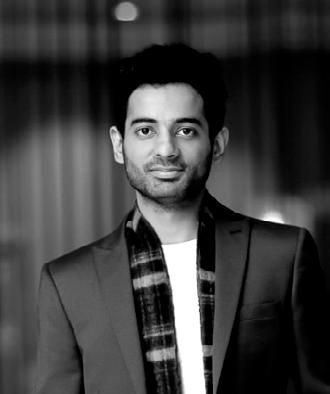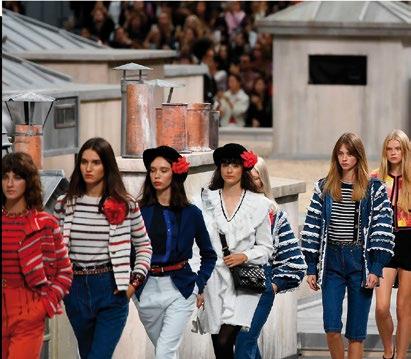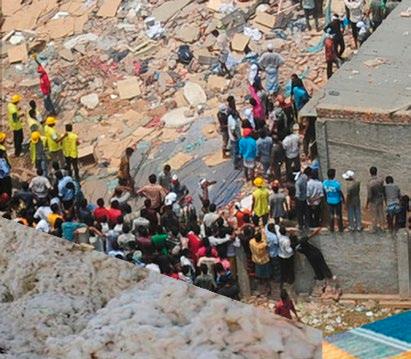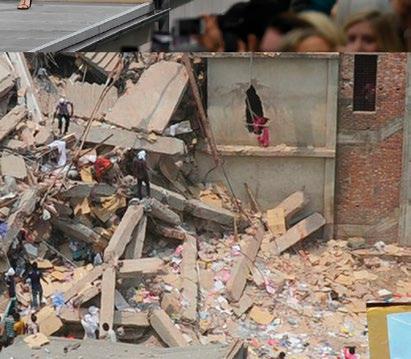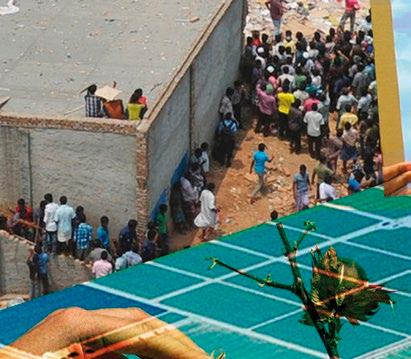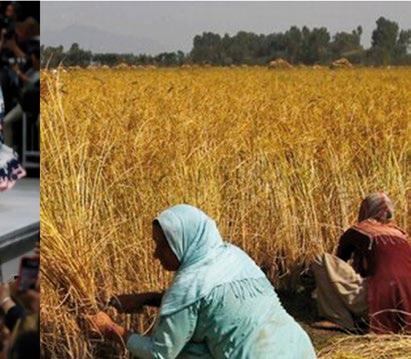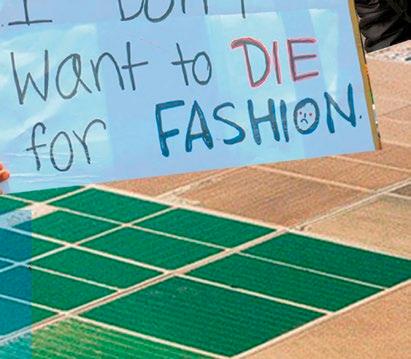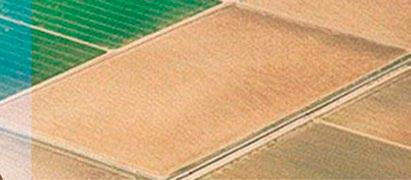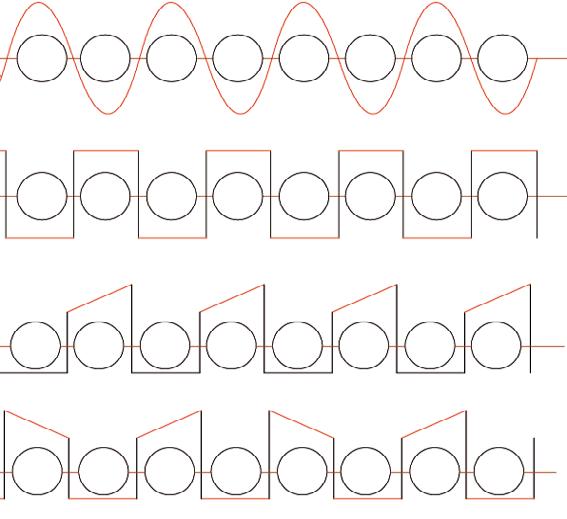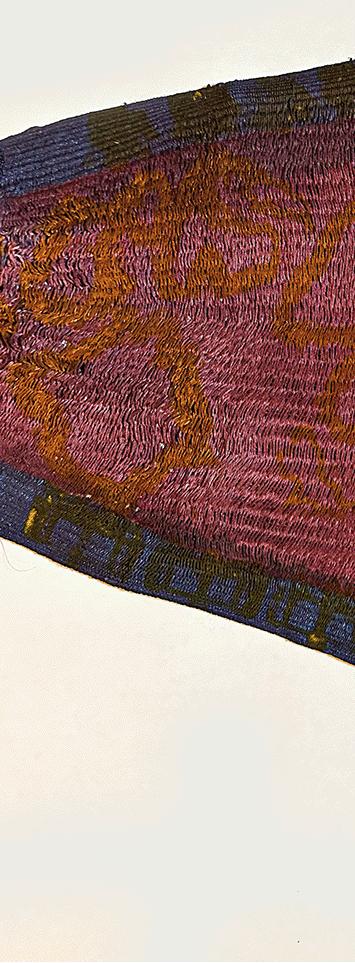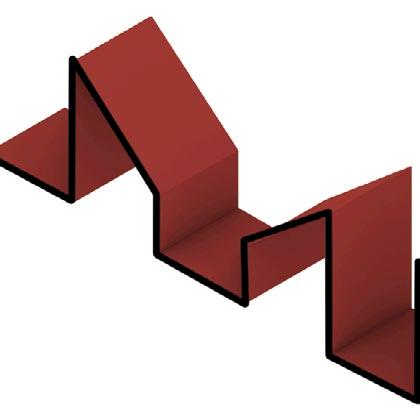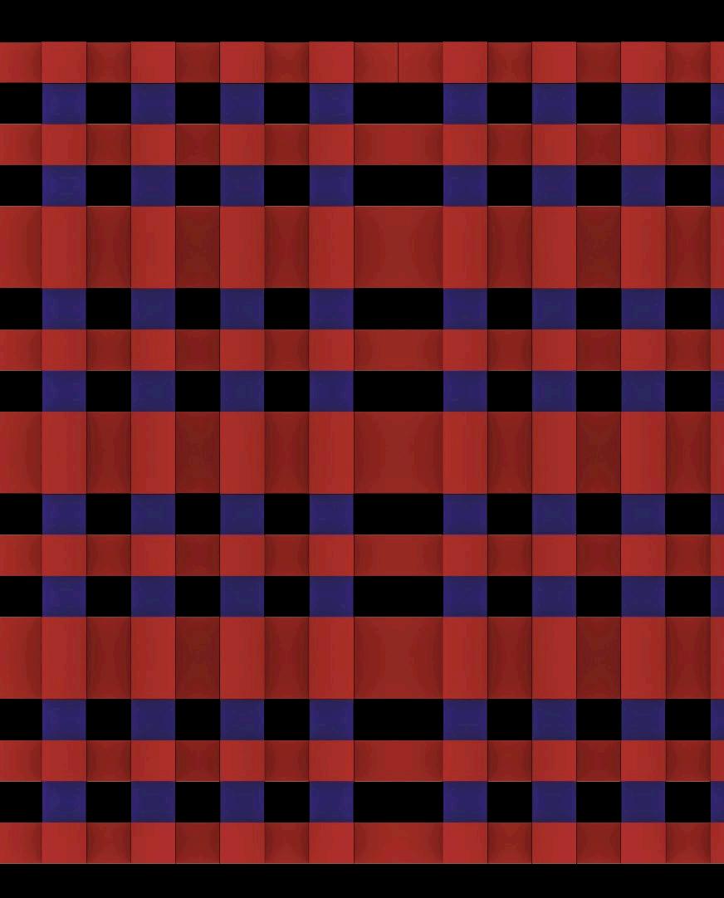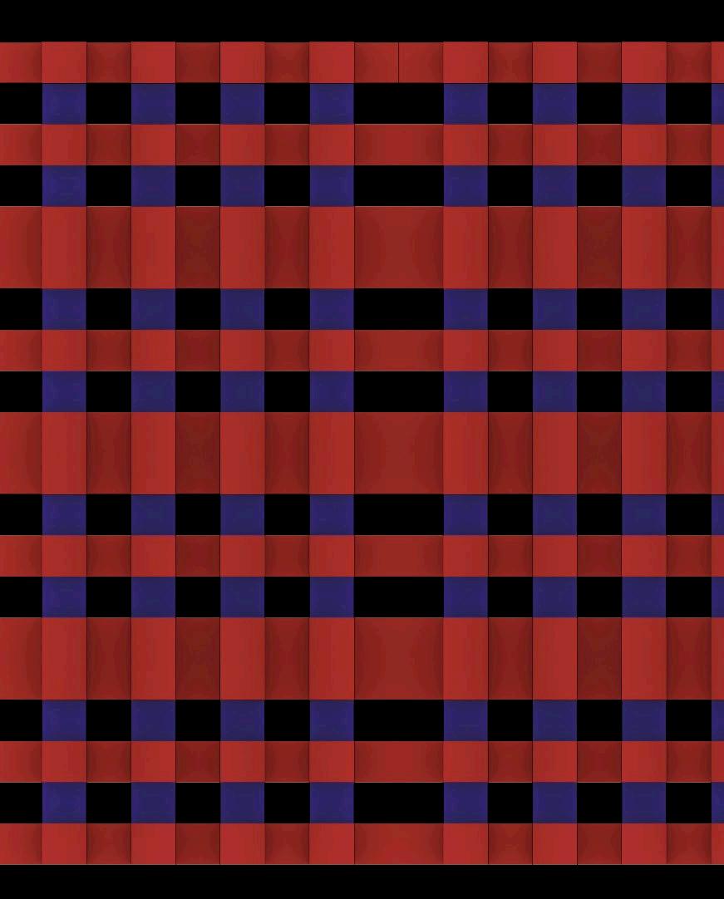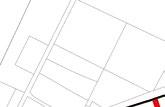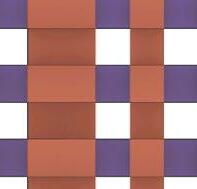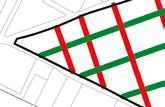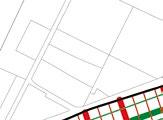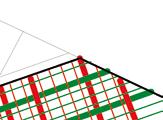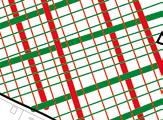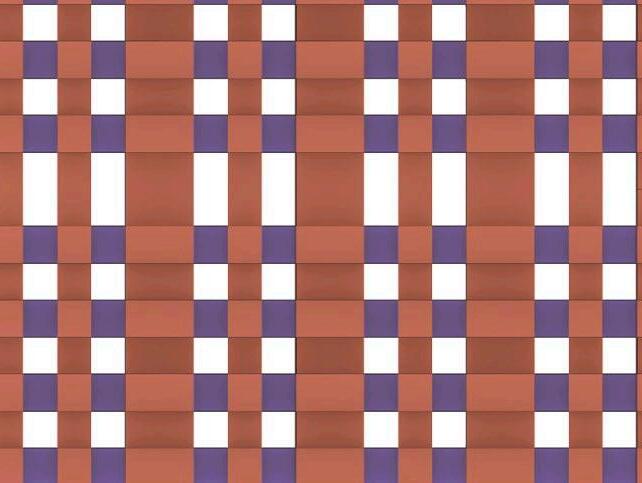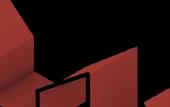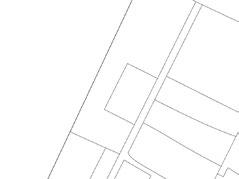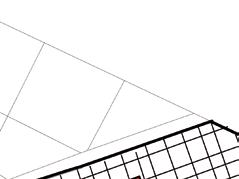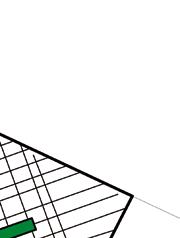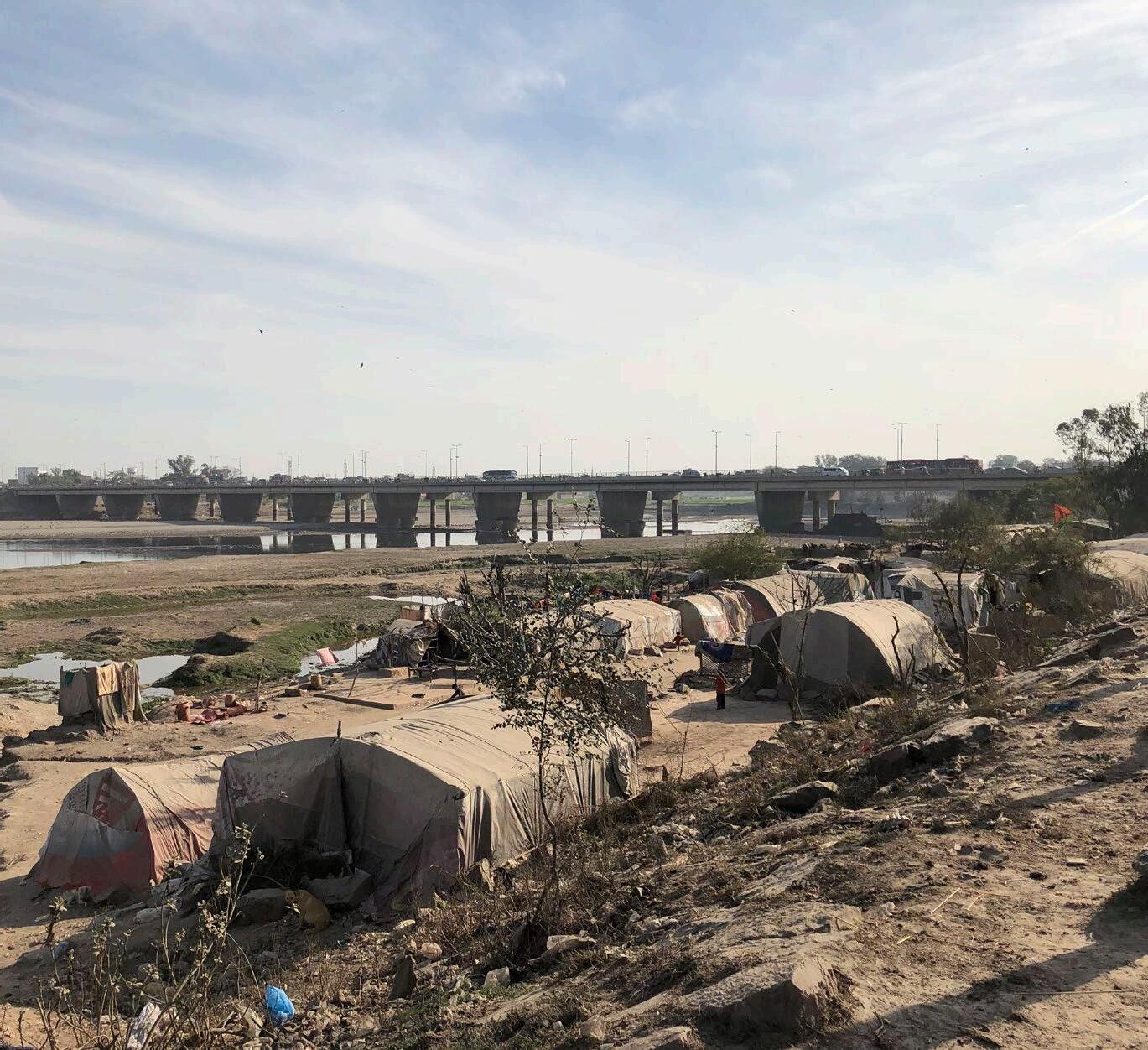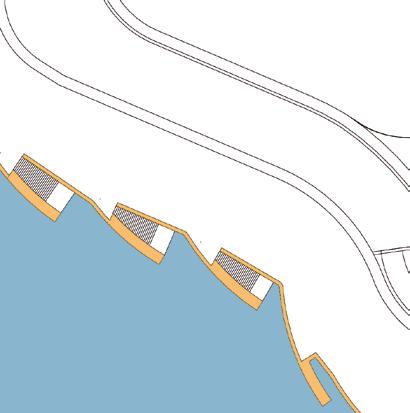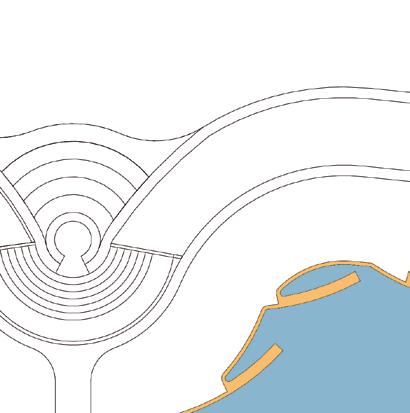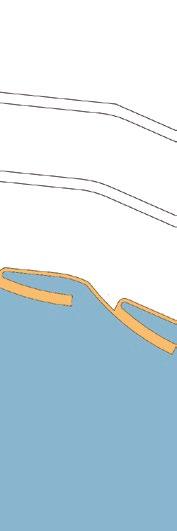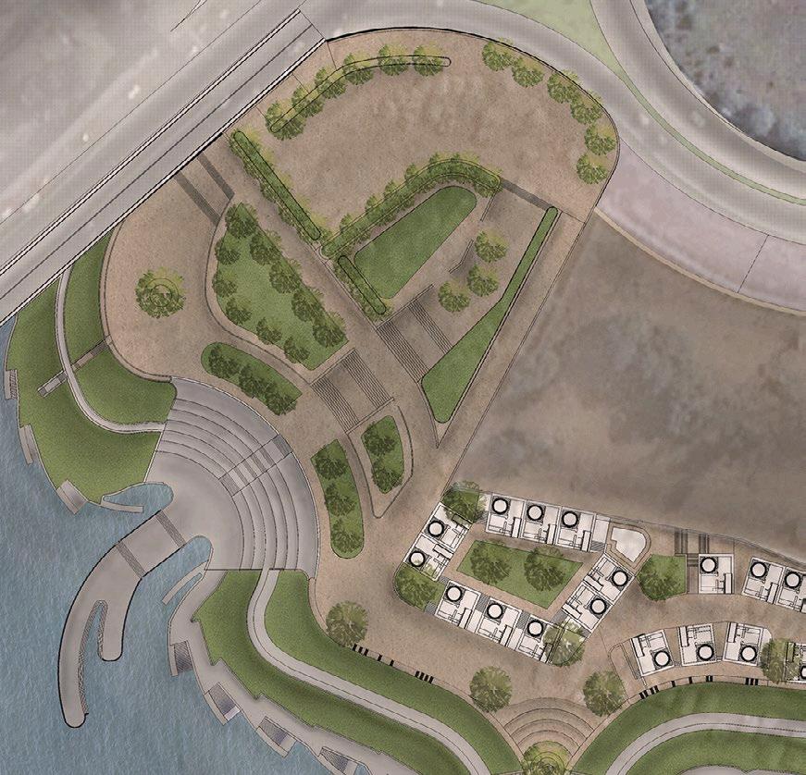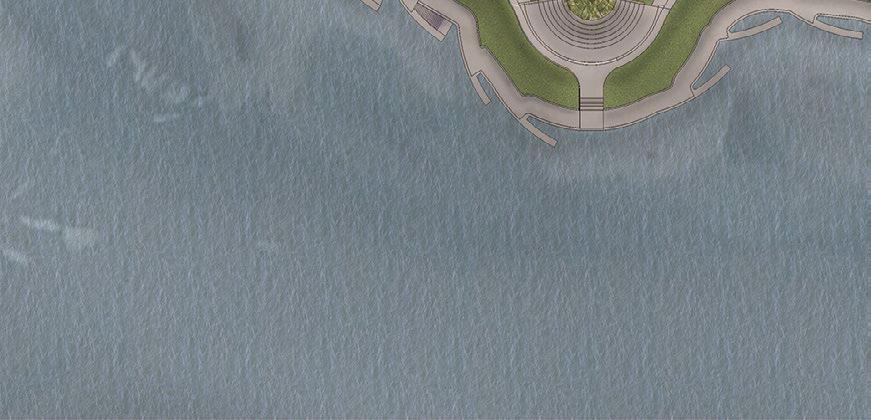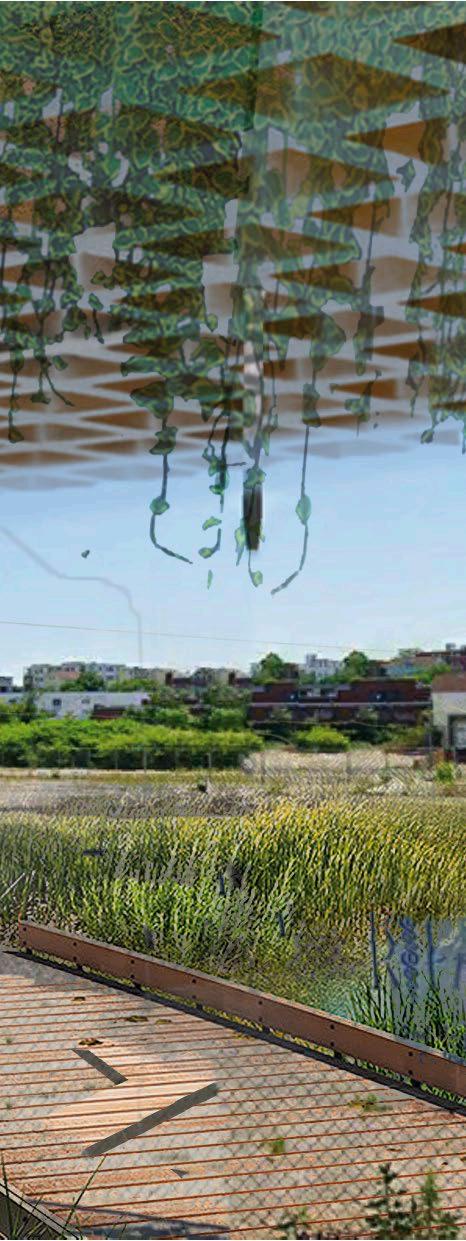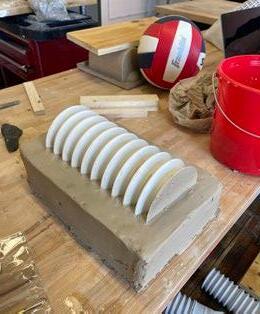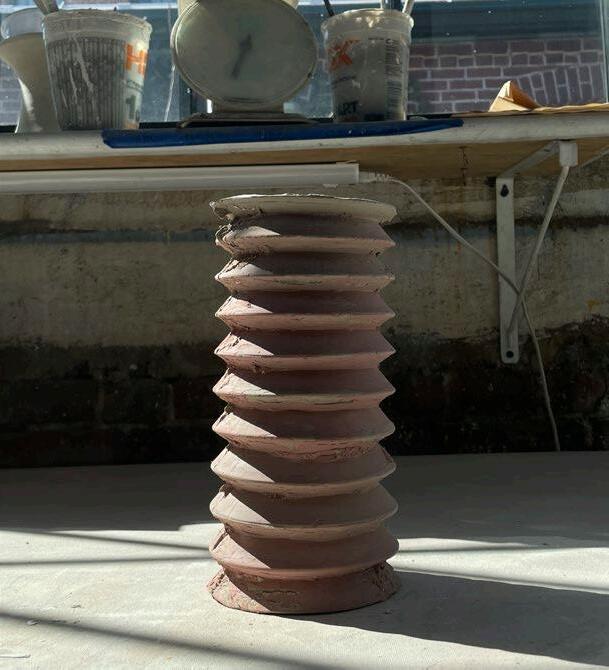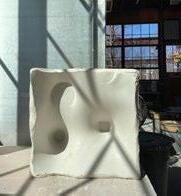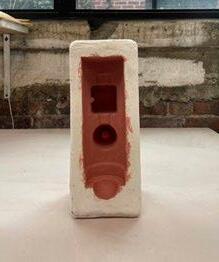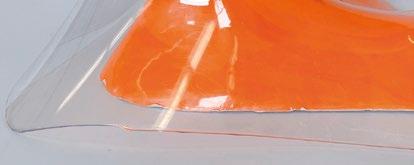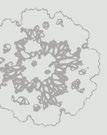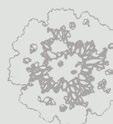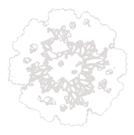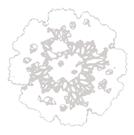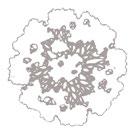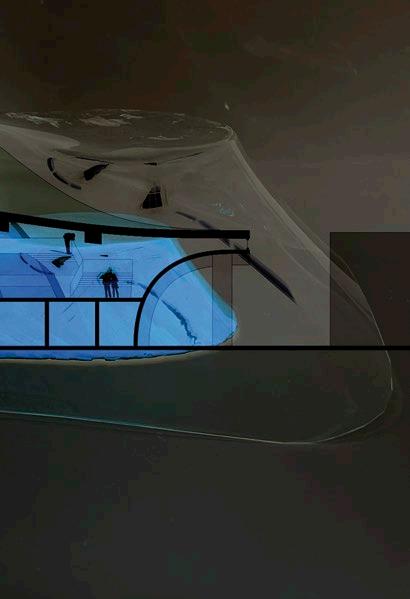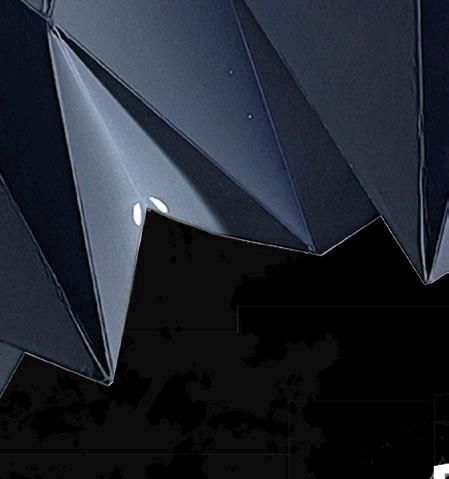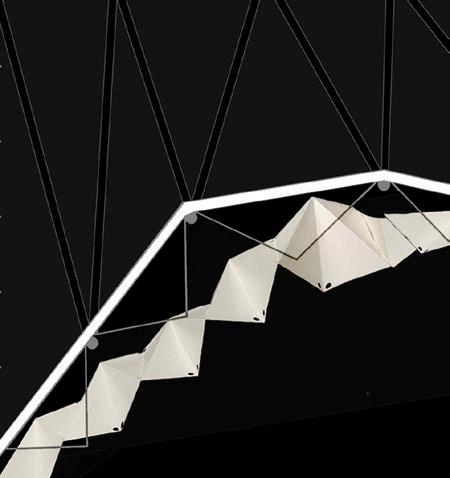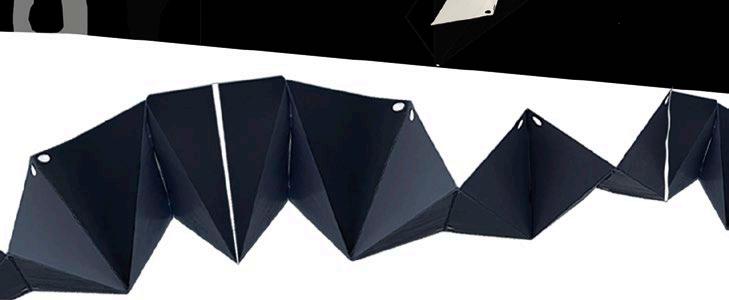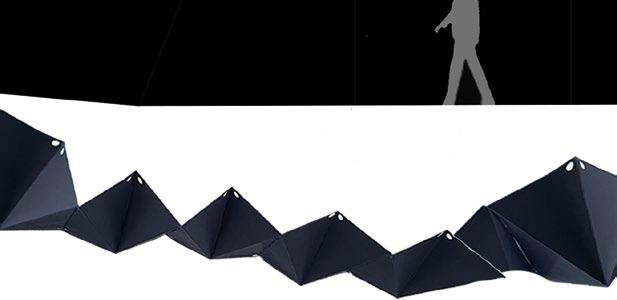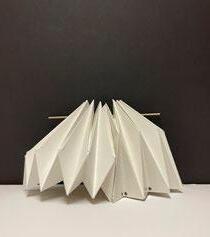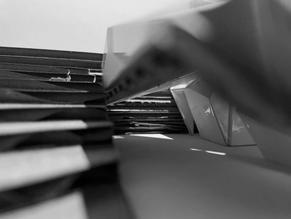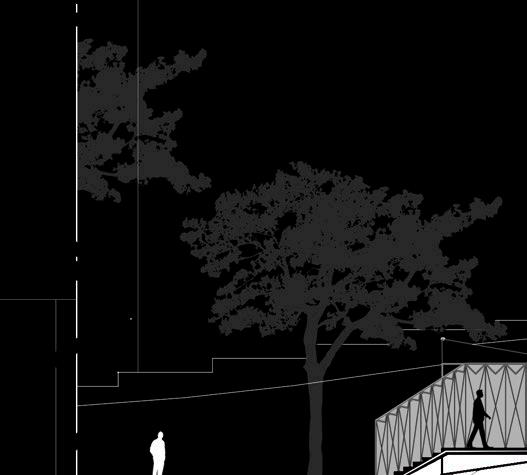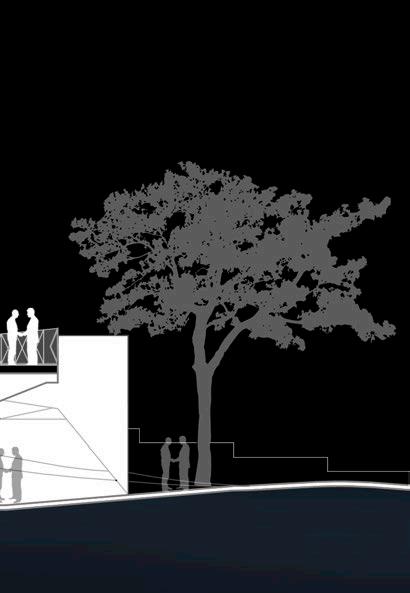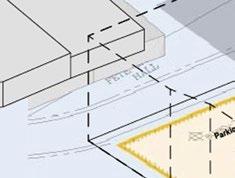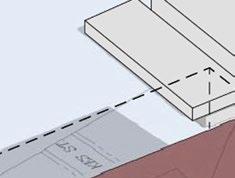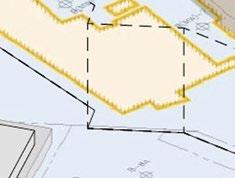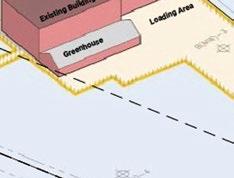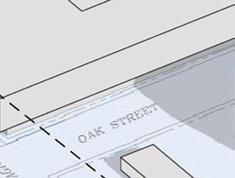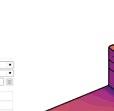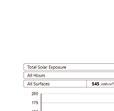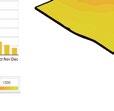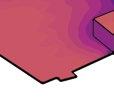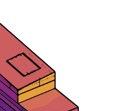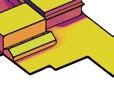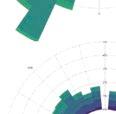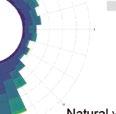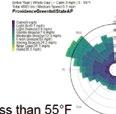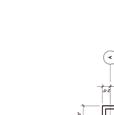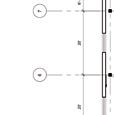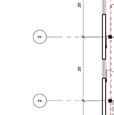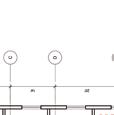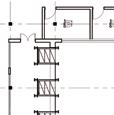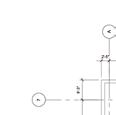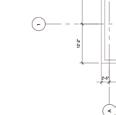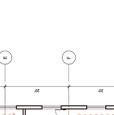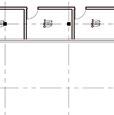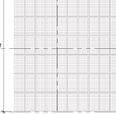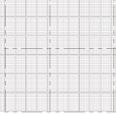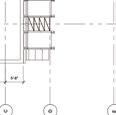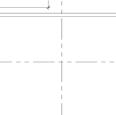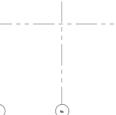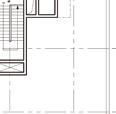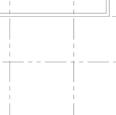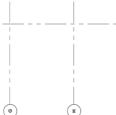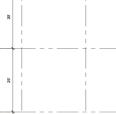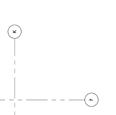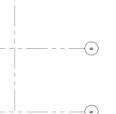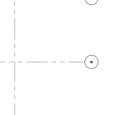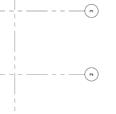Haisum Basharat
Designer
Selected Work
DESIGN PHILOSPHY
ABOUT ME
I'm Haisum Basharat, a multidisciplinary designer passionate about projects with a positive social impact. My design philosophy centers on curiosity, collaboration, and making a difference. I strive for excellence and build strong team relationships.
Growing up in Pakistan, I was immersed in a rich cultural environment, which taught me to be adaptable and street smart. This upbringing fuels my creative approach and ability to navigate diverse challenges in the design world.
My biggest strength is my family and I also offer strong extensive training in research, creative design, conceptual thinking and digital fabrication.
WEAVING ARCHITECTURE: COMMUNITY AND CULTURE
Architectural discourse at the intersection of textile industry and sustainability.
Course: Thesis Project, Spring 2023
Prof. Cara Liberatore, Prof. Evan Farley, School: Rhode Island School of Design
Type: Individual Project
Location Faislabad, Punjab, Pakistan
The textile industry has long been criticized for its detrimental impact on the environment and cultures.
Architecture has historically perpetuated cultural and environmental injustices. My thesis seeks to advocate for architectural representation that supports cultural empowerment, environmental sustainability, and local agency. Through creative investigation, it seeks to heal communties by leveraging architecture as a tool for positive social change and cultural preservation.
Focusing on textiles supply, I took design inspiration from weaving thread and designed a textile campus which provides living, manufacuturing and harbesting aligning with local culture and ecology.
WEAVE ITERATION #1
WEAVE ITERATION #2
WEAVE ITERATION #3
WEAVE ITERATION #4
TRANSLATING 2D INTO 3D
EXISTING COLONIAL GRID
ROTATING COLONIAL GRID
BREAKING DOWN SCALE
RECLAIMING LAND: BUILDING RESILIENCE
Architectural discourse around sustainability and context based solutions.
Course: Thesis Project, Fall 2019
Thesis Advisor: Dr. Gulzar Haider, School: Beaconhouse National University
Type: Individual Project
Sofwares: AutoCAD, Sketchup, Photoshop, Lumion
Location: Lahore, Pakistan
One of the rising challenges that the cities face is climate change and my thesis offers a new approach to reimagine communties affected by climate change. By studying context of the site, my design offers accessible architecture solution for these communties.
By analyzing local culture and needs of the community, architecture adopts a new identity one that arises from its context.
Context
River Ravi is considered to be heart of the city of Lahore. In recent times, banks of the river have been inhabited by indigenious communities that are pushed to the margins of the city.
Site Conditions
These informal settles are affected by seasonal floods during moonsoon season and are characterized by density of population, lack of living spaces and make-shift structures.
Redirecting Water Through Design
Through a thorough study of boundaries, thresholds, and walls, I designed the boundary wall to redirect the water flow of the river during moonsoon to prevent flooding while also mitigating the impact of flooding in the area.
The whole intervention steps down towards the river. The design accommodates seasonal floods, with the modules on the highest levels to accomodate local communties. At river level, boat-rides to the Mughal monument are available, promoting tourism to the site.
Agricultural zone for local farming
Housing zone for local community
Public park for local events and tourism
Throughout the year, river becomes a site for tourist attraction to immerse with river and engage in the practice of agriculture.
Seasonal Floods As Resource
During the flood season, the design of wall calms the water down submerging bottom level underneath, which allows for soil and mud deposit.
WINTER SEASON
FLOODING SEASON
TOURISM
MUD DEPOSIT COLLECTION
Communal spaces for visitors and local people to interact and exchange cultures.
Wall Design for younger kids and disabled people to enjoy the riverfront
Trees provide natural shading lowering the carbon foot print
Communal housing for local communtiy
EXPERIENTIAL VISUALS
ACADEMIC: VIEW ON: THE VESSEL
Course: Advanced Studio, Spring, 2022
Professor: Evan Farley, Maxim School: Rhode Island School of Design
Type: Individual Project
Sofwares: Rhino, Sketchup, Photoshop, Illustrator
Location: Olneyville, Providence
This project focuses on urban revitalization efforts in providence. Once the City’s major manufacturing corridor, the Olneyville neighborhood is a relic of old industry that is currently undergoing an active revitalization effort. I used ceramics for design inspiration and designed makers space on vacant parking lot that can leave a postive impact.
Attended ceramics workshop for learning slip casting and mold making.
First phase of the project starts with finding objects for making moulds. I used industrial objects like PVD pipe for making moulds with clay and plaster.
After the mould, second phase included clip casting through moulds which included pouring slip clay into plaster mould, the moisture from clay is absorbed by the plaster leaving thin layer of layer ready to be demoulded
Mould Making
Ceramics: Slip Casting
Slip casted ceramic
Clay Moulding
Plaster moulds filled with liquid
Plaster moulds
Slip casted ceramic
Located in Olneyville, Providence current site conditions include vacant parking lots with little to no use surrounded by industrial buildings.
Pet-G Acrylic sheet heated and morphed through vaccum forming and ceramic vessel slip casted through plaster moulds
Ceramics After Firing
Studio spaces for cermic artists in the back for privacy, connected with outdoors for healthy conditions.
Factory space for artist and local workers for production.
Public park as communal space for cultural exhange and hosting exhibitons for the factory.
Open floor plan allows for transparent space connecting the building with surrounding context and community.
Ceramic Factory
Isometric Drawing
Public park as communal space for cultural exhange and hosting exhibitons for the factory.
Factory space for artists and local workers for production of ceramics.
PROFESSIONAL: CULTURAL ARTS CENTER
Course: Core Studio, Fall, 2022
Professor: Jacqueline Shaw
School: Rhode Island School of Design
Type: Individual Project
Sofwares: Rhino, Photoshop, Illustrator
Location: Providence, RI
This project explores the concept of duality deep, shallow, above and below ground. I designed the pavilion in open space at John Brown Museum as a way open up conversation for legacy of slavery and used that as a concept to design with pavilion expressing heirarchal relations into space hence the above and below relationship.
Folding Experiment
Using bristol board, I started to play with foldings trying out multiple iterations understanding multiple ways in which surfaces can be folded to create spatial enclosure.
Mountain Fold
Valley Fold
Transformation of surface into space
Located at John Brown Museum in Providence, my design connects below and above the ground in relation to the museum and its history.
Folding Pavilion
Model Photos
Above the Ground Below the Ground
Company: Moods Studio
Team: Haisum Basharat, Gulzar Haider
Type: Architectural Representation
Softwares: Premiere Pro, After Effects, Photoshop Location Lahore, Pakistan
SHADOW BELONGS TO LIGHT: "Light is giver of all presence. All materials in nature, mountain, streams, air and human are made of light. The dark shadow is part of light" - Louis Kahn
This project is a conceptual investigation on studying light as an inherent quality of space. As architects we tend to focus on light for understanding space but I shot this film which highlight shadow to be more powerful with it's silent nature. This is an experiment on visual story tellling and how spaces reflects and can communicate certain narratives.
https://drive.google.com/file/d/1XZuJfYy3faKggxYAy oIGbzVYnfxnrykZ/view?usp=sharing
WHAT CHEER: FLOWER FARM
This project implements digital technology like Climate Studio to provide sustainable high performing design solutions.
Course: Integrated Building Systems, Fall 2023
Advisor: Prof. Jonathan Knowles, School: Rhode Island School of Design
Type: Team Projects
Team: Haisum, Jiayi, Yuqi, Sneha, Peter Softwares: Revit, Rhino, Grasshopper, Climate Studio, Enscape
The Flower Cheer Farm project in Olneyville, Providence involved a team effort to redesign the farm and provide digital solution for efficient building performance. I was tasked with
1. Massing Studies
2. Environmental Analysis
3. Facade Detail
I utilized climate studio to collect site data on solar orientation and wind direction which was used for massing studies and optimizing building performance.
Massing
Solar Optimization
Massing Diagrams



