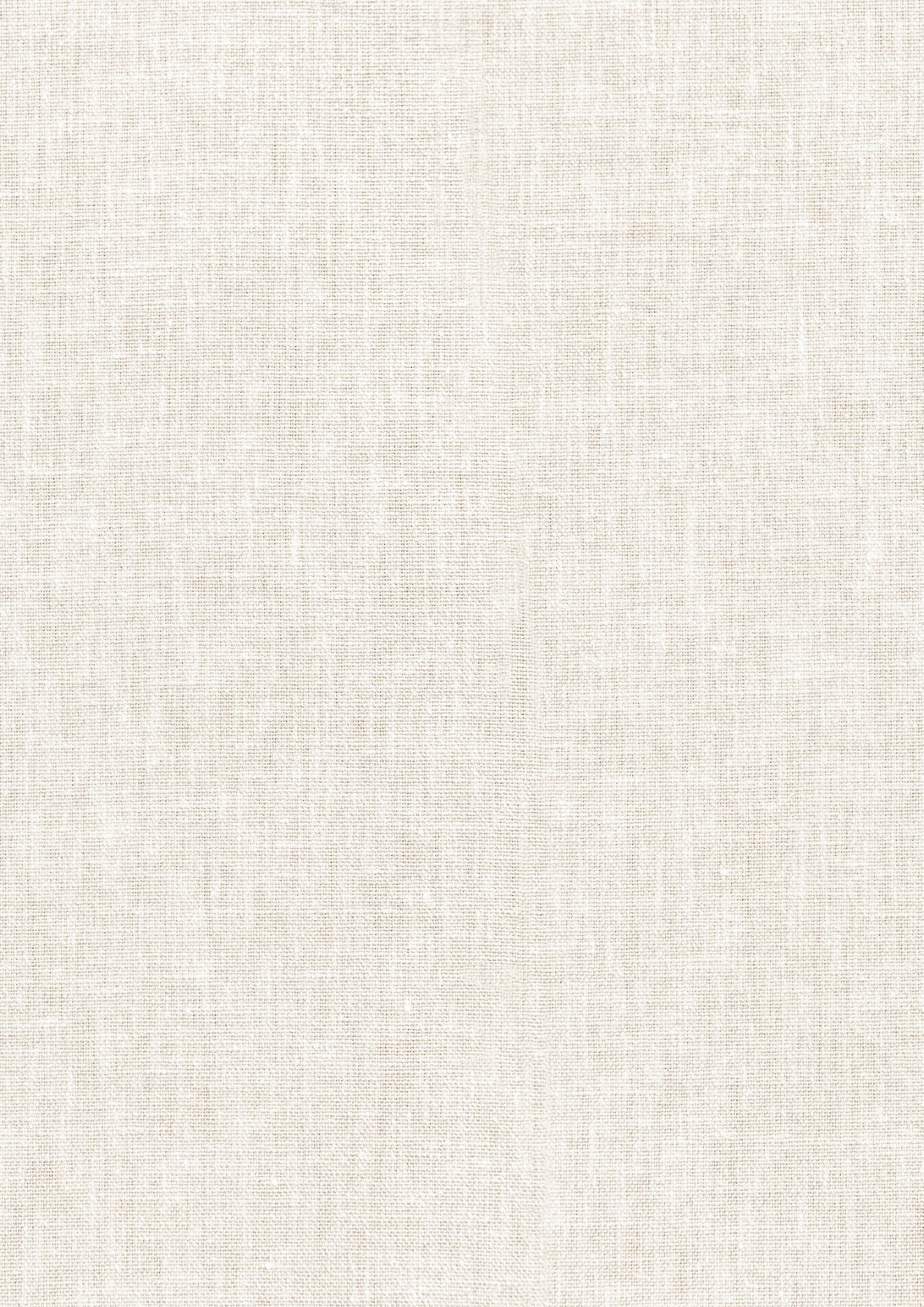
“ an ARCHITECT’s STORY “ or, a Compendium of the Works of H.G Batara is a portfolio of Hagai G. Batara, an architectural designer based in Bekasi, Indonesia from the year 2017 - 2022
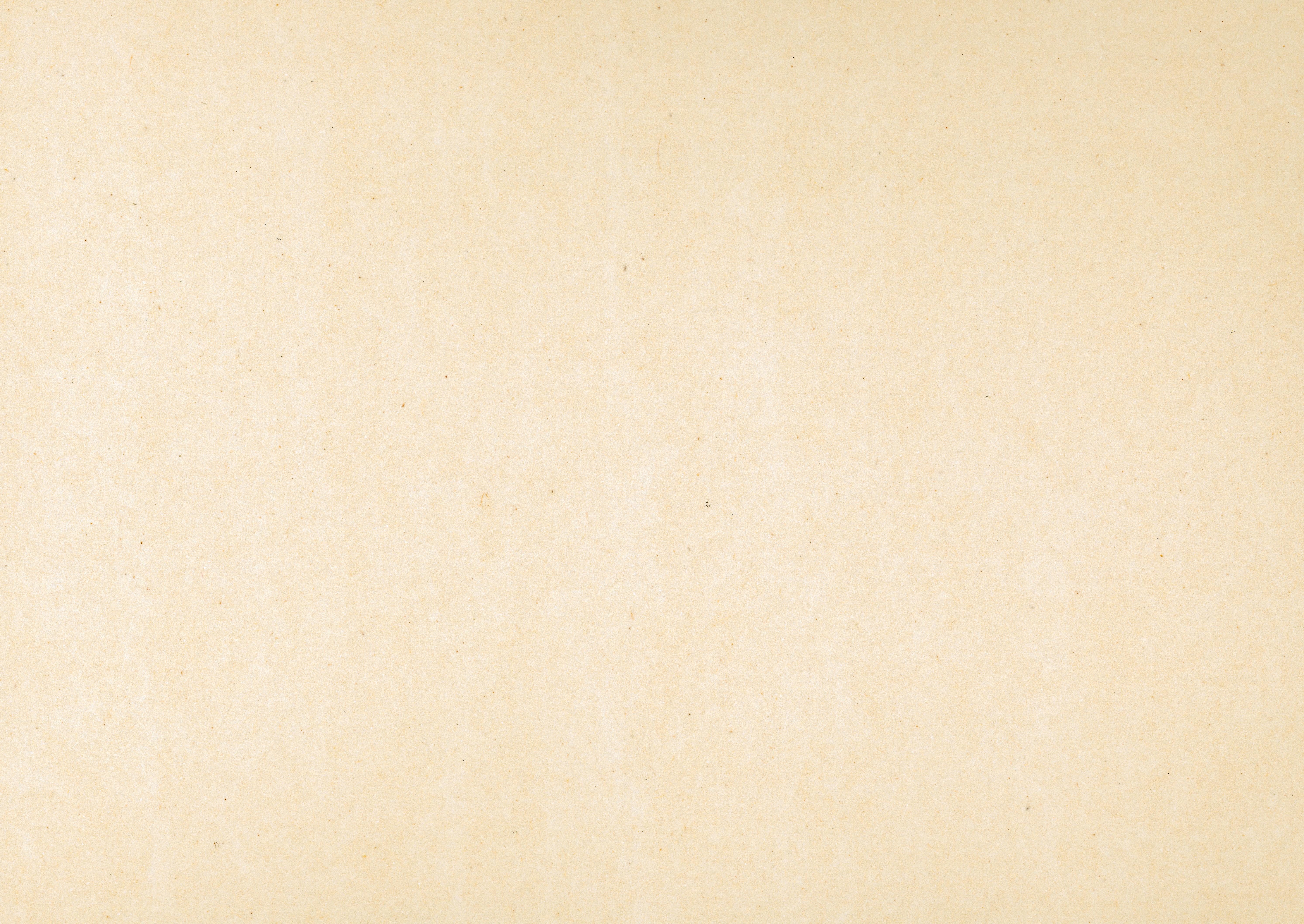
(I) Curriculum Vitae (II) Architectural
(1) Kopi Shiro (2020)
(2) Mantheos Micro-Library (2016)
(3) Vic’s House (2020) (4) Jul’s House (2016)
(5) Paradisum Hotel (2019) (6) Padasuka Pop Music Community (2019)
(III) Non-Architectural
(1) ‘ki.ev (2) Rela & Hentikan

Contents
Curriculum Vitae
Part I ***

Hi!
My name is Hagai, I’m passionate in architecture, visual arts and music. Personally, I pursue architecture because I believe we can change our environment into something better through it.
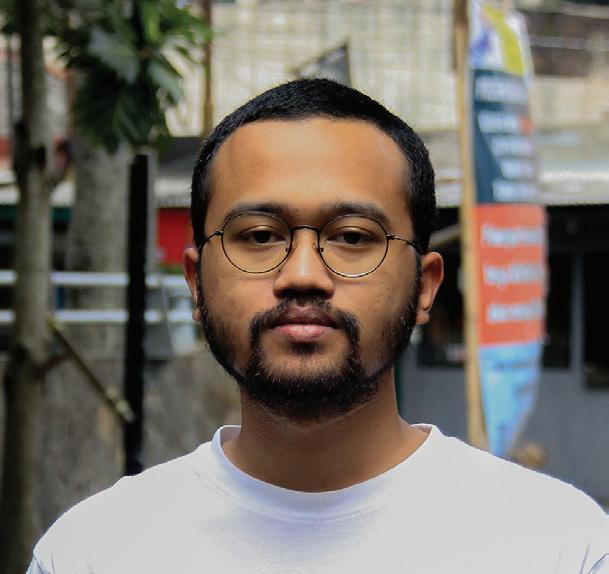
For me, architecture is not just about buildings and spaces, it’s about its impact to the society and its surroundings.
Hagai
Gitri Batara, S.Ars
(Architectural Designer)

p. +62 812 9519 9517 e. hagaibatara@gmail.com i. instagram.com/hagaibatara
***
(I predominantly use SketchUp, AutoCAD, Lumion, V-Ray, Adobe Photoshop, Adobe Illustrator, Adobe InDesign for my works)
Education
2013 - 2015 Kolese Gonzaga 2016 - 2020 Universitas Katolik Parahyangan
Bachelor of Architecture
Organizational Experience 2017 Parahyangan Fair Graphic Designer 2018 - 2019 Himpunan Mahasiswa Program Studi Arsitektur
Human Relation 2019 - 2020 Media Parahyangan Editor
Work Experience
2020 Atelier Riri Architectural Internship 2021 - Present Studio Rara+ Co-Founder & Architectural Designer
Awards
2017 Metamorfosa 2017 Top 10 Best Design Award 2020 SAA Awards 46 Honorable Mention
Languange Indonesia Fluent English Advanced (IELTS Score 6.5)

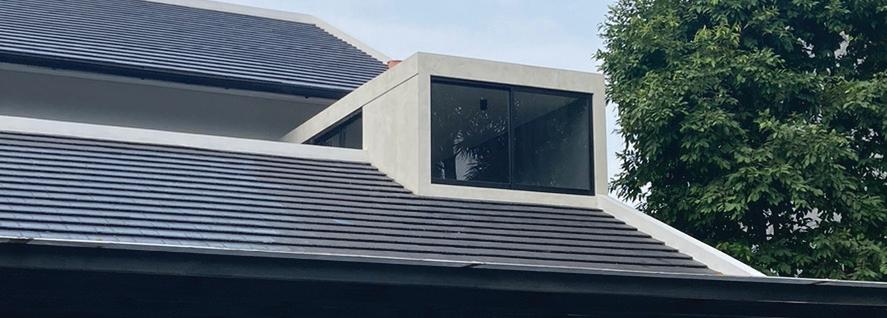 Vic’s House
Vic’s House

Architectural Part II ***

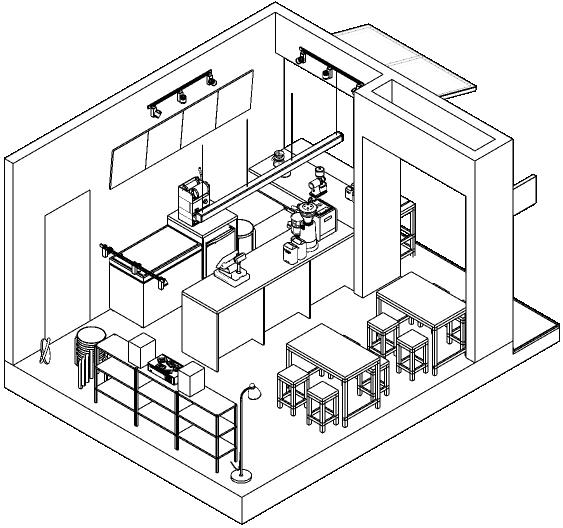
Category: Professional
Kopi Shiro
Location: Bekasi, Indonesia
Scope of Work: Interior Design, Graphic Design Year: 2020 Area: ±18 m2
Chapter 1 ***


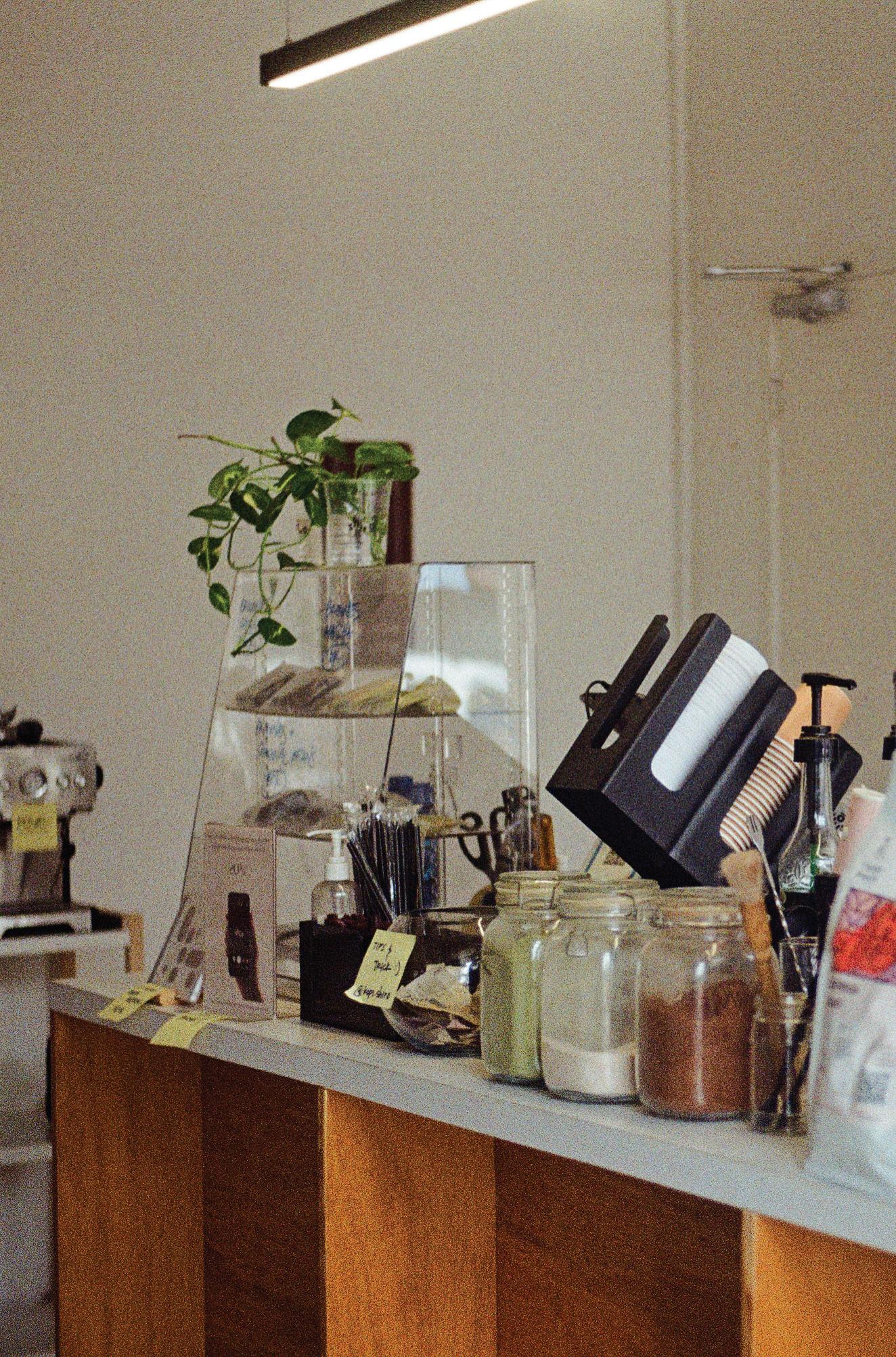
a Compendium of Works 10 Bar Area
Kopi Shiro is a newly established coffee shop based in Bekasi. The theme which highlighted is “Friendly Neighborhood Coffee Shop in Jatibening Estate, Bekasi”, so that inclusivity concept is used as the main design approach such as open-plan concept and semi-outdoor spaces with the hope of warm welcome from the neighborhood.
This project is one of the most challenging one due to client’s minimum budget. Thus, we experiment with cheap and mass-produced material with the purpose of keeping the budget does not swell but the aesthetic and function remain optimal.
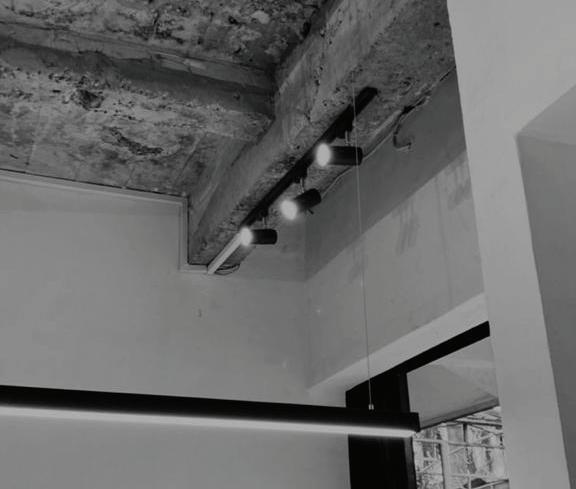
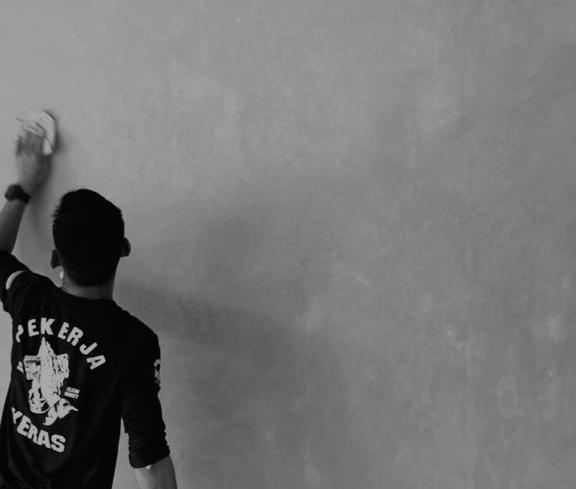
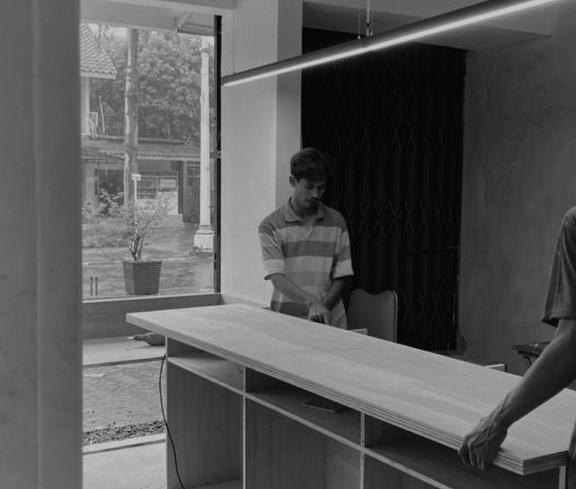
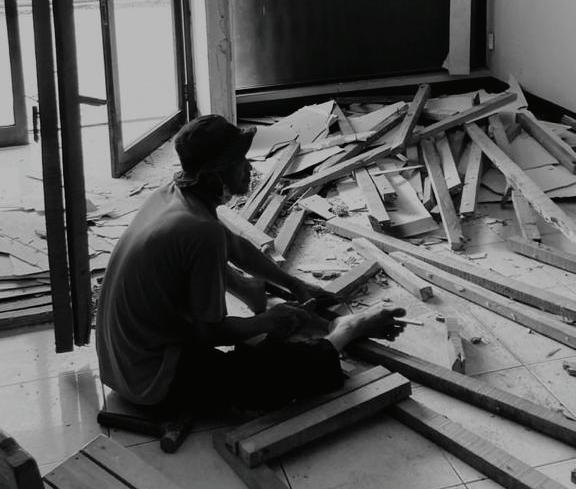
The main material that is being used for this Kopi Shiro project is local plywood and concrete exposed, as well as water-based finished and paint finished for the finishing. In some parts we did not use any material finishing to save the budget. However, we made sure that those parts still giving the function, aesthetic and does not show any ‘low budget’ impressions.

Hagai G. Batara 11
Construction Phase

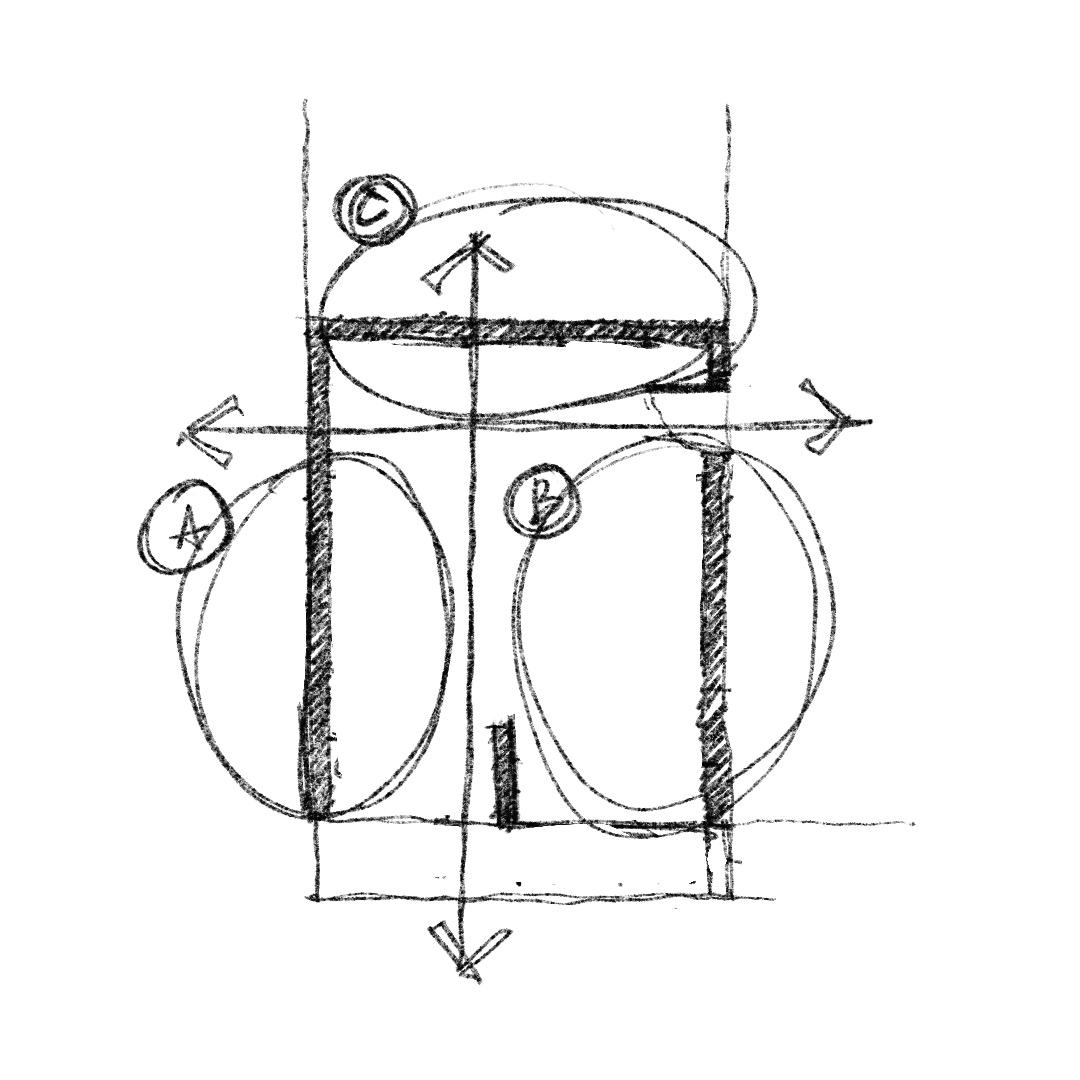
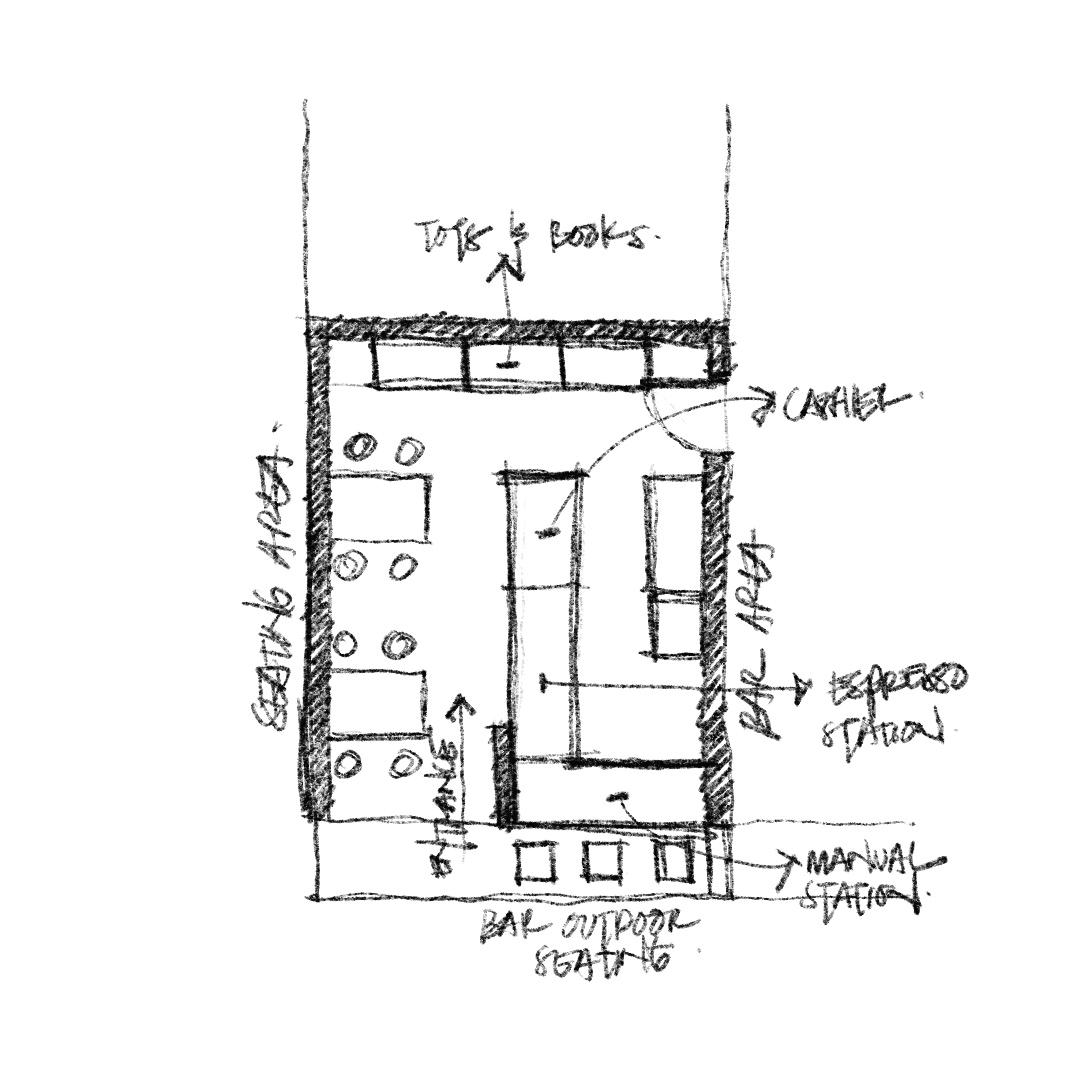
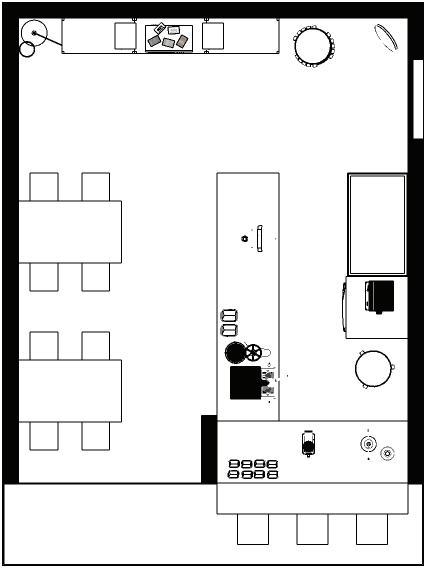
a Compendium of Works 12 Seating Area Entertainment & Circulation Area Ground Floor Plan Initial Zoning Concept Initial Plan Concept Bar Area
→

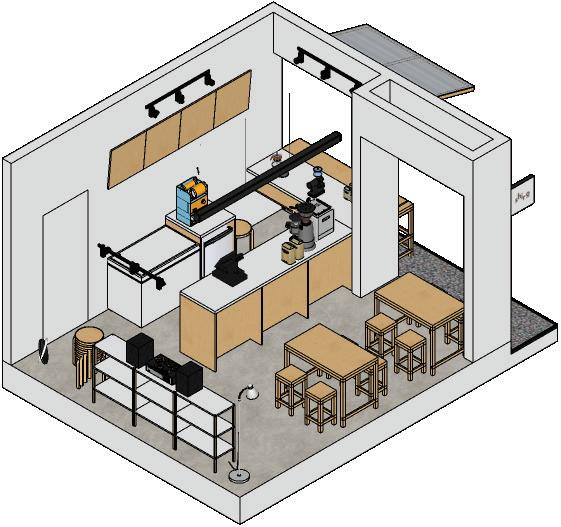
Hagai G. Batara 13 Isometry

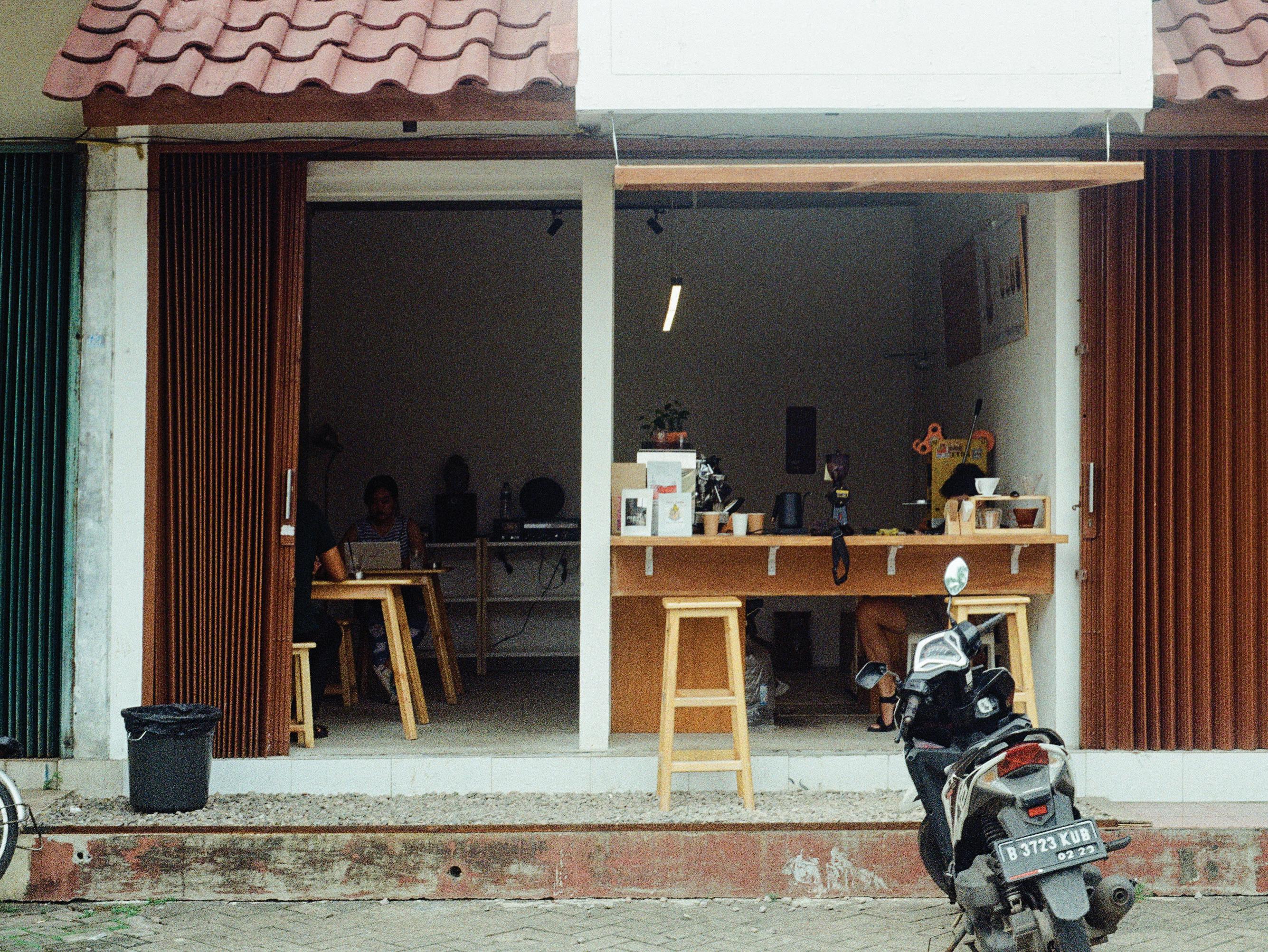
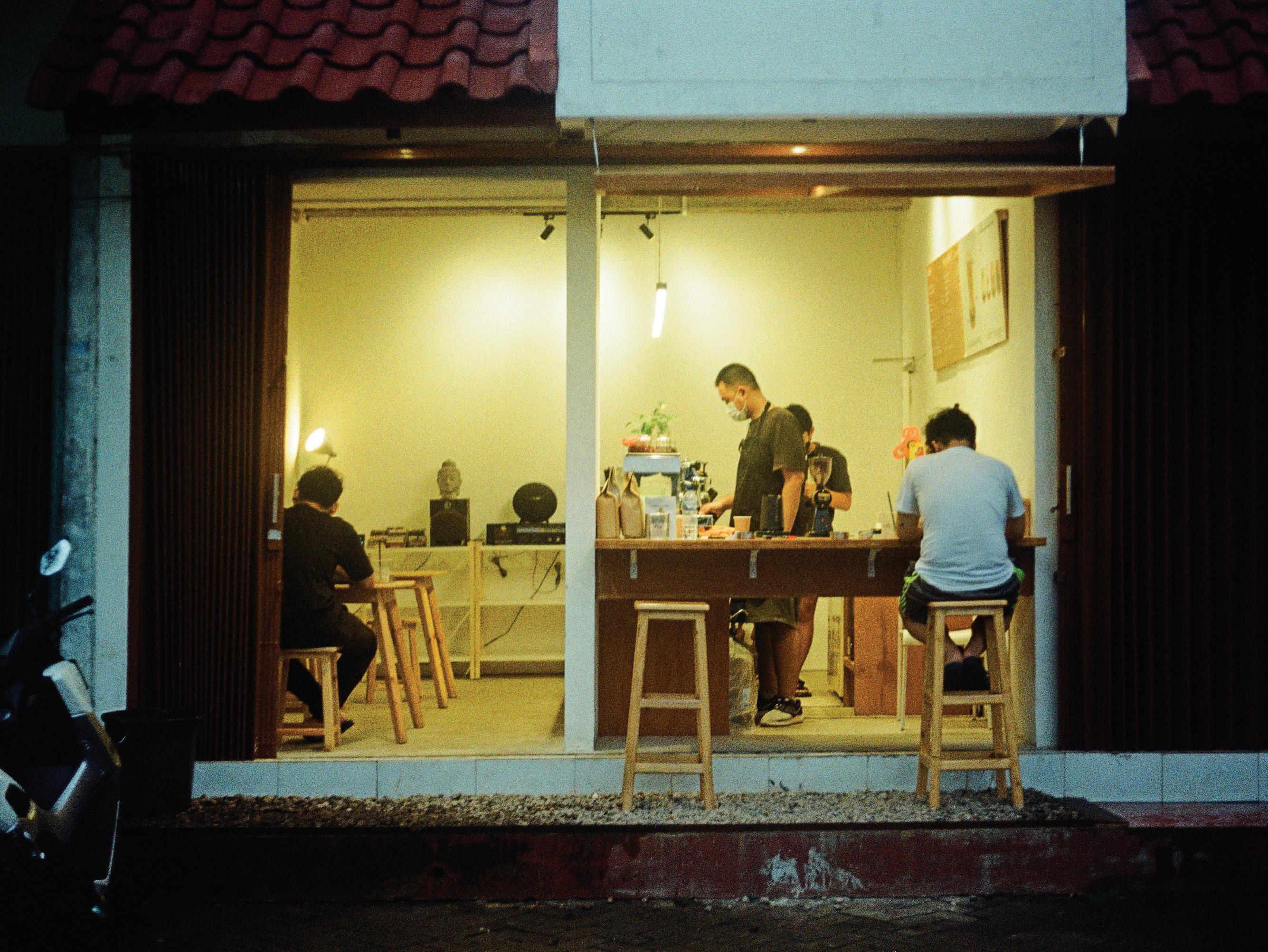
a Compendium of Works 14
Exterior
Exterior

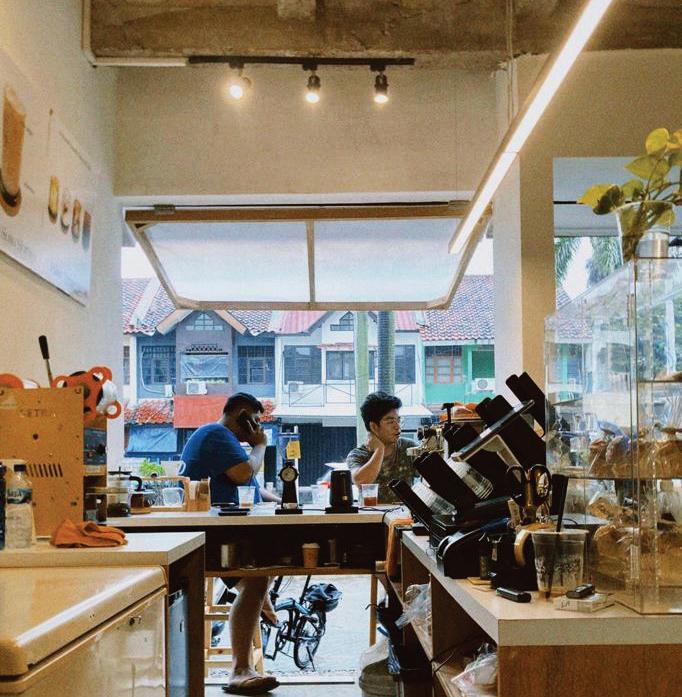
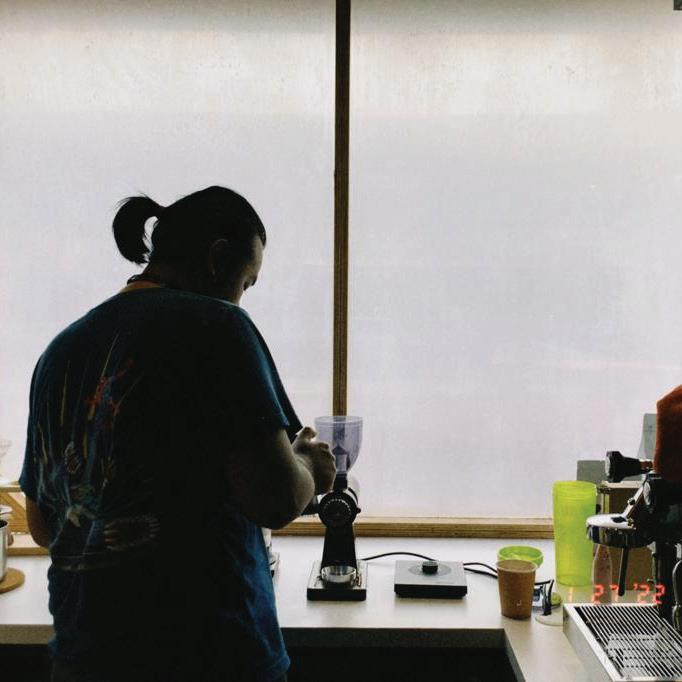
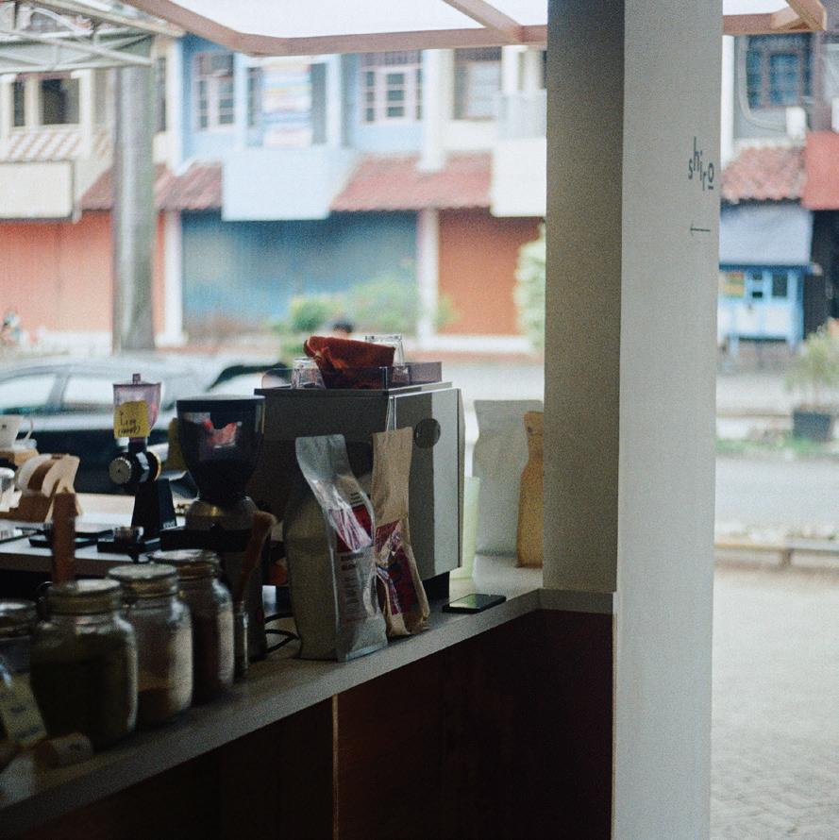
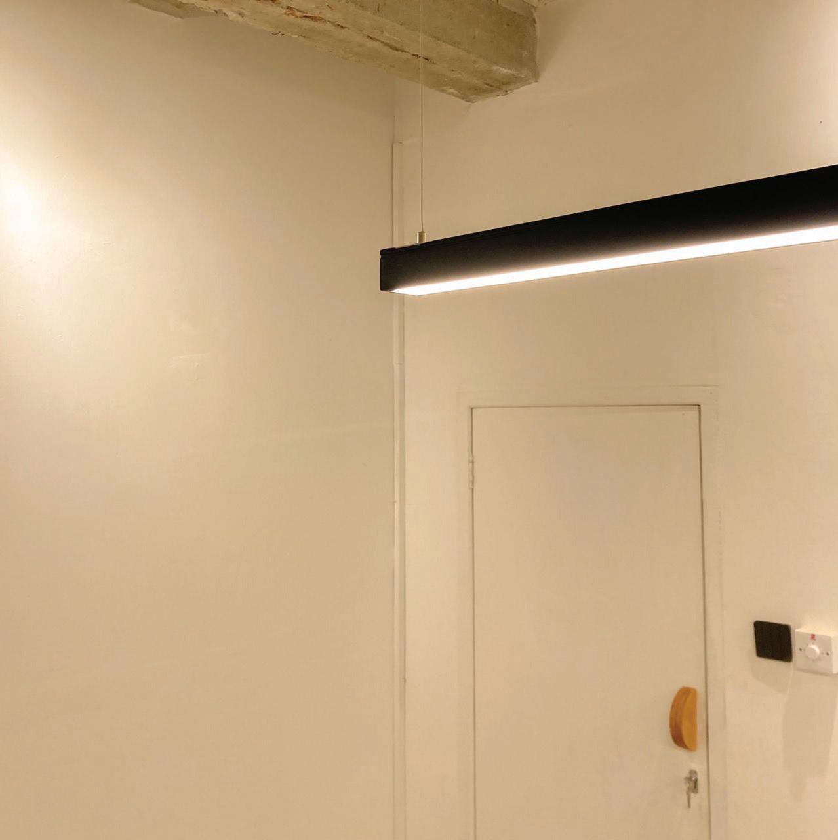
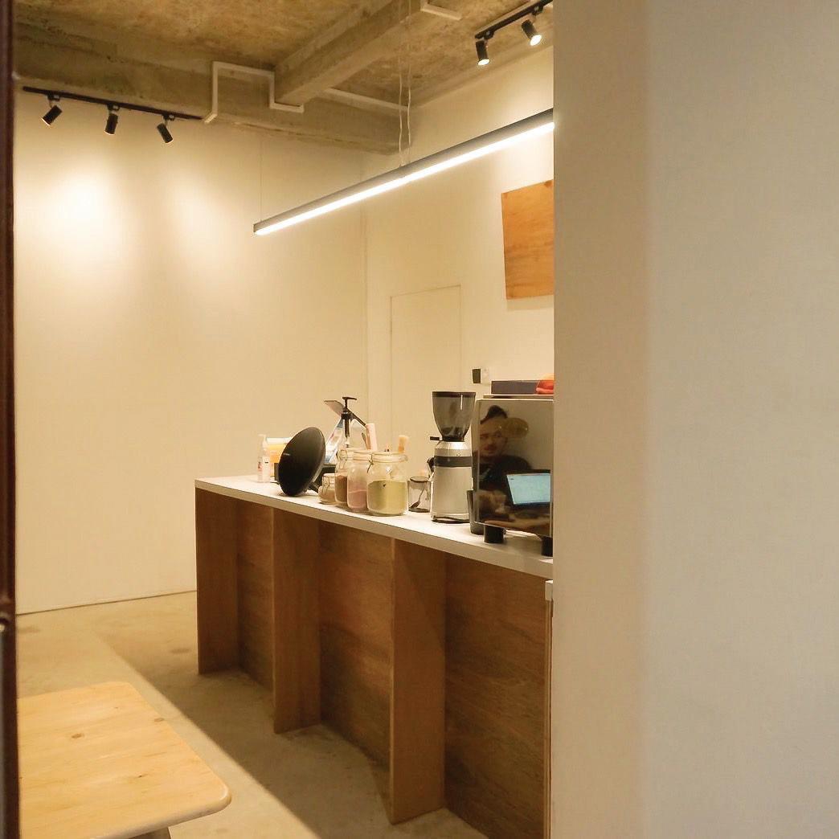
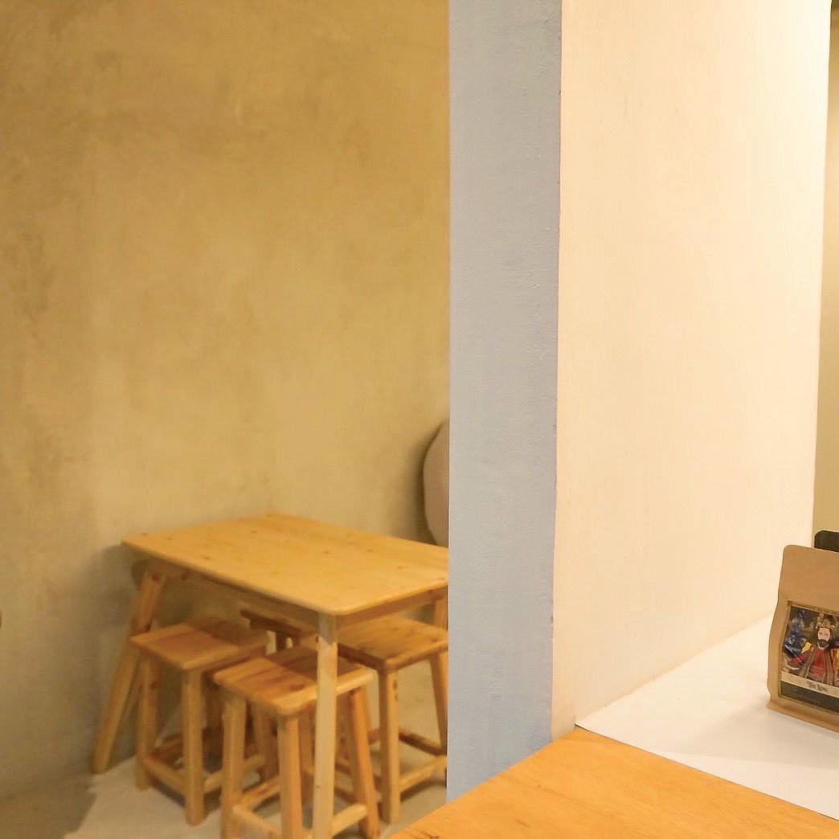
Hagai G. Batara 15
Bar Area
Seating Area Bar Area
Bar Area
Bar Area Bar Area

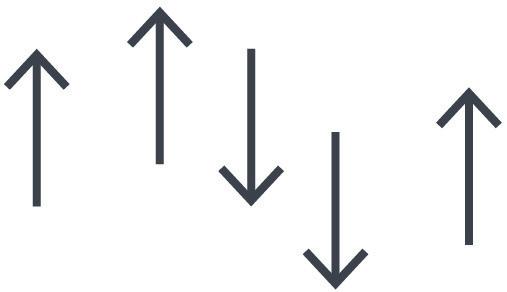
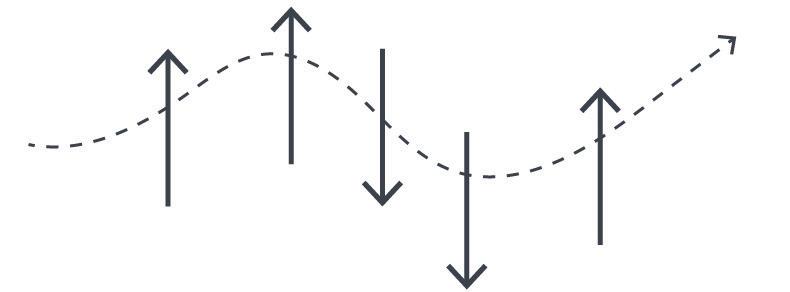
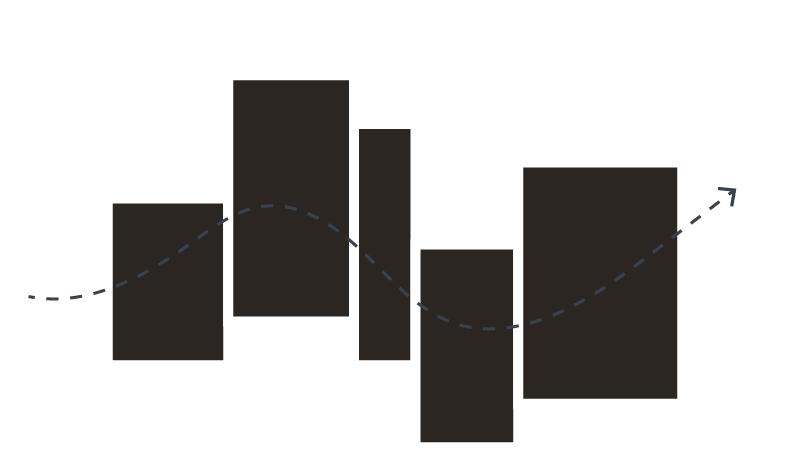
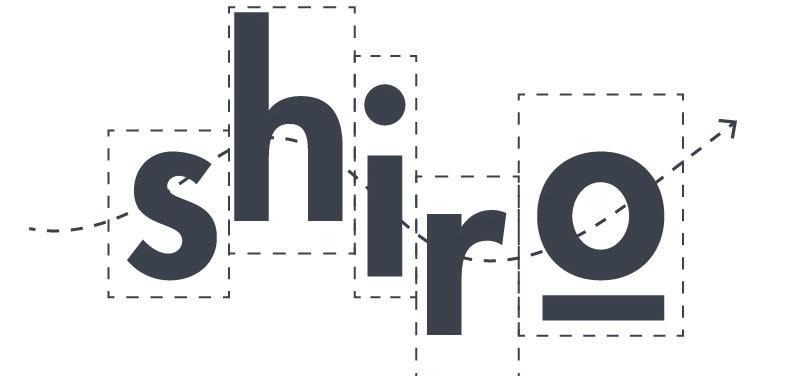
a Compendium of Works 16 → → → Logo Design Process

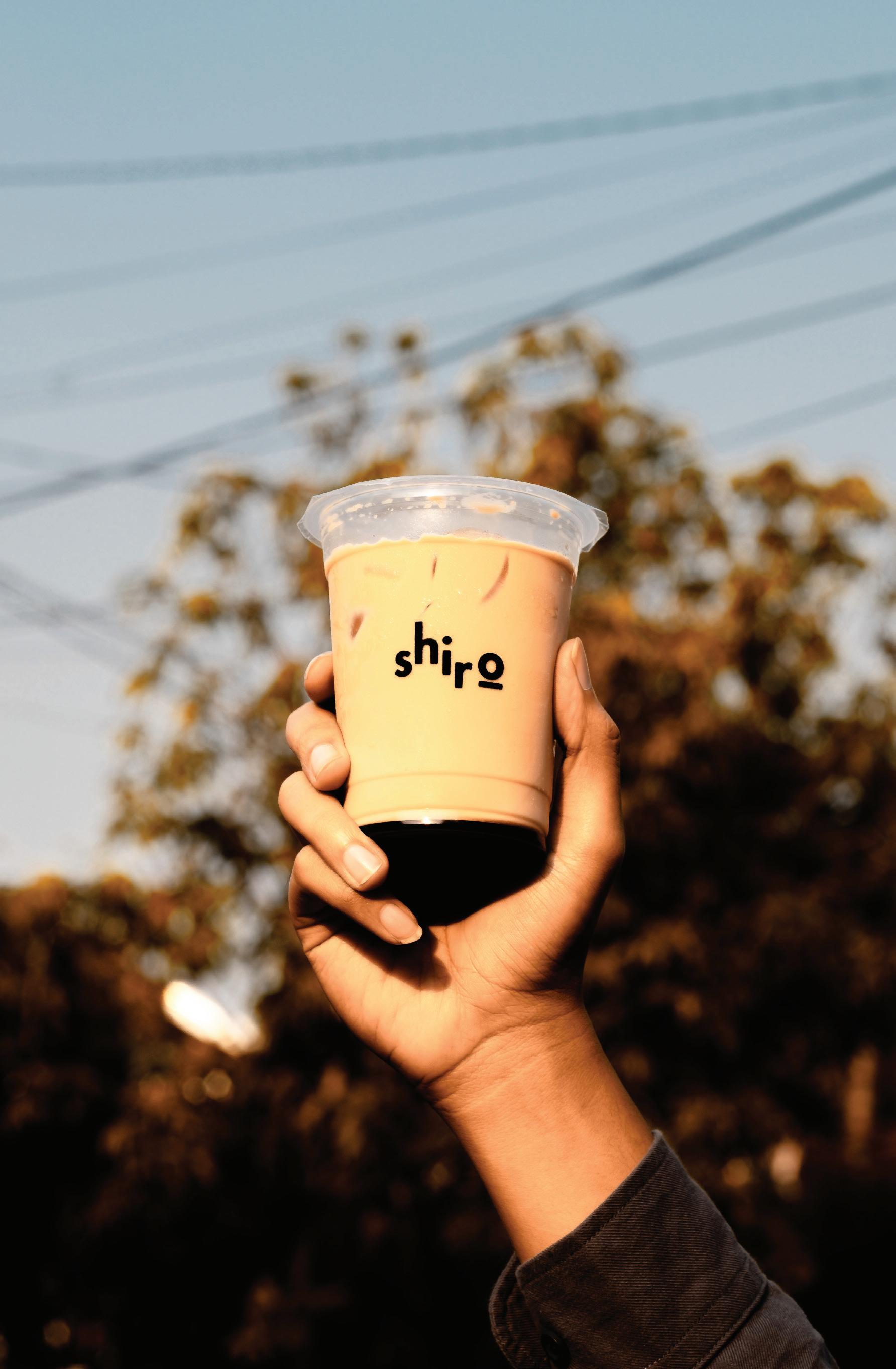
Hagai G. Batara 17 Logo Implementation

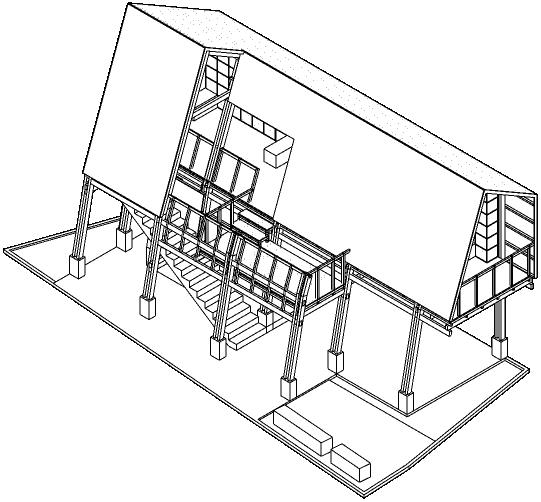
Chapter 2
Mantheos Micro-Library
Category: Academic
Scope of Work: Architecture
Location: Bandung, Indonesia ***
Year: 2017 Area: ±104 m2


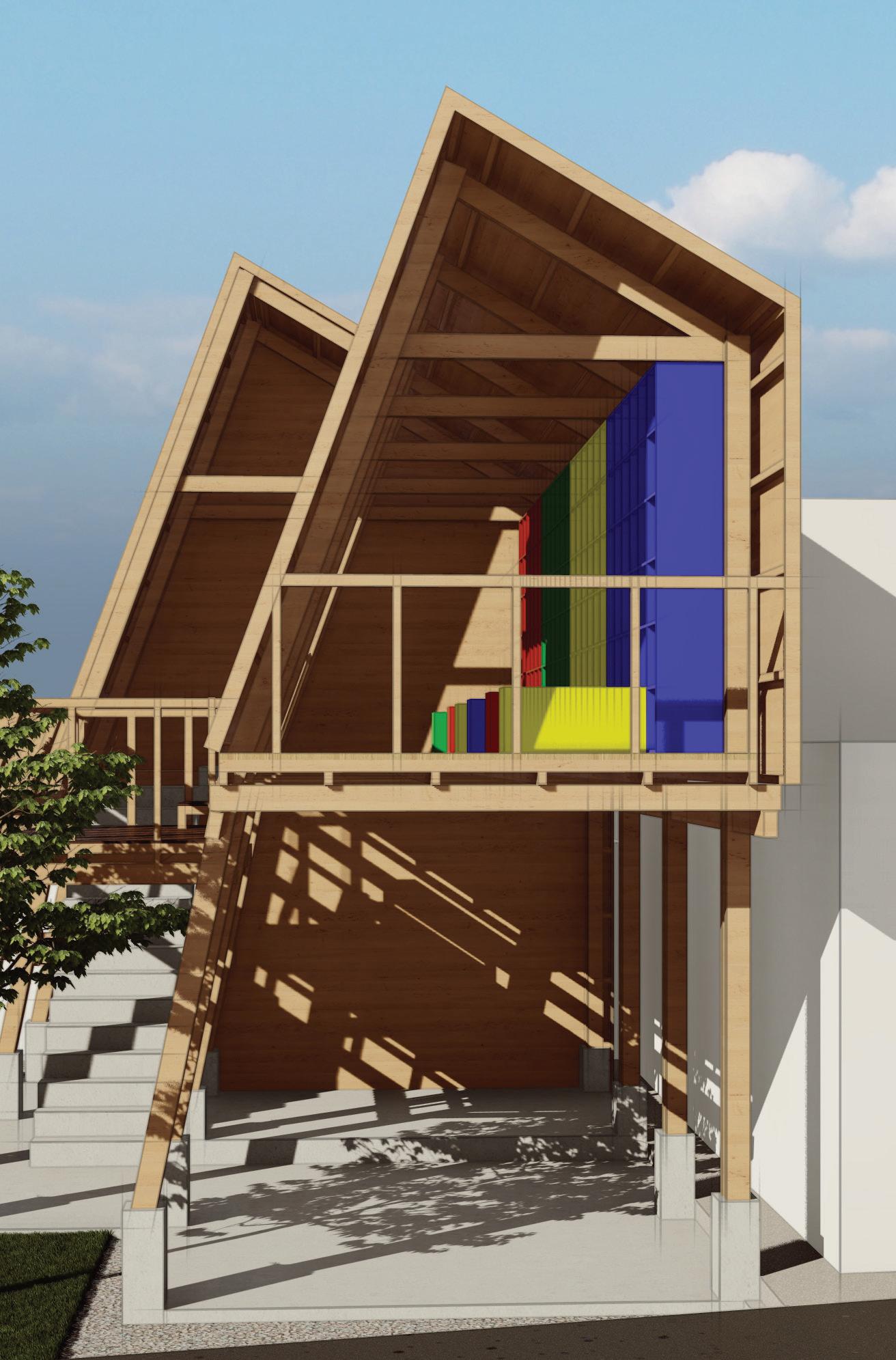
a Compendium of Works 20 Exterior
Mantheos micro-library is a project from college architectural design studio 2. This micro-library is designated as a communal space for Mantheos Village people and education facility for the children.
As a communal space for villagers, this building must be able to accommodate every community activity in this village. Highdensity site is a challenge for designing this building, as a new building in middle to lower economy area, the design must be familiar yet iconic. That challenge becomes the basic concept of this micro-library.
On this assignment, the building criteria is 2 floors high. The problem appears when the design is a must 2 floors high because the site is flanked by 2 floor high building and a 1 floor house. When this micro-library builds in 2 floors high, there will be a sunlight problem for the houses. In this area, sunlight is the most important thing for dwellings, they use it for drying clothes and reducing humidity as well. Without sunlight, this high-density housing in Bandung city will have a problem with healthiness. That’s why sunlight is very important to this high-density village.
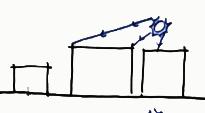
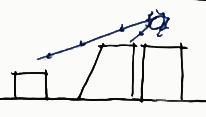
The idea comes from the problem of this site. Inspired by Sundanese culture to say “punten” or excuse me in Sunda while bowing when passing through the crowd or people who are interacting.
The main material of this micro-library is wood because most of the villagers mainly work as builders and most of them familiar with wood material. So, the building construction process can be carried out by local workers. Other than that, the mobilization process of the material can be done easily, because the road in front of the site is ± 2 meters long, only a motorcycle can drive on that road.

Hagai G.
21
Batara
→ Design Process
Section A - A’

Ground Floor Plan
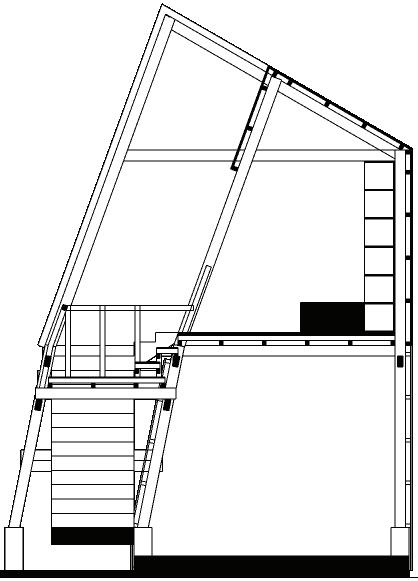
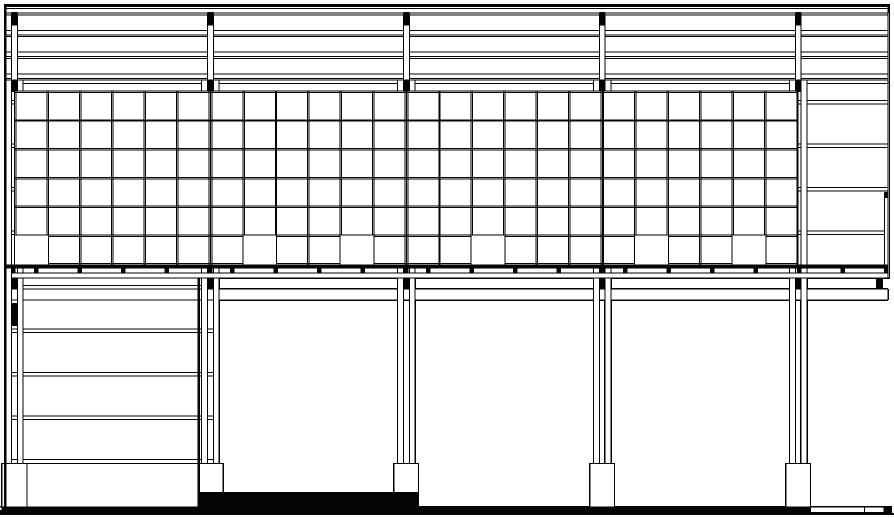
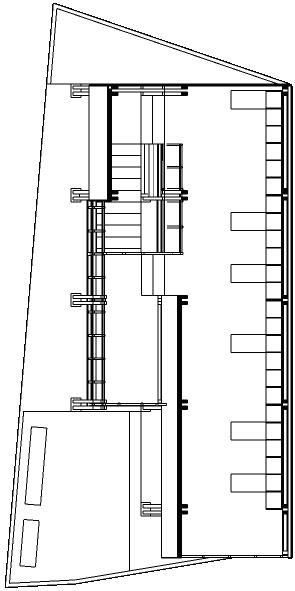
1st Floor Plan
Section B - B’
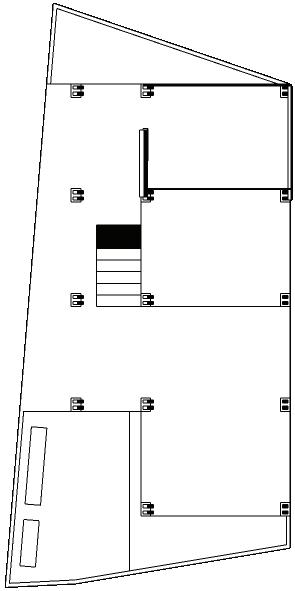
a Compendium of Works 22
Roof

1st Floor Ground Floor
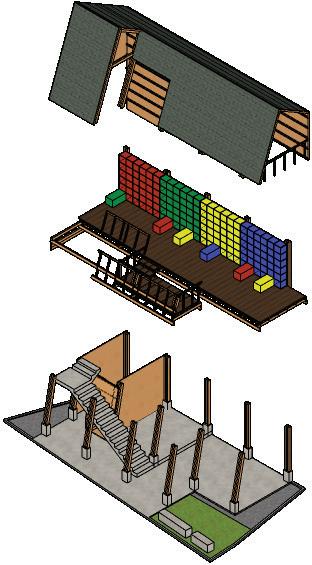
Hagai G. Batara 23
Isometry

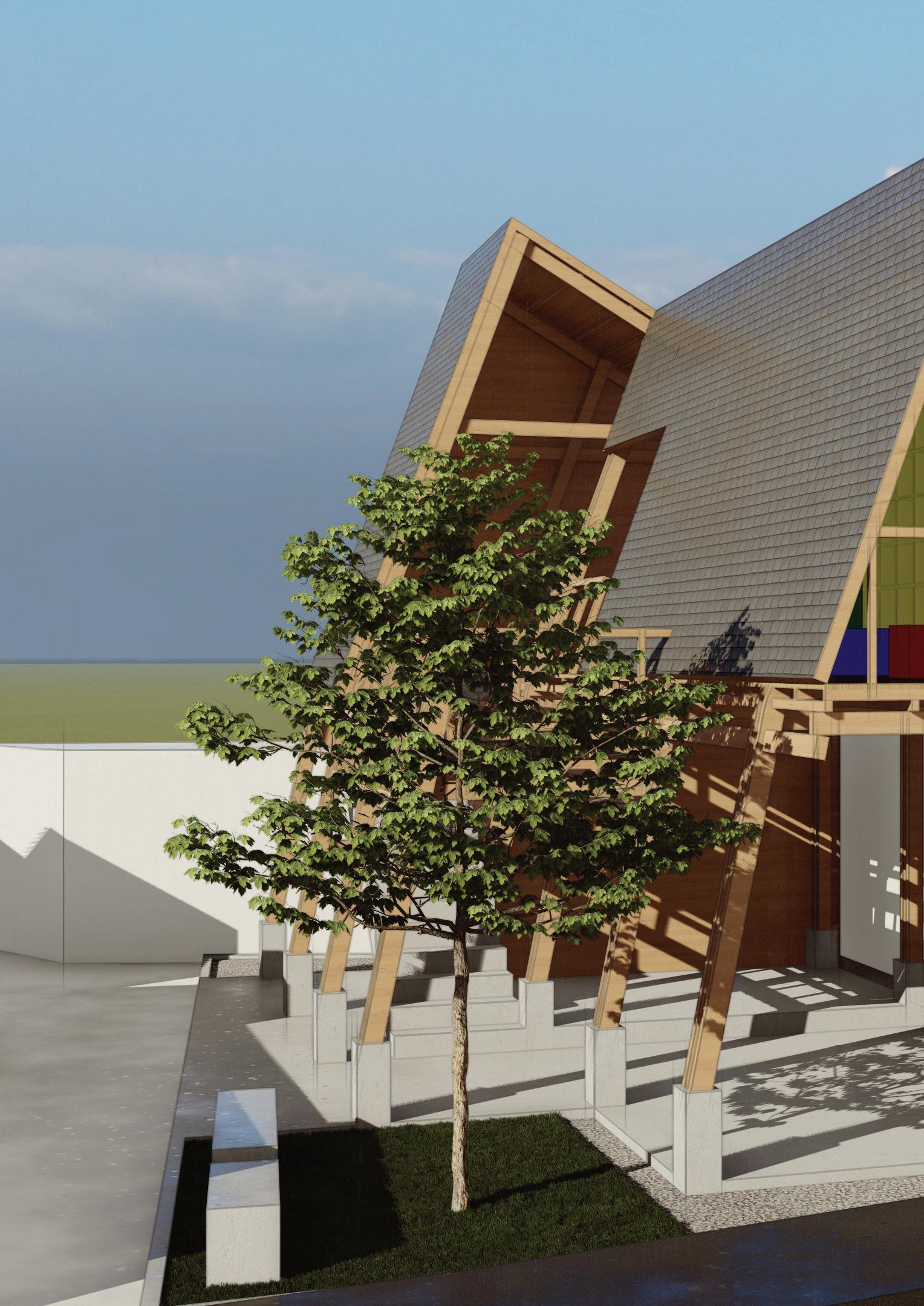
Exterior

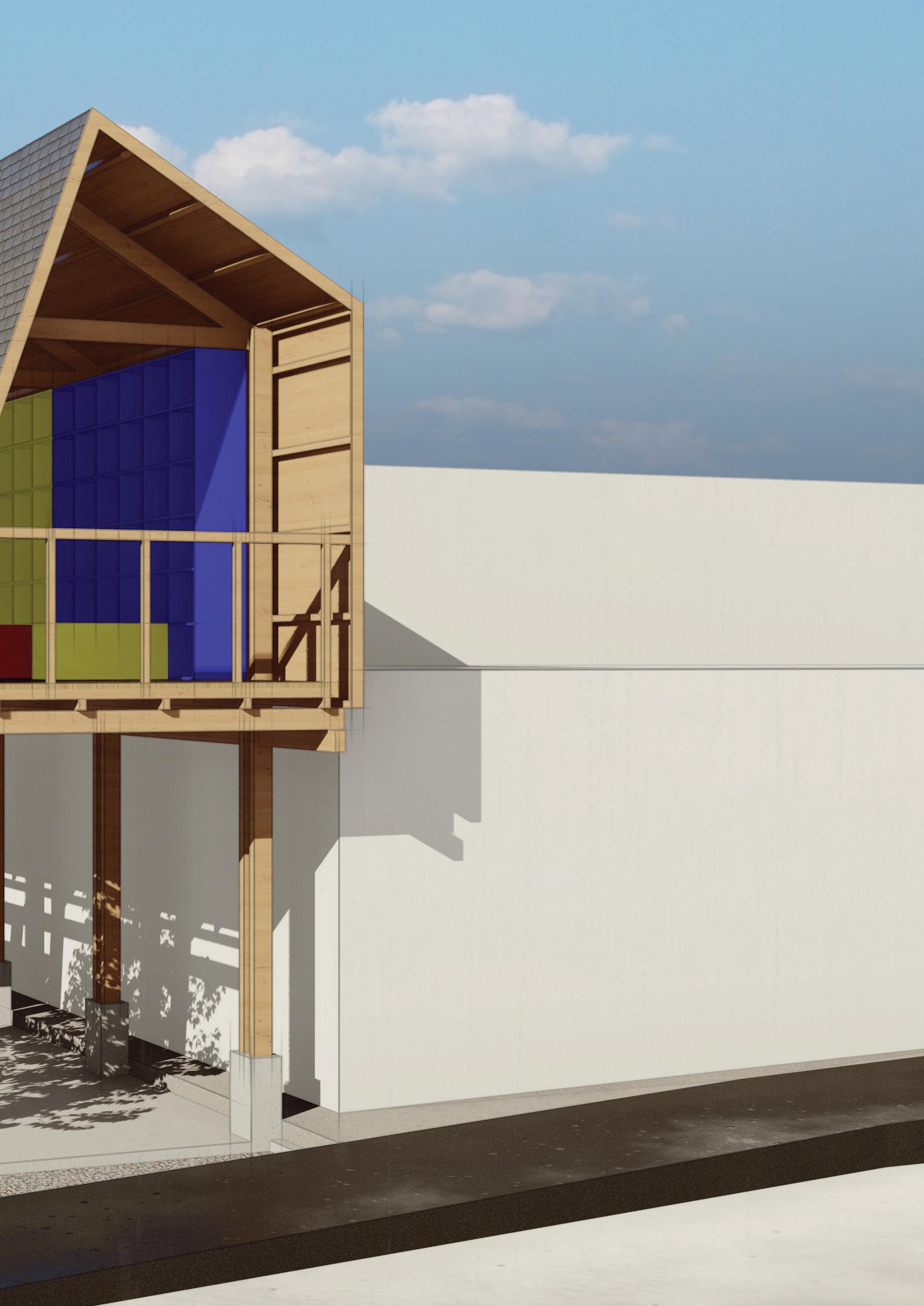

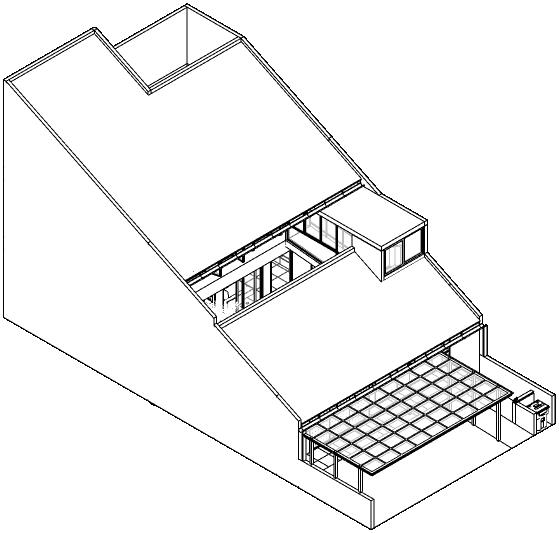
Chapter 3
Vic's House
Category: Professional
Scope of Work: Architecture, Interior Design
Location: Bekasi, Indonesia ***
Year: 2021 Area: ±180 m2


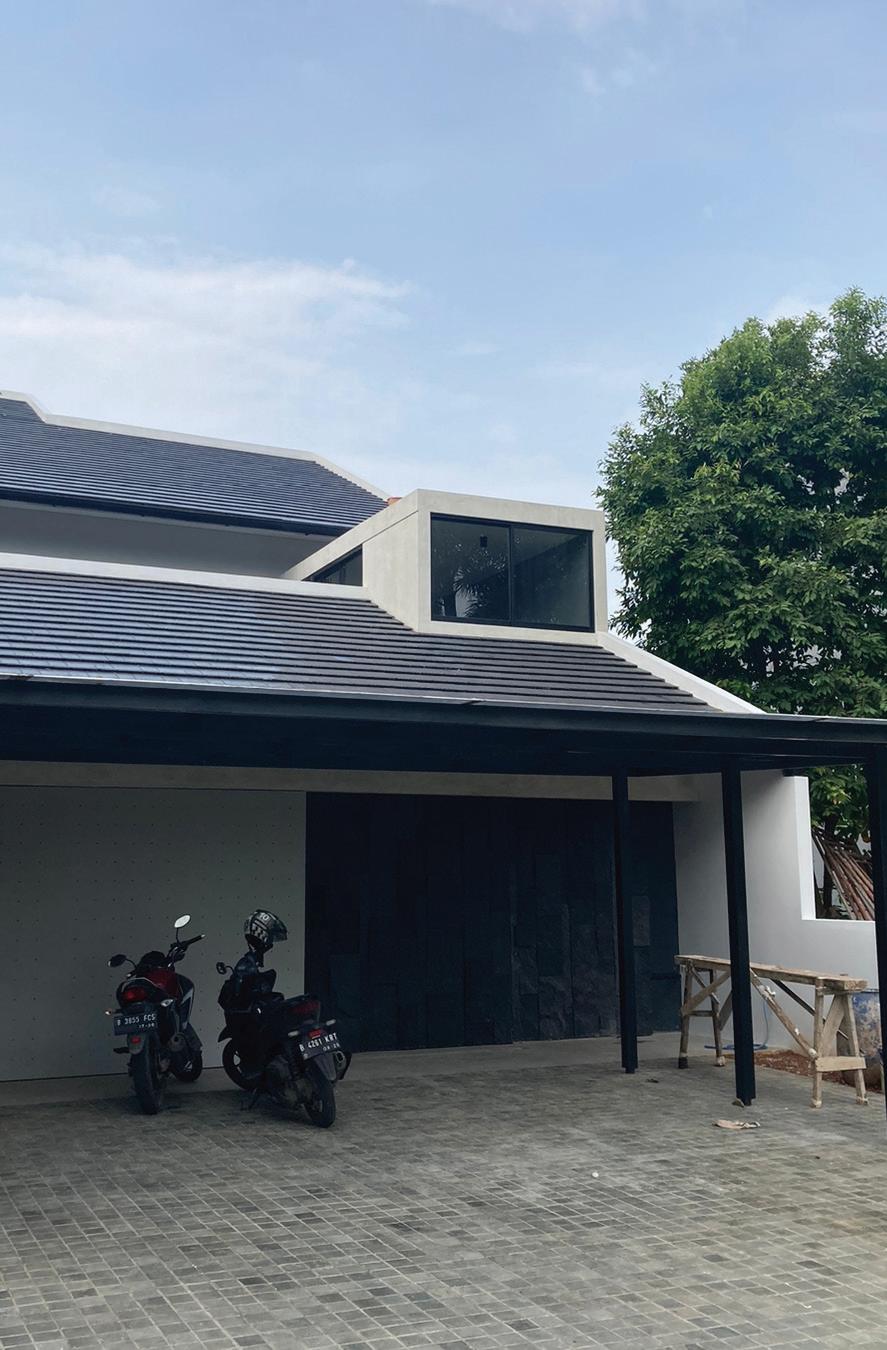
a Compendium of Works 28
Exterior
The first brief from our client was that not only that they want to a big garden within the middle of the house, but also a ‘growing house’ concept. By this information, we must think of several steps until the house become a final house.

From this brief, we have some ideas to divide this house into two masses, which are the front mass and the back mass. First, the front mass has the function as a garage, sitting room, and foyer. Next, the back mass will become the main mass, with the configuration of a first floor, as a living room, kitchen, and guest room, then on the second floor, as the master bedroom and service area.
Facade concept of this house is rather unique. We maximize the use of the roof and use that roof as the main expression of this house’s facade. Therefore, the impression that this house made is a modern tropical house.
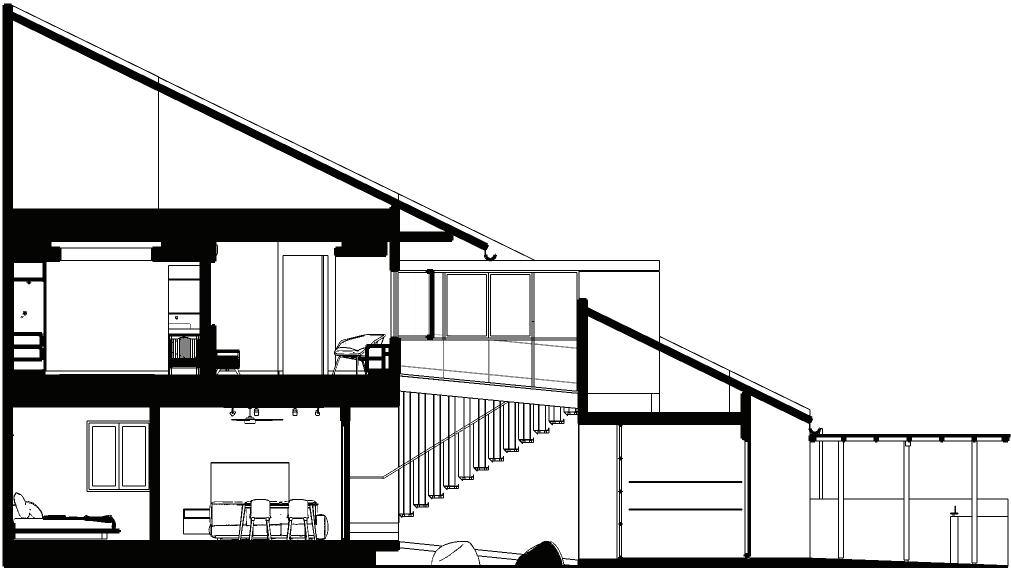
Hagai G. Batara 29
Section A - A’ Innercourt

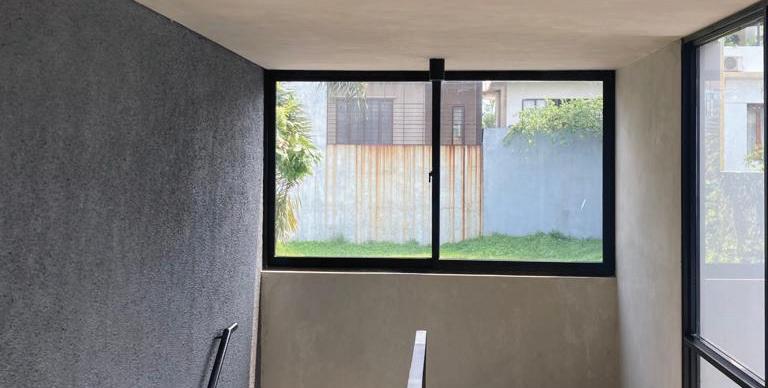
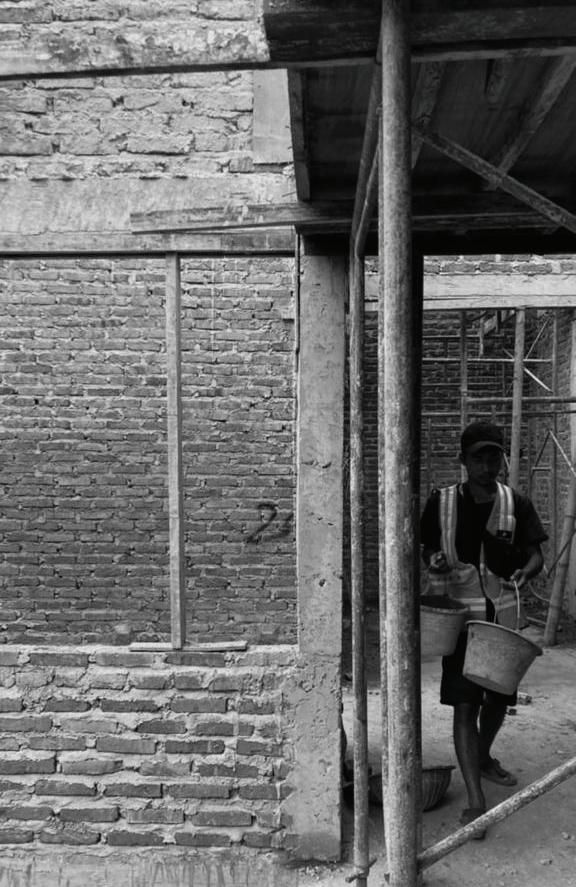
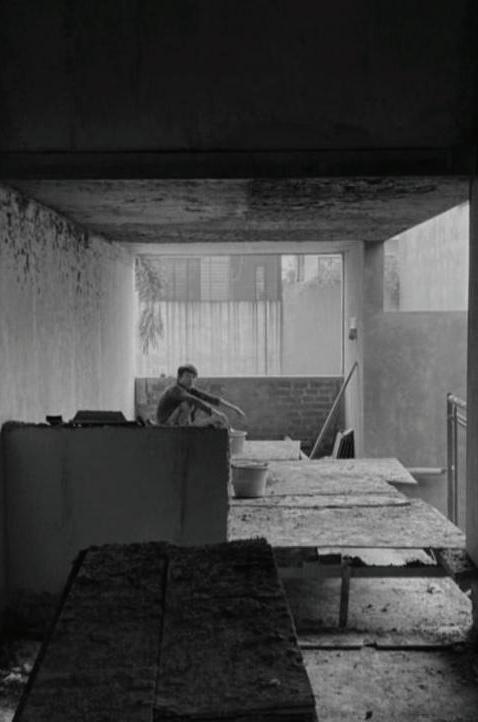
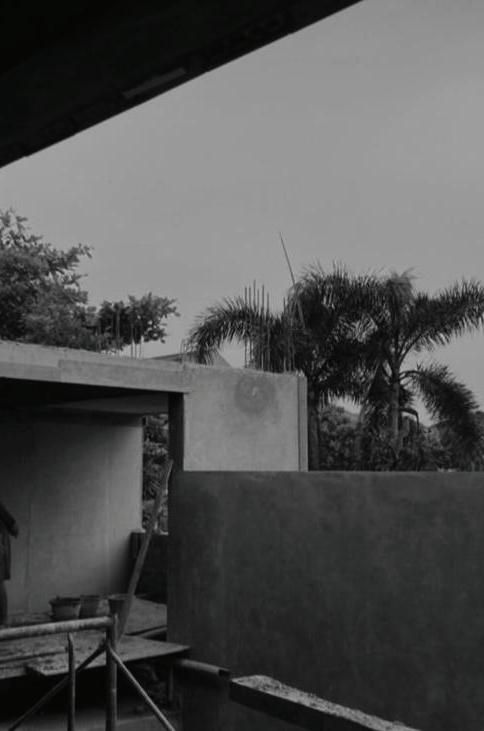
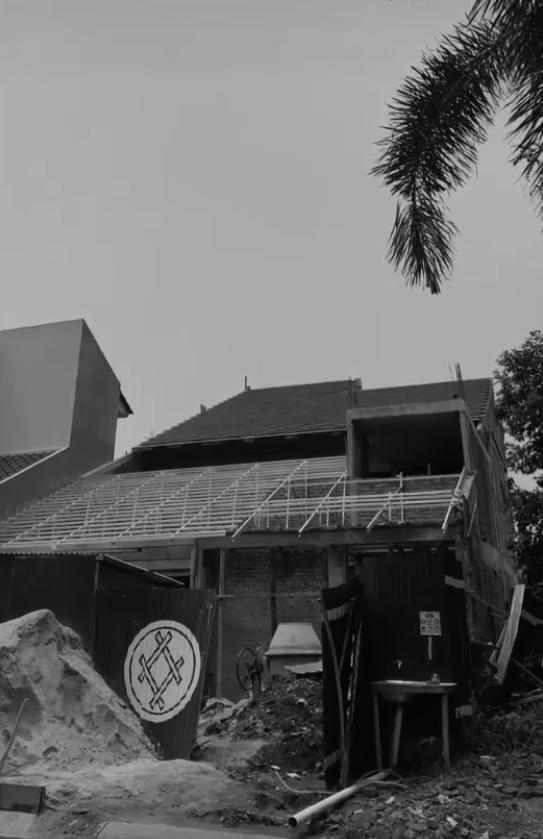
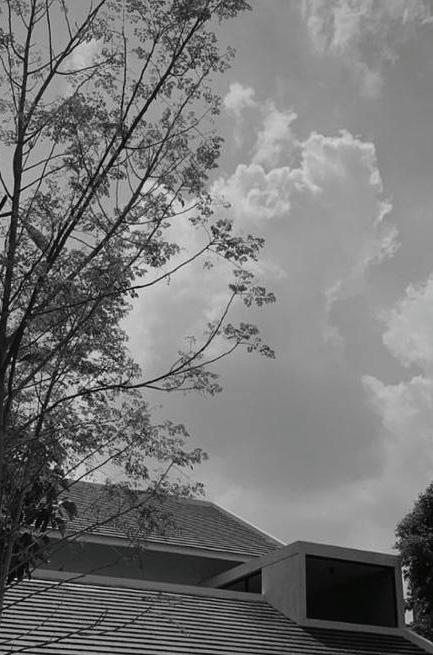
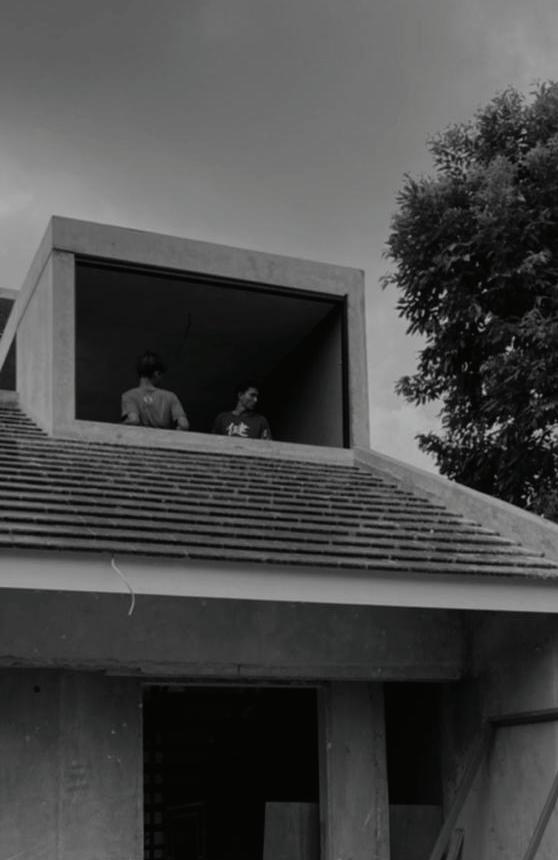
a Compendium of Works 30
Interior
Construction Phase
Ground Floor
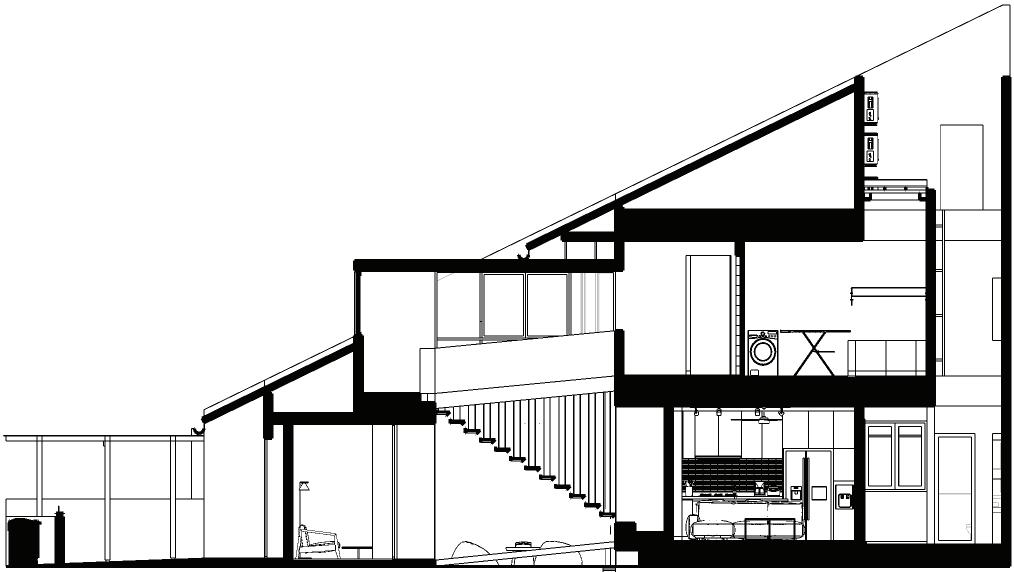
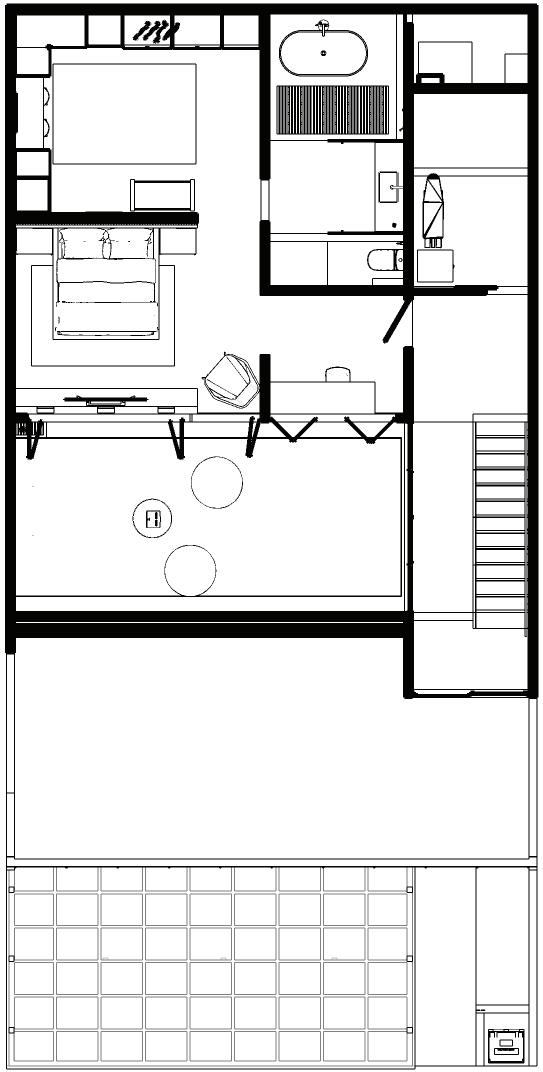
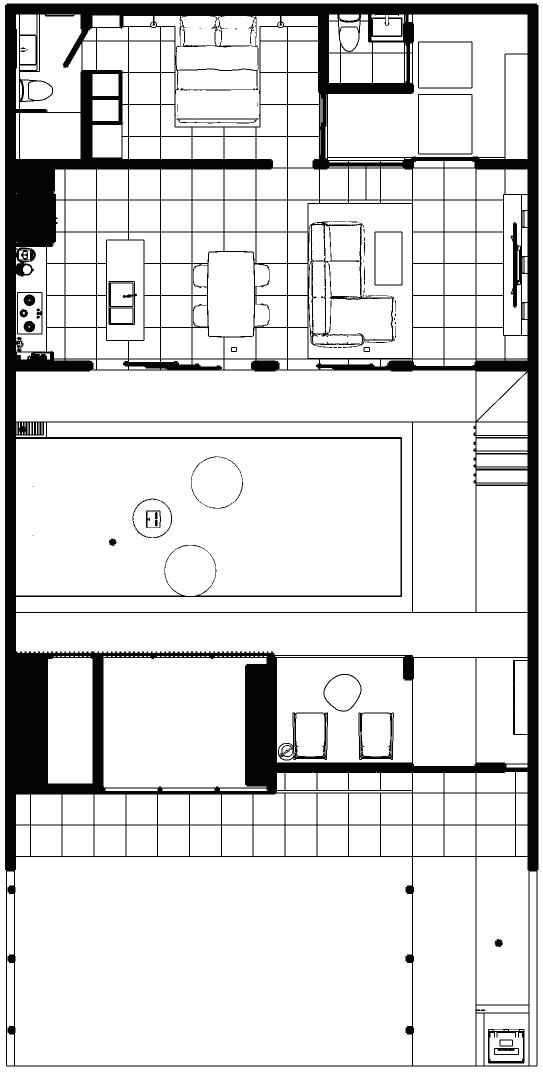
1st Floor

Hagai G. Batara 31
Section B - B’

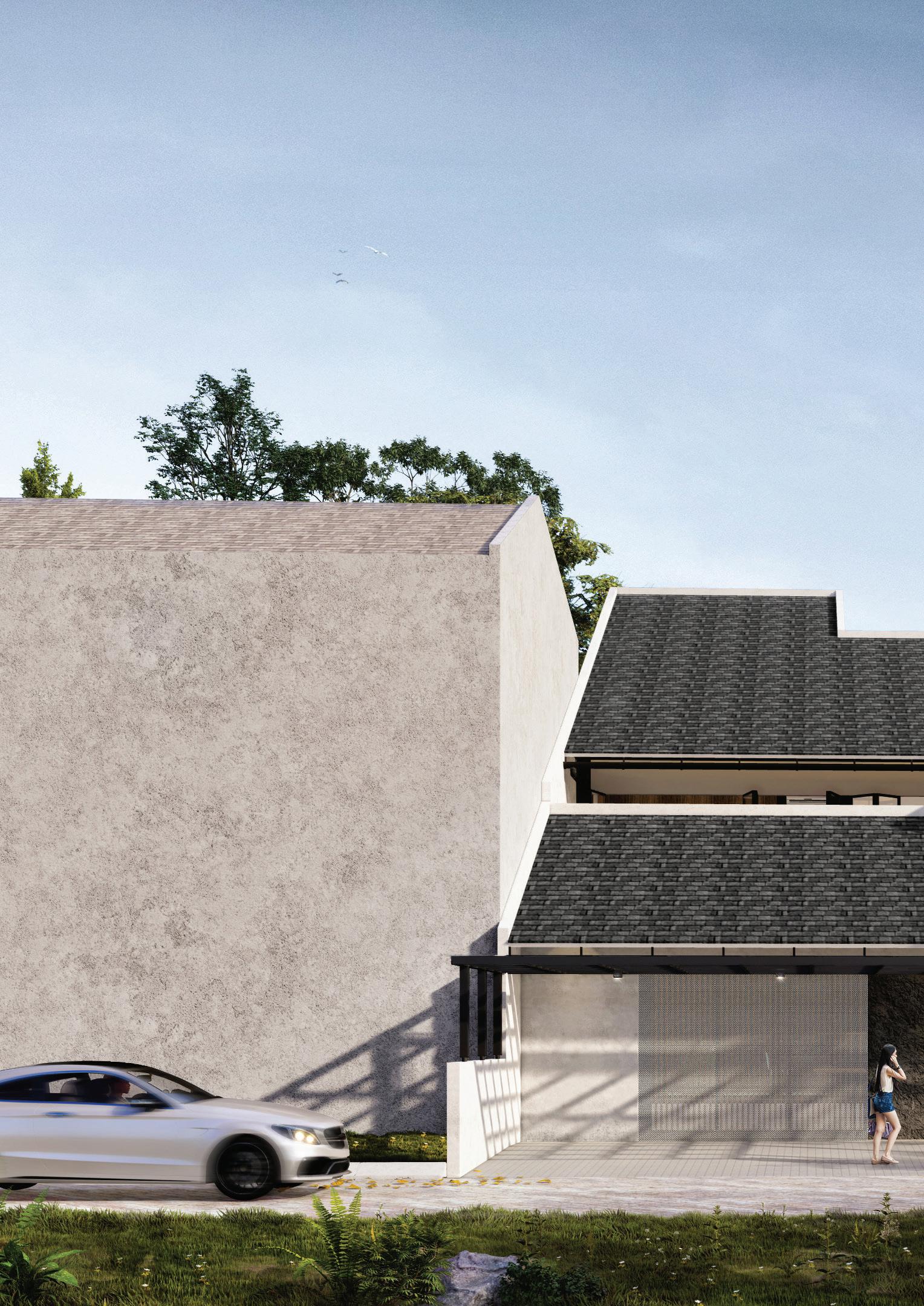
Exterior

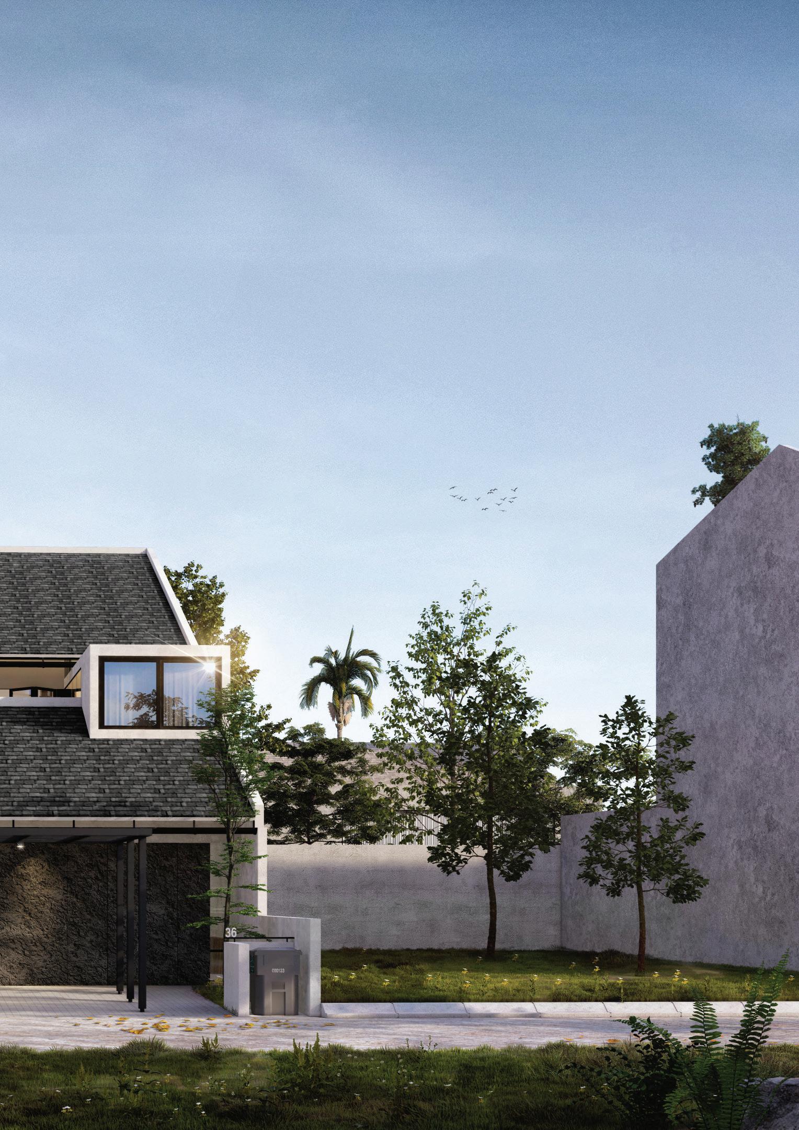

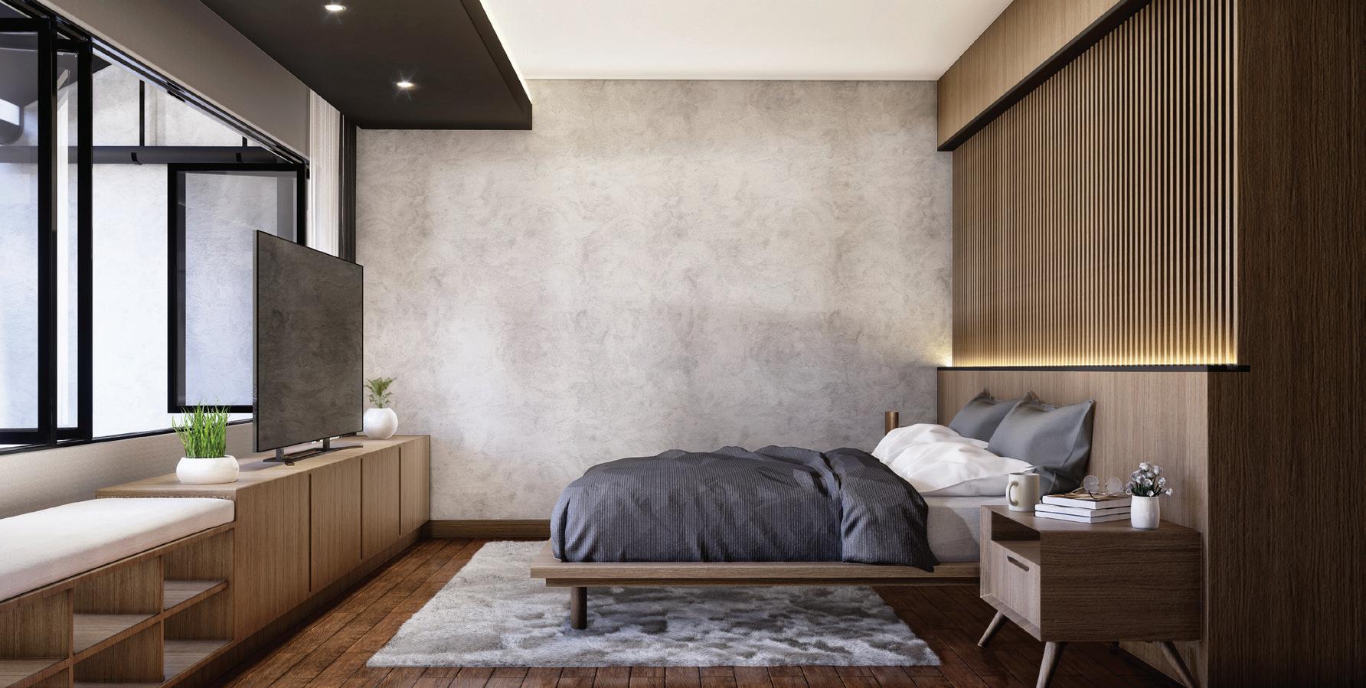
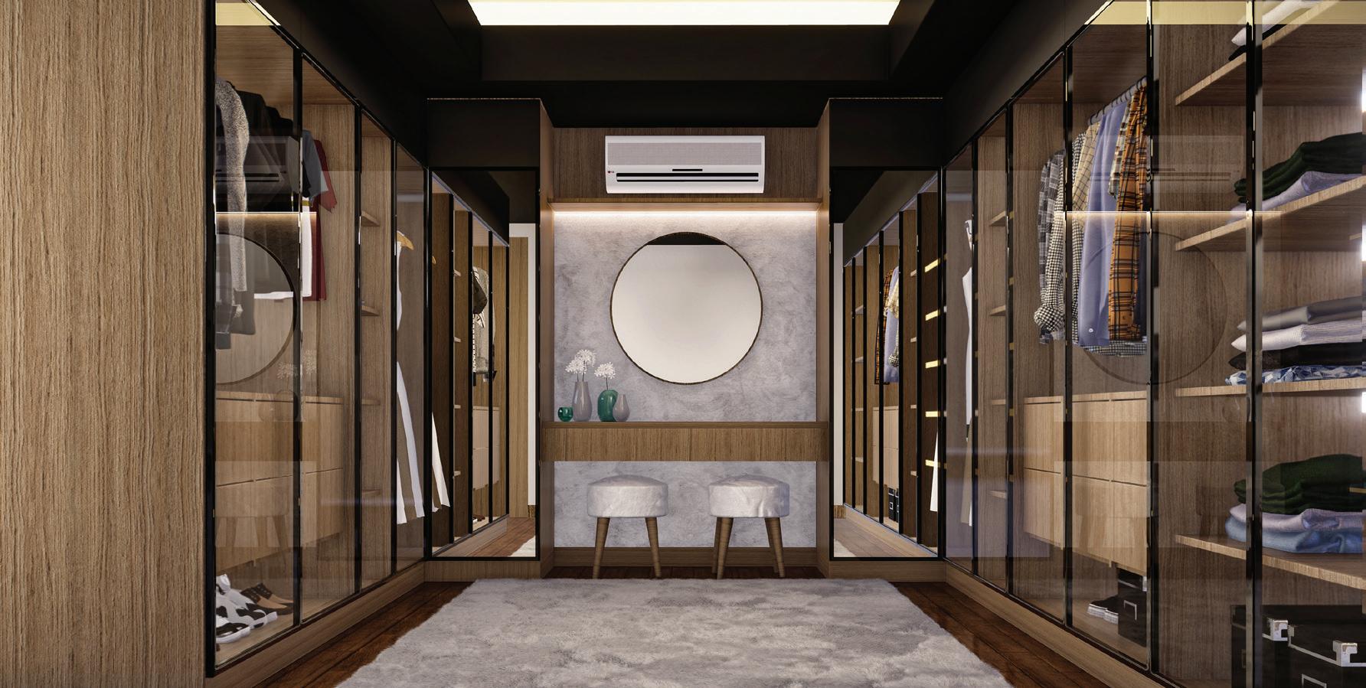
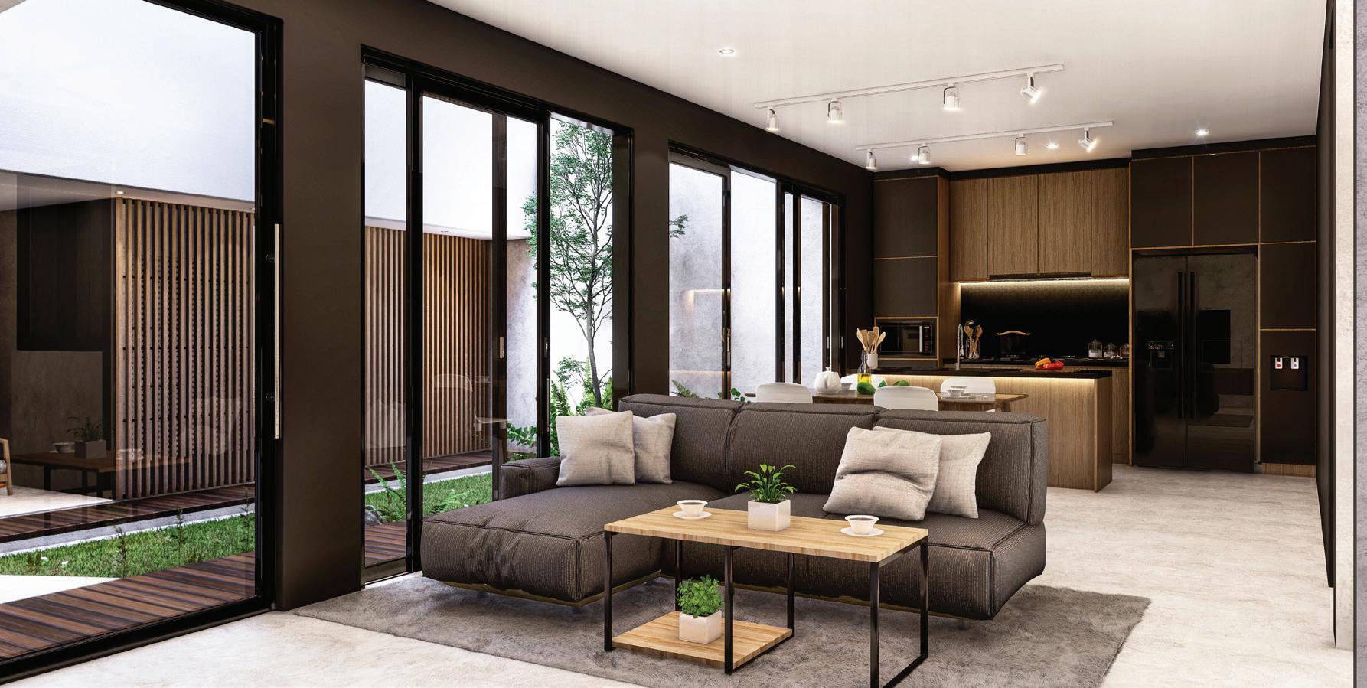
a Compendium of Works 34
Walk In Closet
Master Bedroom
Living Area

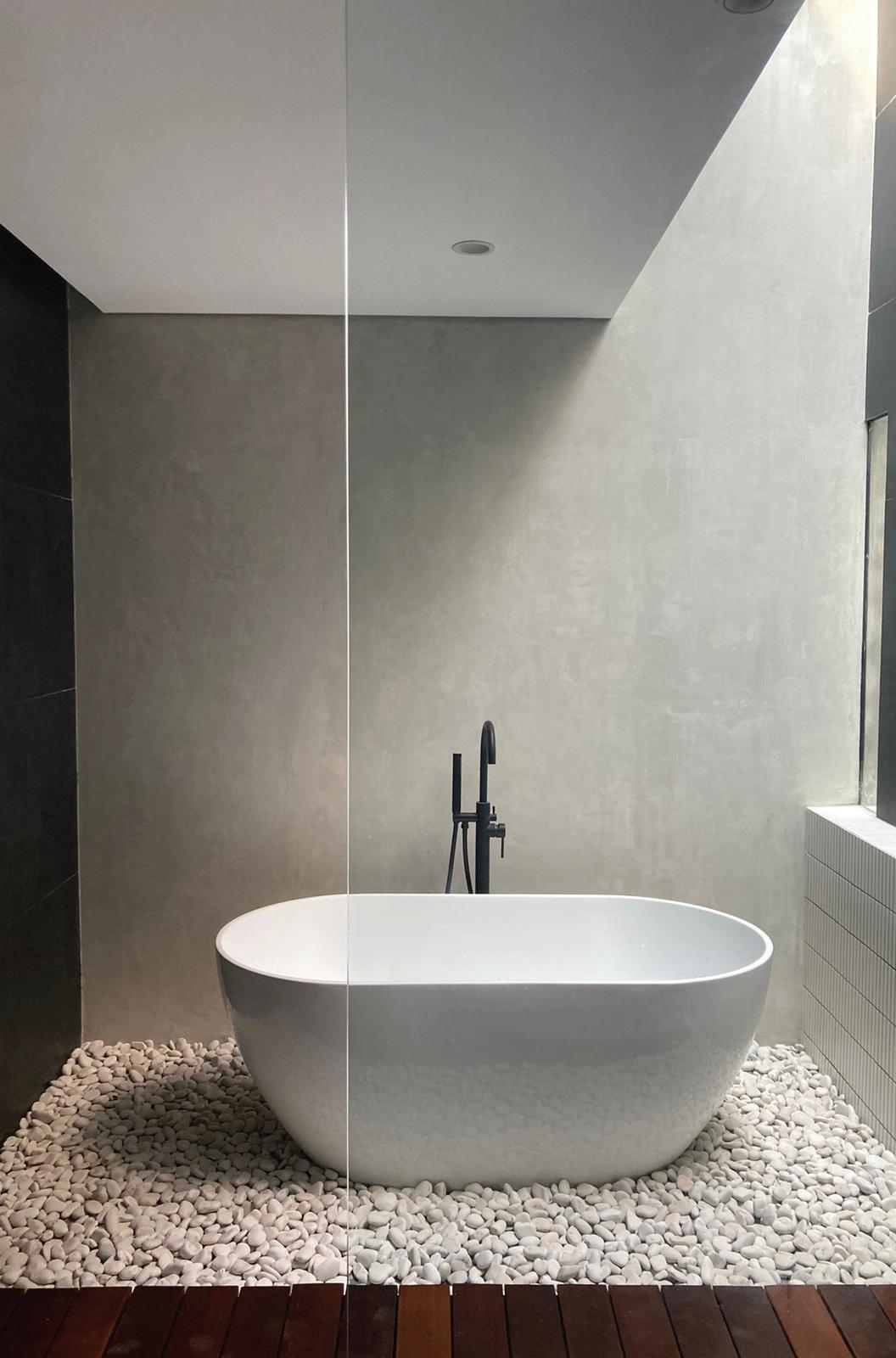
Hagai G. Batara 35
Master Bathroom

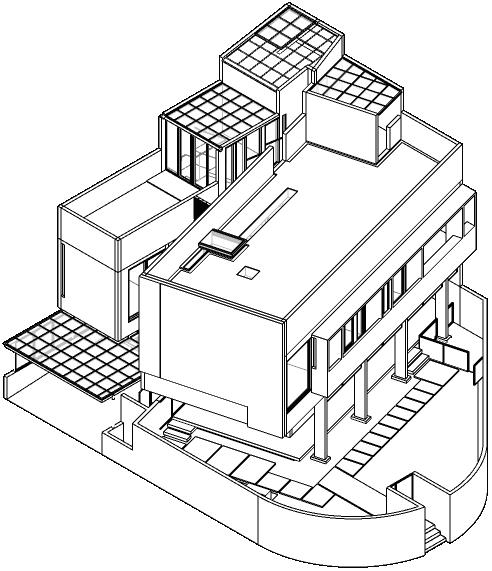
Category: Professional
Scope of Work: Architecture
Chapter 4
Jul's House
Location: Tangerang, Indonesia ***
Year: 2021 Area: ±240 m2


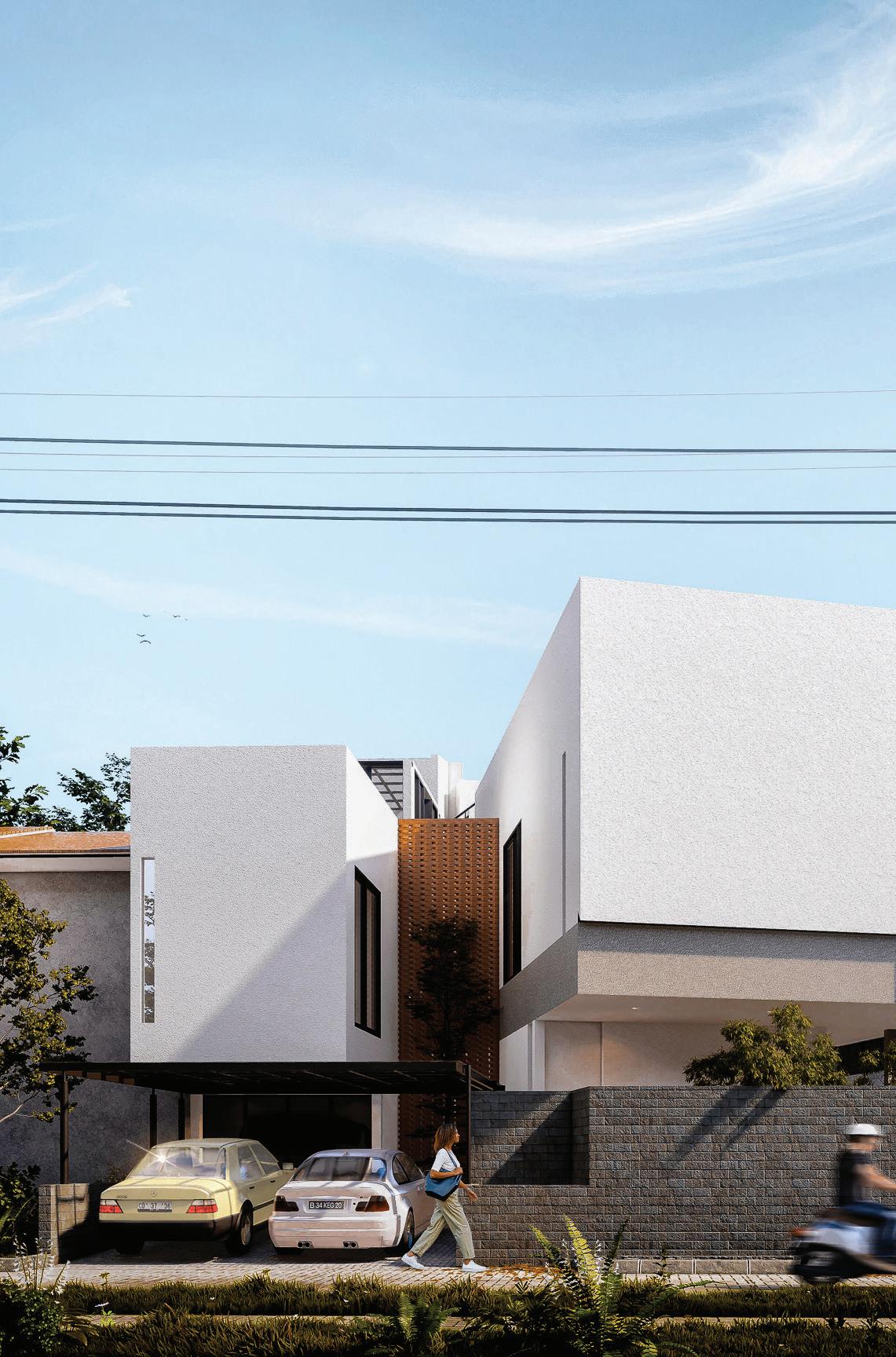
a Compendium of Works 38 Exterior
This project is located in a suburan area of Jakarta, specifically in Pamulang, Tangerang Selatan.The main problem of this project was our client had large space requirements but the site surface area is limited.
With that big amount of space requirements, the problem that will arise is a compact space organization and probably will prevent the natural ventilation and natural light. To overcome that problems, a design idea to create a V-shaped plan appear and divide the house’s mass into 2 masses that are the main mass and the service mass.
Based on that design idea, we visualized that there will be a open space in the middle of the masses and use the site surface area effectively. So that the natural ventilation and natural light in this house can run properly.

Hagai G. Batara 39
Block Plan
SKALA Rencana UTARA
8 7 6 5 4 3 2 1 9 10 11 12 G F E D C H J K L
B
2500 2500 5000 1. 2. 2.
8 7 6 5 4 3 2 9 10 11 12 1

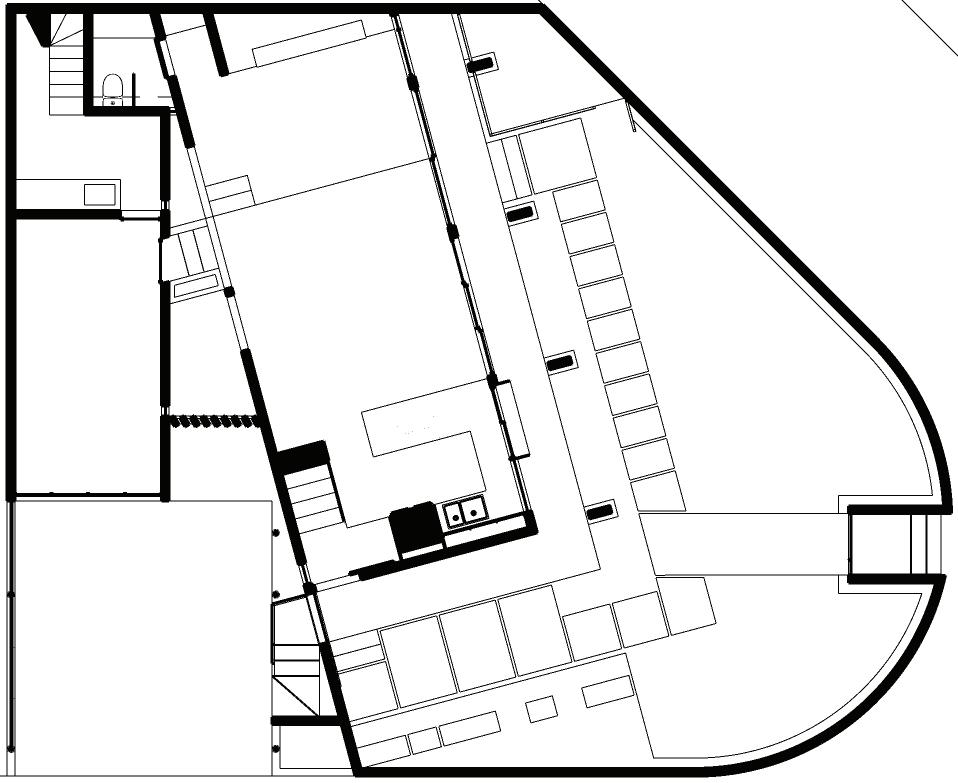
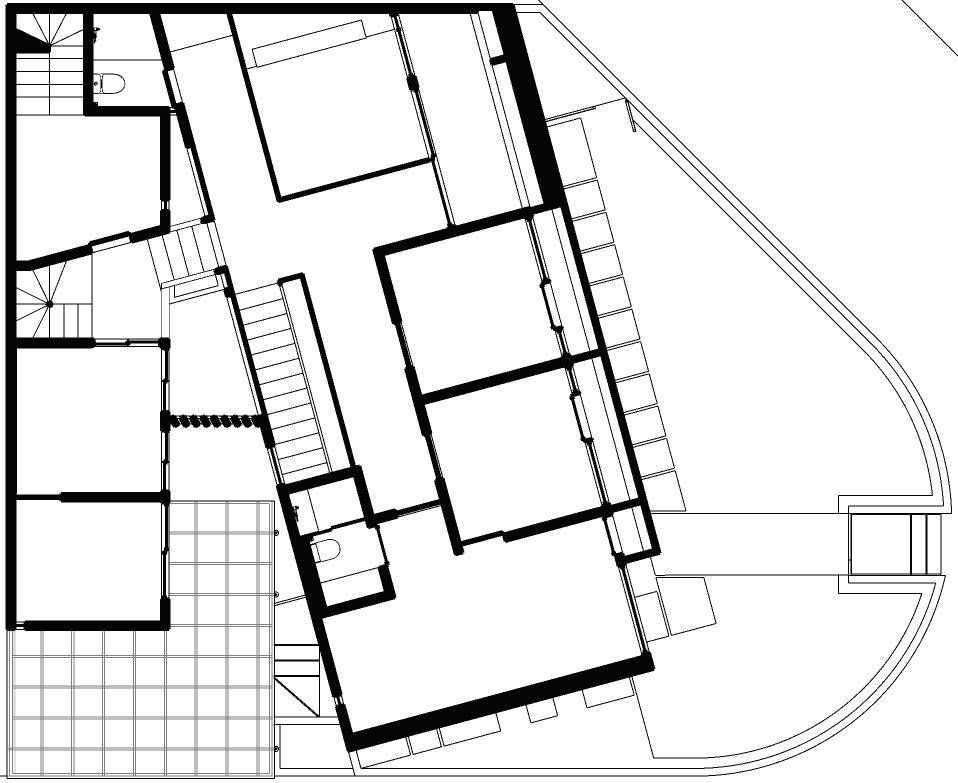
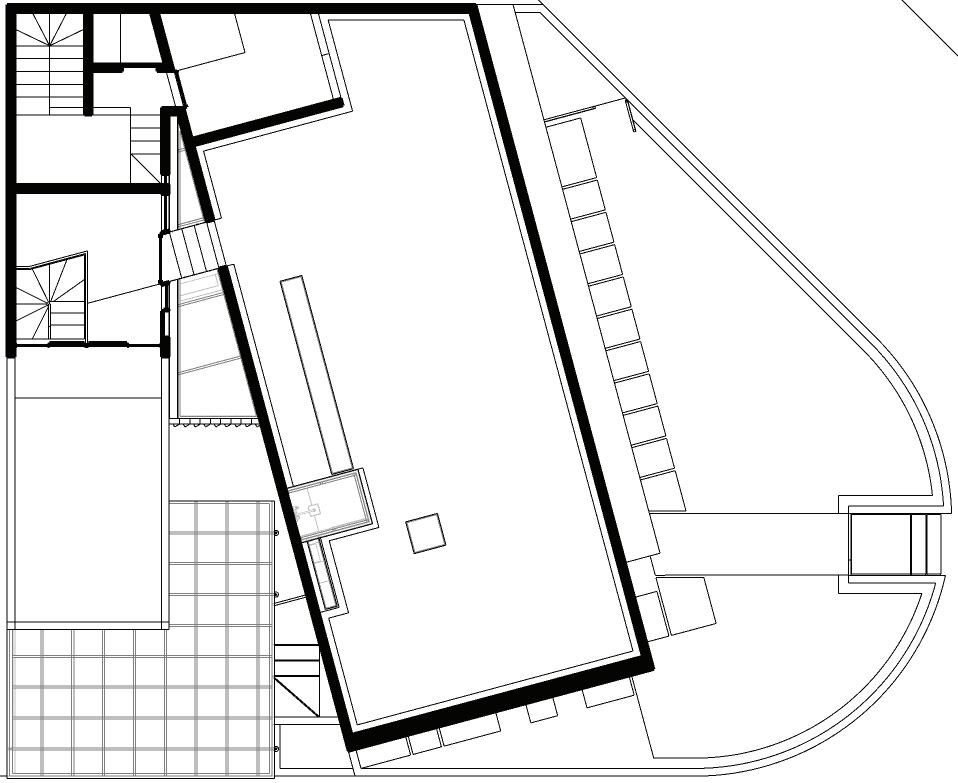
a Compendium of Works 40
Ground Floor Plan
1st Floor Plan 2nd Floor Plan
Section A - A’
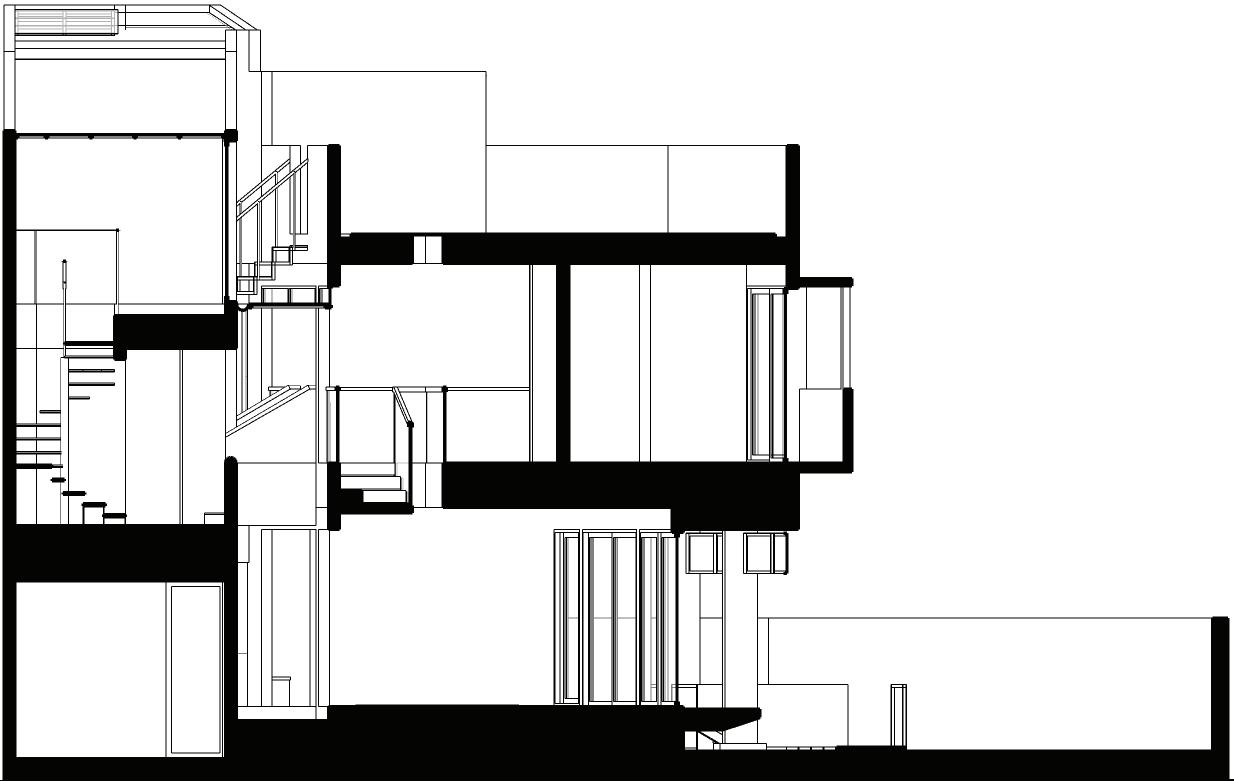
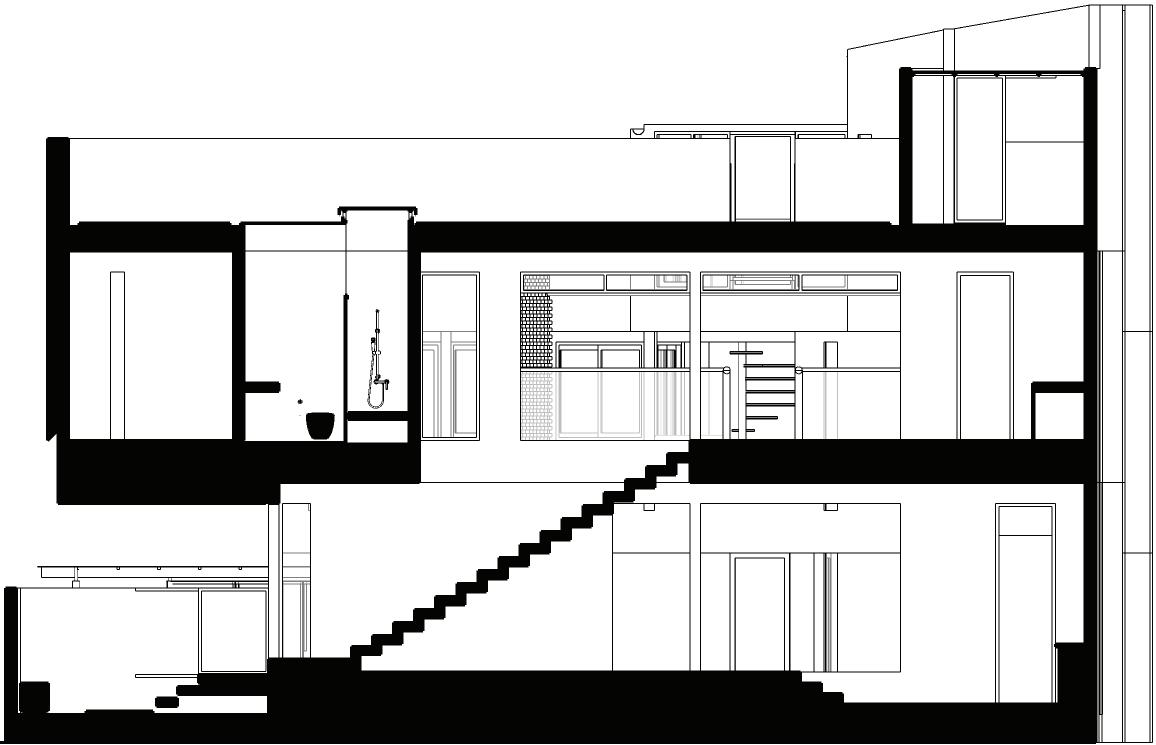

Hagai G. Batara 41
Section B - B’

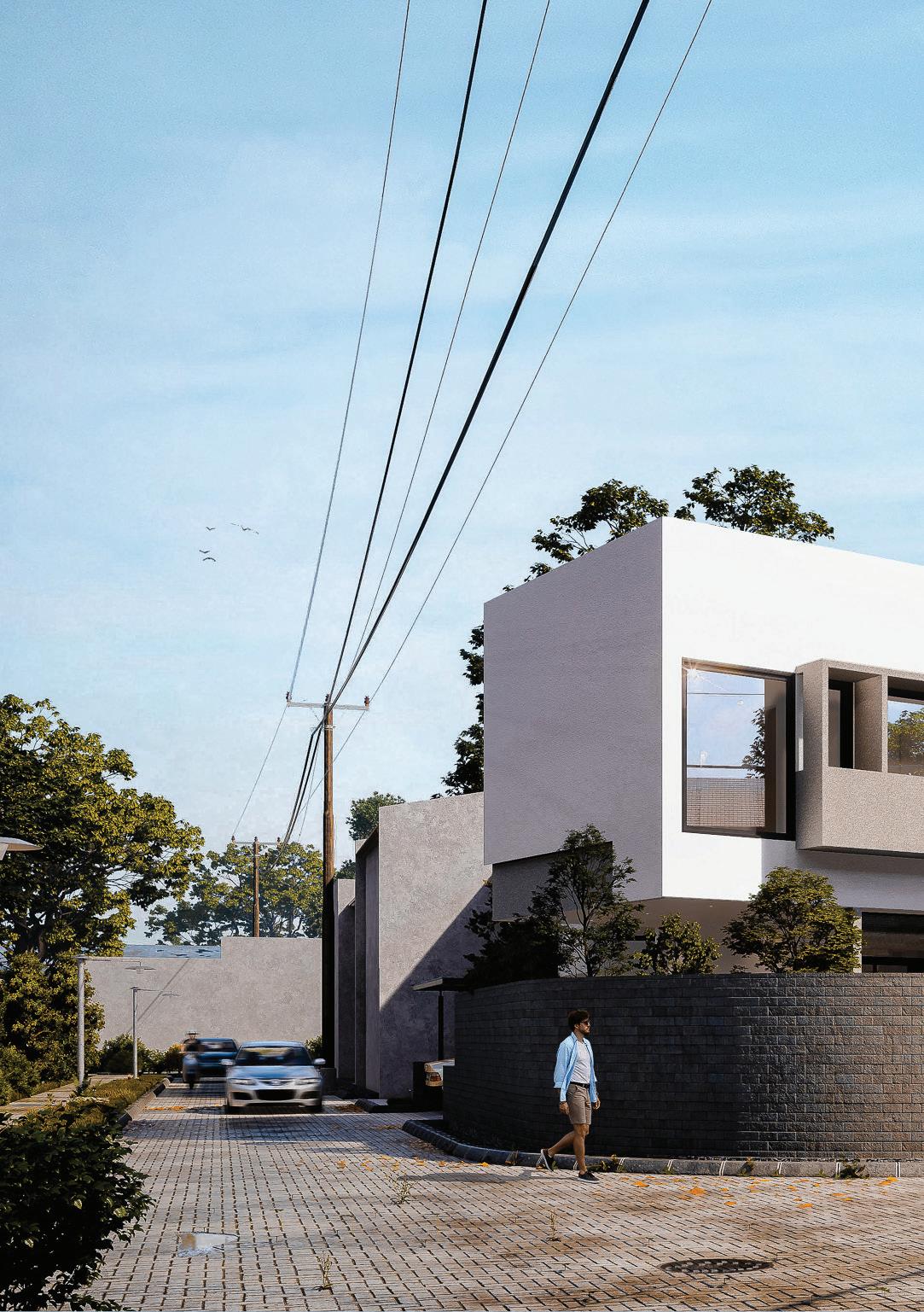
Exterior

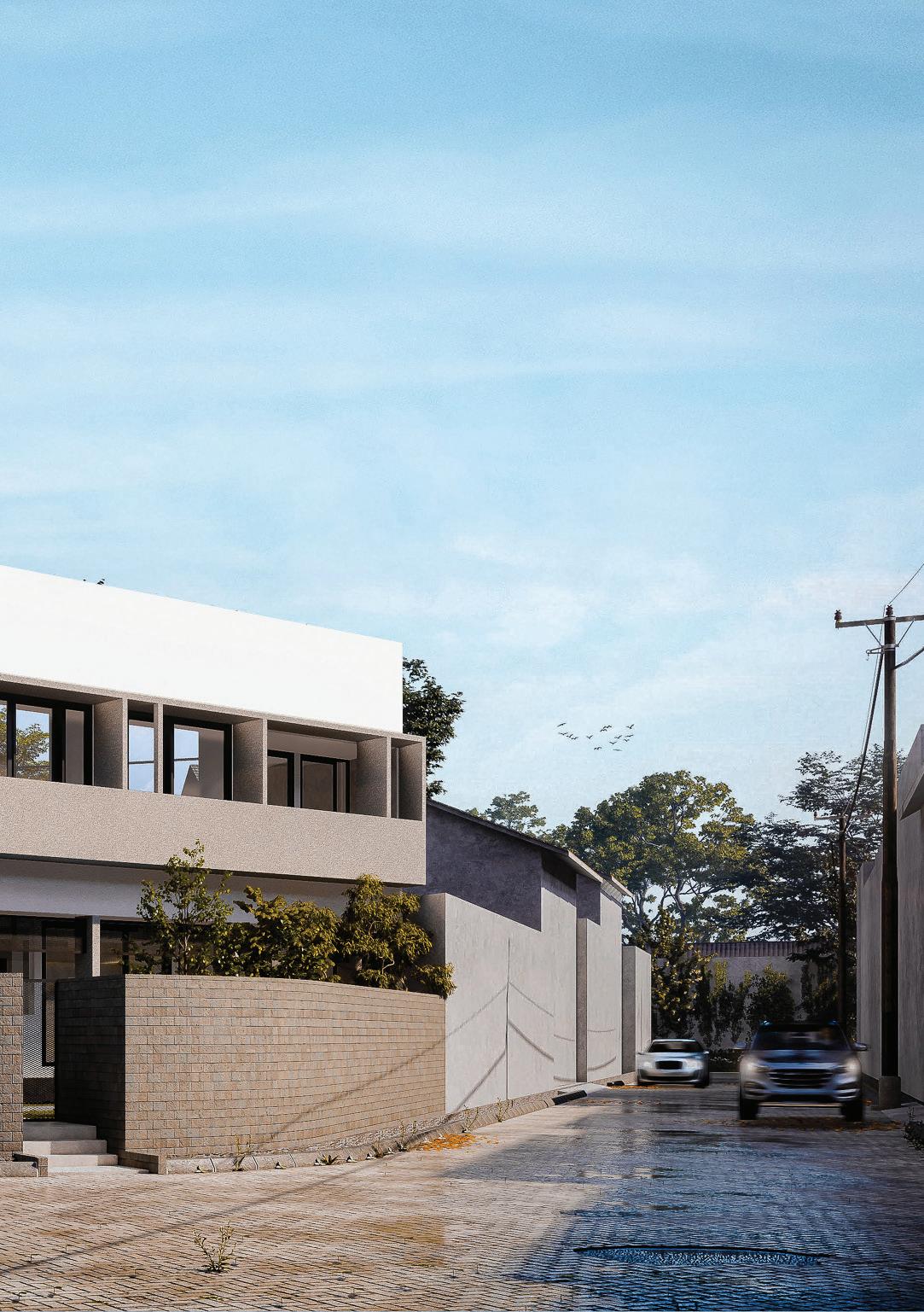

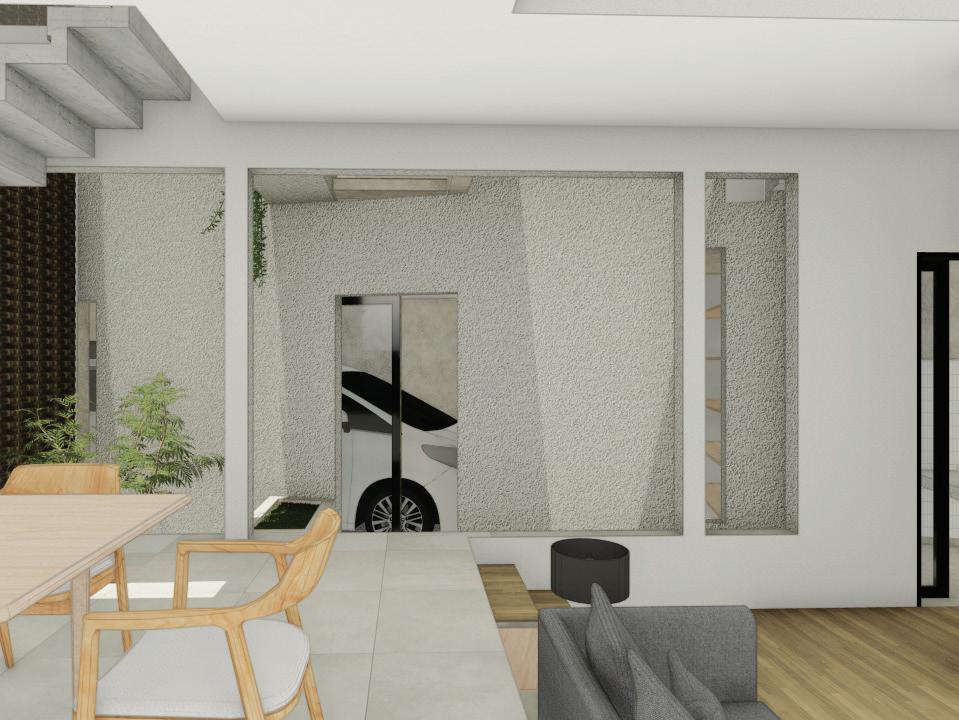
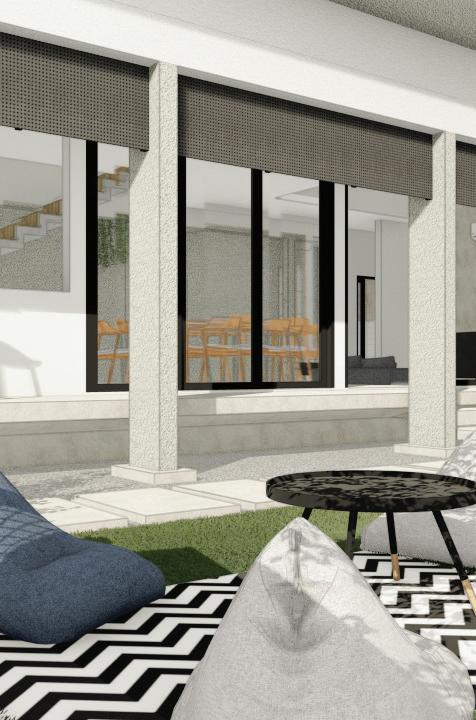
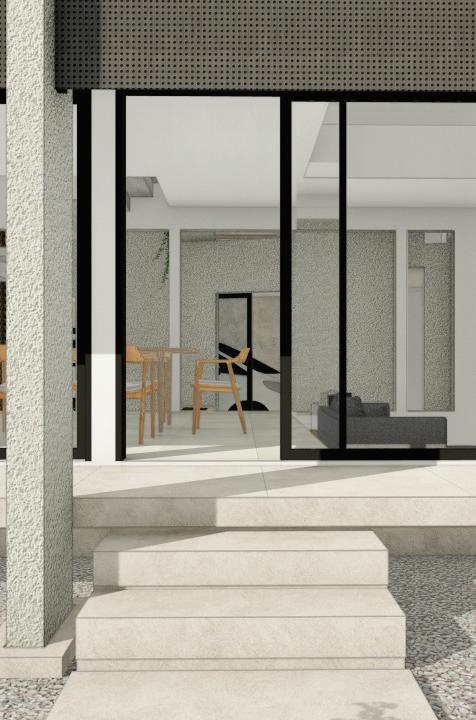
a Compendium of Works 44
&
Dining
Living Area
Courtyard Main Entrance

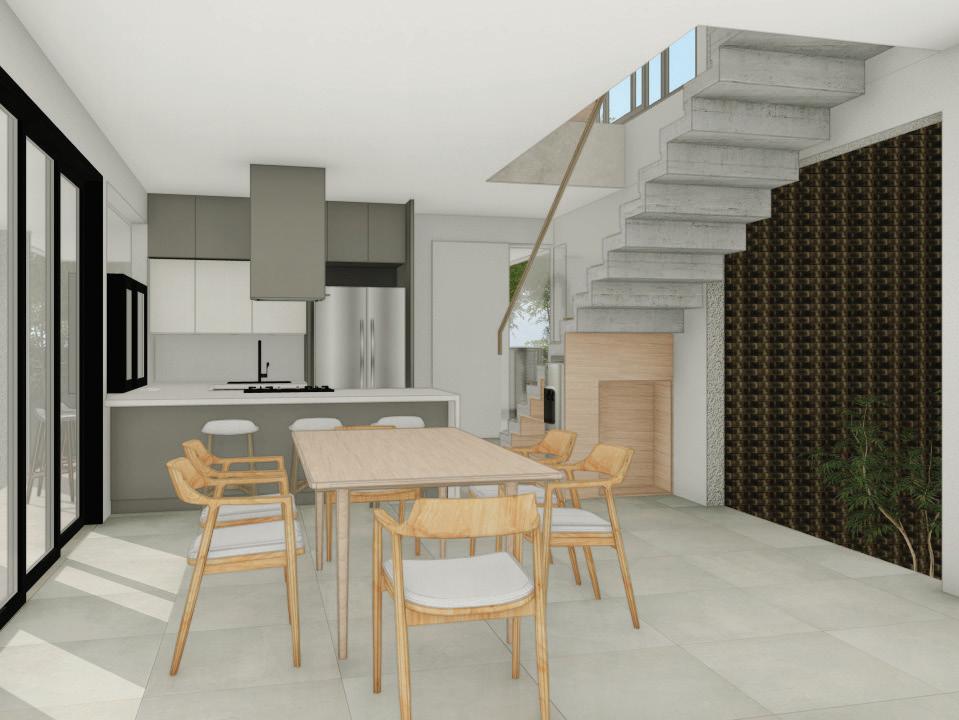
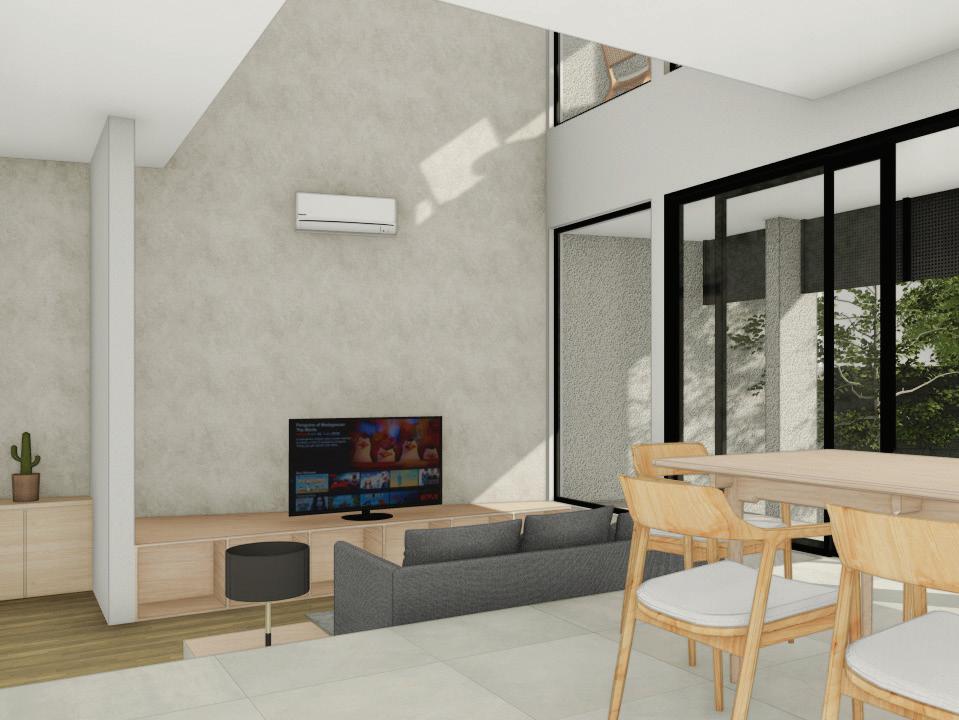
Hagai G. Batara 45
Dining Area
Living Area

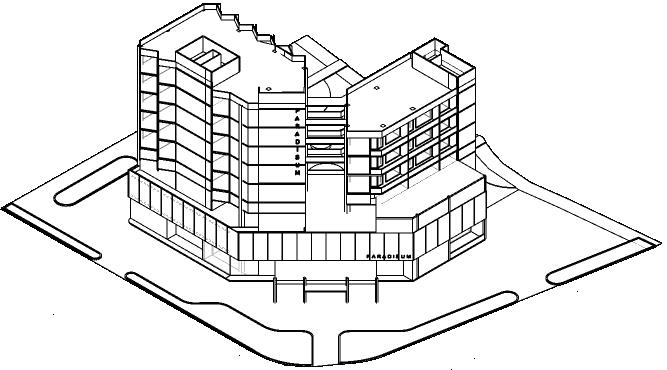
Category: Academic Scope of Work: Architecture
Chapter 5

Paradisum Hotel
Location: Bandung, Indonesia ***
Year: 2019 Site Area: ±4570 m2

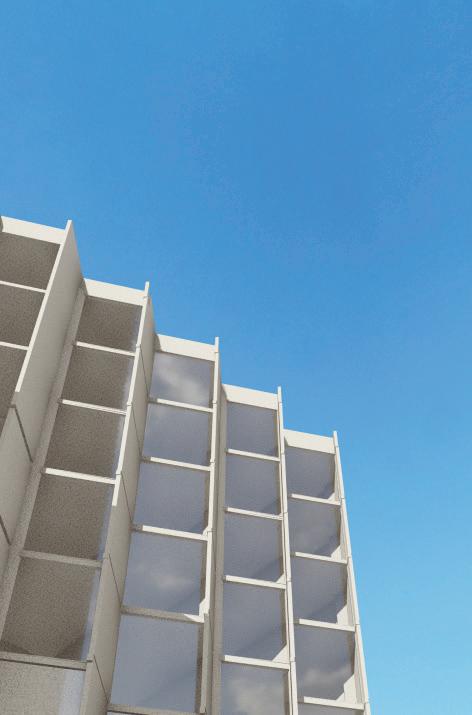
a Compendium of Works 48 Exterior
Paradisum Hotel is a college architectural design studio 6 assignment. This 3+ star hotel is designated for tourists and businessman who wants to stay over in Bandung city center.
Paradisum means paradise in Latin, where the idea comes while visiting the site and seeing the site condition that was busy and crowded. The idea based on site condition to make a paradise in the middle of the city center by creating masses organization leads out the site with the result formed a boundary between inside and outside the site.
First of all, the design process is looking at the access on the side and a big crossroads in front of the site. From those 2 factors, formed imaginary lines that become design reference. The “Paradise” of this hotel located on the dot that comes from a section of imaginary lines.
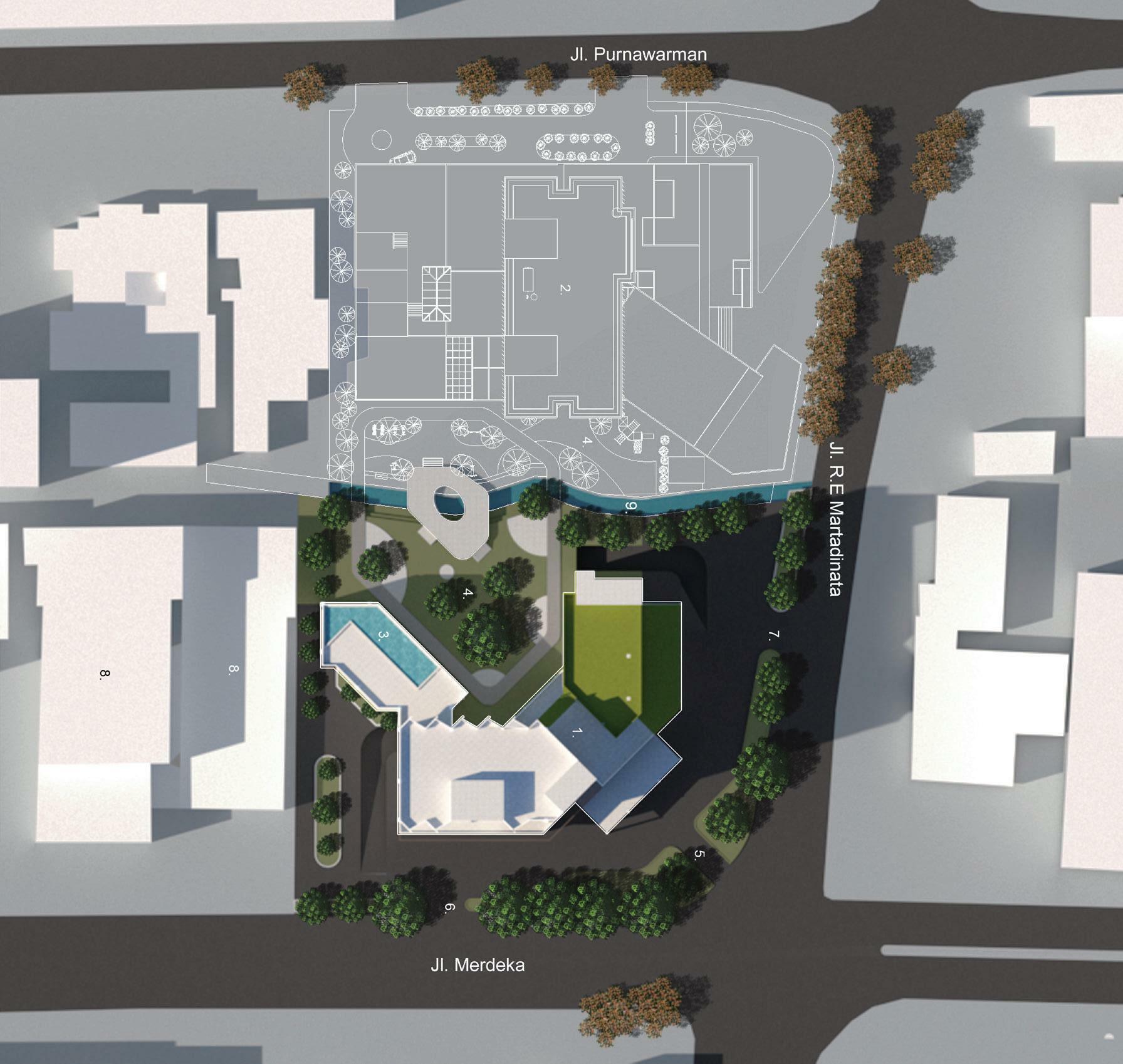

Hagai G. Batara 49
Block Plan

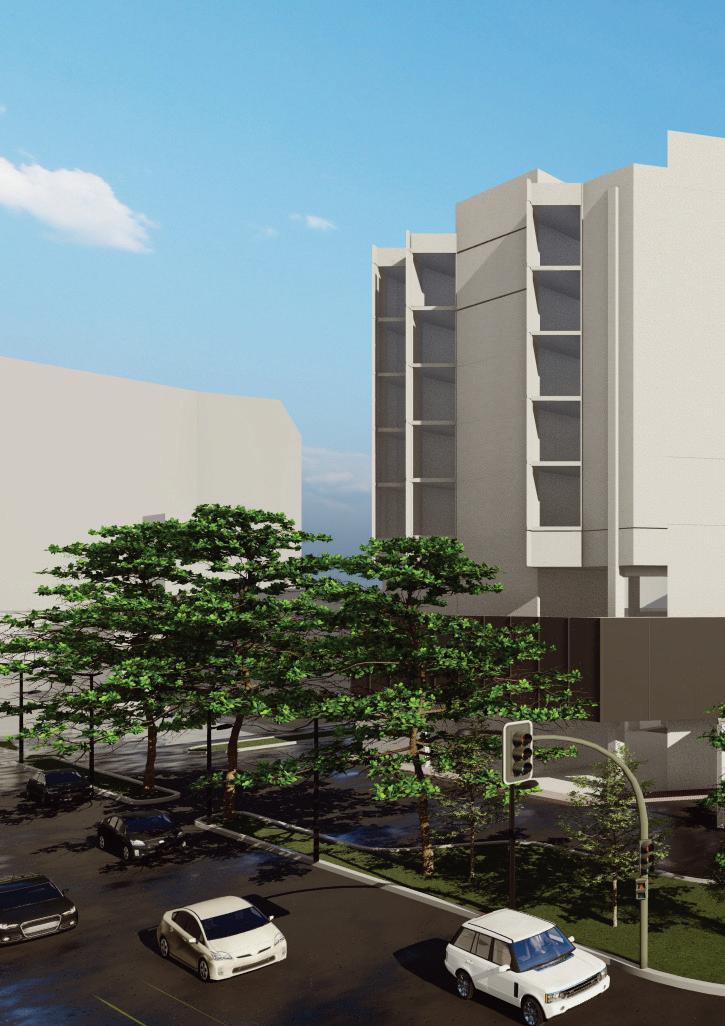
Exterior

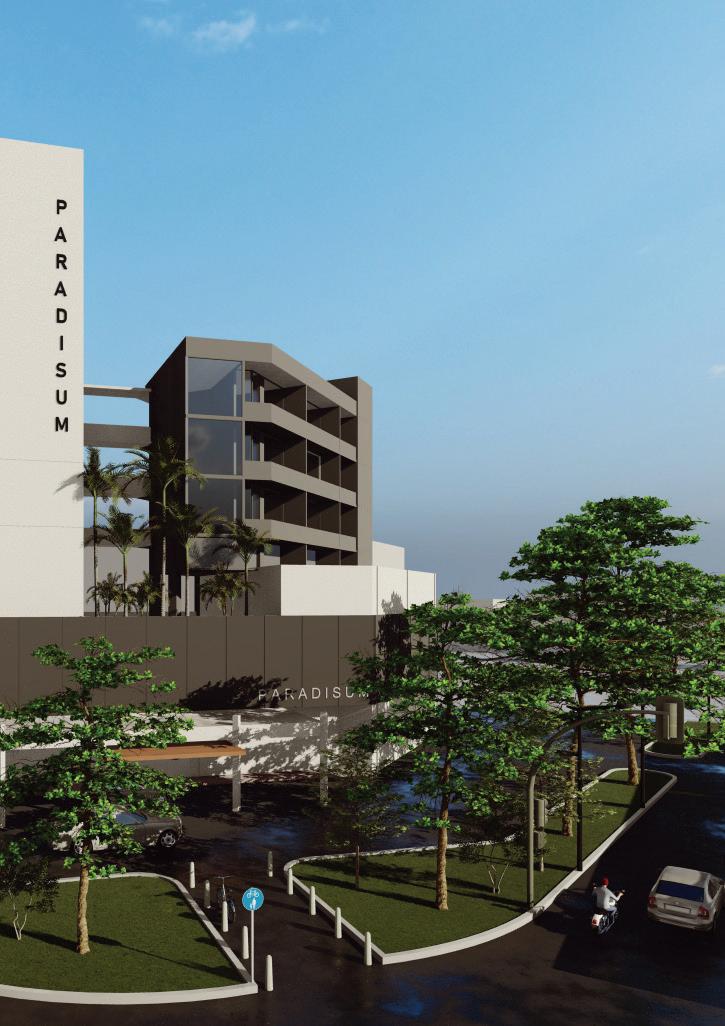

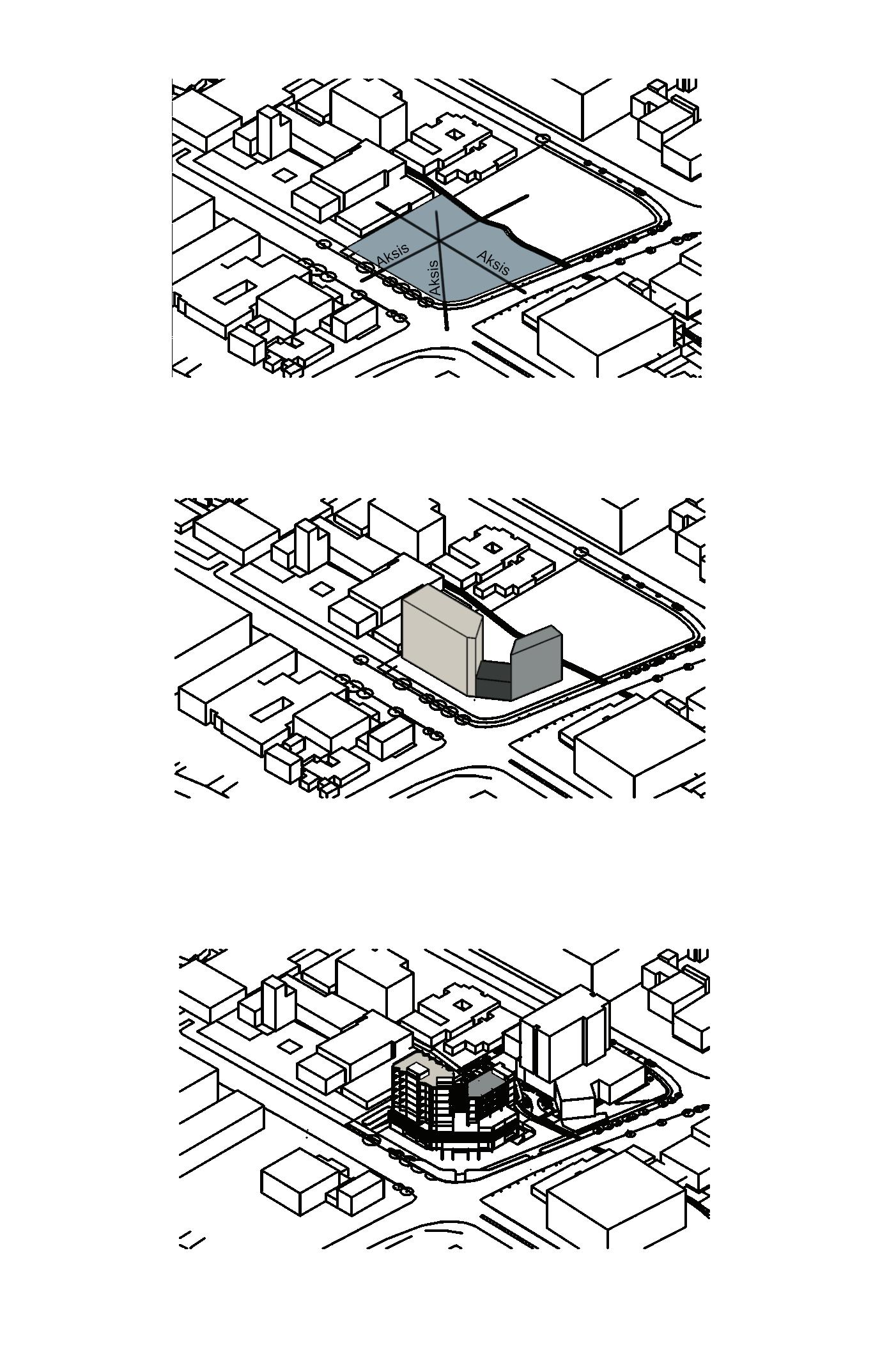
a Compendium of Works 52 Design Process
→ →

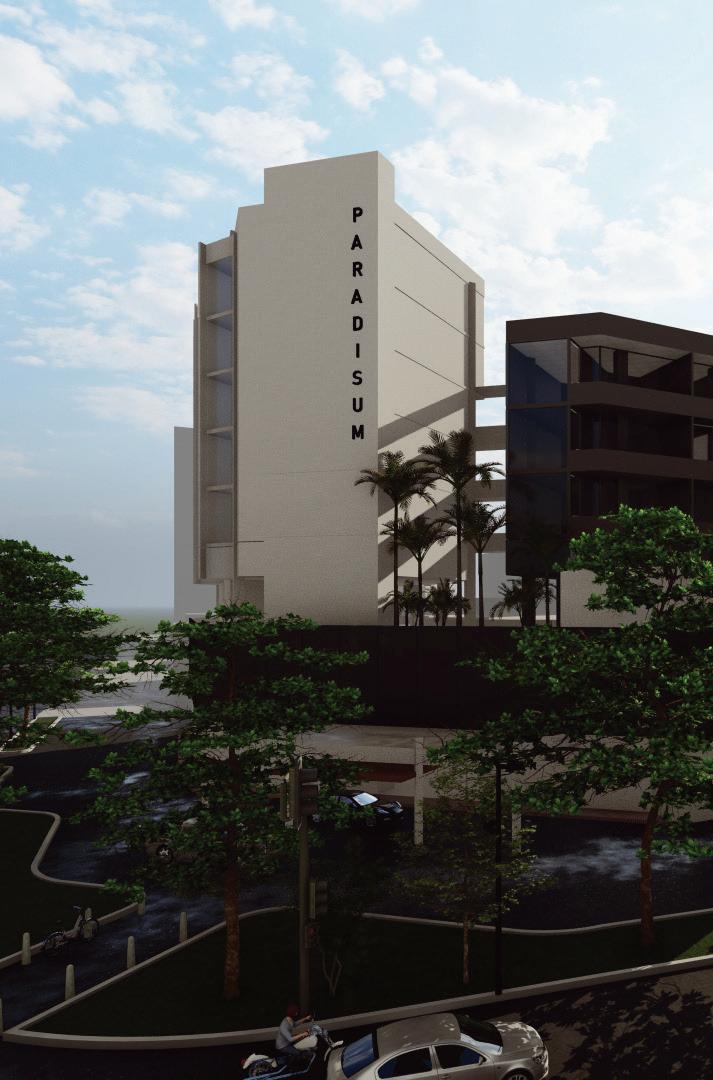
Hagai G. Batara 53 Exterior

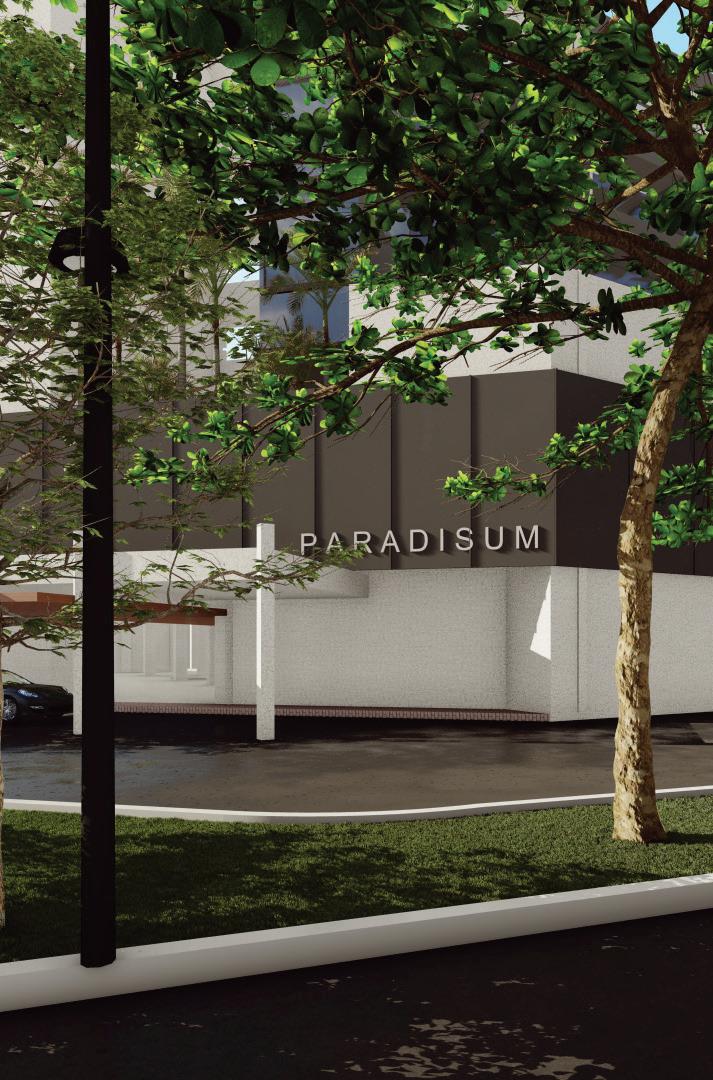
a Compendium of Works 54 Exterior

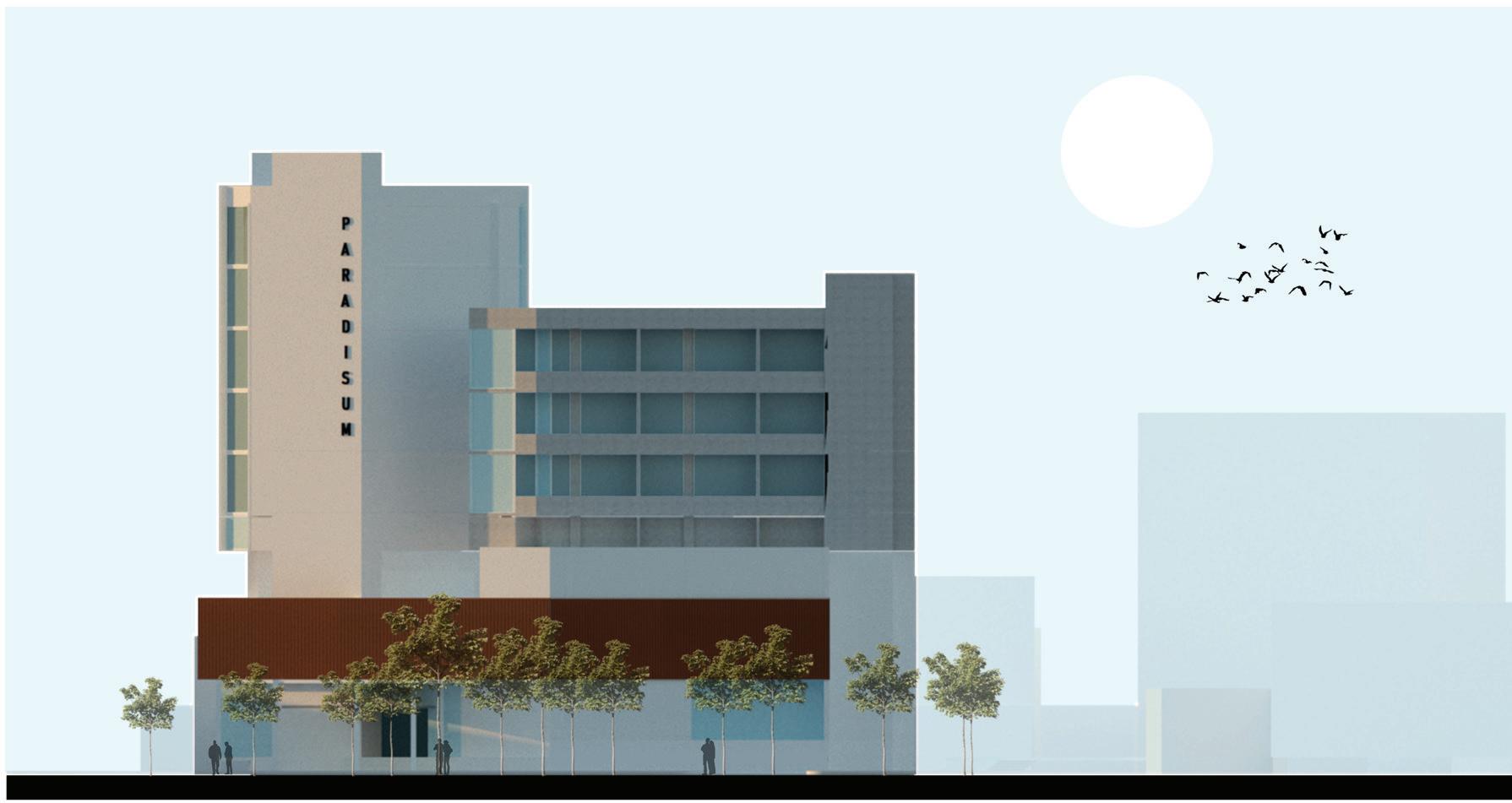
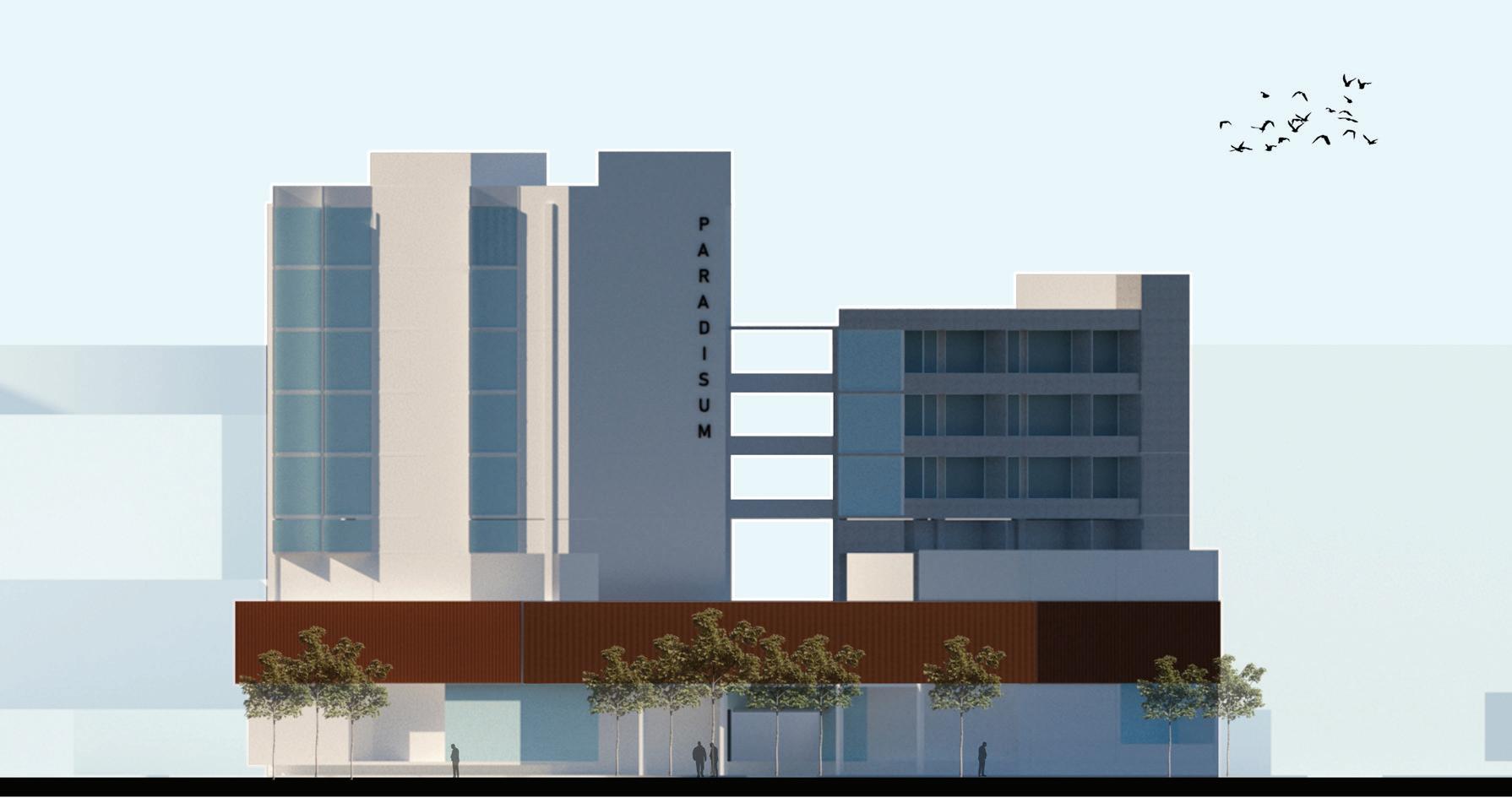
Hagai G. Batara 55
Elevation 2
Elevation 1

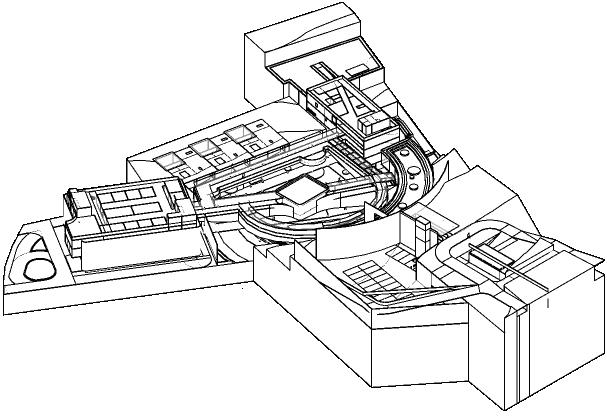
Chapter 6
Padasuka Pop Music Complex
Category: Academic
Scope of Work: Architecture Site Area: ±11.835 m2

Year: 2020
Location: Bandung, Indonesia ***

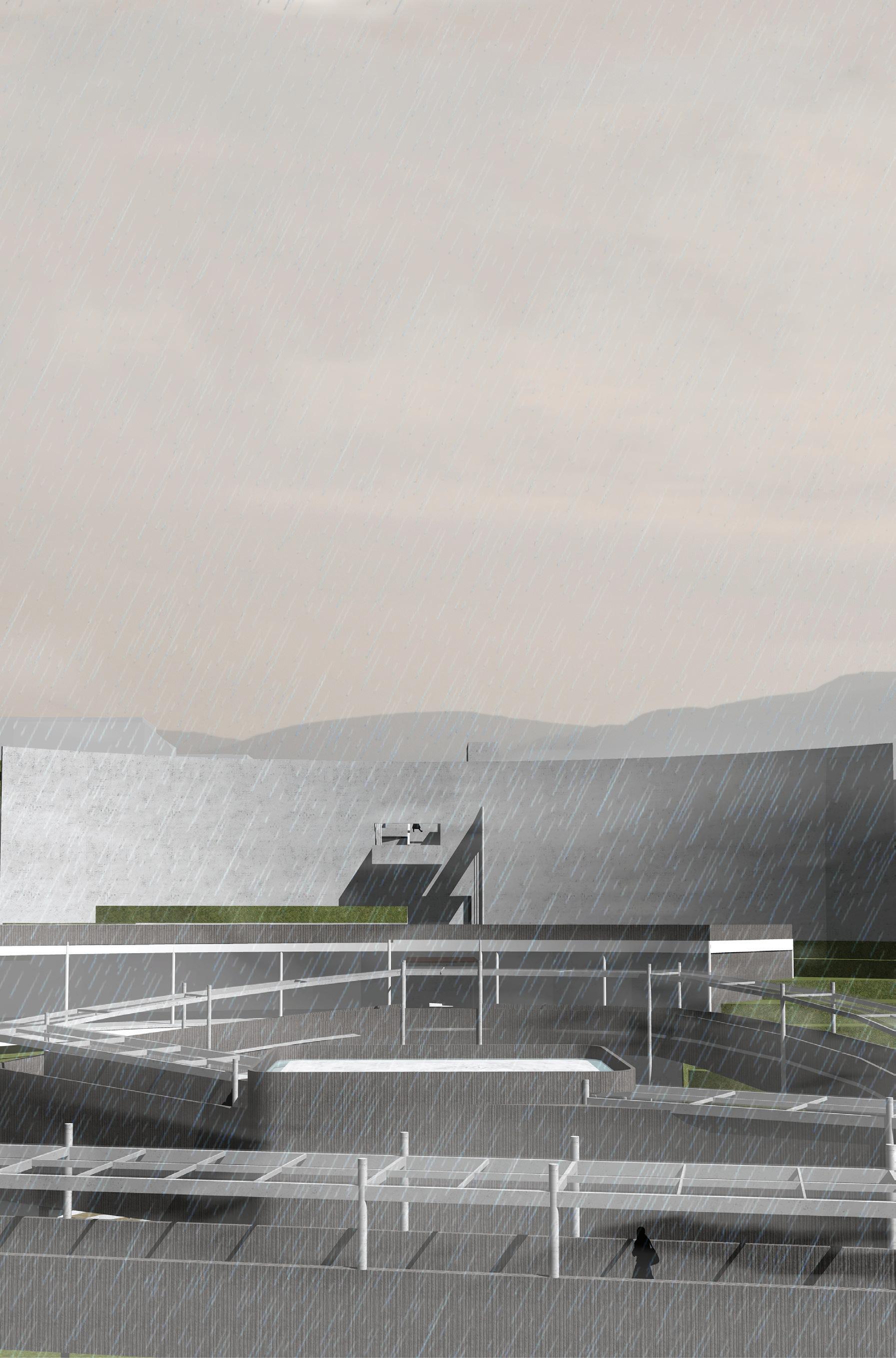
a Compendium of Works 58 Exterior
Padasuka Community is a pop music community building in Bandung. This facility is located on Jl. Padasuka Atas, Bandung. Designated for musicians and music enthusiast, this building is designed in such a way as to support all musical activities from the process of making music, to performing music.
The basic concept taken is pop music reinterpretation, space inbetween, and musical journey. These three things are chosen so that the concept can support the main function of the building more optimal.
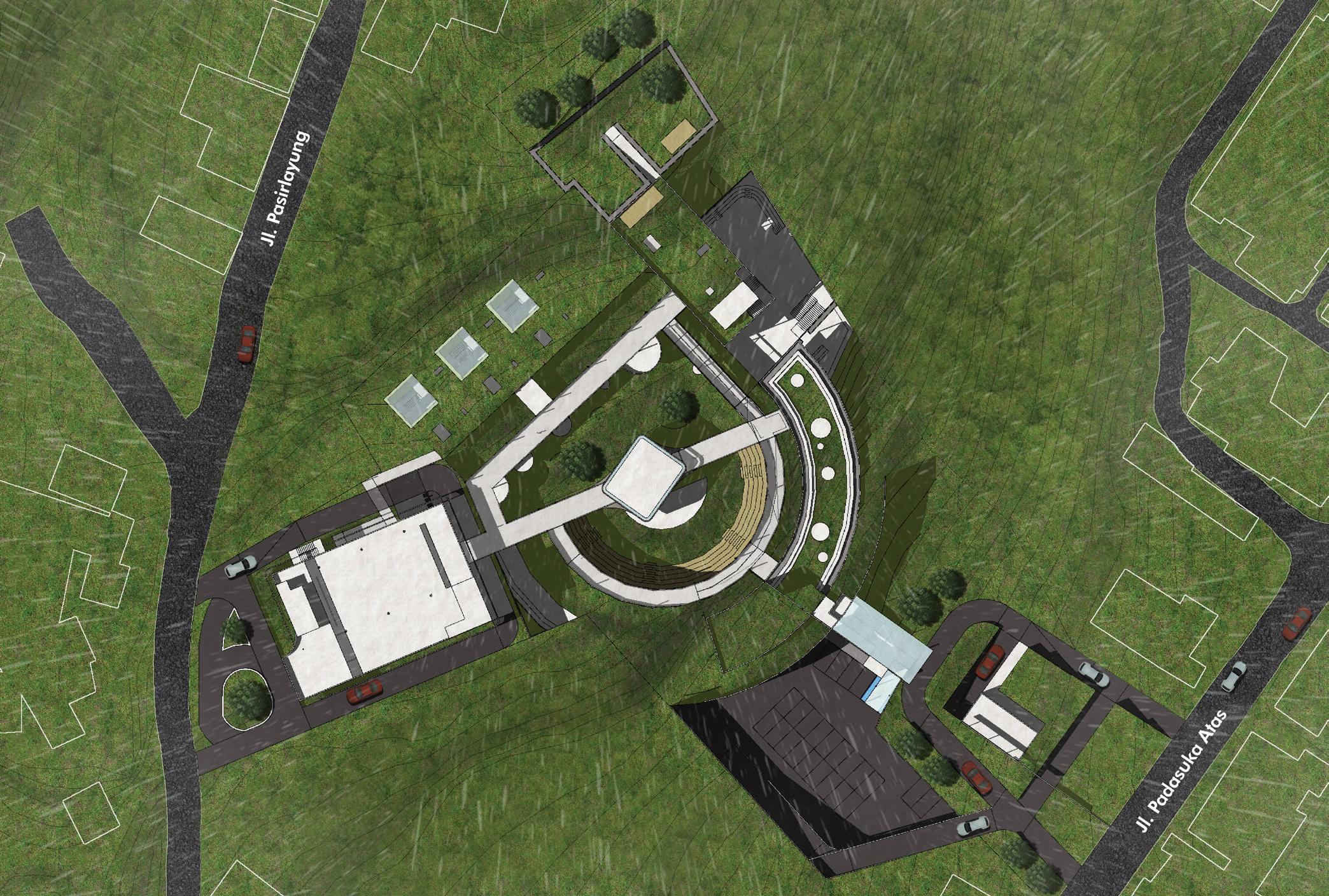

Pop music reinterpretation is a reinterpretation of pop music and is presented in an architectural form. The essence of pop music is taken “easy listening” and is used as a parameter form that is easy to understand by the public so that this building can become an icon of the pop music community in Bandung as well.
Space in-between is an effort to trigger the arrival of inspiration by making a room that does not have a strict boundary between the outer space with the inner space. So that the rooms in this building have good communication with open nature.
59
Block Plan

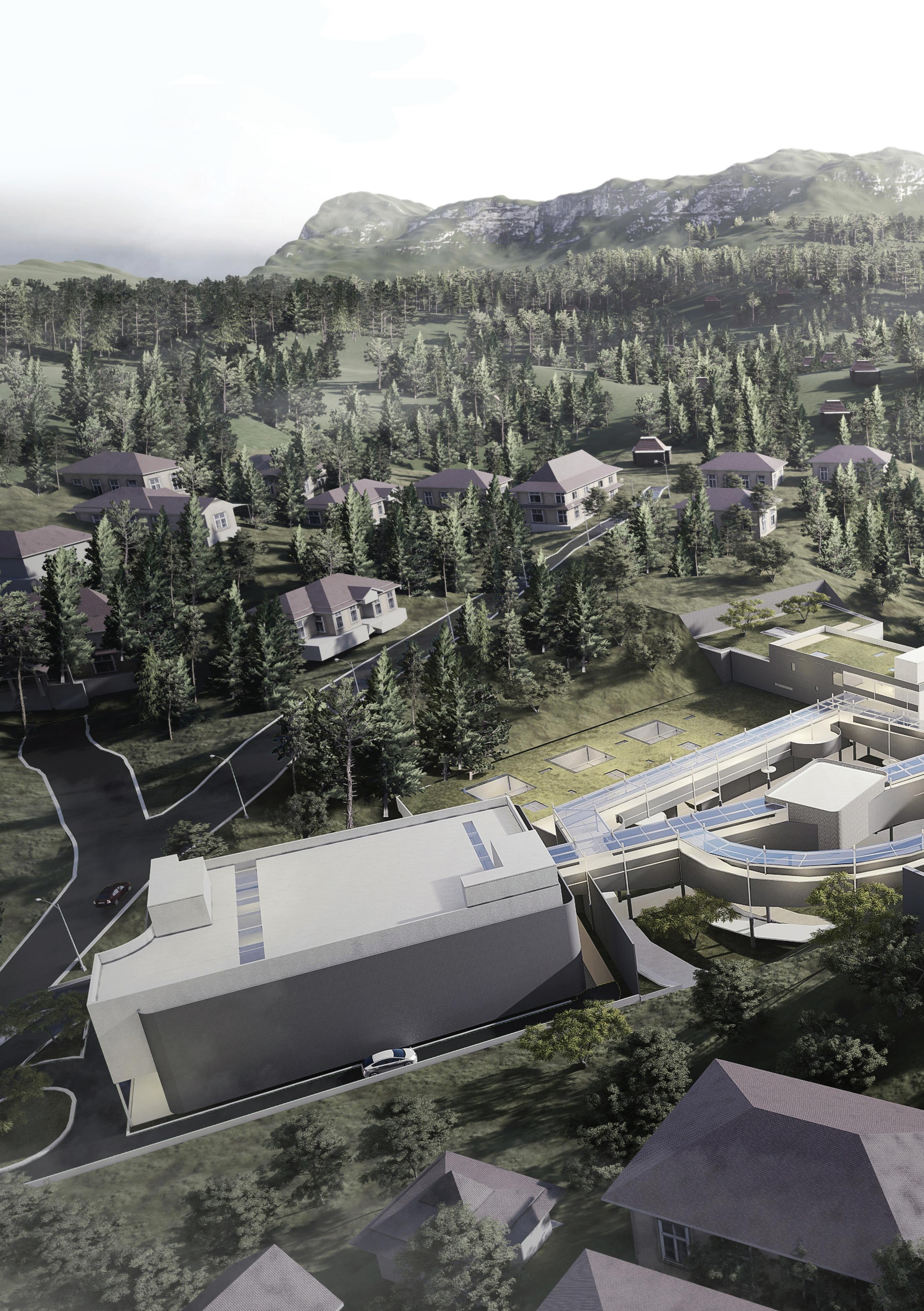 Exterior Bird Eye View
Exterior Bird Eye View

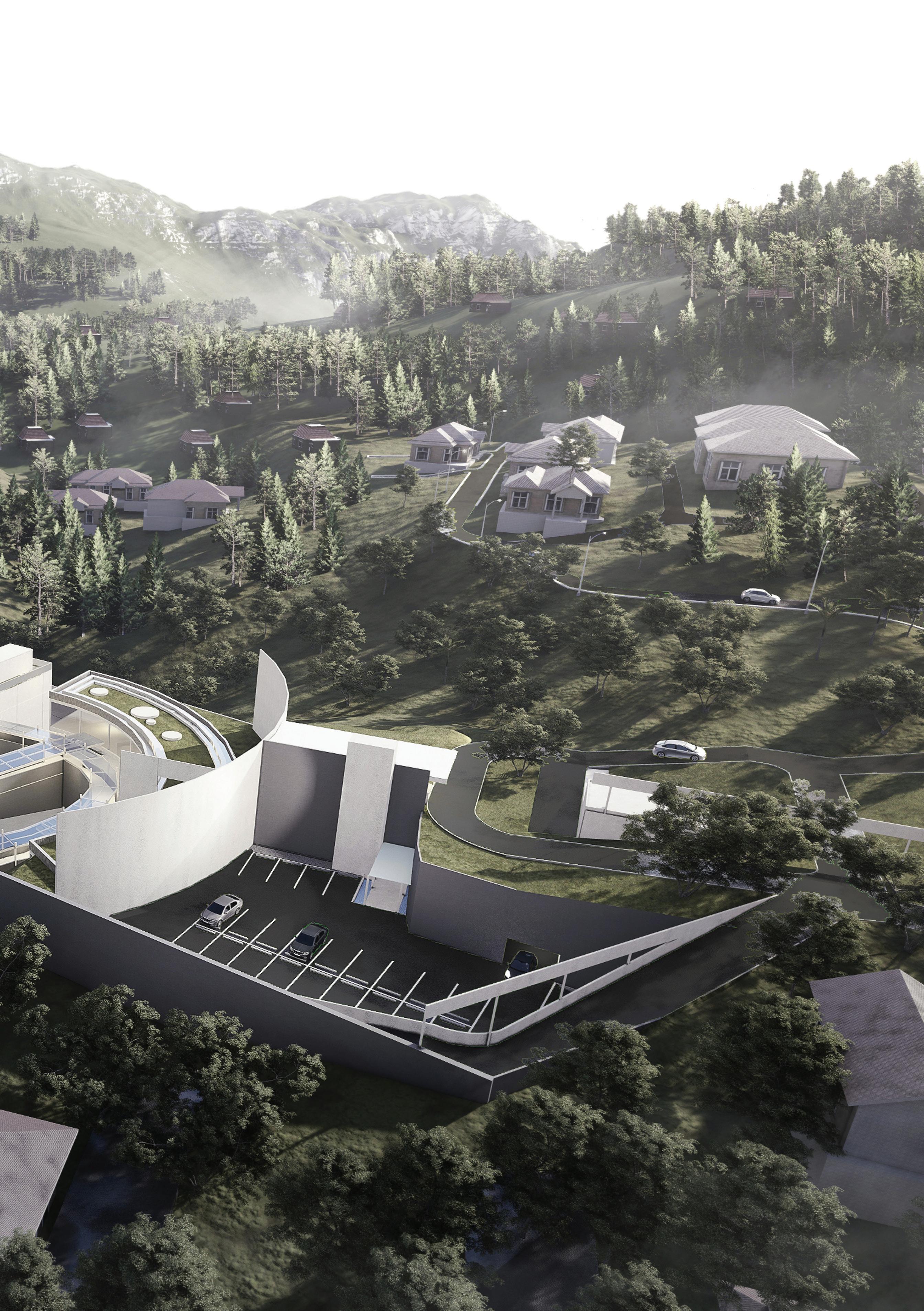

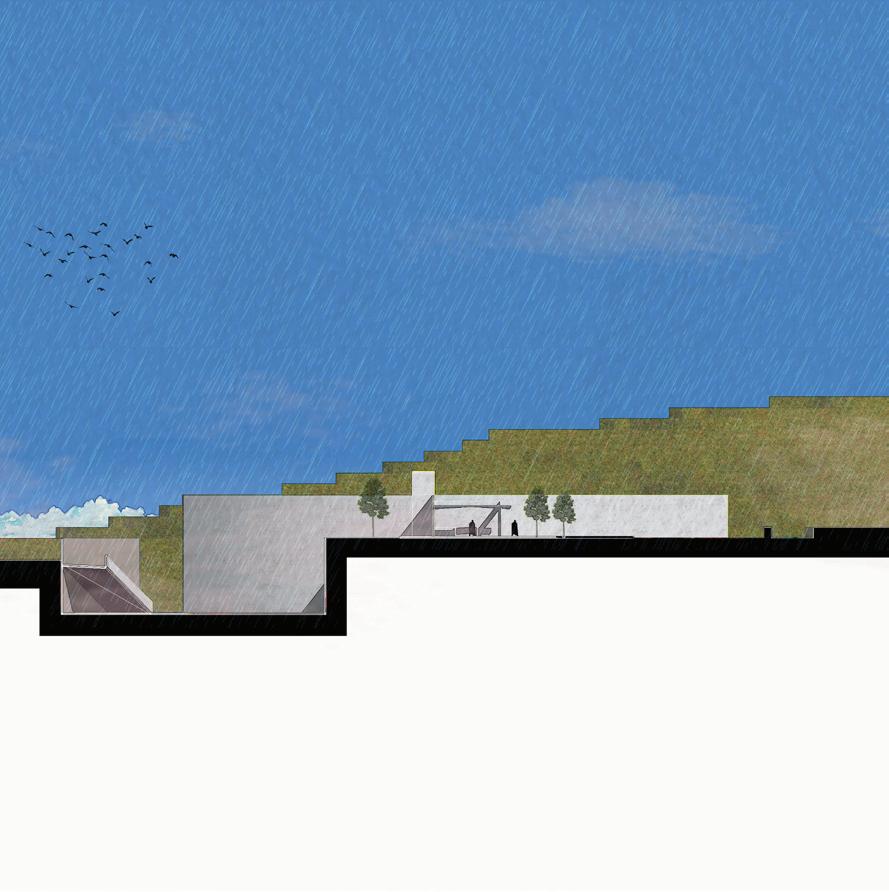
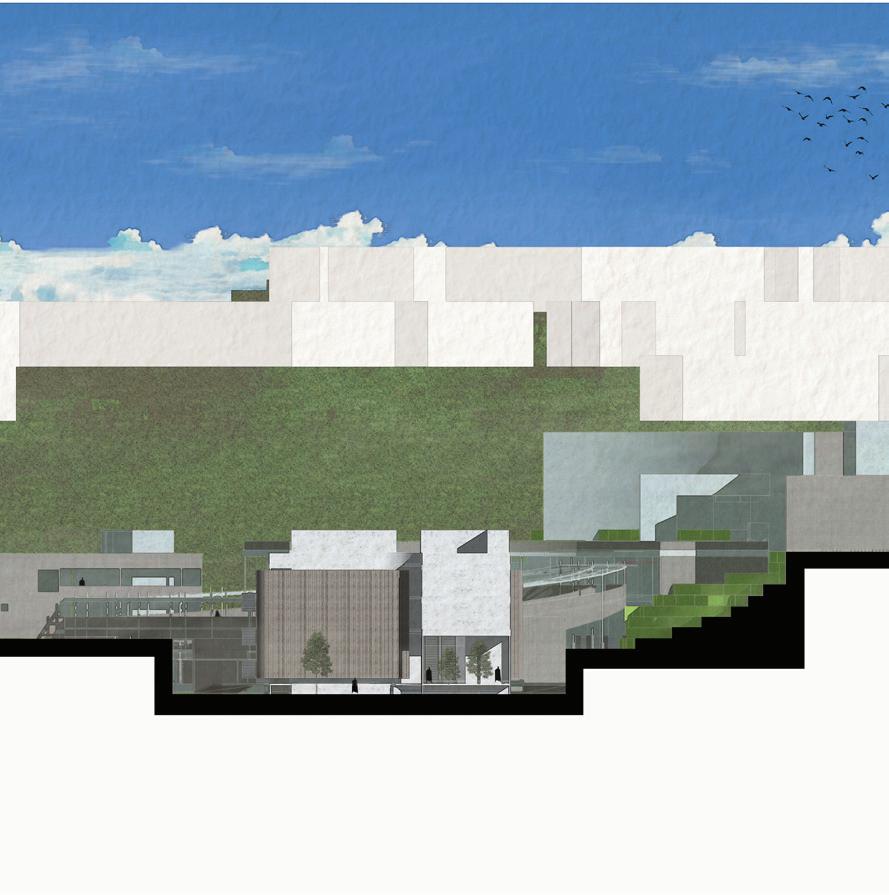
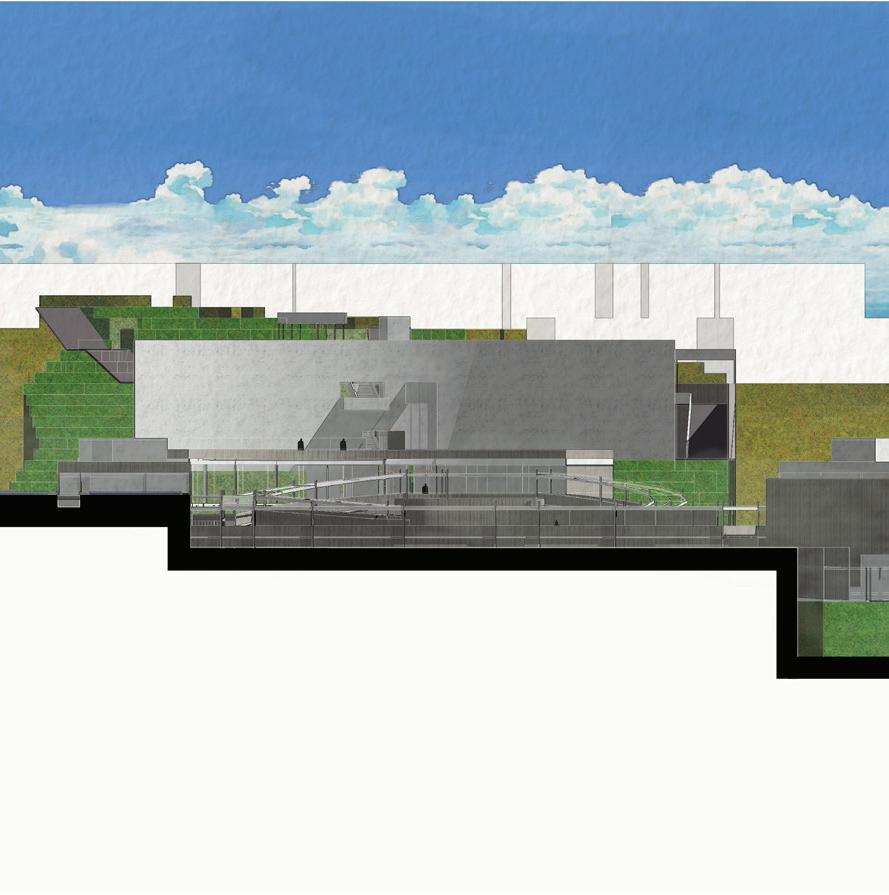
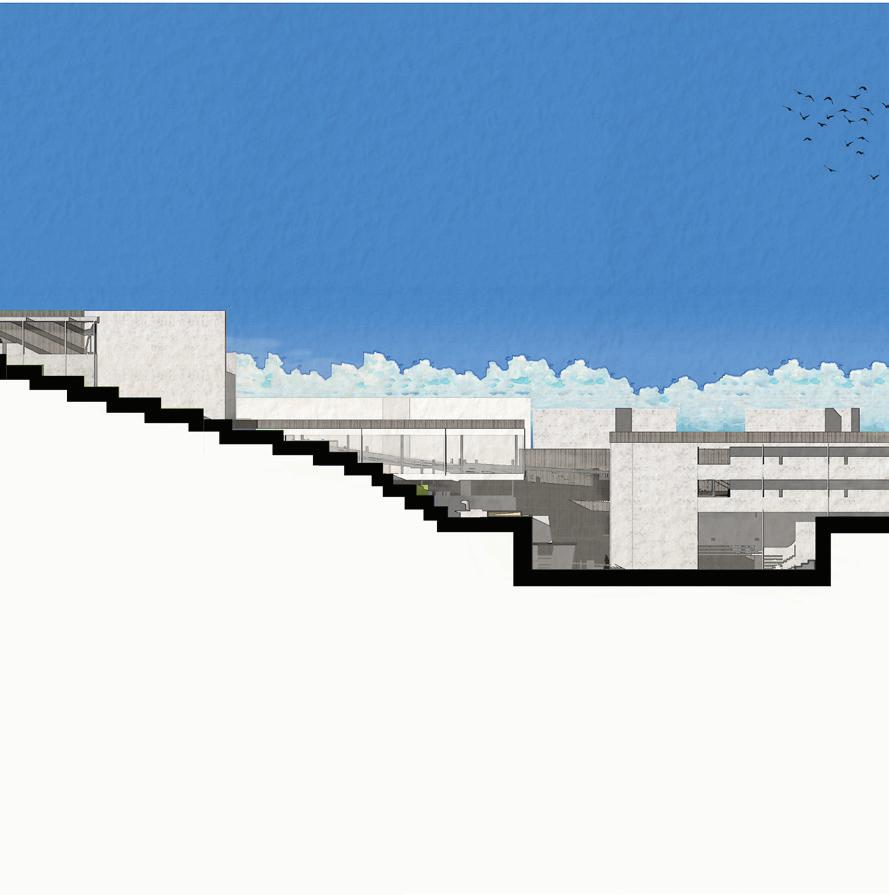
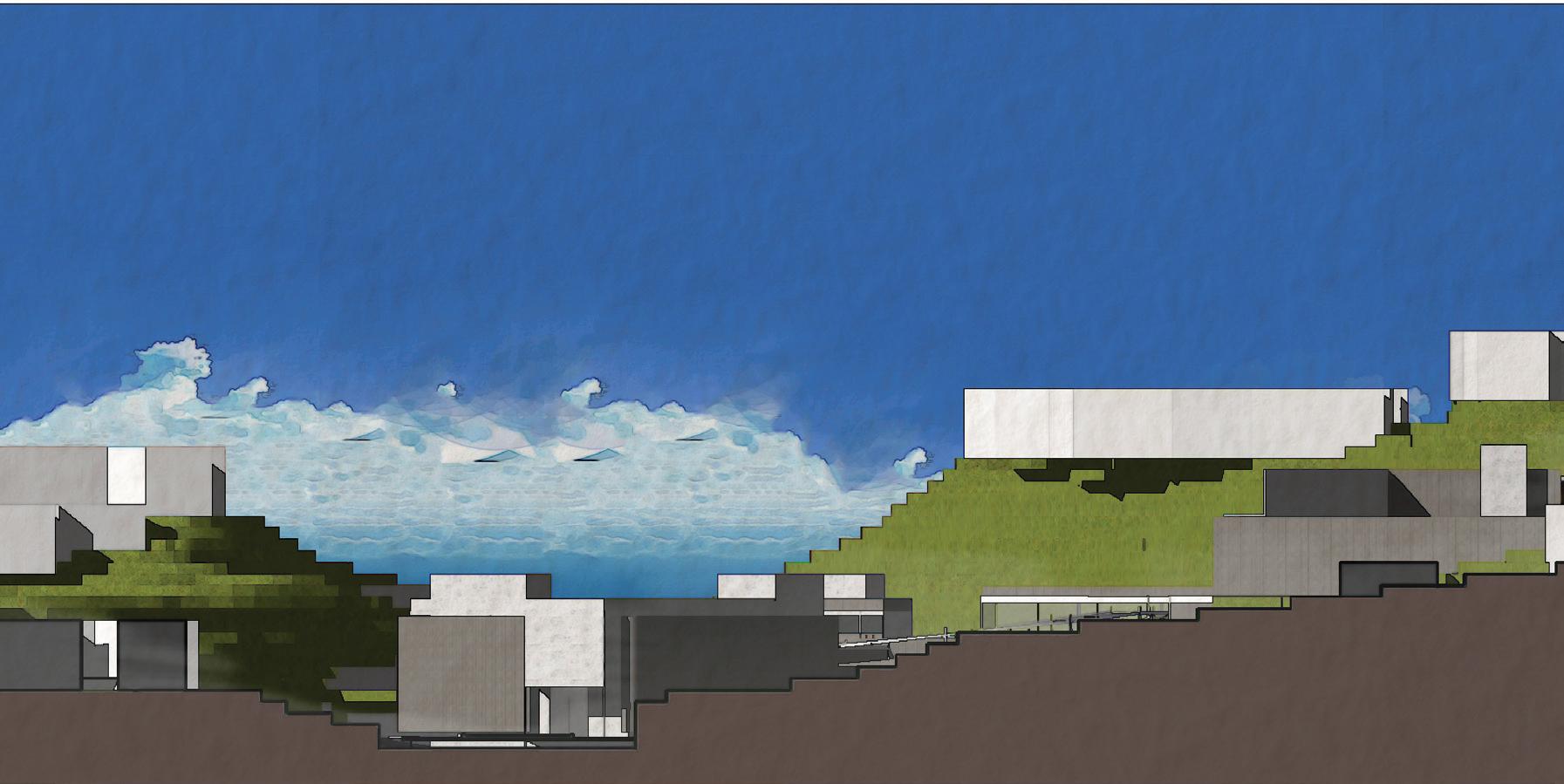
a Compendium of Works 62 Elevation 1 - Main Entrance Elevation 2 - Alternative Entrance Elevation 3 Elevation 4 Site Elevation - Alternative Entrance

Hagai G. Batara 63 A 04 A 04 A A P GAN N H AR KATO S T ERS V NAMA : HAGAI GITRI BATARA SAA - XLVII STUDIO AKHIR ARSITEKTUR ARS - 411 FAKULTAS TEKNIK JURUSAN ARSITEKTUR WULANI JUDUL PROYEK : KOMPLEKS KOMUNITAS MUSIK POP DI BANDUNG GAMBAR : SKALA : SKALA: 1:500 Rencana Tapak 02
Site Plan
1. 2. 3. 4. 5. 6. 7. 8. 9. 10. 11. 12. 13. PRODUCED BY AN AUTODESK STUDENT VERSION PRODUCED BY AN AUTODESK STUDENT VERSION

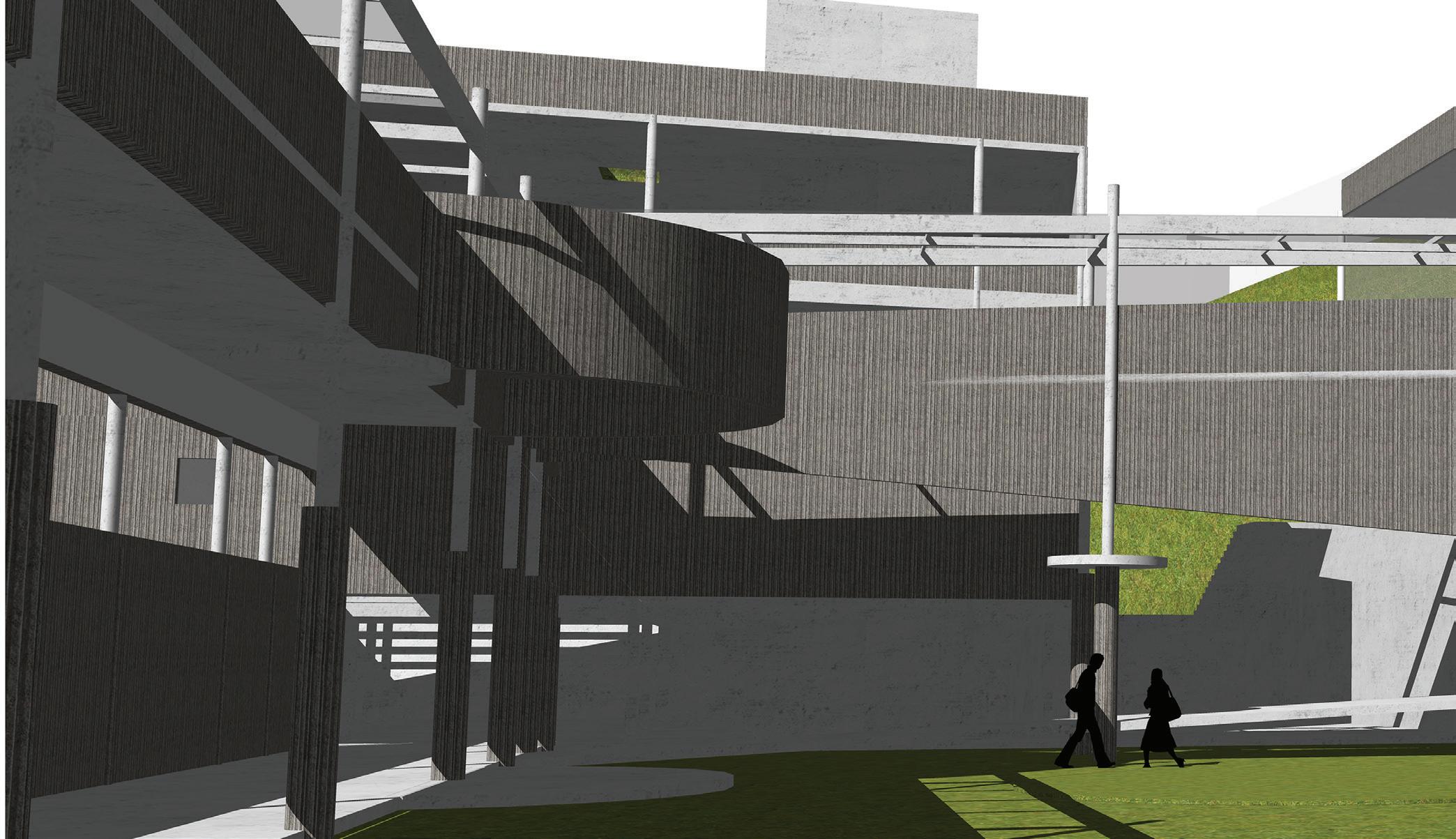
a Compendium of Works 64
Outdoor Amphitheatre

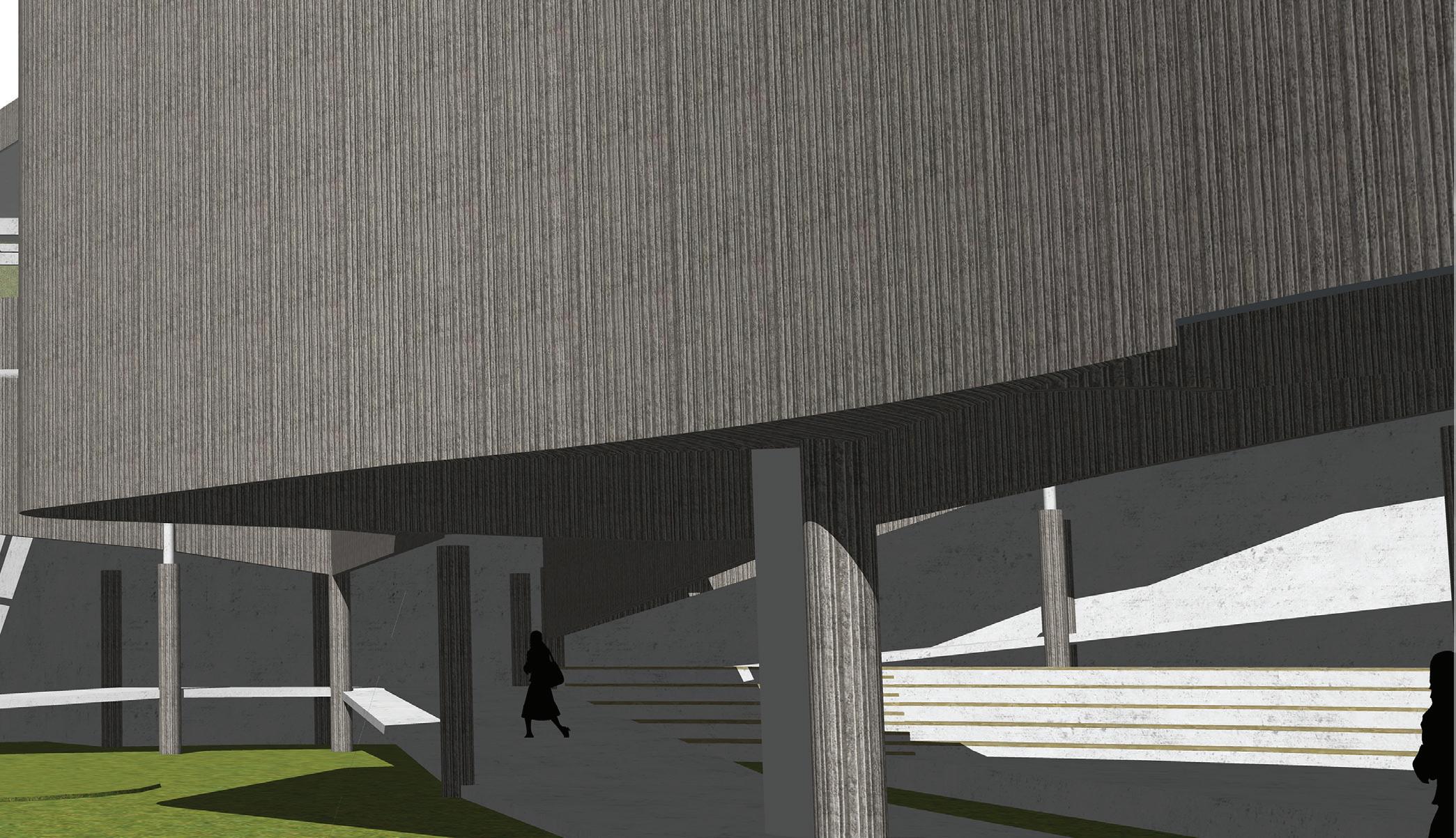
Hagai G. Batara 65

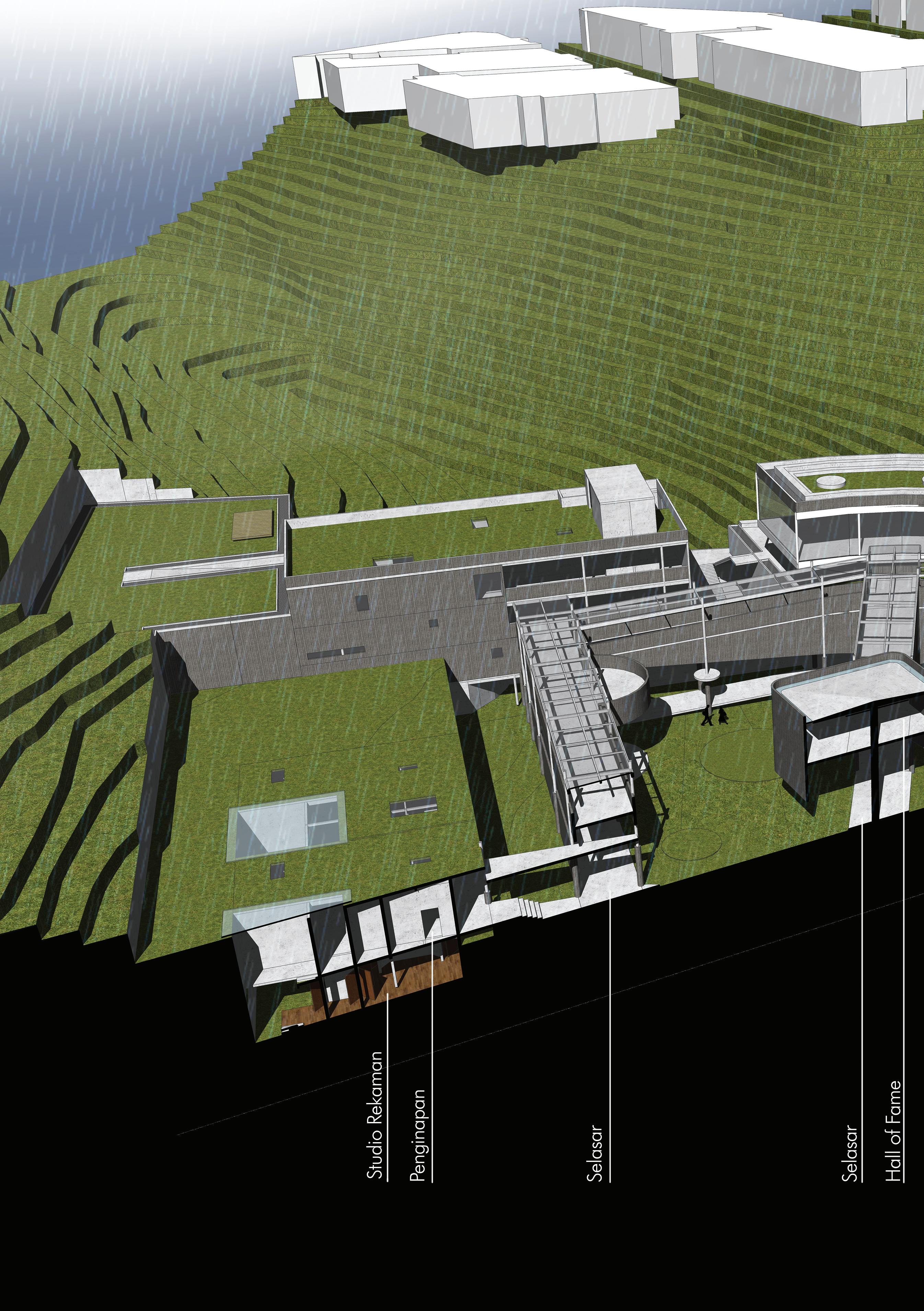
Site Section

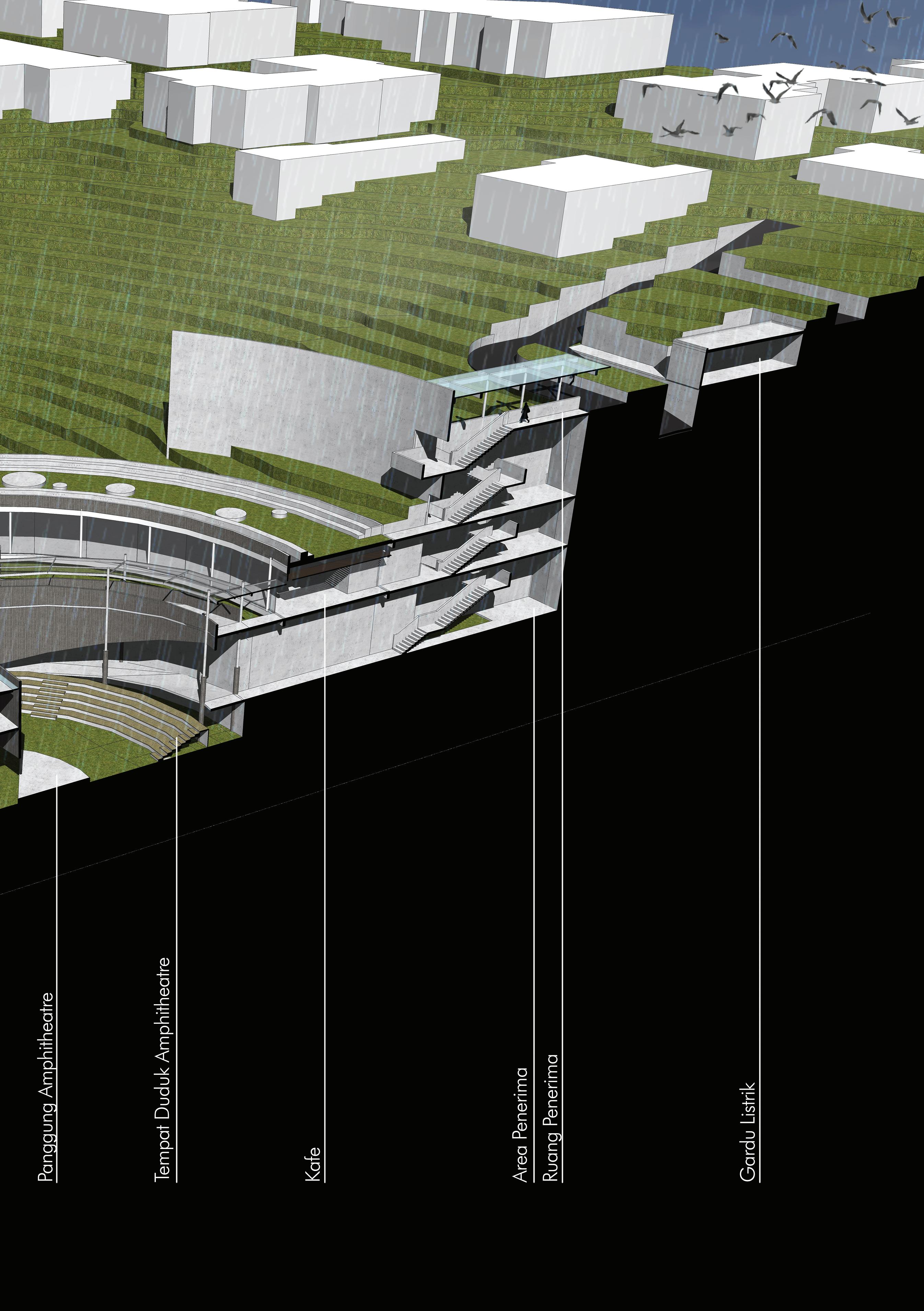

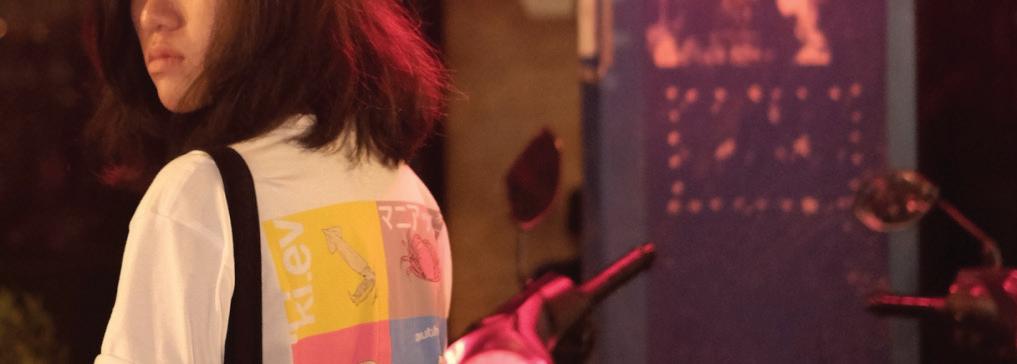
‘ki.ev, Article 3

Non-Architectural Part III ***

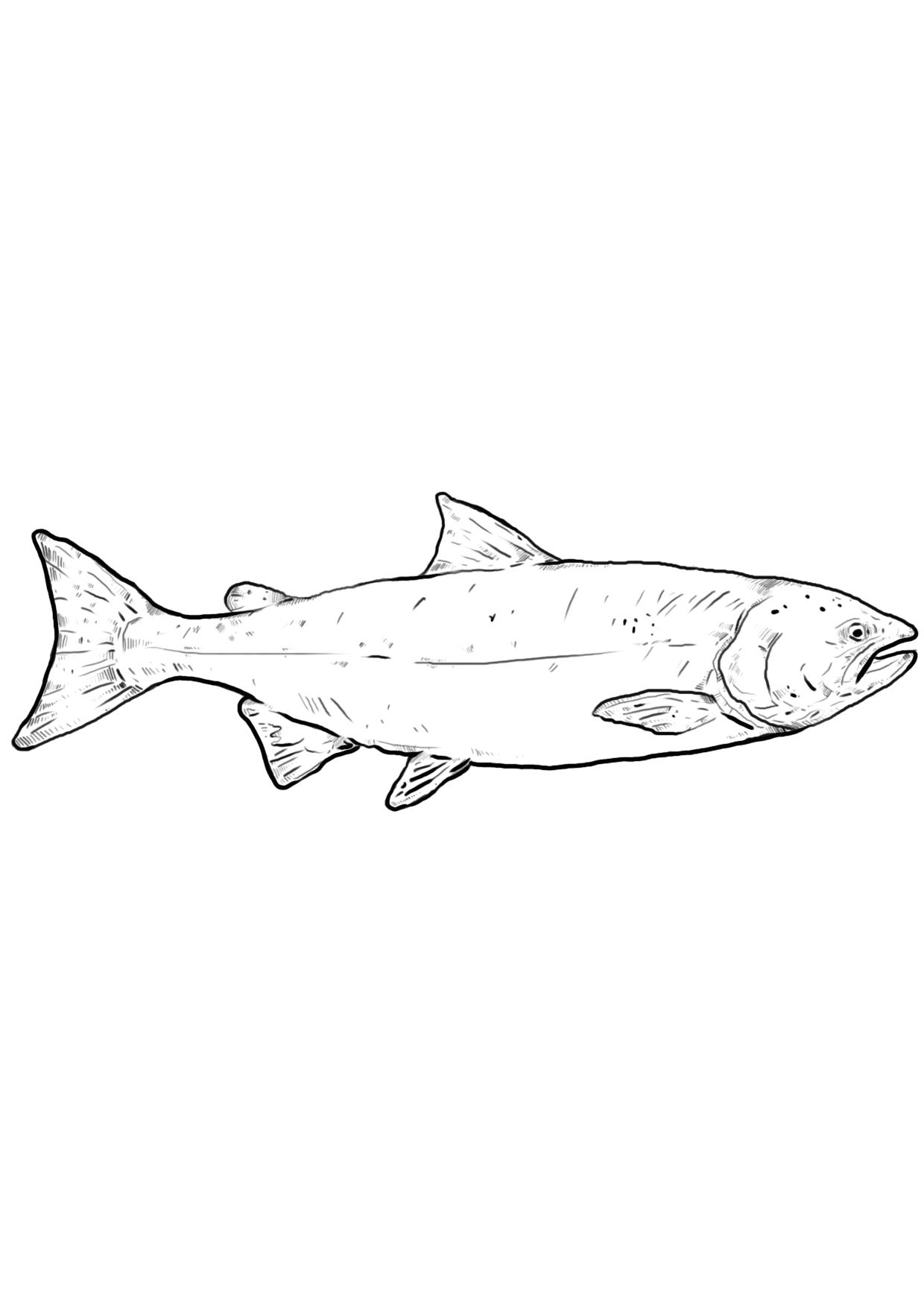
Category: Non-Architectural
Scope of Work: Producer, Graphic Designer

Chapter 1
'ki.ev
Location: Bandung, Indonesia ***
Year: 2015 - 2019

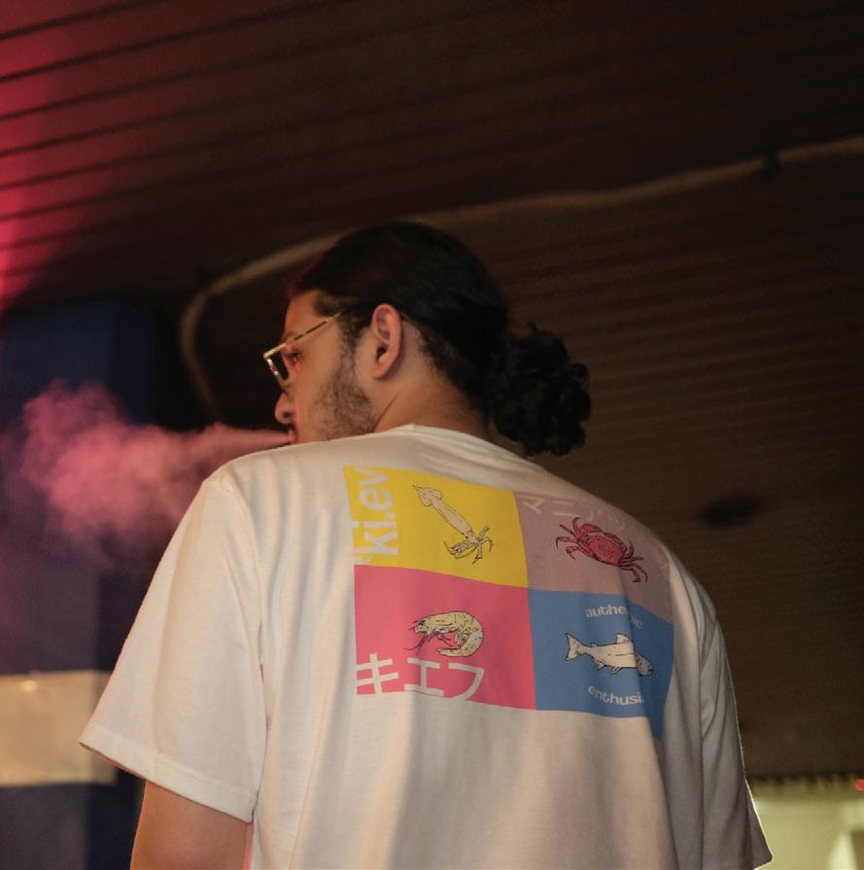
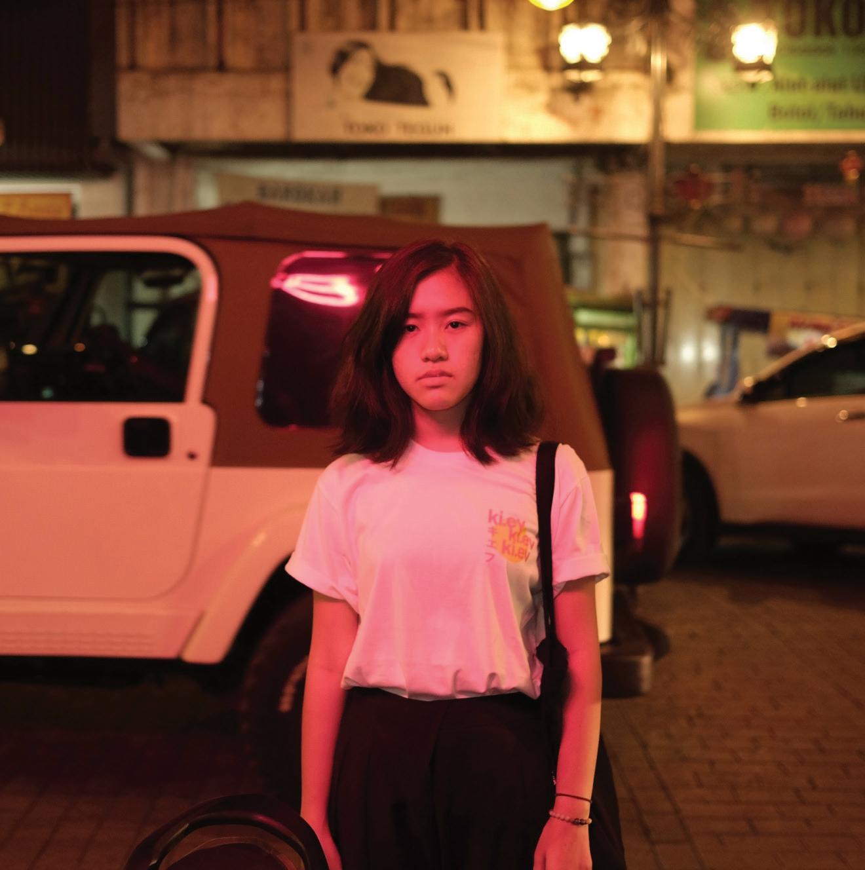
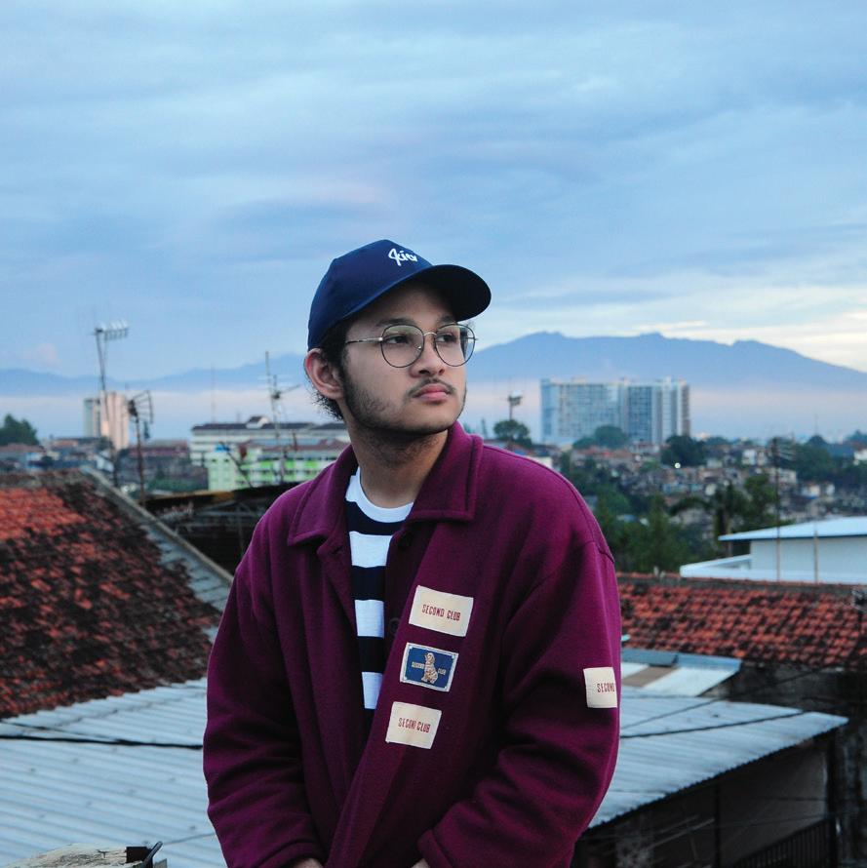
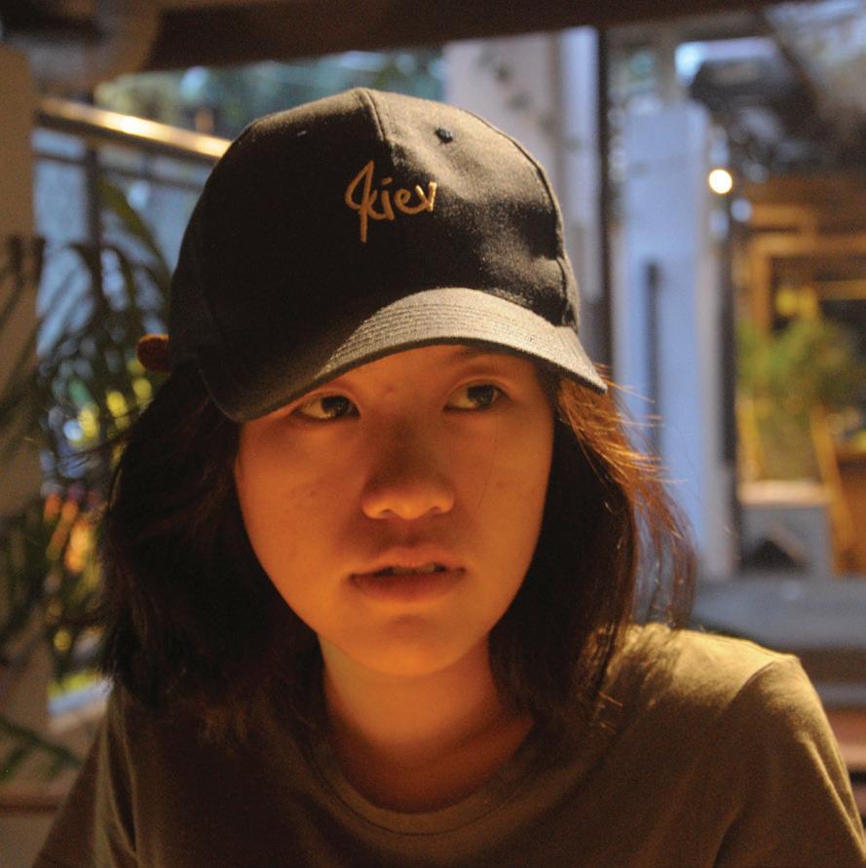
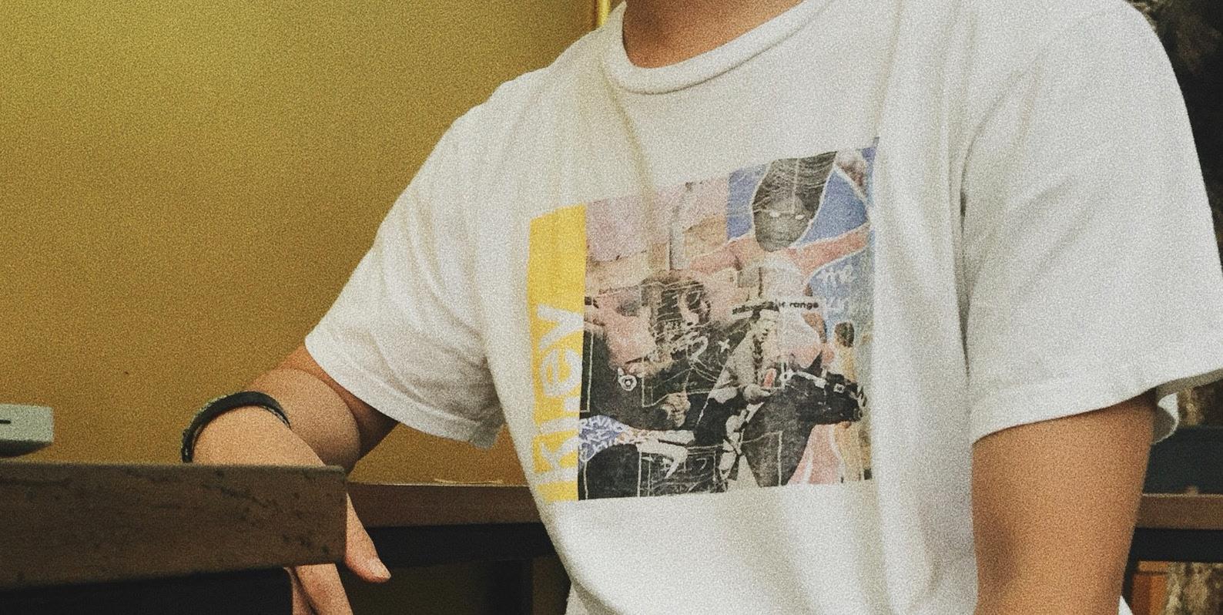
a Compendium of Works 72
Article 3
Article 3 Article 3 Article 2 Article 2

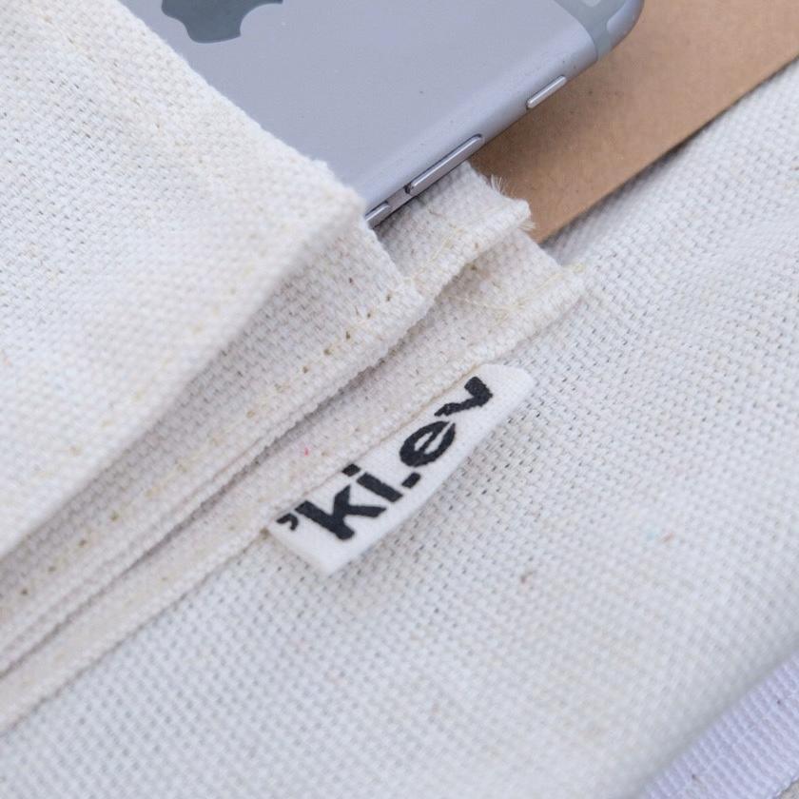
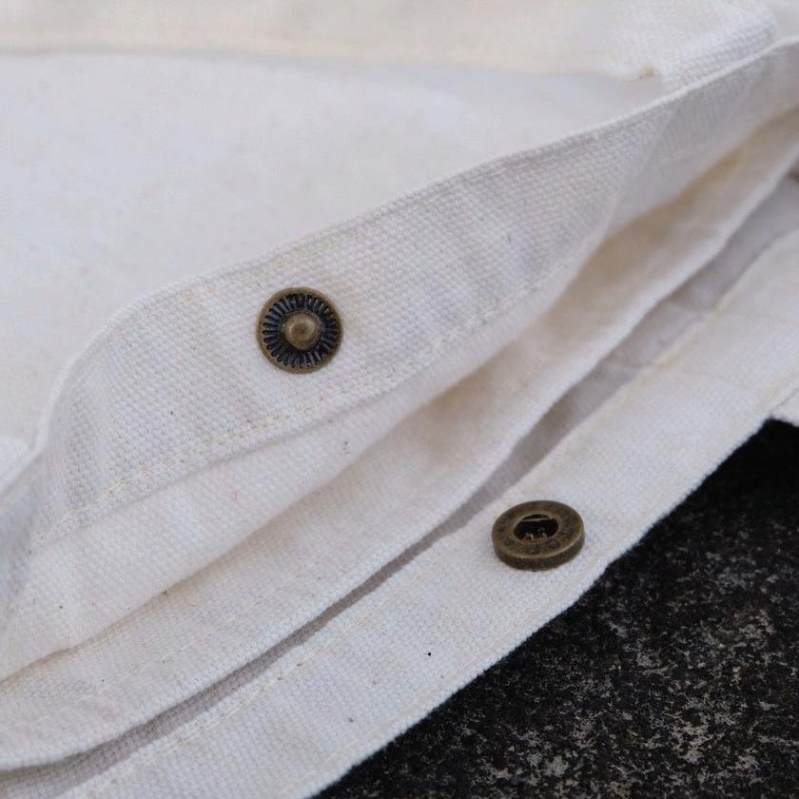
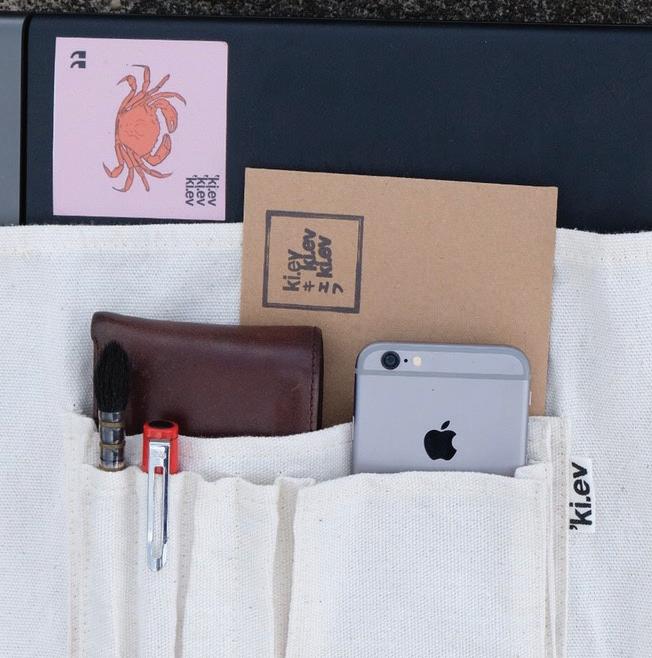
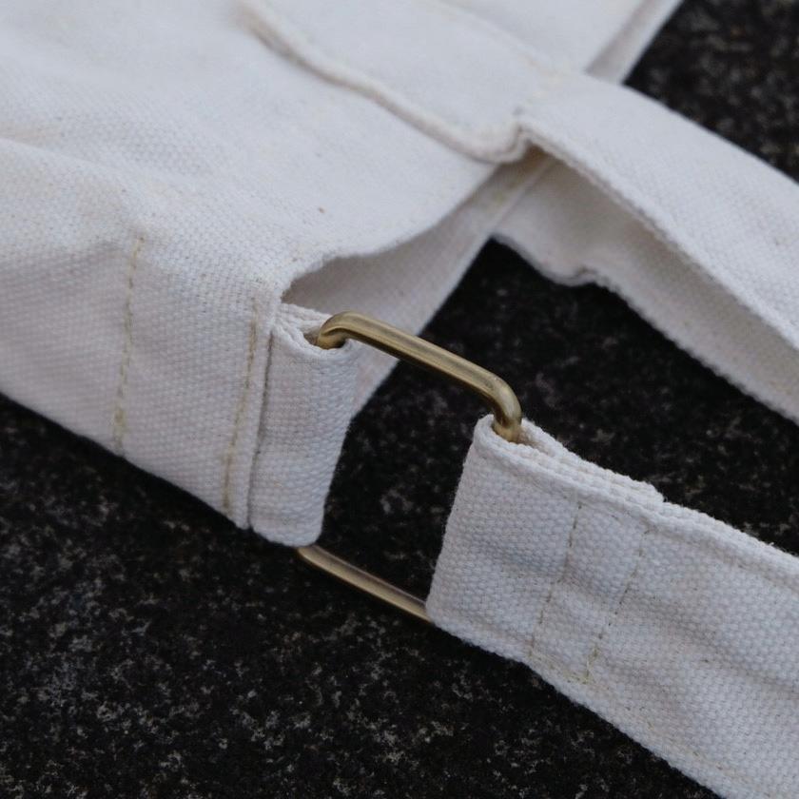
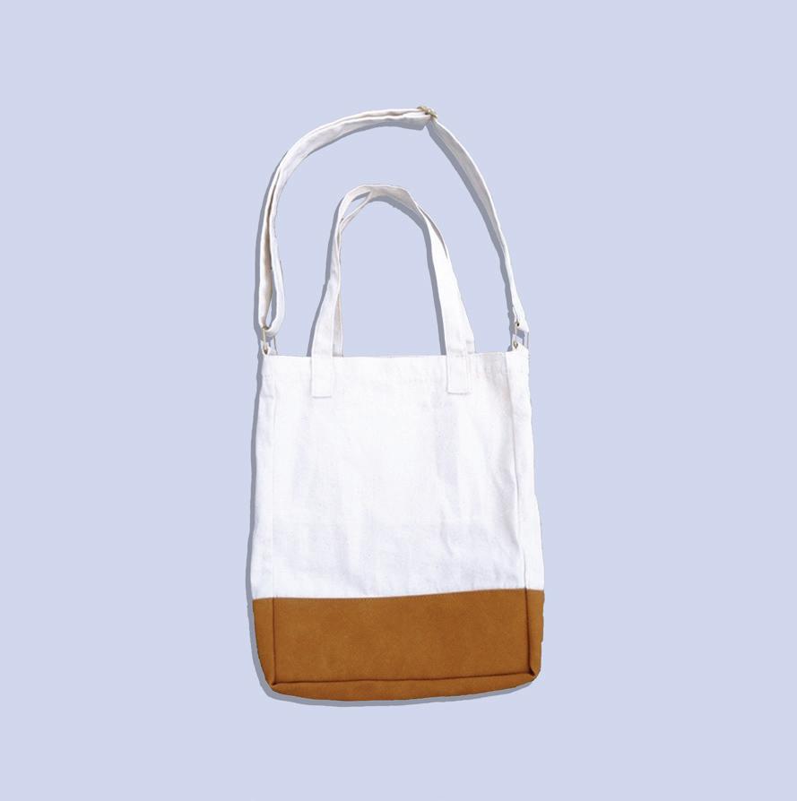
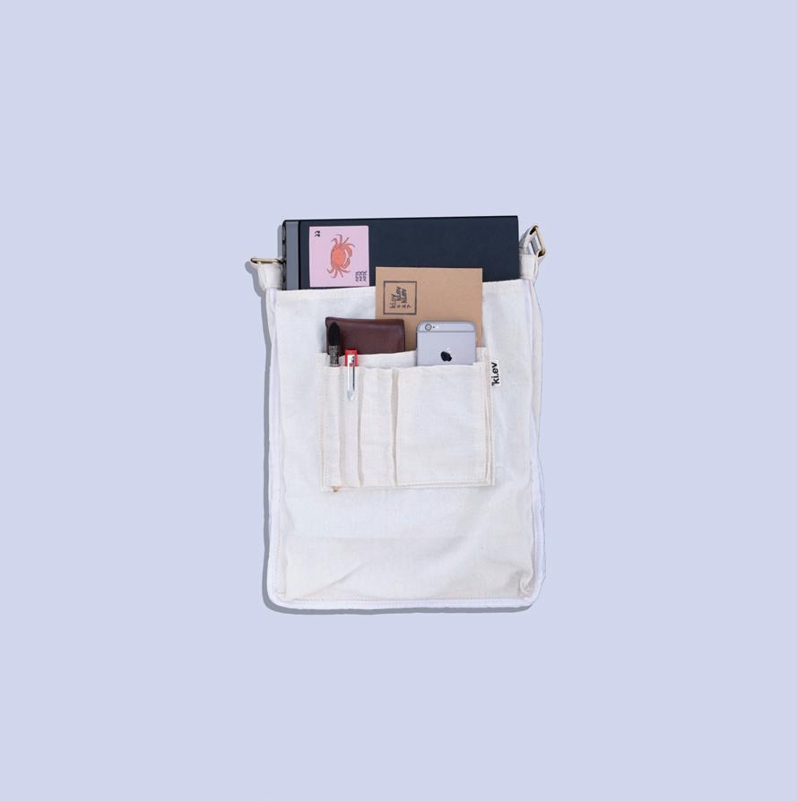
Hagai G. Batara 73
Article 4 Article 4
Article 4 - Interior
Article 4 Article 4 Article 4 - Exterior

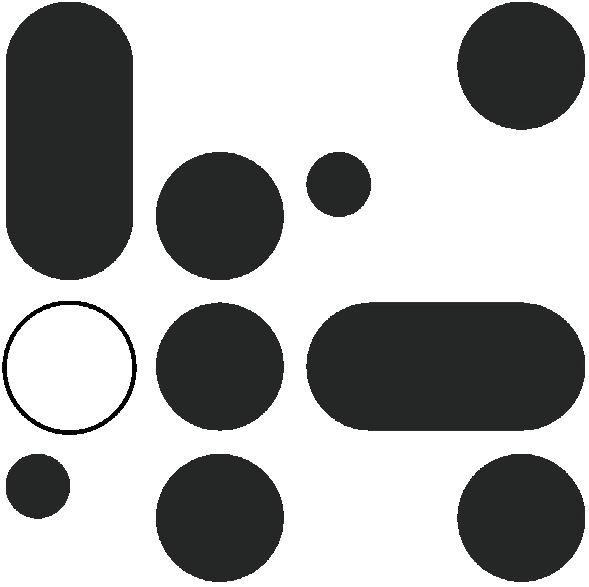
Chapter 2

Rela & Hentikan
Category: Non-Architectural
Scope of Work: Musician, Graphic Designer
Year: 2020
Location: ***

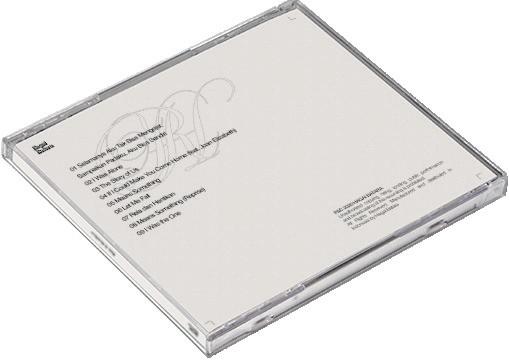
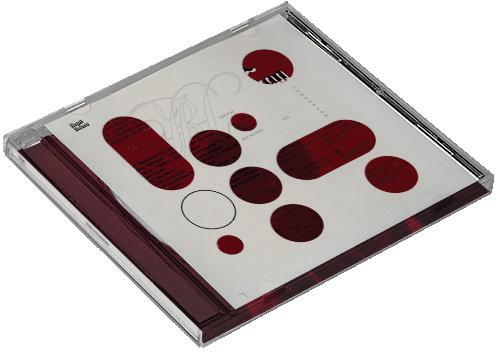
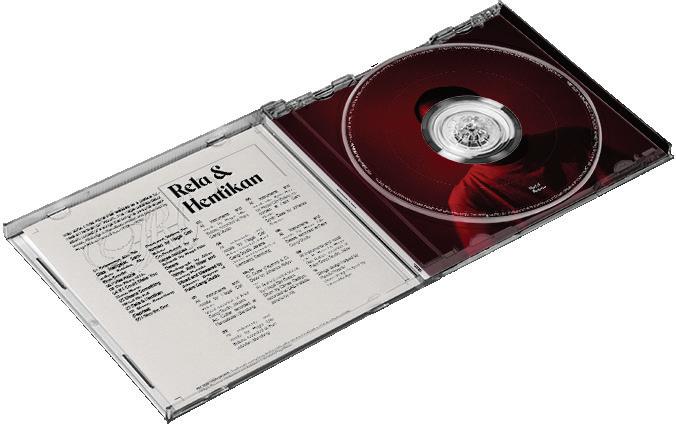
a Compendium of Works 76 Back Inside
1st Layer
2nd Layer
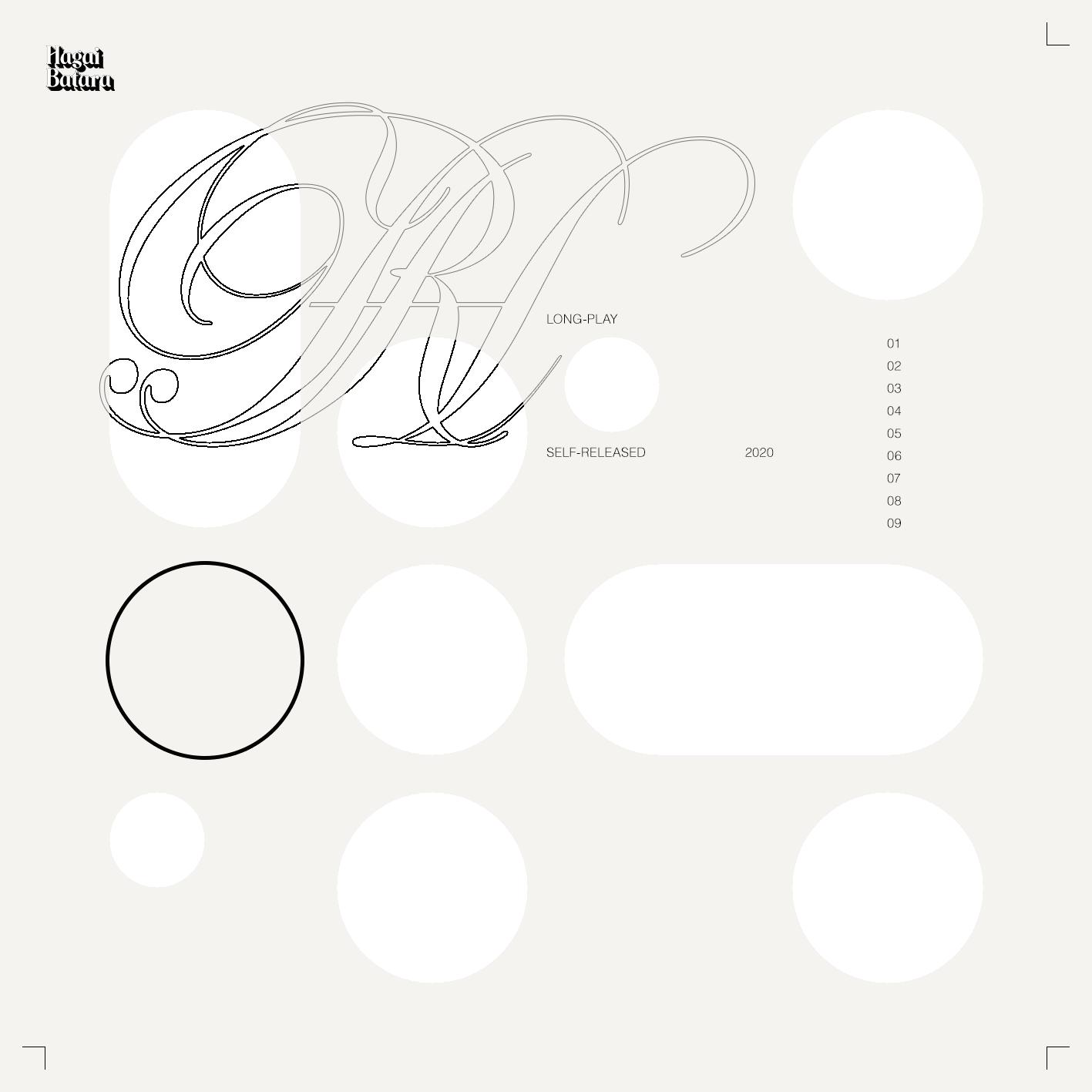
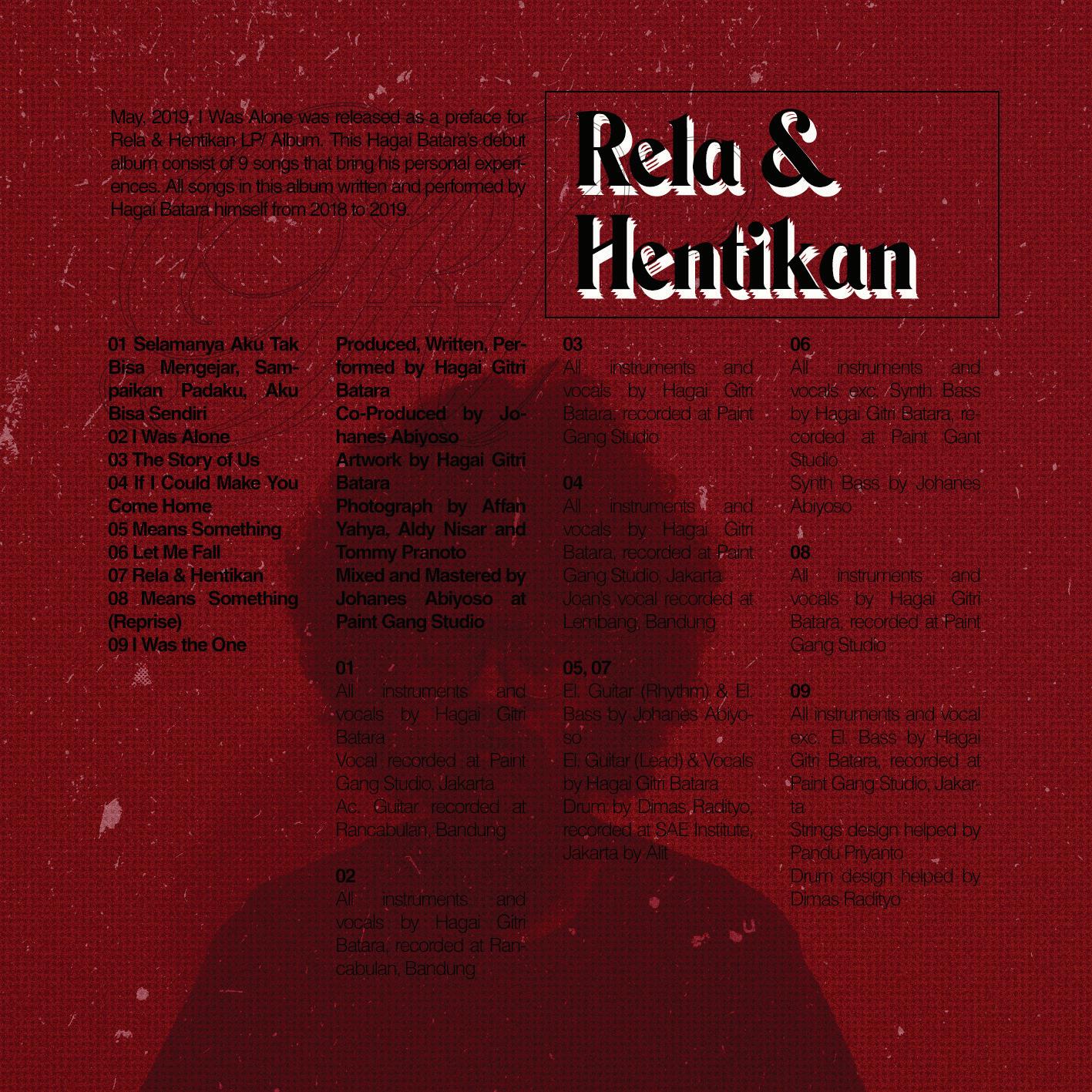

Hagai G. Batara 77 Separated Front Artwork

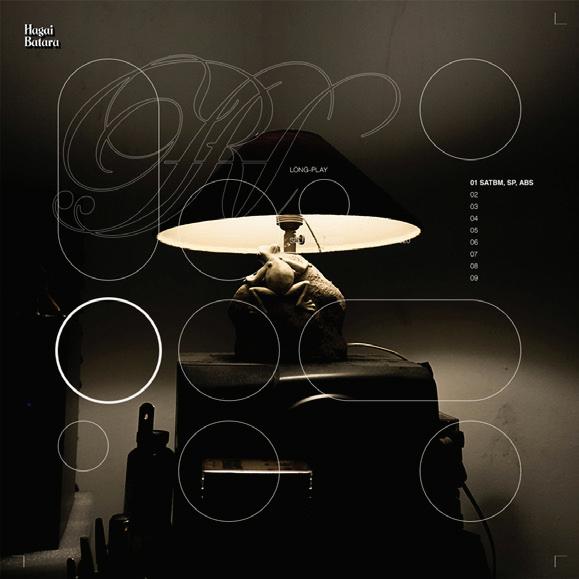
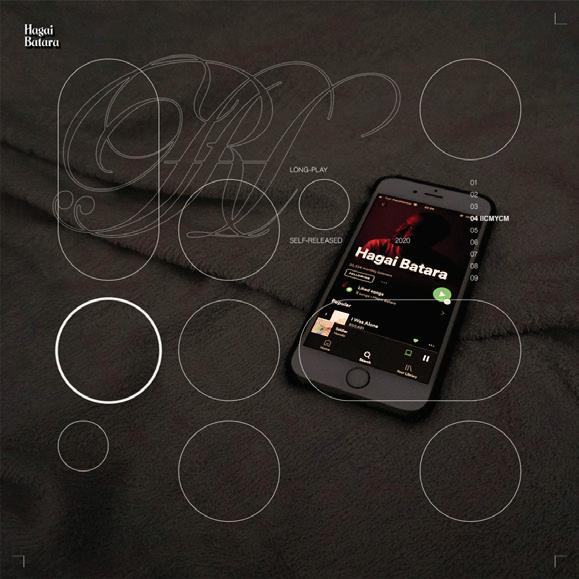
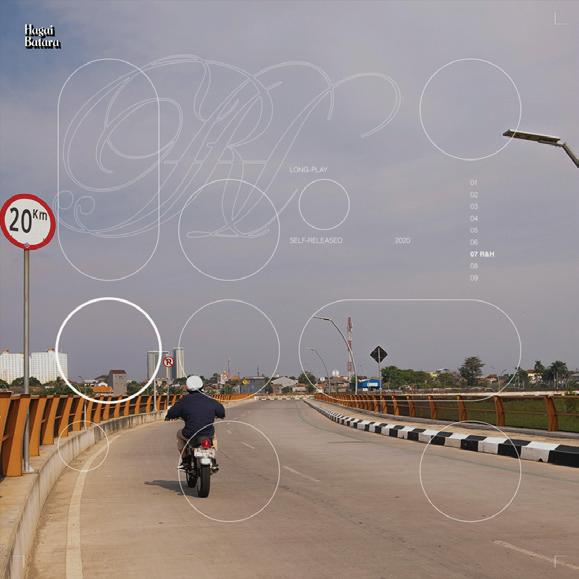
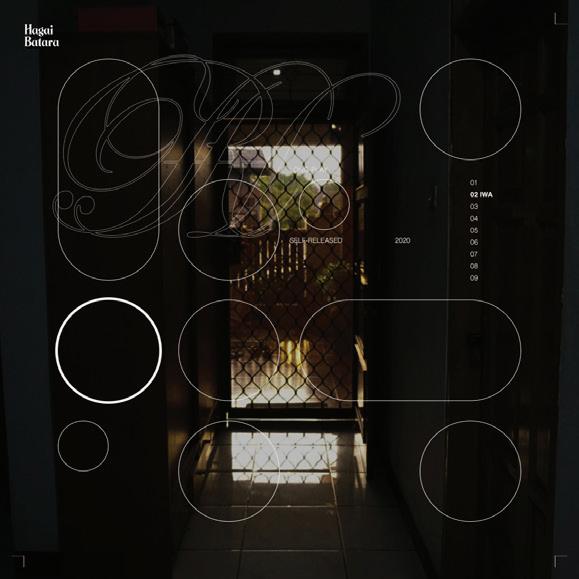
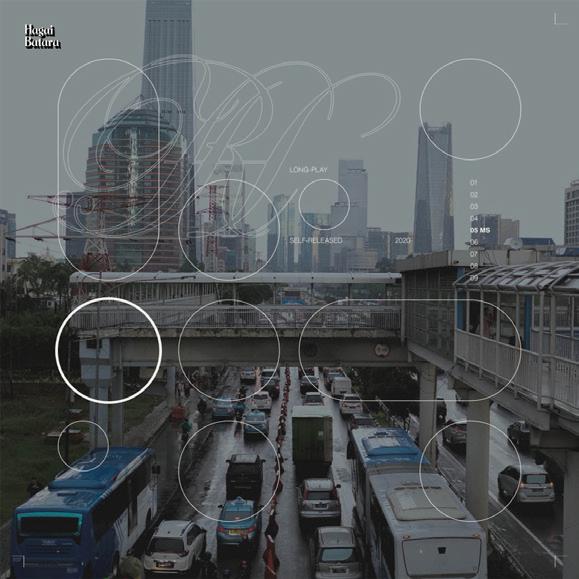
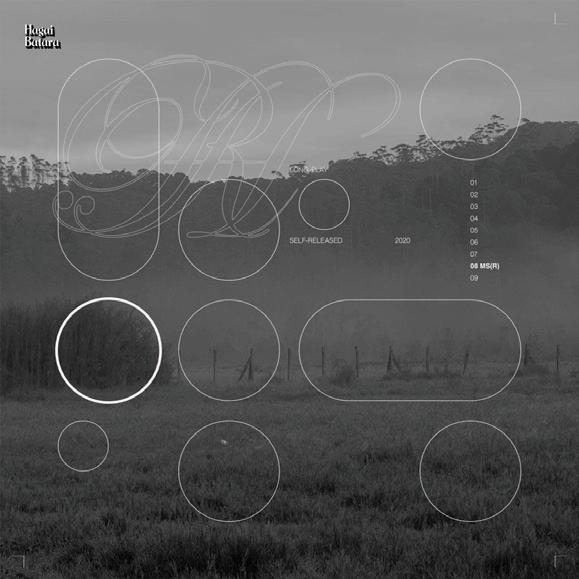
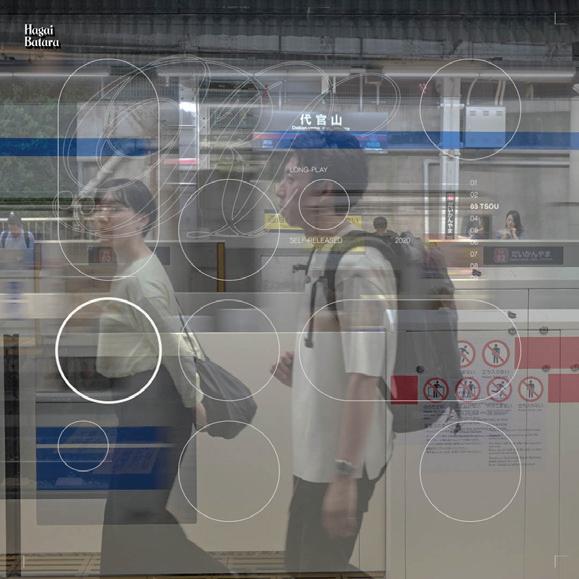
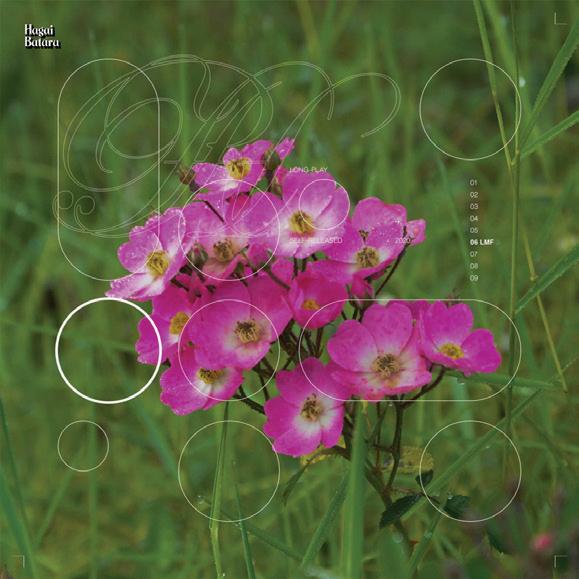
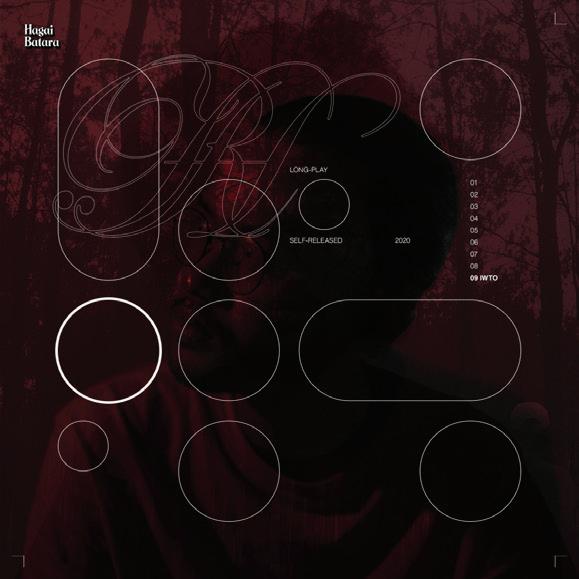
a Compendium of Works 78 Album’s Teasers
Artworks
Scan QR Code to stream on Spotify!

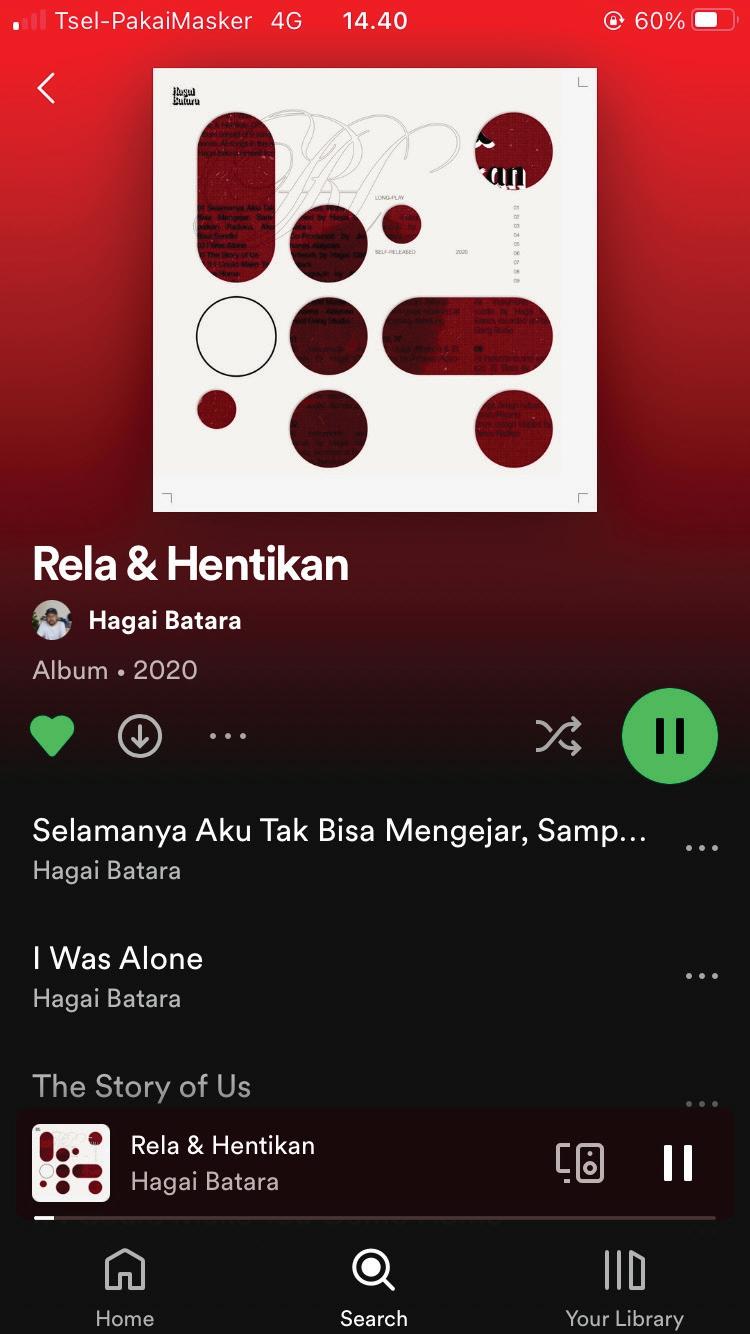

Hagai G. Batara 79

Thank You!
Keep in touch! Phone: +62 812 9519 9517 Instagram: @hagaibatara
Hagai Gitri Batara, S.Ars

E-mail: hagaibatara@gmail.com
Location: Bekasi, Indonesia ***






 Vic’s House
Vic’s House
















































































 Exterior Bird Eye View
Exterior Bird Eye View







































