

PORTFOLIO
高旺 Wang GAO | University College London | Tel : +86 19821852962 | Email: WangGAO00118@163.com

Perface Wang GAO
Education:
University College London (qs9)-MArch
Donghua University (211)-BA
Tel:+86 19821852962
E-mail: WangGAO00118@163.com
Thank you for reading my portfolio
Through this portfolio, I would like to present my reflections on the evolving relationship between "human-space-technology" and my exploration of experiencedriven design. Moving beyond traditional architectural thinking, I focus on how environments — both physical and digital — can better respond to human needs through spatial innovation, interaction design, and emerging AI technologies. Starting from real-world issues, I investigate how design can enhance emotional connections, encourage participation, and create more empathetic, adaptive spaces. My projects span community engagement, spatial product innovation, AI-generated design, and interactive experiences, all aiming to reimagine the boundaries between people, technology, and their surroundings. I believe that good design is not just about solving problems, but about creating meaningful experiences that resonate deeply with people.
Table of Contents

Through on-site research and interviews with the residents, it is concluded that there are two key problems in the community. The first is the problem of the living environment. The community buildings are aging and noisy, which affects people's lives. The second is the relationship between people in Shanghai. Due to busy work, there is little communication between neighbors, which leads to a cold relationship between people in the community. Therefore, starting from these two major issues, the design of the community is carried out.
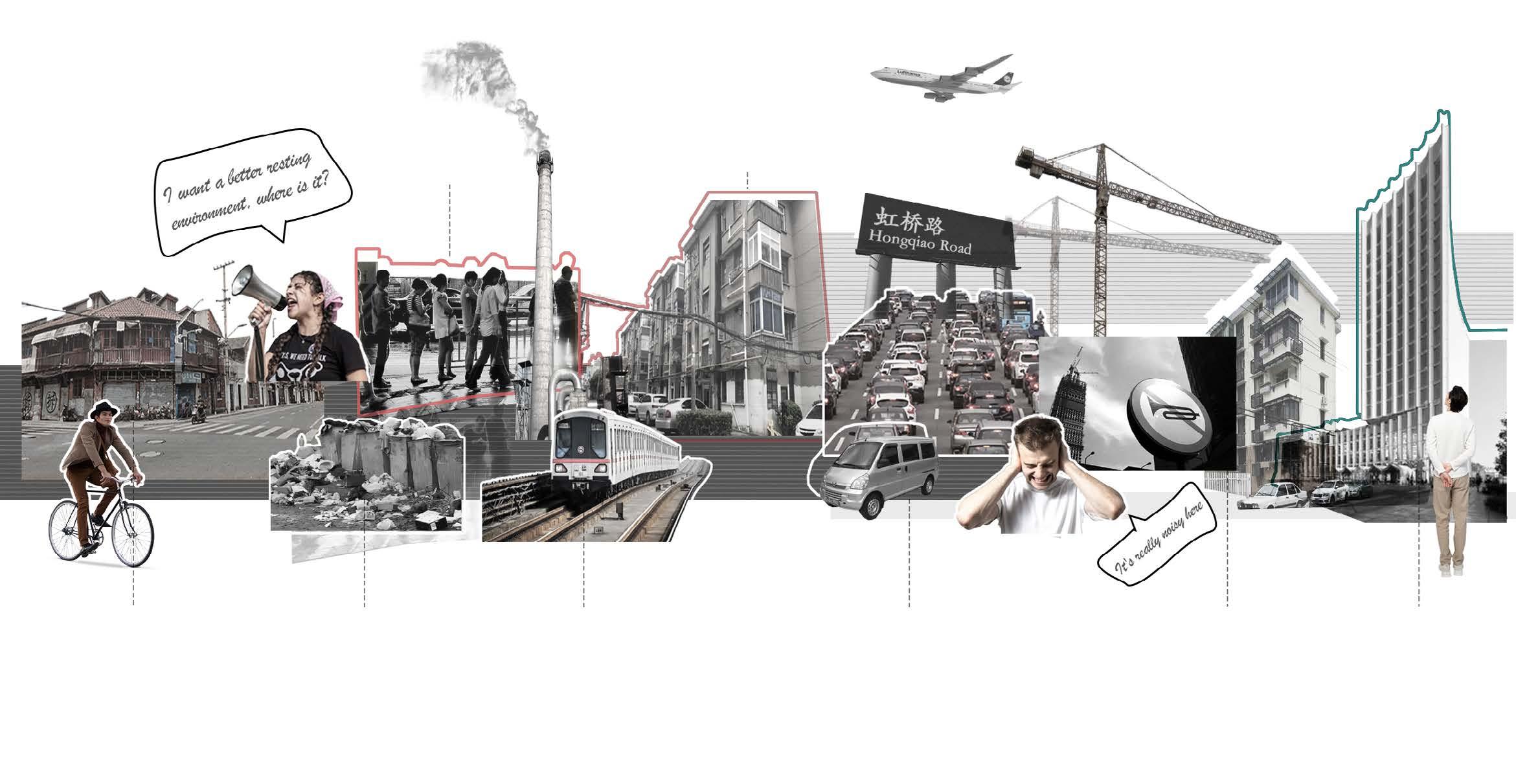
COMMUNITY SITE ANALYSIS


Traditionally, community flats are relatively closed, with internal rooms used for
is necessary to open up the living environment, so in the
and

Hongqiao Road, Changning District, Shanghai, China
APARTMENTS DESIGN COMPARISON
APARTMENT DESIGN A — Tree-Shaped Living Building

APARTMENT DESIGN C — Space Overlay Family Apartment
APARTMENT DESIGN B — Students Apartment

APARTMENT DESIGN D — Applicable Apartments for the Elderly

APARTMENT DESIGN E — Multi-Family Apartment

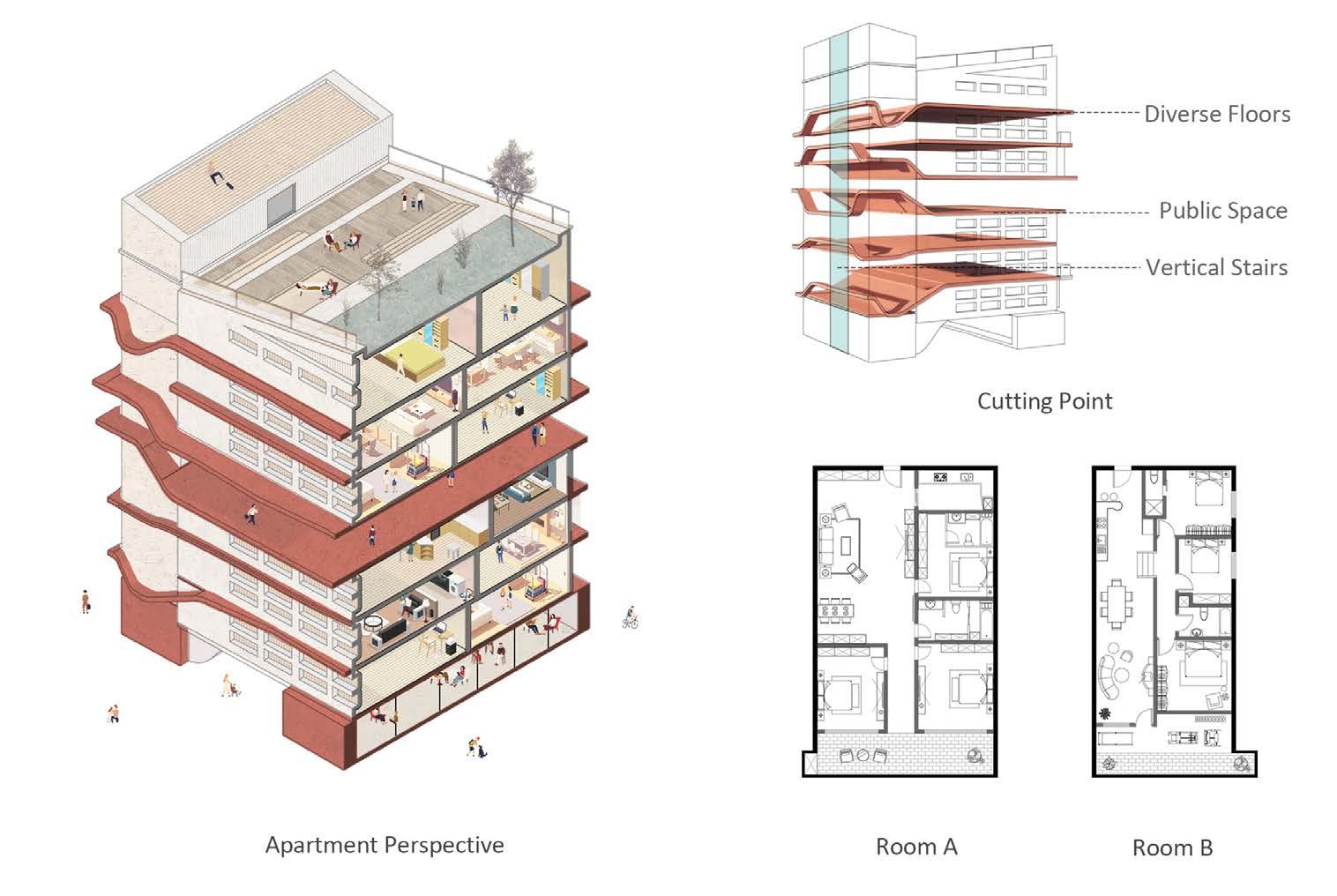
APARTMENT DESIGN F — Rotating Building

COMMUNITY PLANNING



The design of the promenade serves three purposes. Firstly, it breaks away from the traditional flat style and enhances the openness of the community and enhances communication. Secondly, it facilitates the community's outings and activities. Thirdly, it eases the traffic pressure of the city.



Walking on the promenade leading to the tree-shaped apartment.

Observation of the community on the roof of the community center.

A level view of the community when standing on the ground.
Observations of the community while walking on the promenade.
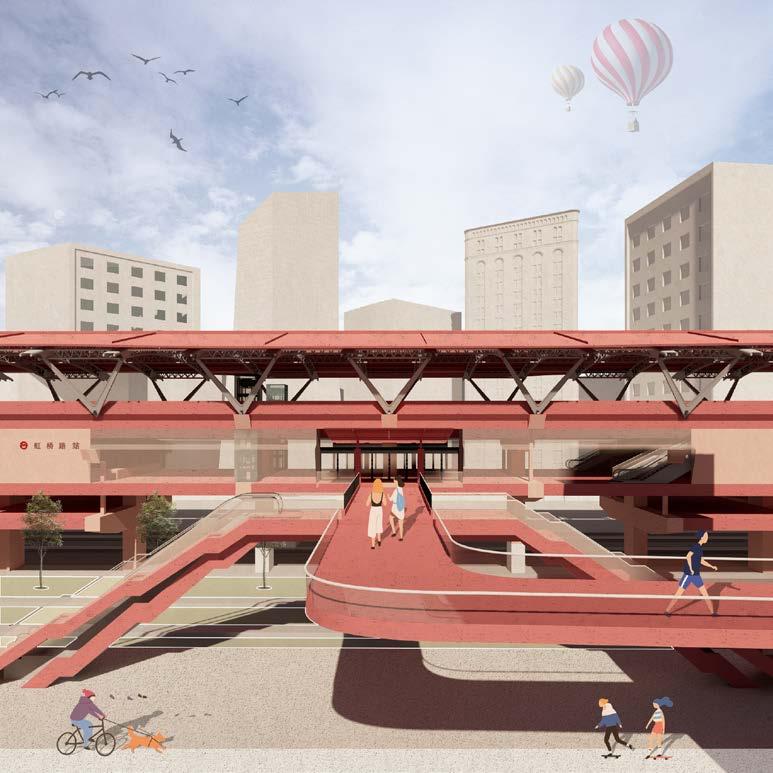
Promenade Perspective of Communities Connecting to Subway Exits.
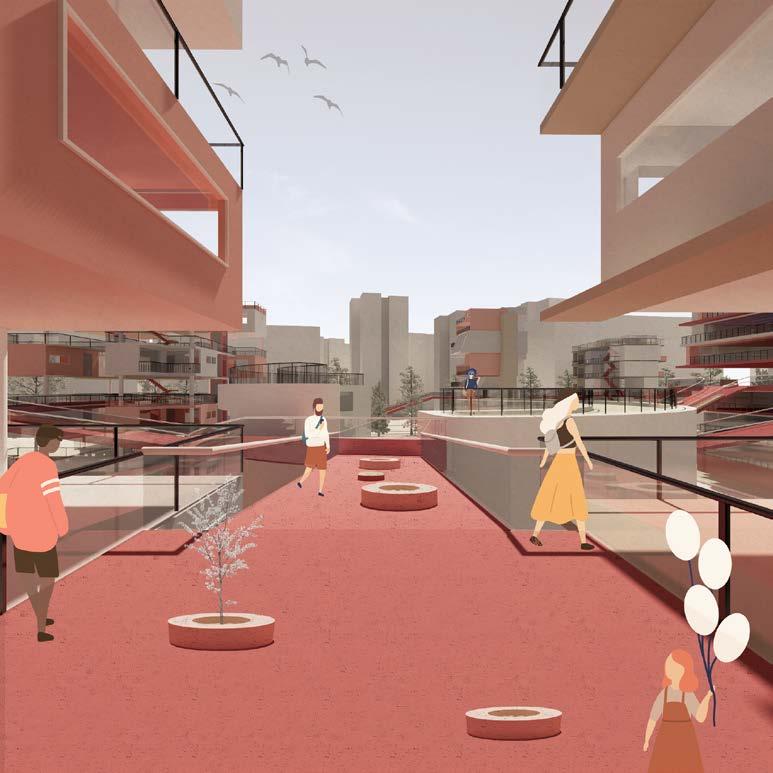
Right side view after entering the community on the promenade.

Looking up to the community while standing on the ground.
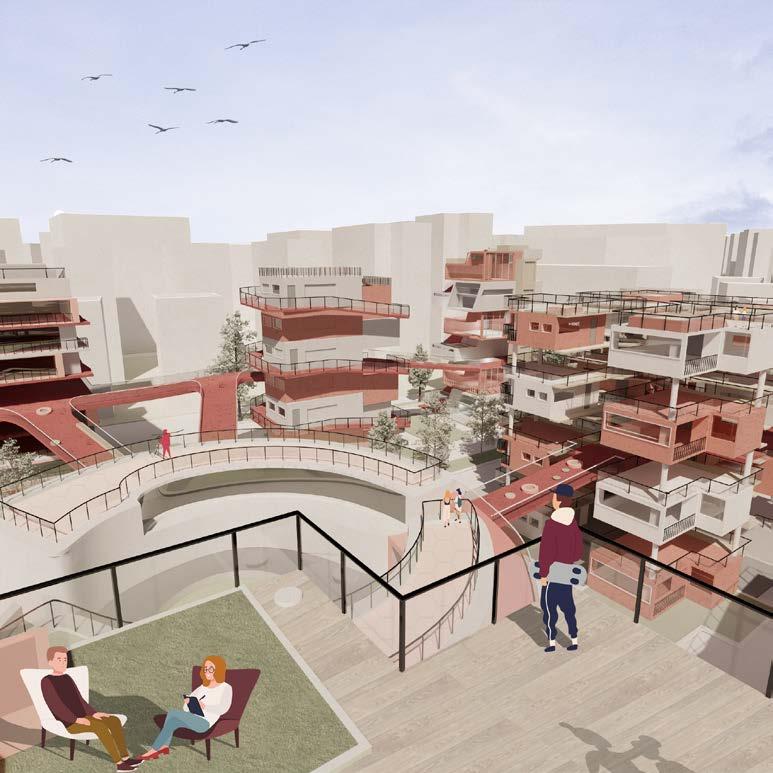
The extension corridor walks into the entrance of the community.
Looking down on the community from the top of the apartment building.

Promenade level community profile:designed to demonstrate the public space portion of the community and how the community is interconnected.


A1-A2 Sectional Drawing:The section in this direction can intuitively show the relationship between the two apartments and the promenade, as well as the effect of the community landscape in the community, from far and near perspectives.
B1-B2 Sectional Drawing :The purpose of this perspective is to show the location relationship between the apartments in the community, and the living conditions of people in the interior part, and to express the landscape design of the community.



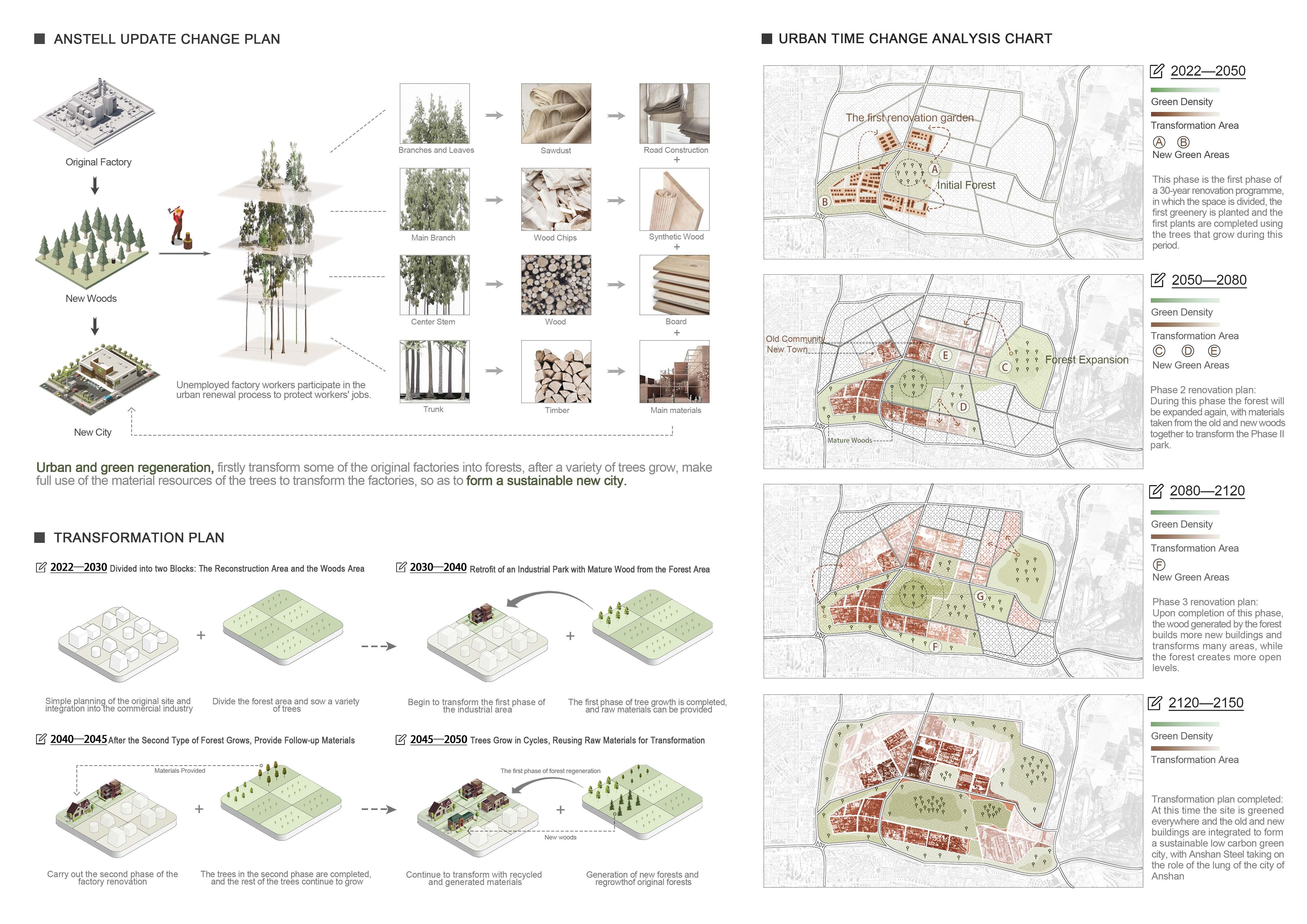
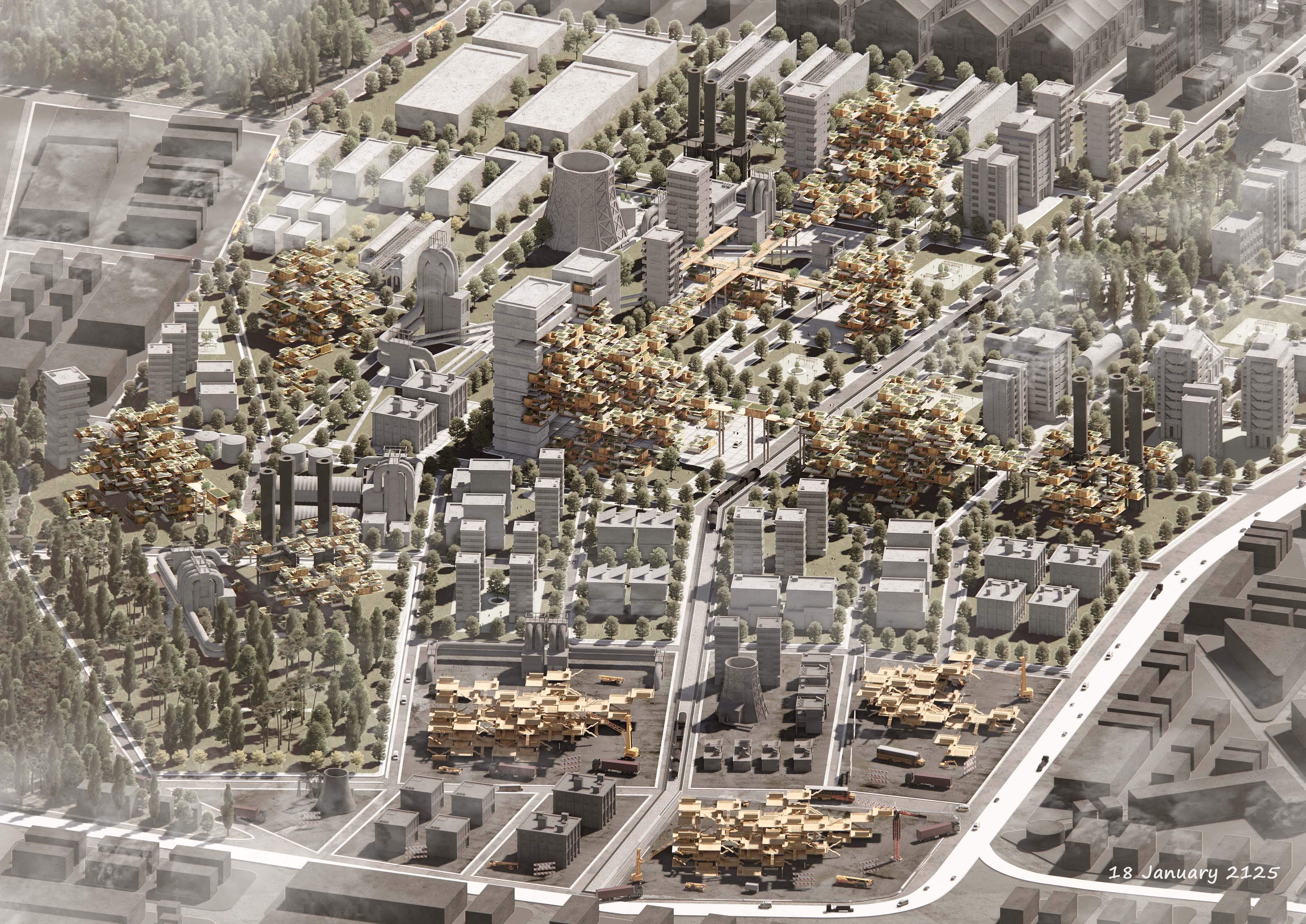







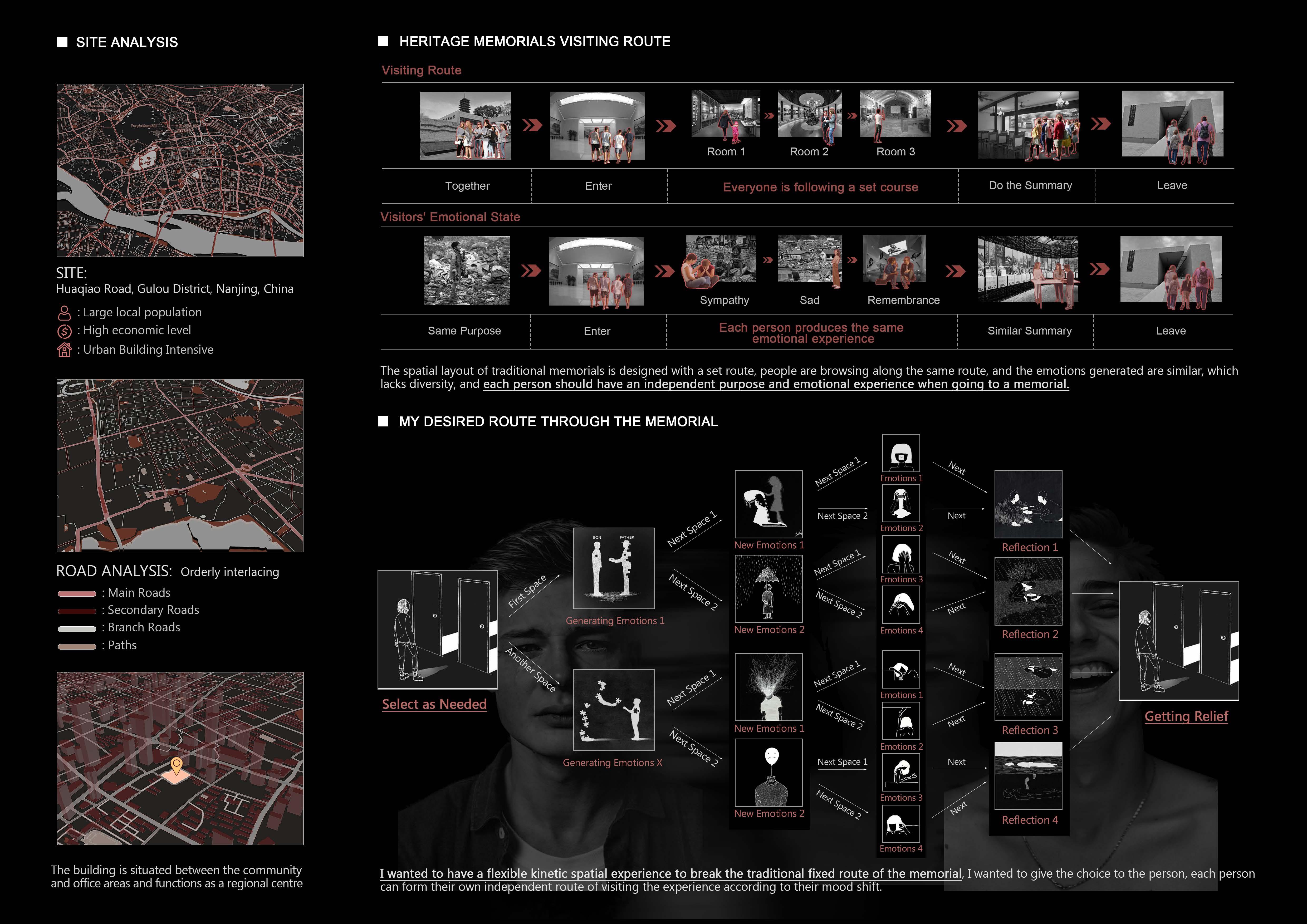


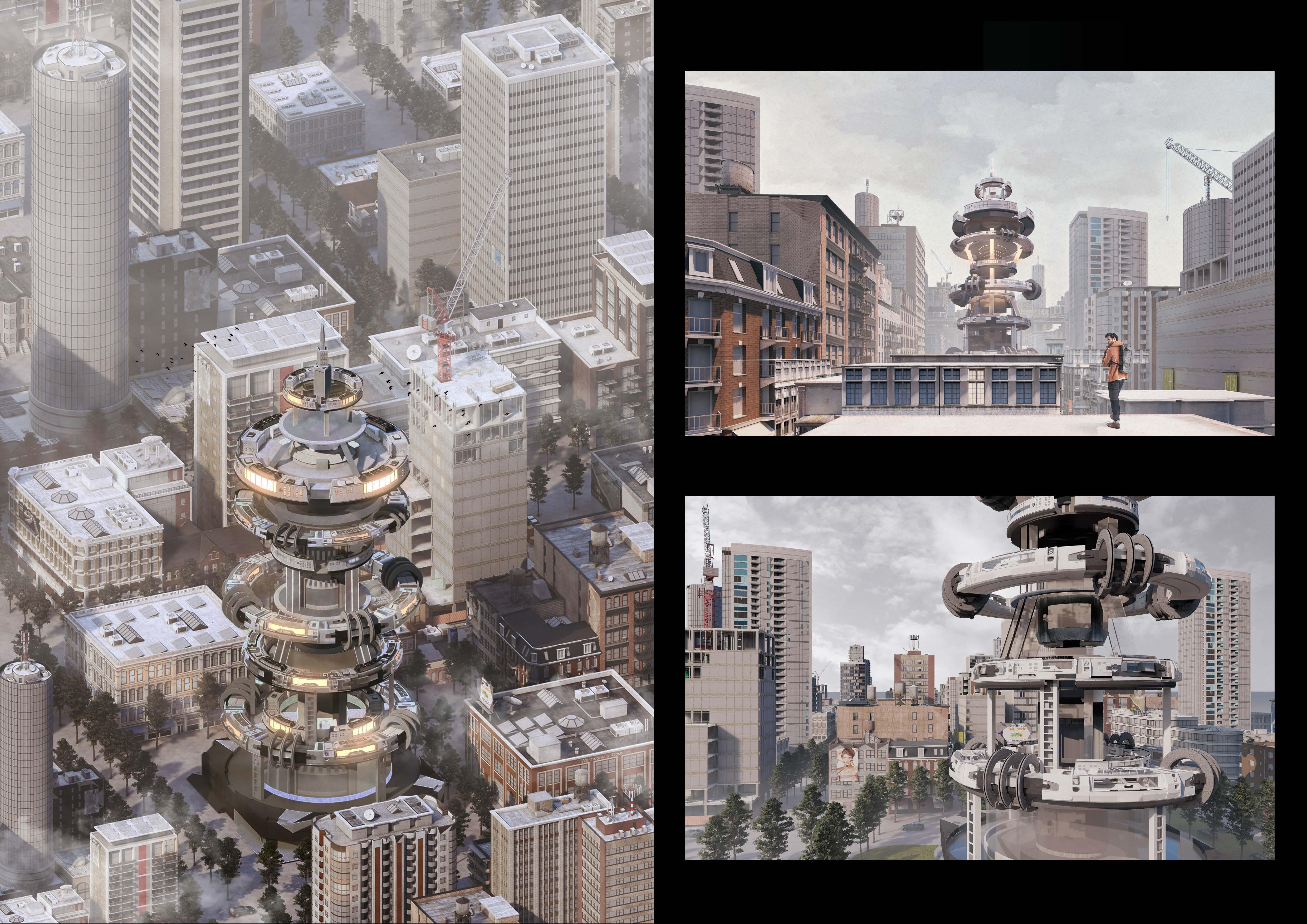

Game Design - Flower World
Game Scenes (UNITY)






A floral themed game design, where each creature in the game environment is designed from a variety of plant recreations, and where the player can interact with the plants, as well as learn about the introduction and interaction of the plants through labelling








SCAN
SCAN
The selected cactus flowers were modelled and creatively designed using Blender, and the demo animation effects were designed to display the flowers as AR using UNITY.
The Augmented Reality Effect (AR)




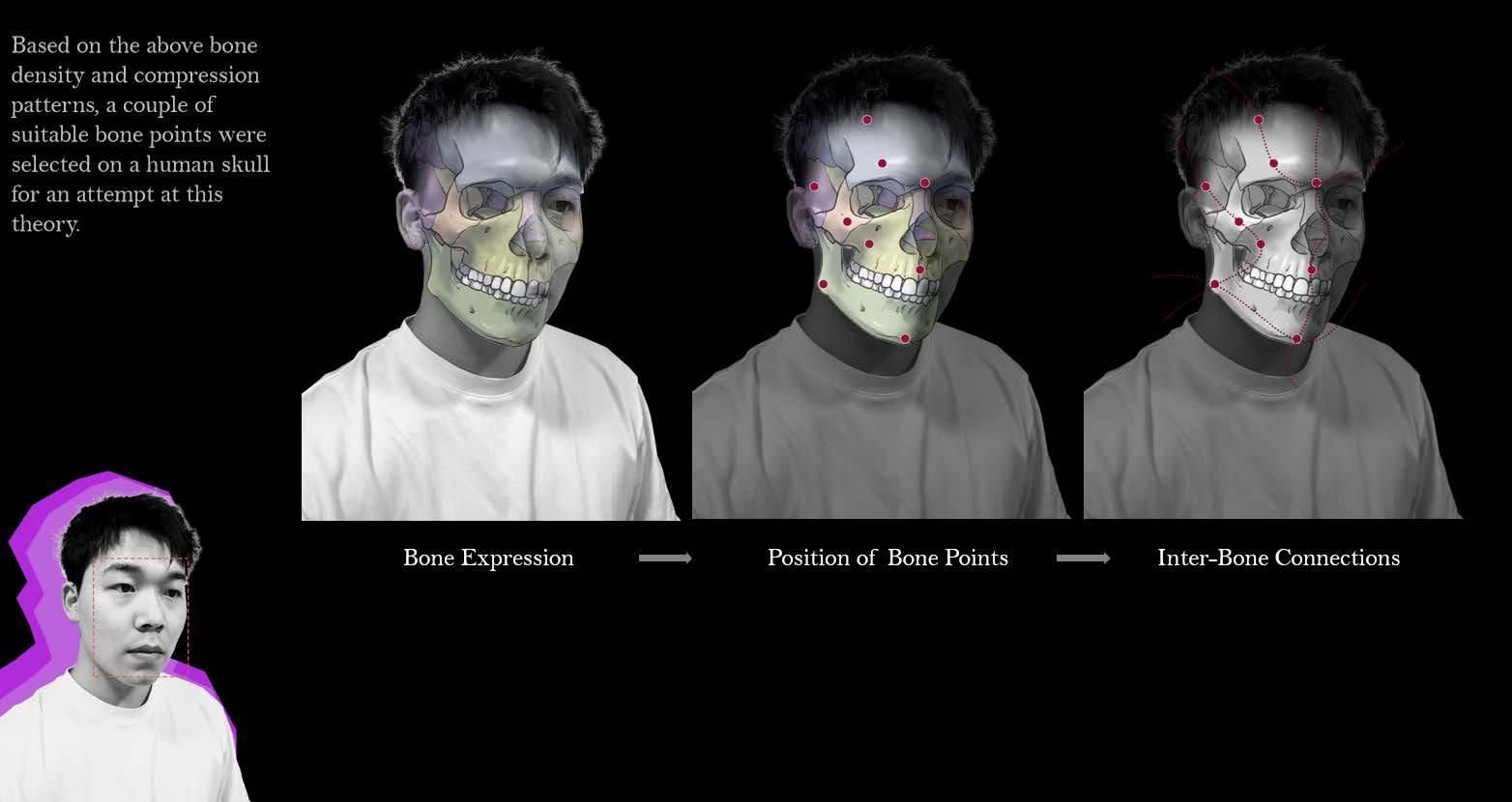

Mask Design - Bone Conduction Sound Mask




Generation Process






Effect Display
Draft Model

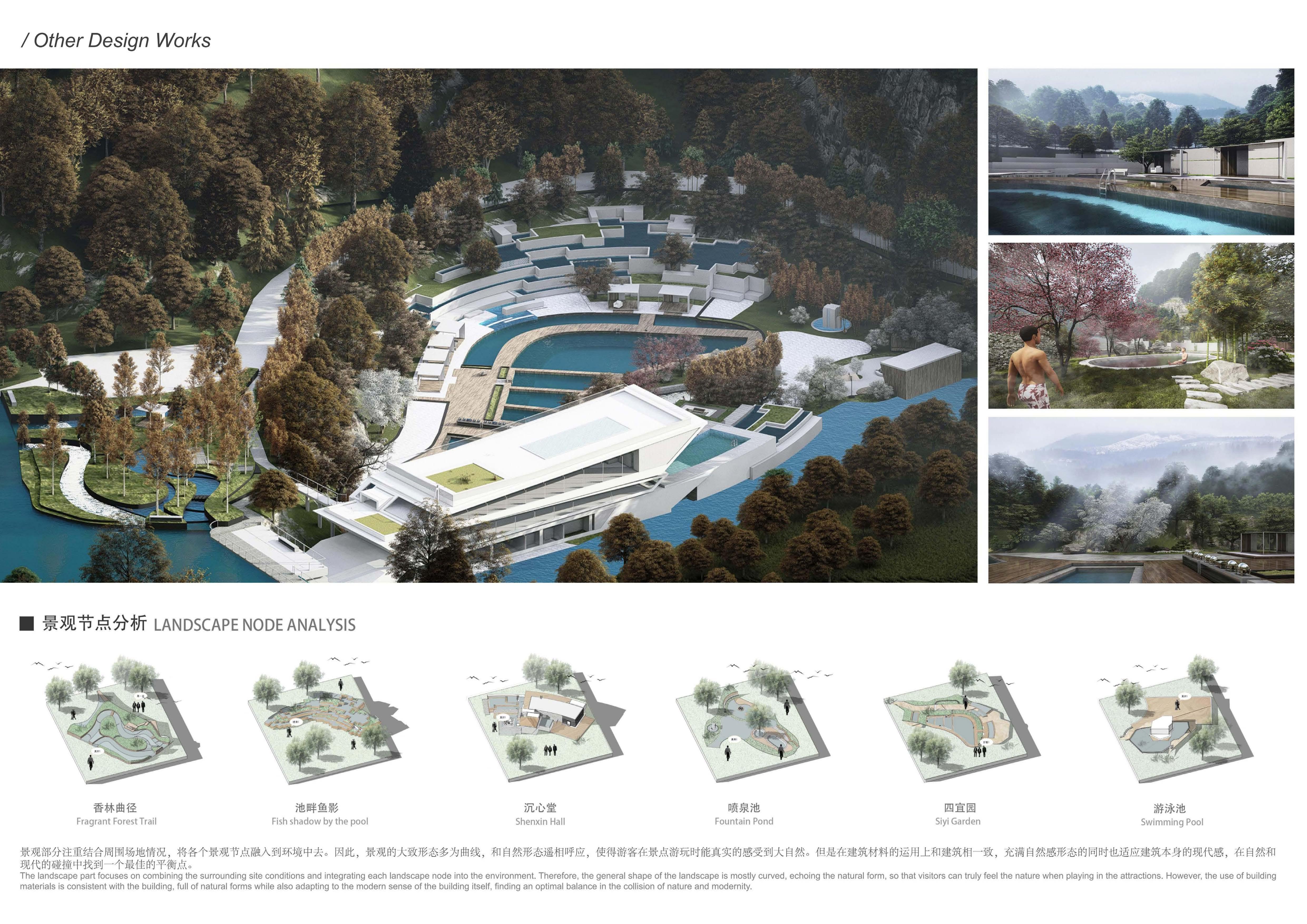




Work Projects


Yuanqiu Cloudland Eco-Ranch Hotel Schematic Design
Time: 10/2023
Location: Changzhou, Jiangsu, China
Project Size: 105933 square metres
Construction Unit: Zhejiang Yiming Foods Co.
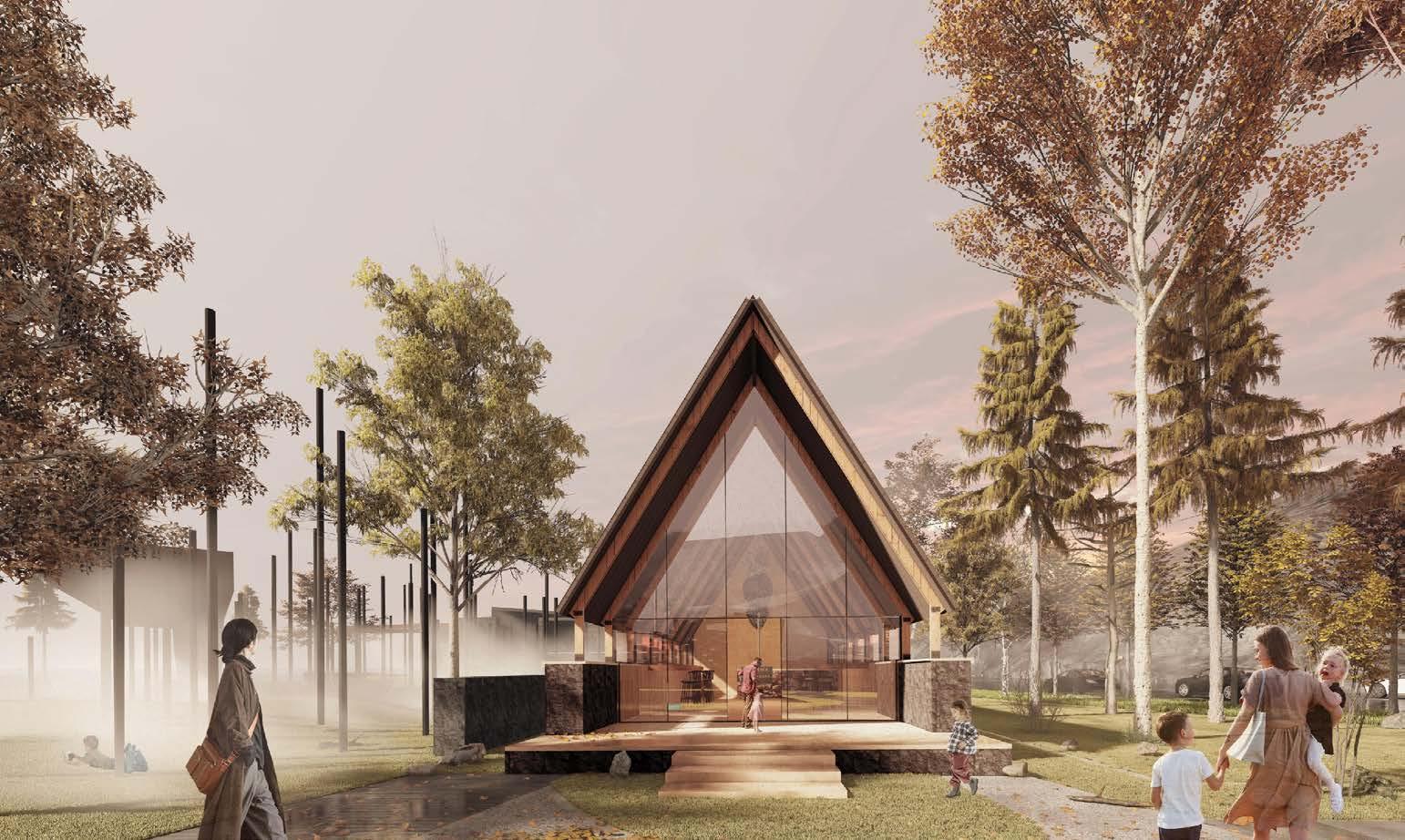

DLAND-Jinhua Iceland Phase 2
Time: 12/2023
Location: Jinhua, Zhejiang, China
Project Size: 206074 square metres
Construction Unit: Hangzhou Yifeng Holding Group

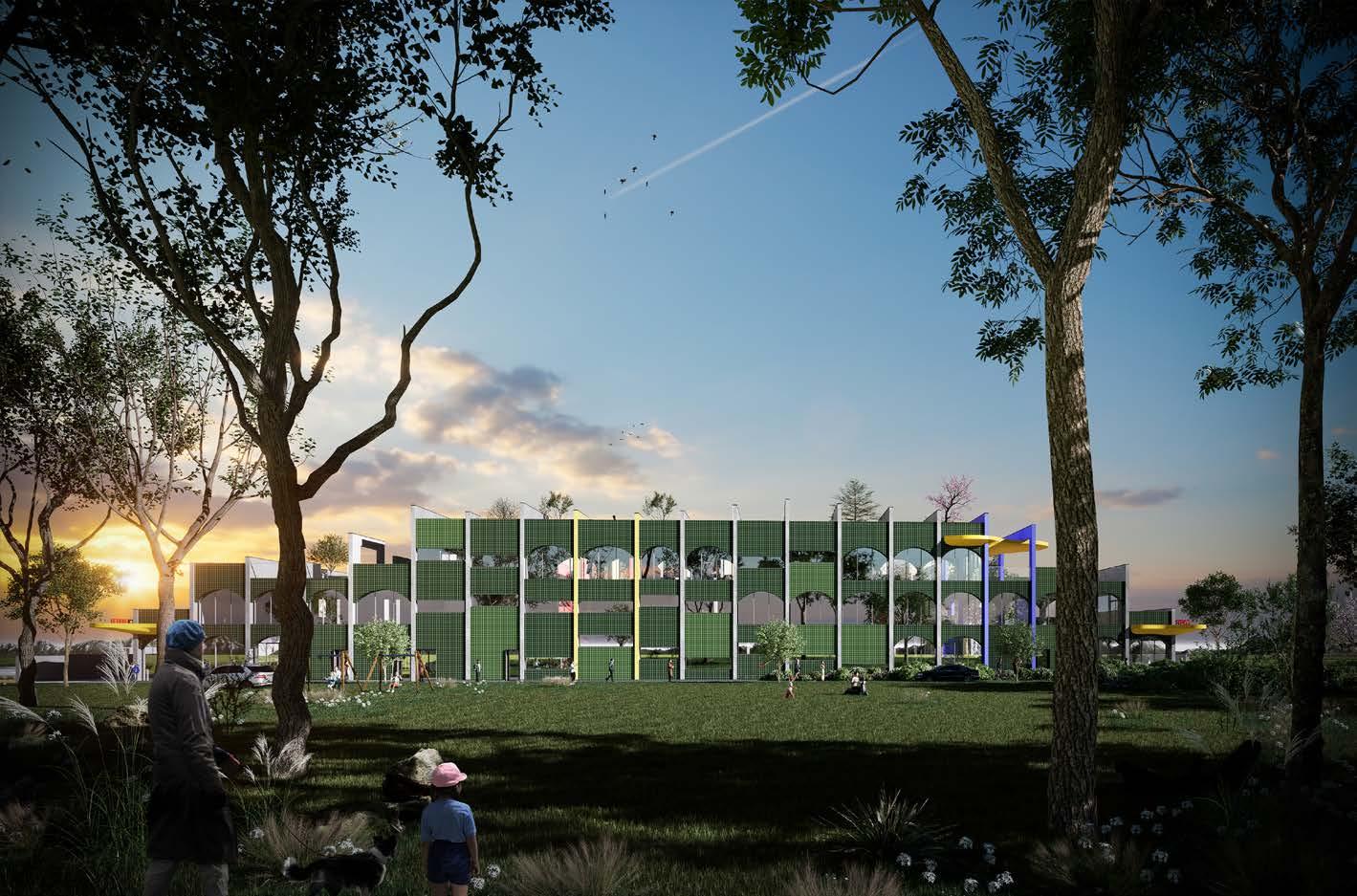
Yuanqiu Cloudland Eco-Ranch Hotel Schematic Design Phase 2
Time: 01/2024
Location: Changzhou, Jiangsu, China
Project Size: 105933 square metres
Construction Unit: Zhejiang Yiming Foods Co.

Work Projects

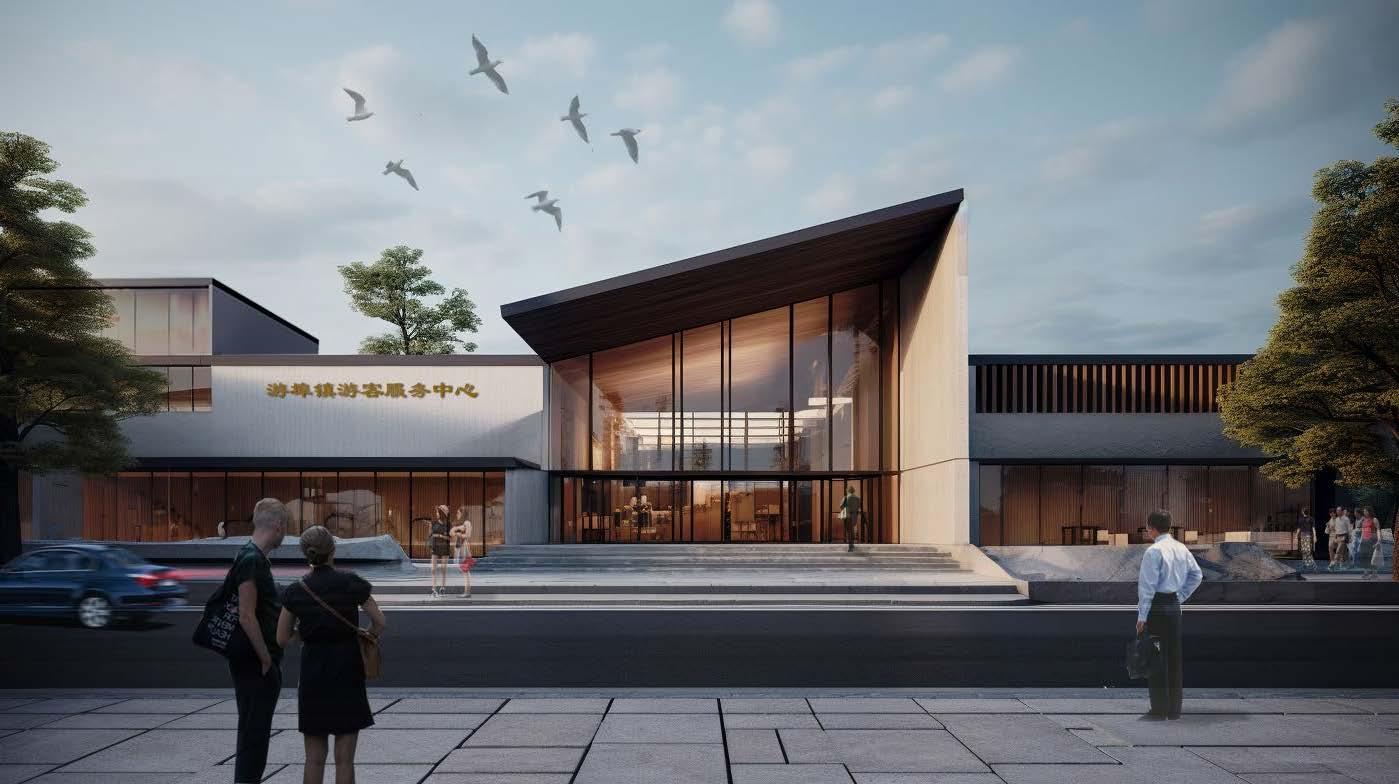
Moon Bay Visitor Centre and Commercial Complex Schematic Design
Time: 10/2023
location: Youbu Town, Lanxi, Jinhua, Zhejiang, China
Project Size: 18667 square metres

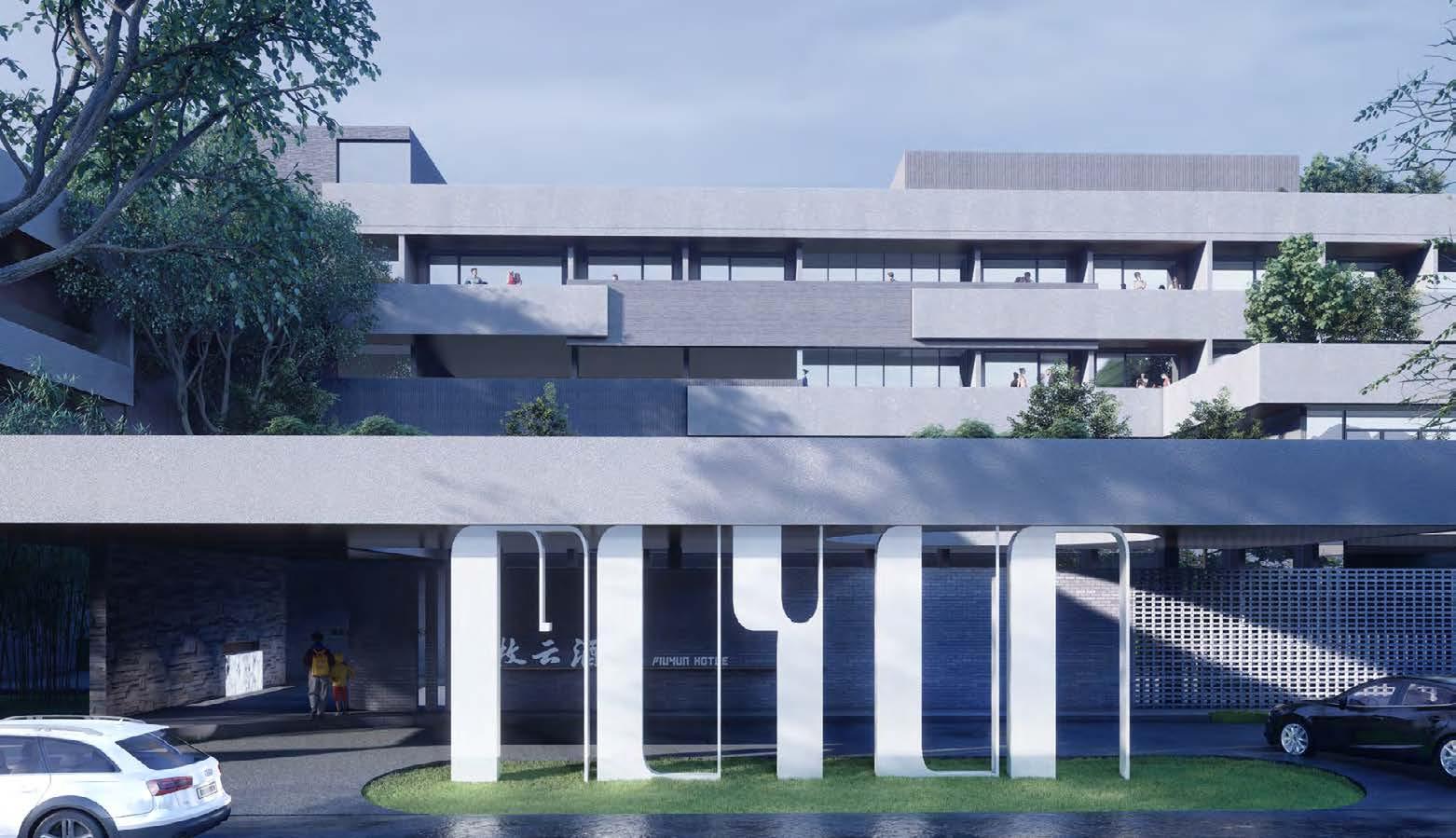
Taishun County Yunlan Agricultural Leisure and Tourism Co.
Time: 01/2024
Location: Taishun, Whenzhou, Zhejiang, China
Project Size: 2004 square metres
Construction Unit: Zhejiang Yiming Foods Co.


Zhejiang Qiandao Lake Orchid Island Project Concept Planner
Time: 02/2024
Location: Hangzhou, Zhejiang, China
Project Size: 133333 square metres



