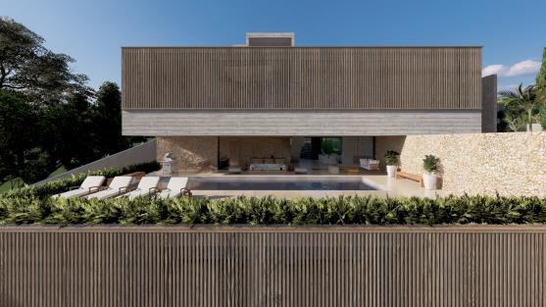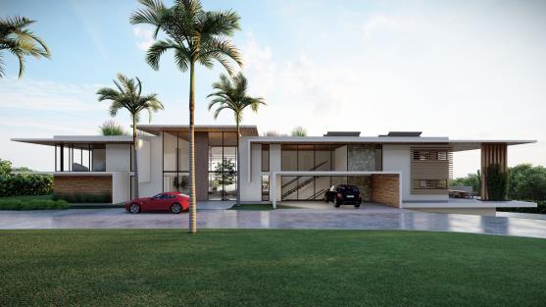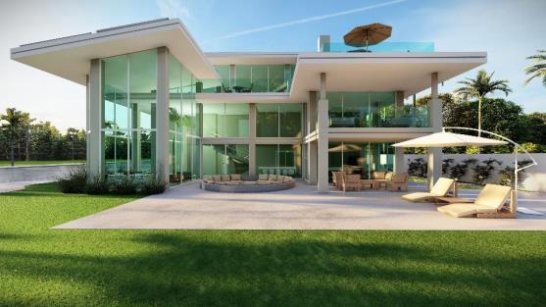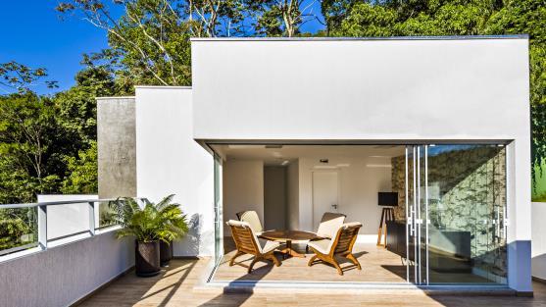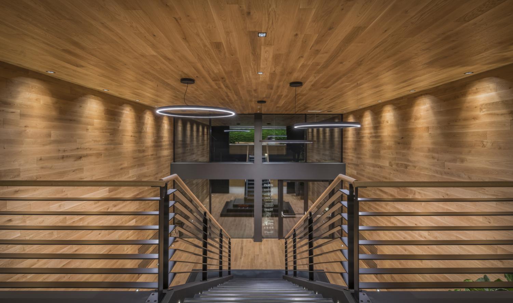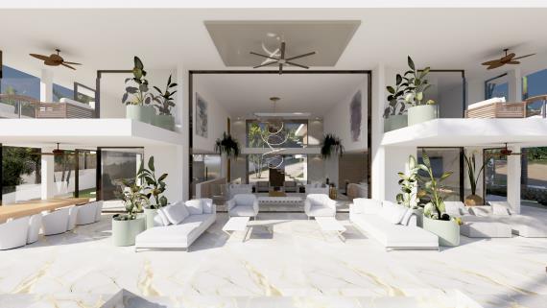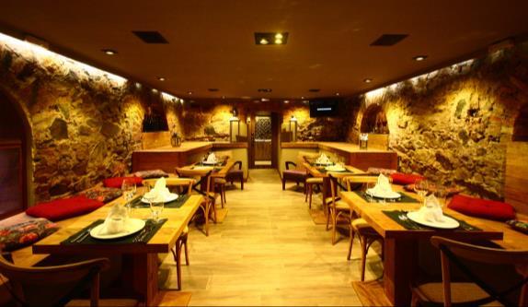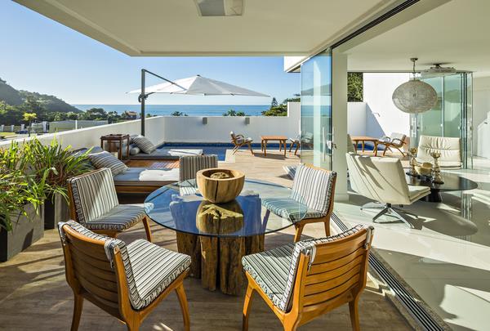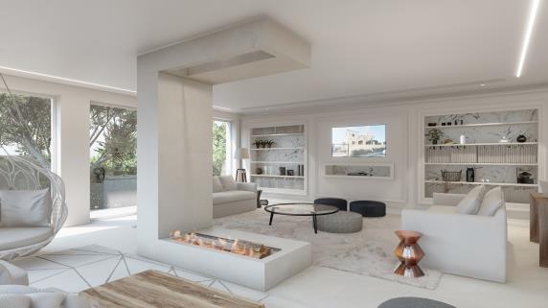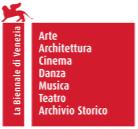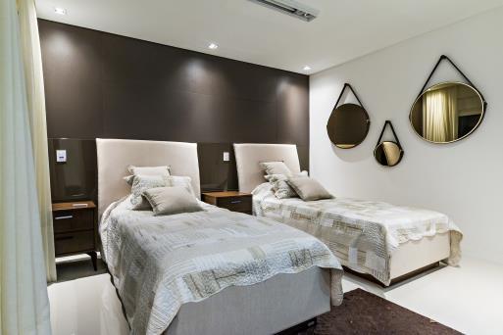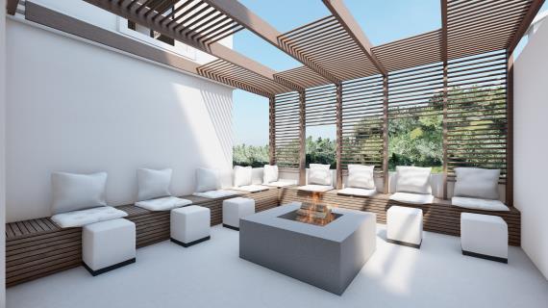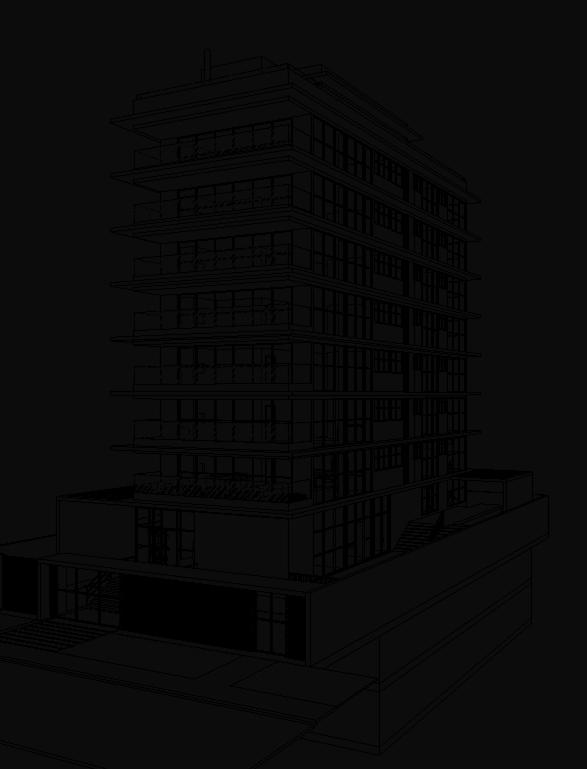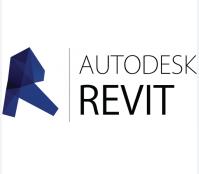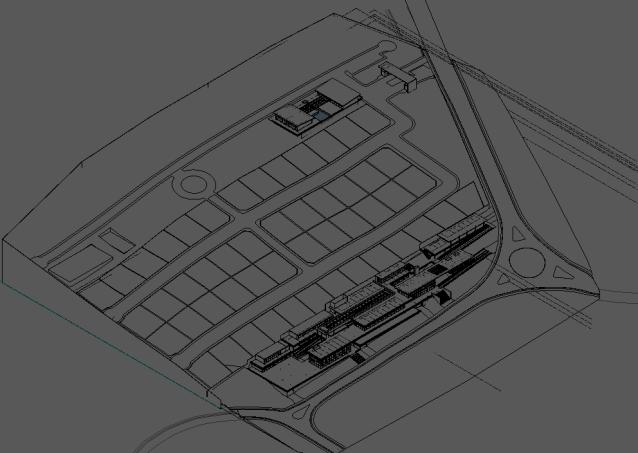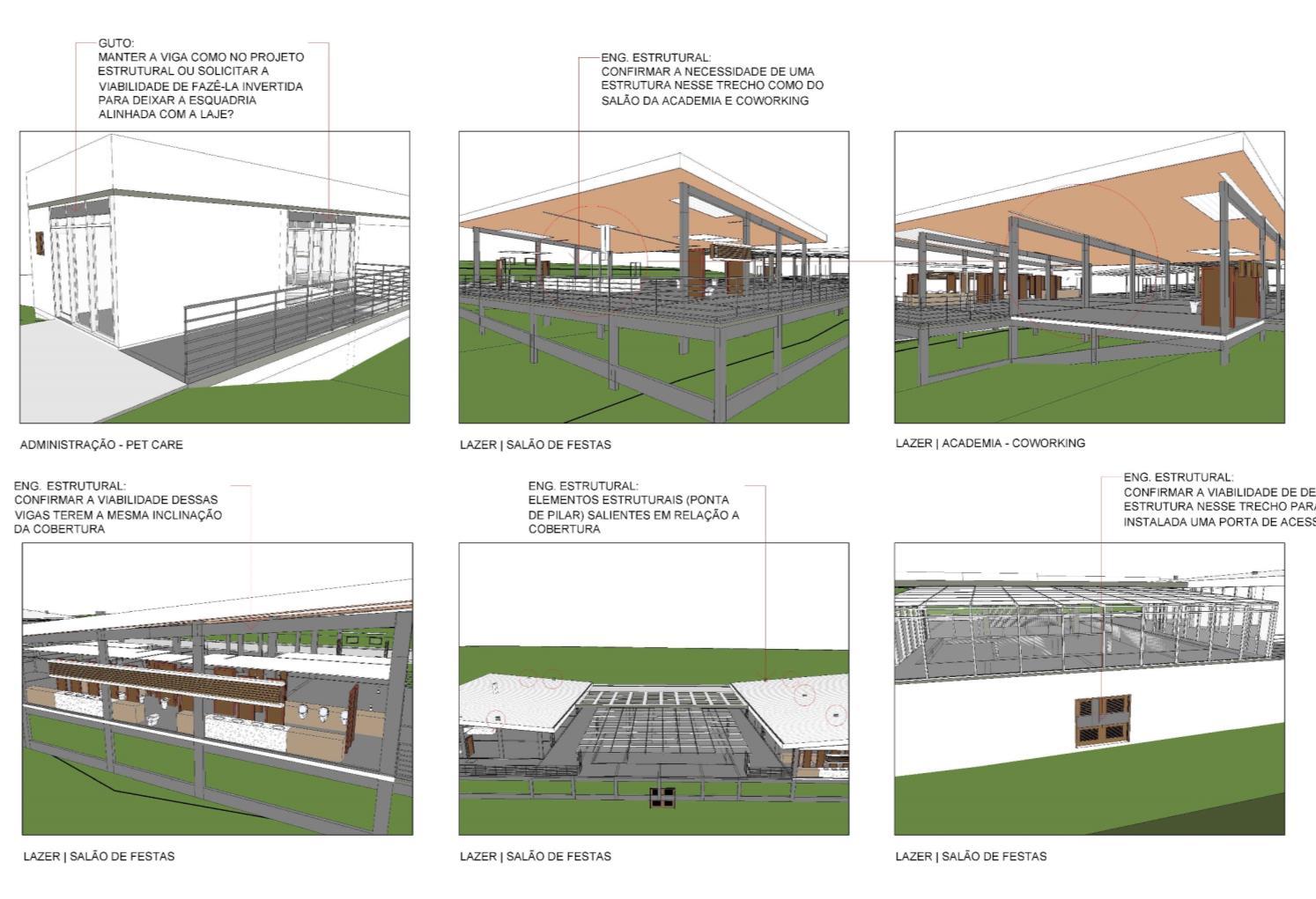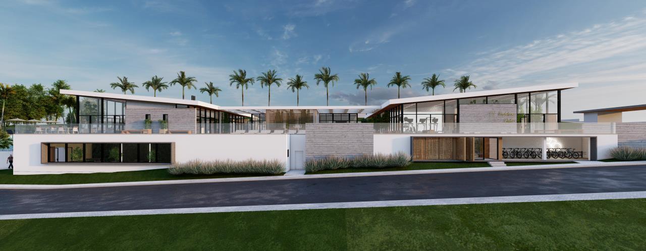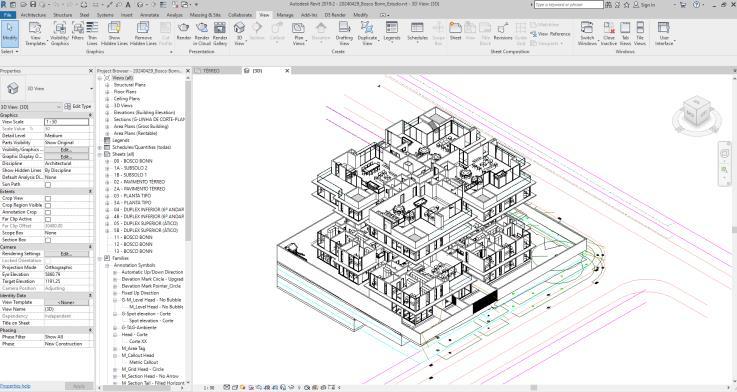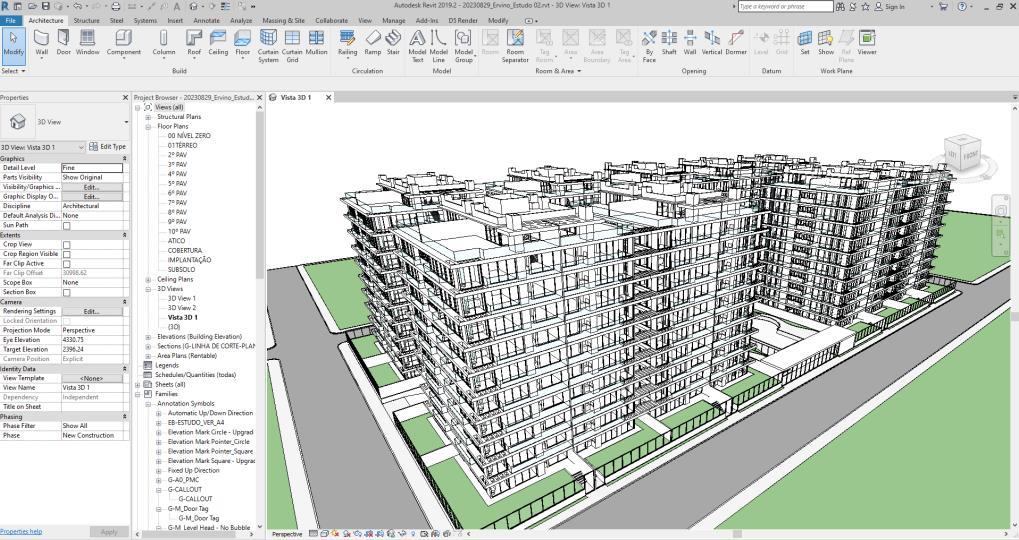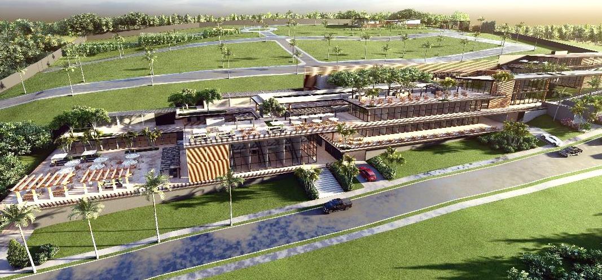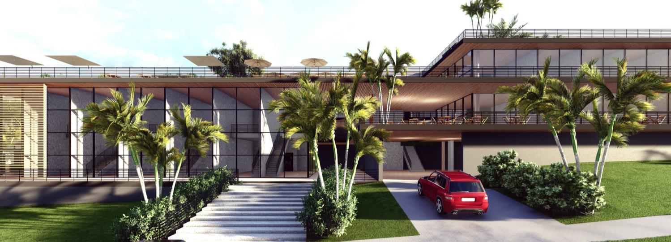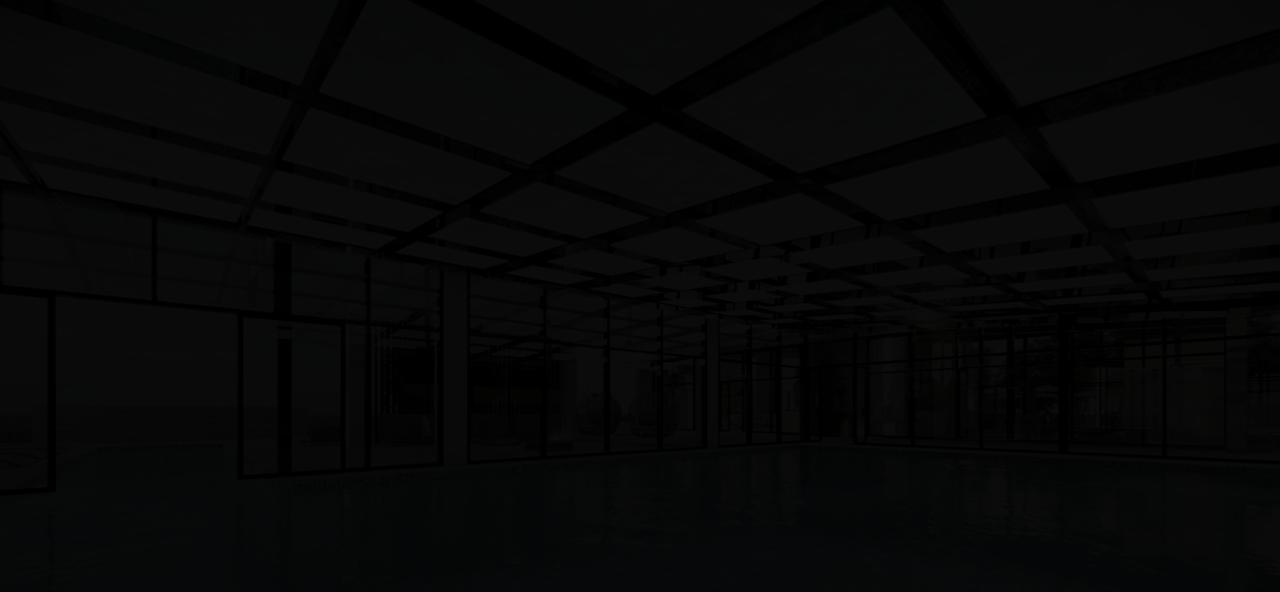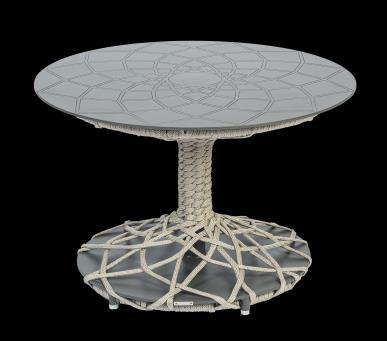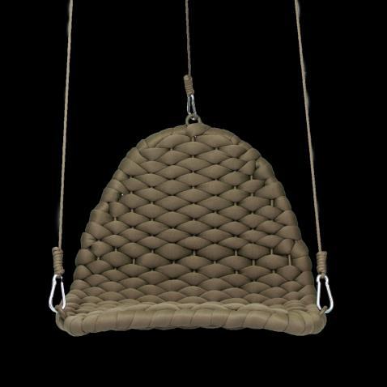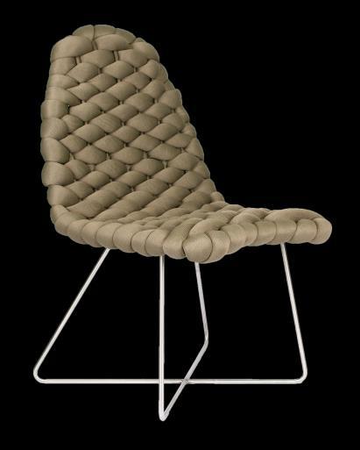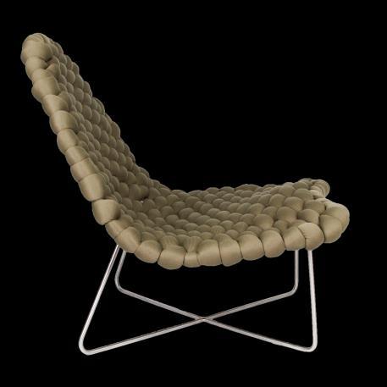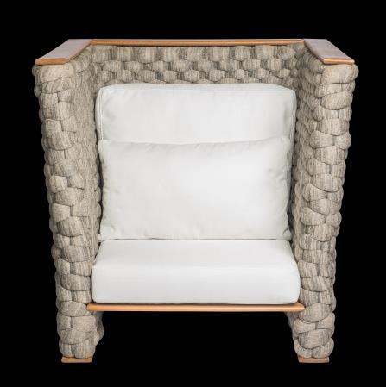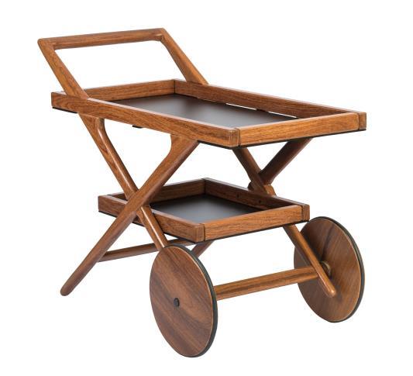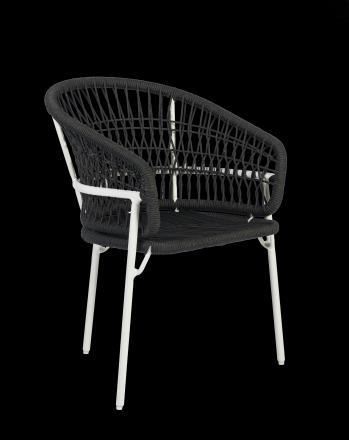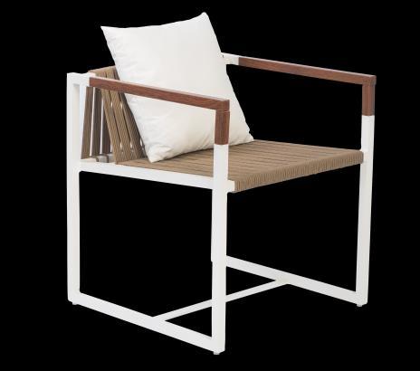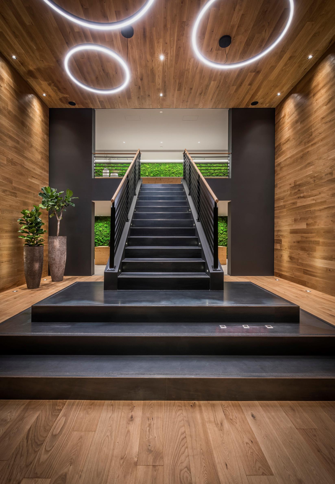

Since 2002, thinking about the best solutions for our customers, partners and their projects.
In September 2002, Guto Biazzetto Studio was founded, with the purpose of establishing an organized, technical and creative design office in the architecture and construction market in Curitiba, Brazil Since then, our office has been primarily dedicated to client satisfaction and the integration of architecture with the surrounding environment, prioritizing innovation, technology and sustainability.
With a bold and innovative approach, we are constantly searching for current ideas and concepts, in addition to the constant search for sustainable solutions Our members are continually upskilled through courses, partnerships and new projects, ensuring we are always at the forefront of architectural practice.
In 2006, we expanded our operations to the European market, taking refresher courses at the Milan Polytechnic and collaborating with renowned Italian architects such as Piero Lissoni and Aldo Cibic Given regional growth, we also established a headquarters in São Paulo in 2013, expanding our national reach and beginning a new phase in our trajectory. That same year, we began a major process of updating and implementing BIM and sustainable projects in our office, meeting a need that to this day is an essential part of our work and projects
In 2016, we opened our own studio in Milan, aiming to better serve our international clients
We were honored to represent Brazil at Palazzo Mora, at the Venice Biennale, standing out as one of the 100 names in global contemporary architecture at that exhibition
From 2018, we diversified our activities to include furniture design, collaborating with Lovato Móveis and presenting our creations at prestigious events such as the Salone del Mobile in Milan.
In 2020 we won the Rubner Haus Competition (Modular Constructions), in Italy, becoming the office responsible for the design of the company's new boutique headquarters, in the Chienes region
In 2021, we expanded our operations to Estepona, Spain, strengthening our global presence. That same year, our Folha project was recognized with an award at the Brasil Design Awards.
In 2024, we entered into a partnership with the company Campo Magro to develop a new line of products in Brazil, consolidating our position as leaders in the architecture and design market
We are currently partners with several European luxury brands, facilitating collaborations between these brands and high-end construction companies in Brazil, Portugal and Spain.
With a trajectory marked by technical and conceptual excellence, Studio Guto Biazzetto remains committed to promoting well-being and sustainability, using technology to our advantage and meeting the personalized needs of each client


Concept development, technology, planning and research at the service of our clients
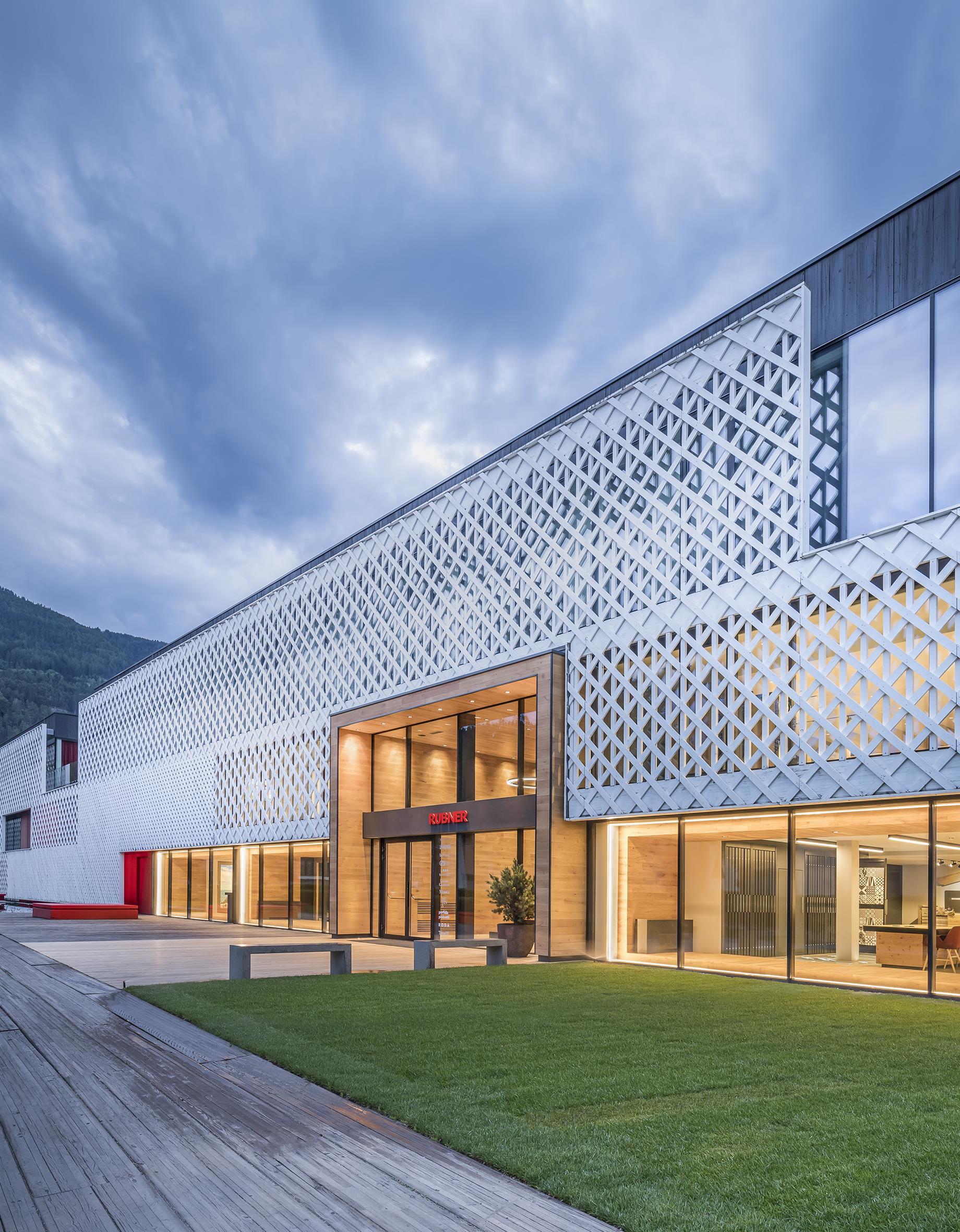

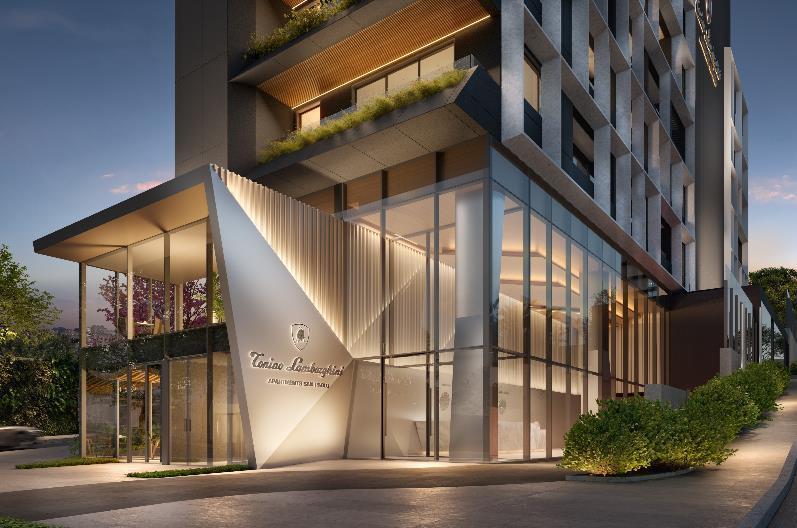
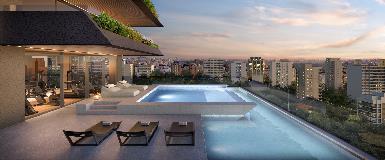
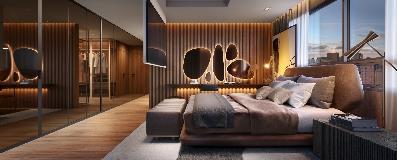
Studio Guto Biazzetto has been involved with the Italian market since 2006. Having always worked seriously and with a lot of technical and creative capacity, it gave rise to new opportunities with the major luxury brands in that country.
Therefore, today, one of its main products/services is to create a collaboration between its office, luxury brands in Italy, extending to brands in Europe, with luxury construction companies and developers who are interested in creating a unique development with these brands His office develops a new business Creation and Development service together with Brazilian, Spanish and Portuguese construction companies and developers and Italian brands
In 2021 Biazzetto became curator and responsible for the partnership between Incorporadora Gafisa and Tonino Lamborghini, to design and build the first Tonino Lamborghini Apartments São Paulo, in Brazil. He is also responsible for connecting the concept between the project and the brand.
Architect: Aflalo Gasperini
Landscaping: Eduardo Mera
Interior Design: Carlo Rossi
Curated by Tonino Lamborghini: Guto Biazzetto
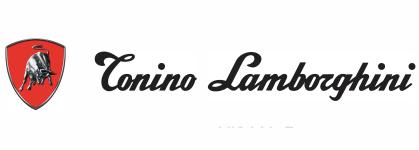

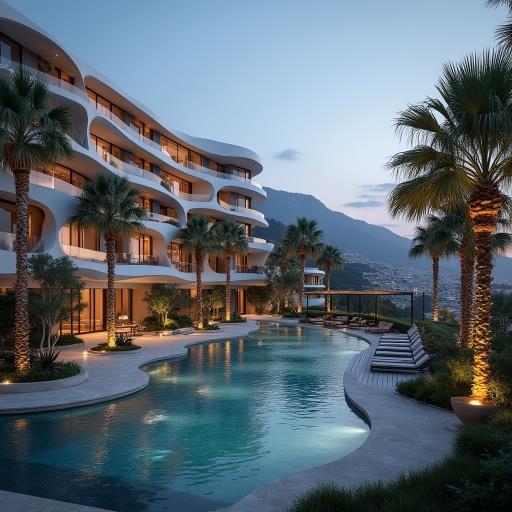
BUILDING

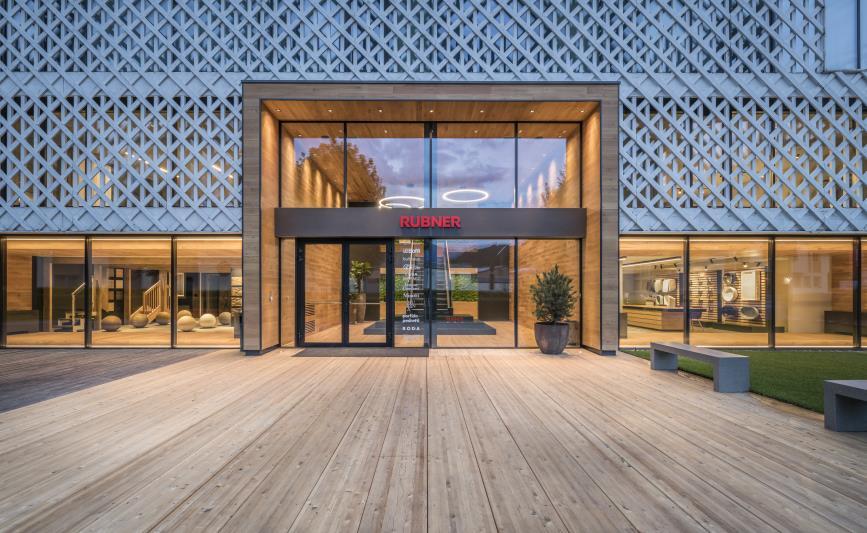
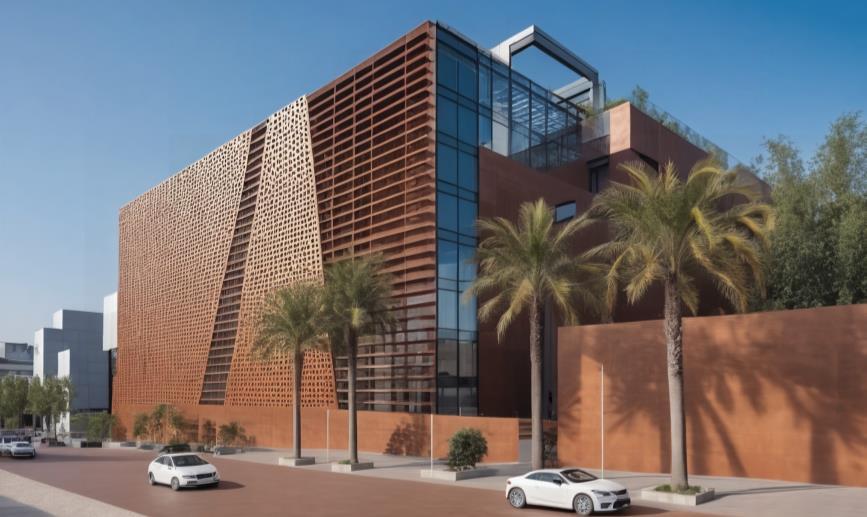
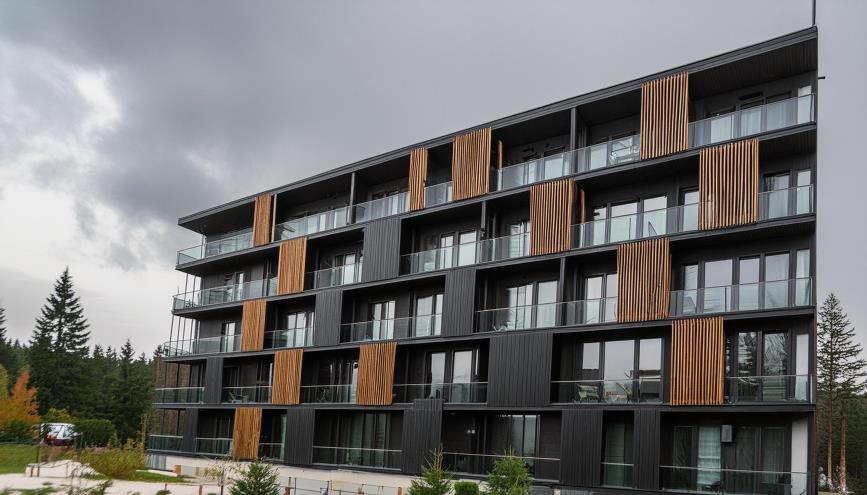
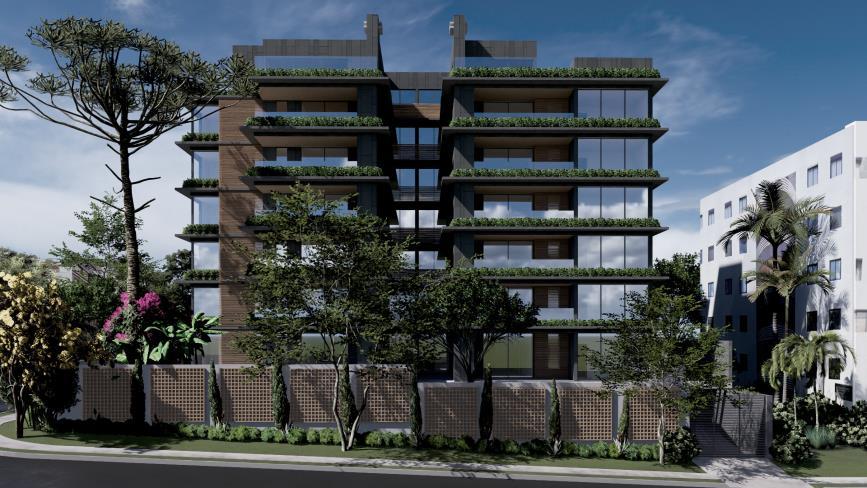
B U I L D I N G S

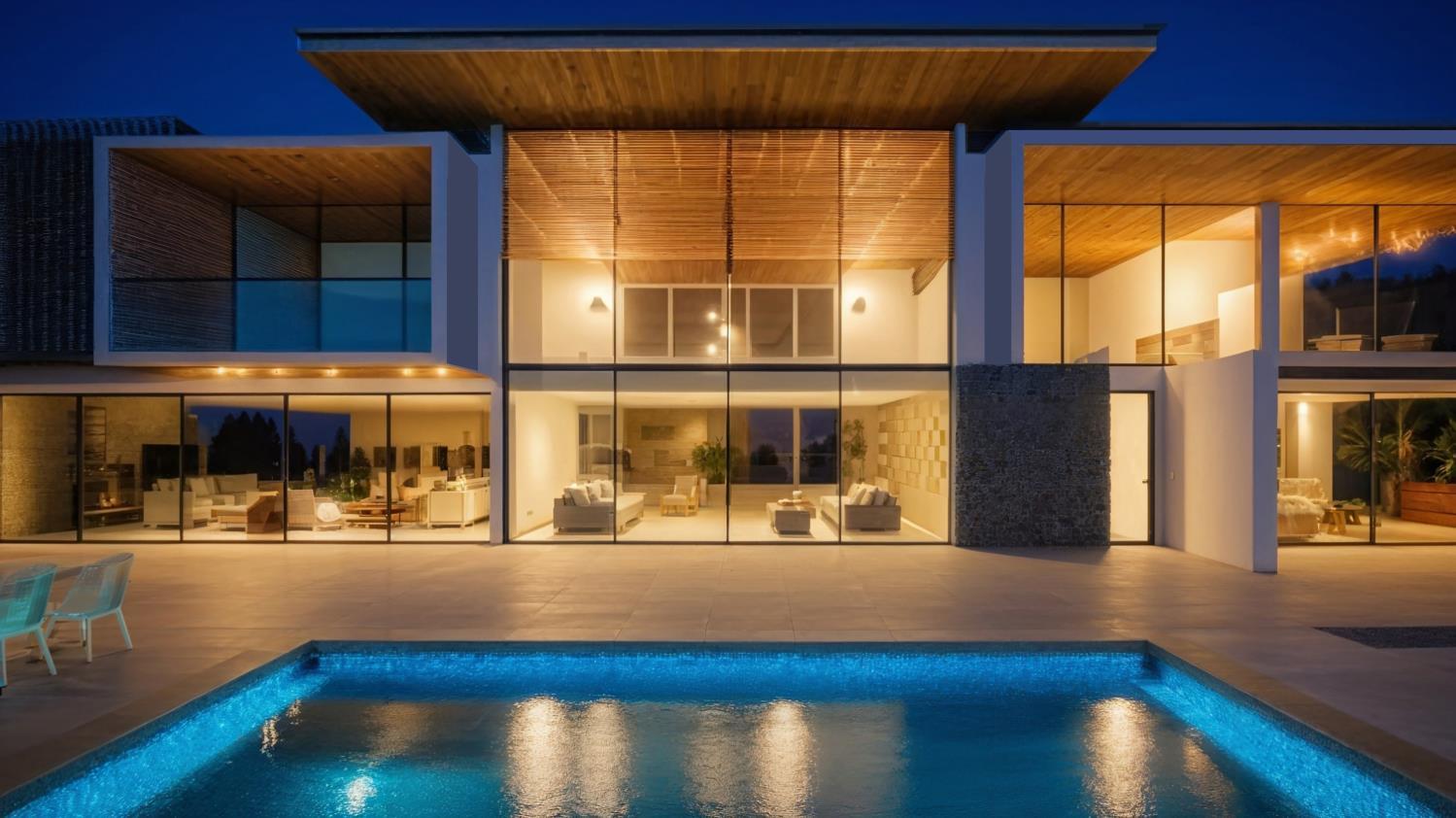

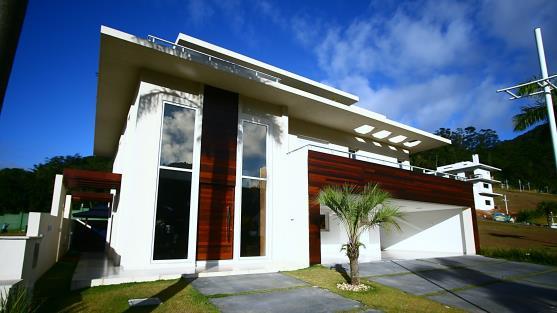
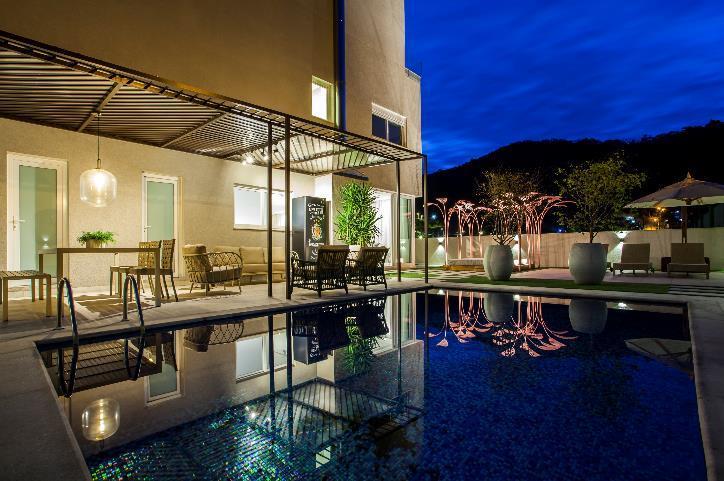
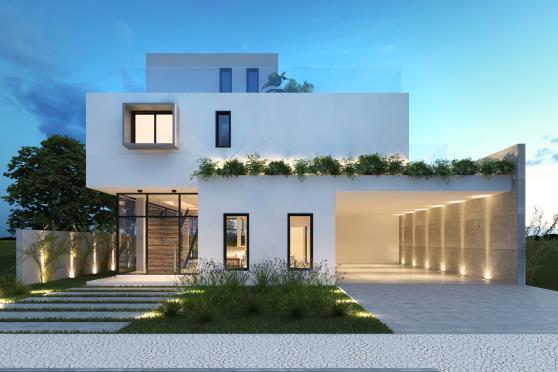
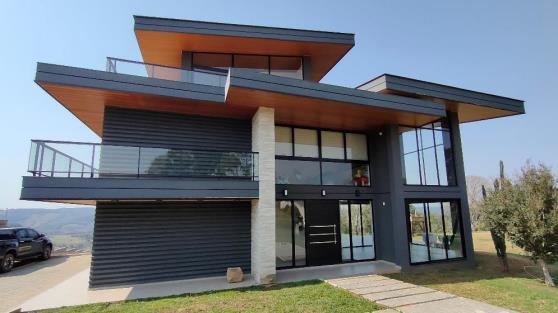
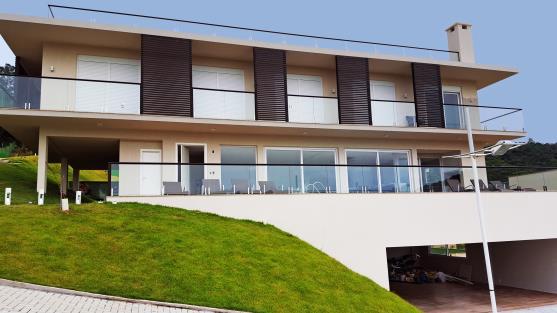
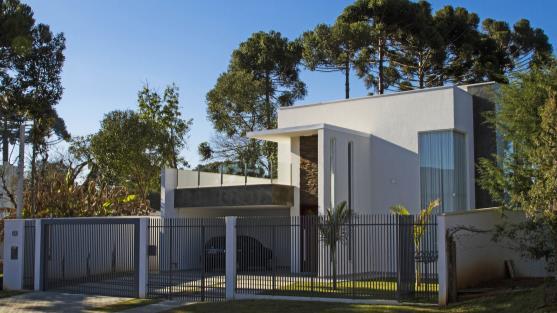
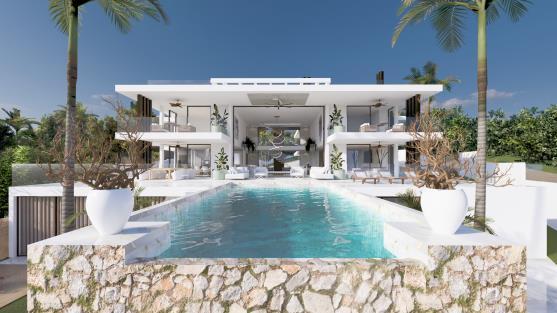
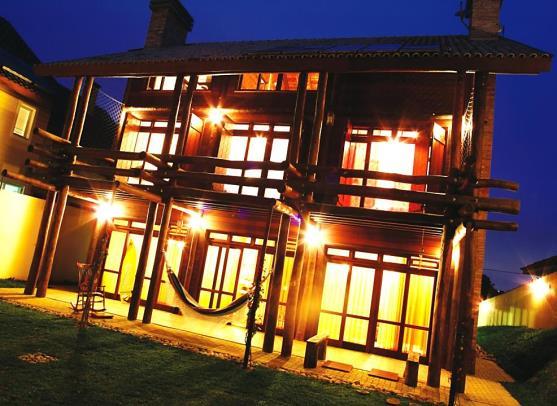
H O M E S
