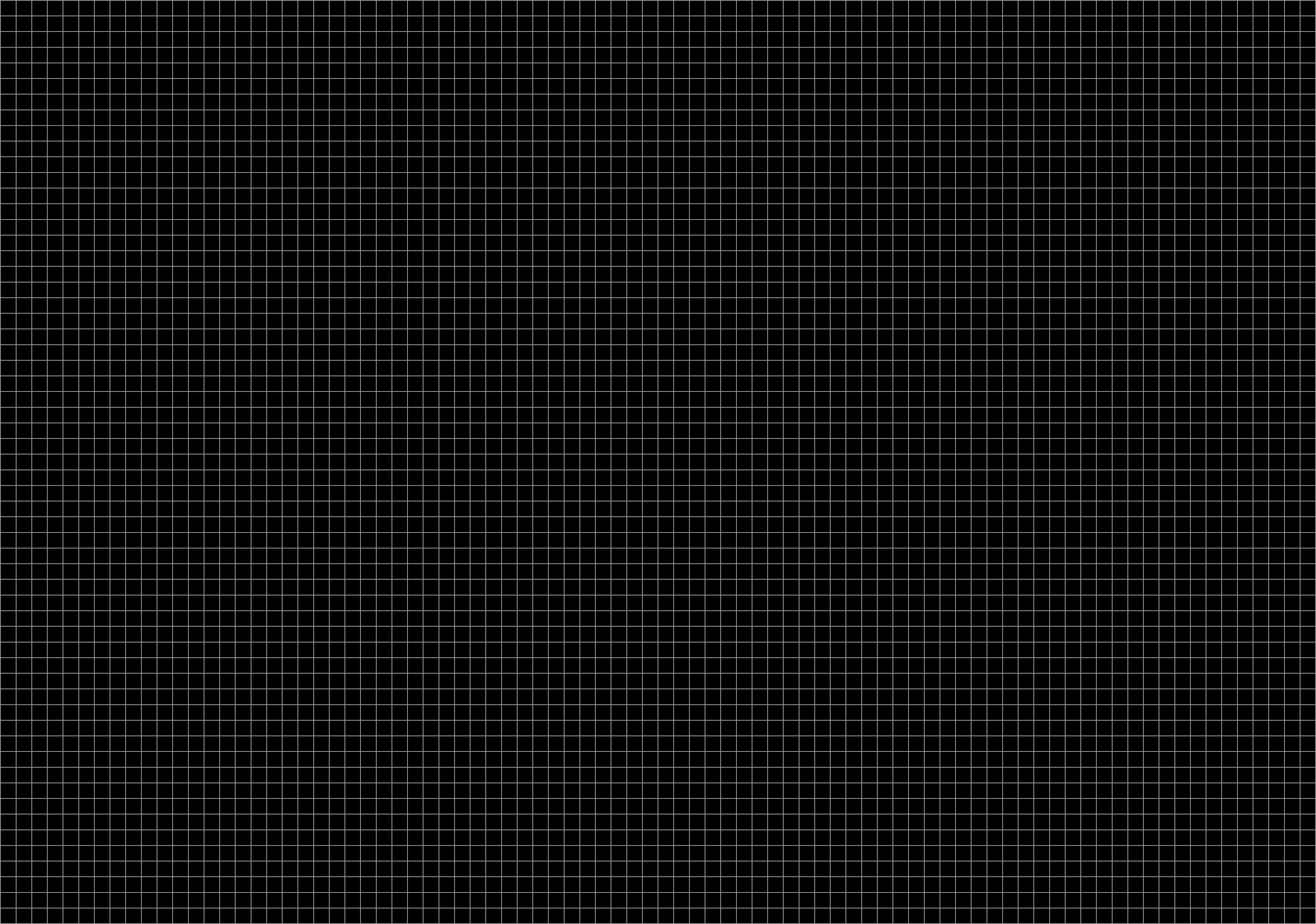
A R C H I T E C T U R E P O R T F O L I O G U R L E E N K A U R 2024






Gurleen Kaur
29.05.2001
124/B Canal view enclave,Ludhiana
+91-6239599610
Gurleenkbhamrah@gmail.com
2023- Internship for 6 months at Design Forum International, Delhi
Attended Annual NASA held at Lovely Professional University
2022- Exhibition, organiser for Gndec stall, INT-EXT EXPO PAU, Ludhiana, Winner best stall
Workshop by kaarwan India - Landscape Architecture
2021- Participated ACEDGE design + BIM workshop housing competition
Introduction to sustainable interior design by Designpolis
International Symposium on sikh architecture by Sarkar Foundation, Chandigarh
Webinar on legacy and vision, Process of Chandigarh by ACI
2020- The software work-flow by Studio layout Architects
International Congress on Sustainable Develpment Through Engineering innovations
2019-2024 Bachelor of Architecture (pursuing) at GNDEC School Of Architecture
2019 - Grade 12
Guru Nanak Dev public school
2017- Grade 10
Guru Nanak Dev public school
Autodesk autocad
Autodesk Revit
Sketchup
Lumion
Enscape
Abobe photoshop
Adobe indesign
Canva
Ms powerpoint
Ms word
Painting
Reading books
Movies
I am a 22-year-old Architecture student, pursuing Bachelors of Architecture as a final year student at GNDEC SOA, Ludhiana.
For me, architecture is more than just a physical form; it is about how a space communicates with it's user and creates a memorable experience.
I am constantly looking for new learning opportunities and stimulating experiences.
My confidence and determination are manifested through my ability to learn quickly, to work well in a team and my ability to persevere in carrying out assigned tasks.
I am excited to bring my skills and enthusiasm to the professional world.
Listener
Quick learner
Dedication
Team-work
2023 Commercial centre
2023 Hospital ISBT
2022 Group Housing Auditoruim
2021 Museum
Boutique Hotel
Community Centre
Village Documentation
A B O U T
C U R R I C U L U M V I T A E
C O N T A C T I N F O R M A T I O N
L A N G U A G E S ENGLISH I HINDI I PUNJABI A C H I E V E M E N T S & P A R T I C I P A T I O N S S K I L L S A C A D E M I C S
I N T E R E S T S E X P E R T I S E
E D U C A T I O N




C O N T E N T 01 02 03 04 05 06 07 INSTITUTE AUDITORIUM COMMUNITY CENTRE BOUTIQUE HOTEL OTHER WORKS COMMERCIAL CENTER - CBD INTERSTATE - BUS STATION W- 920 MM T- 190 MM R- 180 MM MISC. ROOM LVL 3750MM GYM ROOM LVL 3750MM VERANDAH BED ROOM 2 LVL 3750MM DRESSING LVL 3750MM TOILET BED ROOM 3 LVL 3750MM BED ROOM 4 LVL 3750MM VERANDAH DRESSING LVL 3750MM DRESSING LVL 3750MM TOILET TOILET

The


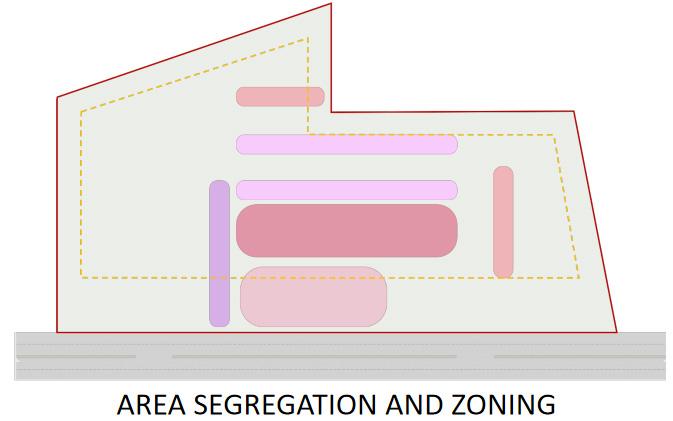
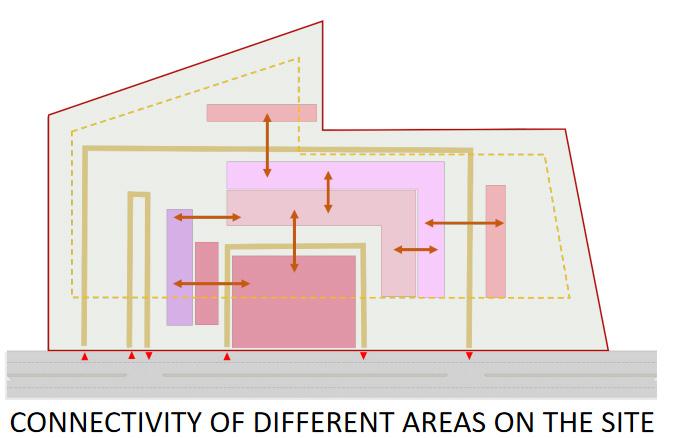
01 INTERSTATE BUS TERMINAL Local bus bay Local bus bay Inter- state bus bay Local bus bay Inter- state bus bay Idle bus bay Terminal Local bus bay Inter- state bus bay Idle bus bay Terminal building Local bus bay Inter- state bus bay Idle bus bay Terminal building Parking ABOUT
Location - Patiala
Project
aim
to Segregate terminal and non terminal traffic; and vehicular and non vehicular circulation and achieving smooth flow
of traf
fic to and from the terminal, through design solution.
was
of all type
-
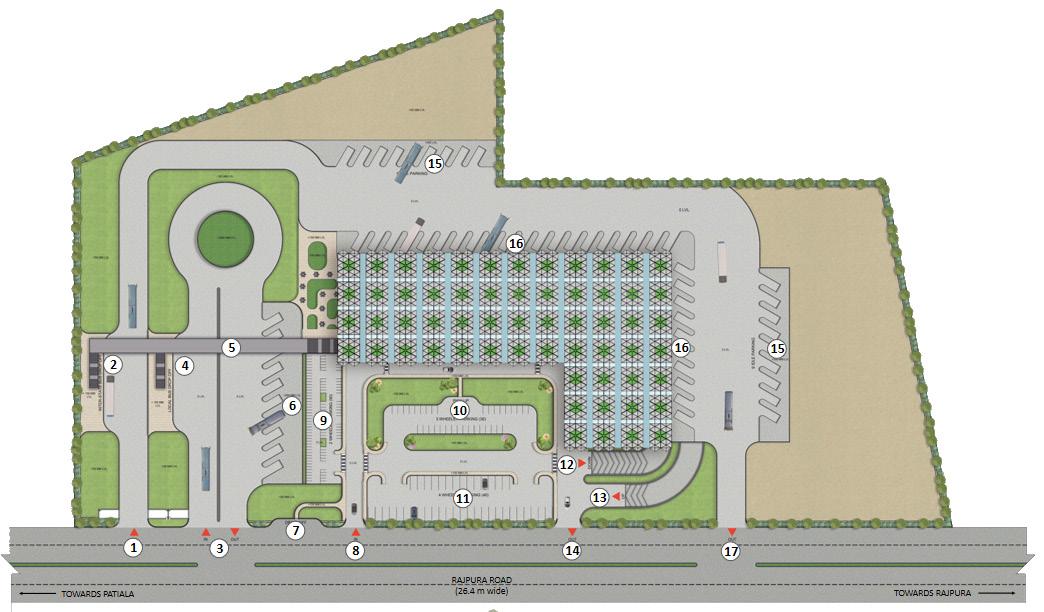
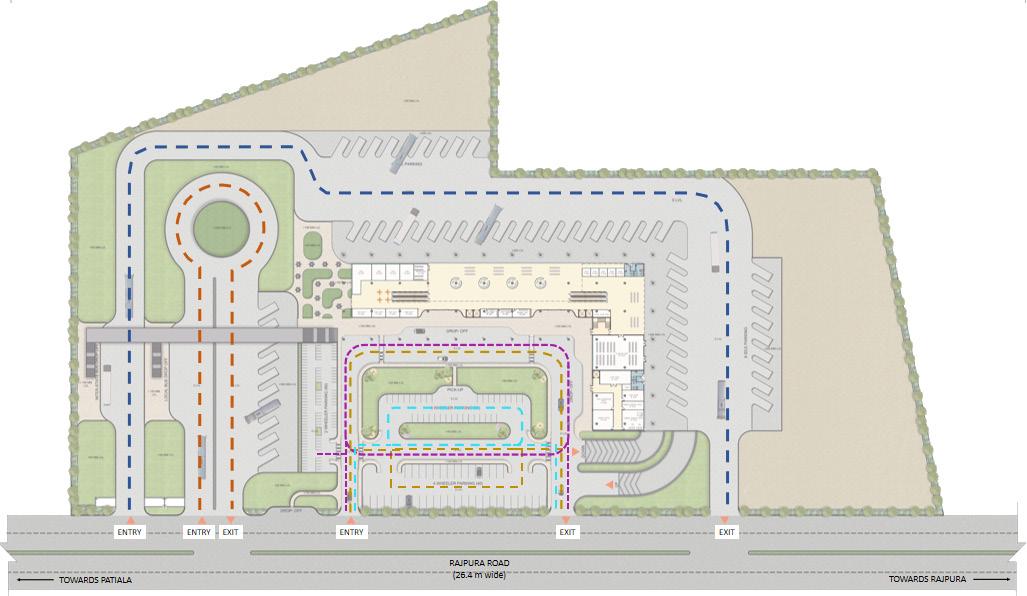
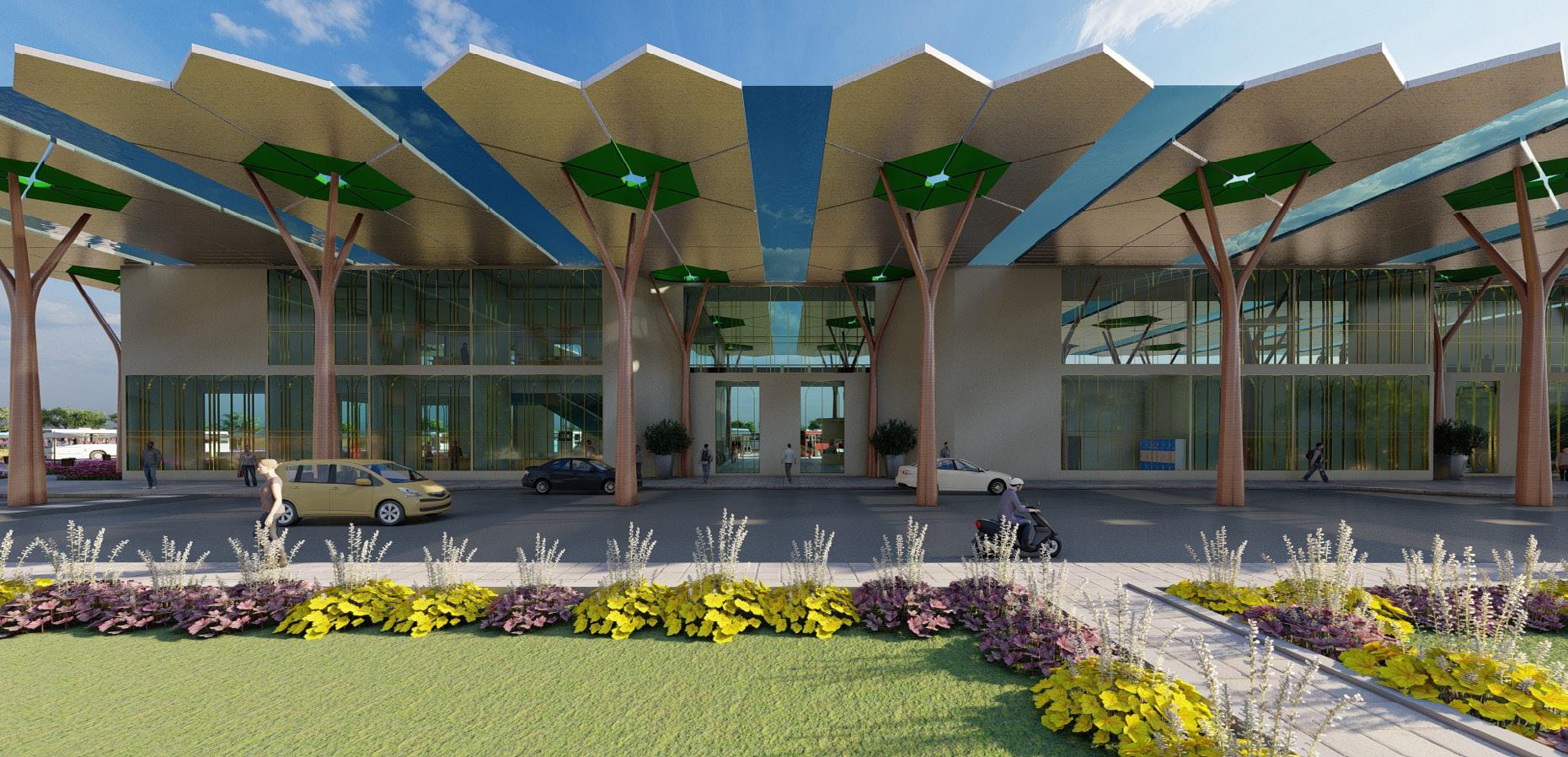

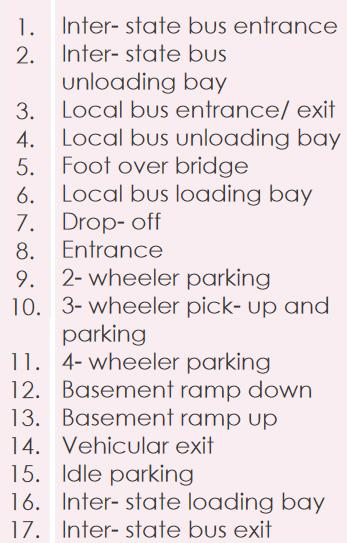
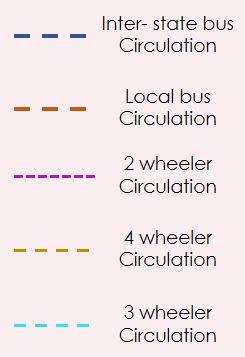
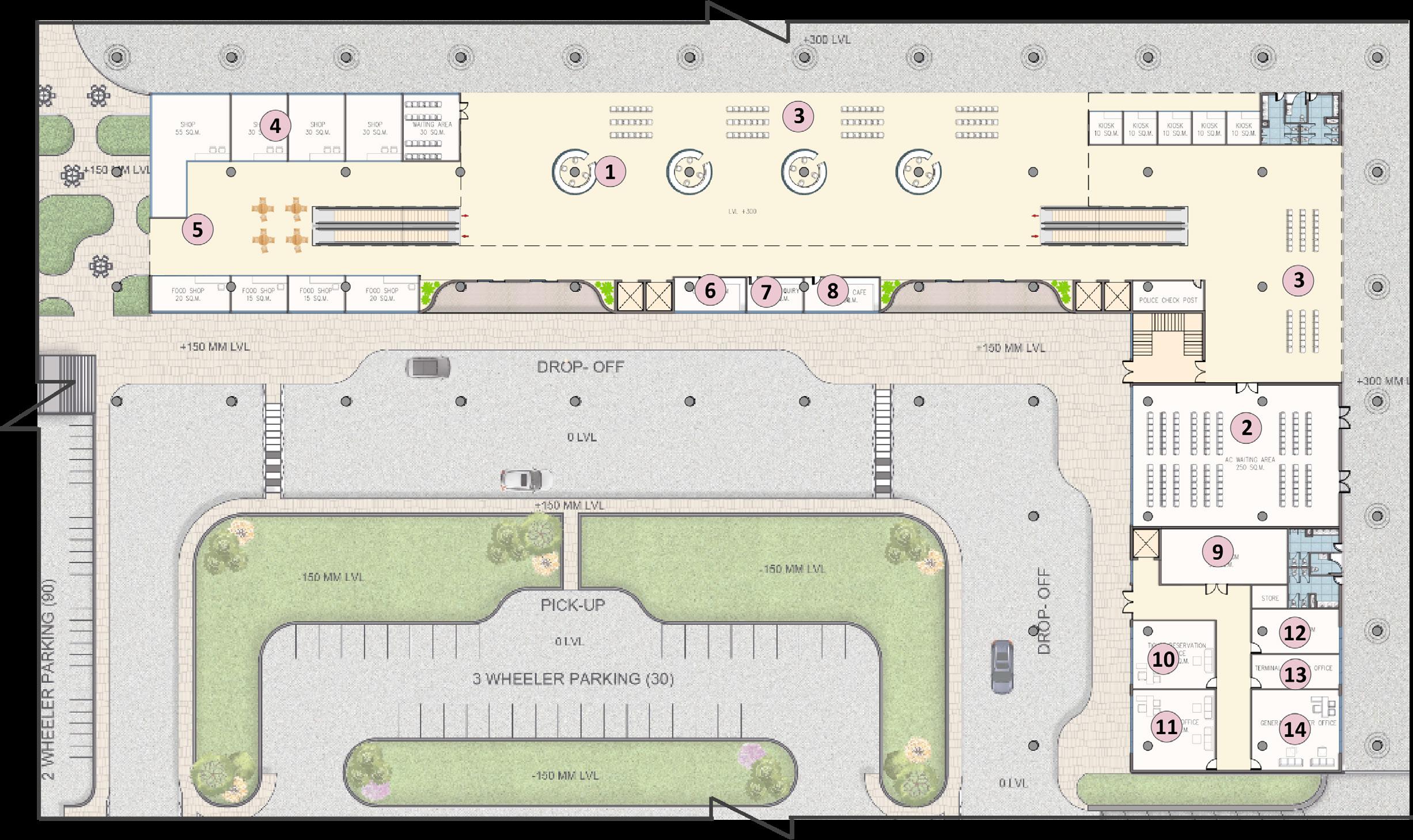

The project consisted of basement with a dedicated parking for two, three and four-wheelers.
The ground floor consisted of, shops, an enquiry offices, ticket counters and a food court. On the second floor, there was a facility of lockers and dormitories. The circulation of different vehicles (local buses, inter- state buses, 2- wheeler and 3- wheelers) were segregated to avoid traffic conflict.
Local buses and inter- state buses entrance is different is separate to avoid congestion at the site entrance.
Buses drop- off zones are connected to terminal building through FOB.
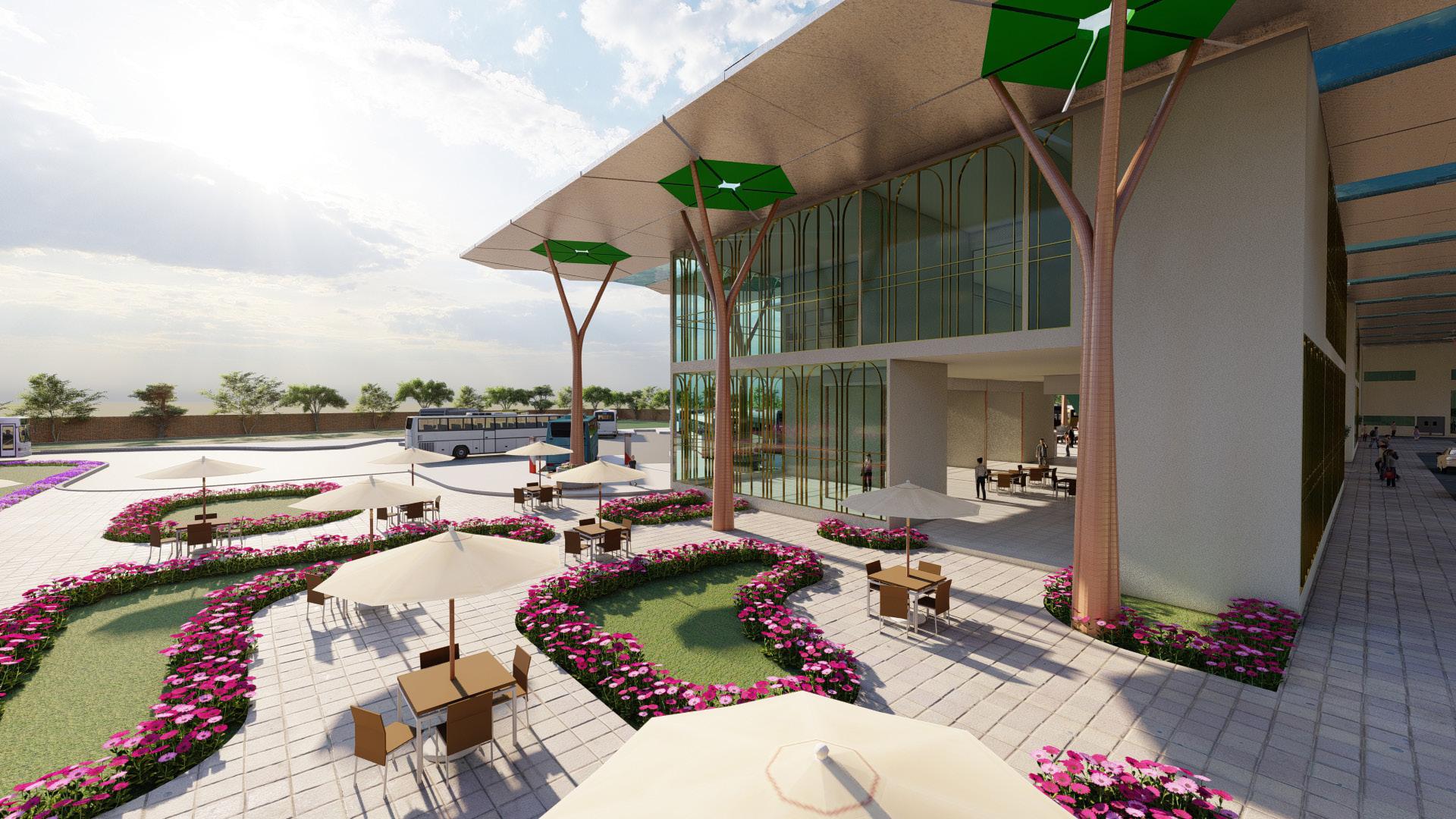


Arrangement of functions adjacent to a centralised circulation corridor and in accordance to the dependence and connection of each space to each other

Further zoning as per areas and the segregation of functions
5 4 6 3 1 7 2
Ticket Counter Food Court Shops Waiting Offices Loading Bay Dormitories 1. 2. 3. 4. 5. 6. 7.
GROUND FLOOR PLAN
FIRST FLOOR PLAN


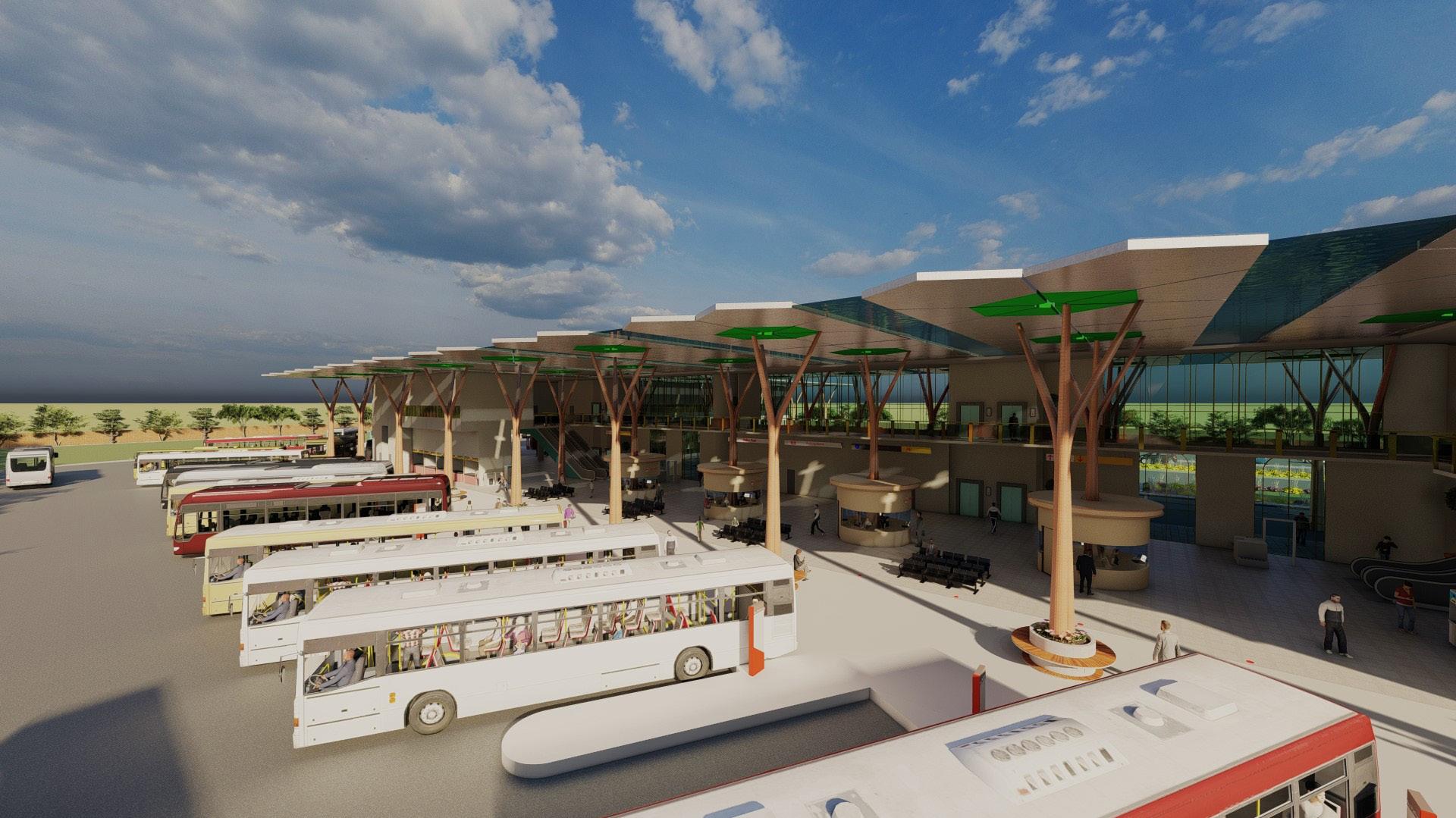
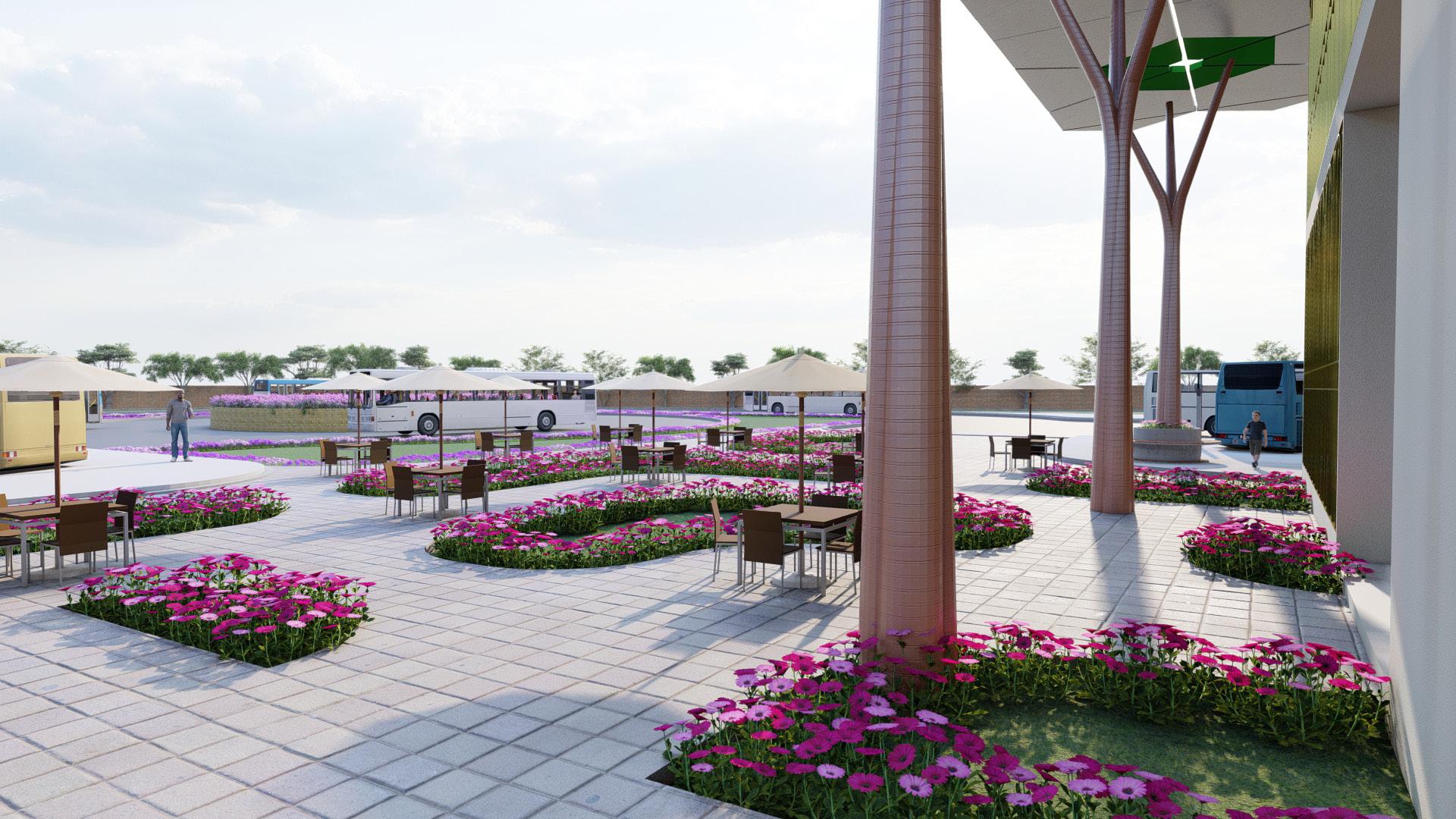

ABOUT
Project Location - Chandigarh sector-43
The aim was to magnetise the masses i.e. To create a space which can form the node for holding and experiencing commercial, cultural and social activ-
The basic approach of a Central Business District/ Mixed use commercial is to cater the people from all age groups. So, to fulfil the approach different zones are created for 4 basic age groups i.e.
- Childhood - Youth - Mid life - Old Age
These zones are independent yet interconnected to each other.



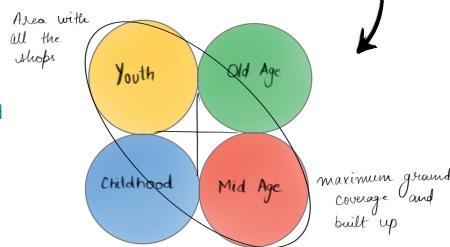
02
COMMERCIAL COMPLEX
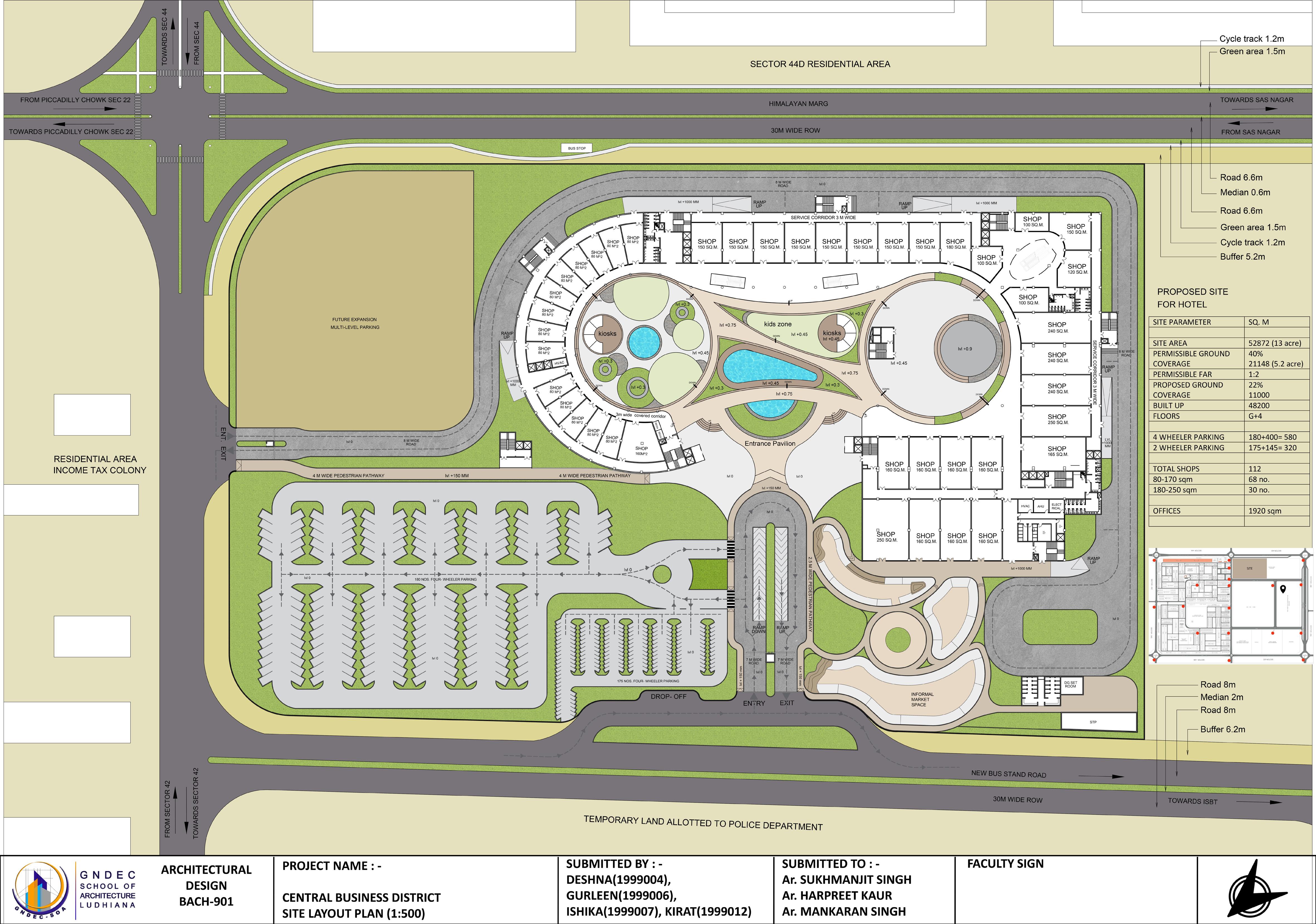













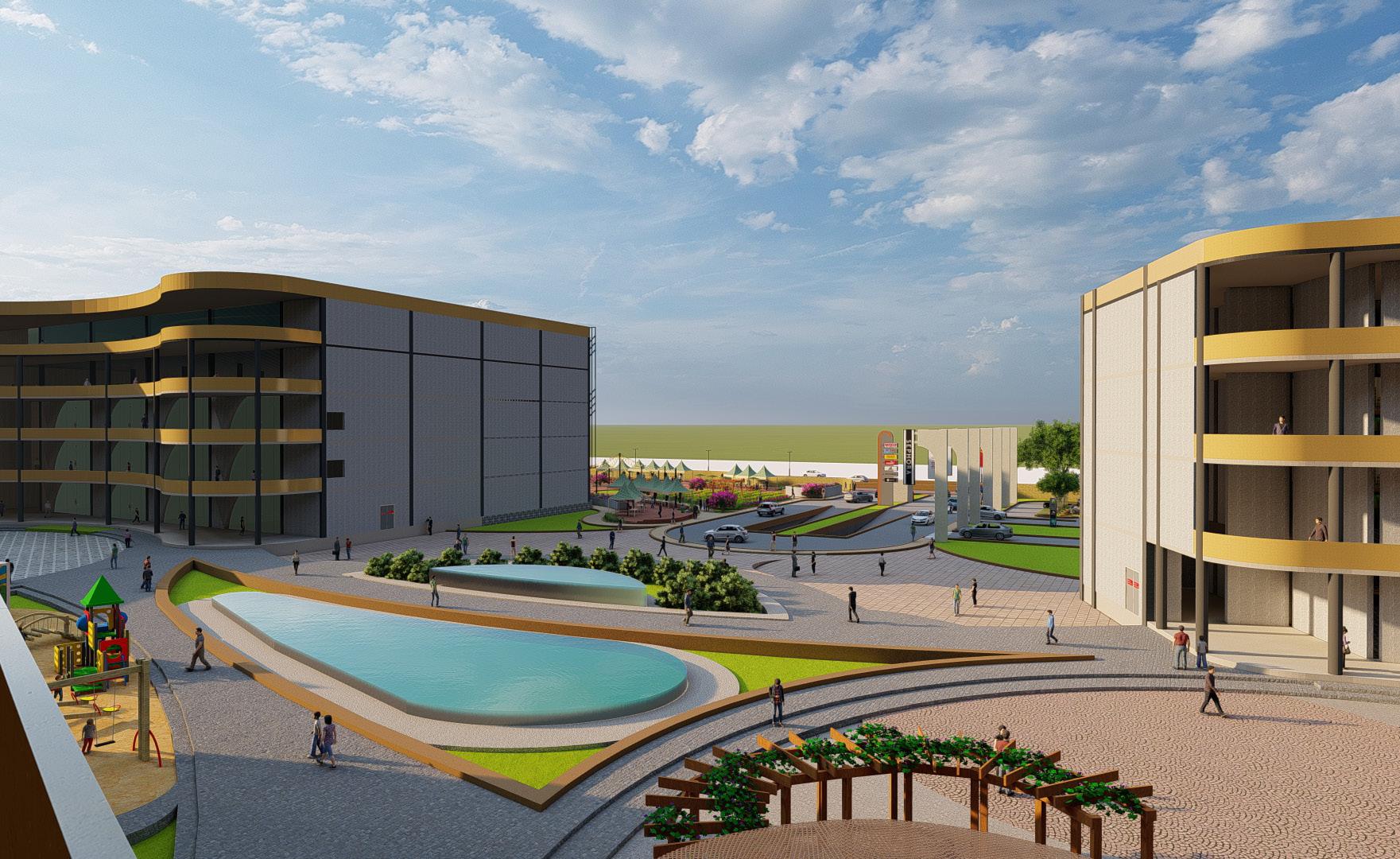








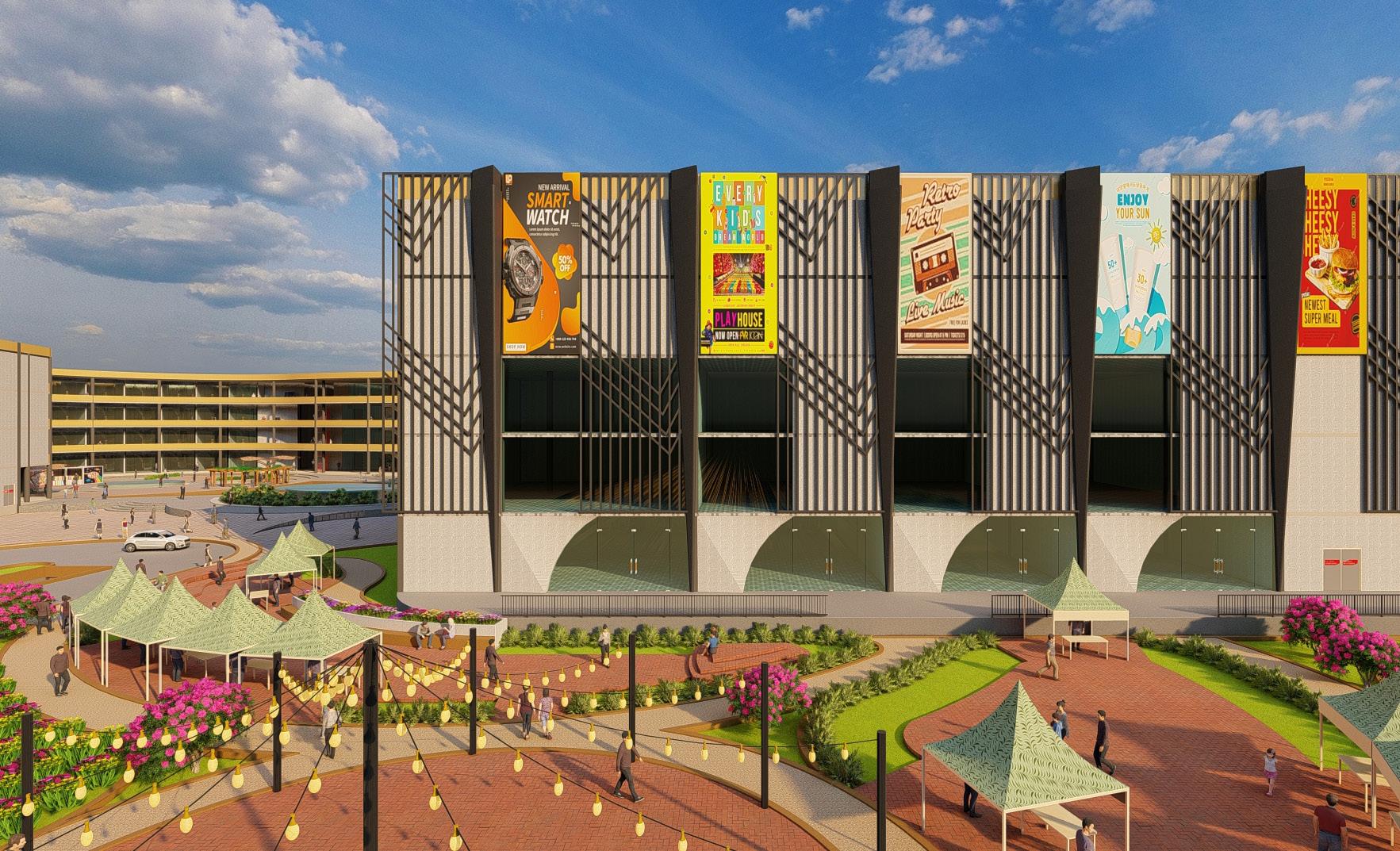
80 M^2 SHOP 3m wide covered corridor SHOP 150 SQ.M. SHOP SHOP SHOP SHOP SHOP SHOP SHOP SHOP SHOP SHOP SHOP SHOP SHOP SHOP SHOP SHOP SHOP SHOP 240 SQ.M. SHOP 240 SQ.M. SHOP 250 SQ.M. 240 SQ.M. SHOP 165 SQ.M. SHOP 180 SQ.M. 160M^2 SHOP SHOP 160 SQ.M. SHOP 160 SQ.M. SHOP 160 SQ.M. SHOP 160 SQ.M. SHOP 250 SQ.M. SHOP 160 SQ.M. SHOP 160 SQ.M. SHOP 160 SQ.M. SHOP SHOP SHOP SHOP SHOP 100 SQ.M. SHOP 150 SQ.M. SHOP 120 SQ.M. SHOP 100 SQ.M. KIOSK KIOSK HVAC kids zone kiosks lvl +0.3 lvl +0.45 lvl +0.75 lvl +0.75 lvl +0.75 lvl +0.45 lvl +0.45 lvl +0.45 lvl +0.45 lvl +0.3 lvl +0.3 lvl +0.3 lvl +0.9 kiosks lvl +0.3 lvl +0.3 Entrance Pavilion lvl 0 lvl 0 lvl 0 lvl +150 MM lvl lvl +1000 MM lvl +1000 MM M WIDE ROAD M WIDE ROAD RAMP UP RAMP UP RAMP UP RAMP UP RAMP UP lvl +1000 MM LVL +1000 MM lvl +1000 MM 80 M^2 80 M^2 80 M^2 80 M^2 80 M^2 80 M^2 80 M^2 80 M^2 80 M^2 80 M^2 80 M^2 80 M^2 80 M^2 150 SQ.M. 150 SQ.M. 150 SQ.M. 150 SQ.M. 150 SQ.M. 150 SQ.M. 150 SQ.M. SHOP 100 SQ.M. SERVICE CORRIDOR 3 M WIDE SERVICE CORRIDOR 3 M WIDE HVAC AHU ELECT RICAL 2.5 M WIDE PEDESTRIAN PATHWAY 4 M WIDE PEDESTRIAN PATHWAY lvl 0 UP DOWN DOWN DOWN DOWN DOWN DOWN UP UP UP DOWN 80 M^2 SHOP 3m wide covered corridor SHOP 150 SQ.M. SHOP SHOP SHOP SHOP SHOP SHOP SHOP SHOP SHOP SHOP SHOP SHOP SHOP SHOP SHOP SHOP SHOP SHOP 240 SQ.M. SHOP 240 SQ.M. SHOP 240 SQ.M. 240 SQ.M. SHOP 165 SQ.M. SHOP 180 SQ.M. 160M^2 SHOP OFFICE 160 SQ.M. 160 SQ.M. 160 SQ.M. 160 SQ.M. 250 SQ.M. 160 SQ.M. 160 SQ.M. 160 SQ.M. SHOP SHOP SHOP SHOP SHOP 100 SQ.M. SHOP 150 SQ.M. SHOP 120 SQ.M. SHOP 100 SQ.M. KIOSK KIOSK HVAC 80 M^2 80 M^2 80 M^2 80 M^2 80 M^2 80 M^2 80 M^2 80 M^2 80 M^2 80 M^2 80 M^2 80 M^2 80 M^2 150 SQ.M. 150 SQ.M. 150 SQ.M. 150 SQ.M. 150 SQ.M. 150 SQ.M. 150 SQ.M. SHOP 100 SQ.M. SERVICE CORRIDOR 3 M WIDE SERVICE CORRIDOR 3 M WIDE HVAC AHU ELECT RICAL OFFICE OFFICE OFFICE OFFICE OFFICE OFFICE OFFICE
GROUND
FLOOR PLAN FIRST FLOOR PLAN











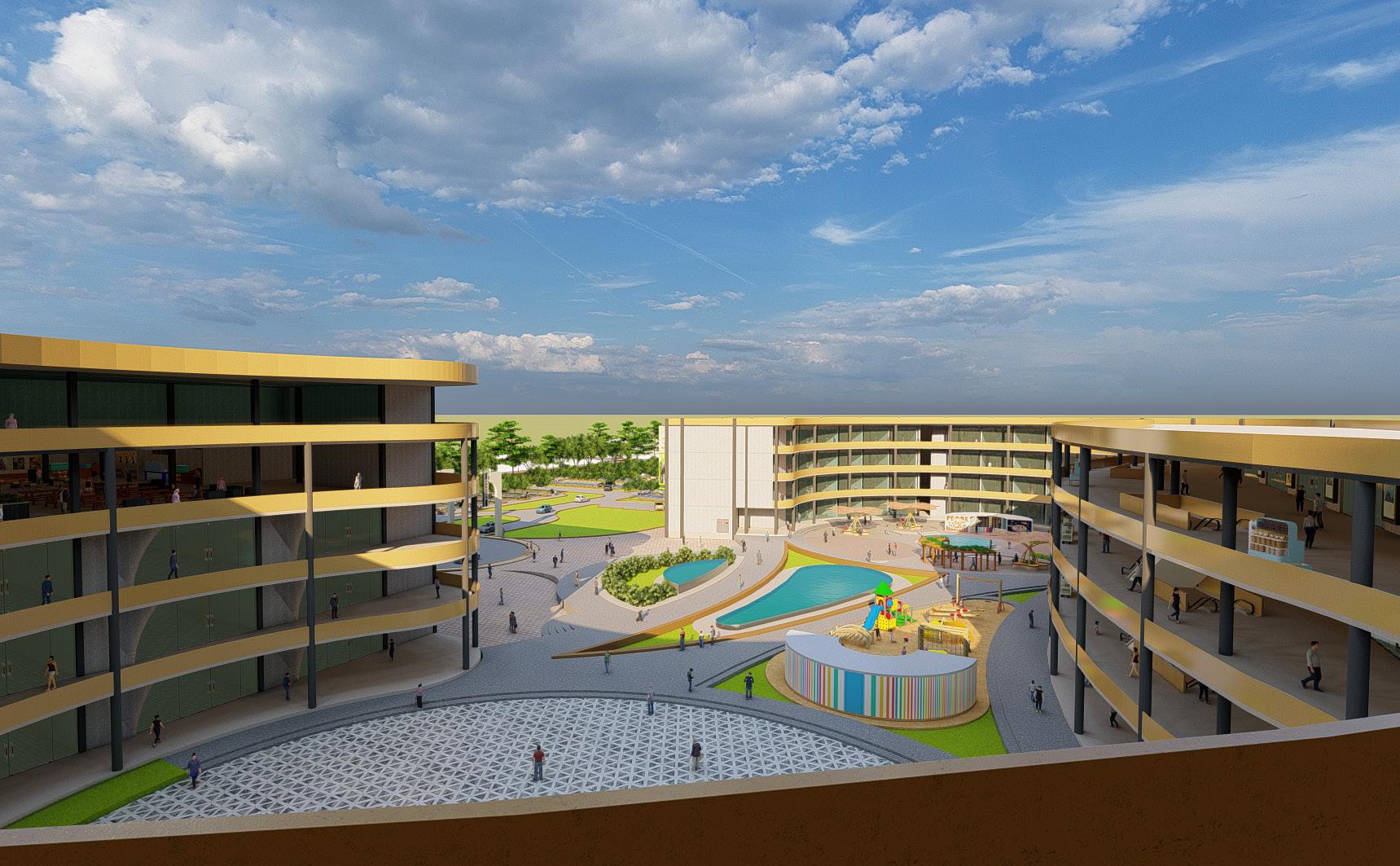









80 M^2 SHOP 3m wide covered corridor SHOP 150 SQ.M. SHOP SHOP SHOP SHOP SHOP SHOP SHOP SHOP SHOP SHOP SHOP SHOP SHOP SHOP SHOP SHOP 240 SQ.M. 240 SQ.M. 240 SQ.M. 240 SQ.M. 200 SQ.M. SHOP 180 SQ.M. 160M^2 SHOP SHOP SHOP SHOP SHOP SHOP 100 SQ.M. SHOP 150 SQ.M. SHOP 120 SQ.M. SHOP 100 SQ.M. KIOSK KIOSK HVAC 80 M^2 80 M^2 80 M^2 80 M^2 80 M^2 80 M^2 80 M^2 80 M^2 80 M^2 80 M^2 80 M^2 80 M^2 80 M^2 150 SQ.M. 150 SQ.M. 150 SQ.M. 150 SQ.M. 150 SQ.M. 150 SQ.M. 150 SQ.M. SHOP 100 SQ.M. SERVICE CORRIDOR 3 M WIDE SERVICE CORRIDOR 3 M WIDE HVAC AHU ELECT RICAL RESTAURANT RESTAURANT RESTAURANT RESTAURANT RESTAURANT Food stall Food stall Food stall Services Food stall 30 SQ.M. Food stall 30 SQ.M. Food stall 30 SQ.M. Food stall 30 SQ.M. Food stall 30 SQ.M. Food stall 30 SQ.M. Food stall 30 SQ.M. 3 M SERVICE WIDE CORRIDOR Seating 120 sq.m. Seating 150 sq.m. Seating 250 sq.m. 240 SQ.M. 240 SQ.M. 240 SQ.M. 240 SQ.M. SHOP 130 SQ.M. CAFE 70 SQ.M. SHOP 100 SQ.M. SERVICE CORRIDOR 3 M WIDE HVAC AHU ELECT RICAL RESTAURANT RESTAURANT RESTAURANT RESTAURANT CAFE 120 SQ.M. TICKET AREA FOOD COURT SPACE FOR MULTIPLEX THIRD FLOOR ROOF
SECOND FLOOR PLAN
THIRD FLOOR PLAN
COLLEGE INSTITUTE
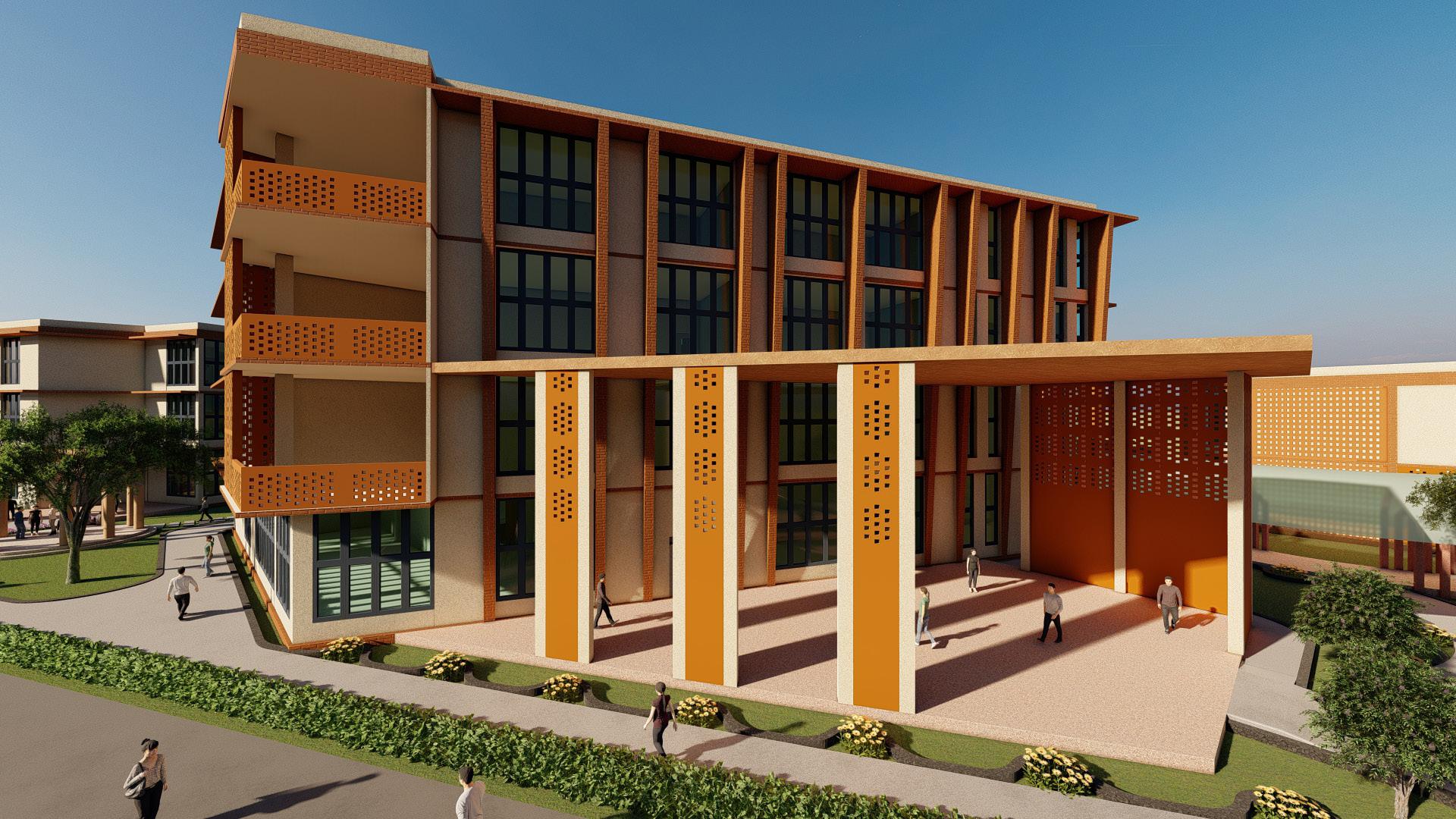
The aim was to create gathering points/ spaces to which all buildings open, and having ample amenities to halt people, for exchange of ideas and connections.



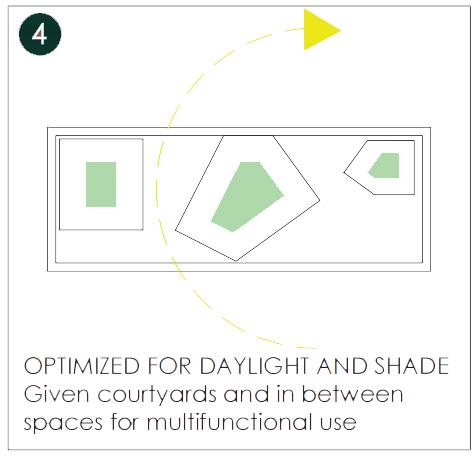

03
ABOUT Project Location - GNDEC, Ludhiana, Punjab
Area - 1.4 acres
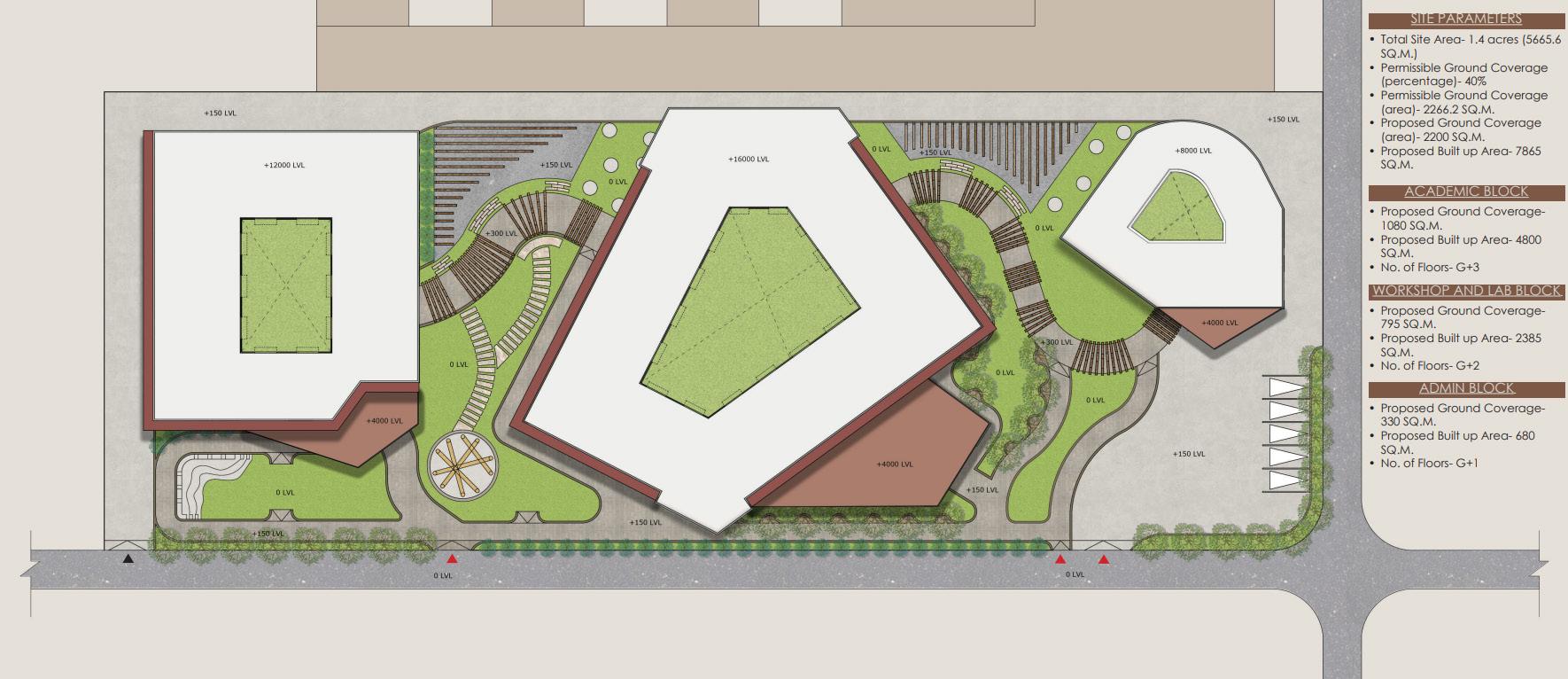

The concept is “THREE I’s” i.e.- Intellect, Interact,and Interest
The aim was to design spaces of intellectual activities i.e Studios and lecture rooms with a healthy and unique environment. Spaces that promote social interaction among students including gathering spaces like exterior seating, canteens etc. Spaces that promotes various activities of interest which will basically include areas like model making workshops, OAT’s, exhibition areas.
Spaces designed with distinctive qualities under pergolas for ‘INTELLECT’ to create an unconventional learning space. Following a corridor less concept by connecting two blocks with a semi open pathway covered by a pergola which also creates interaction spaces within.
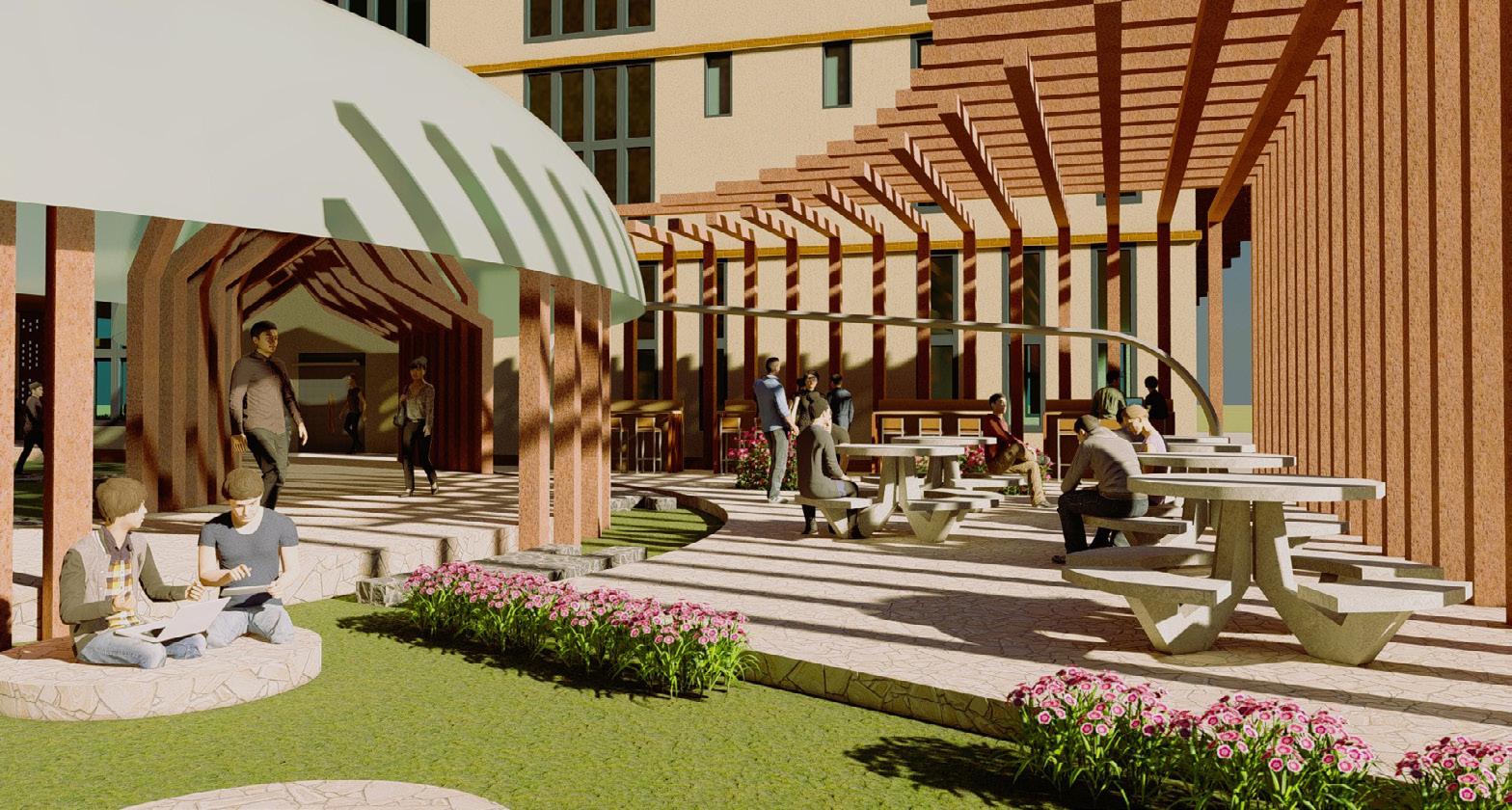
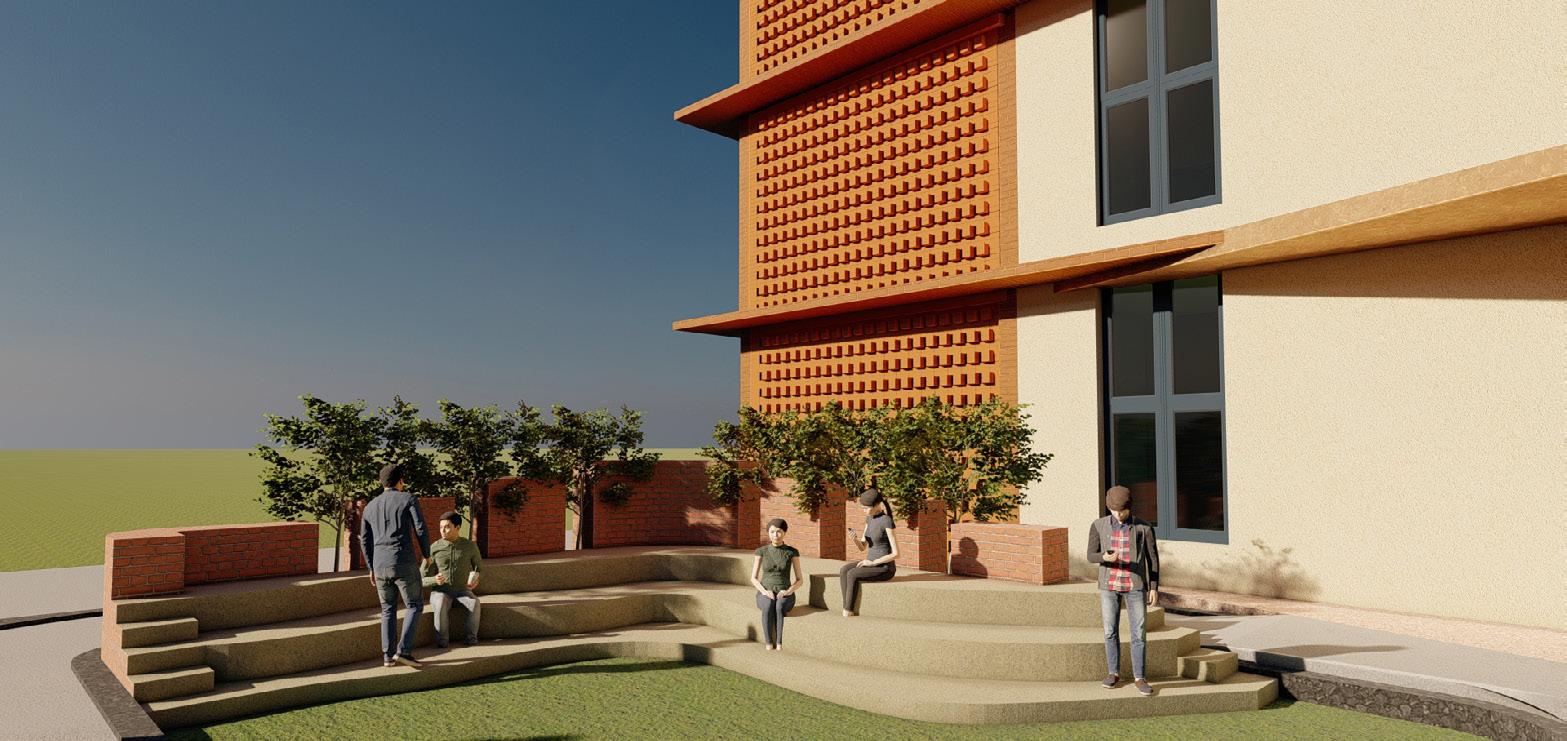


AUDITORIUM
Designing an auditorium in sector 78, Mohali. The site is present near the sports complex Gmada and commercial area.
The form is developed from a shape of a crystal and thereafter addition and subtraction in accordance to the functional aspect of an auditorium.


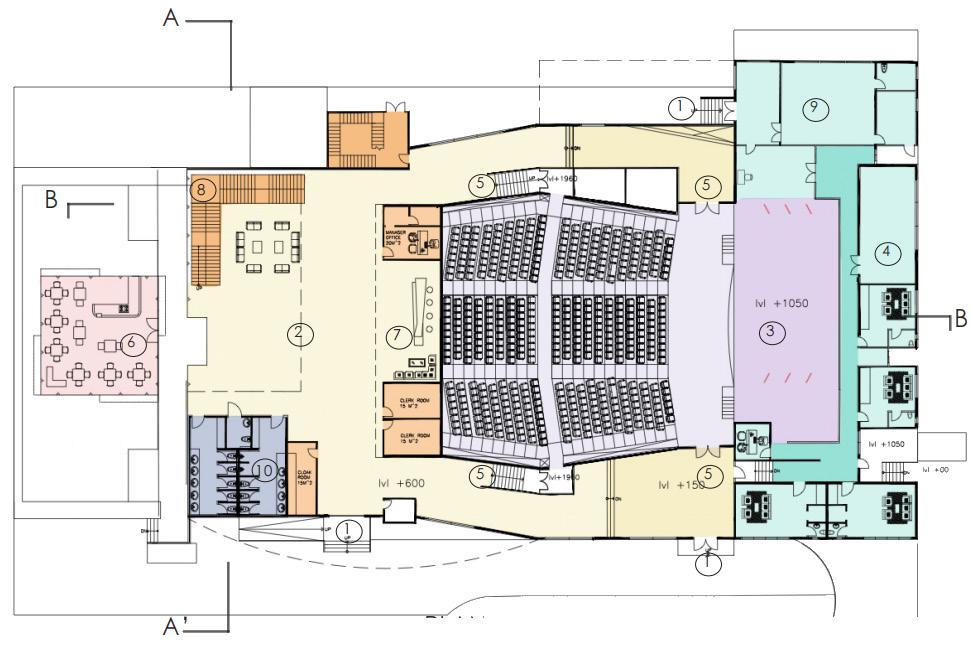
Lobby
Stage area
Backstage area
Entrance to auditorium 6.
Cafeteria Administration

Stairs to gallery level
VIP room
Public wash rooms
Entrance to gallery
04
1. 2. 3.
4.
5. Entrances
7. 8. 9. 10. 11.

Lobby gathering spaces are lightly veiled by the faced curtain wall to reminiscent the drawn stage with the Landscaped backdrop by a three sided pool centred by the cafeteria.
The walk from the parking area to the entrance allows the passer-by to peer into the building facade catering to the moments of interaction between built form and the user.
The water acts as a feature to the landscape.

Lobby Stage area
Backstage area
Entrance to auditorium 6. 7. 8. 9. 10. 11. Cafeteria Administration
Stairs to gallery level
VIP room
Public wash rooms
Entrance to gallery
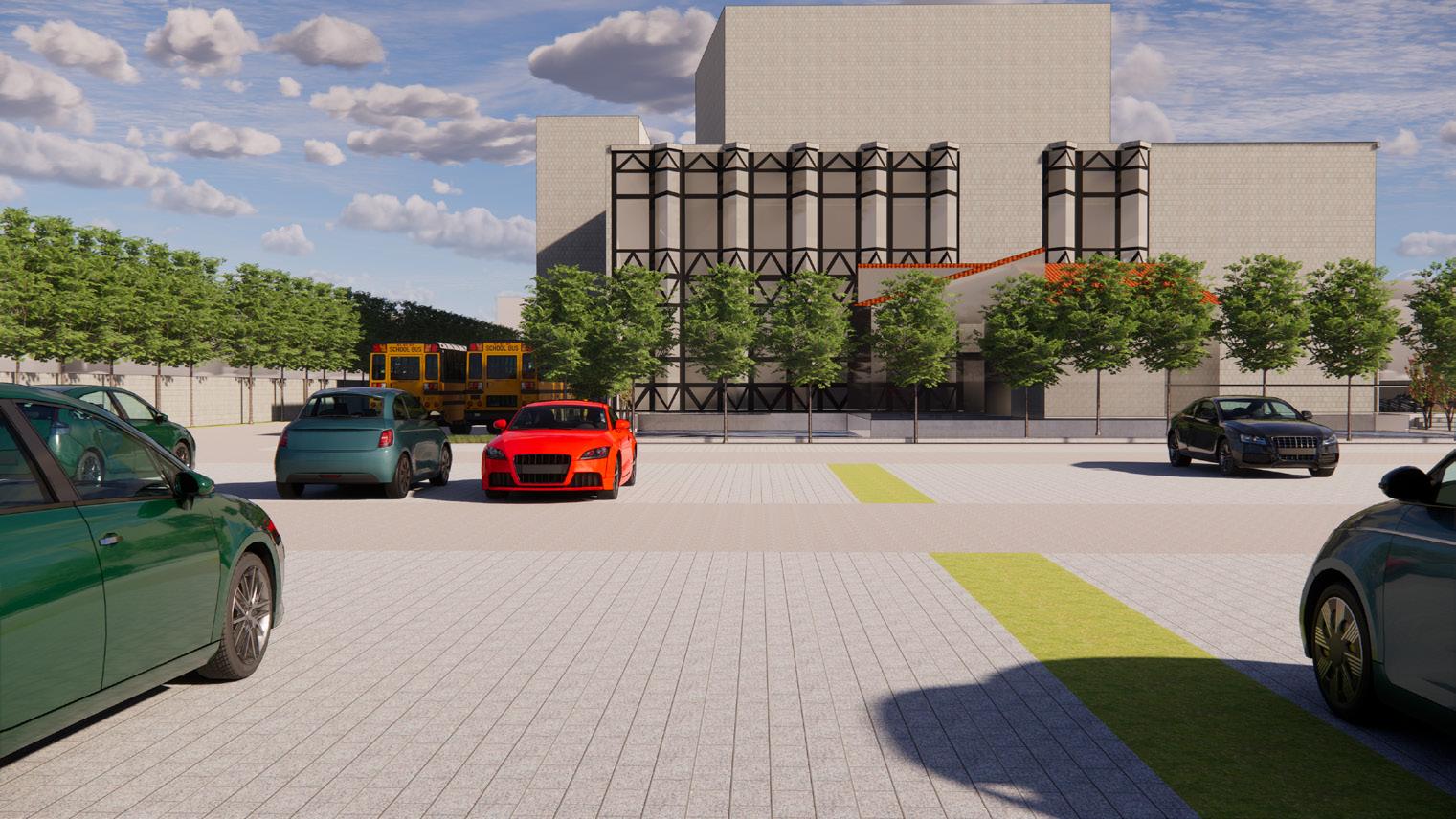

CRYSTAL INSPIRED CURTAIN WALL
Present as a provider of light into interiors.
Acts as an element for facade

CAFETERIA
Surrounded by water pool on three sides. Acts as a cooling element for lobby area.


1. 2. 3. 4. 5. Entrances
COMMUNITY CENTRE
Designing a community centre for the village Kila Raipur in Punjab. Kila raipur is a renowned village and is famous for rural sports or Olympics.
Designing a community center for the village Kila Raipur in Punjab. Kila raipur is a renowned village and is famous for rural sports or olympics.
A community centre is a place for learning, sports, education and culture. This complex will act as a centre to promote social interactions between individuals as well as a complex with activity programs such as training institutes and workshops. Increasing mental health and Workmanship
A community center is a place for learning, sports, education and culture. This complex will act as a center to promote social interactions between individuals as well as a complex with activity programs such as training institutes and workshops. increasing mental health and Workmanship

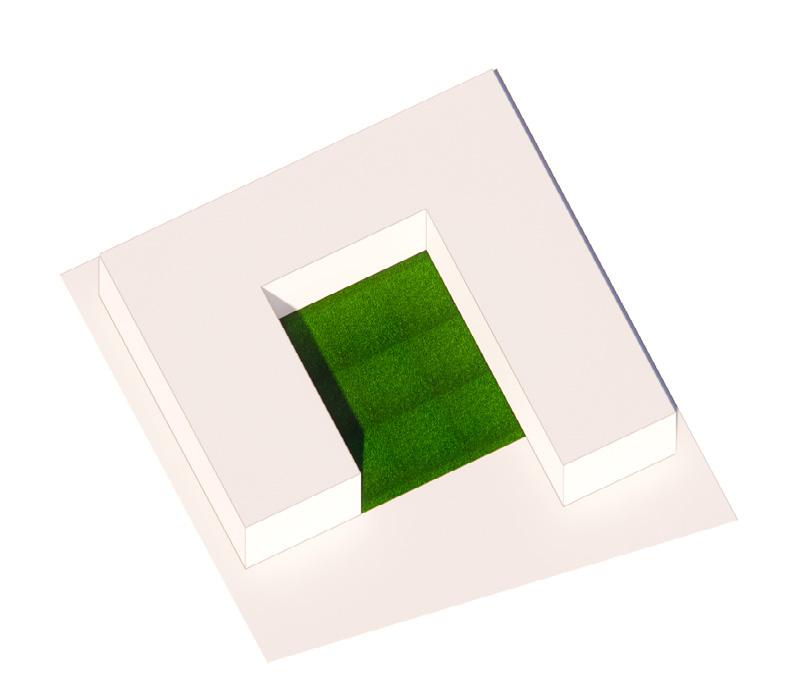

-BLOCKING THE REQUIREMENTS WITH ONE SIDE GREEN AREA
-BLOCKING THE REQUIREMENTS WITH ONE SIDE GREEN AREA
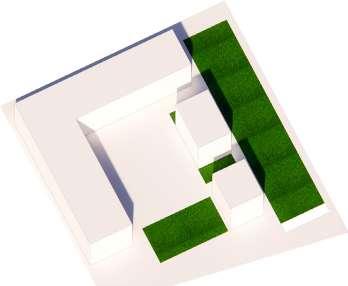

-SPLITTING THE BLOCK TO PROVIDE MORE CIRCULATION AND ACCESS POINTS
-SPLITTING THE BLOCK TO PROVIDE MORE CIRCULATION AND ACCESS POINTS
-CREATING OAT IN MIDDLE
-CREATING OAT IN MIDDLE
-CUTTING BLOCKS FURTHER FOR GREEN AREAS
-CUTTING BLOCKS FURTHER FOR GREEN AREAS
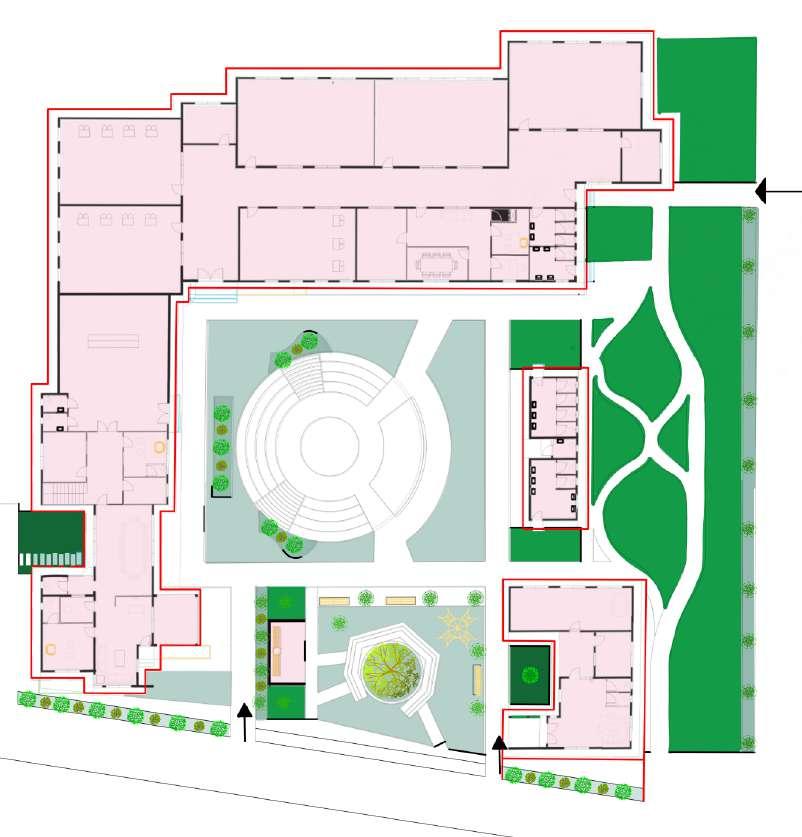
1. Panchayat Ghar
2. Senior Citizen Centre
3. Workshops
4. Public toilets
5. OAT
6. Walking trail
7. Plaza seating


3 1 2 4 5 6 7 LEGEND
PLAN
01
05 COMMUNITY CENTRE

WALKING TRAIL
The user can feel the texture of reflex path and jogging track the users can plant flowers, etc, on the designed flower boxes and sit around the greenery

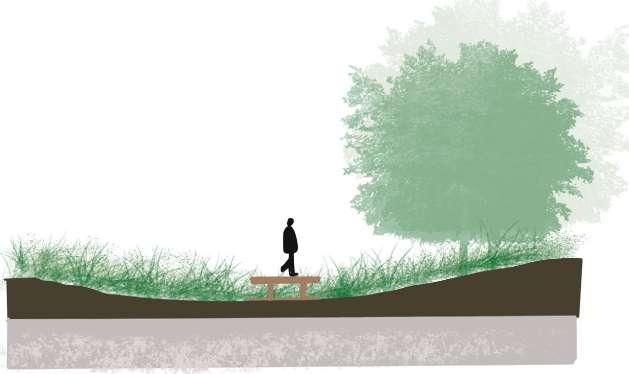
DECKING PATH
Present as the jogging track Is elevated - provides sense of floatness
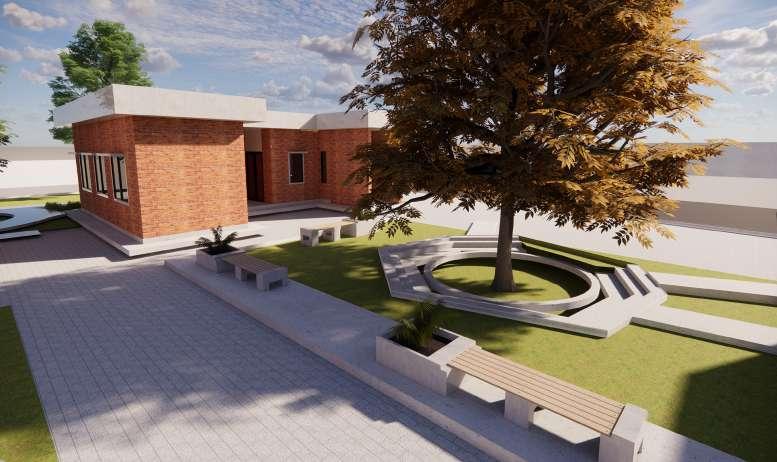


PLAZA
Gulmohar tree being decidous helps have shade the plaza can be used as an informal seating or as a wait stop for the incoming buses
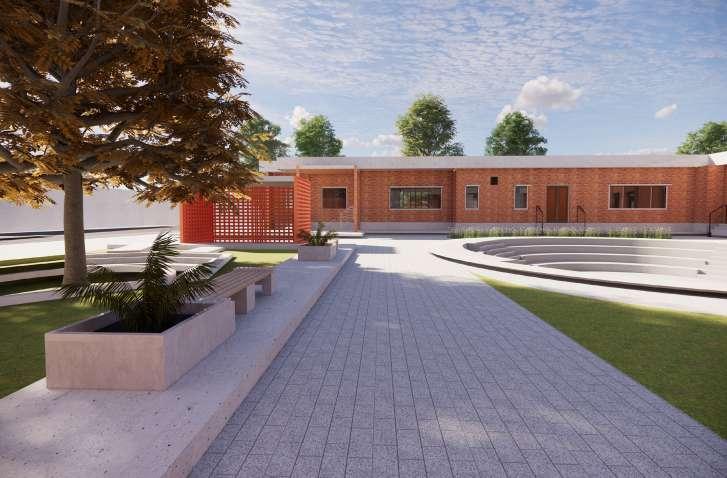
PRODUCED BY AN AUTODESK STUDENT VERSION

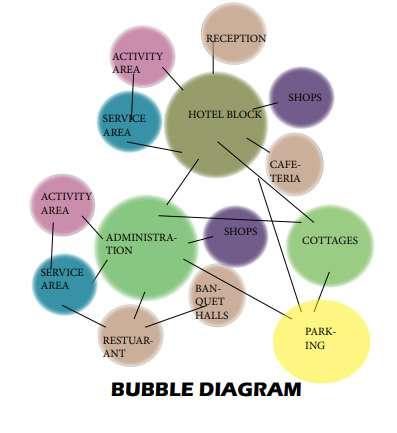


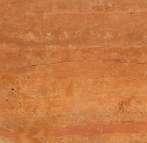
To make an exclusive resort that can accommodate gathering activates and enhance local attraction
Project resort and gathering aims to facilitate the accommodation needs to tourists both local and foreign.
this project is related mohali chandigarh over a contour site , of 2.8 acres . the character of the land gives many advantages, such as maximum view that can be obtained exclusive character is interpreted as a fairly private cottages allowing guests to have privacy and max views .


The idea was to create a building form that seems like floating, lifted from ground thereby also being part of the site also naturally following the contours for the form
The concept follows the principles of bioclimatic architecture with interpreting the architecture of Bhutan by integrating context of modern architecture
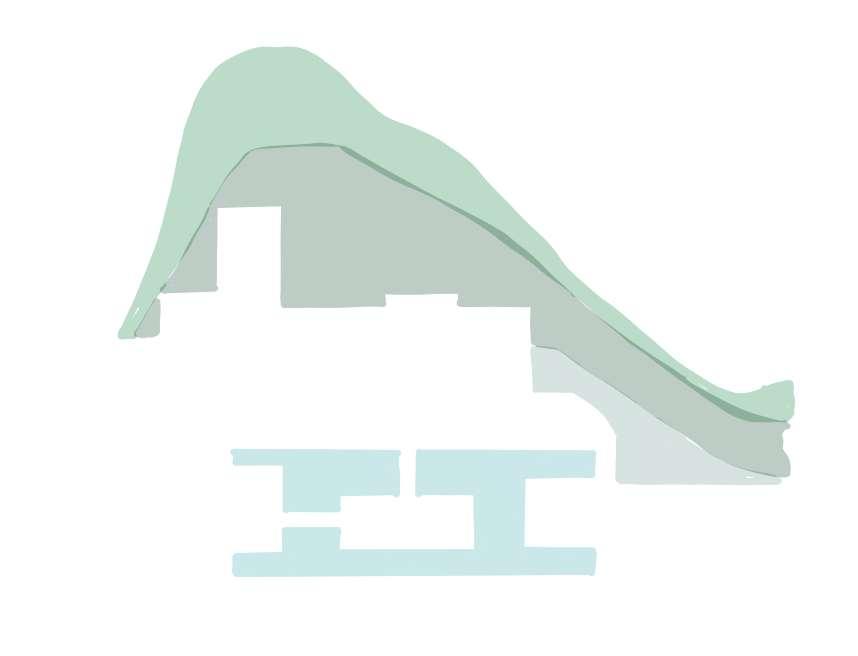

03
HOTEL
MATERIAL CHOICE
RAMNED EARTH
TIMBER
WHITE WASH STONE
AUTODESK
PRODUCED BY AN
STUDENT VERSION
06 BOUTIQUE HOTEL

Grid opening on 2 sides of the building to let the air flow
Building orientation directly facing the front A raised floor for better view and floatness feel
Intimate scale of space in order to comfort the occupant
The exiting contour of the site gives an opportunity to create a different height of spaces.
Before entering the cluster, guests are greeted first by a straight view to infinity pool, in plaza, designed to meet the needs of the guest.

With the location set high above on the mountain, an extra scenic large pond is created to reflect the above sky.
The reflection makes the building as if it is floating in the sky and taking the view of the earth below


AN AUTODESK STUDENT PRODUCED BY AN AUTODESK STUDENT VERSION
PRODUCED BY
STUDENT VERSION PRODUCED
AUTODESK STUDENT VERSION
PRODUCED BY AN AUTODESK
BY AN
DOCUMENTATION - KILA RAIPUR - A village in Punjab
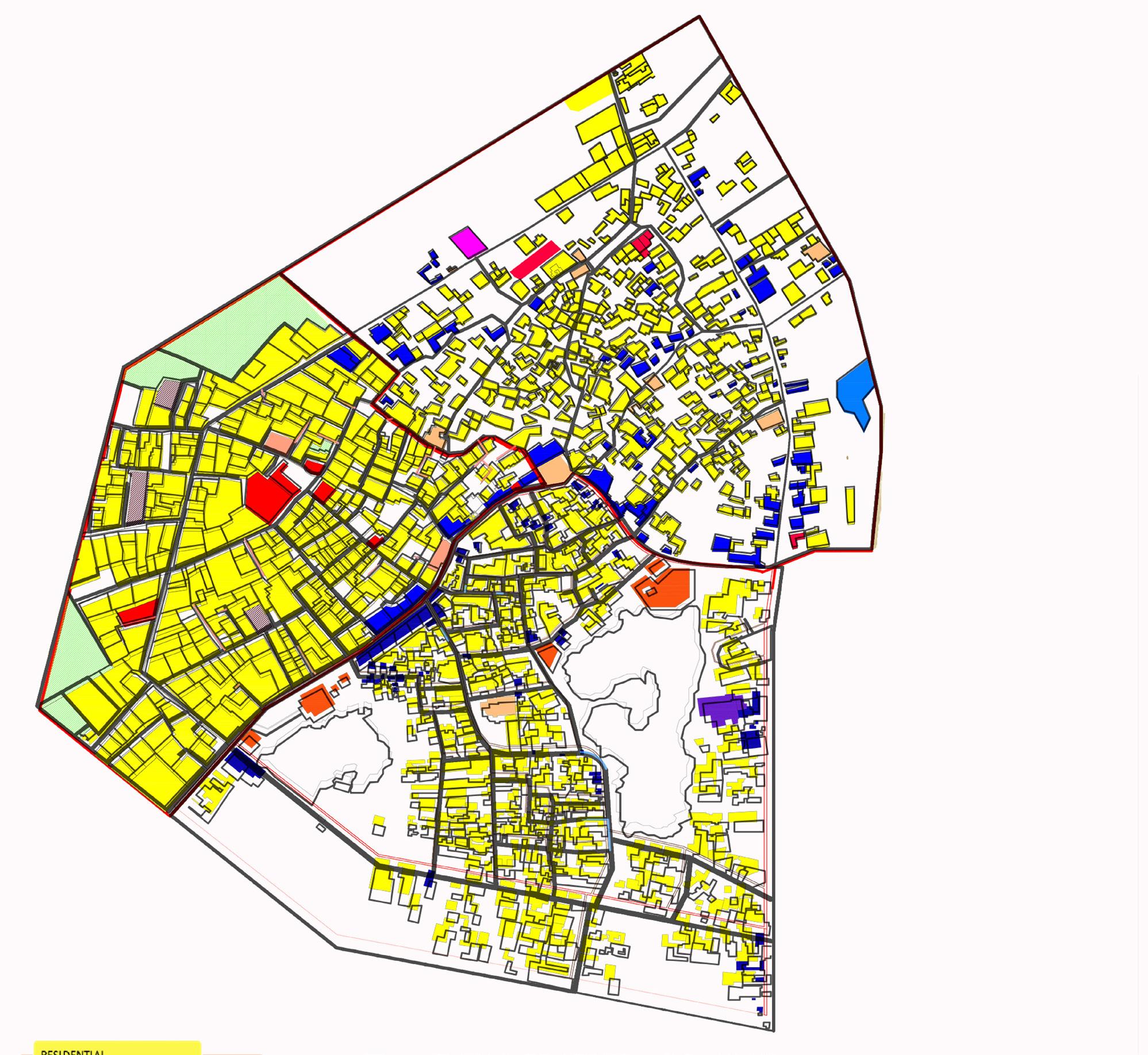

65%, 7% and 3% land is occupied by residential, by commercial and by public/ semi public buildings
Nearly 50% buildings built after 2000 major development took place in time time frame
Majority buildings are double storeys. 9 storey house also found in the village
Practices like regular cleaning, safe segregation and disposal of household waste, frequent painting, yearly checking and addressing for any dampness at plinth levels and walls, regular pest control and yearly polishing/painting wooden elements
LOCATION - KILA RAIPUR, LUDHIANA
TEHSIL NAME - DEHLON AREA - 1605 HECTARE
COORDINATES - 30.7624 , 75.8229
POPULATION - 6205 CLIMATE TYPE - COMPOSITE
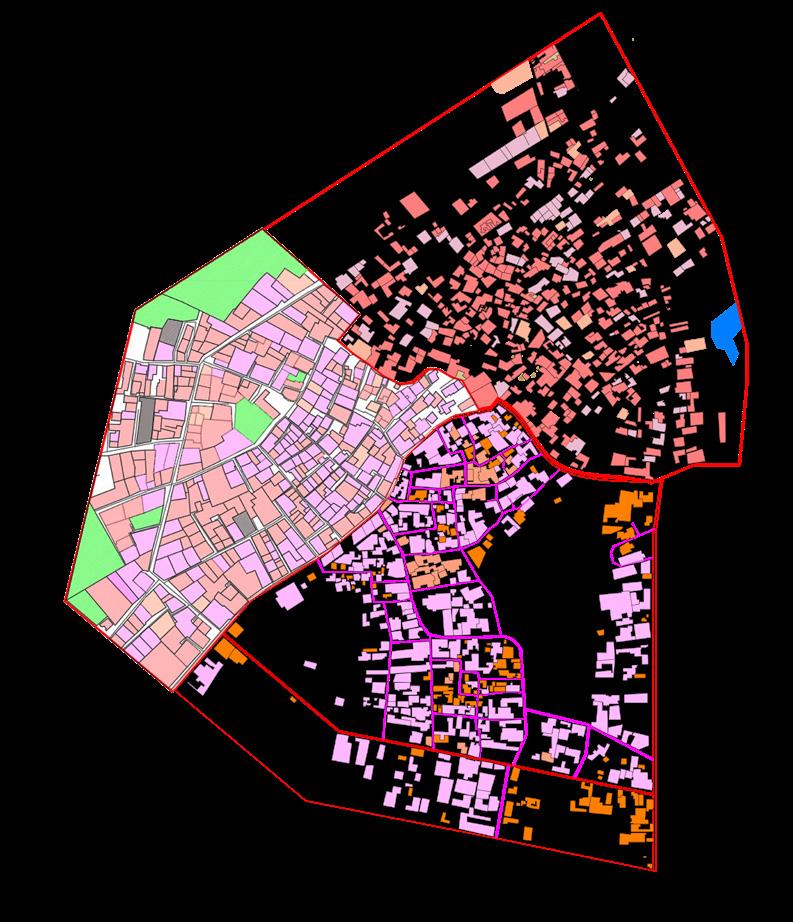


INTRODUCTION
Kila Raipur is one of the renowned villages of district Ludhiana, Punjab. It is intrinsically known for its very famous Sports Festival or Rural Olympics. This parades the strength and capabilities of Punjabi men and women
Its history dates back to 1560 B.C when Rai Lala left his father’s place i.e Gujjarwal and moved to a new place. Rai Lala had 5 sons i.e Ranga, Malla, Sameria, Suhavia and Karam Parkash. He adopted his nephew Sema. There are six pattis named after his sons and nephew. These pattis have there own religious places. Most of them are now ruined while some of them are resuscitated.
The enactment of the village was started from the epicentre of the village i.e the point of highest elevation ‘Tiyan wala Barota’ which is a tree. The settlement of village grew around this tree.
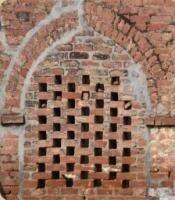
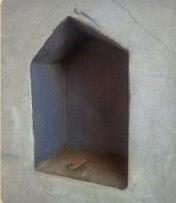

Major architectural elements
In Kila Raipur are somehow related to the vernacular architecture of Punjab region. These elements were not only added for beautification but also for depiction of a particular region, religion and the beliefs of the people residing. Kila Raipur, a village in the Punjab region have all the architectural elements of Punjab. These are timber doors and windows, arches, brick jalis, niches, Steel joists, heavily carved pillars, battened roofs and many more.
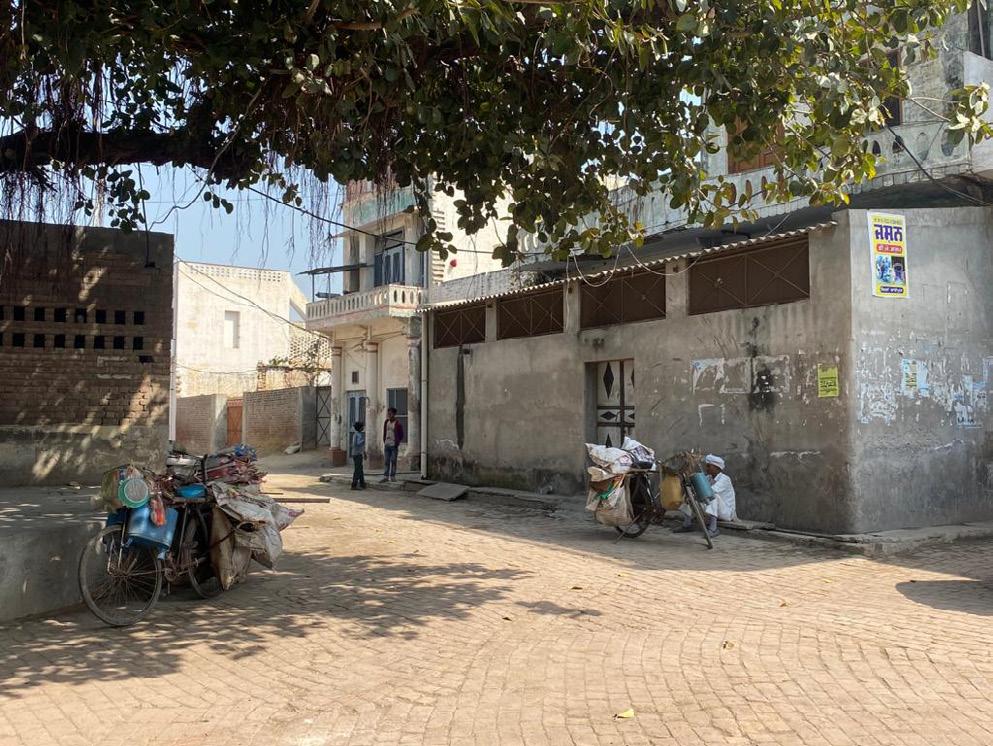

07
BUILDING AGE MAP
BUILDING OCCUPANCY
BUILDING HEIGHT
DERA HARISAR
HARISAR Dera at Kila Raipur in Ludhiana district is a classic congregation of distinct regional identities of the country. The colony compound is a unique ensemble of an ever-floating population of sadhus, who come here and meditate till they want and leave for other destinations as a part of their unending search
The overall site is divided into 3 zones:-
• samadi mandar
• ‘saaran’ or inn
• Langar hall
The samadi mandir is the area of our concern
• it acts as a place where people gather to play and meditate
• the samadi is newly renovated and follows ornamentation in its facades.
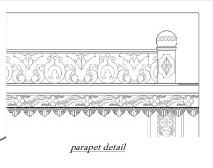







DOCUMENTATION OF DERA
An elevation is a view of a building seen from one side, a flat representation of one façade. This is the most common view used to describe the external ap pearance of a building.



DOCUMENTATION OF DERA HARISAR - 3

An elevation is a view of a building seen from one side, a flat representation of one façade. This is the most common view used to describe the external ap pearance of a building.




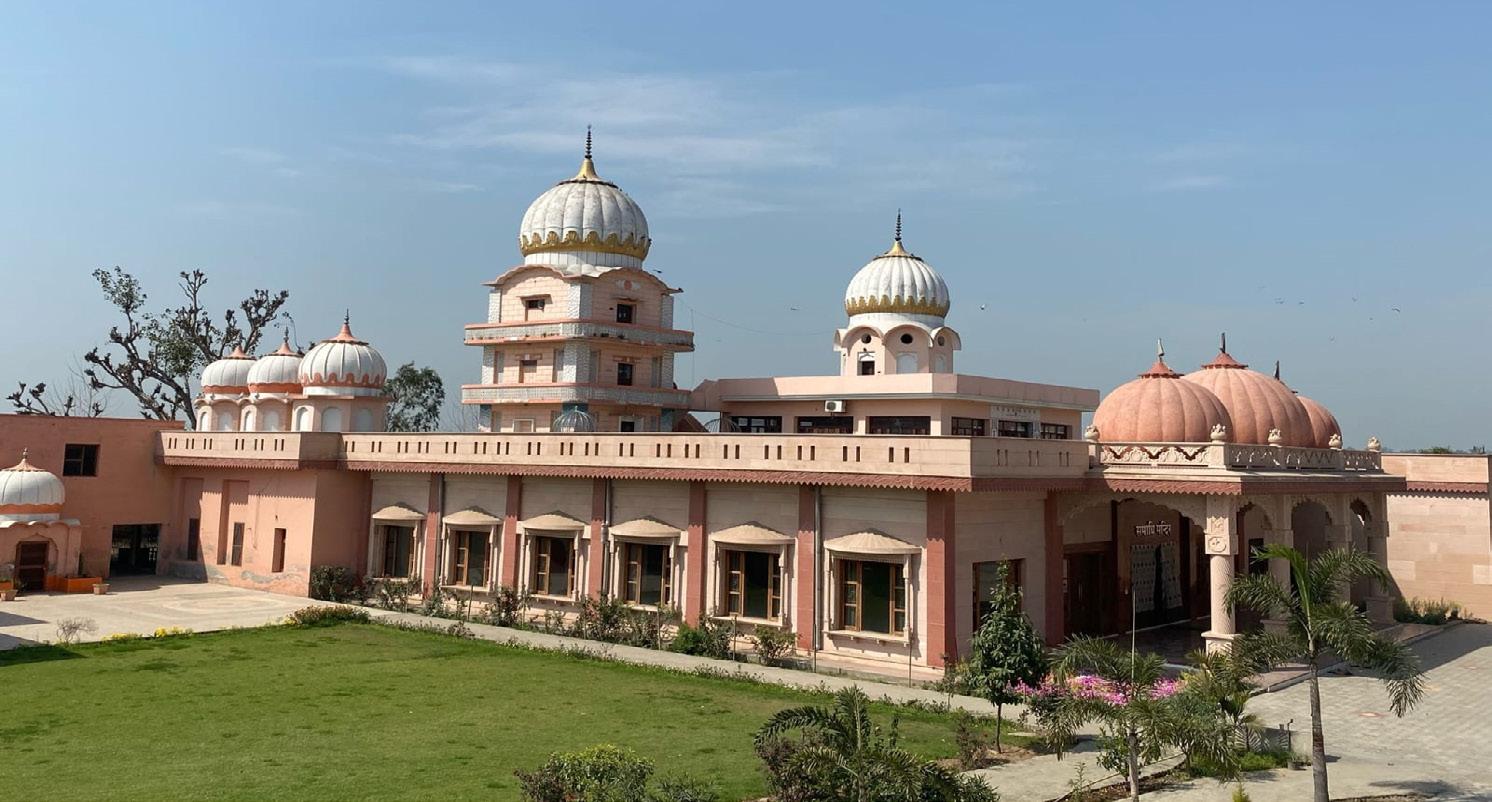



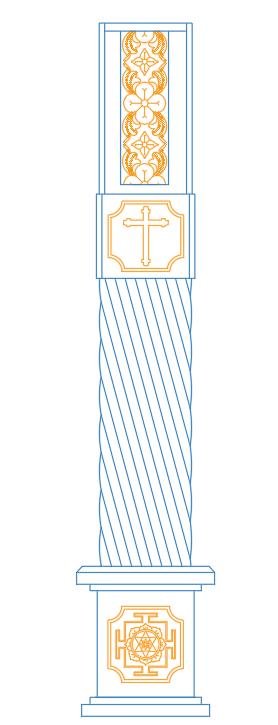

main door detail

parapetdetail


column detail

columnbase(0.8x0.8)m.
• the material used in the external facade is
• the main door dimension is (3 x 2.55)m
• the other two doors dimension is( 2 x 2.5 )m
• the window is of size 2.2m in height including sun shade device ( south facade) and width of 2.5 m.

EASTELEVATION
parapetdetail
dome structure detail dome structure detail
W- 920 T- 190 R- 180 PORCH LVL 90MM T- 190 R- 180 DINING ROOM 3800 X 2700 LIVING ROOM 3000 X 3300 LVL 450MM LVL 450MM LVL 450MM BEDROOM 3450 X 2850 LVL 300 MM LVL 450MM 08 BUILDING CONSTRUCTION DRAWINGS COLUMN-GRID PLAN SILL LEVEL PLAN - GROUND
MM MM MM 190 MM MM KITCHEN 3850 X 2780 TOILET 1500 X 920 PANTRY 1800 X 920 LAUNDRY 3850 X 2070 TOILET 1800X920 LVL 450MM LVL 450MM LVL 450MM LVL 450MM 13 16 18 W- 920 MM T- 190 MM R- 180 MM MISC. ROOM LVL 3750MM GYM ROOM LVL 3750MM VERANDAH BED ROOM 2 LVL 3750MM DRESSING LVL 3750MM TOILET BED ROOM 3 LVL 3750MM BED ROOM 4 LVL 3750MM VERANDAH DRESSING LVL 3750MM DRESSING LVL 3750MM TOILET TOILET GROUND FLOOR SILL LEVEL PLAN - FIRST FLOOR
Brick/RCC Wall
25x10x0.5mm Ceiling Angle at 1200mm c/c - 4' c/c
15x45x15x0.9mm Intermediate Channel at 1200 c/c4' c/c along y axis
20x28x30x0.5mm Perimeter Channel
80x26x0.5mm Ceiling Section at 600mm c/c - 2' c/c along x - axis
RESTAURANT PLAN (SCALE - 1:150) KITCHEN
Brick/RCC Wall
1200 1200 1200
ELEVATION AA' (SCALE - 1:150)
Rawl Plug
27x37x25x1.6mm Soffit Cleat
12mm Bolt & Nut
25x10x0.5mm Ceiling Angle at 1200mm c/c - 4' c/c
Dia 4.2x13 mm Metal to Metal Screw
2.5 mm dia Connecting Clip
15x45x15x0.9mm Intermediate Channel at 1200 c/c - 4' c/c
80x26x0.5mm Ceiling Section at 600mm c/c - 2' c/c
12.5mm Gypsum board - Plain connected with drywall screws
20x28x30x0.5mm Perimeter Channel
SUBJECT-BACH-802
ELEVATION BB' (SCALE - 1:100)
Ceiling light
(1200X1800X12.5)mm Gypsum boardPlain connected with drywall screws
Concrete slab
Gypsum Board ceiling at +2500 lvl
Brick/RCC Wall
ELEVATION CC' (SCALE - 1:100)
SKIRTING DETAIL (SCALE - 1:20)
STEEL
(NOT
Concrete Slab
Rawl Plug
27x37x25x1.6mm
Soffit Cleat
25x10x0.5mm Ceiling Angle at 1200mm c/c - 4' c/c
15x45x15x0.9mm Intermediate Channel at 1200 c/c - 4' c/c
80x26x0.5mm Ceiling Section at 600mm c/c - 2' c/c
12.5mm Gypsum board - Plain connected with drywall screws
ELEVATION YY' (SCALE - 1:100)
12.5mm Gypsum board
Board Edge
Drywall screws
Filing jointing compund Paper tape
Filing jointing compund finish - for paint base
(27 x 37 x 25 x 1) mm Sofit cleat
DETAIL AT SS
(SCALE - 1:10)
Perimeter channel
20 580 600 600 600 600 600 600 580 20 4800 1200 1200 1200 600 600 1200 1200 600 600 3600 (25 X 10 X 0.5) mm ceiling angle (80 X 26 X 0.5) mm ceiling section (15 x 45 x15 x 0.9) mm Intermediate channel (20 x 28 x 30 x 0.5) mm
1800 1800 1200
GNDEC SCHOOL ARCHITECTURE GILL LUDHIANA TITLE
FALSE DATE SCALE SHEET
NAMEROLL NO SEM2 NOTES
ALL MM. 2. The room SECTIONAL CEILING PLAN -1 (1:25) NA CEILING PLAN - 2 (1:25) SECTION - A (1:25) 3D VIEW at 'B' (1:2) PROFILES OF SECTIONS USED CEILING FINISH DETAIL '1' (1:5) DETAIL '2' (1:2) B 1 2 DRY STORE COLD STORE CONTINENTAL CUISINE KITCHEN DESERT AND BAKERY REFRIGERATOR DAY STORE PANTRYSERVICE PICK UP FOOD COOKED FOOD OUT USED DISHES IN TOILET FEMALE CHANGING ROOM MALE CHANGING ROOM ENTRANCE PORCH CHINESE CUISINE KITCHEN DISHWASH AREA POT WASH AREA BEVERAGE A A' B Y' C C' X X' Y B' APPROACH ROAD RESTAURANT RESTAURANT CUISINE KITCHEN PANTRYSERVICE CHINESE KITCHEN Exhaust Hood Exhaust Hood Stainless Steel ROOF LEVEL +4900 MM PLINTH LEVEL +900 MM NGL LEVEL +00 MM ROOF LEVEL +4900 MM PLINTH LEVEL +900 MM NGL LEVEL +00 MM POTWASH AREA CHINESE CUISINE KITCHEN Dish wash area behind 100 mm Back splash Stainless steel racks Stainless Steel Counter Exhaust Chimney ROOF LEVEL +4900 MM PLINTH LEVEL +900 MM NGL LEVEL +00 MM CHINESE CUISINE KITCHEN POTWASH AREA Pantry area behind Pantry area behind 100 mm Back splash Stainless Steel Counter ROOF LEVEL +4900 MM PLINTH LEVEL +900 MM NGL LEVEL +00 MM Stainless Steel storage rack REFRIGERATE OFFICE CONTINENTAL CUISENE Stainless Steel Counter Stainless Steel Counter 100 mm Back splash Exhaust Chimney TOILET TOILET ROOF LEVEL +4900 MM PLINTH LEVEL +900 MM NGL LEVEL +00 MM TOILET TOILET Stainless Steel storage rack REFRIGERATE OFFICE Pantry area behind Pantry area behind CONTINENTAL CUISENE Stainless Steel Counter 100 mm Back splash Stainless Steel Counter DRY STORE COLD STORE CONTINENTAL CUISINE KITCHEN DESERT AND BAKERY REFRIGERATOR DAY STORE PANTRYSERVICE PICK UP FOOD COOKED FOOD OUT USED DISHES IN TOILET FEMALE CHANGING ROOM MALE CHANGING ROOM CHINESE CUISINE KITCHEN DISHWASH AREA POT WASH AREA BEVERAGE A Y' C' X X' Y B' 100mm High Tile Skirting Cement Plaster Tile Flooring Brick Wall 100 MM SKIRTING MARINE EDGE PROFILE 10 MM DEEP SS BACKSPASH 100 MM SS HIGH BRICK WALL FINISHED WITH 10 MM PAINT GNDEC SCHOOL ARCHITECTURE GILL LUDHIANA SUBJECT SHEET COMMERCIAL KITCHEN SECTIONAL ELEVATIONS DETAILS) NOTES 1. ALL MM. 2. REFER DATE SCALE SHEET SUBMITTED NAME ROLL SEMESTER 1:150,1:100,1:20 01
SUB -
SUBMITTED
1.
PLAN (SCALE - 1:150)
PROFILES
COUNTER
TO SCALE) 100 MM HIGH BACK SPLASH MARINE EDGE ELEVATION XX'
FOR
(SCALE - 1:100)
COUNTER
GYPSUM FALSE CEILING
DRY STORE COLD STORE CONTINENTAL CUISINE KITCHEN DESERT AND BAKERY REFRIGERATOR DAY STORE PANTRYSERVICE PICK UP FOOD COOKED FOOD OUT USED DISHES IN TOILET FEMALE CHANGING ROOM MALE CHANGING ROOM ENTRANCE PORCH CHINESE CUISINE KITCHEN DISHWASH AREA POT WASH AREA BEVERAGE A A' B Y' C C' X X' Y B' APPROACH ROAD RESTAURANT RESTAURANT CONTINENTAL KITCHEN PANTRYSERVICE PICK UP FOOD CHINESE CUISINE storage rack ROOF LEVEL +4900 MM PLINTH LEVEL +900 MM NGL LEVEL +00 MM ROOF LEVEL +4900 MM PLINTH LEVEL +900 MM NGL LEVEL +00 MM POTWASH AREA CHINESE CUISINE KITCHEN Dish wash area behind 100 mm Back splash Stainless steel racks Stainless Steel Counter Exhaust Chimney ROOF LEVEL +4900 MM PLINTH LEVEL +900 MM NGL LEVEL +00 MM CHINESE CUISINE KITCHEN POTWASH AREA Pantry area behind Pantry area behind 100 mm Back splash Stainless Steel Counter ROOF LEVEL +4900 MM PLINTH LEVEL +900 MM NGL LEVEL +00 MM Stainless Steel storage rack REFRIGERATE OFFICE CONTINENTAL CUISENE Stainless Steel Counter Stainless Steel Counter 100 mm Back splash Exhaust Chimney TOILET TOILET ROOF LEVEL +4900 MM PLINTH LEVEL +900 MM NGL LEVEL +00 MM TOILET TOILET Stainless Steel storage rack REFRIGERATE OFFICE Pantry area behind Pantry area behind CONTINENTAL CUISENE Stainless Steel Counter 100 mm Back splash Stainless Steel Counter DRY STORE COLD STORE CONTINENTAL CUISINE KITCHEN DESERT AND BAKERY REFRIGERATOR DAY STORE PANTRYSERVICE PICK UP FOOD COOKED FOOD OUT USED DISHES IN TOILET FEMALE CHANGING ROOM MALE CHANGING ROOM CHINESE CUISINE KITCHEN DISHWASH AREA POT WASH AREA BEVERAGE A Y' C' X X' Y B' 100mm High Tile Skirting Cement Plaster Tile Flooring Brick Wall 100 MM SKIRTING MARINE EDGE PROFILE 10 MM DEEP SS BACKSPASH 100 MM SS HIGH BRICK WALL FINISHED WITH 10 MM PAINT GNDEC SCHOOL ARCHITECTURE GILL PARK LUDHIANA SUBJECT SHEET COMMERCIAL KITCHEN SECTIONAL ELEVATIONS DETAILS) NOTES 1. ALL MM. 2. REFER DATE SCALE SHEET SUBMITTED NAME ROLL SEMESTER 1:150,1:100,1:20 01 ELEVATION AA' (SCALE - 1:150)
BB' (SCALE - 1:100)
CC' (SCALE - 1:100) SKIRTING DETAIL
- 1:20)
PLAN (SCALE - 1:150) KITCHEN PLAN (SCALE - 1:150) STEEL PROFILES FOR COUNTER (NOT TO SCALE) 100 MM HIGH BACK SPLASH MARINE EDGE ELEVATION XX' (SCALE - 1:100) ELEVATION YY' (SCALE - 1:100) DETAIL AT SS COUNTER (SCALE - 1:10) COMMERCIAL KITCHEN
ELEVATION
ELEVATION
(SCALE
RESTAURANT
INTERIOR DESIGN
This is an interior mood board for a residence. The interior is done in boho style “It’s a free-spirited aesthetic rooted in cultural mixing and an artistic sensibility,”
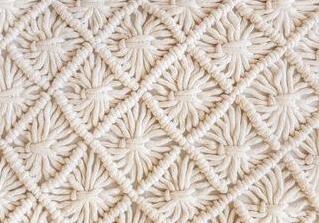



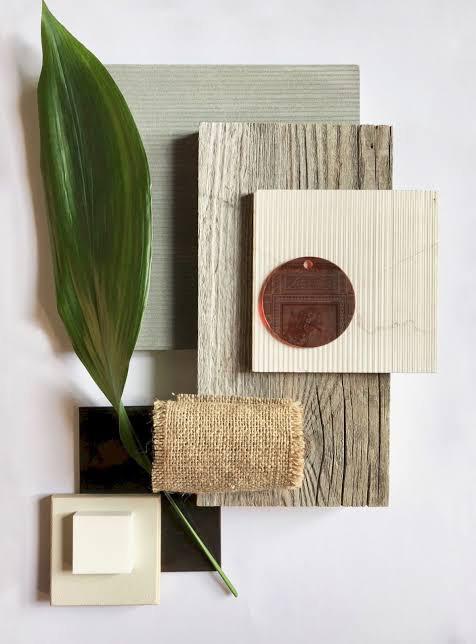






09 OTHER WORKS
This section contains hands-on architecture works such as model making and sketches
MODEL MAKING
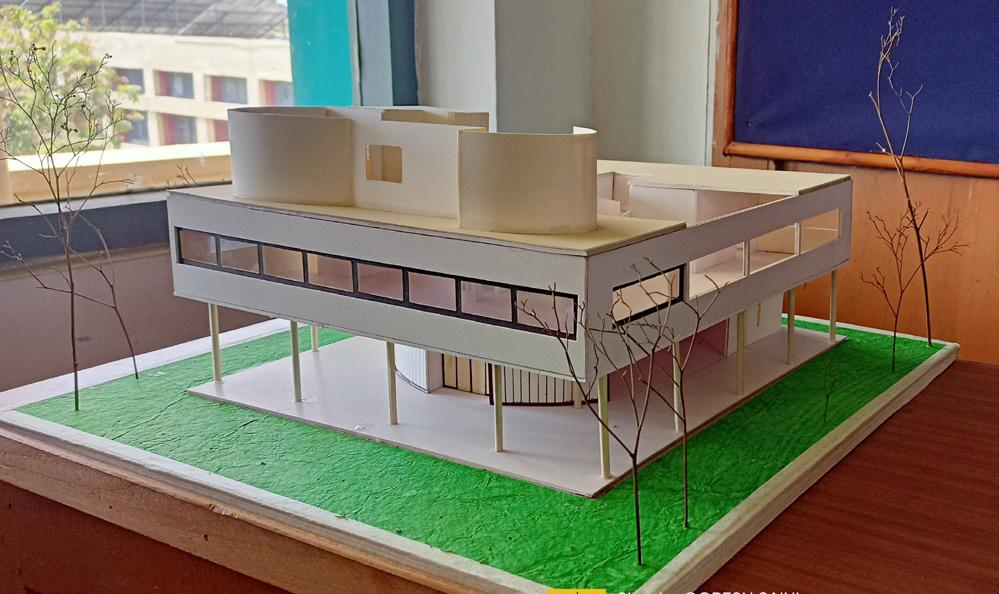
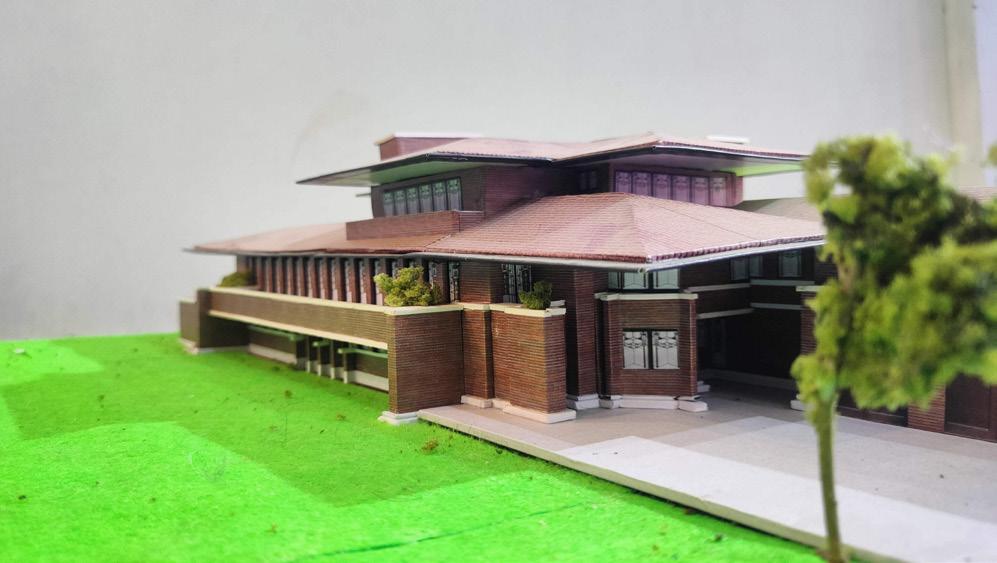
HAND SKETCHES


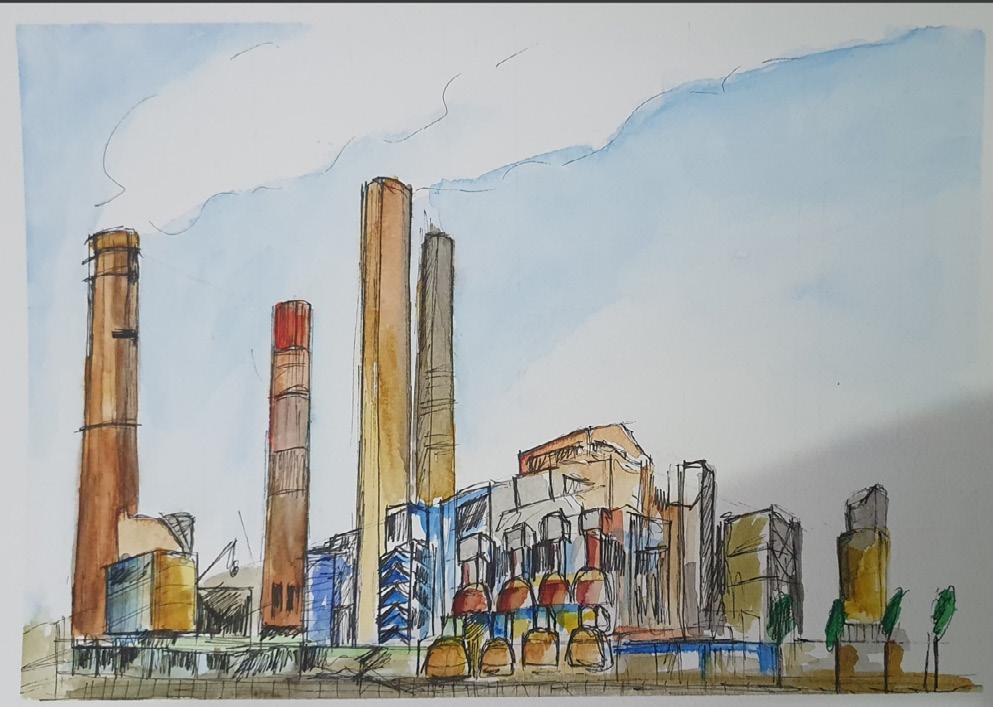

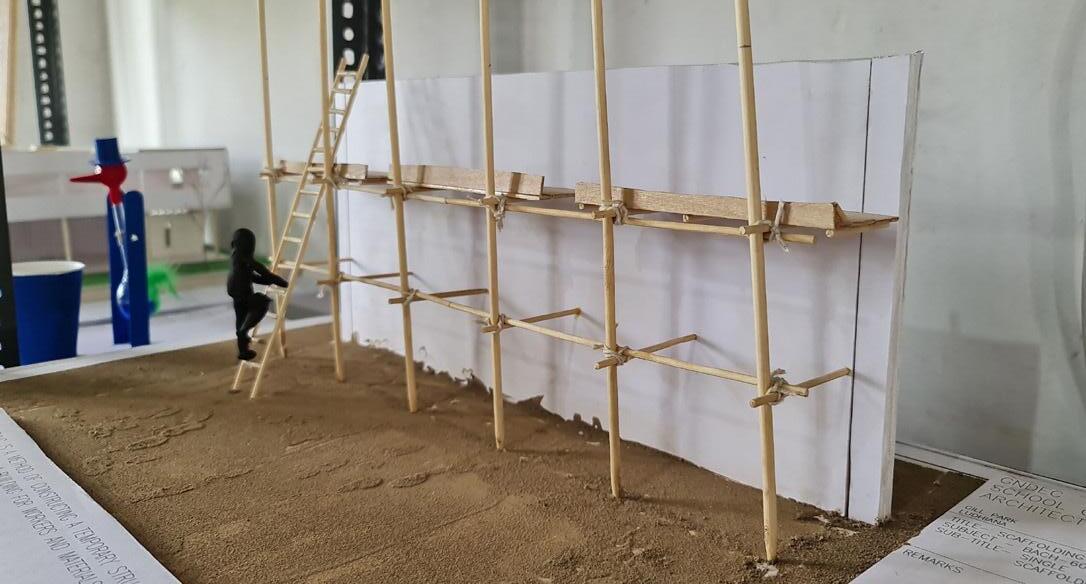
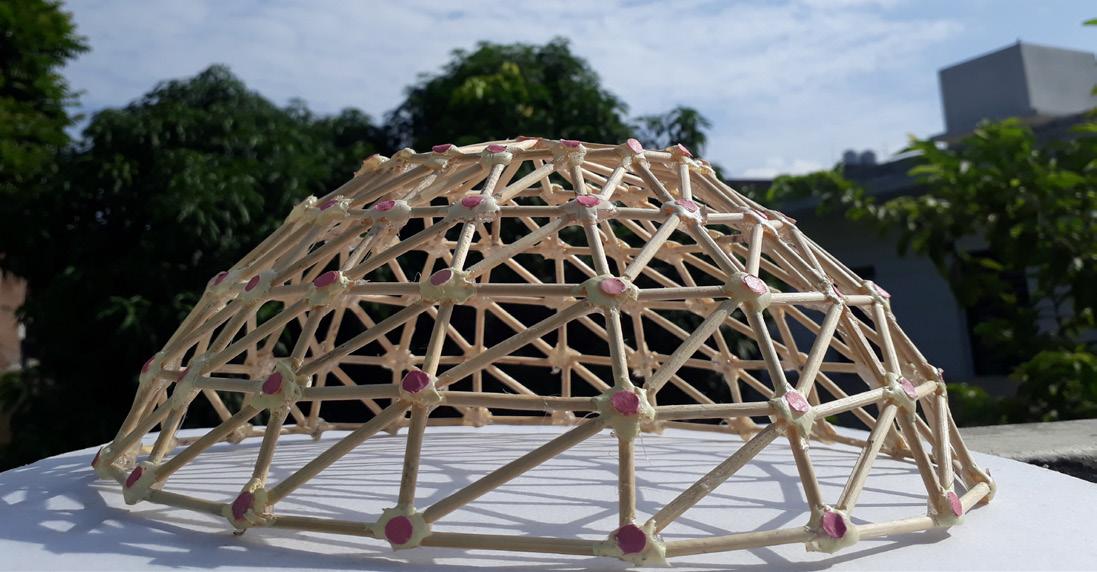

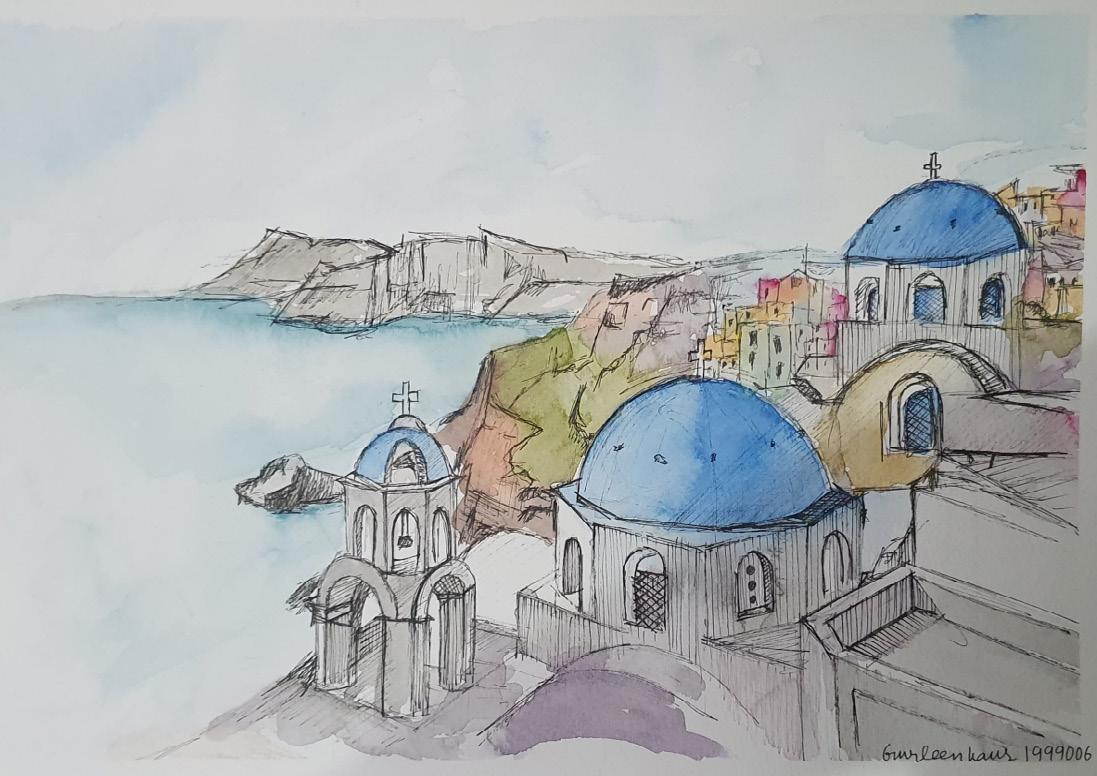
ARCHITECTURE PORTFOLIO
GURLEEN KAUR
Ludhiana, Punjab,141122 +91 6239599610
gurleenkbhamrah@gmail.com

















































































































































































