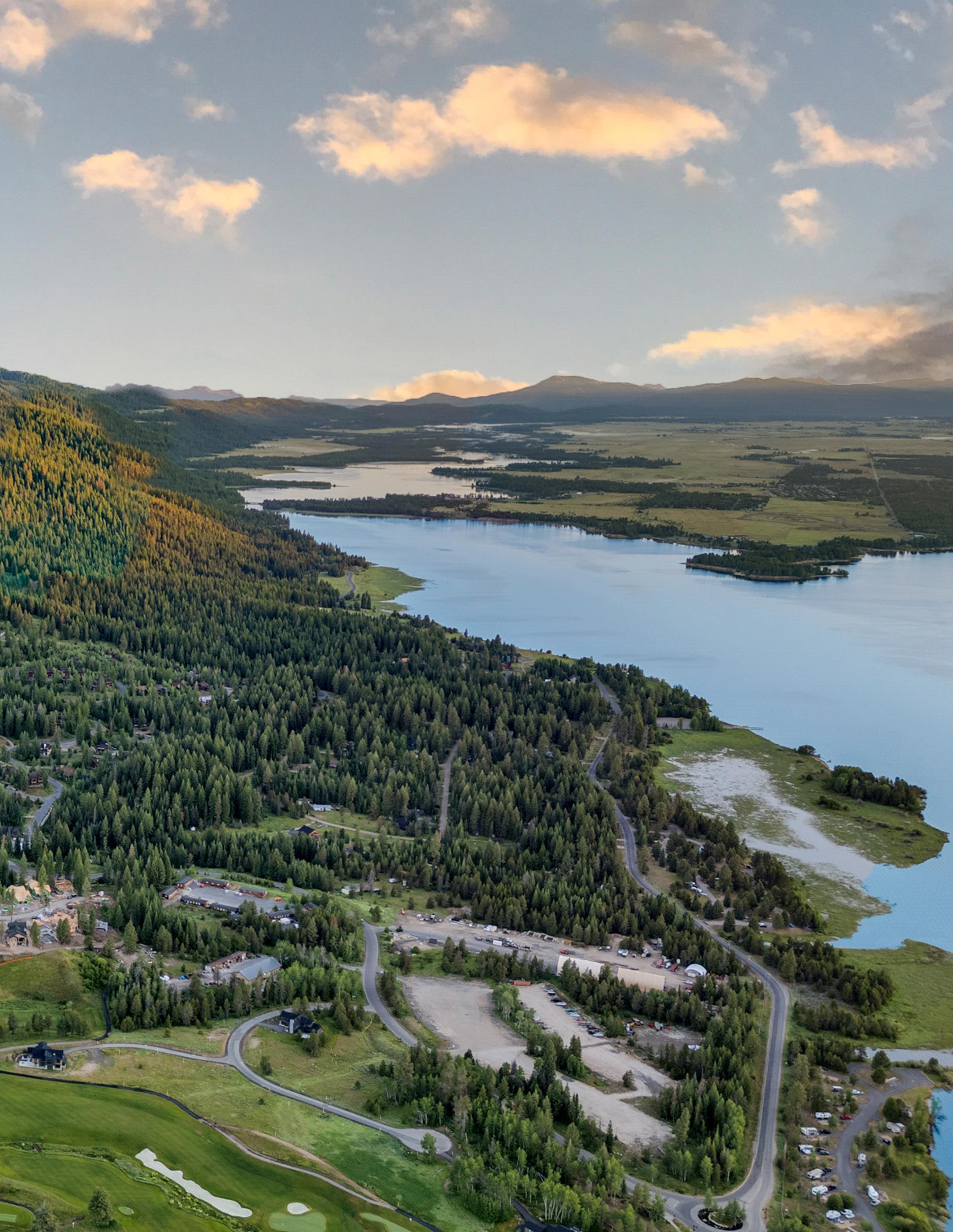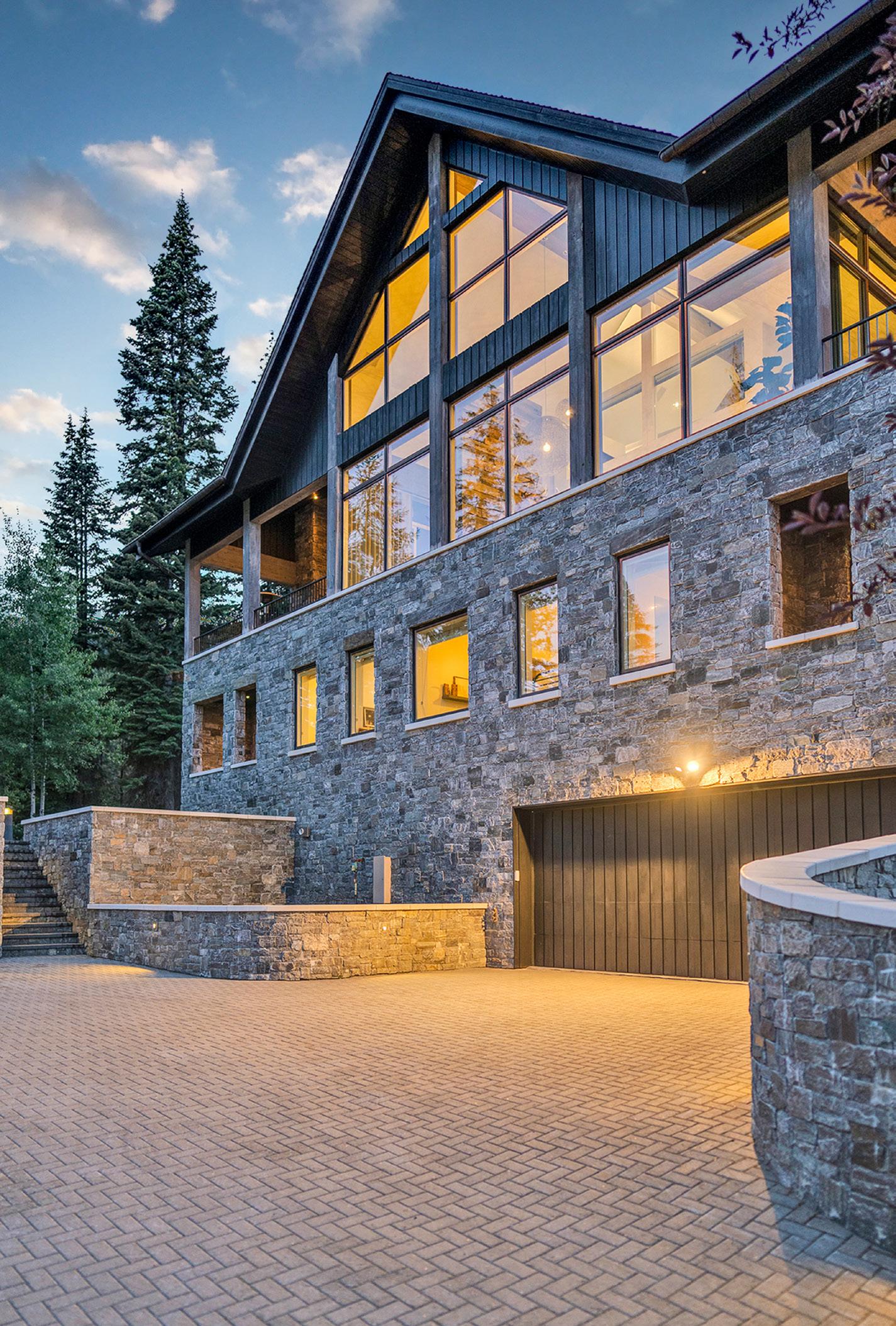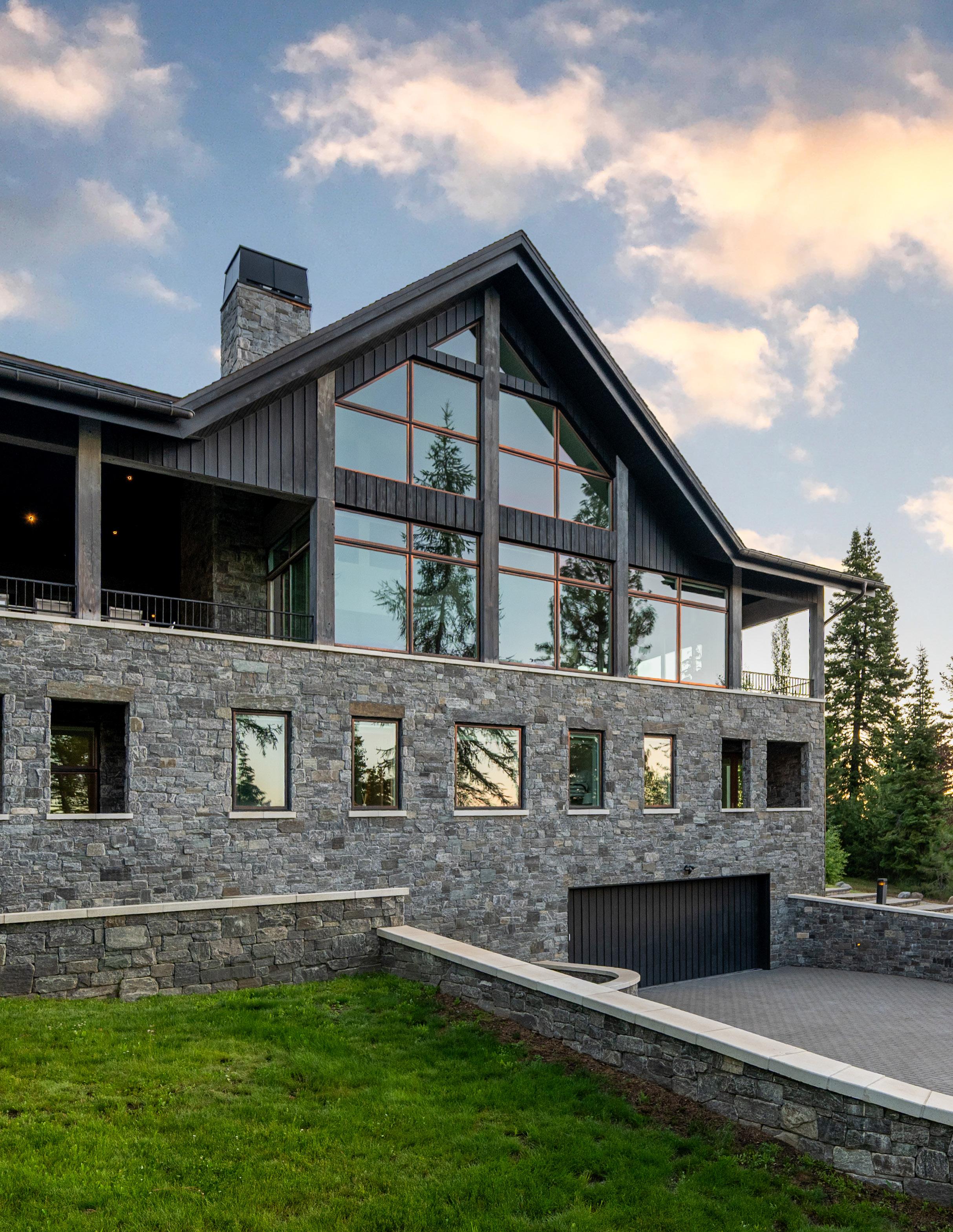

433 Sugarloaf Place
TAMARACK RESORT | DONNELLY, IDAHO
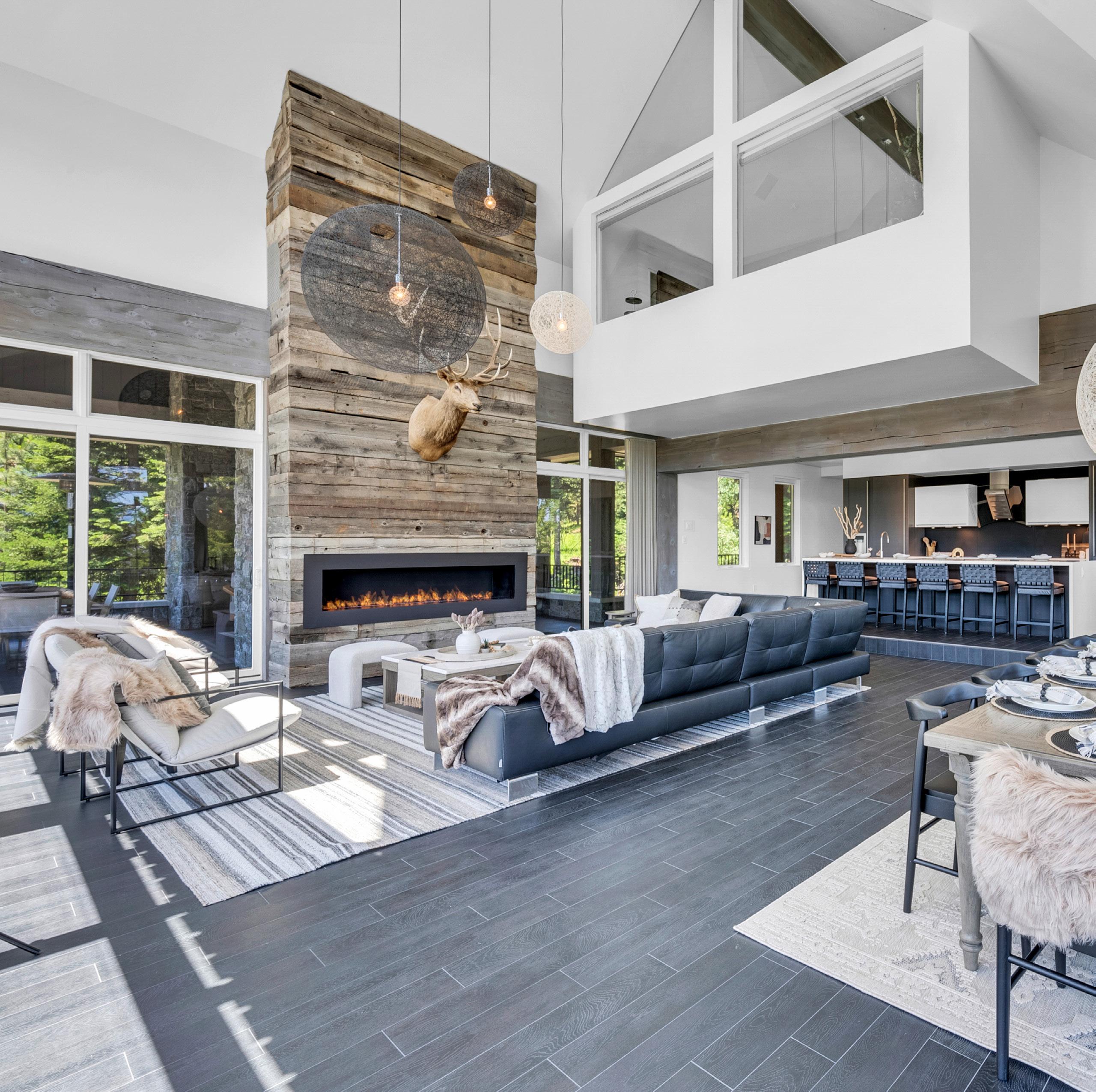
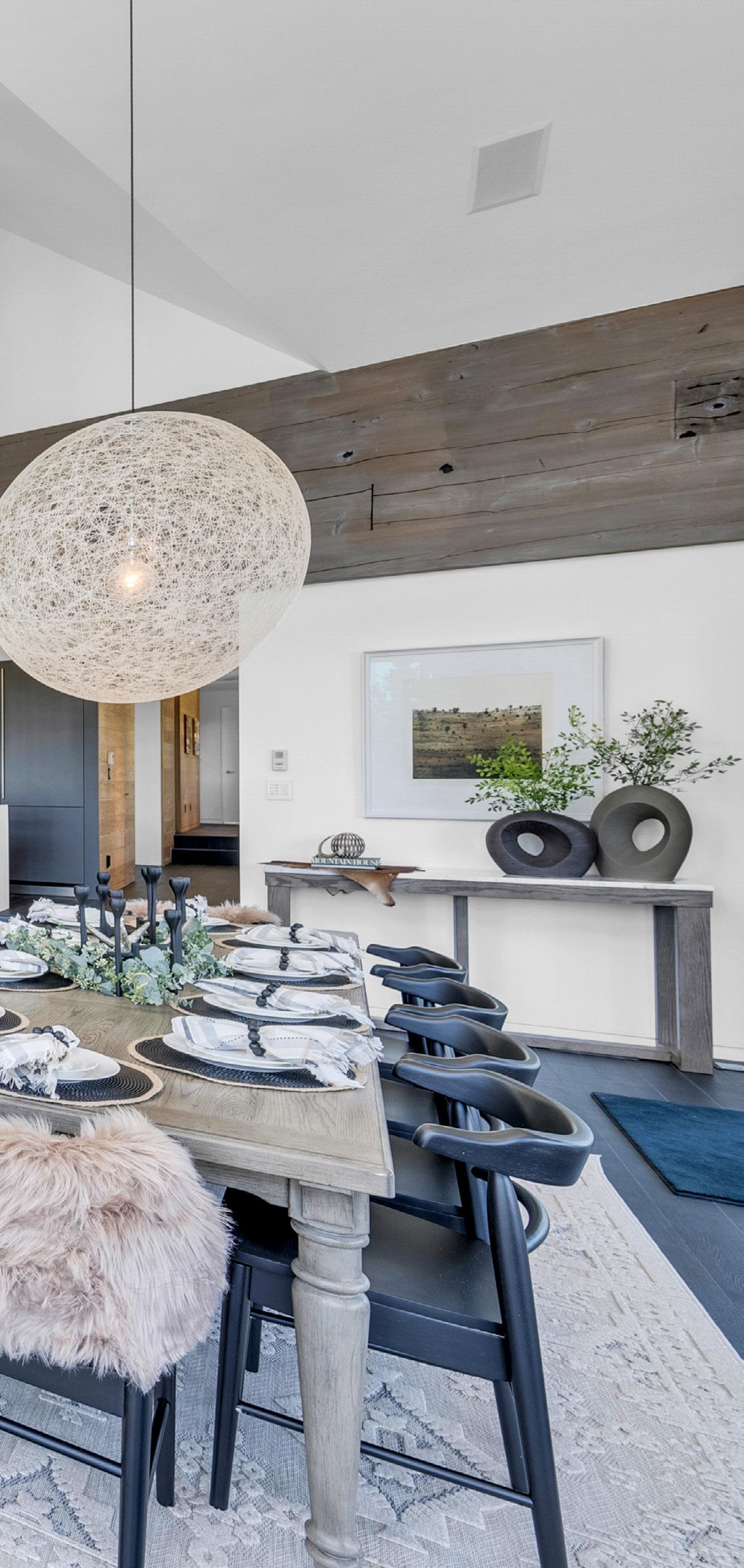
Modern Ski-In/SkiOut Luxury Estate
A rare and extraordinary opportunity has emerged in Tamarack Resort: a landmark residence that artfully unites world-class contemporary design with the untamed beauty of Idaho’s outdoor lifestyle. This masterfully constructed estate offers the ultimate trifecta—luxury, privacy and direct ski-in/ski-out access to the slopes. The ideal property for a primary home, vacation retreat or luxury short-term rental.
4 Bedrooms Sleeps 15
6.5 Bathrooms
7,964 Square Feet
0.72 Acres
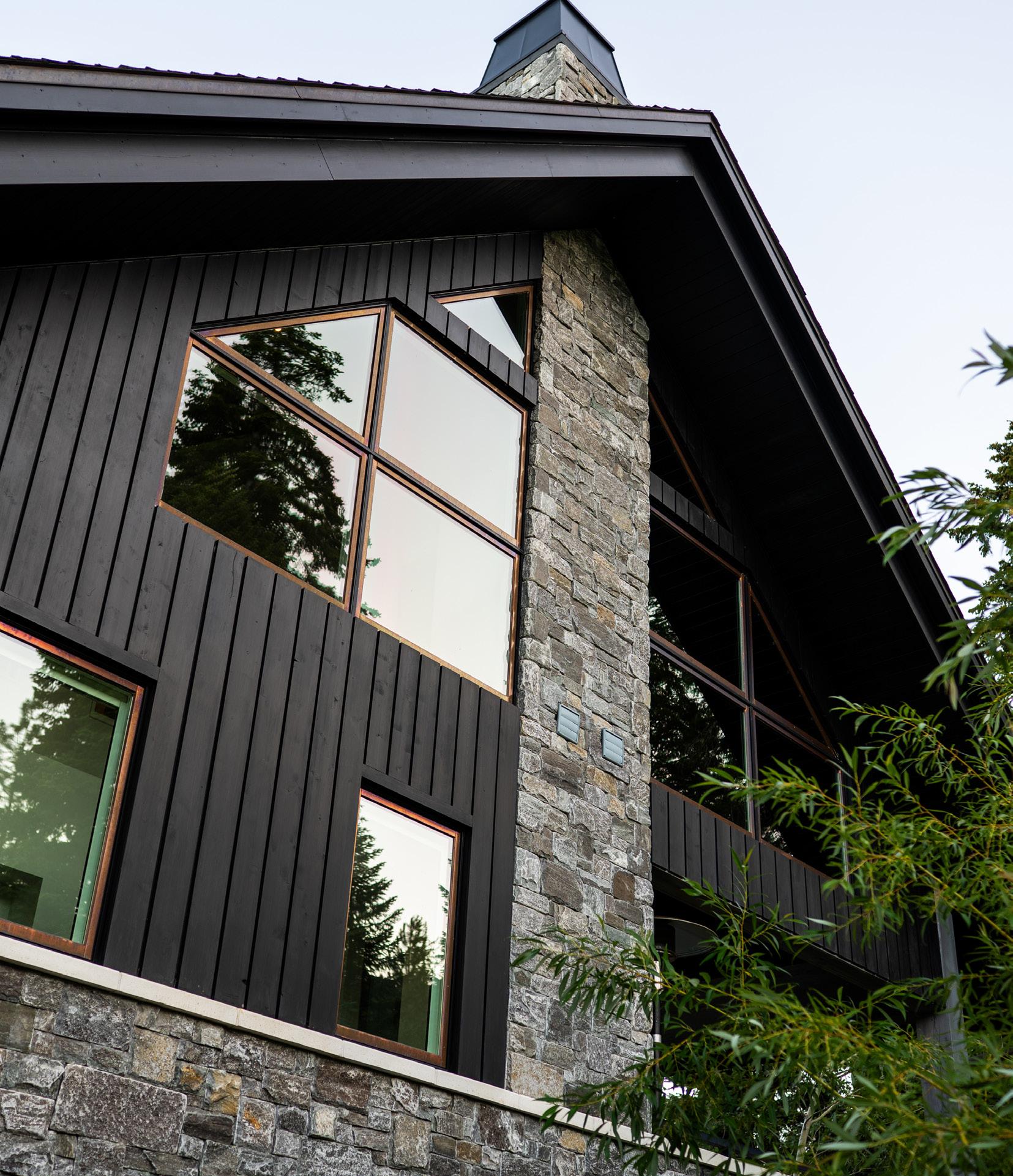
Conceived by a visionary deeply attuned to architectural innovation and the rugged elegance of the surrounding landscape, this home was realized by a team of internationally recognized and locally acclaimed talents. The bold exterior, anchored by copper-framed windows and enduring granite, creates a commanding presence upon arrival.
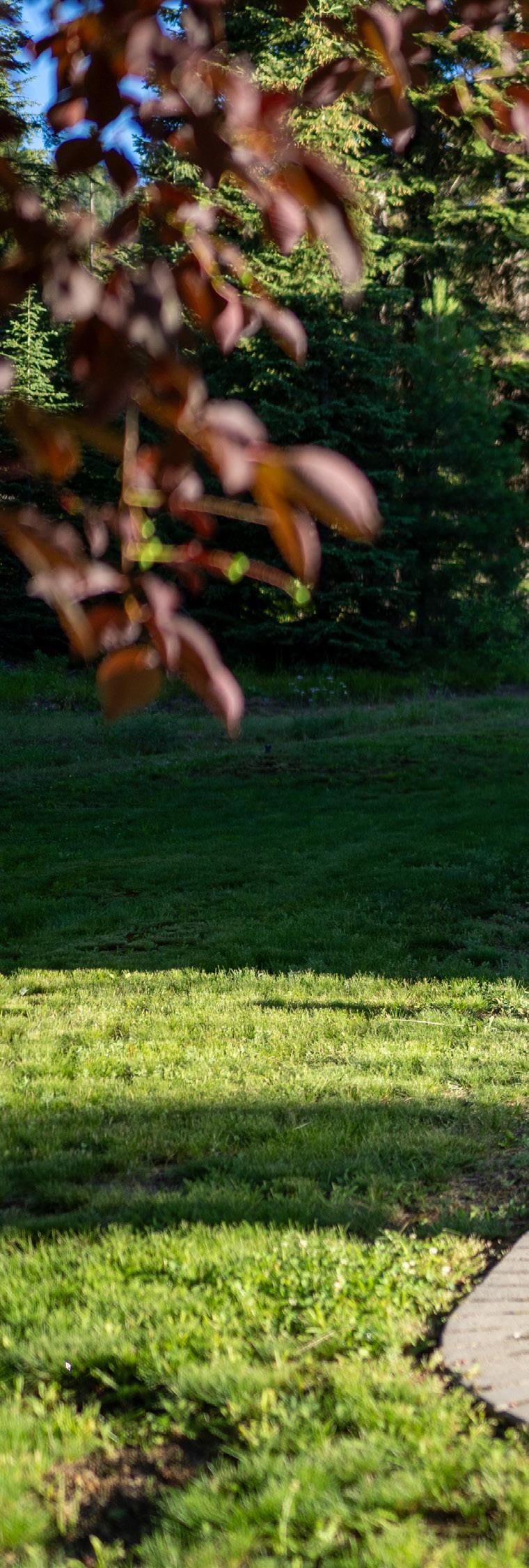
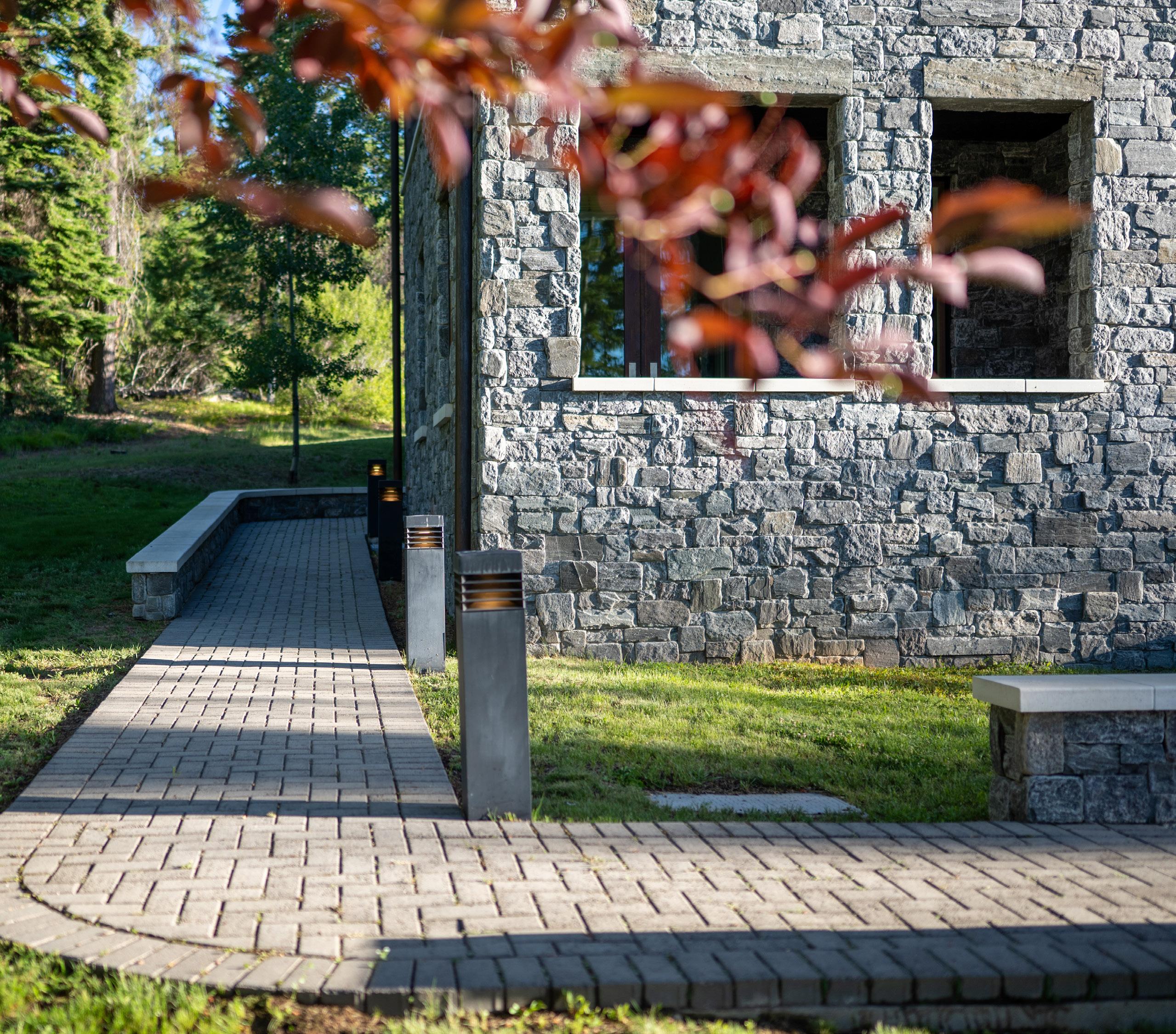
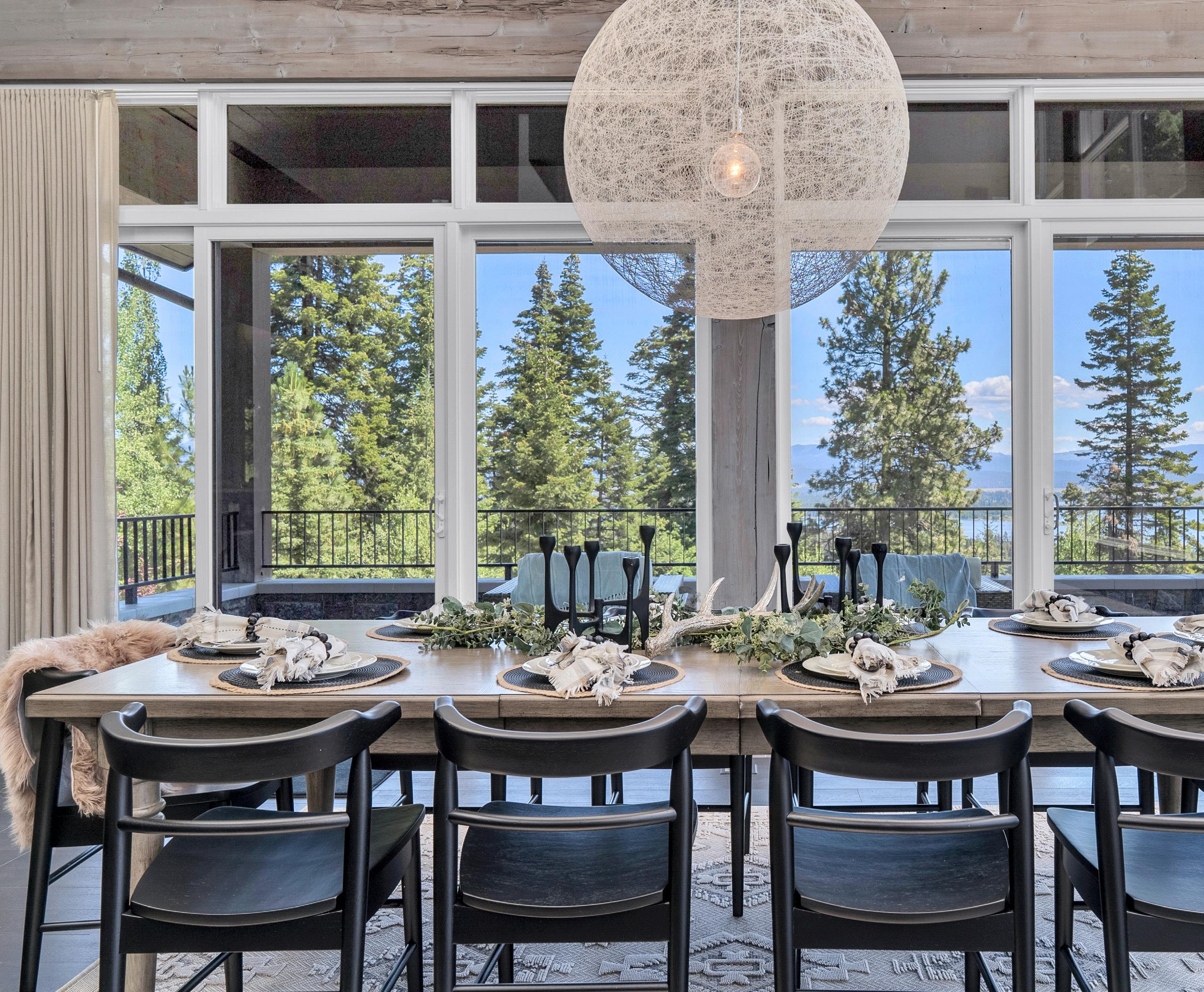
Inside, the great room is both expansive and intimate—framed by soaring ceilings and panoramic windows that capture protected vistas reaching toward the iconic “Land of No Return” wilderness. The custom kitchen, crafted by Studio Becker and appointed with top-tier Miele appliances, is a refined culinary space tailored for both elevated entertaining and everyday moments.

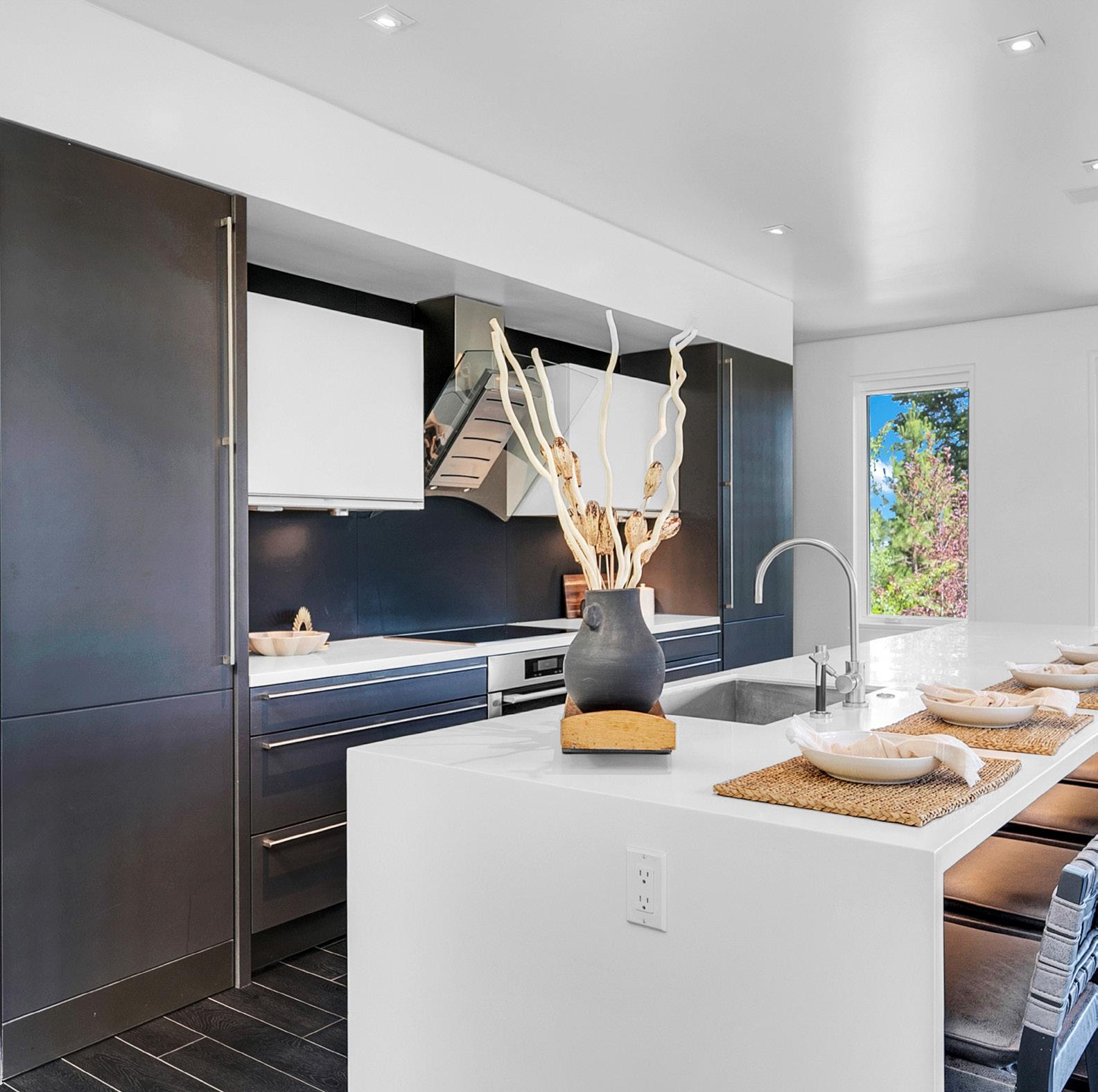
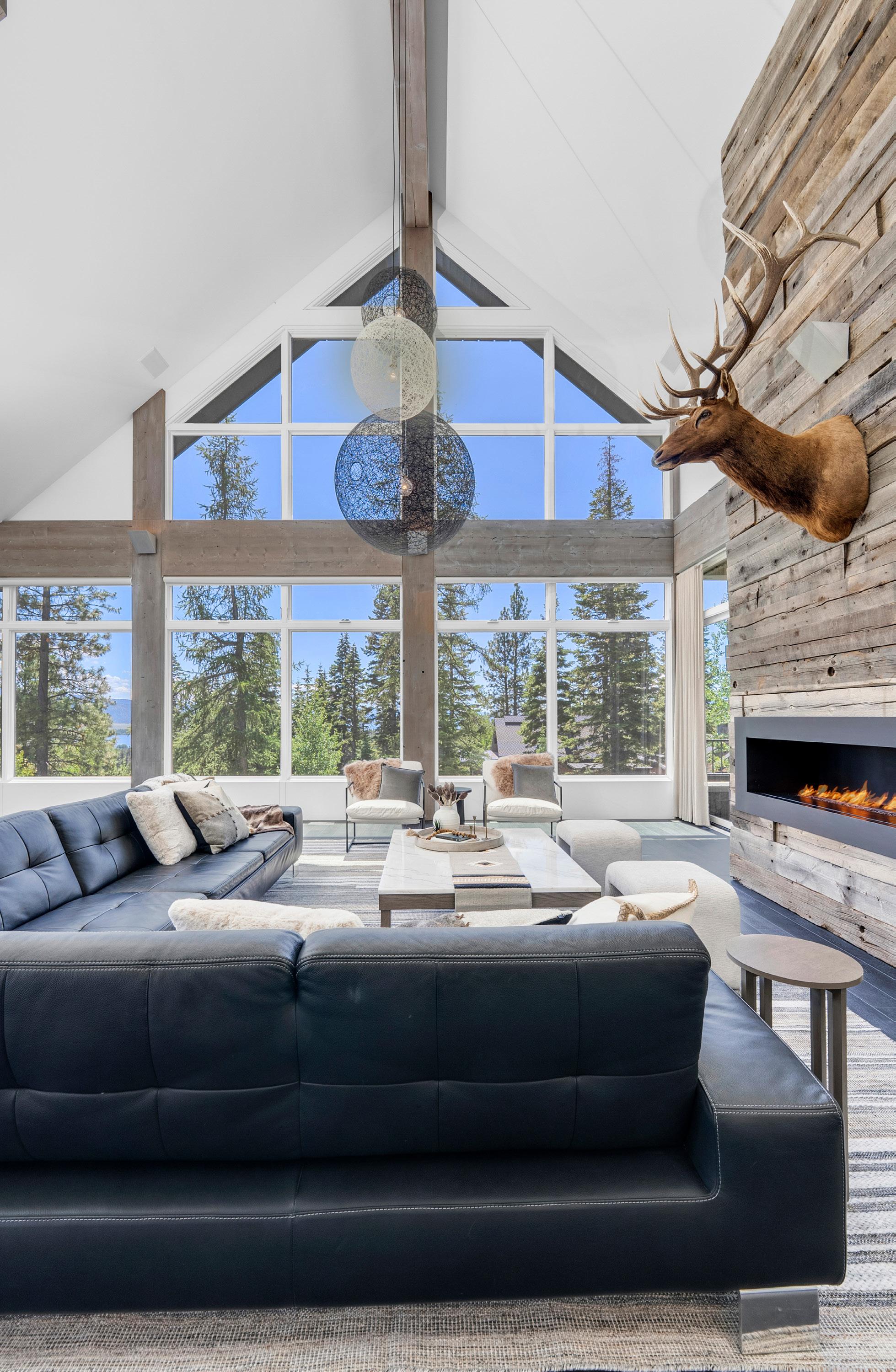
Designed by award-winning Australian architect Dale Jones-Evans, the residence exemplifies his signature fusion of innovation and environmental harmony. Crisp architectural lines and minimalist elegance are balanced by the warmth of reclaimed 19 th -century timber, sourced from a historic Idaho mine.
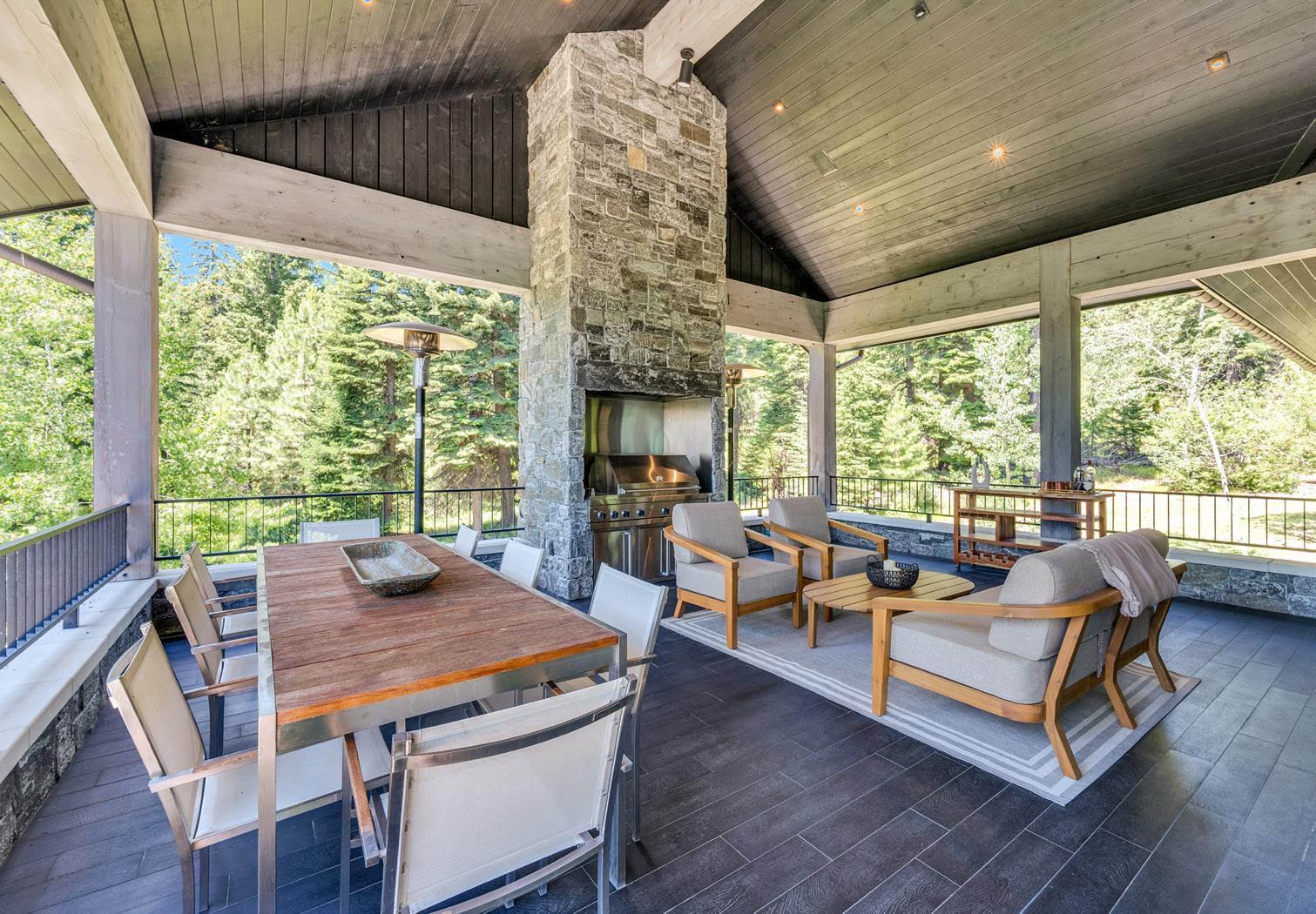
No detail has been overlooked. A climate-controlled 800-bottle wine cellar, a rejuvenating spa bath and sauna, and a fully integrated sound system ensure every comfort is met. Expansive outdoor living areas are curated for four-season enjoyment— from sun-drenched summer afternoons to fireside après-ski gatherings beneath star-strewn skies.
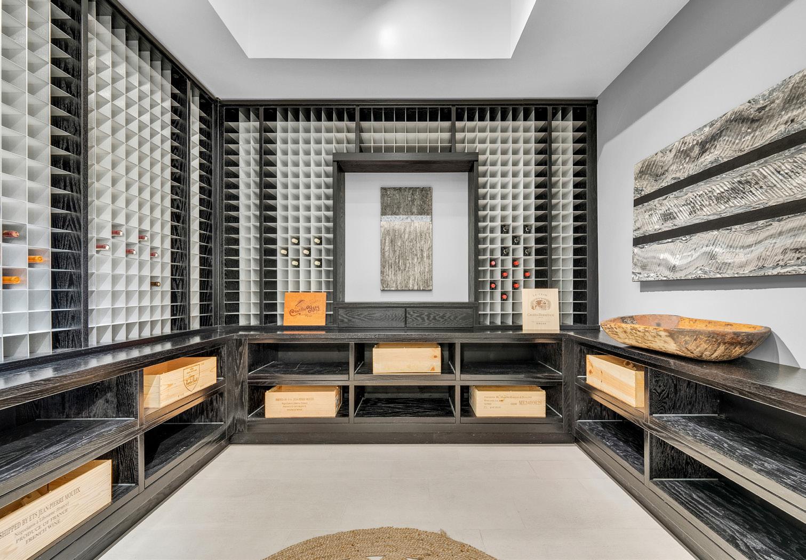
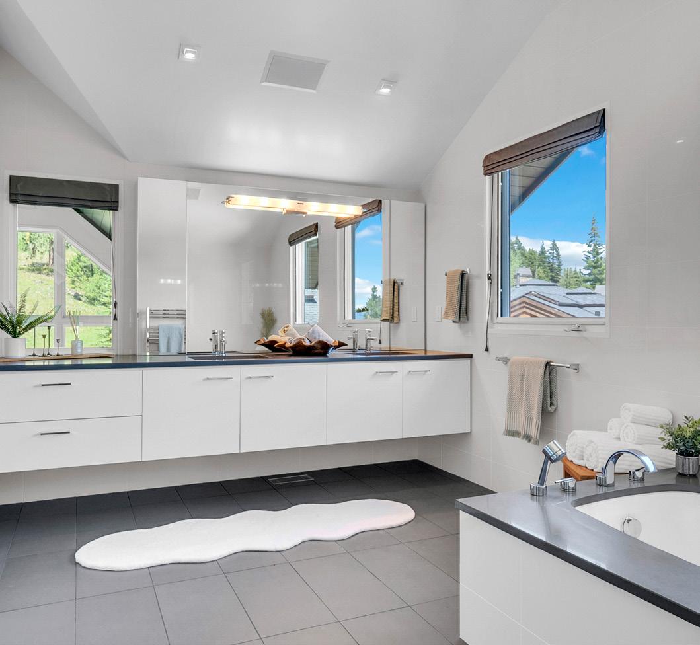
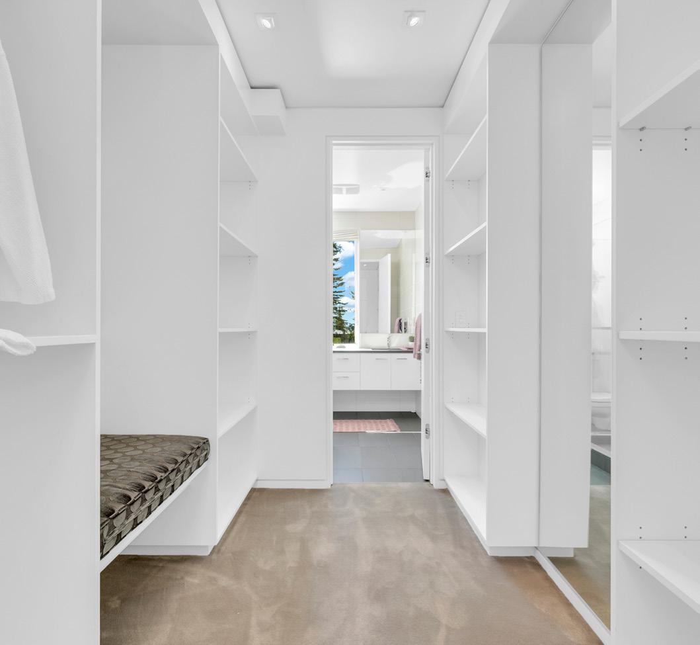
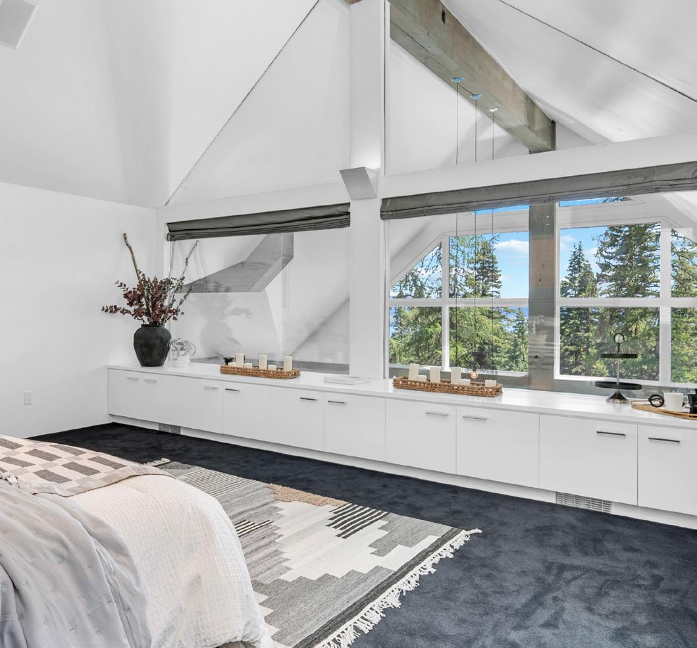
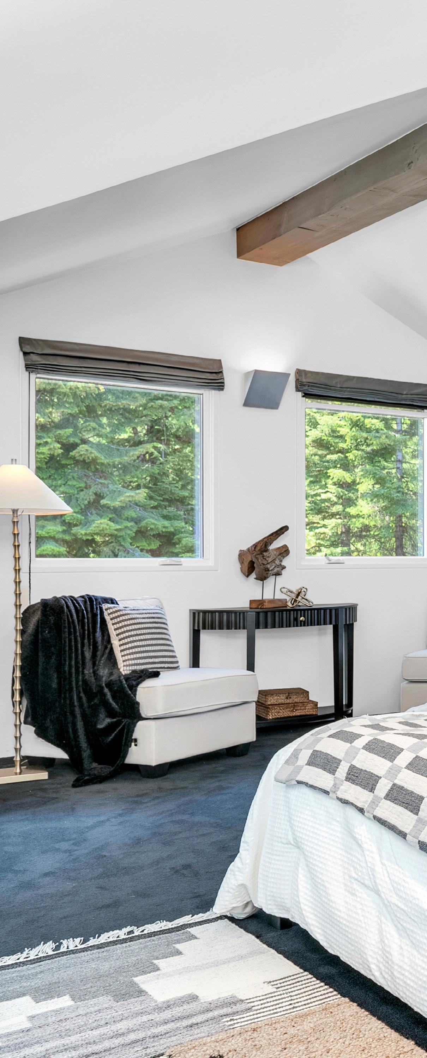
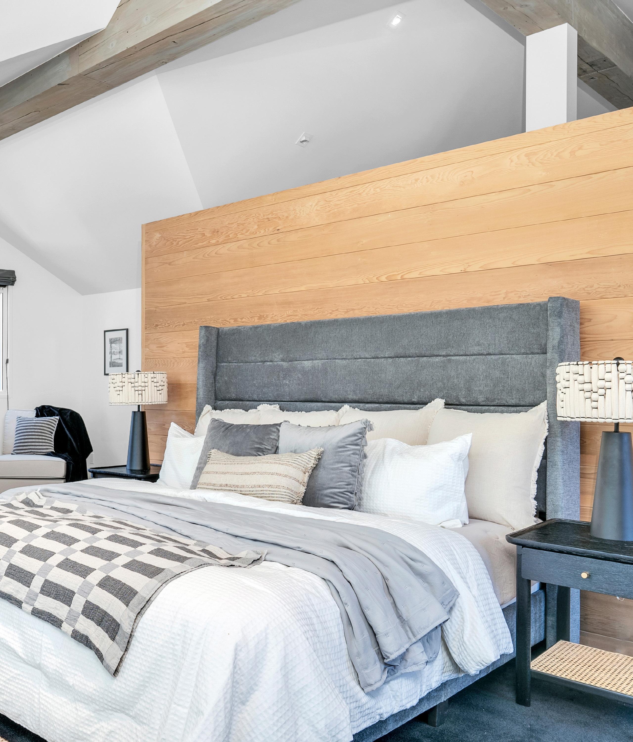
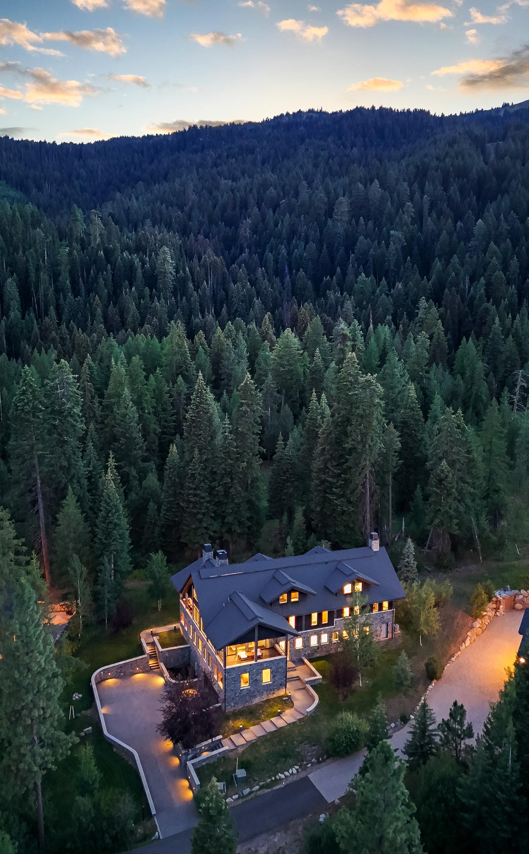
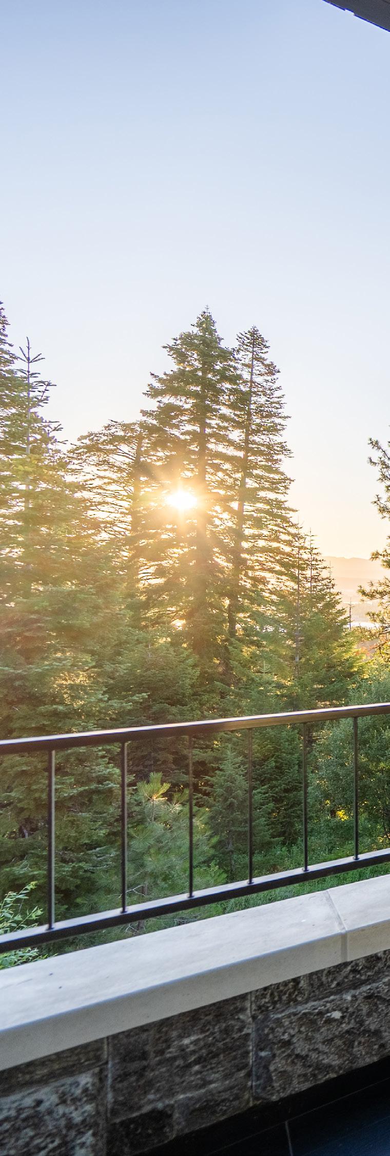
This extraordinary Tamarack estate offers a rare opportunity to acquire a residence of architectural distinction, unmatched craftsmanship and an irreplaceable mountainside setting. For those who value elevated design, tranquility and a dynamic alpine lifestyle, this home is nothing short of a sanctuary. Your backyard is a portal to adventure. Beyond the thrill of direct ski access, Tamarack Resort and its surrounding wilderness offer an abundance of year-round recreation—from mountain biking and hiking to tranquil lakeside retreats.
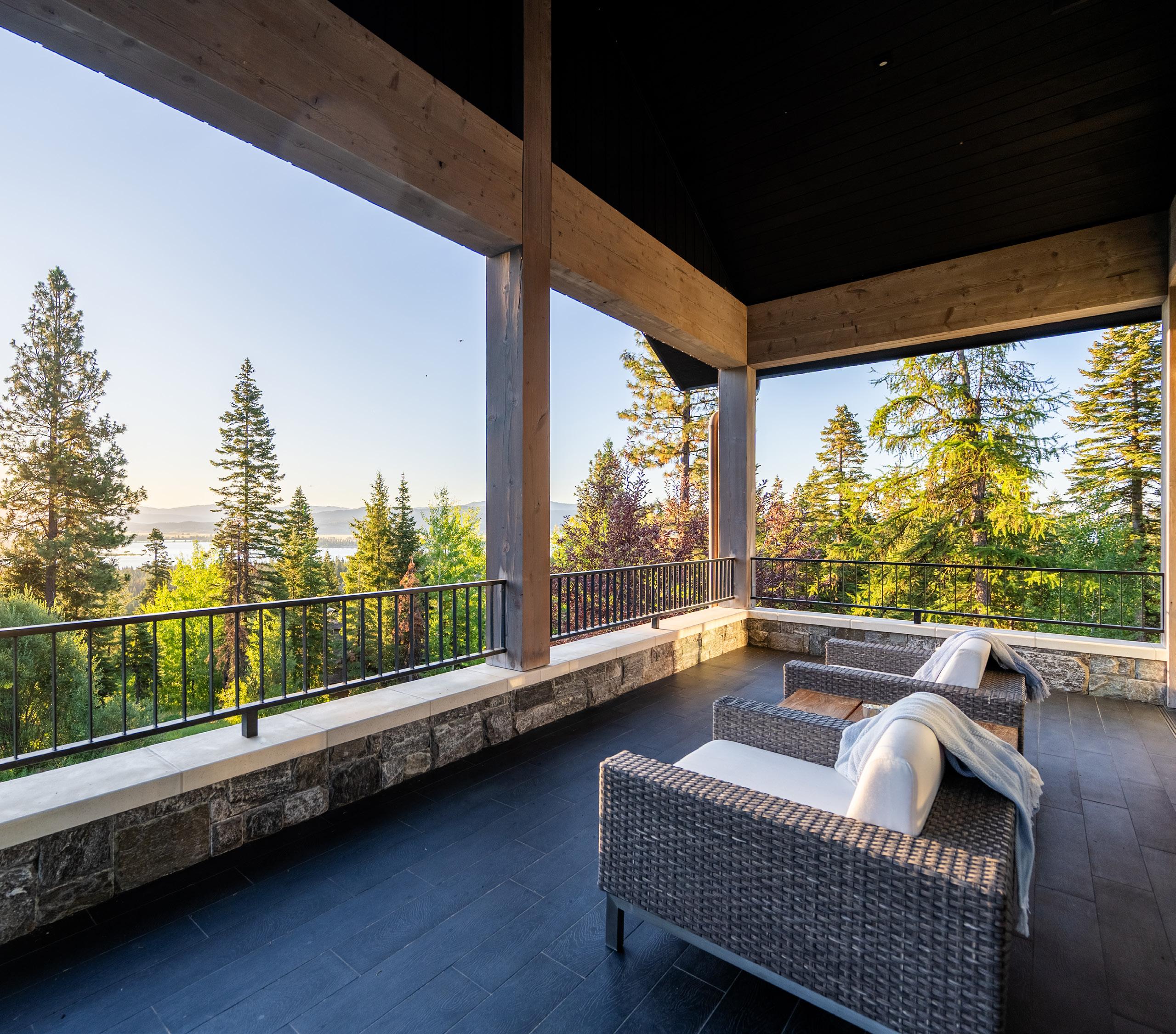
Property Features
Interior
• Four bedrooms with a spacious layout that accommodates 15+ guests comfortably
• Custom copper-clad, oversized picture windows throughout offering panoramic views and natural light with combination of rolling and hand-crank operations tailored for ventilation
• Custom cabinetry from San Francisco Becker
• Built-in shelving throughout
• Game room with full bar, dishwasher and refrigerator
• Solid wood closed beams adding architectural richness
• Floating shelves in the bedrooms for sleek, modern design
• Plush, brand-new carpeting in bedrooms, including the primary suite
• High ceilings throughout, including vaulted ceilings in the master bathroom and great room
• Heated floors and towel racks in all bathrooms
• Statement dual stone fireplace with one gas and one wood-burning
• Tile flooring in all areas other than bedrooms
• Climate-controlled 800-bottle wine cellar with built-in humidifier and heater
• Induction Miele cooktop with premium venting system
• Hot water dispenser and built-in espresso machine in kitchen/pantry
Primary Suite
• Spa-inspired en suite bathroom featuring:
» Walk-in shower with frameless glass enclosure
» Soaker/sunken spa bathtub
» Wall-mounted Geberit toilets for modern European design
» Dual vanities with generous storage
• Private master suite with dual walk-in closets
• Large picture windows with natural light
• Private patio with tranquil views
• Dedicated private office within the suite
• Flush/smooth wall finish
Smart Home Integration
• Whole-home integrated audio system by Vantage Controls with surround sound throughout
• Whole-home automated lighting system with scene/mood presets and all-off master switch and night-time and safety lighting options
• Smart system includes: LaunchPort, BlueStream media system, Roku (main and auxiliary), five single-zone amplifiers and data rack
• Wired with CAT5 and CAT6 Ethernet cabling for high-speed network performance
• Automated blinds throughout the home
• LaunchPort iPad docking station
• Advanced climate control systems
• Wired for smart home control
Storage and Utility
• Abundant built-in storage throughout
• Additional storage areas on lower level
• Garage with room for multiple vehicles/gear
• Oversized laundry room with cabinetry and sink
• Heated boot rack
• New beautiful non-slip carpet runner
Mechanical and Utility Systems
• Mechanical room with high-efficiency boilers and water treatment system
• Heated floors throughout multiple levels, including the garage
• SnapLock flooring for durability
• Alarm system with full integration
Exterior Design and Construction
• Paver driveway with snow-melt heating
• Copper-faced JELD-WEN windows, copper gutters, and downspouts
• Complete stone facade with flagstone caps
• Walk path lighting and full irrigation system
• Ski, bike and walking trail access directly to and from the property
• Extensive wood storage for fireplaces
Outdoor Living
• Multiple outdoor living areas with lake and mountain views
• Expansive decking and patio space, ideal for entertaining
• Outdoor fireplace and fire feature
• Built-in barbecue with outdoor kitchen
• Beautifully-refreshed landscaping, professionally maintained
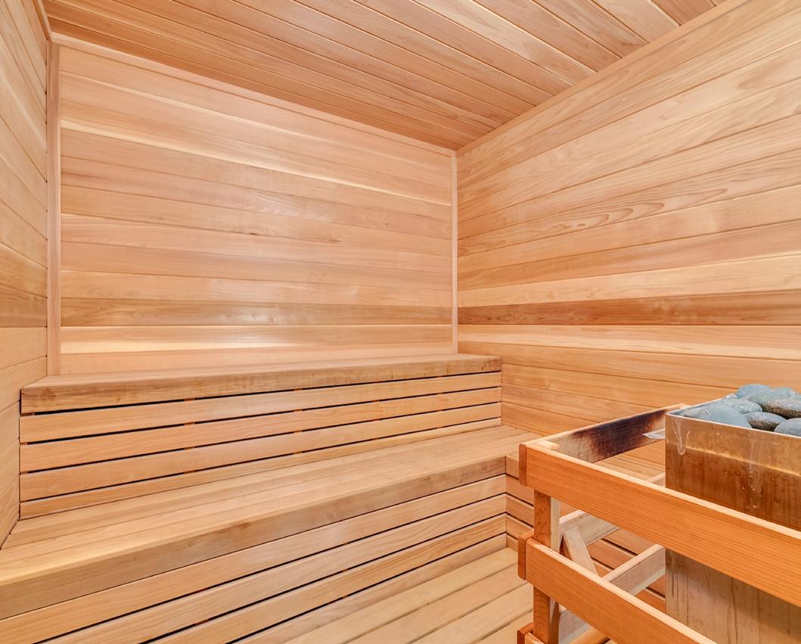
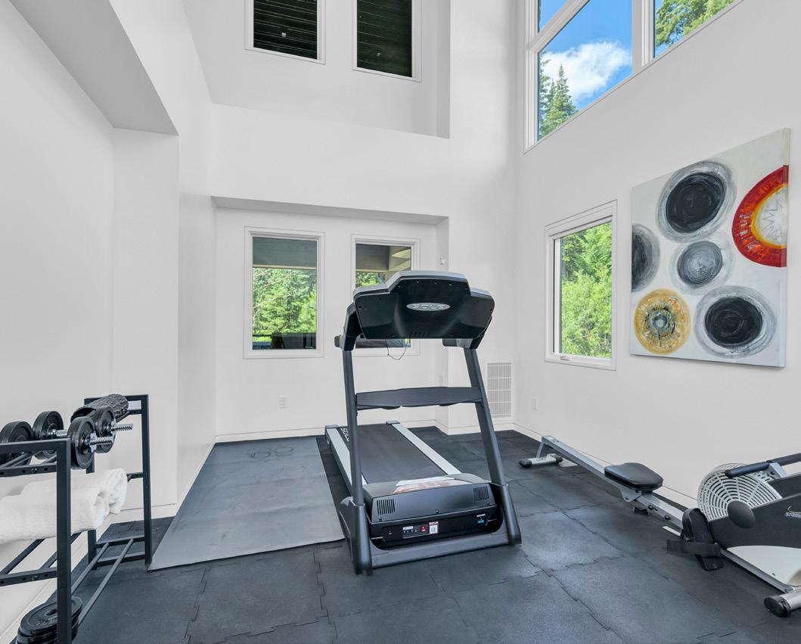
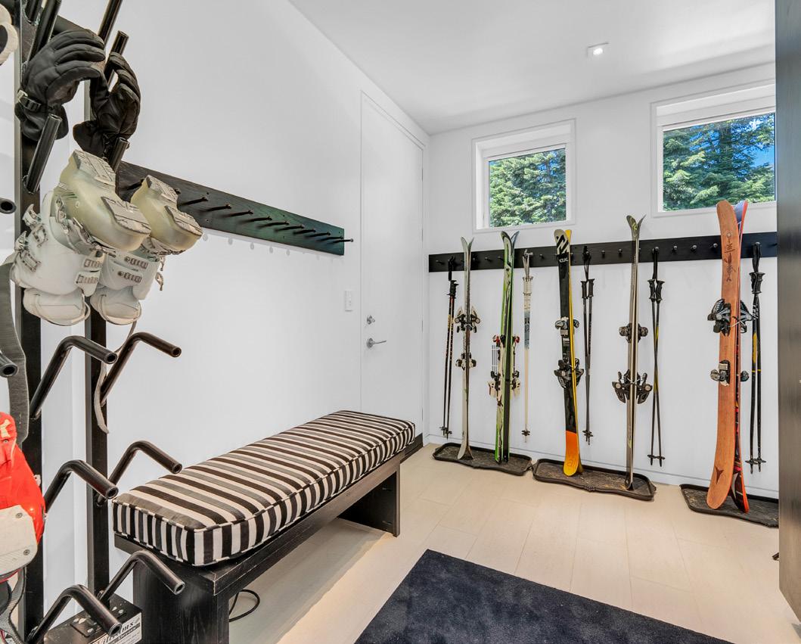
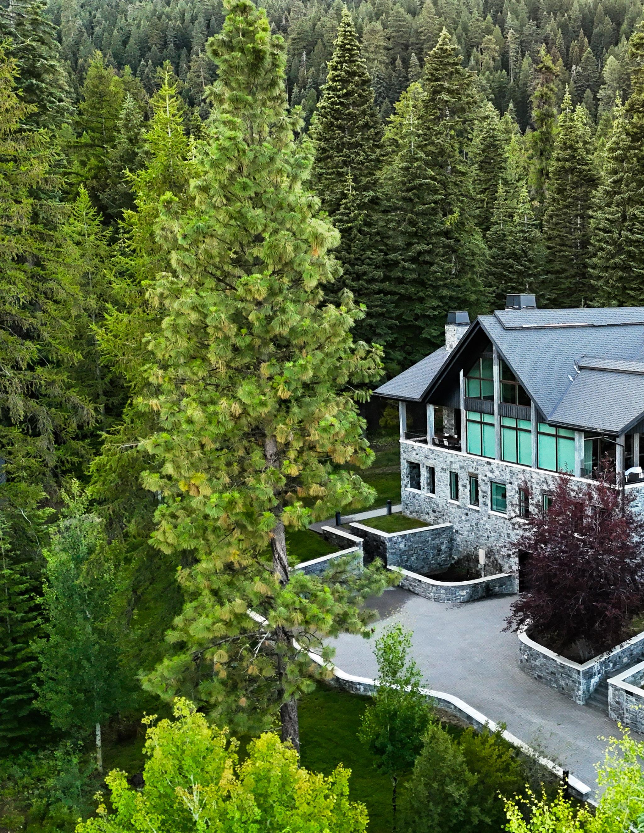
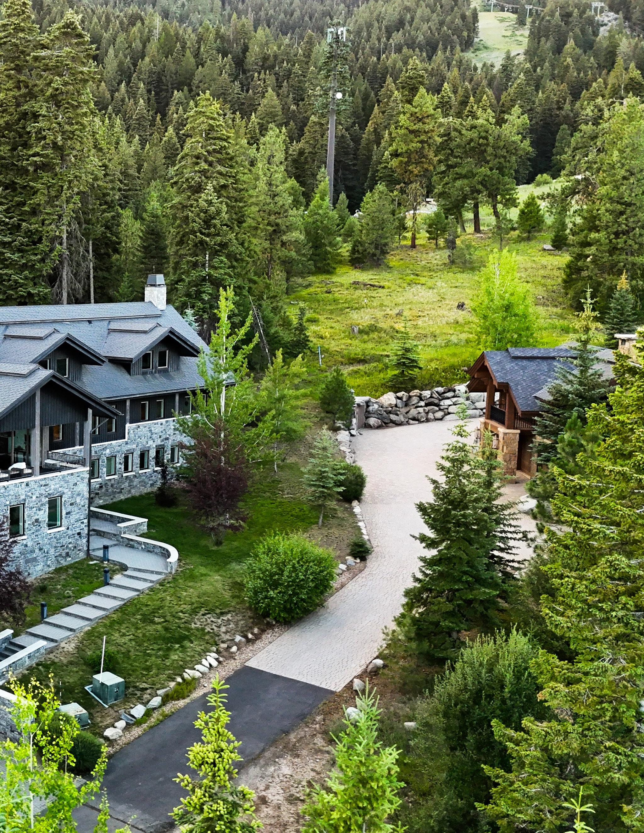
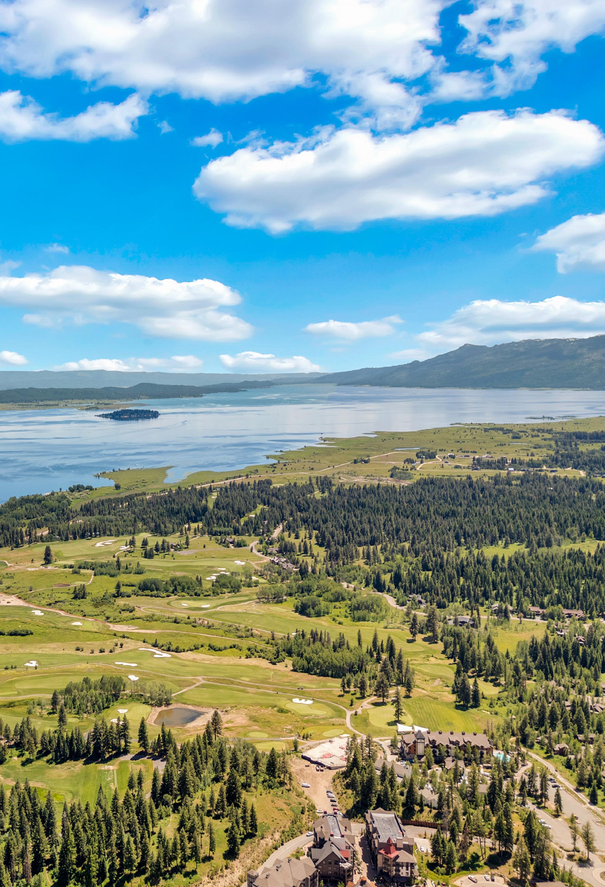
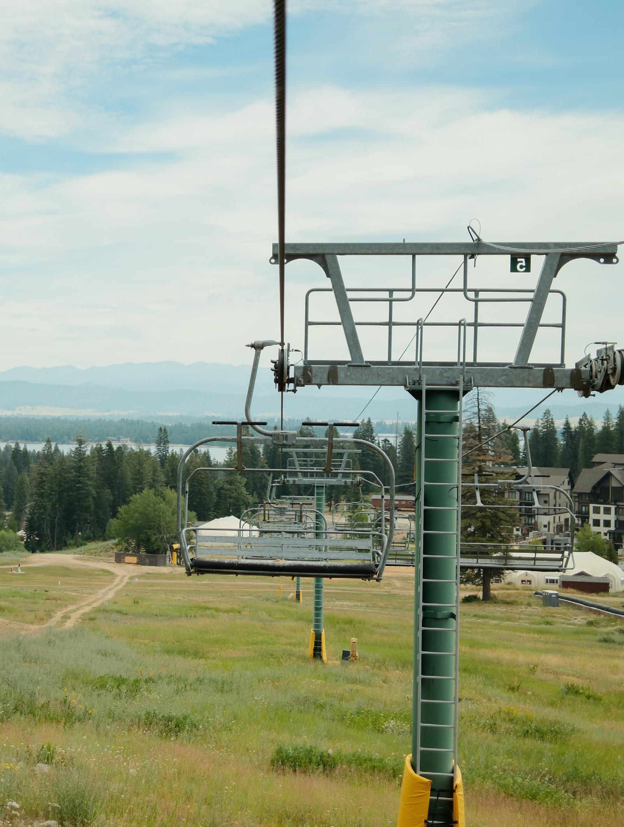
Location Amenities
Winter Activities
• Ski-out from the property via Sugarloaf to Discovery or Tamarack Express; or via Homestead to Tamarack Express
• Ski-in to the property from mid-mountain via Rumba to Lower Bliss for beginner to intermediate; or Vista and Staircase or Pursuit and Lower Bliss for advanced
• Nordic course and snowshoe trails available below The Lodge at Osprey Meadows
• Tamarack Ski Resort boasts 2,800 vertical feet and 300 inches of average annual snowfall
• 15 miles of nordic ski and showshoe trails plus fat tire biking
• Base camp ice skating rink
• Guided ice fishing
• Multiple terrain parks on mountain
Summer Activities
• 1,700 vertical feet for lift-served mountain biking and 30 miles in downhill bike trails
• 18-hole Robert Trent Jones II championship golf course plus The Spectacular 19th Gambler’s Hole
• Lake Cascade has 47 square miles for exploration
• Non-motorized activity access including stand-up paddle boarding, kayaking and canoeing
• Motorized access including pontoon, jet and wake boats with marina
• Average summer water temperature is 69.6° F
• Zip-lining and scenic chairlift tours
The Village Plaza and Osprey Meadows Lodge
• Dining, coffee shops and bars
• Shopping and art gallery
• Indoor Golf Simulator
• Luxury day spa with pool access, outdoor hot tub, lockers and indoor dry sauna
• Ski school and rentals
• Ski and bike shop (retail and tuning)
• Arling Conference and Event Center
Dining
• The Reserve: Upscale bar and restaurant
• Seven Devils Taphouse: Casual pub fare
• Clearwater Coffee Co: Coffee and bakery
• The Village Market & Deli: Groceries and snacks
• Triple B Diner: Burgers, breakfast and beer
• The Fern & Feather Bar: Wine and cocktails
• Mid-Mountain Lodge: Lift ticket required
• Sugarloaf Creamery: Milkshakes and sodas
• Bella Vista Pizza: Authentic New York-style pizza
• Marina Mountain Bites Food Trucks: Mexican food
• Bumps & Brews Beer Bar: Open seasonally
The Club
• Access to Tamarack Resort’s ski facilities
• Golf practice facilities including putting green, chipping green and driving range
• Member’s Only Snack Shack, Lounge, Fitness Facility and Mid-Mountain Lodge Lounge
• Additional member benefits and discounts on mountain, marina, spa, and dining services
• Coming Summer 2026:
» 100 Boat slips available for seasonal rental
» On-water fuel service
» Retail and rental cabana
» Food and beverage options
» Dedicated swim area, expanded beach and a sand volleyball court
Tamarack Resort
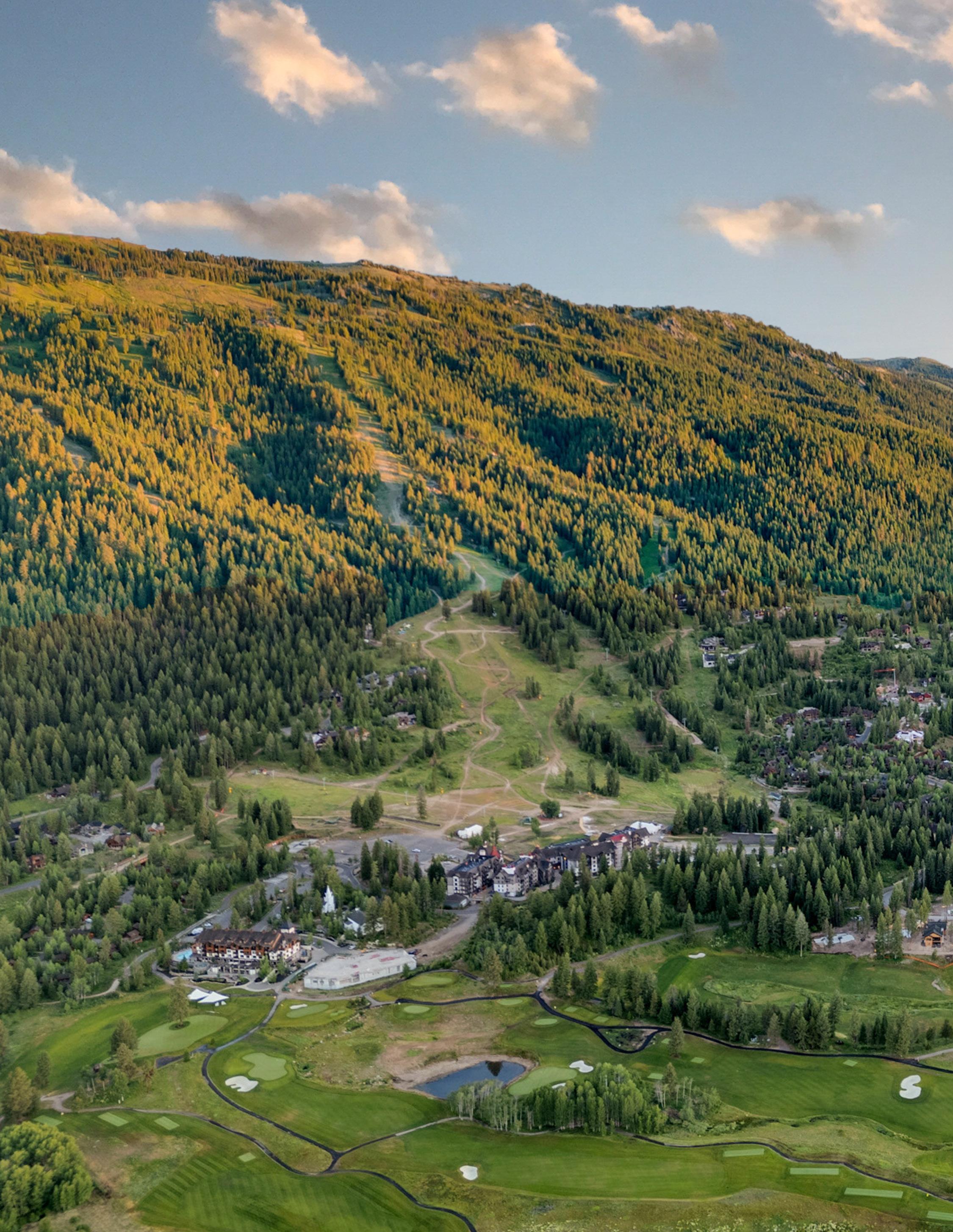
The Village
Osprey Meadows Lodge Arling Center
Sugarloaf
Homestead
TAMARACKEXPRESS
433 SUGARLOAF PLACE
