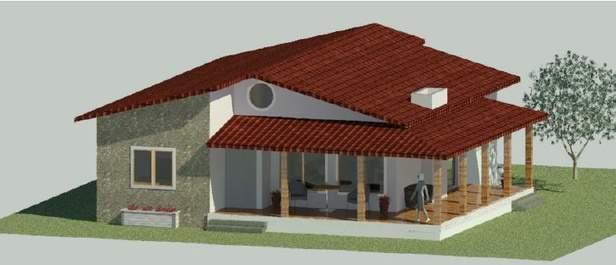
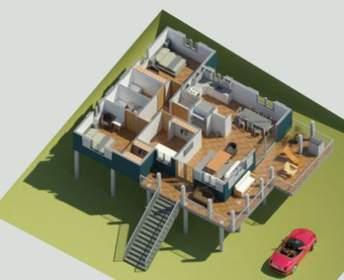




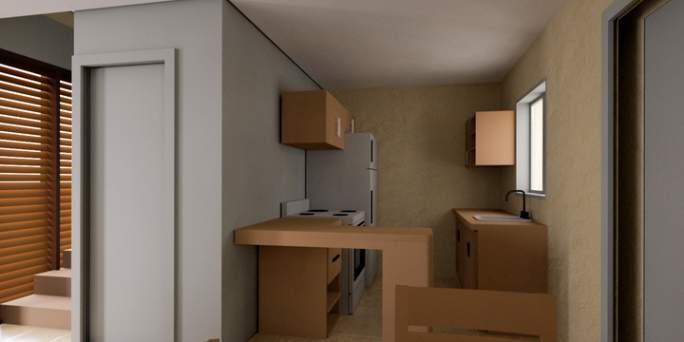

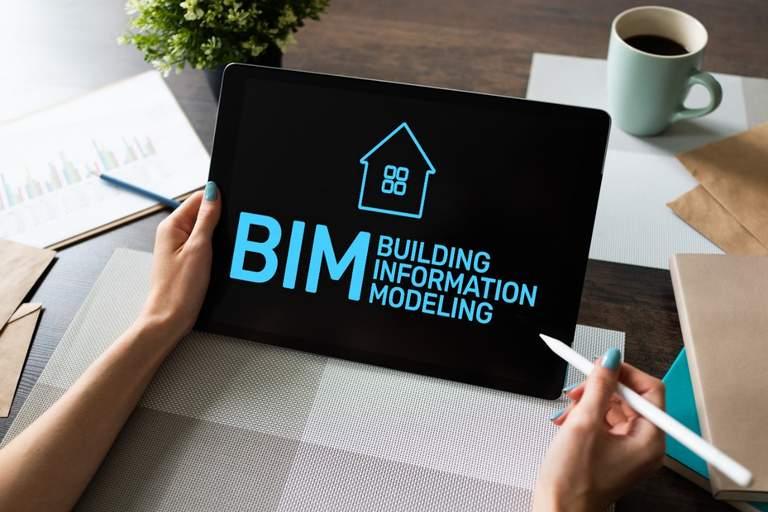

AI am a design professional that has embraced 3D Design and BIM giving a new perspective to construction designs.

I started working as a Civil Engineer in 2006 in airports in the areas of budget and supervision. I continued in the real estate construction business with inclusion on buildings, houses, warehouses and commercial areas. I later got my Master in BIM Management and started working remotely designing luxury houses & buildings in Revit (Architectural, Structural & MEP)in Roatan, preparing all the constructive and structural designs to start the edification on site. My last job was in an architectural firm based in UTAH, as an online architectural associate for commercial and residential projects being developed in USA.

I will guide you through some of the projects I've been involved in the recent years.
U r b a n i z a t i o n C h o r o t e g a
3 D D e s i g n






H o t e l G r a n d R o a t a n B I M M a n a g e m e n t

U S E m b a s s y T G U
B i m M a n a g e m e n t

C l a s h D e t e c t i o n



H o t e l U a l a 3 D D e s i g n

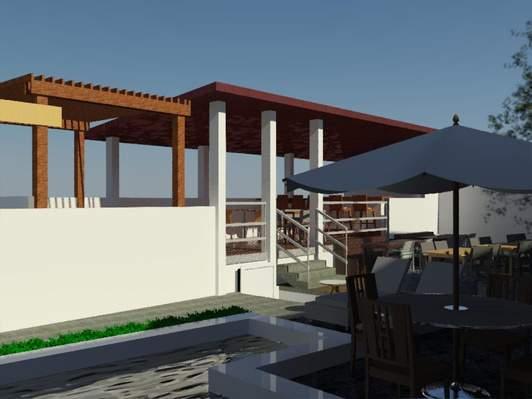


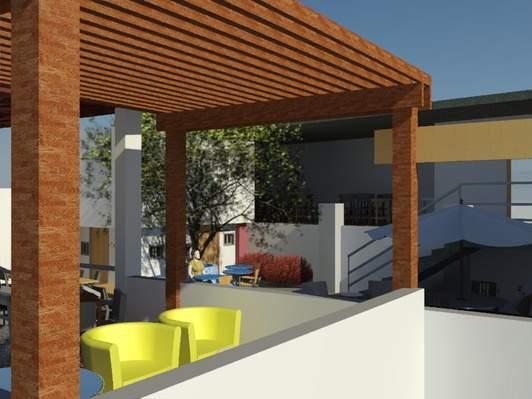

F I C O H S A S p s 3 D D e s i g n
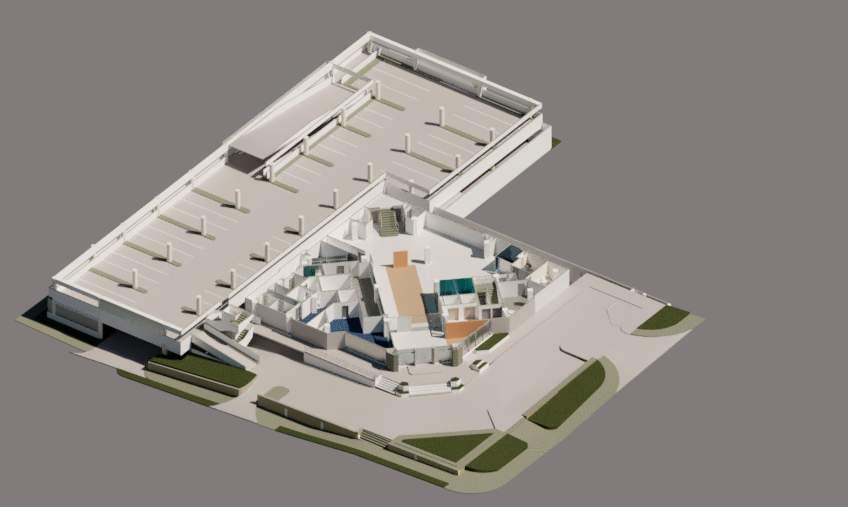

e s i d e n c e s
R
I n t e g r a
3 D D e s i g n & C o n s t r u c t i v e P l a n s
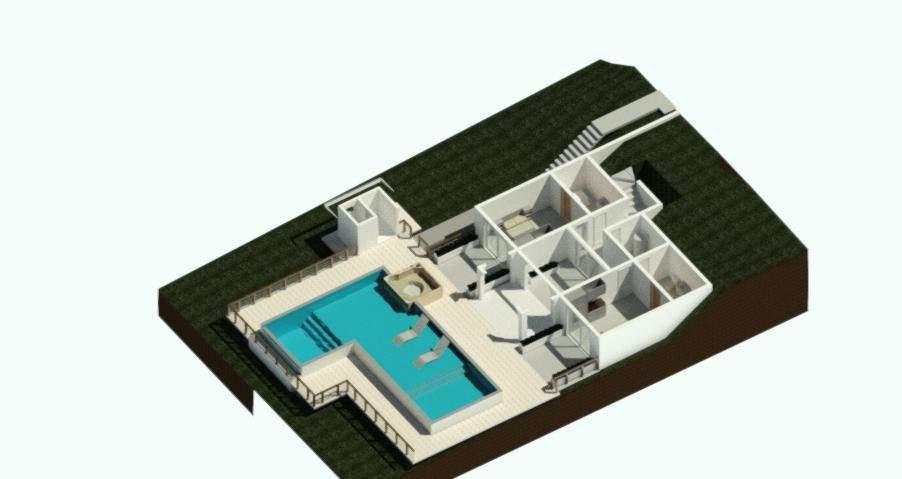


e s i d e n c e s
R
I n t e g r a
3 D D e s i g n & C o n s t r u c t i v e P l a n s


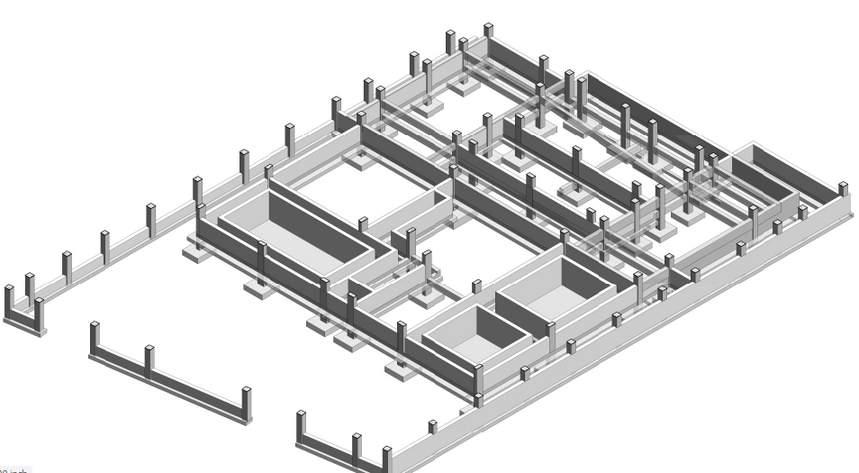
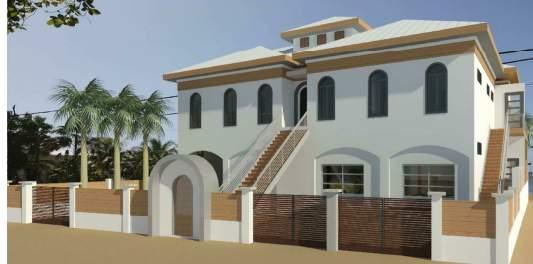
e s i d e n c e s
R
I n t e g r a
3 D D e s i g n &
C o n s t r u c t i v e P l a n s
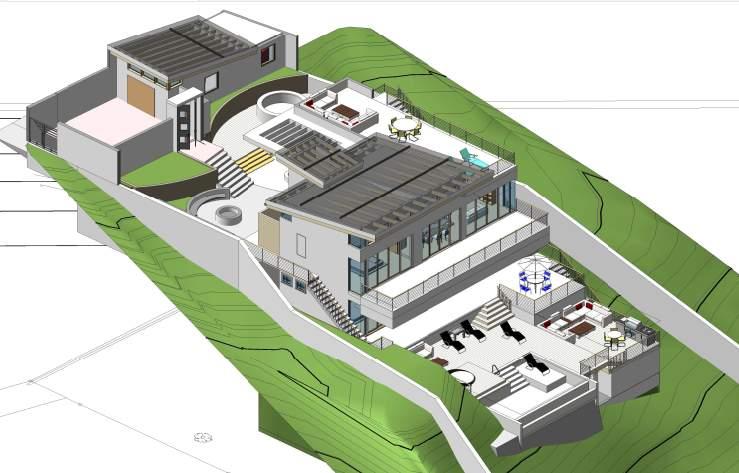



e s i d e n c e s
R
I n t e g r a
3 D D e s i g n &
C o n s t r u c t i v e P l a n s





B e e c h e r & W a l k e r
A r c h i t e c t u r eI n t e r i o r s
A r c h i t e c t u r a l A s s o c i a t e




W a l k e r
B e e c h e r &
A r c h i t e c t u r eI n t e r i o r s
A r c h i t e c t u r a l A s s o c i a t e


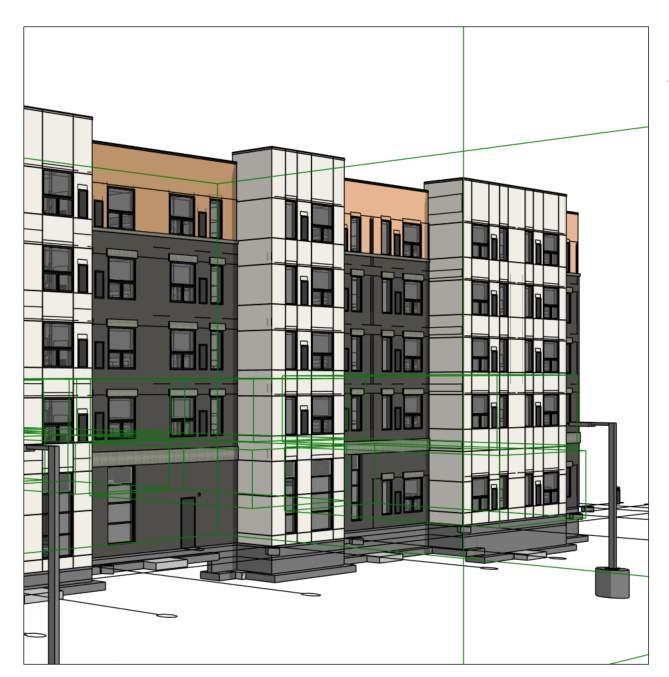
B e e c h e r & W a l k e r
A r c h i t e c t u r eI n t e r i o r s
A r c h i t e c t u r a l A s s o c i a t e



W a l k e r
B e e c h e r &
A r c h i t e c t u r eI n t e r i o r s
A r c h i t e c t u r a l A s s o c i a t e



W a l k e r
B e e c h e r &
A r c h i t e c t u r eI n t e r i o r s
A r c h i t e c t u r a l A s s o c i a t e
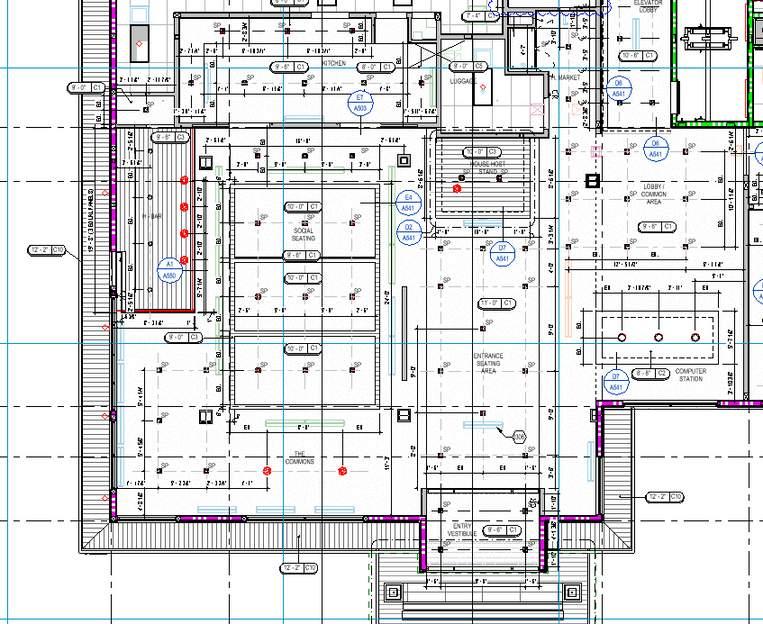

Reflected Ceiling Plans
B e e c h e r & W a l k e r
A r c h i t e c t u r eI n t e r i o r s
A r c h i t e c t u r a l A s s o c i a t e



A I R e n d e r i n g s P r o m e A I




R e n d e r i n g
R e v i t +


a t w e

3D DESIGNS
3D Designs in Revit Architecture, Structural & MEP
COORDINATION & VIDEO EDITIONS
Navisworks 4D (Planning & Clash Detection)
Video Edition and Recording
CONSTRUCTIVE PLANS
3D Constructive Plans
INTERIOR DESIGN 04
Interior Design & Renderings
05
5D BUDGETS
Construction Budgets & Project Management