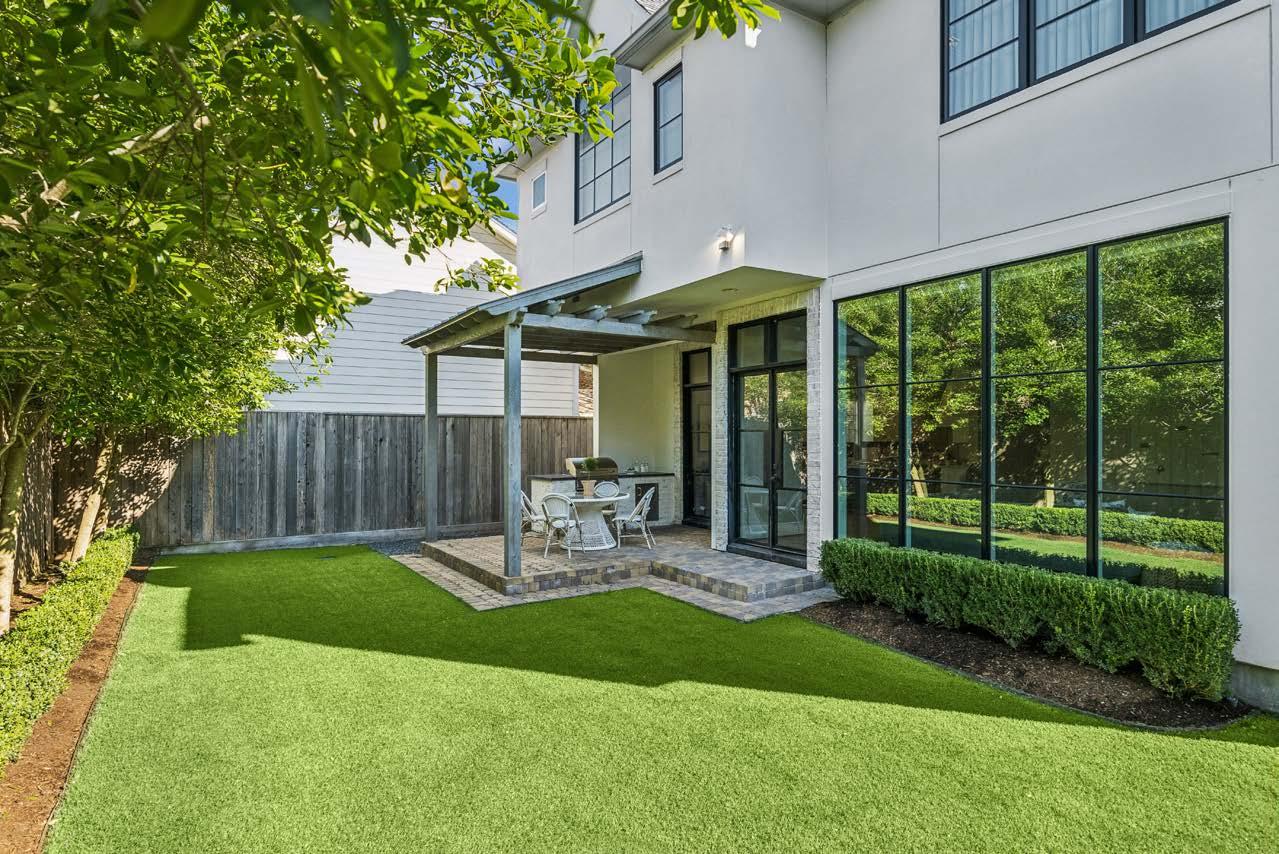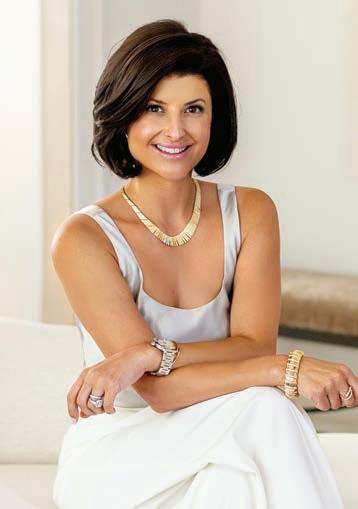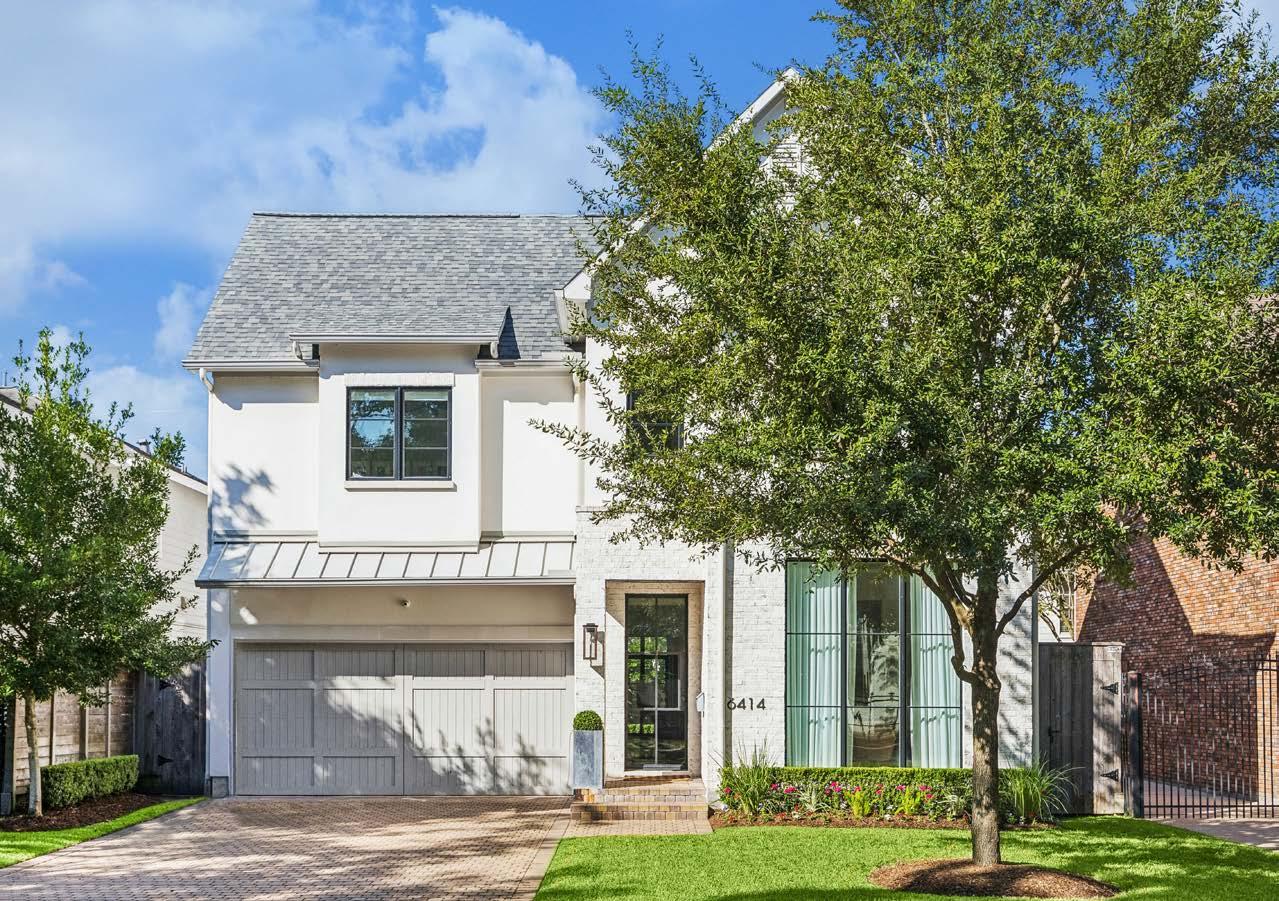

6414 Mercer
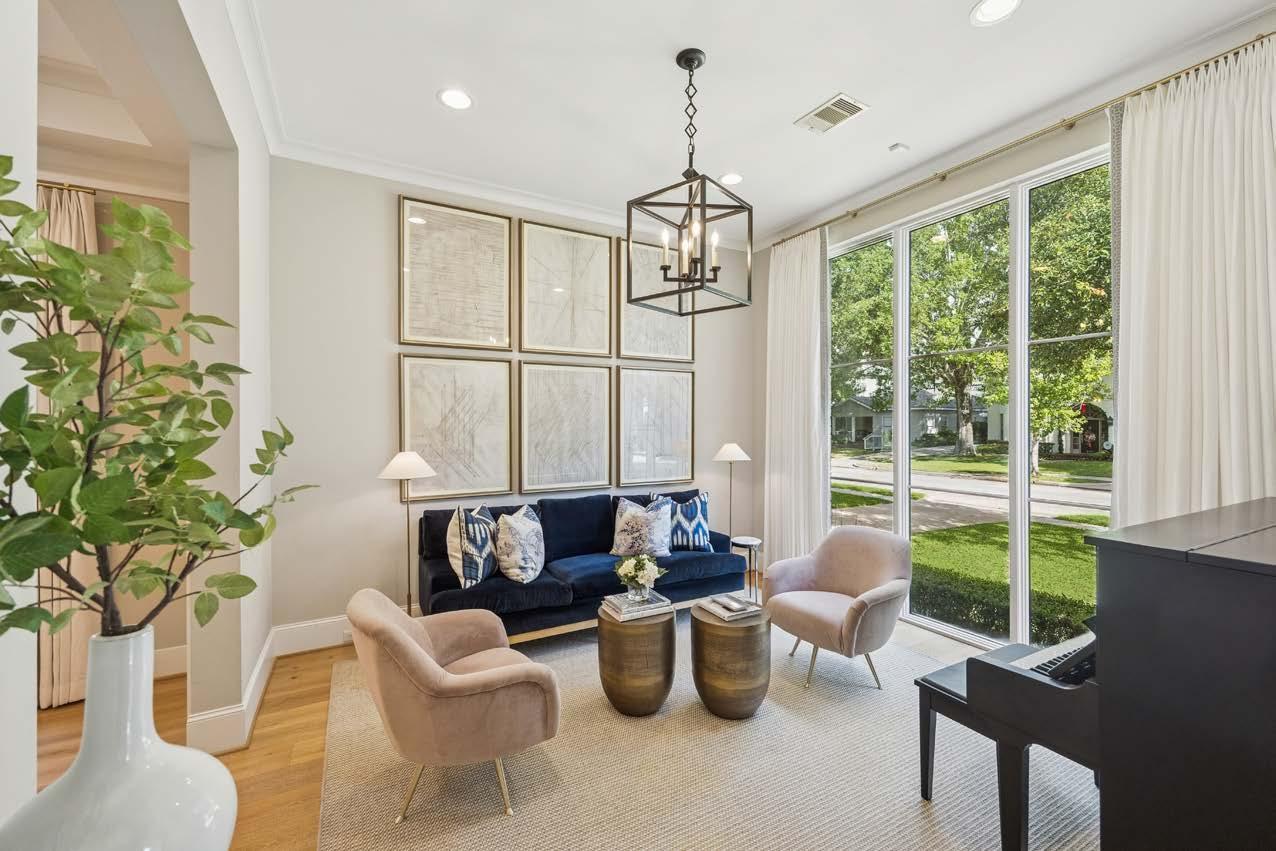
This stunning West University residence seamlessly blends modern architecture with timeless traditional elements. Ideally located in the heart of the neighborhood, the home offers a floor plan suited for relaxed everyday living and effortless entertaining. Inside, you’ll find soaring ceilings, European white oak flooring, abundant natural light, custom window treatments, and designer lighting throughout. The thoughtful layout features formal living and dining rooms at the front of the home, flowing into a wet bar, climatecontrolled wine room, and a chef’s kitchen equipped with Wolf and Sub-Zero appliances. The kitchen opens to a spacious family room and an inviting private study. A mudroom sits just off the garage, and the full downstairs bath is accessible from both the interior and backyard. The outdoor living space includes a large covered patio with a summer kitchen and a professionally turfed backyard. Upstairs, each bedroom offers an ensuite bath and generous closet space. The expansive game room includes a hospitality bar, while the luxurious primary suite features a vaulted ceiling, a second office or optional exercise room, a spa-like bath with soaking tub, separate shower, double vanities, and two large closets. Additional highlights include two fireplaces, foam insulation, three zones of 16-SEER AC, and a tankless water heater.
By The Numbers
Room Dimensions
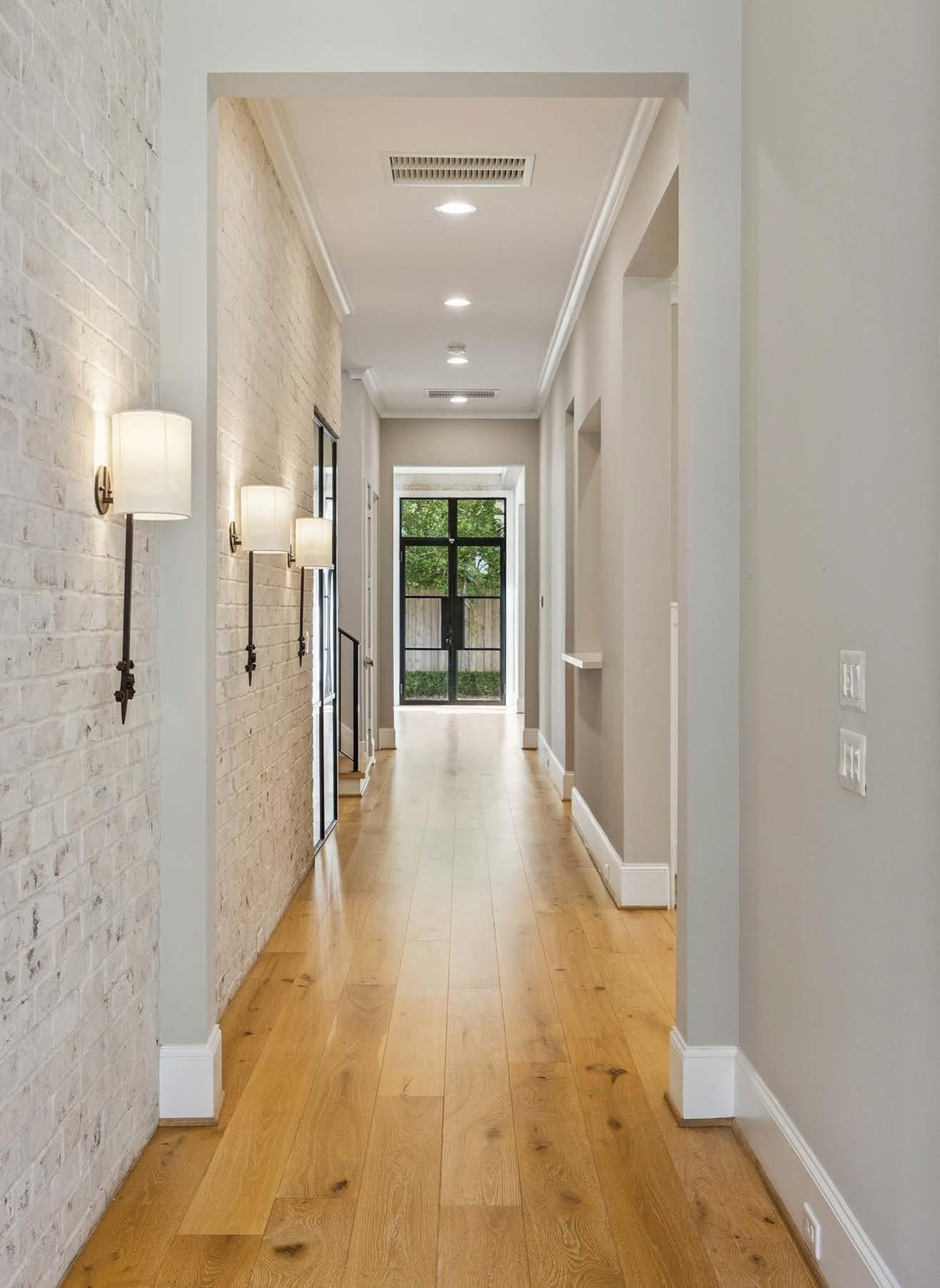
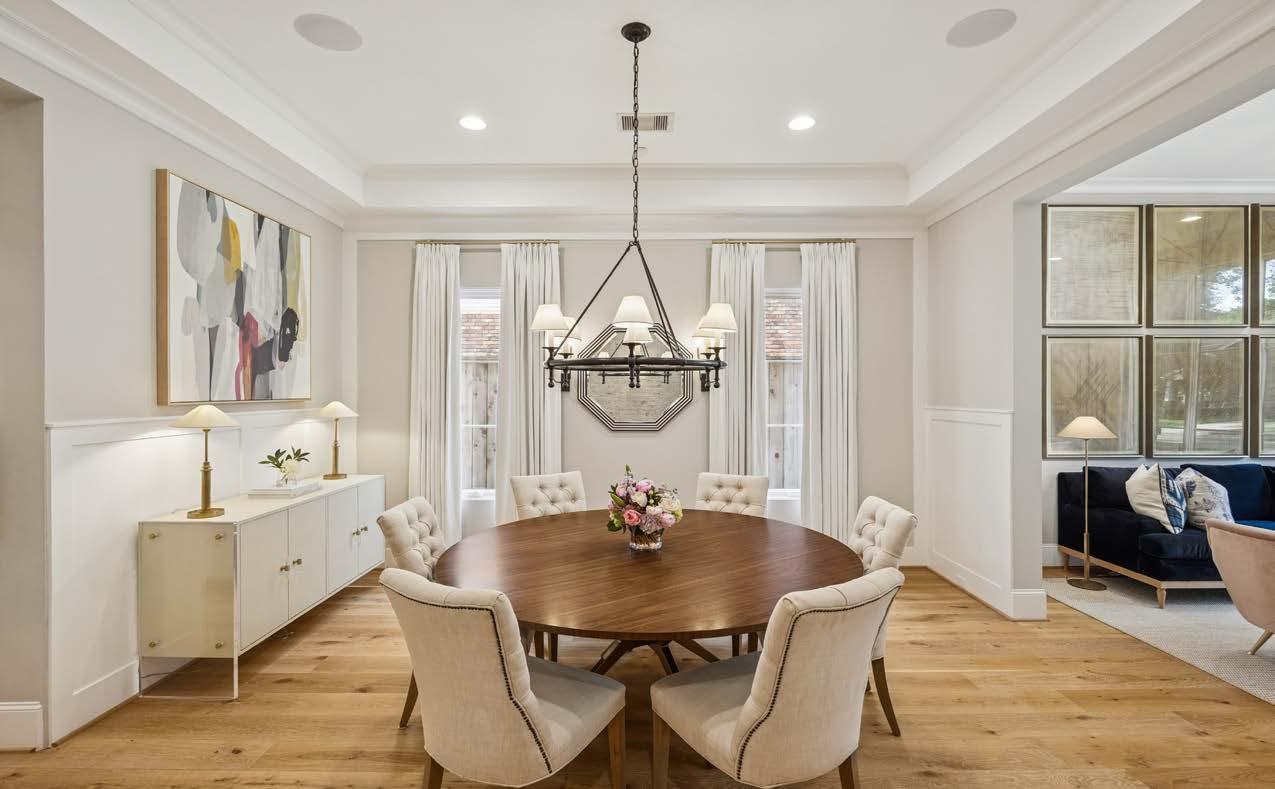
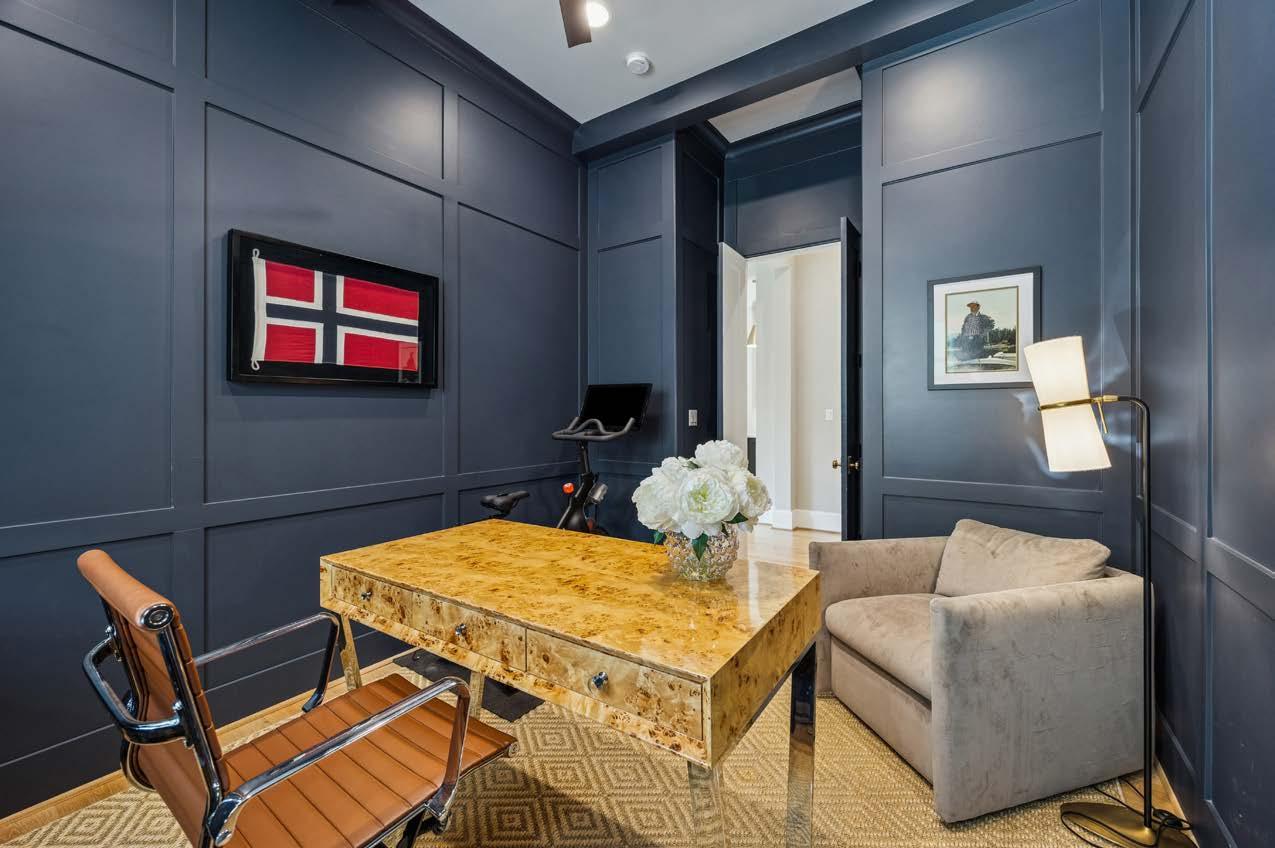
Dining room
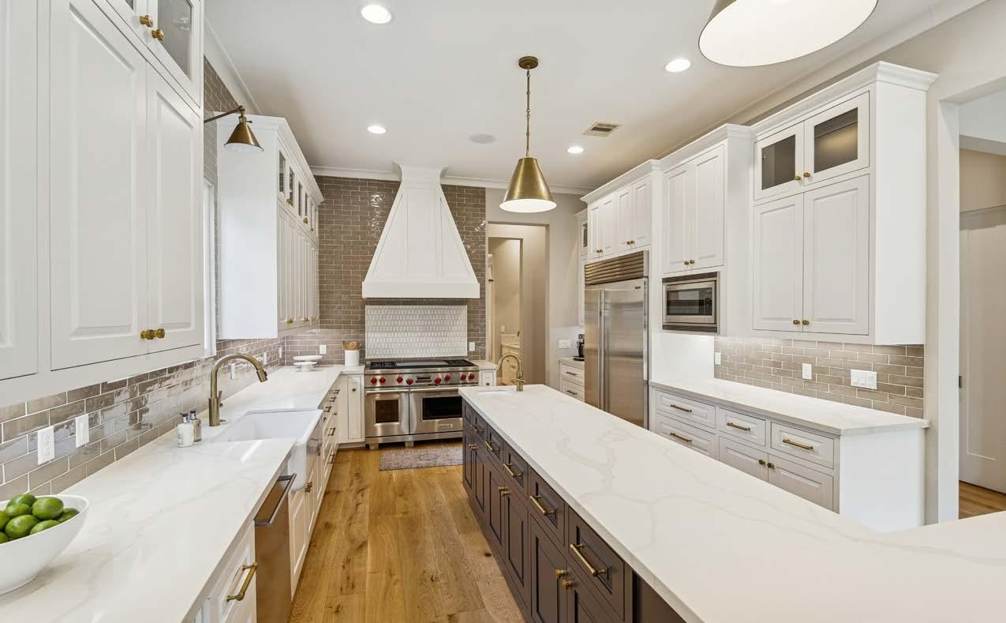
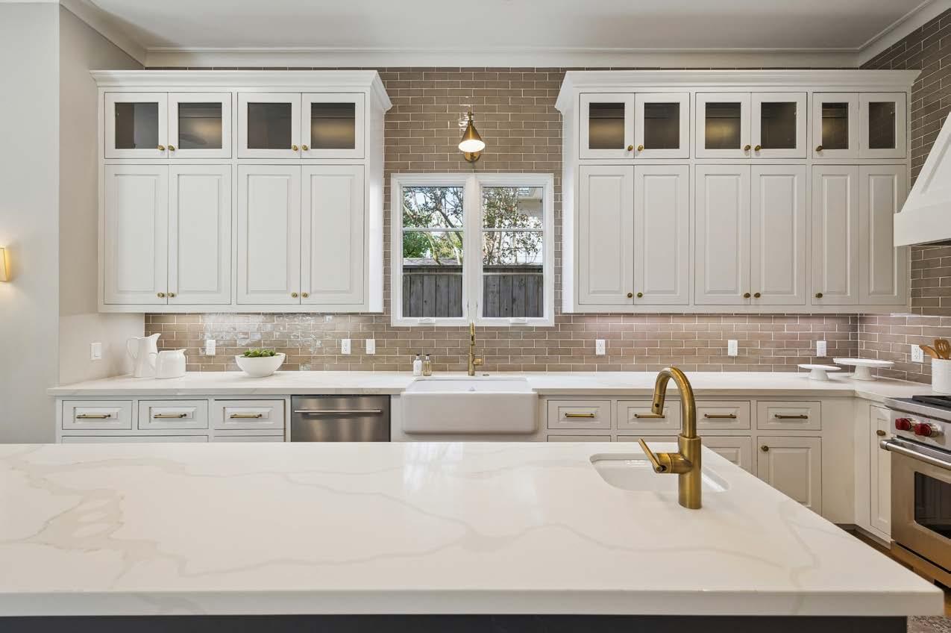
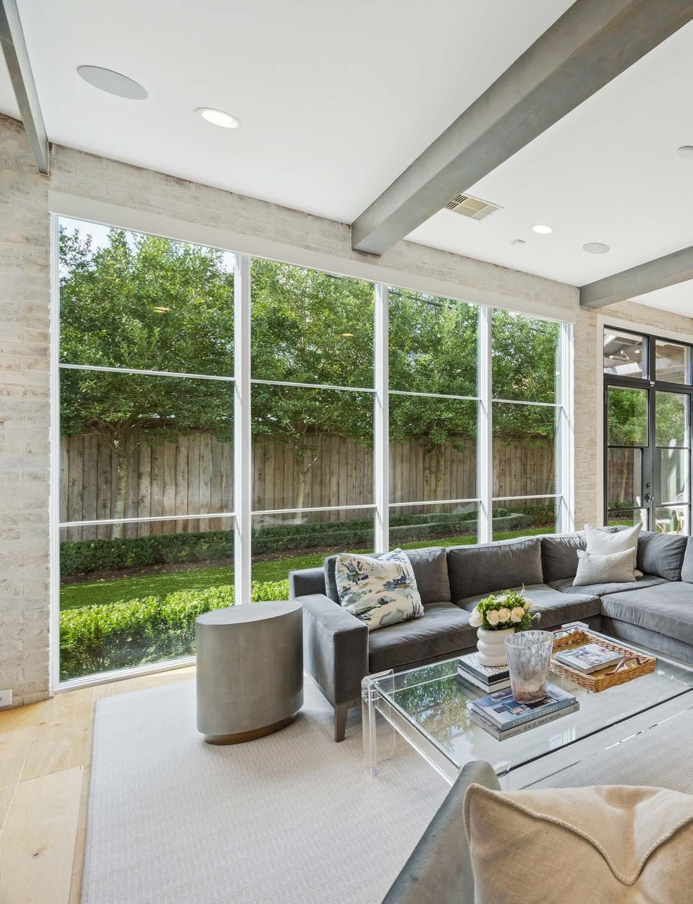
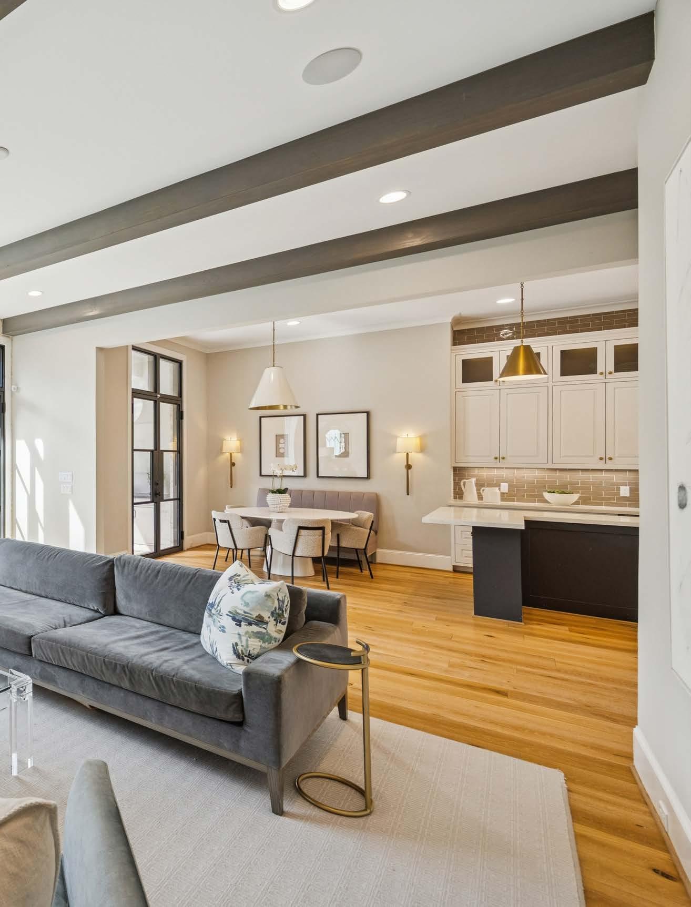
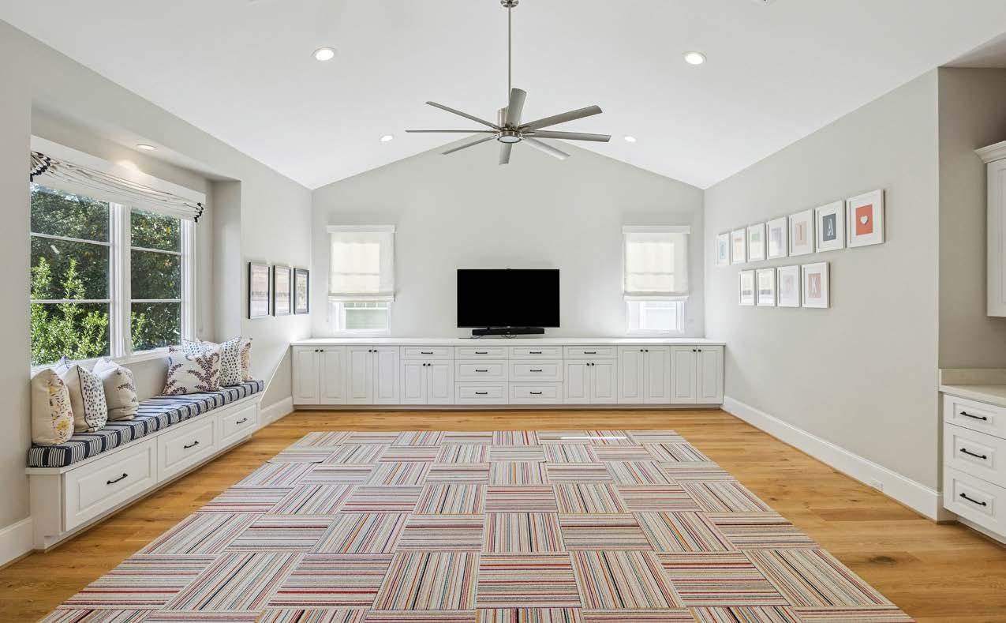
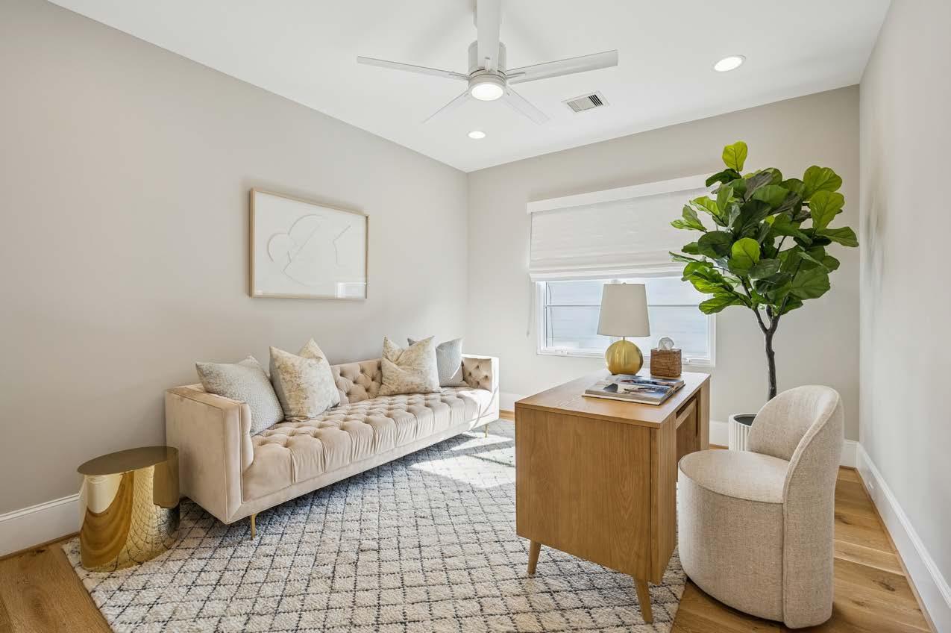
Upstairs game room
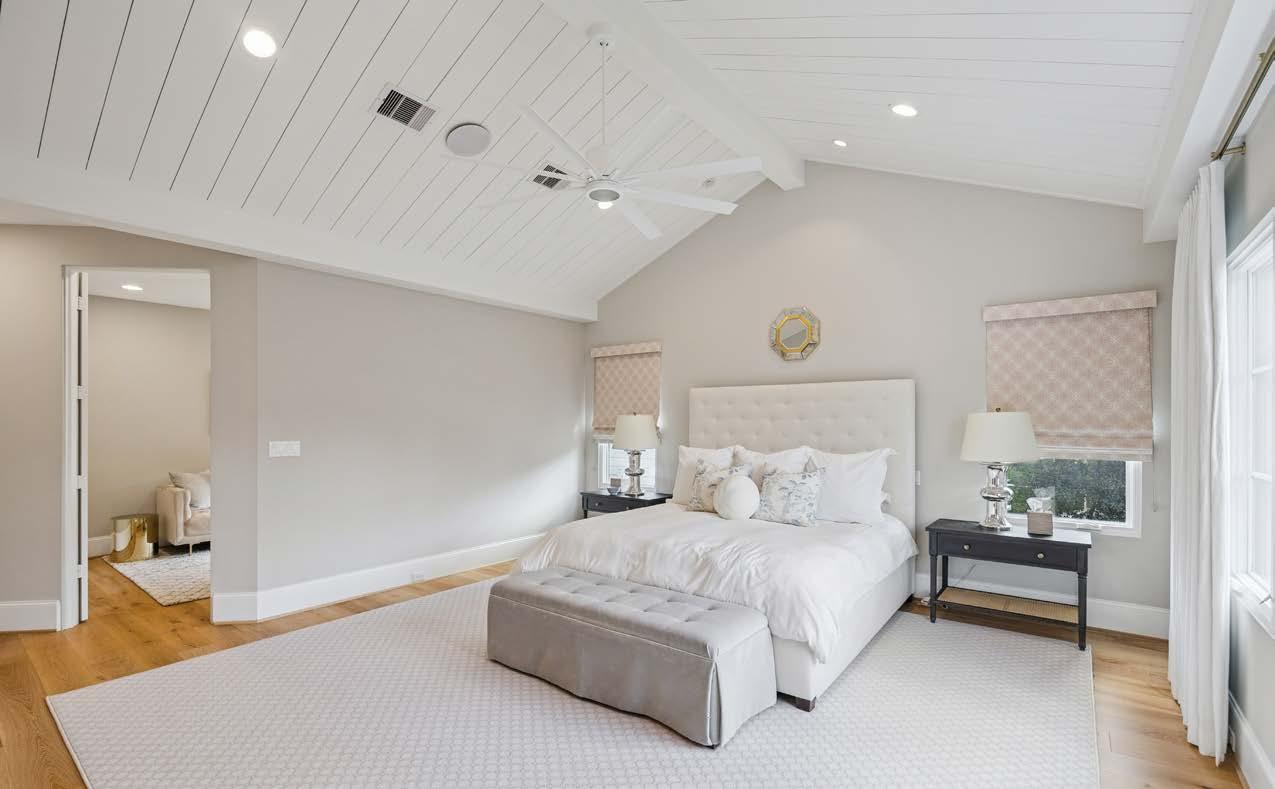
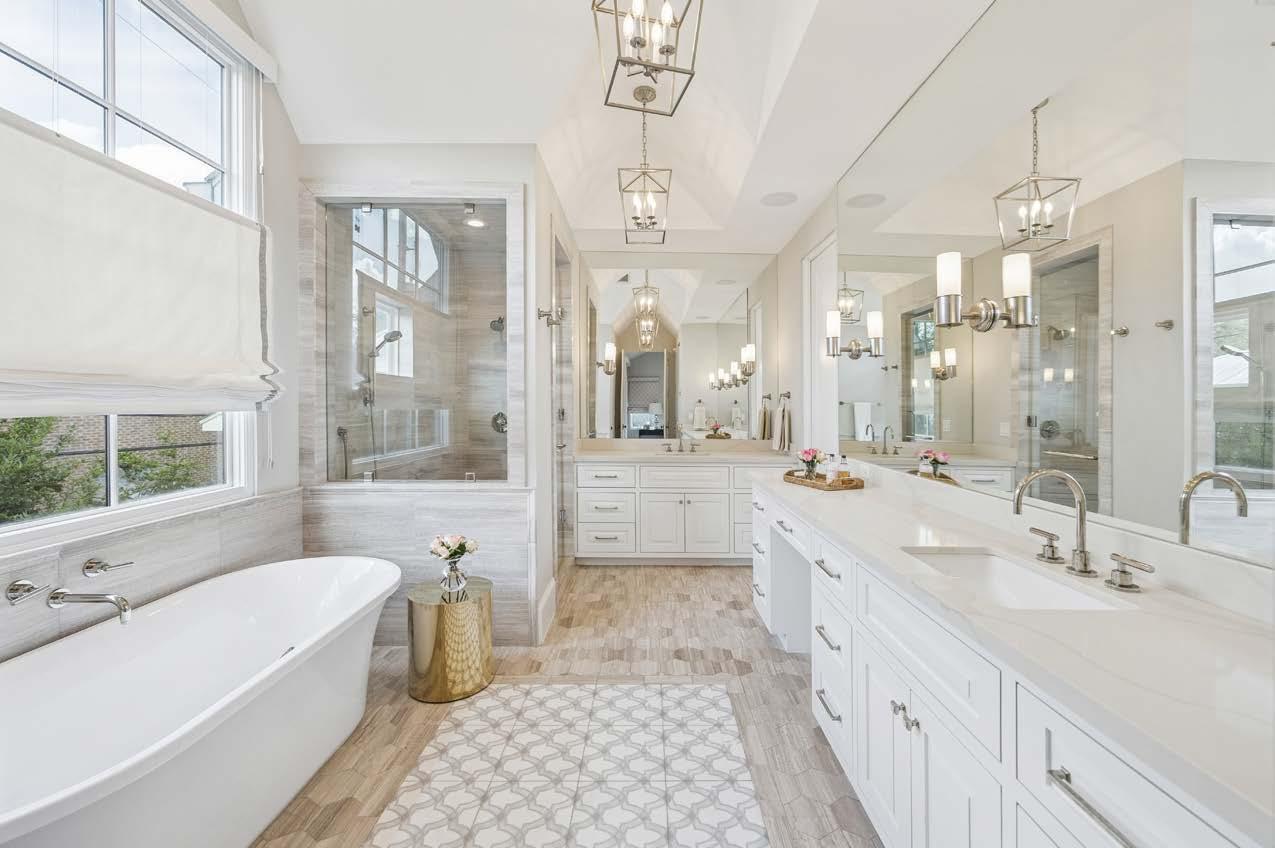
Primary bedroom
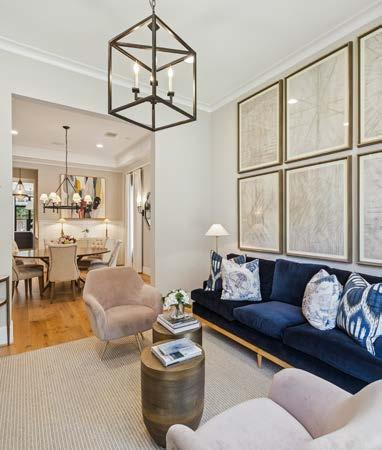
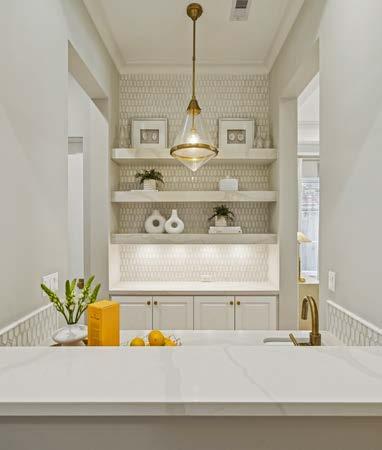
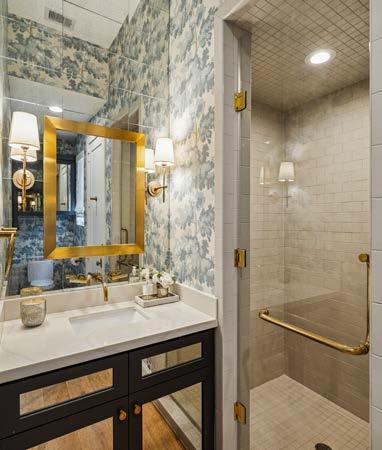
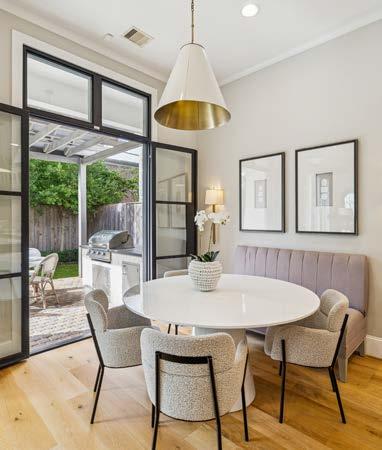
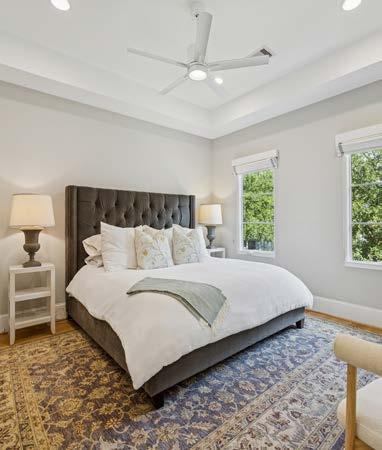
LUXURY
IN EVERY DETAIL
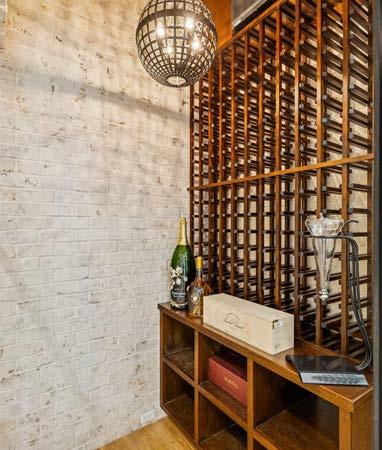
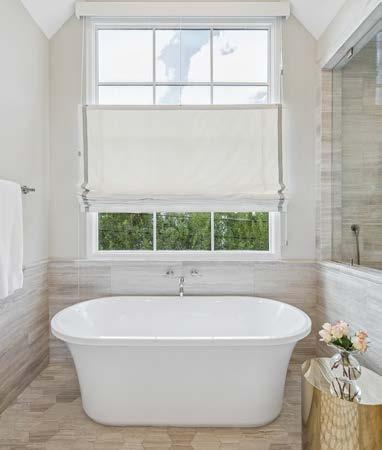
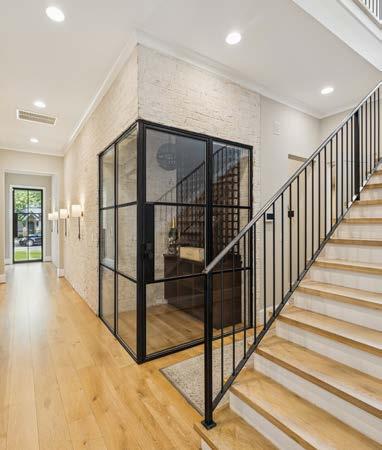
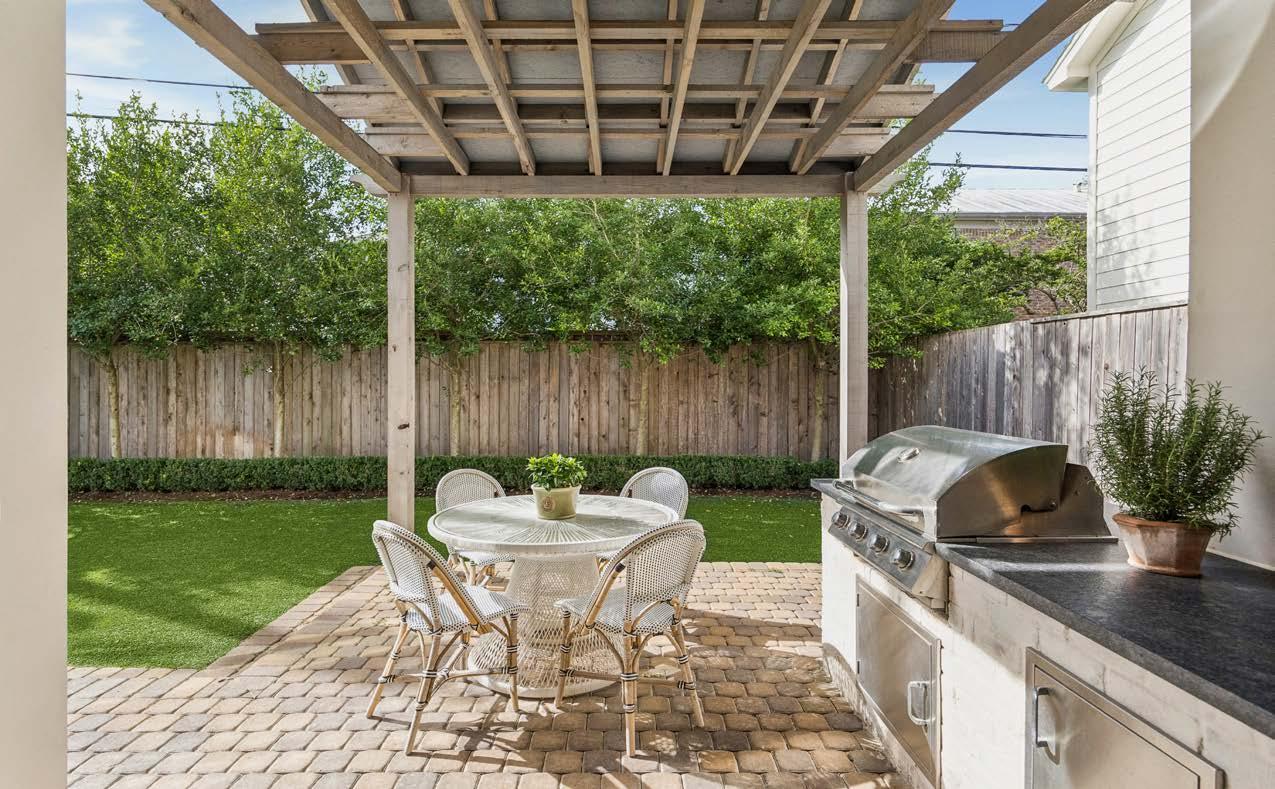
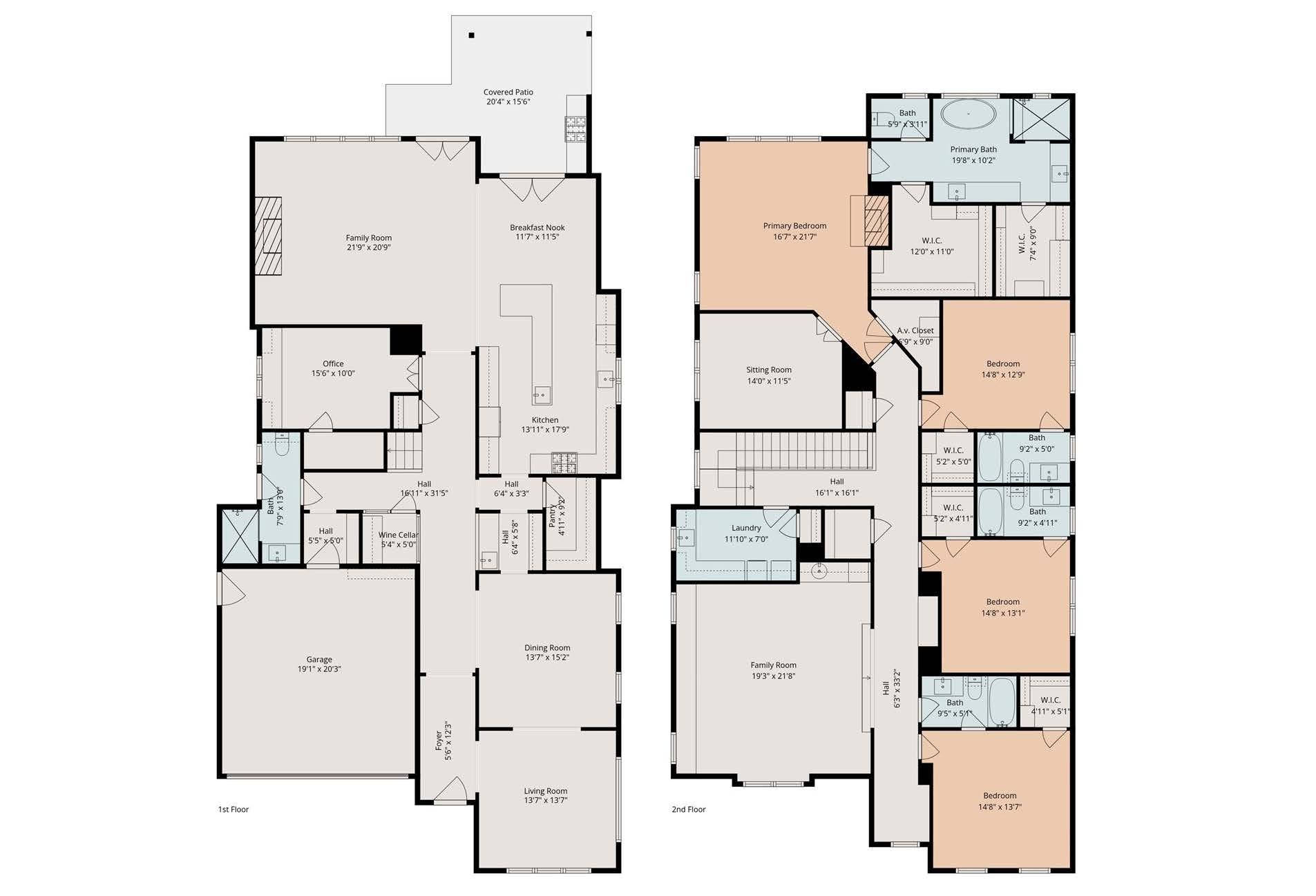
Summer kitchen with sitting area
