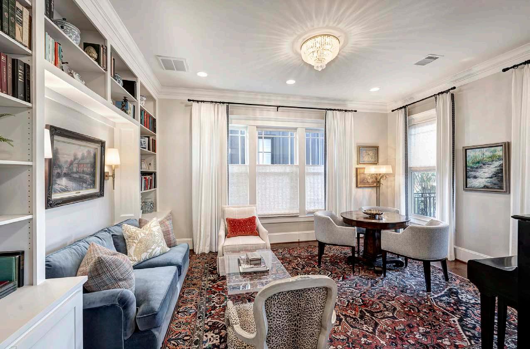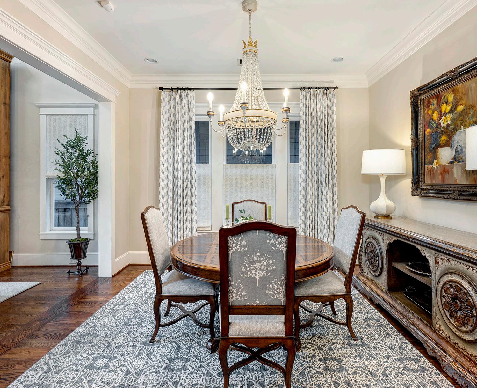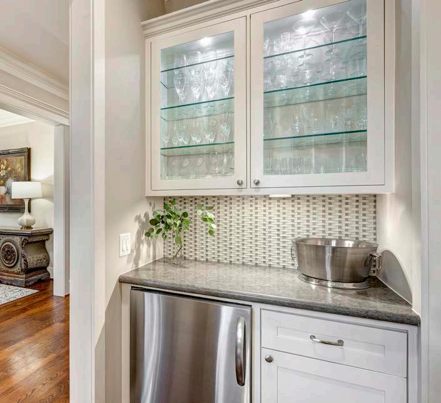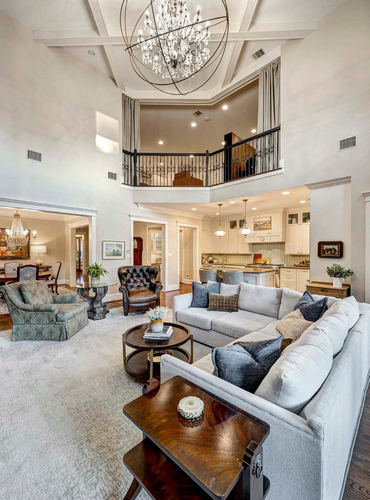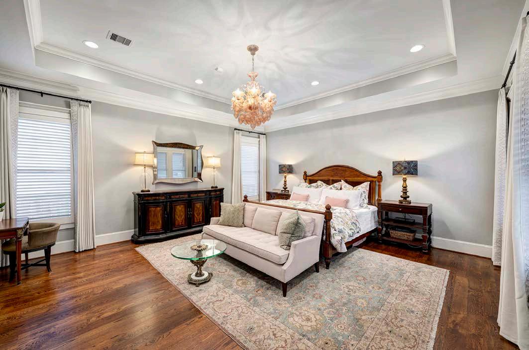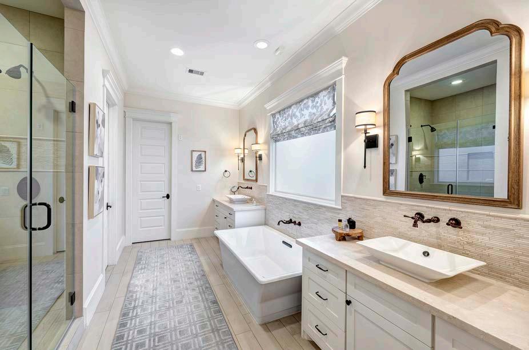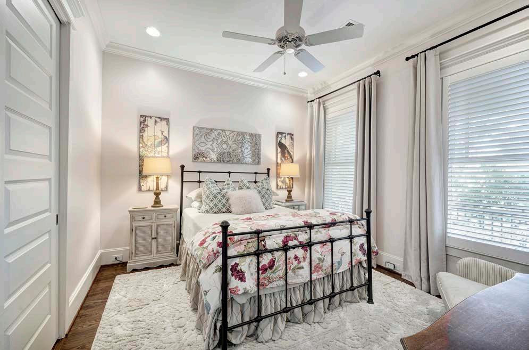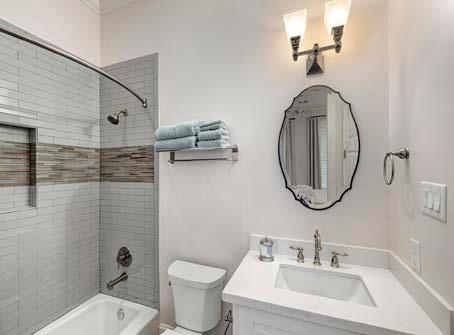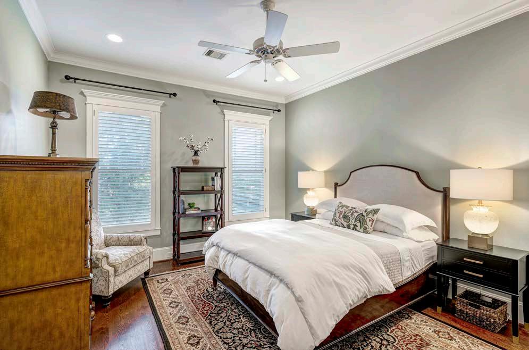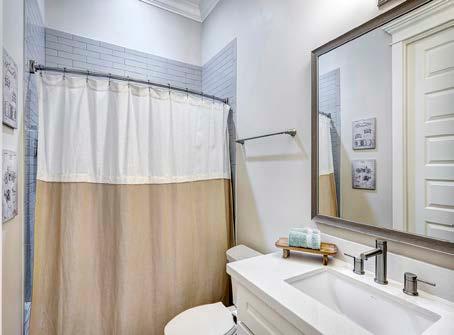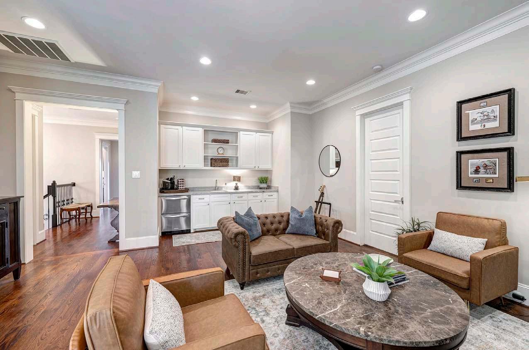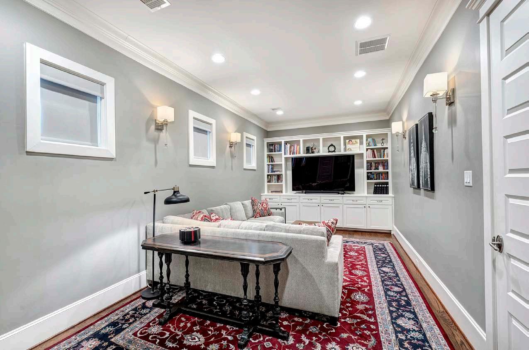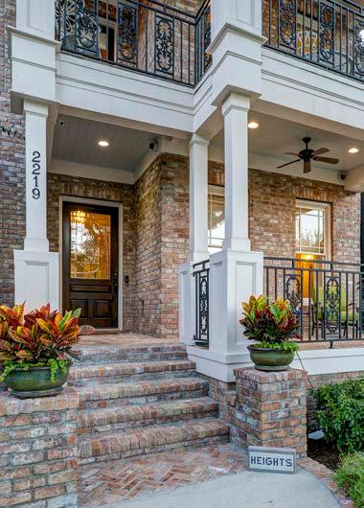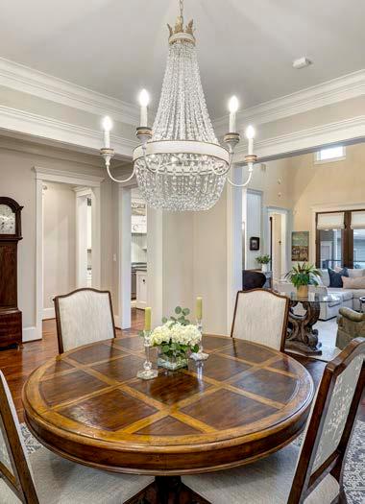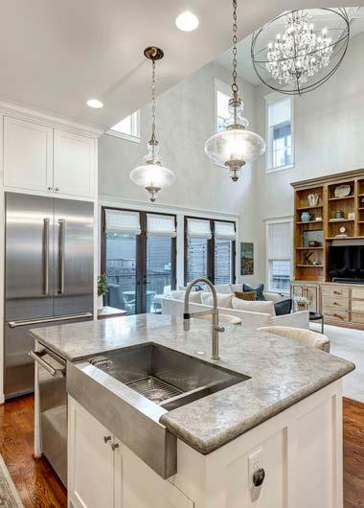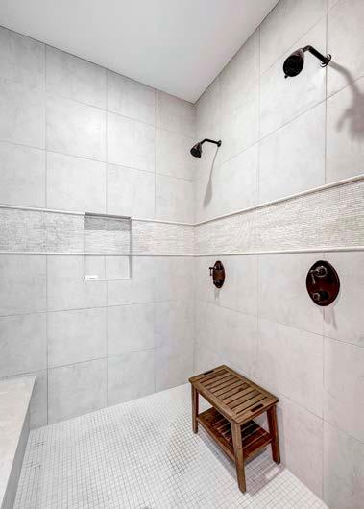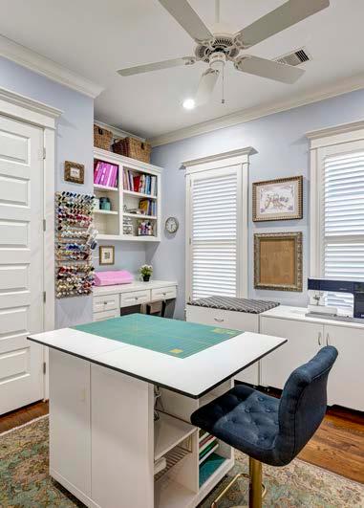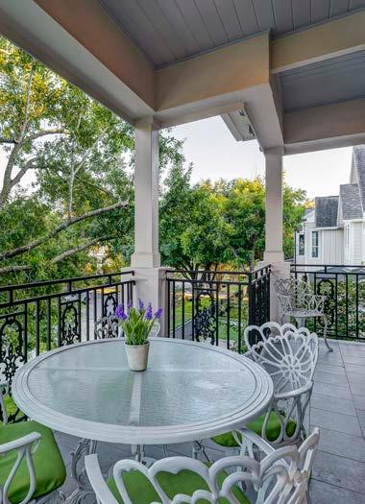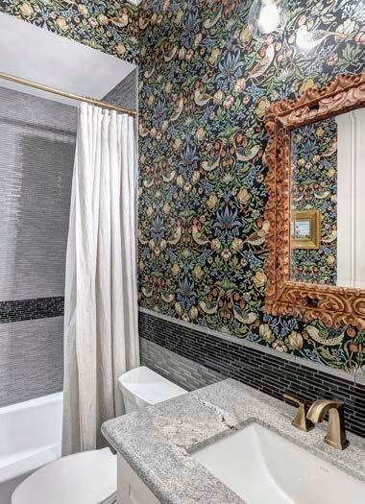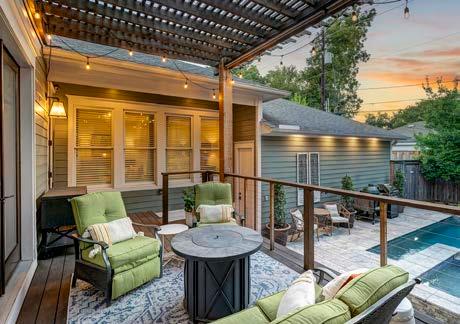2219 ARLINGTON ST.
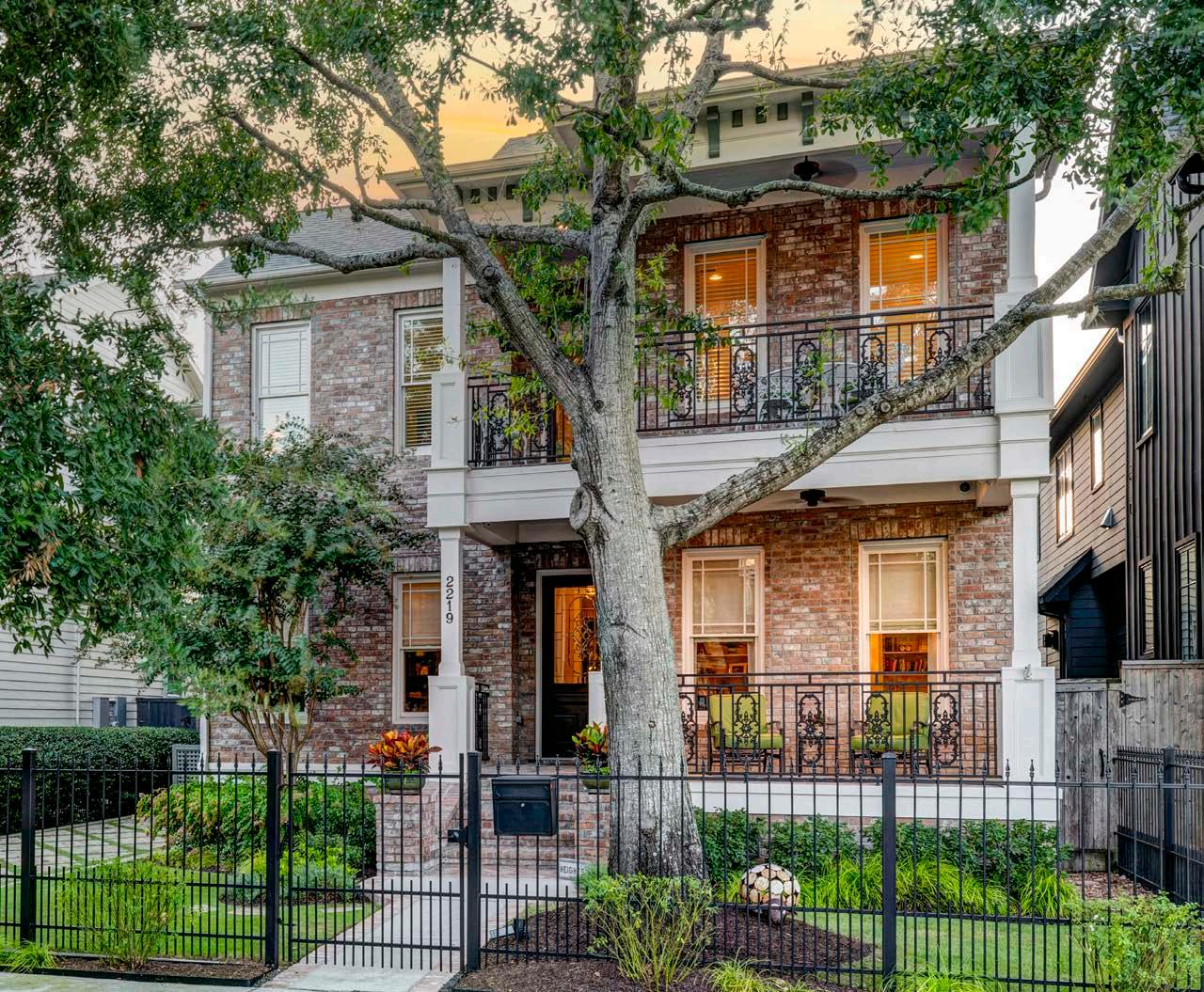
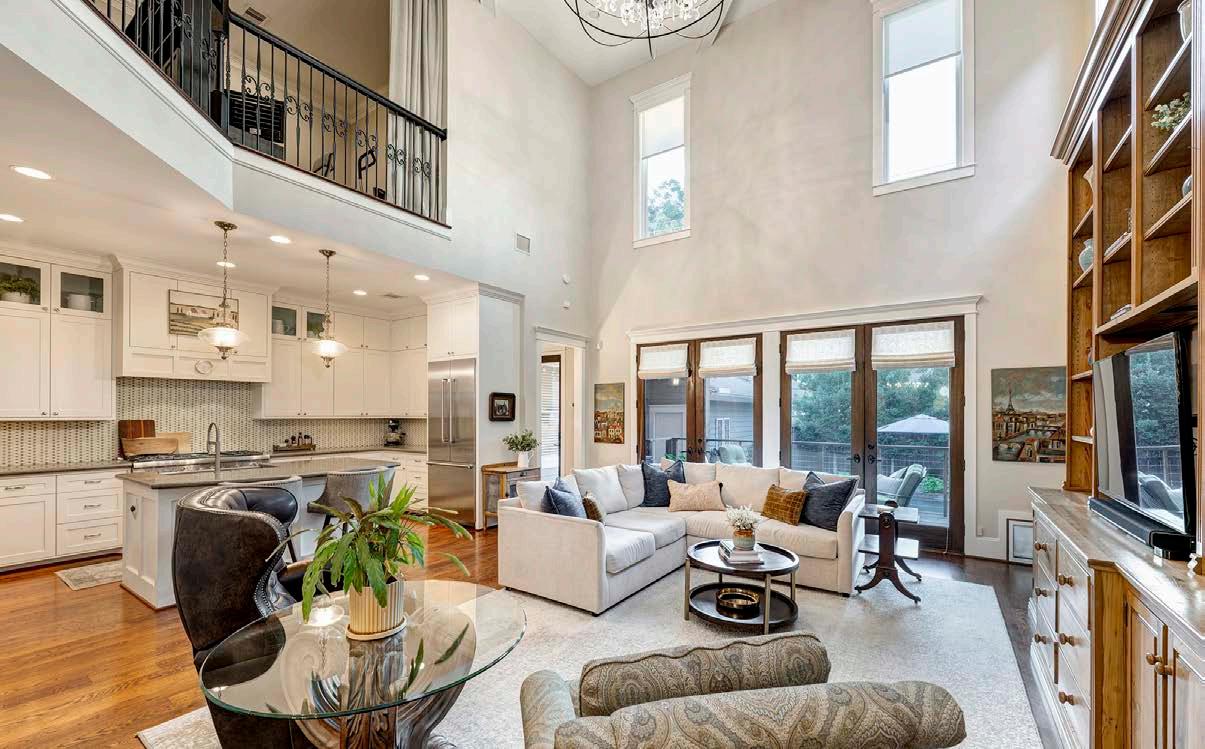
Luxury living at its finest abounds at 2219 Arlington in the Heights! Spectacular, elegant, two-story home features four or five bedrooms, four baths, pool, wine cellar, primary bedroom down, study, game and media rooms plus a two-car garage. Relaxing front porch overlooks the beautifully landscaped and fenced yard. Once inside you are greeted by high ceilings, hardwood floors, stunning light fixtures and plantation shutters/window treatments throughout. Gourmet kitchen offers granite counters, island with counter seating, stainless steel appliances and walk-in pantry. Butler’s pantry with beverage cooler too. Adjoining family room with a 22’ vaulted ceiling is the perfect spot to enjoy everyday living and entertaining. Dining room is wonderful for holiday gatherings and dinner parties. Front living room parlor is an ideal space to enjoy quiet conversations. Large study is a great home office. Primary bedroom suite with tray ceiling and sitting area is located on the back of the first floor and is well-appointed with a spa-like bath with double sinks, soaking tub, walk-in shower and two great walk-in closets. Climate-controlled wine cellar can house 300+ bottles of your favorite vintages. Laundry room with soaking sink completes the downstairs. Amazing staircase leads up to the upstairs layout which includes a secondary bedroom with ensuite bath, two other secondary bedrooms, hallway bath, huge game room with wet bar/drink fridge plus a media room to watch your favorite movies on the big screen. Walk-out, covered porch as well. Outstanding backyard oasis is a true retreat with pool/spa, pergola with IPE deck and grilling area. Two-car, oversized, attached garage has easy alley access. Sprinkler system, tankless water heater and extra off-street front parking behind an automatic gate. Close to Heights area shops, restaurants, parks, trails and entertainment with a convenient location to downtown.
By The Numbers
4 or 5 Bedrooms
4 Full Baths
4,342 Sqft*
6,600 Sqft* Lot
2-Car Garage
Entry 11’ X 6’
Living Room 17’ X 12’
Study 16’ X 13’
Dining Room 12’ X 12’
Family Room 21’ X 16’
Kitchen 18’ X 12’
Wine Cellar 11’ X 8’
Full Bath Dwn 9’ X 5’
Primary Bed 20’ X 18’
Primary Bath 16’ X 14’
Second Bed 12’ X 12’
Second Bath 8’ X 6’
Third Bed 15’ X 13’
Fourth Bed 13’ X 12’
Third Bath 8’ X 5’
Game Room 29’ X 19’
Media Room 23’ X 11’
Utility Room 9’ X 6’
Back Porch 18’ X 10’
Front Balcony 12’ X 7’
*Per HCAD. Information such as measurements, square footage and descriptions of materials, fixtures, or other components of the improvements may not be accurate and should not be relied upon, but should be independently verified by Buyer prior to purchase.
