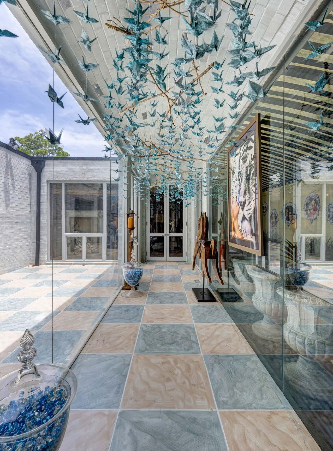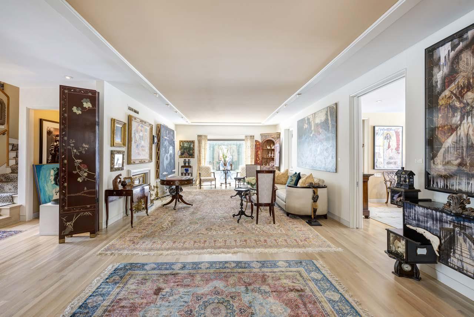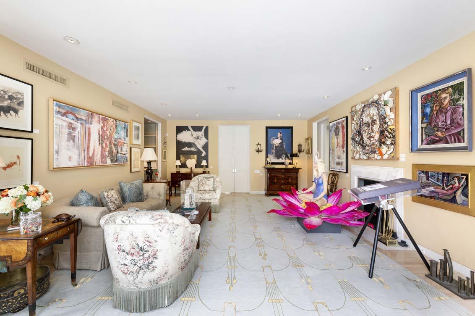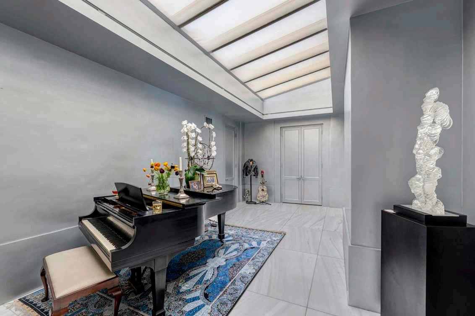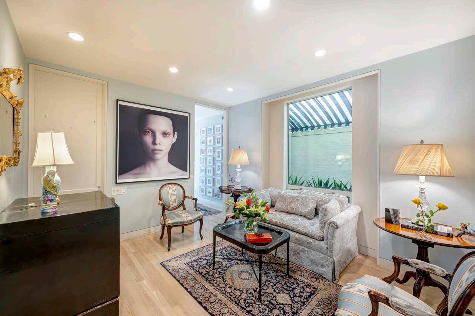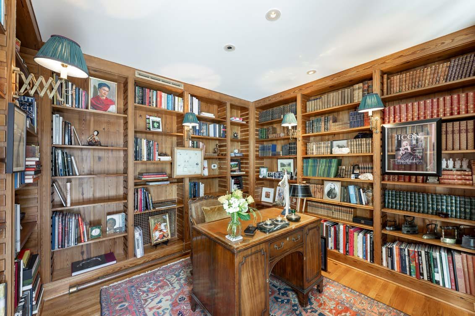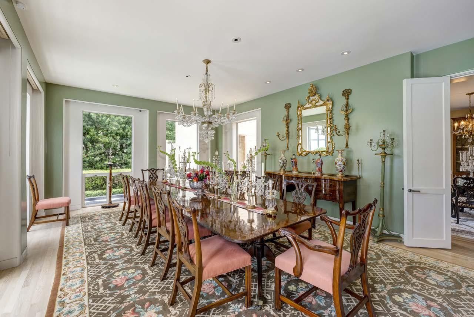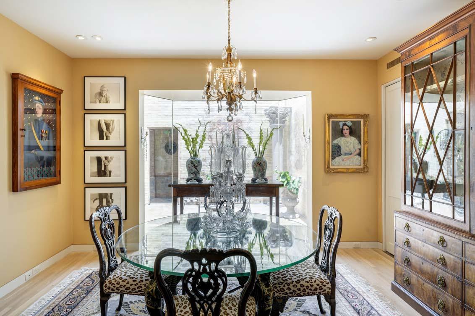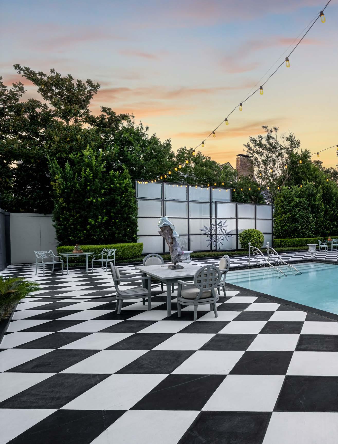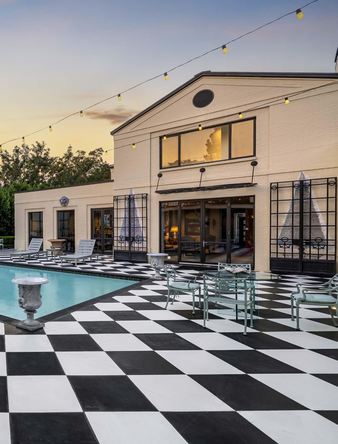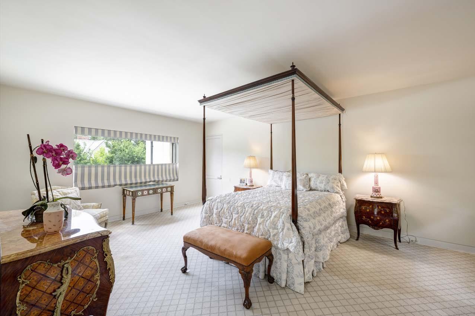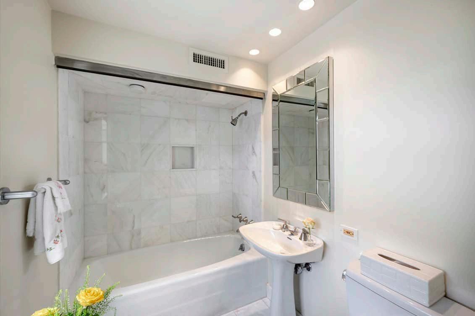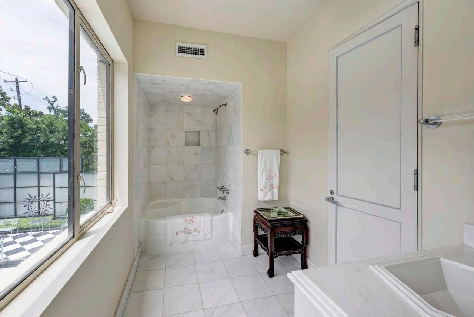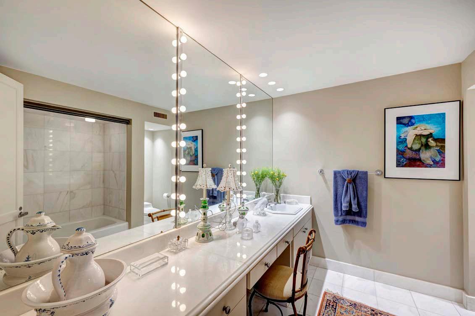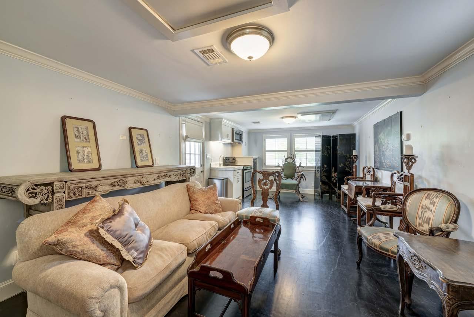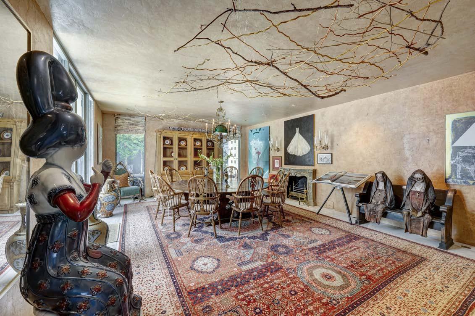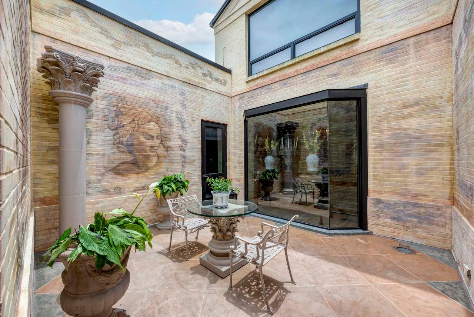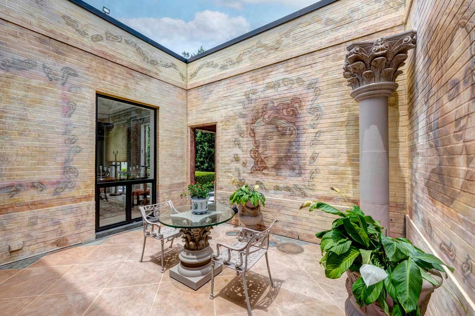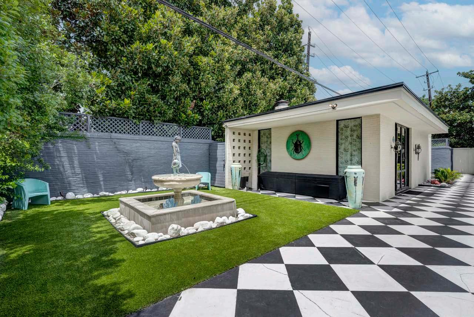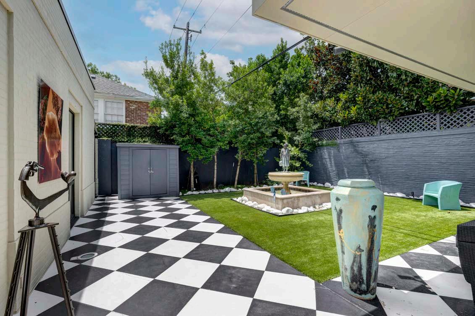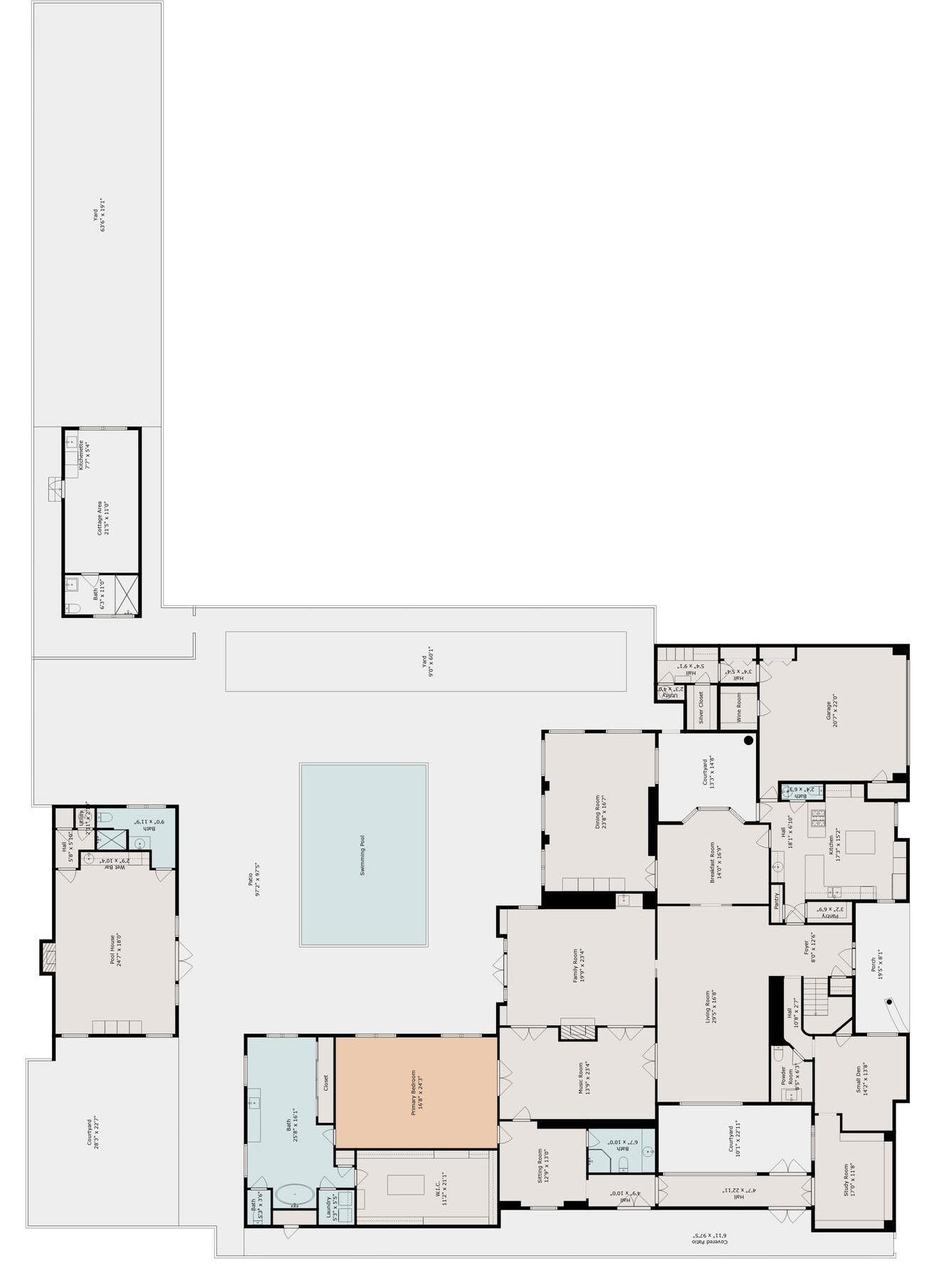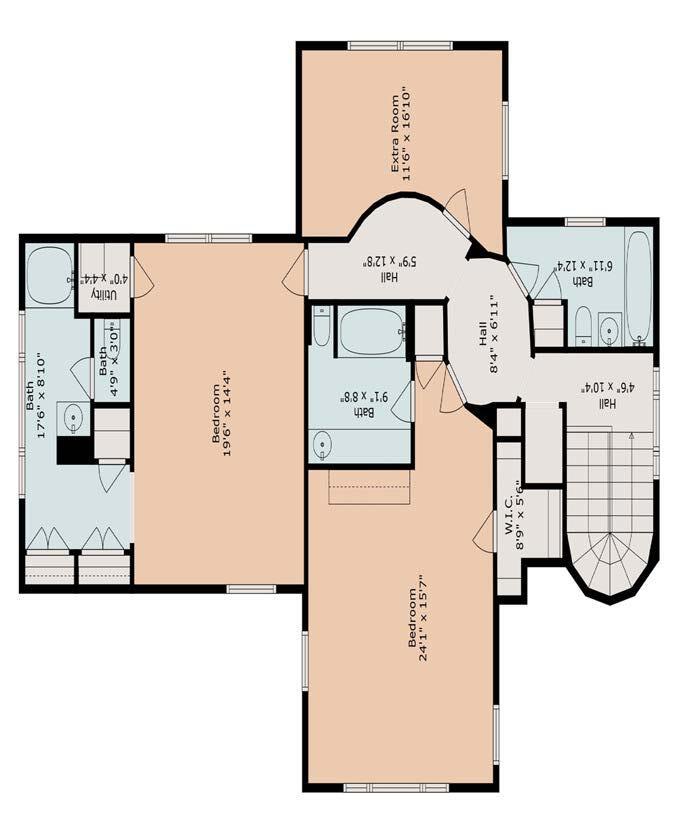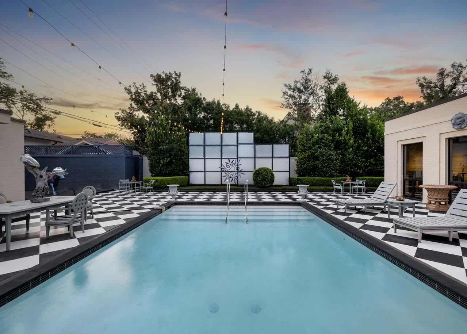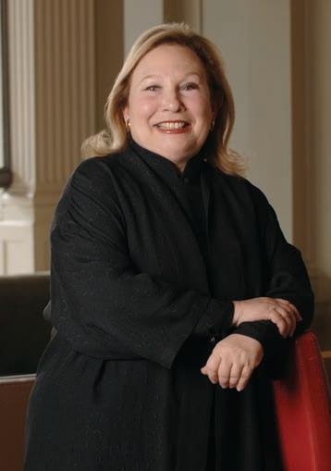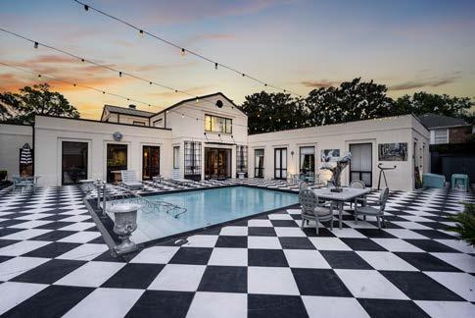1814 LARCHMONT ROAD
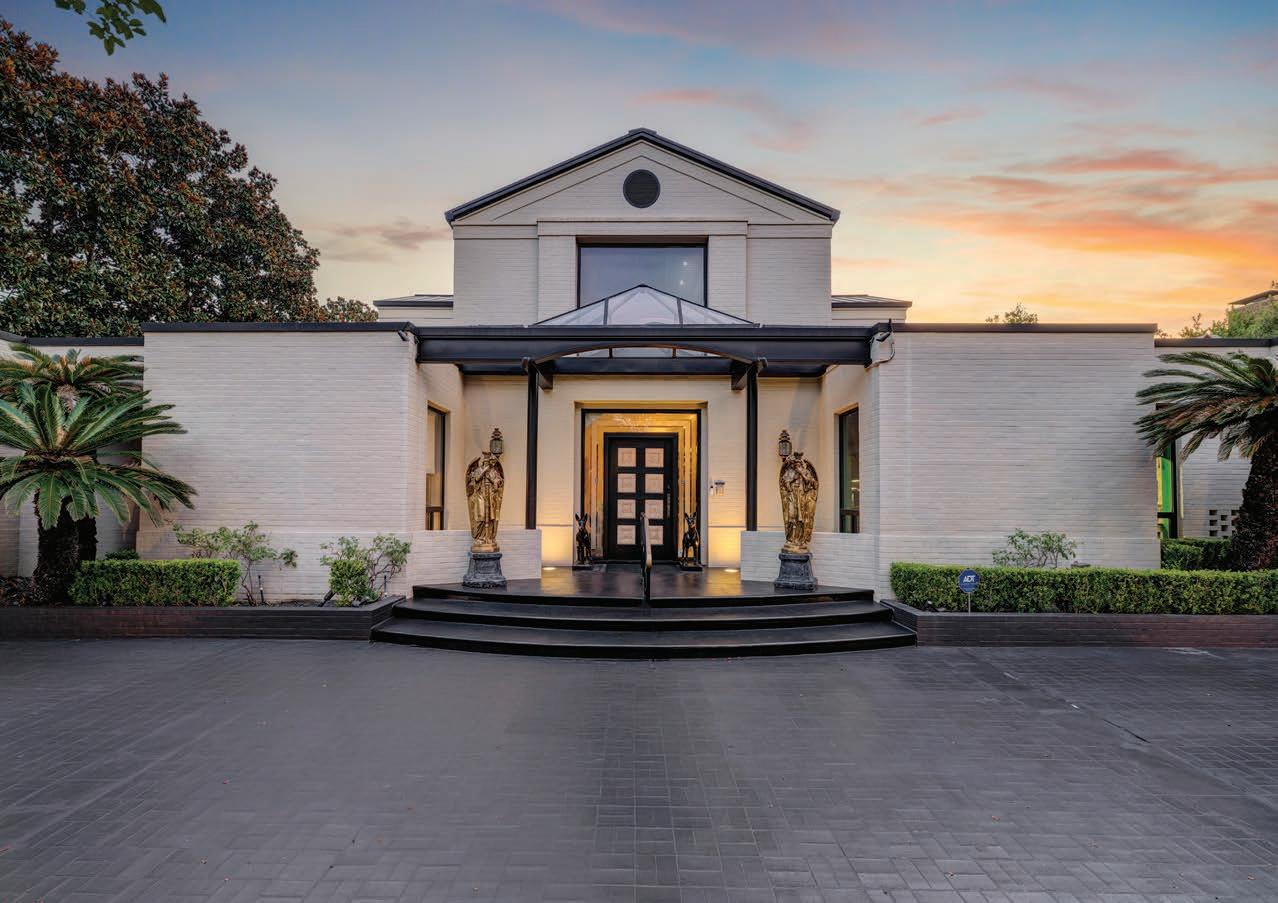
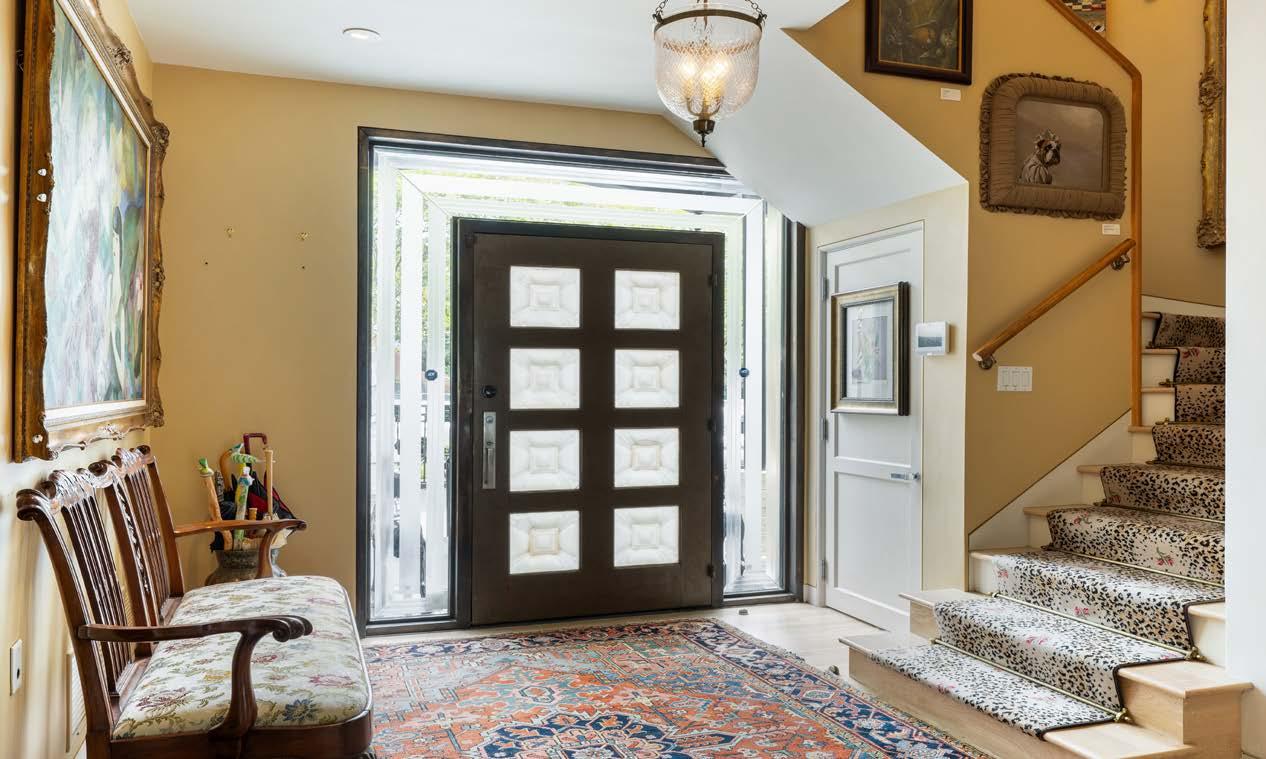



This stunning River Oaks home, initially designed by renowned architect John F. Staub, has been beautifully transformed. The first floor boasts light-filled rooms with expansive glass walls, offering views of lush gardens and an outdoor pool. The formal living and dining rooms are perfect for gatherings and feature ample wall space for art. The luxurious primary suite includes a spacious walk-in closet and dressing area. A sophisticated library and cozy sitting room provide quiet spaces, while the kitchen is discreetly tucked away. On the second floor, two additional bedrooms with en-suite baths ensure a welcoming environment for guests. The separate pool house features a full bath and a party room with an expanded bar, perfect for entertaining. The gardens are a masterpiece with lush turf, sparkling fountains, and whimsical ironwork sculptures. A private guest house with a mini kitchen and full bath adds convenience, and a full-house generator ensures peace of mind. All per Seller
