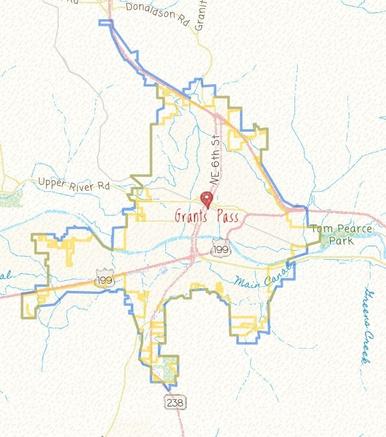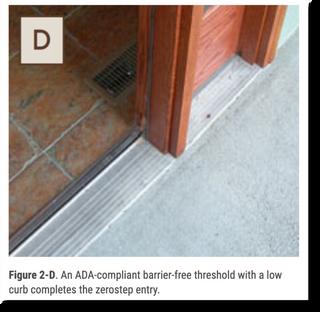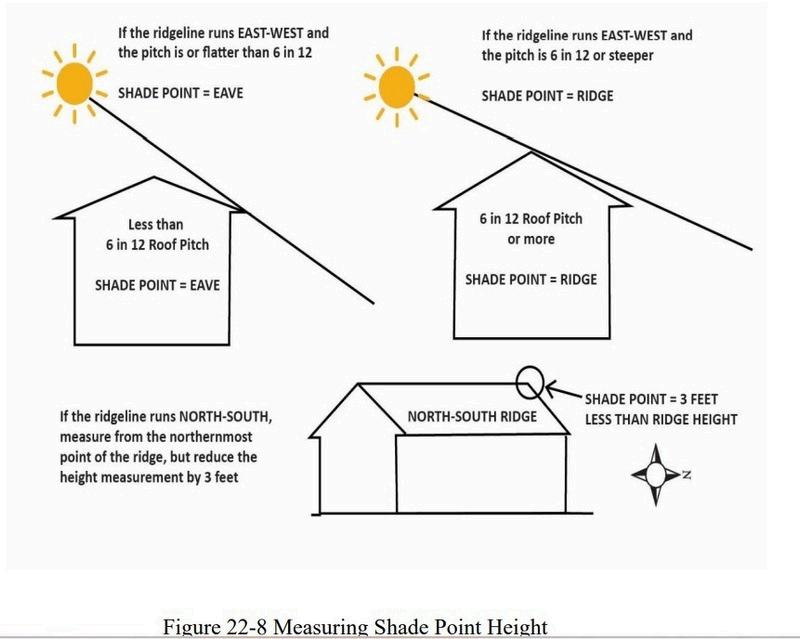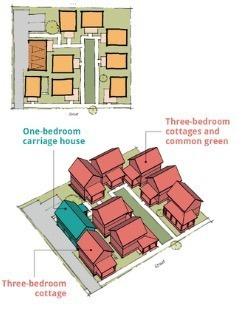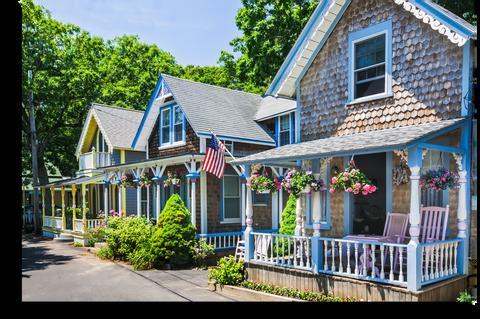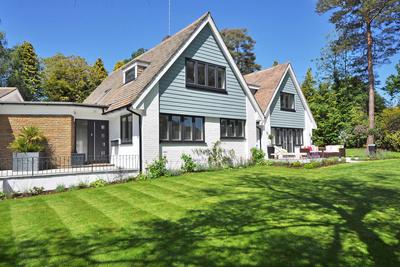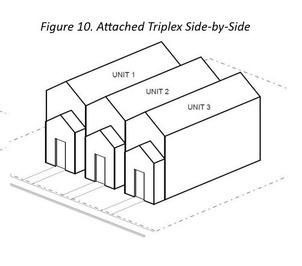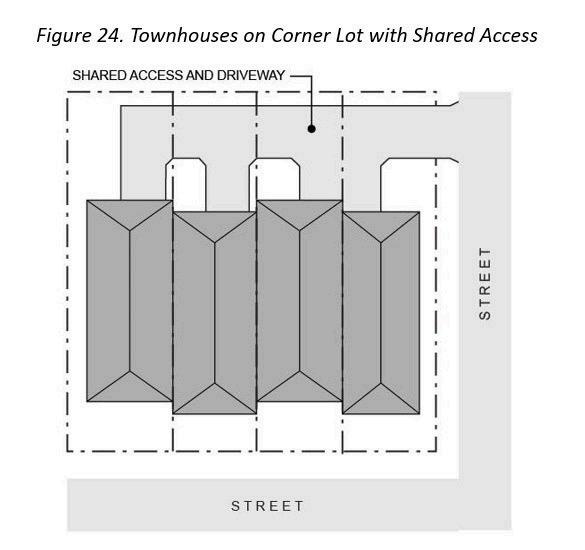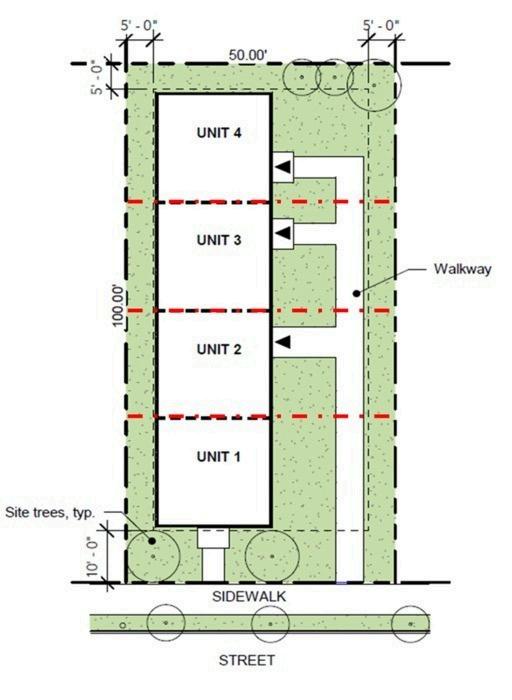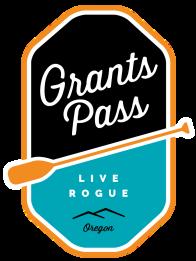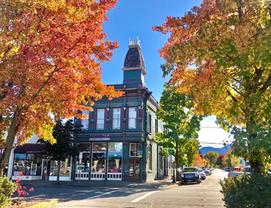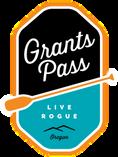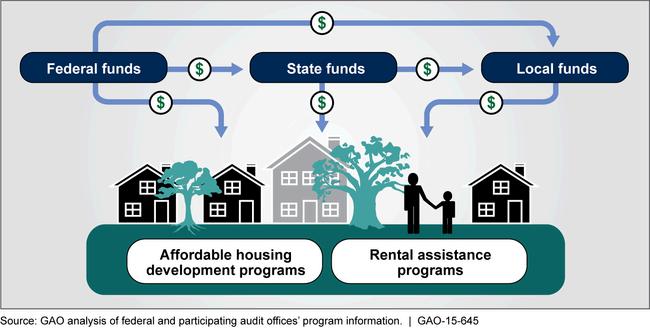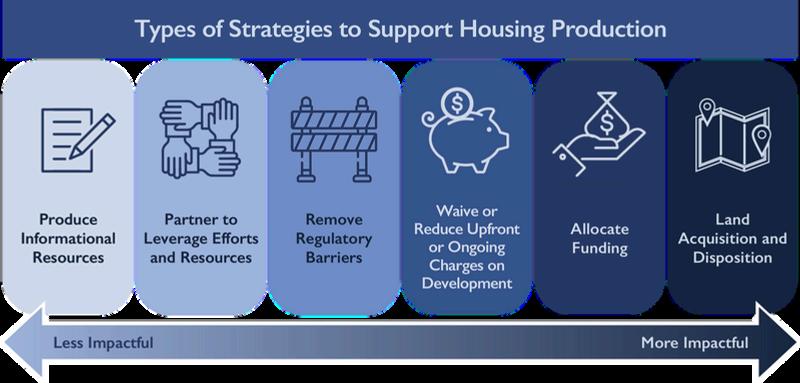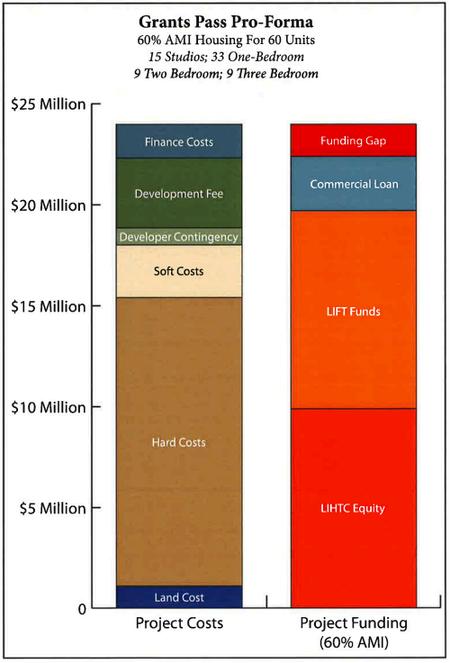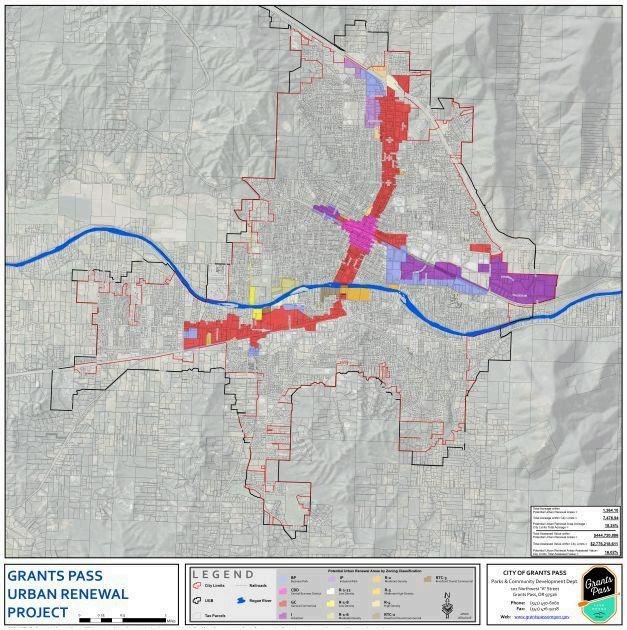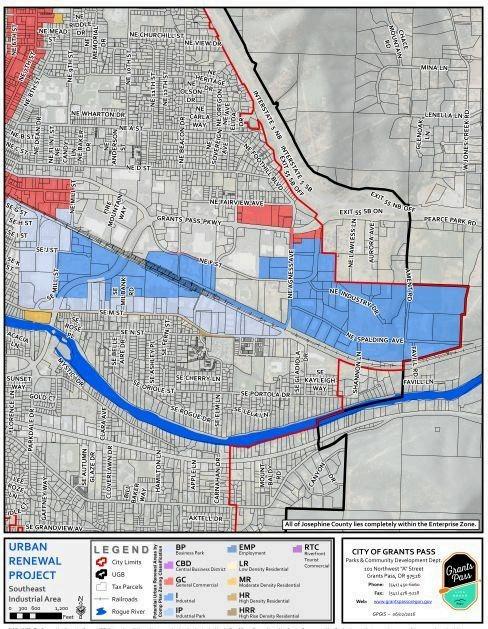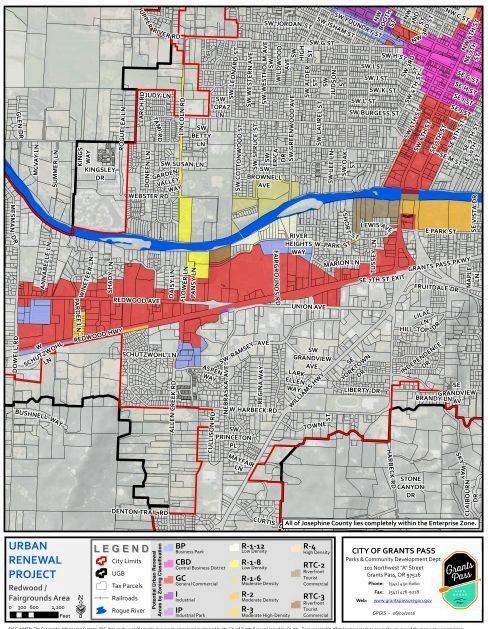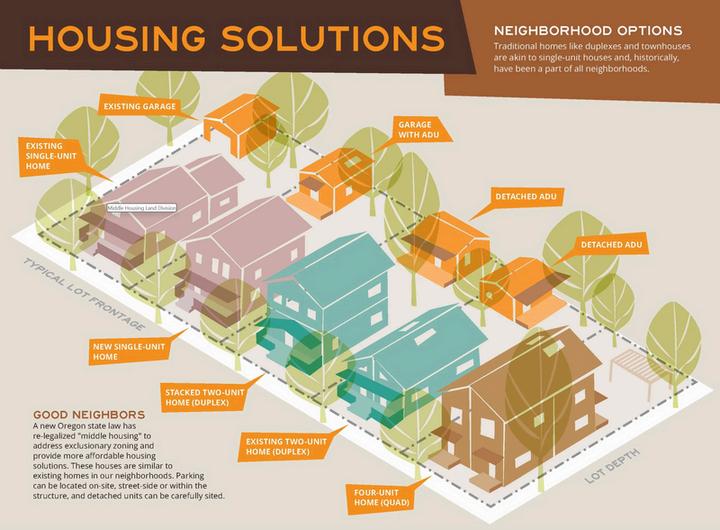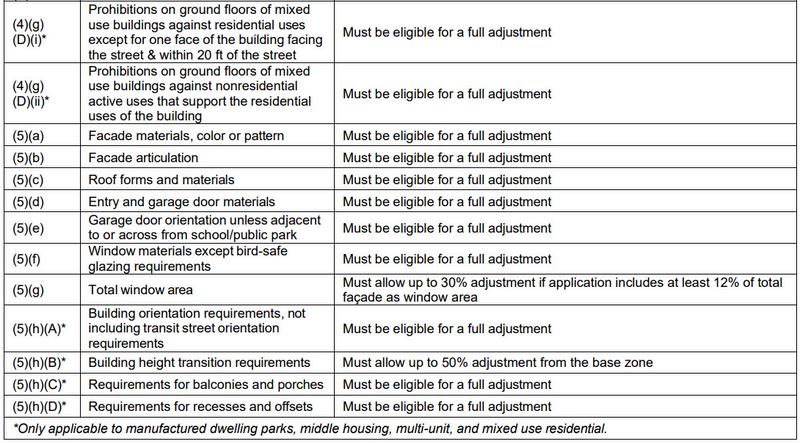August26th
New Land Use Code, Incentives for Construction and other Resources WHERETOBUILD CITYBOUNDARIESVSCOUNTYBOUNDARIES
ANDURBANGROWTHBOUNDARY
Formaprequests,datarequests, orotherGISinquiries,pleasecontact:
GISDivisionat: gis@grantspassoregon.gov (541)450-6110
HowtofindtotheCityofGrantsPassMapViewer:
VisittheCity’swebsiteatwww.grantspassoregon.gov
Selectthe"GrantsPassMapsViewer"iconinthebottomrightcorneroftheHelp CentertoberedirectedtoourpublicInteractiveMapGallery
Selectthefirsticoninthetoprightcornertitled"CityofGrantsPassMapViewer"to openthemap
Reviewthedisclaimerandselect“OK”
WHERETOBUILD CITYBOUNDARIES...VS... COUNTYBOUNDARIES
AND
URBANGROWTHBOUNDARY
YELLOW=CITYLIMITS
BLUE=UGB
CITYZONING BUILDWITH“UNIVERSALDESIGN STANDARDS”INMIND:
BUILDFORPEOPLEINALLCONDITIONS,AGES ANDCAPABILITIES,APPEALSTOALARGER RENTALMARKETANDFORAGINGINPLACE
ADDWALLSTUDSDURINGBUILD TOACCOMODATEADDING SHOWERSTALLBARS
LEVERHANDLESHELPAMAJORITY
Thefollowingisachecklistofuniversaldesignhousingfeatures:
1 Provideanaccessiblerouteoftravelfromthepublicsidewalkorstreettothe primaryentranceintheformofagradedpath,ramp,ordrive-waytograded path
2.Provideatleastonestep-freeentranceintothehome.
3.Providea60inchesx60inches(5feetdiameter)clearanceattheprimary entrancetothehome
4 Provideflushthresholds:exteriormaximumof1/2inchbeveled,interior maximum¼inch
5.Provide42incheswidehall-wayswith32inches-clearancedoorway
6.Includevariableheight(28inches-42inches)worksurfacessuchas countertops,sinks,and/orcooktopsinthekitchen.
7 50%ofallstoragewithinthehomeshouldbelessthan54incheshigh
8 Providestructuralreinforcementwithinbathroomwallsadjacenttotoilet, shower,andbathtubforfutureinstallationofgrabbars.
9.Fullbathroomonanaccessiblerouteincludingaminimum60inchesx60 inchesturningarea,clearspacefortoiletandsinkwithminimum30inchesx 48inchesclearusearea(mayoverlapwith60inchesx60inchesturningarea)
10 Includeadjustable(36inches-60inches)rods/shelveswithinclosetslocated alonganaccessibleroute
11.Installlever-styledoorhandlesandfaucethandles,androcker-panellight switchesthroughoutthehome.
12 Installelectricalpanelwithtopnomorethan54inchesabovefloorand includeaminimum30inchesx48inchesclearfloorspaceinfrontofpanel
13 Installlightswitches42inches-48inchesabovefloor
14.Installelectricaloutlets18inches-24inchesabovefloor.
15.Installthermostatsnohigherthan48inchesabovethefloor.
16 Includecolorcontrastsbetweenthefollowingareas:floorsurfacesandtrims; stairtreadsandrisers;andcountertopsandfrontedgesorcabinetfaces
17 Providesmooth,slipresistantflooring Ifcarpeted,uselowdensity(lessthan 1/2inchhighpile),withfirmpad.
18.Completesingle-floorlivingspace:Provideentry,kitchen,laundryarea,full bath,andflexroomonprimarylevelofhome
19 Flexroomshouldbeuseableasfamilyroom,nursery,playroom,homeoffice, orbedroomdependingontheneedsoftheresidents
20.Avoidstepsbetweenroomsorareasontheprimaryflooroftheresidence.
SOLARSETBACKS NEWOPENSPACEGUIDELINES NewOpenSpaceGuidelinesandStandards formulti-familydwellingcomplexesand buildings(5ormoreunits)
Lessthan1000SquareFeet. CertainCityfeediscounts.Maximumof 2unitsinmostconfigurations. Cityhas“Pre-Approved”designsforsimple ADU’s-InquireatCommunityDevelopment
https://grantspassoregon.gov/1396/Accessory-Dwelling-Unit-ADU-Building-Plans
MIDDLEHOUSING MostallstandardsarethesameasSingle
Family HousingDetached: Setbacks
Utilities,RoadImprovements
PermittingProcesses
ADU standards-----
- Less then 1000 sq ft Certain city fee discounts Max 2 units mostany configuration
MANUFACTUREDHOMES Section 22.330 of the GPDC define design standards for manufactured dwellings. Recent code changes have removed the minimum size restrictions and multi sectional requirements for placement of manufactured dwellings on individual lots.
Four to six manufactured dwellings may be sited on a lot or parcel or aggregation of lots or parcels without meeting the requirements for Manufactured Dwelling Parks. However, four to six manufactured dwellings shall be sited in conformance with the comprehensive plan and land use regulations for other dwellings of similar capacity within the zone in which the manufactured dwellings are sited.
MIDDLEHOUSINGLAND SUBDIVISION WOW MIDDLEHOUSING LANDDIVISION he 2021 Legislative Session, the Legislature pted SB 458 (ORS 92.031), which enables division of lots that allow middle housing to w individual ownership of middle housing s. 63-day land division review
Directors Decision (no hearing)
The “parent lot” is subject to the traditional size, frontage, setback, and width standards to ensure compliance with the Grants Pass Development Code.
Traditional minimum lot standards for the “child lots” do not apply (frontage, area, width, etc.)
August26,2025
HowDoesAffordable HousingHappen? Local Incentive Impact DeveloperResources-FinancialTools AffordableHousingGrant TheAffordableHousingGrantwasestablishedin2021for thepurposeofcreatingaSystemDevelopmentCharge IncentiveProgramfordevelopersofaffordablehousing. ThisgrantisfundedbythesaleofCityownedsurplusland.
DeveloperResources-FinancialTools AffordableHousingGrant AffordabilityIncentives Unitsaffordableto60%orlessofAreaMedianIncome
100%SystemDevelopmentChargeWaiver
Newrentalunits
Deedrestrictiontoguaranteeaffordabilityratefor30yearsfromdateof occupancy
DeveloperResources-FinancialTools HousingOpportunityFund(CET) InDecemberof2021,theCityofGrantsPassimplementedan AffordableHousingConstructionExciseTax(CET).ThisCETprovides thesustainableincomefortheHousingOpportunityFundaswellas DownPaymentassistanceprogramsdistributedbyOHCS.
DeveloperResources-FinancialTools HousingOpportunityFund(CET) AffordabilityIncentives ResidentialCET
50%tofundincentivesforthedevelopmentandconstructionofaffordable housingbenefittinghouseholdsatorbelow80%AMI
SystemDevelopmentChargeGrants
Landacquisitionassistance
Localpublicimprovementsrequiredbymunicipalgovernments
35%tofundprograms,incentives,andactivitiesrelatedtoaffordablehousing benefittinghouseholdsatorbelow80%AMI
SystemDevelopmentChargeGrants
Landacquisitionassistance
Localpublicimprovementsrequiredbymunicipalgovernments
Rentbuydownsandsubsidies
Downpaymentassistance
Foreclosurepreventionassistance
15%toOregonHousingandCommunityServicestobeusedtowardlocaldown paymentassistanceprograms
CommercialorIndustrialCET
100%forcityhousing-relatedprogramsandincentivesforthedevelopment andconstructionofhousingthatisaffordableupto100%AMI
DeveloperResources-FinancialTools CommunityDevelopmentBlockGrant TheCommunityDevelopmentBlockGrant(CDBG)is grantedtothecityofGrantPassbytheUnitedStates DepartmentofHousingandUrbanDevelopment(HUD). Thecityreceivesannualfundstobeusedforprojectsthat benefitlowtomoderateincome(80%orbelowAMI) householdsthroughahandfulofprograms.
DeveloperResources-FinancialTools CommunityDevelopmentBlockGrant AffordabilityIncentives
HousingWeatherization
EnergyEfficiencyUpgrades
HousingRehabilitation
AccessibilityUpgrades
LeadPaintDelineation
UrbanRenewal Agency Urban Renewal Area
DeveloperResources-FinancialTools UrbanRenewalAgency TheUrbanRenewalAgencyFundingisusedtofundurban renewalprojects.Thepurposeofurbanrenewalisto improvespecificareasofacitythatarepoorlydeveloped orunderdeveloped.Oneprojectunderthisfundingisthe HousingDevelopmentProject.
DeveloperResources-FinancialTools CitySurplusLand Thecityperiodicallysellscityownedlandfordevelopmentas affordablehousing.Propertiescanbesoldanywherefromfull marketvalueandbelowtohelpincentivizedeveloperstobuild affordablehousing.
CodeHighlights MiddleHousingCode
MiddleHousingLandDivision
HouseBill2138
OregonSenateBill1537(MandatoryAdjustments)
MiddleHousingCode MiddleHousingCode Allowsforuptoaquadplexonanylotzonedfor residential.
MiddleHousing:
SingleFamilyAttached
AccessoryDwellingUnit
CottageCluster
Townhomes
Plexes
MiddleHousingCode HouseBill2138 OnanylotorparcelonwhichmiddlehousingmaybesitedunderORS 197A.420(2)or(3),exceptforurbanunincorporatedlandnotwithin Metro,ifoneormoreoftheunitsofmiddlehousingisanaccessibleor affordableunit,acityshallallow,subjecttoORS197A.420(5),the additionaldevelopmentof:
(a)Foranyallowableduplexortriplex,oneadditionalattachedordetached dwellingunit,resultinginatriplexorquadplex.
(b)Foranyallowabletownhouse,quadplexorcottagecluster,uptotwoadditional attachedordetacheddwellingunits,resultinginadditionaltownhouseorcottage clusterunitsorattachedordetachedfive-unitorsix-unitdevelopments. Theadditionalunitsunderthissectionaresubjecttotheregulationsunder ORS197A.420(5),exceptthatacitymustallowcommensurateincreasesto thedevelopablearea,floorarea,heightordensityrequirementstoallowfor thedevelopmentoftheunits.
MiddleHousingLandDivision SenateBill458wasadoptedbytheOregonLegislaturein 2021.Thebillallowslotdivisionsformiddlehousingthat enablethemtobesoldorownedindividually.
Essentially,SenateBill458allowsforlotdivisionsofa "parentlot"forownershipopportunitiesofmiddle housingunits.Forexample,ifaside-by-sideduplexused thelotdivision,youcouldpurchaseonesideoftheduplex andthelandaroundit.
MiddleHousing MiddleHousingPermits(byunitnumber)in2024:
SingleFamilyAttached-31
ADU-12
CottageCluster-2
Plexes–20
Total–65
MiddleHousingLandDivisions–6resultingin23newlots
MandatoryHousing Adjustments SenateBill1537wasadoptedbytheOregonStateLegislaturein2024andsignedinto lawonMay6,2024.Developersmaybegranteduptotenadjustmentstotheir developmentanddesignstandardsforaqualifyinghousingproject.
Whatisanadjustment?
Answer:Anadjustmentisadeviationfromanexistinglanduseregulation.An adjustmentdoesnotinclude:
1.Useofapropertythatisotherwisenotallowedinazone.
2.Deviationstostandardsrelatedto:
Accessibility,Affordability,Fireingress/egress,Safety,Localtreecodes, Hazardous/contaminatedsitecleanup,Wildlifeprotection,Statewidelanduseplanninggoals relatedtonaturalresources,naturalhazards
3.Acompletewaiveroflanduseregulationsorchangesbeyondexplicitlyrequested andallowedadjustments.
4.Deviationstorequirementsrelatedtofireorbuildingcodes,federalorstateair, waterqualityorsurface,groundorstormwaterrequirements,orrequirementsofany federal,stateorlocallawotherthanalanduseregulation.
MandatoryHousing Adjustments Whattypesofhousingapplicationsareeligibleforadjustments?
(a)Theapplicationisforabuildingpermitorquasi-judicial,limited,orministerial landusedecision
(b)Thedevelopmentisonlandszonedtoallowforresidentialormixed-use residentialuses
(c)ThedevelopmentmeetsminimumnetdensitiesarticulatedinSection55(3)(a) (C):
(A)17du/acintheMetroUGB
(B)10du/acincitiesof30,000populationormore(notintheMetroUGB)
(C)6du/acincitiesof2,500populationormore(notintheMetroUGB)
(D)5du/acincitieslessthan2,500population(notintheMetroUGB)
(d)Thedevelopmentiswithinanurbangrowthboundary,notincluding unincorporatedlands
MandatoryHousing Adjustments (e)Thedevelopmentisofnetnewhousingunits,includingsingle-family, multifamily,mixed-use,manufacturedhomeparks,accessorydwellings,ormiddle housing
(f)Theapplicationrequestsnomorethan10distinctadjustments,and (g)Theapplicationstateshowatleastoneofthefollowingcriteriaapplies:
(A)Theadjustmentmakeshousingdevelopmentfeasiblewhenitotherwisewouldnotbe
(B)Theadjustmentreducesthesale/rentalpriceperunit
(C)Theadjustmentwillincreasethenumberofunitsintheapplication
(D)Allunitsaresubjecttoanaffordablehousingcovenanttobeaffordabletomoderateincome (80-120%MedianFamilyIncome)householdsforatleast30years
(E)20%ofunitsaresubjecttoanaffordablehousingcovenanttobeaffordabletolow-income households(≤80%MedianFamilyIncome)foratleast60years
(F)Theadjustmentenablestheprovisionofaccessibilityorvisitabilityfeaturesthatwouldnot otherwisebefeasible
(G)Theunitsaresubjecttoazeroequity,limitedequity,orsharedequityownershipmodel makingthemaffordabletomoderateincomehouseholdsfor90years.
MandatoryHousingAdjustments MandatoryHousing Adjustments CityofGrantsPassPlanningDepartment
Phone–541-450-6060
Monday–Friday,8:00AM–5:00PM
https://www.grantspassoregon.gov/ DevelopmentCode
https://www.grantspassoregon.gov/221/Development-Code




