Grace Burton 2021-present
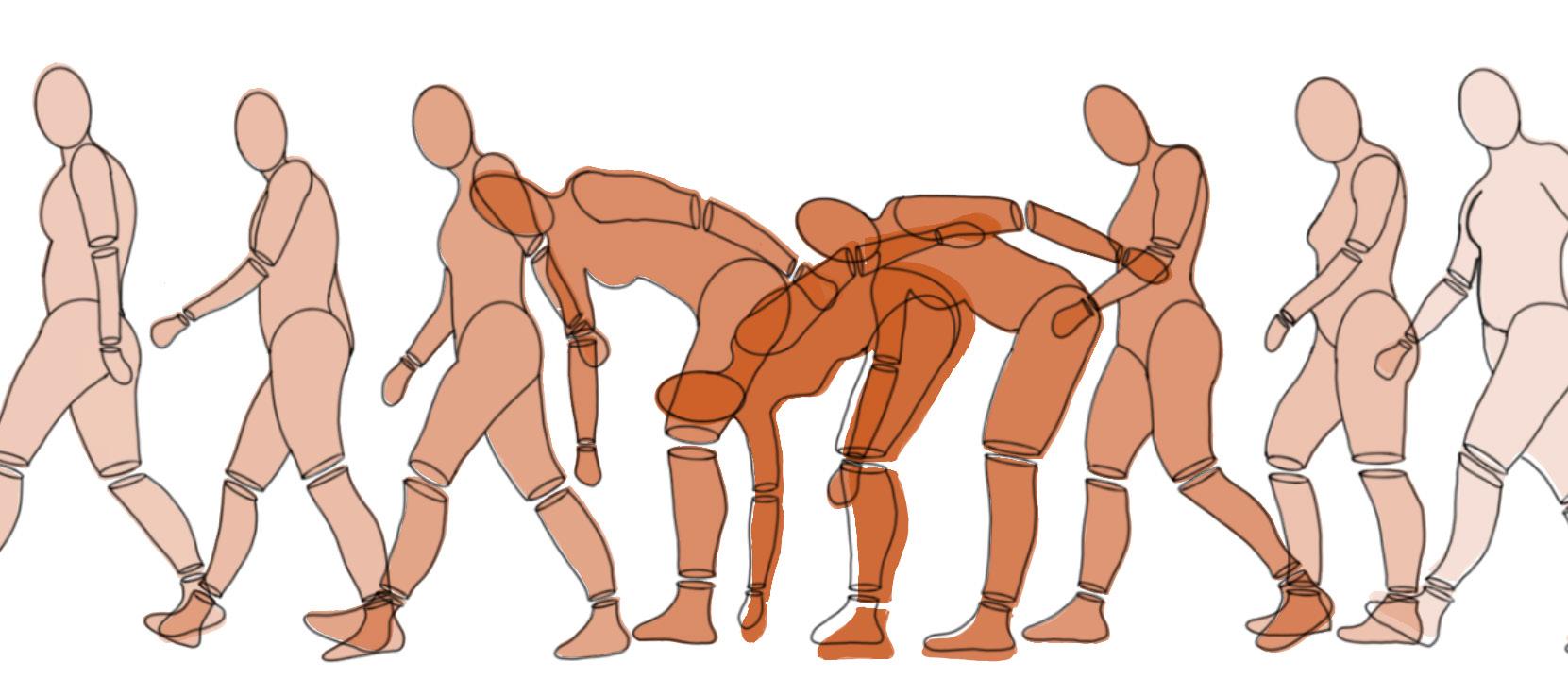
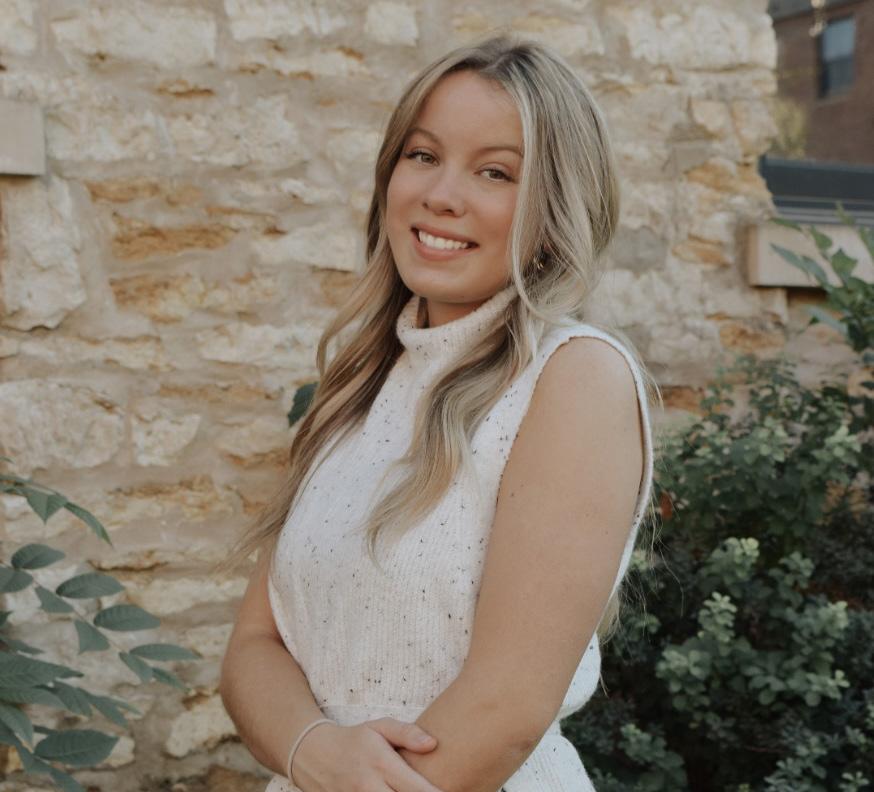
about me
Thank you for considering my application. I believe that good design should not only be aesthetically pleasing but also contribute positively to the lives of those who inhabit the space. This personal philosophy drives my passion for interior architecture and my deep interest in how design enhances human well-being. Currently studying at the University of Kansas, I am honing my skills to create functional and aesthetically pleasing interiors.
education
Bachelors of Science
Interior Architecture
Study Abroad
Spain, Portugal, Morocco
experience
Intern
Current Student 2025 Graduation 2023
Gastinger Walker | Kansas City, MO Summer 2024
IIDA Student Chapter
Vice President + Social Relations + Mentor
Spaces INC.
Event Support
Server
Multiple Positions Held
skills
Software
Revit
Indesign
Photoshop
Illustrator
Sketchup
Twinmotion
Enscape
Personal
Leadership
Collaboration
Public Speaking
Communication
Programming
2021 - Current VP
2022
2020 - Current
Awards
The Ellis Foundation Scholarship Recipient
KU Crimson and Blue Scholarship Recipient
Folds of Honor Scholarship Recipient
University of Kansas Honor Roll 2021
University of Kansas Honor Roll 2022
University of Kansas Honor Roll 2023
University of Kansas Honor Roll 2024






01 historic preservation
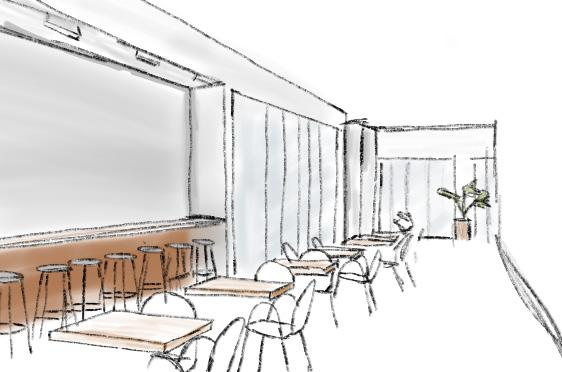
project overview concept statement
During this partner project, Our mission to create a dynamic art center that addresses the specific needs of the local artistic community, paying close attention to historic preservation and what part of the building we deem important to our design vision.
MOMO is envisioned to be a dynamic masterpiece that seamlessly merges various art forms, fostering collaboration and interaction among artists and audiences alike within the Lawrence community. We aim to preserve the original framework. This innovative space is designed to pay homage to the Lawrence arts district and local artists by focusing heavily on location and user needs. We aim to create a point of convergence for all creative minds to work together in building a central hub, all in all creating a lively environment that celebrates
pre design




Fishbowl. Local. Adaptable. Balance.
Support a variety of activities: galleries, classes, retail space, etc. by allowing movability and variability with moving walls and transformable furniture.
Create an innate intrigue into our space by allowing others to see what happens inside. aim to draw art-goers into taking our classes and using our facilities further.
create public and intimate areas. allow our space to be a hub for all communities with circulation and zoning.
In a city that centers itself around art, why not help more artists grow. aim to display and support local artists as well as cater to the lawrence area.

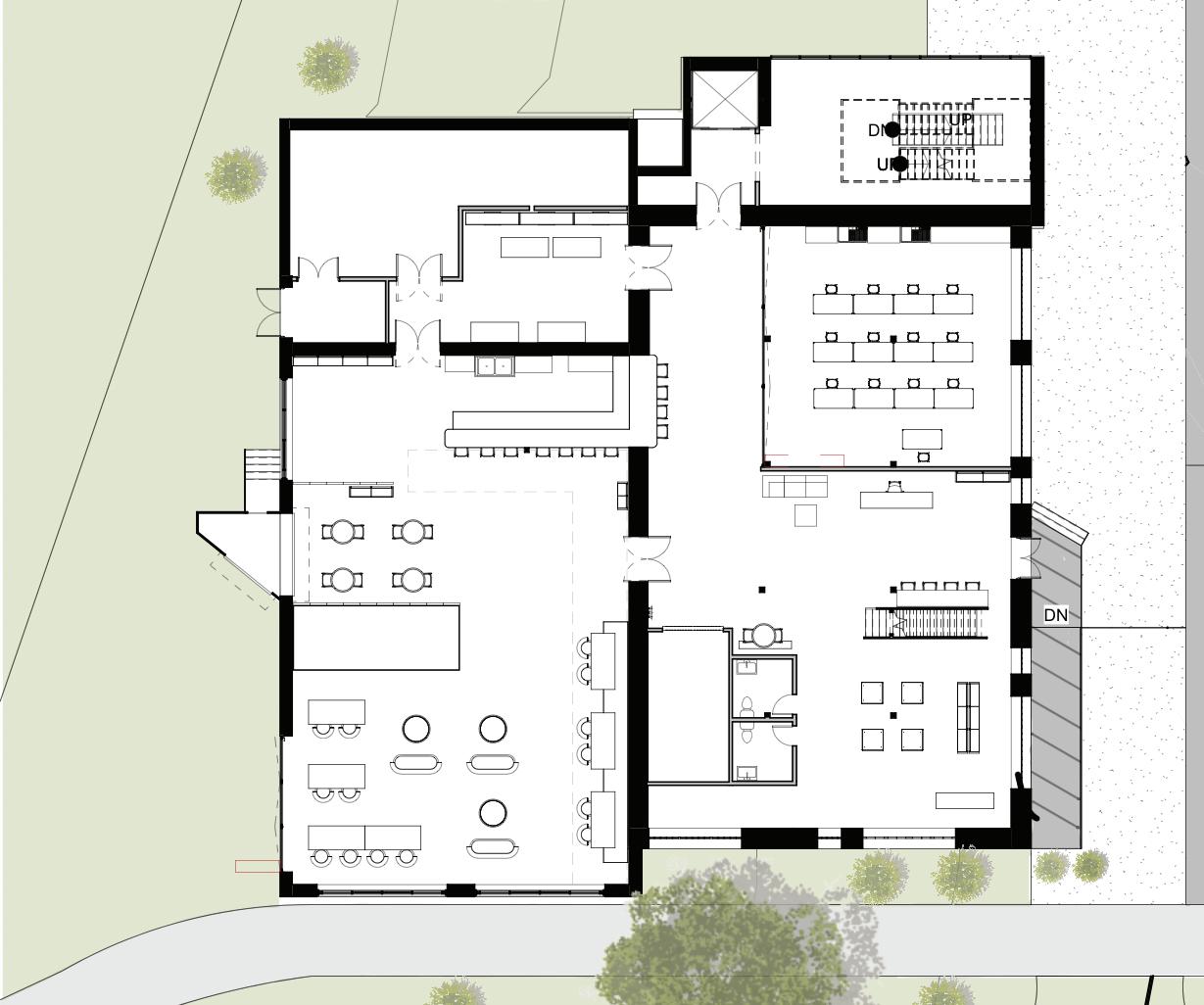


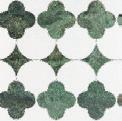
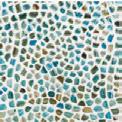
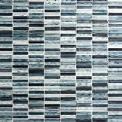
elevations
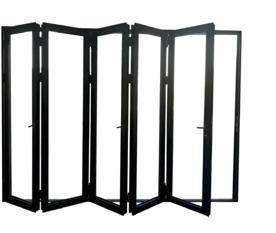
Accordion Style curtain door for the opportunity to open up into a more collaborative space
Cabinetry for paint storage and kitchen / wine supplies
partial floor plans

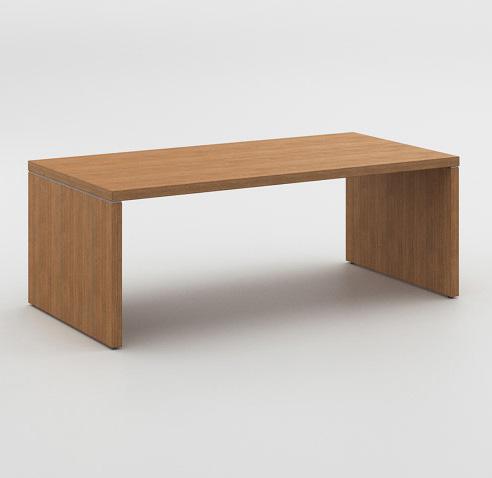
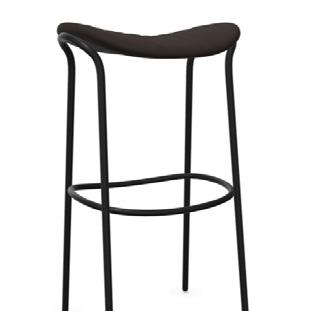
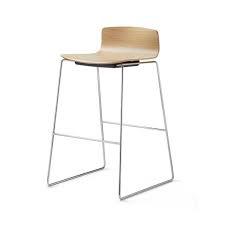
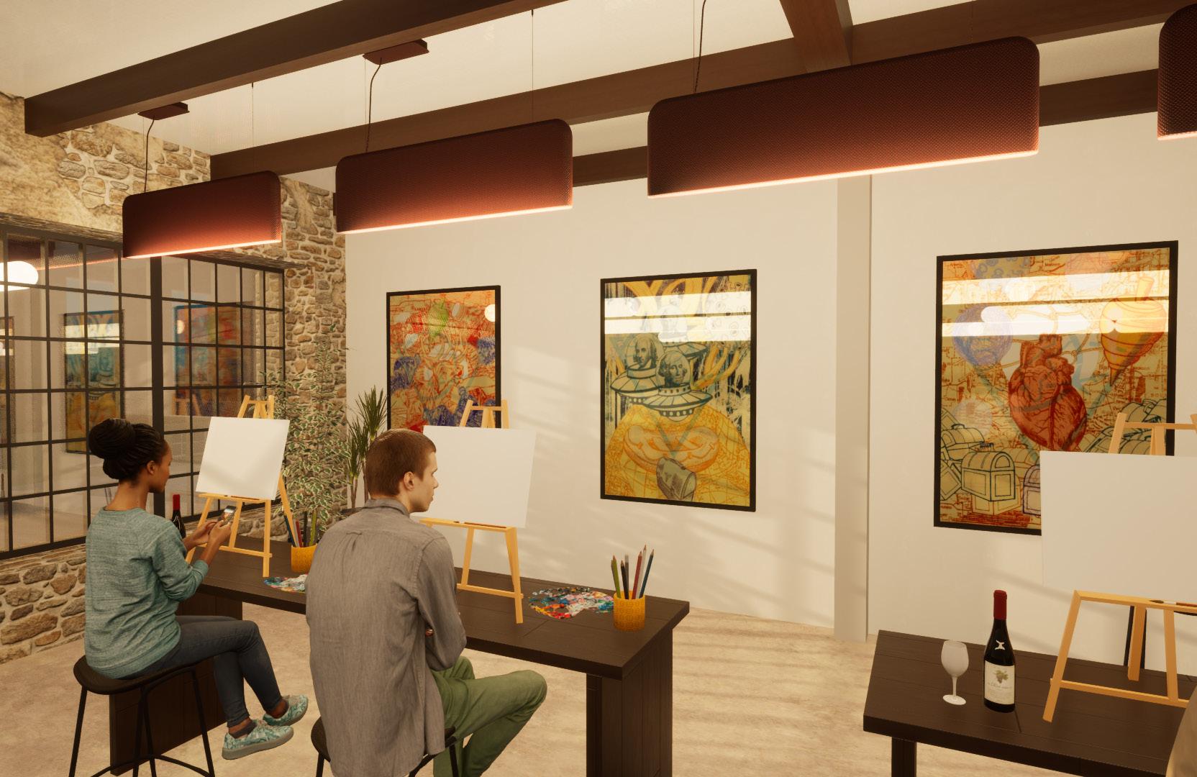

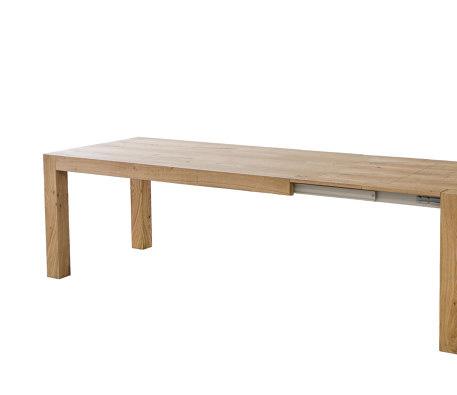
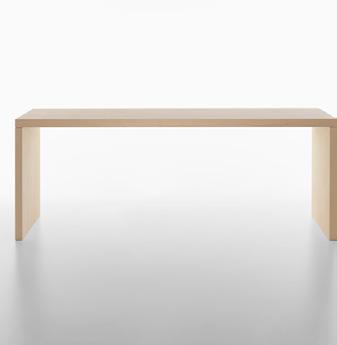
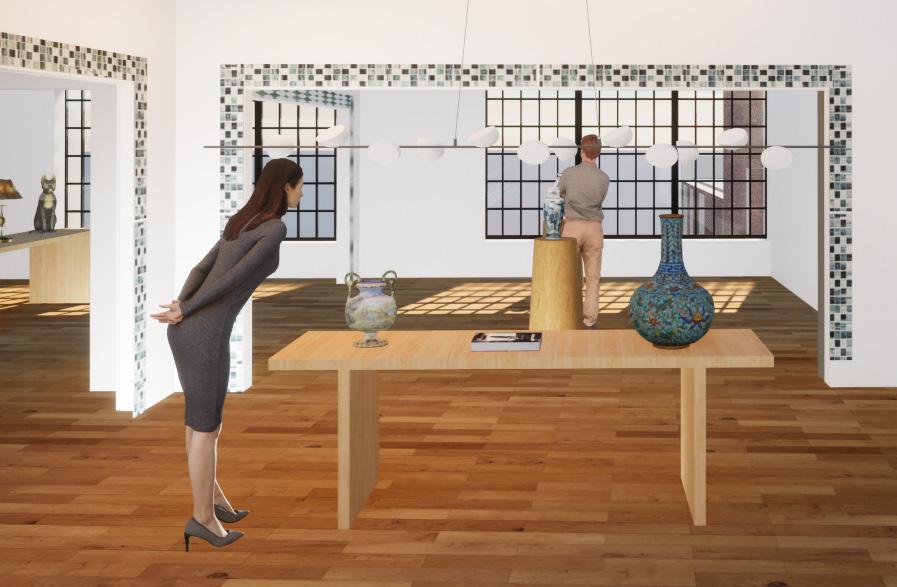
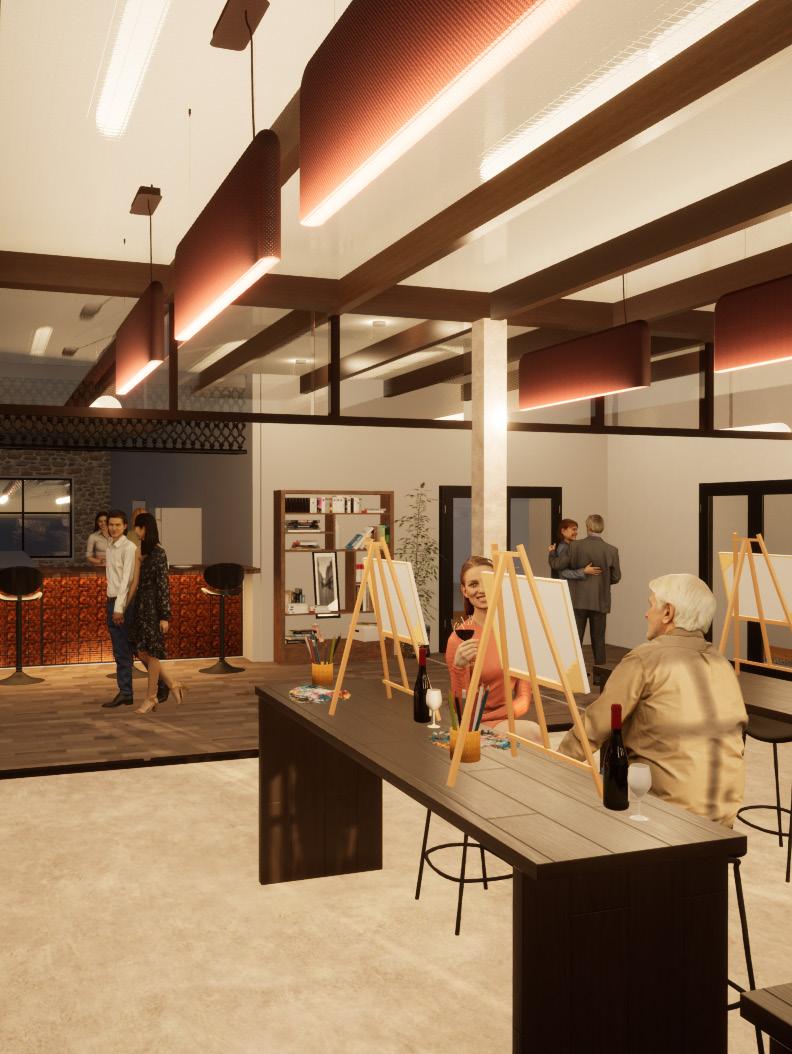
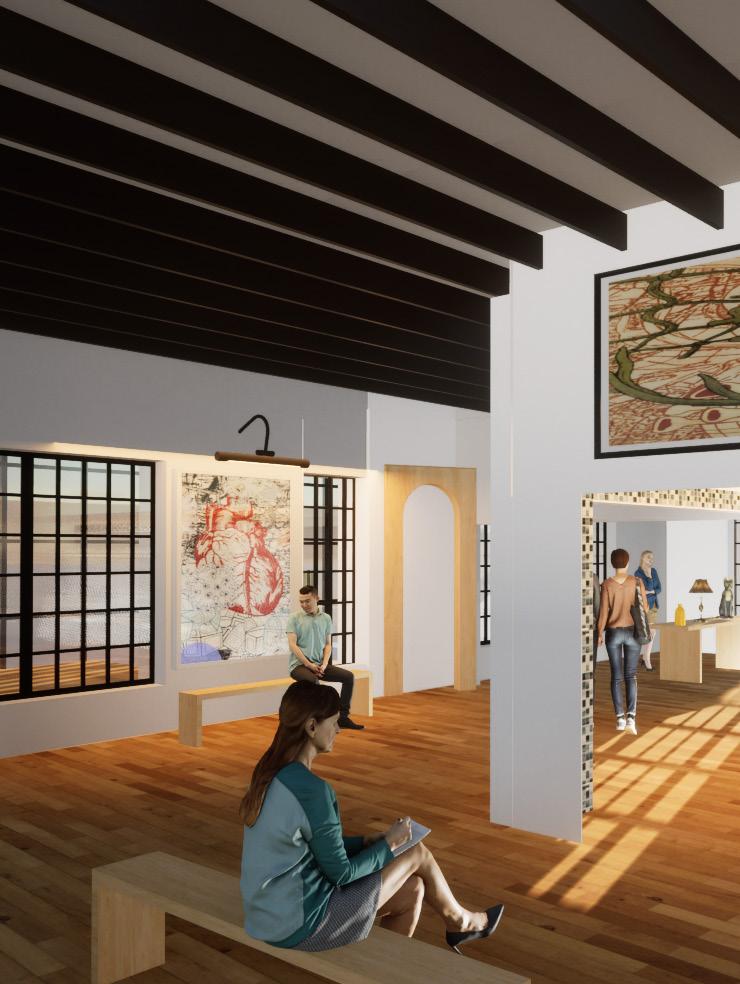
The Haven
02 child development center
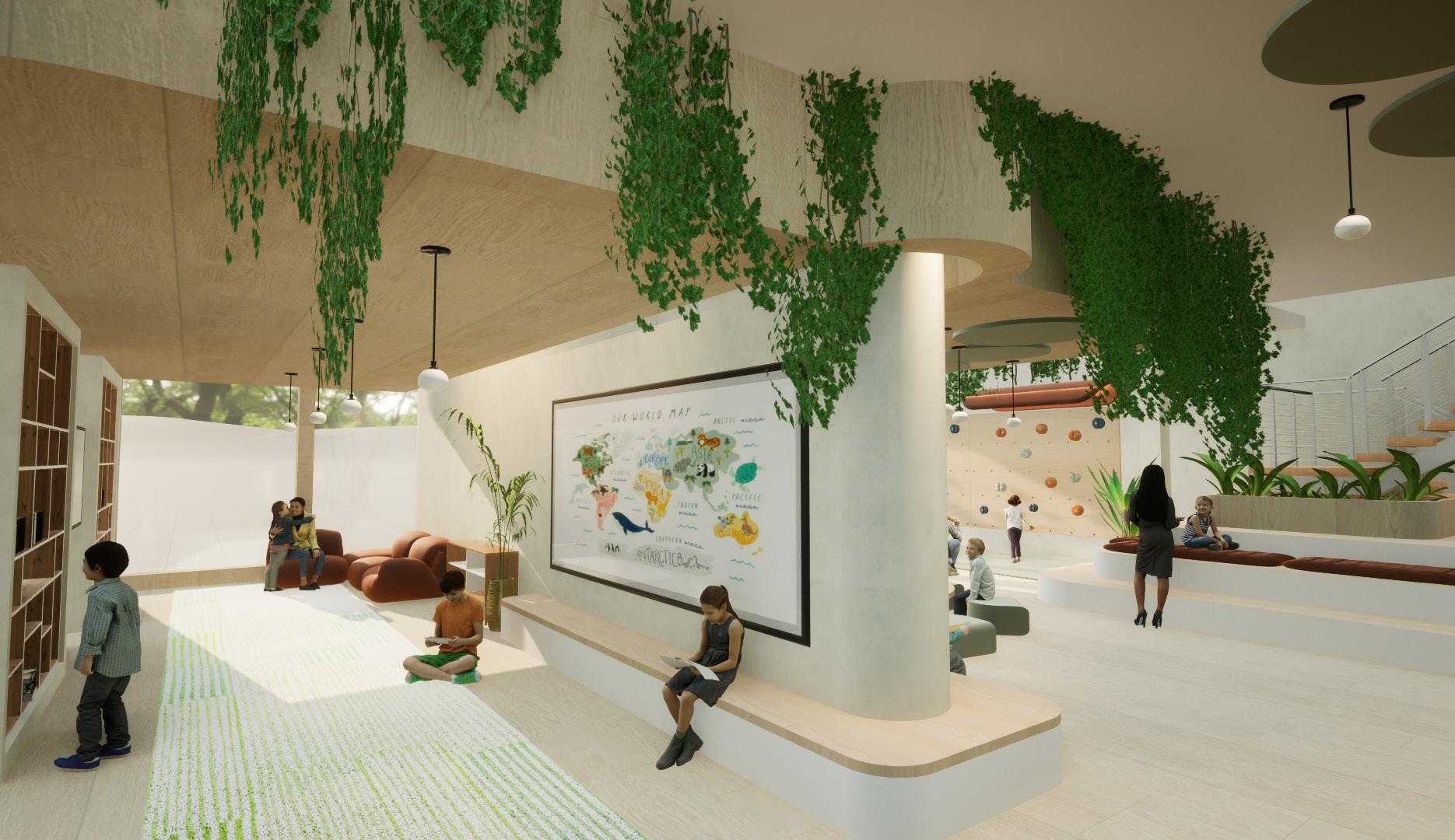
project overview concept statement
This child development center was reasearch heavy. We focused on evidence based design as wll as working with a DEIB case. The main goal was to pick a target user and design for them.
Inspired by the Montessori approach, my design for this child development center embraces the philosophy of community, collaboration, and appreciation for nature. Central to my vision is the integration of inclusive design elements catering to children on the autism spectrum, ensuring a nurturing and supportive environment. This child development center can be seen as a community where children learn, play, and grow, guided by Montessori principles and fostering a deep sense of respect and understanding for nature and those around them.
pre design research
The Montessori method of education is a type of educational method that involves children’s natural interests and activities rather than formal teaching methods. A Montessori classroom places an emphasis on hands-on learning and developing real-world skills. Rather than simply filling children with facts, Montessori education strives to nurture each child’s natural desire for knowledge, understanding, and respect The Montessori Method strives to foster rigorous, self-motivated growth for children and adolescents in all areas of their development—cognitive, emotional, social, and physical.
Montessori Research
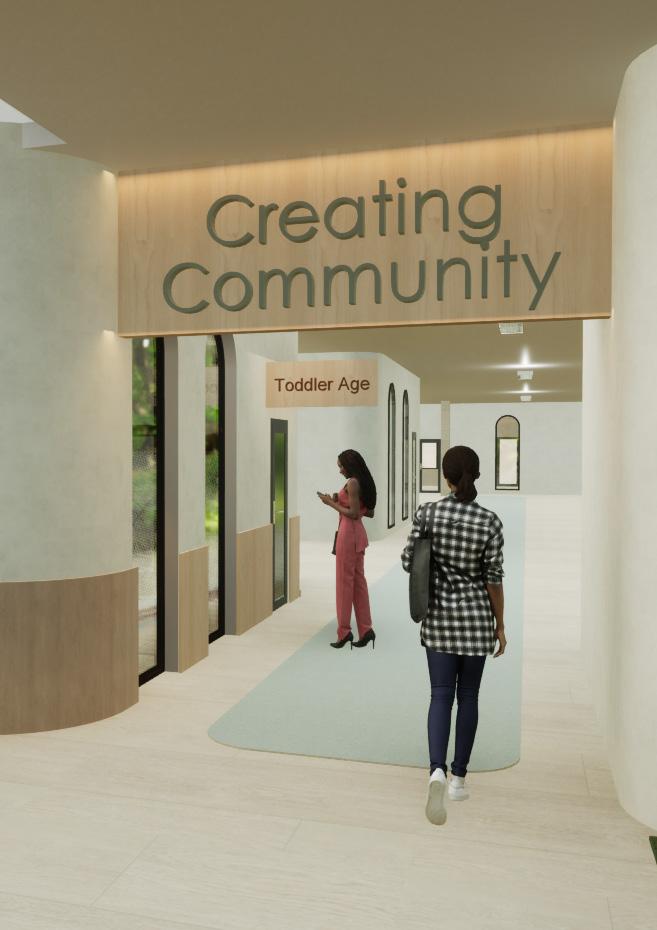




Design Goals
Create a nurturing supportive environment for all children while also catering to children on the autism spectrum
Invite collaboration amongst children of all ages which ties directly into the philosophy of Montessori teaching.
Cater to adults and staff needs just as much as children’s needs.
Enhance nature and natural elements within the space
The integration of children with autism spectrum disorder into regular classrooms has become common. Within this project I aim to make the classroom a safe space not just for ASD children but for everyone. Implementing specific strategies can help all children feel more comfortable and engaged in the classroom.
1.
2.
Implement calm and controlled sensory areas. Having both sensory areas and overall experiences that don’t interfere with class.
3.
Low visual stimulation. Keeping a calm and clean classroom by implementing a simple and clear layout, minimal color and patterns of materials, and also natural and easy lighting,
SPED NOOKS: As opposed to implementing special education rooms, I aim to not stigmatize children and implement nooks and corners that serve the purpose of a special ed room. Tables, sensory or non sensory areas, etc.
floor plan
Annotated Floor Plan
SCALE 1/16” = 1’ - 0”

design development
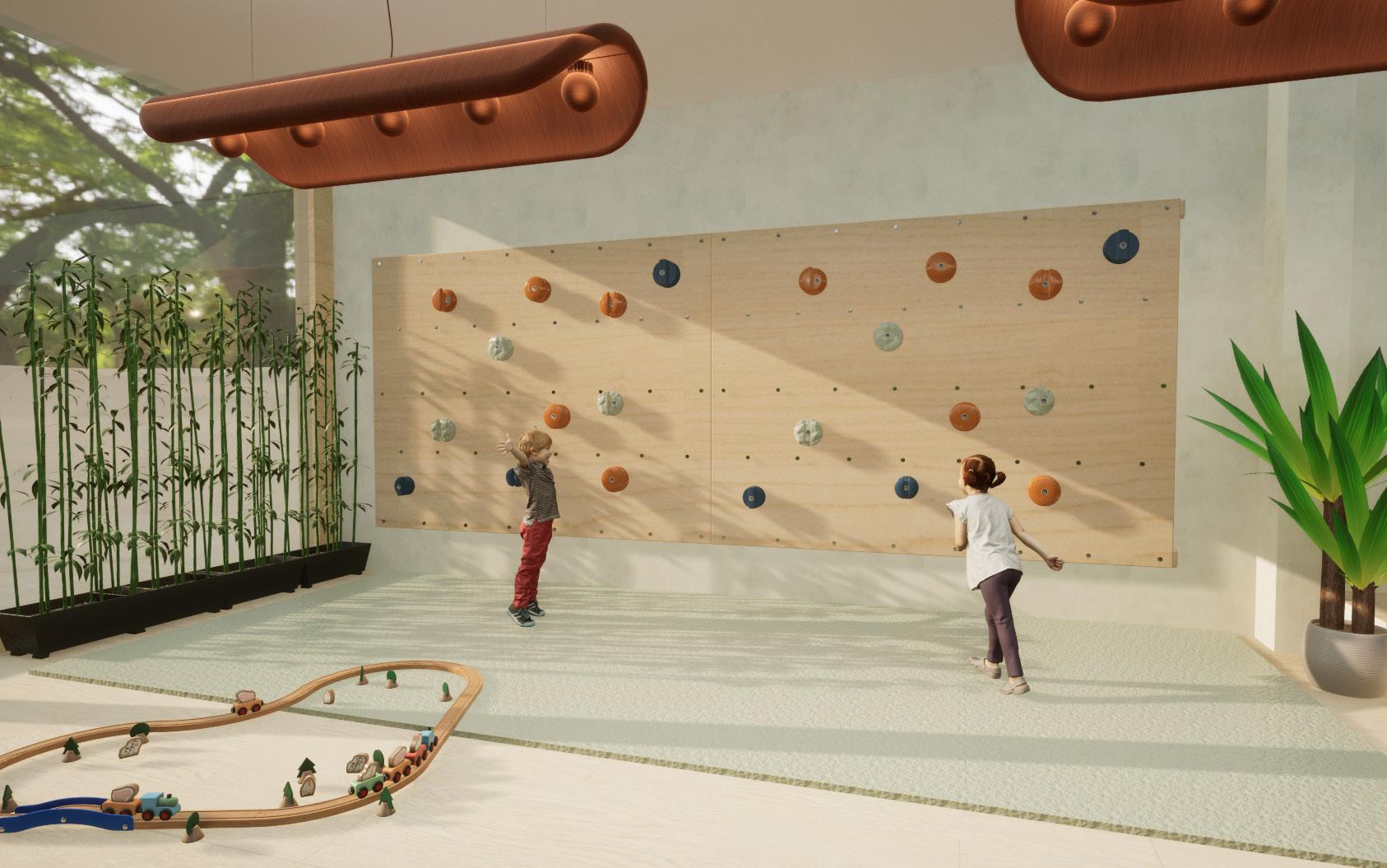
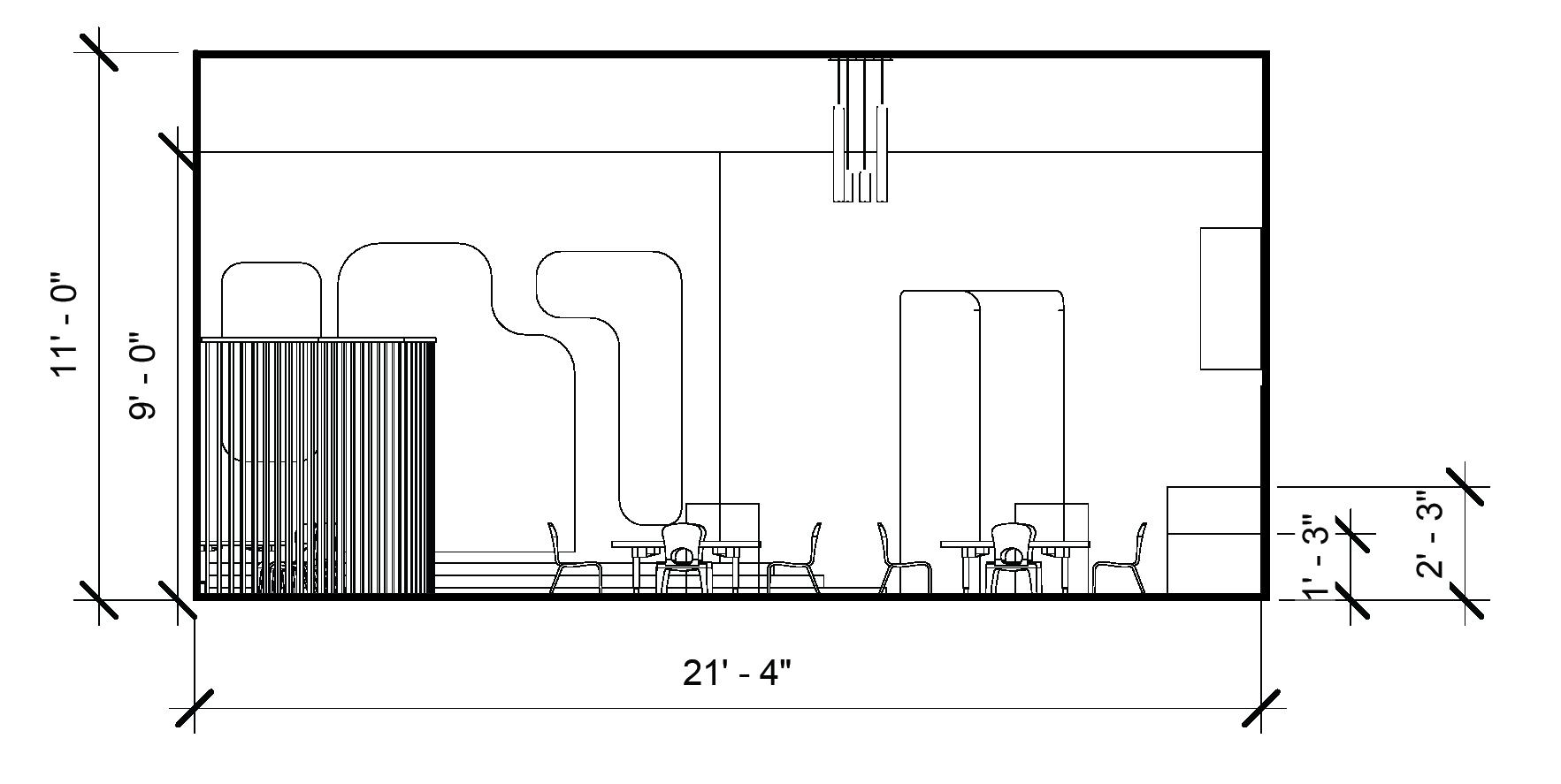
BuzziSpace BuzziSheild Light

Classroom Elevation 1
3/16” = 1’ - 0”
Custom Built - In Seating and Shelving
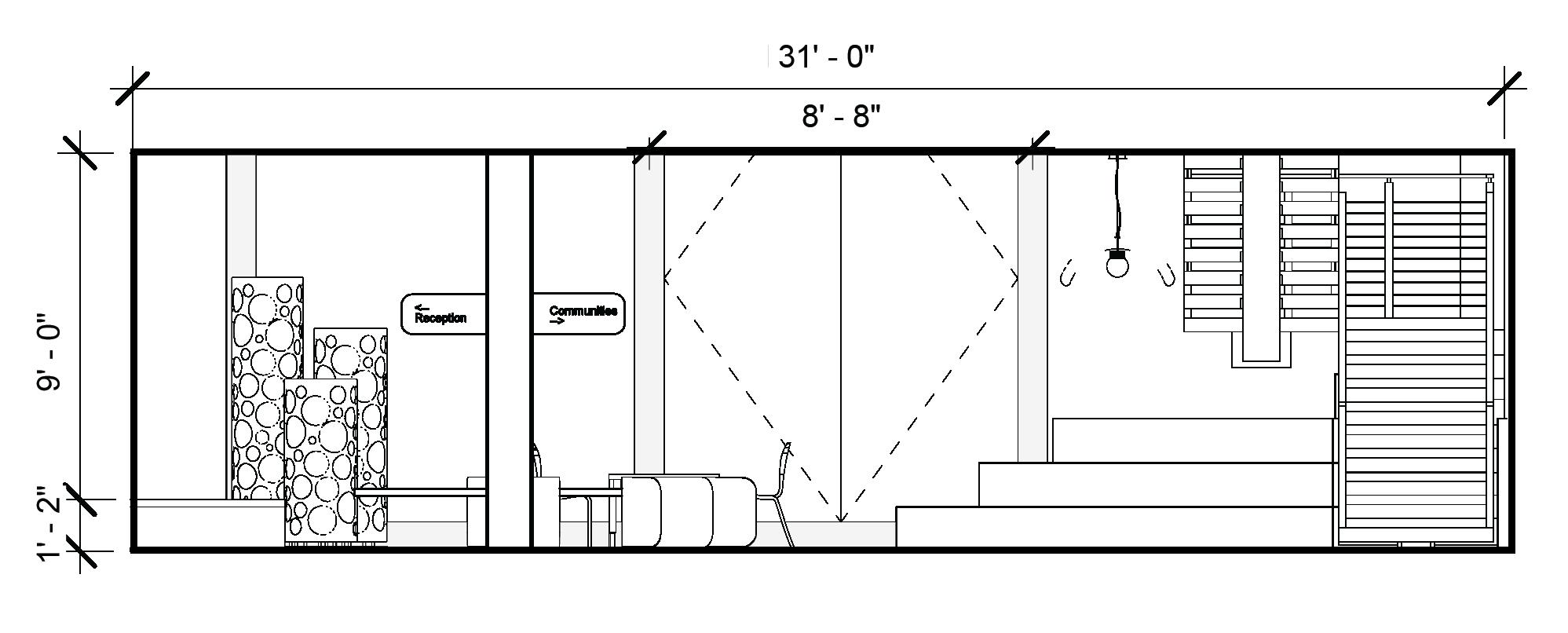
3/16” = 1’ - 0”


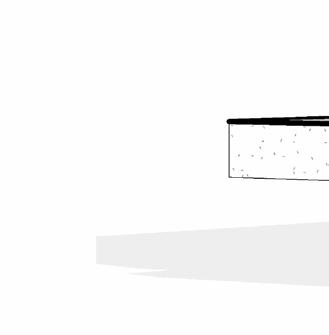

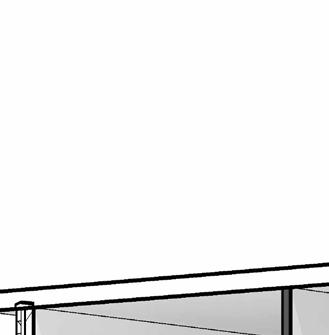
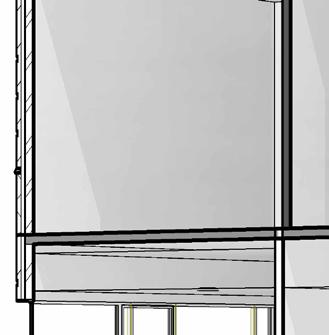
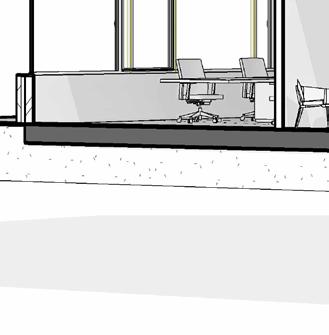

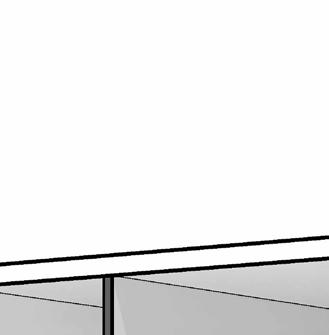
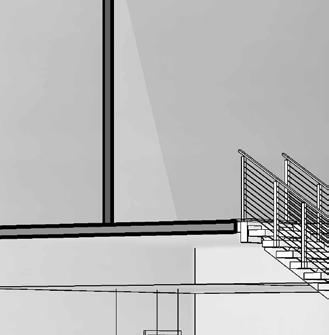
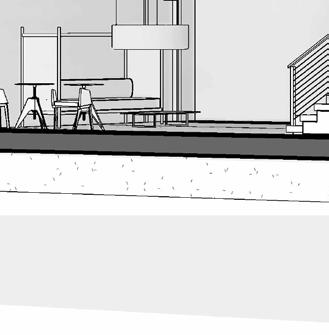


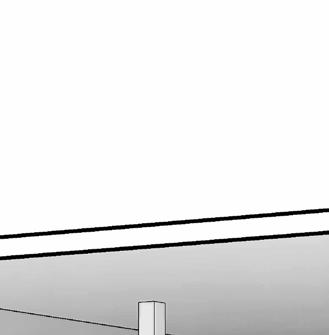
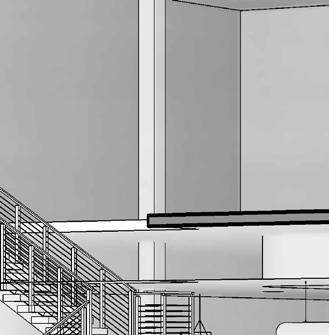
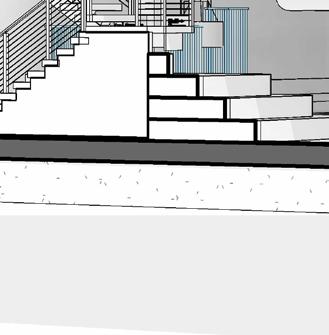

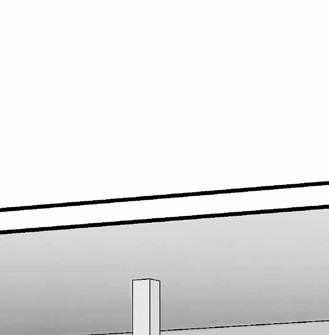
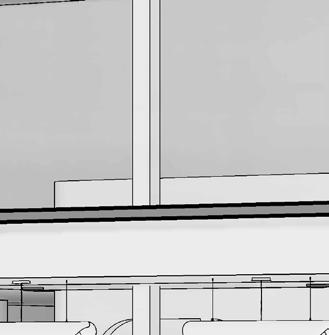
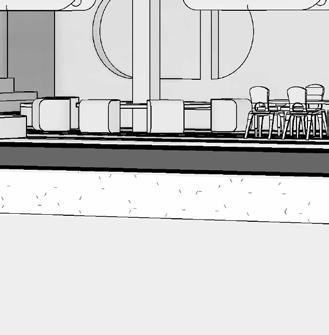

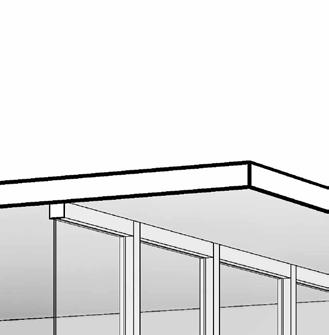
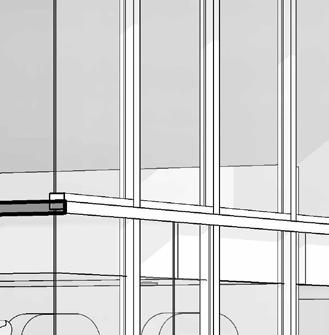
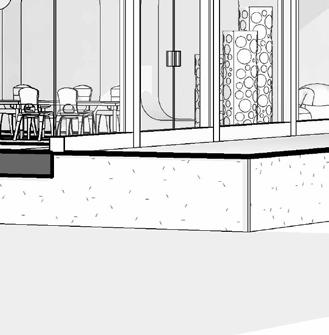

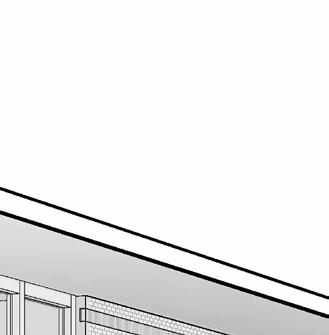
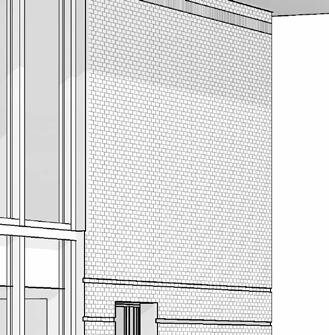
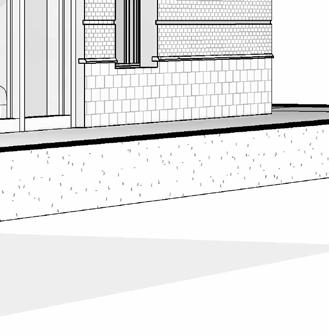

View Rail Duo Stair System
BuzziSpace BuzziChip Light
1’-0” Step Up Seating Component
8’ - 0” Double Glass Door
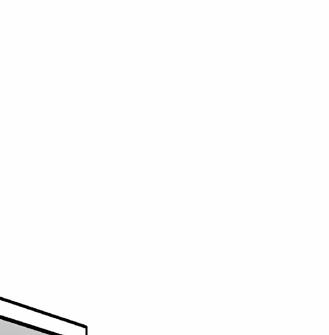
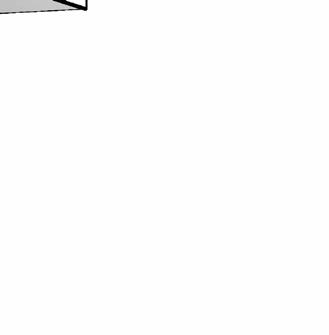
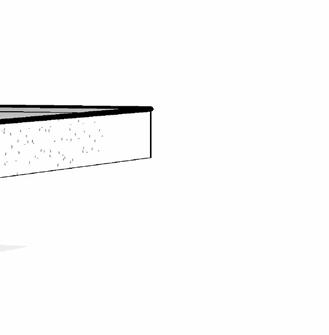

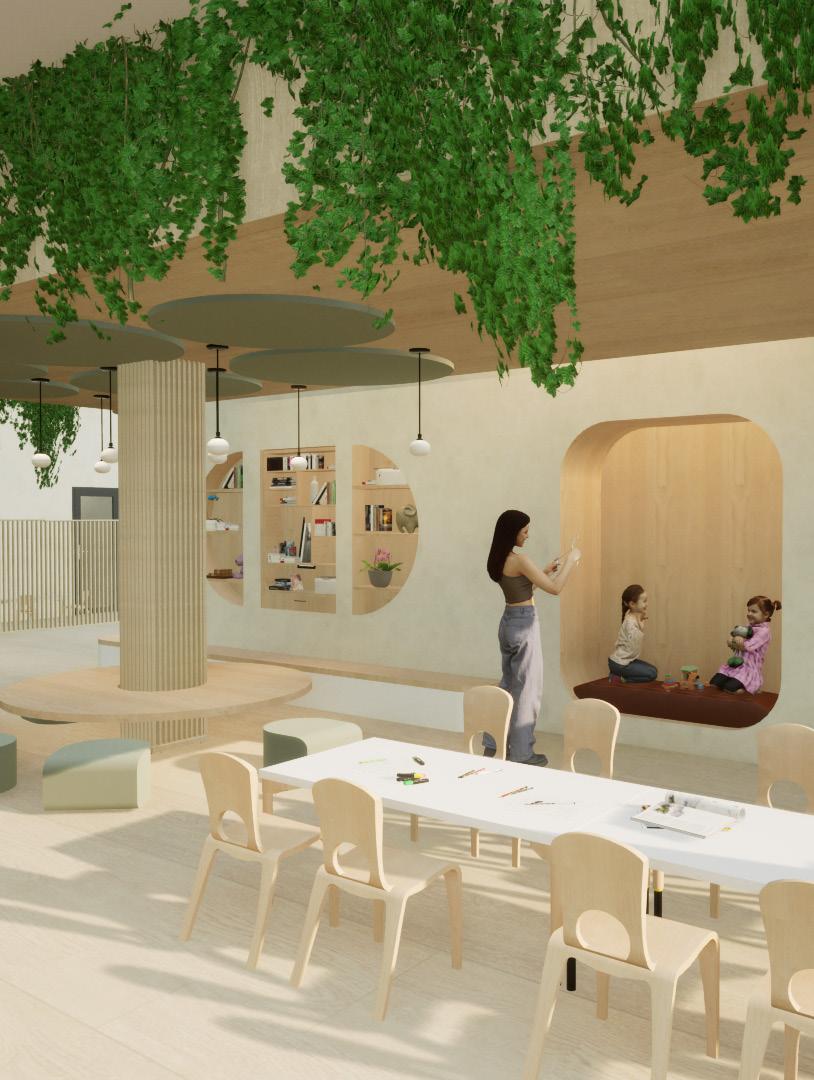
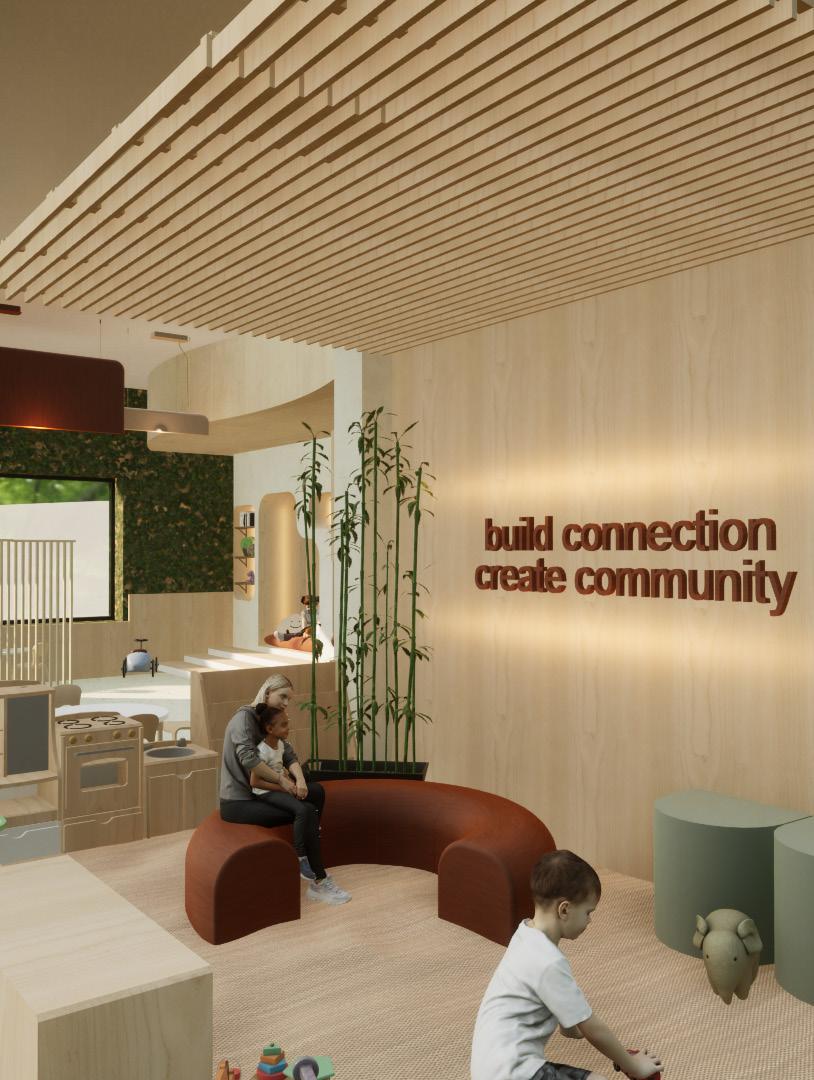
03 culture based residence
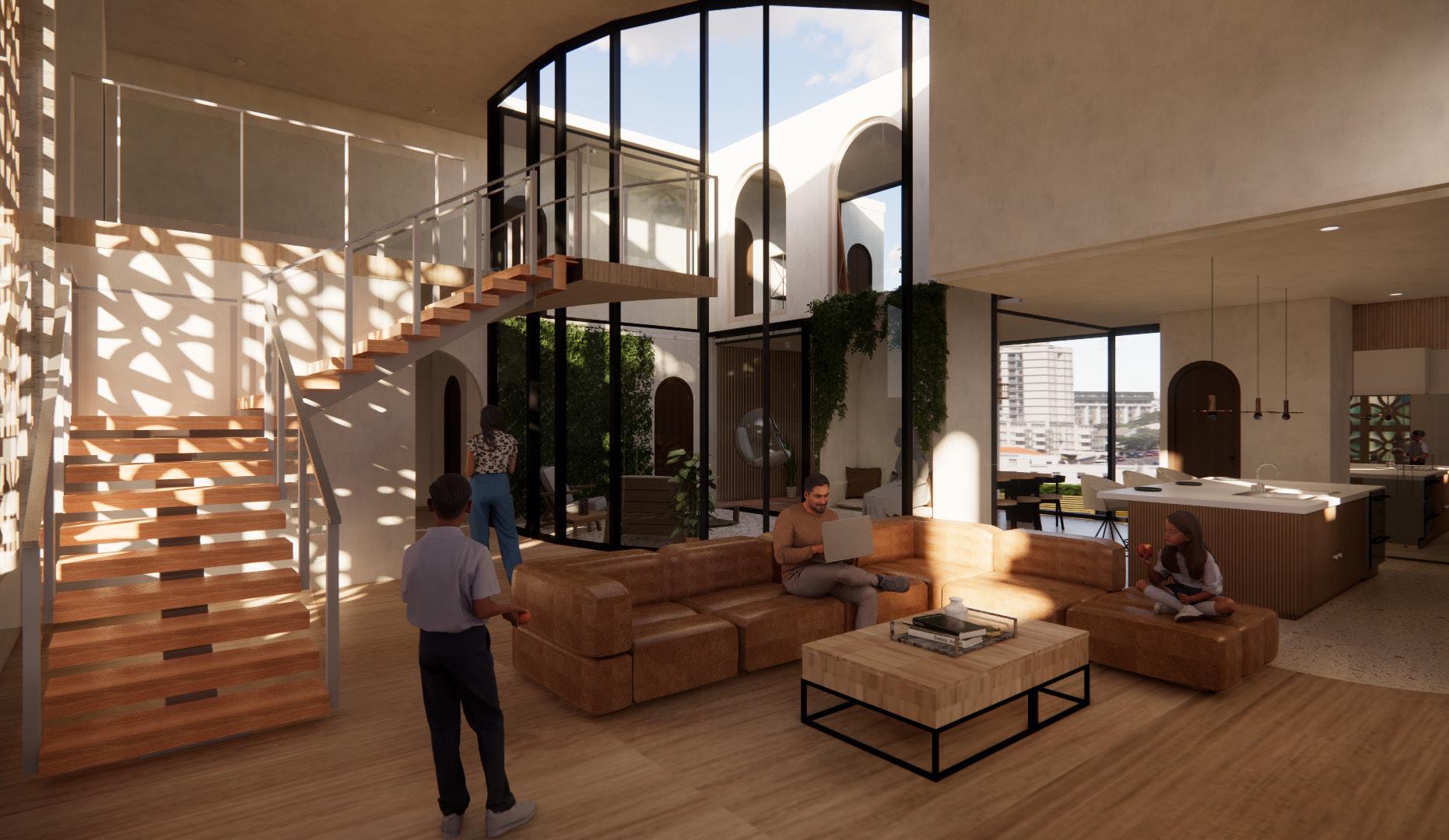
project overview
For this partner project, we were tasked to design a middle eastern culture based home that addresses all aspects of sustainability. We were also tasked to design around considerations for a child with a visual impairment.
concept statement
The goal is to offer the Haddad family the experience of “adding/creating” a different perception of spaces within the home to promote clear wayfinding which will accommodate to Yousef’s visual impairment.
pre design
Transforming traditional Islamic design elements into a residential style
Design Goals
Create clear way-finding on a cohesive floor plan that accommodates to the Haddad family
Make sure materials and furnishings aid in developing a clear footprint for Yousef’s visual impairment
Bubble diagrams played a big part in zoning out our home. It was important to research and analyze which rooms needed to be close to each other. We also paid close attention to natural lighting and which rooms would be okay being towards the middle of the home, also figuring out how we could let natural light flow through the entire space.
design development
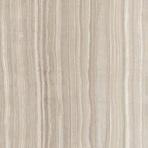
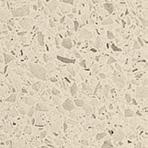


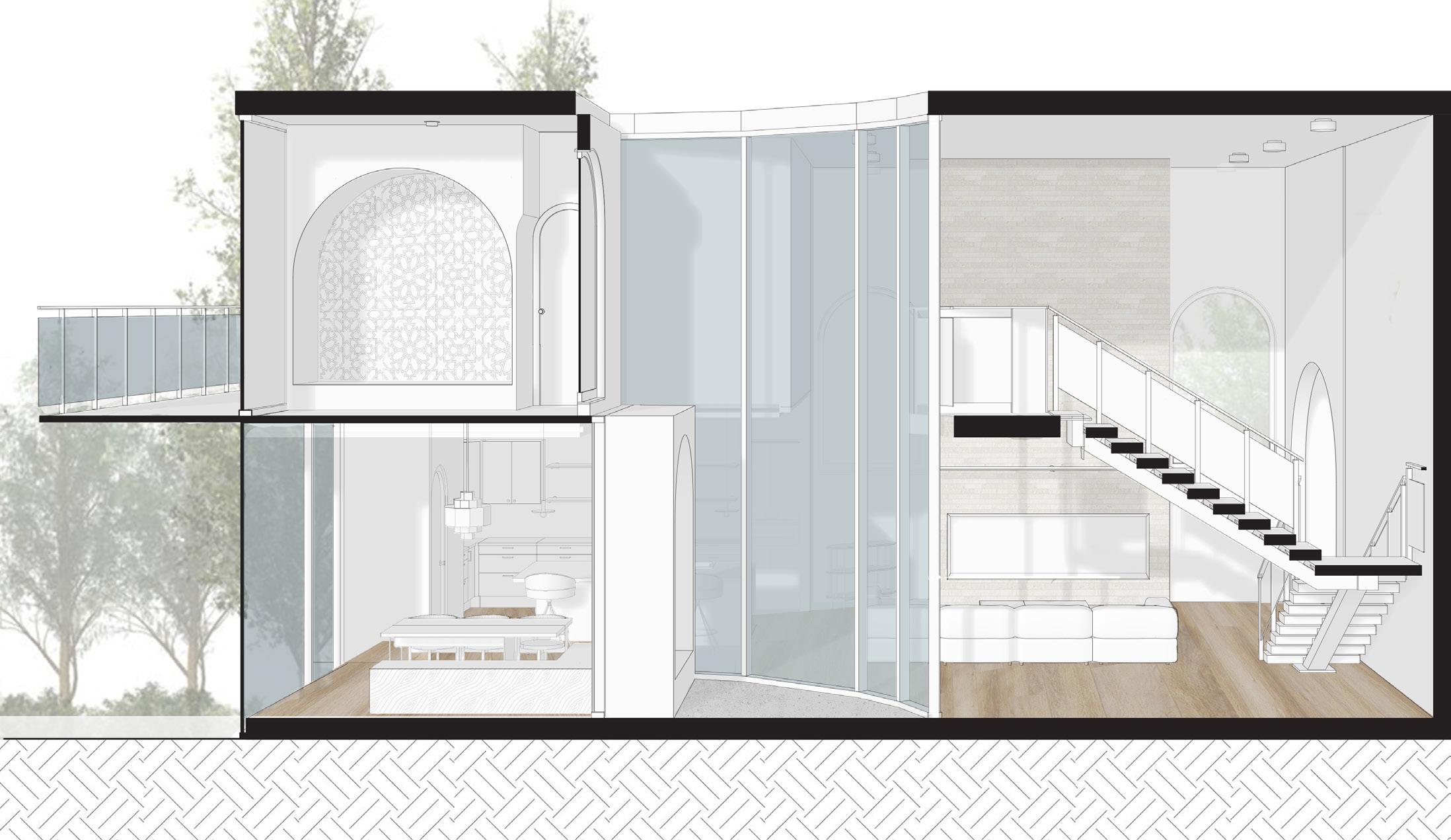
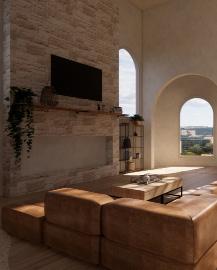
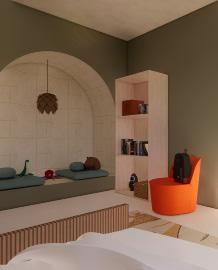
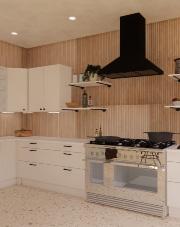
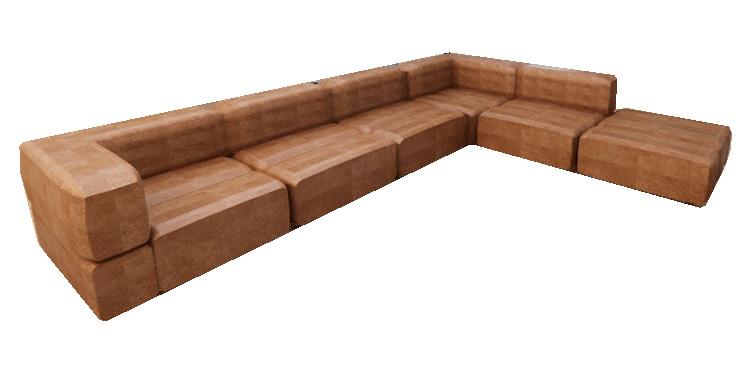
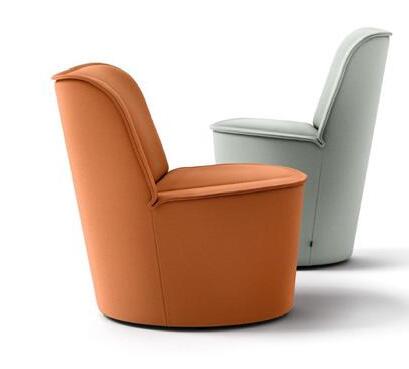
Easy Chair Nenou | Greenguard Gold
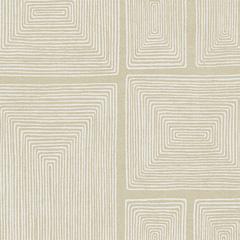
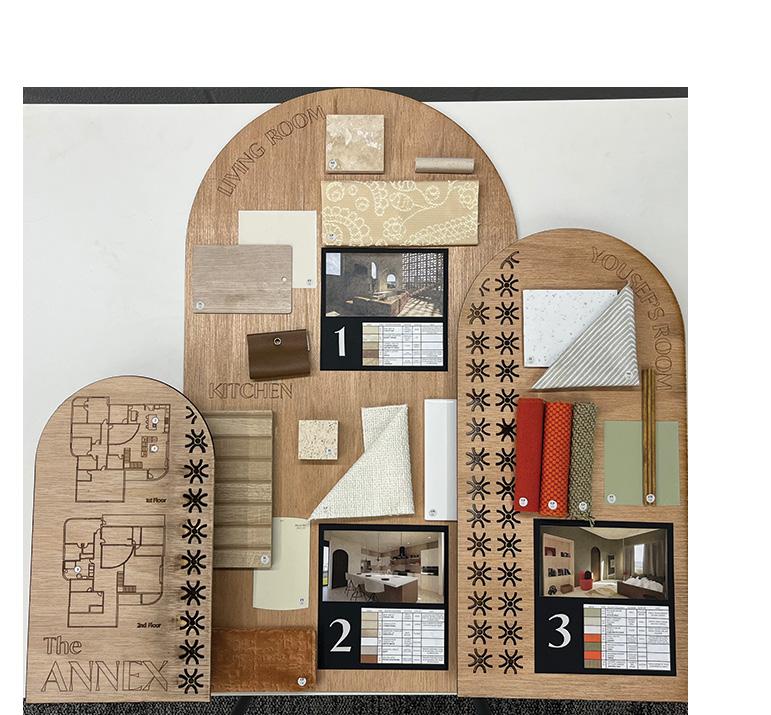
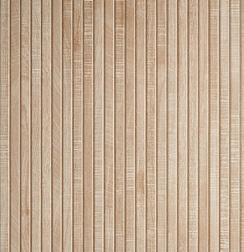
The tactical experience through the home was a major key in designing for a visually impaired occupant, Yousef. It was important within this home to have high contrast of colors, materials, and furniture so Yousef can tell things apart just by touching them. We played around with different textures of wall coverings, soft and hard furniture, and high contrast colors within his bedroom. Below shows different spaces with different materials and furniture.
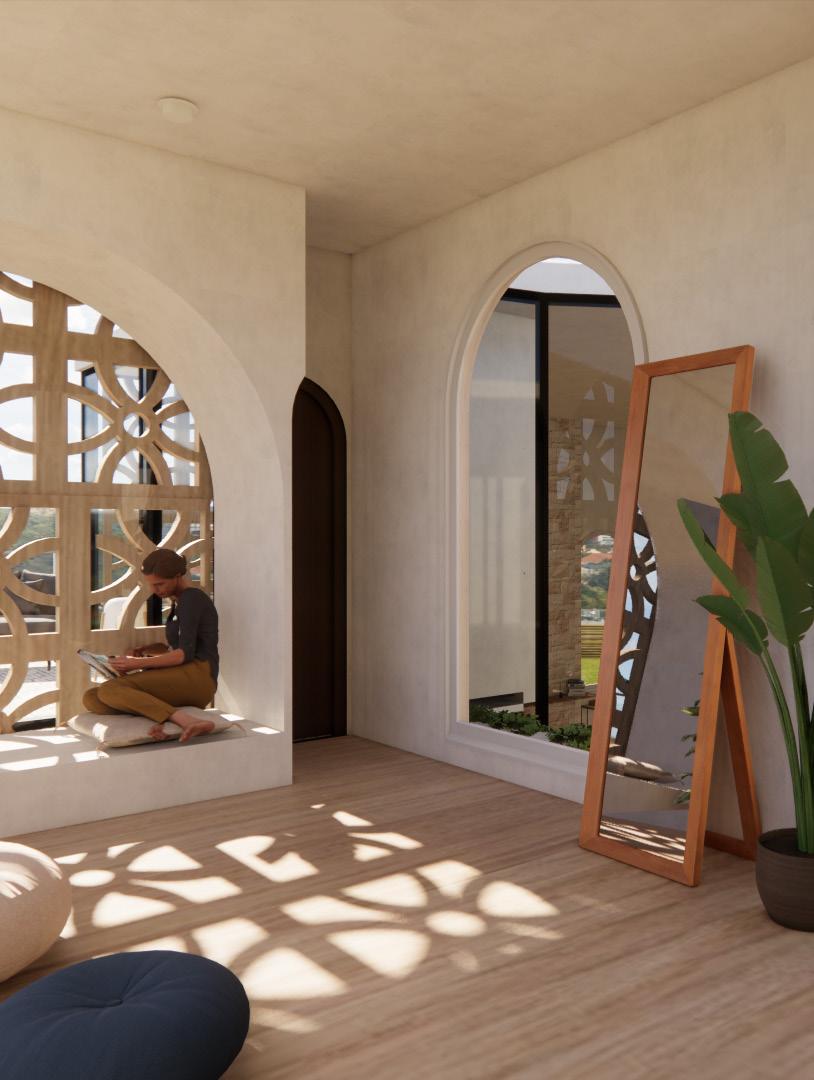
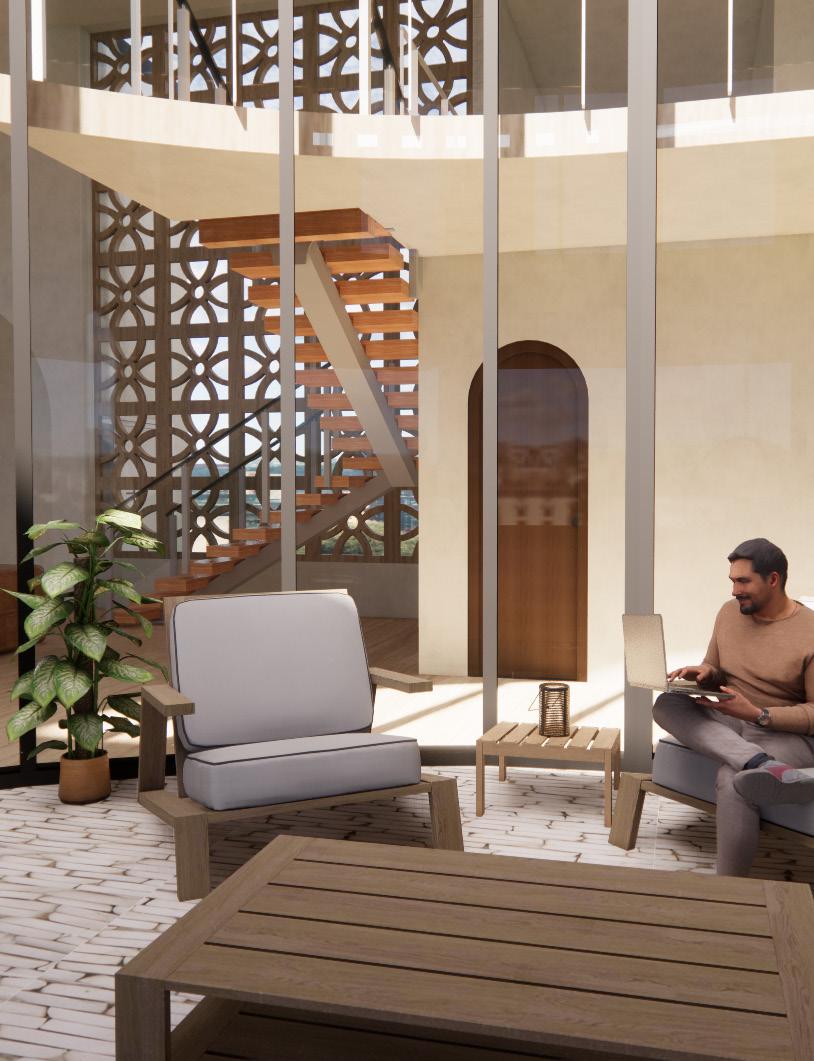
04 co-working space
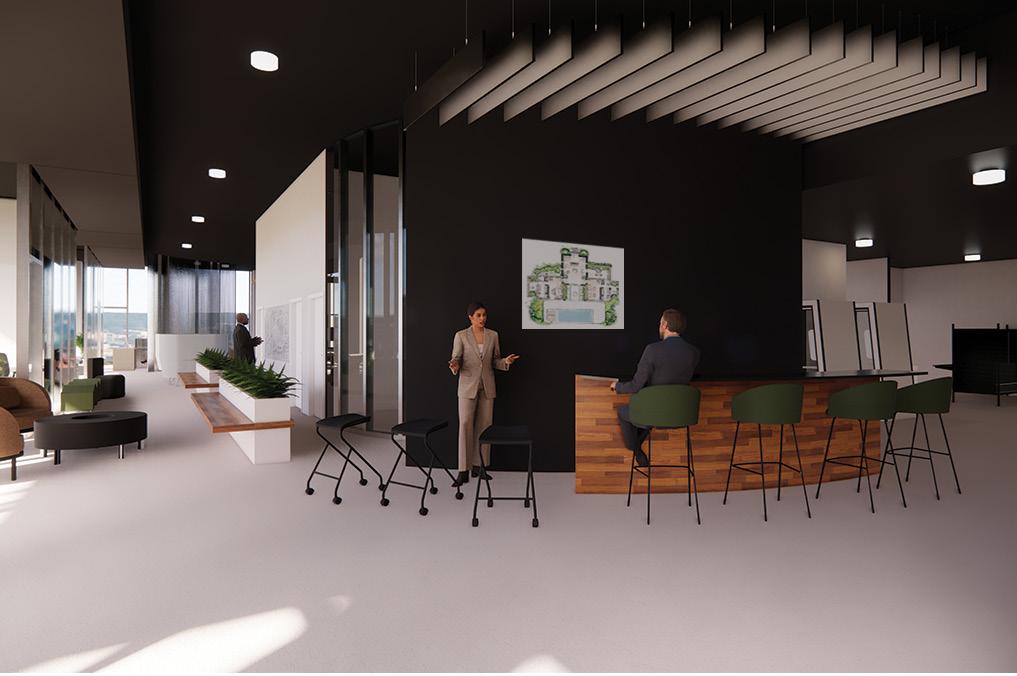
project overview
For this co-working space project the goal was to create a space that was collaborative for all aspects of work. I like to showcase this project because I believe it to be some of my stronger conceptual work regardless of it being earlier in my schooling.
concept statement
Referencing the Kansas City Railroad systems to conceptualize the idea of traveling through a space to a designated final destination This destination being a space that promotes unity among those within it as well as inviting collaboration amongst all people.
pre design


Create a destination that invites collaboration Incorporate industrial elements to honor the train systems.


Evoke the feeling of unity throughout the space and the people within it.
Increase productivity within the workspace
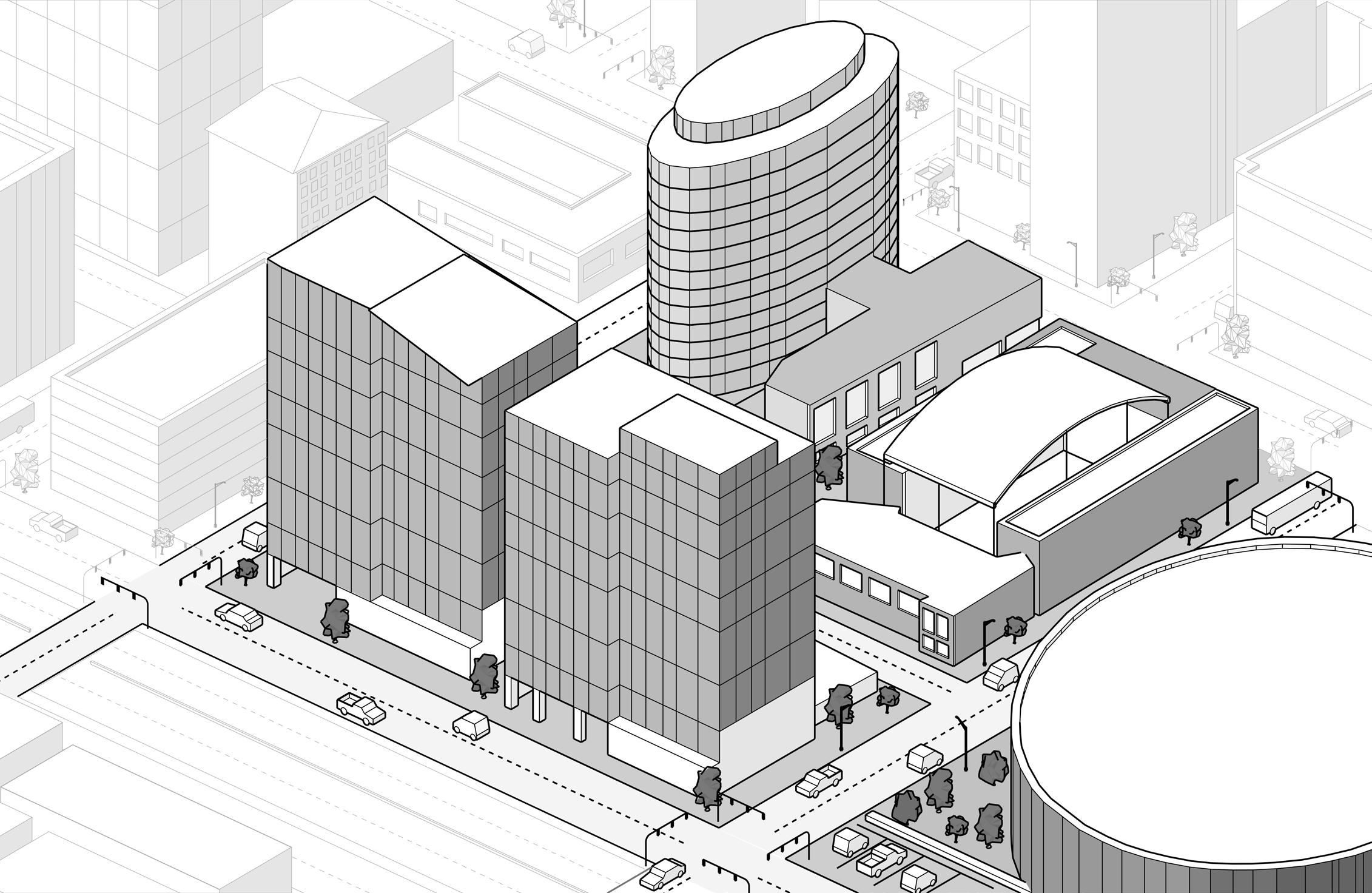

design development
Hot Spots
The green “hot spots” represent destinations within the floor plan. Bringing on my concept of traveling through the space to a final destination, the coffee bar, collaborative space, and work area can be considered hot spots or destinations.
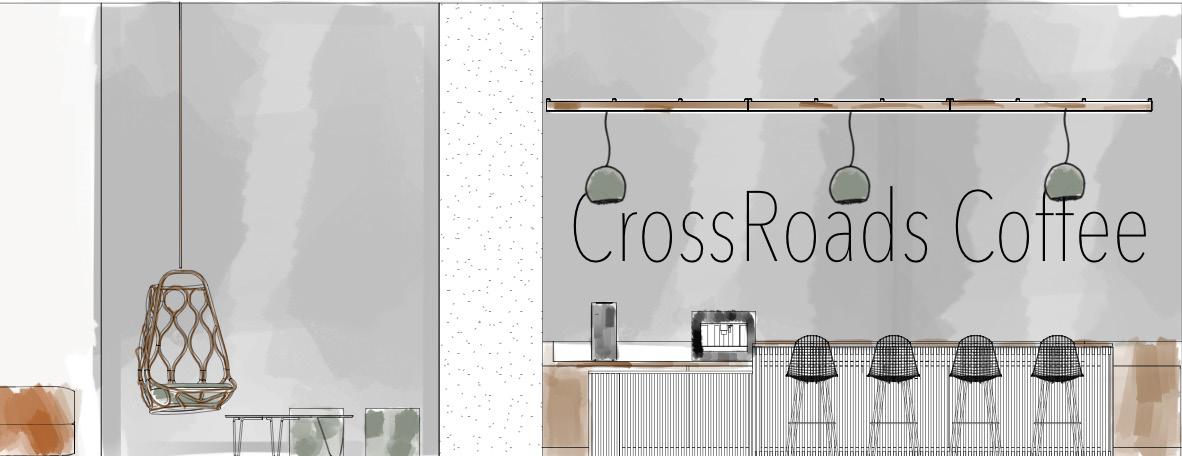
Bringing in My Concept: The idea of flowing through a space to a certain destination or destinations, making that the focal point of the whole space. Circulation is a big part of these diagrams. The circulation diagram shows that the white spaces are used as circulation paths, running into destinations throughout the journey of the space.
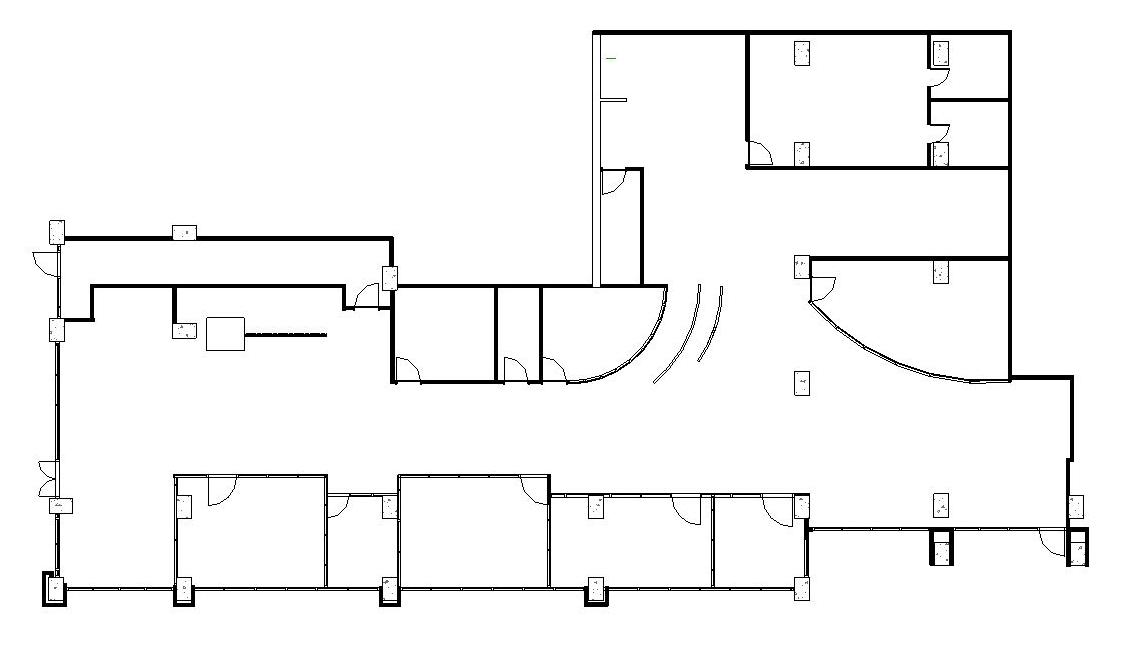
Destinations | Collaboration Areas
Public Circulation
Private Circulation
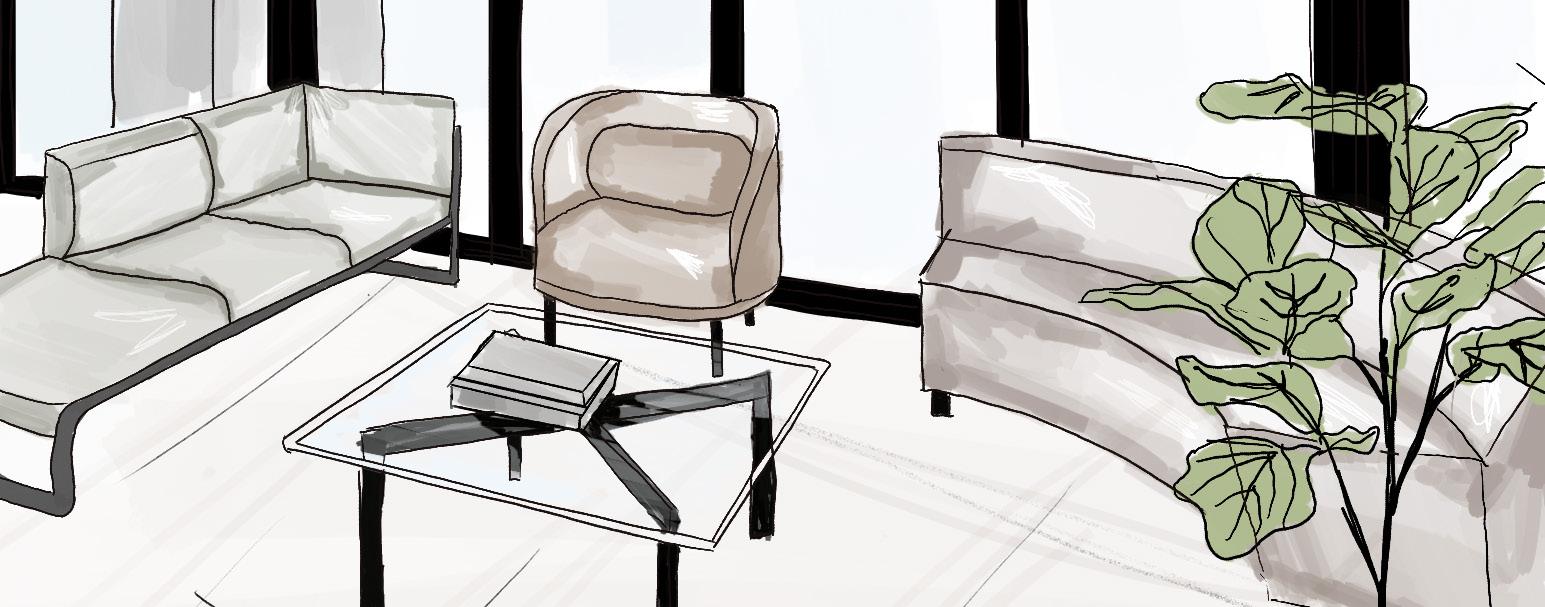
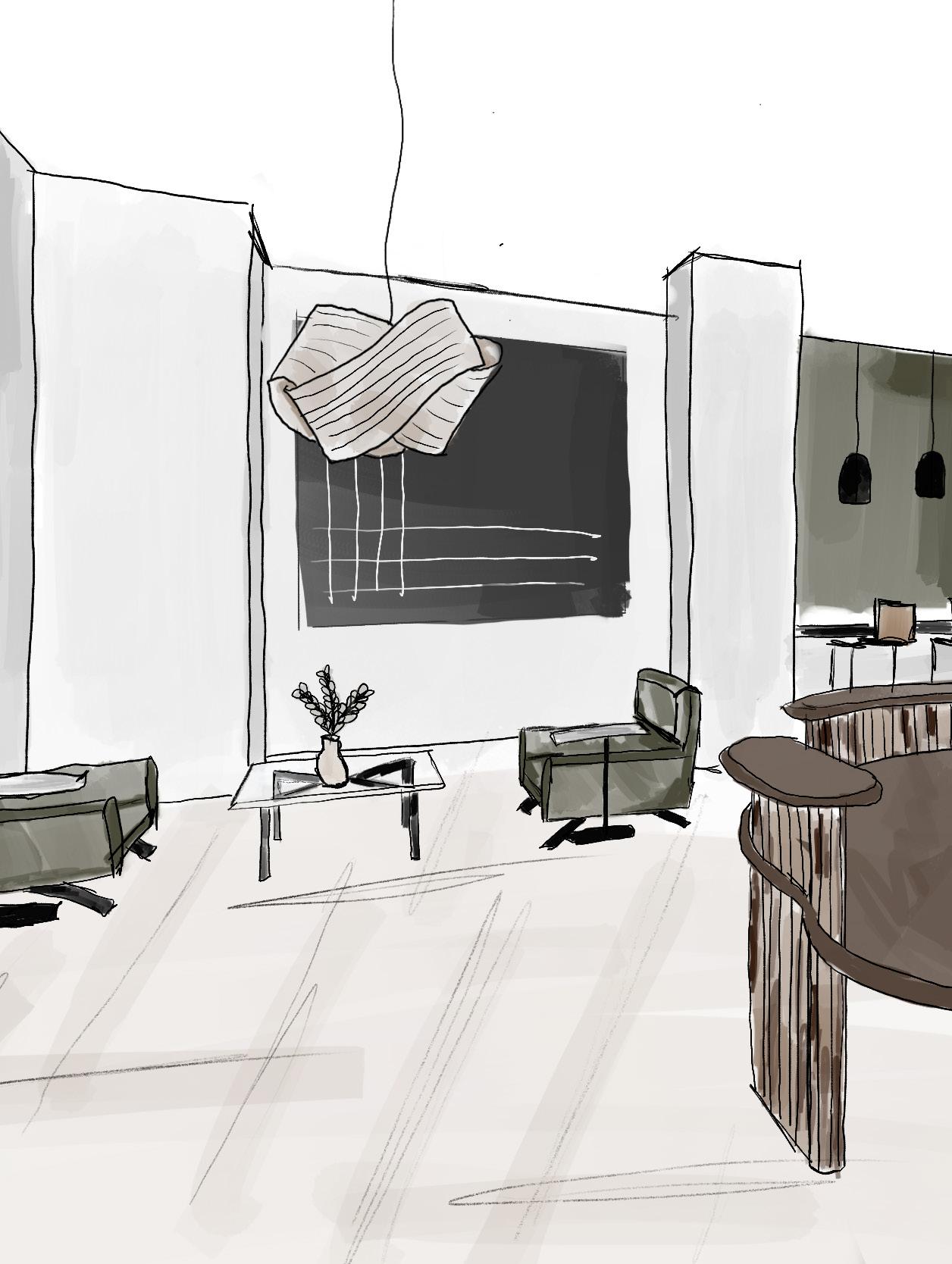
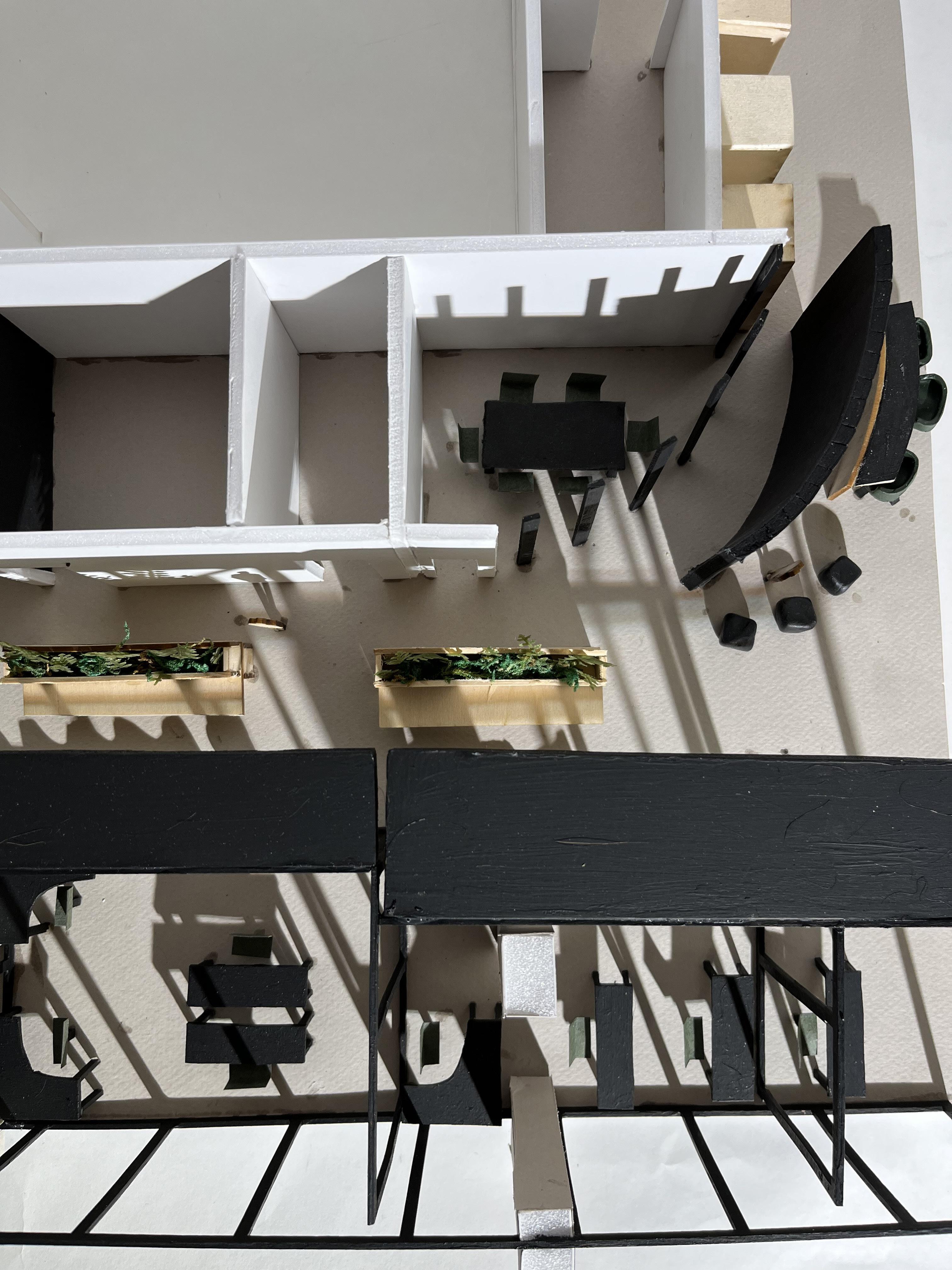
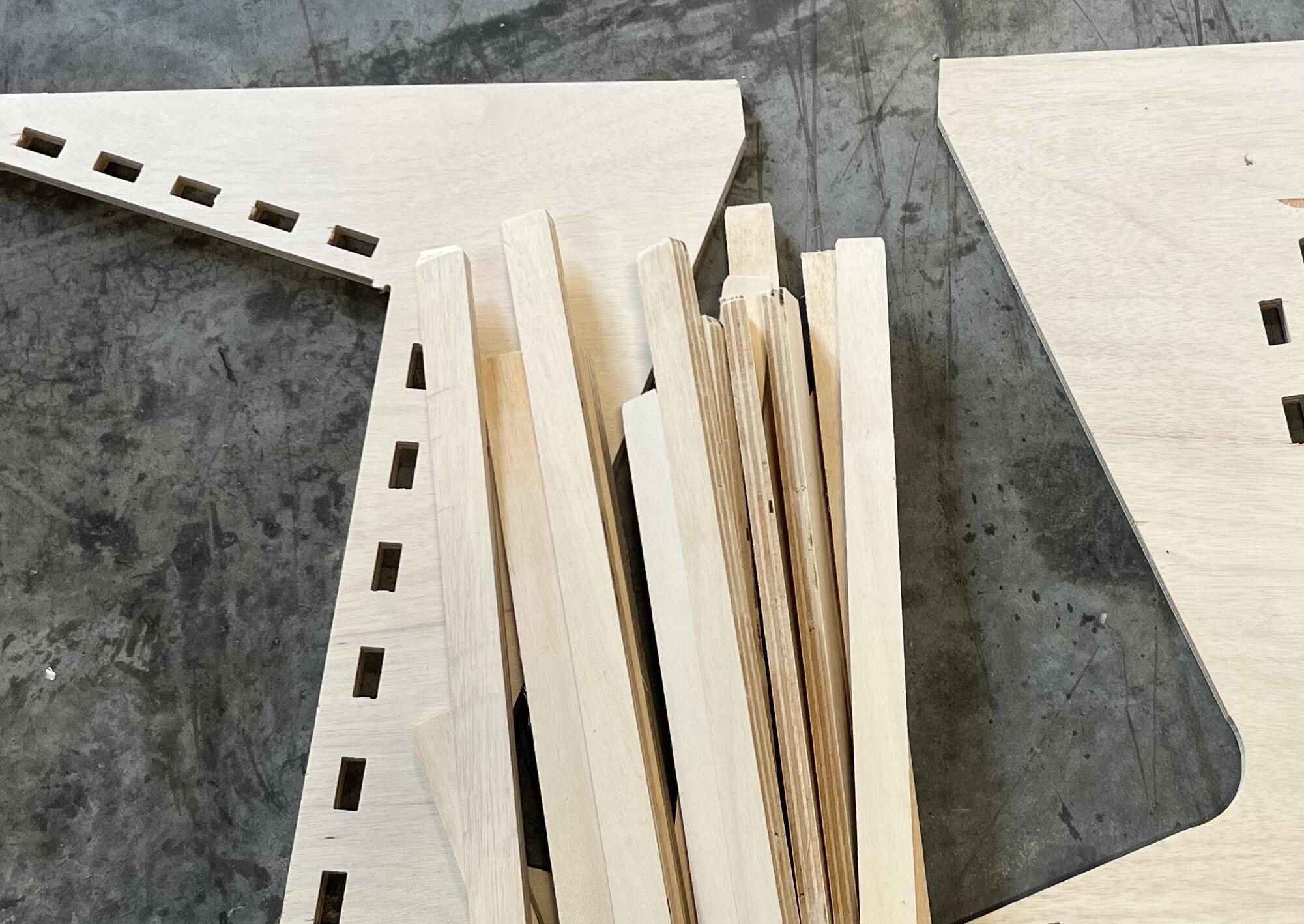
in my spare time
I have always had a passion for being creative. I find joy in sitting down and expressing my thoughts or feelings on paper. Interior Architecture has been an outlet for me to use my creative skills in more ways than I knew were possible.
furniture design and fabrication
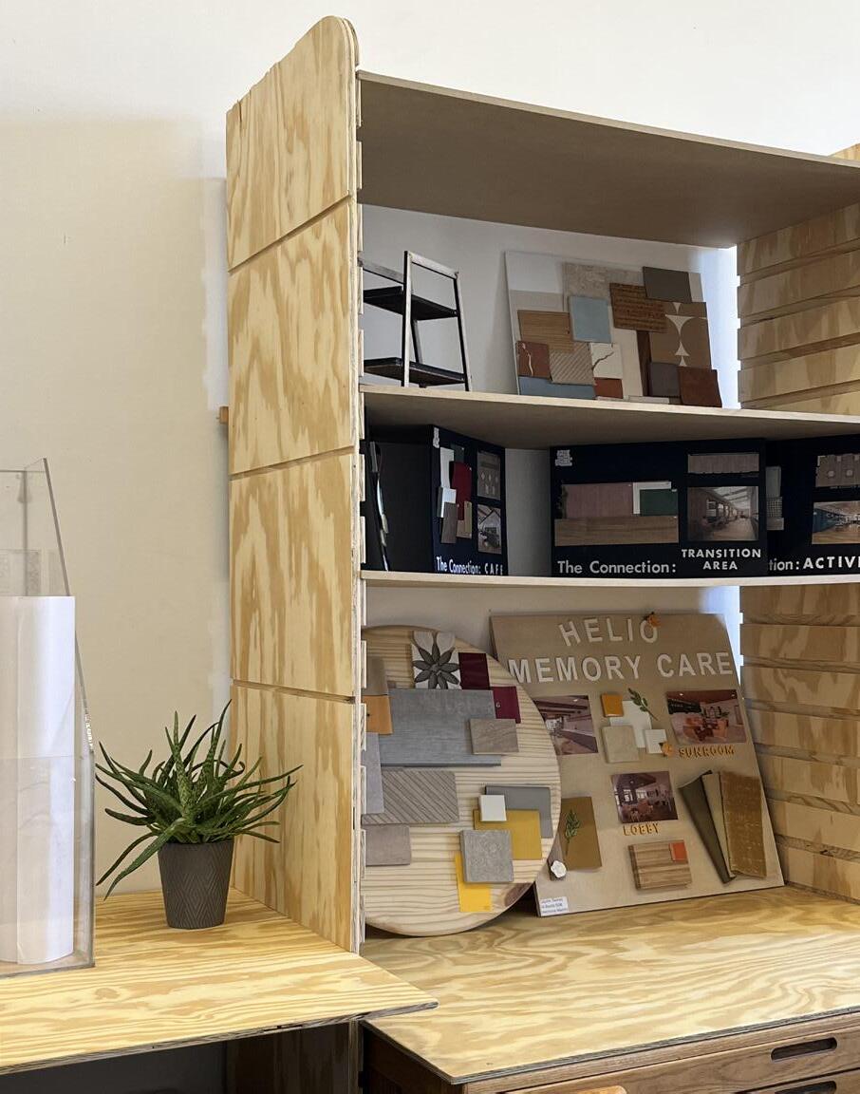
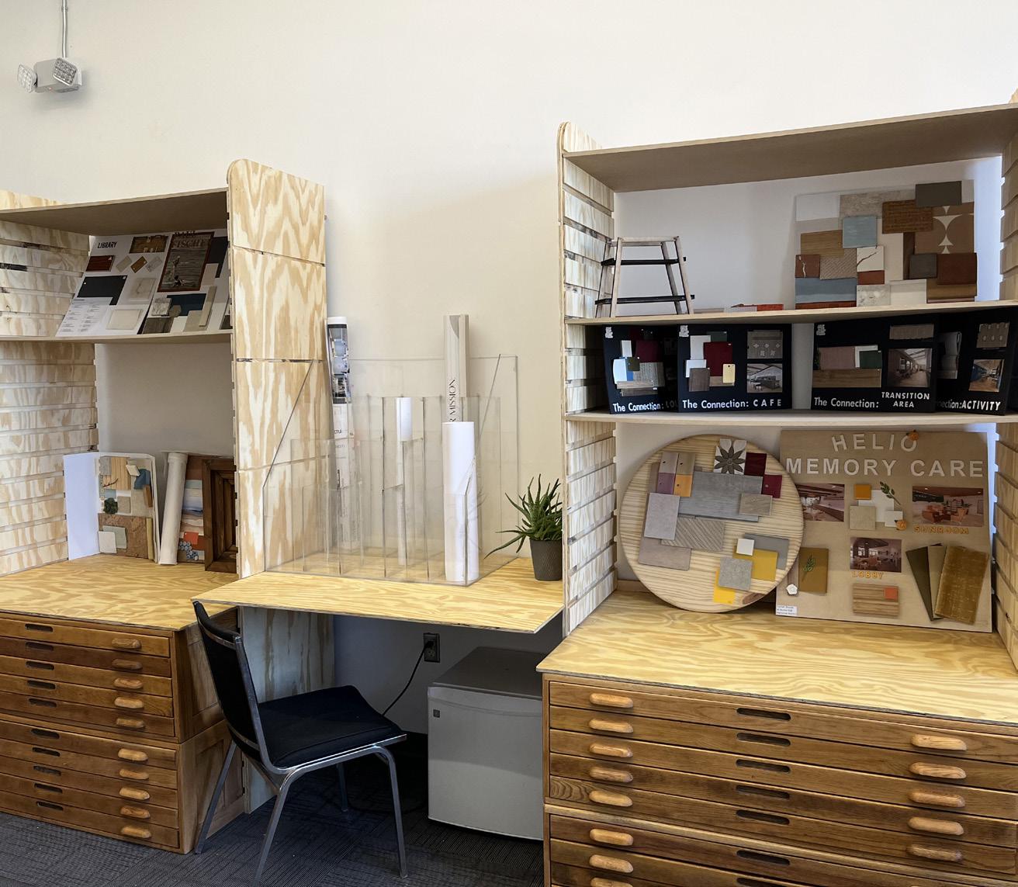
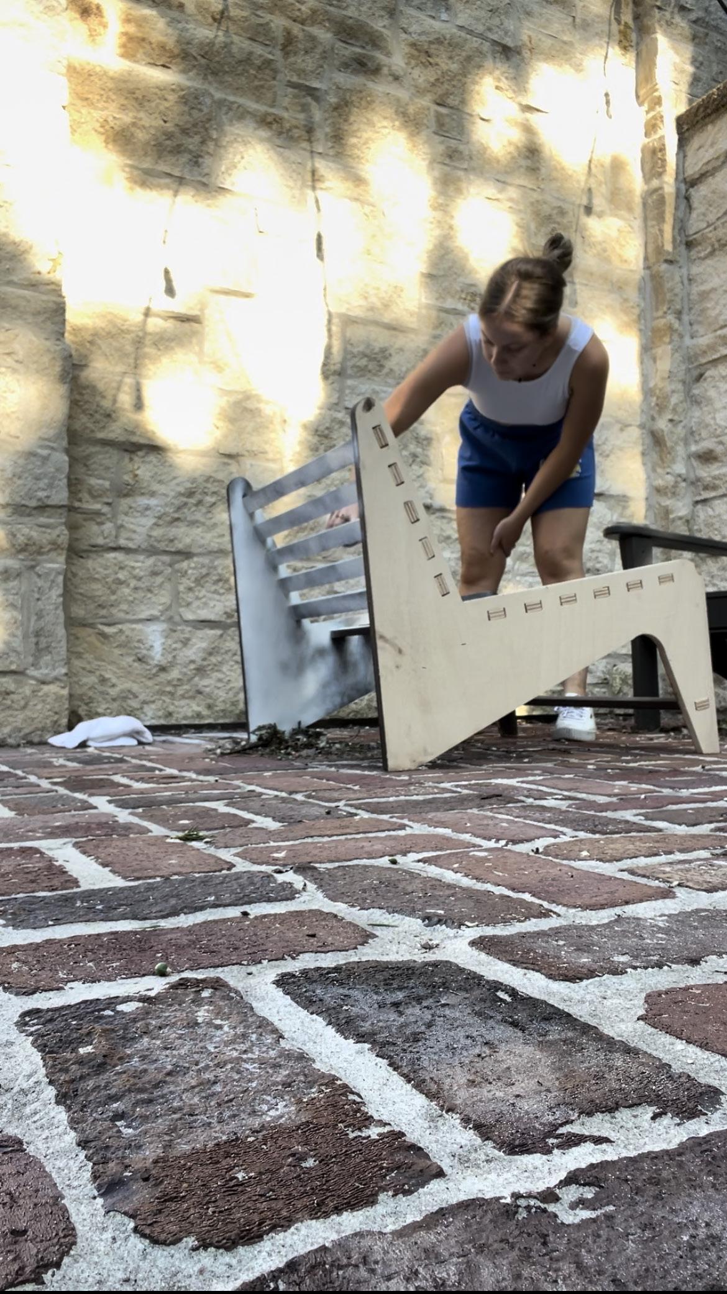
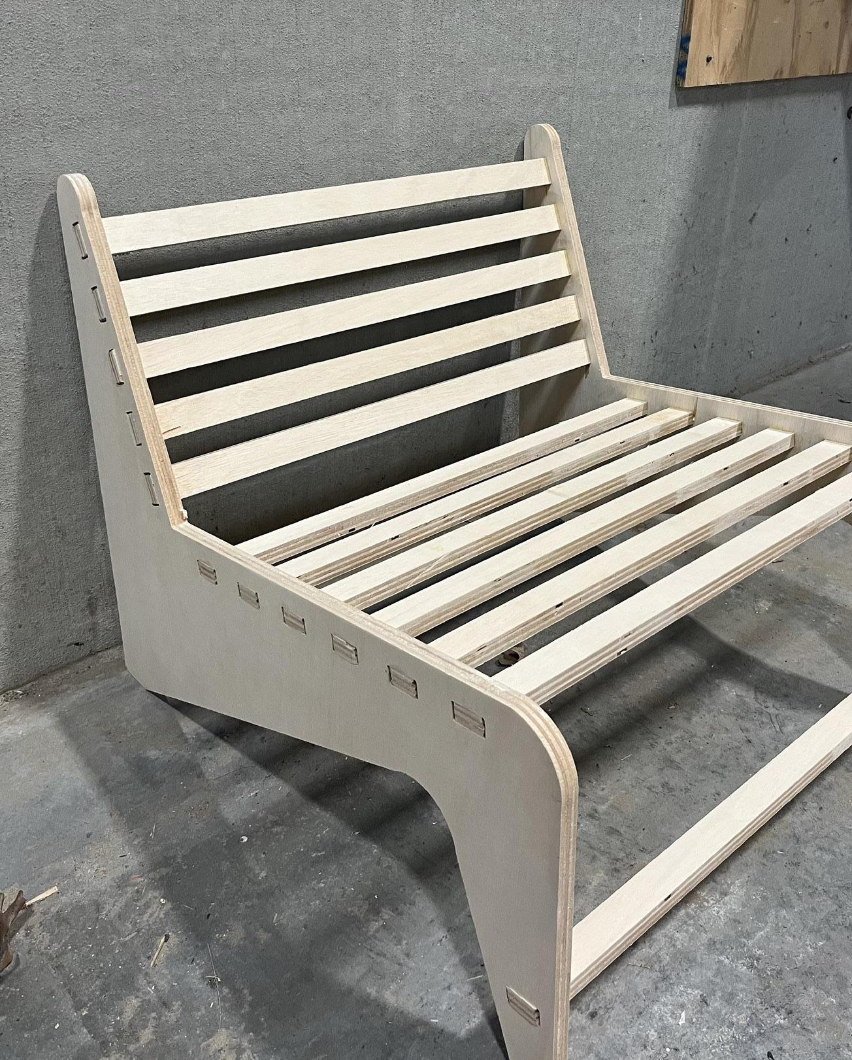
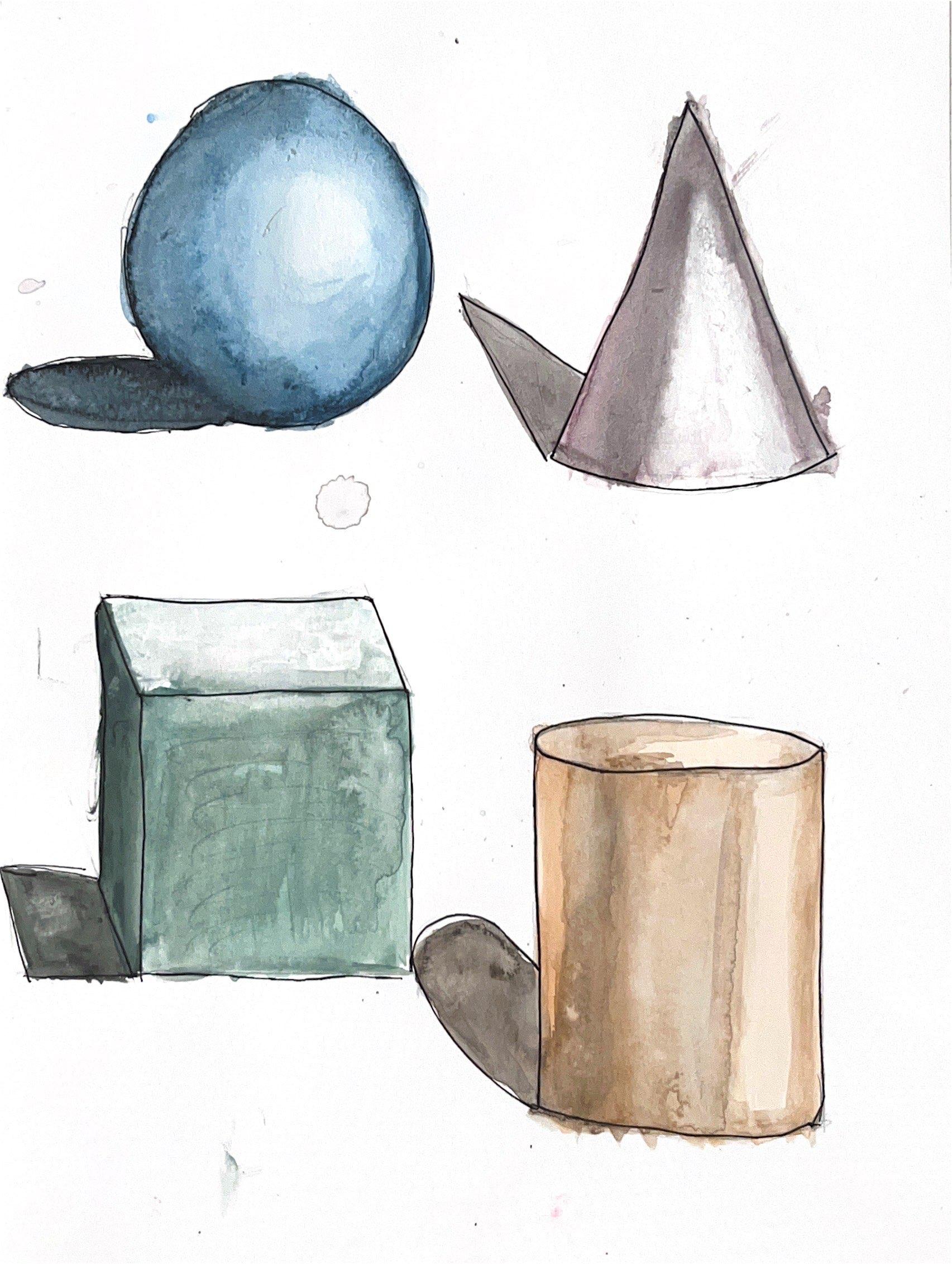
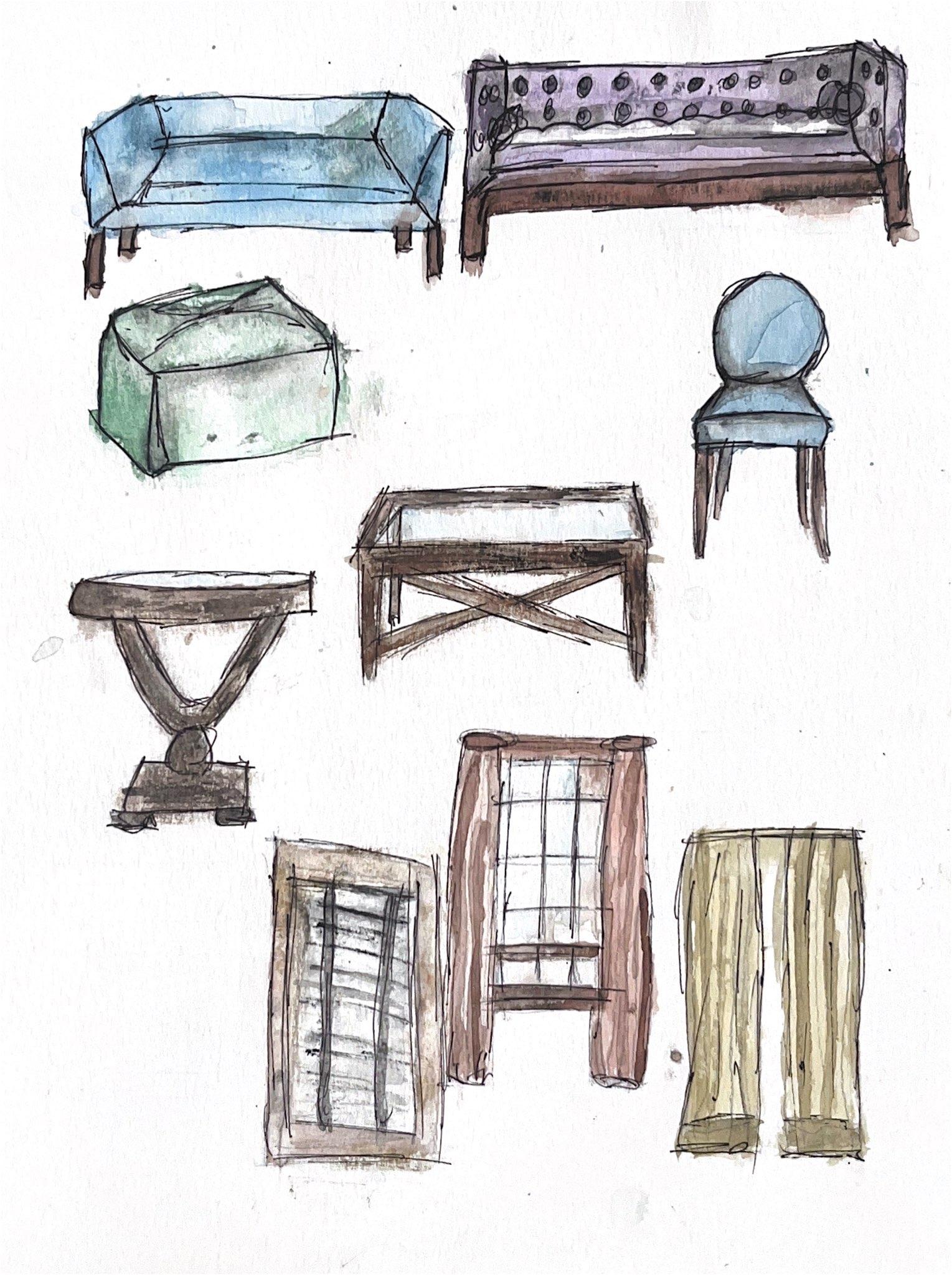



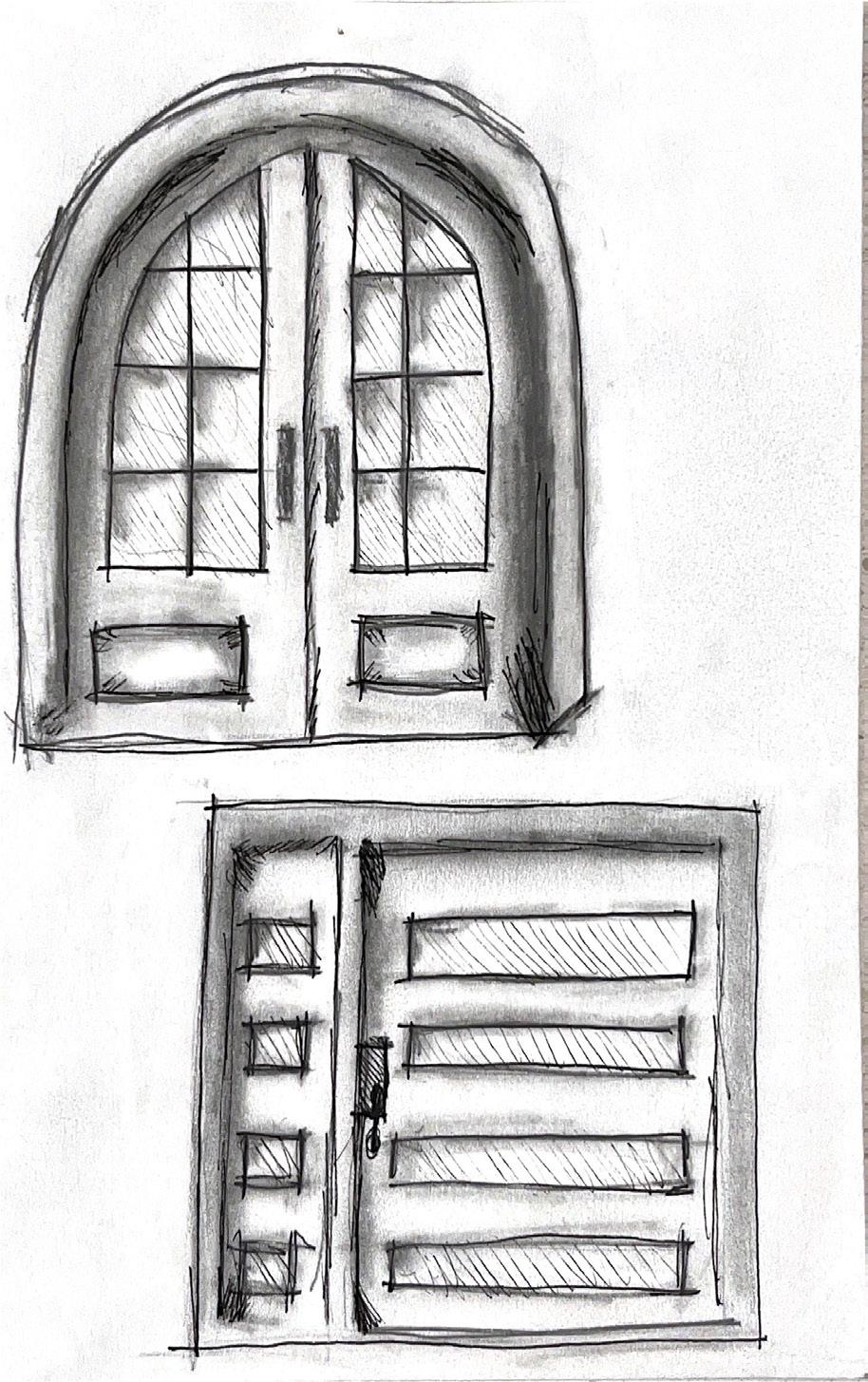
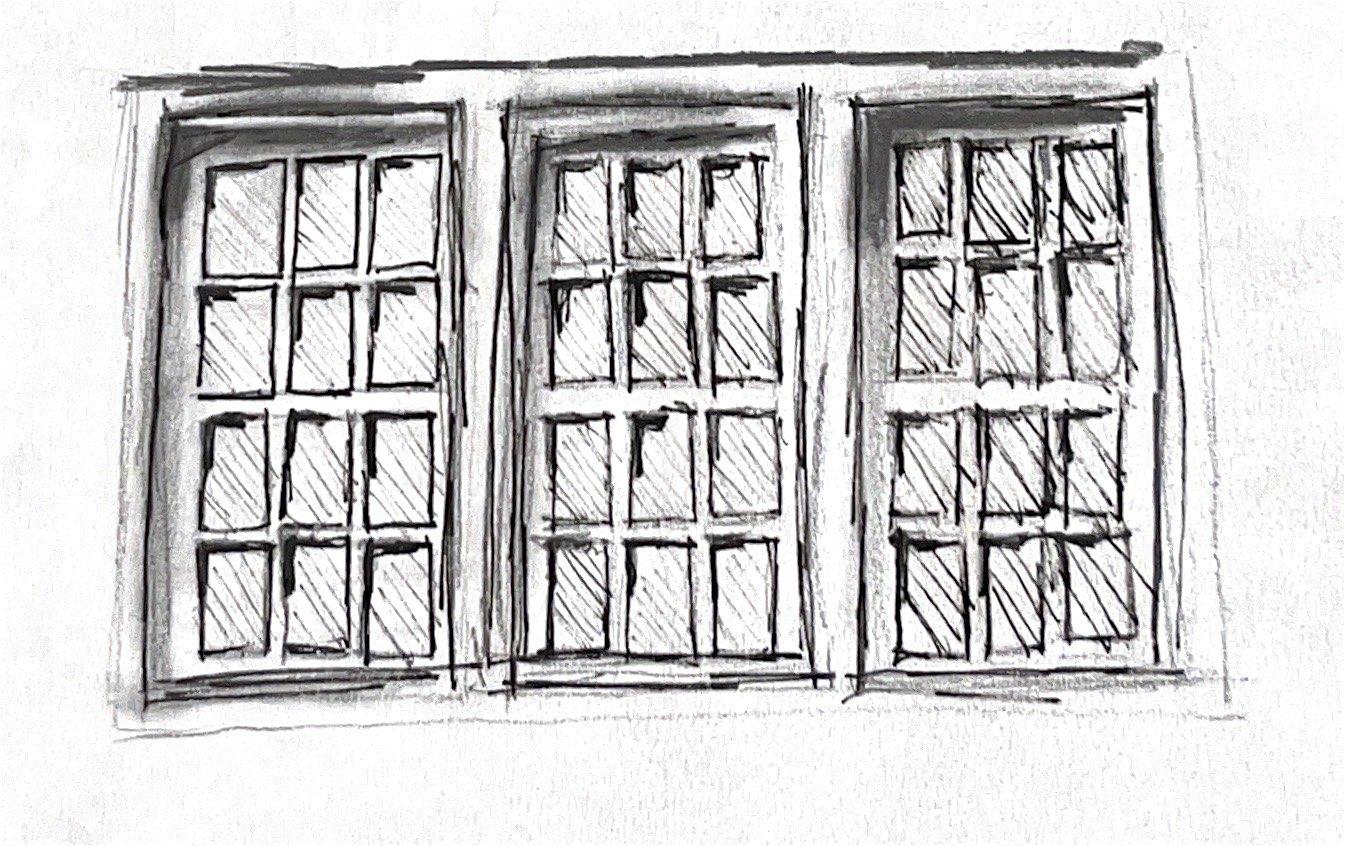
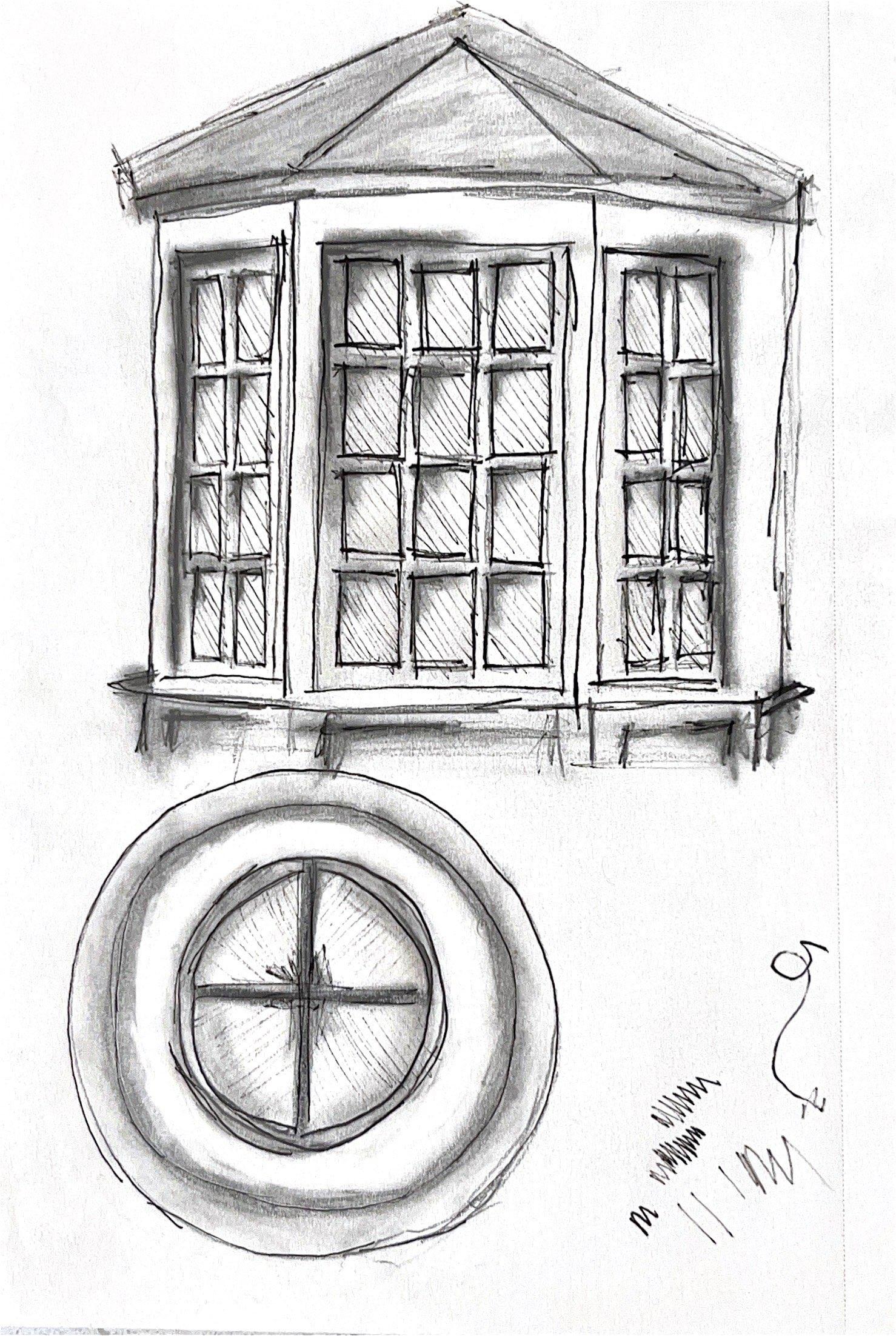



I am very fortunate for the opportunities that Interior Architecture has given me. I look forward to diving deeper into my projects and interests as I further my education at the University of Kansas.
Name Email Location Grace Burton gracecburton.2002@gmail.com
Lawrence / Kansas City
Phone 913-333-7771
