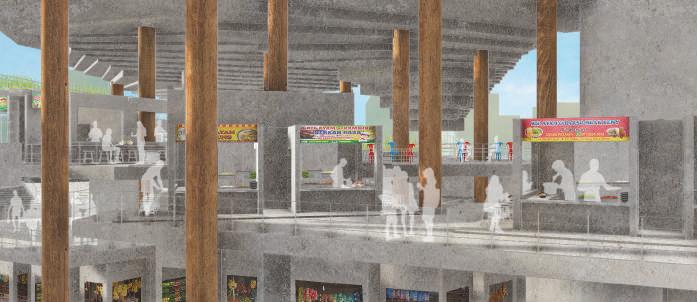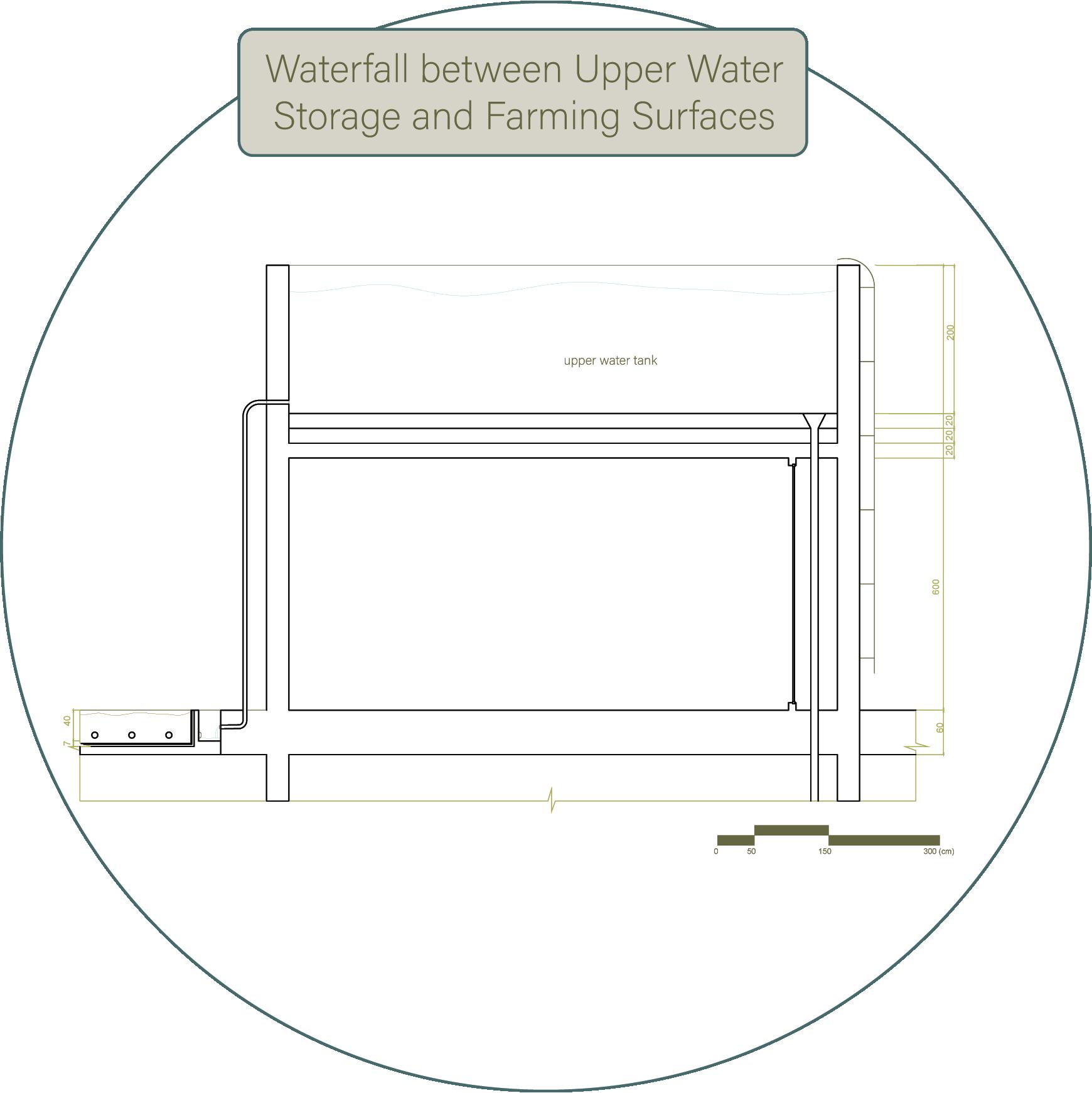Grace Sentosa’s

Undergraduate Selected Architectural Works
Author
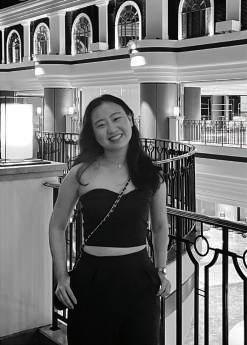
Grace Natalia Sentosa ( ) grace.sentosa@gmail.com
Tamkang University Dept. of Architecture Undergraduate Sudy Collection of Works 2024
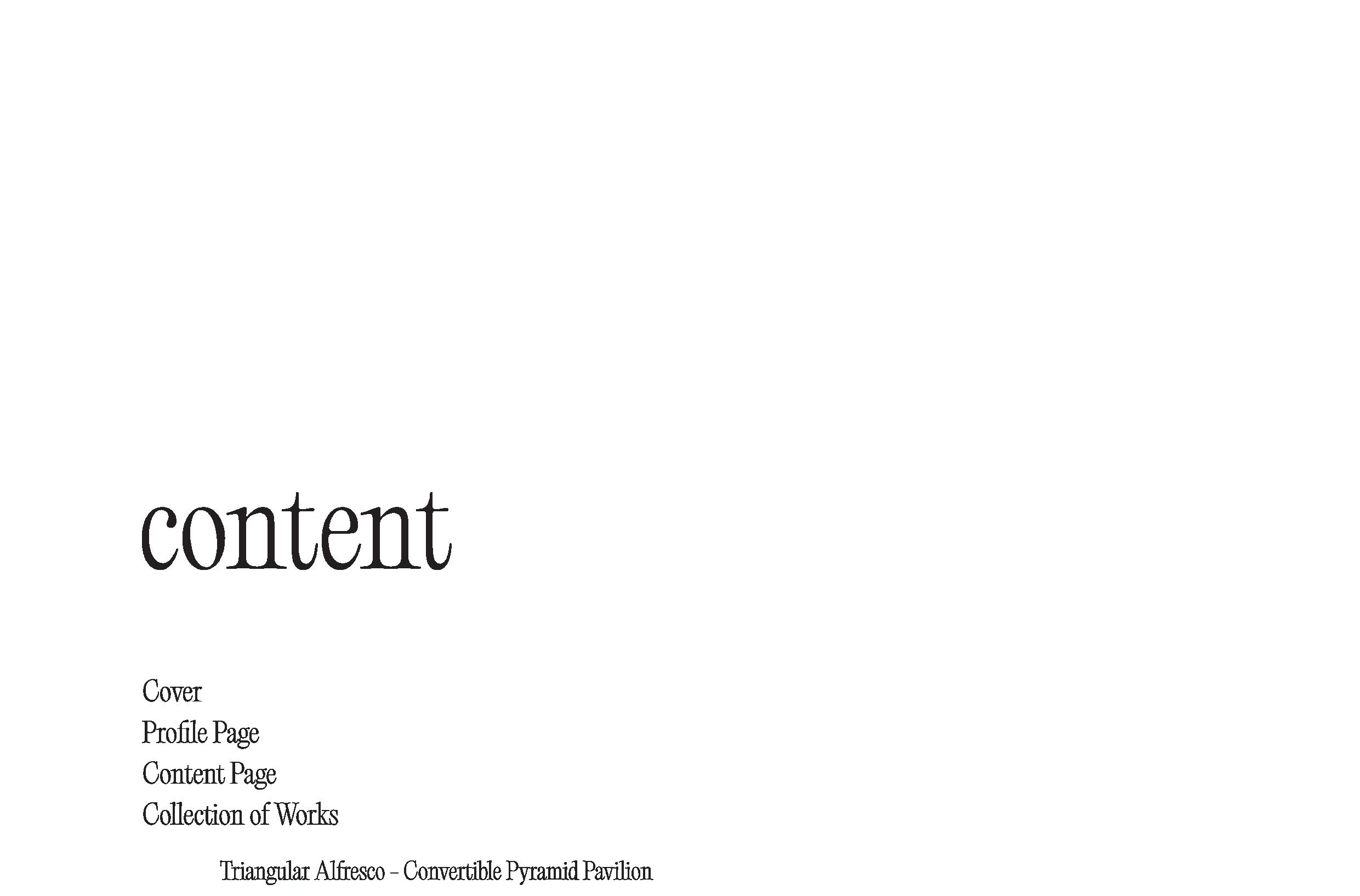

Grace Sentosa’s

Undergraduate Selected Architectural Works
Author

Grace Natalia Sentosa ( ) grace.sentosa@gmail.com
Tamkang University Dept. of Architecture Undergraduate Sudy Collection of Works 2024



Triangular alfresco is a convertible, in atable pavilion that is consisted of in atable module. First, triangular alfresco name came from the space feeling that is generated from this in atable pavilion.
This pavilion has 4 phases, which varies from completely de ated (fully mat), 1/3 and 2/3 in ated which are half mat and half space pavilion, and fully infated which is a pavilion. While transforming between phases, opening interfaces (from grass opening to window, or door to window, or window to door), volume transparency (opaque to more transparent due to bigger and more openings), privacy (public to semi-public, to a more private semi-public space), circulation and accessibility (more layers or sequential spaces are formed), outdoor and indooor relationship, and its airfow are also changing accordingly.
The module that is used to build triangular alfresco is from the study of the relationship between membrane and rod, where the rod position might be able to control the transformation of membrane (from cube to each of them). In order to learn more about this transformation in real-scale (not just simulation), a study of material is also conducted where the result is LDPE as the more preferrable membrane to glue gun and wood as the roof option to control the transformation.





















































































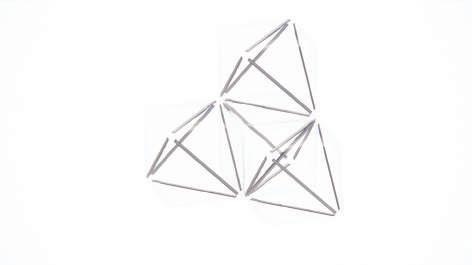


































































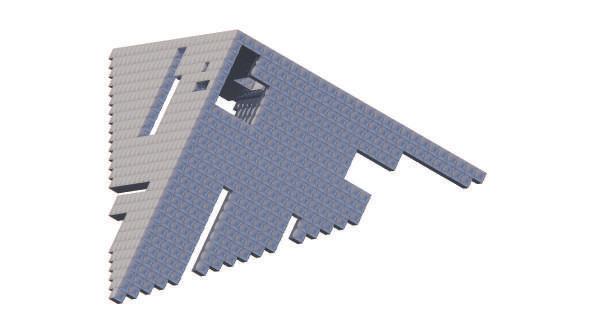






















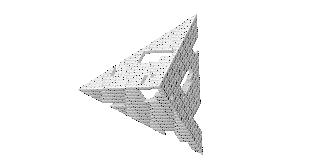
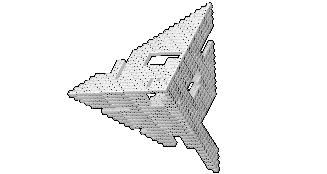





















































The Urban Meal Hall: A Model for Integrated Development in Pabean Cantian
The balance between economic and environmental development is a persistent challenge in developing countries, particularly in Pabean Cantian, Surabaya. Despite its vibrant trade history, the town faces poverty and inadequate infrastructure. The Urban Meal Hall exempli es how urban food systems can support a circular economy while fostering environmental awareness and job creation. E ective management of organic material ow, especially in water and thermal control, is crucial. The project will implement porous and closed ecosystem concepts and promote inclusive street activities.
Overview and Location
Located in the heart of Pabean Cantian, the Urban Meal Hall is near two major train stations and serves as a key connector between traditional textile and spice markets, becoming an essential hub for residents and newcomers.
Target Groups and Functions
Newcomers: Provides agricultural skills training and a food bank to help newcomers adapt and access essentials.
Local Residents: O ers a resting place and fresh produce from on-site urban agriculture, lling a local market gap.
Visitors: Creates a comfortable space for relaxation after shopping or visiting nearby mosques.
Urban Agriculture and Sustainable Development
The Urban Meal Hall includes a complete urban agriculture cycle—supply chain management, product storage, market operations, and composting—designed to streamline organic material processing. Crop selection is based on socioeconomic studies and local dietary needs, focusing on fruits and vegetables that thrive in the local climate.
Architecture and Environmental Design
The design optimizes ventilation and sunlight exposure based on wind patterns and solar trajectories. Additionally, it incorporates rainwater management through permeable landscaping, reducing ood risks and ensuring water availability during dry seasons.
In summary, the Urban Meal Hall embodies a holistic approach to urban agriculture and community development, integrating socioeconomic, dietary, and ecological research with innovative design to support a diverse urban population.




















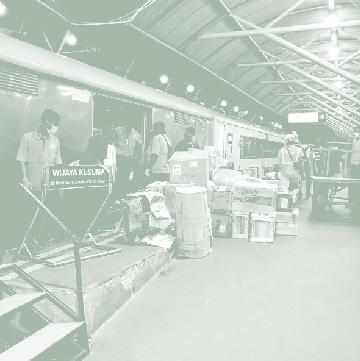









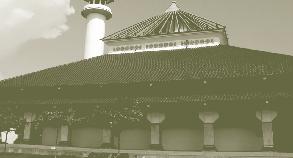










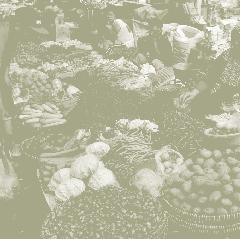
















Concept; Deconstructed Social Strati cation (Interfaces)
Reprogramming; “Make Farming Great Again.”







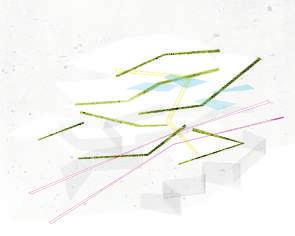




























Site Existing Spatial Elements; Crowd Outline by Velocity

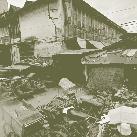






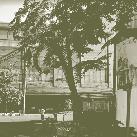






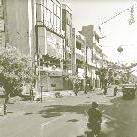























Population Dietary Needs
Range of Population Cover
Dietary Preferences and Needs
Population Annual Dietary Needs



