PORTFOLIO JAVAD ES’HAGHI 2023 ARCHITECTURE 2024
I firmly believe that intercultural working and social experiences turn us into global individuals who develop more sensitivity to contemporary ways of living and behaving with ourselves and our environment. Creativity, response-ability, innovation and sustainability for me are essential concepts to guide my professional and personal development day today and, finally, I consider that to find the right place where I could develop myself more, learn from others, share my experiences and flourish at my best for the following years, is the next step for me
ABOUT ME
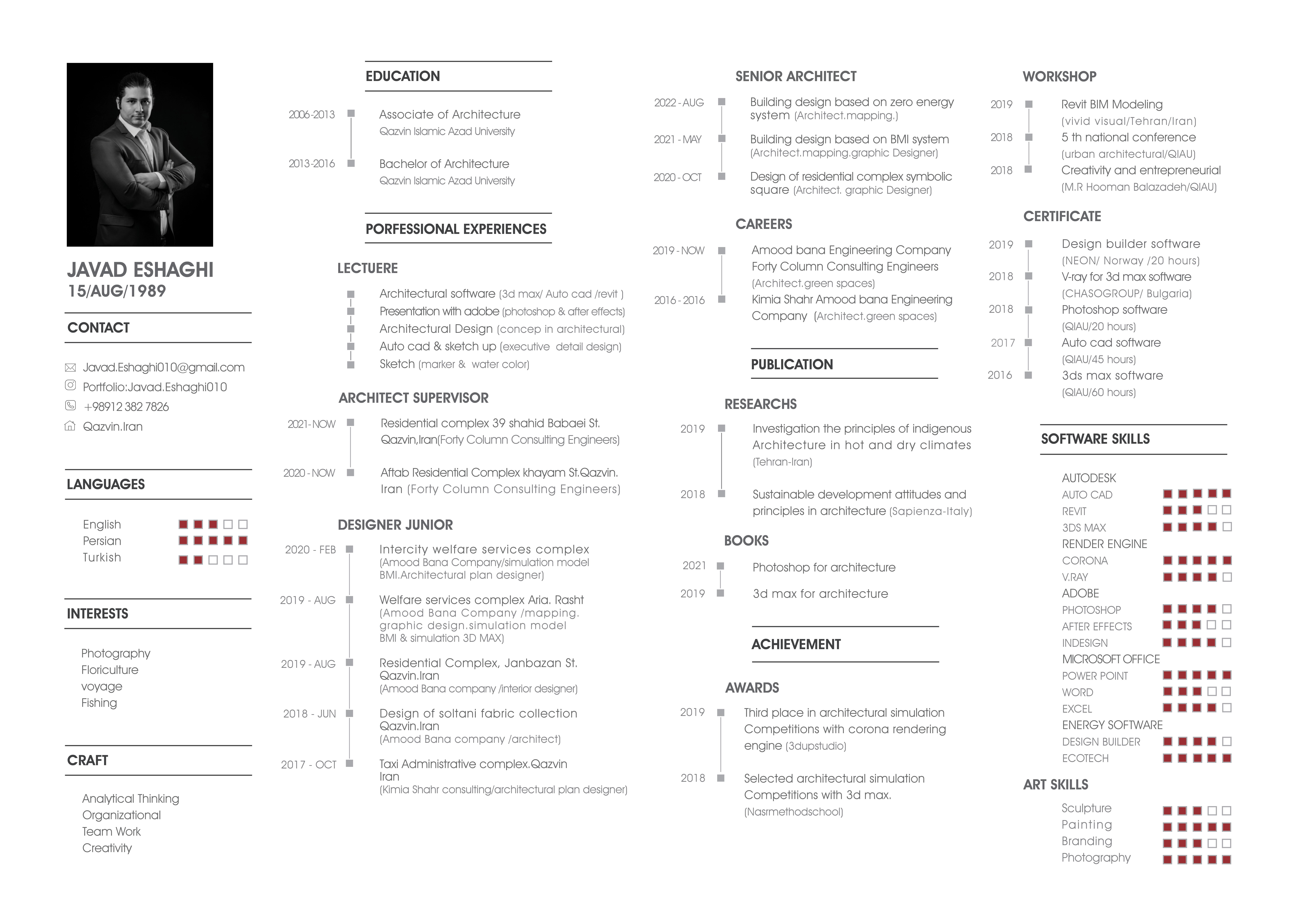
01
CONTENTS
Bachelor of Architecture Islamic Azad University Of QAZVIN
02
Music school
The design is based on the concepts of modern architecture and especially minimalist style.Much attention has been paid to the type of vegetation and the amount of plant water consumption for use in the school ground.
Residential complex
The main goal of this project was to design a housing complex with sufficient facilities that can provide a good quality of life for the middle and poor class to be affordable to help the city reduce housing problems.
03
Museum
The purpose of designing the project is to raise the level of culture, increase sustainability, and improve the urban landscape and the sense of belonging of citizens to this context.
Ecotourism
The purpose of designing the project was to identify and study historical buildings and textures and antiquities, to revive historical spaces in terms of physical, structural and functional.
04
MUSIC SCHOOL
Architecture Design Studio 01
Prof: PH.d. Leila Hashemian
Location : Qazvin,Iran
Area of 13,000 m2
In the Music Academy project, in addition to creating a new building, one of our main problems is solving the air conditioning and using natural green space on the project site. Therefore, our building is not an independent and irrelevant structure for the environment; but has a body that uses the energy found in nature to generate electricity and helps to optimize energy in terms of water by evergreen and low consumption plants and trees. The building is designed based on two axes: one is the inner axis, which is dedicated to staff and students, and the other is the outer axis, which is dedicated to the public. The connection between the public and private spheres use to increase interaction between guests (public) and users (students and staff) Building. The entrance of this building is connected to a large square designed for the college so that we face a relaxed atmosphere the spatial connection is closed in the strongest possible way.
01
Main Sketch
ANALYSIS OF QAZVIN CITY SITE
User around the site



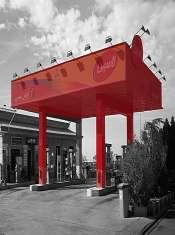



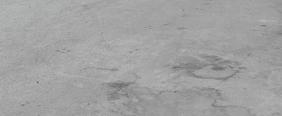












TAKEN FROM THE BOOK CLIMATE AND ARCHITECTURE BY MR. MORTEZA KASMAEI
The point presented in this section includes information about wind direction and wind diagram, including the intensity and speed of the wind and the frequency of wind in different seasons, and some information about the average annual wind in Qazvin city
WIND
The main wind of Qazvin. is Raz fog-wind (Meaning of unfavourable wind): This wind breeze through Qazvin province from the south and south-east. Due to the weather and the direction of the wind, which occurs mainly in spring and summer, it is boiling and dry and will cause a sudden temperature rise.
Percentage of wind Wind Direction and Speed
SUN
SPRING SUMMER
FALL WINTER
Between “sunny and cloudy hours” in a day is against relevance. i.e. on those days, the sky has been covered with clouds, the sunny hours minimized. In Qazvin, the highest number of sunny hours is related to July with 354.8 hours, and the lowest is 142.9 hours in December. The maximum number of sunny hours belongs to the summer. hours of sunshine belongs to the summer season






Noise

Wind Native RAZ
Wind Desirable
Wind UnDesirable
SUN



 Residential
Gas
Residential
Gas
station Official Commercial
SITE SITE SITE
SITE
Cut the initial volume Office-education-services
Design process Proper location Office-education-sevices
Generate space based on needs
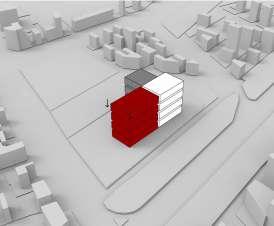
Play with dimensions and shapes
Modify the form for proper ventilation in the space
Its 35 ° wheels to benefit from suitable weather conditions
Modification of building form
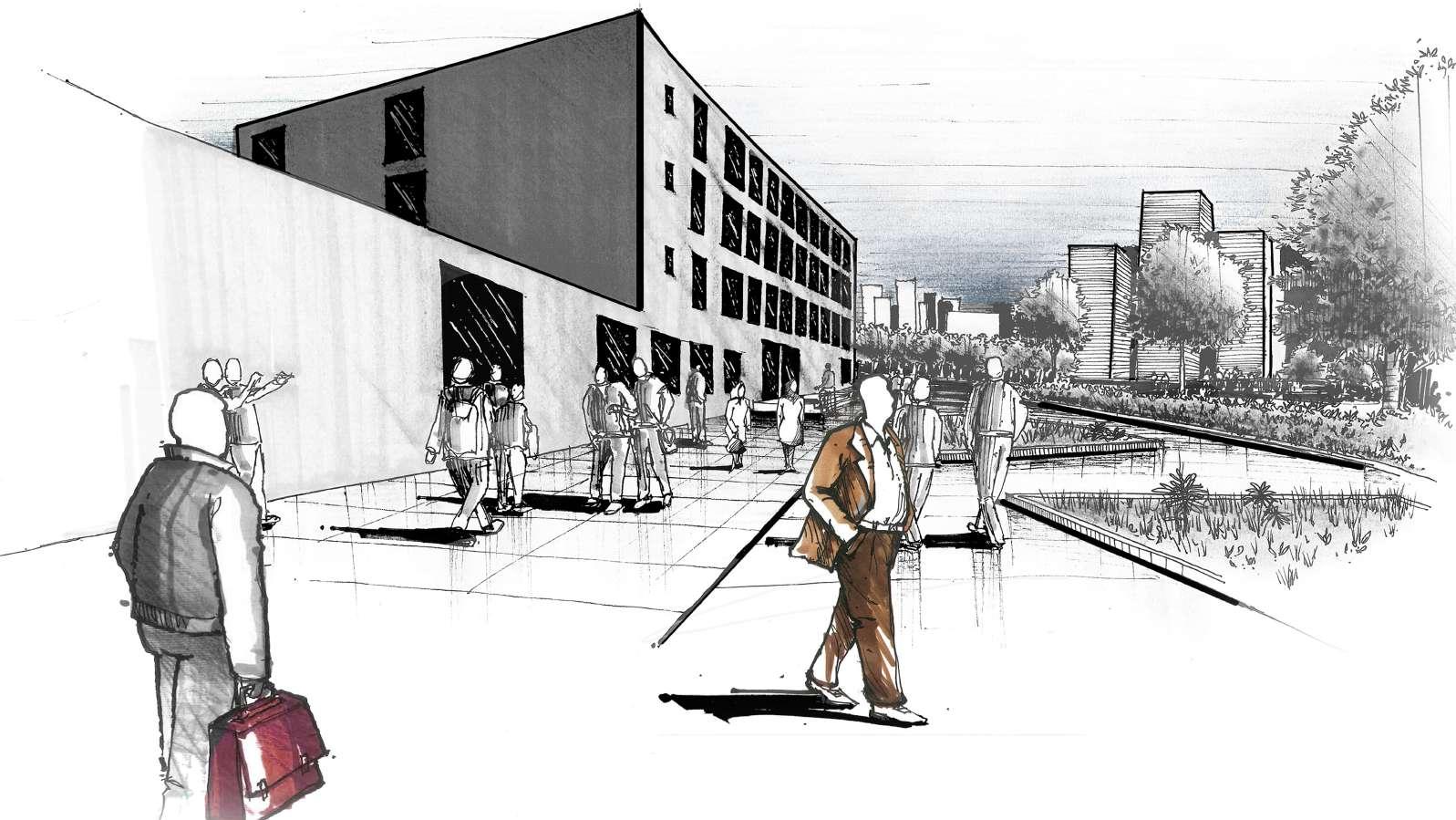
35
DESIGN PROCESS
1 5 2 6 3 7 4 8
Main Sketch
THIRD FLOOR
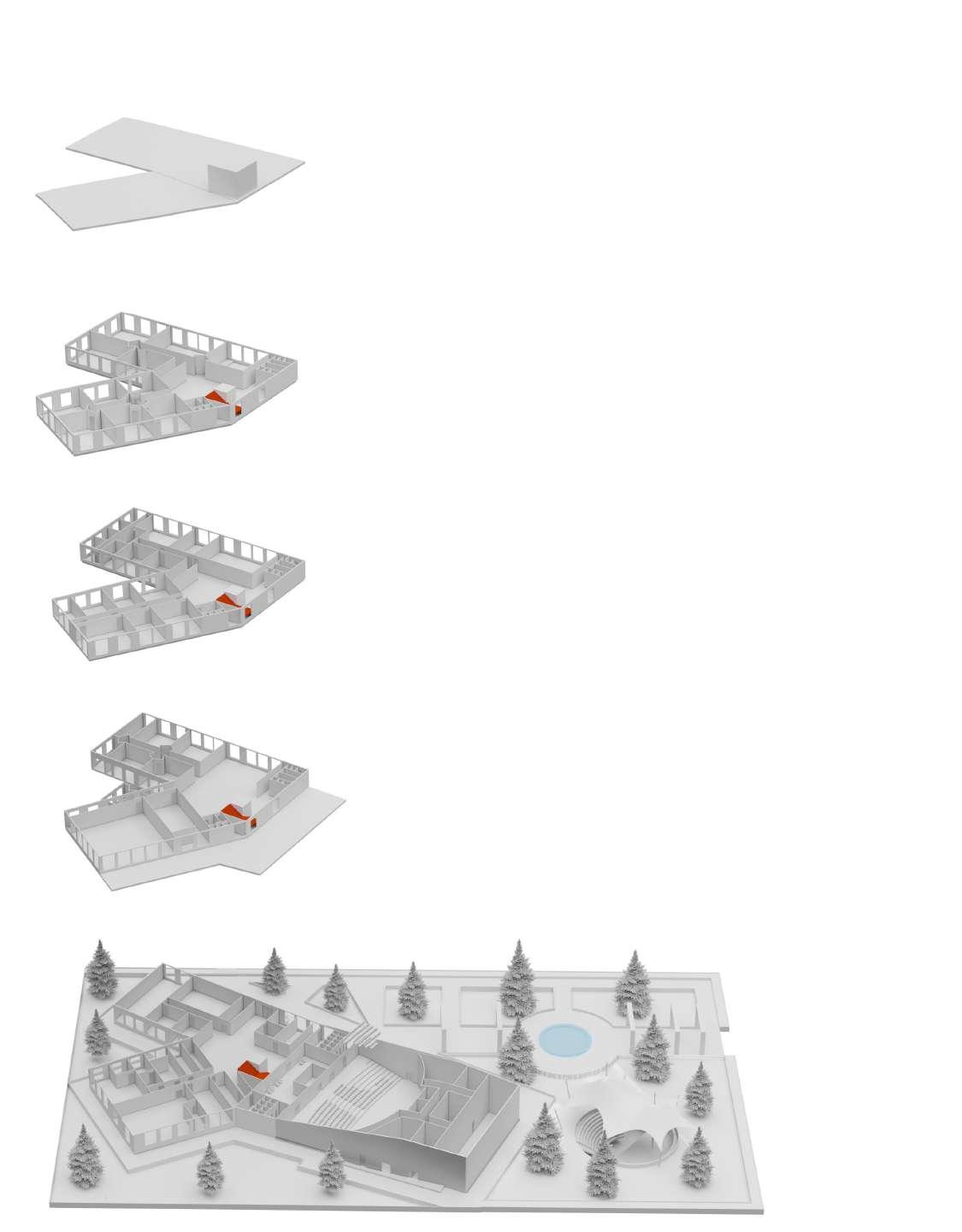
SECOND FLOOR
On this floor are most of the workshop classes and meeting rooms for teachers
EXPLODED DIAGRAM AND BUILDING DETAILS DAY LIGHT. LEVER 450 DAY LIGHT. LEVER 00 DAY LIGHT. LEVER 900
FIRST FLOOR
The main library and digital library here is a large area with the best light for reading during the day for users
ROOF 900
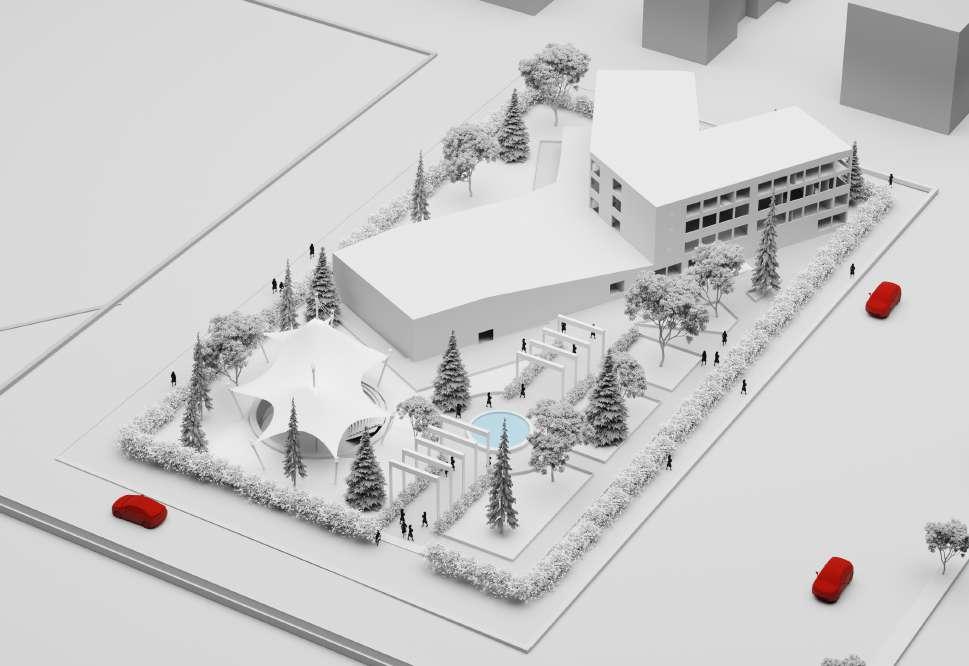
USE SUNLIGHT TO EXTRACT ENERGY. WINDOWS ARE DESIGNED TO STORE BOTH SOLAR ENERGIES AND CAN BE USED AS A FILTER TO USE THE DESIRED LIGHT AND WEATHER DURING THE DAY. ROTATE THE DESIGNED JOINTS IN THE WINDOWS AND USE THE IDEA OF THESE WINDOWS FROM ARCHITECTURE TRADITIONAL IRANIAN
GROUND FLOOR
In this floor,the warehouse amphitheater and office environment are located





SOLAR
PANEL
On this floor are classes are located in this category CONTRPLLERT
SITE ANALYSIS
THE TYPE OF PLANT
1.Japanese Barberry
2.American Arborvitea
3.White Ash
4.Bloodgood
5.Almond Tree
6.Leopards Bane
7.Narrow-leaf Ash
8.Rose of Sharon
THE REASON FOR USING A VARIETY OF HIGH PLANTS
1.Reduce stress
2.Create a feeling of comfort and vitality
3.Lower and balance the ambient pressure
4.Clean the room air in terms of noise pollution or air pollution
CISTERNS AND NATURAL IRRIGATION
In this climate, plants is associated with water and fertilizer restrictions. Planting trees such as pine and cypress or planting shrubs and creeping plants are suitable for this weather. Creeping and climbing plants are valuable for green spaces because they create a good landscape for the greenbelt. Salvia leaves are grey to reduce evaporation. For instance, in the yucca plant, a kind of razor in the plant has reduced evaporation. Pine or cypress with low irrigation is suitable for these areas, whereas the Christmas tree needs moist conditions and more water.
HOW TO WATER TREES
Collected rainwater from the building’s roof and the school garden, and transferring water to an underground reservoir, get it away from combining by sewage system and restoring it for irrigation on grasslands and trees.


Water supply pipe

communication between roots and water

Water tank and pump

 USED AT THE SITE
USED AT THE SITE

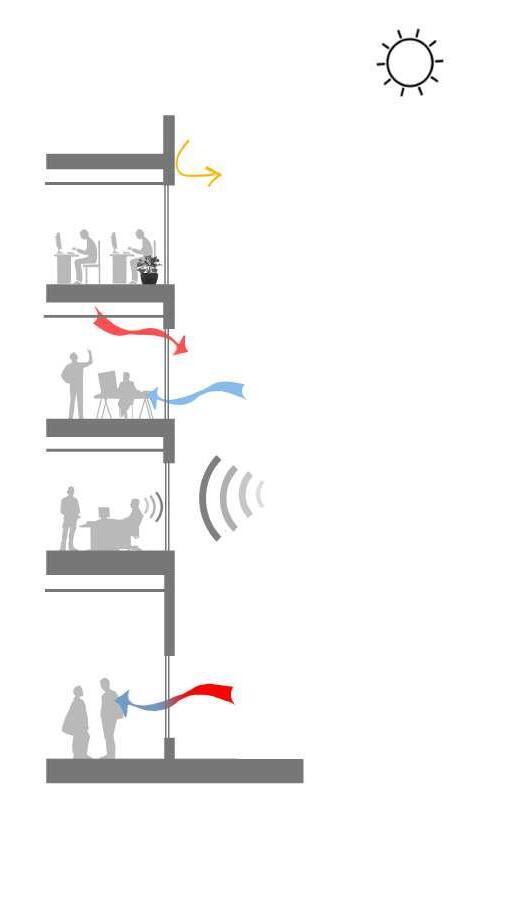
Prevent bad light by protruding
The openings are such that they give full light to all living things
Complete closure to store internal energy or,conversely the entry of fresh air
Use double glazing for sound insulation
Rotate the joints 180 degrees to take advantage of the weather conditions
Use the existing elevator and patio wells to enter or exit the air and sunlight
THE ENTRANCE
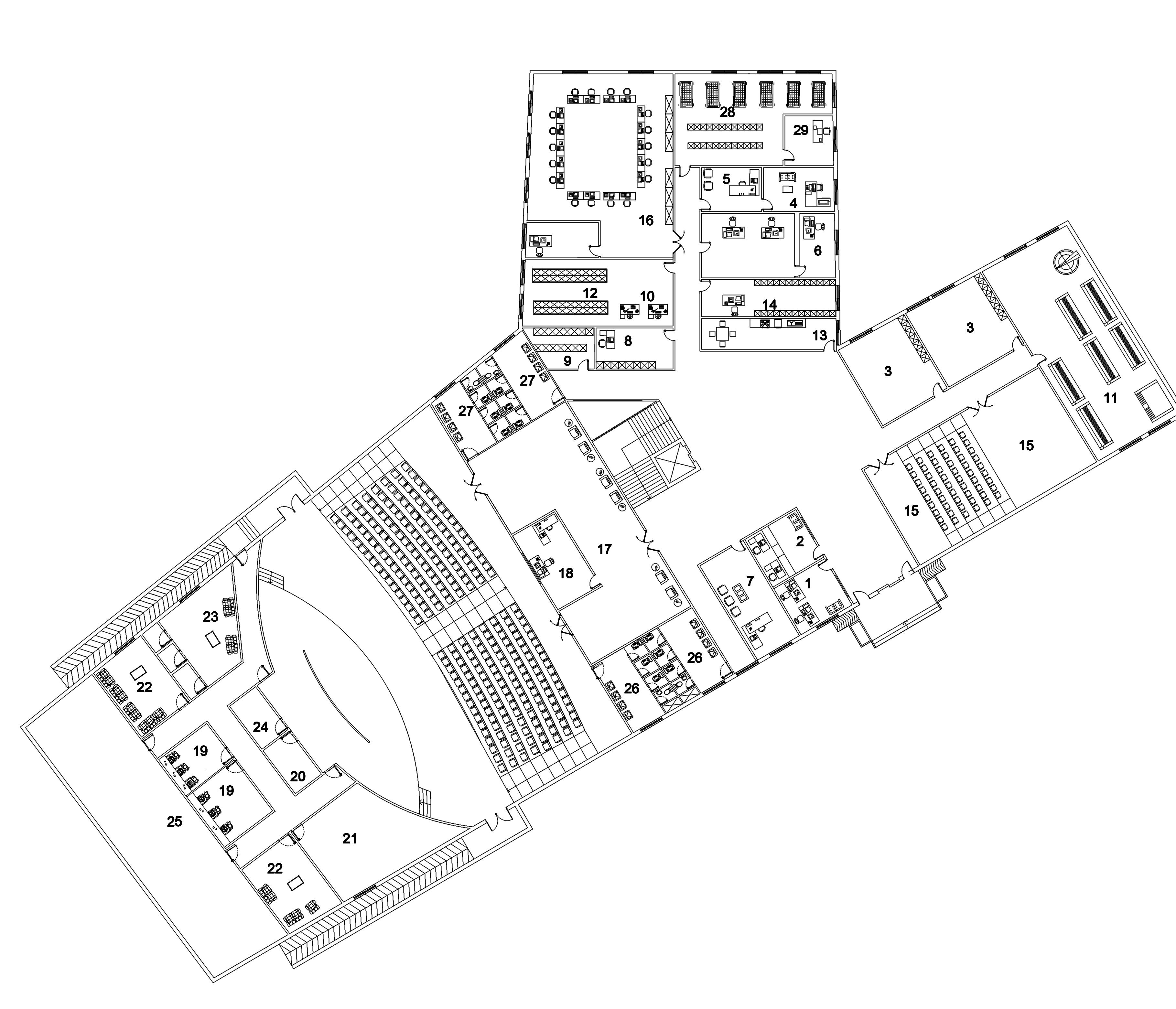
FLOOR A
GROUND
1.Security
2.student affairs
3.Prayer room
4.Presidency
5.the Secretary
6.mailroom
7.Deputy
8.Archive
9.Central warehouse
10.print
It connects to a large plaza. The college plan is designed so that we are facing flexible space and the spatial connection is closed in the strongest possible way. So we can see this connection and flexibility among all the internal and external elements of the college.
11.Facilities
12.Store
13.Abdarkhaneh
14.Archive
15.Multipurpose hall
21.Hall Decor
22.Dress
23.Changing clothes
24.Staff
25.Training hall
16.Visual auditorium
17.AF Theater
18.light and sound
19.Grimm
20.Music

26.Men’s toilet
27.Women’s toilet
28.Equipment


SECTION DESIGN A-A
WINDOWS
ANALYSIS
OF
29.Warehouse A
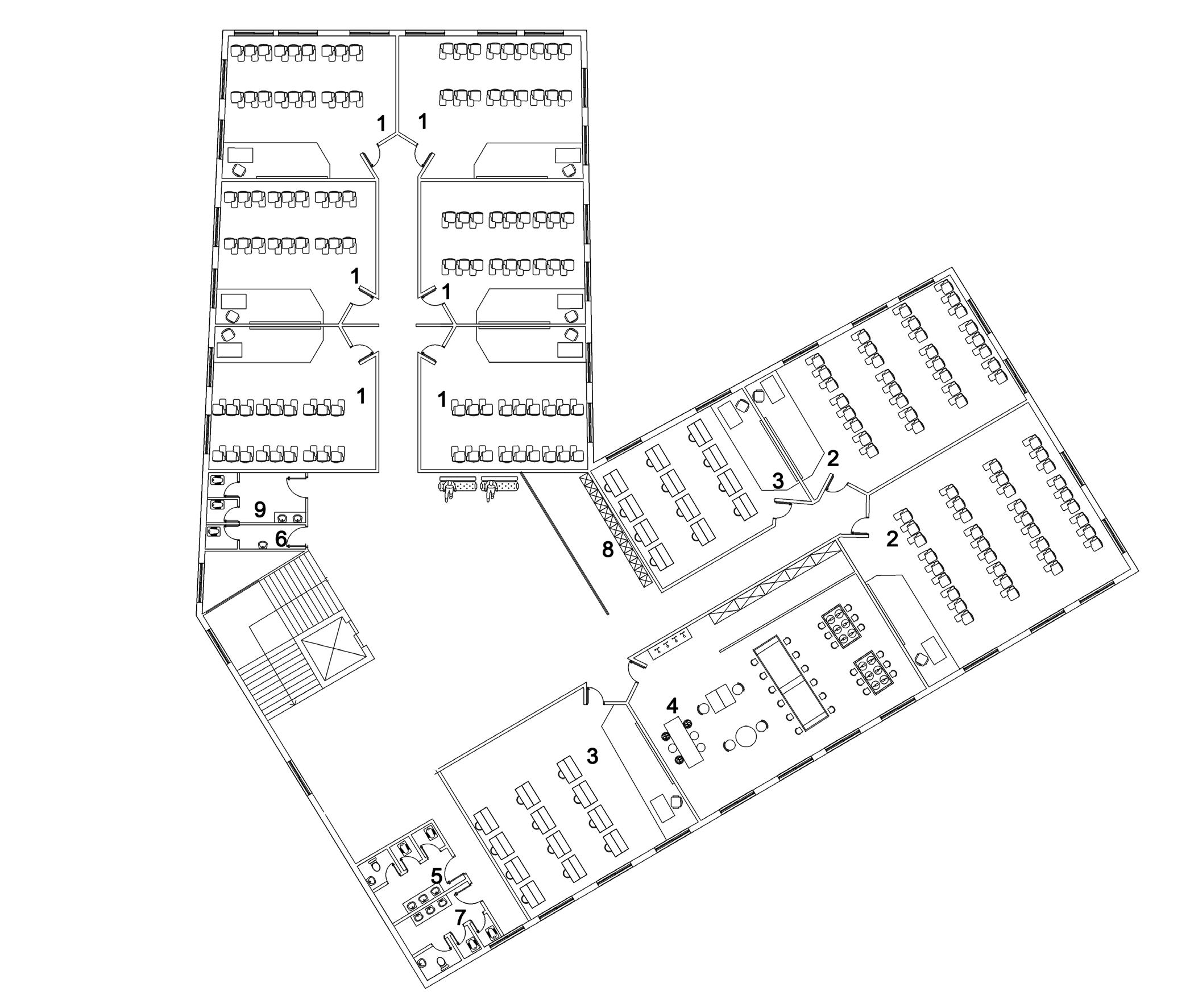
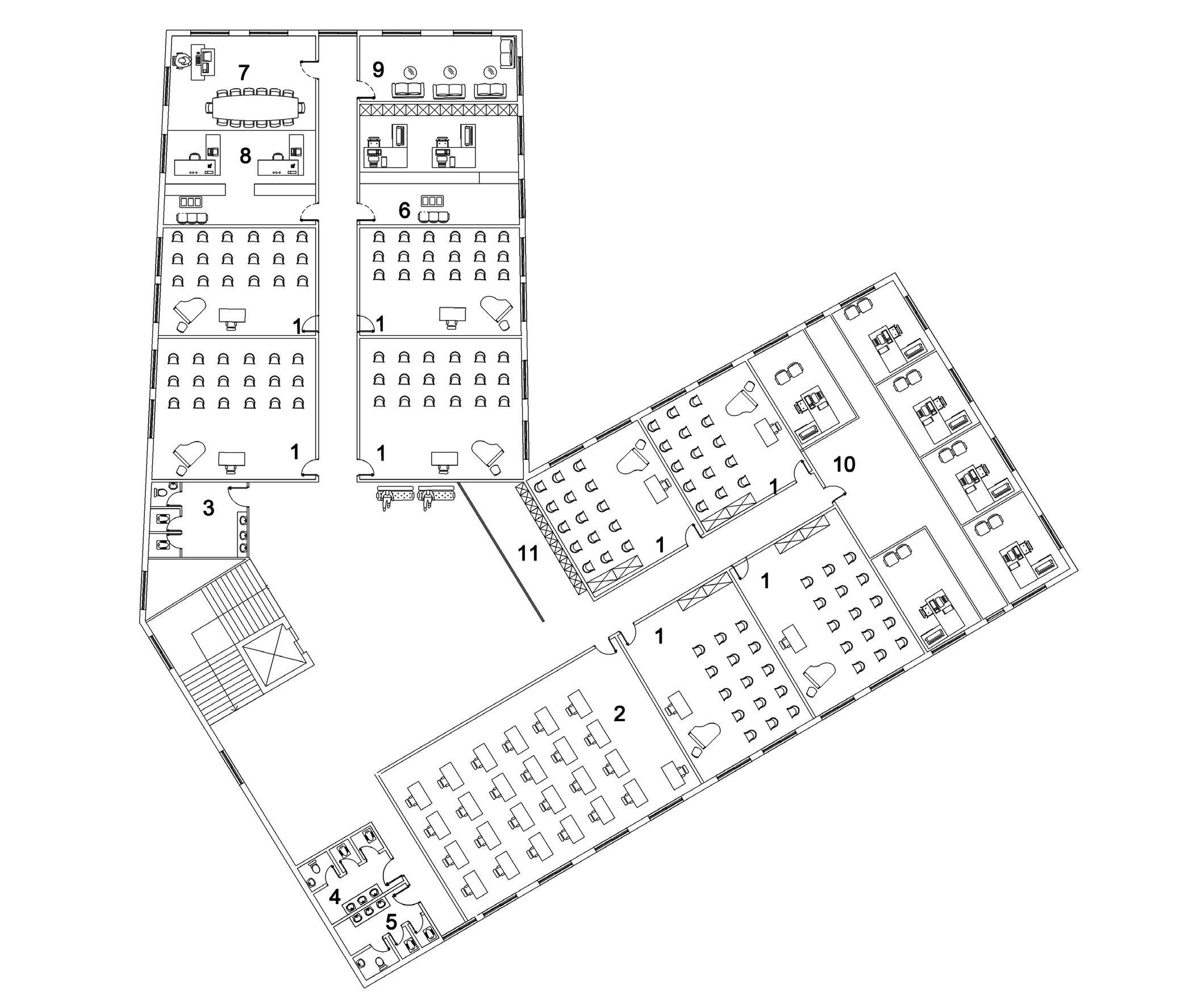
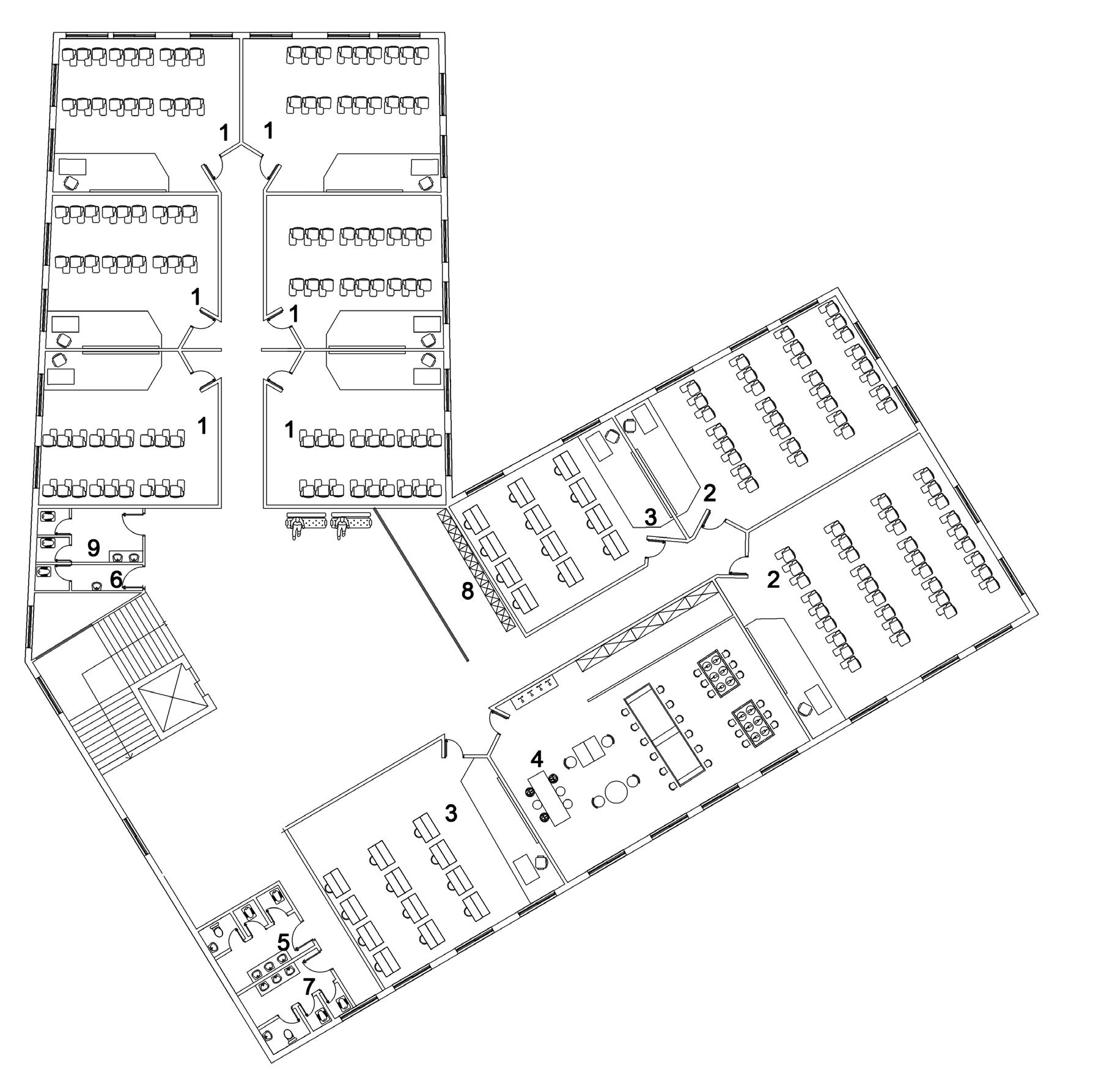
FIRST FLOOR
1.site
2.site admin
3.Warehouse
4.Photo Gallery
6.Library
7.Men’s w.c
8.Women’s w.c
9.professors w.c
5.cafe
10.Reservoir Reading room
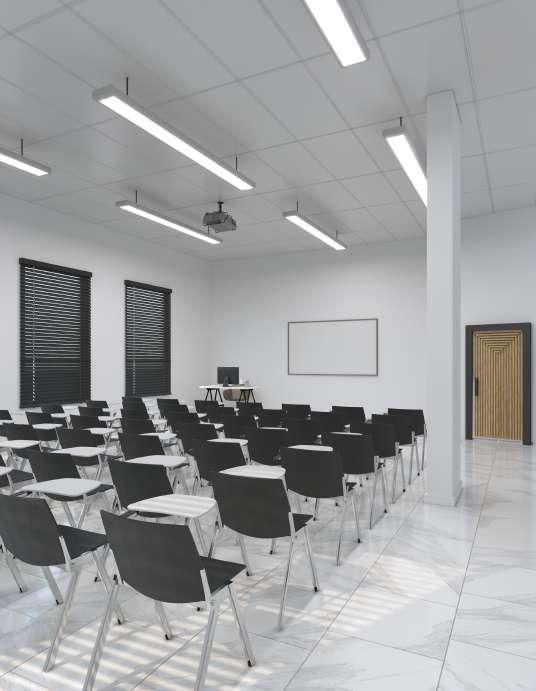
SECOND FLOOR
1.music class
2.Music Workshop
3.Men’s w.c
4.Women’s w.c
5.professors w.c
6.Training group manager
7.Education
8.teachers room
9.Academic staff room
10.Student wardrobe
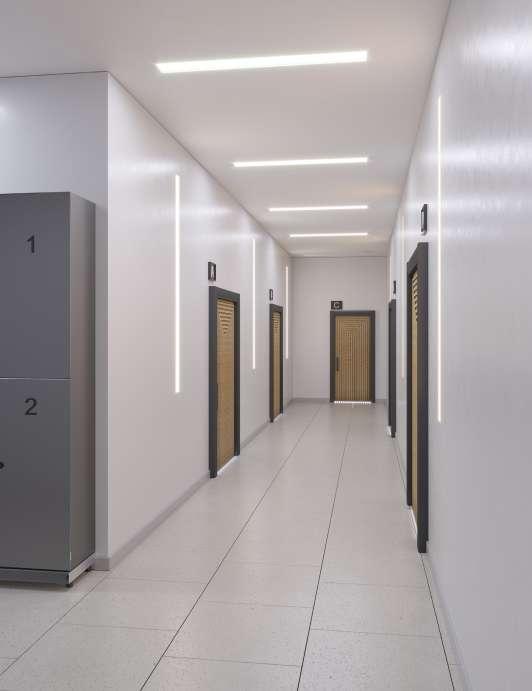
THIRD FLOOR
1.Small theory class
2.Great theory class
3.Noteology workshop
4.music production class
6.professors w.c
7.professors w.c
8.Student wardrobe
9.Women’s w.c
5.Men’s w.c
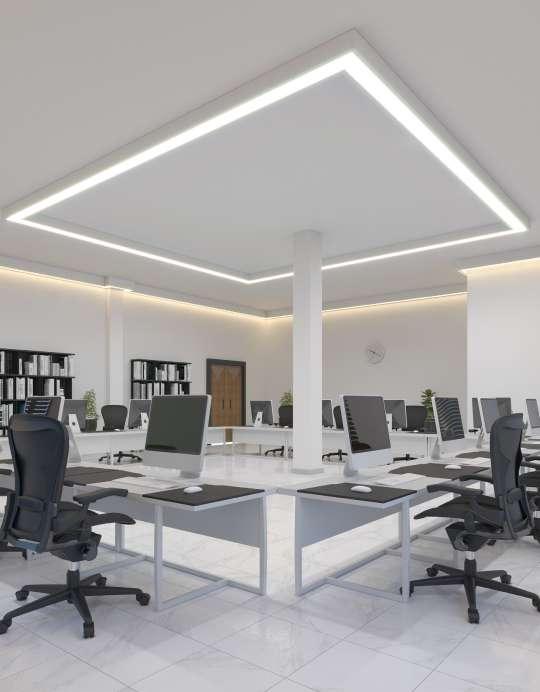
02
THE RESIDENTIAL COMPLEX
Architecture Design Studio 02
Prof: PH.d.Mr BABA KHODAVARDI
Location : Hasht Gerd,Iran
Area of 13,000 m2
The residential complex design was one of my student projects, which was designed with a great concept. Influenced by the central courtyard and terraces in traditional Iranian architecture, this complex is designed to look at the future of luxury tower construction while preserving traditions. The above project was important for designing the complex plan, including one to four-bedroom apartments, with a green roof and a plaza. The view of the tower is designed so that each unit uses its terrace as a backyard, and light Focuses centrally into the living and dining area. Terraces play the role of roof and forehead, which act as sun protection and allow sufficient light into the building.
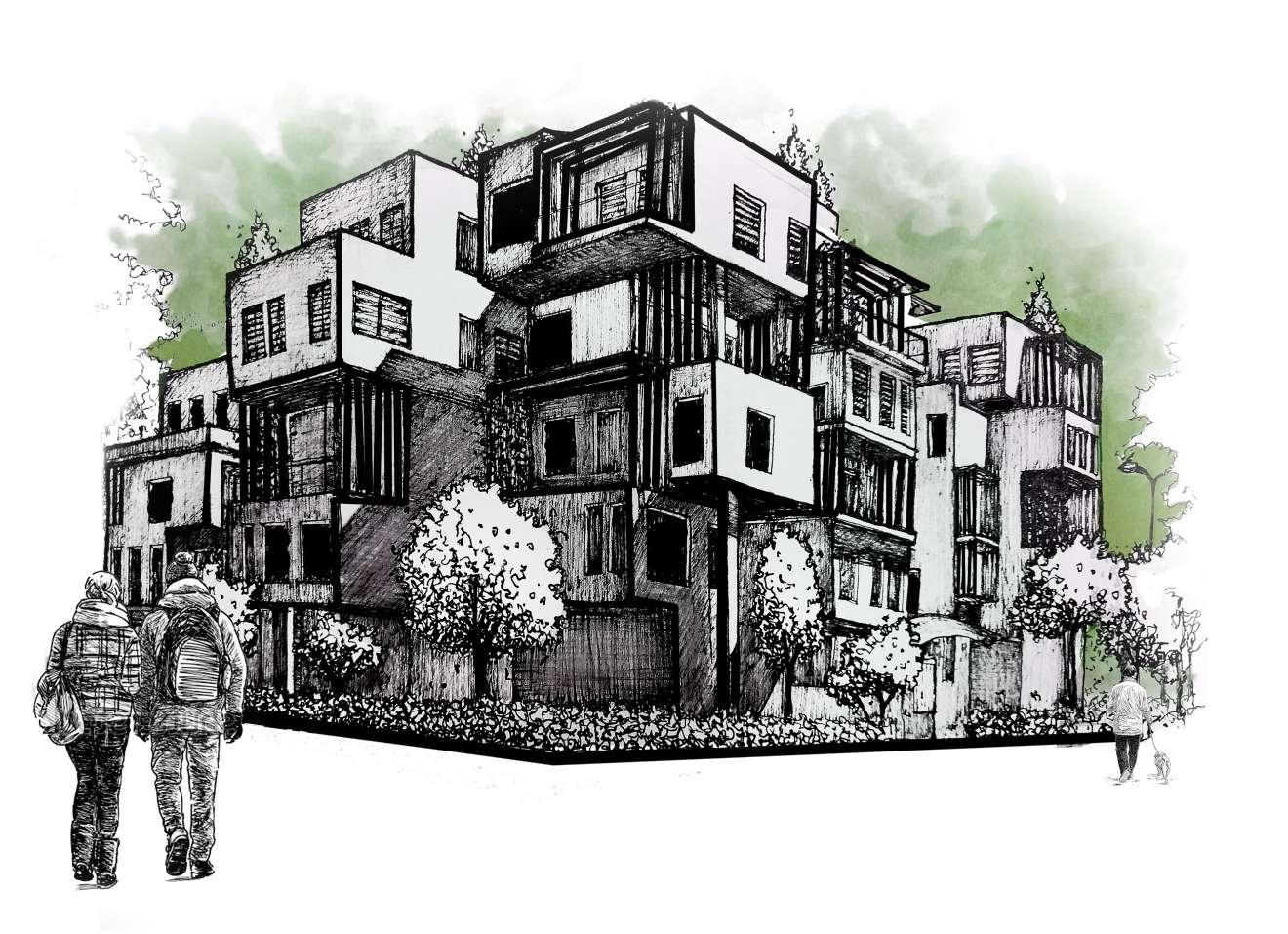 Main Sketch
Main Sketch
LOCATION: HASHT GERD



























Main street Auxiliary road Green space Noise SITE







SAMPLE INSTRUCTIONS GIVEN IN THE SOFTWARE FOR RESIDENTIAL DESIGN TO AND FURTHER USE OF THIS CLIMATE TO SAVE ENERGY

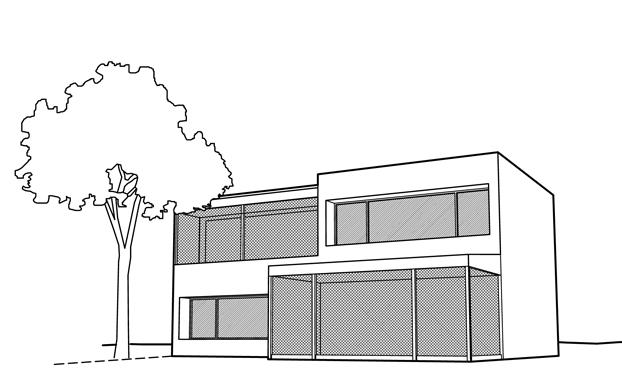
1.Flat roofs work well in hot, dry climates (especially if light coloured)
2.For passive solar heating, face most of the glass area south to maximize winter sun exposure, but design overhangs to fully shade in summer
3.Traditional passive homes in hot, dry climates used high mass construction with small recessed shaded openings, operable for night ventilation to cool the mass

ANALYSIS BY CLIMATE CONSULTANT SOFTWARE
SITE
1. 2. 3. 4.






THE IDEA IS TO FORM A RESIDENTIAL COMPLEX FROM THE CENTRAL COURTYARD
In general, the yard provided an open and accessible space for independent living in privacy. The courtyard pattern has valuable features that were effective in identifying the whole building and even its inhabitants. These characteristics include respect for privacy, family comfort, privacy and separation of the public from the private sphere, communication with nature and efforts to preserve it and the optimal use of natural energy.
The courtyard in the old houses was the centre and heart of the building. Porches accompanied the central courtyard on each side that were present in Persian architecture from ancient times. Of course, the courtyard may not be geometrically the centre of the house, but in terms of life, it is a place for activities, connecting different parts of the house. Use the idea and style of “Plaza in the building. It is a place for gatherings, daily meetings, social interactions and holding cultural and religious ceremonies and rituals or a kind of hangout.
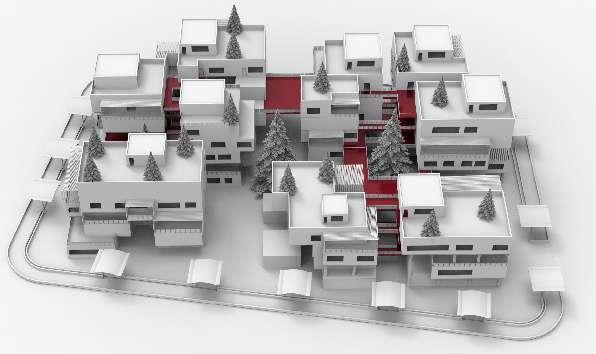
idea Play with volume to find the form Merge volumes together Move volumes around the central courtyard Play with size and shape Create a plaza to interact more with neighbors Space separation Center Yard 1 2 3 5 7 9 10 2 4 6 8 DESIGN PROCESS
Basic
Cut and play with volumes Four types of buildings 150 meters 90 meters 120 meters 60 meters Create distances to take better advantage of weather conditions
PLAN GREEN ROOF

According to a study by the National Research Council of Canada, even an extensive green roof can reduce summer energy needs by more than 75%. By reducing air conditioning demand, green roofs reduce the production of related air pollutants and greenhouse gas emissions.
Actinidia
cactus

Compsis
Pergola pine
Lace shrub
Photonia
Shrubs

Types of fernst
ZOOM IN ON PART OF THE ROOF
PLANTS USED IN GREEN ROOFS
1.Species with low water requirements
2.Long-lived plant species
3.Adaptation of plants to different climatic conditions
The use of plants such as ivy in the porch or the use of double-walled glass to optimize the air
VEGETATION
Use of vegetation to increase o2 production from co2

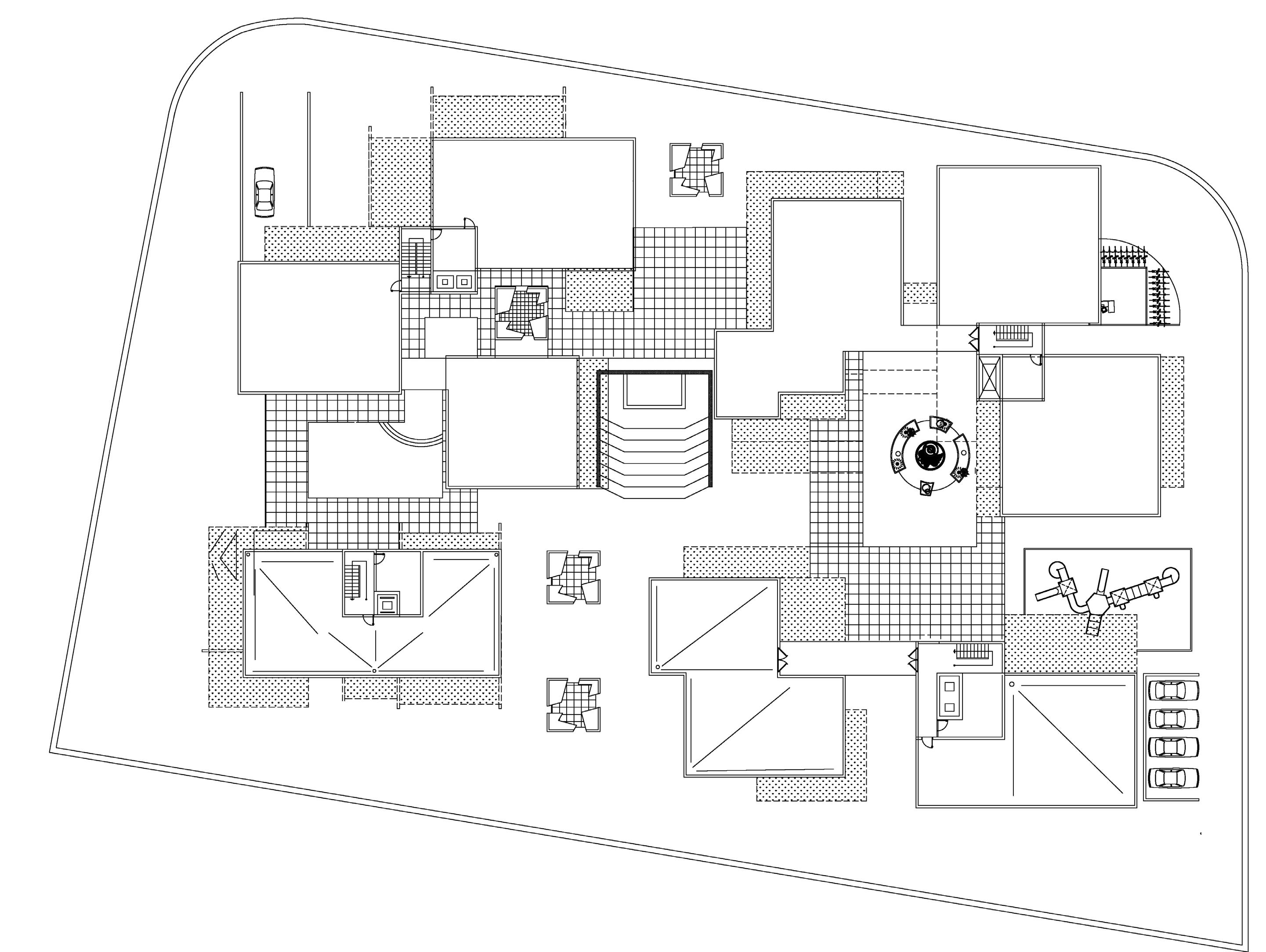
ROOF PLAN
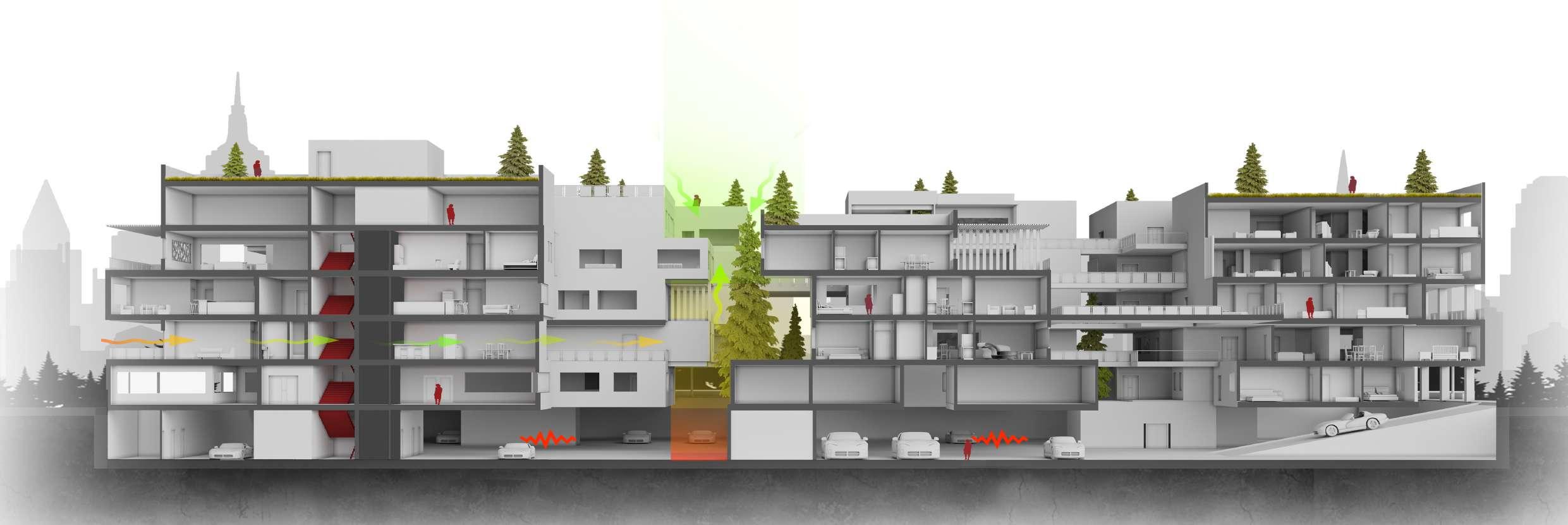
USE THE BALCONY Creating balconies for homes is a means of increasing sunlight and using natural energy for lighting,heating and sometimes directing air flow.
REASON FOR USING ROOF GARDEN
1.Reduce temperature and adjust the climate
2.Natural and green ecosystem for ecosystem and direction of bees,birds
3.Reduction of greenhouse gases
co2 o2 o2
PLAN TYPE
The most critical topics in this project are the design of several types of plans for the residential complex. In order to be suitable for different tastes, here we have designed a plan brigade for the whole assembly, and each brigade brings different ideas for the residents.
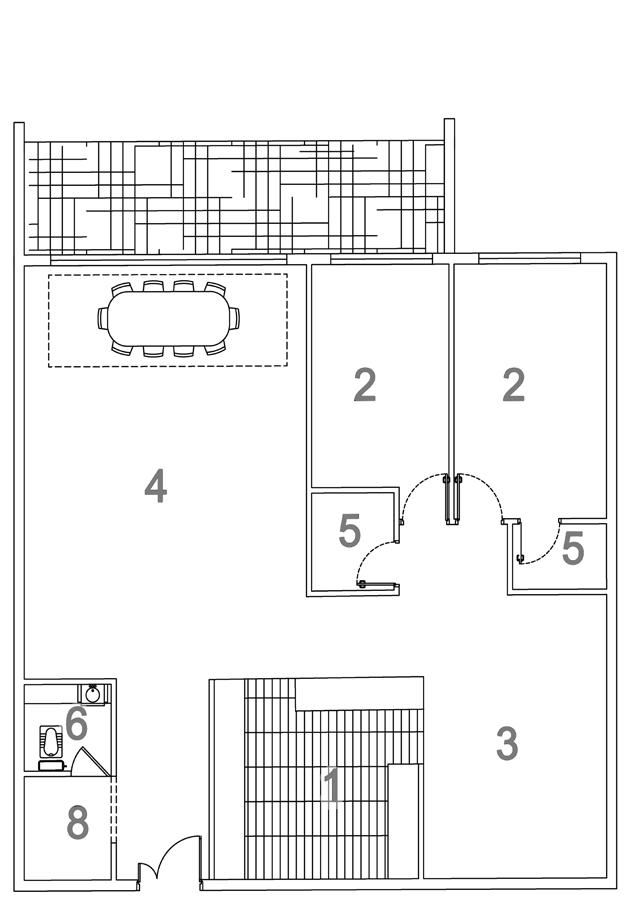
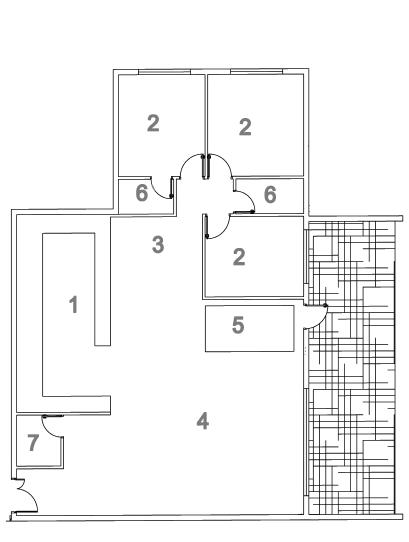
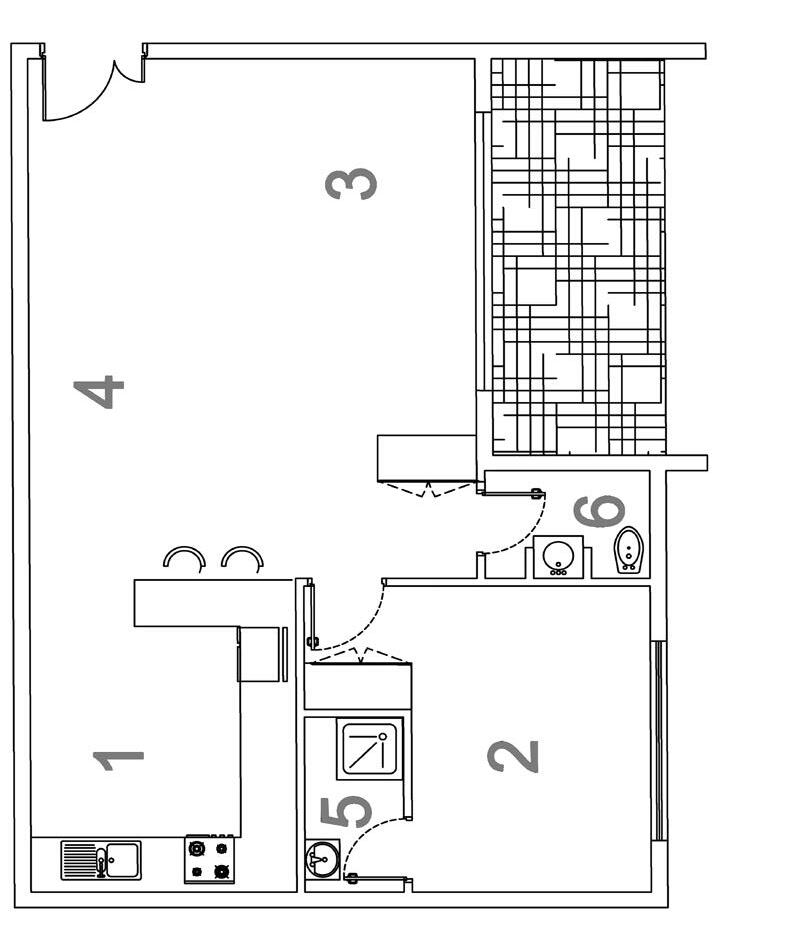
TIPE A PLAN 1
HOME 90 M2
1.kitchen
2.bedrooms
3.tv room
4.living room
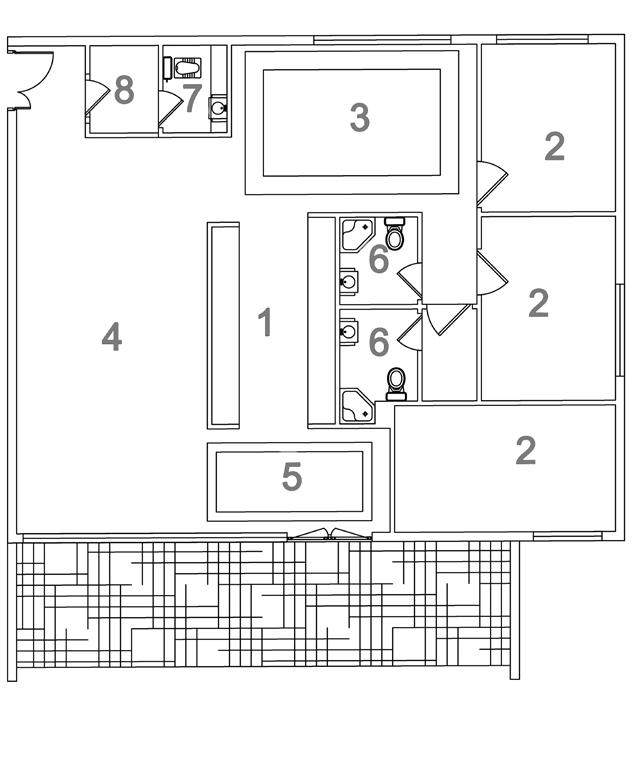
5.dining room
6.bathroom 7.w.c
TIPE B PLAN 1
HOME 150 M2
1.kitchen
2.bedrooms
3.tv room
4.living room
5.dining room
6.bathroom
7.w.c
TIPE C PLAN 1
HOME 60 M2
1.kitchen
2.bedrooms
3.living room
4.dining room
5.bathroom
6.w.c
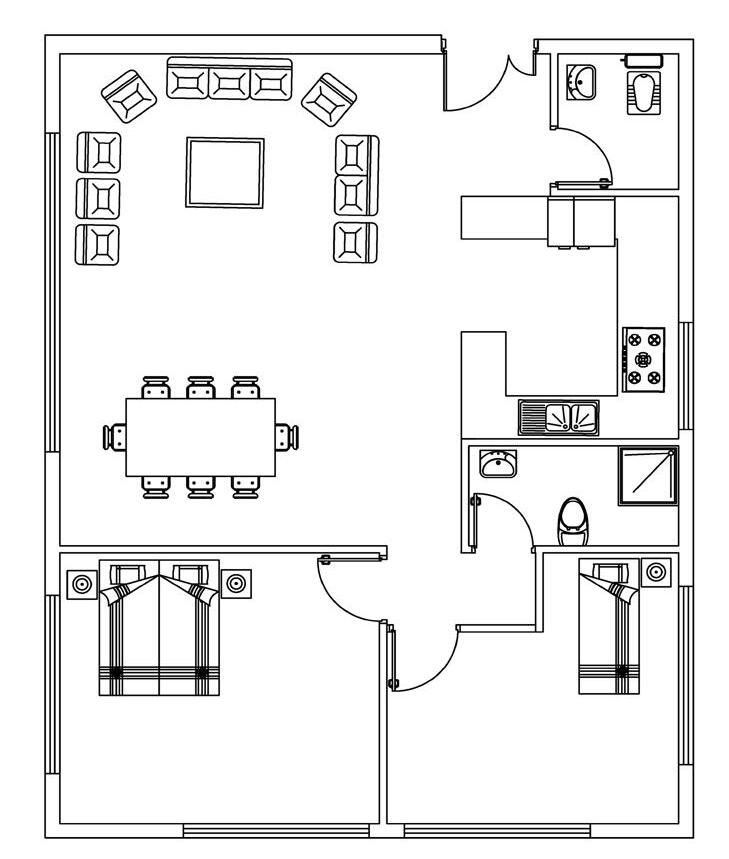
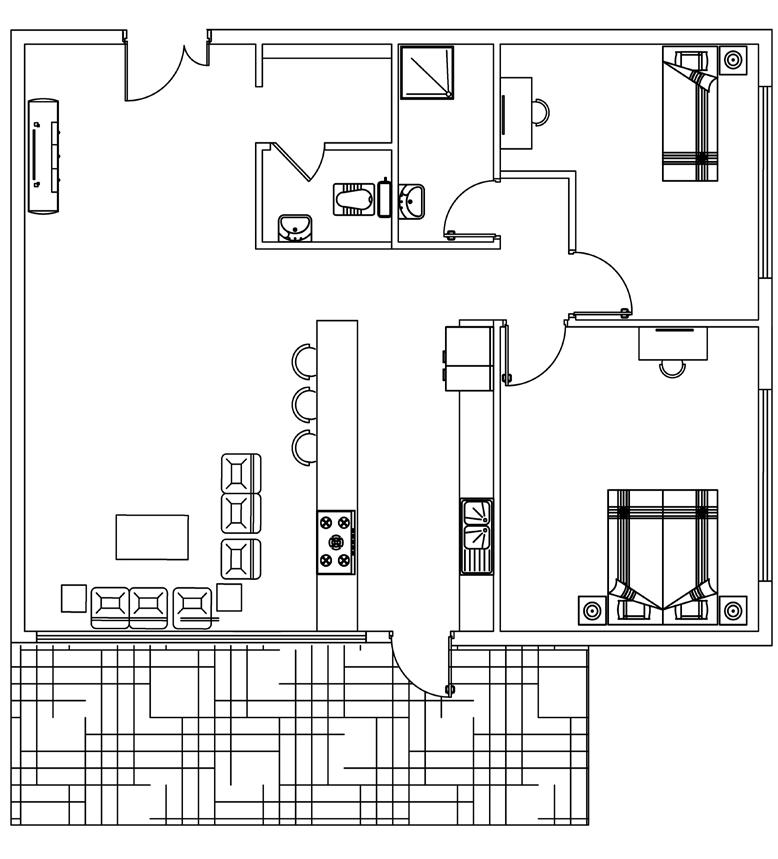
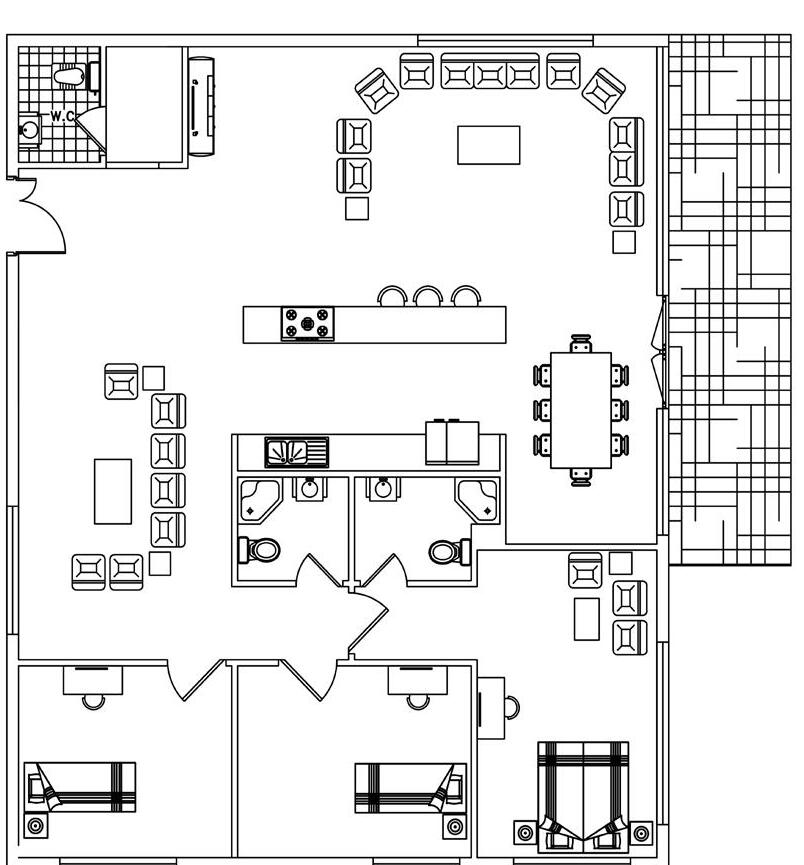
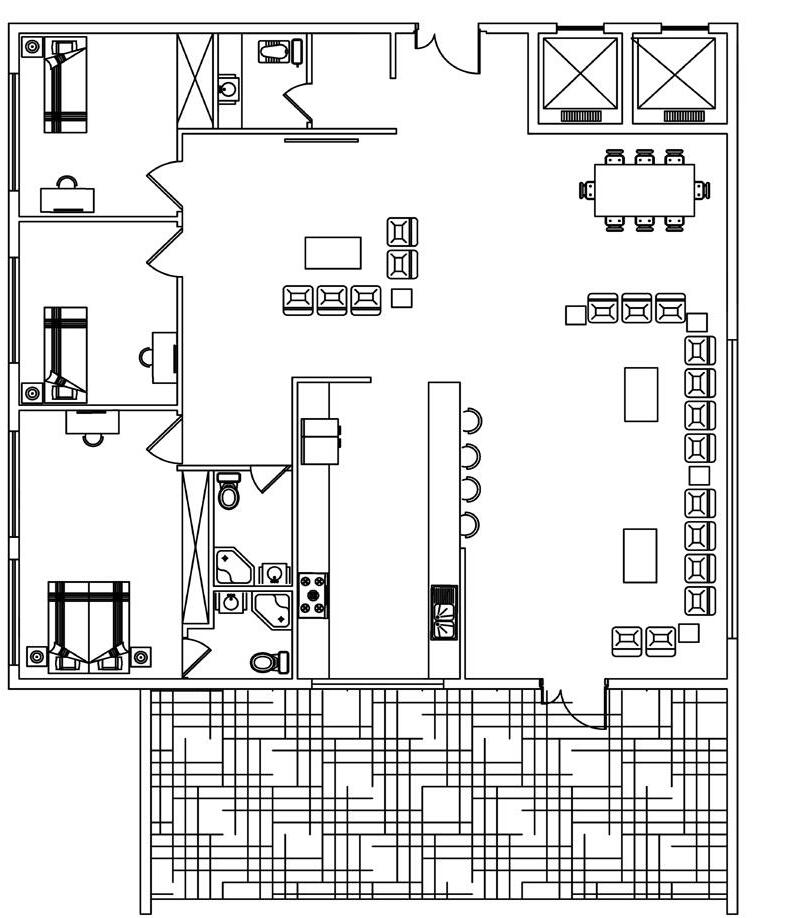
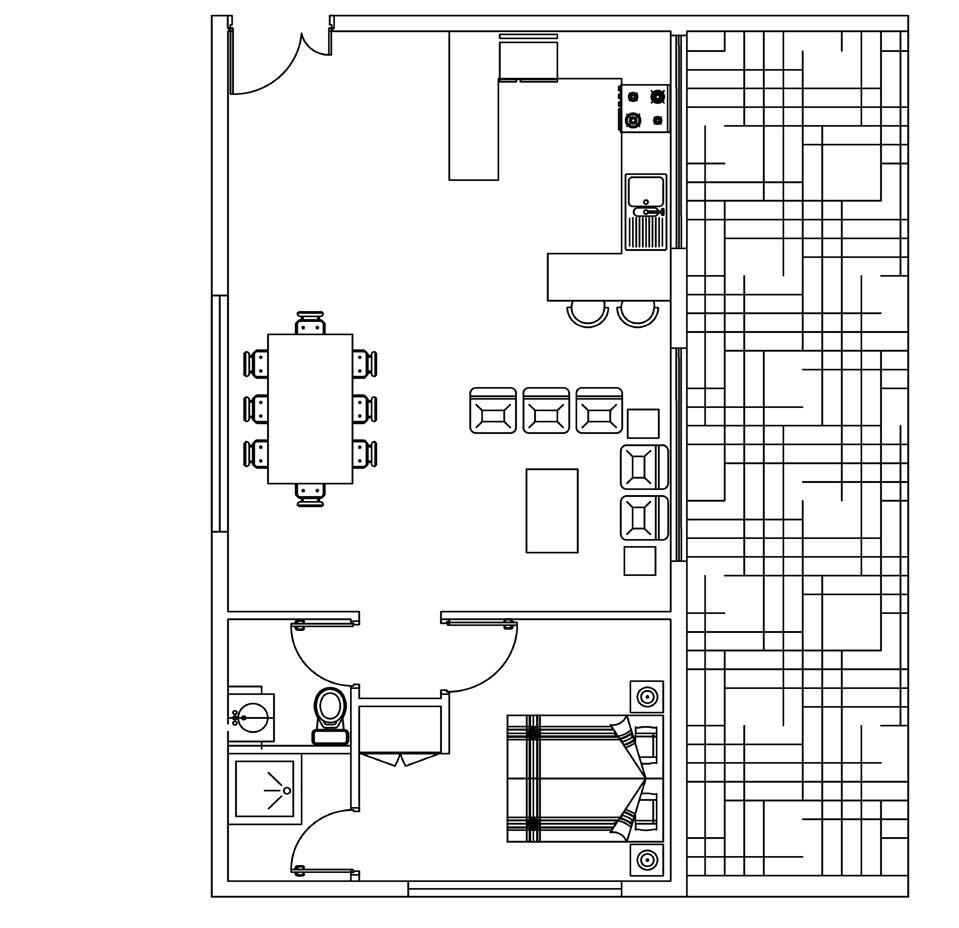
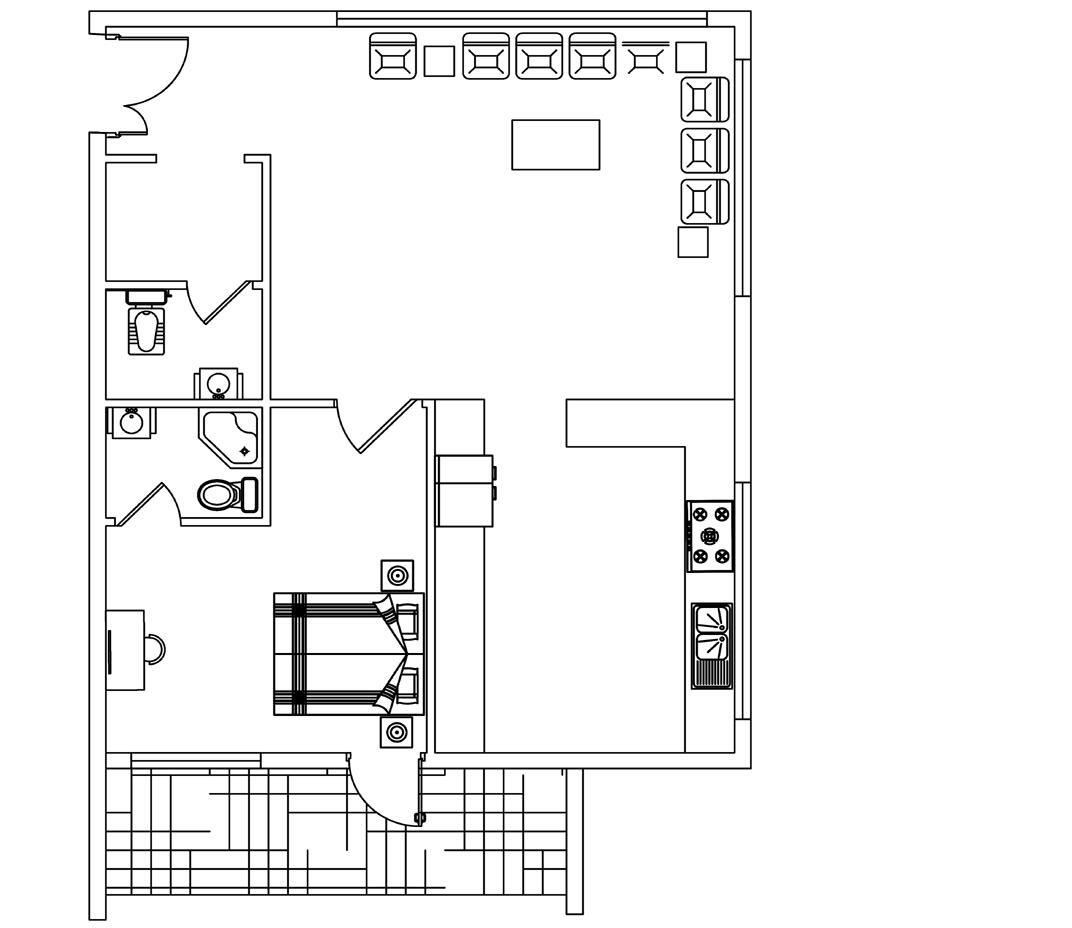
TIPE D PLAN 1
HOME 120 M2
1.kitchen
2.bedrooms
3.tv room
4.living room
5.dining room
6.bathroom
7.w.c
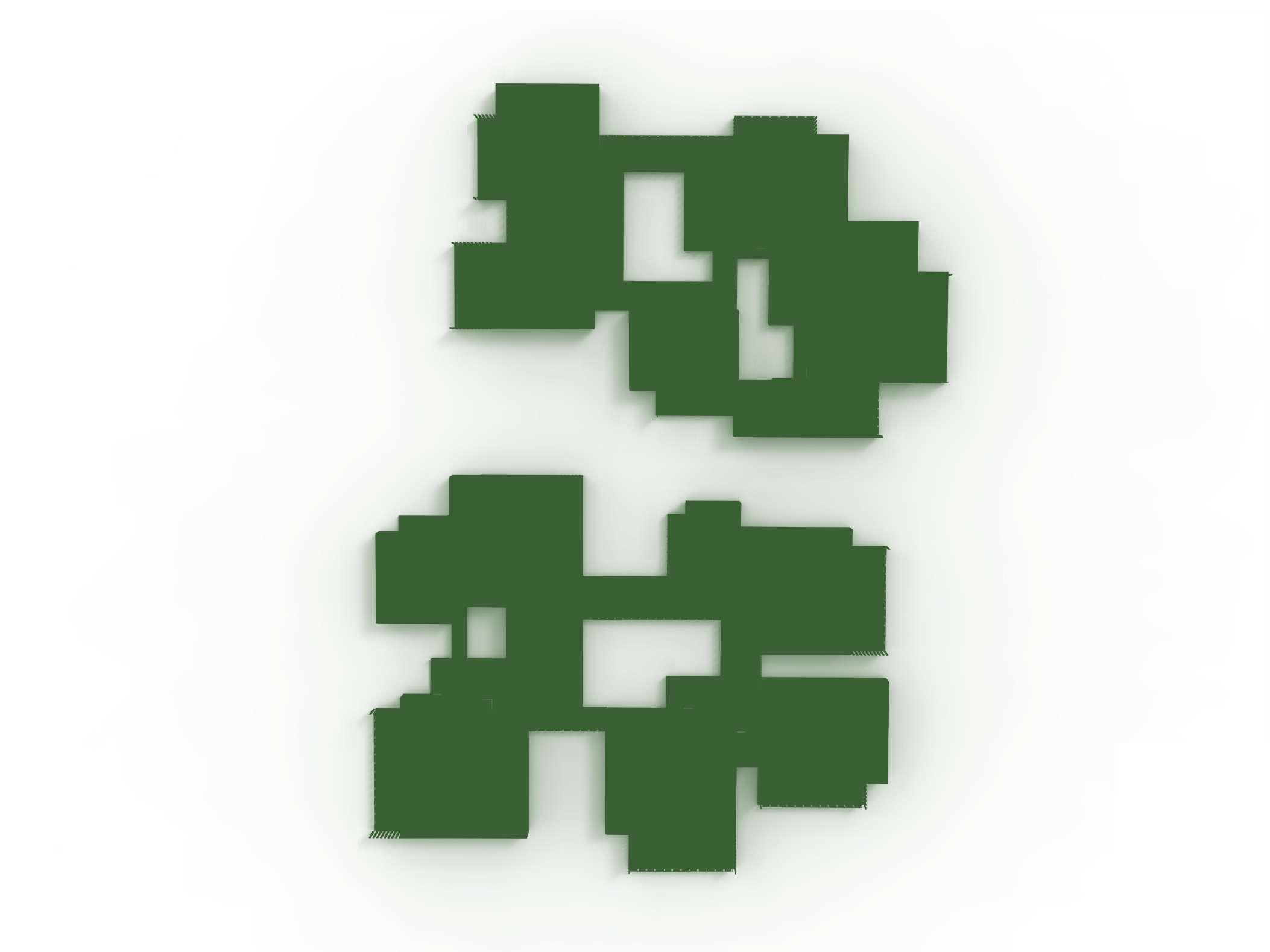
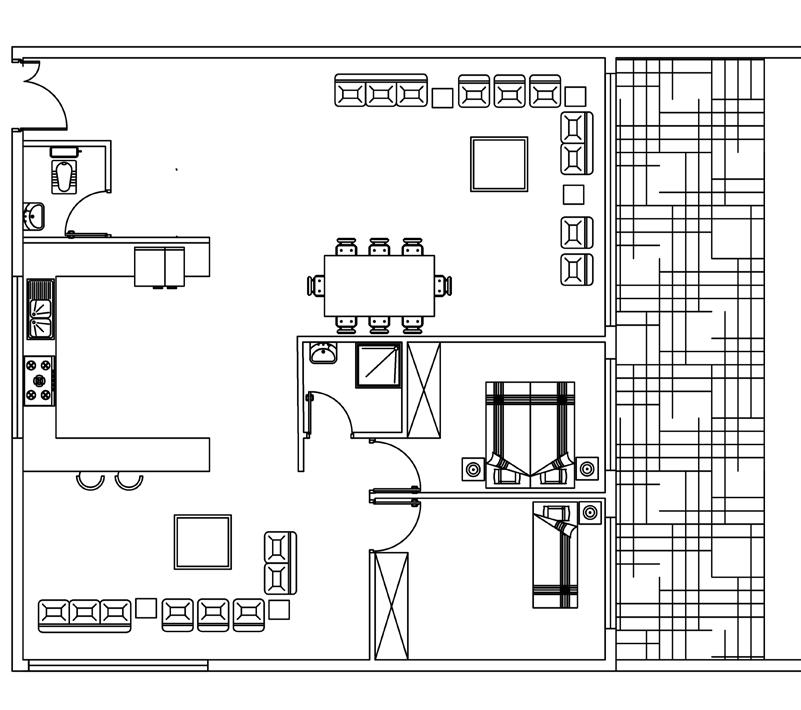
 SECOND FLOOR PLAN
SECOND FLOOR PLAN
THE REASON FOR USING CANOPIES IN THE EXTERIOR OF THE BUILDING
1.HELPS TO PREVENT HEAT FROM NATURAL HEATING SOURCES SUCH AS SOLAR RADIATION, HEAT FROM ELECTRICAL APPLIANCES, HEAT FROM RESIDENTS IN THE HOUSE’S INTERIOR, AND THE TEMPERATURE INSIDE THE HOUSE IS BALANCED.




2.IN HOT TIMES OF THE YEAR, THE SPACE INSIDE THE HOUSE IS EXHAUSTING, AND ALSO, MUCH ENERGY MUST BE CONSUMED, INCLUDING ELECTRICITY, WATER AND GAS, TO COOL THE SPACE INSIDE THE HOUSE. THE CANOPY PREVENTS THE SUN FROM SHINING INDOORS DURING THE WARM TIMES OF THE YEAR BUT DOES NOT PREVENT THE GROUND




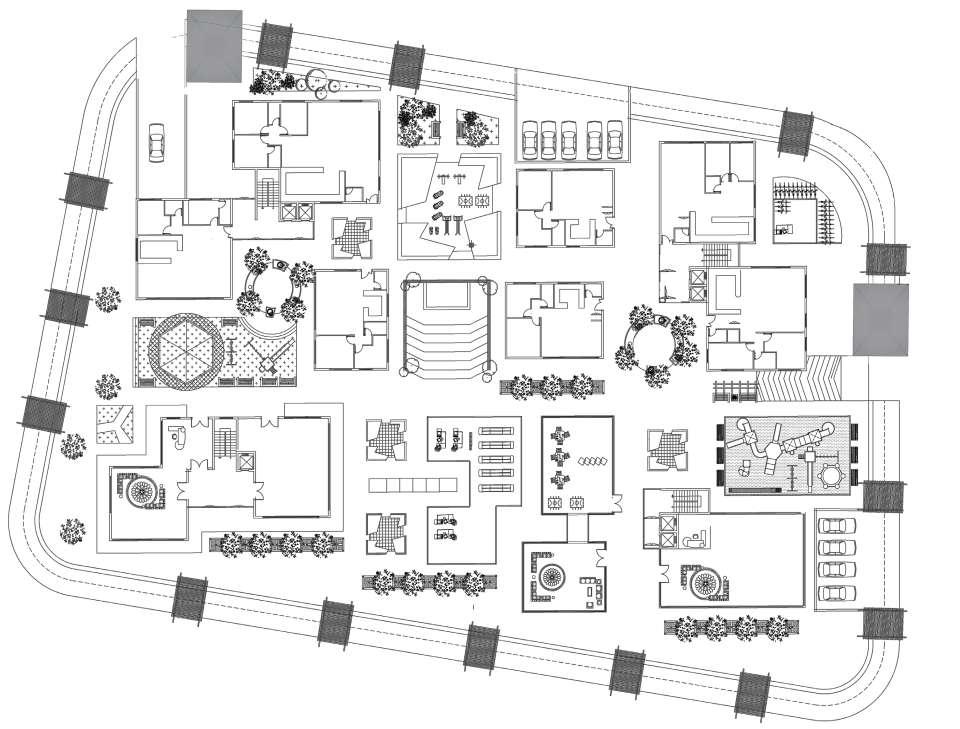






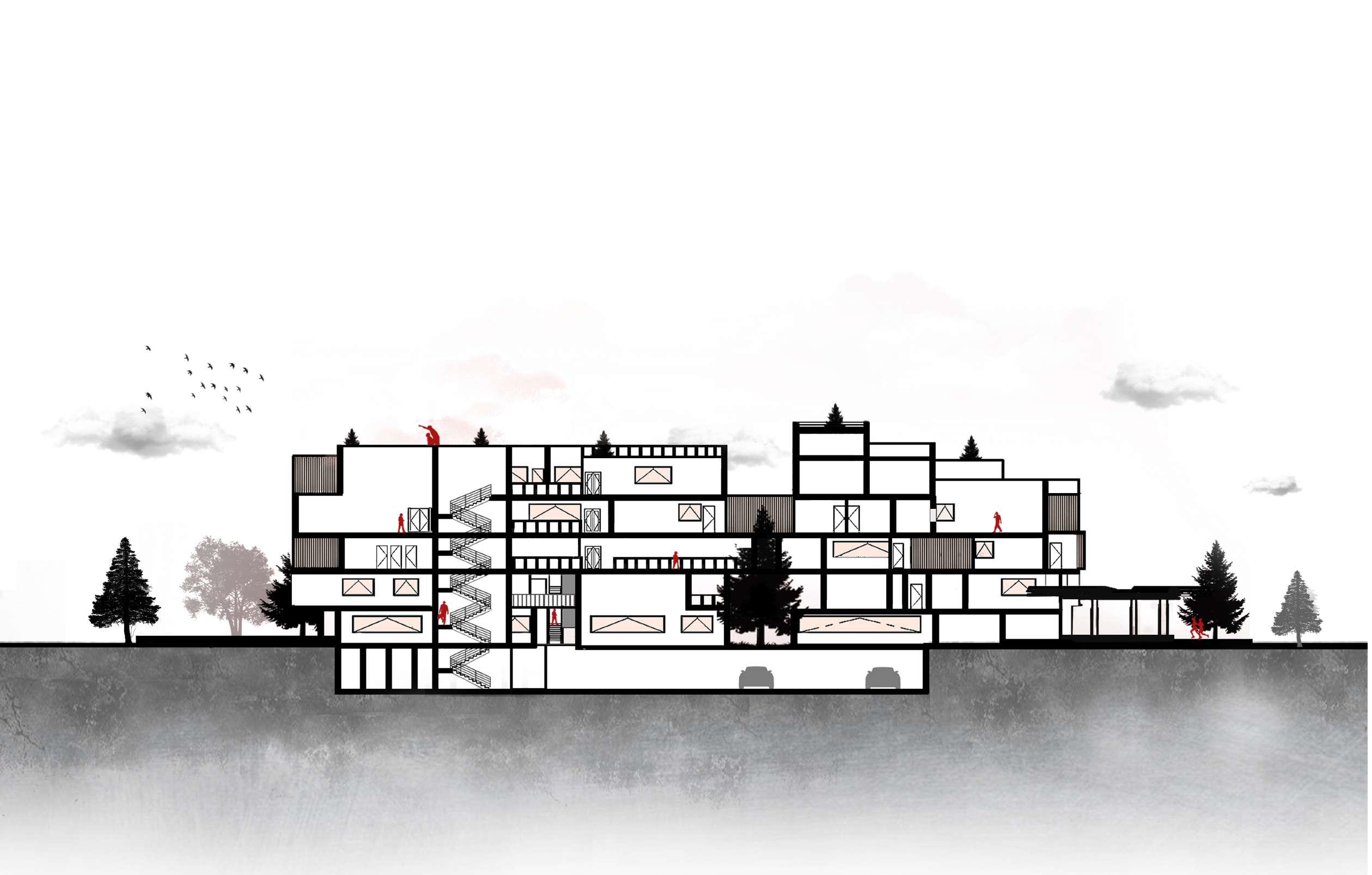
 CLOSED WINTER
OPEN SUMMER
CLOSED WINTER
OPEN SUMMER
LEVEL
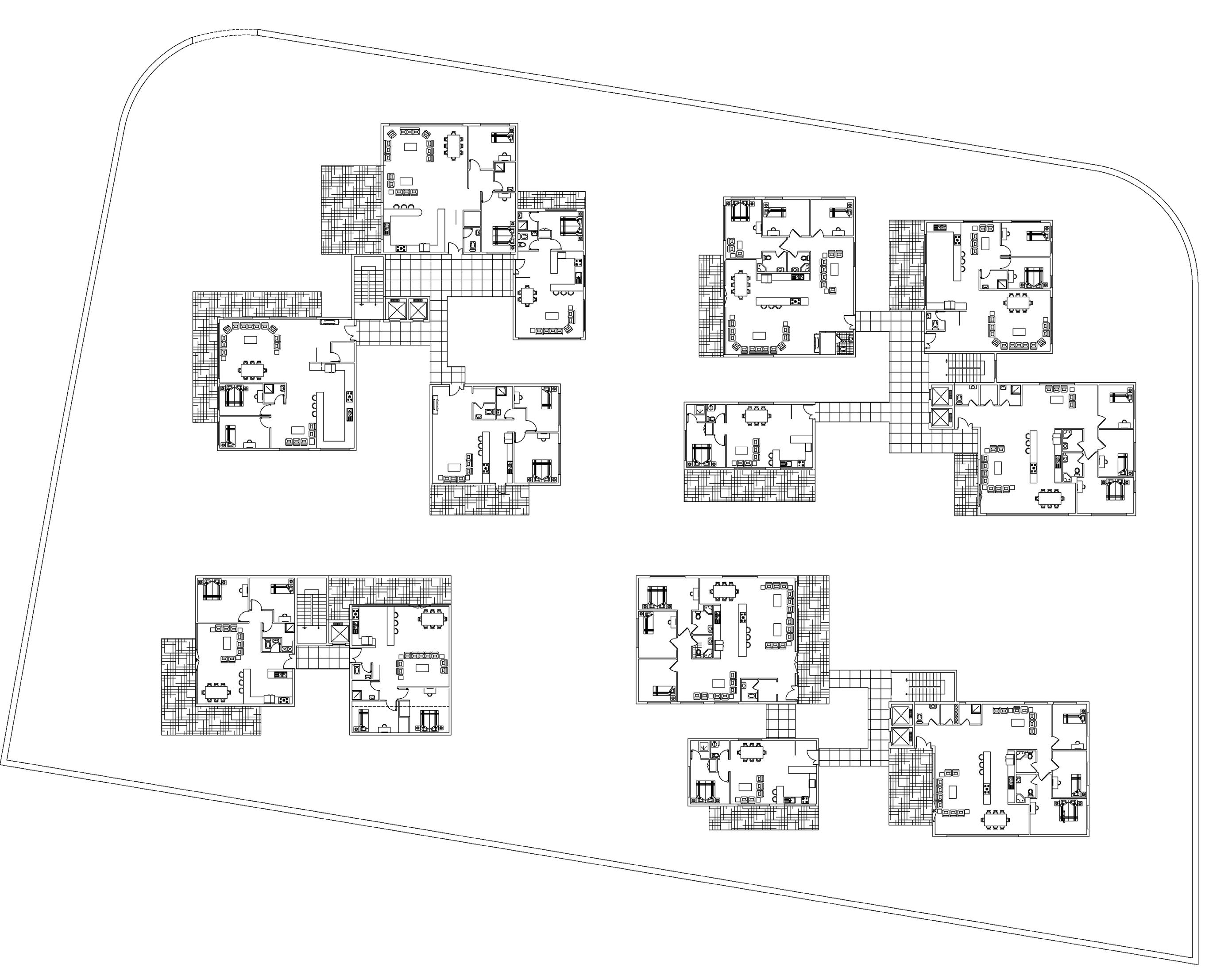
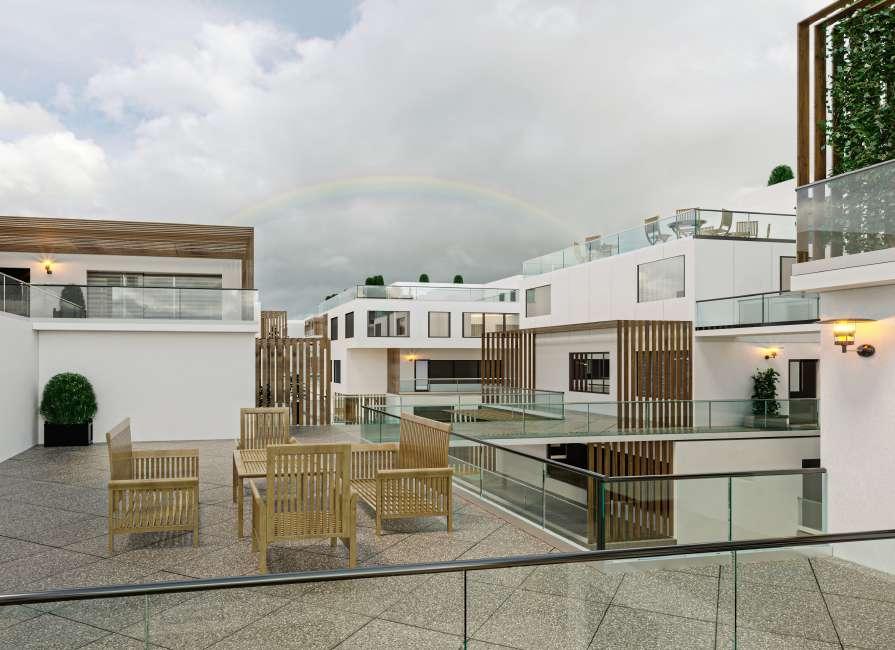
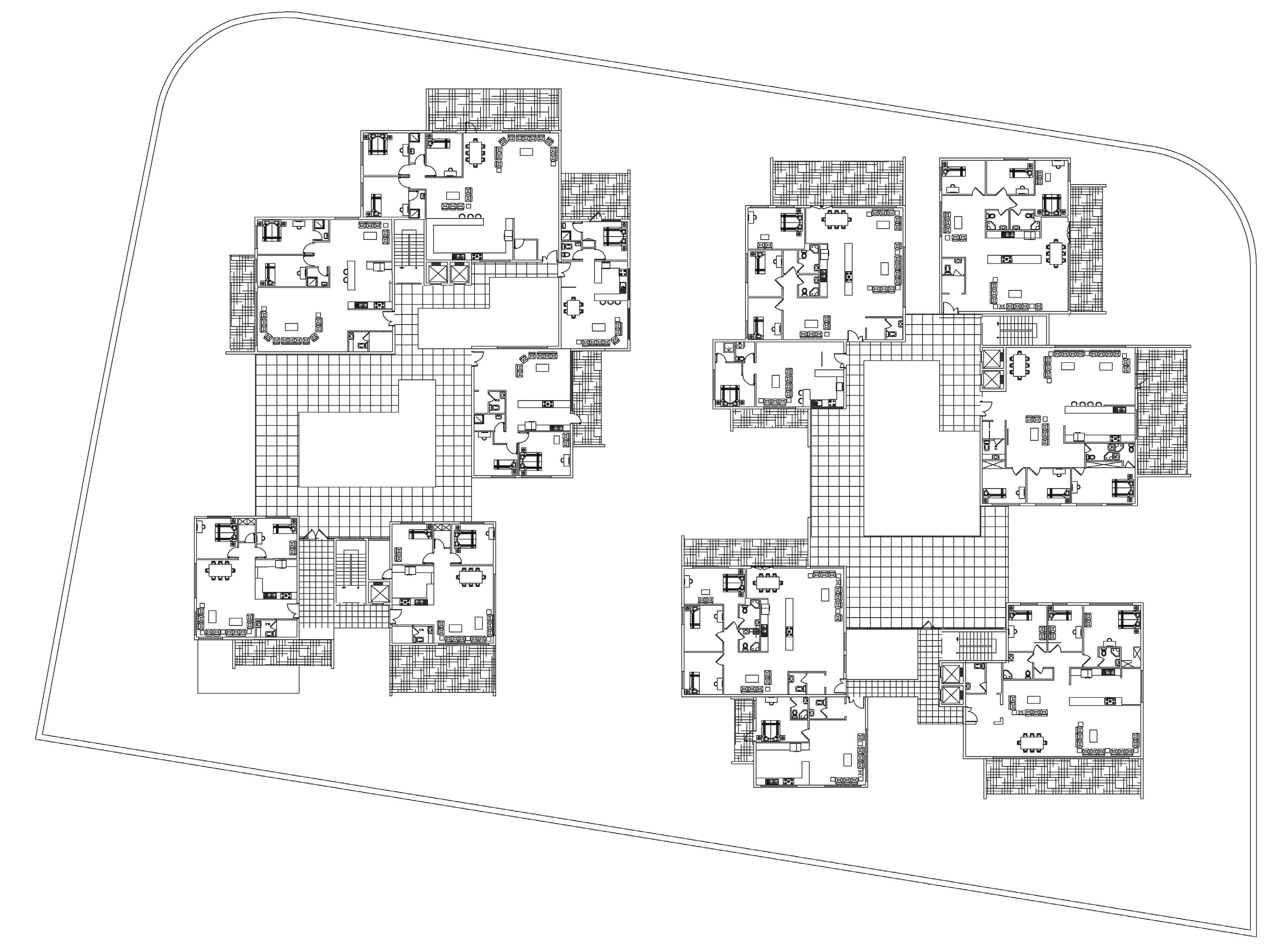
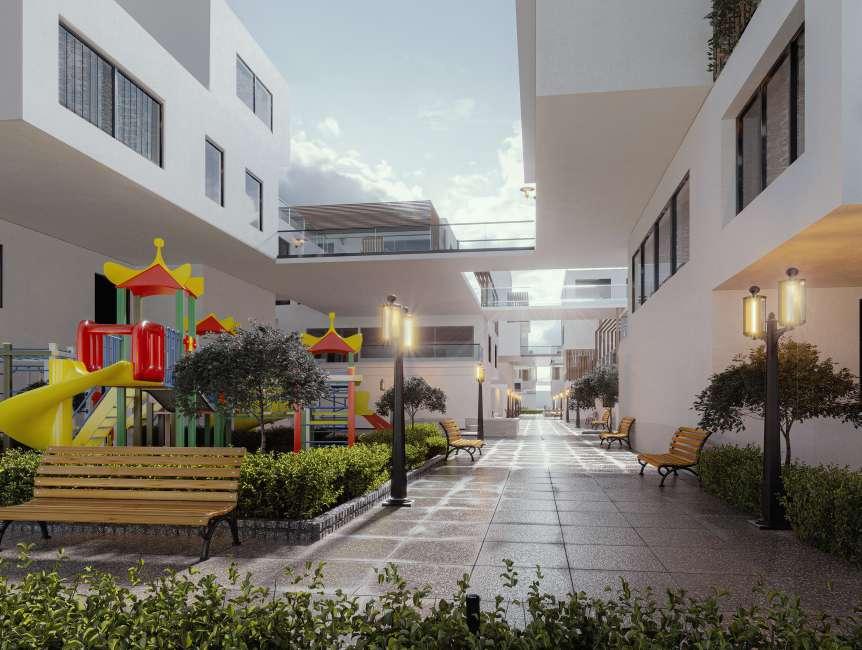 SECOND FLOOR
FIRST FLOOR
Render of the pilot
Render of Plaza 2nd floor
SECOND FLOOR
FIRST FLOOR
Render of the pilot
Render of Plaza 2nd floor
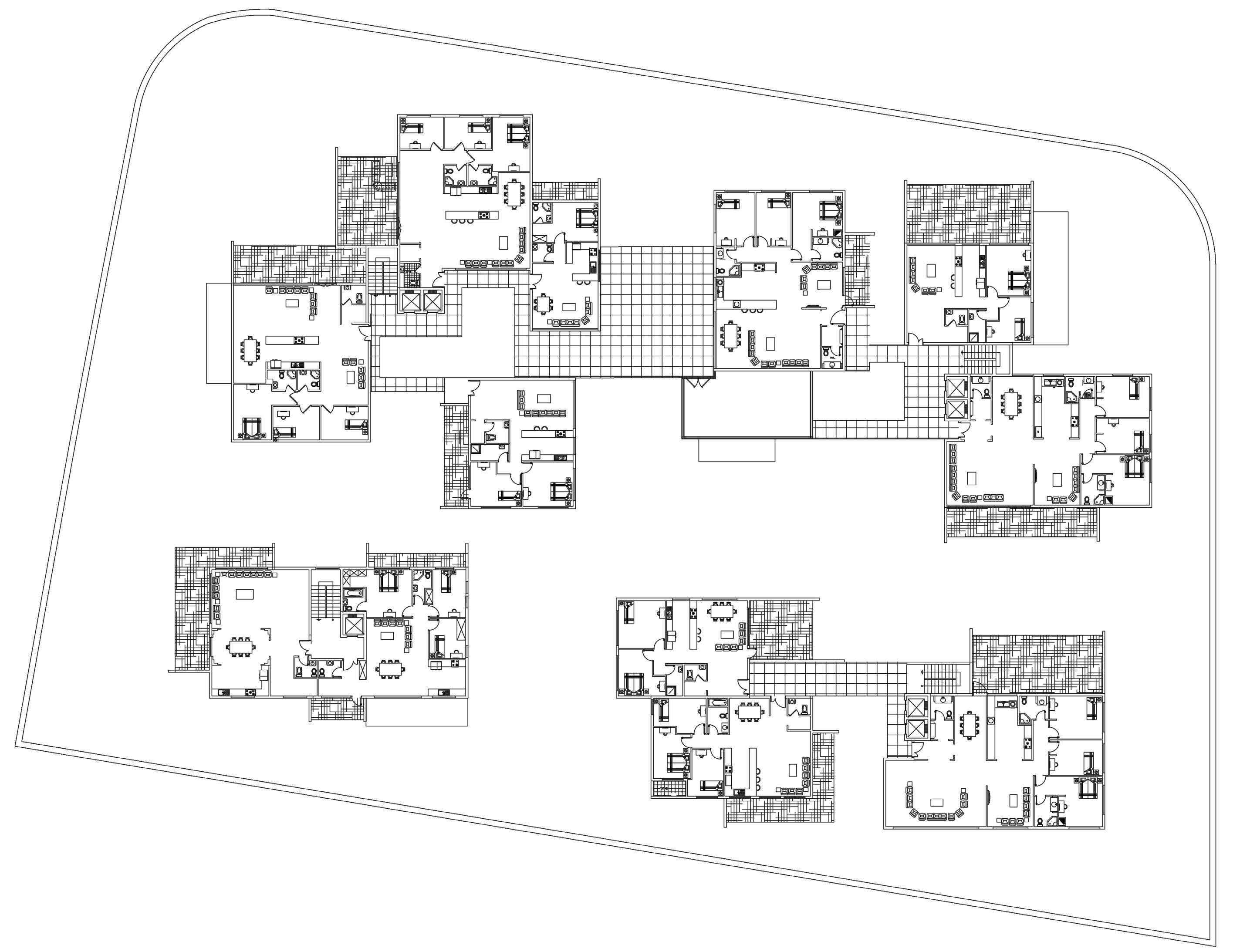
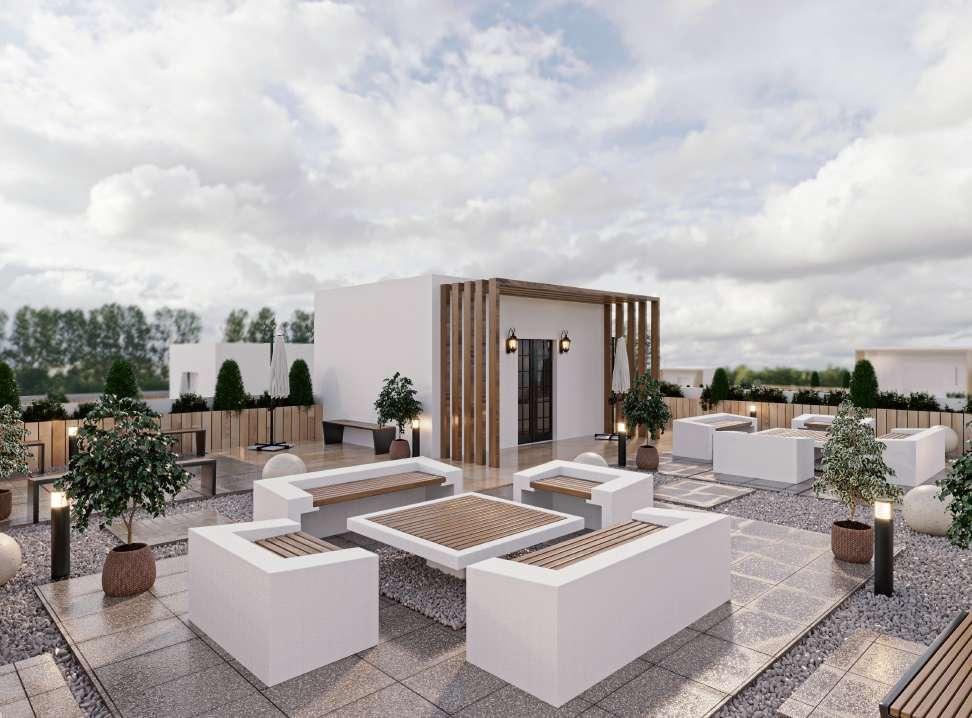
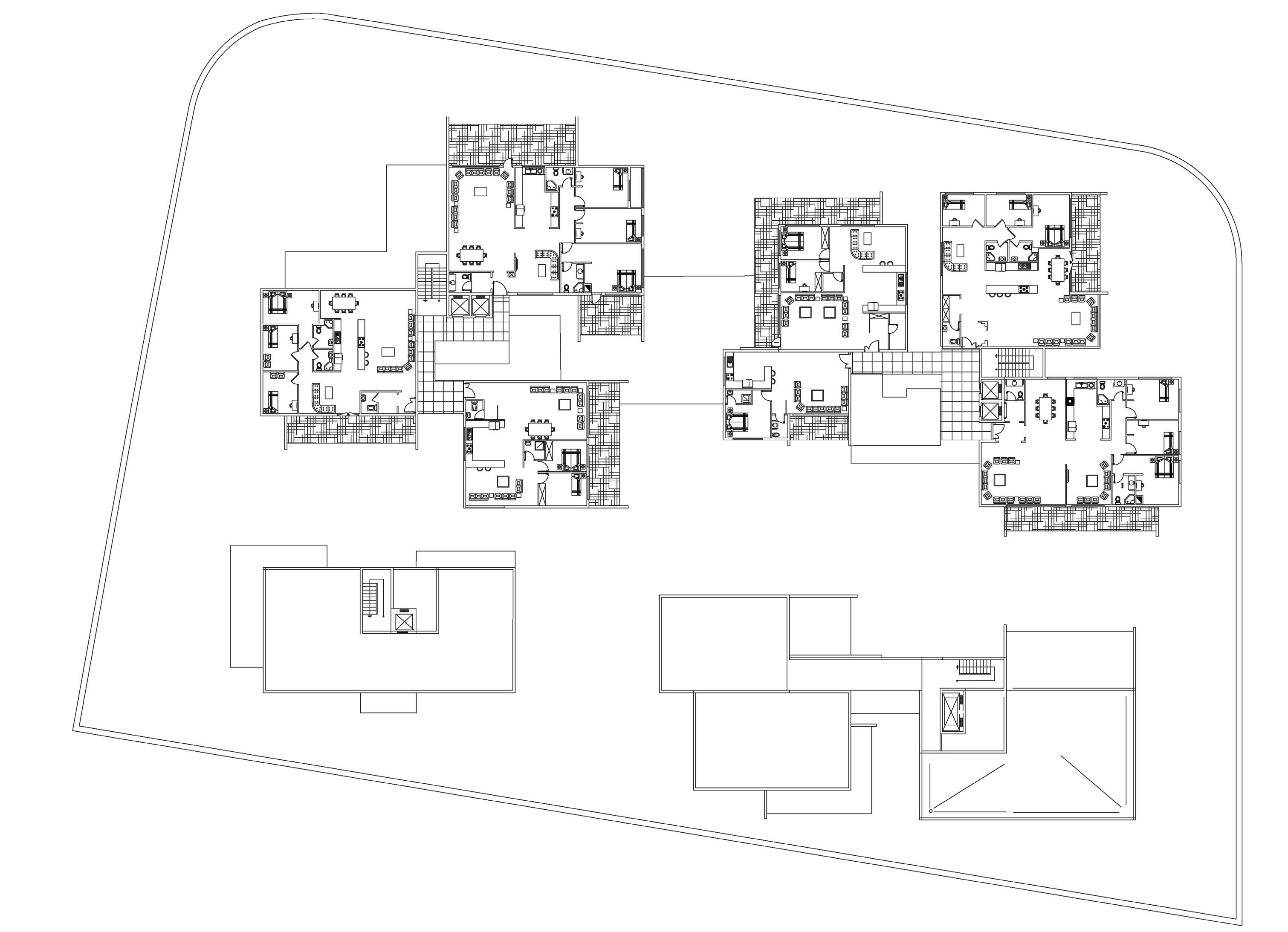
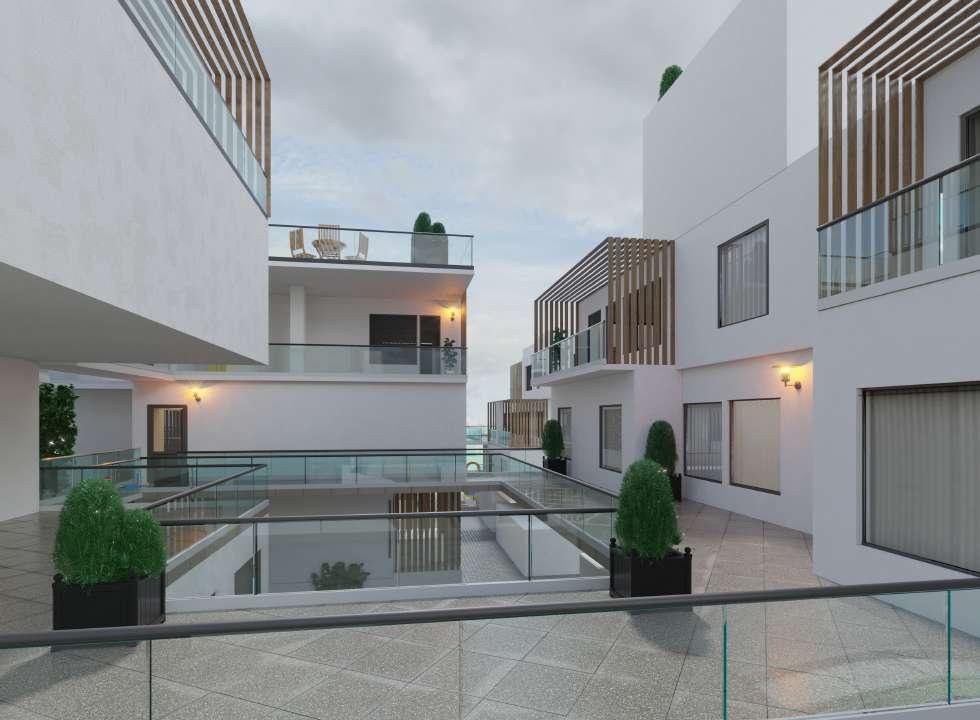 THIRD FLOOR
Render the roof Render of Plaza 4th floor
FOURTH FLOOR
THIRD FLOOR
Render the roof Render of Plaza 4th floor
FOURTH FLOOR
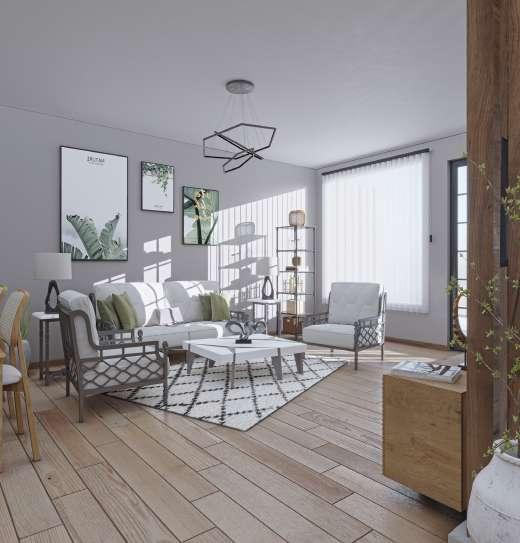
White is a perfect colour for the ceiling of the room. Most importantly, the white colour makes the ceiling of the room look taller. If you want a modern space, use white for the ceiling. Whether you use dark or neutral colours on the wall, you can use white for the ceiling to make the room’s height look taller.
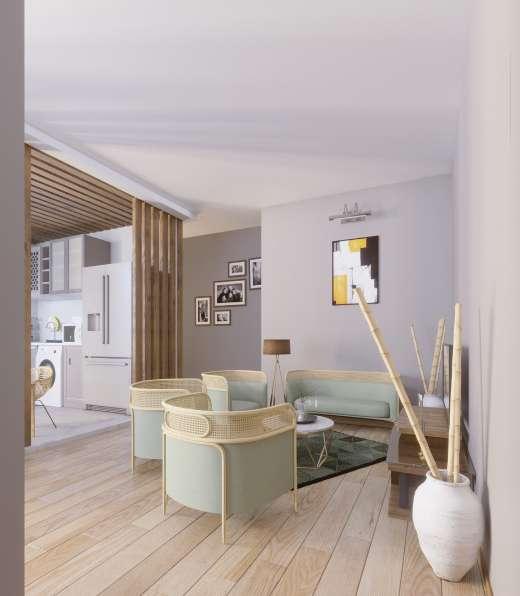
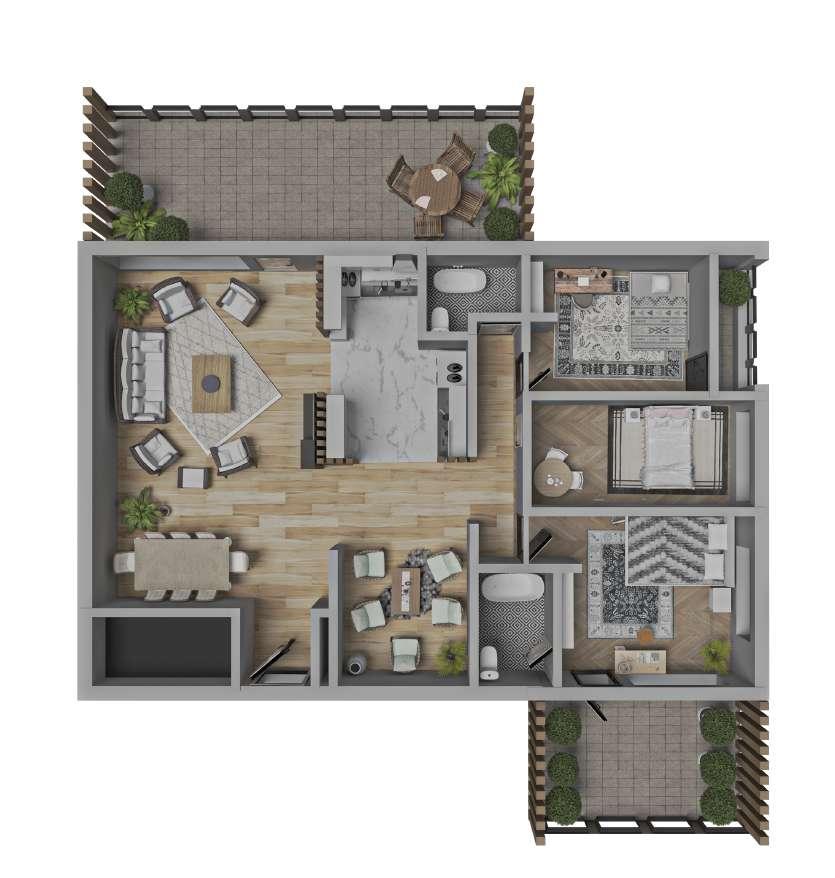

Wood gives a feeling of warmth and enjoyment along with nature to human beings, and parquet is also associated with this beautiful feeling, and its use in buildings gives an exceptional warmth to the environment and creates a sense of freshness in human beings. That is why ceramic manufacturers today have started to produce ceramics with parquet or stone designs of a natural element.
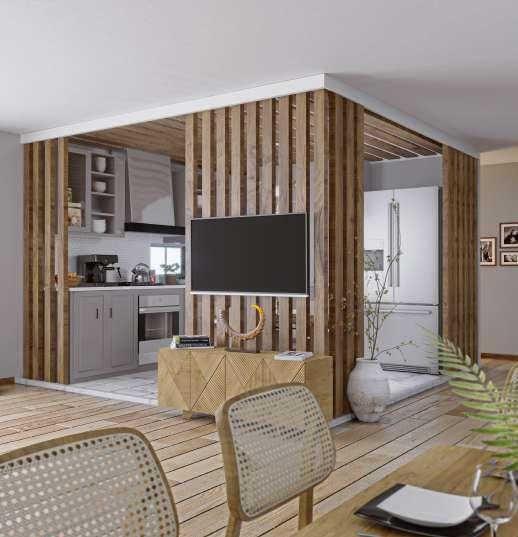
Grey colour with blue
See the miracle of blue and grey together. This combination gives a good, clean and invigorating effect to the home environment. Blue is known as a soothing colour, and combining it with a neutral colour like grey doubles the beauty of your home.
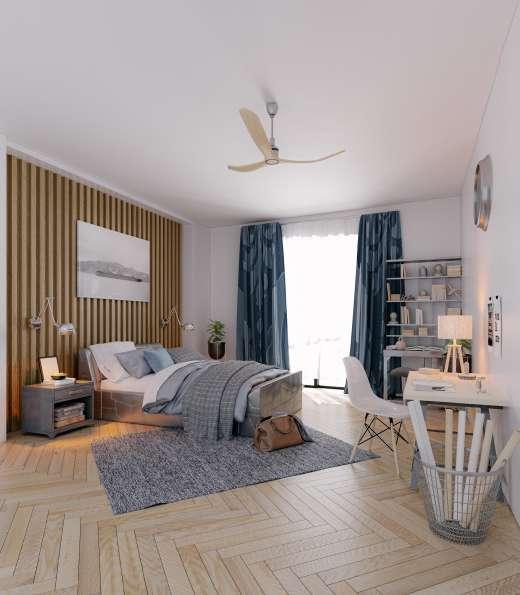
TIPE B PLAN 3
Museum of Art
Architecture Design Studio 03
Prof: PH.d.Mir Sadeghi
Location : Qazvin,Iran
Area of 13,000 m2
03
The place where the museum is located is significant because it has special privileges. The museum is located in a part of the city that is easily accessible to everyone. The idea of the museum was built in the middle of a green area or a park because the trees of the park act as protection by purifying the surrounding air, creating the necessary humidity, combating dust and smoke and noise. The idea of a museum in a green area has another advantage. Because when the weather is favourable, part of the complex can be moved to the outside area and displayed, which attracts more visitors, but it should be noted that the number of trees should not be so large as to create a barrier for the visitor and the Away from the outside world
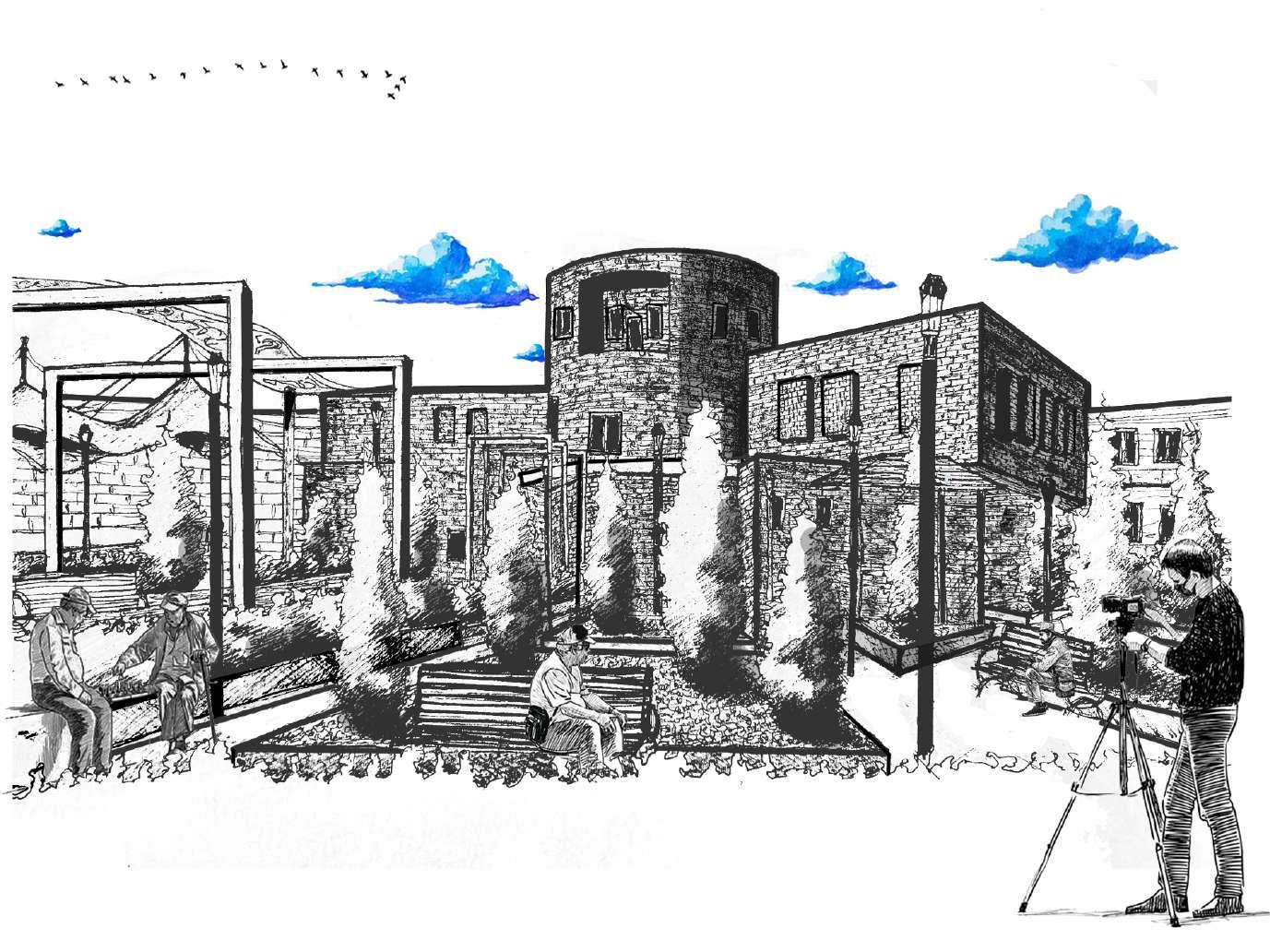
SITE ANALYSIS BY METHOD (EIA)
I used the Environmental Impact Assessment (EIA) method to find the right place to build the museum.
By dividing the land into specific and equal squares that express the specific characteristics of the same plot, the characteristics of the land in question are examined in terms of vegetation characteristics, topography, view and access, etc. In this case, a specific number and colour are considered for each area. After specifying the sum of similar cells in each item, the area with a higher score than the other areas is selected as the appropriate design area. In this method, we select numbers from one to five and choose a name for the numbers, for example, number one sour, two very bad, three good, four very good and five excellent.
SITE





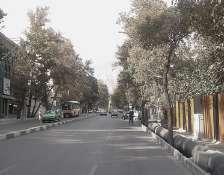
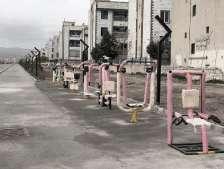
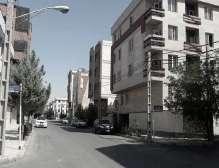
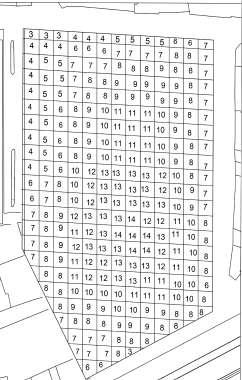
WIND
The main wind of Qazvin.Iran province are fog Raz wind (Meaning of unfavourable wind): This wind enters Qazvin province from the south and southeast. Due to the season and direction of the wind, which occurs mostly in spring and summer, it is very hot and dry, and the wind will cause a sudden rise in temperature
Percentage of wind Wind Direction and Speed
WIND
NOISE POLLUTION
ADDITION
OF NUMBERS ANSWER SUN
SPRING SUMMER FALL WINTER
EXPLODED DIAGRAM
THIRD FLOOR
Office lobby wc -church
SECOND FLOOR
Museum Hall lobby
Stair-elevator-ramp
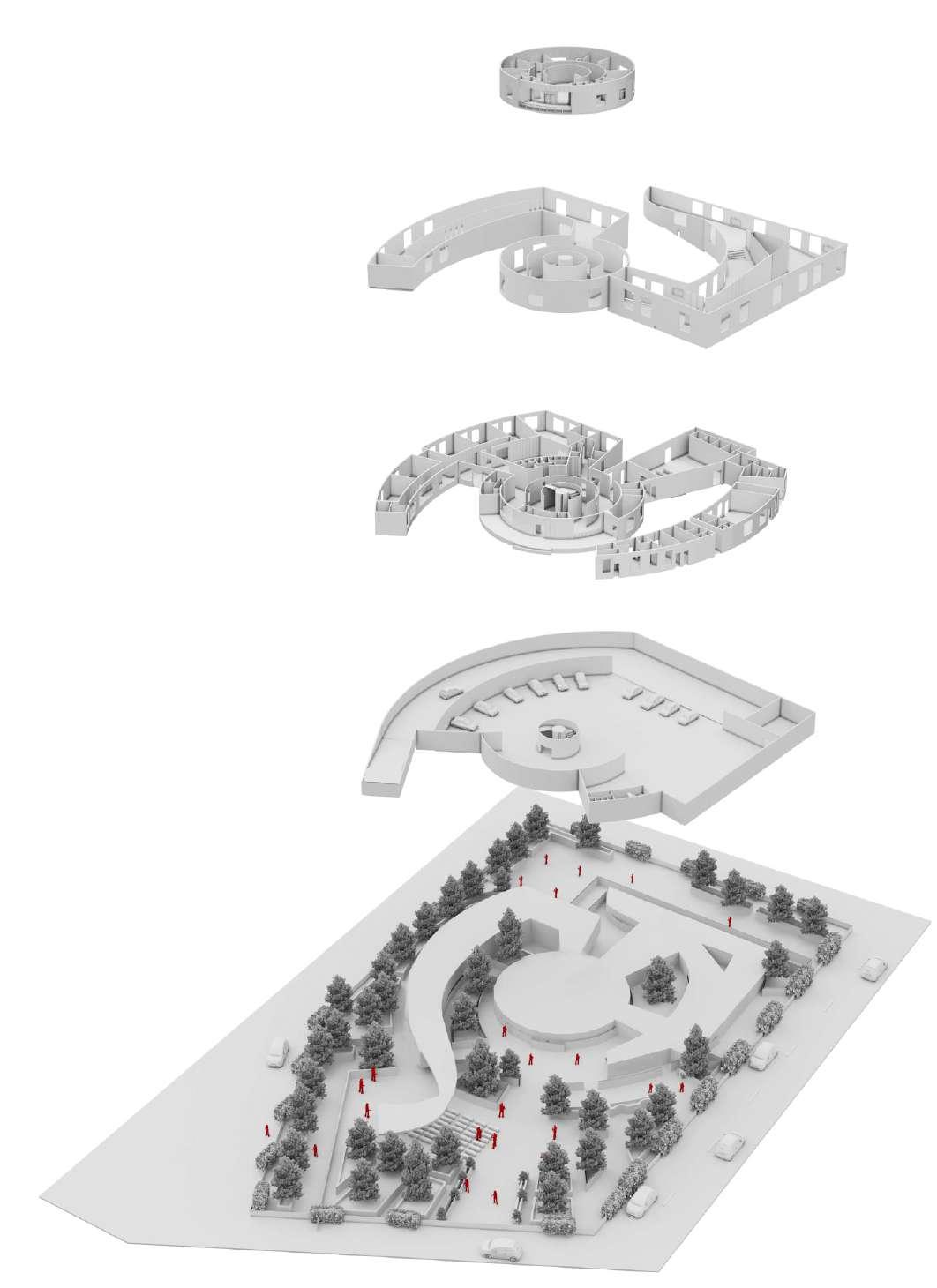
Translation of art into Persian
Use the art of typography
Play with the form and dimensions to become the desired form
FIRST FLOOR
Educational Amphitheatre
Library
Stair-elevator-ramp
Educational class
Store -coffee shop
Stair-elevator-ramp
FLOOR
Parking Stair-elevator-ramp WC -church
Amphitheatre ramp
Use rotating form for gallery uses
Use round form for service uses
Use curved for educational and office
In general, I tried to use curved lines because it inspires a sense of calm and tenderness in the human mind, and inclined lines evoke a sense of dynamism, effort, and sometimes violence so that the lines and their states can be used in the design of different spaces. Effectively, this effect depends on the type of space and its efficiency. The use of curved lines is more prevalent among people than straight lines. In contrast, in addition to the tastes of different people in choosing architectures with curved lines, the function of the human brain also suggests that the use of circular shapes in interior architecture can cause Increase audience satisfaction with the design.
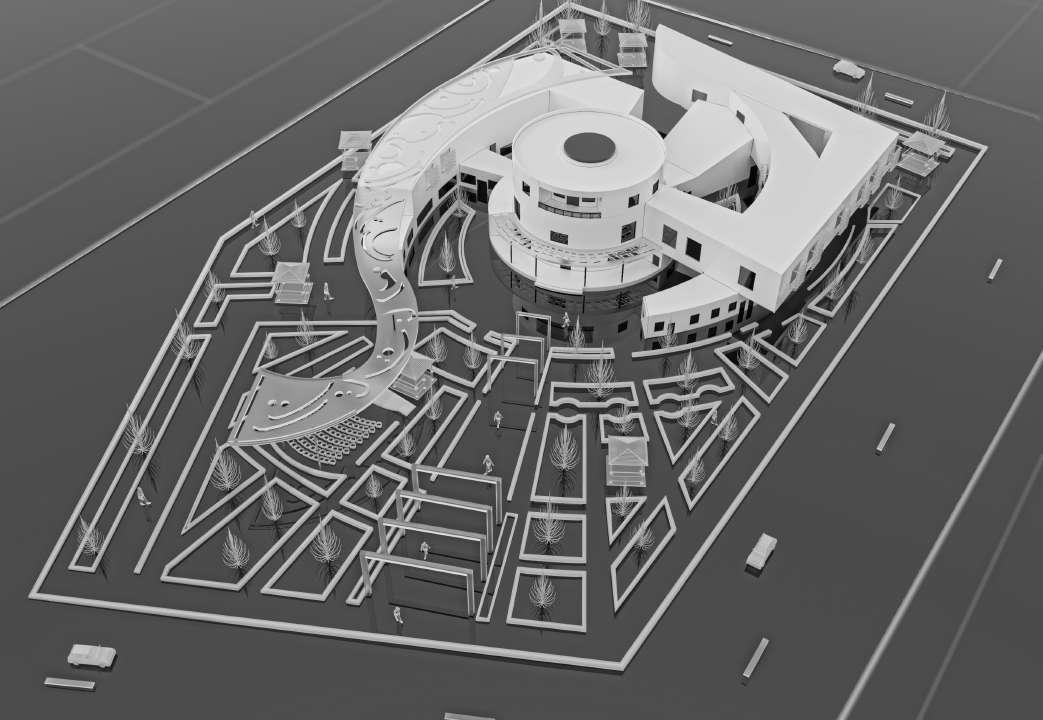
A R T
SITE
GROUND
WHY DID WE CREATE SPACE FROM FORM IN THIS PROJECT?
The form can be considered the language of space; Because what architects want to express in space is expressed in terms of form, form is essential in creating space. The importance of form can be traced to the contemporary period, or in a way since the separation of the two arts of painting and sculpture from architecture, architects have given importance to form to create some independence, but this does not mean that form was not crucial in past architecture. The audience does not criticize each person’s inner and specific world until it is expressed, which can be expressed in architecture as a form that creates an internal connection between the observer and the space. The form can be linguistic or intermediate for transmission. The concept of space was expressed to man as an effective tool at the disposal of designers and architects.
Photovoltaic (PV) system of one or more solar panels to supply electricity or hot water
Construction of canopies with roofs,the design of which is taken from Persian letters
Use of amphitheater and seasonal exhibition
A green line that is full of trees and shrubs that consume low water and are evergreen
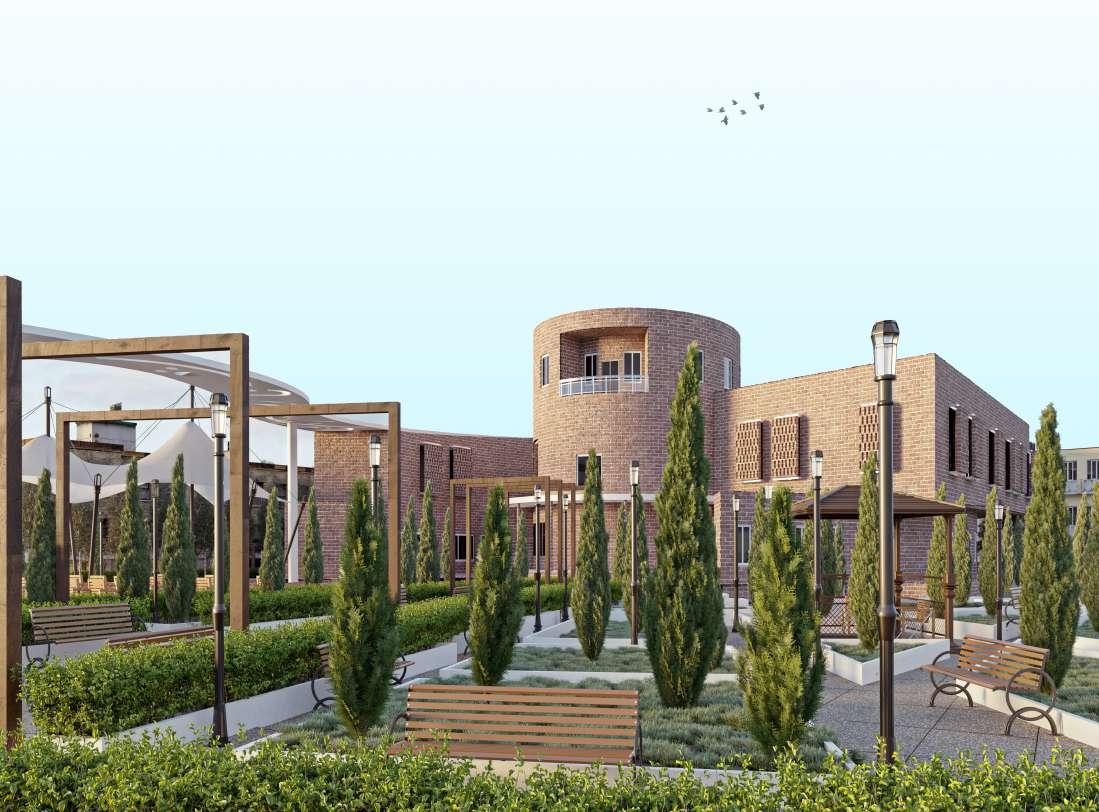
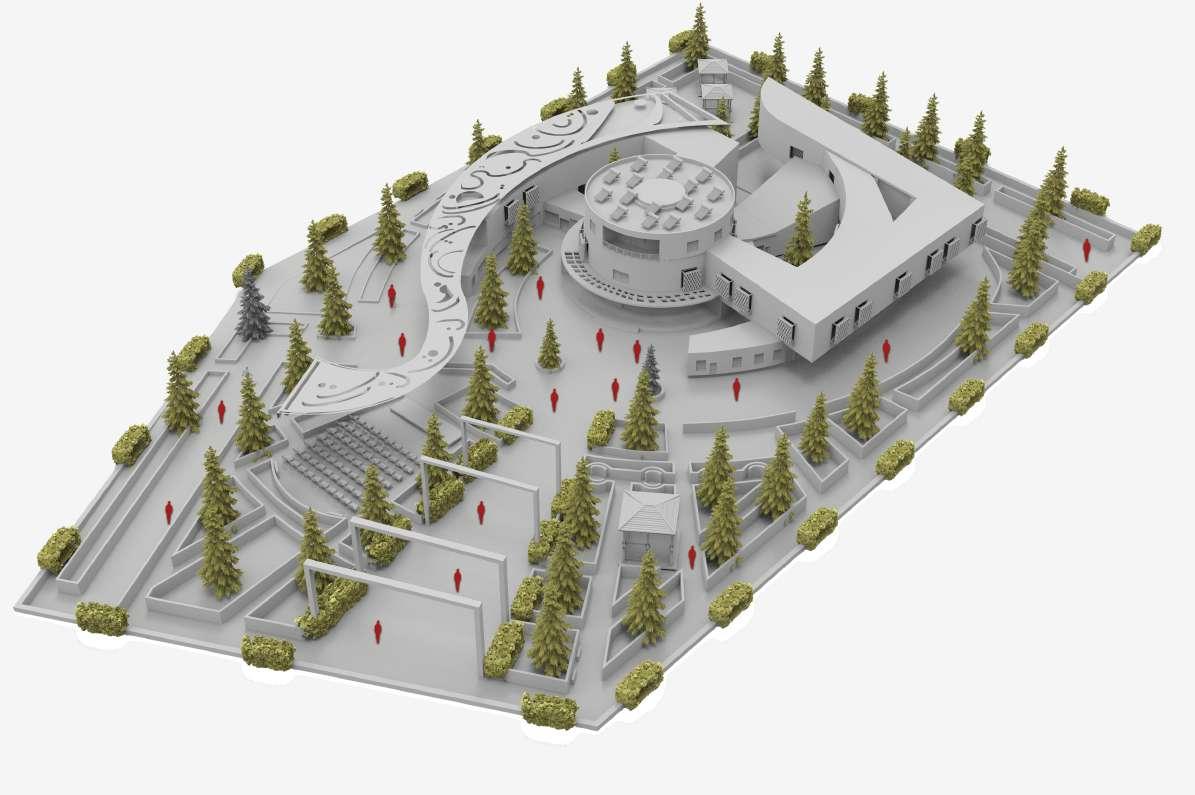
Use the porch to invite to the museum
Use of pavilions to enjoy the space inside and outside the museum
GREEN SPACE
The beauty of a museum will be doubled if it is surrounded by gardens and lawns, and if we have a favorable climate, we can use this privilege to present some of the exhibits. The branches of the trees around the museum are used as an effective natural filter for dust and chemicals that cause pollution, as well as regulating humidity. Also, the land around the museum can be used as a background section and at a suitable distance from the museum, equipment and service sections can be built, which are undesirable and dangerous due to their presence in the main building of the museum. If the museum is located on a busy street, it is always advisable to separate the museum from the vehicles with a row of dense trees and place it in the most cozy corner of the bed.
Basically, in designing open spaces, one should pay attention to the possibility of using them at all times of the day and seasons, for example.
1.Use evergreen trees with low water consumption
2.Use of eco-friendly materials and environmentally friendly
Three-layered facade with CSE Brick Jali pivoted glass windows and wet khus grass mat cools the breeze. Local khus grass mat integrated into the design for air cooling, acoustics & daylight glare control.CSE Brick is used to making rat-trap bond cavity walls. Cellular CSE Bricks form staggered jali panels. Three-layered facades with CSE Brick Jali pivoted glass windows and wet khus grass mat cools the breeze. Local khus grass mat integrated into the design for air cooling, acoustics & daylight glare control.CSE Brick is used to making rat-trap bond cavity walls. Cellular CSE Bricks form staggered jali panels.


THERMAL COMFORT



SOUNDPROOF
connection hardware

Provoted glass window
exposed concrete/ surface grinding
3.alminium extrude



PROPER VISION
4mmzink wire
antique bricks
Water dripping over vettner builds in upper floor

antique bricks

Warm air inside
thk 24 fire proof glass
Cool air inside

Water dripping over vettner builds in lower floor

Water collection trough
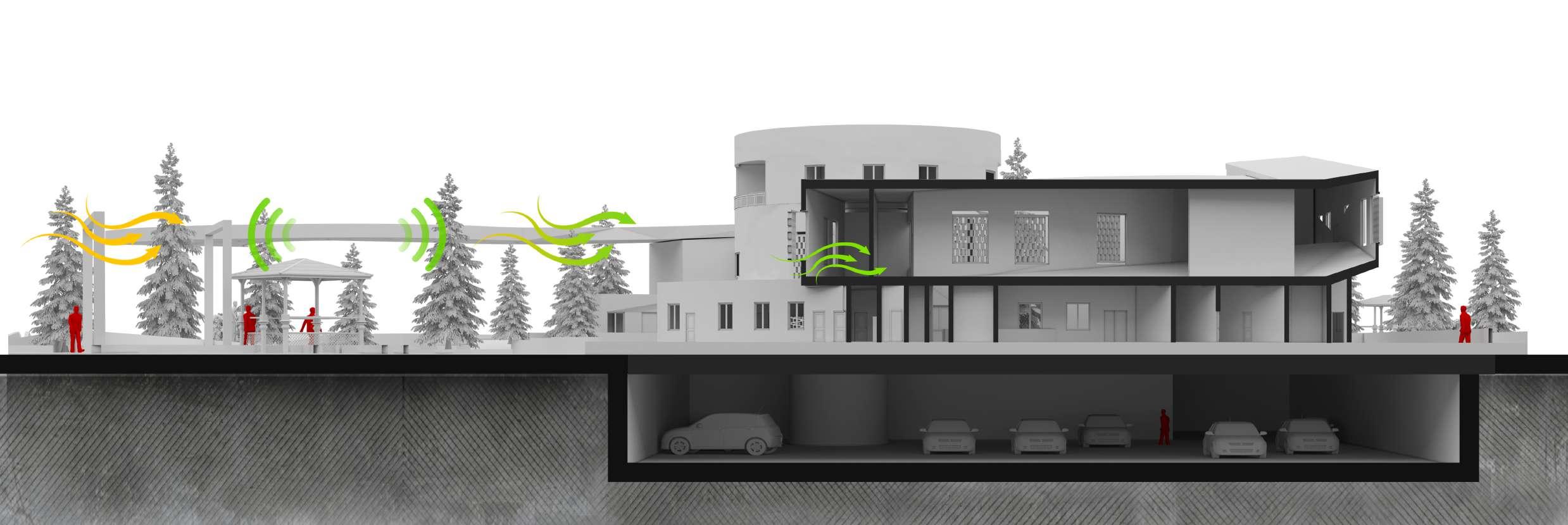
 Cooling the air by trees
Cooling the air by trees
DETAILS AND FUNCTION OF WINDOWS
GROUND-LEVEL
1.Entrance
2.Lobby
3.Stairs
4.Elevator
5.Class rooms
6.Reading room
7.Book treasury
8.Centerak courtyard
9.WC
10.Bath houses
11.Stores
12.Official
13.Amphitheater
14.Preparation rooms
15.Restuarant
16.Kitchen
17.Rest rooms
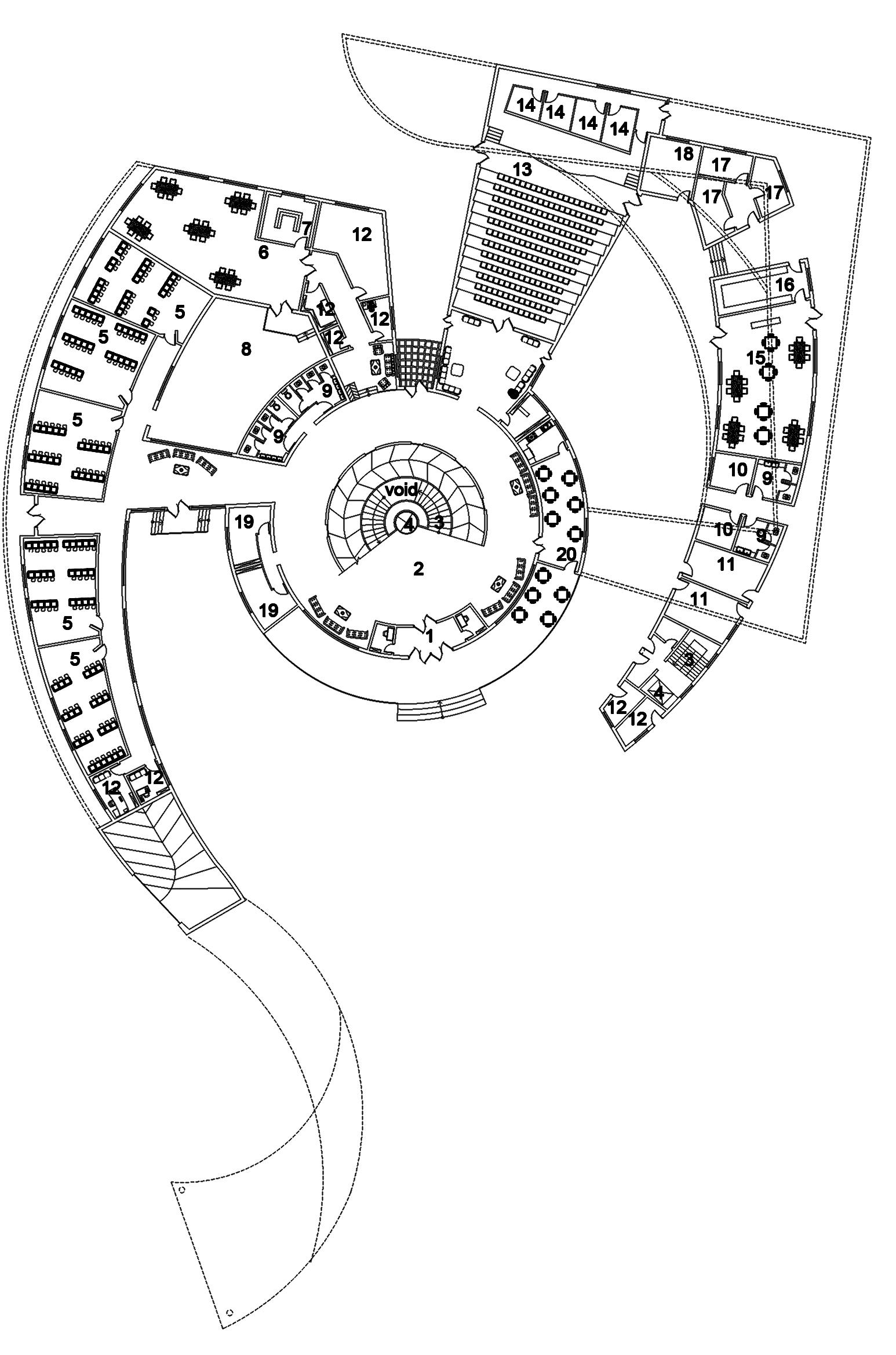
18.Food werehouse
19.Prayers room
20.Cafe
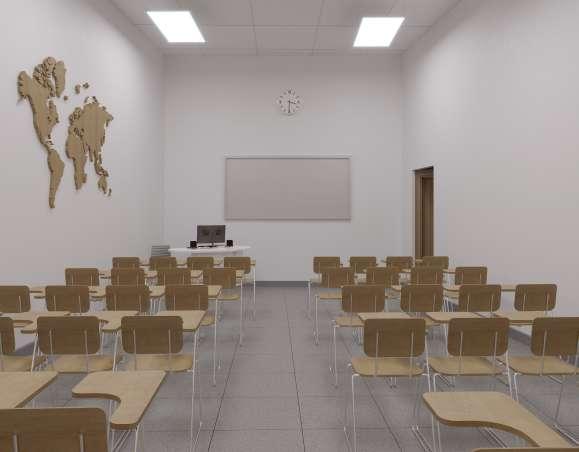

FIRST FLOOR
1.Stairs
2.Elevator
3.Gallery
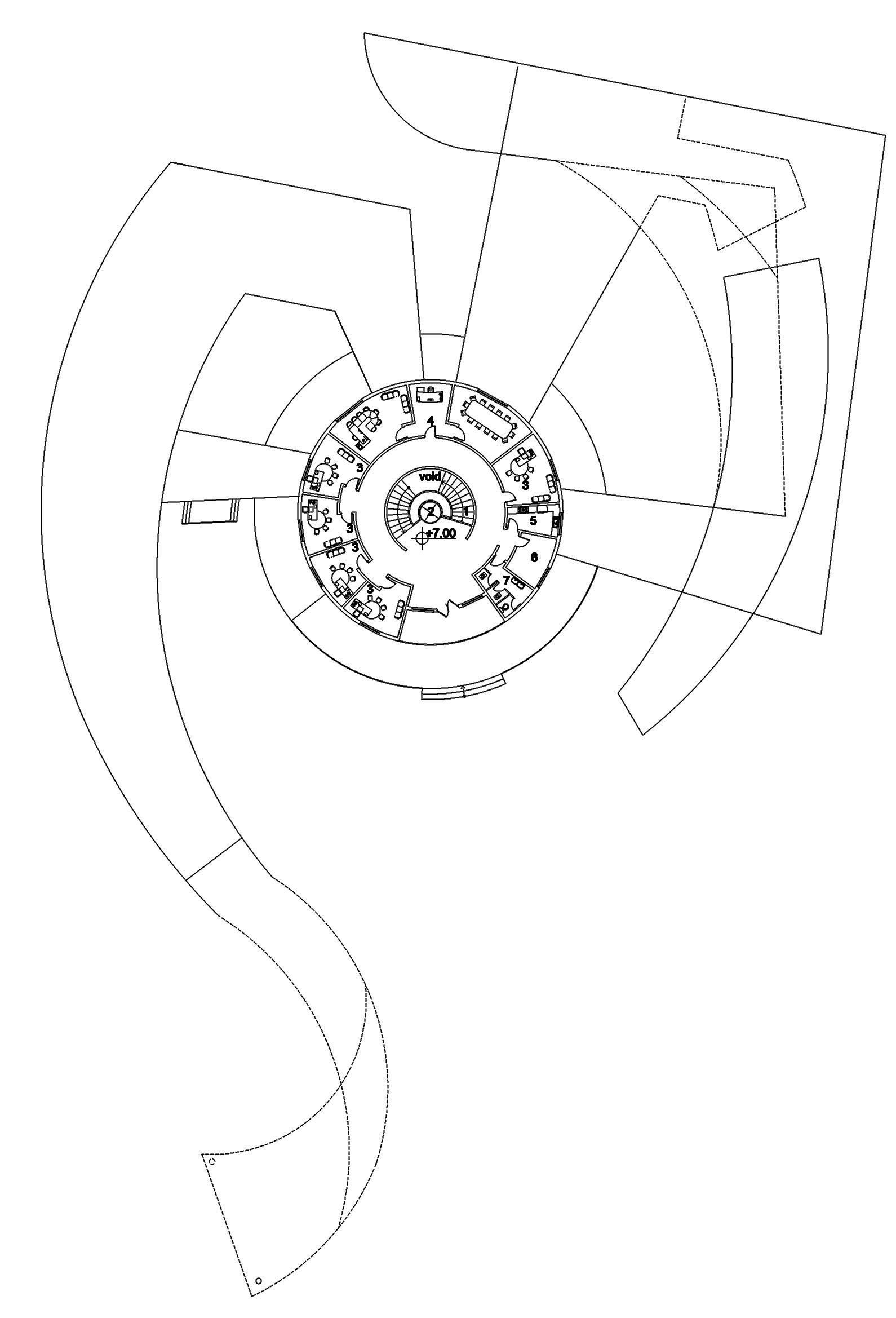
SECOND FLOOR
1.STAIRS
2.ELEVATOR
3.STAFF OFFICE
4.BOSS OFFICE
5.KITCHEN
6.PRAYERS ROOM
7.WC
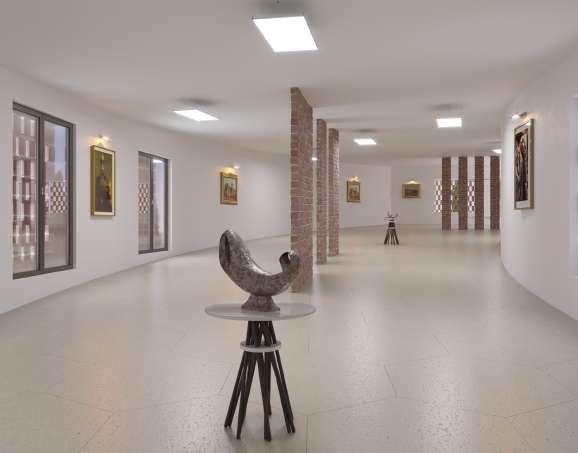
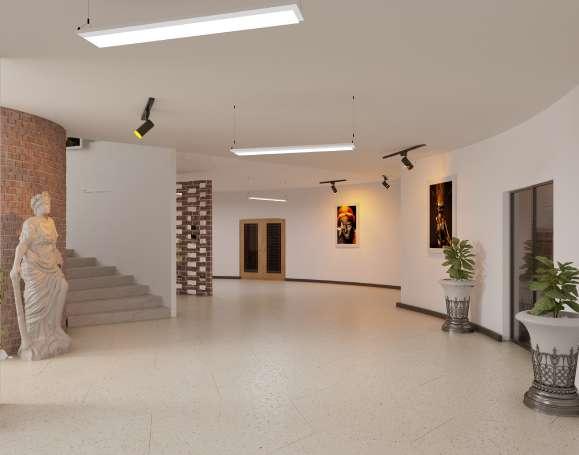
SOLAR PHOTOVOLTAIC TECHNOLOGY BASICS (PV)
PV materials and devices convert sunlight into electrical energy. A single PV device is known as a cell. An individual PV cell is usually small, typically producing about 1 or 2 watts of power. These cells are made of different semiconductor materials and are often less than the thickness of four human hairs. In order to withstand the outdoors for many years, cells are sandwiched between protective materials in a combination of glass and plastics.
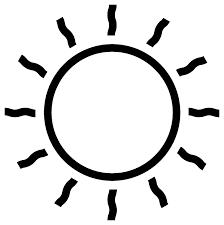
Stainless steel tank
Heat exchanger
Solar fluid (heated)
Solar fluid (return cold)
ADVANTAGES OF PHOTOVOLTAICS
1. It is a 100 % renewable, inexhaustible and non-polluting energy that does not consume fuels or generate waste, which is why it contributes to sustainable development.
2. It is modular so that it can be used in installations ranging from huge photovoltaic plants on the ground to small roof panels.
3. It enables the installation of batteries for storing excess electricity that can be put to later use.
4. It contributes to creating green jobs and boosting the local economy through cutting-edge projects
bring natural daylight into rooms with skylights
generate some or all of your electricity with a solar pv system
DIAGRAM SOLAR PHOTOVOLTAIC (PV)
Hot water (out)
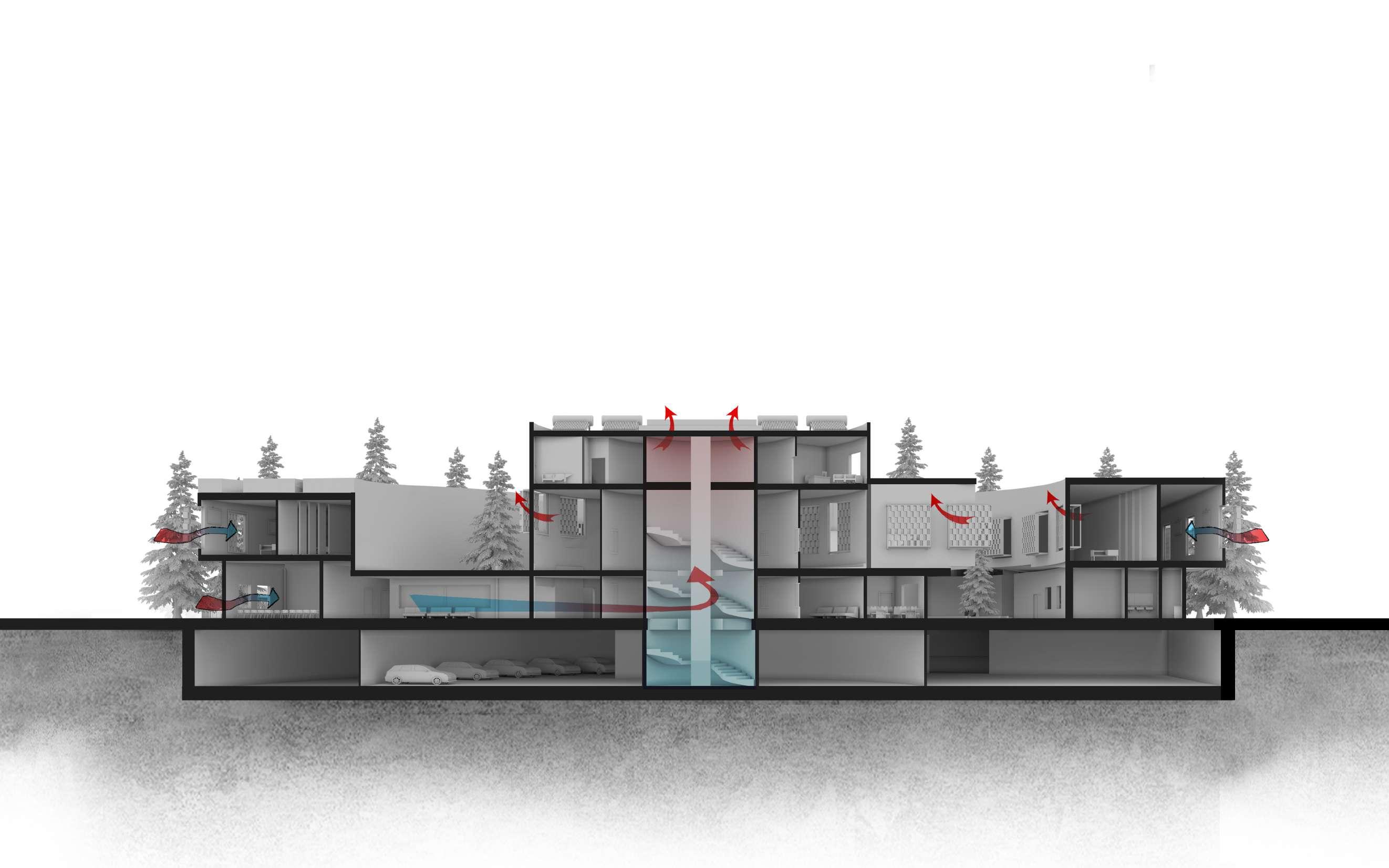
Installing a filter or curtain on the windows to prevent the environment from being warmed by the summer sun
Cold water (in)
Solar collector
DC-AC
1.SOLAR PANNEL 2.INVERTER 3.NETWORK METER 4.GRID
ECOTOURISM
Architecture Design Studio 04
Prof: PH.D Maryam Armaghan
Location : Qazvin, Buin Zahra ,Iran Area of 48,000 m2
Ecotourism is a way of thinking that adds a social and cultural perspective to ordinary travel and visits. In ecotourism, you have to help an area’s traditional or rural context, both economically and socio-culturally. At best, domestic travellers see ecotourism as a means of not harming nature. However, just like staying in ecolodges, this is part of the broader definition of ecotourism.
1.Complete adherence to environmental issues
2.Creating a positive experience in the face of travellers and locals
3.Creating direct financial and economic benefits for the people of the region
4.Any assistance to improve the living conditions of the indigenous people of the region
5.Understand and experience the real life of the people of the region
Understanding more and using the high potentials of regions with traditional textures can be one of the solutions to help each region’s economic and cultural crisis.
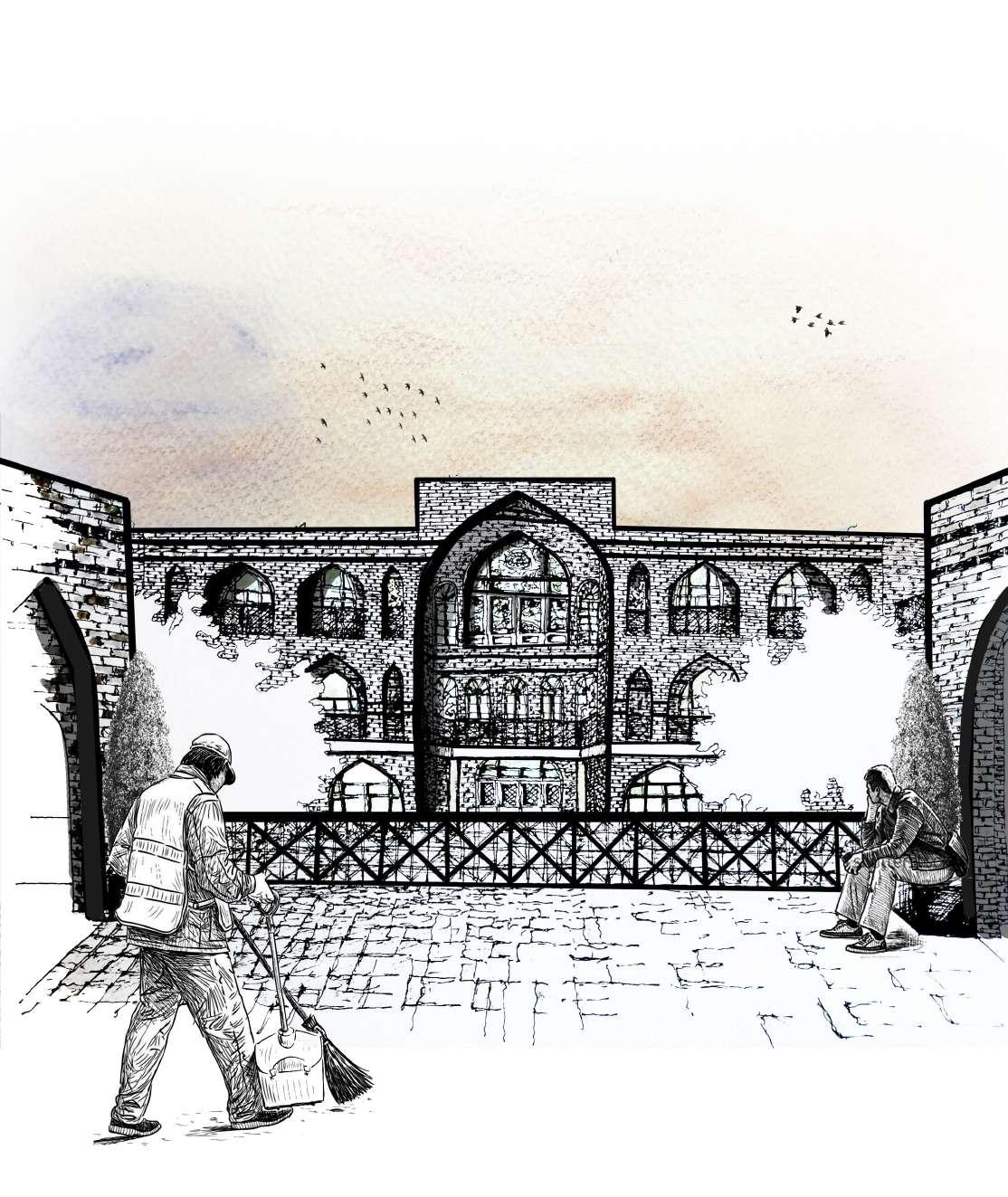
04
DESTRUCTION OR RESTORATION IS AN ISSUE
The subject of the local plan for the stay of tourists New building The place of the old building is 100 years old
MY IDEA
Repair and redesign to replace the building
Although the construction of new buildings is cheaper and easier than restoring historic buildings, there are numerous positive points in preserving these monuments for the residents of those cities.
Monuments reflect our history and are reminiscent of the period when cities were created based on the needs, goals and tastes of their inhabitants. Knowing them will help us better understand the customs and culture of our ancestors.
The tourism industry in the world is growing, and this industry is based on the revival of historical contexts. Preservation and restoration of historic and dilapidated buildings attract tourists. The true spirit of cities can be seen in the architecture of that city. Attracting tourists will create new job opportunities and improve the economic situation in the region.
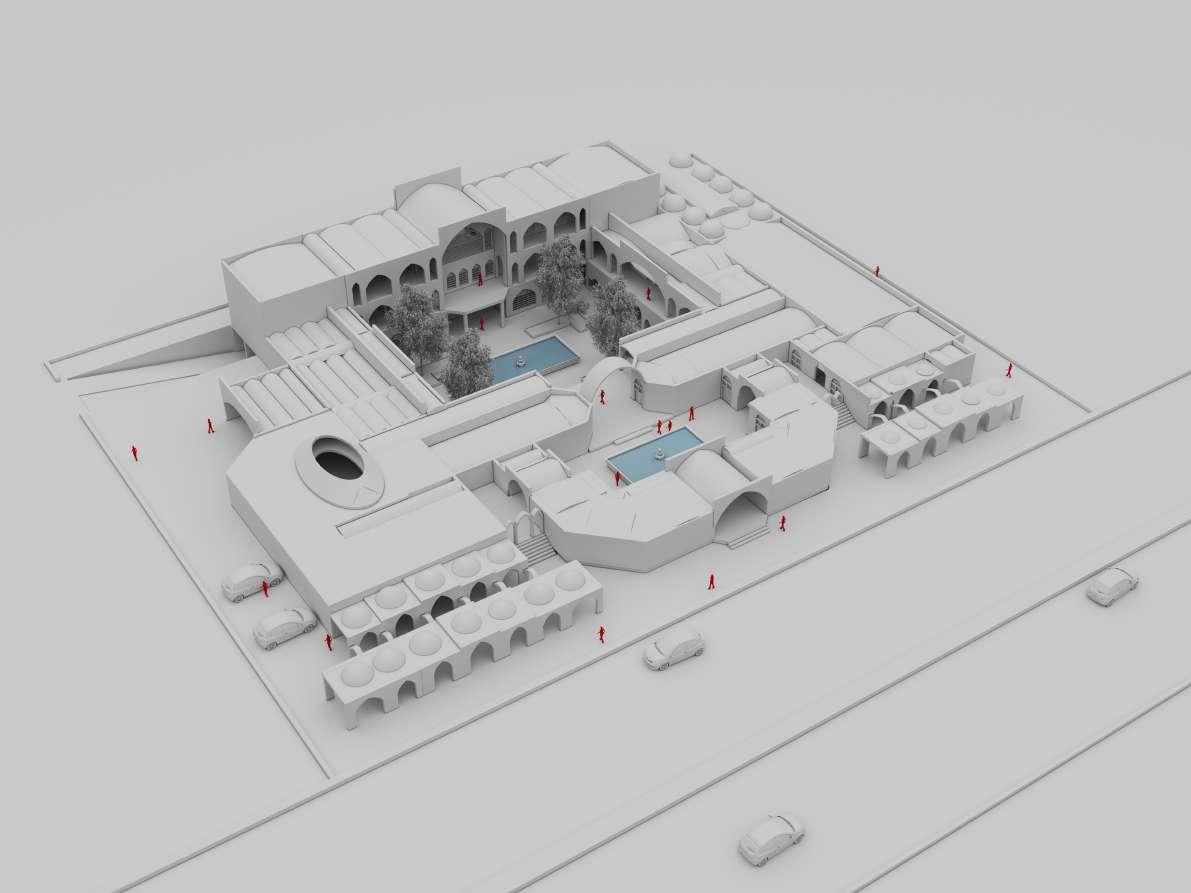





















status quo
Render the building
DESTRUCTION OR RESTORATION IS AN ISSUE
SECOND FLOOR royal residence
FIRST FLOOR
GROUND FLOOR garden pit
PARKING
SITE
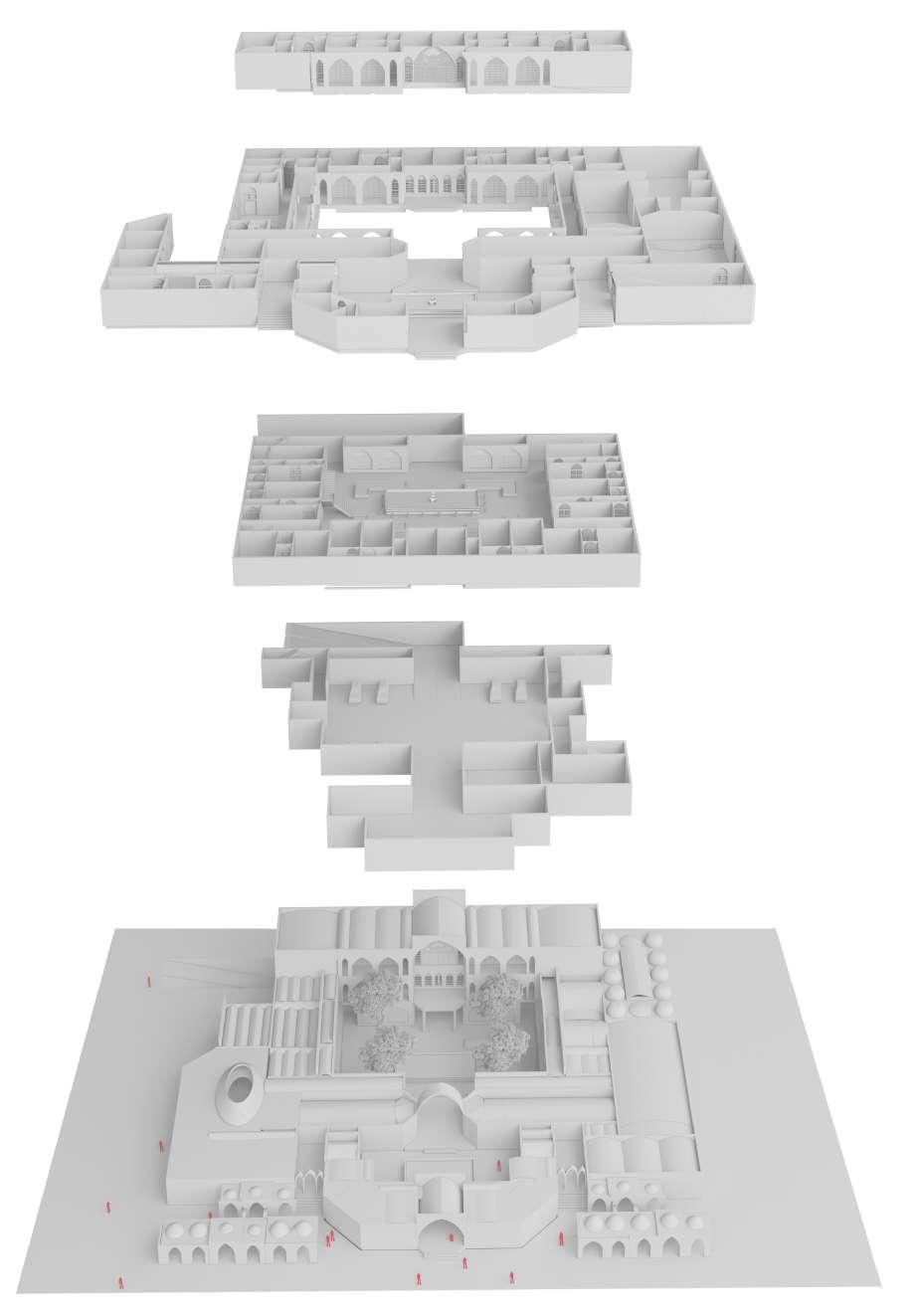


Sunny wind-protected outdoor spaces can extend living areas in cool weather (seasonal sunrooms, enclosed patios, courtyards, or verandahs)

Traditional passive homes in hot windy dry climates used enclosed well-shaded courtyards, with a small fountain to provide wind-protected microclimates


Humidify hot dry air before it enters the building from enclosed outdoor spaces with spray-like fountains, misters, wet pavement, or cooling towers
CONCLUSION



IN ORDER TO STUDY THE EFFECT OF WEATHER CONDITIONS ON architectural design and provide recommendations for Climate file analysis software such as Climate Consultant has been used to harmonise the building with the natural environment and save energy consumption.



Use plant materials (bushes, trees, ivy-covered walls) especially on the west to minimize heat gain (if summer rains support native plant growth)
From climatology software and information obtained from articles as well as artefacts left from the building, we realize that the best wind to keep the building cool is from the north of the site that we can reduce the ambient temperature by creating a garden pit Minimize or eliminate Screened porches and patios can provide passive comfort cooling by ventilation in warm weather and can prevent insect problems Use open-plan interiors to promote natural cross-ventilation, or use louvred doors, or instead use jump ducts if privacy is required.
INTRODUCING THE IMPORTANT PART OF THE BUILDING
HORNO OR LIGHT CATCHER
It is called skylight
In buildings where it was impossible to use windows in the walls, such as markets and other public buildings, or houses, architects in the solar part created holes that allow proper passage and ventilation in the best way, and they are called enlighteners. The lights are in the shape of a pergola and are made perpendicular to the solar part of the application, and some of them have a polygonal background, and some of them have glass.
JALUKHAN
Jalukhan in architecture (Pish Khan), as an intermediary space on the border between inside and outside, is a communication space in front of the entrance of some buildings, which is generally surrounded on several sides..
HASHTI
The outside of the house, which was built in different ways, is an indoor space connected to the alley and the yard, a space after the entrance space that is often located immediately after the door (in Islamic architecture), not only where it comes out of the closed area of the house and Provides communication with the outside world. The essential function of the vestibule is to divide the entrance path into two or more directions and preserve a part of the house’s privacy, meaning the tomb, arch, porch, porch and sky.
SHAHNASHIN OR ALCOVE
The alcove is a room with a relatively high height, which was usually twice the height of the house’s other rooms. A large pool was built right in front of the emperor, and because the water was inherently cool, it allowed pleasant air to flow into the room; In this way, the hot air went up, and the half-dome arch and the cold air flowed between the emperor and the
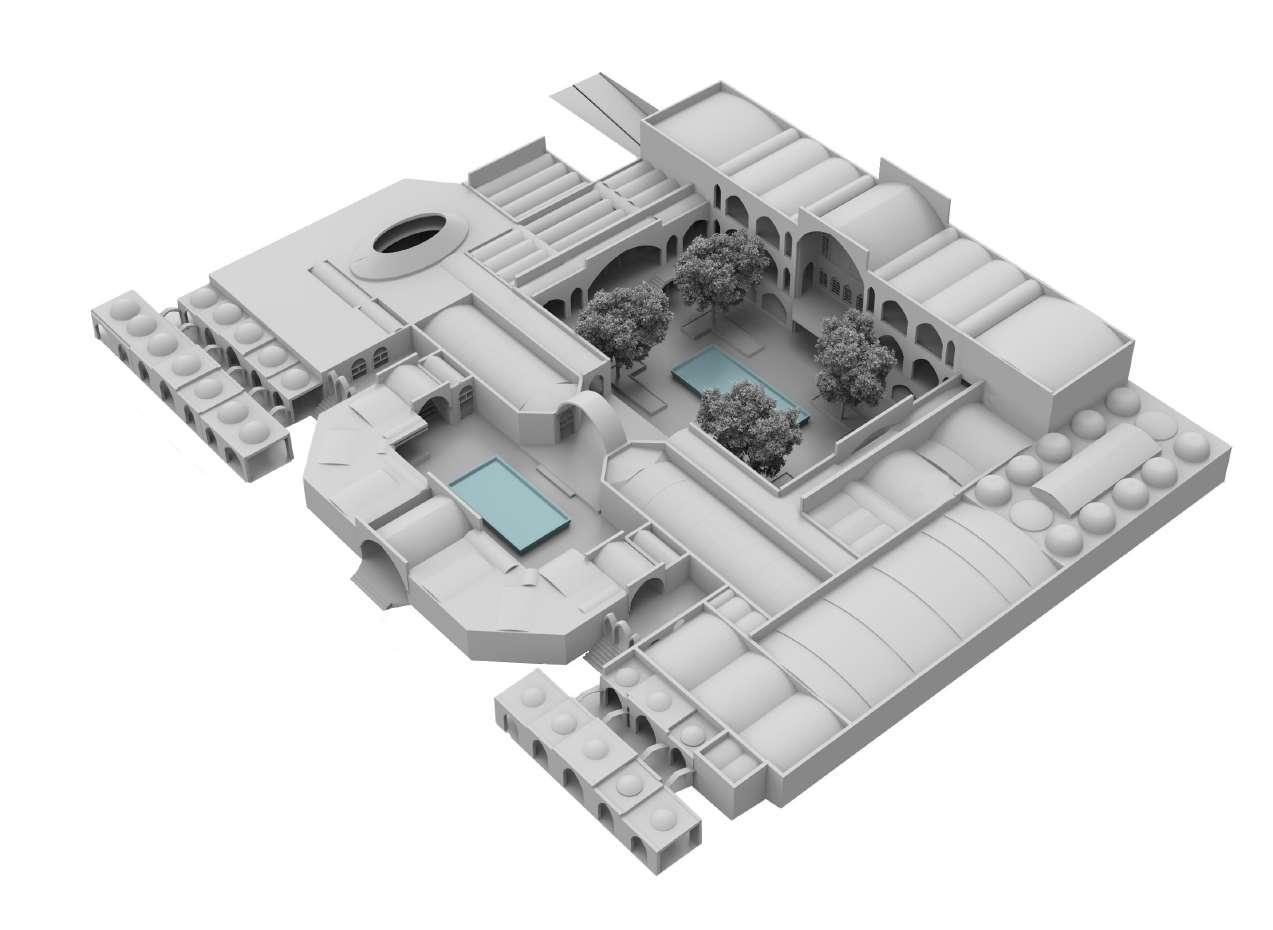
GARDEN PIT
PORCH
The porch shows an independent space with a particular function in front of the building. The porch is the intersection of the building and the outside of the building, i.e. the yard, which makes it possible to use both spaces. Porches are usually located in the facade and the central axis of the building, but some are not located in the building bed and have a completely independent identity.
A yard garden pit is a sitting pit that is located in the middle of the yard. Usually, the surface of this yard reaches one floor with the main yard, which, with the support of the ground floor, is effectively lower in temperature in summer than in the environment and in winter. They are warmer because Iranian architecture is introverted; turning around and closed courtyards into padiav and garden pits has given much grace to Iranian houses.
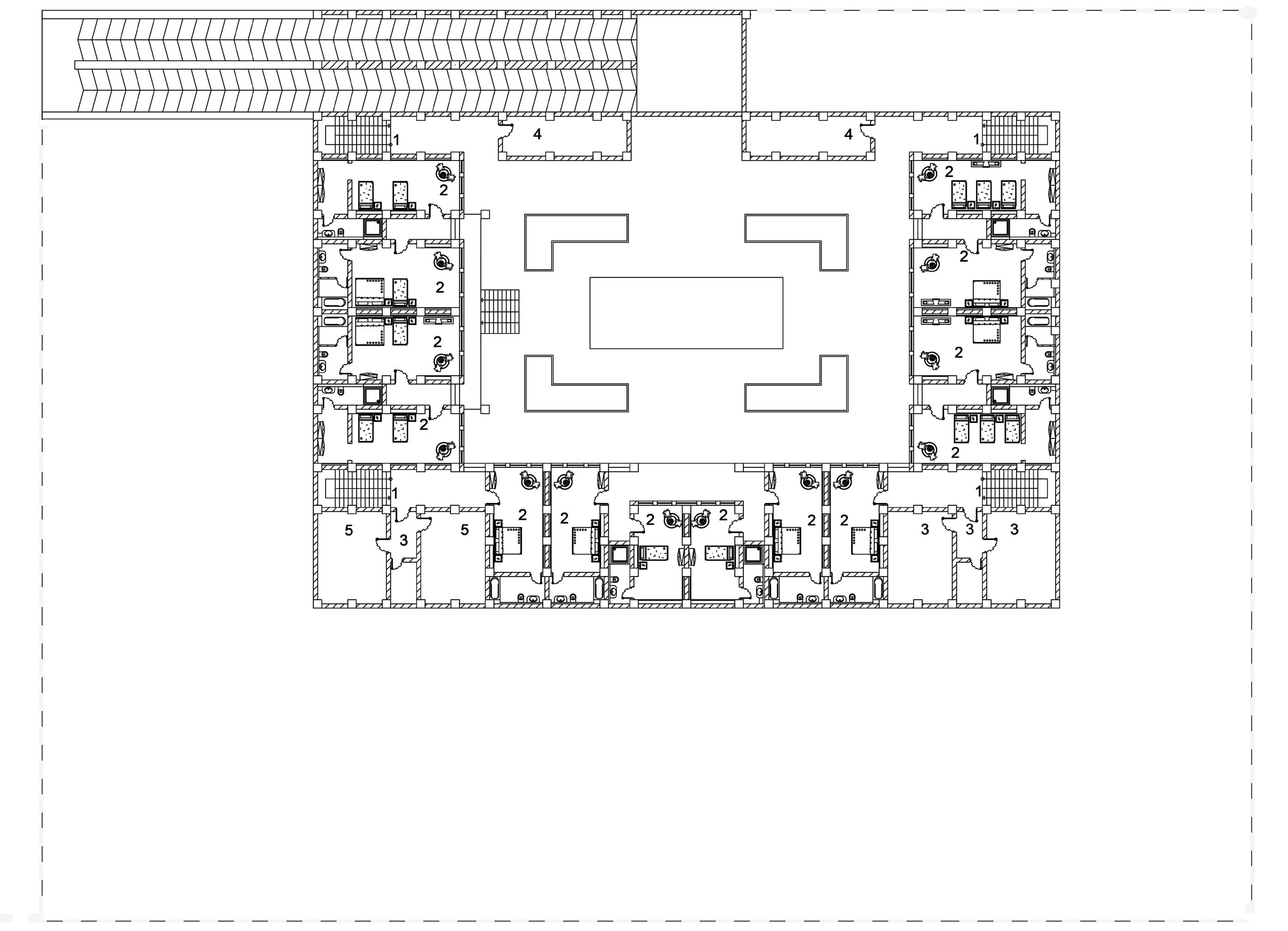
THE GENERALITIES OF THE FORM ARE AS FOLLOWS:
1. All buildings are wholly introverted and enclosed
2. All buildings except bathrooms have a central courtyard, and most of them have a basement, porch
3. The floor of buildings and especially the yard, below the level of passages
4. The height of the rooms is relatively high
5. The arches are often arched and domed;
6. The walls are relatively thick
-1 FLOOR PLAN (GODAL BAGHCHE)
1.Stair
2.Bed room
3.Store
4.Service department
5.laundry
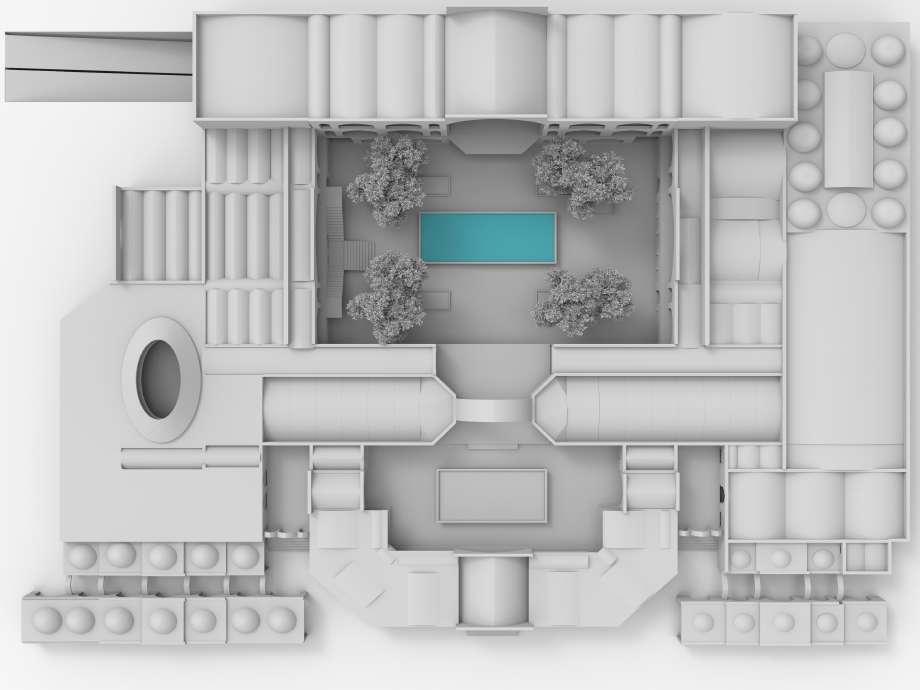
CENTRAL COURTYARD:

Creating a central courtyard in the middle of the building and installing a water pond and garden, increasing the humidity in the living space and brick and brick walls that are relatively thick in terms of bearing the heavy load of arches and domes. Like a thermal capacitor, they reduce temperature fluctuations during the day and night. Finally, by placing the plant and openings in a relatively humid and temperate space of the yard and blocking the outer wall of the building, except at the entrance, the connection between indoor and outdoor space is cut off as much as possible and a small climate suitable for human comfort in climate. The hot and dry area has evolved.
CENTRAL COURTYARD
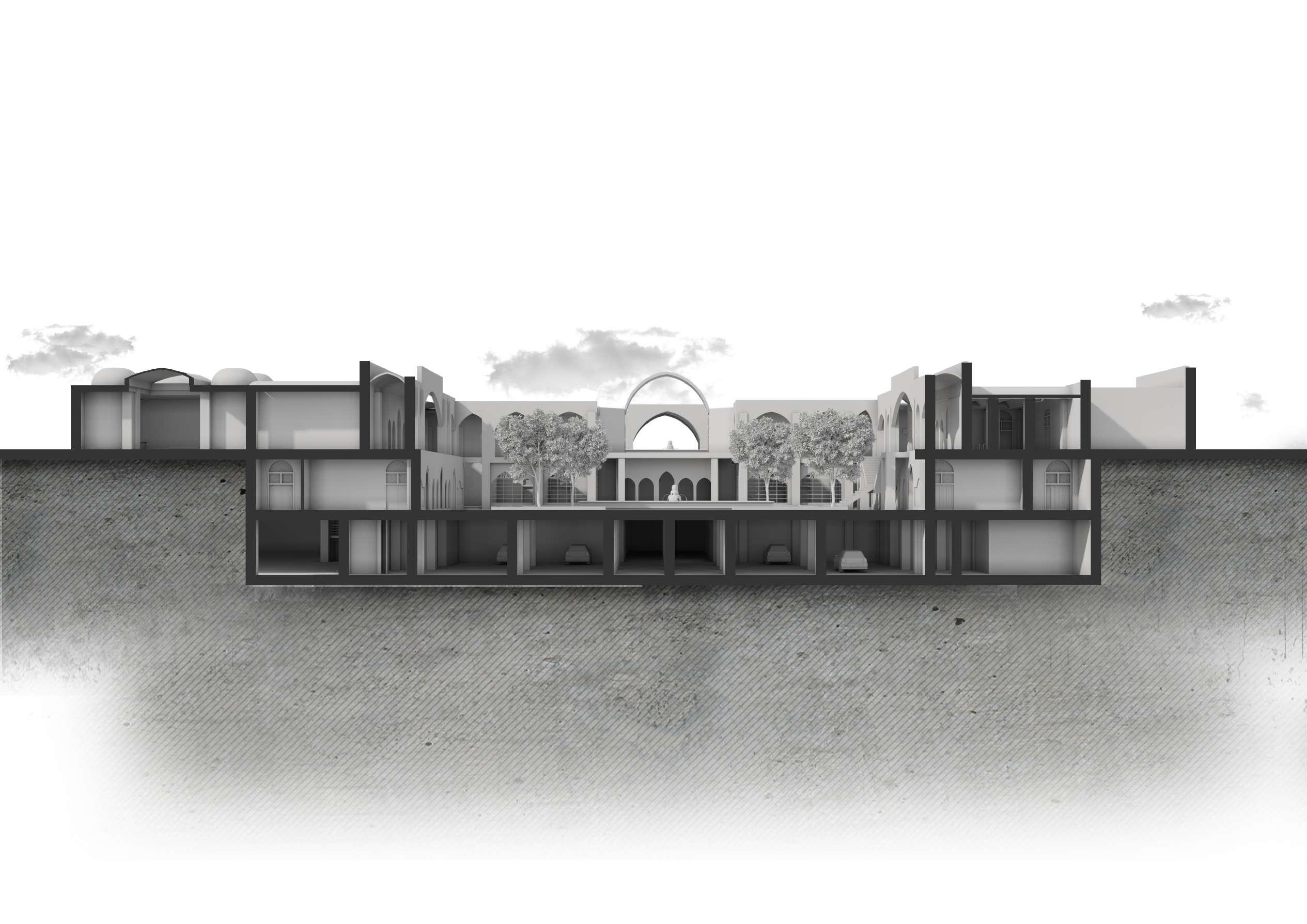

TREE evaporative cooler
HUMIDITY
Humidity is the amount of water in the form of gas in the atmosphere or water vapour in the atmosphere; the garden pit also has mud and Trees, as well as ponds or deep pools, which in addition to beauty with shading and increased relative humidity, create conditions Favorable help and is one of the main elements of the natural system.
Plant and green space
One of the constituent elements in the garden pit space is green space. In the garden pit, the presence of green space is one of itscharacteristics. It also has a symbol.
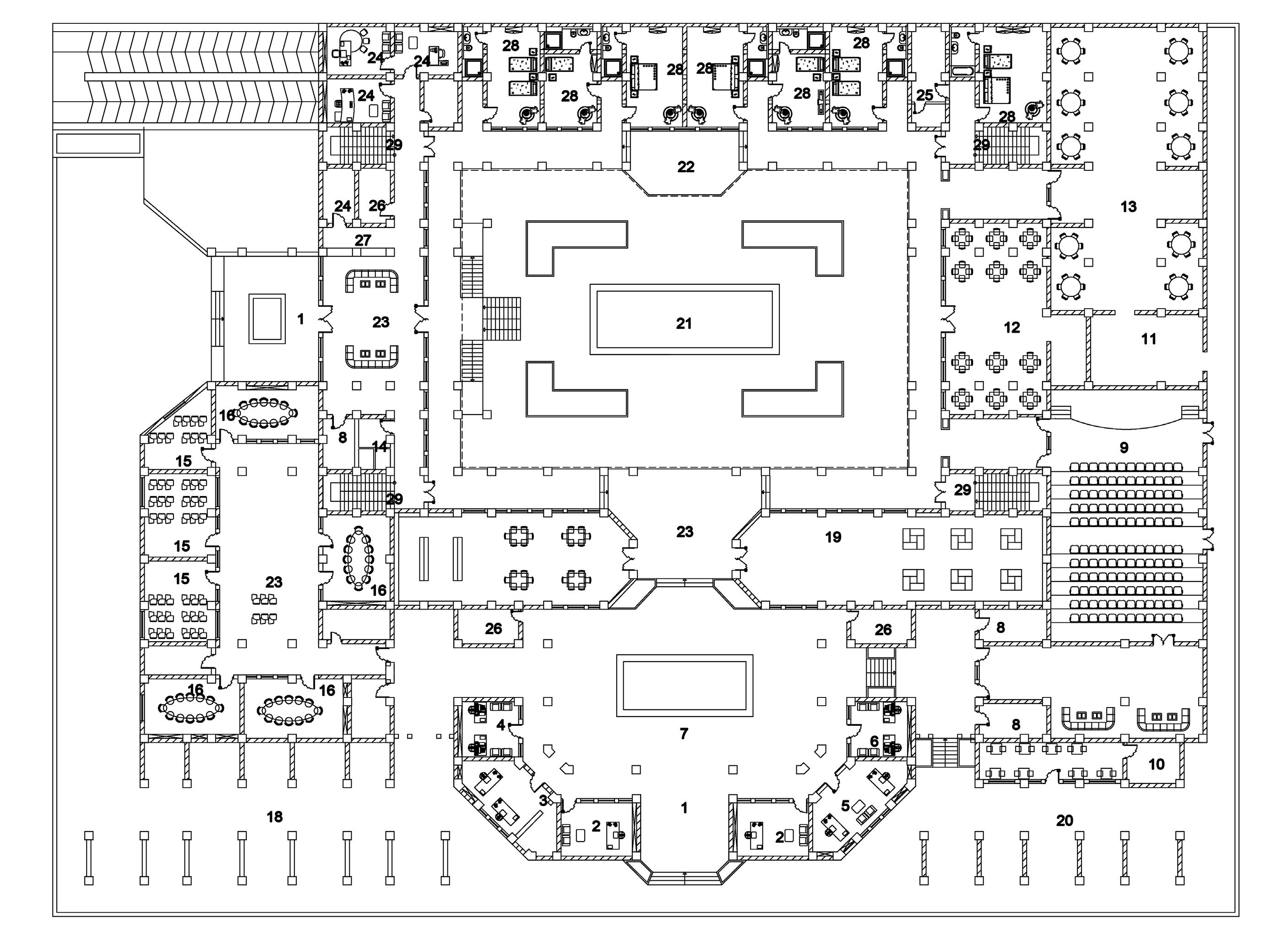
GROUND-LEVEL
1.Entrance
2.Tourism expert
3.Acconting
4.Staff department
5.Cultural expert
6.Public relation
7.Hashti
8.Prayers room
Reduce radiative radiation and increase energy waste
9.Amphitheater
10.Chay khane
11.Kitcken
12.Cafe
13.restaurant
14.WC
15.Class room
16.Workshop
17.Store
18.Craft booths
19.Gallery-Museum
20.photographersstudio
21.Godal baghche
22.Eyvan
23.Lobby
24.Official
25.Service department
26.Security
WATER
Increase surface evaporation
27.Reception
28.Bed rooms
29.Stairs
30.Office pantry
31.Reading room





 The hollow yards in these houses prevent the sun from shining on the lower point of the house, which is very effective in regulating the air in the lower parts of the house, making it a suitable place for hot summers at this point.
The hollow yards in these houses prevent the sun from shining on the lower point of the house, which is very effective in regulating the air in the lower parts of the house, making it a suitable place for hot summers at this point.
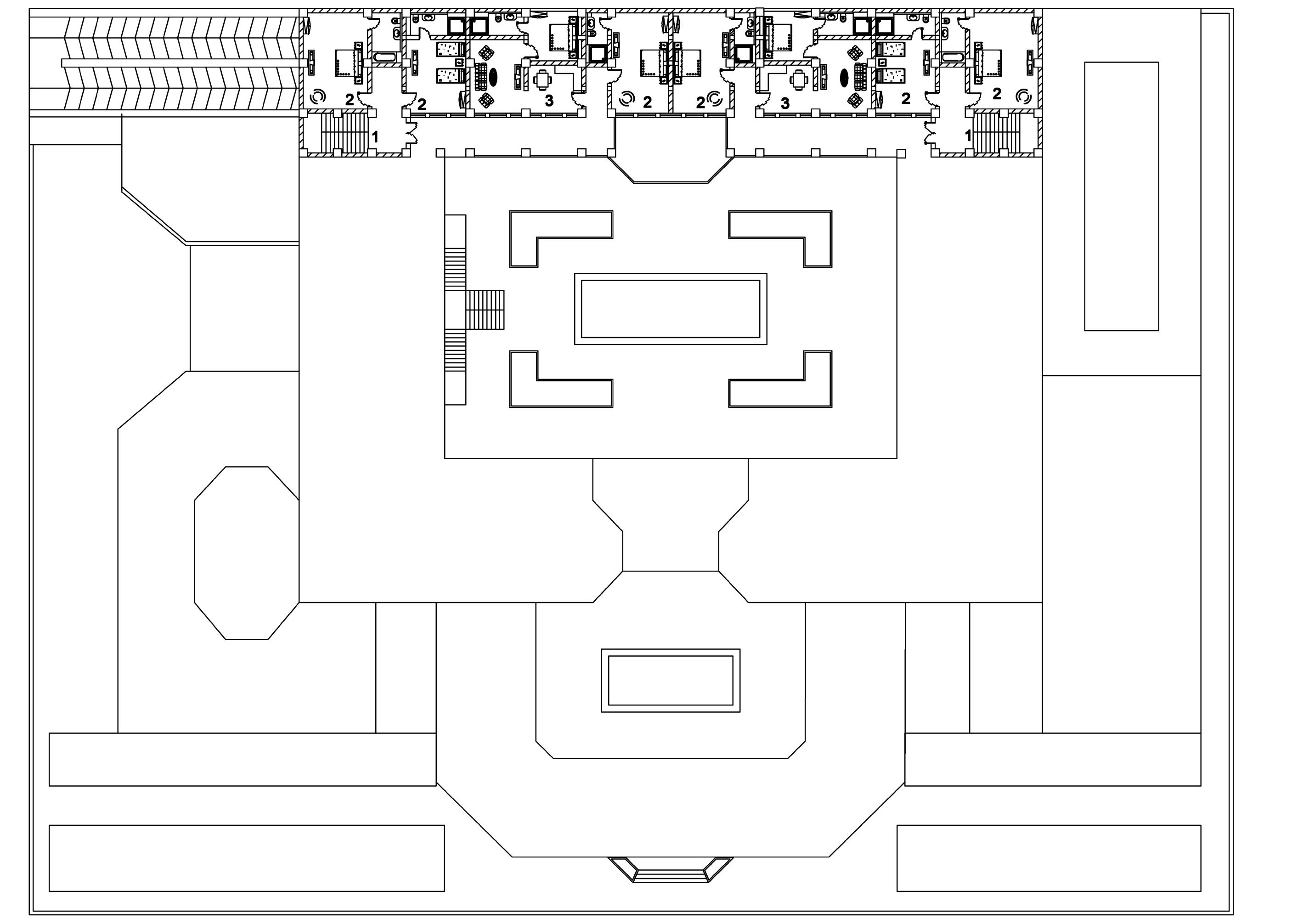
THE CONCEPT OF ROYAL RESIDENCE IN TRADITIONAL ARCHITECTURE
The part of the house located at a higher height and has a good skylight is called Shahneshin. The height of the royal residence is much higher than other rooms, which makes it more relaxed than other parts of the house. The roof of the royal residence is usually dome-shaped. Kingdoms usually provide a cosy and more private place for adults or guests. The royal residences are better known in traditional architecture and are usually decorated with bedding, mirror work, etc. Royal windows are usually five-door or three-door and have stained glass. In front of the royal residence, a pond was usually built, which at different times of the day, due to the reflection of
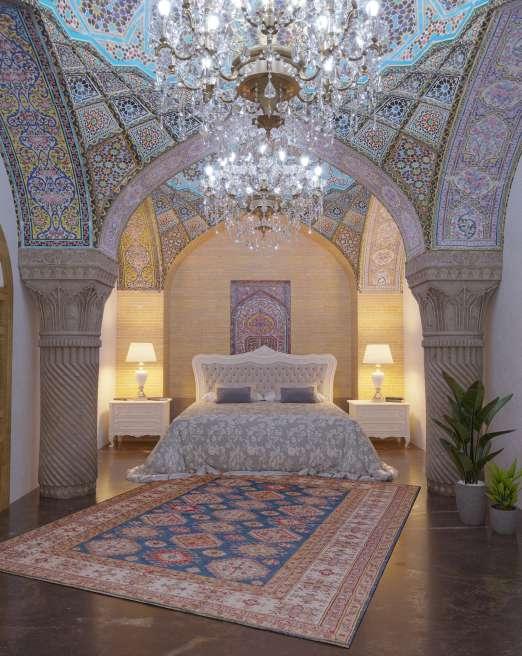
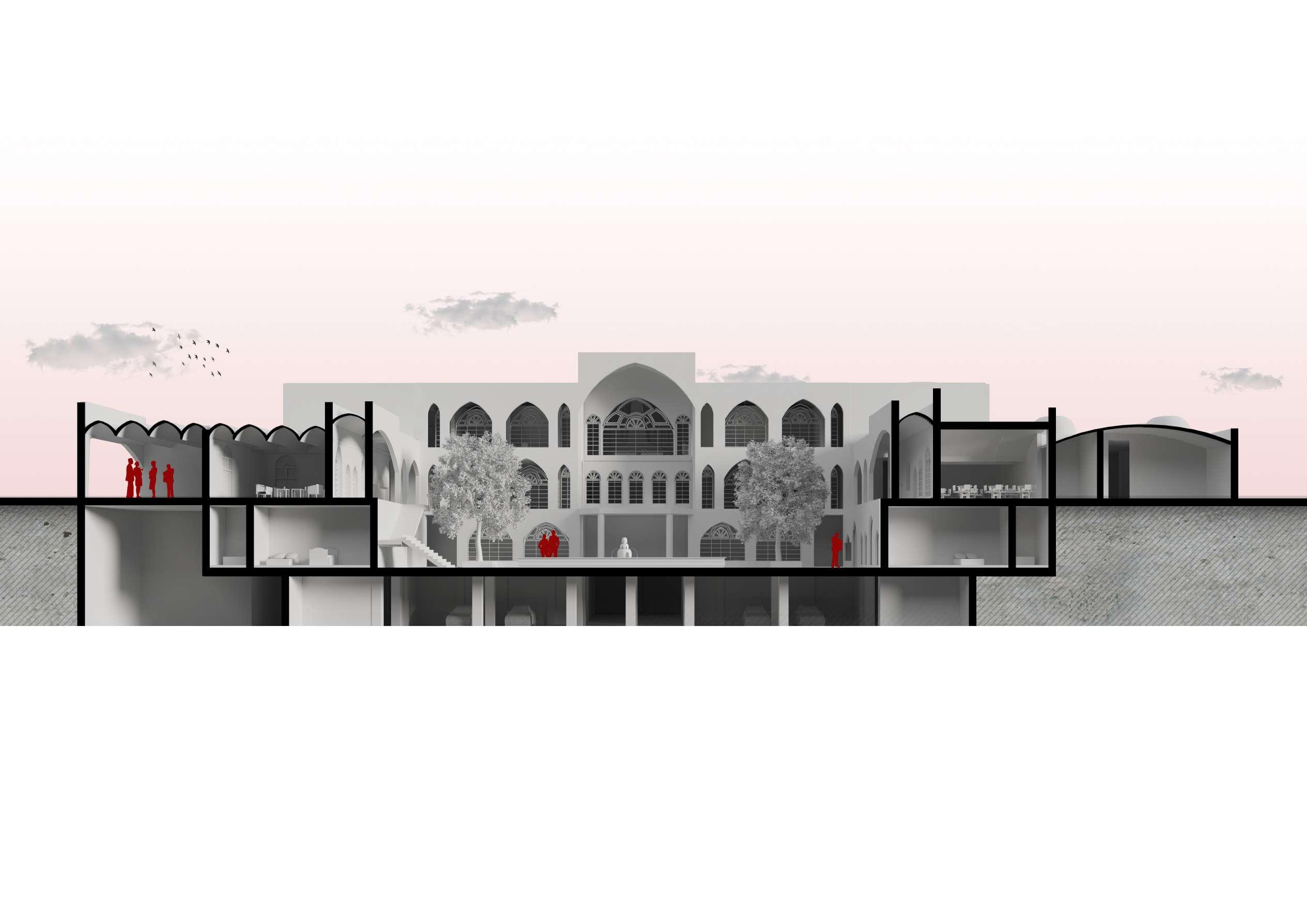 Bedroom rendering
ROYAL
Bedroom rendering
ROYAL
THANK YOU FOR YOUR TIME AND ATTENTION.






























 Residential
Gas
Residential
Gas














 USED AT THE SITE
USED AT THE SITE












 Main Sketch
Main Sketch




























 SECOND FLOOR PLAN
SECOND FLOOR PLAN
















 CLOSED WINTER
OPEN SUMMER
CLOSED WINTER
OPEN SUMMER



 SECOND FLOOR
FIRST FLOOR
Render of the pilot
Render of Plaza 2nd floor
SECOND FLOOR
FIRST FLOOR
Render of the pilot
Render of Plaza 2nd floor



 THIRD FLOOR
Render the roof Render of Plaza 4th floor
FOURTH FLOOR
THIRD FLOOR
Render the roof Render of Plaza 4th floor
FOURTH FLOOR





























 Cooling the air by trees
Cooling the air by trees








































 The hollow yards in these houses prevent the sun from shining on the lower point of the house, which is very effective in regulating the air in the lower parts of the house, making it a suitable place for hot summers at this point.
The hollow yards in these houses prevent the sun from shining on the lower point of the house, which is very effective in regulating the air in the lower parts of the house, making it a suitable place for hot summers at this point.


 Bedroom rendering
ROYAL
Bedroom rendering
ROYAL