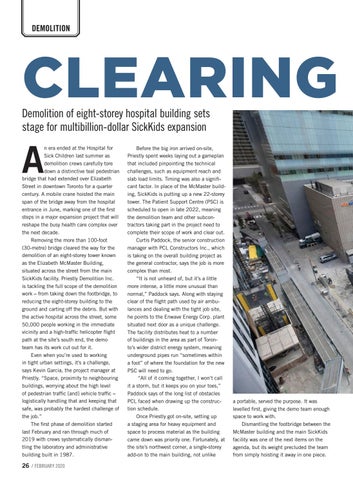DEMOLITION
CLEARING Demolition of eight-storey hospital building sets stage for multibillion-dollar SickKids expansion
A
n era ended at the Hospital for Sick Children last summer as demolition crews carefully tore down a distinctive teal pedestrian bridge that had extended over Elizabeth Street in downtown Toronto for a quarter century. A mobile crane hoisted the main span of the bridge away from the hospital entrance in June, marking one of the first steps in a major expansion project that will reshape the busy health care complex over the next decade. Removing the more than 100-foot (30-metre) bridge cleared the way for the demolition of an eight-storey tower known as the Elizabeth McMaster Building, situated across the street from the main SickKids facility. Priestly Demolition Inc. is tackling the full scope of the demolition work – from taking down the footbridge, to reducing the eight-storey building to the ground and carting off the debris. But with the active hospital across the street, some 50,000 people working in the immediate vicinity and a high-traffic helicopter flight path at the site’s south end, the demo team has its work cut out for it. Even when you’re used to working in tight urban settings, it’s a challenge, says Kevin Garcia, the project manager at Priestly. “Space, proximity to neighbouring buildings, worrying about the high level of pedestrian traffic [and] vehicle traffic – logistically handling that and keeping that safe, was probably the hardest challenge of the job.” The first phase of demolition started last February and ran through much of 2019 with crews systematically dismantling the laboratory and administrative building built in 1987.
26 / FEBRUARY 2020
Before the big iron arrived on-site, Priestly spent weeks laying out a gameplan that included pinpointing the technical challenges, such as equipment reach and slab load limits. Timing was also a significant factor. In place of the McMaster building, SickKids is putting up a new 22-storey tower. The Patient Support Centre (PSC) is scheduled to open in late 2022, meaning the demolition team and other subcontractors taking part in the project need to complete their scope of work and clear out. Curtis Paddock, the senior construction manager with PCL Constructors Inc., which is taking on the overall building project as the general contractor, says the job is more complex than most. “It is not unheard of, but it’s a little more intense, a little more unusual than normal,” Paddock says. Along with staying clear of the flight path used by air ambulances and dealing with the tight job site, he points to the Enwave Energy Corp. plant situated next door as a unique challenge. The facility distributes heat to a number of buildings in the area as part of Toronto’s wider district energy system, meaning underground pipes run “sometimes within a foot” of where the foundation for the new PSC will need to go. “All of it coming together, I won’t call it a storm, but it keeps you on your toes,” Paddock says of the long list of obstacles PCL faced when drawing up the construction schedule. Once Priestly got on-site, setting up a staging area for heavy equipment and space to process material as the building came down was priority one. Fortunately, at the site’s northwest corner, a single-storey add-on to the main building, not unlike
a portable, served the purpose. It was levelled first, giving the demo team enough space to work with. Dismantling the footbridge between the McMaster building and the main SickKids facility was one of the next items on the agenda, but its weight precluded the team from simply hoisting it away in one piece.











