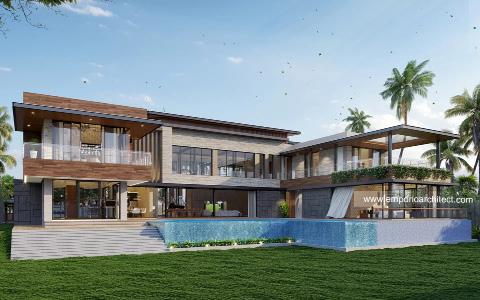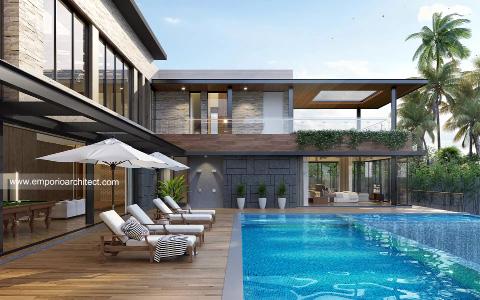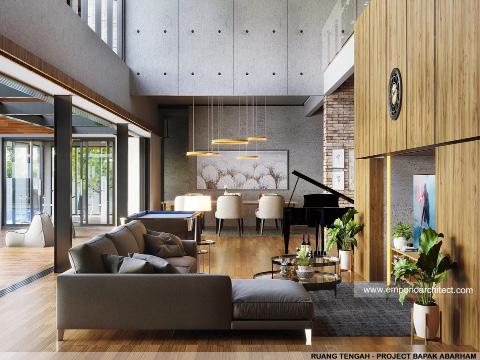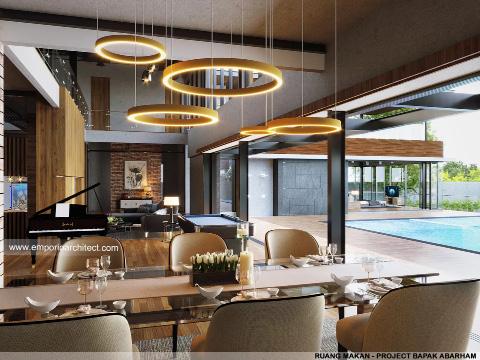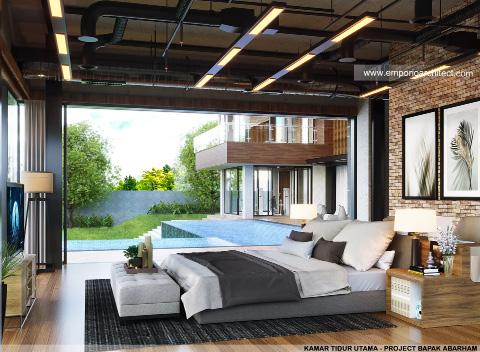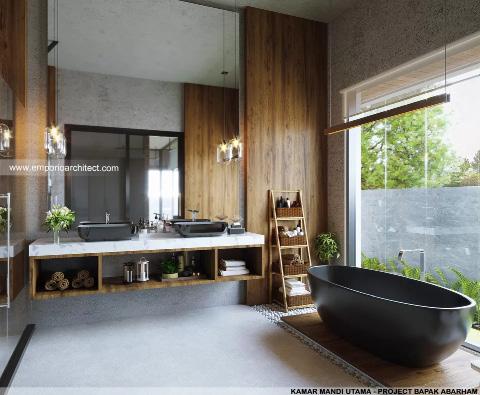PORTFOLIO
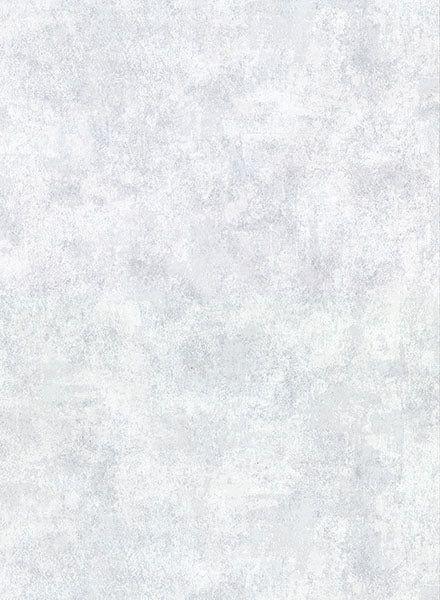


Date of birth : 19/12/1996
Skills
• AutoCAD - 2D construction document.
• Sketchup - 3D modeling, exterior and interior.
• 3D Render - Enscape, Lumion, Vray.
• Adobe Photoshop - post production Rendering.
Experience
• Microsoft Office - report, presentation, RAB.
• Indonesia - fluent
• English - conversational
• Consulted with potential clients to determine their project requirements, budget, and timeline; presented design proposals and alternatives; negotiated contracts and fees.
• Prepared preliminary sketches, layouts,3d design and construction documents.
• Supervised building project execution and Communicated regularly with contractors to address any problems, changes, or requests.
• Collaborated with contractors to ensure that the design specifications were met and the project was completed within budget and schedule.
• Led a team of 3 Architects.
• manage design project from all stages , and coordinate between team members,principal Architect, and clients.
• Prepared proposal and concept for potential clients.
• coordinate with architecture vendors and Contractor.
• Resolved any issues or conflicts during the project; handled client complaints and feedback; maintained a positive and respectful working relationship with clients.
• Prepared various architectural documents, reviewed construction plans.
• Prepared Schematic design process from Architectural graphic,3D model, render, and presentation.
• Supported senior architects with drafting, modeling, rendering for various projects using AutoCAD, SketchUp, and Photoshop.
Achievement
Emporio Architect
• 1 times Architect of the month.
• 6 times Team with the highest monthly revenue.
• Assisted Principal Architect to maintain communication with Clients. Education
Institut Teknologi Nasional Bandung ( ITENAS )
• Sarjana Arsitektur (s.Ars) , 2014-2018
Certification
• English TOEFL ITP score - 513
Organization
• Ikatan Arsitek Indonesia ( IAI ) jawa Barat - member
Others
• Developing skills & continuous learning Architectural related software : Archicad, Revit, 3Ds Max, Blender&cycles render, Corona render , Adobe inDesign, and Adobe Illustrator.
Principal
Role
: :
Gilang
Team : Arief ( civil engineer )
Concept,3D modeling,Render,Construction Drawings .
Status : Contstruction on progress
This project is situated in a bustling area of Bandung and consists of 31 units ‘kost’ room in a five-storey building with a basement. The basement can accommodate 8 cars and 13 motorcycles, while the facade features a classic design that is visually appealing and timeless. The client’s main requirements were to prevent rainwater from entering the building and to ensure natural ventilation. To achieve this, we installed canopies over every window and used roster bricks to allow air circulation throughout the building. Every bedroom in this building has a balcony, which adds value and appeal for the owners.
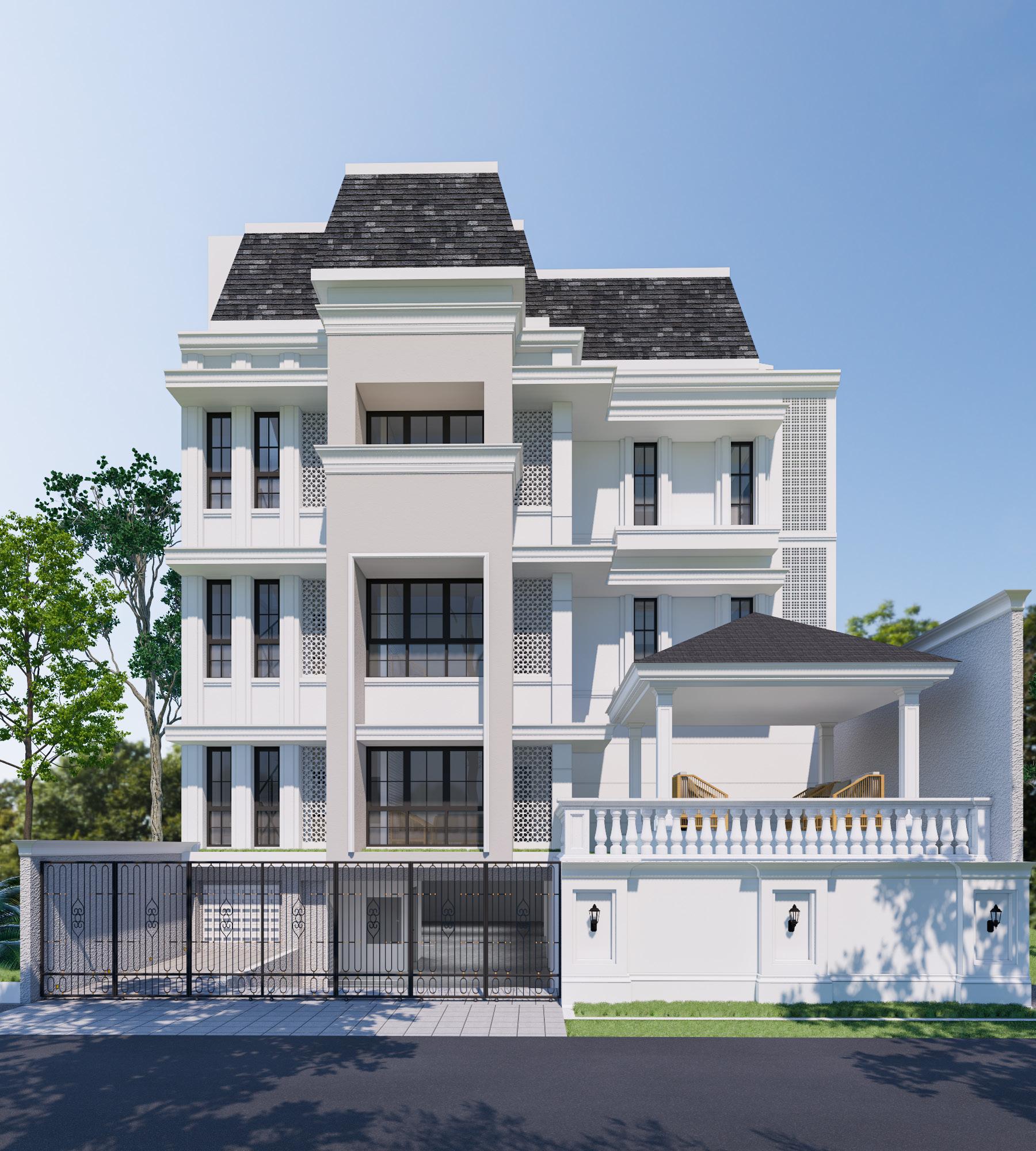
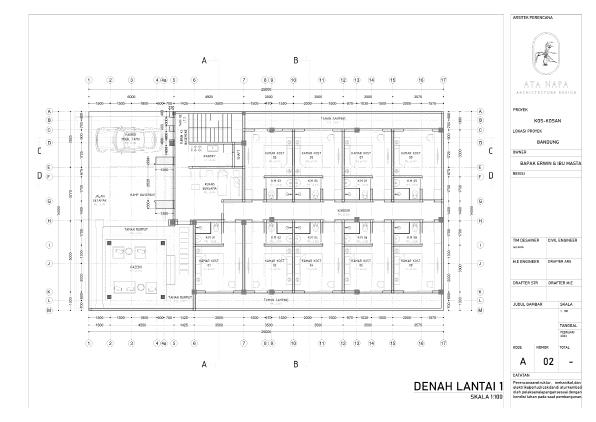
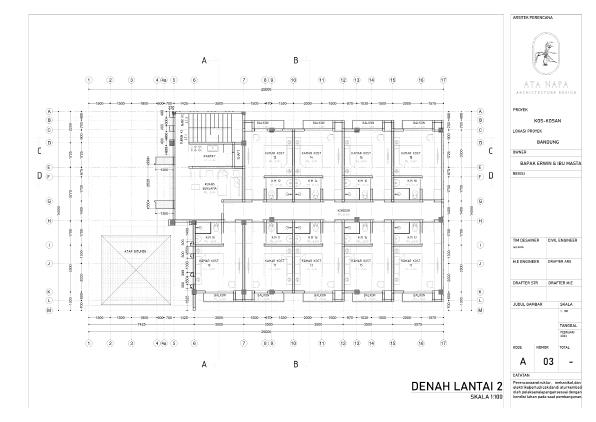
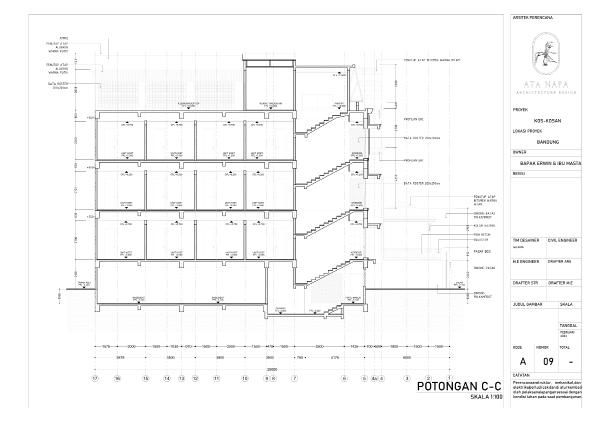
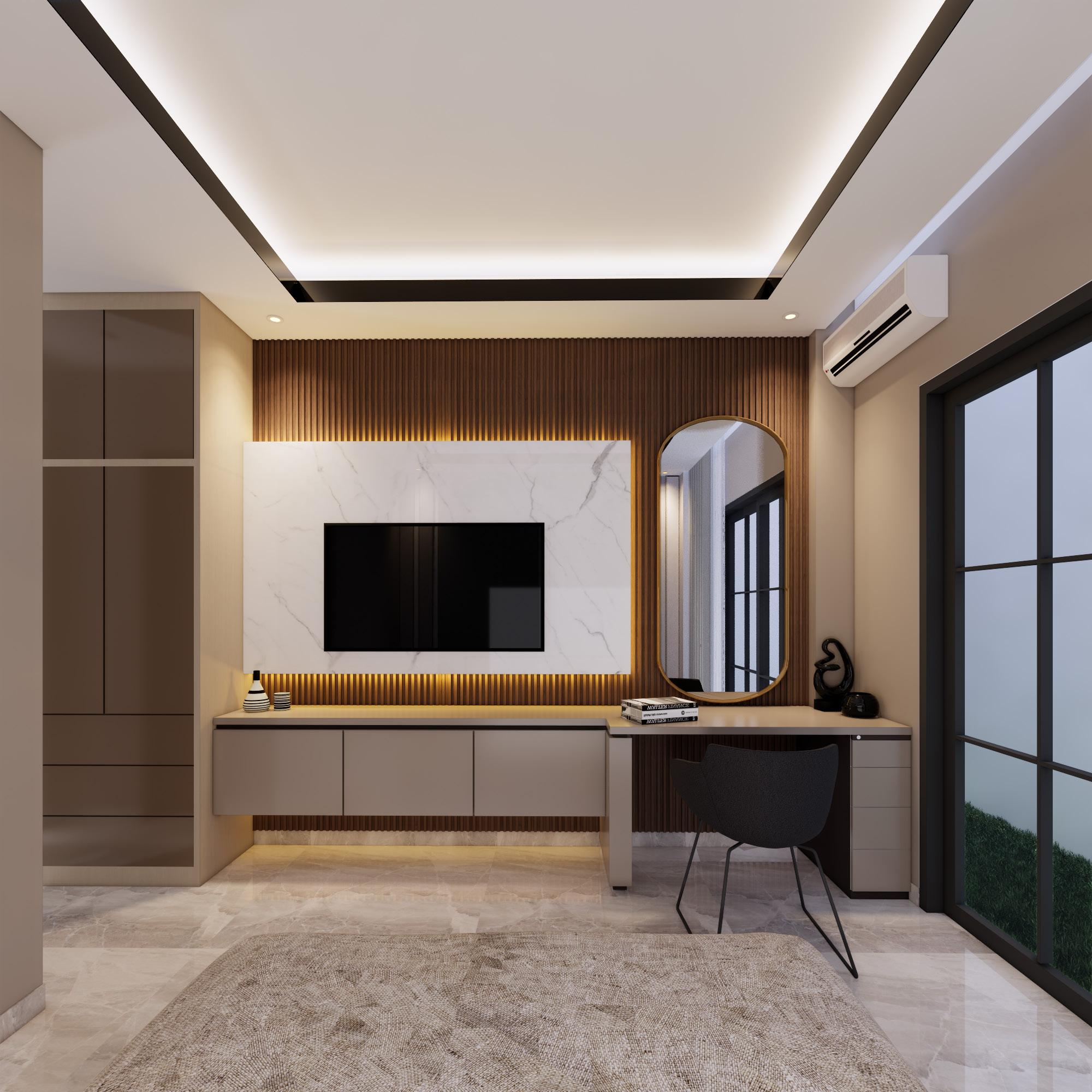
Principal
Principal : Ilham ( drafter ), Arini ( interior drafter), & Arief ( civil engineer )
Role
: :
Gilang Concept,3D modeling,interior design, Render,review & verify construction drawings. Status : scheduled to start construction soon.
Owners of this project wanted a large void in theing area to create a stunning impression. A spacious living room was another requirement, since they were accustomed to having one in their previous houses. They asked for a modern design that was masculine but cozy, so we decided to combine steel, marble, and wood for both the exterior and interior.
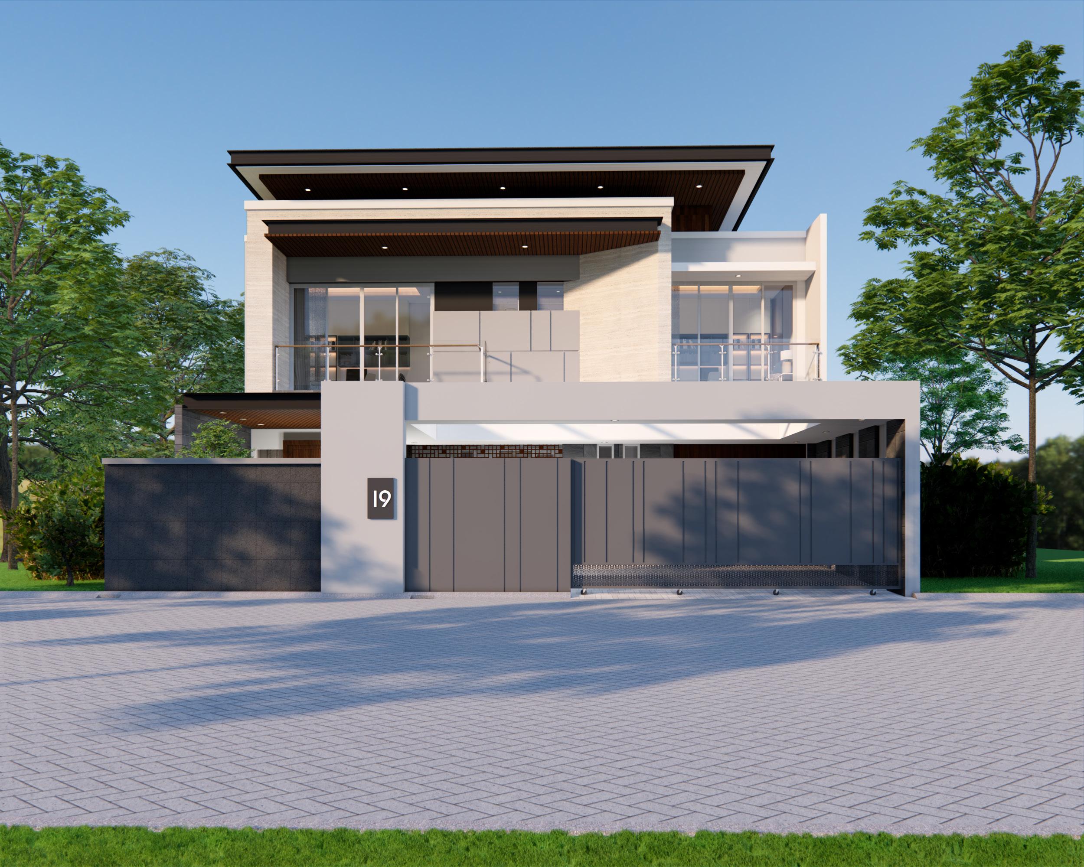
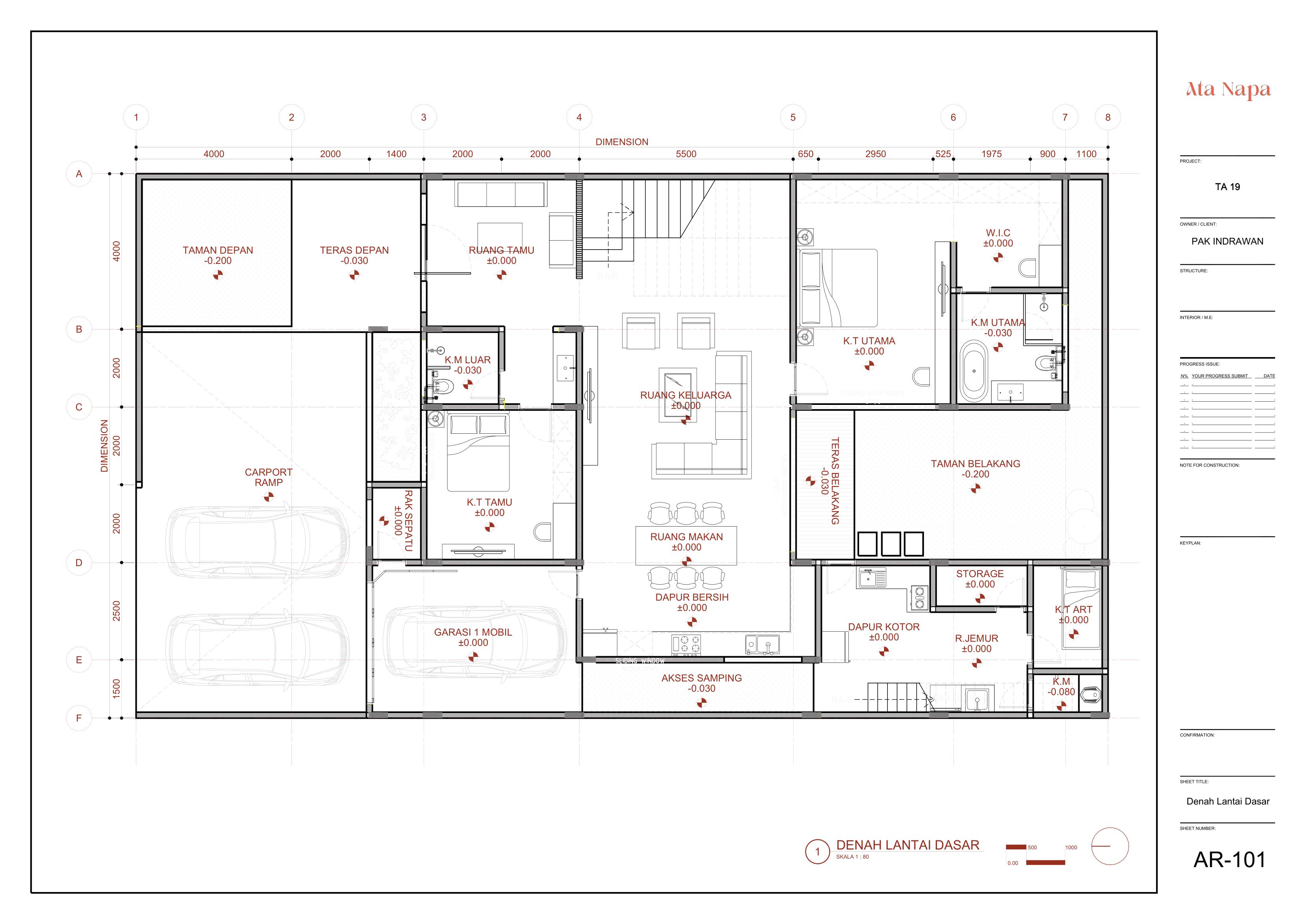
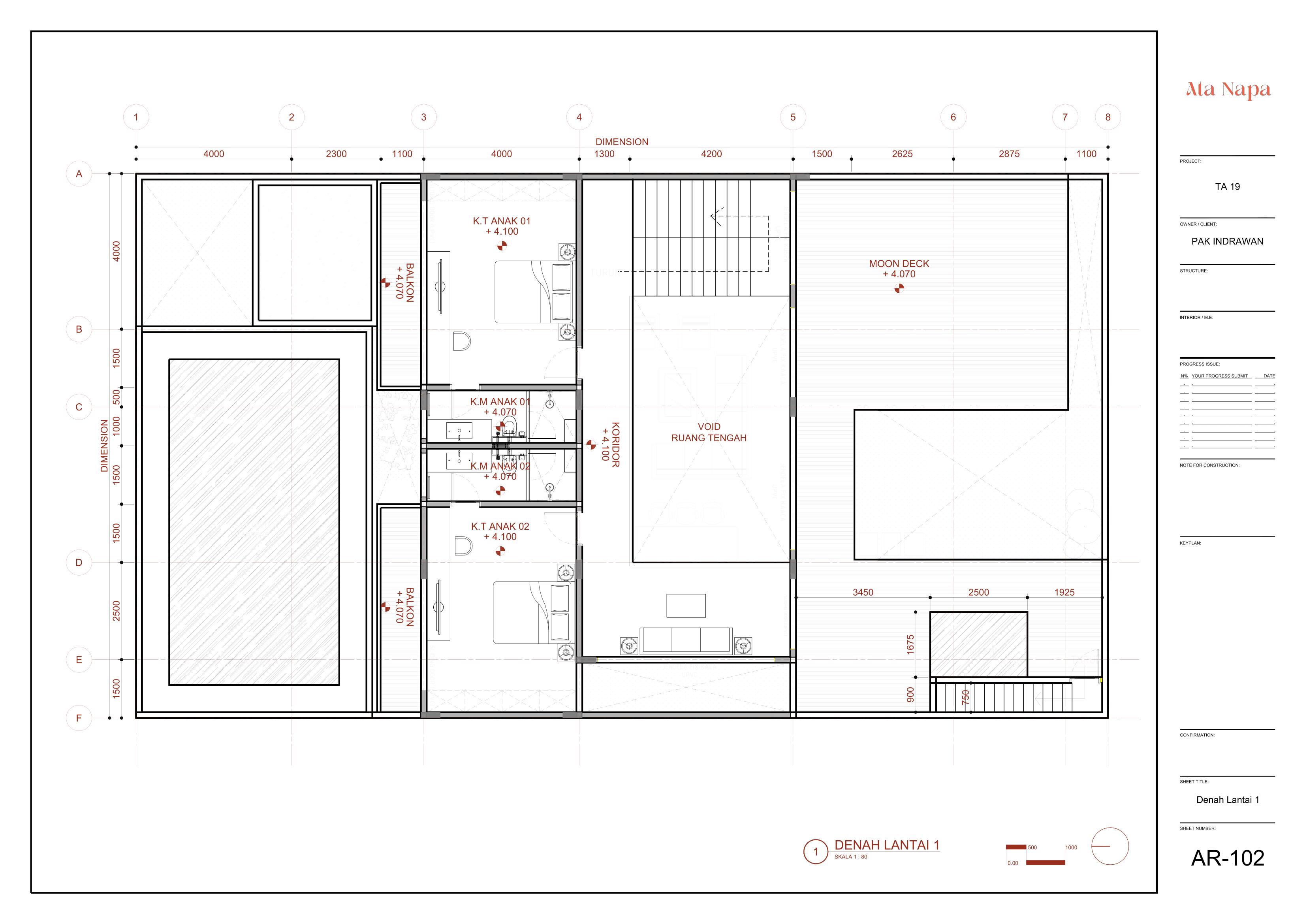
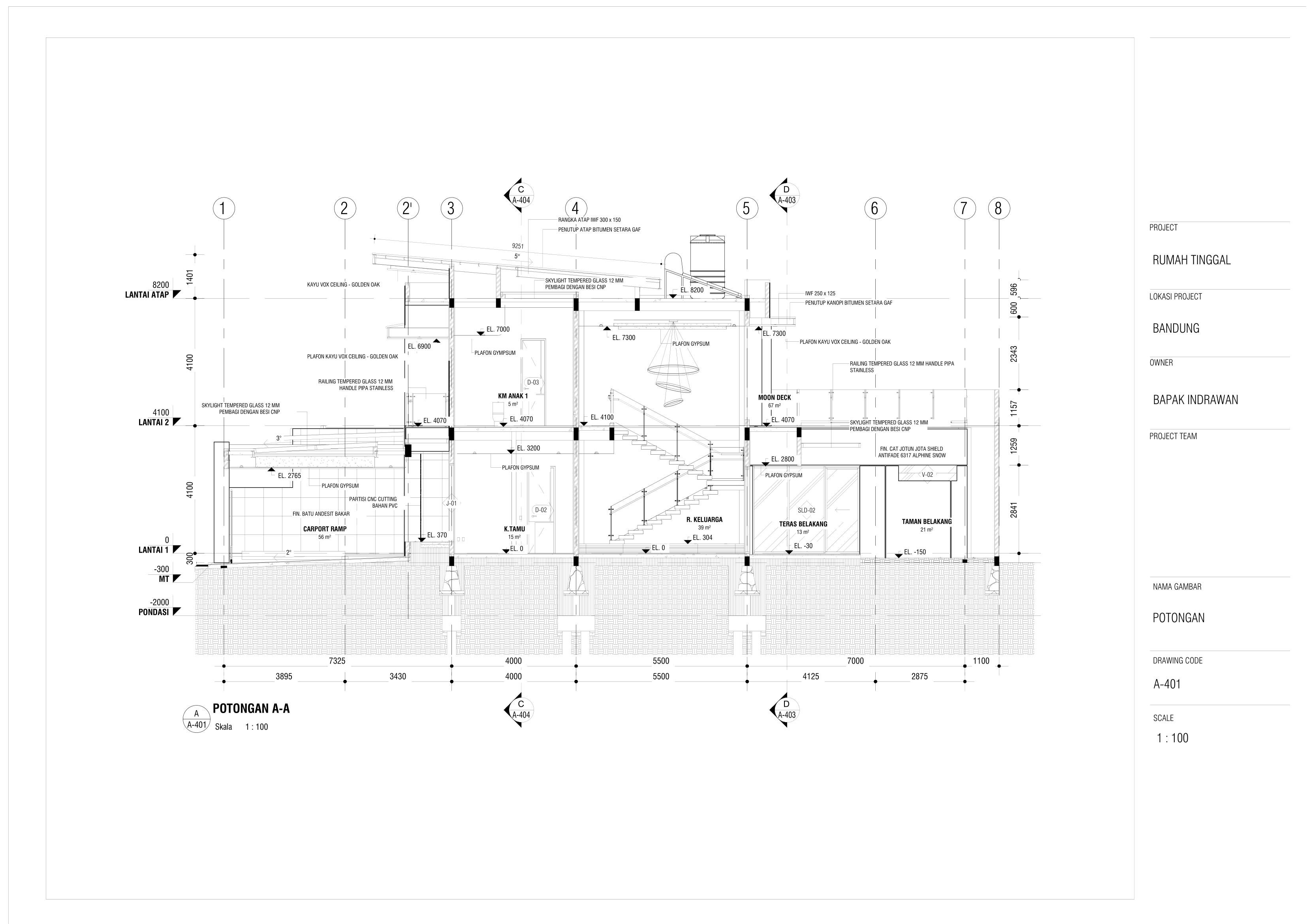
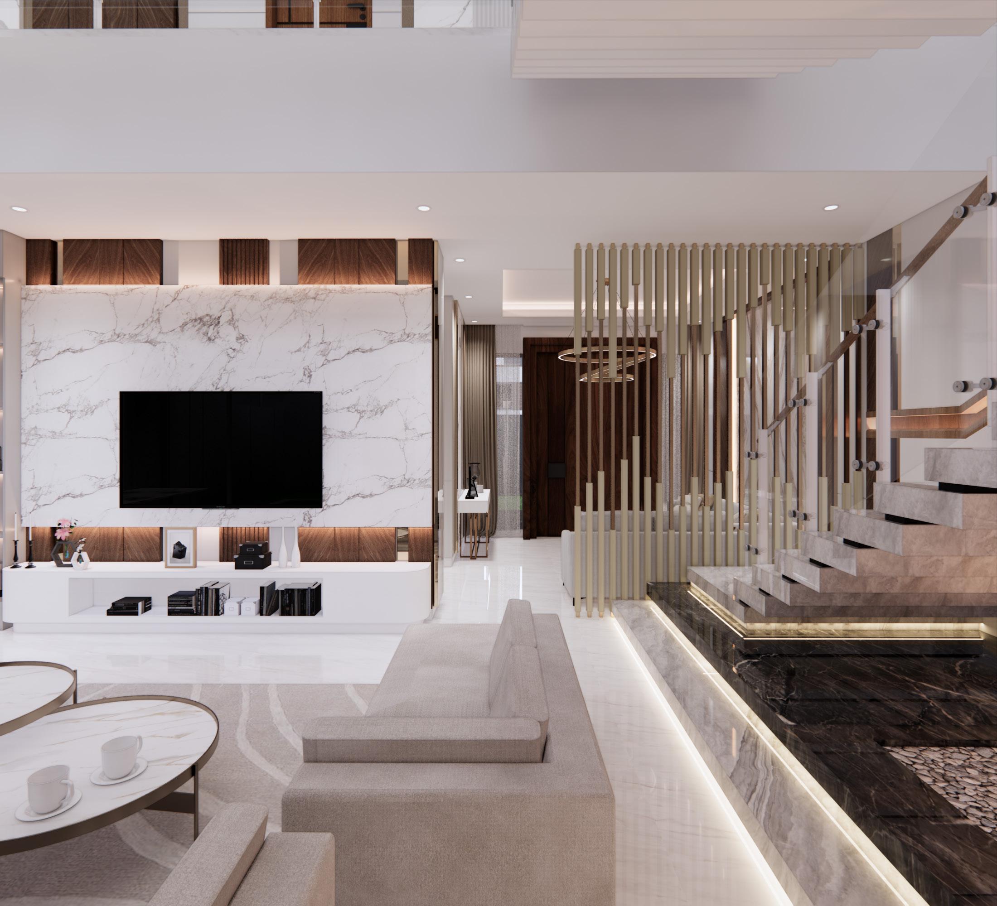
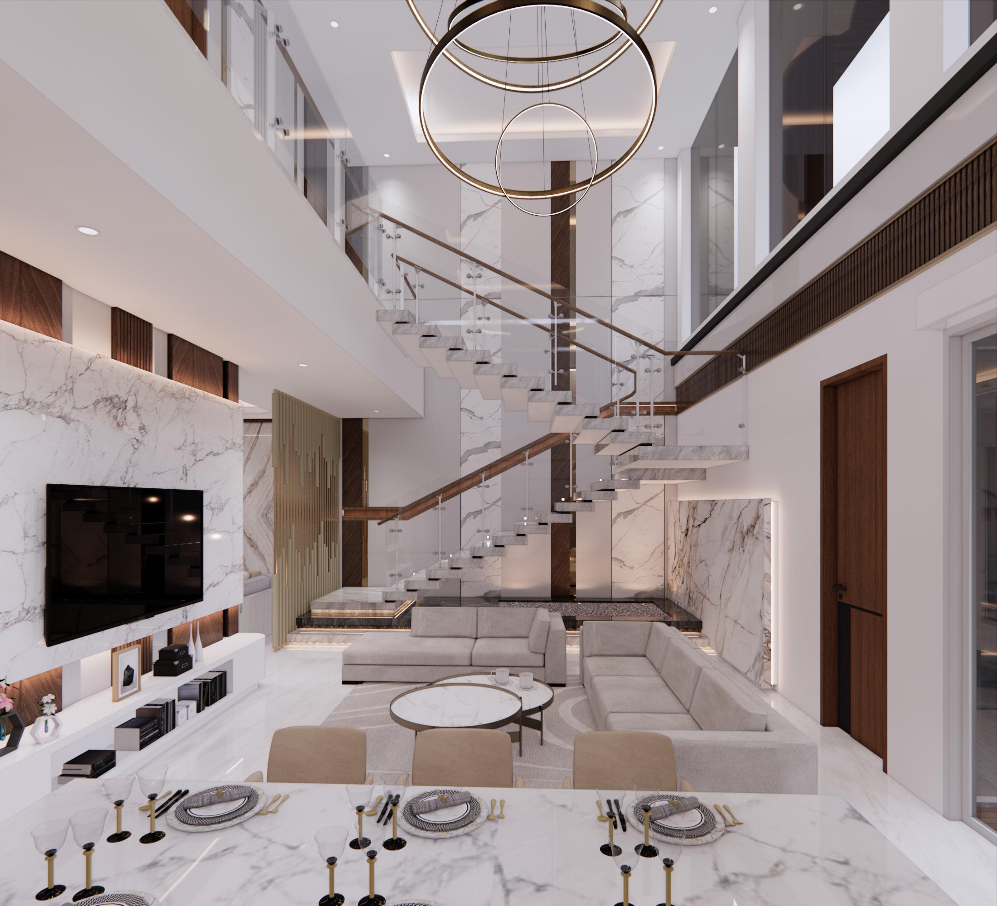
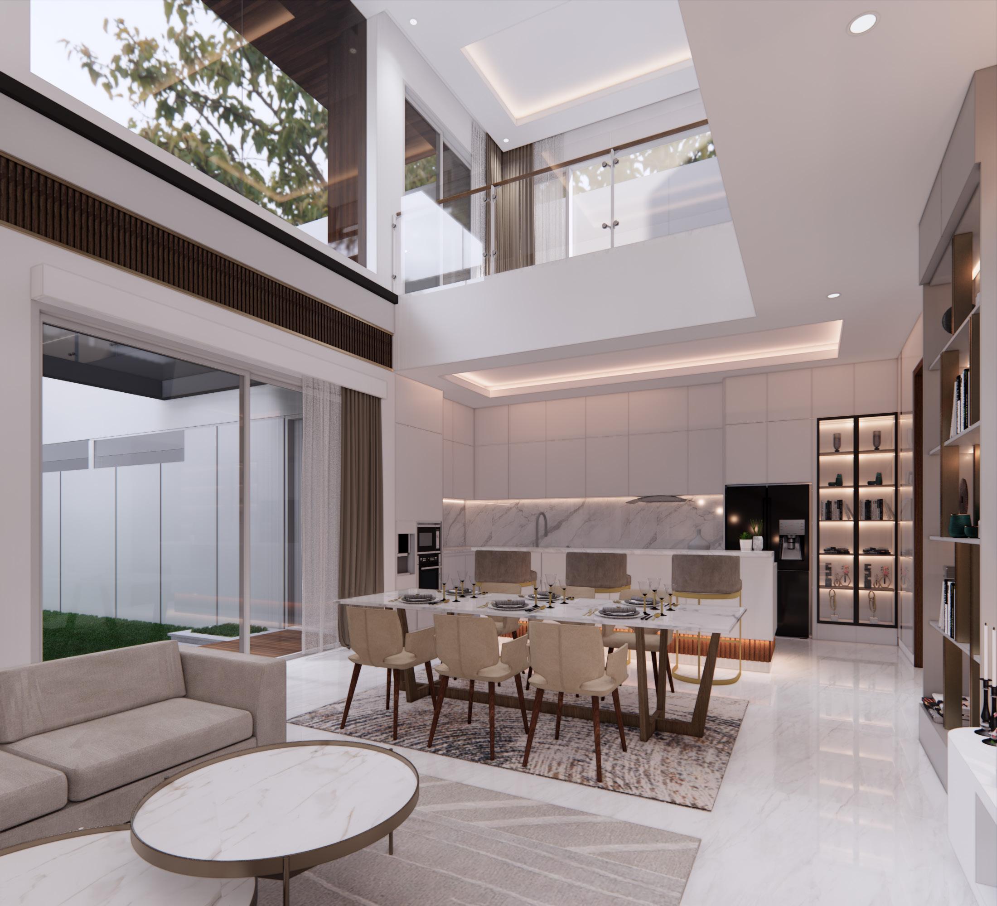
Principal
Team
Render
Role
: :
: :
Arya PrawiraGilang, Beatrix
Dwi JahendraLayout design, exterior Concept.
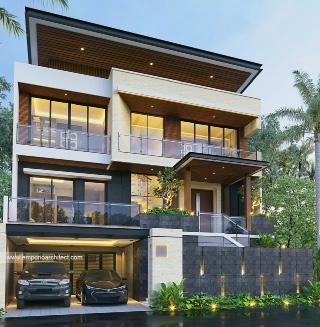
Status : Built
To accommodate the client’s needs, we designed a three-storey building, The challenge was to ensure natural light in the bedrooms and living area. so we installed a big windows, the boxy mass that served as a balcony also give a modern design look.
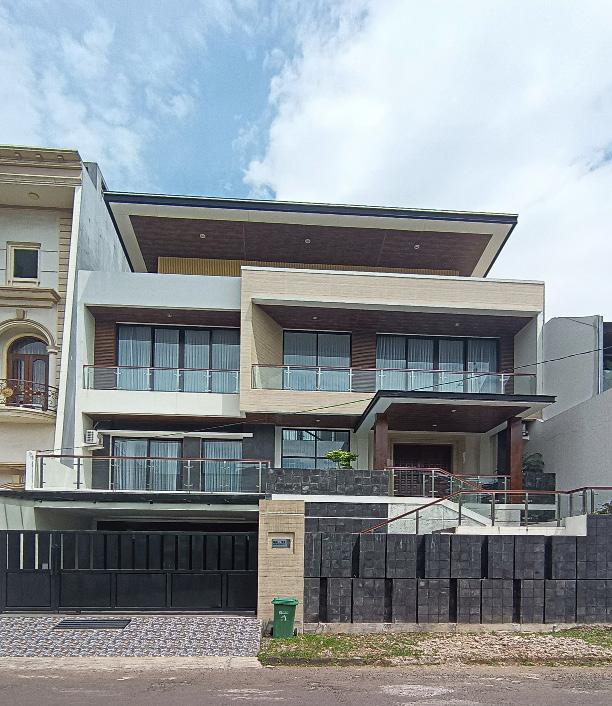
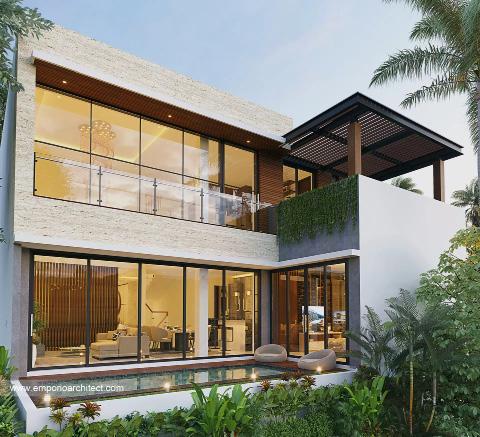
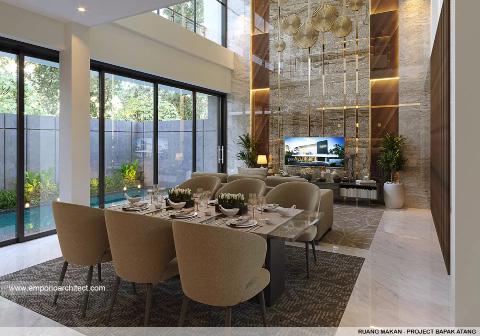
Principal
Team
Render
Role
: :
: :
Arya Prawira
Gilang, Beatrix
JN Visual
Layout design, exterior Concept.
Status : Built
This project features a classic architecture that stands out on a main road among other building. The challenge was to deal with the unusual site that had a narrow front and a wider back area. We created a luxurious and monumental look by designing four pillars and a flat roof with a profile on the front facade.
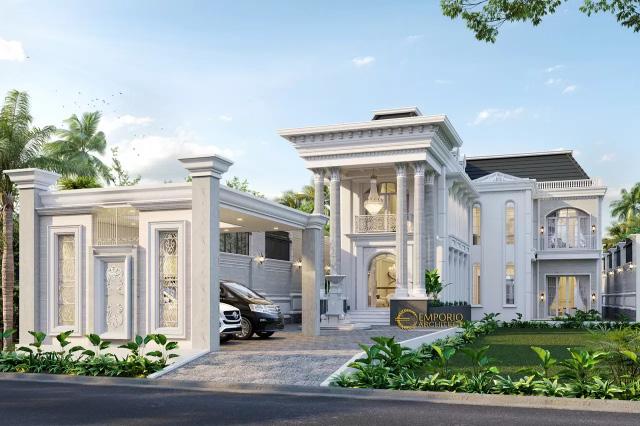
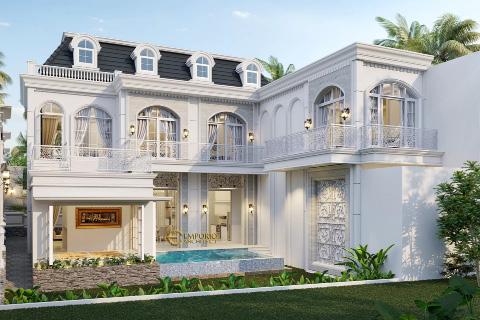
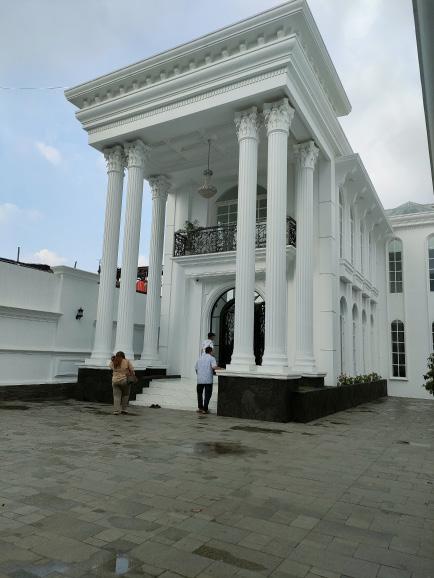
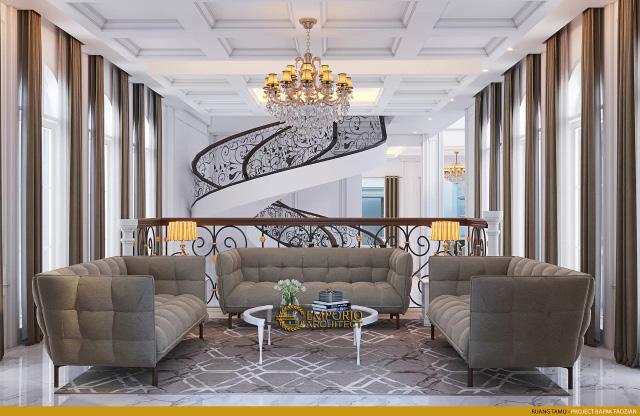
Principal
Team
Render
Role
: :
: :
Arya PrawiraGilang, Beatrix, Aji
Dwi JahendraLayout design, exterior & landscape Concept.
Status : Contstruction on progress
This project features a Balinese-inspired architecture that combines tropical resort elements. We utilized the large space to create a spacious design. we enhanced the design with a large roof , stone tile, stone wall covering and tropical landscape.
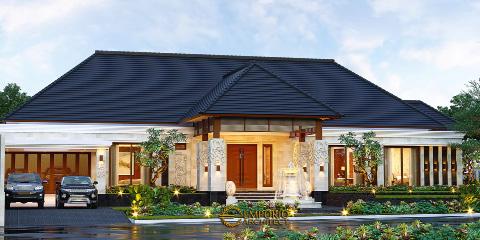
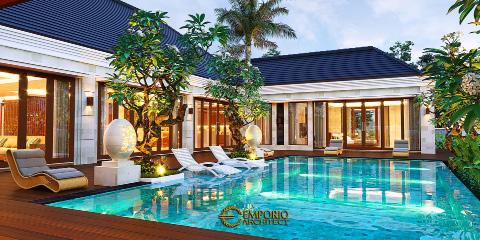
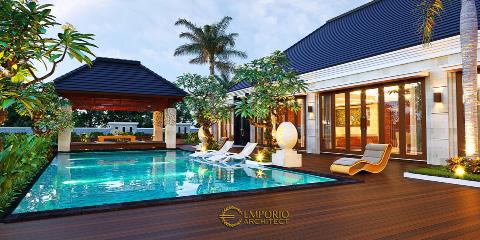
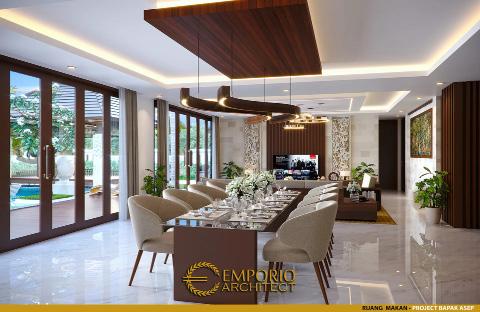
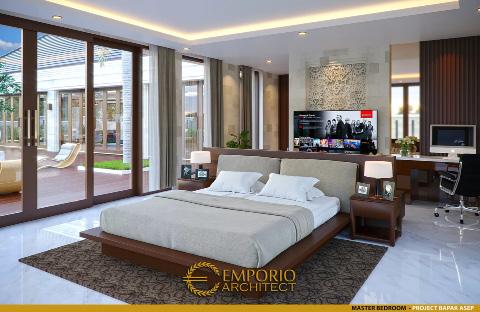
Principal
Team
Render
Role
: :
: :
Arya Prawira
Gilang JN Visual
Layout,Exterior & interior design
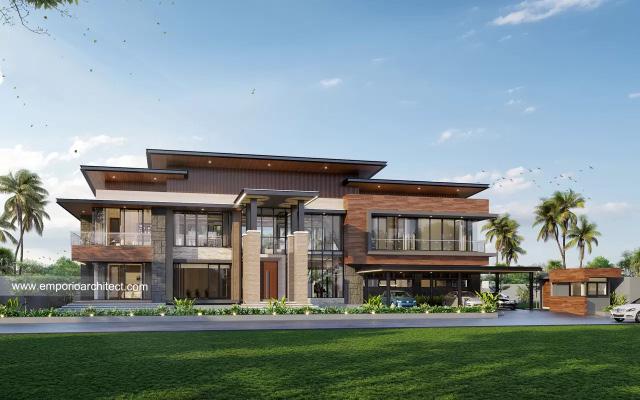
Status : Contstruction on progress
This project showcases a blend of industrial and resort styles, using exposed materials, marble, and wood. We balanced the client’s preferences with our vision of creating a relaxing and tropical atmosphere.
