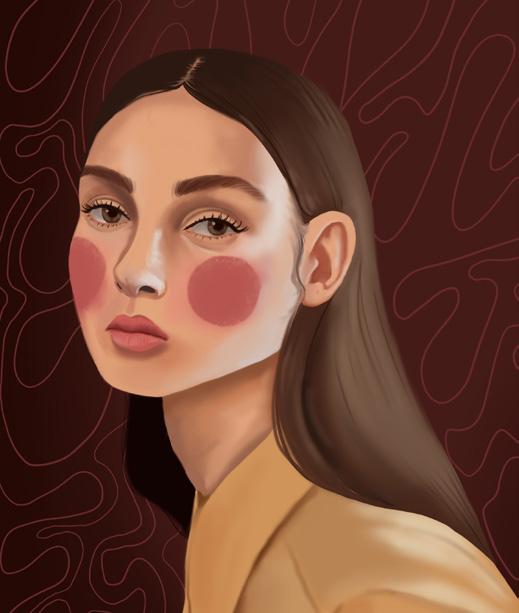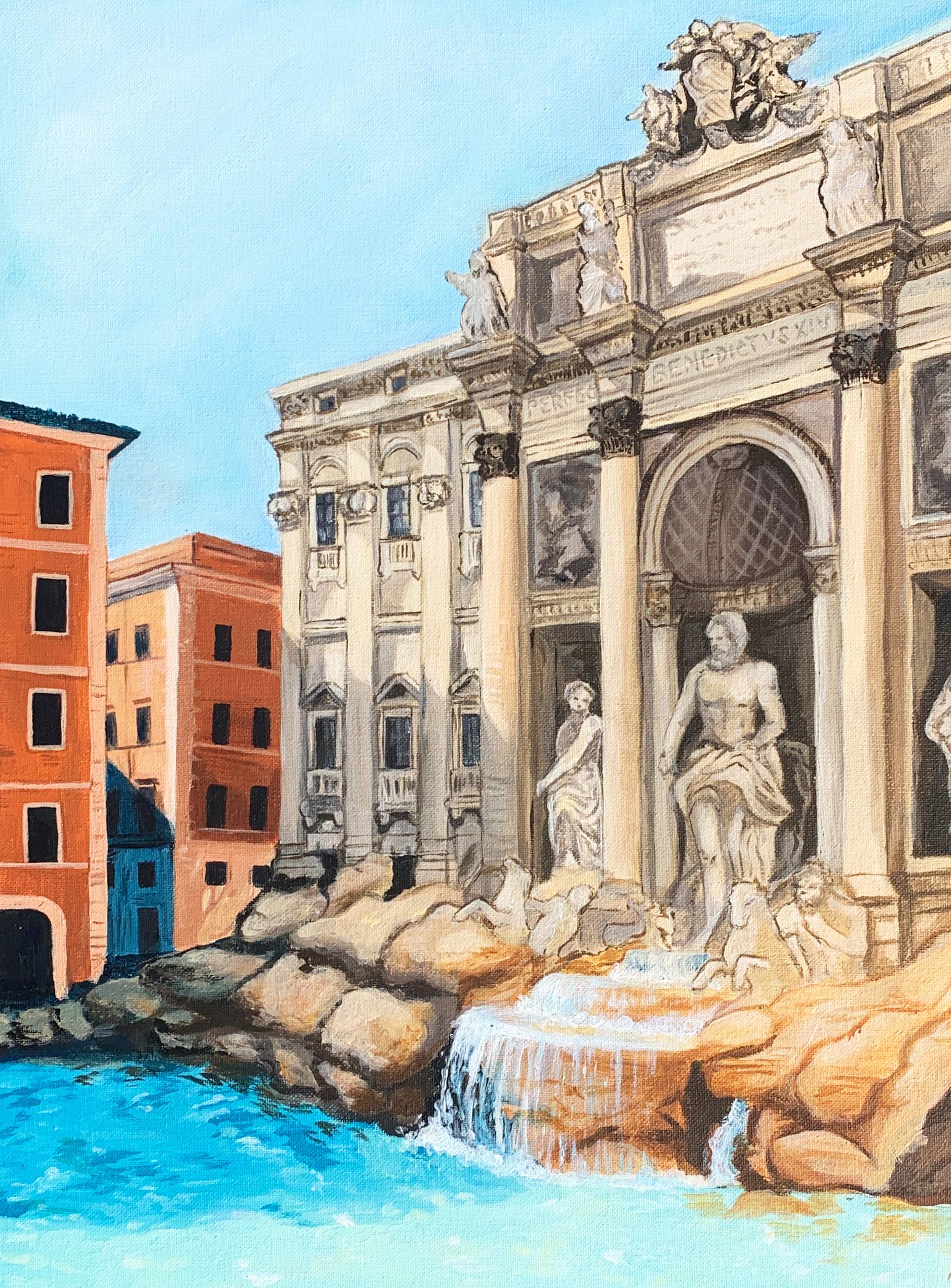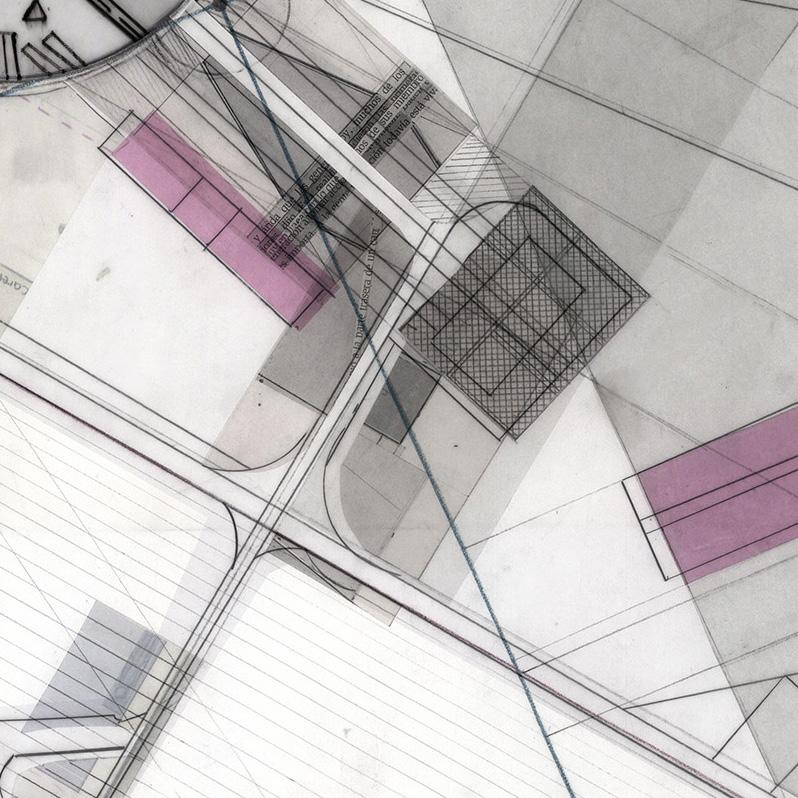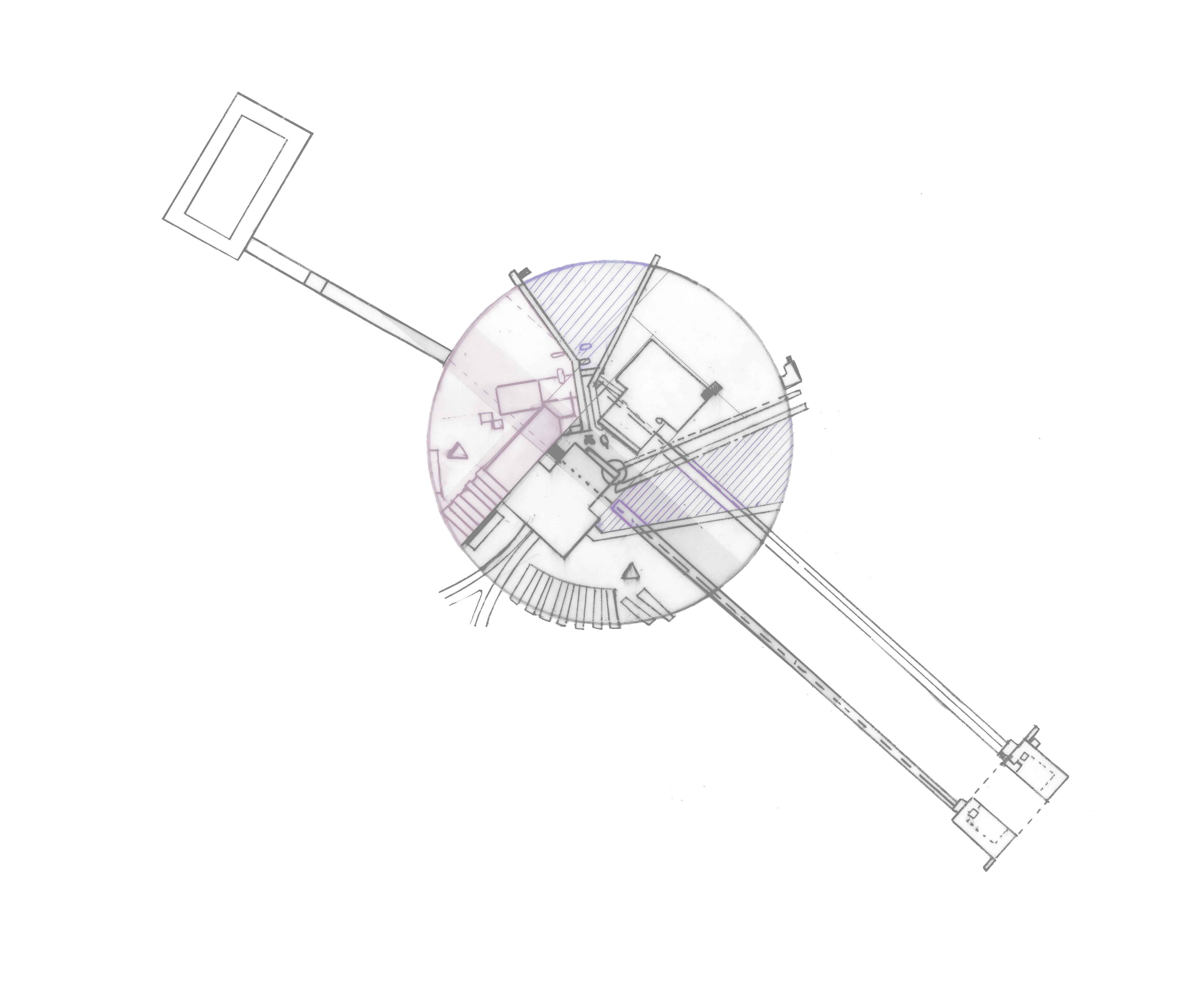
selected works.
gianna conterio
university of florida 2021- 2024

“Good architecture, like time itself, is both infinite and bound— measured not in years but in the stories it holds.”
– Louis Kahn
st. john’s aquarium.


selected works.
gianna conterio
university of florida 2021- 2024

“Good architecture, like time itself, is both infinite and bound— measured not in years but in the stories it holds.”
– Louis Kahn
st. john’s aquarium.
objective: create a mapping and then a structure that analyzes and forms relationships, generated from a site.
Ruins abstracts all functions and geometrical concepts throughout the site and revitalizes them into new found spaces within the traces of what it once was. New life and new meaning are projected onto newly blossoming forms. This site in particular is an abandoned launch site at Cape Canaveral, Fl. A central node appears, acting as the nucleus, pulling the rest of the site towards it.
New life emerges, creating and informing a new structure.
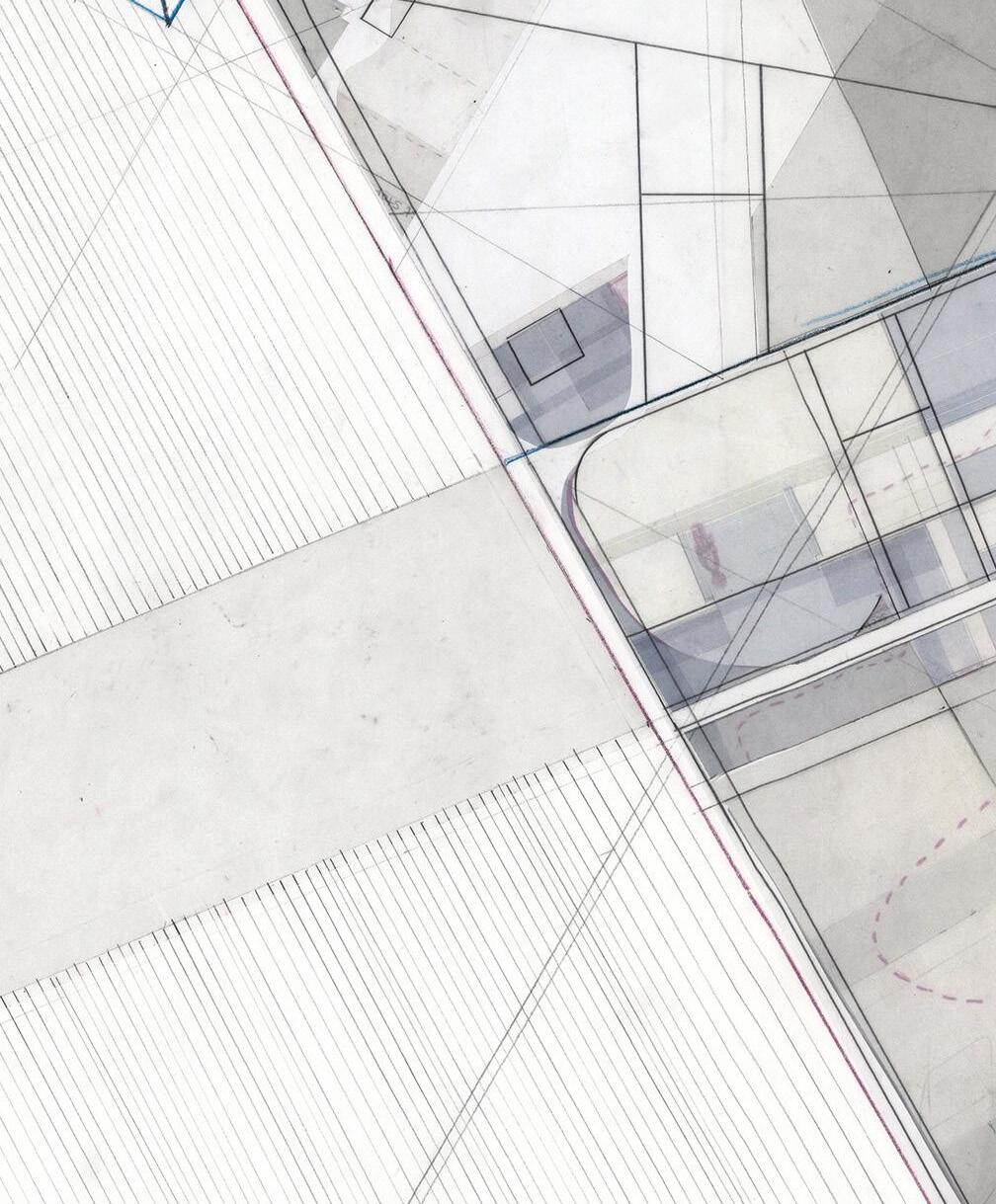

gainesville, fl.
objective: redesign Sweetwater park, creating a new park that activates an underutilized pocket of downtown by incorporating various moments. The park should incorporate a linear spine that runs throughout. Then, design a community center that incorporates various program, fitting with the narrative of the revitalized park. The interventions cannot interfere with Gainesville Regional Utilities.
Gainesville was home to many legendary rock and roll and blues musicians such as Bo Diddley and Tom Petty. The musical roots of Gainesville lie in not just the legend, but in the architecture of the city. The park intends to embed musicality within the language and rhythm while incorporating spaces to gather, play, perform/observe, and pause in order to breathe life into the dormant park.
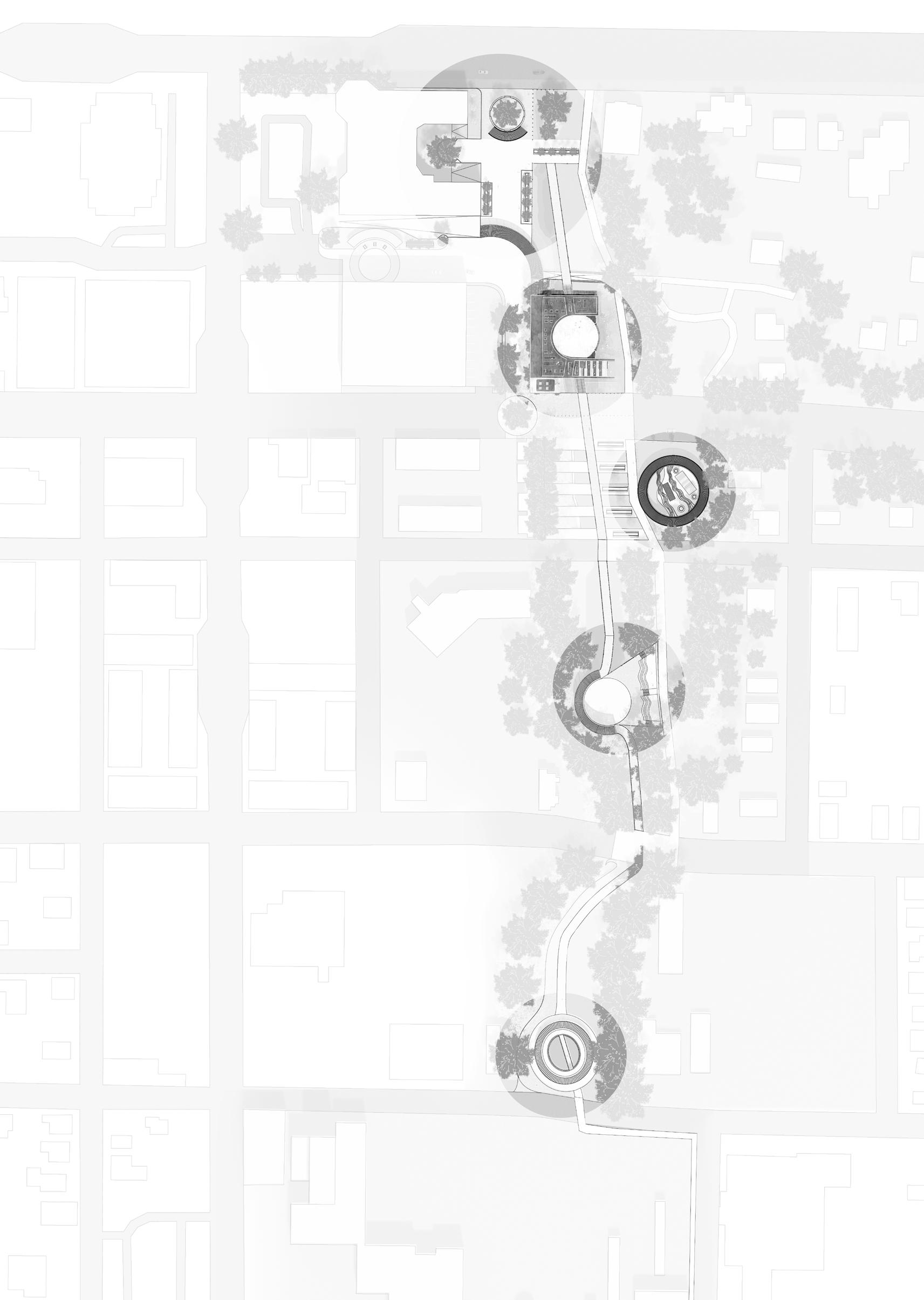

to gather.


to play
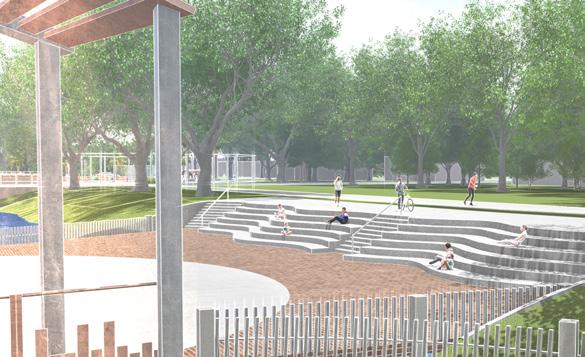
d. to perform/observe.
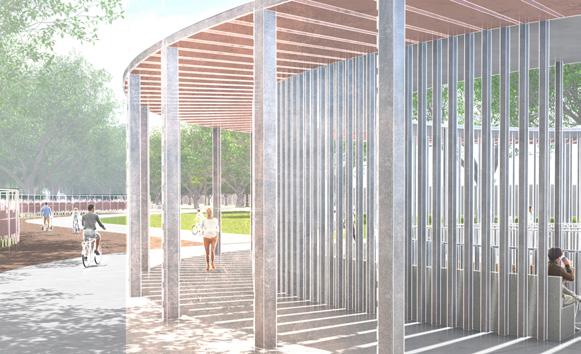

The materiality within the park incorporates copper and metals, acting as a sound interactive material. Brick paves the moment of gathering to parallel classic academic architecture and allude to Bo Diddley Plaza. Musical symbolism is embedded into the form and language; music paralleling the relationship between rhythm and pacing, melody and movement, and nodes (or notes) and moments of interest. language.
section drawing of to perform/observe.

e. to pause. rhythm. movement. node.

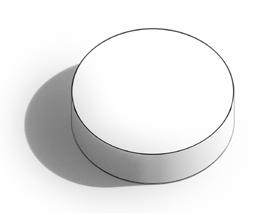
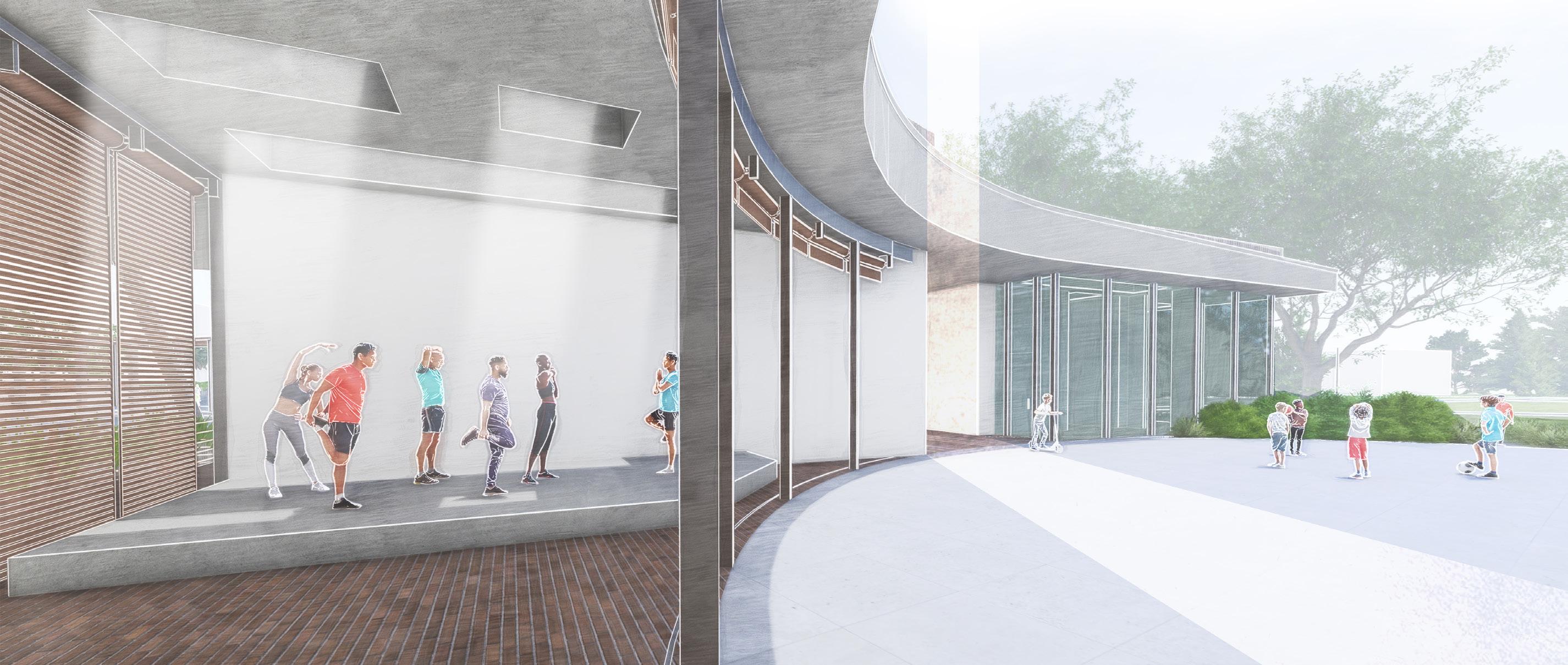
the pavilion at melody park.
The pavilion integrates a community center into Melody Park, featuring flexible programming to enhance park activity. The design blends circular and folding forms, lifting greenery to the roof and offering flexible indoor and outdoor spaces. It includes a dining and gathering area, an event plaza, practice rooms for musicians, a social stair, and adaptable spaces with wood shutters for security and versatility.
Inspired by Herzog de Meuron’s 149 Rue des Suisses and Le Corbusier’s Ronchamp Chapel, the design features shutters and lens-like roof openings tailored to program needs and day lighting. Incorporating heavy-duty shutters supports flexible programming and allows for selective delineation of spaces. The skylights bring natural lighting to the covered areas and formally align with the intended programs.
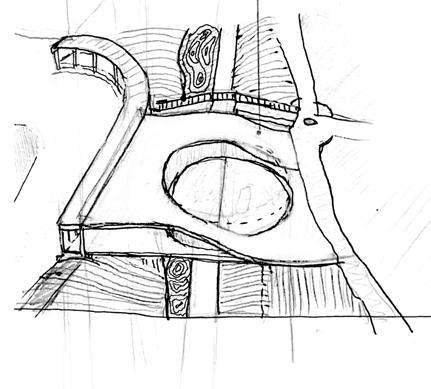
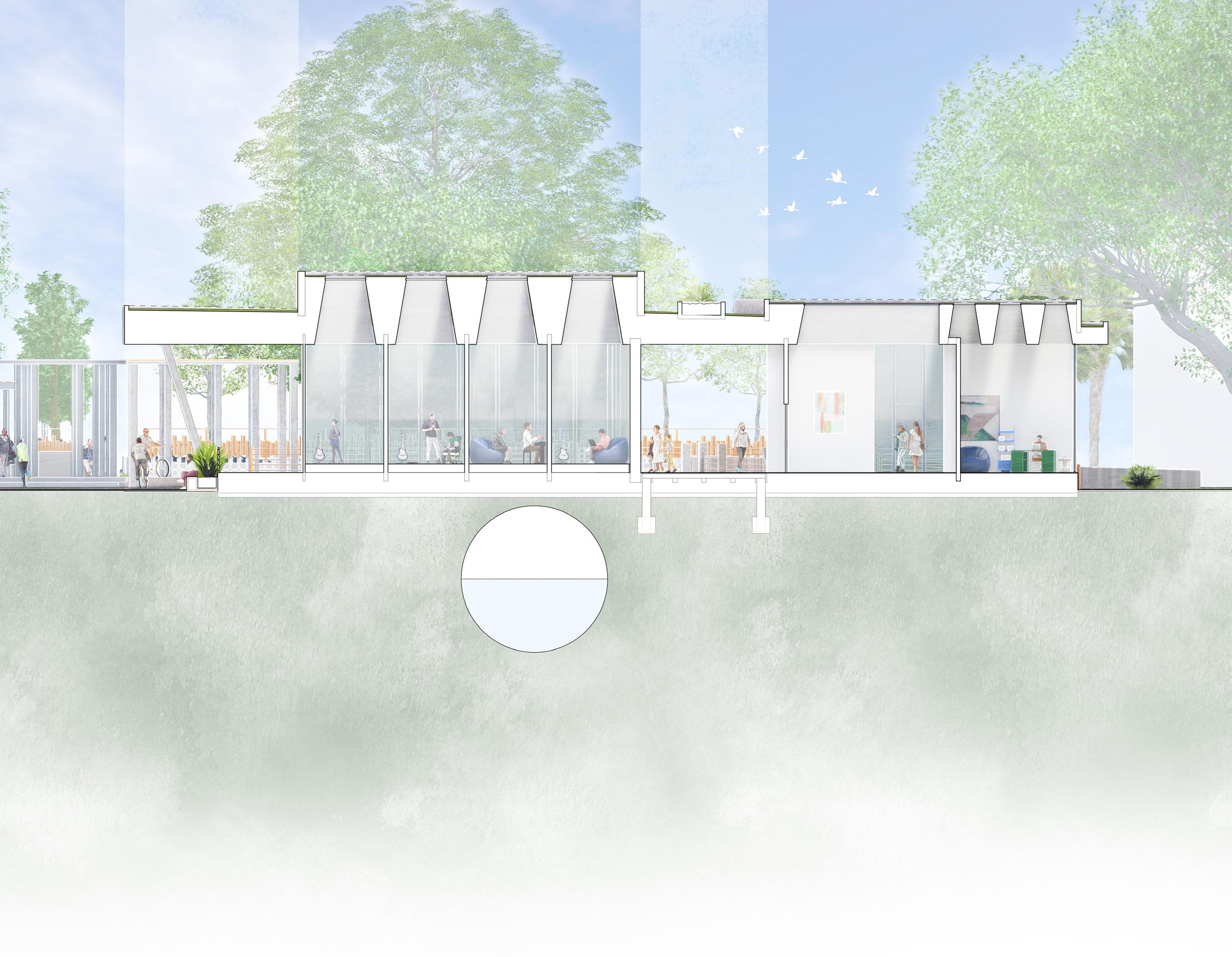
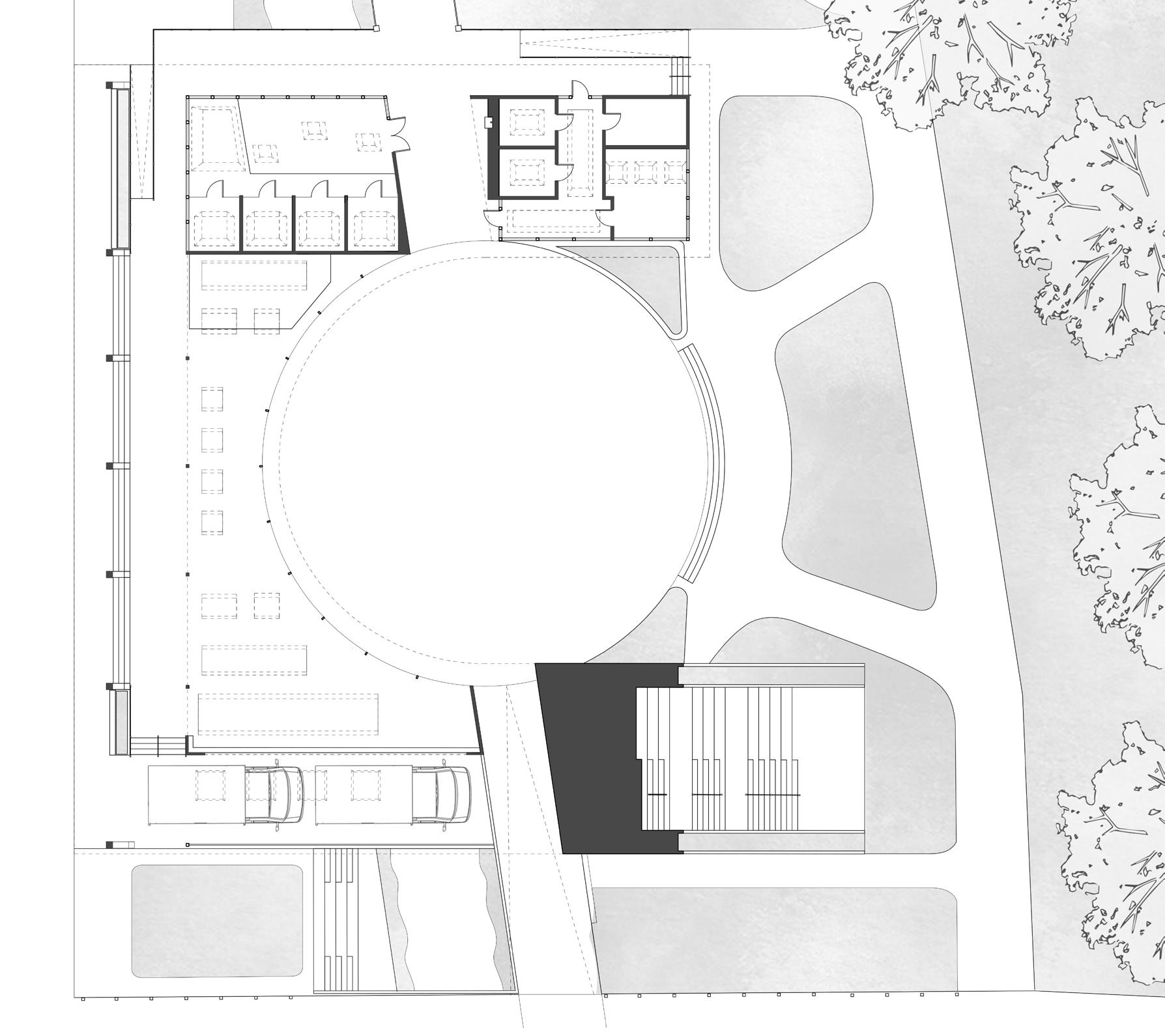


program.
The programming was designed to remain multi-purpose and flexible. The covered area includes an encloseable gathering space with zones for eating and socializing, and an elevated platform for yoga or other group activities. A food truck docking area borders the gathering space.
The conditioned spaces are intended for music practice or studying, and include bathrooms, storage, and an office for the park manager. The uncovered spaces feature a social stair that serves as a lookout and reading area, attracting library patrons, and a central plaza that functions as an event and recreational space, opening to the rest of the park.

section drawing b.

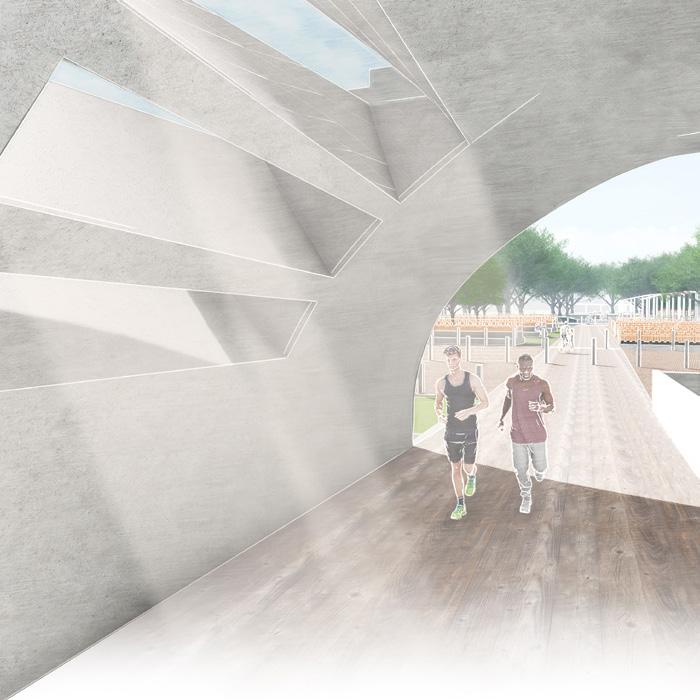


gainesville, fl.
objective: design a mixed-use academic center, incorporating various programming including an observatory and other academic spaces.
Nexus is a mixed-use academic building at the University of Florida, situated between Malachowsky Hall of Data Science and the Physics Building. The primary design driver is the relationship between mathematics and philosophy. The sphere, an ancient fixation of humanity, represents the observatory, encapsulating time, space, and our connection to the cosmos.
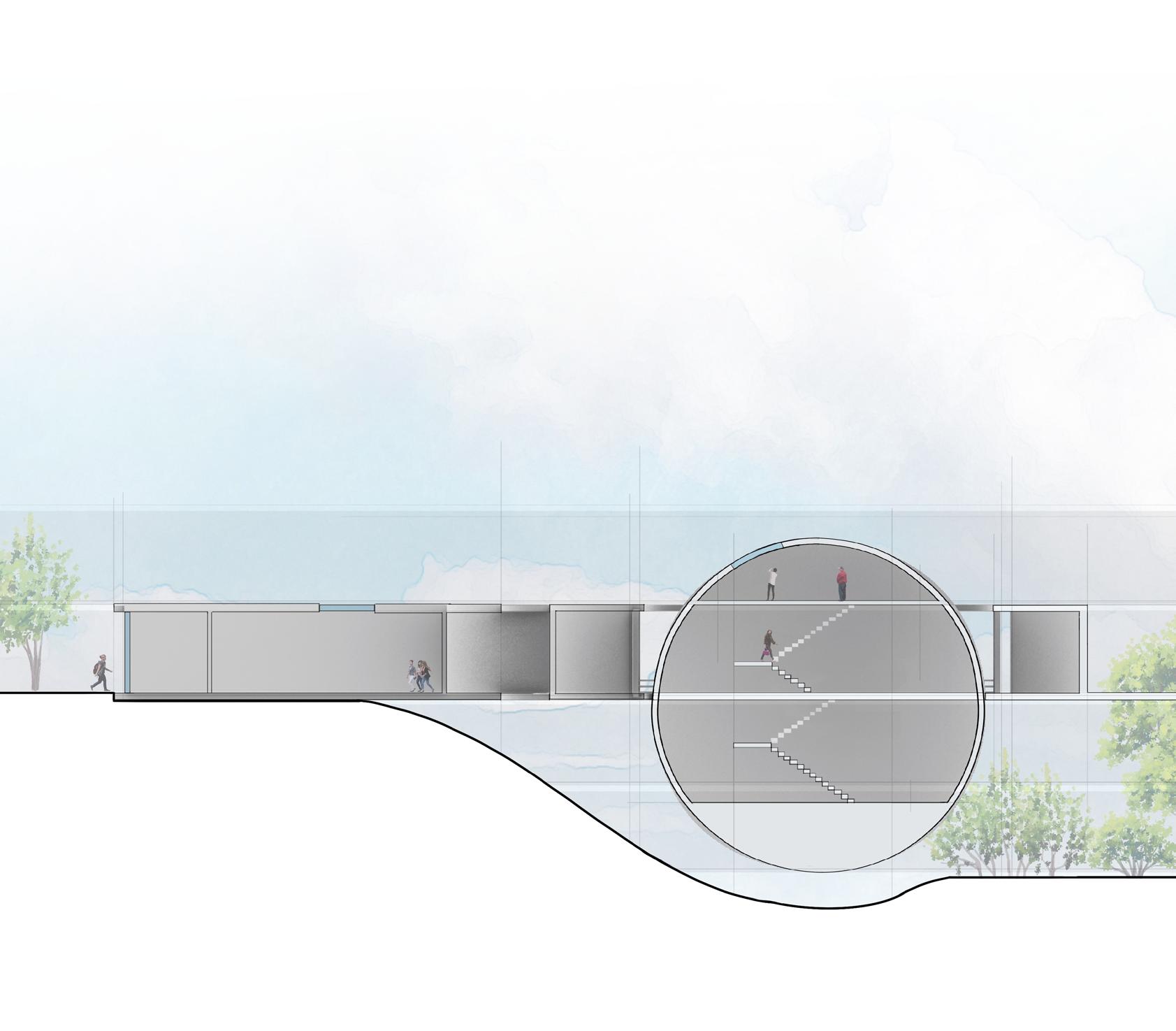
section drawing.
The project emphasizes a flow of movement toward the observatory, reminiscent of gravitational pull or nucleus. Inspiration for this project was derived from Newton’s Cenotaph and the Frost Museum by Grimshaw Architects.




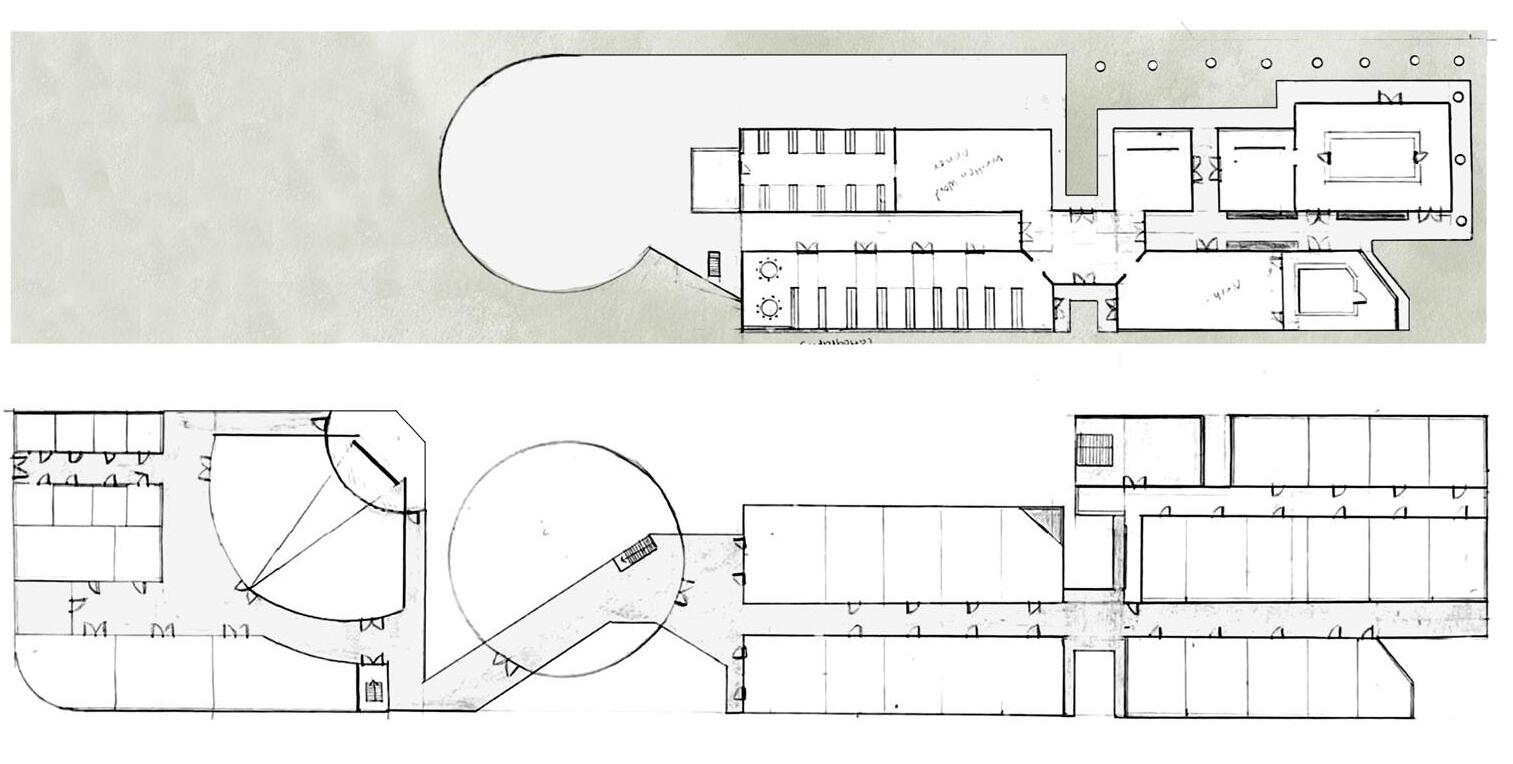
gainesville, fl.
objective: design and fabricate a bus stop at the University of Florida that incorporates parametric design.
The form of the bus stop is inspired by folding in architecture, a concept popularized by philosopher Gilles Deleuze in Le Pli (The Fold) and later by architects Greg Lynn and Peter Eisenman in the 1990s.
A mono-surface maintains a continuous form that serves as both the overhead and seating. Turning the corner creates spatial dynamism and intrigue. The permeable interior layer reads as the structure or bones of the form, while strategic “cutouts” in the exterior surface expose light into the shelter.
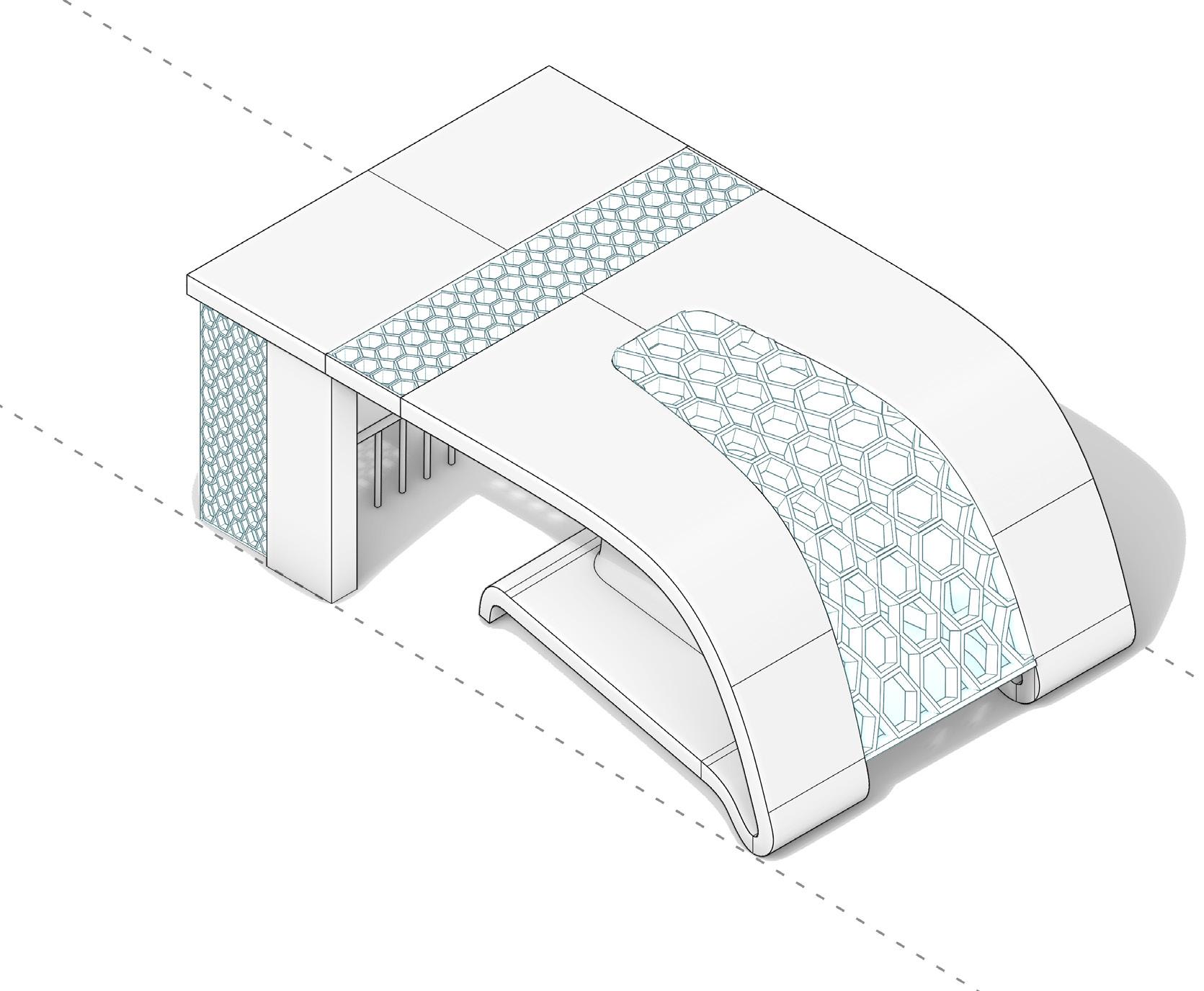

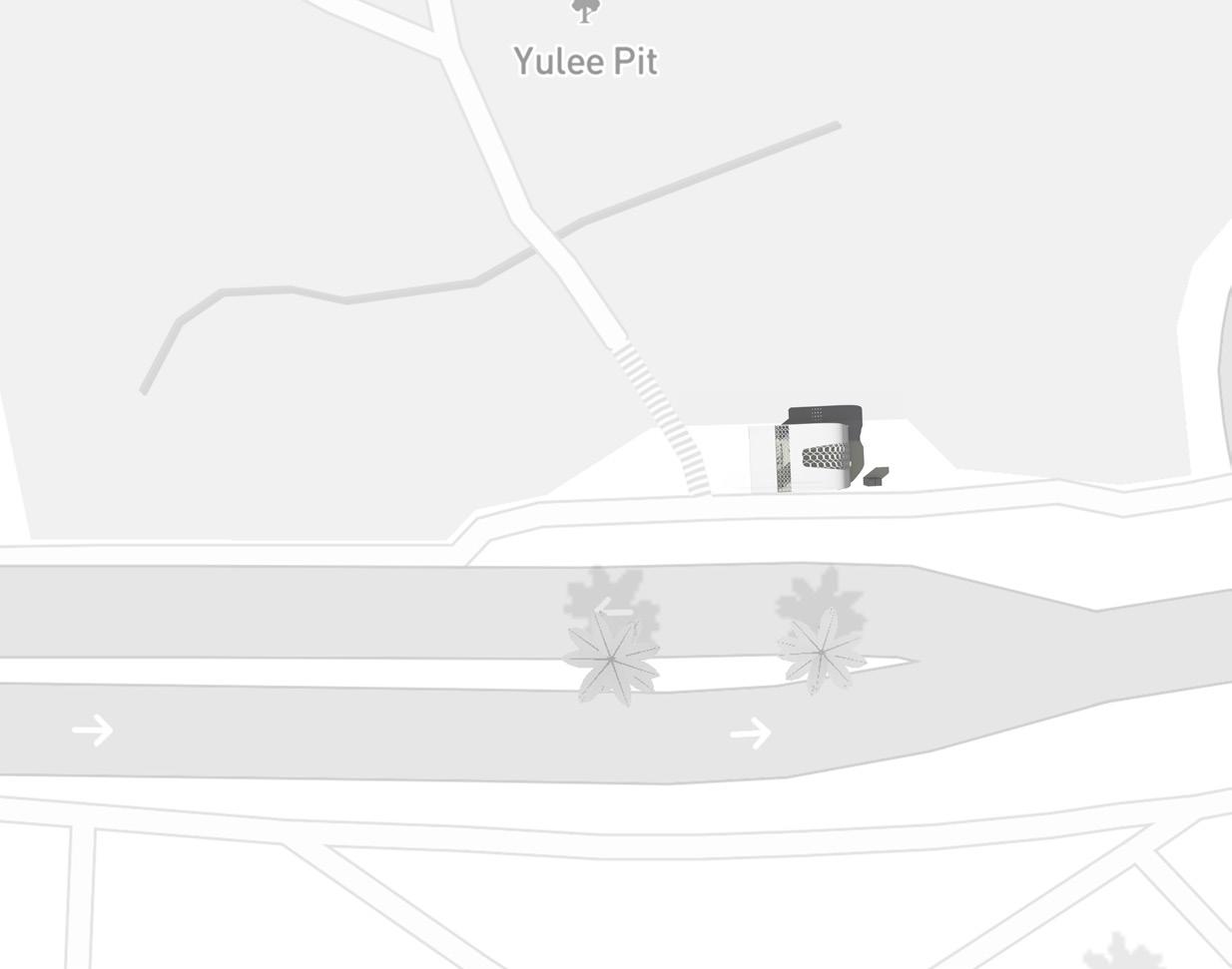
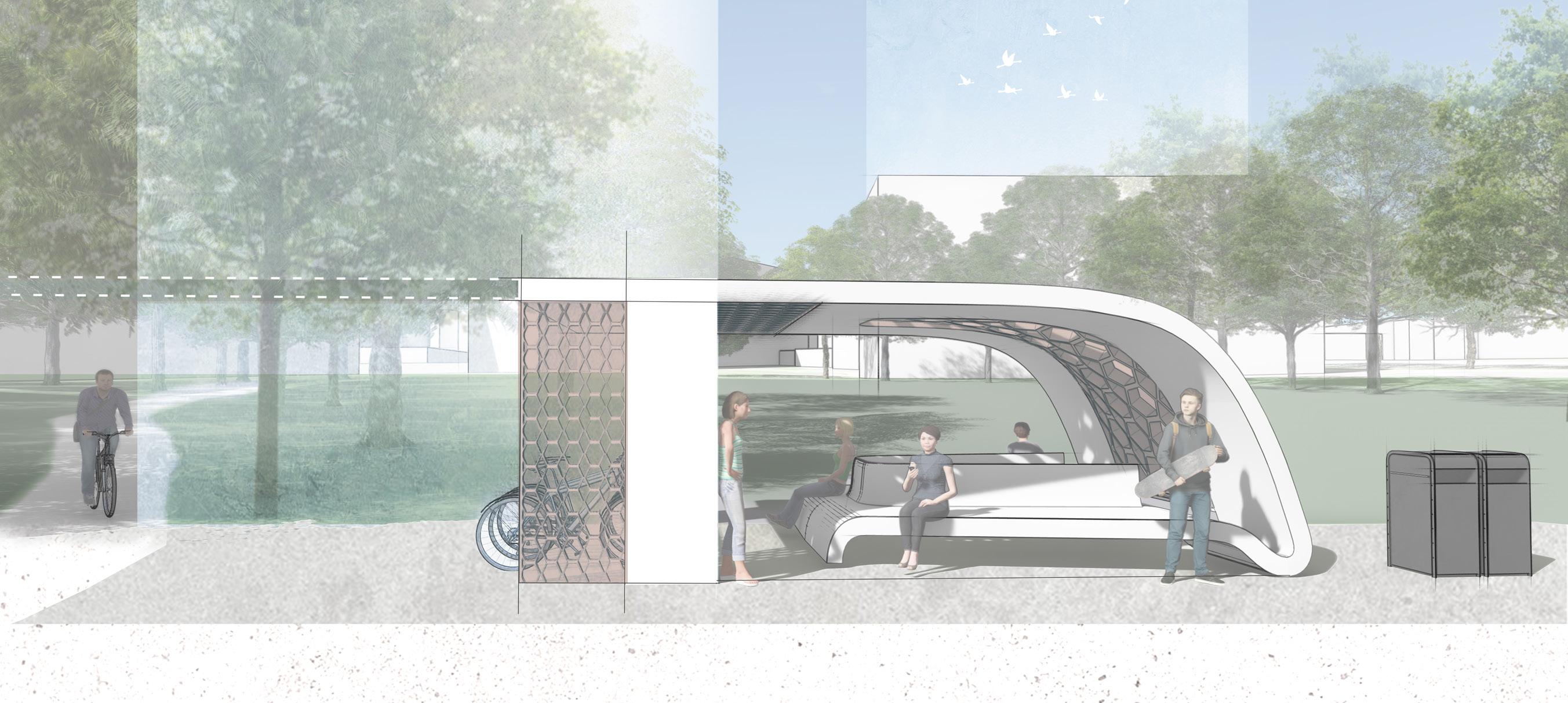


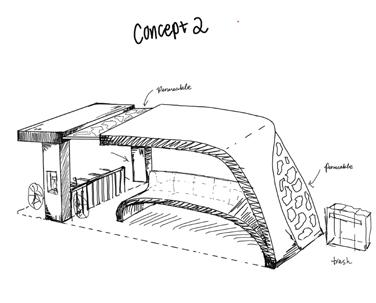
concept sketches.
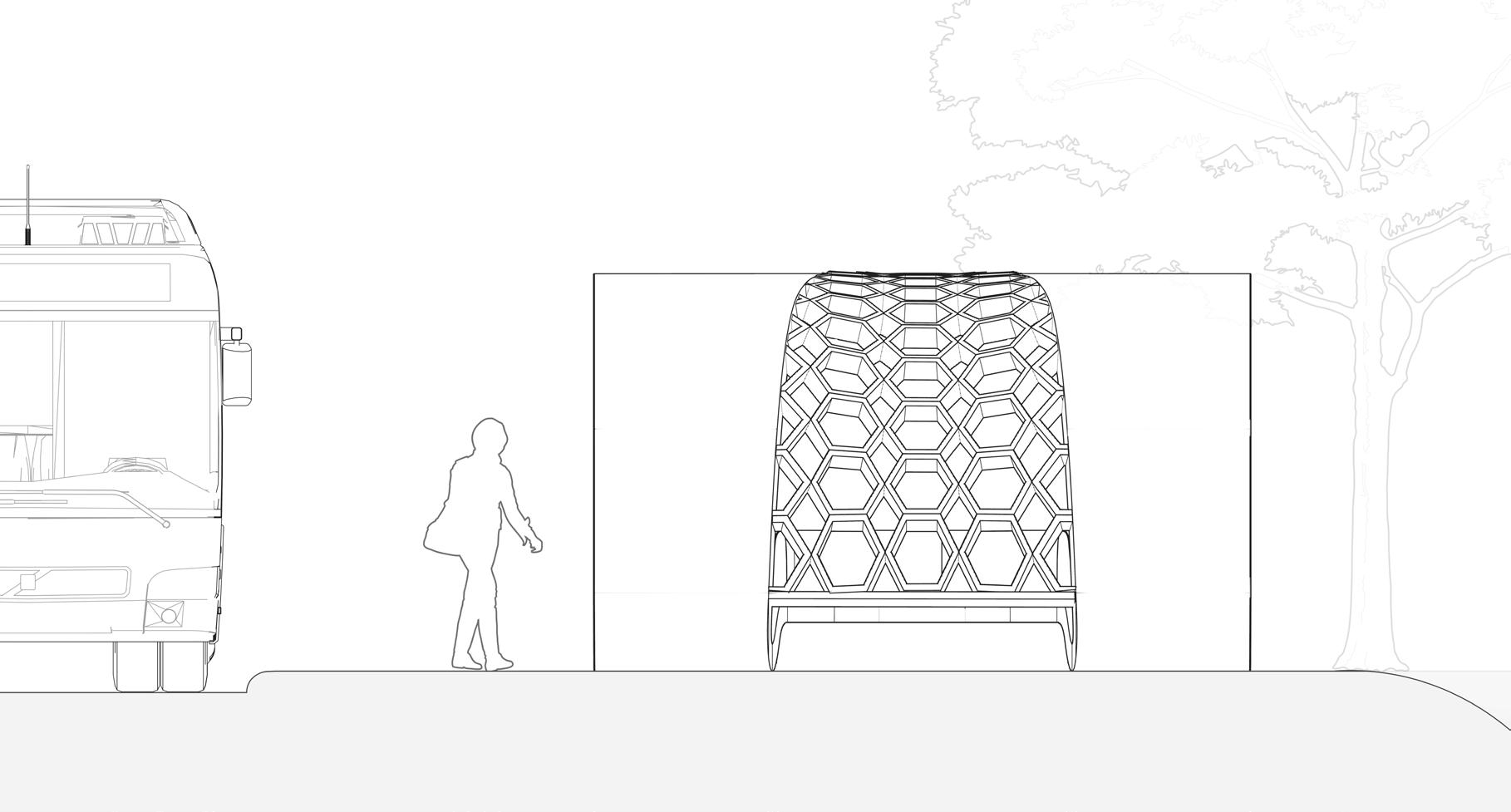
jacksonville, fl. objective: design a cultural center that revitalizes downtown Jacksonville.
St. Johns Aquarium fits like a missing puzzle piece on the riverside by acting as a cultural center and third space for Jacksonville, giving a much needed revitalization to the downtown area. Highlighting the river, this concept aims to educate the public on the importance of preserving local rivers and estuaries while also providing sanctuary for local wildlife.
The roofing system is representational of a wave, establishing the project’s grand gesture. Aluminum shading fins represent a gill system, filtering the western light. The idea of suspension and cantilever strongly frame the project’s relationship with the street condition.
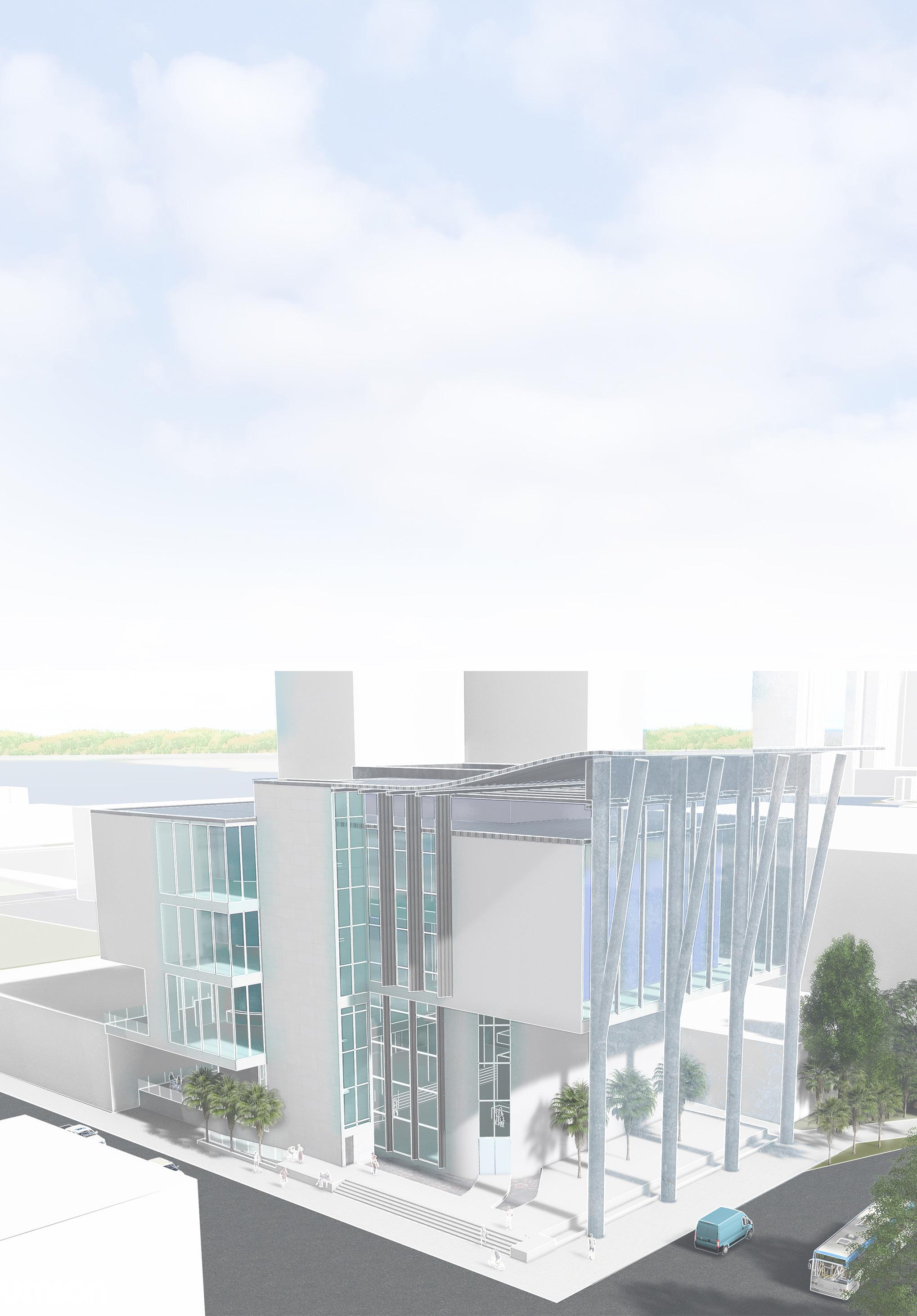
annex garage parking lot
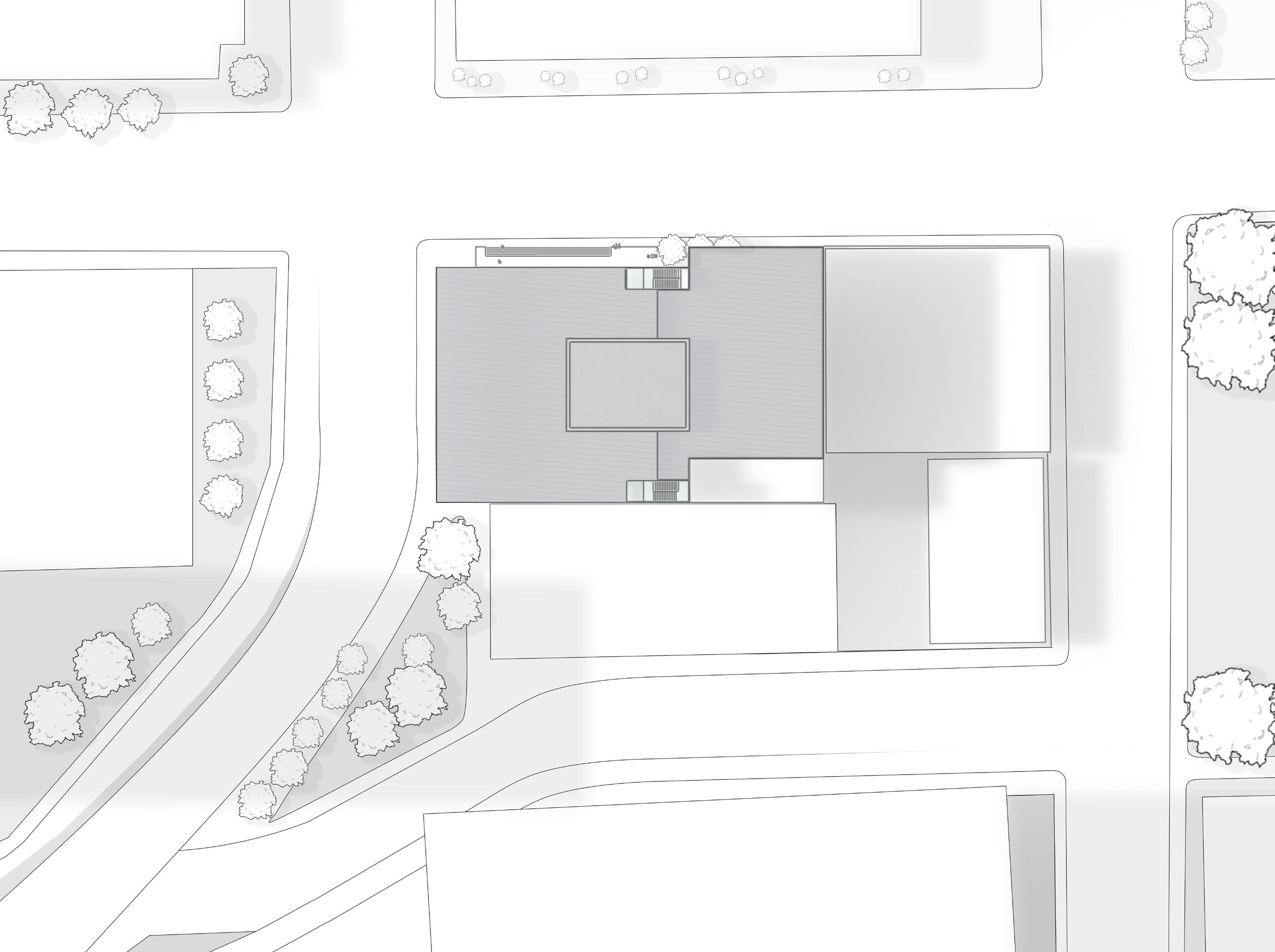
The site is situated in a way that will draw activity from local hotels and storefronts while activating the view from the John T. Alsop Jr Bridge.
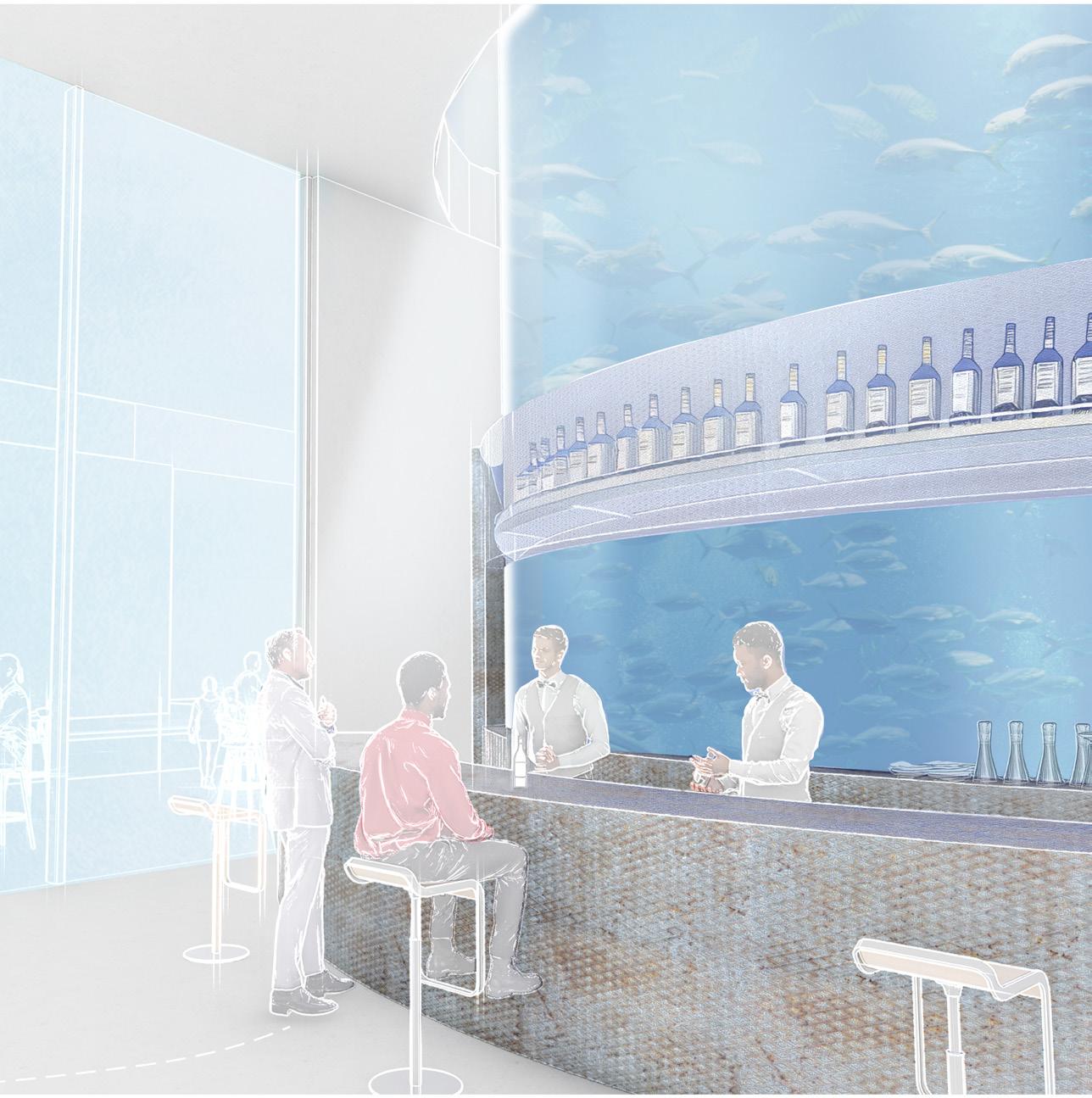
tank-view, bar and eating area.
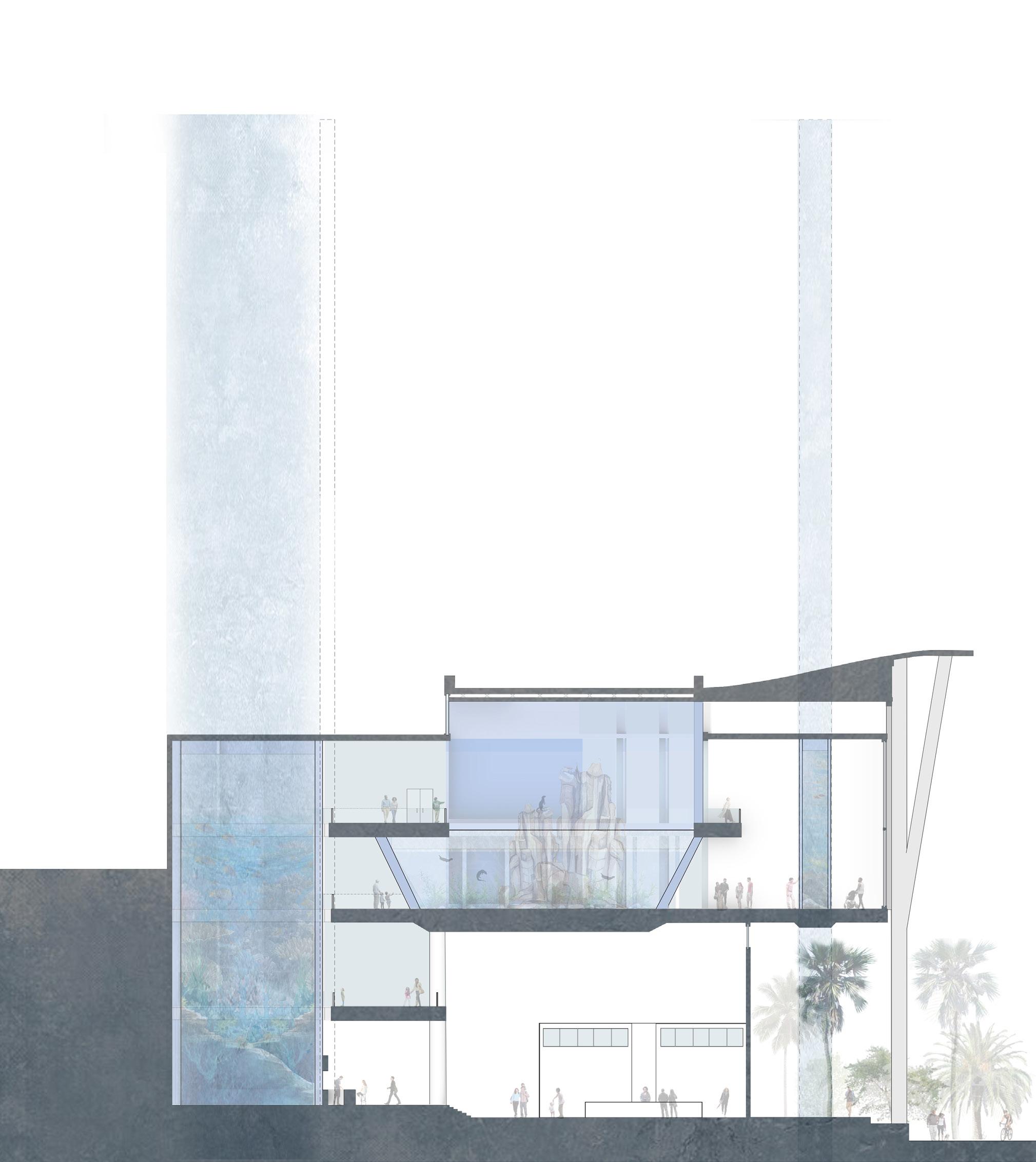
The project incorporates multiple programs including cafe and bar, museum and educational area, multiple tanks featuring local aquatic life, and internal supporting spaces. The intended stake holders are local Jacksonville residents, particularly families and students. From our visit to downtown Jacksonville, it is clear that the city lacks “third spaces”, making St. Johns Aquarium an excellent addition to the Jacksonville skyline. program.


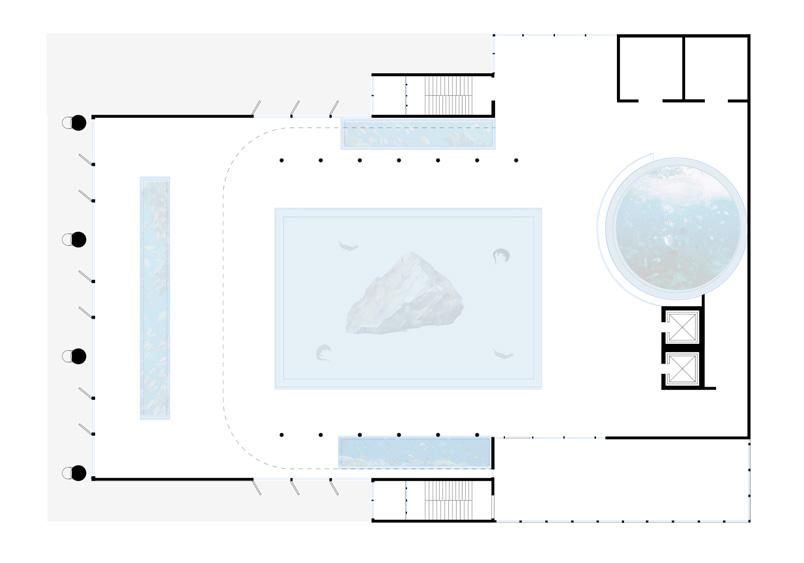

Collaborator: William Ly
objective: design a 1-million-sqft super-block between two existing residential towers, retrofitting them while preserving structure. Incorporate additional housing, academic, and recreational spaces.
The design intent is to weave NYU into the fabric of Greenwich Village while giving a gift to the city. It provides additional housing and academic spaces while establishing a “third space” that connects to university buildings, invites the broader community, and preserves the park.
Conceptually, the design pushes and pulls into the landscape, questioning ground and merging green-space with built structure. Inspired by folding techniques and Zen garden principles (paying homage to the existing gardens), the project emphasizes flow, movement, and organic form.
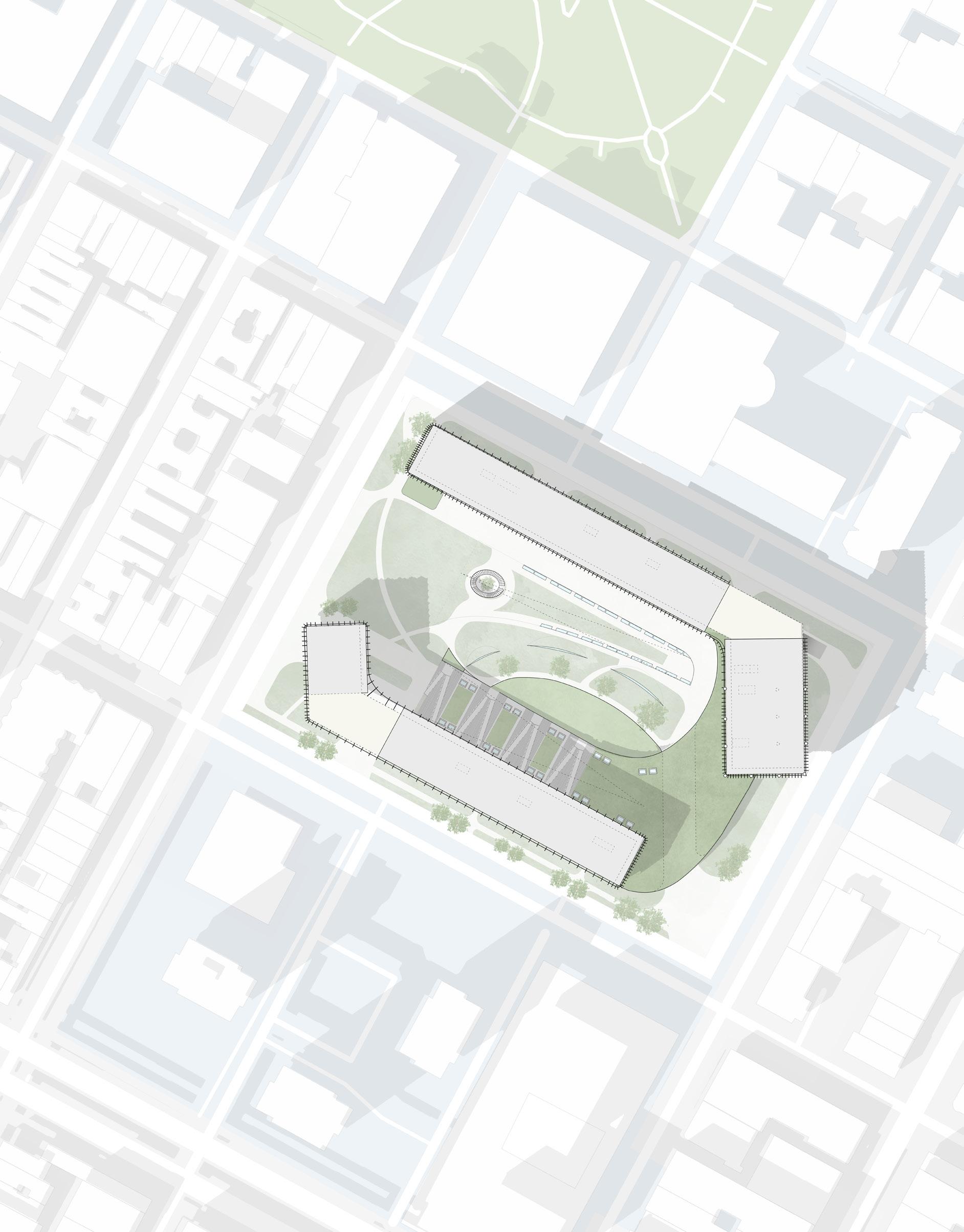

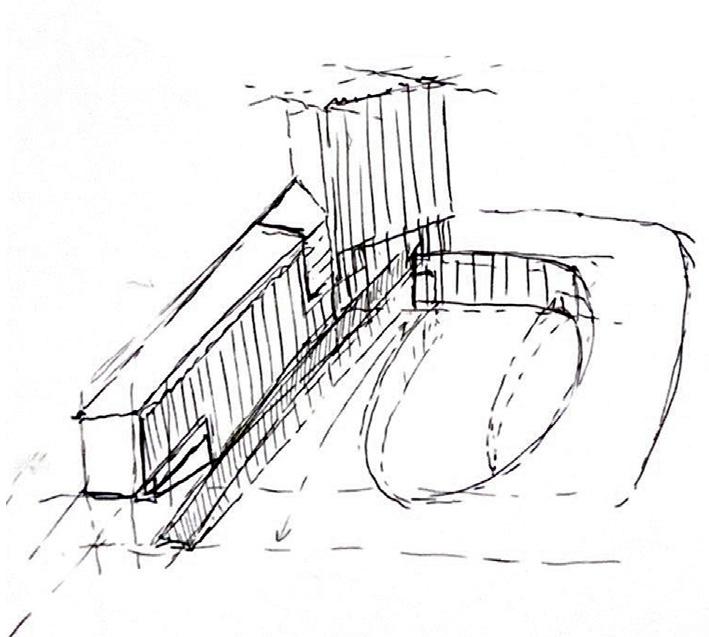
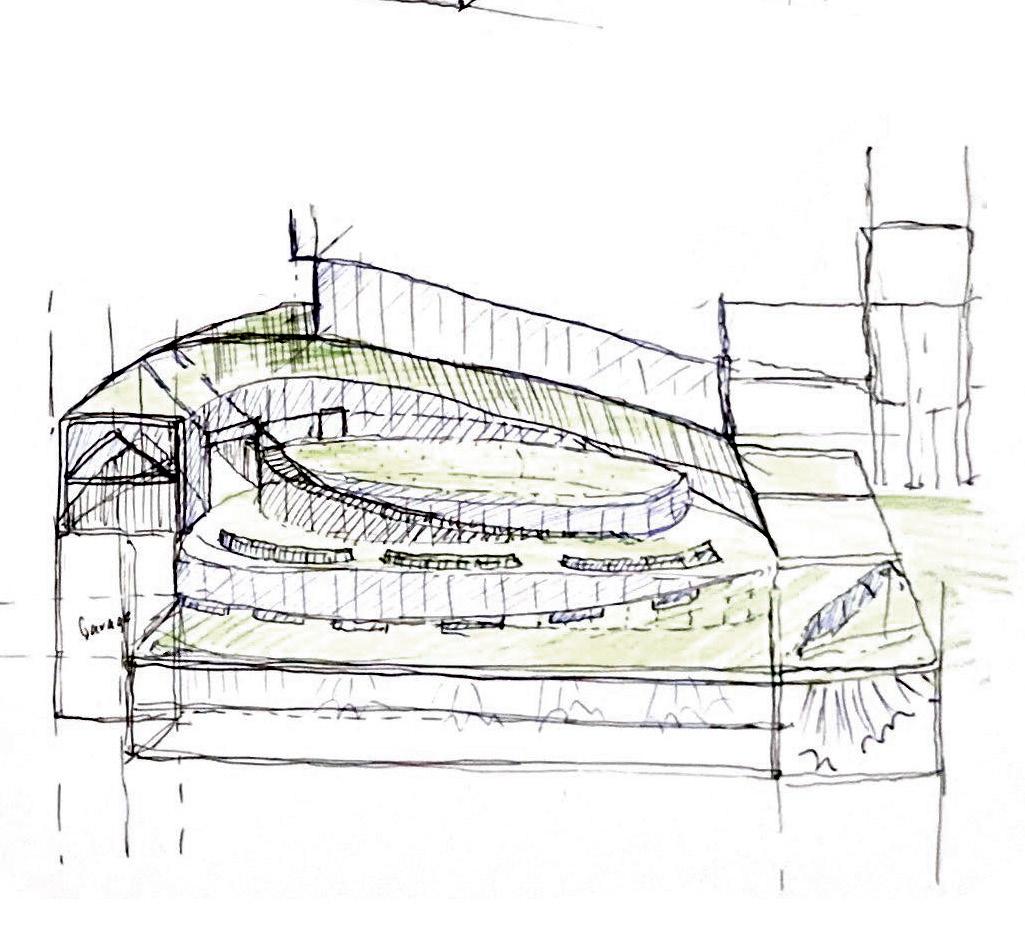


student & community spaces | 359,028 sqft
residential spaces | 557,654 sqft
academic spaces | 458,822 sqft square footage.

parti diagram.
In collaboration with William Ly
+1 apartment levels.
street level.
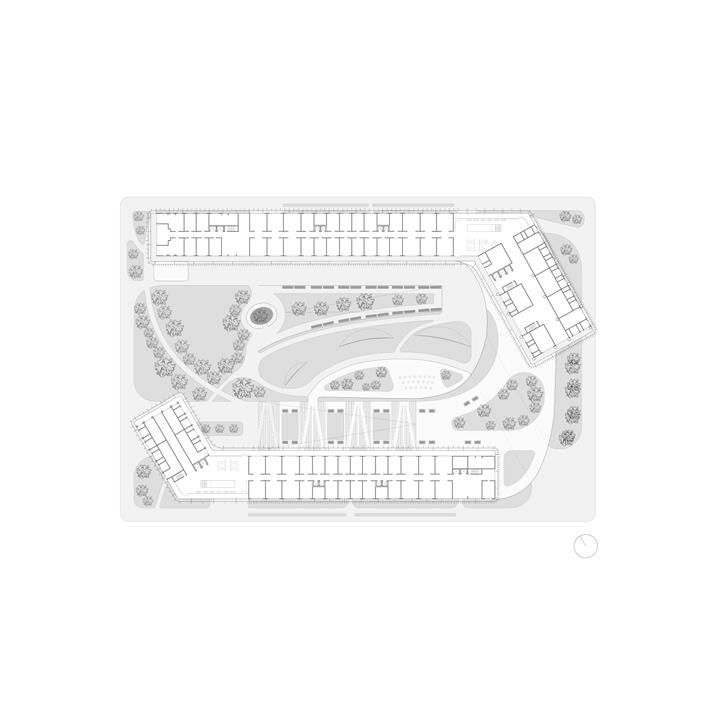
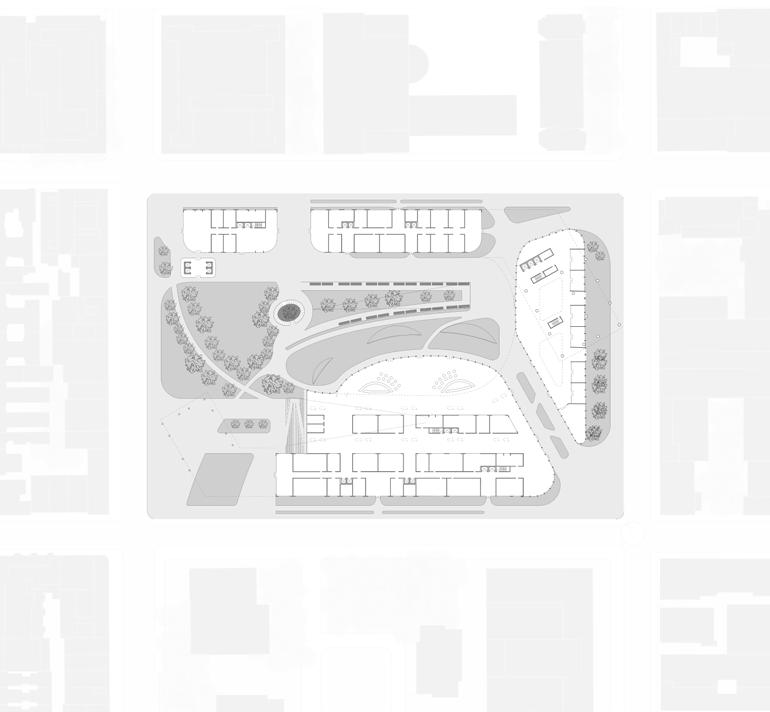
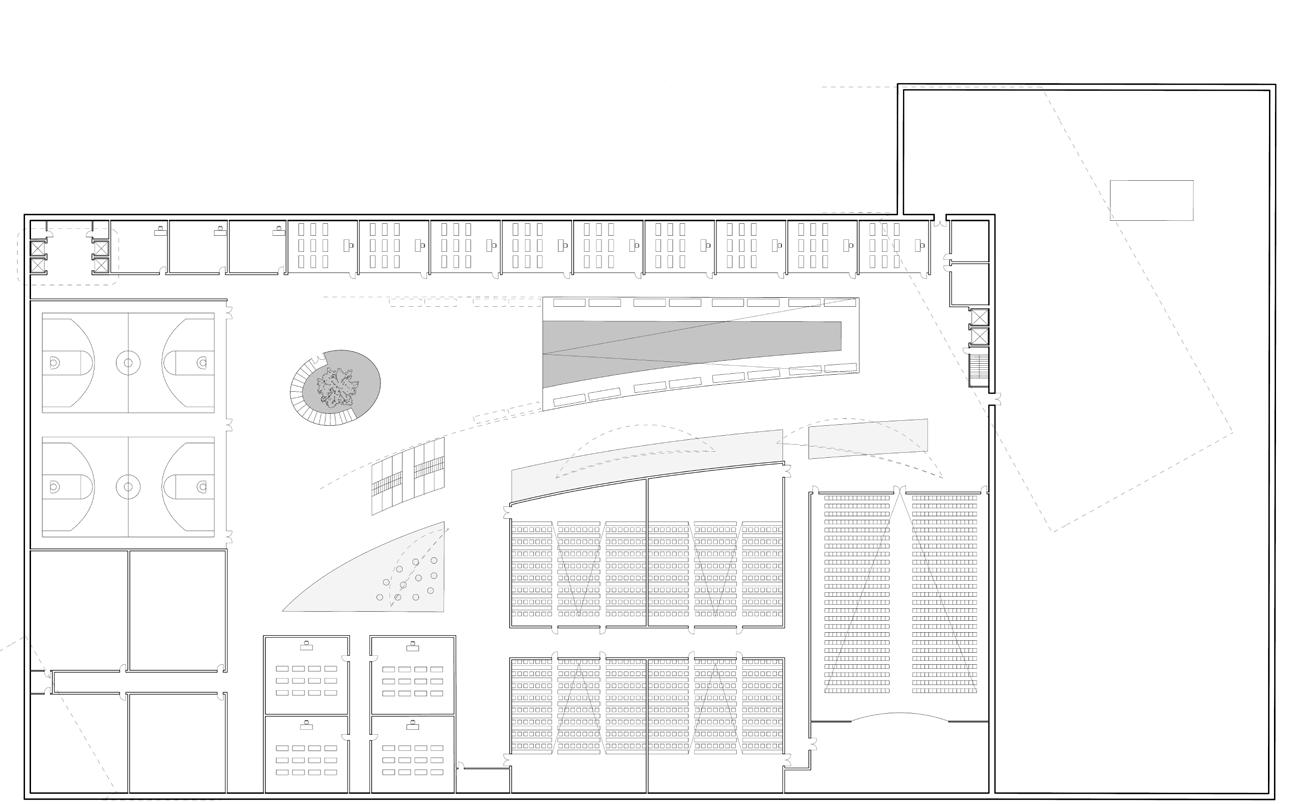
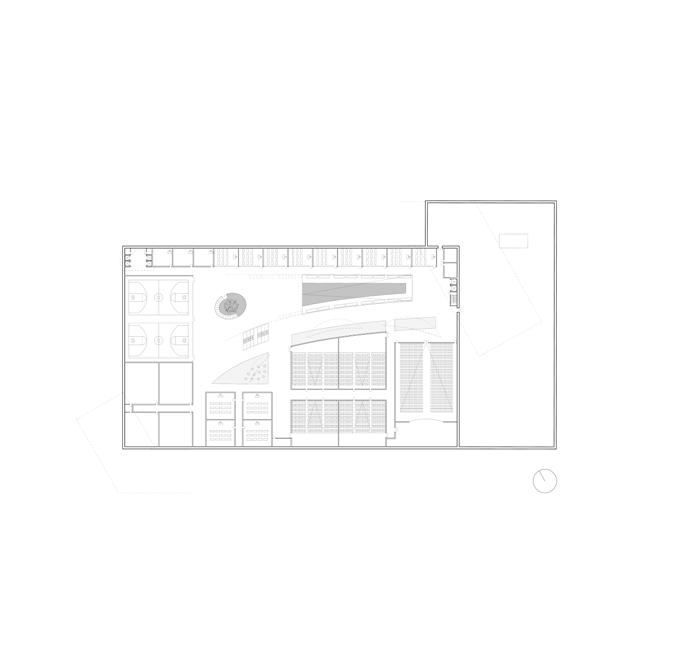
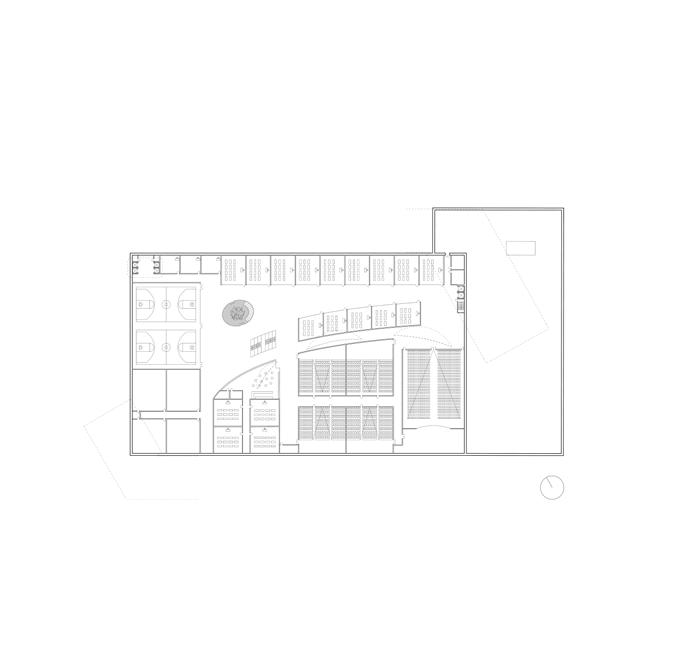
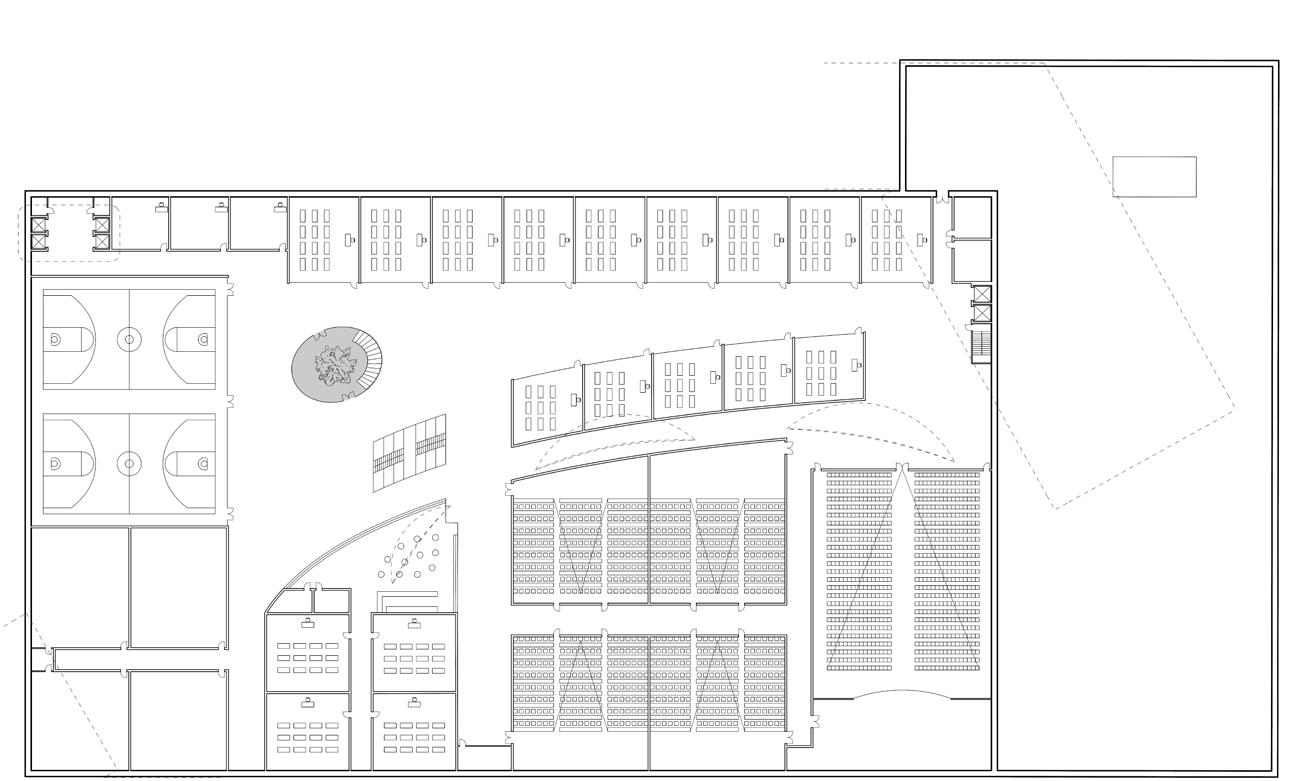
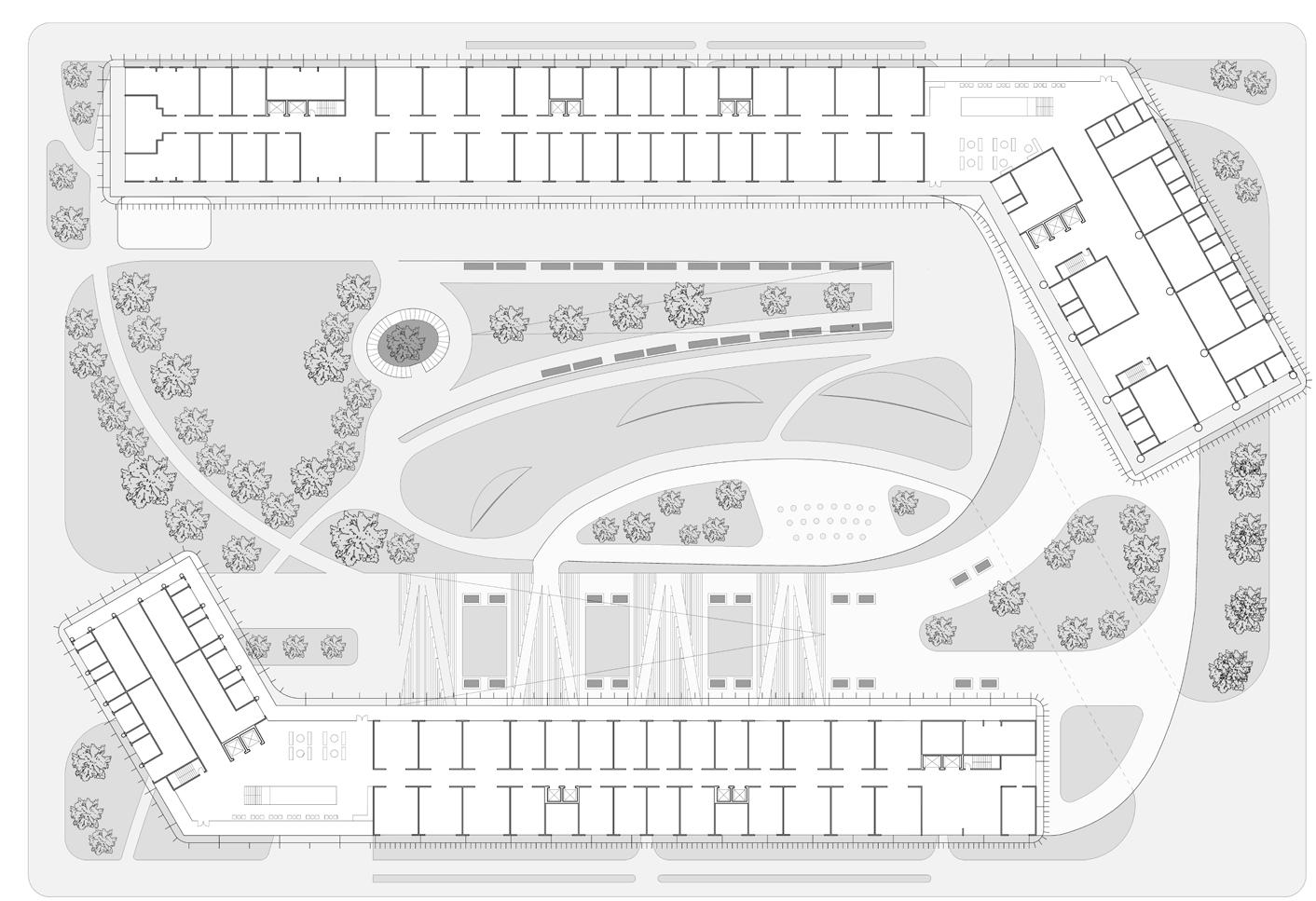
+1 apartment levels.
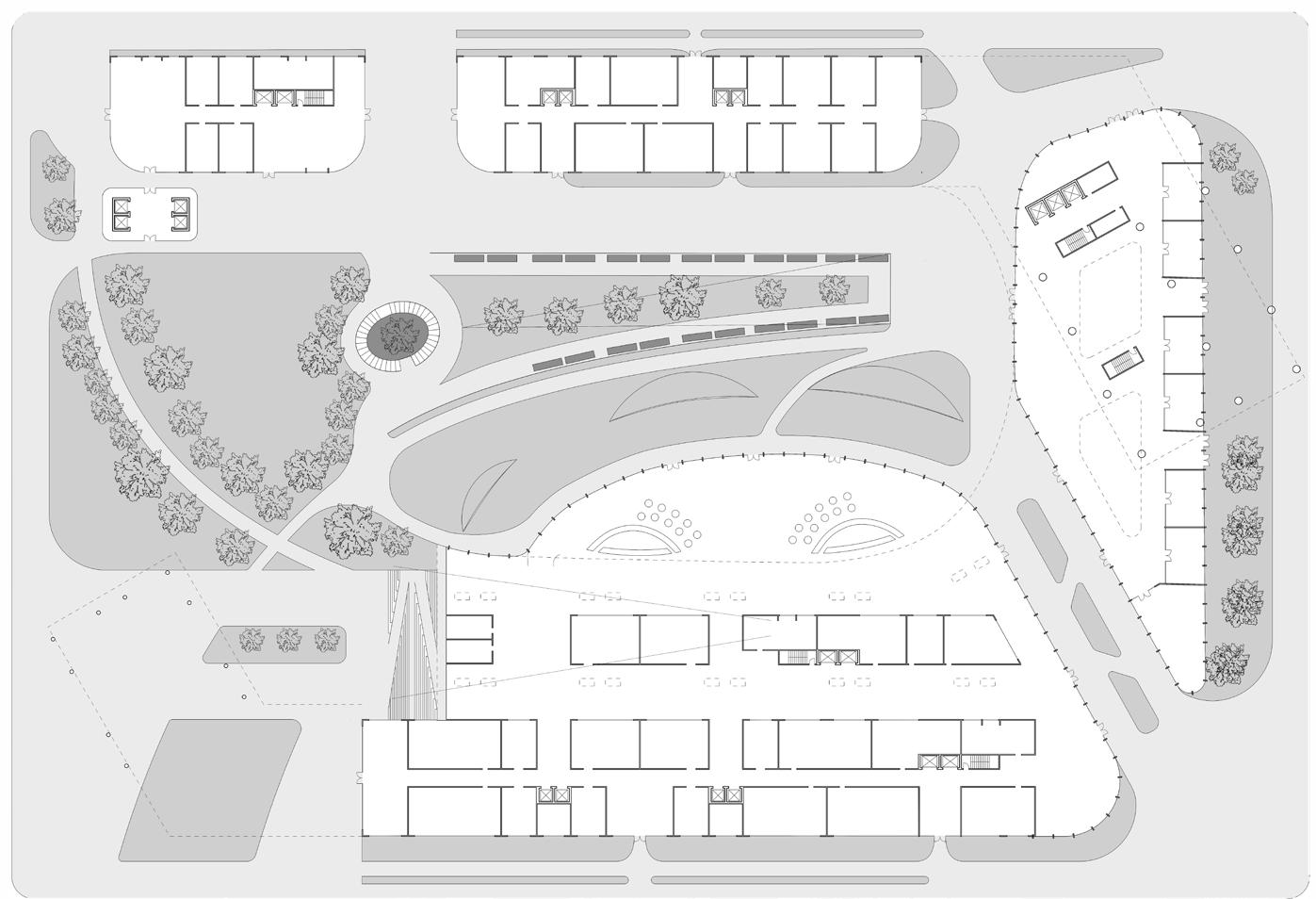
The site pushes program underground, where academic, recreational, and gathering spaces are located.
There are two housing sections, one being a tower that acts as a beacon for the university and the other adding onto the prior-existing slabs.
The project aims to seamlessly blend the prior-existing program with new design to create a cohesive environment. The project also incorporates the “lawn” or “quad” language to create an open green space. The relationship with ground was also inspired by Ewha Womans University in South Korea, designed by Dominique Perrault. The lawn pushes and pulls to allow for entry and movement throughout the site’s program, featuring a social stair used for gathering and movement. program.

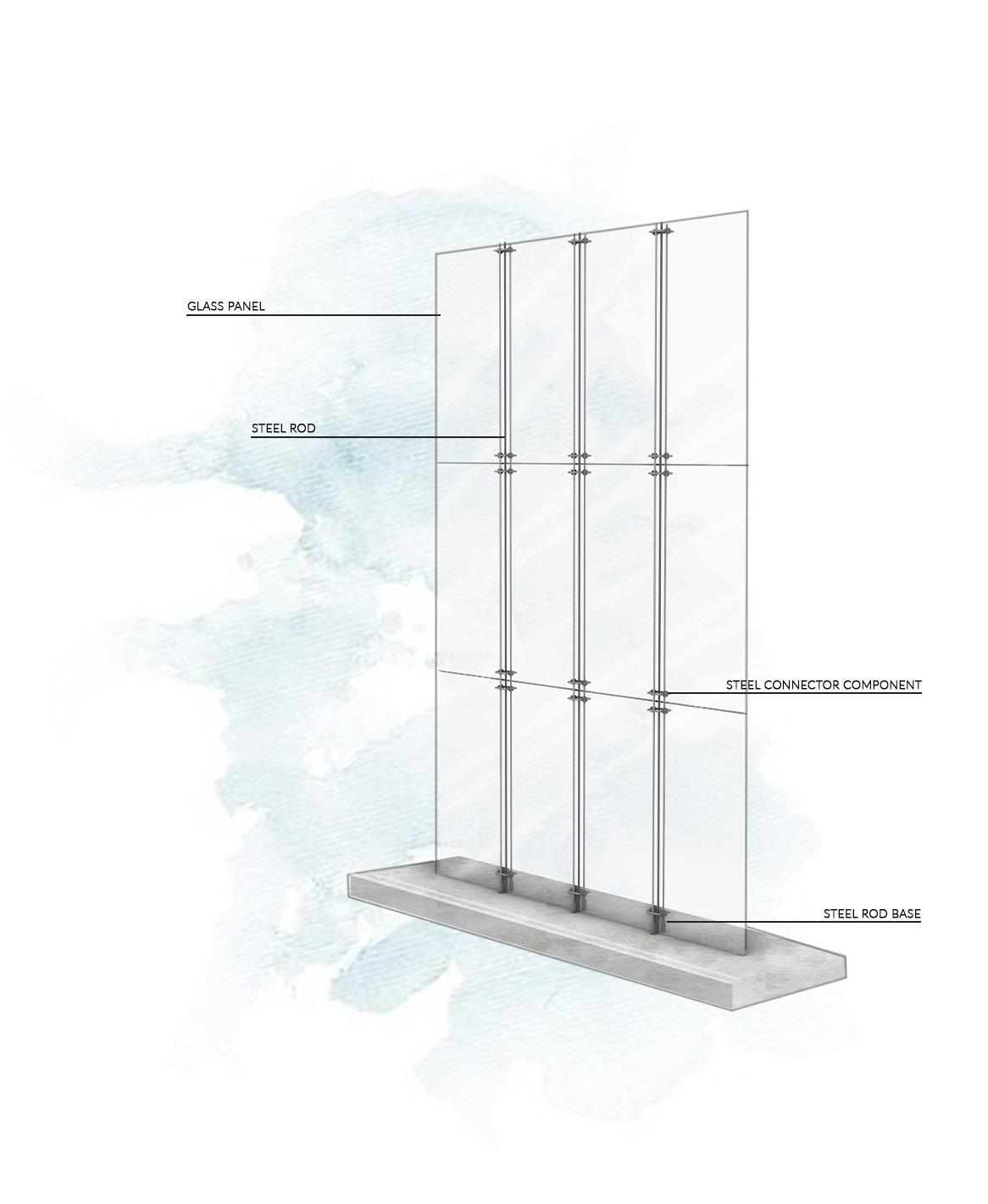
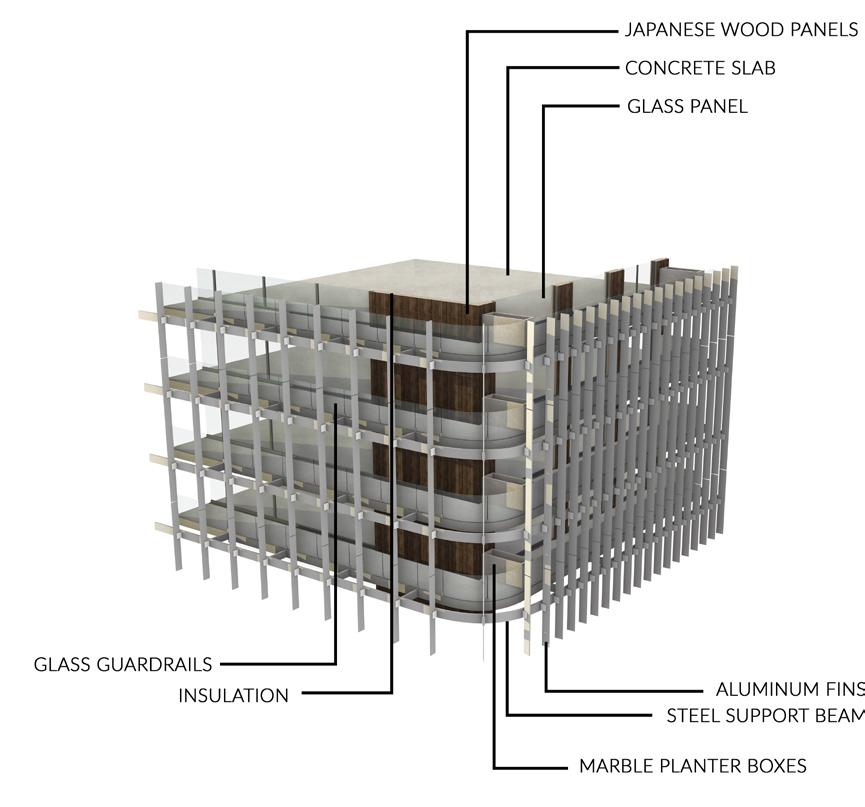

program.
The underground features a cafe, classrooms, study areas, music and dance facilities, auditoriums, gathering spaces, and sports courts. A series of skylights punch through the below-ground levels, allowing for natural light to access all underground spaces (excluding auditoriums, for adequate control of lighting) .
The street-level floor houses space for retail and restaurants, further solidifying the project’s presence as a “third space” within the community of Greenwich Village and NYU.
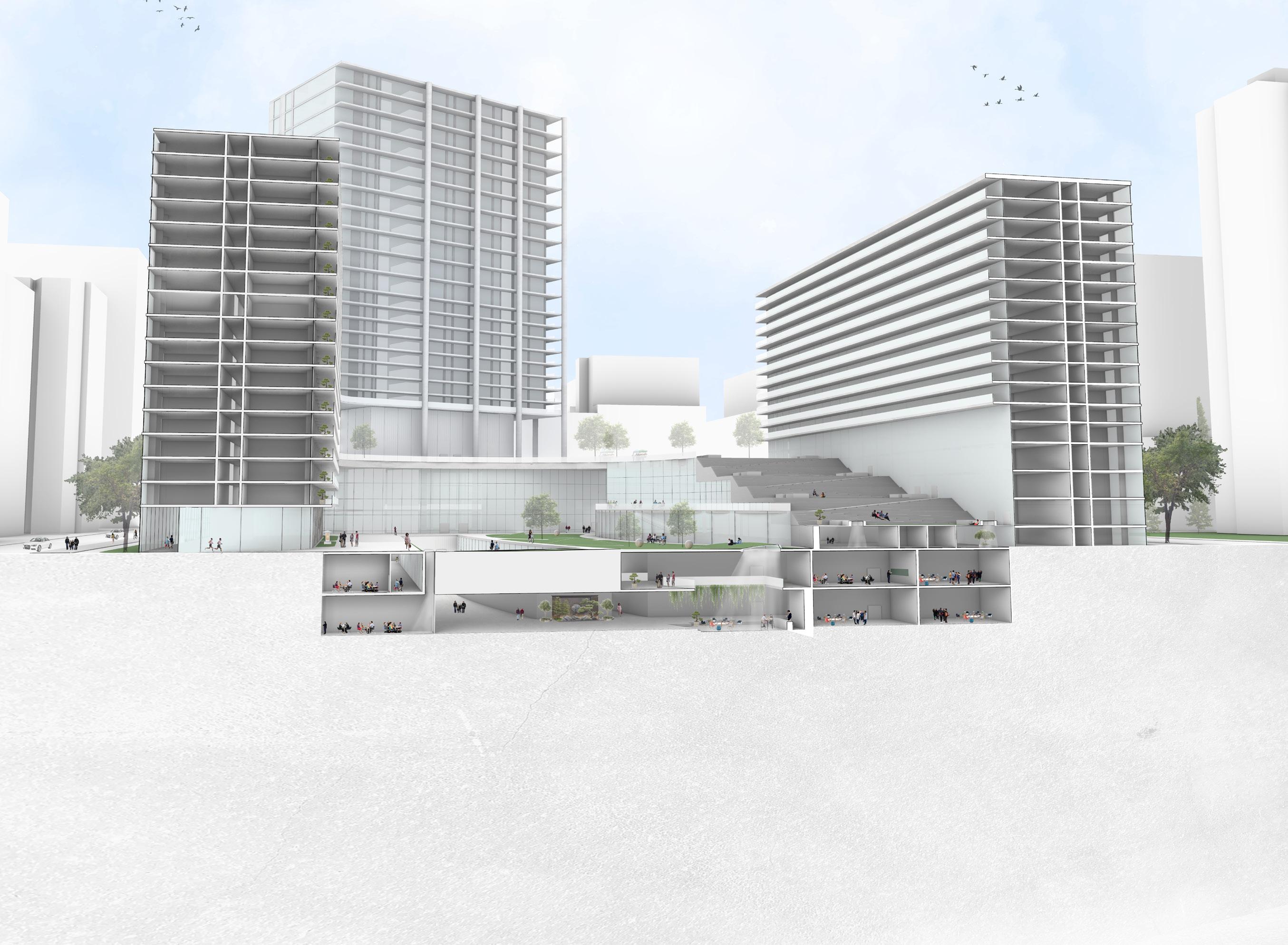
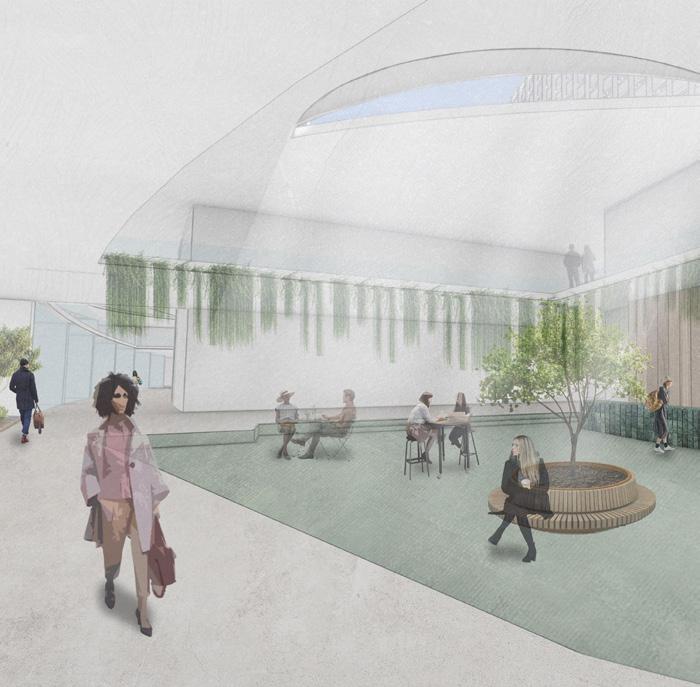
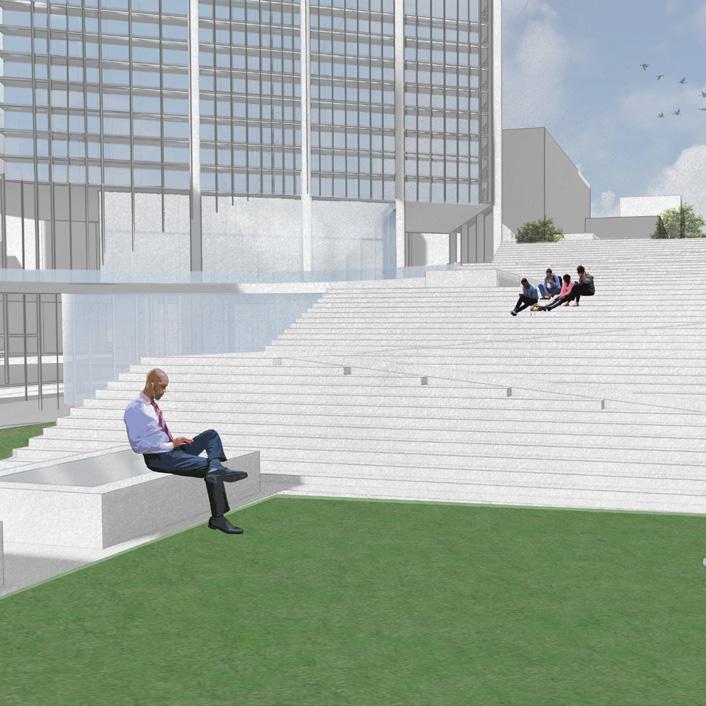

urban-walking as a rebellious act.
The act of walking alone is a freeing, and rebellious act that undermines the structured flow of life. Even more so in the context of the urban environment.
In Michel De Certeau’s “Walking in the City,” the idea of structure and control is investigated and highlights the pedestrian as “urban practitioners” or to go a step further, the unaccredited authors of the urban fabric.
“Walking is to the urban system what the speech act is to language or to the statements uttered”. 1 He also contrasts the strategies imposed by figure heads and city planners and how the pedestrian undermines them by using tactics of their own.
Figure 1 highlights the subtle overlay of organic movement that pedestrians impose over a rigid and structured system, adding color and narrative to our way of life, redefining a cities inherent DNA.
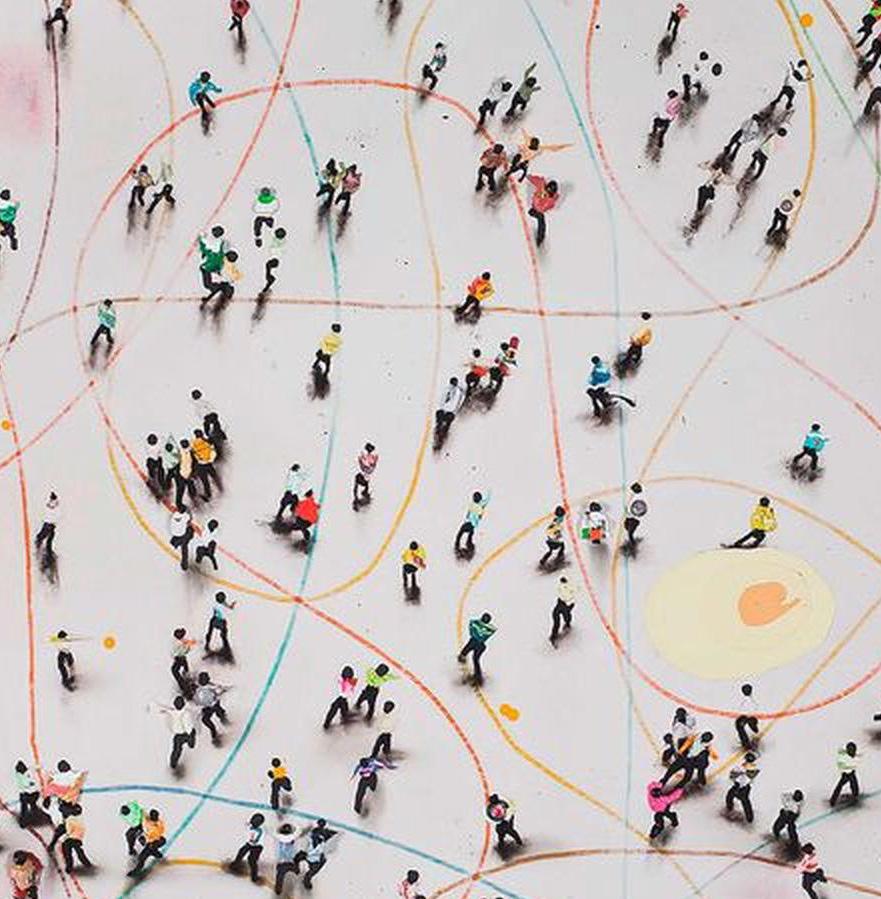
details, memory and conciousness.
The art of the detail within architectural practice becomes a vehicle for collective memory, consciousness, and identity. In Marco Frascari’s essay “The Tell-Tale Detail”, he states that “Details are the connecting points between construction and human experience”1 Architectural details encapsulate the entire meaning, narrative, and soul of a space or construction. They also embed significance and historical identity thus preserving the memory of the space. Details can play into the phenomenological aspects as well, connecting further into the human experience and cultural consciousness. For instance, Rome is a city rich with history and collective memories, in which the story lies in the details. The Colosseum, a monument now marked by the tests of time, exemplifies how time itself can interact with architectural details, leaving a new imprint of the story and memory of Rome.

1 Frascari, Marco, “The Tell-the-Tale Detail.” Via 7, 1984.
porches: a threshold of resilience.
“Here on a porch, theory meets practice,” says Charlie Hailey in “The Porch”. 1 In this reading, Hailey examines the porch as both an architectural and social threshold; It acts as a buffer between external forces and the home but also between the built and natural and public and private. This duality or blur between two contradicting concepts becomes even more apparent in moments of crisis like Hurricane Helene. The submerged porch still standing becomes a metaphor for the vulnerable yet resilient nature of the human condition. It highlights that even in the face of adversity, it still holds its shape as a space for community and reflection. Connecting back to Hailey’s analysis, the porch can be seen not only as a physical structure but as a symbol of safety, endurance, and renewal in times of crisis.

Quilting is a centuries old art form that holds deep cultural meaning and significance, particularly in Gee’s bend, a small community in Alabama. The quilts created are rooted in the region’s traumatic history of slavery, sharecropping and systemic poverty. Quilting for this community is a form of expression, healing, and identity deeply tied to the past but a testament to resiliency. William Arnett in “Gee’s Bend: The Architecture of the Quilt” states “The women of Gee’s Bend constructed not just quilts but an enduring architecture of identity, piecing together fragments of cloth as they pieced together their lives and their community.”1
This statement coupled with Figure 1 reflect how the structure and construction of the quilt itself not only metaphorically tells the story of woven history but literally joins together fragments of cloth that encompass the historical legacy and resiliency of this community.
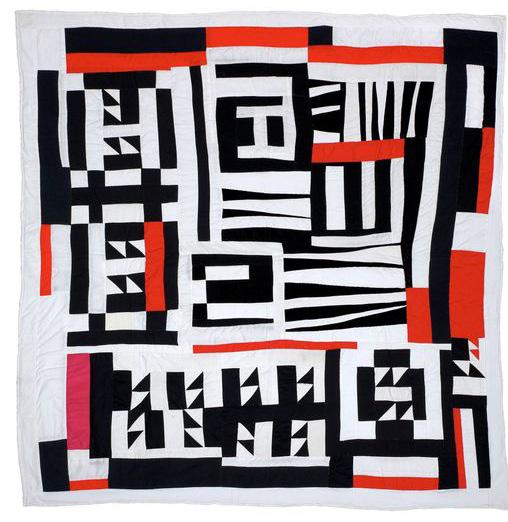
1 Arnett, William. Gee’s Bend: The Architecture of the Quilt. Tinwood Books, 2006.

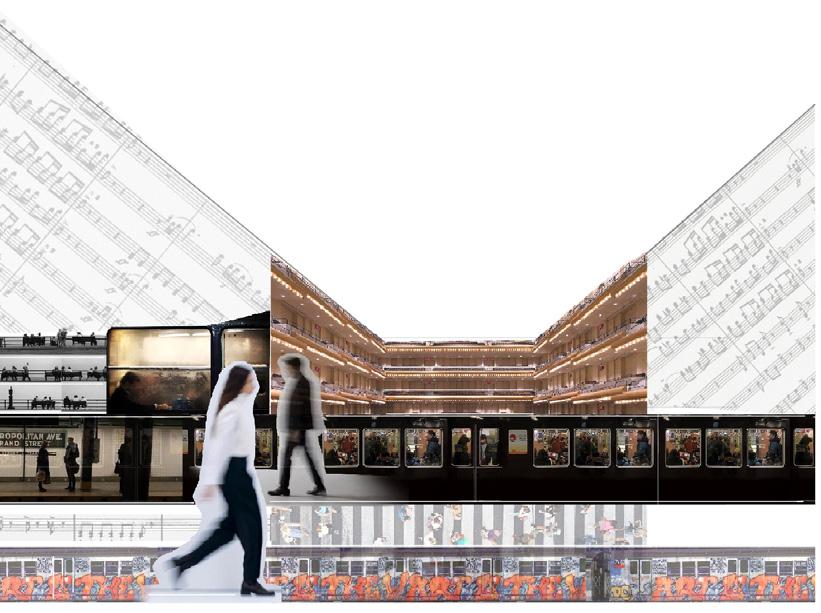
sidewalk symphony.
there is a rhythm, flow and pacing within the horizontality of NYC. like jazz, one’s tempo changes in the hustle and bustle of the city’s streets, but the rhythm of a journey remains.
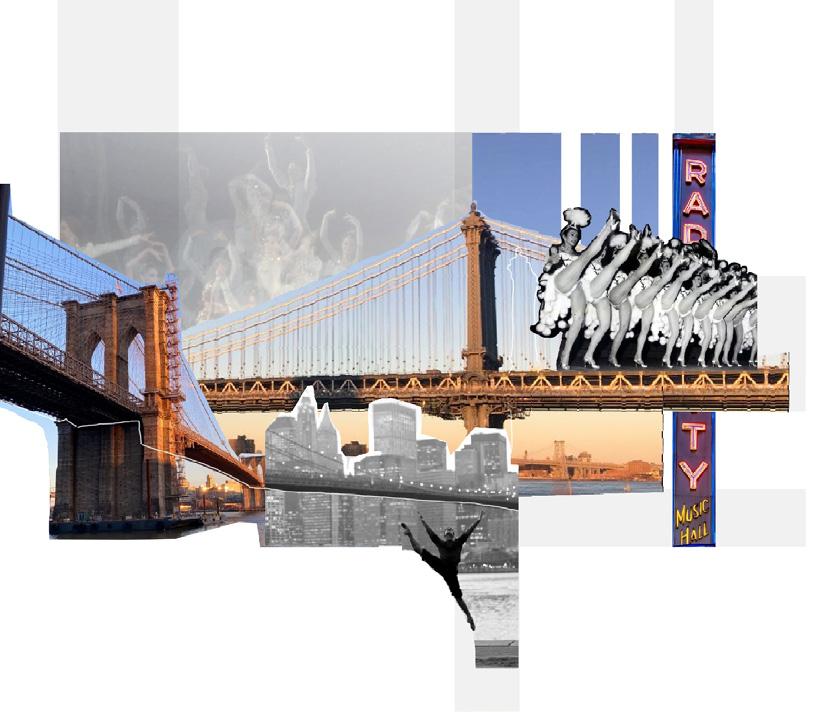
the urban landscape of New York, much like the painters of the renaissance, have a longing for the heavens, capturing angels or reaching higher and higher until man is one with the clouds. dance on the horizon. reach for the sky.
an intersection of the vertical and horizontal, dance expresses emotions through both axis. like the Rockettes, the New York skyline has a dance of its own.



