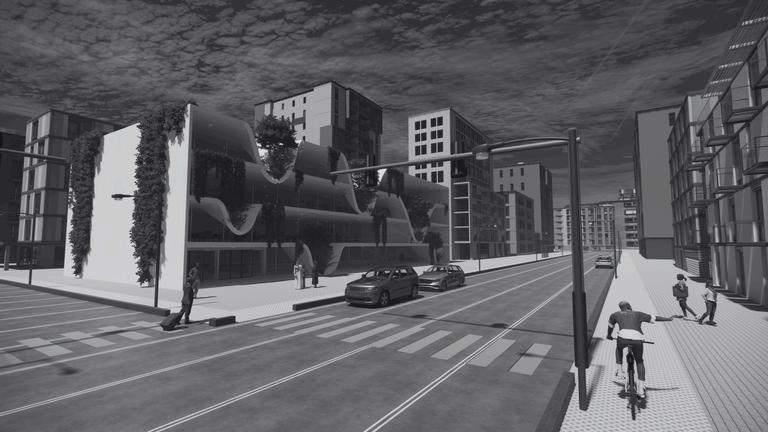

Portfolio




Welcome to My Portfolio
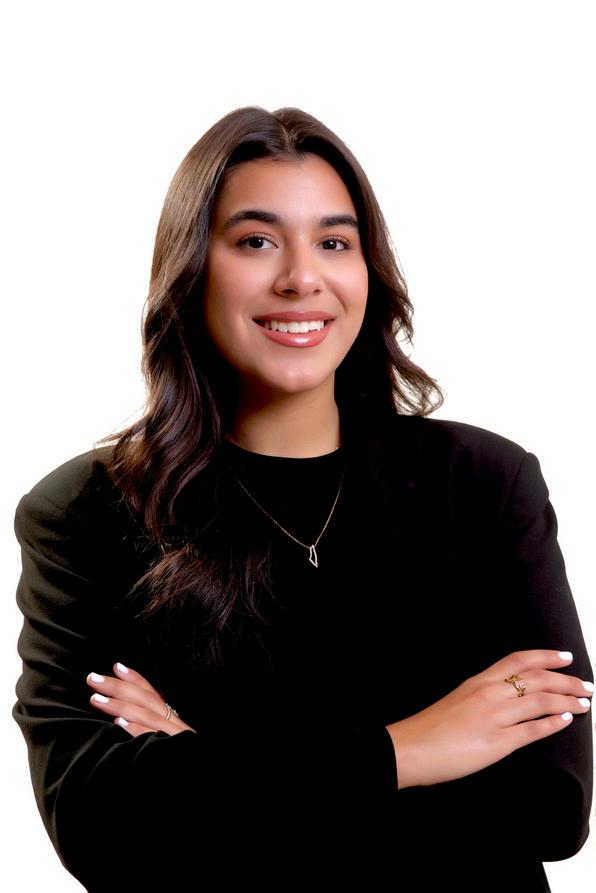
Over the past years, I have come to appreciate architecture as a discipline rooted in problem-solving and structural thinking This journey has taught me the importance of analytical reasoning, a keen eye for detail, and an unwavering passion for design.
As a LEED Green Associate, I am deeply committed to sustainability in architecture, and my goal is to create environments that enhance human well-being while minimizing ecological impact. I leverage my organizational skills and ability to learn quickly to achieve this vision.Through diverse experiences around the globe, I have cultivated a strong capacity to thrive in collaborative settings while fostering a positive workplace atmosphere I am adaptable and responsible, excelling in both individual and group tasks, always with a focus on creativity and meticulous attention to detail.
Beyond my academic pursuits, my interests in art and sports have evolved into a deep fascination with architectural renderings and the role of architecture in shaping daily life across different cultures. As a dynamic architect, I am eager to carve out my own path, drawing inspiration from both seasoned professionals and emerging talents. With a versatile skill set, a curiosity for interdisciplinary fields, and a commitment to sustainable practices, I aspire to contribute meaningfully to the built environment by pushing boundaries and delivering innovative solutions
Thank you for taking the time to explore my work.
Work Experience
ArabtechJardaneh,Jeddah
InspectorArchitect/SustainabilitySpecialist
May2024-Present
Reviewedandinspectedshopdrawingsandmaterialsubmittalsto ensurecompliancewithprojectspecificationsandregulatory requirements
Collaboratedwiththeclientteam(ROSHN)tocontributetomasterplan planning focusingonprecastandraftinstallationprogress
Collaboratewitharchitects engineers,andcontractorstointegrateLEED andMostadamcriteriaintoprojectplansanddesigns
Utilized3Dmodelingsoftwaretodesignandvisualizevillasandstreet layouts,enhancingprojectplanningandstakeholderpresentations
Conductedon-siteinspections,providingconstructivefeedbackto contractorstomaintainqualitystandardsandadherencetoproject timelines
ARUP,Berlin
IndustrialTrainee
Sep2022-Feb2023
workedonduediligencereportsandcontractsforprojectsincluding CommerzbankTower SanFedeleMilan HinesDataCenter andmore curatedacomprehensiveresourceofdraftreportsandcontractsforthe PropertyAdvisoryServicesteam,utilizeddepartment-wideacross offices
gainedhands-onexperiencewithLEEDandBREEAM-certifiedprojects, enhancingmyunderstandingofsustainabilitypractices
craftedproposalsfordiverseopportunities,conductedin-depth feasibilitystudiestodriveAdvisoryServices anddevelopedimpactful capabilitystatementstoshowcaseexpertise ledinterdisciplinarycollaborationtocuratedetailedprojectreportsand feasibilitystudies fosteringacomprehensiveunderstandingwithinall engineeringfields.
SameerQumoqArchitects,Amman
ArchitecturalIntern
Jun2021-Aug2021
interpretedmunicipalordinancesandbuildingcodesandappliedto projectstoverifycompliance workedwithcolleaguestodesignaresidentialvilla metwithclientstoprepareandvalidatetheproposedscopeofwork
SanveoInc.,Jeddah
ArchitecturalIntern
Jan2021-Mar2021
utilizedRevittodesignandpresent3Dmodelsofproposedlocationsto clientsandstakeholders learnedprojectset-upsandmanagementthroughshadowingSenior Architects attendeddesigndevelopmentworkshops
Education
GermanJordanianUniversity
ArchitecturalEngineeringBachelor’sDegree Amman,Jordan
2018-2024
KoblenzHochSchule
BachelorinArts,Architecture
Koblenz,Gemany
2022-SemesterAbroad
Languages
English
Arabic
German
Courses
LEED®GreenAssociate™ DueDiligenceforTransactionsinArchitecture SustainableArchitectureMasterClasses IntroductiontoFacadeSystems ProectManagementTraining LeedGATraining RevitandSketchUpTrainingforArchitecture
Skills
AutoCAD Revit SketchUp Adobe Microsoft Multitasking Teamwork ProjectManagement Analyticalthinking

Wasl Engineering Hub
CulturalandEducationalArchitecture
Thearchitecturalvisionforthe"Wasl"projecttranscendstraditionaldesign,aimingtocreateadistinctivehavenforengineersthatseamlesslyblends aestheticsandutility.Inspiredbyprinciplesofharmonyandintegration,"Wasl"ismorethanaphysicalspace;it'sadynamicenvironmentfosteringsocial, educational,andcelebratoryinteractionsamongengineersfromdiversefields.Mydesigngoesbeyondaesthetics,strivingtopromoteahealthywork-life balance Byenhancingproductivity,nurturingcreativity,andfortifyingjobsatisfaction,"Wasl"seekstoelevateboththeprofessionalandpersonalwellbeingofengineers Inessence,"Wasl"aspirestobeabeaconofrecognitionandpridewithintheJordanianengineeringcommunity,exemplifyinganew standardofengineeringexcellenceandhuman-centricdesign
LocationandConceptDevelopment
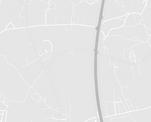
ZoningandProgram

Thesiteconsistsofthreeplotstotaling13,783m²,locatedintheUmmAl-KundumneighborhoodoftheAlAmaldistrict,southofAmmanItisborderedbyChoueifatInternationalSchoolofAmmantothenorthwest, BikersVillagetothesouth,andDunesClubtotheeast.Thetopographyfeaturesaslopeof14meters,starting atanelevationof851metersanddescendingto837metersAccesstothesiteisavailablethroughthree distinctpaths

ThegoalwastoestablishacleardifferentiationbetweenpublicandprivatespaceswithintheprojectA circulationroutewasdesignedtoconnectbothoutdoorareas,enhancingrecreationalopportunitiesThefinal layoutmaximizestheuseofoutdoorspacewhileincorporatingadditionalareasforculturalfunctions

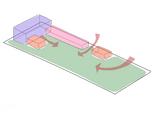

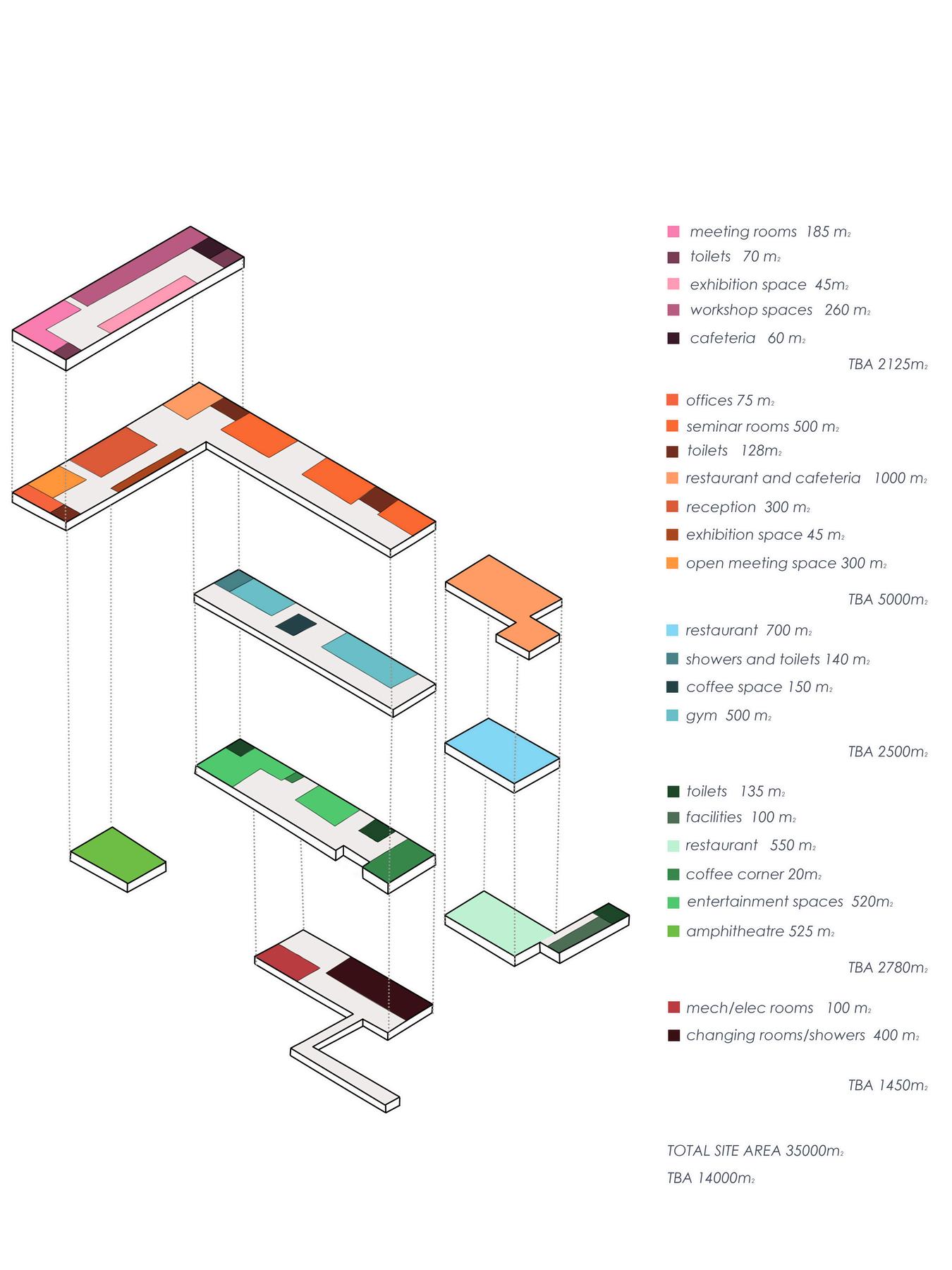
Thehubfeaturesawell-designedlayoutacrossfourfloors.Thethirdfloorisdedicatedtoengineersandstudents,offeringworkshopandVRrooms,meetingspaces,a lounge,androoftopseatingwithpanoramicviews Thesecondfloorincludesthemainentrance,offices,VRrooms,printingfacilities,meetingspaces,andarestaurant forsemi-privateusers Thefirstfloorisreservedforprivateusers,featuringagymandahealthyfoodrestaurant Thegroundfloorservesastheentertainmenthub, withtraditionalandnon-traditionalgamerooms,afamilyrestaurant,andanoutdoorrestaurantforengineers'families Thislevelalsoboaststenniscourts, playgrounds,runningtracks,andpathways,alongsideanoutdoorpoolthatconnectstothebasementwithchangingroomsandpoolfacilities
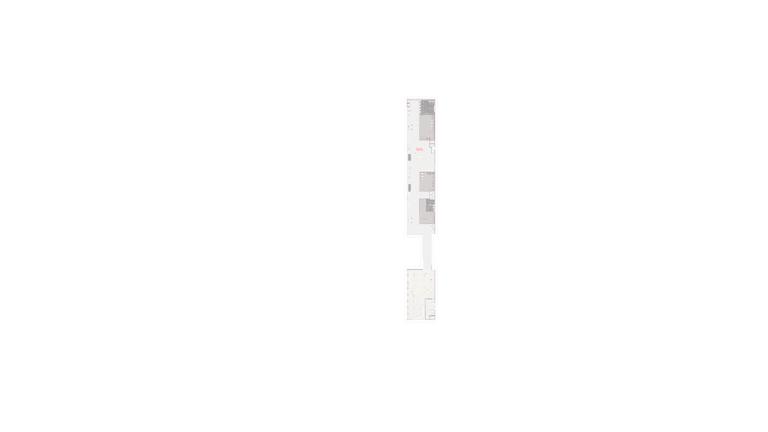

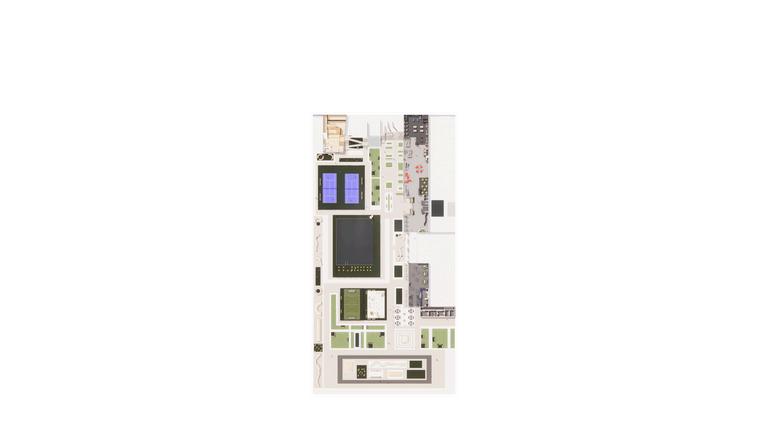
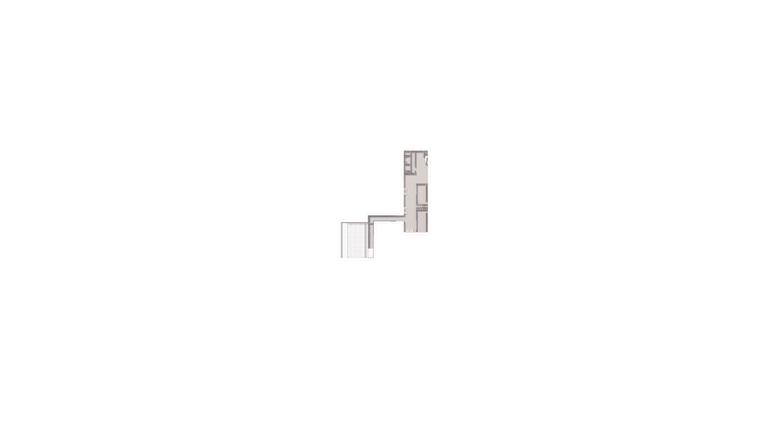

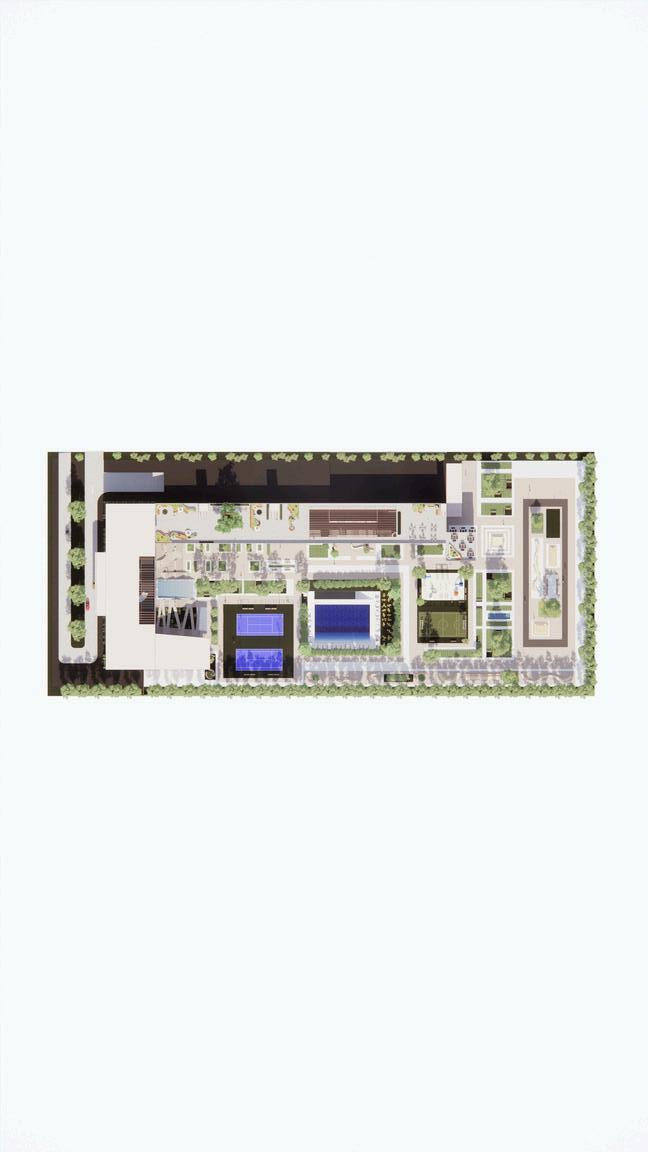
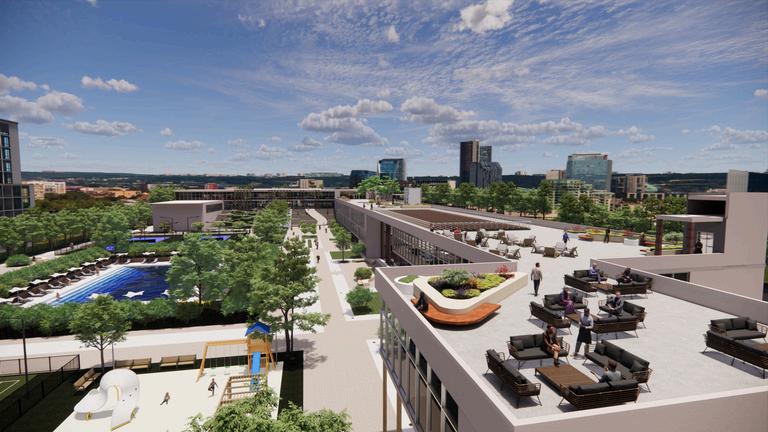
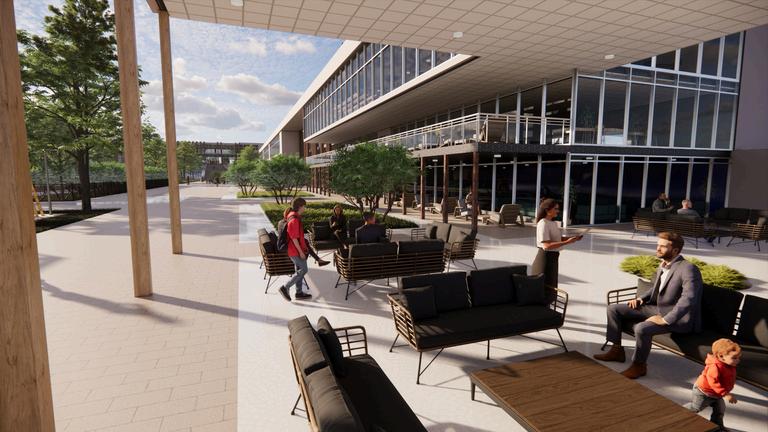
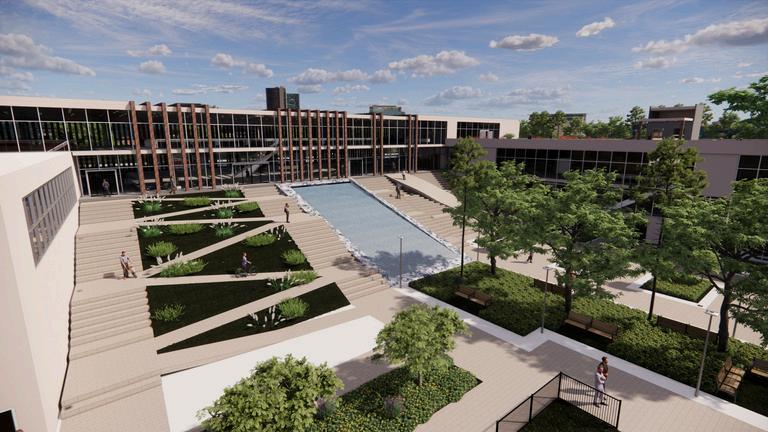
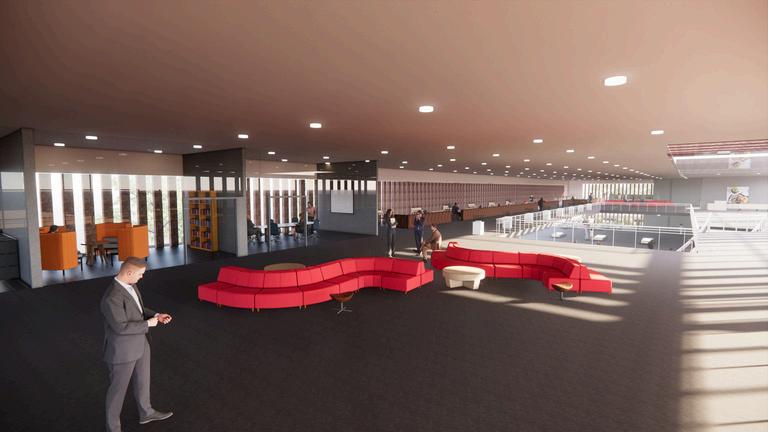
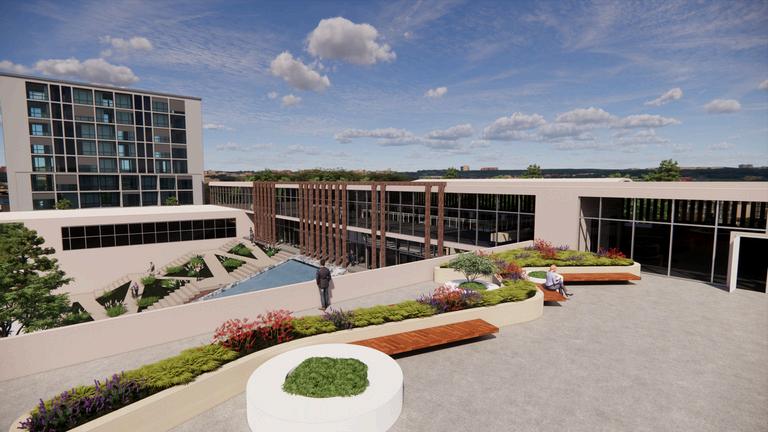

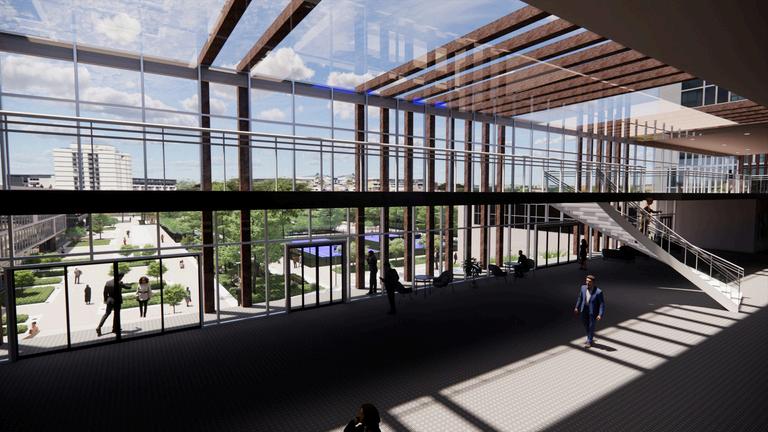
Curve Offices
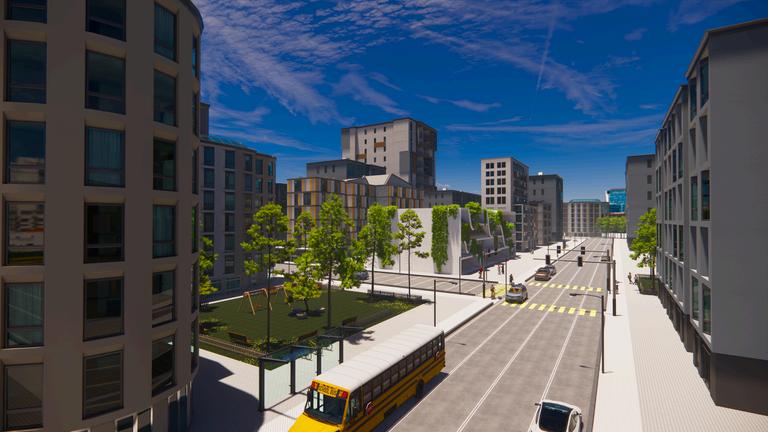

Thisinnovativeofficebuildingfeaturesadynamiccurvyfacadethatseamlesslyintegratesnatureintoitsdesign,offeringasafeandcalmingspaceforemployees The flowinglinesofthestructurearecomplementedbystrategicallyplacedgreenery,whichenhancestheaestheticwhilepromotingsustainabilityandbiodiversity.By incorporatingplantsbothwithinthecurvesandontheroof,thedesigntransformstheconventionalofficeexperience,invitingemployeestoengagewiththeir surroundings.Thethoughtfullydesignedneighborhoodsurroundingthebuildingfurtherfosterscommunityinteraction,provingthatanofficeenvironmentcanbe vibrantandinspiring,callingpeopletocometogethereachday.
ConceptDevelopment
TheconceptbehindtheCurveOfficesprojectisrootedinthephilosophyoffluidityandinterconnectedness,reflectingtheever-evolvingnatureofworkand collaborationincontemporarysociety.Thisdesignembracestheideathatarchitectureshouldnotonlyservefunctionalpurposesbutalsoresonateonadeeper, emotionallevel.Theundulatingfacadesymbolizesmovementandadaptability,suggestingthatproductivitythrivesinenvironmentsthatencourageflexibilityand creativity.
Byeschewingrigidformsinfavoroforganiccurves,thedesignchallengesconventionalnotionsofspace,invitingoccupantstoengagewiththeirsurroundingsina moredynamicmanner Thisfluiditymirrorsthecomplexitiesofmodernworklife,whereboundariesbetweenpersonalandprofessionalrealmsoftenblur,fosteringa senseofcommunityandsharedexperience
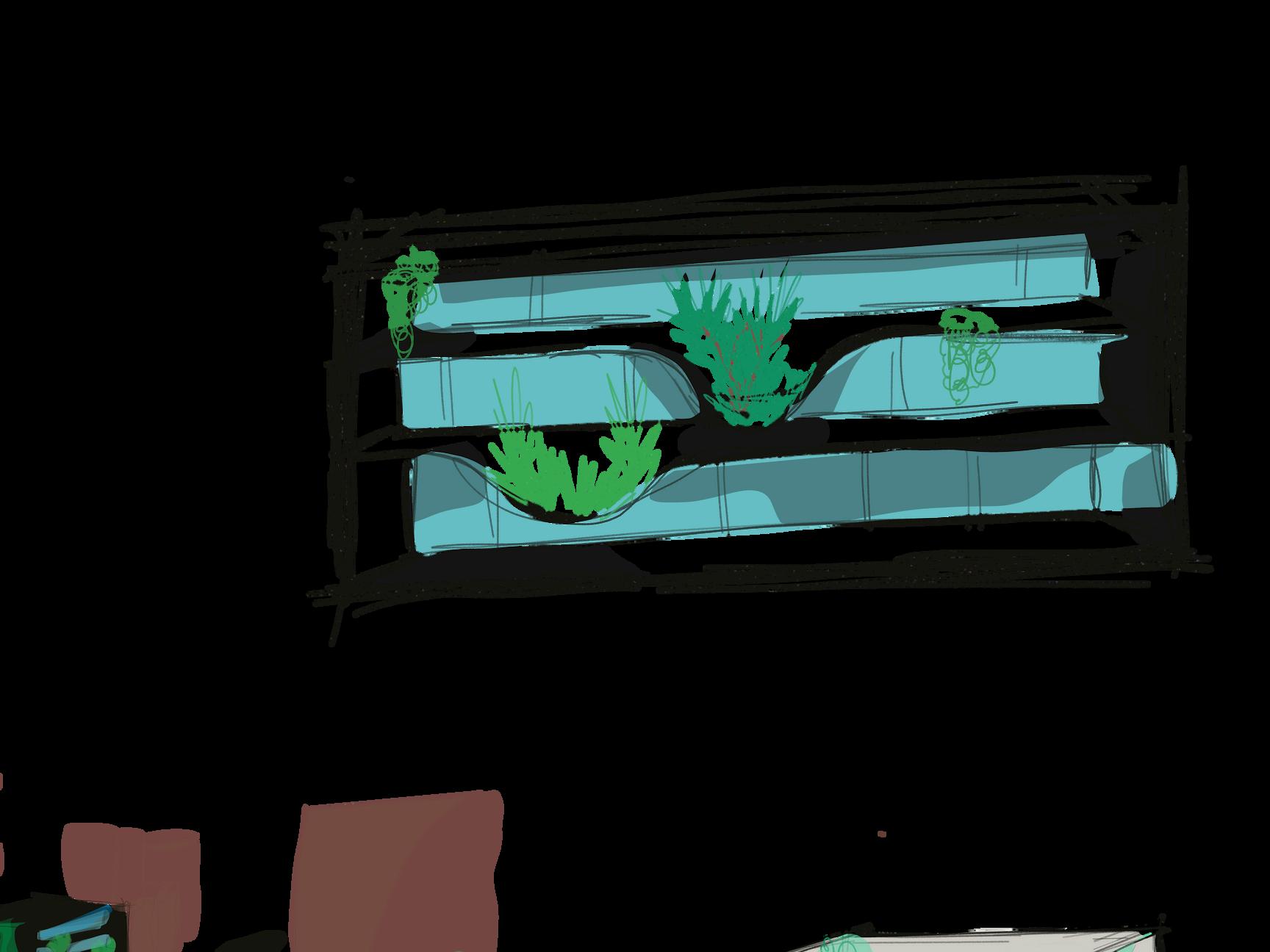
Moreover,theintegrationofnaturalelementswithinthestructureunderscoresaphilosophicalcommitmenttoharmonybetweenthebuiltenvironmentandnature It reflectsthebeliefthatourwell-beingisintrinsicallytiedtooursurroundings,promotingasenseofpeaceandbalanceintheworkplace.Ultimately,theCurveOffices projectaspirestocreateanupliftingenvironmentthatnotonlyenhancesproductivitybutalsonurturesthehumanspirit,embodyingthetransformativepowerof architecturetoshapeourexperiencesandconnectionsintheworld.
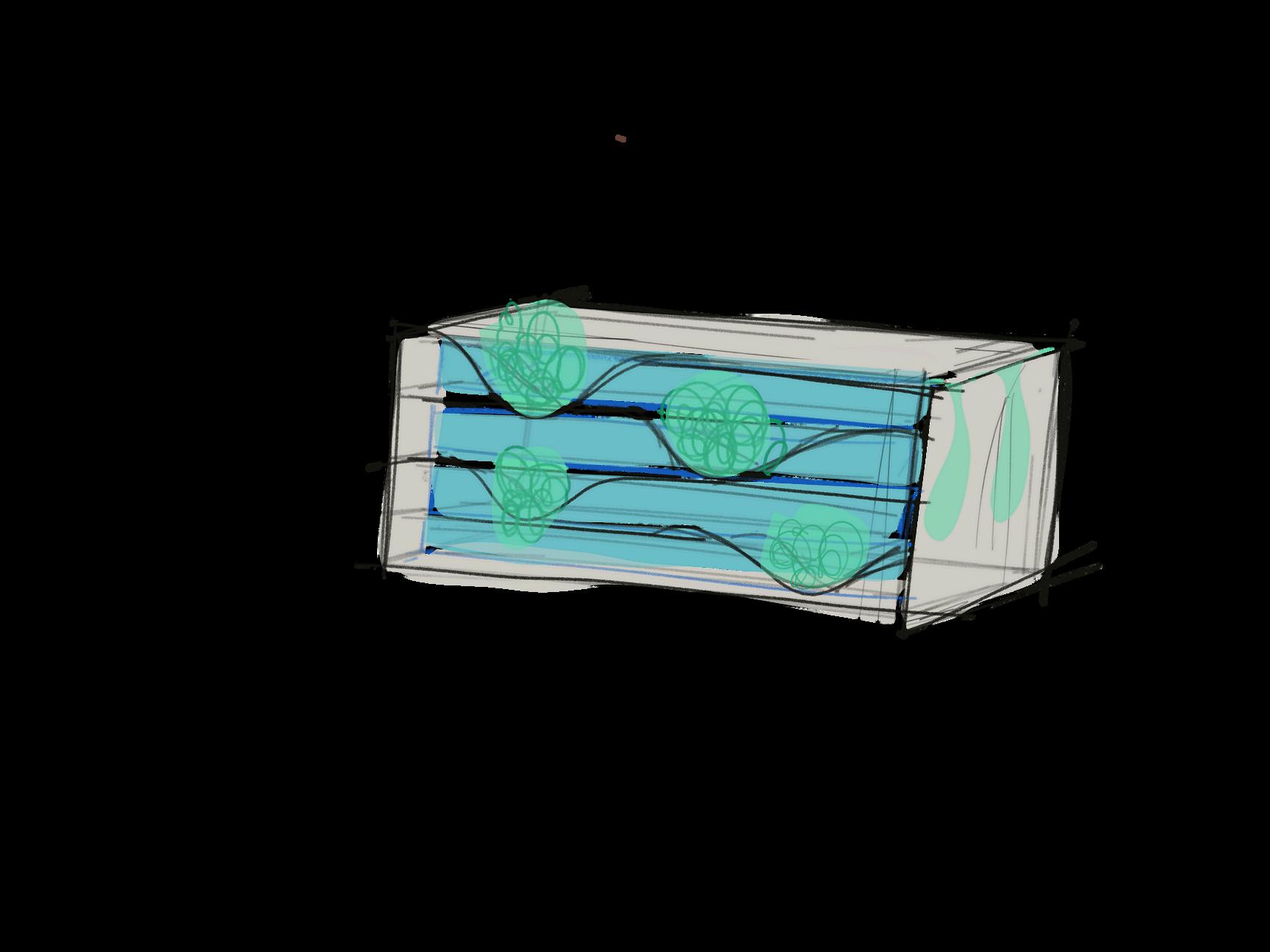
Thebuilding'sstrikingcurvyfacadeisabolddeparturefromtraditionalofficearchitecture,creatingafluidanddynamicformthatcapturesattentionandinspires creativity.Eachcurveisintentionallydesignedtofosterasenseofmovementandconnection,bothvisuallyandphysically.Theinterplayoflightandshadowacross theundulatingsurfacesaddsdepthandinterest,whiletheintegrationofgreenerywithinthecurvessoftensthestructureandenhancesitsrelationshipwithnature. Thisinnovativedesignnotonlyredefinestheofficespacebutalsoservesasatestamenttothepotentialofarchitecturetocreateupliftingenvironmentsthatnurture productivityandwell-being.
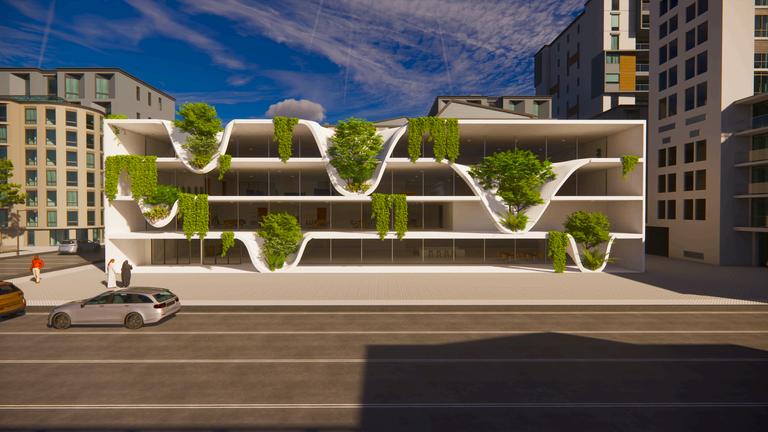

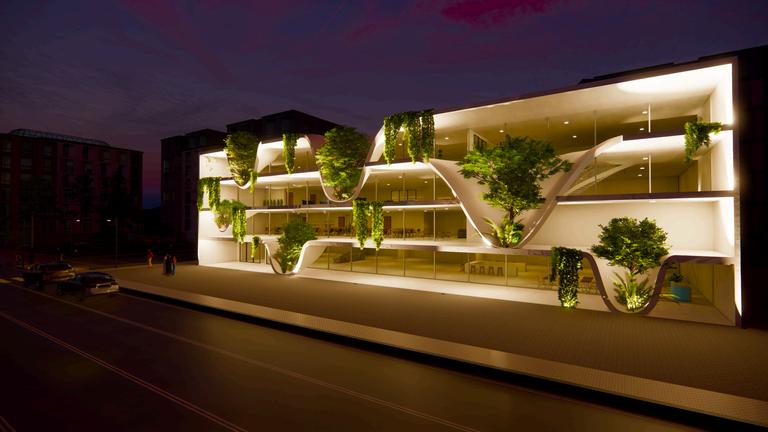

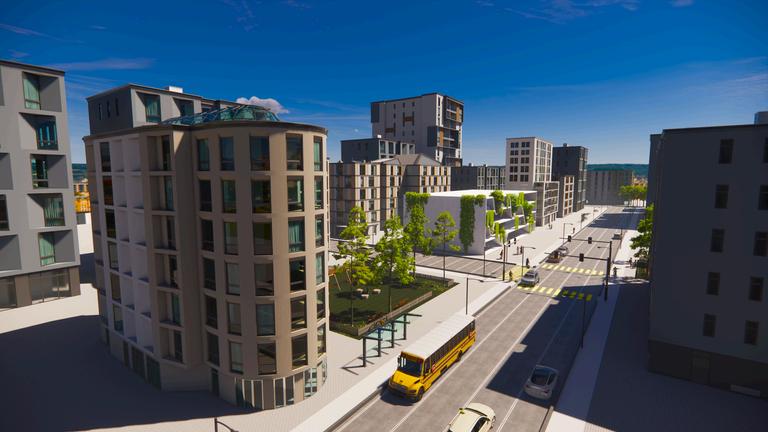
Thesurroundingneighborhoodisthoughtfully designedtoharmonizewiththeofficebuilding, combiningcommercialandresidentialspacestocreate avibrantcommunityatmosphere Smallparksand greenareasareinterspersedthroughout,providing residentsandvisitorswithinvitingspotstorelaxand connectwithnature.Thelayoutprioritizes sustainabilityandaccessibility,featuringdesignated spacesforbuses,bicycles,andpedestrians, encouragingactivetransportationandreducing relianceoncars.Thelushtreecanopiesliningthe walkwaysenhancetheenvironmentandpromotea senseofcalm.Thiscohesivedesigncomplementsthe fluidityandmovementoftheofficebuilding, supportingasustainablelifestyleandfosteringasense ofbelonginginadynamic,engagingsetting
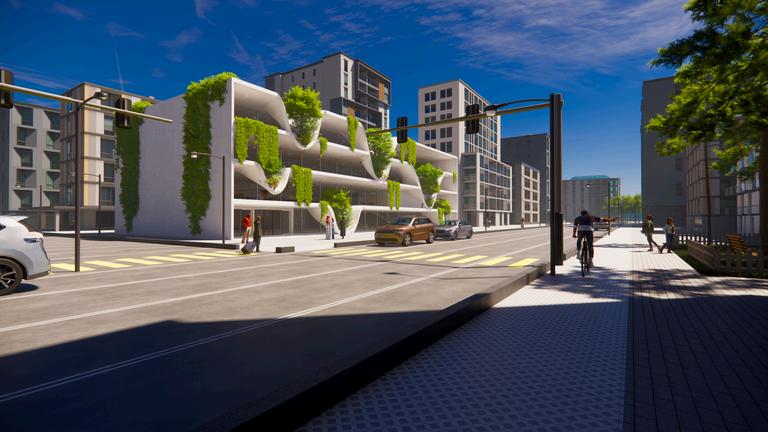
Office 13
InteriorArchitecture
This project showcases the interio of an open-plan office layo prioritizes communication collaboration while enhancing w The design features a cohesive with natural materials, vibrant co ergonomic furniture to create an atmosphere. Dedicated spaces, inc meeting room and private offic areas for focused work, while t floor plan encourages spo interactions among team membe balconies seamlessly integrate ind outdoor spaces, allowing natural flow throughout the office and p employees with refreshing s recharge. This thoughtful design creativity,productivity,andastro ofcommunitywithintheworkspac
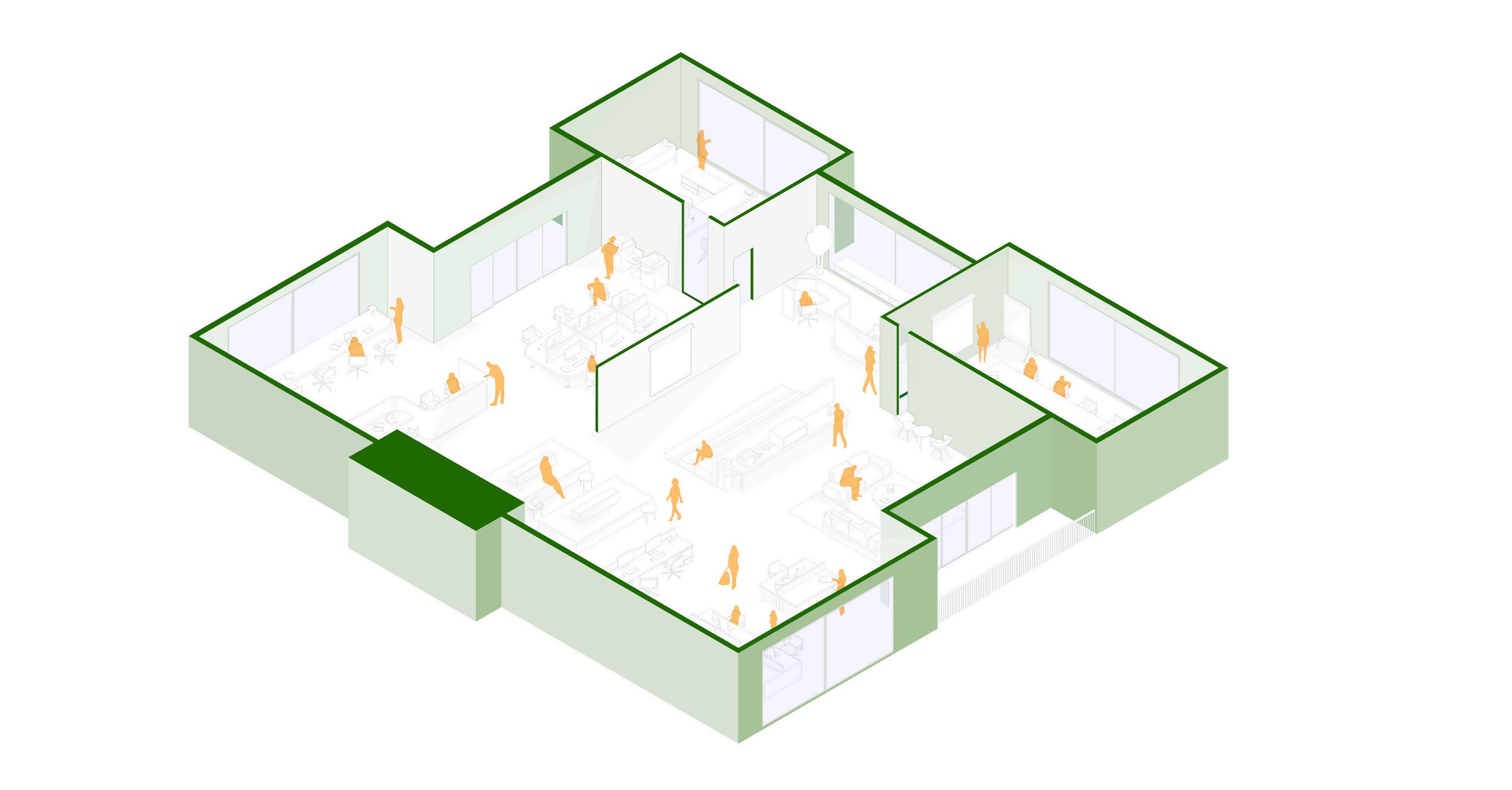
PlansandSections
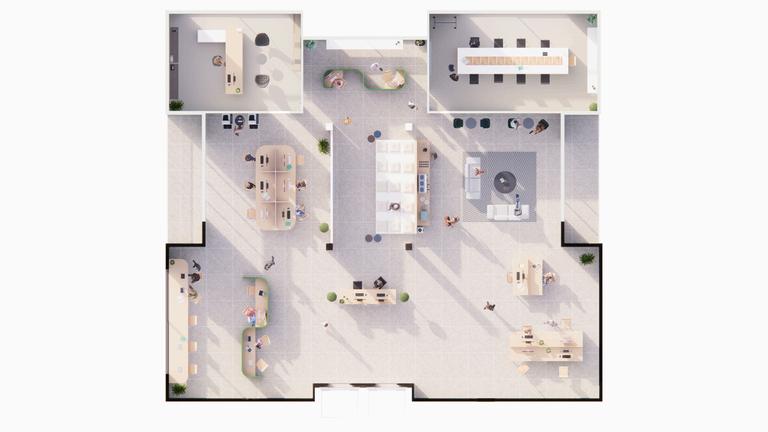
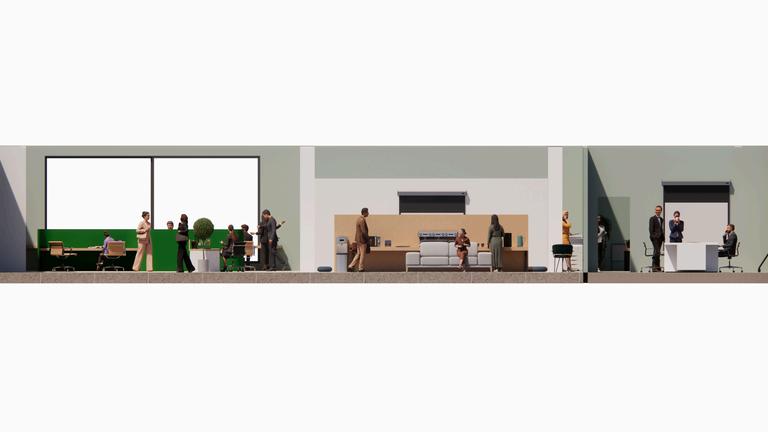
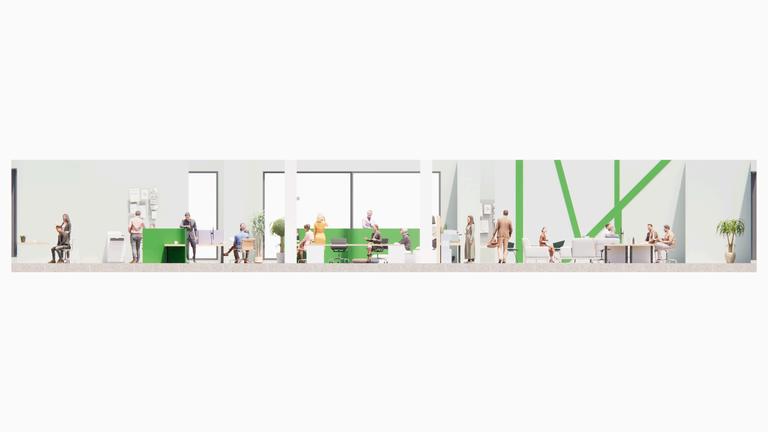
p g g p j y discussions,enhancingcreativeexchangesamongteammembers.
Adjacenttothisspace,thecoffeecornerandrestingareanearthebalconycreate aseamlesstransitionbetweenindoorandoutdoorenvironments.Thisinviting area,furnishedwithcomfortablecouches,encouragesemployeestochangetheir sceneryandrecharge,aligningwiththeprojectsfocusonwell-beingand creativity.Attheendofthelayout,twoprivaterooms onefortheofficemanager andanotherforconfidentialmeetings ensurethatfocusedworkis accommodatedwithinthecollaborativedesign Overall,thisthoughtful circulationplannotonlyenhancesfunctionalitybutalsofostersastrongsenseof communityandproductivityintheworkplace,reflectingthecoreconceptofthe design
3DShots
Theserenderingshighlighta workspacedesignedforpeoplefirst, promotingconnectionand collaboration Theopen-planlayout prioritizesinteraction,featuring flexibleworkstationsandinviting communalareas.Thoughtfully integratedrestzonesencourage rejuvenation,creatingan environmentwherecreativityand productivitycanflourish.

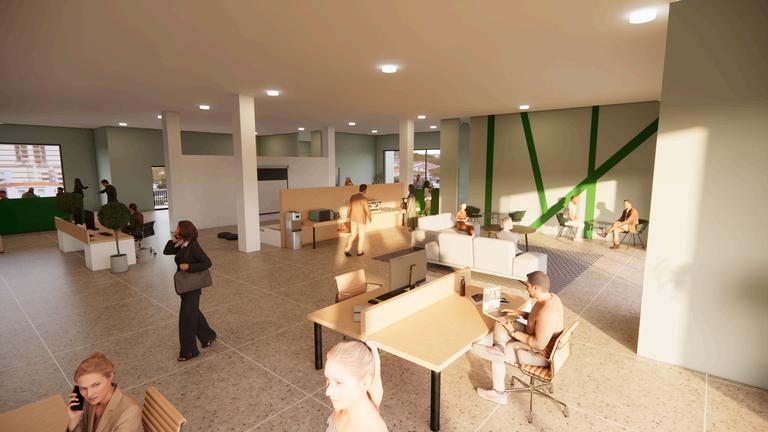

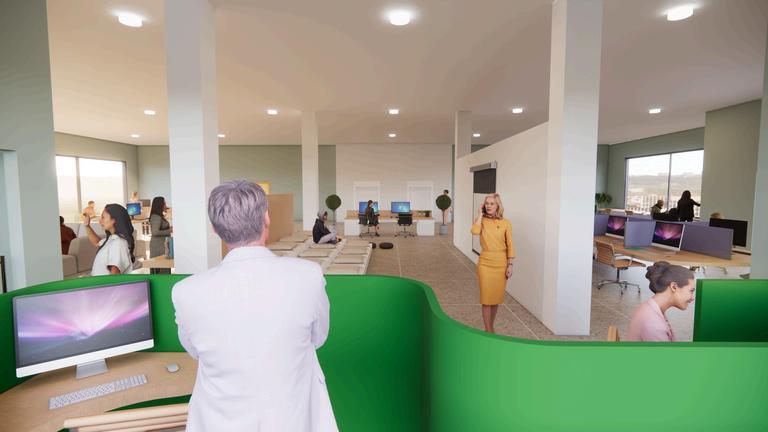
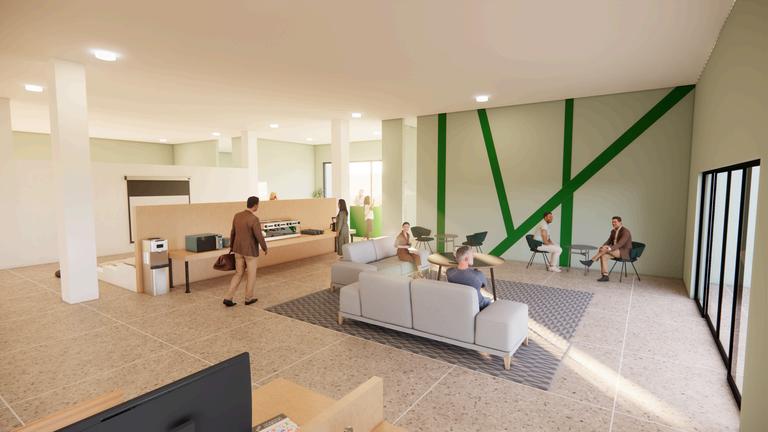
Timber Park
LandscapeArchitecture
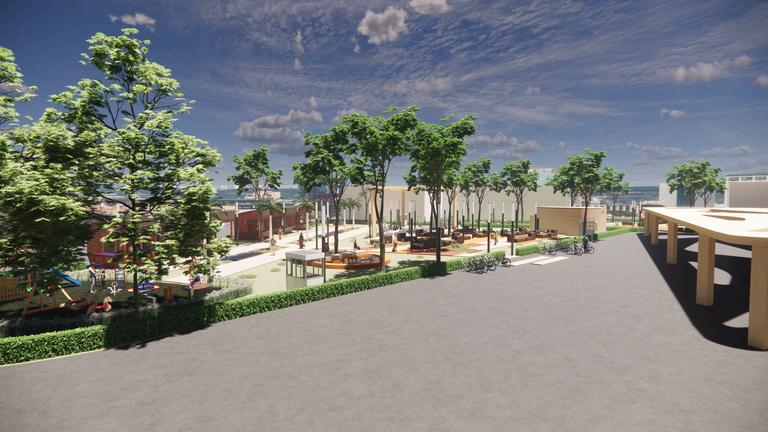
TheTimberParkprojectharmoniouslyblendsnaturewithmoderndesign,enhancingboththebeautyandfunctionalityof thespace.Lushgreenery,vibrantflowers,andstrategicallyplacedtimberelementscreateasereneoasisintheheartofthe bustlingcity.Openareasinvitevisitorstorelax,play,andconnectwithnature,whilepedestrian-friendlypathways provideseamlessaccesstothevibrantdowntown.Whetherit’sapeacefulmorningstroll,alivelycommunityevent,ora quietpicnicwithlovedones,TimberParkofferssomethingforeveryone,becomingacherishedgatheringplacefor residentsandtouristsalike.
Thelayoutincludeswell-maintainedbathroomsfor convenience,alongsidededicatedsportstracksthat promoteactivelifestyles Achildren’splayareaprovidesa safeandengagingspaceforfamilies,whileampleseating areasencouragerelaxationandsocialinteraction To ensuresafetyandsecurity,guardroomsarestrategically placedthroughoutthepark Kiosksofferrefreshmentsand localgoods,addingtothepark’slivelyatmosphere Additionally,anoutdoorgymallowsfitnessenthusiaststo exerciseinanaturalsetting,furtherenrichingthepark’s appealasacommunityhub.
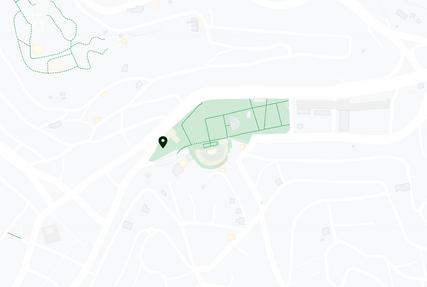
ThesiteisstrategicallylocatednearthePublicLibraryofAmmanandtheRomanTheatre, makingitapromisingareaforrevitalization Nestledbetweentwomajorroadsandadjacentto severalkeytouristattractions,thisunusedparkofferssignificantpotential Transformingand repurposingthespacecanenhanceitsappealandusability,positioningittobecomea prominentlandmarkinAmman Withitsprimelocation,theparkispoisedforhighutilization, servingasavitalconnectionpointforresidentsandvisitorsalike.
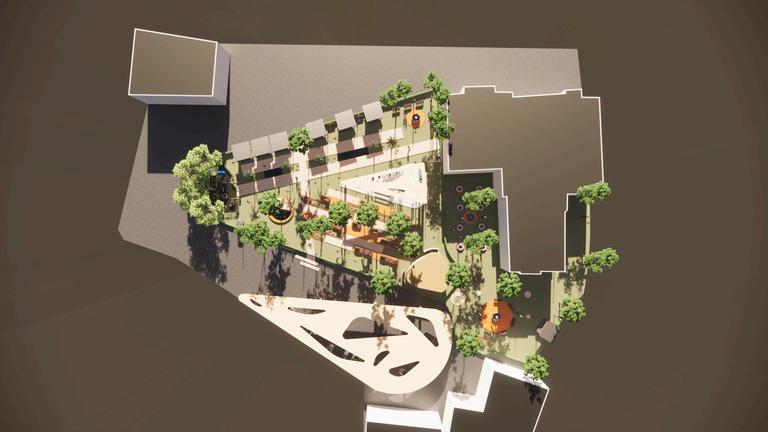
TheserenderingscapturetheessenceofTimberPark,highlightingitsdynamic interplayofnatureandurbandesign.Thevibrantcoloredwoodenplanksatthe entrancesinviteexploration,whilethethoughtfullyarrangedspaces suchas thechildren’splayarea,outdoorgym,andseatingareas demonstratethe park’smultifunctionalpurpose.Each3Dviewshowcasesthelushgreeneryand strategicallyplacedkiosks,emphasizingthepark'sroleasacommunity gatheringspace.Thevisualizationsalsoillustratehowtheparkseamlessly integrateswithitssurroundings,makingitaninvitingdestinationforboth residentsandtourists.
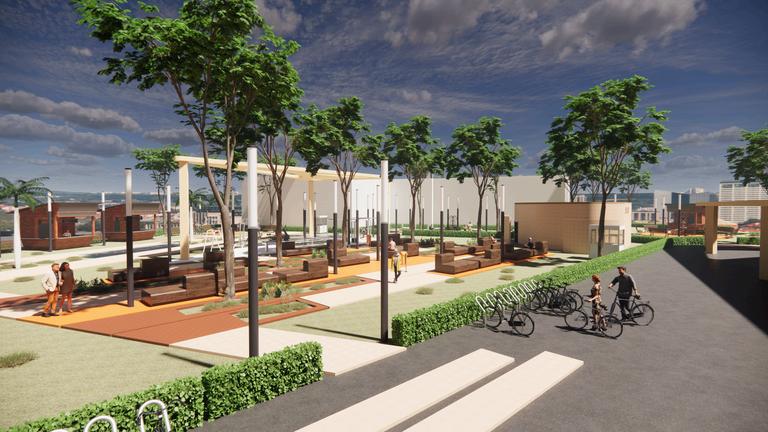
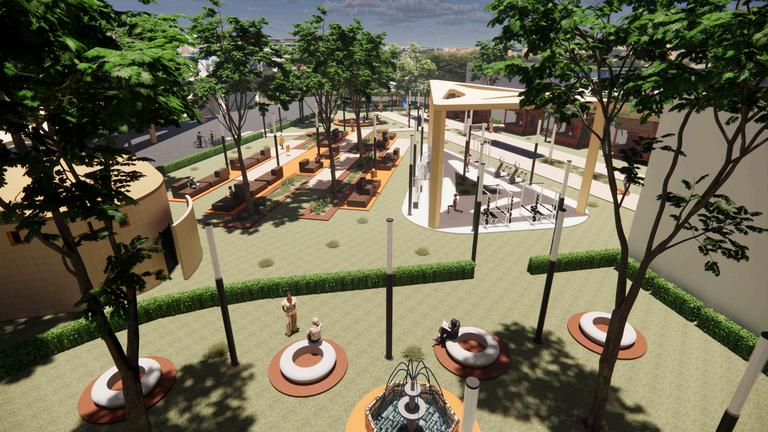
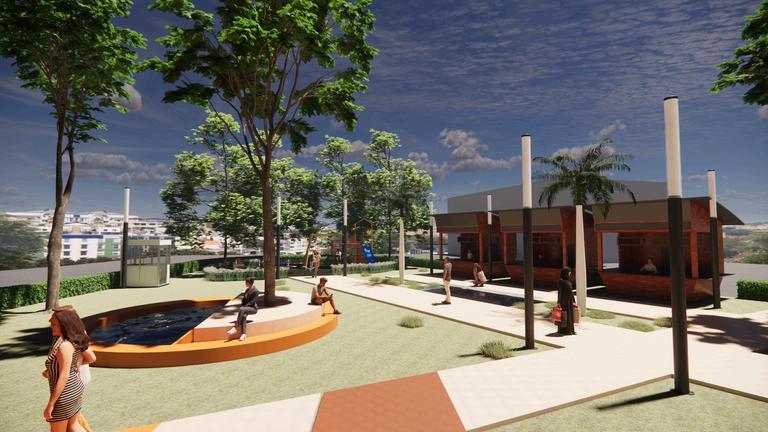
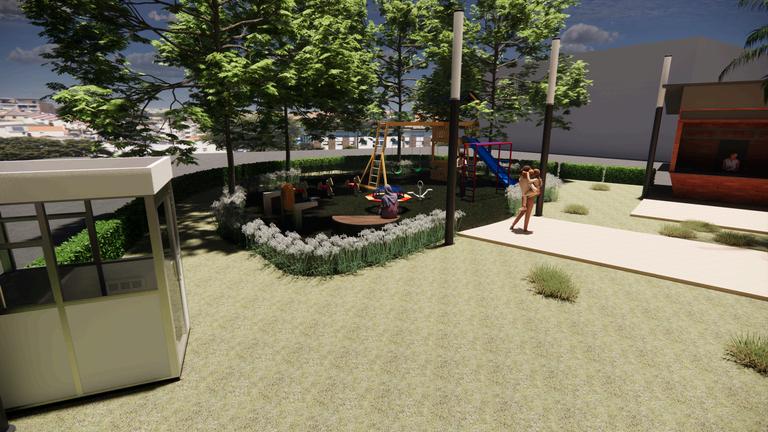
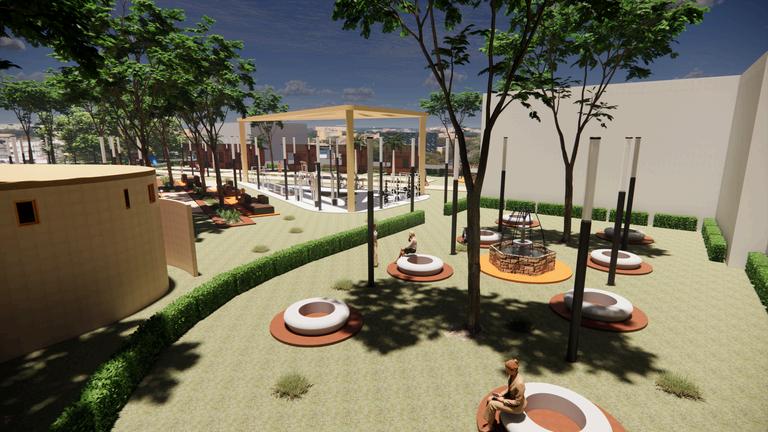
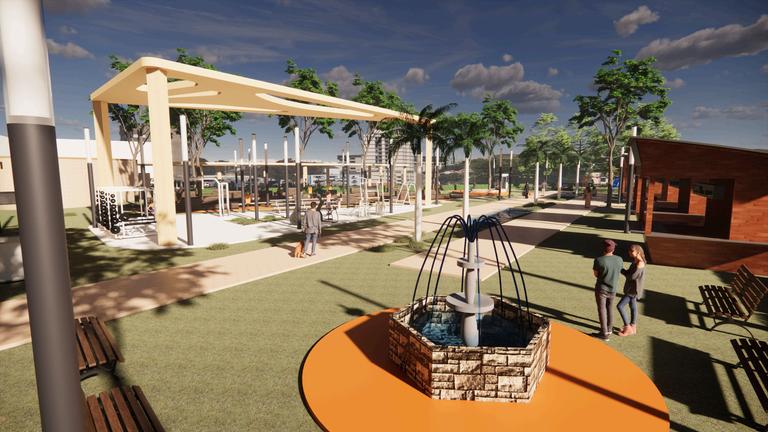
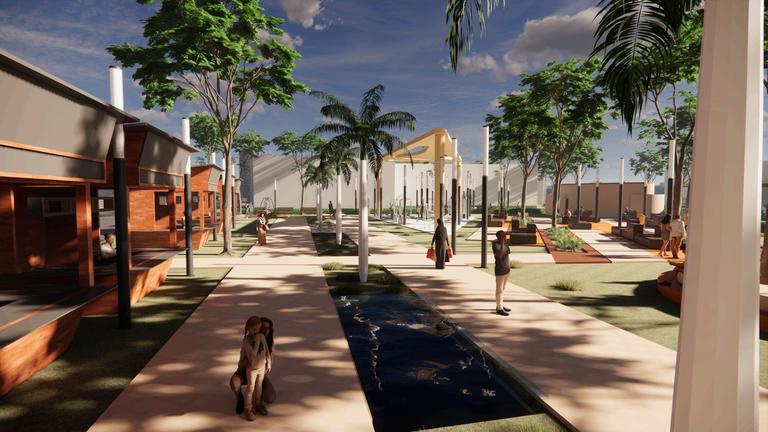
Thepark'sdesignfeaturestwomain entrancesconnectedtonearbystreets, eachmarkedbydistinctcoloredwooden planksthatvisuallymergetheparkwith itsurbansurroundings.Thesevibrant planksnotonlyserveasplayfulentry featuresbutalsoactasacreative navigationsystem,guidingvisitorsinto thelushgreeneryandvariouskiosks withinthepark.Asguestsenter,theyare immediatelywelcomedintoavibrant atmospherethatencouragesexploration andinteraction.Thecolorfulpathways enhancethepark'saestheticappealwhile providingclearroutestokeyamenities, ensuringanenjoyableandaccessible experienceforallvisitors
