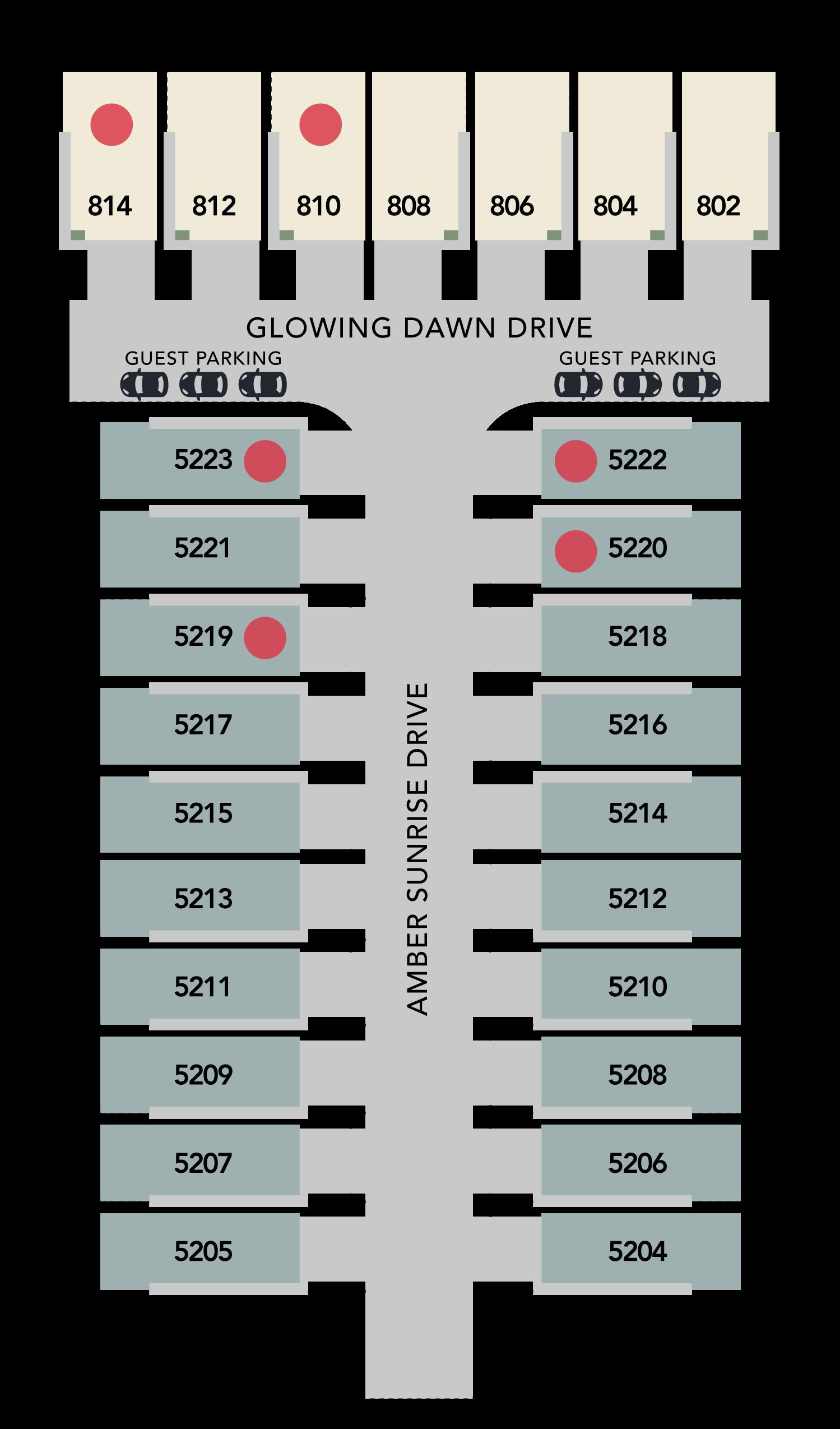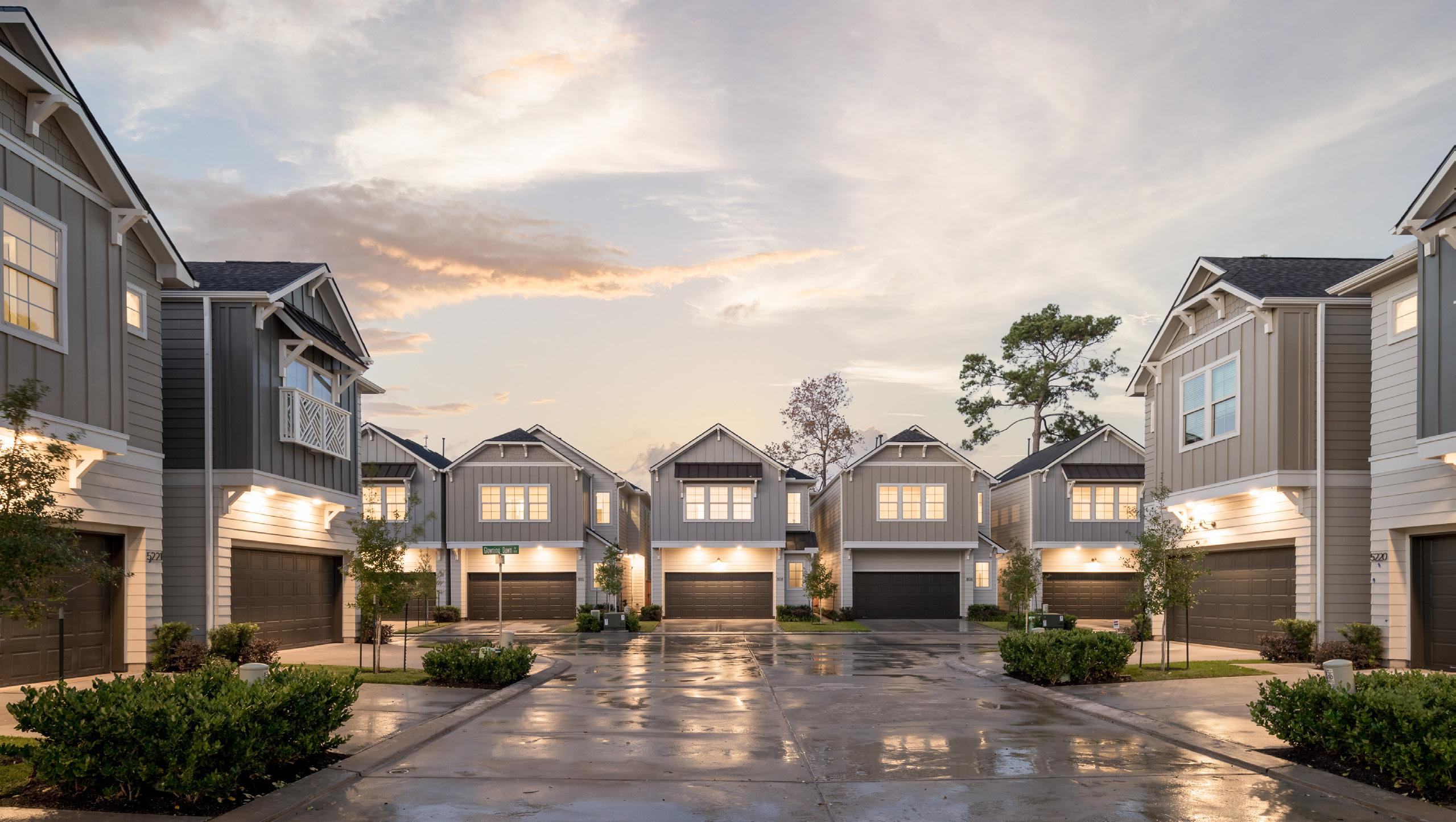

AT OAK FOREST
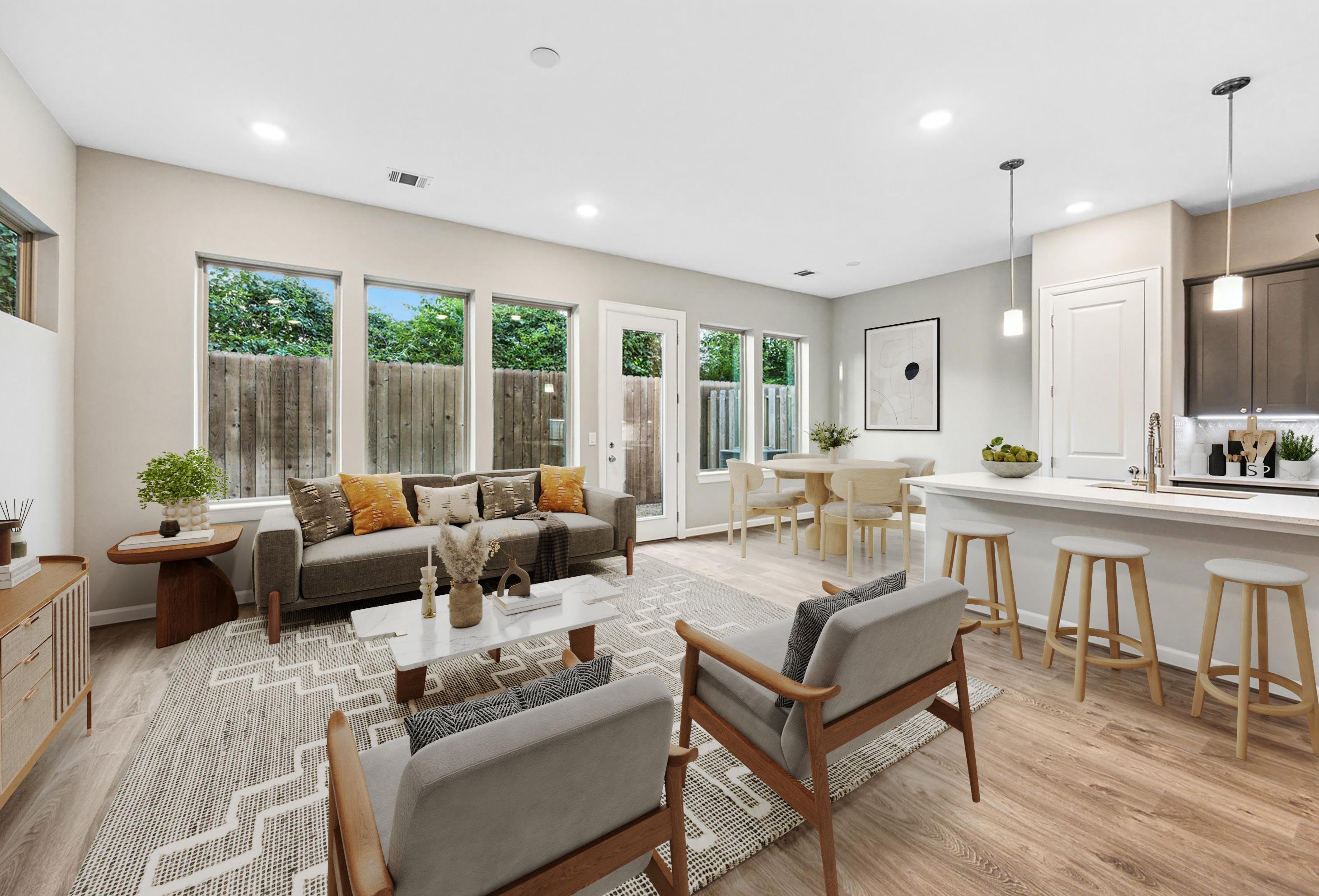

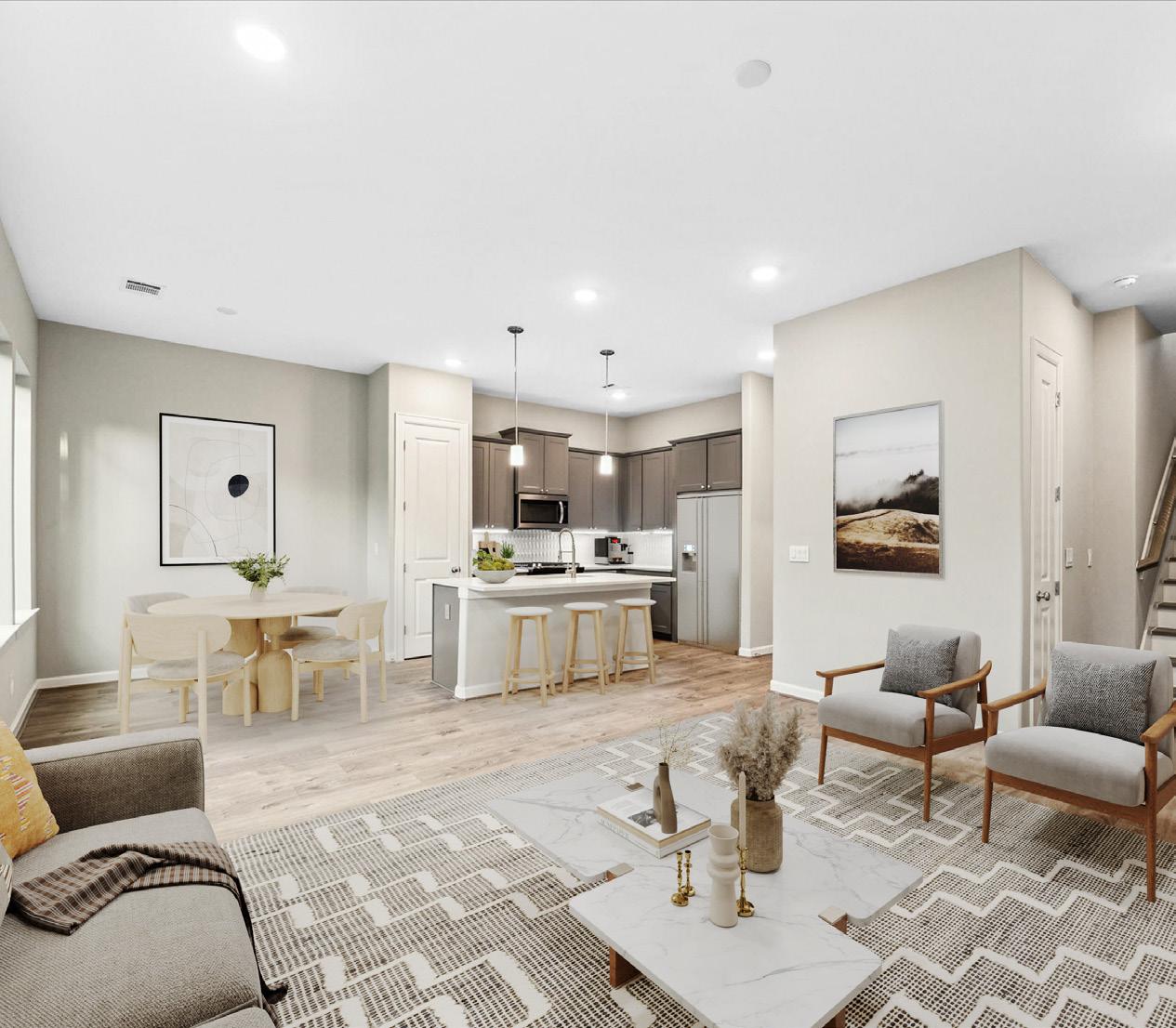
NOTABLE FEATURES & AMENITIES
GENERAL DESCRIPTION
• Fully enclosed gated community
• Single family detached
• 2 stories
• First floor living second floor bedroom
• 3 bedrooms, 2.5 Baths
• Side-by-side 2-car garage
• Additional storage space in garage
• 2 car private driveway
• Backyard
BUILDING SPECIFICATIONS
• Engineered foundation and compact select fill pad
• 2x6 exterior wall construction providing extra insulation and lower energy costs
• R-19 insulation in exterior walls and R-30 insulation in attic
• Dual pane insulated glass windows
• Seamless rain gutters
• 50 gallon gas water heater
• Lennox HVAC, 2 zone, 15 seer high efficiency A/C
• 10’ & 9’ ceiling heights
• Laminate wood flooring
• Wood stair bannisters and balusters
• Aces Builder Warranty
KITCHEN
• Decorative backsplash
• Under cabinet lighting
• Seating island
• Quartz island with extended countertop for additional seating and entertaining
• Stainless steel appliance package - range, dishwasher, microwave
• Dedicated pantry
LIVING/DINING ROOM
• Large windows and French door overlooking backyard
• Powder room with pedestal sink and Moen fixture
PRIMARY SUITE
• Many windows for natural light
• Primary bath has extended vanity with double sinks and Moen fixtures
• Designer wall sconce in bath
• Oversized shower with frameless shower door
• Freestanding tub
GUEST BEDROOM
• Full size Hollywood bath with Moen plumbing fixtures
• Spacious closet
• Plush carpet flooring
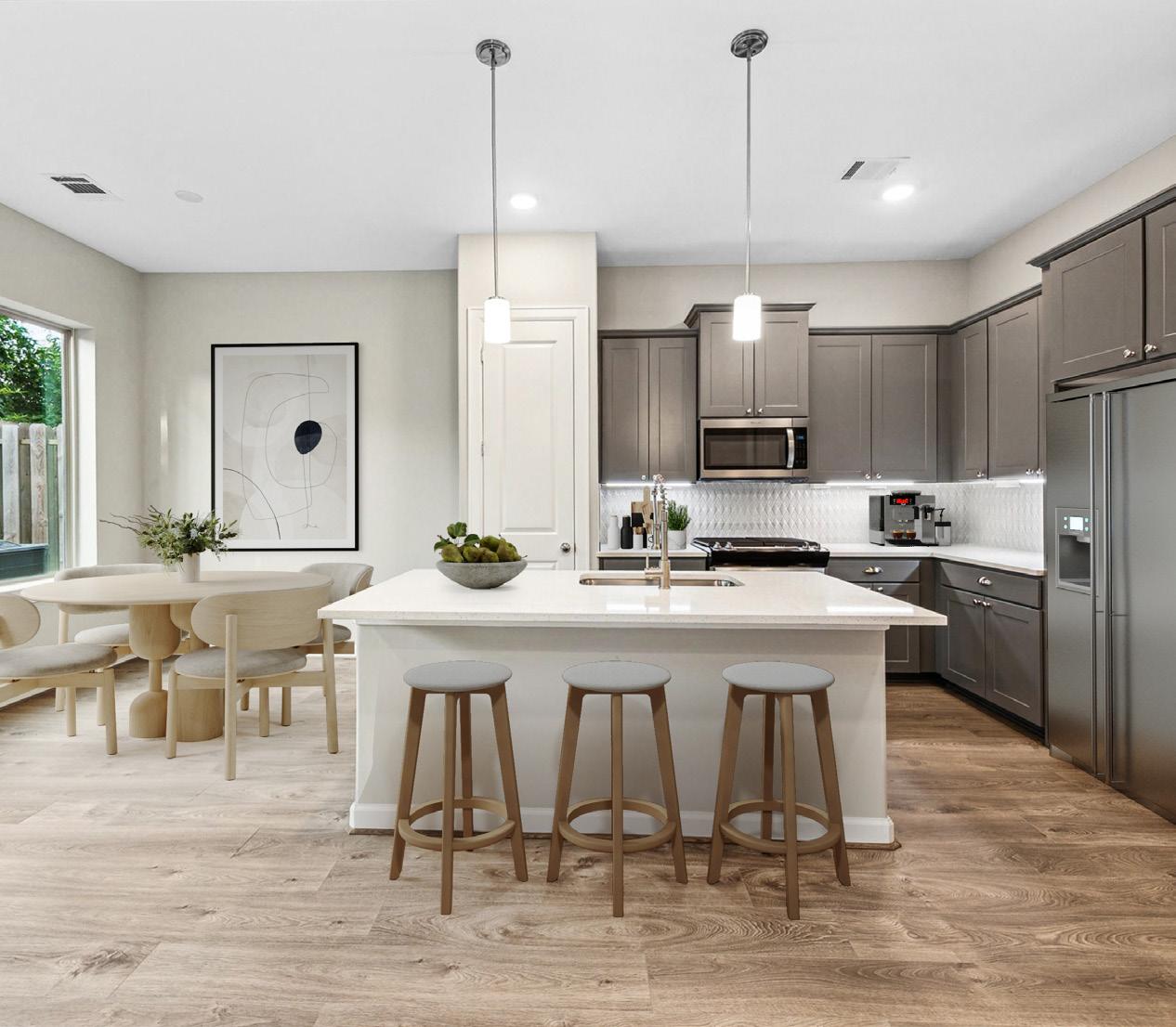
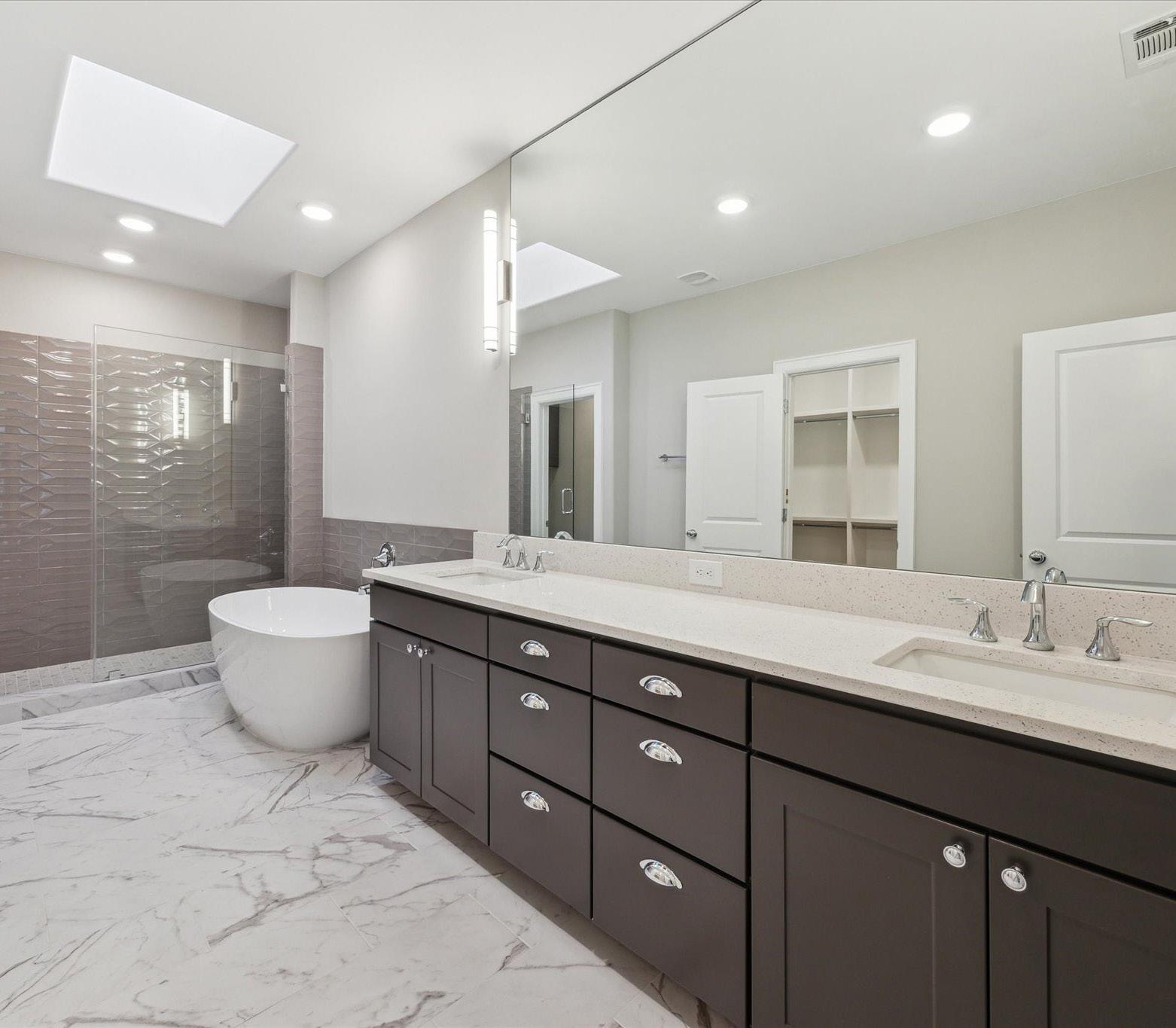

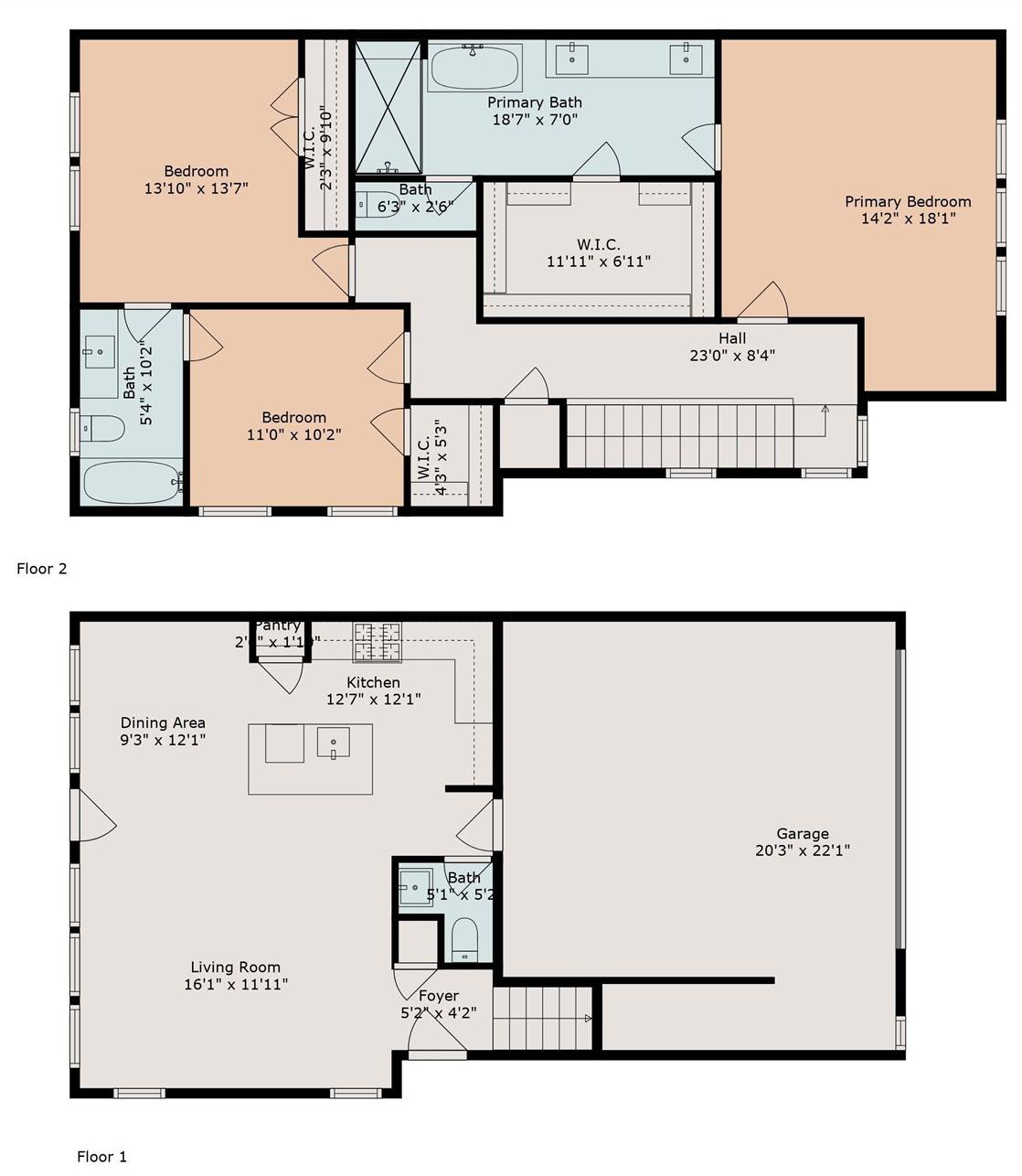
• Fully enclosed gated community private fenced yards
• Soft close cabinet drawers
• Low HOA fee
• Full-size washer and dryer connection 2-story home
• 10’, 11’, 12’ Ceiling heights
• Living Room 16 x 11
• Kitchen 12 x 12
• Dining 9 x 12
• Primary Bedroom 14 x 18
• Bedroom 13 x 13
• Bedroom 11 x 10
• Primary Bath 18 x 7
| 3 BED | 2.5 BATH | 1806 SQFT

• Fully enclosed gated community private fenced yards
• Soft close cabinet drawers
• Low HOA fee
• Full-size washer and dryer connection 2-story home
• 10’ & 9’ Ceiling heights
• 25’ 2” x 12’ 4” Approximate Backyards
• Living Room 11 x 11
• Kitchen 10 x 13
• Dining 16 x 8
• Primary Bedroom 18 x 13
• Bedroom 13 x 12
• Bedroom 11 x 15
• Primary Bath 18 x 6
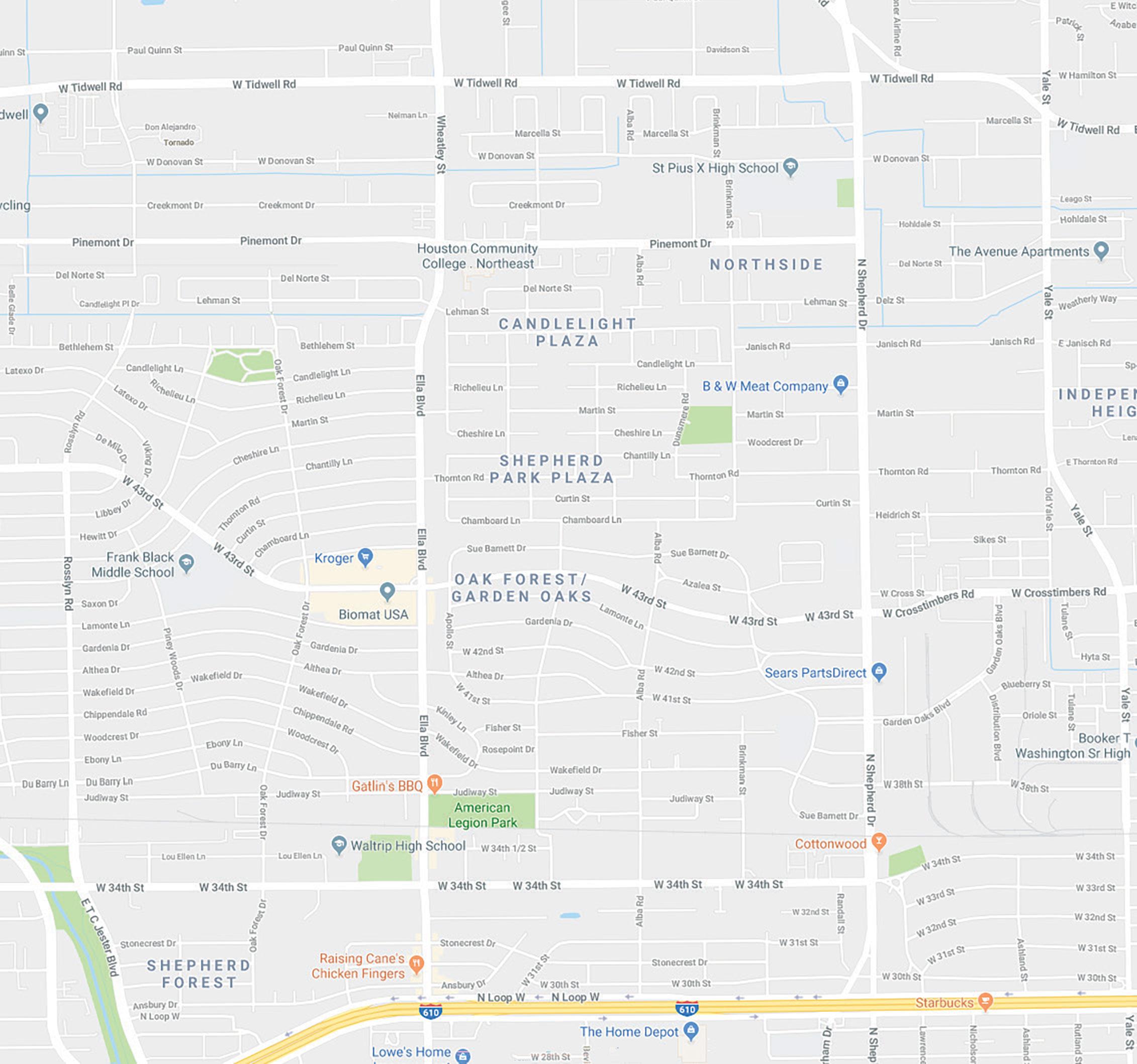
Thoughtfully designed and masterfully built by Farb Homes, Pinehollow offers a private, beautifully landscaped setting with two distinct floor plans tailored for modern living. This two-story detached residence features 3 bedrooms, 2.5 baths, a private two-car driveway, and an attached garage — blending style, functionality, and comfort.
Step inside to discover light-filled living spaces with an open-concept flow, perfect for both everyday living and entertaining. The gourmet kitchen showcases quartz countertops, designer cabinetry, and a
generous island with bar seating. A wall of windows and a glass door bring in abundant natural light and connect the indoors to your private backyard.
Upstairs, the serene primary suite offers a spa-like retreat with a freestanding soaking tub, double vanities, and a frameless glass shower.
Conveniently located just behind St. Pius X High School, Pinehollow is ideal for first-time buyers, frequent travelers, and those seeking proximity to Houston’s premier private schools and inner-loop amenities.
