FRITZ CARPENTER
Fritz Carpenter
142 Redstone BLVD Redstone CO 81323
fritz.carpenter@ucdenver.edu
970-824-9421
Studio 3: Geologic Center
Studio 2: Urban Housing
Studio 4: Cripple Creek
PROFESSIONAL
Cooper Subgrade Calculations
Cooper Details | 40 Maple Lane Details
40 Maple Lane Floor Plan
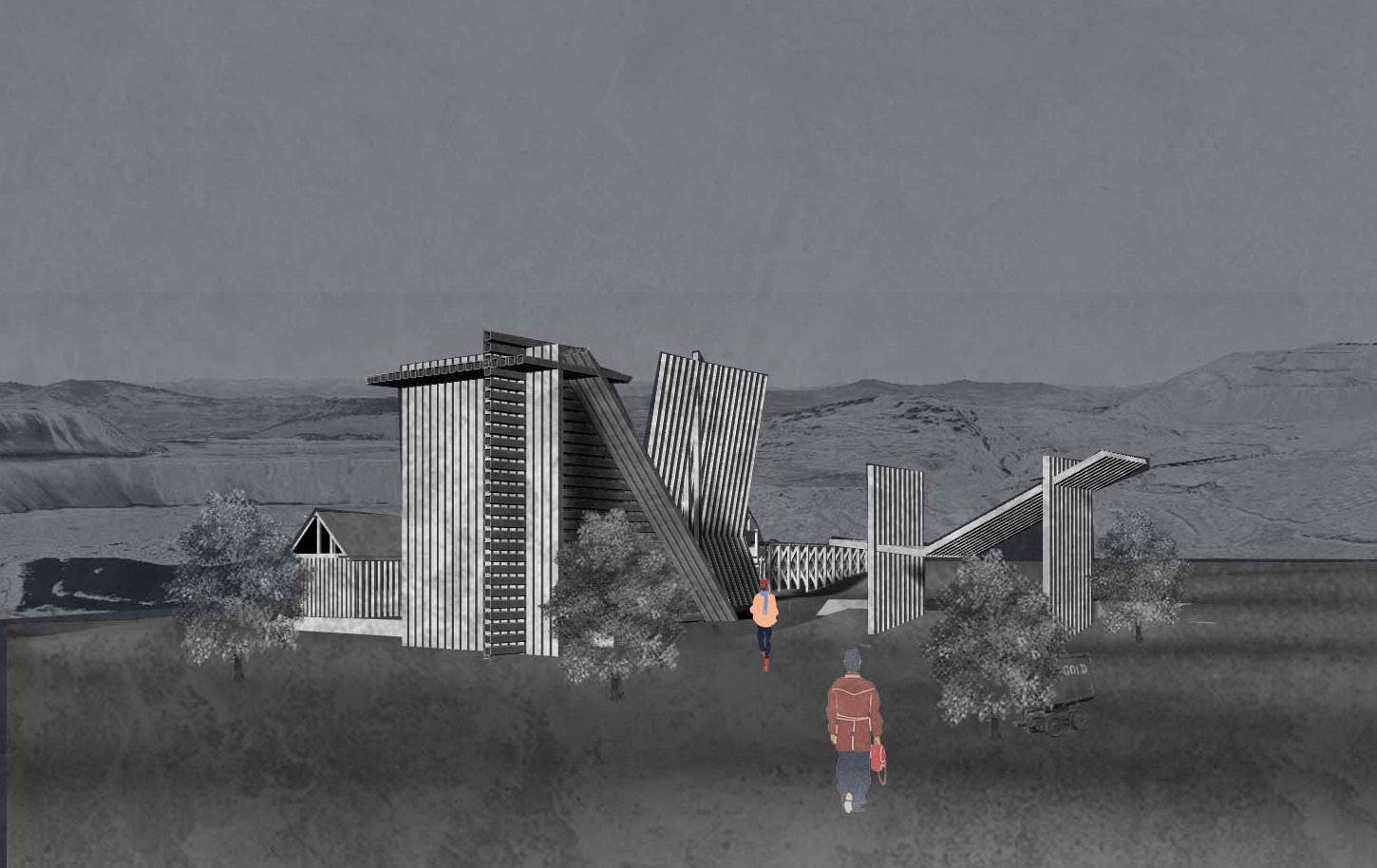
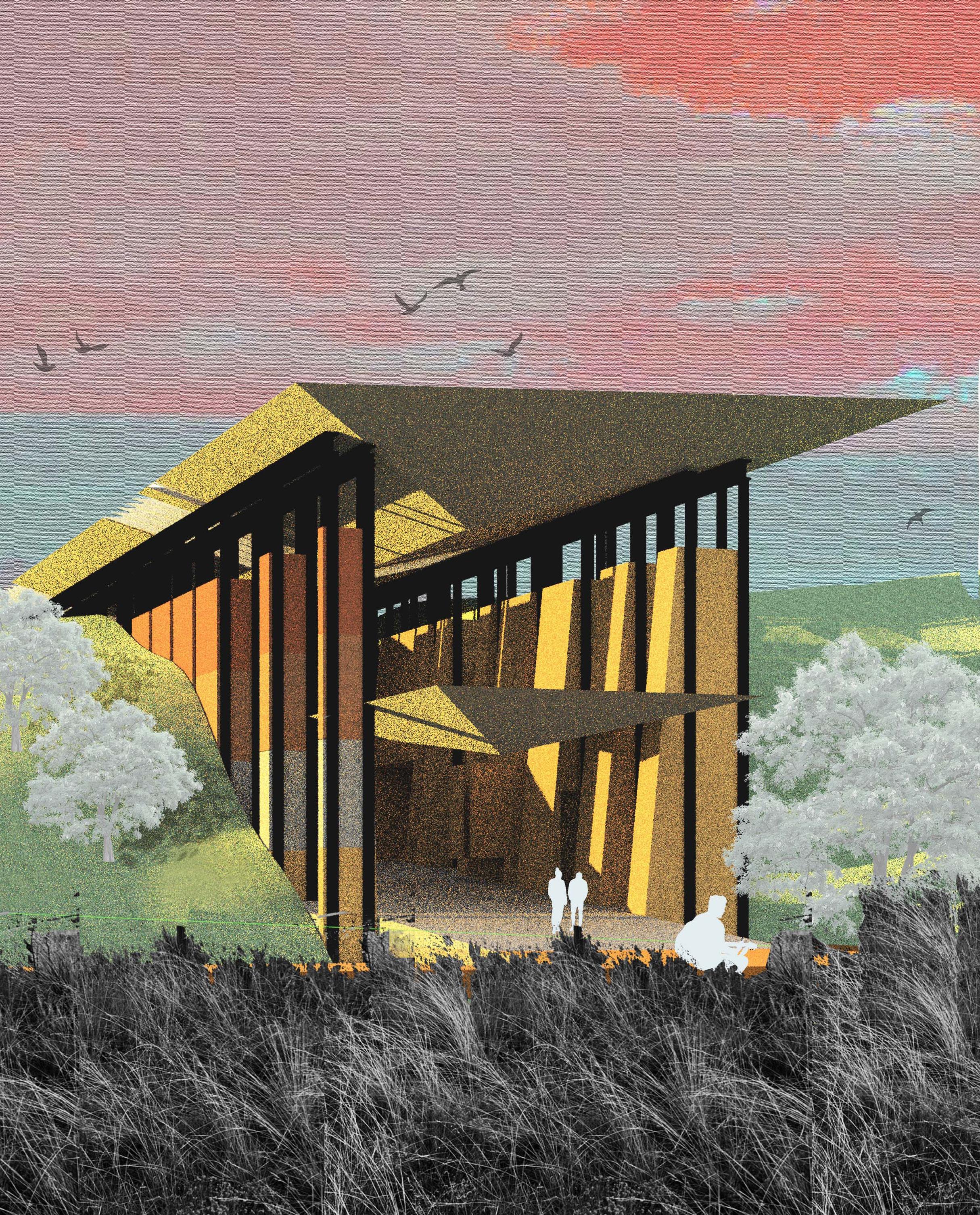
FRONT RANGE GEOLOGIC CENTER
CU DENVER FALL 2023
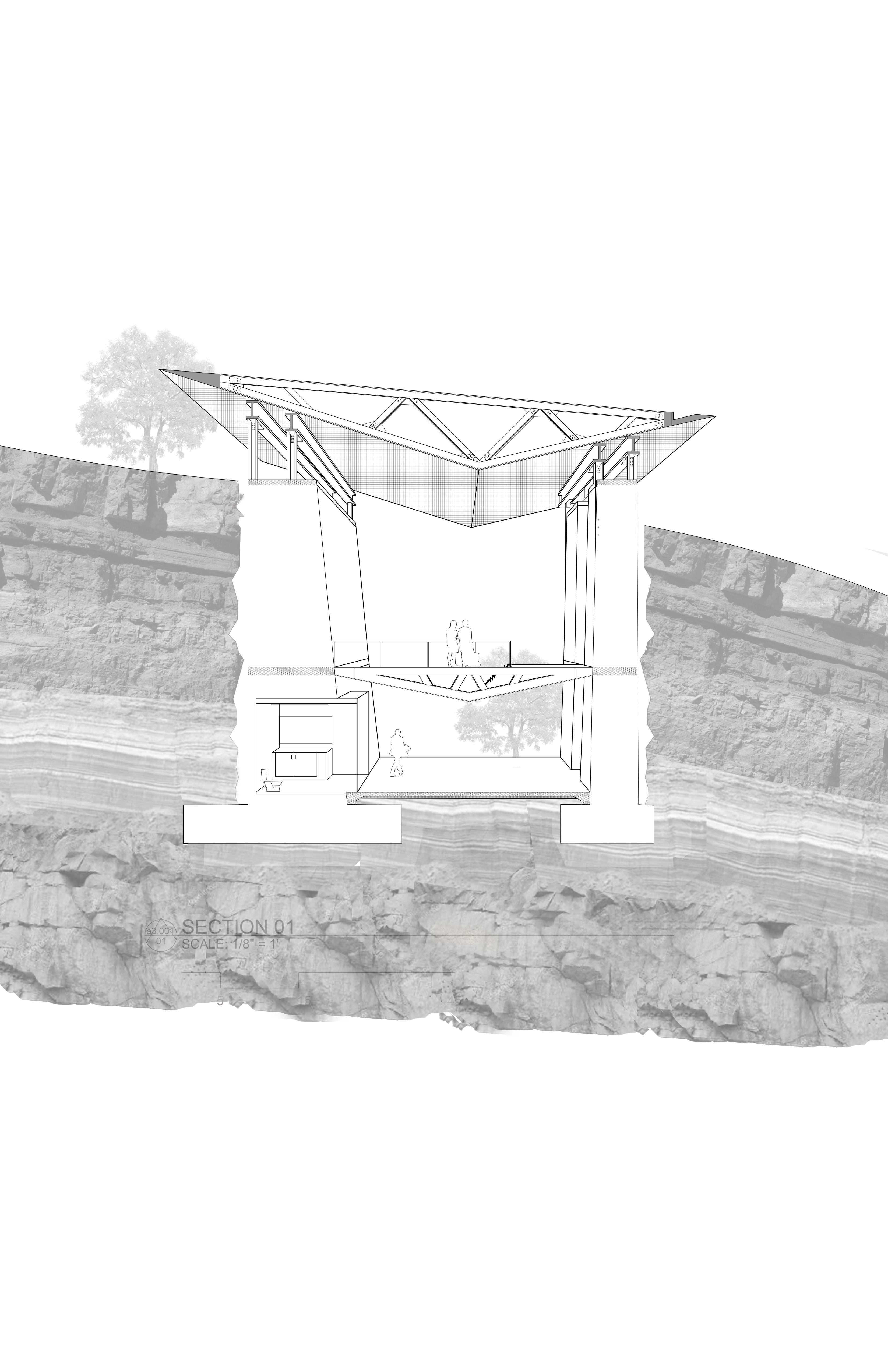
INSTRUCTOR: WILL KONING
INDIVIDUAL PROJECT
The geologic center aims to educate students and visitors alike by providing in depth information of Colorado’s front range landforms through stratigraphy and sediment analysis stations. Visitors tour around large section cuts of rock ranging in age from 220 mya to 560 mya in the Dakota, laramide and niobrara formations.
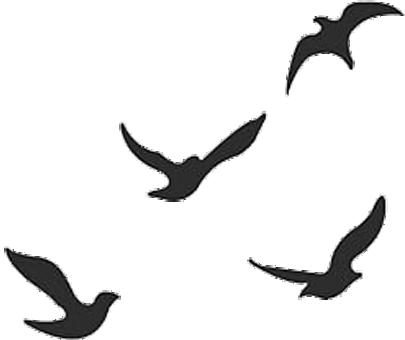

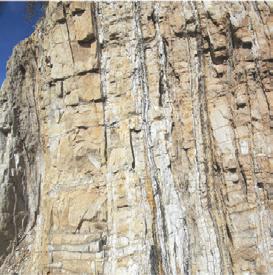
~67- 90 MYA
Hard sedimentary anticline and a remnant of the Laramide Orogeny 67 million years ago which uplifted the rocky mountains
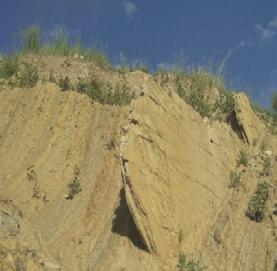
~100-180 mya
Thousands of dinosaurs and amphibious fossils found amongst layers of this late cretaceous shale layer. Oil and natural gas deposit abundant
FORMATION
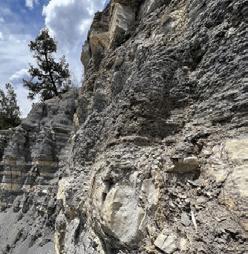
~200-330 mya
Part of the Fort Hays limestone structural unit that runs north south from Central Wyoming to New Mexico. Stratigraphy is grey-blue shale and yellow chalks.
SITE PLAN
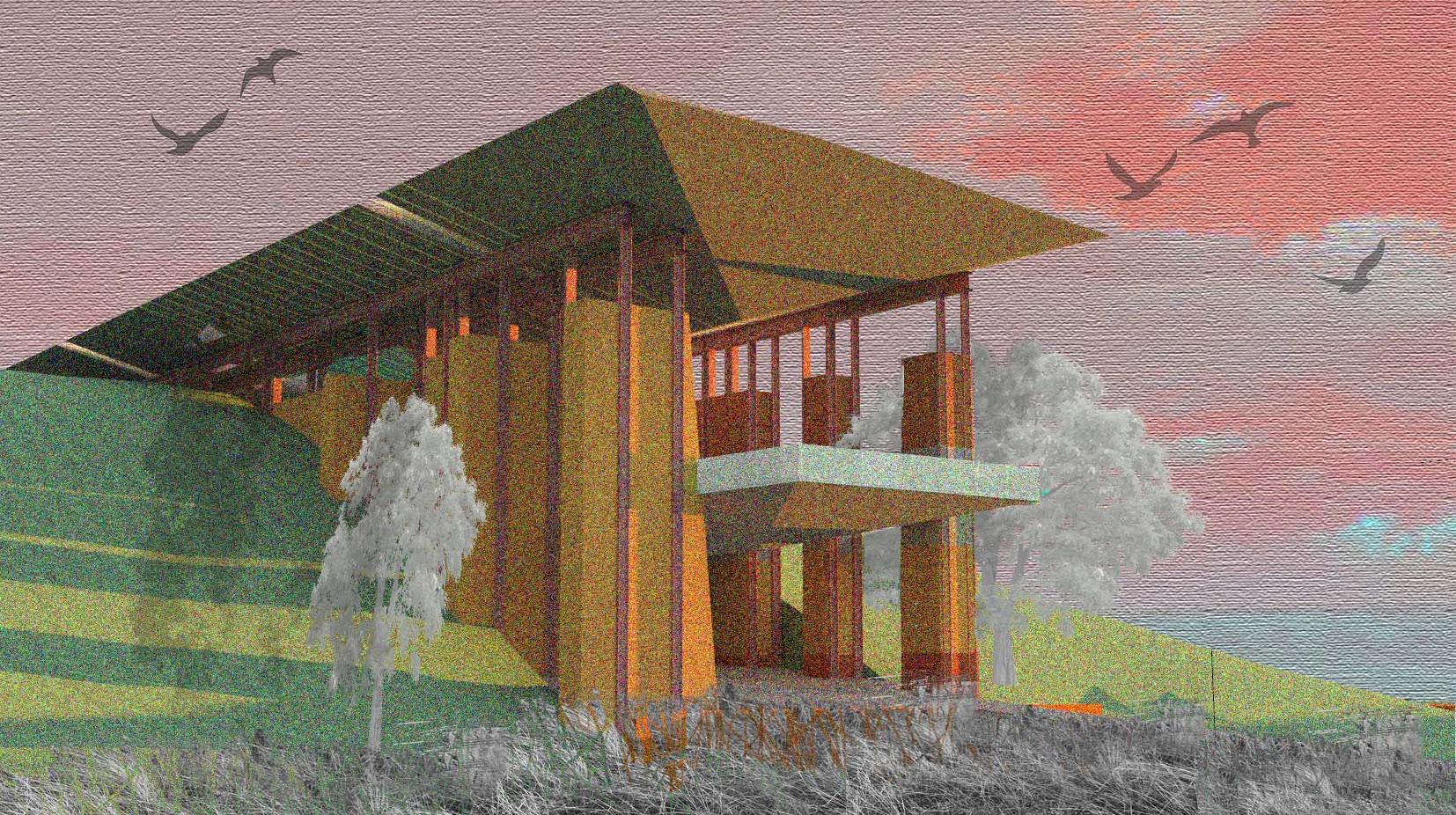
GEOLOGIC TIMELINE OF FRONT RANGE
MYA
PLIESTOCENE COOLING OF FLUIDS
PRECAMBRIAN ROCK, SUPERGROUP DEVELOPMENT OF PARENT SUBGROUPS LARAMIDE OROGENY




