FIZAH BIHARI
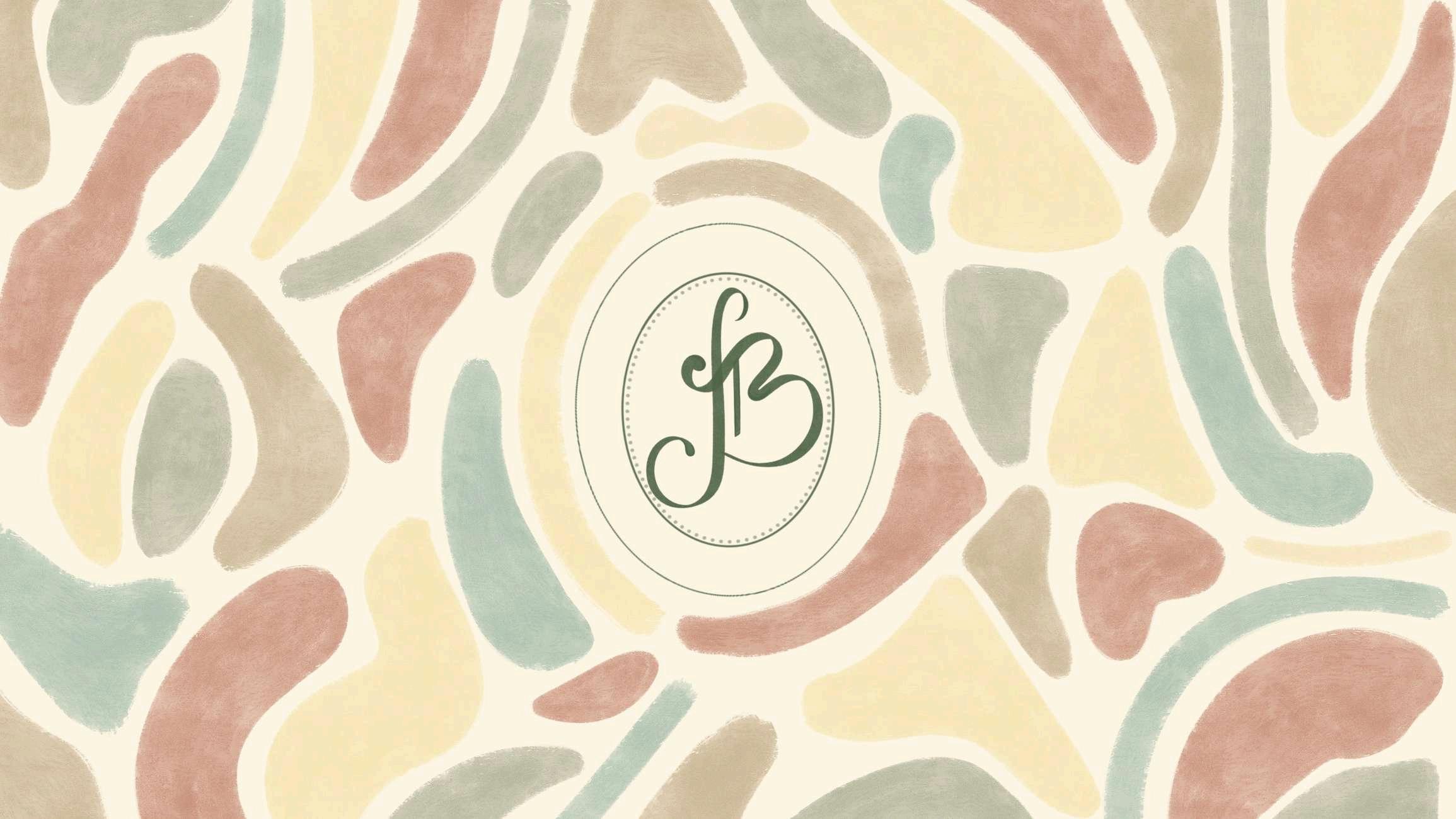


Project Brief : Nestled in the upscale neighborhood of Juhu, Mumbai, this private residential project epitomises refined contemporary living. Designed in collaboration with the architectural team, the interior spaces of the 5th and 6thfloor duplex, along with the 11th-floor pool and gym, were meticulously crafted to balance elegance, functionality, and wellness. The duplex showcases a seamless interplay of textures and materials, with a neutral yet warm palette enhancing the sense of openness. Expansive glazing floods the space with natural light, complementing bespoke furniture and curated finishes that elevate the aesthetic. The layout prioritises fluidity, ensuring an intuitive connection between entertainment and private zones.
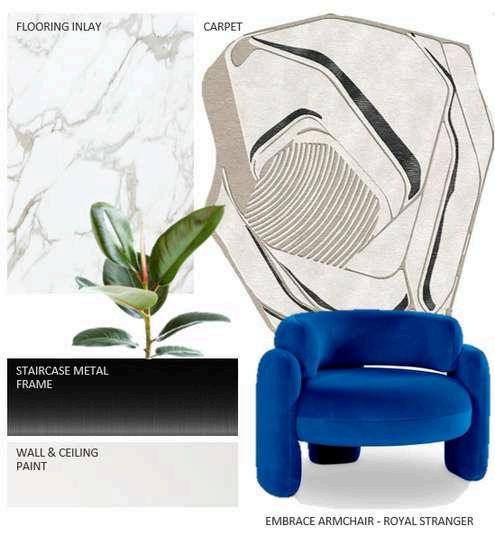
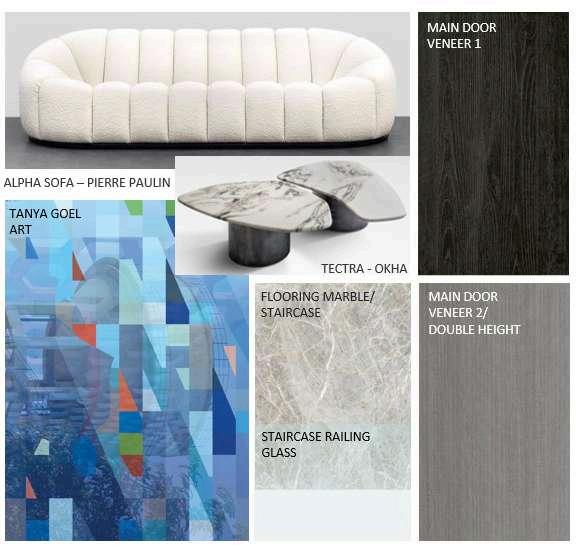
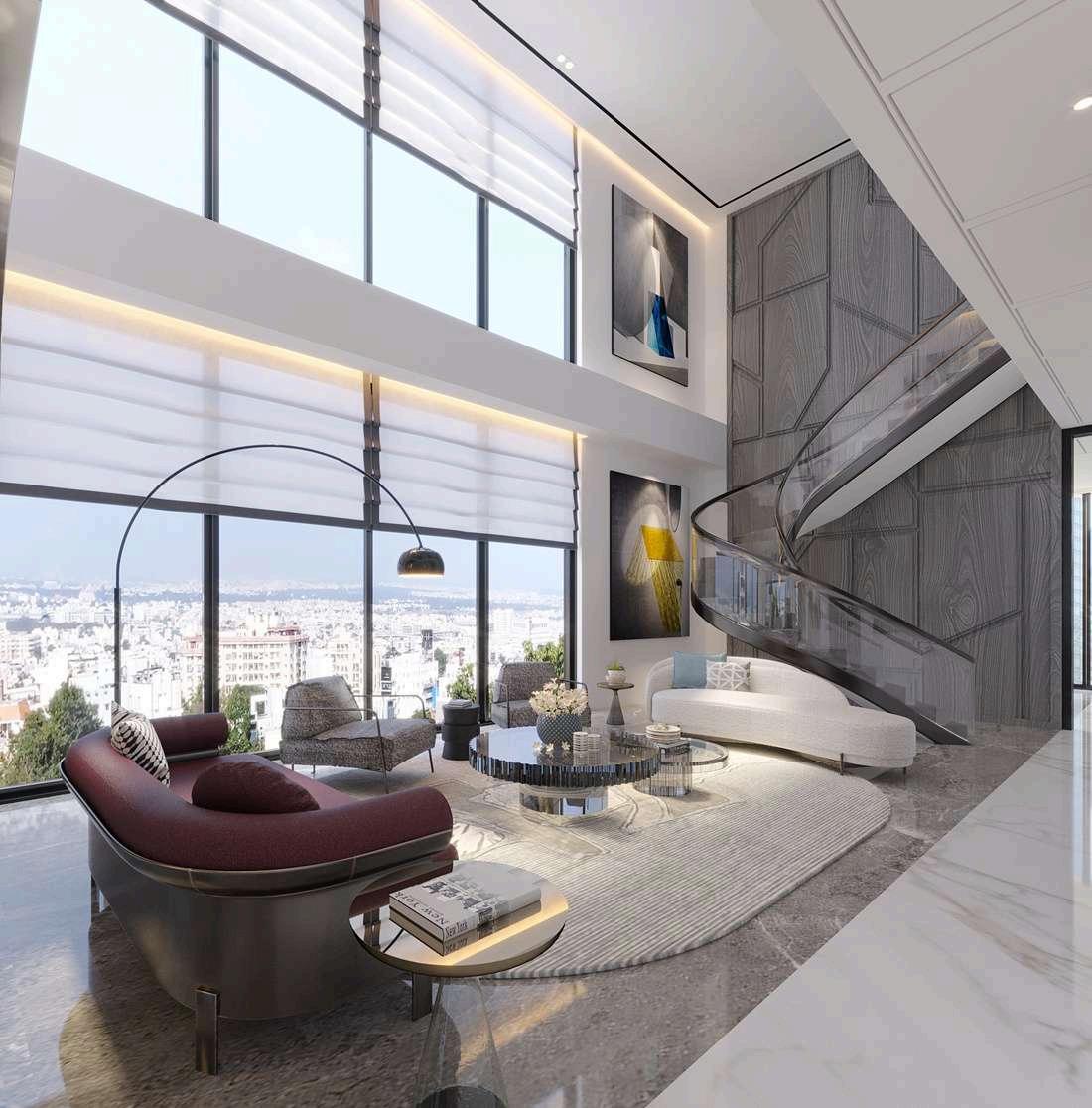
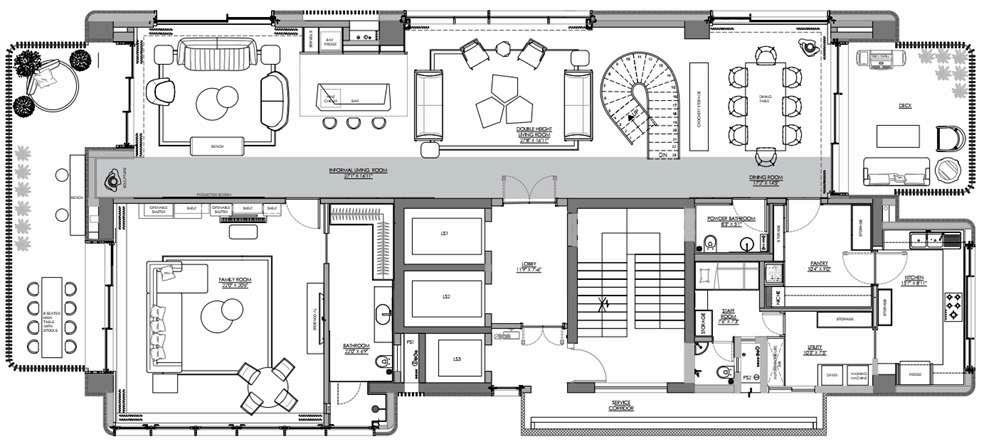
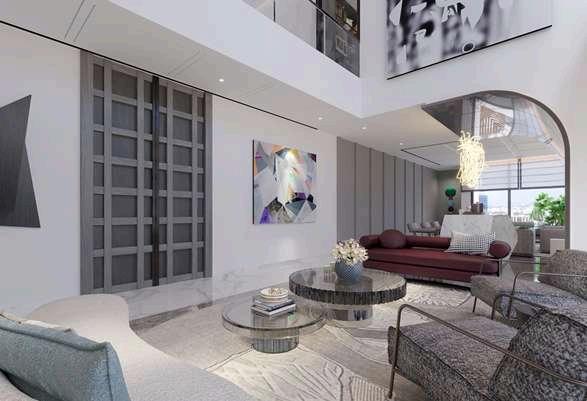
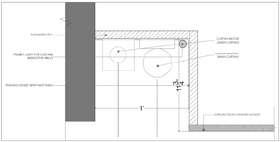
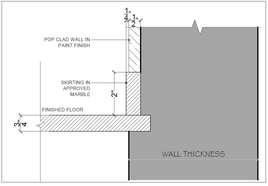
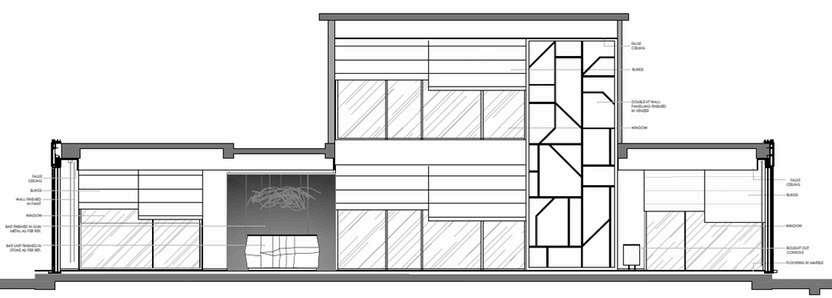
SectionalElevationA-A
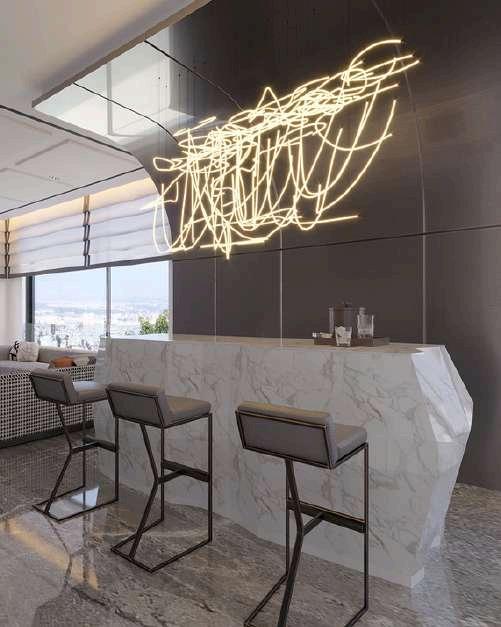
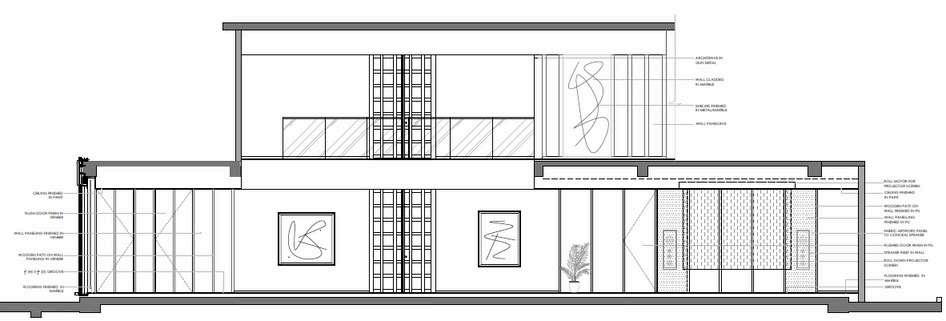
SectionalElevationB-B

Floor Plans, Elevations & Detail Drawings
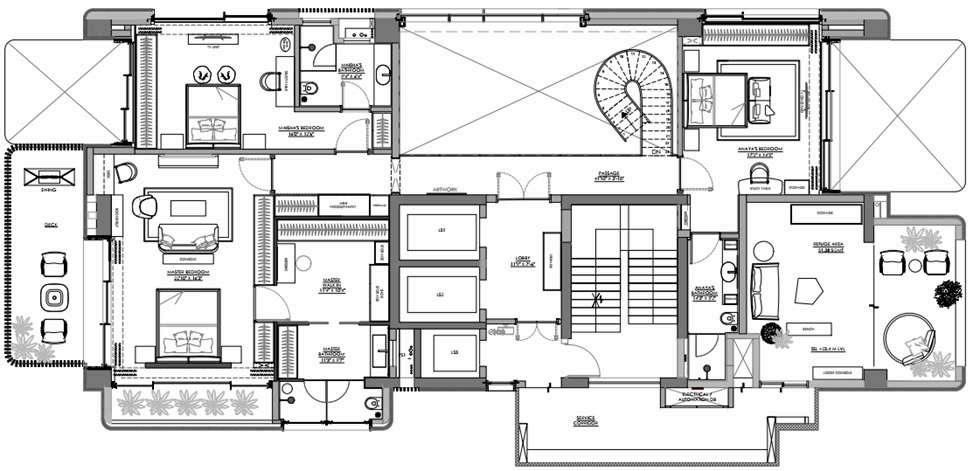
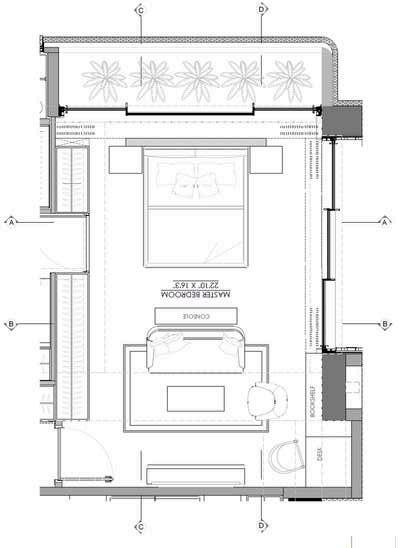
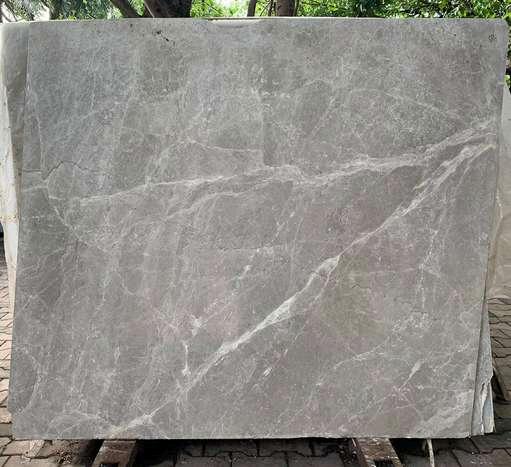




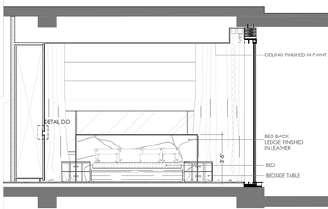
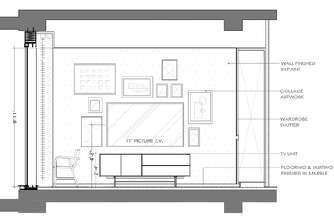
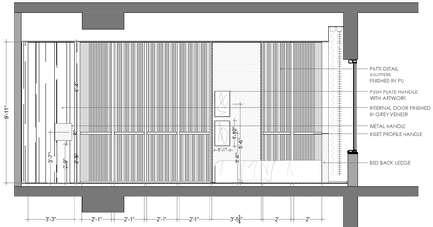
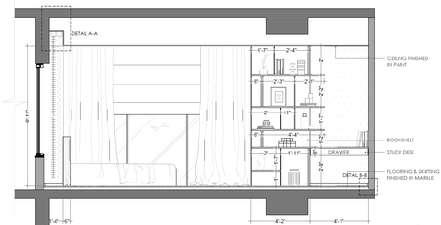
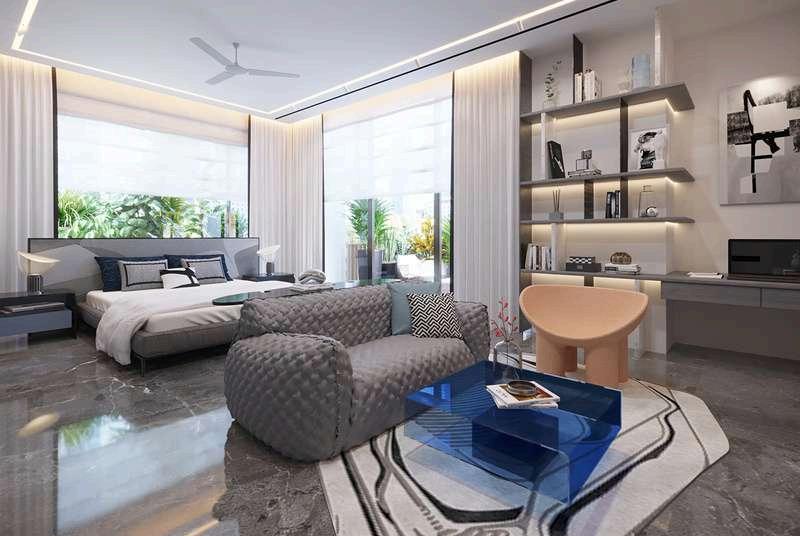
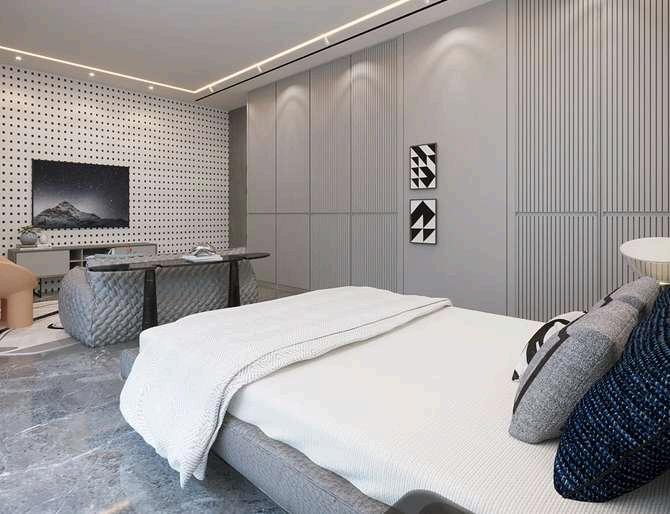
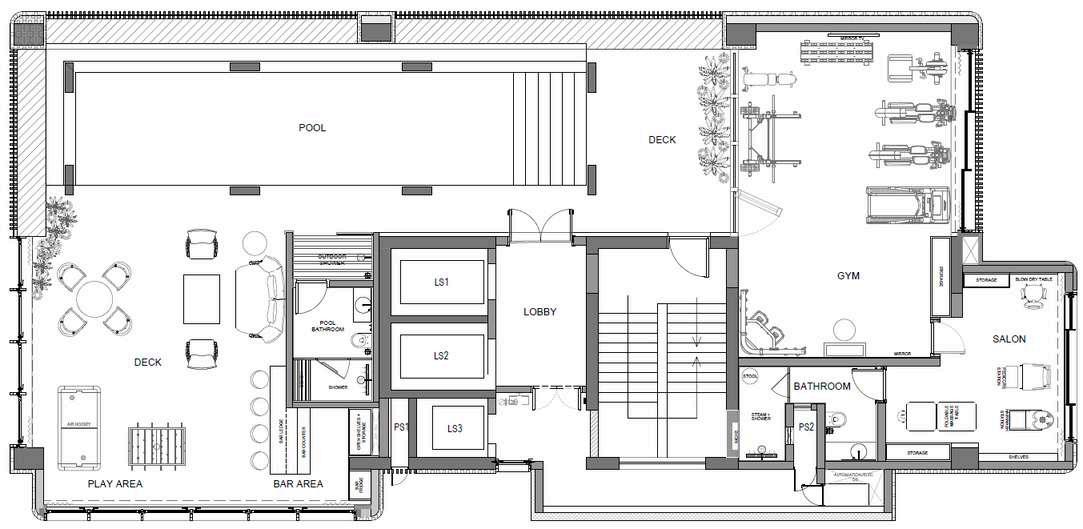
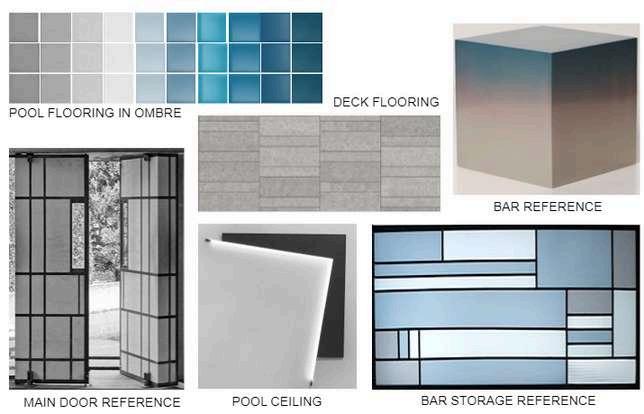
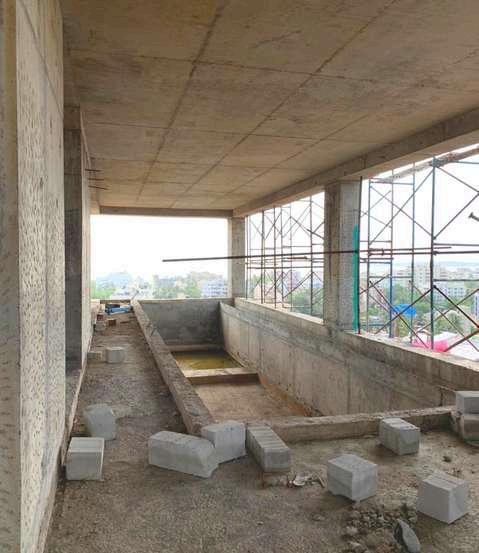
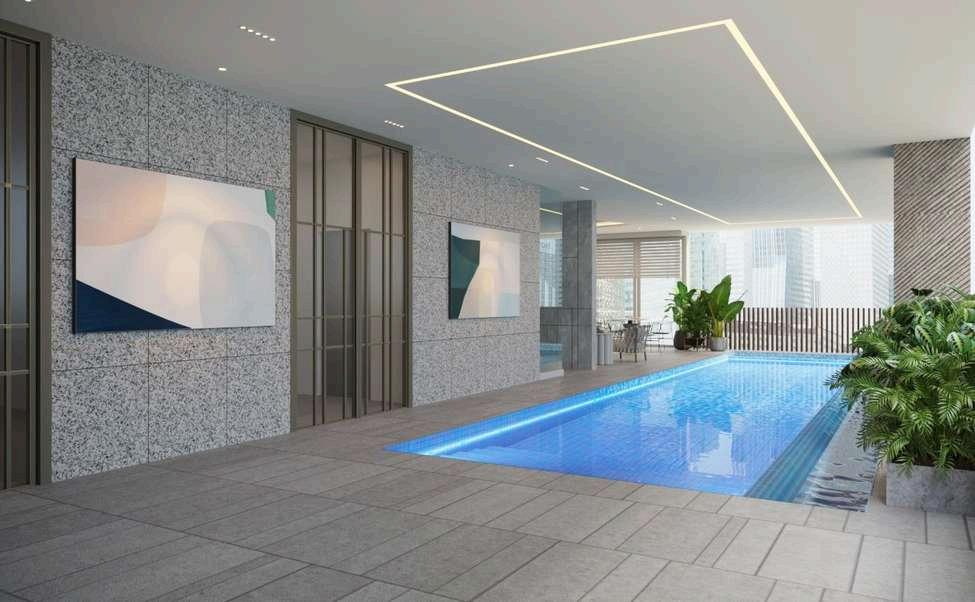
On the 11th floor, the wellness level is envisioned as a tranquil escape amidst the urban skyline. The gym integrates natural materials and soft lighting to foster a calming workout environment, while the pool area extends the architectural language of the residence, offering a serene oasis with panoramic views.
This project reflects a thoughtful approach to luxury, where interior architecture enhances both lifestyle and well-being.
Floor Plans, Elevations & Detail Drawings

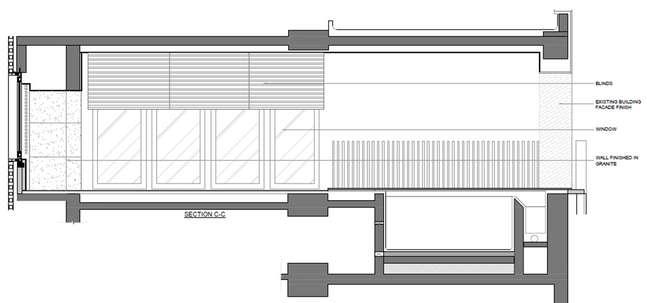
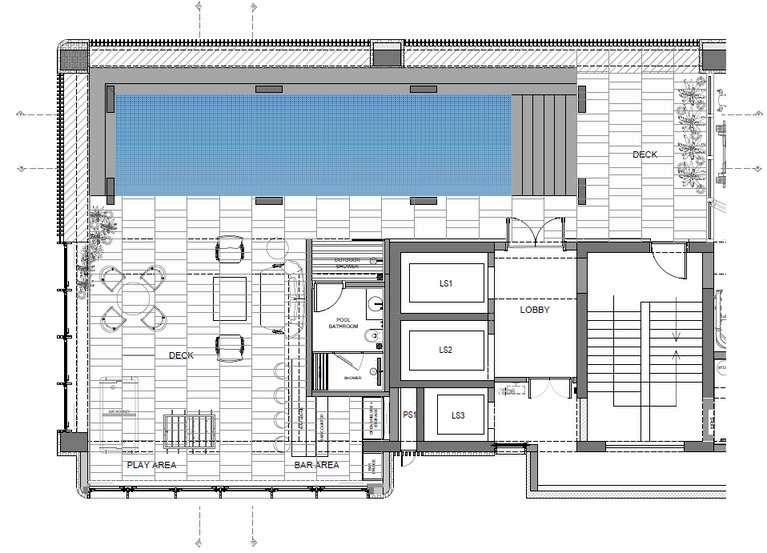
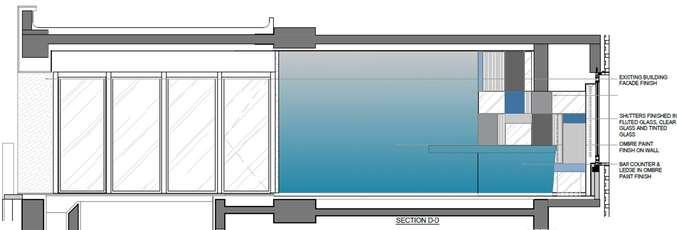
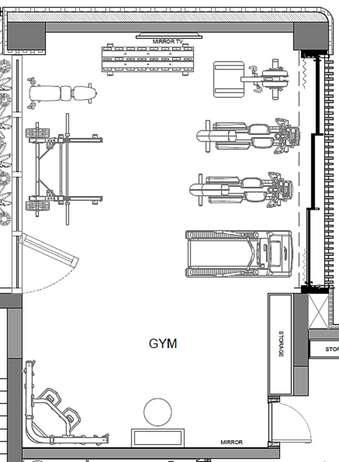
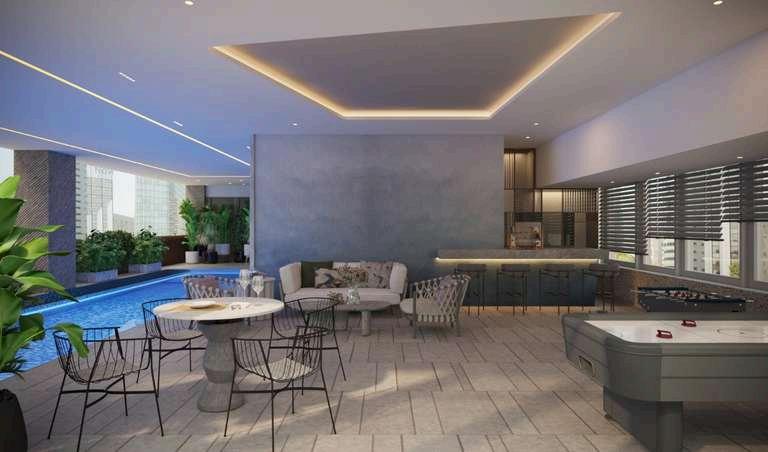
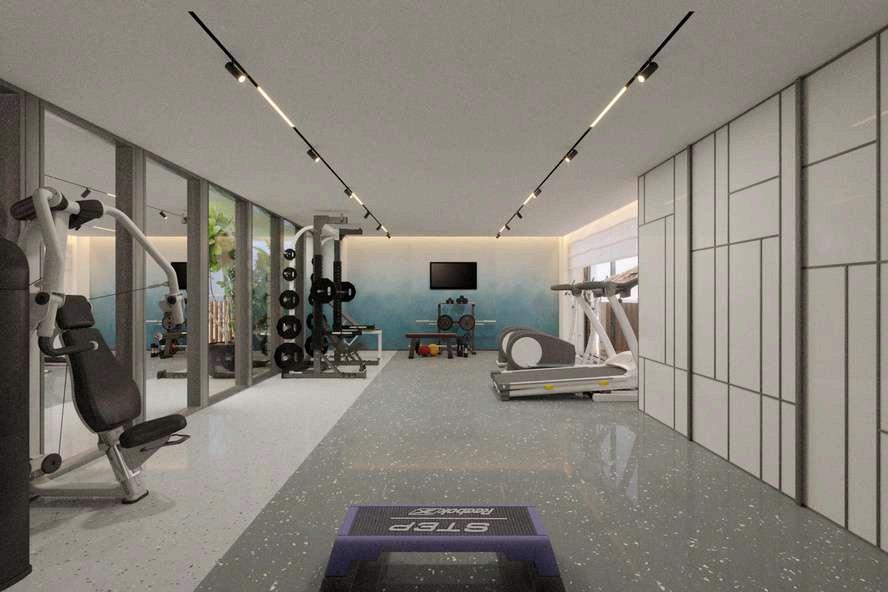
Project Brief: Set within 1.5 acres of lush greenery in Malabar Hill, Madhu Kunj is an 80-year-old heritage bungalow that epitomises Art Deco grandeur. The project involved a meticulous interior architectural transformation, seamlessly blending historic charm with contemporary luxury. Working alongside a restoration architect and landscape designer, the design approach honoured the bungalow’s original character while enhancing its spatial functionality. The ground floor, envisioned as the heart of the home, was reimagined as a sophisticated entertainment space, where rich Art Deco motifs, geometric patterns, and bespoke detailing elevate the social experience. In contrast, the first and second floor serves as a private sanctuary, balancing period elegance with modern comfort. Carefully restored architectural elements, custom-crafted furnishings, and a curated material palette ensure a timeless yet revitalized living environment, preserving Madhu Kunj’s legacy for generations to come.








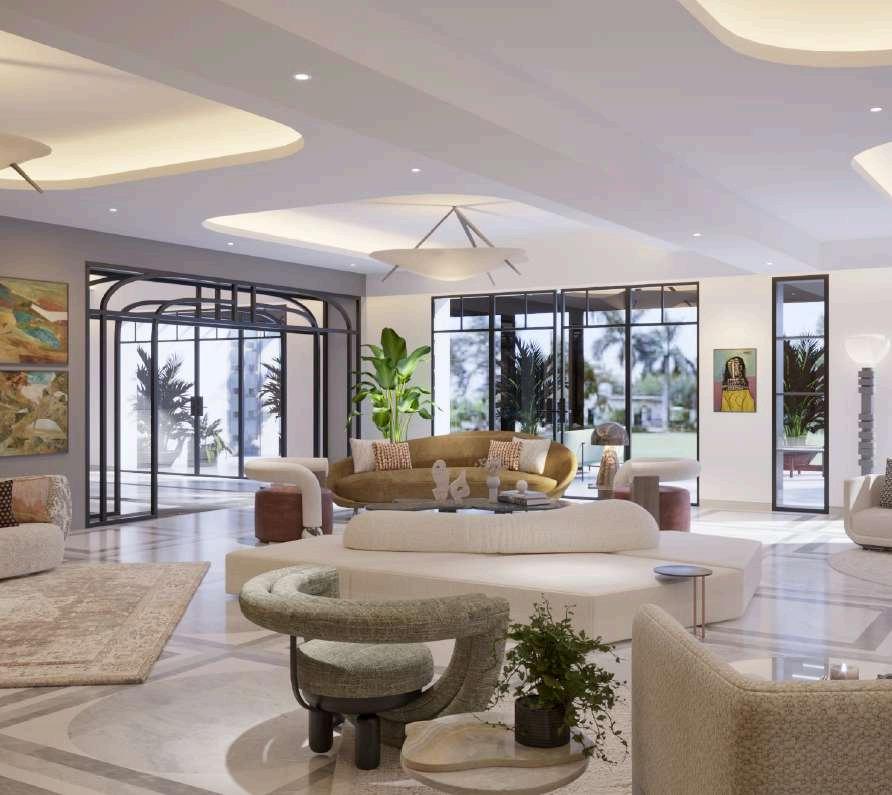
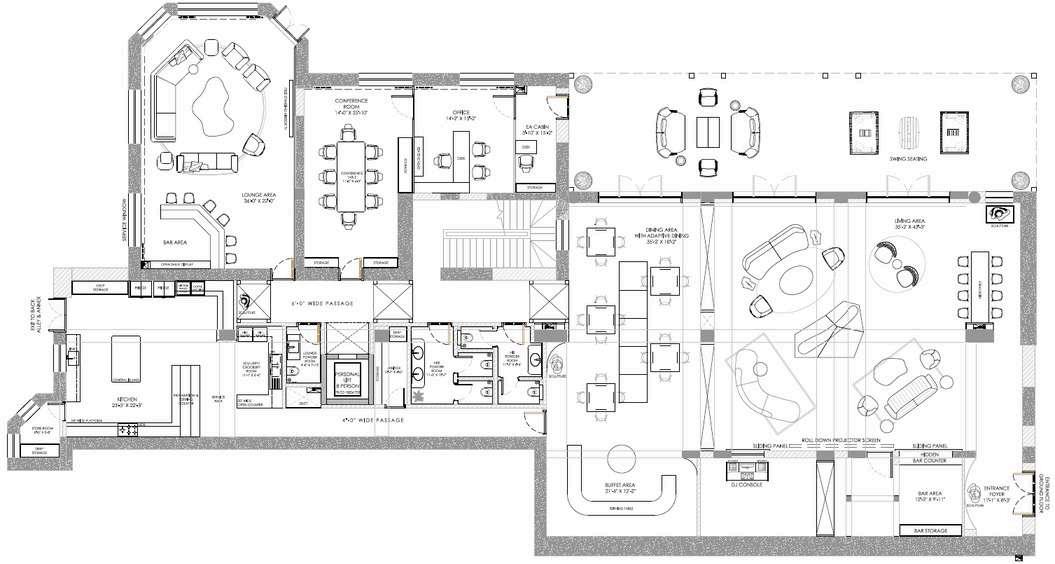
Ground Floor Plan
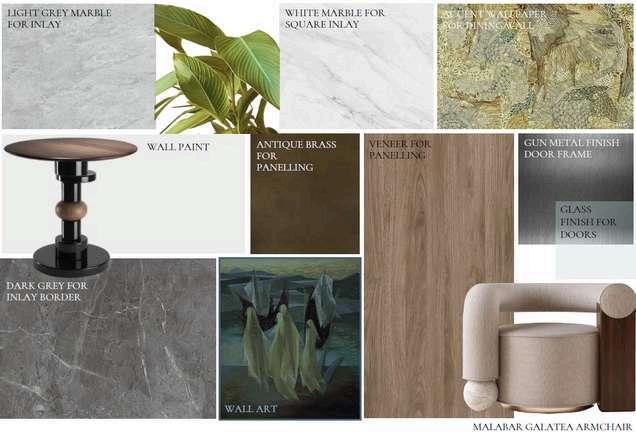
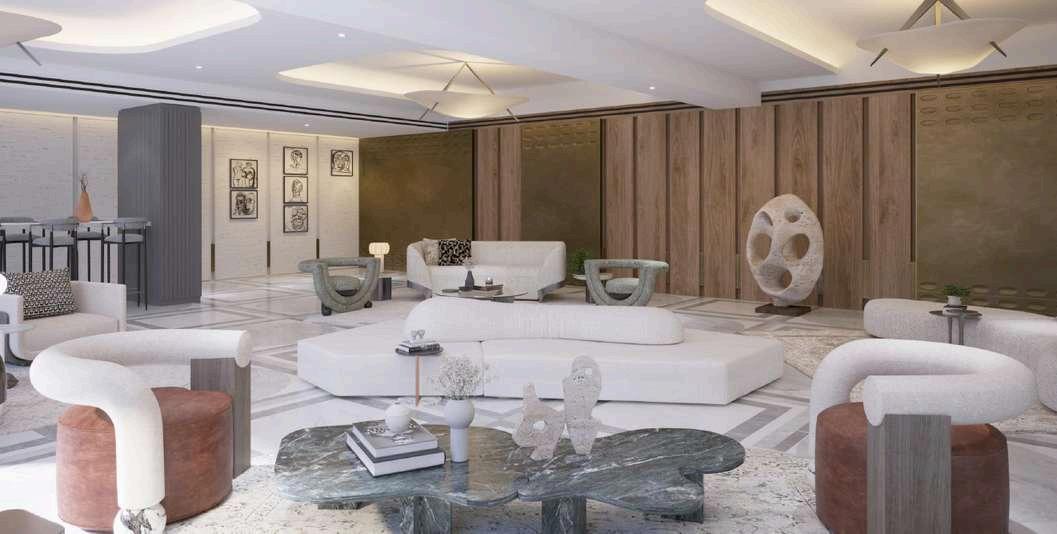
3D Perspective Views By In-House Team Ground Floor Entertainment Space




Floor Plans, Elevations & Detail Drawings
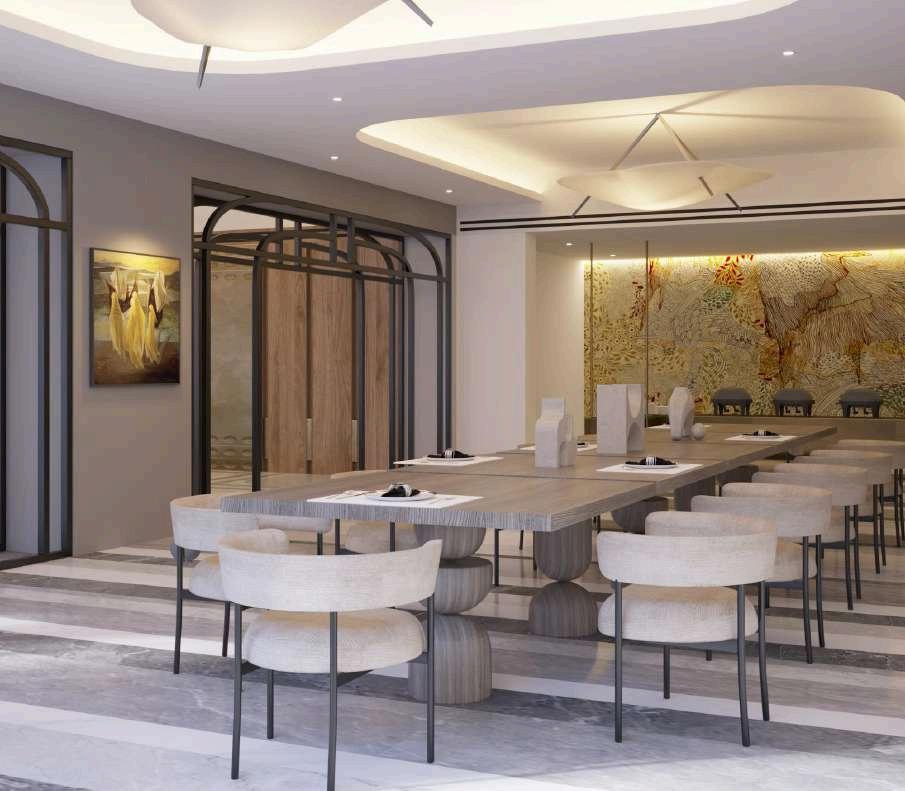
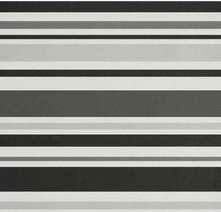
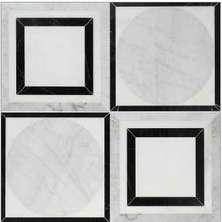
DiningArea FlooringReference LivingArea FlooringReference
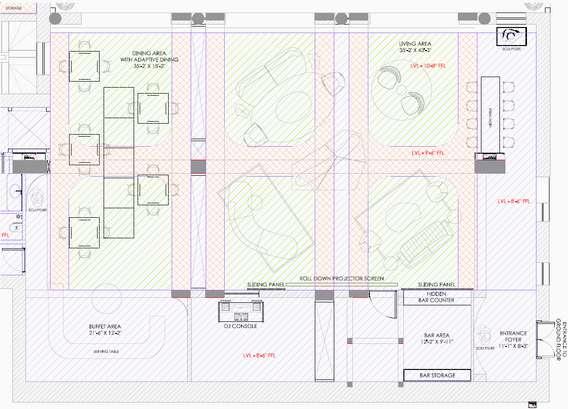
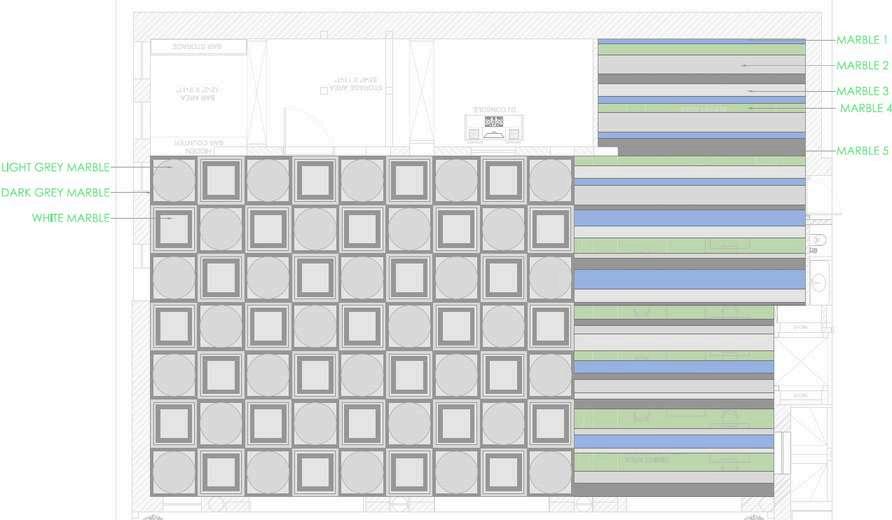
Floor Plans, Elevations & Detail Drawings
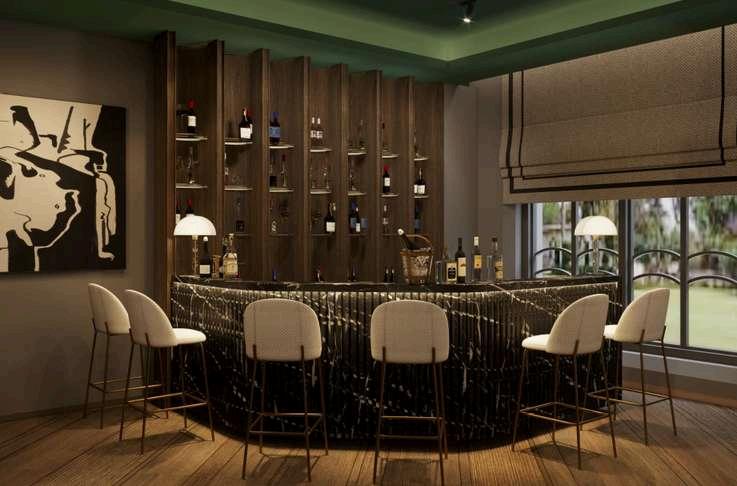
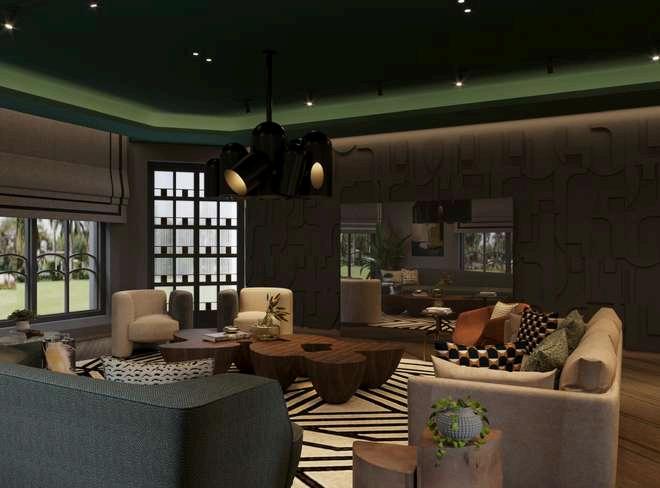
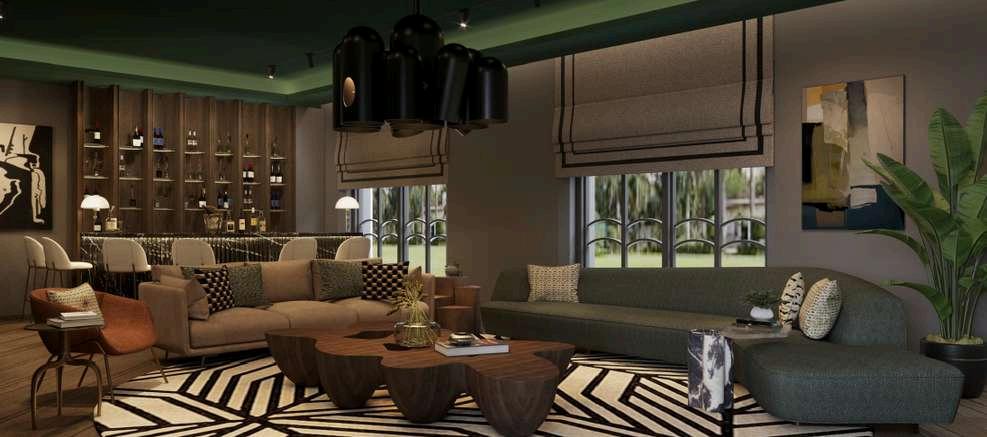
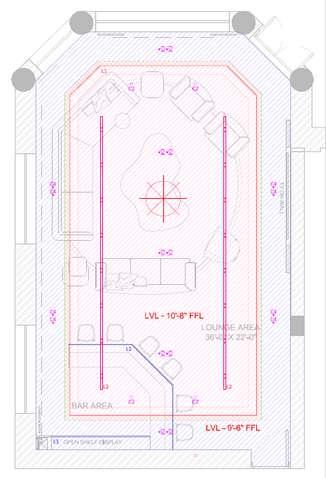
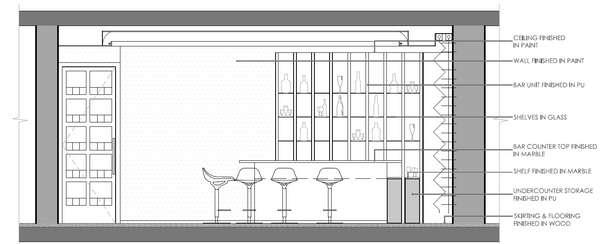
SectionalElevationB-B

SectionalElevationC-C
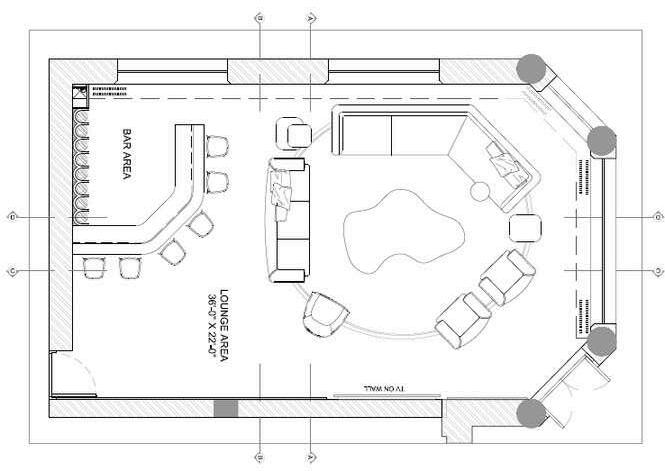
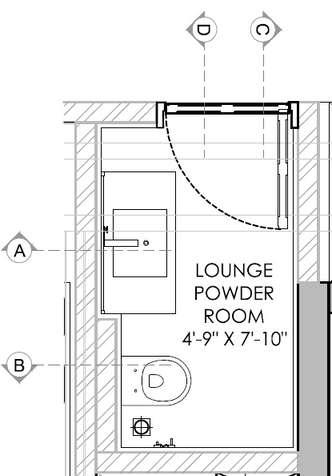
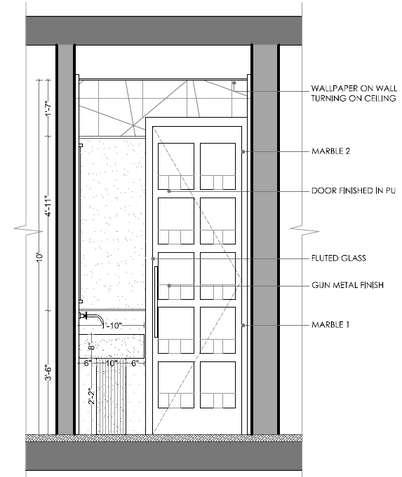
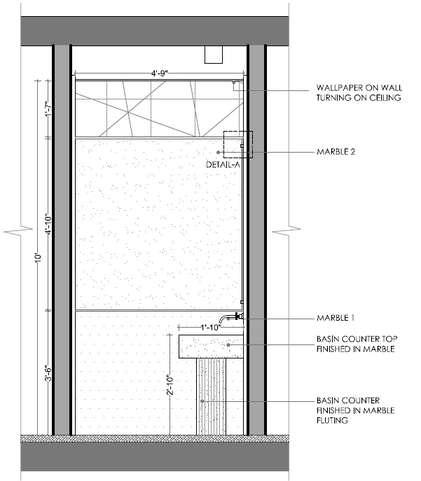
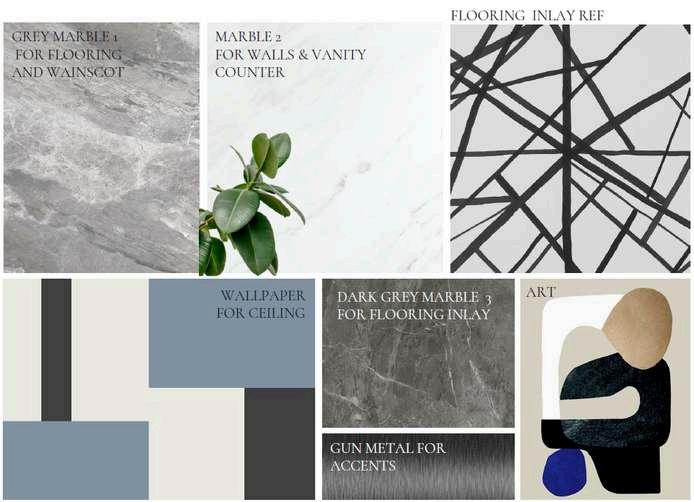
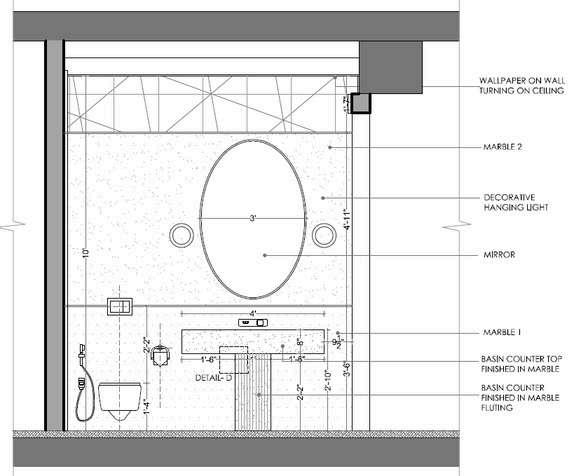
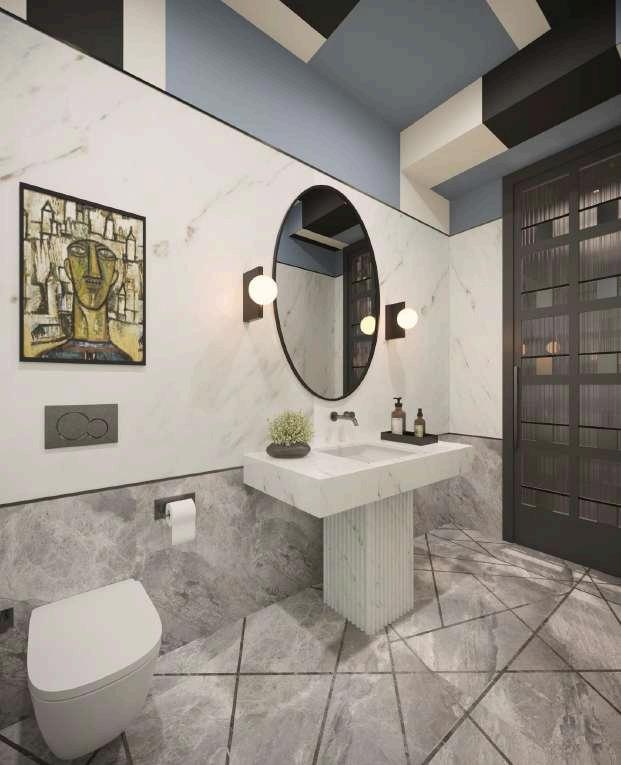
Floor Private Sanctuary
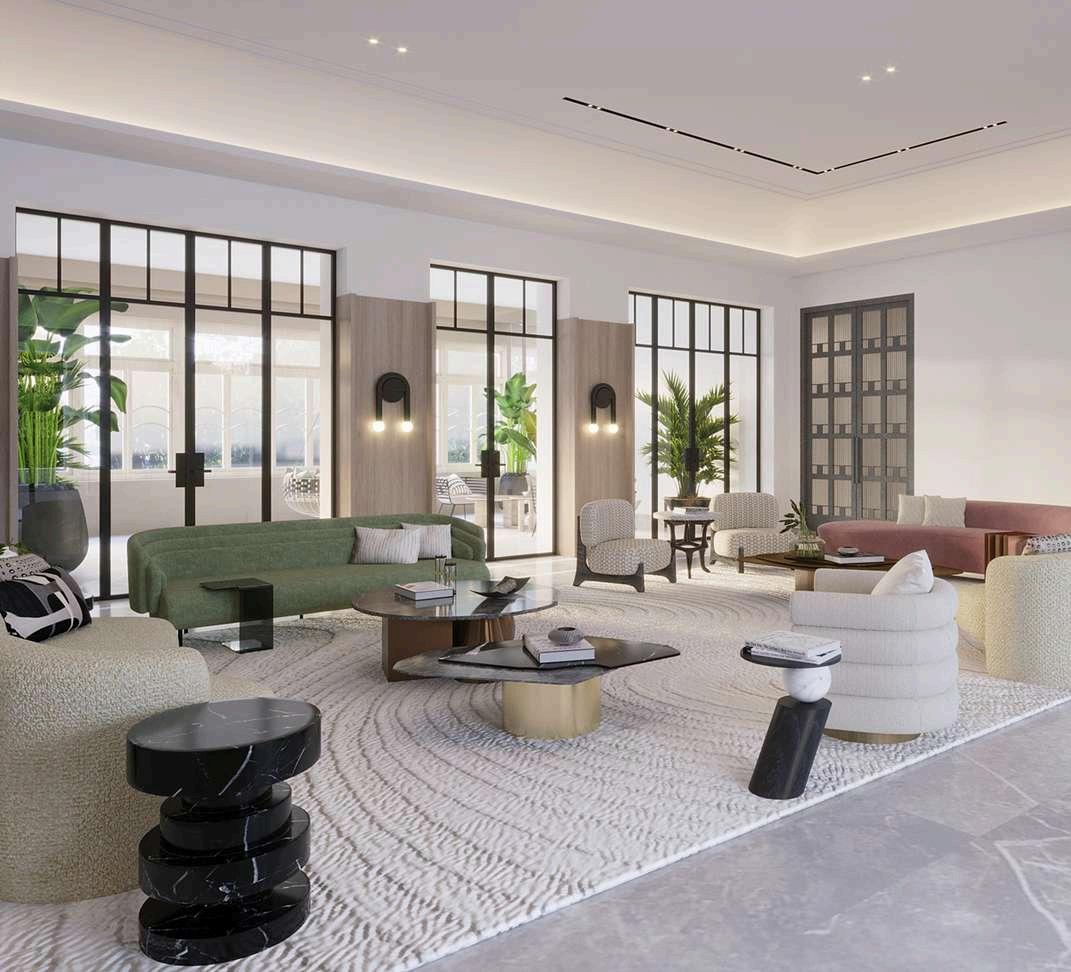
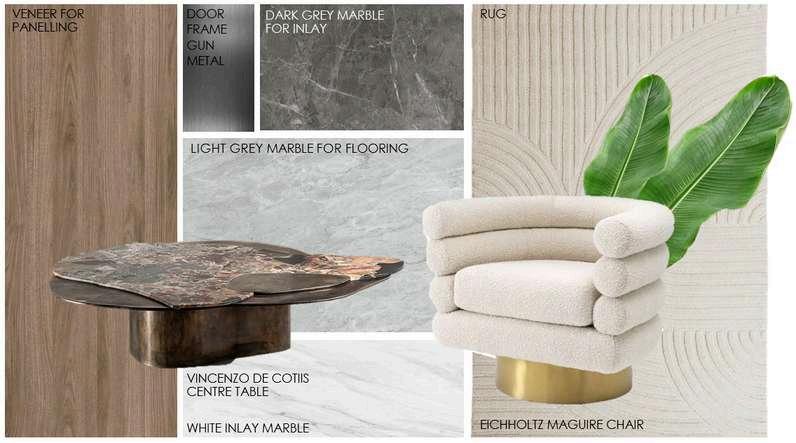
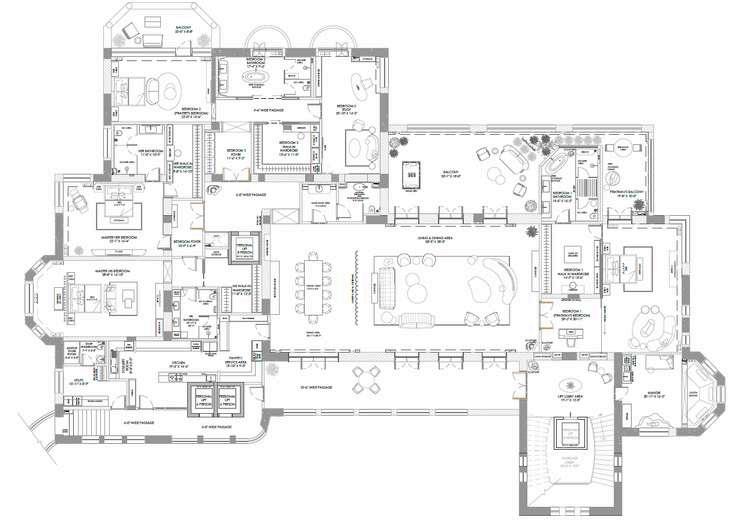
Floor Plans, Elevations & Detail Drawings
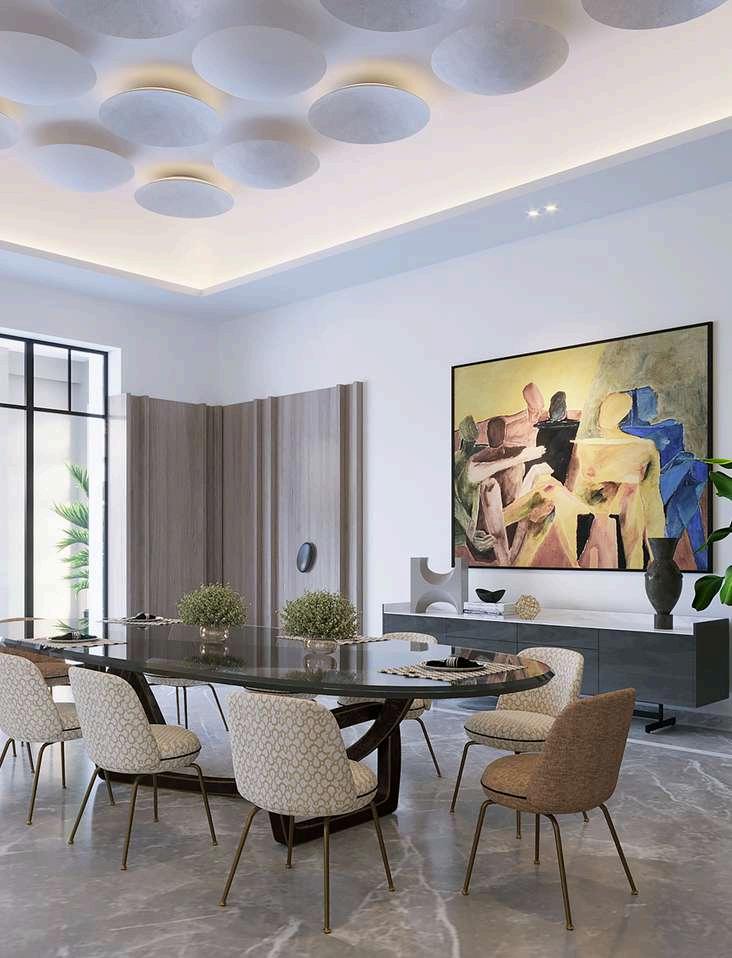

Sectional Elevation A-A

Sectional Elevation B-B
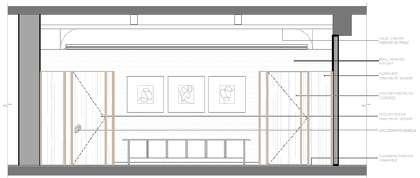
Sectional Elevation C-C
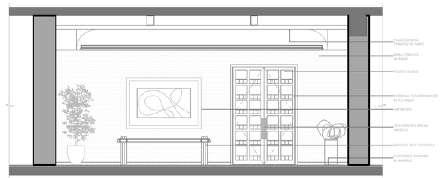
Sectional Elevation D-D
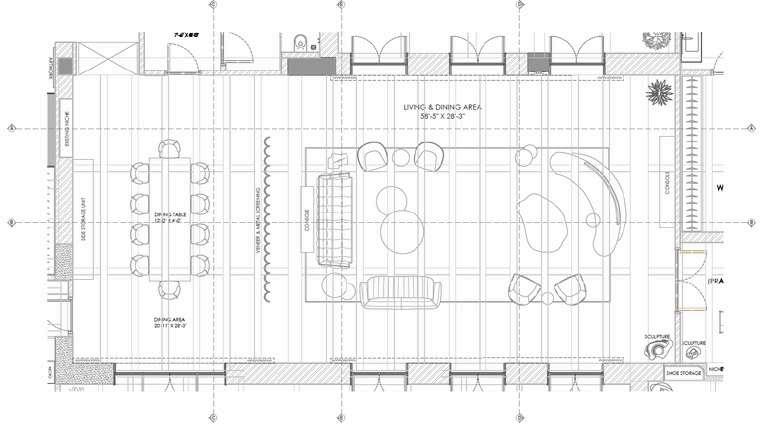
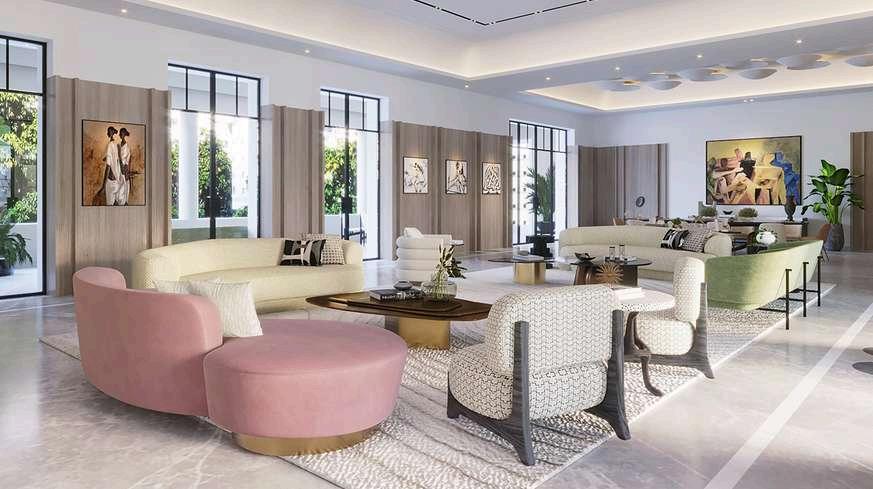
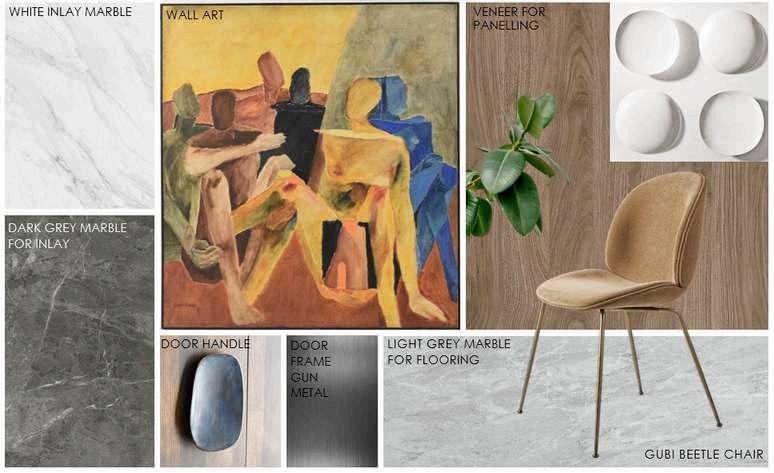
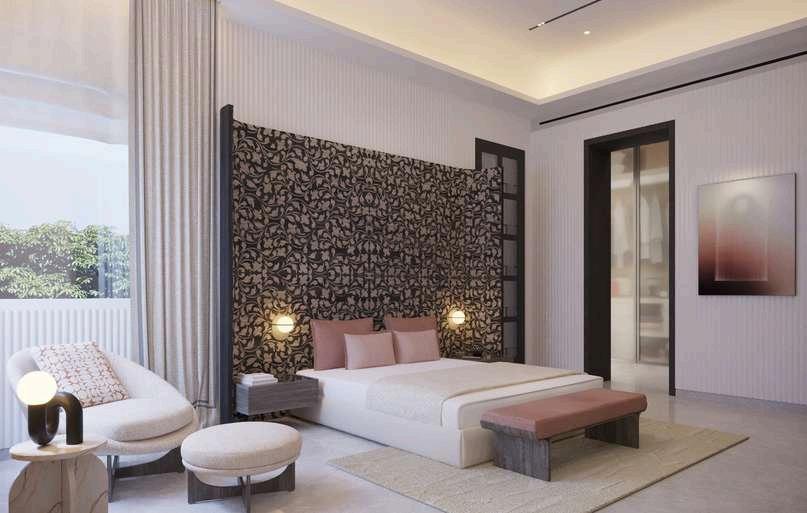
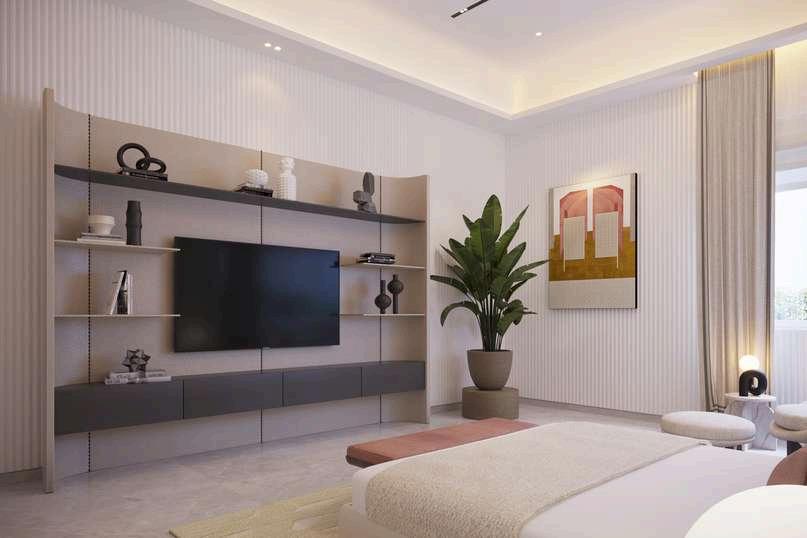
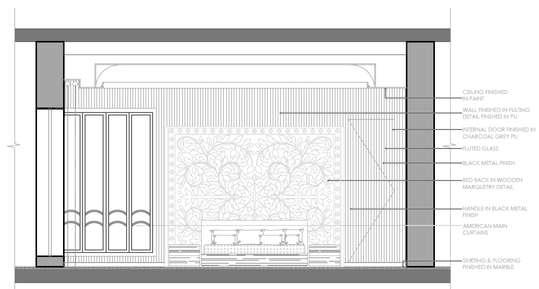
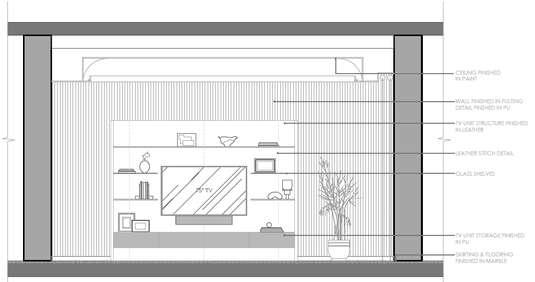
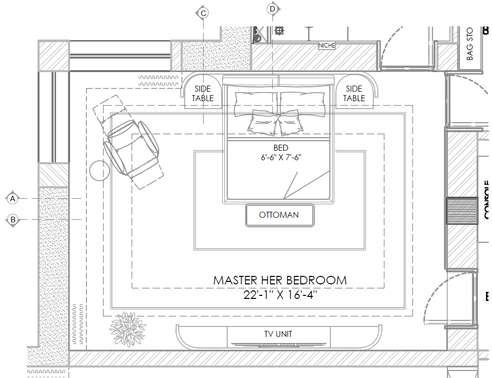
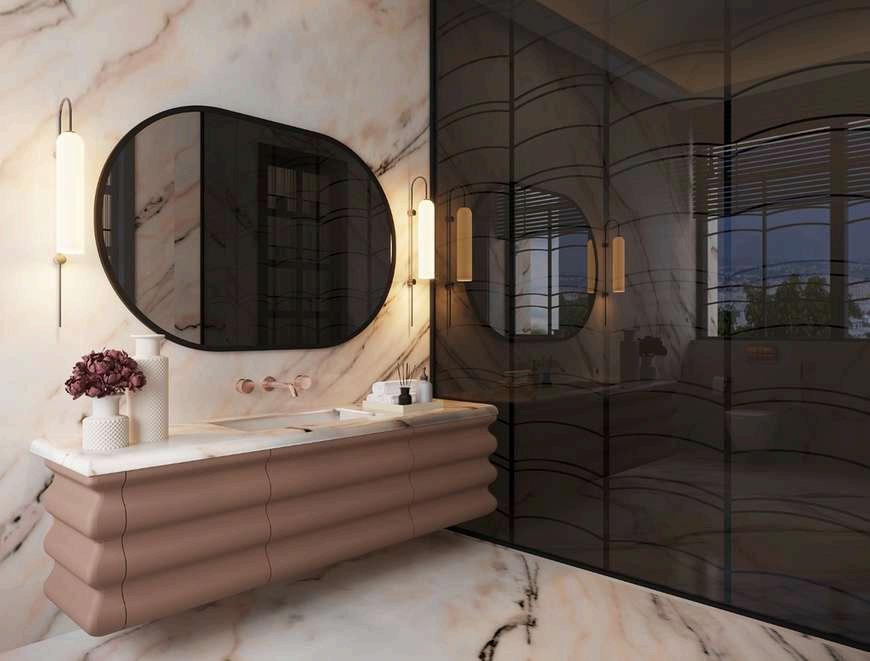
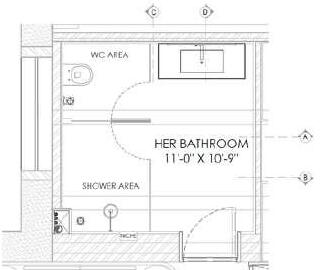
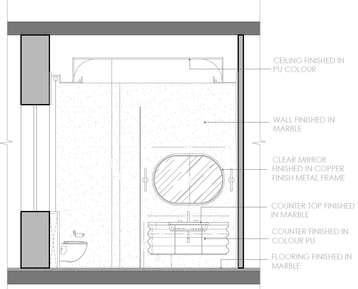
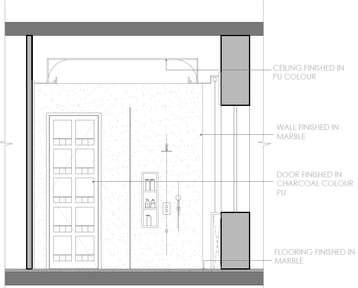
Project Brief: Designed as a private sanctuary within a multi-generational triplex in Andheri, this residence reflects a refined balance of elegance and comfort. Tailored for a young couple and their son, the space prioritises relaxation and individuality while maintaining a cohesive connection to the overall home. The living room serves as the heart of the space, featuring a bespoke bar unit that seamlessly integrates with the interior aesthetic. A custom scoop-detail design for the bar front, finished in metallic paint, offers a striking yet sophisticated focal point achieving the richness of metal without the weight. The Jubatus jungle wallpaper by Inkiostro Bianco enhances the visual impact, adding depth and character to the space. Through thoughtful materiality, bespoke craftsmanship, and a layout that promotes both togetherness and solitude, this project embodies contemporary luxury within a family-centric home.
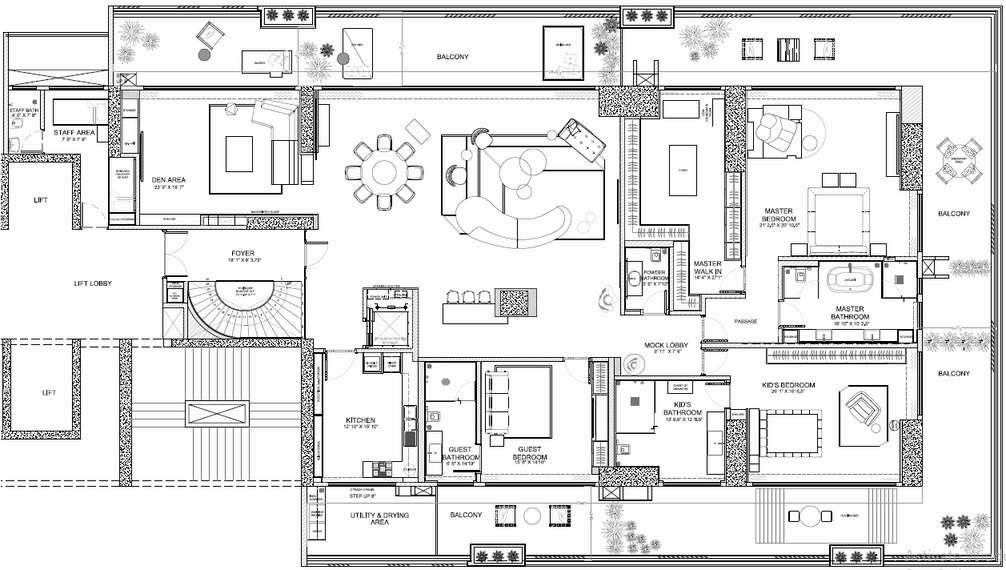
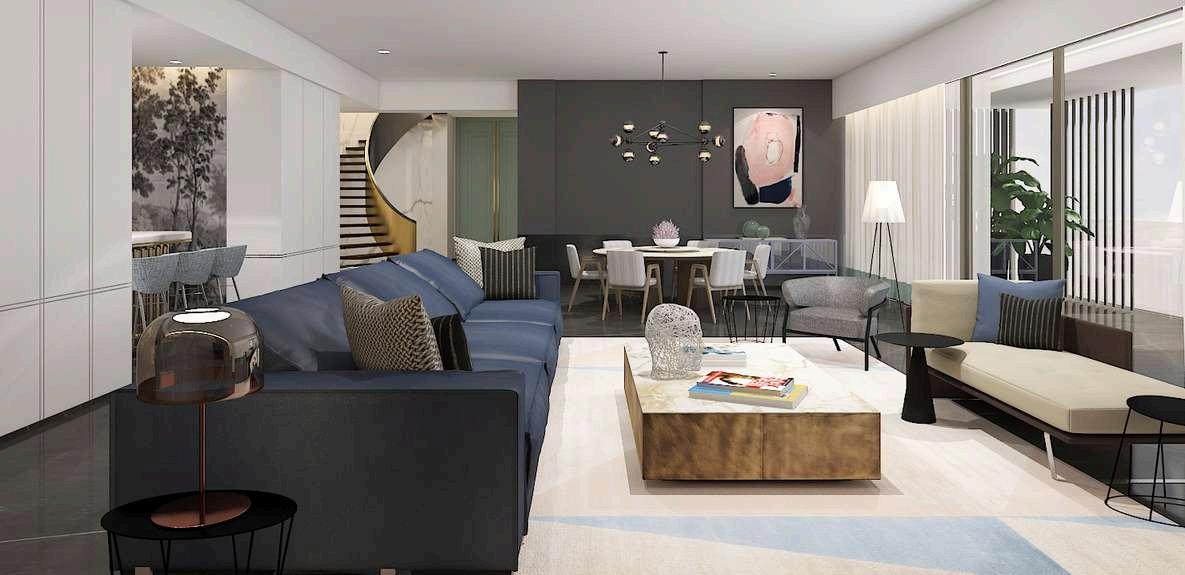

SectionalElevationA-A

SectionalElevationB-B

SectionalElevationC-C

SectionalElevationD-D
Floor Plans, Elevations & Detail Drawings
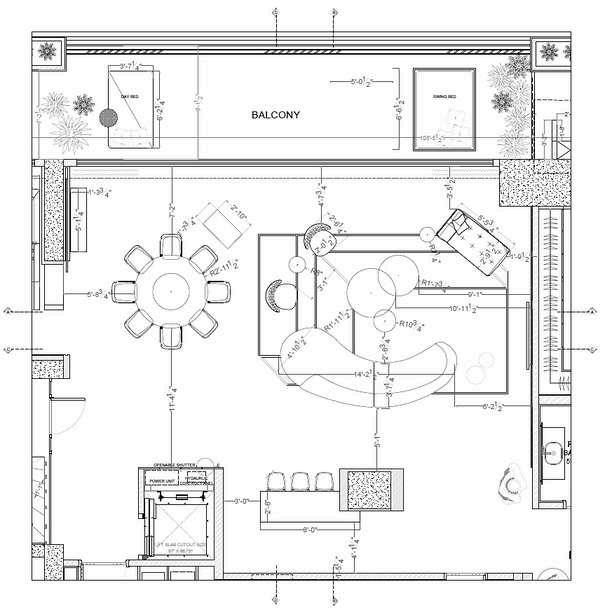
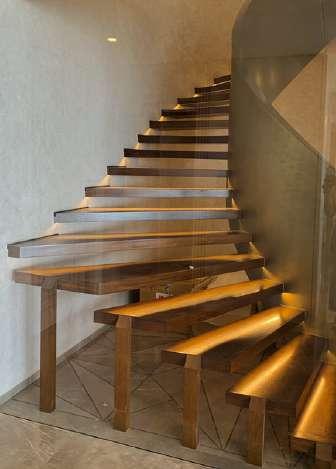
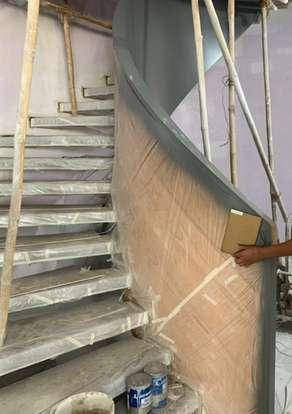
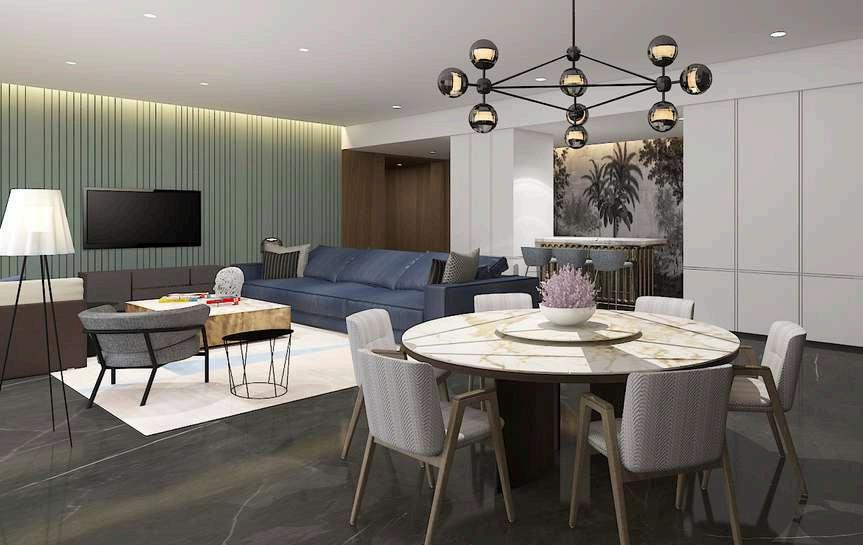
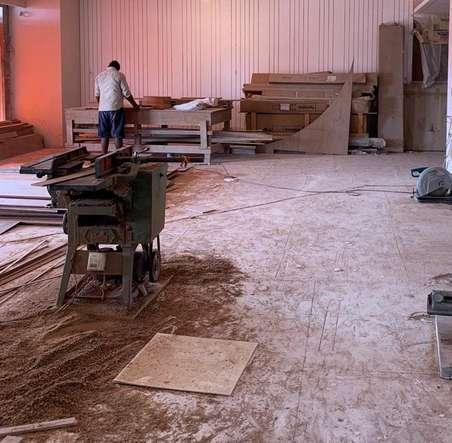
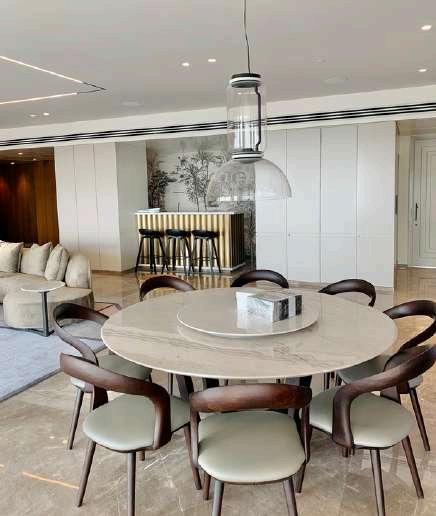
Floor Plans, Elevations
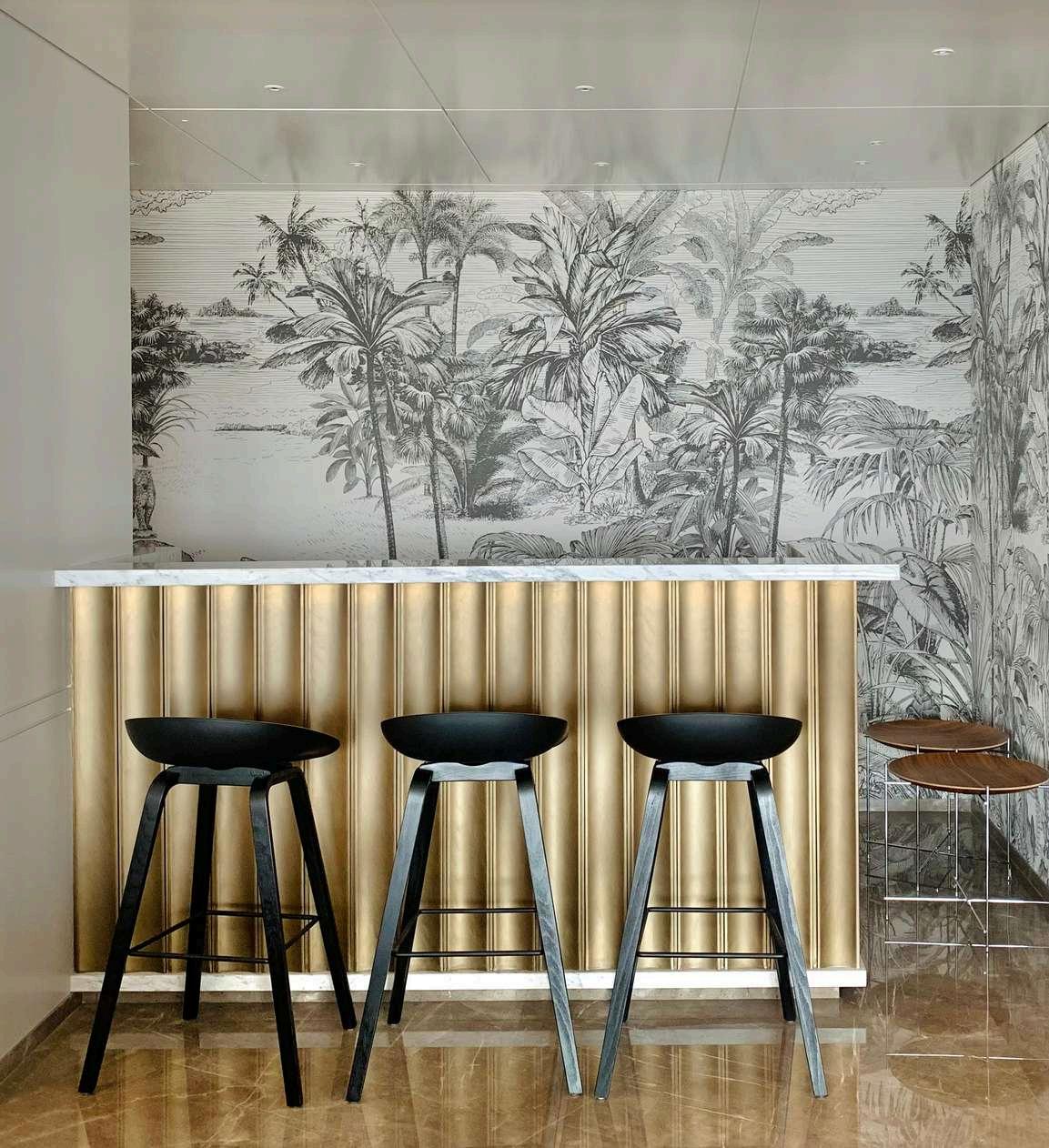
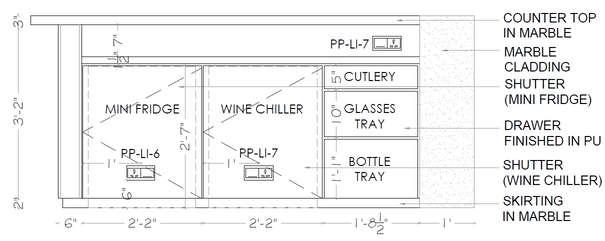
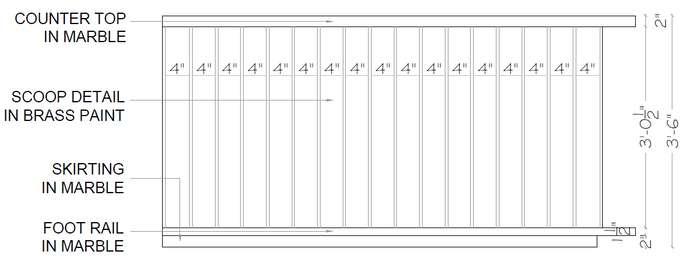


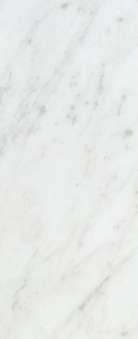

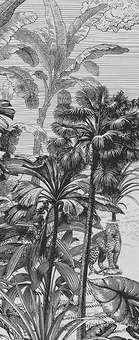
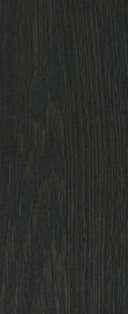
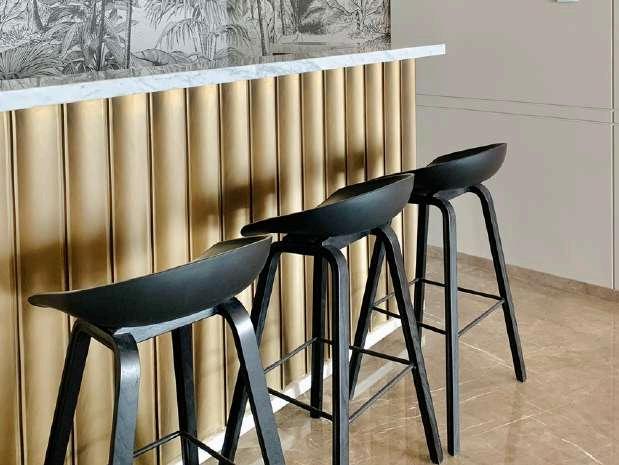
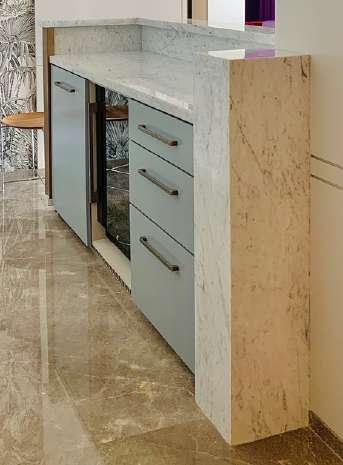

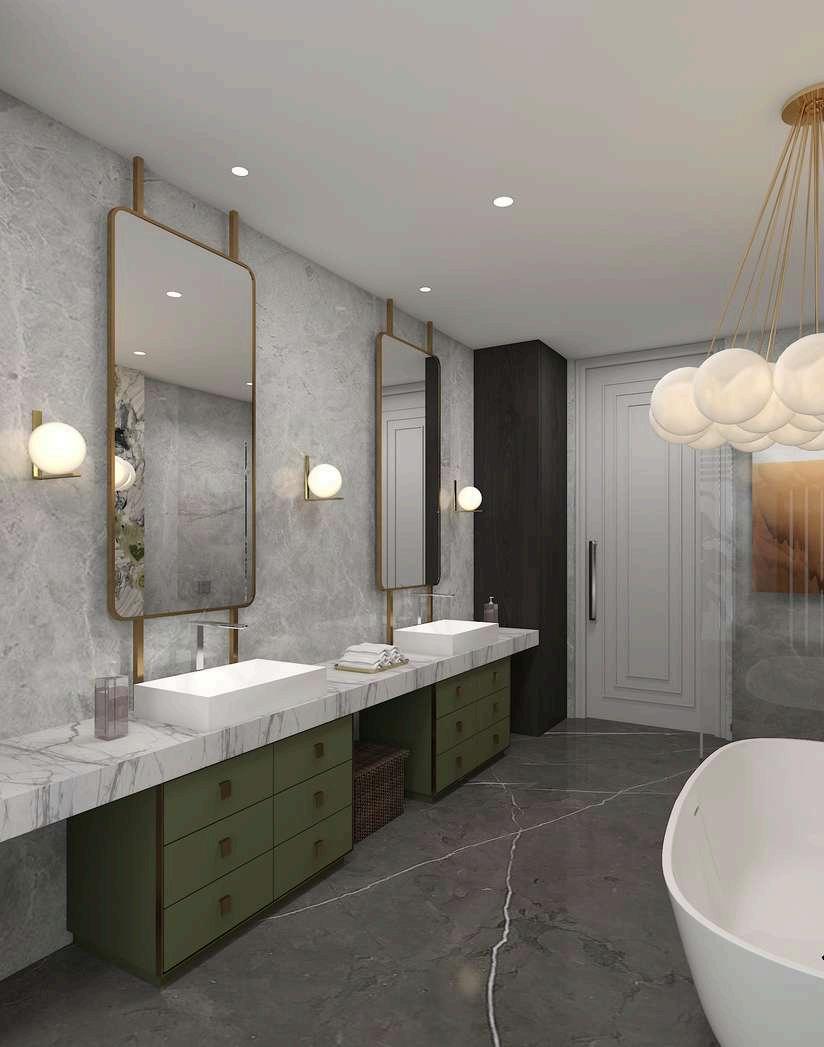
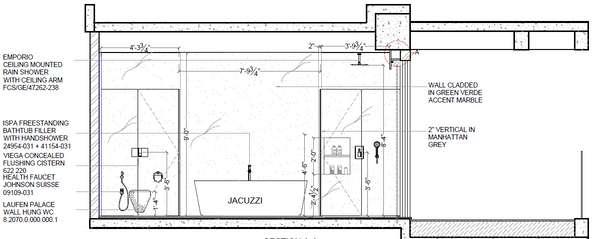
SectionalElevationA-A
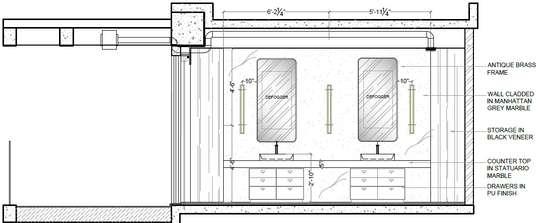
SectionalElevationC-C
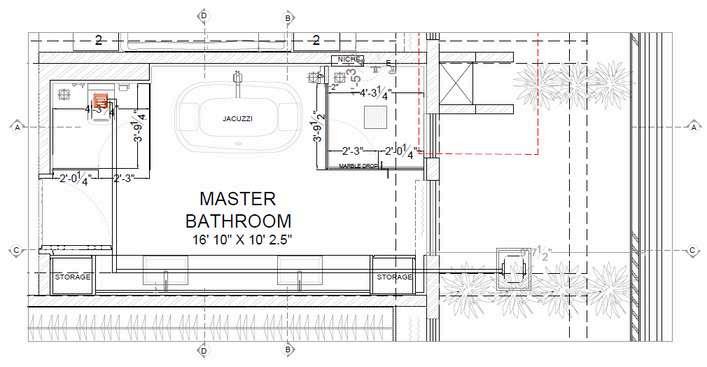
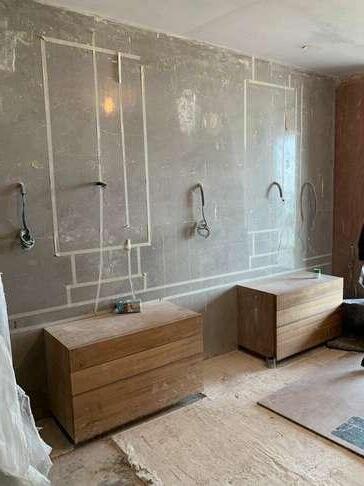
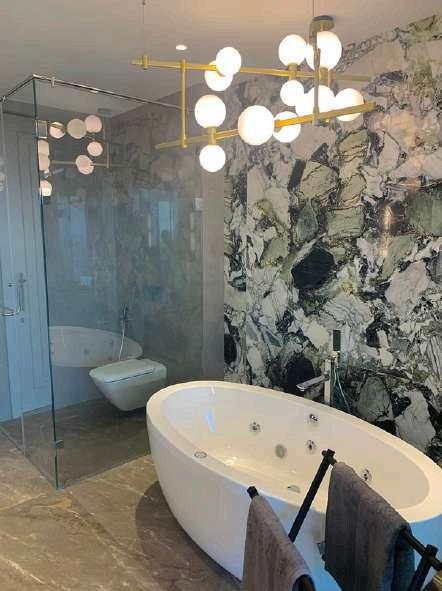
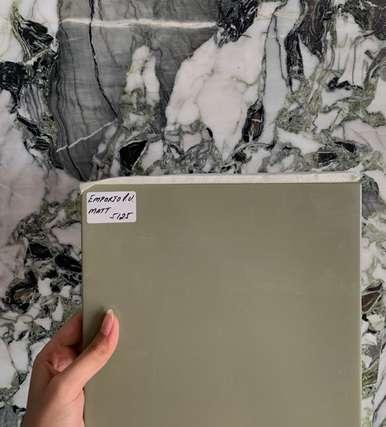
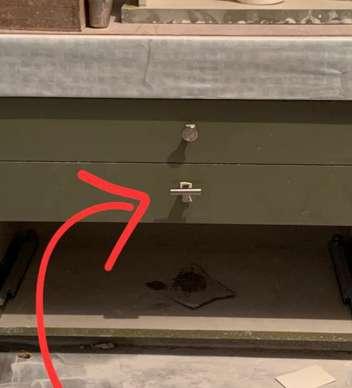
Project Brief: The Compressor House, built in 1914 for cold storage at the Royal Docks in East London, features a flexible interior of 530 square meters with a red brick exterior and steel-concrete structure. Students were tasked with designing new uses and structures that thoughtfully integrate with the building's historic character, considering the broader context of urban transformation and sustainability.
My vision for The Compressor House was to turn it into an inclusive sensory well-being children’s center. An environment for all kids to gain optimal physical and mental development. A space to foster confidence, empower independence, make children feel safe and provide appropriate stimulation which will also act as a tool to sharpen the skills of toddlers and young children who have difficulty reaching their highest potential in the real world.
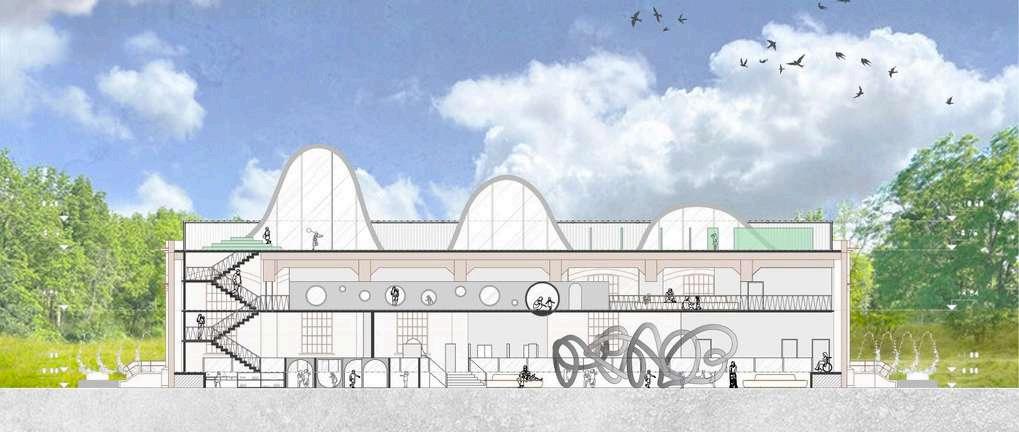
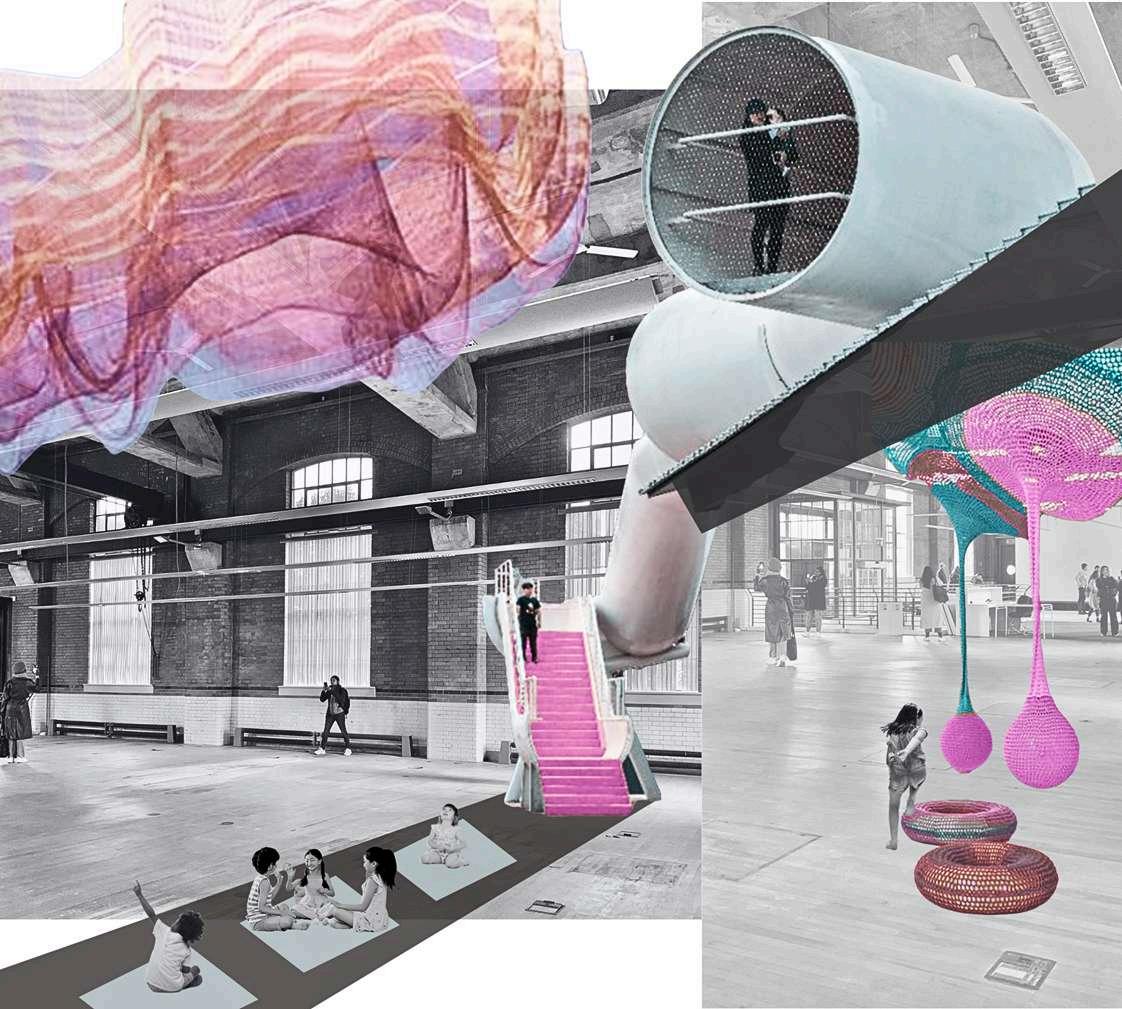
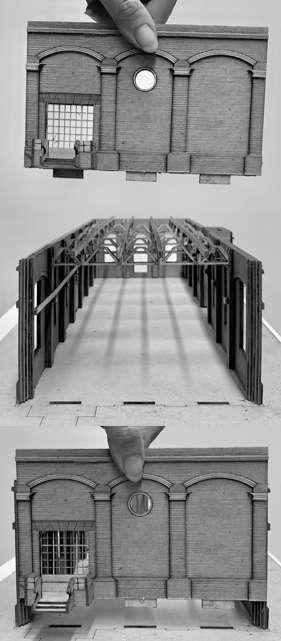
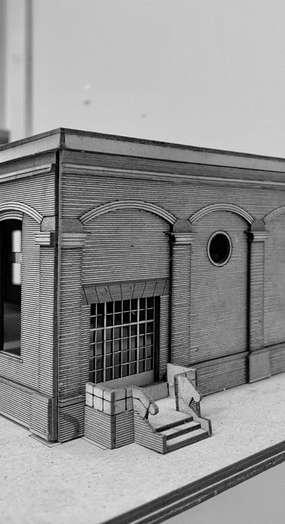
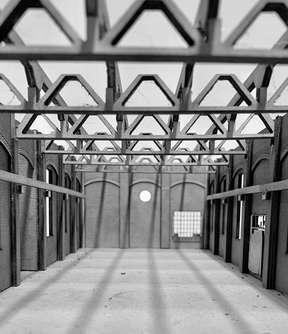
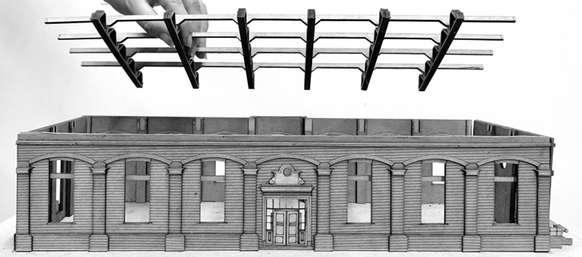
Floor Plans, Elevations & Detail Drawings
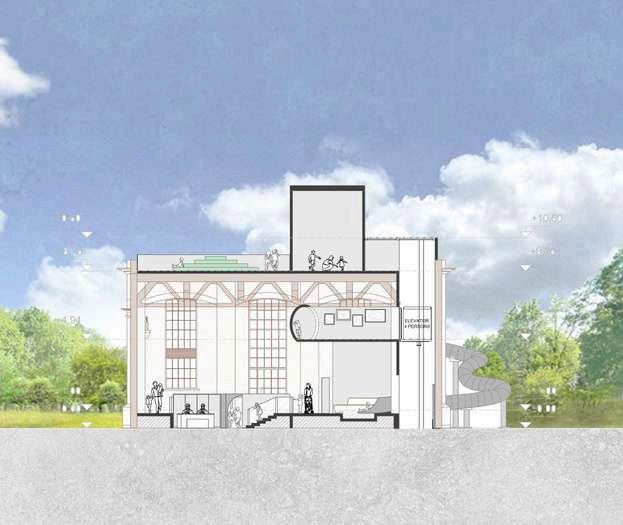
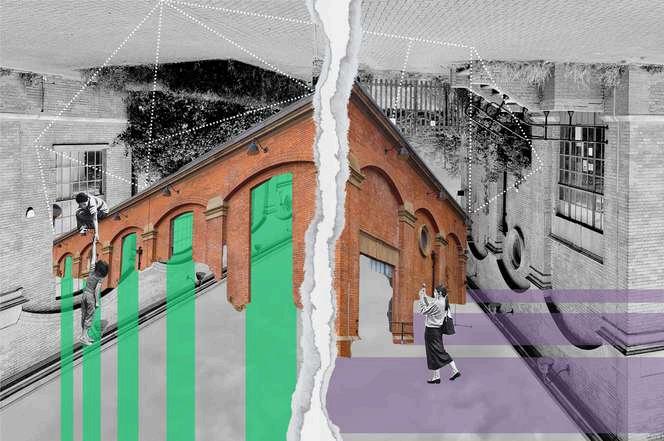
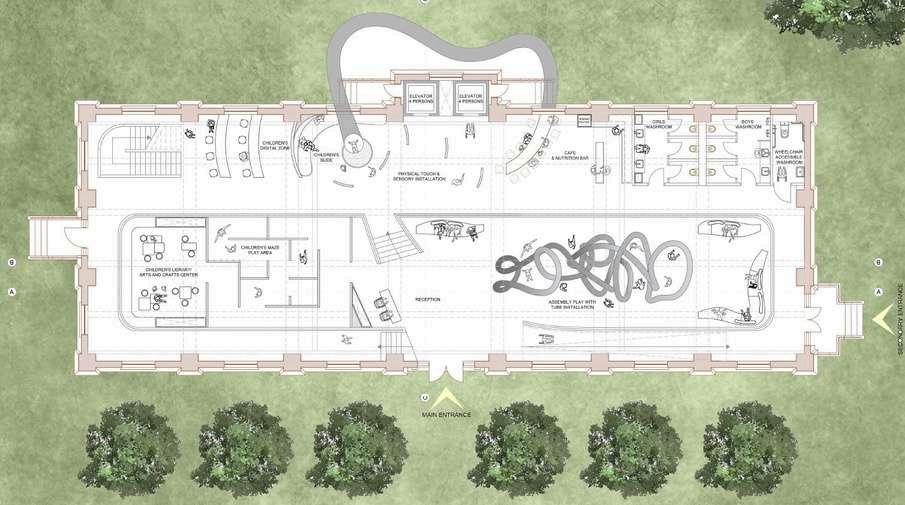
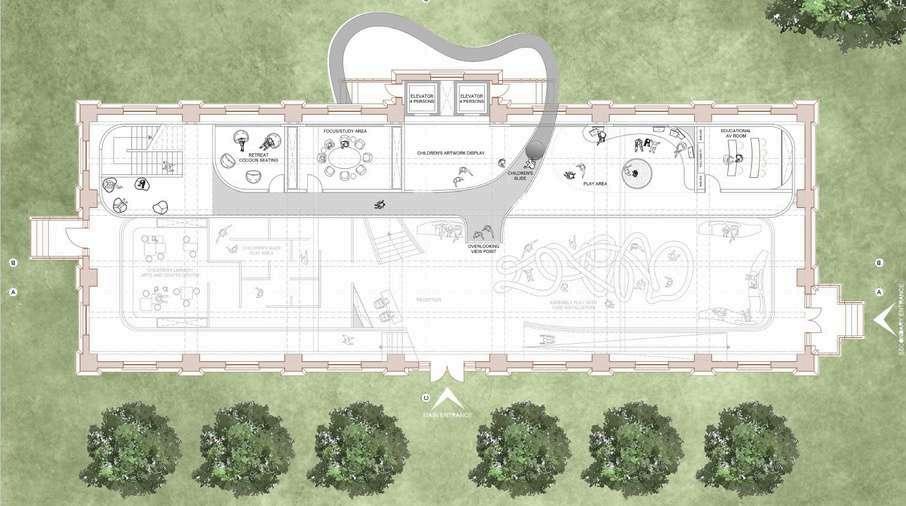
Project Brief: This project addresses environmental and social sustainability through adaptive reuse of spaces. Students were tasked with designing micro-dwellings using prefabricated modular elements and sustainable materials. The project included three configurations: one or two pods as homes for individuals or groups, and three pods as a pop-up multifunctional space (e.g., shop, cafe, gym). Each configuration had to be tailored to a specific site, with vertical or horizontal adaptation flexibility.
In the face of escalating urbanisation and climate change, my Floating Home proposal for the one and two-pod micro-dwelling hopes to champion innovation and sustainability. Designed specifically for university students, these dwellings provide shelter and a nurturing environment conducive to learning and growth.
By harnessing the natural properties of water, the design fosters a sustainable ecosystem wherein temperature regulation is effortlessly achieved, minimizing the carbon footprint.
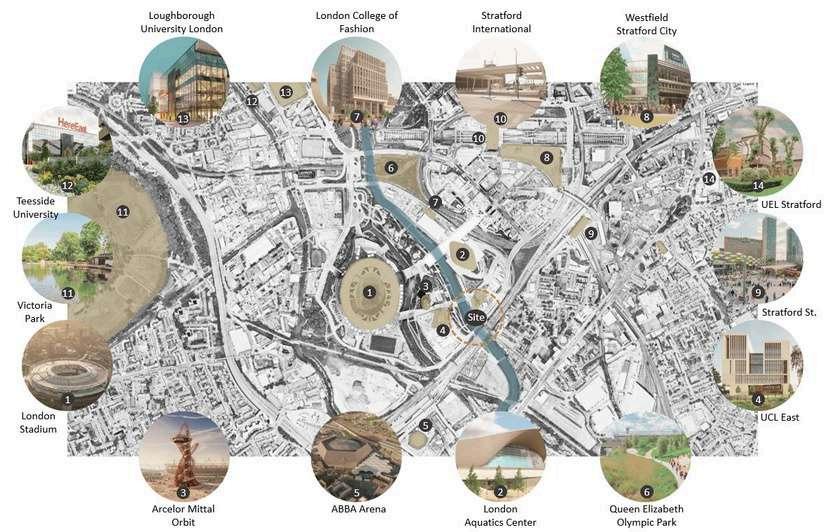
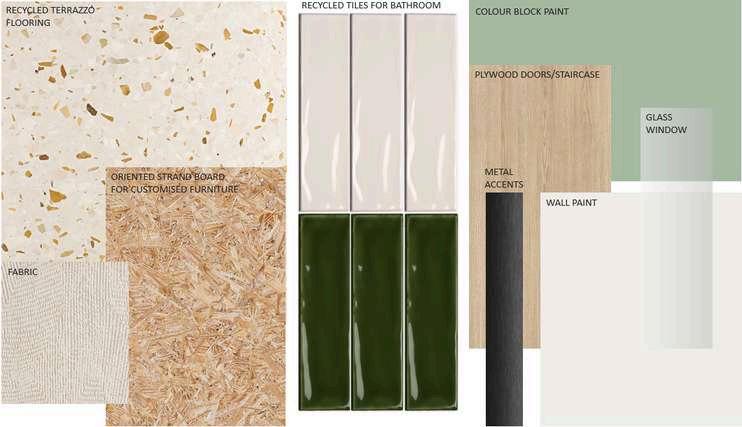
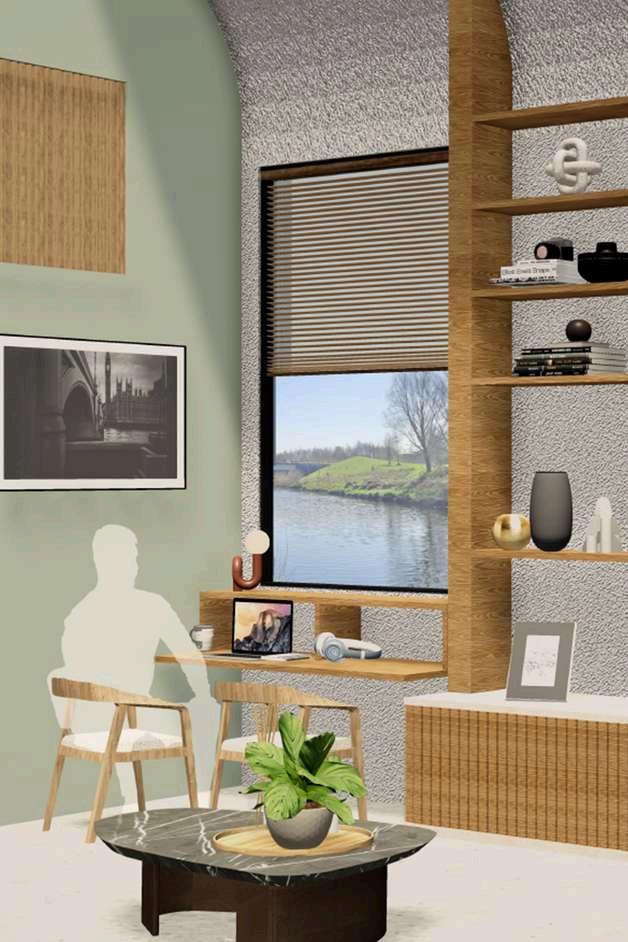
Floor Plans, Elevations & Detail Drawings
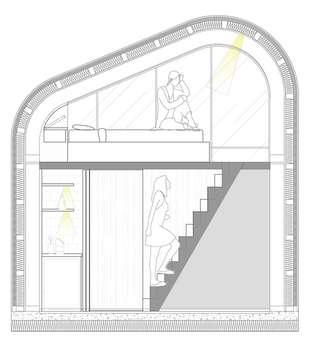
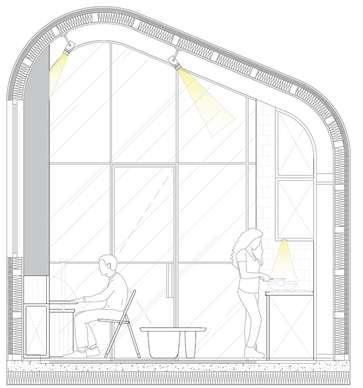
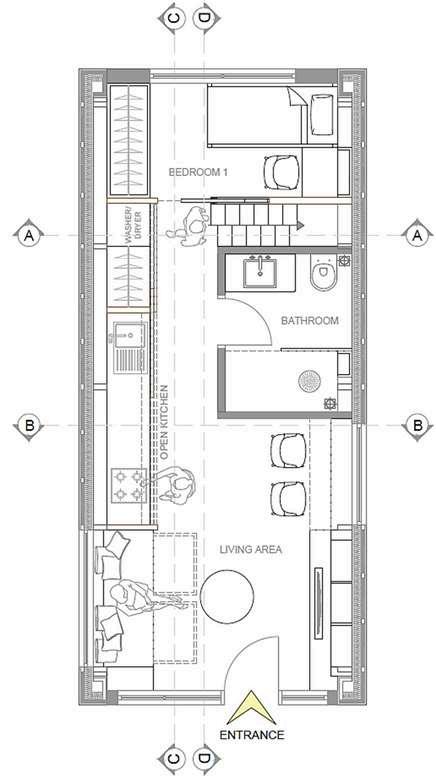
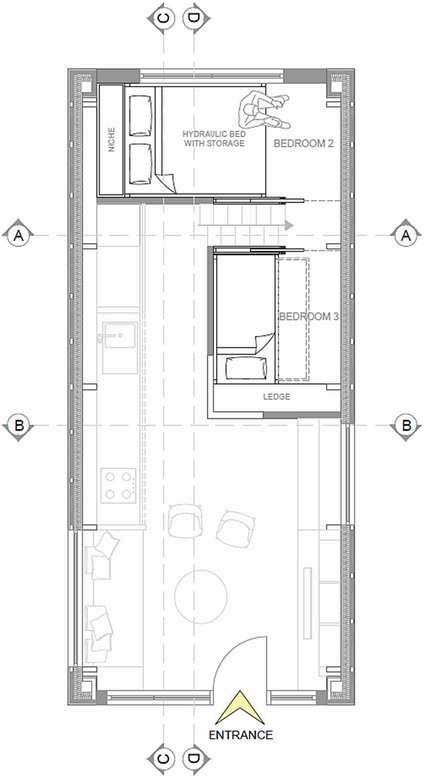
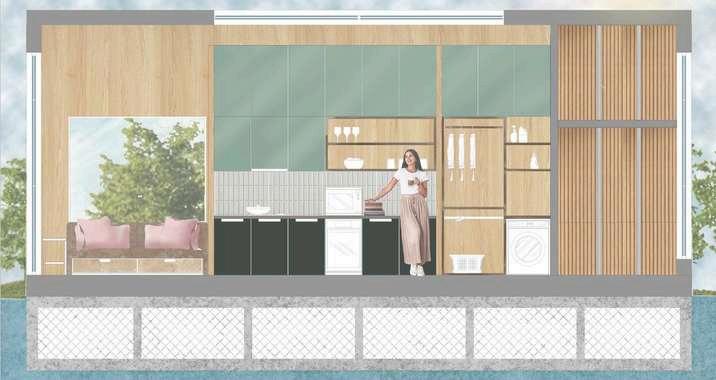
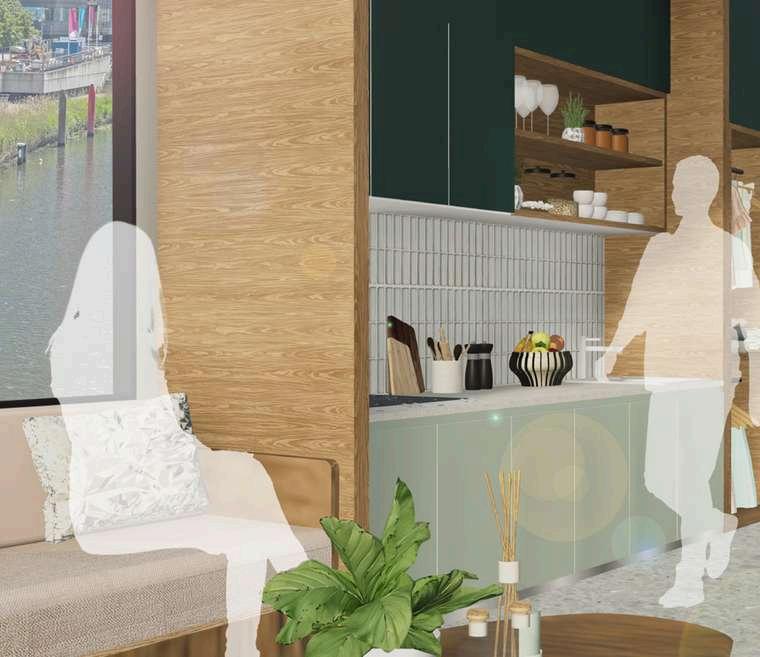
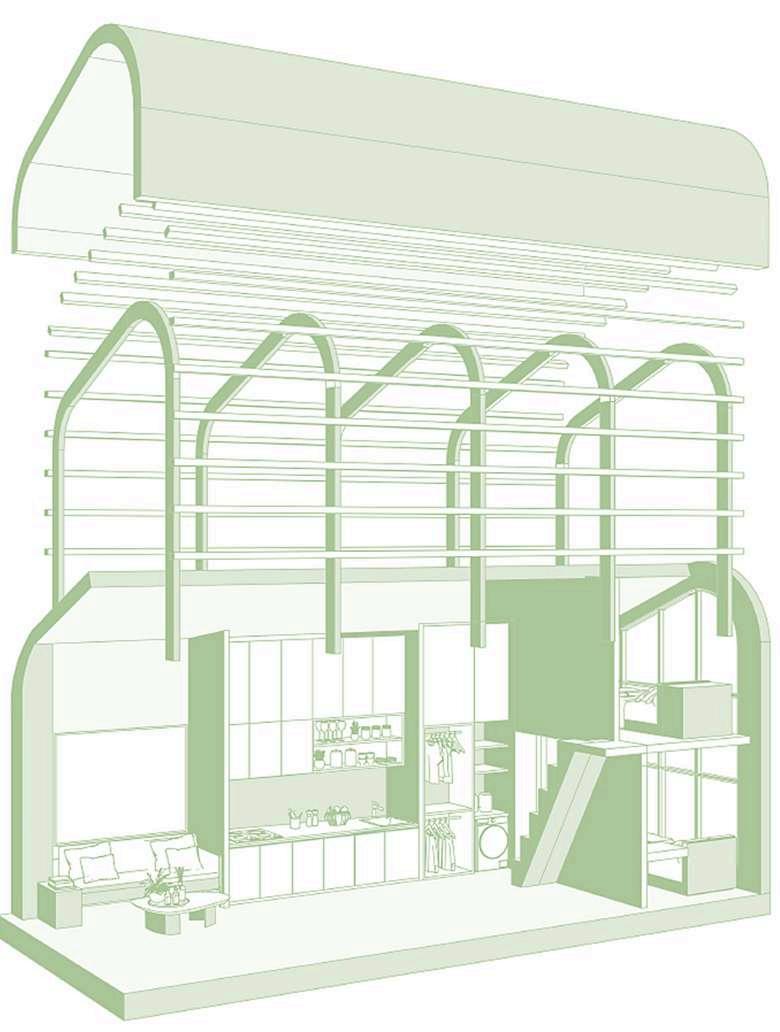
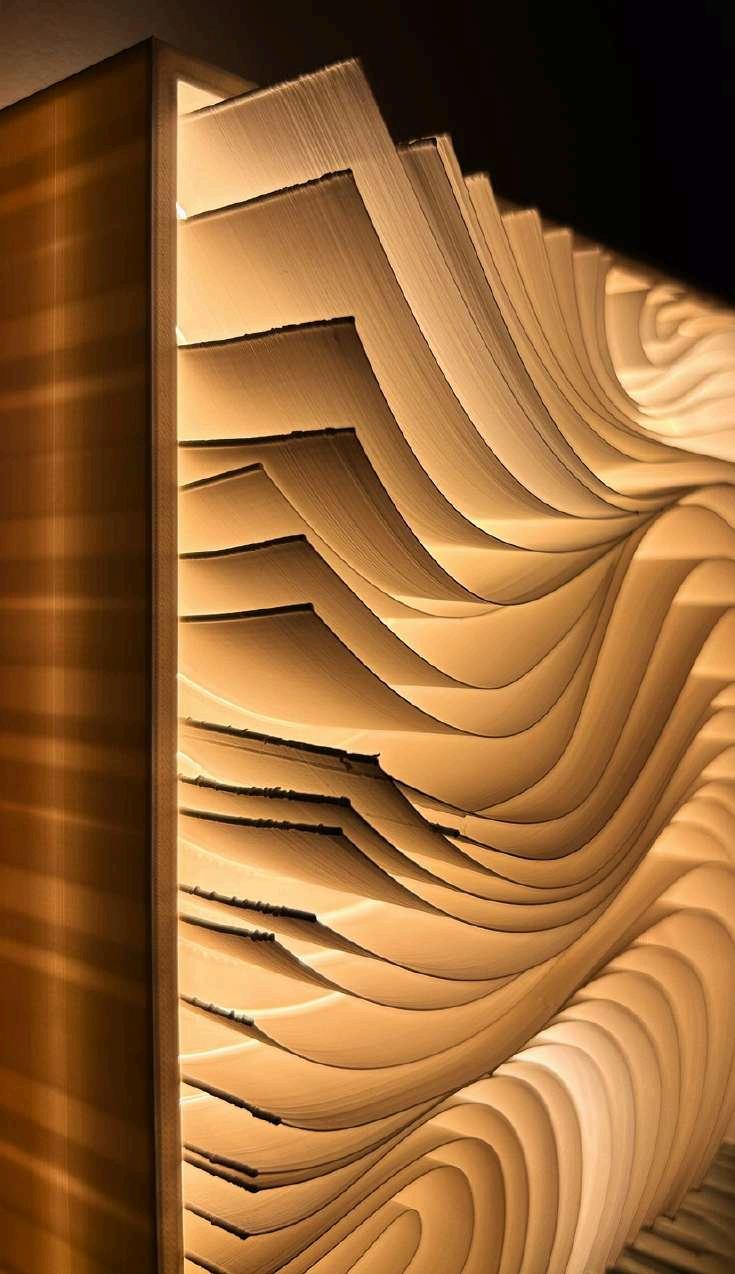
Design Brief: To design a bespoke lighting panel using standard dimensions of 230mm x 230mm x 60mm (depth). The light source to be considered were LED strip lights with a temperature of 2700K. There were a number of initial hand-made prototypes that were created using paper, cardboard and clay which were then further edited and finalised using 3D printing and PLA or by laser cutting plywood sheets.
For the End of Year Exhibition, I led a group of seven to design and build a custom display stand showcasing all the students’ lights.
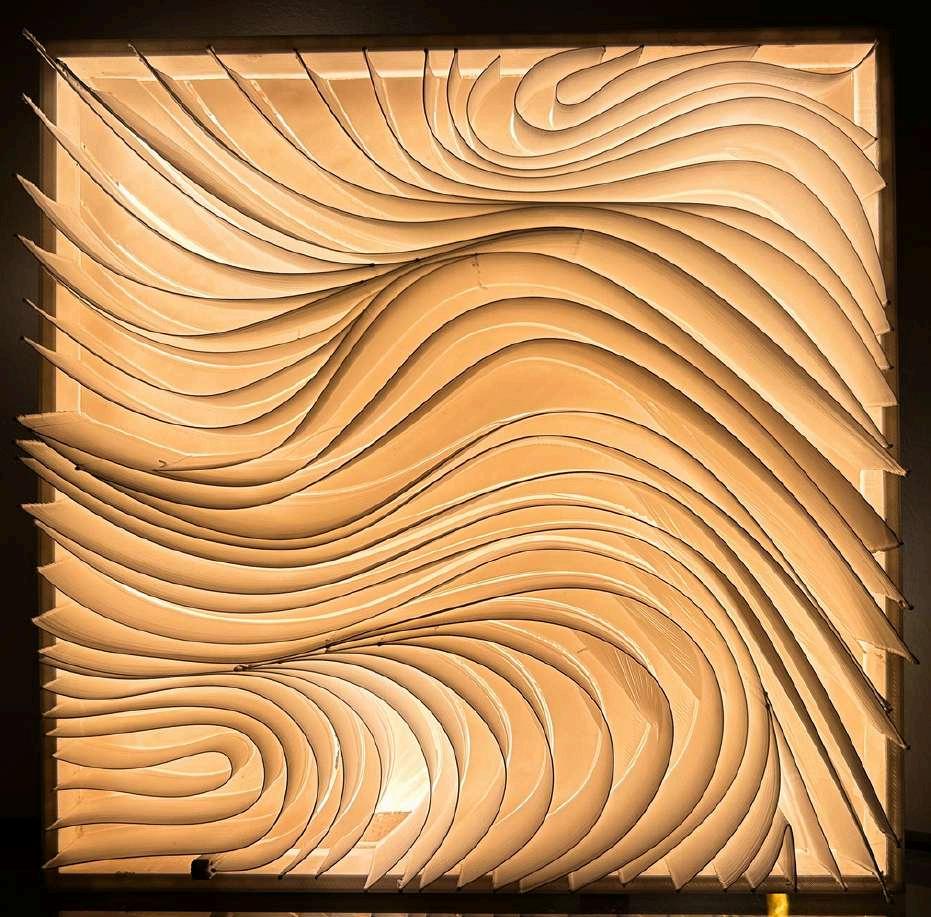
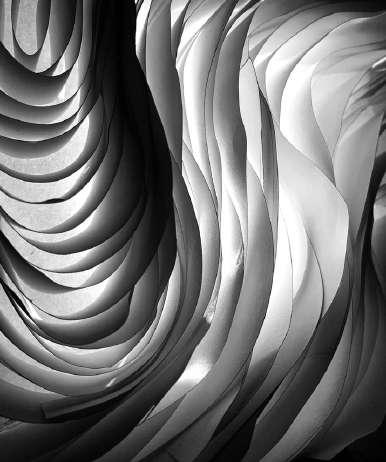
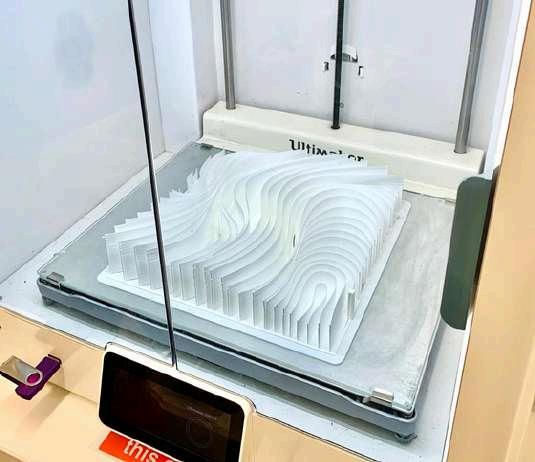
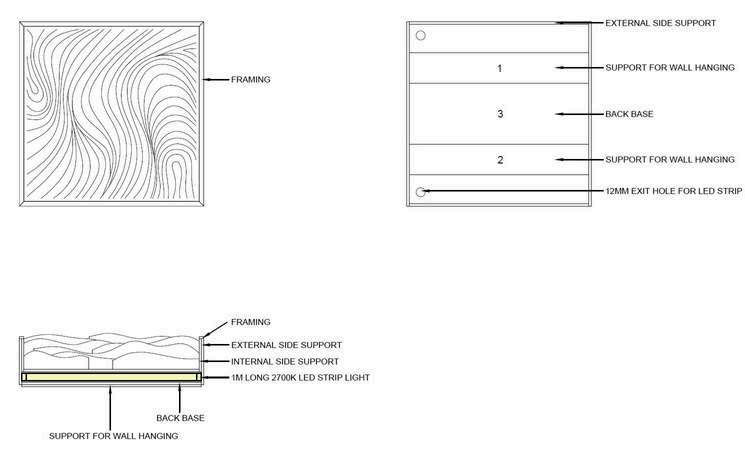

Work In Progress & Detail Drawings
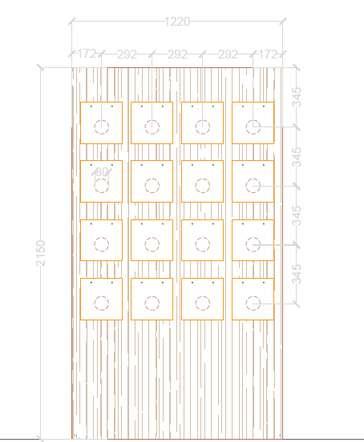

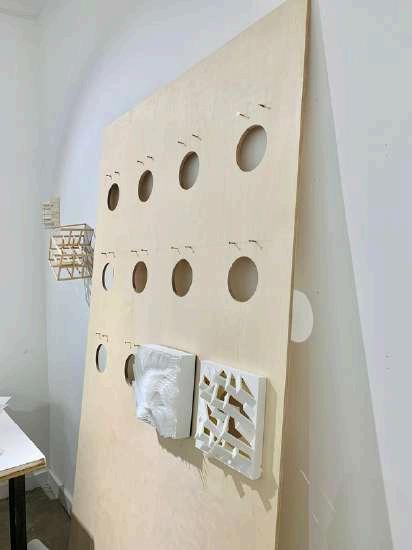
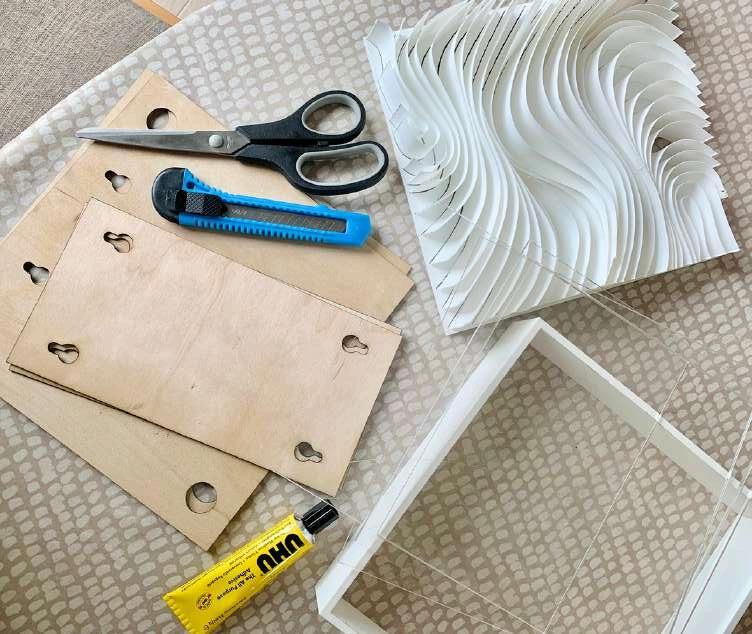
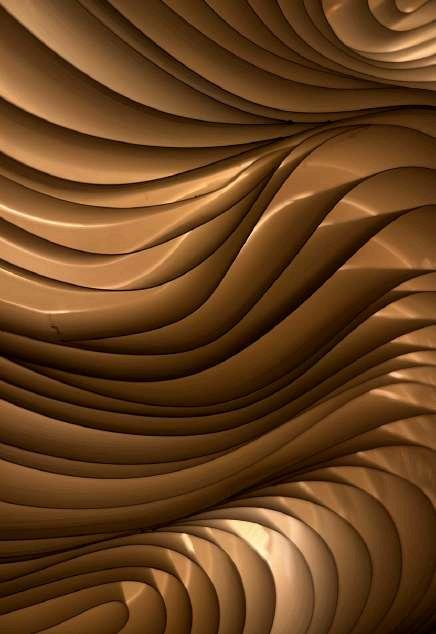
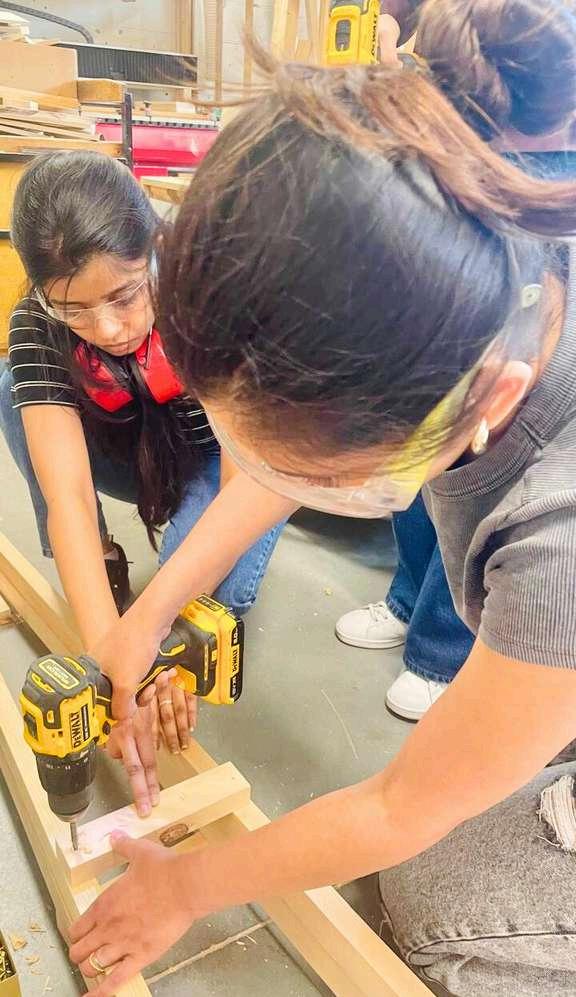
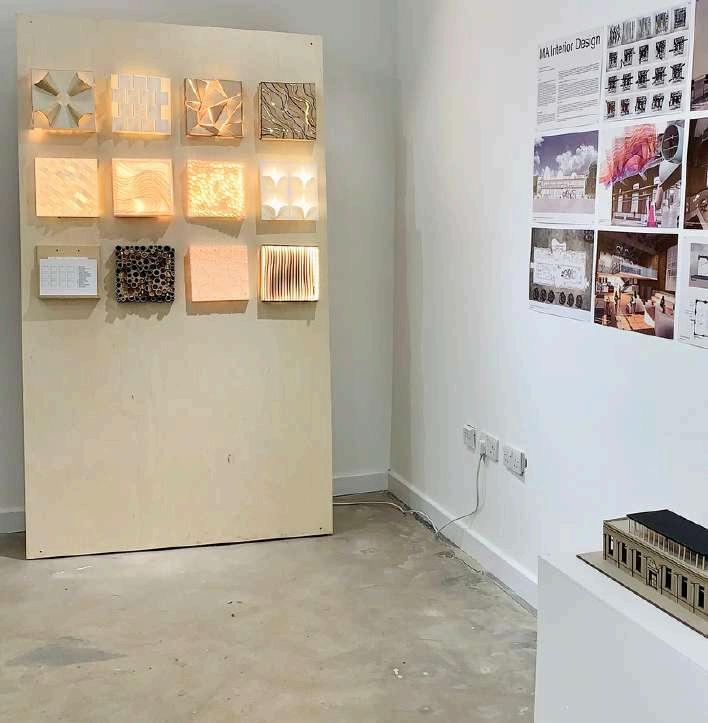
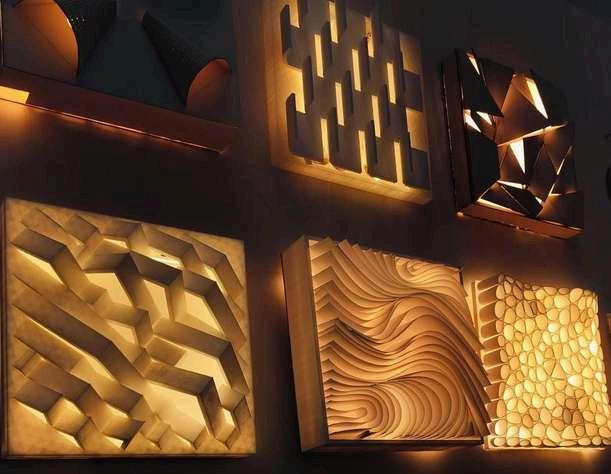
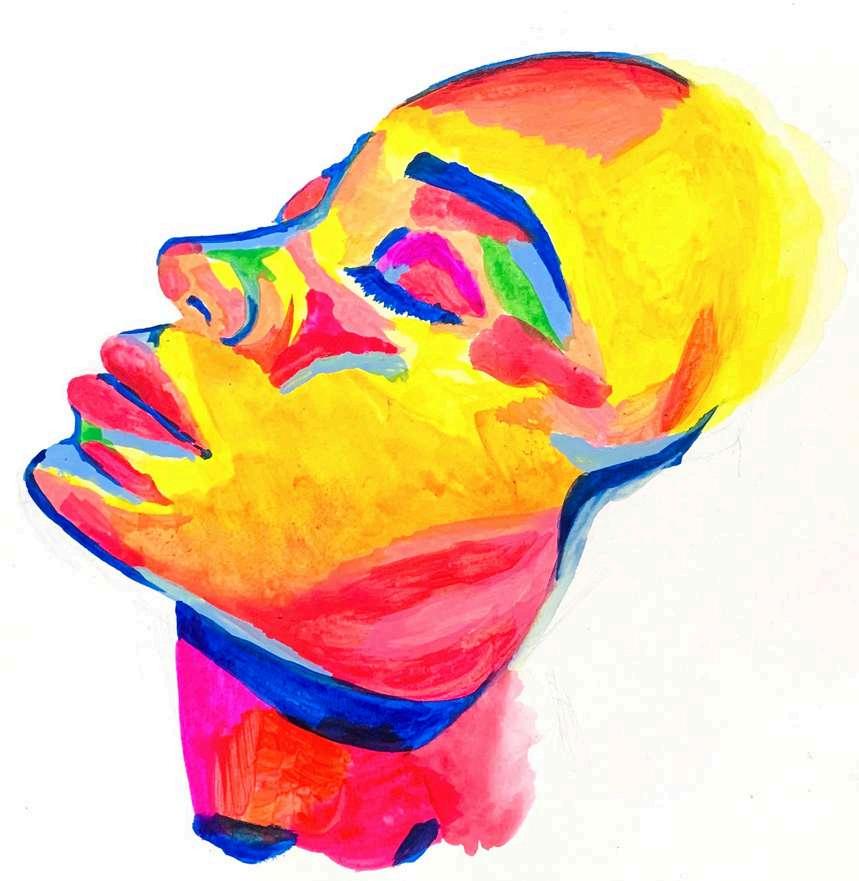
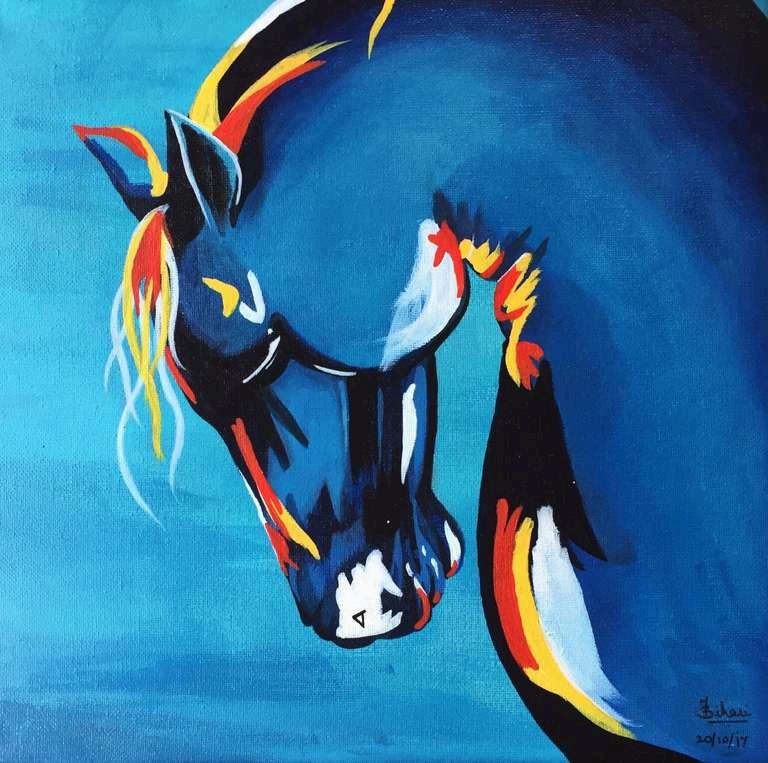
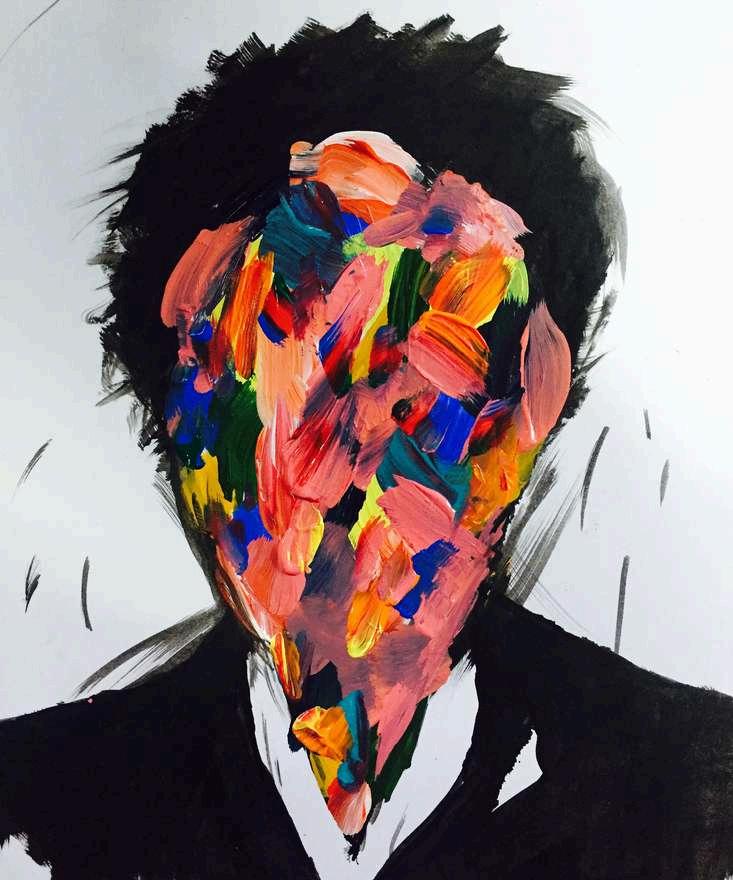
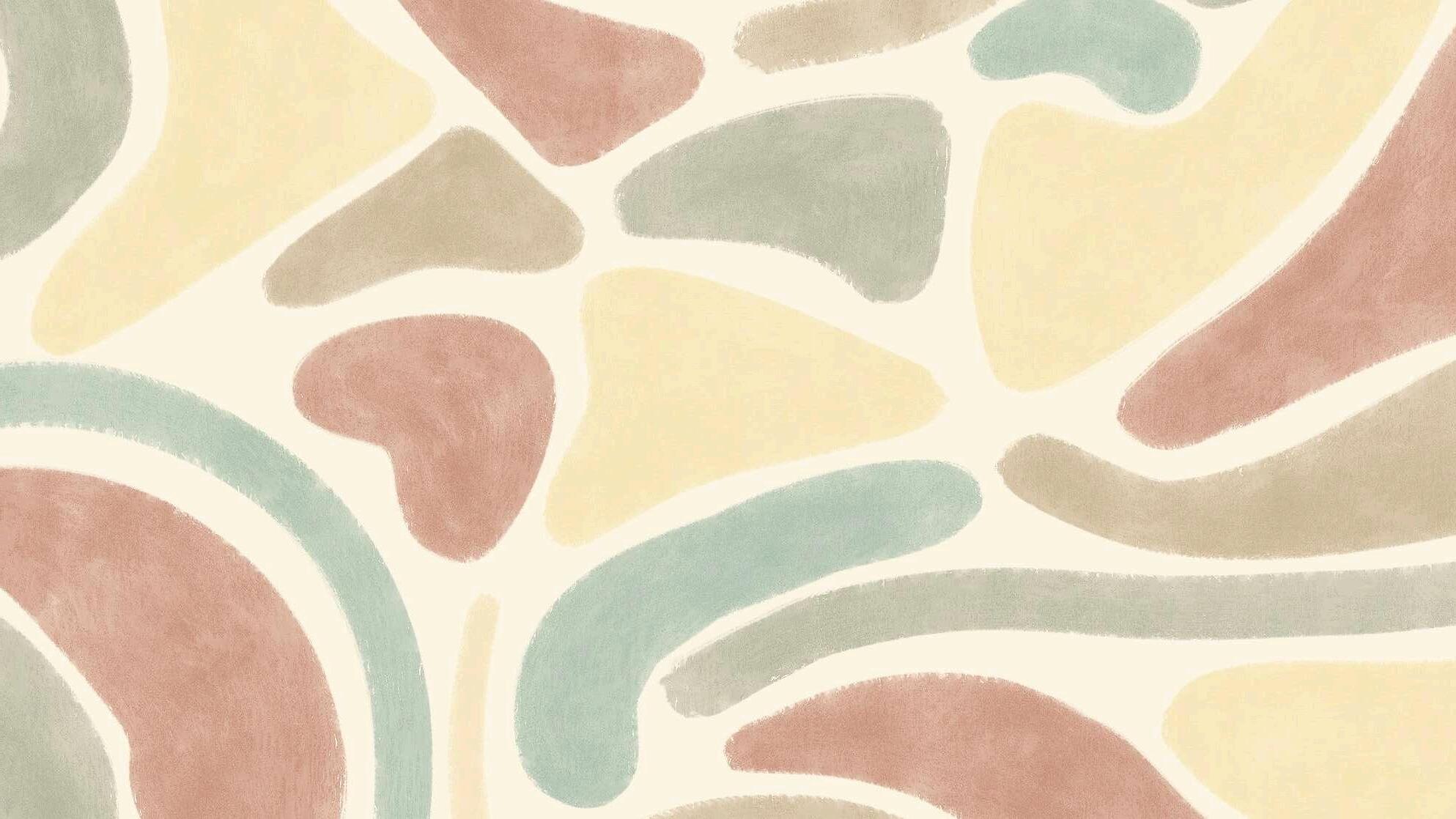
www.linkedin.com/in/fizah-bihari/