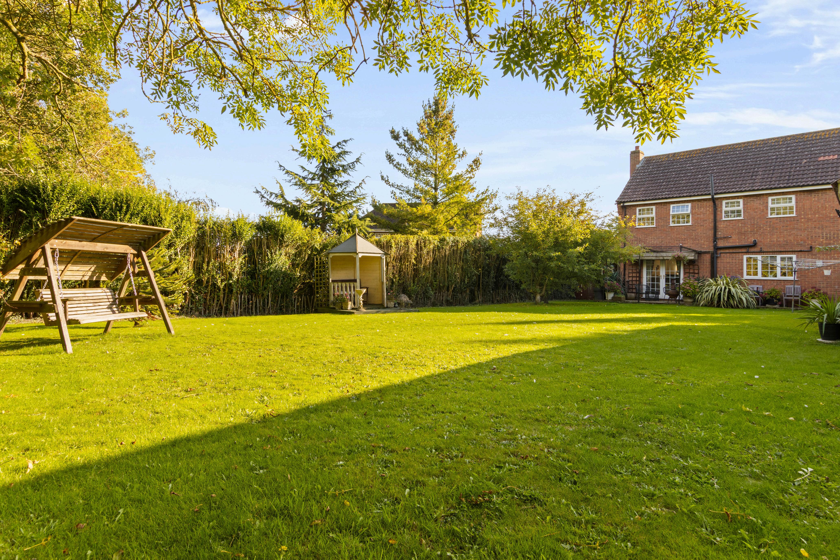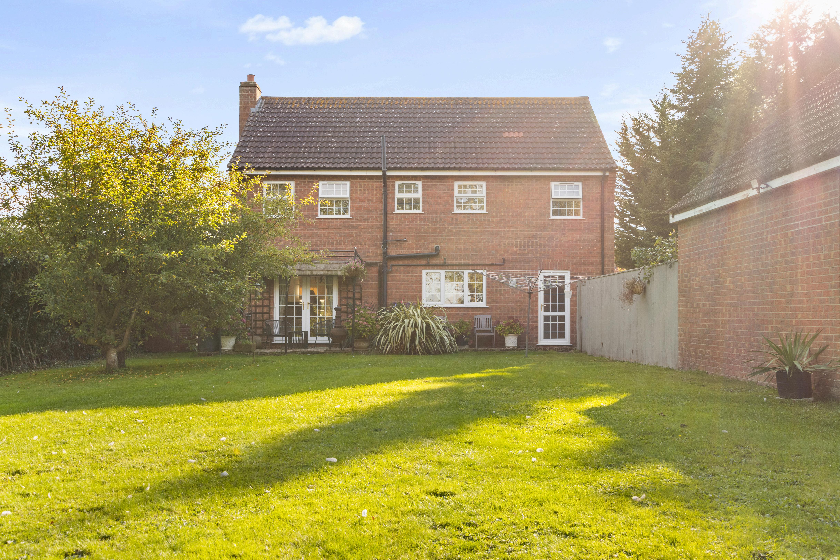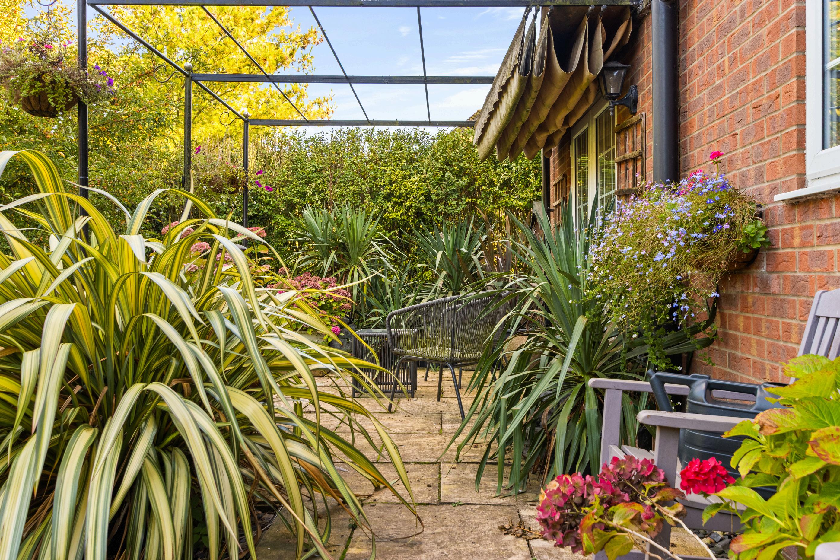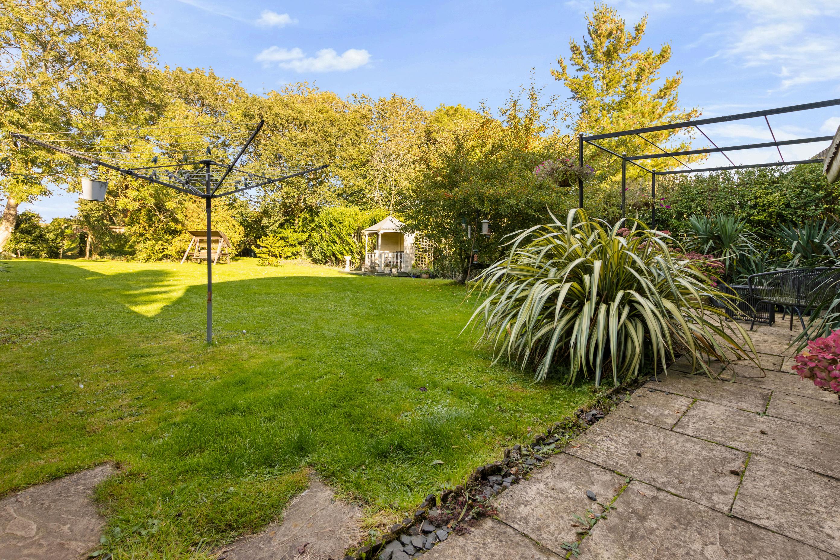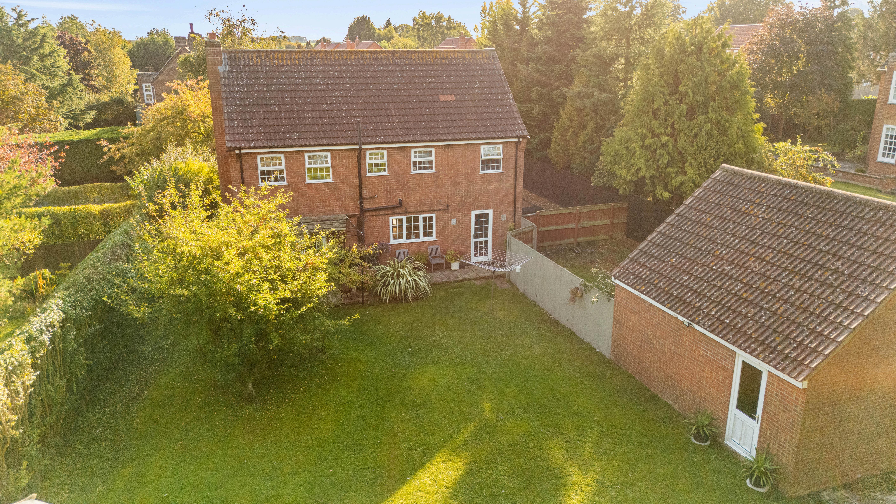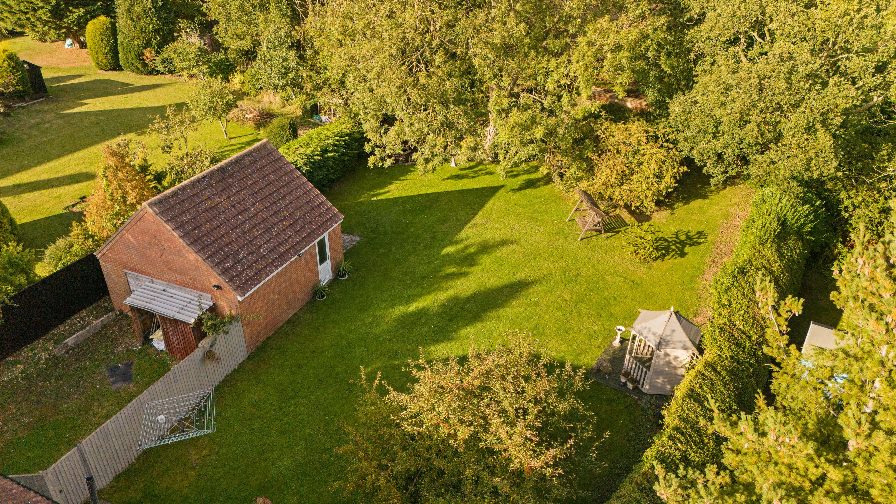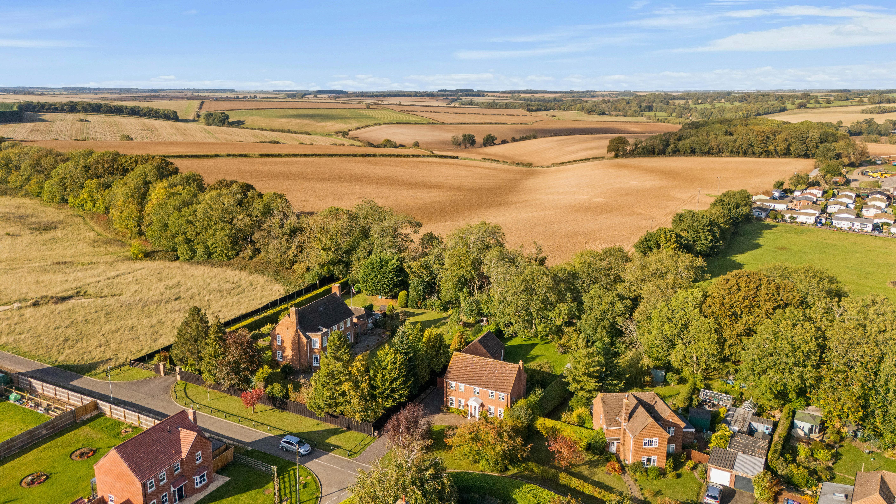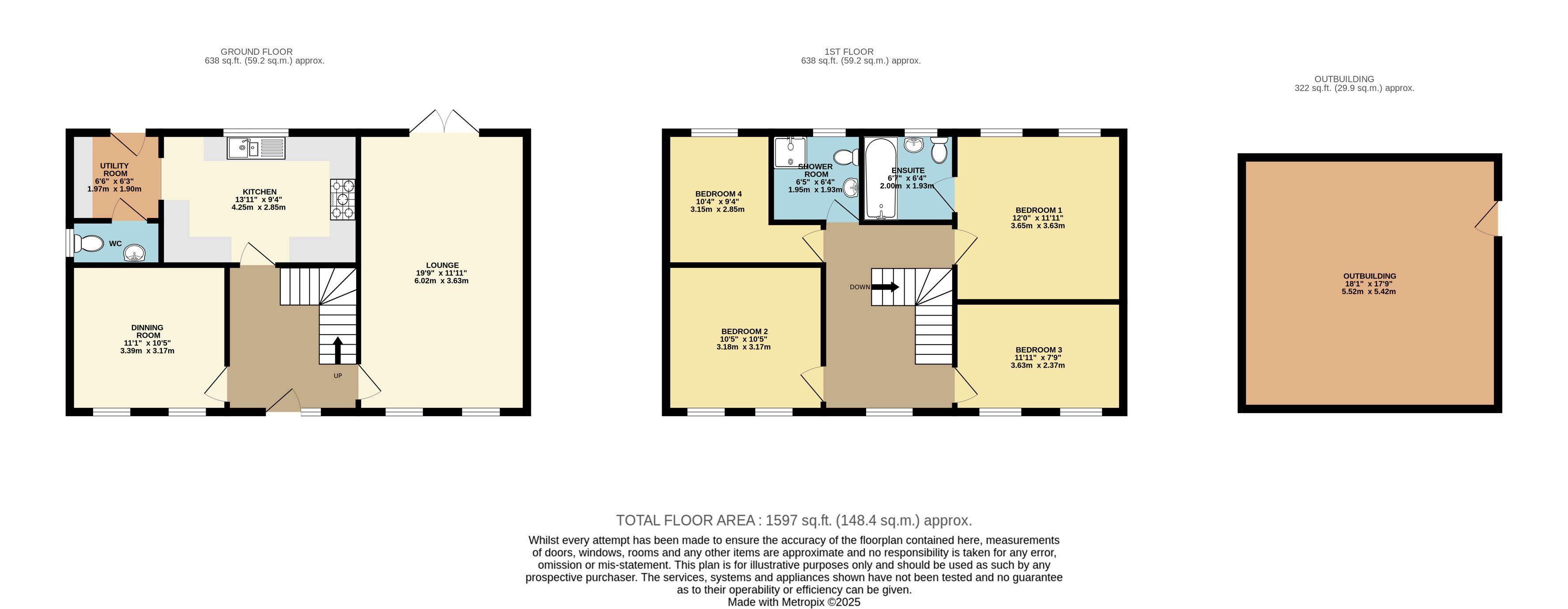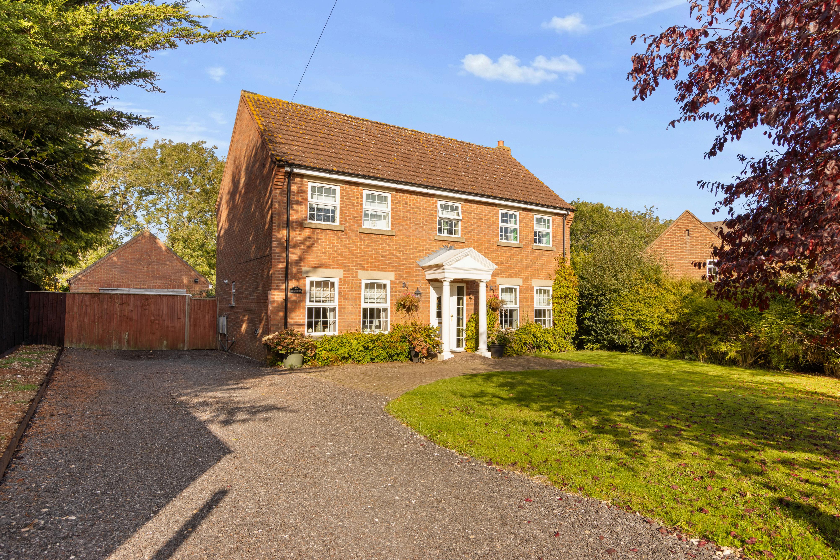
Salisbury Avenue | Brookenby | Lincolnshire | LN8 6EZ
Asking Price: £350,000
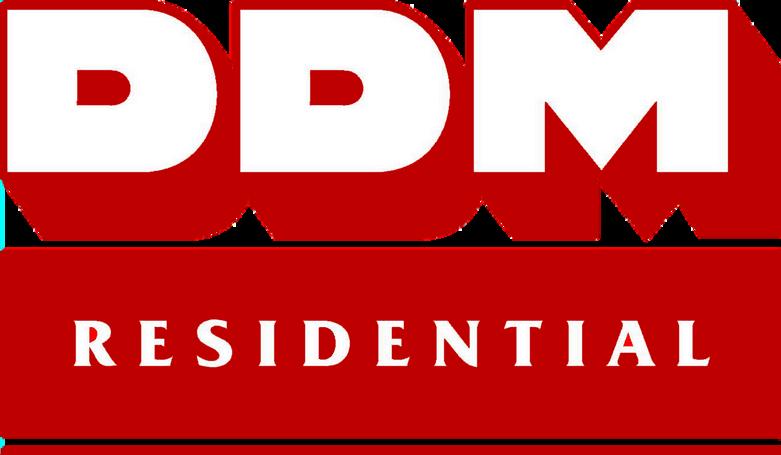


Salisbury Avenue | Brookenby | Lincolnshire | LN8 6EZ
Asking Price: £350,000

A classic Georgian-style home with modern comforts and unexpected outdoor charm. Spacious, stylish, and full of surprises—this is countryside living with a twist.
The ground floor welcomes you with a bright and balanced layout, featuring a central hallway that connects a generous lounge and a separate dining room. The lounge offers a warm focal point with its brick fire surround and log burner, while French doors lead directly onto a charming patio for seamless indoor-outdoor living. A well-appointed kitchen, separate utility room, and WC add practicality and flow to this thoughtfully arranged space.
Upstairs, the home offers four versatile bedrooms, including a principal suite with its own ensuite bathroom. A modern family shower room and well-lit landing complete the upper level, offering comfort and flexibility for growing families or home-working professionals.




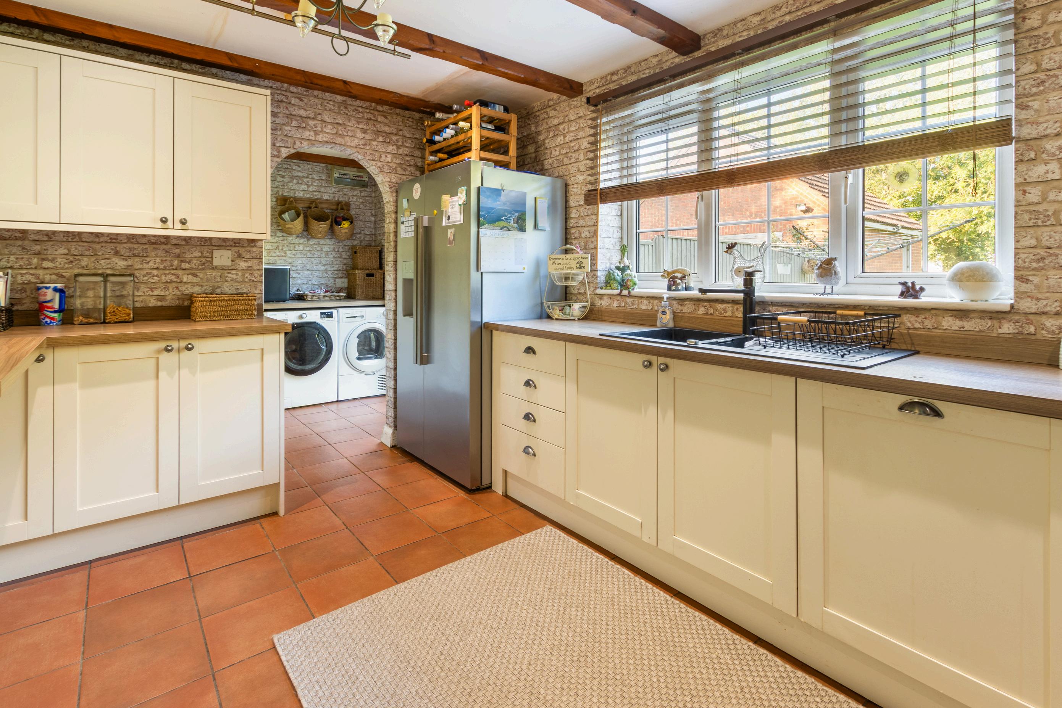
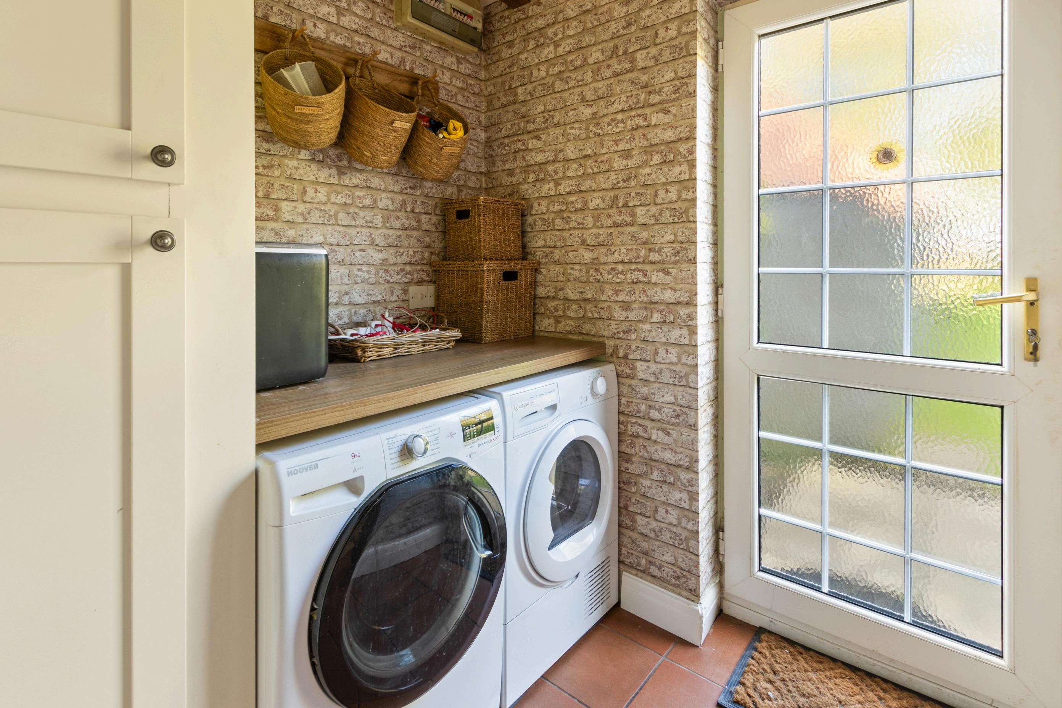




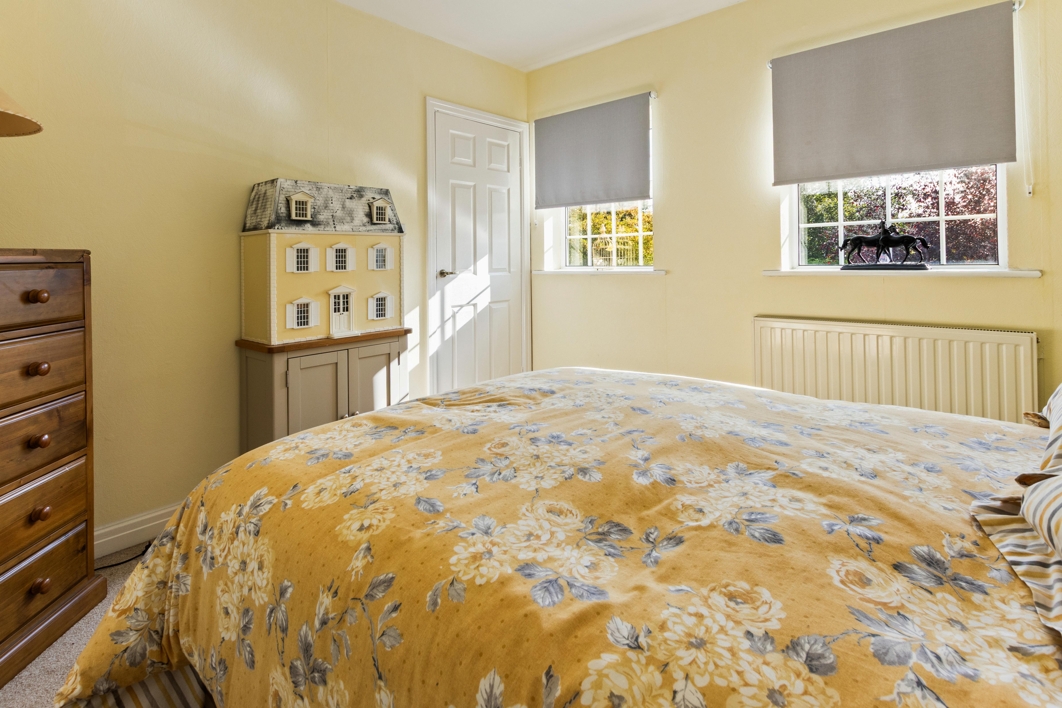
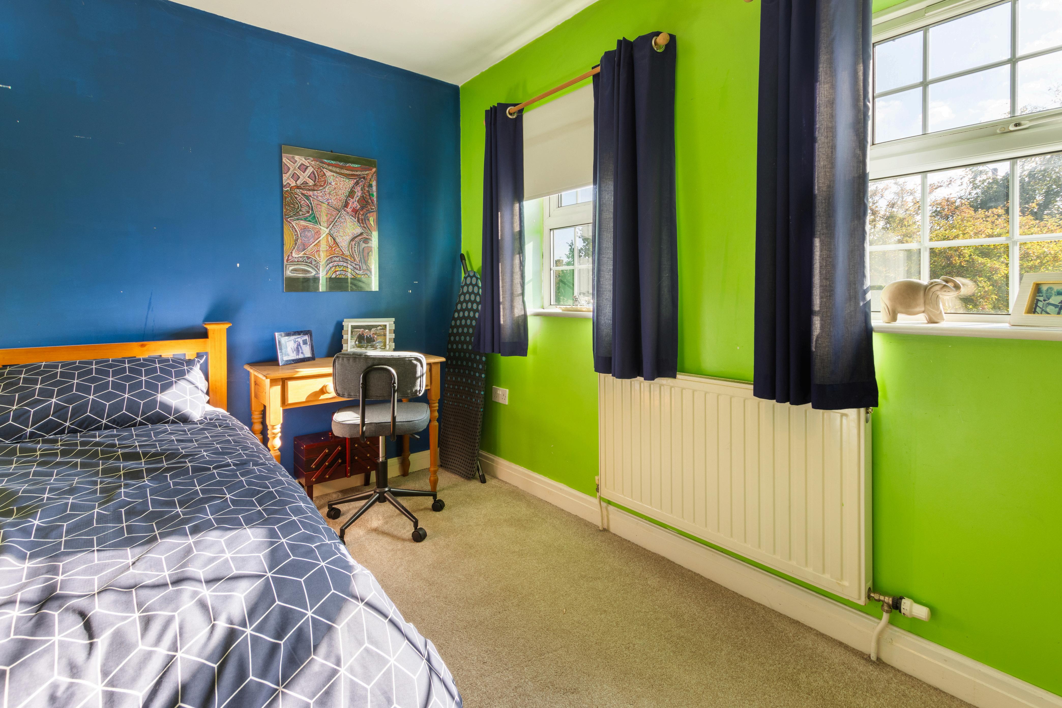

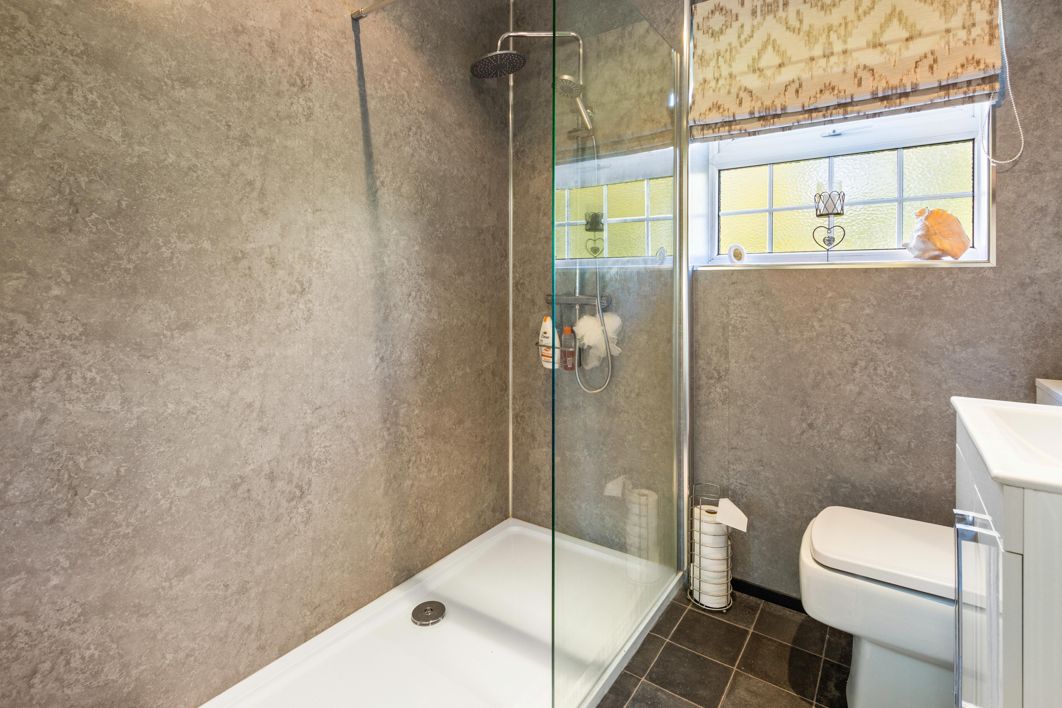
Beyond the landscaped front lawn and ample off road parking, the rear garden offers a peaceful, lawned space framed by mature trees. Through a charming archway at the back, a hidden extra garden awaits—complete with a historic wartime bunker and open field views across active farmland. The double garage/outbuilding, fully powered and insulated by the current
