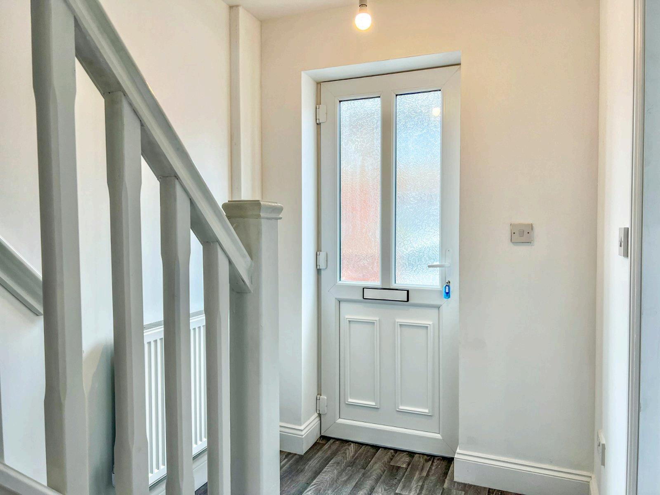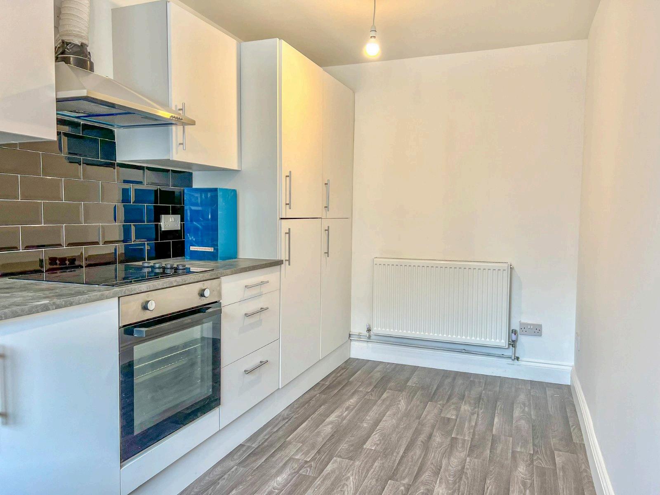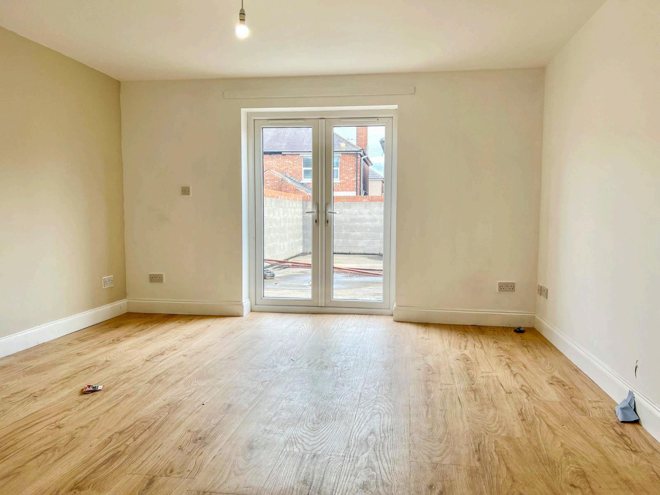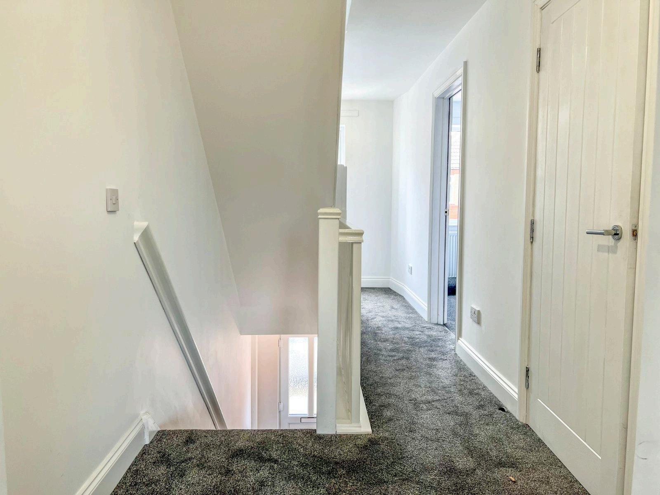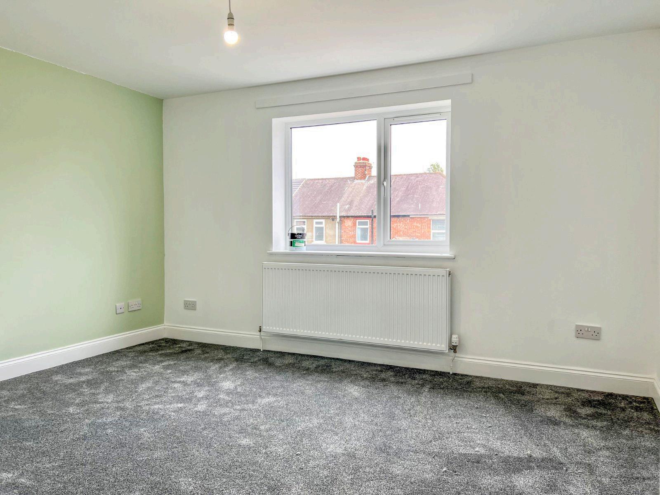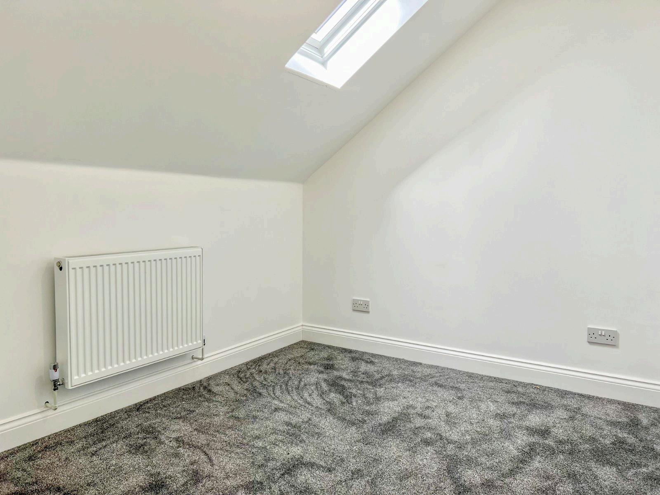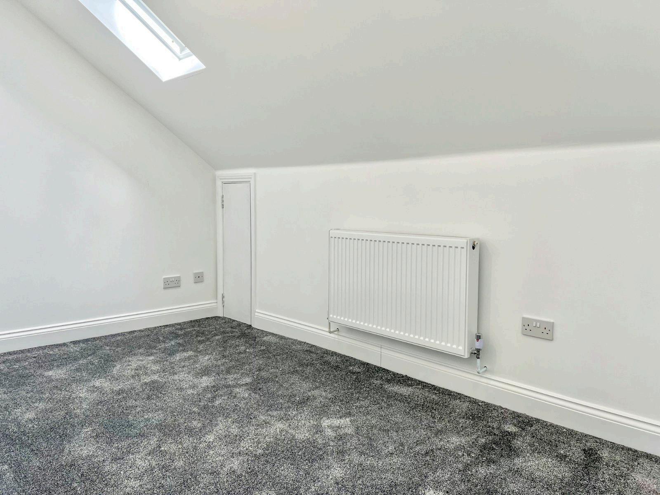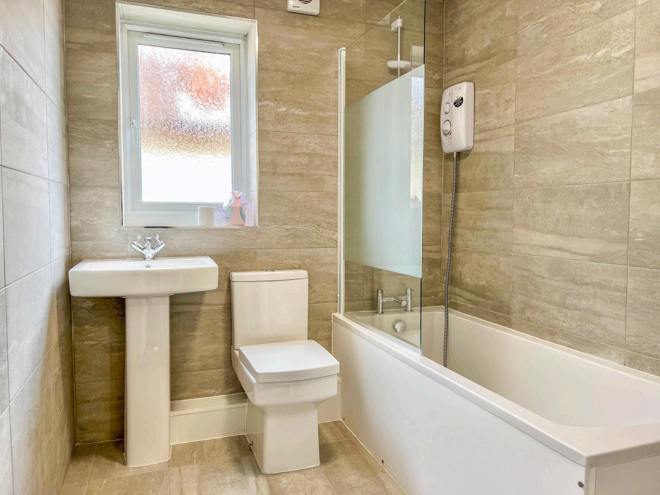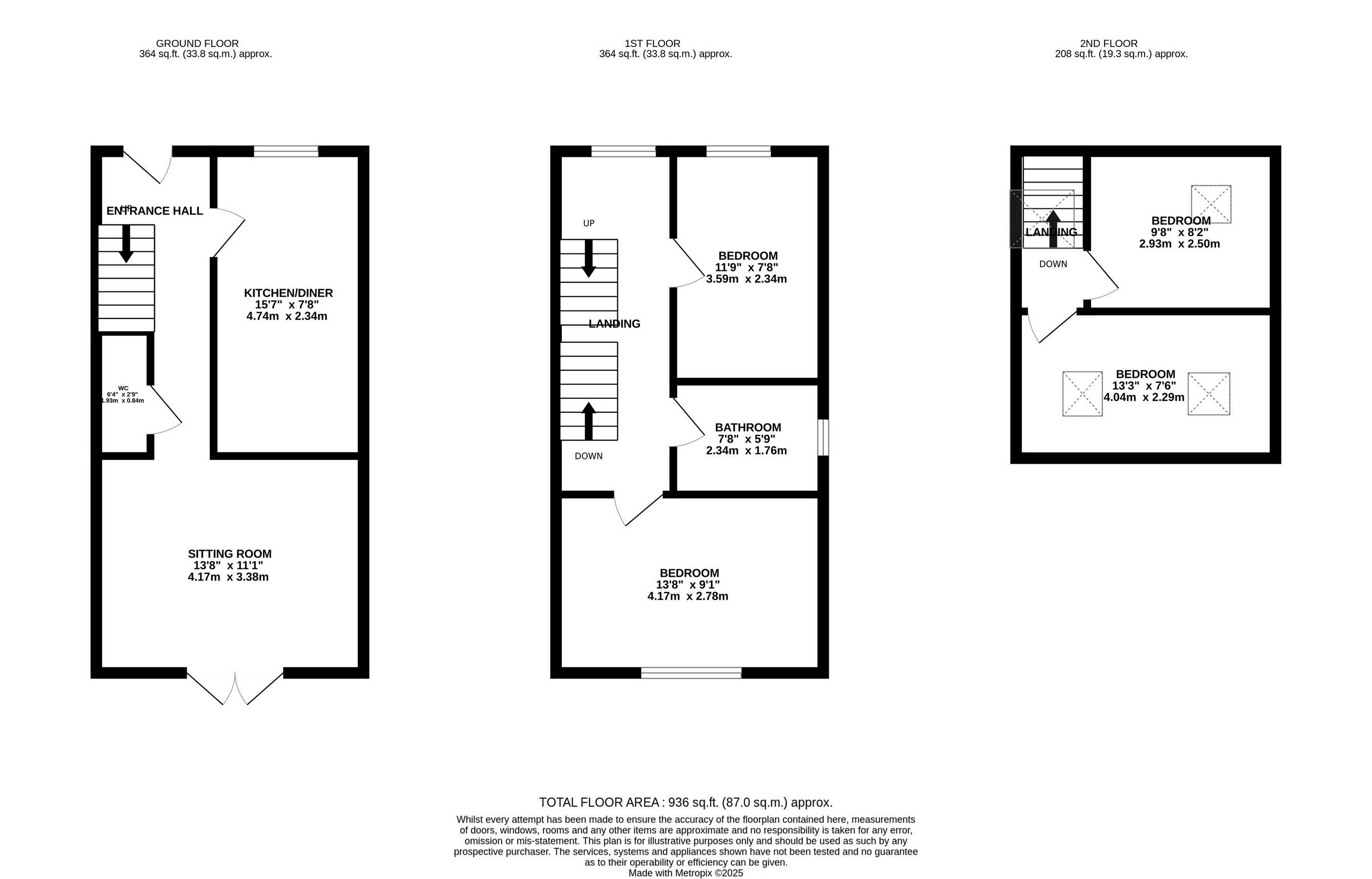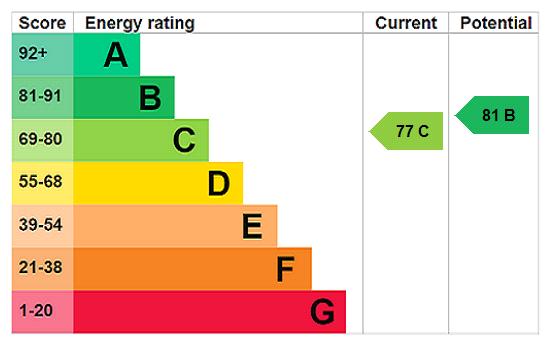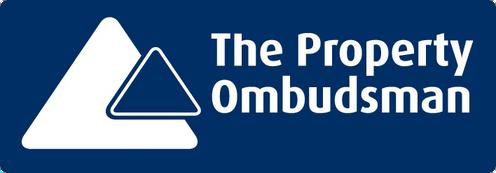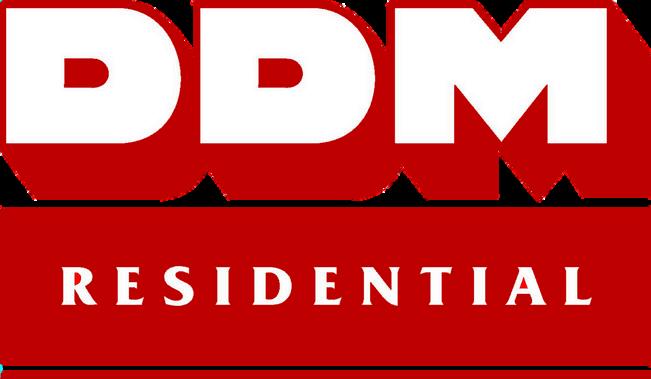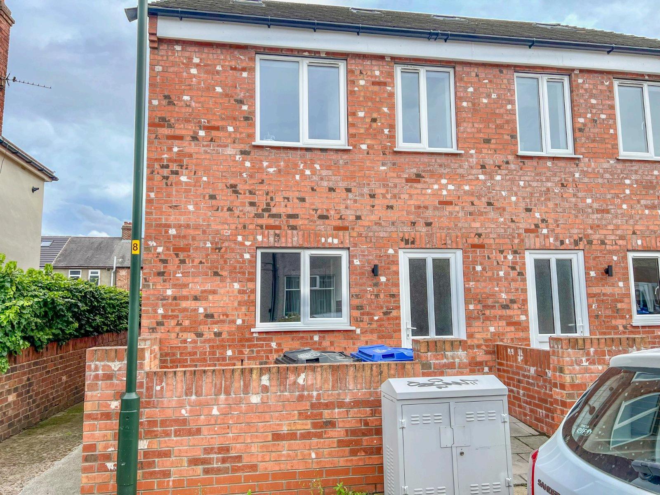
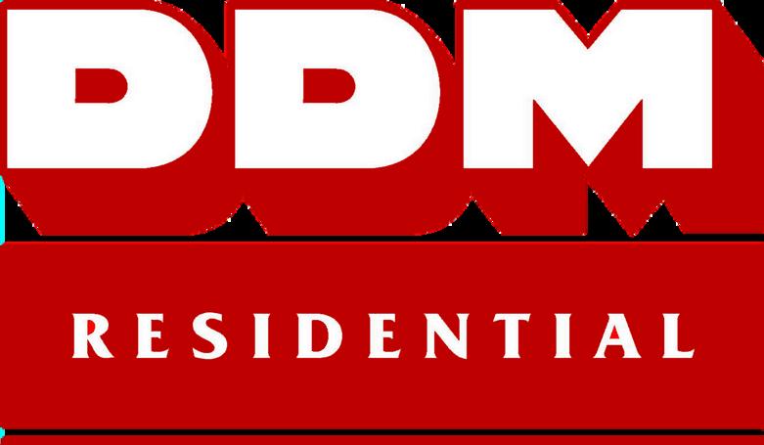



This spacious three-storey 4 bedroomed new build family offers versatile living. The ground floor comprises a brigh room, modern kitchen diner and convenient ground floor Spread over the upper floors are four well-proportioned b ideal for families.
Welcome to this generously proportioned three-storey re offering approximately 1,050 sq. ft. of living space, ideal f or professionals seeking comfort and flexibility. Situated i heart of Grimsby’s DN34 4BE postcode, this unfurnished blends practicality with potential.
Ground Floor Step into a welcoming entrance hall that le bright and spacious lounge, perfect for relaxing or enterta adjacent kitchen/diner, provides ample room for cooking dining, with natural light enhancing the open feel. First Floor The first floor hosts two bedrooms: a large do a smaller room ideal as a nursery, office, or guest space. A sized bathroom completes this level, offering convenience privacy.
Second Floor Upstairs, you'll find two further bedrooms spacious double and another versatile room that could se study, dressing room, or additional sleeping quarters.
Location Highlights – DN34 4BE, Grimsby Living in DN3 enjoying the best of both worlds: a peaceful residential se easy access to urban amenities. The area is well-connecte A180 and public transport, making commuting to Cleetho Immingham, or Hull straightforward. Families will appreci proximity to reputable schools, healthcare facilities, and g spaces. With a rich maritime heritage and a growing comm vibe, Grimsby offers a coastal charm that’s hard to resist.
