
Offers Over £300,000

Ground Floor
Entrance Hallway
Step inside through the front door into a welcoming entrance hallway, featuring original tiled flooring. Stairs rise to the first floor, with doors leading to the main reception rooms and kitchen.
Lounge/Diner – 24'7" x 11'11" (7.49m x 3.63m)
A spacious dual-purpose reception room with a front-facing bay window in the lounge area and an archway opening into the dining area. The dining area also features a glazed door leading into the conservatory, offering a wonderful flow for entertaining.
Conservatory – 11'9" x 10'9" (3.58m x 3.28m)
Enjoying lovely views over the rear garden, this bright conservatory has French doors opening onto a decked seating area, perfect for relaxing in the warmer months.
Kitchen – 19'10" x 8'7" (6.05m x 2.62m)
A large, dual-aspect kitchen fitted with a generous range of base and wall units, ample worktop space, integrated oven and hob, and space for further appliances. The kitchen benefits from a side entrance door and a second door into the conservatory.
Side Extension / Annexe
A flexible space ideal for multi-generational living or working from home, currently configured as:
Sitting Room – 10'6" x 8'7" (3.20m x 2.62m)
A front-facing reception room with bay window, ideal as a lounge or office.
Bedroom Four – 10'6" x 10'6" (3.20m x 3.20m)
Rear-facing double bedroom overlooking the garden.
Bathroom – 7'7" x 6'4" (2.31m x 1.93m)
Fitted with a three-piece suite comprising bath, WC, and wash hand basin.
First Floor
Bedroom One – 11'11" x 11'11" (3.63m x 3.63m)
A generous double bedroom with rear aspect and space for freestanding furniture.
Bedroom Two – 13'6" x 11'9" (4.11m x 3.58m)
Another spacious double bedroom with front aspect.
Bedroom Three – 7'4" x 6'1" (2.24m x 1.85m)
A single bedroom, ideal as a nursery, dressing room or home office.
Family Bathroom – 8'2" x 8'1" (2.49m x 2.46m)
Fitted with a corner bath, separate shower cubicle, wash hand basin, and WC.
Externally
Outside
To the front of the property is a generous lawned garden with planted borders, turning space, and ample driveway parking that leads to a detached tandem garage. Gated access to the side provides entry to the rear garden.
Rear Garden
A true highlight of the property – the rear garden is arranged into distinct areas including a decked seating area off the conservatory, a central lawn, mature trees, and a charming pond. Beyond the pond lies a further section, ideal for a vegetable plot, and includes a brick outbuilding and greenhouse.
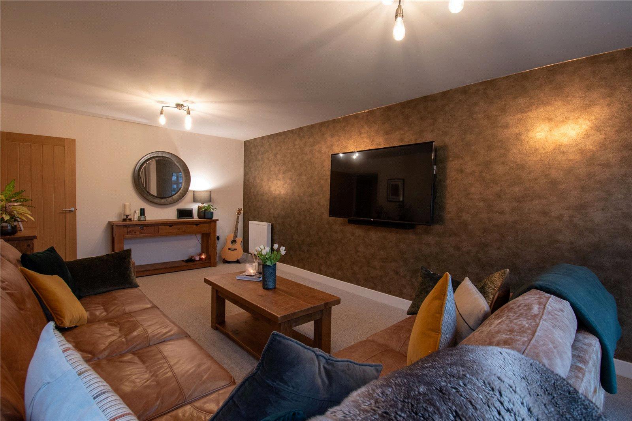


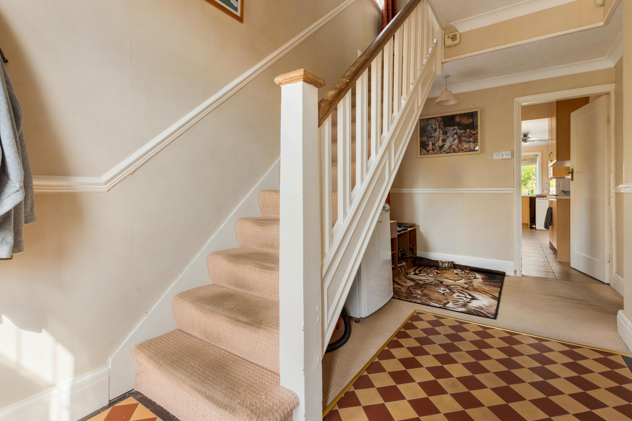


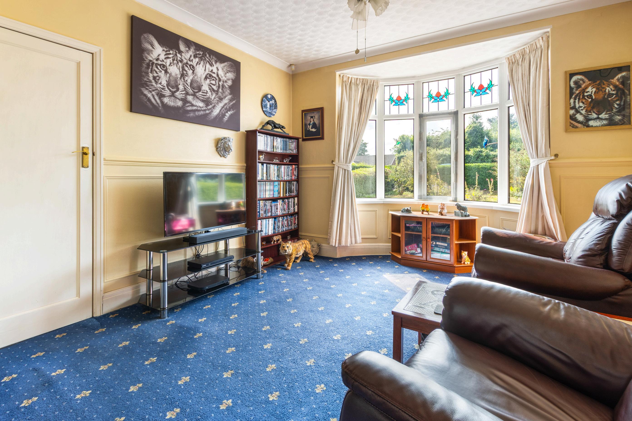
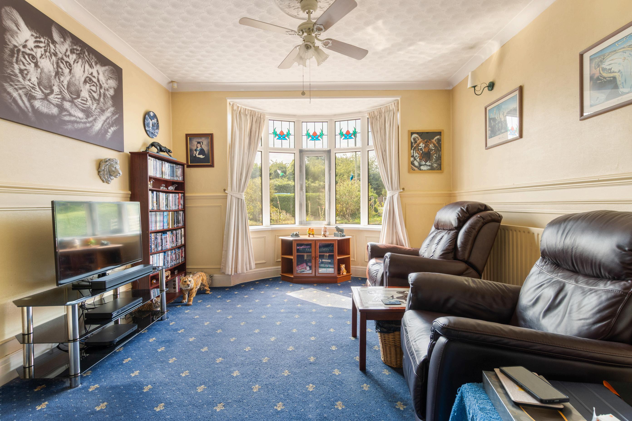

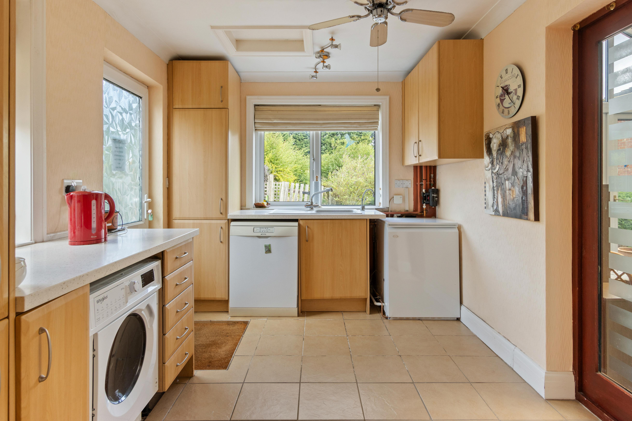




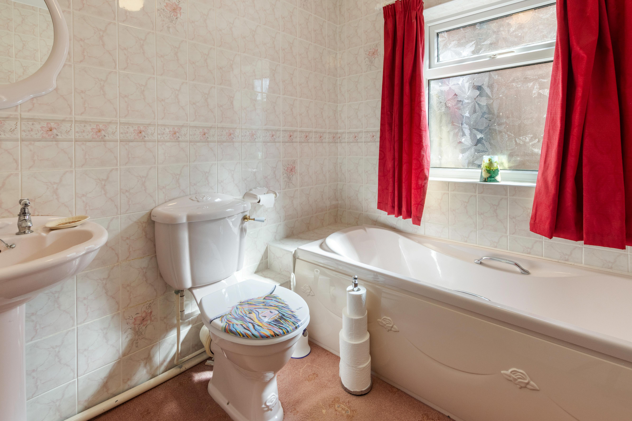
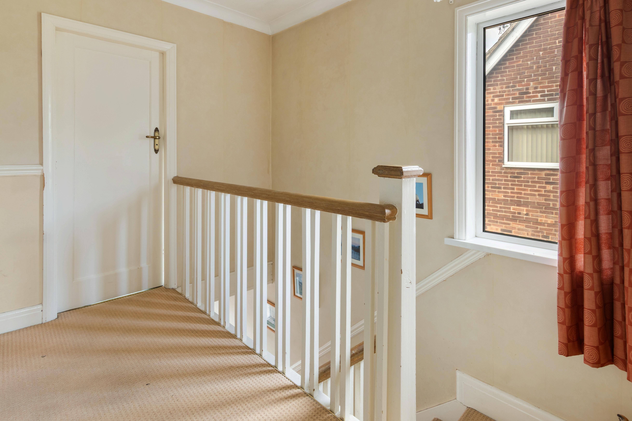

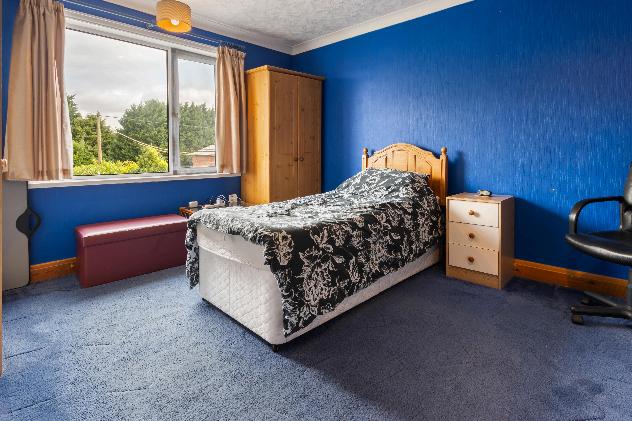
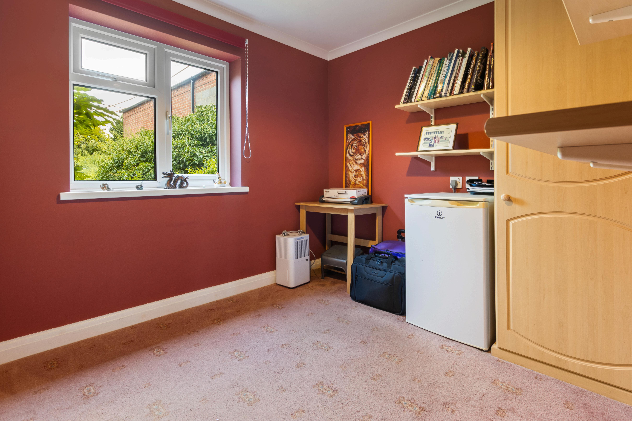










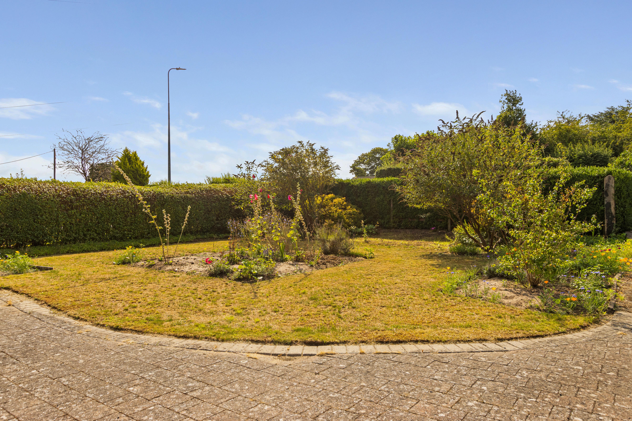
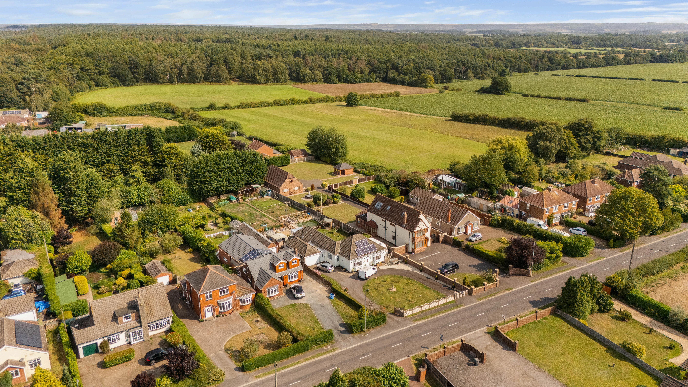

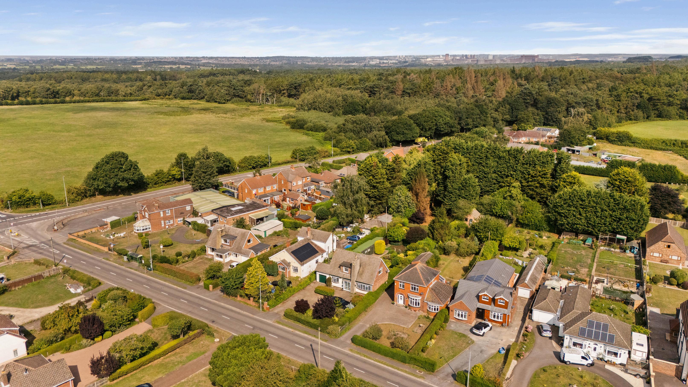

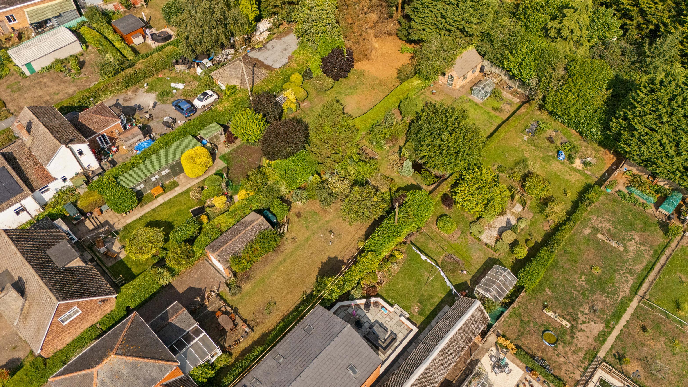



DDM Residential
72 Wrawby Street, Brigg, North Lincolnshire, DN20 8JE
01652 653666 | brigg@ddmresidential.co.uk

