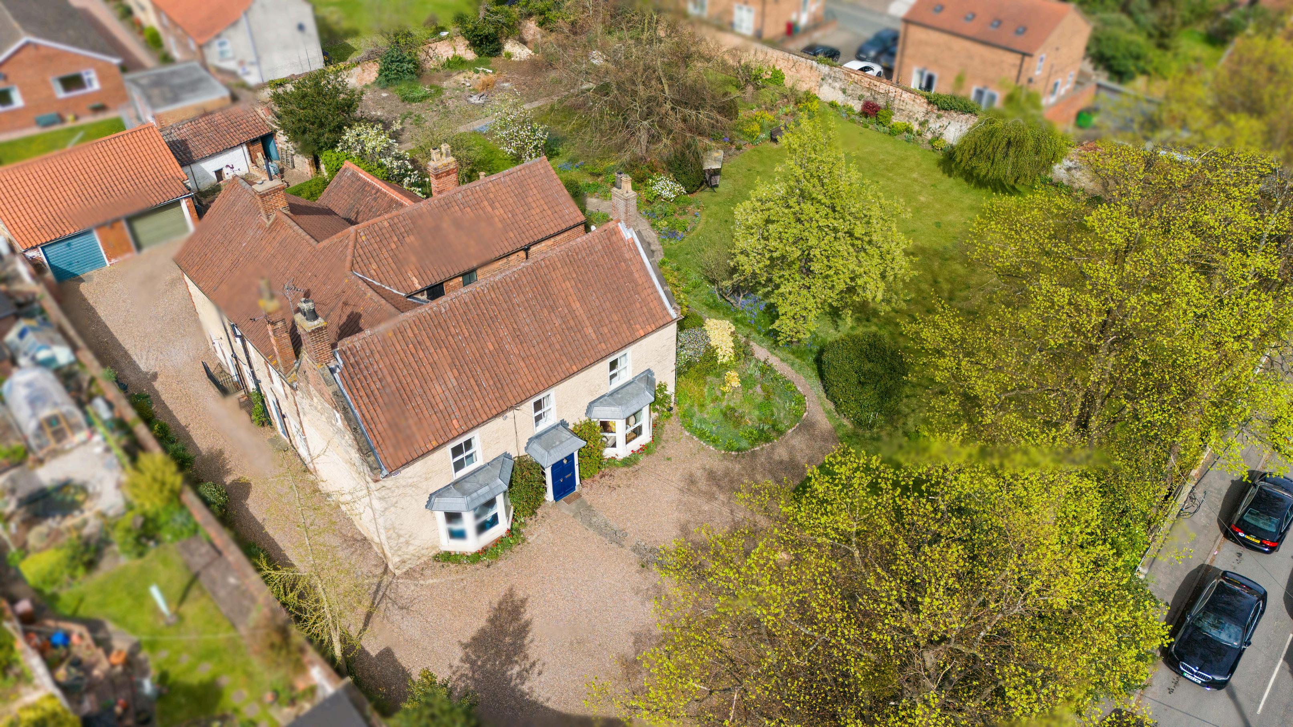
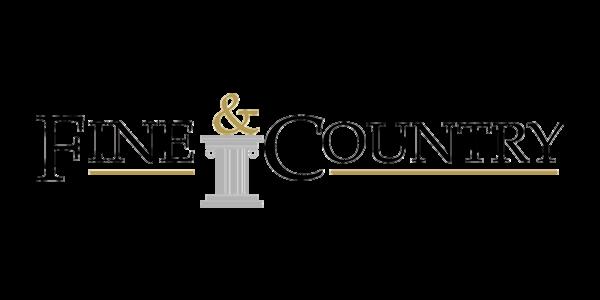
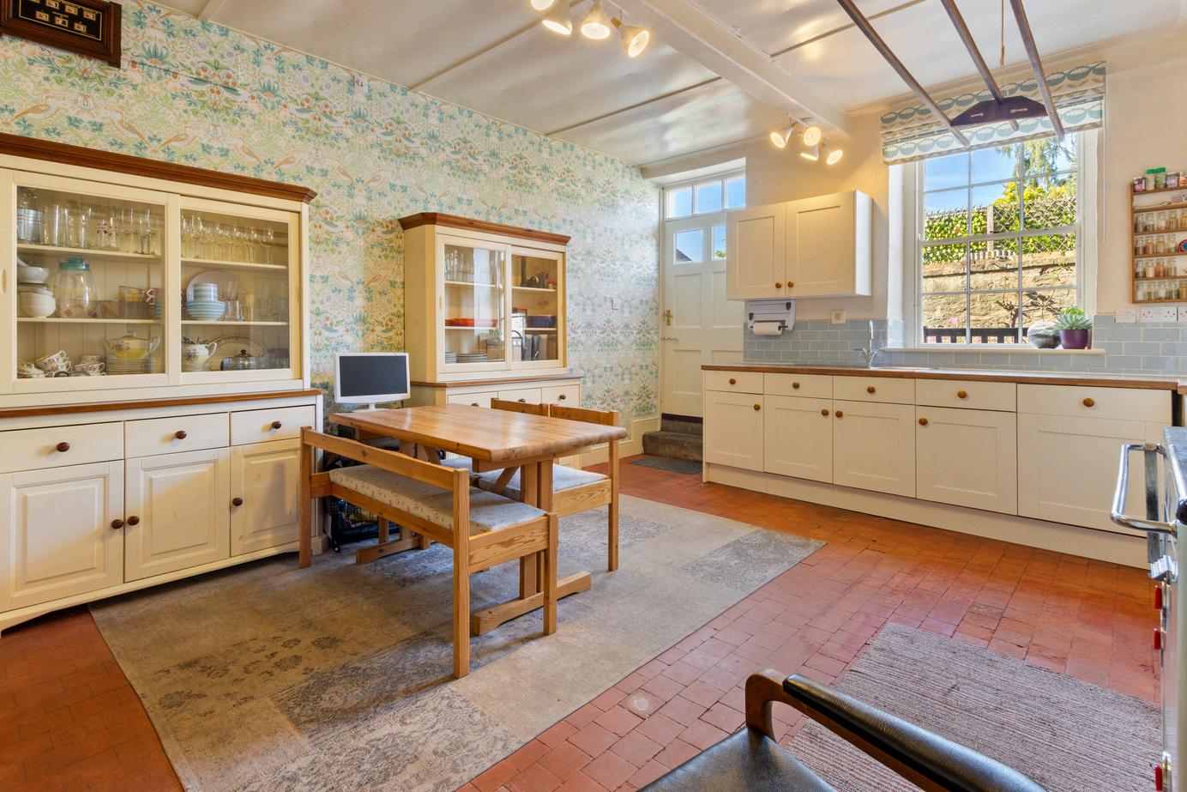
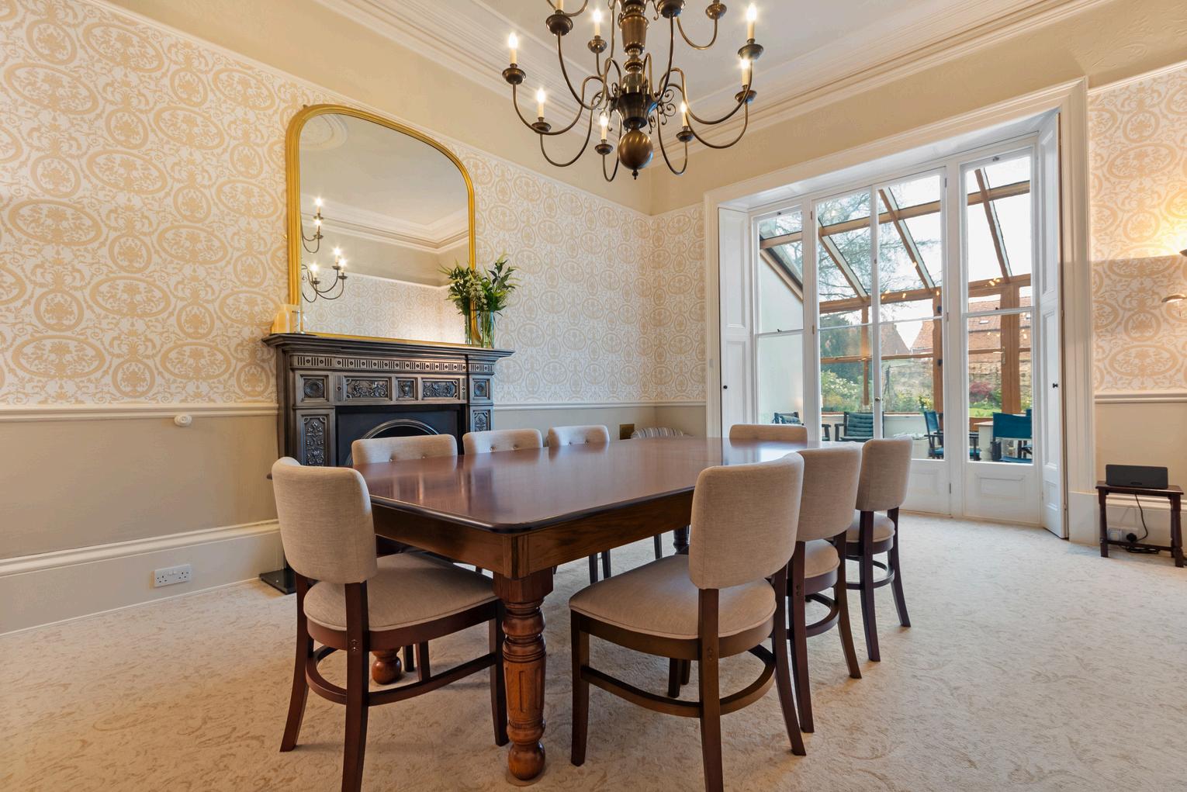
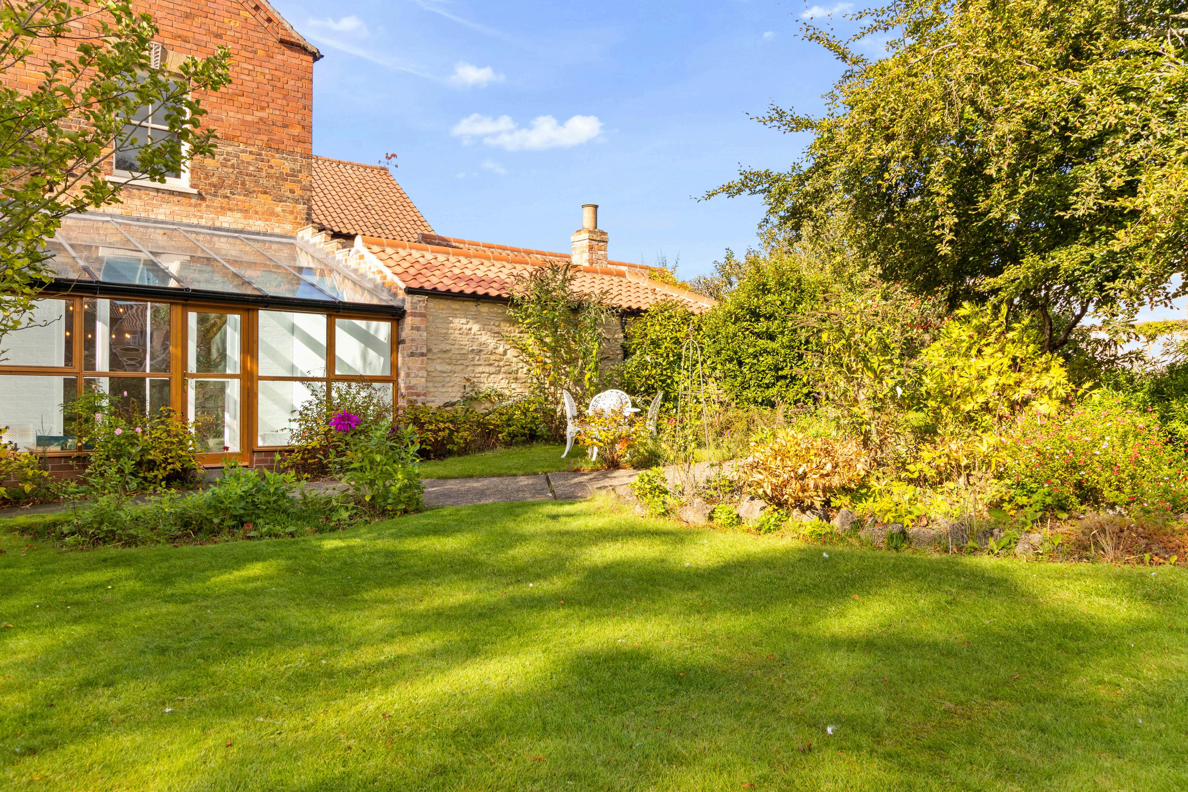
GRAHAM FOULGER SALES DIRECTOR






GRAHAM FOULGER SALES DIRECTOR
The entrance to Central House is as impressive as it is welcoming. A porticoed doorway opens into a reception hall extending over 25 feet in length. With its central archway and original Georgian wreathed staircase, the hall sets the tone for the rest of the home – elegant and steeped in history.
Flanking the hall are two beautifully balanced reception rooms, both forward-facing with tall sash windows set within the bay fronts. These rooms are bright and well-proportioned, ideal for more formal entertaining or quiet relaxation. Original features remain throughout, offering a sense of authenticity, while inviting tasteful modernisation to meet the needs of contemporary living.
To the rear, a remarkable Victorian dining room, tall and gracious, provides the perfect setting for family celebrations. A beautiful traditional cast iron fireplace, in keeping with the period of the property, adds warmth and elegance to the space. Full-height doors open into a conservatory that has been painstakingly rebuilt by the current owners to match the original period design, creating a seamless connection with the garden and a tranquil space in which to enjoy the changing seasons.
The kitchen area continues the narrative of the house’s layered past. Divided into two functional spaces with an adjoining pantry, it retains many original features including an 18th century fireplace, original servant bells, meat hooks, and a traditional London sink. A classic Esse range adds warmth and character, making this space as functional as it is atmospheric. From here, a door gives access to the former servants’ staircase, connecting the kitchen discreetly with the upper floors and underlining the home’s historic structure and layout.
The principal staircase rises gracefully to a spacious first-floor landing, where the proportions and period details of Central House continue to impress. High ceilings, deep skirting boards and tall sash windows are consistent, adding to the sense of light and scale.
The main landing serves three generous double bedrooms, each retaining characterful features and offering pleasant views across the gardens or surrounding town rooftops. A house bathroom lies just off the landing and includes traditional features such as a fire surround and built-in storage cupboards, enhancing its period charm.
From a half landing, a further double bedroom and second bathroom are accessed separately, offering a natural arrangement for a principal bedroom with adjacent bathroom. To the rear, the fifth bedroom connects to the former servants’ staircase, giving it a quieter, more independent feel – ideal for use as a study, nursery or hobby room.
Above, three attic rooms provide excellent additional space, currently used for storage but with clear potential to become further bedrooms, office space, or even a self-contained studio, subject to the necessary consents.



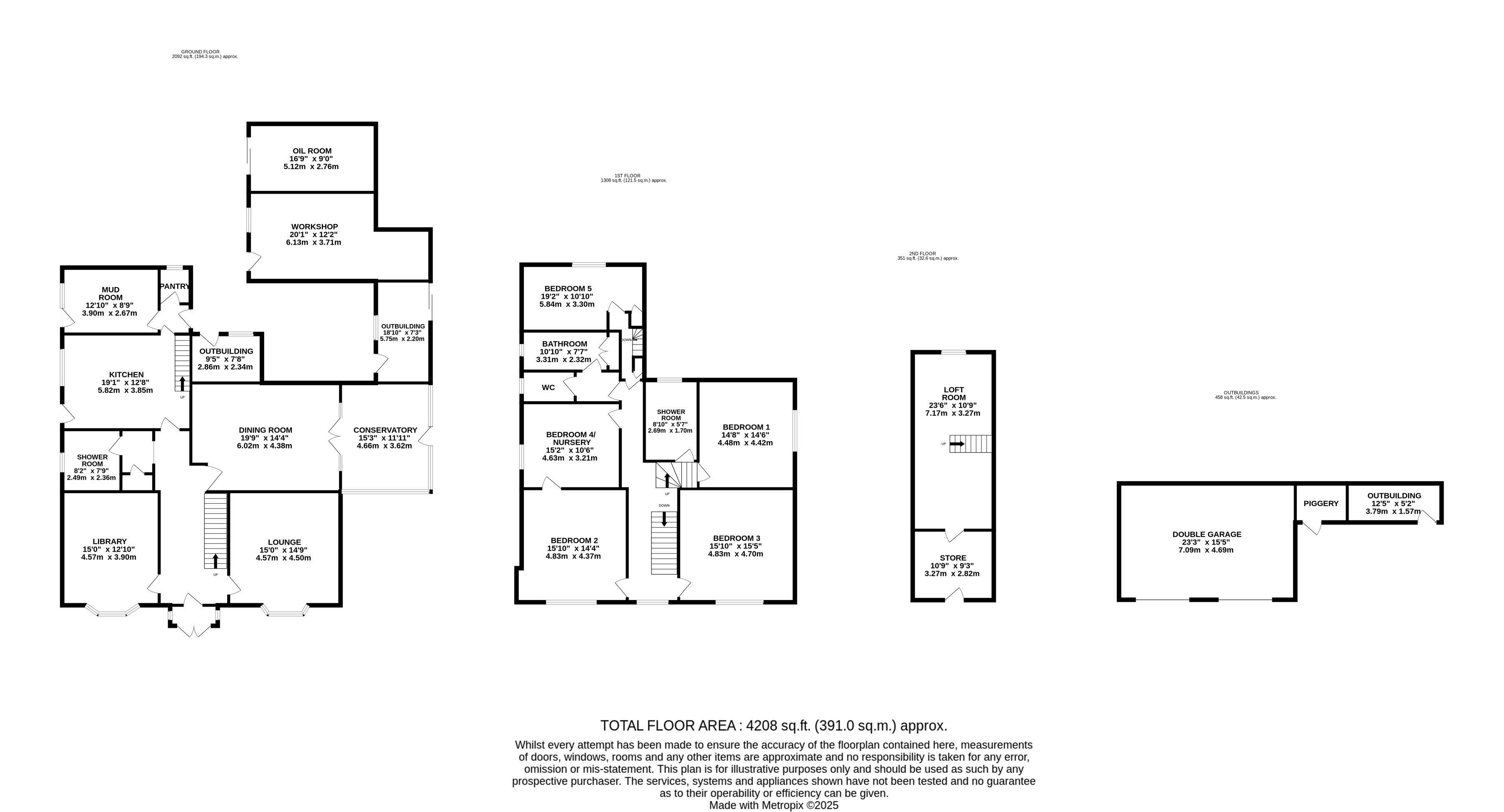



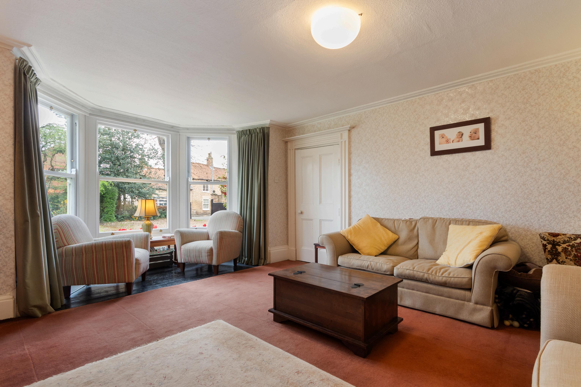
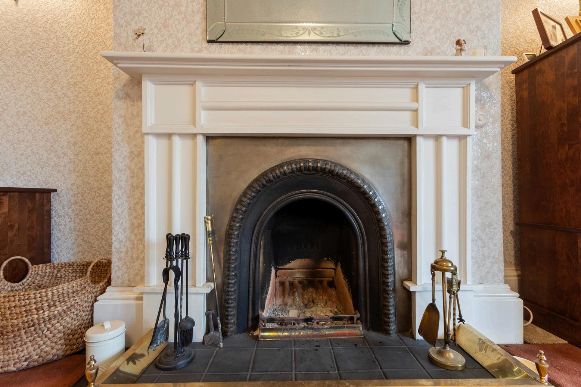
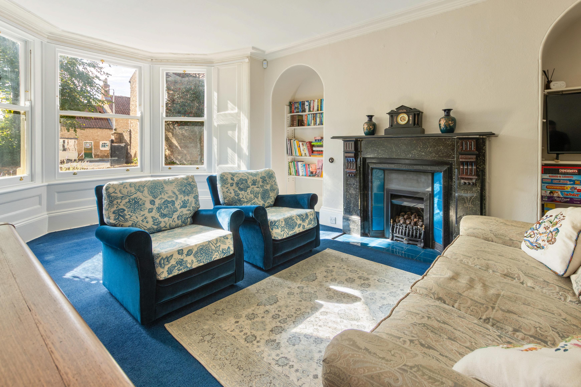
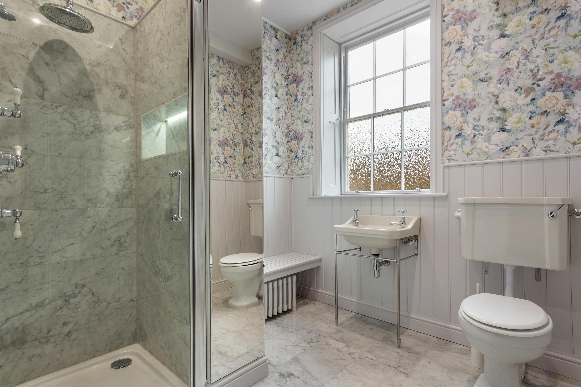
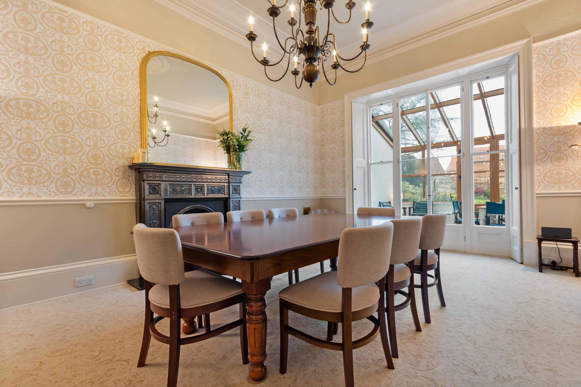
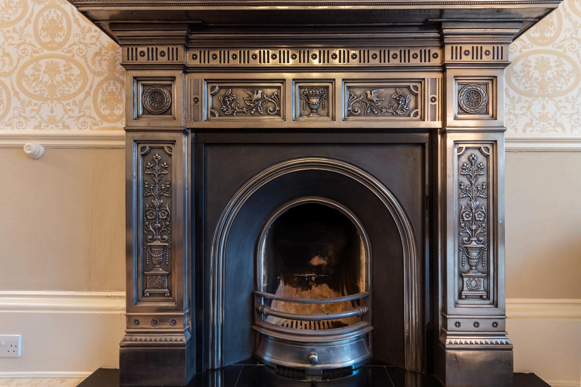
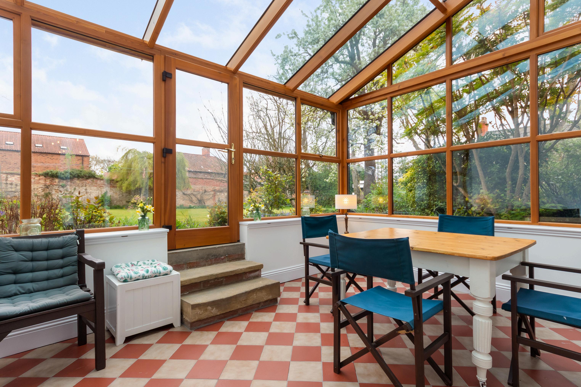
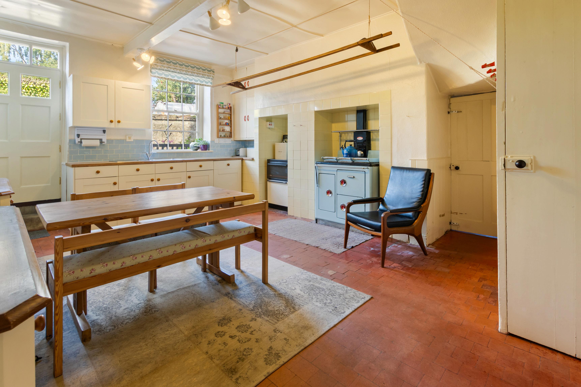
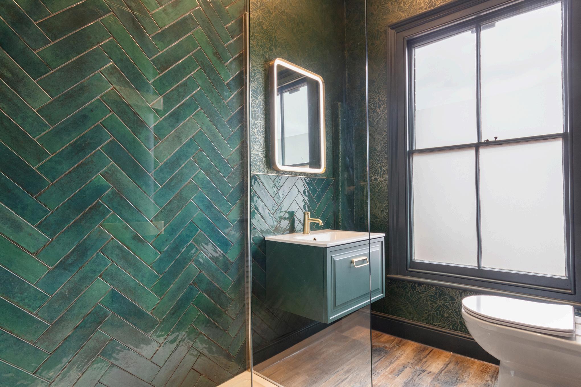
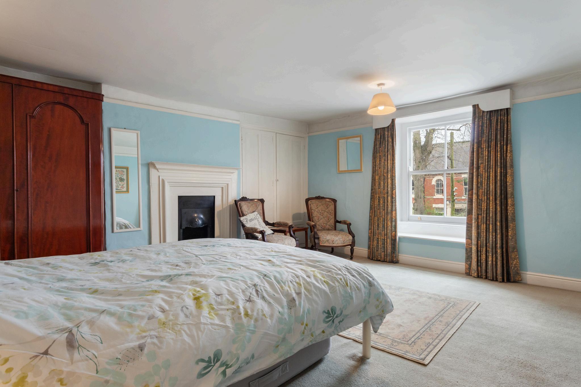
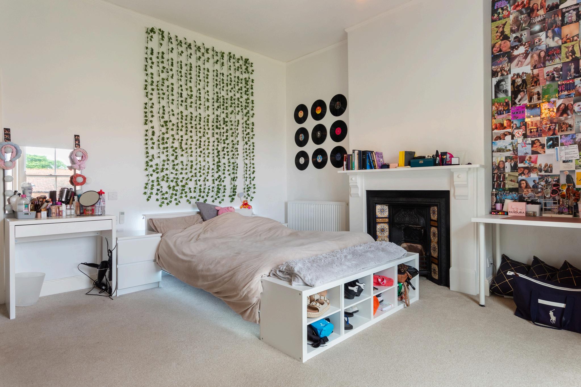
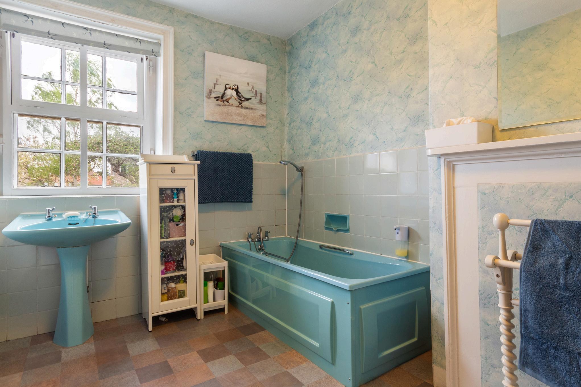
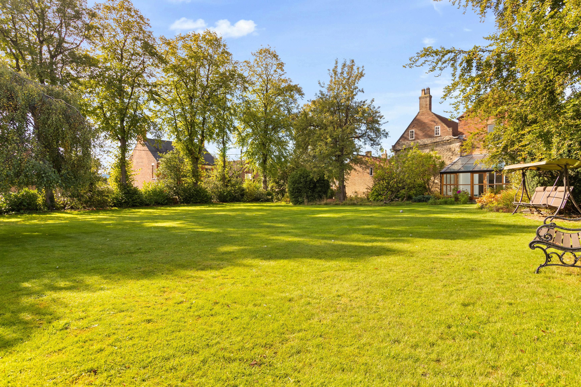
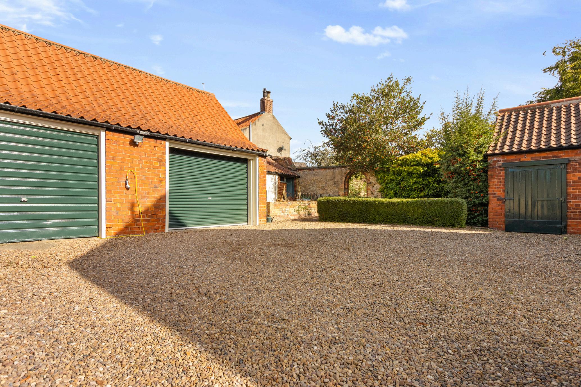
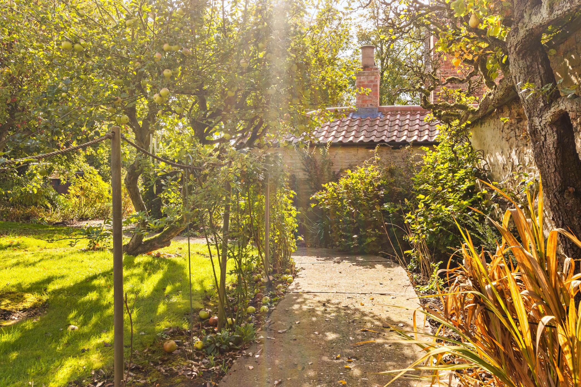
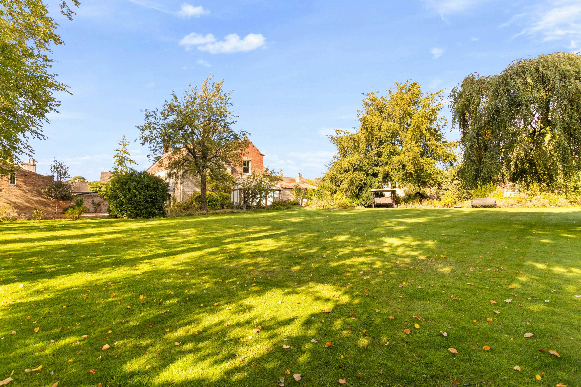
Fine & Country is a global network of estate agencies specialising in the marketing, sale and rental of luxury residential property. With offices in over 300 locations, spanning Europe, Australia, Africa and Asia, we combine widespread exposure of the international marketplace with the local expertise and knowledge of carefully selected independent property professionals


Fine & Country appreciates that the most exclusive properties require a more compelling, sophisticated and intelligent presentation - leading to a common, yet uniquely exercised and successful strategy emphasising the lifestyle qualities of the property.
This unique approach to luxury homes marketing delivers high quality, intelligent and creative concepts for property promotion combined with the latest technology and marketing techniques.
We understand moving home is one of the most important decisions you make; your home is both a financial and emotional investment. With Fine & Country you benefit from the local knowledge, experience, expertise and contacts of a well trained, educated and courteous team of professionals, working to make the sale or purchase of your property as stress free as possible.


Follow Fine & Country Northern Lincolnshire on

Fine & Country Northern Lincolnshire
72 Wrawby Street | Brigg | North Lincolnshire | DN20 8JE
01652 237666 | northlincs@fineandcountry.com
