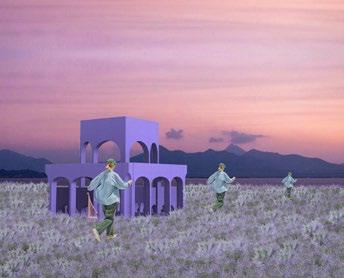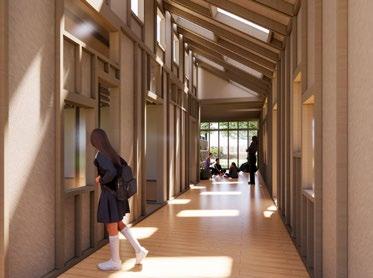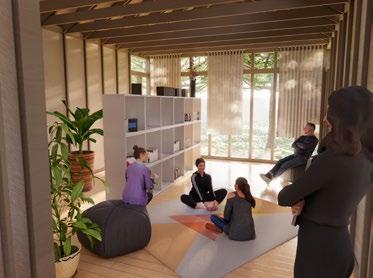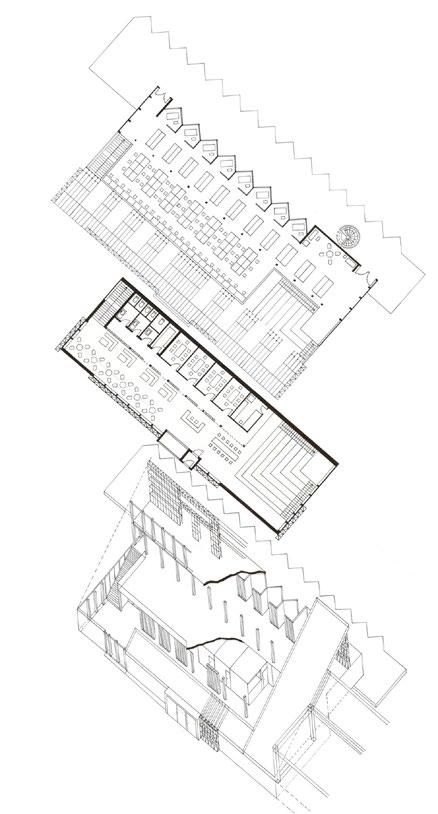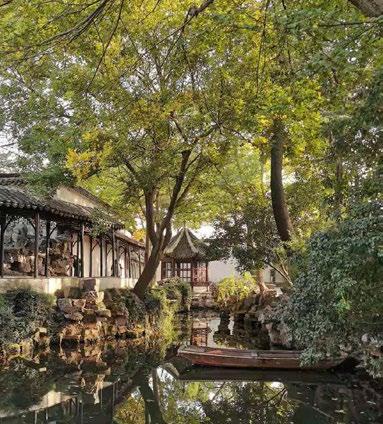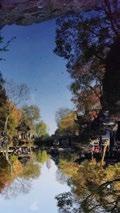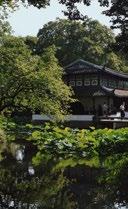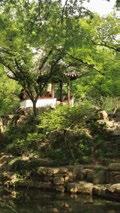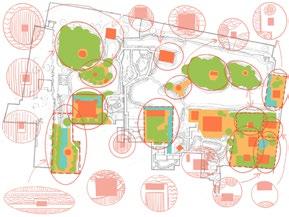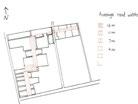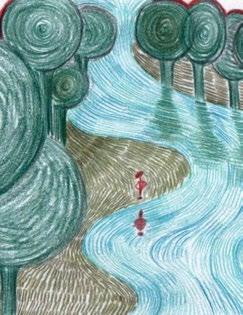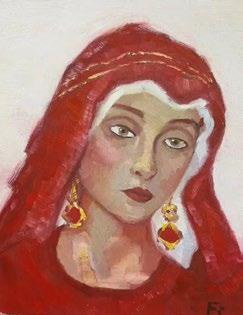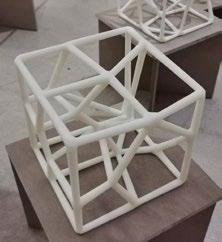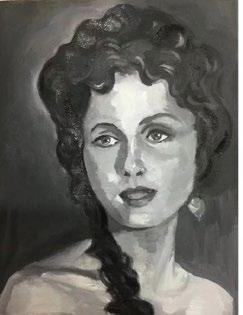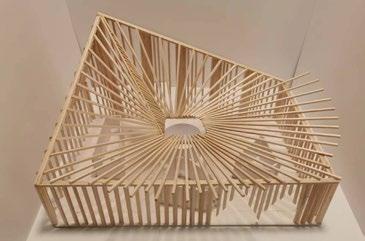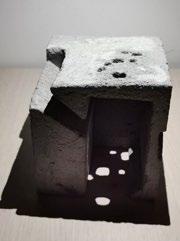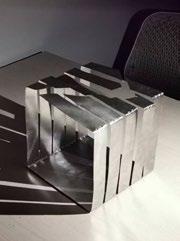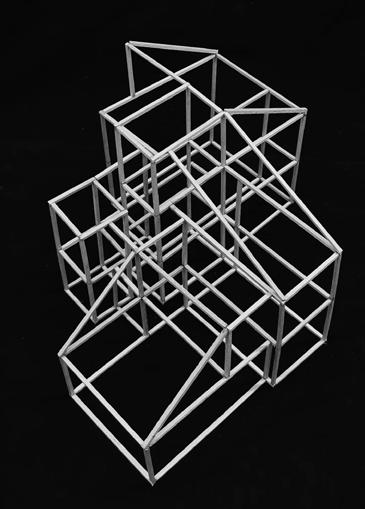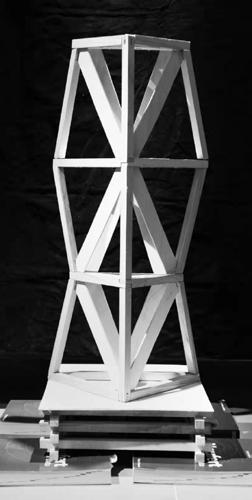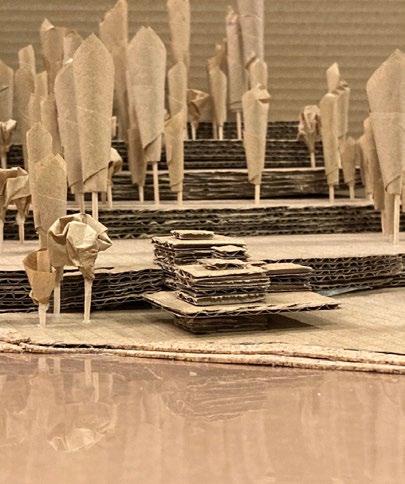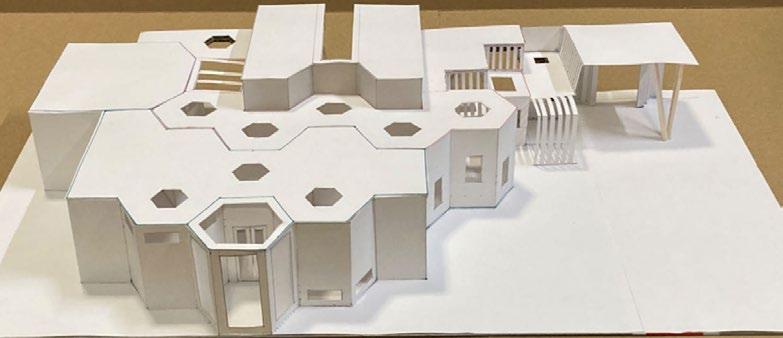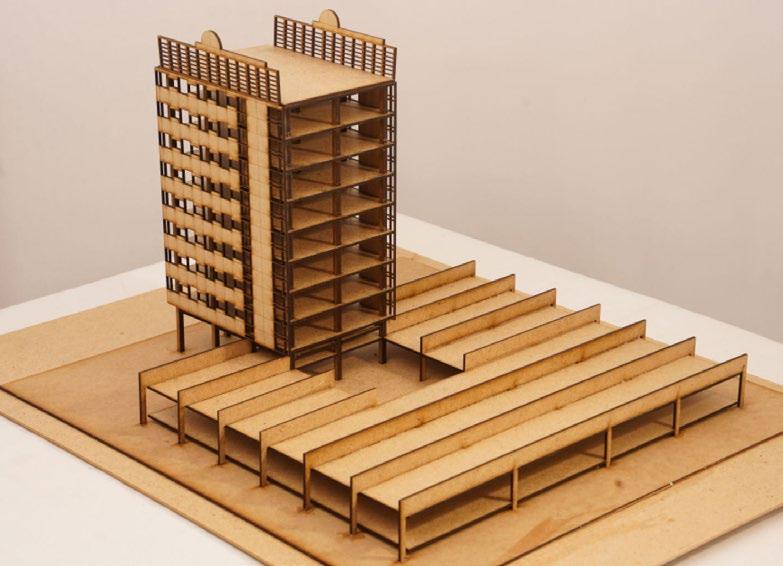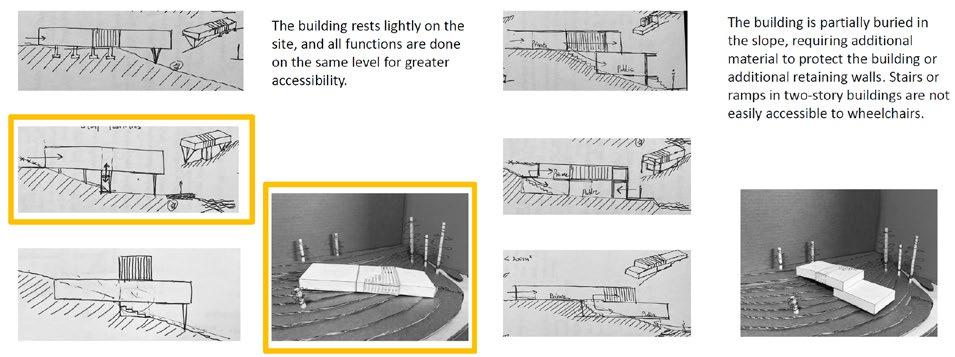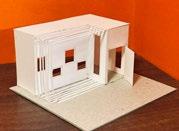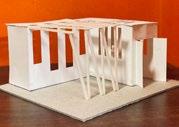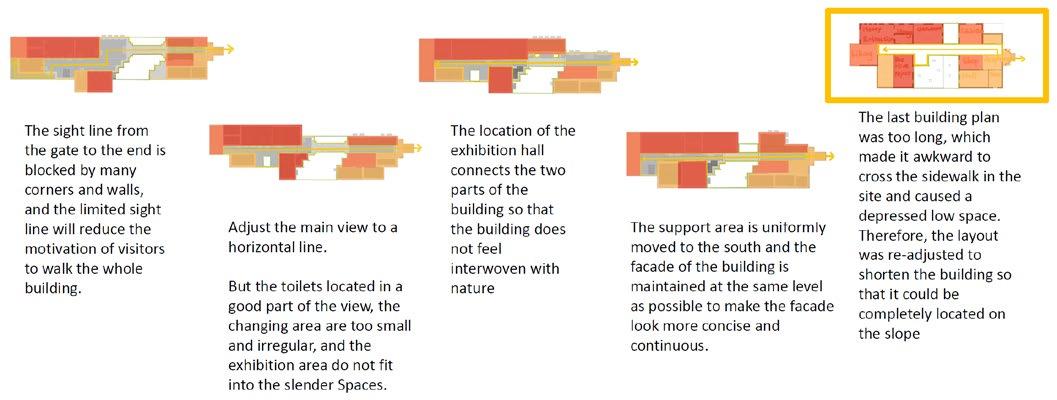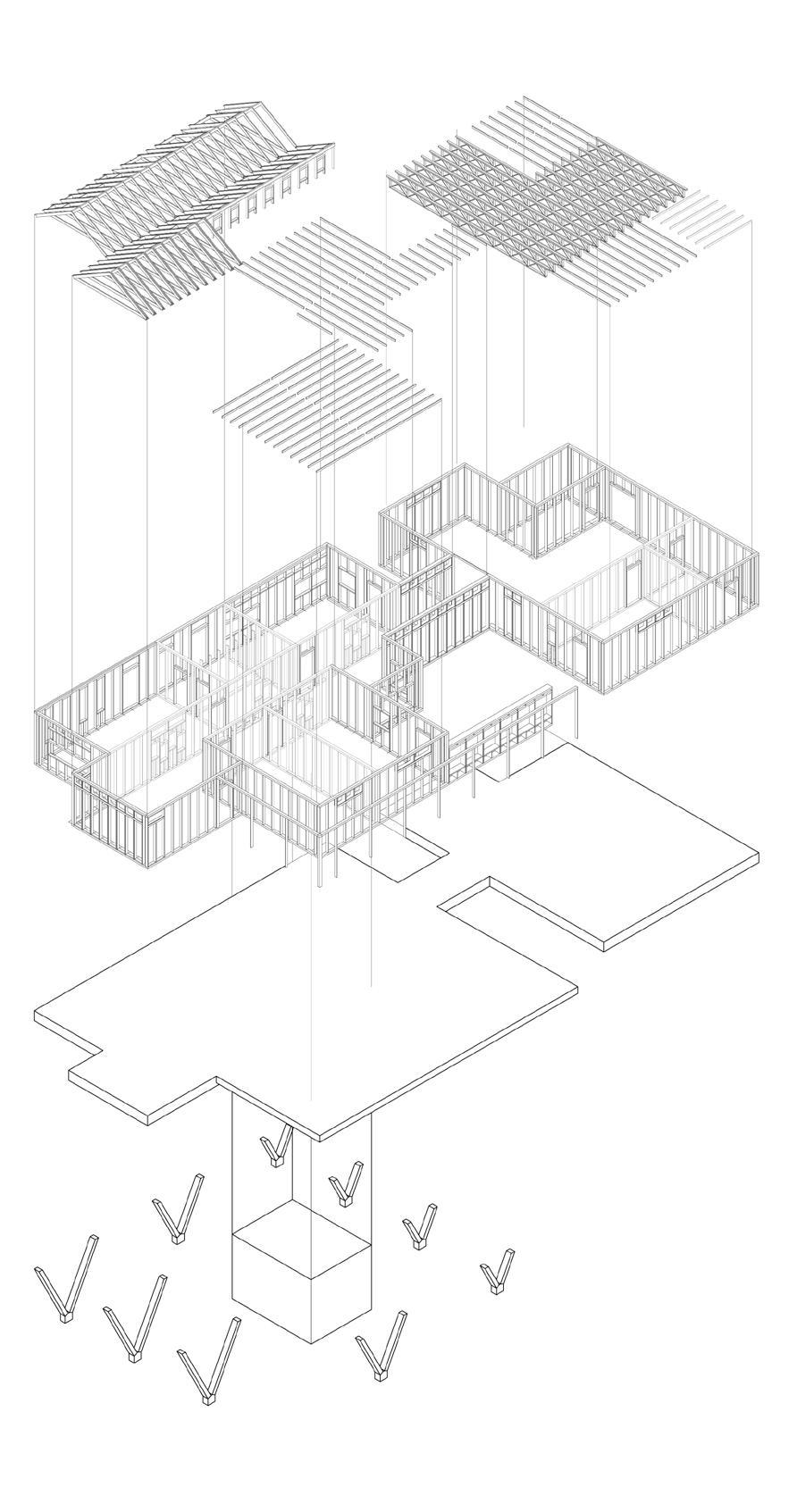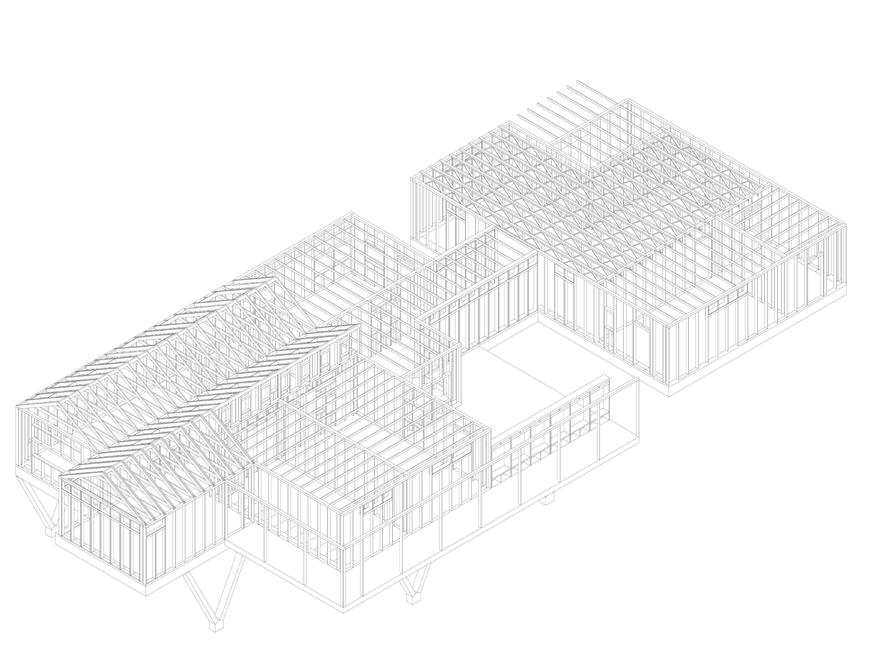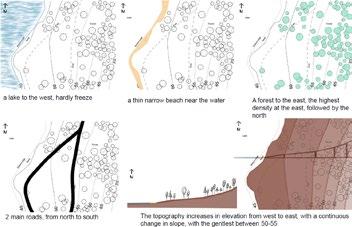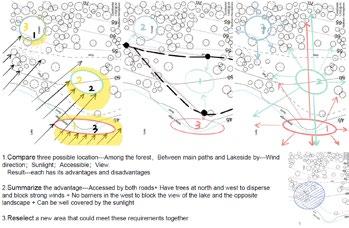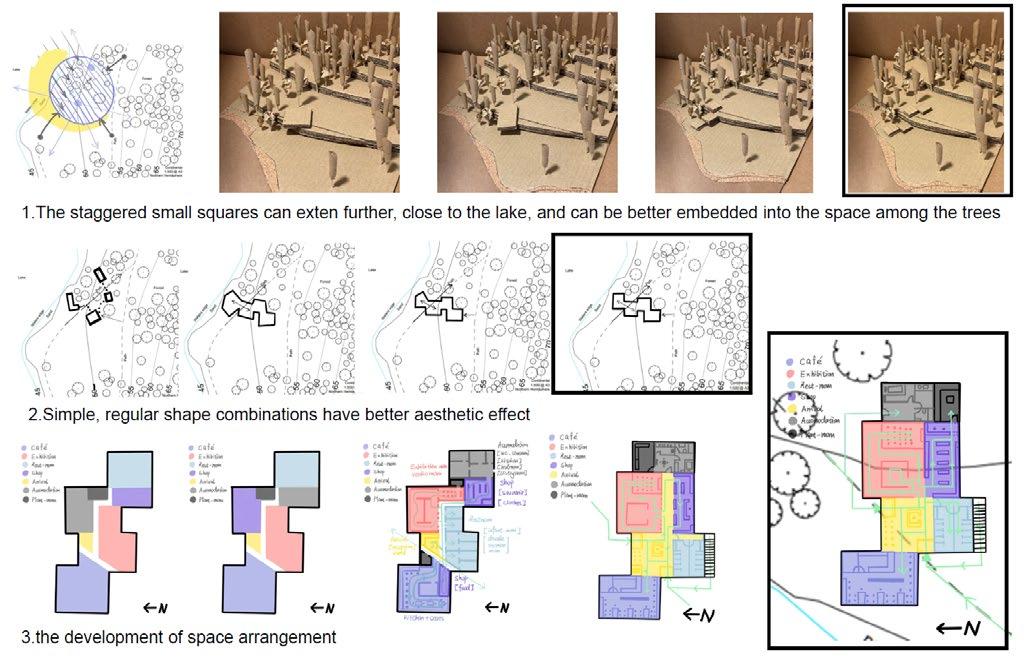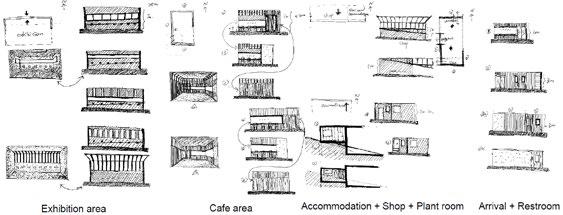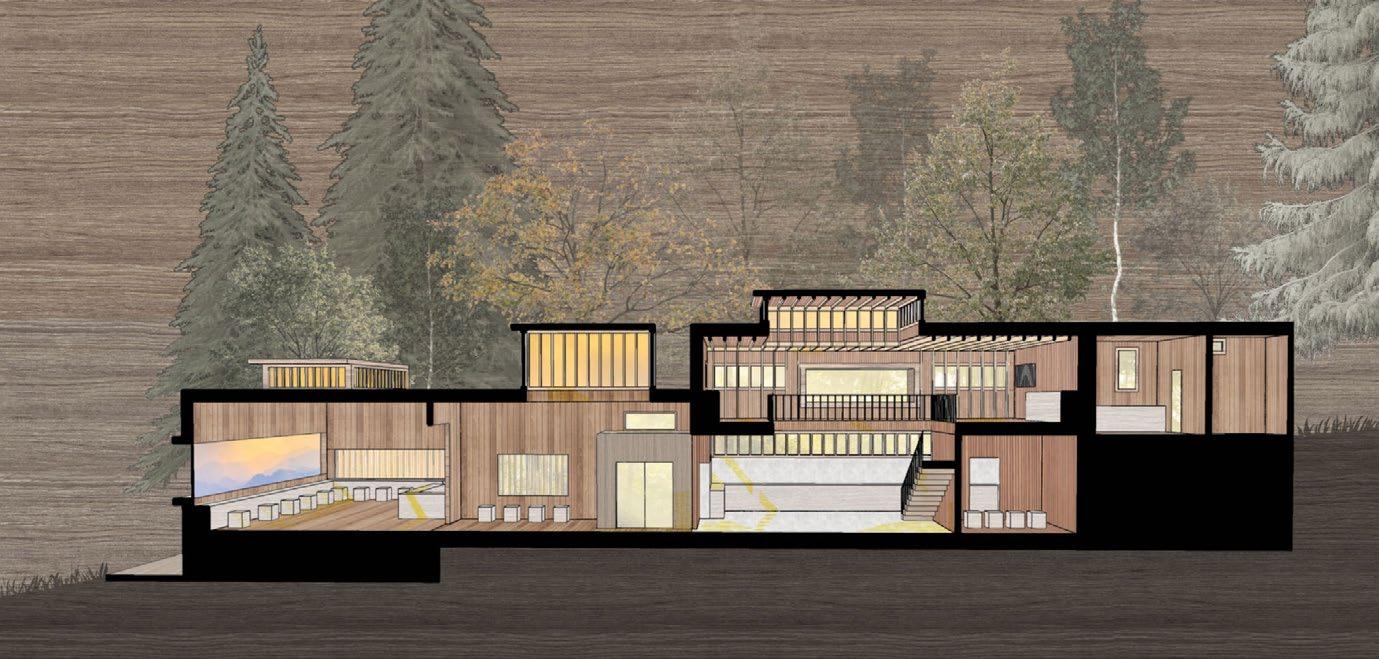

p o r t f o l i o
Jiexuan Deng
Email: DJX12345djx@outlook.com Tel.: (+86) 13450215475
EDUCATION BACKGROUND
UniversityofLiverpool
Major: Architecture
Honours: Class Two, Division One (Upper Second Class)
Degree: Bachelor of Arts with Honours in Architecture
Liverpool.UK
Sept2021-July2023
Core Courses: Studio Design, Integrated Technical Project Design, Urban Studies, Practice Management, History and Theory of Architecture
Xi’anJiaotong-LiverpoolUniversity
Major: Architecture
Honours: Upper Second Class
Degree: Bachelor of Engineering in Architecture
Suzhou.China
Sept2019-July2021
Core Courses: Small Scale Architectural Design, Structures and Materials, Introduction to Environmental Science
Awards: Third Prize in (Nanjing)China College Student Design Exhibition (Municipal Level) Oct 2020
Third Prize in the Third XJTLU Student Competition for Research-Led Learning Jul 2020
PROFESSIONAL EXPERIENCE
S&JDesignConsultantsCo.,Limited
Position: Junior Designer
Participant in the “Guangzhou East Railway Station South Square Renovation Project”
Researched and summarized the pre-project data and drafted analysis diagrams; Provided and explained design concepts, obtained feedback and made adjustment;.
Accomplished the plans drawings, model making, and rendering;
Organized and coordinated the exterior and spatial design and advanced the project process.
Hezhan(DesignCo.,Ltd)
Position: Designer Assistant
Assisted architects in developing design scheme for two architectural projects:
HongKong
Aug2023-present
My passion for architecture originated from my love of painting. During a period when I sensed the fading creativity in painting, I happened to come across a book about the transformation and revitalization of historical villages. It inspired me that limitations and constraints might rejuvenate my design creativity. With this aspiration, I pursued a bachelor’s degree in architecture. For me, painting is about observation, experience, and self-expression, while architectural design involves investigation, communication, and logical deduction. I consider architecture design as an artistically expressive solution.
My undergraduate studies have equipped me with the ability to independently formulate architectural design schemes and establish my design approach. I completed the first two years of undergraduate architecture studies at Xi’an Jiaotong-Liverpool University in Suzhou, China, and the final two years at the University of Liverpool. During my two years in Suzhou, I accumulated foundational knowledge in structures, environmental studies, and humanities, while simultaneously learning how to develop architectural design proposals through various smallscale projects. Influenced by the Suzhou Classical Gardens, my design focuses on the harmony between people and space, the optimal circulation of users, and the application of natural light in the space.
Suzhou,China
Jun2021-Jul2021
Provided design schemes and conceptual models for the “Suzhou Industrial Park Headquarters Base Public Opening and Closing Project”;
Modified the renderings for the “Dang Tang Park Project”, marked the names of plants, improved the conceptual model of the small-sized pavilions in the park, and developed the RV base’s design concept.
Little Box Studio
Guangzhou,China
Position: Teaching Assistant Jul2020-Sept2020,Jan2021-Feb2021,Jul2021-Sept2021
Tutored primary school students in creative painting; Assisted in arranging exhibitions.
EXTRACURRICULAR ACTIVITIES
XJTLUMateriality(ArchitectureLanguage)Workshop
Position: Designer
Suzhou,China
Oct2020-Nov2020
Crafted small models with different materials, explored the textures of various materials and their presentation effects in the shaped spaces and experienced grasshopper and three-dimensional printing on spatial design; Involved in selecting exhibits, discussing layout, and designing tourist routes of the exhibition with team members.
INTEREST & SKILLS
Interests: Painting, Piano, Table Tennis, Photography, Travelling Languages: Mandarin (native), Cantonese (native), English (fluent) Software: Rhino, AutoCAD, Photoshop, Illustrator, InDesign, Sketchup, Lumion, Microsoft
Later, I established my design approach and enhanced my proficiency in producing architectural design proposals at the University of Liverpool. Louis Kahn is the architect I most resonate with and admire, and I strongly agree with the design principle that “Form Follows Function.” Therefore, I pay the most attention to the rationality of spatial organization in my design and spend more energy on the deduction of the plans. I also use section sketches and massing models to adjust the three-dimensional form of the space, as well as the relationship between space and light. My academic works, especially the Birkenhead Music College project, reflect this approach well. In terms of architectural aesthetics, I prefer that the structural details, the use of materials, and the meticulous construction together form the beauty of a physical building beyond the drawings rather than pursuing the ultimate beauty of form. Moreover, I believe that architecture, as a participant in the functioning of society, must respond to the social and environmental context in which it operates to address the challenges of reality. In projects The Rebirth of Cloth Fabric and Emerged to the Surface, I responded to this belief by concentrating on the practical and educational aspects of the architecture respectively. For now, I prefer the first concept, which is about placing the activities of recycling wasted fabric into the refurbished space of an old school building. It responded not only to the reactivation of the site but also to the reduction of pollution caused by fabric waste in the UK. In my opinion, the use of sustainable design principles in specific elements, such as structure and materials, responses to contemporary challenges more sincerely than the use of narrative architectural spaces to stimulate the emotions and perceptions of visitors. Therefore, my interest lies in the renovation of old structures, which is one of the challenges that future architects must confront, and it is also the original intention behind my study of architecture.
After graduation, my work experience made me realize that I still needed to study further to provide better solutions to deal with different scales, from urban to interior, and many factors, such as environment, society, and economy.
Based on this awareness, I aspire to study the Architecture Part2 program at this internationally renowned university to become an architect capable of facing all scales and aspects of design. The unique studio-based and research-led learning experience will make me professional in developing designs that engage with complex urban settings and innovative material systems. Furthermore, the creative inquiry and academic rigour with a deep sense of professional responsibility will empower me to imagine and prototype forms of spatial practice that are low-carbon, situated, inclusive and regenerative, perfectly aligning with my design concept that emphasizes sustainability and environmental friendliness. I firmly believe what I will learn in your reputable program will be significantly helpful for me in pursuit of my career goal.

Individual-practice 2023
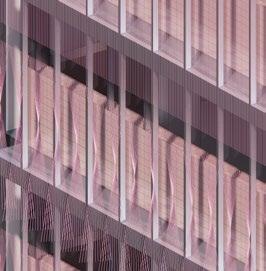
Individual-academic 2023
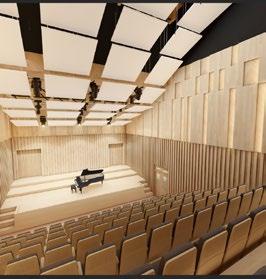
Individual-academic 2022

Individual-competitions 2023

Individual 2019-2023
URBAN CAT ISLAND
Practice-2023-individual
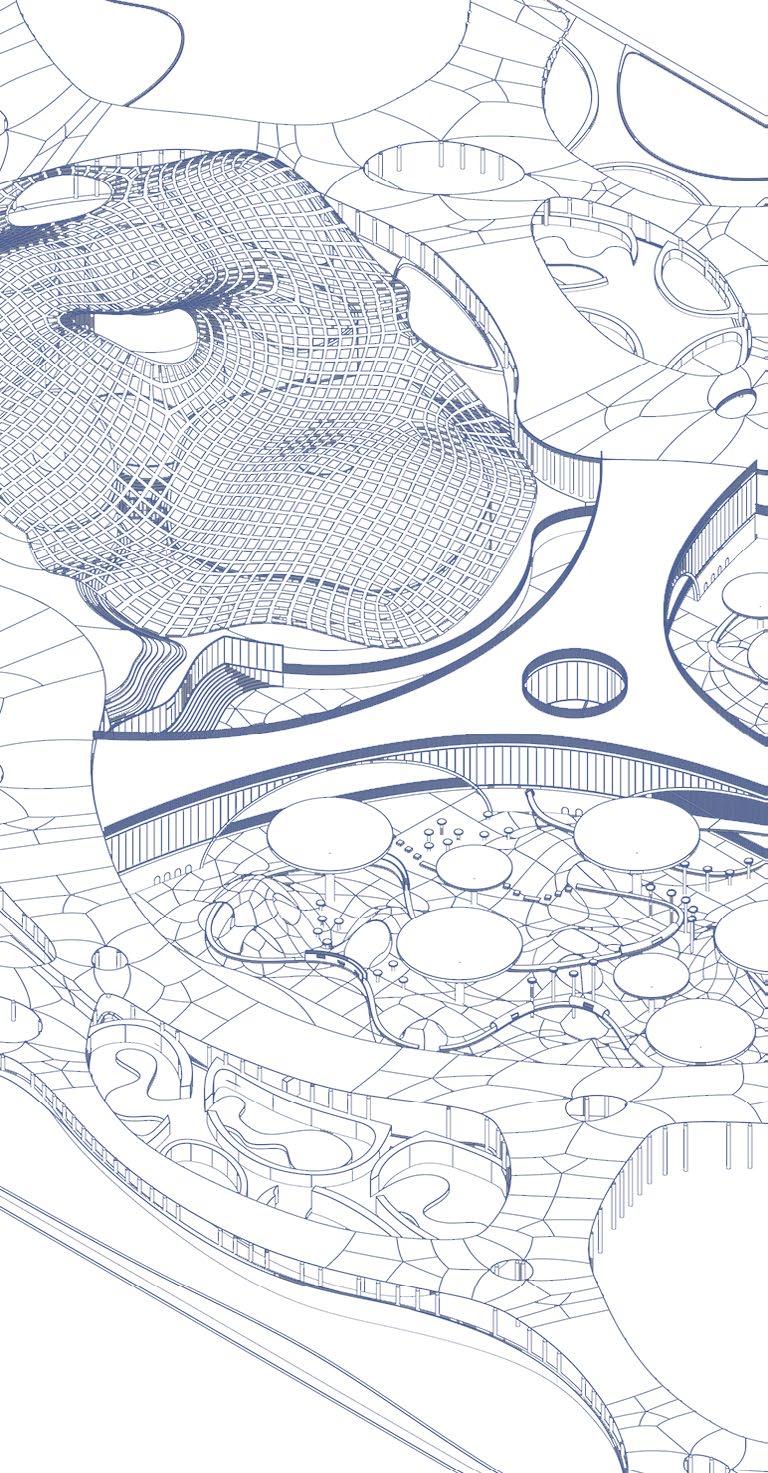
Project Introduction
This is a renovation project focused on addressing the welfare of stray cats, specifically at the south plaza of Guangzhou East Railway Station. Recent observations from online discussions indicate a significant increase in public concern for the well-being of stray animals, particularly stray cats. Survey results also show a positive attitude among Guangzhou residents towards rescuing stray cats. While maintaining the original green space and the public square’s attributes, the designers plan to upgrade it into a green park with a cat island along Guangzhou’s central axis. This all-inone Cat Island Rescue Center aims to greatly improve the conditions for stray cats in the central area of Guangzhou.
STRAY CATS-ILLNESSES
Proportion of long-term illnesses
74%

Physique

Life span
12 years
4 years
Cause of death
Aging and Disease
Accidental Injury, Starvation and Disease


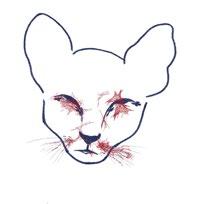


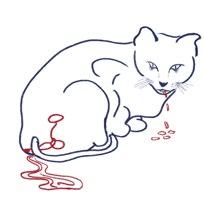
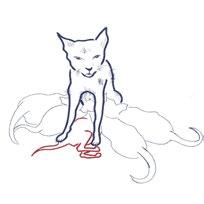


STRAY CATS-SURVIVAL CHALLENGE
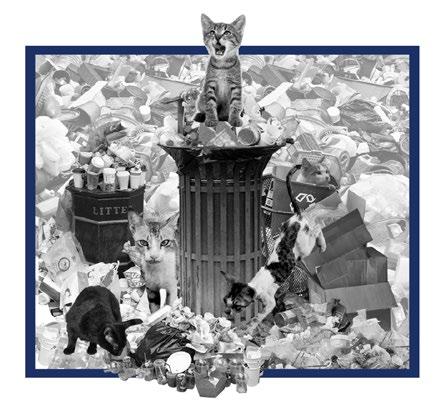

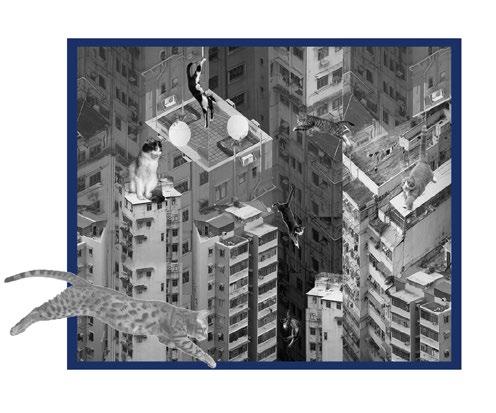
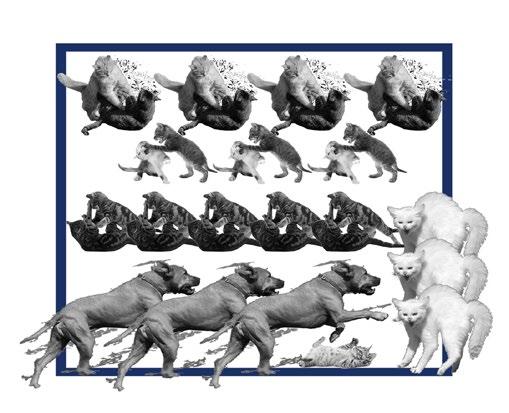


STRAY CATS-TERRIBLE SHELTER SITE LOCATION SELECTION
Main problems
-Not avaliable [Search and seizure organizations, hospitals and shelters are small, independent and difficult to contact]
-Poor condition [Failure to meet the five animal welfare requirements defined by the OIE]
-Citizen have high willingness to help, but the existing shelters are not able to answer
Deficiency of shelters
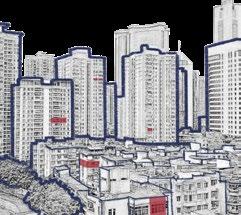
Impossible to approach

Crowded and imprisoned
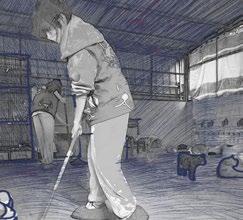
Dark and sultry
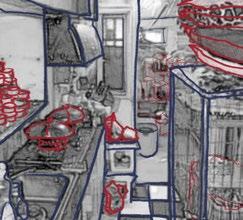
Food shortage and disordered



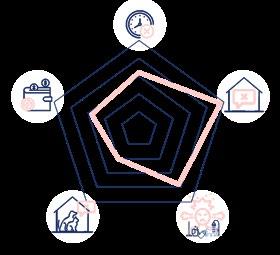
The causes of stray cats flooding in Guangzhou











The main source of urban stray cats is the abandonment of pet cats and the free reproduction after abandonment. As the population density in the city center is much higher than that in the surrounding areas, it can be inferred that the city center is the worst disaster area for stray cats. Contrary to the real demand, existing shelters are mainly located in remote areas, and the only two small shelters in the city center are reaching capacity. In addition to being few and far away, these shelters have problems with low accessibility, poor conditions and low adoption rates. Residents have to search the Internet and various social media for a long time to find the address and phone information, after a trial, only half of the people can be accurately contacted the person in charge, the other details of the shelter is unknown.




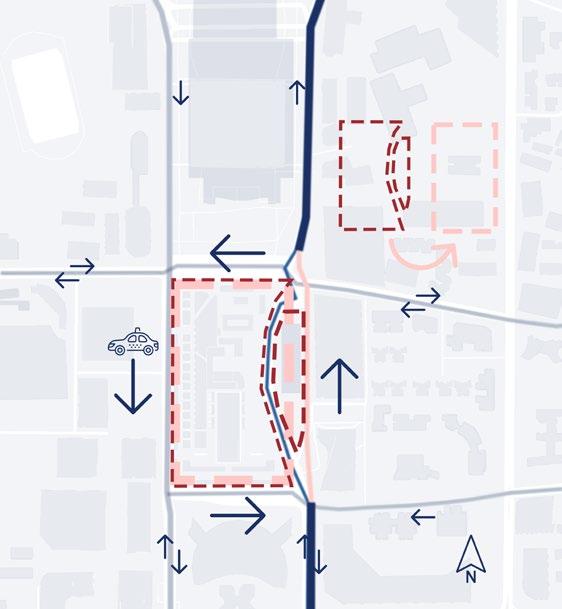

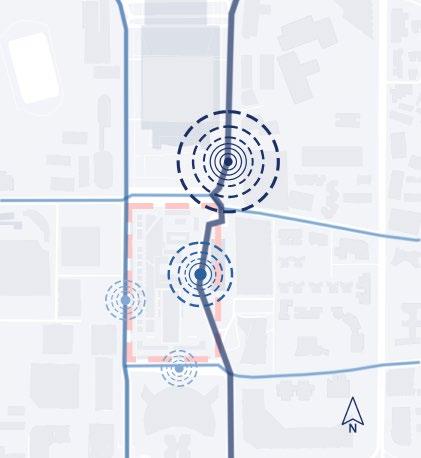

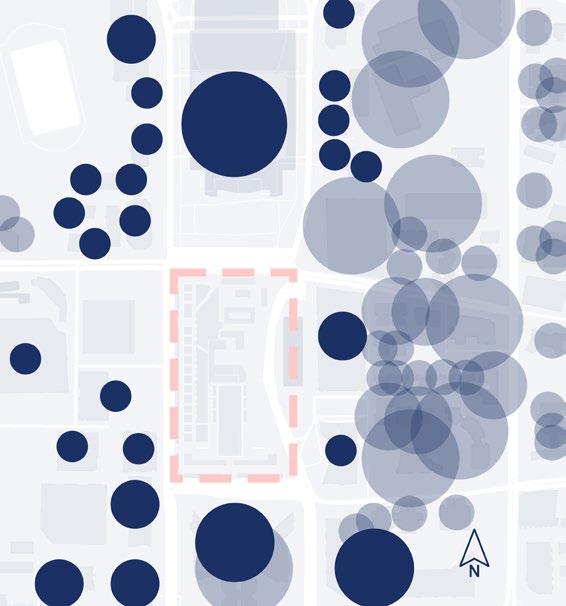


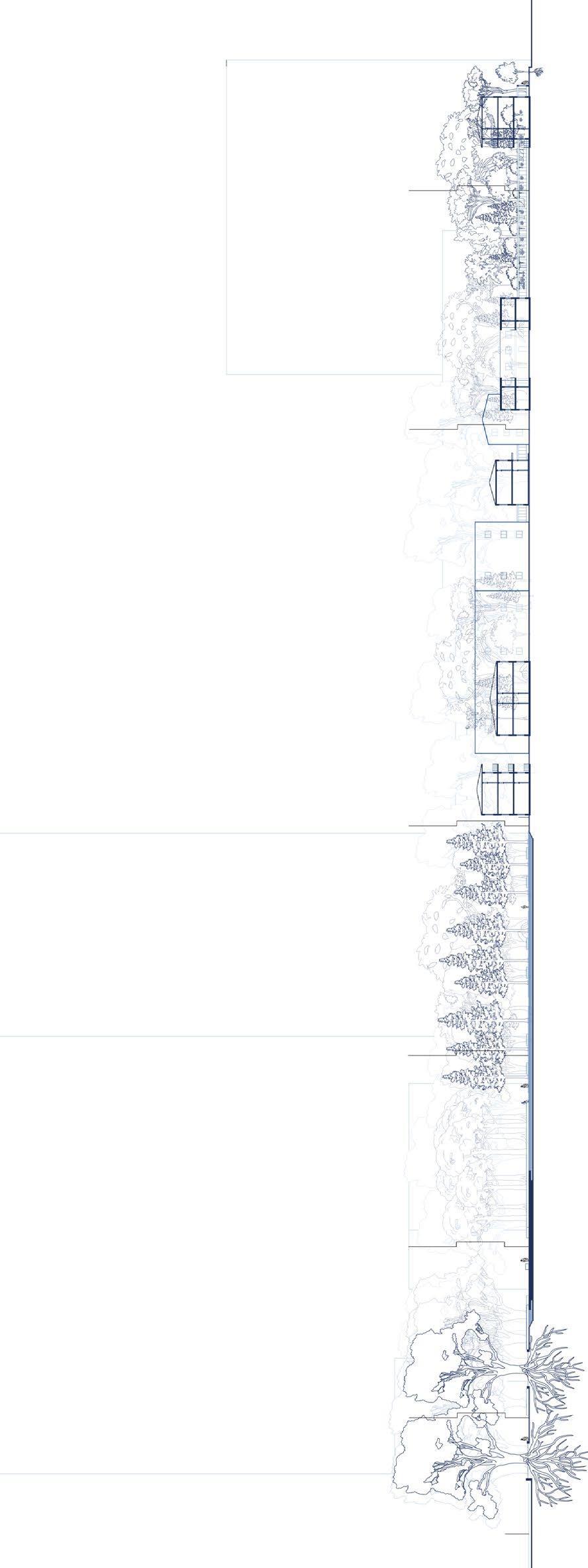
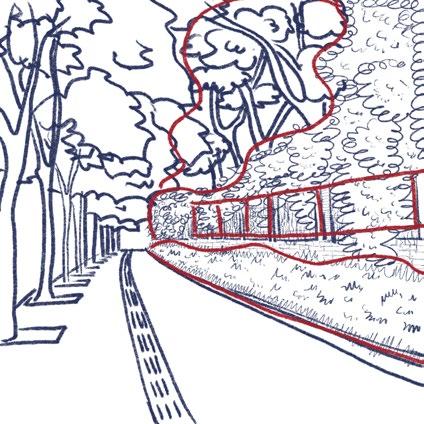
The boundary is too enclosed
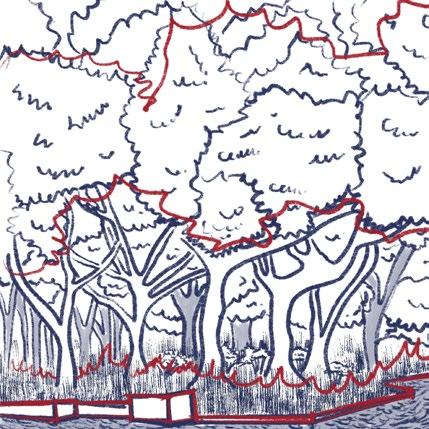
Landscape inaccessible
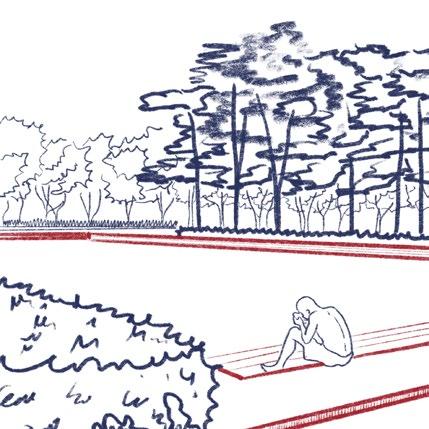
The plaza was empty, flat and boring
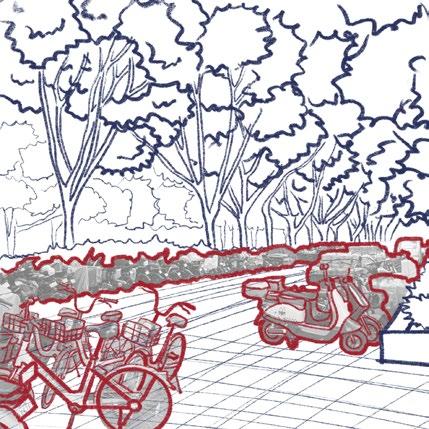
A large number of electric vehicles clogged and hurtled along the sidewalk
DESIGN STRATEGY
One-Stop Center
Five Animal Welfare Urban Green Space
PLANNING STRATEGY
concept elevation sketches



bubble diagram sketches


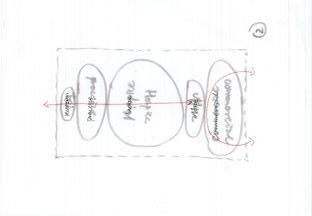
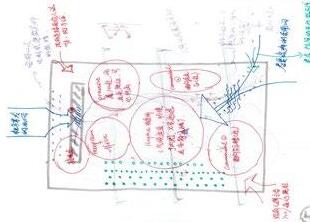
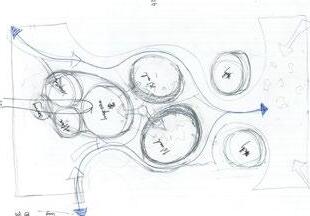

OPERATION AND USER STRATEGHY
Operational process
Information collection and handling of stray cats
Acceptance and treatment of stray cats
Corresponding operating departments and sites
Office Department Medical Department
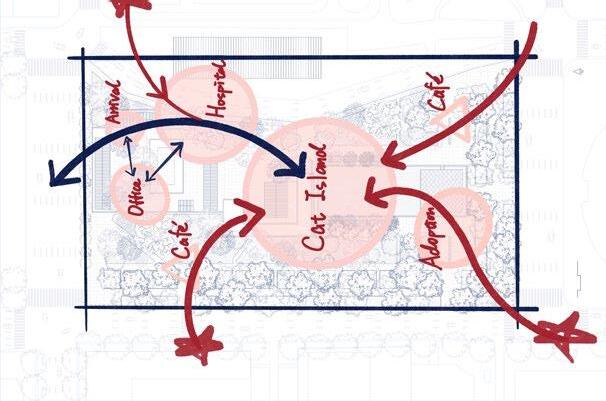
Office building
staff offices
staff rest area
broadcasting room meeting room
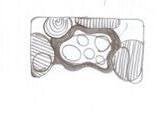


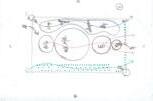





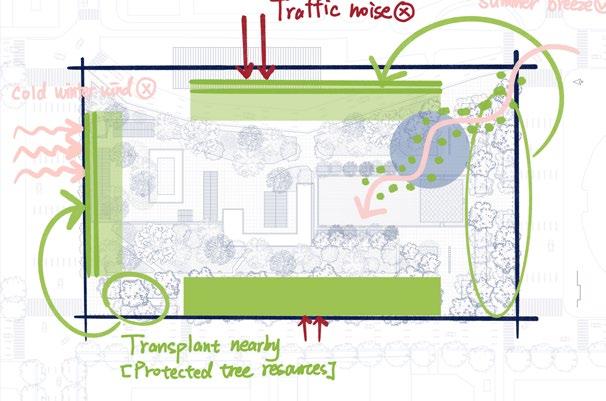
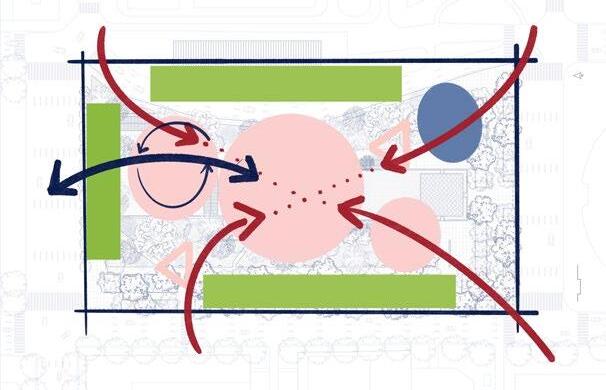
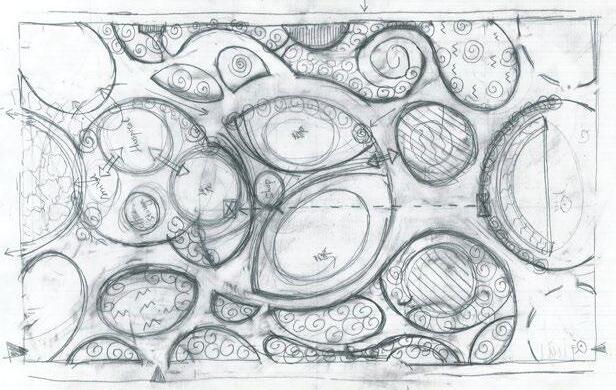
Training and isolation of recovering stray cats
Shelter for healthy stray cats
Living Department
Medical center
Parking area
Receiving area
Preliminary Examination area
Staff rest area
Doctors offices
Operating Room X-ray room
24h-emergency room
Isolation shelter
Isolation cat cages/rooms
Cat Cleaning Room
Laundry Room
Cat Food Kitchen
Cat training room Storage
Staff Dormitory
Volunteer Rest Room
free-range shelter
cat shower room
cat dining room
cat litter tray
cat cavern shelter
cat climbing frame staff rest room visiting area
Adoption and subsidized fostering of stray cats
Adoption Department
Adoption center reception control room meeting room interactive area individual cat nest
Shop building café kiosk multifunctional space
diagnostic and treatment room
storage and plant room plant room ultrasound examination room








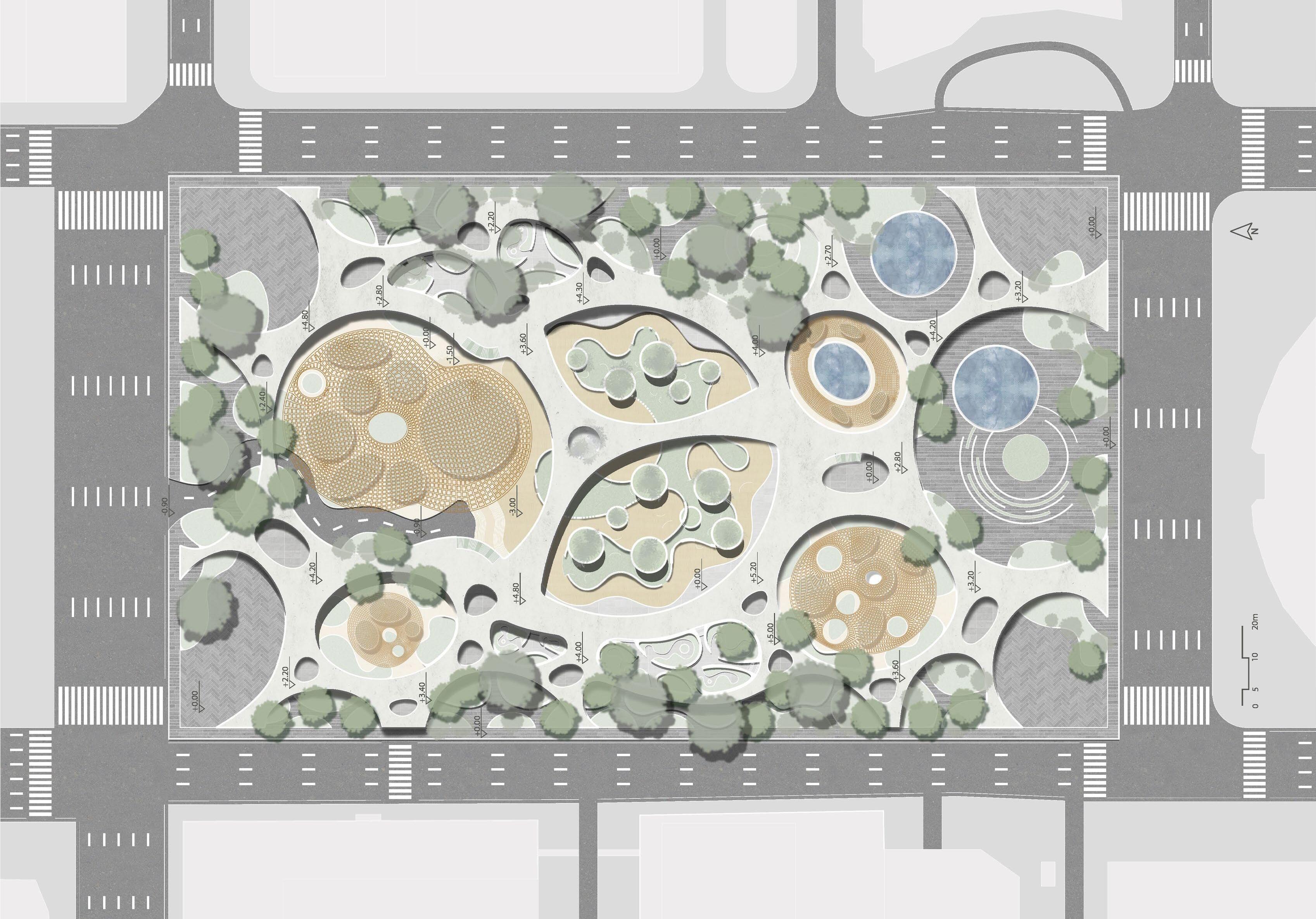
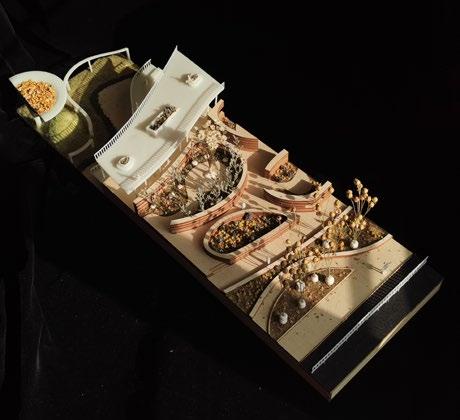

Between the road and the cat Island in the center of the plaza, there are two “natrual walls” made up of pedestrian bridges and vegetation areas. Two vegetation areas gradually mitigate noise and filter low-quality air. Three walkways provide different routes across the plaza for people with different needs.
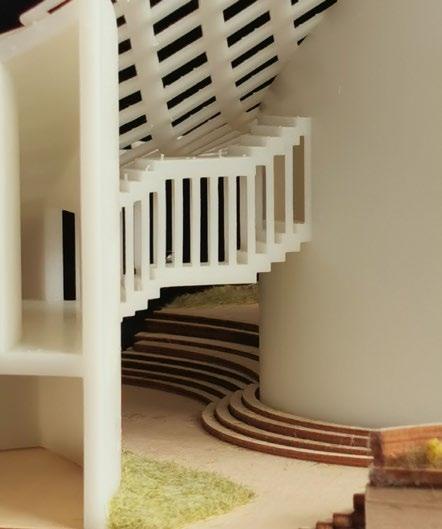

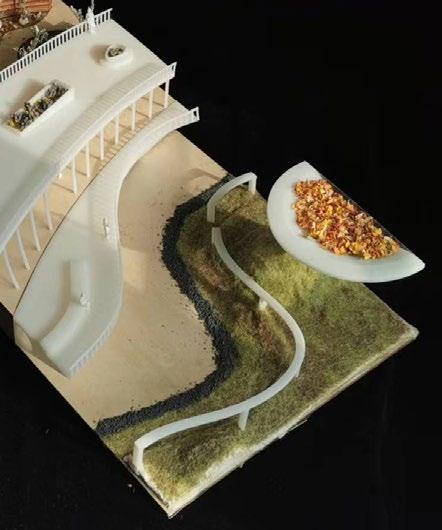
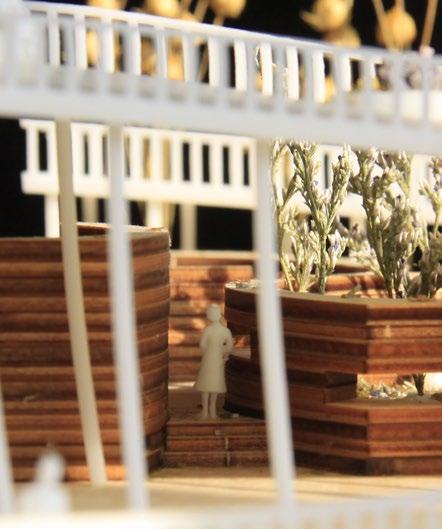
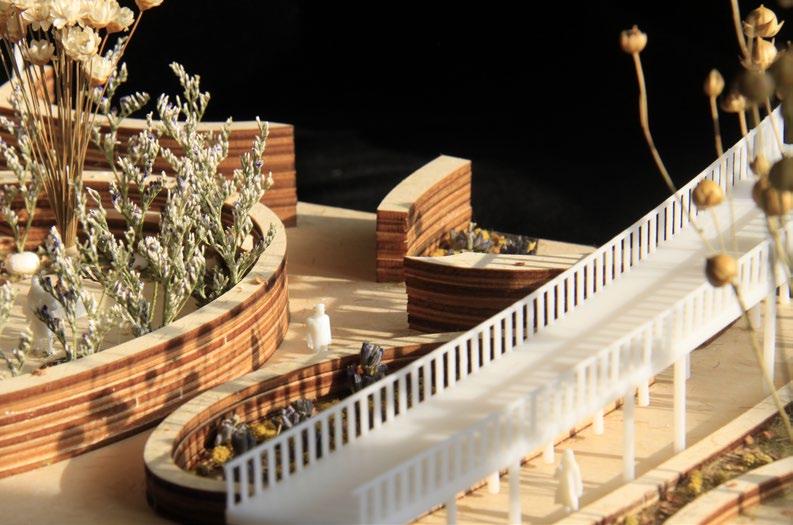
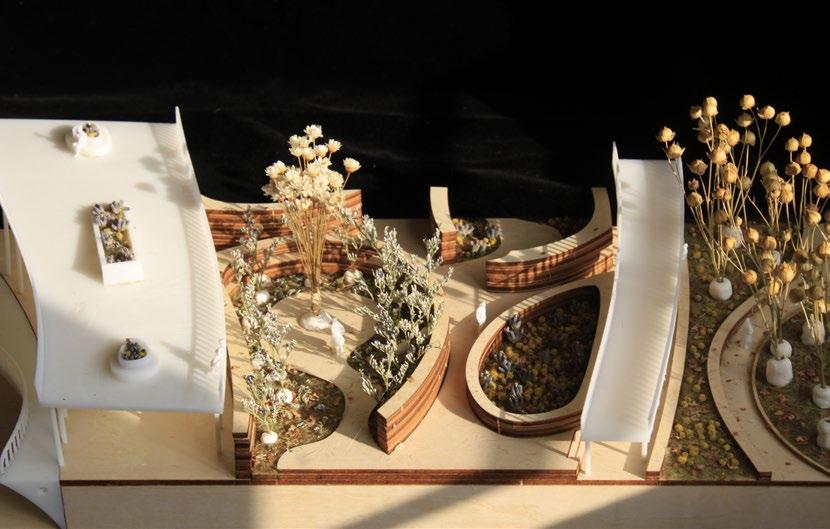


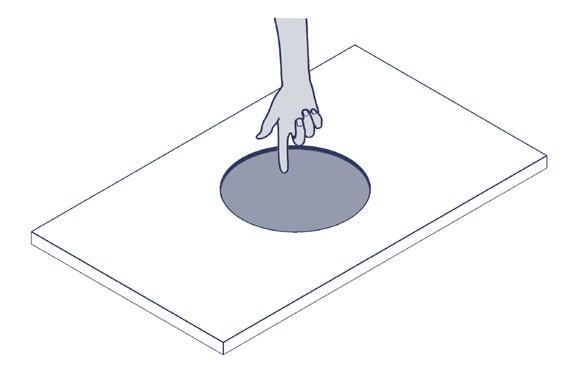
Step1
Create sunken terrain where the soil becomes the first wall separating cats from noise, foot traffic, and other hazards
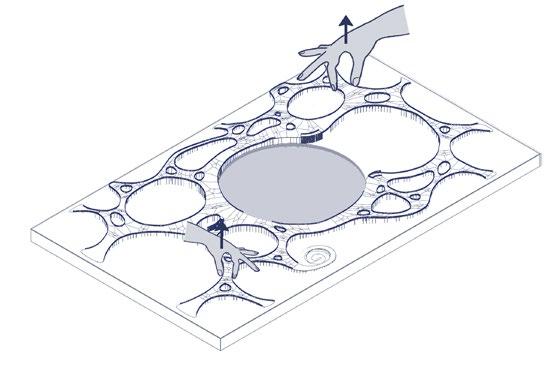
Step2
Guangzhou receives a lot of rainfall throughout the year and the summer sun is unbearably hot, so the main garden paths are designed on two levels, and the connecting corridors provide a place for the public to keep out the rain as well as the sun.
PERSPECTIVE VIEW
1. 24h Sterilization center
2.Cat island
3.Pedestrian overpass
4.Adoption center
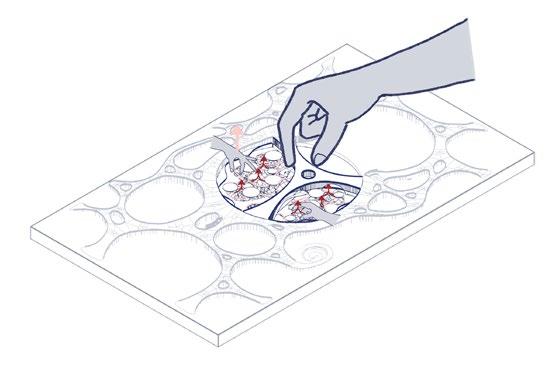
Step3
The two green landscapes on the east and west become the first “wall” to block noise, and at the same time block part of the automobile exhaust, improving the air quality of Cat Island.
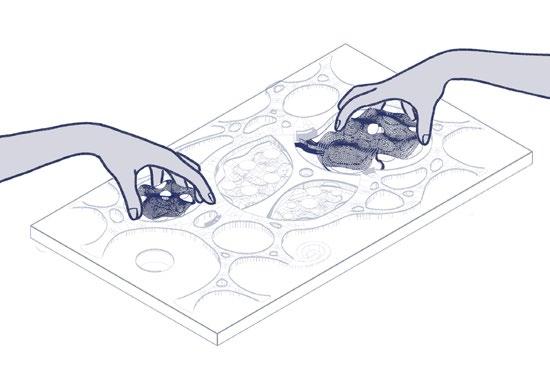
Step4
The open-worked roofs and individual building units are designed as public spaces that can be accessed by the public at will, which greatly reduces the occupation of the park space by private spaces.

Step5
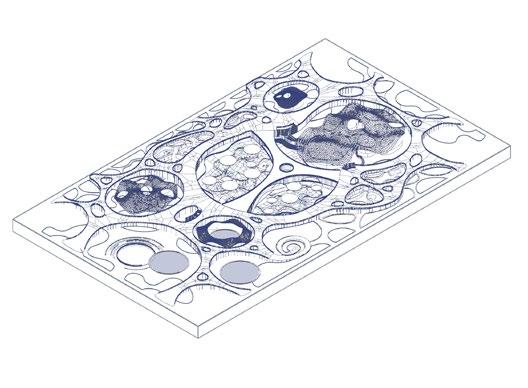
Step6
The two green landscapes on the east and west become the first “wall” to block noise, and at the same time block part of the automobile exhaust, improving the air quality of Cat Island.
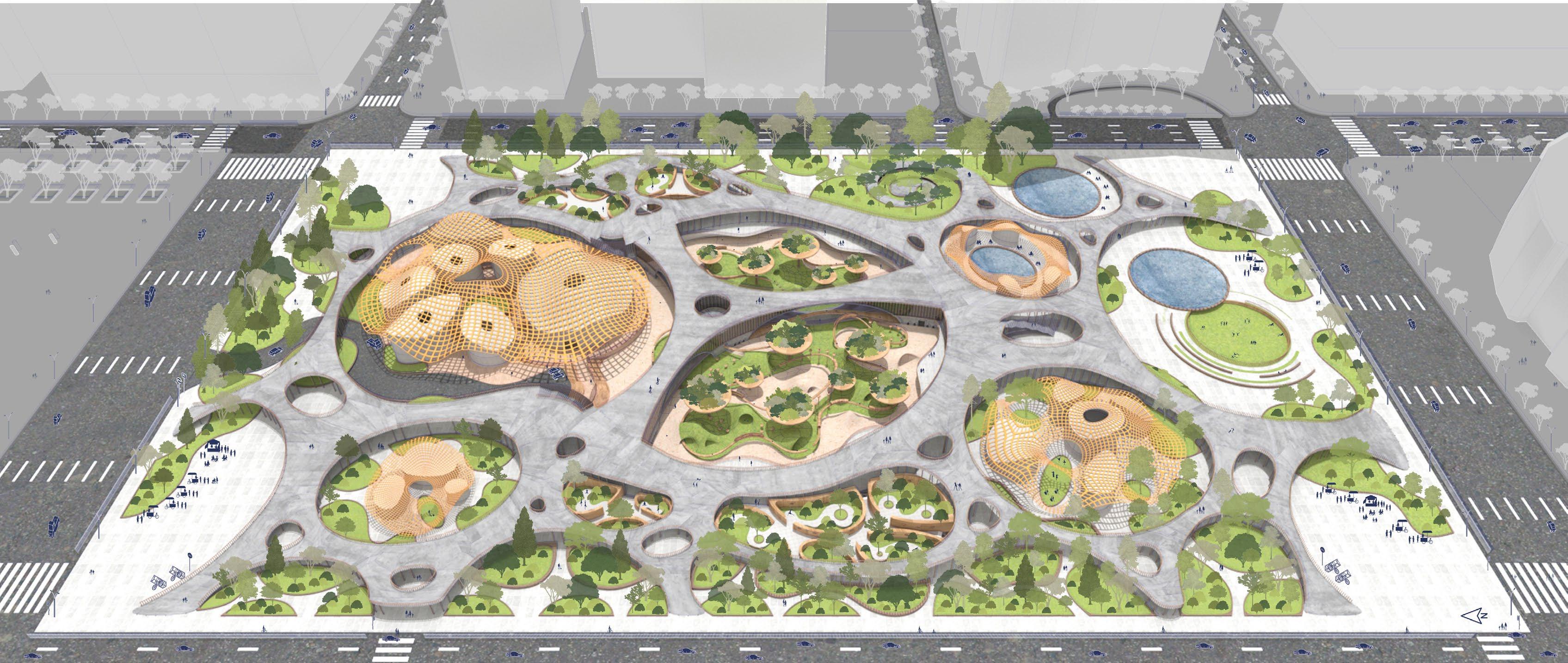


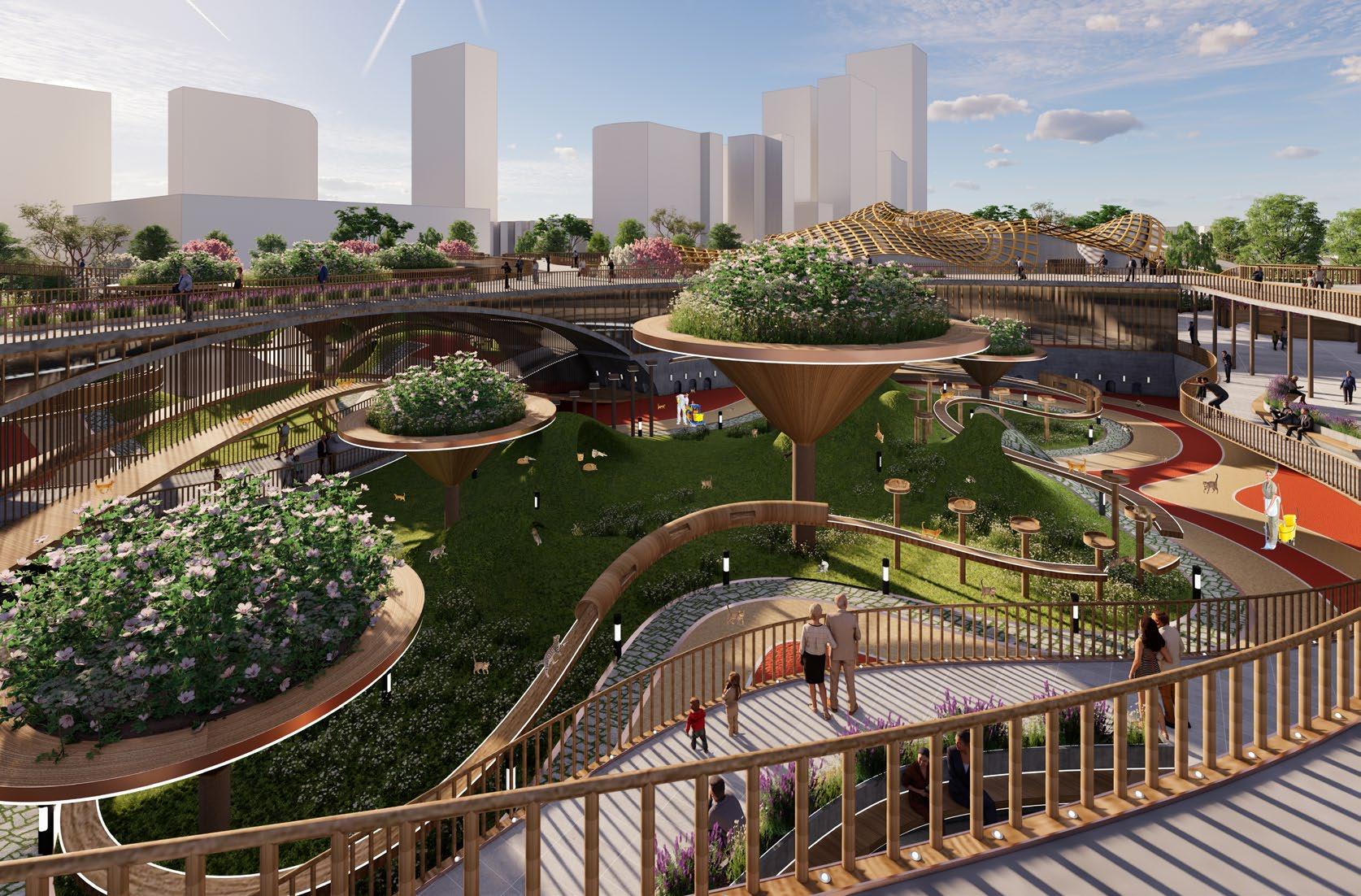

ONE-STEP MEDICAL SYSTEM CAT ISLAND
-Psychological welfare[reduction of fear in animals]
-Hygienic welfare [treatment of illnesses and pains, ensuring that animals enjoy freedom from additional suffering]
Staff rest area

-Physiological welfare [freedom from hunger and thirst]
-Behavioral welfare [freedom of expression of their natural instincts]
-Environmental welfare [suitability of accommodation, ensuring that animals can rest and sleep comfortably]
Cat shower room
Staff offices
24-hour Information desk
Staff accommodation
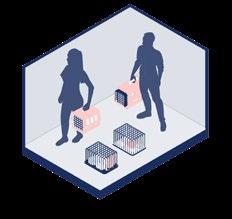

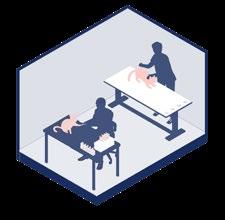


Operation and surgery

Rehabilitation

Isolated living

Cat dining room
Cat litter tray
Staff rest room
Main private gate
Free ranging area

02
The Rebirth Of Cloth Fabric
Academic-third year-individual
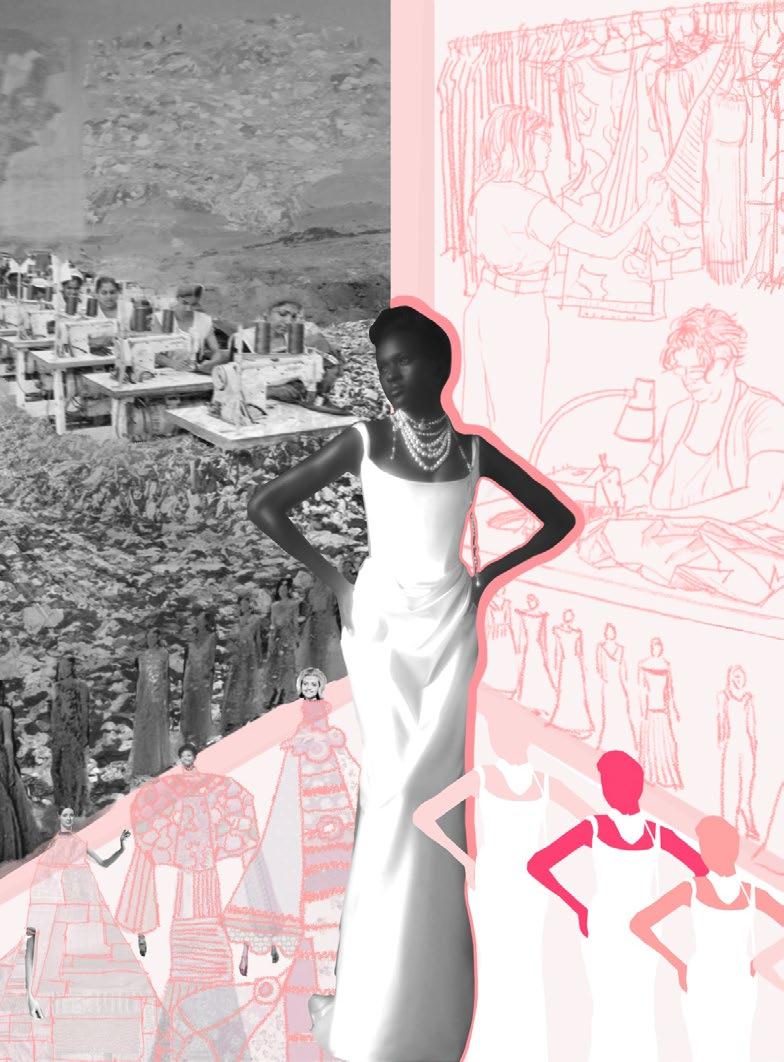
Project Introduction
This is a renovation of the Chadwick Building, an old academic building at the University of Liverpool, into a building containing studios for independent designers, an exhibition space, and an events room, based on the problem of clothing and fabric waste in Liverpool. The building will primarily serve independent designers, University of Liverpool staff and students. The main design keywords are sustainability, human well-being, and circulation. Every year, graduates of the University of Liverpool leave behind a large amount of unwanted clothing and fabric, and the community around the University generates a large amount of clothing waste, which will be our source of materials. We will set up donation bins for used clothing on campus and work with city center clothing stores to build up a good supply of fabric. Designers will decide whether to mend, recycle or reuse the clothing based on its quality condition. Their creations will be sold in a store on the first floor and displayed in a showroom in the tower. Regular workshops will also be held to enable students to understand and participate in the meaning and techniques of recycling old clothes. By encouraging people to participate in the recycling process, we hope to gradually change people’s perception of ‘fast fashion’ and help reduce environmental waste and pollution.
Site Analysis

Design Process
00-Design concept: fabric recycle upgrade
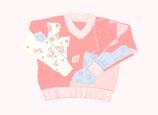


01-Founctional area development
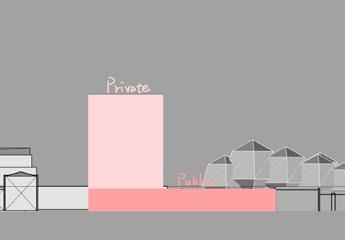

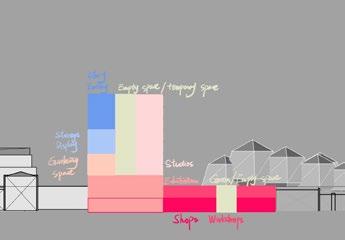






00-Design Driver



Sustainability: try to maximize the use of embodied carbon+find recycle material to extend life cycle+passive design to reduce the carbon footprint
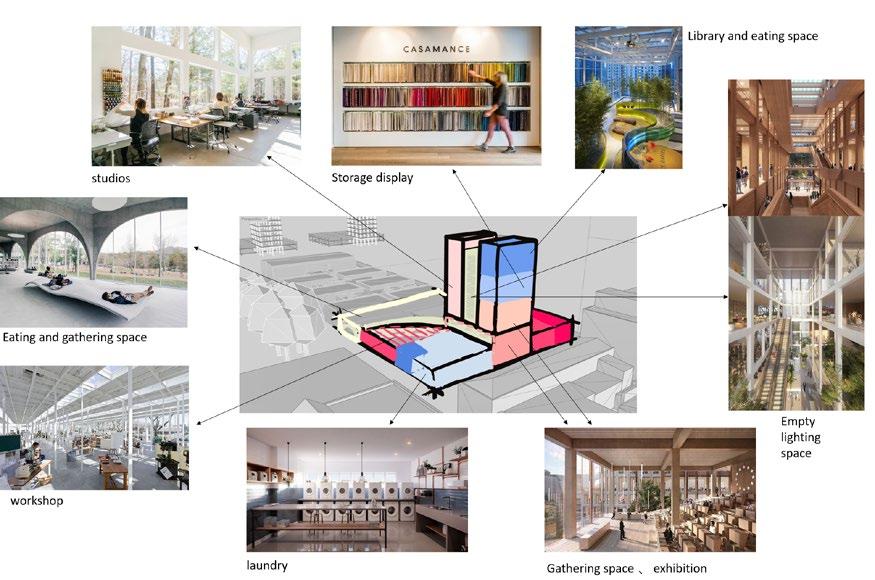


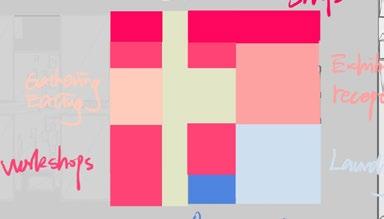
Anchored by the new recycling process, three design drivers and the site capability, the renovation of the building began by experimenting with a different arrangement of functional Spaces. Secondly, detail the plans and the overall section and elevation with handrawing. Corresponding massing model was also made to control the appearance of the building. Finally, build digital model with the last version drawings and adjusted the details.
05-Volumn Generation
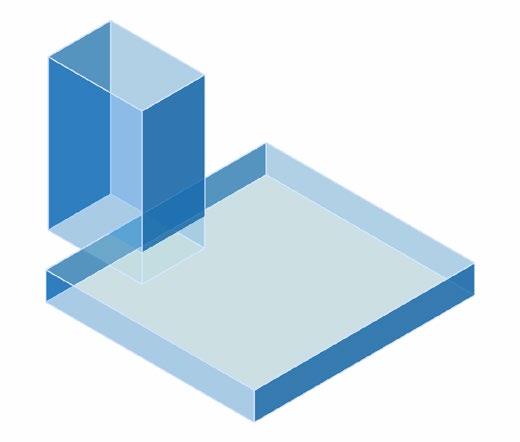
stage1: Determine the scope and boundary of the renovation. Due to the small size of each floor of the tower, it was difficult to accept a large public footfall, so it was decided to change the building together with the single storey

stage2: The site analysis shows that there is no good natural light and ventilation in the middle of the tower and the single-storey building, so an indoor atrium is given to the tower and an open courtyard to the single-storey building.
02-Sketches development
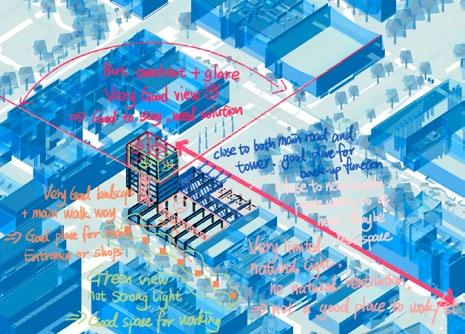
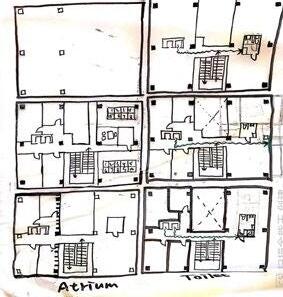



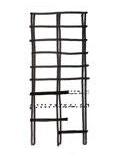
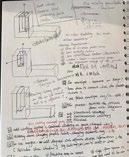

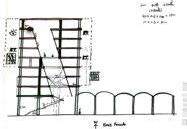

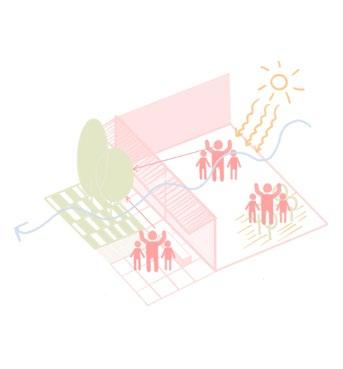

Human Well-being: access to nature+comfortable tempreture and indoor air+enough space for social life
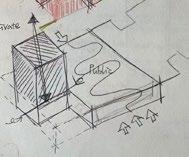
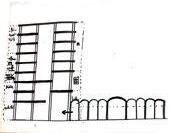




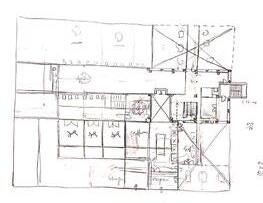

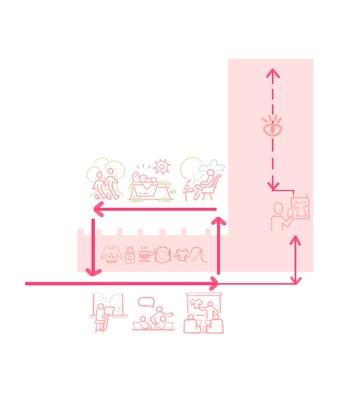
Circulation: the staff working circulation+students and daily visitor’s circulation, Not to disturb each other, but to blend in
03-Massing model development


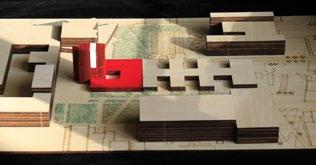
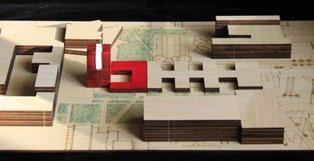
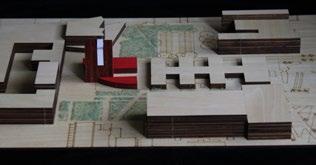
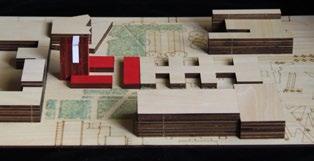

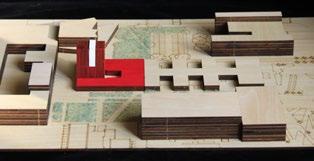
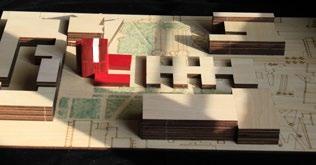



stage3: In order to take care of the dynamic connection between the two ends of the towers and their respective vertical dynamic connections, the lift in the north tower has been retained and a new fire escape staircase has been added to the south tower. The core on the south side carries the cleaning and sanitary functions of each floor.

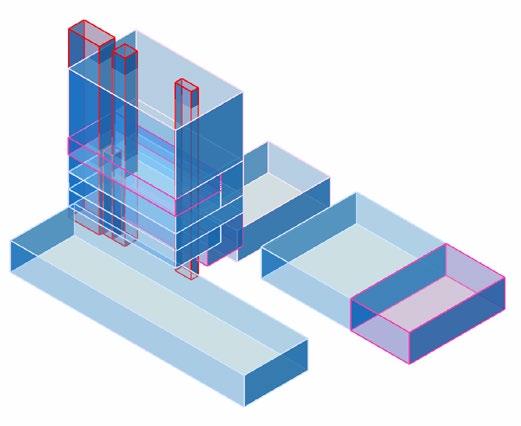
stage4: Detailed functional areas are allocated to the building based on the summary of the site analysis and the requirements of passive design
04-Final design


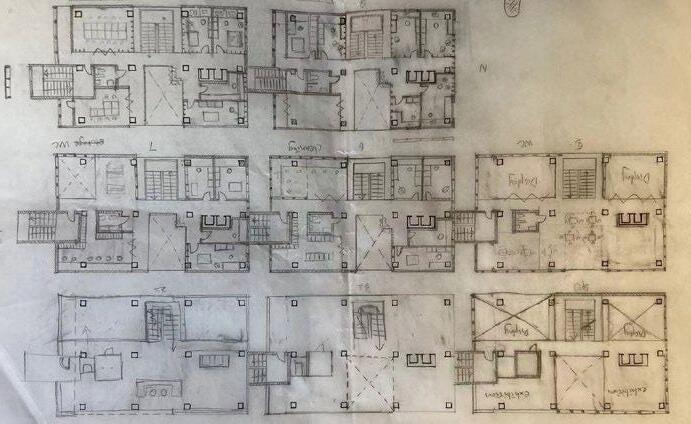
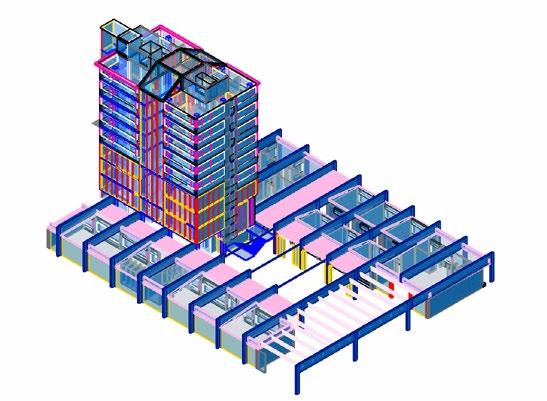
stage5: Deciding how much of the original structure and walls to retain while preserving as much of the inherent carbon as possible
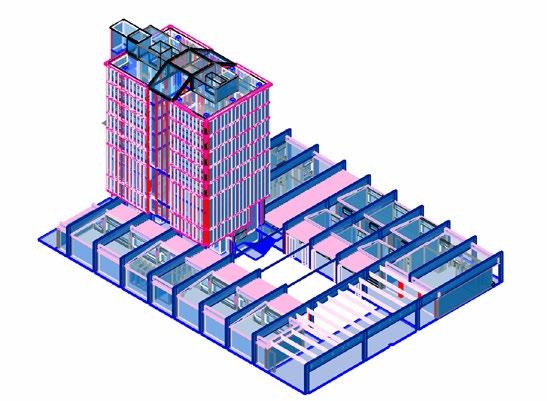
stage6: A solution to the problem of daylight and warmth as well as ventilation was obtained from the case study and the decision was made to use a two-storey façade system with a shading system

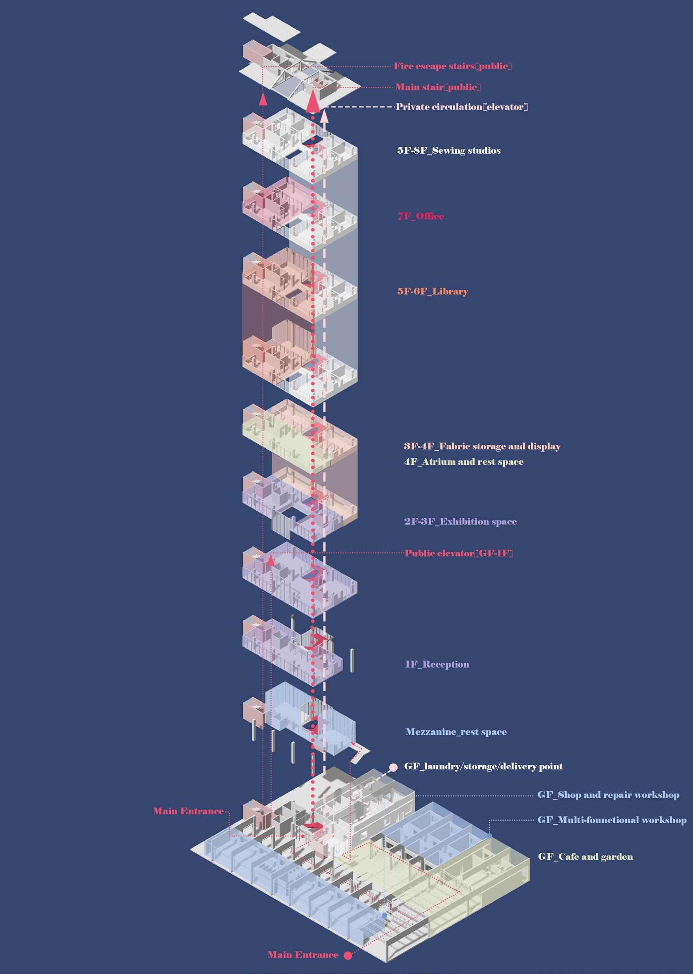
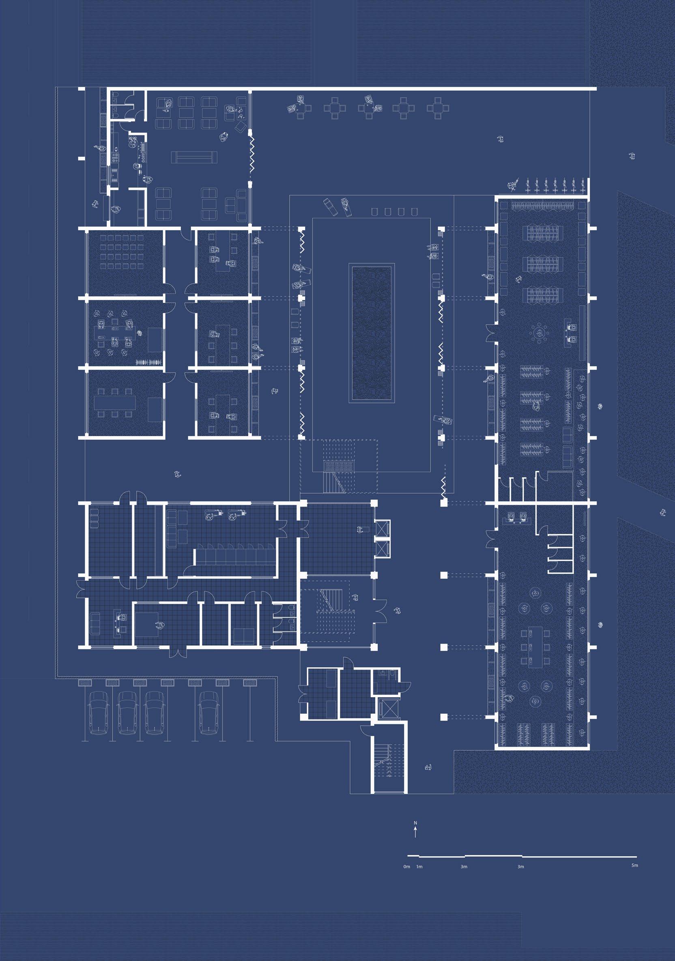
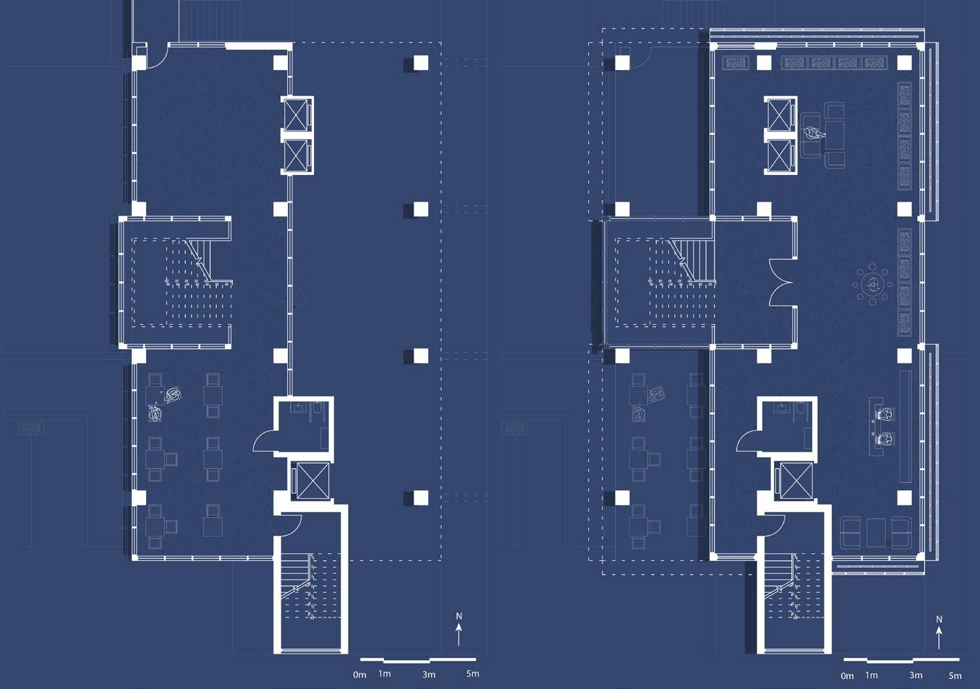
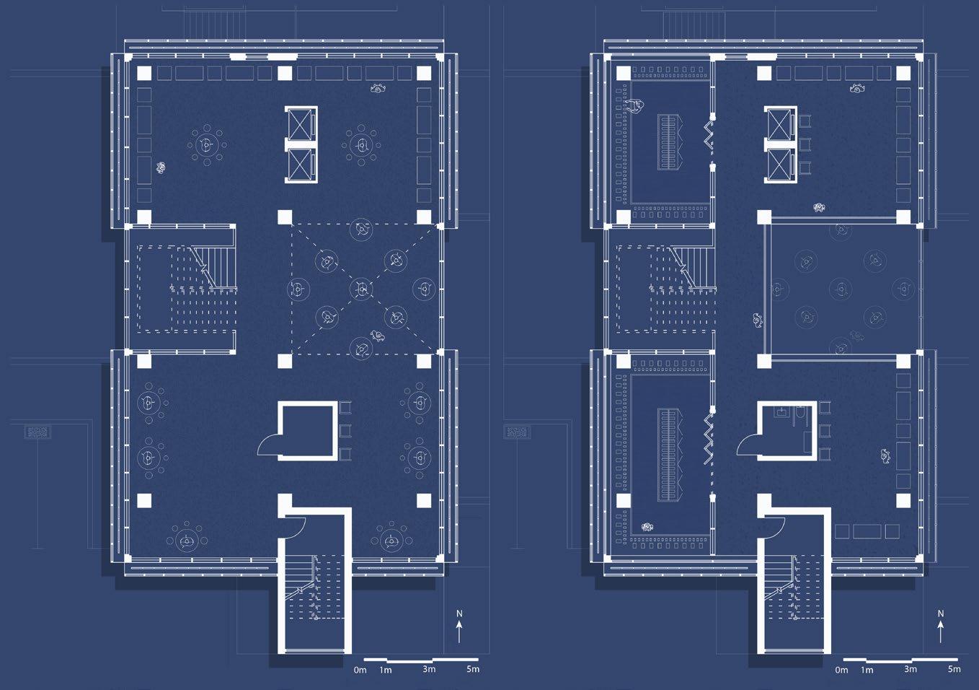
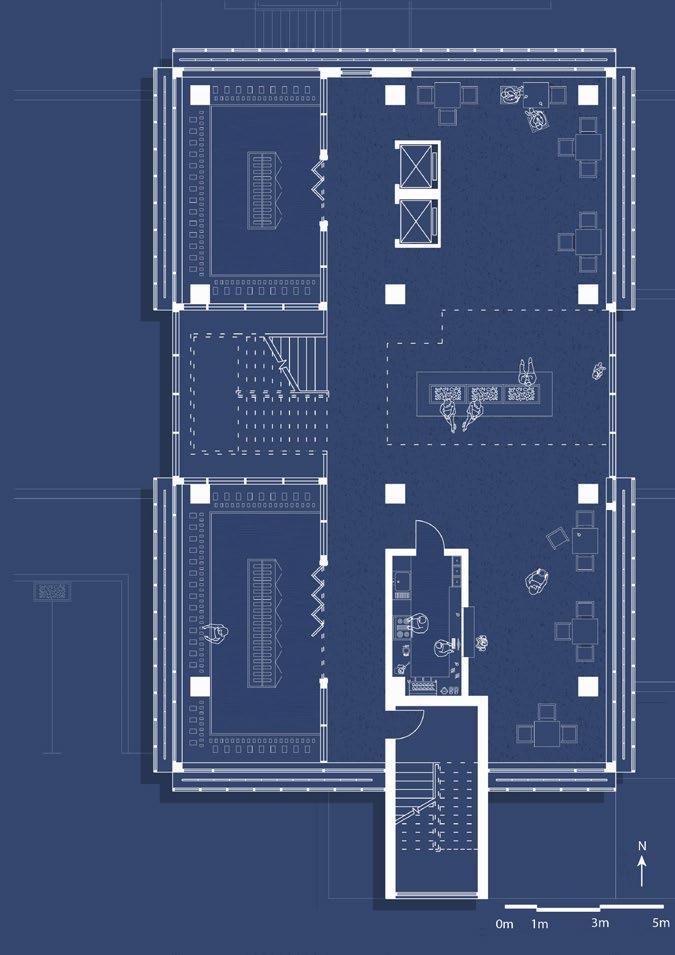
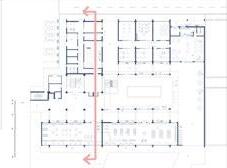

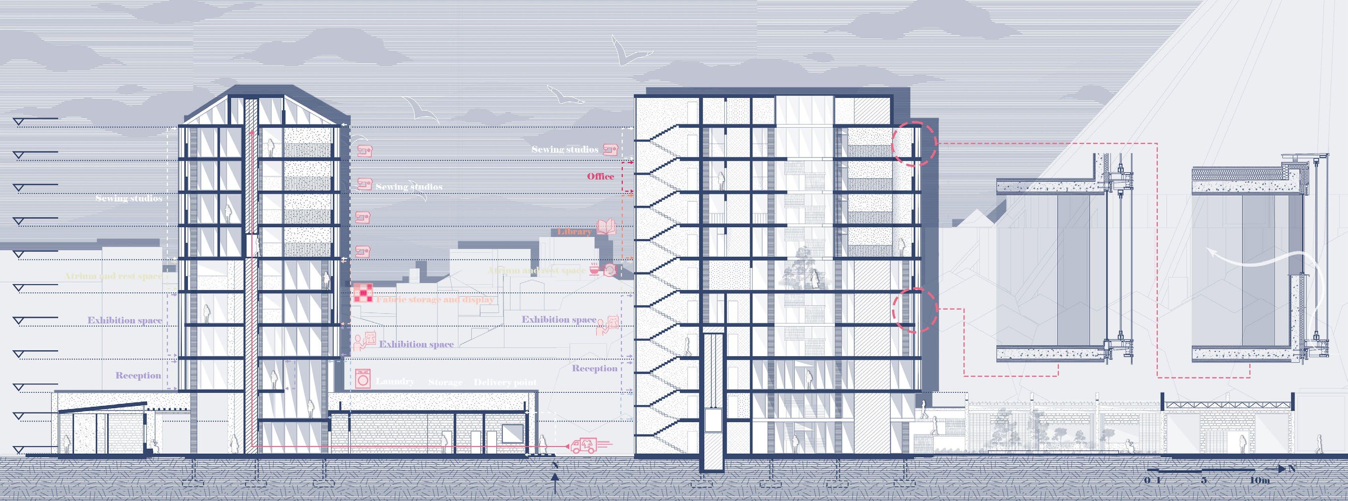
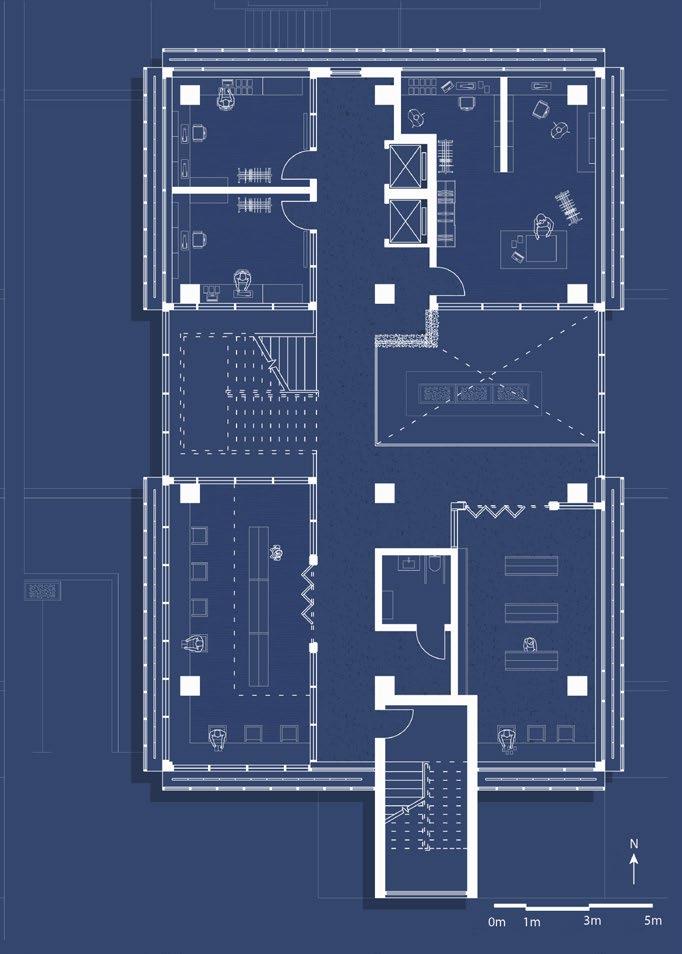
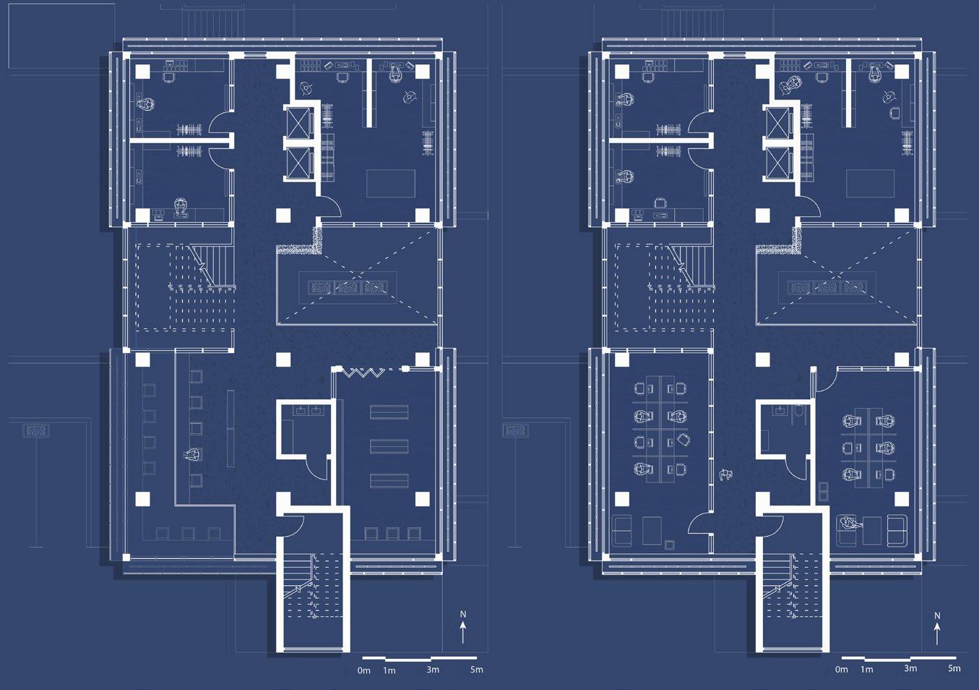
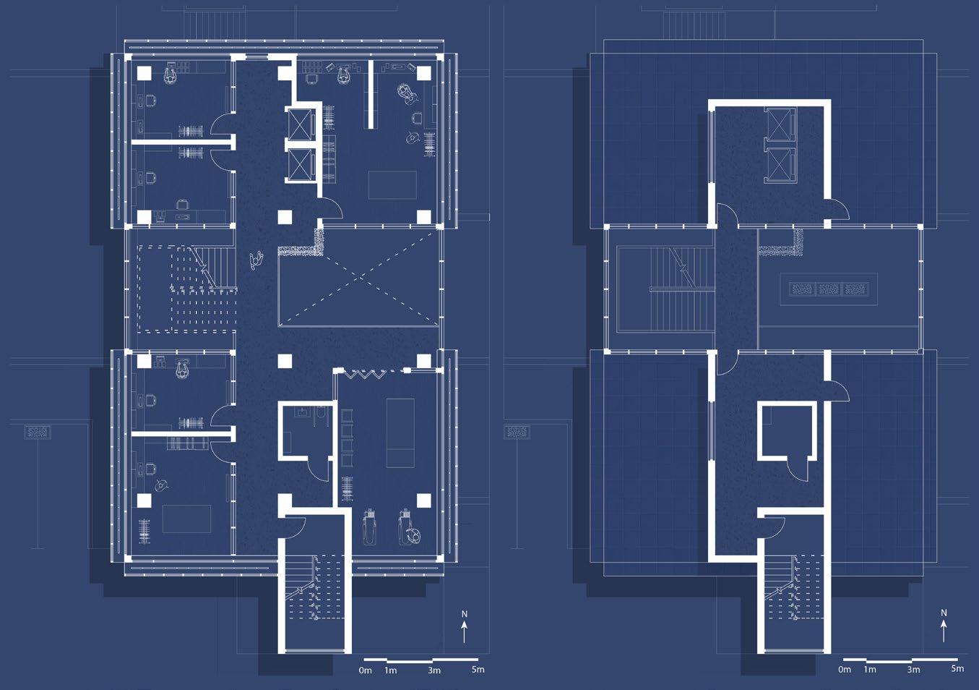
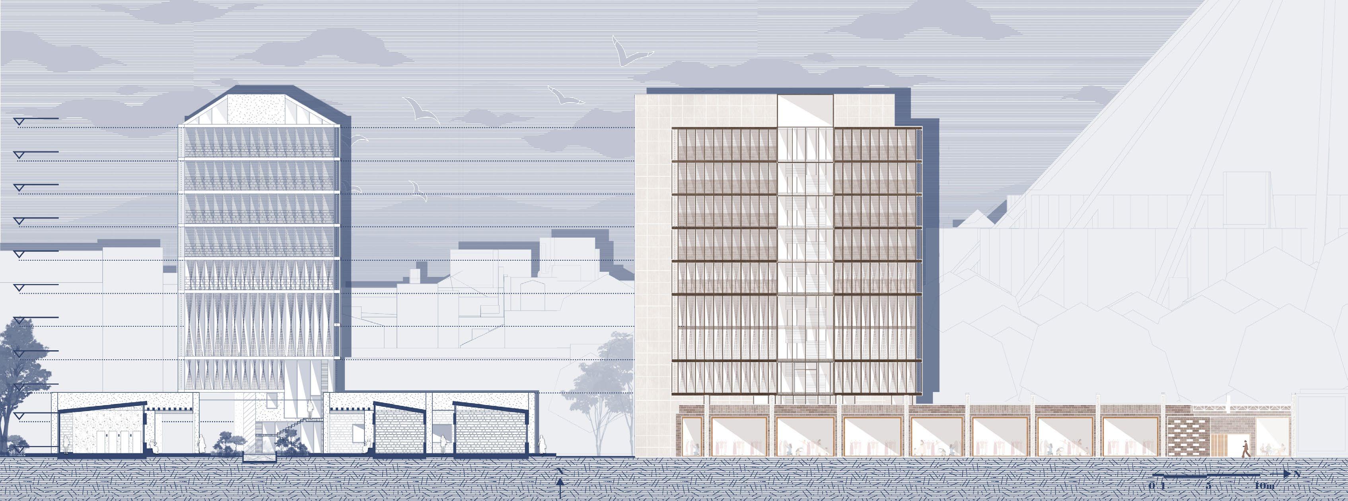
The north short section mainly showes how the spacial design correspond to the circulation design driver. The laundry room on ground floor is connected to the road, and after the smooth selection and cleaning of clothes, they can be transported from the elevator accessible only to the staff to the fabric storage and display rooms on the third and fourth floors. From the fifth floor to the eighth floor is a gathering place for tailor studios, who can take the elevator down to fetch materials, as well as rest, eat and chat in the atrium on the fourth floor. Designers can also use the elevator to transport products to shop on the ground floor.
The north short elevation mainly shows the layout of the single-storey building. Ground floor is mostly public. On left side of the courtyard are the fashion shops and the right side are multifunctional workshop. This courtyard provides them with a good microclimate and beautiful scenery. Designers working high up in the tower will be able to look through the windows to a beautiful view of the courtyard and green roof below.
This facade mainly shows the performance of the adjustable fabric shading system on the facade. It also shows the inside of the large glass of the fashion shop. It is envisaged that these vitrines will be followed by posters calling for and encouraging clothing recycling in upgrading and excellent works of recycled clothing or other objects. As a publicity and display window, it can be combined with the beautiful vegetation environment of the main entrance and the observable cafe to attract more passers-by into the building and learn about the recycled clothing.
The fabric sunshade screen is made of two layers of differently colored strings. The overlap of the two layers creates a moiré effect that reinforces the textile-like aesthetic of the skin. The use of single strings instead of a continuous fabric allows the panels to twist in a controlled and specific way. Groups of panels can be individually controlled in order to adapt to specific functions in different areas of the building.

Reclaimed brick: It is beneficial in Liverpool because there is a lot of waste bricks produced in here, the distance and cost is low. And maintaining the texture of the brick walls is also a preservation and respect for the historical city scape.
New composite material: The mid-brown bricks of the existing façades will be crushed and reused as visible aggregate in a new stone-like cement composite.
Recycle terrazzo: The facade of the old building is mainly composed of glass windows and blue glass mosaics, which can be pulverized after demolition and mixedwith concrete to produce this new material. This reduces the amount of new material used by about 40 percent compared to traditional materials.
Design strategy answering sustainable design driver
Structral strategy

The old concrete structure embody carbon=6743365kg Hidden carbon that has been preserved=4562442kg
In order to minimize the addition of additional material to support the modified floor slabs as beams, the reduced area of the floor slabs has been modified to the extent that the remaining distance does not exceed a quarter of the column span. In addition to the expansion on the south side, which was expanded by 1.8 metres to make room for an escape route, the new floor is supported by short steel beams nailed into the original concrete wall. The main staircase on the west side of the atrium, together with the corridor bridge, provides sufficient tension for the slender and tall structure on both sides, which also have their respective core in the center, providing convenient circulation and auxiliary space while ensuring the stability of the building.
Environmental strategy
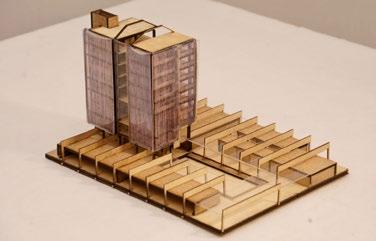
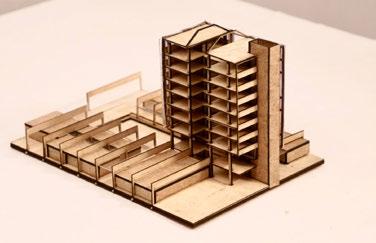
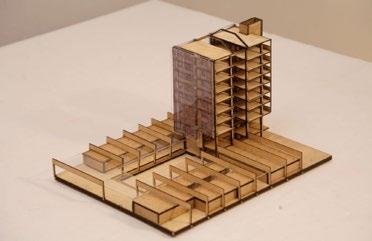

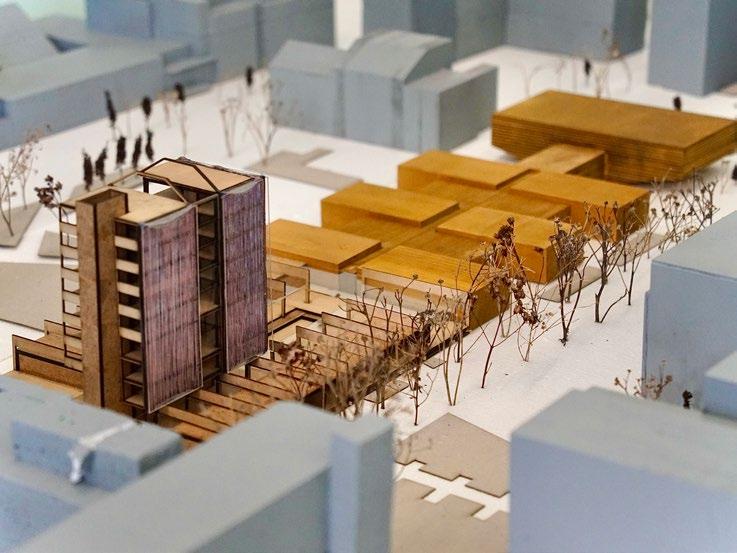


03 Birkenhead Music College Site analysis
Academic-second year-individual
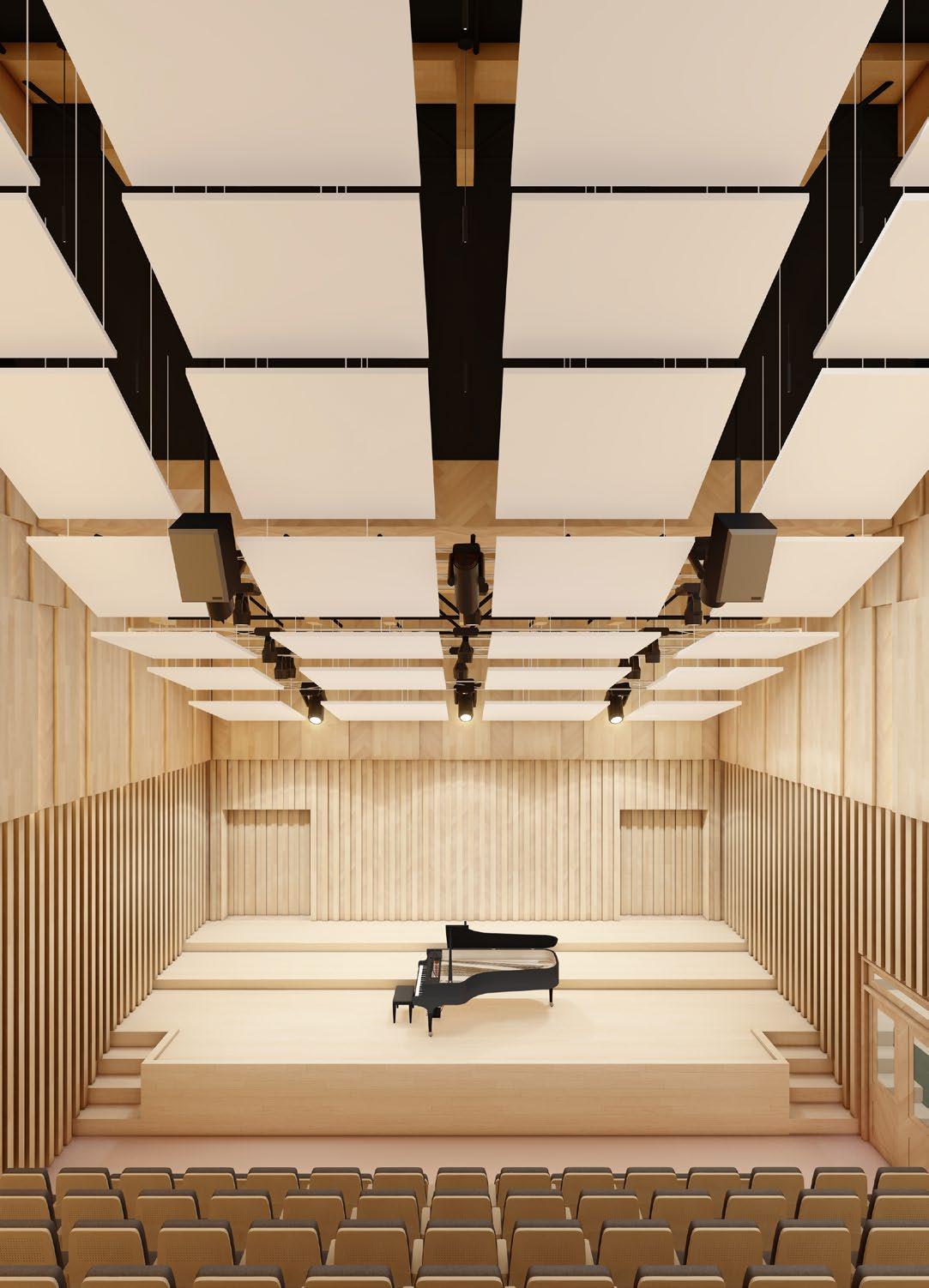
Project Introduction
This project, called ‘The Music College of Birkenhead’, located in Chester street of Birkenhead city centre. It is a renovation of an abandoned private parking lot. The primary materials used in the construction are red bricks and concrete, complemented by a robust timber beam-column structure, contributing to its harmony with the surroundings.
This four-story music academy is divided into a public lower half and a private upper half. The academy features a music hall with a capacity for 200 people, hosting regular concerts for students to showcase their performances and inviting other bands for collaborative performances. The third and fourth floors serve as daily study spaces for students, including a lecture hall accommodating 40 people, numerous small practice rooms, and other instructional areas.
Clients and Stakeholders
Clients: The clients might be the managers of other universities in Birkenhead or even private providers. They may required the music collage to Provide a place for local people to enjoy music performance and encourages them to go to the city centre and also attracts people in Liverpool to visit Birkenhead.
Stakeholders: 1.The investor 2.Local resident 3.The original site owner 4.Visitors 5.Architects 6.Material suppliers 7.Builders 8.Transporters
Main users: 1.The students and staffs. 2. Invited bands and musicians. 3.Visitors who are not collage students are also welcome to be the audience.
Site issues
01-Barrier
The facade of the two-and-a-half-storey residential building hugs the southern boundary of the site. Tall buildings to the south and west of the site, shorter buildings to the east, and the north is open but has two electric boxes on the north can not be moved.
So:

_The south side allows for space that does not require a view
_Entrance might on west or north
_Solid boundary might build before the box on north
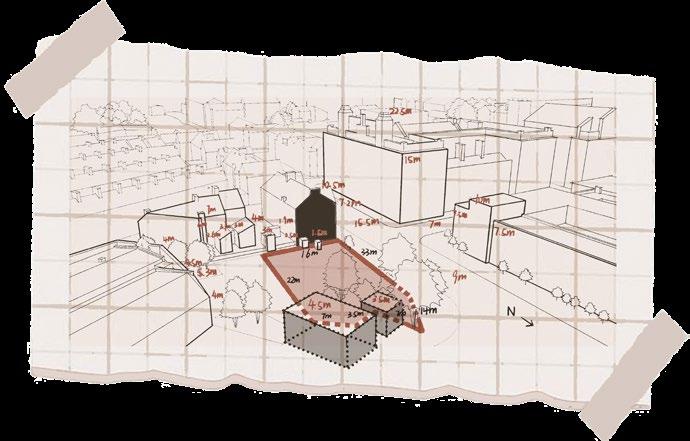
02-Weather
So:
_the walls can get a lot heat when using passive design
_maybe use a thick wall keep warm and sunk windows to avoid superfluous sunlight
The south-west corner at lower floor may luck of sunlight. The west side have no shading at the afternoon, it can gain good natural light but might be too hot, and it is windy. Winds are strong in west and south direction. Feels very cold on site.
_windows on both south and north can get good ventilation
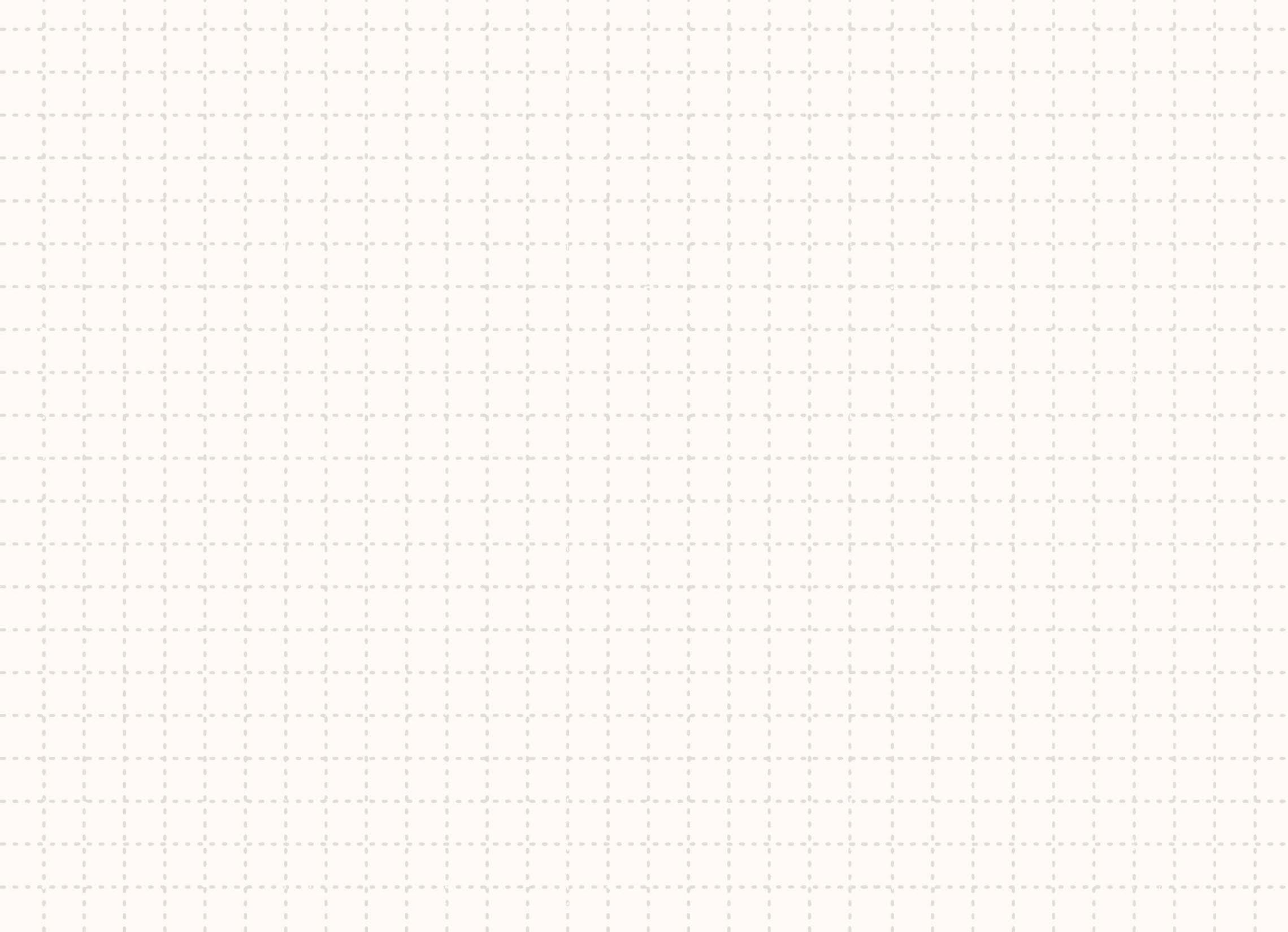

03-Material
So:
_Might use bricks as the main body to keep a harmonious atmosphere and also easy to get and transfer the material _consider use some light and transparent material to make the building looks modern and special
03 02 01
Mostly different kinds of red/brown bricks the court uses large beige stone and it become outstanding
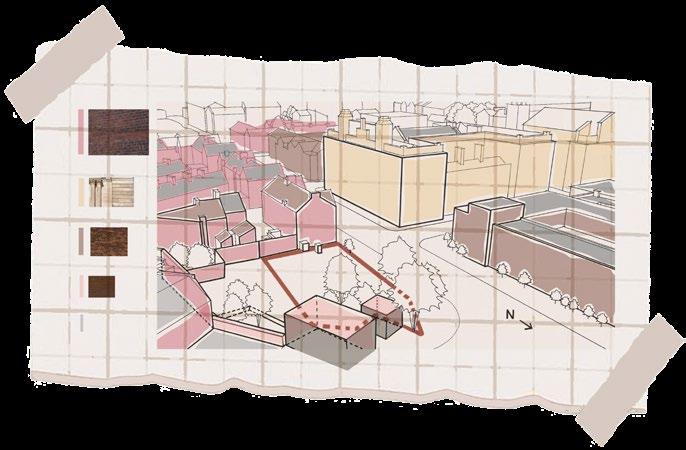

Project design process
01-Design driver to concept models
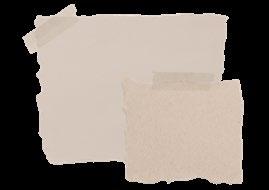
Harmony

View Accessibility


Divide the collage into 3 different functional blocks[auditorium/teaching/public]
Consider the premise from site analysis and case study
Imagine how they fit and work together to form a whole architectural space
02-Concept comparisons
Further explore the combination of the three Spaces in different directions

Inspirations
1. From Case studies : combine functional blocks in different ways
2. From Birkenhead: industrial history background: Building with an industrial feel, high chimneys, orthogonal forms
3. From Surrounding: The residential areas have large continuous pitched roofs and the public buildings have large flat roofs
Space arrangements
Auditorium at ground floor, big, 3 stories high, at centre or one corner
Teaching spaces: surround and upon the auditorium because I want it separated from the public accessible spaces and upper level have better view for students
Public spaces close to auditorium[There are sometimes public performances at the school], also some in top floors to enjoy the view of Birkenhead
03-Plan and Section organization development

Floor plans test1
× Best appearance
1.No space for the circulation between upper stories and the ground floor
Floor plans test2 × Good appearance
1.Not enough spaces for auditorium
2.Lack of spaces for the circulation between upper stories and the ground floor
Floor plans test3 √ Best intersect with the site
1. Restroom should be at ground floor
2. Need bigger reception and foyer spaces
3. Too small dressing room and storage
4. Auditorium can be 3 floors
04-Space organization development in plans
By comparing the appearance, the effect of layout and how it looks like on site. I choose the test3 to continue development. Because it fit with the site best and have most opportunities to further design due to its big and regular floors. According to the site analysis and case studies, I put the auditorium on GF/1F/2F/3F, and the teaching spaces are surrounding the auditorium roof on 2F/3F. The rehearsal space is put on the top floor.


Problems:
1. Auditorium too high[with small ground area]
2. Need bigger reception and foyer spaces
3. Too small dressing room and storage
4. The roof is not suitable for space use
5. The rehearsal hall should stay close to the auditorium
6. Did not count the area


Problems: reception, foyer
1. Not enough circulation spaces
2. Not natural light for rehearsal and dressing/green room
3. Backstage is not at the same level with stage
4. No path access to carpark space
5. Entrance foyer too small
I tried to bring in the data to arrange the space in a more detailed and precise way, and check whether the area, orientation and circulation of each space meet different functional requirements. Keep the concept of the concert hall on the lower level and the classrooms on the upper level unchanged and try different spatial divisions.

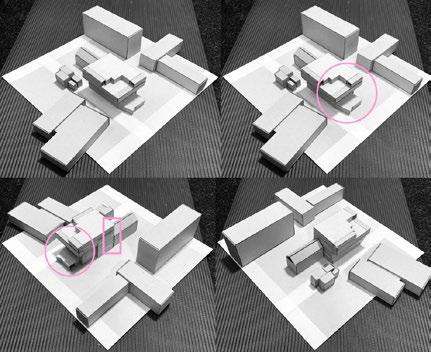


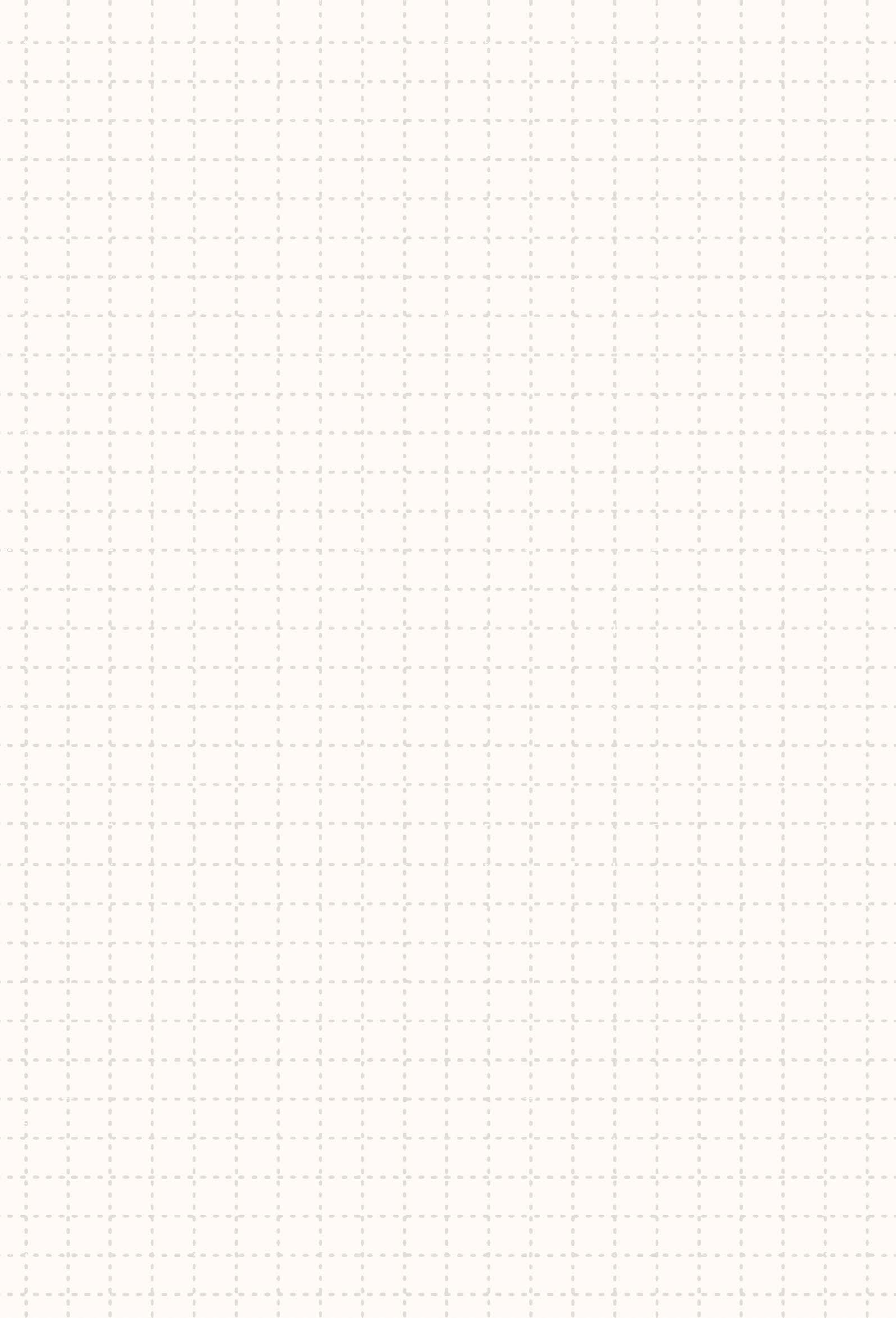
Final design explosive view
3.Not strong edge at south
Main circulation tube
Educational space
Public space
5. 3F could also be a private spaces for dressing room
05-Space organization development with sections and models
Massing model Problems:
1.The north corner: There is a large concave space in the corner where the main entrance is located, which interrupts the edge line of the building and makes the overall sense weak
2. The horizontal line connecting the southwest corner with the residential building is not aligned with the residential building
3. The high-rise juts out in all three directions, making the building top-heavy and building volume too huge

Massing model Problems:
1.The area of the foyer is too small and no reception close to the main entrance
2.The mezzanine area is too small and should provide two entrance for the auditorium circulation
3. Roof edge is too flat which is not beautiful in elevation
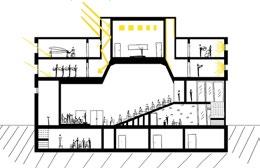
The plan closely follows development3, with notable changes to the auditorium and lecture hall roof, providing a more prominent appearance. Adding glazing on both sides ensures ample natural light and ventilation for the teaching floor corridor. The interior’s balance and section aesthetics have been enhanced. Final drawings were refined for optimal room placement within the beam and column structure. Acoustic panels in the Auditorium and adjustments to the main entrance stairs create a more fluid and spacious interior.
05-Facade considering


For the size and spacing of the windows above the brick wall, I arranged them differently, choosing the one that I thought had the best proportion. For the combination of glass curtain wall and steel column, I tried different intervals and positions. All in all, I think the final solution can reduce the volume of the facade, change the material and depth, and maintain the continuity of the brick and glass parts.
Auditorium[public] and service space[private]
Private circulation
3F:
Public circulation
_Have a rest and get some food
_Take a view of liverpool skyline
2F:
_Have tutorials
Work in office
1F:
_Entering the auditorium
_Get some coffie during halftime
GF:
_Get help from reception
_Put luggage in storage
GF: Get help from reception
Transfer heavy instruments to stage
Go to garden through backstage
-1F:
_Preparing for the performance
_Manage the storage machines
_Go to washing room
_Go to washing room
_Having lecture and tutorial
_Have a rest and wait for the performance

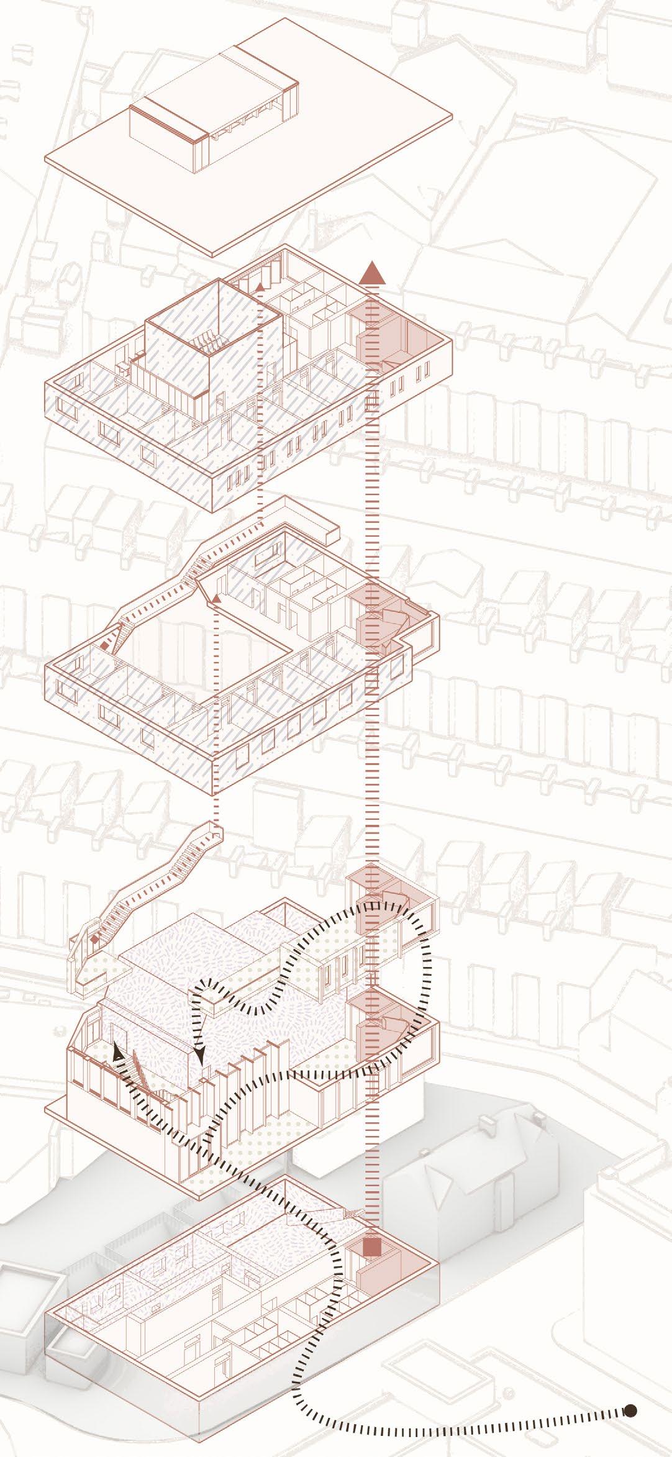
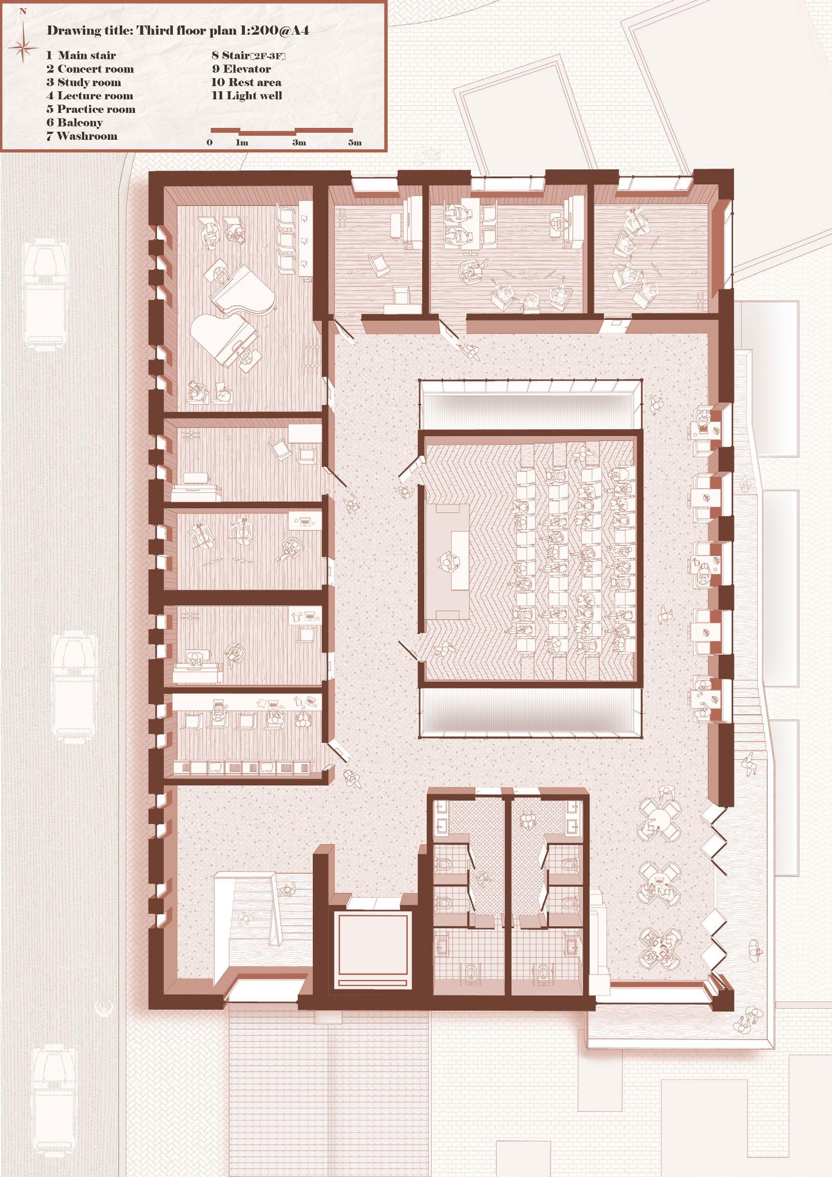
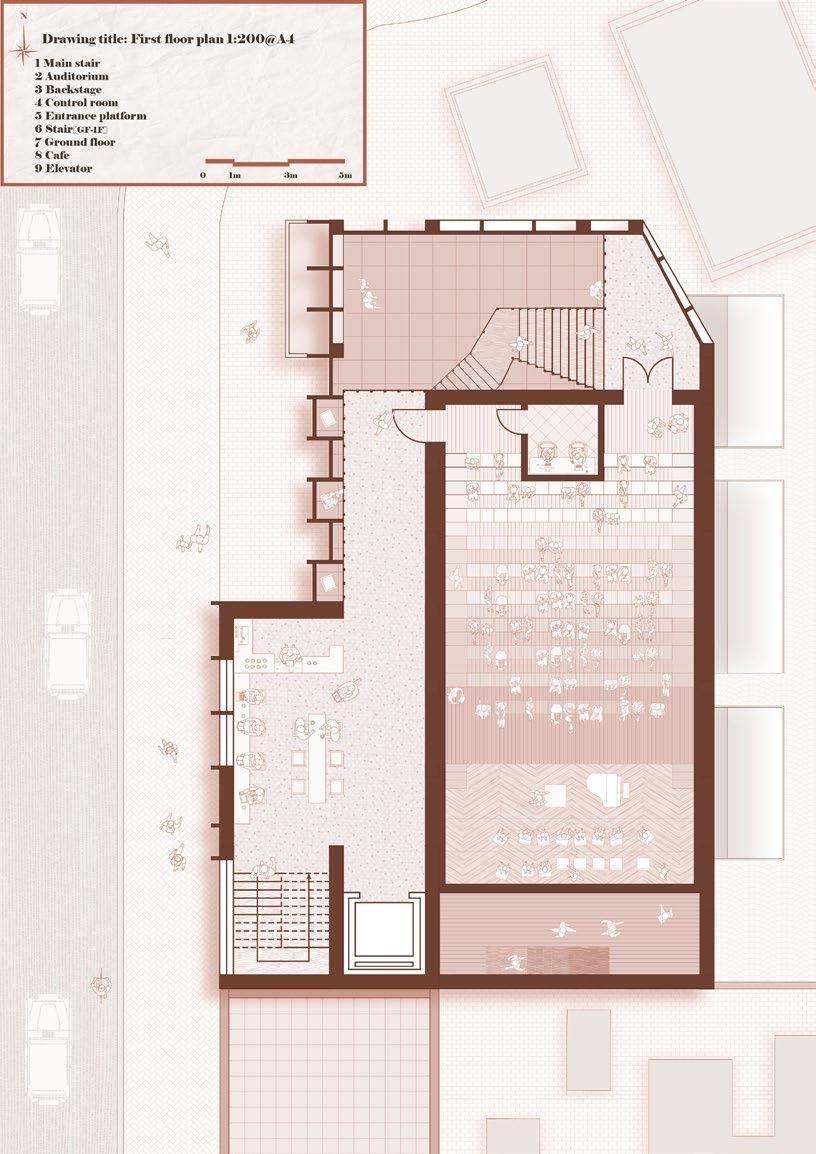
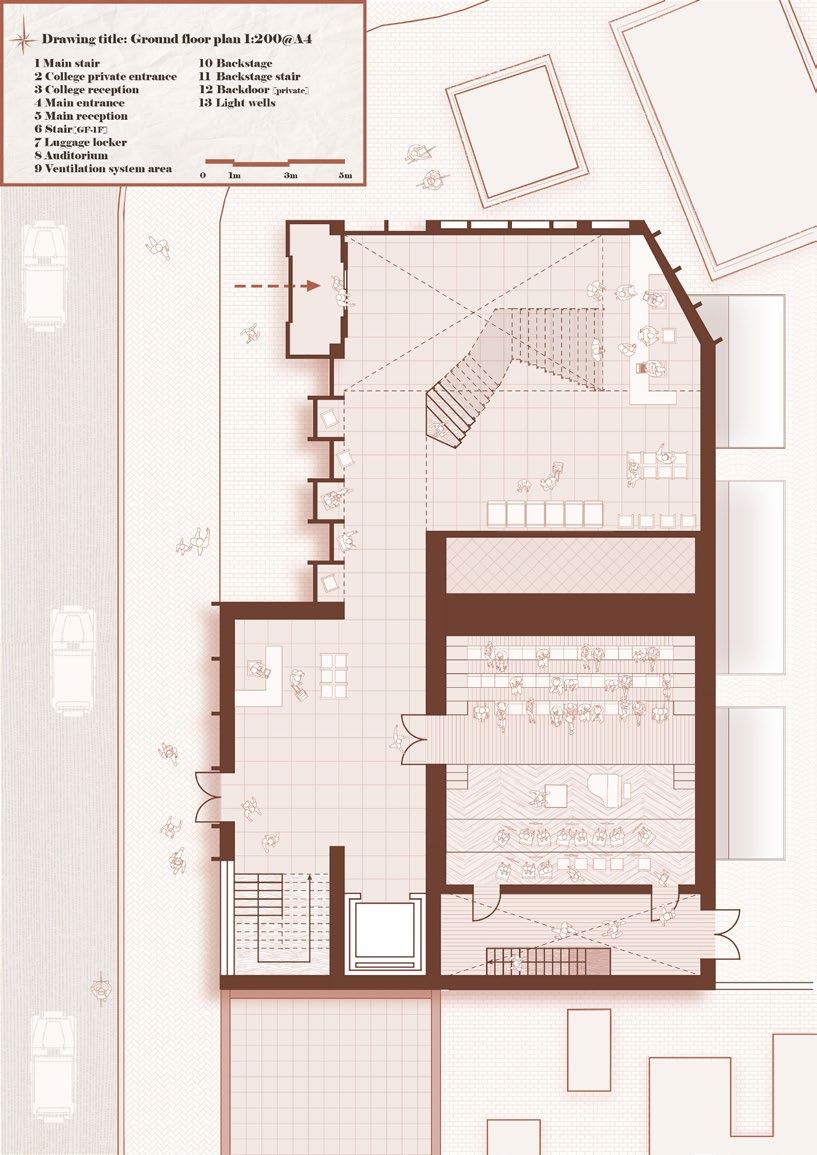
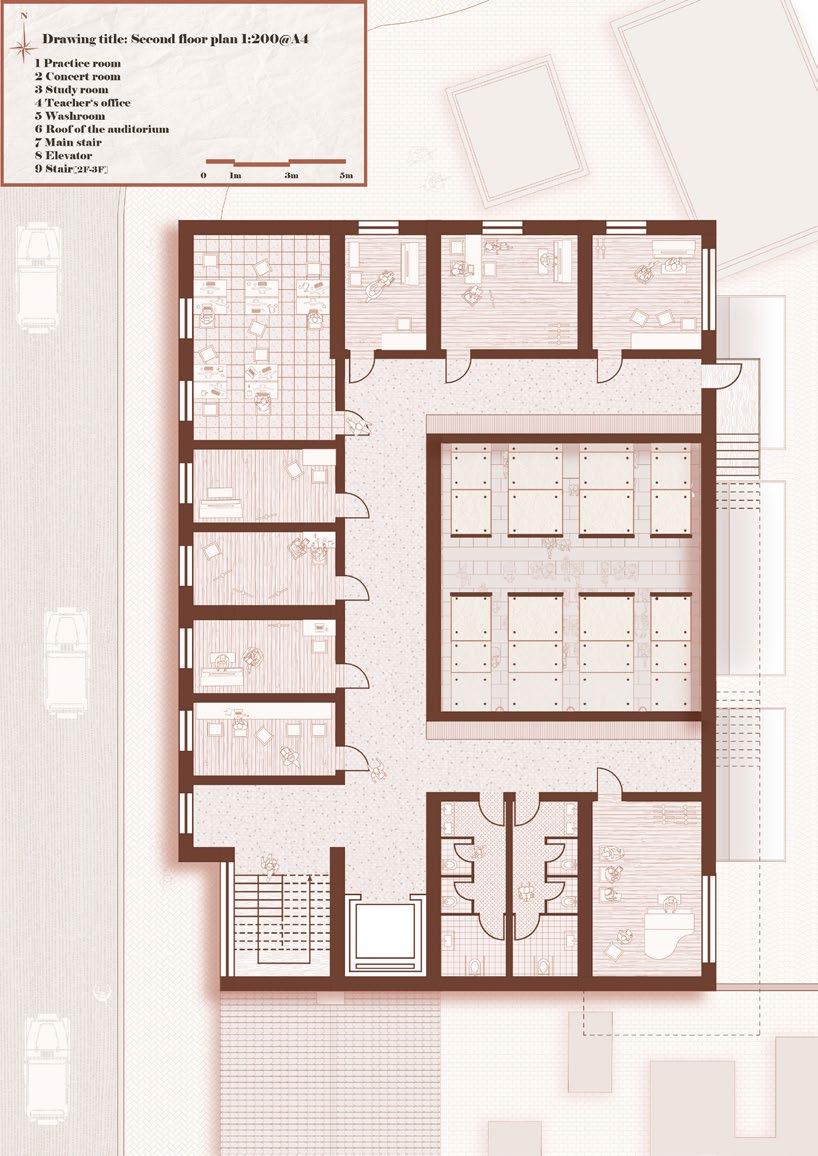

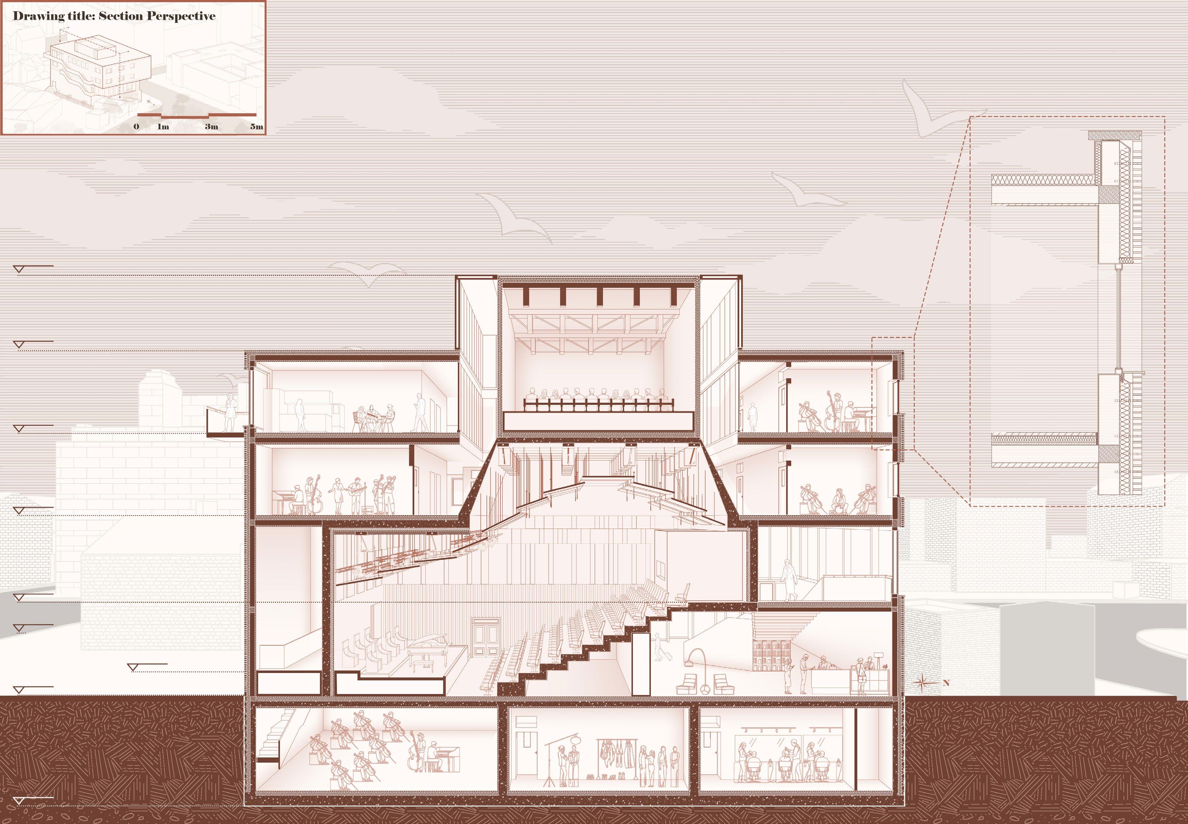
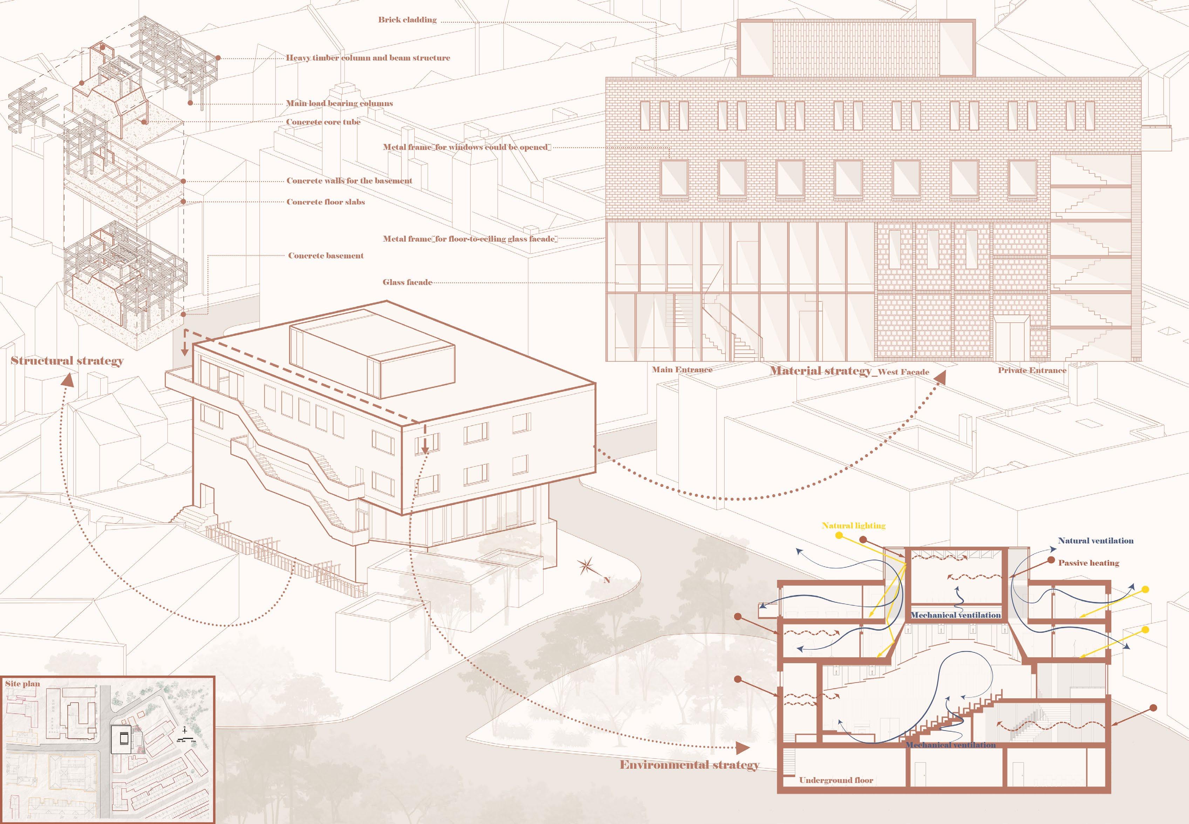
04
Emerged to the surface
Competition-2023-individual
Project Introduction
This narrative architecture aims to awaken Chinese Feminine Subjectivity.
The design is based on an examination of the social situations and mindsets of women at different periods in Chinese history, as well as observations of the intense discussions on feminism in the current internet topics. The research reveals an urgent need for Chinese women to ignite a spirit of self-centric resistance, breaking free from the male “rescue” fantasy and the shaping influence of a patriarchal society.
To address this, the architecture narrates the story of Chinese women’s transformation from daughters to single female, and then from wives to mothers, illustrating how they are gradually refined into society’s notion of “good women.” Hopefully that visitors, whether trapped underground or emerging above ground, will be prompted to contemplate the dominant consciousness in women’s lives.
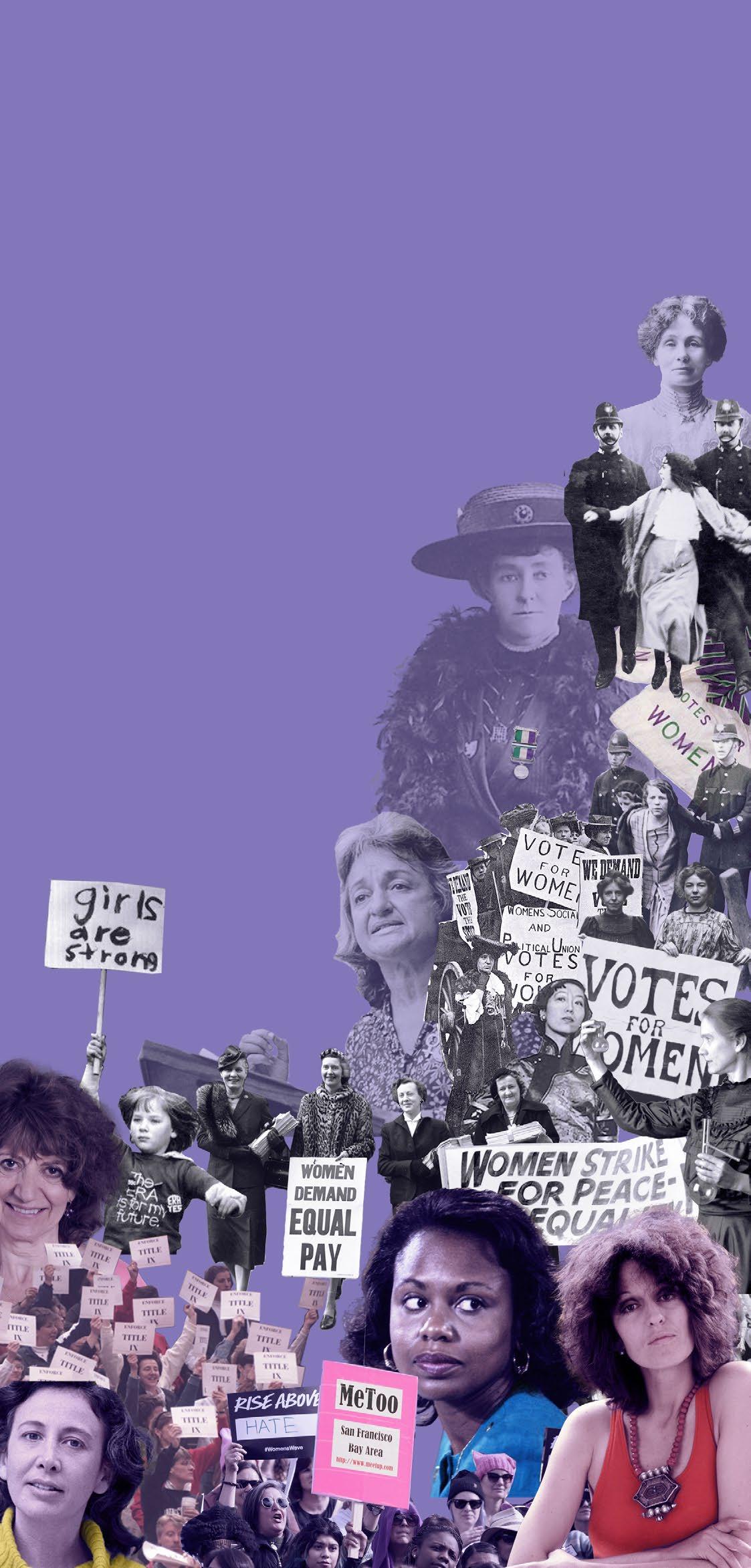
The development of feminism in China
-Feminists of different periods

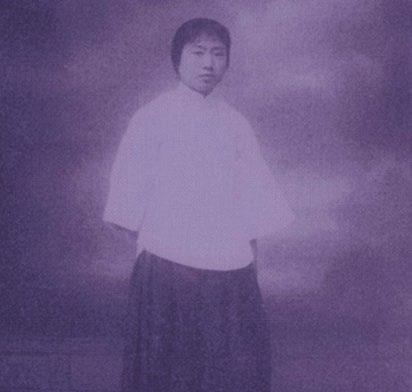

Totally uncivilized Led by Reformist men Led by central political consciousness
-Social images of women in different periods

The heavy traditional Confucian ethics and bondage of women in Chinese feudal society and the iron law of male superiority and female inferiority deeply rooted in the minds of the public.
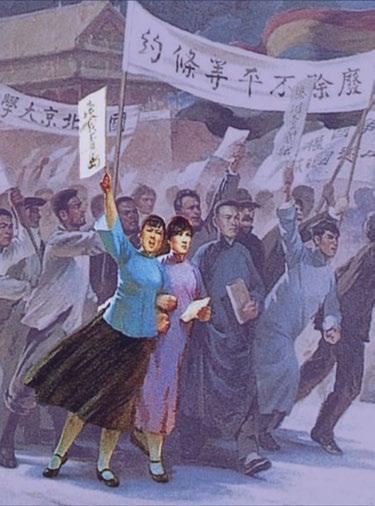
Feminism did not exclusively involve women as the primary advocates. The subsequent women’s liberation movement relied heavily on male revolutionaries. This dynamic has resulted in a lack of ability and courage to fight, contributing to dependence on male rescue.
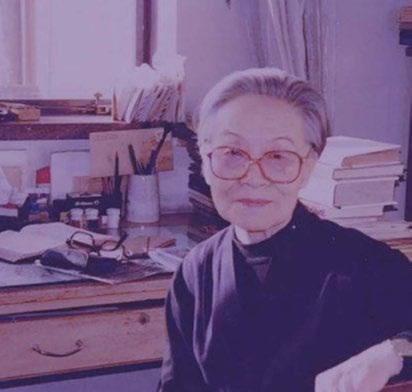
Discussed only among scholars

Came to the attention of the larger public
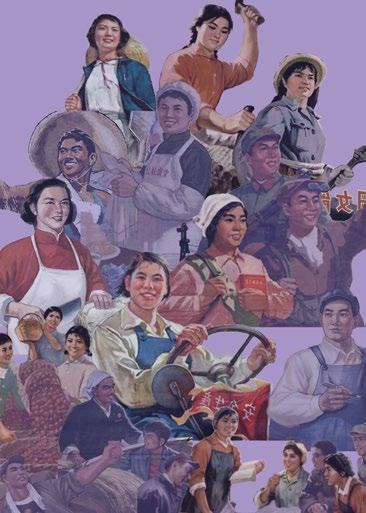
The government swiftly granted equal status to Chinese women through legislation. However, this top-down bestowal was not effectively implemented and ultimately dissipated within the waves of national liberation. Women became gender-neutral laborers.
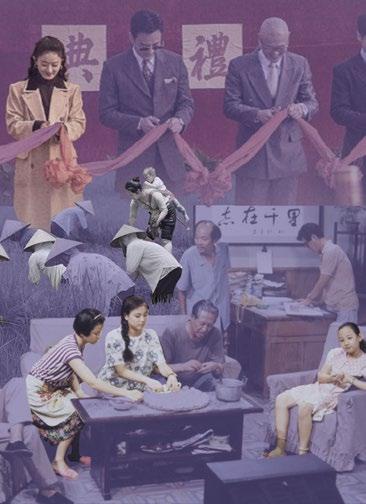
With the accumulation of labor wealth, women leaders were gradually emerging in fields traditionally dominated by men. Some Chinese female scholars did depth research on the Western Second Wave Feminist Movement. However, the majority still enveloped in a lingering haze.
# Suitable to be a wife” is very offensive
# Sanitary napkins should be sold on trains
# The pain of childbirth needs to be acknowledged
# Baby bowl - Weakening and infantilizing women
# Swart intrasexual competition
#The males gaze is terrible
# Why male hate ‘barbie’
# No need to be pretty # Bride price

-Most women are still lack of subject consciousness

Do you have to jeopardize your love and family for the sake of an internet trend?
We used to be in a much worse situation than you, and we lived just fine, you’re too greedy.


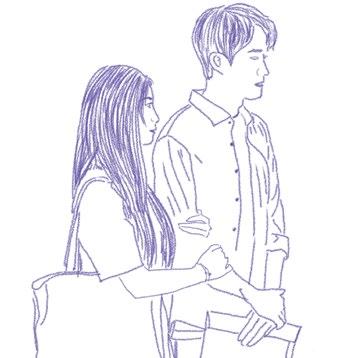
The internet has sparked extensive discussions on the #MeToo movement, sexual autonomy, and the movie Barbie. In the intense online debates, many female frequently find themselves filled with anger yet also overwhelmed by confusion and perplexity. He’s already stated that he support feminism. Can’t you be a bit more obedient?


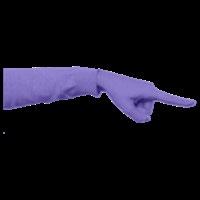
None of my business! You’re asking for trouble and pain with this.


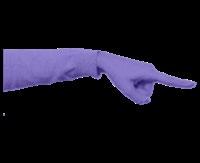

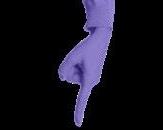
Am I not recognizing what’s good for me?




As a good daughter, a good wife and a good mother who is protected, pampered and respected by us, what is there for you not to be satisfied with?

Women need to realize and break free from male perspectives and discourse in every way possible
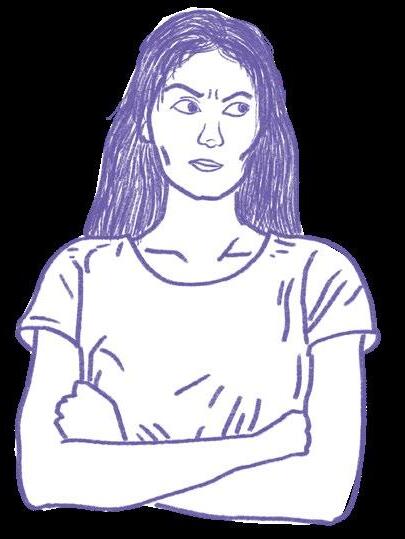




Isn’t it written in the law that men and women are equal? What else do you want?




China-Guangdong province

Guangdong-Shenzhen city

Shenzhen-Nanshan district

But later, i was told to act like a girl. My family “protected” me from “dangrous” activities and “hard” thins and lead me to become a gentle and polite girl.
WhenIwasakid, Ididthe same thingastheboys
Gradually I came to accept that, I spend more energy on improving others’ perceptions of me than on finding and strengthening myself
The recruiter chose a man with less overall skills than me because he didn’t have to take maternity leave and because he had a “more cautious” male mindset
Site location
Residence Vegetation
Sea Commercial district
They enrolled me in girl’s interest classes and chose an easy career for me. They set a secure future for me.
I still feel pressured and offended when I manage to perfect my appearance.
Advertisements about beautiful women created stress and anxiety in my slightly chubby body
My ability to do business is not squarely recognized and I suffer from sexual harassment in workspace

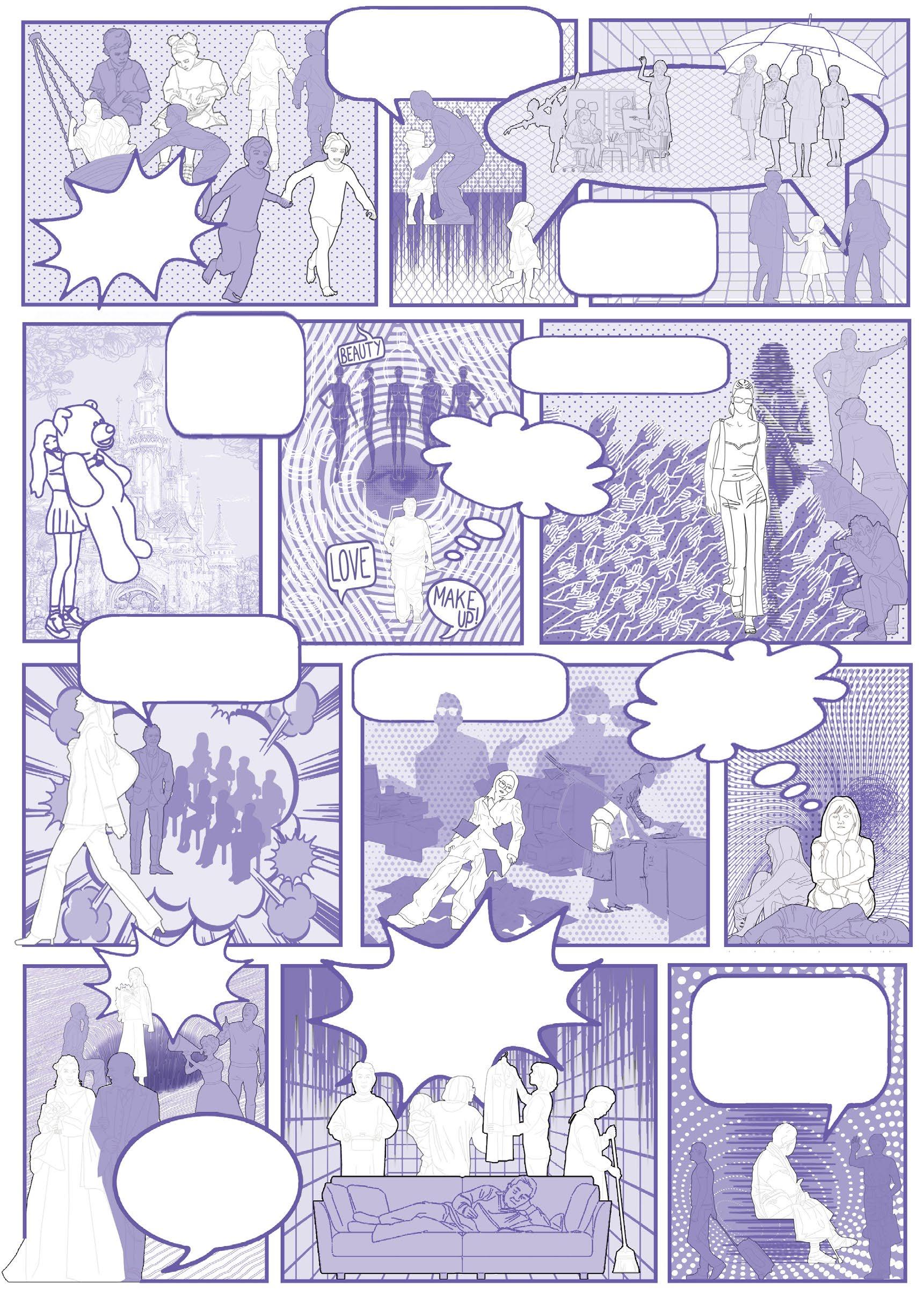
My husband wants me to quit my job to focus on my children and my family, and he promises me everlasting love and an easy, good life.
The truth is that I have to workattheofficeduring theday,dounpaidchores athomeintheevening, watchthekidsallthetime, and deal with the elders’ emergencies
Life is not easy as they said.. I was so tired of it that I began to look to prince charming in movies and literature to rescue me
I’ve dedicated my life to my parents, my husband, my children, and I feel lost when they don’t need me anymore...


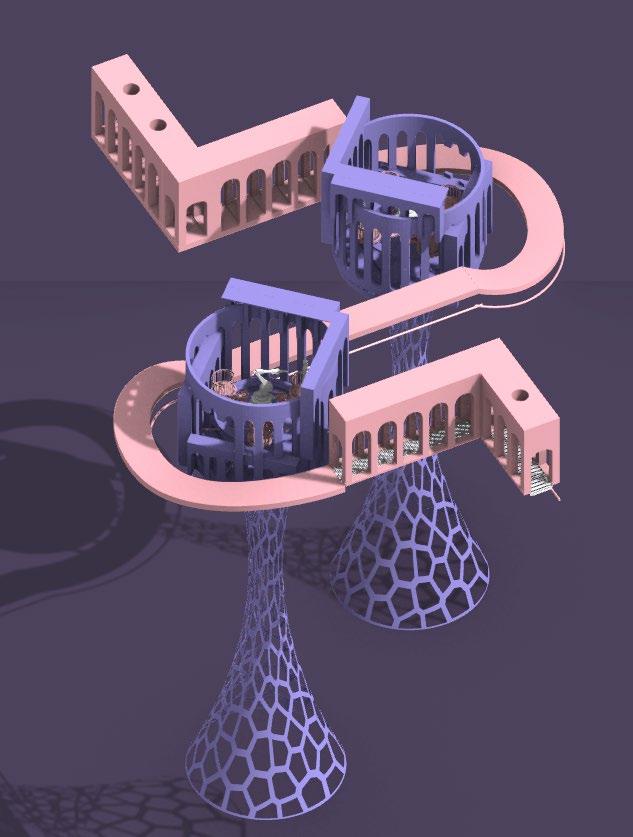

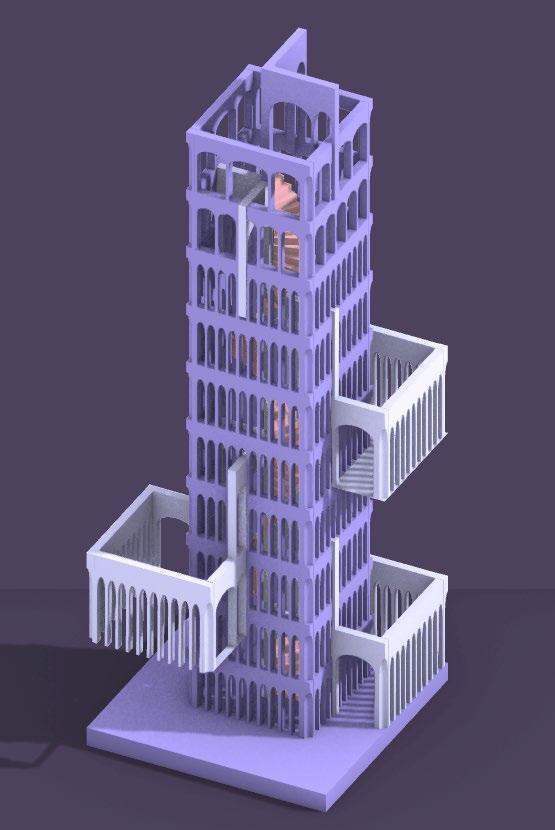




The story line narrates how women in China are disciplined as objects attached to men at various stages of their lives. Each building block is a translation and metaphor for a different stage of the story.
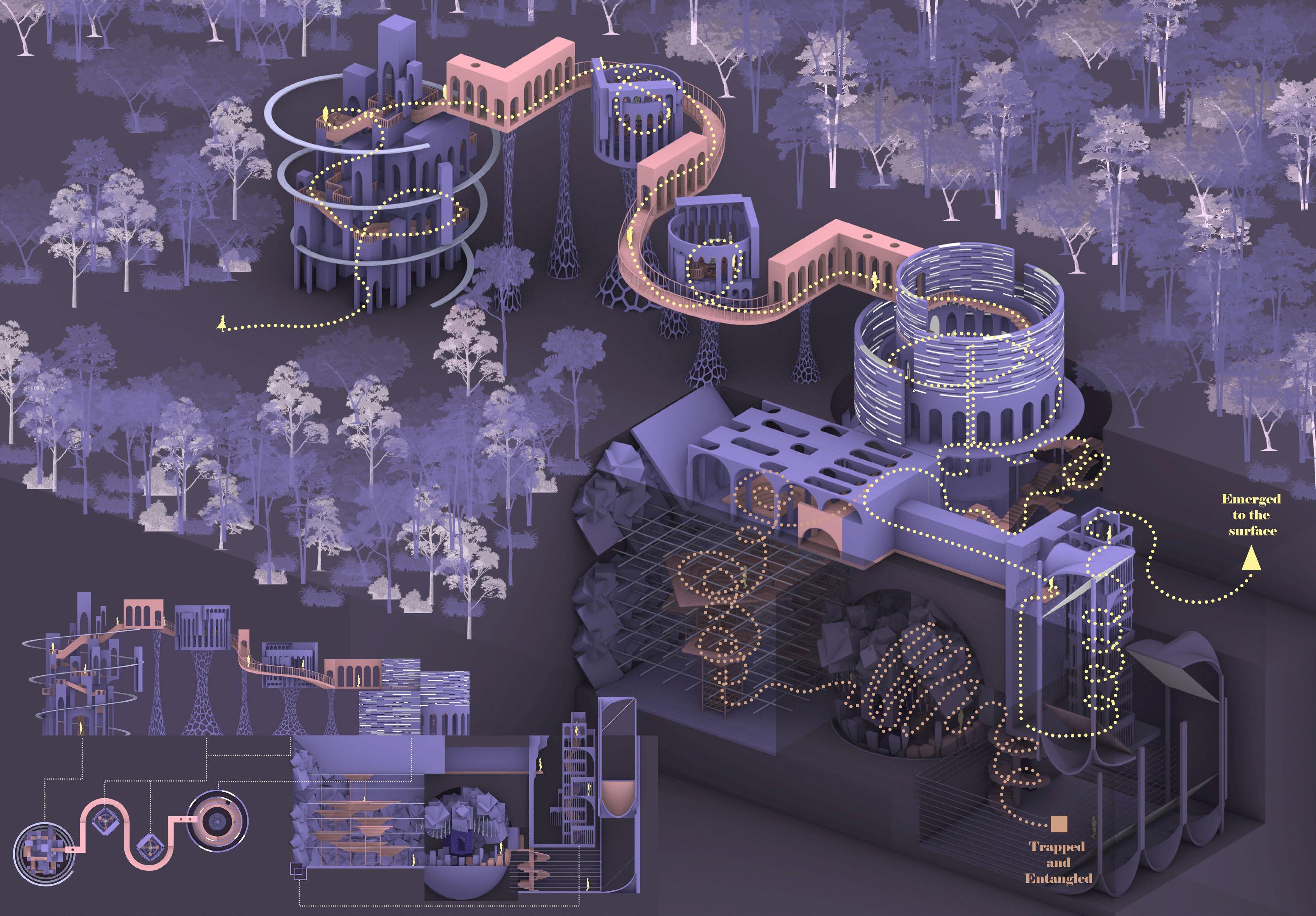
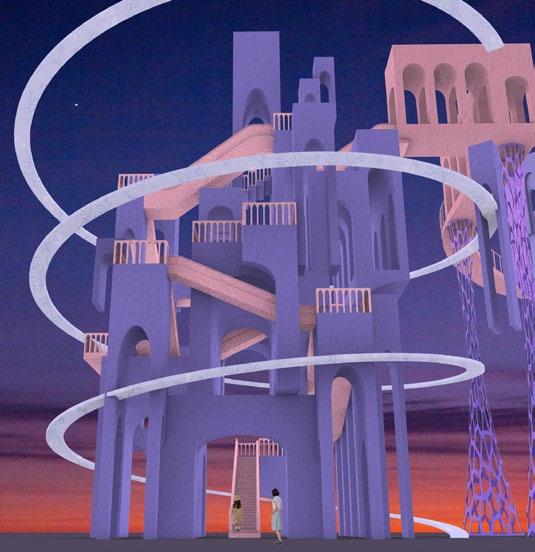


It’s a dream castle for well-behaved girls.
The female upbringing is full of care with female stereotypes from the very beginning.
Surrounded by almost irresistible protectiveness and temptation, girls subconsciously lose the awareness and courage to embark on a hard but reliable path of growth very early on. They are sheltered as men’s daughters, wives, mothers, etc., and unconsciously become possessions of men.

In this dizzying space of linear mirrors and light sources, women are constantly aware of their own faces in the mirror, picking at them in the spotlight while feeling the tension and “satisfaction” of being watched. As they walk to the centre of the space, the huge mirrors embedded in the walls will again punctuate their body anxiety. Their descent down the staircase also means that the value of women’s appearance and form surpasses productivity and becomes women’s core competitiveness in society, which is also the process of women’s subjectivity gradually being deprived of and gradually becoming a subordinate “second sex”.
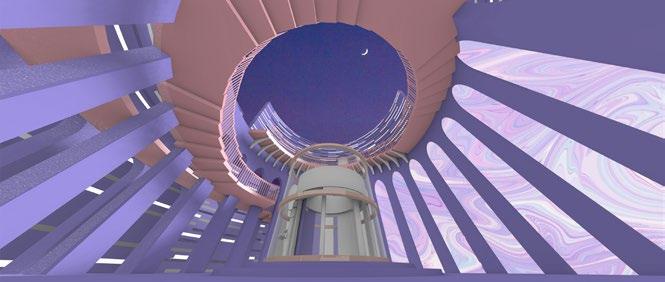
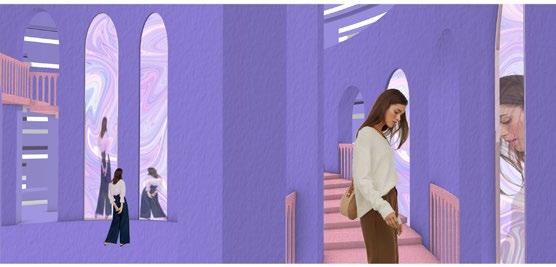
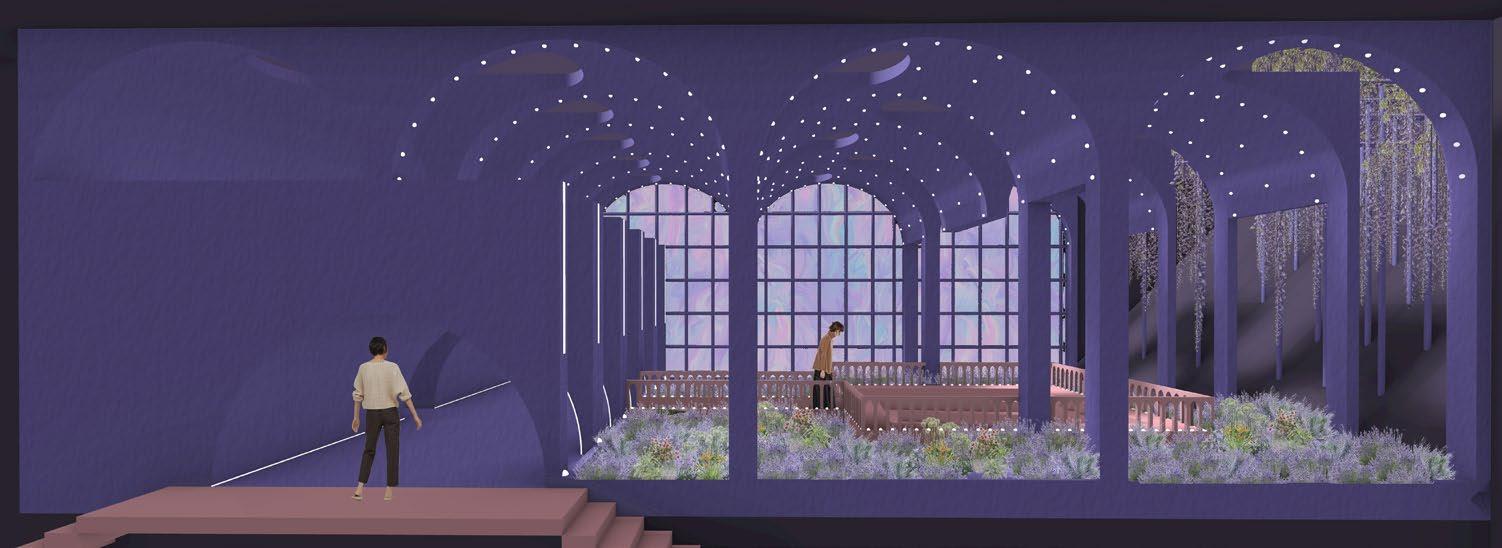
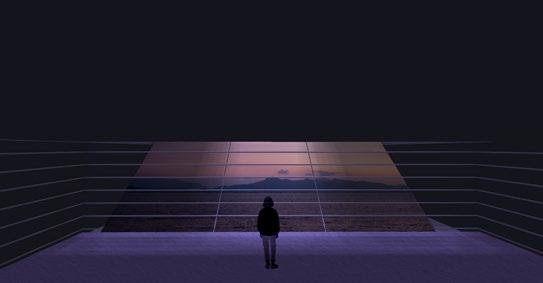
A garden that looks like it’s full of sunshine, but in reality it’s the entrance to an abyss. From then on, women’s lives are uncontrollably devoted to their families and the next generation, and the subjectivity of being born as a human being is completely lost in the layers of falling and endless running. In the end, they are only trapped in confusion and numbness, trying to hypnotise themselves.
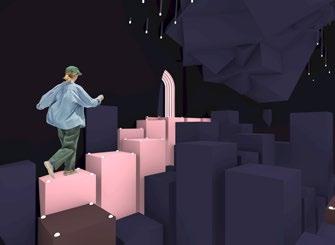


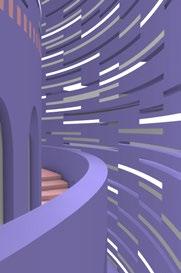

Upon exiting the lift, a curved glass wall blocks the route to reach the other side, a metaphor for the unequal pay for equal work, the neglect of women’s strengths, and the discrimination against women encountered in the workplace. They must spend several times as long wandering and trying to navigate the undulating staircase until the only path that won’t break. Upon arriving on the opposite side, women will be faced with two very different paths, they can choose to walk into the arms of flowers and sunshine or a tunnel that looks dangerous.
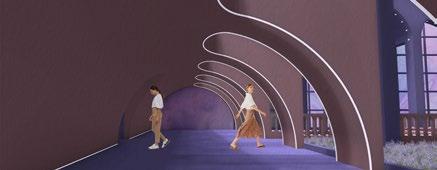
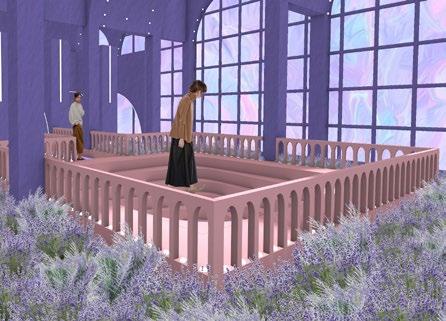
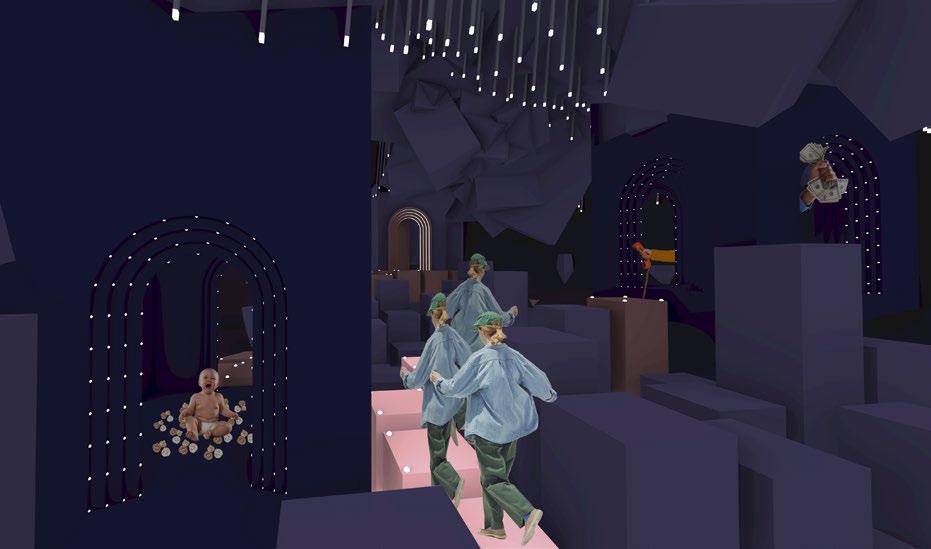

In the first workshop, women are “moulded” by machines to create their appearance and body shape, and in the second workshop, they are brainwashed by machines to implant the idea of being a good woman as defined by a patriarchal society. This corresponds to the story in which the girl is prescribed to cultivate a gentle and virtuous character, to choose quiet and elegant hobbies, and to engage in “feminine” occupations. After receiving physical and mental discipline, women will further confine themselves in the gaze of a patriarchal society.

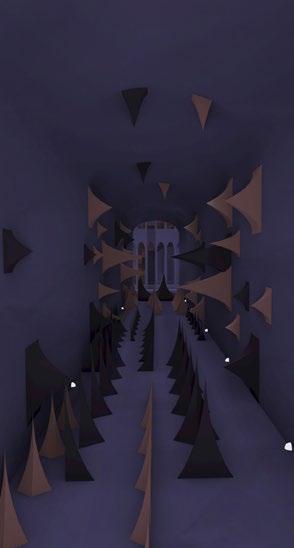

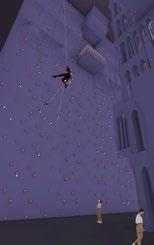
The female who have chosen to go through the Tunnel of Thorns will be faced with a rocky descent down a sheer cliff and a climb up 100 steep stairs in a narrow tower. Although the thorns in the tunnel will not hurt them, they will make them feel uncomfortable being touched and hindered from moving forward, which is a metaphor for the situation of Chinese women who have legal equality but not actual equality in the situation. May they persevere and come out of the ground to a beautiful sunset.




