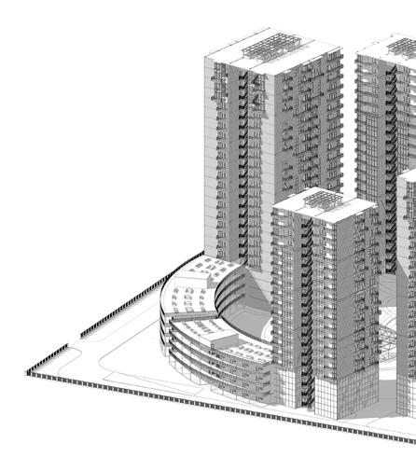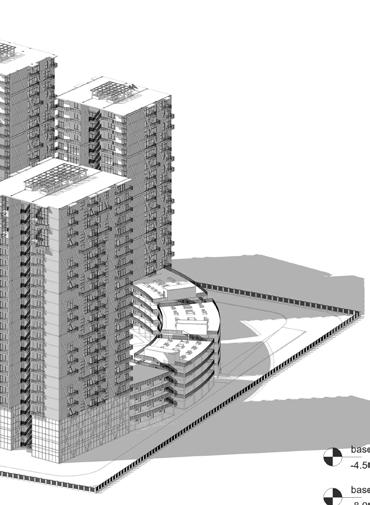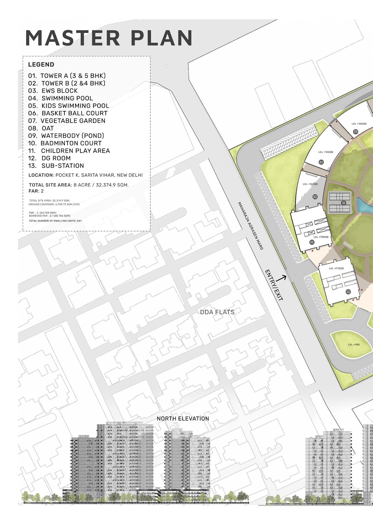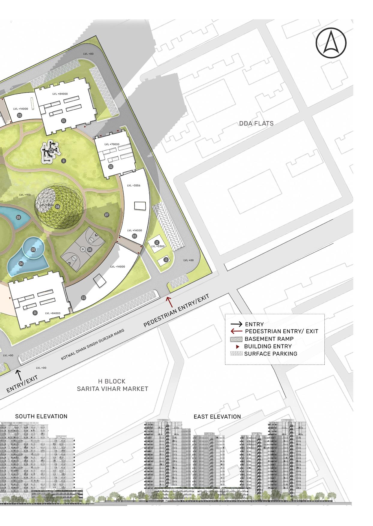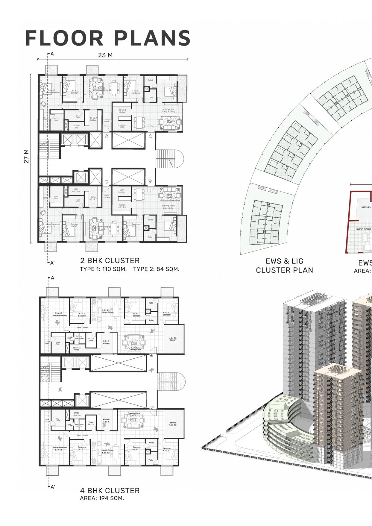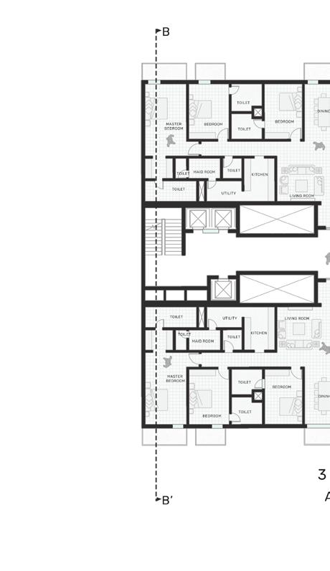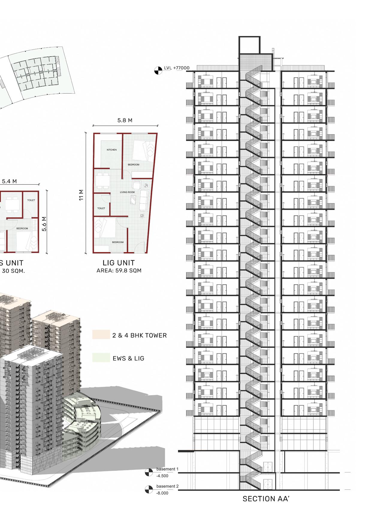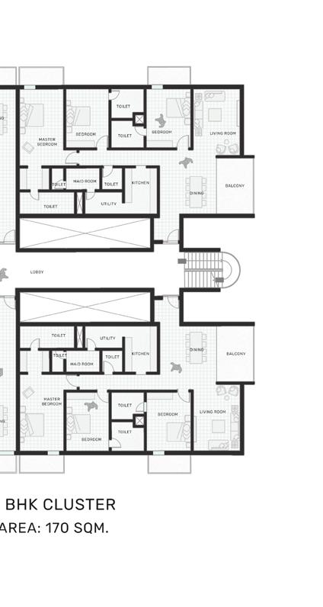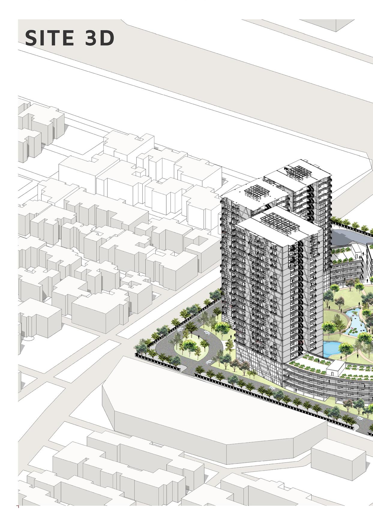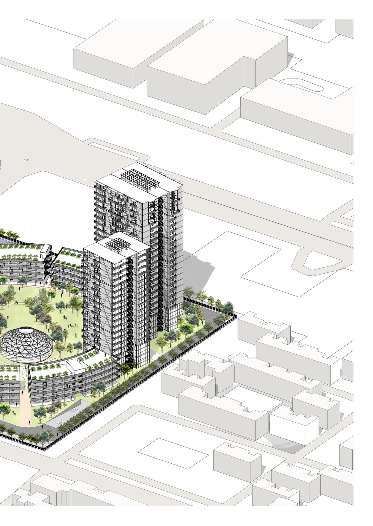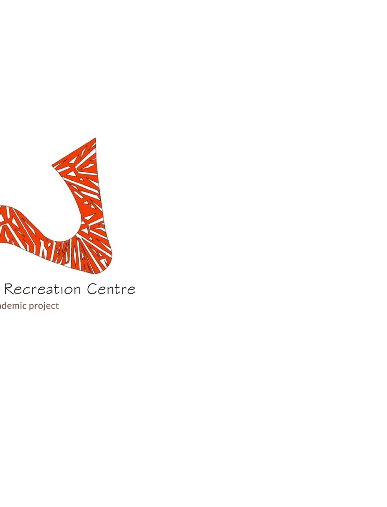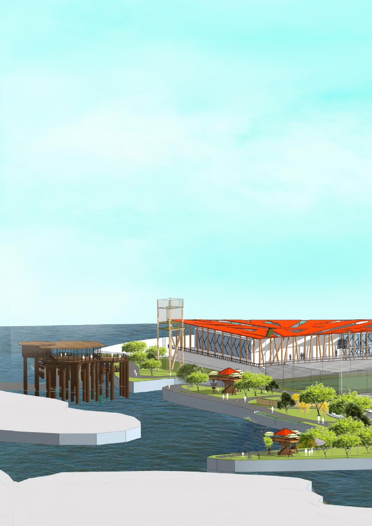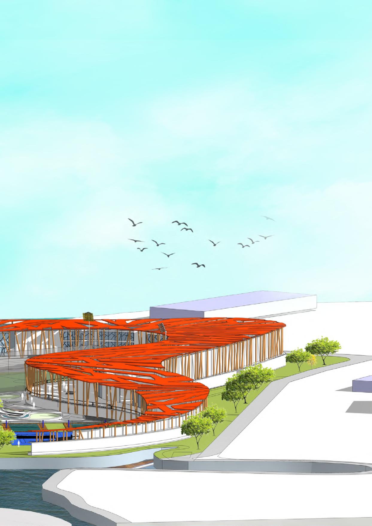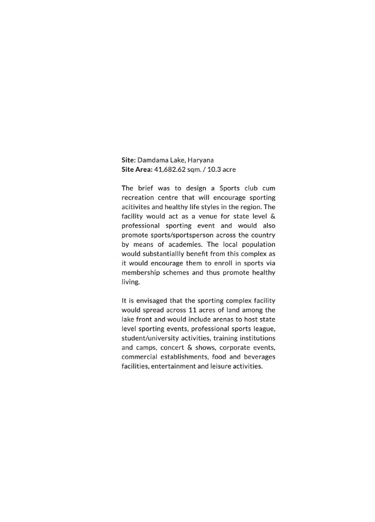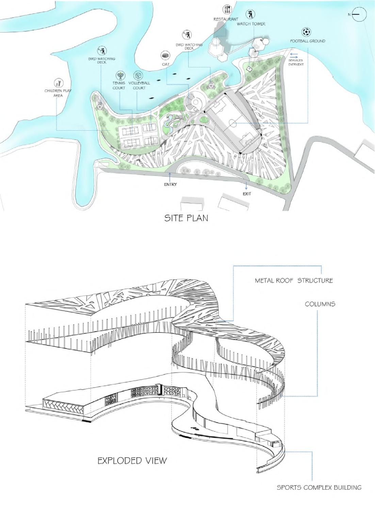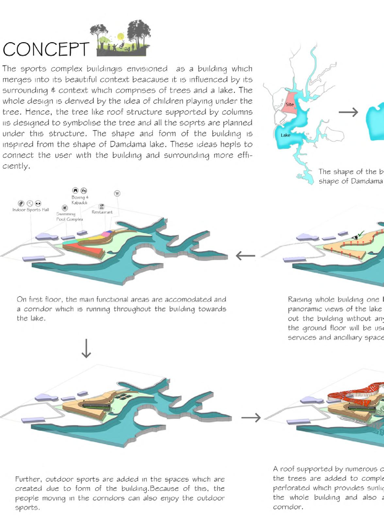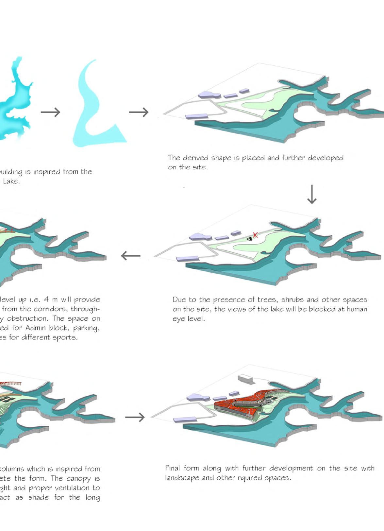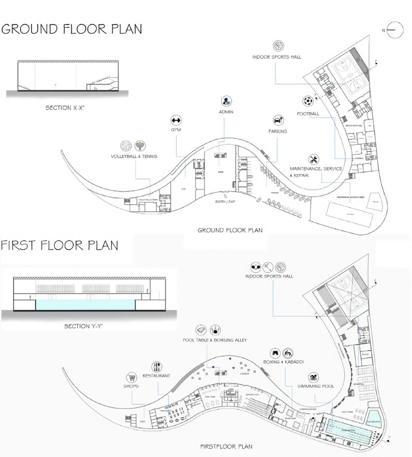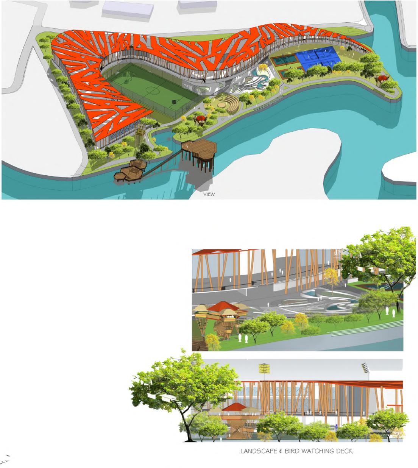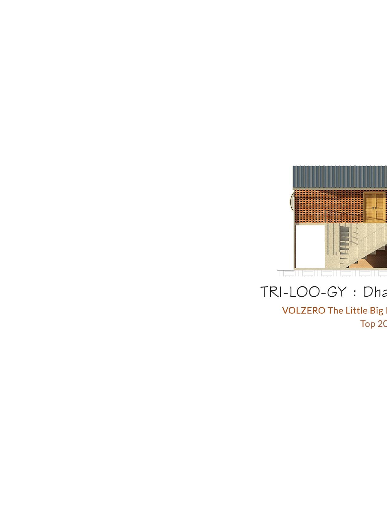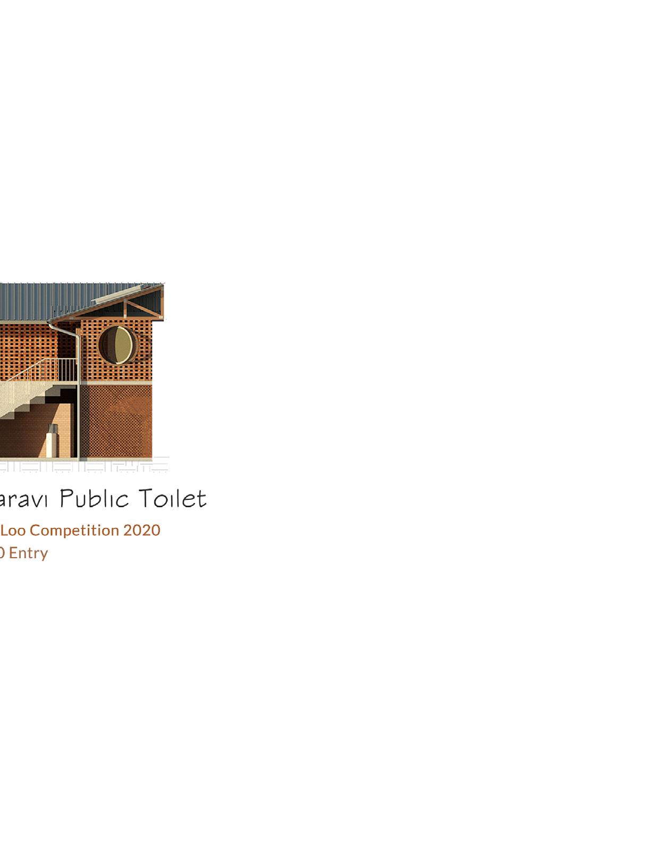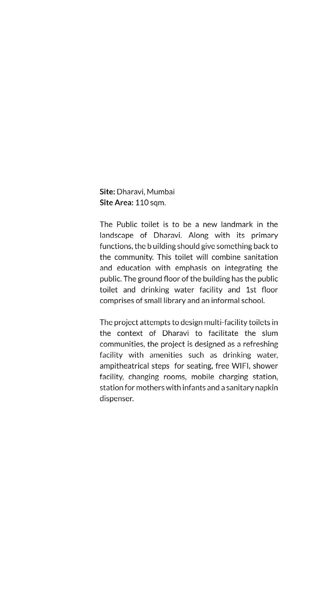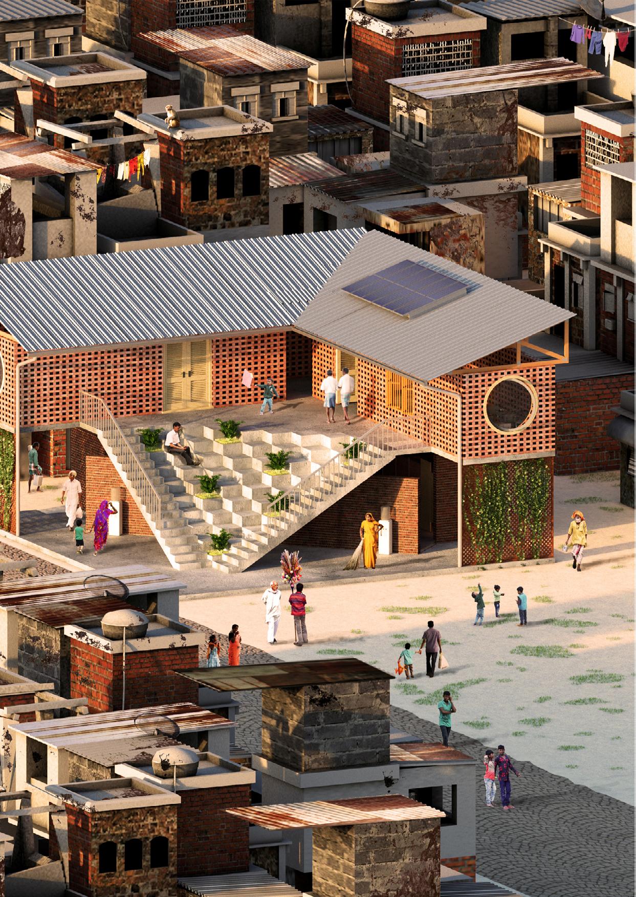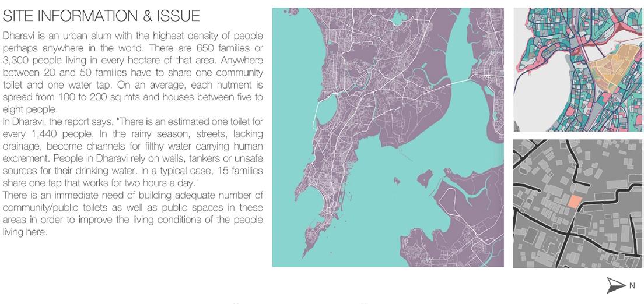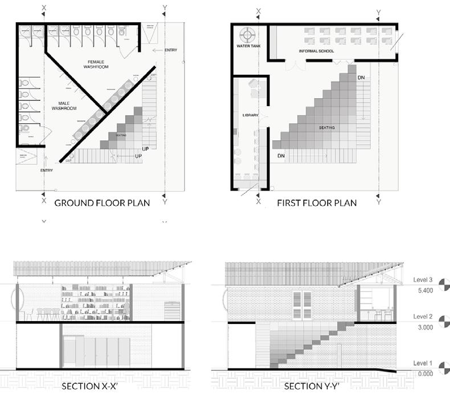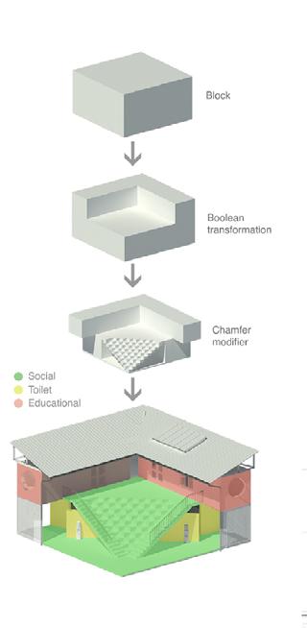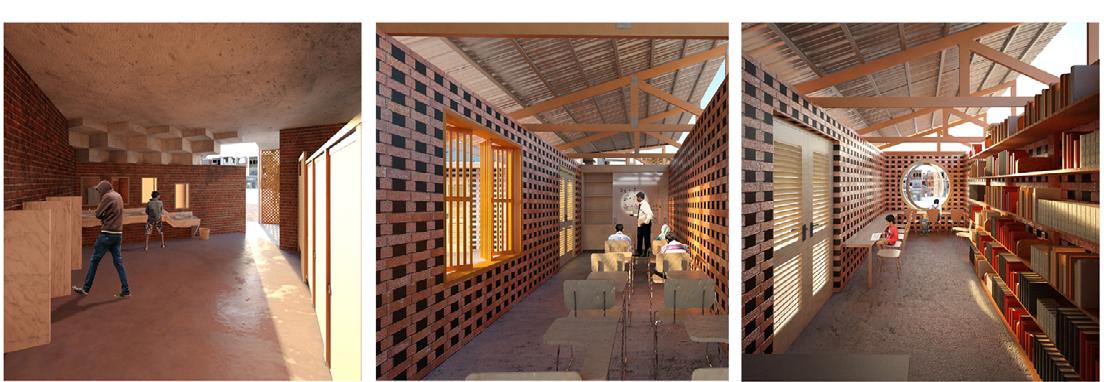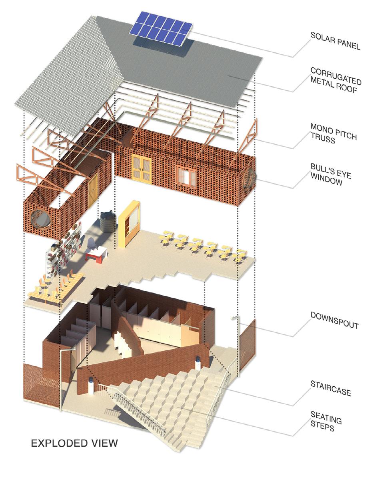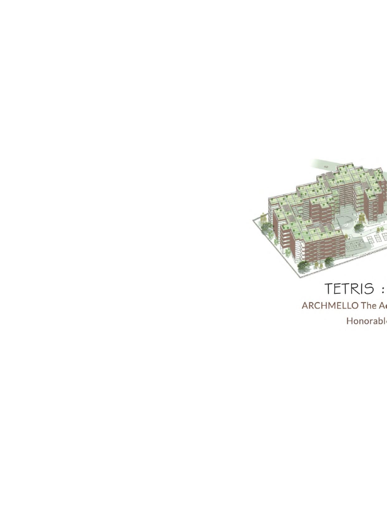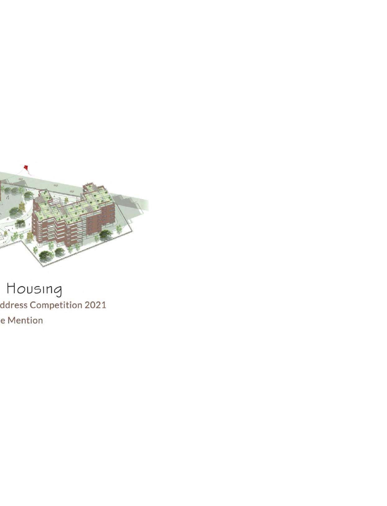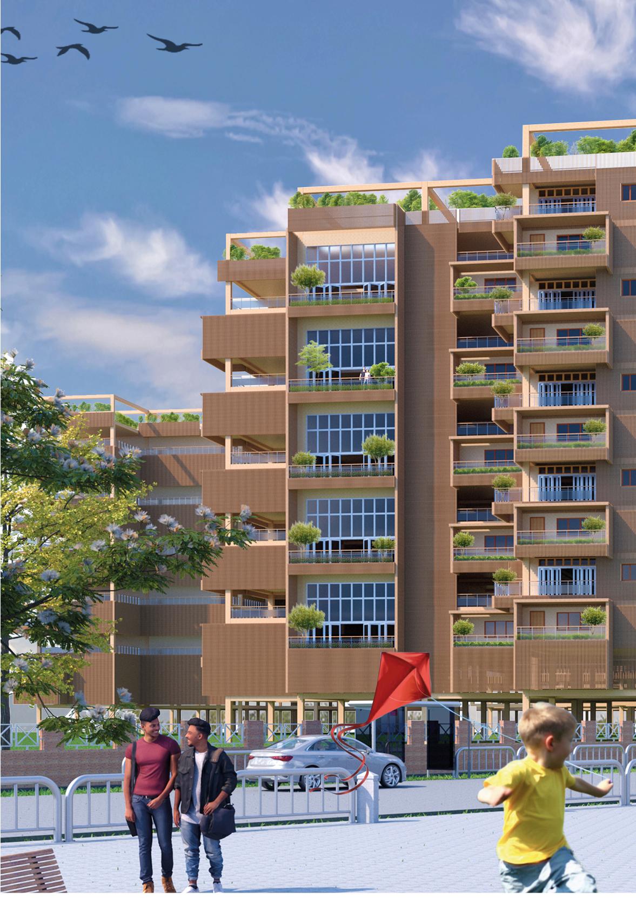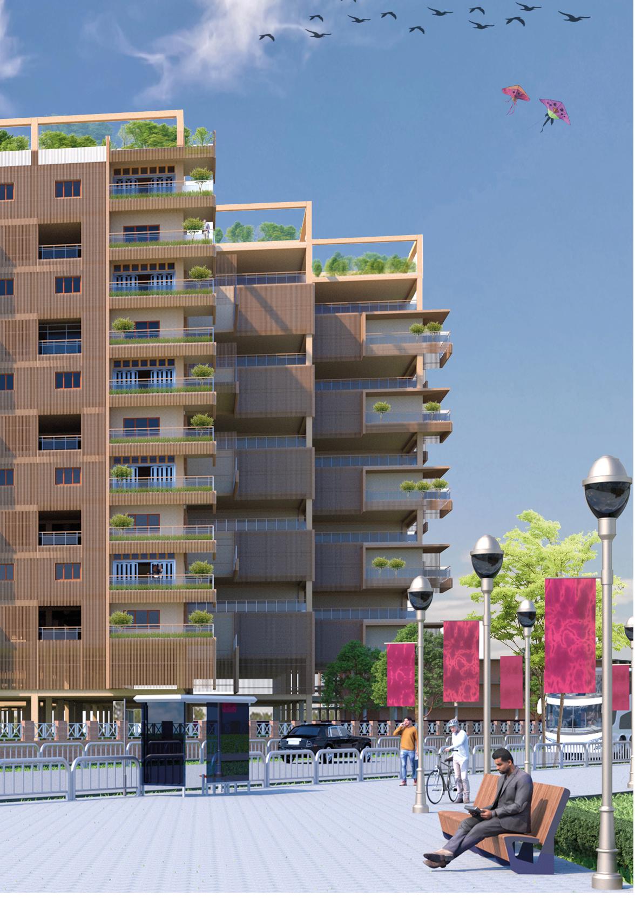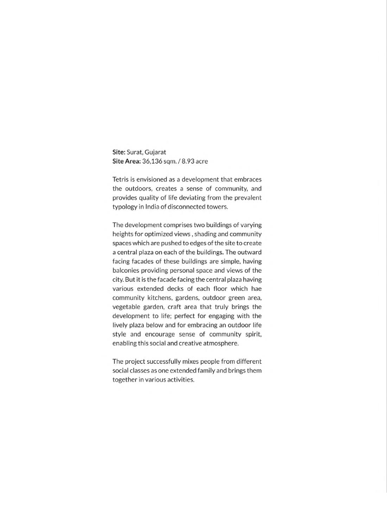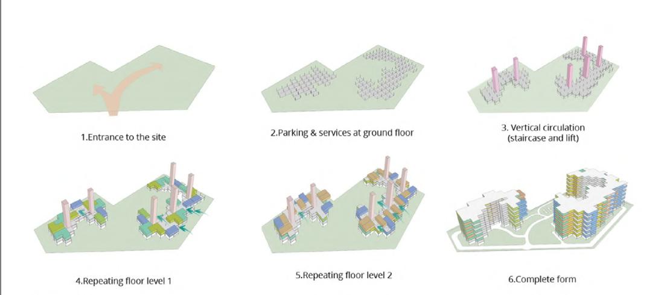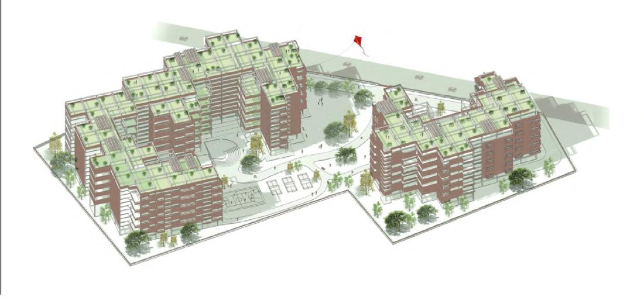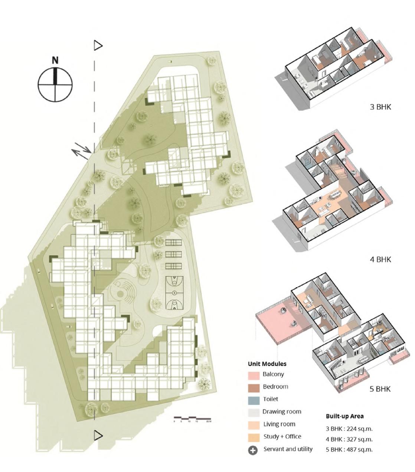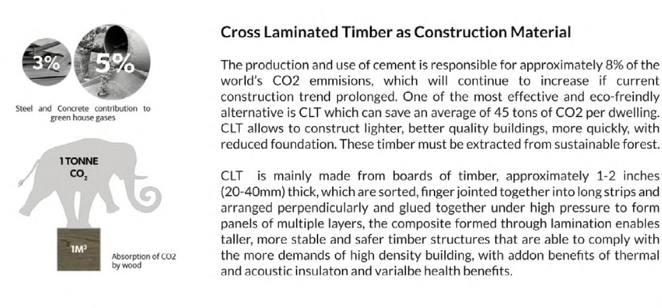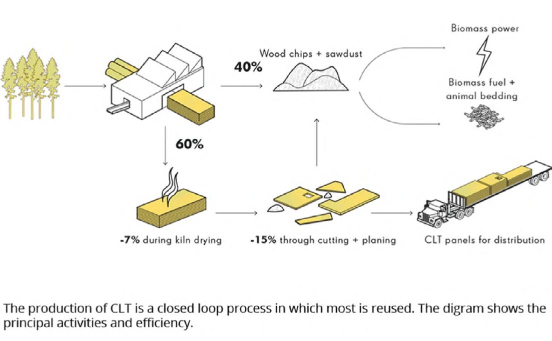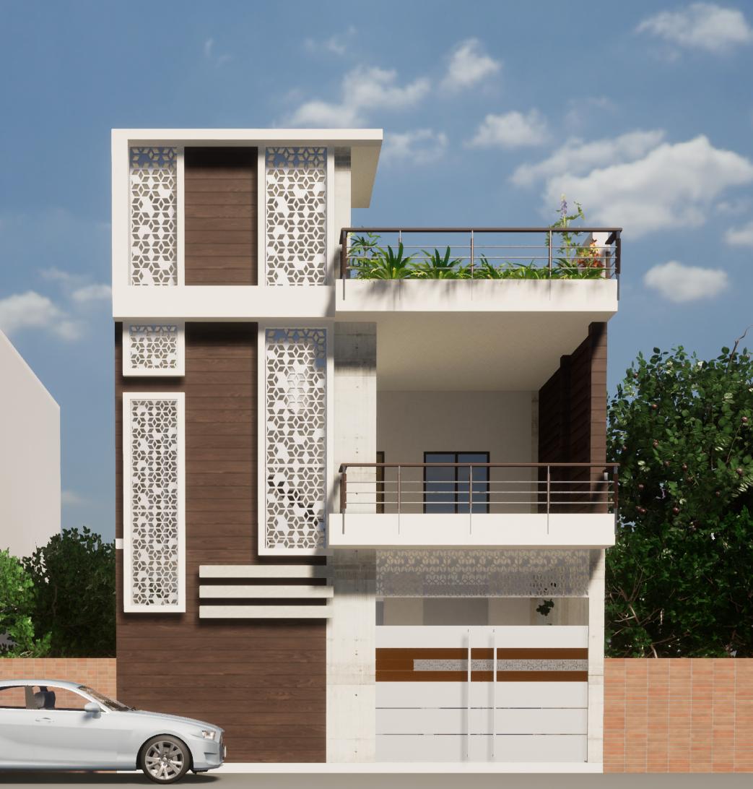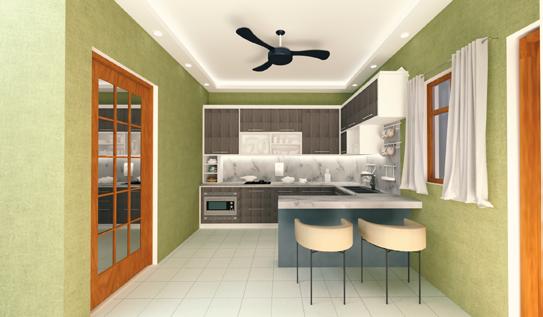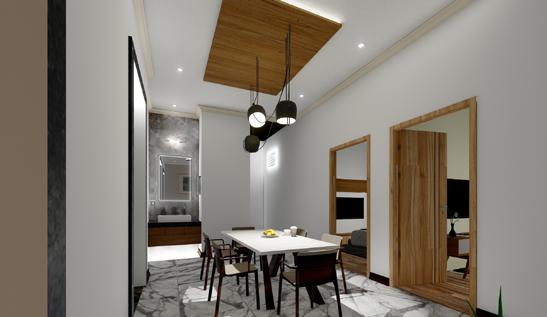PORTFOLIO
Selected Works 2018-23
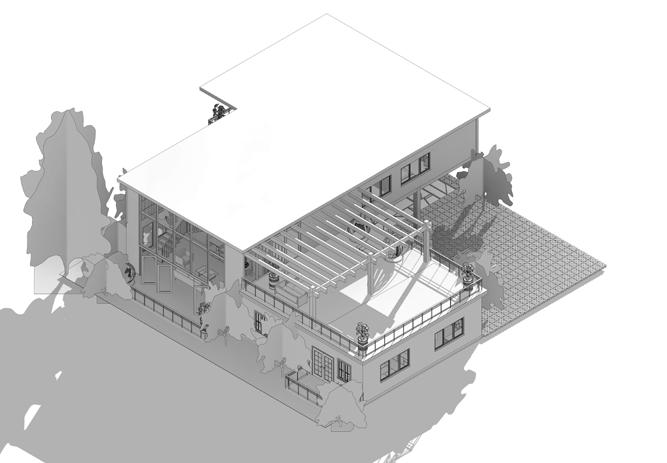
FARHAN KASHIF JEELANI
A driven, diligent, and ambitious architecture student is currently in his fifth year, seeking a position as an architectural intern in a firm that provides an engaging and challenging work environment. Also to learn and contribute in an environment that helps me push my current boundaries and learn about professional work and its practical aspects. An aspiring student, driven by handson creativity and inspired by all dimensions of art, architecture, and illustrations.

Education
Bachelor of Architecture 2018-Present
Jamia Millia Islamia, New Delhi
Senior Secondary School 2015-18
Fatima Sr. Sec. School, Gonda (U.P)
Academic Projects
5th yr 4th yr 3rd yr 2nd yr
Waste Recycling & Awareness Centre, Gonda
Final Year Thesis Project
Group Housing Urban Design
Covid Care Centre Sports Club cum Recreation Centre Shopping Mall Residence Design Student Hostel Design Getaway Villa cum Camping
Contact: Email: farhanjeelani707@gmail.com Phone: +91 9599309419 Insta: @farhan._.kashif Add: 980, New Colony Mewatiyan Gonda, U.P 271001
Competitions
2021 2020 2019
Winner: WYCF Space, A+C Design Ltd Top 50: Vol Zero Reschool 120 Hours
Honorable Mention- ARCHMELLO The Address (Housing)
Winner: NASA-Hindware -80 Hour Design Challenge Top 50: OCULUS Gully Street Design Competition
Top 20: VOL ZERO The Little Big Loo (Public Toilet Design)
Special Mention: School Design, JMI
Software Skills Workshops & Seminars
AutoCAD Sketchup Revit Twinmotion Enscape Vray
Adobe Photoshop Adobe Indesign MS Office
Soft Skill Languages
Hand Drafting
Sketching Model Making Water Coloring Rendering
Hindi English
2018 2019 2021
• International Conference of Islamic Architecture
• Global Health Zenith Confluence
• Interdisciplinary International Workshop on Leonardo Da Vinci
• Healthcare Architecture National Symposium
• International Conference on Architecture Pedagogy
• Architecture for Masses 2021
Refrences
Ar. Mohd. Zaheer Abidi
Assistant Professor|Jamia Millia Islamia, New Delhi Mob. 9911547894
Ar. Salman Amin Assistant Professor|Jamia Millia Islamia, New Delhi Mob. 9811115375
WYCF Office
A+C Ltd: WYCF SPACE Competition Winning Entry Group Housing 4th yr Academic Project
Sports Club cum Recreation Centre 3rd yr Academic project
TRI-LOO-GY: Dharavi Public Toilet
VOL ZERO The Little Big Loo Competition 2020 Top 20 Entry
TETRIS: Housing
ARCHMELLO: The Address Competition 2021 Honourable Mention Freelance Projects
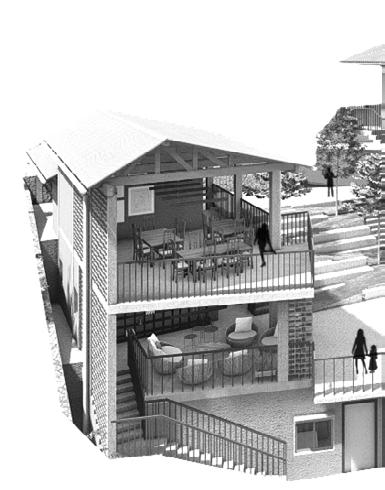
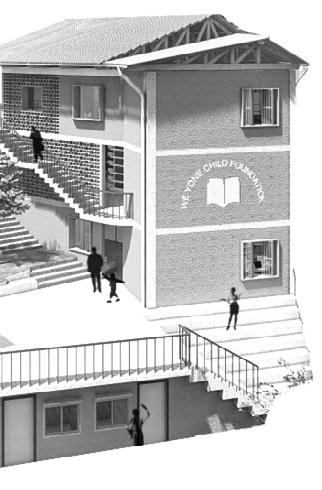
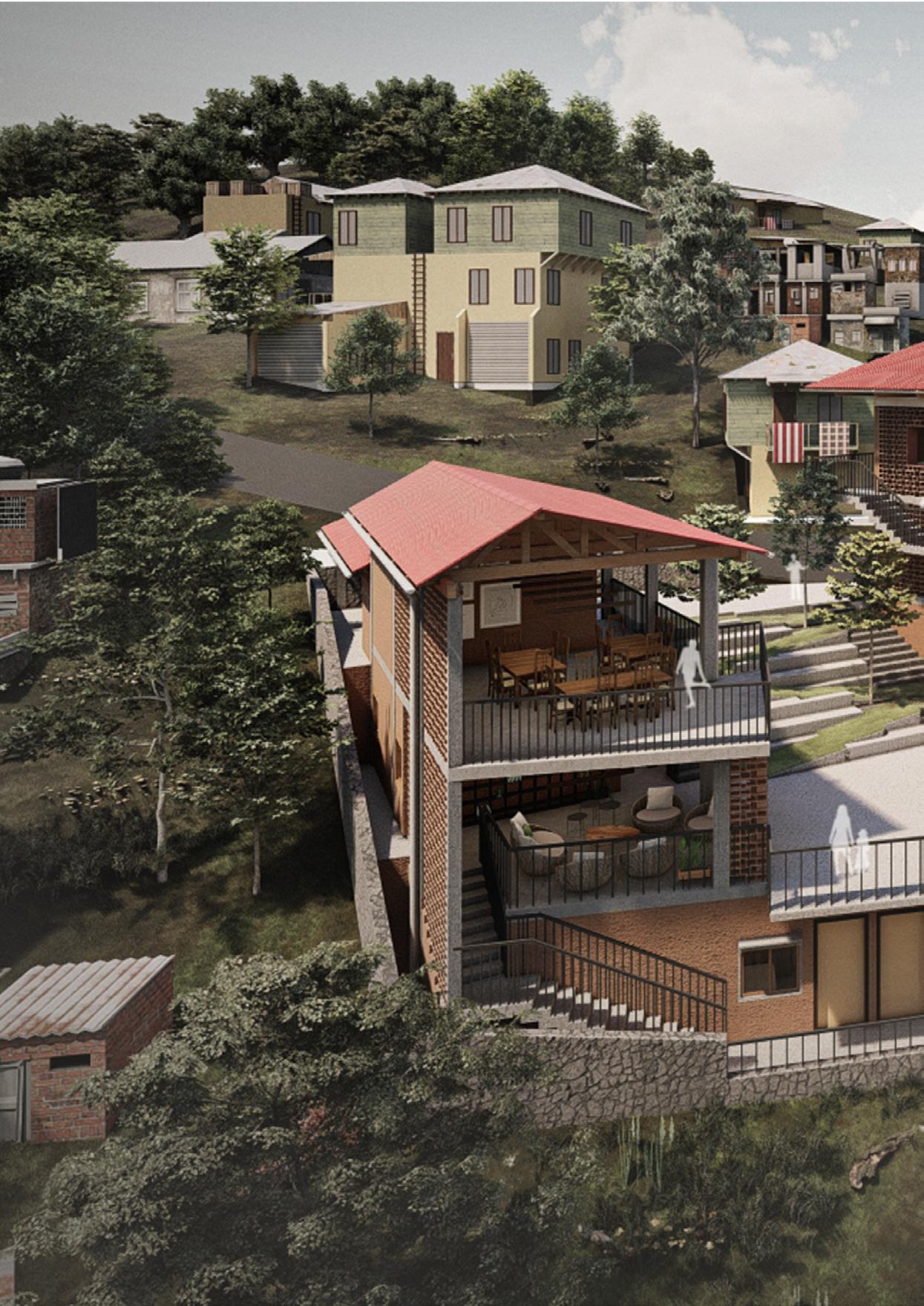
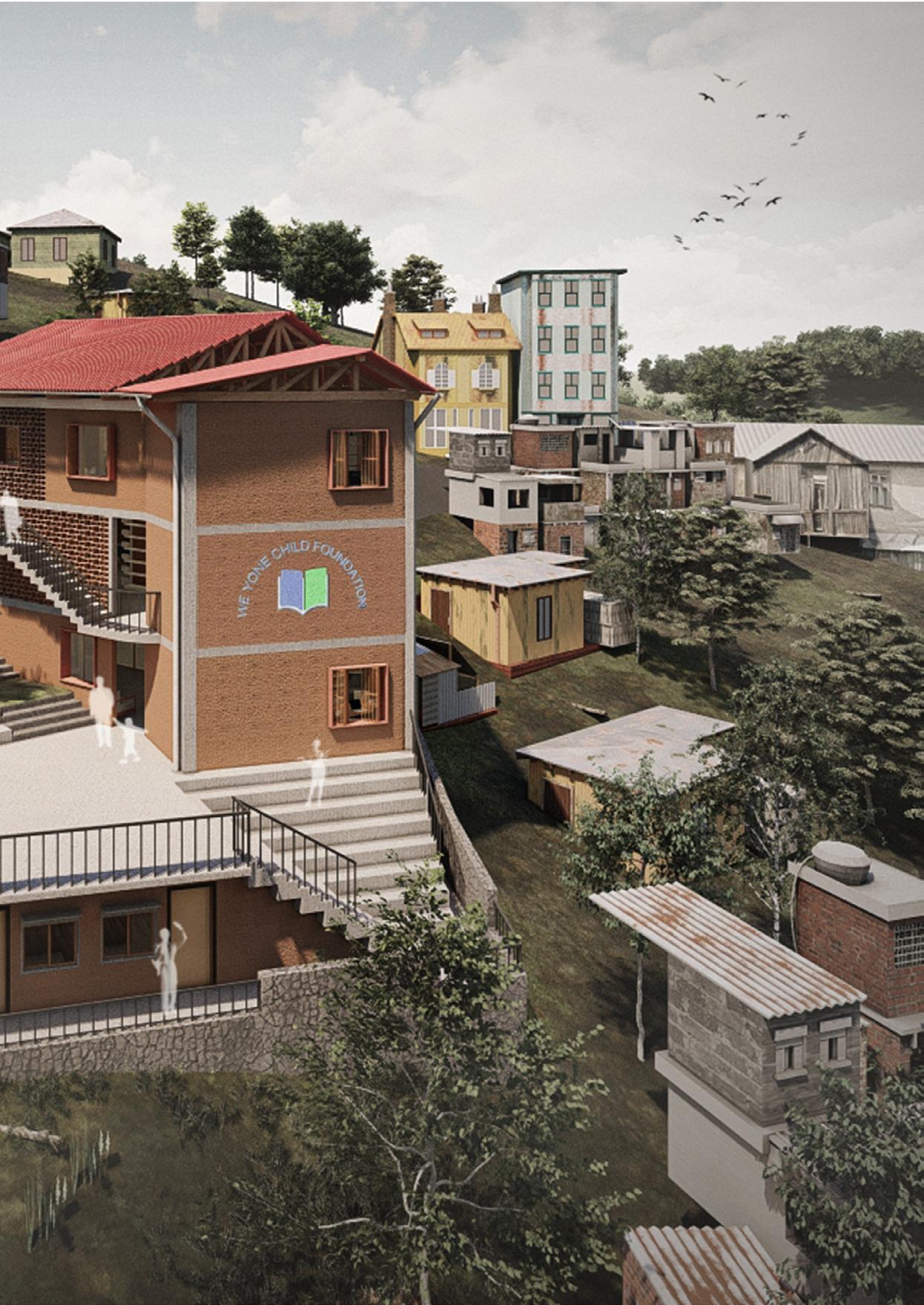
Site: Freetown, Sierra Leone Site Area : 495 sqm
Channeling Frank Lloyd Wright’s conviction that “no house should ever be on a hill…it should be of the hill. Belonging to it,” we went on to create a landform building, carved both out of and into its steep hillside site. There was a strong desire for experiencing both the views and interesting features that the landscape had to offer. The intention is to break the monotonous built form present in the context.
Inspired by the noble work of We Yone Child Foundation, the design, and the spaces have been fabricated in such a way that it shall give back something to the society.
‘Work, Live, Celebrate’ ideally means obtaining three vital components of any working professional’s lifestyle: a convenient place to live, a suitable place to work, and an exciting place to enjoy, located inside one estate.
FORM DEVELPMENT


We went on to create a landform building, carved both out of and into its steep hillside site. There was a strong desire for experiencing the views and interesting features that the landscape had to offer. The intention is to break the monotonous built form present in the context.

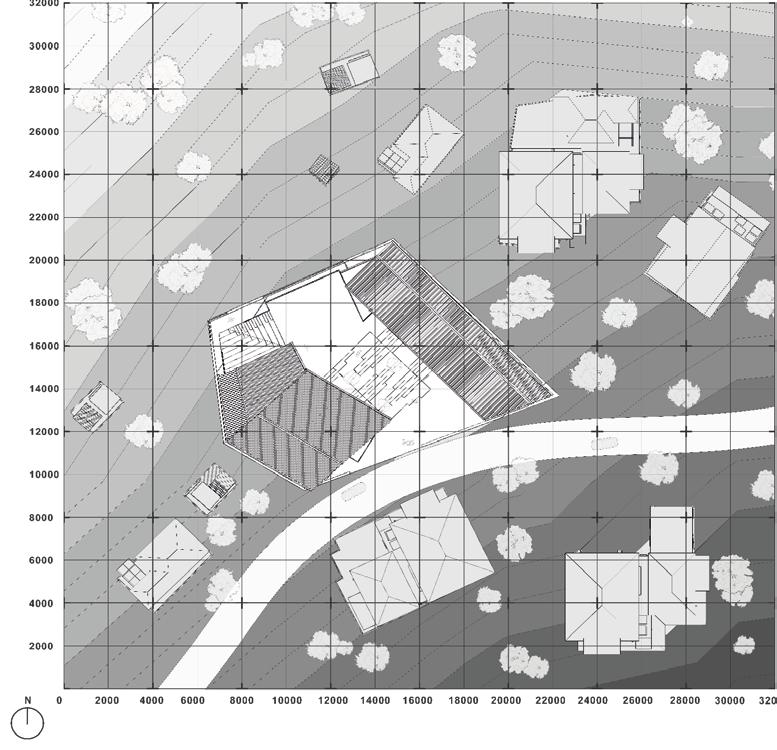
Within direct access to the road, a library has been designed inside the office building for children & locals. The owner’s office has been placed at the courtyard level, which will allow the employees to spill out to the courtyard after a hectic office hour and enjoy the view of the city.
The rental office is placed on the topmost floor with a trussed roof and a louvered window open on the west and north face for ease of air circulation. Both the offices have their own independent pantry with a common kitchen and dining placed between the levels which create a buffer and an interconnection as well.


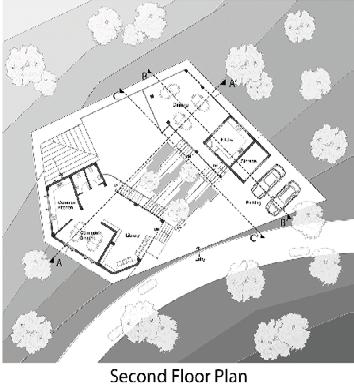
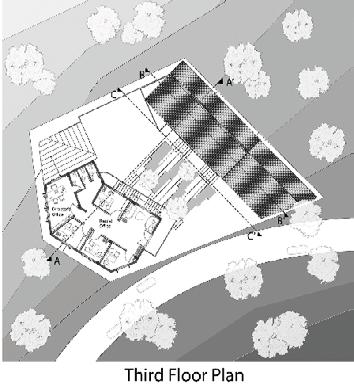
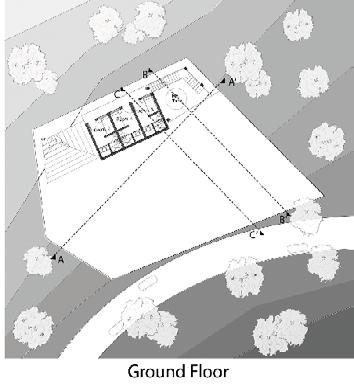
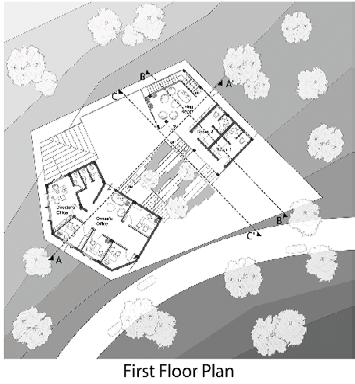
CONSTRUCTION
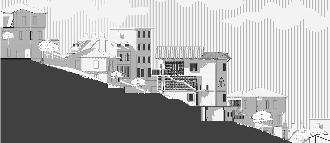
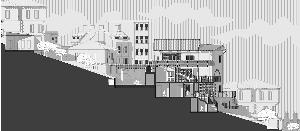
Choosing the construction materials is one of the most integral part of designing. Keeping in mind the motive of the structure we’ve turned towards using local materials, implementing the construction process with self-construction techniques, and integrating the beauty of a simple design with solutions such as providing Jaali of Block and wooden louvered windows for improving the Crossing Ventilation, Thermal Control, Shading , and Water Collection.
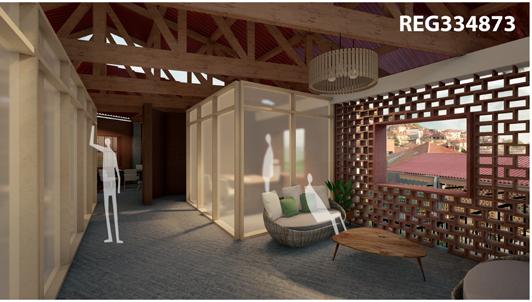
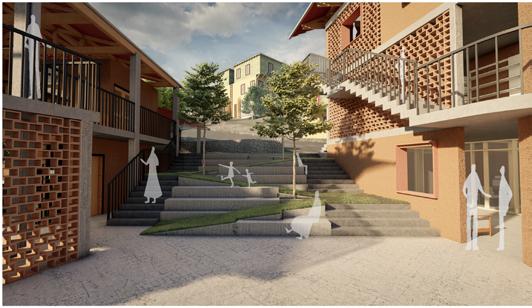
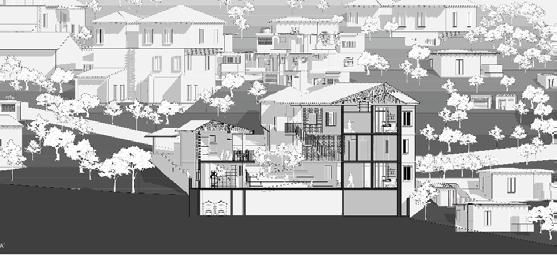
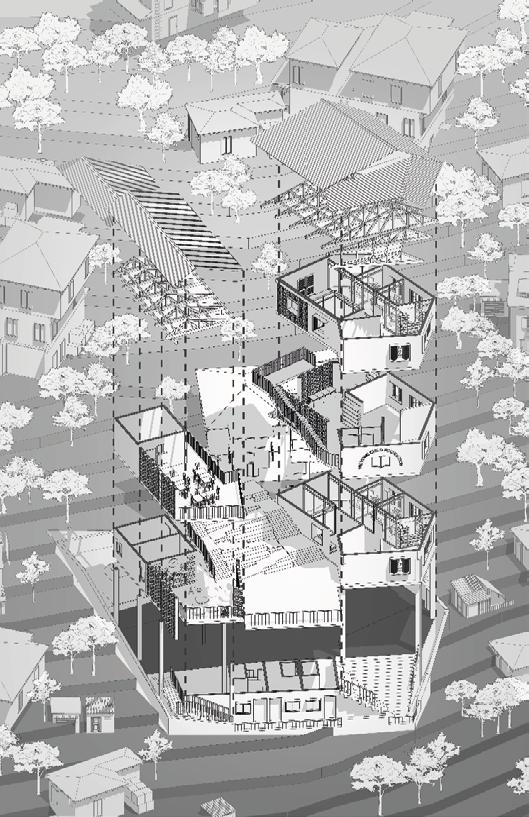
The corrugated metal roof and roofline gutter throughout allows maximum rainwater collection . This further protects the structure during the rainy season and provides supply water for toilet flushing, laundry and outside uses. Moreover Grass concrete paver is added to the very enterance for better surface runoff water control.
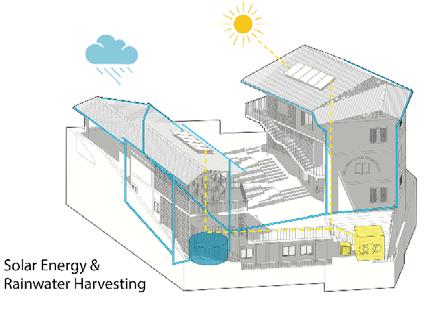 Section AA’
Section BB’
Section CC’
Exploded View
Section AA’
Section BB’
Section CC’
Exploded View

