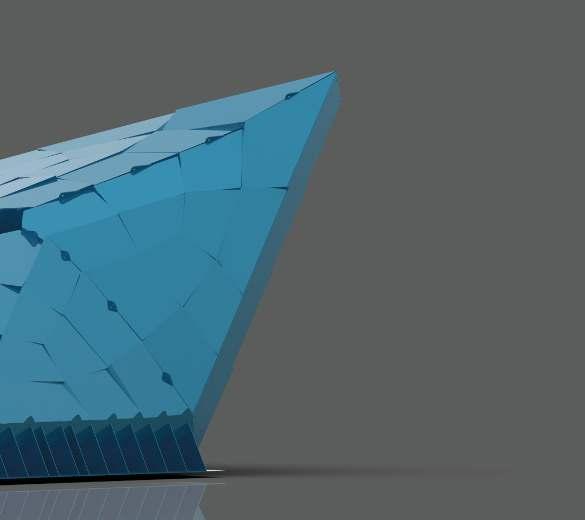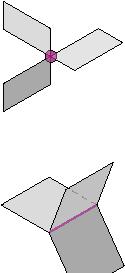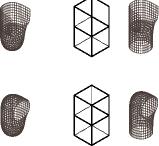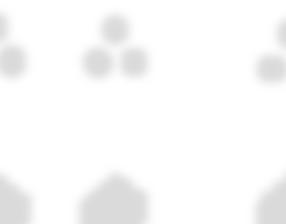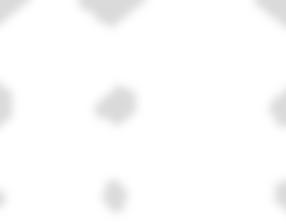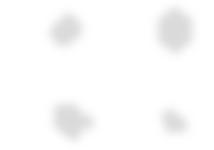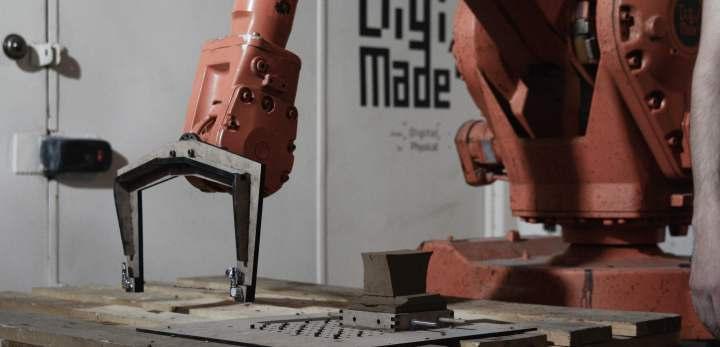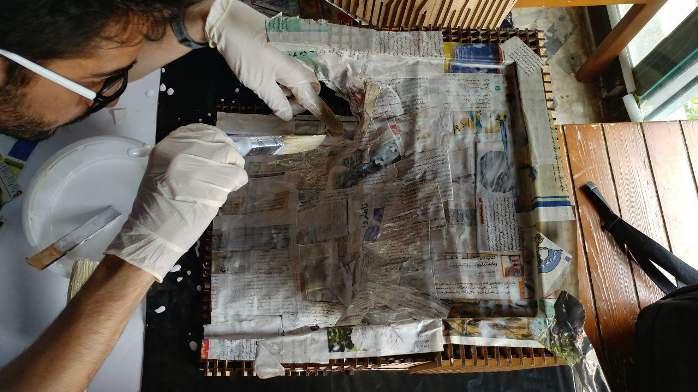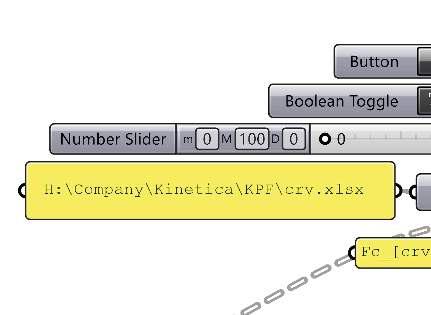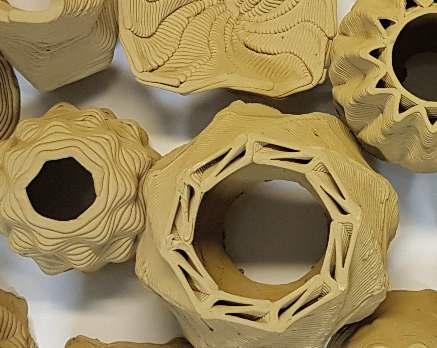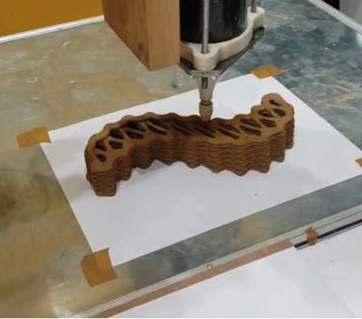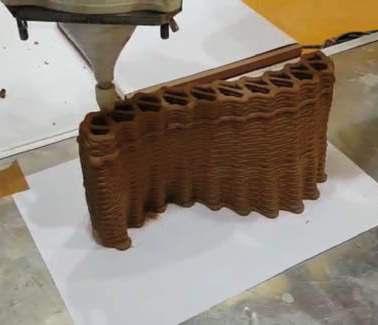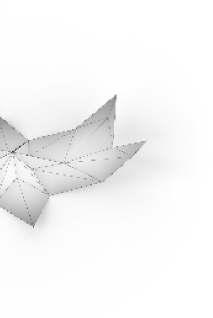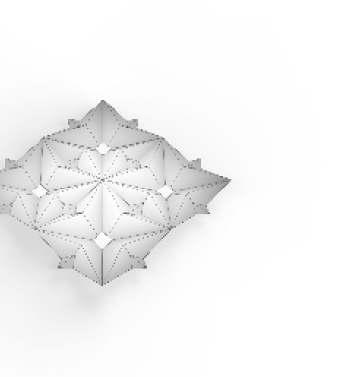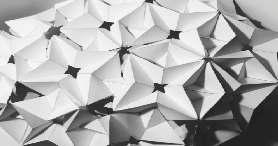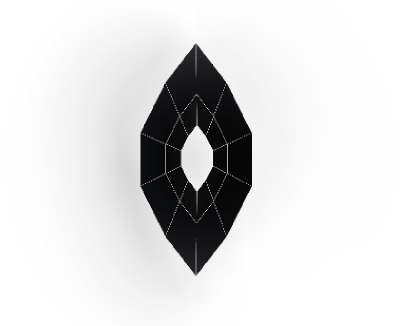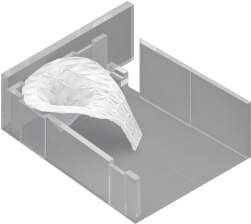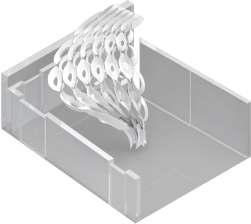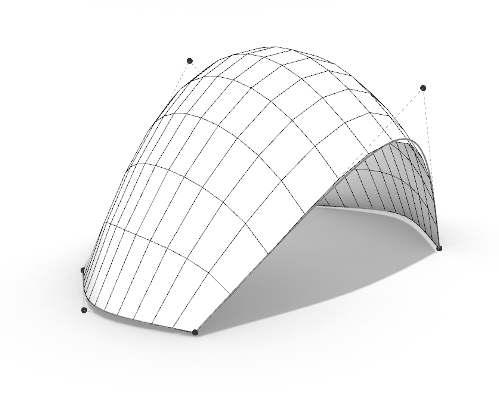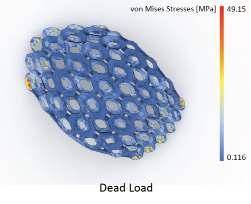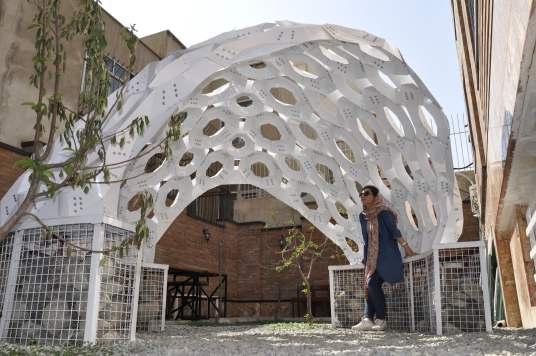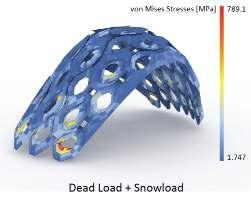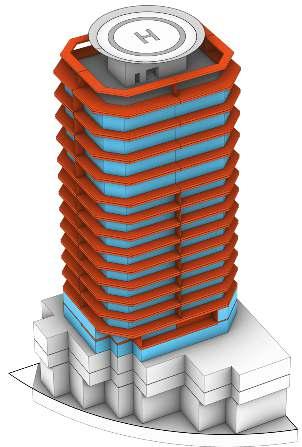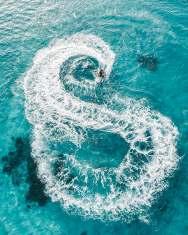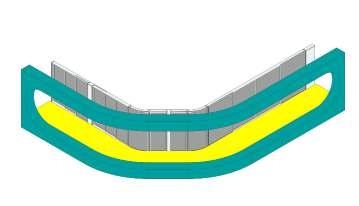{X 63.107, Y 223.97, Z 0 , A 0, B
LIN {X 68.986, Y 273.623, Z 0a, A 0, B
LIN {X 74.865, Y 323.276, Z 0, A 0, B
{X 80.744, Y 372.929, Z 0, A 0, B
LIN {X 86.622, Y 422.583, Z 0, A
LIN {X 98.38, Y 521.889, Z
180.683, Y
Y
Y
LIN {X 204.198, Y 1415.647, Z 0, A 0, B
LIN {X 257.106, Y 1862.525, Z 0, A
{X 262.985, Y 1912.179, Z 0, A 0, B
LIN {X 268.864, Y 1961.832, Z 0, A 0, B
LIN {X 274.743, Y 2011.485, Z 0, A 0, B 90, C
{X 280.621, Y 2061.138, Z 0, A
LIN {X 283.946, Y 2089.22, Z 0, A 0, B
LIN {X 251.228, Y 1812.872, Z 0, A 0, B 90, C
LIN {X 257.106, Y 1862.525, Z 0, A 0, B
LIN {X 262.985, Y 1912.179, Z 0, A 0, B 90, C
LIN {X 251.228, Y 1812.872, Z 0, A 0, B 90, C
LIN {X 257.106, Y 1862.525, Z 0, A 0, B 90, C
LIN {X 262.985, Y 1912.179, Z 0, A 0, B 90, C 0, E1
LIN {X 268.864, Y 1961.832, Z 0, A 0, B 90, C 0, E1



