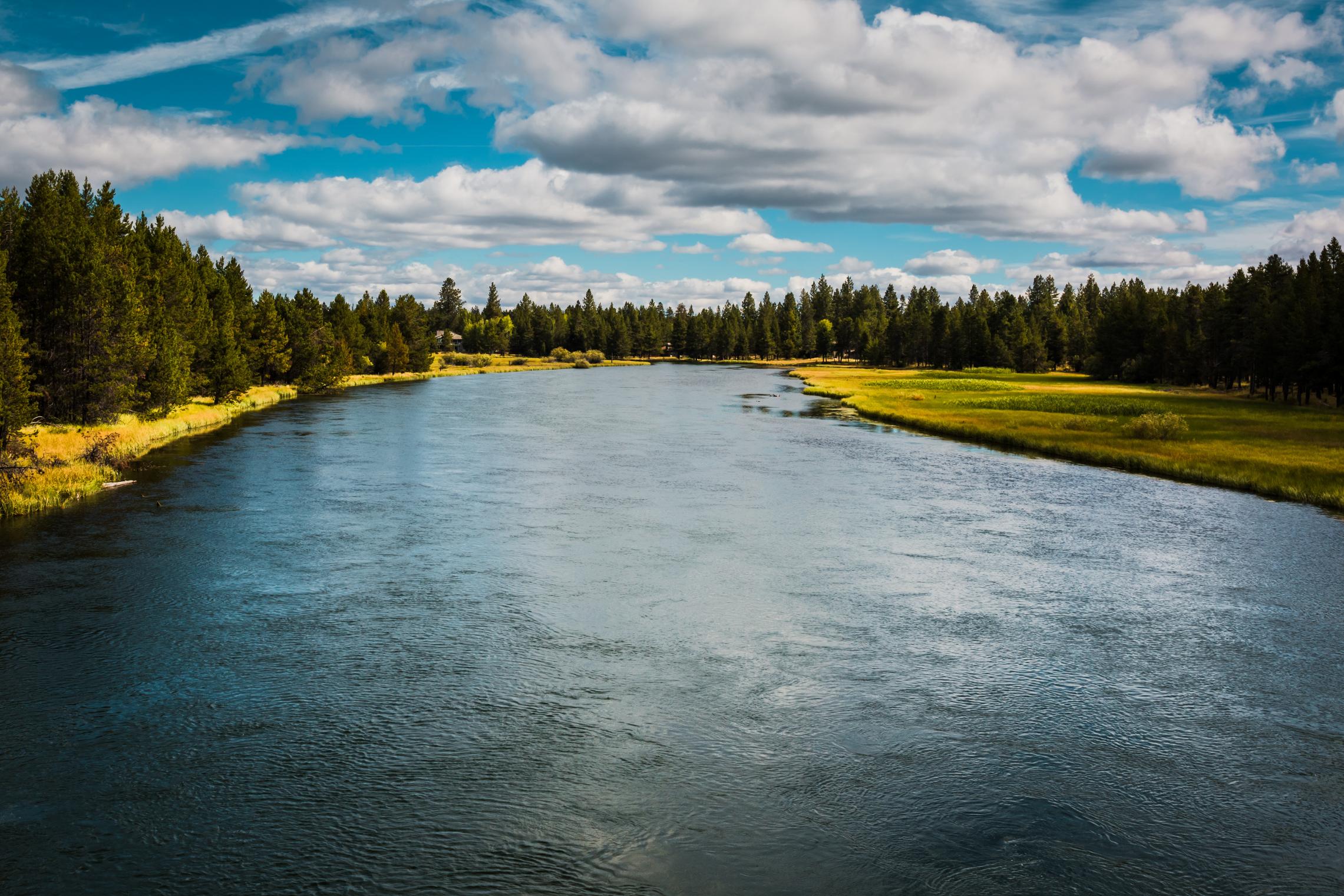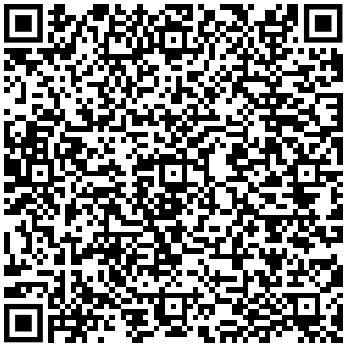
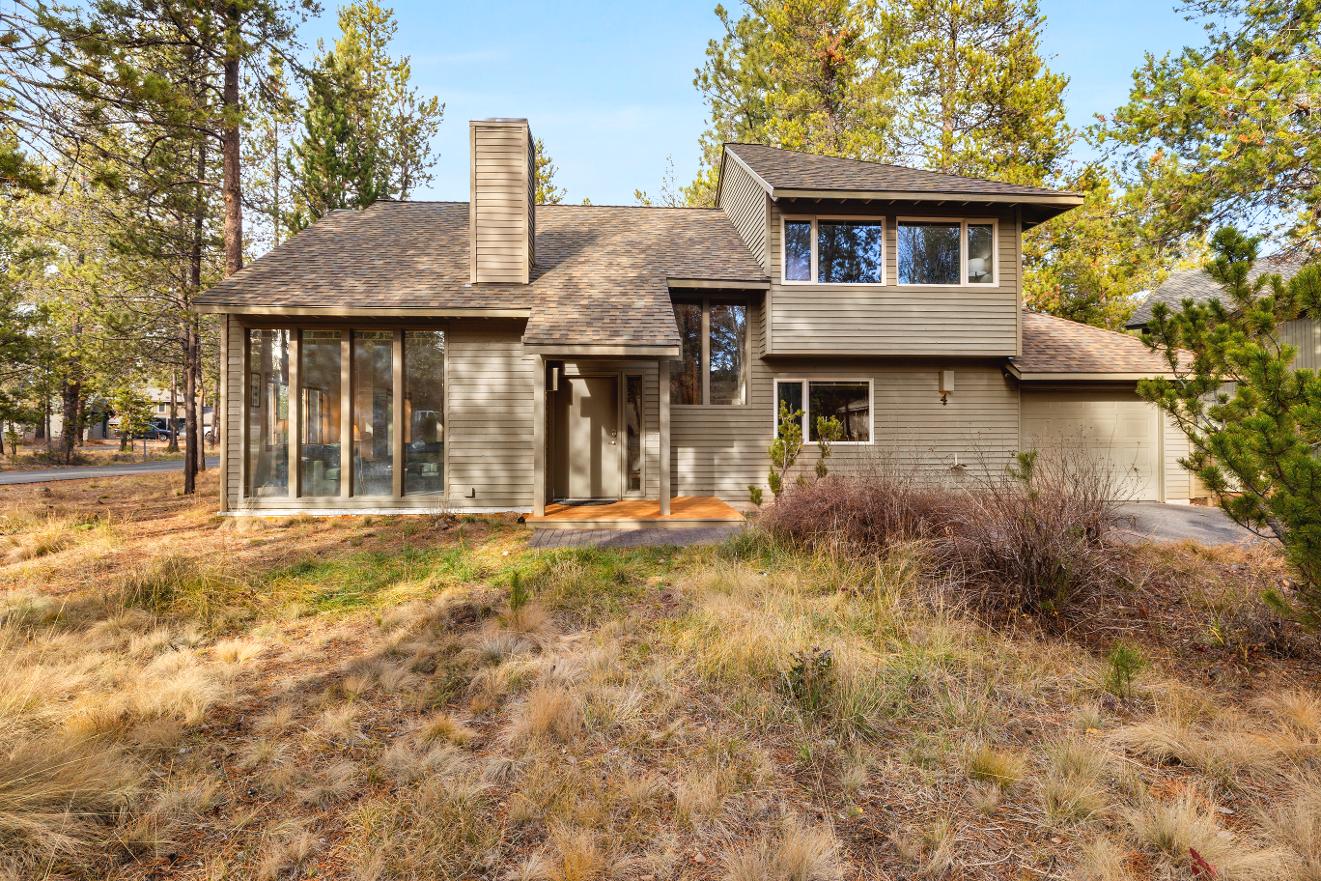



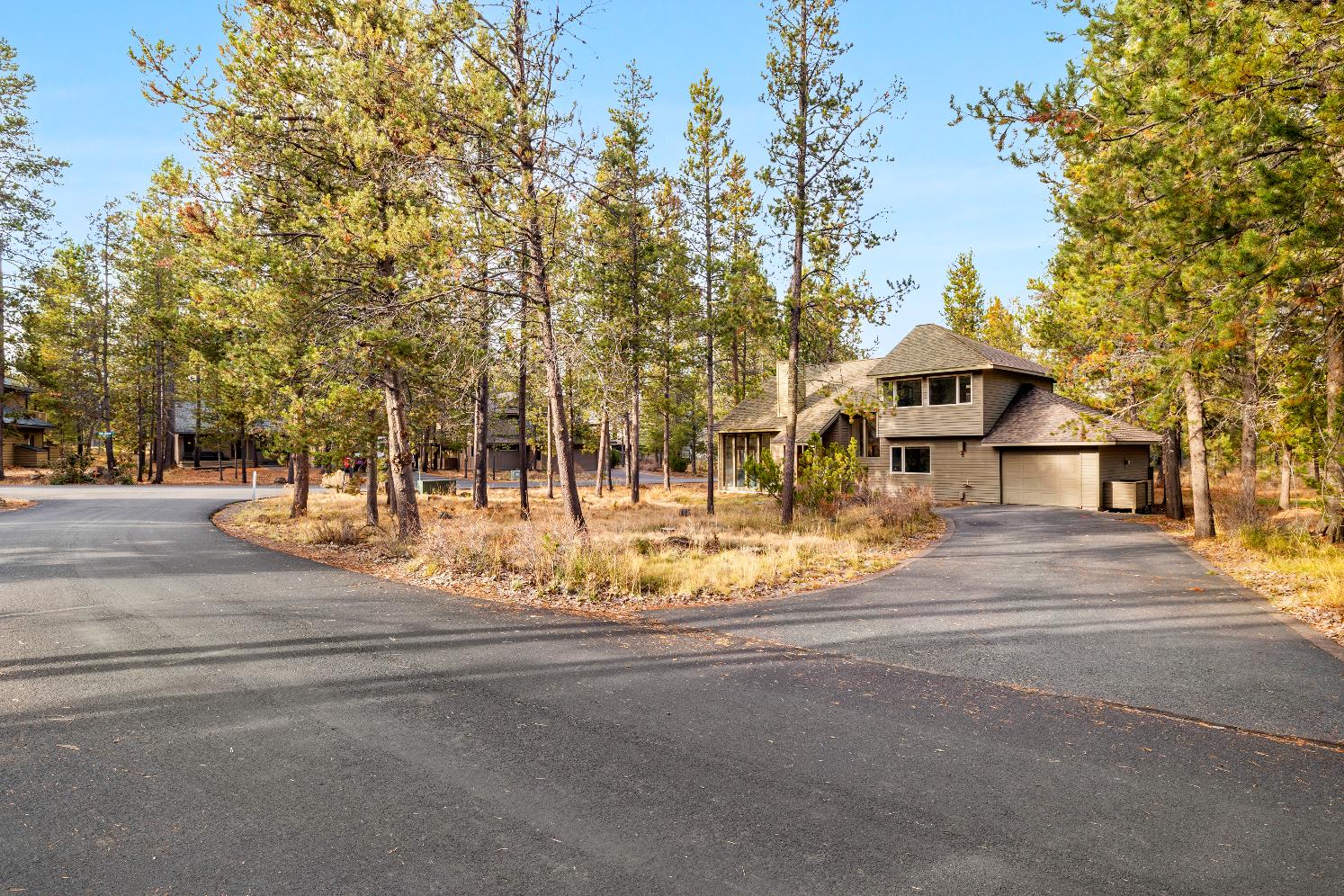
This well-maintained 2-bedroom, 2-bath home with a spacious loft offers 1,584 sq ft of abundant natural light Situated on a desirable corner lot in Sunriver, it features brand-new luxury vinyl flooring, soaring ceilings, and expansive windows that fill the space with warmth and brightness The main level includes a generous living area, a guest bedroom, and an updated tub/ shower combination.
Upstairs, the large loft? with its own outdoor balcony? provides flexible options for extra sleeping space, a media room, or a home office The primary ensuite features a wall of windows, a walk-in closet, a double vanity, and a walk-in shower Outside, a spacious deck offers room for dining, lounging, and enjoying the peaceful forest views, while the new hot tub is perfect for unwinding under thestars. Thishomeisturnkey and comesfully furnished.
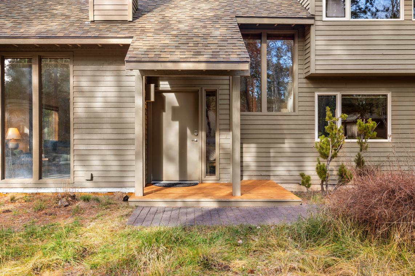
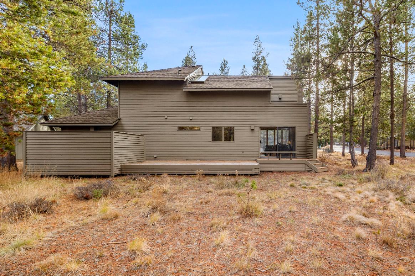
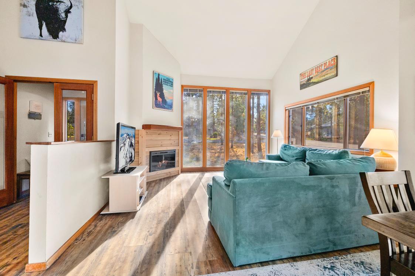
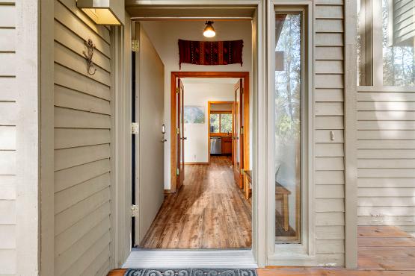
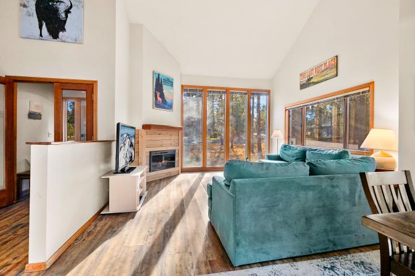
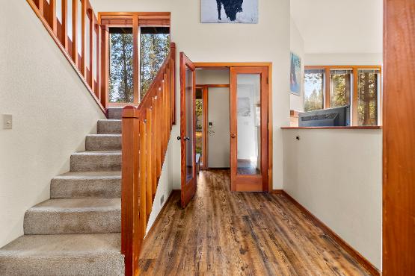
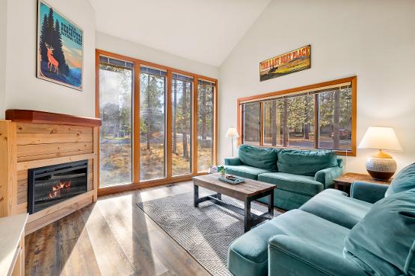
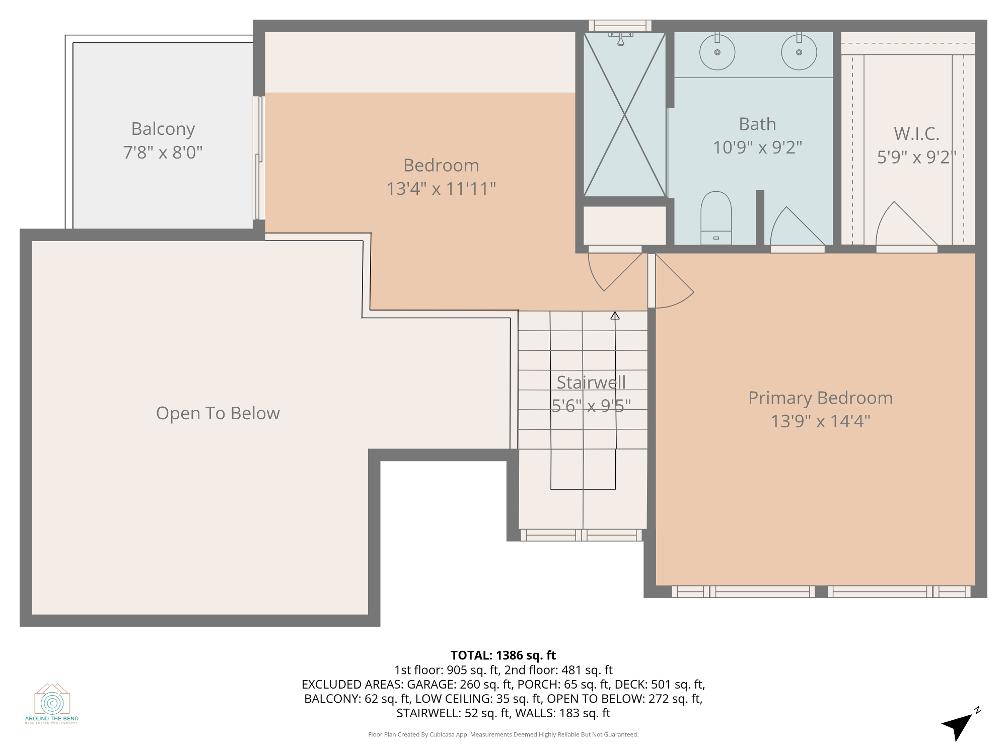
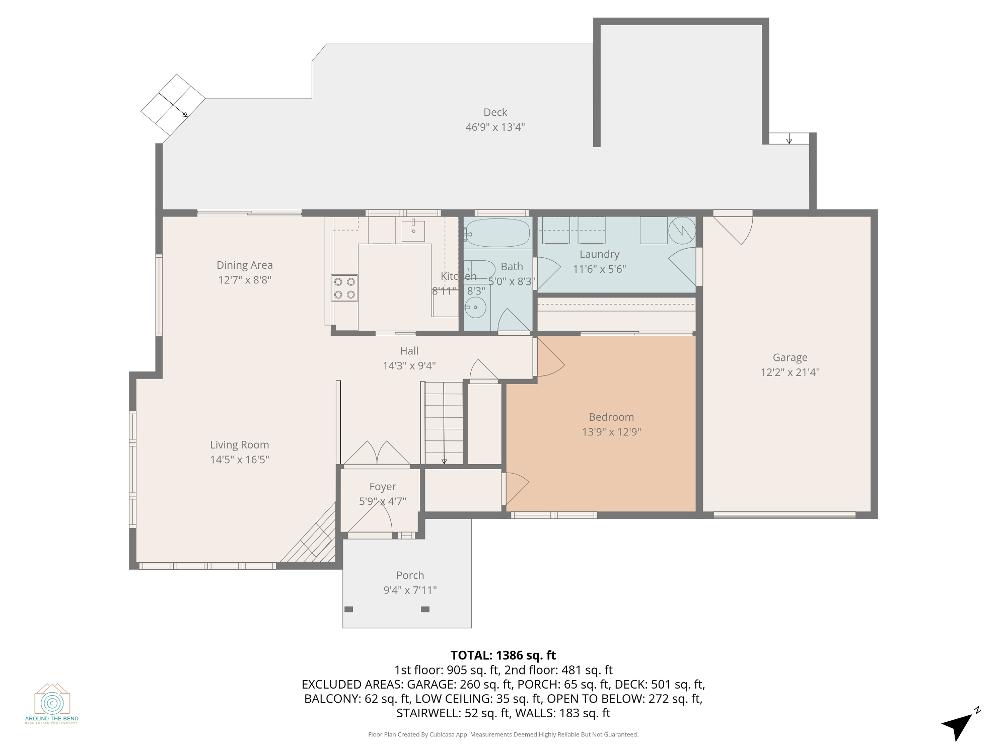
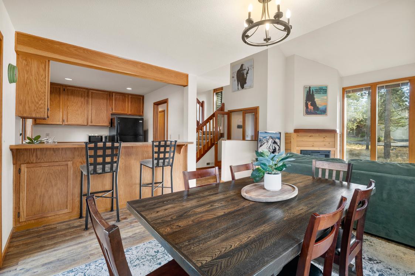
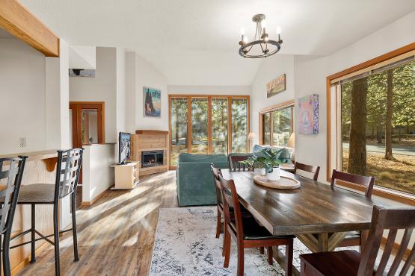
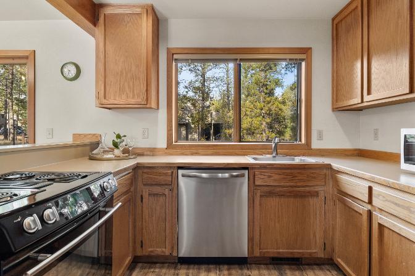
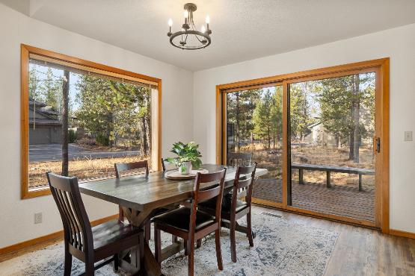
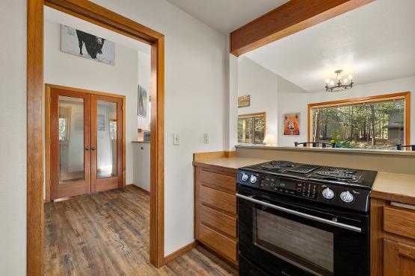
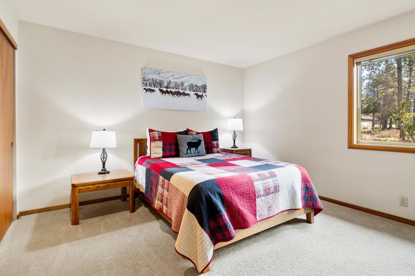
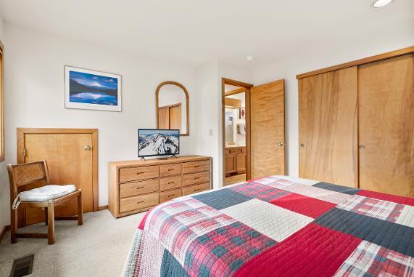
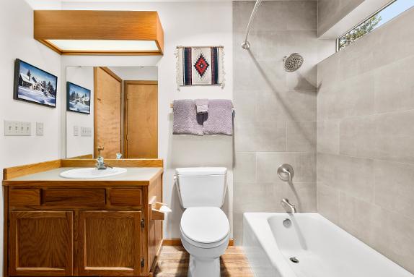
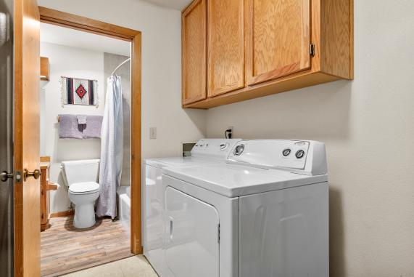
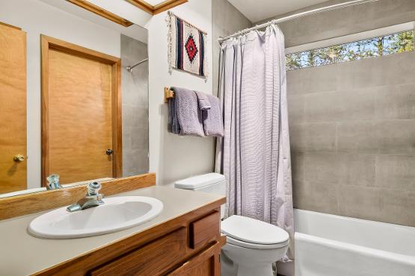
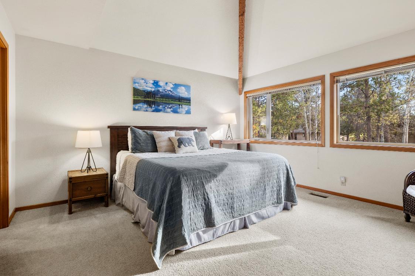
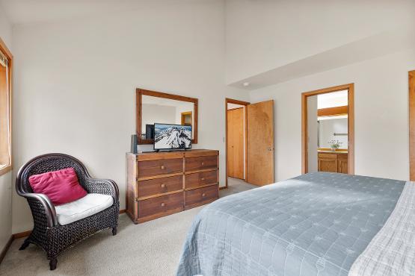
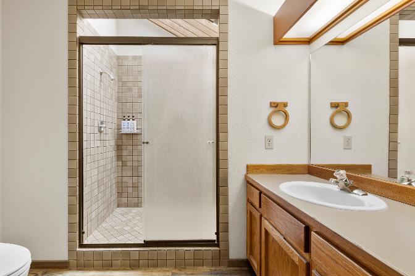
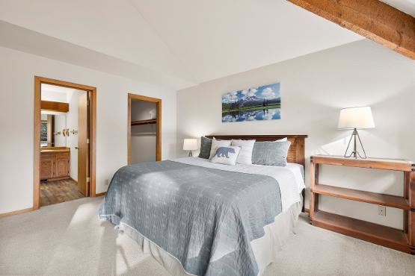
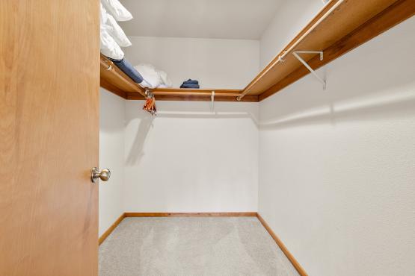
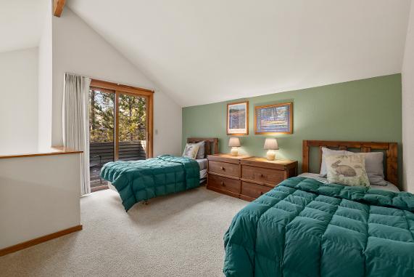
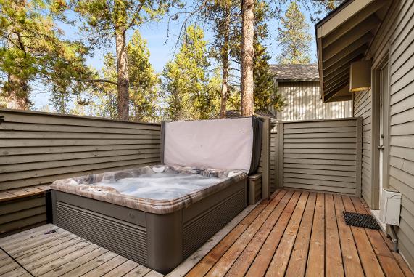
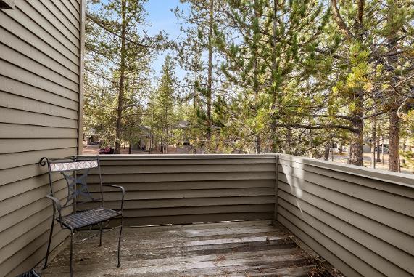
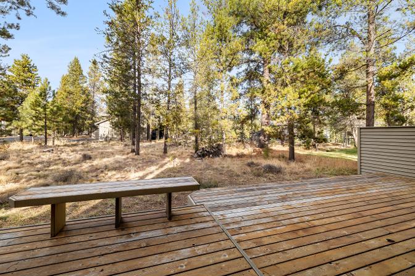
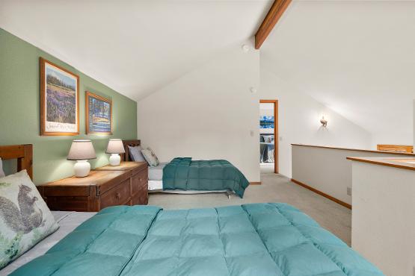
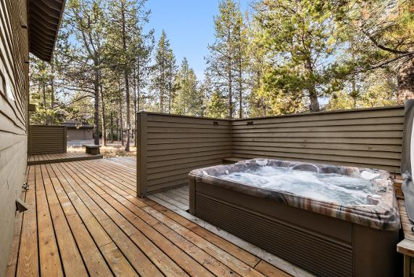
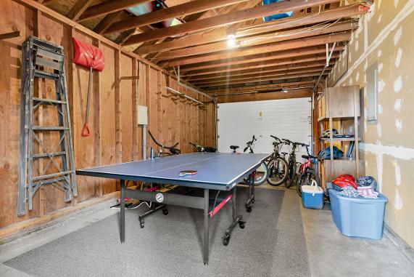
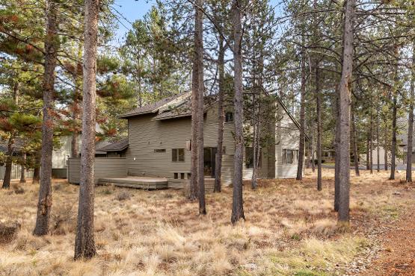
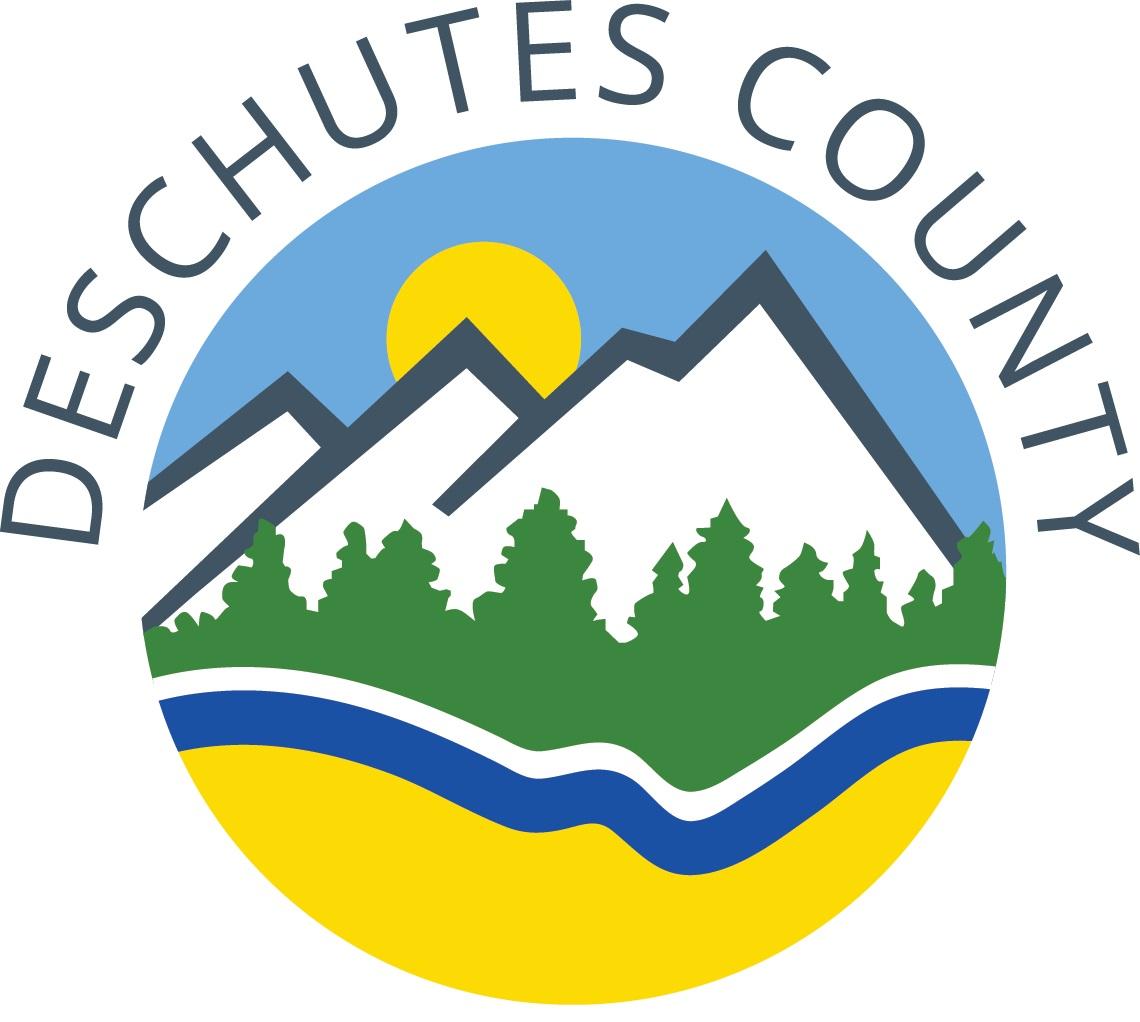
11/14/2025 7:14:05 AM
The information and maps presented in this report are provided for your convenience. Every reasonable effort has been made to assure the accuracy of the data and associated maps. Deschutes County makes no warranty, representation or guarantee as to the content, sequence, accuracy, timeliness or completeness of any of the data provided herein. Deschutes County explicitly disclaims any representations and warranties, including, without limitation, the implied warranties of merchantability and fitness for a particular purpose. Deschutes County shall assume no liability for any errors, omissions, or inaccuracies in the information provided regardless of how caused. Deschutes County assumes no liability for any decisions made or actions taken or not taken by the user of this information or data furnished hereunder.
Review of digital records maintained by the Deschutes County Assessor’s Office, Tax Office, Finance Office, and the Community Development Department indicates that there are County tax, assessment, or property development related notations associated with this account and that have been identified above. Independent verification of the presence of additional Deschutes County tax, assessment, development, and other property related considerations is recommended. Confirmation is commonly provided by title companies, real estate agents, developers, engineering and surveying firms, and other parties who are involved in property transactions or property development. In addition, County departments may be contacted directly to discuss the information.
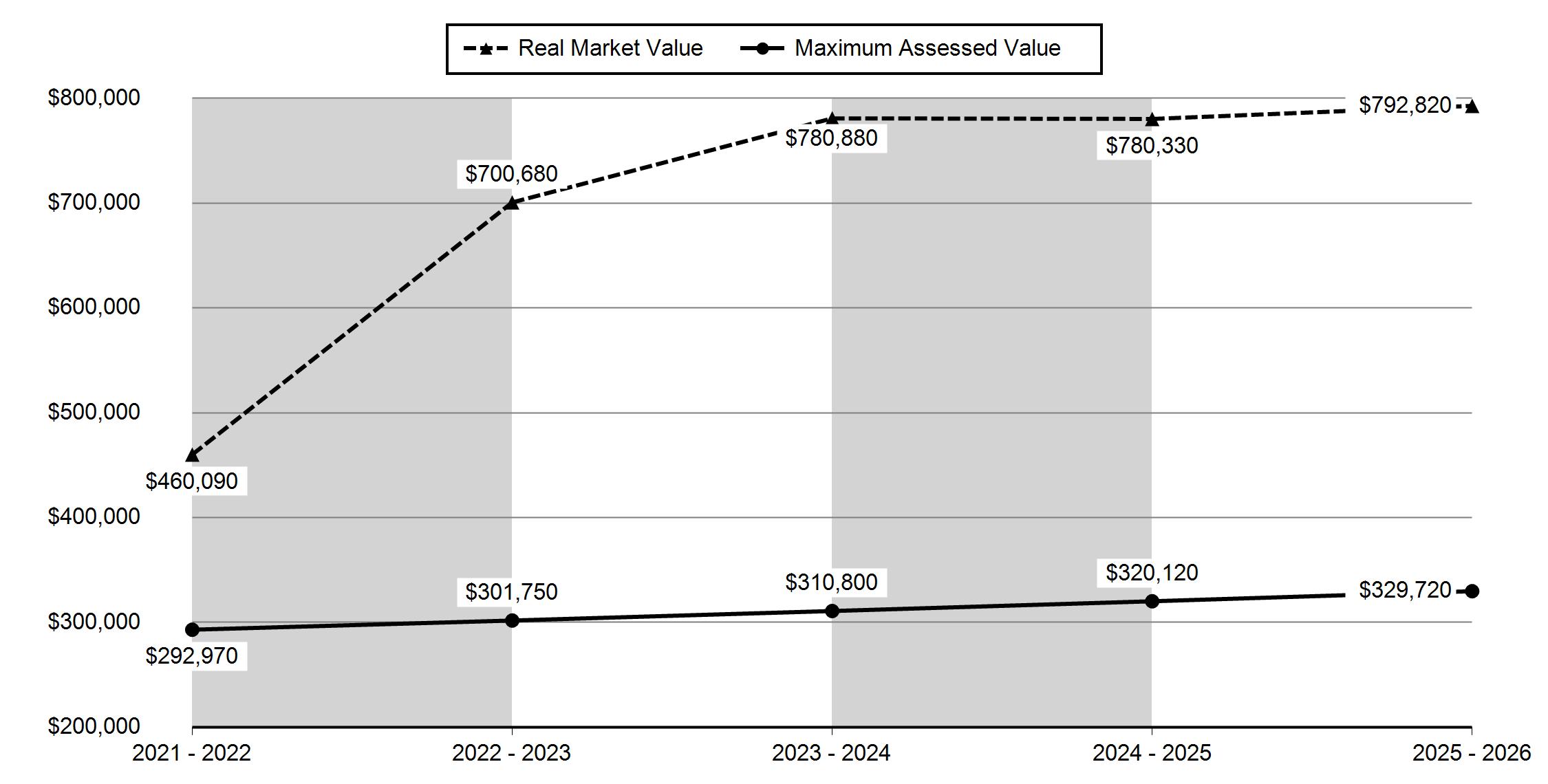
Service Providers Please contact districts to confirm.
Planning Jursidiction: Urban Reserve Area: Urban Growth Boundary: Deschutes County No No
County Development Details
Wetland (National or Local): Conservation Easement:
FEMA 100 Year Flood Plain: Not Within a Mapped Wetland No Conservation Easement Recorded
TDC/PRC Restrictive Covenant:
No TDC/PRC Restrictive Covenant Found Not Within 100 Year Flood Plain
Ground Snow Load: 50 #/sq. ft.
247-B9124-STR-01
Permit Number: NORTHSHORE DEV
Permit Name:
Contractor:
Building Permit Details Residential Building Class: - Class of Work: TO CLOSE OUT 247-B9124 Building Use:
Inspections
Date Init. Comments
11/09/2022 David 1999 Final Building -- Insp Completed : Approved
Date: 11/16/2022
Feet: Bedrooms: Stories: On Sewer: $0
10/24/2022 David 1999 Final Building**Open ground in dinning room outlet. -- Insp Cancelled : Denied
Building Permit Details
247-B9124
Permit Number: NORTHSHORE DEV
Contractor:
Permit Name: OWNER
01/01/1981 Application Date: 06/16/1981 Issue Date: 11/16/2022 Final Date:
Inspections
Date Init. Comments
11/16/2022 ROBE RTG CLOSED VIA PERMIT 247-B9124-STR-01.
10/24/2022 David 1999 Final Building**Open ground in dinning room. -- Insp Cancelled : Denied 10/18/2022 KELSE AP ADDRESS: 4 RED CEDAR LN
10/18/2022 KELSE AP Permit Number: 247-B9124
Permit Name: NORTHSHORE DEV
Contractor Name: OWNER
Application Date: 01/01/1981
Issue Date: 06/16/1981
Final Date: 04/23/1993
Status: Expired159448
Building Classification: Residential Class of Work: New Construction Building Use:
Square Feet: Bedrooms: 2 Stories:
On Sewer: Permit Valuation: $60,000
Inspections
Date: 04/23/1993
Initials: SYS
Comments: Mass deleted per DH IF OLDER THAN 01/01/1990 AND NO RECENT COMMENTS
Date: 12/07/1981
Initials: OLD Comments: JOB CHECK/ OK
Date: 08/20/1981
Initials: OLD
Comments: INSULATION/ OK TO COVER
Date: 08/13/1981
Initials: OLD
Comments: FRAME/ VENT FANS, OK TO COVER
Date: 08/12/1981
Initials: OLD
Comments: PLUMBING/ OK TO COVER AND TEST OK.
Date: 06/24/1981
Initials: OLD
Comments: FTG/ OK TO POUR 04/23/1993 SYS Mass deleted per DH IF OLDER THAN 01/01/1990 AND NO RECENT COMMENTS
12/07/1981 OLD JOB CHECK/ OK
08/20/1981 OLD INSULATION/ OK TO COVER 08/13/1981 OLD FRAME/ VENT FANS, OK TO COVER 08/12/1981 OLD PLUMBING/ OK TO COVER AND TEST OK. 06/24/1981 OLD FTG/ OK TO POUR
Mechanical Permit Details
247-22-007961-MECH
Permit Number: RUGH, CHARLES T & CYNTHIA A
Permit Name: ROTH ZACHRY HEATING INC
Application Date: 10/18/2022
Contractor: 10/18/2022
Issue Date: 11/09/2022 Final Date: Finaled Status: Residential
Service Description:
Furnace - up to 100,000 BTU Heat pump
Inspections
Assessor's Office Supplemental Information
Subdivision: FAIRWAY CREST VILLAGE III Lot: 4 Block: 12 Legal Description:
No inspection records found. 801 --
17894 RED CEDAR LN SUNRIVER SITUS ADDRESS: MAP: 801 CLASS: 191129-DC-00600 CODE: 1095
(RMV)
Please select payment option
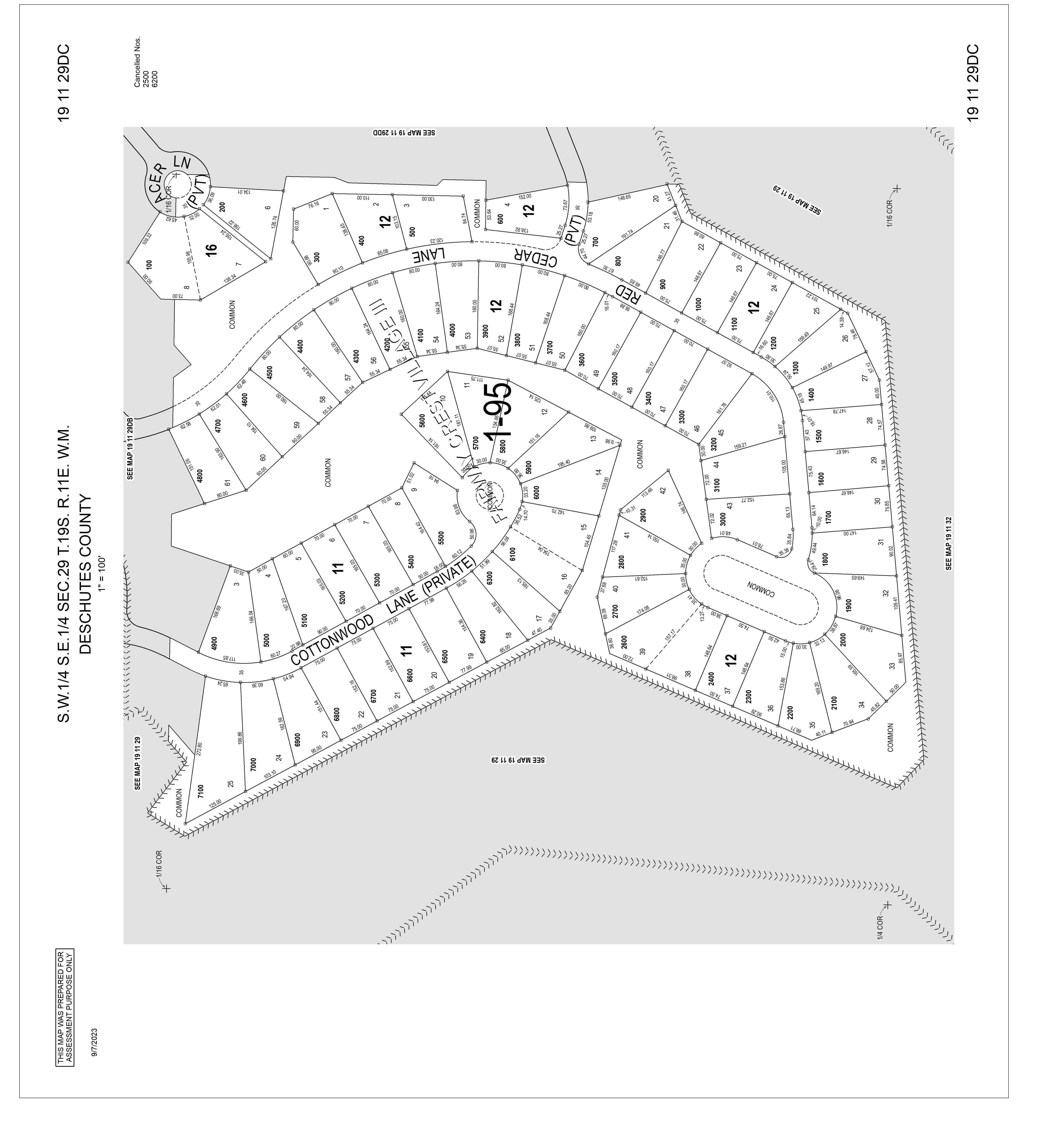
Roa d Map Map an d Tax l ot: 19112 9D C00600
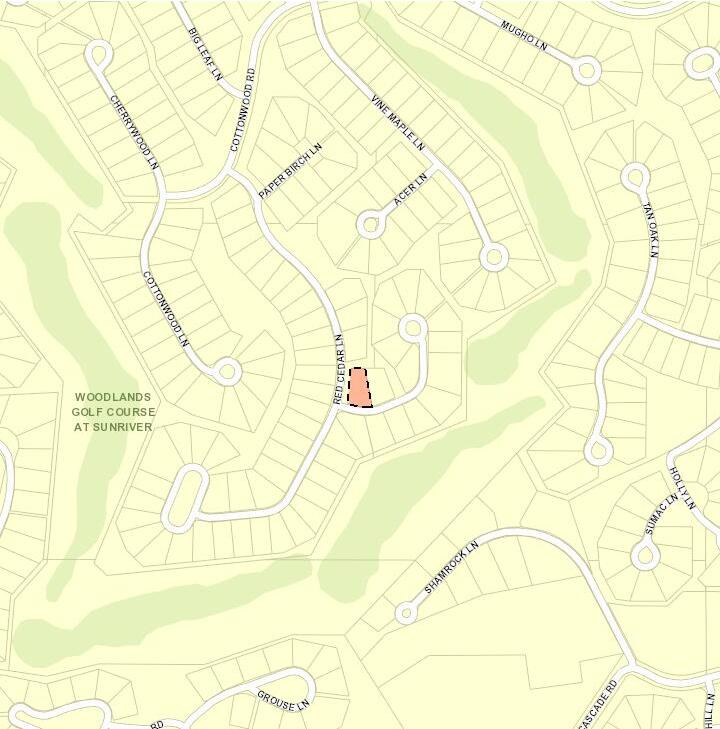

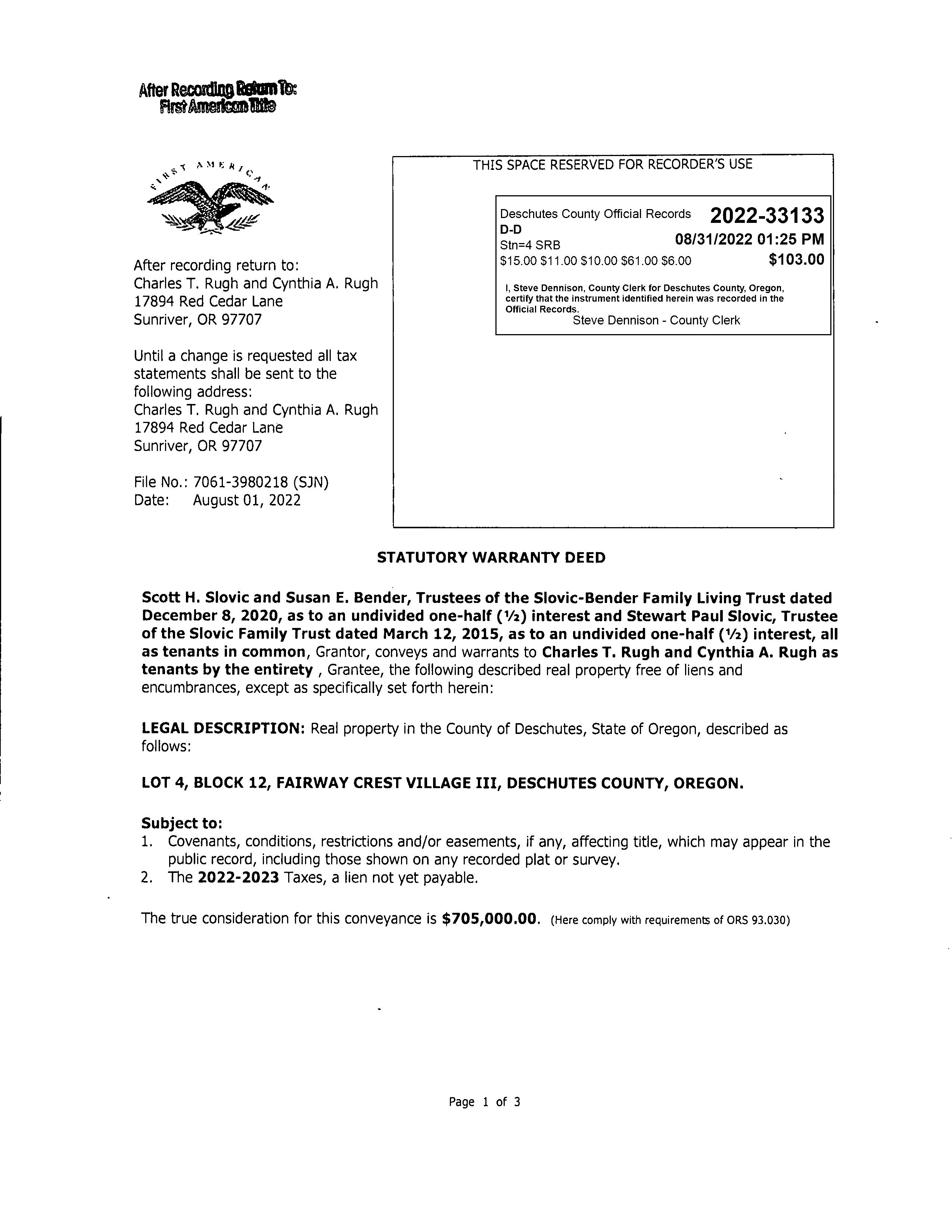
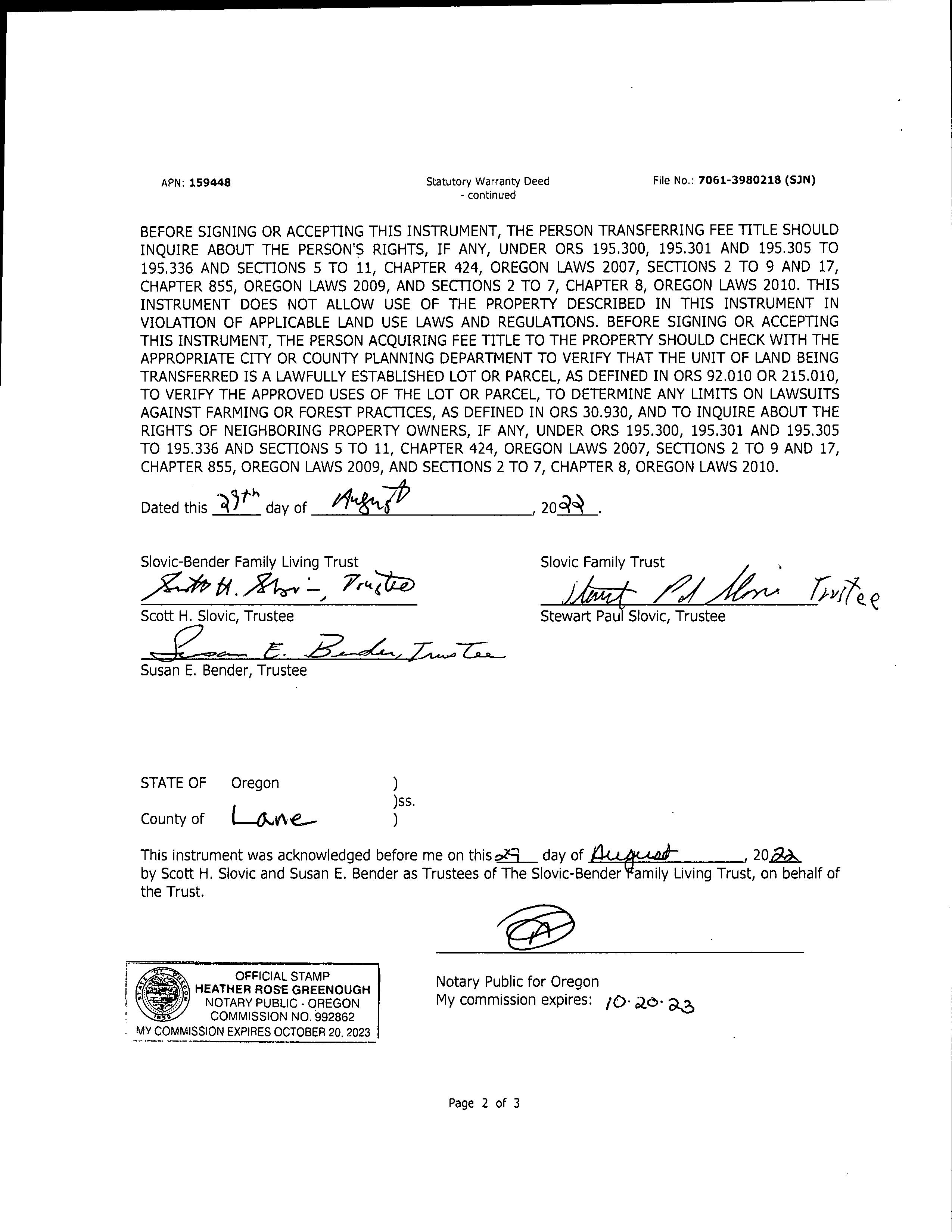
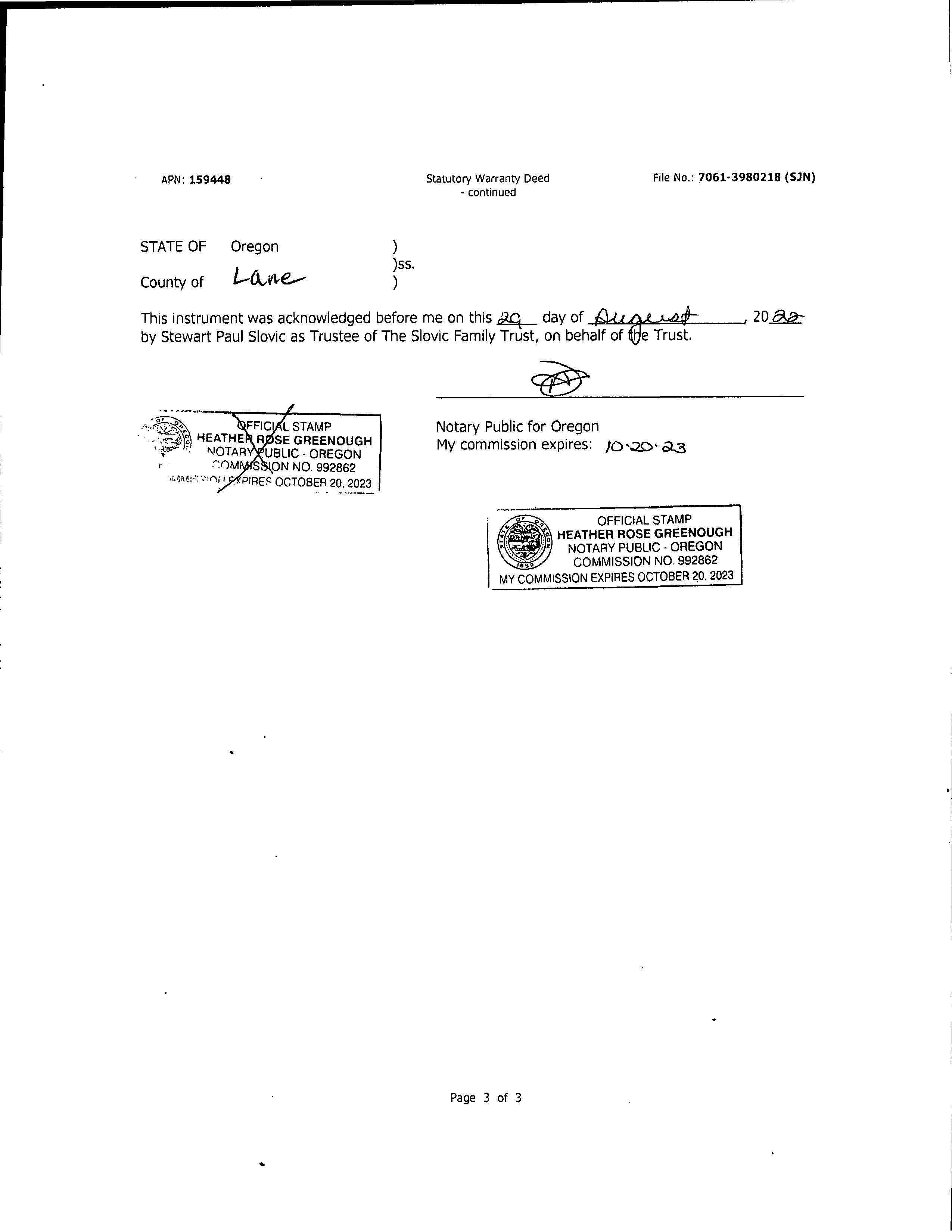
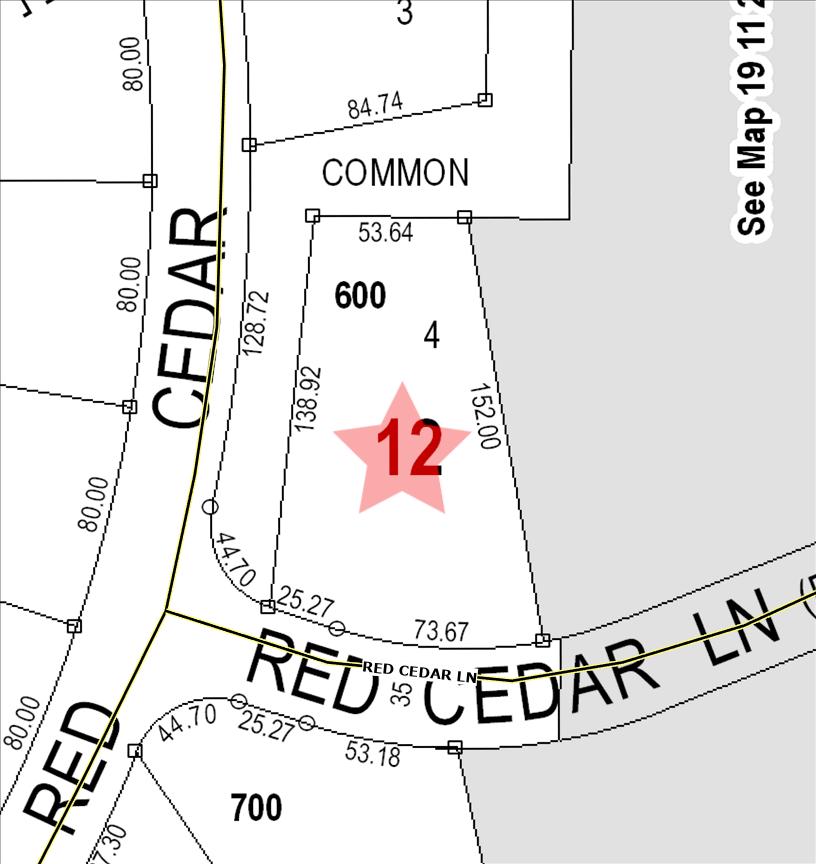

Parcel ID: 159448
SiteAddress: 17894 Red Cedar Ln
Sentry Dynamics, Inc and its customers make no representations, warranties or conditions, express or implied, as to the accuracy or completeness of information contained in this report
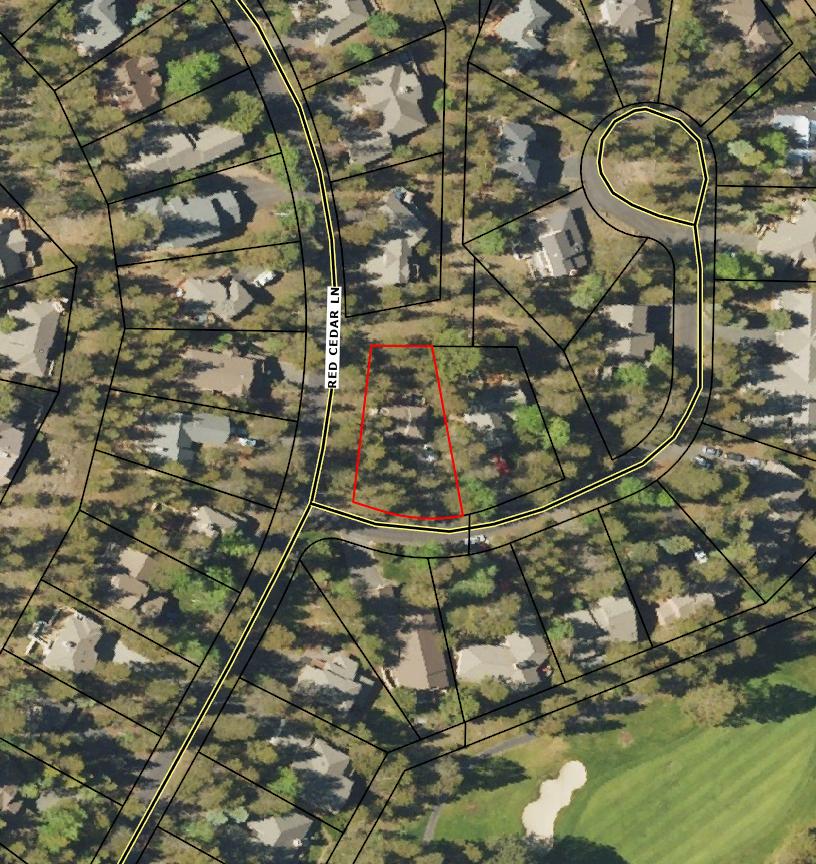

Sentry Dynamics, Inc and its customers make no representations, warranties or conditions, express or implied, as to the accuracy or completeness of information contained in this report


The statistics below provide an up-to-date snapshot of the listed inventory as of November 25th, 2025 Median days on market is a good indicator of the average length of time the current inventory has been on the market

Buyer 's M ar ket
Balanced M ar ket

Seller 's M ar ket
Buyer'sMarket
Morethan 6 Monthsof Inventory
Buyer 's vs. Seller 's M ar ket
Balanced Market 3 - 6 Monthsof Inventory
Seller'sMarket
Lessthan 3 Monthsof Inventory
The key similarities and differences between a buyer's and seller's market; and how these market factors impact each group.
Buyer's Market
More people selling homes than buying
MoreHomesto ChooseFrom
MoreNegotiating Power
Could Spend Lessthan Asking Price
PriceRestrictions
Rarely Competing Offers
Buyer's Market
More people selling homes than buying
TakesMoreTimeto Sell
Fewer OffersReceived
Could get Lower than Asking Price
May Haveto makeRepairsand/or Concessions
Seller's Market
More people buying homes than selling
Fewer Homesto ChooseFrom LessNegotiating Power
Need to beAbleto CloseQuickly
Could Spend Morethan Asking Price
Competition From Other Buyers
Seller's Market
More people buying homes than selling
HomeSellsQuickly
MultipleOffersLikely
Could get Morethan Asking Price
BuyersWilling to Overlook Repairs

