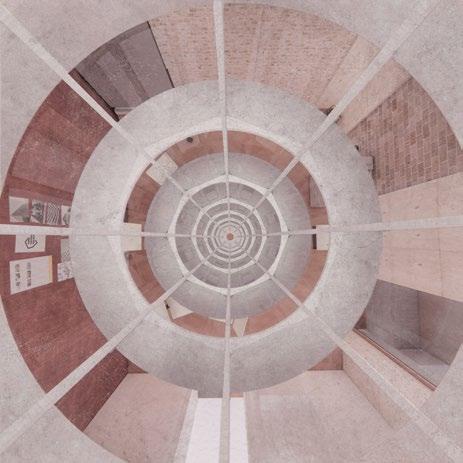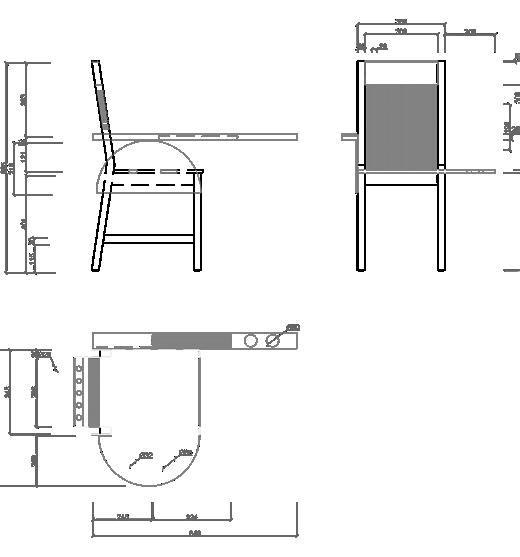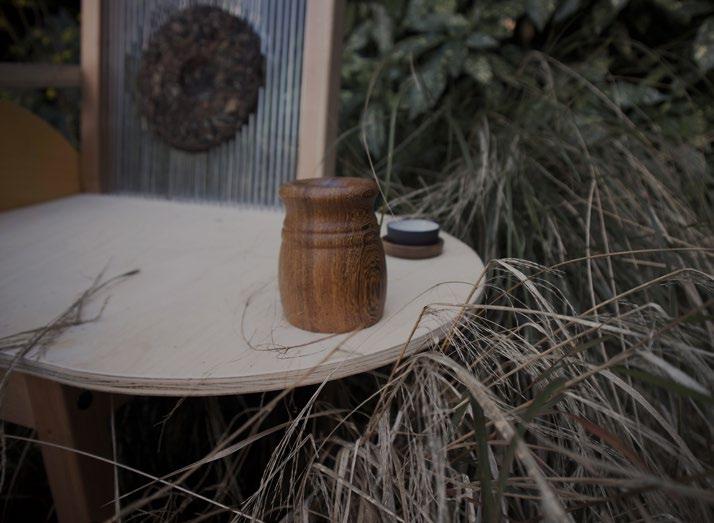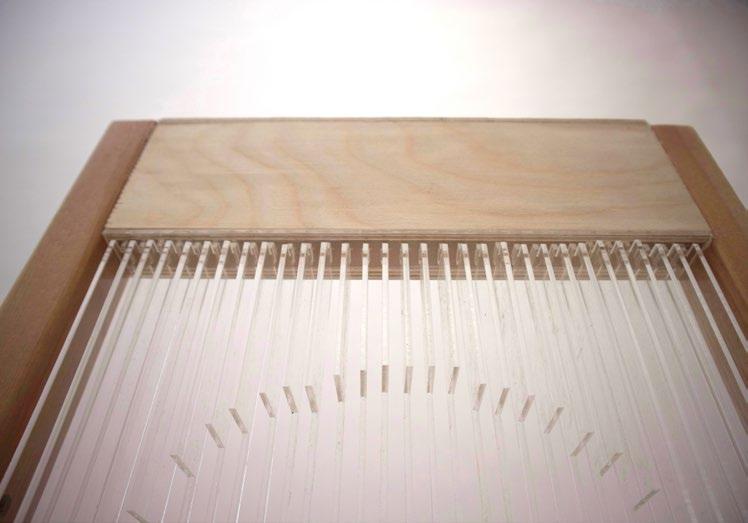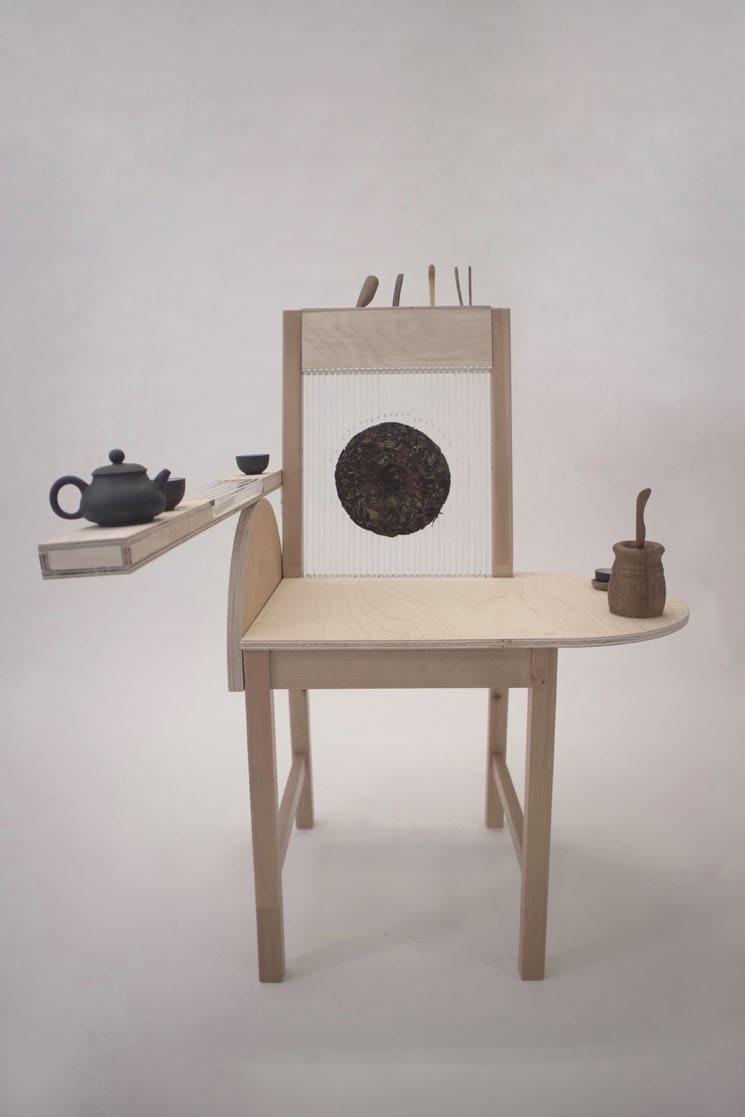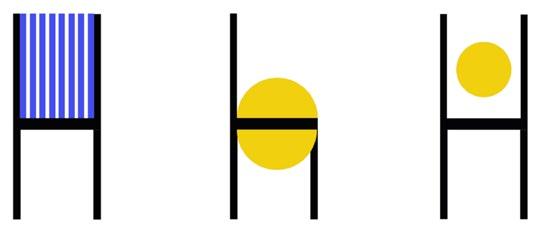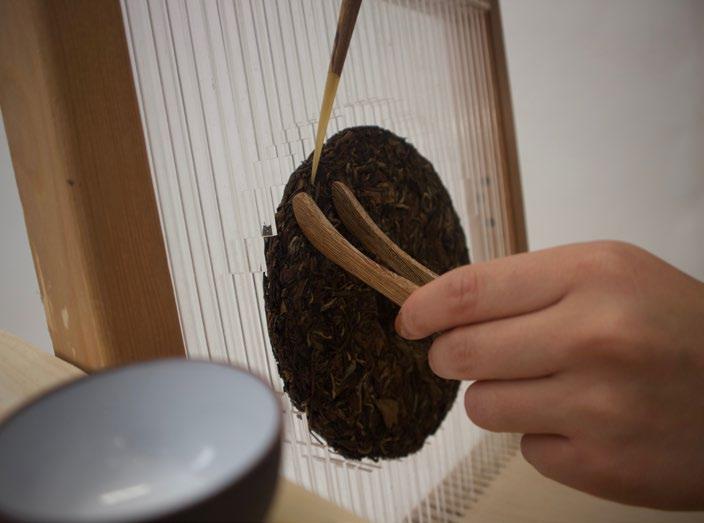2018-2022
2020.9-2021.5
Urban Role Shift Community
Rachel Jenkins
2021.7-2022.11
Invisible Border
Yibin Xv
2019.12-2020.6
Future Founder Member
Kate Jackson
2018.10-2019.1
Day & Night
Fernando Rihl
INTERIOR DESIGN
BA CHELSEA COLLEGE OF ART
Urban Role Shift Community
While urbanisation is manifesting itself as a growing trend globally, in many parts of China more people are moving from rural areas to cities in search of opportunities for economic development, but also cultural exchange and attraction. How can designers help rural-urban migrants to better adapt to the rapid pace of modern urban life? And reuse the urban void to increase the range of activities and improve the living environment of the inhabitants.
This programme explores the current typology of public community spaces. It is dedicated to providing a public space that allows the city to connect more closely with citizens. It provides a place in the ‘Urban Void’ place named OōEli in China that combines the concepts of transferring rural ritual to adept urban life and becoming a long-term lifestyle. The local tea culture of Hangzhou is used as a bridge between the urban and rural inhabitants. Focusing on the transformation of roles in the countryside, it is dedicated to reflecting the multifaceted nature of human recognition. Colour perception and human distance are the main cues in the design process. The clear spatial scales and orderly distribution create a link between inner and outer spaces. Contrasting with the original space in the concept, structure and materials sides, adding vitality to the original community and generating a new identity.
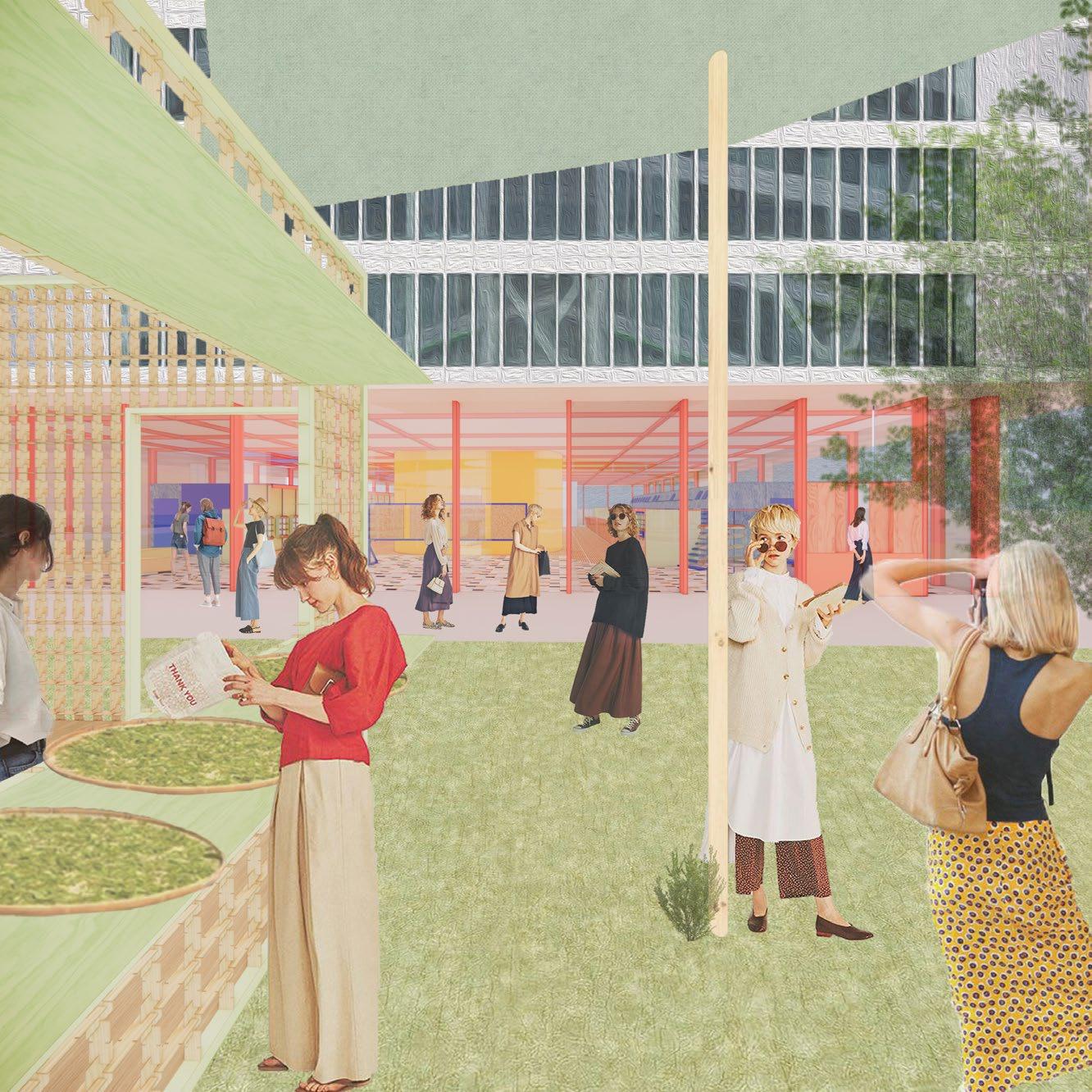
Site: Hangzhou,China
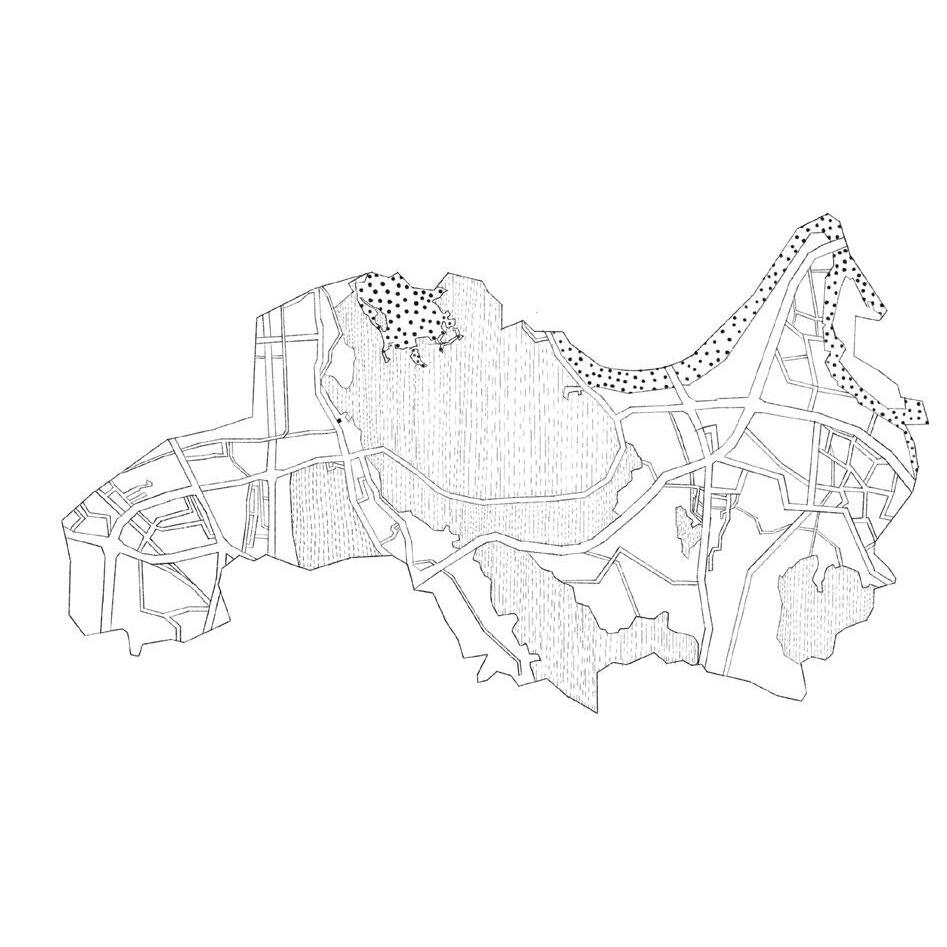
The reason why we move to countryside: -Large Space
-Slow Life Style
-Nature Environment
The reason why we move to city: -Modern
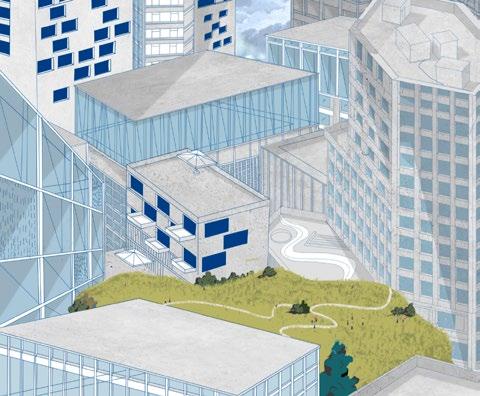
-Well developed infrastructure -Economy -Study
The term“void”implies that these spaces are emptied of the value typically associated with cities as places of capital accumulation.
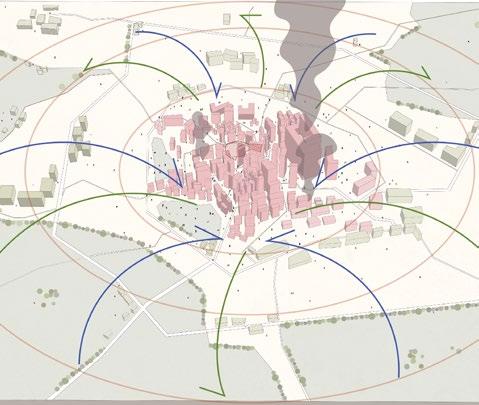
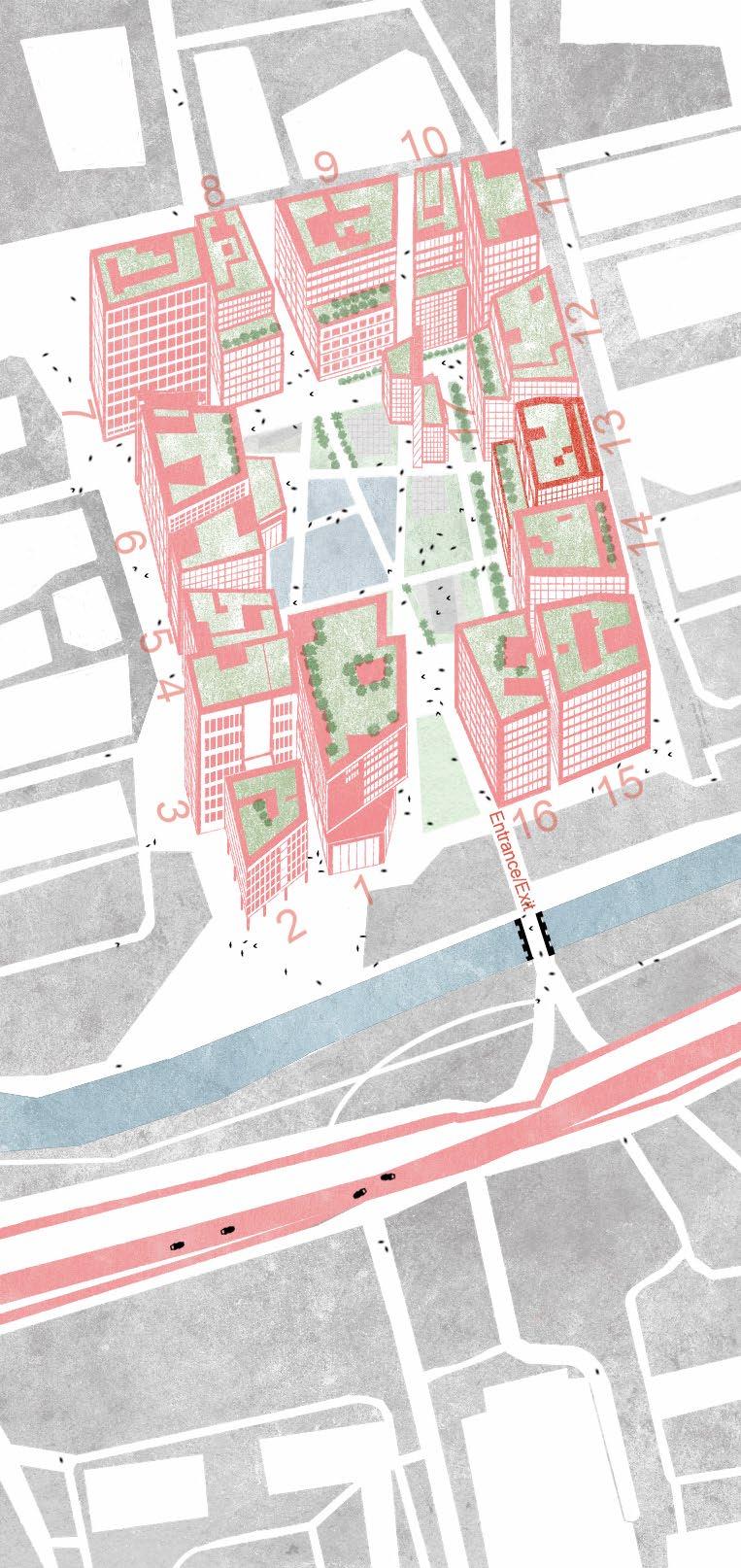
It is recorded that Xixi Road (the corresponding street in the community) has been producing a tea-related culture since 1127. It involves the growing, harvesting, making, tasting and selling of tea.

The reason choose both inside and outside space:
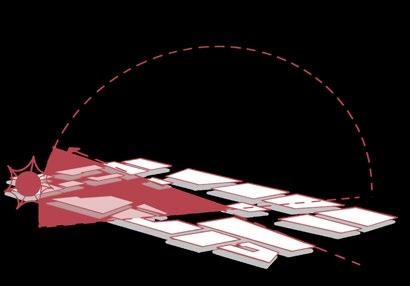
- Natural sunlight for tea growing
- Exploration of private and public space
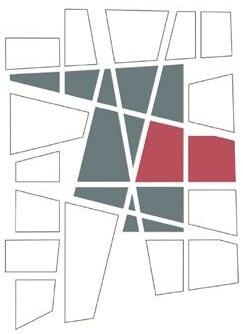
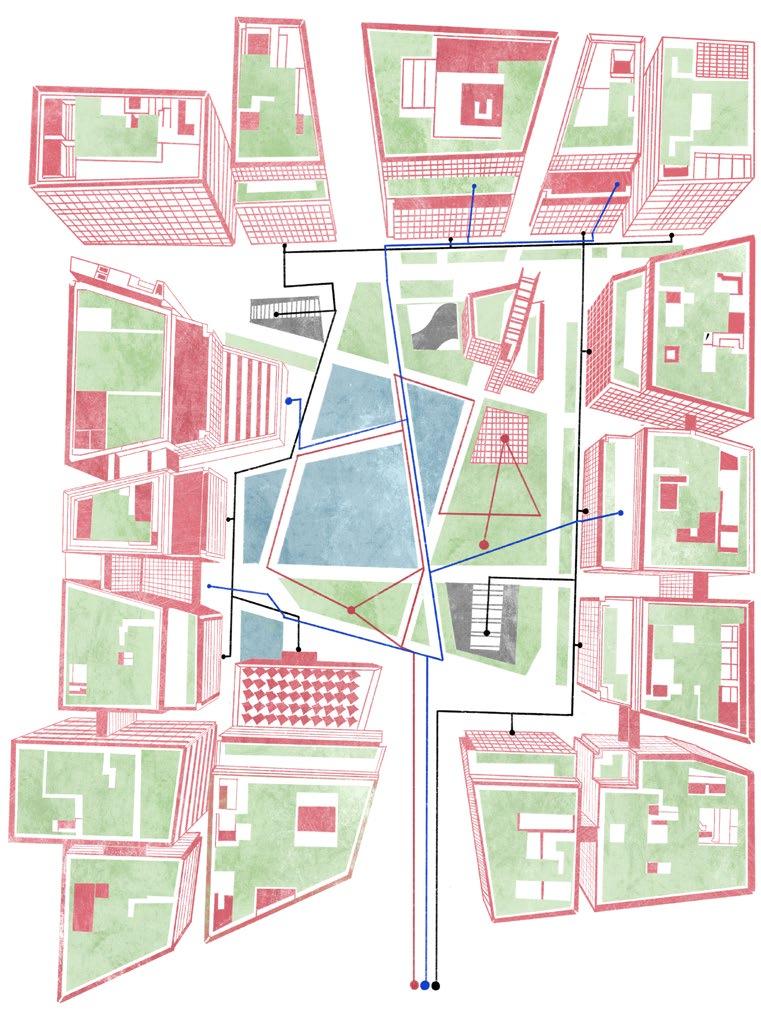
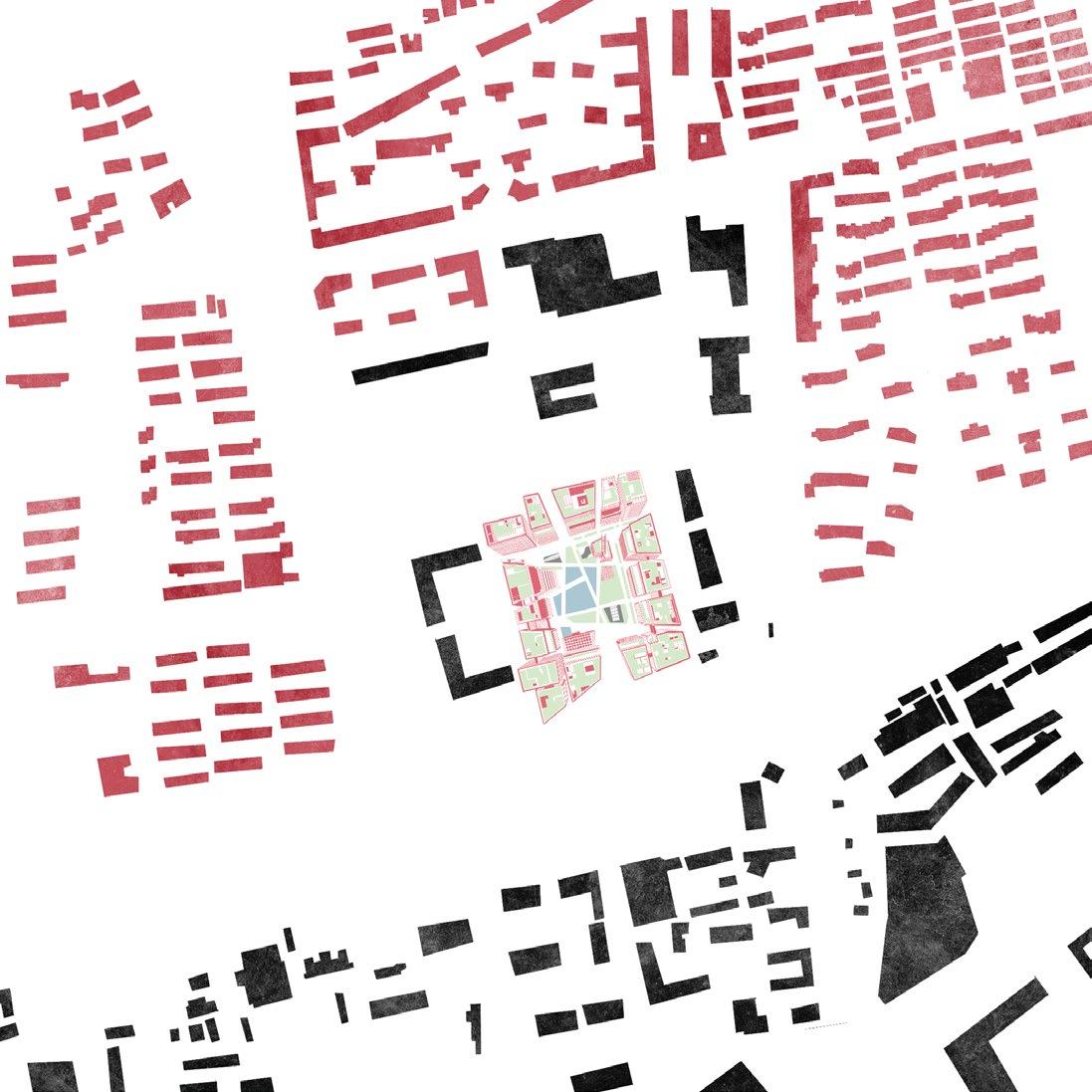
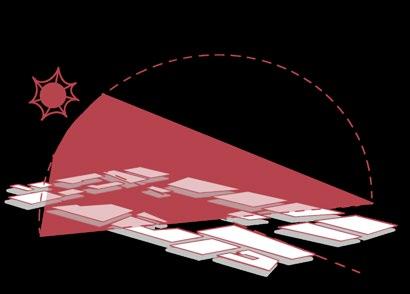
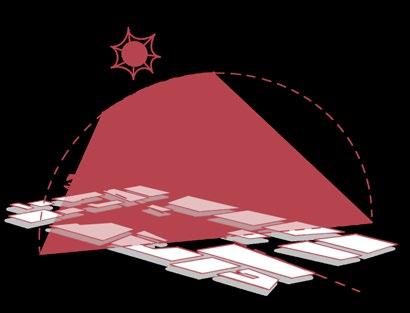
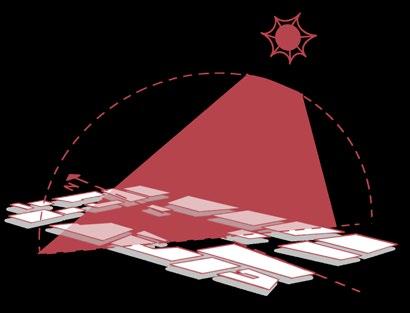
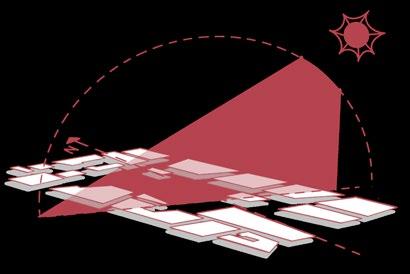

- Could semiopen space energising an outdoor site?
10 Minutes working circle




The circular curves break up the linear layout of the park and add variety. As OōEli is a wraparound community, tall buildings may give the anxious feeling of being observed. Setting up a shelter could help to block people’s views and create a relaxing atmosphere.
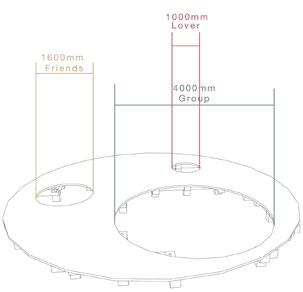
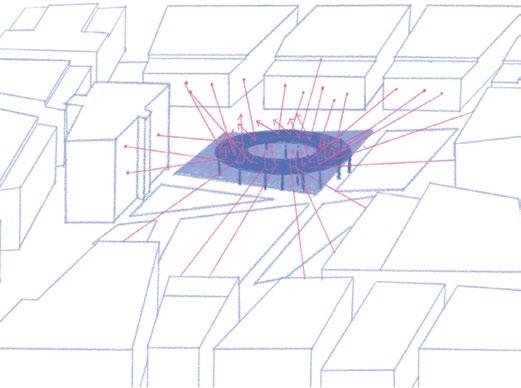
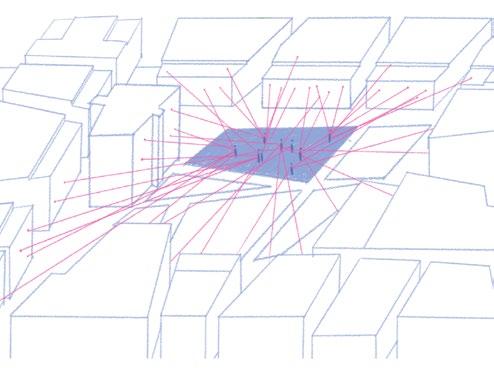
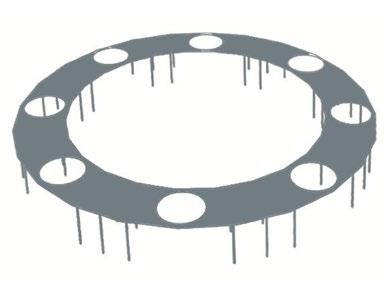
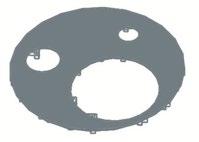
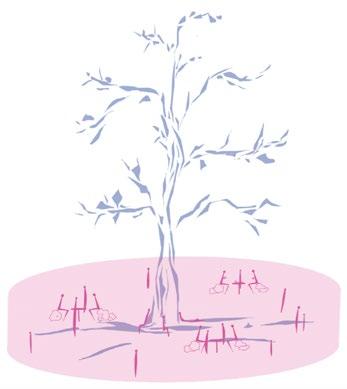
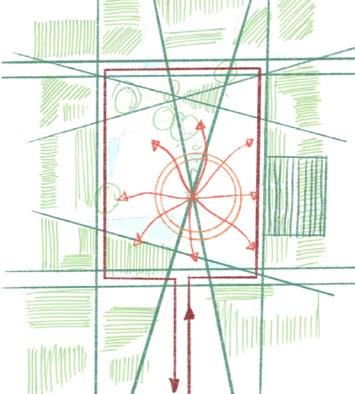
The layout of the Tea pavilion refers to the spontaneous gathering of people under the trees in rural areas. The structure inspired by the childhoos memory of toy blocks.
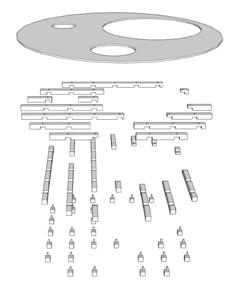
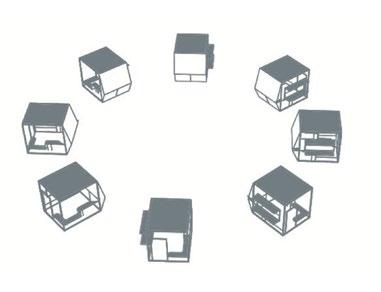
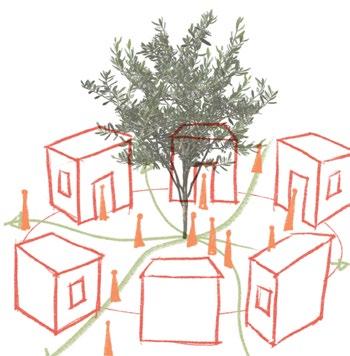
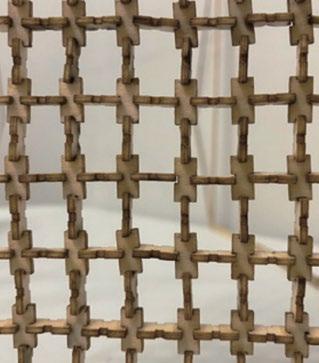
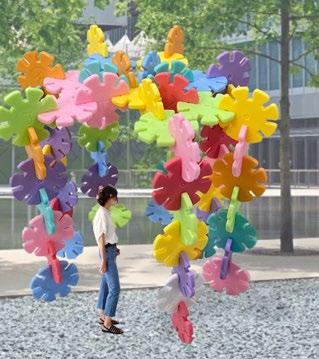
The Hub has been designed as a gathering space for individuals, couples, friends and strangers, based on different scales of human proximity.

Colours affect emotions and help humans get into roles.
Why people familiar with each other in countryside?
Blood
A village made up of people with one surname type
Role transfer a way to let people know each other more comprehensive and make people familiar
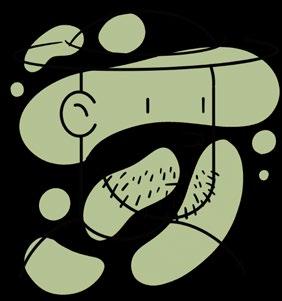
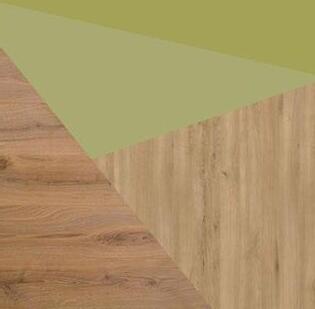
Pedestrian Shelter (Public)
Tea Pavilion (Individual)
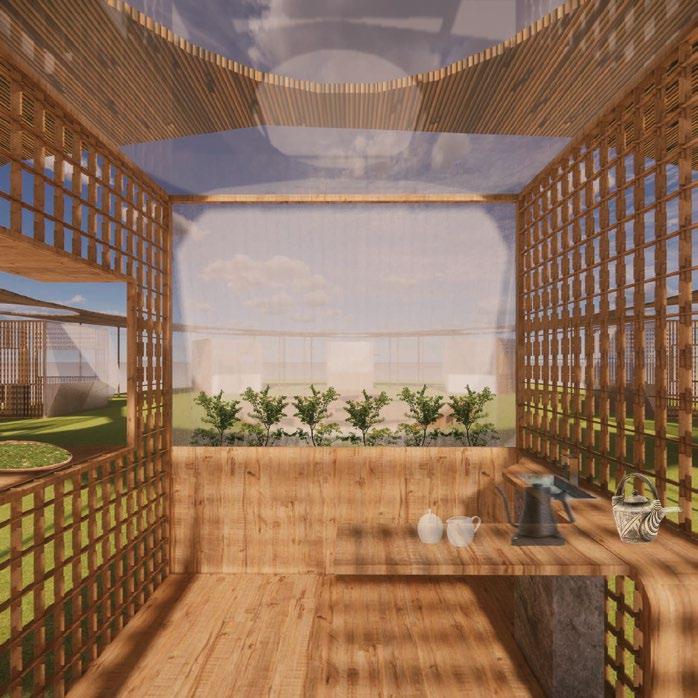
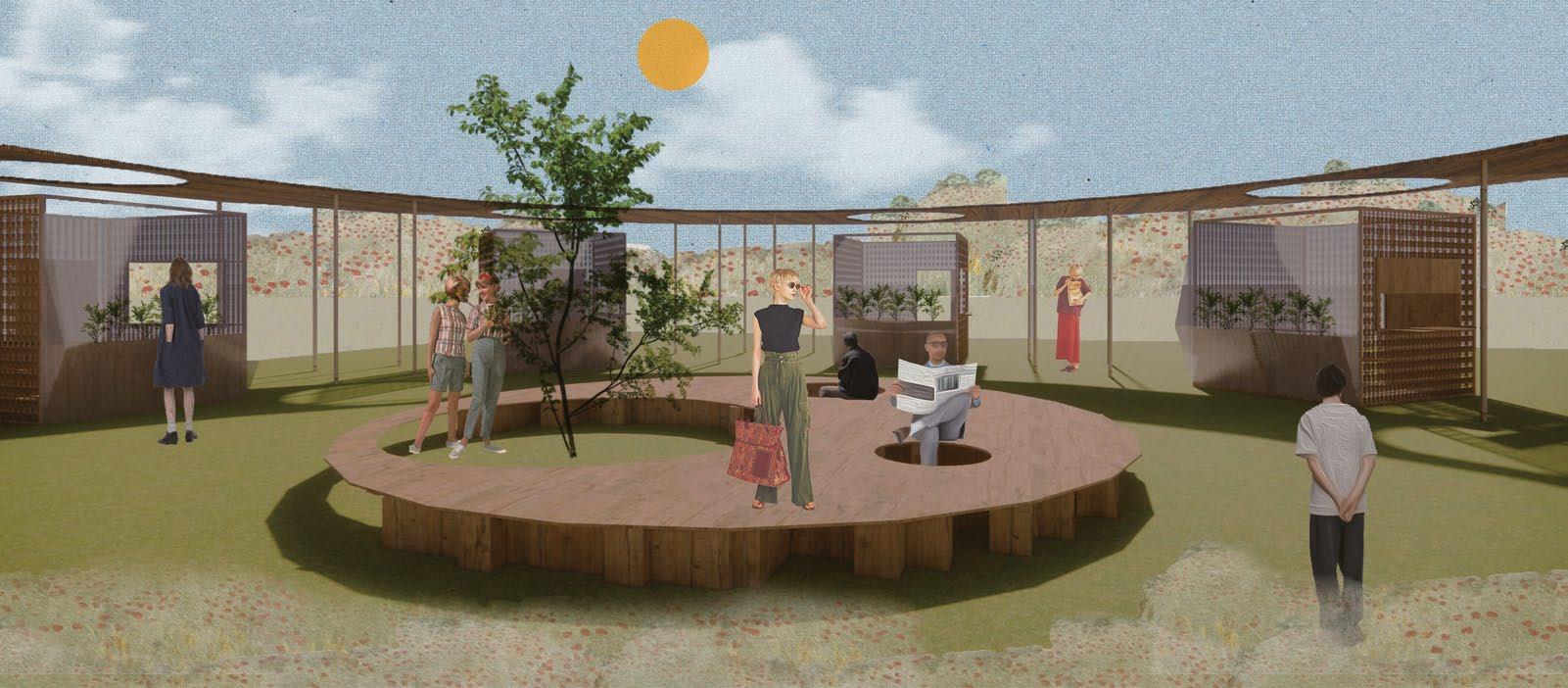
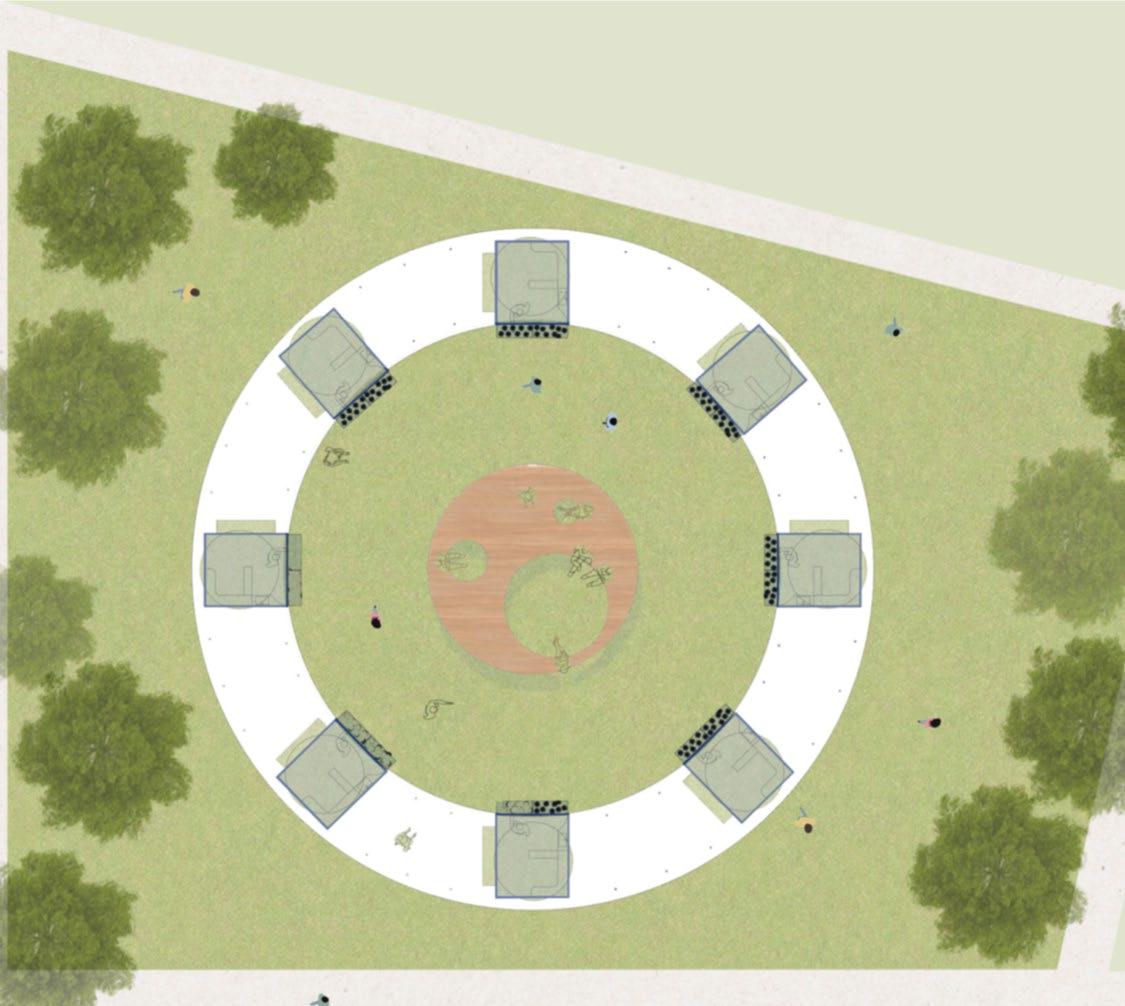
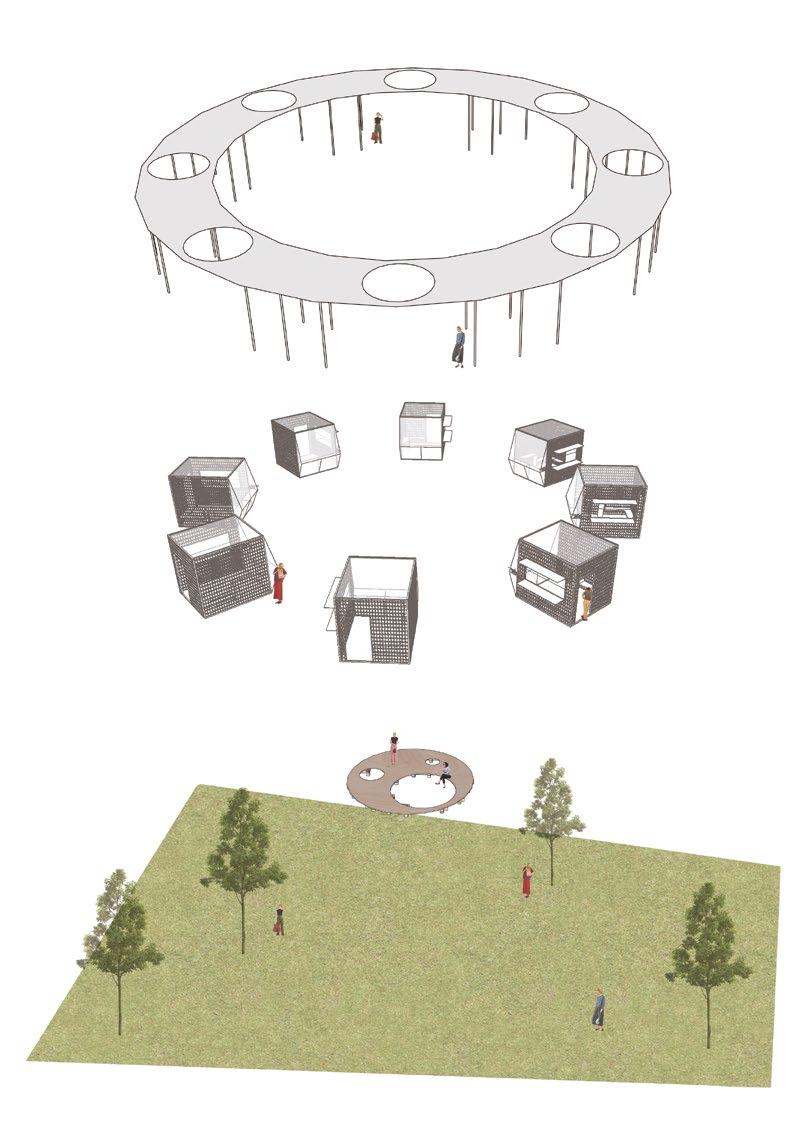
The Hub (Public)
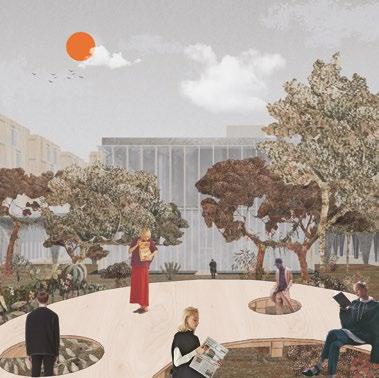
The yellow colour is reflected in the native wood texture and shows the predesign look. At the same time, yellow keeps the designer’s passion and inspiration alive.

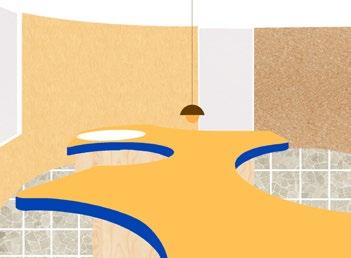
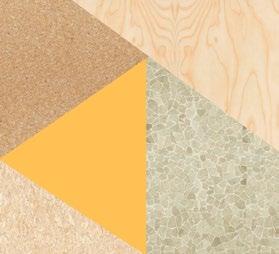
By voting, it is mostly people who find blue calming.People always have to be patient and peaceful when making crafts.

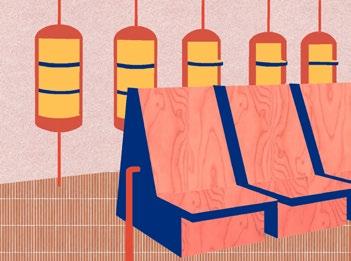
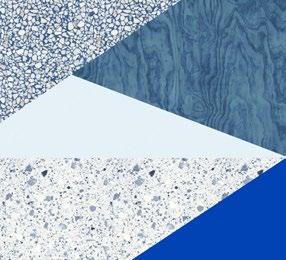
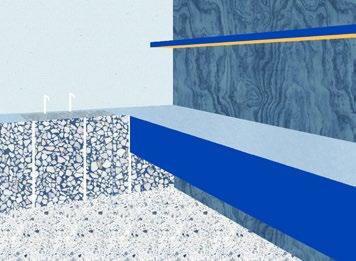
As an open space, the colour red inspires people. Making customers come alive in the market space.
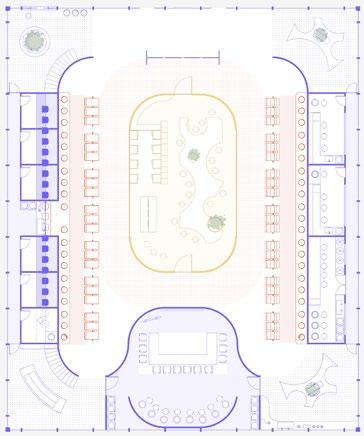


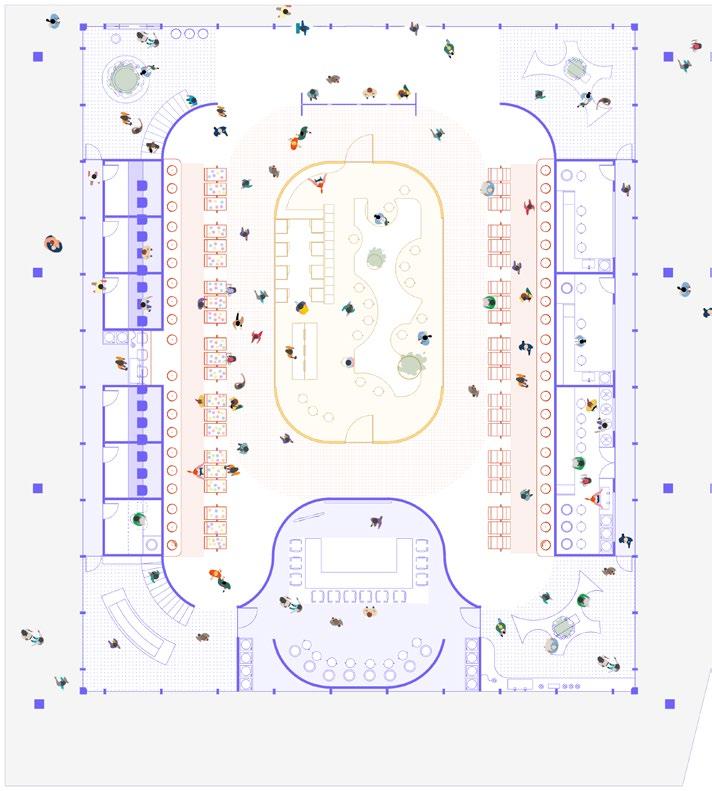
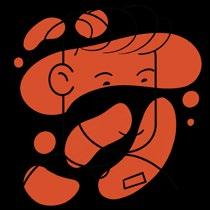

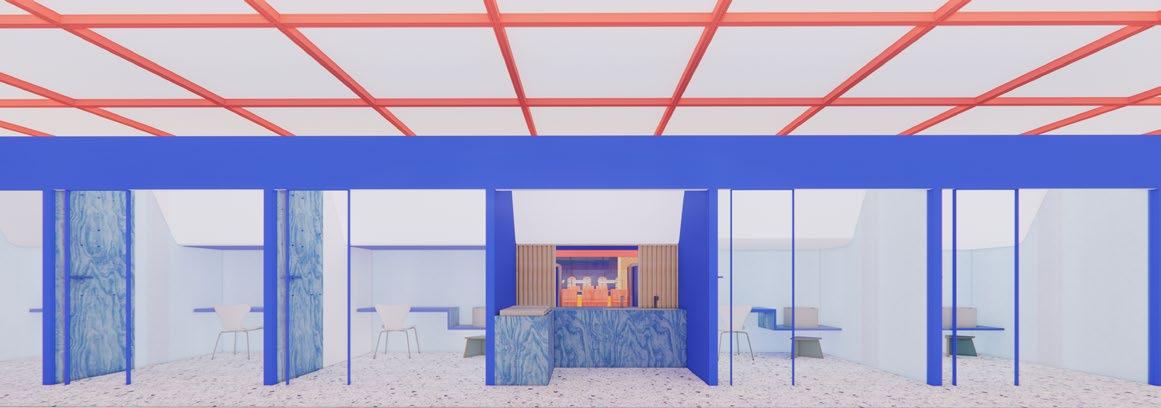

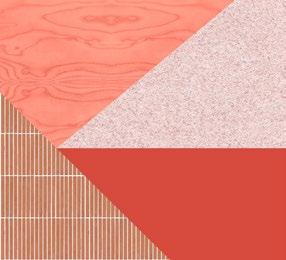
Soft light to create comfortable feeling.
Continuous long tables, are divided into irregular shapes according to human scale.
A space viewed at different heights of view, reflecting diversity.
Public space display when functioning as an exhibition.
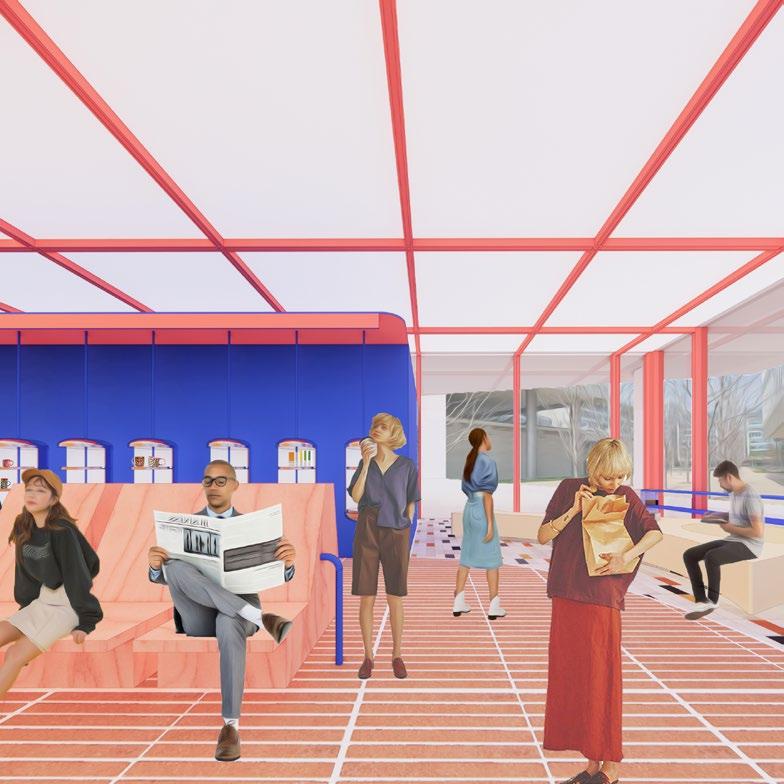
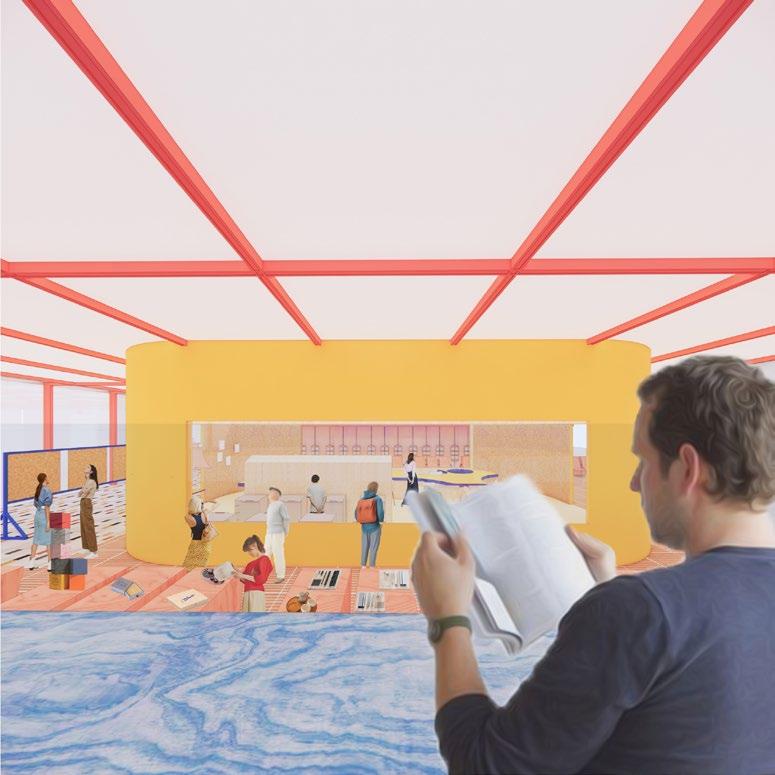
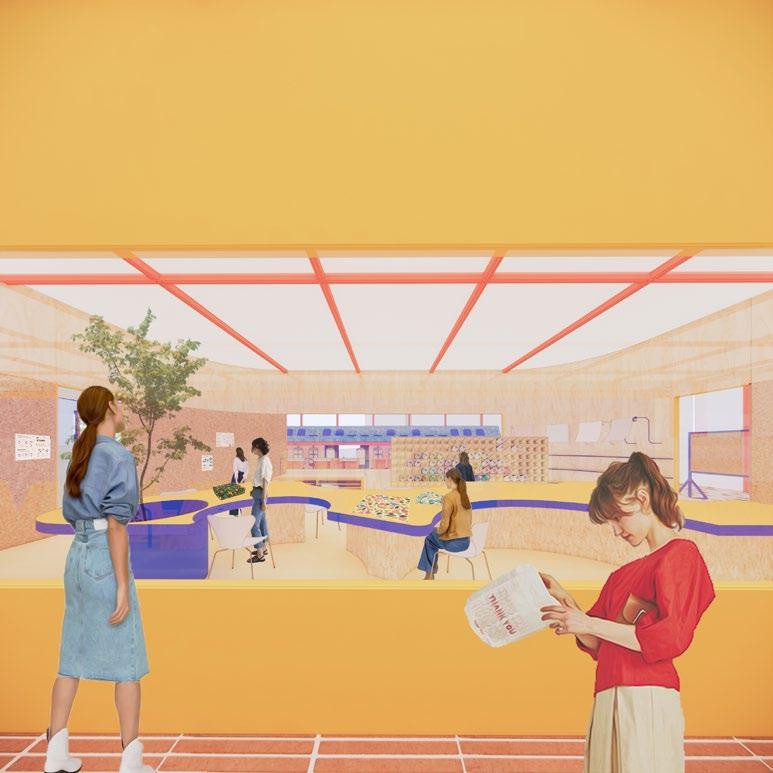
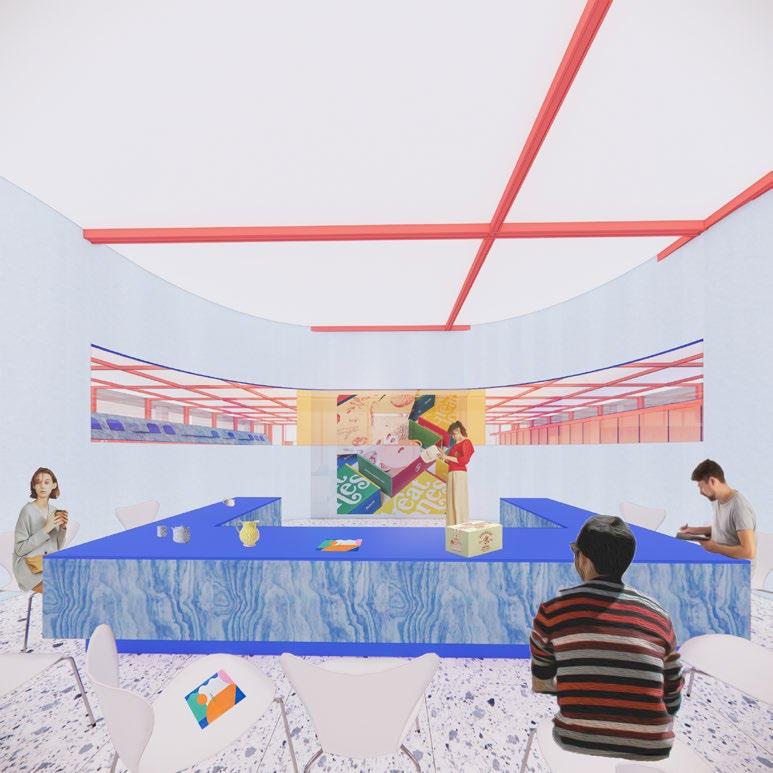
 Exhibition Mode
Pin-up Area
Market Mode Receiption Toward Farm
Exhibition Mode
Pin-up Area
Market Mode Receiption Toward Farm
Invisible Border
The renovation of this project emphasises the feeling of paper and humans on a spatial scale. The project takes personal scale as a clue, decentralised design, without too many services and functions, and focuses on the personal exploration of space. The project is dedicated to providing a space for introverted people, mainly of the I personality group (refer to MBTI), to gain energy from nature and solitude. The space also acts as a rural living room for the residents, creating a public space for visitors and residents to coexist together in peace.
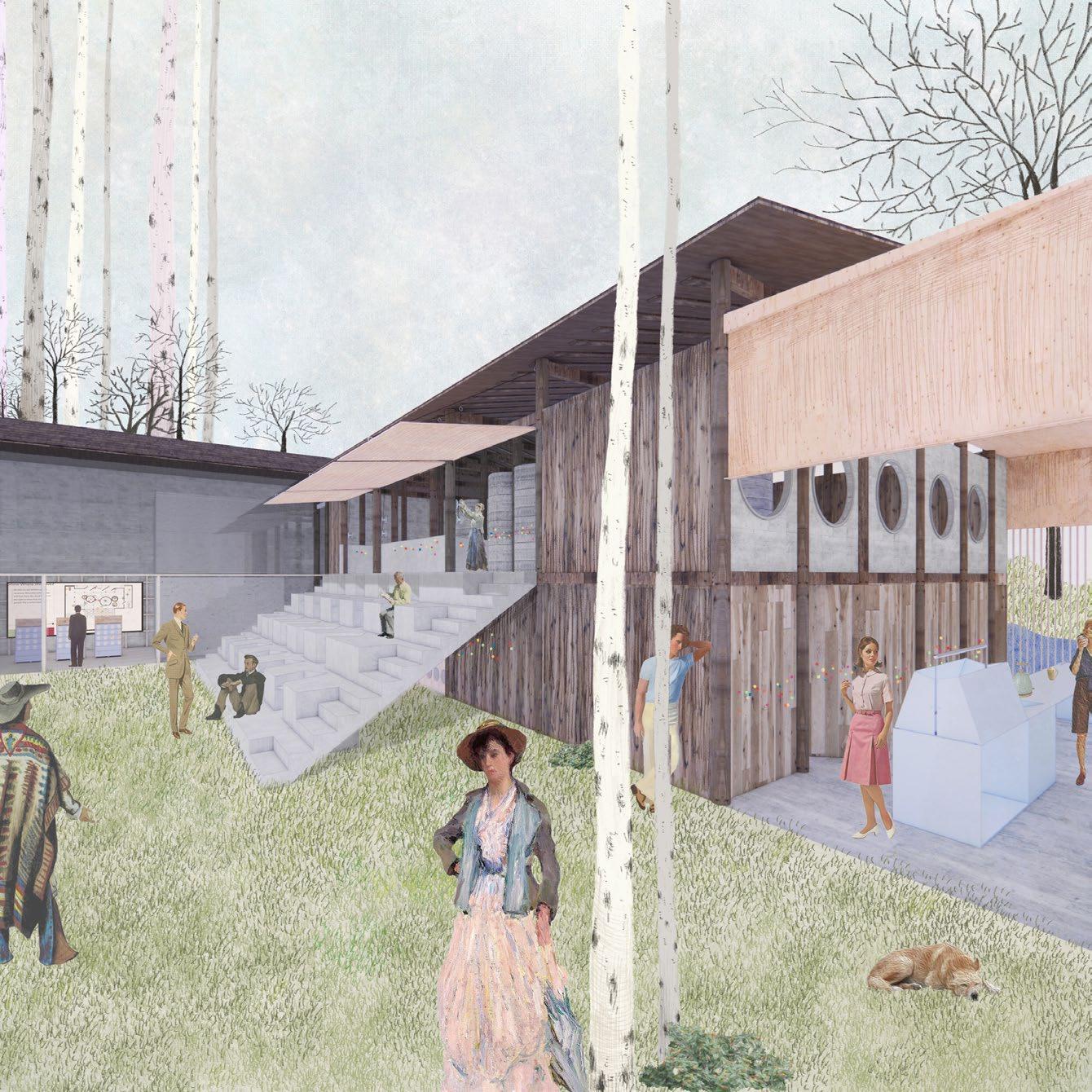
In public spaces, design purposes are always concerned with interaction and communication. On the other side of the human spectrum, however, there are introverted groups whose spaces are mostly confined to private spaces such as homes. How to create a safe space for this group is the main question. The design concept is to divide active and passive socialising to create a comfortable and autonomous public space for these people by reducing the probability of passive socialising. Questionnaires and observational experiments are the main methods of information gathering and the MBTI is also used as a reference for information.
Site:
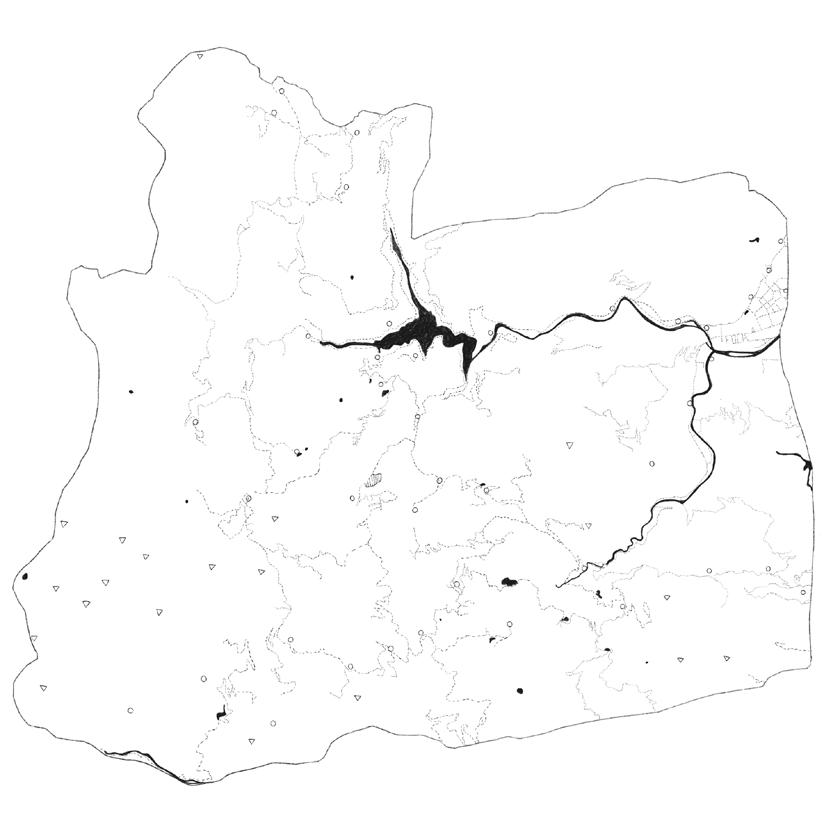
the Scouts Hostel Cafe
Paper Pond
Dry the Paper
the Scouts Classroom
Hotel
(The original building ruined)
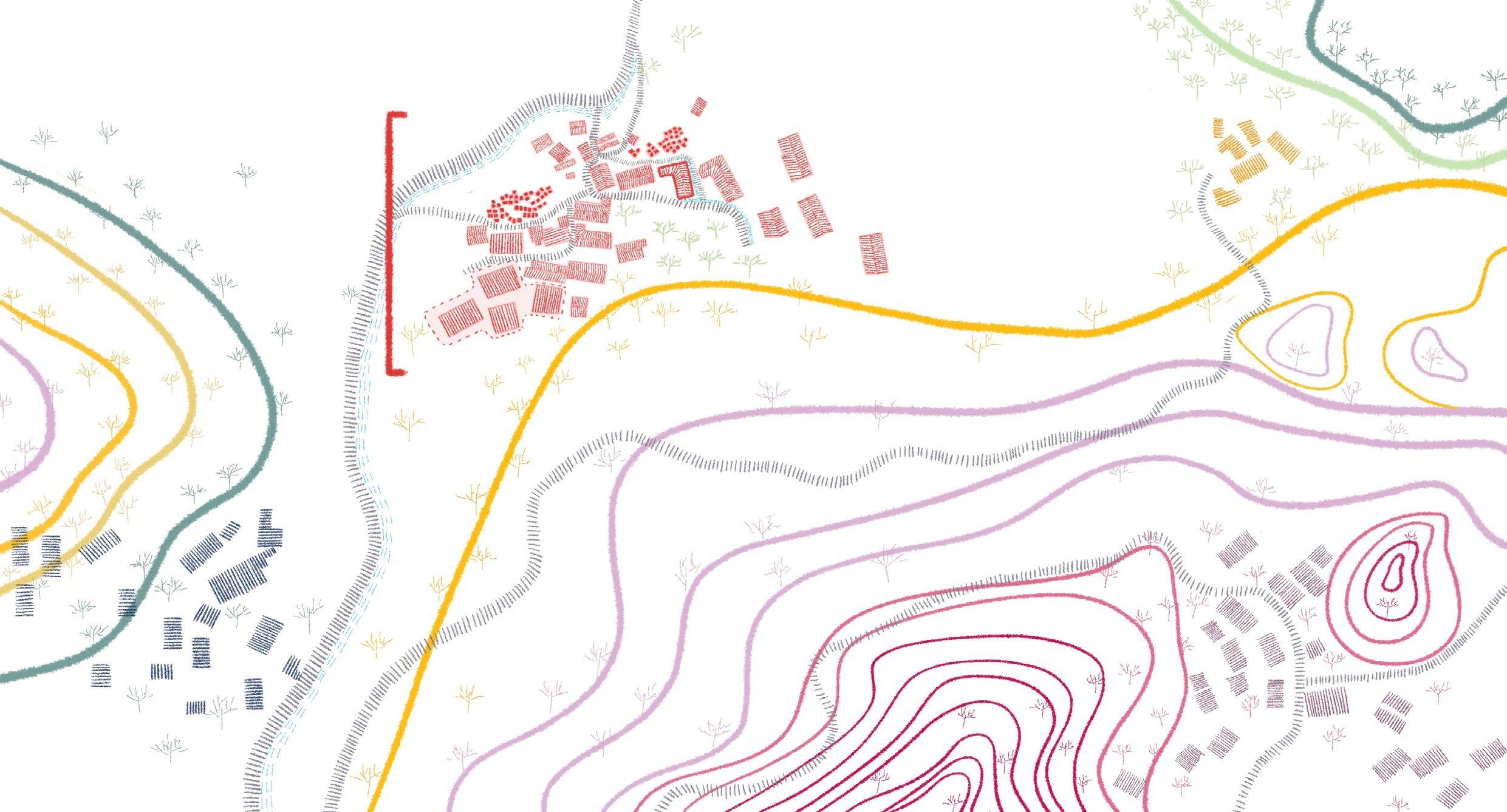
Shui Duikeng Village is home to 33 people, all of who are elderly. The building, previously functioning as a paper history museum, is now derelict.
Site/Previous Paper Museum
Commercial
Village Office/Chief Home
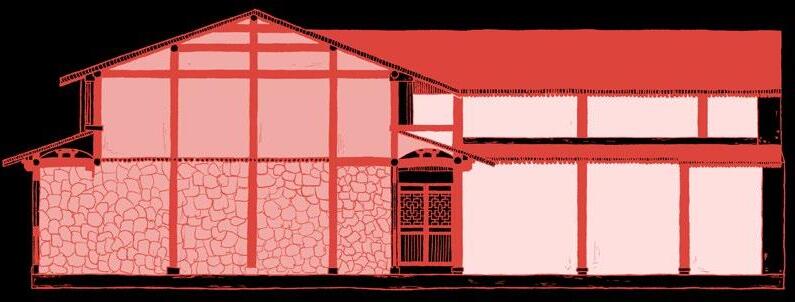
Paper Water Wheel
Grocery
Residence
Traditional Paper Making Installation
Walkline
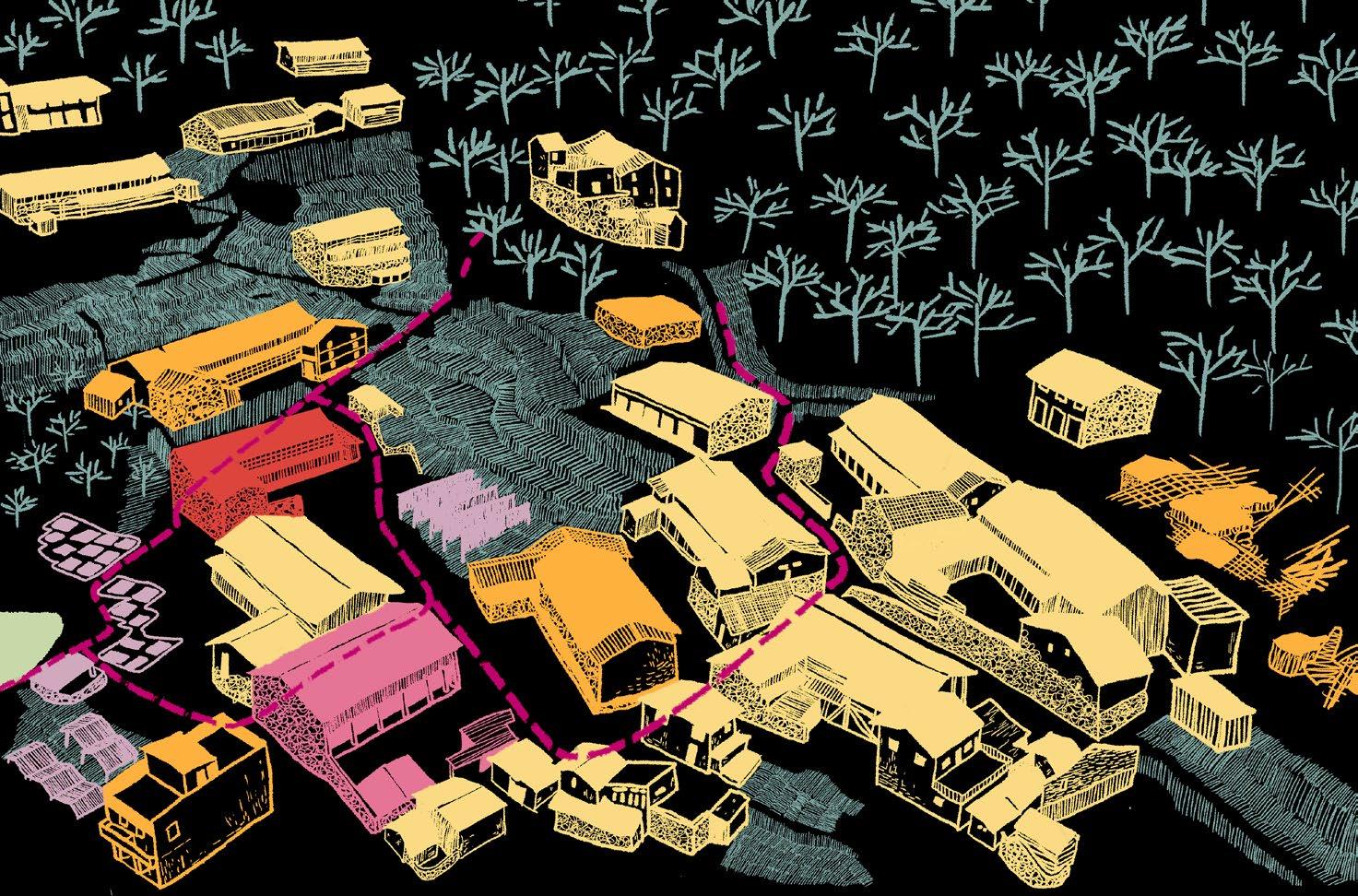
Passive socialisation in public space.
Lack of space to display paper culture.

Designed on a personal scale.
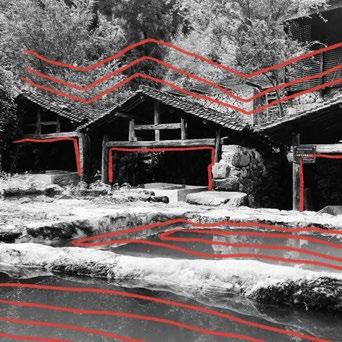
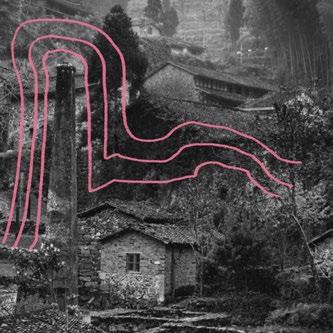
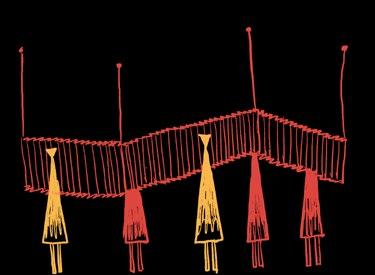
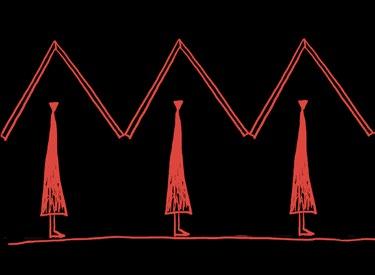
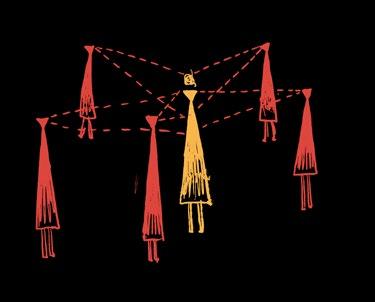

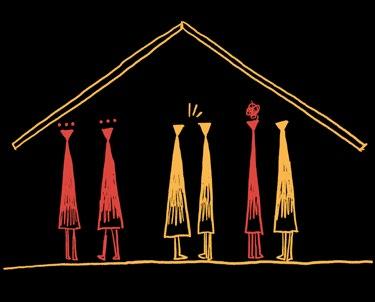
Set paper sulture museum.
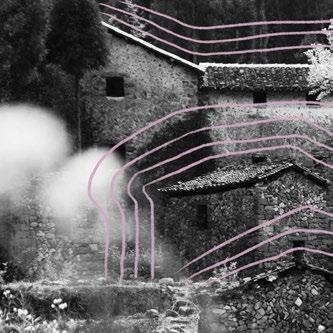
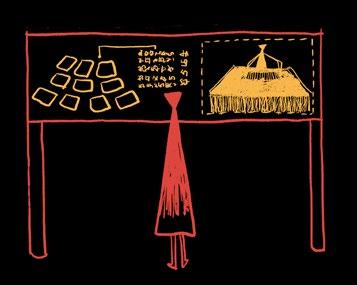
Open space with a single focal point of vision. Add points of attraction and distraction.
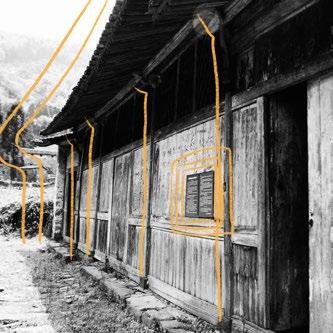
Not Help Consume
The main group interviewed was young people, and the results of the survey showed that most young people did not consider social activities to be energising.
How MBTI affects human social activities?
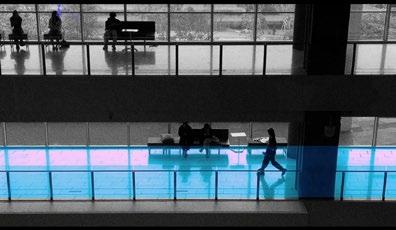
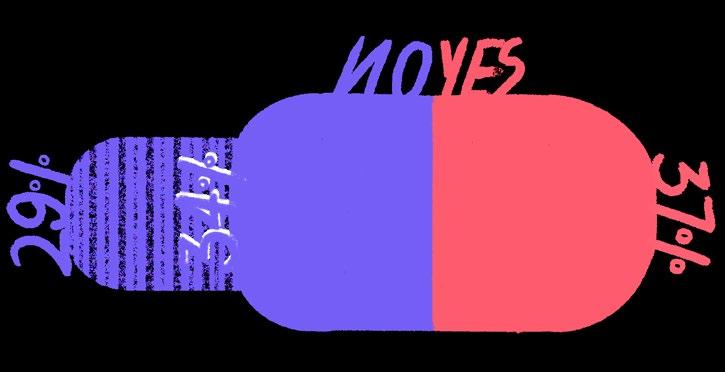
(Chat,Food)
An observation row test was conducted on the question: Does the angle of vision affect people’s social behaviour? The volunteers showed their most realistic reflections without knowing the topic and without realising they were being filmed.
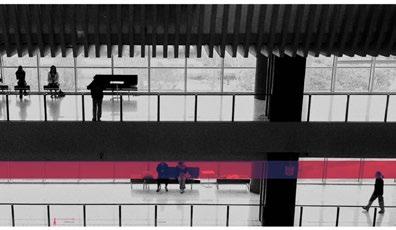
During the research each person was asked what personality (MBTI) they were respectively and their answers to the previous question were analysed accordingly. The results showed that people with I personality are indeed more introverted and avoid socialising.
Most people said they could gain energy while travelling alone. Also natural surroundings, safe borders and undisturbed space are important factors.
How does visual line affect human social behaviour?
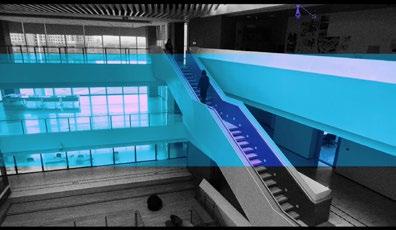
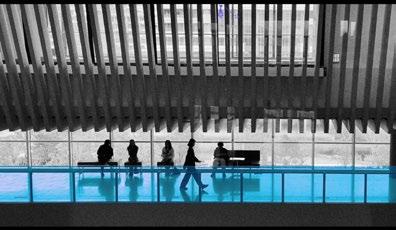
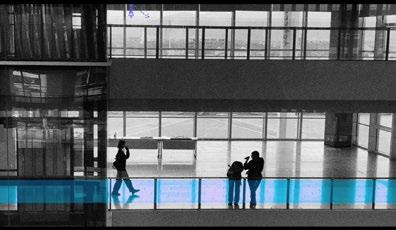
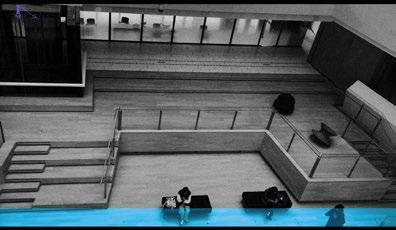
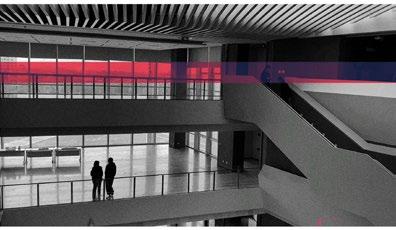
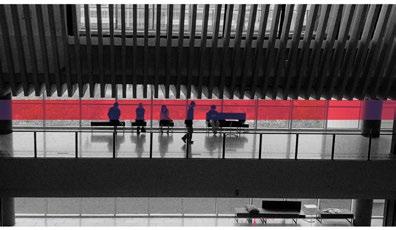
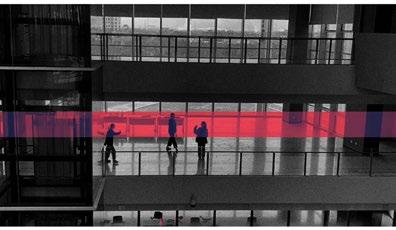
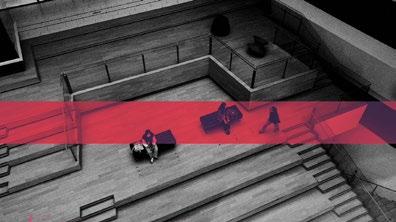


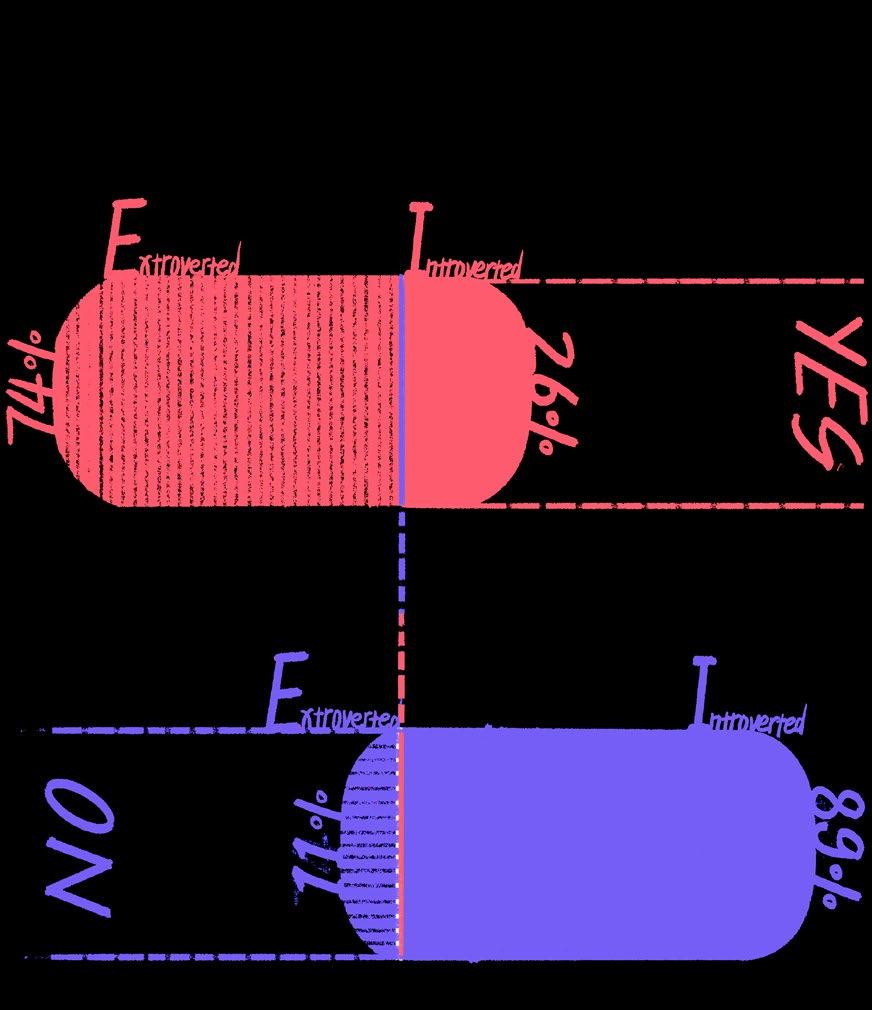
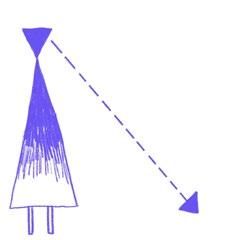
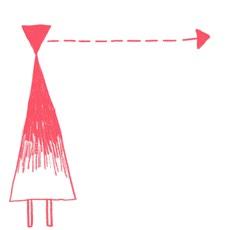
Sight line in the middle
Sight line not in the middle
Video Link: https://youtu.be/BSmd0BDEhpk

Do you think the social activities(make new friends) will bring you positive energy?
If not, what do you think is the ideal thing to do to get energy?
Culture
Nature Inner
Local residential culture Paper
Keep previous structure
Extracting the circular element and combining with individual scales.

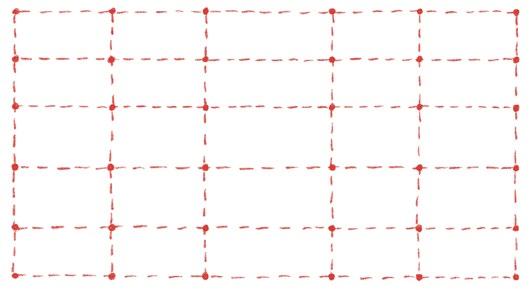
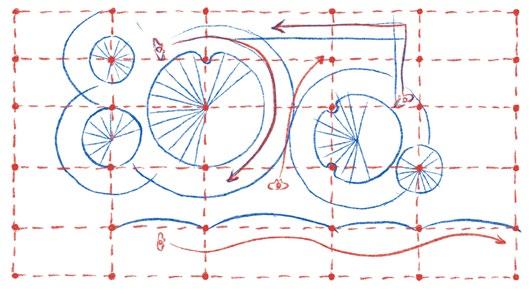
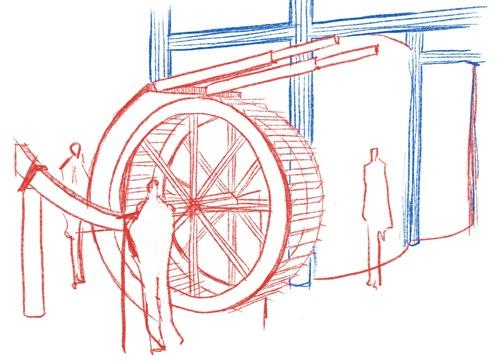
Creating a new social model
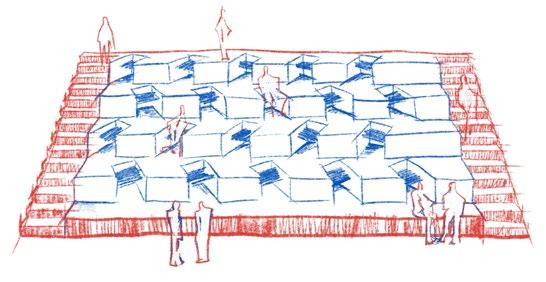
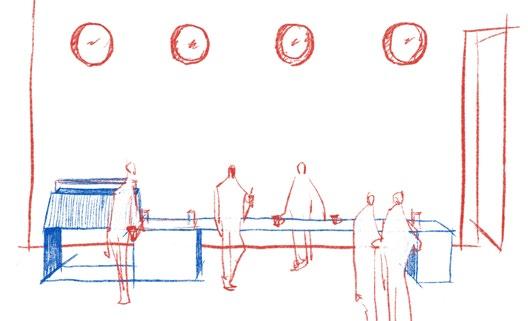
Listen to the sounds of nature
individual scales corridor
The space is advanced in three themes, inspired by the path one takes on foot through the village: arriving at the village in turn - discovering the pickling pond used to make paper at the entrance to the village - continuing into the village to enjoy the natural scenery along the way -arriving at the building and feeling the space

Culture : paper, living, space
Nature : streams, plants, sounds Inner : internal feelings, access to energy
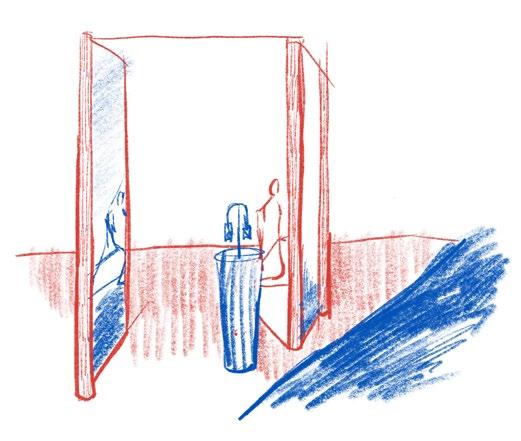
The cylindrical space is designed on a personal scale , with complex paths providing a rich variety of hideaways . The choice of rough concrete for the material shows the raw beauty from a different perspective.
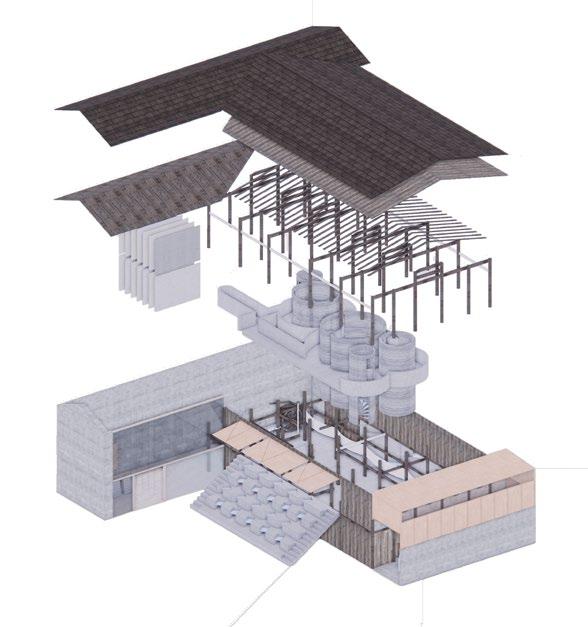
Listening Area
Energising the I personality by listening to the sounds of nature. The sound of water as white noise gives a sense of relaxation and calm. There are also headphones set up so that the user could choose to listen to nature sounds at different times depending on the date. Due to the height difference, the user in this position is at a low level. The slightly slanted angle of the mirror blocks the view of passing people.
Exhibition Area
Distracts people through paper culture. Provide sightline avoidance.
Access
The paper, made in the ancient method, is used as the access material for people entering the exhibition space. As a boundary, it allows visitors to experience the texture and atmosphere of the paper up close.
Initiative Receiption
An open space where people understand the language through a visual guide. There is no standard or sequence of activities in the space, so that the space as understood by that visitor is different.
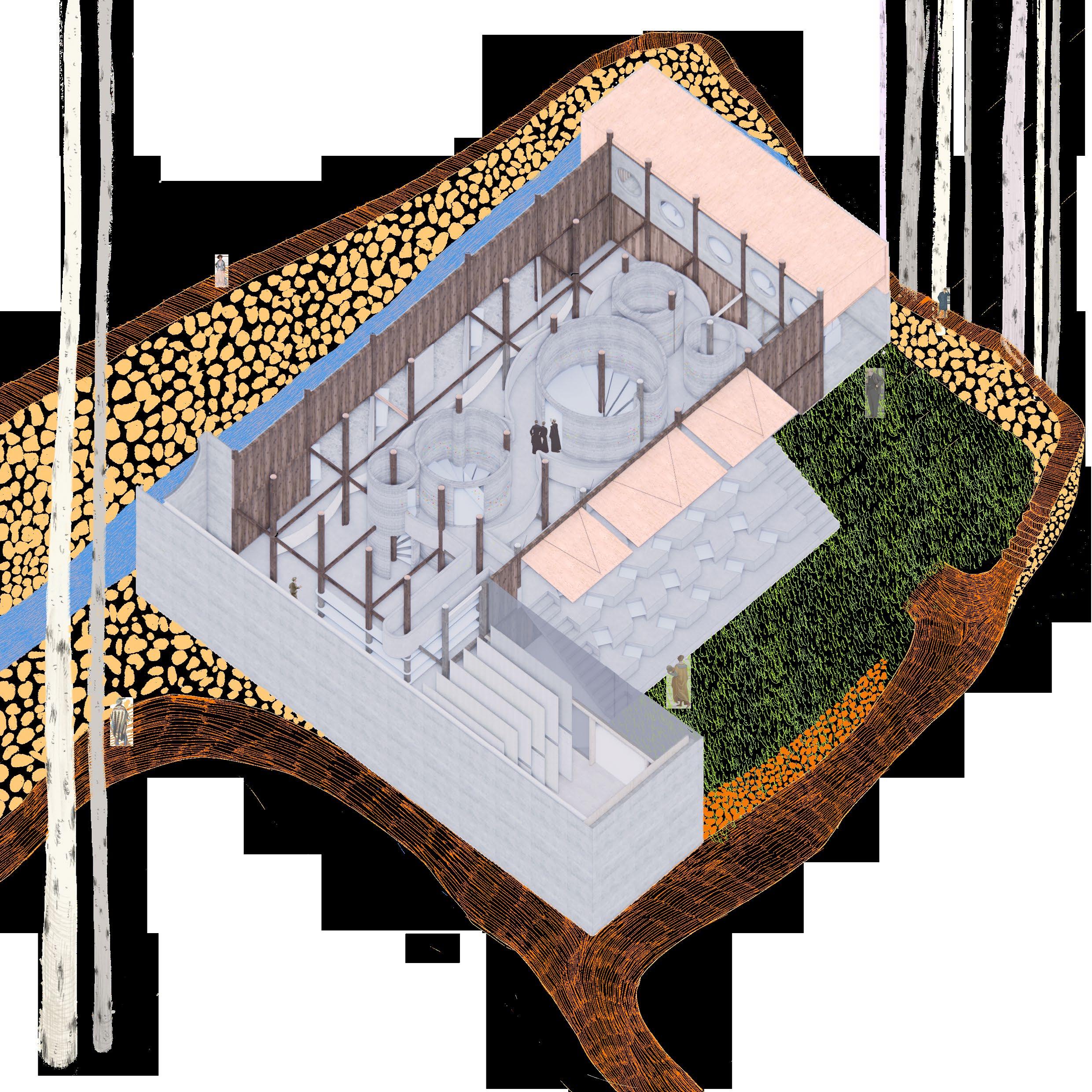
Shared Spaces
Weekends : transformed into a coffee sales venue. Folding doors enclose the space as a semi-open space Reducing face-toface interaction with online ordering. The folding doors separate the customers from the staff.
Weekdays : On weekdays when there are fewer visitors, the folding doors are retracted. The space becomes a completely open rural living room , a place for voluntary communication and exchange between visitors and residents. The different angles cleverly stagger the lines of sight between individuals at a safe distance. At the same time, the design does not block people’s communication, providing a place for active social interaction
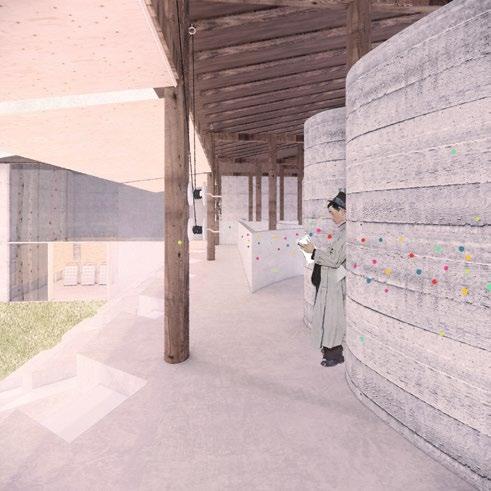
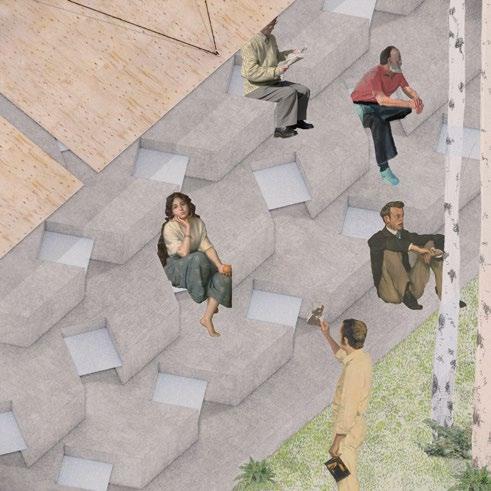
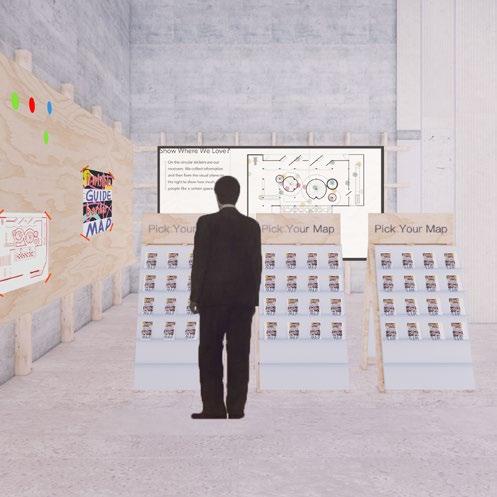
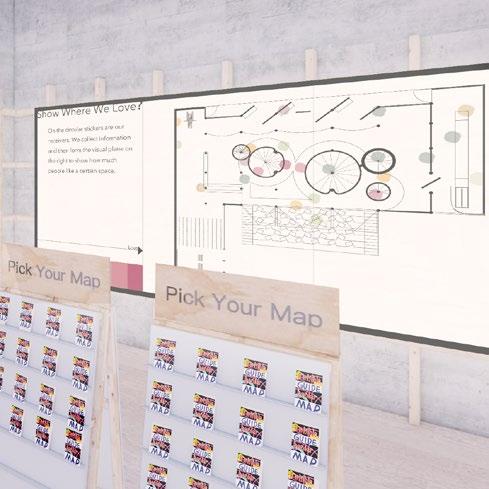
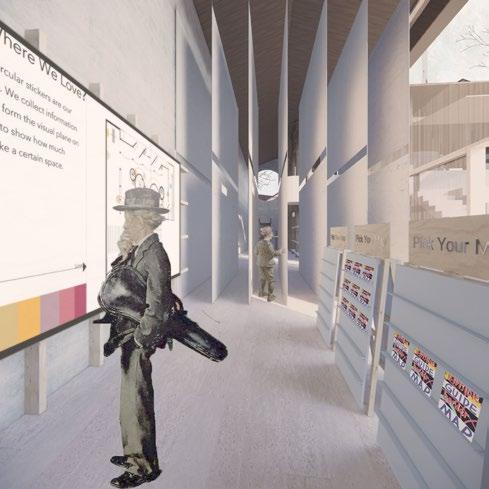
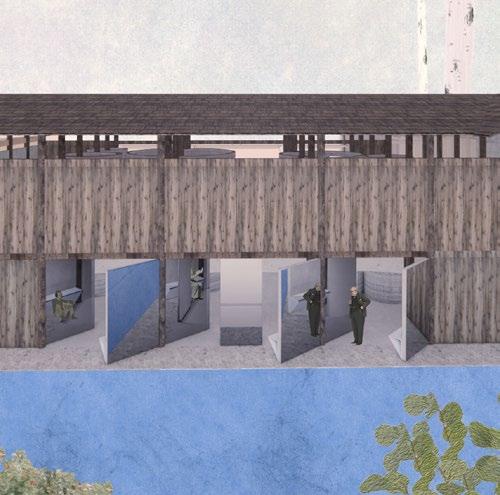
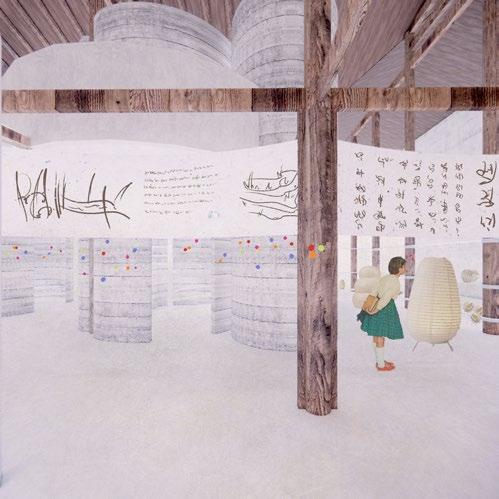
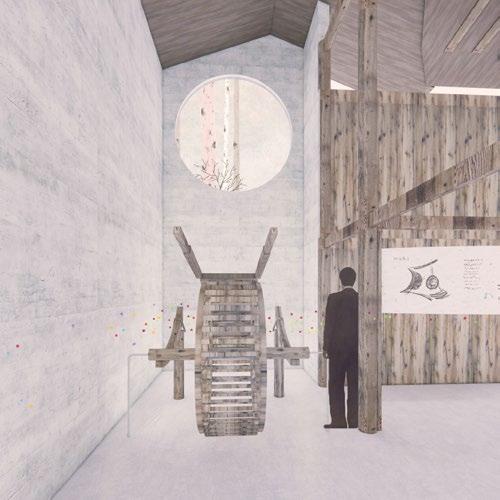
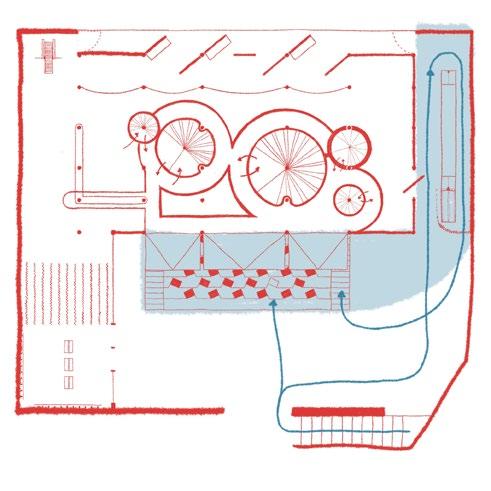
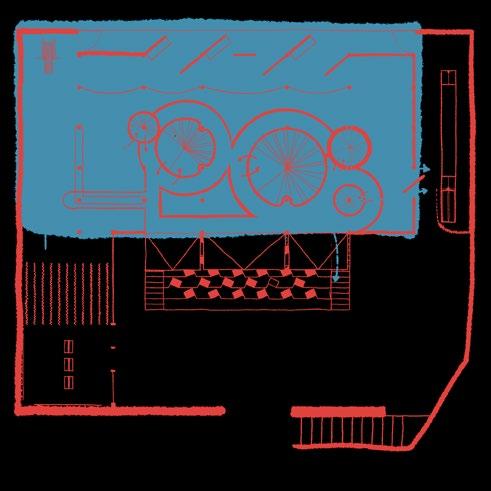
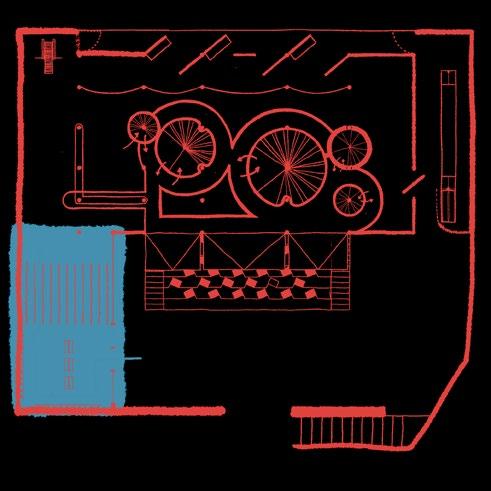
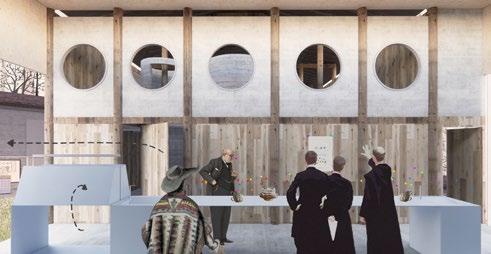
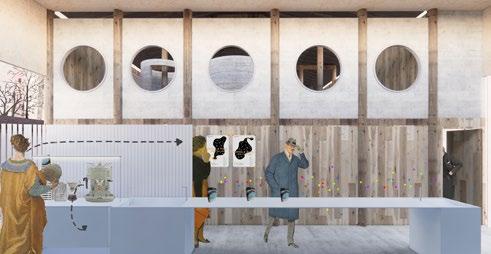
stickable dot signal transmitters
Task Inside Space: Find the place you favorite.
A floor plan of the space is shown in the pamphlet and there is a small stackable dot. After getting a feel for the space, visitors select their favourite corner and stick the dots on (a oneoff product). The dots have signal transmitters in them and the system can collect data and present it on the screen. In this process, each visitor to the space can communicate and feel even at different times.
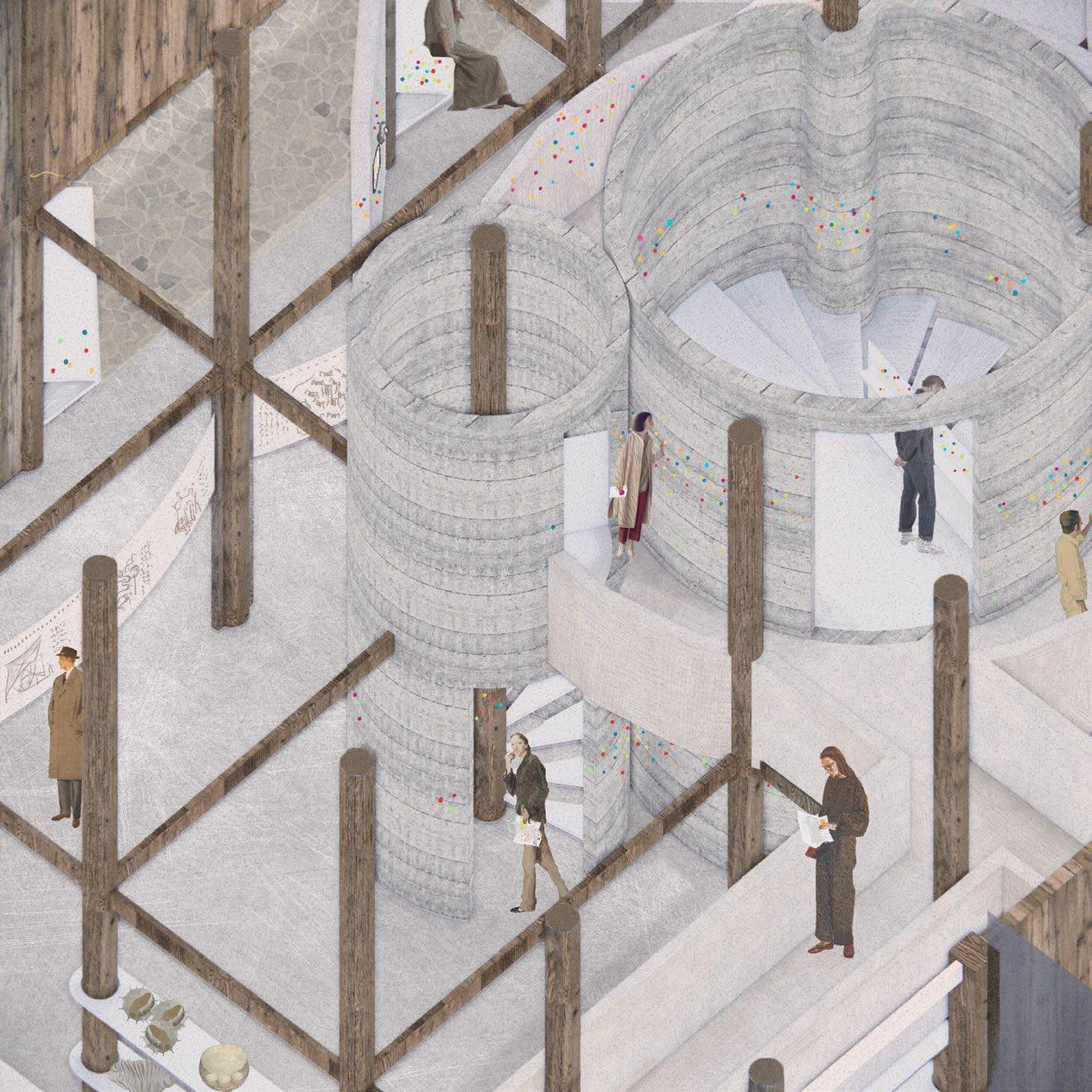
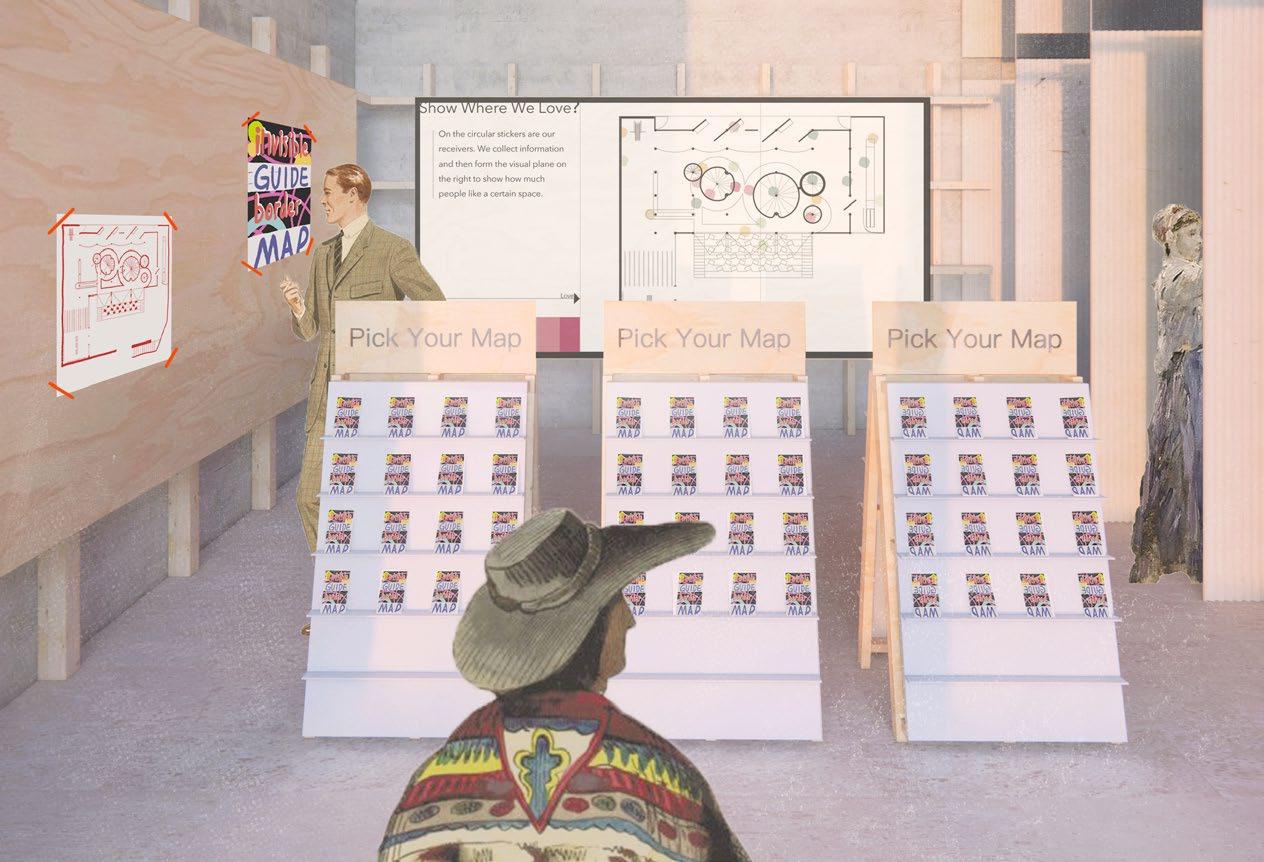
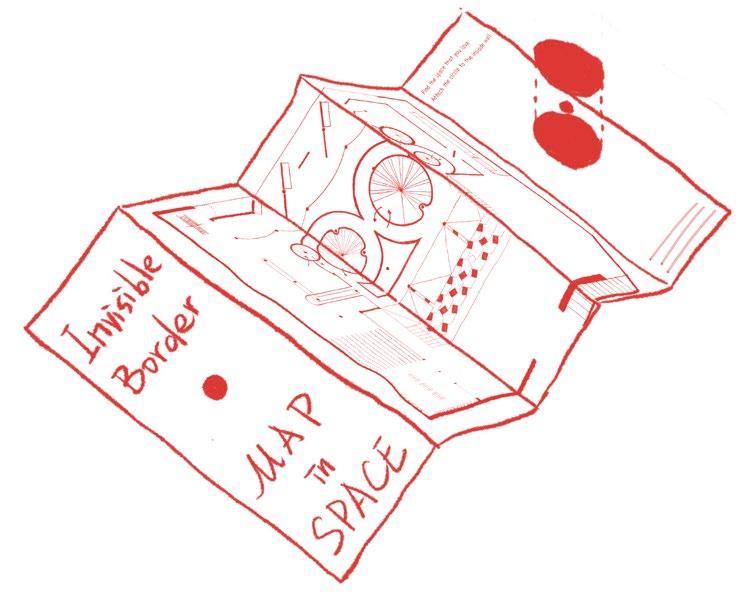
Future Founder Member
“ What can I do to change the world ? ”
This is one question young people always asked. Young people want to change the world, they are usually aware of relevant issues that affect them and the world, but they wonder how to go about them. So we create a future retail space to help them make a step. The directions of the future form design is about how to integrate education into the retail space.
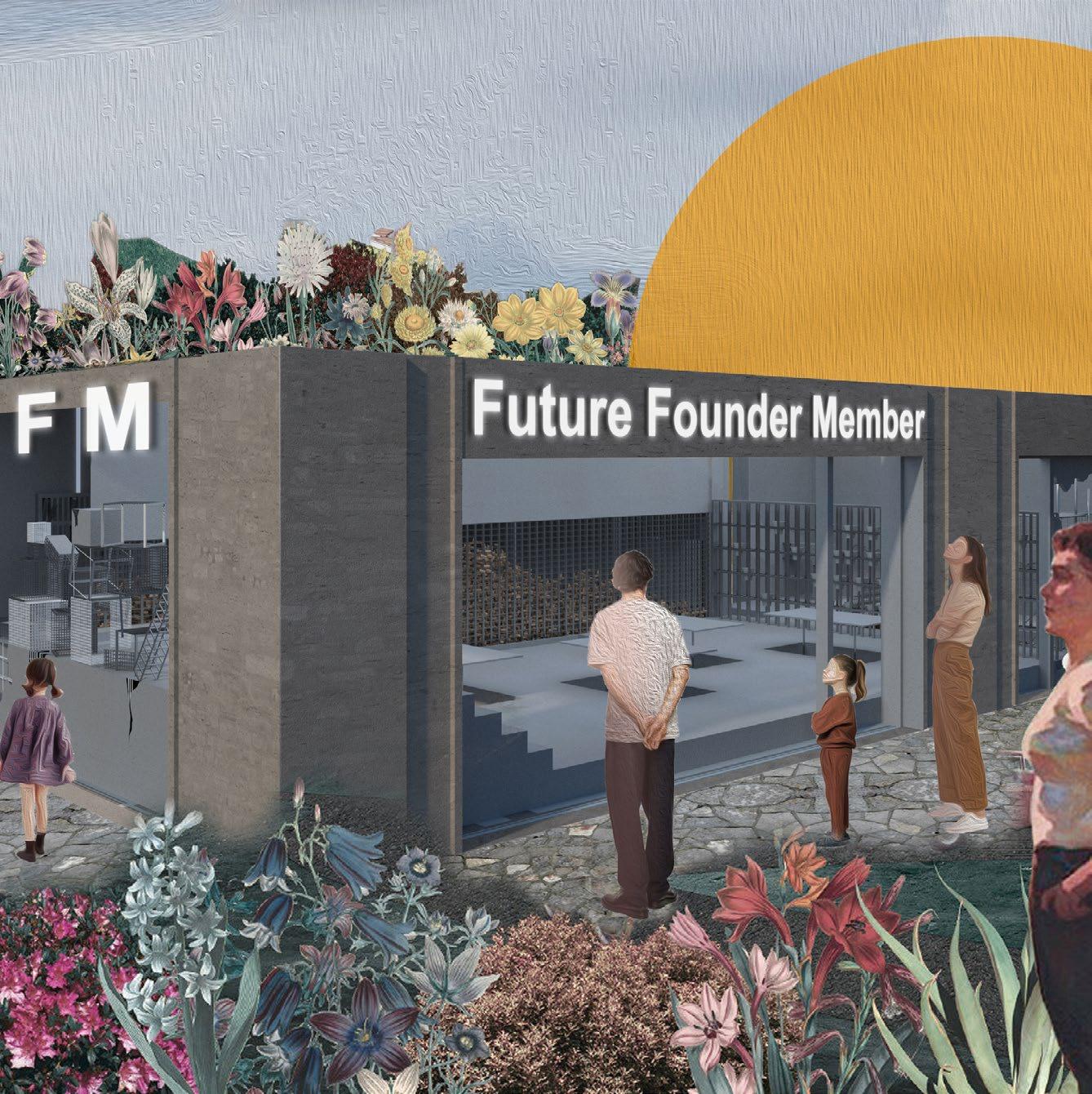
In the future, vegetable growing area resources maybe reduced due to various ecological changes, urban expansion and natural or manmade disasters. In the face of such stark future possibilities, plants always as a direction for human to make an effort. Based on this condition and awareness, it may be a trend for future to make buildings and nature coexist in one space.
We will be guiding children to understand and learn about the origin and growth process of vegetables, thereby affect the ecological consciousness of the new generation, cultivate new lifestyle and inclusiveness. We want provides experiential, play-based education as a basis for effective lifelong learning for children. After this kind of learning, in the future, it is normal to offer vegetables people need that grow by themselves instead of supermarket.
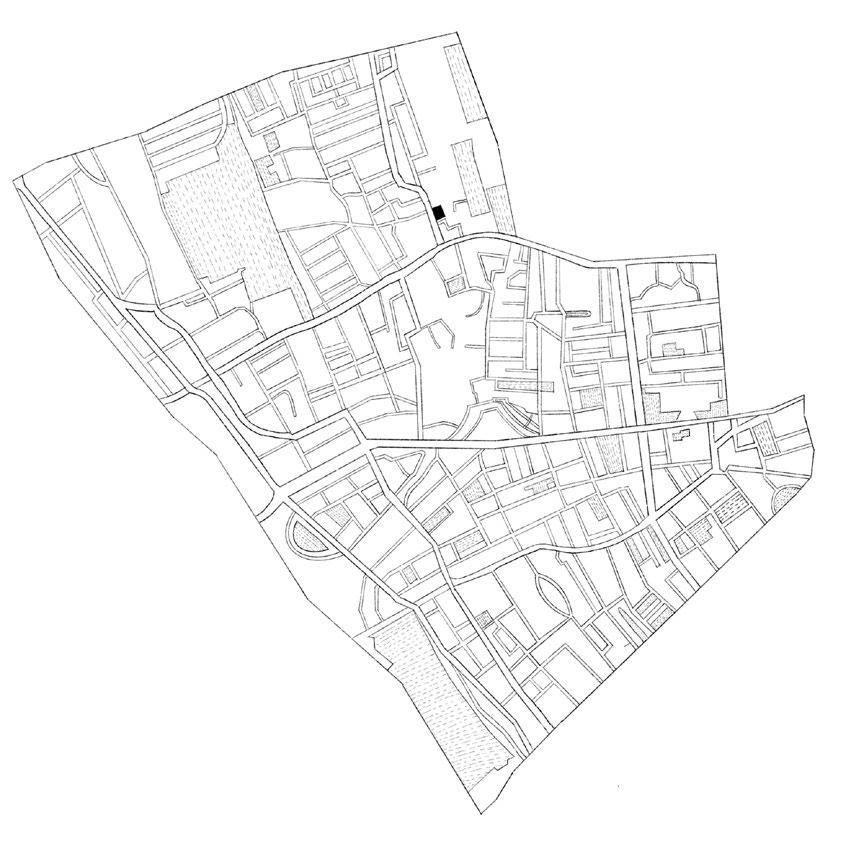
Green Space in Whole Kensington Area
Assumed that there is a demand for green related things from the residents of this area.
Site Photograoh-Unfinished
The unfinished structure shows disruptive characteristic of architecture.
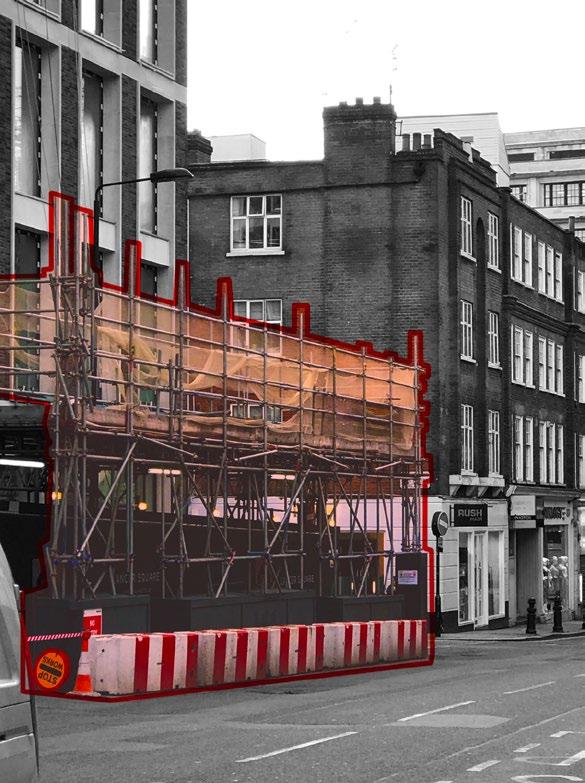
Hierarchy
First ecological awareness
Second education of vegetable growing
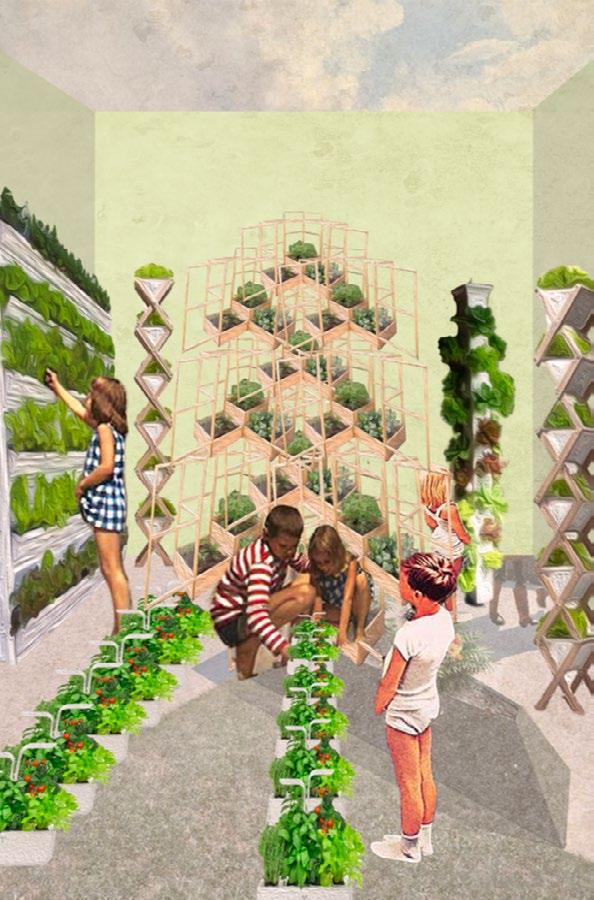
Third sale products
Car Traffic Mapping
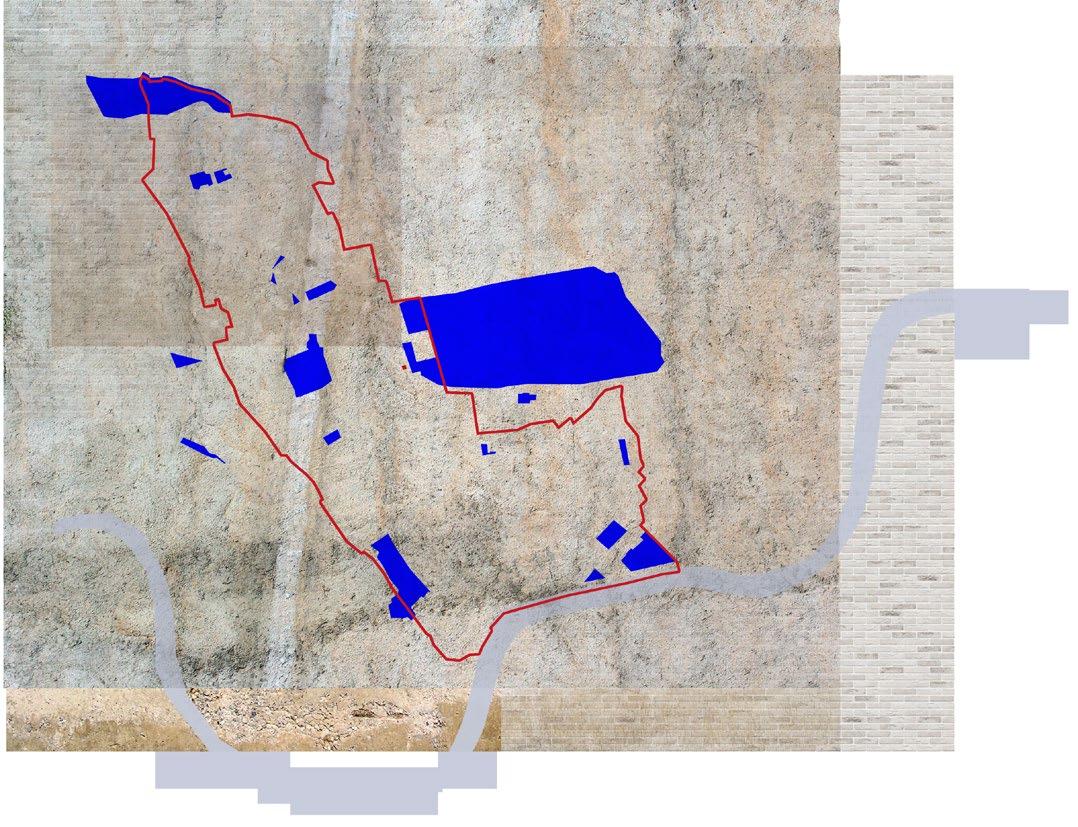
Showcasing air pollution problems in the neighbourhood
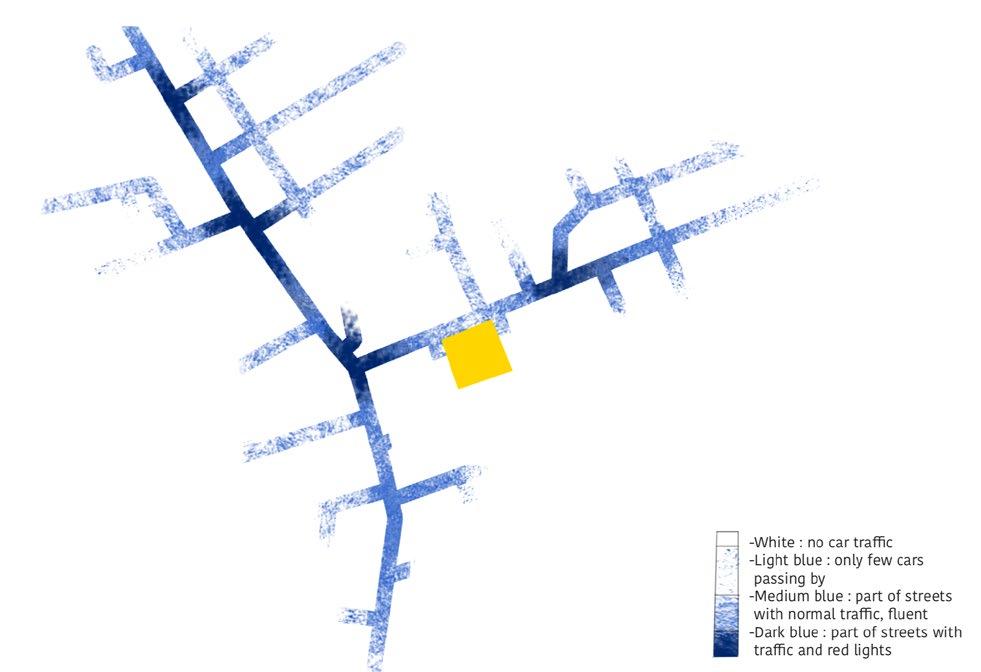
Necessary Consumption
The basic needs to support human living (such as: restaurant, high-fashion costume, supermarket)
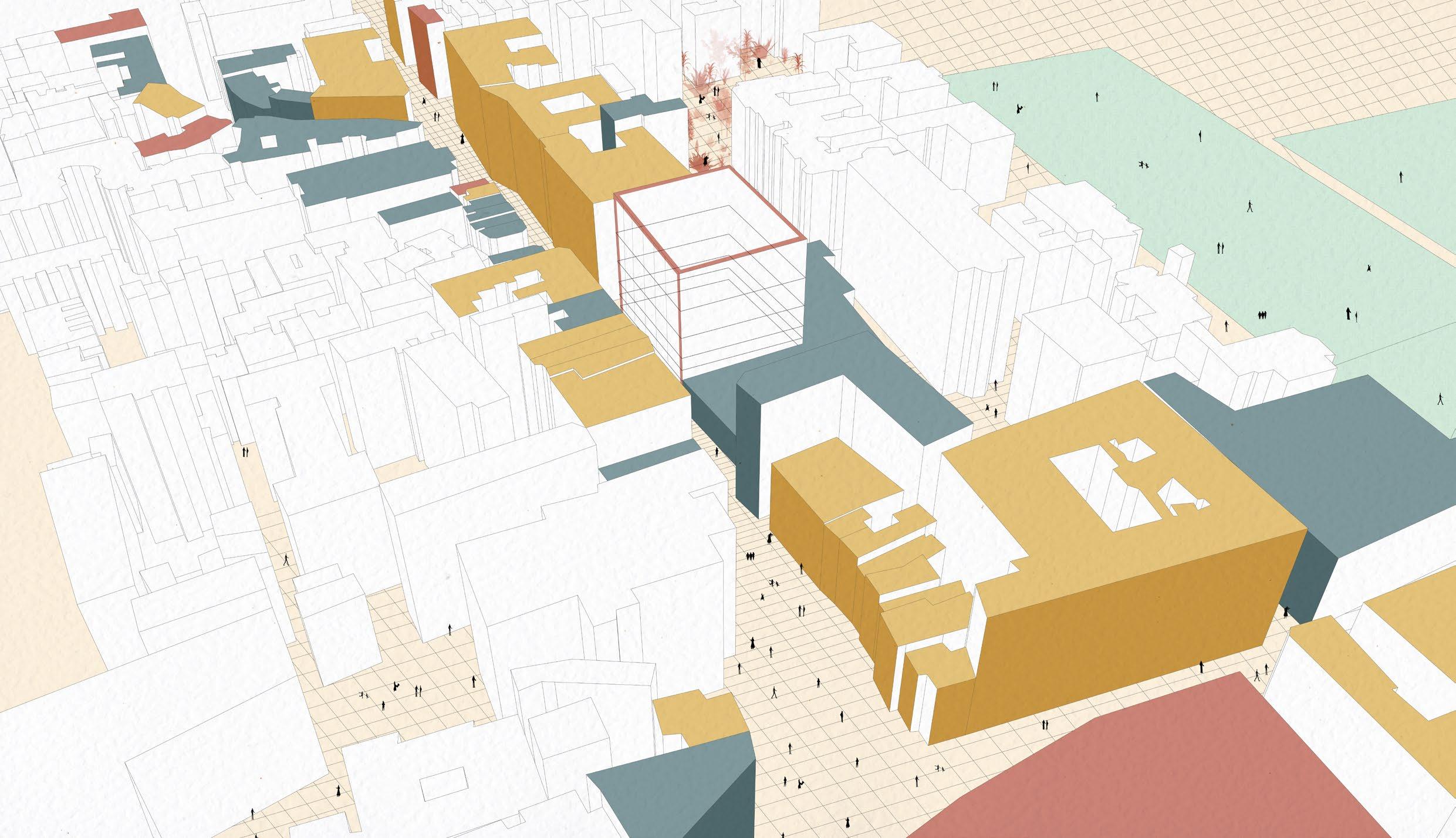
Relevant Format
Green/Plants/Vegetables retail shop around Lancer Square. There are few relevant shops around the site and the market is less competitive.
Unnecessary Consumption
The consumption in order to improve life quality (such as: luxury shopping, gallery, spa, gym, decoration, organic food )
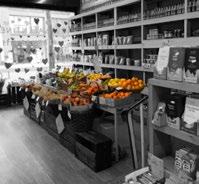
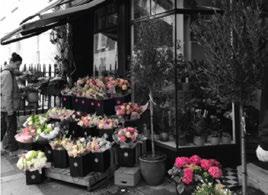
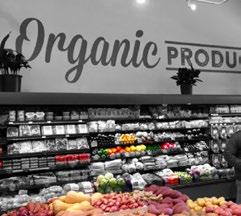
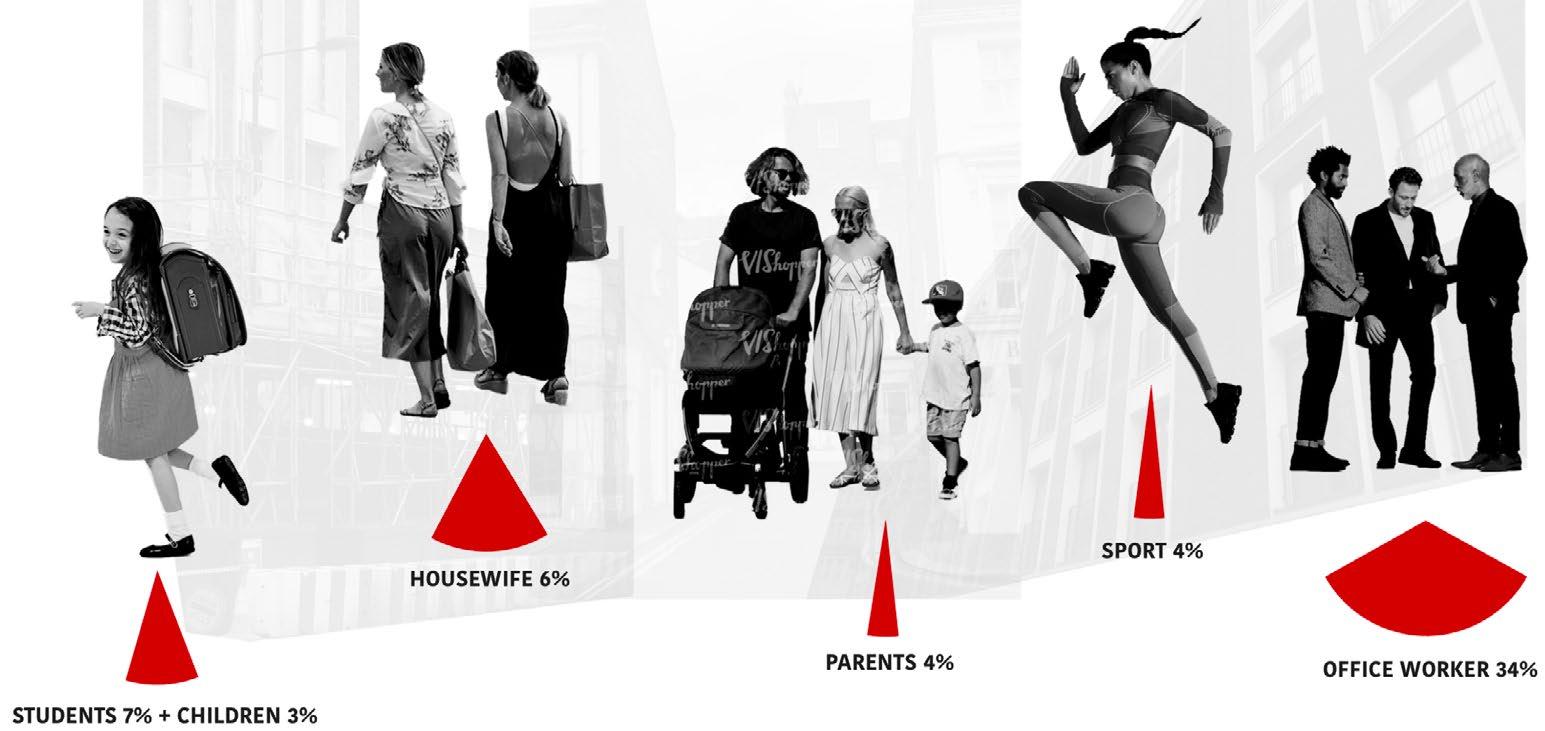
Residence Area
Annual ‘Flower Show’
USER OF LANCER SQUARE 8:00AM. - 18:00PM.
Aiming Group : Young People、Adults
For kids, they learn how to planting vegetables.
Then for adults we sale them fresh vegetables growing by kids and indoor garden.
Also, for both children and parents, the cooperation kitchen offer them a place to cook. (Healthy Life-style)
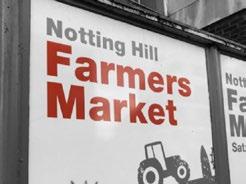
The I area is designed for one to pass and has a gentle upward slope for children to try their independence and courage, and is also used as a preparation area.
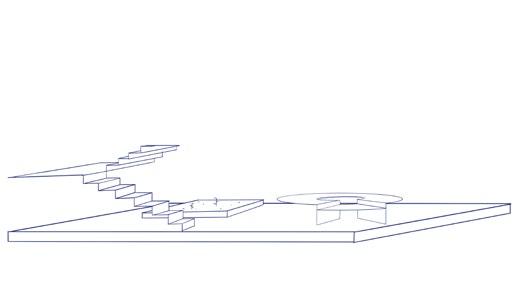
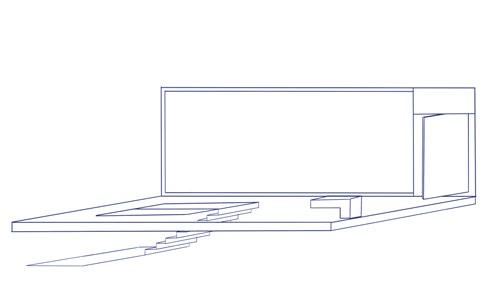
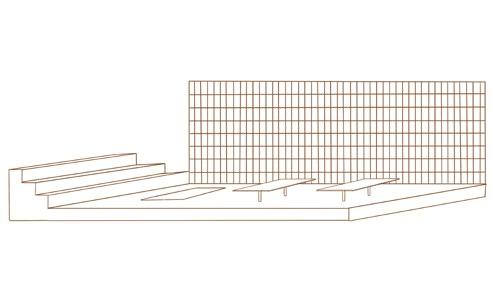
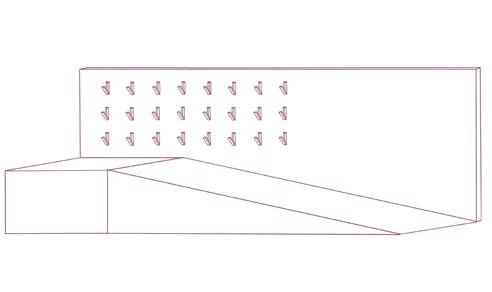
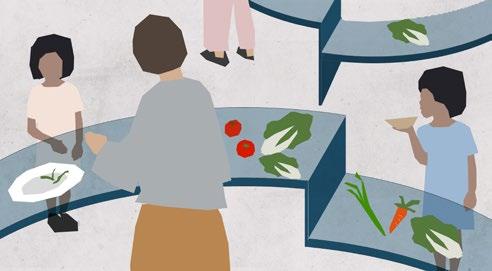
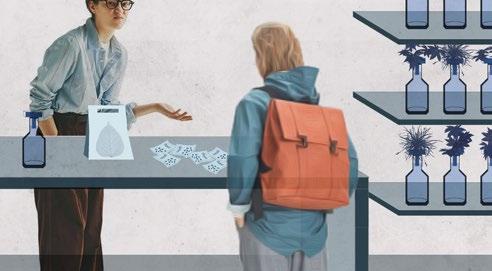
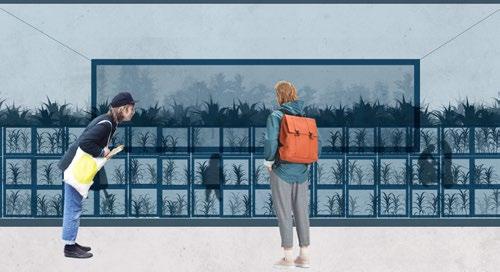
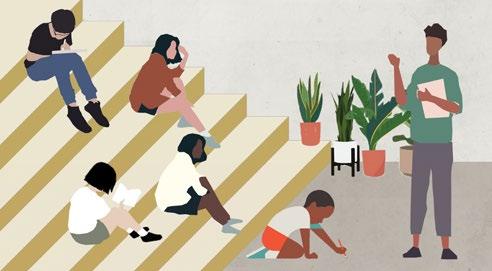
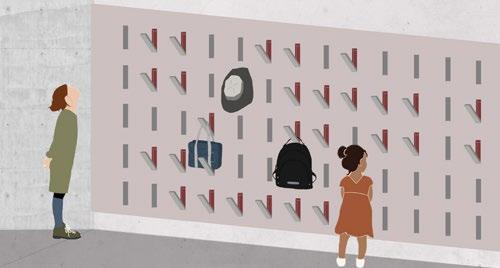
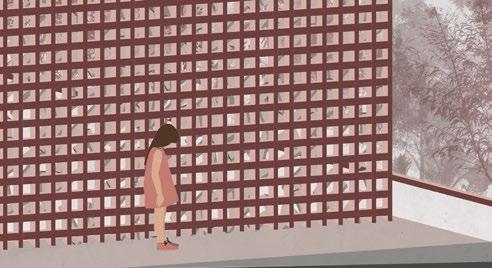
We Grow
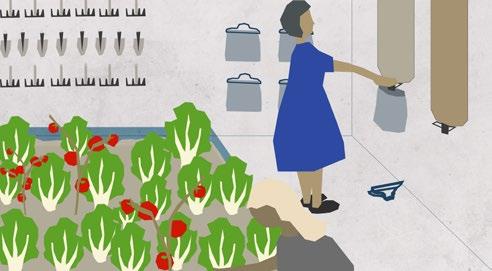
They Change
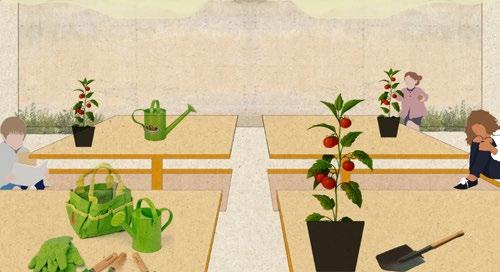
Ground Floor Plan
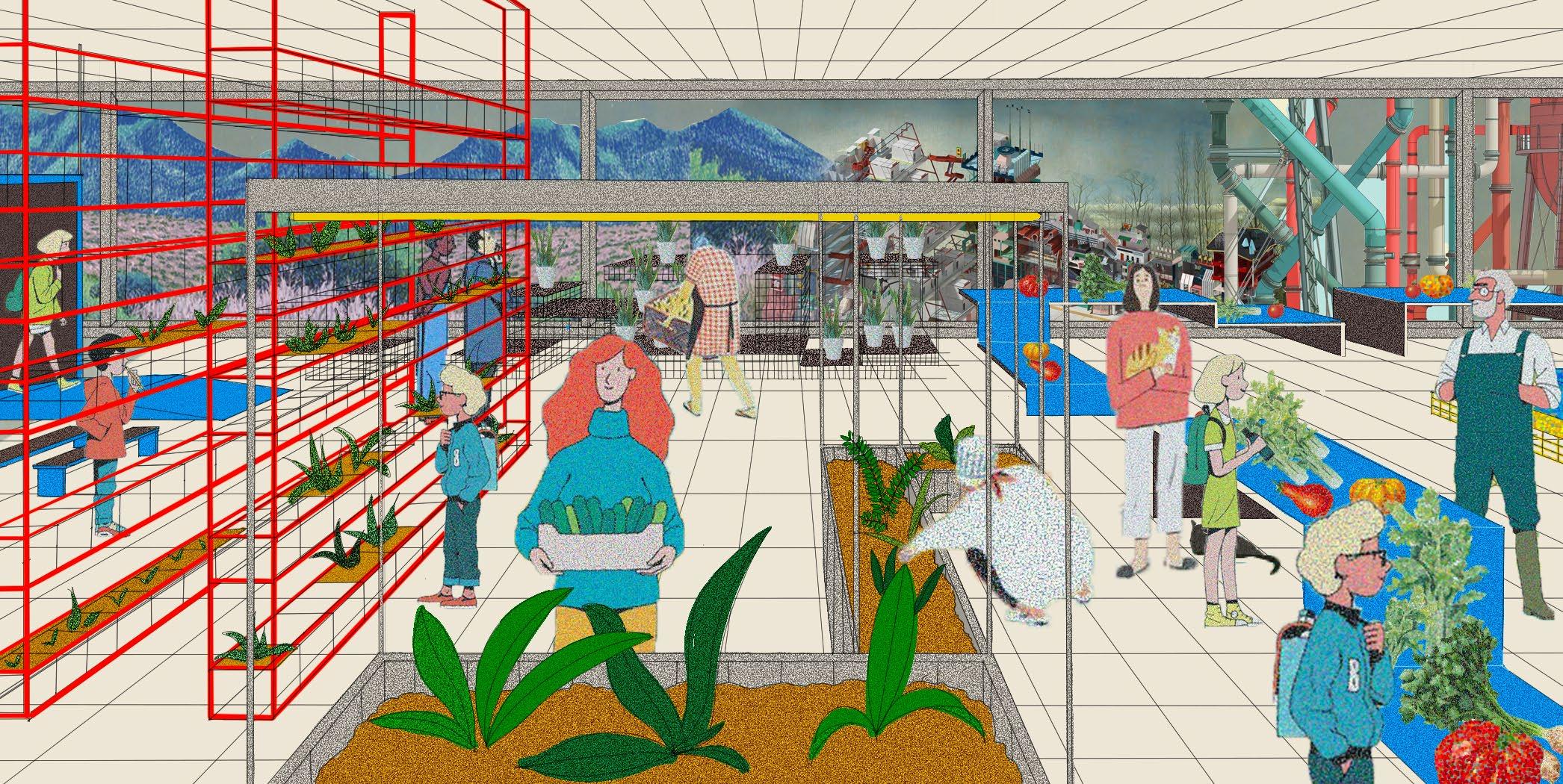
Basement Floor Plan
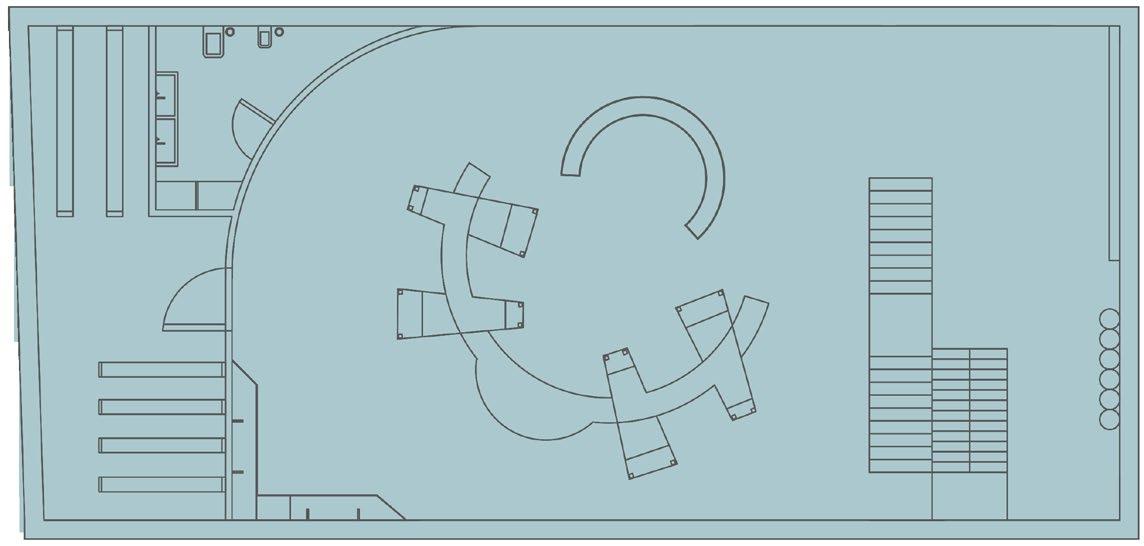
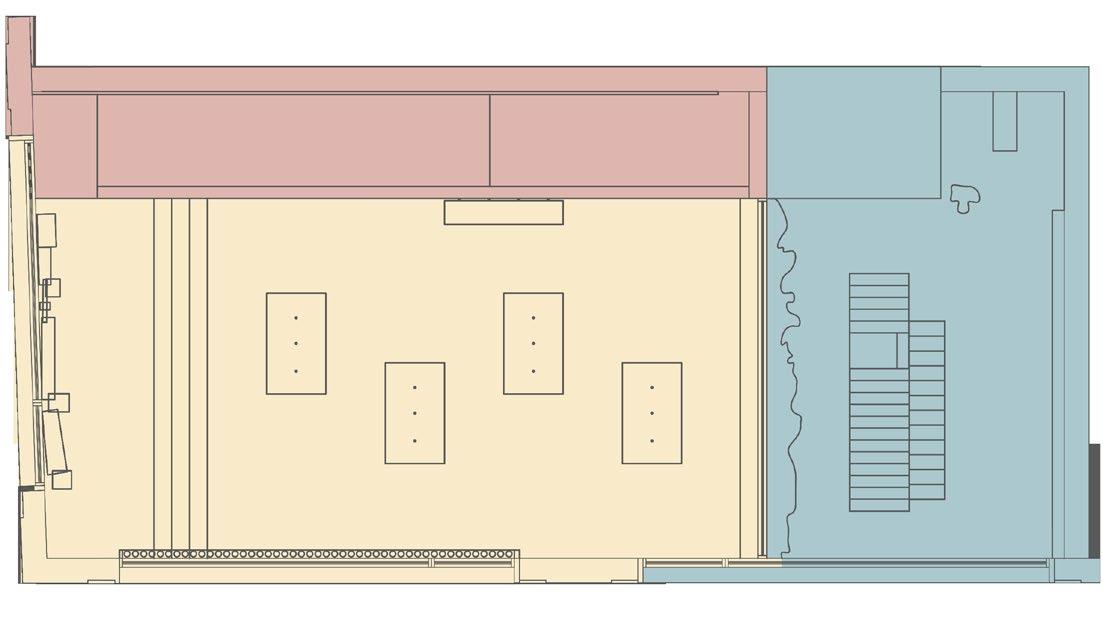
People Movement
Go To Class
Take Away Fresh Vegetable
Buy Stuff Parent-child Kitchen
Staff to Warehouse
Portable Growing Device
A portable planting device for all occasions, making it easy to grow. It also acts as an environmentally friendly planting device by allowing it to be planted inside waste bottles.
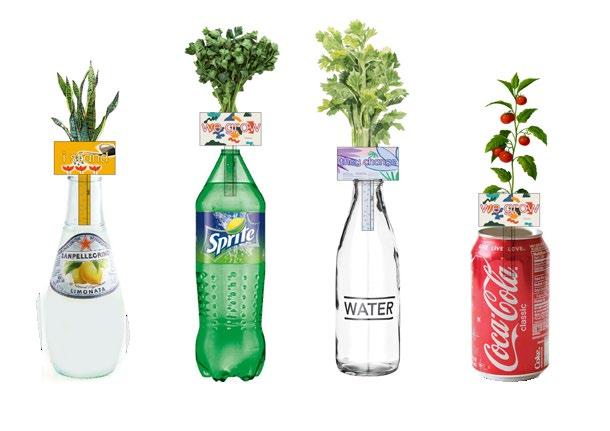
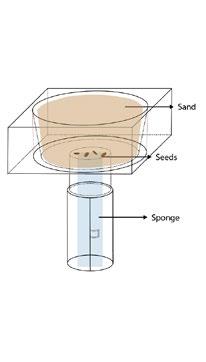
Sand Seeds
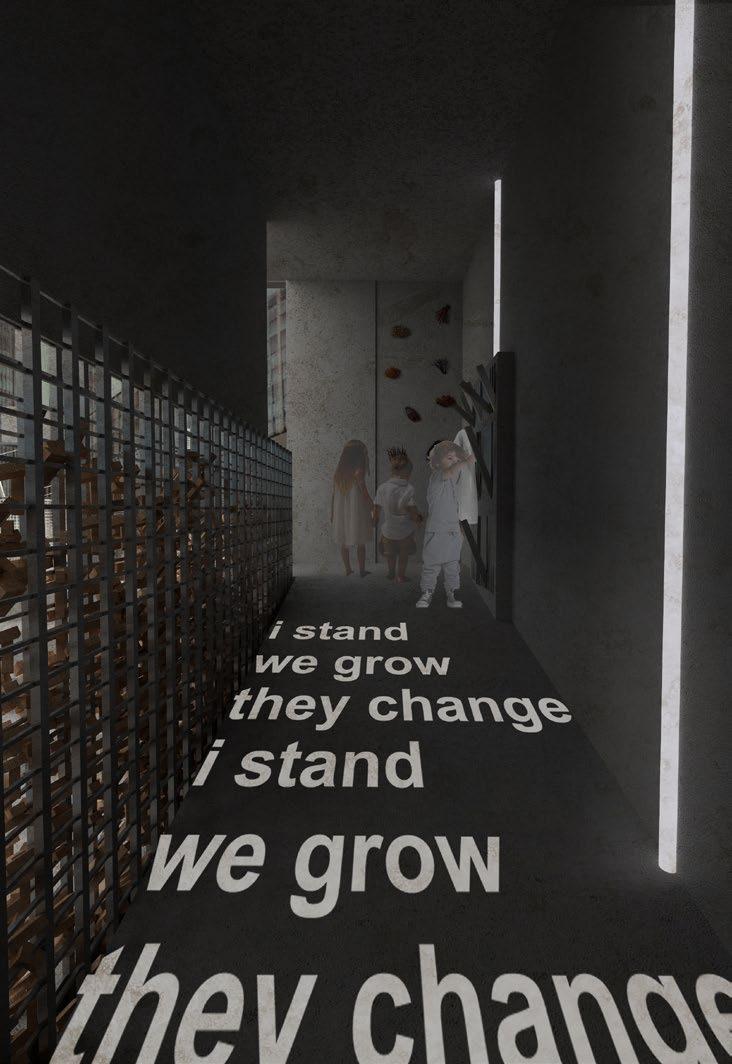
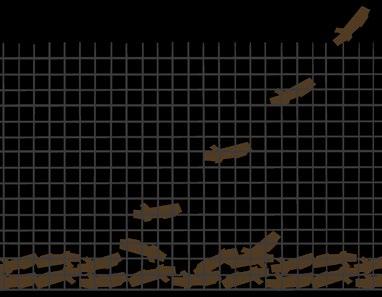
Sponge
Spin/Fix
Water Fertilizer
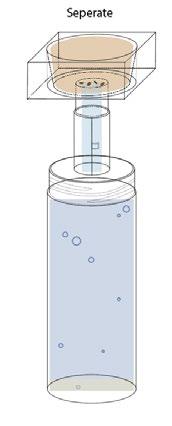
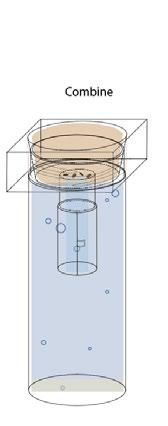
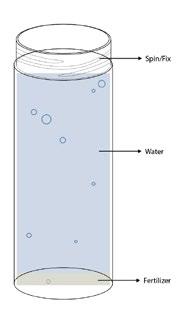
Through the recycling and reuse of paper cups, the students subconsciously conveyed the idea of environmental protection.
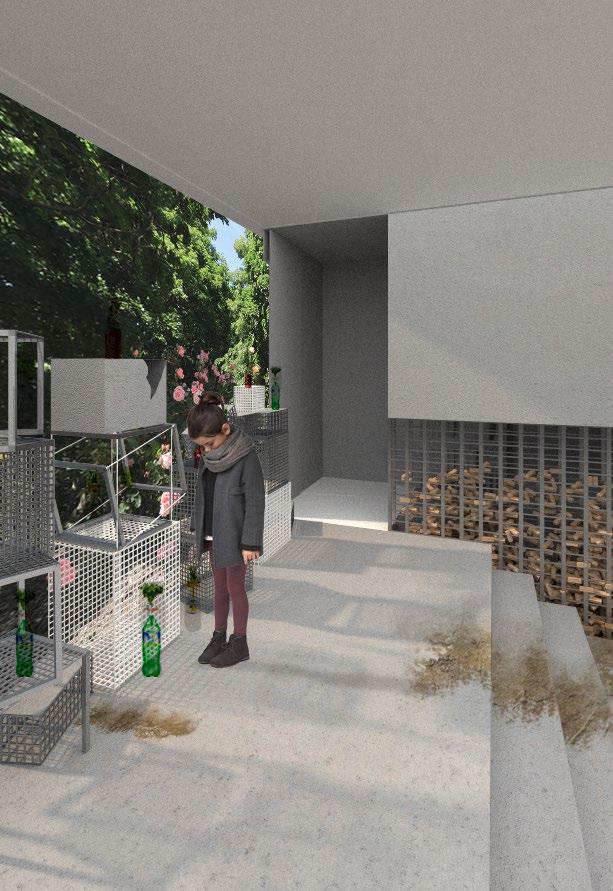
Recycle Ceiling Paper Cup
Organic Wall Organic Wall aims to educate students to discover organic materials in their lives and learn to think about how they could be reused and find value from them.
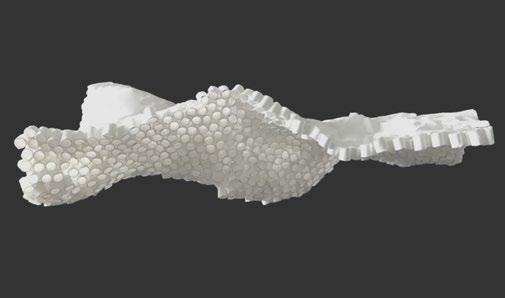
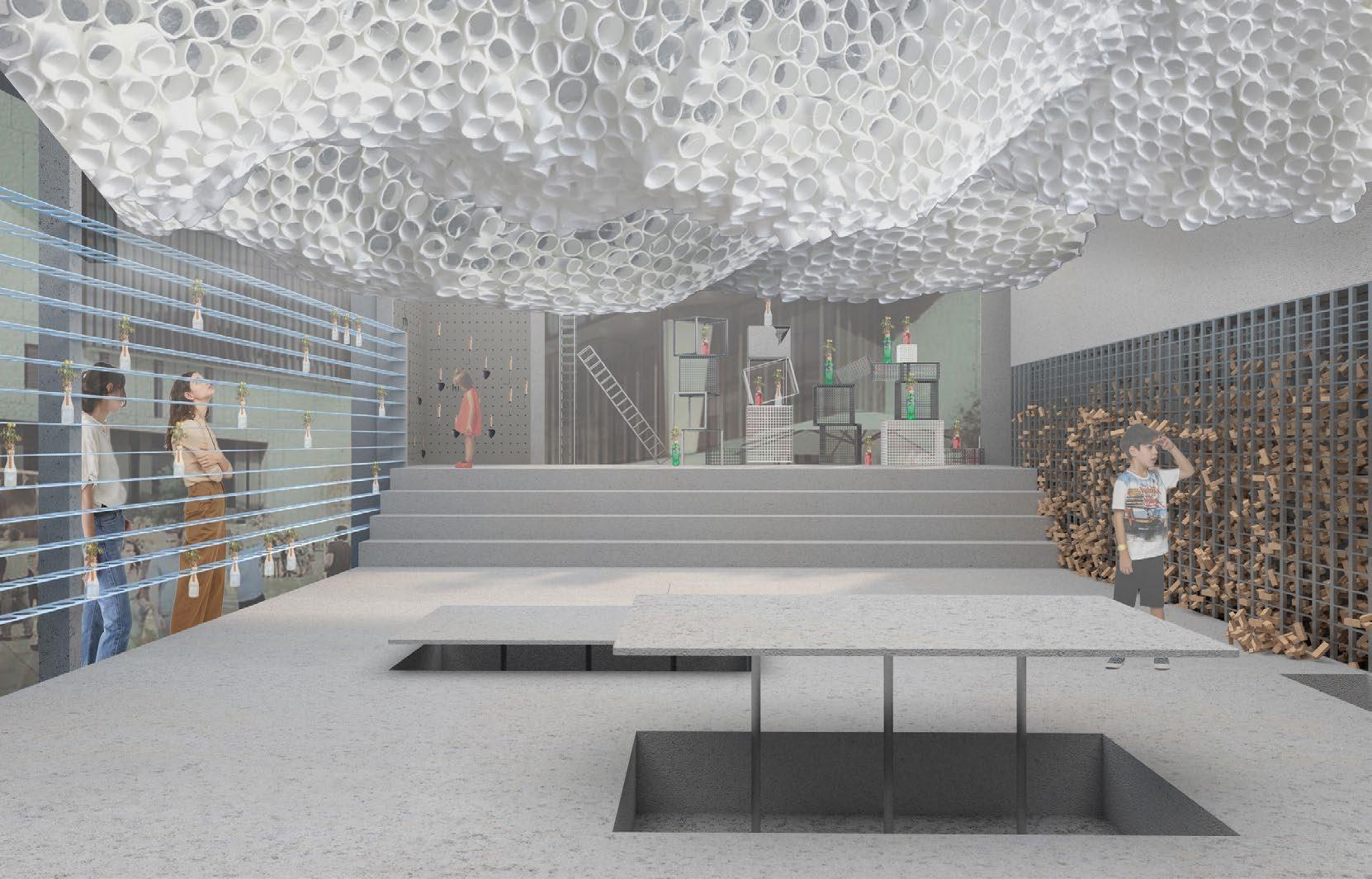
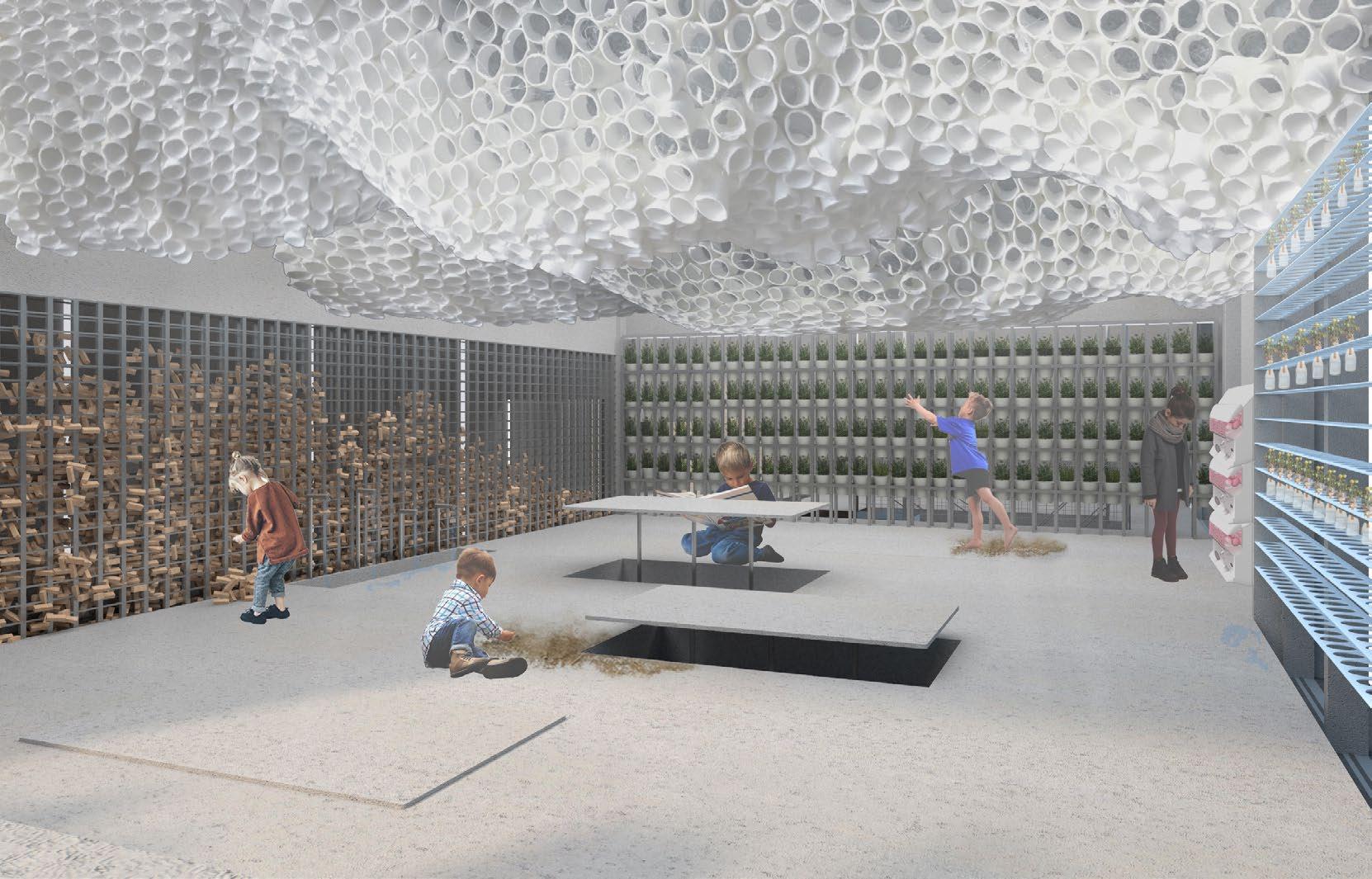
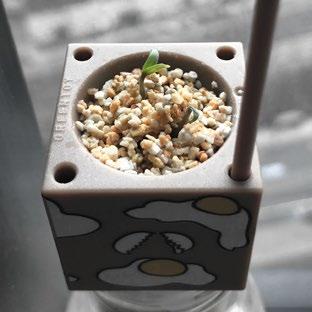
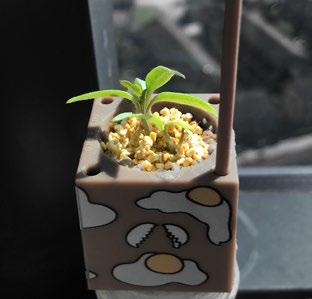
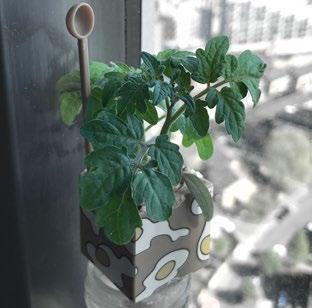
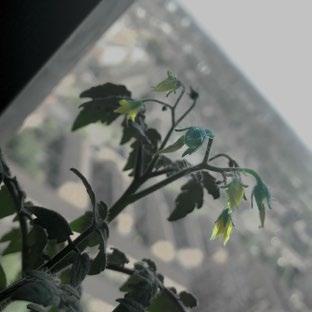
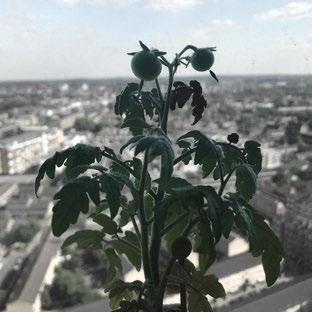
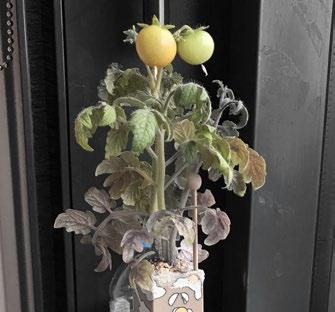
Edible gardens




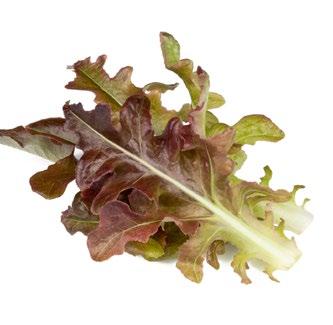

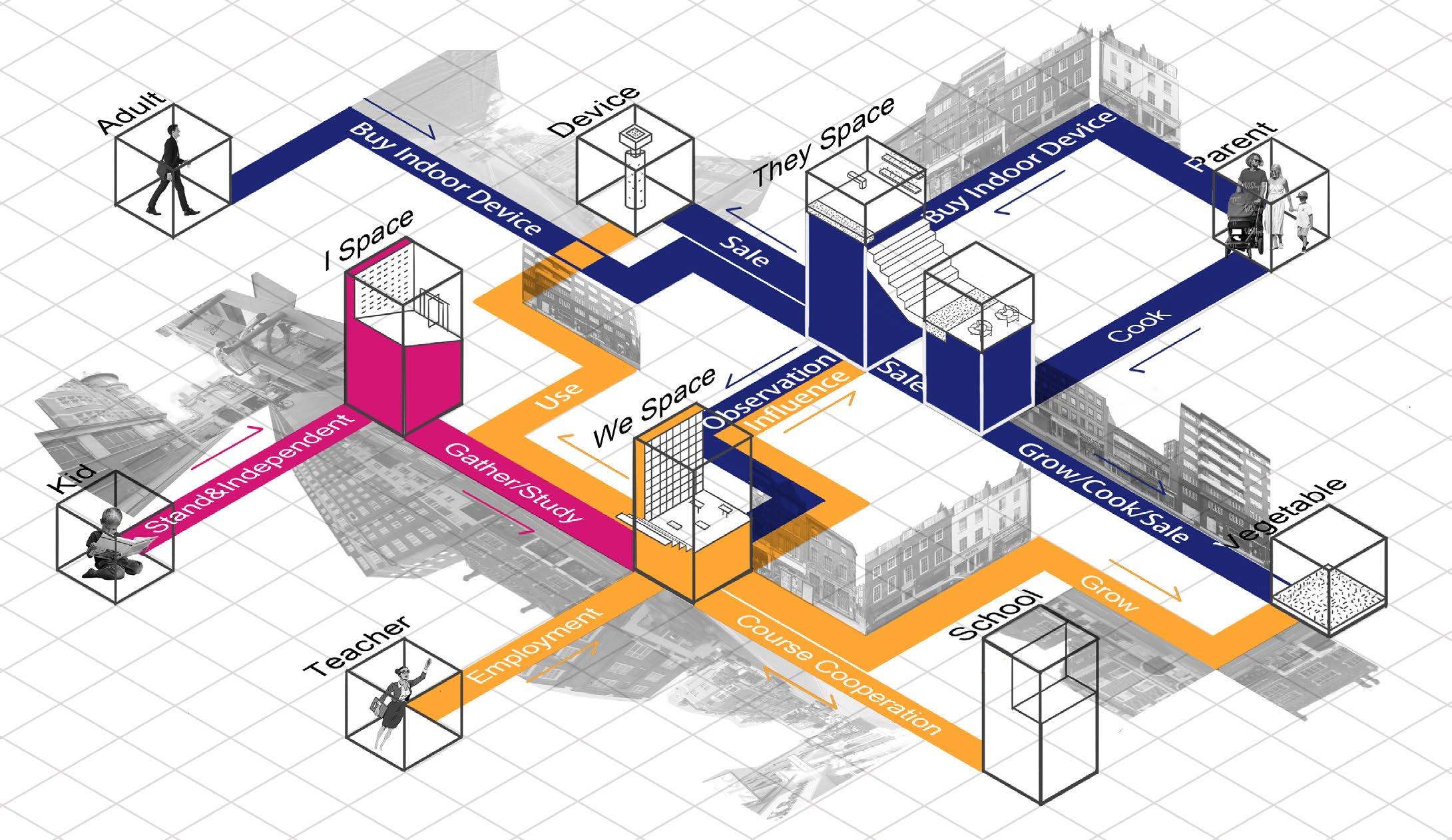
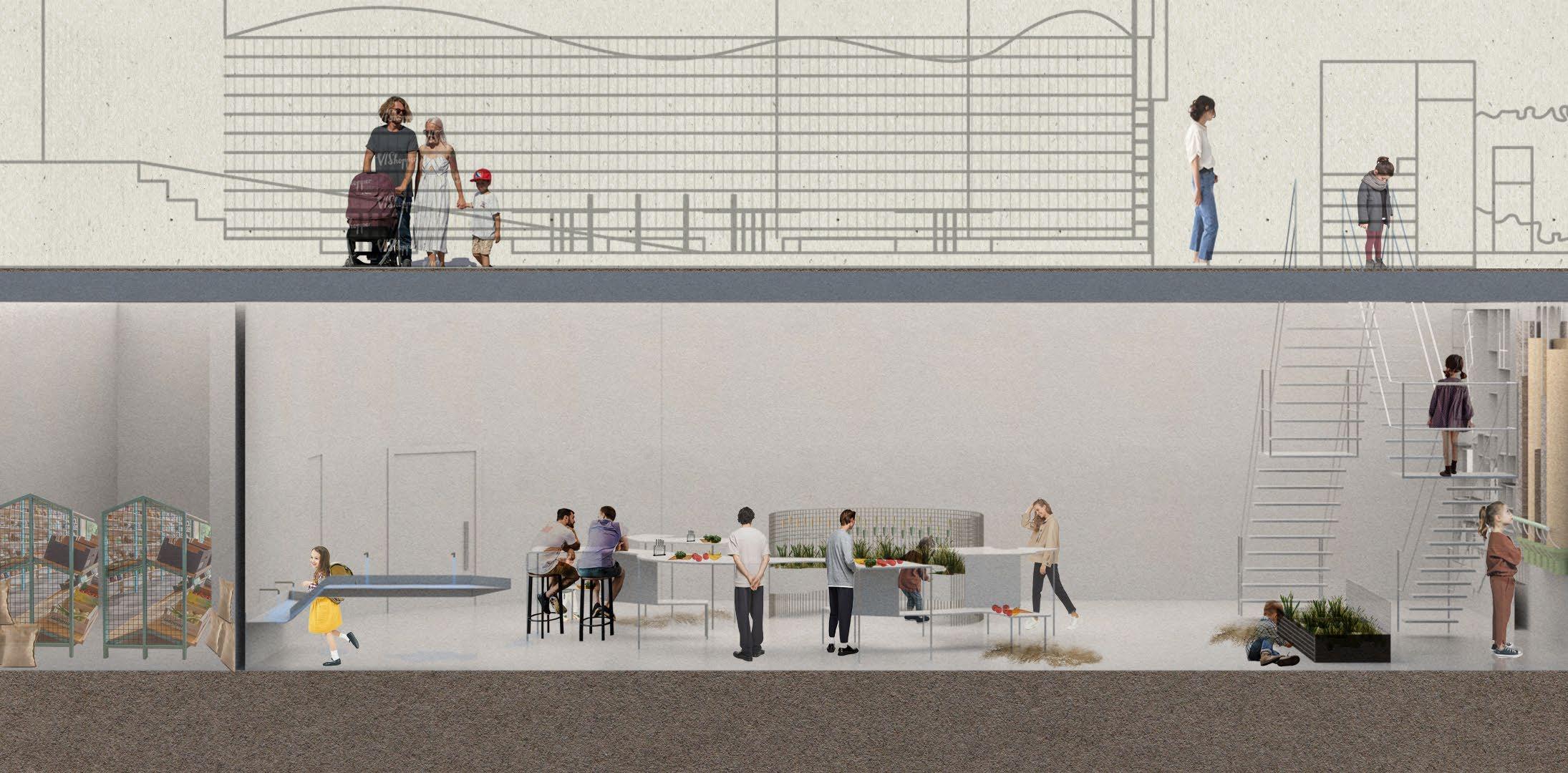
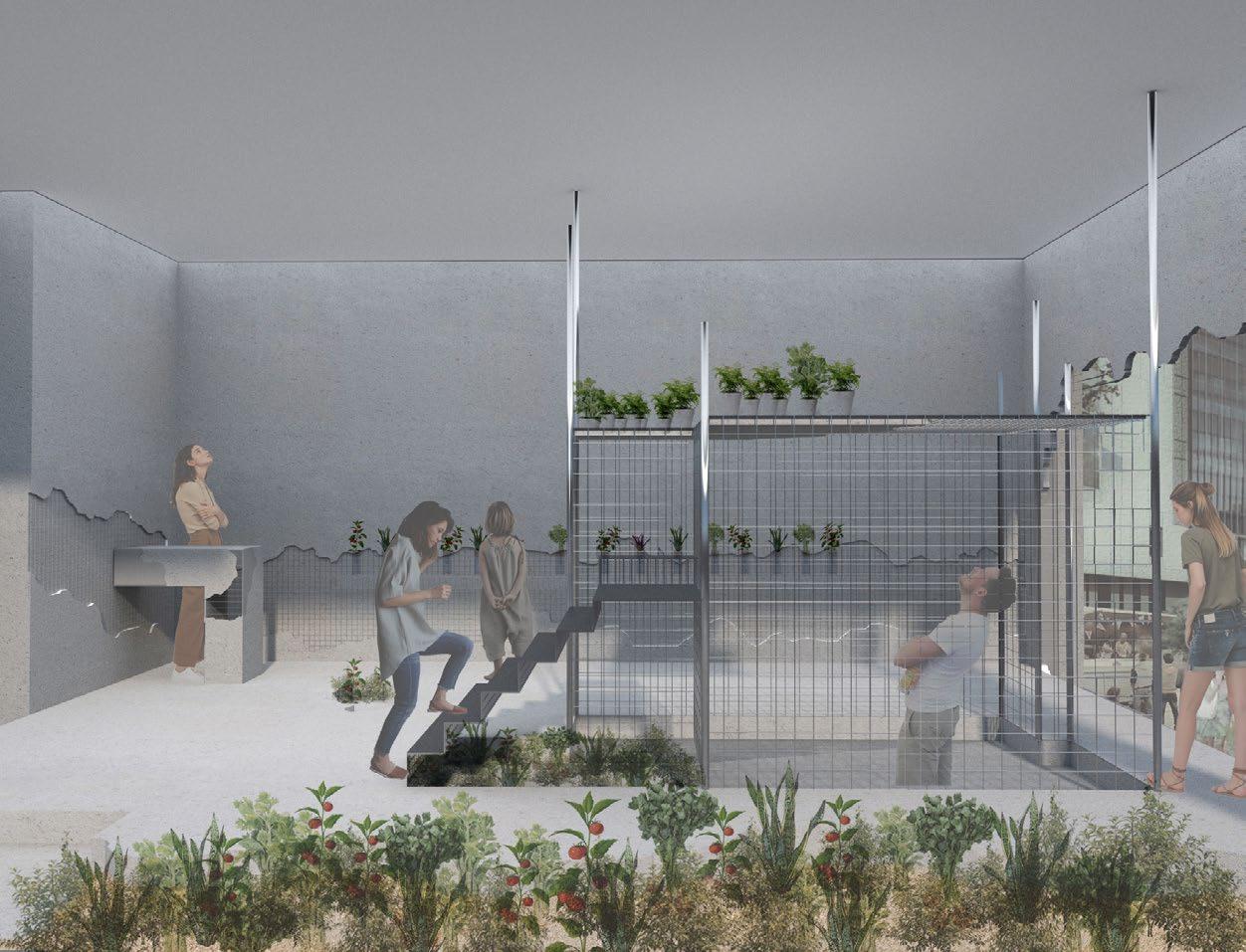
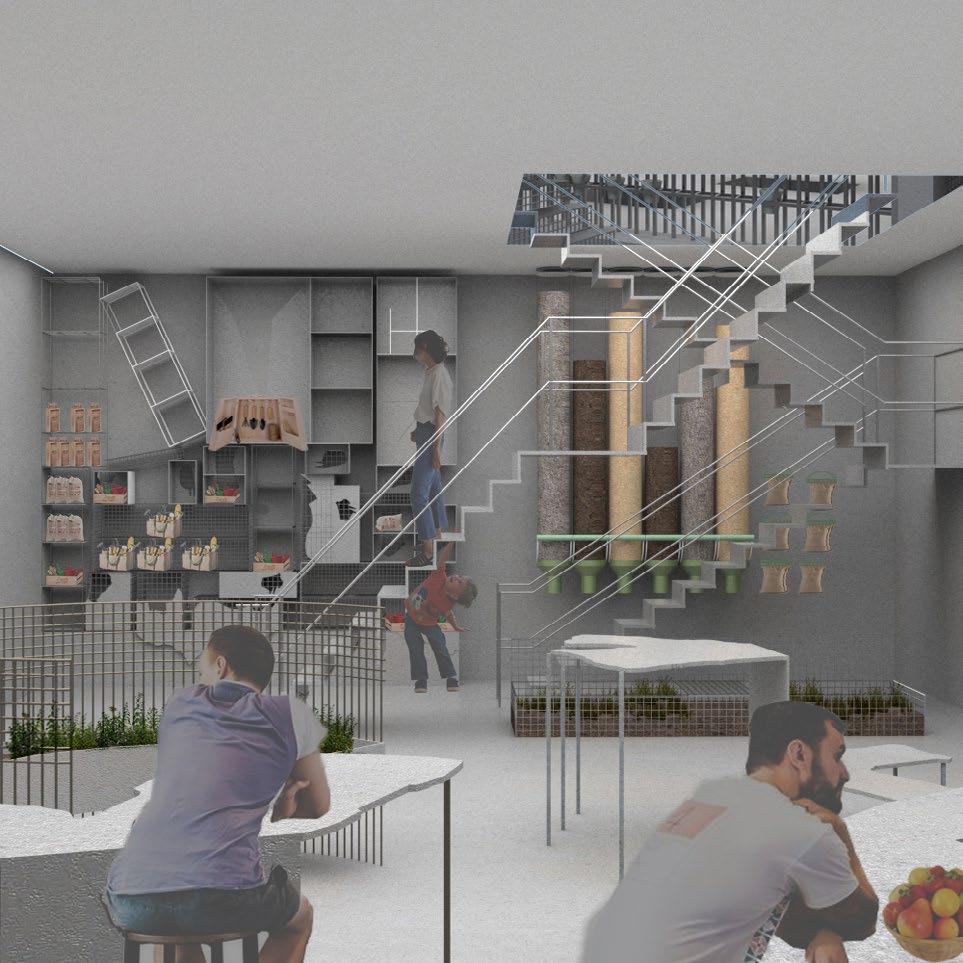
Day & Night
The changing nature of light has always influenced the human perception of space. This project is aimed at the design and art groups. Through research and studies, it was found that these people are always more active, inspired and energetic at night.
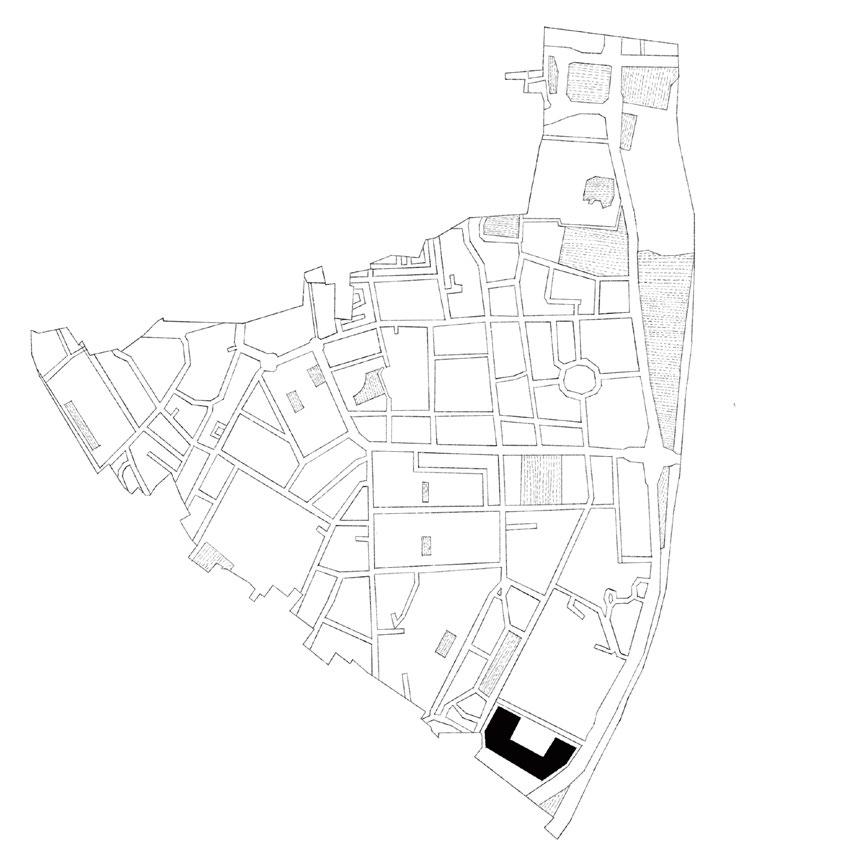
It was designed to create a vertical space where day and night are reversed by switching between natural and artificial light, cool and warm light colour. By using a one-way mirror as the main material, the refraction of natural warm light during the daytime creates a relaxed atmosphere in the room, while the reflection of artificial cold light at night provides a sober and calm space during the day. Originally a staircase that ran the entire length of the building, the space has been transformed to provide a different experience for the users of the corresponding floors with vertically changing functions from the ground floor to the second floor.
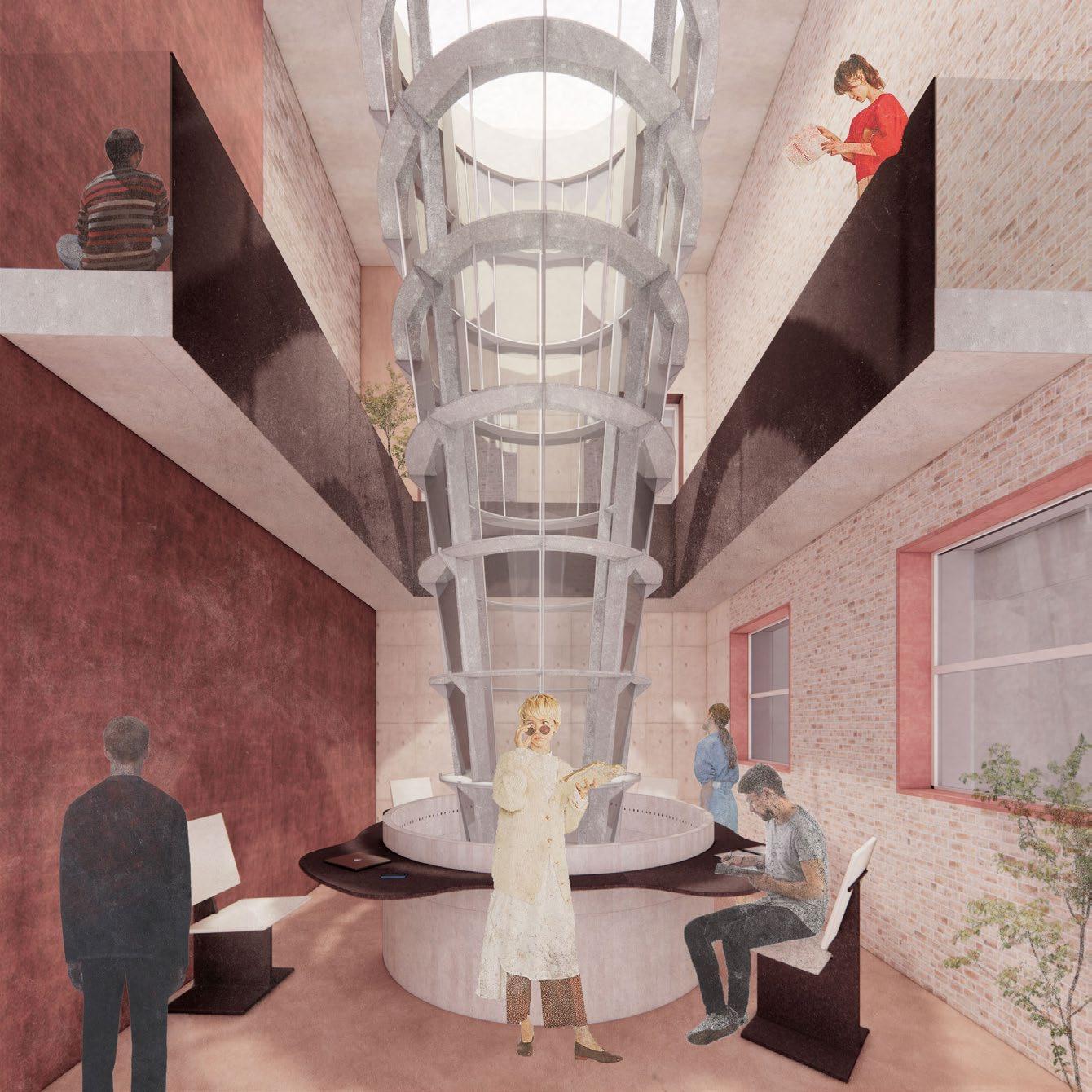
3 entrance into campus (have access control)
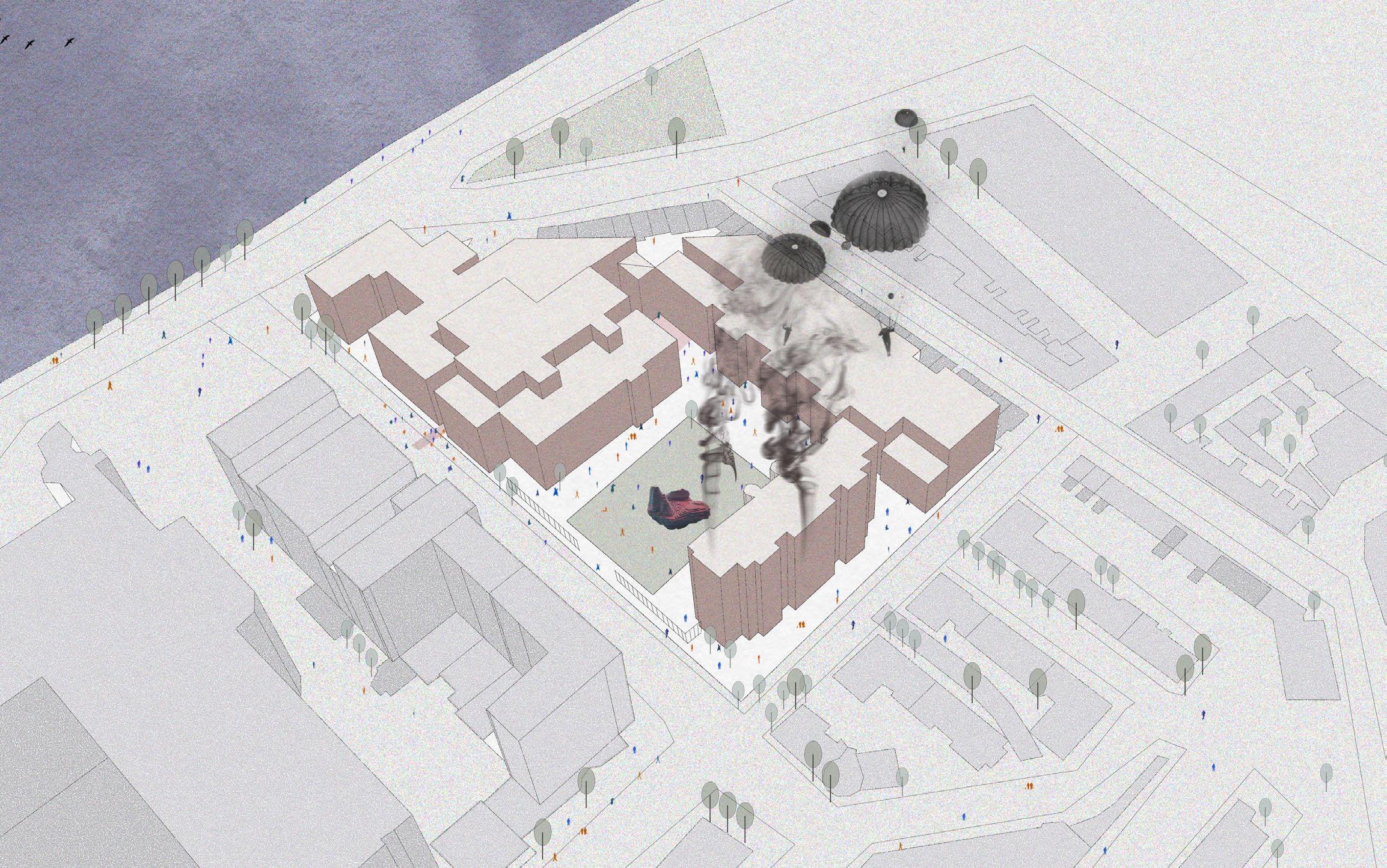
Chelsea College of Arts is one of London’s most prestigious art and design colleges. Working on a reputation for producing some of today’s leading artists and designers.
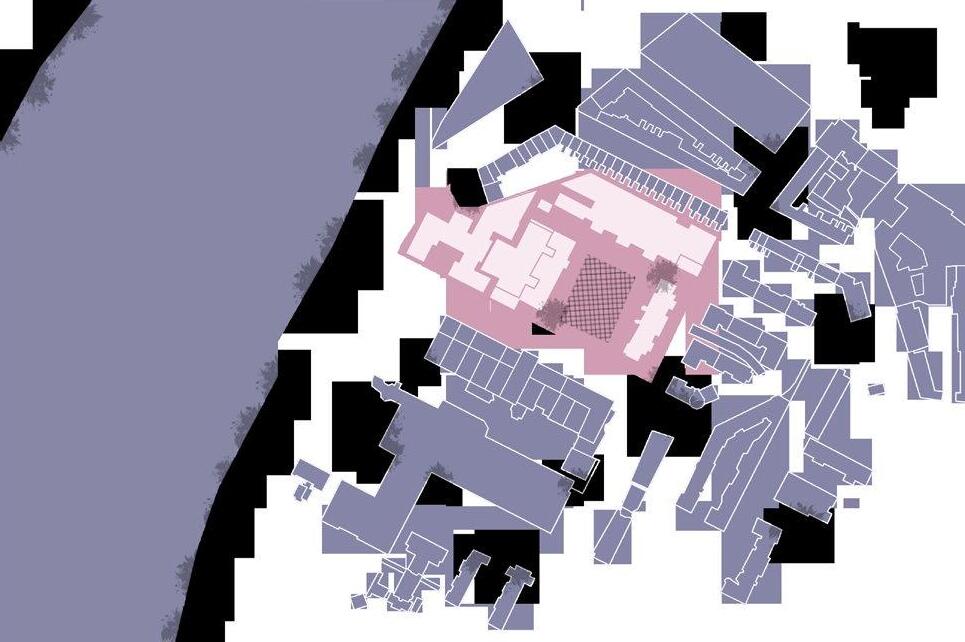
The school is located on the banks of the River Thames, near th e Tate Museum, which used to be a military hospital.
Chelsea College of Art sused to be a hospital during the Second World War.
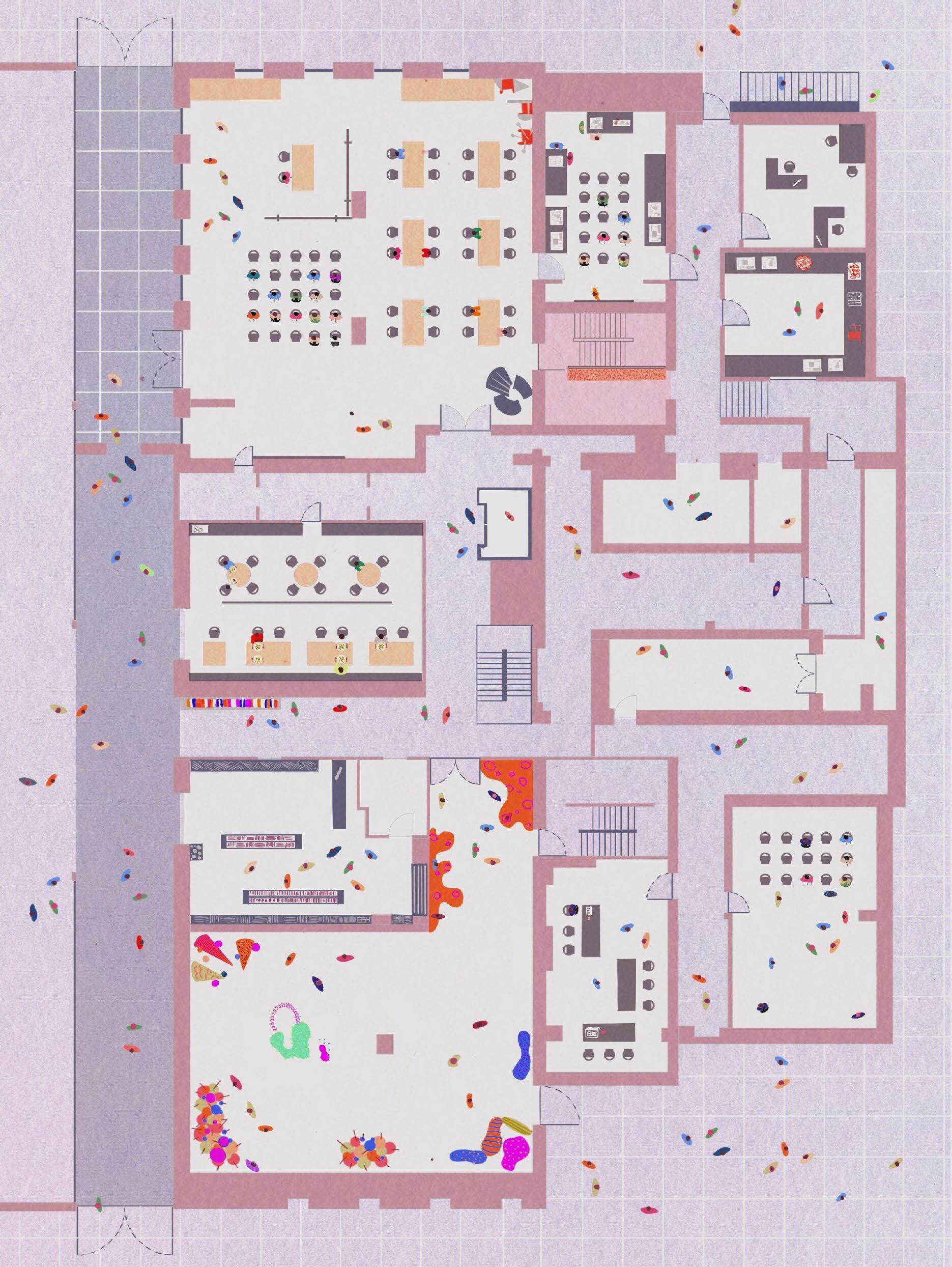





Question1
Which do you think is the most energetic period when you are designing in school?
19:00-00:00
9:00-13:00 13:00-18:00
Material Use One-way Mirror
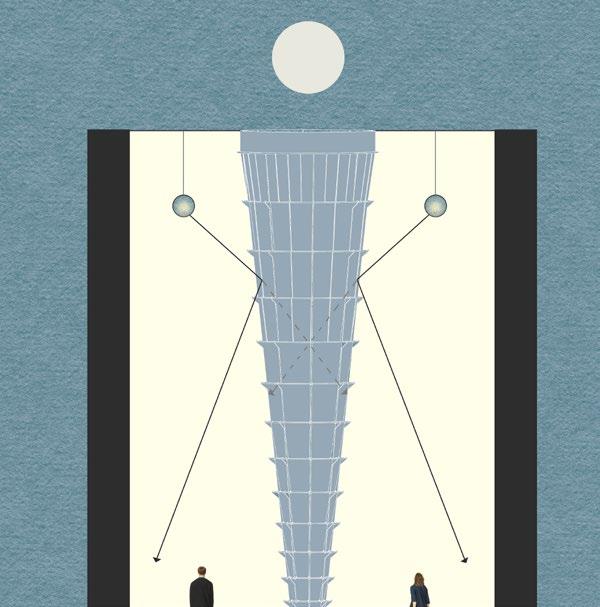
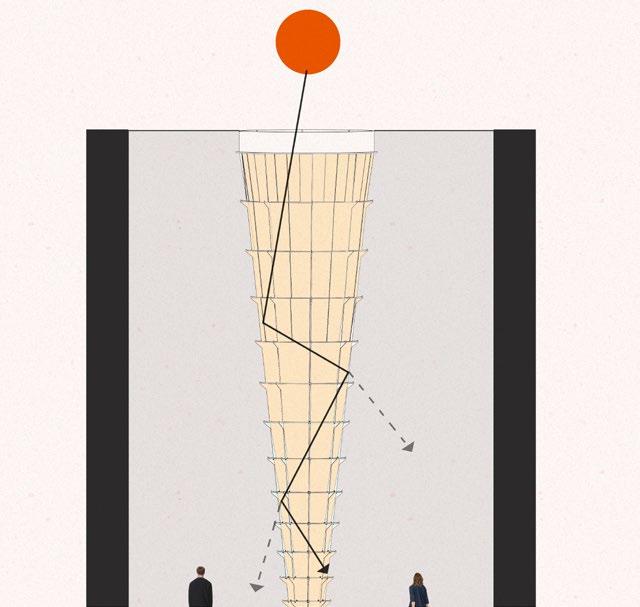
The use of a oneway mirror creates a quiet atmosphere at night by reducing the intake of sunlight during daytime.
Question2
What do you usually prefer to do during this time of day?
Space & Surroundings

Material
Use One-way Mirror
The use of one-way mirrors creates a daytime effect in the room by reflecting artificial light during the night to match the nighttime office needs of the group.
The refraction of natural warm light during the daytime creates a relaxed atmosphere in the room.
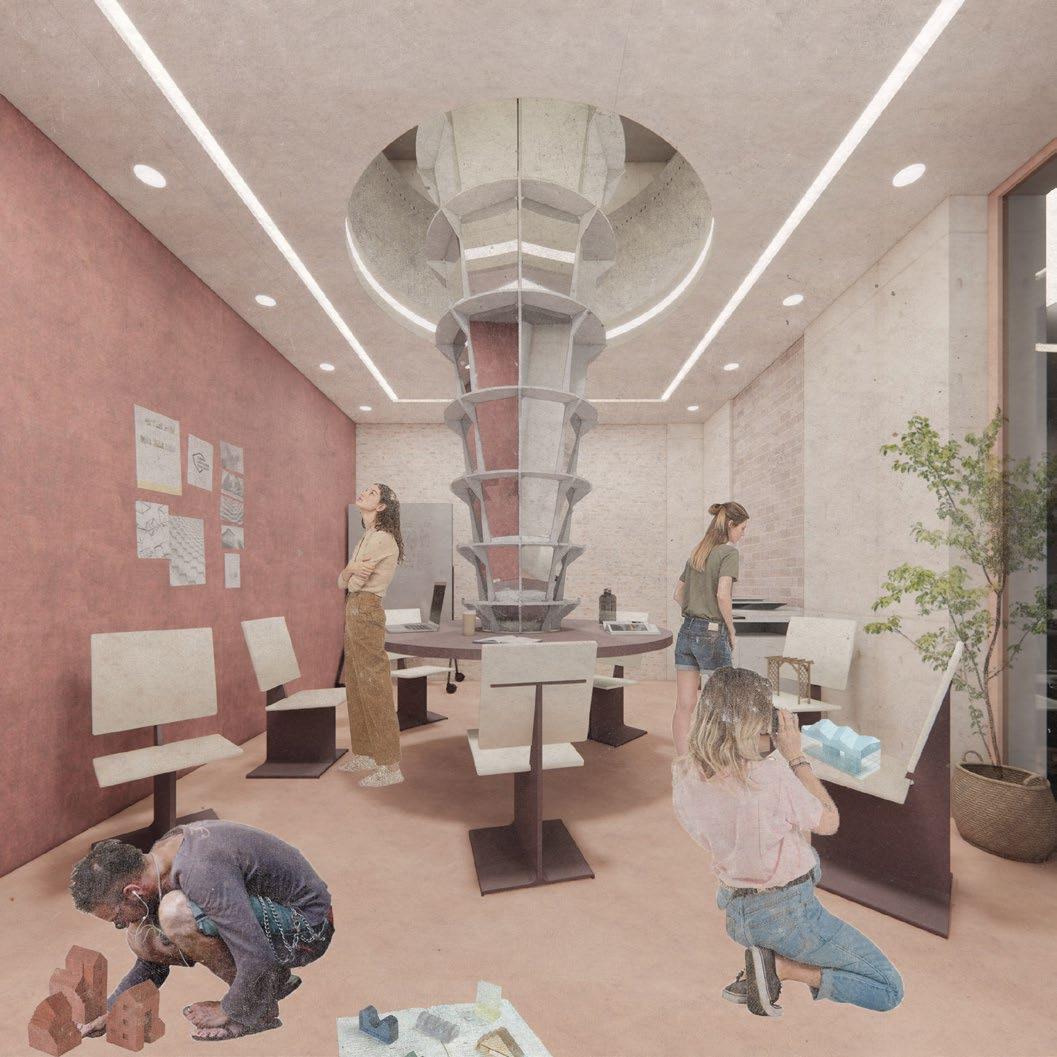
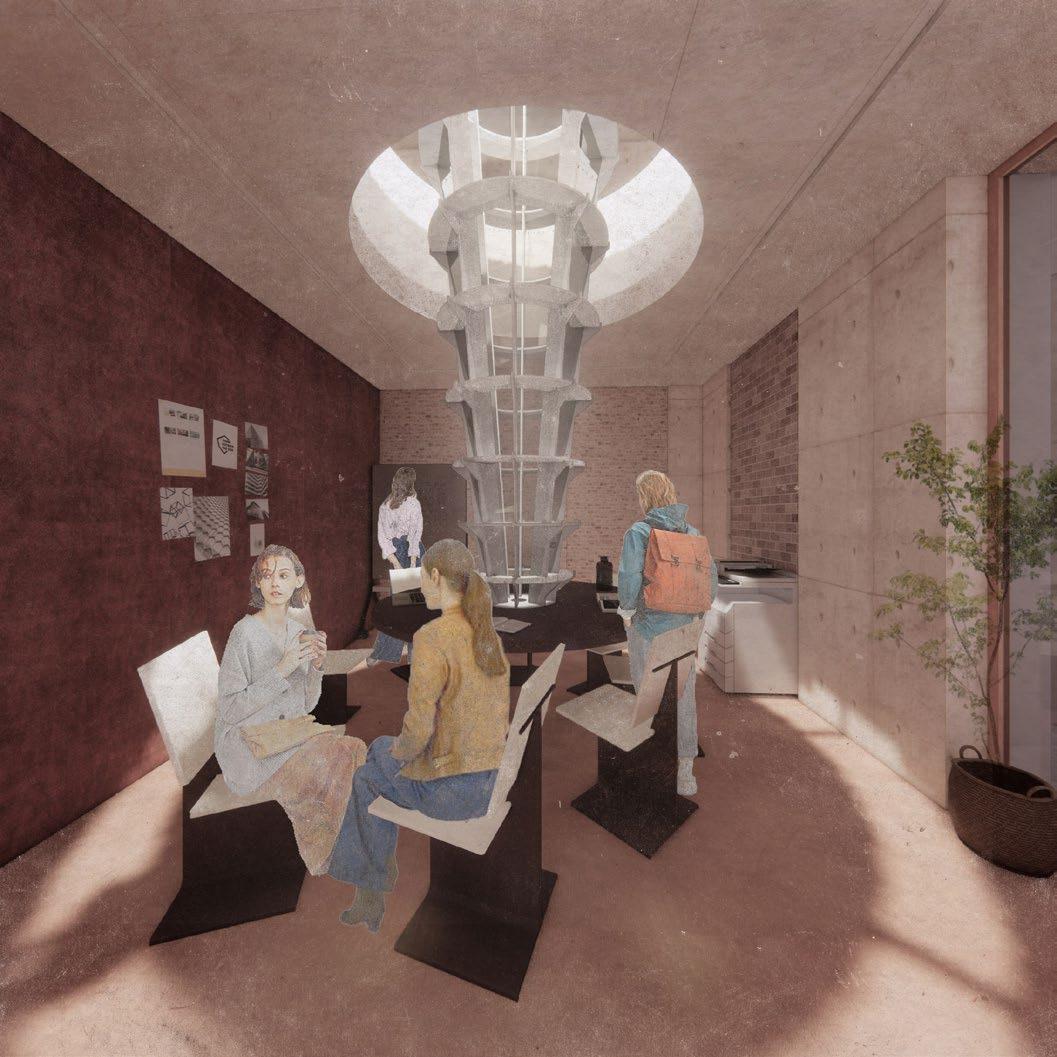
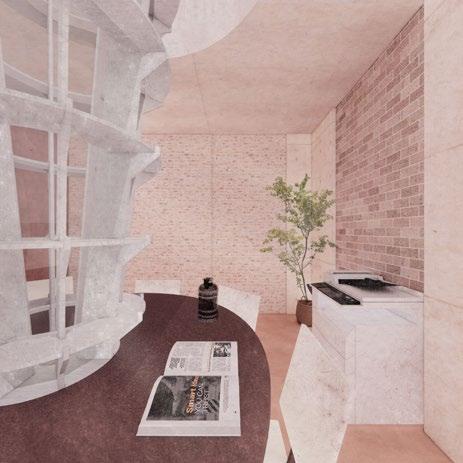
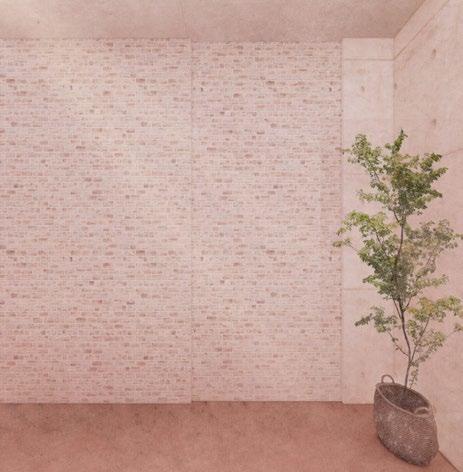
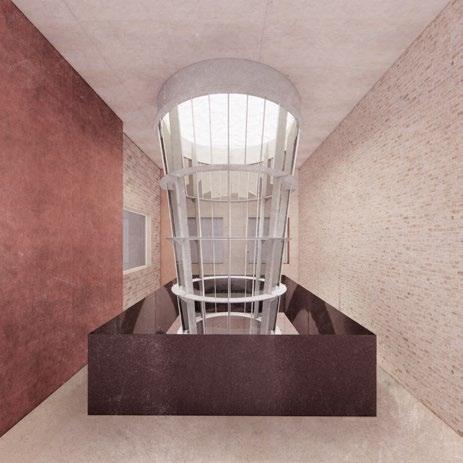
Space Display(without the effect of light on the atmosphere)
The reflection of artificial cold light at night provides a sober and calm space during the day.
