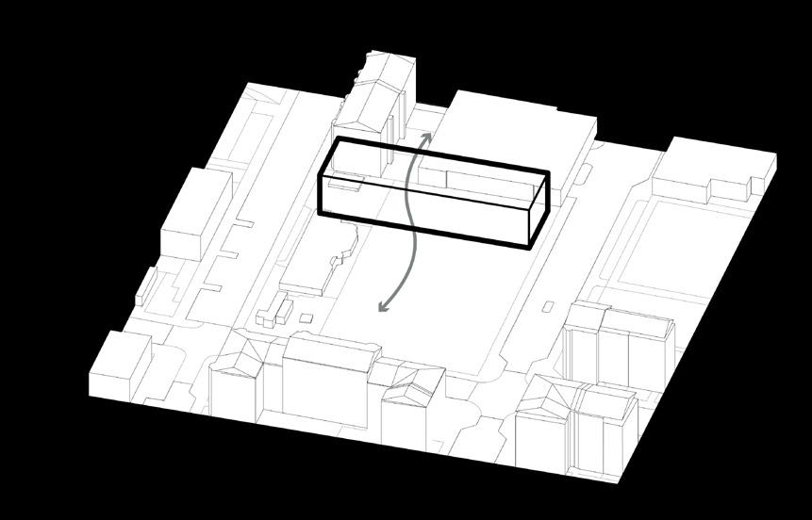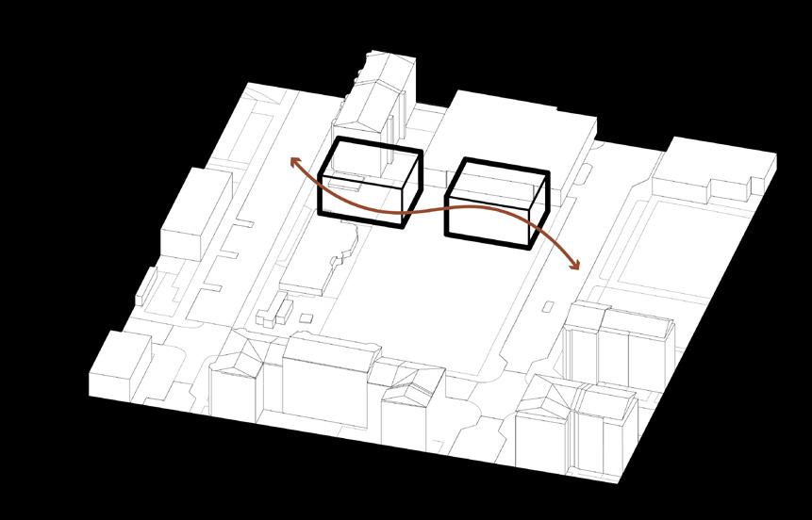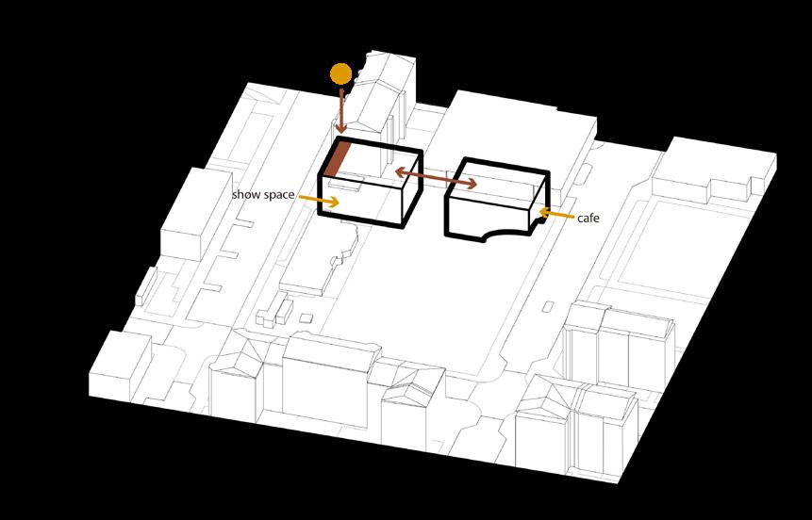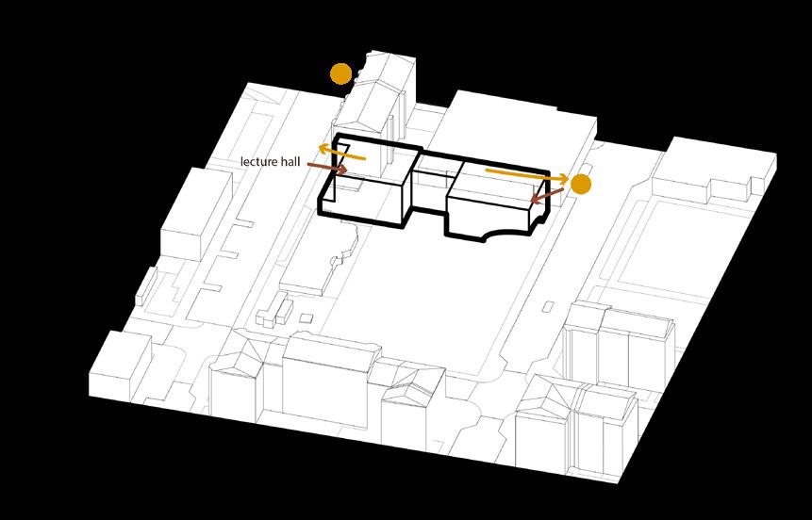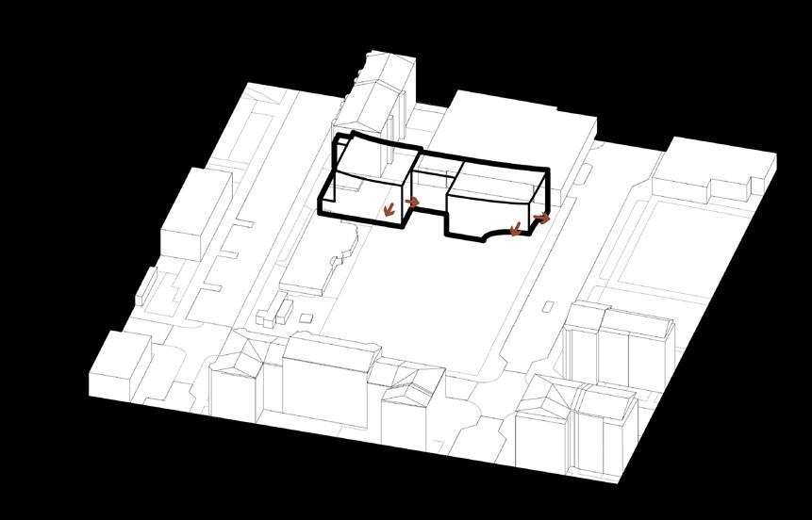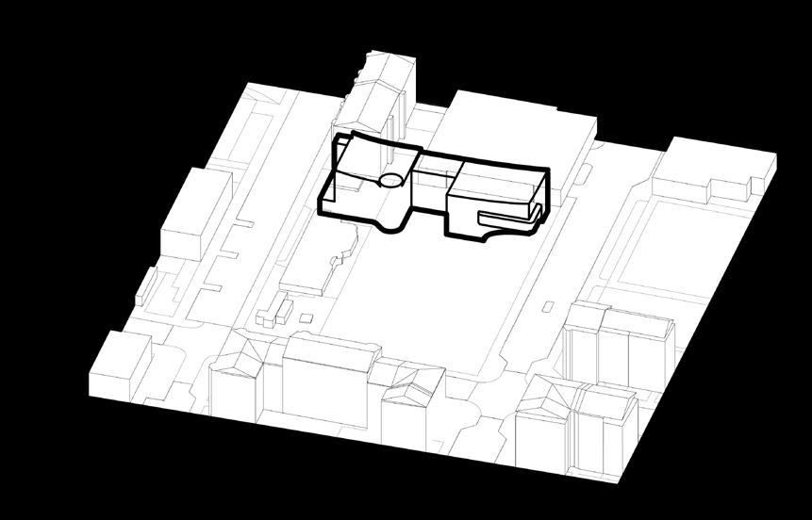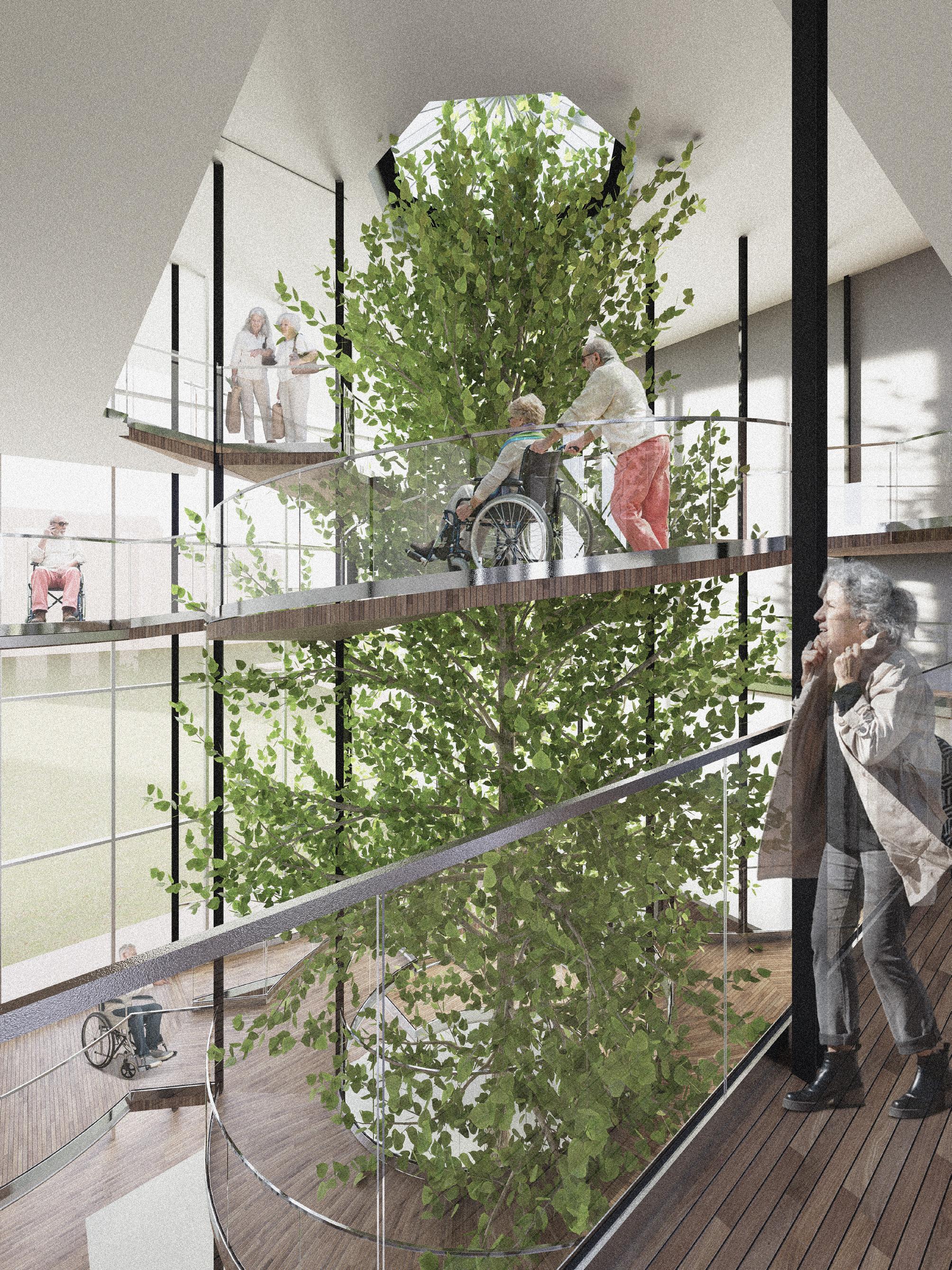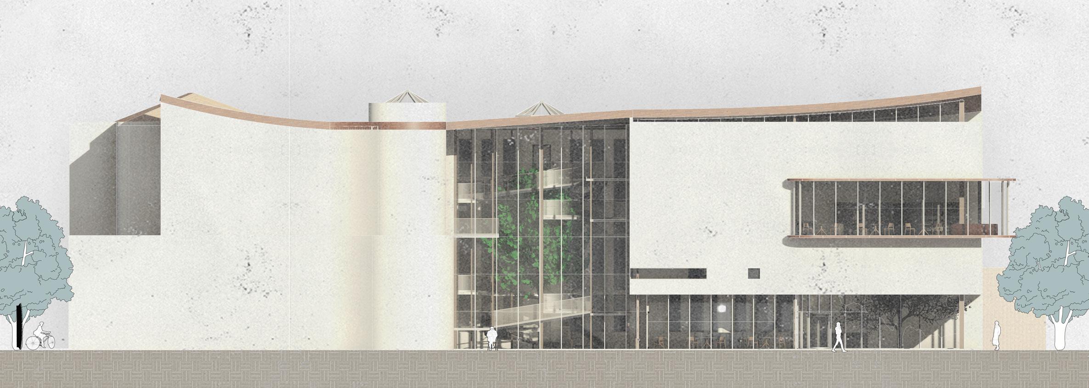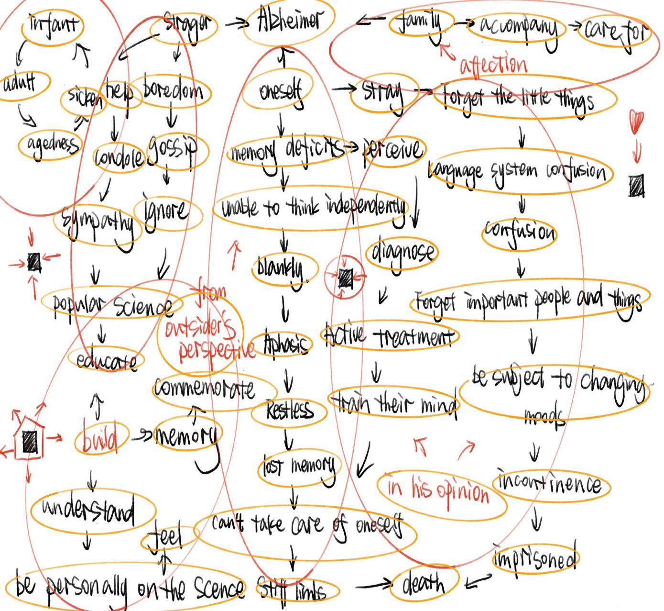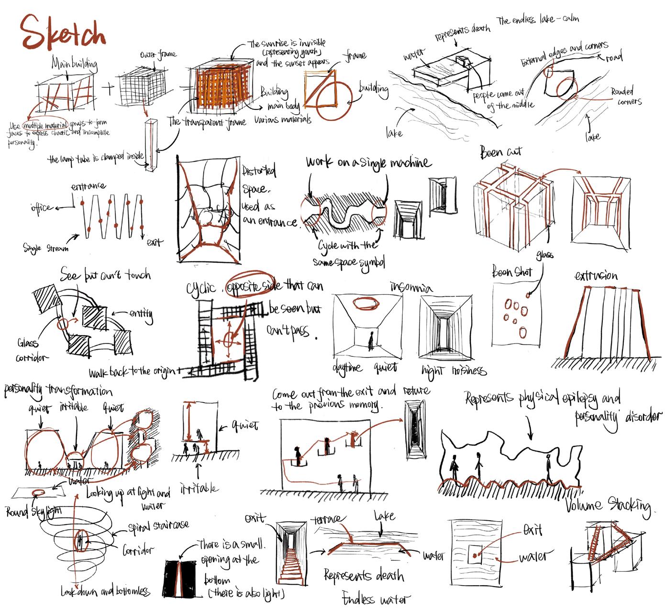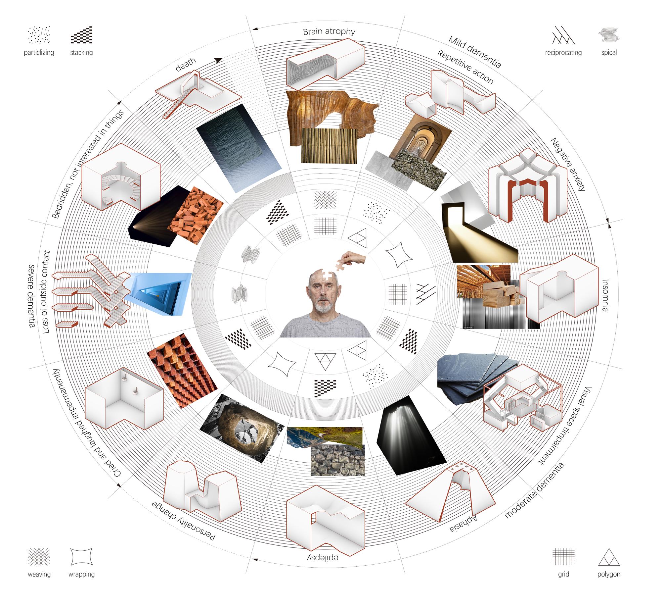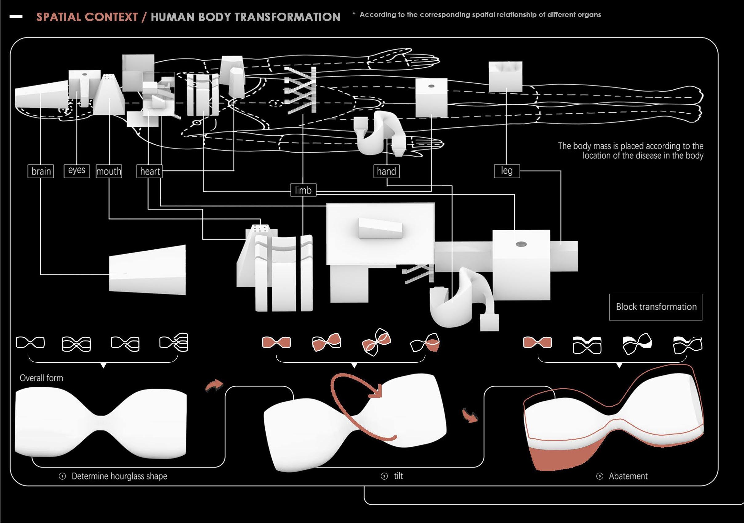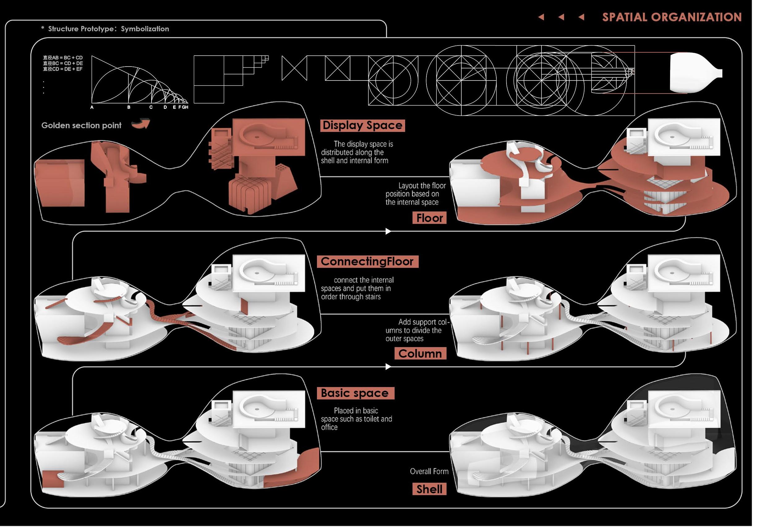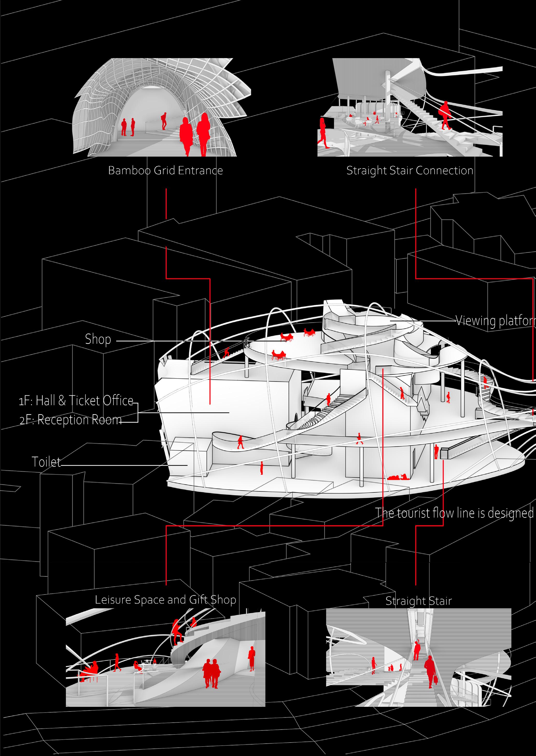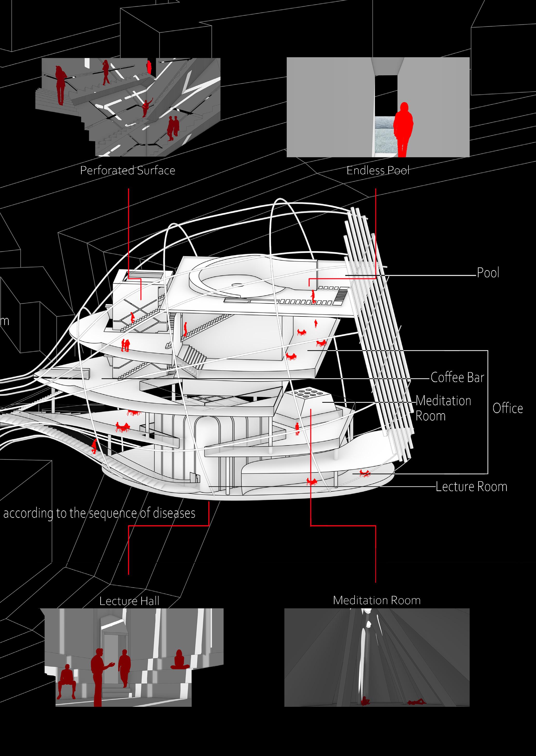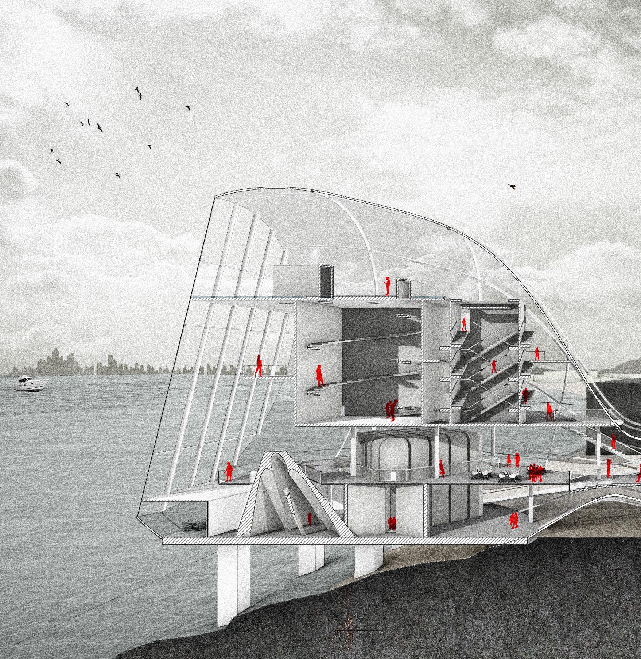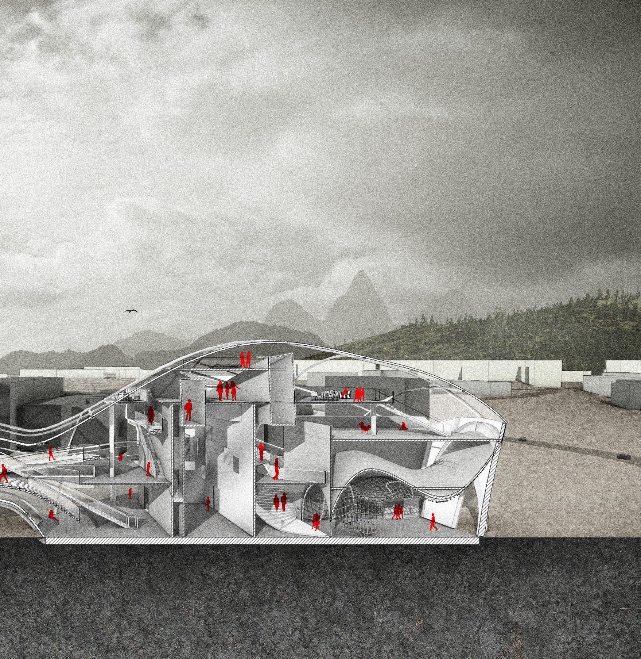SAMPLE PORTFOLIO
Ester Qi Yu
Part II Architectural Assistant +44(0)7774827585 yuqi0413@gmail.com
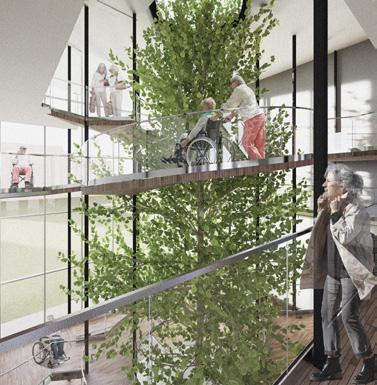
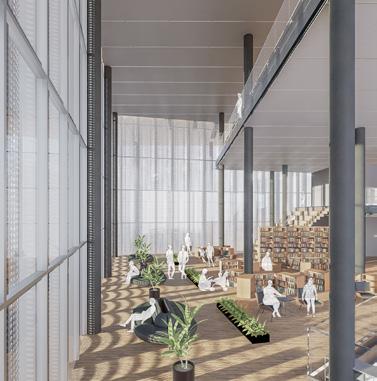

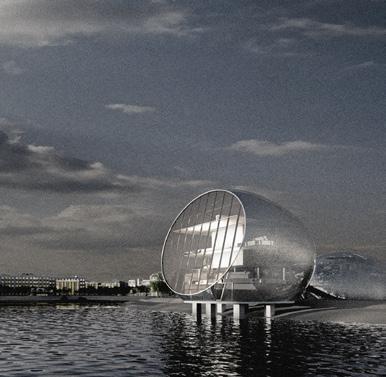
Urban Living Room - Library
Marseille, France
'University' of Older - Community Centre
Glasgow, UK
Connected Living - Housing
London, UK
'God's PasswordAlzheimer's Disease Museum
Changsha, China

Urban Living Room - Library
Marseille, France
Marseille faces social fragmentation and crime due to deindustrialization and limited public infrastructure. This project explores the library as an “urban living room” to enhance community cohesion and improve quality of life. By creating an inclusive public space, the library fosters a sense of belonging and strengthens social ties.
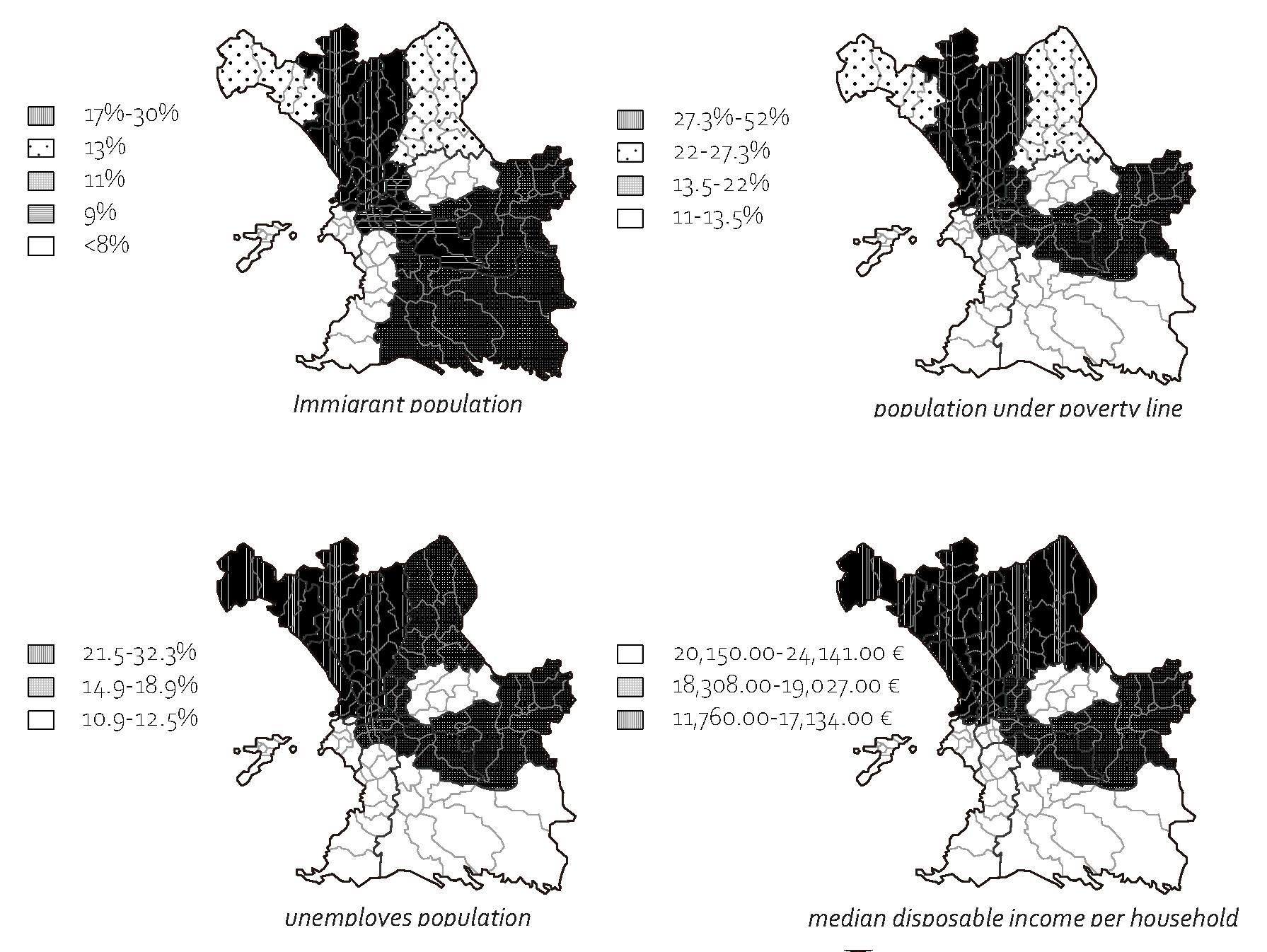
Enhancing economic conditions solution
Improving education
Strengthening community policing
Enhancing fairness and effectiveness of legal systems
Supporting marginalized communities
Promoting moral values
Strengthening supervision and law enforcement
Preventive measures
space education and training service
Marseille today is a very divided city with very divided neighbourhoods. These divisions run along social and economic lines but also along divisions in age, gender ethnicity and cultural identity. Cat egorising and isolating groups of people invotes poverty, social problems, crime, and prostitution.
The main city of Marseille before 19th century.
North of Marseille which developed from the end of the 19th century because of industrialisation development and declined because of deindustrialisation in the 1960’s.
Many unemployed people and immigrants gather here.
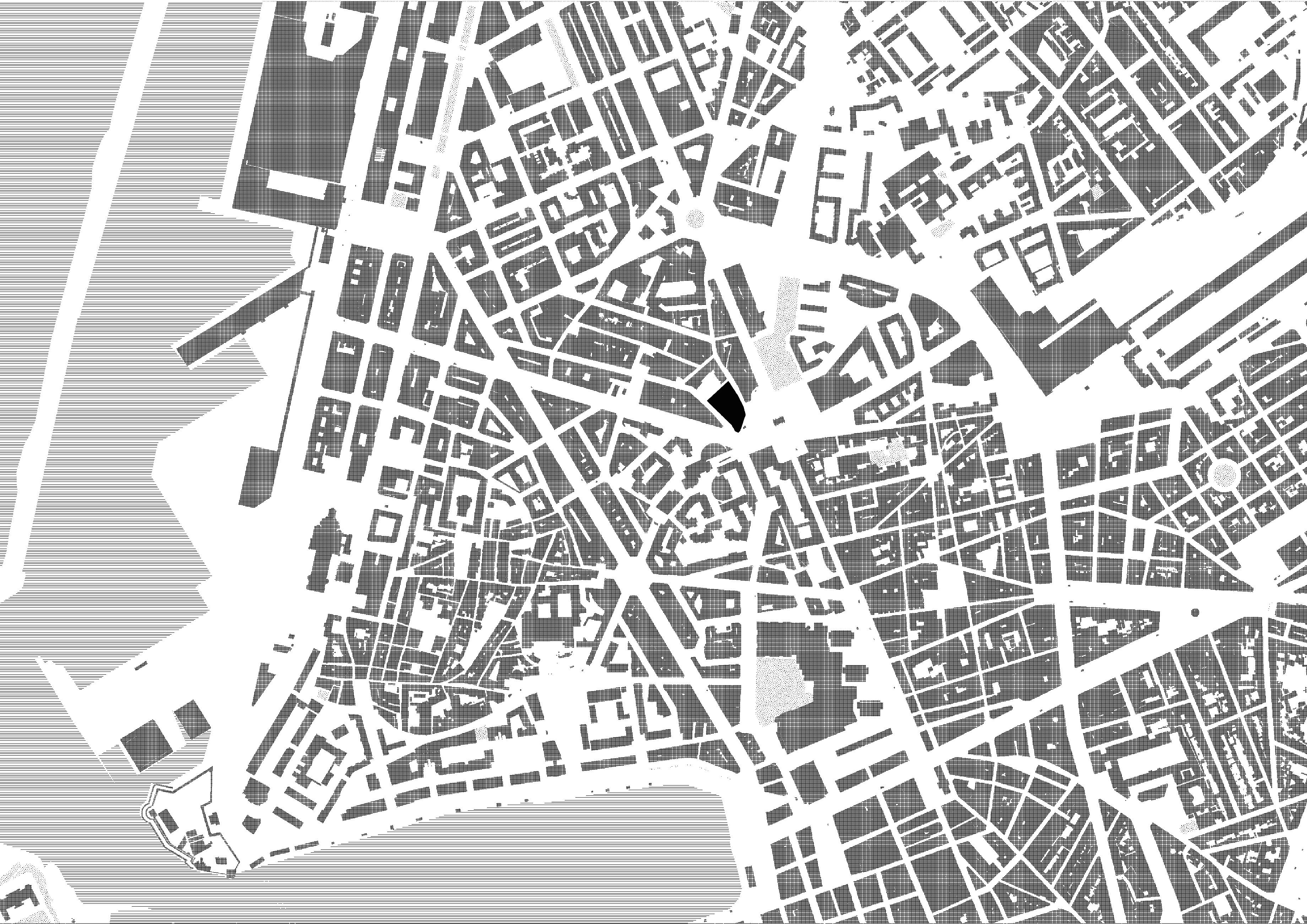
① Marseille Saint-Charles train station
② Mediterranean Institute De La Ville Et Des Territoires
③ Aix-Marseille University
④ Porte d'Aix
⑤ Musée d'histoire de la Ville de Marseille
⑥ Vieux Port
⑦ Hôtel Dieu Intercontinental Marseille
It shows the significance of the site in the city. Most tourist attractions are located south of the site which is prosperous and lively. The northern is plagued by unemployment, drug trafficking, prostitution and arms smuggling. The west of the site is the most crucial transportation in Marseille - Marseille Saint-Charles train station, the first stop for visitors to Marseille. The site is the point of intersection between the tourist, the north and the city centrae.

Today libraries have become more social venues and used for other purposes. As a result. they attract people from a variety of social and cultural backbround. People have begun to use the library as promotes cultural and social interaction and thus counteracts social segregation.
The red lines denote pedestrian route, delineating the flow of human traffic. By gauging the density of pedestrian flow, landscape gathering areas are positioned. Beneath the existing trees, seating is arranged to facilitate social interaction and relaxation, with books placed inside the seats for people to read.


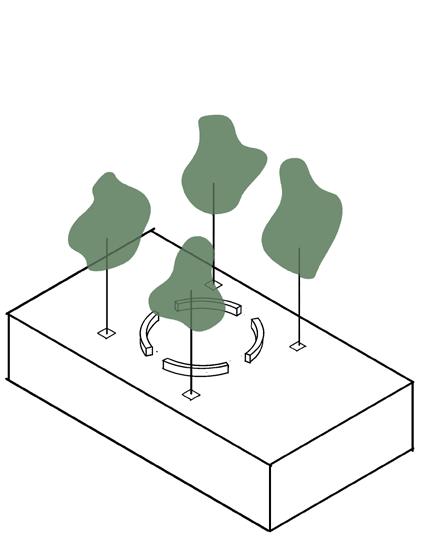

The red lines denote pedestrian route, delineating the flow of human traffic. By gauging the density of pedestrian flow, landscape gathering areas are positioned. Beneath the existing trees, seating is arranged to facilitate social interaction and relaxation, with books placed inside the seats for people to read.
Traditional reading space, a quiet area for learning and reading.

A combination of quiet and noisy reading areas for discussion.
Informal social reading space with space for dining and casual entertainment. Shelves are mainly for interest orientated books, suitable for leisure reading.
The open-plan, semi-open-air plaza incorporates a street-side second-hand market inside, offering socialising, reading and promotion, an art gallery and a café.
The library is divided into three sections to balance public interaction and private study. The front, facing the square, serves as a social space, encouraging public engagement and cultural activities. The middle section is a semi-open area designed for discussions and collaborative learning. The rear section provides private rooms for focused study and personal use. This zoning ensures a smooth transition from lively social interaction to quiet, concentrated work, catering to diverse user needs.
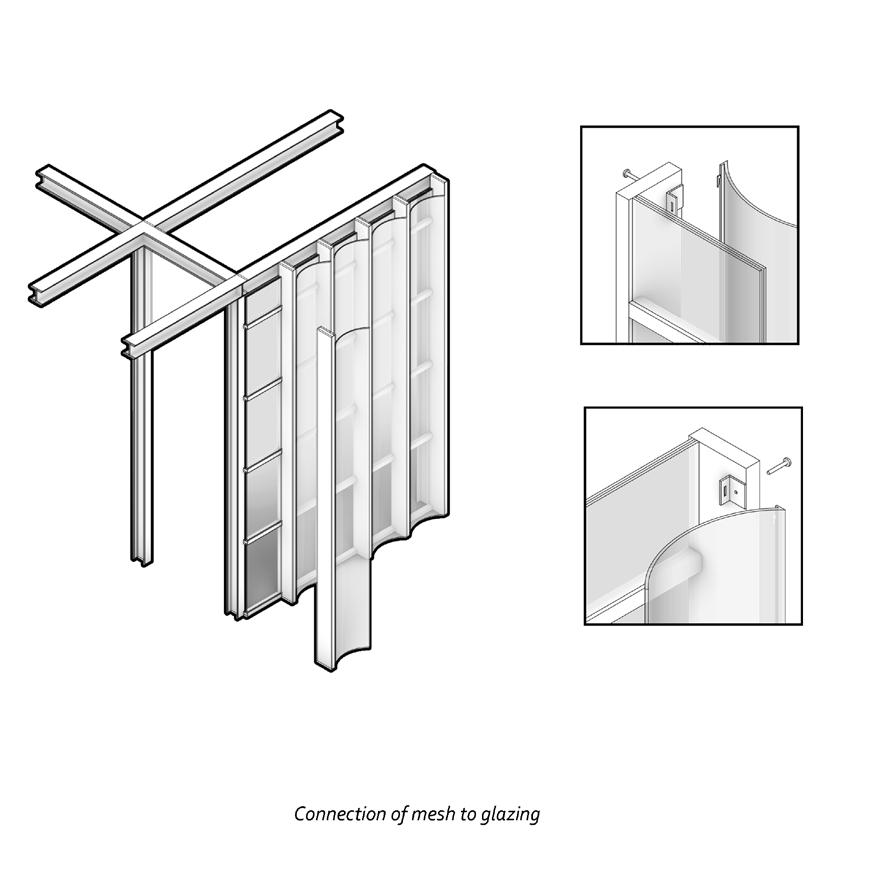
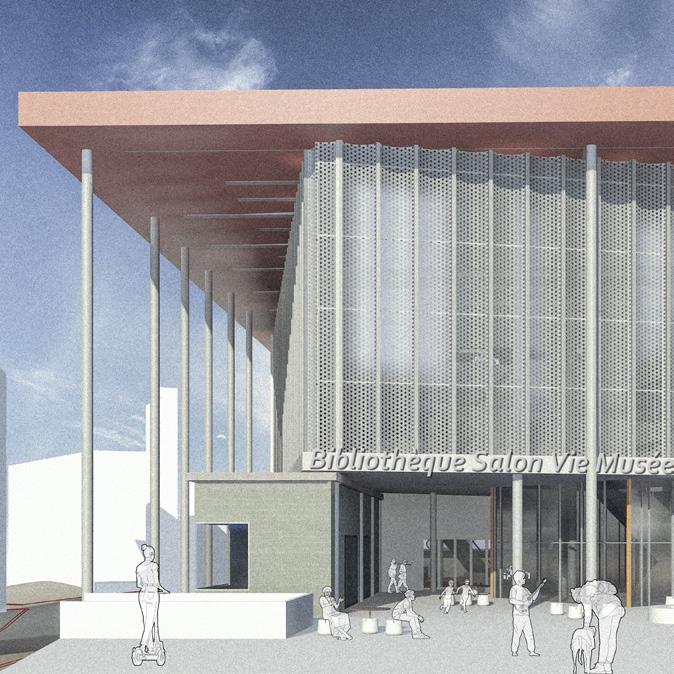
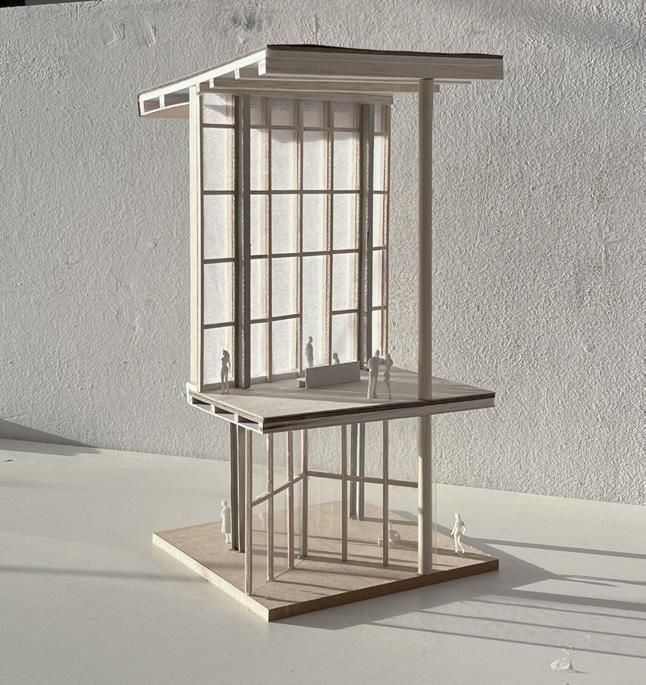
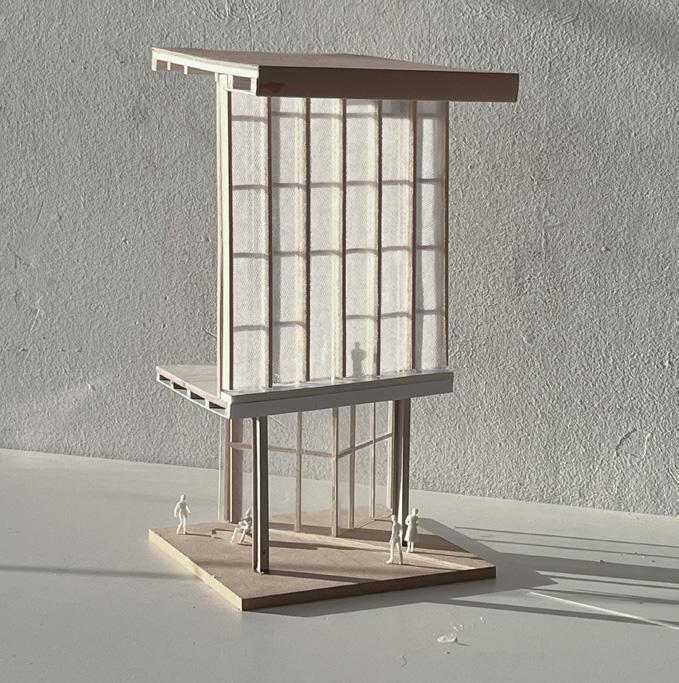
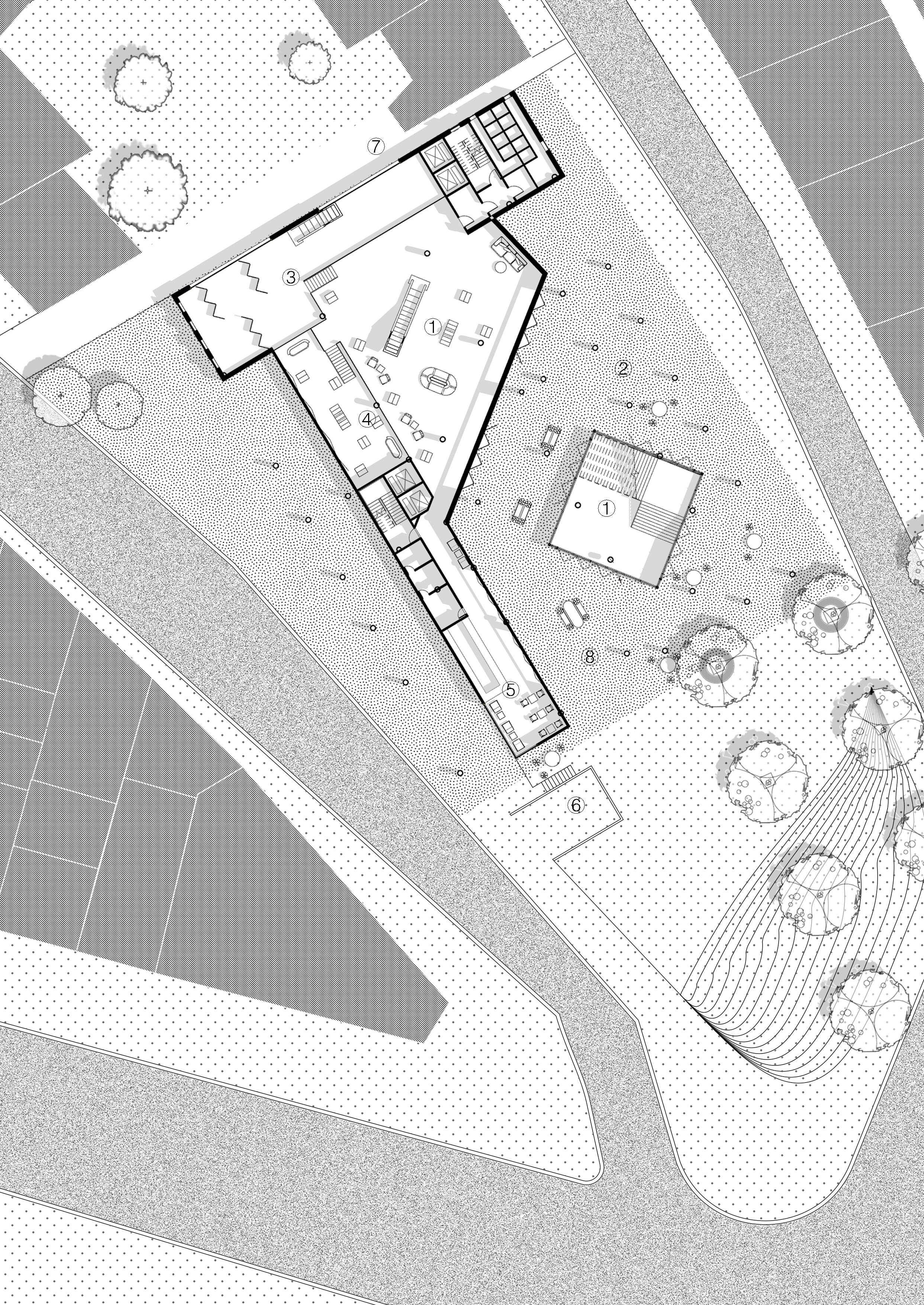

① open reading social space
② book showcase
③ children zone
④ computer space
⑤ sofa idea corner
⑥ lecture hall
⑦ workshop studio
⑧ class/meeting room
⑨ reading space
Third floor


① book stack
② studio/meeting room
③ reading space
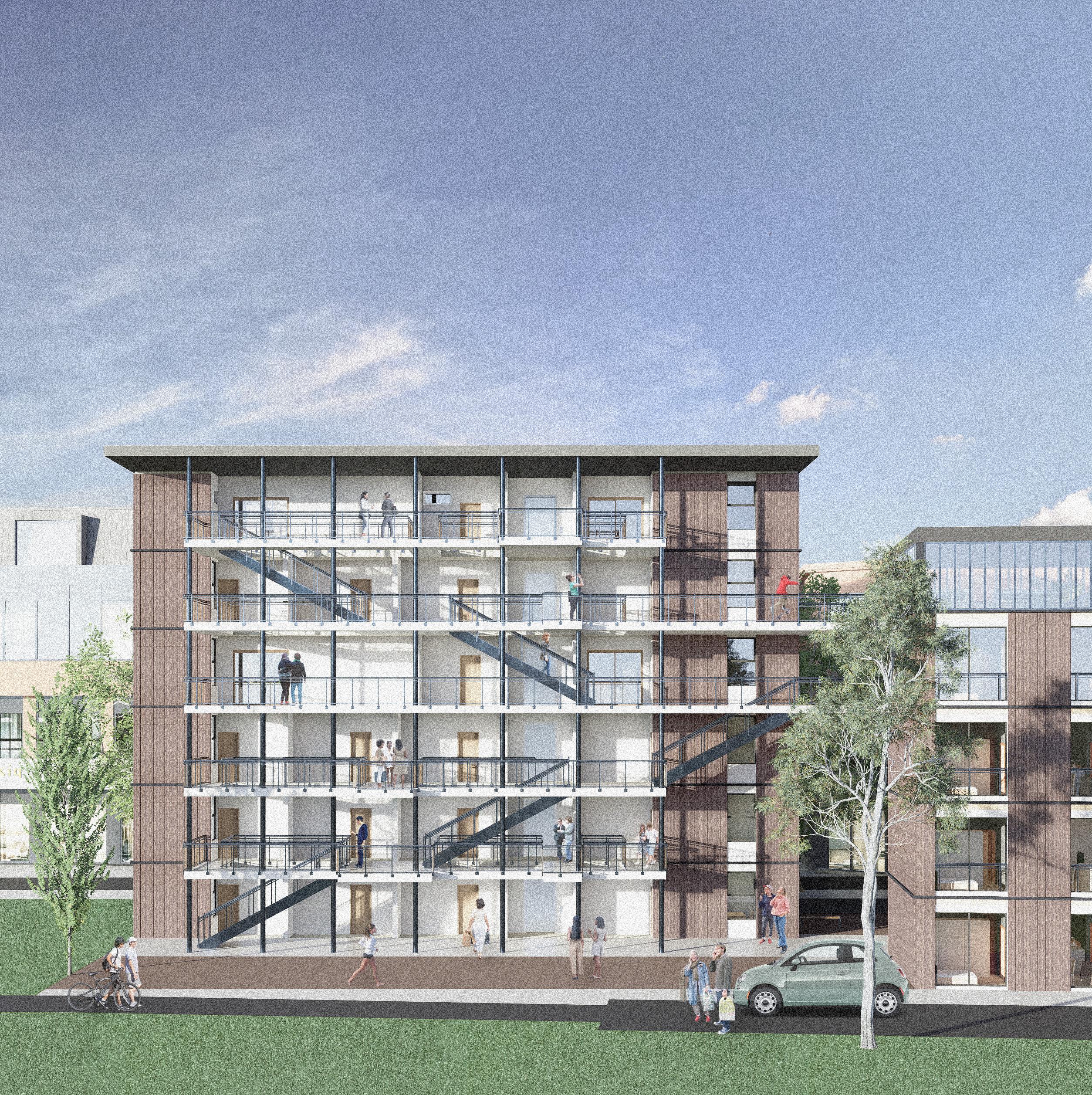
Connected Living - Housing
London, the UK
This project explores how to create natural social spaces in residential buildings by rethinking corridors and circulation areas. In fast-paced cities, people have limited time to socialize outdoors, making in-building interaction more important. The design transforms grey spaces into inviting areas that encourage casual, everyday encounters among residents.
Most of the apartment's social space is concentrated on the ground floor. This means most shared activities, like meeting or socializing, happen on the lowest level of the building, while the upper floors are solely for residential use.
Instead of centralizing social areas on one floor, the design breaks the space into smaller parts, integrating these mini social areas into each floor. This approach distributes shared spaces across the building, making them more accessible to residents on every level.
The circulation corridors are highlighted as the most frequented public spaces in a building. It suggests that these corridors should be used more efficiently, not just as passageways, but as spaces that encourage social interaction. The design aims to integrate social spaces directly with circulation corridors, making them more functional and engaging for residents.
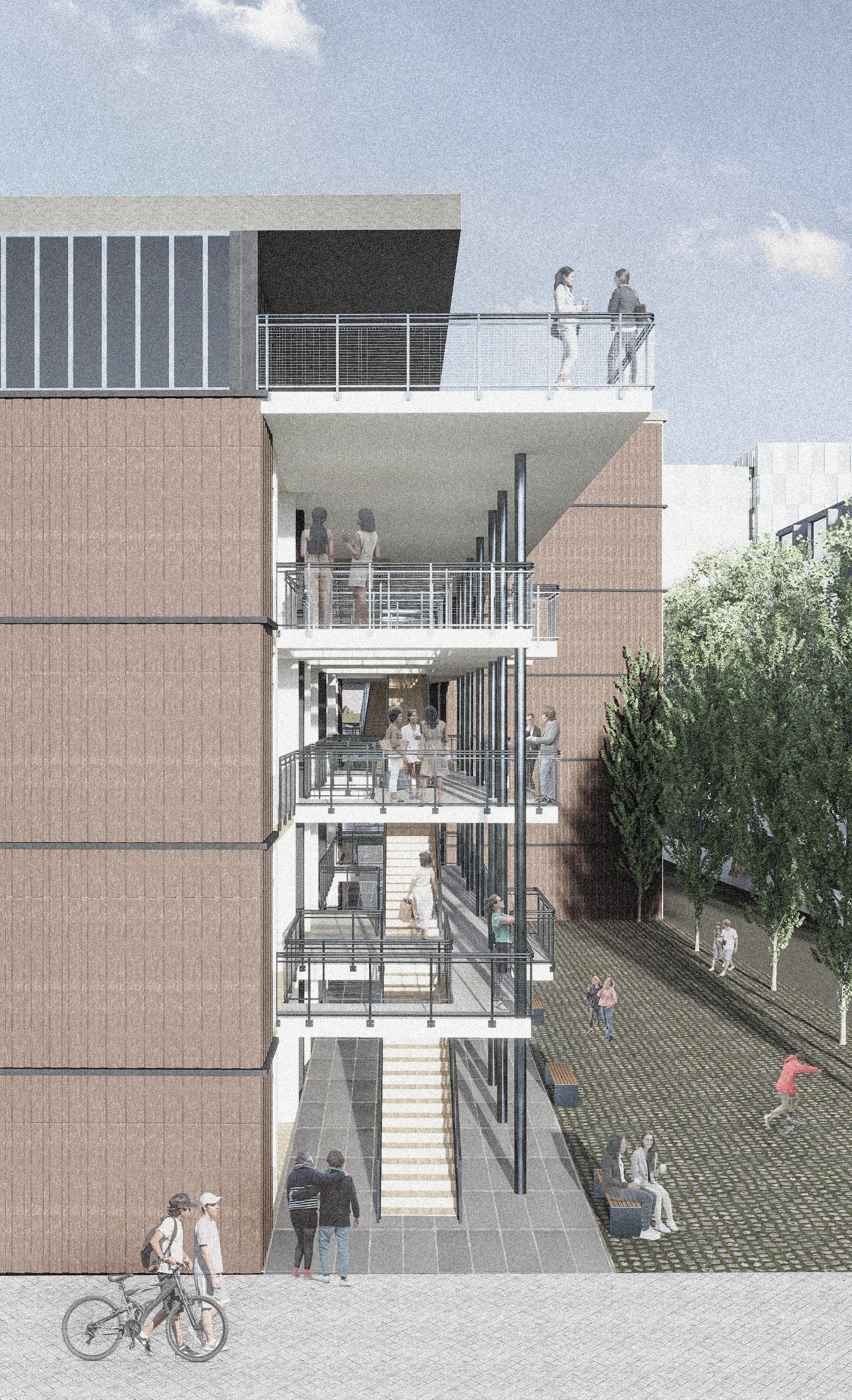
1 26x219x2200 mm Wpc panel for facade
300x300mm battens
90mm brick masonry
75mm mineral wool thermal insulation
20mm glued laminated
200mm reinforced concrete
15mm gypsum fibre board
2 10 mm gypsum fibre board
100 mm mineral wool sound proofing
20 mm airspace between two modules
100 mm mineral wool sound proofing
20 mm gypsum fibre board
3 30mm parquet
50mm EPS insulation
200mm reinforced concrete
50 mm cross laminated timber
4 30mm 300x300mm mosaic tiles
5 30mm 300x300mm white mosaic tiles
80mm reinforced concrete
20mm gypsum fibre board
6 30mm parquet
50mm EPS insulation
330mm reinforced concrete
7 20x10mm circular hss tube steel column
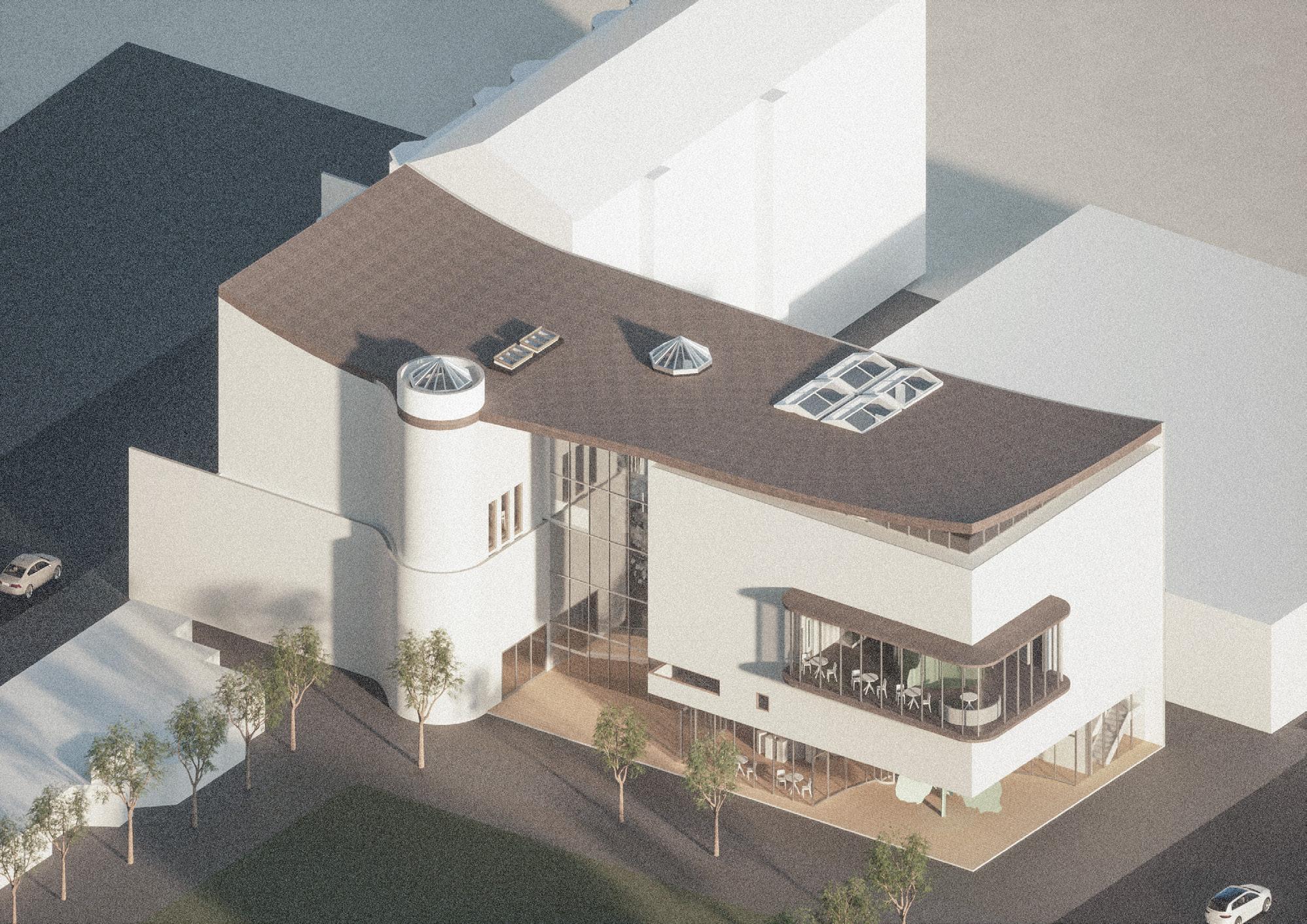
'University' of Older - Community Center
Located in Pollokshields, Glasgow, this project responds to the challenges of an ageing community where many elderly residents live alone. It proposes a community and educational centre that welcomes all ages to reduce both social and generational isolation. Through inclusive design, the building improves connection, active living, and overall well-being. Glasgow, the UK

