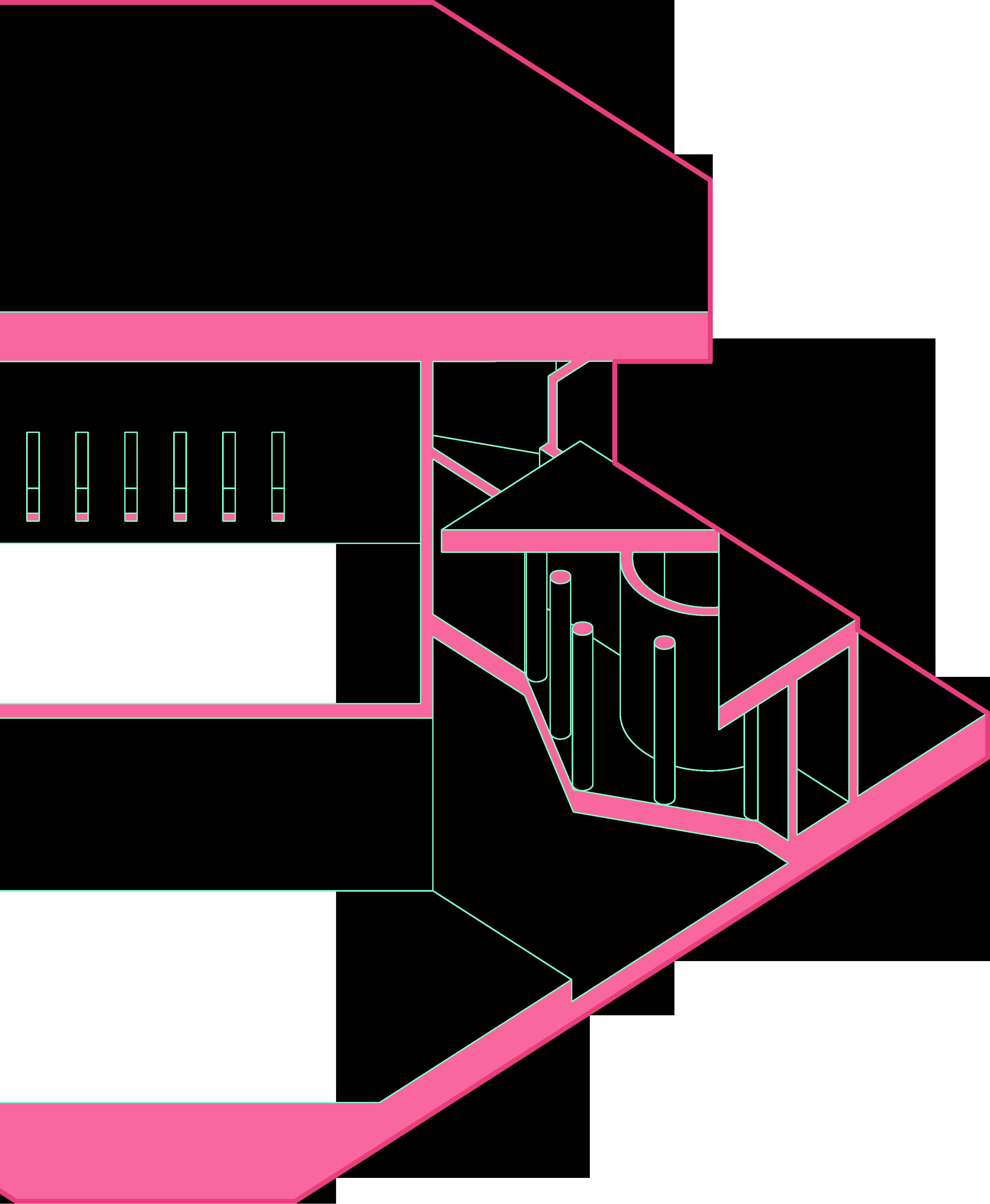

ERIK SELFOLLARI
+1 (872)-320-9656
eselfollari@outlook.com
https://issuu.com/eselfollari
SUMMARY
Second-year international qArchitecture student graduating with an Associates Degree in Applied Science. I am a goal-oriented student and very passionate about Architecture. I am open to learning experiences and look for ways to become the best I can be. I strive to complete projects in a timely manner, applying sustainable design principles to contribute to innovative projects.
SKILLS
Software: AutoCAD, Rhinoceros 3D, Revit, Adobe Creative Suite, Lumion, QGIS
Technical Skills: Hand-Drafting, Modeling, Rendering
Other Skills: Strong Communication, Outgoing, Team-Work, Strong Leadership Abilities
Languages: Albanian (Native Proficiency), English (Full Professional Proficiency), Italian (Elementary Proficiency)
EDUCATION
Triton College - Associate in Applied Science
Sep 2023 - Present
Graduating May 2025
WORK EXPERIENCE
Triton College, Work-Study Student, Architecture
Organizing and maintaining the studio.
Assist students who require help in hand-drafting, design software, Adobe software.
Graphic design work on-demand.
EXTRACURRICULAR ROLES
Triton College, Architecture & Design Club
President
Organize trips and events.
Host club meetings.
Plan future improvements to the club such as guest lectures.
Triton College, Architecture & Design Club
Member
Participated in club meetings, trips and events.
Participated in various discussions about the club.
Stayed active and engaged with the club’s wellbeing.
ACHIEVEMENTS
Phi Theta Kappa
President’s Honor List
March 2024
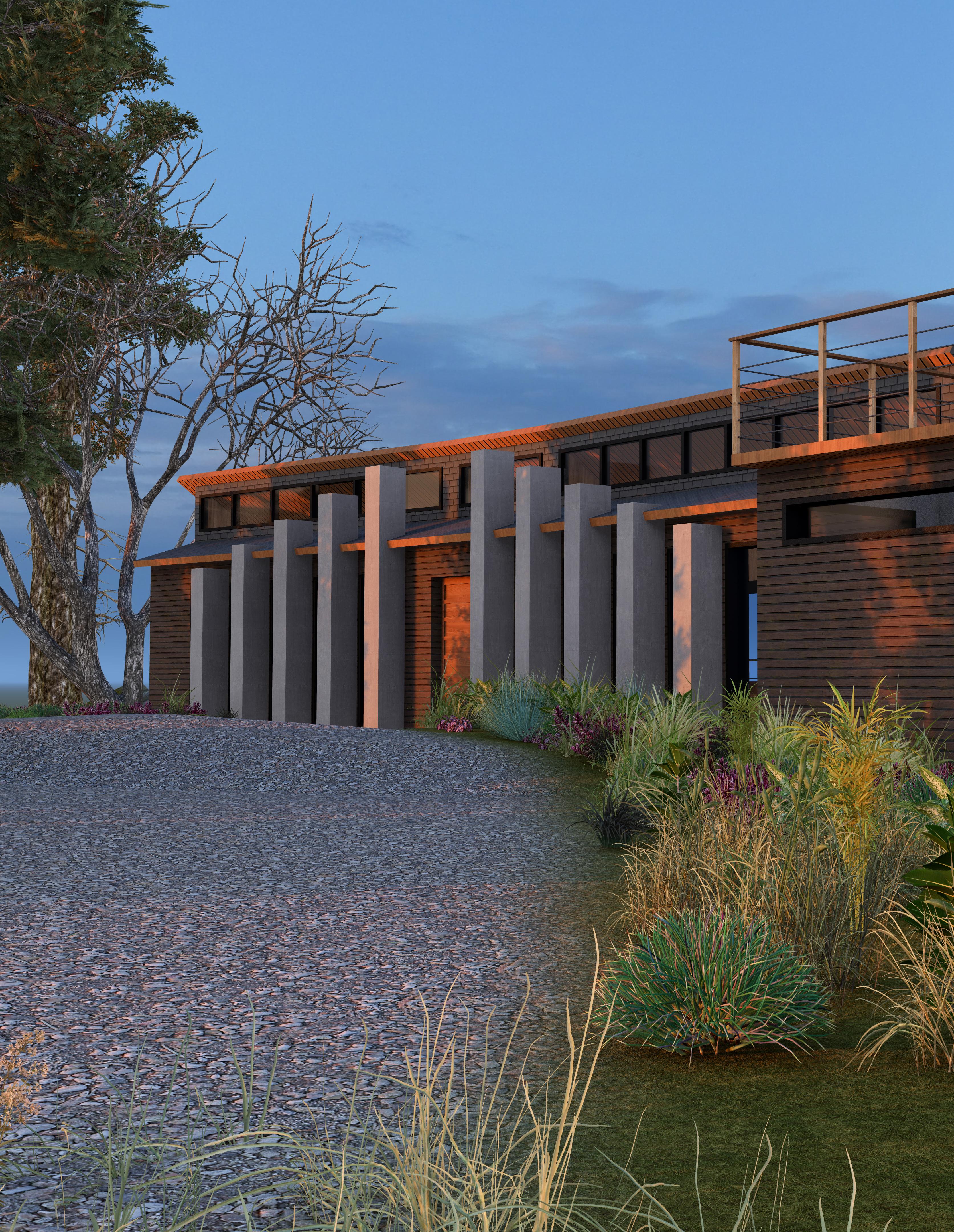

Instructor Frances Figg
Due to an abundance of left-over shipping containers in shipping container graveyards, the practice of using them to make houses has become more and more casual. This project follows that practice. Designing for a couple and their kids whose primary design choice was a midcentury modern design house, we took to researching midcentury modern houses and take precedent off of them.
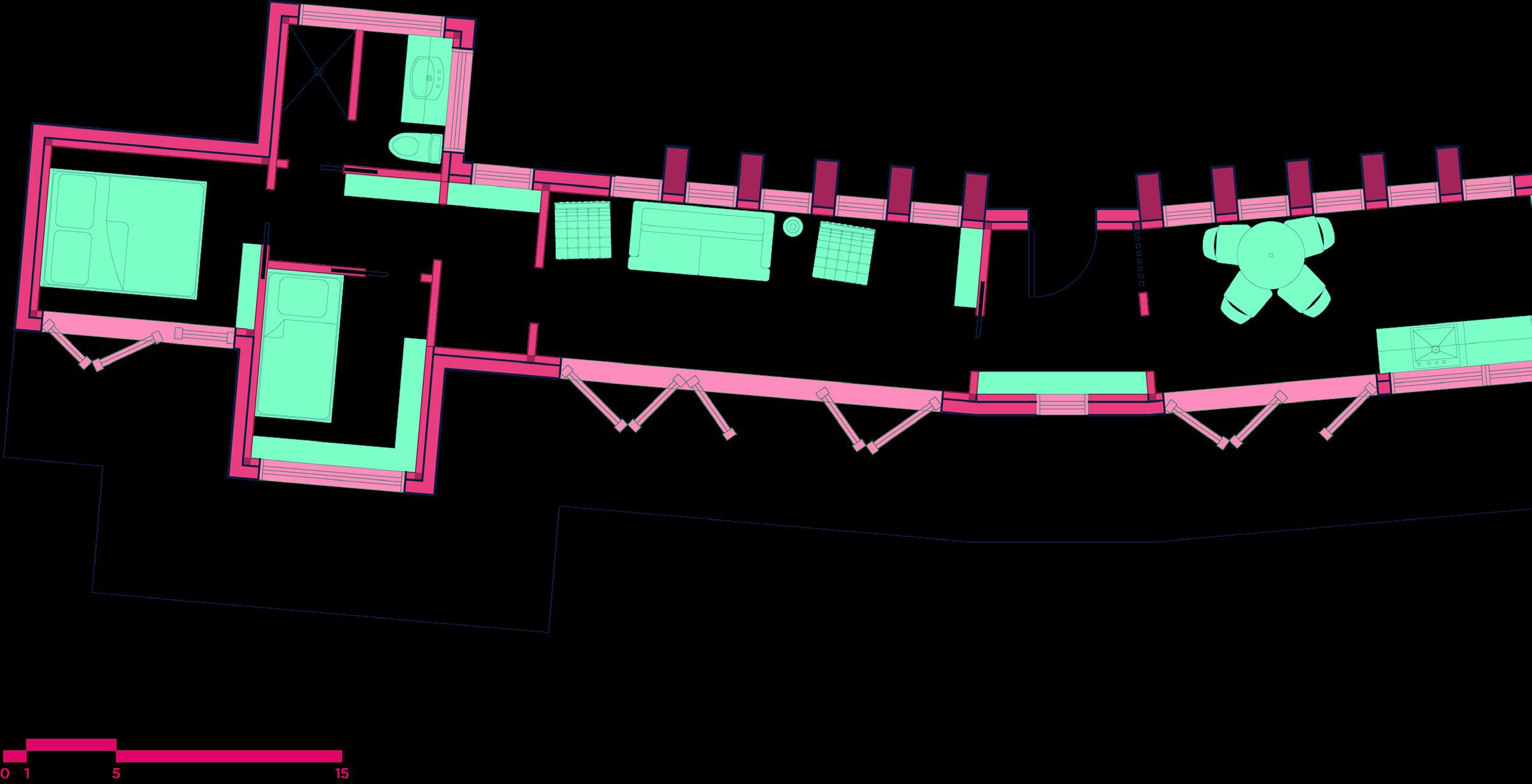
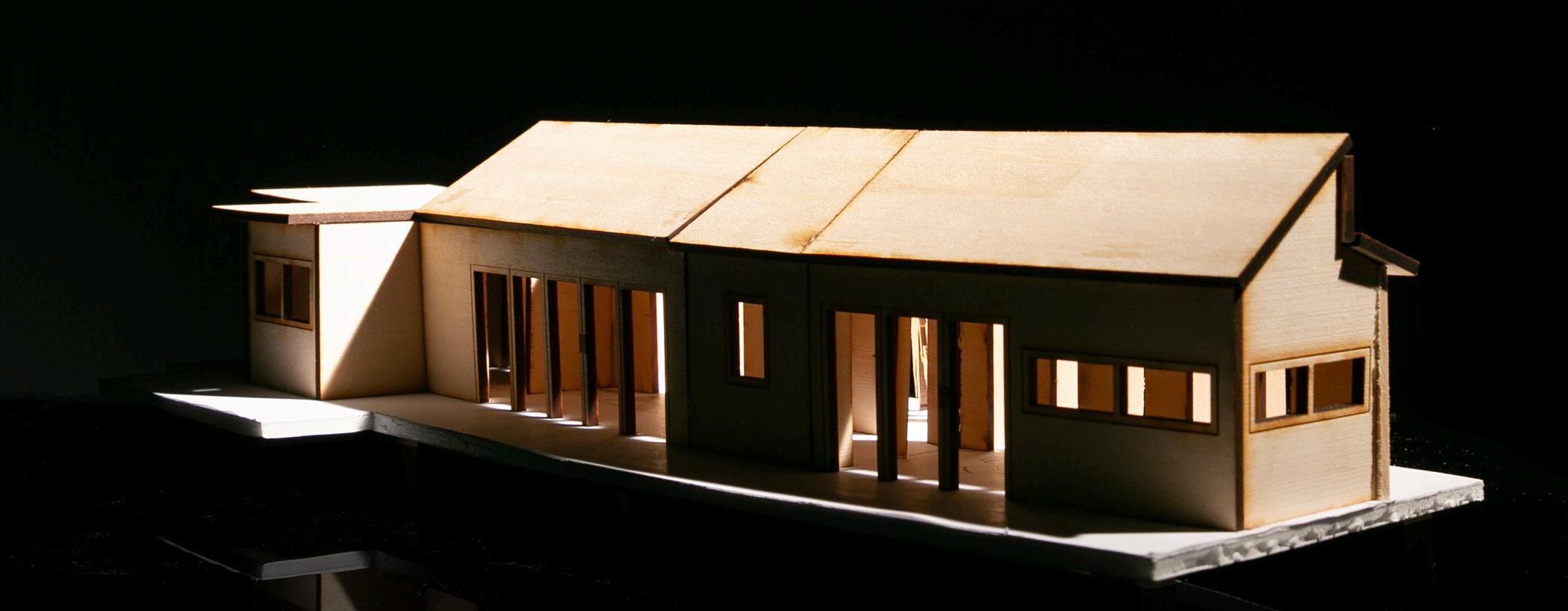
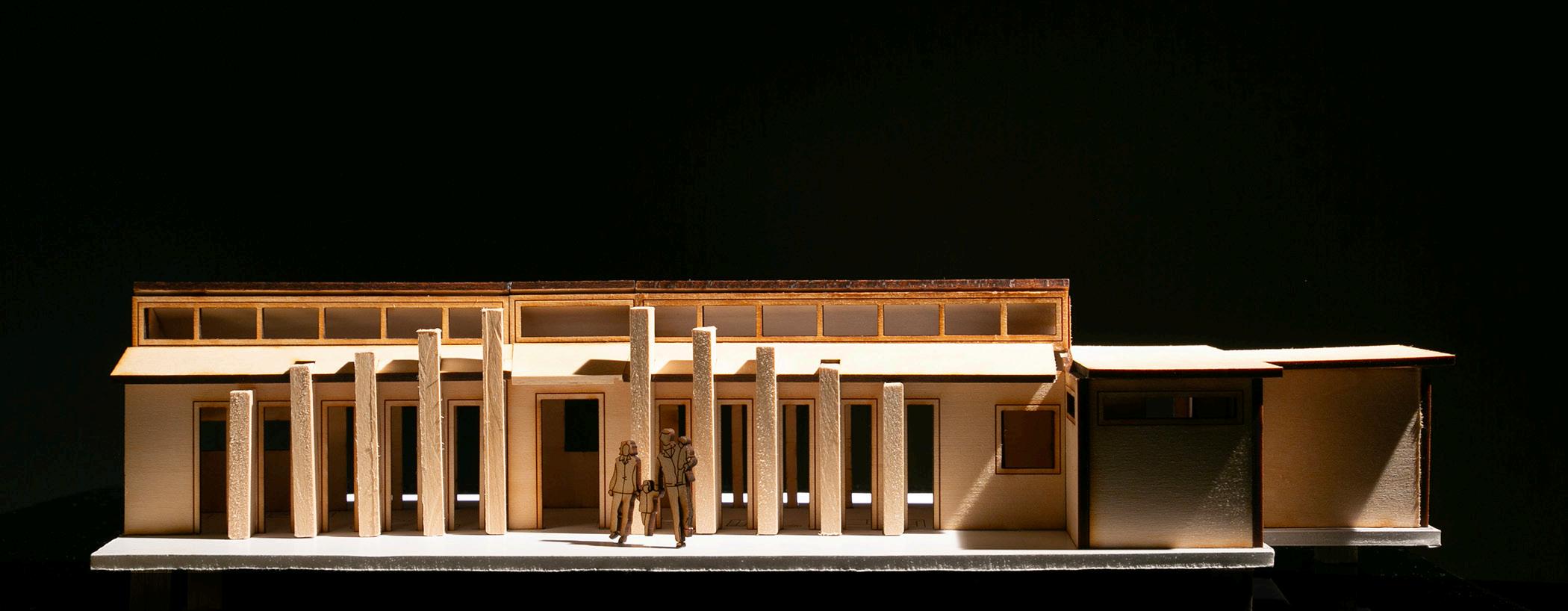
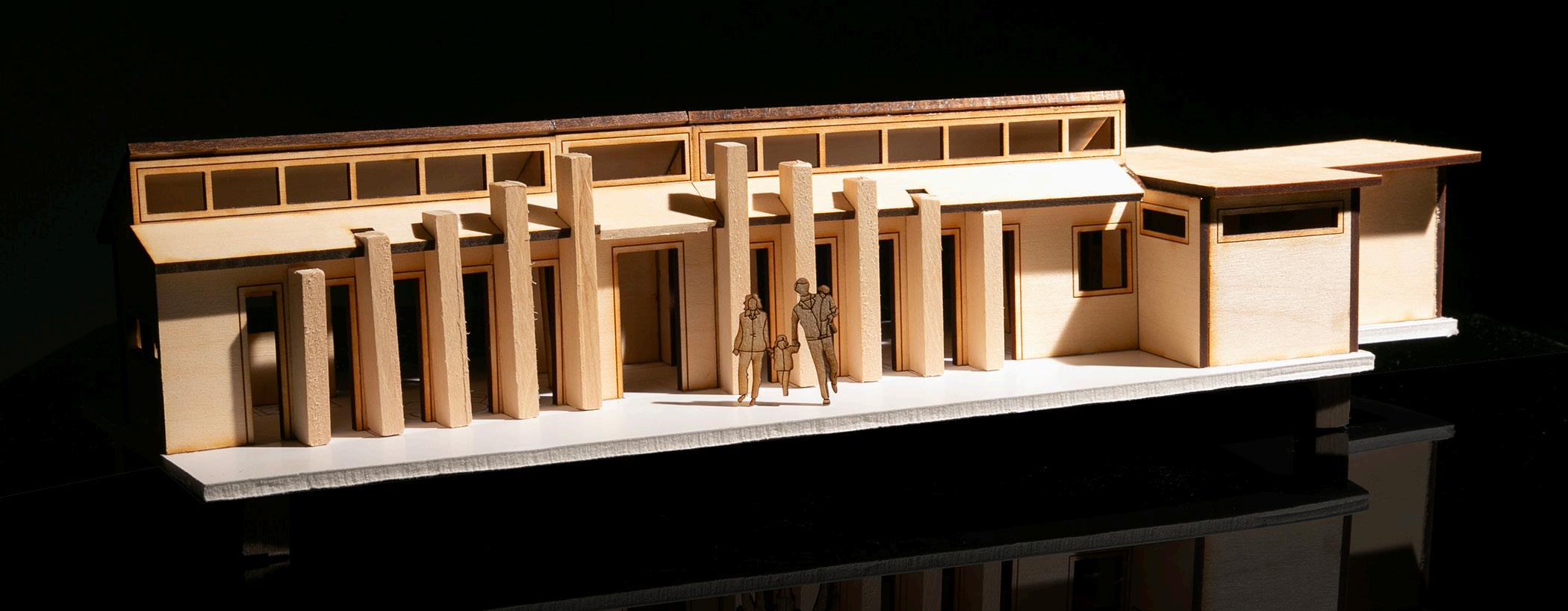
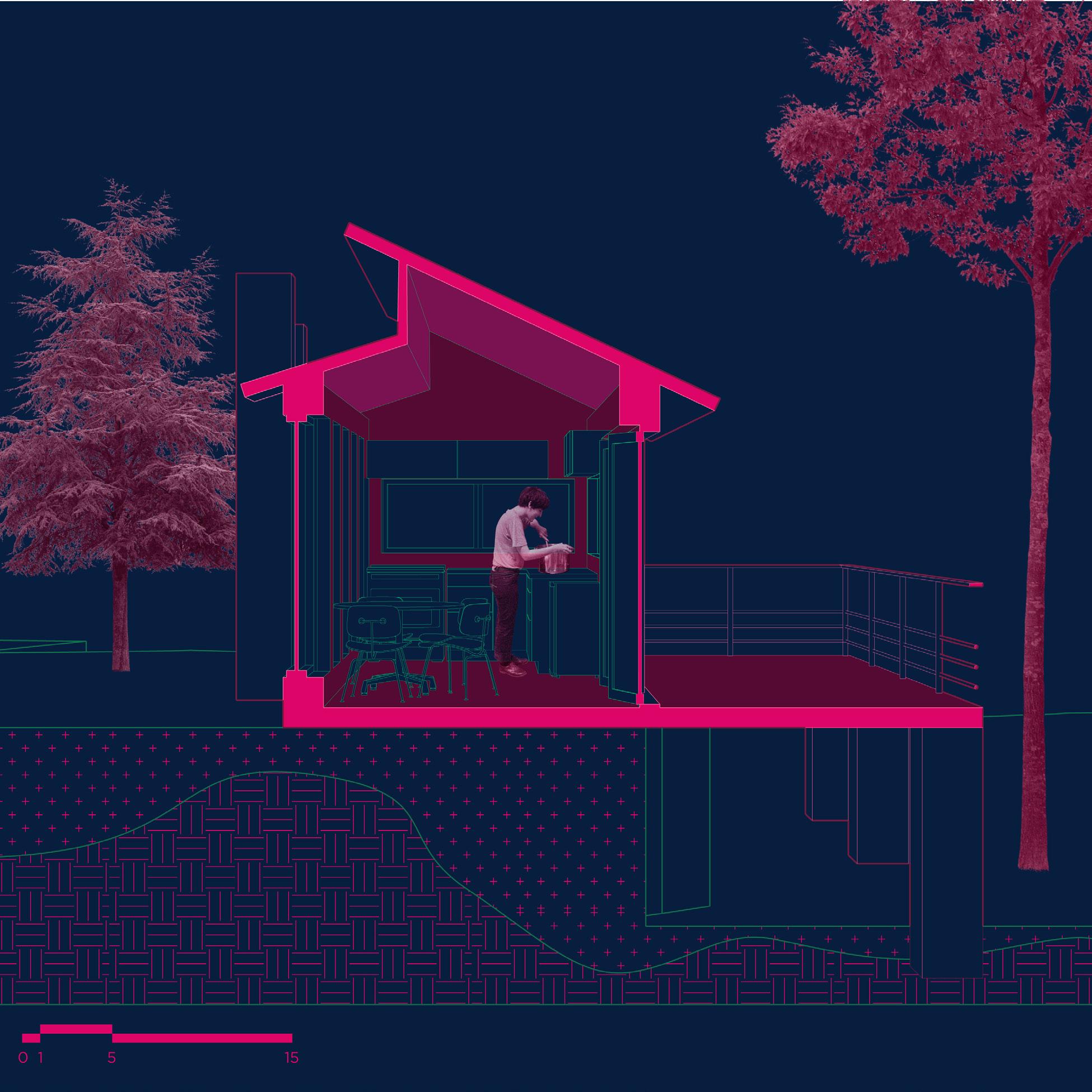


Instructor Frances Figg
Our first project revolves around the teachings of the basics. Without shape, there cannot be form. As part of learning these basics, our Design studio was tasked with creating various different shapes, that followed parameters set by our instructor. Afterwards, we chose the shape we most preferred and expanded on that, by giving it form and three dimensionality. The goal was to create a path that leads to a common meeting room. Having to play with the foundations of Architecture & Design, we were required to only do that through shapes and forms, with no help from foliage or furniture. Frank Lloyd Wright’s principle of compression and release played a big part in this project.
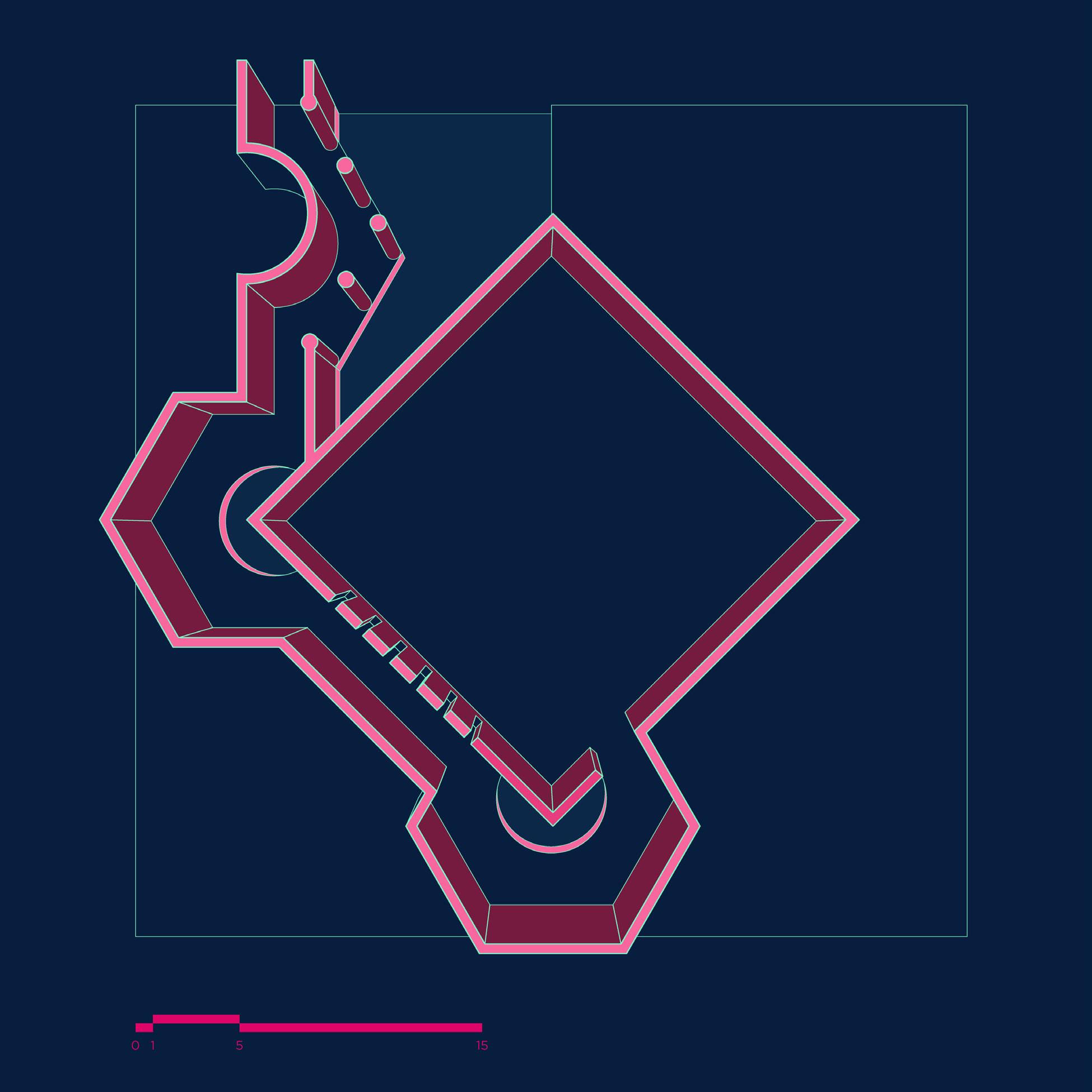
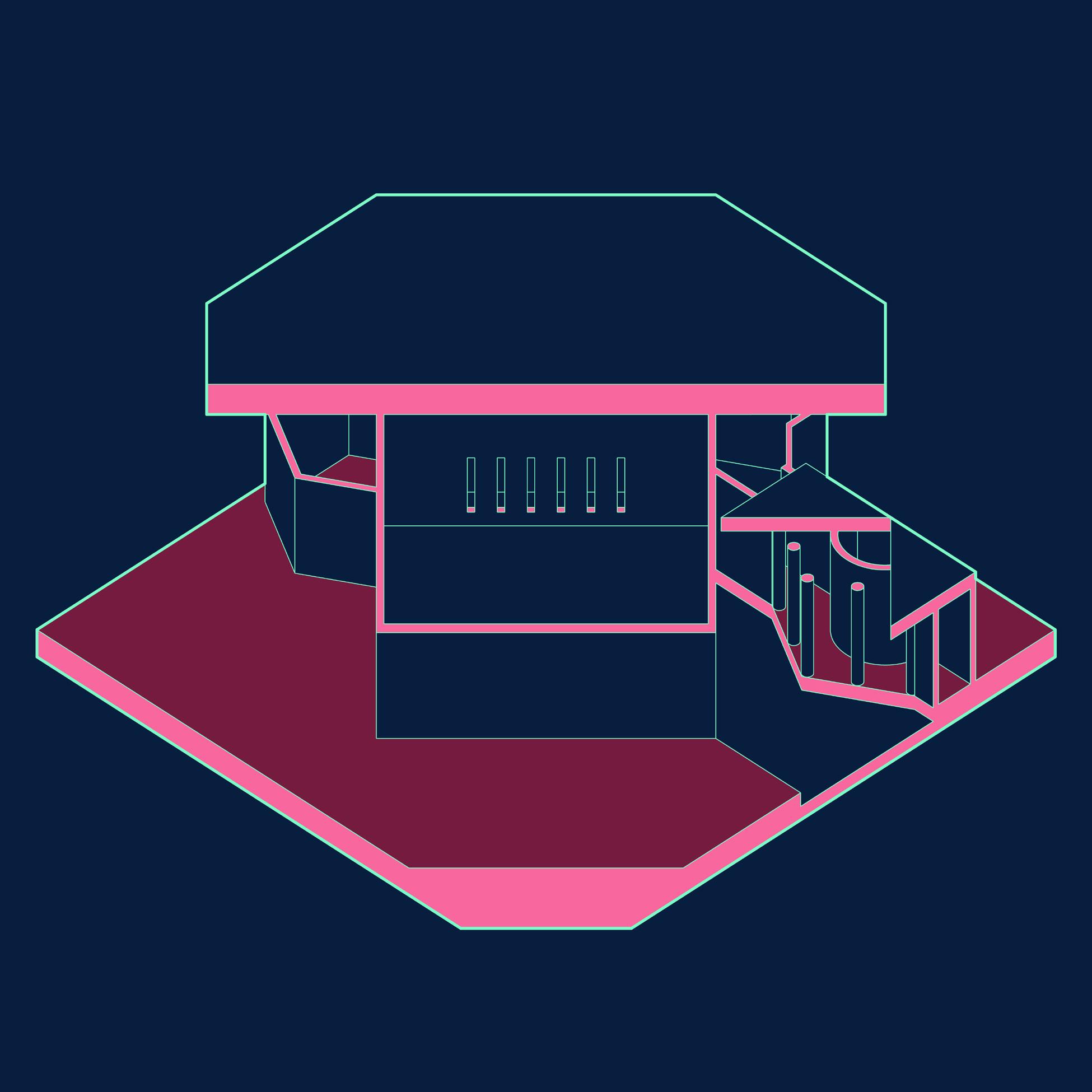
BIRDSEYE AXONOMETRIC SECTION
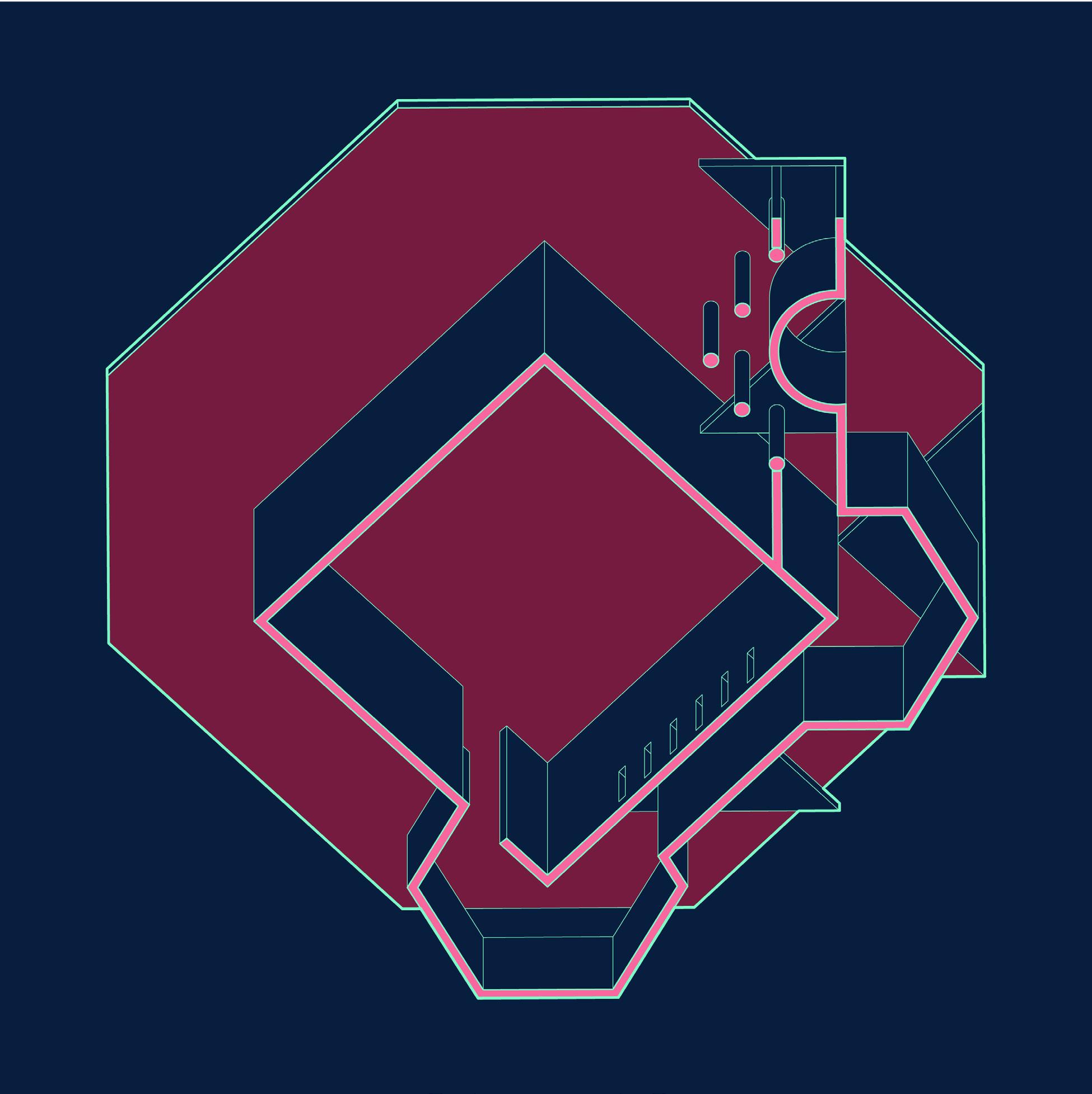
WORMEYE AXONOMETRIC
