
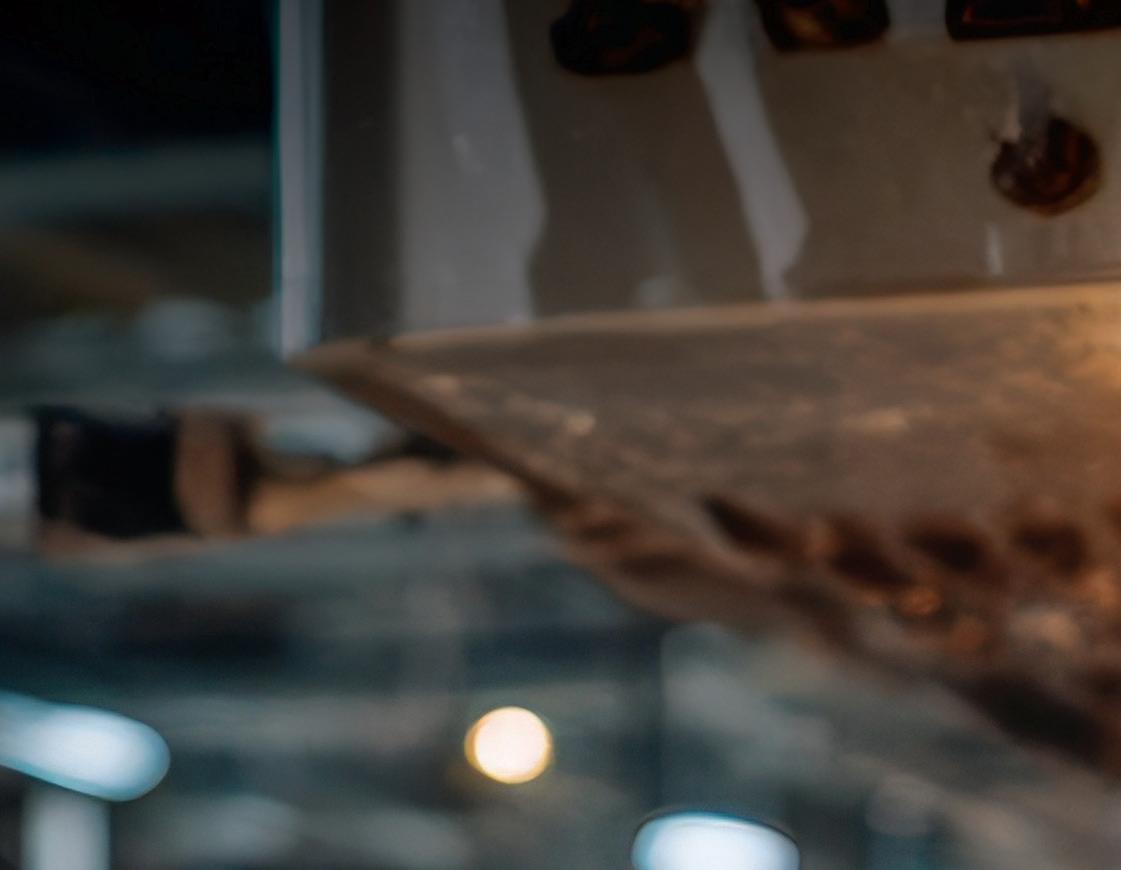
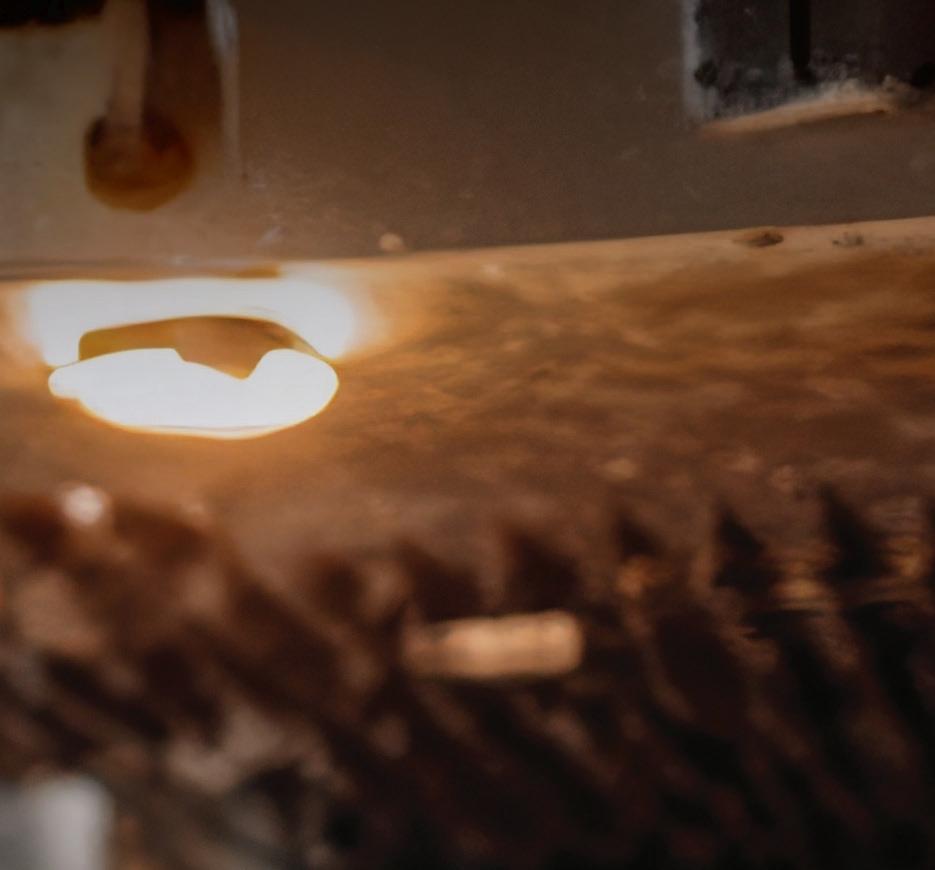






ADVANCED PRODUCTION, PROCESSING, DRY/COLD STORAGE, WAREHOUSE AND DISTRIBUTION.


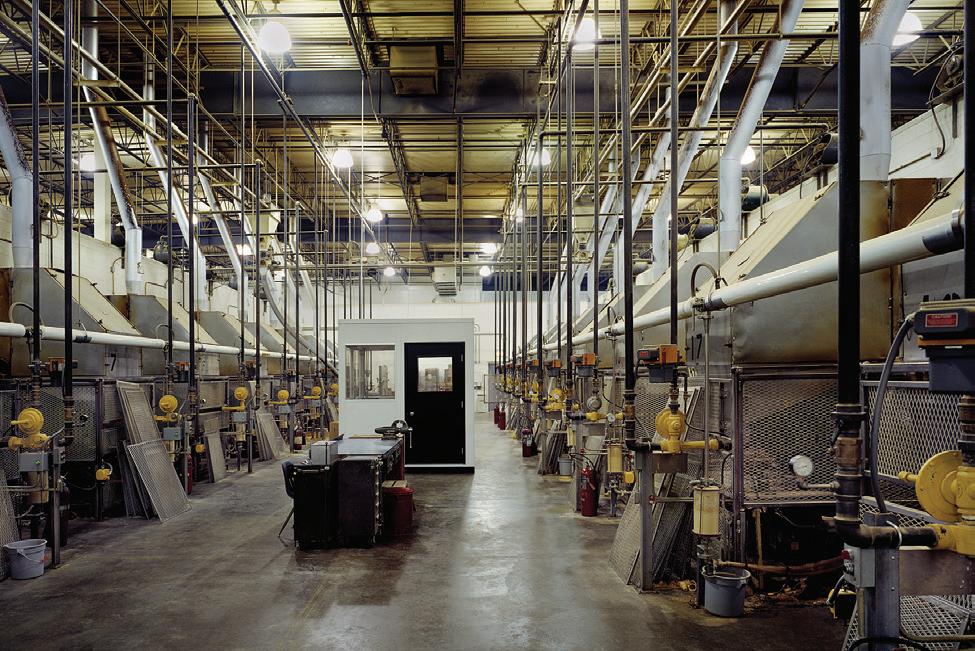
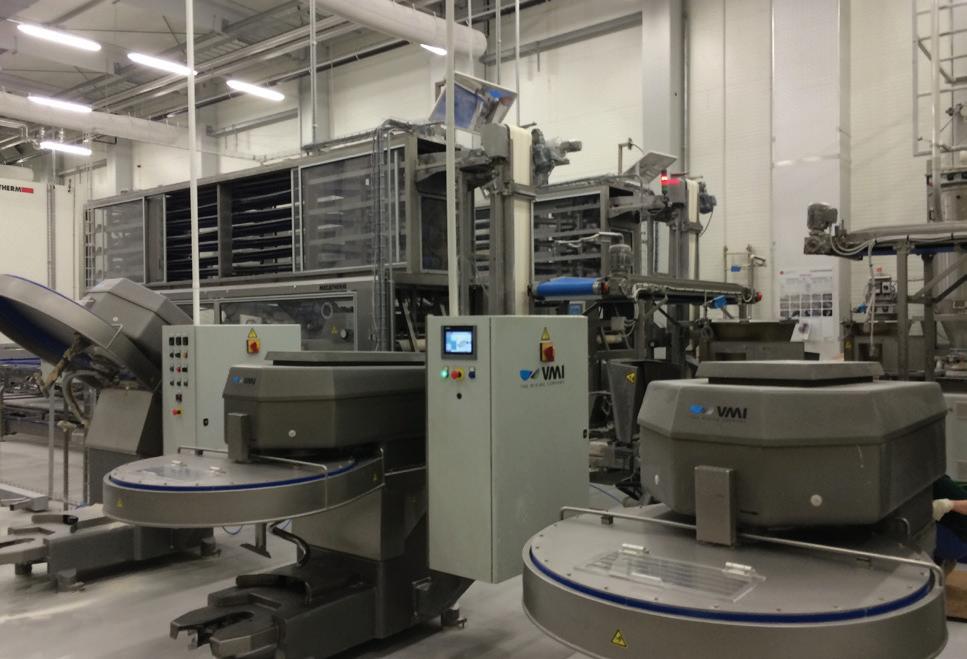
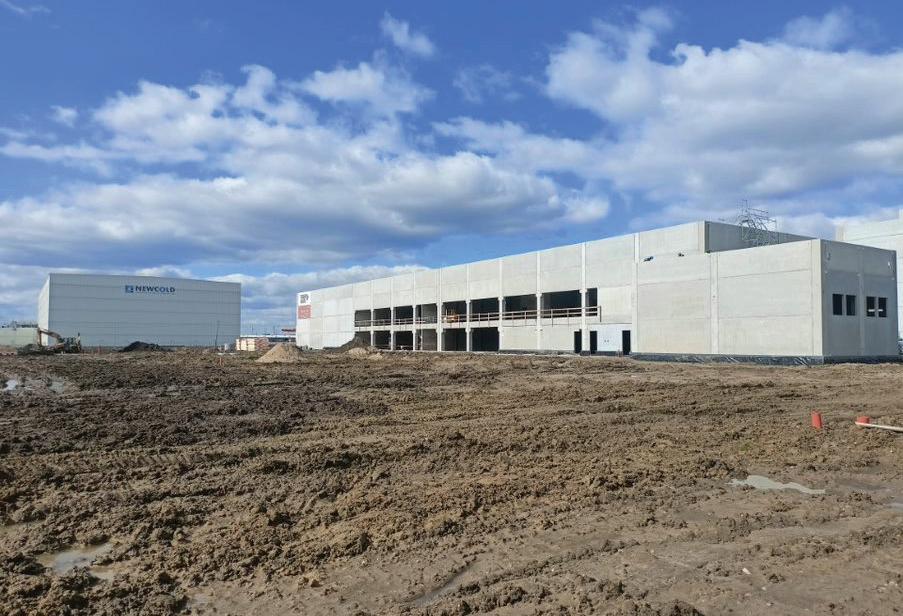
CHICAGO, ILLINOIS
Design-build services for a new two-story 250,000-square-foot facility. In addition, Epstein also provided full-service design and engineering services for the conceptual design of the fit-out of an approximately 35,000-40,000 square feet of an existing office building into an Baking Research and Development Center.
KUTNO, POLAND
Design-build services for a new 150,000 squarefoot production facility and will include bread crumb and batter mix blending facilities along with warehousing/distribution, employee welfare areas, quality control labs, R&D labs and administrative areas.
CAMPIA TURZII, ROMANIA
Design and engineering services for a 77,600-square-foot expansion, which features additional raw material storage areas, including temperature and humidity controlled environments, preparation kitchens, dough production areas, and production space.
CHICAGO, ILLINOIS
Building assessment, master planning, design and engineering services for a new 330,000-squarefoot, high output bakery with eight lines and inline spiral freezing.
CHICAGO, ILLINOIS
Architectural, structural, civil, M/E/P engineering services, as well as process engineering design assistance, for the expansion of Keebler’s existing ice cream cone manufacturing plant.

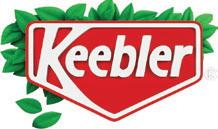

YADKINVILLE, NORTH CAROLINA
Site selection and full design and construction management services for the conversion of a 380,000-square-foot textile manufacturing plant to accommodate an FDA inspected 5-line bakery.
DENISON, TEXAS
Design/construction management services for the remodeling, renovation and adaptive re-use of a 262,000-square-foot vacant Pillsbury Foods plant into a frozen Mexican entrée production facility that includes a tortilla bakery.
CICERO, ILLINOIS
Master planning for a bakery facility addressed pending plant modifications, compliance with ARYZTA’S global sanitary design standards, and future operational goals.
USAG HUMPHREYS, SOUTH KOREA
Design services for a 30,000-square-foot, 4-line bakery within a new 400,000-square-foot distribution center. Design included ingredient receiving through processing, baking/frying, packaging and shipping.
KADENA AIR FORCE BASE, OKINAWA, JAPAN
Design services for a new 580,969-square-foot distribution center which includes a 56,000-squarefoot, four-line production bakery, and a 18,600-square-foot Vehicle Maintenance Facility.











Since 1921, we’ve been helping the world’s leading food companies bring their boldest ideas to life.
From large-scale processing plants to distribution hubs and R&D facilities,our team delivers solutions that perform at every level.
Our architects, engineers, and builders work together in a fully integrated process, creating facilities that are efficient, sustainable, and designed to support the people who use them every day.
As a true design-build partner, we provide one seamless source for every project need,from concept through commissioning.
Epstein’s integrated services include:
Strategic Planning
Simulation
Site Selection
Sustainability
Master Planning
Facility Design and Engineering
Refrigeration Engineering
Process and Packaging Engineering
Material Handling
Construction
Design-Build
Please contact one of our experienced team members to discuss your project:
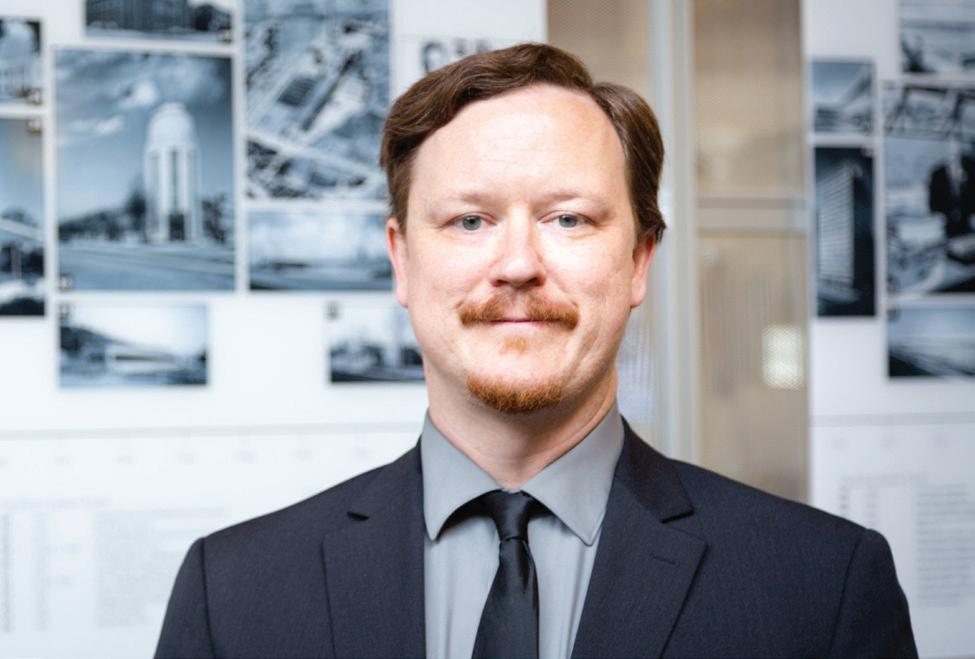
Jason Chandler, AIA, LEED
AP SENIOR VICE PRESIDENT Director of Construction
+ 1 312-429-8206
jchandler@epsteinglobal.com
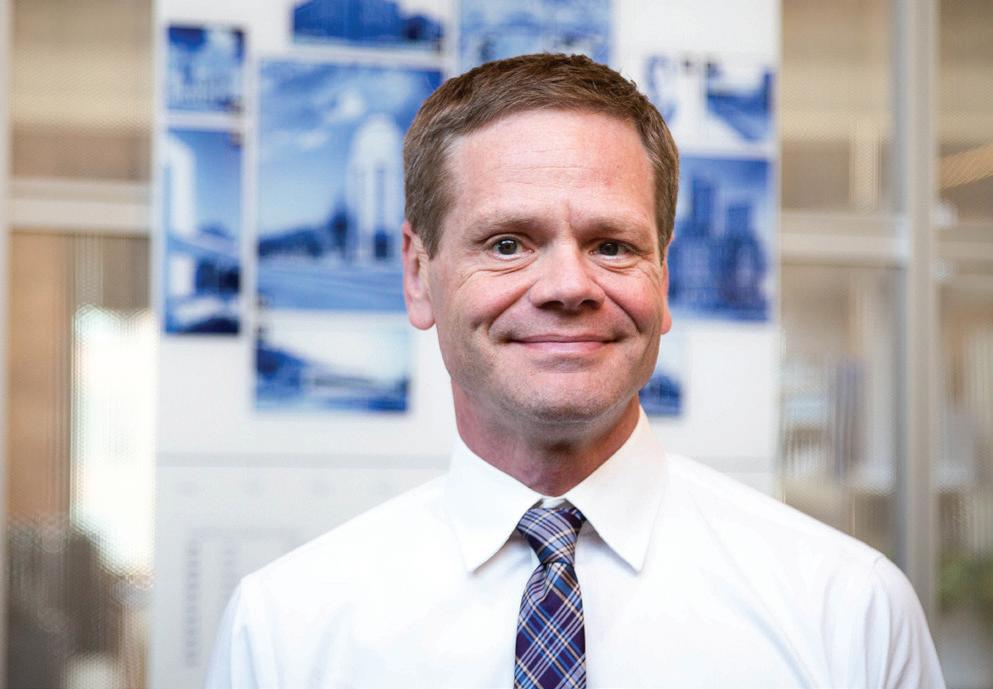
+ 1 312-429-8243
cware@epsteinglobal.com