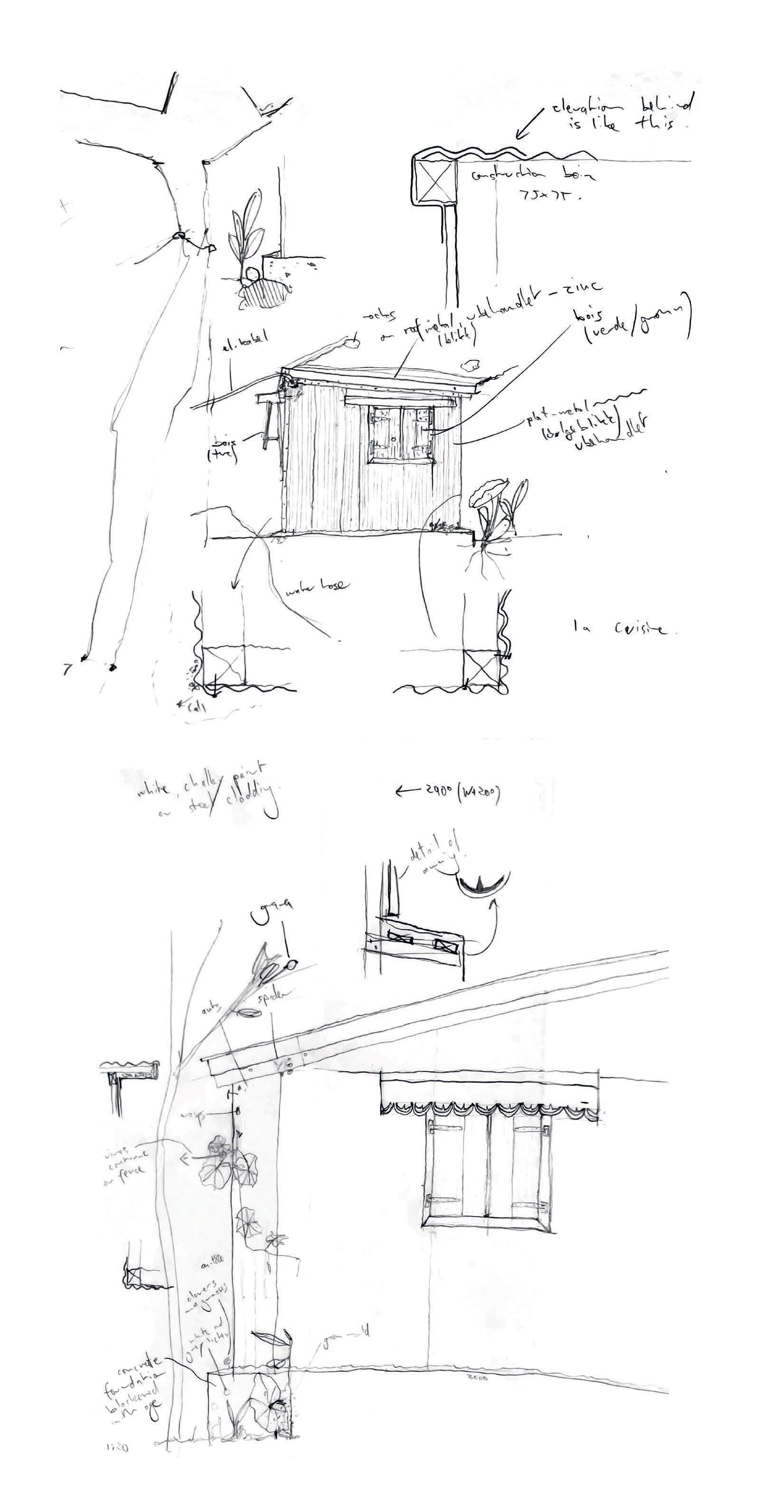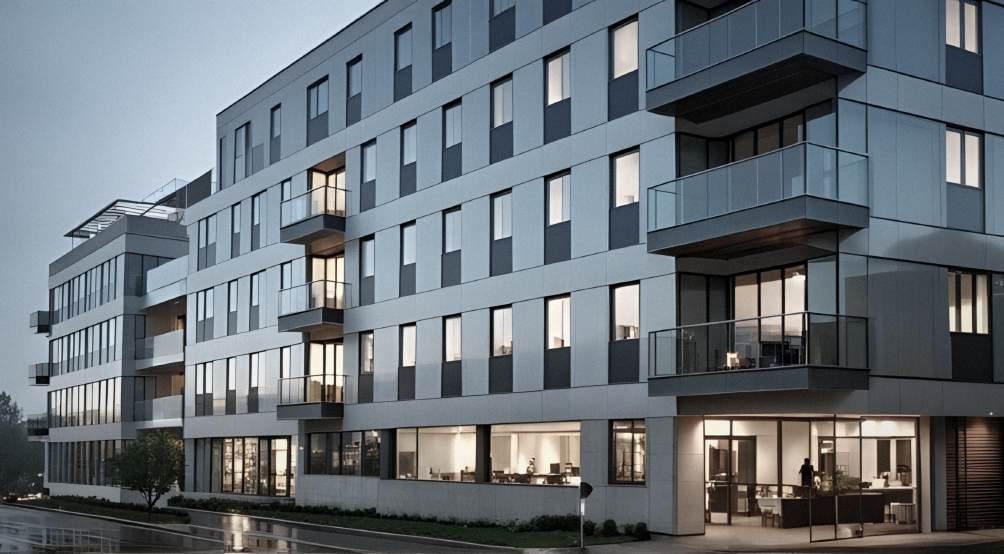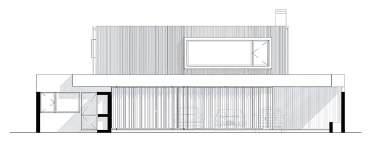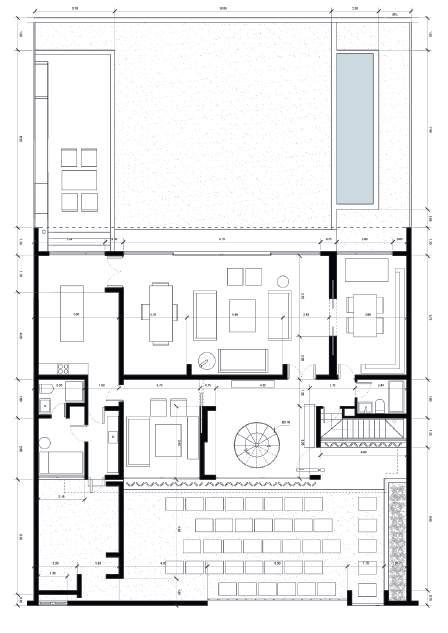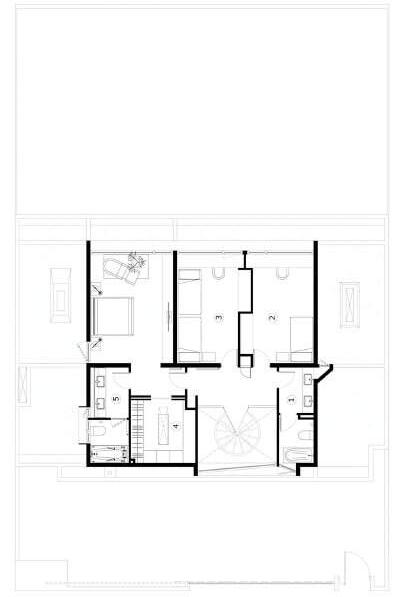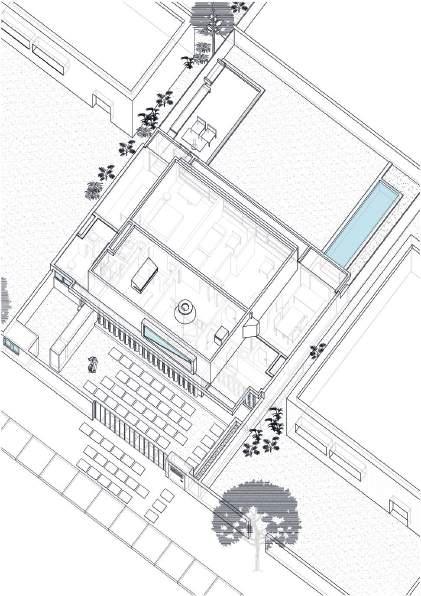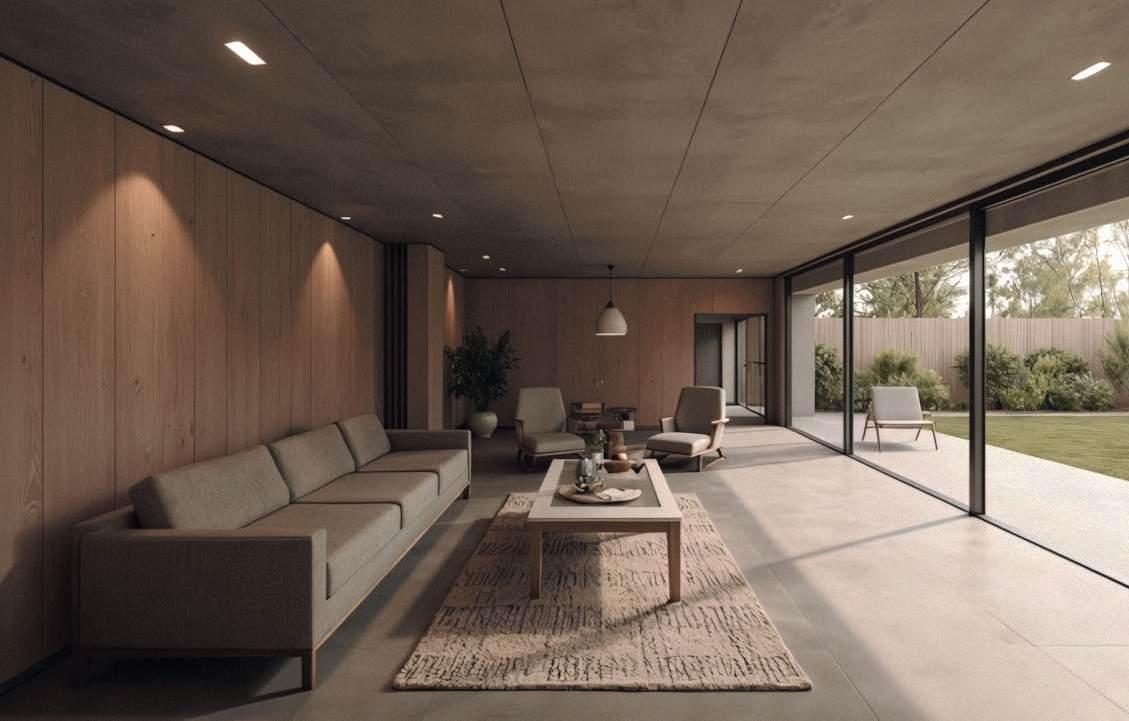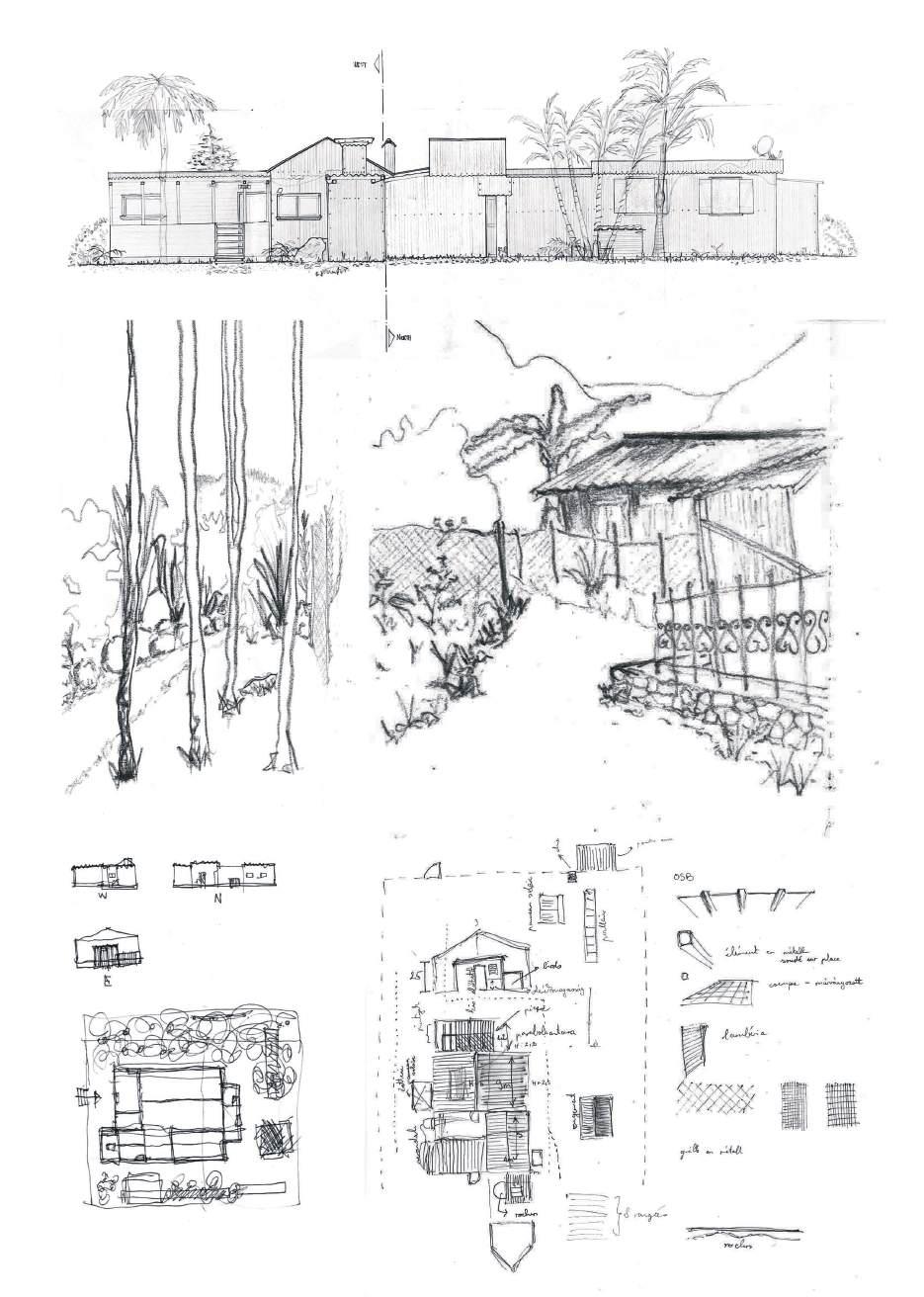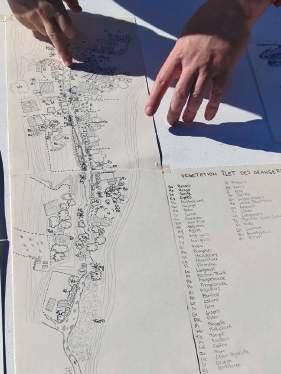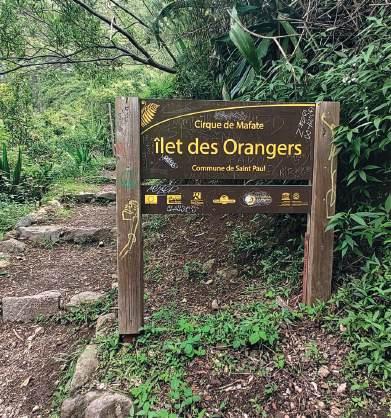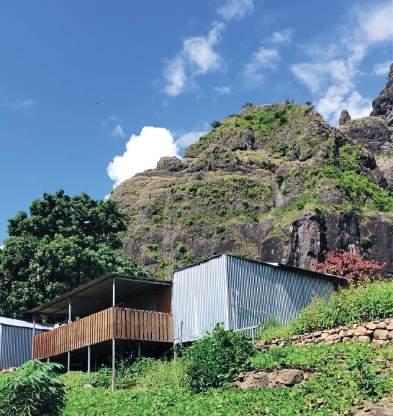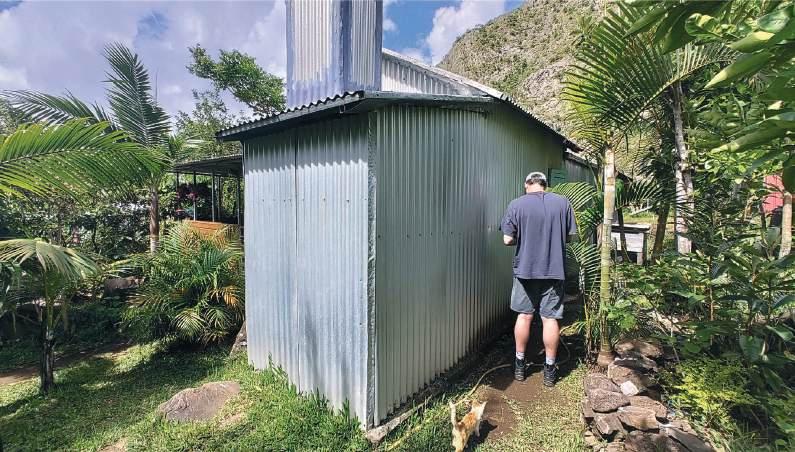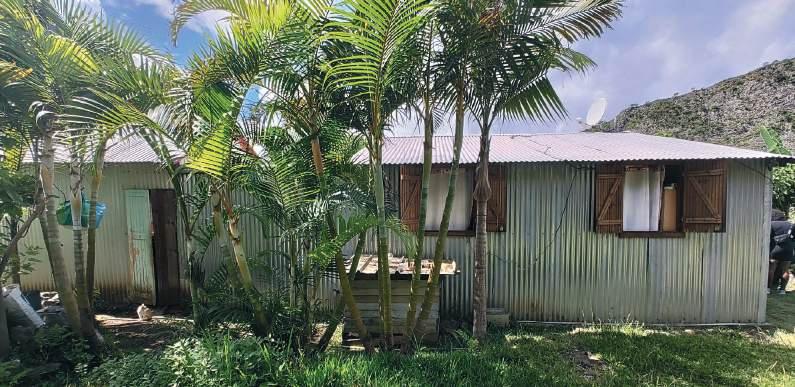|| Portfolio
enric alonso banegas
architecture | selection of academic works
list of content inhalt
langara housing .........................
health care center .....................
skqare house................................
other projects
mafate circle ............................... 5-10 11-16 17-20 21-24
technical projects p. p. p. p.
HEALTH CARE CENTER Alicante,
Spain
Health Care Center is a conscious and sensitive architectural response to the contemporary needs of the community, integrating three fundamental pillars in its conception: integration into its urban and natural context, the creation of a friendly and accessible space for its users, and the implementation of innovative strategies in energy efficiency.
Located in a dynamic and constantly changing environment, the centre is conceived as a node of connection between the urban fabric and the people who live there. Its design seeks to dialogue with the identity of Alicante, respecting its landscape and culture, while introducing a contemporary language that reflects the modernity and functionality required in a health facility. The architecture is conceived as an integrating element, which not only solves programmatic needs, but also contributes to improving the quality of life of those who pass through and use it.
People-friendliness is one of the core values of the project. From the urban scale to the construction detail, priority has been given to the creation of welcoming, bright and accessible spaces that promote the physical and emotional well-being of patients, professionals and visitors. The fluid layout, the incorporation of courtyards and green areas, and the use of warm, durable materials seek to convey a sense of calm and confidence, essential in a healthcare environment.
In terms of energy strategies, the project is aligned with the principles of sustainability and environmental responsibility. Passive and active systems have been implemented to optimise the consumption of resources, reduce the carbon footprint and ensure the efficient operation of the building. Orientation, natural ventilation, the use of renewable energies and the selection of materials with low environmental impact are just some of the measures that reflect the project’s commitment to the future of the planet.
E=10 cm. HORMIGÓN - HA-25/1/20/XC2, ARMADO MALLA ELECTROSOLDADA, B500T.
DE ACABADOS FRATASADO CON APLICACIÓN
ENVOLVENTE CAPA SEPARADORA
SISTEMA ENVOLVENTE
SISTEMA
- MALLA
B500T.
EXPANDIDO.
SISTEMA ENVOLVENTE
ENVOLVENTE
ESTANCA, LÁMINA
SISTEMA
SISTEMA
SISTEMA
SISTEMA ENVOLVENTE CAPA SEPARADORA
SISTEMA
SISTEMA
SISTEMA
SISTEMA
SISTEMA
east elevation, location & sketches
pictures from the results
east elevation, location & sketches
enric alonso banegas | selection of academic works
