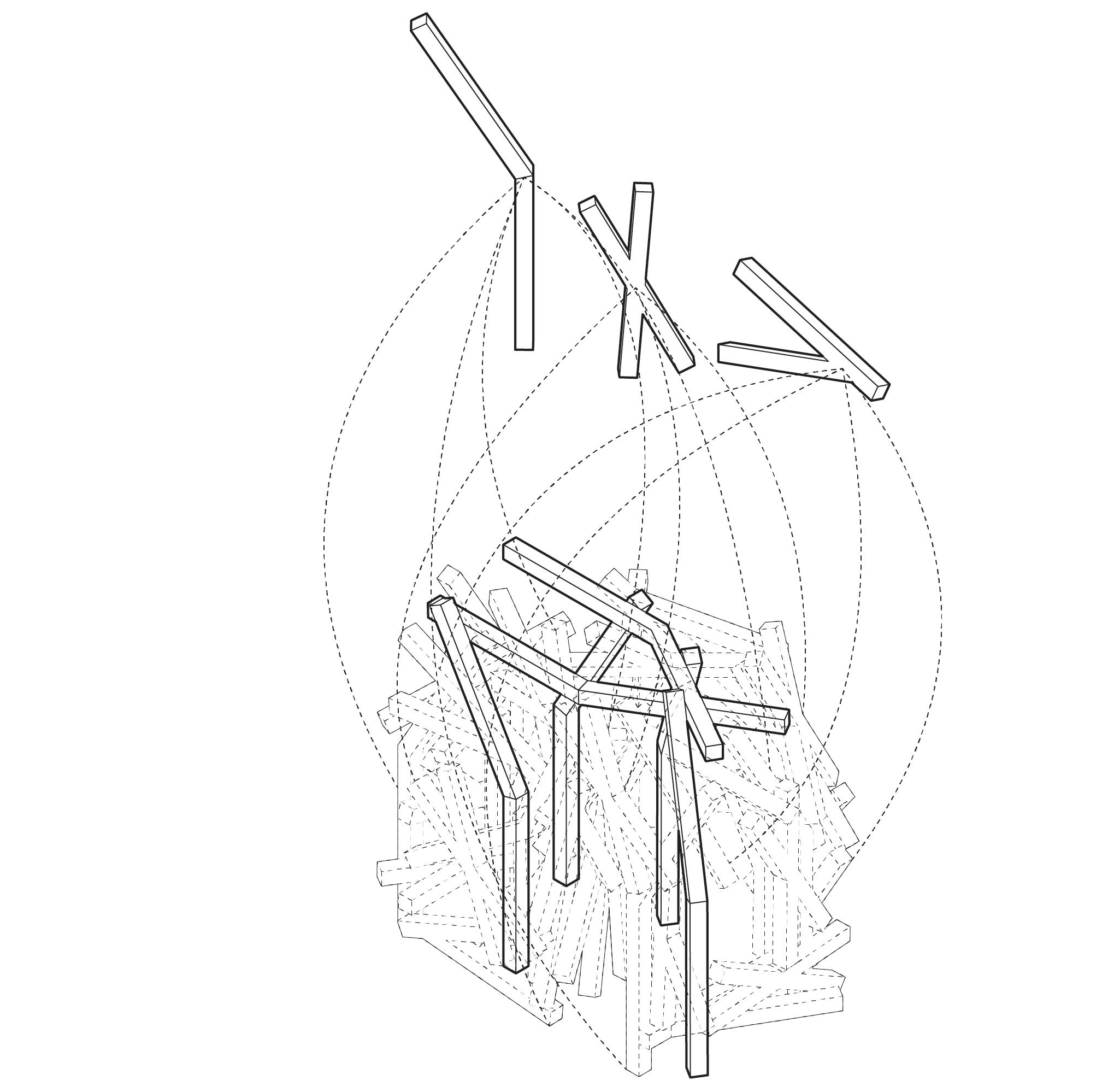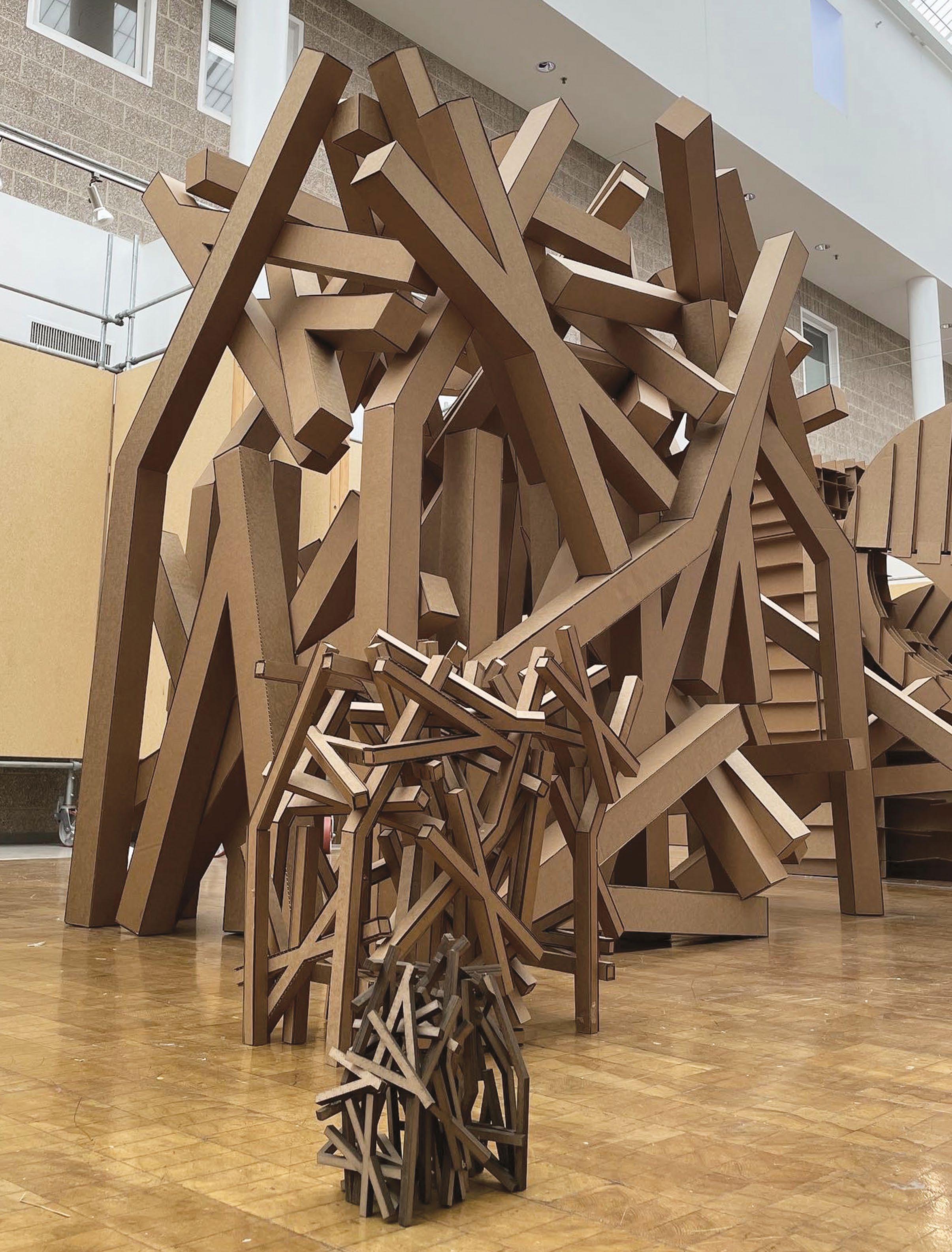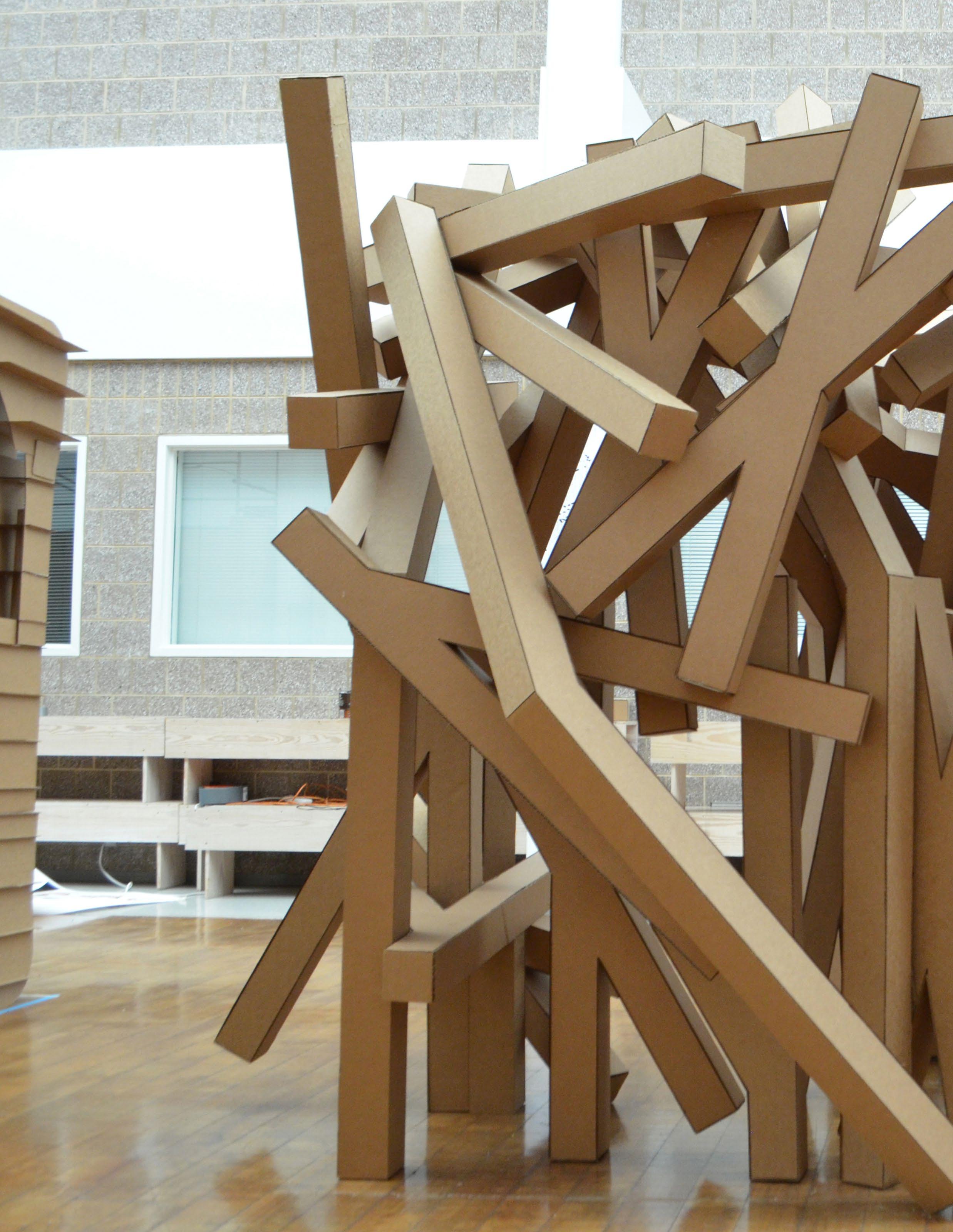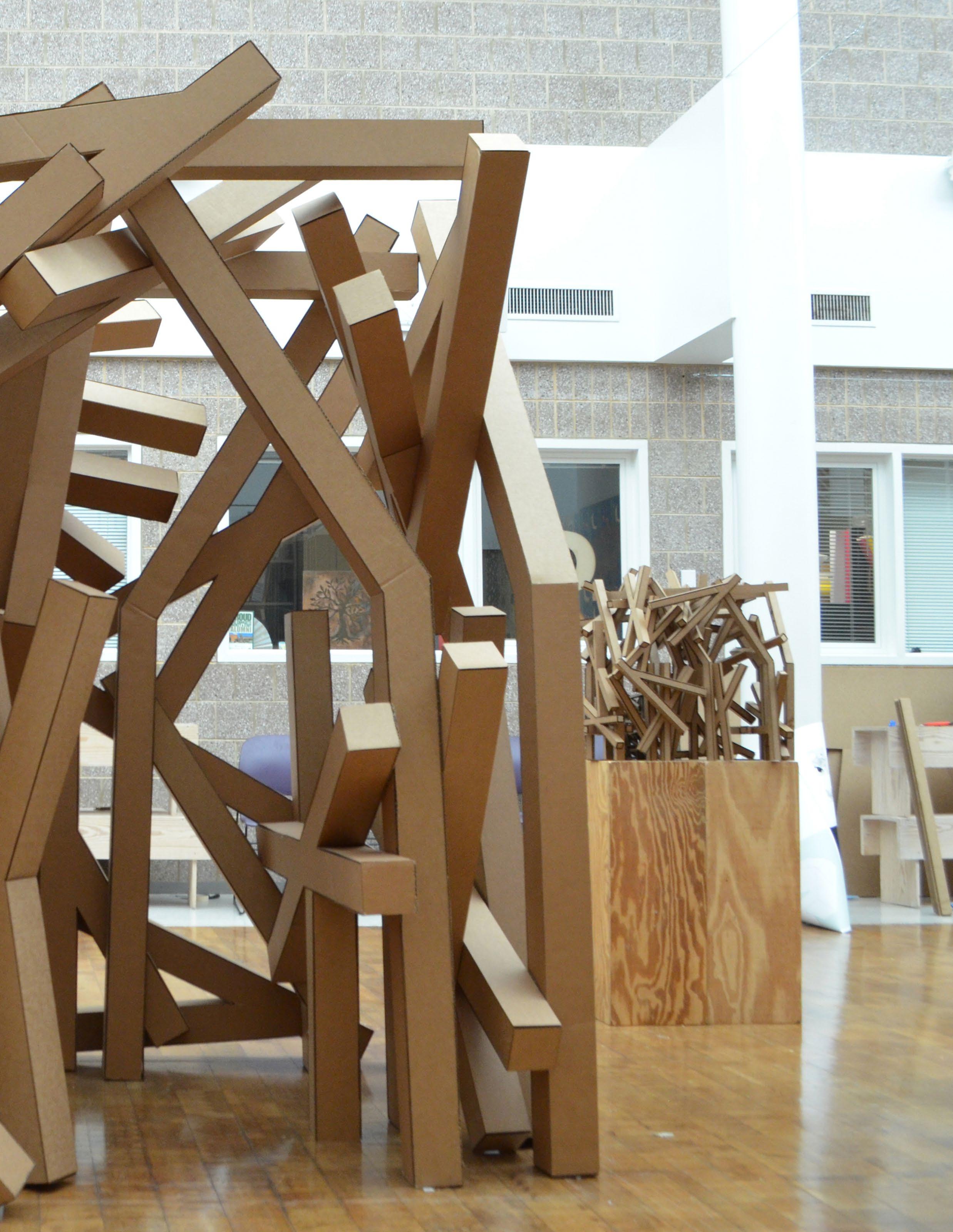PORTFOLIO.
enoch adedeji
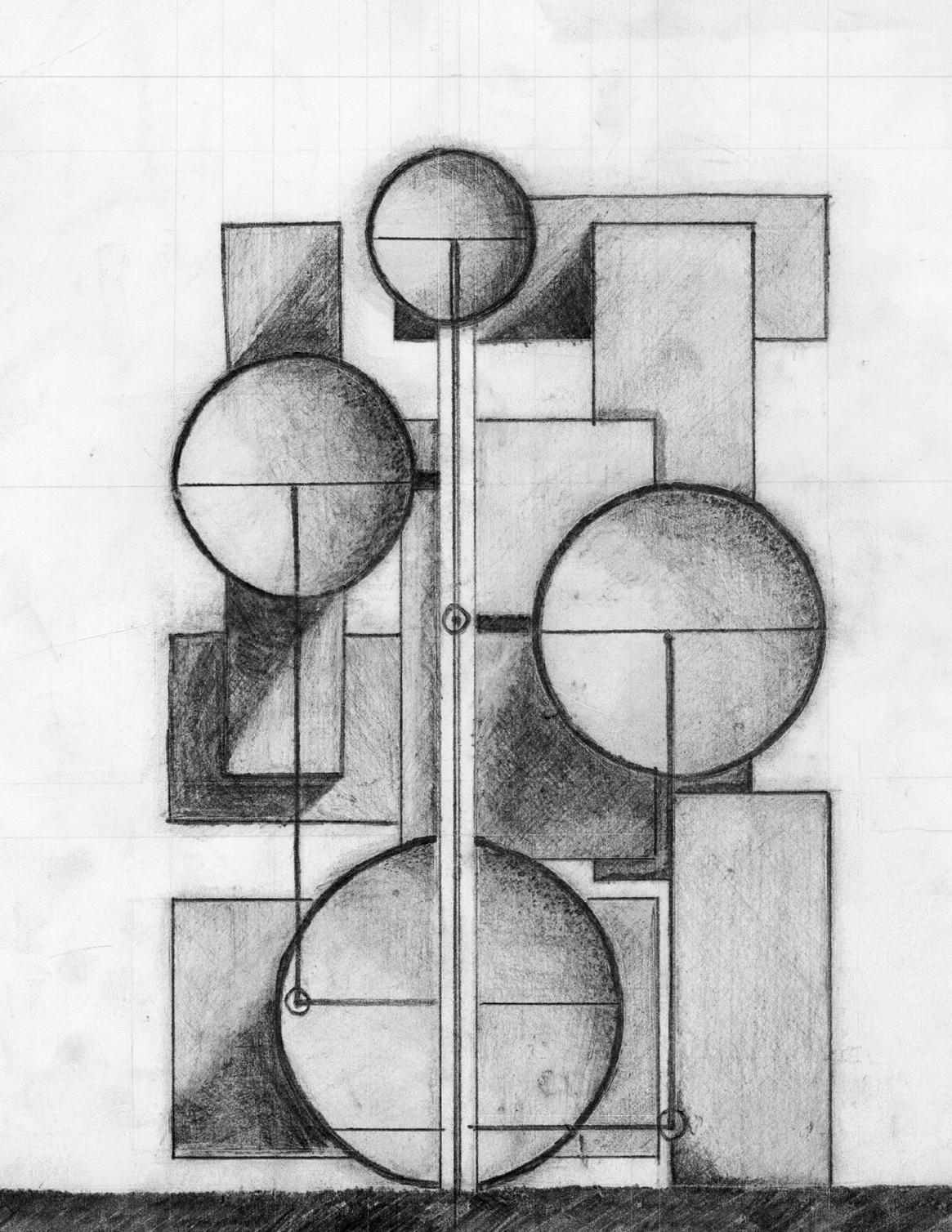

enoch adedeji

The tools handed to me by the discipline have enabled me to think critically about how we’ve gotten here, and simultaneously enabled me to construct speculations on where we might go. While architecture is understood as a spatial discipline, it’s been useful for me to consider social, political, and cultural realities as possessing a certain spatial dimension, and consequently, potential points of departure for spatial speculation. The work, in this sense, could be viewed as spatial engagements with themes outside the purview of architecture proper.
The goal, of course, is to imagine radical spatial futures.
01. Entangled Architectures drawing spatial histories
02. Lines of Light embracing existence as trajectory
03. West Oakland Watchdogs new swarm politics
04. Game House questions of autonomy
05. Cardboard Confessional on periphery and center
drawing spatial histories
Course: Arts + Architecture Honors 3900
Instructors: Peter Wong, Jae Emerling
Date: Spring 2024 + Fall 2024
Type: Individual Work - Honors Thesis
The historical narratives which have constructed the canon of architecture thus far face contemporary questions of expanding the discourse and hence our understanding of canonicity. Entangled Architectures muses on alternative and contingent readings of the canon by immersing the canon in the social, political, and cultural discourses which have always silently constituted it. The four visual constructions link different and disparate moments in an expanded history of architecture through 4 “outside” thematics: revolution, technology, race, and occupation, and through these outside engagements, narrate an alternative story of architecture, one told by architects and non architects, the canon and the margins, and exterior and interior discourses.





This one jumps around American history, the one that includes the bad stuff, to make a couple points about revolution. Corbusier, Eisenman, and Rowe should be considered the side characters in this expanded history, but these are the people we know, so it might be a little weird to decenter them. A strange quote from Rowe’s intro to Five Architects is referenced, which honestly became the point of departure for much of this. So we’ve got 1776, the Unite, the Vietnam War, 68’, and a house.

*Historical/found imagery is grayscaled*
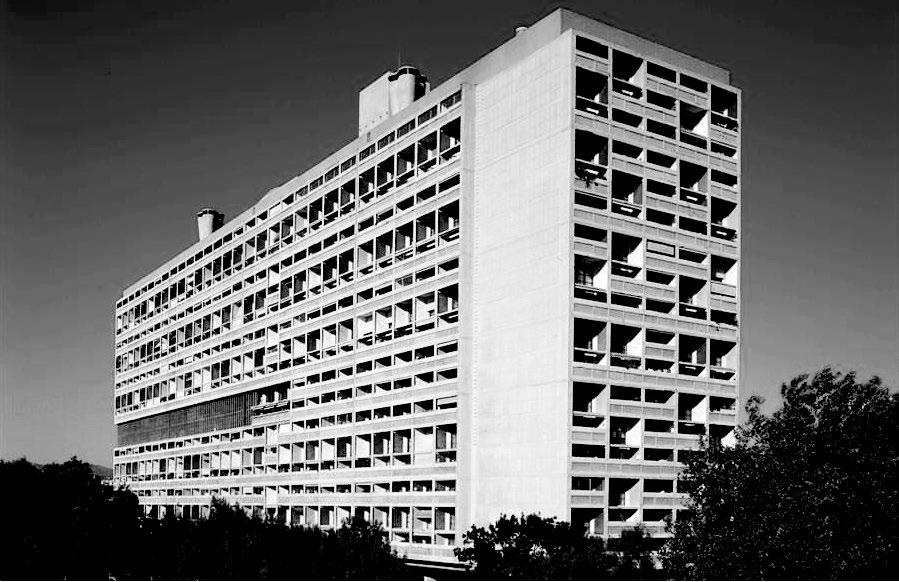
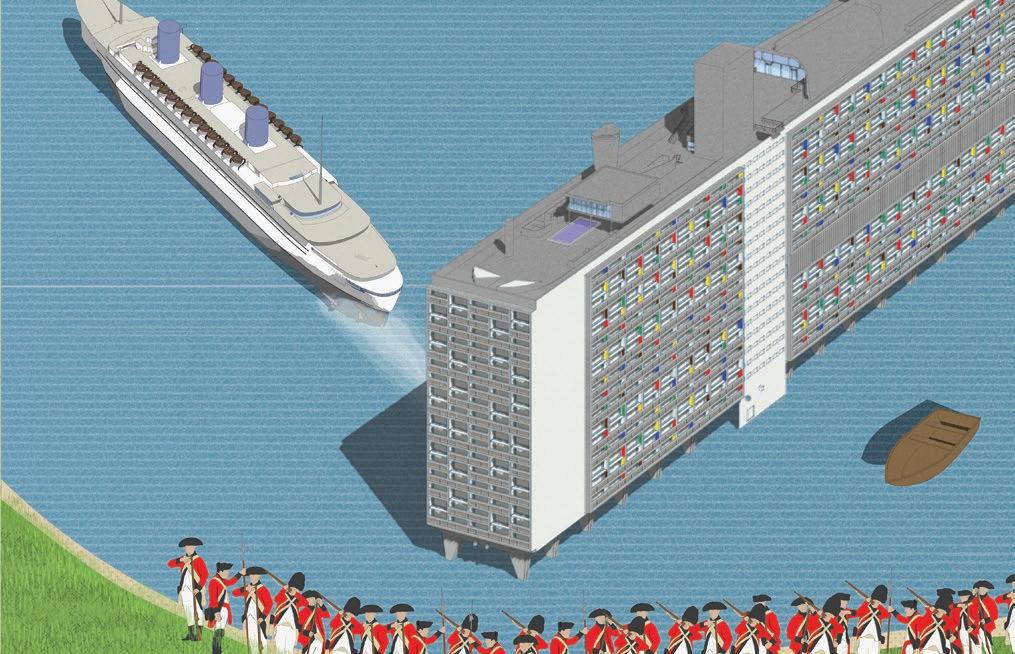
The question of revolution and architecture might first be considered in light of Le Corbusier’s infamous dictum, Architecture or Revolution. If the goal of modernism is to deal with the socio-political nature of things through building, the Unite’s arrival in America, symbolic of Corbusier’s dictum, takes on a different meaning.

For Eisenman, student of Rowe, the search for an autonomous language of architecture embodied in the early house projects is in line with a fetish of form amidst modernism’s failed dreams of utopia.
In a different sense, there was an American architecture concerned with the social order of things, that is, Vietnam’s Strategic Hamlet Plan, a quickly deployable architecture used to surveil, monitor, and control Vietnamese citizens and their interactions with the Viet Cong. Further, the ecocide of the Vietnamese landscape via Agent Orange encouraged Vietnamese to live in urban settlements. The last architect concerned with the socio-political nature of things, is the US military.
For Colin architectural answer supported revolution
“For in the revolution have already in 1776, assumed social order be superseded developments.”
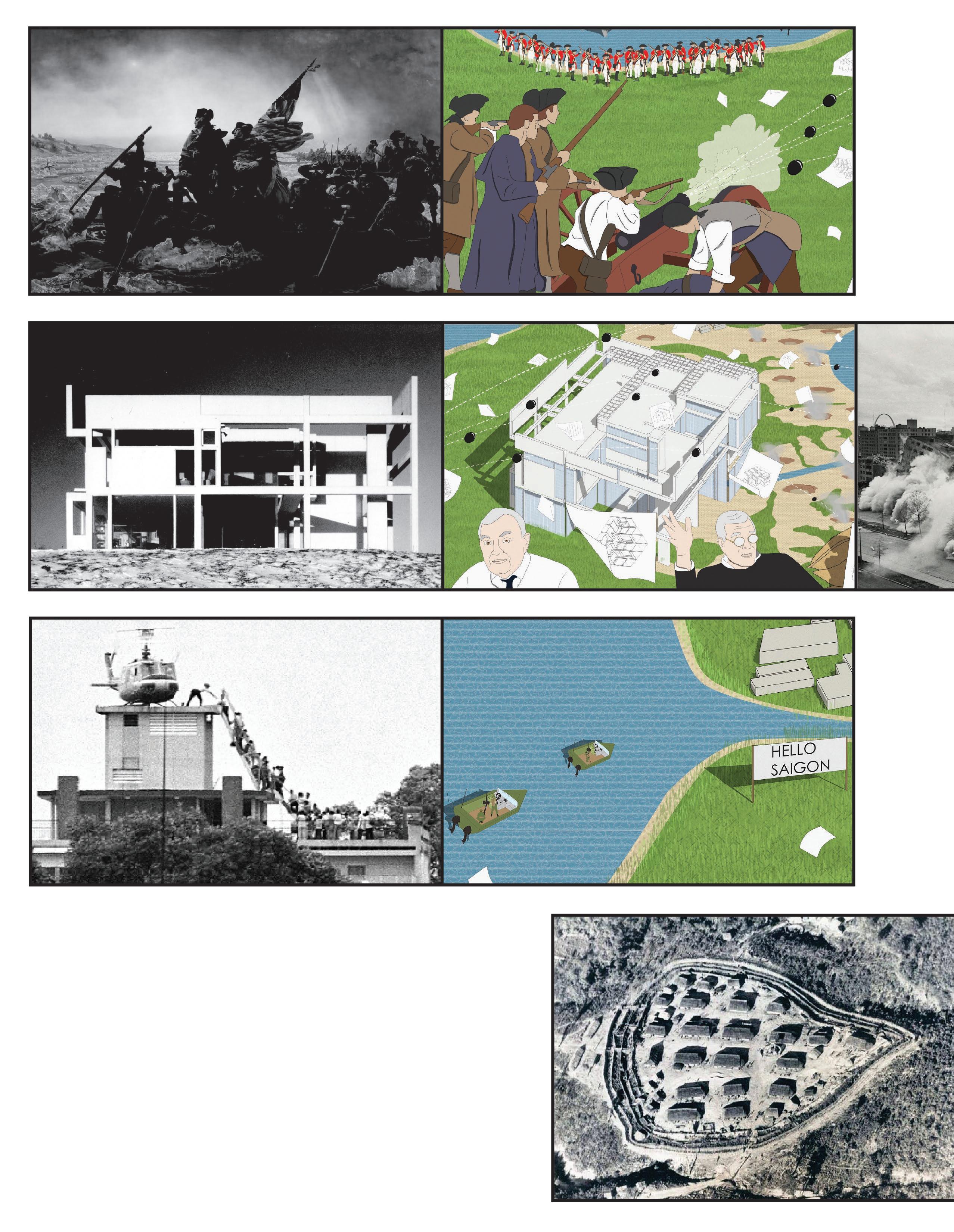
Colin Rowe, american architectural historian, the to this dictum is supported by a different revolution when he writes, the United States the revolution was assumed to already occurredand it was further to have initiated a order which was not to superseded by subsequent developments.”
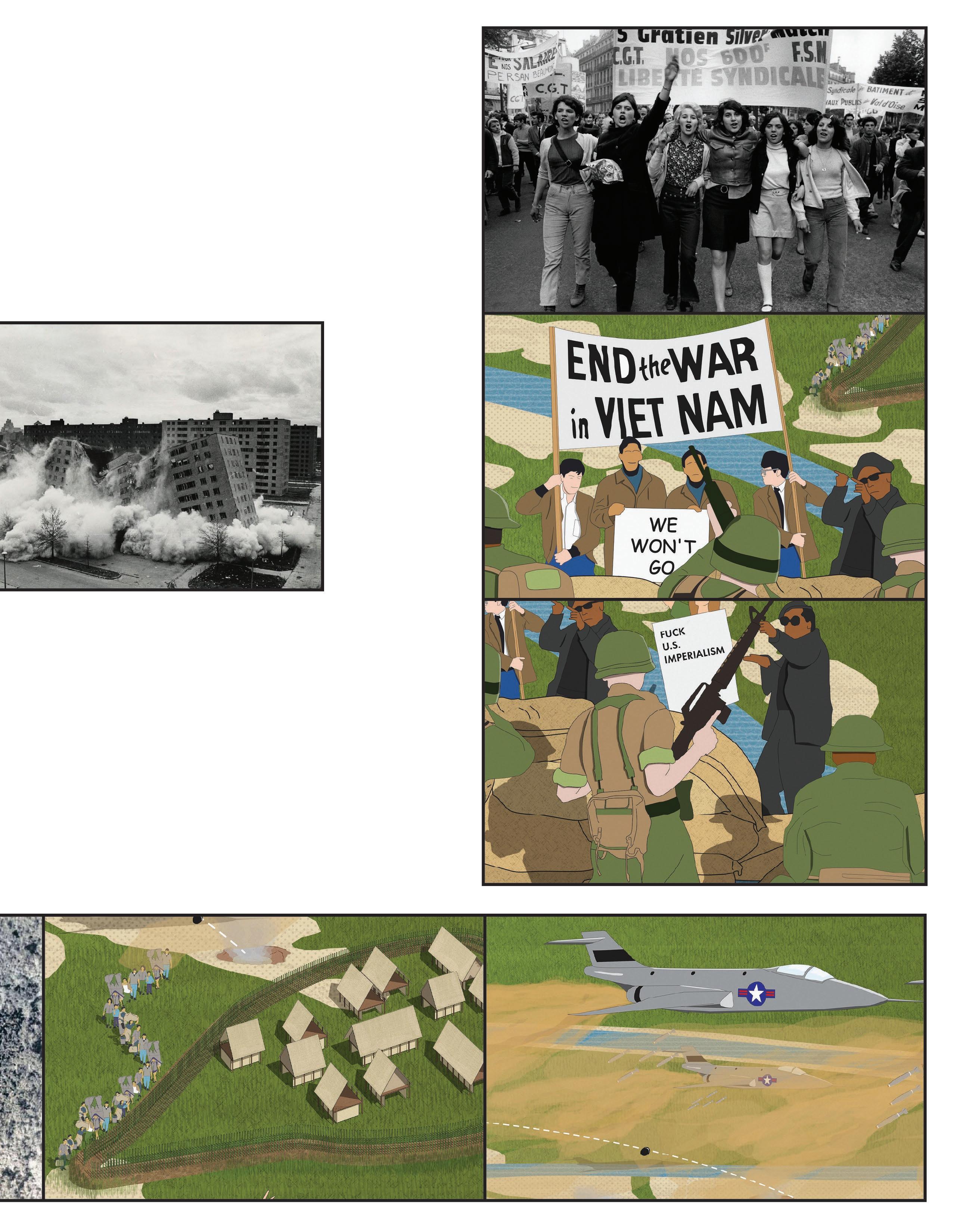
But viewed in tandem with global ‘68 protests, which we should consider an attempt to “subsequently develop”, the social order Rowe referred to as immovable, in a word, free market economies, might sound a little outlandish when juxtaposed with the broader histories happening at the time of his writing.
The history of this one’s a bit more focused because there are a bunch of stances taken. It started with technology, some people think it’s the future, other people not so much. We see Buckminster Fuller advertising his house tech to the UN, and random guy’s starting communes, also ending up at the UN, albeit for different reasons. There’s some Archigram, Superstudio, Ant Farm, and Morning Star, *insert blast off joke*.


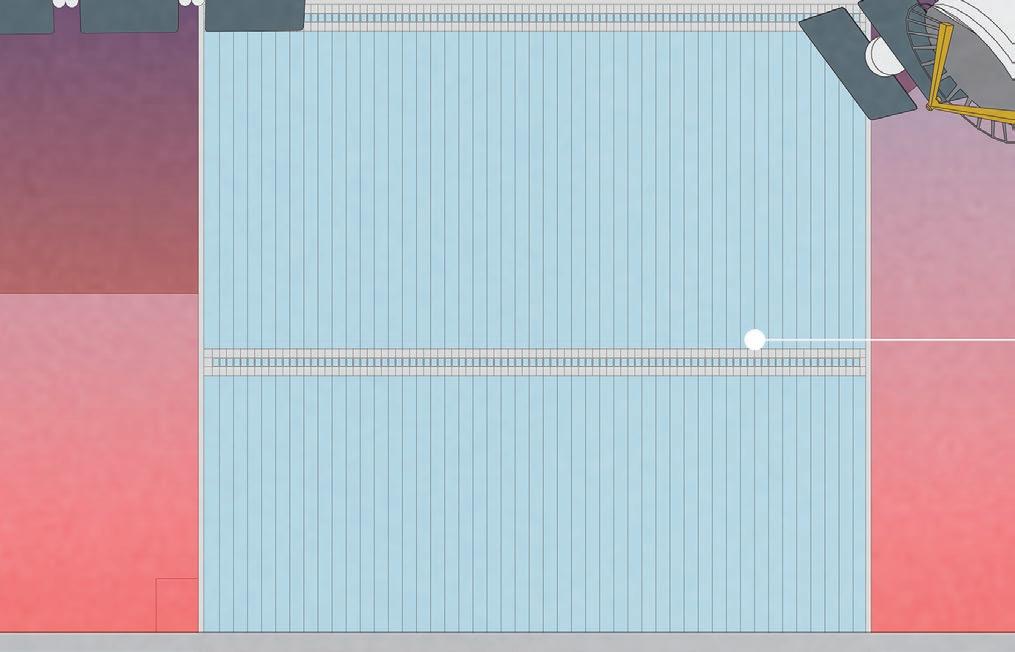
The founding of the United Nations after the end of World War II in 1945 brought with it the Secretariat building design led by Le Corbusier, but more importantly, the first strands of the production of a One World mentality.
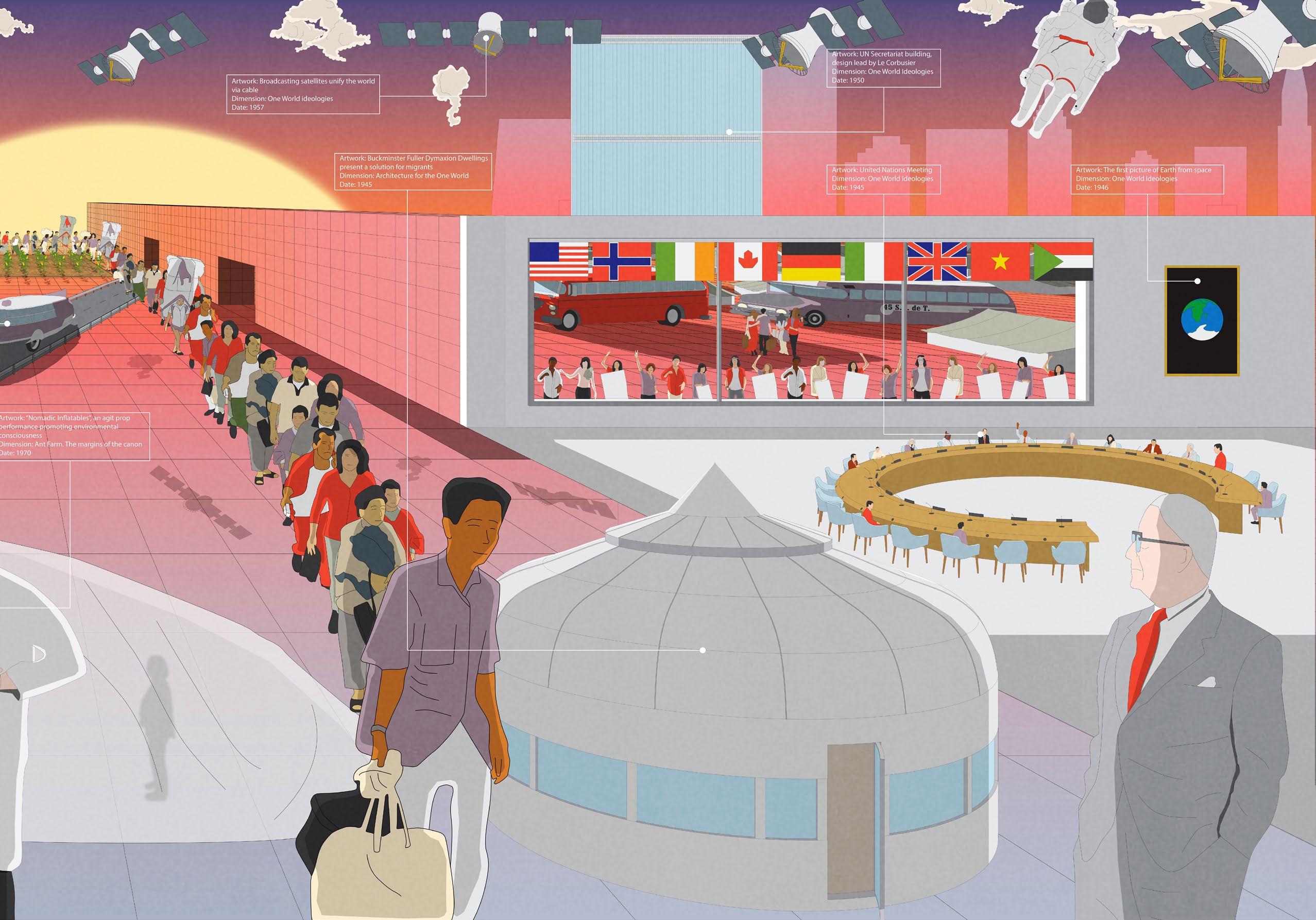
Questions of nomadic dwelling are taken up by canonical work like Archigram’s Walking City and their fascination with post-industrial technologies.

The Open Land Communes of the 60’s and 70’s mark a direct refusal to participate in the political and technological landscapes of the time. And we might think about a stranger form of entanglement when hippies from open land communes occupied the UN Stockholm Conference on The Human Environment in 1972, a meeting where many officials envisioned technological solutions to global problems such as economy, poverty, and climate, as opposed to social and political solutions.
The threat of global atomic warfare, a different sense of One World, marks a moment where defense planners come to the fore about the organization of the urban landscape, and develop city dispersal strategies, which, in simple terms, is the spreading out of the urban landscape, avoiding easy targets for mass casualties, and for our purposes, the proliferation of suburbia.
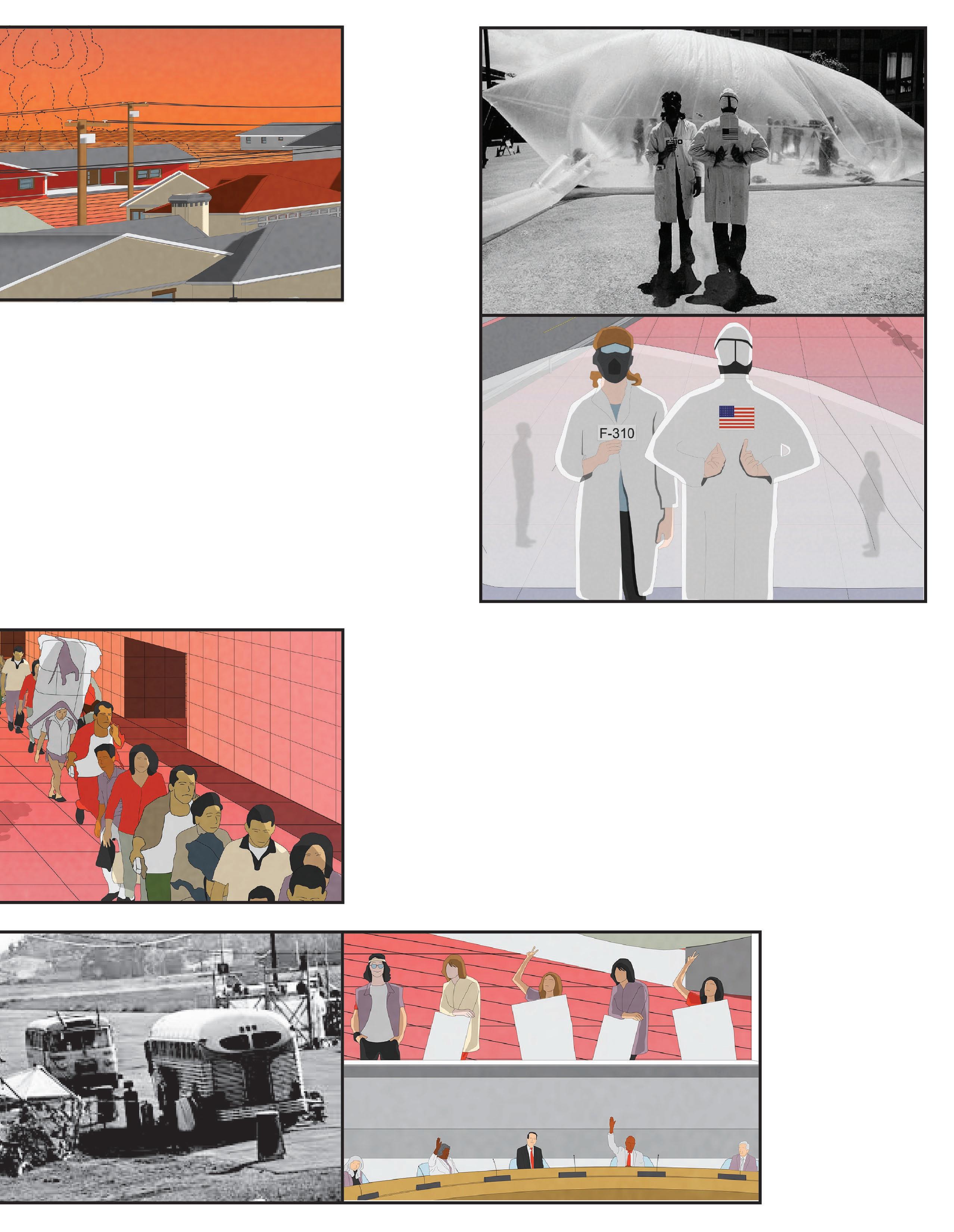
With the 1960 image of Earth from space, Buckminster Fuller’s Operation Manual for Spaceship Earth in 1969 furthers the one world mentality, writing with a techno-optimism which is also embodied in his Dymaxion homes, prefabricated dwellings claimed to be able to be shipped all over the world and in this sense, solve the global housing crisis.
Ant Farm and their pop up project Nomadic Inflatables utilizes emerging forms of media to project different modes of doing architecture to the general public.
We’re back to jumping around because race and architecture has an extensive history. If we stay in the American landscape, there’s a lot of resistance from the interior, hijacking, or for the sake of architects, adaptive reuse. From 1619 to the 60’s, there are pretty obvious moments where black people use space to rebel, create, and blend. There’s a lot of space in this one, but not a lot of architects. Maroon societies, shotgun houses, Azusa street, and June Jordan, to list off a few. Also, Bucky makes a return.

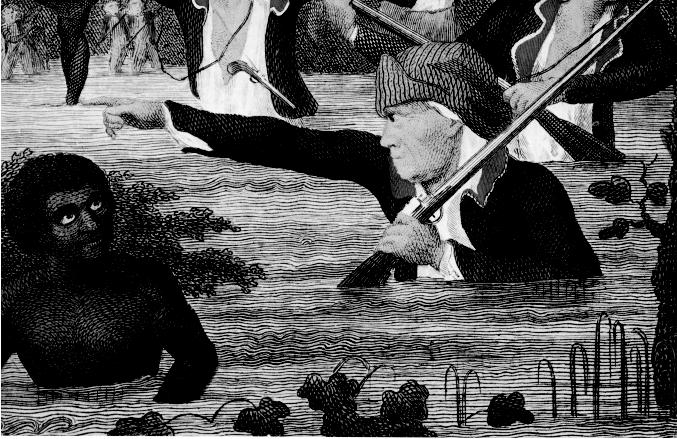
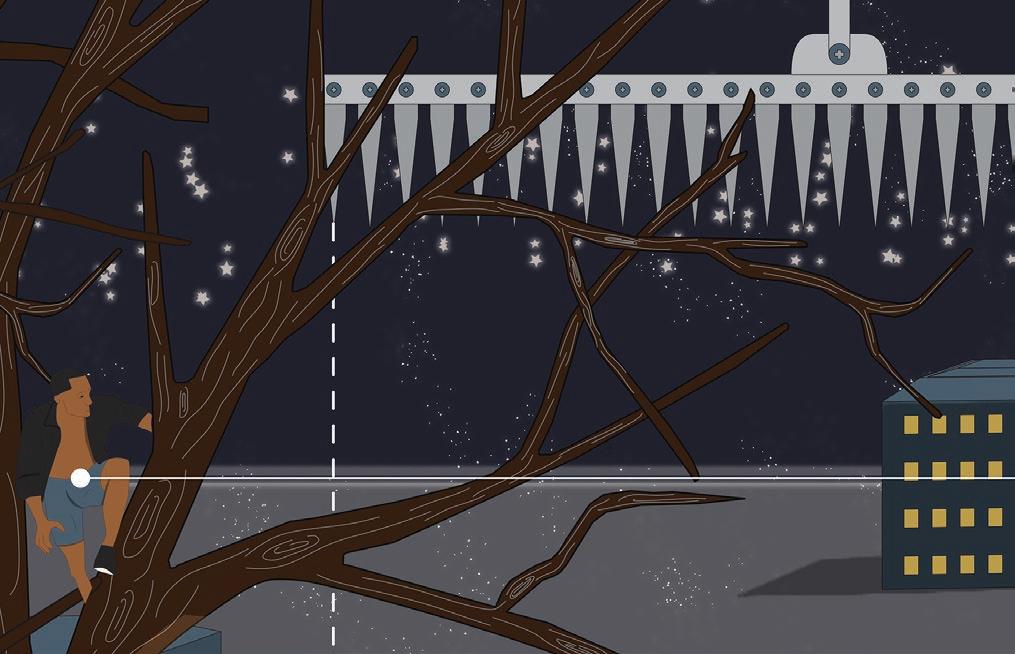
Maroon societies, or rebellious slave communities, often rearticulated the American landscape, setting traps, developing underground tunnels, or forging underwater entries, in order to escape the purview of white plantation owners.
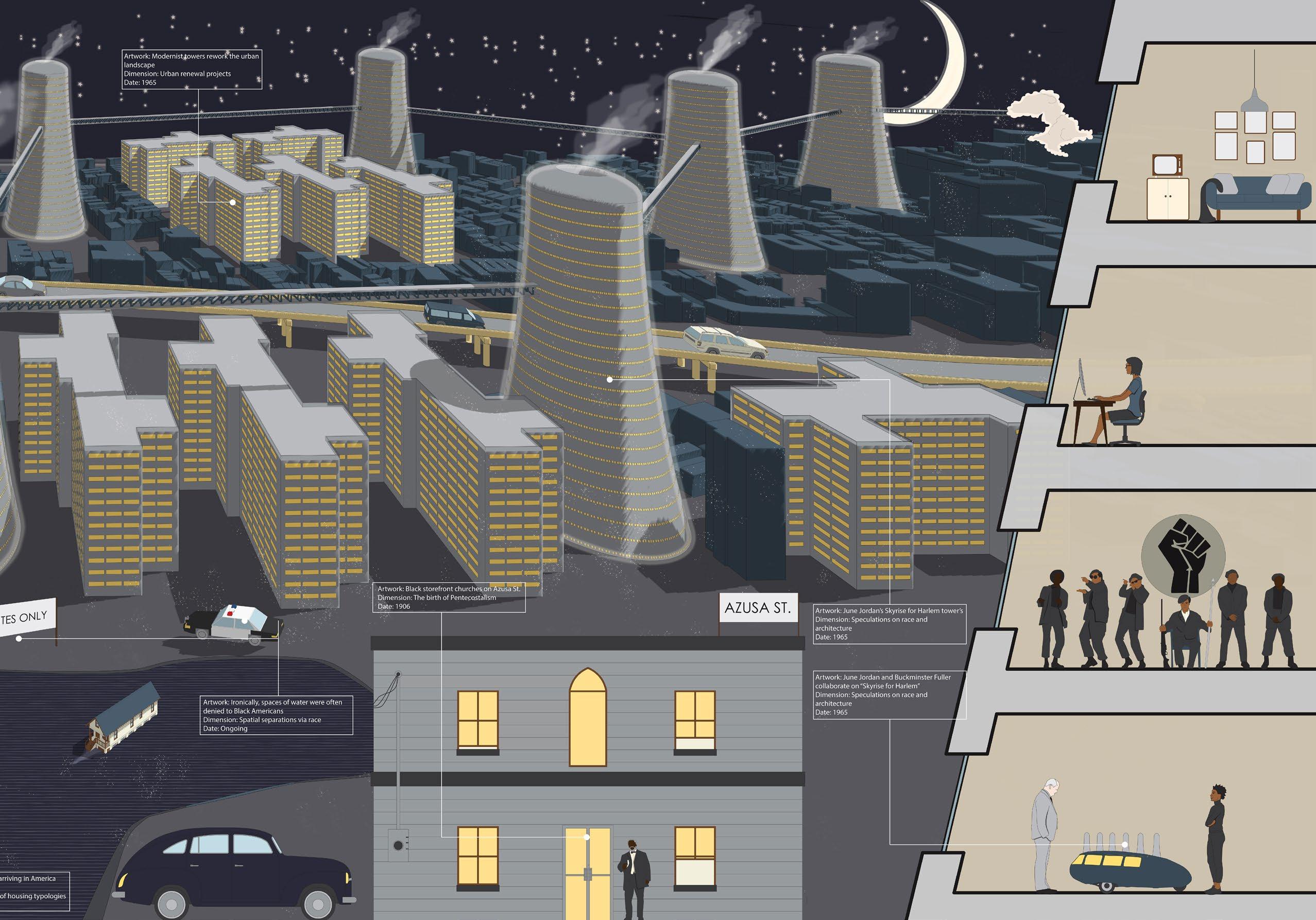
Enslaved peoples utilized hush arbors, simple and easily removable wood constructions stowed away in forests, to continue religious practices after slave owners outlawed the practice of every religion except Christianity. Blends of African and Christian religion were birthed here, in these redesigned landscapes, often with the goal of liberation or rebellion.
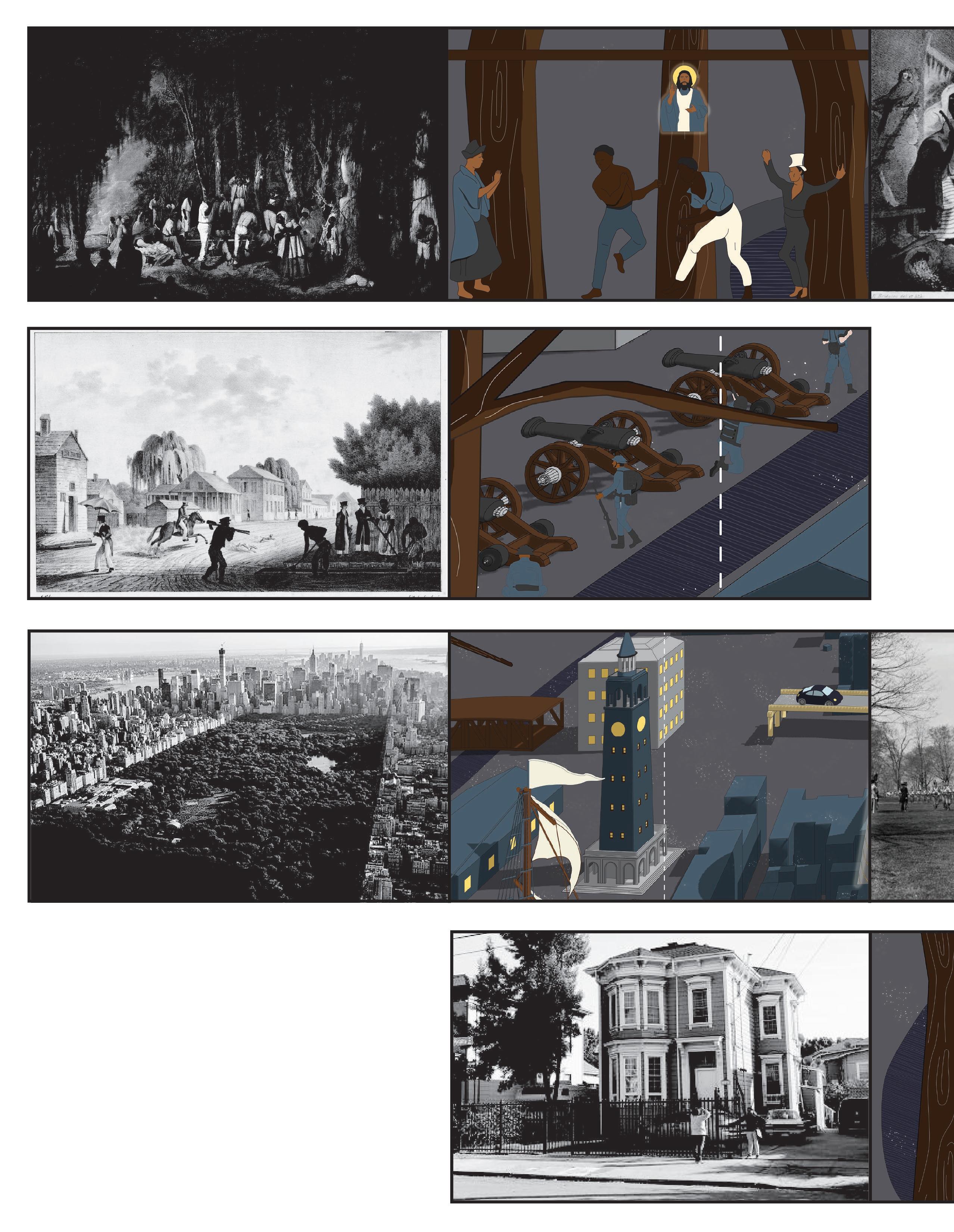
June Jordan’s speculative project Skyrise for Harlem, 50 story towers depicting a vertical mode of living, hijacks the stylistic vocabulary of the modernism associated with urban renewal happening in the 1960’s. In line with hijacking, The Black Panther Party, a community oriented political organization, hijacks the colonial style building in Oakland, reusing interiors to develop their political headquarters.
We could trace a similar thread through to the Azusa St. revival, on which we find numerous black storefront churches, and also the birth of modern Pentecostalism.

Urban slavery was a different matter, however, which we might understand as a different type of adaptive reuse when Frederick Law Olmsted , landscape architect of Central Park, describes the scene writing “The frequent drumming which is heard, the state military school, the cannon in position on the parade ground, the citadel, the guard house, with its martial ceremonies, the frequent parades of militia, and especially, the numerous armed police, which is under military discipline, might lead one to imagine that the town was in a state of siege or revolution.”
A fairly focused reading to describe the architecture of the longest occupation in modern history. Although we’re starting in 1967, much of this is still happening today. I’ve read some people describe occupation as time standing still. In order to describe the relationship between architecture and Israeli power, we go from stone construction and Louis Kahn, Bernard Tschumi and Gaza, to American suburbia and Zionist fantasy. The presentness of this one is especially dark.
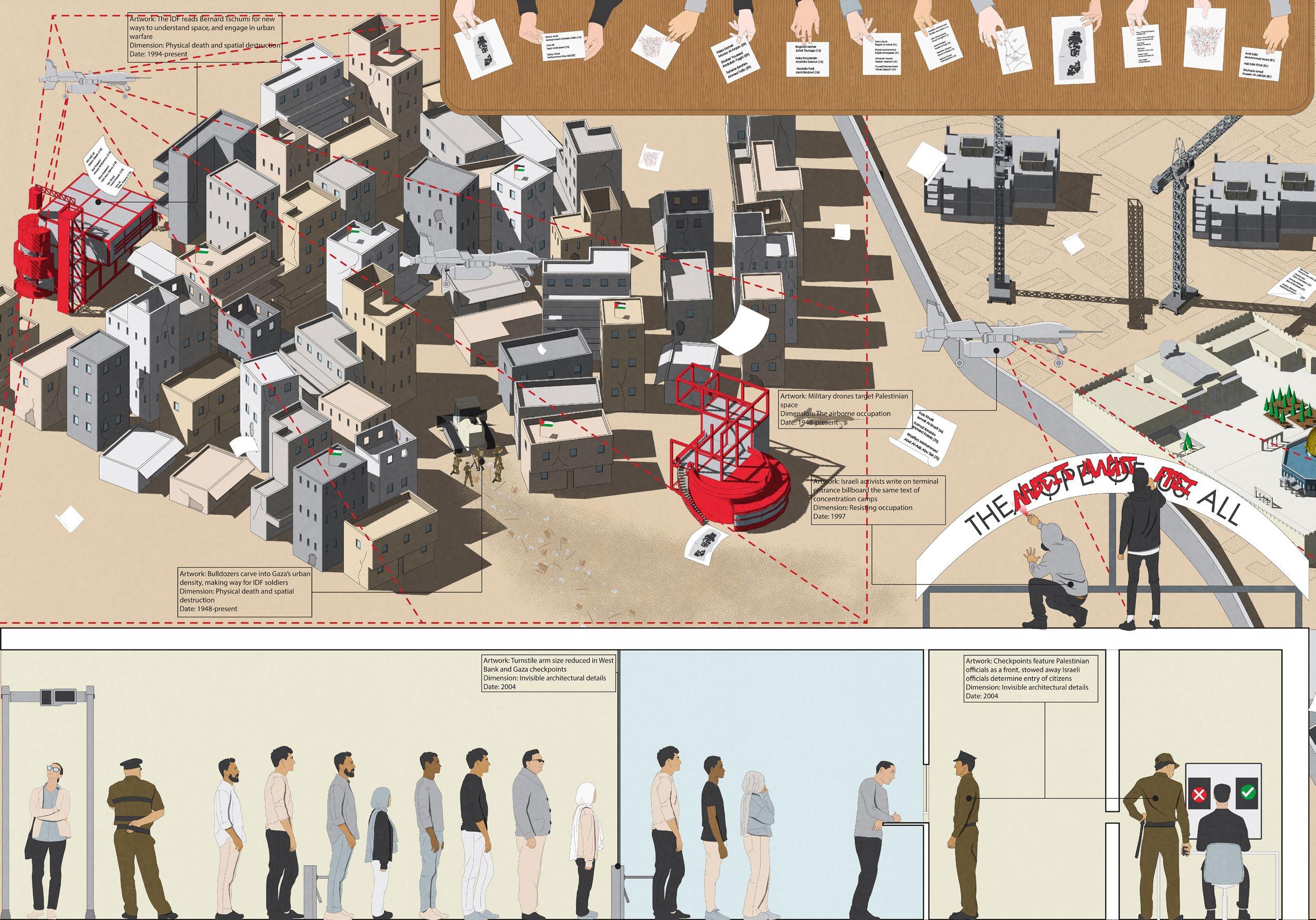


At the start of the occupation of Gaza and the West Bank in 1967, the Israeli government mandates all new buildings in the Old City be constructed out of stone in order to match the materiality of already existing Palestinian structures, and consequently blur pre or post occupation architecture.
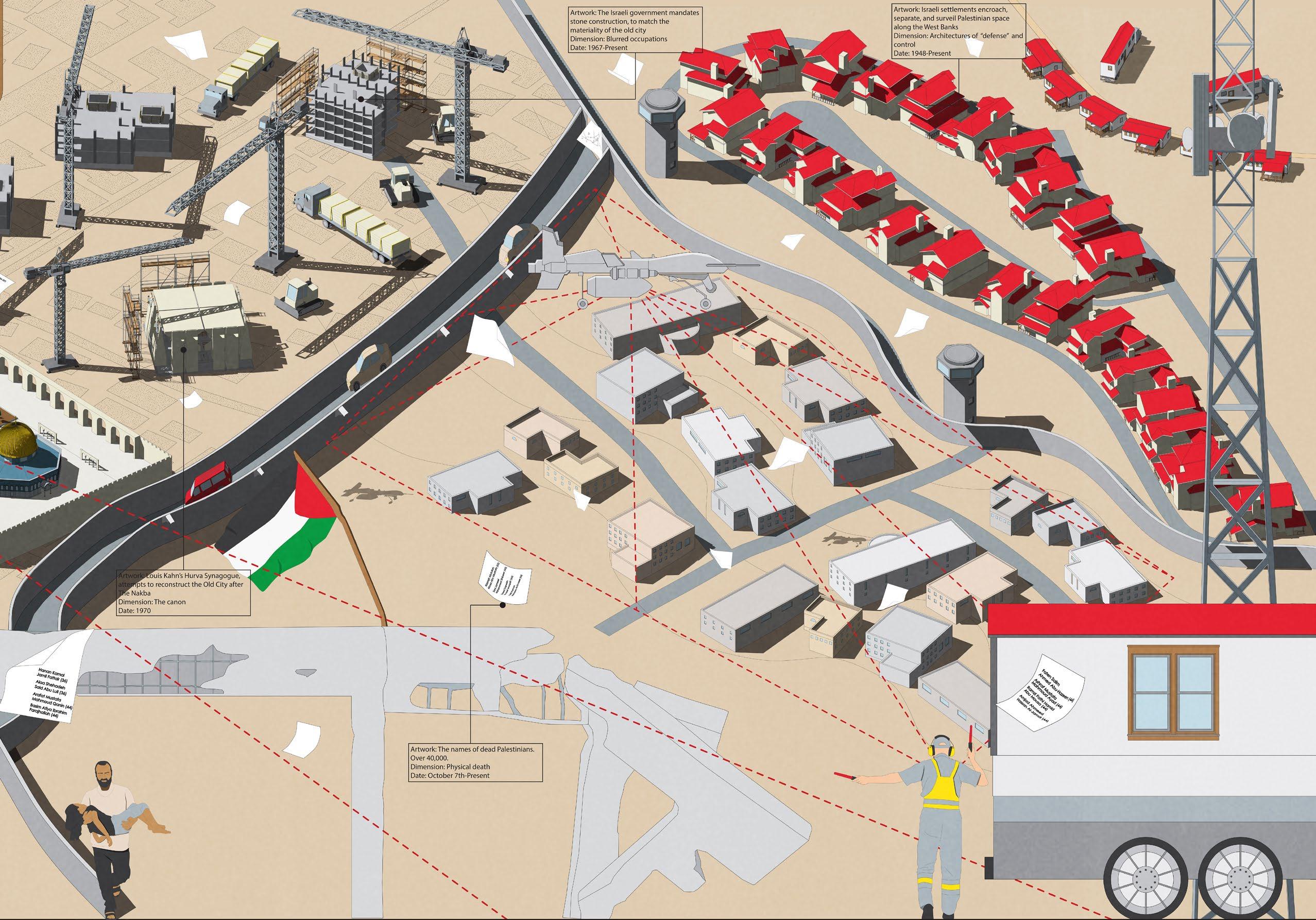
Along the West Bank, the production of Israeli settlements means new ways to control and privatize public Palestinian space and new ways to separate and fractalize Palestinian communities via Apartheid Walls and walled highways that encompass Israeli space. Zionists dream of suburbia may not be so different from the suburbia we’re more familiar with.
And for Palestinian citizens, also requires navigating terminals which at the but always have Israeli whether or not one is
And we Haussmans when we bulldozers density under the humane the ulterior military access.
Amidst the Gaza strip, Architecture and Disjunction space, with the goal ways. Soldiers move via roads, blindly occupying an occupant’s life.
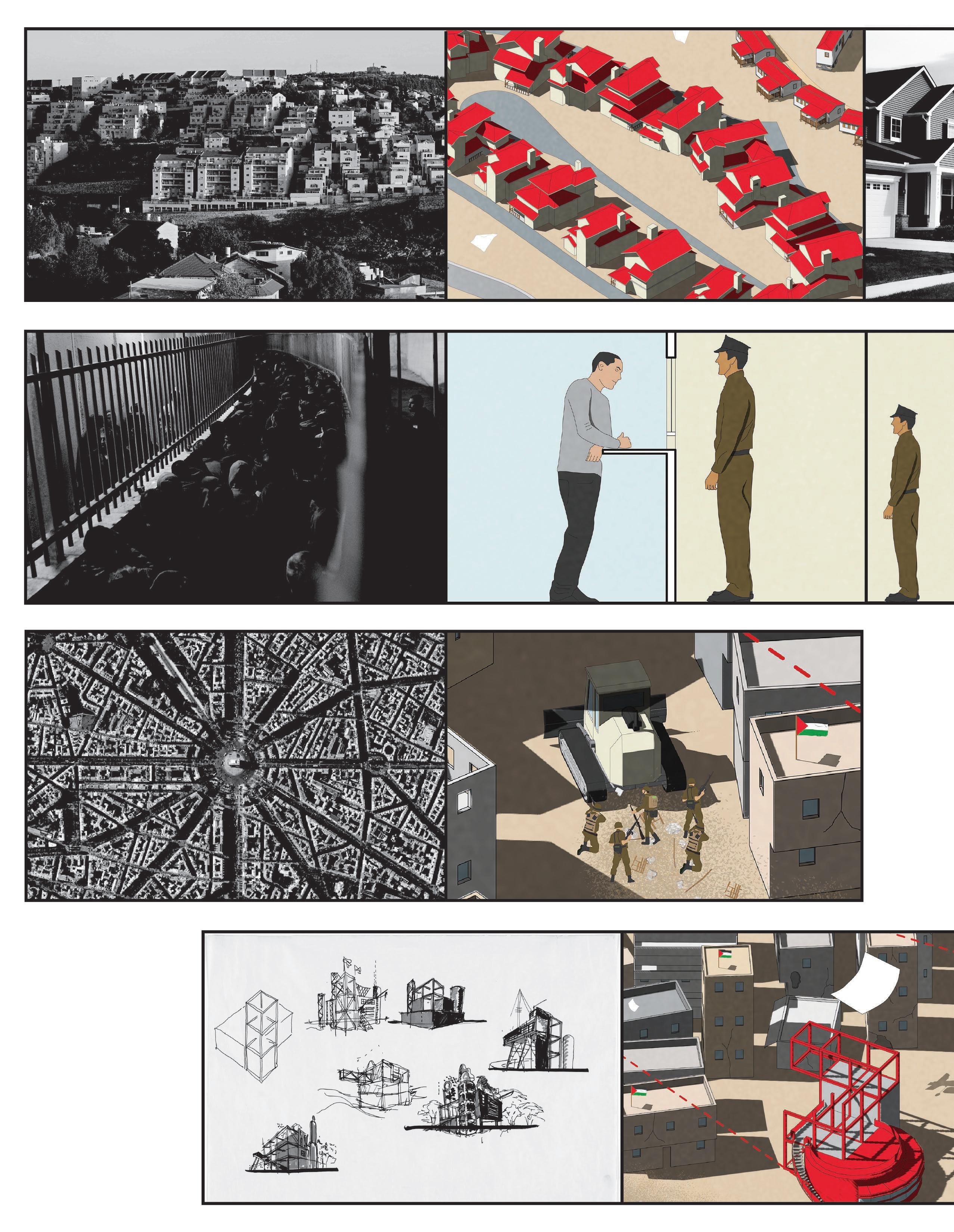
citizens, to move from one space to another navigating checkpoints manned by Israeli soldiers, or the face, are secured by Palestinian security, Israeli forces stowed away, actually determining is allowed to enter.
might reminisce of Haussmans plan for Paris we see the way Israeli bulldozers carve through the of refugee camps, the guise of a more environment, with ulterior motive of easy access.
strip, IDF soldiers read Bernard Tschumi’s Disjunction in search of new interpretations of of engaging in urban warfare in radical via destruction of party walls as opposed to occupying civilian homes, often at the expense of
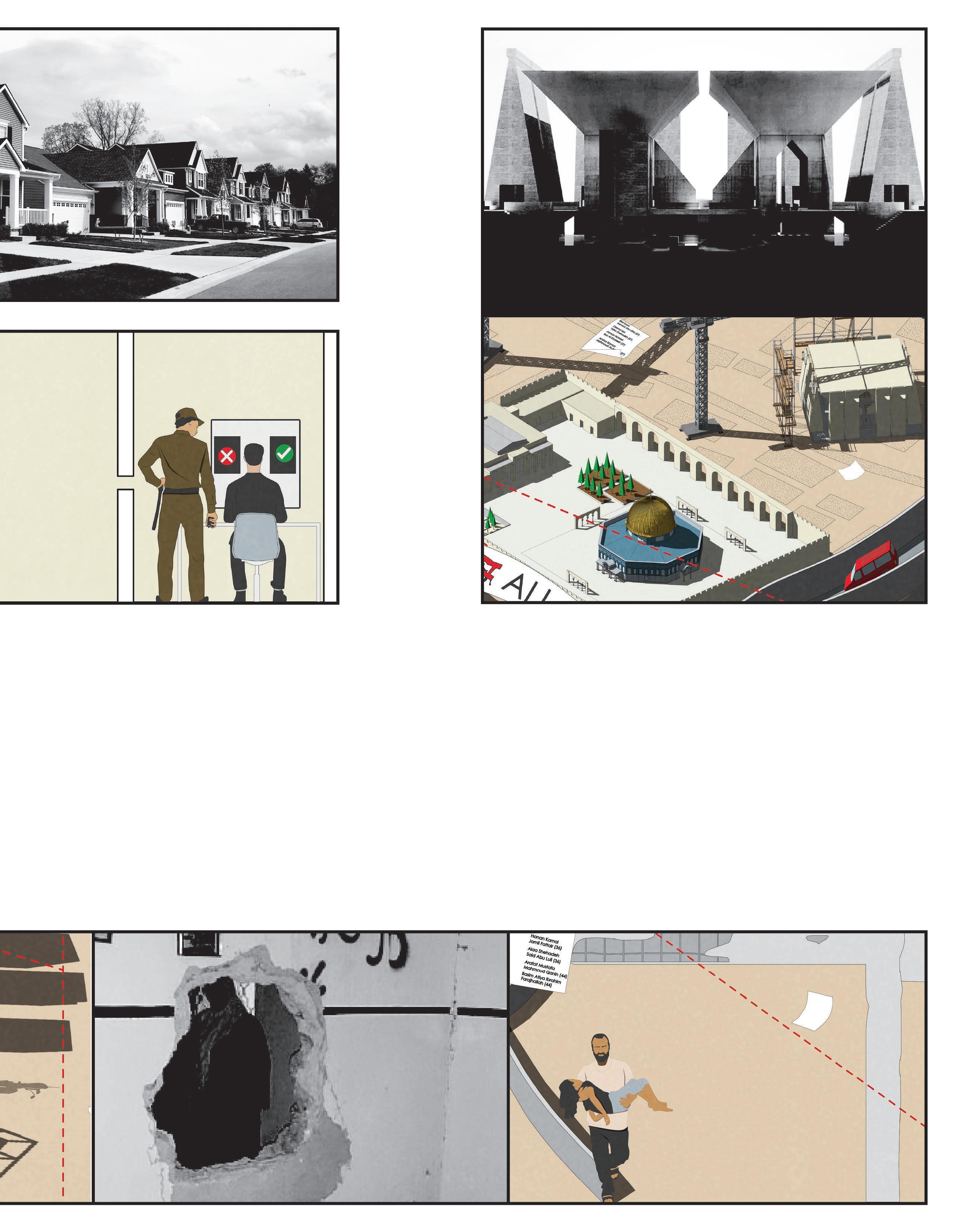
This concept of blurring the occupation is furthered by Louis Kahn’s non-built designs for the Hurva Synagogue, also of stone, meant to compete on Jerusalem’s skyline with the Al-Aqsa mosque.

embracing existence as trajectory
Course: Hospice Home for the Terminally Ill
Critic: Peter Wong
Date: Summer 2024
Type: Individual Work - Competition
Set along Bartlett Lake, Arizona, Lines of Light explores the idea of life as trajectory; a messy and uncertain experience premised on embracing unforeseeable changes in direction and path. Shifting leading walls and bars of program provide the basis for “spaces of light”; outdoor courtyards carved out of the initial forms in order to develop meditative environments and moments of solace for inhabitants as they deal with end of life realities. In response to the climate of the Arizona site, brick is deployed as both means of thermal comfort and structure.
Painted PLA + acrylic
1/16 in. = 1 ft.
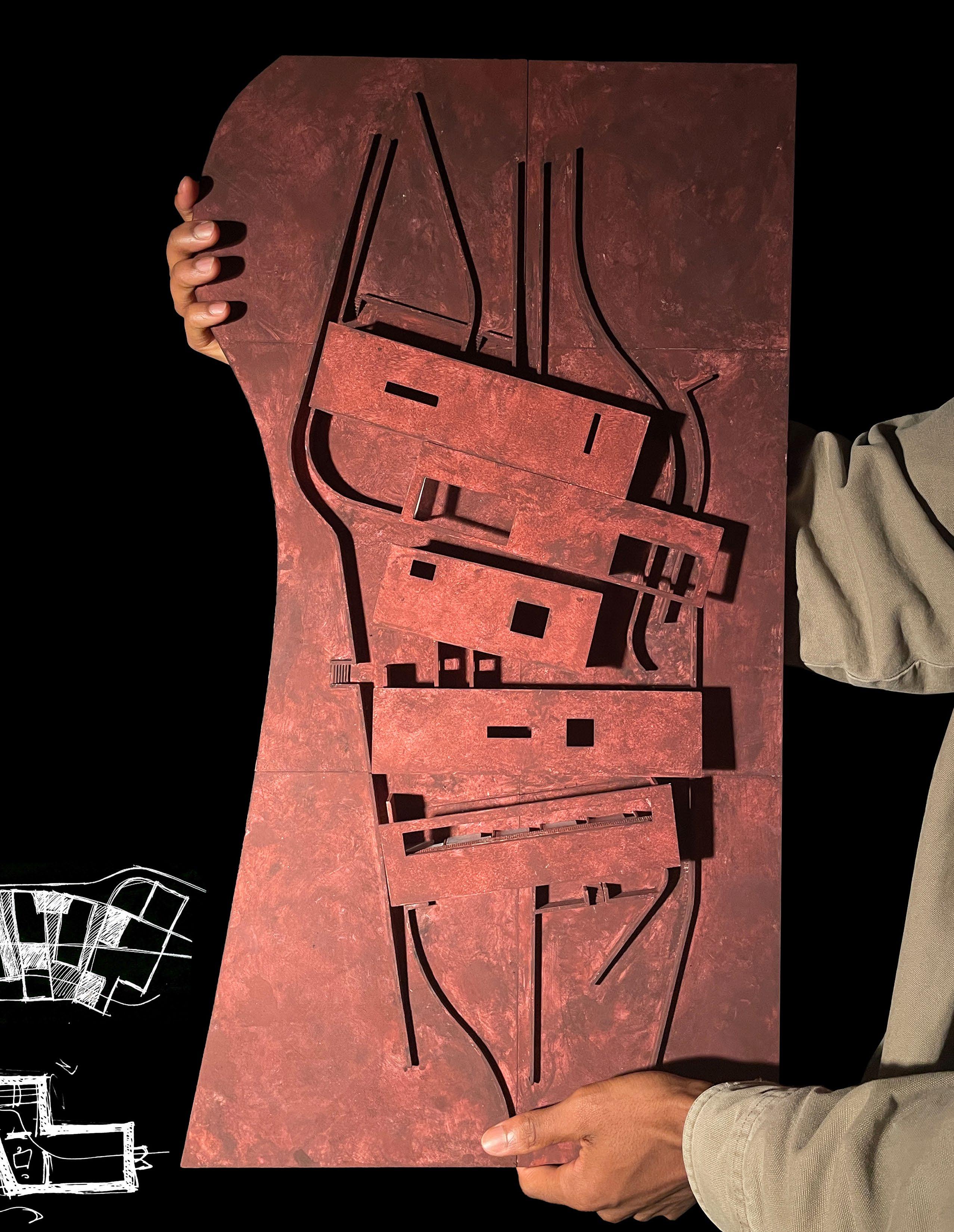
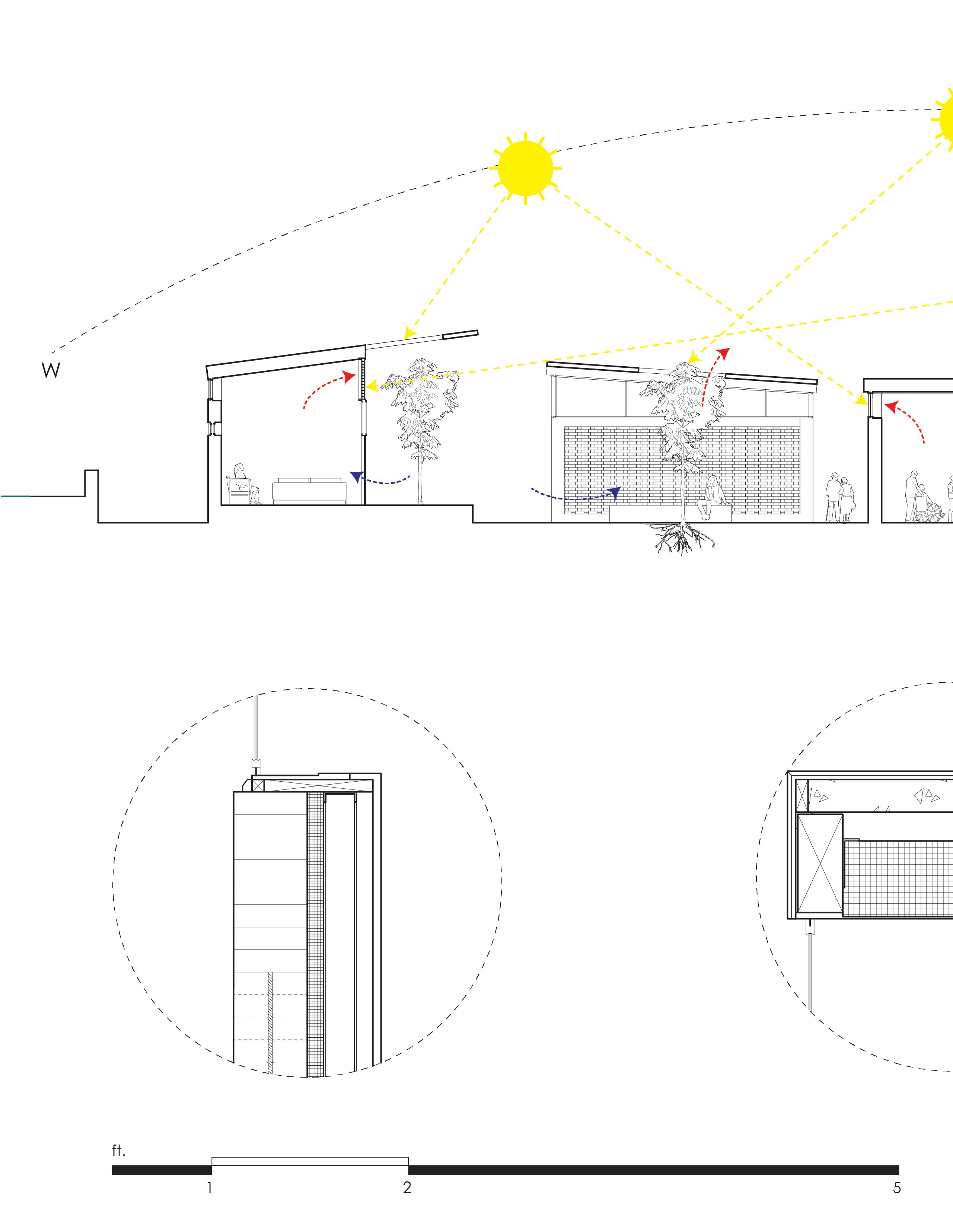
Roof conditions trace the sun’s trajectory.
Clerestory’s provide a system of stacked ventilation for the Arizona climate.
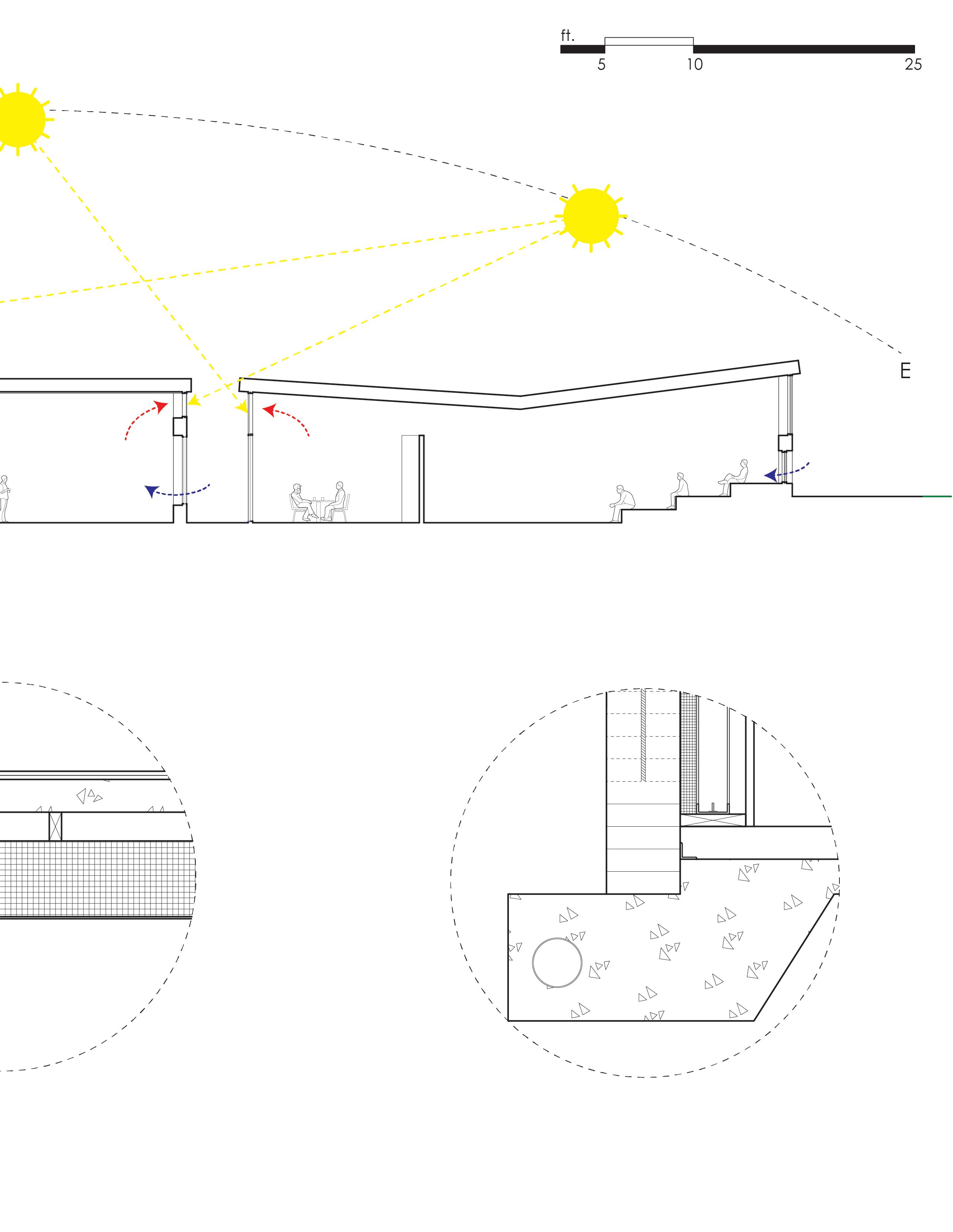
Ground Detail
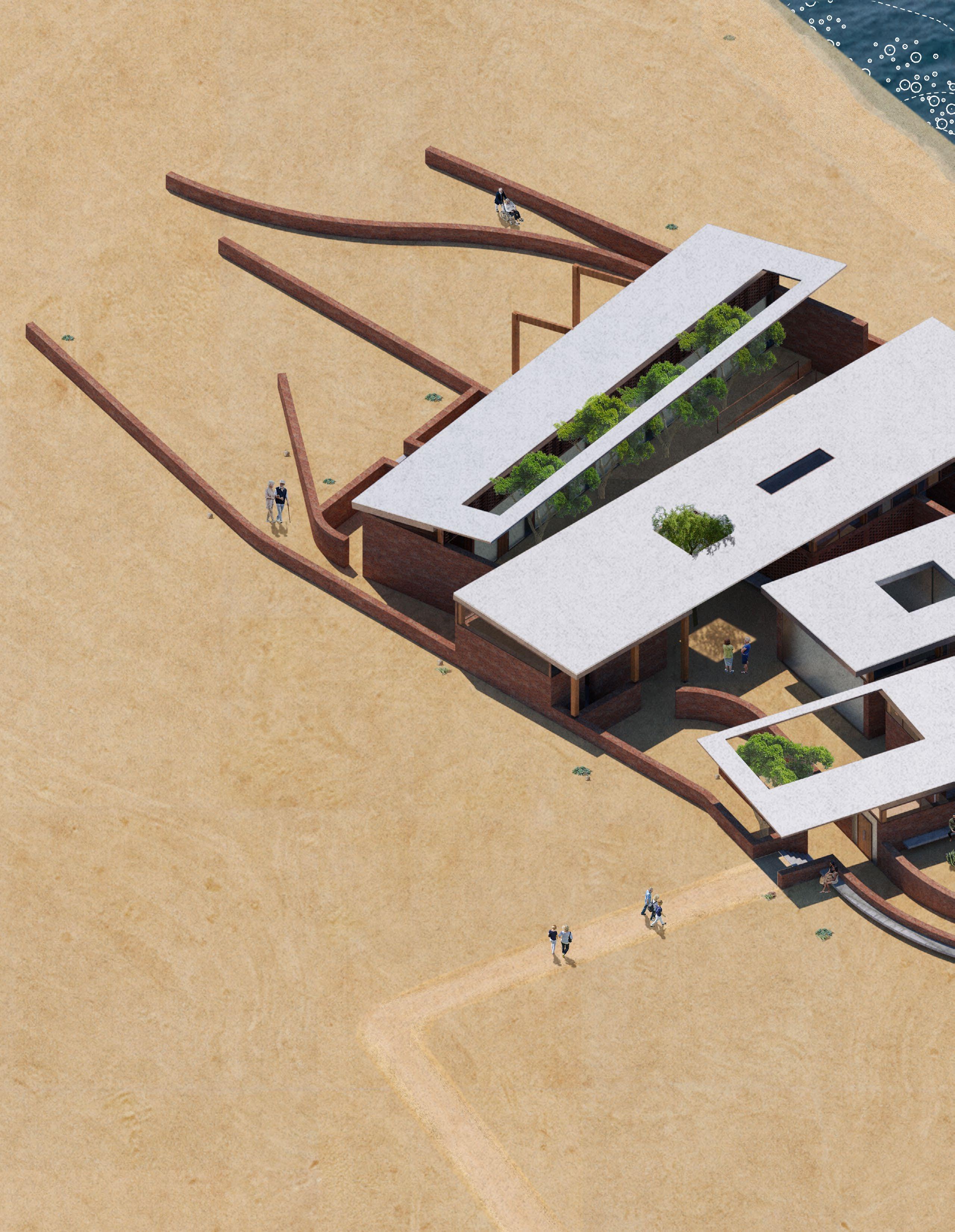
Spaces of light are carved out of the initial form, as represented via roof subtractions and wall displacements.

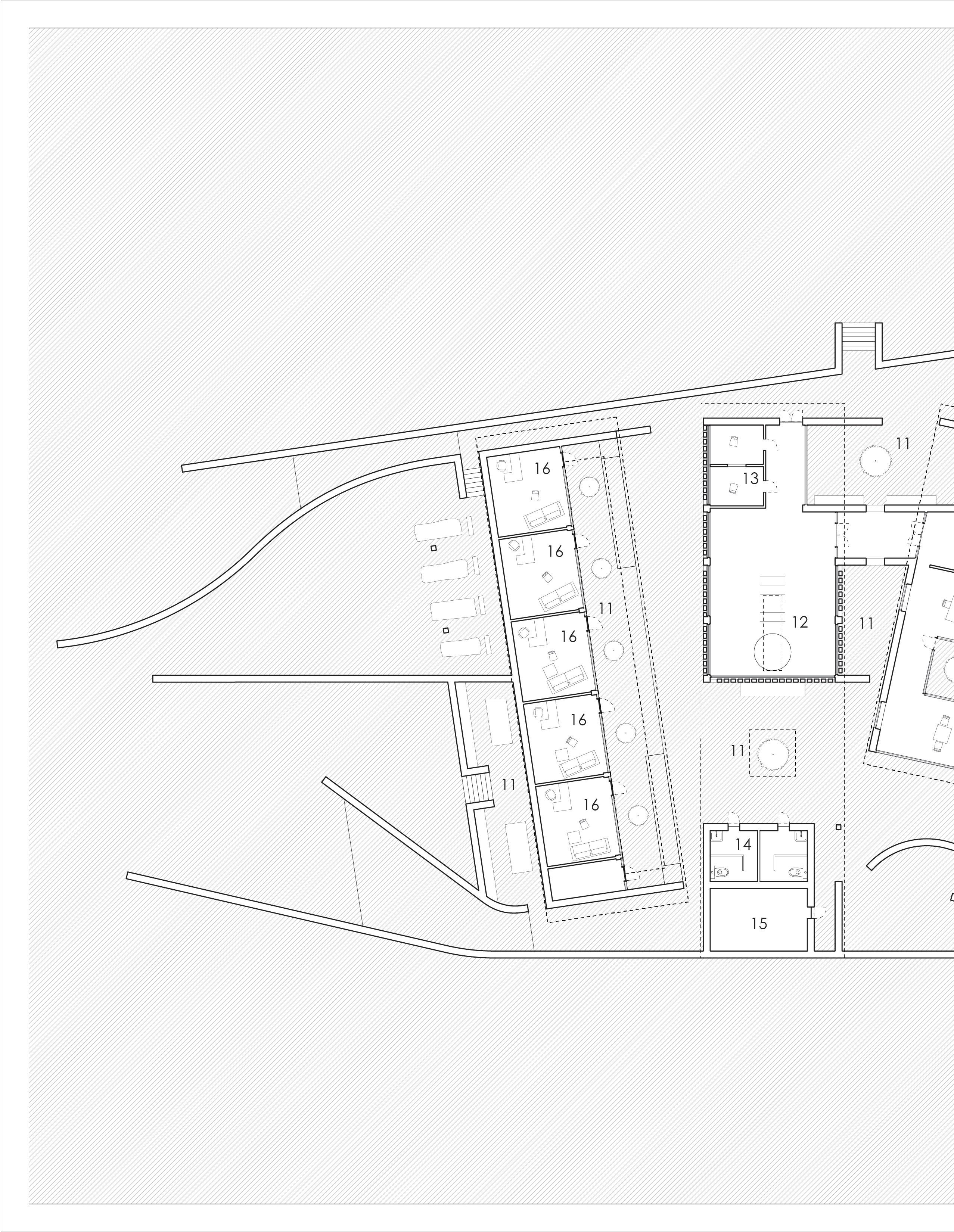
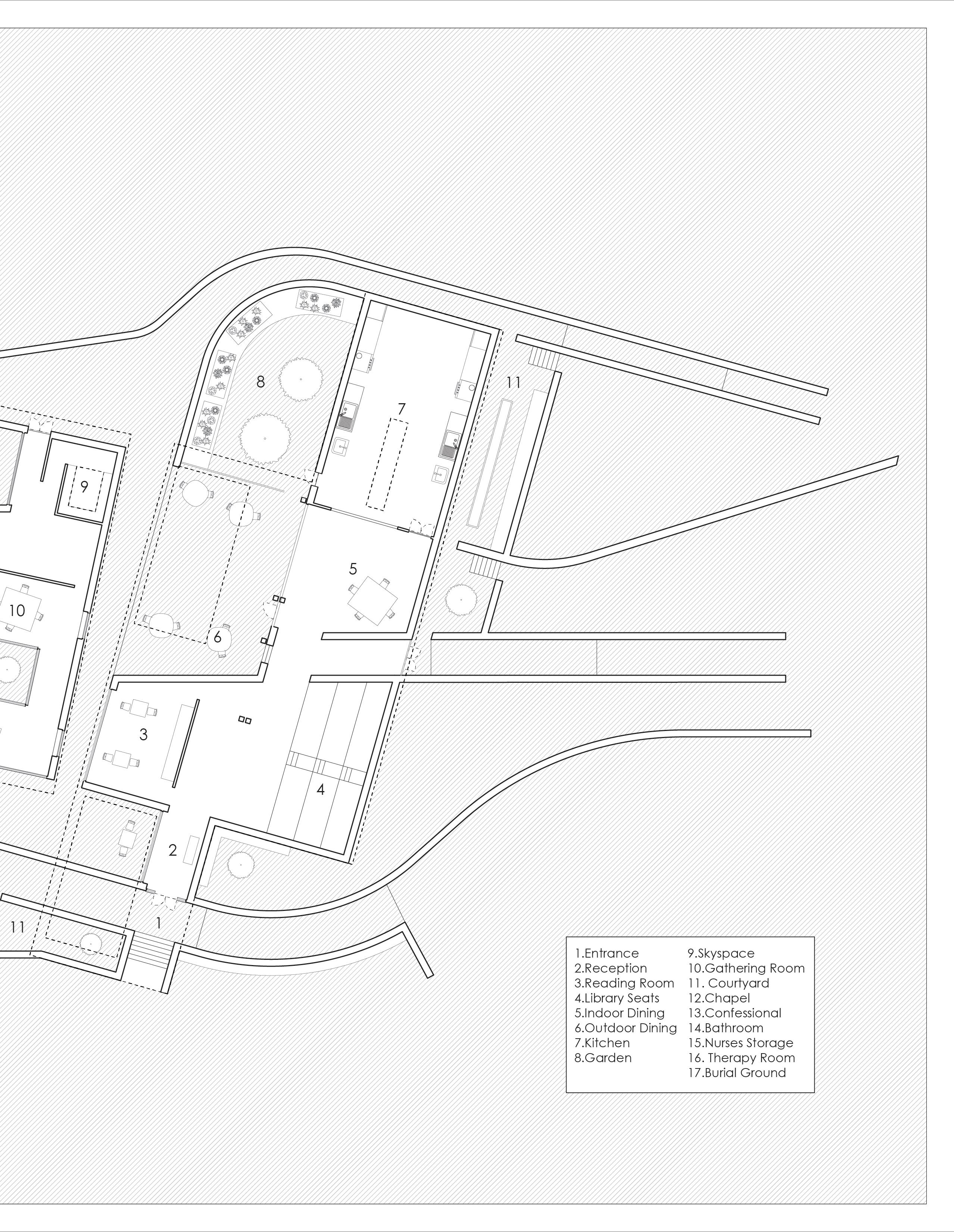

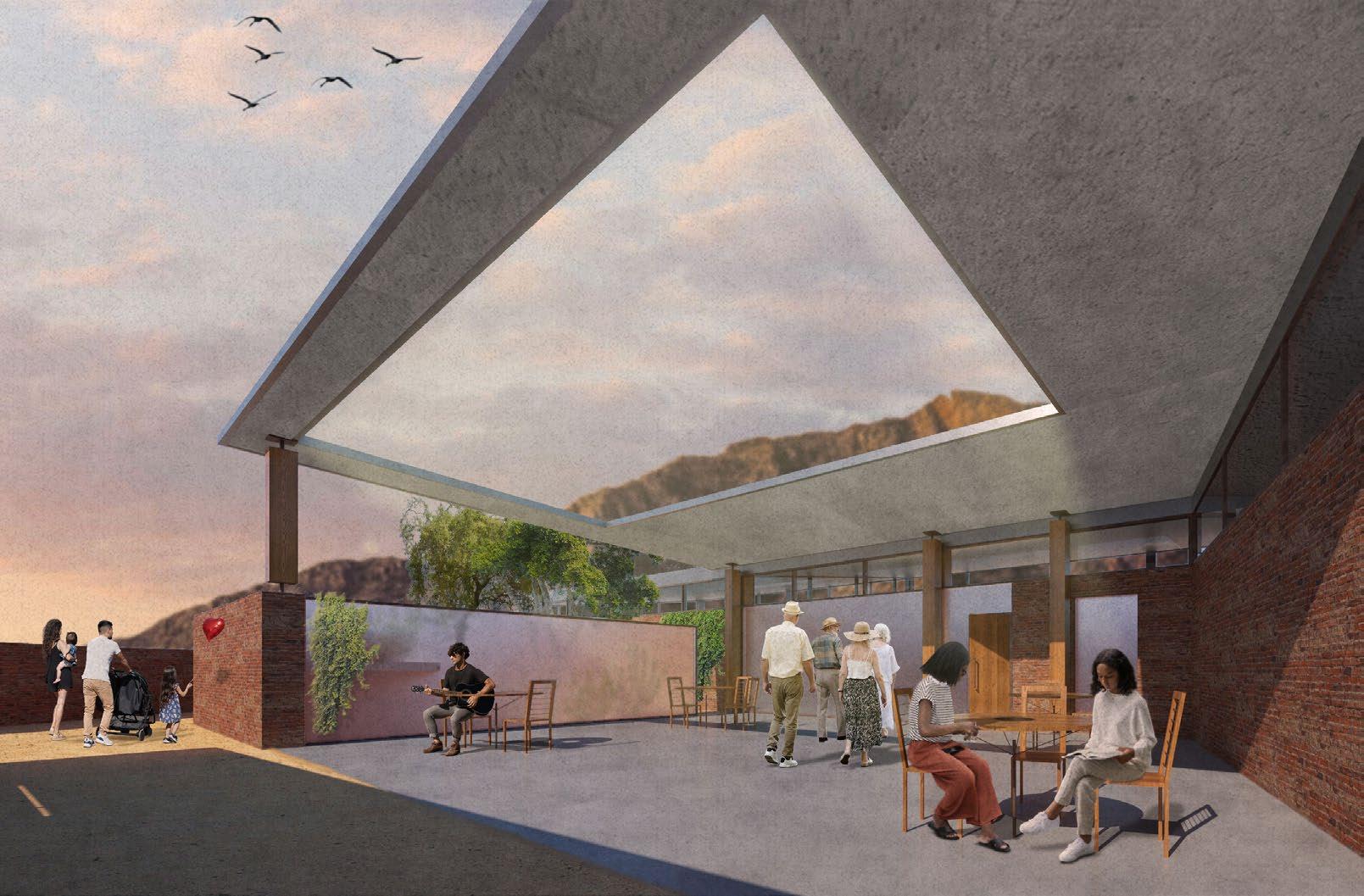

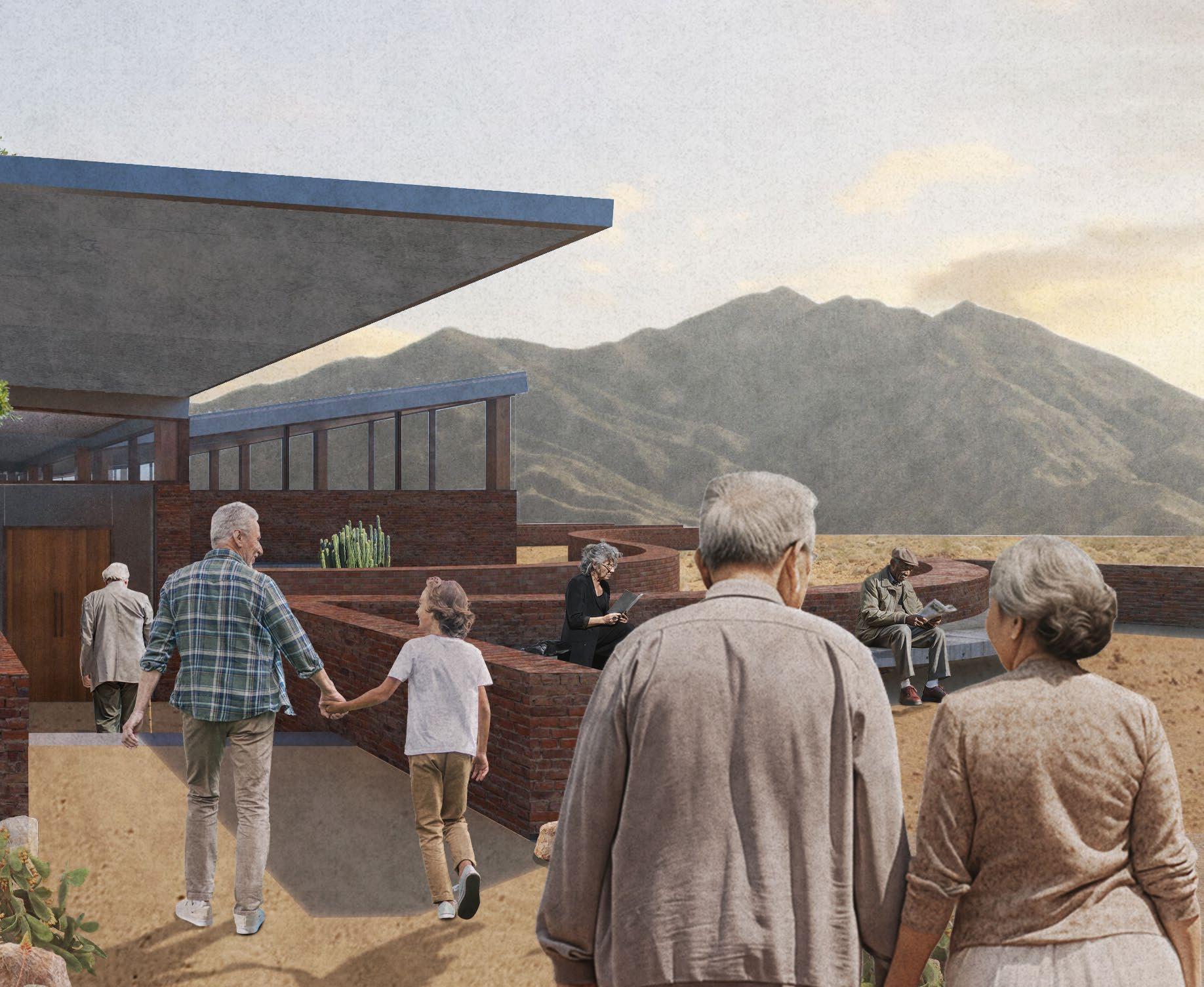
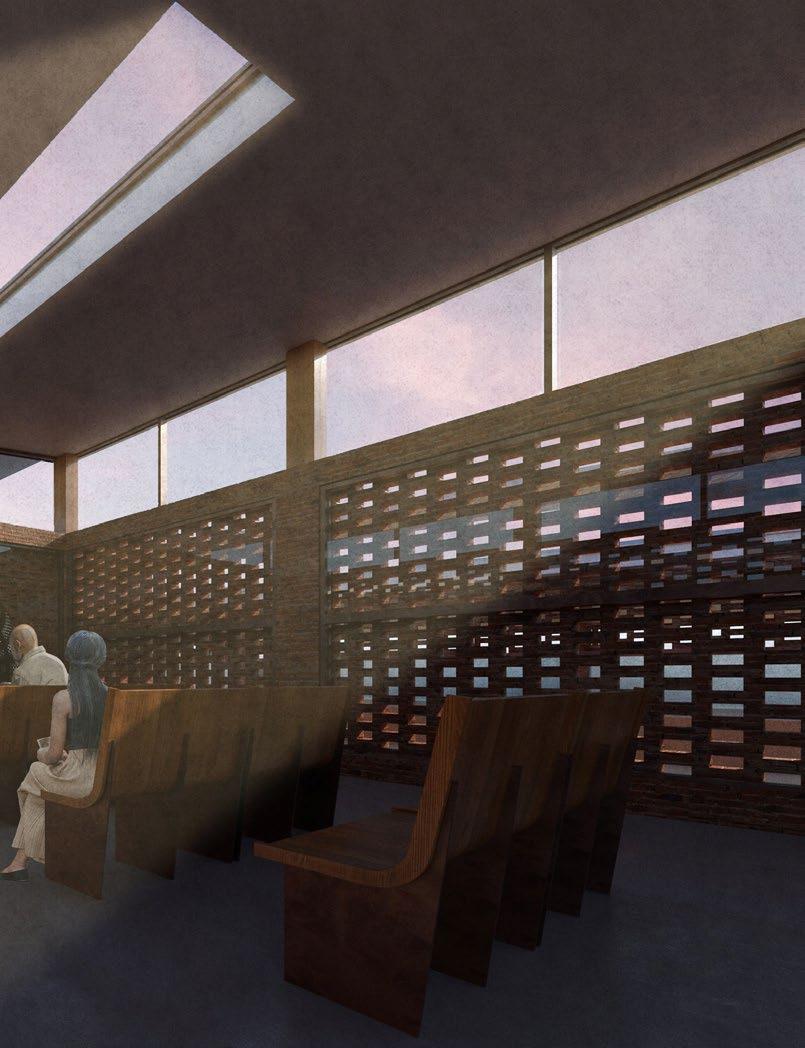

new swarm politics
Course: Arch 3101- Structure + Form
Instructors: Peter Wong
Date: Fall 2023
Type: Individual Work - Studio
West Oakland has a complex urban history informed by both the Black Panther Party, a revolutionary political organization invested in community development, and acts of federal masterplanning on the urban landscape, often resulting in increased pollution, class and racial separation. Watchdogs utilizes air and water quality scanning drones (a technology often used by the powerful governmental elites) to ensure the health of the community by observing pollution levels of federal infrastructure (the highway, cargo, etc). The role of surveillance and policing has been reversed, the community deploys their own watchdogs. On reflection, it’s a tad techno-optimistic.
Grasshopper development
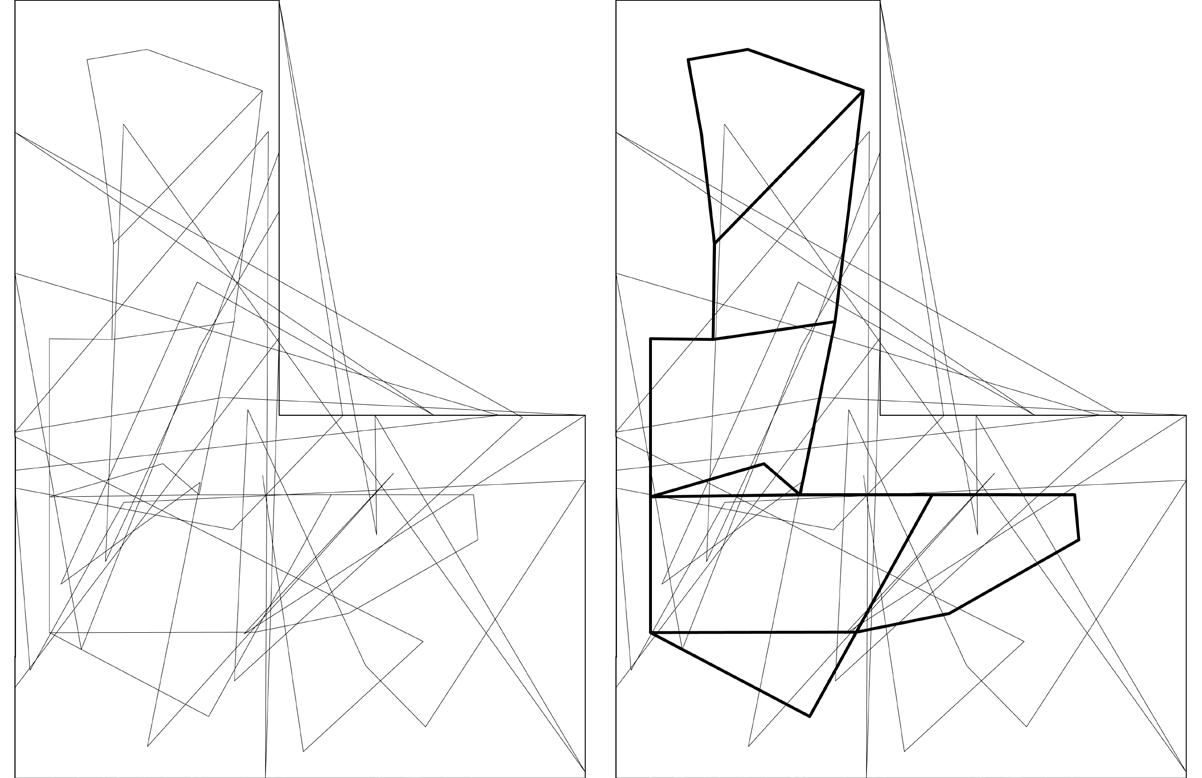
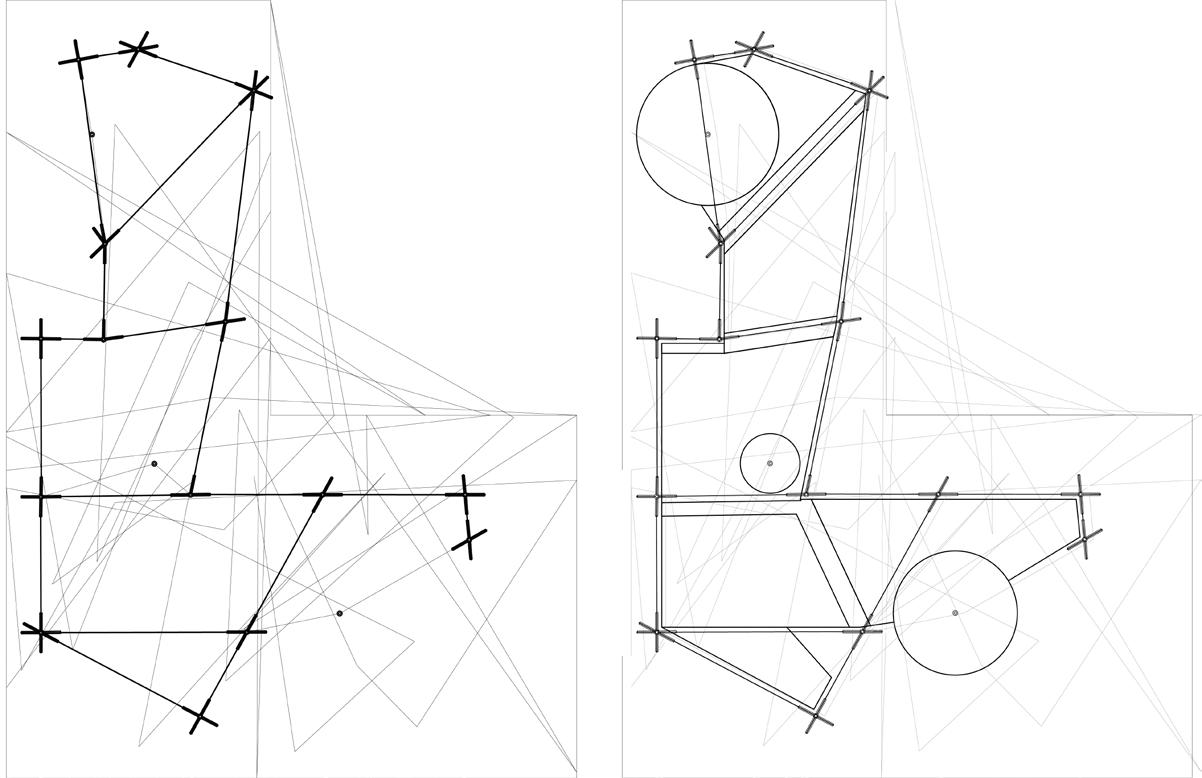
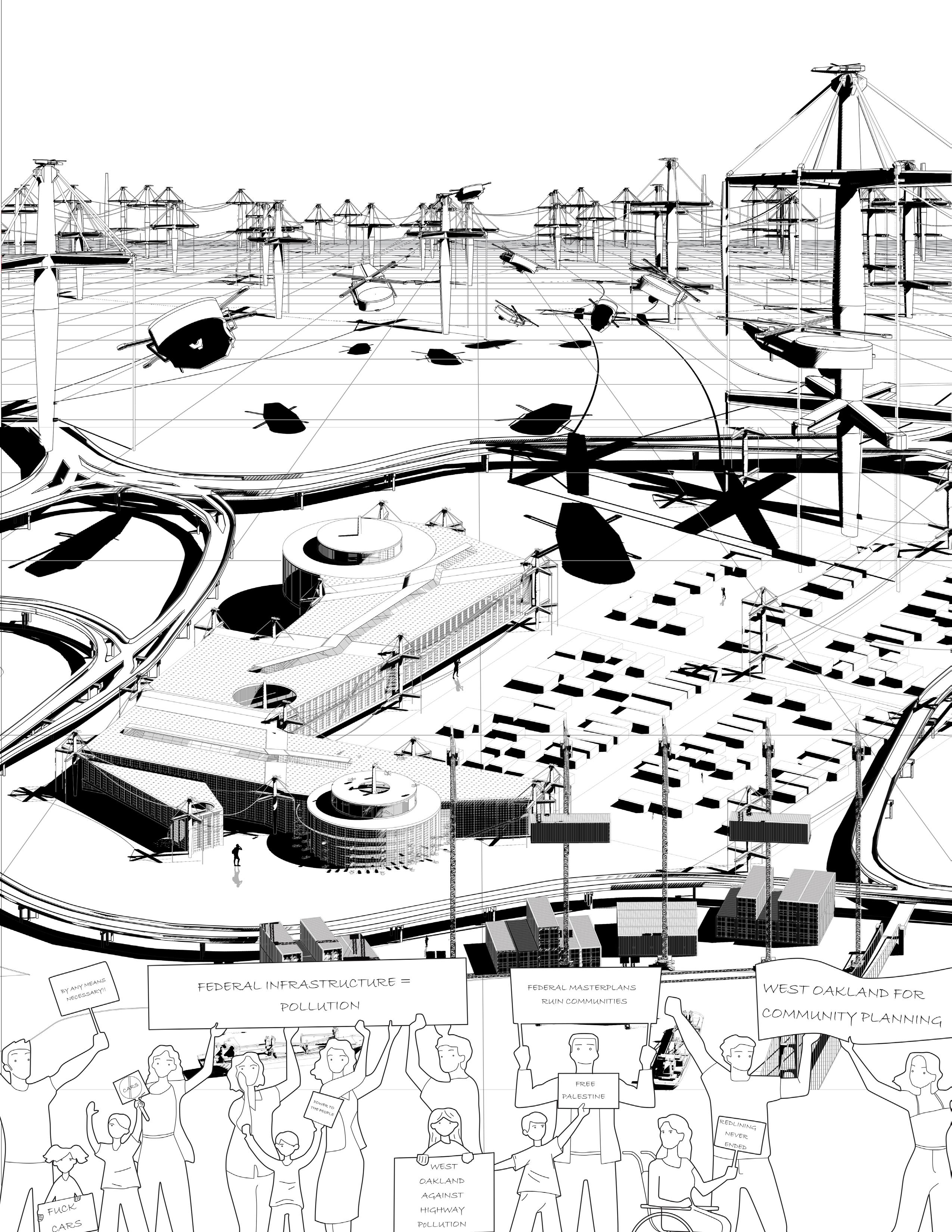
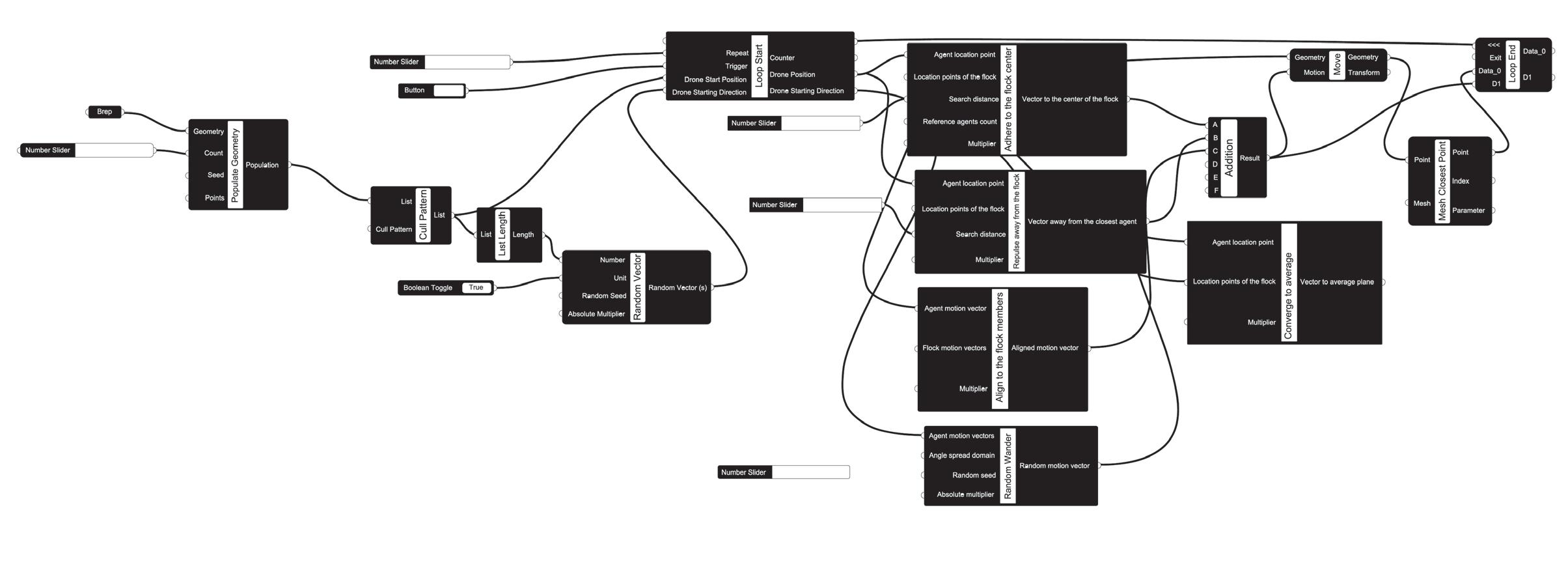

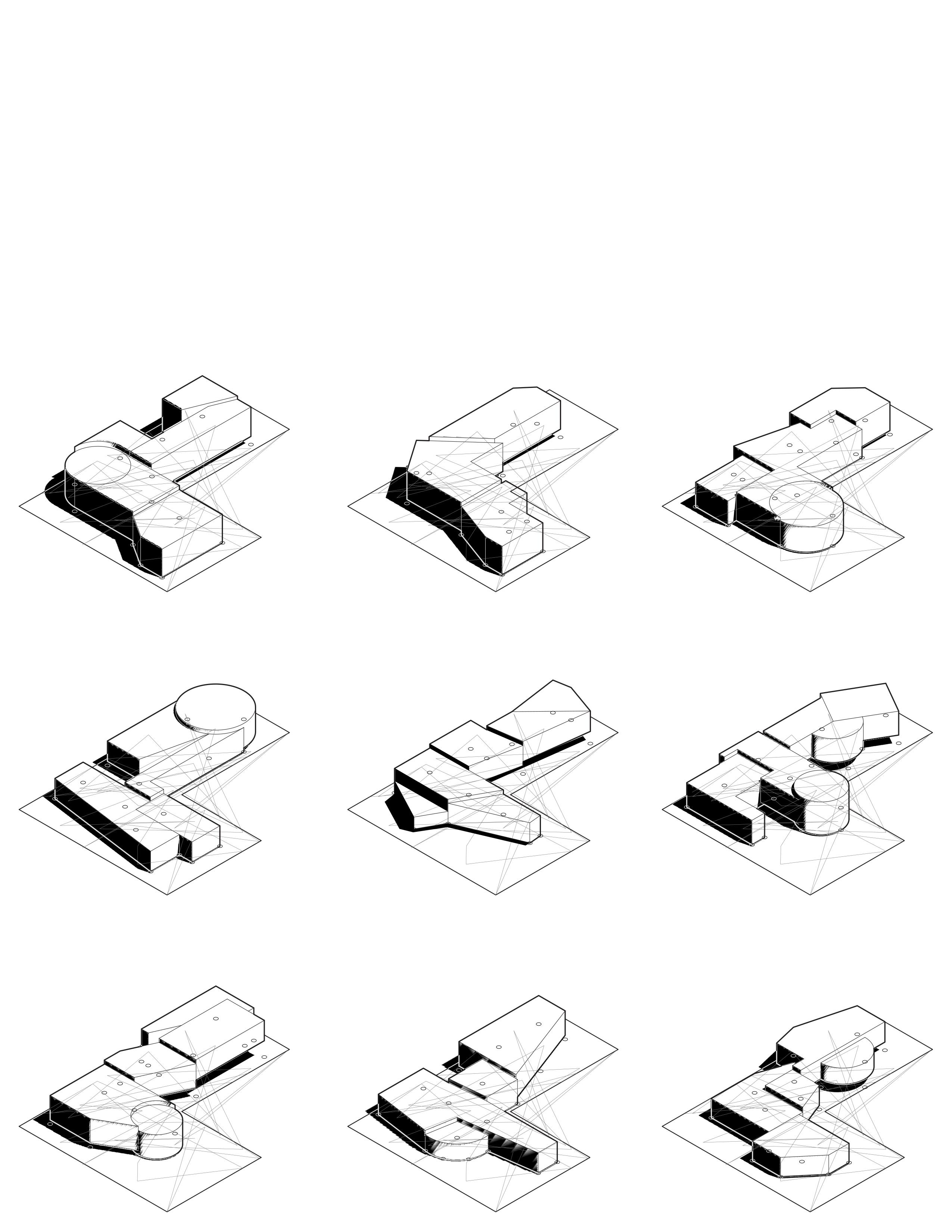
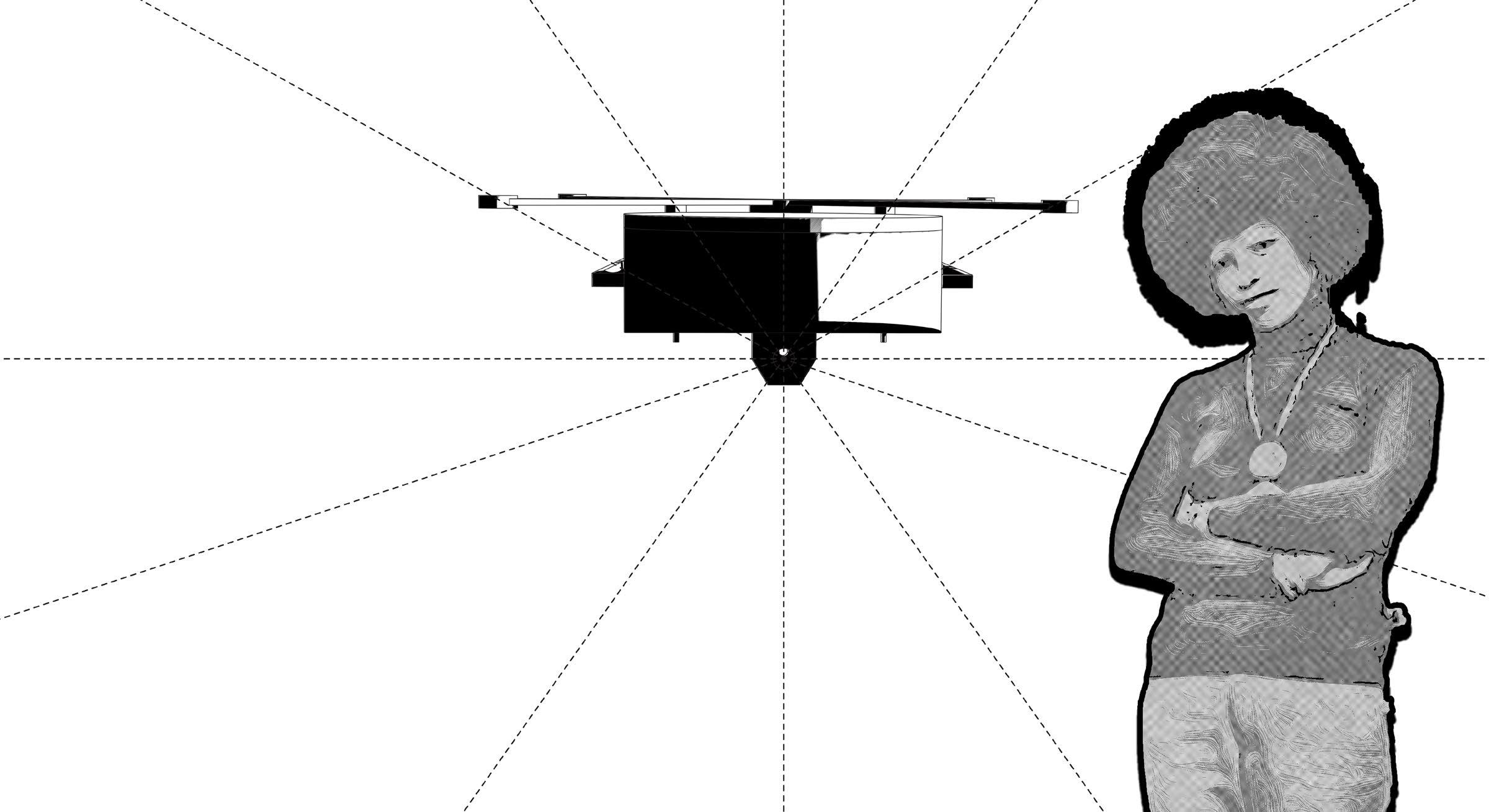
The structure of the drone production factory is treated like a swarm, an algorithmic array of points and lines in which points become locations for columns, and lines become locations for tension cables connecting columns.
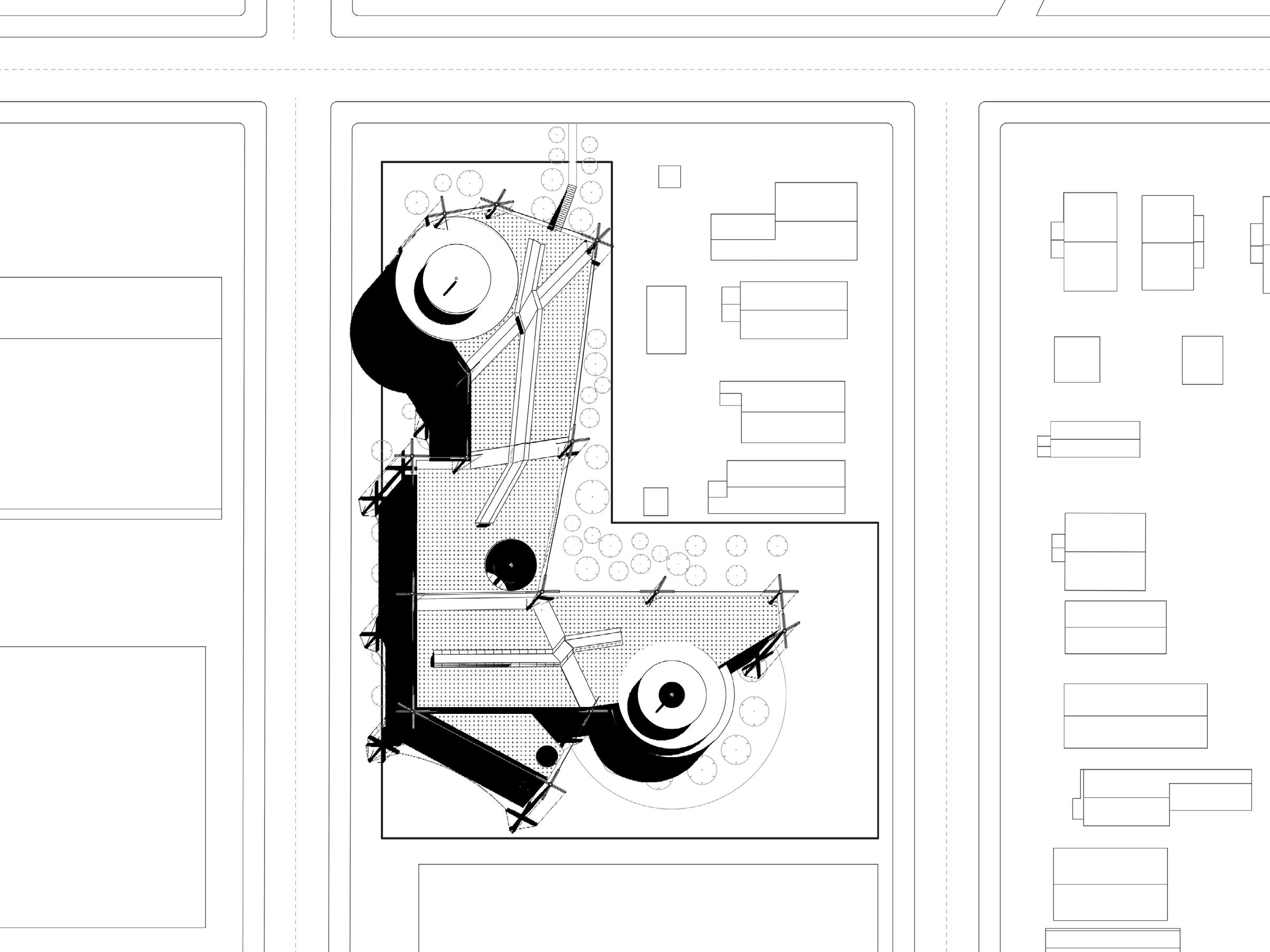
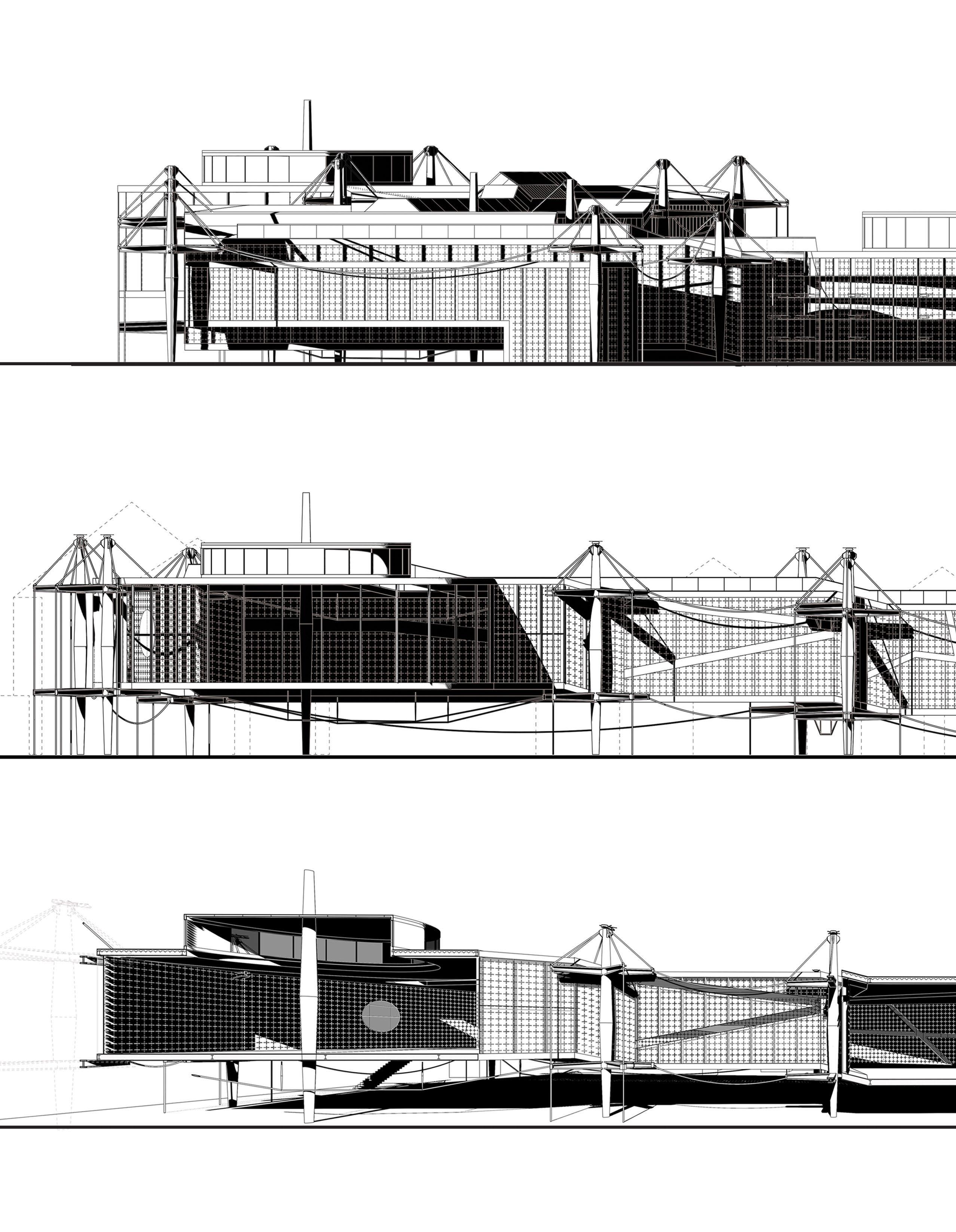
Section Perspective
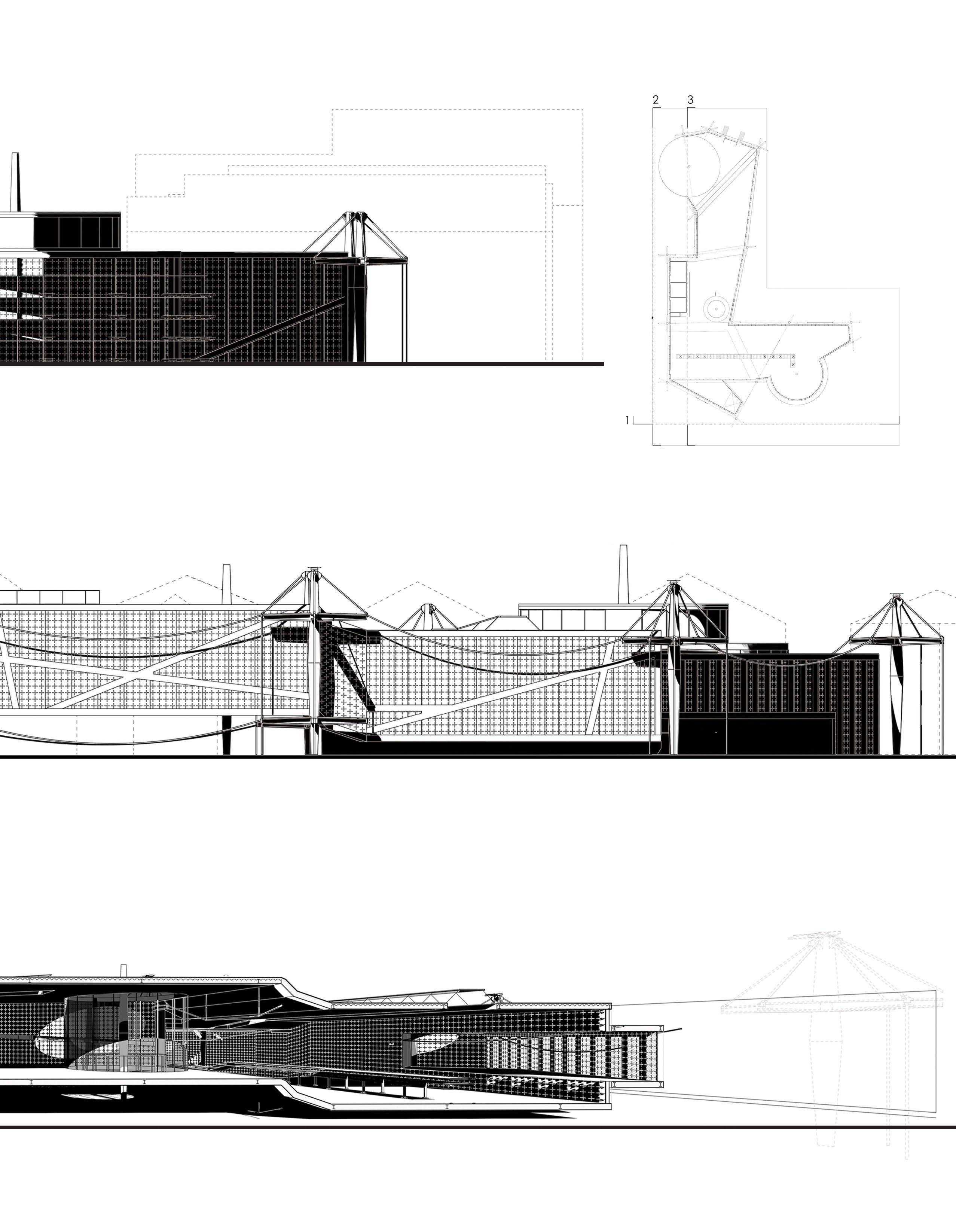
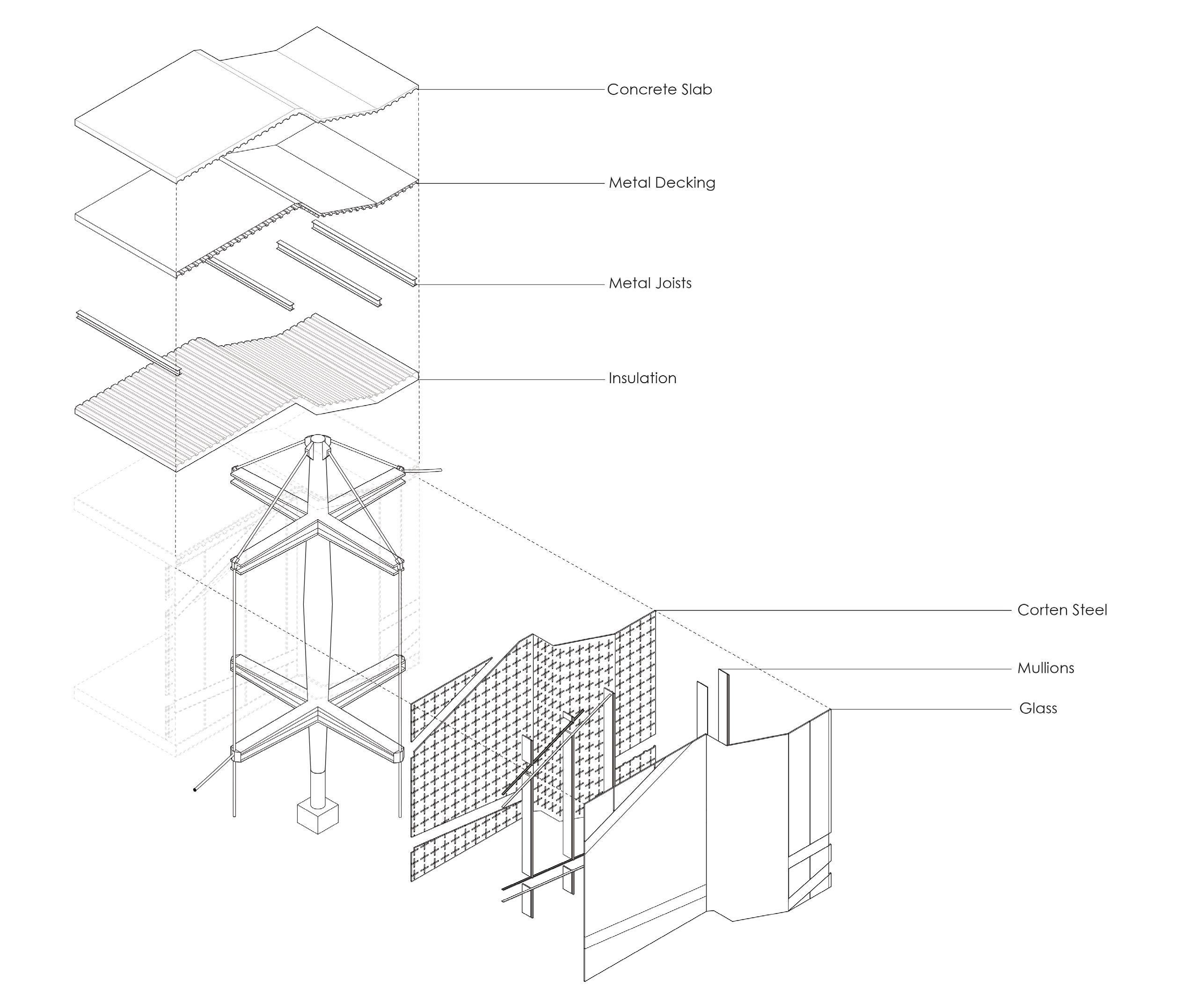
1/4 in. = 1 ft.


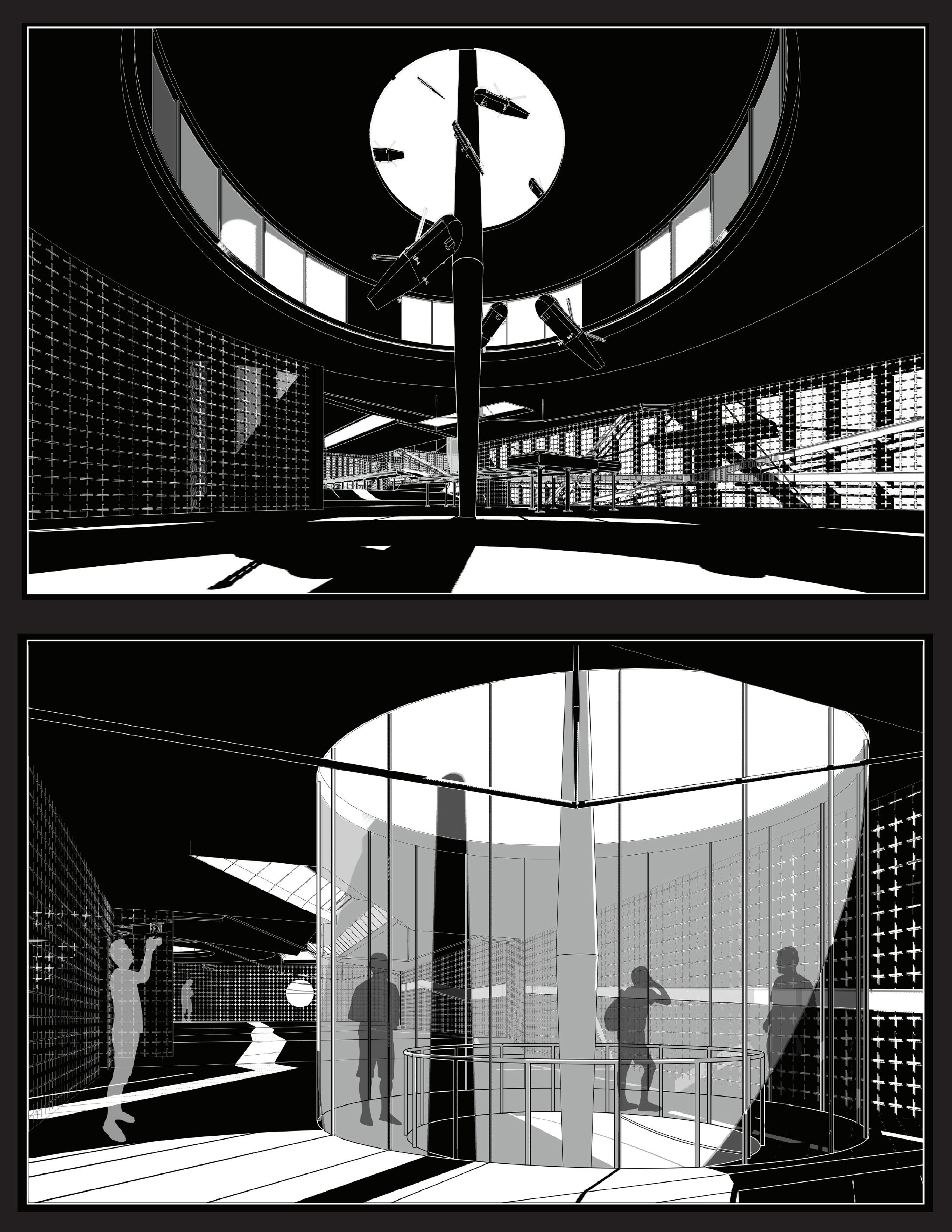
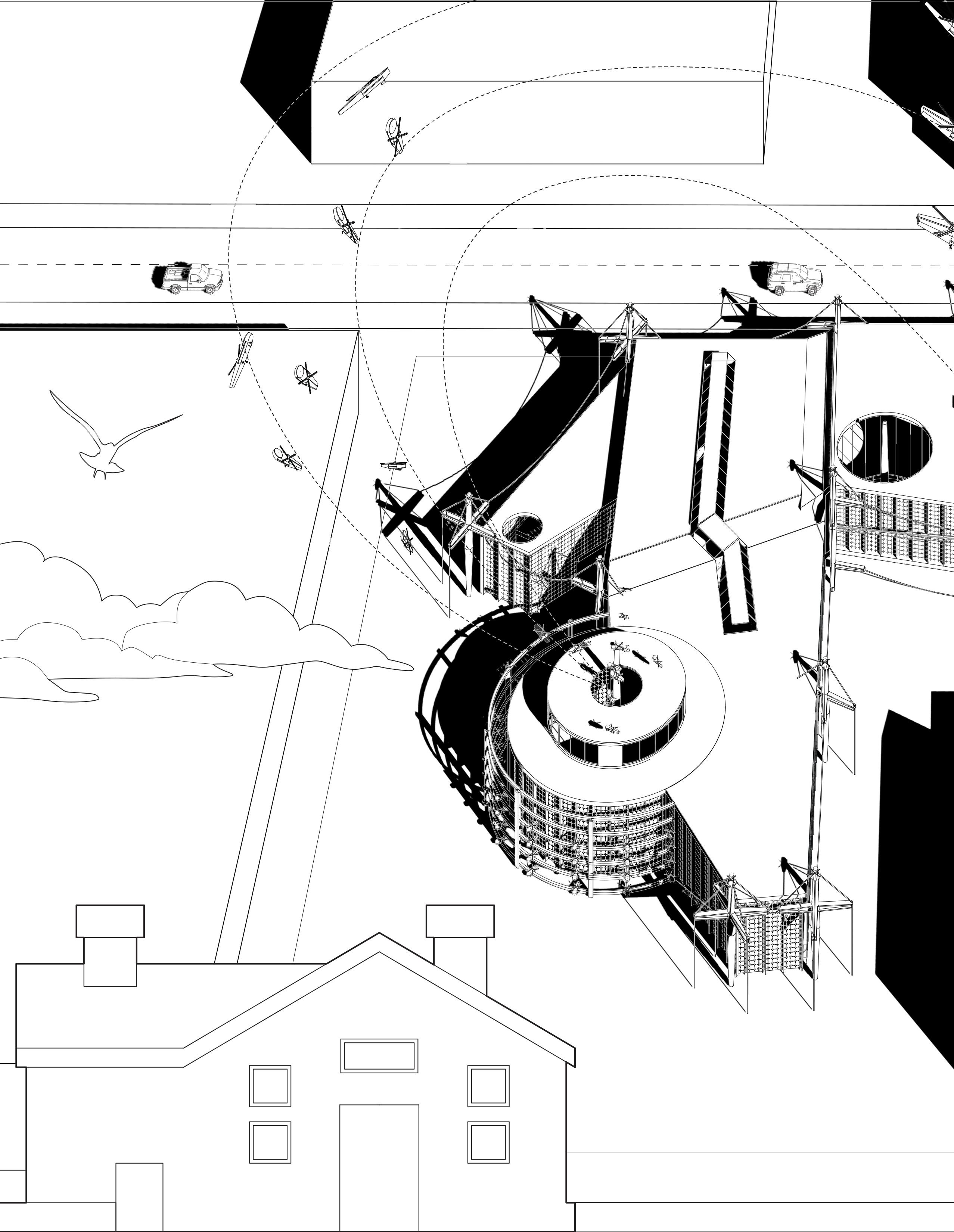
“Identified unhealthy infrastructure”
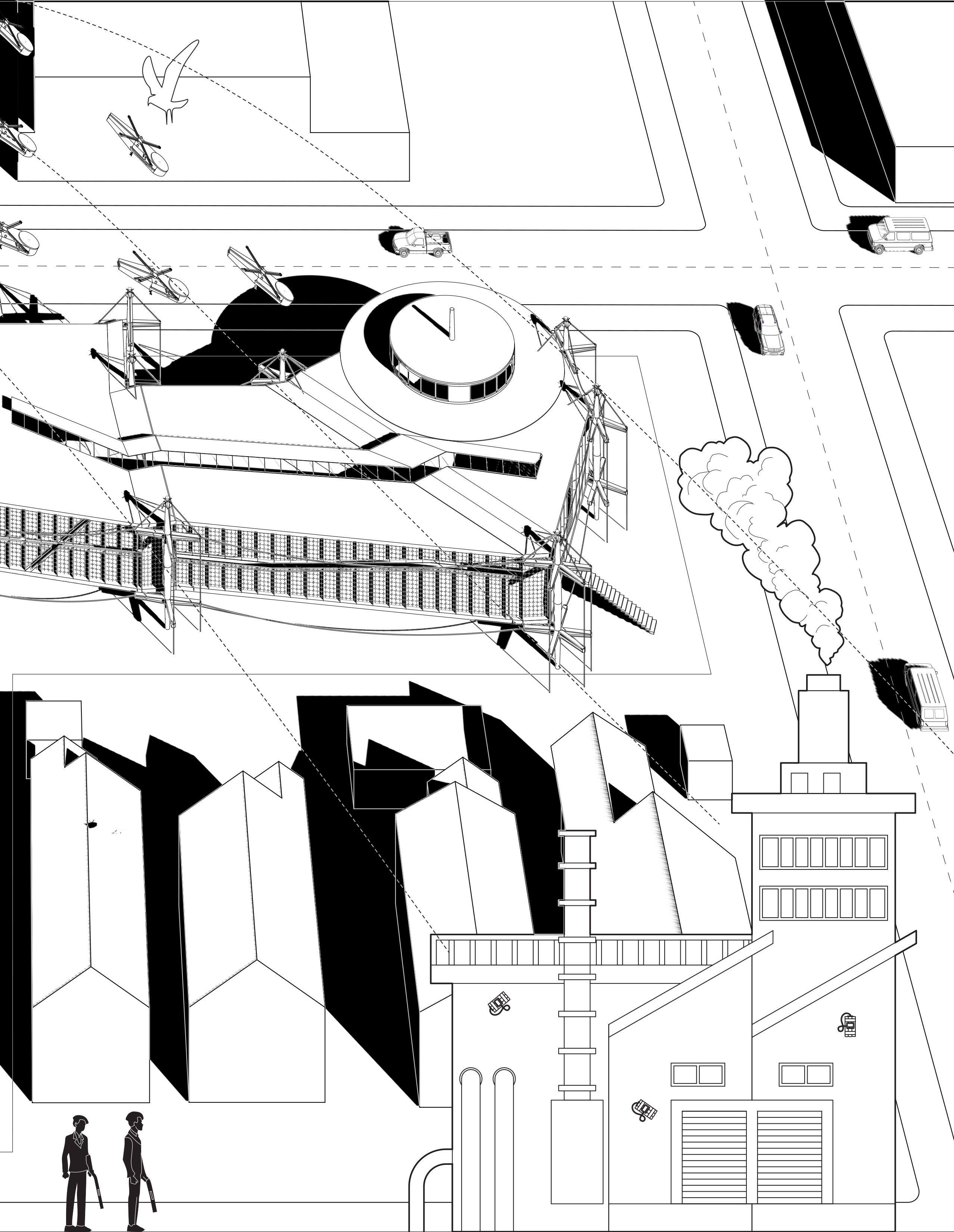
“By any means necessary”
Course: Arch 4101- Image to Matter
Instructors: Alexandra Waller
Date: Fall 2024
Type: Individual Work - Studio on questions of autonomy
The studio began by cataloguing images of interior domestic spaces found online. Images were then translated into fragments of plans and isometrics, with the goal of aggregating said fragments to produce speculative domestic space. Game House is set on the Mississippi River, a space which has a rich history centered around ideas and questions of autonomy. An escape route for enslaved people, the birthplace of a distinct Creole culture, and a historical space for Christian baptismal services all nod to the idea of the Mississippi functioning in a more expansive discourse. The project questions the idea of the autonomous house, both in terms of home ownership and an ecological relationality.
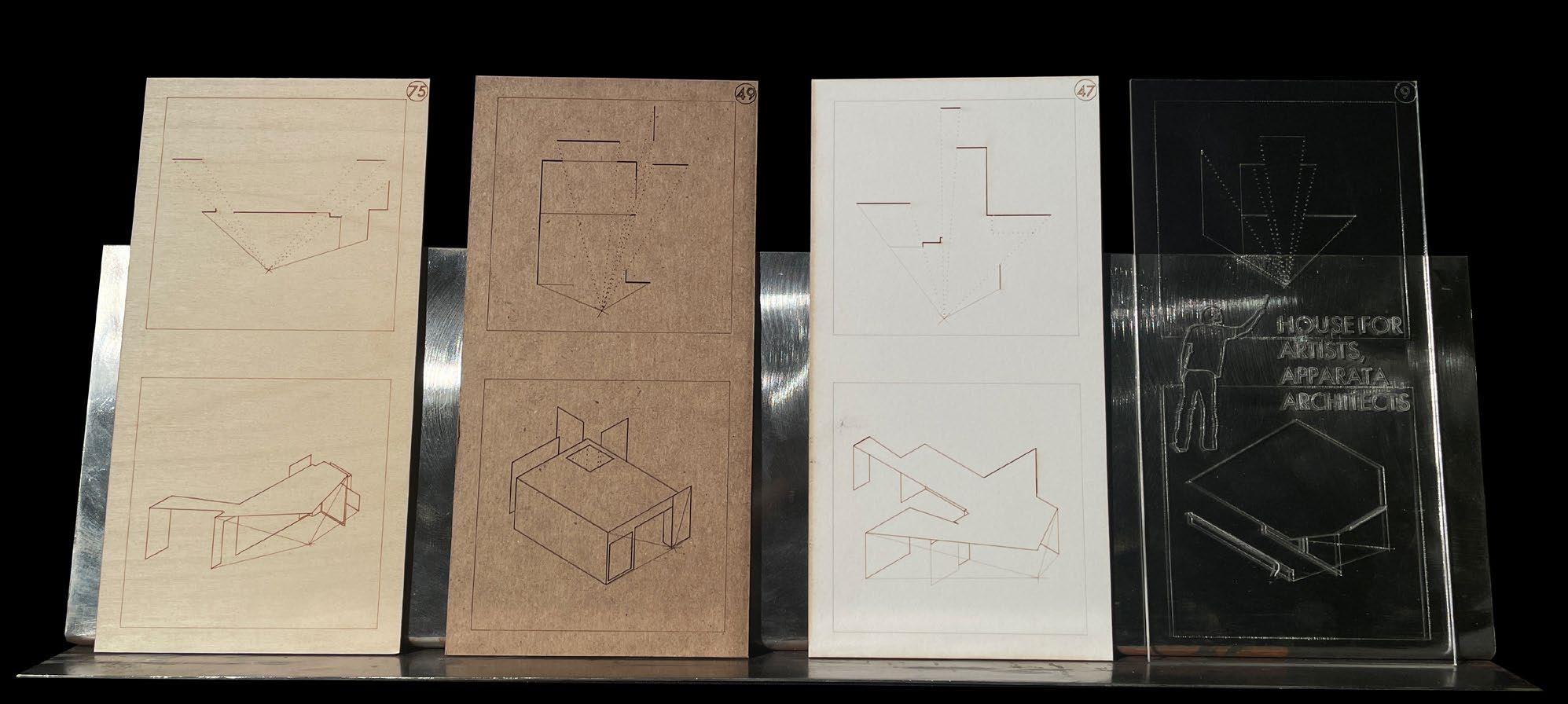
catalogue program studies physical aggregation study and translations cards on
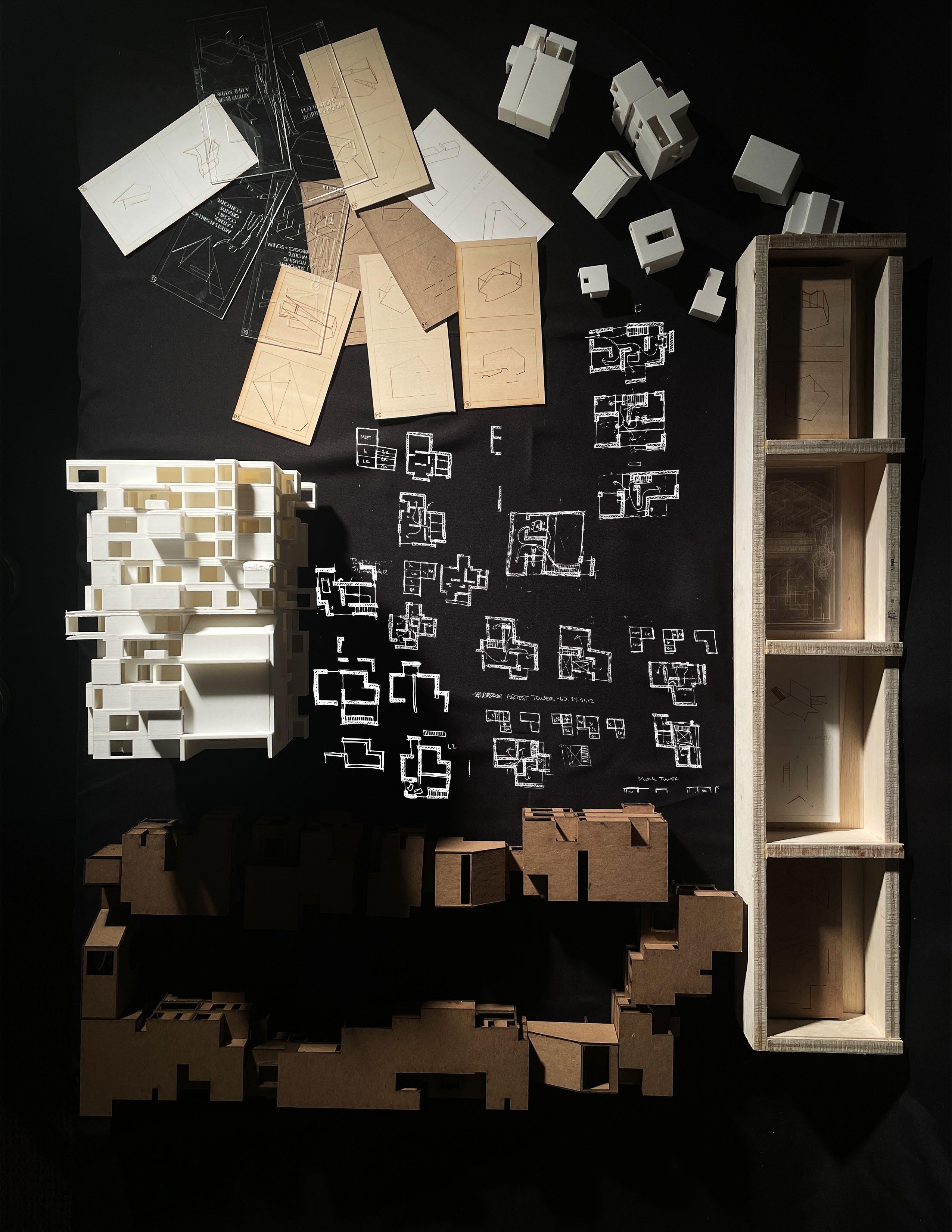
Precedent image of interior domestic to be translated via isovist method
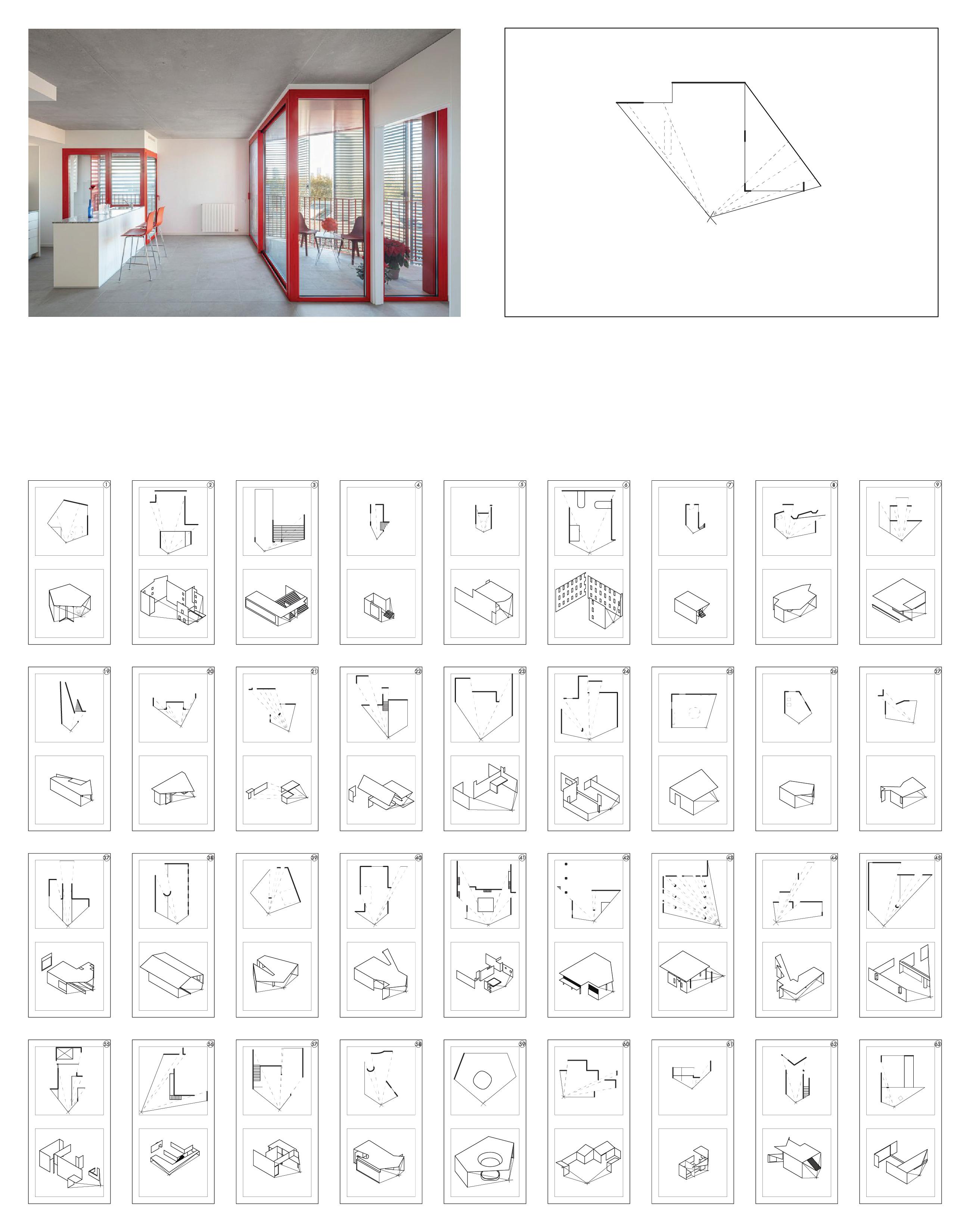
Isovist plan fragment (note that all that is drawn is only what’s visible in image)
Isovist isometric fragment
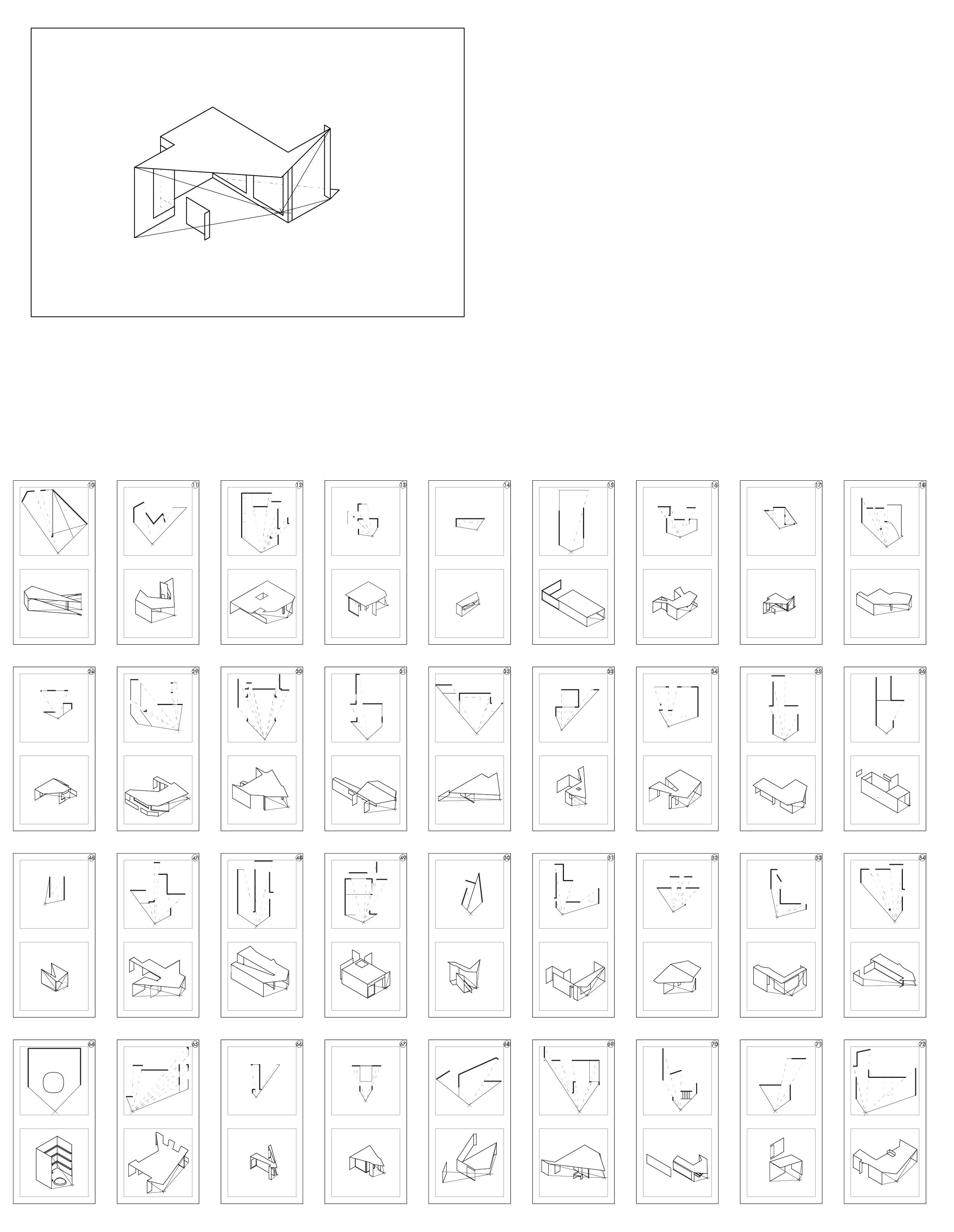
The catalogue is composed of 75 plan and isometric translations. Most precedent images had a focus on social housing.
Bedrooms
Kitchens
Bathrooms
Living Room
Another level of translation is isovist plans as either sections then translated into ready-made
The aggregation of programmatic response to typical unit aggregation housing. In fragmenting and are free to occupy any programmatically in whatever way they like. In this might produce a different sense
Set on the Mississippi River, Game gullies leading to subterranean rising water levels and potential climate change) away from generally
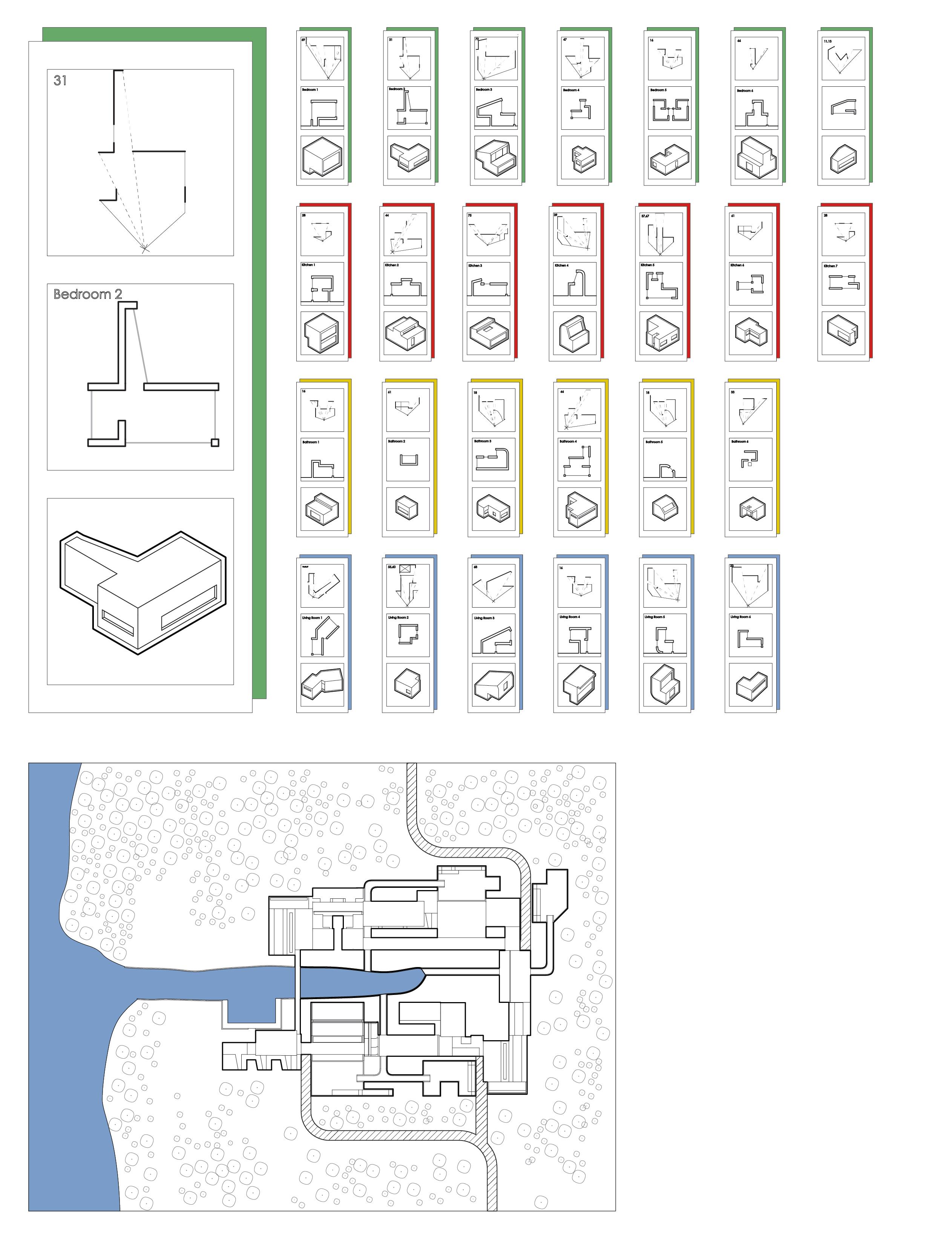
Room
is developed by interpreting or plans of program pieces, ready-made fragments.
programmatic modules is developed in aggregation models used in social dispersing the unit, residents programmatically specified space this sense, the loss of autonomy sense of freedom.
Game House utilizes a system of subterranean courtyards in order to direct potential flooding (as a response to generally occupied spaces.
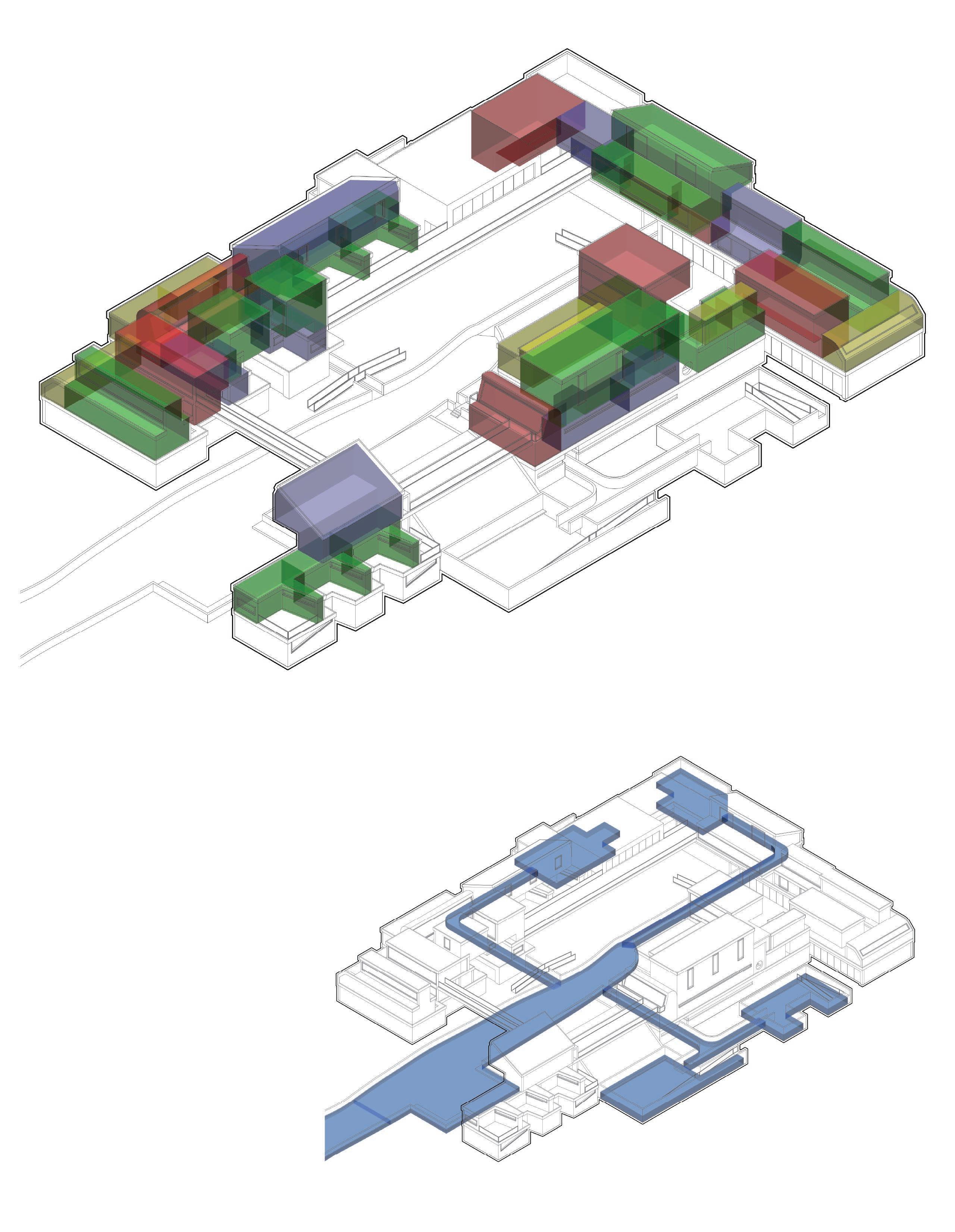
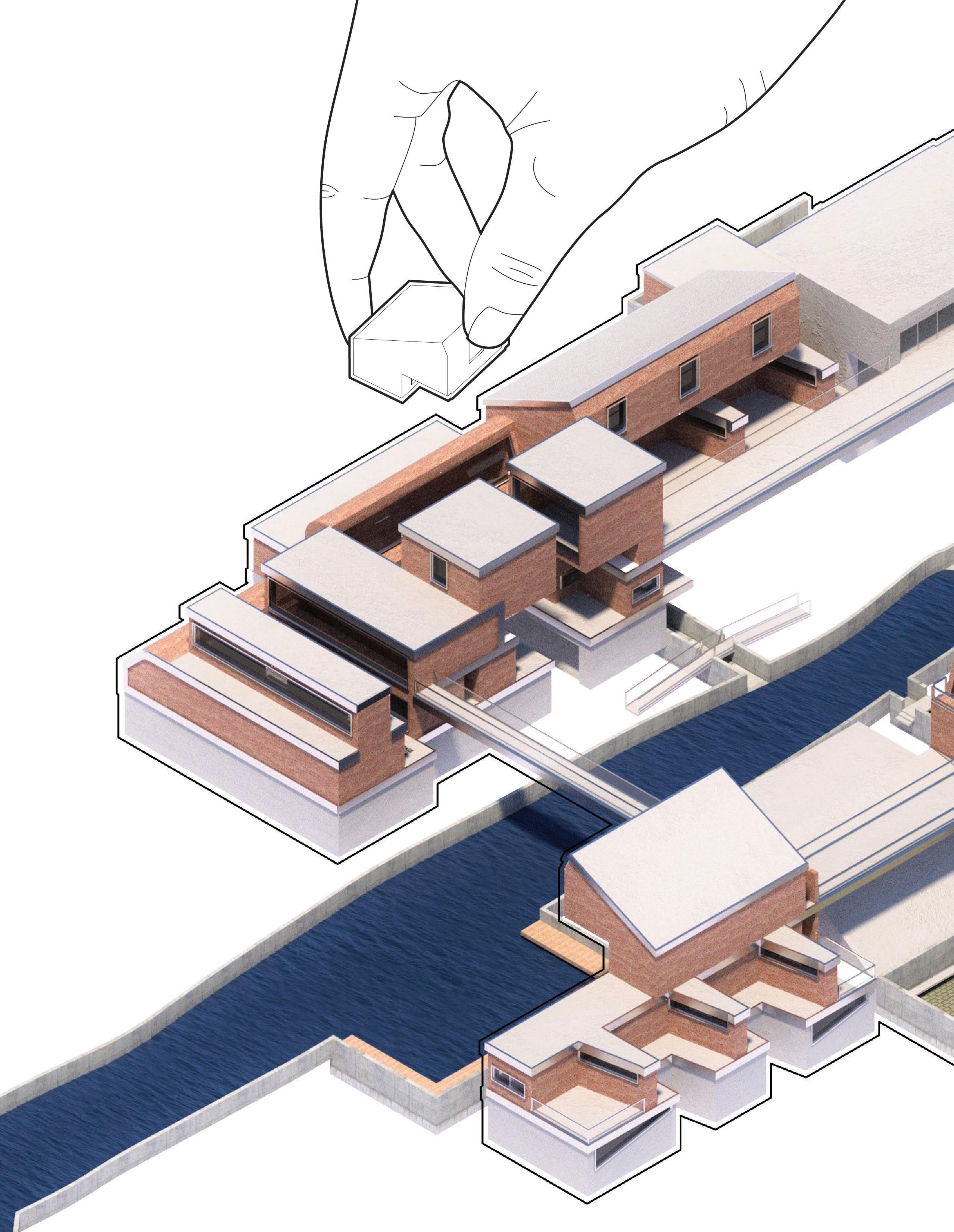
Axonometric with aggregation logic
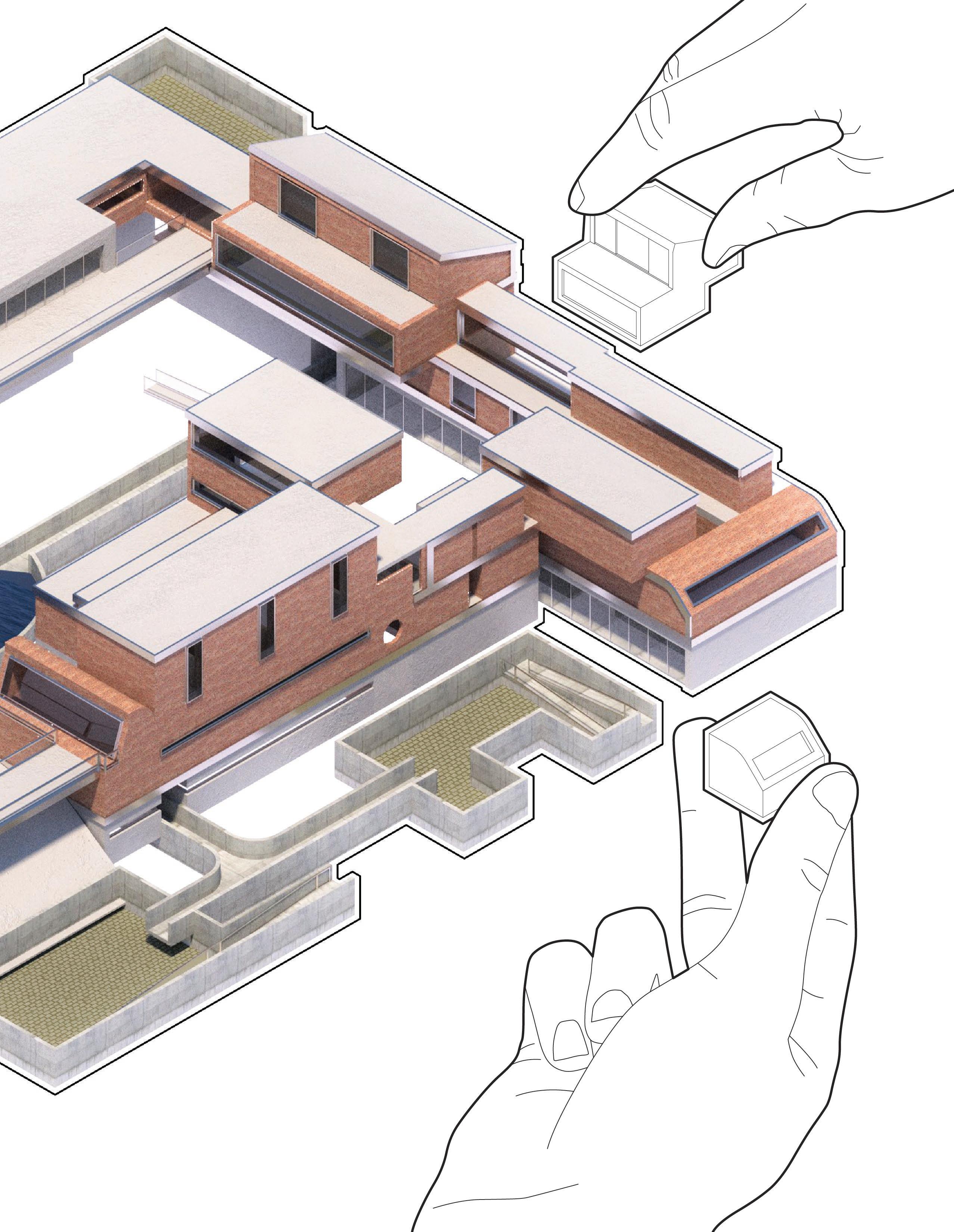
Final physical model:
PLA + lasercut basswood
1/16 in. = 1 ft.
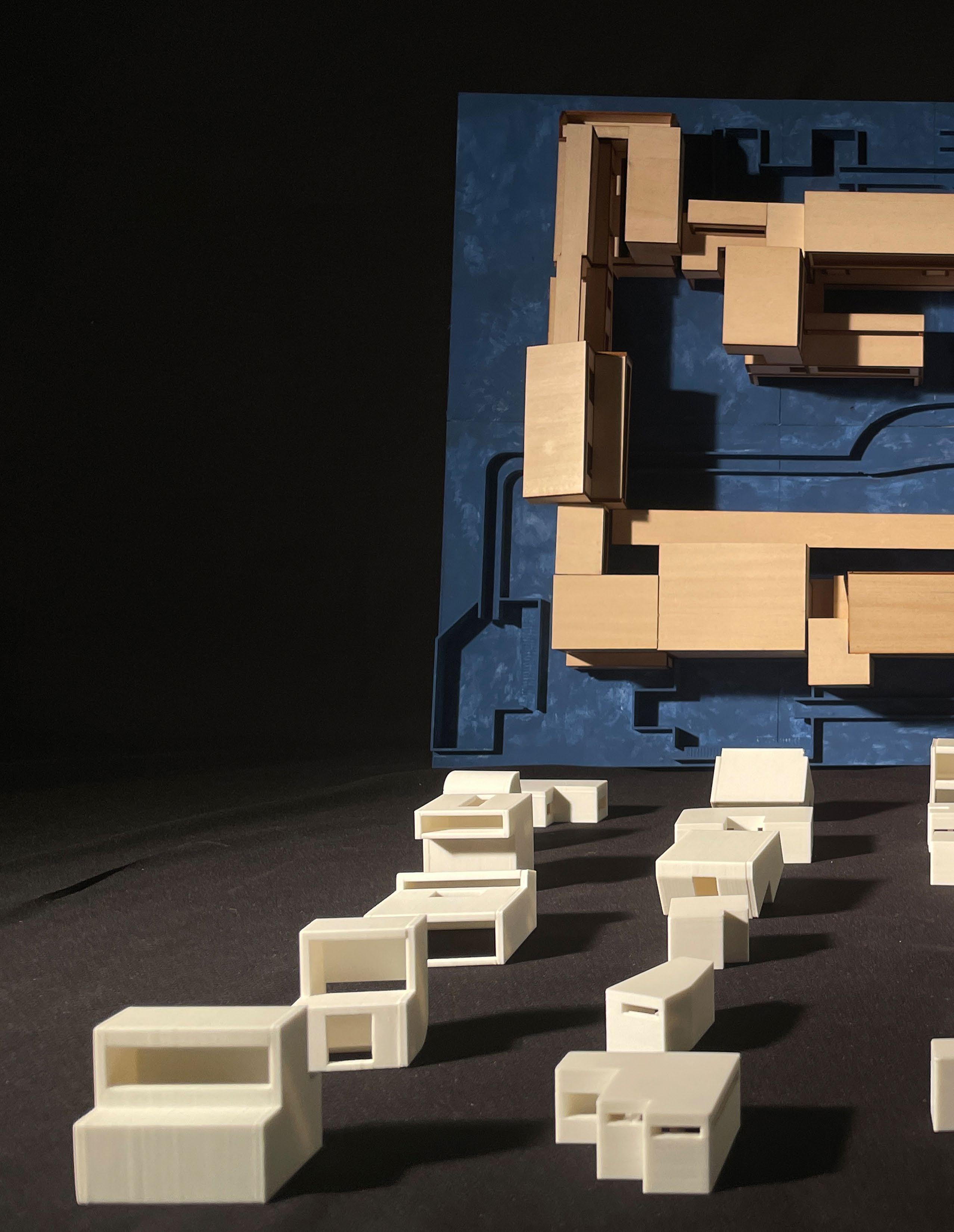
Aggregation study models:
PLA 1/16 in. = 1 ft.
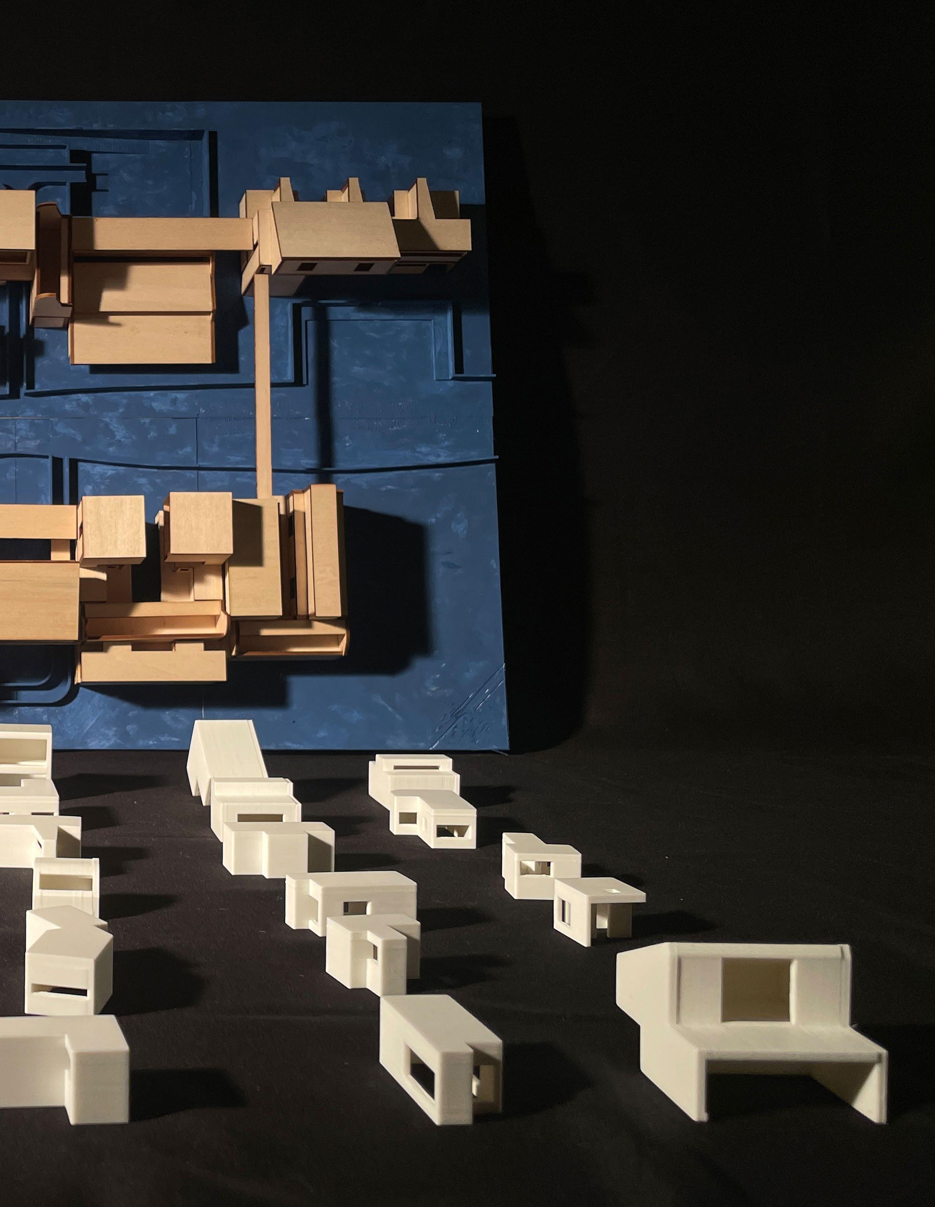
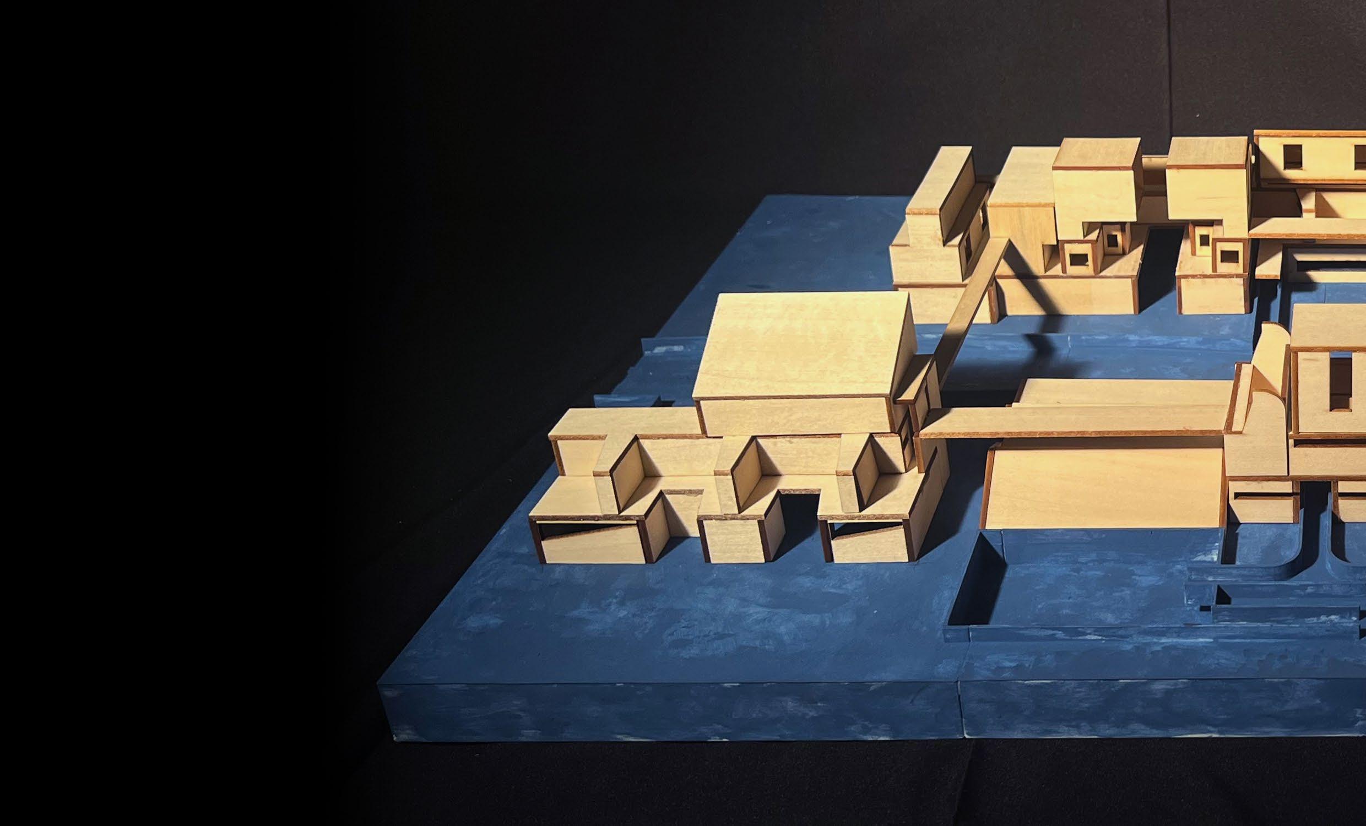
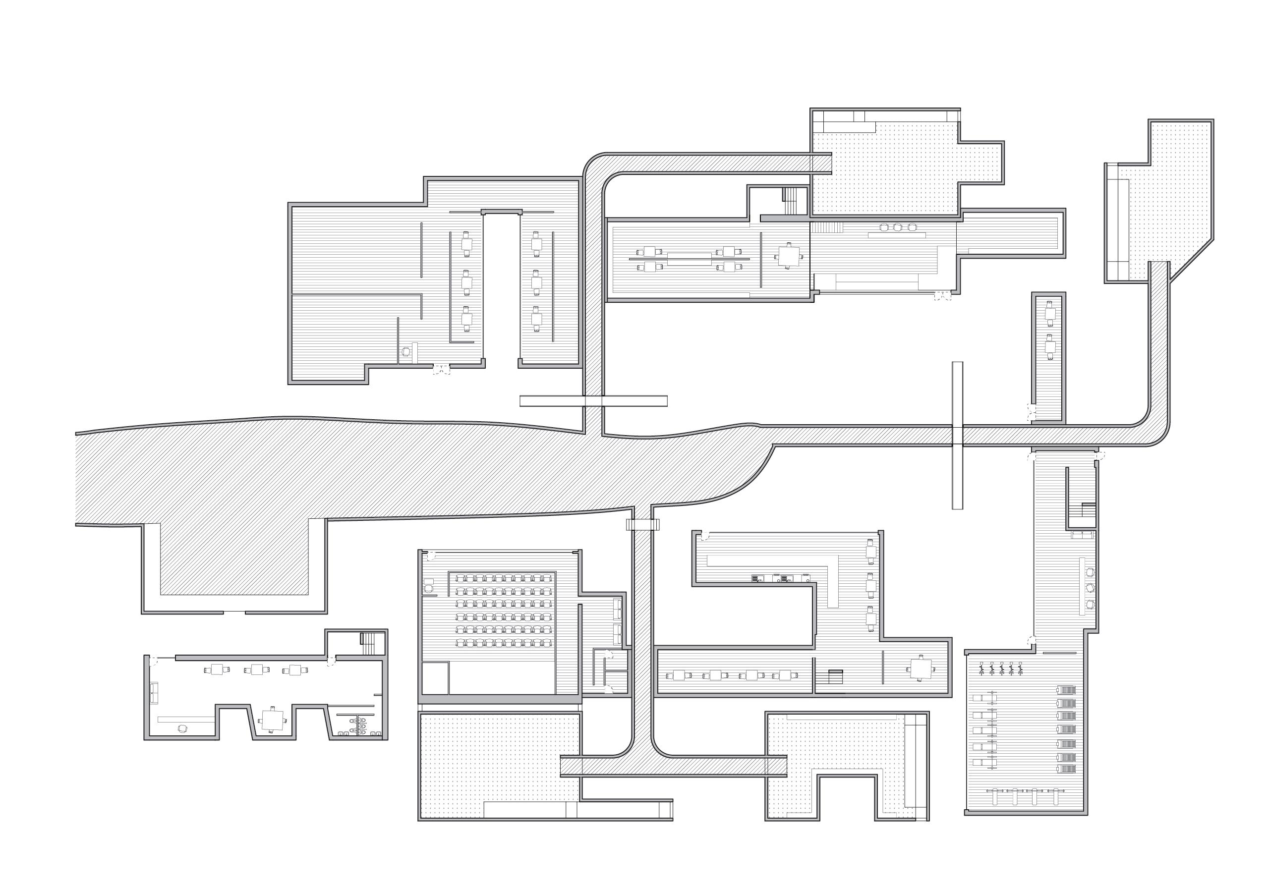
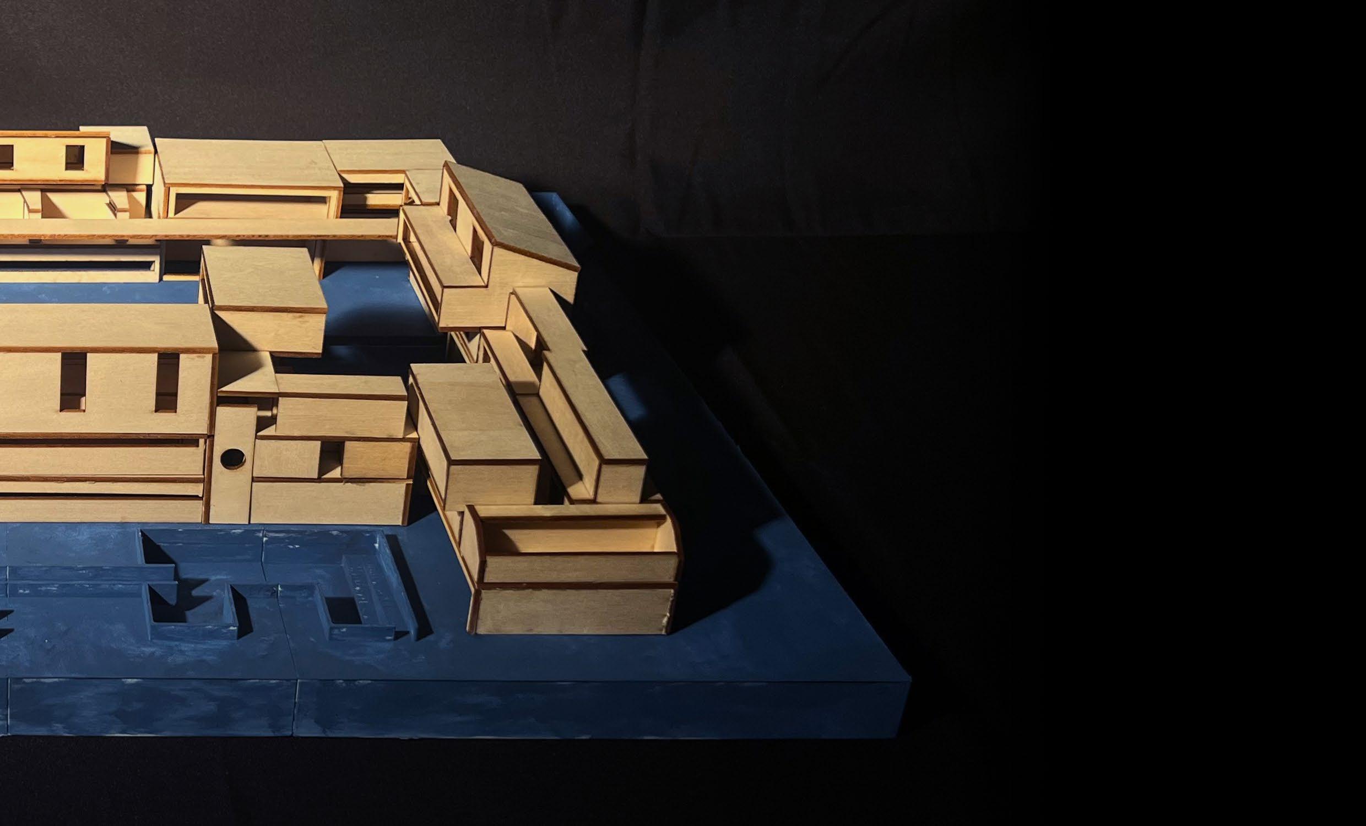
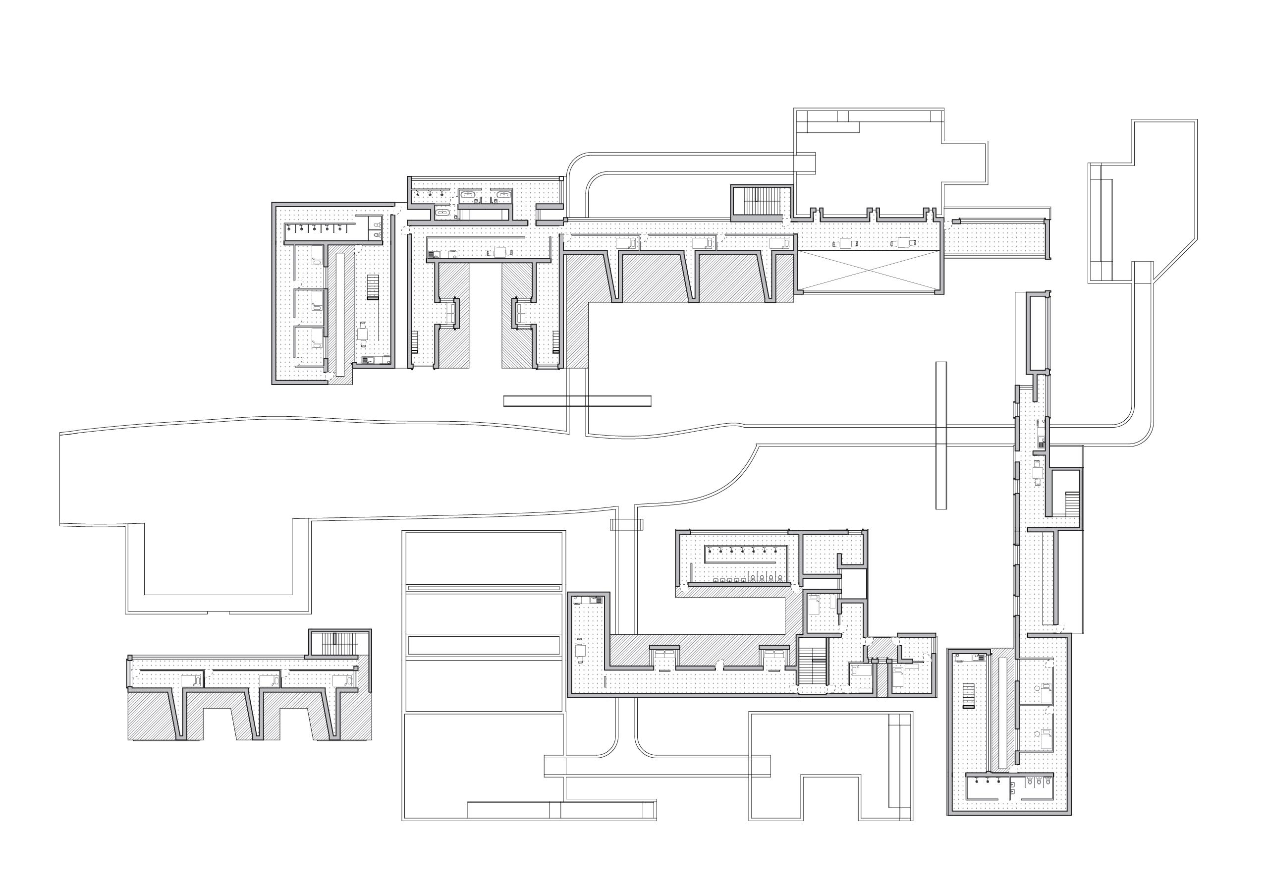
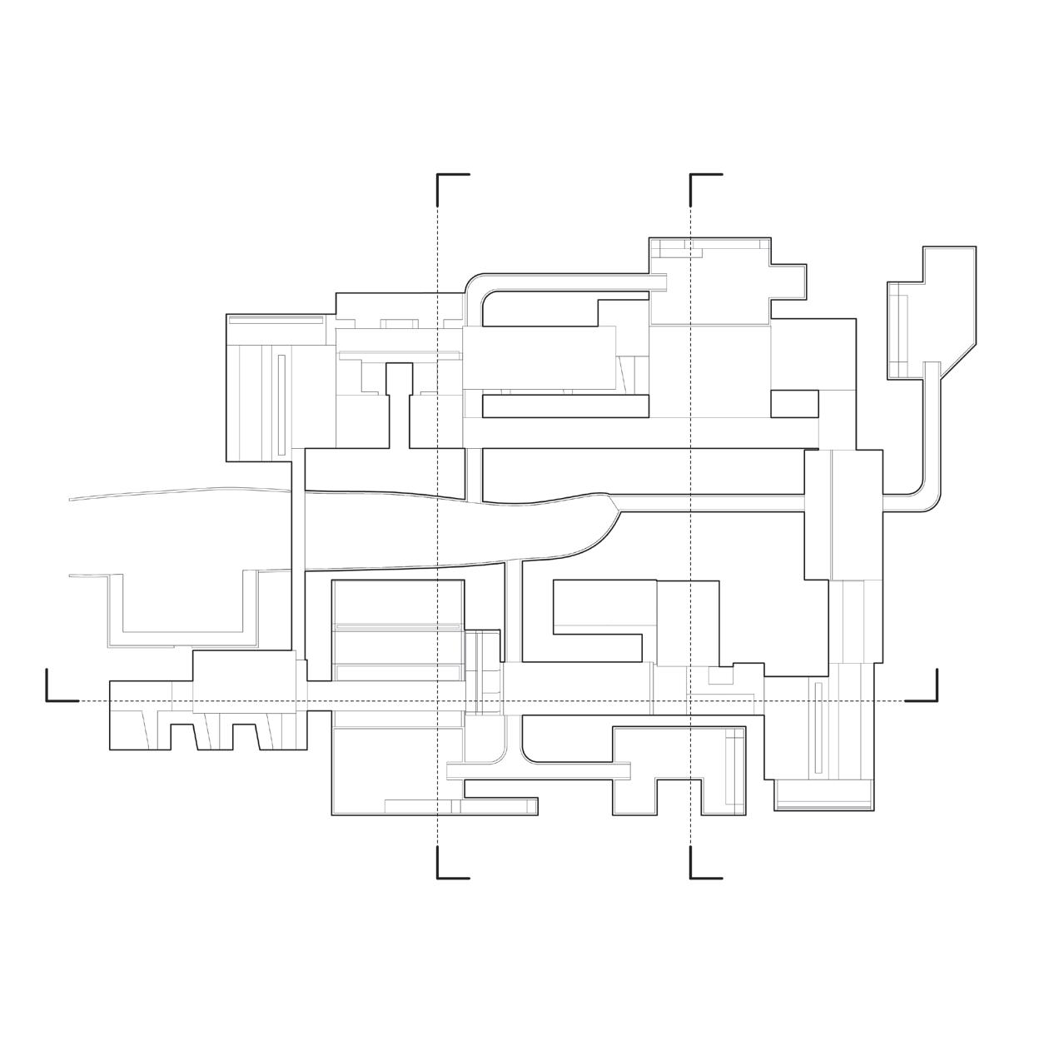

1
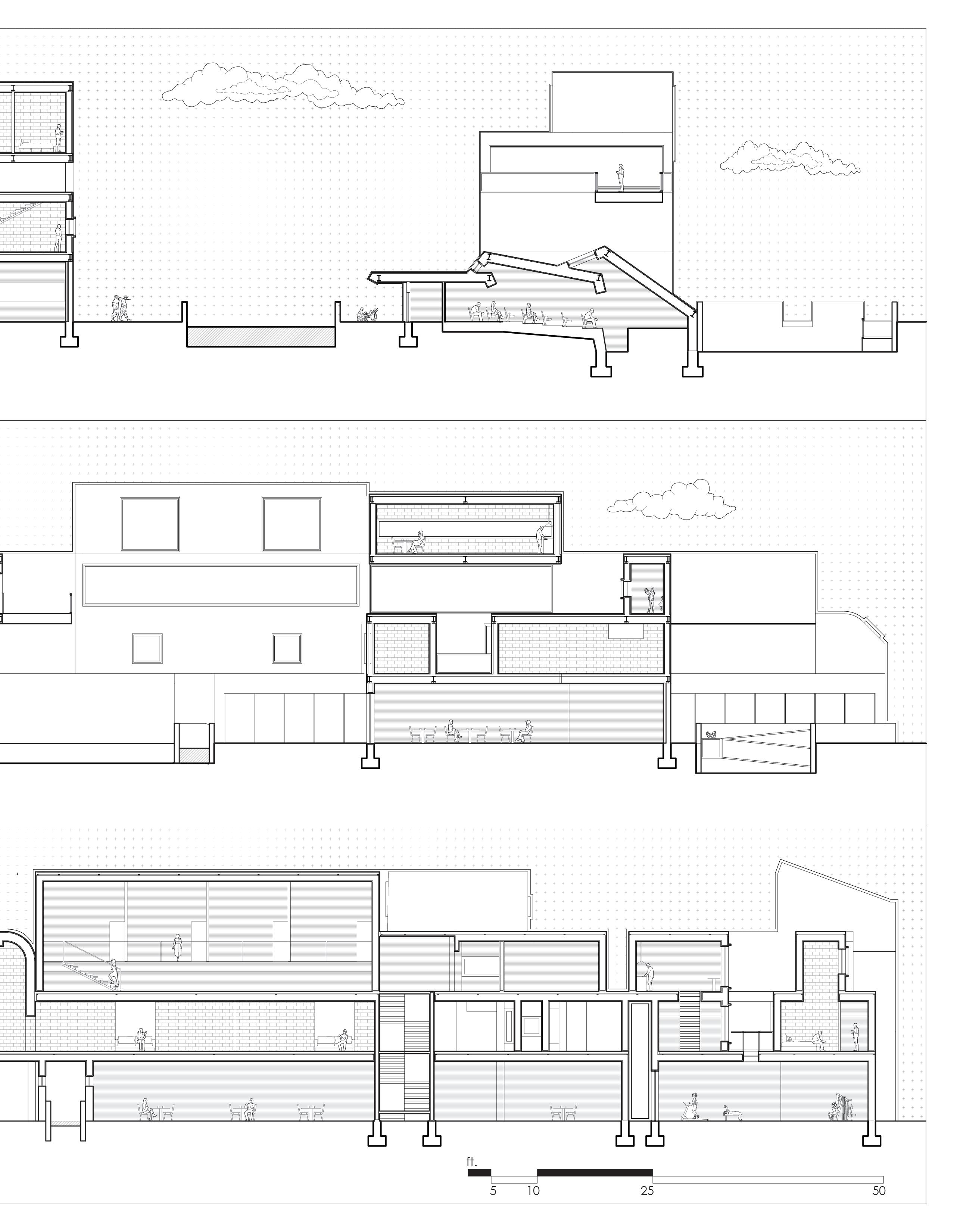
Course: Arch 2101- Sites
Instructors: Marc Manack
Date: Fall 2022
Type: Group Work - Studio
Role: Lead Designer on periphery and center
The site of this project; the central atrium of the UNCC SoA, is premised on a spatial language of periphery and center. The center being expansive, double height, and open, and the periphery being closed, tight, and visually disrupted by the repetition of the column structure. The project, situated in the center, develops 3 modules to be deployed, composed intuitively with the goal, in a word, to bring the periphery to the center.
*All sketches and drawings done by Enoch Adedeji*
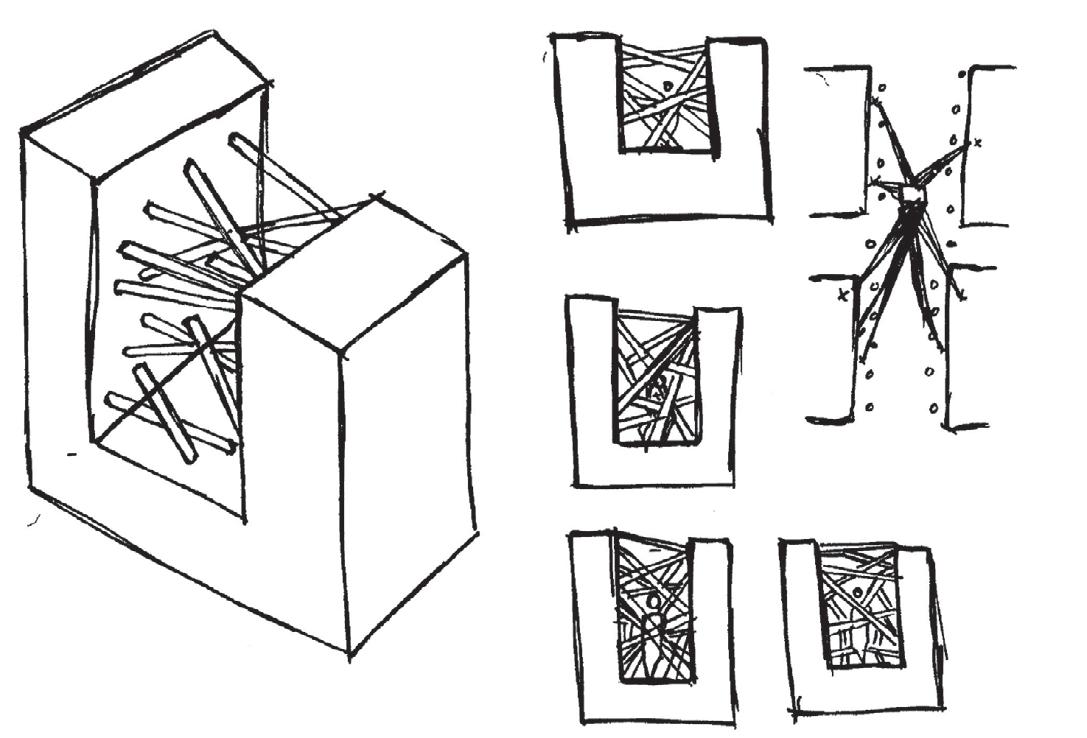
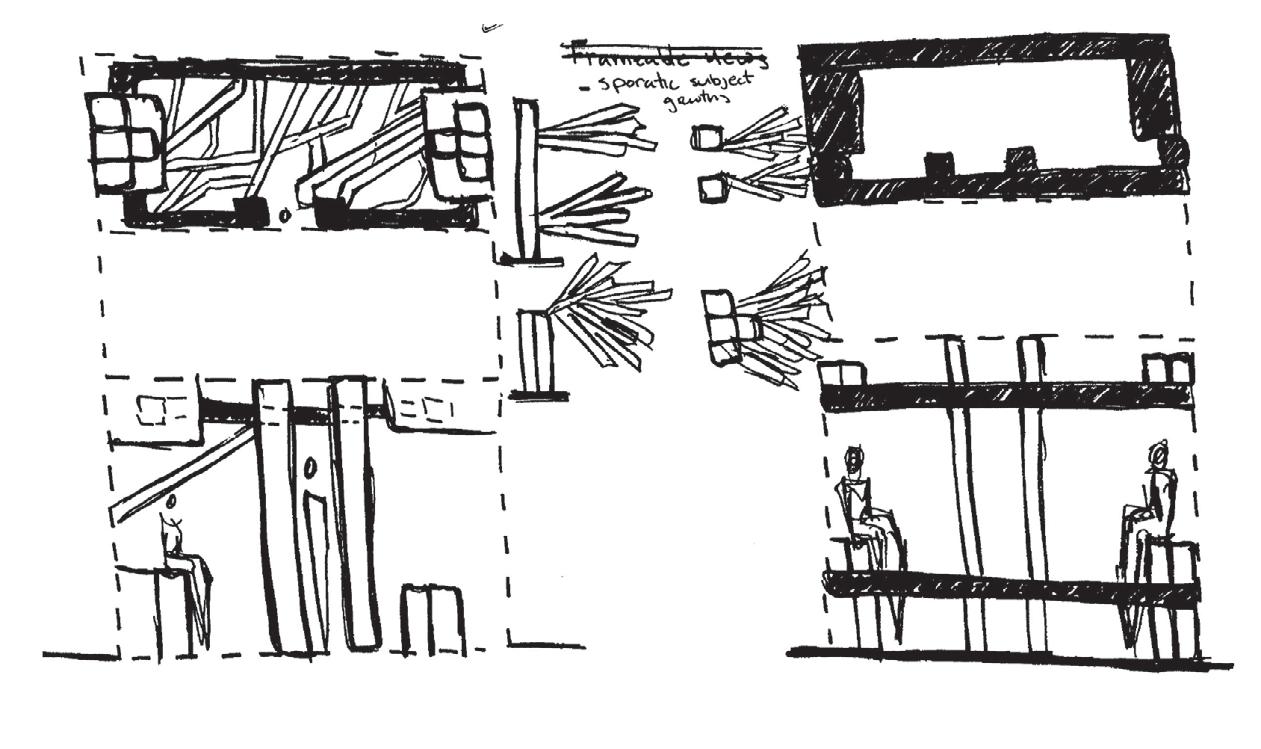
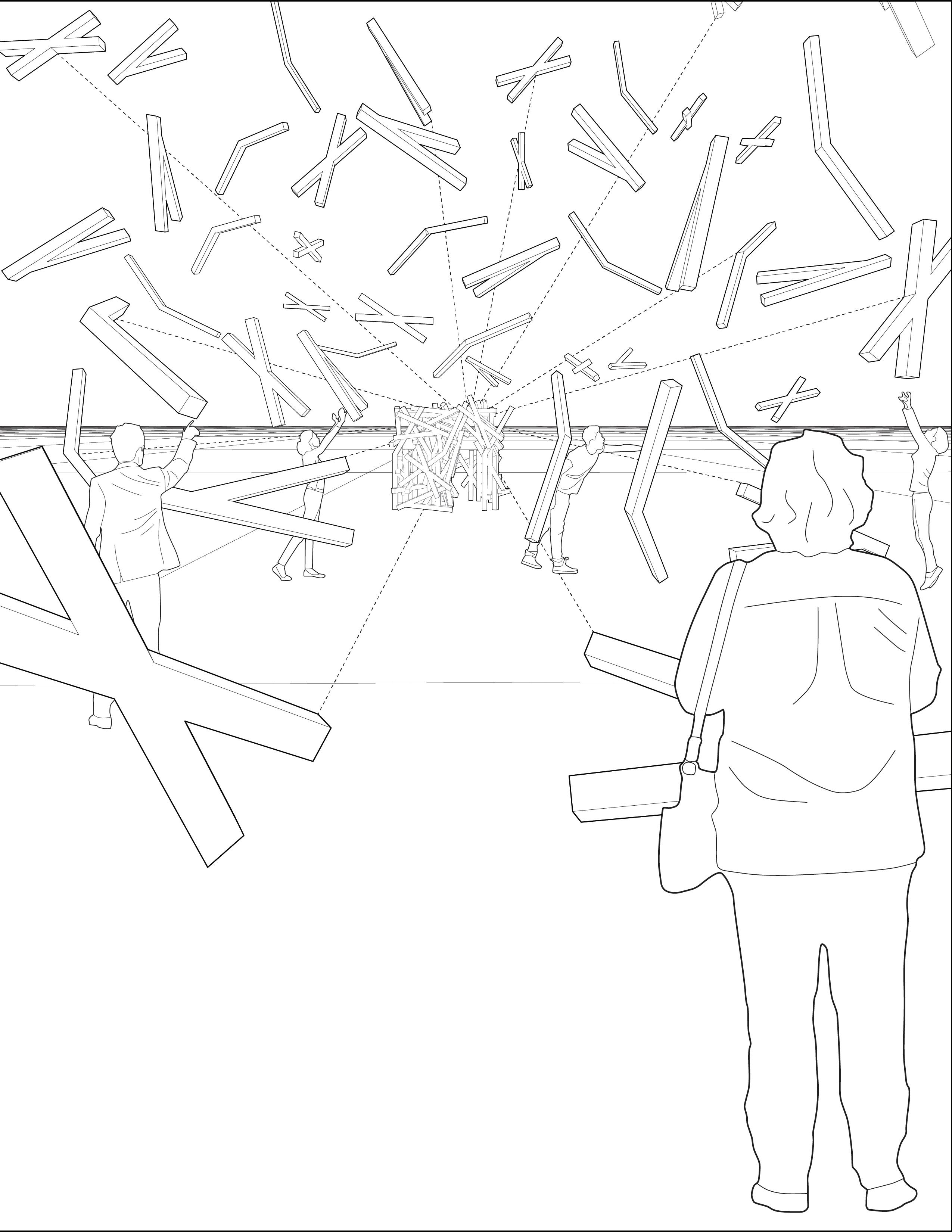
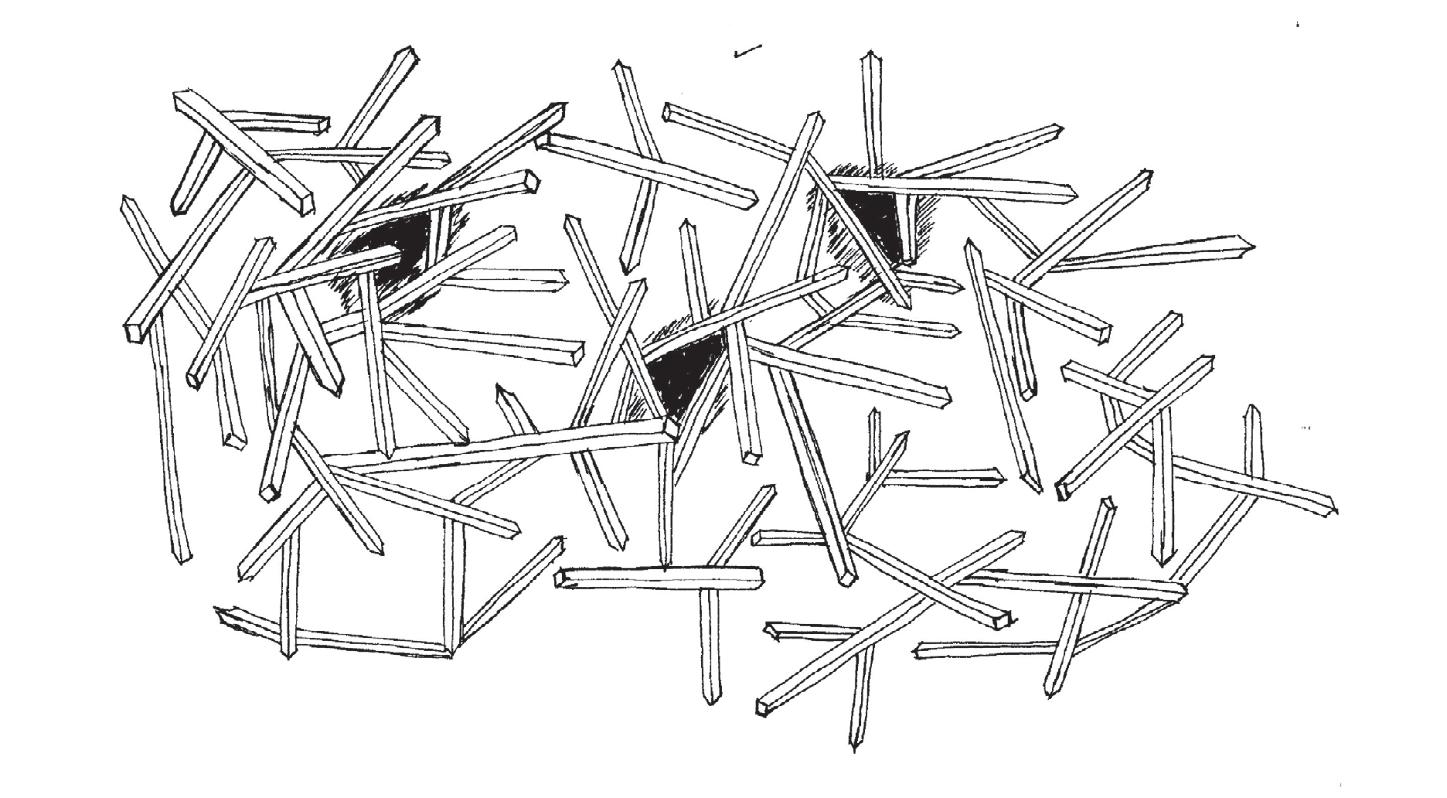

Through the development of a lock and key system, cardboard modules could be cut into and fit with connections on the fly, allowing for the development of a language of intuition.
