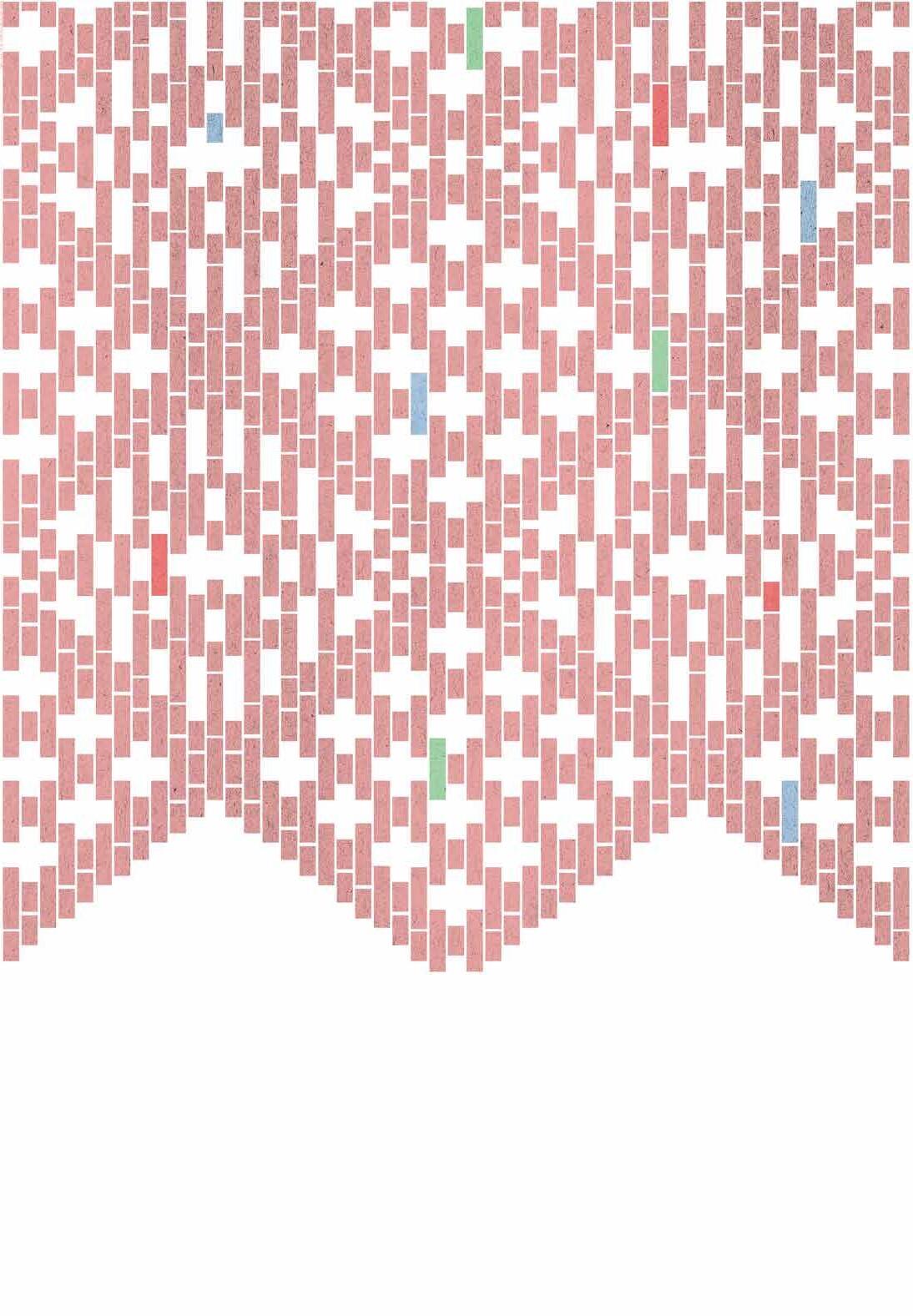

PORTFOLIO
ENZELNA BERISHA

Second-year Architecture student at the University of Prishtina, passionate about contemporary design, daylight strategies, and architectural visualization. Skilled in both technical drafting and creative presentation, with a focus on sustainable spaces and cultural concepts.

Software Skills
AutoCAD
ArchiCAD
Photoshop
Adobe Illustrator
Enscape D5 Render Lumion Education
University of Prishtina BSc in Architecture
2023–Present (Expected graduation: 2026)
LAKRISHTË

KOMPLEKSI RRËNJA
Academic Term: Spring 2025
Course: Architectural Design 2 Type: Apartment Building
Located In Dardani, Prishtinë, Kompleksi Rrënja draws inspiration from the intricate patterns found in traditional Albanian clothing, translating cultural motifs into architectural expression.
The façade rhythm, material textures, and structural geometry reflect the layered beauty of embroidery — celebrating our heritage and roots. The design merges tradition and innovation, offering a residential space based in the Albanian identity.
DARDANI

KOMPLEKSI RRËNJA

Typical Floor Plan
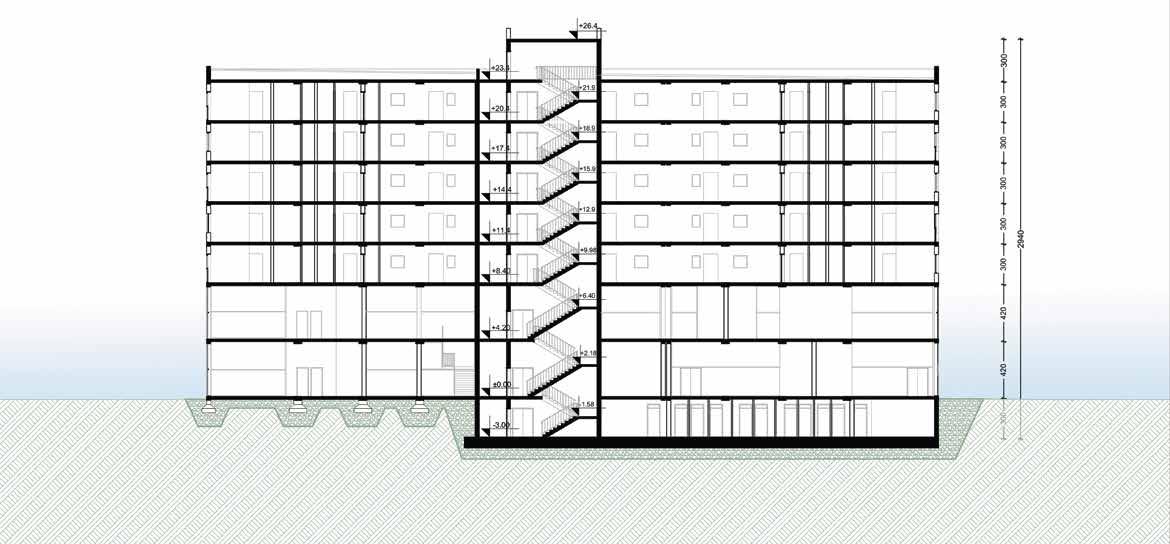
Section A





Brick Wall Construction Detail


Back View
Front View
THE B HOUSE

Academic Term: Winter 2024
Course: Architectural Design 1
Type: Two-Story House
Located in the quiet hills of Sofali, this two-story family home combines raw concrete with warm wooden accents, creating a balanced contrast between strength and softness.
The design is made to embrace organic forms, ones that flow naturally with the surrounding landscape while offering a unique architectural identity. Large openings and curved volumes enhance spatial fluidity, inviting natural light and creating a cozy, modern atmosphere rooted in material honesty and subtle elegance.
SOFALI
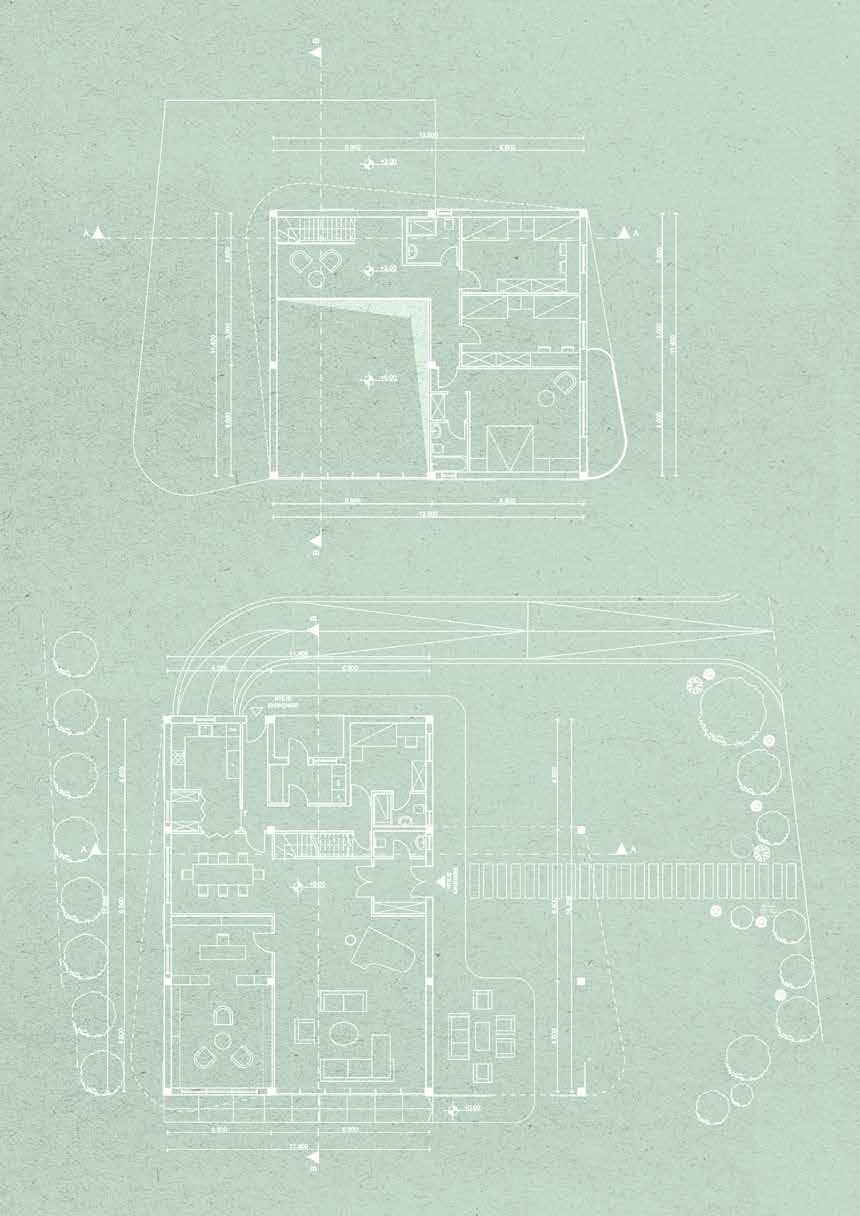
First Floor


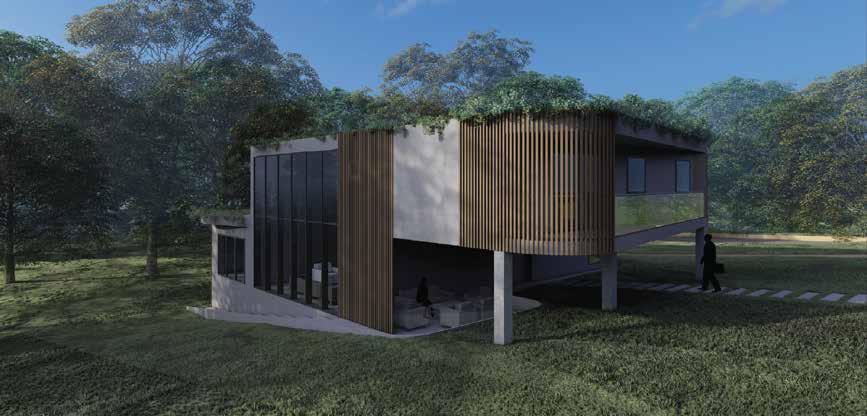
East Elevation
South Elevation
CASA LUMEN
Academic Term: Spring 2024
Course: Basics of Architectural Design 2
Type: One-Story House
This project is designed to prioritize natural lighting and ventillation, along with a strong connection to the outdoors. The inclusion of two atriums at its center allows daylight to penetrate deep into the heart of the home, creating a bright and calming atmosphere throughout the day.
The single-story layout was designed with accessibility and comfort in mind. The open-plan living areas combined with the visual transparency between interior and exterior spaces offer a modern, warm, and functional environment for family life.
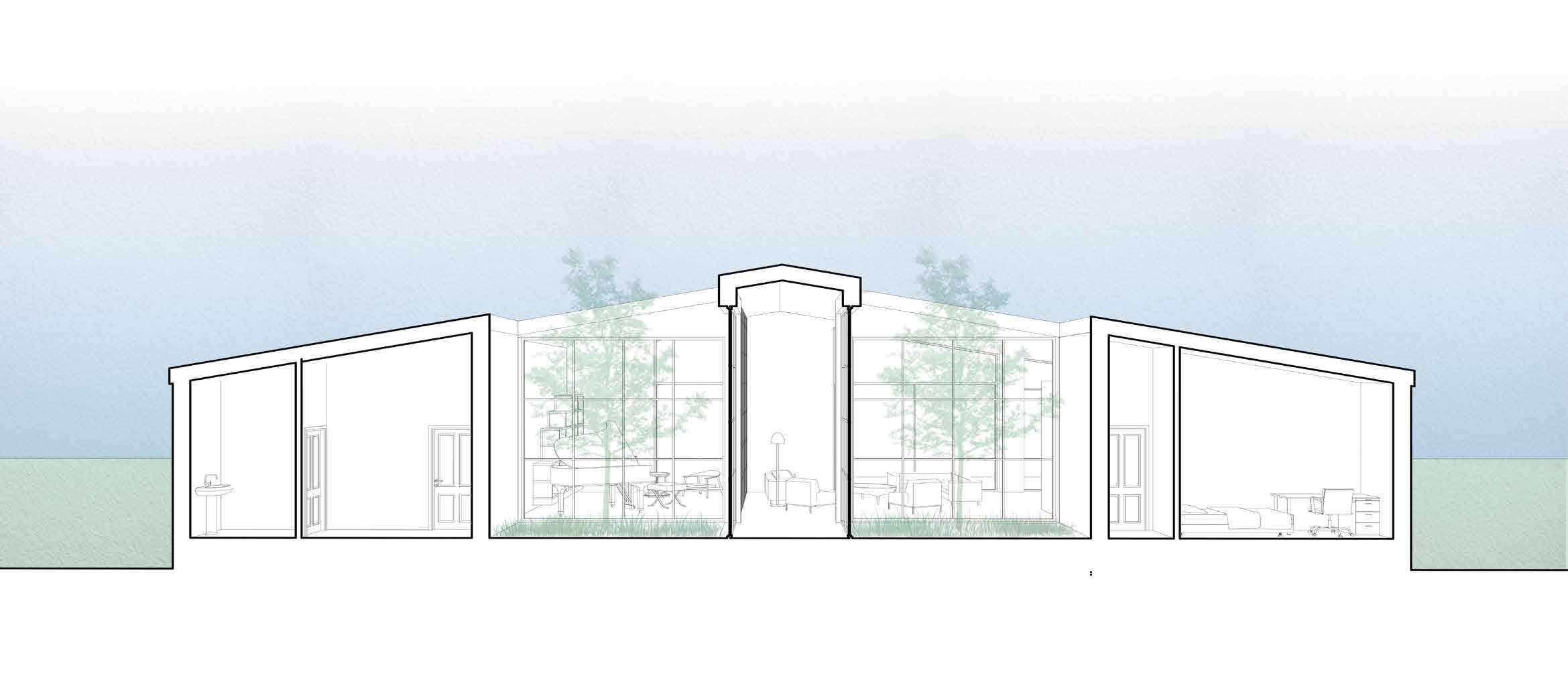
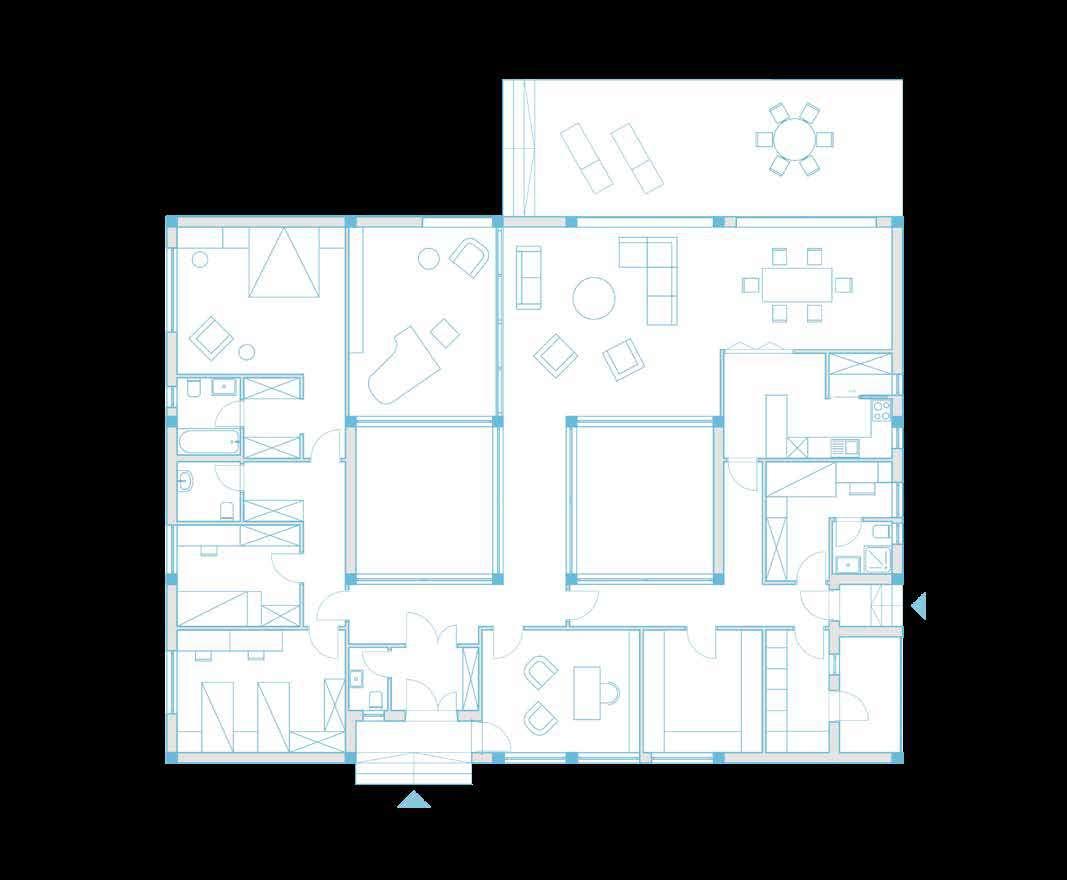

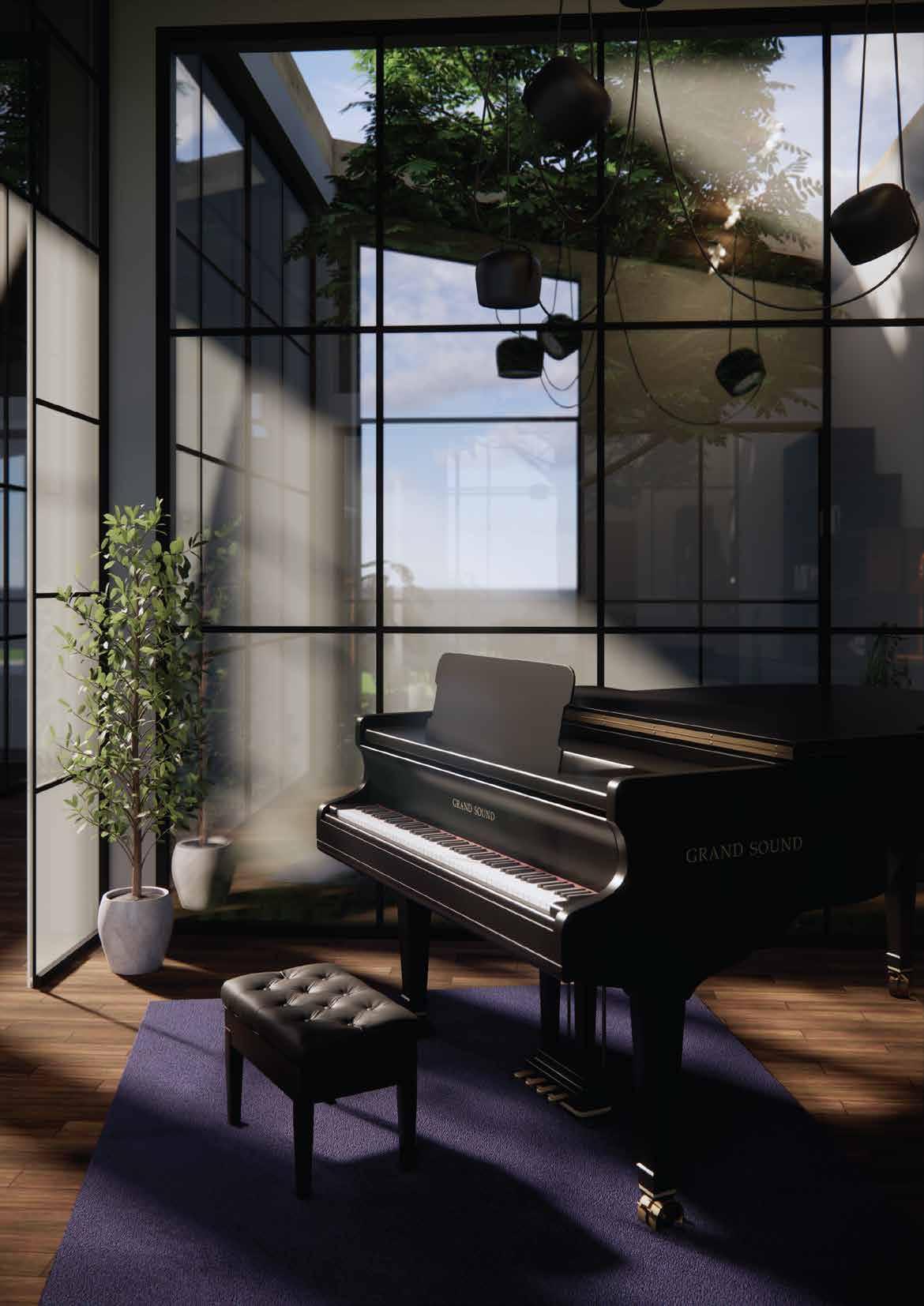
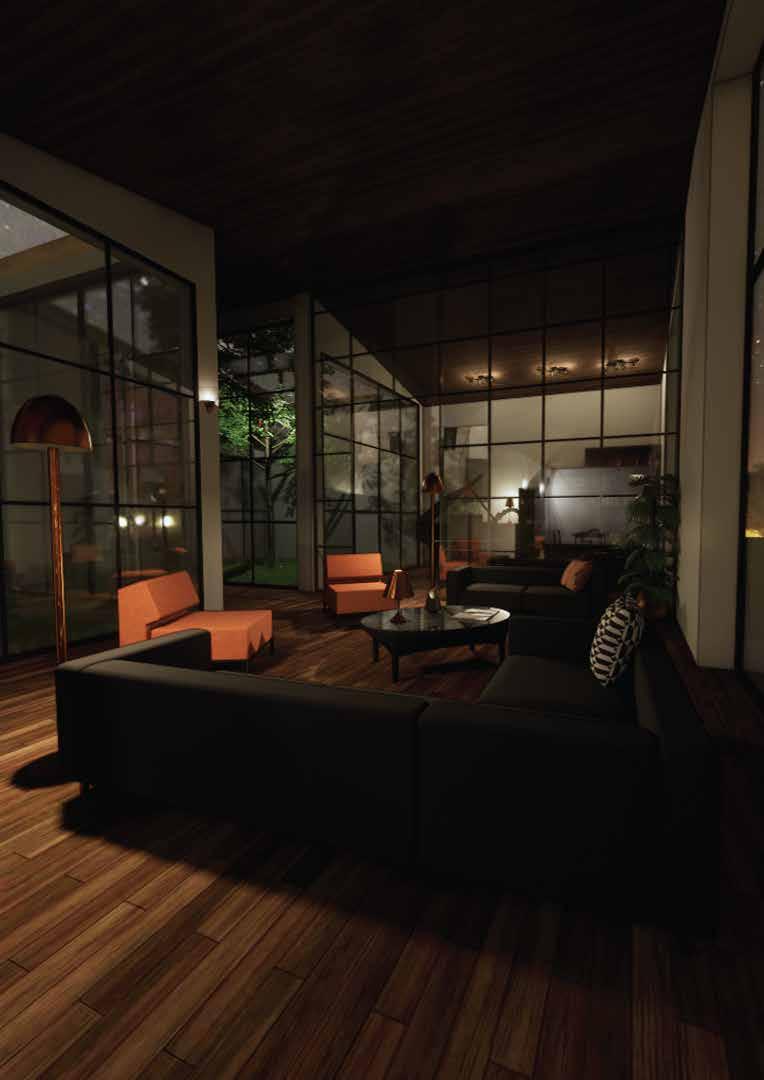
Living Room

