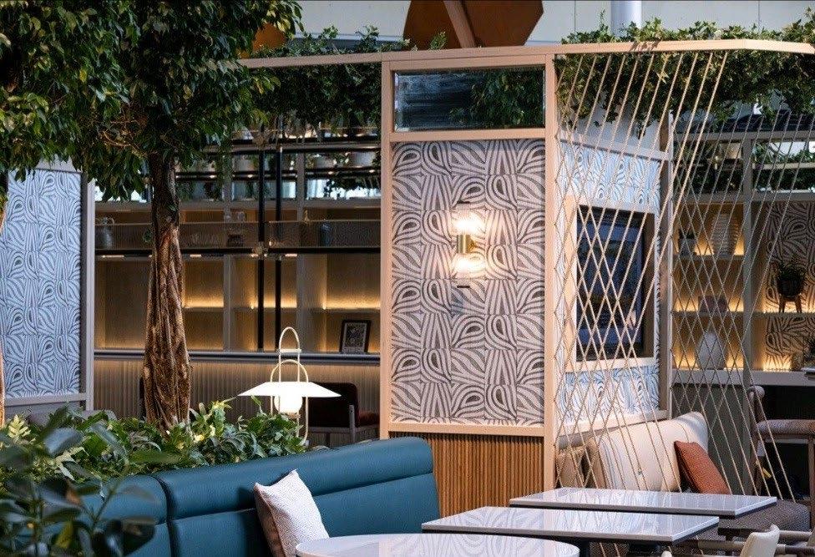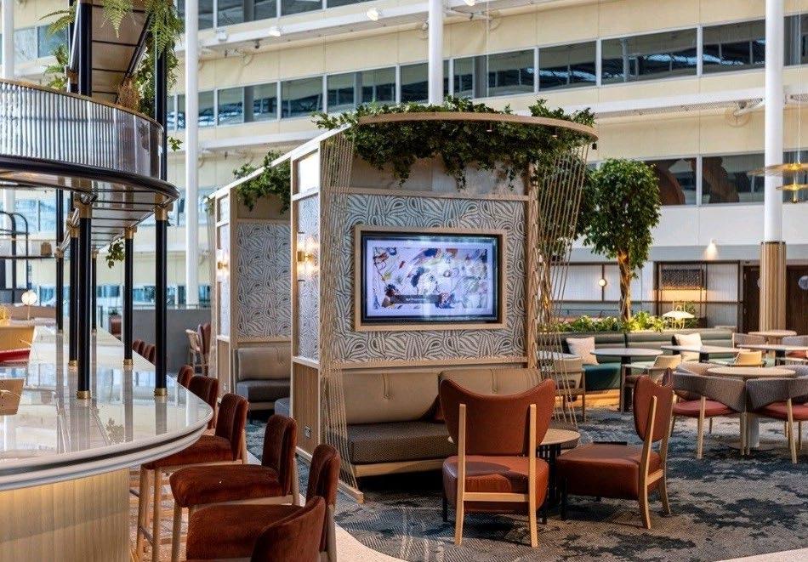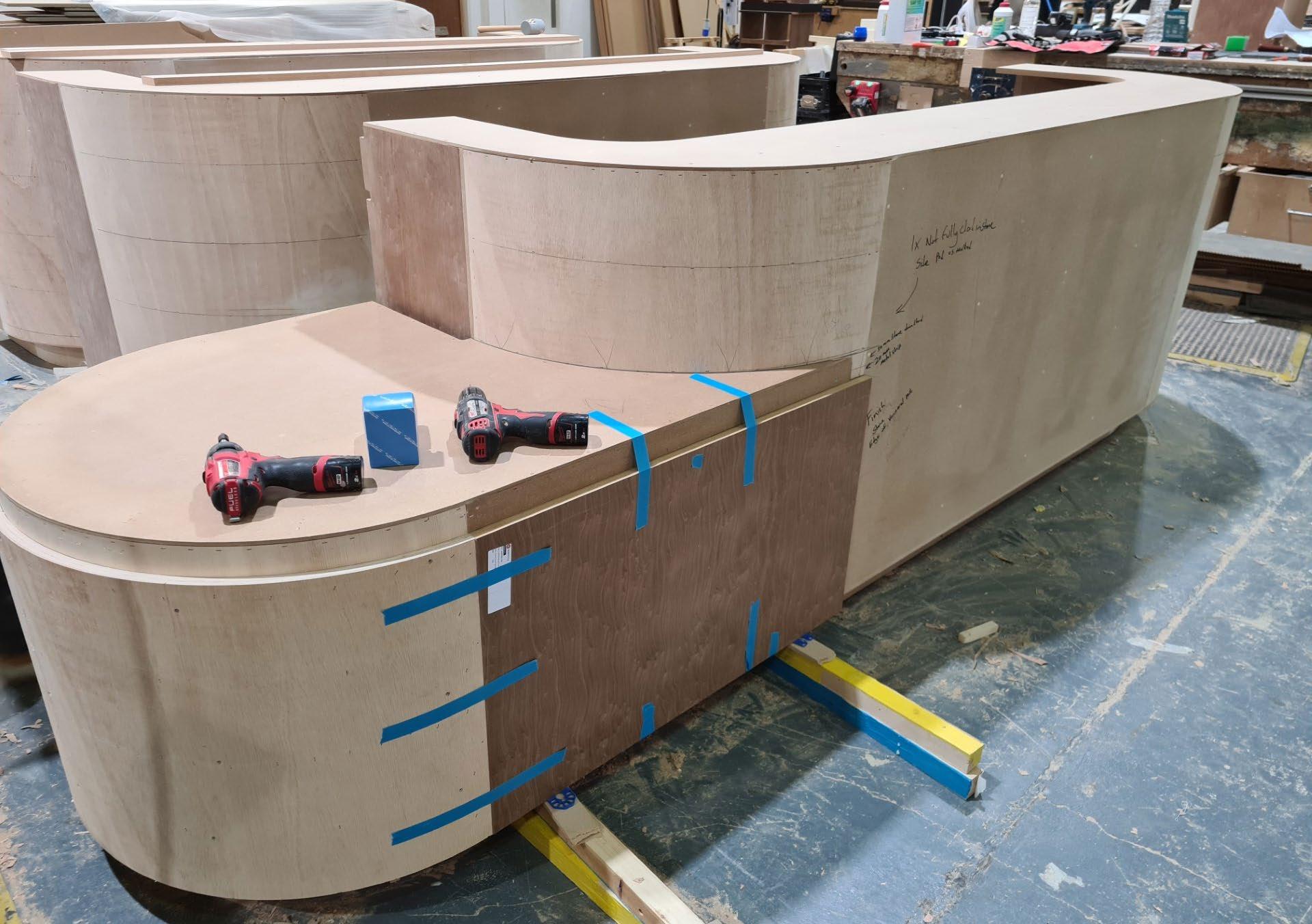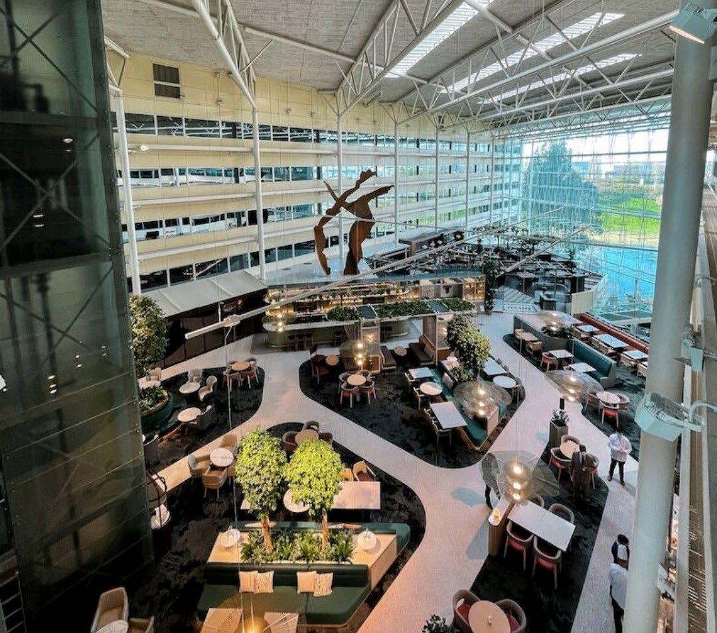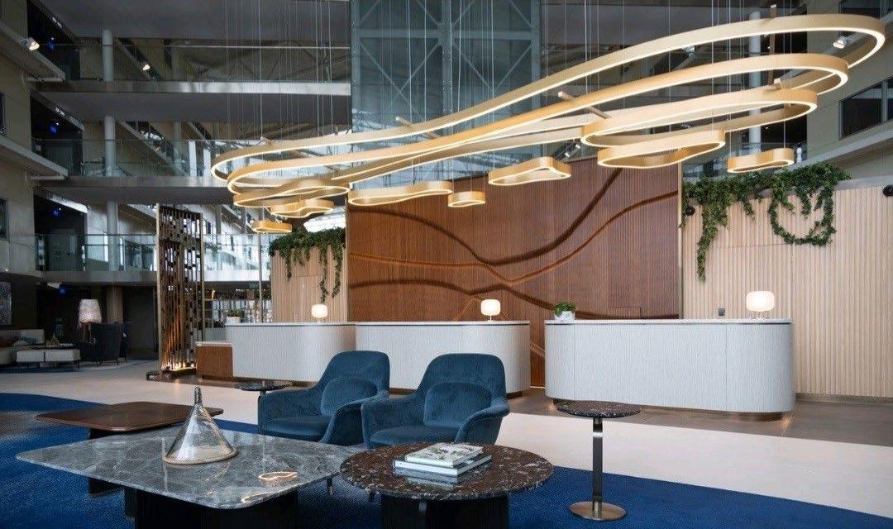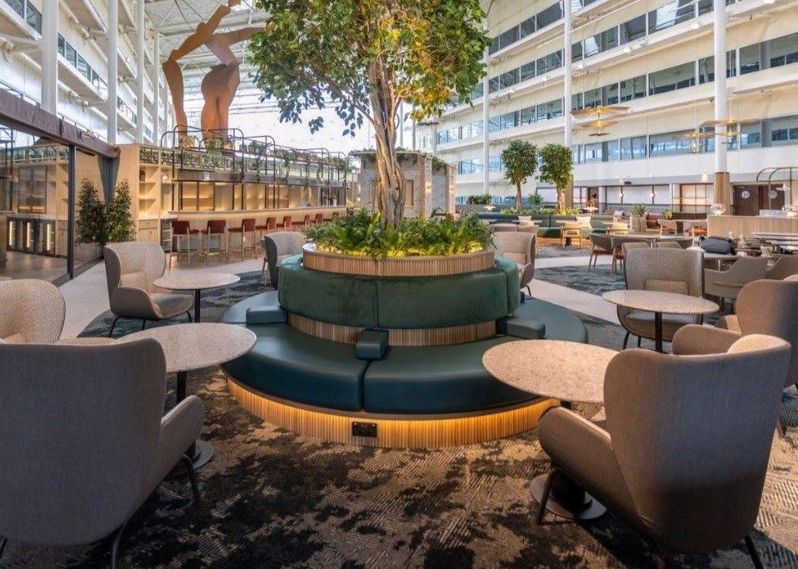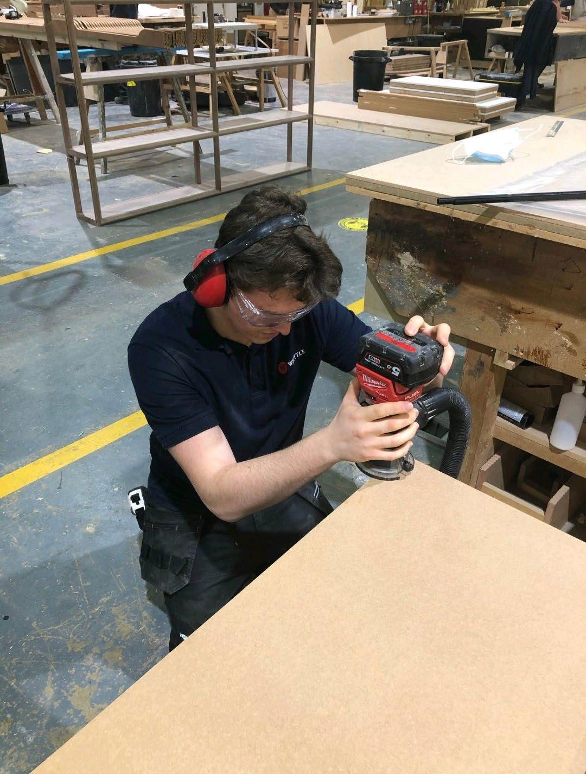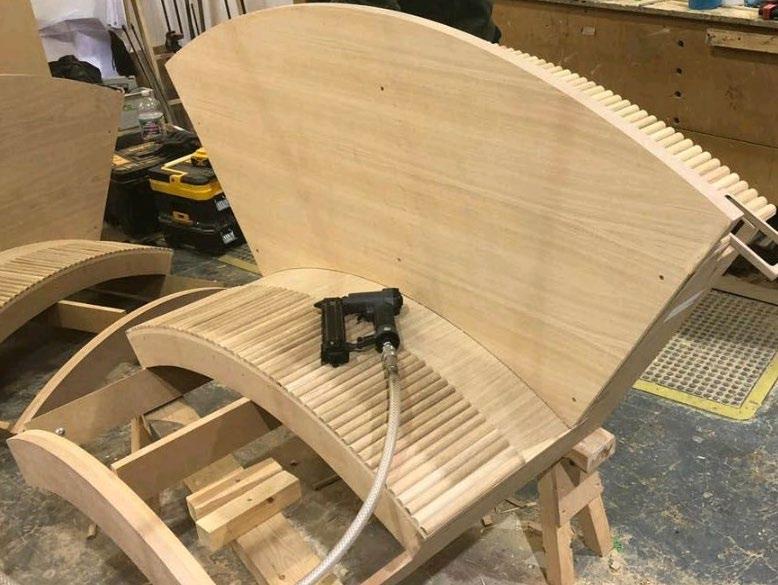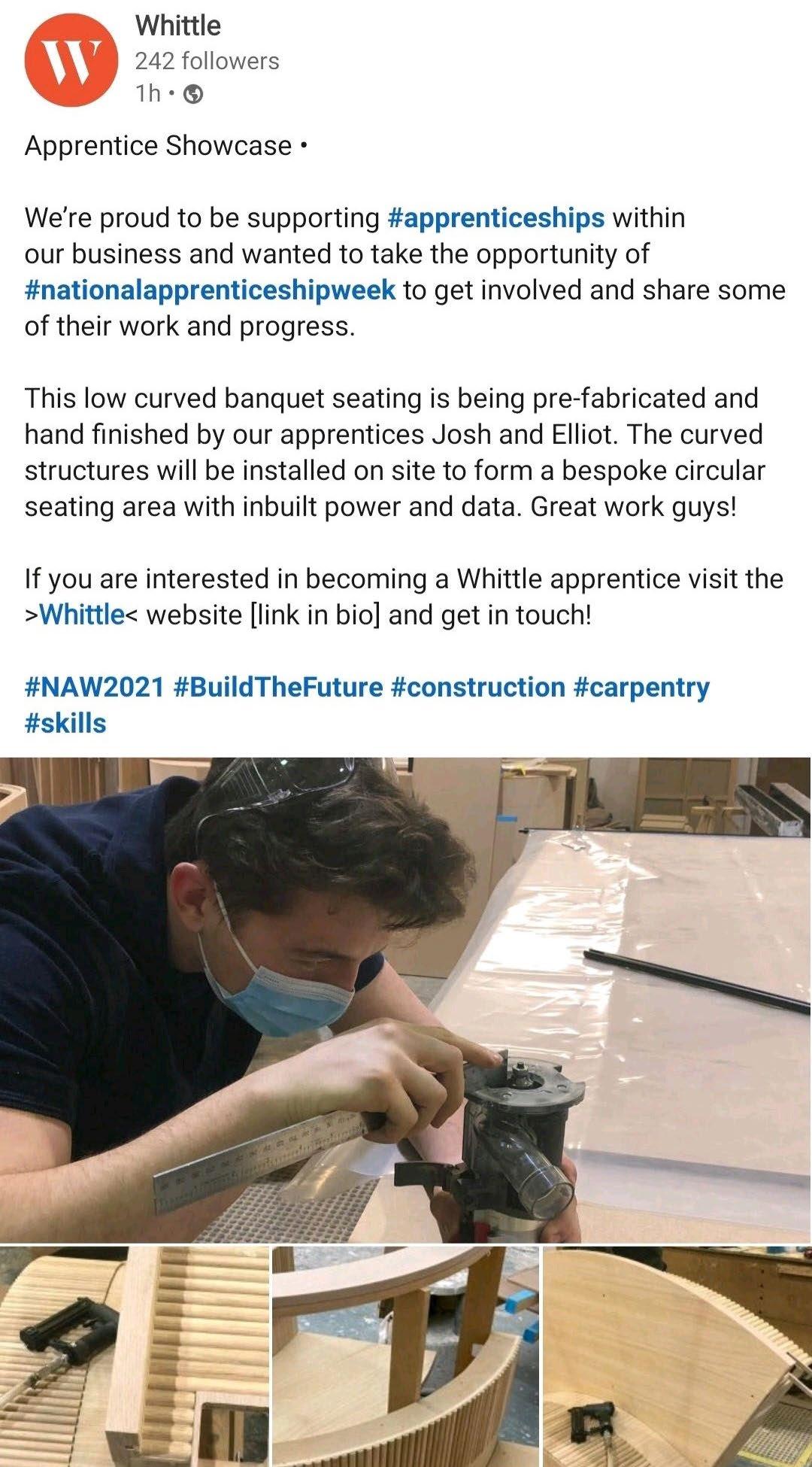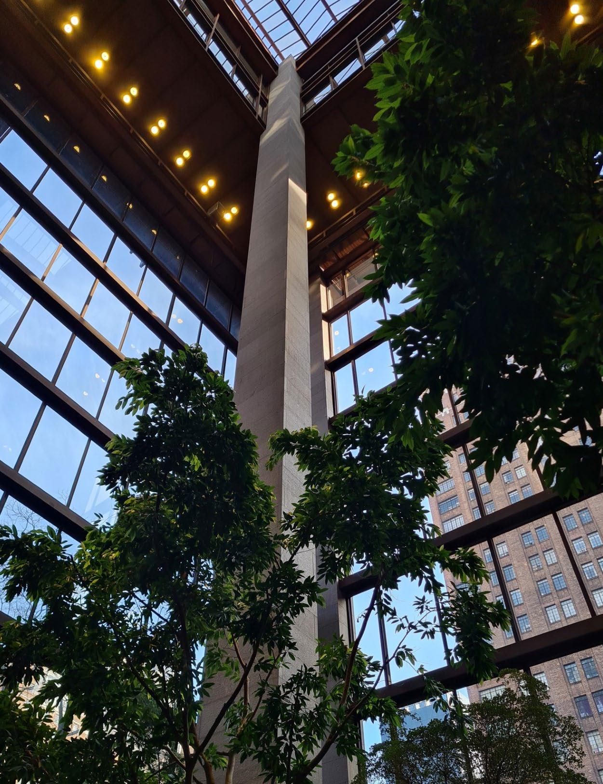

Architecture Portfolio
Elliot BurninghamCURRICULUM VITAE
PERSONAL STATEMENT
A final year Ba Architecture Student (Part 1) looking for employment to develop and expand the skills learnt at Arts University Bournemouth. With experience in the construction industry through a Bench Joinery Apprenticeship, I was able to work on such projects as Hilton Heathrow Terminal 4 and HMS Queen Elizabeth, seeing them from design through to installation.
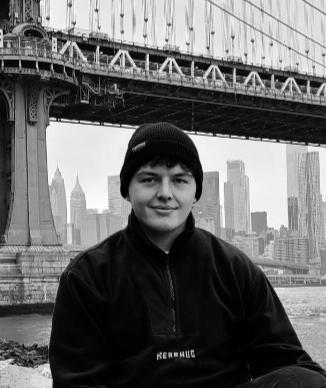
I also have experience with using CAD to design and sell kitchens and bathrooms at B&Q, giving me experience in sales, finance, and customer services. In this role I was responsible for client meetings, designing and ordering parts, and then communicating with the fitters on site. At University, 3 other students and I formed a society called ‘BH Future Architects’ where we have run events alongside RIBA Dorset to meet and discuss projects with fully qualified architects. In class I have explored projects such as Sensoriums, Modern Bathhouses, using Urban Voids, Modular Housing and now designing a University Campus as my final project.
RELEVANT EXPERIENCE
2022 – 23 B&Q Showrooms Advisor
Showrooms Advisor at Christchurch B&Q. Designing and selling kitchens, bathrooms and bedrooms using CAD. Handling money and finance agreements, answering the store phone, communicating with kitchen / bathroom fitters, and solving issues that arose related to their unique projects.
2020 - 21 Whittle Interiors Bench Joiner Apprentice
Bench Joiner apprentice and where I worked on several large projects such as HMS Queen Elizabeth and HMS Prince of Wales, Hilton Heathrow T4, and Lidl head offices, John Lewis prototype budget range furniture and other small projects. Seeing projects from design, machining, manufacturing, finishing, and sometimes fitting on site.
SOFTWARE
• AUTOCAD
• Rhino 7
• SketchUp
• Revit
• Adobe
- Photoshop
- InDesign
- Illustrator
• Microsoft
- Word
- Powerpoint - Excel
SKILLS
• Full Drivers Licence
• Design and Sales Experience
• Customer Services
• Team Project Experience
• Project Management Experience
• DBS

Elliot

M: 07495 767333
H: 01202 424674



elliotburningham@hotmail.com Elliot
Ba Architecture
Arts University Bournemouth
INTERESTS
• Travel
- City Exploring
- Architectural Tours
• Skiing
• Motorsports
- World Rally Championship (WRC)
- British Touring Cars Championship (BTCC)
UNIVERSITY PROJECTS & JOBS
PROJECTS
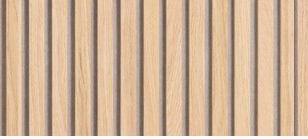
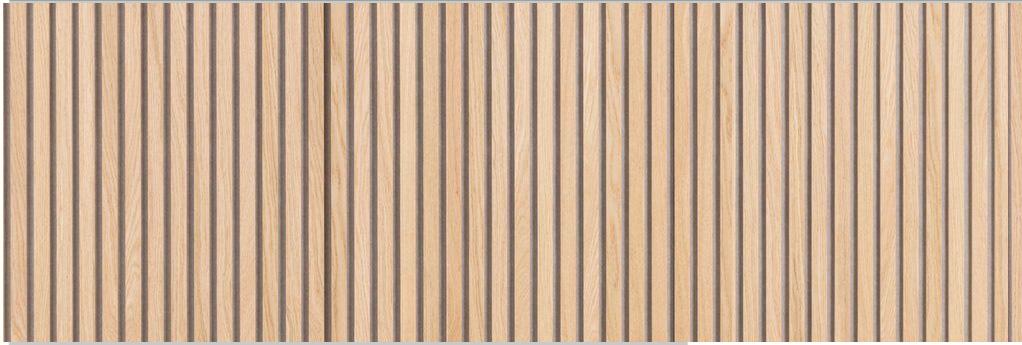

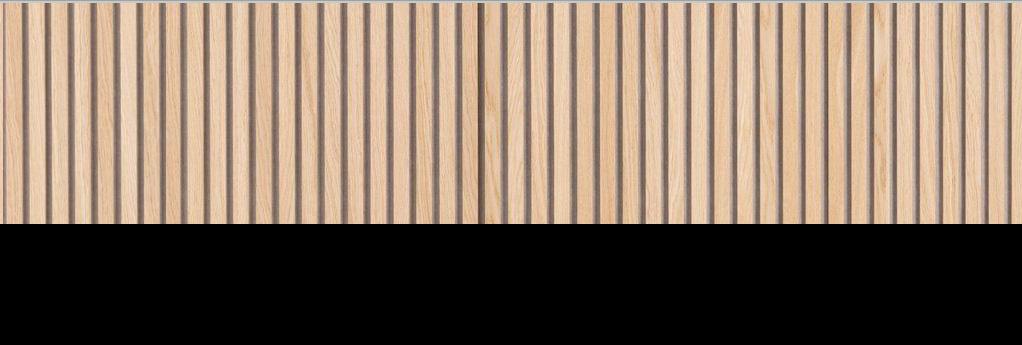
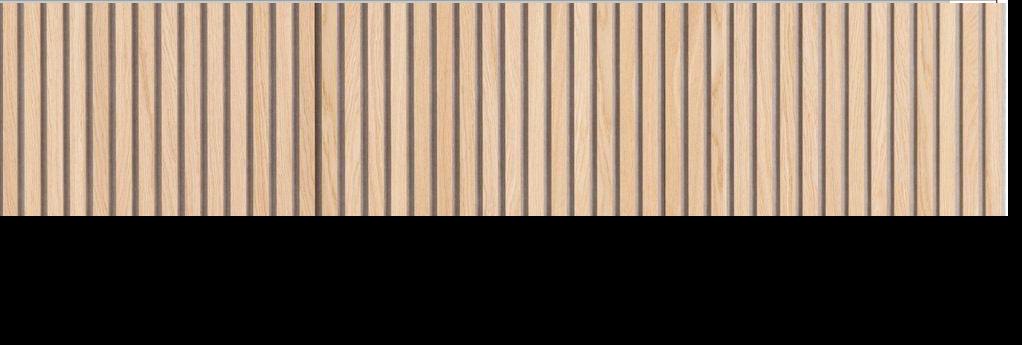
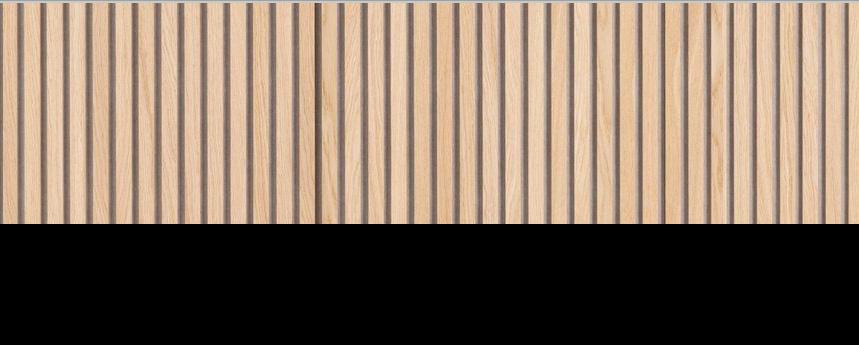

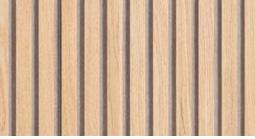
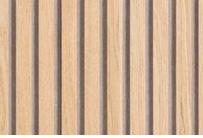

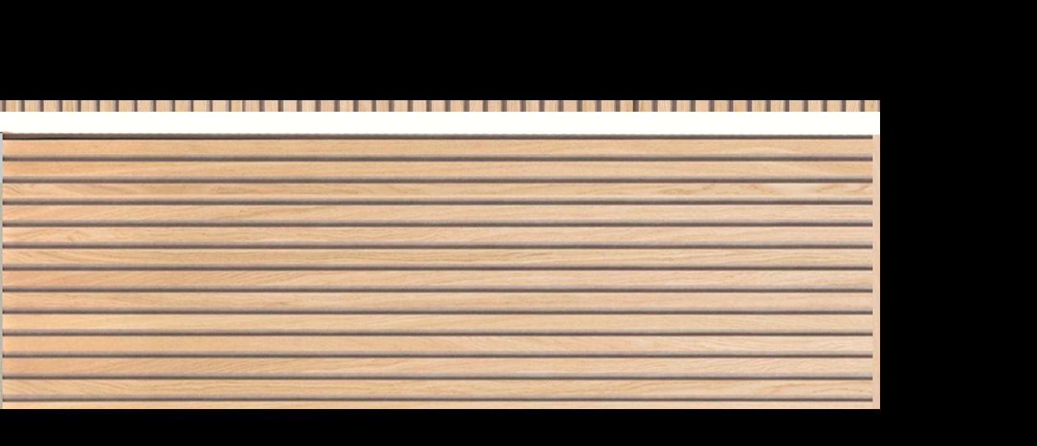

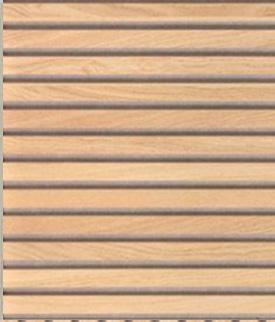
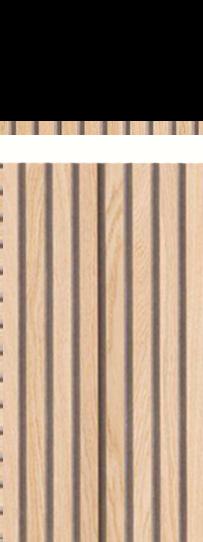
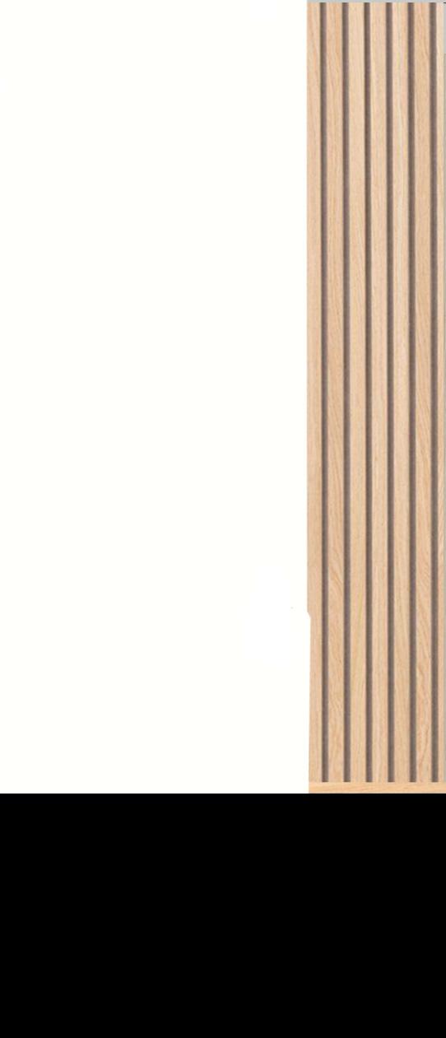

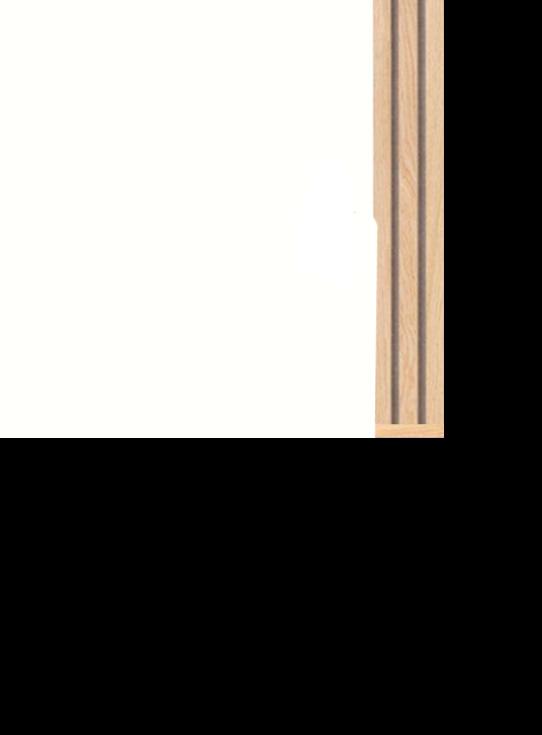
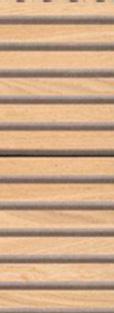

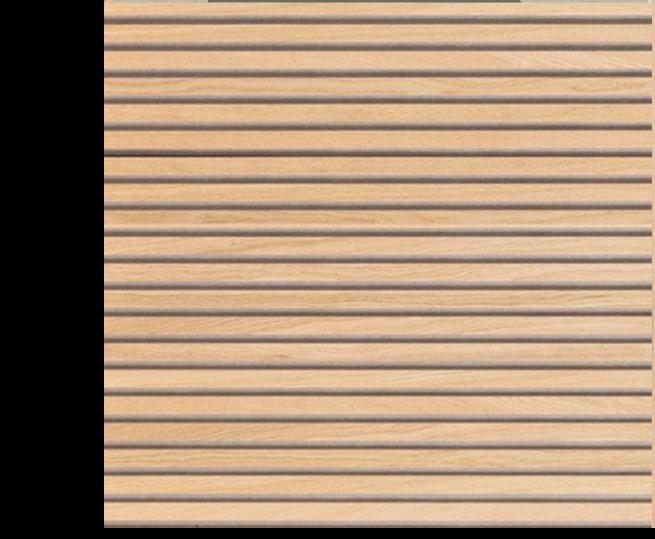

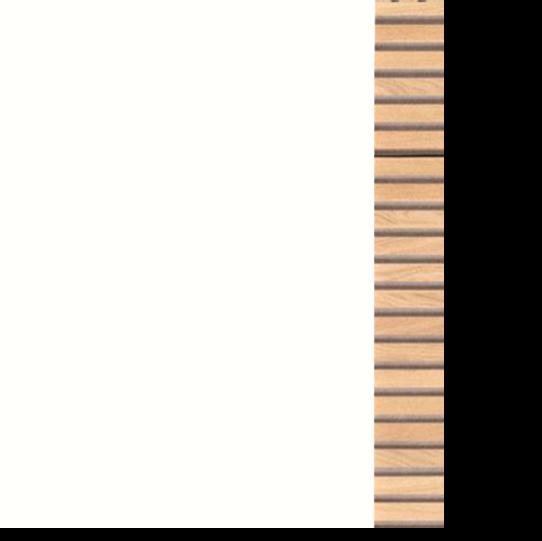


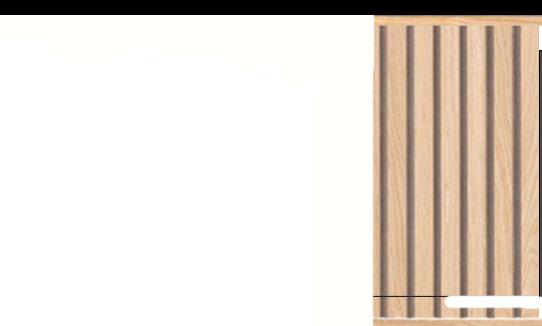



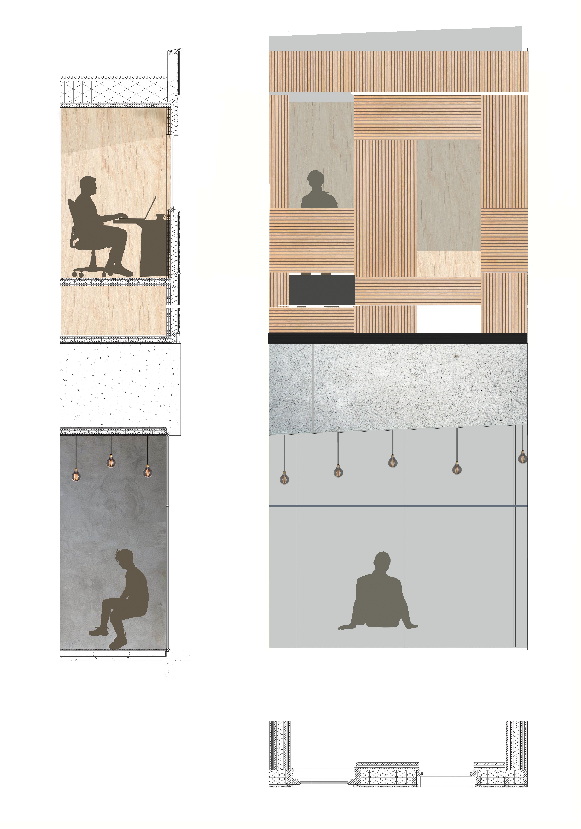

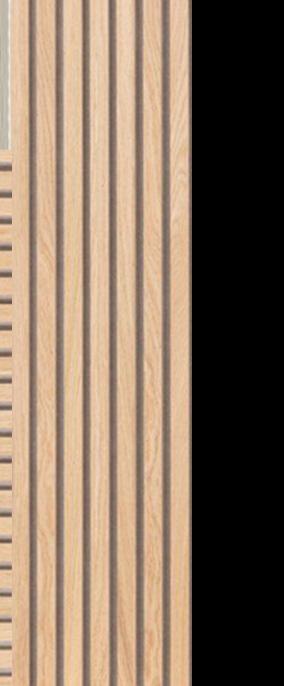

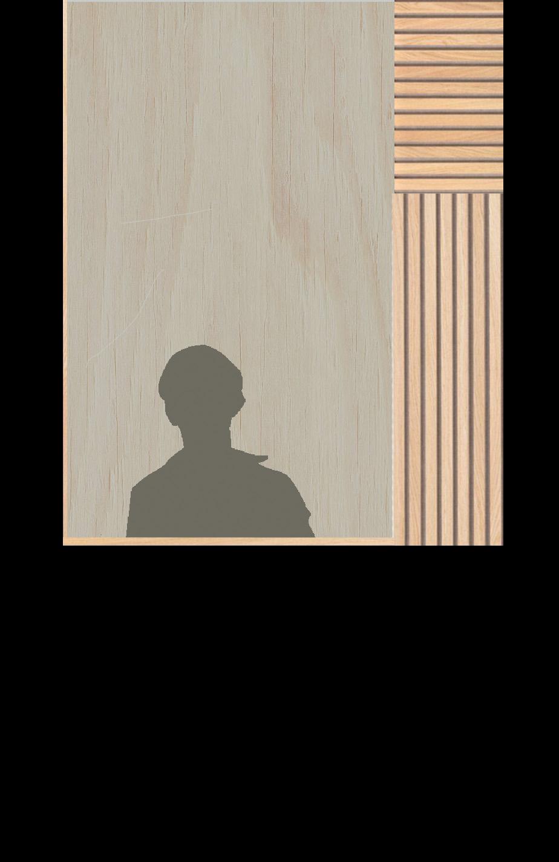


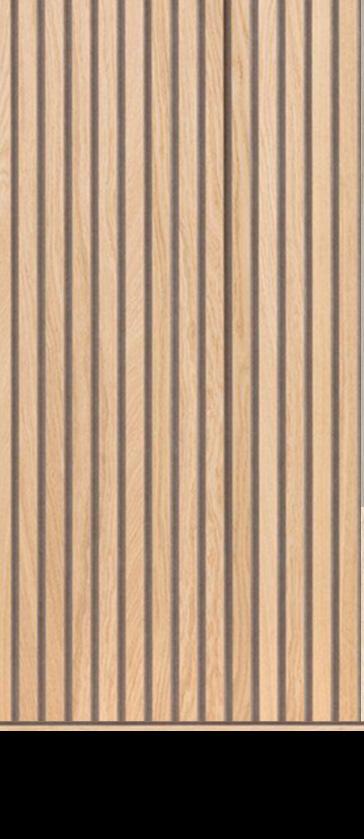

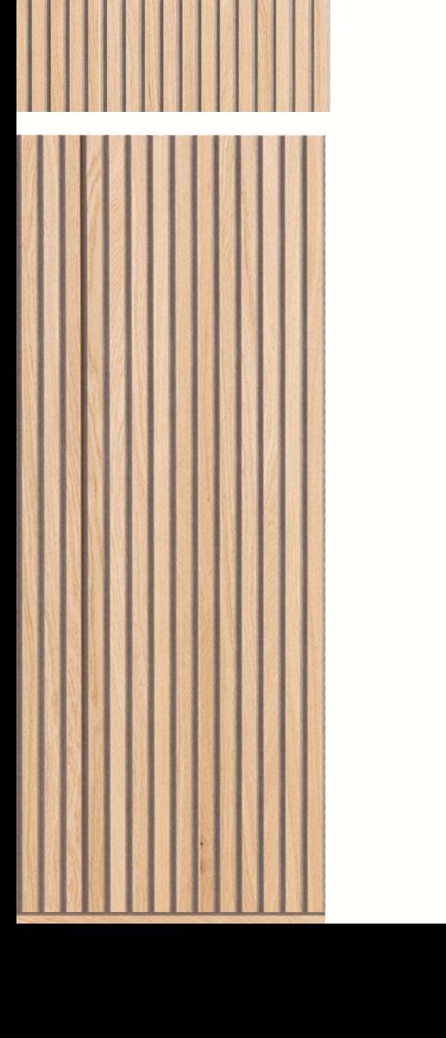



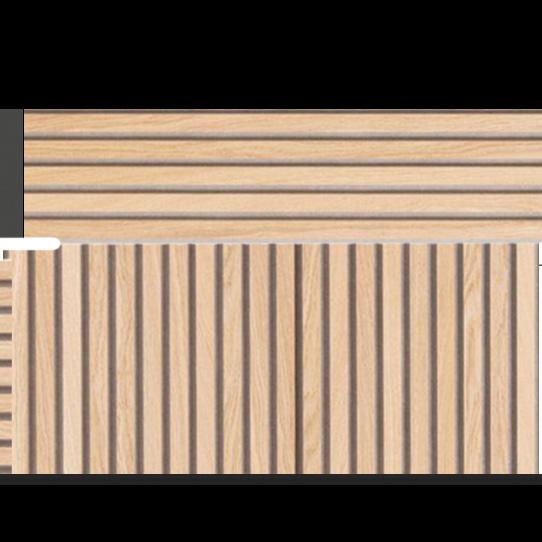
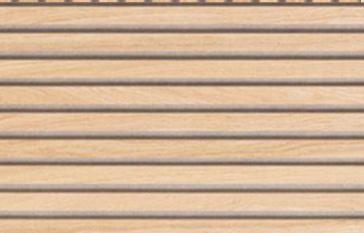


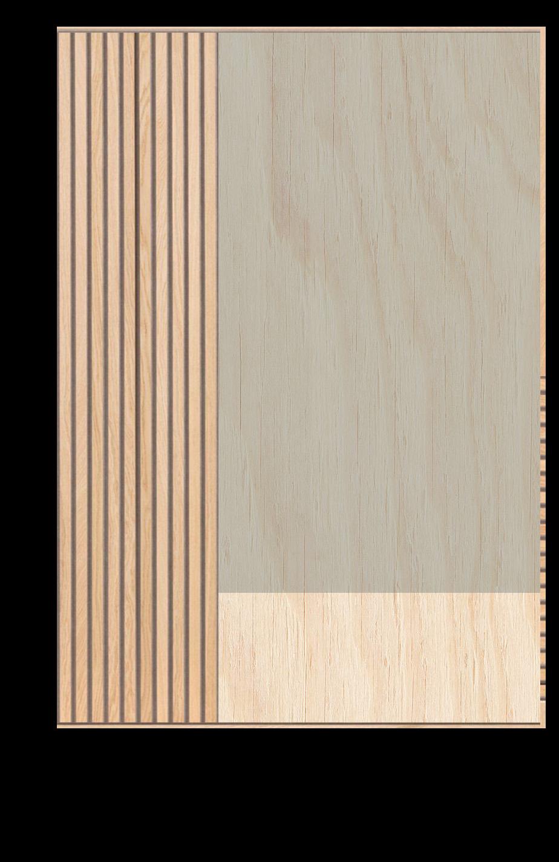
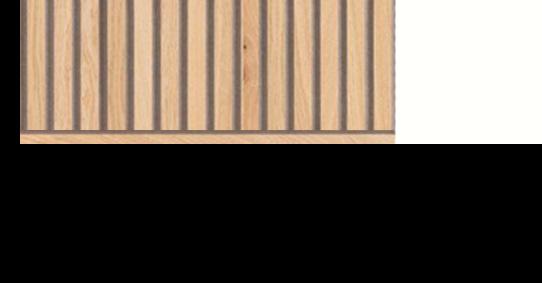

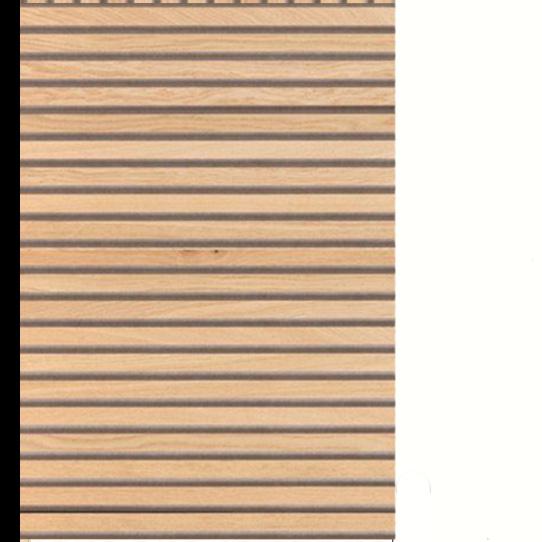






E N T 05 06 07


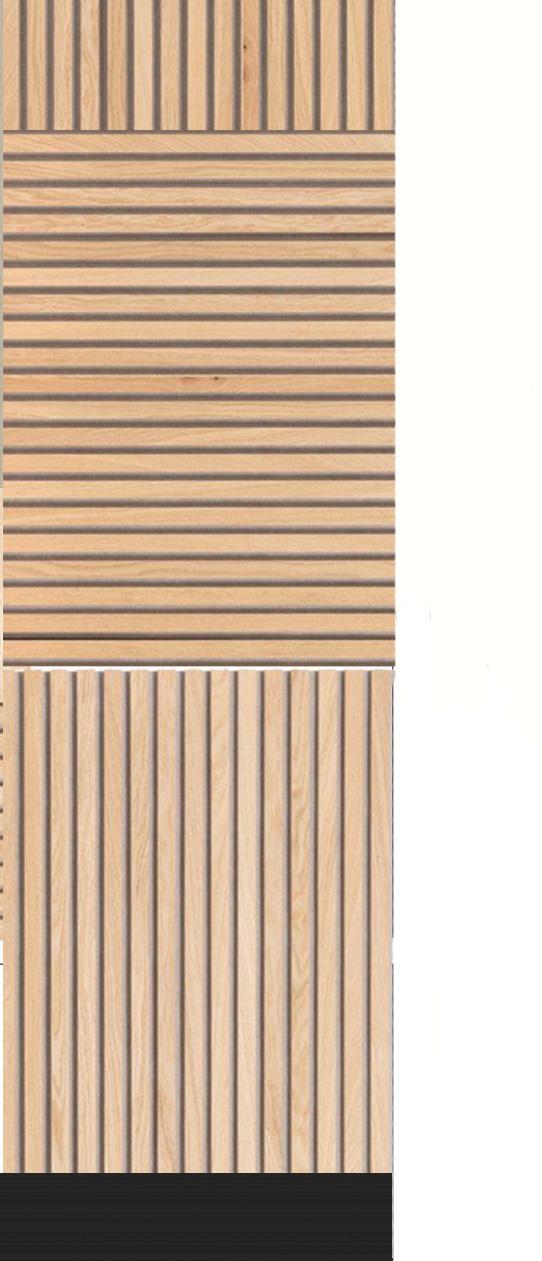

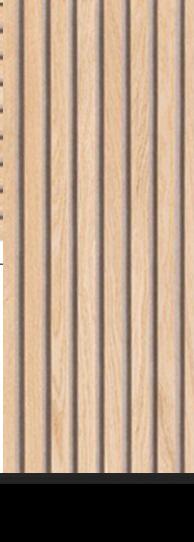
UNIVERSITY OF THE 21ST CENTURY Current
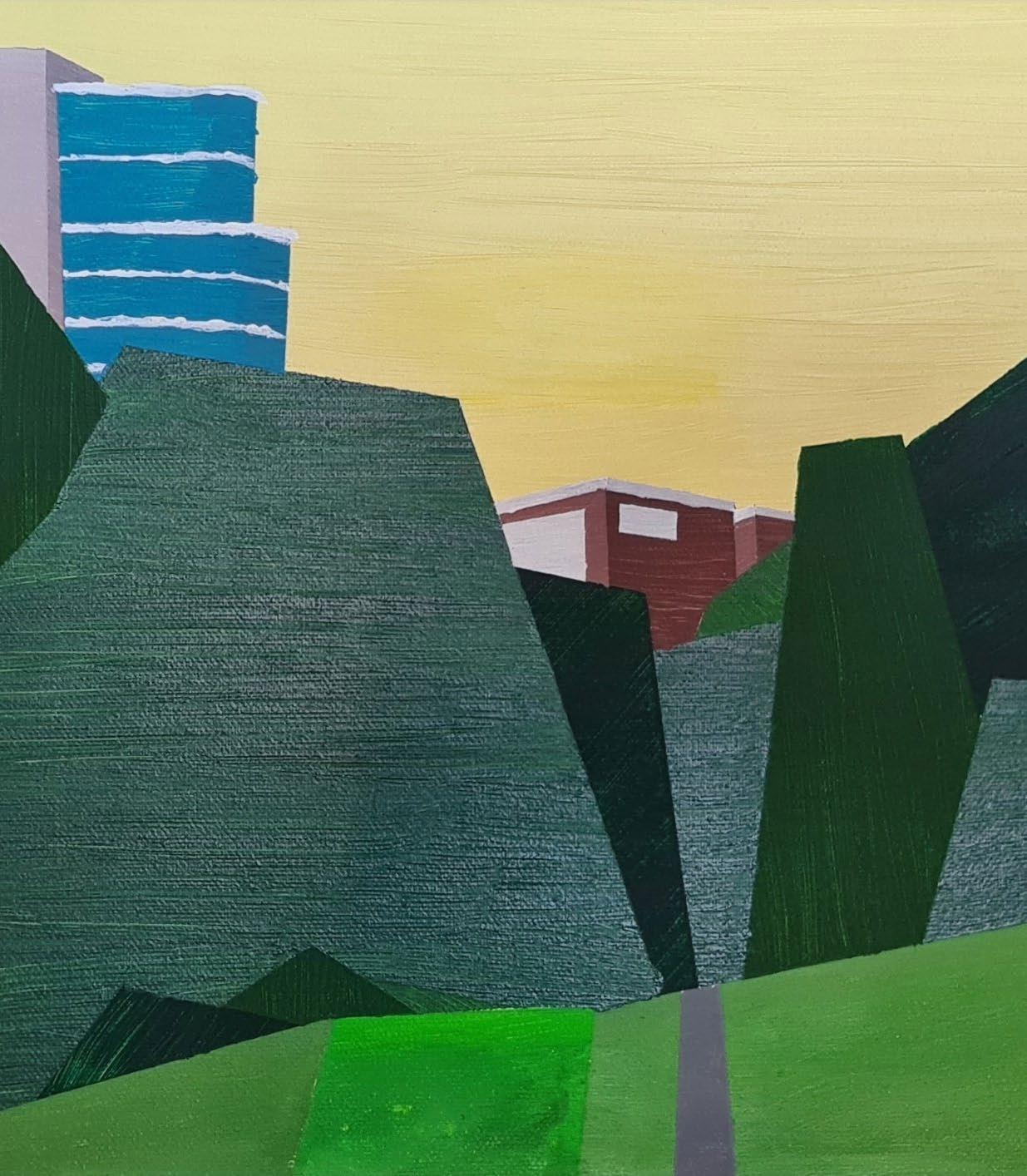
Project Description
This project is currently still being worked on, as its progress is stretched across the whole year, in the first term (before Christmas) we had to research our site and identify potential consequences of an architectural intervention on my site. By researching the wider locale of the site, it allowed me to get a deeper analysis of the connections, historical value and special moments of the site, while thinking about connective routes through our sites.
We were then asked to design an architectural concept to test a theory of how we would like to explore our design development, which I am currently in the process of doing. In the concepts in this portfolio, I explored the connections of Winter Gardens Carpark in Bournemouth centre and its relationship with the Bournemouth Gardens.
This concept then allowed me to explore nature and its tectonic qualities to relate to creating an architectural structure which can be a fluid space of indoor and outdoor aspects, which can be used for individual study and socialisation.
From this design I am currently in the process of designing a whole University Facility building to go onto this site, researching materiality and function, to incorporate with tectonics to create a structural form.
Concept Development
Looking at this concept, I explored the relationship between nature and geometry. Looking for similarities in the function of plans and how I can relate that to an architectural mode, relating to nature. After studying the design of plans I noticed similarities in the way the petals blossom open and present the stigmata of the plant. This feature could be an interesting concept to incorporate to create indoor / outdoor atriums.
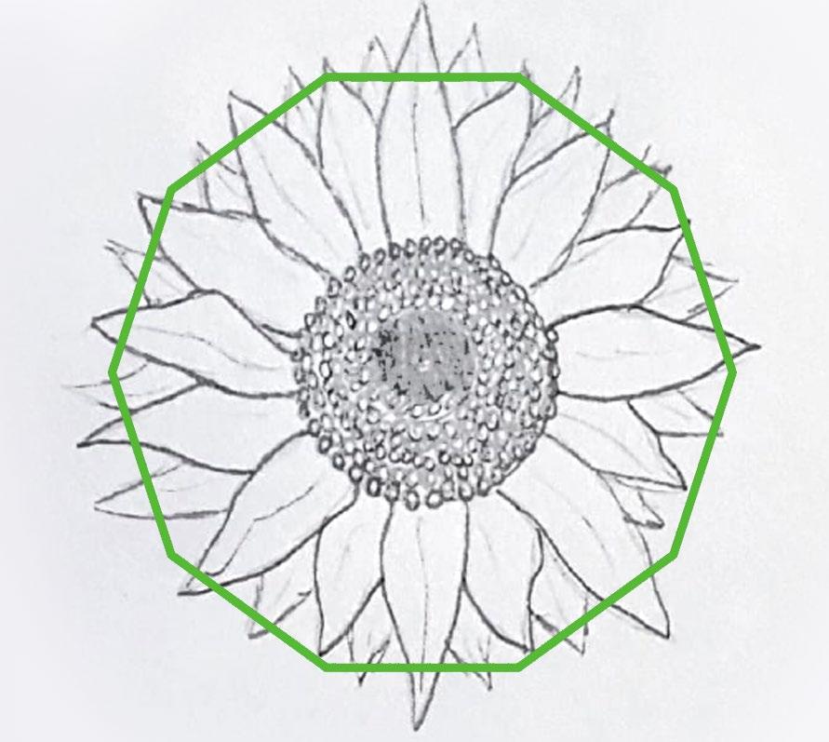
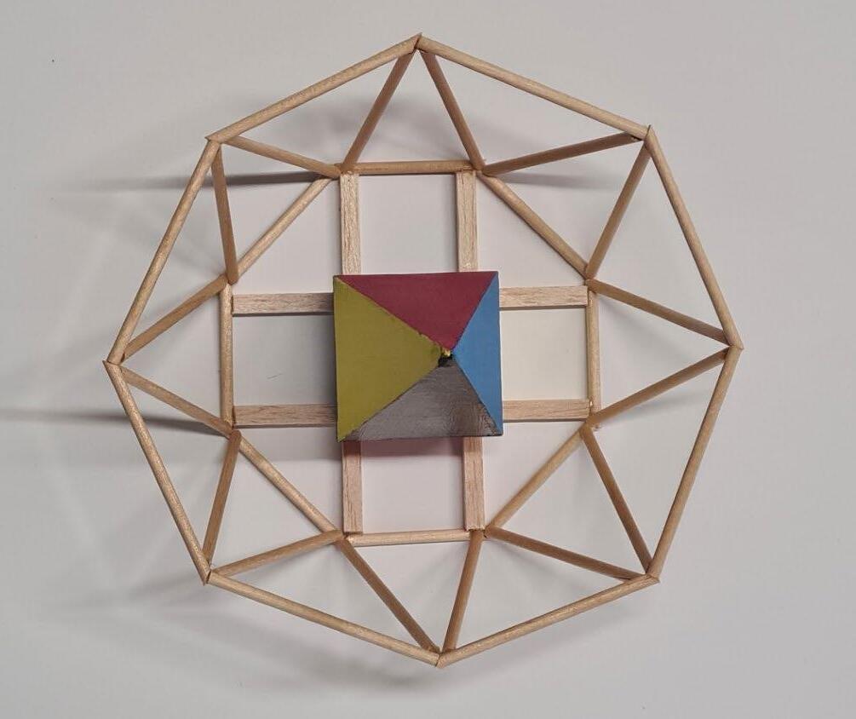
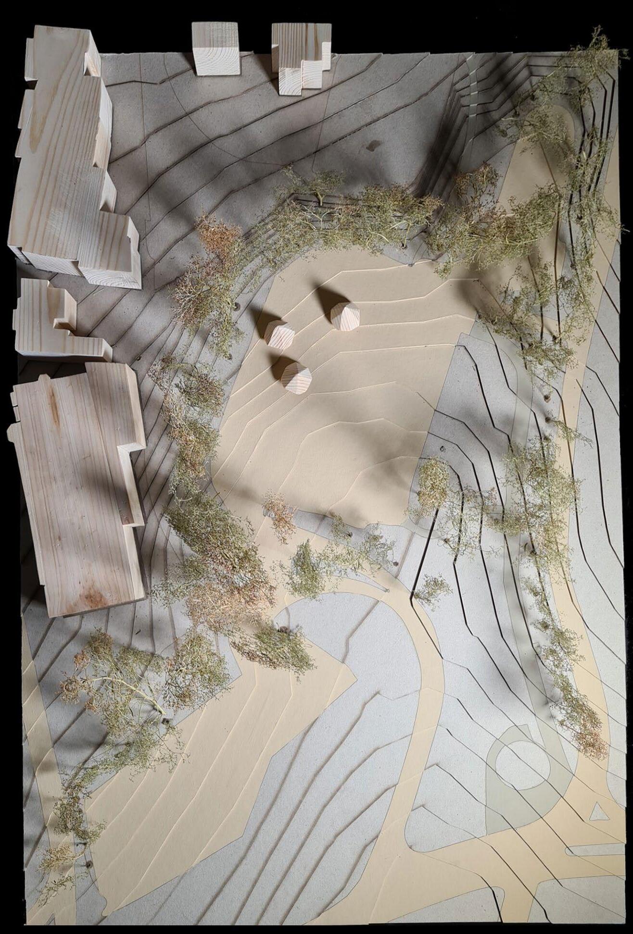
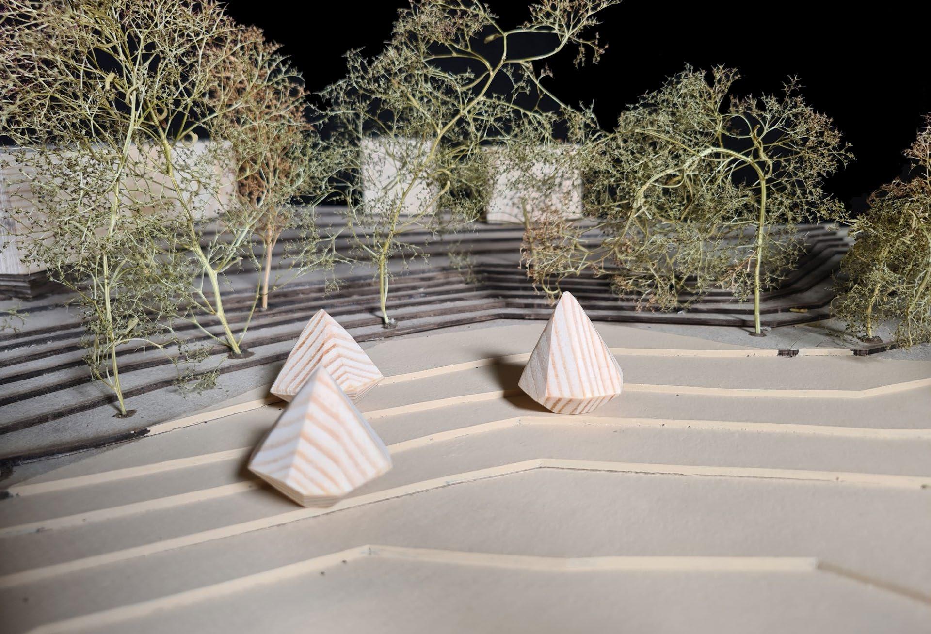
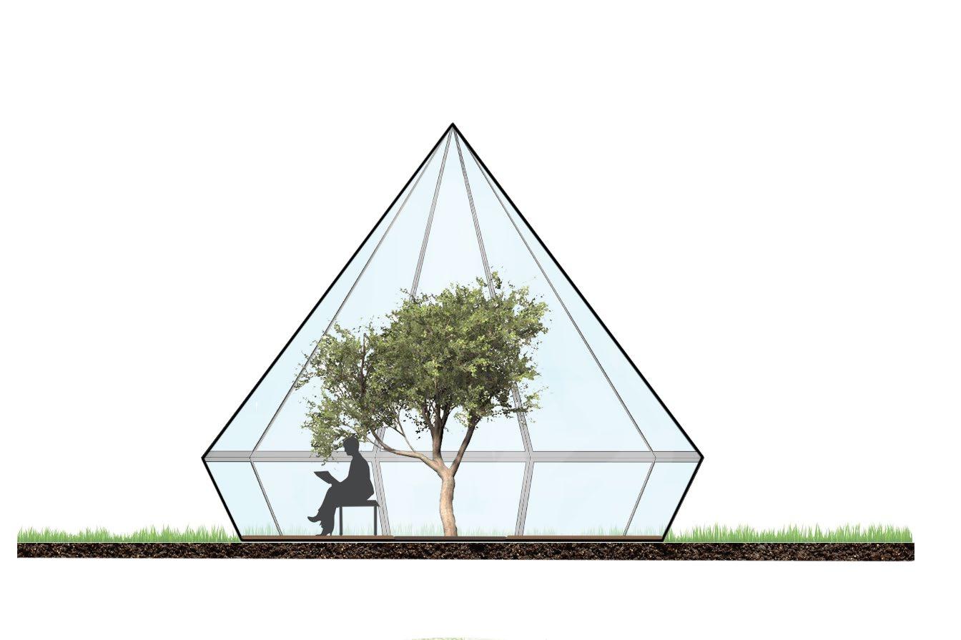
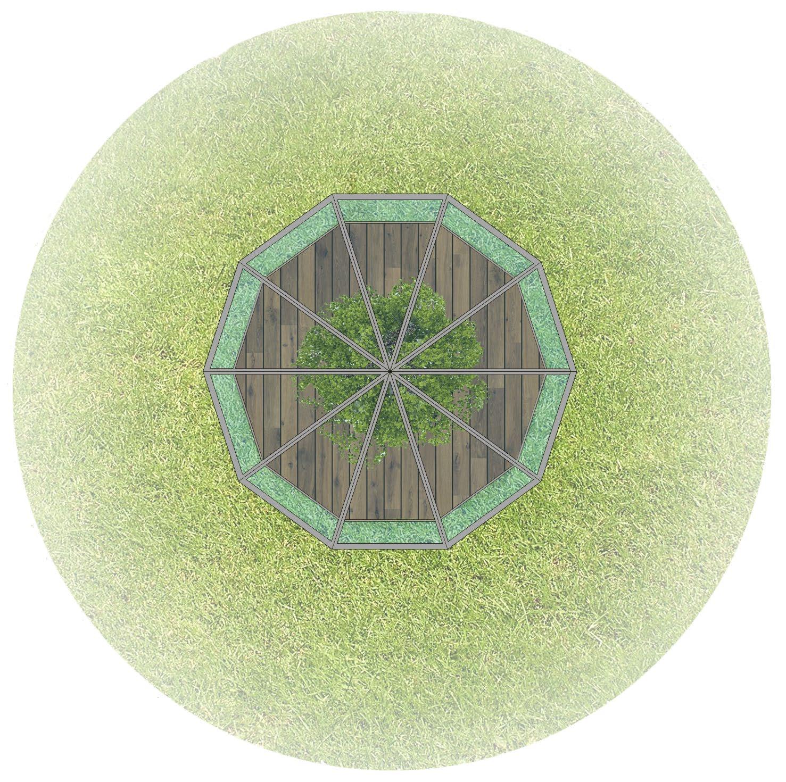
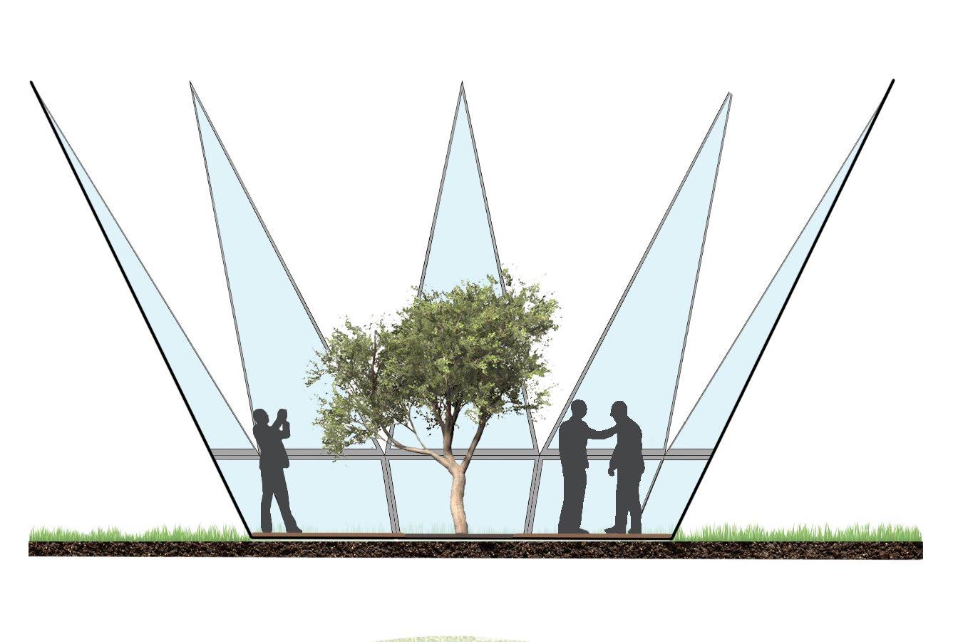
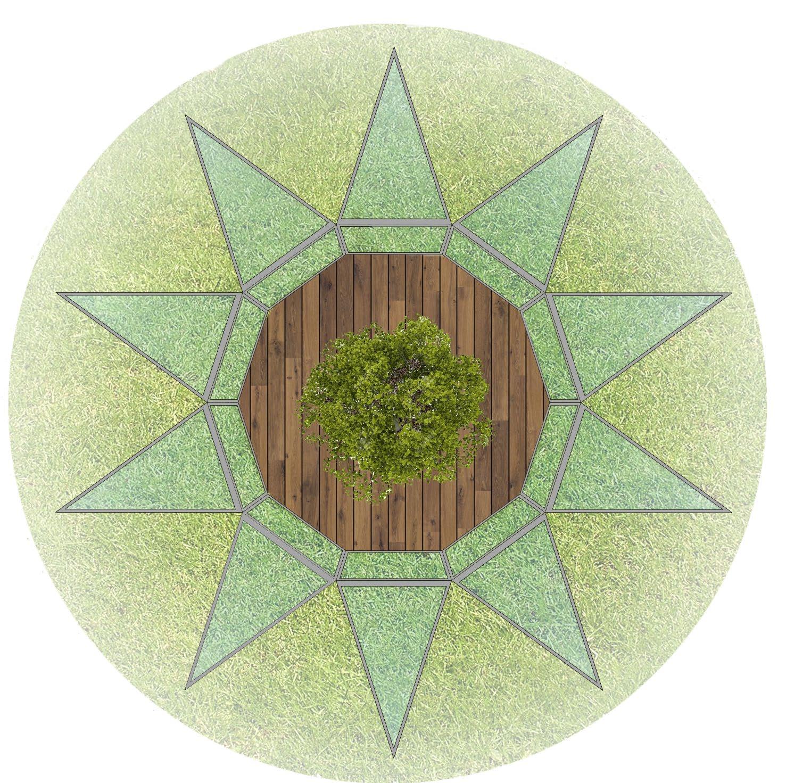
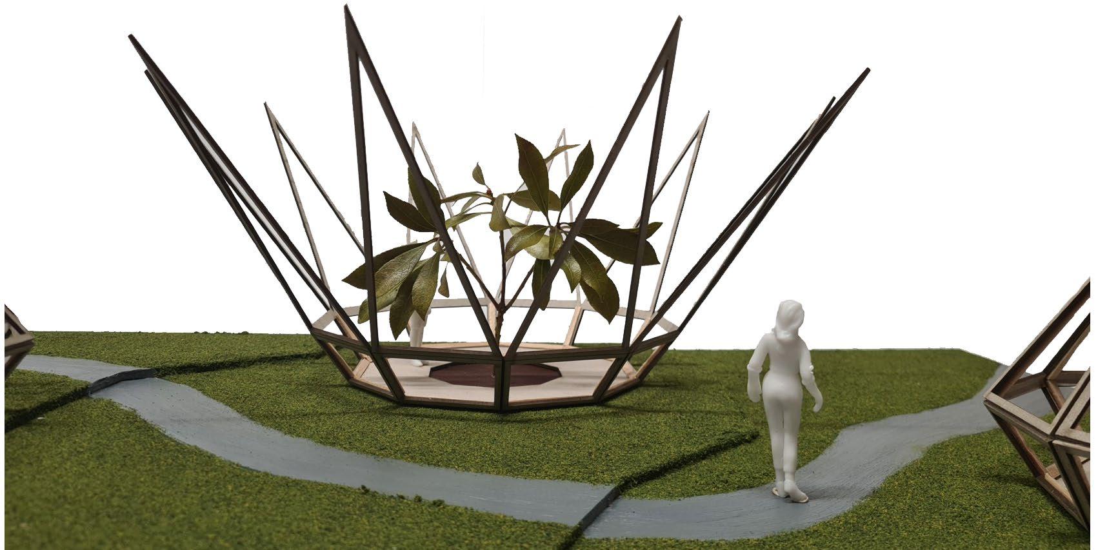
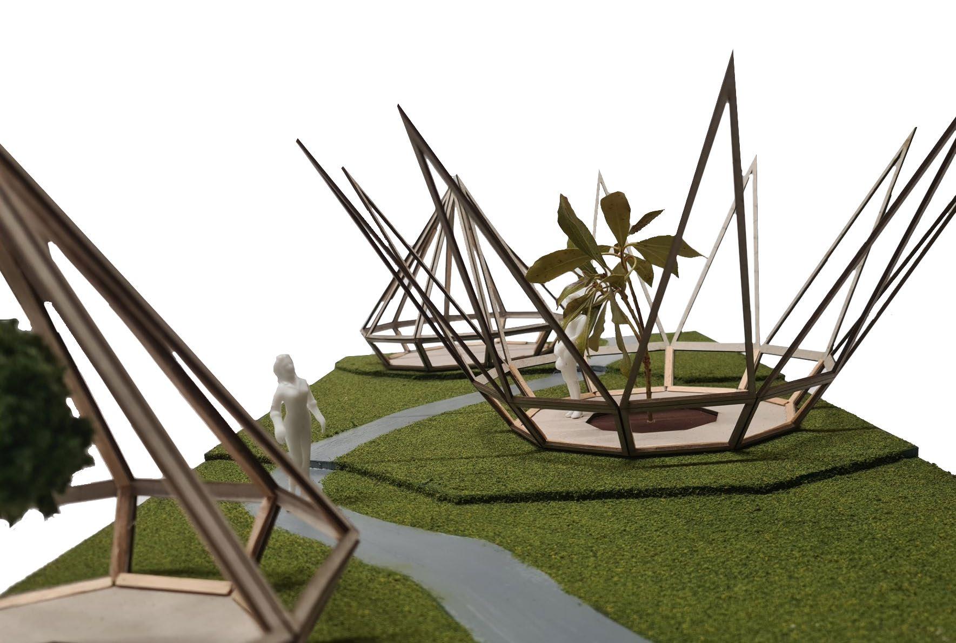
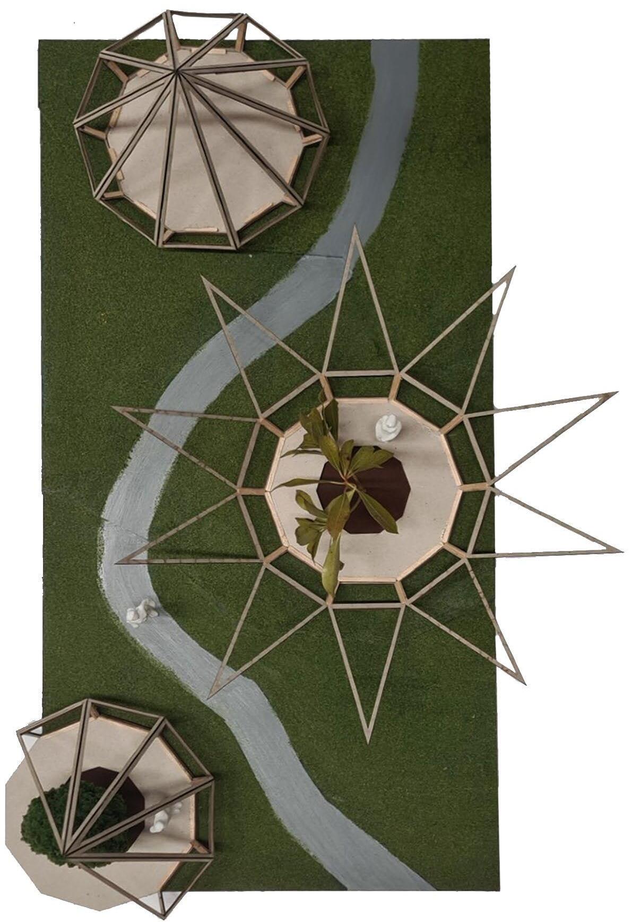
Project Development
Currently I am in the process of creating a whole University Facility building, and here is my current concept at the moment, as the term is still underway, I haven’t got every drawing completed at this current time.
This design takes inspiration from the geometric style that the ‘flower pods’ created and translates it into a whole structure, linking the building together with glass atriums to create a space suitable for interacting with nature no matter the weather outside.
As the design leads onwards, I am planning on creating new spaces through landscaping the existing carpark into an environment for students to interact with their natural environment before making their way to their lectures.
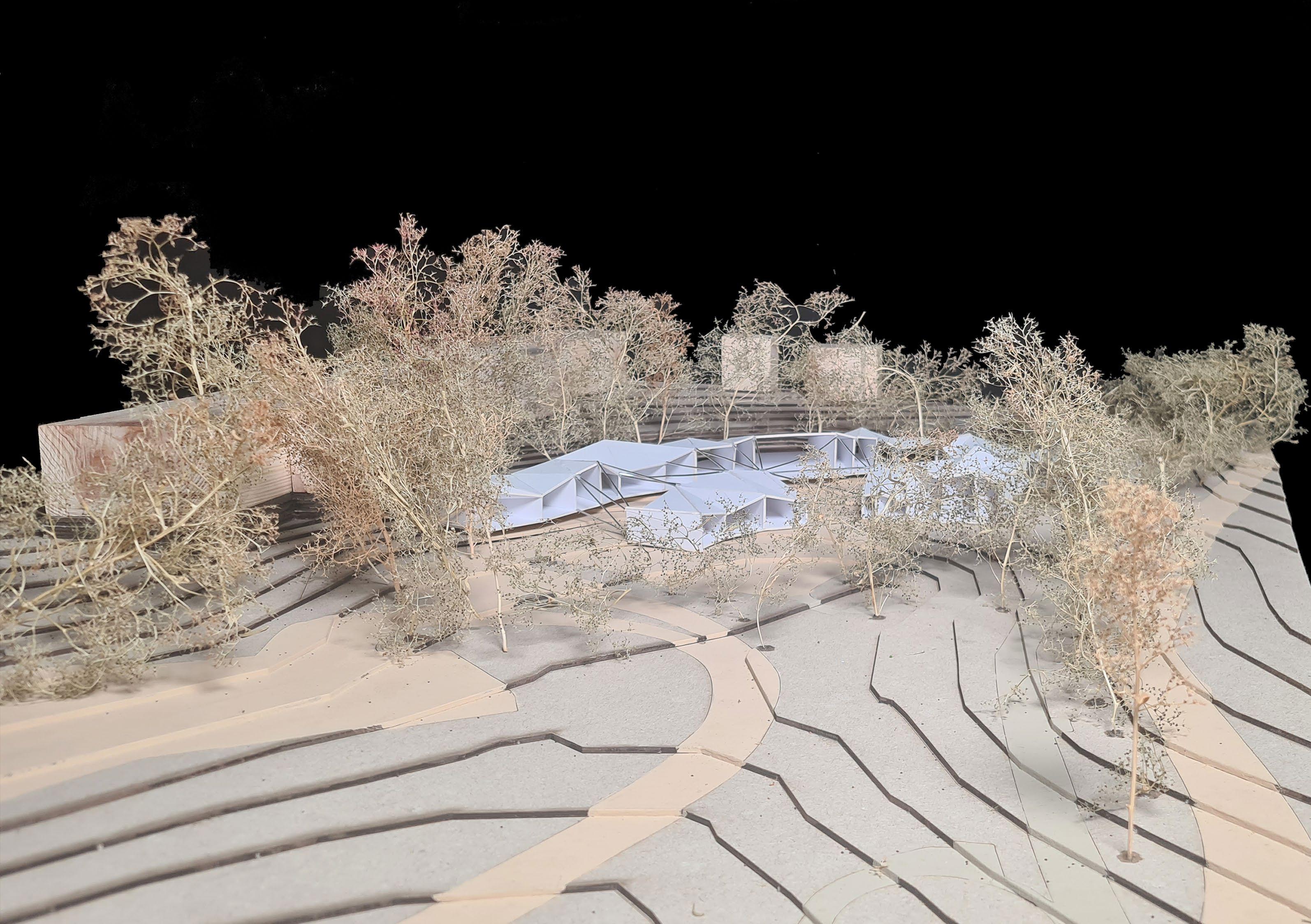
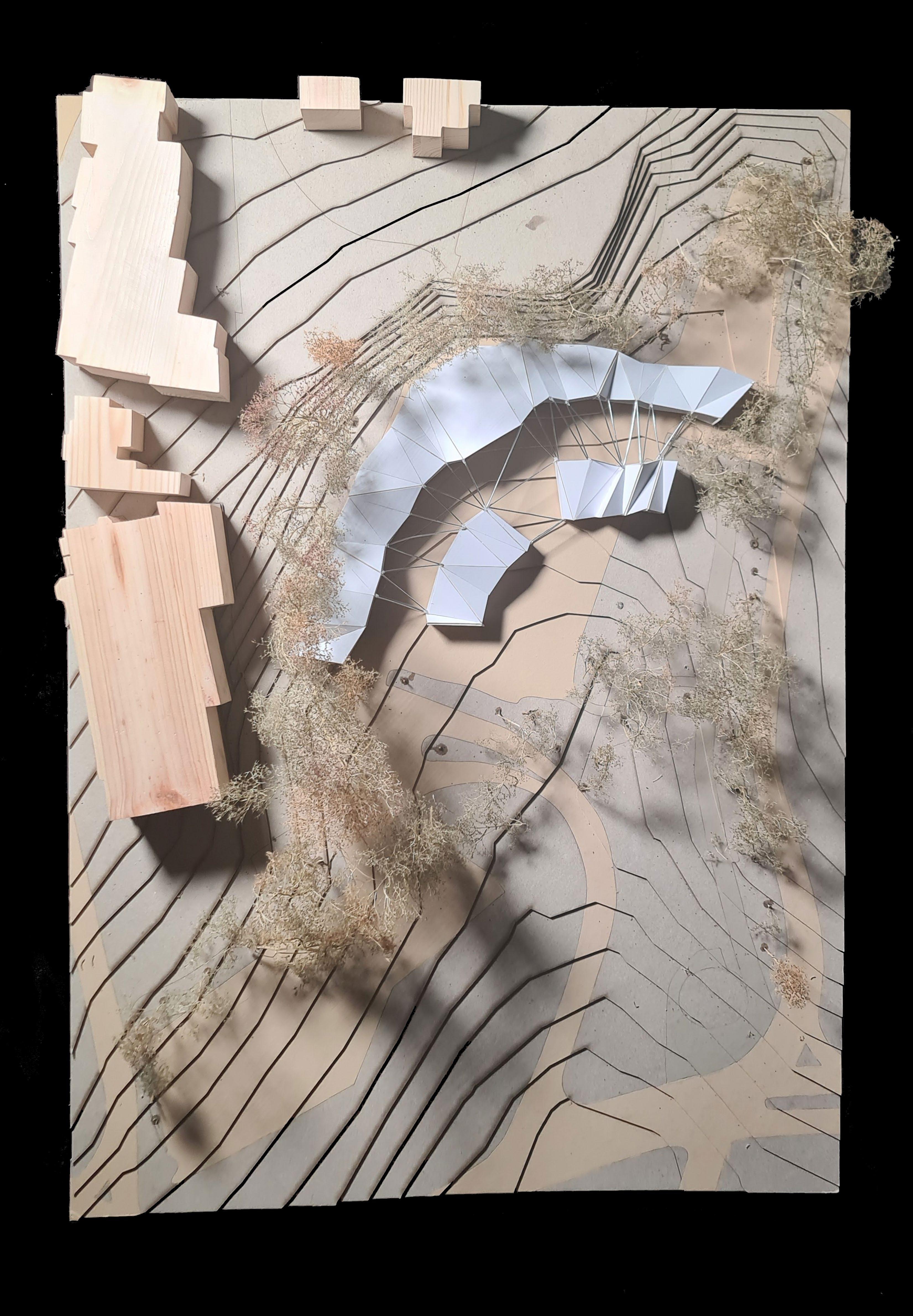
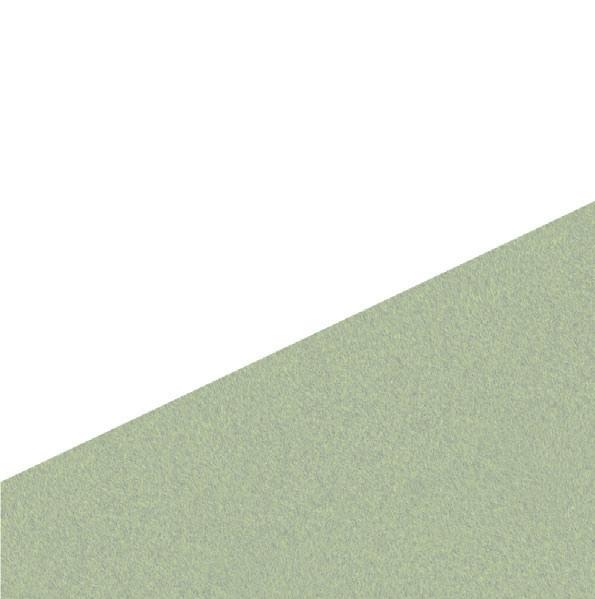
ABOUT THE PROJECT
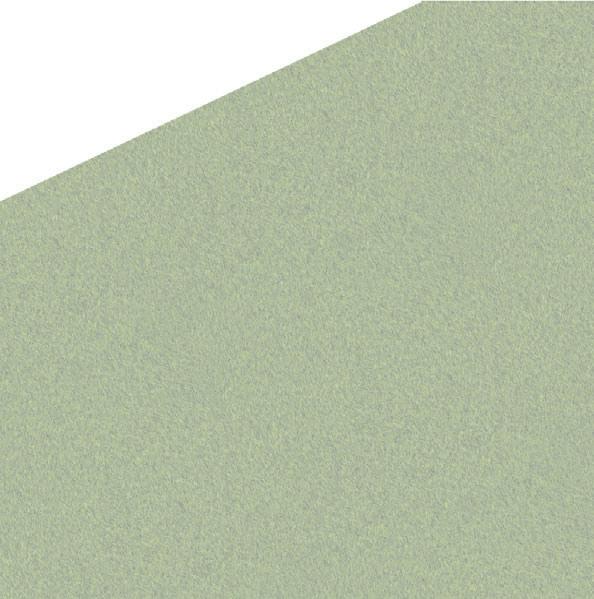
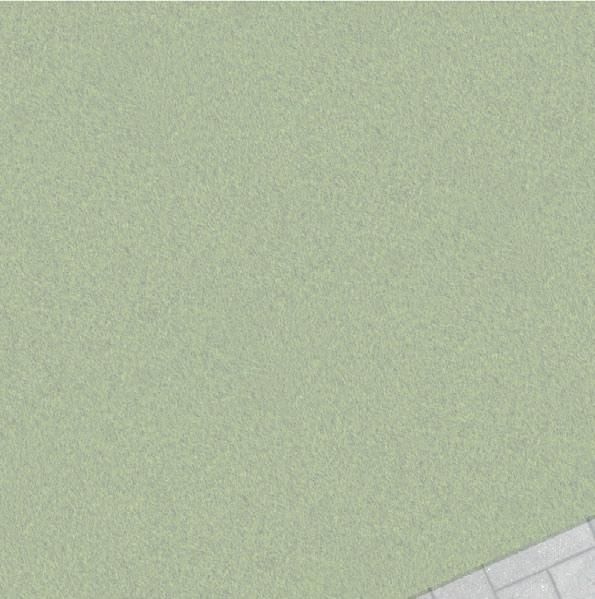
The form of this project came together through a variety of drawing and model concepts, taking features and adapting the imagined sculptural properties to the shape and topography of the site. The angular shape of the roof and building in plan was inspired by view of the trees existing on the site which I explored through an abstract painting last term. This was why the angular roof being visible from the ground so it was important to me, and by the roof and the walls being constructed of the same material, gives a seamless transition when viewing this building in elevation. On the angular roof I wanted to maximise the use of solar power with the panels facing in as many directions southwards, as it can capture the sun all day around with panels slightly angled east and west. I also made a decision to find a system of guttering in-bedded into the roof to collect rain water through the angular roof and store it to water the plants inside the atrium. The concept of the atrium came to fruition when exploring the concept of splitting a building on its ‘corridor lines’ and making them completely separate to rid the idea of narrow, dull corridors solely used for walking down and becoming a space to gather, engage and explore. Then when doing this became aware of the possibility of creating an atrium space between the buildings using glass, having a subtle nod back to the original Crystal Palace esque Winter Gardens building, with luscious indoor plants, which was also used as a performance space, which in my design is an exhibition space for architectural models and drawings, again surrounded by indoor shrubbery.
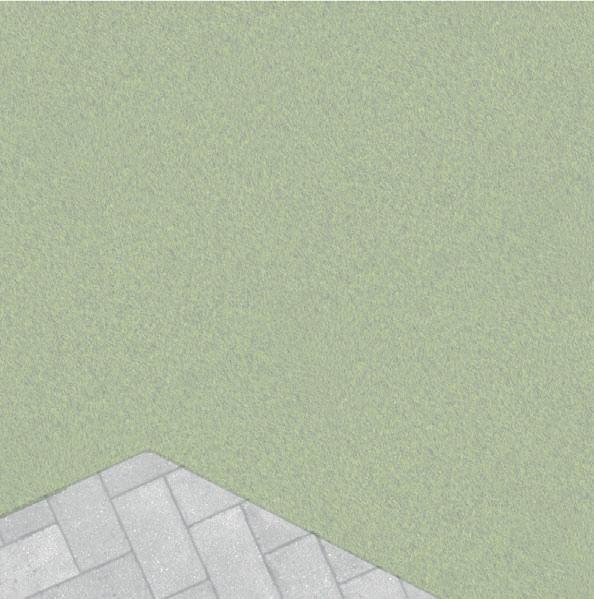


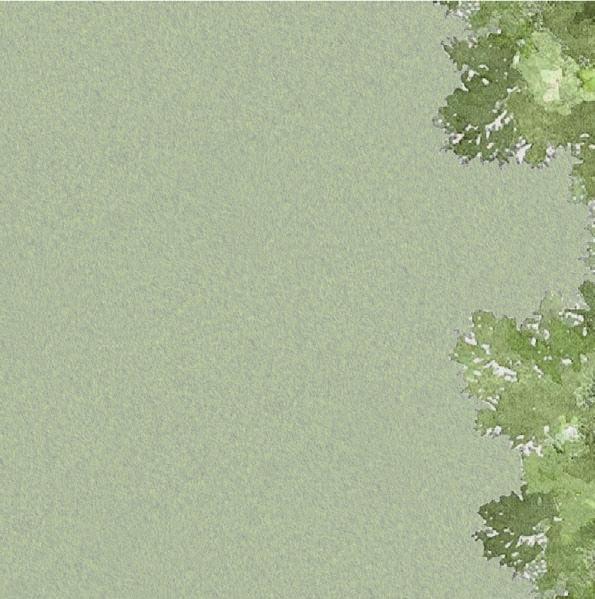
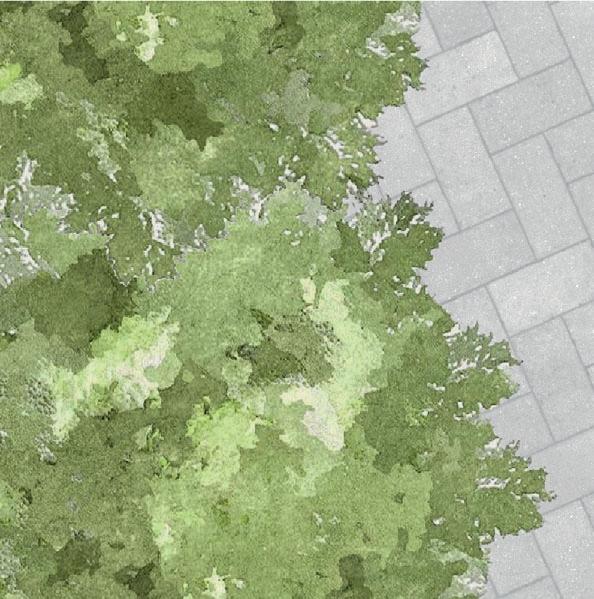
1:50 PARTIAL PLAN
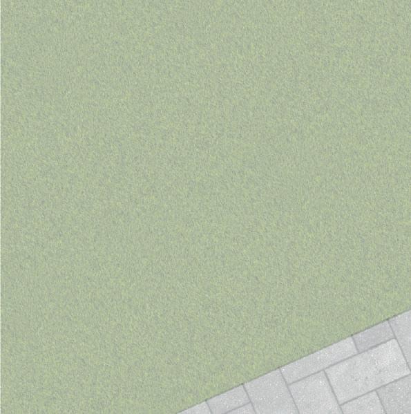
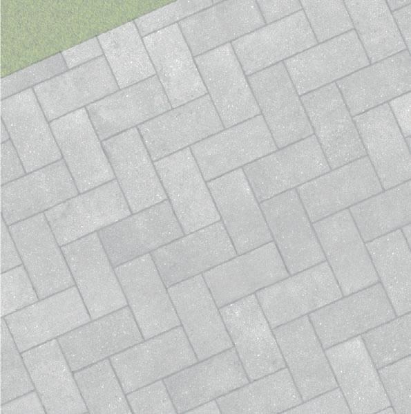
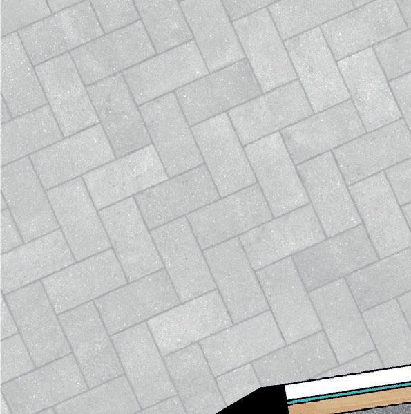
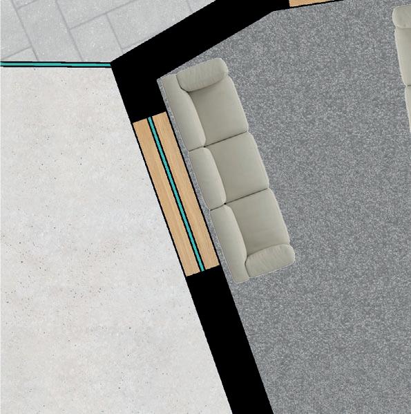
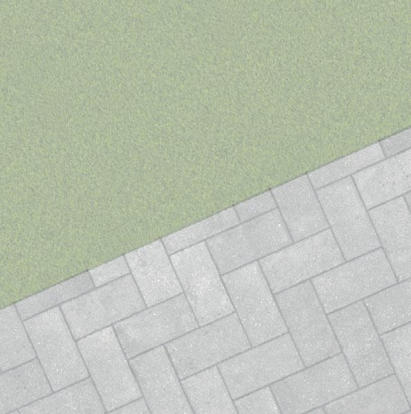
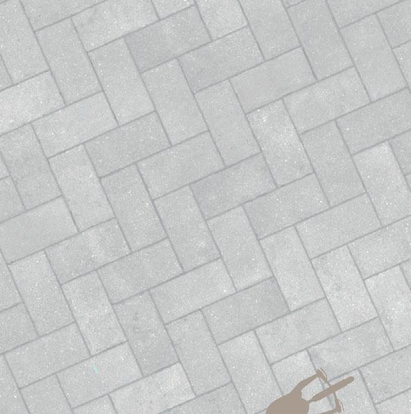
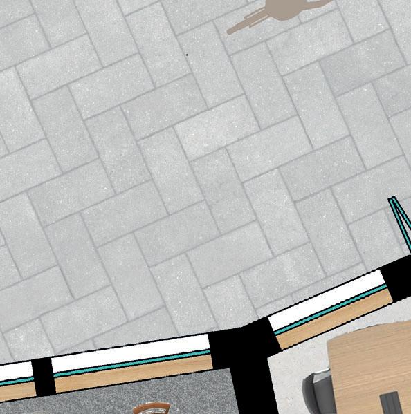
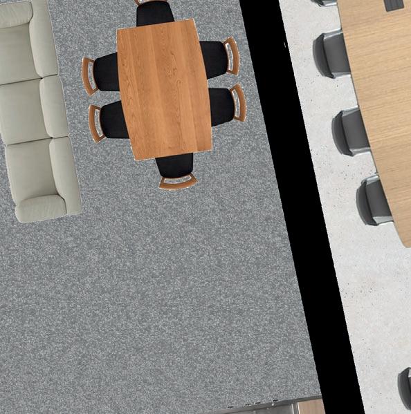
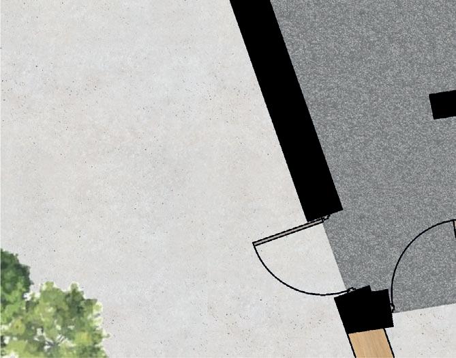
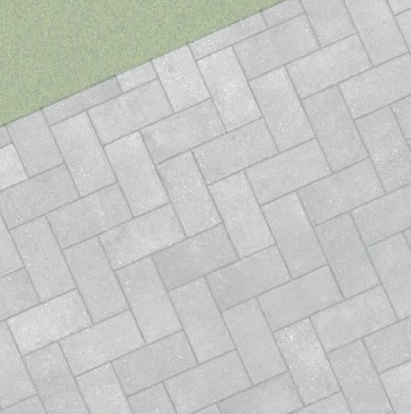
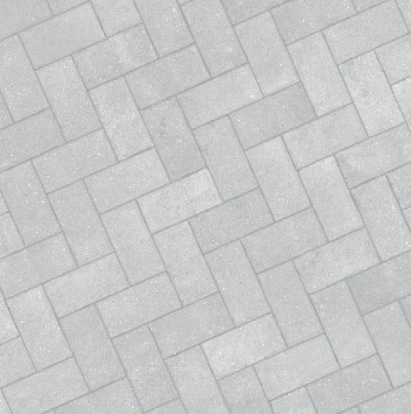
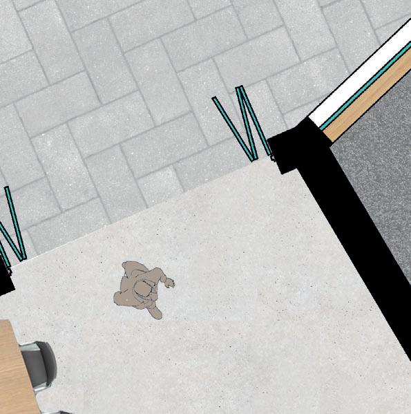
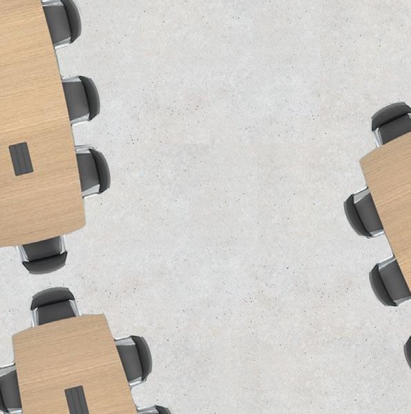
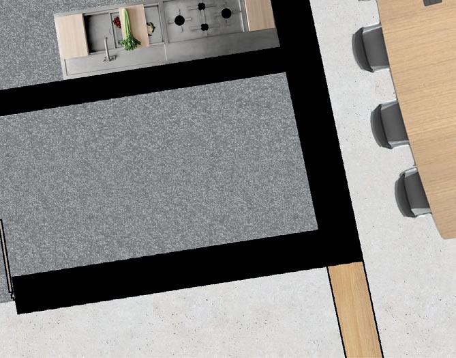
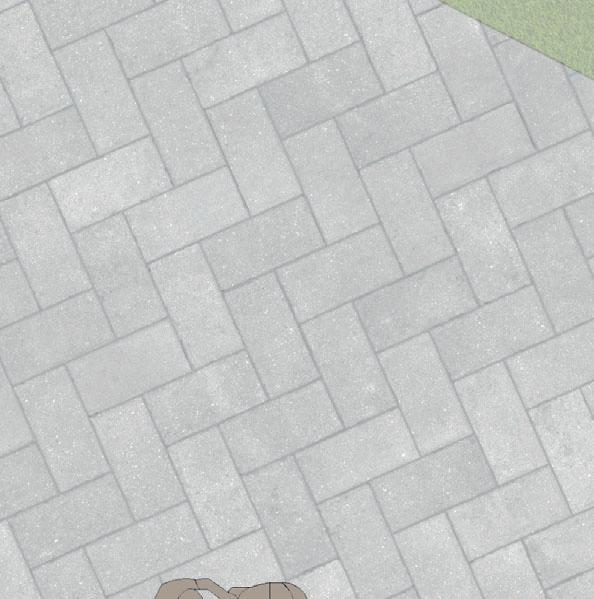
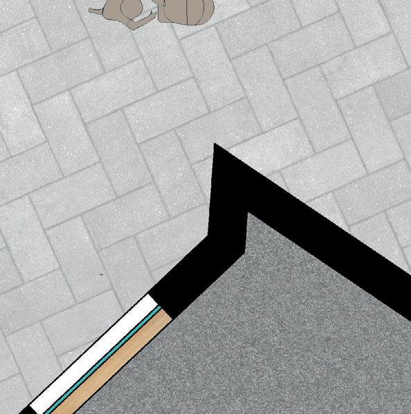
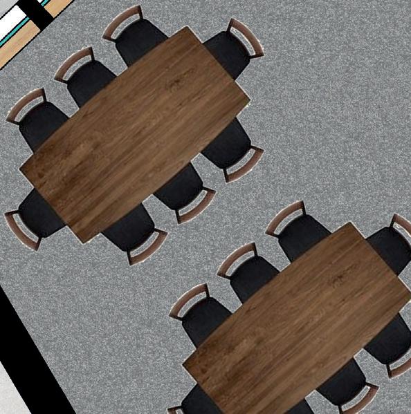
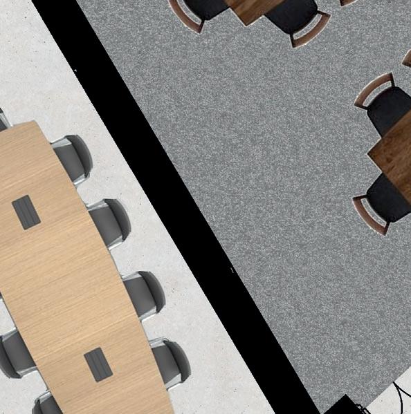
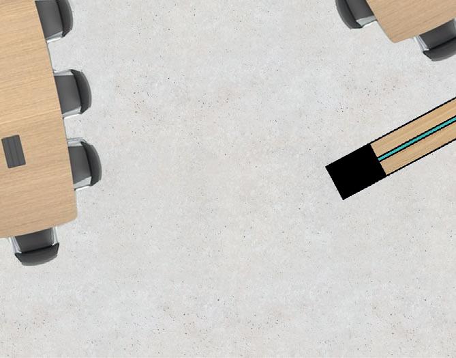
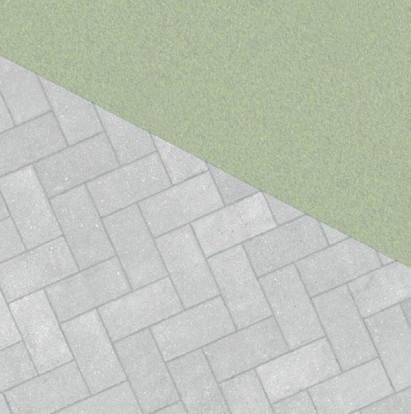
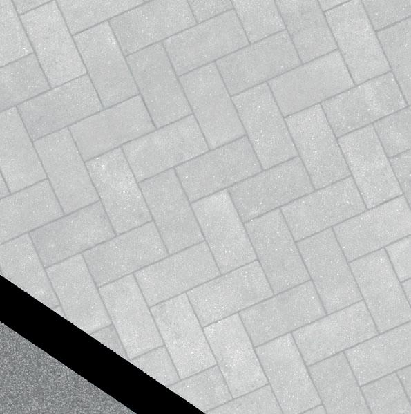
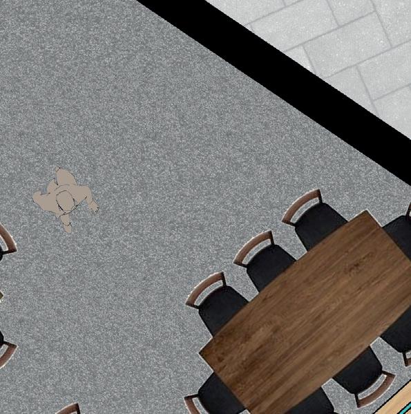
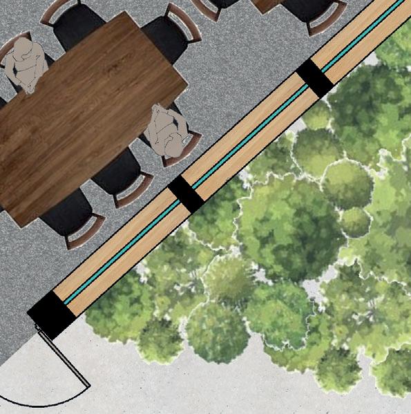
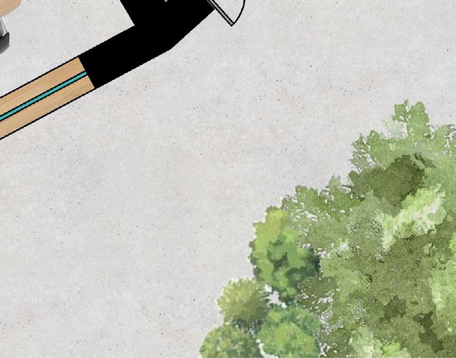
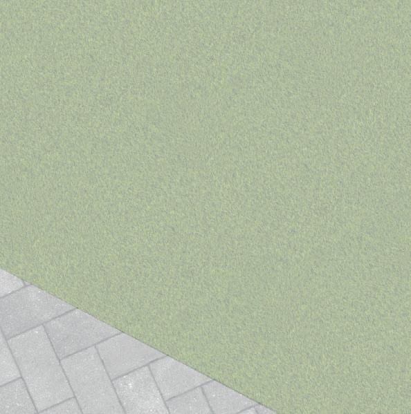
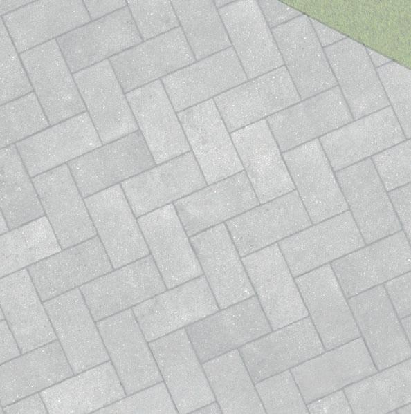
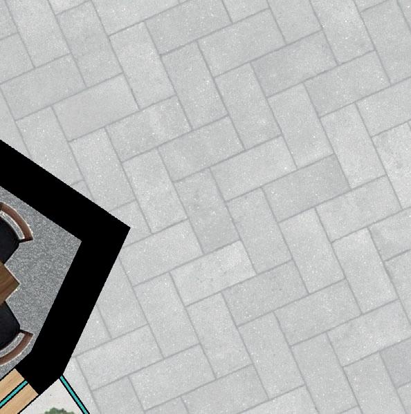
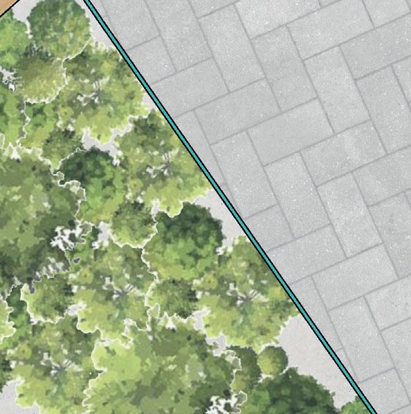
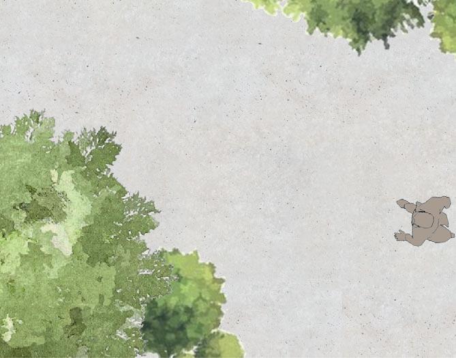
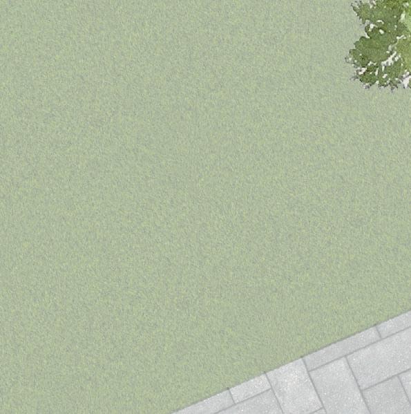
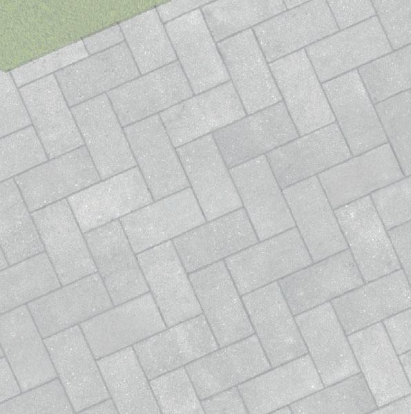
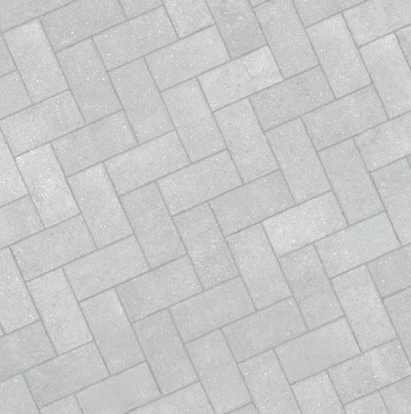
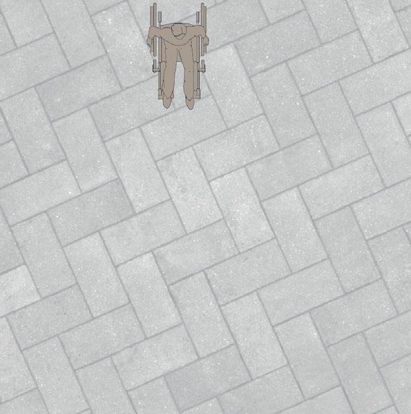
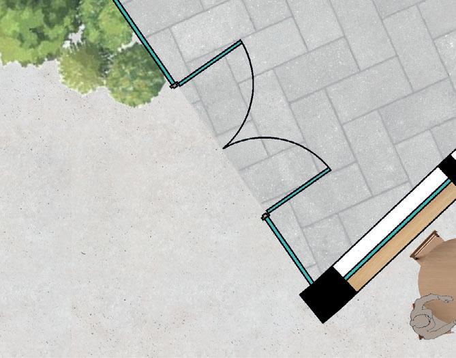
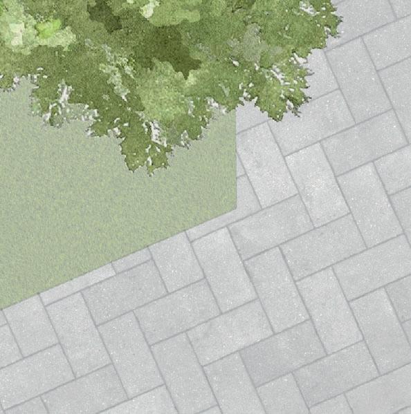
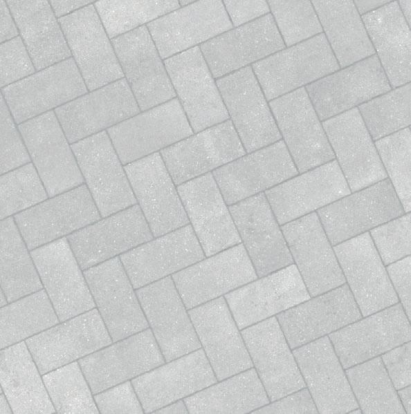
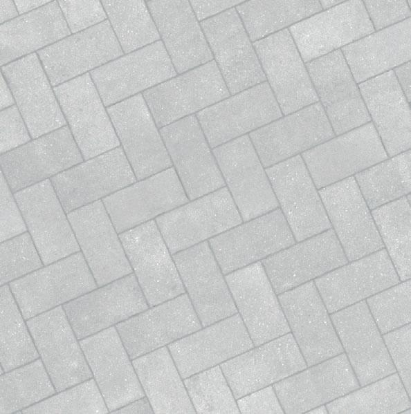
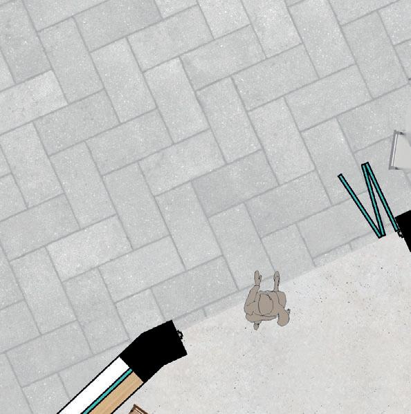
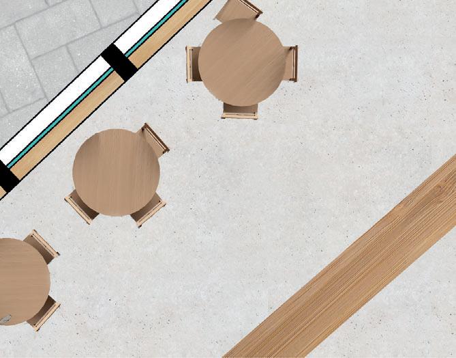



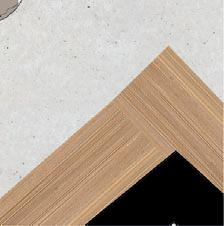
UNIVERSAL DESIGN QUARTIER
Sauerbruch Hutton Case Study
Project Description
I chose this case study to research as I found the use of materiality an interesting concept, along with its environmentally friendly pledge to encourage residents to live with smaller carbon footprint. This precedent is the Universal Design Quartier designed by Sauerbruch Hutton. It was built in 2017 and was the Worlds Largest Timber Modular Structure. The accommodation consists of 371 housing modules called ‘woodies’ which are prefabricated timber built offsite sat on top of one another on a concrete transfer floor called a ‘table’.
Through researching the architects notes and building choices, I was able to create my own versions of their technical drawings which allowed me to understand the structure and building requirements for a multistorey housing project to work realistically. By drawing out each layer that makes up the walls, it has helped improve my tectonic understanding to create my own Modular Housing Project.
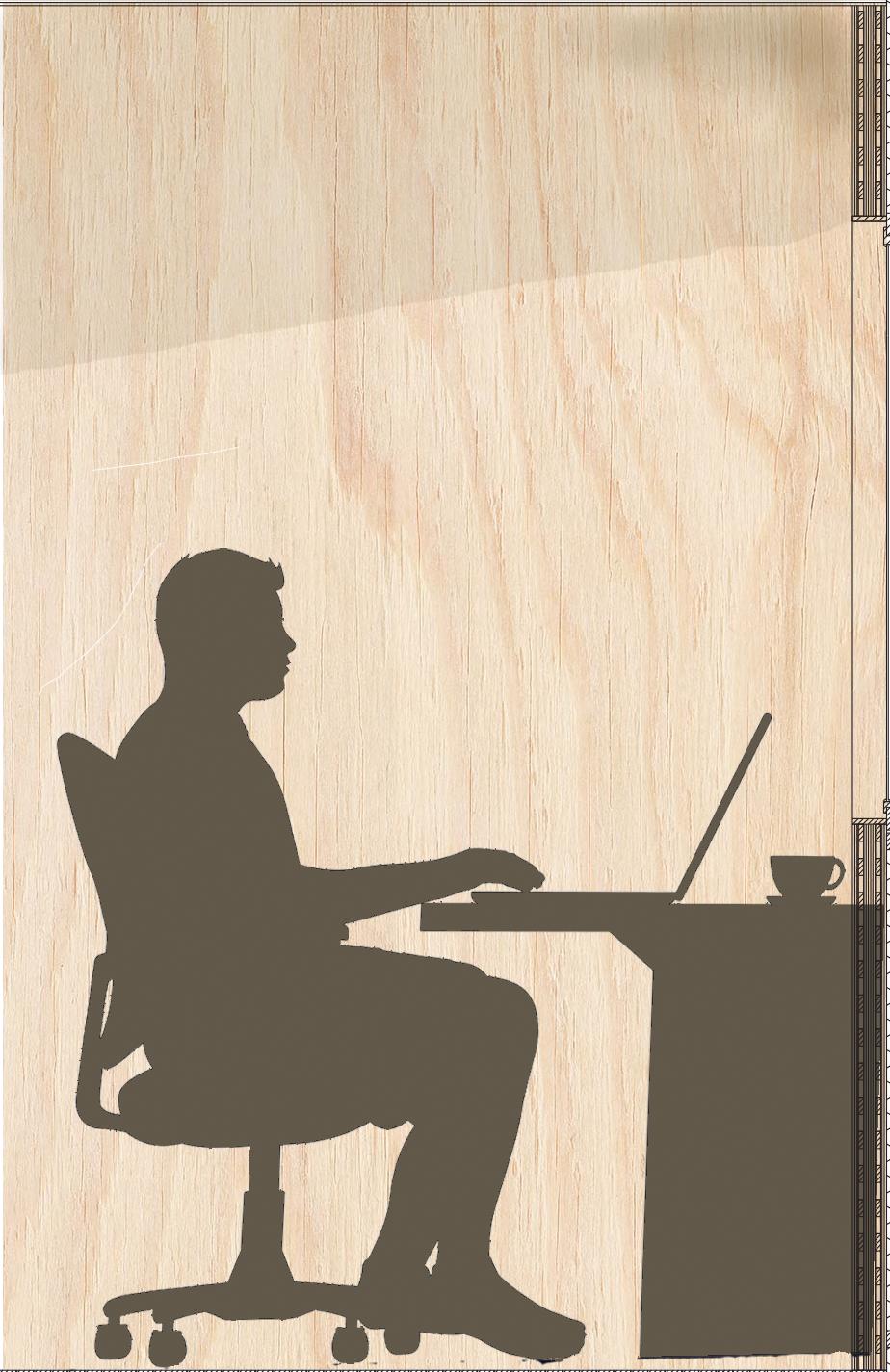

80mm planting; plastic seal.


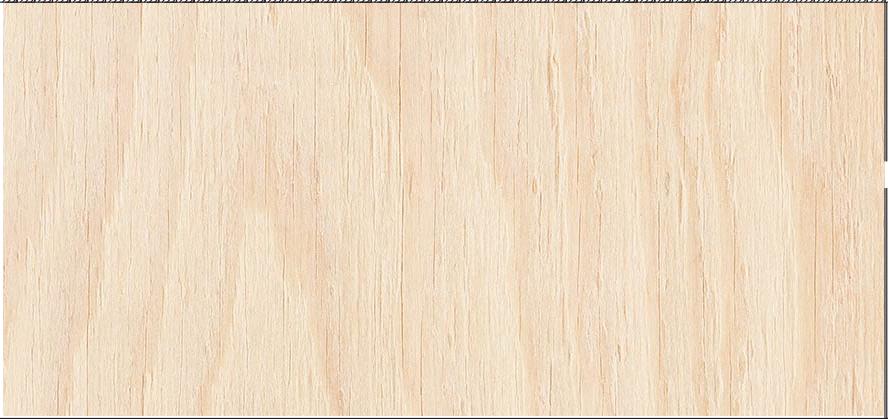
Red grantis wood window with triple glazing (Ug = 0.6 W/m^2K). 26mm Greyed larch facade pannel. 2mm aluminium.
125mm cross-laminated timber.
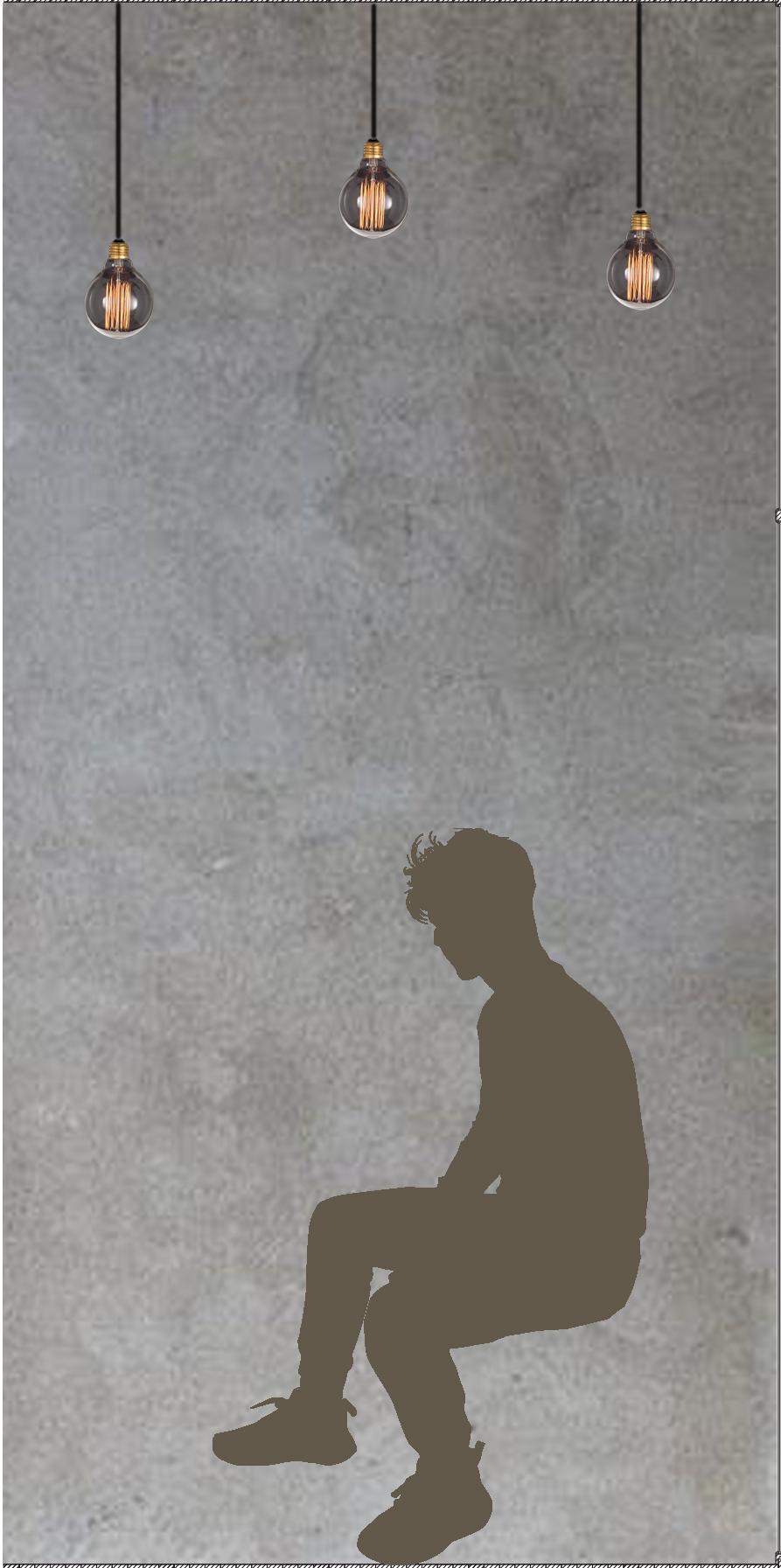




Red grantis wood window with triple glazing (Ug = 0.6 W/m^2K).
26mm Greyed larch facade pannel. 2mm aluminium.
Concrete transfer floor ‘table’
MODULAR HOUSING
Fifth Floor
Quiet Zone / Exhibition Area
Community / College Community Space
Ground Floor
Bike Storage
Stairs / Lift
First Floor
Shared Garden
Maintenance / Storage
Laundry
Cafe / Shop
Project Description
This project is the designing a Modular Housing Building on Seamoor Road in Westbourne. I aimed to create a sustainable, eco-friendly residential scheme designed to house the homeless, and asylum seeking to live, work, learn and engage with their local communities. With this support, it can allow people to build up confidence to integrate into their new local community and give opportunities to others seeking help.
Sixth Floor
Second Floor
Urban Farm
Seventh Floor
Third Floor
This project has 19 residential units (housing 61 people with a mixture of 2/3 bedroom apartments, studios and co-living spaces), a café, a shop, and a college facility building.
To help the environment this project will be fitted with solar panels, triple glazing and a mechanical ventilation system (HVAC). With the complex design of different shaped models, water can run down and be harvested to be used on the rooftop urban farm.
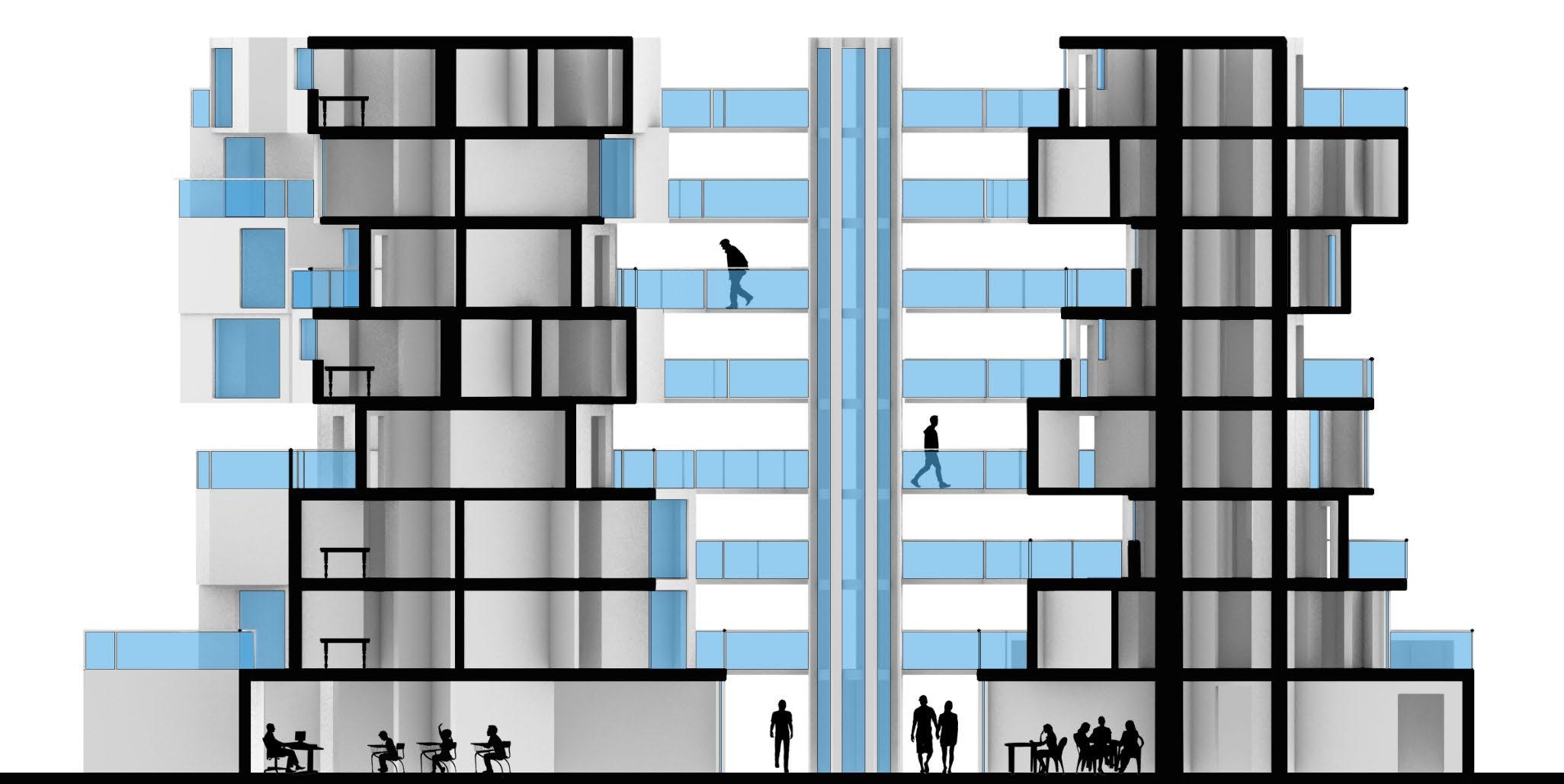
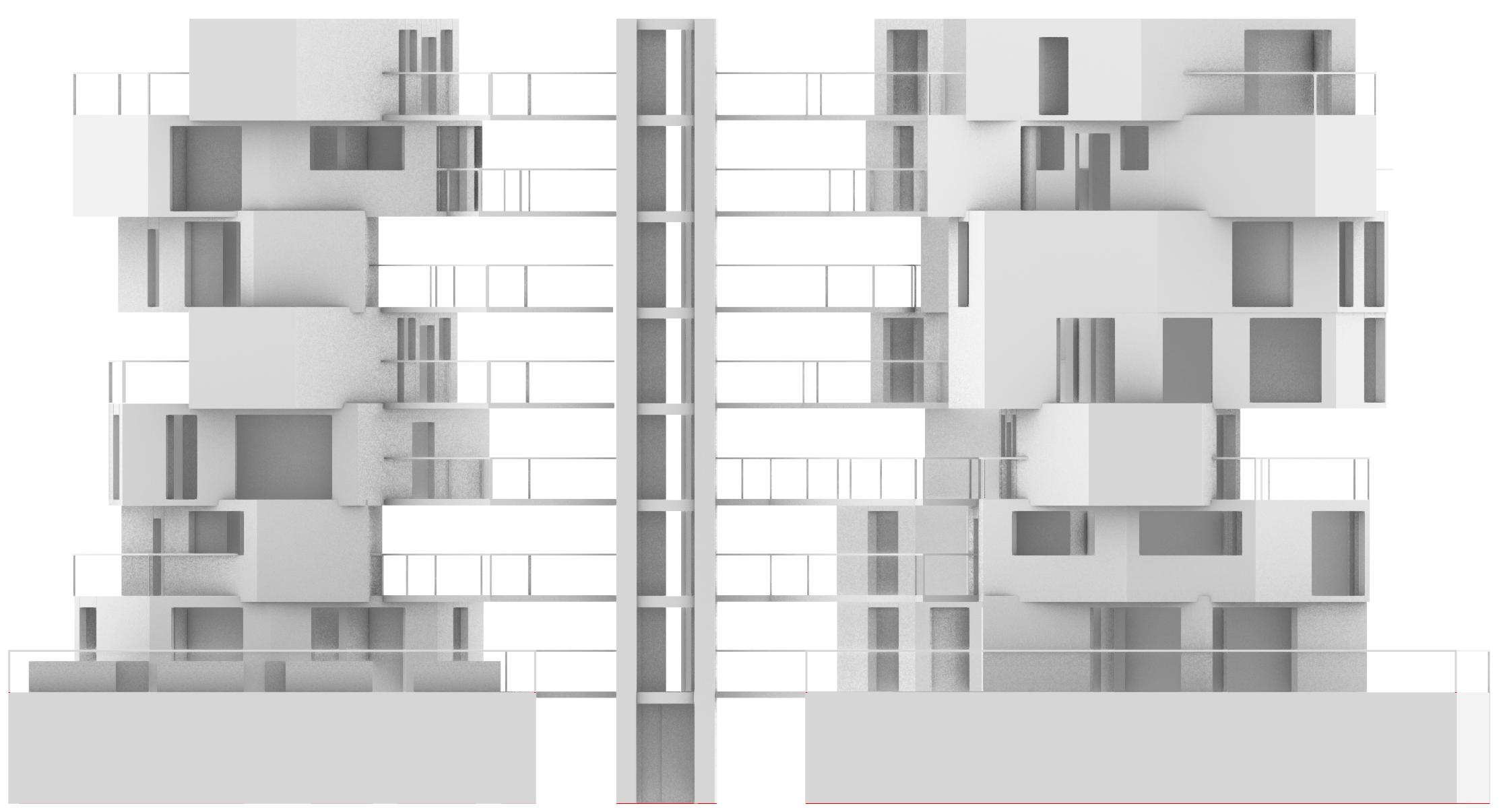
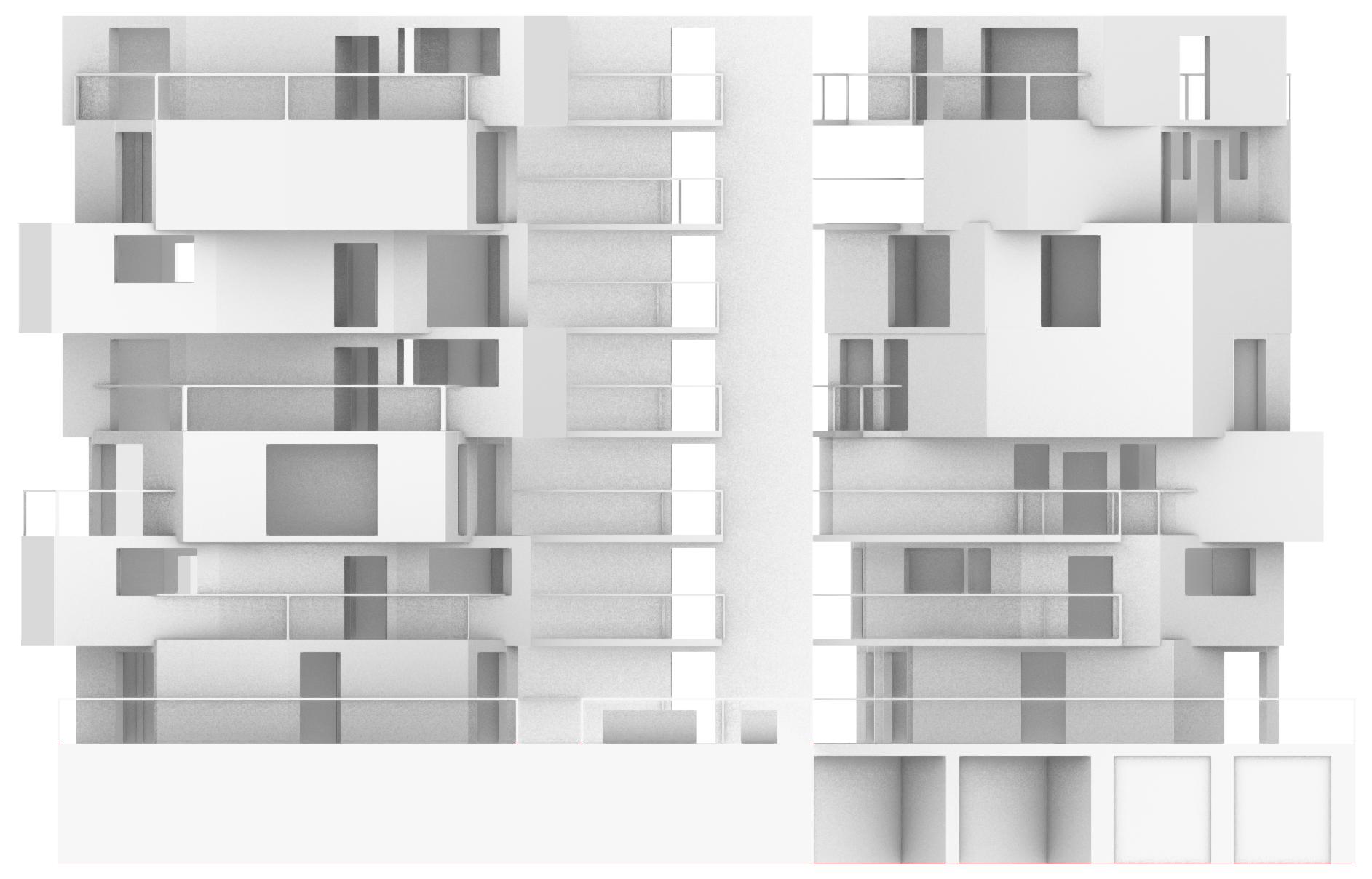
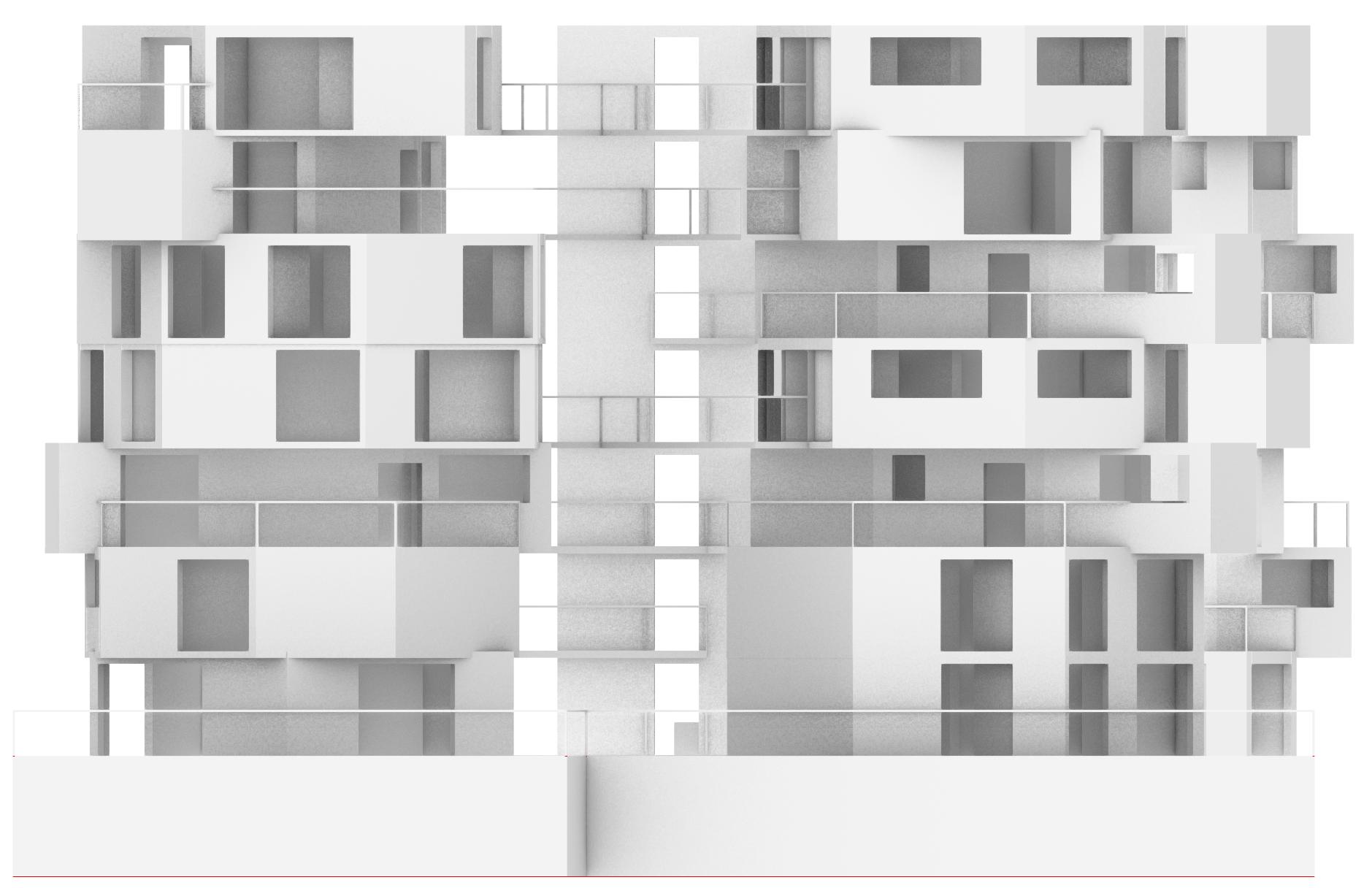
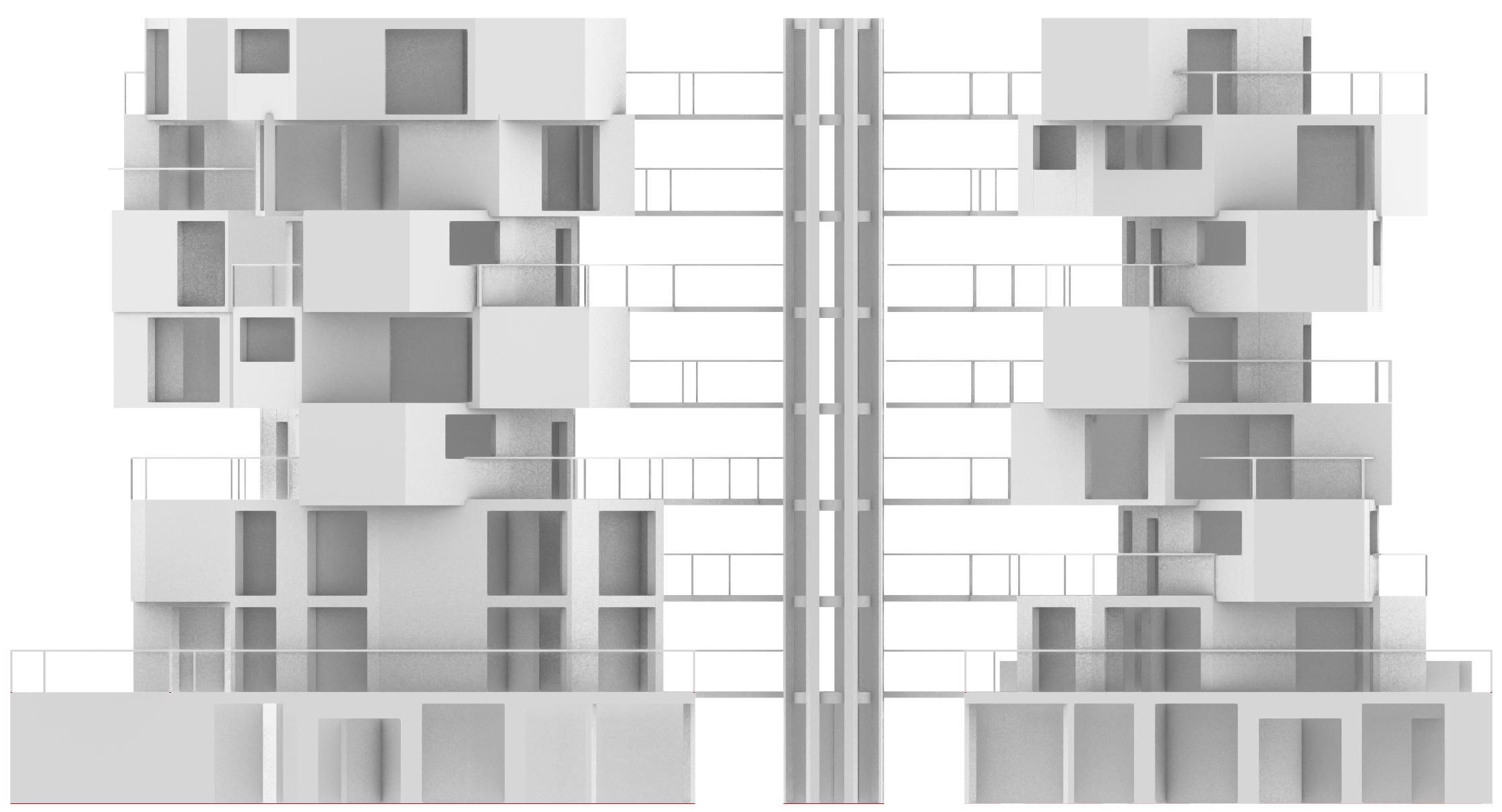

 North Elevation
East Elevation
West Elevation
South Elevation
West Elevation
South Elevation
North Elevation
East Elevation
West Elevation
South Elevation
West Elevation
South Elevation
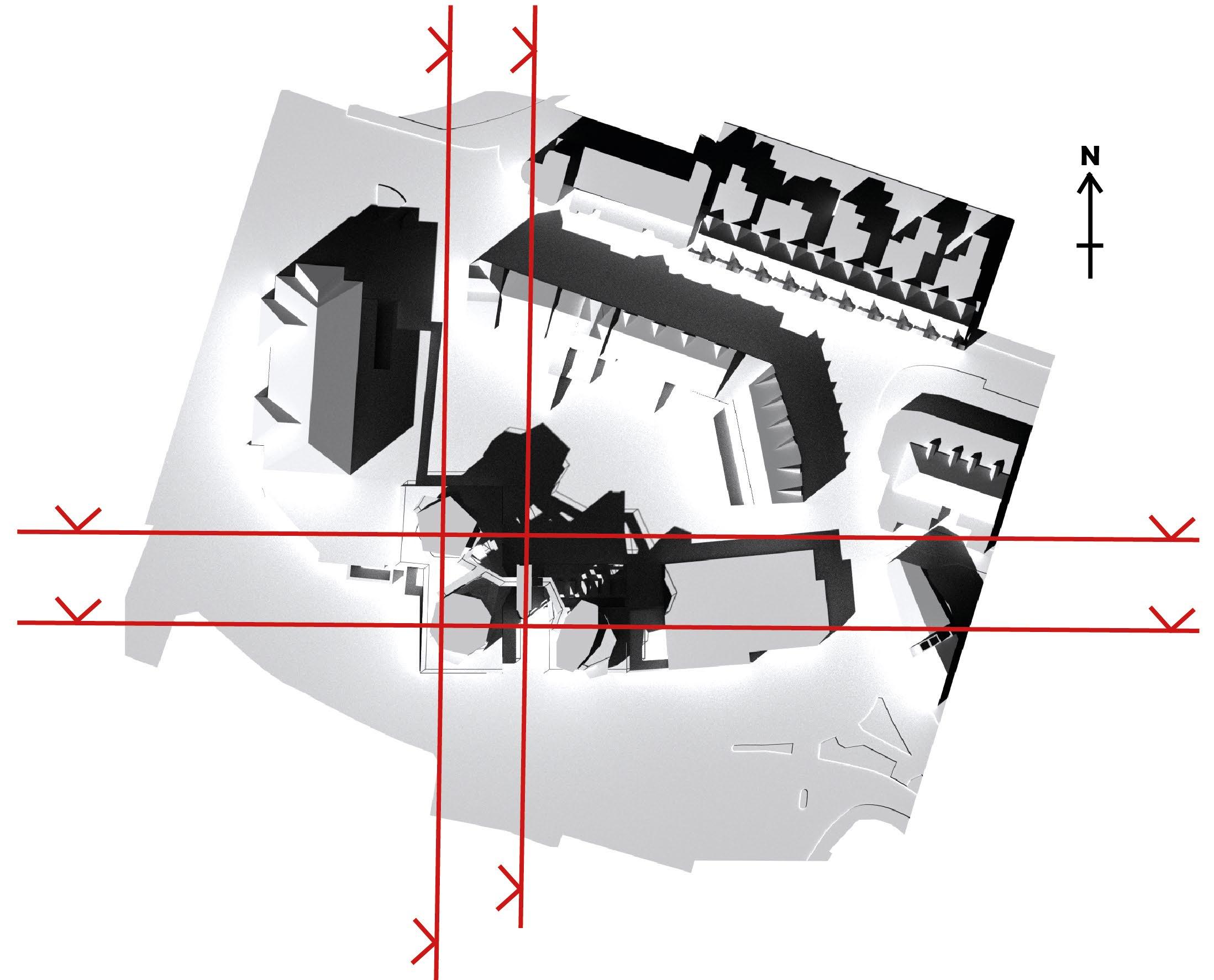
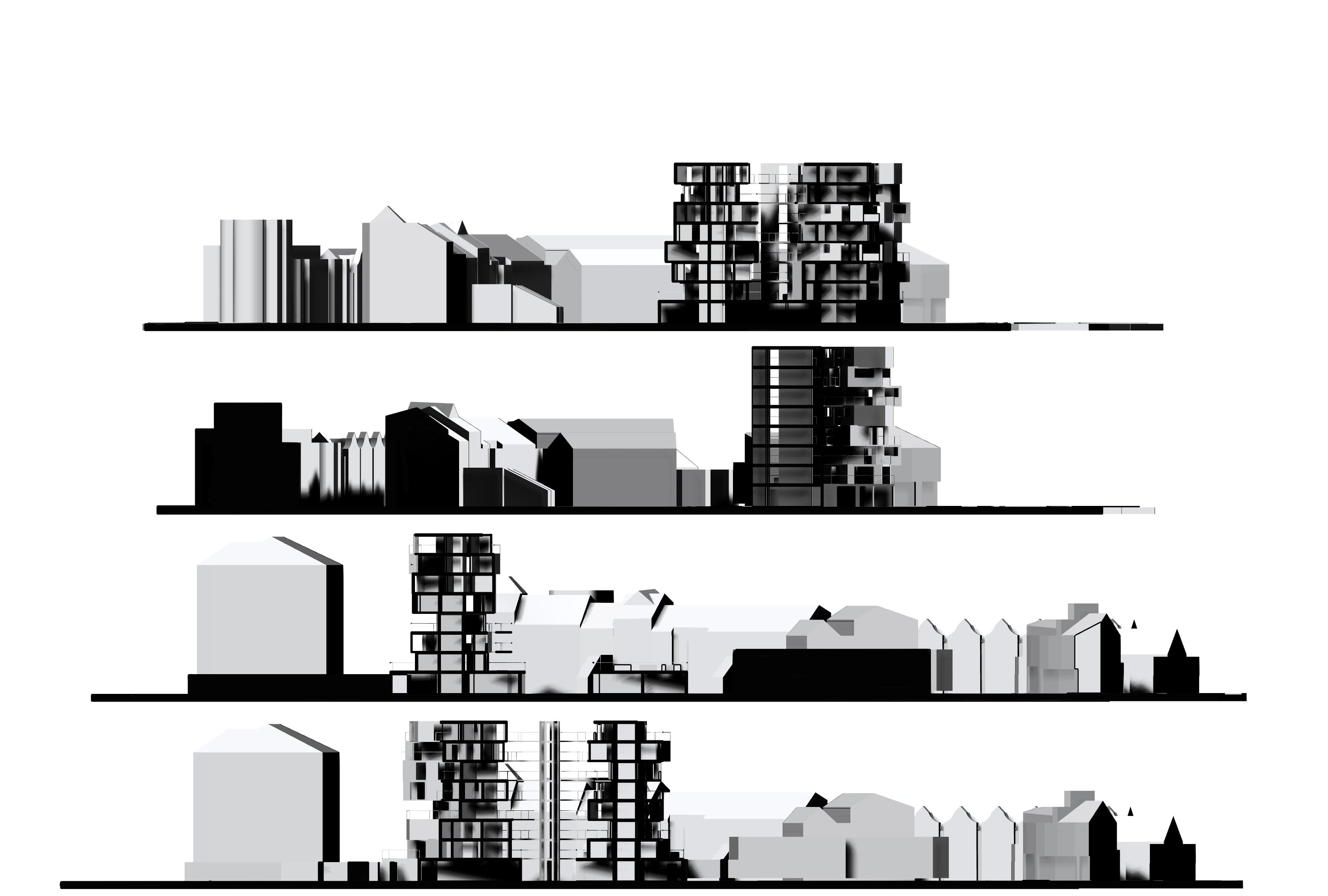 Section 1
Section 1
Section 2
Section 3
Section 4
Section 2
Section 3
Section 4
Section 1
Section 1
Section 2
Section 3
Section 4
Section 2
Section 3
Section 4
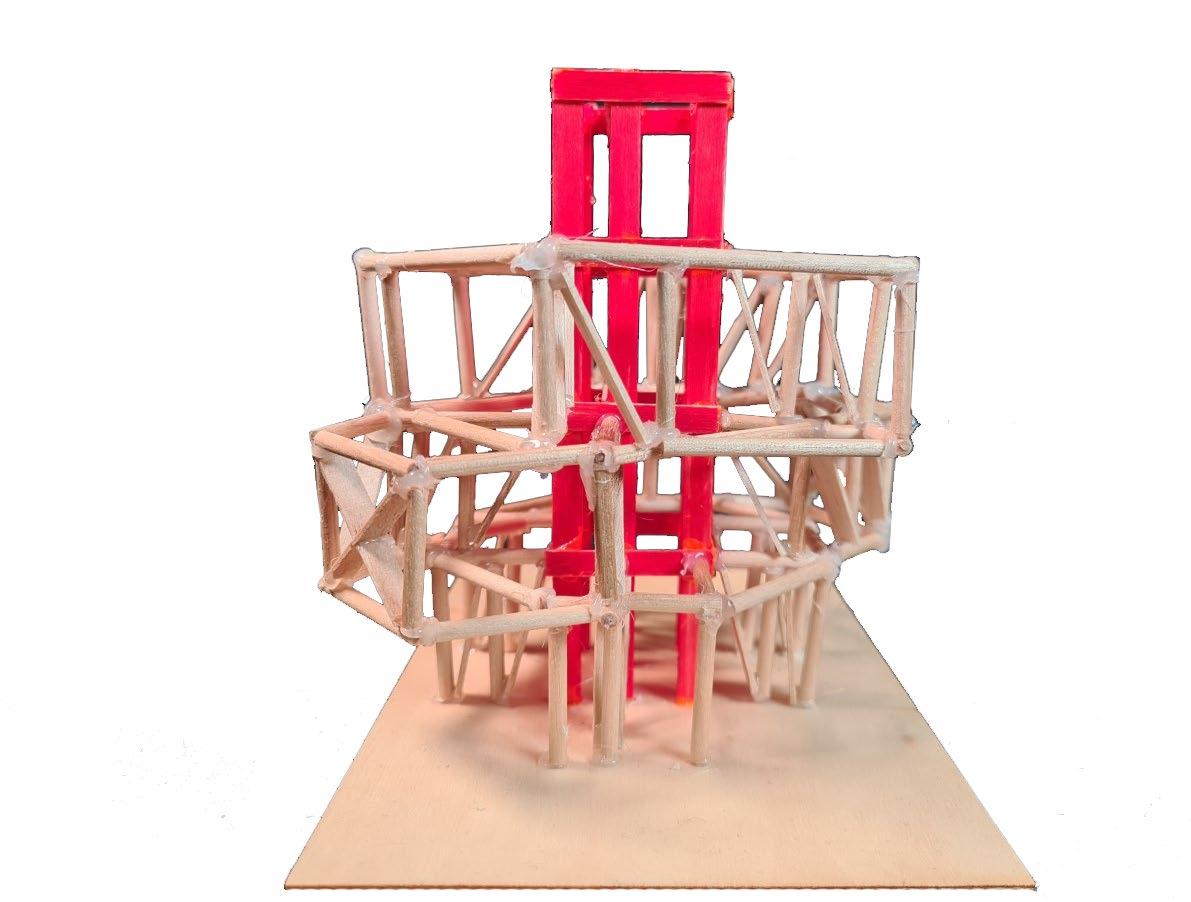
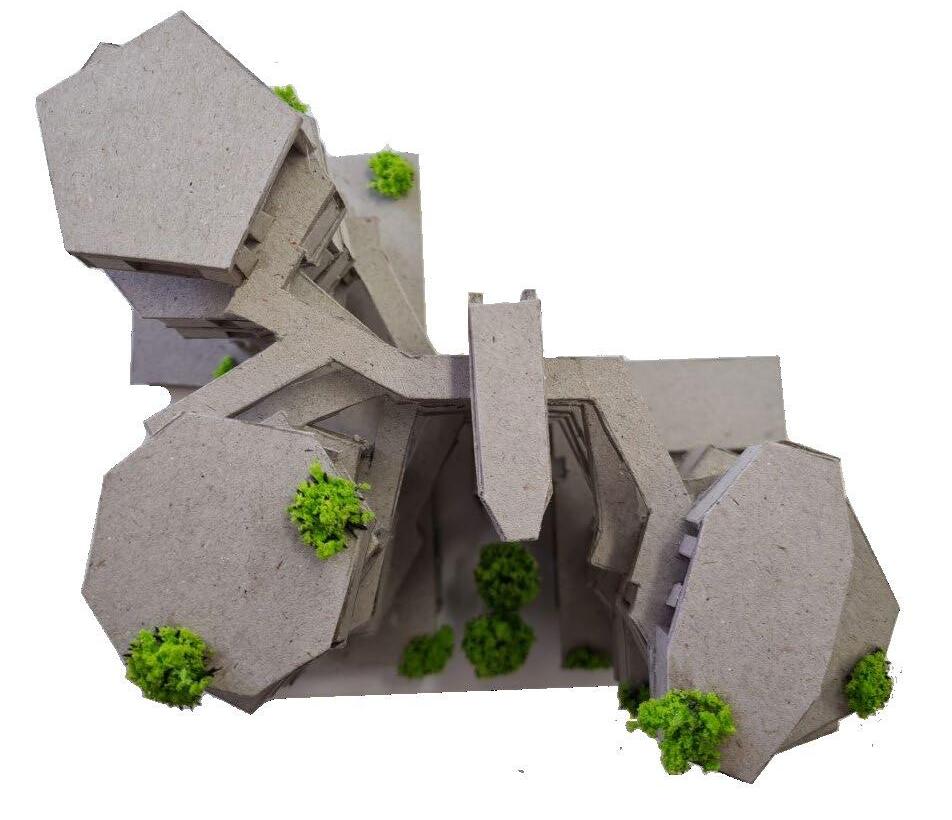
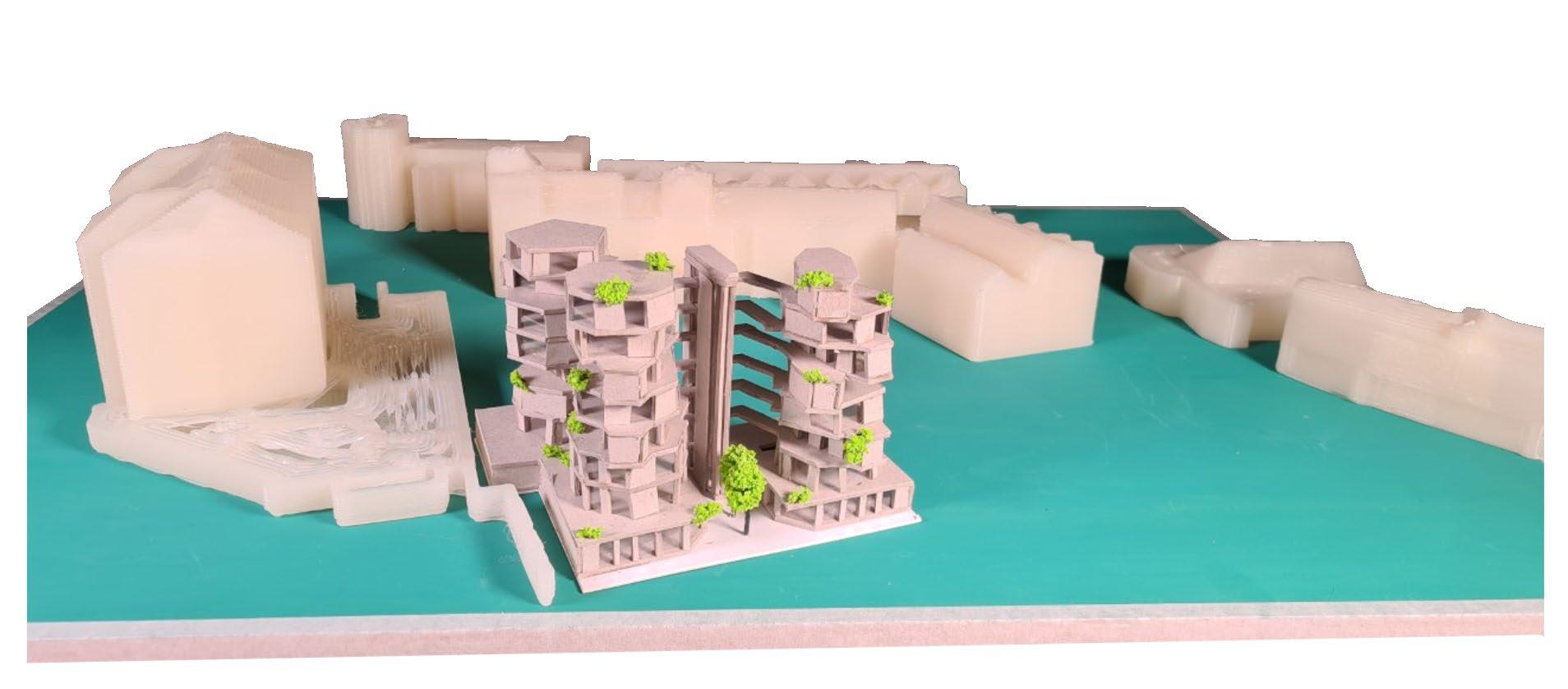
Structural Core
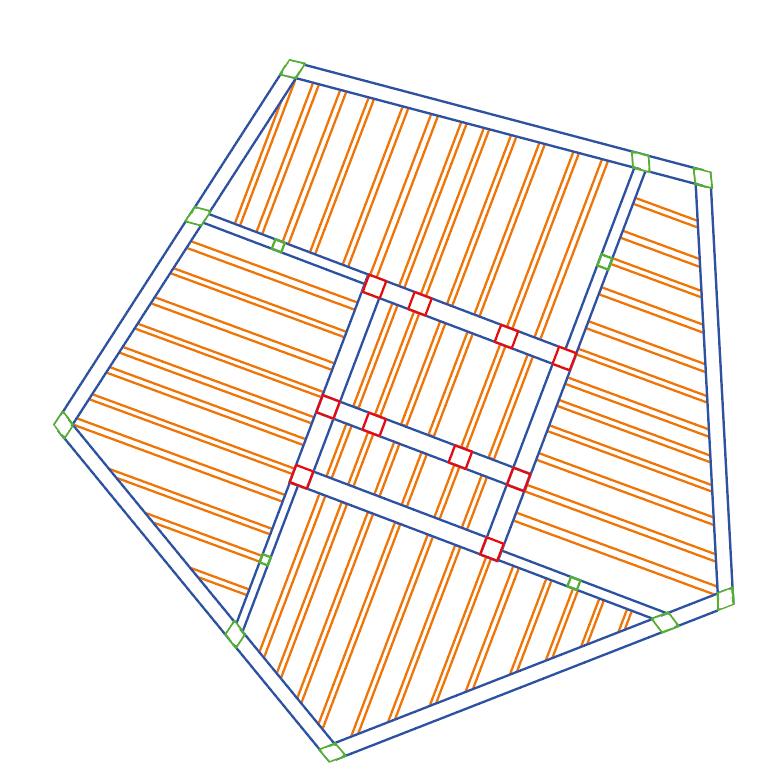

Key
150mm Primary Steel Beams
200mm
76mm Steel Joists
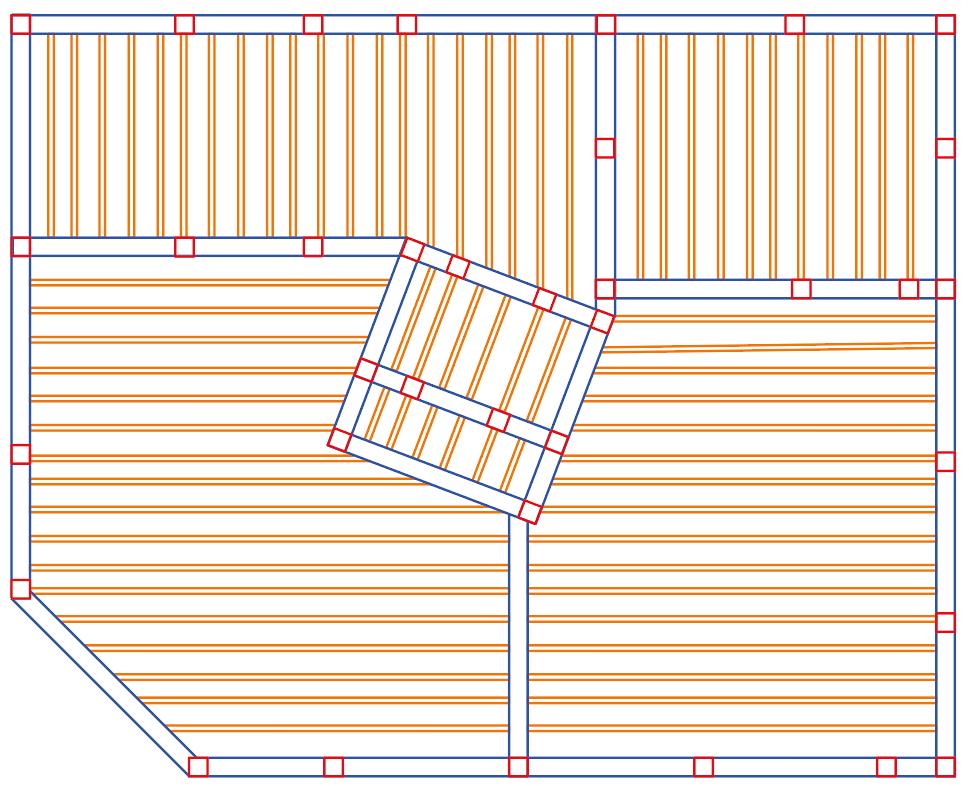
Roof and Floor Build Up
Planting
Growning Medium
Water Retention Layer - 2mm
Protective Barrier - 2mm
Hollowcore precast concrete slab - 150mm
Cork Board Insulation - 100mm
Universal Steel I Beam - 200mm x 200mm (Insulated with Fyrecheck Plasterboard)
Cavity
Fyrecheck Plasterboard - 12.5mm
Pine Timber Slat - 2.45mm
Concrete Slab
Plywood Board - 18mm
Pine Timber Support Slat - 45mm x 80mm
Secondary Steel Beam - 150mm x 150mm
Polythene Vapour Control Layer - 2mm
Rigid Foam Board Membrane Insulation
Timber Door Lining
Rigid Mineral Wool Insulation
Damp Proof Course - 2mm
Wall Build Up
Timber Cross Laminated Facade
Pine Timber Slat - 2.45mm
PVC Window Frame
Triple Glazing - 30mm
Universal Steel I Column - 200mm x 200mm (Insulated with Fyrecheck Plasterboard)
Rigid Mineral Wool Insulation
Fyrecheck Plasterboard - 12.5mm
MODERN BATHHOUSE
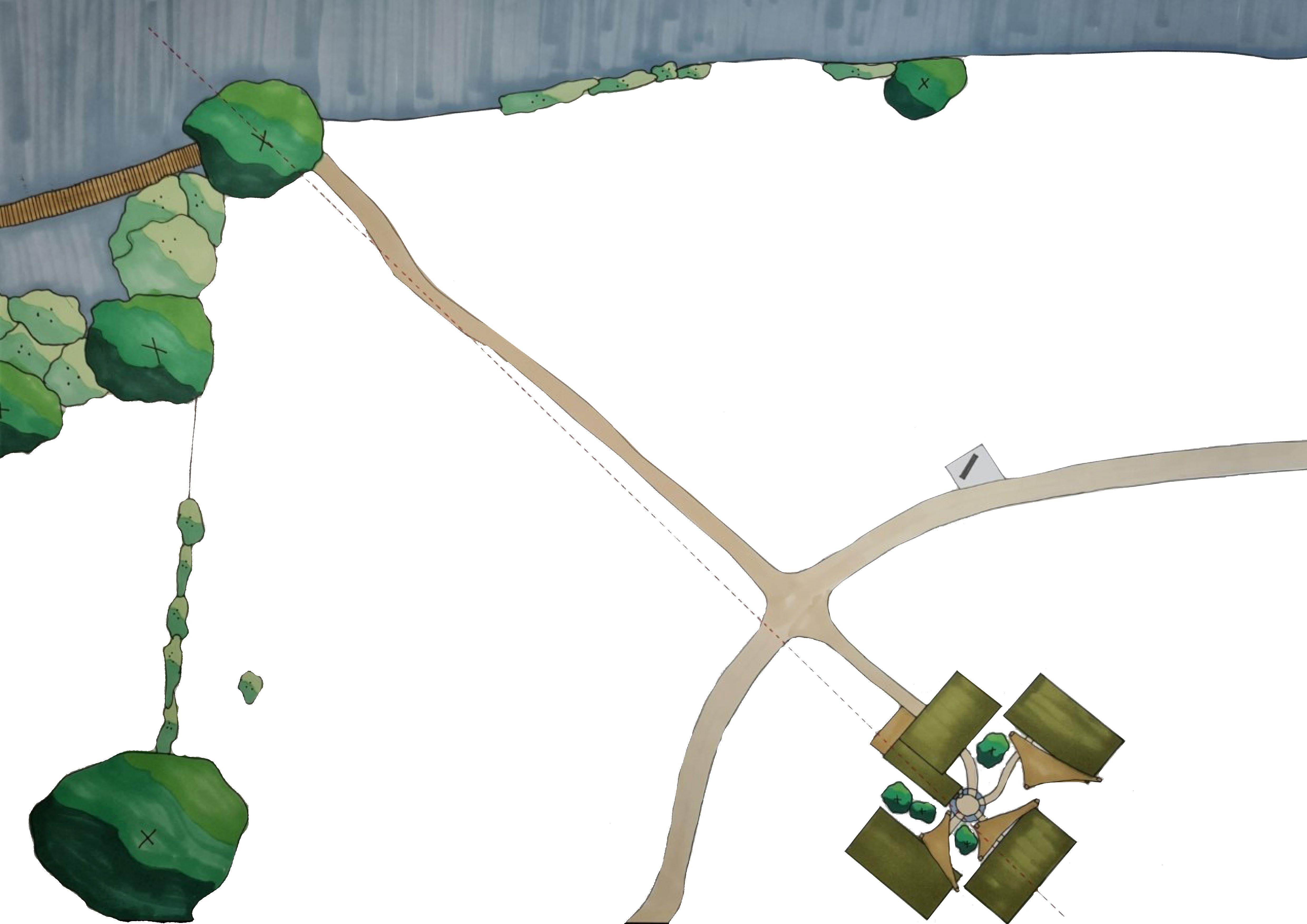
Project Description
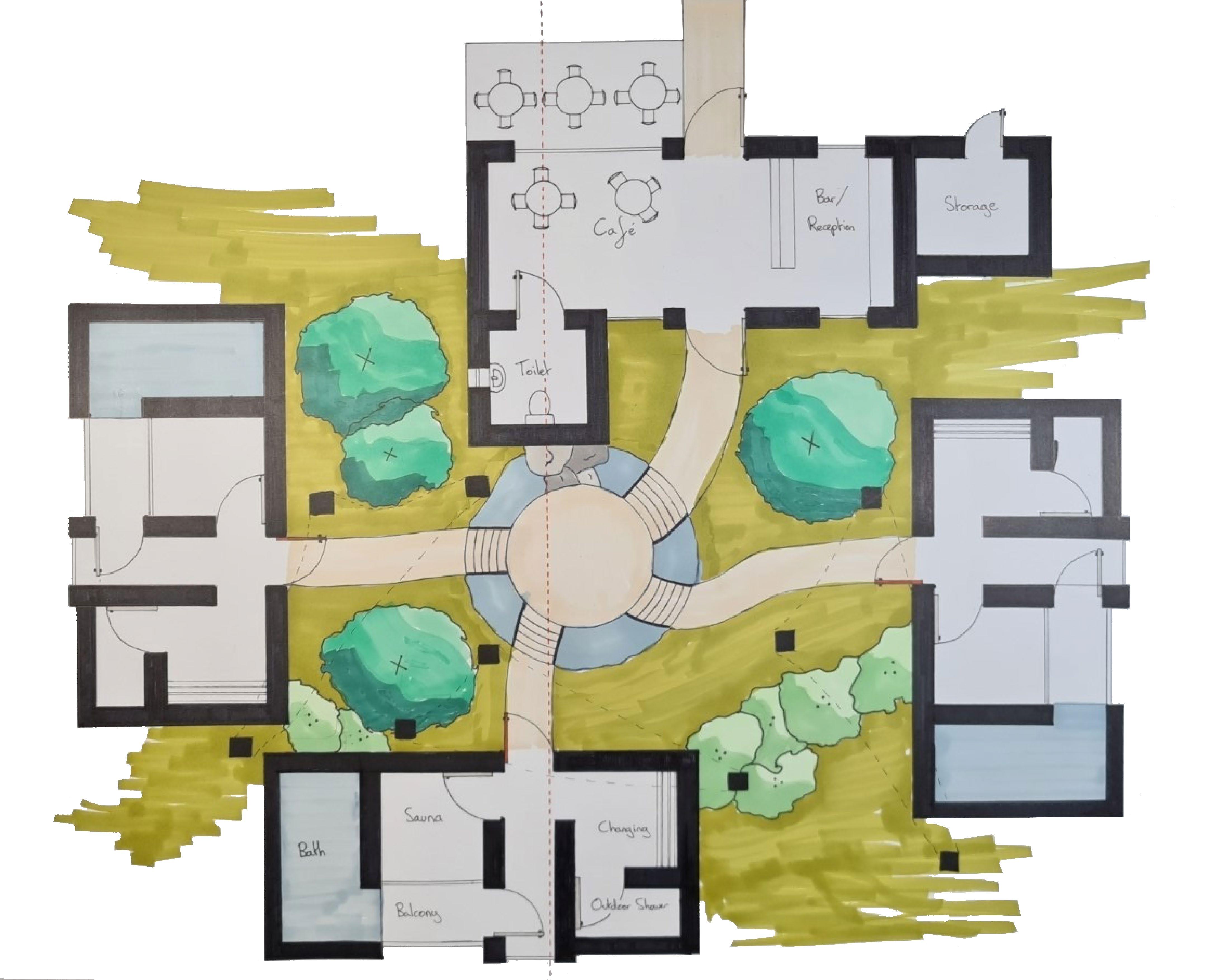
This Project was one of my first at Arts University Bournemouth, it is a modern interpretation of a Bathhouse in the centre of Upton Country Park. We then were tasked with the research into wellbeing and how it can influence leisure activities. I decided to create my bathhouse on the top of a hill overlooking Holes Bay.
The buildings are constructed with Rammed Earth with green roofs to encourage the bathers to feel connected to their natural environment.
When entering the bathhouse, you first go to reception where you will be guided to your own individual space, walking back outside into a courtyard filled with greenery connecting with tan canvas canopies, walking across a bridge over a flowing water feature, reminding the client the connection to water and natural space they were walking around in Upton Country Park, onto a central island. From there they must cross another bridge to their booked space, symbolising separating from others to enable a sense of reflection. Once in the bathhouse there is an indoor changing facility and a sauna. There is also an outdoor shower to refresh themselves before and after their bathing experience. Outside there is also the artificially heated bath. Each bathhouse has their own unique view across difference aspects of the park, making each visit unique and creating different reflection spaces.

Cafe and Reception
Elevations
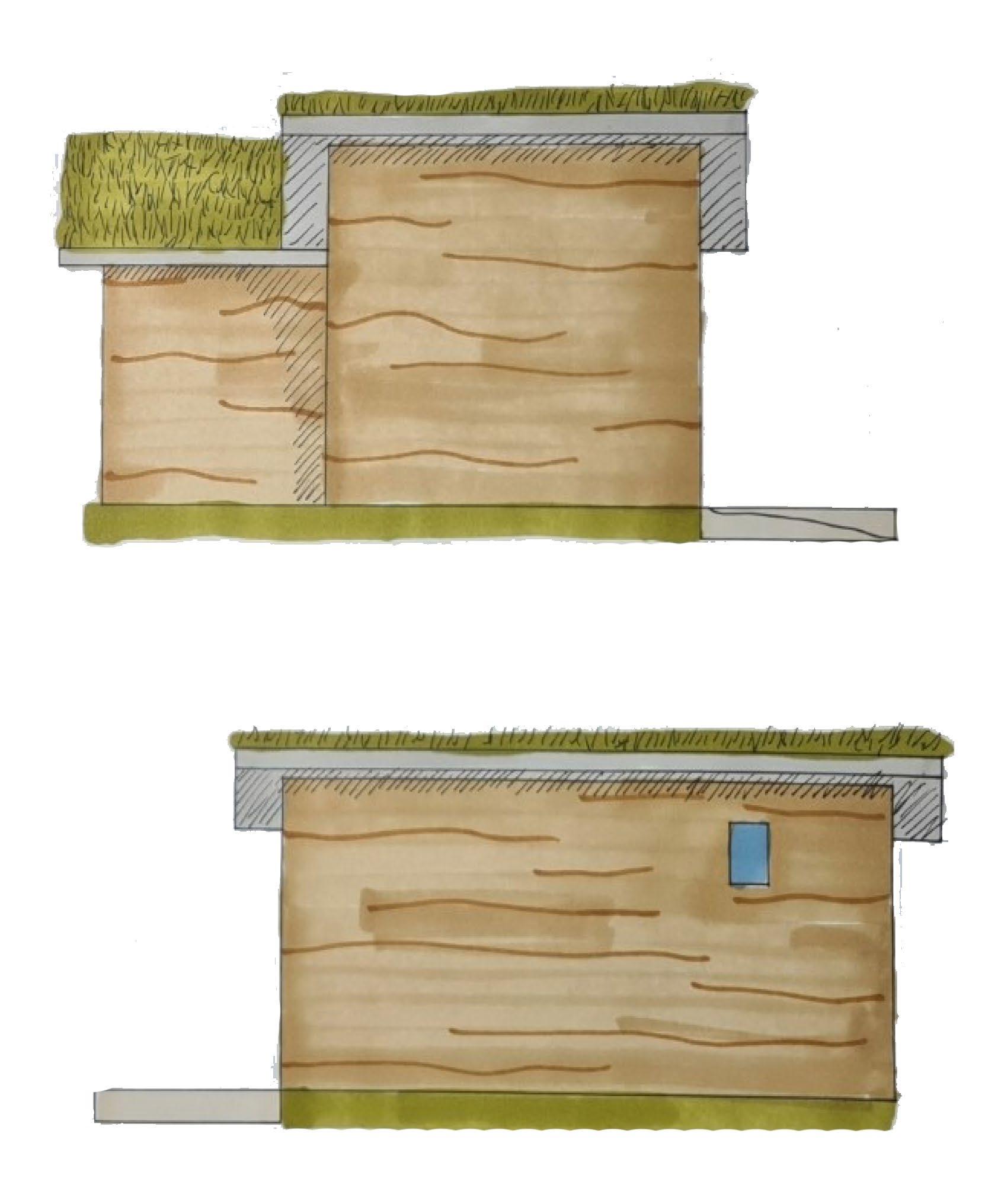
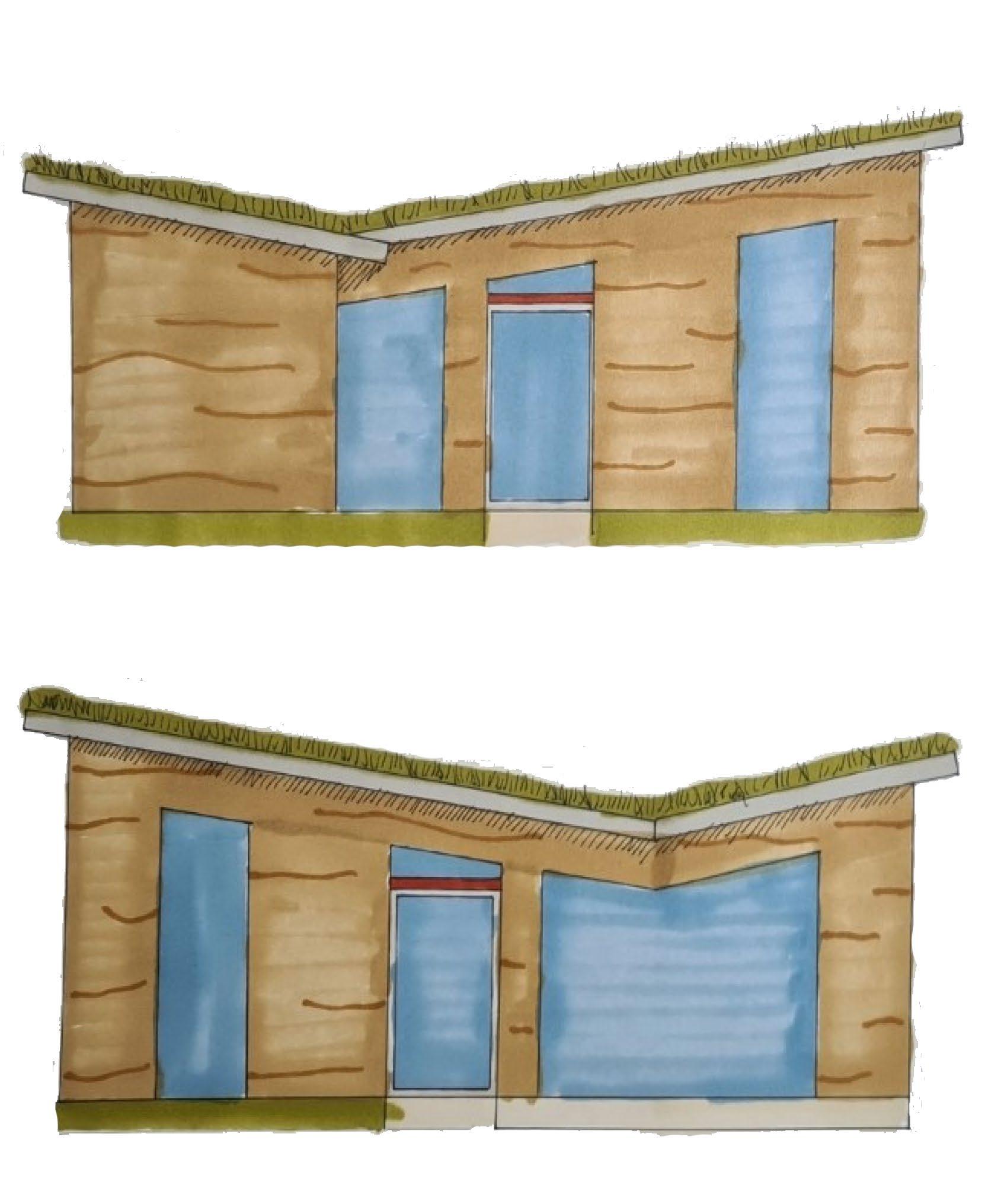
Bathhouse Elevations
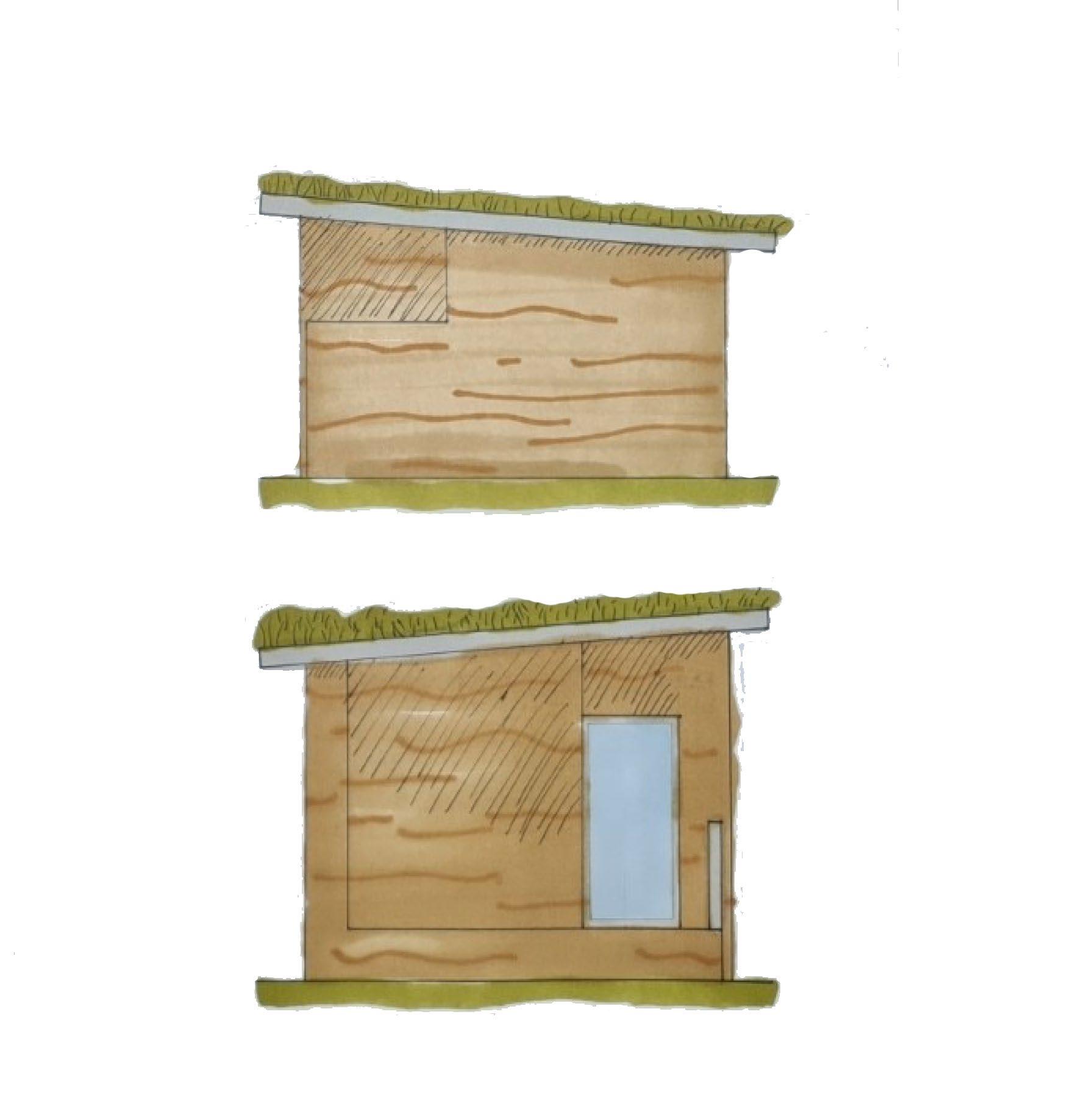
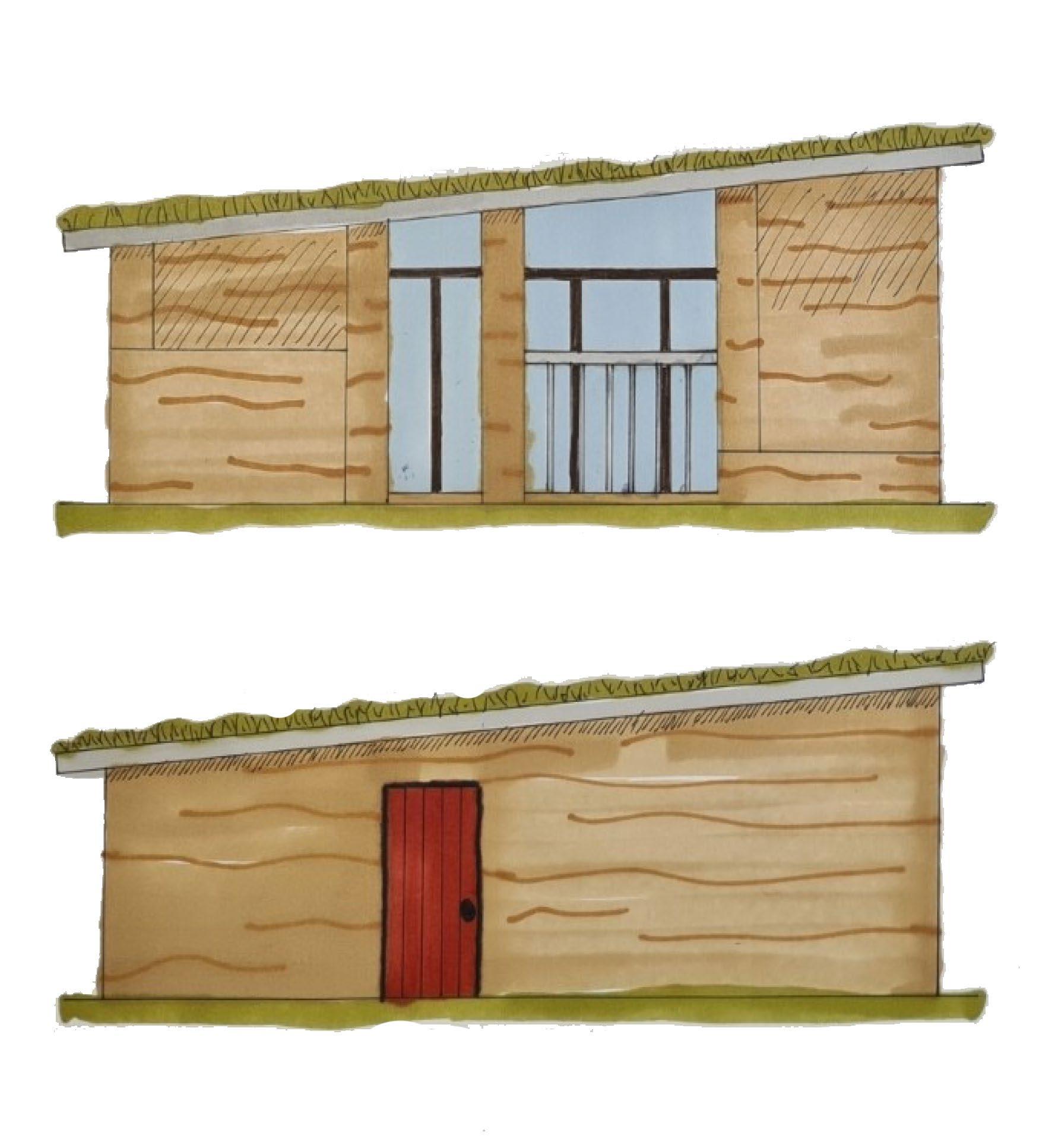
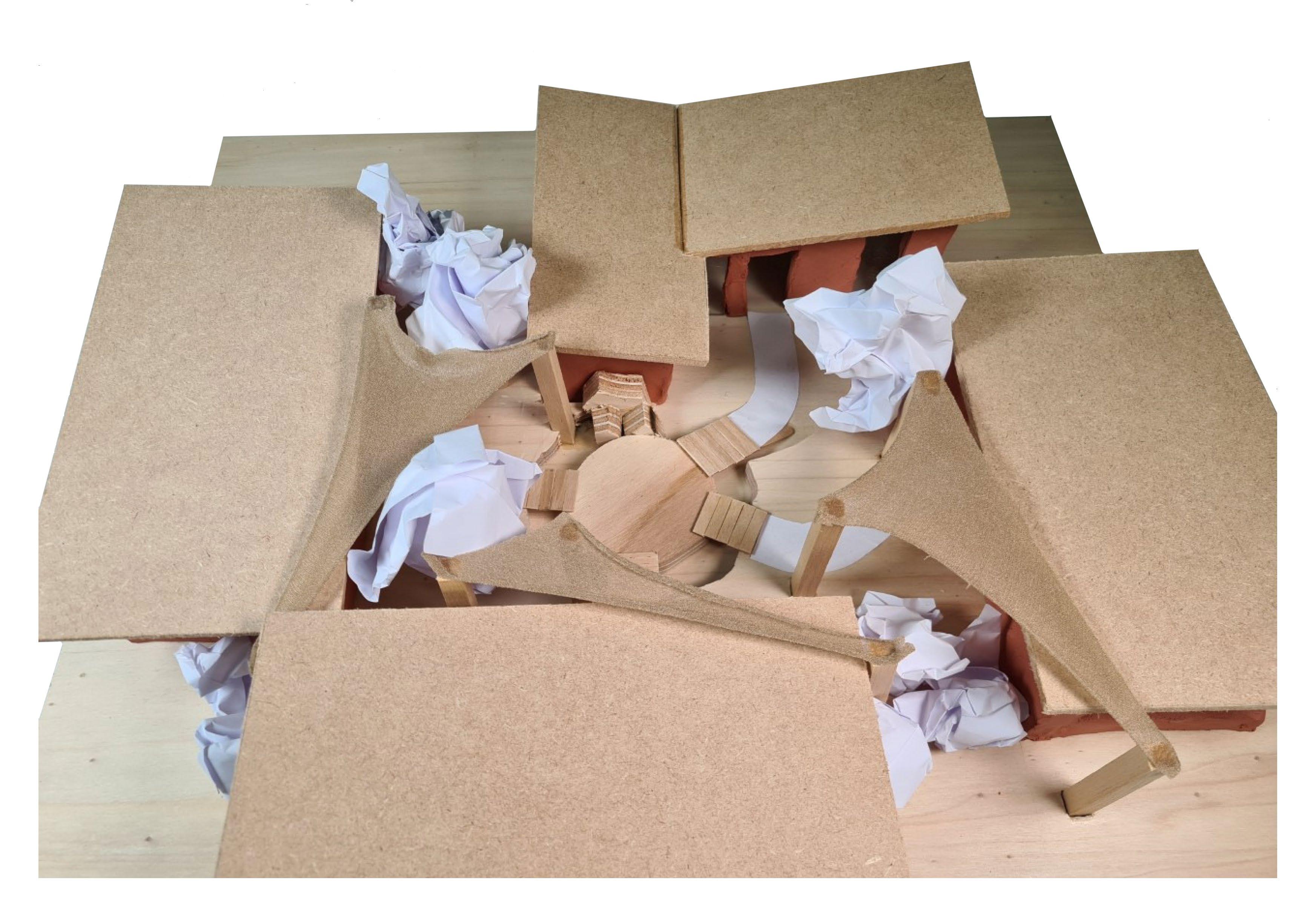

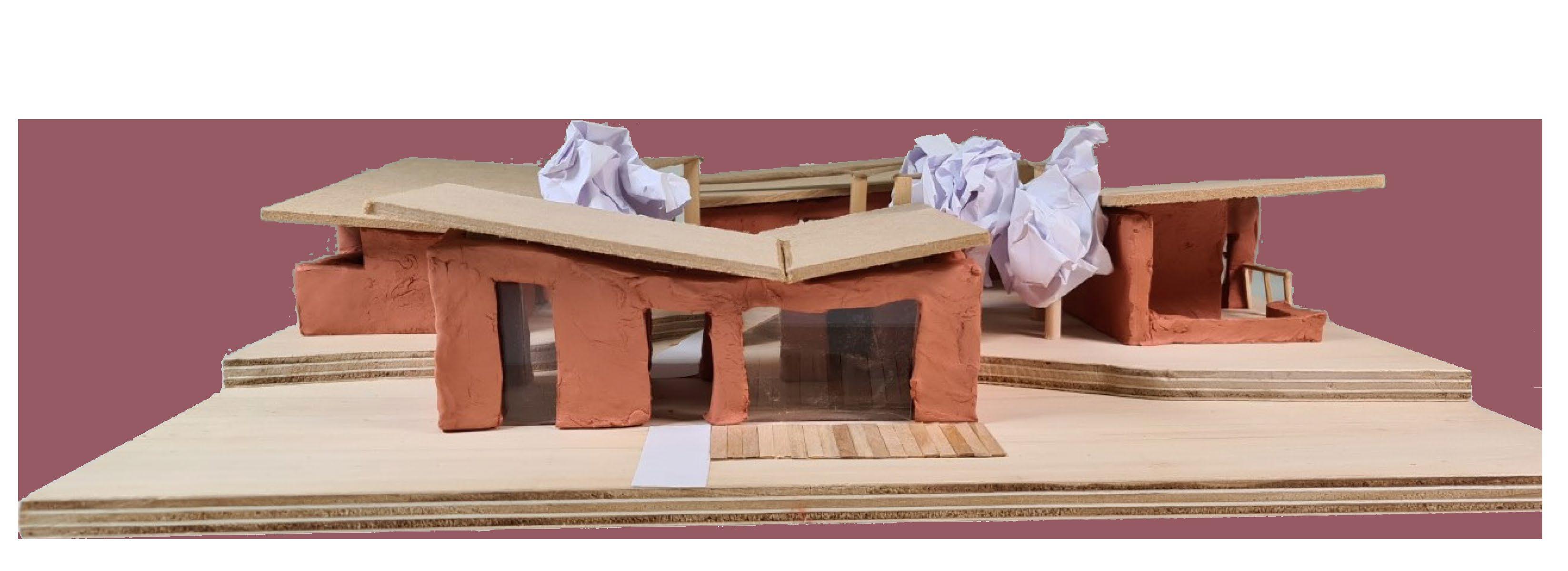
BATHROOM DESIGN
WORK
SHOWROOMS ADVISOR
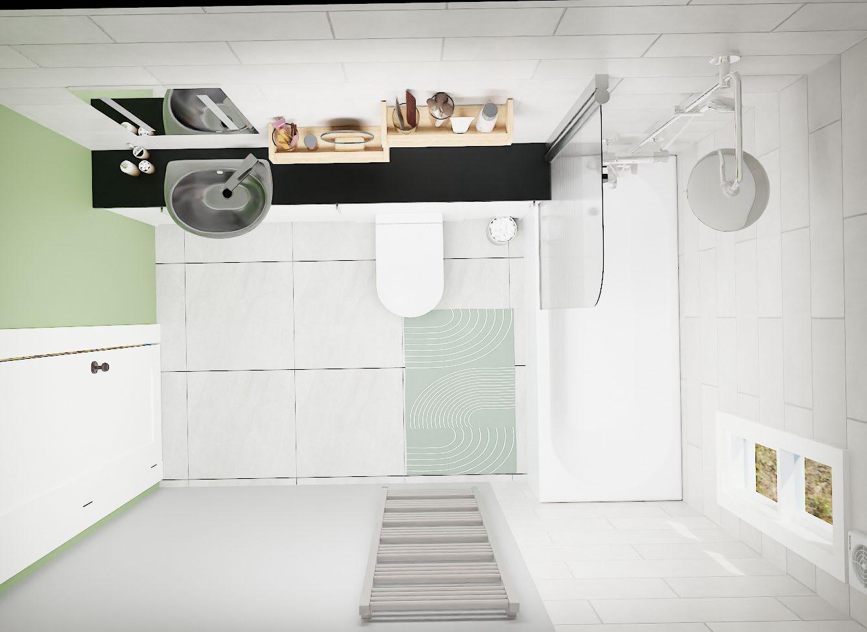
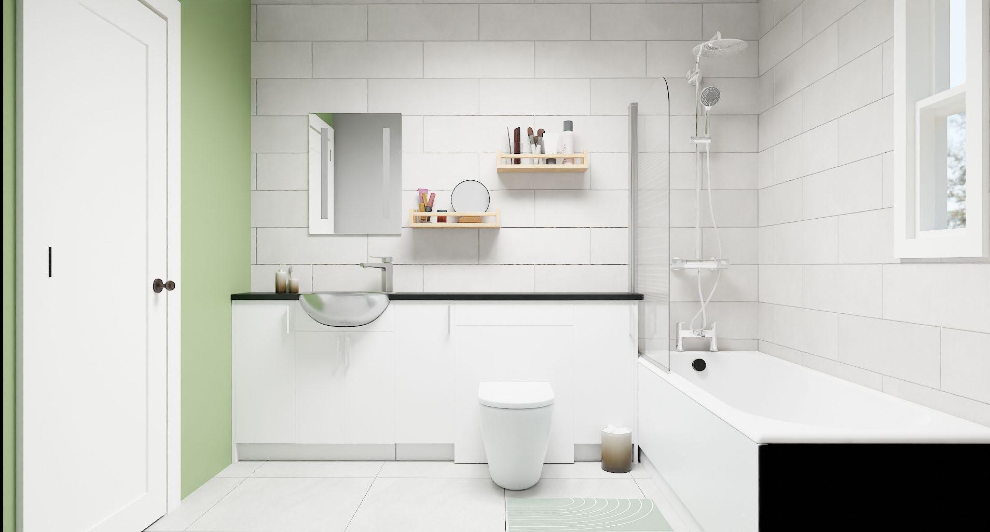
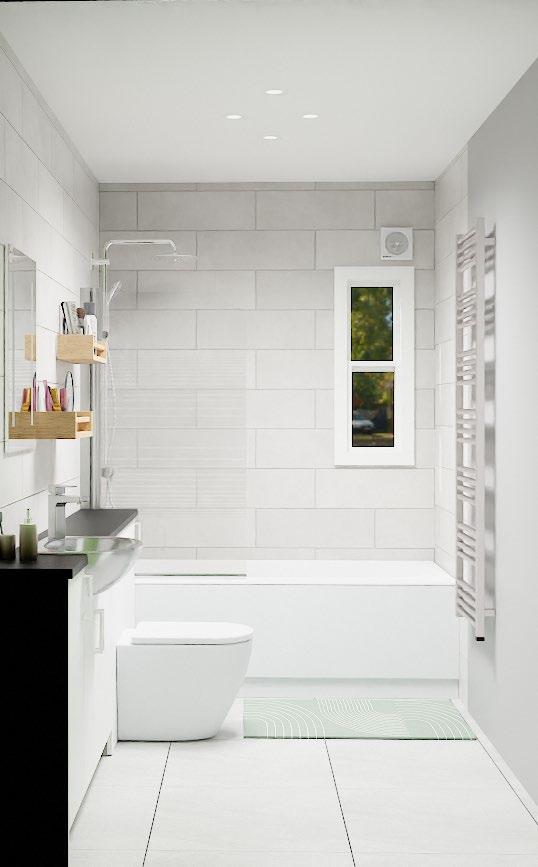
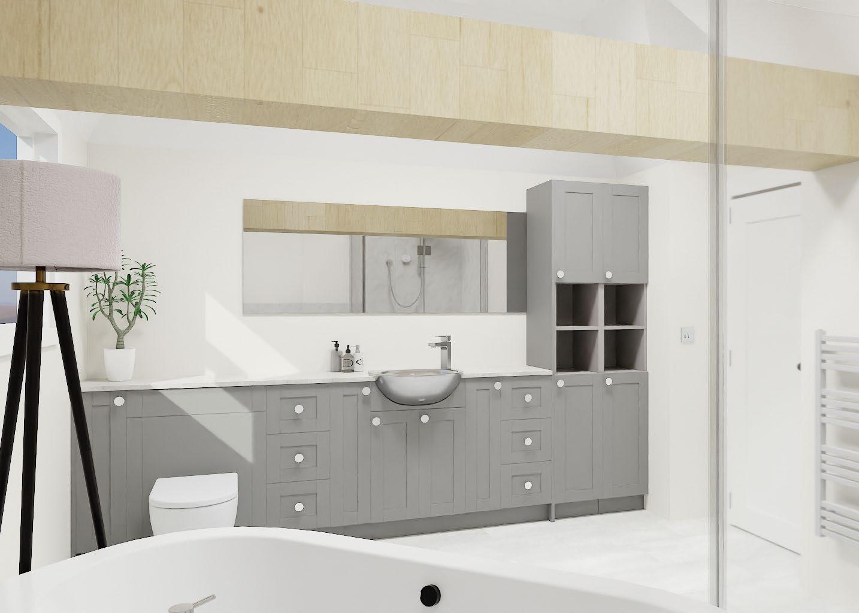
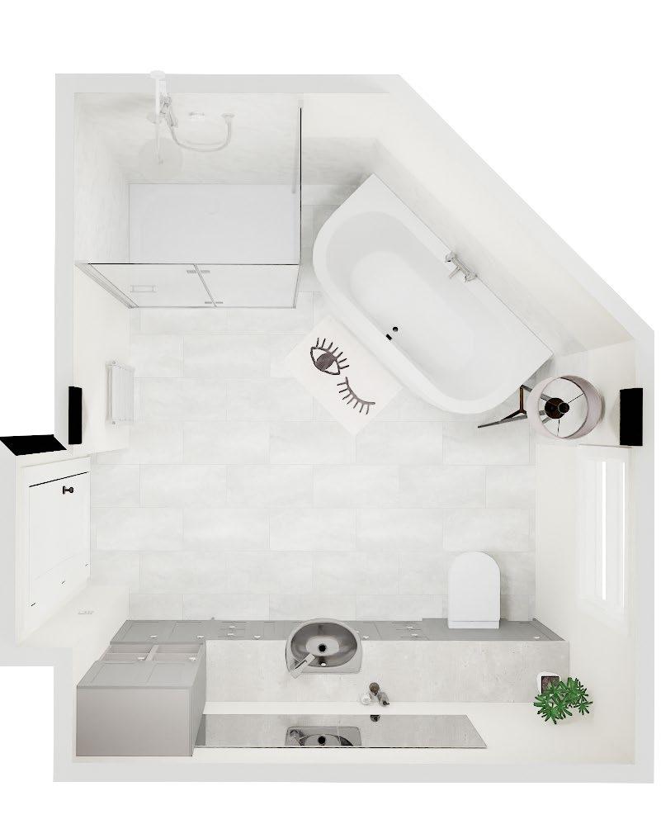
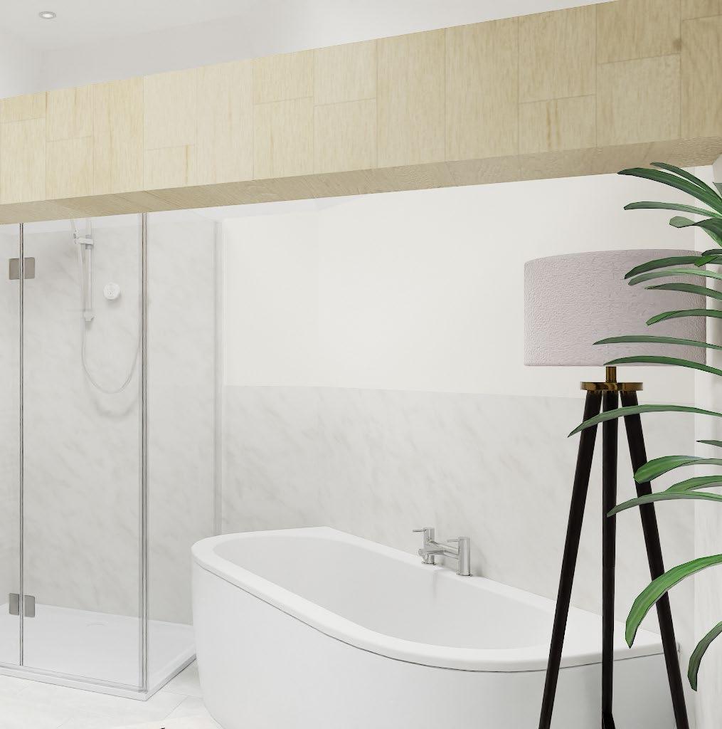
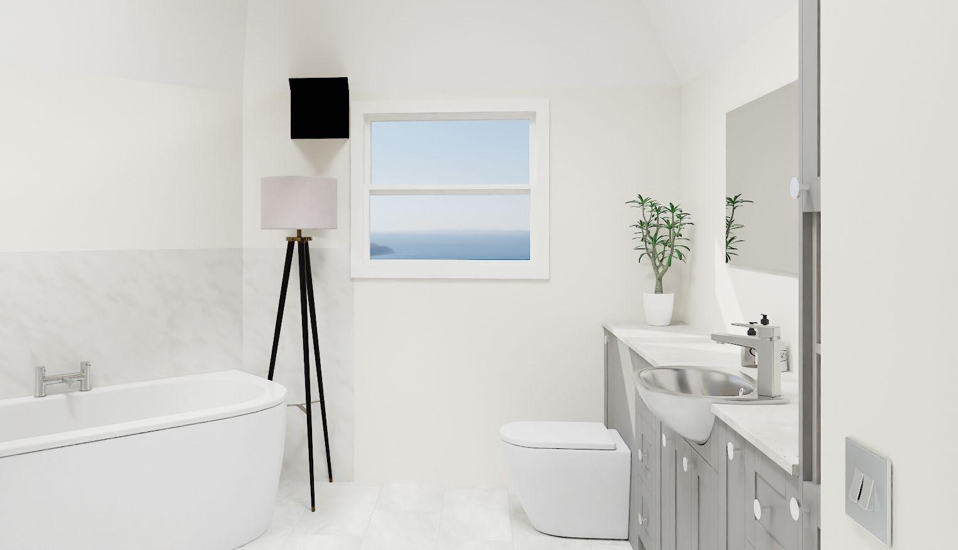
KITCHEN DESIGN
SHOWROOMS ADVISOR
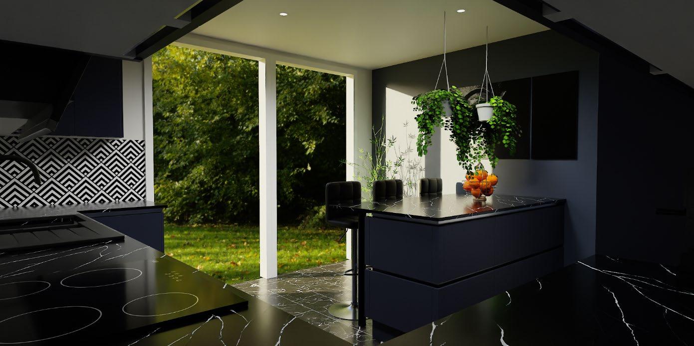
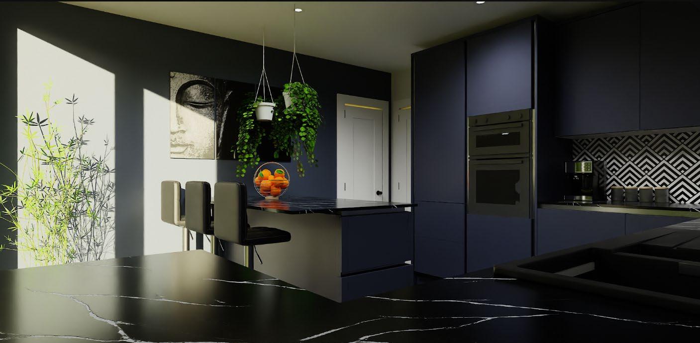
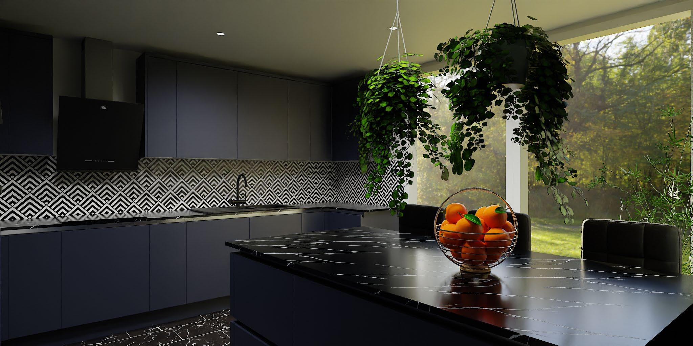
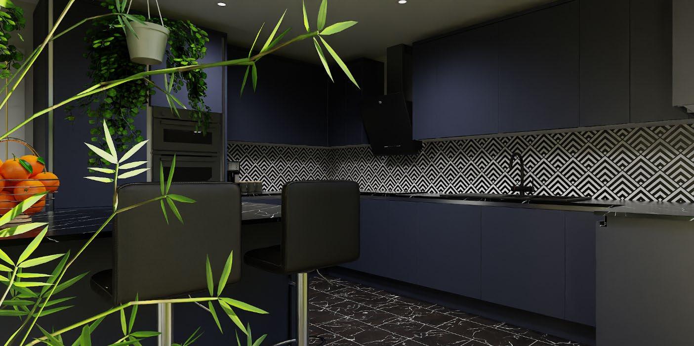
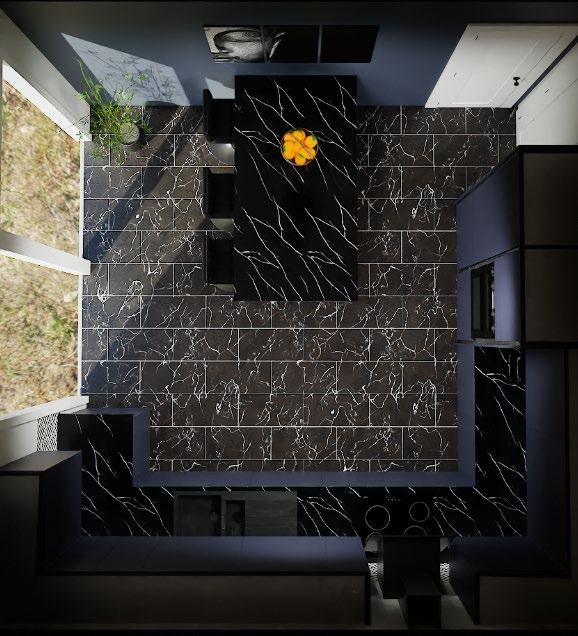
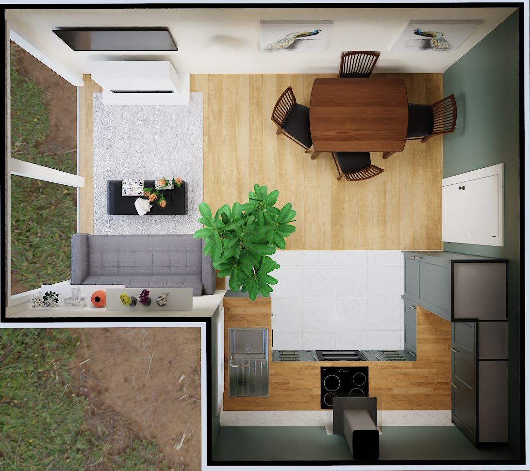
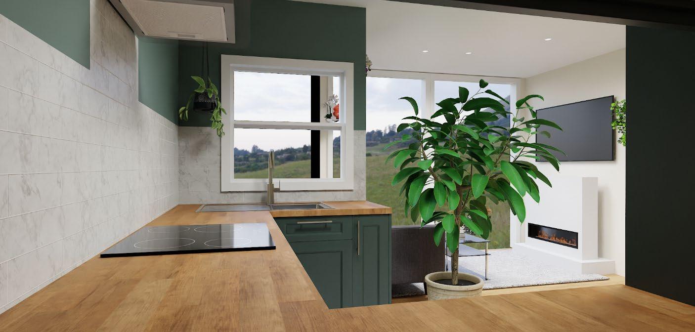
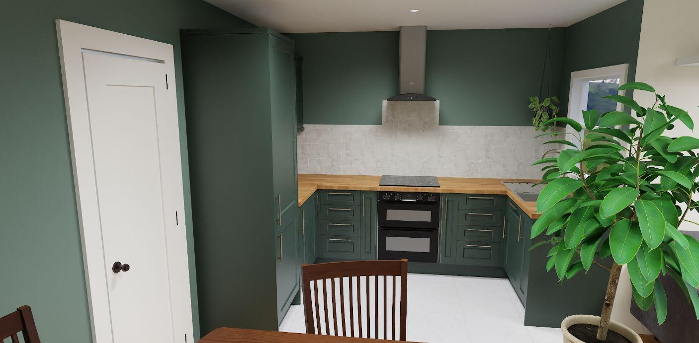
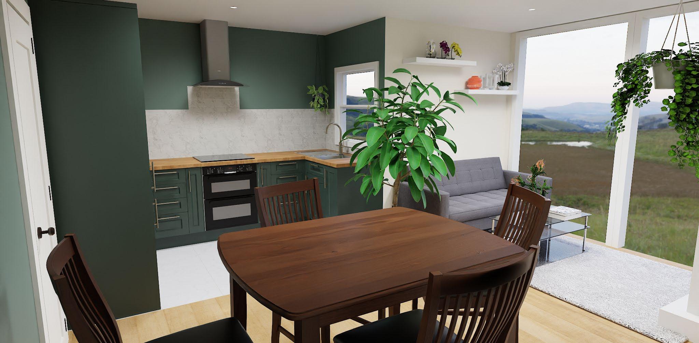
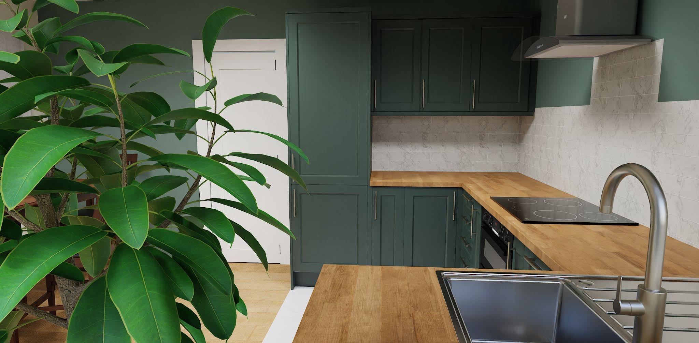
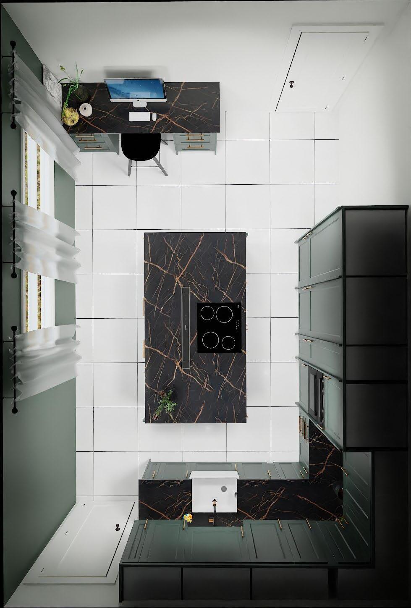
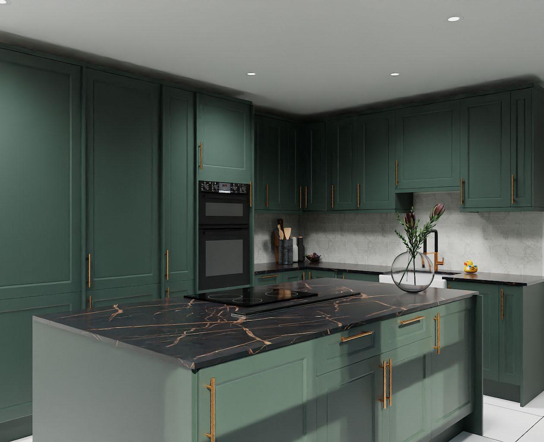
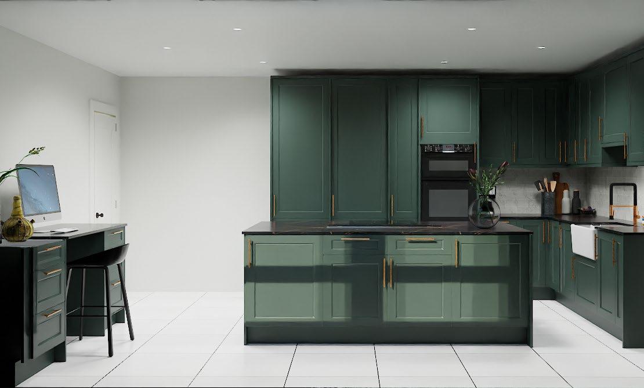
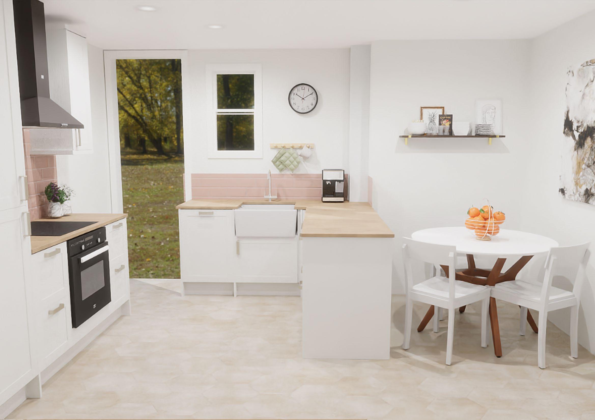
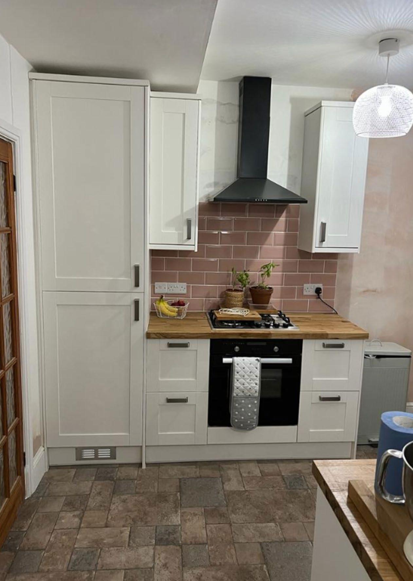
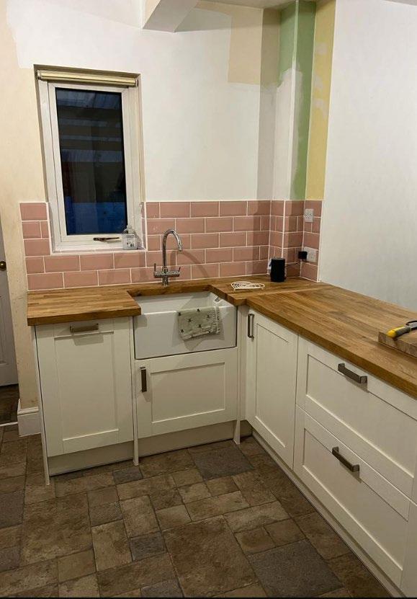
HILTON HEATHROW TERMINAL 4
