
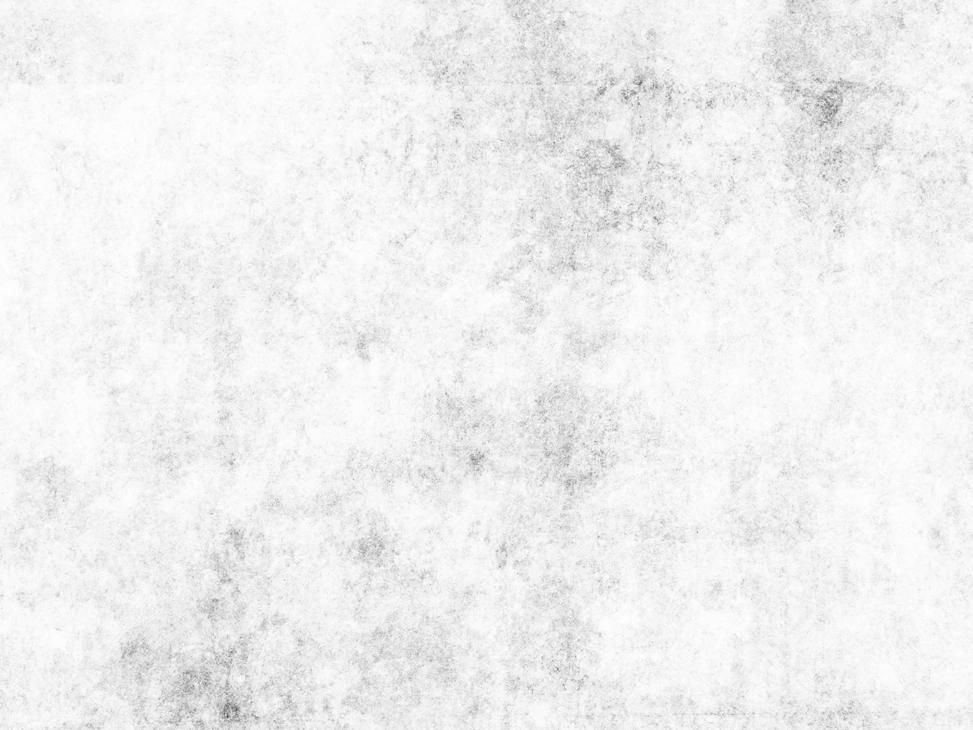






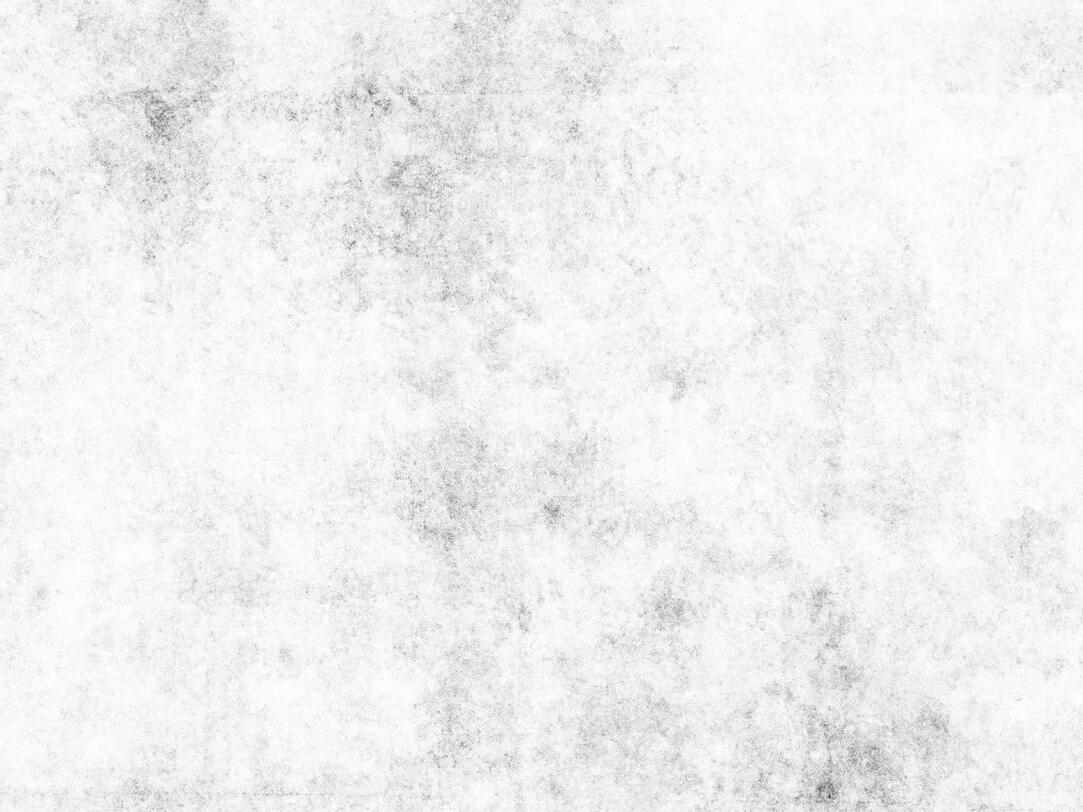
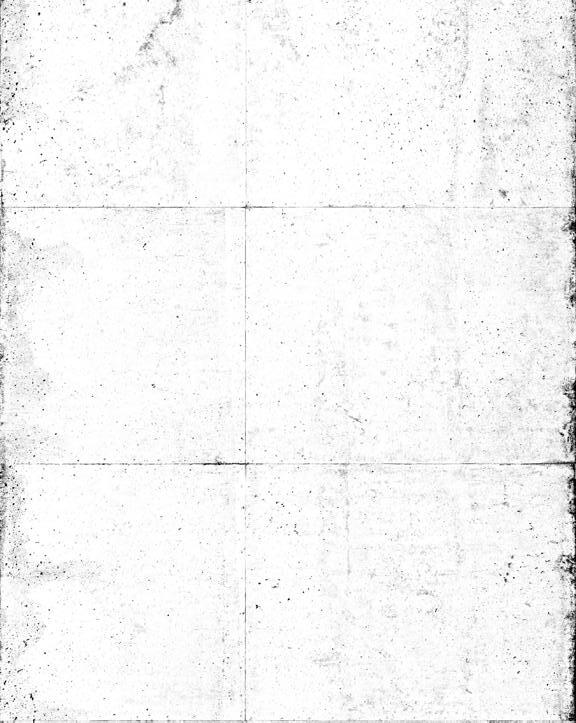





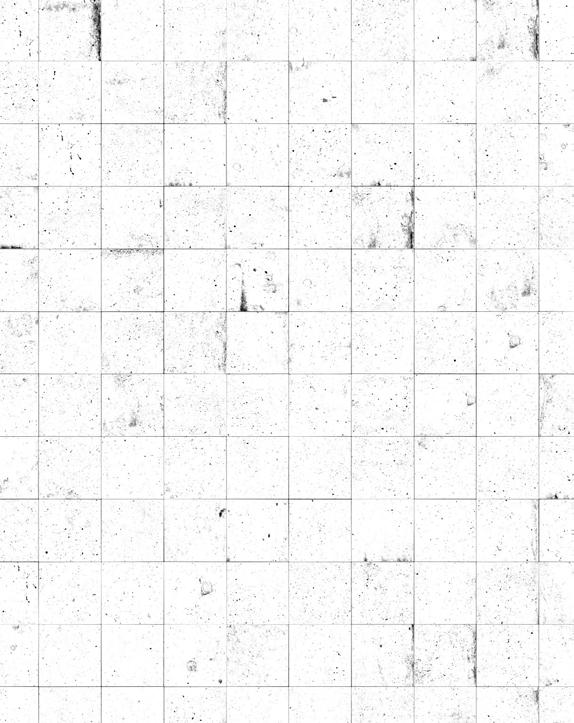


















OTHERWISE





















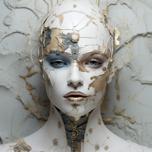
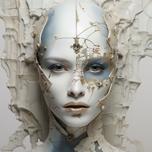


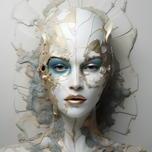


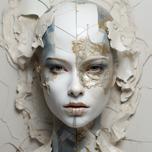
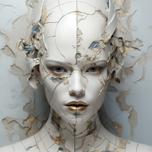



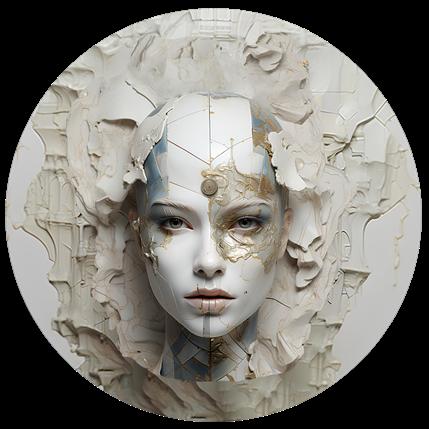
Mdjourney AVATAR
The conceptual idea of the store is to create future shopping experience that focus on "imperfection". To begin with, Midjourney images are generated to help designing the products sell in the sotre. The final collage, cobining multipe Midjourney generations, is products' initial idea.


AVATAR
Based on the mdjourney generation, a AR avatar is modeled and function as prodect display and alter ego. Further on, the digial avatar is processed as physical artifact that printed on mirror, showcasing the interaction and transformation between physical and digital.

Ear Clip
The earlobe is often considered a nonfunctional part of the human head, as it lacks the complex structures and functions associated with other parts of the ear. The earlobe itself doesn't play a significant role in hearing or balance, However, it can have cultural and aesthetic significance, often serving as a site for piercings or adornments.
The clip is designed as a enlarged earlobe and having wrinkle texture on the surface as decoration.

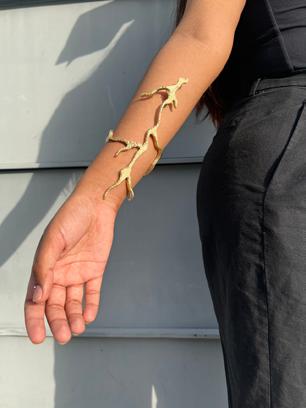
Bracelet
The veins under the skin of the forearm are the main material required for bypass surgery. After the blood vessels are taken out, nearly 10' scars will be left. The design of this bracelet is dedicated to highlighting the meaning of scars and giving them aesthetic meaning, thereby allowing people to redefine scars and feel the special experience behind them.
PROGRAM
The store is designed to become a self-experiencing retail space for people to embrace themselves. Spatially, the store is divided into four areas: exhibition, scanning, material library, and designing space.


The store is open 24/7 to the customers. Upon entering the store, visitors embark on a transformative voyage of self-discovery— exhibitions in the middle of the first floor, enclosed by a translucent fabric curtain. Vertical transportation is happening on the further end of the store. Mirrors are placed to help increase the spatial depth and self-awareness of consumers. On the second floor, 3d scanners capture and project the intricate contours of one's scars onto a pristine marble model, a striking symbol of the societal pursuit of perfection. The scanned skin can also be sent to the AR design stations on the 4th floor for future use. The material library and factory are on the third floor, where products are made and packaged, and finally delivered to individuals through drones.
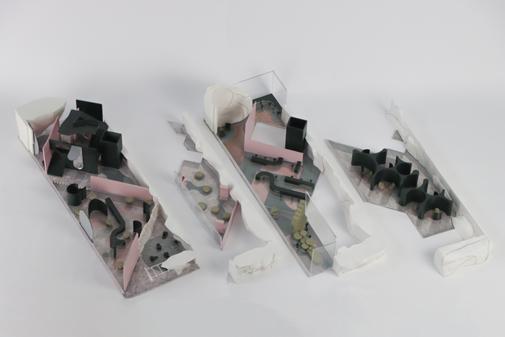
MATERIAL
The project tends to use soft, sensual materials, such as fabric, leather, and rubber, as furniture and spatial divisions to help increase the ambiguity within the space and imitate the intimacy of human skin. Materials like marble representing perfection and mirrors revealing the true self also interact with the space. and pleasure.

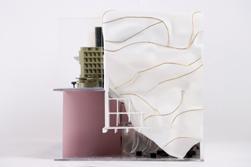
All of the functional spaces are interspersed into each other, aiming to create a boundaryless spatial experience. and pleasure.


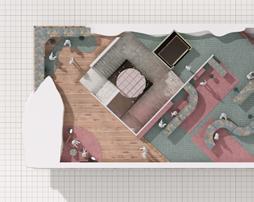
The store serves as a tangible embodiment of the individual's journey, much like a scar tells a story of resilience and healing. This innovative experience showcases the power of self-acceptance and underscores the beauty of embracing one's unique narrative. Wearing the products from I'm isn't about concealing but celebrating. These creations serve as a powerful aesthetic tool to redefine how we perceive skin imperfections, giving them a new, empowering meaning in our lives. By embracing and adorning our so-called flaws, we are redefining the concept of imperfection, transforming it into a source of strength and beauty.



I'M Animation Render






















LIFE, OTHERWISE Evolved Animals
PROTOPIA FUTURE
Every year there are approximately 5 to 10,000 new species found in nature. In 2024 over 100 novel species were found in New Zealand.
These newfound organisms stand as testament to the ongoing process of adaptation, showcasing the dynamic between life and its surroundings. The world continues moving forward, no matter what we do. Viewed through this lens, the existence of humans seems less important.
Global statistics project that by 2100, the world’s population will surge to 11 billion. This tremendous growth and expansion have established humanity as the dominant force on land. But here's the question: Is this anthropocentric view sustainable or even accurate in the grand scheme of Earth's history? As we continue to develop, we often overlook the future of the natural world. Yet, nature is constantly changing, and life is perpetually evolving. So why not take a moment to reflect on our current state and reconsider our approach to the future?

World Setting _ Gaia
There have been so many different theories about how the future environment will become, such as Supercontinent Formation, Evolutionary adaptation, Sun's Expansion, Mass Extinctions, etc. Based on these principles, let's assume a possible future: A major tectonic event, for example, an earthquake, dramatically altering global ecosystems. The Pacific Ocean quickly disappears, and Asia and North America connect to form the central continent. Africa and South America remain untouched, and the rest of the continents sink. Meanwhile, strong magnetic waves remain on earth, leading the creatures to migrate with the current in their own cycles.

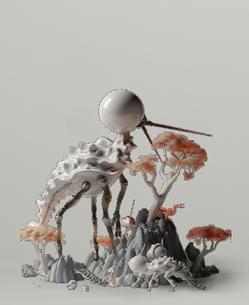
World Setting _ Gaia
As proposed by James Lovelock, "Gaia_the Earth_ is a selfregulating organism that responds to environmental changes. All life forms work together to maintain balance." Nature will always prevail.
Mycelium
Mycelium is the first to stand out from all the organisms after the earthquake. They flourish in the new world with their ability to store and transport nutrients, and gradually form colonies of various sizes to provide habitats for living things. Mycelium networks become dominant life forms. Unlike trees we have today, mushrooms grow from the mother root and cling to its surroundings. They provide more living space among the roots or on the crown above.
Scenarios
In such an environment, living things gradually adapt to it. Scenarios like these showcasing the persistence and adaptability of life itself in an aesthetic way.



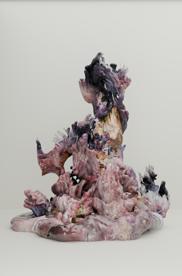





World Setting _ Gaia
living things gradually adapt to the new environment. They grow out tails to help climb up the mushroom. Wings that can hold short distances. Organs that can collect nutrients from the stem, membrane to navigate, or camouflage skin that blends with the new environment.
World Setting _ Gaia
Monika Bielskyte is arguing in her protopia framework that, we are facing a vast scope of many alternative futures. It is continuously being shaped not just by our actions but also by our inactions and our apathy. This is where my proposal, "Life, otherwise," comes into play. It offers an aesthetic glimpse into one possible future - a world that unfolds 1 million years from now, without the presence of humans.
The goal is not to address a dystopian picture, but rather to evoke a profound shift in perspective. It proposes that human thriving in the long-term will depend on our ability to see ourselves not as the central, but rather as just one part of the broader environment of life on this planet. So that we can make more informed, sustainable decisions today.


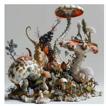



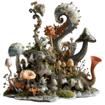

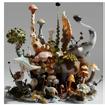

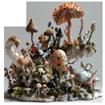


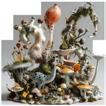
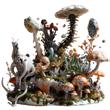
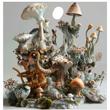

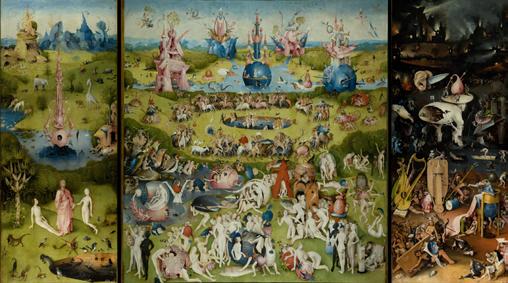
The project is imitating the “Garden of earthly delights” to unveil the living world in 1 million years. The original painting presents a narrative spanning from the Garden of Eden to a hellish future. The project mirrors this structure which helps visualize the enormity of time we're dealing with. The creatures in the painting are simultaneously alien and recognizable - much like how the evolved species in our future scenario might appear to us.
LIFE, OTHERWISE Garden of Earthly Delights
LIFE, OTHERWISE Render



LIFE, OTHERWISE Left Panel
LIFE, OTHERWISE Right Panel
LIFE, OTHERWISE Photos of Painting Details
The project mirrors this structure which helps visualize the enormity of time we're dealing with. The creatures in the painting are simultaneously alien and recognizable - much like how the evolved species in our future scenario might appear to us.
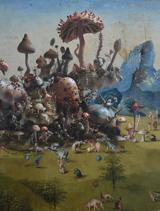

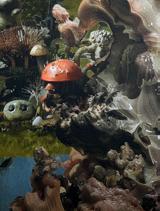


LIFE, OTHERWISE Middle Panel LIFE, OTHERWISE Photos of Painting Details
In one million years, many organisms will have vanished, yet some will have adapted, and new forms of life will emerge. Life will remain abundant. But will humans be part of that picture? The answer depends on the choices we make now. As we look back at our present, we should not design solely for ourselves. Our vision should encompass all living things. By drawing inspiration from the biological world, we can drive innovation. Instead of focusing on 'world-building,' let us shift towards 'world-growing.' The absence of humans in this future scenario isn't a foregone conclusion. Instead, it's a powerful thought experiment designed to shift our perspective and behaviors in the present.


















SITE
The site is the California Plaza designed by Bunker Hill Associates, obtained 11 acres of public land on which it intended to develop three office towers in the Bunker Hill section of Downtown Los Angeles in the early 1980s. Due to the high rate of office vacancy at the time, the developer built only two of them, One and Two California Tower. The third tower, would be located across the street and was intended to rise 65 stories.


CLIMATE CRISIS
Since 1880, average global temperatures have increased by about 1 degrees Celsius. Global temperature is projected to warm by about 1.5 degrees Celsius by 2050 and 2-4 degrees Celsius by 2100. This increasing temperature causes the sea level rising, lack of food production, Health risks, etc., severe issues. As the climate continue change to an inhabitable environment for living, By the 2050, the city Los Angeles, technology and the emphasis on environmental protection have become the main directions of urban development. To prevent the world from suffering a climate catastrophe, greenhouse gas emissions has to be significantly reduced.
Due to the high vacant rate of thes office tower, the new design will only keep the core structure and start to develop a live-work tower that is both private and open to the public. Increase the utilization rate by inviting public activity into some part of the building.

ALGAE SYSTEM
The design adopting algae as main technology, where fifteen feet long algae pipes with 2 feet diameter are cross intersected and covering the etire building. It serves as a air filtration system that converts sunlight, CO2 and water into energy and oxygen throughout the building, greatly reducing dependence on conventional energy sources and environmental pollution. Each unit of the pipe releases about one kilogram of oxygen per day, which is equivalent to 20 large trees.

ALGAE PLANTER
A lager algae produce system is designed on the site, where algea is cultivated and grew. Due to the rapid reproduction ability, excessed parts will be sent to the small bubble planter inside, serve as nutuition for food production.

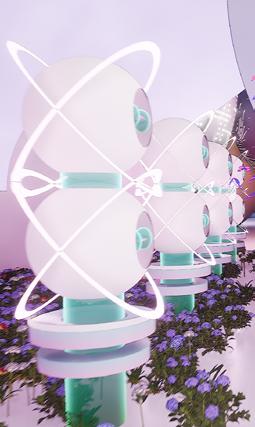
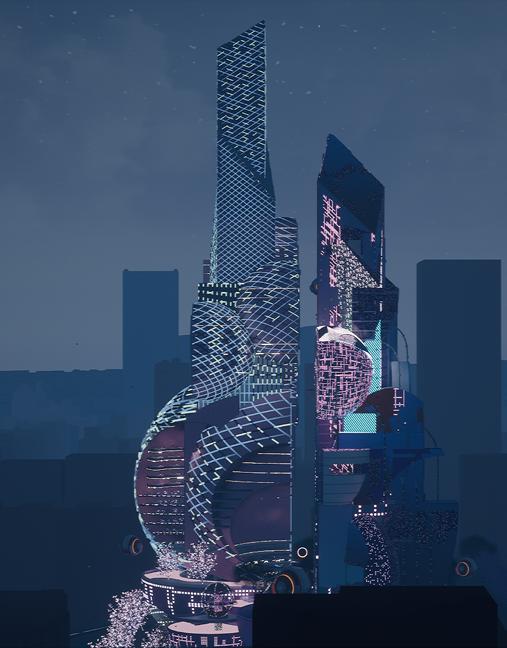
18x18x3 Steel Column
W24x117 Steel I Beam
W12x120 Steel I Beam
Pier Foundation

CALGAE PRIMARY STRUCTURE



Structural System Criteria




A rigid frame structure is a structural system in which horizontal and vertical members are interconnected to create a stable and rigid framework. The design of a rigid frame structure involves considering various criteria to ensure its stability, strength, and overall performance.
Pros: 1. Strength and Stability 2. Versatility
3. Large Clear Spans
4. Efficient Use of 5. Quick Construction Cons: 1. Cost 2. Limited Flexibility
3. Energy Intensive
A braced frame structure is a type of structural system where vertical and horizontal bracing elements are used to provide lateral stability and resist horizontal forces such as those from wind or seismic loads. The design of a braced frame structure involves considering various criteria to ensure its stability, strength, and overall performance
Outrigger structures are a type of lateral load-resisting system used in tall buildings to enhance their stability and reduce structural displacements caused by wind or seismic forces. The design of an outrigger system involves specific criteria to ensure its effectiveness and structural performance.
The design and use of reinforced concrete involve various criteria to ensure the structural integrity, durability, and safety of the construction.
Pros: 1. Lateral Load Resistance
2. Open Floor Plans
3. Ease of Construction Cons: 1. Limited Clear Spans 2. Occupancy Considerations
3. Cost for Tall Buildings
Pros: 1. Increased Lateral 2. Reduction in Drift
3. Efficient Load Distribution Cons: 1. Cost
2. Occupancy Impact
3. Construction Challenges Pros: 1. Strength and Durability 2. Versatility
3. Fire Resistance
4. Cost-Effective
5. Resistance to Corrosion Cons: 1. High Initial Embodied 2. Limited Tensile
3. Carbon Emissions

Pile foundations are used to transfer loads from a structure to deeper, more stable soil or rock layers. The design and implementation of pile foundations involve various criteria to ensure their effectiveness and structural performance.
Pros: 1. Load-Bearing Capacit
2. Versatility
3. Applicability in 4. Lateral Load Resistance
5. Deep Foundations Cons: 1. Cost
2. Construction Time 3. Corrosion Concerns
Difficult Soil Conditions
Resistance Foundations




































































