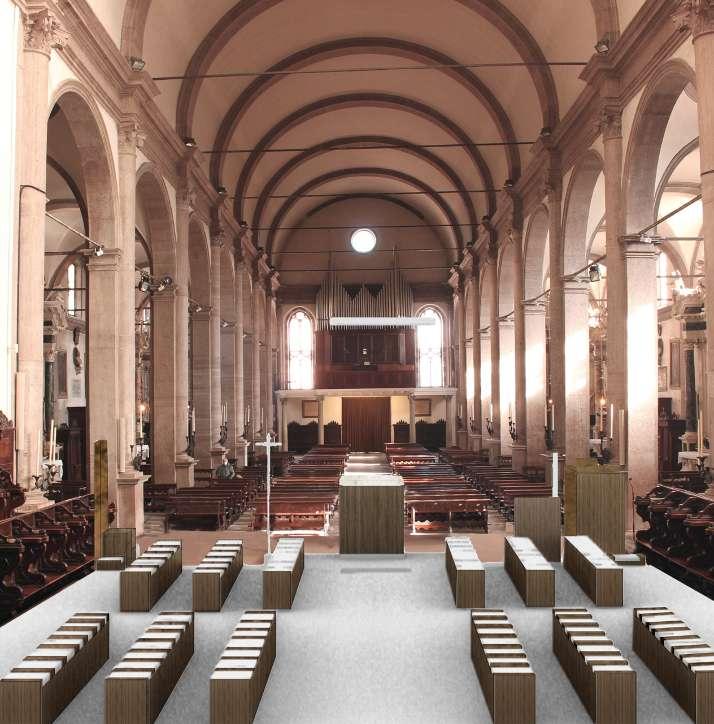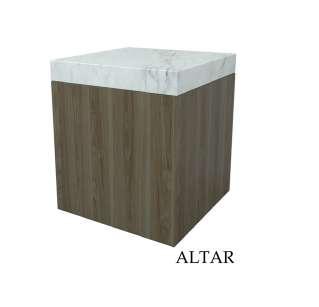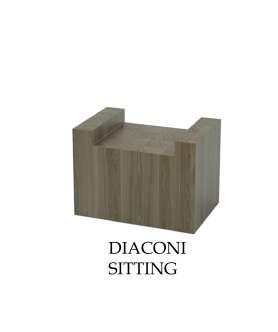Elena Carli
ARCHITECTURE PORTFOLIO
00 Curriculum Vitae
Selected Works
01 Thesis
Abrigo Raposeira
02 Academic Projects
02.1 Mekong Food Home
02.2 Il tempo ritrovato
02.3 Speculum
03 Competitions
Cattedrale di BellunoLiturgical Adaptation

Education
February 2024
Master’s Degree in Single-cycle Architectura (LM-4 c.u.)
Archicture School- University of Florence, IT
Thesis: Abrigo Raposeira. Rifugio culturale Raposeira. Rivivere le tracce del Plan Barron in Lisbona.
Vote: 108/110
Supervisors prof. arch. Dimitra Babalis, prof. arch. Fabio Fabbrizzi. Co-supervisor arch. Lorenzo Burberi
February- July 2020
International Erasmus+ mobility
Universitade Lusiada de Lisboa, Facultade de Arquitectura- Lisbon, PT
September 2011- July 2016
Language High School Diploma
Secondary School of Languages Salesian
Sisters of the Sacred Hearts, Catholic school, Barletta (BT), IT
Vote: 90/100
Academia
May 2022
Workshop “Oblivious super-resistant Bunker as an opportunity to a new cycle facing climate emergency”
Universidade Lusófona de Lisboa, PTUniversity of Florence, IT
May-October 2019
Worshop “TeArc- Nel Chiostro delle Geometrie”
Archicture School, University of Florence, IT
Supervisors prof. arch. Carlo Terpolilli, Giancarlo Cauteruccio
Experiences
May 2024
Presentation of the Dissertation Thesis at Faculdade de Arquitetura da Universidade de Lisboa, PT “On Military Heritage” conference with Arch. Dimitra Babalis to present my thesis project “Abrigo Raposeira|Cultural refuge Raposeira.Reviving the traces of Plan Barron in Lisbon.”
February-July 2022
Stage at Light Company S.r.l, Florence, IT
Training stage aimed at lighting design, thinking about the right atmospheres that enhance architecture. Working with architects, technicians and installers to bring space to life using light.
Cerifications
European Computer Driving Licence (ECDL)
AICA, Italian Association for Informatics and Automatic Computing
Cambridge PET Certification, Preliminary English Test University of Cambridge, B1 level
Proficency
Languages
Italian (native language)
English Spanish Portuguese
Software
OS- Mac OS X, Windows
Drafting- Autocad, Rhinoceros
Rendering- 3ds Max, Corona Renderer, Lumion
Graphics- Photoshop, Indesign, Illustrator
Other- Microsoft Power Point, Microsoft Excell, Microsoft Word
SELECTED WORKS
01_THESIS
ABRIGO RAPOSEIRA| RAPOSEIRA CULTURAL REFUGE
Reviving the traces of Plan Barron in Lisbon
Thesis Master’s Degree in Single-cycle Architectura
February 2024
Supervisors prof. arch. Dimitra Babalis, prof. arch. Fabio Fabbrizzi.
Co-rapporleur arch. Lorenzo Burberi

This project originates in Portuguese territory and aims to propose an intervention of regeneration and reuse of the ex-military Raposeira Battery in order to convert the building, now abandoned on the coast of Trafaria (Lisbon), into a multifunctional pole for the benefit of the local population and visitors. The ‘5th Raposeira Battery’ is part of a system of eight military batteries that were destined for the protection of the ports of Lisbon and Setúbal (Portugal), as part of the larger ‘Plan Barron’ of defence during the Second World War.
Today, Raposeira Battery and the surrounding natural environment are in a state of neglect and poor conservation. Hence the challenge of this project, which is not limited to redefining the use of the site but aims to plan and design an idea of environmental sustainability and integration with the surrounding settlements. The new “Abrigo Raposeira” is located on the ridge of the hill and enjoys a sublime oceanic panorama: it has a longitudinal layout with a central distributive open space, which is overlooked on one side by the experiential and museum spaces and on the other by supporting spaces such as the refreshment area, the library and the conference room.
The existing layout of the Battery is enriched with three courtyards that rise from the ground and four exhibition rooms that peep out from the sloping terrain, thus taking advantage of the site’s strategic and privileged elevation position. Abrigo Raposeira draws strength from its foundations and evocative features to enhance them and evolve into a site full of living memory, a space rich in architectural and cultural heritage in which every visitor can wander with their mind and find ‘refuge’.


DISTRICTS LOCATION DIAGRAMS


1-Corvina-Raposeira Expansion Plan
2- Trafaria-Raposeira Expansion Plan
ADOPTED LOCAL PLANS
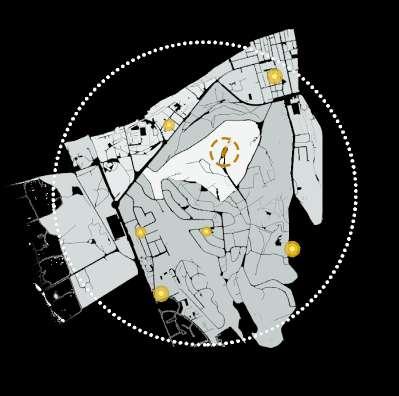
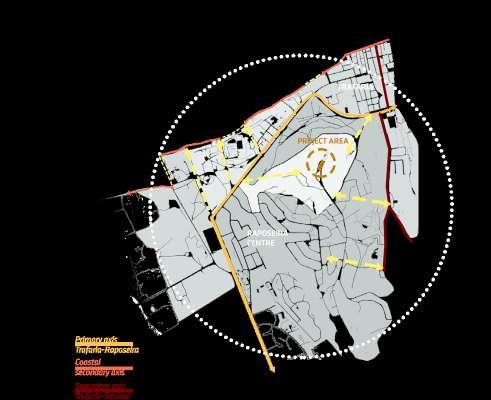
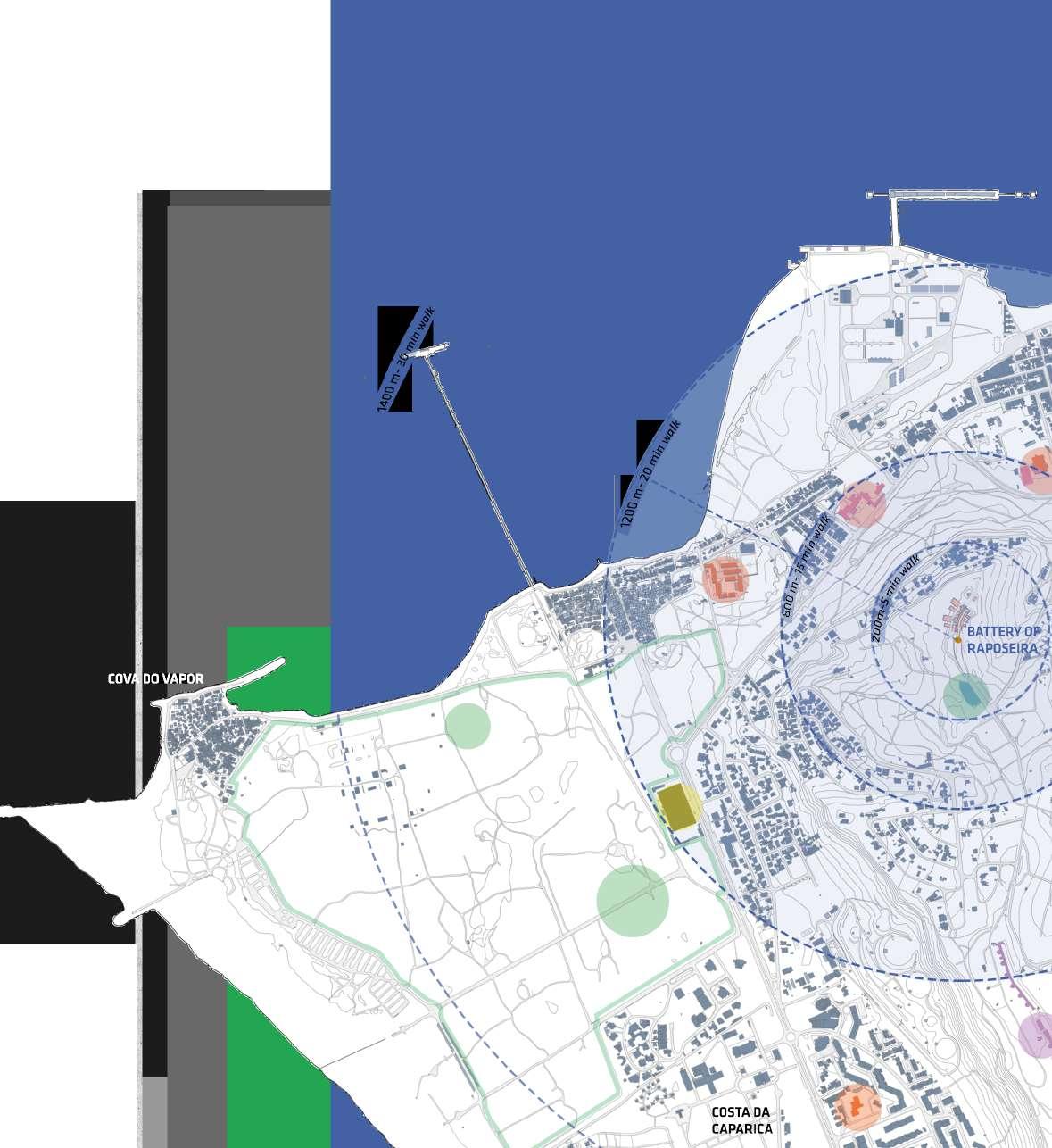


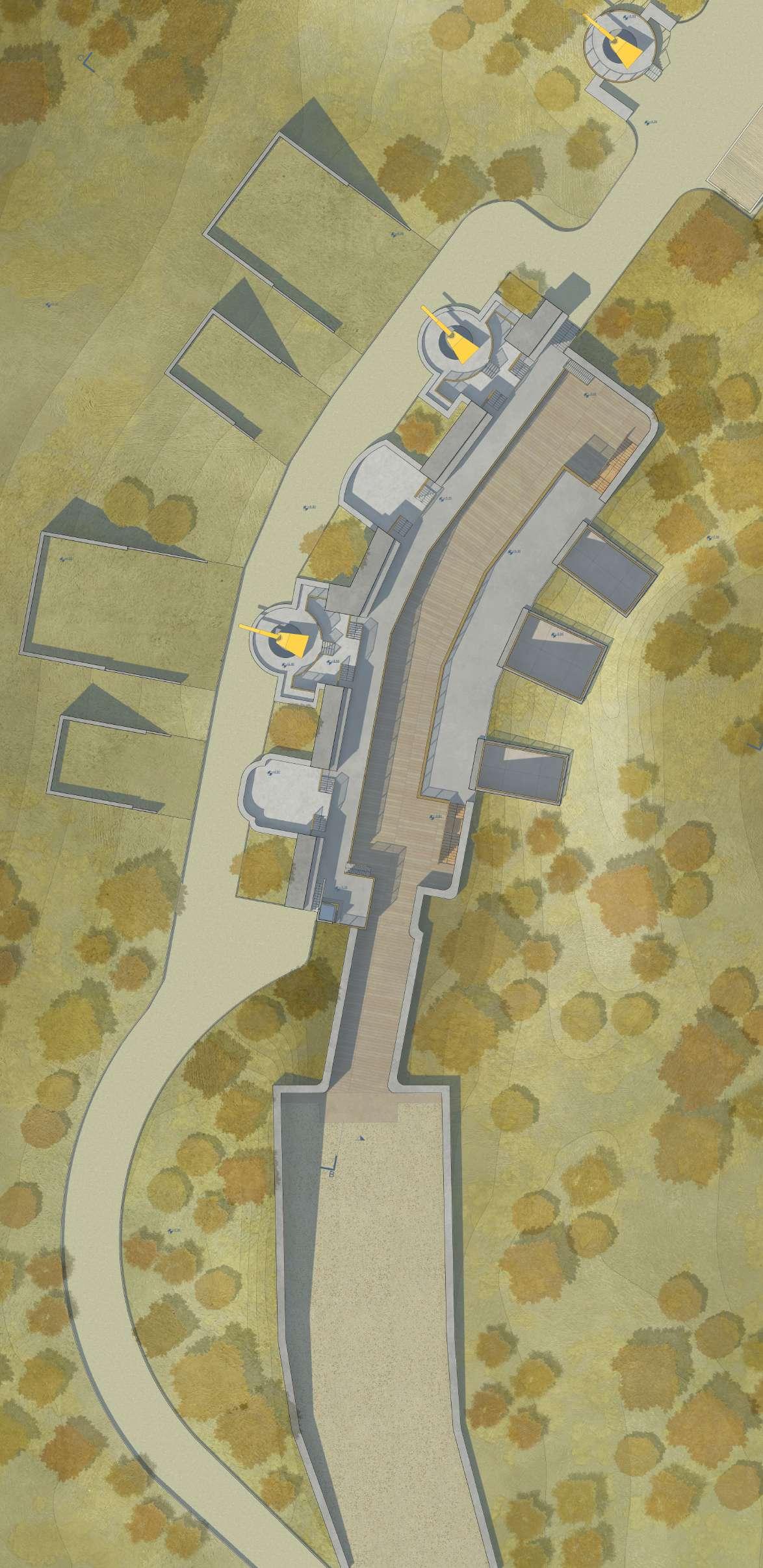
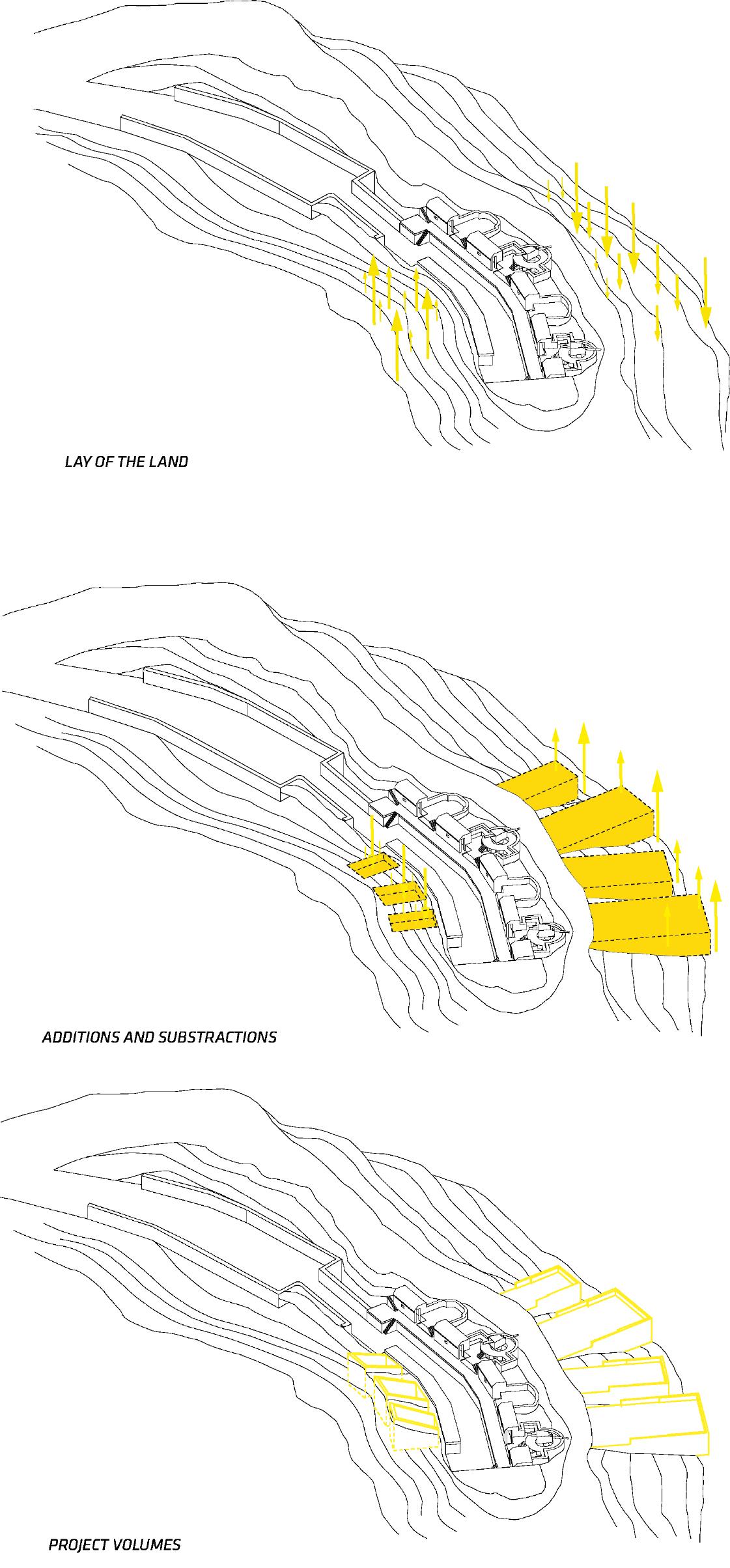

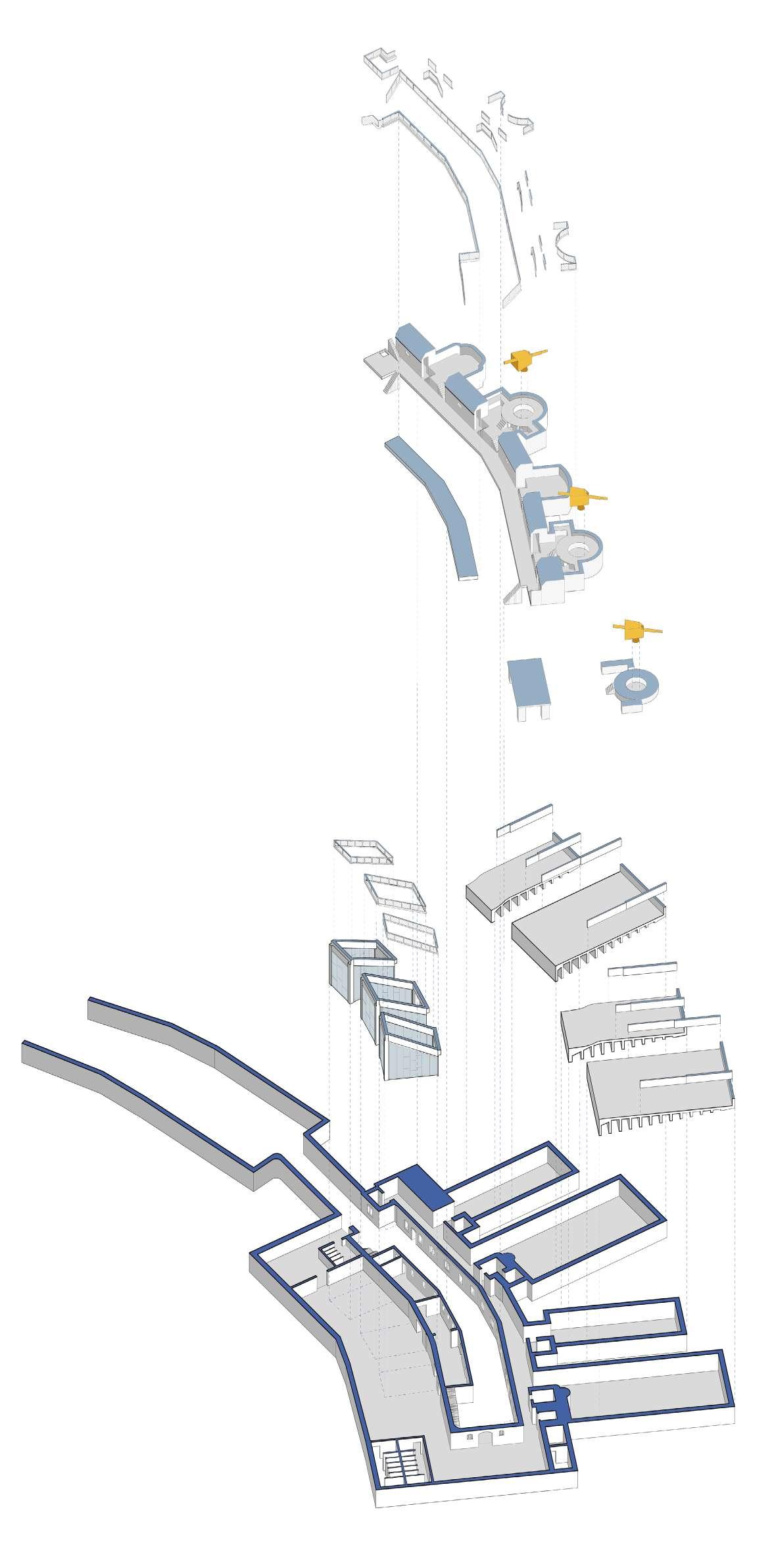




02_ACADEMIC PROJECTS
02_1
Mekong Food Home
Environmental Design Laboratory
February 2020
With G. Baldeschi and D. Cecchetti

The Mekong Food Home is a floating polifunctional structure located in Can Tho, Vietnam, into the Mekong river.
Thecity is very famous for the “ Floating Market”, an enormous net of boats selling local fruits, vegetables spices meat and fish in the river.
The purpose of the project was to create a core point in the river, a central structure that could improve this system, promoting the local kitchen in his total essence, with space for the boats to continue selling prc ducts even in the most rainy days, with street food stands, local kitchen classes and a restaurant.
Everything was developed after many analisys and studies, around the idea of sustainability and climate comfort, trying to fight with passive strategies a microclimate with high temperatures, a lot of humidity and heavy rains.
Can Tho Vietnam
Longitudine 105° 47’ 17’’ E
Latitudine 10° 02’ 13’’ N
Altitudine sul livello del mare: 3m
Superficie: 1 389,6 km2
Densità: 863,77 ab/km2
Abitanti: 1 200 300 (2011)

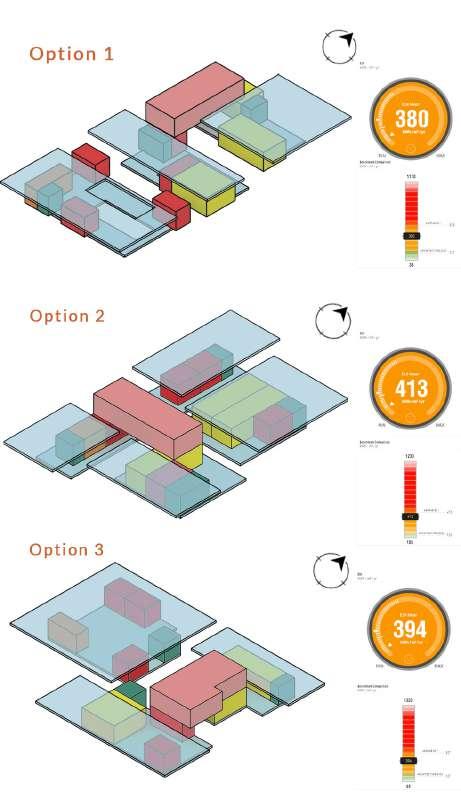
FUNCTIONAL UNITS
GASTRONOMIC STAND
Surface: 20 m2
Volume: 80 m3
LABORATORY
Surface: 60 m2
Volume: 240 m3
RESTAURANT
Surface: 60 m2
Volume: 240 m3
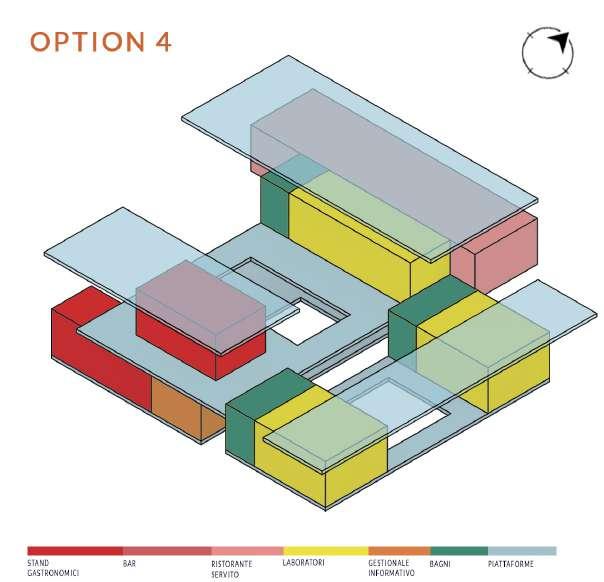


Preliminary estimate
Surface: 927 m2
Annual Energy:$ 17,599 EUI: 1,814 kWh/m2/year

MANAGEMENT INFORMATION
Surface: 20 m2
Volume: 80 m3
BAR
Surface: 20 m2
Volume: 80 m3
Fragmentation of volumes
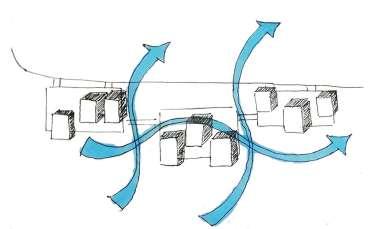
Ventilation Chimneys

Permeability of the envelope

Staggered levels







RETICULAR BAMBOO STRUCTURE

LAMINATED WOOD BEAMS AND PILLARS
BAMBOO RETICULAR BRACING STRUCTURE
WOODEN-BAMBOO MILL WITH ELECTRICAL GENERATOR
FLOATING FONDATIONS WITH POLYPROPYLENE BARRELS


02_ACADEMIC PROJECTS
02_2
‘Il tempo ritrovato’_
The Rediscovered Time Design Laboratory V March 2021
With S. Bordeianu and D. Dezio
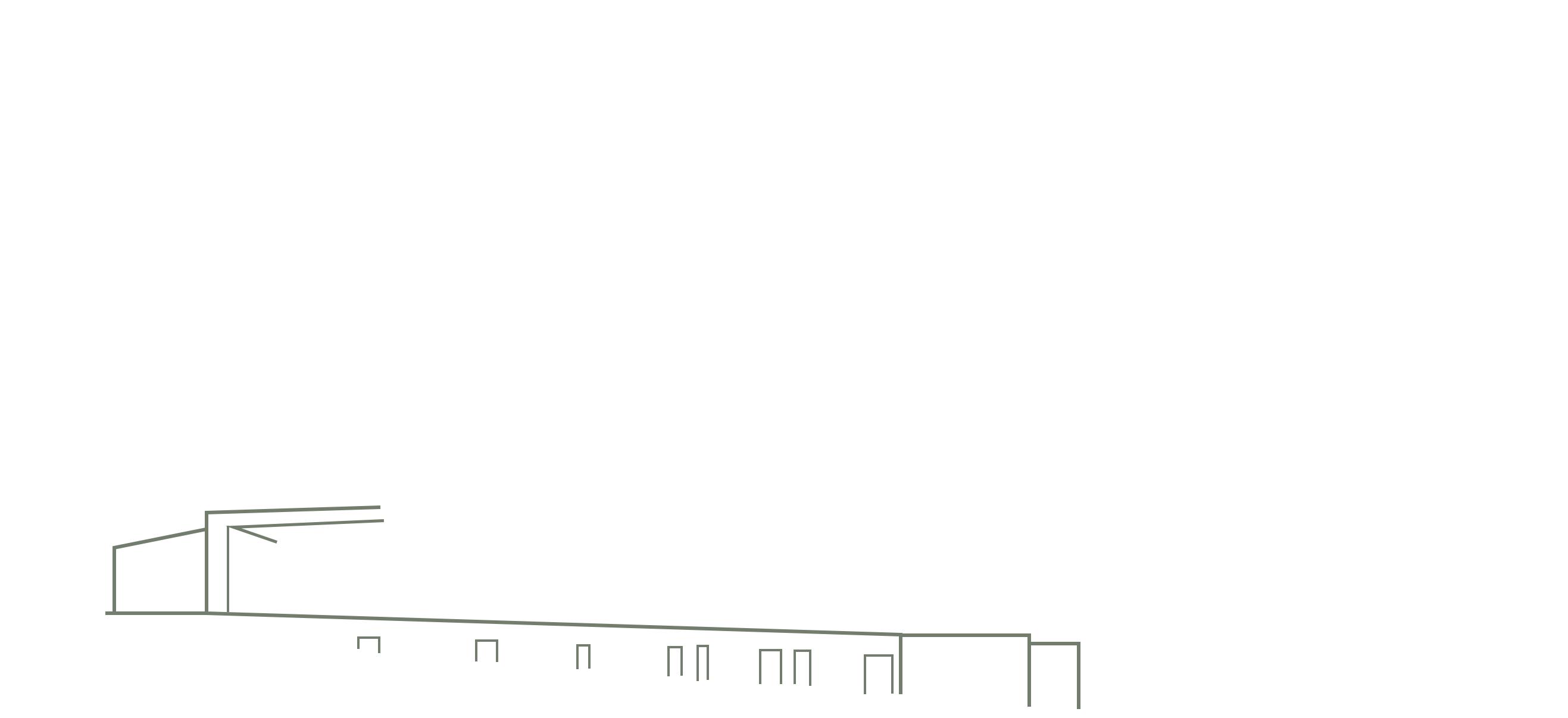
The following redevelopment project of the complex of Sant’Angelo Vico l’Abate (San Casciano in Val di Pesa, FI) aims to promote the peculiarities of the area and enhance the historical-artistic, with particular attention to the restoration of the centrality of the complex in the agricultural and cultural life of the area.
The Sant’Angelo Complex, owned by the Diocesan Institute for the Support of the Clergy of Florence, of about 1500 square meters is divided into three main areas: the Church in the center, an agricultural area and a representative area. The result is a project and program of landscape, territory, houses and sacred places. The case study assumes a certain interest due to the presence of a fragmented community but aware of the historical and identity value of the site, as well as a group of local companies that have proposed to the property consortium methods of managing and enhancing the site.
“The Rediscovered Time” aims to bring out and dialogue the different interests that gravitate to the complex (religious, economic, cultural, social and educational), through the design of the agricultural area, a new volume and a pathway that supports the entire complex.
As a spatial diaphragm, the therapeutic garden and the specular garden represent an area of breath, a space of suspension between the new architectural annex and the Church. The new multifunctional volume, is then compared with the garden, performing the task of a scenic backdrop.
And at last, the path, which runs along the side of the complex, accompanies and guides the gaze on the changing architecture, modifies in its configuration, and constitutes the path that recalls the ancient walking routes.

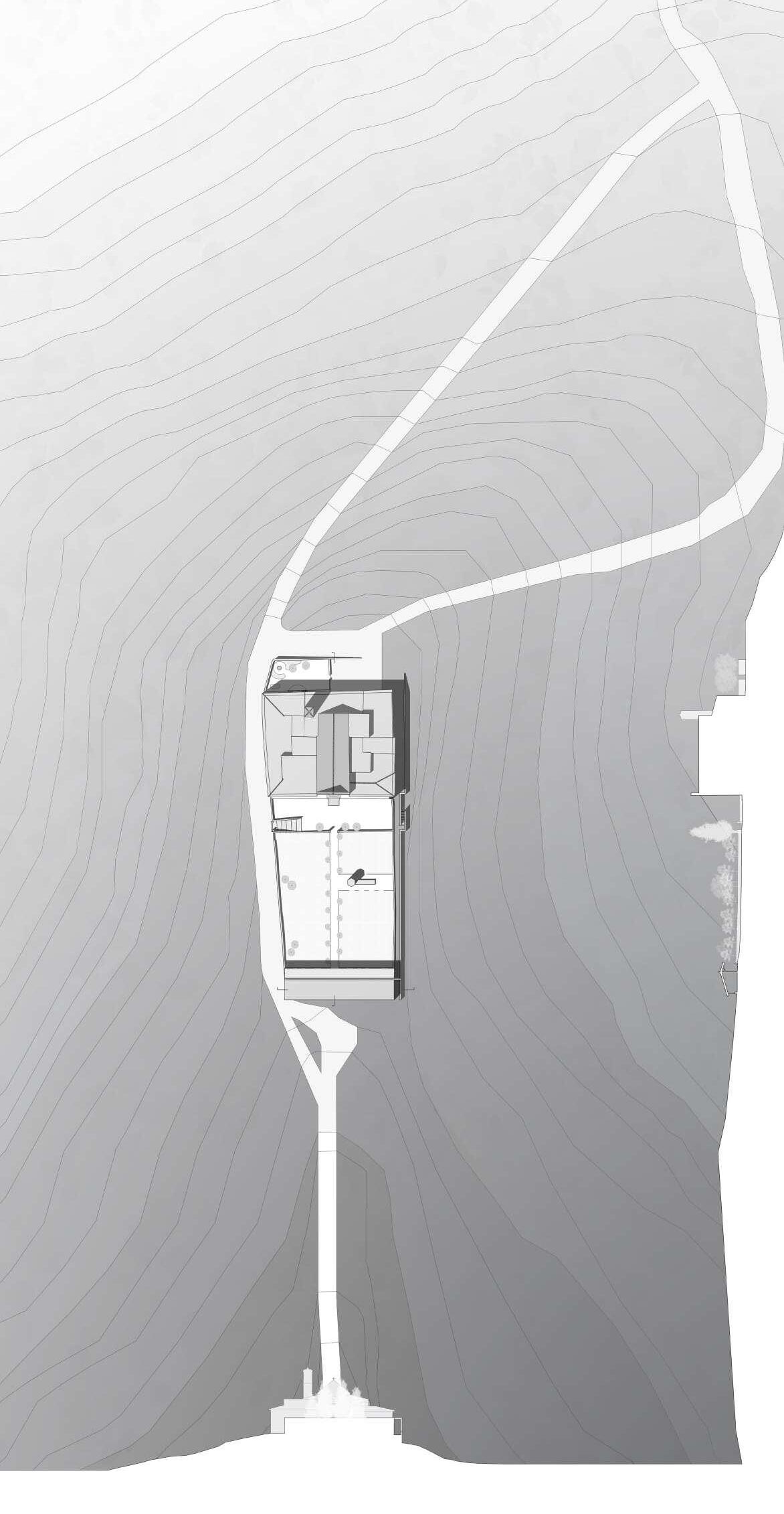





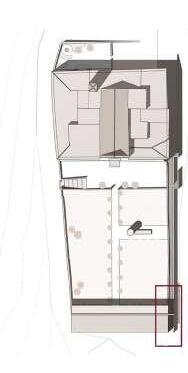


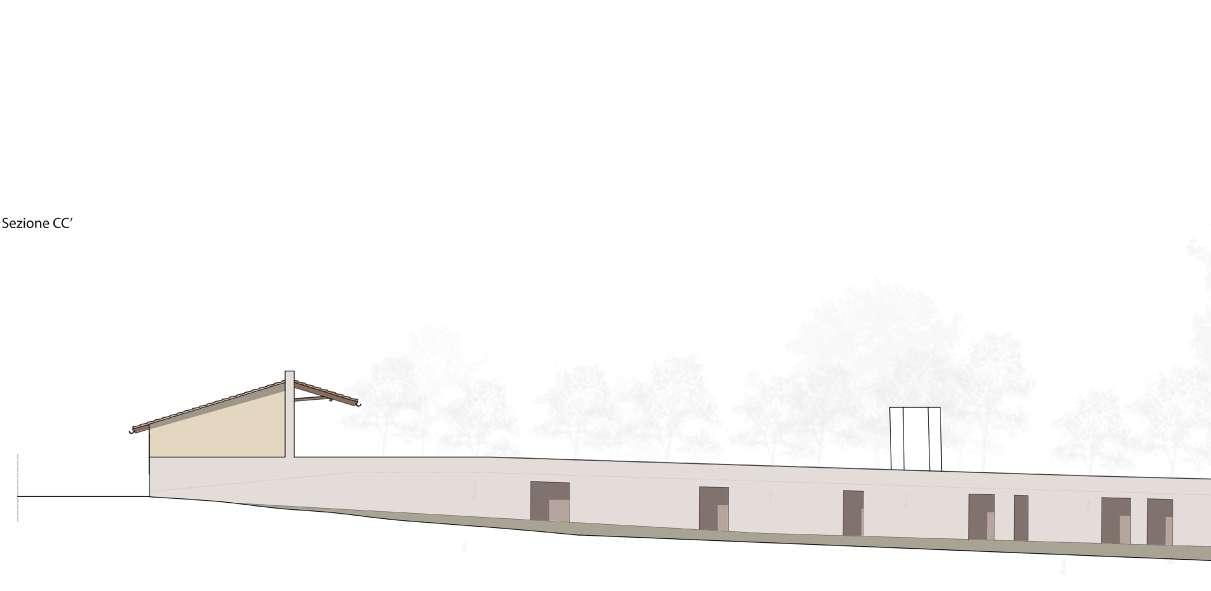


02_ACADEMIC PROJECTS
02_3
Speculum_
Book Pavilion Project in Florence
Design Laboratory IV
July 2020
With A. Corica
The remaining traces of the lines of the ancient city walls of Florence are the generating axes of the following project. Designed as a pure volume with clear and essential lines, the new building establishes an interesting dialogue with the pre-existing structures. The exchange of relations between the two realities occurs through the theme of the inhabited wall, which allows the visual connection with the archaeological pre-existence establishing suggestive interactions between past and present.
The new building insists on it, an hypogeous volume that then leads outside and communicates with the city, proposing different interpretations of it: from the negation of the context to the search for a more intimate space, the project seeks dialogue with the loggia and the complex of the Church of San Salvatore al Monte, showing only from the highest level the suggestive views of the historic center, which are reflected on the glass surface generating visual accumulations that alternate between games of transparency and mirror effects.
The wall of the new volume is composed of smooth and well-finished bugne, emphasizing the comparison and differences with the ancient wall in front. The project is composed of two interior rooms made out of the attics that act as a “bridge” between the ancient wall and its new declination, and has a feature that is not uncommon for Florence but nonetheless peculiar: the coexistence with some of the city’s religious buildings and symbolic places.
The relationship between building and ground was also a central theme around which to revolve the intervention, developed through the writing of an original dialogue between the two worlds: the above and the below, the inside and the outside, articulated around the relationship between before and after.
In addition, the theme of the underground with its references to the past was approached through an operation of subtraction of matter, resulting in a completely open and immersive space, despite the service rooms. The upper floor, ascribable to the present, became the subject of an addition to the volume of the conference hall auditorium stalls.

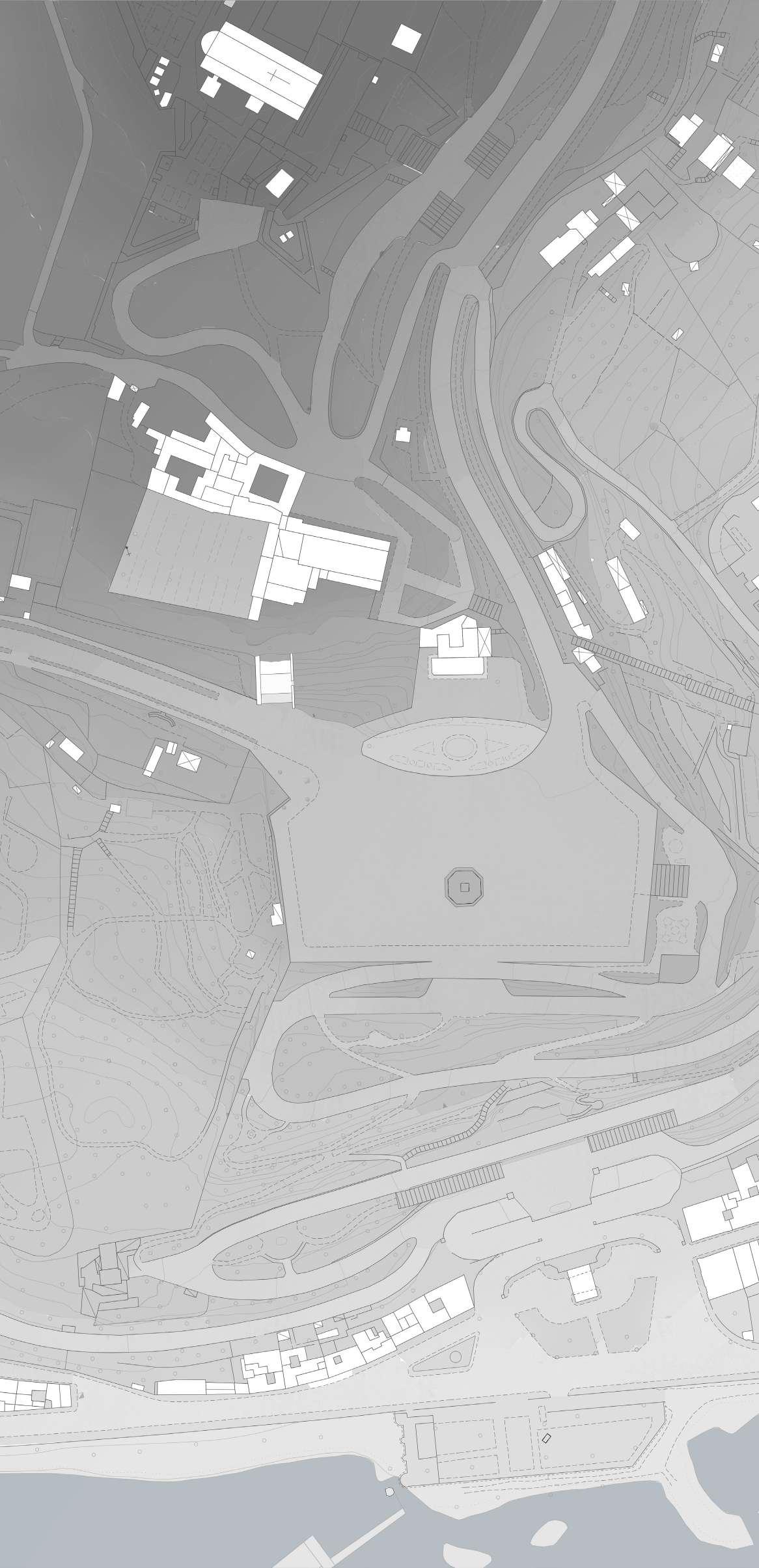




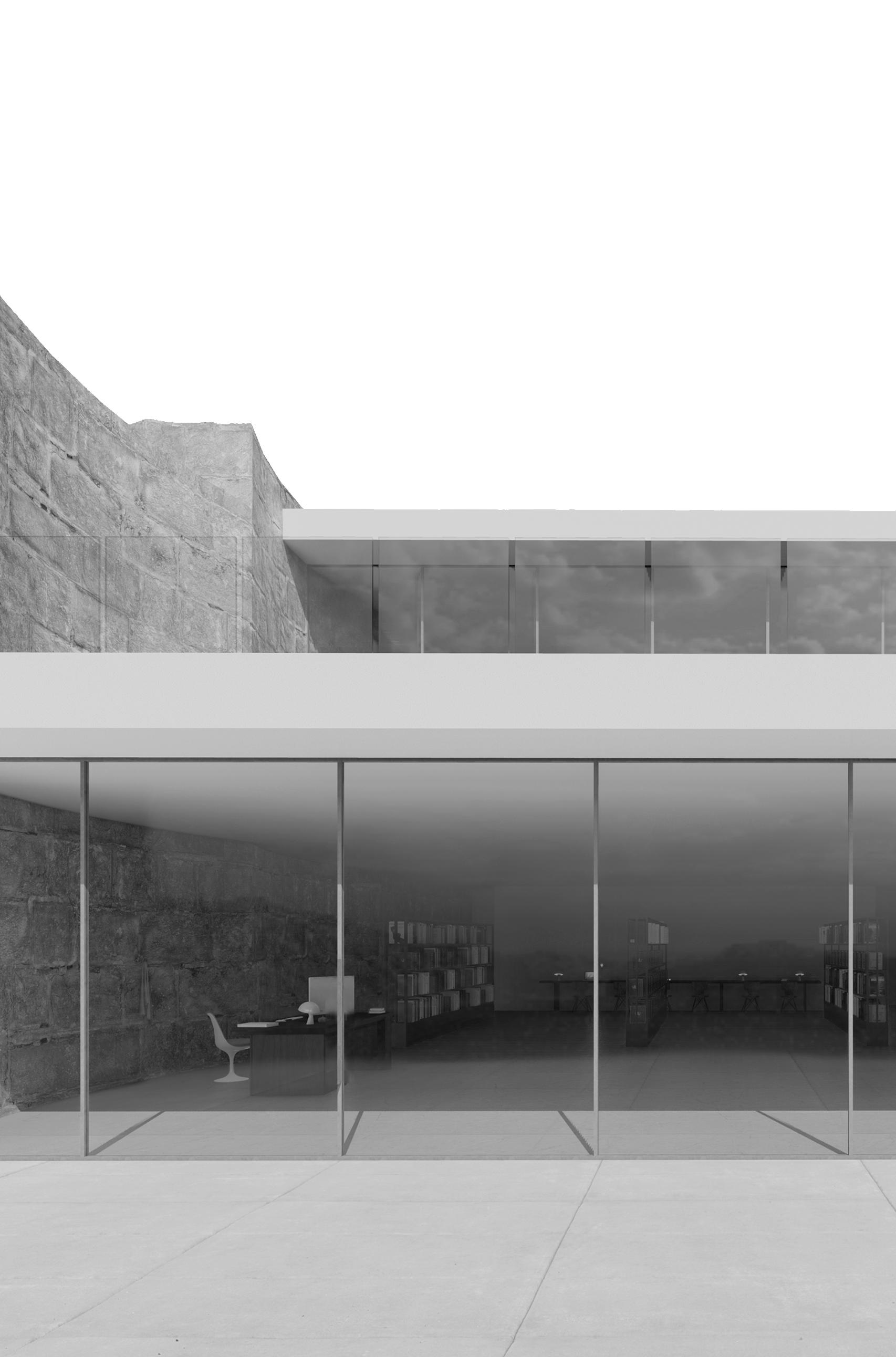
03_COMPETITIONS
Cattedrale di Belluno_ Liturgical Adoptation
June 2021
With P. Giorgieri, C. Galatà, P. Gallori and A. Corica
