Nike by Fourth Street
Professional Work
MBH Architects, 2022
Project Type
Retail
Location
1787 Fourth St, Berkeley, CA
LOD Square Footage
± 5,676 SF
Role
Designer
Phase
Pre-Design to Schematic Design
Nike by Fourth Street in Berkeley, CA, is a 5,676 SF retail project designed as part of the Nike Well Collective program, which emphasizes wellness and community, particularly for women. This small-format store functions as a local hub for sport and wellness, themed as a “wellness home” with thoughtfully zoned spaces that encourage engagement and support customer experiences. The project presented unique challenges related to leveraging existing storefront elements and adhering to mall requirements, while maximizing attraction and functionality within these constraints.

The Nike by Fourth Street project transforms retail space into a vibrant, community-focused store. The design integrates zones that enrich customer interaction and create an engaging shopping experience. Key areas include a welcoming space for local storytelling, a central “living room” showcasing apparel, a “kitchen” for footwear services, and a “closet” for the try-on journey. The layout is thoughtfully balanced, with 73% of the space dedicated to front-of-house areas and 27% allocated to back-of-house functions, supporting both customer engagement and operational efficiency.
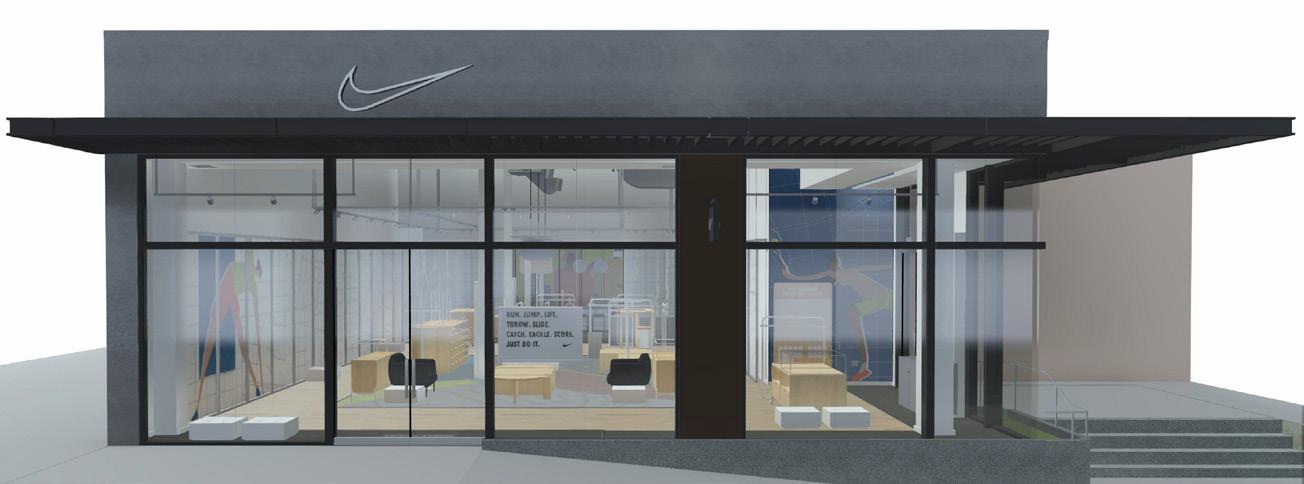
A significant challenge was working within the constraints of the existing storefront, canopy, and roll-down security grills due to budget limitations and mall regulations. These restrictions limited the potential for facade modifications that could enhance visual appeal and engage pedestrians. To address this, the design strategically positioned community-focused elements, such as bulletin boards and mannequins of diverse body types, directly between the grille and the storefront. This approach maintained visibility and drew attention inward, creating an inviting atmosphere while adhering to the external constraints.

French Baroque Residence
Professional Work
GKW Architects, 2021
Project Type
Residential
Location
896 Newell Road, Palo Alto, CA
Lot Size
± 6,232 SF
Role
Project Designer
Phase
Feasibility to Schematic Design
This project is a two-story single-family home designed in the French Baroque style, located on a corner lot in Palo Alto, CA. The project, tailored for an Indian family, integrates Vastu Shastra principles that influenced the orientation of key spaces and fixtures. With a total area of 2,984 SF, including a 299 SF junior ADU, the design balances the client’s stylistic and cultural preferences with Palo Alto’s strict zoning regulations, ensuring compliance and maintaining sunlight access for neighboring properties. The result is a refined, functional home that merges traditional elegance with cultural and regulatory considerations.

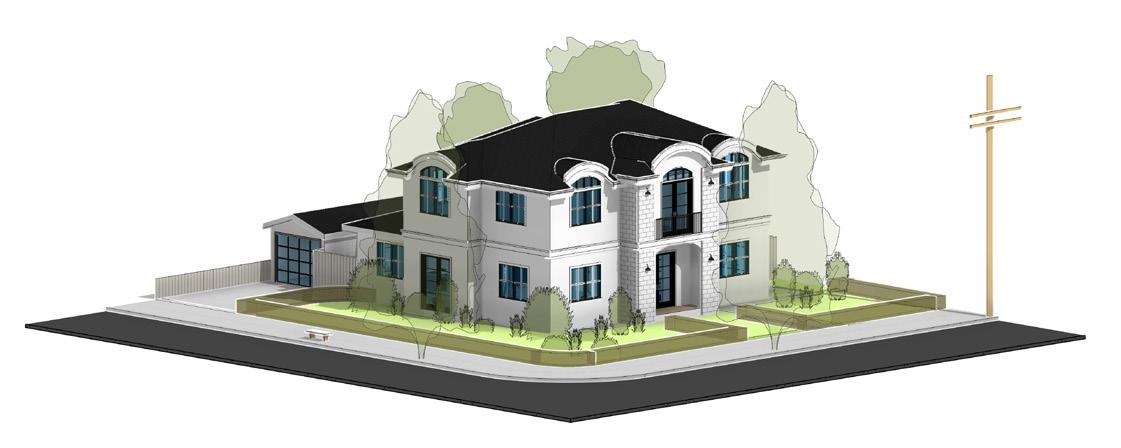
The design of 896 Newell Road embraces French Baroque architecture with symmetrical facades, arched windows and doors, and intricate stone trims. The client’s request for a culturally aligned home led to the integration of Vastu Shastra principles, influencing key design elements such as orienting bedrooms to face east and positioning the kitchen sink to face northeast. These considerations ensured a living space that harmonized with traditional beliefs while maintaining a cohesive design.
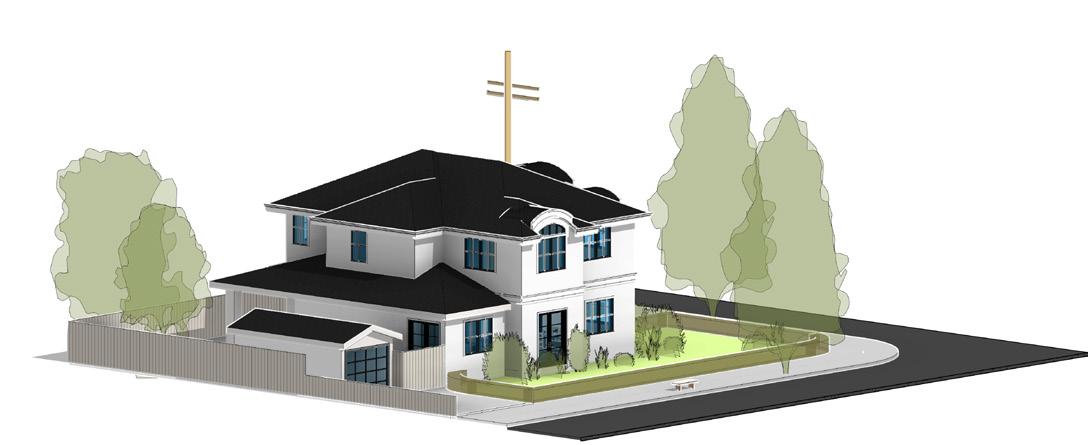
Palo Alto’s strict zoning regulations, especially for corner lots, posed challenges that required strategic planning. The building’s form and placement were carefully designed to comply with setbacks and maintain sunlight access for neighboring properties. This approach balanced the client’s aesthetic and cultural needs with local guidelines, resulting in a refined, functional home that reflects both elegance and practicality.
Second level floor pwlan
Sieve Collective - Porous Living
Academic University of California, Berkeley, 2020
Project Type
Residential
Location
Crocklett, CA
This project began with an exploration of Loring Avenue in Crockett, where the separation between houses and streets creates an intriguing effect—a visual sieve that hints at what lies beyond. Viewed from the railroad along the water’s edge, the town’s unique topography merges houses and trees into a layered composition, as if stacked in a flattened elevation. Inspired by this view, the design explores how the site, building, and individual dwelling units embrace various forms of porosity, enriched with green elements.
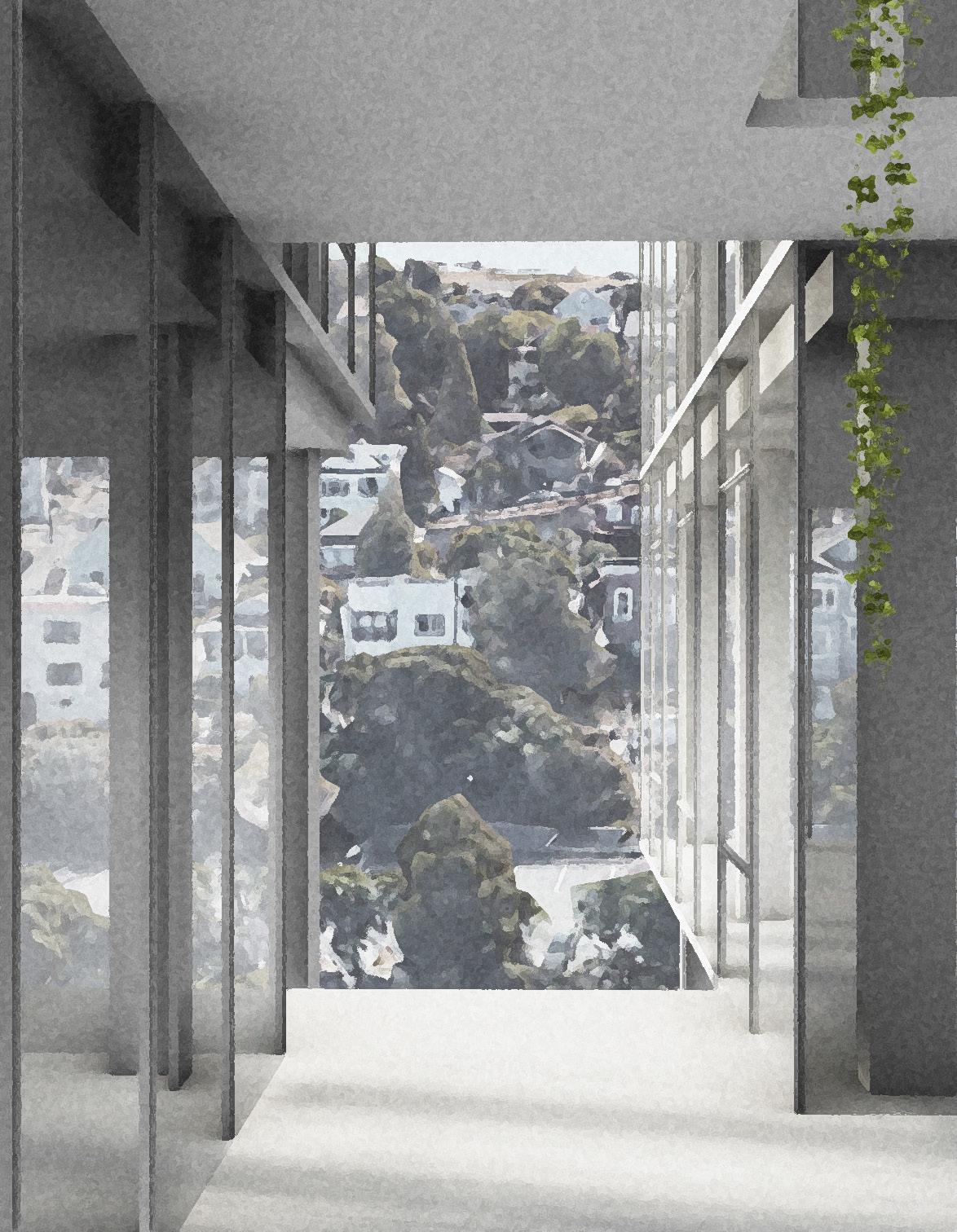
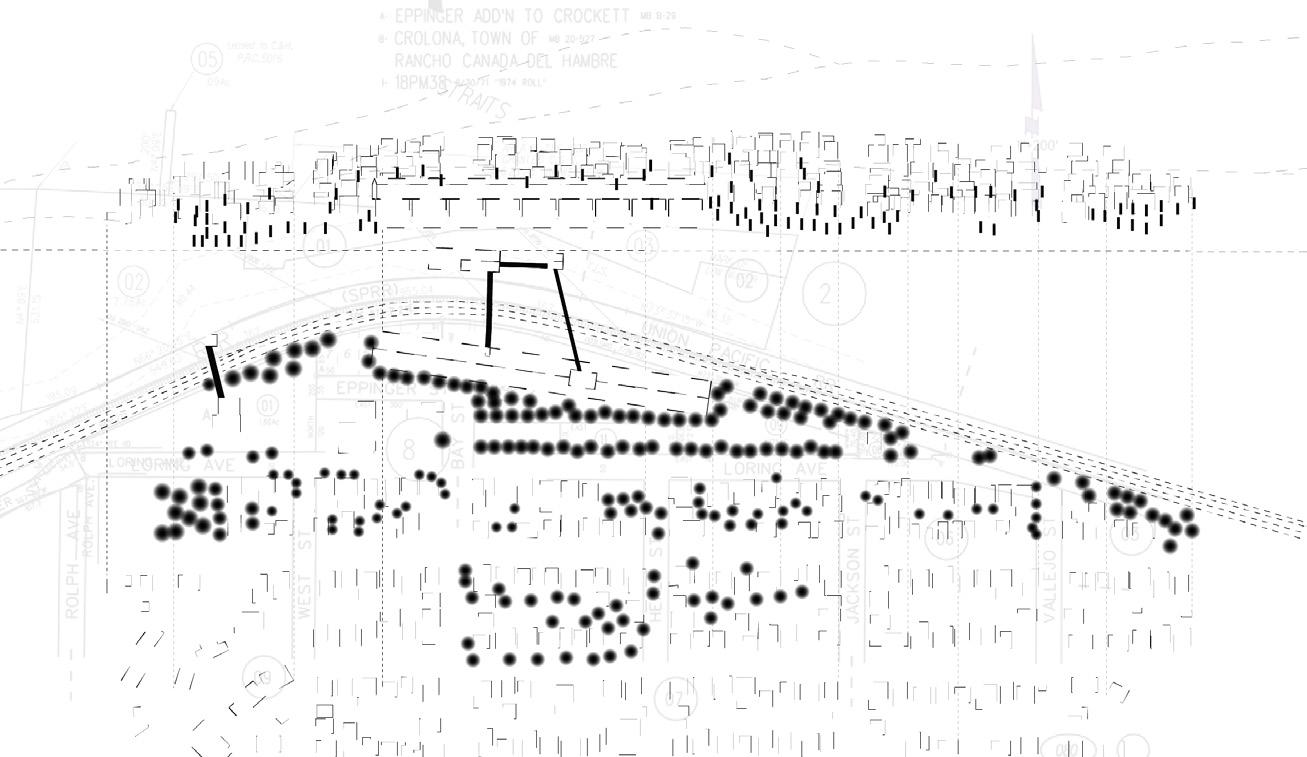
Abstract site plan and elevation
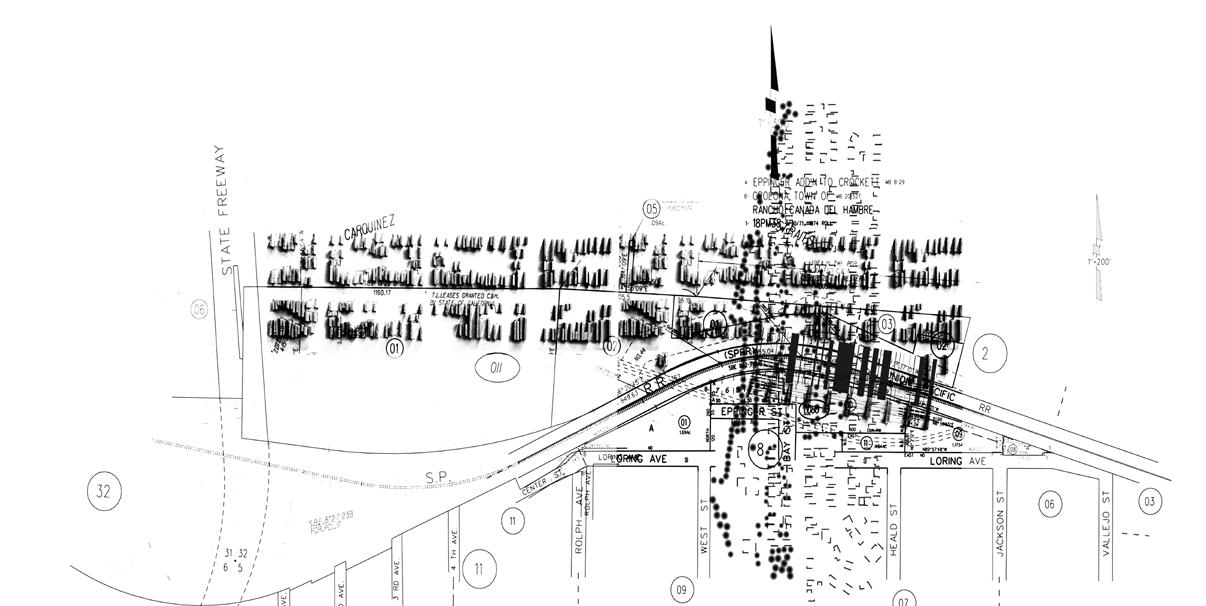
Superimposition
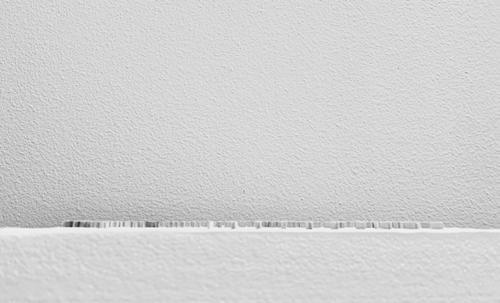
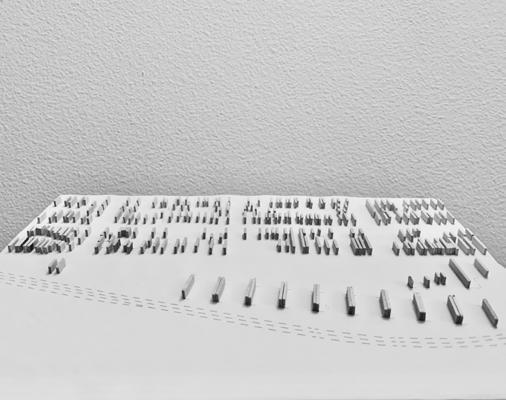
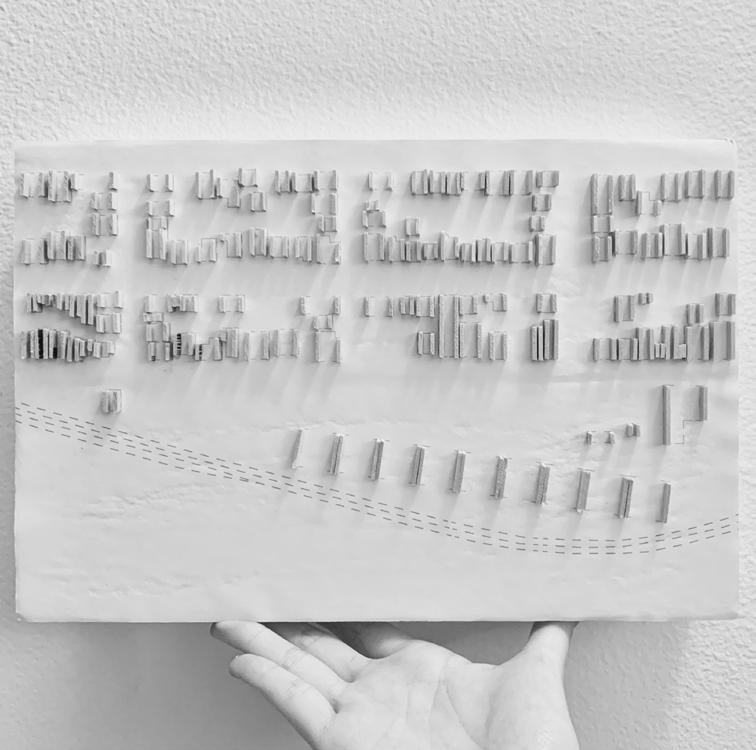
Abstract model if topography is flattened


Reimagination of how streets, buildings, and trees are viewed as a sieve from the railroad
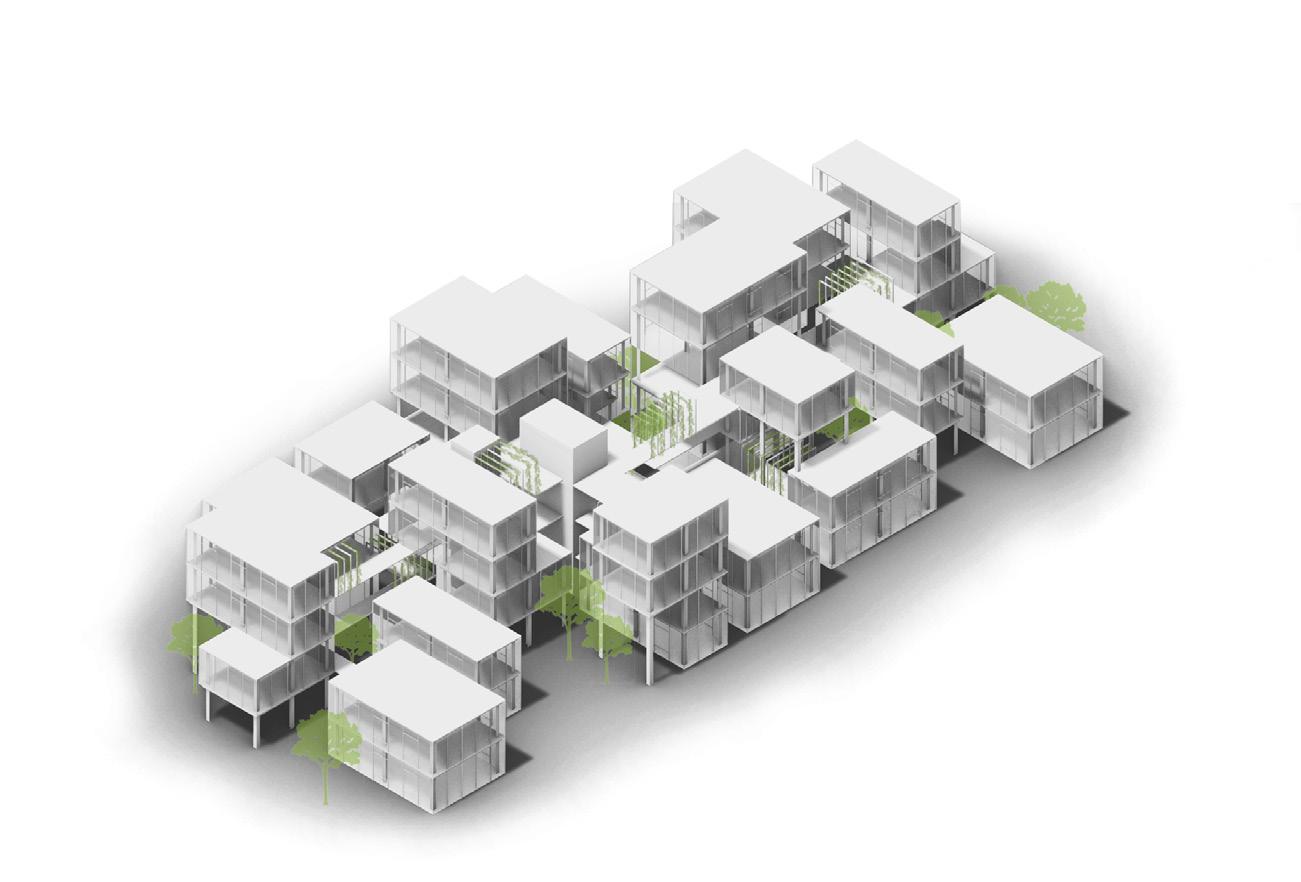
To create intentional porosity that enhances openness, the units are carefully arranged without shared walls. Communal areas feature woven trellises, where climbing plants grow and flourish naturally.
Scattered throughout the building plan, trees integrate greenery with the architecture, forming a continuous, unified sieve when seen from the railroad.
To deepen the concept of porous living, glass facades supported by a gridded column system, along with the elimination of interior partition walls, maximize
light and openness within each unit. Emphasizing the fluidity of human activity, the design explores how open layouts can encourage more dynamic, flexible living experiences. To balance this openness with privacy, trees are strategically planted between clusters, creating secluded spaces while preserving visual porosity.
This project seeks to merge architecture and nature, creating a living environment that fosters openness, connectivity, and harmonious integration with its sieve-like surrounding neighborhood.
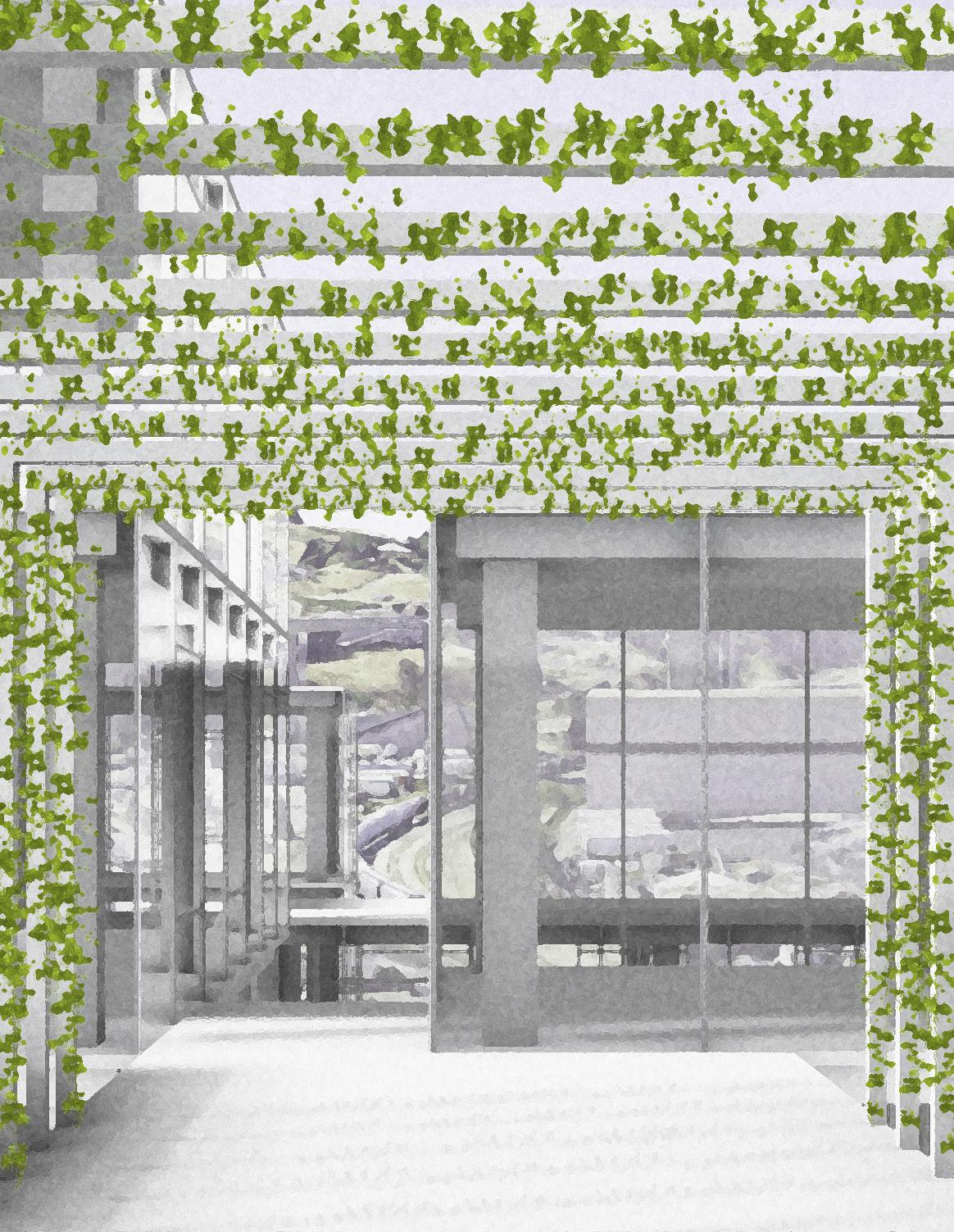
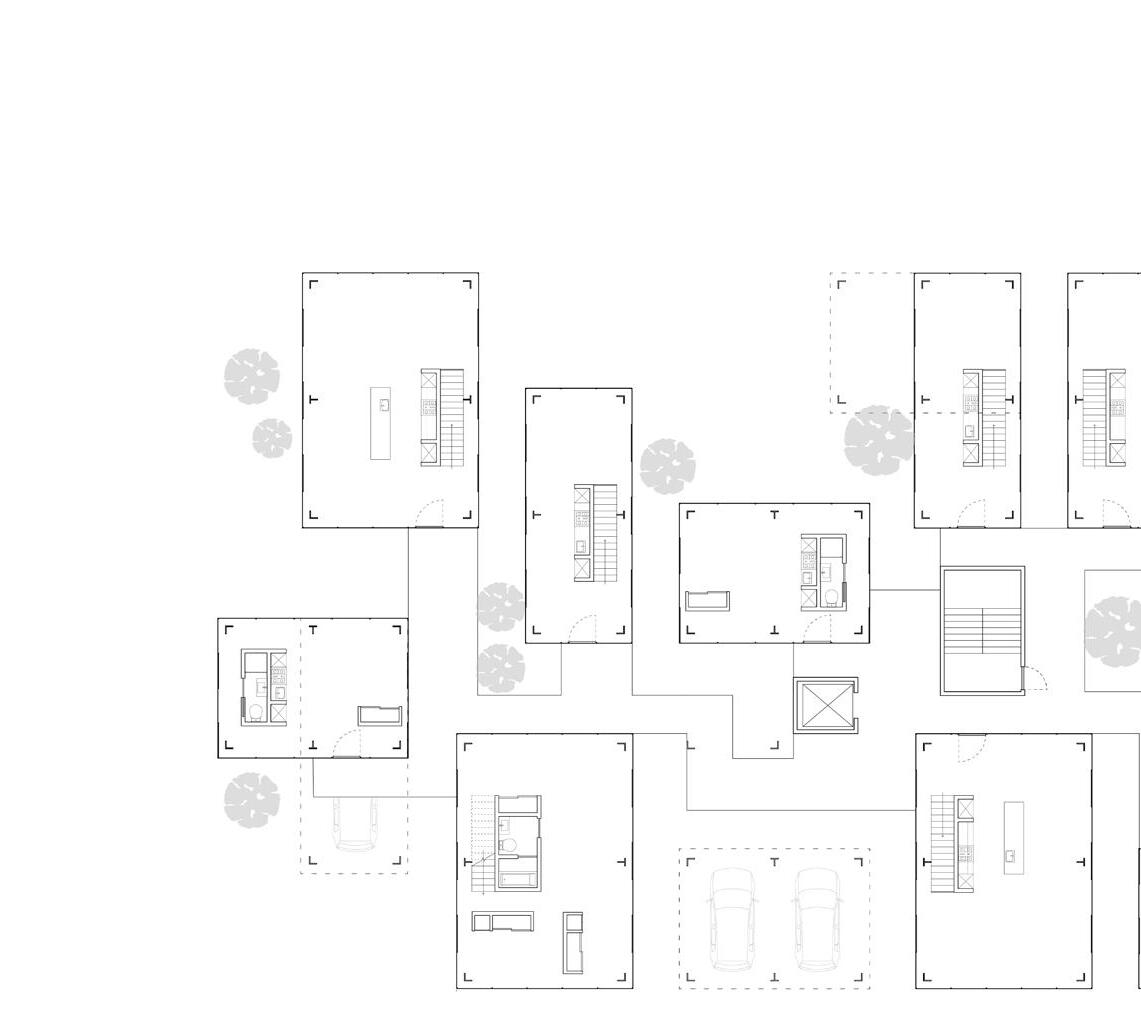
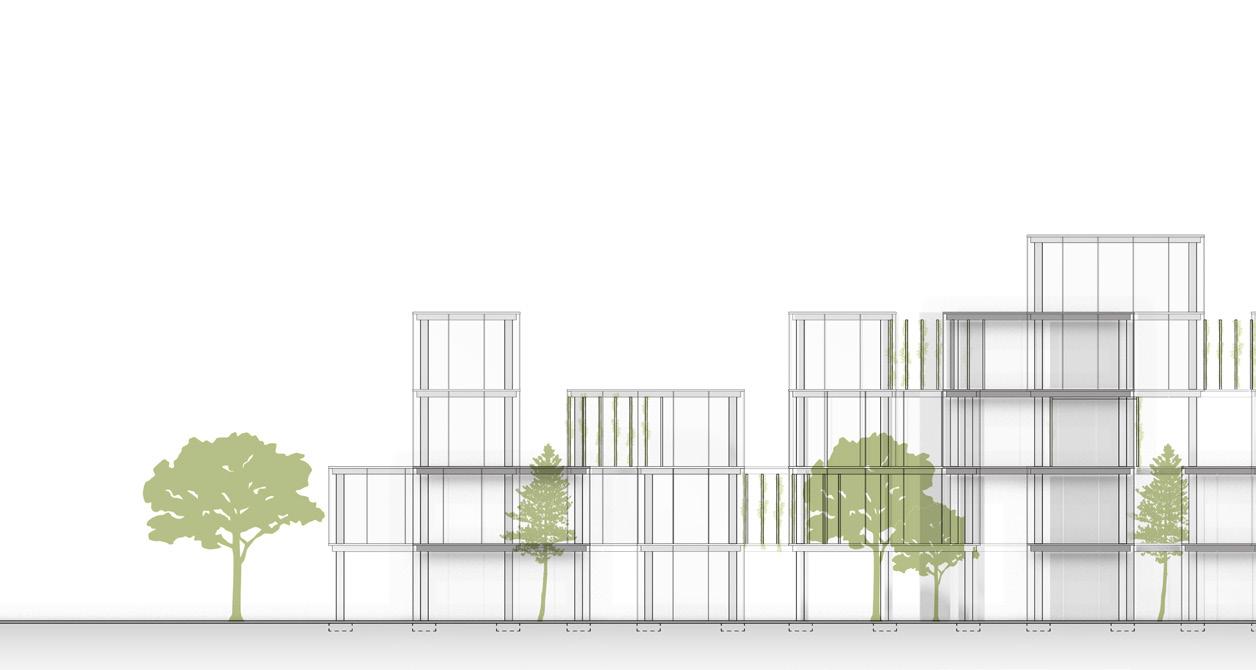
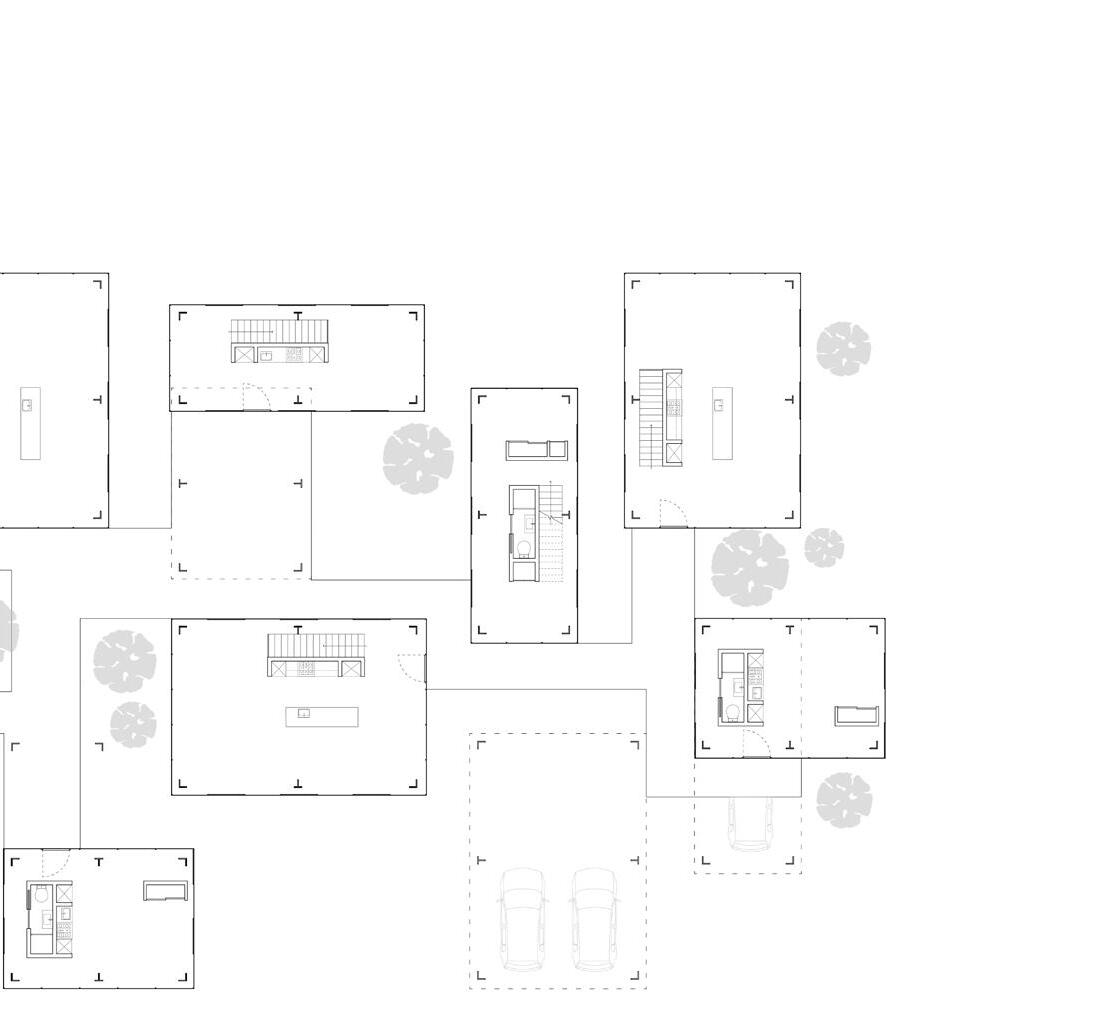
Second level building plan
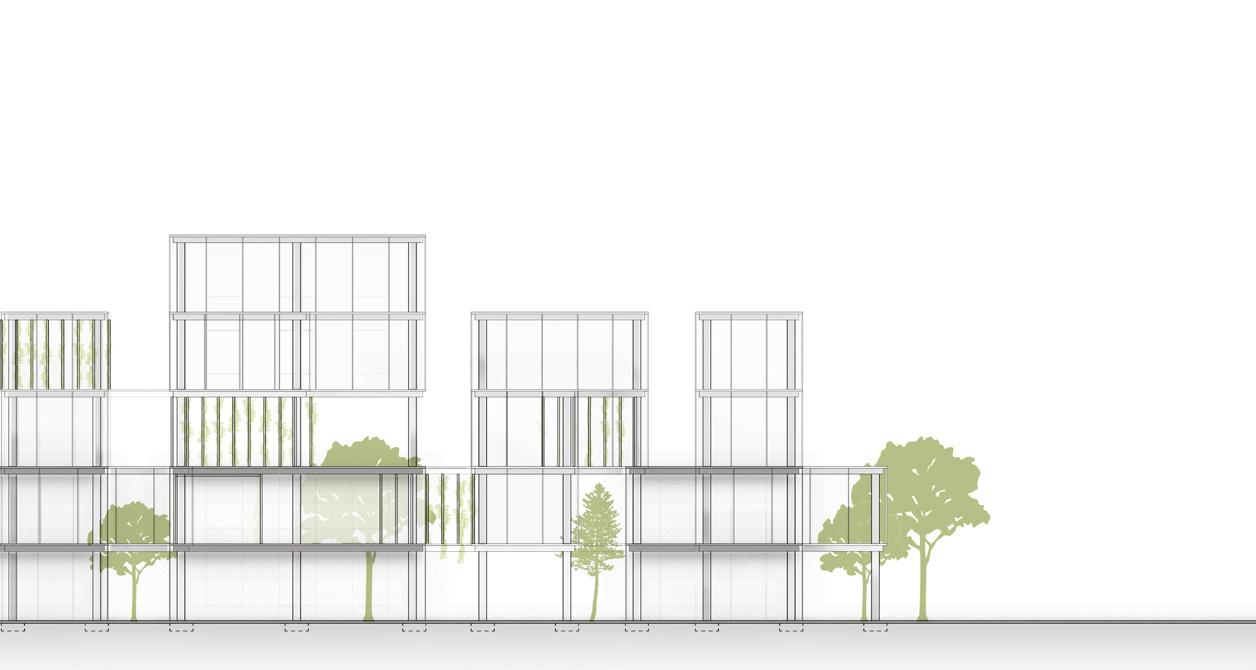
Building elevation viewed as a sieve
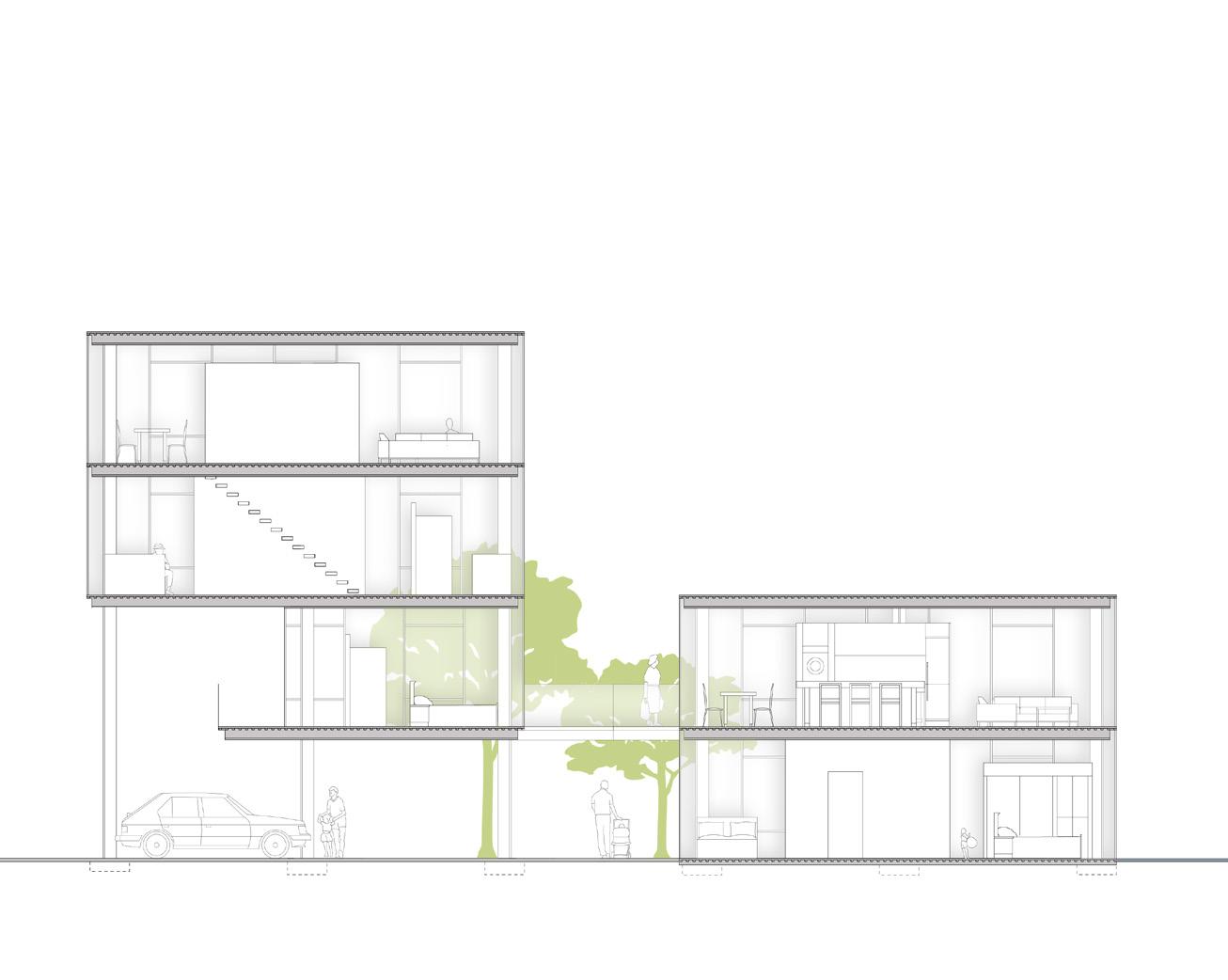

floor plan for a three-Unit cluster
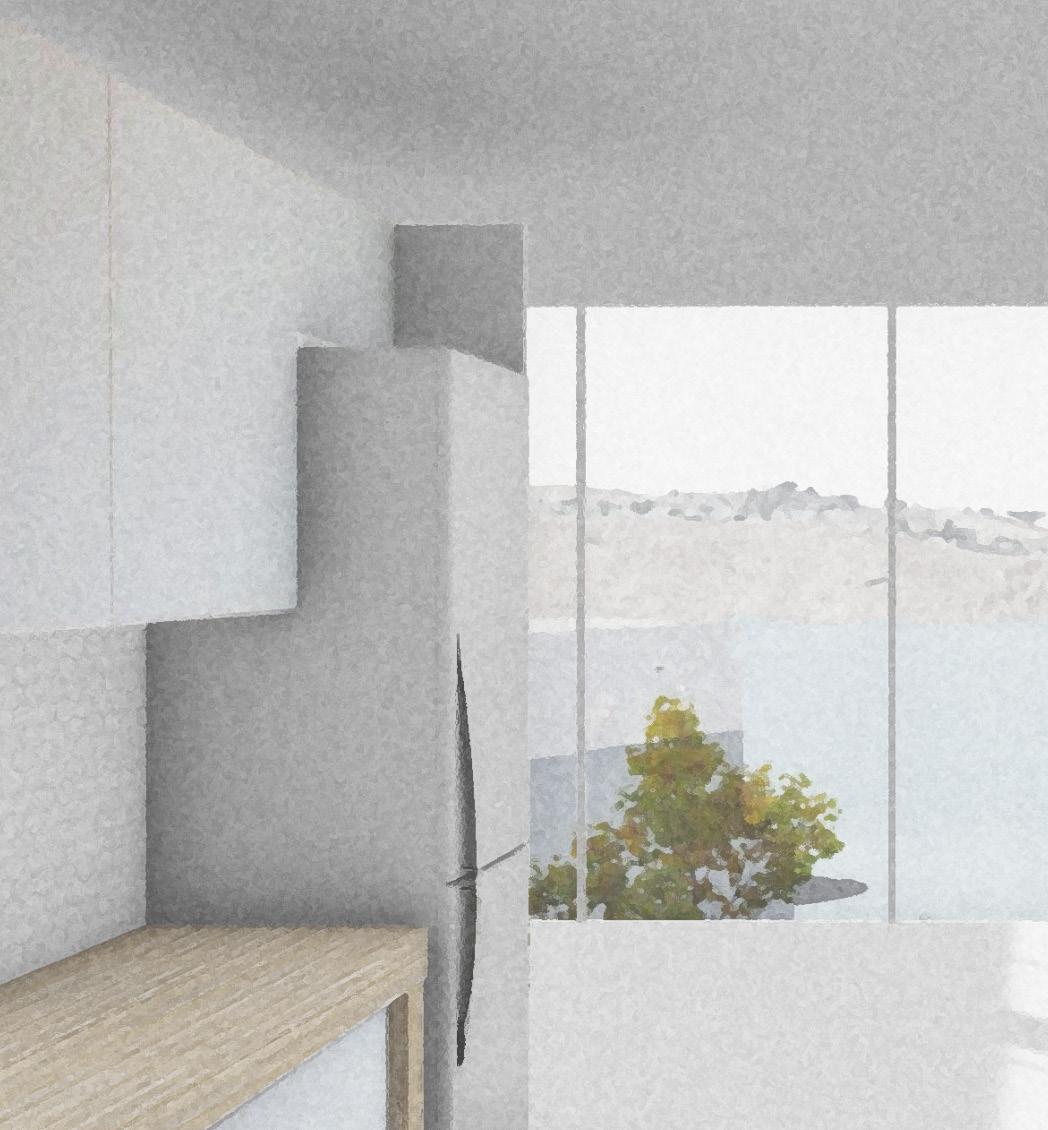
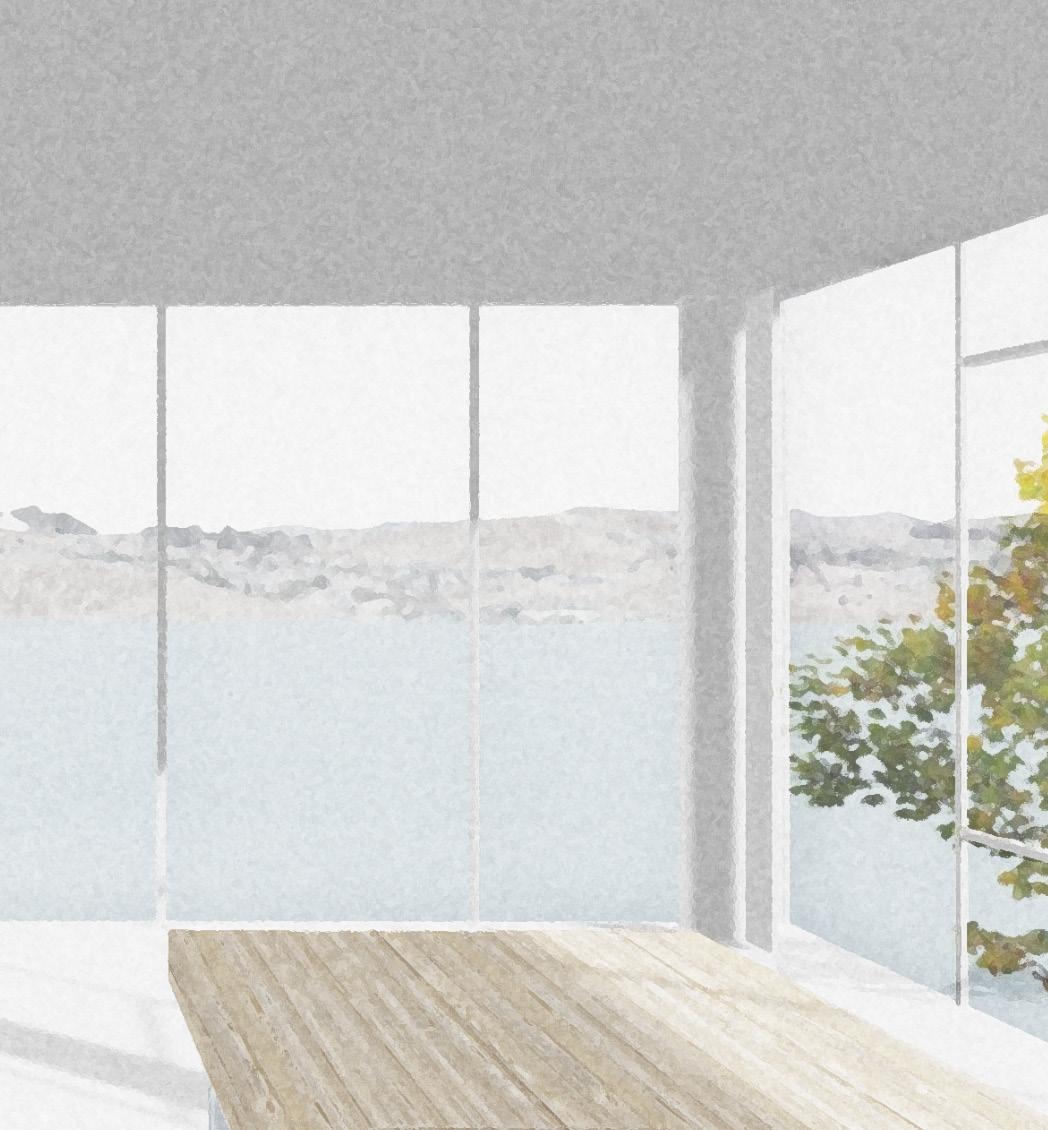
Academic University of California, Berkeley, 2020
Project Type
Furniture
Teammates
Aaron Kim, Elaine Chan, Sota Kanzan
Inspired by traditional Japanese Chidori joinery and Kengo Kuma’s GC Prostho Museum, this project explores the creation of a modular table shelf that seamlessly blends craftsmanship with modern design. Utilizing interlocking wooden sticks without the need for nails or glue, the piece encourages social engagement and adaptability through mobile wooden plates that transform to suit various communal activities.

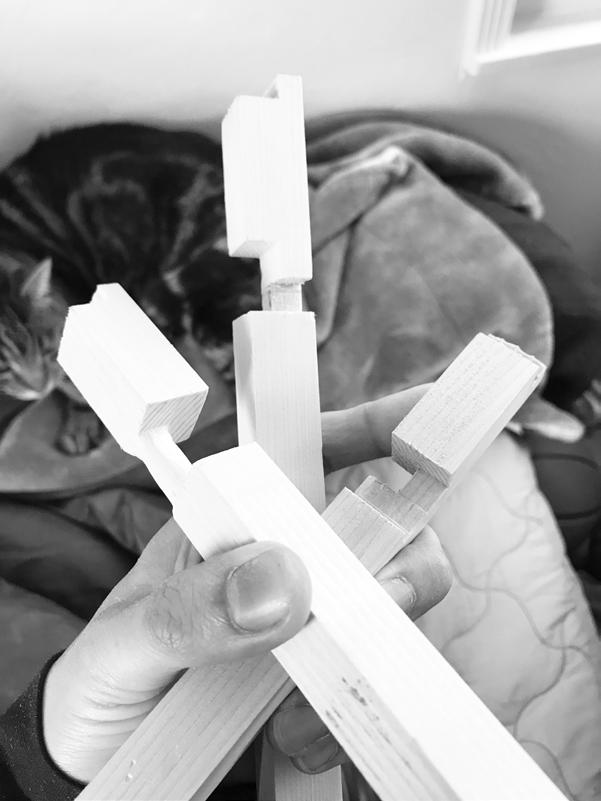
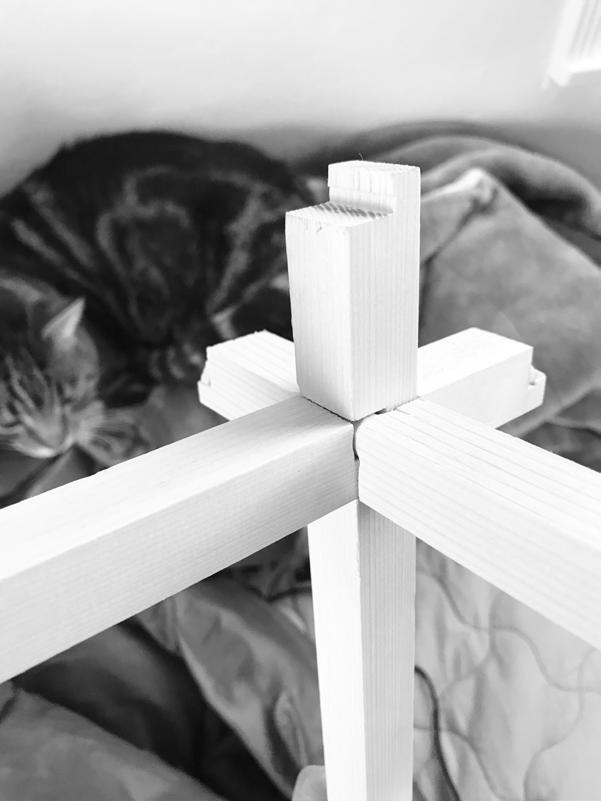
Our design features a simple grid form enhanced with curves to create an organic aesthetic. Crafted from poplar wood, the table shelf incorporates curved cuts on the top and sides, along with a spherical void at the bottom, shaping the massing profile and softening the rigid structure. This combination gives the table shelf a dynamic appearance.
To encourage social engagement, we designed mobile wooden plates that serve as platforms for communal activities. Unattached to the shelving, these plates can be easily repositioned horizontally or vertically, transforming the piece from a table to a shelf based on user preferences. This flexibility promotes creativity and adaptability in social settings.
By exploring Chidori joinery methods, we eliminated the need for glue, nails, and power tools. We employed a technique that locks the joints in place through a simple push-and-twist action, honoring traditional craftsmanship while enhancing functionality. This allows the table shelf to be assembled and disassembled quickly, adding to its versatility.
By blending traditional joinery with modern design principles, the project creates a piece of furniture that is both aesthetically pleasing and highly functional, encouraging user engagement and fostering social interaction within communal spaces.

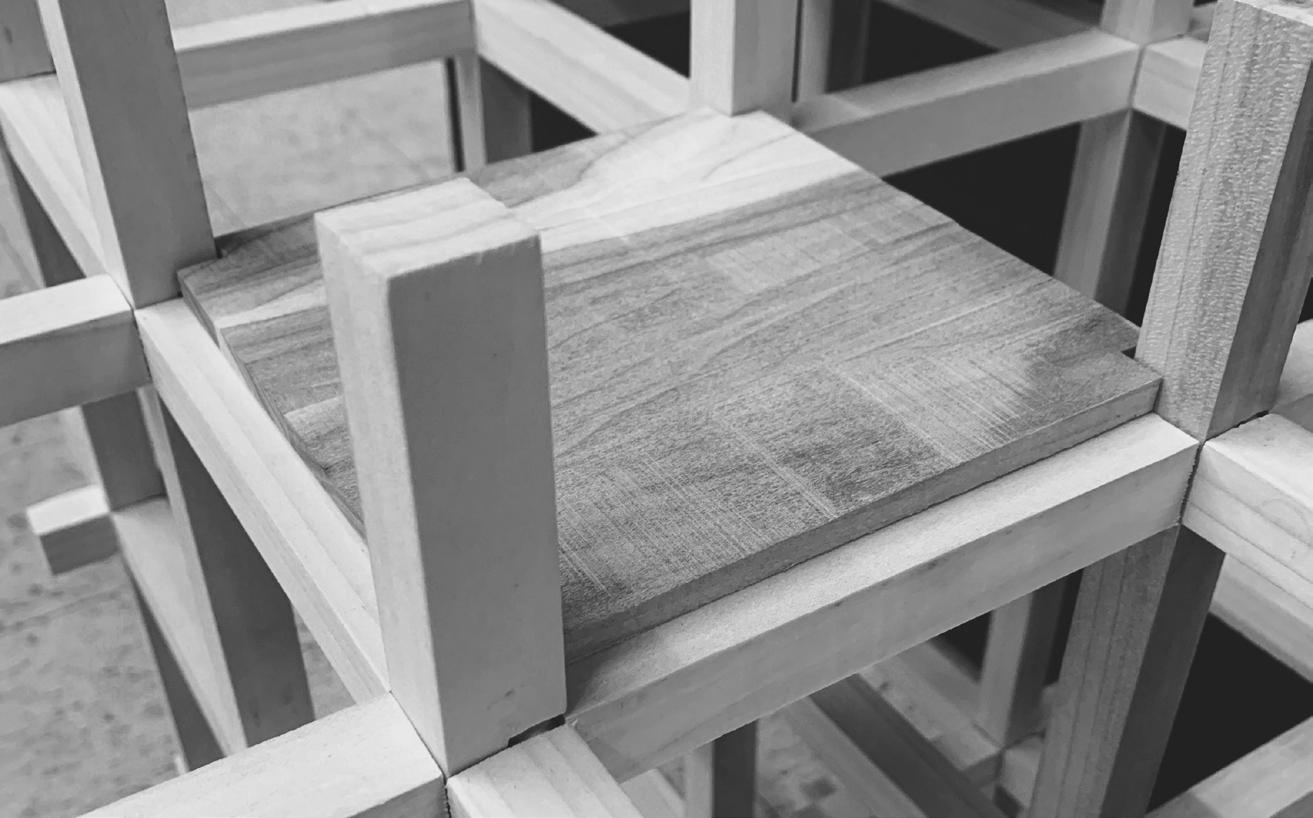

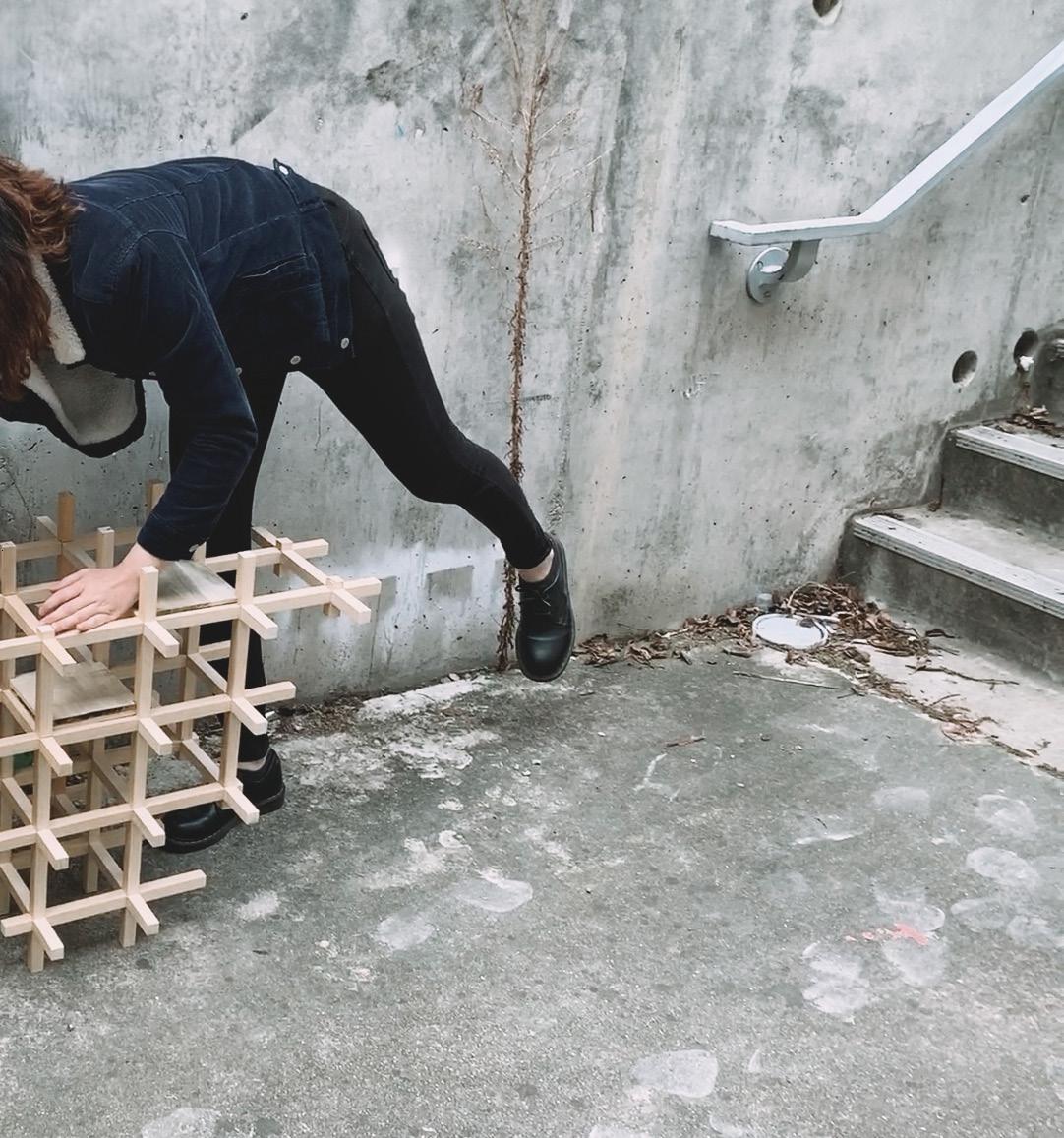
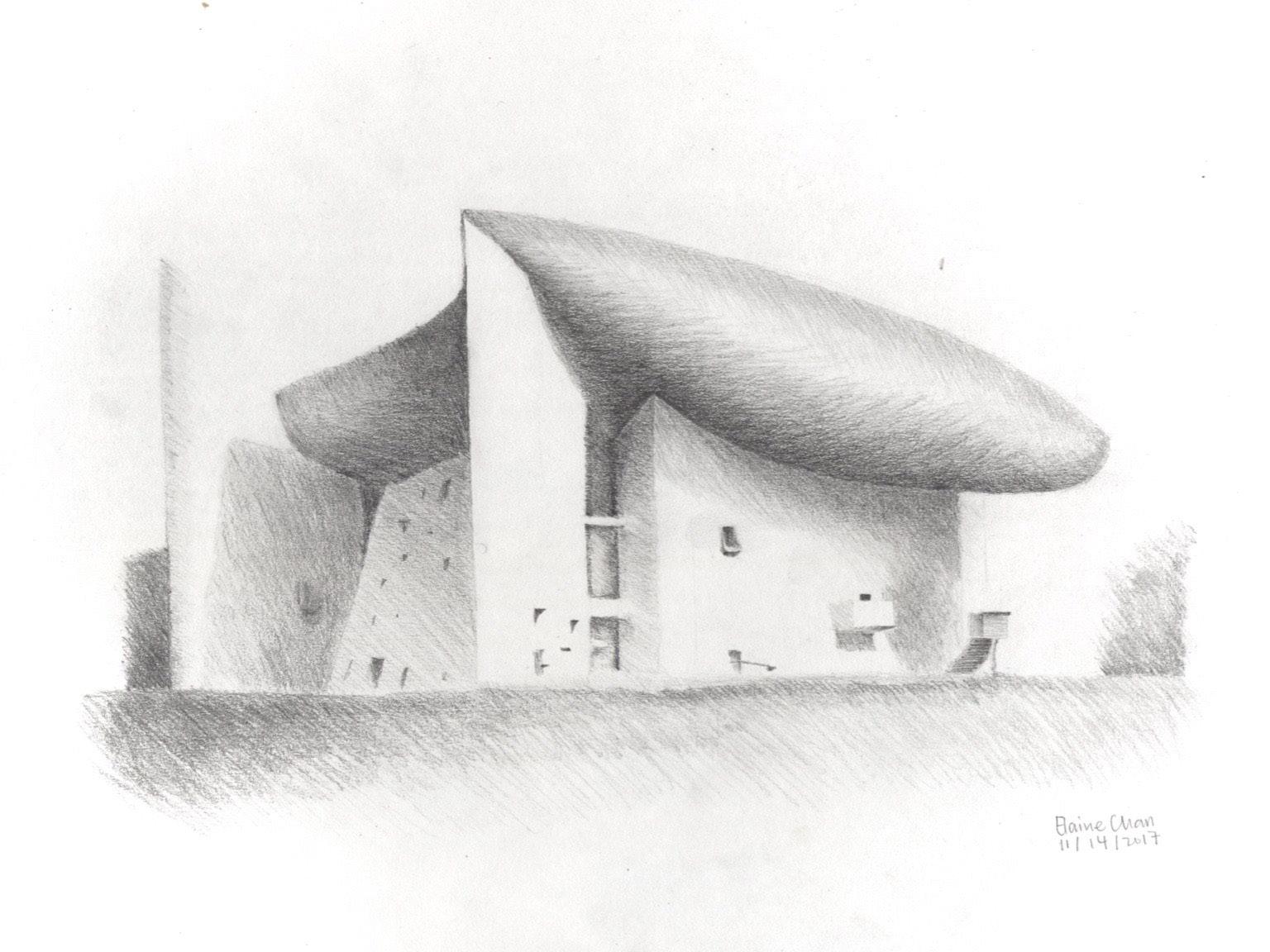
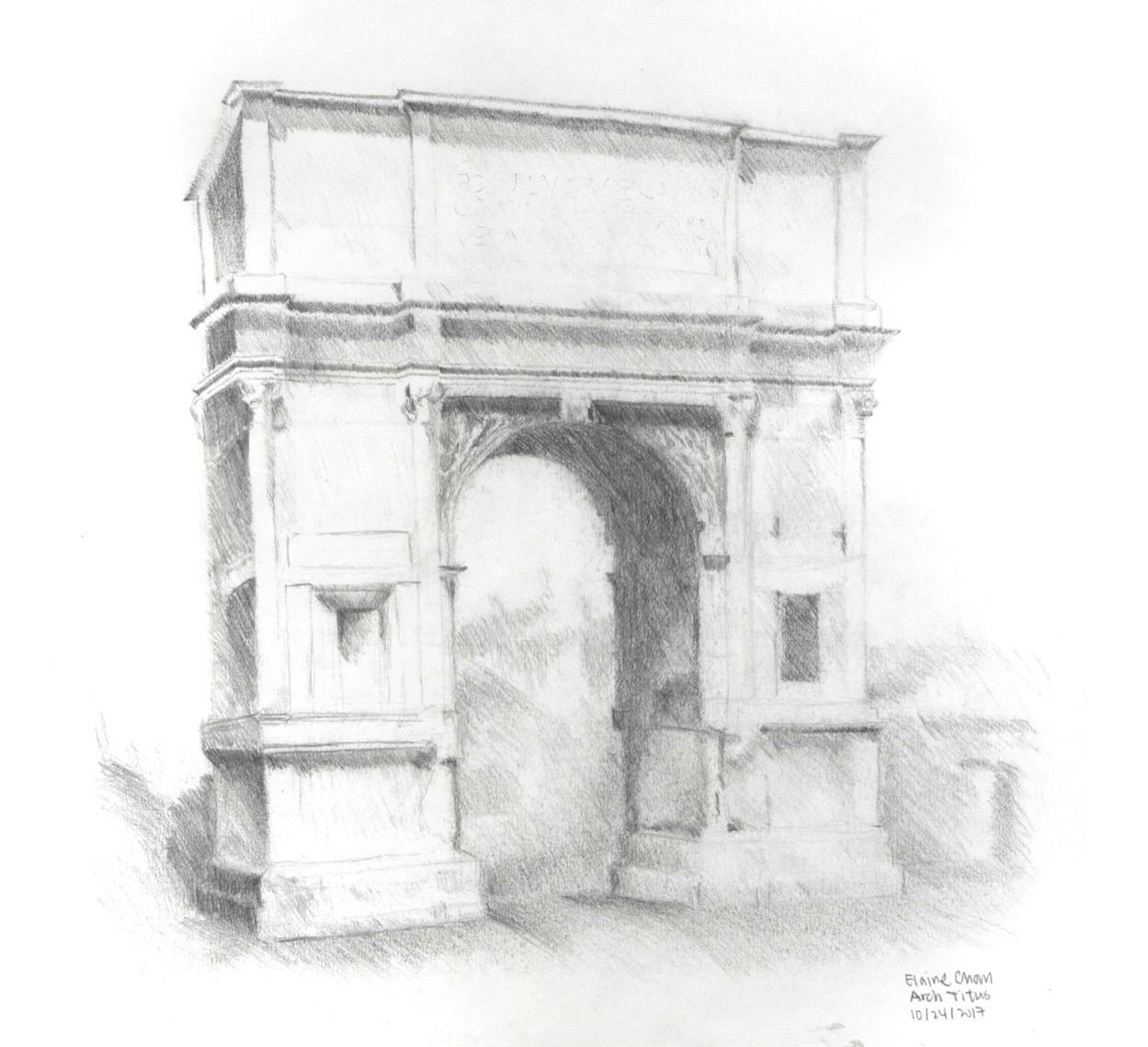
www.linkedin.com/in/elaineync
elainechanmm@gmail.com / San Francisco Bay Area, CA
