
PORTFOLIO ARCHITECTURE YU LONG CHEN Email: yulongchen20000211@163.com 2020-2022
Yulong Chen

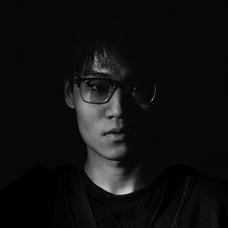
EDUCATION
Dongguan University of Technology Guangdong, China
Major: Architecture Bachelor of Engineering Sep 2018-Jun 2023
Main courses: Architecture Design, Urban Design, Construction drawing practice, Building Structure

ADDITIONAL INFORMATION
Skills : Rhino, SketchUp, Enscape, Vary, Keyshot, Adobe Illustrator, Photoshop, InDesign, CAD
Interest: Basketball, Film-making
Email: yulongchen20000211@163.com Tel: +86 13282977887
CONTENT
Shanghai
York
The death and life of cemetery Play-Create-Learn The Strength of Tower Quarantine-Cure-Rebirth Other work 1. Hand-painted masterpieces 2. Pen drawing 01 02 03 04 05 Manila, Philippines New York, America
Individual work Individual work Individual work Individual work Individual work Individual work
Kabul
New
Manila
Kabul, Afghanistan Shanghai,China
01.The Death and Life of Cemetery
Idividual work
Date: 2022.8
Project location : Manila, Philippines
Type: poor people & slum & cemetery
Project Narrative
The purpose of the project is to resolve the surreal contradiction in the site where the dead and the living live in the same space. Since the spiritual space required by the cemetery is completely different from the basic physical space required by the community, this design re-plans the cemetery and slums from the perspective of planning, and improves the life in the site on the premise of respecting the space of the dead people's living environment.
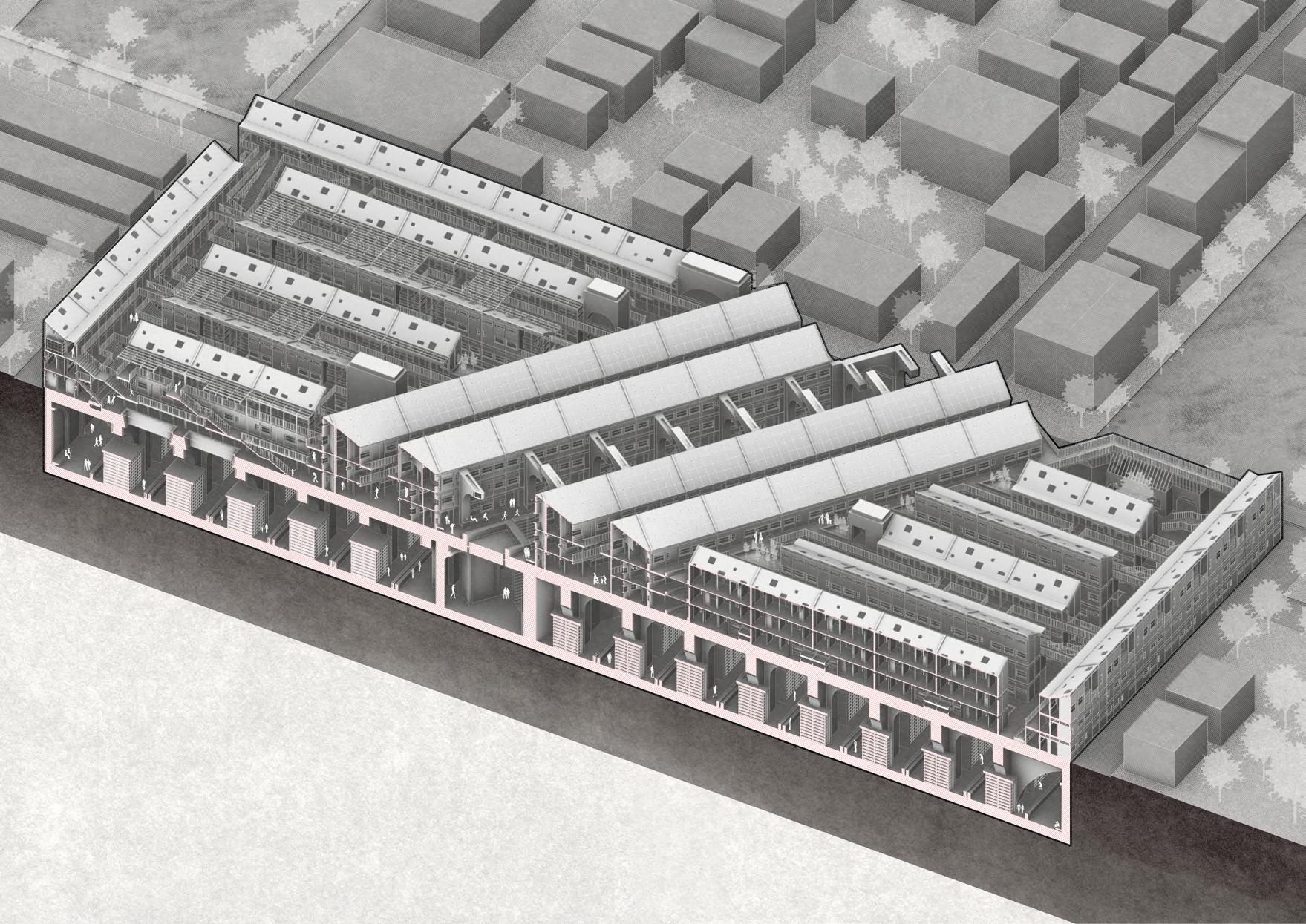
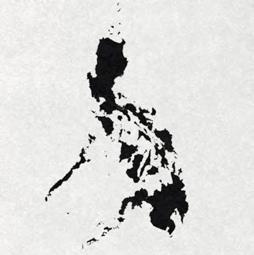

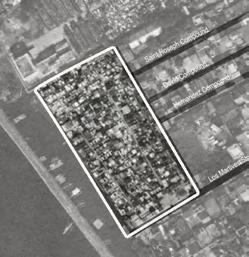






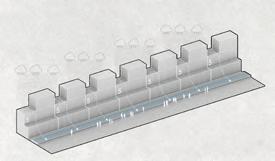


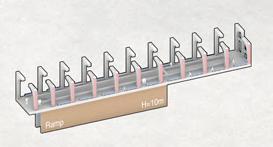

Site Status Dsitrict Analysis Residential Unit Analysis living room kitchen bathroom bedroom Planning Concept Analysis
SITE The relationship between the community and the cemetery Top-bottom relationship Left-right relationship Invading relationship The connection between life and death Build Houses Sleep Play Cook Pray Wash&Chat Sell Products Work for Cemetery The coffin is used as the smallest spatial unit in the design of a living unit, redefining the function of the coffin that already existed The cemetery and the community are planned as two parts, above and below, and an axis is added at the entrance of the cemetery to create monumentality. Design more living space for people and re-plan the form of the cemetery. In the design of the community section, energy, food, and water are added to provide sustainable functions for the people on the site. Coffin a.1-2 person b.2-4 person c.3-6 person S=0.9m2 toilet unit bedroom unit 3.vegetables a 4. solar energy 1 2 5. rainwater collection 6. vegetable b Cemetery Main Entrance Design Community Unit Combinations 2. Solar Energy Unit 1. Rain Water Collection Unit 3. Growing Unit A&B B A water tank rest area aisle S=640m2 D=South sloar panels light sensitive vegetables lightfast vegetable Market Growing unit b water collection Granary Rest area Solar energy unit Growing unit a Water tank Coffin area Meditation area Cemetery Community
Philippines San Jose Cemetery Manila, Navotas



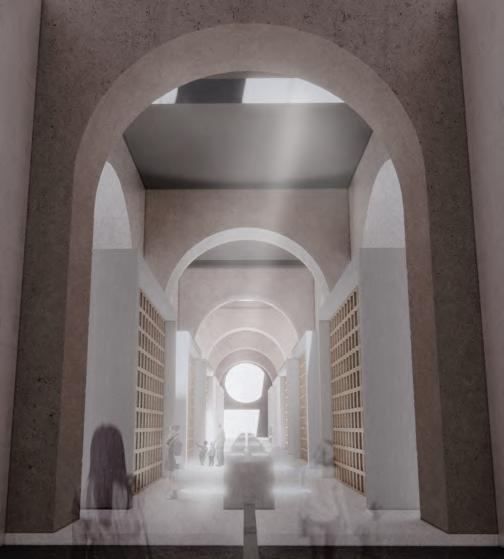
Formation Of Residential Units Category Extraction Of Architectural Colors the colors of residensical are extracted from color of coffin in cemetery Structure Function Material Light Sensitive Vegetables Iron sheet Iron sheet Iron sheet Iron sheet Red Bule Yellow Orange Hardwoods Hardwoods Oakwood Oakwood Oakwood Oakwood Cement VG plastics VG plastics Solar panels Rainwater Collection Solar Energy Generation Lightfast Vegetable 1 2 3 4 Cemetery interior memorial The entrance of cemetery
1.cemetery entrance 2. market 3. granary 4. water point 5. water unit(3b) 6. growing unit a(2b) 7. solar energy unit(1b) 8. growing unit b(1b) 1. water unit(2b) 2. growing unit a(3b) 3. granary 4. water tank 5. solar energy unit(2l) 6. growing unit b(3l) 1. water unit(1b) 2. growing unit a(1b) 3. granary 4. water tank 5. solar energy unit(3b) 6. growing unit b(2b) 1. cemetery entrance 2. rest area


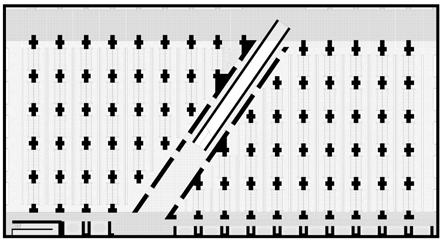
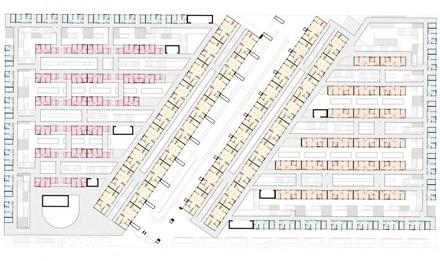


praying area 4. meditation area
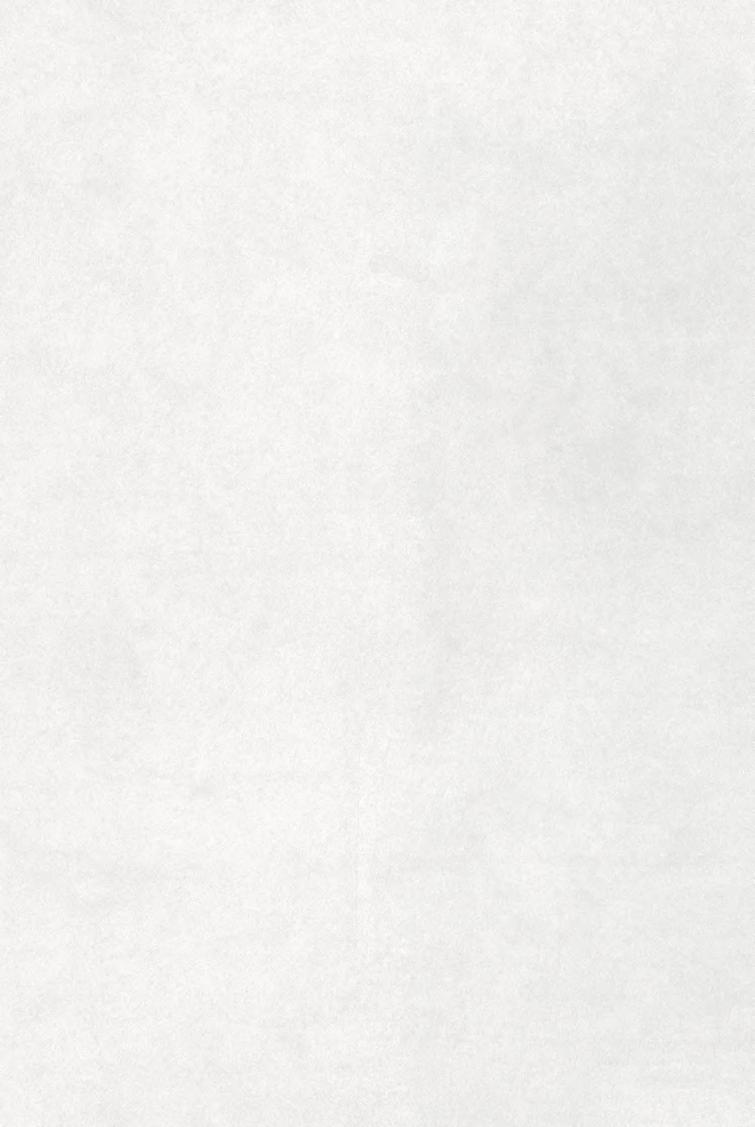
First Floor
1 1 1 1 1 1 1 2 3 3 3 3 3 2 3 4 1 3 3 4 5 5 5 6 5 1 2 3 3 3 3 3 3 3 4 5 5 6 1 1 1 2 3 3 3 3 3 4 5 5 6 7 8 3 3
Second Floor Third Floor Basement Level
3.
1.supporting structure 2.combination 3.coffin&pray 4.aisle arc pray area coffin stone table
Memorial
illuminated face circle water
Spatial Analysis of Underground Cemetery Plan
Even A Brick Wants To Be Something Louis Kahn Pray Unit
Installation
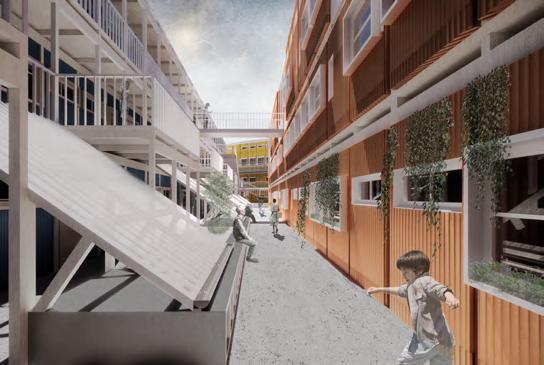



Rainwater Collection Space Granary Space Market Space
rendering
Axonometric
Project Narrative
The project is located on the west side of Central Park in Manhattan, New York. Due to the existence of many repetitive residential plans in Manhattan, there is a conflict between the functions that the people need in Manhattan and the space that the buildings have. In particular, there is a contradiction between the increasing space needs of artists and children and the reality of space. The experimental building was designed to address the space needed by artists and children and to explore the unique connection between children and artists.

02. Play- Create-Learn
Idividual work Date: 2022.11 Project location : New York, America Type: children & artist & relationships


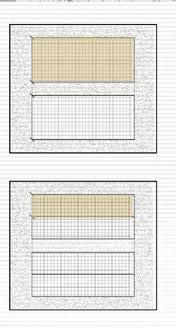






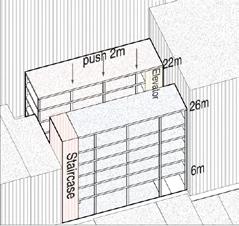
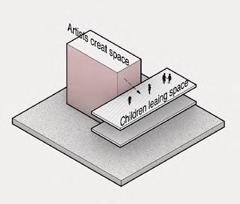
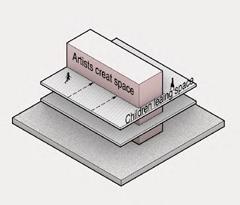



Concept Analysis Block Generation Relationship Dsitrict Analysis & Site Status Each entrance or the windows all have the same sort of treatment around it. the houses were all built together as one design. Brownstone houses since 19century 1. Touching 3. Synoptic 4. Invade 2. Intersect 1. Set up column network 2. Formation of functional areas 3. Forming staggered layers 4. Add studio body block. Lack of working space for artists 5,584 artists exist in Manhattan Lack of educational space for children SITE 200ft 200ft 60ft 100ft 25ft 30ft The Blcok North elevation South elevation

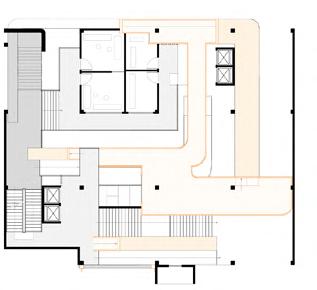


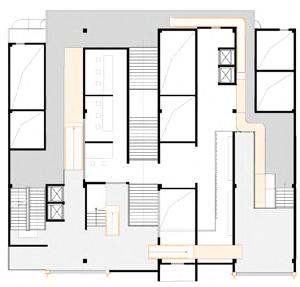
The moving graffiti canvas allows children to interact with the artist and create unique effects by doodling together 1 1 2 Second plan 4 1 3 5 6 Third plan Fourth plan Fifth plan 1. studio b 2. recreation area 3. studio c 4. toilet 5. marine ball area 6. reception room 1. office 2. studio d 3. learning area a 4. toilet 5. learning area b 6. meeting room 7. open studio 1 2 2 4 3 3 7 2 2 6 5 5 Exploded axonometric drawings of sections PLan

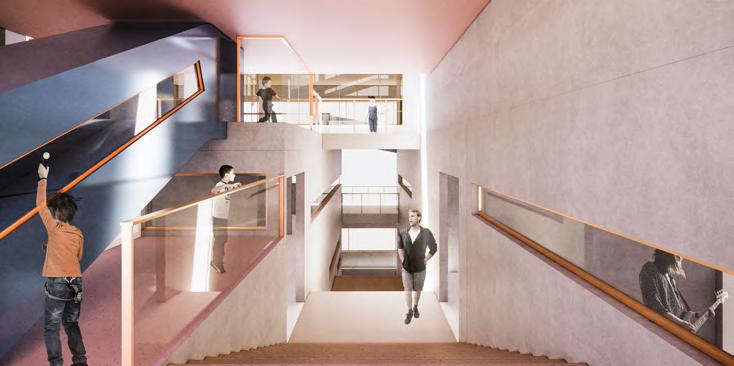

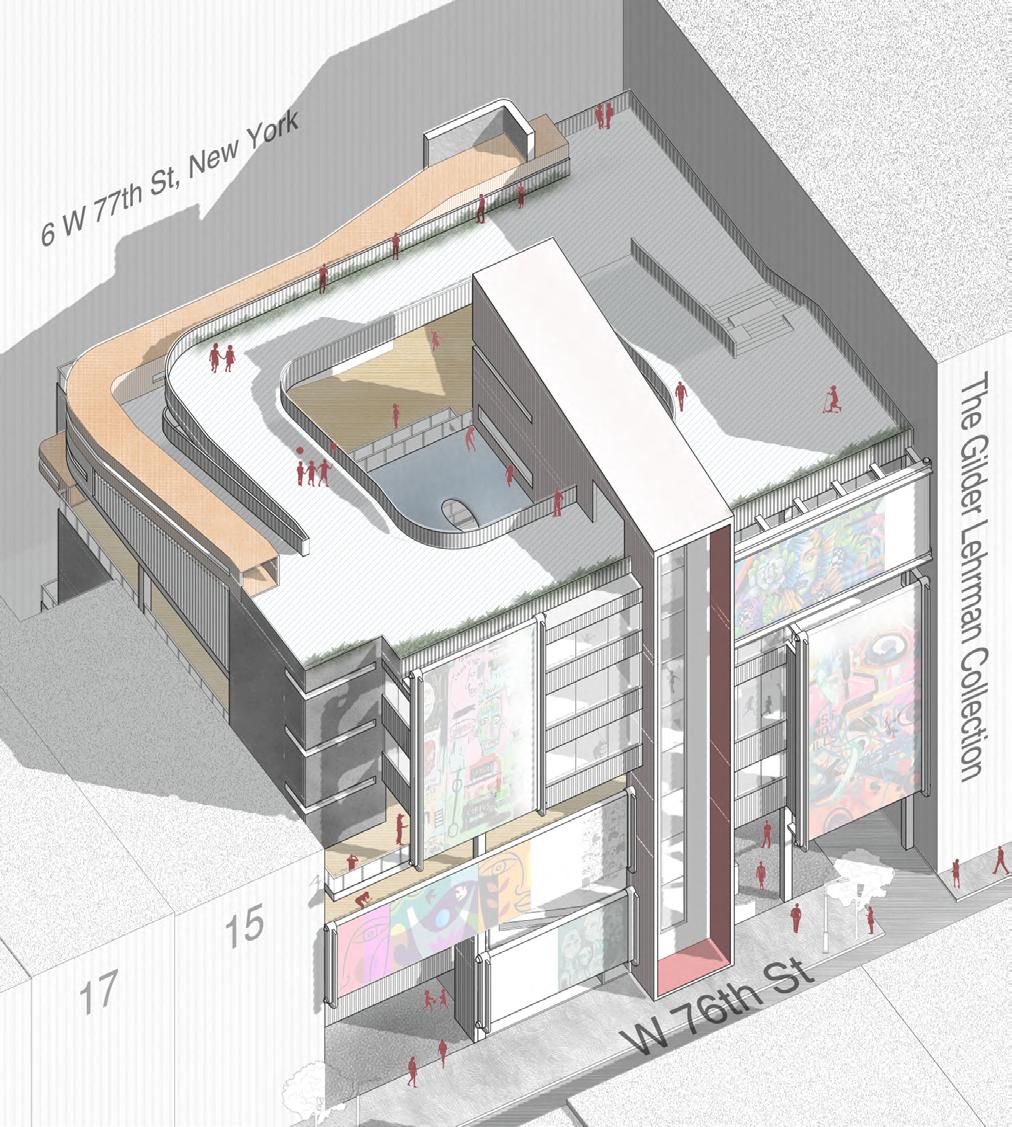
room view Play area view Staircase view
Axonometric drawings Dancing
03. The Strength of Tower

Idividual work
Date: 2022.10 Project location : Kabul, Afghanistan Type: woman & hurt & memorial
Project Narrative
The project is located in Kabul, Afghanistan, where political and cultural factors have led to unprecedented oppression of women's power, where women are not free, and where 90% of women have been victimized to varying degrees. To honor the women who have been victimized and to make the public aware of this injustice, the project took advantage of that injustice and designed a monument with different features to emphasize the different levels of creativity that women have and that local women deserve the right to pursue freedom.
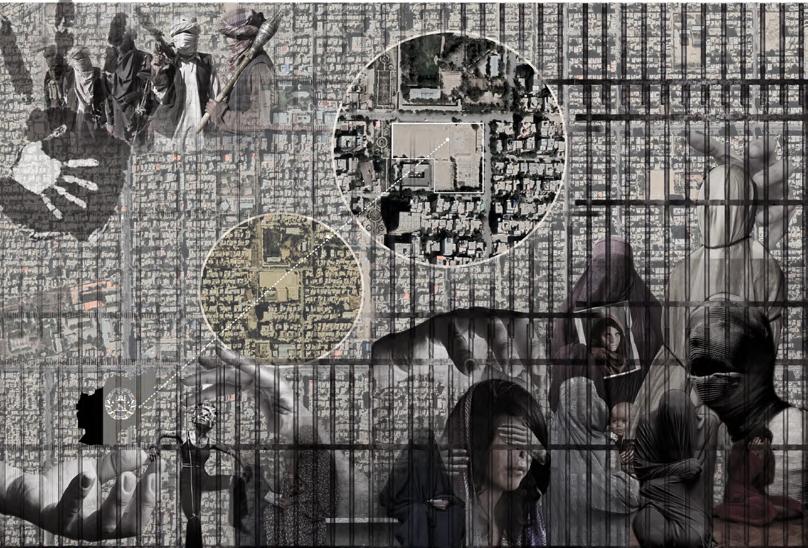
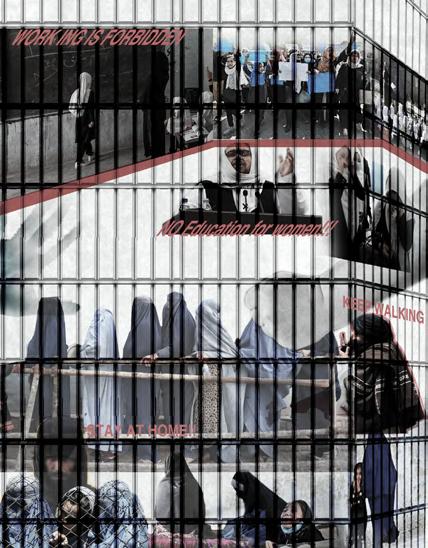







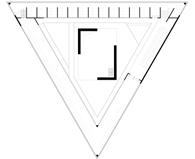


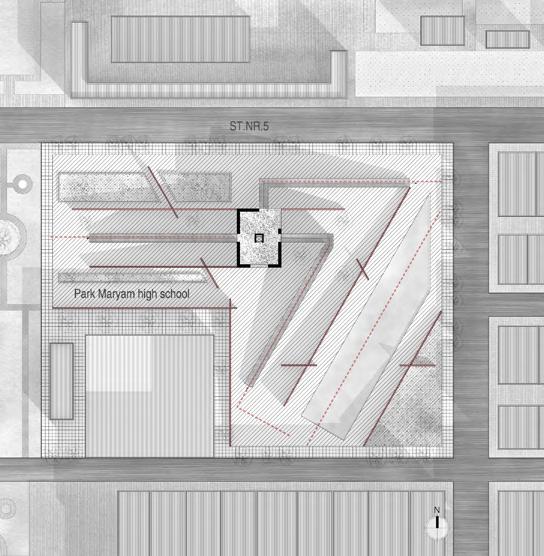
Site ST. NR.5 Maryam high school Maryam park
Kabul Plan of exhibition part Plan of residential part Plan of meditation part 2 1 1 1 2 3 2 3 4 3 5 4 1.Exhibition Space 2.studio area 3.Pantry 4.Leisure Platform 1.Reading Space 2.Recreation area 3.Dwelling Units 4.Leisure Platform 1.Exhibition Space 2.Individual meditation 3.Lobby Through the design of the internal traffic flow, it expresses how women can realize their values in the area, including education, work, exhibition space, etc. A sky-facing axis is set up and a stairway to the sky is added while living units are designed on both sides of the stairway to provide a free atmosphere. The circle is a space representing freedom, in contrast to the outer caged space, and a symmetrical independent meditation space is set up inside. Education Exhibition Residential Interection communication Meditation Cage Working
Creation
Parallelogram
triangle Because women are treated unfairly, they lack opportunities for education, work, and selfexpression,
we will set up separate spaces to provide opportunities to create selfworth.
different levels of domestic violence, and by setting up a shelter space to create a comfortable and free environment for them.
space
Location Analysis
function and form Mater Plan The current state of female power Form concept
Afshanistaan
Shelter
Meditation Rectangular
Equilateral
so
Women are subjected to
Women do not have physical freedom, and by setting up a
for meditation functions, women are given the freedom to dispose of their own space to think.
Main


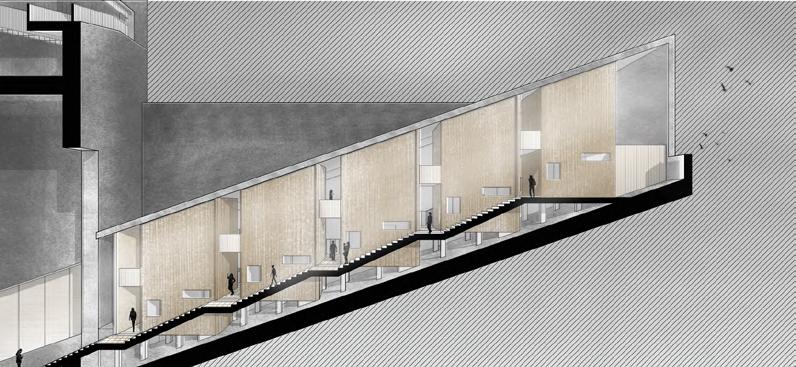

18m 40m 80m 120m 135m 155m 178m Working&Education Residential&Play Meditation 200m Section Section of the Tower Section of Exhibition part Section of Residential part Section of Meditation part
04. Quarantine-Cure-Rebirth
Idividual work
Year: 2021.7
project location : Shanghai, China
Type: covid-19 & Quarantine & psychology
Project Narrative
The epidemic has made isolation a new trending topic, and isolation has always existed. It is divided into active and passive. The project is located in a park in Lujiazui, Shanghai. The starting point of the project is to use the architectural space as a medium for quarantiners, people who want to temporarily escape the city, and patients who have to isolate themselves due to mental illness to provide a Share space, observe and influence each other to understand yourself in isolation

District Analysis


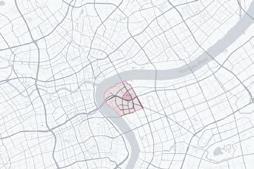
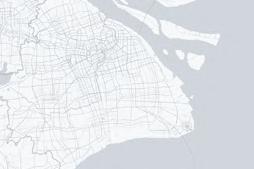

Unknown Object Keeps People Out Of Reality

The real world is the root cause of people's morbid psychology, and unknown things often make people detached from reality and explore things from surreal. People who need self-isolation for various reasons can have a new perspective on the real world through the exploration of unknown forces from the universe, like a black stone or a spaceship that is similar to pure geometry falling from the sky.
The size of the object is relatively large. If an object occupies a large proportion in a certain space, it will have a certain commemorativeness. On the other hand, if at the scale of the city, then the object must exceed the scale of the city's tall buildings to be monumental




Generation Of Architectural Language Form and Quarantine
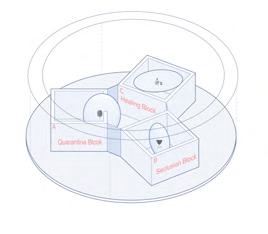


By building solid walls, space is divided between those who need to be isolated and the outside world. Build a utopian world for those who need various isolation needs. Create an architectural space that belongs to them with a sense of freedom to escape

Big Dumb Circle Color Rounghness Texture Oval Rectangle Material Scale Form Internal space? Object China Shanghai Psychoanalysis of Three Kinds of People C. Mental Illness Quarantine Healing BDO Pet Paradise B. Self Quarantine Seclusion BDO Meditation Universe A. Physically Mandatory Quarantine Quarantine BDO Botanical Garden Axonometric Top Internal Scale City Scale
Of Inspiration Arrival -Denis Villeneuve
A Space Odyssey-Stanley Kubrick Twelve bizarre and mysterious alien crafts situate themselves around the world, an expert linguist is recruited by the military to construct a means of conversing with the aliens to discover whether they arrived with peaceful or threatening intentions. 2001 is a story of evolution. Sometime in the distant past, someone or something nudged evolution by placing a monolith on Earth . Evolution then enabled humankind to reach the moon's surface, where yet another monolith is found, one that signals the monolith placers that humankind has evolved that far.
Source
2001:
Evolution of Quarantine
LuJiaZui District LuJiaZui Central Green park
First Floor






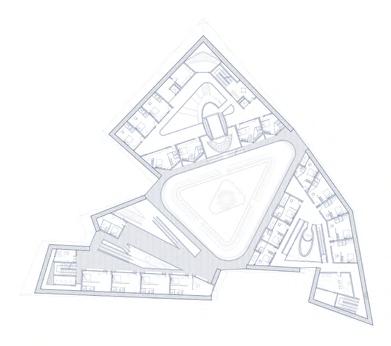




N
Third Floor Fourth Floor
2.
3.
4.
5.
6.
7.
8.
9.
11.
12.
13.
14.
1 1 1 2 2 2 1 1 1 1 1 1 2 3 3 3 3 3 4 4 4 4 4 5 5 5 5 5 6 6
6 6 7 7 7 7 7 8
8 8 8
9 9 10 10 10 11 11 11 12 13 14 Building Space Composition & Plan 1 2 3 4 Composition plane Entrance settings Add BDO Add residential function
First Second Third Fourth Second Floor 1. consultation room 2. bar 3. libraray 4. room(depresstion) 5. room (self-iso) 6. meditation space 7. meditation room 8. room(phy-iso) 9. lobby 10. botanical garden 11. lounge 1. entrance
reception center
storeroom
pet room
room (depresstion)
kitchen
room(self-iso)
bar
meditation space 10. toilet
check-in point
lounge
room (phy-iso)
countryard 1. office 2. drinking house 3. room(depresstion) 4. room(self-iso) 5. meditation space 6. room(phy-iso) 7. botanical garden 8. storeroom 9. equipment room 10. small garelly 11. meditation room 1. consultation room 2. pet playing room 3. room (depresstion) 4. room(self-iso) 5. meditation space 6. meditation room 7. room (phy-iso) 8. lounge 9. botanical garden
6
8
9 9


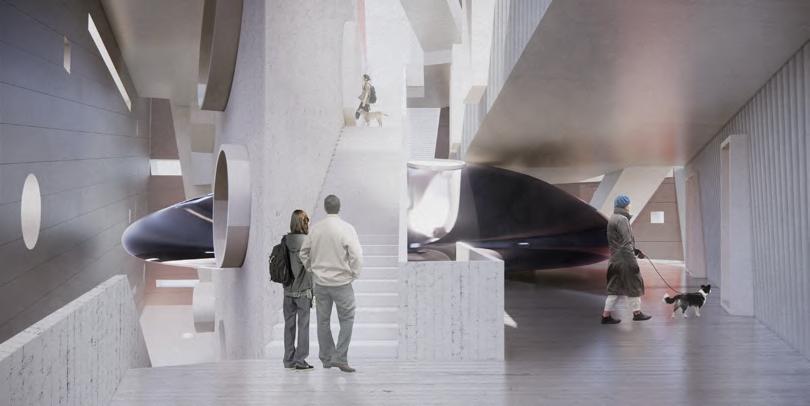



1.Botanical garden 2.Countryyard 3.Room 4.Checking point 2 3 1 4 A-A Physical quarantine Section B-B Mental Illness quarantine 1.Room(depresstion) 2.Library 3.Pet activity space 4.Kitchen 5.Relax area 6.Room(physica) 7.Cheack-in point 2 3 1 1 1 4 5 6 7 Section 1.Room(self-iso) 2.Countryard 3Meditation room 4.Bar 5.small gallery 6.Meditation space 3 1 6 4 5 2 1 C-C Self quarantine Section A A C B B C 3.The interior of the building uses a blue atmosphere as the overall tone, and the light blue tone gives people a quiet mood, which makes people who voluntarily isolate themselves meditate. 1.The interior of the building is based on red, and the red atmosphere makes people who are isolated inside feel emotionally energetic 3.The interior of the building uses white as the keynote of the whole interior. This gives the interior a lighthearted and pleasant atmosphere
Other Works-Pen drawing
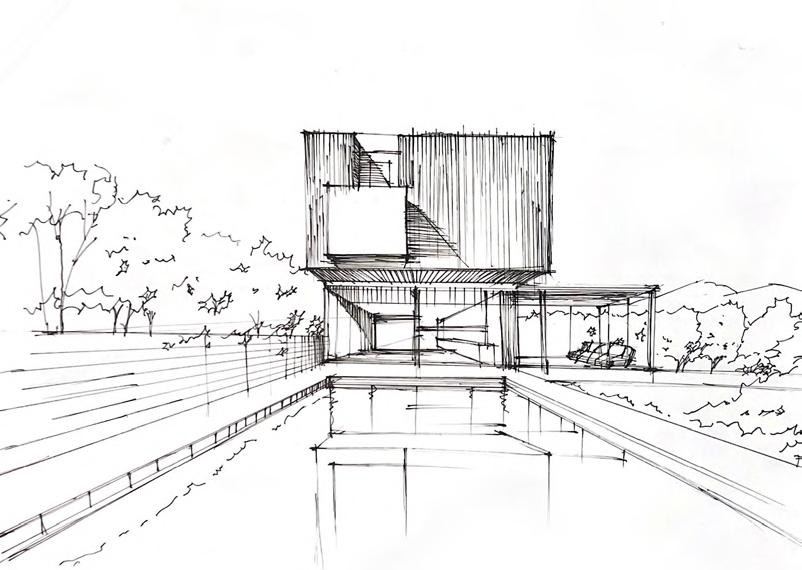
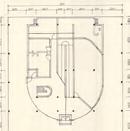




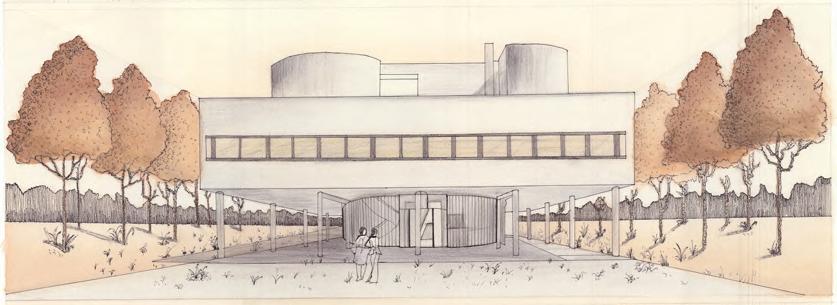
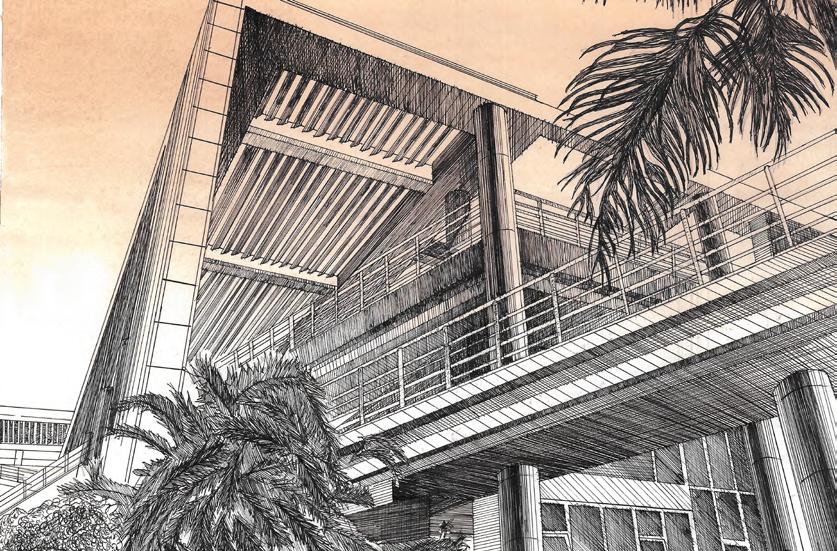
Other Works-Marker drawing


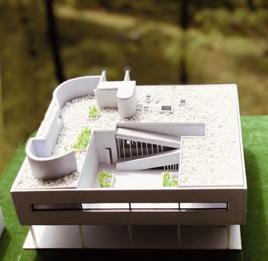 Other Works-Pen drawing
Other Works-Pen drawing
First floor paln Second floor paln Section Elevation Third floor paln
Other Works-Villa Savoye analysis













































































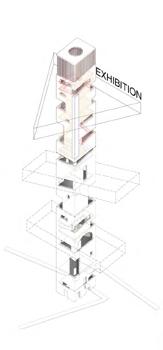


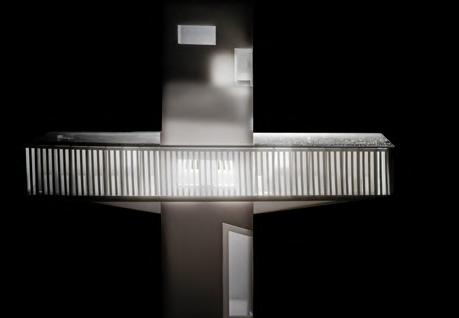
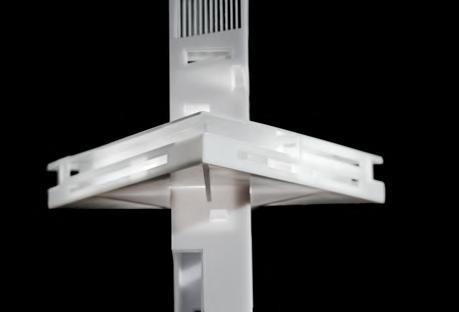
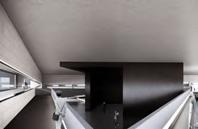
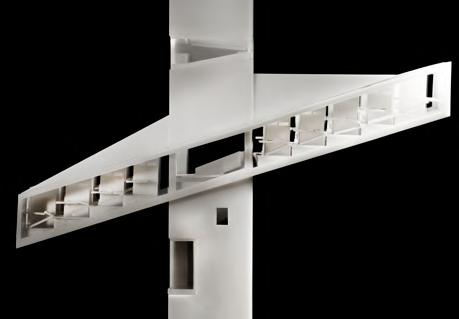
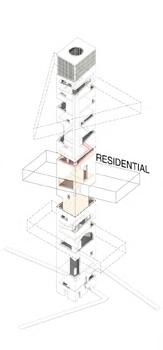











































 Other Works-Pen drawing
Other Works-Pen drawing