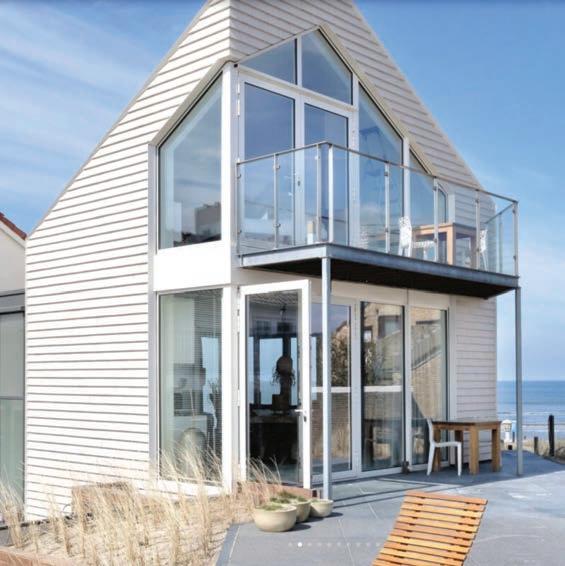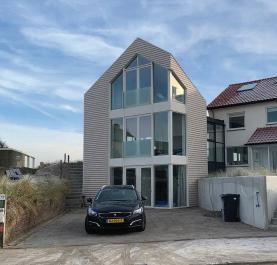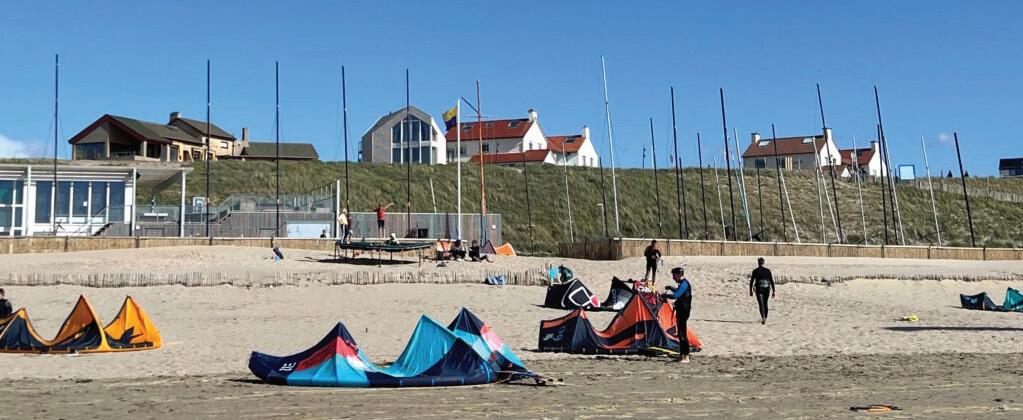“I Have no special talents. I am only passionately curious”
Albert Einstein
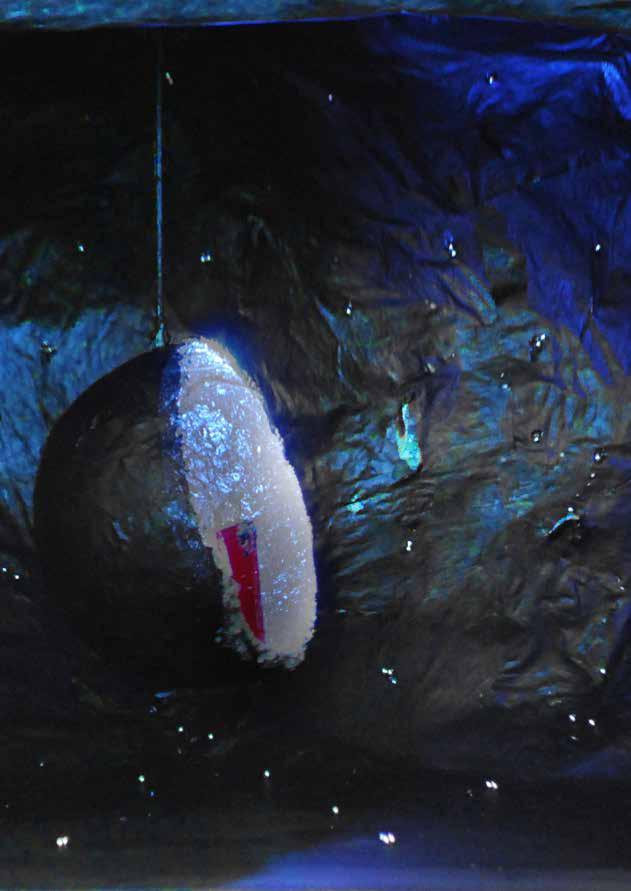
SELECTED PROJECTS
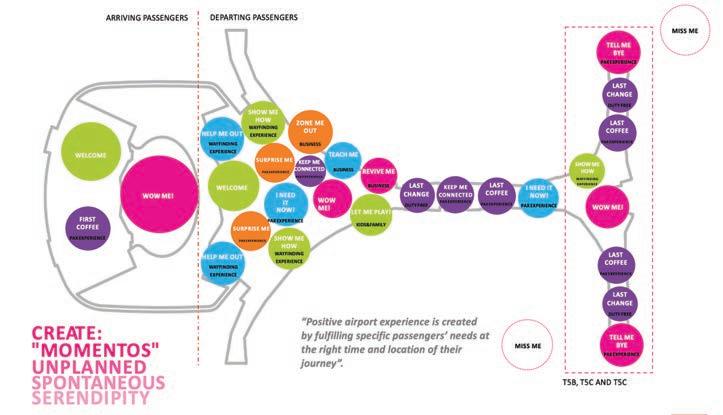
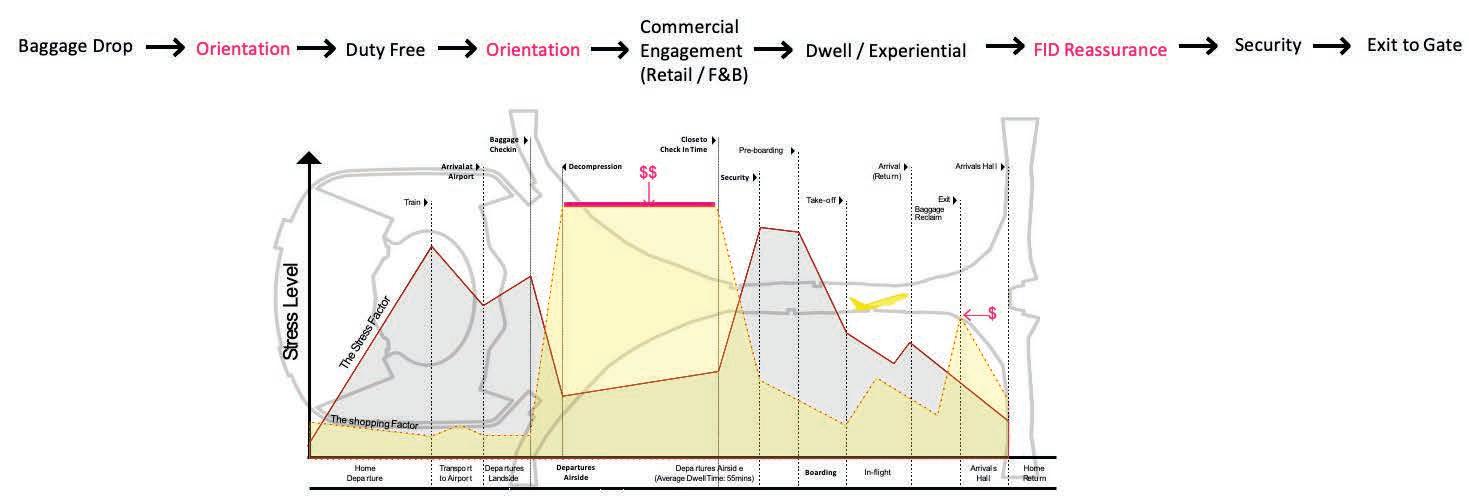
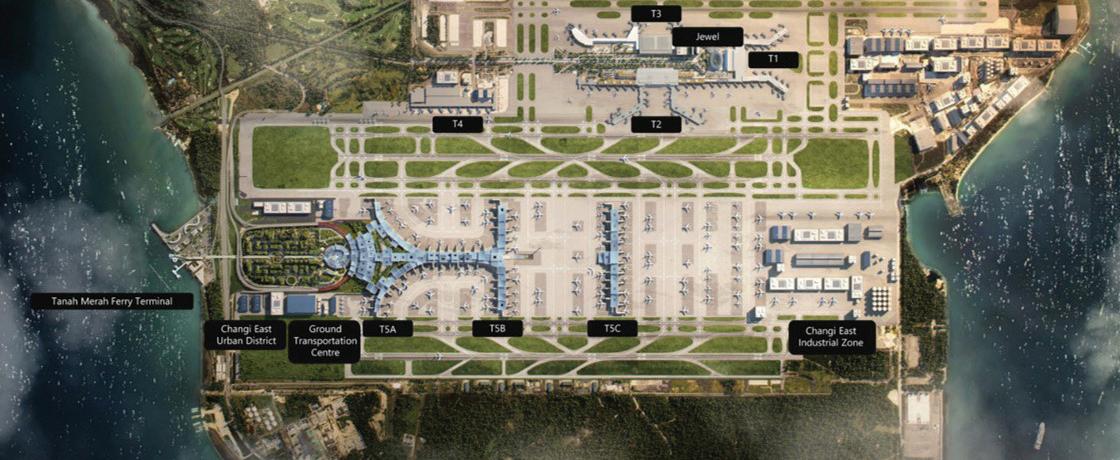
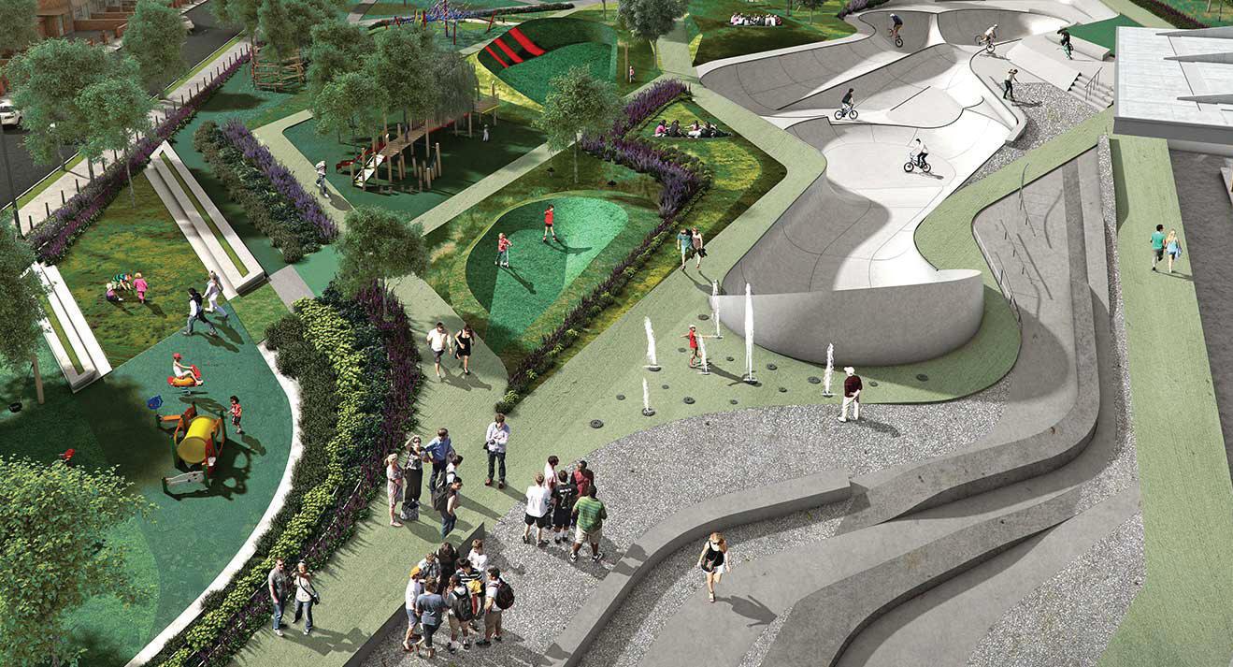
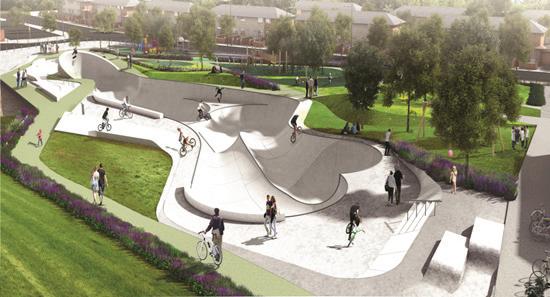
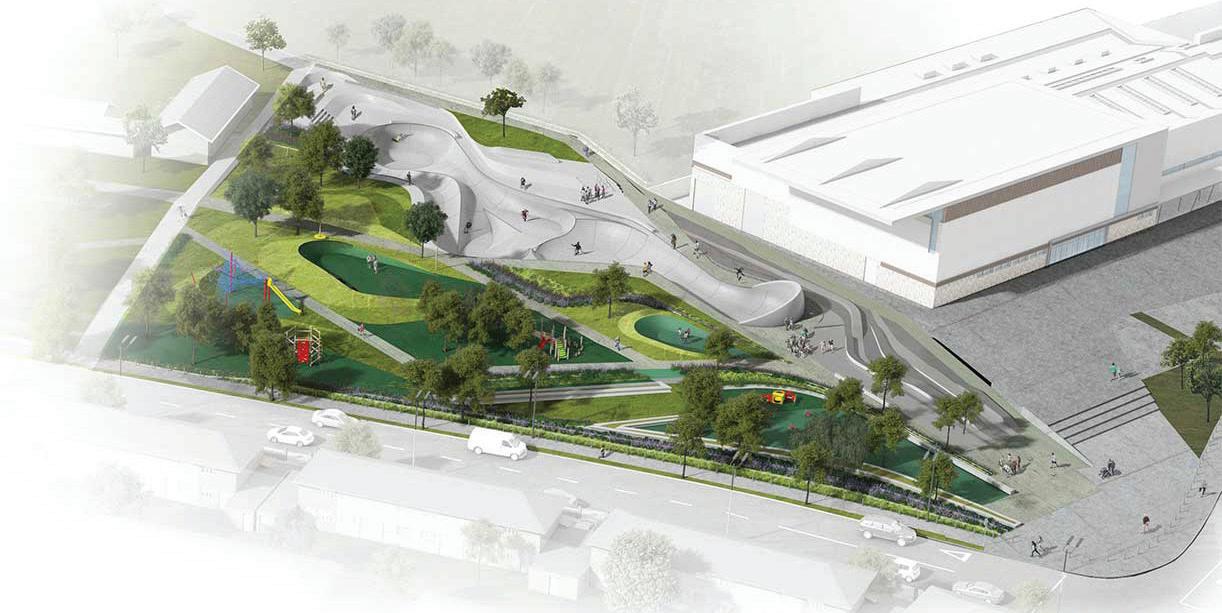
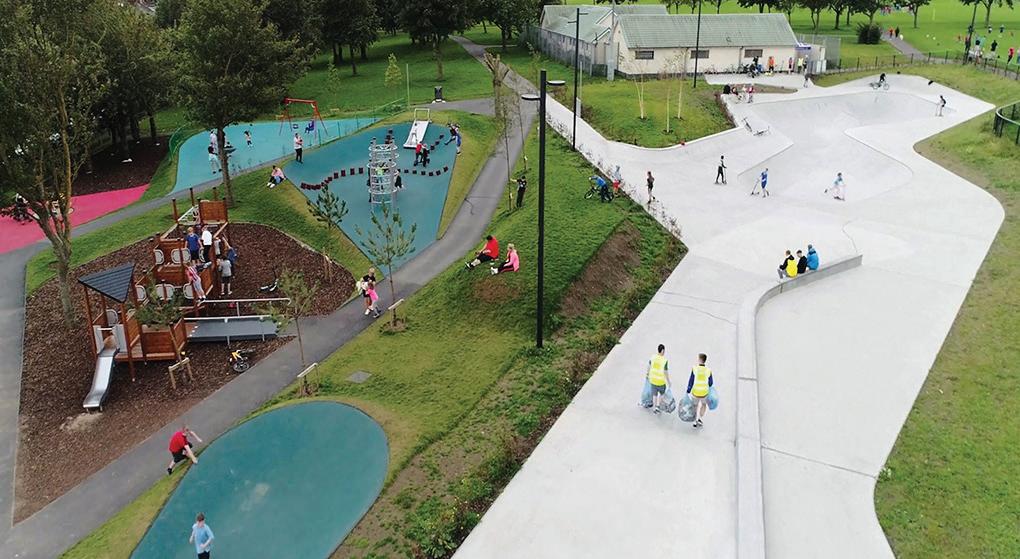
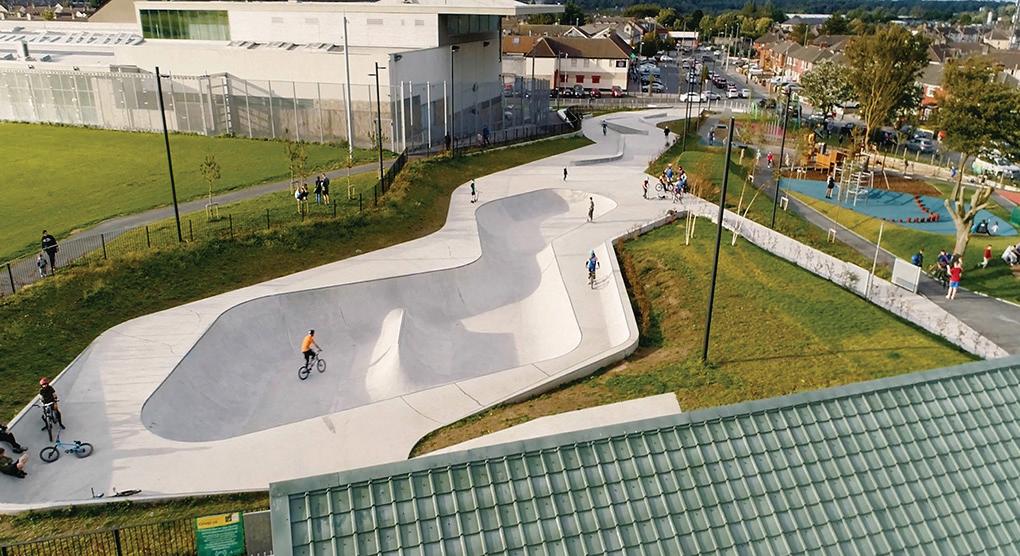
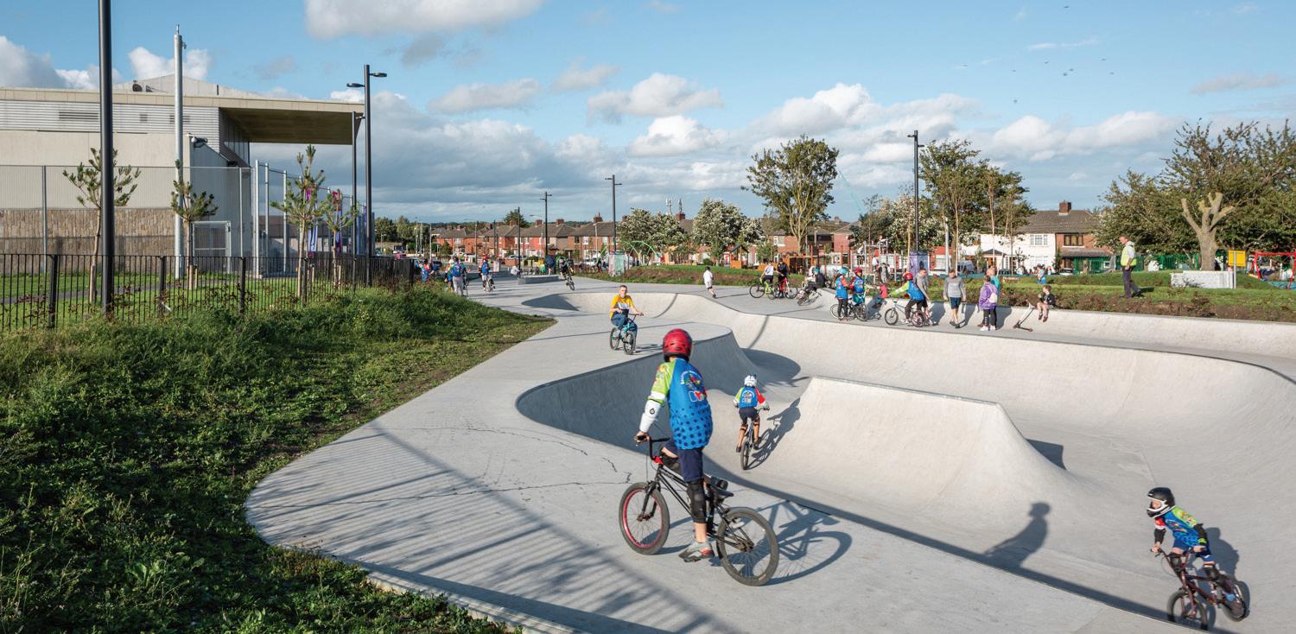
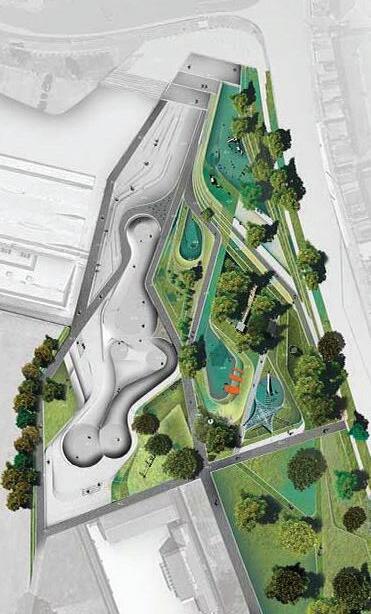
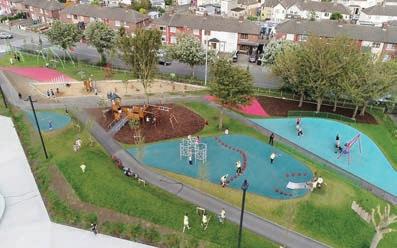
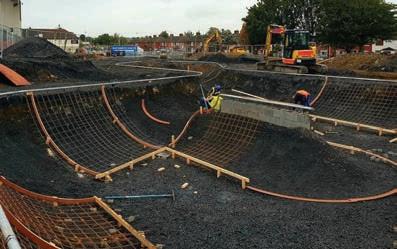
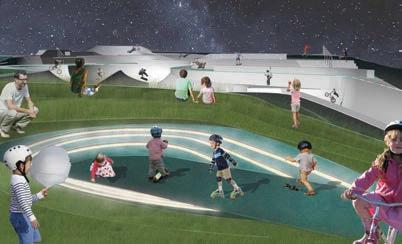
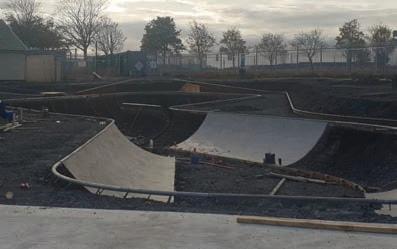
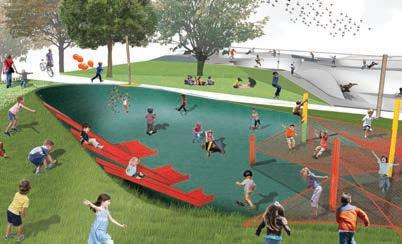
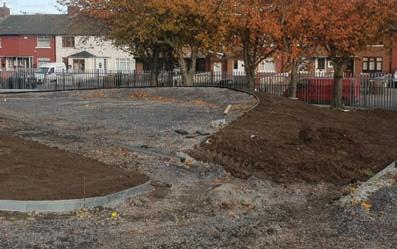
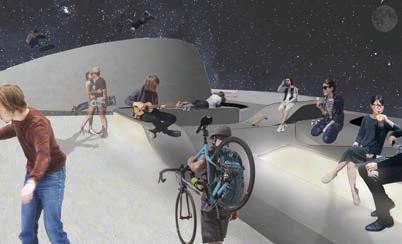
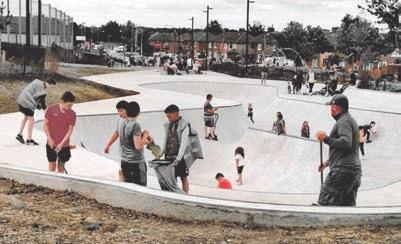
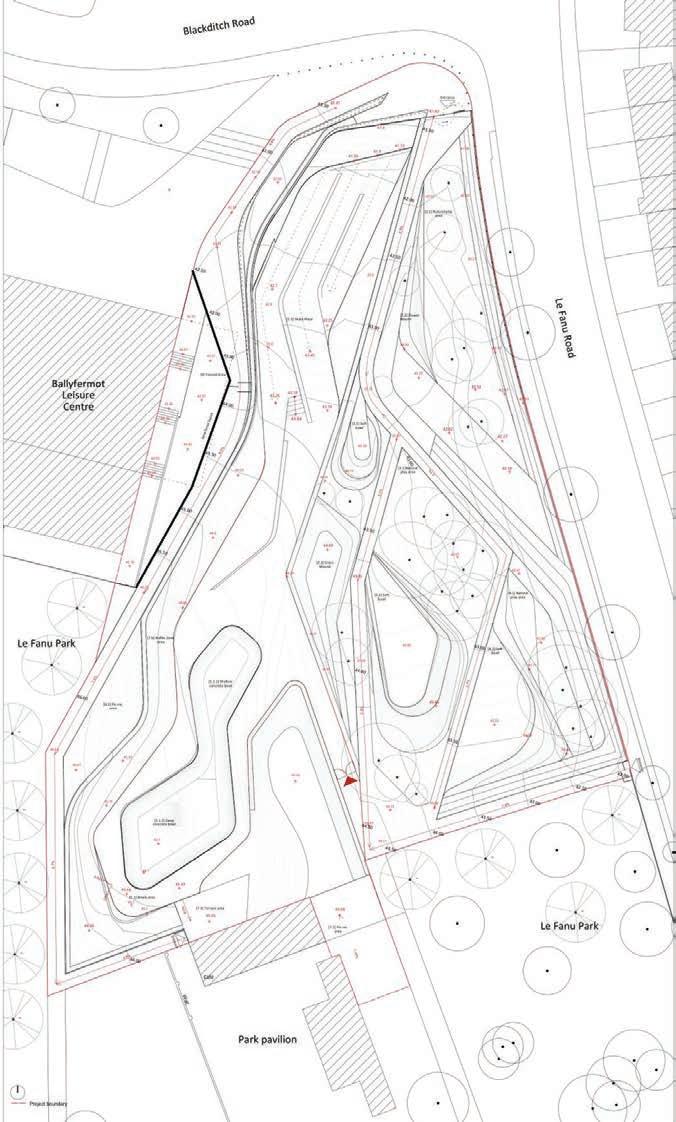


“I Have no special talents. I am only passionately curious”
Albert Einstein

SELECTED PROJECTS




















Commercial Masterplanning of Kaunas Airport Expansion
Project: Commercial masterplanning strategy for approximately 4,000 square meters of retail space in the planned airport expansion, including look and feel and tenant design guidelines.
Team:
Client:
Year:
Size:
Egle Ramanauskaite Market Square Consult
State Enterprise Lithuanian Airports
Design Approach
KUN is the second largest Lithuanian airport for budget airlines, located in an ambitious, technology- and industryfocused town with a strong national identity. To enhance the passenger experience, we established a strong sense of place and tailored retail offerings to a young traveler demographic, 70% of whom are women. We maximized visibility lines, incorporated pause points, selected materials thoughtfully, and designed inviting dwell zones to create a pleasant and engaging atmosphere, thereby maximizing retail revenues. We also developed technical landlord provisions and tenant design guidelines to ensure successful implementation of our vision, compiled in an 80-page guidebook.
Status:
Role:
Future commercial masterplanning strategy
• Preparation of procurement documents
• Liaising with other consultants
• Board meeting presentations
• Production and visualization team management, including benchmarking, user profiling, commercial masterplan design, and development of landlord and tenant design guidelines
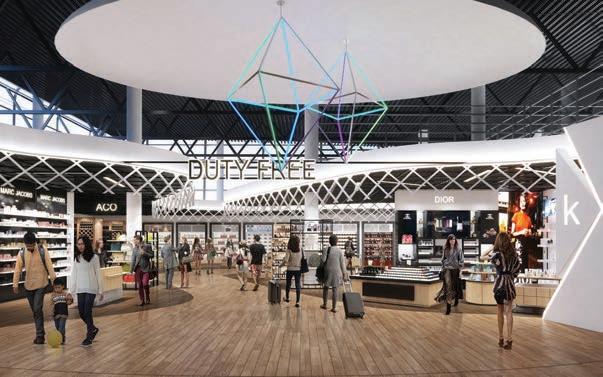
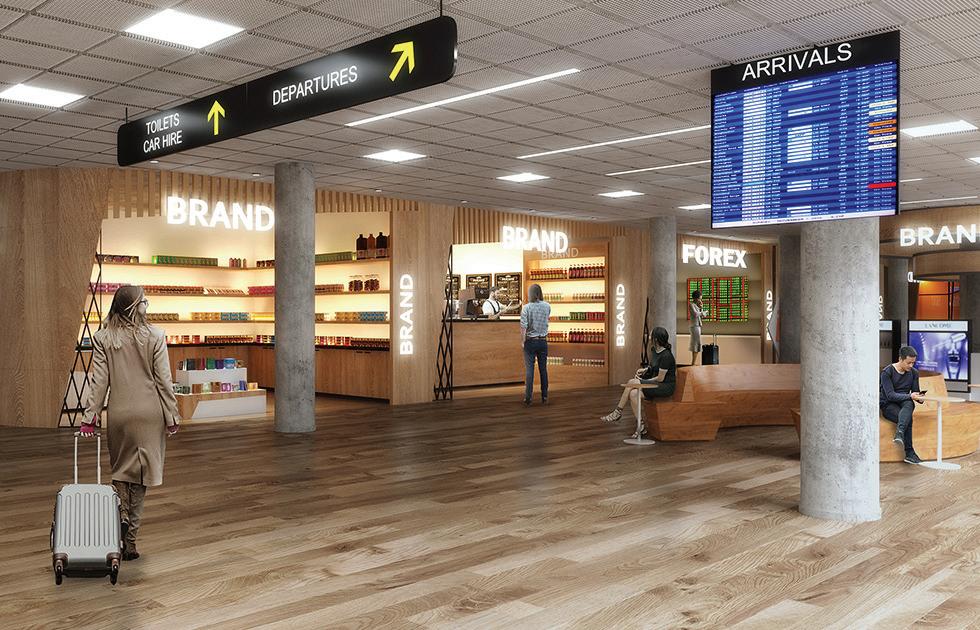
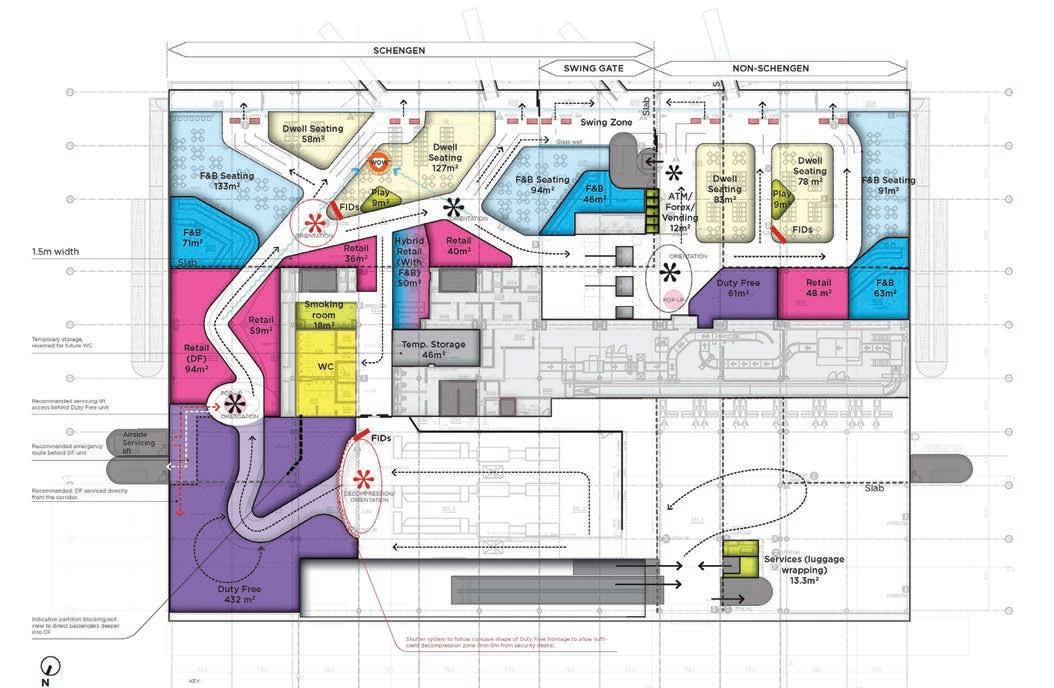

Commercial Masterplanning of Bangalore Airport Landside T1/T2
Project: Commercial Masterplanning, Public Realm Development, and Retail Design
Team:
Tim Lalli
Egle Ramanauskaite //SOM - the architect//
Client:
Year:
Size:
Approach
BIAL Commercial
2020 (plan for year 2035)
39,435 m2 GLA Landside (city access)
Stage:
Concept Design
Role:
Commercial masterplanning services including optioneering, districting, benchmarking, public realm activation, tenant mix planning, and shopfront guidelines. Deliverables include graphical materials, reports, and calculations
The project was delivered in collaboration with SOM (the architect). The commercial vision and merchandise mix were developed by evolving and enhancing the initial architectural plans and spatial characteristics to ensure commercial viability and alignment with local user behavior. Key public realm touchpoints were added and refined to maximize the commercial experience and revenue potential
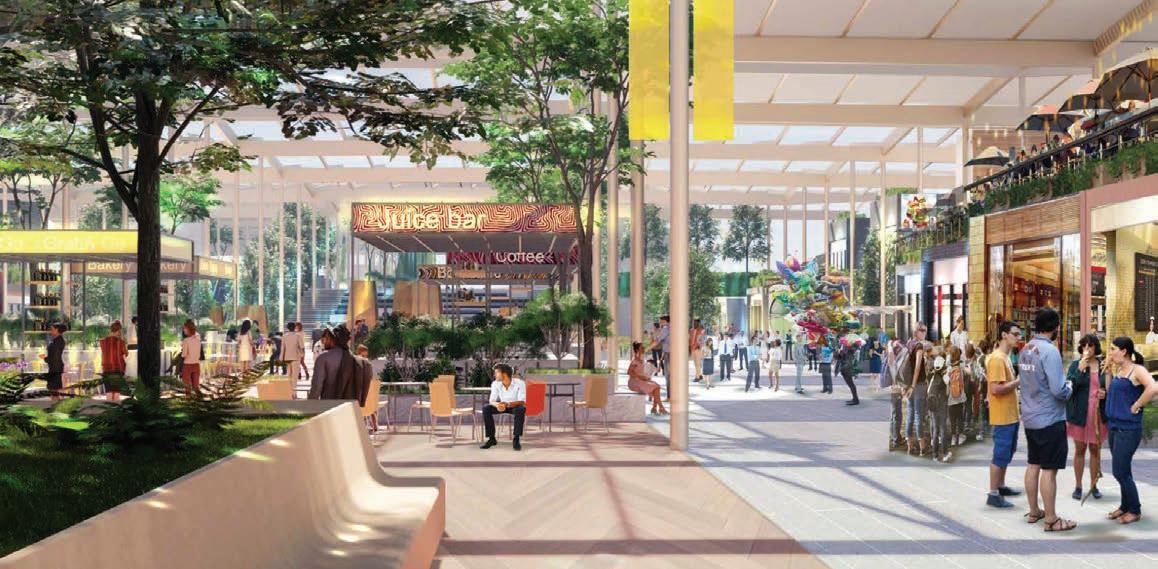
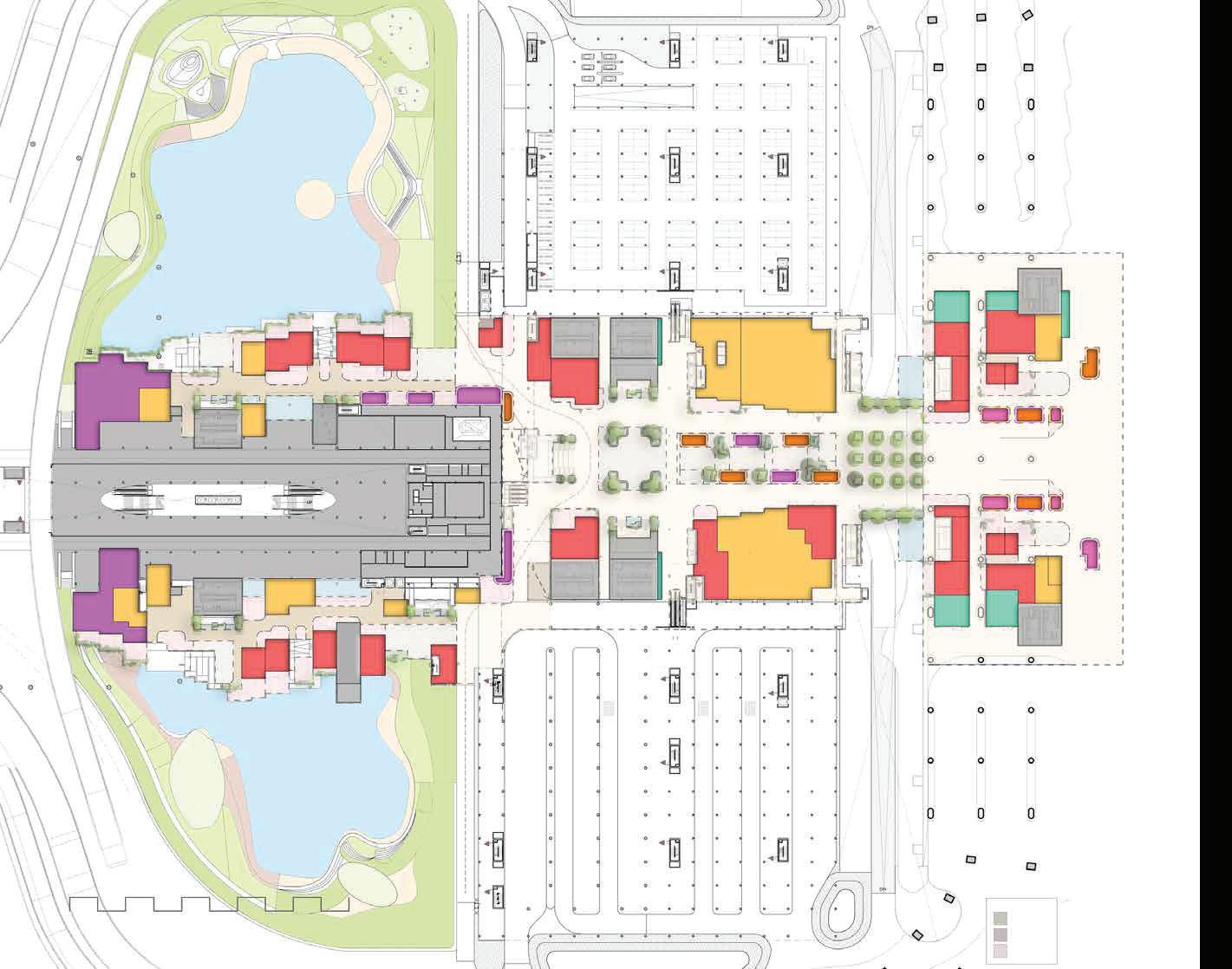

Upper level categories are spread throughout based on diferent visitor flows and phasing.
Bigger retail units are concentrated around metro concourse to benefit from high exposure to public transport users and visitors coming from bridges.
North and south expansions of retail plaza on level are dedicated to destinational and experiential offers.
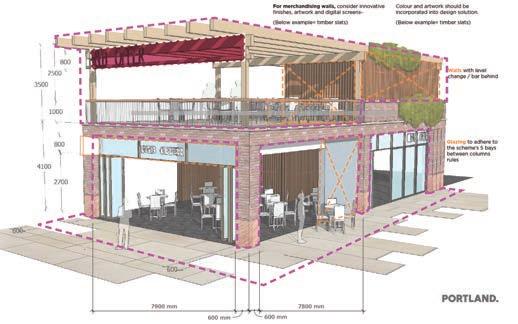
Northern side commercial offer is dedicated to sophisticated experience seekers.
Southern side commercial offer is dedicated to active and family visitor.
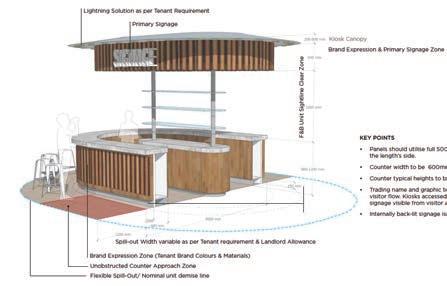
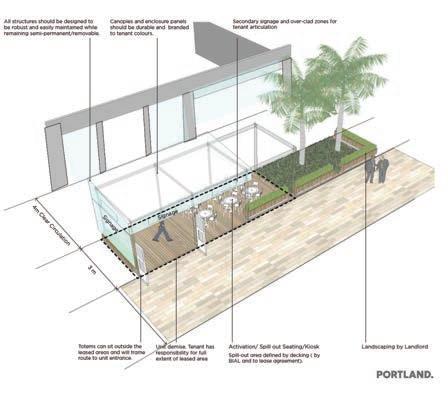
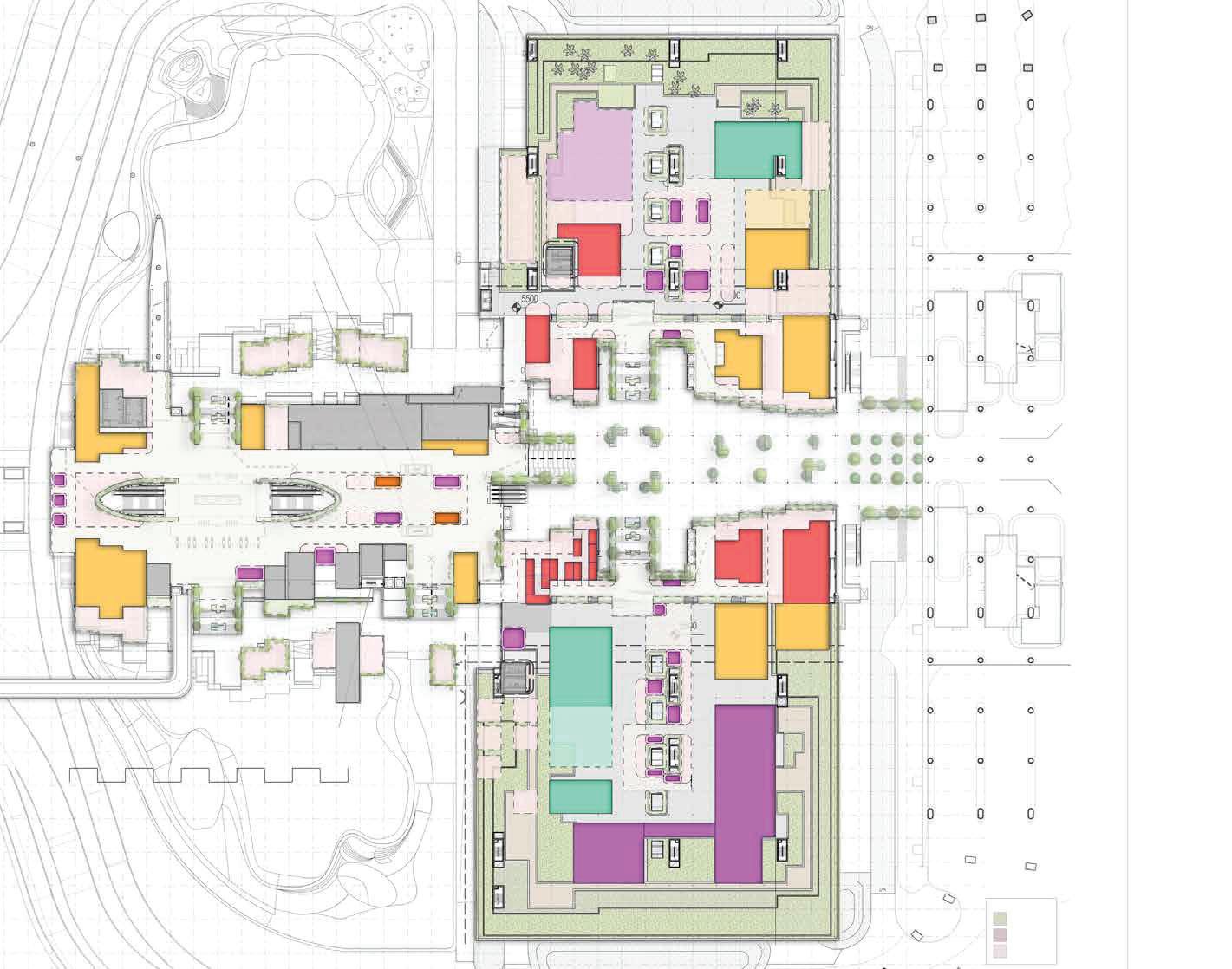
OVERVIEW OF APPROACHES: SCENARIO A - PRESERVING THE EXISTING BRIDGE
Commercial Masterplanning and Feasibility
Project: Feasibility and commercial masterplanning study
Team:
Egle Ramanauskaite (analysis, strategy, design)
Neil Isles (review & advice)
Olly Chubb (trends & insights)
Client: Year:
Size:
Approach
Status:
Role:
Liaising with the client, quantity surveyors, and engineers, as well as producing the final report, municipality presentation, and executive summary of commercial feasibility studies.
Assignment from the client required commercial masterplanning for the outdated iconic service station on a busy tourist highway. However, during the course of the project “true” need were identified - masterplanning options asigned to cost analysis that helped to prove local municipality and road engineers of potential possibility to maintain existing structure with minimal change, but improving visitor experience and redesign of car and pedestrian flows. Project required ou-of-the box thinking and change of brief. Work gave the client confidence and support and left them extreemely happy with the outcome
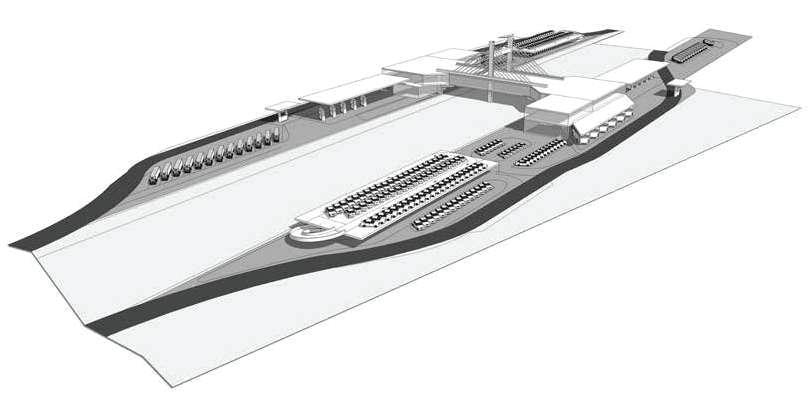
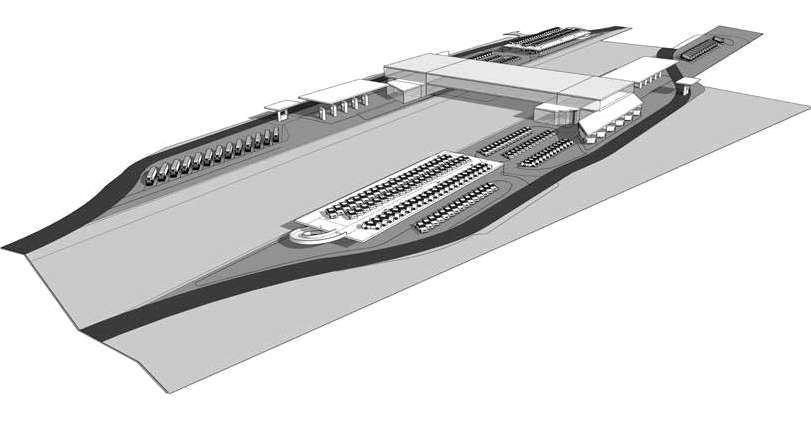
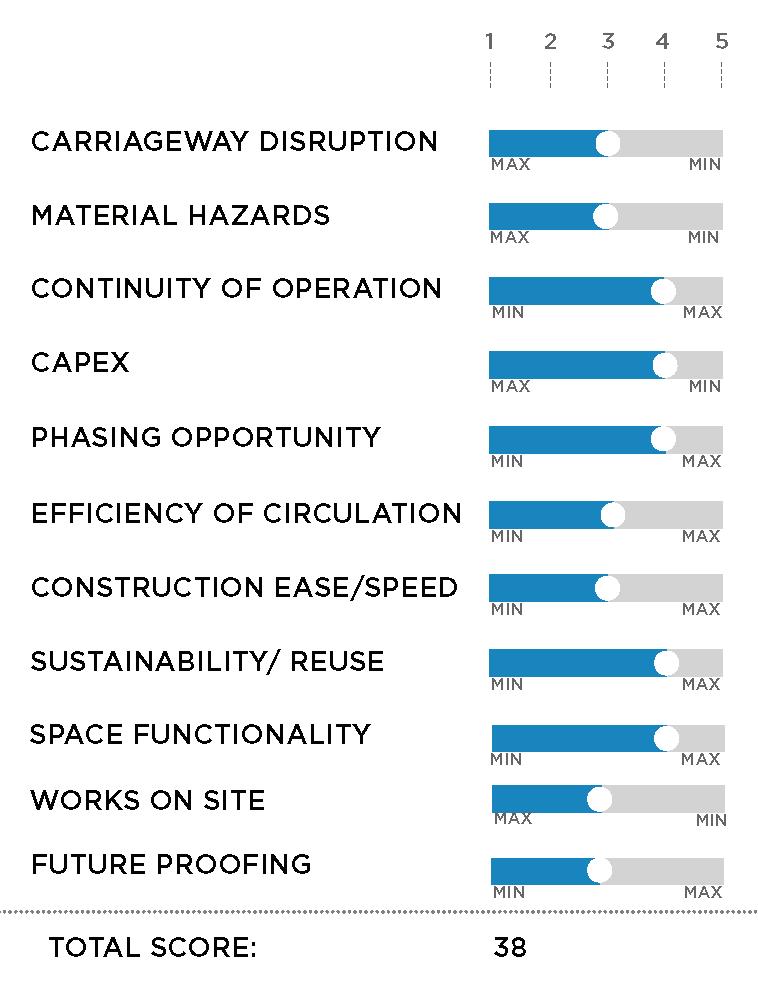
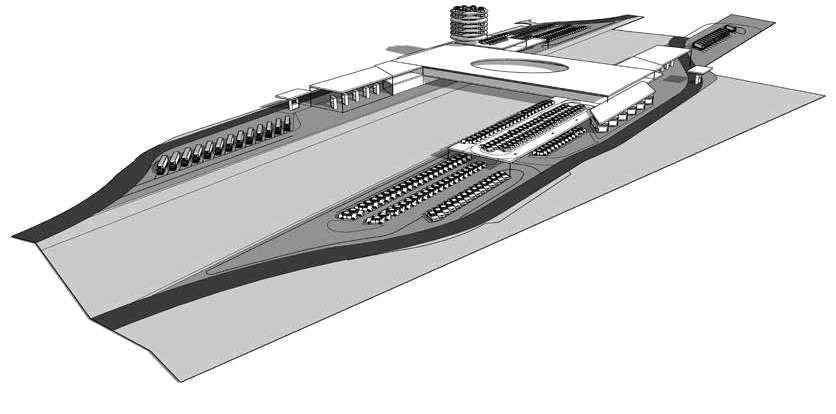
• Unavoidable structural alterations to the column underside of the bridge link (if keeping ecisting
• Reduction of carparking spaces (-42%).
• Loss of rear service road and sta parking.
• Reduction/ loss of exit road from fuel station.
• Loss of truck parking stands.
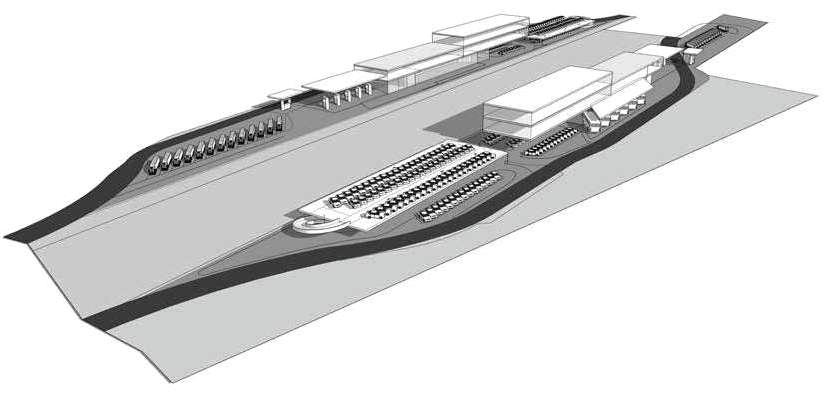
• Loss of fuel station pay zone, convenience o
• Compromised vehicle circulation across both
• General condition of service station in totality meet 2035 requirements.
OVERVIEW OF APPROACHES: SCENARIO C - NEW LANDMARK BRIDGE BUILDING
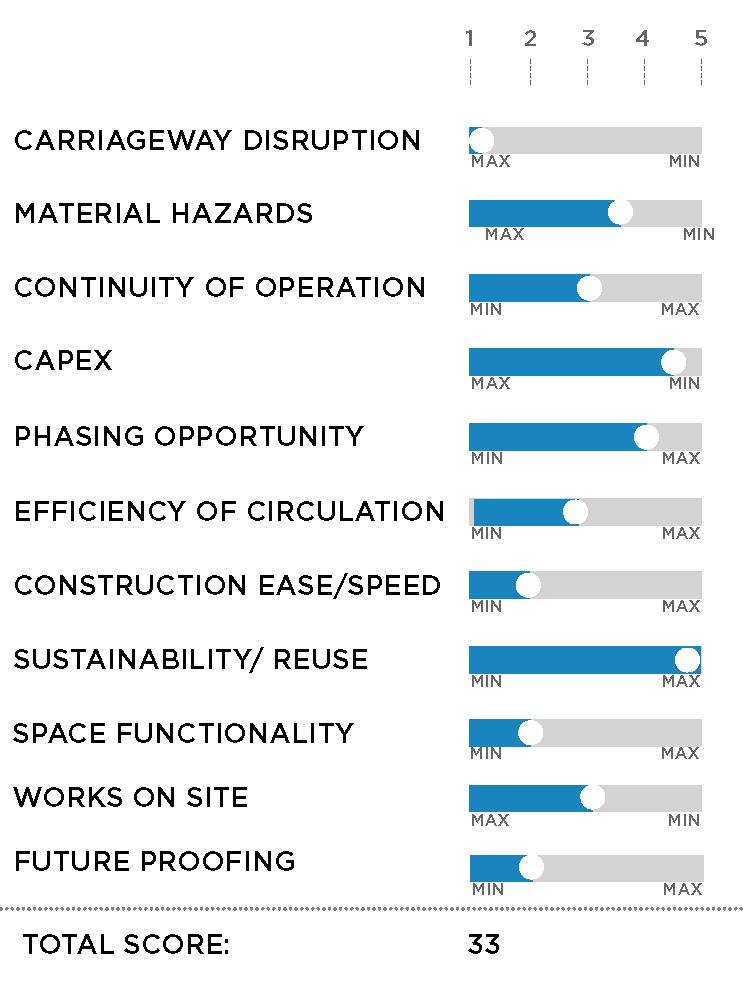
• Height limitations in terms of bridge to carriageway 4600mm clear headroom). HIGHWAY WIDENING IMPLICATIONS
• Considered and designed use of temporary etc).
• Same GLA.
• Single operation.
• Recognizable landmark (the bridge) is kept.
DESCRIPTION:
• This scenario allows maximum flexibility to reorganize and in the building itself due to complete new
• No major changes in functional organization/adjacencies.
CONS:
• Closure of sites and stopped trading is required, facilities are installed on site.
• Loss of commercial area and facilities on highway
• Lost parking spaces has to be compensated
• New built structure ensures future proofing due infrastructure redesign.
• Keeping old bridge building unlikely to be feasible technological constraints (qualified engineering is required).
• New concepts of hybrid building can be adapted parking, charging, public space provision, energy design principles.
• Back of house operations and servicing routes positive human experiences. PROS:
• Increased GLA.
• Single operation.
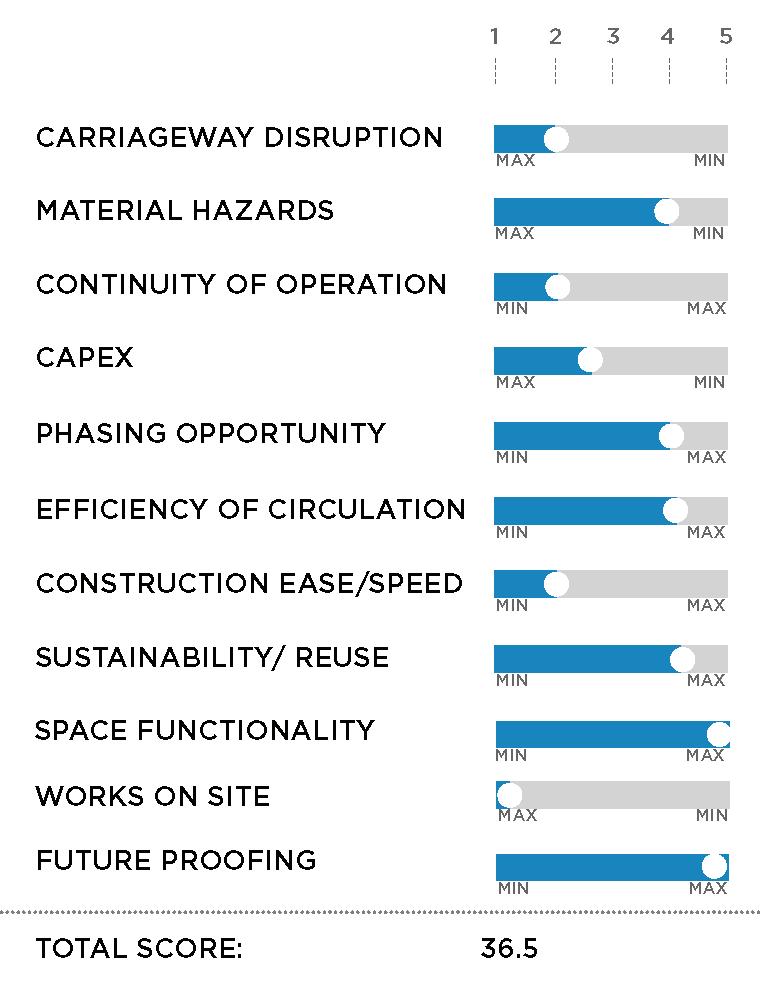
• Maximal flexibility for future proofing and accommodation functions due to full re-configuration.
OVERVIEW OF APPROACHES: SCENARIO 4 - TWO SEPARATE OFFERS
• Potential to create an experience destination.
• Possibility to create a new landmark via architectural
• Opportunity to introduce bio-philic concepts more positively by local community .
DESCRIPTION:
CONS:
• Opportunity to integrate coach & car parking, commercial o
• This scenario provides phased approach towards new commercial o ers on both sides of the operation and partial trading might be continued phase.
• New commercial buildings are built
• Full closure and demolition of buildings on the
Therefore additional provided.
• New
and
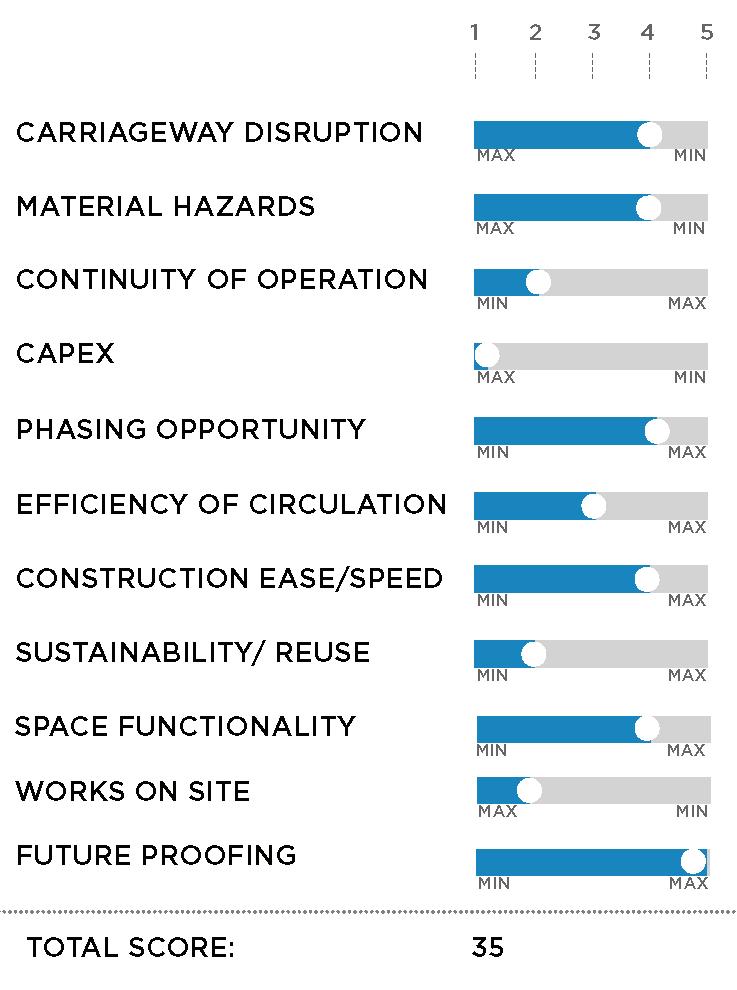
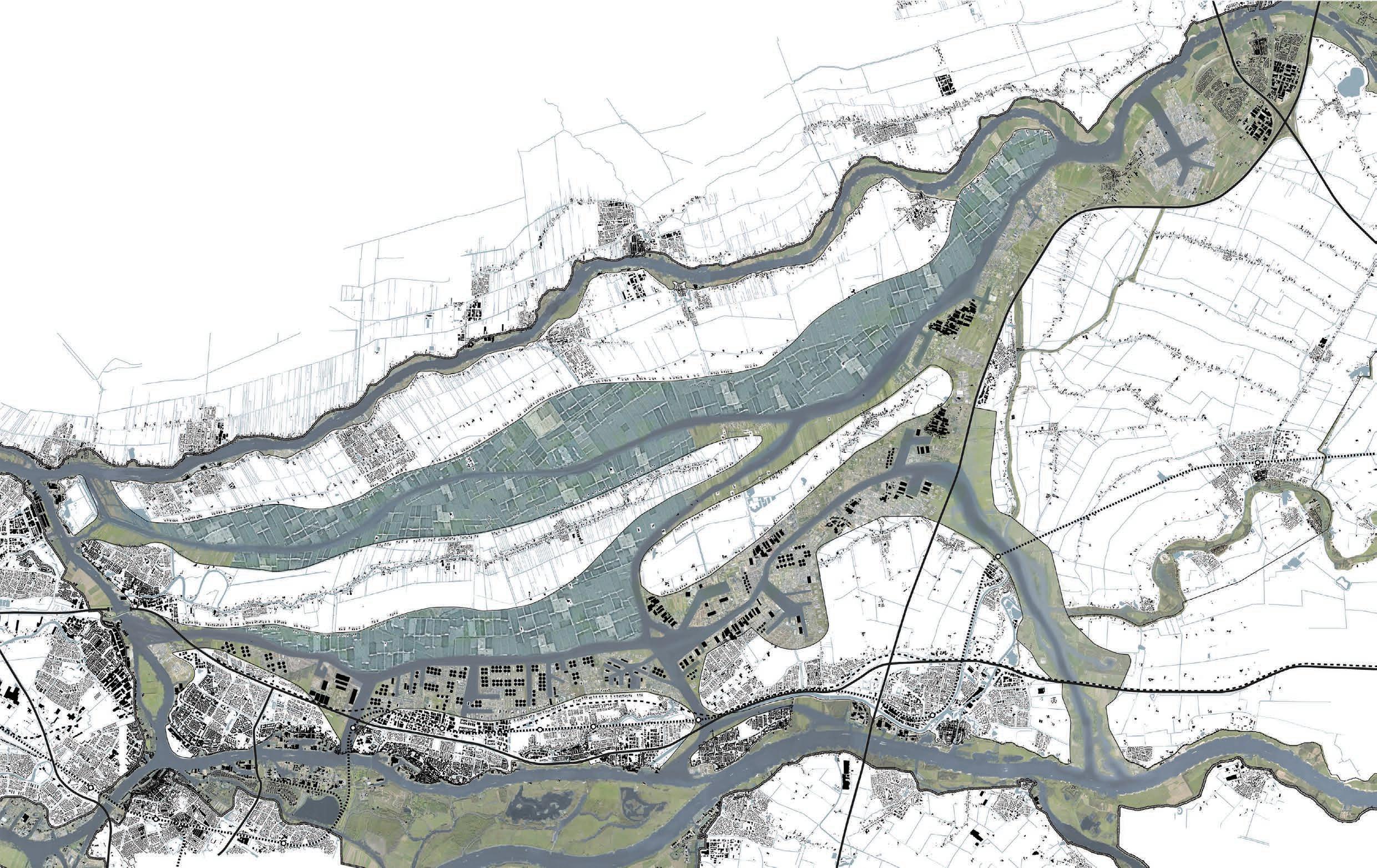
Project: Water Safety in Dike Ring 16 Alblasserwaard - Vijfheerenlanden: Conceptual Recommendations for Addressing Water Level Rise Through 2100.
Team:
Anne Loes Nillesen
Tijl Hekking
Egle Ramanauskaite
Client:
Delta Program, Ministry of Infrastructure and the Environment
Year:
Size:
Approach
For the 2012 Biennale exhibition, DEFACTO conducted an investigation into the Alblasserwaard-Vijfheerenlanden area to develop a flood risk strategy. The study aimed to determine up to what point “business as usual” water security measures could effectively mitigate flooding, while avoiding unacceptable consequences for spatial quality, costs, or historical significance of the area. Efforts were made to explore potential synergies between water security and environmental, socio-economic challenges within the region.
Status:
Exposition at the International Architecture Biennale of Rotterdam 2012:
Role:
Creating a base map, 21 sections of the current situation, a flood risk map for the area, and an extreme scenario map for the final presentation.
A new economic model for floodplains within the dikes to accommodate river tidal fluctuations and excessive rainfall.

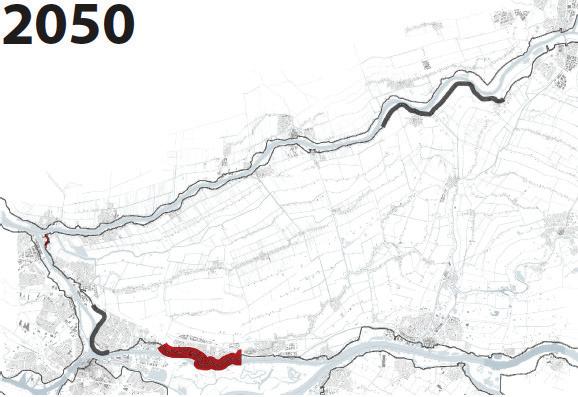


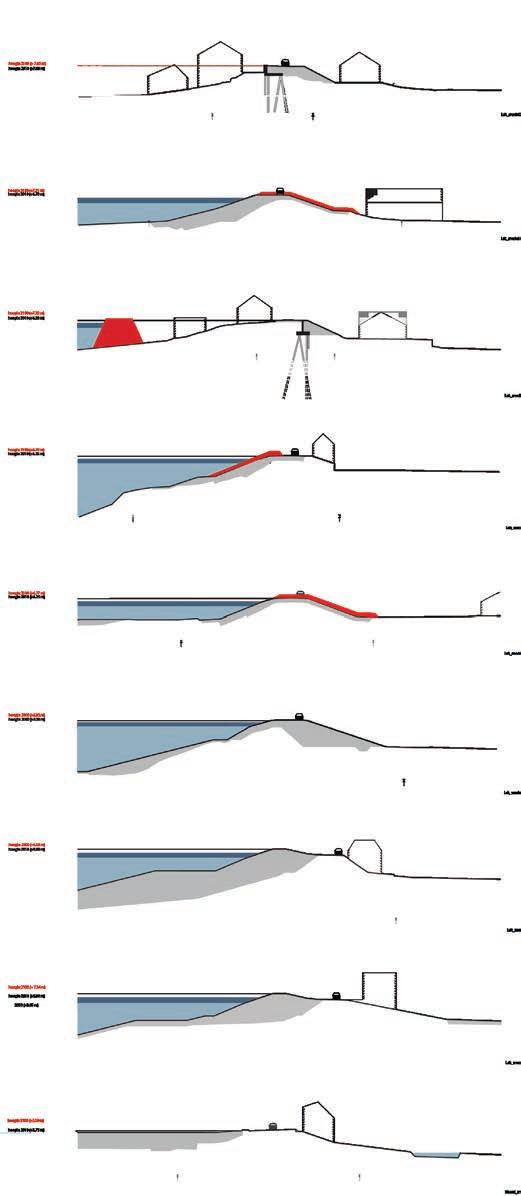
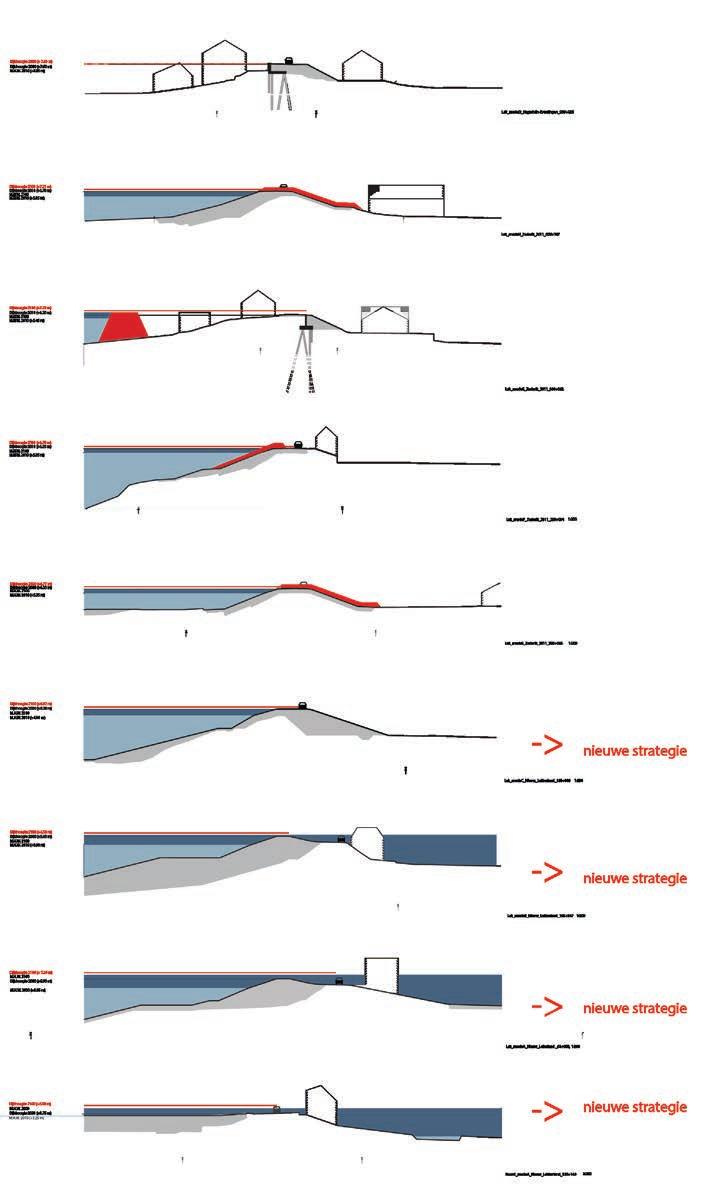
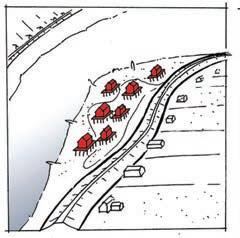
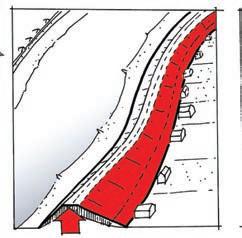
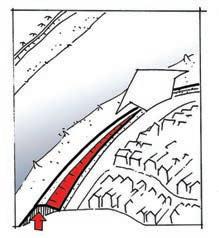
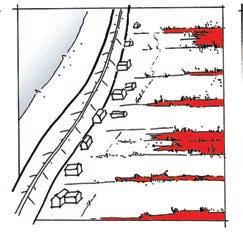
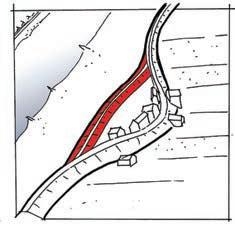
Project: Redevelop existing secondary school with extended gym and playing fields, redesigned classrooms, meeting spaces, exposition center, administration, library, and archive.
Team:
Enriqueta LLabres-Valls
Dimitra Bra
Miguel Esteban
Egle Ramanauskaite
Client:
Year:
Form finding, program allocation in plans and volumetric studies, presentation material, diagrams
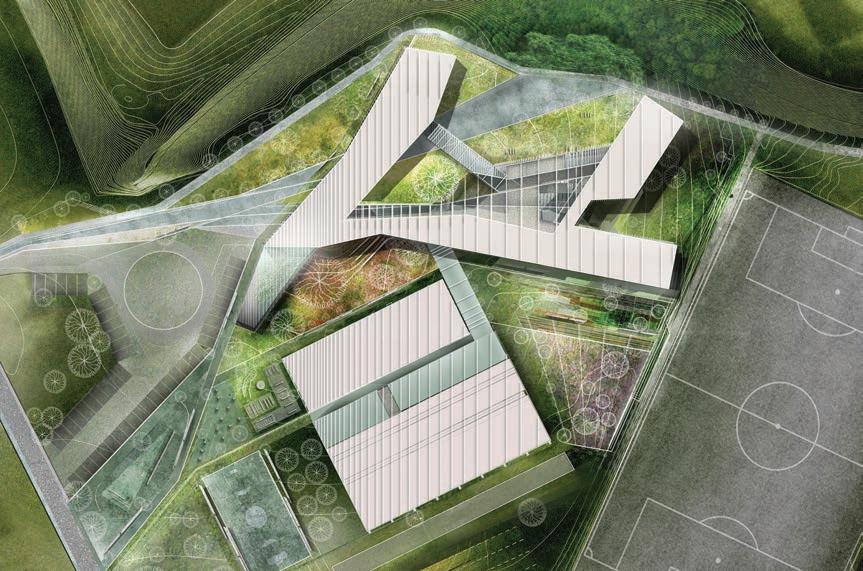
The building project follows an ecological approach, analyzing and integrating various site systems to inform design decisions and emphasize the site’s character. This approach influences the choice of materials and structures, specifically cross-laminated timber (CLT), known for its flexibility. CLT panels can be custom-made, enabling future modifications to the building if necessary, aligning with both ecological and aesthetic considerations



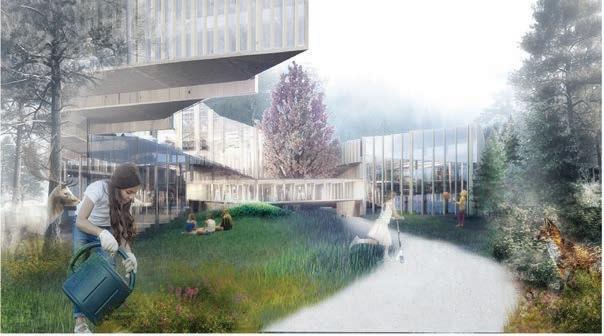
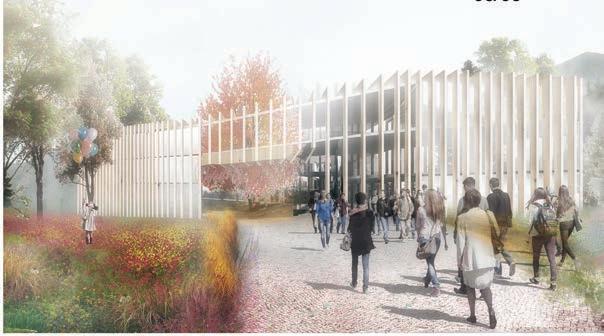

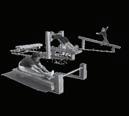
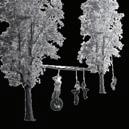
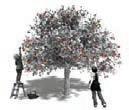
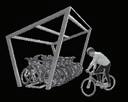
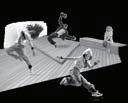

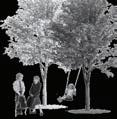

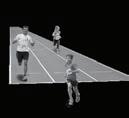


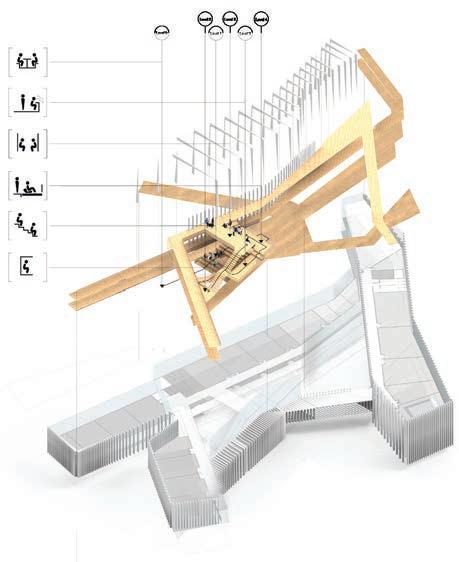

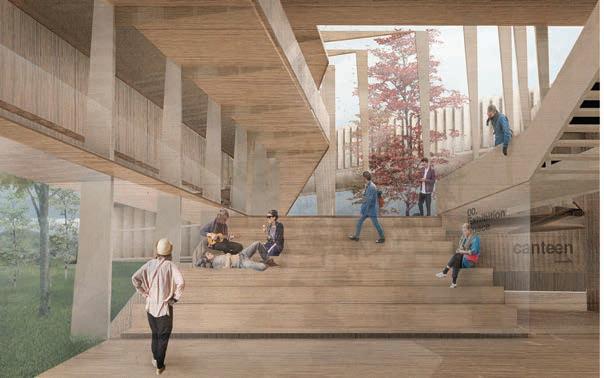

The school design prioritizes ecological principles in site treatment and building materials.
Project: Building a villa for a private client on the Promenade of “Amsterdam Beach” in Zandvoort.
Team:
Client:
Year:
Size:
Status:
MB Arom Construction
Jessica and Tjebbe Warnink
2019-2021
220 m2
Construction Completed
Role:
Director/Owner of Construction Company
• Plan and manage project deadlines and milestones.
• Allocate and oversee financial resources effectively.
• Liaise with clients and architects to ensure project objectives are met.
• Manage overall company and business operations.
• Make strategic decisions to drive company growth and success.
This beachfront project is highly challenging due to its location directly facing the sea, complex configuration, small volume, bespoke design, handmade materials, and deeply involved client. To expedite construction and ensure precision, prefabricated techniques were selected, testing bespoke architectural solutions and overcoming numerous limitations posed by harsh weather conditions. Innovative thinking and strong motivation from the onsite team, coupled with a wide range of technical knowledge and effective communication skills, were crucial. Proudly, we delivered a top-quality architectural vision within tight budget constraints.
