

PORTFOLIO
EDUARDO ARRIETA FERNANDEZ01
casa longevo
-Adult day center - Final degree project
-Academic project -2018
02 rehabilitation s.catalina bastion
-Conservation of architectural heritage building fortification.
-Academic project -2018
03 san francisco convent
-Archaelogical management plan and restoration of the complex.
-Professional project -2020
04
TEQUENDAMA PARKING
-Parking building designed in Cali, Colombia.
-Professional project -2021
05
ventanas a la eternidad
-Memorial monument in honour of the martyrs of a terrorist attack in Bogota, Colombia.
-1st Place Competition project. -2021
06 the flatline
-Nature interpretation center.
-Competition project. -2020
07 public spaces design ucg6
-Urban and achitectural design strategies.
-Workshop. -2018.
` PROFESSIONAL
PROFESSIONAL EXPERIENCE


ARCHITECT
EDUARDO ARRIETA FERNANDEZ
PERSONAL DETAILS
Age: 30
Nationality: Colombian
CONTACT
City: Cartagena-Colombia
Tel: +57 3186521999
E-mail: eduardoa.arrietaf@gmail.com
SOFTWARES
Adobe PS
Adobe InDesign
AutoCAD
Ms Office Suite
SketchUp
Revit
Illustrator
LANGUAGES
Spanish : Native speaker
English : Advanced
Portuguese: Basic
REFERENCES
Joel Samper
Architect - Universidad de los Andes
Tel: +57 316 5263005
Rodrigo Arteaga
Architect - Professor UJTL
Tel: +57 3157128875
I am an architect with experience in preservation and conservation of the architectural and archeological heritage. I am interested in how through conservation and rehabilitation process we could recycle buildings make the construction processes sustainable and bring them useful for contemporary occupants, creating new functions and reducing impacts on the environment.
I have been part of research groups and different research projects related to sustainable design, heritage architecture and social work. Digital design, communication and leadership skills.
EDUCATION
• Architect. Universidad Jorge Tadeo Lozano, Seccional del Caribe. 2013-2018.
• University exchange program. Universidad de Buenos Aires. Facultad de Arquitectura, diseño y urbanismo (FADU). 2017.
COURSES
• Cultural Heritage Management. Universidad de Cartagena. 2021.
• Sustainability in Architecture: An Interdisciplinary Introduction-Universitat Politècnica de València edX. 40 Hours.
• Autodesk Revit BIM - Arcux 2021. 20 Hours.
PUBLICATIONS
• Inventario de inmuebles patrimoniales en deterioro en el Distrito de Cartagena (2021) .
• Inventario de deterioros y patologías de fachadas de 20 inmuebles en el Centro Histórico de Cartagena de Indias (2020).
• Casa de dia para el adulto mayor, “Casa Longevo”.Arrieta Fernandez Eduardo A. (2018).
AWARDS
• 1st Place Invitational architectural competition for the design of a memorial monument in honour of the martyrs of a terrorist attack in Bogota, Colombia. Escuela de Cadetes de Policia General Francisco de Paula Santander ( Dial Ingenieria SAS).
• Honorable Mention. Student representative in the architecture program. Universidad Jorge Tadeo Lozano 2018.
• Honorable Mention . Best score in the architecture program degree.Universidad Jorge Tadeo Lozano 2018.
• Santander Mobility Scholarship. University exchange program at Universidad de Buenos Aires (FADU).
SENIOR PARTNER ARCHITECT - ESTUDIO LOCAL
2019 - Present
Co-founder. Working on housing design, architecture competitions and architectural projects with social impact.
ARCHITECT - INSTITUTO DE PATRIMONIO Y CULTURA DE CARTAGENA IPCC
2020 - Present
Preservation and conservation of the architectural heritage through regular visits to the buildings and monuments in the historic downtown of Cartagena de Indias. Projects primarily involved on the protection of buildings. Preparation of architecture planning and documents, including presentation graphics; maintenance and infrastructure management of public libraries.
ARCHITECT - ARCHAELOGICAL MANAGEMENT PLAN CONVENTO DE SAN FRANCISCO,. CAPILLA DE VERACRUZ Y ANTIGUOS TEATROS, GETSEMANÍ CARTAGENA - FUNDACION ERIGAIE
2018 - 2020
Consulting on architectural heritage and structural materials; supporting urban analysis and archaeological zoning in the Convento de San Francisco. Production and preparation of archaeological and architectural planimetry, presentations, graphics and documents.
JUNIOR ARCHITECT - INTERNSHIP - BARRERA & BARRERA ARQUITECTURA Y RESTAURACIÓN
2018 - 2020
Architectural designing. Visualization and representation focused on facilitating the design process and the communication between the design team and clients. Use of integrated methods and software.
RESEARCH EXPERIENCE
ALTERNATIVE ENERGIES (COLOMBIAN MINISTRY OF ENERGY)
Jun - Aug 2019
Lead workshops and engaged activities with the community to articulate national mining and sustainable energy projects with the land management plans.
WORKSHOP PUBLIC SPACES DESIGN (MIT MASSACHUSETTS INSTITUTE OF TECHNOLOGY, FUNDACION SOCIAL, ALCALDIA DE CARTAGENA)
Jun - Aug 2019
Participant on a workshop to developed a project of a schematic urban design for public spaces in a neighborhood in Cartagena de Indias, Colombia.
SOS CIUDADES WORKSHOP INTERNACIONAL DE ARQUITECTURA VALPARAISO (TALLER SUDAMERICA - UNIVERSIDAD DE BUENOS AIRES FADU
May 2017
Participant on a workshop with architecture academics and students from Latin America and Europe that discussed new methodologies for the design of cities. In this occasion, the workshop developed a project for the revitalization of the underdeveloped areas of the port of Valparaíso, Chile.
PALESTRA - RESEARCH PROGRAM - UNIVERSIDAD JORGE TADEO LOZANO
2016 -2018
Research, Kids + architecture + the city.
Coordinator on a research program that aims to bring children and young people closer to architecture to increase their level of awareness of space at any scale.
EVERYDAY NIGHTTIME DESIGN (ARUP GROUP, LONDON SCHOOL OF ECONOMICS AND FINDETER)
Jul 2016
Participant on a workshop that aims to use light as a means to build better communities. The project seeks to address nighttime activation of Getsemaní’s streets and public spaces in a bid to improve safety, stimulate the night time economy and engage with the local communities and events. Trought research, interviews, and collaborative design, we came up with a pilot design proposal in line with the local identity of Getsemaní community, a neighbordhood located in the historic center of Cartagena de Indias
01 casa longevo Analysis
Design
Eduardo Arrieta Fernandez. 10th Semester - Architecture Degree.


This project was located in Cartagena de Indias, Colombia.

Project development
Circulating is a fundamental concept to create observance and spatial quality. Circulating is perceived beyond the simple act of moving through a given space. Circulating involves walking, stopping and contemplating. The project seeks to give value to circulating, and transform it into an articulating axis of the spaces; it wants to highlight the importance of contemplation during the walk.
In this project, I developed the theme of architectural spaces that are imagined for the well-being of the elderly. In the city of Cartagena, there is a lack of equipment for older adults; they have become a neglected population during the design and build of architectural spaces.
The project is a day care center for the elderly, as a necessary equipment for a community in one of the most vulnerable areas of Cartagena. The project is designed for this population easily acces and enjoyment of the spaces.

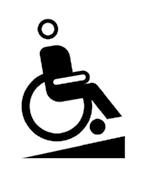








Because of the stage of life in which the elderly are, their needs are constantly changing. There are issues with balance, vision, strength, joints disorders. etc. When examining these characteristics, we realize that older adults experience time in a different way. They take everything more calmly, their walking is slower and they look up at their surroundings carefully.
Diagrams



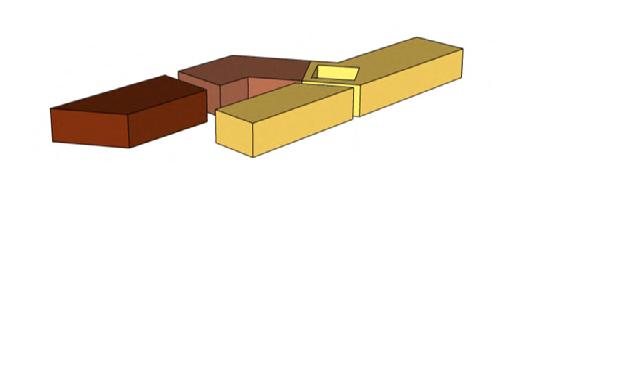

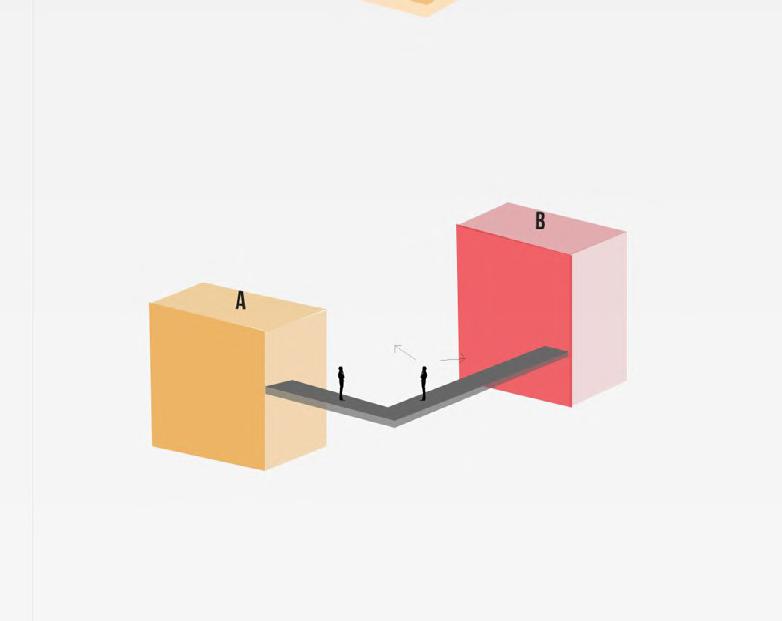

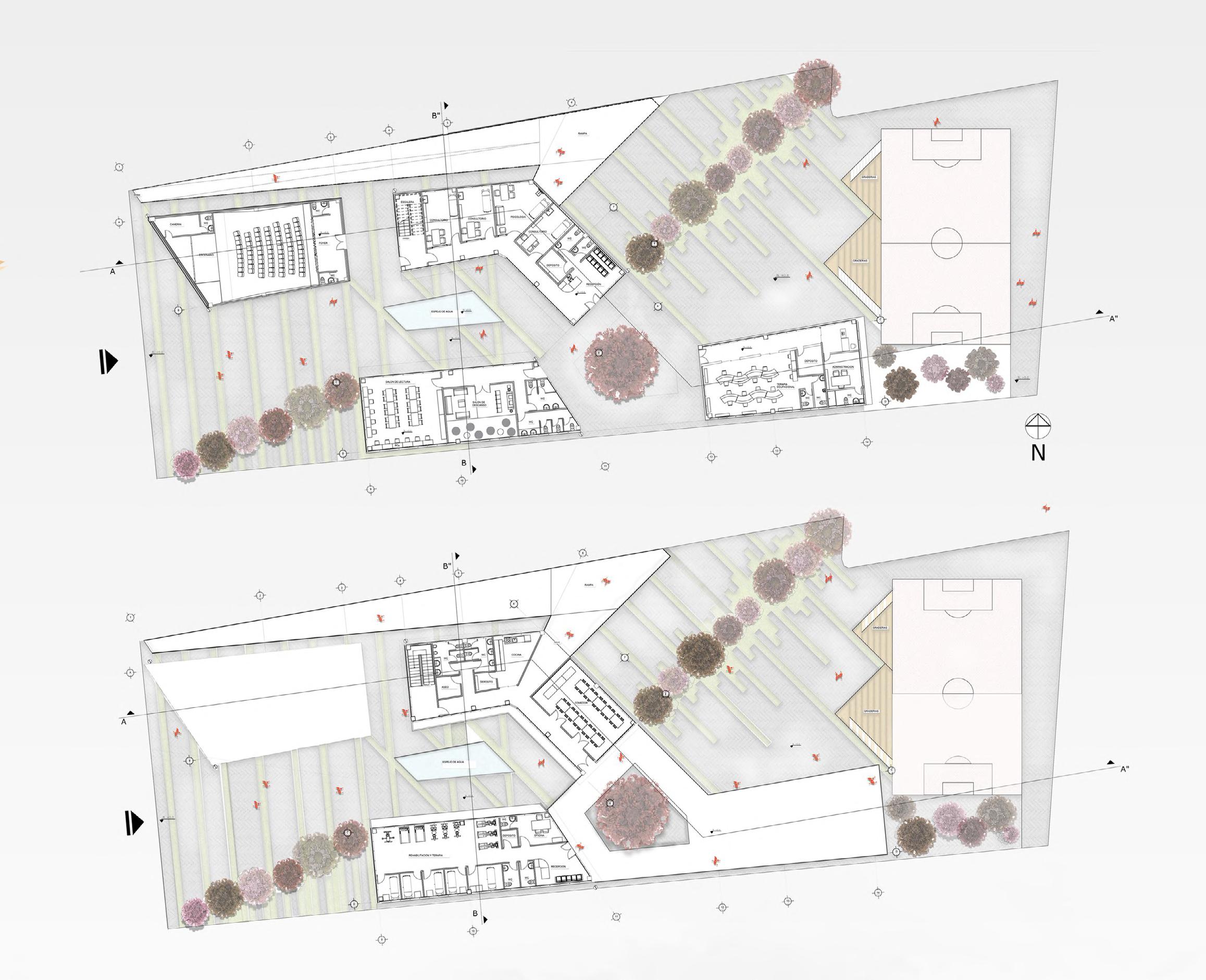







The project also includes the development of col-lective spaces, places to encourage the meeting of different groups, their appropriate growth and development. That is, spaces where it is possible the interaction of people of all ages around cultural, recreational and well-being activities (auditorium, parks, sports field and hospital equipment).
Structural Systems
The project has a portal framed structural system (columns and beams) with a two-way concrete slab mezzanine. The roof has a lightened system of pratt trusses, which support the Hunter Douglas roof through a system of purlins and braces.















02 rehabilitation: santa catalina bastion

Design
Eduardo Arrieta Fernandez. 7th Semester - Architecture Degree.
Project Development
This academic project was located in the historic center of the city of Cartagena de Indias (Colombia), declared a World Heritage Site by UNESCO in 1984.
The intervention adapted the spaces of the bastion of Santa Catalina for a museographic project that considered the context, exterior and interior areas for a suitable and optimal use of the spaces without affecting the monumental heritage.






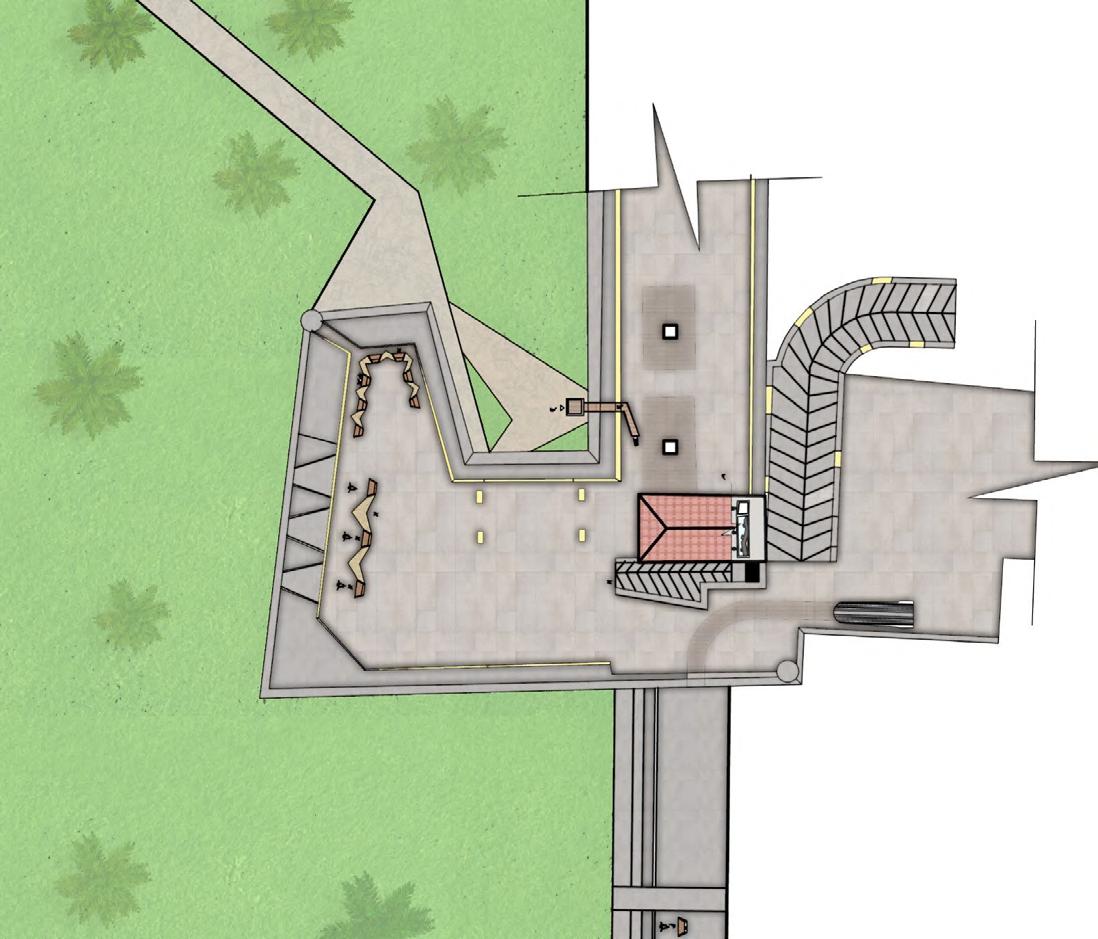

Site Plan
1. Park
2. Elevator from the entry to help persons with reduced mobility
3. Santa Catalina Bastion/Espigon de las tenazas .
Top View
1. Ramp/ Acces to the Bastion
2. Information Point
3. Lighting
4. Furniture and Telescopes
Floor Plan/Interior
1. Elevator/ Hydraulic platform Exhibition Furniture
2. Gallery /inmersive exhibition
3. Double cistern/ Exhibition room
The elements that are handled as exhibition modules and furniture mimic the geometry of the solids that made the fortified complex, such as the walls, bastions, castles and breakwaters.

Structure
The exhibition modules are made of frame steel structure held it by joints (nodes) and covert by corten steel sheets .

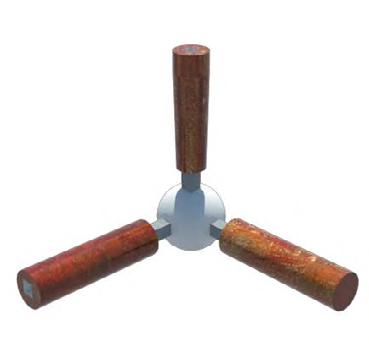
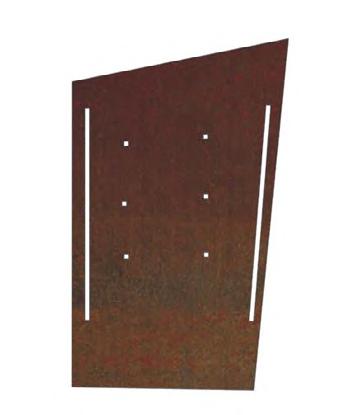
Exterior
Outside the bastion Meeting spaces were created through the creation of a linear park around the walls .On top of the bastion it seeks to create leisure spaces where cultural, entertainment and educational activities take place through an astronomical viewpoint with telescopes and furniture units giving another function to the place at night. Aditionally , it is proposed an information point to help out locals and tourist during their tour.
The project also seeks to improve the accessibility for people with reduced mobility through the use of an elevator and a hydraulic platform.

Interior
The interior areas were adapted for a museographic project with the use of exhibition panels furniture,that was designed for the gallery of the cisterns and the bastion barracks.
Projectors and sound for mapping exhibitions and inmersive experiences.Also the use of adequate lighting to enhance the architectural heritage.

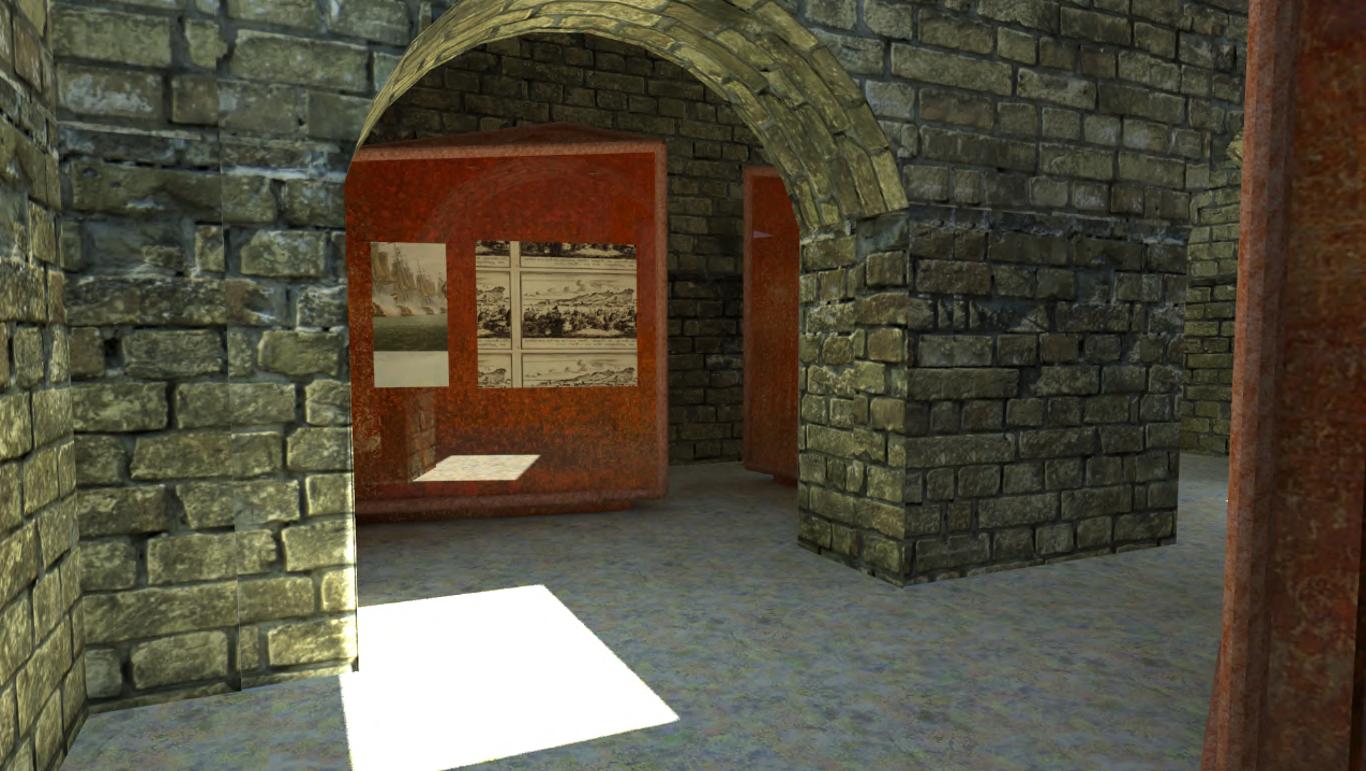

03 archaelogical management plan and restoration: san francisco convent

Project Manager
M.A.Monika Therrien
Graphics and Plans: Eduardo Arrieta
During this project, I was involved in the identification of the ancient structures (walls, footings, columns and floors). I contributed to the evaluation of the materials and how they were built. Adition-ally, I made and prepared the archaeological and architectural planimetry and the graphics representation of the archaeological management plan.
Location
This project is located in the historic center of the city of Cartagena de Indias (Colombia), declared a World Heritage Site by UNESCO in 1984.
Project Development
The project involves the restoration of the cloister and church of San Francisco and its surround- ings for the construction of a large-scale hotel project. Due to its location in an area of great his- torical value, a special management and protec- tion plan was approved by the Ministry of Culture for the restoration of the architectural heritage of the cloister and church of San Francisco and the old temple. Therefore, an archaeological man- agement plan had to be performed as a first step.
Initially, studies and stratigraphic excavations were realized to show the construction stages of the building and its characteristics in each period, from which the evolution and suc- cessive transformations of the building were rec- reated. In the study area were identified vestiges of the old San Francisco Church and the Veracruz temple, built in the first half of the 16th century.
Top View
The ancient structures allowed us to identify the spatial configuration of the church and its evolution with which we recreated evolutionary hypotheses of the building.





Stratigraphy
Throughout the excavations were found different levels of floors with different materials. The most predominant was the red brick with a pattern called fishbone. Because the city was founded in a very humid region, it was necessary to take actions against moisture, and one of the most typical was raising the floor level of the buildings, using debris, so as to be above the water level. For this reason, it was normal to find in the building’s different levels of floors, traces of foundations and walls, which are testimony of its past history.
Ceramic fragments and glass fragments asso- ciated with the colonial period were also found during the performing of the archaeological man- agement plan.
Floors and Occupation Surface Analysis

Colonial Cemeteries
During the archaeological research and analysis, there were few expectations of finding evidence of the constructive evolution of the convent complex in good condition, since four movie theaters were built on top of it fifty years ago. However, in addition to finding traces of ancient structures, human burials quickly began to appear.
During the archaeological excavations, several burials dating from the 16th to the 19th century were found in and around the buildings. A large number of children were found, which in these contexts is not so frequent. However, we were fortunate to excavate an area exclusively for the burial of infants. Historians confirmed that unbaptized children could not be buried inside the church, so a place was designated outside but at the same time close to it.
Plan Indicating Location of Burials

Plan Indicating location of burials

Numbers
Nearly 1,000 individuals buried over more than 300 years in nine burials were found in the San Francisco convent complex, which functioned between 1580 and 1900.

04 parking building: tequendama parking

Design
ESTUDIO LOCAL
Team
• Eduardo Arrieta Fernandez
• Cristian Almario
• Carolina Restrepo
• Juan Felipe Pantoja
Project developed in 2020 in Cali, Colombia. The client requested a three-level building with the possibility of growing up to five levels. The building has parking lots on the first two levels and offices on the last level.



Environmental concepts diagrams Zoning Diagrams

Concept development
During the design of the
these factors were taken into consideration:
• The growth of the building in another phase
• the natural determinants so that the building had a high passive energy efficiency
• materials used in its construction, the ar- chitecture of the building itself, its orientation and the environment
Distribution

05 ventanas a la eternidad: memorial monument

Design
ESTUDIO LOCAL
Team
• Eduardo Arrieta F.
• Cristian Almario
• Carolina Restrepo
• Juan Felipe Pantoja
This project was developed to participate on an architecture competition for a memorial monument.
In 2018 a terrorist attack happened at the Escuela de Cadetes General Santander. The attack took the lives of 23 policemen and set up a painful moment in Colombian history. In honor of those heroes, we designed a monument called Ventanas de la eternidad (Windows to Eternity). The monument was built and later inaugurated by the president of Colombia in 2019.
Project Development
The main monument is located at the end of a park line as a way of closing the route. It represents the culmination of the stage of life, and the opening of a window to God.
The monument is conceived as an extension of the park, and its ascending form symbolizes the connection between God and human beings.
It starts from the ground, which represents the nation, and gradually begins an ascension towards the sky, symbolizing the connec tion that Colombians has with God.
The monument is composed of three foundations to represent God, nation and family, the fundamental pillars of the Colombian police.
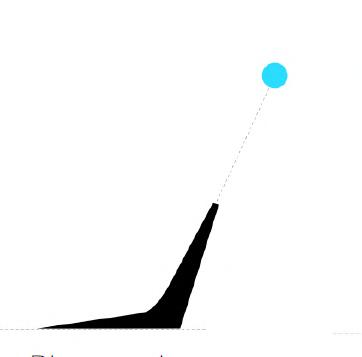


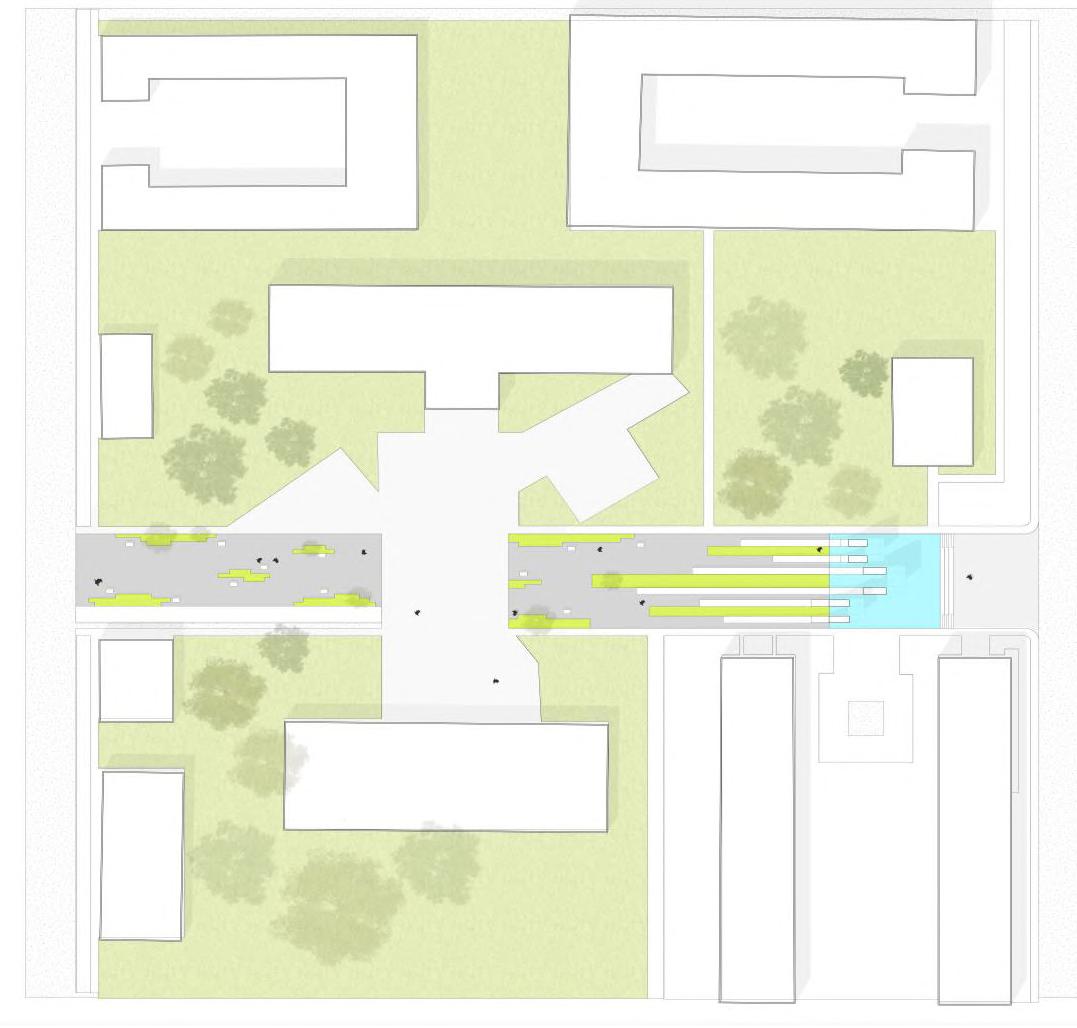

We wanted to change the perspective of the intervention area through a linear park that vindicates life. This is reflected in the proposal with the vegetation and the way it finds its way through the adversity and harshness of the asphalt.
Through this proposal, we wanted to pay tribute to the heroes who lost their lives in the terrorist attack of January 17 at Escuela de Cadetes General Santander.

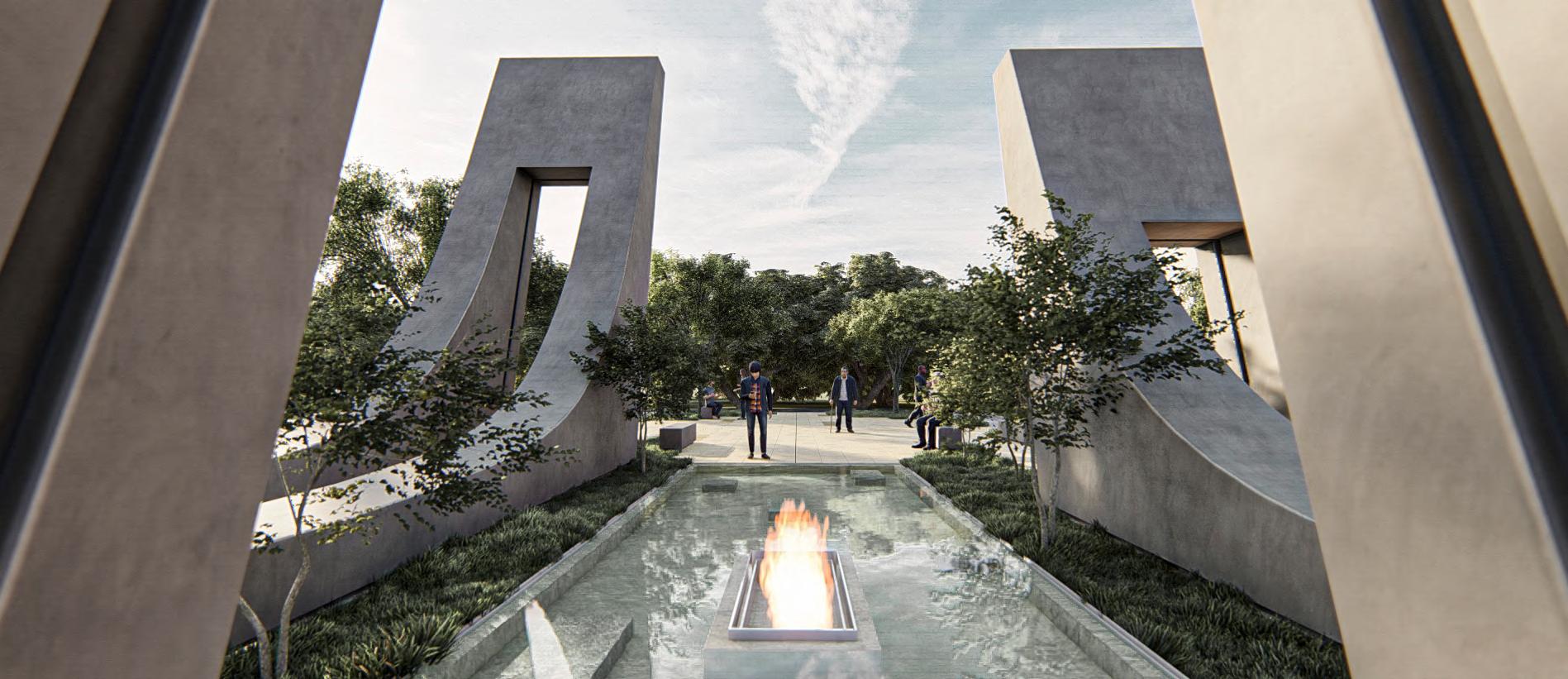


the flatline



Design
ESTUDIO LOCAL
Team
• Eduardo Arrieta F.
• Cristian Almario
• Carolina Restrepo
• Juan Felipe Pantoja
This project was developed to participate on an architecture competition that aimed to raise awareness about mining activity, using as a case study the extraction of diamonds, which generates irreparable ecological damage to the planet.
The architectural intervention seeks to open new spaces for discussion on environmental damage caused by the mining industry.
The architectural volume is implanted in an open-pit diamond mine called DIAVIK, located on an island within the Gras Lake.







The ecosystem of Lake Gras is unaltered.

Buildings and roads start to encroach the zone.
connects the unaltered natural landscape with the devastated landscape of the mine.
One of the open pit mines becomes visible and the complex takes shape.
Construction of a second mine starts.


The ecosystem has completely changed and the lake is polluted.

The first mine is a few years away from the end of its useful life* while the construction of a third mine is on the perimeter.
*The useful life of open pit mines is limited, approximately 15 to 20 years. For this reason, it is required a new and significant expenditure of resources for the creation of a next mine in a short period of time.
In that order of ideas, how many mines will be enough? How far will we go in the pursuit of particular benefits over collective ones?
Visitors begin the journey from the surface, where a platform located in the lake allows them to glimpse the beauty of our planet, the light, the harmony of the landscape.The platform quickly tilts, like a scale tipping into the abyss, leading visitors into the mine.Being able to contrast the two realities of the environment by allowing a glimpse of the interior of the mine from the surface of the lake makes the proposed slope a point of deep reflection.
The unaltered landscape represents life in balance, but as we destroy the territory with interventions in which the scale of the damage can only be compared to the size of the excavations, we alter this balance, ending step by step, stone by stone, with the life of this planet.
This line, now lifeless, without any movement, translates into a building that seeks to draw visitors into the devastation of what was once a lake ecosystem.
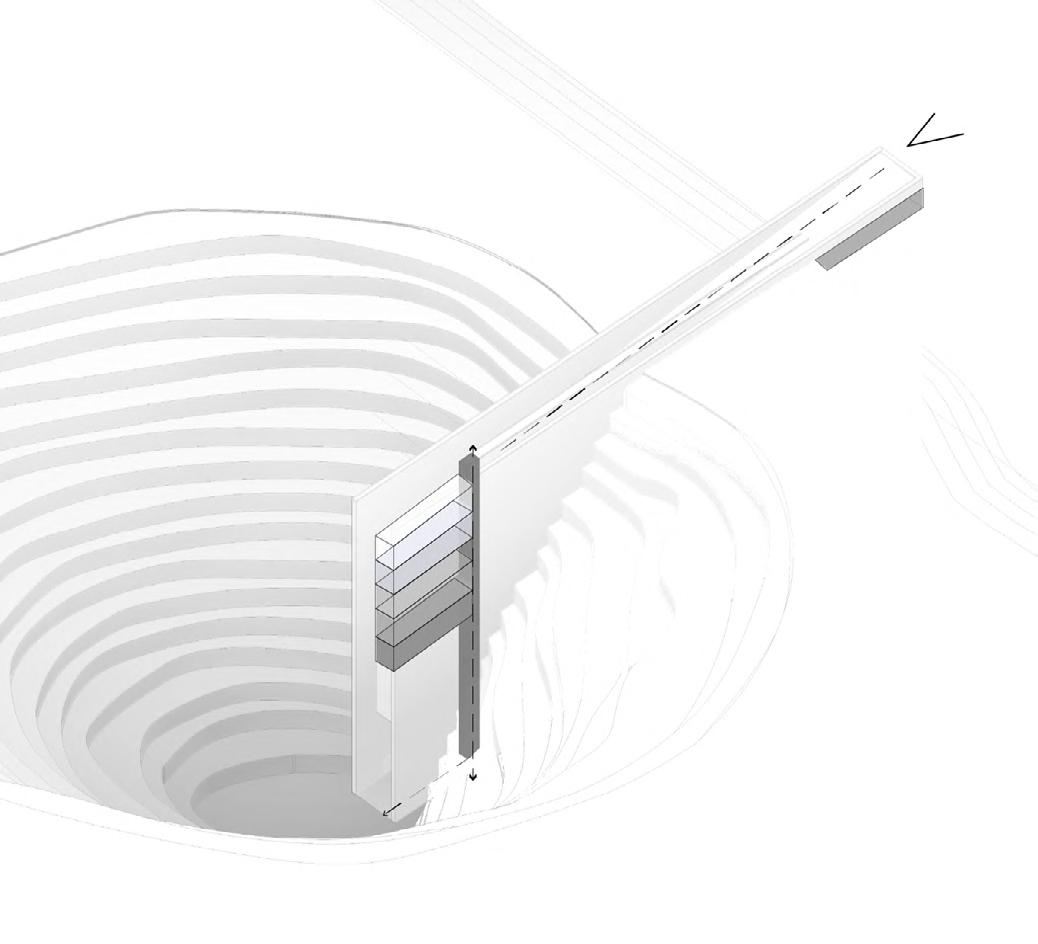
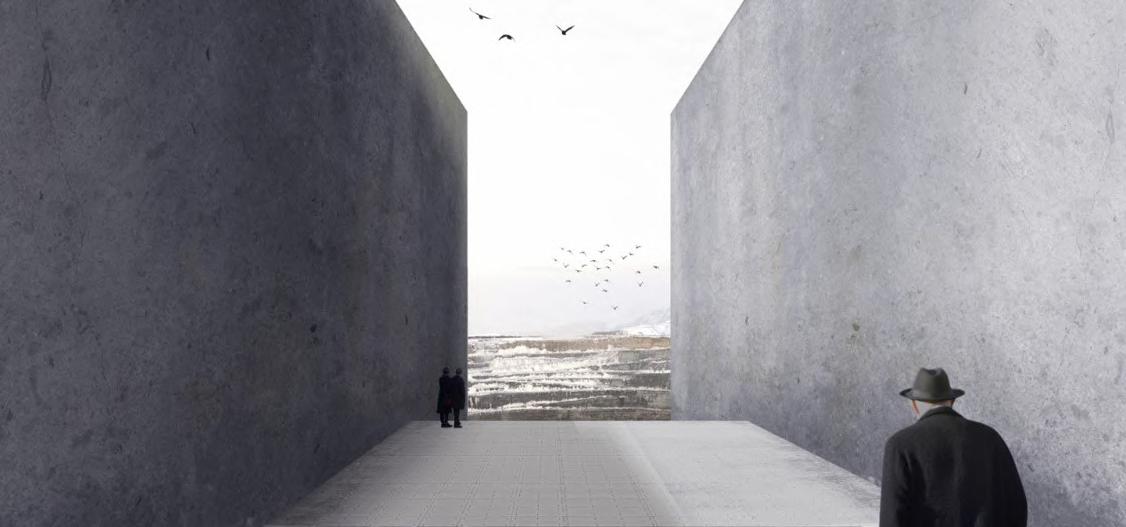


07 WORKSHOP: public spaces desgin
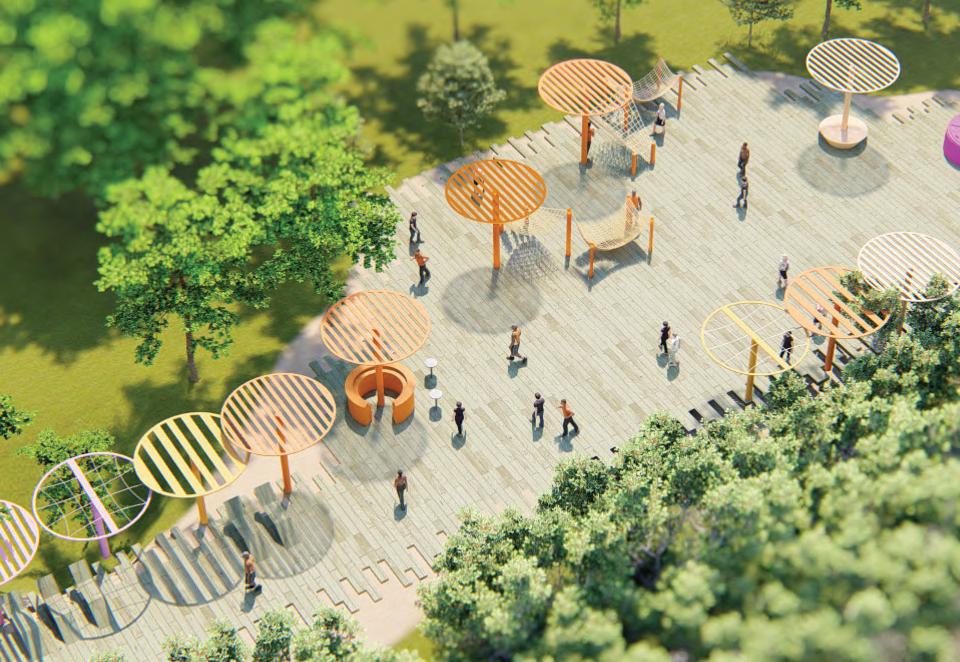
(MIT ARCHITECTURE + ALCALDIA DE CARTAGENA)
Professor:
• Lorena Bello, PhD (MIT professor) Team
• Eduardo Arrieta Fernandez
• Cristian Almario
• Diego Torrecilla
• Manuela Uribe
• Andrea Baena
• Bibiana Pedraza
This project was developed with the Massachusetts Institute of Technology - MIT, the Mayor of Cartagena, Fundación Social and Findeter. The project proposes to develop urban and architectural design strategies shaped by interactive ecology between the community and nature.
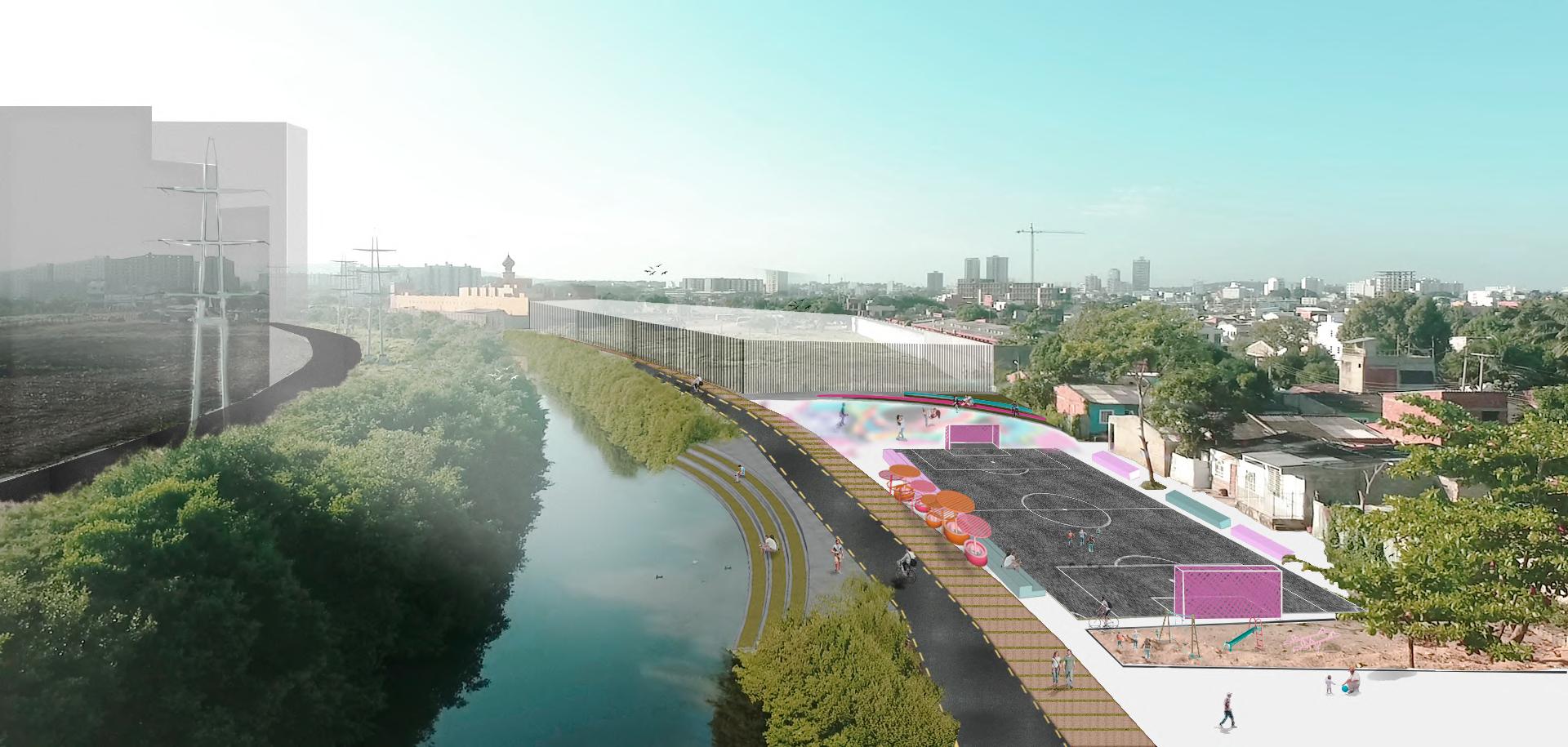

The main objective was to develop the natural evolution of environmental ecosystems and the development of productive activities for the local population. The workshop was formed by the project coordinator Lorena Bello, a professor at MIT, two students of master’s degree in architec ture from MIT, and a group of eight students from the University Jorge Tadeo Lozano. The workshop had a duration of 2 weeks and was presented to the community for its completion.
The intervention is located in the main wa terway of the sector. A linear park was projected for an educational and recreative tour. Collective, productive and recreational spaces are offered, for the community education on environmental care and preservation of their surroundings.

My participation in this project consisted of two phases. In the first phase, I conducted interviews in the community, and mapped the sector; I highlighted main problems and generated design ideas. In the second phase, I prepared planimetry, sketches, designed sections and photomontages.

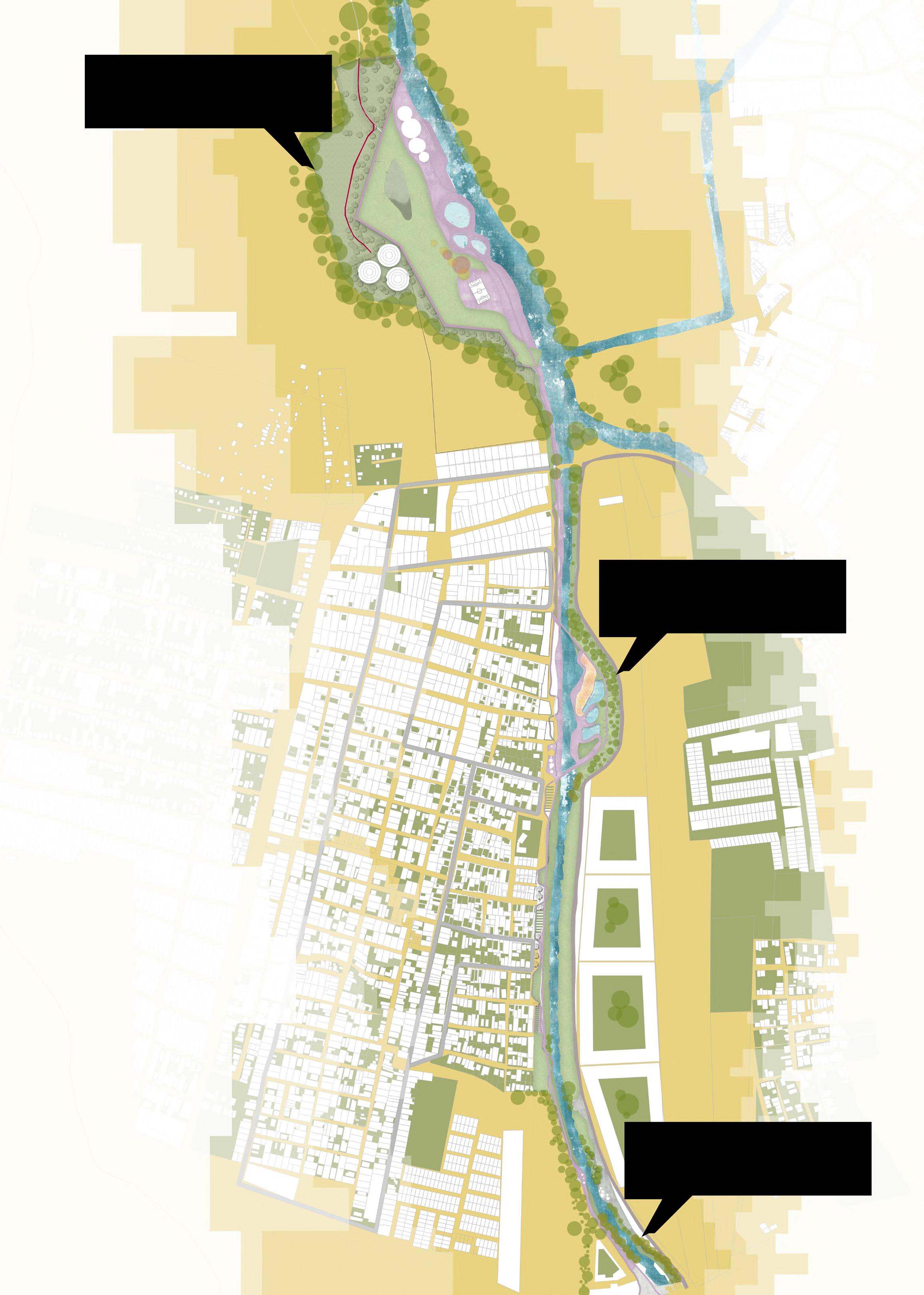




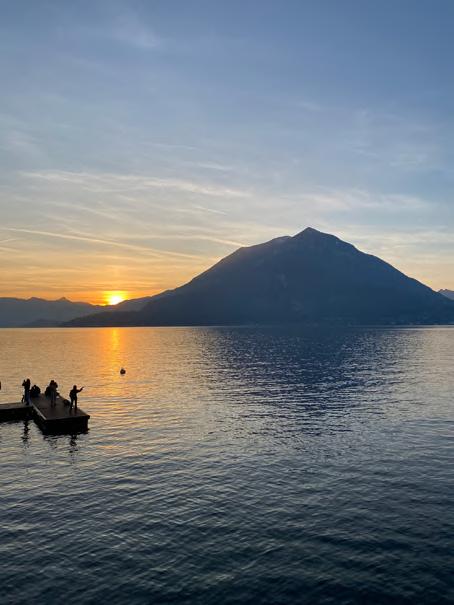
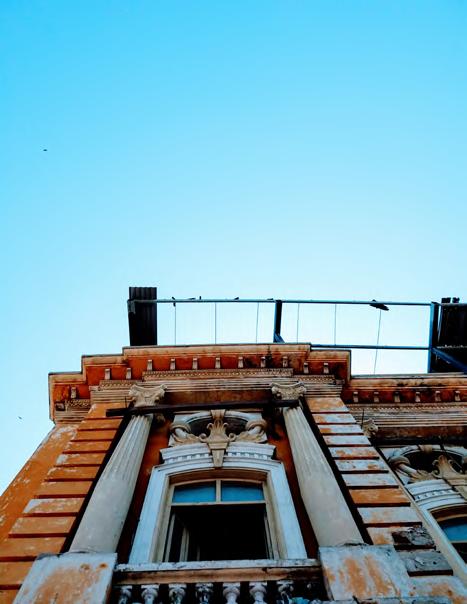


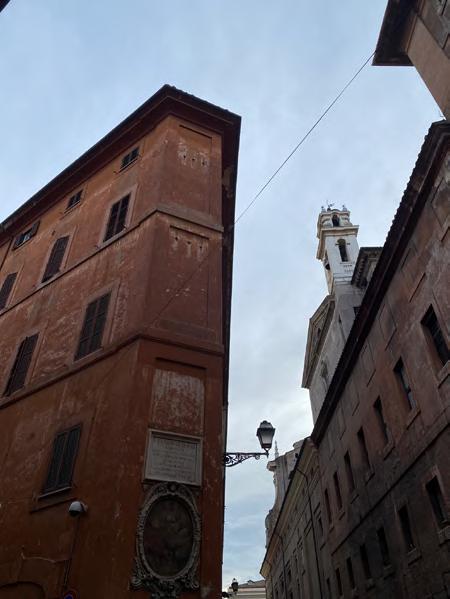


Email:
