
























Interior Design & Architecture Portfolio
2021-2024
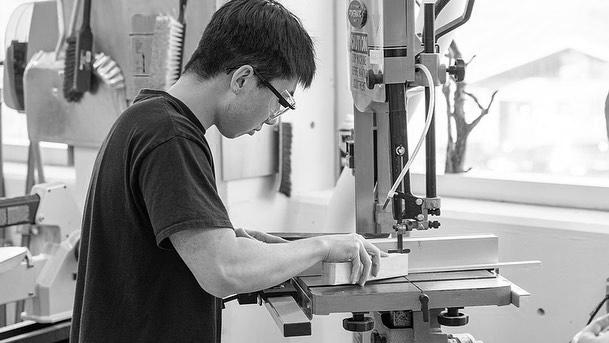
Architecture and interior design to me, are all about humans. Without the occupants, these spaces would lose their meaning. They are the bridges for the dialogue between humans and the environment. In this portfolio, I would like to show my humble understanding of architectural and interior design through my projects. My approach to design is always human-centric and I would try my best to balance between artificial and natural elements.
I would like to thank my parents, my whole family, all my friends, all my teachers, and everyone who has helped me. Thank you all for your love and support. I will continue this game of life and appreciate every moment I have.
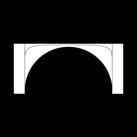

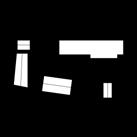



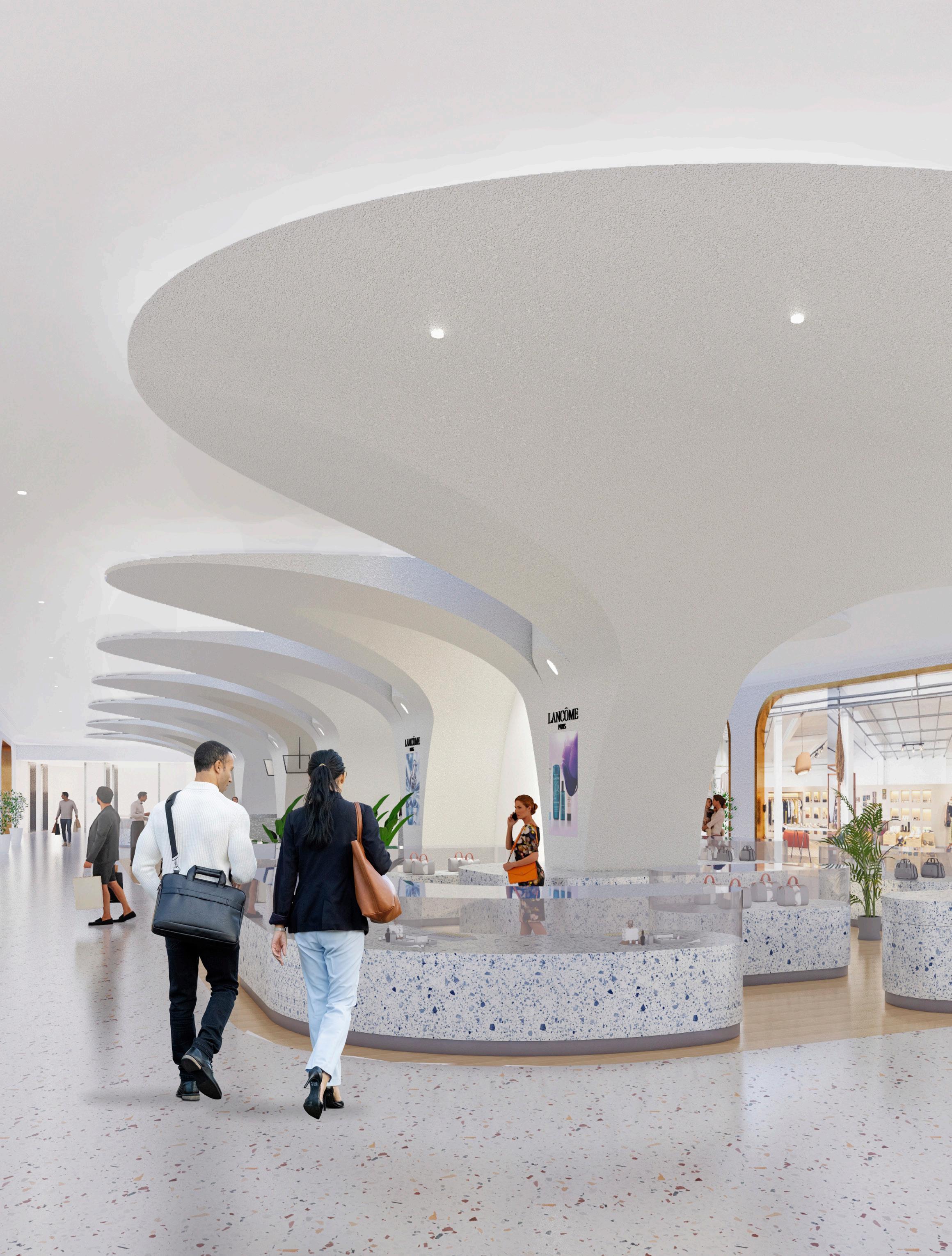
Perennial West Station Ground
Floor Interior Design
2023.8
Hangzhou, China
Benoy Interior Design Internship
Supervisor: Frank Xu, Ming Ma
The project site is located in the south zone of the West Station in Hangzhou, China. This extensive multicomplex includes retail, office spaces, a 5-star hotel, and apartments. The West Station aims to become a super TOD (Transit-Oriented Development) comprehensive hub that radiates across the province and the nation. Once completed, this project will emerge as Hangzhou's new gateway and landmark, forming the new core of Hangzhou's West CBD and the Science and Innovation Corridor.
Our team focuses on the interior design of the ground floor. The project is situated in a unique and rich natural landscape, with landscapes and water features fully integrated into the Central Plaza. By bringing the exterior landscape and water features into the interior space and extending the interior elements and events out to the central plaza, the beauty of the Oasis permeates every corner of the site. The total ground floor area spans 30,000 square meters. Major program elements include retail, restaurants, and a supermarke, etc.
I worked with two other full-time employees on this project under the supervision of Frank Xu, our project lead. We divided the whole space into four parts, and I was responsible for two of them. My duties included developing concepts, ideation sketching, 3D modeling, rendering, producing diagrams and drawings, making presentations, and presenting to clients, etc.
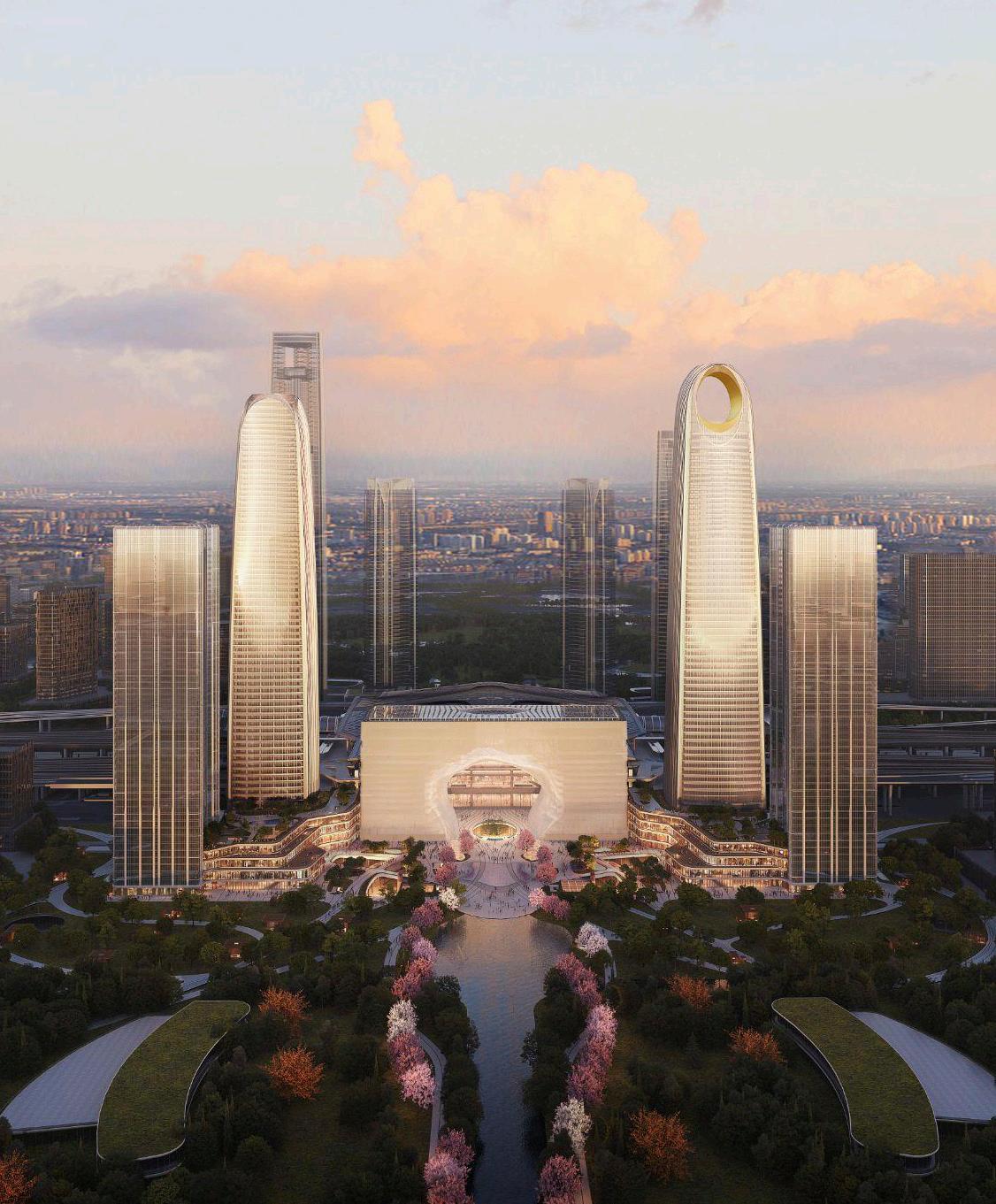

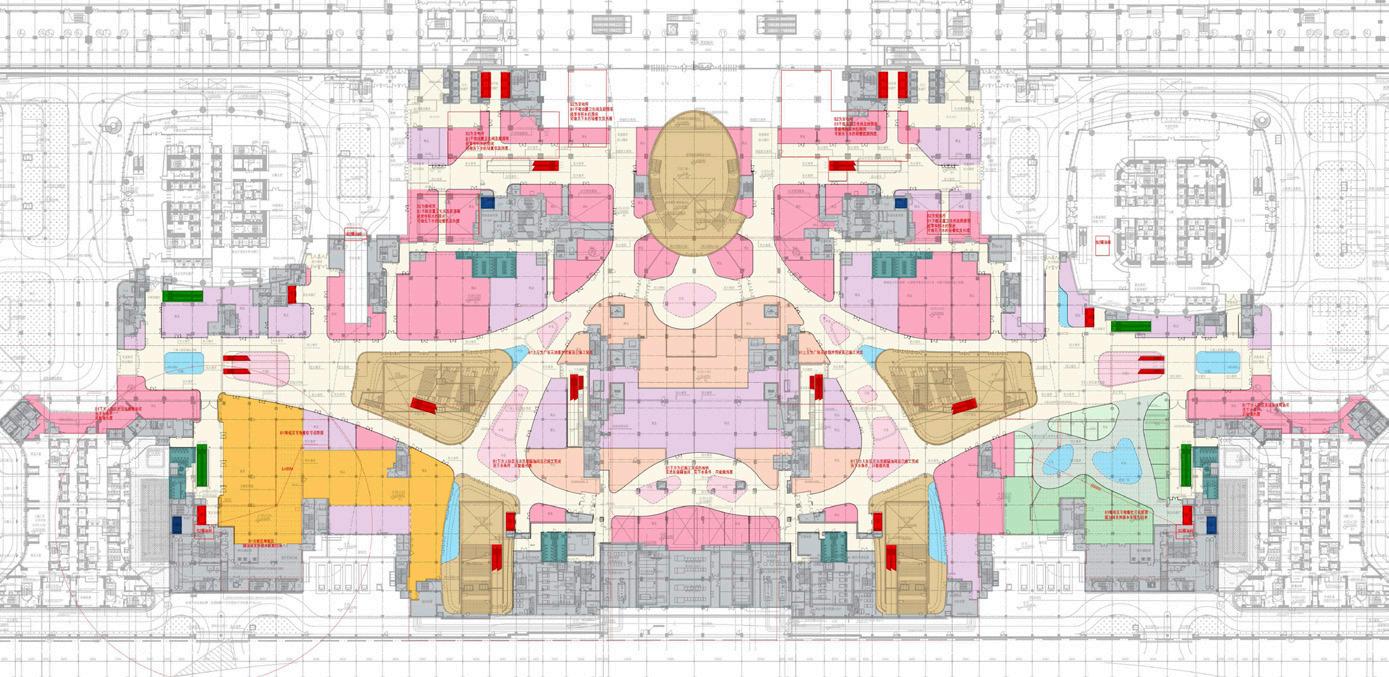
The project is situated in the southern area of West Station, located in Hangzhou, China, a city celebrated for its captivating natural landscapes like the renowned West Lake, Xixi National Wetland Park, and Thousand Island Lake. Known for its lush forests and abundant water bodies, Hangzhou's natural beauty is a key inspiration for this project. The design objective is to weave Hangzhou's exquisite natural elements into the interior design, crafting an oasis where nature and retail merge. This concept allows customers to enjoy the tranquility of nature while engaging in shopping.
West Station lies at the epicenter of the West Station Science and Innovation City. It borders the core area of the Future Science City to the north and is positioned between Xuanhang Chang Road Warehouse Front Station and the future Liuxiang Expressway. Upon completion, West Station is poised to become a pivotal transit hub in Hangzhou, linking various economic zones. It's envisioned as a super TransitOriented Development (TOD) center, extending its influence throughout the province and nationwide. It aims to be a hub of innovation in the Yangtze River Delta and a testament to Hangzhou's leadership in the digital economy. The project is designed to harmonize ecology with technology and blend historical elements with futuristic visions. It seeks to establish a model city of the future, showcasing technological advancement, forward-thinking, and international appeal, all while preserving the unique local cultural identity.
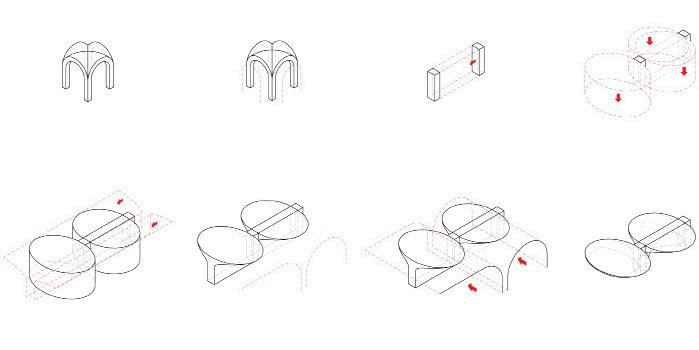
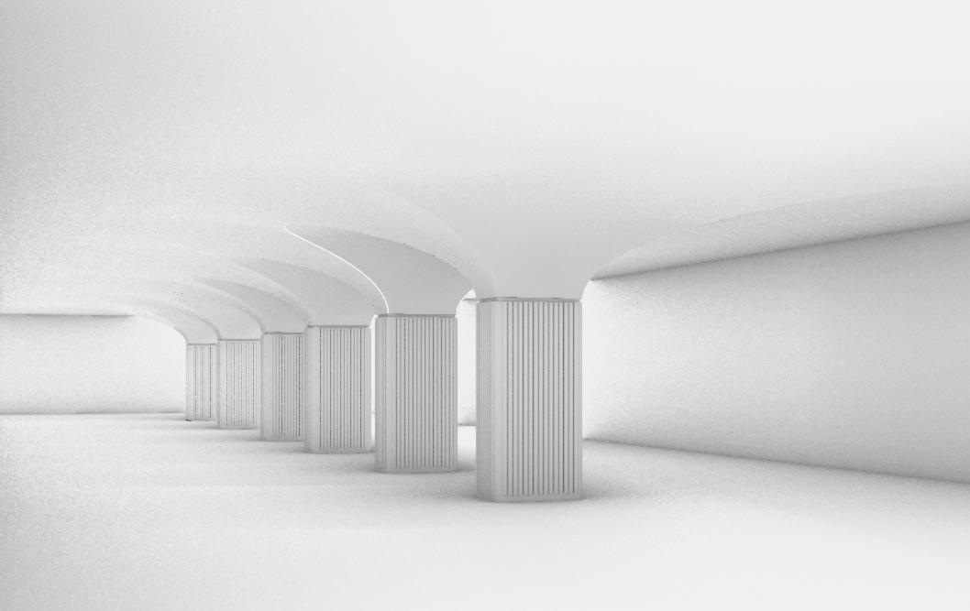
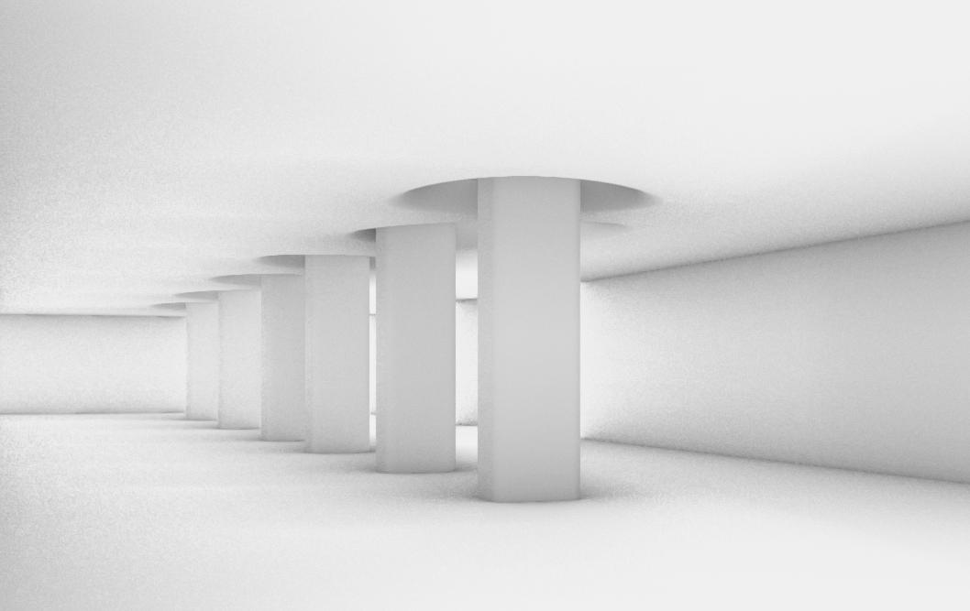
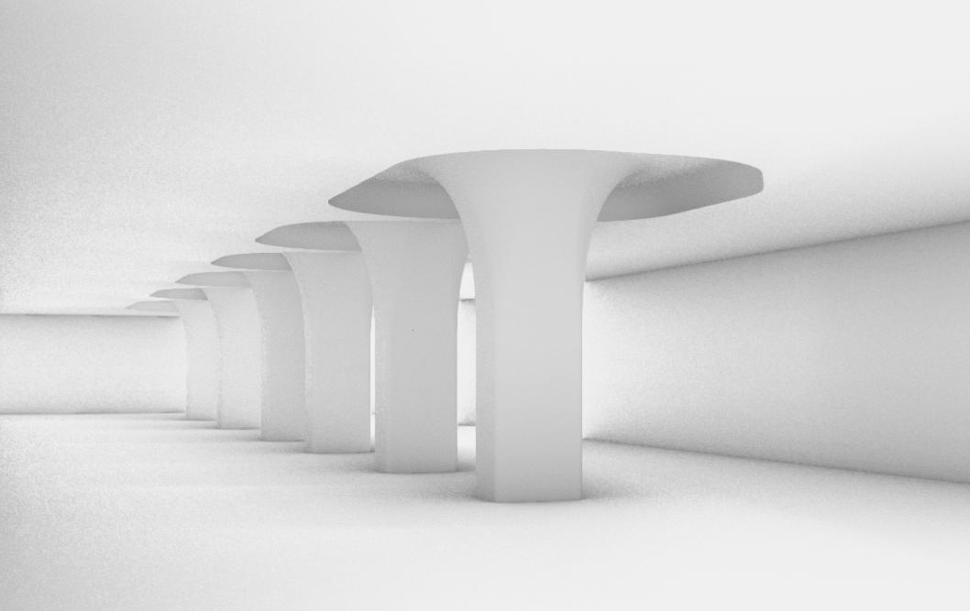
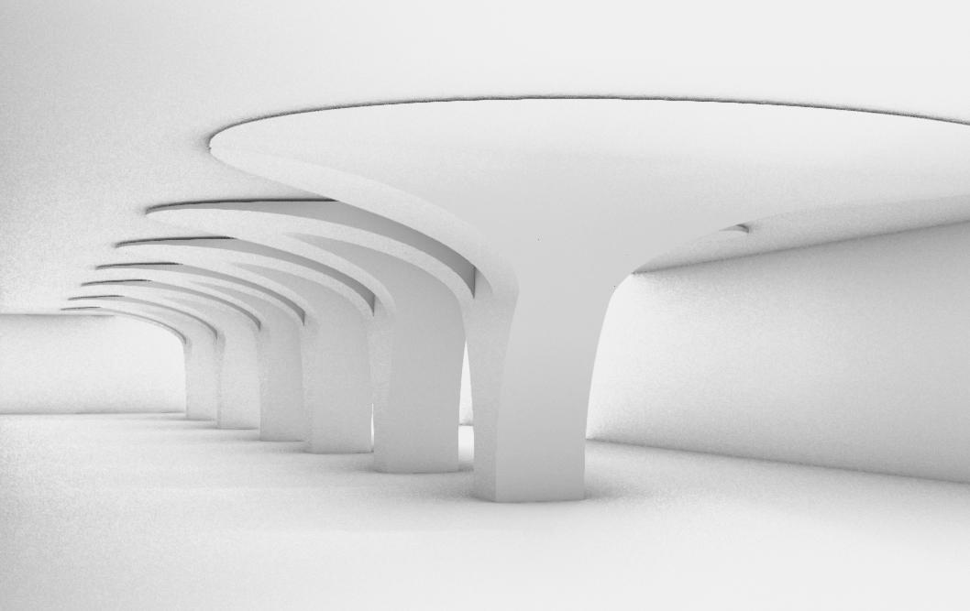

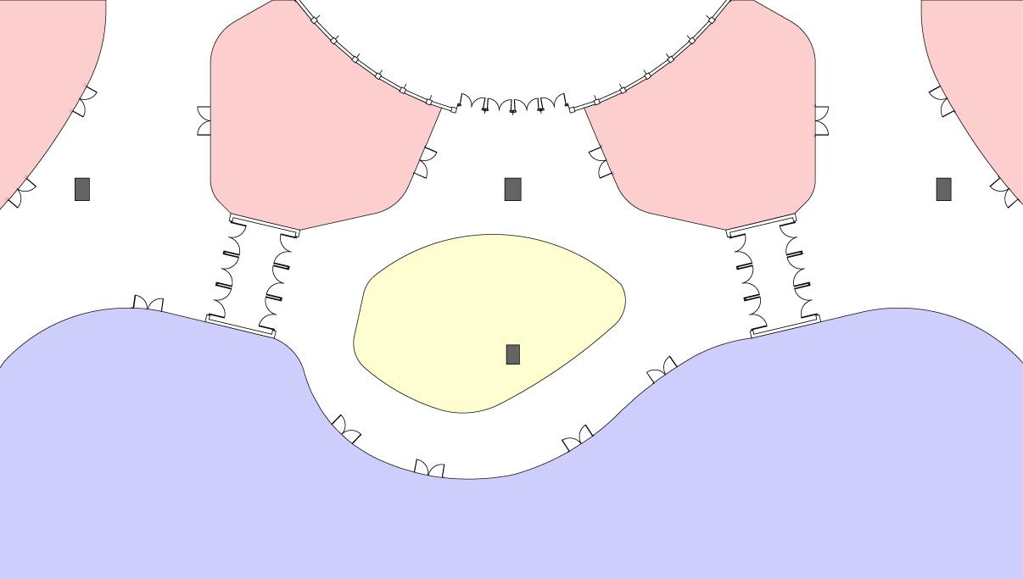


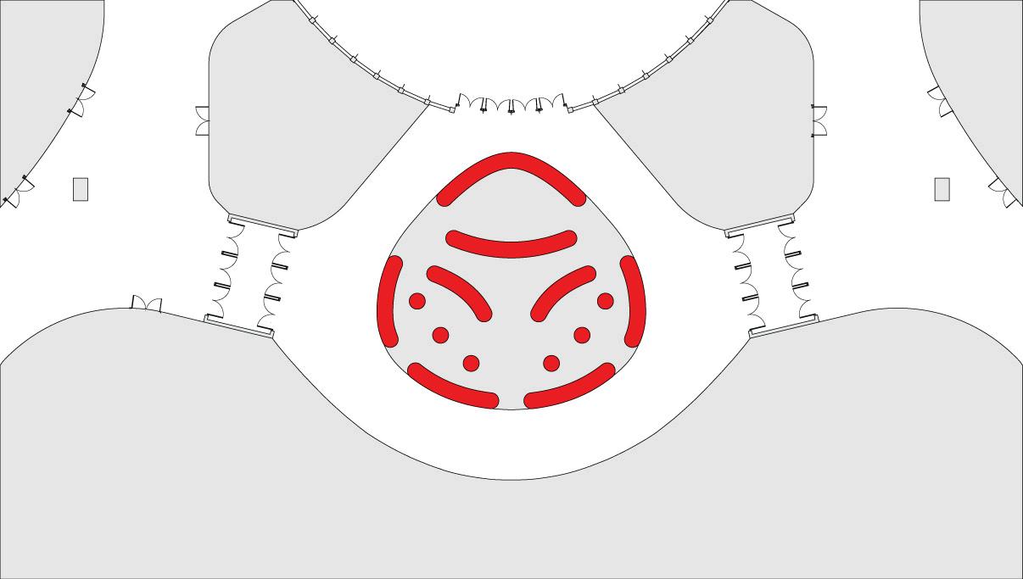

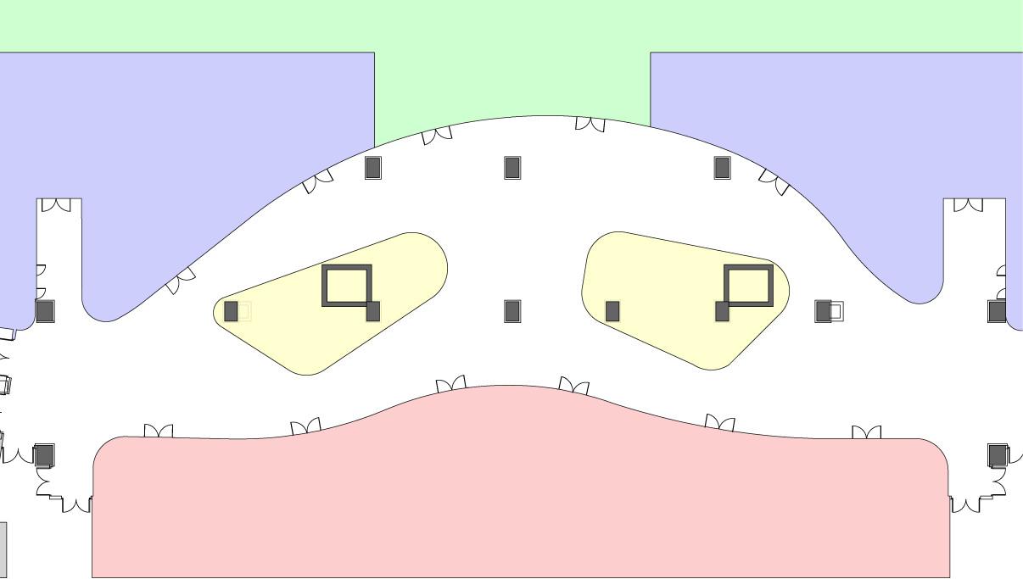
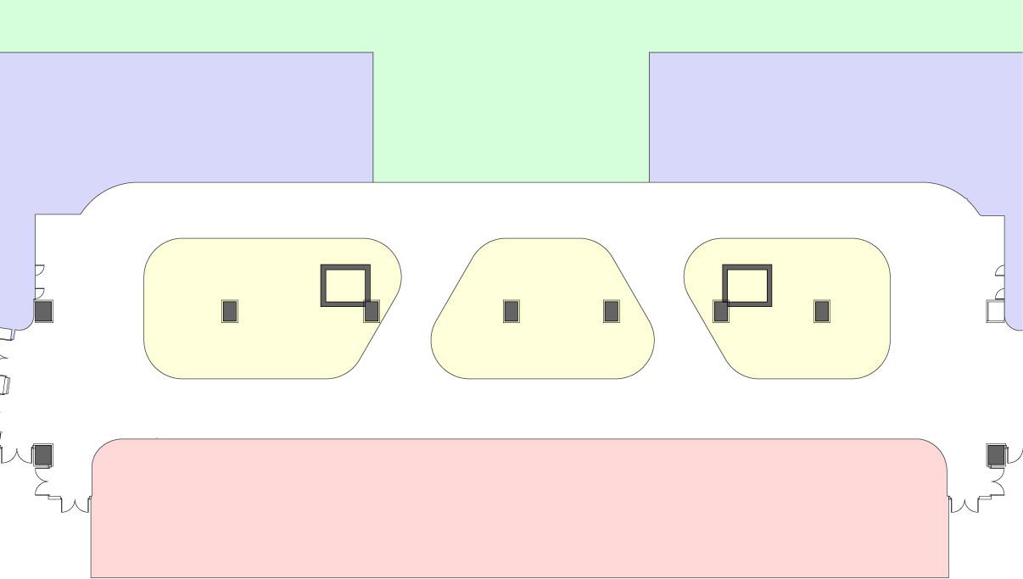
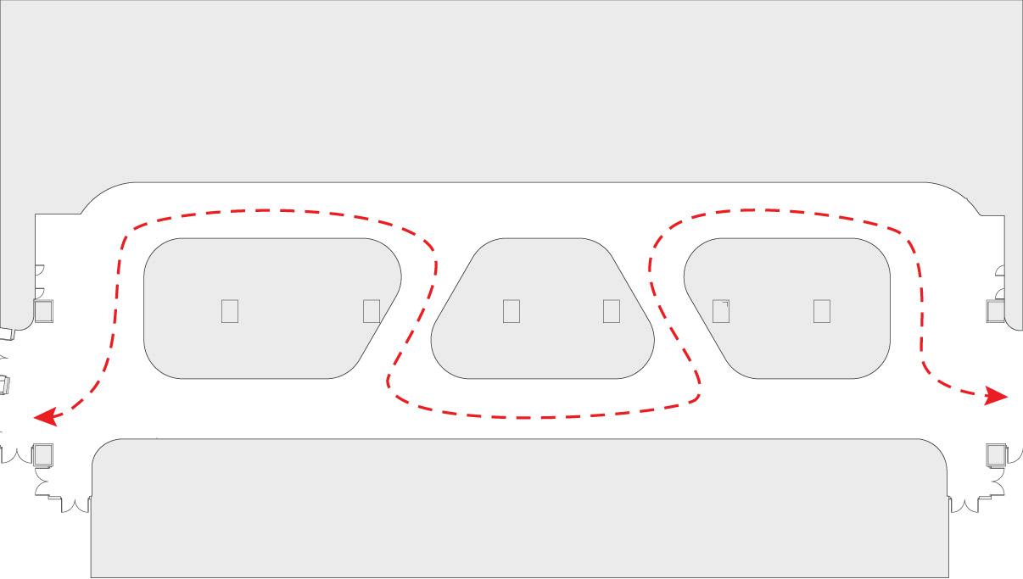
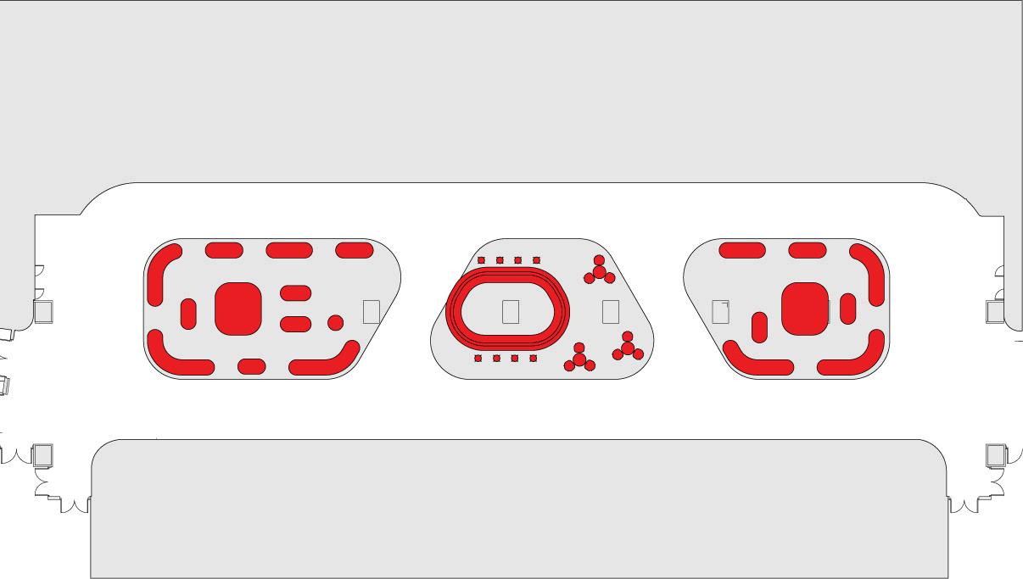
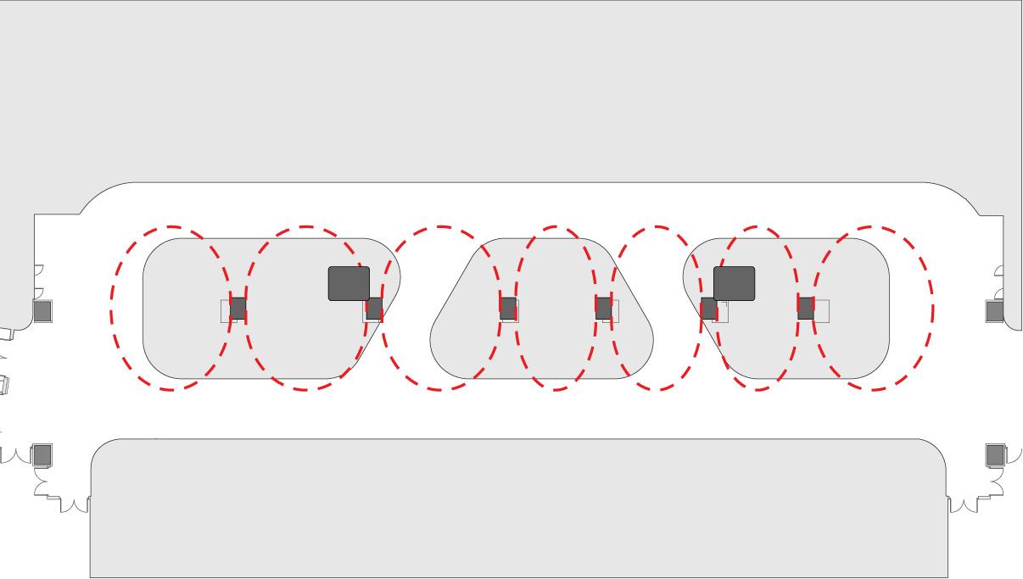

The structure of this space require six uniquely spaced columns. These columns are connected by the vaults, seamlessly transforming them from individual elements into a unified structure. This design enhances the spatial uniformity and creates an inviting atmosphere. The arches formed by the vaults are strategically placed to guide customers through the space, encouraging exploration and creating various potential pathways.
Around these columns, retail kiosks are thoughtfully arranged. The design allows retailers to utilize the columns as structural supports, offering ways to display advertisements or posters. This integration of functional elements results in a engaging retail environment.
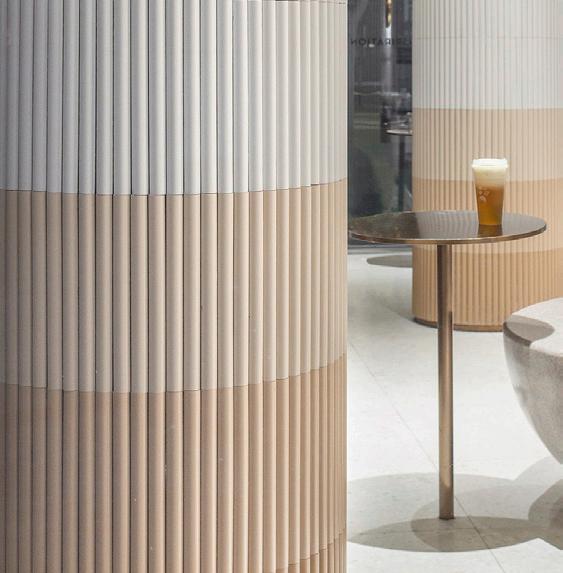
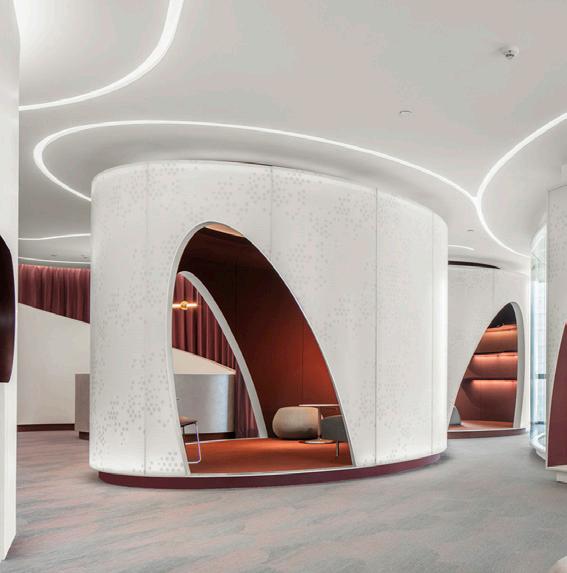
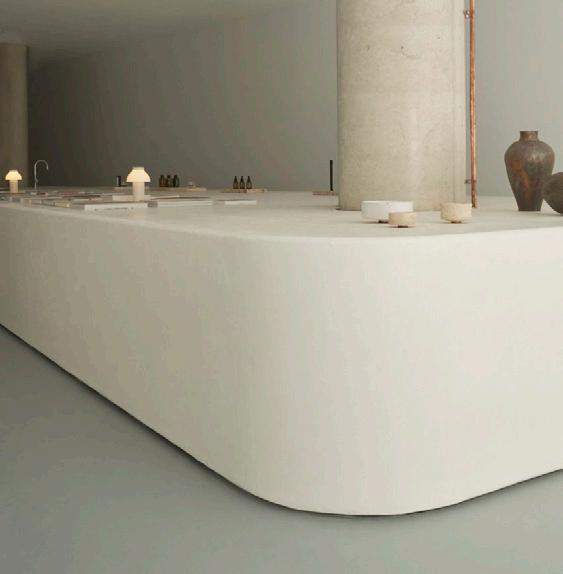
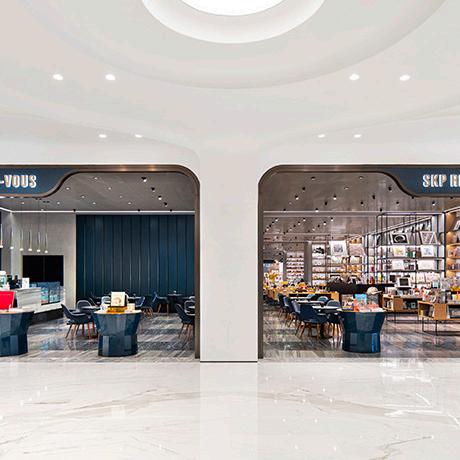
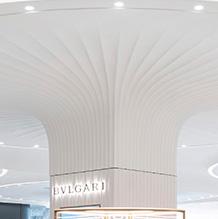
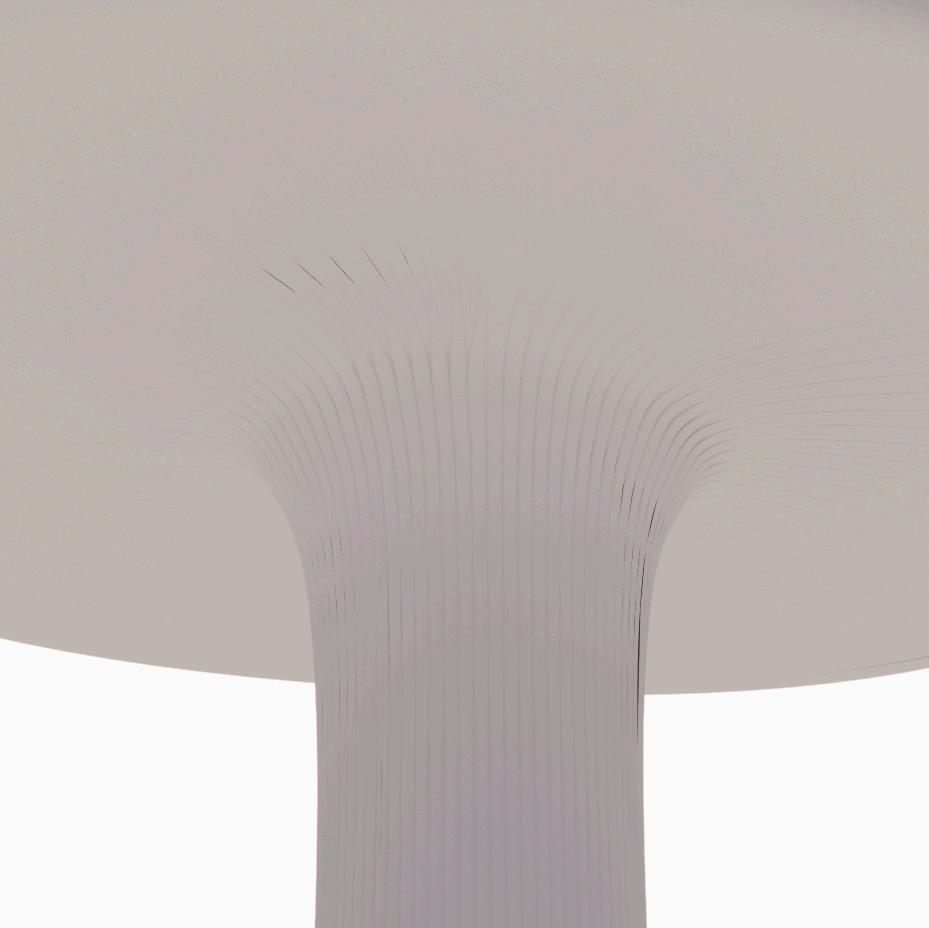

In this area, the space is structured around two essential columns that act as pivotal structural supports. These columns are integrated into the overall design, which features an oval layout. Surrounding this central oval area, a series of retail shops are arranged in a circular formation, creating a harmonious flow within the space.
The columns themselves are not just functional but also artistically significant. They are designed to complement the oval shape, with their form and detailing contributing to the aesthetics of the space. The design of the columns is inspired by celestial themes, particularly the Milky Way and stars. This is reflected in the use of light stripes and illuminated surfaces on the columns, creating a starry, cosmic effect. This celestial inspiration brings a sense of wonder and cosmic beauty to the space, enhancing the shopping experience and adding a unique character to the environment.
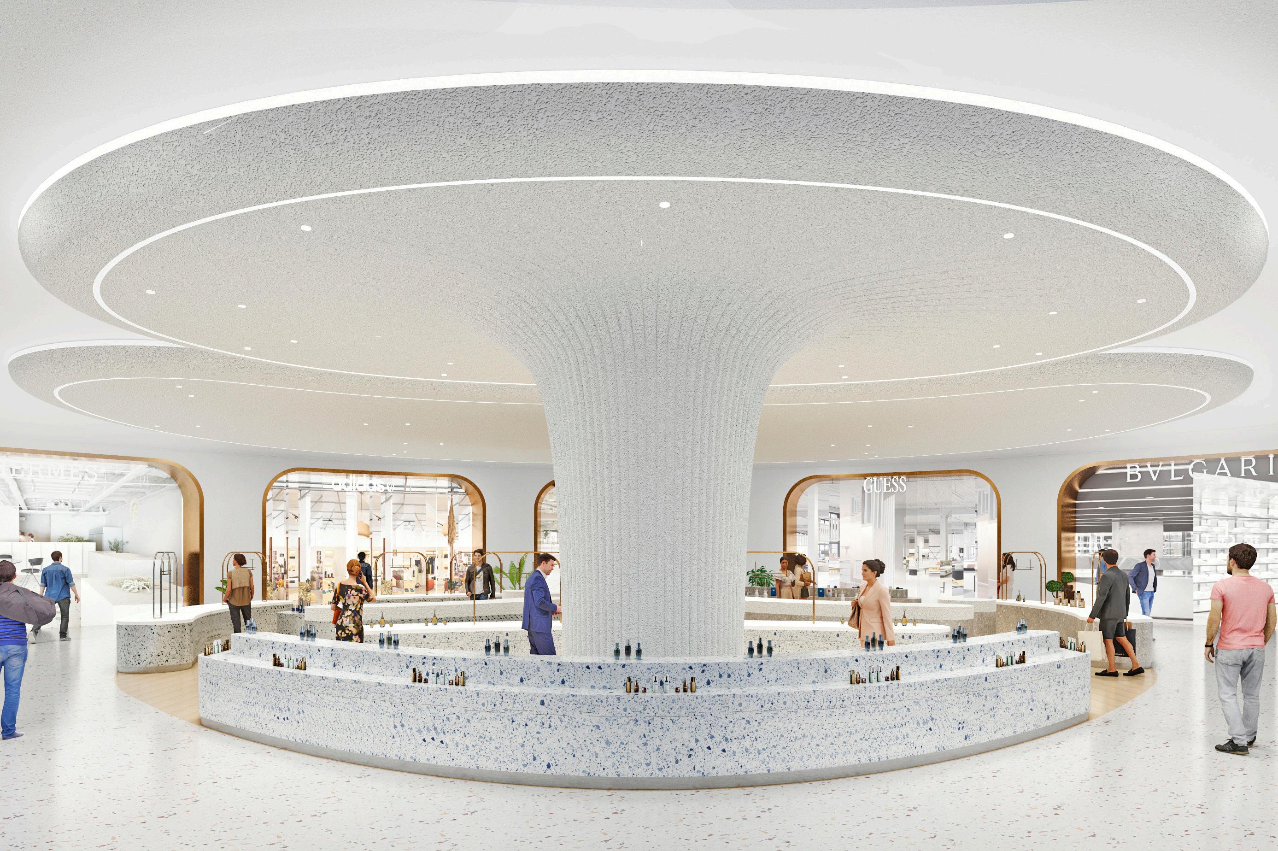
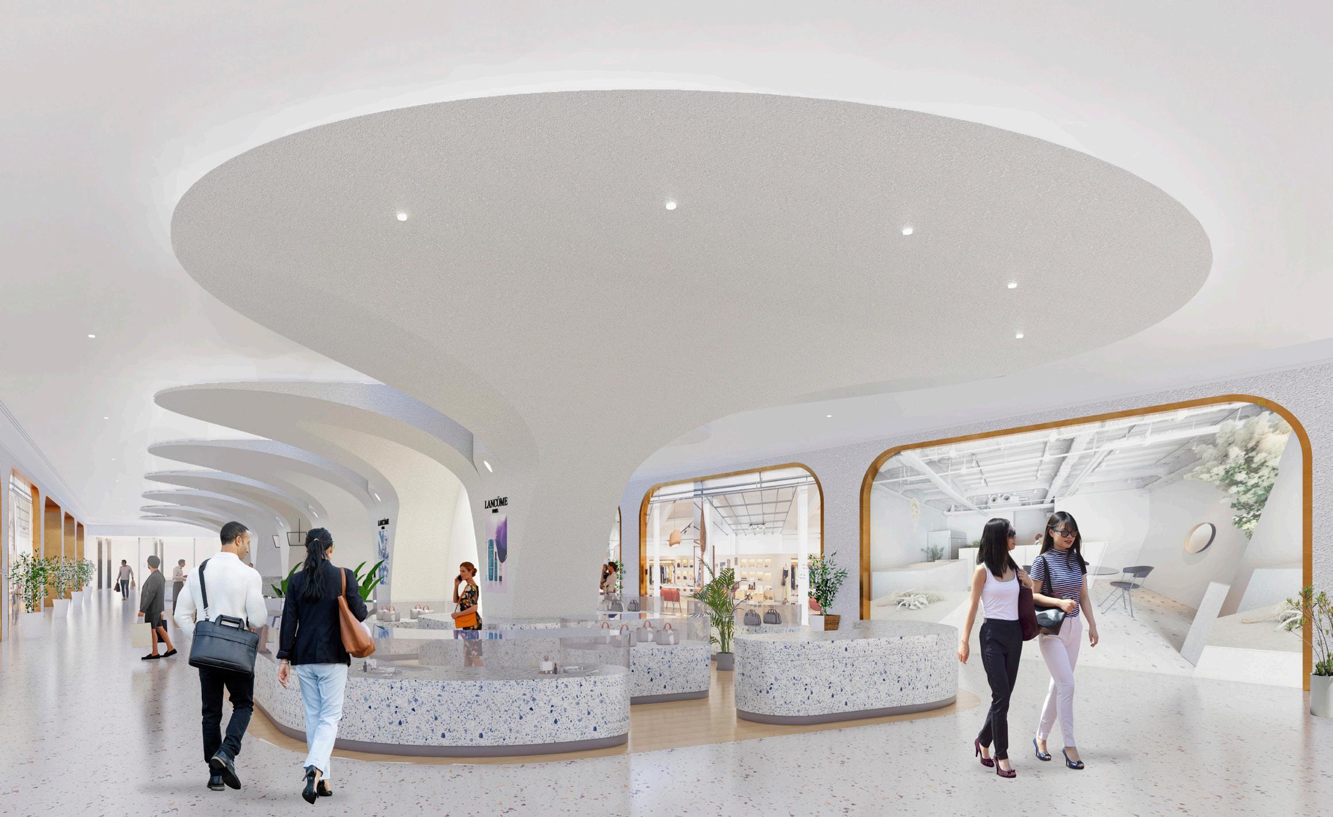
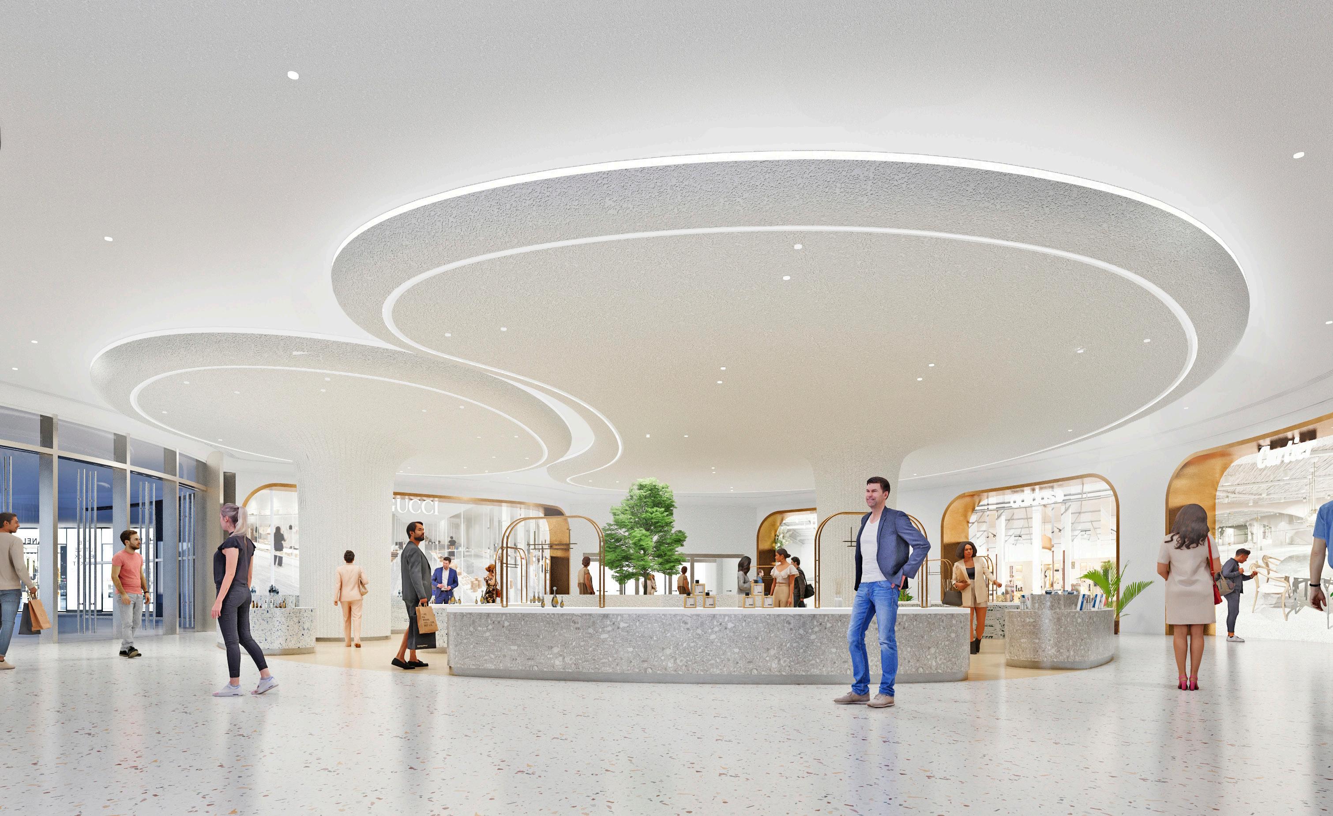
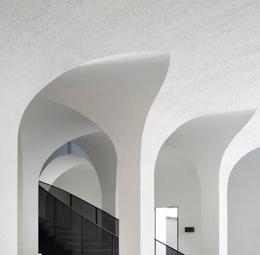
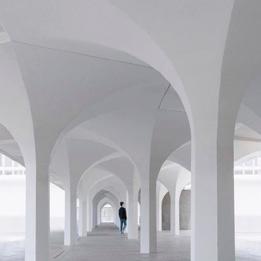
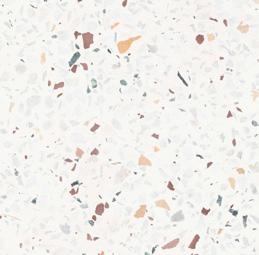



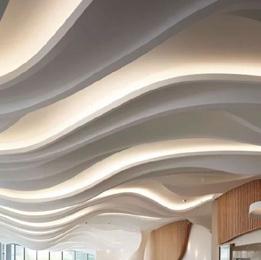





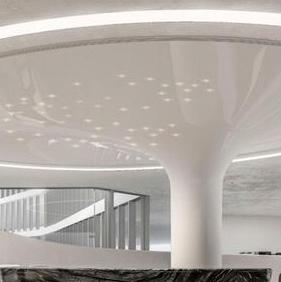

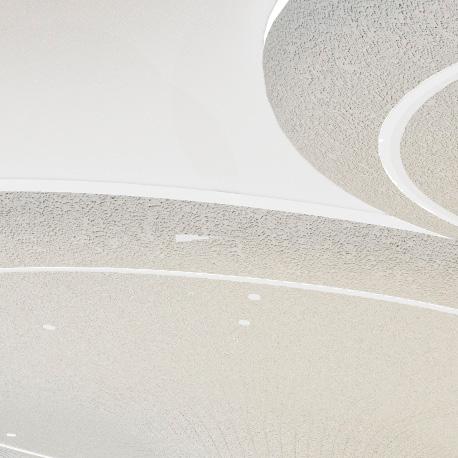




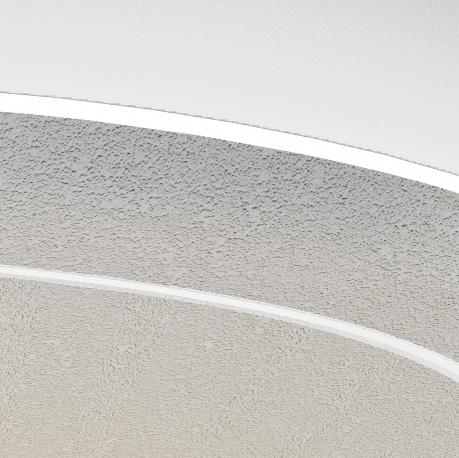

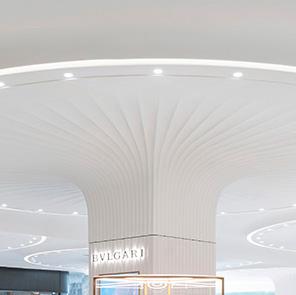




Cornell Cooperative Extension Interior Design
2023.5
DEA 2203 Studio Shift, Spring 2023
Site: 615 Willow Ave, Ithaca, NY 14850
Instructor: Rhonda Gilmore
Team: Anahi Chapela, Ivy Cao, Yoorim Park
The project site is located in the Cornell Cooperative Extension Tompkins County, Ithaca, New York. This non-profit organization, established in 1913, is dedicated to empowering individuals and communities through the practical application of research from Cornell University.
Our design concept revolves around the theme of "hybrid," creating a flexible and customized work style. We focused on redesigning the interior to better suit the needs of the five employee groups working within the facility. After conducting interviews with current employees, we designed interiors targeting specific requirements or pain points of the current design brought up by the employees.
As part of a four-member team, my responsibilities included concept development, 3D modeling, creating diagrams and drawings, and presenting our proposals to clients. Our design strategy aimed to create a functional, organized, and collaborative workspace that aligns with the organization's ethos of community engagement and knowledge sharing.
The project is situated at the Cornell Cooperative Extension in Tompkins County, Ithaca, New York, housed in a historic twostory building that has undergone several renovations. Presently, six diverse groups of employees operate within this organization, distributed throughout the building. Office spaces are positioned along both sides of the first floor and occupy the entire second floor. Alongside the central hallway, there are various functional rooms, including a conference room, kitchen, storage, and others, offering a comprehensive workspace environment.
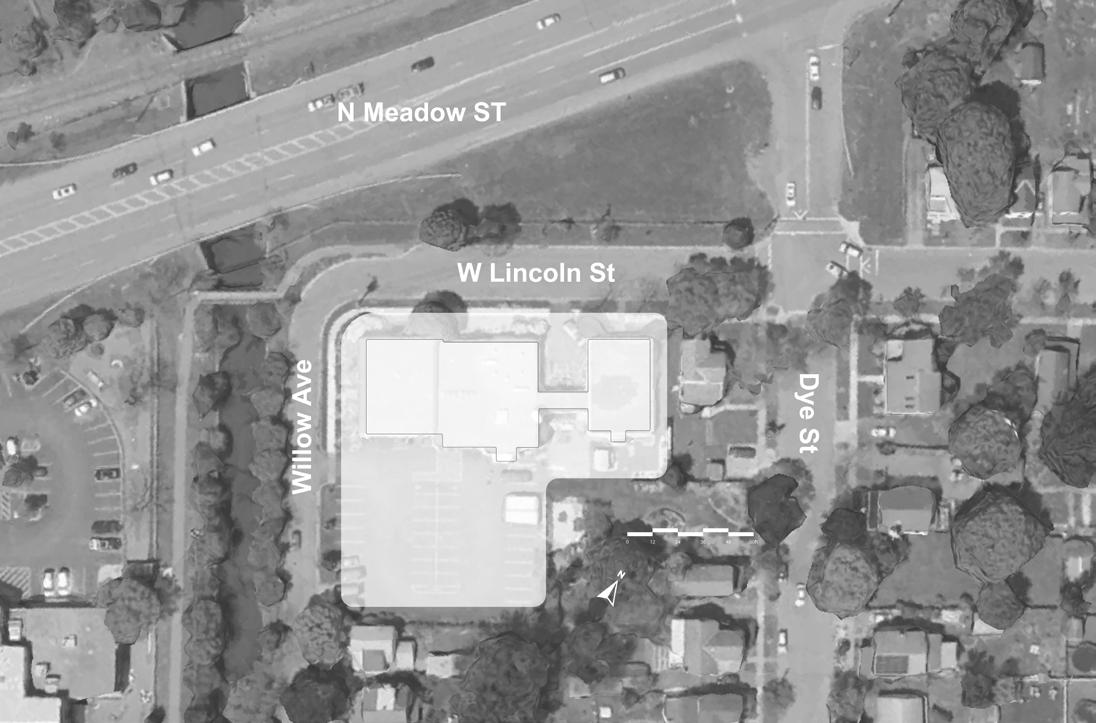

Interviews
Our strategy was shaped by feedback from existing staff members. We conducted interviews with 17 employees to gather insights on desired improvements for the new office design. The following issues were identified and will be addressed in our redesign:
1. Specific Group Work Areas: The staff highlighted the need for designated workspaces for each team, moving away from the present arrangement of mixed seating.
2. Improved Storage Facilities: There's a clear demand for more storage space. Employees handle numerous files and materials, currently overwhelming the available storage and causing disorganization.
3. Dedicated Spaces for Zoom Calls and Meetings: Employees emphasized the necessity for specific areas to conduct Zoom calls and hold meetings, which are crucial elements of their daily work.
4. Enhanced Privacy: The existing office layout is open, offering limited individual space and little privacy. The new design aims to improve privacy without compromising the effectiveness of teamwork and collaborative efforts.
Based on insights from Gensler's Global Workspace Survey Comparison 2023, it's evident that employees typically allocate nearly half of their work time to collaborative activities, either remotely or in person, and about 35 percent to solitary tasks. Thus, it's essential to create a balanced workspace catering to both these aspects. With the post-pandemic era gradually shifting the emphasis from online to more traditional, pre-pandemic work patterns, our office design takes into account these evolving trends and the anticipated future utilization of the office space.
Our proposed solution addresses this need by introducing versatile, dynamic spaces that can easily transition between individual work areas and meeting spaces, allowing for flexible use by employees. We're also incorporating meeting spaces that double as social areas, suitable for gatherings or other functional uses, thereby maximizing the utility and adaptability of the office environment.
Research from: Global Workspace Survey Comparison 2023 by Gensler RESEARCH INSTITUTE

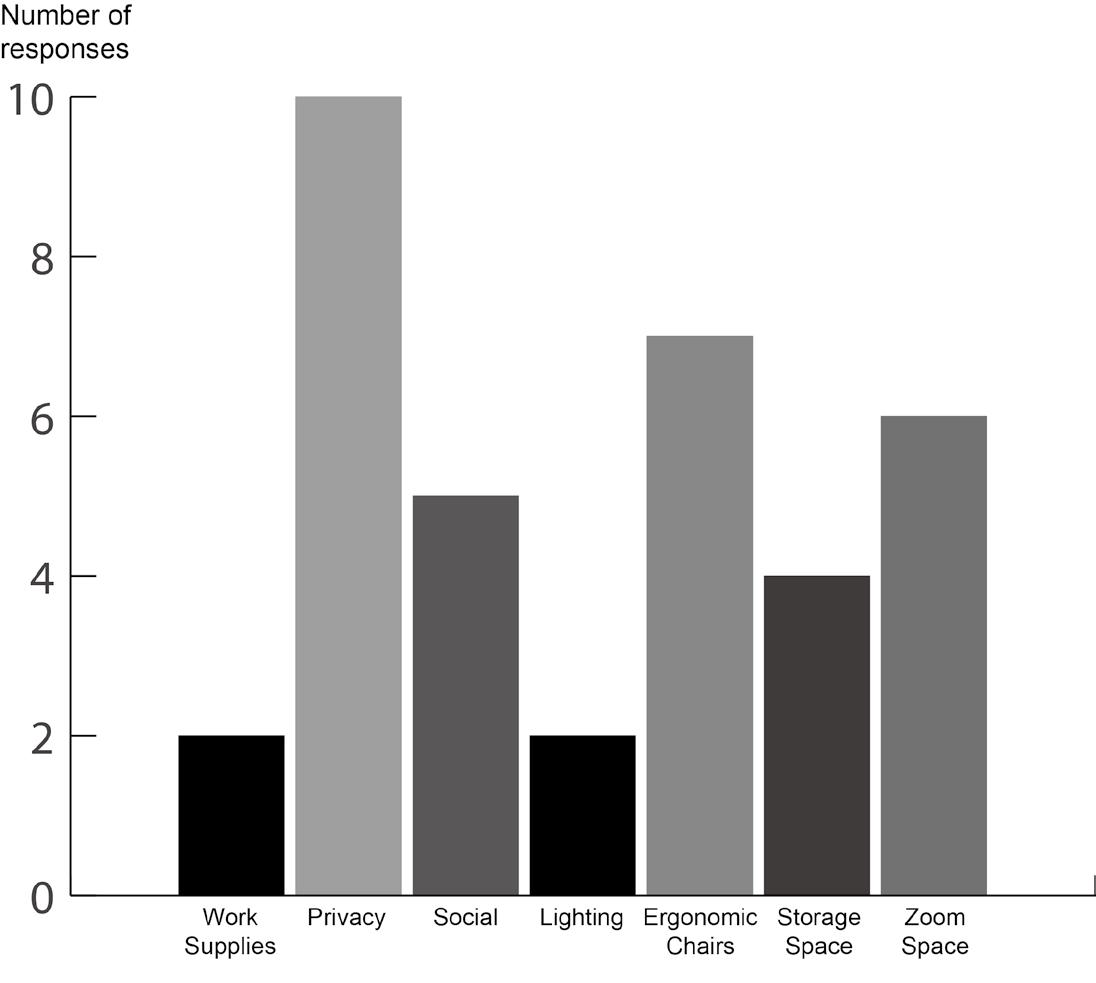
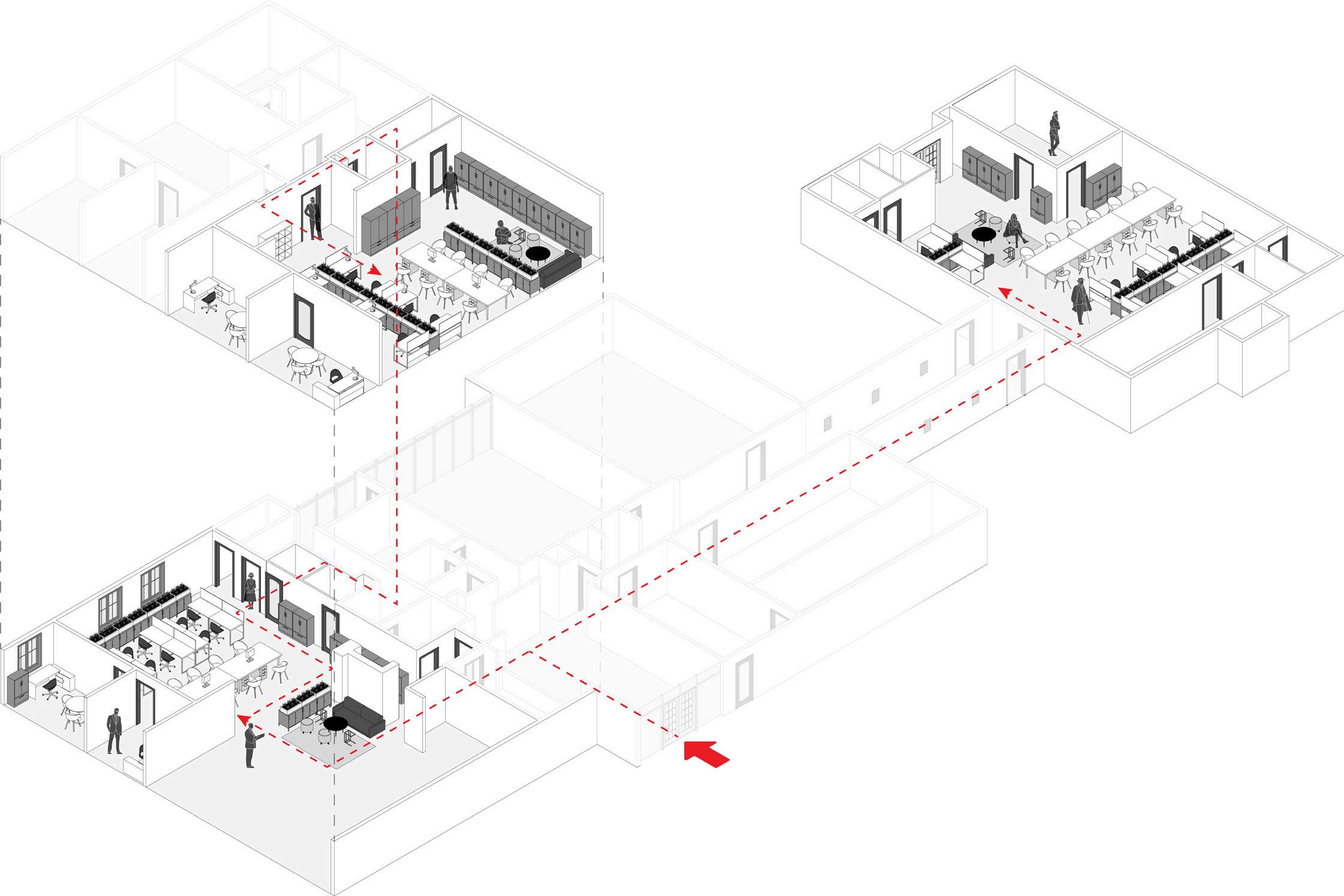
Enclosed Focus Space
A fully-enclosed, minimally equipped cocoon-like space designed for temporary and private refuge, ideal for virtual meetings.
Attributes : Living Wall
1.Improves air quality
2.Sound absoption
3.Visual appeal
4.Biophillic benefits
Enclosed space
1.Privacy and confidentiality
2.Acoustacially isolated
3.Improved productivity

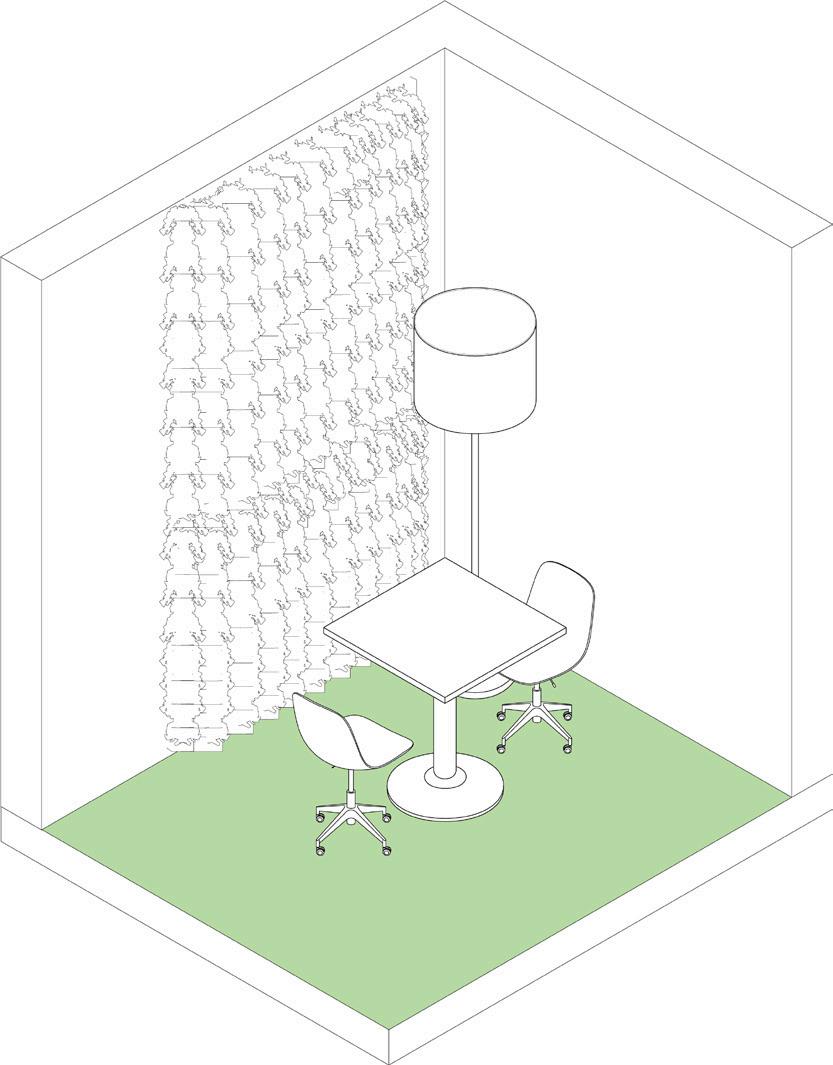
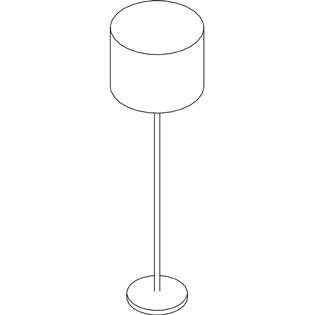
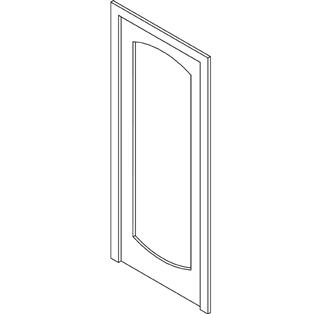
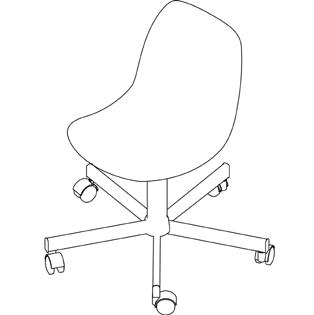
Socialization Break Space
A welcoming open space for employees to relax and socialize during their breaks.
It features soft materials and warm colors to create a comfortable atmosphere.
Attributes : Break space
1.Well-being and relaxation
2.Informal interactions
3.Job satisfaction
Seating options
1.Comfort
2.Flexible arrangents
3 social interaction
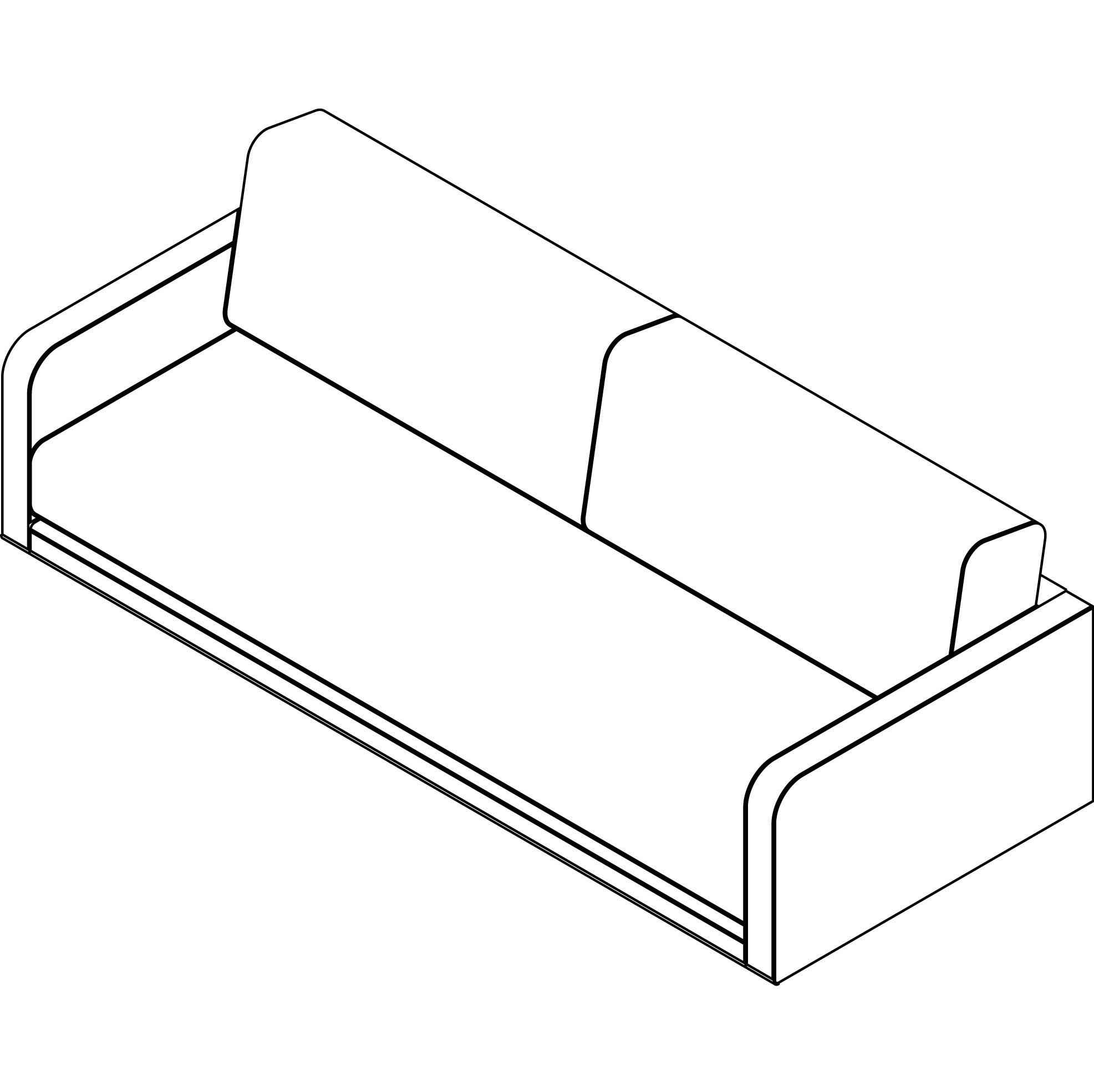
Private Personal
A versatile workspace designed to accommodate employees, colleagues, and visitors. It offers a private environment suitable for focused work, informal meetings, discussions, or collaborations.
Attributes
Personal Office
1.Distraction-free
2.Personalization
3.Comfort
4.Private meetings

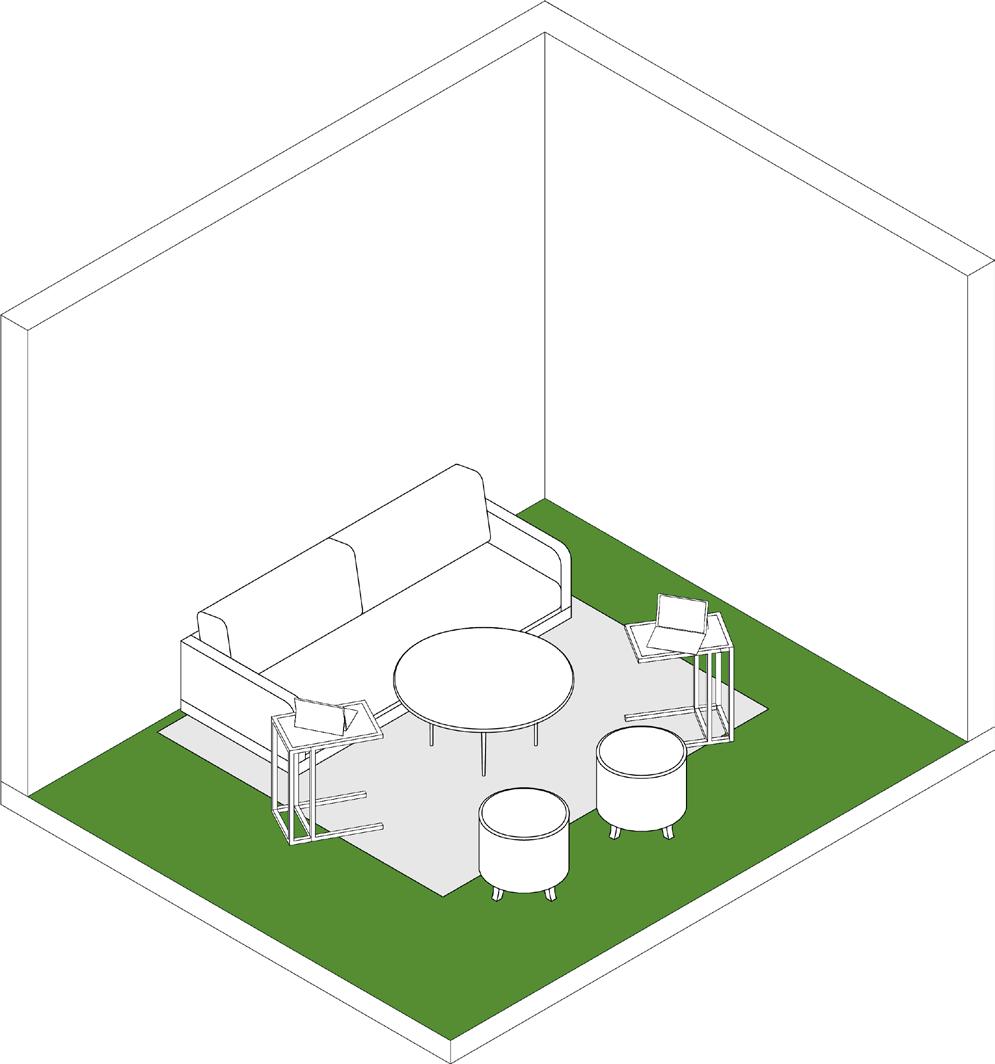
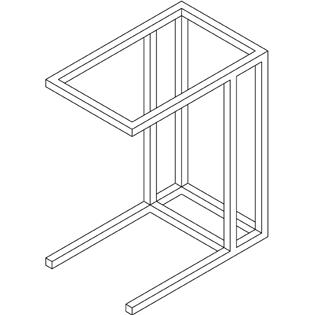
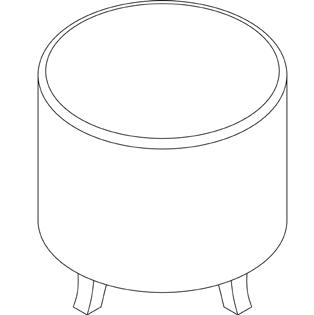

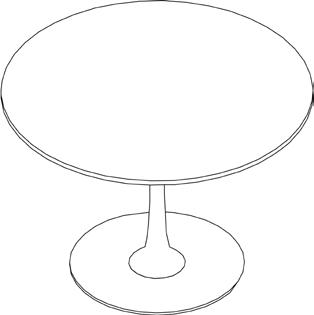
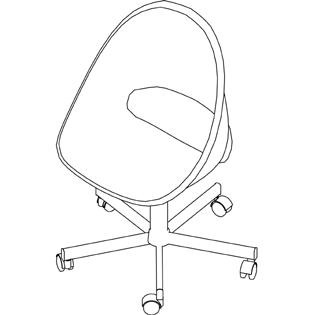
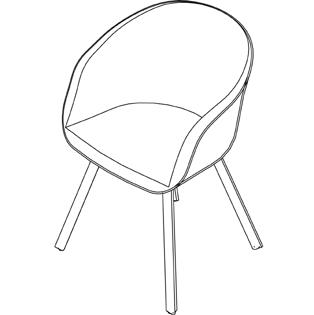
Collaboration Space
A space for group meetings and collaborations, where employees can face each other or orient themselves towards either side. When not being used for meetings, this space can also serve as a working area.
Attributes :
Large table
1.Encourages collaboration
2.Facilitates group meetings
3.Supports various work
4.Promote socialization


Open Focus Space
A modular workspace that supports open-space working and provides storages. The back-to-back arrangement and visual barriers prevent direct eye contact.
Attributes : Dividers
1.Establishes boundries
2.Reduce visual distractions
3.Privacy
Close proximity
1.Collaboration & motivation
2.Improved productivity
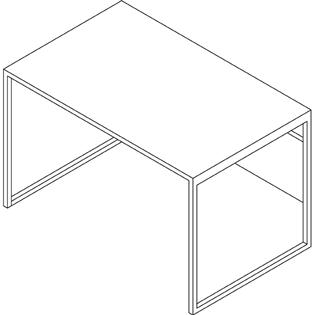
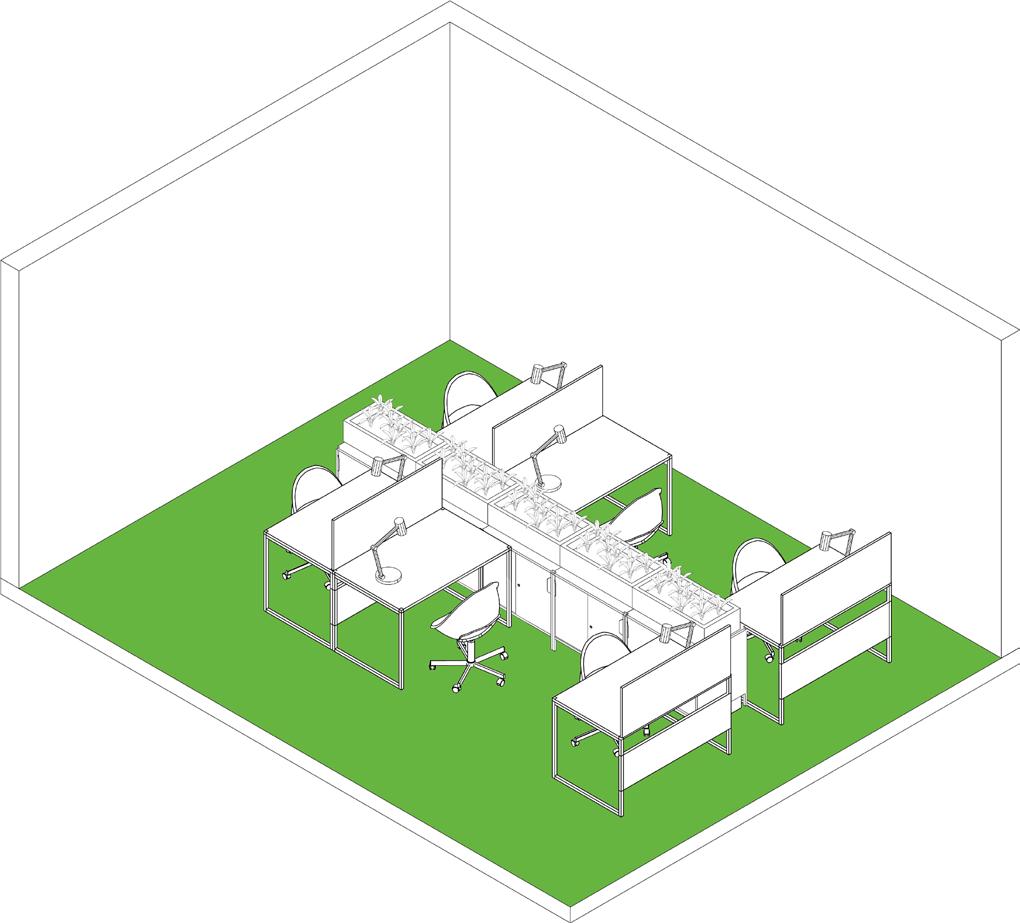
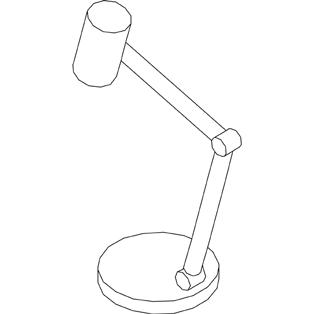

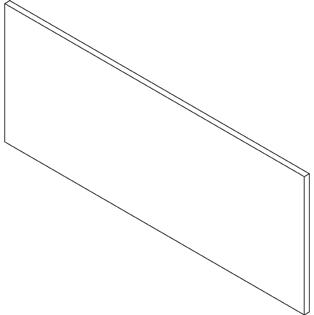

Organization
A space provides employees with two storage solutions. The closed storage is ideal for files, keeping them concealed. Conversely, the open storage is perfect for items used regularly, allowing for easy access.
Attributes : Open and closed
1.Clutter reduction
2.Flexiblity & Personalization
3.Privacy & security
4.Shared resources
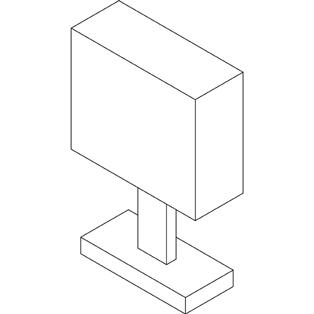
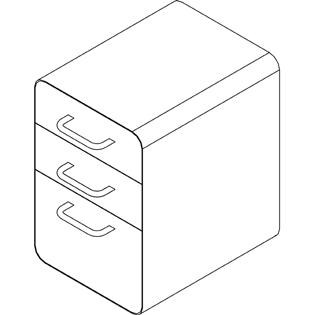

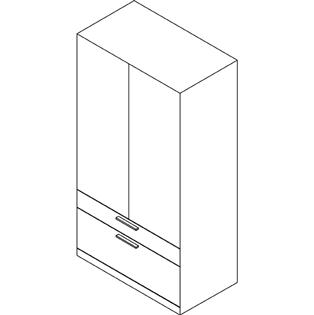
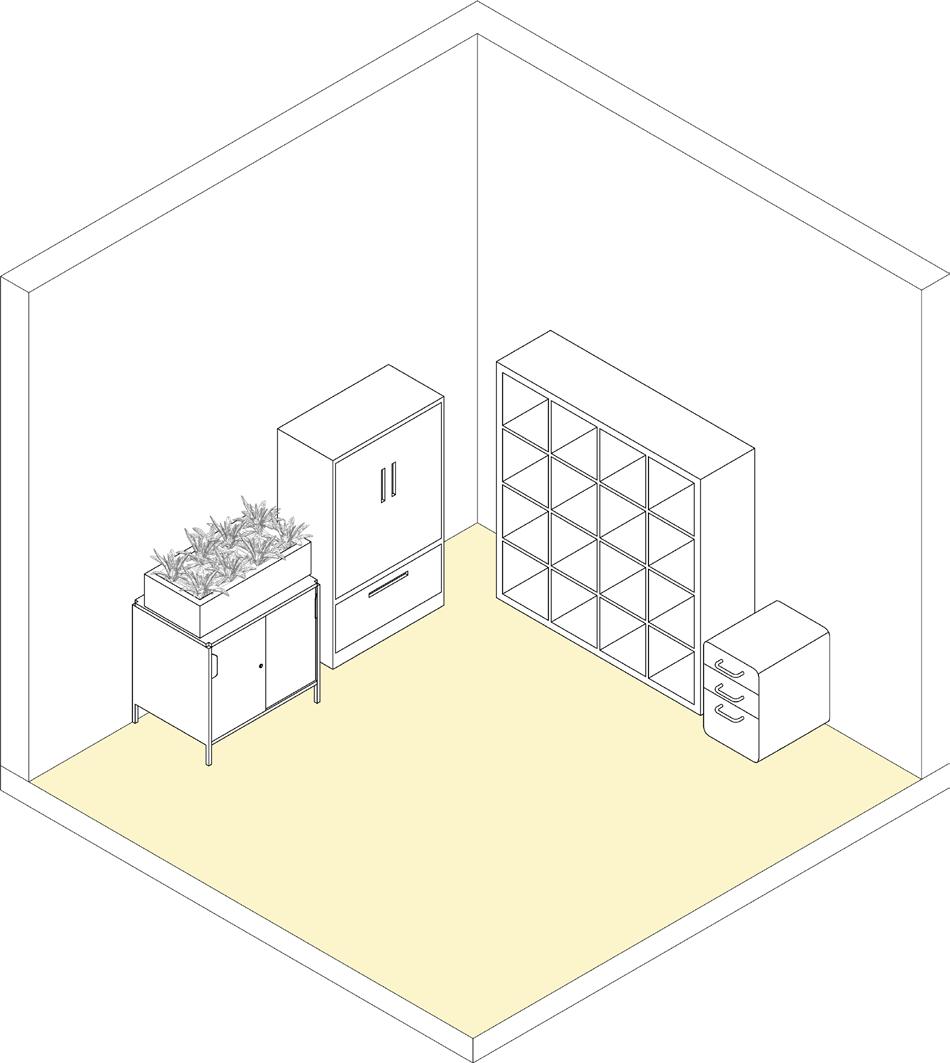



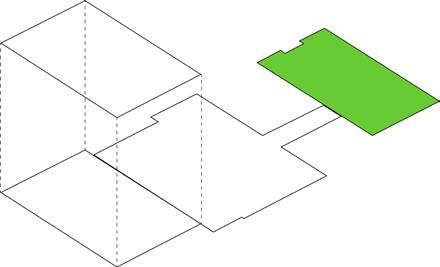
Living room
A comfortable and inviting space for employees to unwind, recharge, and foster relationships.
A table for everyone Spacious enough to accommodate collaborative works, meetings, and diverse tasks, promoting efficiency and versatility in one central hub


Natural Light
All desk and partition heights allow for the sunlight from the windows to illuminate the workspace.
Living plant wall
Vertical installation of thriving plants that brings nature into the workspace, providing aesthetic appeal, improved air quality, and a calming environment for employees
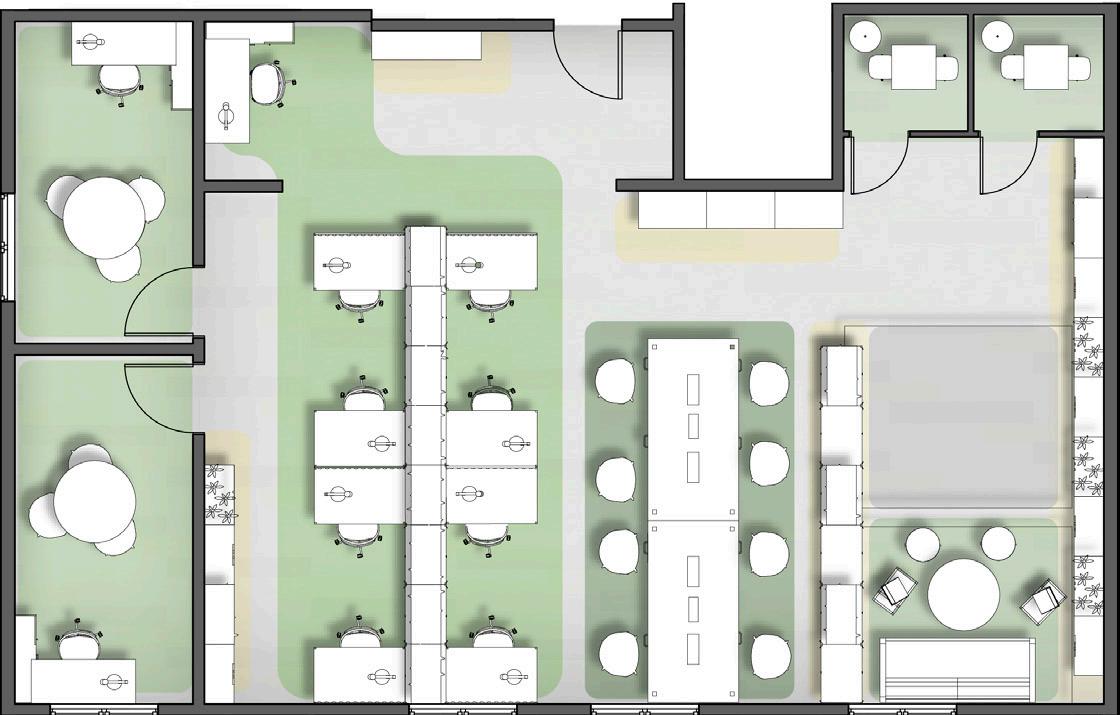
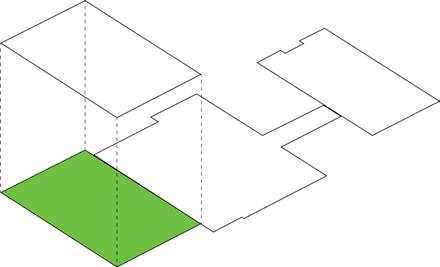
Plant decoration Organization space with plants that decorate the top. Besides their various benefits it creating a refreshing and vibrant atmosphere.
Storage everywhere From storage ottomans to cabinets and open shelves. One can store anything from files, large materials or small belongings.
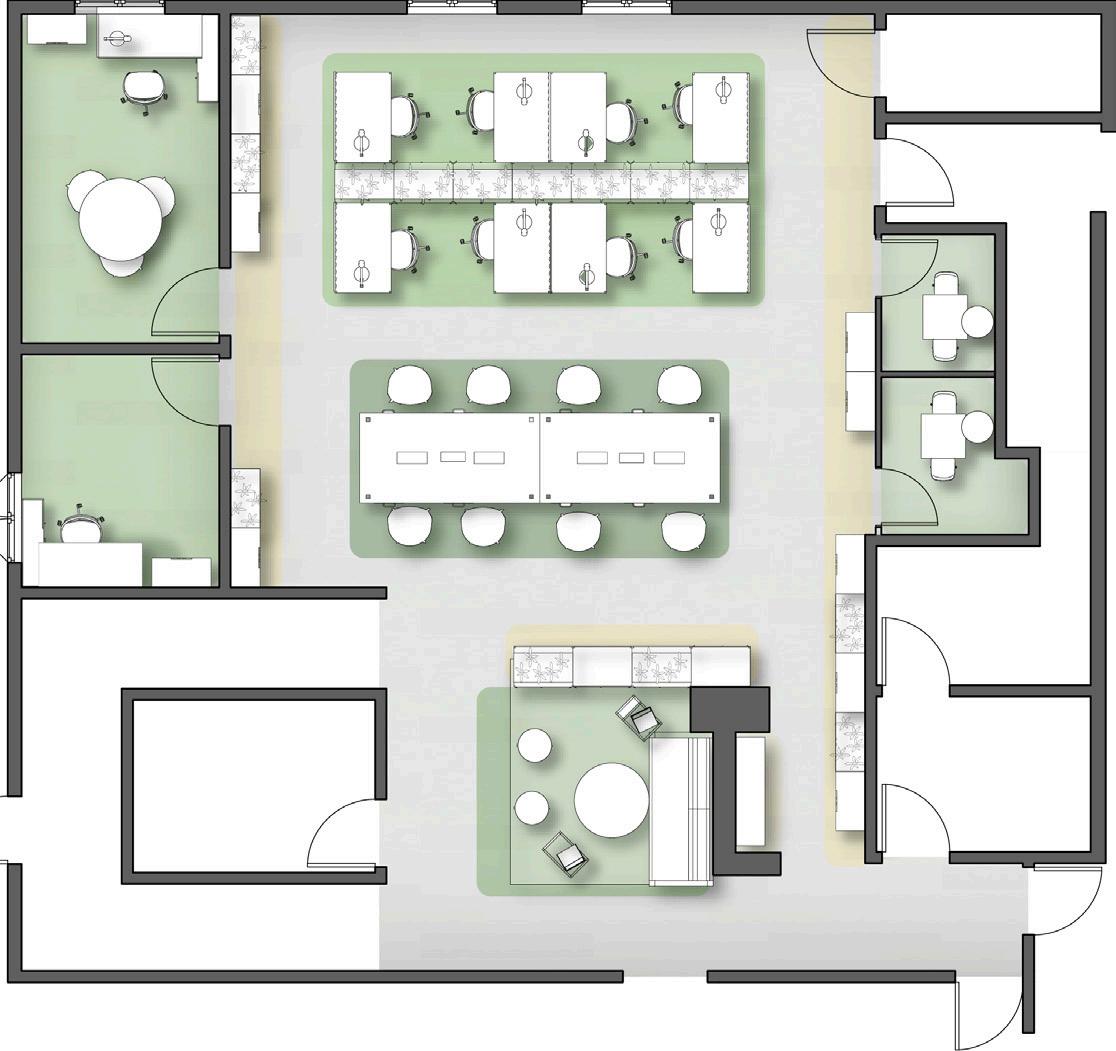

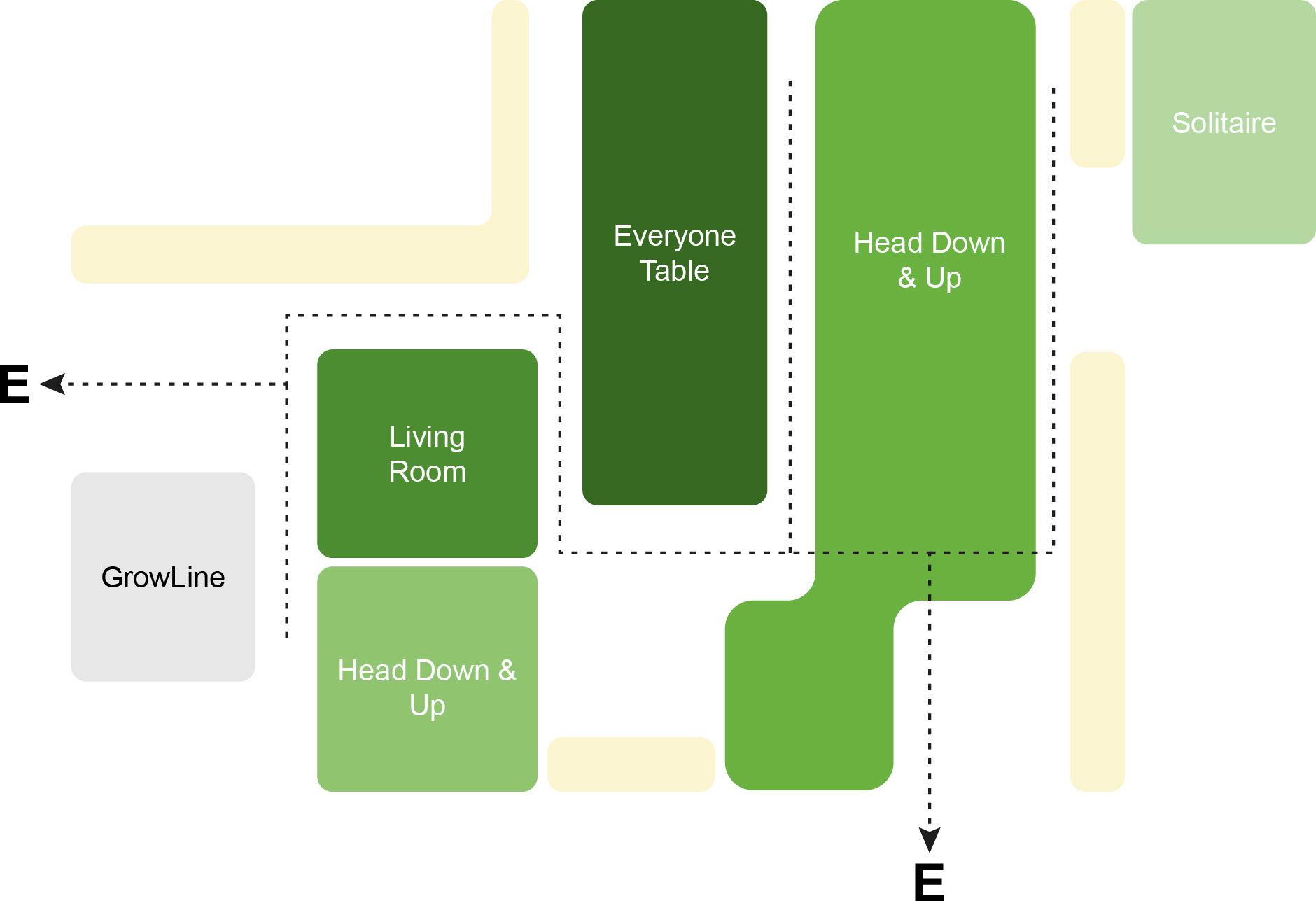
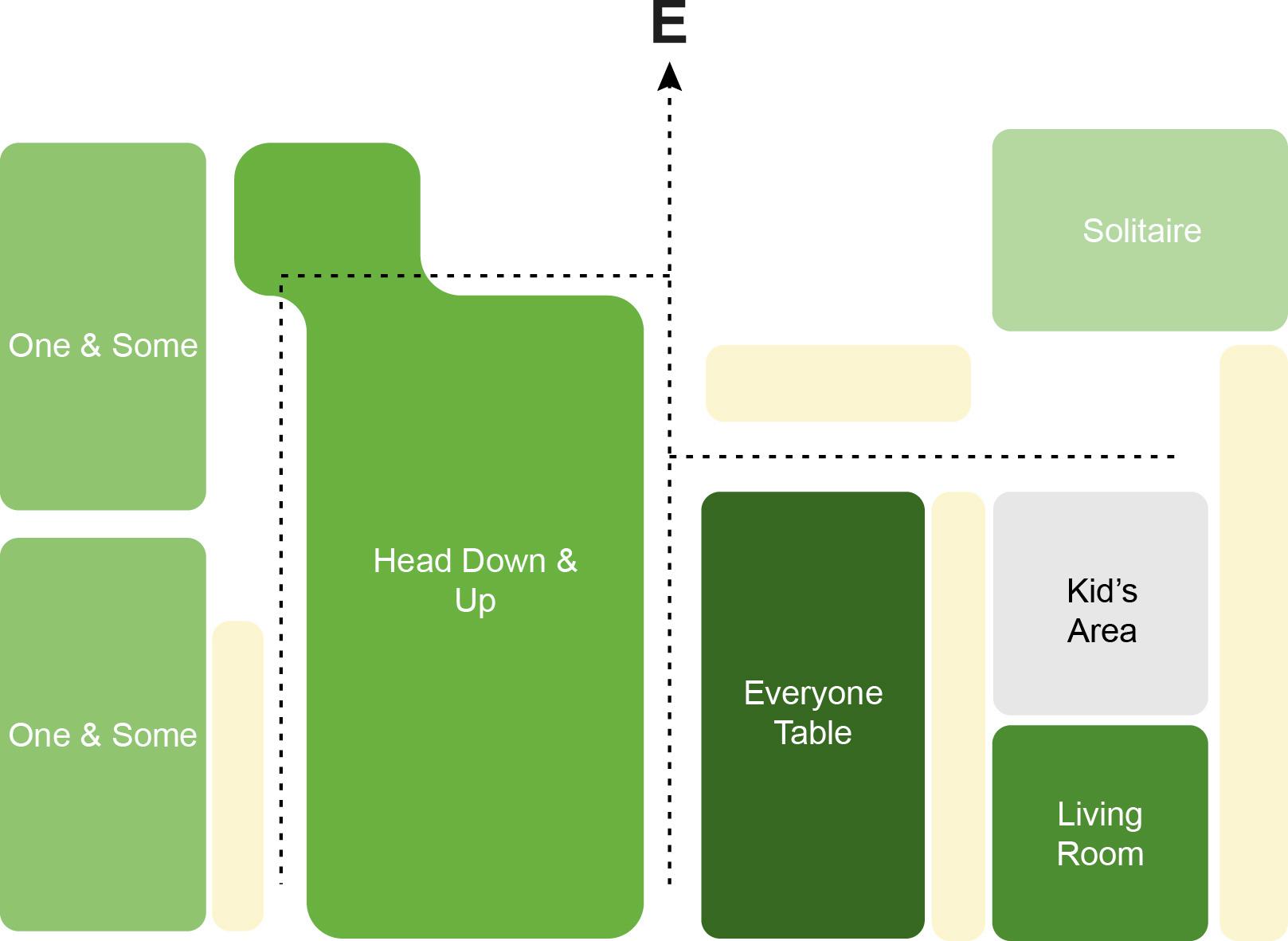
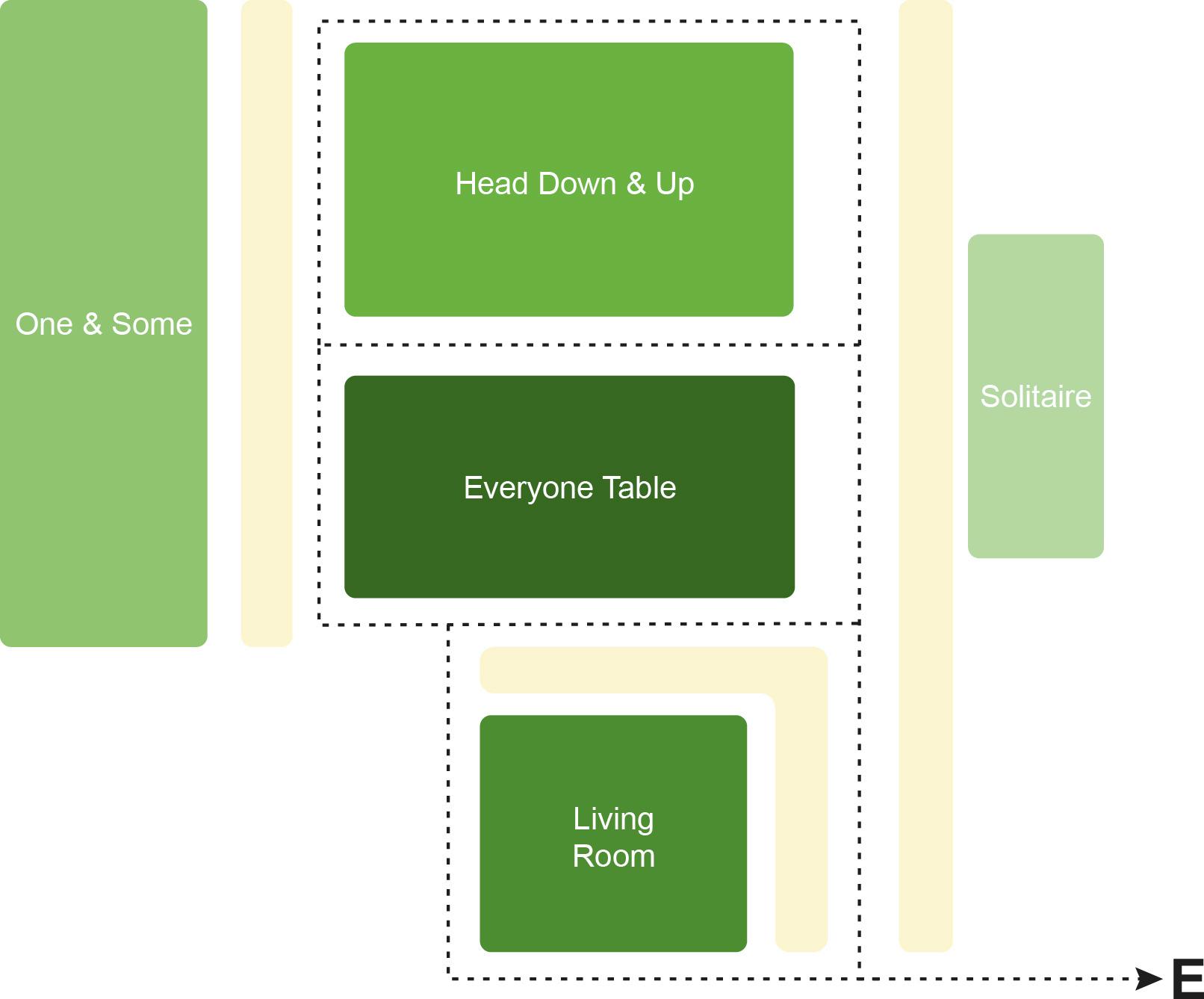

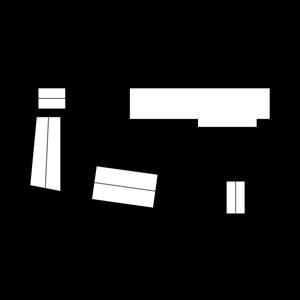
Interior & Architectural Design
2024.12
DEA 4401Adaptive Reuse Studio
Site: 1001 W Seneca St, Ithaca, NY 14850
Instructor: Rhonda Gilmore
The project is located in downtown Ithaca, New York, centered around a historic early 20th-century industrial building originally used for manufacturing signworks and pianos. Surrounding this main structure are several single-story buildings that once served as storage facilities and a pet shop.
The project’s primary goal is to preserve the architectural integrity of the main building, retaining its brick exterior, expansive windows, and robust structural elements while repurposing it into a vibrant community hub. The design approach focuses on embracing the unchangeable aspects of the site—the historic buildings and structures—while reimagining the surrounding areas with new landscapes, programs, and playful circulation paths. The redesign is intended to create opportunities for relaxation, social interaction, and meaningful community engagement.
Key features of the redesign include a large courtyard, envisioned as a central venue for community events such as live music performances and public speeches. The courtyard is surrounded by thoughtfully landscaped gardens, enhancing both its functionality and aesthetic appeal. The site’s proximity to the river enables the extension of programs to the waterfront, offering access to riverside activities and further enriching the community experience. Additionally, terraces added to the building’s façade establish a dynamic connection between the residential spaces and the communal courtyard, encouraging interaction and fostering a stronger sense of community.
The project site is situated in downtown Ithaca, New York, centered on a historic early 20th-century industrial building once used for manufacturing signworks and pianos. Surrounding the main structure are several single-story buildings that previously functioned as storage facilities and a pet shop.
The primary building features multiple window openings on its facade and a robust internal beam structure. At the heart of the site lies a large courtyard, currently utilized as a parking area. While a river runs adjacent to the site, there is no direct access to it. The surrounding single-story buildings are largely vacant or used for storage. The area is surrounded by supermarkets, retail shops, and factories but lacks parks or public spaces for community gatherings.
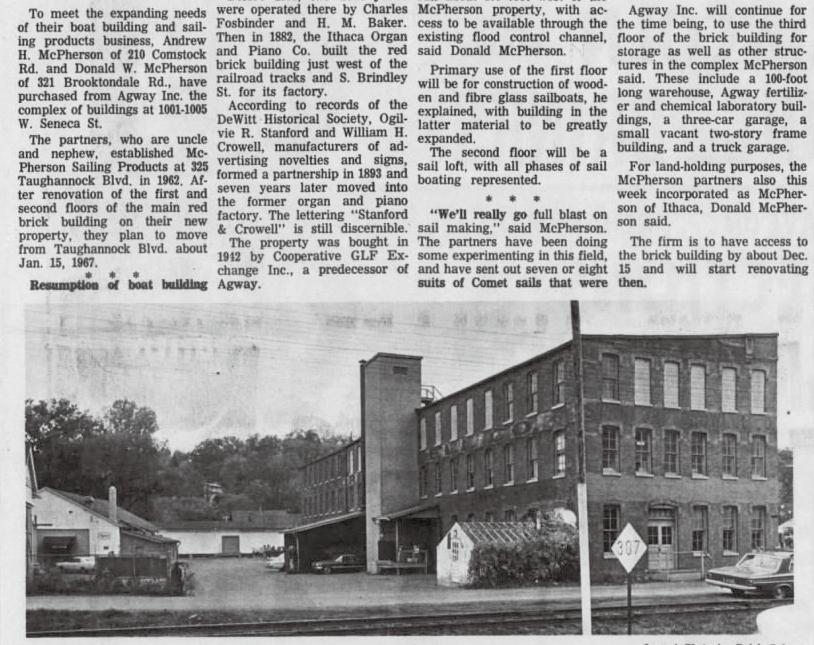
The site's buildings naturally form an enclosed courtyard with direct access to the river. There are two entry points on either side, accessible by both vehicles and pedestrians. Transforming the courtyard into gardens will create inviting public spaces for local communities to gather and engage in various activities while also integrating and utilizing the nearby river to enhance the overall experience.
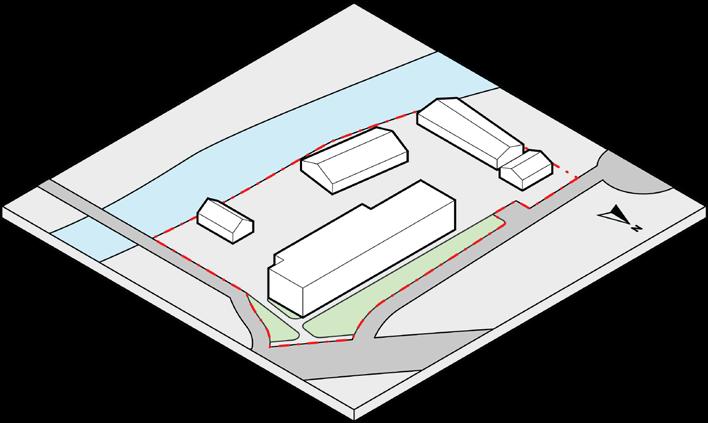
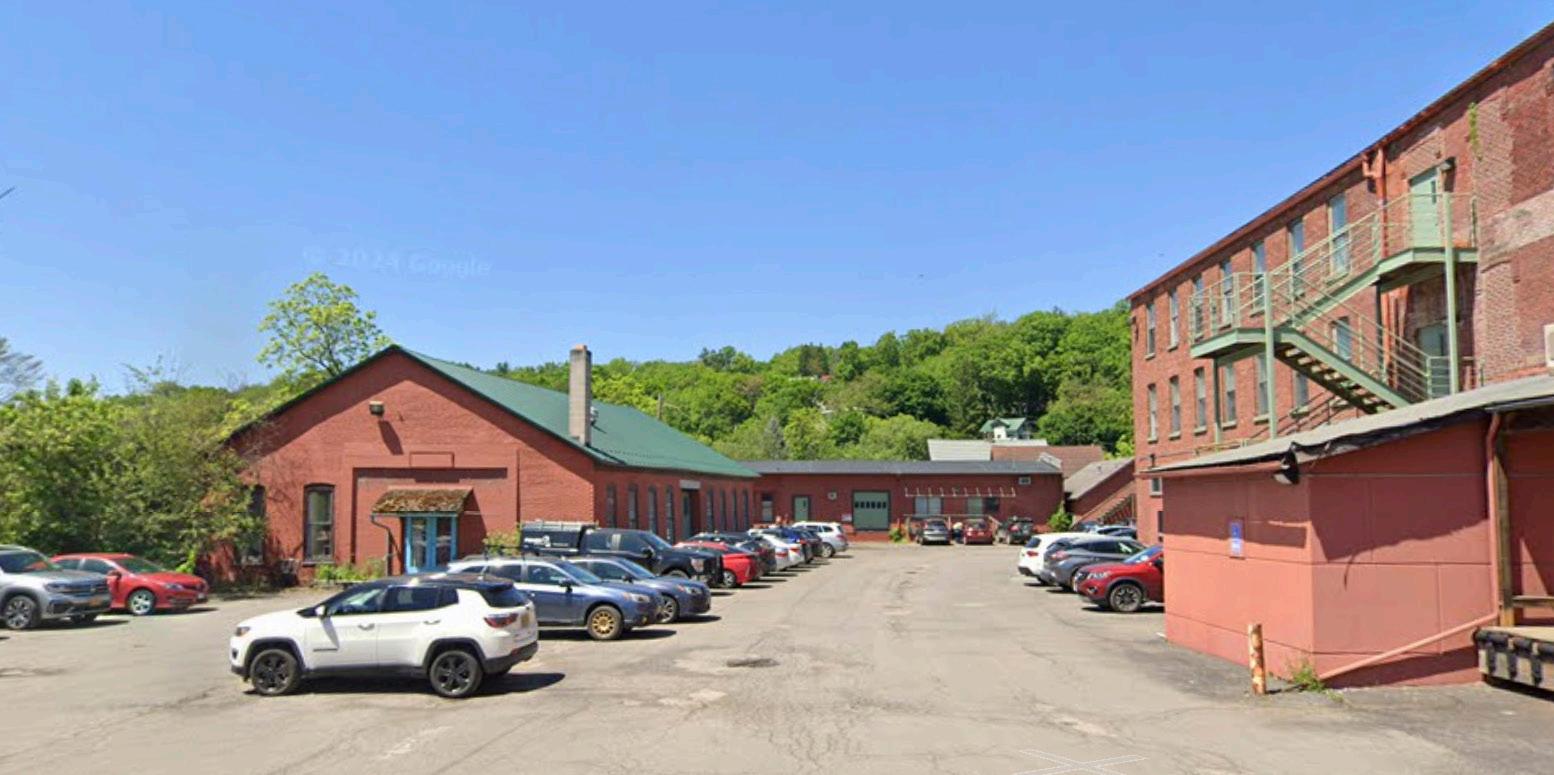

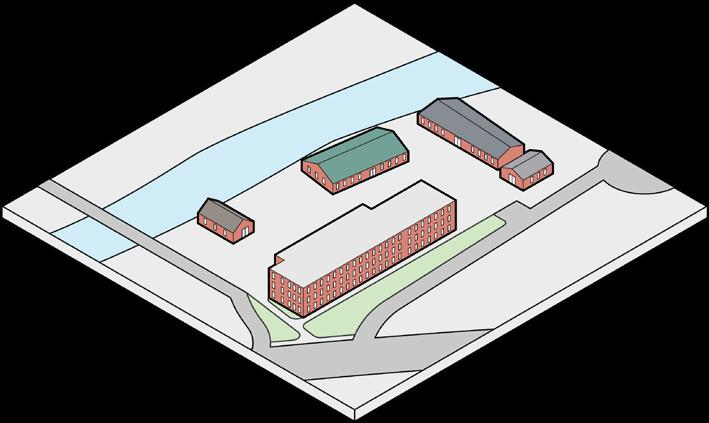
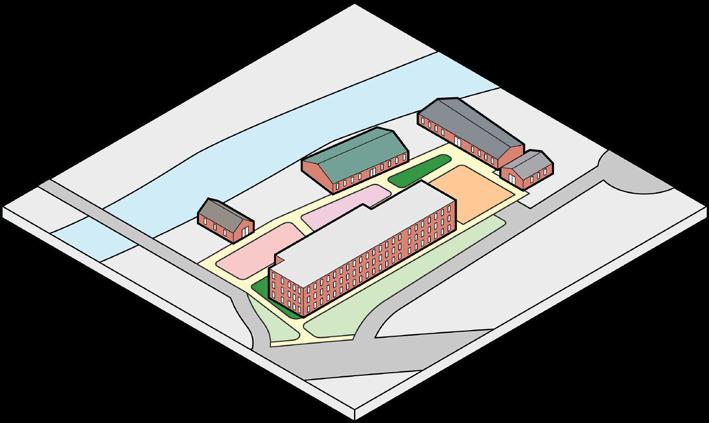

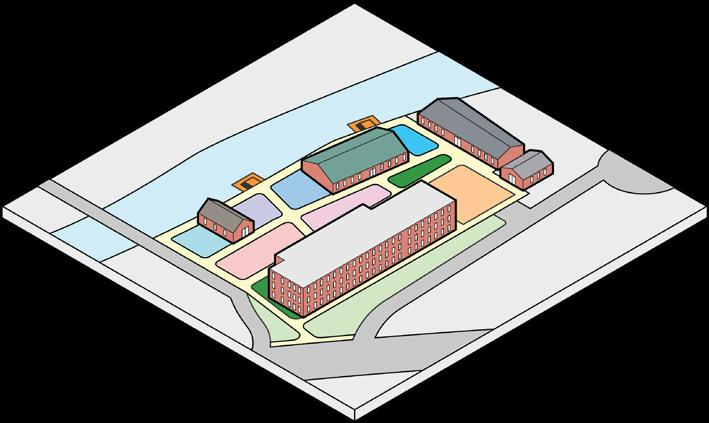




The central garden is designed with three distinct layers. The outermost layer features gardens that greet and attract visitors, offering an inviting space for initial interaction. The middle layer hosts key programs, including a sunken performance platform and commons for live music or public speaking, a food truck area, and a smaller garden. The innermost layer, situated by the river, includes play-oriented spaces such as a children’s playground, beach volleyball courts, swings, and seating areas with sandy ground. Additionally, visitors can access boats and canoes via the docks, creating a seamless connection between the garden and the river.
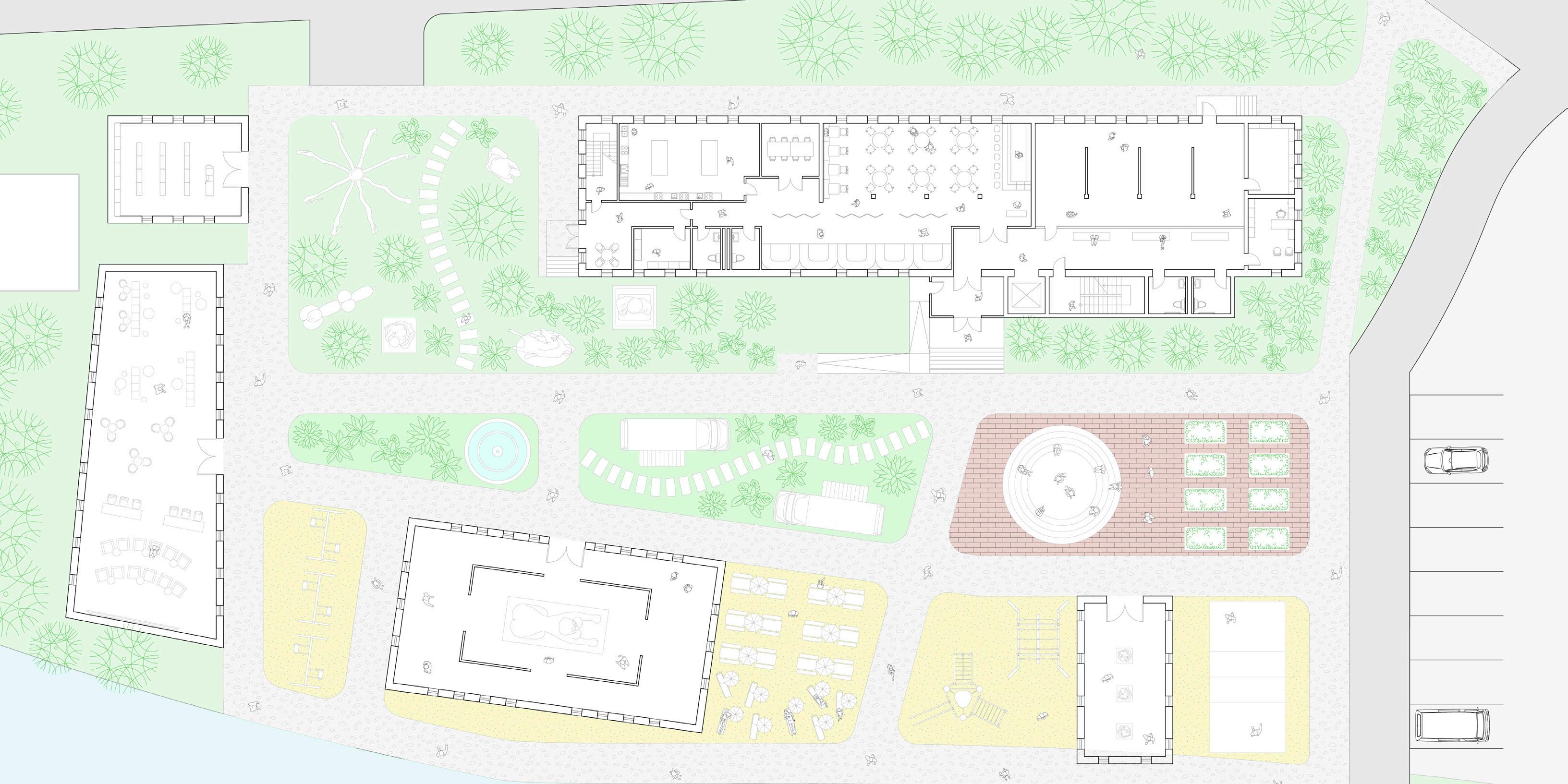







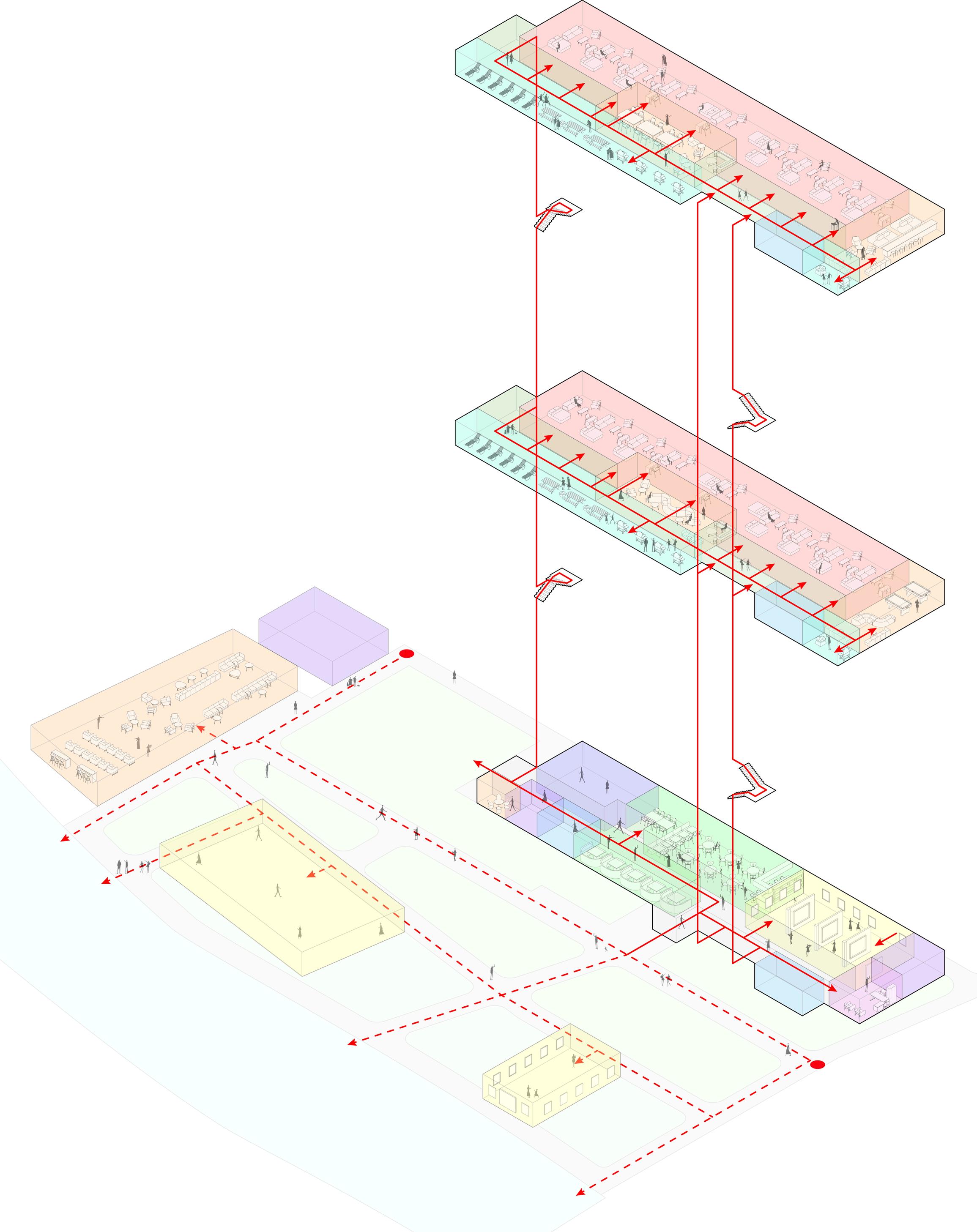
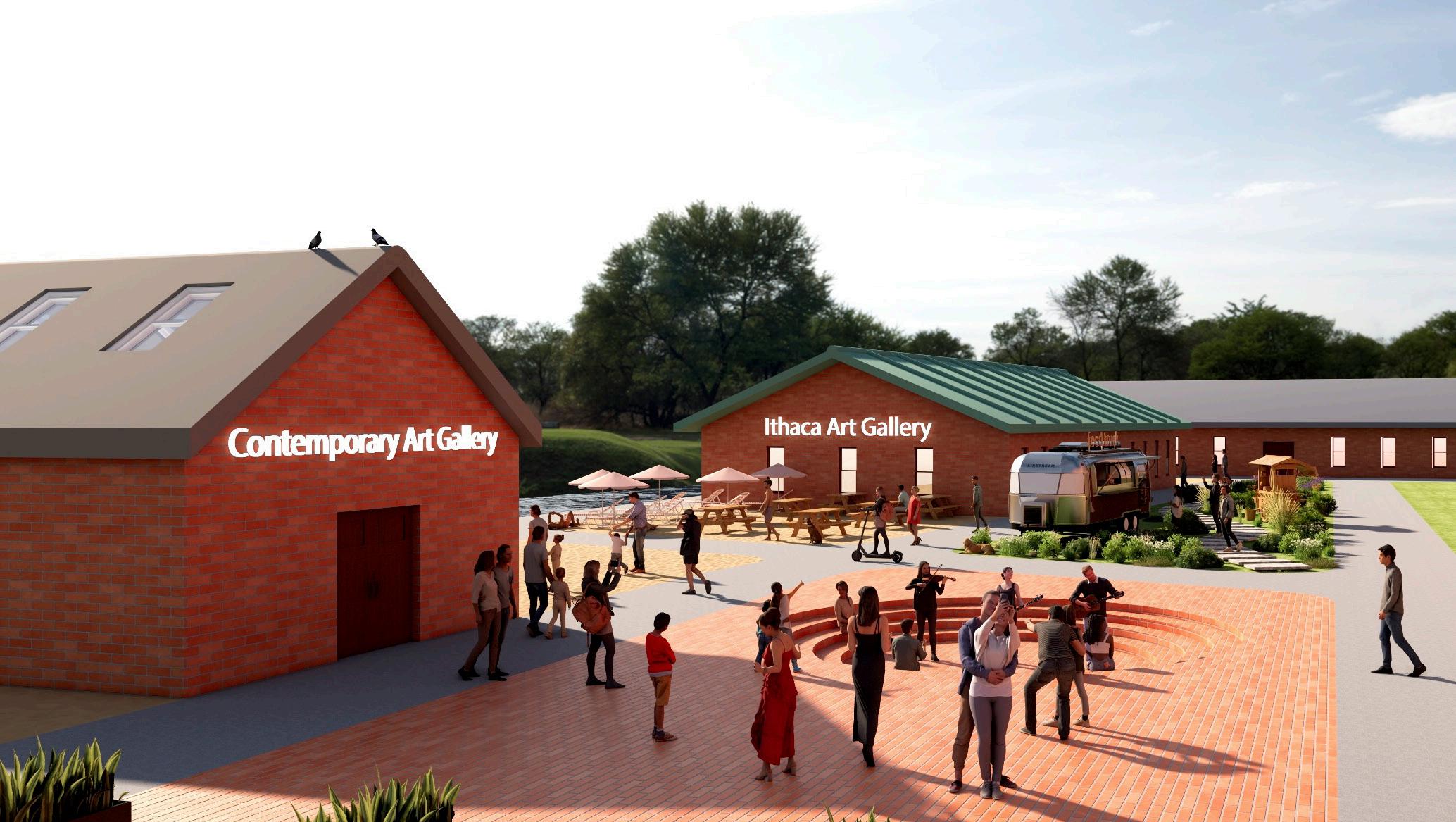
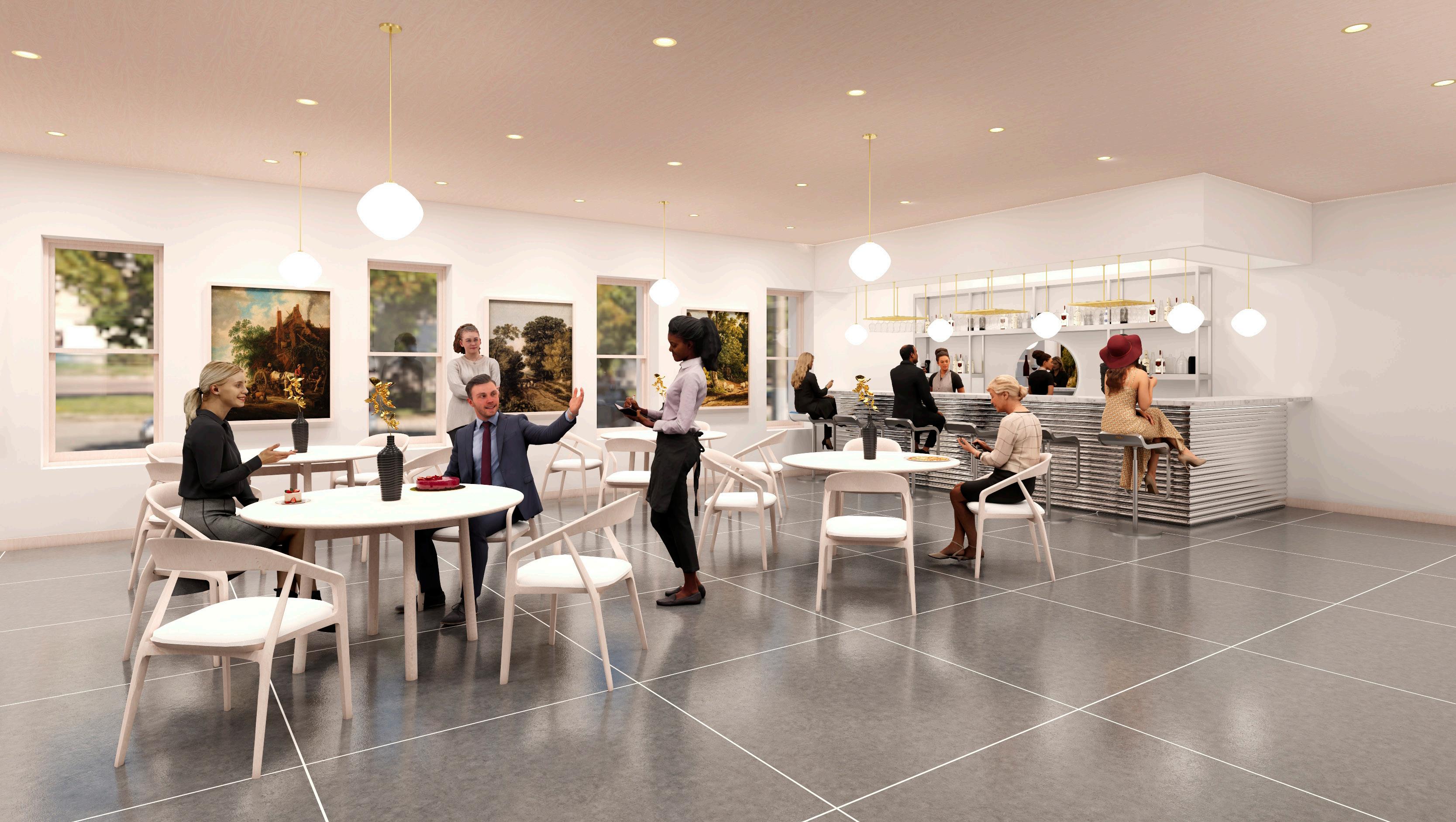
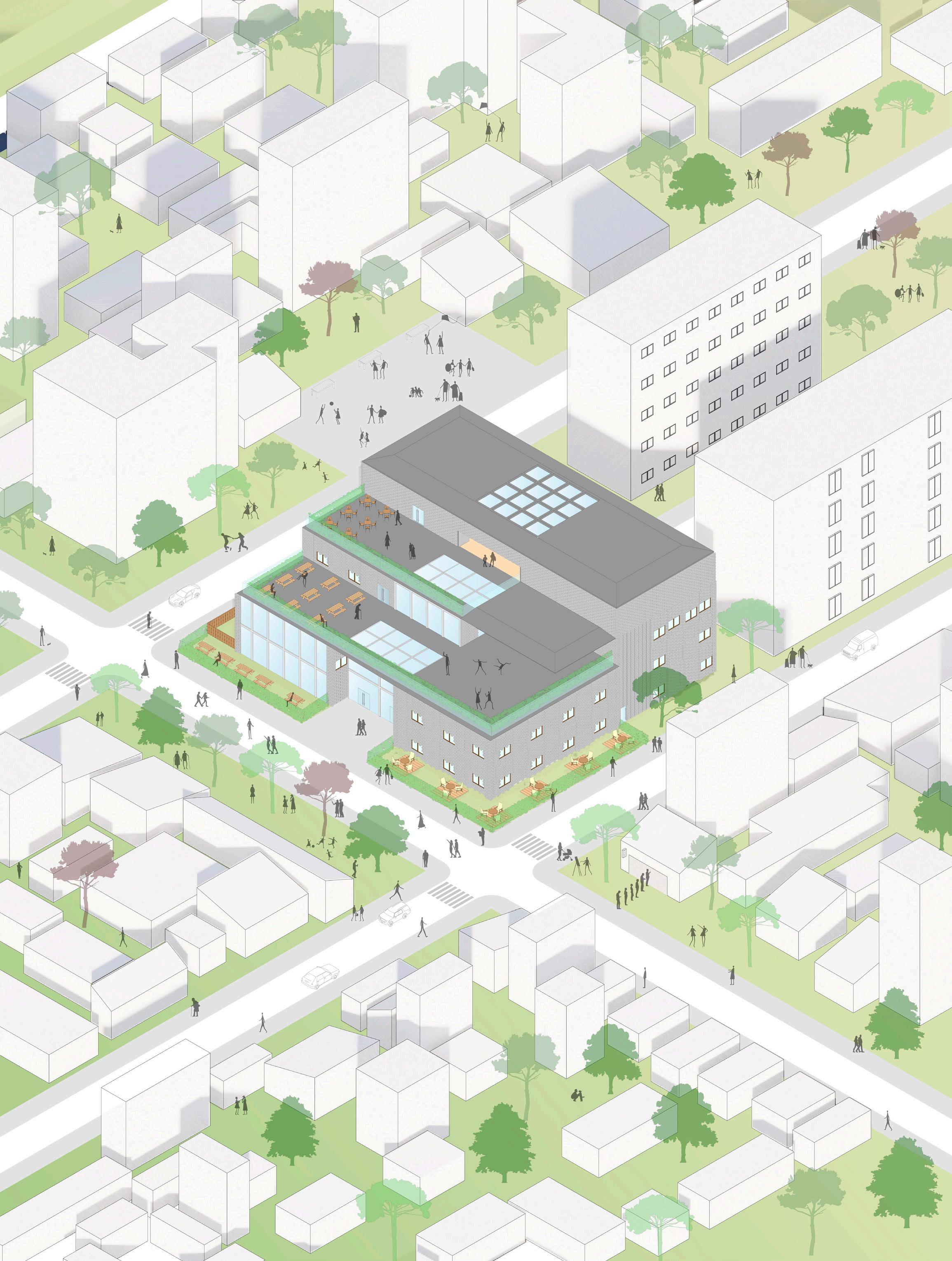

4
Community Library
Architectural Design
2024.8
Site: 39 Dongmianhua Hu Tong, Dongcheng, Beijing, China, 100009
Instructor: Yiqi Song Individual Project
This project is a library situated in Beijing, China, nestled between one of the city's most famous "Hutong" areas, "Nan Luo Gu Xiang," and The Central Academy of Drama. The library serves as a vibrant community hub for students, residents, and tourists, acting as a transitional space from the low-rise residential houses to the taller school buildings.
"Hutong," with a history spanning hundreds of years, represents traditional urban planning in Beijing. These areas are typically characterized by narrow, pedestrian-only alleys flanked by one-story shops or houses. Most buildings in Hutongs are constructed with gray bricks and feature sloped roofs. This project explores innovative brick arrangements and facade designs, merging historical traditions with modern architectural concepts.
This library serves as an information resource and as a bridge that connects people and spaces. By incorporating traditional elements, such as brick walls, alongside innovative architectural designs, the project respects and revitalizes the legacy of the Hutong, creating a sense of continuity within its evolving urban context. The building’s layout emphasizes openness, encourages interaction among students, locals, and tourists, and offers flexible spaces that adapt to diverse activities.

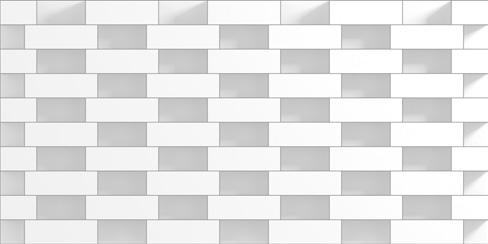
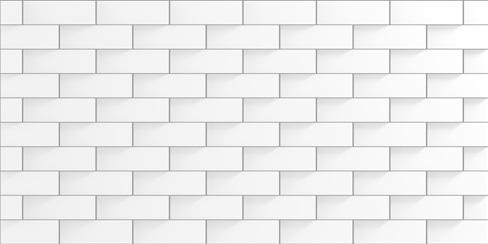


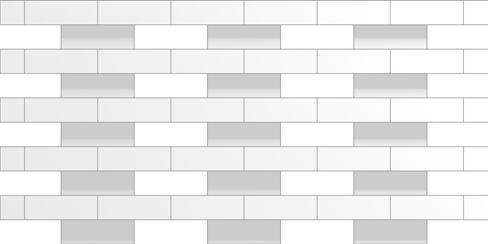
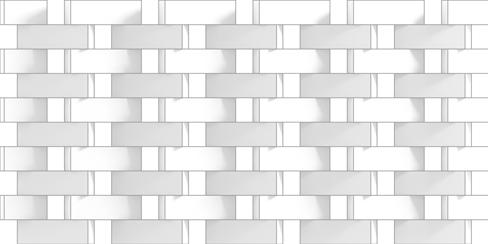
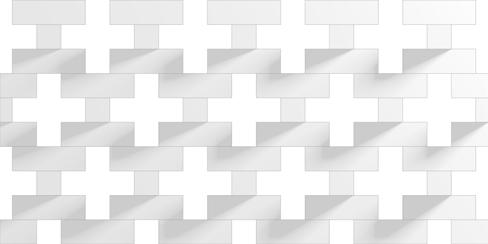
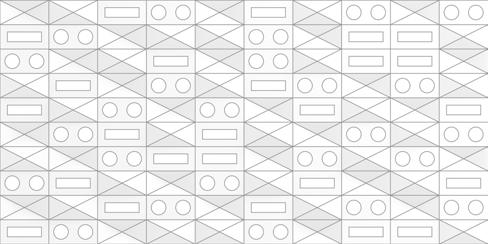

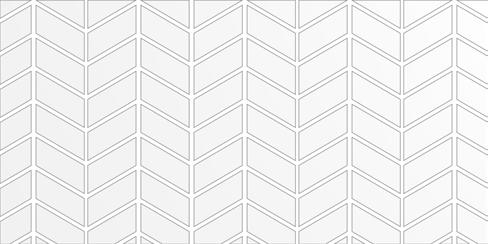
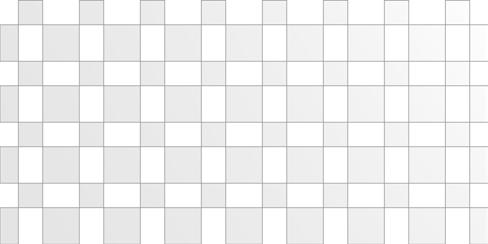
Starting with the basic brick, I explored three types of walls: exterior walls with no gaps, interior walls with spaces between bricks, and decorative walls for interior embellishment. The exterior walls are designed to create visually appealing patterns and shadow effects under sunlight while maintaining the functional integrity of an exterior wall. The interior walls incorporate spaces between bricks, allowing for visual communication and airflow between both sides of the wall. The decorative walls feature various patterns achieved through different brick arrangements and cuts, enhancing the interior aesthetics.
This library building integrates traditional features such as reading spaces, book storage, and staff offices, alongside unique amenities like a media room, an interactive room, and a stakeholder room, all tailored to meet contemporary lifestyles and the needs of its occupants. The facility's functions are divided into five categories: public space, café, library, business, and administration. Space allocation follows an approximate ratio of 2:1:5:2:1, with a total of 2000 square meters dedicated to these areas. The design fosters a dynamic environment, with the front section being open and active, while the rear section is quieter and more private, separated by circulation spaces.
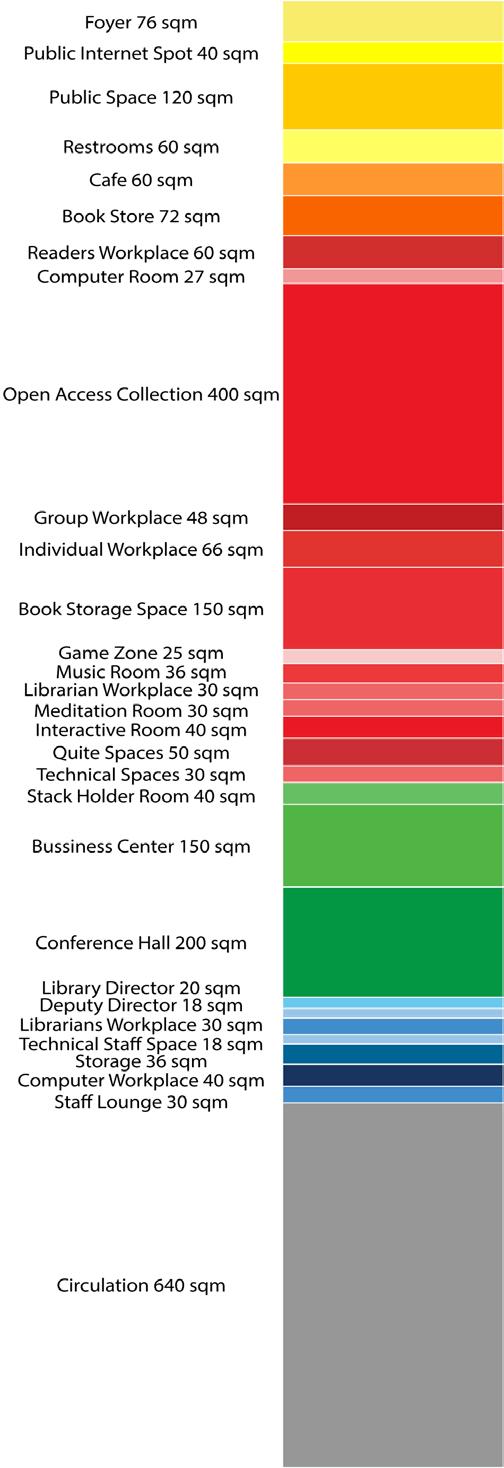


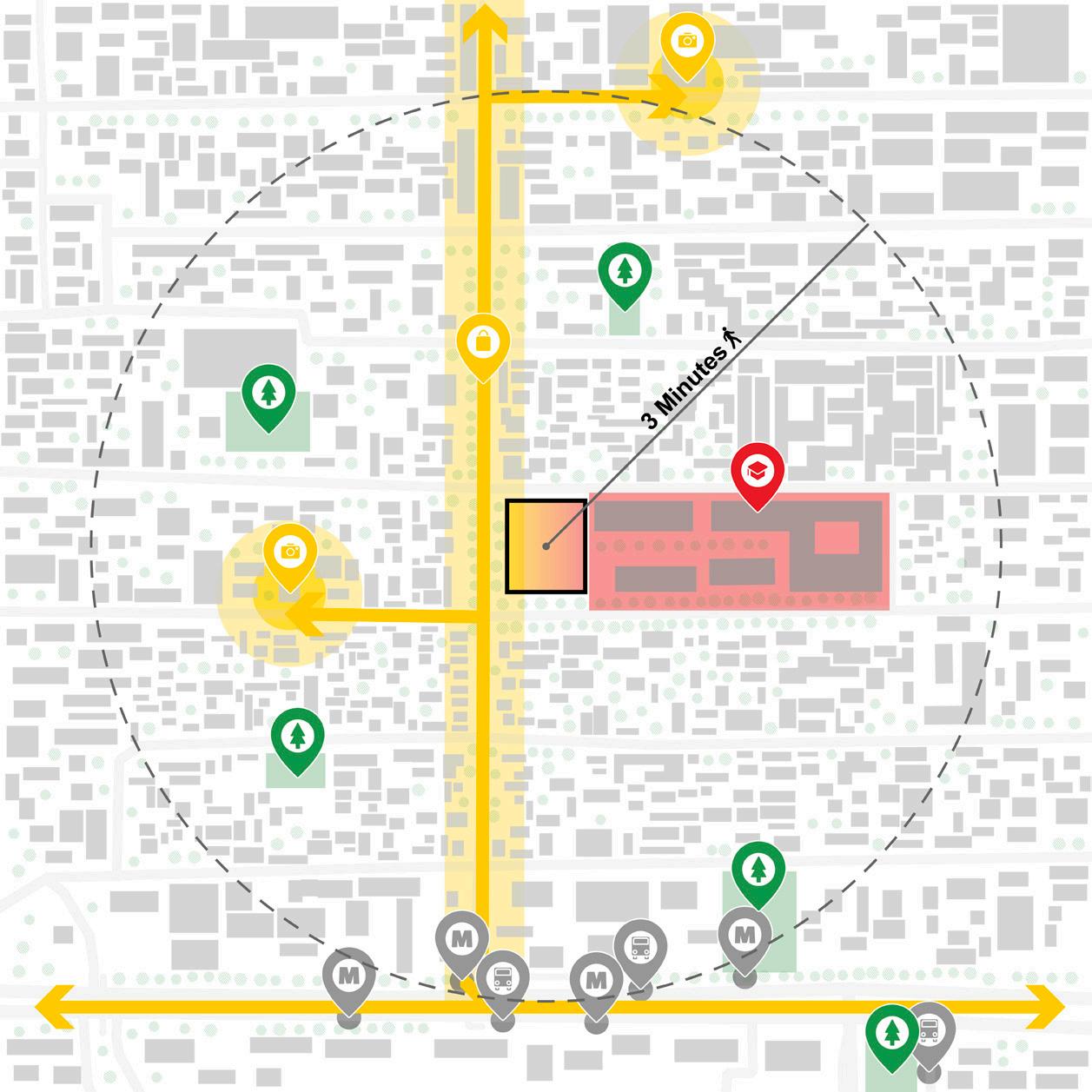

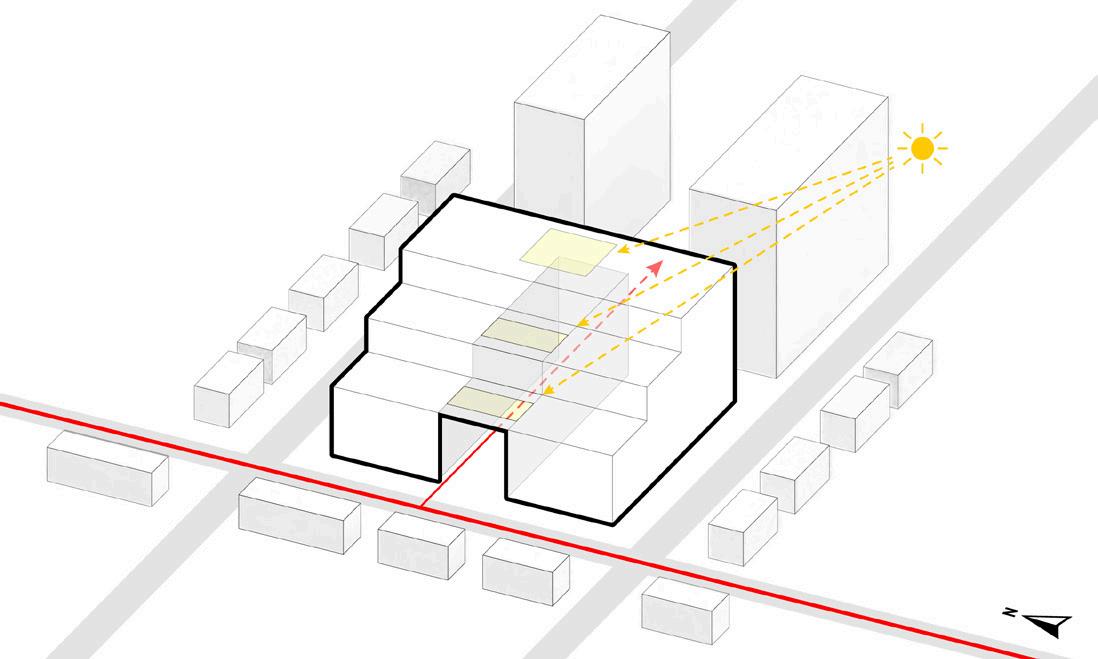
This project is located between the renowned "Nan Luo Gu Xiang" and The Central Academy of Drama. Within a three-minute walk from the library, visitors can easily reach several tourist attractions, green parks, and public transportation options. Due to its prime location and surrounding amenities, the library serves as a community hub for local residents, a study space for students, and a relaxing spot for tourists. Additionally, positioned between the school and "Nan Luo Gu Xiang," the library acts as a connecting pathway, facilitating movement between these two vibrant areas.







Most of the surrounding buildings are single-story residential houses and shops, with the academy buildings reaching up to five stories. The library serves as a transitional structure in terms of elevation, gradually rising from the lower residential areas to the taller academy buildings, thereby harmoniously blending with the surrounding environment. Additionally, by incorporating a pathway within the library, the building facilitates movement between the school and the valley, creating a transition space that aids in circulation and connects these different areas.
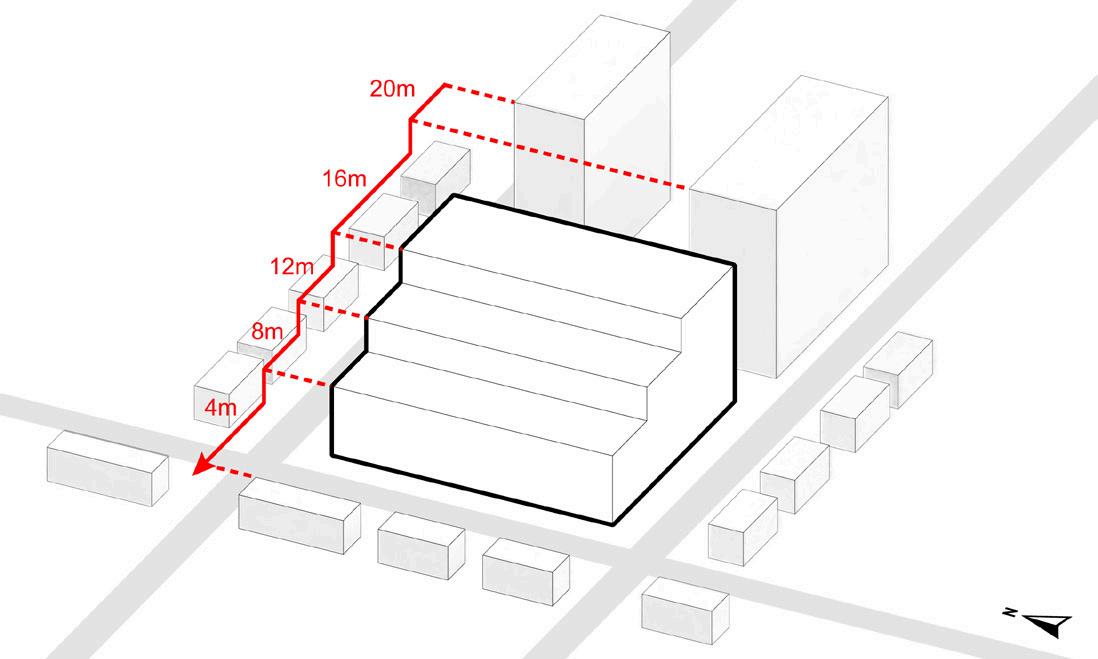

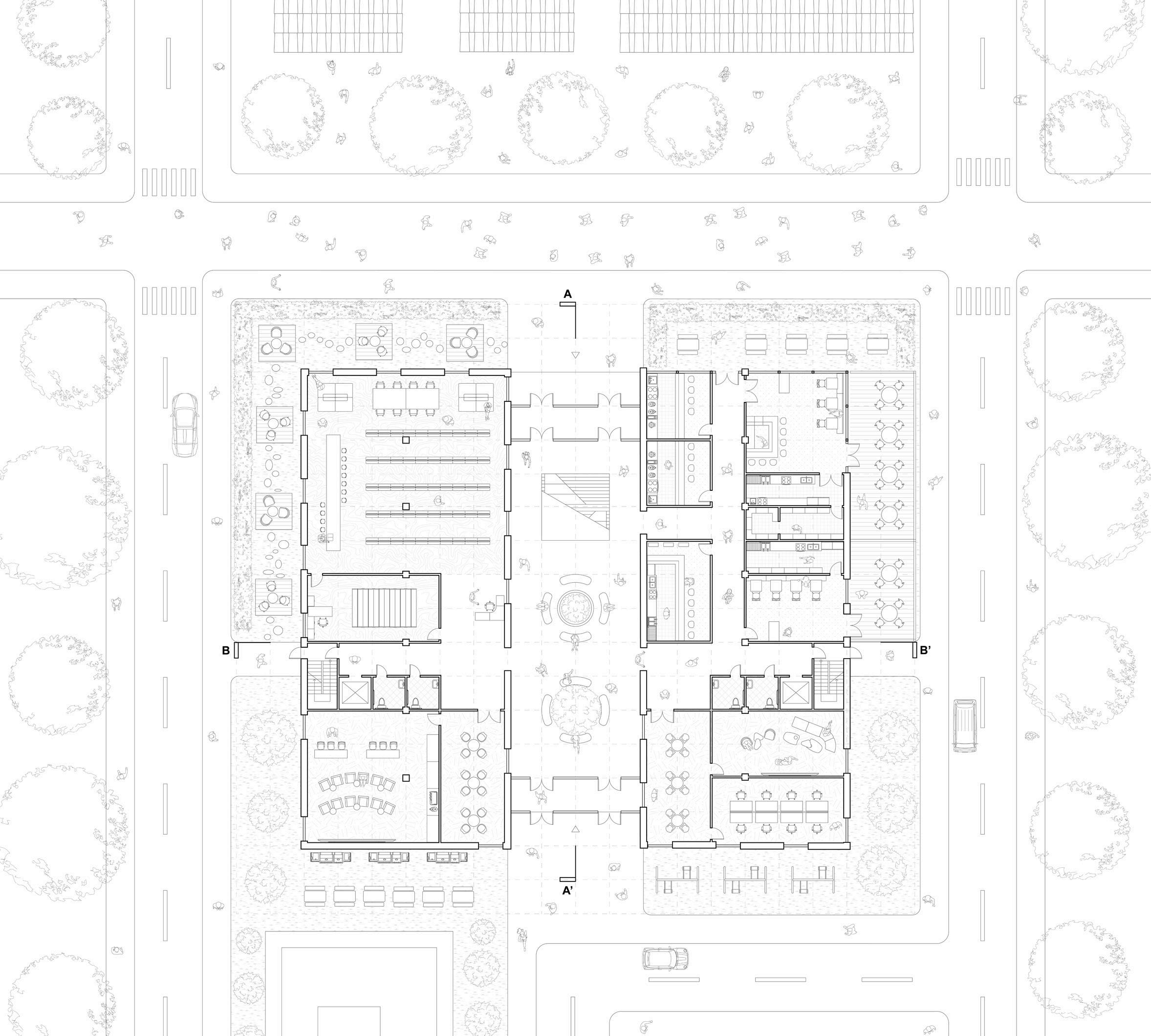


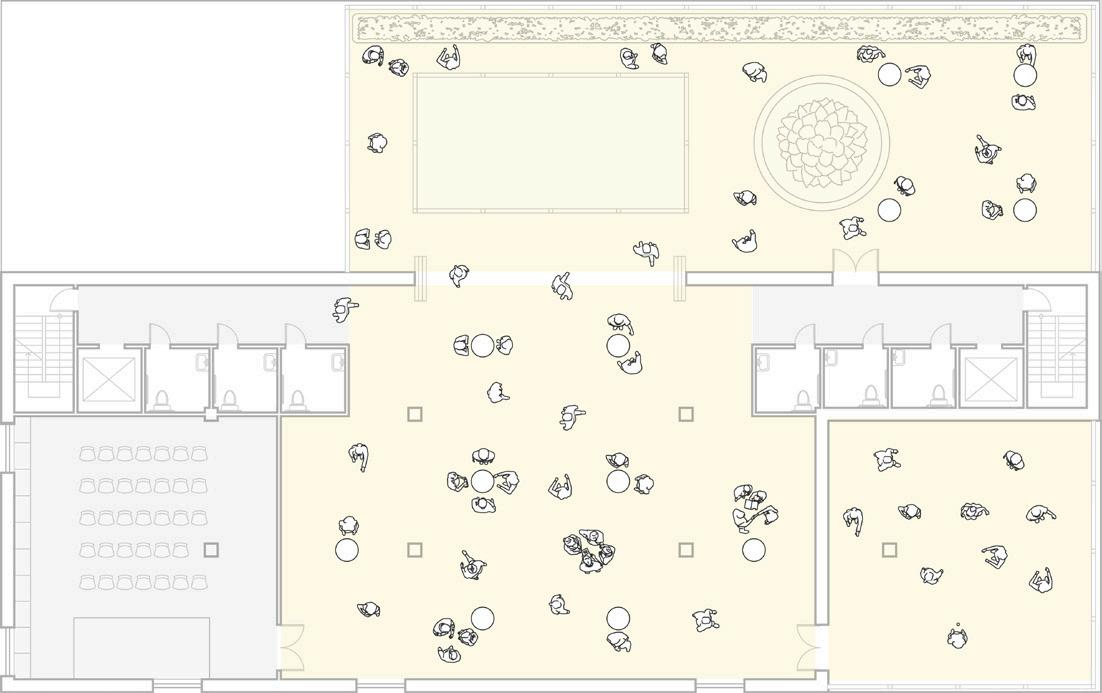

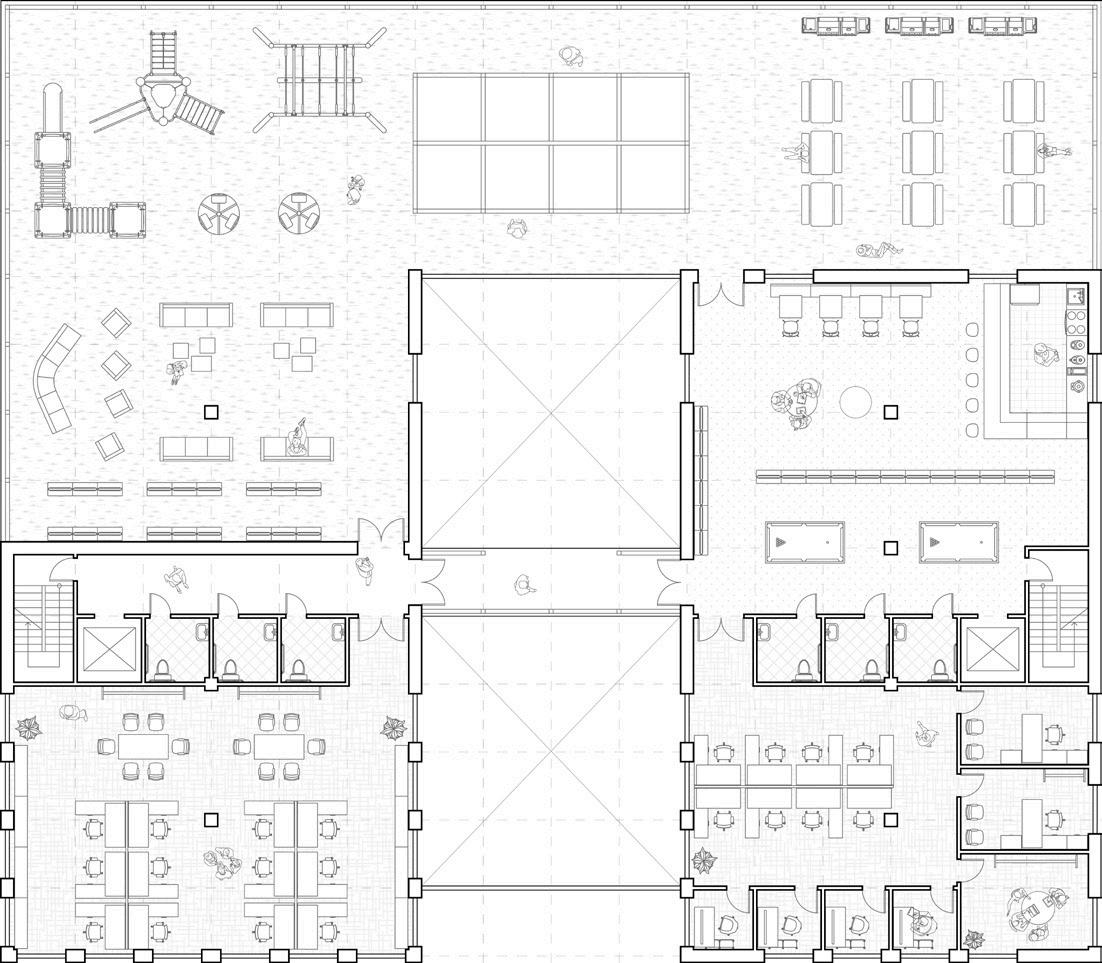


Separated by the central grey space, which includes bathrooms, elevators, and stairs, the spaces on each floor are divided into two types: the social spaces (such as reading areas, a café, and restaurants) located at the front, and the private spaces (including offices, study areas, and conference rooms) situated at the back. The staircase in the central atrium not only connects the two sides of the building but also links the different levels. This design allows occupants visual access to the atrium, while those traveling through the atrium can also see into the public spaces.
The fourth floor is designed as a large, flexible space that can accommodate various needs from business, school, or community activities. It can support school-related events such as lectures or career fairs, business networking events, or community parties and activities, offering versatile functionality to meet diverse requirements.


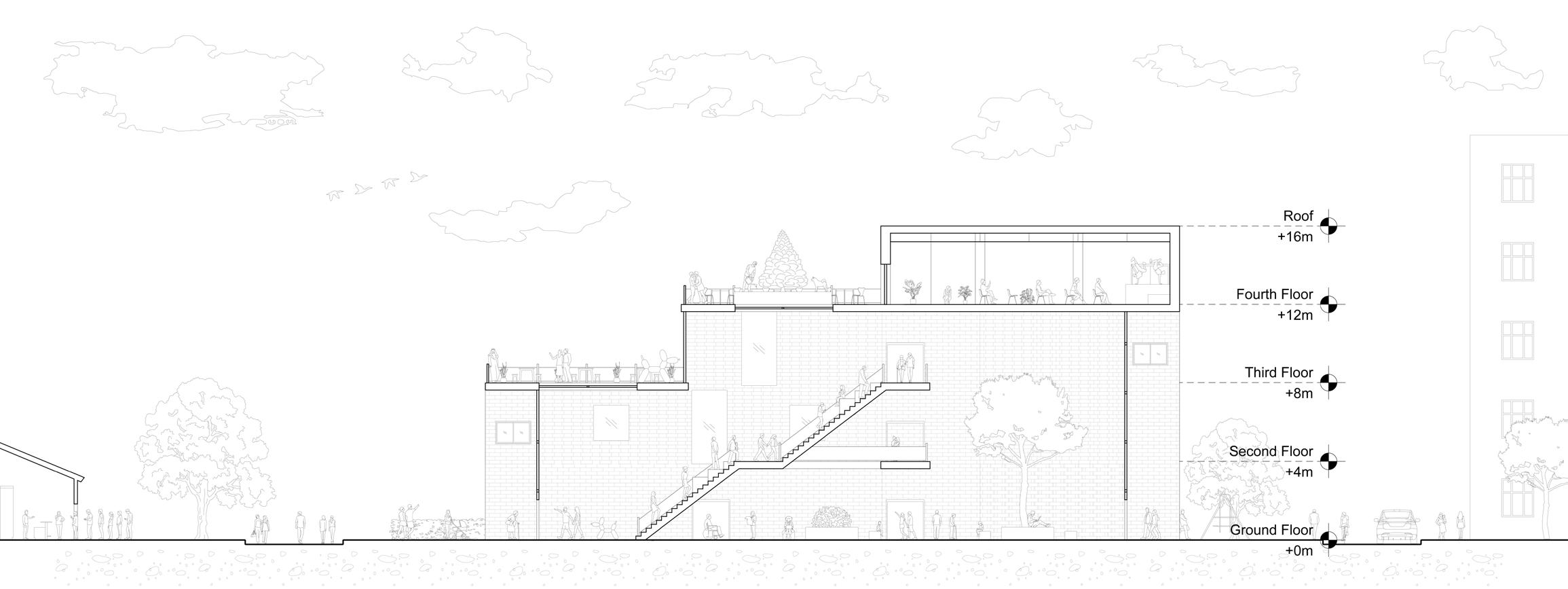
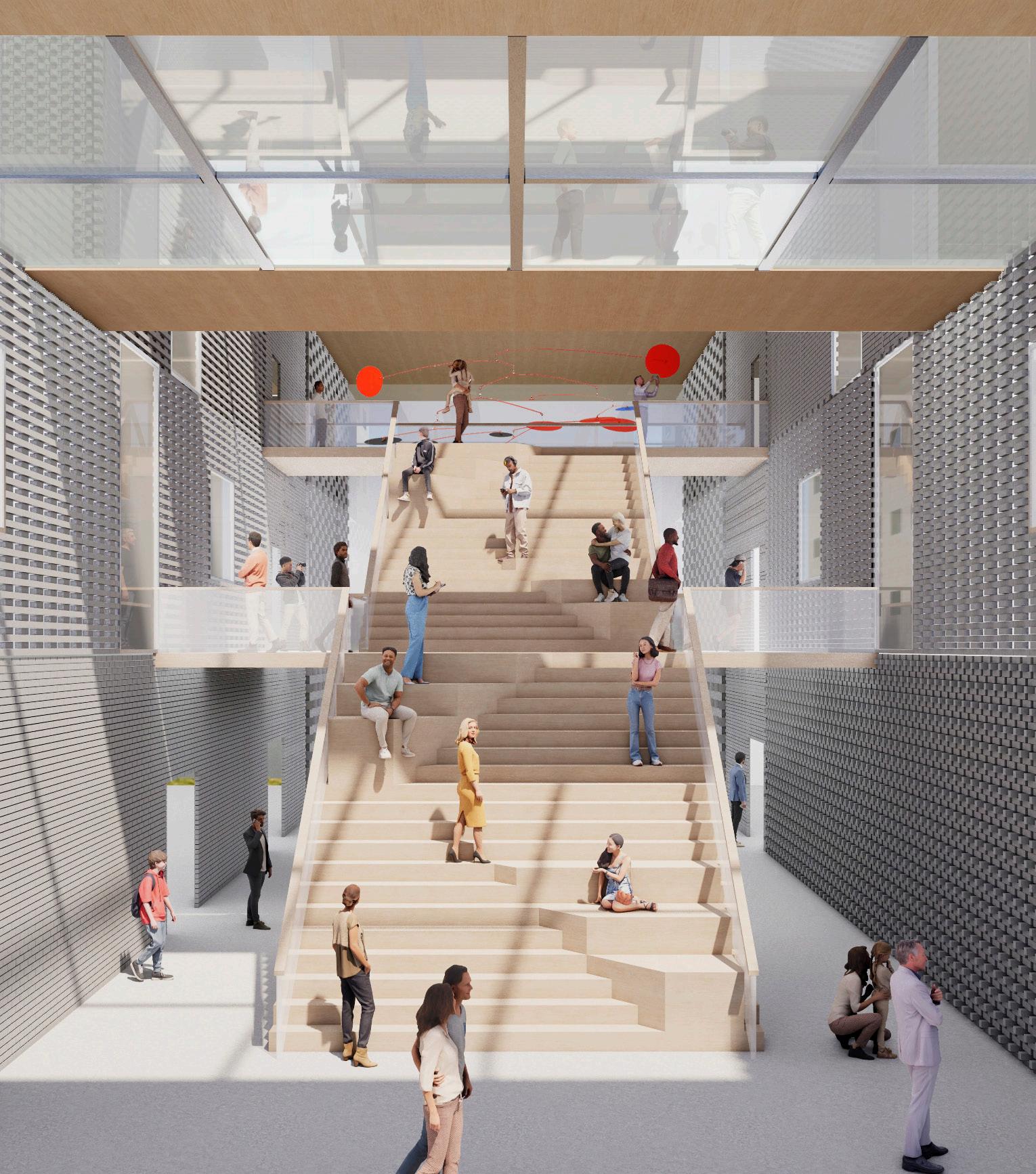




Different people will have their own paths to their destinations. Those heading to the top floor will use the elevators on both sides for direct access. Readers, students, tourists, and library employees will share the stairs or elevator to reach the first three floors. However, readers and tourists will only have access to the public areas of the library. Via card access, students can enter the private study spaces on the ground floor, while employees can access office spaces. Additionally, people can use the atrium on the ground floor to pass between the school and the streets.



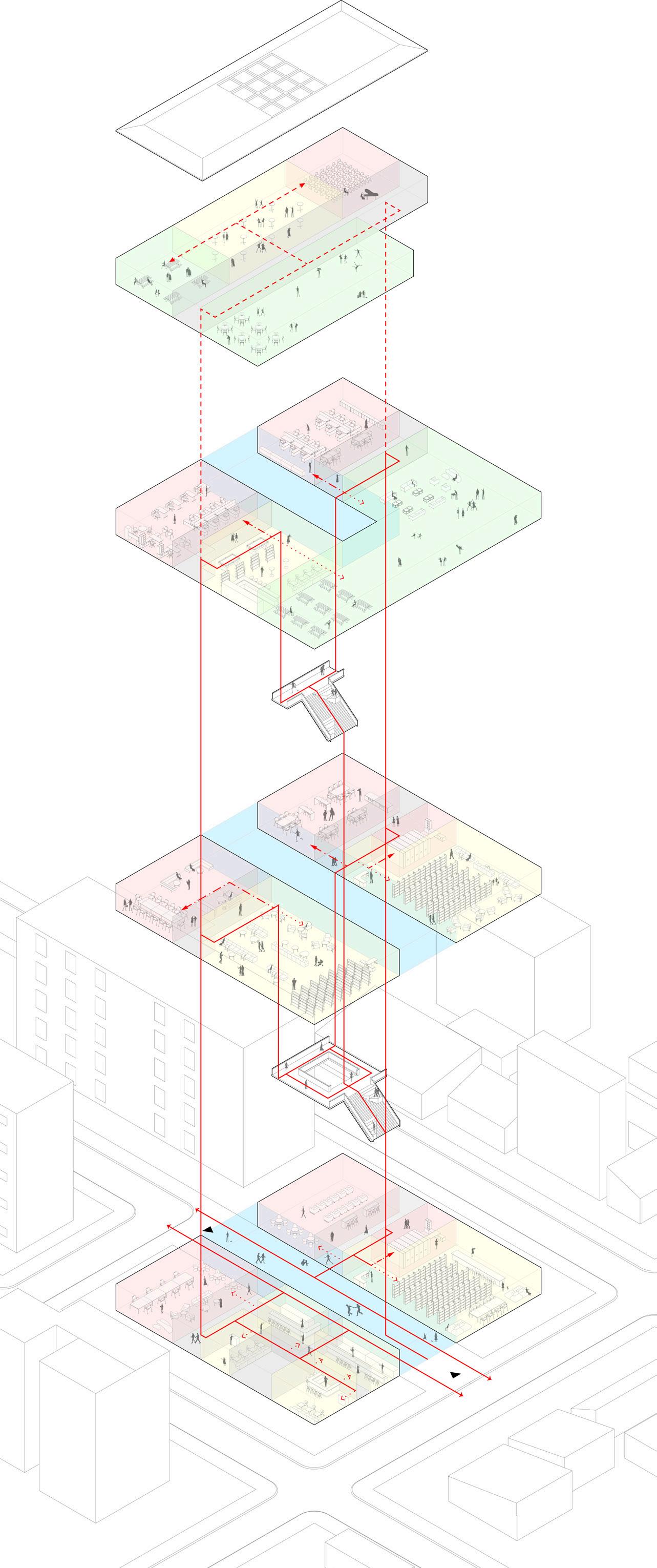
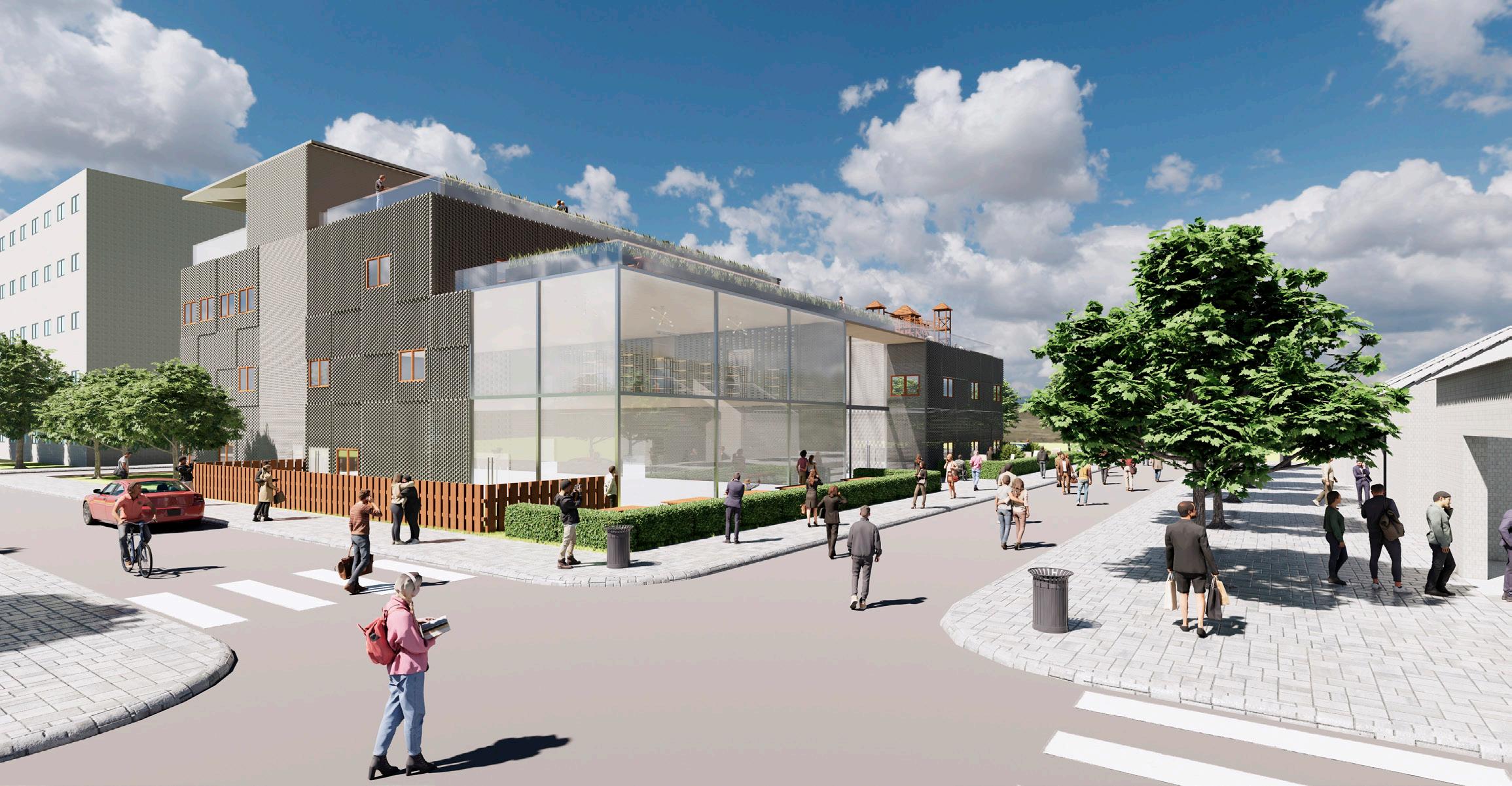




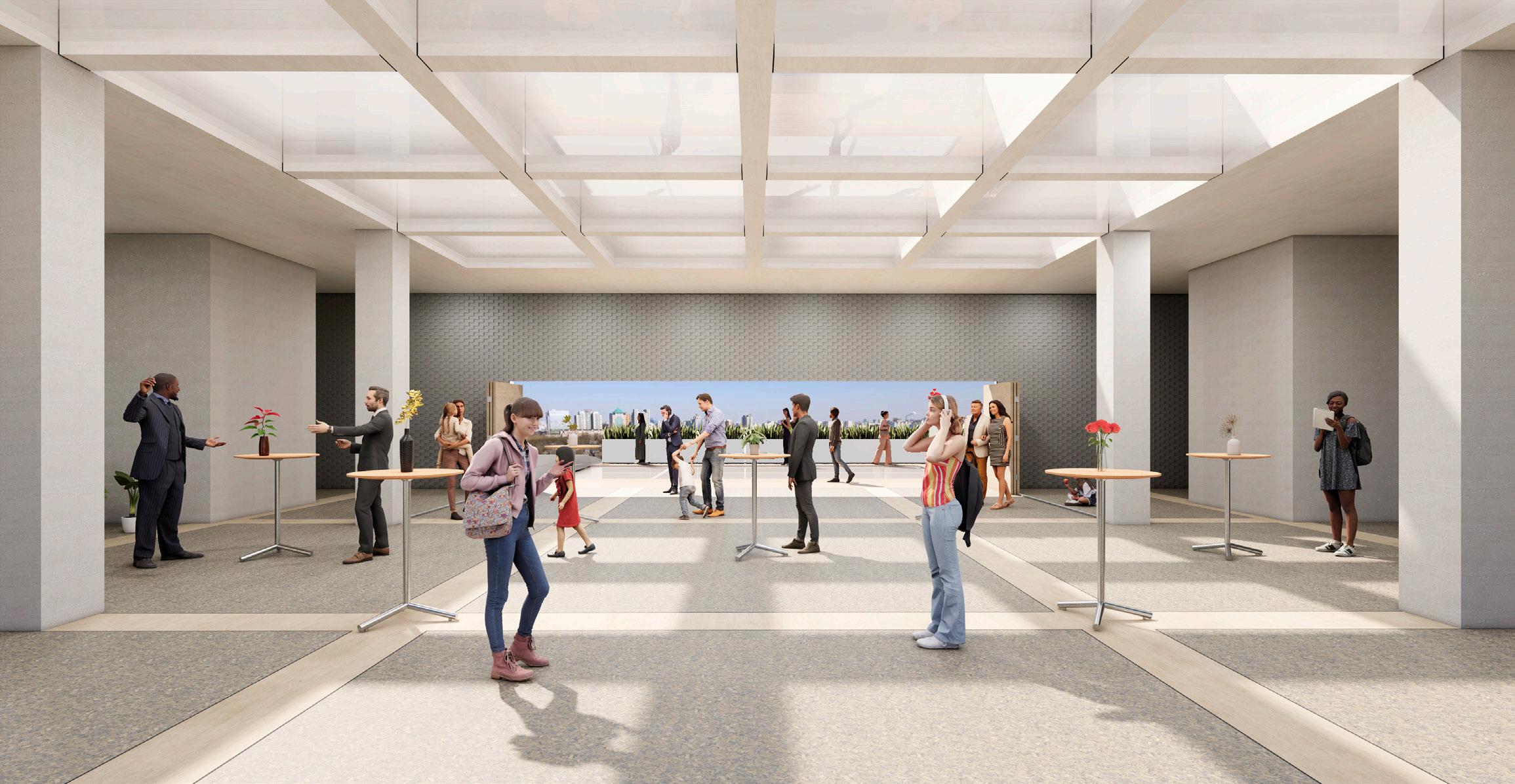


Residental Building
Architectural Design
2024.1
Site: Kona Bay Dr, Kailua-Kona, HI 96740
Individual Project
This project is a residential building locate in KailuaKona , Hawaii. This special location gives the project rich and unique natural landscape resources such as beach, reef, ocean, and forests. With the window povailians on the sides, occupants would enjoy all of them.
Taking inspiration from architectural icons Le Corbusier and Mies van der Rohe, I utilized a similar architectural mechanism to design a project that enhances human interaction with the environment. The occupants are fully immersed in their natural surroundings without compromising their living quality. The inclusion of stair systems and double floors add an element of fun to the project, encouraging people to engage with the building in a playful way.
In addition to its immersive design, this residential building emphasizes a seamless flow between interior and exterior spaces, creating a harmonious relationship with the surrounding landscape. The architectural layout allows natural light and ocean breezes to permeate the interiors, while the strategically placed window pavilions provide panoramic views of the vibrant Hawaiian environment. By blending modernist principles with an appreciation for Hawaii’s natural beauty, this project redefines residential living as an experience that celebrates both form and environment.
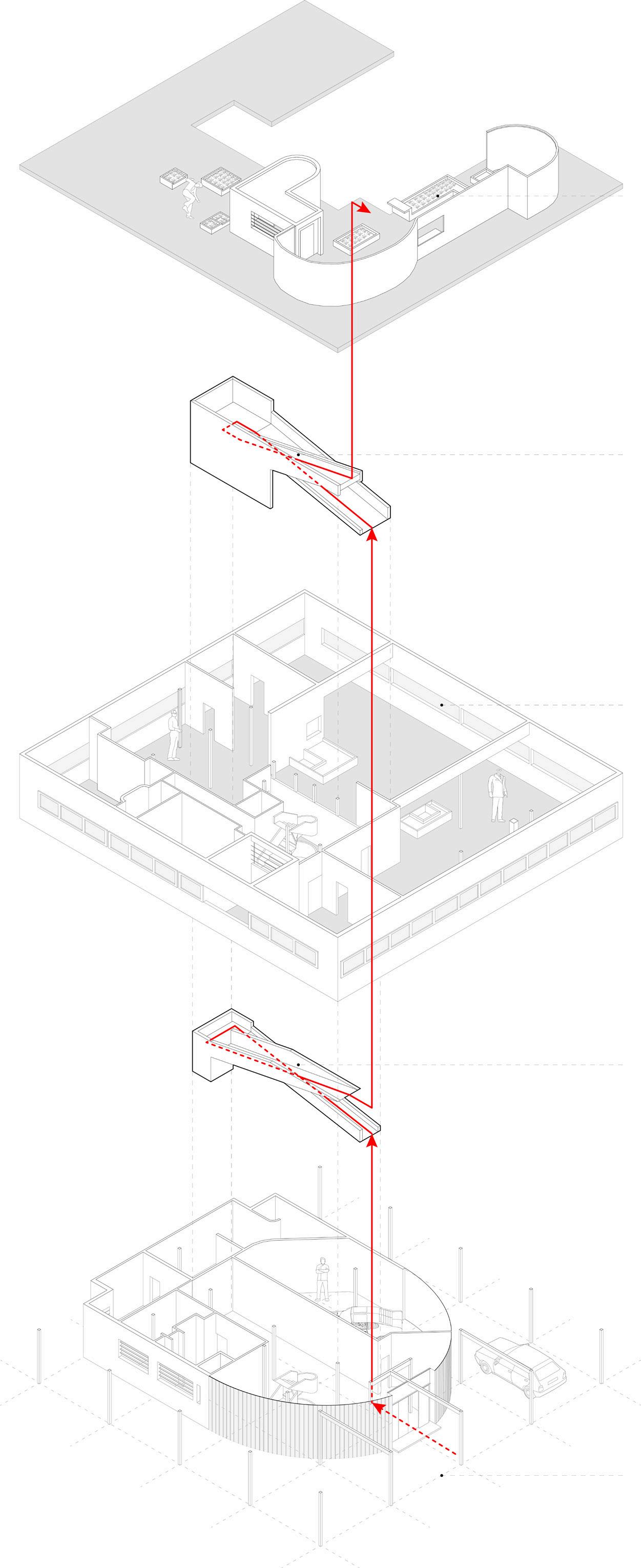
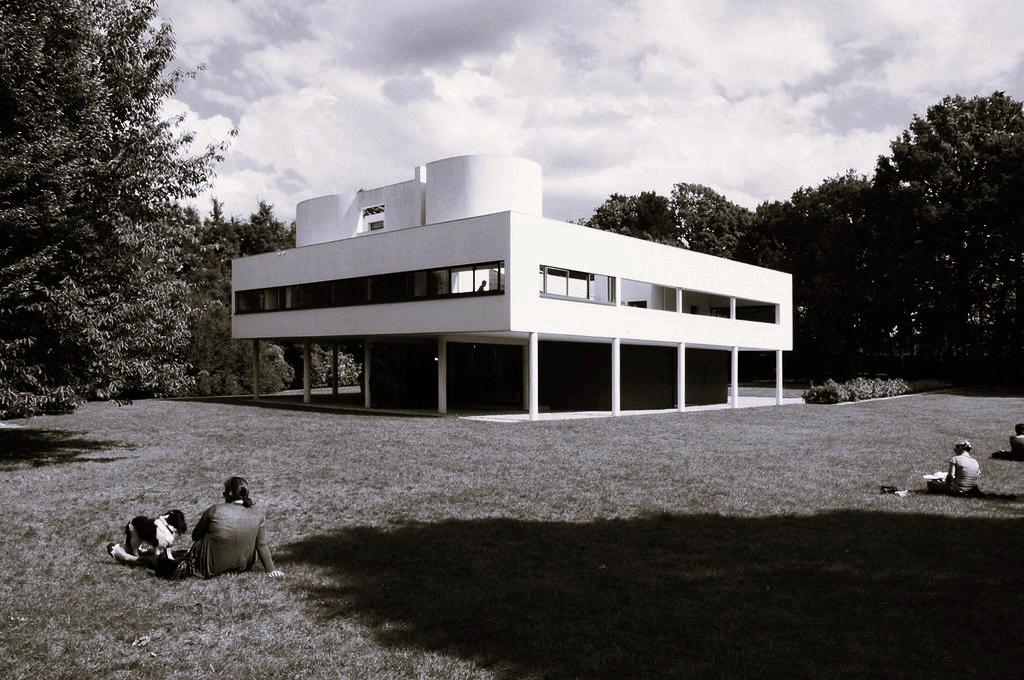
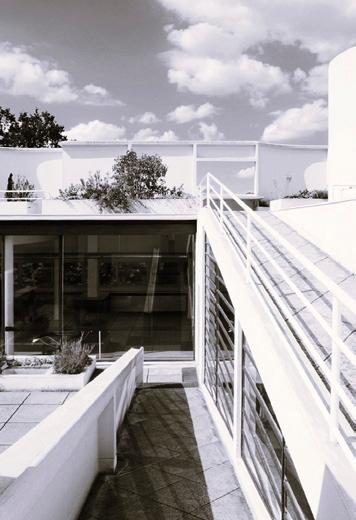
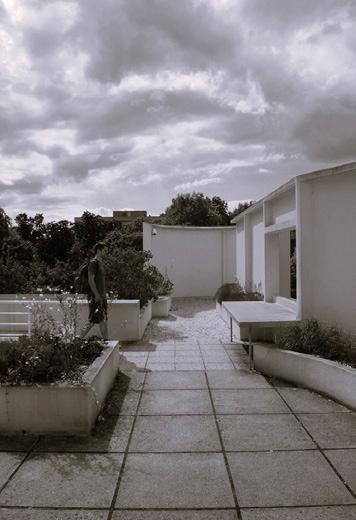
The Villa Savoye, which was designed by Le Corbusier in 1929, is an iconic figure in modern architecture. This masterpiece features a multilevel ramp system that creates an extraordinary experiential journey for occupants and visitors alike. As one moves along this ramp, they are seamlessly guided to a series of contrasting environments, encompassing interior and exterior spaces, private and public spaces, and indoor lighting versus natural sunlight. The ramp serves not only as a functional link between different levels but also as a guide for sensory and spatial experiences. Moreover, Le Corbusier's use of pilotis within a grid layout, along with curvilinear structures, creates a contrast of orderliness and fluidity.
This project is located in Kailua-Kona Hawaii. It's surrounded by natural landscapes such as Kailua Bay, Keiki Beach, etc. The rich environment surrounding it gives it a huge amount of natural scenes to be enjoyed. With the different windows on different sides of the houses, residents can have various natural views.
This is a two-story residential housing project for families. There are four separate rooms on the ground floor which are individual bedrooms that offer stunning views. Each bedroom has its own stairway that connects to a subground living room located under each room. These living rooms have access to the sublevel courtyard. The two rooms in the center of the housing project act as the main circulation center. The car can enter the central room and move with the elevator to the sublevel garage. Residents can also enter through this center room and access the courtyard and pool.
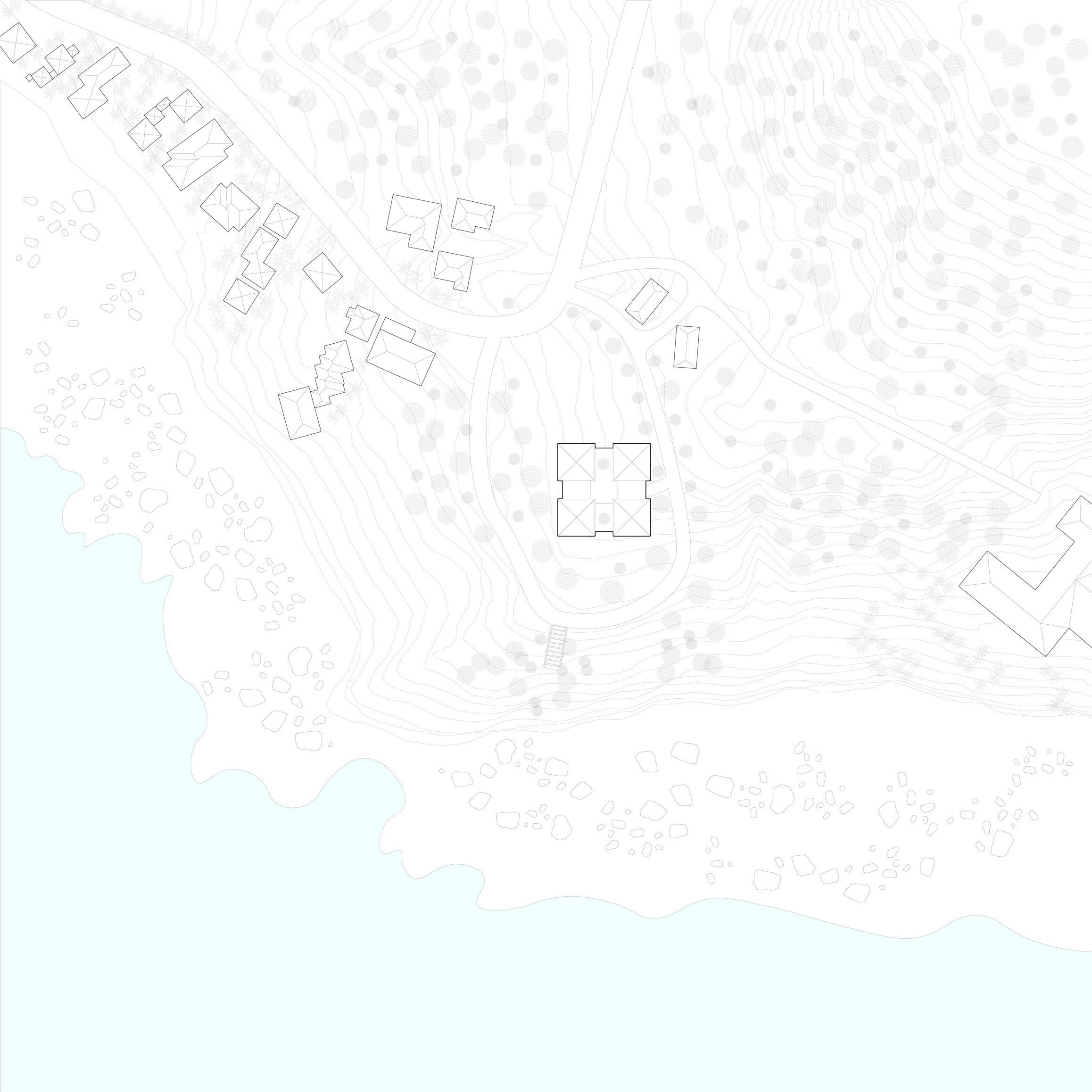



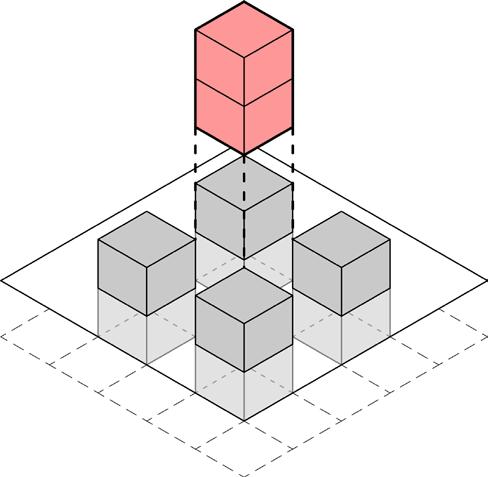
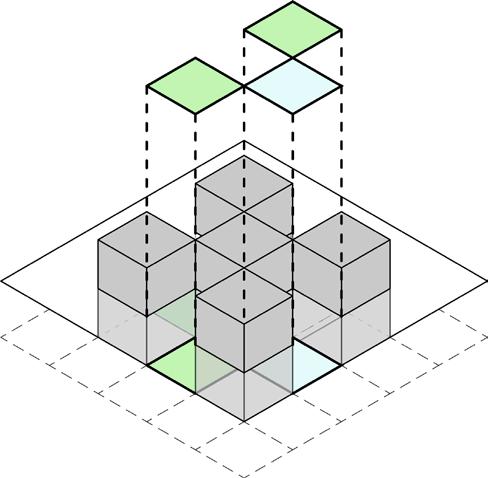

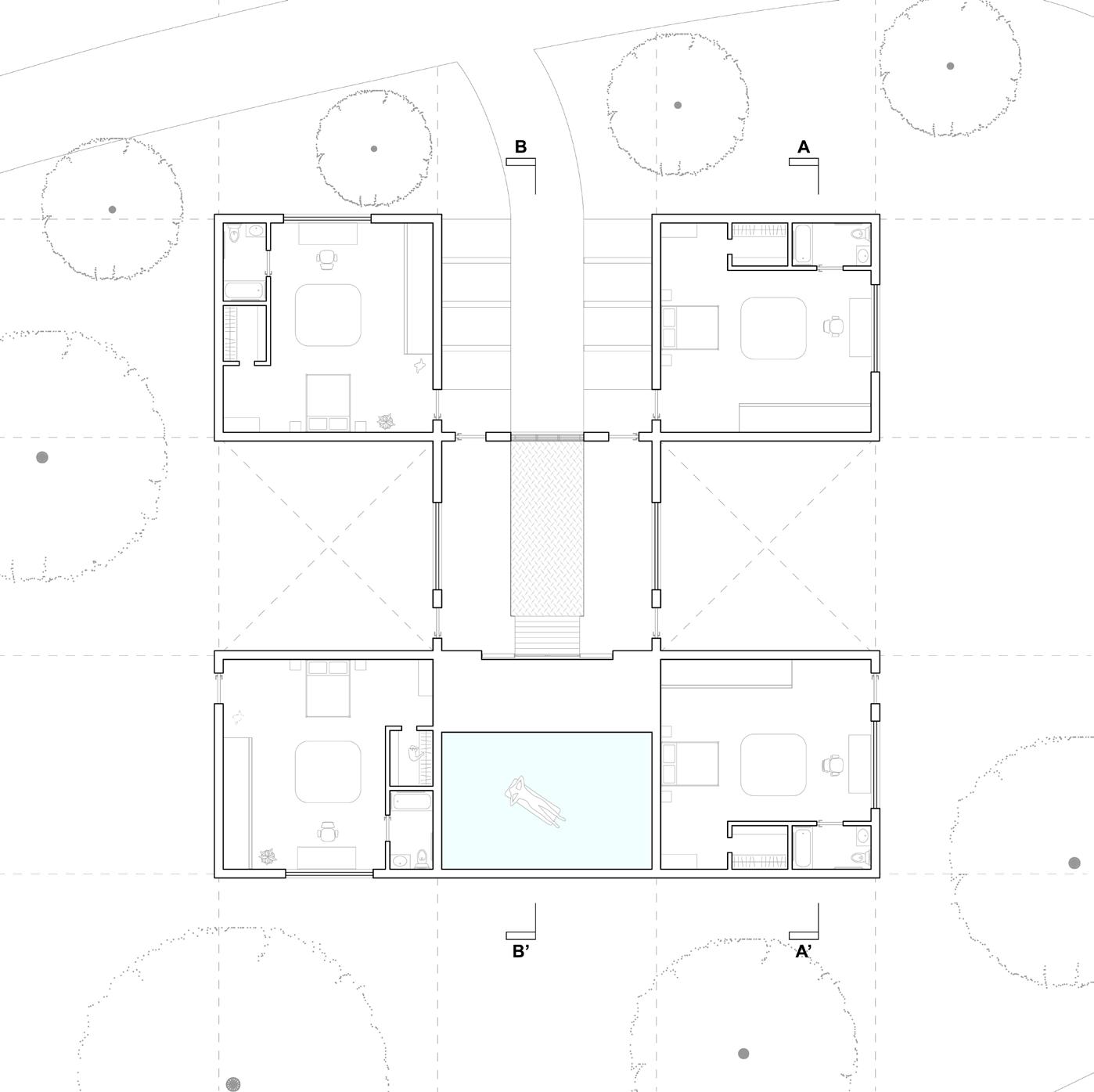
The car enters the central circulation room from the front and then uses the elevator to reach the sublevel garage. On the side, there are four private bedrooms, each with its own access to the outside and the courtyard through stairs. Every bedroom has a private restroom, walk-in closet, study desk, and beds.
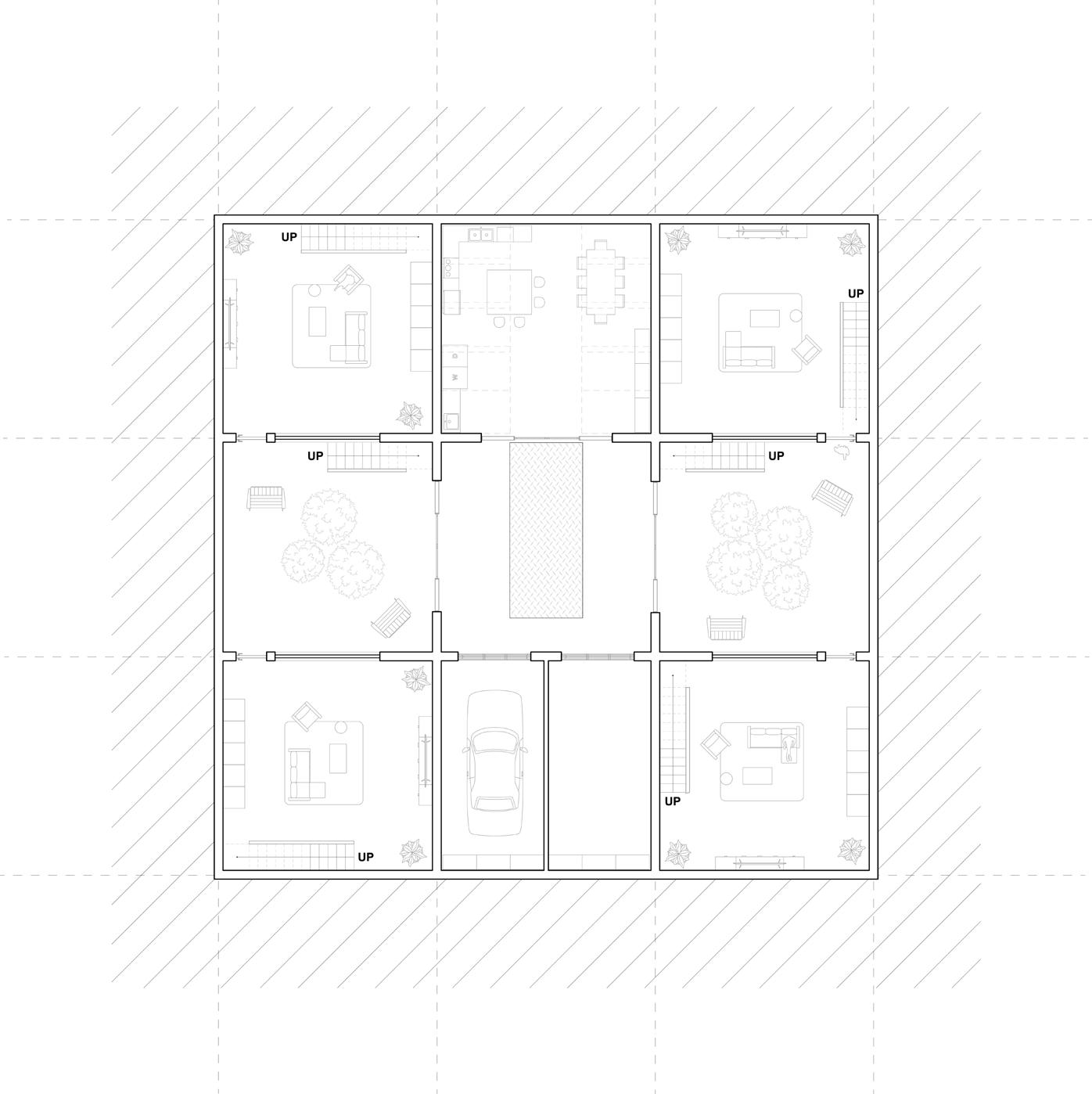
There is a private living room beneath each bedroom, which contains sofas, a TV, and cabinets. These living rooms have access to the courtyards located between them. The dining room is situated underneath the driveway and has access to sunlight. To access the garage locates beneath the pool, you need to take the elevator.

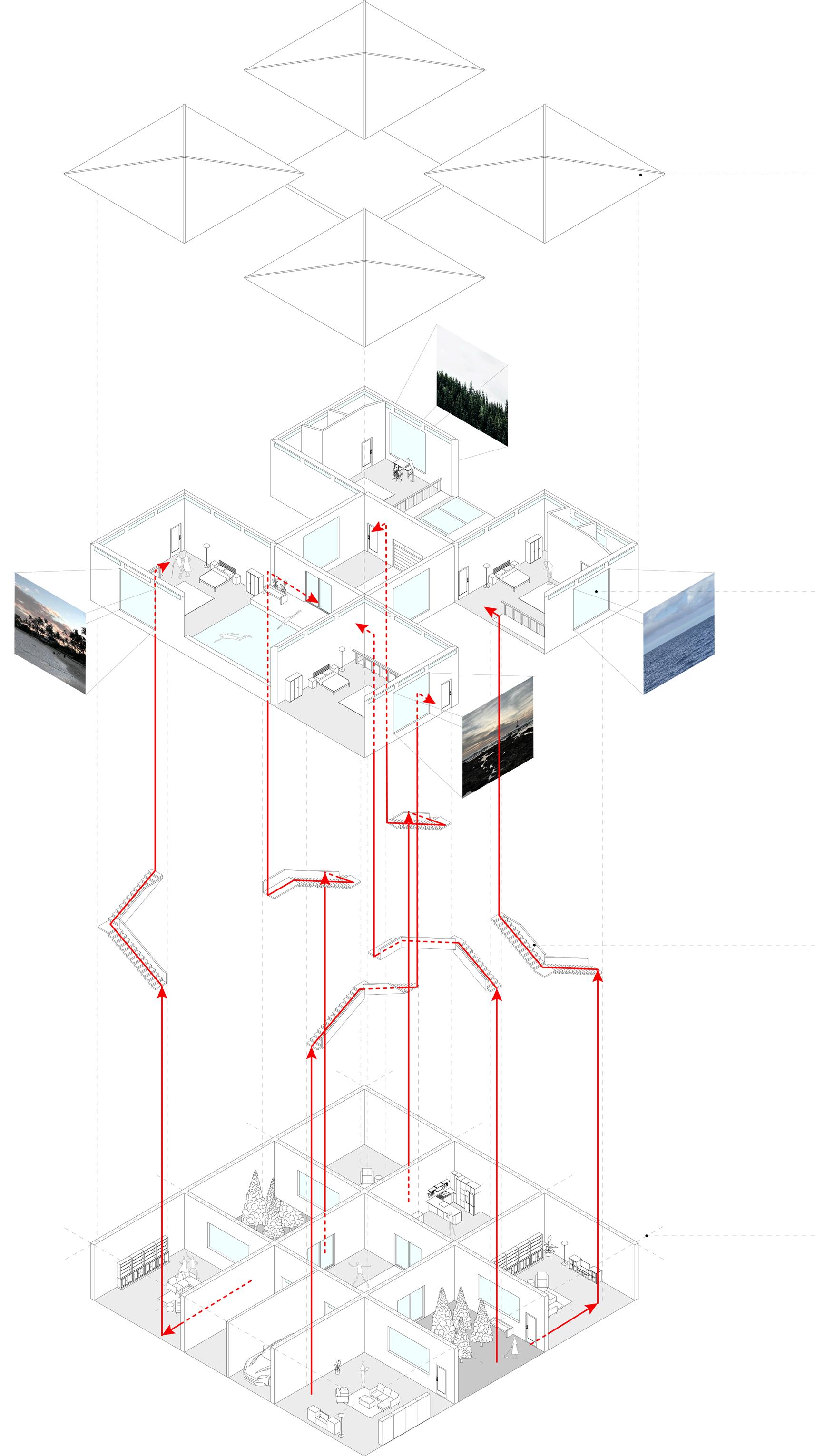



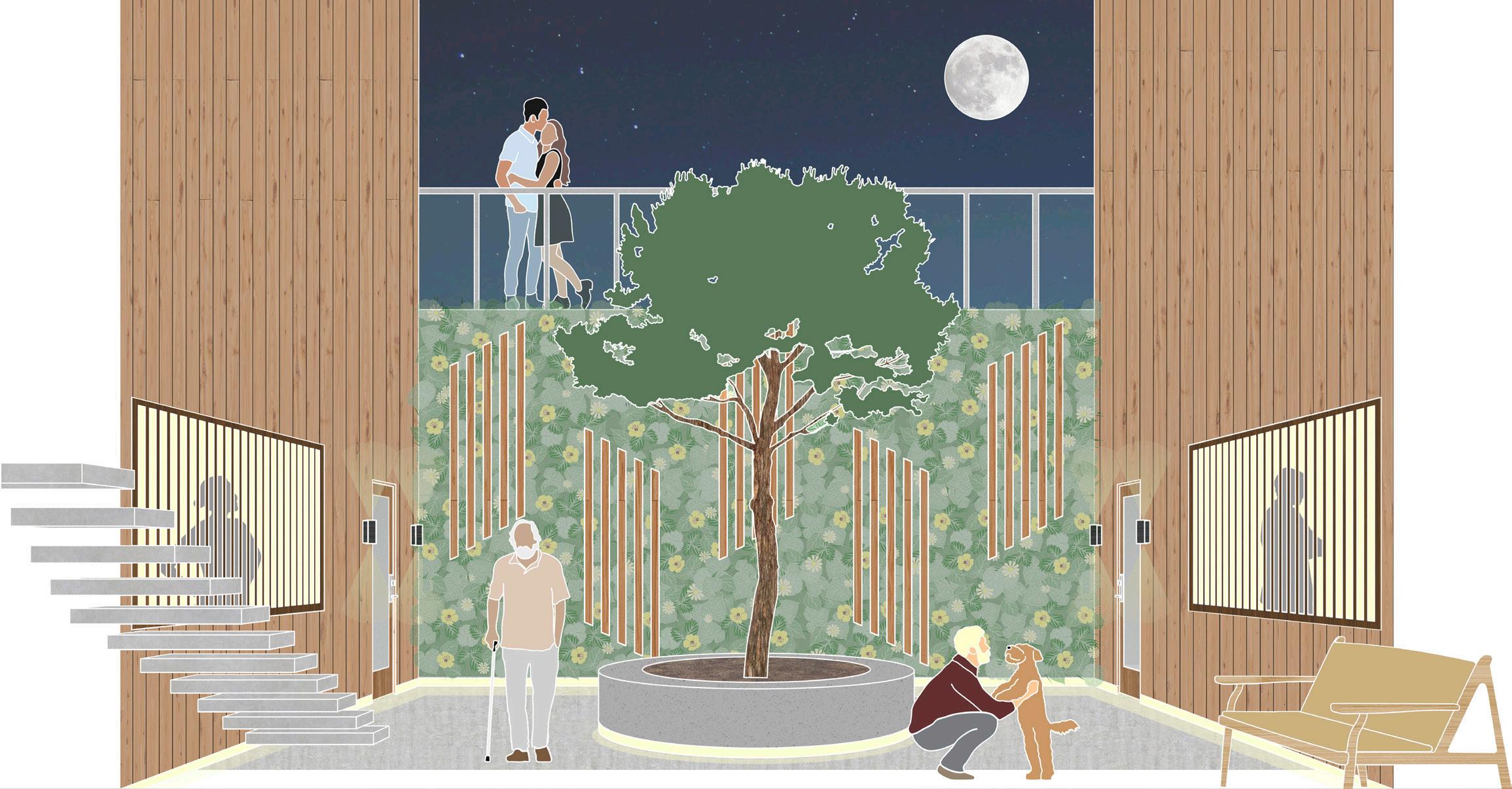

Fish Markets
A hub where local fishers offer their fresh catches, providing community residents with access to high-quality seafood and other local produce.

Pier
A convenient access point for ferries, allowing people to travel to Manhattan and other nearby destinations.

Family Parks
A place where people can rest in the trees, walk around, and gather with their families.
Public Park
Urban Design
2024.11
Site: 2nd Ave, Brooklyn, NY 11232
Individual Project
Situated at the South Brooklyn Marine Terminal (SBMT) in Sunset Park, Brooklyn, this project revitalizes a site historically tied to New York’s maritime trade. Located near Industry City and major transit hubs, the park transforms into a dynamic public space that blends Brooklyn’s industrial legacy with contemporary community needs.
The design concept draws inspiration from the idea of *weaving*, mimicking the patterns of a fishnet commonly used in harbors. Pathways are woven together to connect key destinations—Costco, subway and bus stations, Industry City, and a new ferry dock— into an integrated system. This approach creates a network of interconnected spaces in varying sizes and shapes, accommodating diverse programs and fostering fluid movement throughout the site.
The park balances public use and commercial activity, featuring community amenities like a basketball court, swimming pool, and Ferris wheel alongside dining, retail, and art exhibition spaces for Industry City artists.
Its thoughtful design not only enhances accessibility but also weaves together the area’s industrial past and vibrant future.
This project is located at the South Brooklyn Marine Terminal (SBMT) in Brooklyn, which began as a vital cargo hub for New York’s maritime trade in the early 20th century. With the shift to containerized shipping in the mid-20th century, the terminal experienced a decline and was left largely undeveloped.
Just across the street is Industry City, a large redeveloped complex of early 20thcentury industrial warehouses in Sunset Park. Spanning over 6 million square feet, Industry City now serves as a vibrant mixed-use hub, featuring offices, artist studios, retail shops, food vendors, and event spaces. With its open courtyards, art installations, and cultural events, it has become a popular destination for shopping, dining, and unique creative experiences.
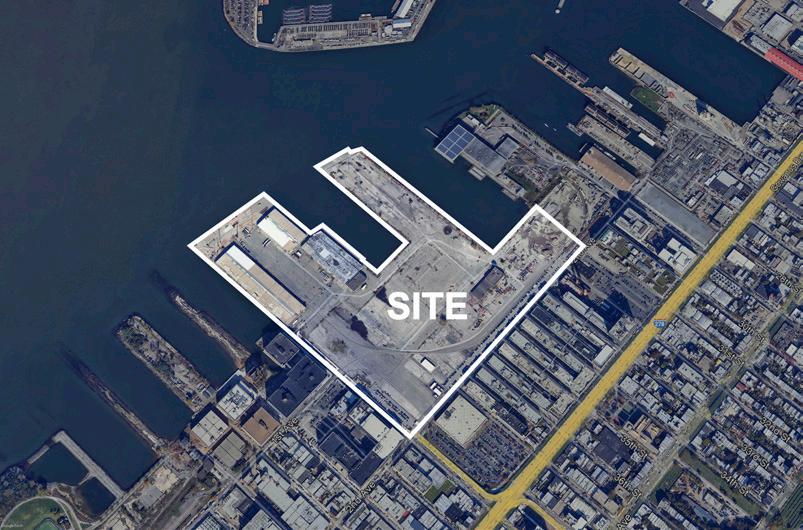

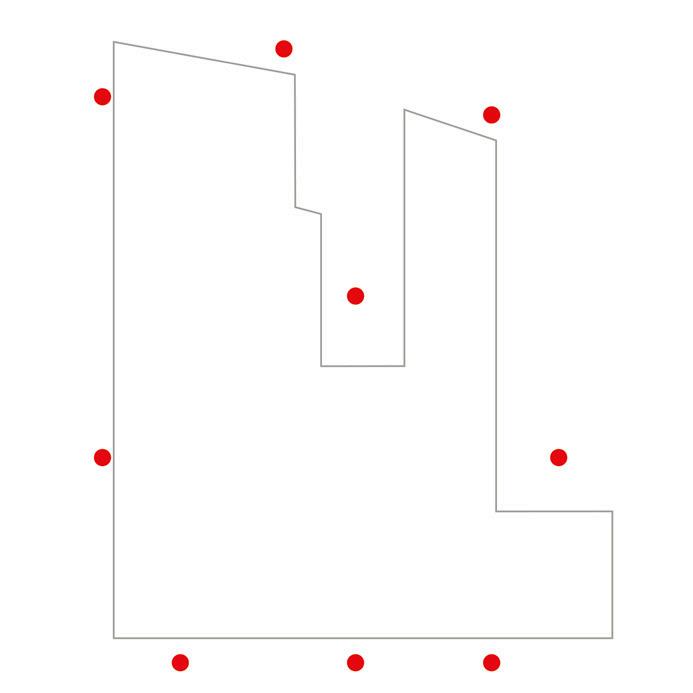



The project site is surrounded by several popular destinations, including Costco, subway stations, bus stops, and Industry City. By connecting these hotspots, a preliminary grid for park circulation was created. Unnecessary paths were then removed, and adjustments were made based on site conditions to finalize the park's pathways. Finally, programs were assigned to different zones according to the site conditions and their relationships with the surrounding amenities.
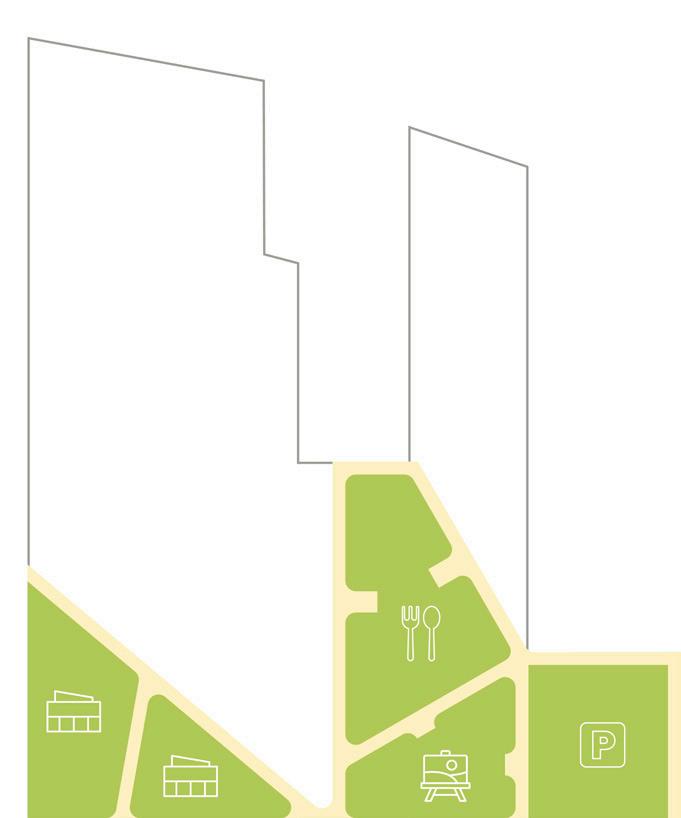
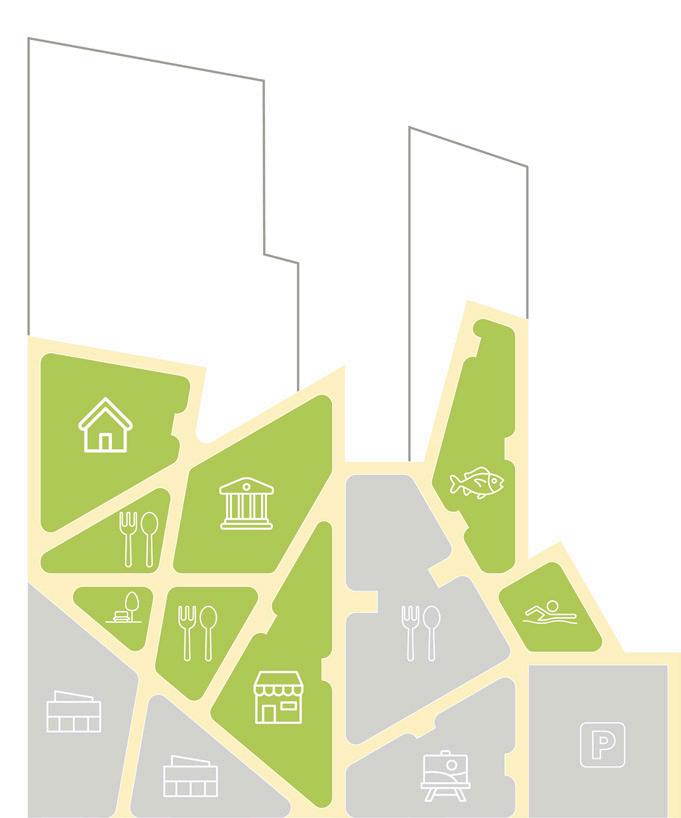

Phase 1 will focus on creating buildings designed for long-term tenants, creating a steady cash flow to support the transition to Phase 2.
Phase 2 will involve the development of buildings accommodating short-term tenants, generating increased cash flow to facilitate the transition to Phase 3.
Phase 3 will focus on developing public and community facilities that benefit the entire community and attract broader engagement.
This park is designed to serve as a vibrant public gathering space, supporting local businesses by offering spaces for restaurants and retail, and functioning as an extension of Industry City’s programs. In addition to revenue-generating businesses, the park will provide valuable amenities for the community, including a basketball court, swimming pool, and Ferris wheel. Art exhibition spaces within the park will give artists from Industry City opportunities to showcase their work. Furthermore, the boat docks will feature ferry routes, connecting the park to other parts of New York and attracting a broader audience.















