Design & Access Statement Volume 3: LBHF Detailed Component Addendum
Sheppard Robson/ Serie/ dRMM
EC.LBHF.02-A July 2025

Sheppard Robson/ Serie/ dRMM
EC.LBHF.02-A July 2025
This Design & Access Statement Volume 3 Addendum - LBHF Detailed Component, has been prepared by Sheppard Robson, Serie and dRMM Architects to form part of the previously submitted Design & Access Statement Volume 3LBHF Detailed Component, July 2024 to take account of proposed amendments to the Proposed Development and respond to feedback received from London Borough of Hammersmith and Fulham (“LBHF”) and other external stakeholders.
Since the submission of the Hybrid Planning Applications, post-submission consultation has been undertaken with LBHF, RBKC and relevant statutory and non-statutory consultees. As a result of the consultation feedback, amendments have been made to the Proposed Development.
These amendments can be summarised as follows:
• Amendments to Parameter Plans to reduce height of EC03 by one storey, refine massing of WK02 and other incidental modifications.
• Minor design updates to Development Plots within the RBKC Detailed Component (Plots EC05 and EC06) and LBHF Detailed Component (Plots WB03, WB04 and WB05).
• Inclusion of additional and updated codes within the Design Code.
• Development Specification updates to reflect the above amendments.
• LBHF minimum residential unit number increased from 1,600 to 2,000 (proposed to be secured by an appropriately worded planning condition).
This Addendum is structured to follow the chapter titles and numbering within Design & Access Statement Volume 3 - LBHF Detailed Component, July 2024 to enable cross referencing with the content of the 2024 submission. It has been prepared to address the following key points of feedback that has been received:
• Cycle storage access.
• Public lift and vehicle gate location.
• Family home provision.
• Regulatory update of BS 9991.
This chapter outlines the design review and evolution in response to feedback from the Local Planning Authorities (LPAs) including public and stakeholder consultation following the submission of the Hybrid Planning Applications. The process can be summarised in three parts, which are captured in the timeline below.
The design evolution and engagement process was shaped by written feedback received from the Local Authorities in February 2025.
Feedback was carefully reviewed by ECDC and relevant members of the design team. Responses were comprehensively considered within the context of the overarching submission and additional content was prepared for continued engagement.
Design response workshops
Between March and May, a series of design review and response workshops were held with the Local Authorities.
Structured around key feedback topics, these workshops built upon the previous iterative engagement process. They provided an opportunity to clarify feedback and present proposed responses. This included supplying additional information, offering clarifications, and exploring amendments to the Illustrative Masterplan and Control Documents.
Feedback received during the design workshop period was carefully considered and informed the evolution of the proposals.
Additional Illustrative Masterplan material and enhancements to the Control Documents was developed to further reinforce the quality of the Strategic Framework.
Following the submission of the Hybrid Planning Applications in 2024, the Detailed Component team have continued to engage with LBHF officers to provide responses to and address the feedback received through the consultation period.
detailed post-application feedback
18 February 2025
A meeting was held with LBHF planning officers to review the written feedback received on key components of the proposed development and these focused on the following elements:
• Review incorporation of public access into WB04
• Demonstrating policy compliance with Phase 1 play space
• Reviewing the location of the public access lift adjacent to the Cascades.
• Reviewing the location of gate between WB04 and WB05, and the level of natural surveillance.
• Reviewing the corridor widths within WB04.
• Feasibility of curved glass to WB04.
• Compliance with London Plan Guidance Housing Design Standards
Design Team Response:
• The design team to review these elements of the scheme and to provide clarifications.
• A further meeting was anticipated to review the scope of necessary amendments.
masterplan post-application meeting
22 April 2025
A meeting was held with LBHF planning officers to review the sitewide proposals for the illustrative masterplan which included some topic discussions for the detailed plots covering:
• Alternative refuse collection options for WB05, including a proposed managed solution.
• The implications and difficulties that result from the provision of dedicated residential and public access cores and stairwells in the event that public access is integrated into WB04.
• Demonstration of compliant play space provision within Phase 1.
Design Team Response:
• Whilst the primary focus of the meeting was with the Masterplan - it was confirmed that the full details would be discussed in the meeting on the Detailed Components that followed.
LBHF detailed post-application meeting
22 April 2025
A further meeting was held on 22 April with the LBHF planning officer group to review the design team’s response to the comments received from officers on 18th February. This provided greater clarity on:
• Confirming the re-location of the public access lift adjacent to the Cascades.
• Confirming the re-location of the access gate between WB04 and WB05
• Confirming the accessibility complaint corridors throughout WB04.
• Providing details of the proposed access and maintenance arrangements for WB04 and WB05.
Design Team Response:
• Public lift location amended adjacent to the Cascades.
• Gate location amended between WB04 and WB05.
• Façade access and maintenance strategy clarified for WB04 and WB05.
• Managed refuse collection solution incorporated for WB05.
This addendum presents the changes to plots WB03, WB04, and WB05 within the LBHF Detailed Component of Earls Court. The updates are the result of ongoing consultation with the Local Authority and the issue of new fire safety standards BS 9991:2024. This is explained in further detail to the right.
The amendments are now submitted with the support of LBHF officers following the detailed review process set out on Page 4.
Continued Consultation
LBHF Highways provided a focused review of the 2024 Submission, and prompted the refinement of the cycle storage access and the WB05-T2 refuse collection route.
Following continued consultation with LBHF planners, accessibility improvements were made by re-positioning the public lift to a more prominent corner of WB04, and improving the step free routes into WB03.
The design team had dedicated workshops with LBHF planners that focused on each individual apartment layout within WB05. LBHF suggested improvements to the family home layouts and requested a reduction in 1 bedroom homes.
The design team have adjusted the internal layouts to optimise the offering for residents. The typical upper plans of WB05-T1 were reviewed to address comments on the unit mix, where an increase of 3 bedroom family homes was preferred.
The updated fire safety standard for residential buildings, BS 9991:2024, published in November 2024, became effective immediately. The guidance requires a more robust fire strategy in relation to protected ventilated lobbies, associated stair and lifts, and escape routes at ground floor.
The floor plans were revised to incorporate this enhanced fire strategy, to WB03, WB04, and WB05.
The updated proposals will provide a total of 456 homes across WB04 & WB05.
Through consultation with LBHF Officers, WB05 now provides six 3b5p family homes. The number of 1b2p homes has decreased by 12, however, the number of habitable rooms has been maintained.





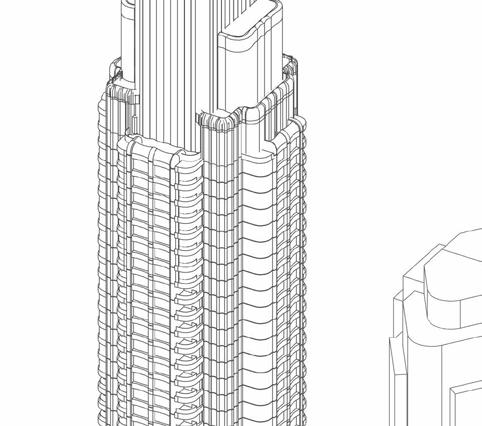



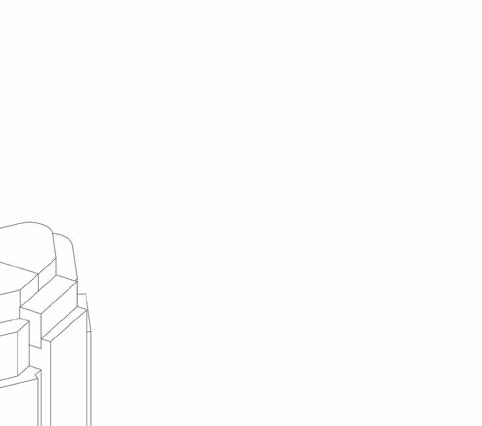


The 2025 Addendum proposal is guided by the LBHF consultation following the 2024 Submission.
The amended layouts include:
• The public lift is relocated to the prominent corner of the Cascading Pavilions, facing Aisgill Gardens.
• The gate to the Service Access Road has been moved north, to reduce the recess in front of the vehicle access gate.
• The waste collection strategy for WB05-T2 is proposed from the Service Access Road, instead of Aisgill Avenue.
• Refined access to each cycle store, in-line with LBHF Highways comments.
The 2025 Addendum also includes updates to the layouts, to bring the proposals in line with the changing regulatory environment of BS 9991:2024.
• The building core arrangement and final escapes from the residential buildings have been updated in line with BS 9991:2024 requirements.
• The changes to the building cores have resulted in a minor adjustment to the GIA and footprint of WB04 and WB05.

Public realm accessibility has been improved by relocating the public access lift within WB04.
• The public lift is relocated to the prominent corner of the cascading pavilions, facing Aisgill Gardens. The lift is expressed as a two storey glass box, as a counterpoint to the horizontal expression of the cascading pavilions
• The gate to the Service Access Road has been moved north, to reduce the recess in front of the vehicle access gate.


The plans have been updated to reflect the new BS 9991:2024 fire safety code of practice. The accessibility has been improved to the level 1 amenities and the cycle storage provision.
1. Lift lobbies and escape stairs updated to meet the BS 9991:2024
2. Amenities more accessible from Ground Floor lobby to Level 1: access corridor widened to 2m; doors on hold open to limit obstruction; core wall finishing treatment extended to lift lobby entrance.
3. Cycle store layouts, cycle amenities and accessibility improved: entrance door widened to 2m; cycle lift to access mezzanine cycle store level; cycle maintenance point and lockers provided.

The escape stairs and lobbies have been updated to meet latest fire guidance.
The typical floor plan has been updated to reflect the requirements of BS 9991:2024. The key changes that concern the core are as follows:
A new dedicated lift lobby to the second escape stair with its own pair of smoke shafts
All escape stair goings increased to 300mm
The shared corridor separated into two corridors each ventilated with two smoke shafts
Risers re-arranged to accommodate these changes
No changes required to studios, en-suite bedrooms, and cluster kitchens.
The dedicated lobbies and fire escape routes have been provided to meet the latest fire guidance.
Each stair case has a dedicated protected lobby and dedicated fire escape route.
The fire-fighting stair connects to a dedicated lobby and then on to a dedicated escape route that exits to the south of the main entrance.
The evacuation stair connects to a dedicated lobby and then on to a dedicated escape route that exits to the north of the main entrance.
The two dedicated lift lobbies are separated by doors on hold open.

Improved accessibility from the entrance lobby has been provided.
Students including wheelchair users can access bedrooms and the first floor amenity provision using the lifts. The accessibility of this route has been improved:
Access corridor widened to 2m;
Doors on hold open limit obstructions;
Core finishing treatment continues to lift entrance making access to the lifts a continuation of the entrance lobby experience
Accessible WC moved to a more private and convenient location

The cycle storage has been amended with improved access and better layouts.
Accessibility is improved through the provision of a 2m wide main entrance door.
The double stacking racks on the mezzanine can be accessed via steps with an adjacent bike channel or via a newly proposed cycle lift.
There is a maintenance point at the main cycle lobby
Cycle lockers placed centrally next to the second staircase.

The plans have been updated to reflect the new BS 9991:2024 fire safety code of practice. The cycle storage provision has also been refined.
1. Adjustment of lift lobbies, escape stairs, and final exits. Provision of additional fire escape route from podium roof via the residential core.
2. Cycle store layouts and amenities improved.
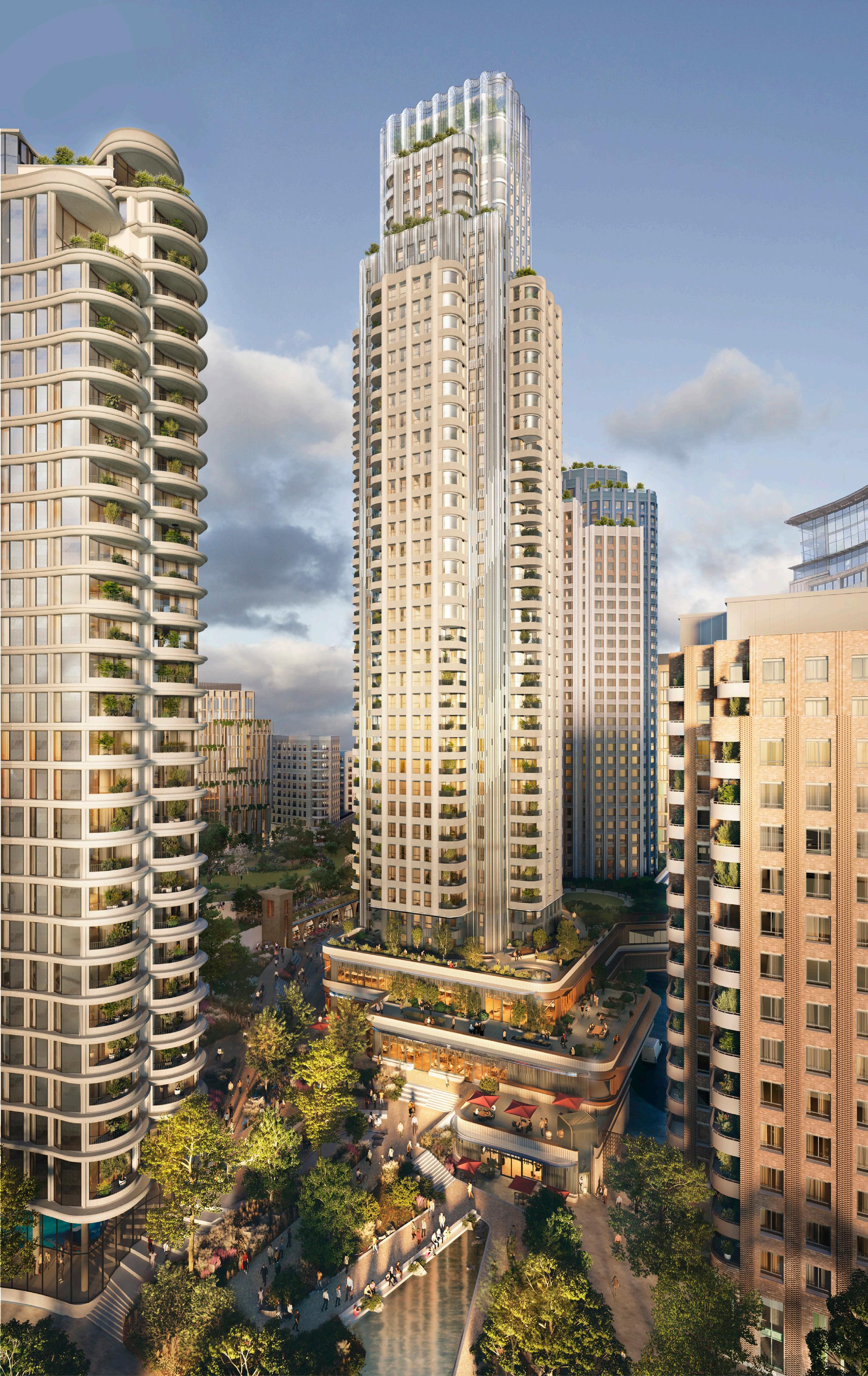
The escape stairs and lobbies have been updated to meet latest fire guidance.
The typical floor plan has been updated to reflect the requirements of BS 9991:2024 code of practice concerning fire safety. The key changes concern the core and are as follows:
• A new dedicated lift lobby to the second escape stair with its own smoke shafts
• Escape and fire-fighter stair goings increased to 300mm
• Re-arrangement of the risers to accommodate these changes
• Façade moved out by 100mm. WB04 residential GIA increase from 31368 sqm in the 2024 Submission to 31740 sqm in the 2025 Addendum to accommodate these core changes.
05



Dedicated lobbies and fire escape routes have been provided to meet latest fire guidance.
• The residential entrance from the boulevard is framed by two fire escapes.
• The fire fighters’ stair connects to a dedicated escape route that exits to the north of the main entrance.
• The evacuation stair connects via its protected lobby to an escape route that exits to the south of the lobby.
• This escape is a shared route, with the cycles entrance.
• Each stair case has a dedicated protected lobby and dedicated fire escape route. A door on hold open devices separates the two lobbies. The two dedicated lobbies are separated by double doors, and a fire curtain.
An alternative fire fighting access, and fire escape route is provided via the lower ground floor.
• Post room
• Staff welfare room



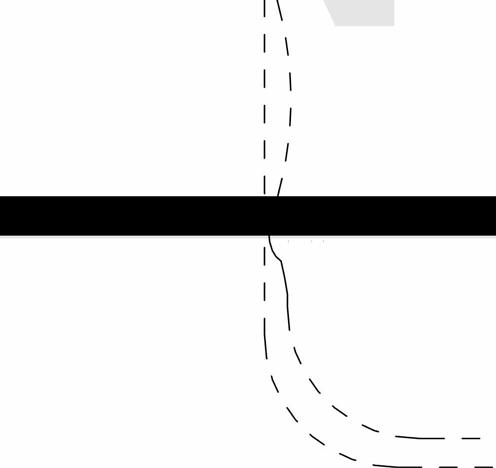




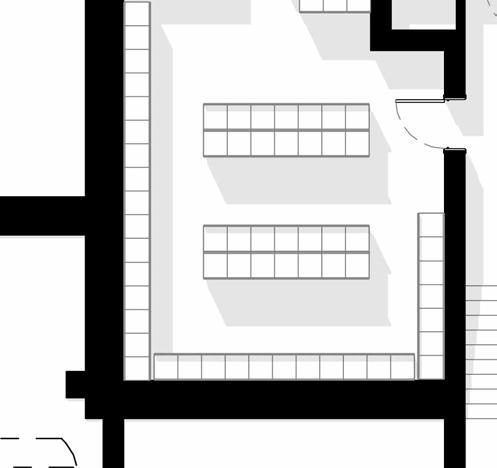
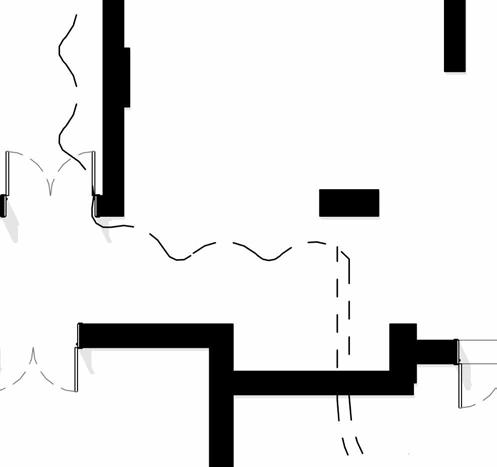




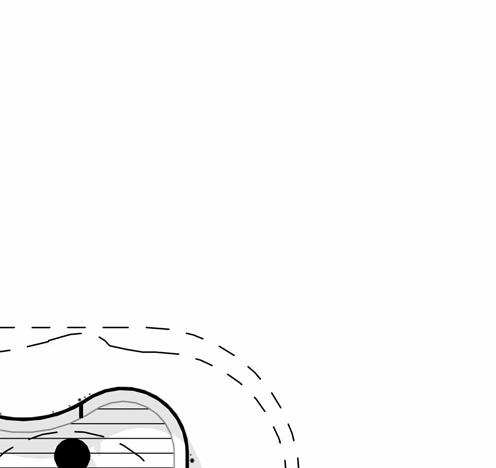


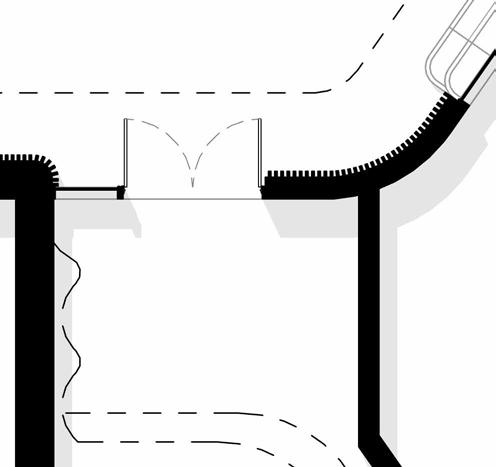
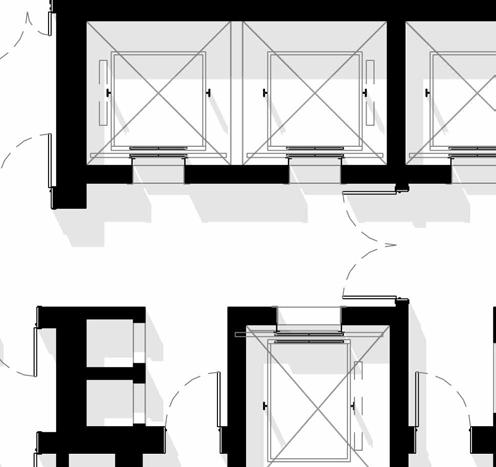
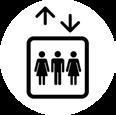








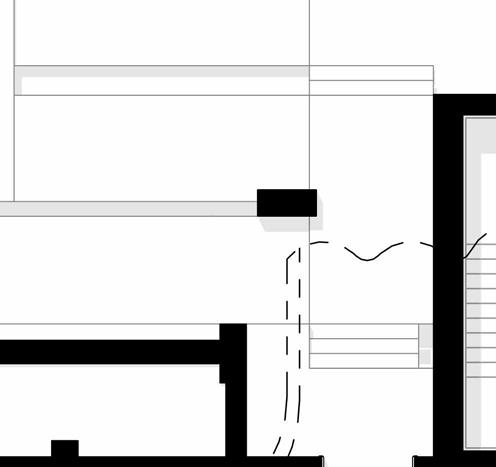
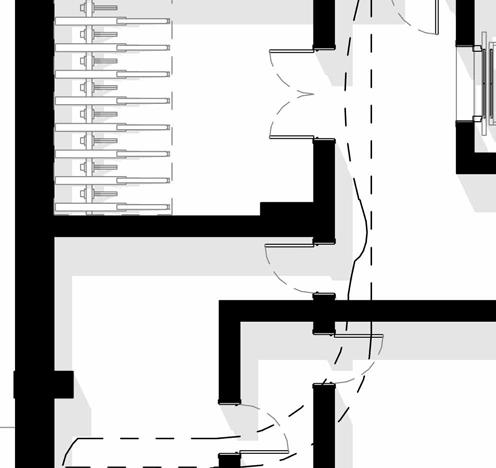
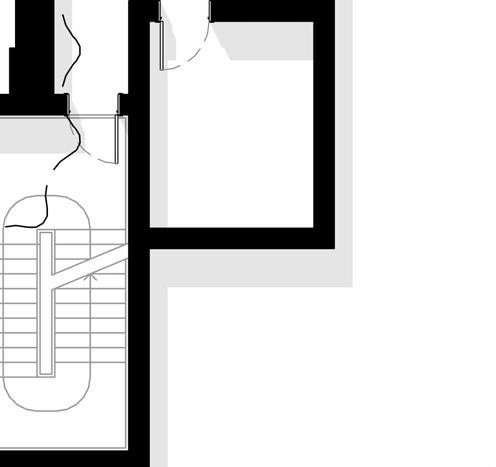

The cycle storage has been amended with improved access and better layouts.
• Accessibility is improved through the provision of a 2m wide main entrance door.
• The ramp route, and steps with side channel lead up to the mezzanine cycle store.
• The spacing between the double stacking racks has been increased, in line with LBHF Highways comments.
• A pram and scooter store has been introduced, close to the core entrance.
• A cycle maintenance point has been added.
• There are cycle lockers included central to the cycle store.




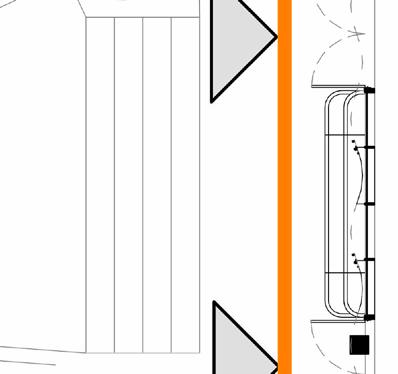



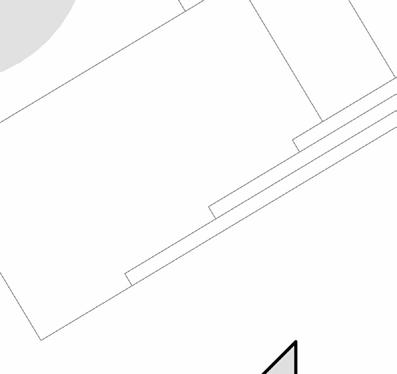

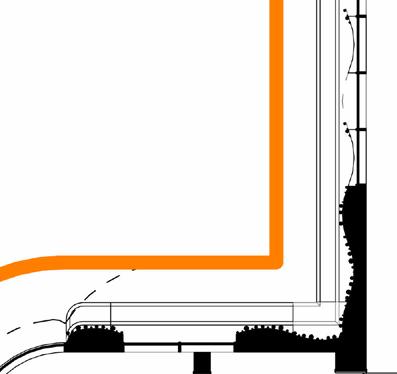







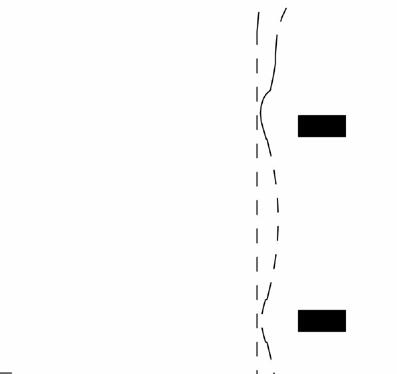

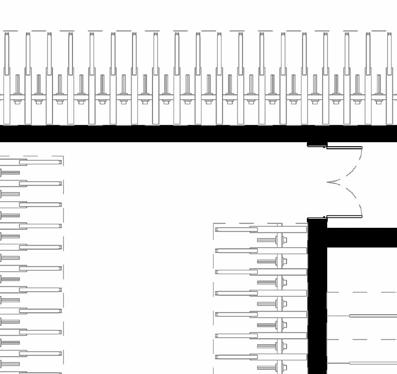
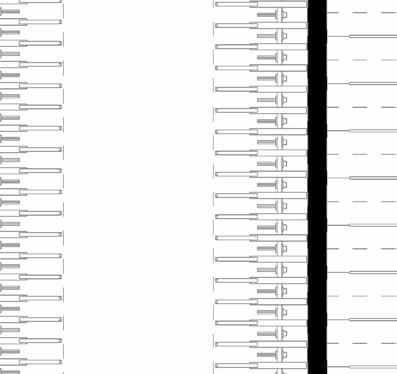



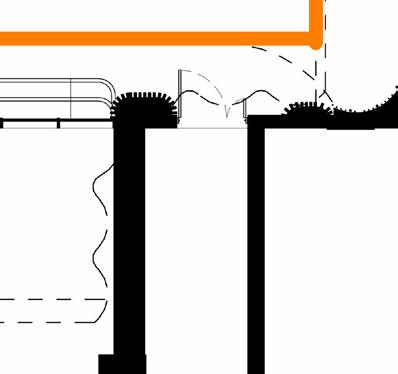
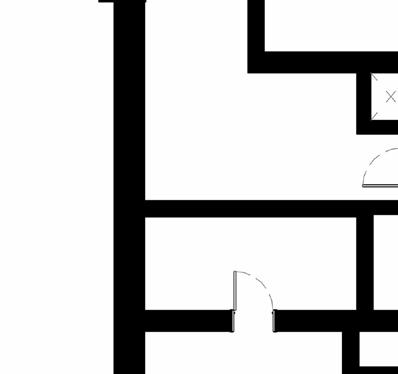
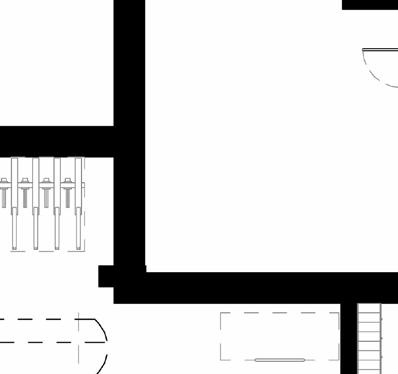


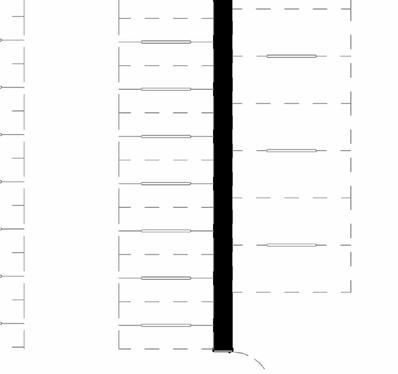
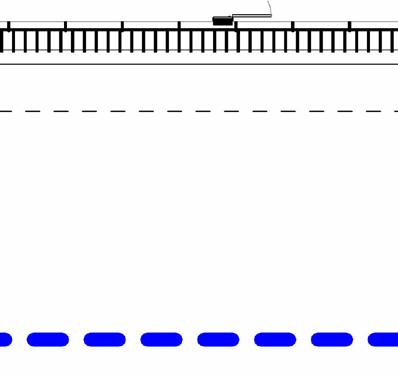

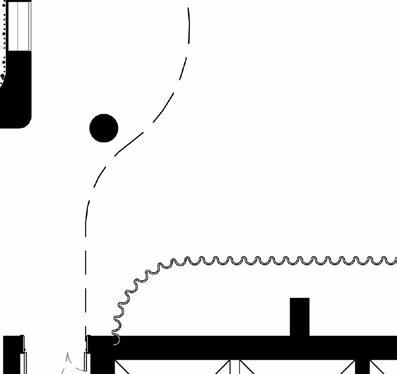
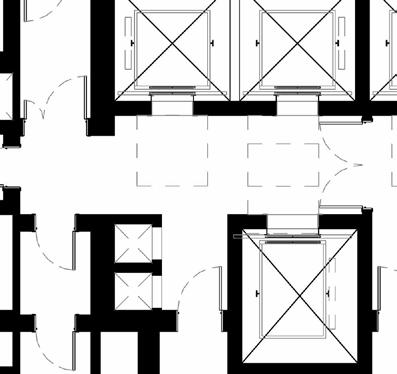
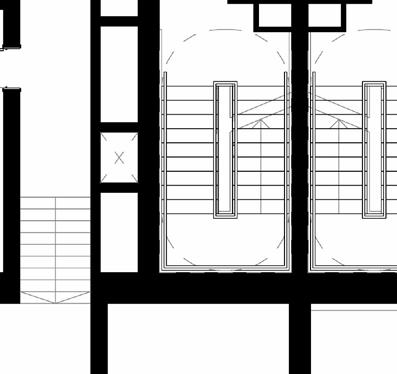





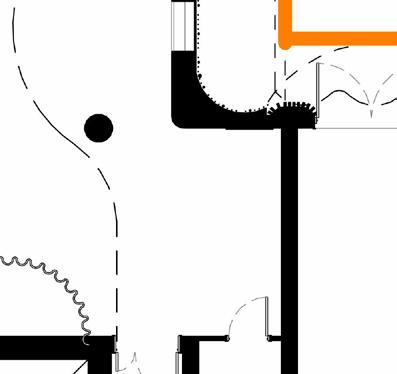






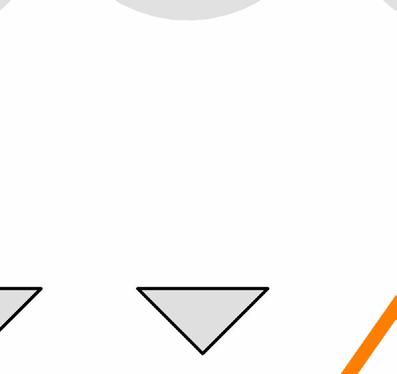




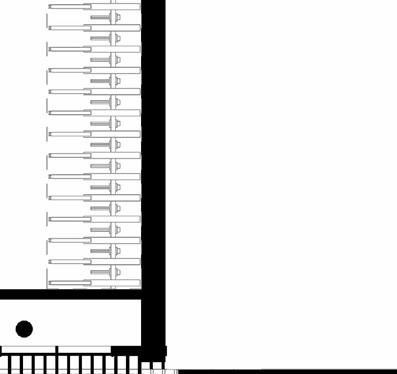



The podium roof access has been updated to meet latest fire guidance.
• Access to the external amenity remains from the building’s west corner, from where paved paths guide the residents to the different areas.
• A second means of escape into the second fire fighting stair has been added to reflect the requirements of BS 9991:2024 code of practice concerning fire safety.
• A third means of escape is provided at the western edge.
Some of the homes benefit from level access to the podium gardens from their private amenity. Additional routes have been provided through the podium garden, to ensure the alternative exits are accessible within the distance requirements.
► Refer to Section 6a.6 Landscape

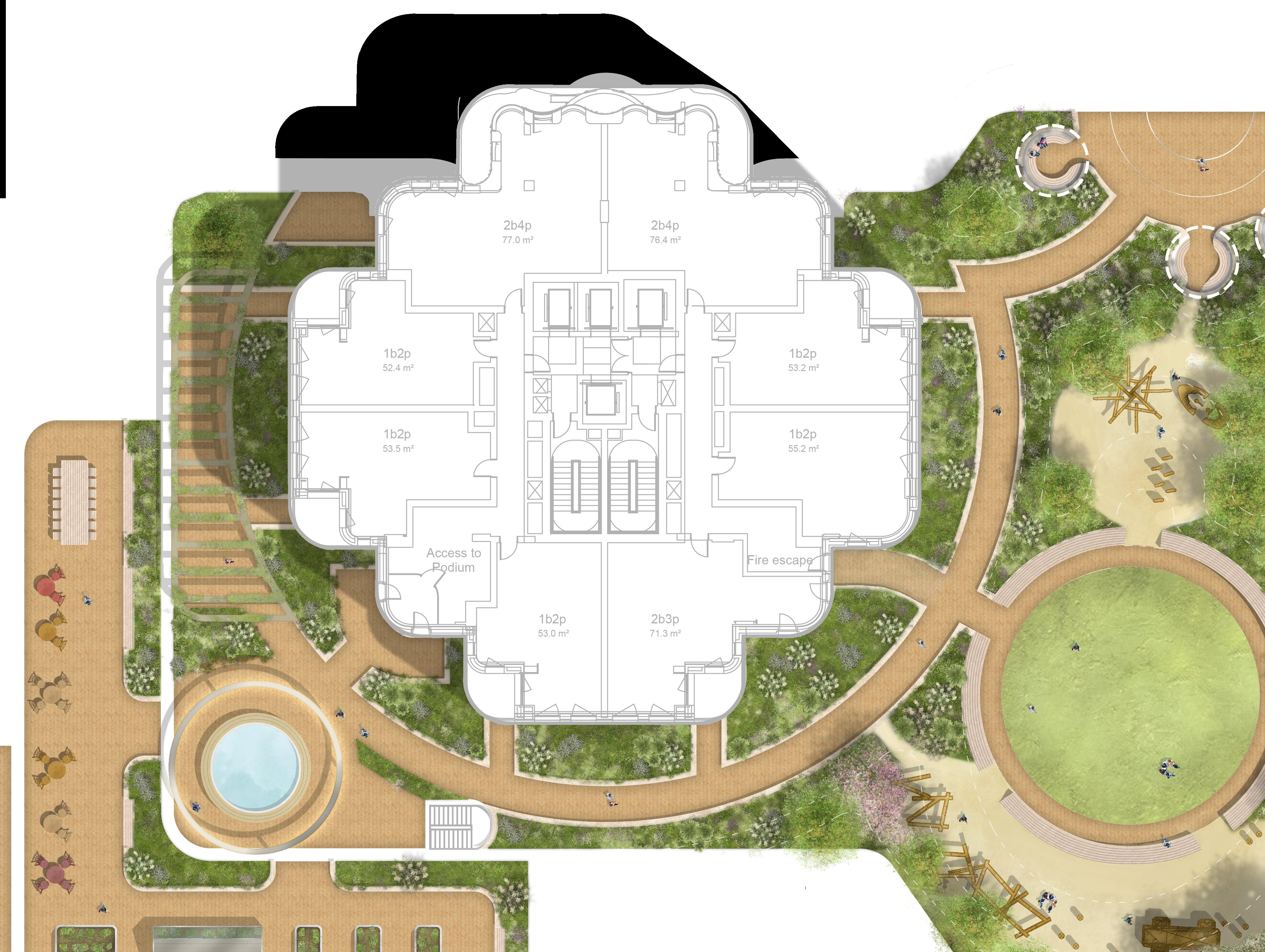

The layouts have been updated to be in line with BS 9991:2024. A minimum 900mm clear route is provided 1800mm away from hobs and cookers in all layouts.
The layouts have been updated to accommodate the increase in GIA of the core, and the responding 100mm extension of the envelope.

Similar to the lower levels, the layouts have been updated to be in line with BS 9991:2024. A minimum 900mm clear route is provided 1800mm away from hobs and cookers in all layouts.
The core layout remains consistent across all residential levels. With a minor reduction of the building services at the uppermost levels, to allow for storage areas within the units to be maximised.

BS 9991:2024 has been considered and the fire strategy and plans have been updated accordingly. Access to ground floor cycle store, apartment layouts, and the overall unit mix have been improved.
1. Updated core and ground floor escape route to ensure BS 9991:2024 compliance.
2. Family home layouts redesigned to offer separate kitchen/dining and living spaces.
3. Updated unit mix reducing provision of 1-bedroom homes and increasing provision of 3-bedroom homes.
4. Accessibility of cycle storage has been updated, and provision is according to LPG standard B3.1 (T5).
5. WB05-T2 refuse strategy refined and updated.

The design team reconfigured the core to a rectangular proportion, eliminating the dark areas (dark pink within 2024 submission floor plan diagram) of the plan and increasing the amount of active frontage and daylight on the façade of each apartment. This allowed for improved apartment layouts to 3-bedroom homes.
BS 9991:2024 fire safety guidance was released in November 2024, superseding BS 9991:2015.
Every stair is to be within a protected lobby that contains an evacuation lift.
Lobbies are separated by doors on hold open.
Additional third lift provided to satisfy both the London Plan and BS 9991:2024.

The ground floor has been updated to ensure compliance with latest fire safety standard BS 9991:2024.
Evacuation routes are separated by lobbies and doors on hold open.
Riser strategy updated, with no access onto escape routes at ground floor. Risers located within separated ventilated lobbies with dedicated riser access.
Each stair connects to a dedicated fire escape route, leading directly outside.
Ancillary spaces separated from escape routes by lobbies.
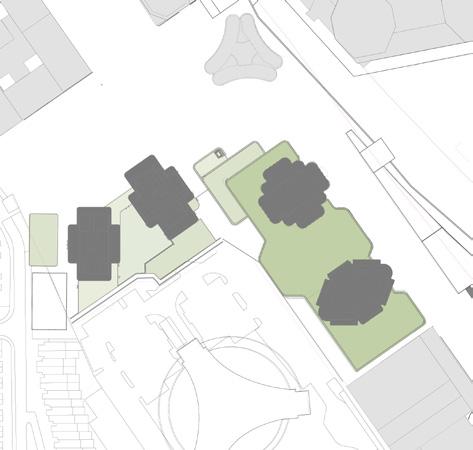

The ground floor has been updated following ongoing consultation and coordination.
Accessibility of cycle stores has been improved by ensuring adequate aisle width and increased door width to 2m.

Cycle store within T2 relocated, with access from Aisgill Garden Mews.
Other cycle stores within T2 combined, to ensure adequate provision and spacing.
Refuse store maintains access from the core for residents, but now faces onto the courtyard.
The courtyard has been reconfigured to facilitate bin travel path to collection point.
This page shows the changes to 3-bedroom layouts in WB05-T1 from the 2024 submission.
Through discussions with LBHF planning officers, five key principles were agreed which defined successful family home layouts. The updated layouts show an improved 3 bedroom apartment layout, due to the core redesign. The revised plan achieves each of the planners’ layout principles as shown below:





At the pre-application meeting, the design team presented a series of alternate layouts to address these principles. An additional window is provided in the 3 bedroom homes, allowing for more light, views and ventilation within the apartment. It also allows the kitchen to be separated from the living room, affording families more privacy and flexibility than in an open plan arrangement.
This page shows the revised living, kitchen, and dining room arrangements for both WB05-T1 and WB05-T2.
In the WB05-T1 3-bedroom family homes, the kitchen is separated from the living room, affording larger families more privacy and flexibility.
In the WB05-T2 2 bedroom homes, the living rooms remain open plan, with the potential to have a flexible partition if required.
The revised core allows for maximum flexibility in the apartment arrangement and increased daylight and views.






The proportion of 3-bed family affordable homes has been increased, by re-configuring the layouts of WB05-T1 upper levels.
LBHF noted the ratio of family homes provided within WB05-T1 could be improved. The design team found that the high number of 1-bedroom homes on levels 14 and 15 of WB05-T1 were skewing the unit mix. By combining two 1-bedroom homes into one 3-bedroom home (as shown to the right), generously sized family homes can be provided on levels 14 and 15. This improves the unit provision of 3-bedroom homes, and reduces the provision of 1-bedroom homes.


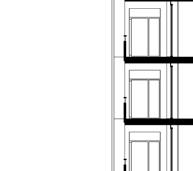
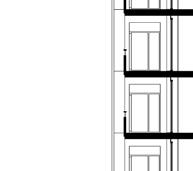

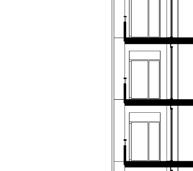

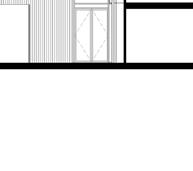



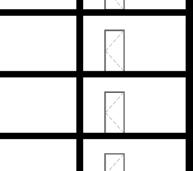








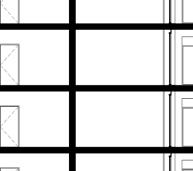






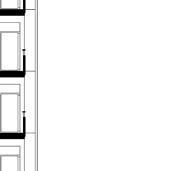




The landscape proposals have been updated to ensure compliance with the latest revision of BS 9991:2024 ' Fire Safety in the Design, Management and use of Residential Buildings. Code of Practice'. The updates are:
The northern corner of the Level 2 podium has been amended to an inaccessible planter and private terrace. This ensures maximum escape distances are not exceeded.
2 A new path connects the podium garden to the additional fire exit to WB04, providing an alternative egress route in line with BS 9991:2024 requirements.
3 500mm wide fire break around the building perimeter added to meet the requirements of BS 9991:2024.
4 An alternative fire egress route has been provided in line with BS 9991 requirements, linking the semi-circular terrace, booth seating, play areas and amenity lawn.

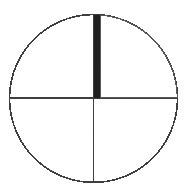
5 The courtyard garden now accommodates a path between T2 and the parking spaces to allow for refuse collection.
Image above: Illustrative plan of the landscape proposed.
3 Bed External Amenity
Play space for LBHF Detailed Components has been arranged to ensure it is inside the borough boundary, within required accessibility distances and has limited overlap with planted areas.
The following approach has been taken when considering play locations:
• Play for 0-5 years is located on plot and within Aisgill Gardens. These are all within the 100m accessibility range required by London Plan play standards.
• Play for 5-11 years is located in the Cascades and Aisgill Gardens.
• Play for 11-17 years is located within the reconfigured Multi Use Games Area. The Multi Use Games Area is reliant of discussions and agreement with third parties.
At detail design stage it is envisaged that the balance of play space and planting would be explored in more detail, to ensure the nature based principles of the landscape vision are maintained.
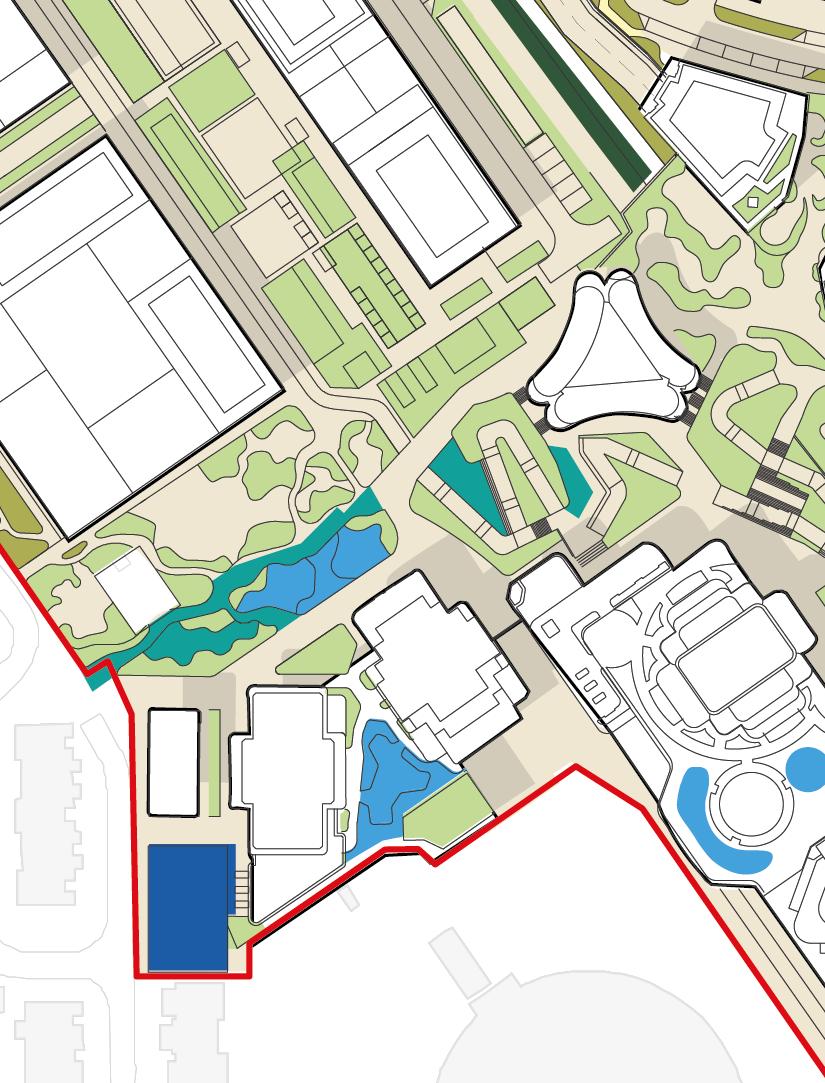
Note:
‘RBKC/ LBHF Public Realm - Detail’ refers to play space associated with the Detail Component which is located within the public realm. The design of these spaces will be developed through Reserved Matters Applications for the landscape design.
‘RBKC/ LBHF On Plot - Detail’ refers to play space associated with the Detail Component which is located within the Detail Component planning boundary. The design of these spaces is captured in the relevant detail planning applications.
Refuse collection for WB05 is now proposed via the Service Access Road (SAR).
Following continued consultation with LBHF Officers, the WB05 refuse strategy has been amended. Bin stores now face the rear of the WB05 courtyard, facilitating collection from the WB05 car parking area.

Further to the continued consultation with LBHF Highways Officers, cycle storage facilities have been amended with reference to London Cycling Design Standards (LCDS)
• Entrance doors have been increased to achieve 2m clear.
• A cycle lift has been introduced to WB03 mezzanine.
• The aisle width between double stackers has been increased.
• Locker spaces and cycle maintenance areas have been included.












Residential entrance
Non-residential entrance
Cycle entrance
External accessible route
Internal accessible route
Passenger lift
Evacuation lift
Fire-fighting lift
Dual evac/fire-fighting lift
Cycle lift
Larger Sheffield cycle spaces Key
Two-tier cycle stands
Sheffield cycle stands



Cycle parking quantum is provided in line with the London Plan 2021 requirements with layouts designed with reference to the guidance of the London Cycling Design Standards (LCDS), including a mix of stands accounting for all user needs and catering for different types of cycles.
The cycle store access doors have been increased to achieve 2m clear. The cycle stores are shown on the previous page, and their access is summarised here:
• The cycle store for WB03 is split into two levels - starting with the Ground Floor and stepped slab set 1.6m above to accommodate refuse vehicles in the SAR. All Sheffield stands, including larger spaces, have been located at Ground Floor. Access to the remaining two-tier stands will be via a lift or a half flight of stairs with cycle channel.
• WB04 cycle store sits entirely on the 1.6m raised slab, accessed via ramp or stair with cycle channel.
• Cycle stores for the commercial units in WB04 are located at Ground Floor and accessed independently from the Service Access Road. In WB03 commercial unit cycle parking is accessed directly from the Service Access Road.
• Cycle stores for Plot WB05-T2 are located at Ground Floor, and for WB05-T1 have been split across the ground and mezzanine level. Access between the two floors will be via steps with a cycle channel and a cycle lift.

Pedestrian and cycle access - Plots WB03 and WB04, Ground Floor
Summary of cycle provision numbers below:
WB05 (T1 + T2) WB03
WB04 will provide a total of 278 homes, this total number remains unchanged from the 2024 Submission. In line with the London Plan, 2021, at least 10% of the homes (28 out of 278) will be designed to meet Building Regulation requirement M4(3)’ wheelchair user dwellings’, and the remainder (250 out of 278) will be designed to meet Building Regulation requirement M4(2) ‘accessible and adaptable dwellings’.
The units design to meet M4(3) wheelchair user dwellings, are provided across multiple levels of WB04, as both 1b2p and 2b3p homes.
The proposed residential accommodation for Plot WB04 is as follows:






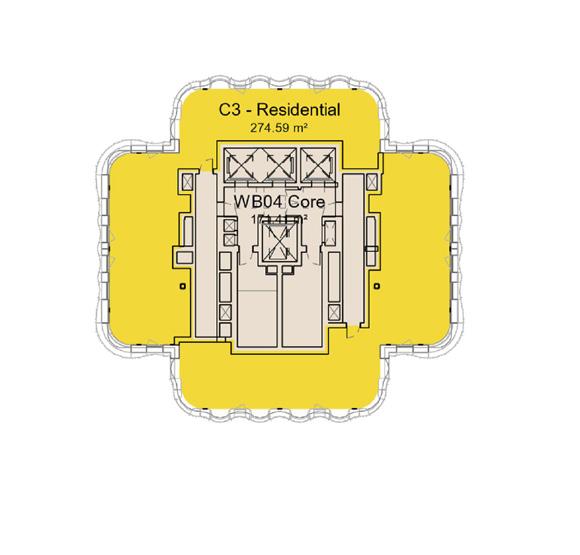
The following features are the minimum access provisions required by Building Regulations requirement M4(3)’ wheelchair user dwellings’, which the proposed dwellings have been designed to meet. Further design development will ensure full compliance with these standards.
1. Private entrances: All dwellings are accessed from internal corridors and have a level landing of at least 1500x1500mm in front of entrance doors and a 1500mm turning circle in the inside entrance area.
2. Private entrance doors: These have a minimum clear opening width of 850mm, with a 300mm nib on the leading edge maintained for a minimum 1800mm beyond the door. Entrance doors are not recessed by more than 200mm and all thresholds are accessible.
3. Doors to balconies: These have a minimum clear opening width of 850mm, with a 300mm nib on the leading edge maintained for a minimum 1800mm beyond the door. A 300mm nib is provided on both sides, and sliding doors to the balcony are provided. Balconies have a minimum width of 1500mm.
4. Corridors: These are at least 1050mm wide and 1200mm where the approach to a doorway is not head-on.
5. Internal doors: These have a clear opening width of 850mm, with a 300mm nib on the leading edge and a 200mm nib on the following edge.
6. Wheelchair storage and transfer space: This space is 1100mm deep by 1700mm wide and is accessed from a space 1200mm wide located close to the entrance.
7. General built-in storage: Provided in accordance with Table 3.1 of Part M Vol.1.
8. Living areas: All M4(3) dwellings are single-storey so locate the living area at entrance level. The minimum combined floor area for living, dining, and kitchen space is in accordance with Table 3.2 of Part M Vol.1.
9. Kitchens: These have a 1500mm clear space in front of all kitchen units. The kitchen worktop length, including fittings and appliances, is in accordance with Table 3.3 of Part M Vol.1, and layouts demonstrate how the kitchen worktop can be easily enlarged to meet Table 3.4 of Part M Vol.1.
10. Main double bedroom: These have a clear access zone of 1000mm to both sides of, and at the foot of the bed, a clear access route of 750mm from the doorway to the window, and a clear access zone of 1000mm in front of all furniture. There is a 1200x1200mm manoeuvring space inside the doorway and on both sides of the bed. The minimum floor area of double bedrooms is 13.5m², and they have a width of at least 3m.
11. Other double bedroom: These have a clear access zone of 1000mm to both sides of, and at the foot of the bed, and a clear access route of 750mm from the doorway to the window, and a clear access zone of 1000mm in front of all furniture. There is a 1200x1200mm manoeuvring space inside the doorway. The minimum floor area is 12.5m² and they have a width of at least 3m.
12. Single bedrooms: These have a clear access zone of 1000mm on one side of the bed, a clear access route of 750mm from the doorway to the window, and a clear access zone of 1000mm in front of all furniture. A 1200x1200mm manoeuvring space inside the doorway is provided. The minimum floor area is 8.5m², with a minimum width of 2.4m.
13. Bathrooms: All M4(3) dwellings have a bathroom that contains a WC, a basin, and a level access shower that meets the provisions of Diagram 3.10 of Part M Vol.1, and layouts demonstrate how the bathrooms can be easily adapted in future to meet the provisions of Diagram 3.11 of Approved Document M Vol.1. Details of the level access shower will be developed at a later stage. Doors to these bathrooms open outwards.
14. Second WC: All M4(3) dwellings for four persons or more have a second WC with an outward-opening door.


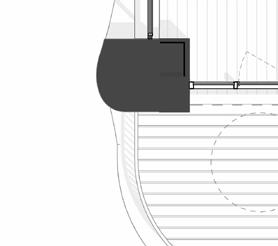
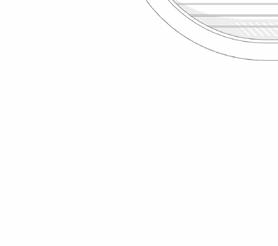






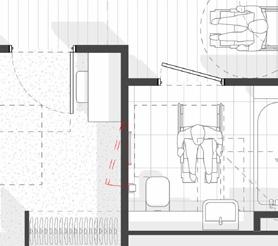



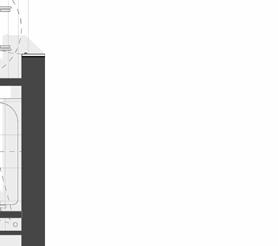









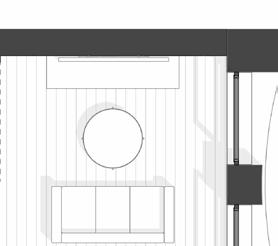







WB05 (T1 and T2) will provide 178 homes, this is a reduction in the total home provision from the 2024 Submission. In line with the London Plan 2021 at least 10% of the dwellings (19 out of 178) will be designed to meet Building Regulation requirement M4(3) ‘wheelchair user dwellings’, and the rest (159 out 178), will be designed to meet Building Regulation requirement M4(2) ‘accessible and adaptable dwellings’.
The units design to meet M4(3) wheelchair user dwellings, are provided across multiple levels of WB05-T1 and T2, as 2b3p homes.
The proposed residential accommodation for Plot WB05-T1 is as follows:
The proposed residential accommodation for Plot WB05-T2 is as follows:
The following features are the minimum access provisions required by Building Regulations Approved Documents M4(3) ‘wheelchair user dwellings’, to which the proposed dwellings have been designed. Further design development will ensure full compliance with these standards.
1. Private entrances - are covered as all dwellings are accessed from internal corridors, and have a level landing of minimum 1500x1500mm in front of entrance doors and a 1500mm turning circle on the inside entrance area. Lighting is not yet detailed but is expected to be provided.
2. Private entrance doors - have a minimum clear opening width of 850mm, and 300mm nib on the leading edge maintained 1800mm beyond the door. Entrance doors are not recessed by more than 200mm and all thresholds are accessible.
3. Doors to balconies - have a minimum clear opening width of 850mm, and 300mm nib on the leading edge maintained 1800mm beyond the door. Where sliding doors to the balcony are provided, a 300mm nib is provided on both sides. Balconies have a minimum width of 1500mm.
4. Corridors - are minimum 1050mm wide, and 1200mm where the approach to a doorway is not head-on.
5. Internal doors - have a clear opening width of 850mm, with a 300mm nib on the leading edge and a 200mm nib on the following edge.
6. Wheelchair storage and transfer space of 1100mm deep by 1700mm wide, accessed from a space 1200mm wide, is located close to the entrance.
7. General built-in storage - is provided in accordance with Table 3.1 of Part M, Vol.1.
8. Living areas - All M4(3) dwellings are single-storey and have the living area at the entrance storey. The minimum combined floor area for living, dining and kitchen space is in accordance with Table 3.2 of Part M, Vol.1.
9. Kitchens - have a 1500mm clear space in front of all kitchen units. The kitchen worktop length, including fittings and appliances, is in accordance to Table 3.3 of Part M, Vol.1, and layouts demonstrate how the kitchen worktop can be easily enlarged to meet Table 3.4 of Part M, Vol.1.
10. Main double bedroom - have a clear access zone of 1000mm to both sides of and at the foot of the bed, a clear access route of 750mm from the doorway to the window, and a clear access zone of 1000mm in front of all furniture. There is a 1200x1200mm manoeuvring space inside the doorway and on both sides of the bed. Minimum floor area of double bedrooms is 13.5m2 and have a width of at least 3m.
11. Other double bedroom - have a clear access zone of 1000mm to one side of and at the foot of the bed, a clear access route of 750mm from the doorway to the window, and a clear access zone of 1000mm in front of all furniture. There is a 1200x1200mm manoeuvring space inside the doorway. Minimum floor area is 12.5m2 and have a width of at least 3m.
12. Single bedrooms - have a clear access zone of 1000mm on one side of the bed, a clear access route of 750mm from the doorway to the window, and a clear access zone of 1000mm in front of all furniture. There is a 1200x1200mm manoeuvring space inside the doorway. Minimum floor area is 8.5m2 and have a width of at least 2.4m.
13. Bathrooms - all M4(3) dwellings have a bathroom that contains a WC, a basin and a level access shower that meet the provisions of Diagram 3.10 of Part M Vol.1, and layouts demonstrate how the bathrooms can be easily adapted in future to meet the provisions of Diagram 3.11 of Part M Vol. 1. Details of the level access shower will be developed at a later stage. Doors to these bathrooms open outwards.
The residential windows in both T1 and T2 are designed to allow for internal cleaning by the resident.
Resident cleaning external face of fixed glazing section though the openable section
5. Access Elevations
Every window not on a balcony or terrace will have an inward openable glazed portion to allow the resident to slightly lean out and clean the fixed portion of the glazing with the use of a small, extendible, commercially available cleaning tool.
5. Access Elevations
To allow this to be carried out safely, a 1100mm high transom will be integrated in the window design to give residents protection from falling.
Resident cleaning external face of terrace glazing from balcony
Resident cleaning internal face of openable glazing section
Extendible cleaning tool to allow for internal cleaning by the resident
1100mm transom provide safety for the resident when cleaning
Diagram showing fixed glazed panel











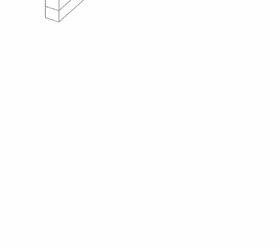


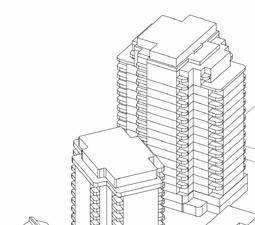
P:\Projects\6950_etc\6991\Documents\08WorkingPapers\08.03AreaSchedules\5_AccommodationSchedule\WB04_AccommodationSchedule_Planning250515.xlsx
WB04-T1-02
WB04.02.01WB04-T1-02Type17-A2b4p377.20.07.084.2Dual
WB04.02.02WB04-T1-02Type02-A1b2p252.66.20.052.6Enhanced WB04.02.03WB04-T1-02Type02-C1b2p255.40.05.060.4Enhanced WB04.02.04WB04-T1-02Type05-A2b3p371.36.10.071.3Enhanced WB04.02.05WB04-T1-02Type05-B1b2p253.06.10.053.0Enhanced WB04.02.06WB04-T1-02Type02-D1b2p253.46.20.053.4Enhanced WB04.02.07WB04-T1-02Type02-B1b2p252.66.20.052.6Enhanced WB04.02.08WB04-T1-02Type17-B2b4p377.20.07.084.2Dual WB04-T1-03
WB04.03.01WB04-T1-03Type17-A2b4p377.20.07.084.2Dual WB04.03.02WB04-T1-03Type02-A1b2p252.56.20.052.5Enhanced WB04.03.03WB04-T1-03Type03-1b1p143.40.05.048.4Enhanced WB04.03.04WB04-T1-03Type04-1b1p139.20.00.039.2Enhanced WB04.03.05WB04-T1-03Type05-A1b2p252.56.10.052.5Enhanced WB04.03.06WB04-T1-03Type06-2b4p377.76.11.078.7Dual WB04.03.07WB04-T1-03Type07-1b2pCat32Yes62.76.20.062.7Enhanced WB04.03.08WB04-T1-03Type02-B1b2p252.56.20.052.5Enhanced WB04.03.09WB04-T1-03Type17-B2b4p377.10.07.084.1Dual WB04-T1-04
WB04.04.01WB04-T1-04Type01-A2b4p383.811.30.083.8Dual WB04.04.02WB04-T1-04Type02-A1b2p252.66.50.052.6Enhanced WB04.04.03WB04-T1-04Type03-1b1p143.40.05.048.4Enhanced WB04.04.04WB04-T1-04Type04-1b1p139.20.00.039.2Enhanced WB04.04.05WB04-T1-04Type05-A1b2p252.56.20.052.5Enhanced WB04.04.06WB04-T1-04Type06-2b4p377.76.21.078.7Dual WB04.04.07WB04-T1-04Type07-1b2pCat32Yes62.96.50.062.9Enhanced WB04.04.08WB04-T1-04Type02-B1b2p252.66.50.052.6Enhanced WB04.04.09WB04-T1-04Type01-B2b4p383.611.30.083.6Dual WB04-T1-05
WB04.05.01WB04-T1-05Type01-A2b4p383.711.30.083.7Dual WB04.05.02WB04-T1-05Type02-A1b2p252.66.50.052.6Enhanced WB04.05.03WB04-T1-05Type03-1b1p143.40.05.048.4Enhanced WB04.05.04WB04-T1-05Type04-1b1p139.20.00.039.2Enhanced WB04.05.05WB04-T1-05Type05-A1b2p252.56.20.052.5Enhanced WB04.05.06WB04-T1-05Type06-2b4p377.76.21.078.7Dual WB04.05.07WB04-T1-05Type07-1b2pCat32Yes62.96.50.062.9Enhanced WB04.05.08WB04-T1-05Type02-B1b2p252.66.50.052.6Enhanced WB04.05.09WB04-T1-05Type01-B2b4p383.611.30.083.6Dual WB04-T1-06
WB04.06.01WB04-T1-06Type01-A2b4p383.911.30.083.9Dual WB04.06.02WB04-T1-06Type02-A1b2p252.76.50.052.7Enhanced WB04.06.03WB04-T1-06Type03-1b1p143.40.05.048.4Enhanced WB04.06.04WB04-T1-06Type04-1b1p139.20.00.039.2Enhanced WB04.06.05WB04-T1-06Type05-A1b2p252.36.20.052.3Enhanced WB04.06.06WB04-T1-06Type06-2b4p377.36.21.078.3Dual WB04.06.07WB04-T1-06Type07-1b2pCat32Yes62.36.50.062.3Enhanced WB04.06.08WB04-T1-06Type02-B1b2p252.06.50.052.0Enhanced WB04.06.09WB04-T1-06Type01-B2b4p382.811.30.082.8Dual WB04-T1-07
WB04.07.01WB04-T1-07Type01-A2b4p383.811.30.083.8Dual WB04.07.02WB04-T1-07Type02-A1b2p252.66.50.052.6Enhanced WB04.07.03WB04-T1-07Type03-1b1p143.40.05.048.4Enhanced WB04.07.04WB04-T1-07Type04-1b1p139.20.00.039.2Enhanced WB04.07.05WB04-T1-07Type05-A1b2p252.56.20.052.5Enhanced WB04.07.06WB04-T1-07Type06-2b4p377.76.21.078.7Dual WB04.07.07WB04-T1-07Type07-1b2pCat32Yes62.96.50.062.9Enhanced WB04.07.08WB04-T1-07Type02-B1b2p252.66.50.052.6Enhanced WB04.07.09WB04-T1-07Type01-B2b4p383.611.30.083.6Dual









P:\Projects\6950_etc\6991\Documents\08WorkingPapers\08.03AreaSchedules\5_AccommodationSchedule\WB04_AccommodationSchedule_Planning250515.xlsx
WB04-T1-08
WB04.08.01WB04-T1-08Type01-A2b4p383.811.30.083.8Dual WB04.08.02WB04-T1-08Type02-A1b2p252.66.50.052.6Enhanced WB04.08.03WB04-T1-08Type03-1b1p143.40.05.048.4Enhanced WB04.08.04WB04-T1-08Type04-1b1p139.20.00.039.2Enhanced WB04.08.05WB04-T1-08Type05-A1b2p252.56.20.052.5Enhanced WB04.08.06WB04-T1-08Type06-2b4p377.76.21.078.7Dual WB04.08.07WB04-T1-08Type07-1b2pCat32Yes62.96.50.062.9Enhanced WB04.08.08WB04-T1-08Type02-B1b2p252.66.50.052.6Enhanced WB04.08.09WB04-T1-08Type01-B2b4p383.611.30.083.6Dual WB04-T1-09 WB04.09.01WB04-T1-09Type01-A2b4p383.811.30.083.8Dual WB04.09.02WB04-T1-09Type02-A1b2p252.66.50.052.6Enhanced WB04.09.03WB04-T1-09Type03-1b1p143.40.05.048.4Enhanced WB04.09.04WB04-T1-09Type04-1b1p139.20.00.039.2Enhanced WB04.09.05WB04-T1-09Type05-A1b2p252.56.20.052.5Enhanced WB04.09.06WB04-T1-09Type06-2b4p377.76.21.078.7Dual WB04.09.07WB04-T1-09Type07-1b2pCat32Yes62.96.50.062.9Enhanced WB04.09.08WB04-T1-09Type02-B1b2p252.66.50.052.6Enhanced WB04.09.09WB04-T1-09Type01-B2b4p383.611.30.083.6Dual WB04-T1-10 WB04.10.01WB04-T1-10Type01-A2b4p383.811.30.083.8Dual WB04.10.02WB04-T1-10Type02-A1b2p252.66.50.052.6Enhanced WB04.10.03WB04-T1-10Type03-1b1p143.40.05.048.4Enhanced WB04.10.04WB04-T1-10Type04-1b1p139.20.00.039.2Enhanced WB04.10.05WB04-T1-10Type05-A1b2p252.56.20.052.5Enhanced WB04.10.06WB04-T1-10Type06-2b4p377.76.21.078.7Dual WB04.10.07WB04-T1-10Type07-1b2pCat32Yes62.96.50.062.9Enhanced WB04.10.08WB04-T1-10Type02-B1b2p252.66.50.052.6Enhanced WB04.10.09WB04-T1-10Type01-B2b4p383.611.30.083.6Dual WB04-T1-11
WB04.11.01WB04-T1-11Type01-A2b4p383.811.30.083.8Dual WB04.11.02WB04-T1-11Type02-A1b2p252.66.50.052.6Enhanced WB04.11.03WB04-T1-11Type03-1b1p143.40.05.048.4Enhanced WB04.11.04WB04-T1-11Type04-1b1p139.20.00.039.2Enhanced WB04.11.05WB04-T1-11Type05-A1b2p252.56.20.052.5Enhanced WB04.11.06WB04-T1-11Type06-2b4p377.76.21.078.7Dual WB04.11.07WB04-T1-11Type07-1b2pCat32Yes62.96.50.062.9Enhanced WB04.11.08WB04-T1-11Type02-B1b2p252.66.50.052.6Enhanced WB04.11.09WB04-T1-11Type01-B2b4p383.611.30.083.6Dual WB04-T1-12 WB04.12.01WB04-T1-12Type01-A2b4p383.811.30.083.8Dual WB04.12.02WB04-T1-12Type02-A1b2p252.66.50.052.6Enhanced WB04.12.03WB04-T1-12Type03-1b1p143.40.05.048.4Enhanced WB04.12.04WB04-T1-12Type04-1b1p139.20.00.039.2Enhanced WB04.12.05WB04-T1-12Type05-A1b2p252.56.20.052.5Enhanced WB04.12.06WB04-T1-12Type06-2b4p377.76.21.078.7Dual WB04.12.07WB04-T1-12Type07-1b2pCat32Yes62.96.50.062.9Enhanced WB04.12.08WB04-T1-12Type02-B1b2p252.66.50.052.6Enhanced WB04.12.09WB04-T1-12Type01-B2b4p383.611.30.083.6Dual WB04-T1-13 WB04.13.01WB04-T1-13Type01-A2b4p383.811.30.083.8Dual WB04.13.02WB04-T1-13Type02-A1b2p252.66.50.052.6Enhanced WB04.13.03WB04-T1-13Type03-1b1p143.40.05.048.4Enhanced WB04.13.04WB04-T1-13Type04-1b1p139.20.00.039.2Enhanced WB04.13.05WB04-T1-13Type05-A1b2p252.56.20.052.5Enhanced WB04.13.06WB04-T1-13Type06-2b4p377.76.21.078.7Dual WB04.13.07WB04-T1-13Type07-1b2pCat32Yes62.96.50.062.9Enhanced WB04.13.08WB04-T1-13Type02-B1b2p252.66.50.052.6Enhanced WB04.13.09WB04-T1-13Type01-B2b4p383.611.30.083.6Dual
WB04-T1-19 WB04.19.01 WB04-T1-19















P:\Projects\6950_etc\6991\Documents\08WorkingPapers\08.03AreaSchedules\5_AccommodationSchedule\WB04_AccommodationSchedule_Planning250515.xlsx
WB04-T1-26
WB04.26.01WB04-T1-26Type10-A3b5p487.86.31.889.5Dual WB04.26.01WB04-T1-26Type10-B3b5p487.86.31.889.6Dual
WB04.26.02WB04-T1-26Type02-A1b2p252.66.20.052.6Enhanced WB04.26.03WB04-T1-26Type11-A2b3p370.30.06.076.3Dual WB04.26.04WB04-T1-26Type12-A2b3p372.50.06.078.5Dual WB04.26.05WB04-T1-26Type12-B2b3p372.50.06.078.5Dual WB04.26.06WB04-T1-26Type11-B2b3p370.50.06.076.5Dual WB04.26.07WB04-T1-26Type02-B1b2p252.66.20.052.6Enhanced WB04-T1-27
WB04.26.01WB04-T1-27Type10-A3b5p487.86.31.889.5Dual WB04.26.01WB04-T1-27Type10-B3b5p487.86.31.889.6Dual WB04.26.02WB04-T1-27Type02-A1b2p252.66.20.052.6Enhanced WB04.26.03WB04-T1-27Type11-A2b3p370.30.06.076.3Dual WB04.26.04WB04-T1-27Type12-A2b3p372.50.06.078.5Dual WB04.26.05WB04-T1-27Type12-B2b3p372.50.06.078.5Dual WB04.26.06WB04-T1-27Type11-B2b3p370.50.06.076.5Dual WB04.26.07WB04-T1-27Type02-B1b2p252.66.20.052.6Enhanced WB04-T1-28
WB04.26.01WB04-T1-28Type10-A3b5p487.86.31.889.5Dual WB04.26.01WB04-T1-28Type10-B3b5p487.86.31.889.6Dual WB04.26.02WB04-T1-28Type02-A1b2p252.66.20.052.6Enhanced WB04.26.03WB04-T1-28Type11-A2b3p370.30.06.076.3Dual WB04.26.04WB04-T1-28Type12-A2b3p372.50.06.078.5Dual WB04.26.05WB04-T1-28Type12-B2b3p372.50.06.078.5Dual WB04.26.06WB04-T1-28Type11-B2b3p370.50.06.076.5Dual WB04.26.07WB04-T1-28Type02-B1b2p252.66.20.052.6Enhanced WB04-T1-29
WB04.26.01WB04-T1-29Type10-A3b5p487.86.31.889.5Dual WB04.26.01WB04-T1-29Type10-B3b5p487.86.31.889.6Dual WB04.26.02WB04-T1-29Type02-A1b2p252.66.20.052.6Enhanced WB04.26.03WB04-T1-29Type11-A2b3p370.30.06.076.3Dual WB04.26.04WB04-T1-29Type12-A2b3p372.50.06.078.5Dual WB04.26.05WB04-T1-29Type12-B2b3p372.50.06.078.5Dual WB04.26.06WB04-T1-29Type11-B2b3p370.50.06.076.5Dual WB04.26.07WB04-T1-29Type02-B1b2p252.66.20.052.6Enhanced WB04-T1-30
WB04.26.01WB04-T1-30Type10-A3b5p487.86.31.889.5Dual WB04.26.01WB04-T1-30Type10-B3b5p487.86.31.889.6Dual WB04.26.02WB04-T1-30Type02-A1b2p252.66.20.052.6Enhanced WB04.26.03WB04-T1-30Type11-A2b3p370.30.06.076.3Dual WB04.26.04WB04-T1-30Type12-A2b3p372.50.06.078.5Dual WB04.26.05WB04-T1-30Type12-B2b3p372.50.06.078.5Dual WB04.26.06WB04-T1-30Type11-B2b3p370.50.06.076.5Dual WB04.26.07WB04-T1-30Type02-B1b2p252.66.20.052.6Enhanced WB04-T1-31 WB04.26.01WB04-T1-31Type10-A3b5p487.86.31.889.5Dual WB04.26.01WB04-T1-31Type10-B3b5p487.86.31.889.6Dual WB04.26.02WB04-T1-31Type02-A1b2p252.66.20.052.6Enhanced WB04.26.03WB04-T1-31Type11-A2b3p370.30.06.076.3Dual WB04.26.04WB04-T1-31Type12-A2b3p372.50.06.078.5Dual WB04.26.05WB04-T1-31Type12-B2b3p372.50.06.078.5Dual WB04.26.06WB04-T1-31Type11-B2b3p370.50.06.076.5Dual WB04.26.07WB04-T1-31Type02-B1b2p252.66.20.052.6Enhanced









P:\Projects\6950_etc\6991\Documents\08WorkingPapers\08.03AreaSchedules\5_AccommodationSchedule\WB04_AccommodationSchedule_Planning250515.xlsx
WB04-T1-32
WB04.26.01WB04-T1-32Type10-A3b5p487.86.31.889.6Dual WB04.26.01WB04-T1-32Type10-B3b5p487.96.31.889.6Dual WB04.26.02WB04-T1-32Type02-A1b2p252.66.20.052.6Enhanced WB04.26.03WB04-T1-32Type11-A2b3p370.30.06.076.3Dual WB04.26.04WB04-T1-32Type12-A2b3p372.50.06.078.5Dual WB04.26.05WB04-T1-32Type12-B2b3p372.60.06.078.5Dual WB04.26.06WB04-T1-32Type11-B2b3p370.50.06.076.5Dual WB04.26.07WB04-T1-32Type02-B1b2p252.66.20.052.6Enhanced WB04-T1-33
WB04.33.01WB04-T1-33Type13-A3b6p4104.723.90.0104.7Dual WB04.33.02WB04-T1-33Type21-A3b6p4106.923.90.0106.9Dual WB04.33.03WB04-T1-33Type21-B3b6p4106.523.90.0106.5Dual WB04.33.04WB04-T1-33Type13-B3b6p4104.723.90.0104.7Dual WB04-T1-34
WB04.33.01WB04-T1-34Type14-A3b6p495.323.90.095.3Dual WB04.33.02WB04-T1-34Type14-B3b6p497.923.90.097.9Dual WB04.33.03WB04-T1-34Type14-C3b6p497.423.90.097.4Dual WB04.33.04WB04-T1-34Type14-D3b6p495.223.90.095.2Dual WB04-T1-35
WB04.35.01WB04-T1-35Type15-3b6p4131.621.20.0131.6Triple WB04.35.02WB04-T1-35Type18-3b5p4129.220.90.0129.2Triple WB04-T1-36
WB04.36.01WB04-T1-36Type16-3b6p4122.60.09.2131.8Triple WB04.36.02WB04-T1-36Type19-3b5p4120.10.09.0129.2Triple WB04-T1-37
WB04.36.01WB04-T1-37Type16-3b6p4121.60.09.2130.8Triple WB04.36.02WB04-T1-37Type19-3b5p4120.10.09.0129.2Triple WB04-T1-38
WB04.36.01WB04-T1-38Type16-3b6p4122.60.09.2131.8Triple WB04.36.02WB04-T1-38Type19-3b5p4120.10.09.0129.1Triple Grand total: 278
T2 - Residential unit schedule
T2-1A
Level WB05-T2-02 T2-2A












WB05-T2-03 T2-1A 1B2P
Level WB05-T2-05 T2-1A 1B2P 2 M4(2) 6.14 m²
Level WB05-T2-05 T2-2B 2B3P Cat3
Level WB05-T2-06 T2-1A 1B2P 2 M4(2)
To ensure quality and compliance, the homes have been designed to the following guidance:
• London Plan Guidance
• Nationally Described Space Standards
• Building Regulation Approved Documents
London Plan Guidance Housing Design Standards June 2023
* Corrected from suspected typing error of ‘One bed, three persons’ as stated in official guidance
** Instances of three bed, six persons 31sqm in proposals
*** Combination of minimum and minimum exceeded standards met across dwelling types
*London Plan Guidance
B - Shared and Ancillary Spaces Standard
B2.1 Communal circulation spaces such as corridors are 1500mm wide
C - Homes and private outside space
C1.1 90 per cent of dwellings that are required to meet M4(2) and the 10 per cent required to meet M4(3) set out in Approved Document M, Volume 1 (ADM).
C2.1 All new dwellings must meet the minimum space standard in Policy D6 Part F(1-8) and Table 3.1 of the London Plan.
C2.3 A minimum ceiling height of 2.5m is required for at least 75 per cent of the gross internal area (GIA) of each dwelling
C2.4 The following combined floor areas for living/kitchen/dining space should be met or exceeded:
One person 21 sqm
One bed, two persons 23 sqm
Two bed, three persons 25 sqm *
Two bed, four persons 27 sqm
Three bed, five persons 29 sqm
Four bed, six persons 31 sqm **
C2.6 The main sitting space in a home for up to two people should be at least 3m wide, and increased to 3.5m wide in homes with three or more bed spaces to achieve a functional layout.
C4.1 New homes should be dual aspect unless exceptional circumstances make this impractical or undesirable; for example, when one side of the dwelling would be subjected to excessive noise or outside air pollution.
C4.3 Recommended: All homes should allow for direct sunlight in conjunction with solar shading. As a minimum, at least one habitable room should receive direct sunlight – preferably the living area and/or the kitchen and dining space
C4.4 Recommended: Avoid placing bedrooms and bathrooms on street-facing façades at ground level or where they face onto a busy courtyard or podium.
C4.6 Avoid large wide full-height windows to habitable rooms (particularly in bedrooms) where the risk of being overlooked and/or overheating is high
C4.7 All habitable rooms (including a kitchen/dining room) should receive natural light and have at least one openable window that provides a view out when seated
C4.8 Best practice: Bathrooms should receive natural light through openable window/s.













Compliance - Apartment Layouts
The internal layout of WB04 seeks to comply with all requirements set out in the London Planning Guidelines: Housing Design Standards (2023).
In compliance with the above, WB04 achieves 10% wheelchair adaptable M4(3)(2)(b) units, distributed throughout the lower typical floors, in the form of both 1b2p and 2b3p units. All other apartments achieve M4(2) standard requirements.
All apartments meet or exceed the minimum space standards set out in Standard C2.1 (D6). Apartment type - GIA (bedroom/ppl) (sqm):
1b1p - 37sqm
1b2p - 50sqm
2b3p - 61 sqm
2b4p - 70sqm
3b5p - 86sqm
3b6p - 95sqm
All apartments meet or exceed the minimum combined floor areas for living/kitchen/dining spaces according to standard C2.5 (D6), as below:
1b1p - 21sqm
1b2p - 23sqm
2b3p - 25sqm
2b4p - 27sqm
3b5p - 29sqm
4b6p - 31sqm
Standard C4.1 (D3, D6, S14)
New homes should be dual aspect .... WB04 achieves 100% habitable dual aspect units.
Standard C4.2 (D6)
The location of the main living and eating spaces and the main private outside space, should be optimised to make the most of the best views and the orientation. These spaces should receive direct sunlight ...and enjoy reasonable privacy through the careful placement of windows, balcony design or other measures. WBO4 Living spaces are dual aspect, and balconies are singular and private.
Standard C4.3 (D6)
All homes should allow for direct sunlight to enter as many rooms as possible. As a minimum, at least one habitable room should receive direct sunlight – preferably the living area and/or the kitchen and dining space. WBO4 Living spaces are dual aspect.
Standard B2.1 (D5, D6)
Communal circulation spaces such as corridors should be at least 1500mm wide. Consider additional width adjacent to cores (such as those near lifts and stairs) to allow wheelchair users to turn and/or pass each other more easily
Standard B2.5 (D5, D6)
The number of homes accessed by a core should not exceed eight per floor. Deviation (by exception) from this standard will need to be justified and mitigated by increasing the corridor widths to 1800mm, locating homes on both sides of the core and introducing intermediate doors to create sub clusters. This item is not achieved in WB04, the lower floors have nine homes per floor, split into sub clusters for five and four, with 1500mm clear corridors, and the lift lobby is 2100mm clear.
Standard C10.1 (D6)
Provide a minimum of one 5m2 of step-free private outside space for homes with one or two bed spaces, with a minimum depth and width of 1.5m. An extra 1m2 should be provided for every additional bed space. The amenity area requirement is achieved across WB04, sometimes the amenity area is split between inside and outside, and where the mircorclimate dictates, sometimes the amenity areas is provided inside.
Standard C2.3 (D6)
A minimum ceiling height of 2.5m is required for at least 75% of the gross internal area to enhance the spatial quality, improve daylight penetration and ventilation and assist with cooling. WB04 achieves 2.7m to at least 75% of each home.

The typical utility cupboard indicative design is set out here. The base requirement is for a space 2.0m long and 0.85m deep, an area of 1.7m2. On top of these dimensions there is a requirement for a 0.3m zone for drainage. This drainage zone can be located to side the utility making the space 2.3m long OR to the rear of the utility, making the space 1.15m deep. There is a further option to provide the base footprint within the utility, and to combine the drainage zone with the bathroom services. The layouts shown in detail on the following pages demonstrate the minimum 1.7m2 area is always achieved and typically exceeded.
These sizes are applicable to both WB04 and WB05.
Typical Studio apartment
Unit
Accessibility: M4(2)
Utility Cupboard: 2.1 m²

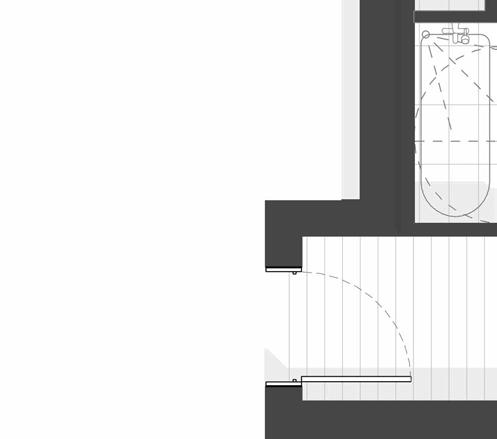


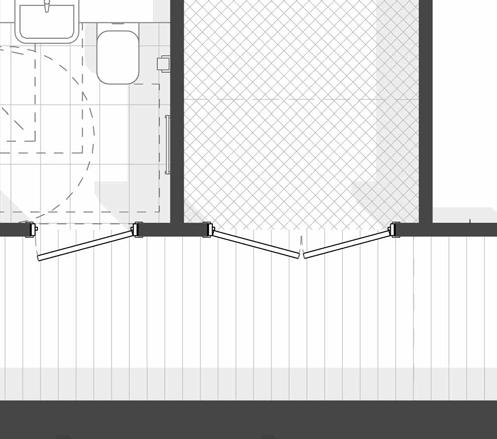



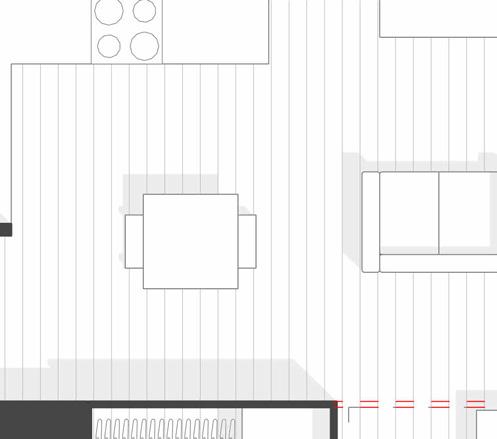





Typical Studio apartment
Unit type: WB04 Type 04 Total units: 14
Accessibility: M4(2)
Utility Cupboard: 1.9 m²
39.2 m²
5.0 m²



















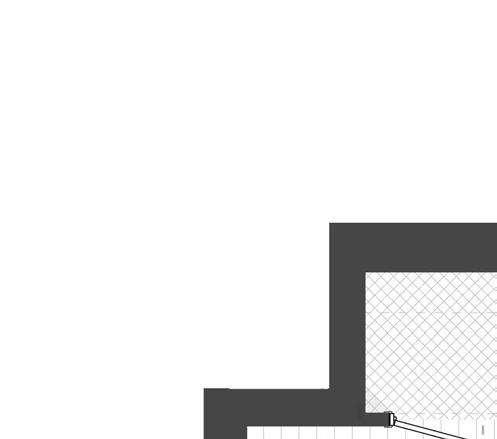
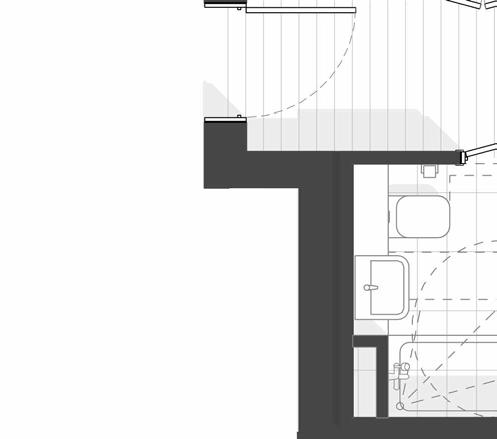


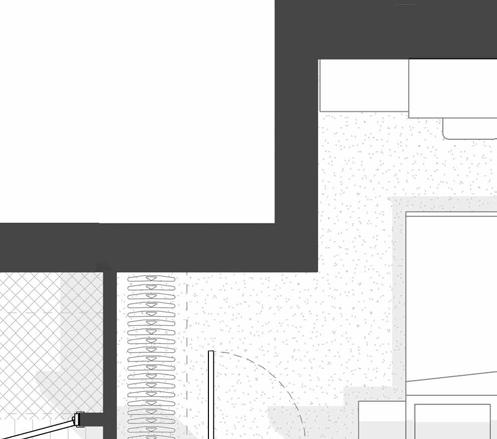



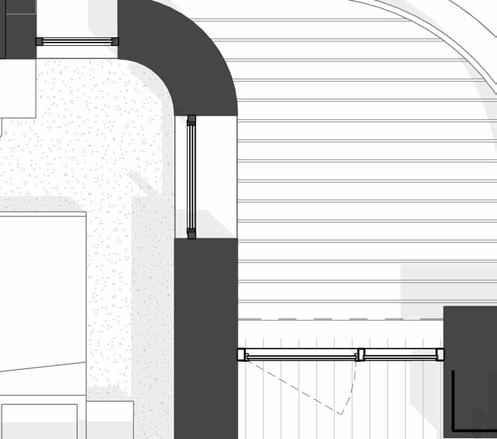





1
Accessibility:



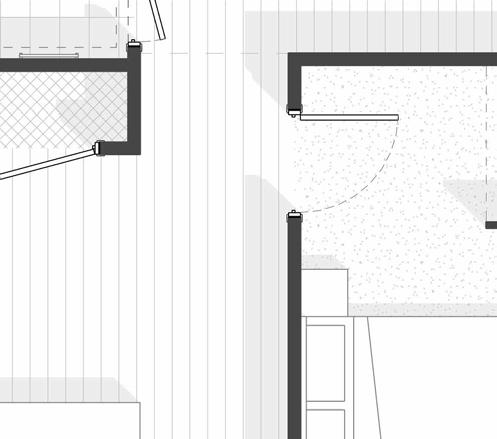
















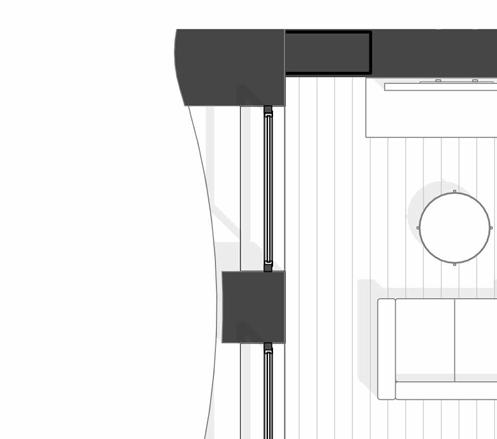

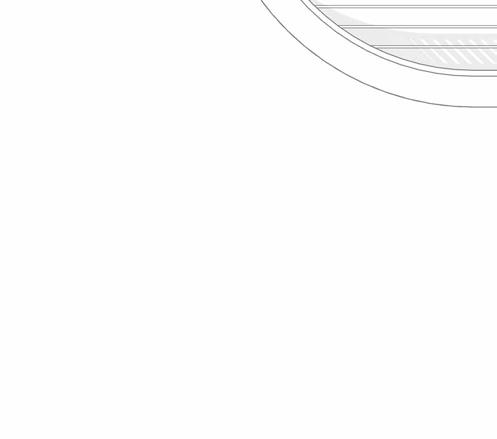

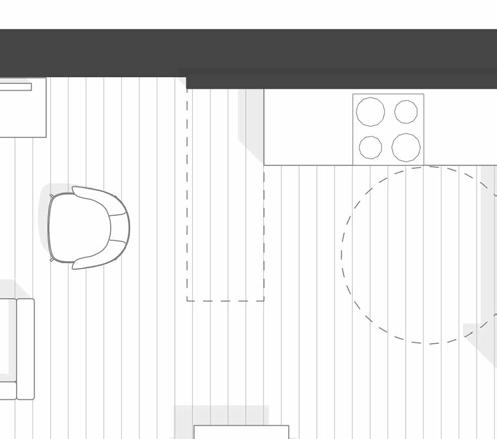




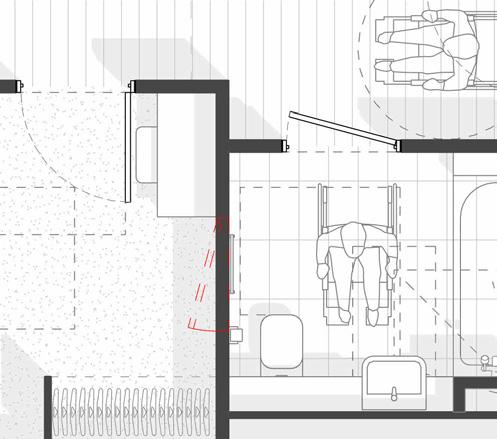


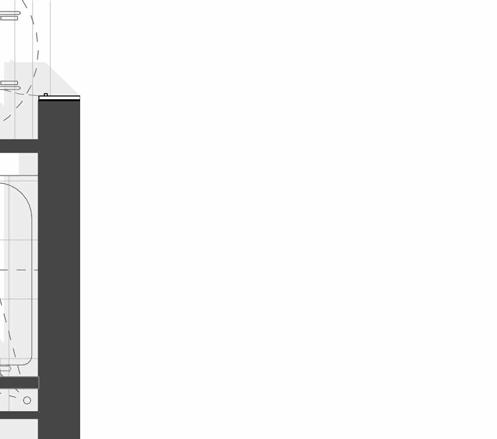



2
Accessibility:

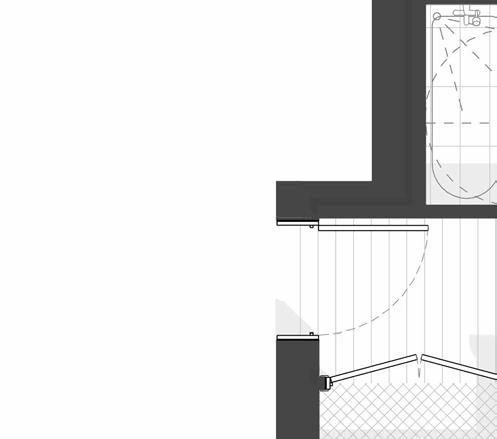



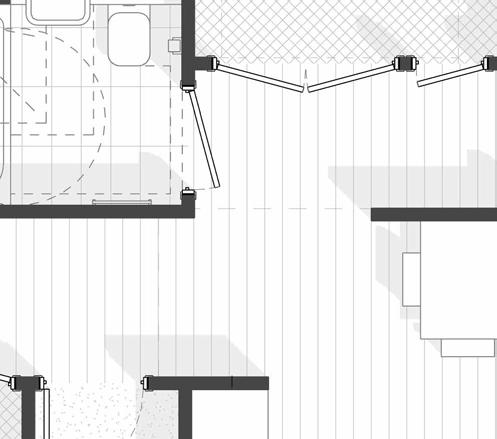


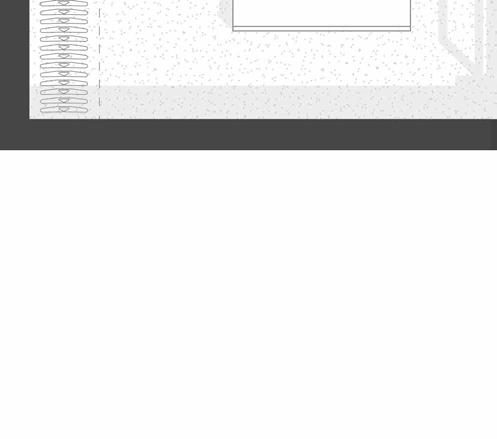

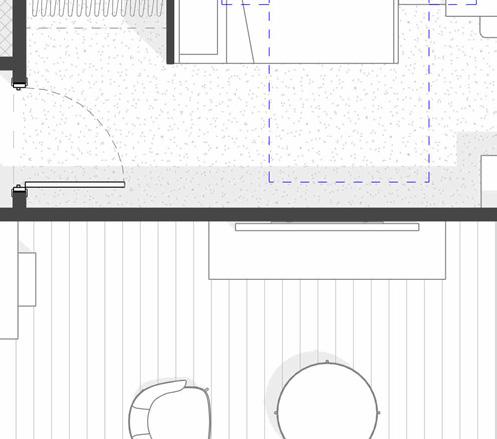




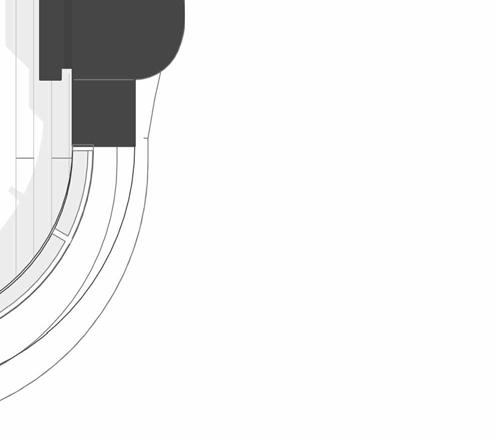





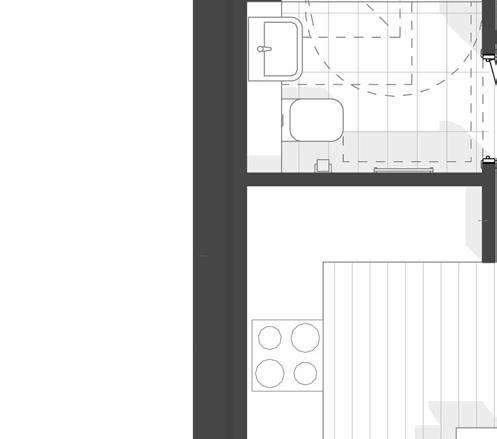





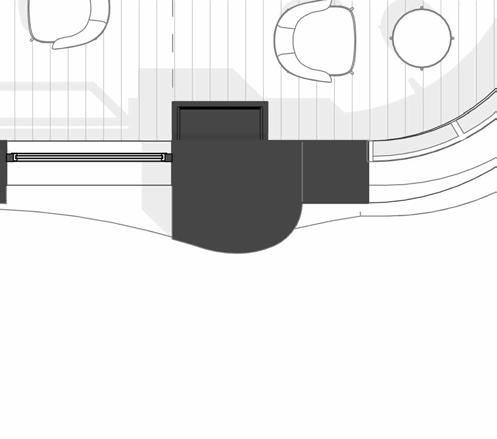














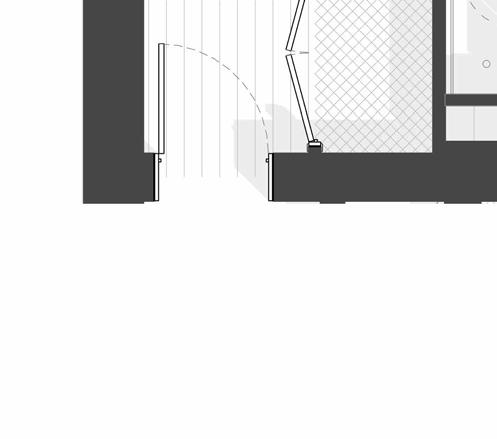









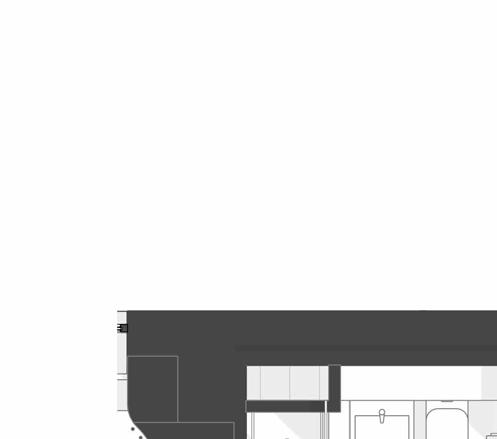

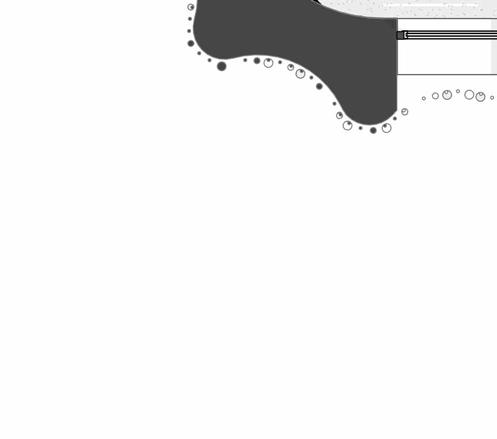

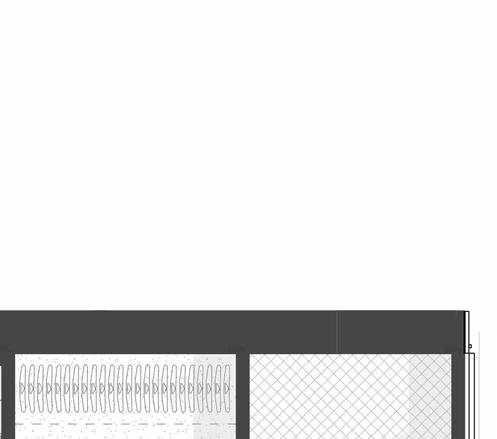






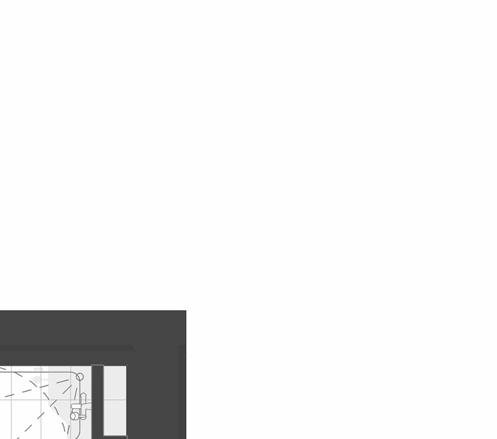


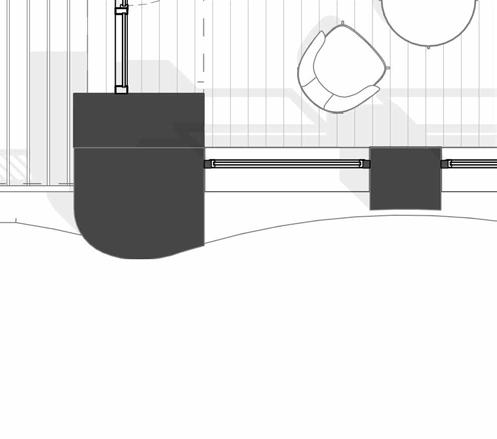


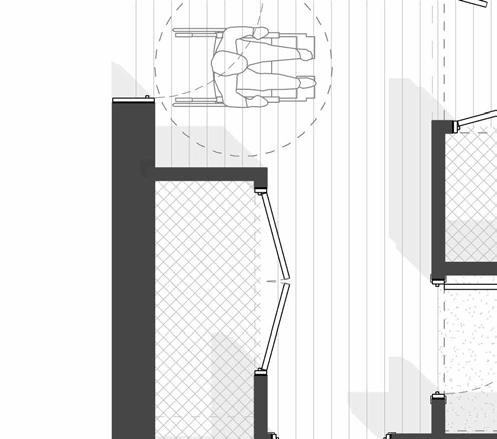
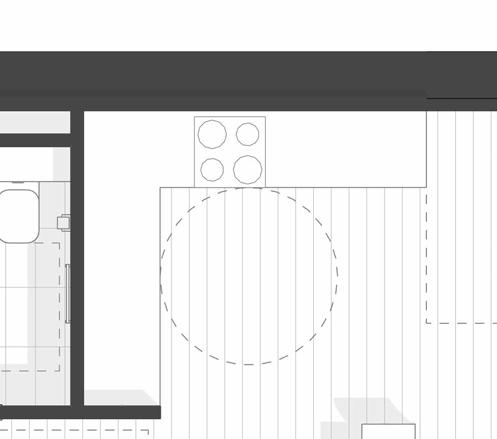
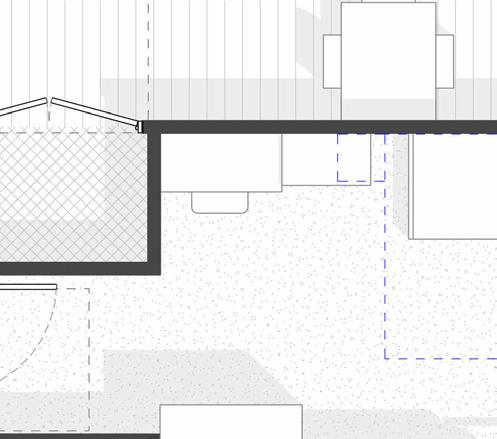













2 bed apartment
Unit type: WB04 Type 17 Total units: 4
Accessibility:
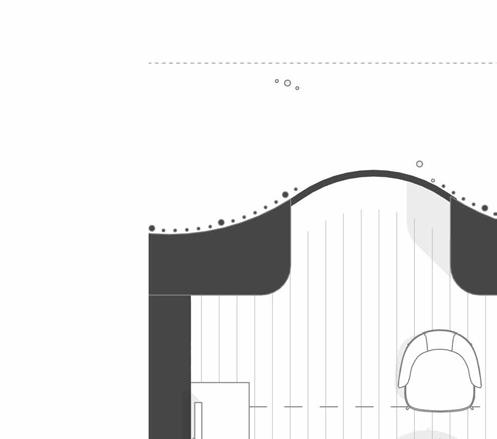

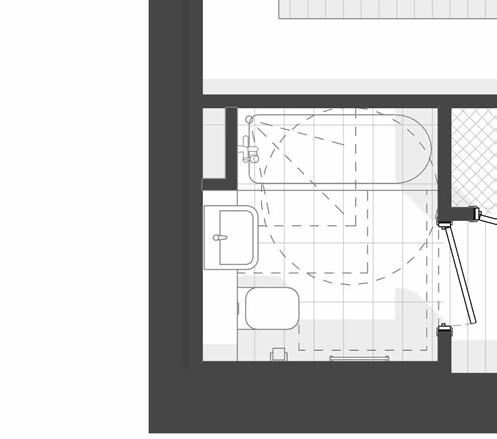



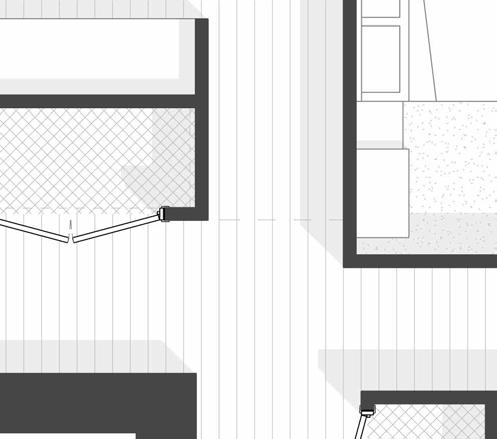









Typical 3 bed apartment
Accessibility: M4(3)


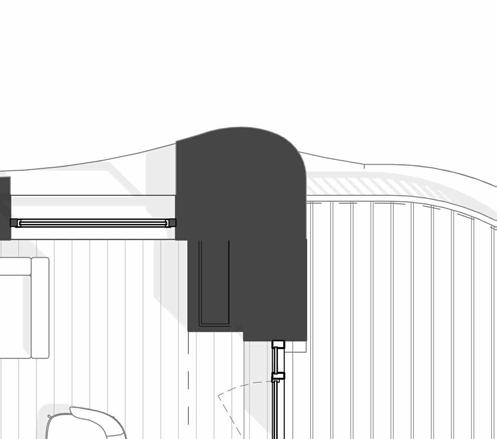
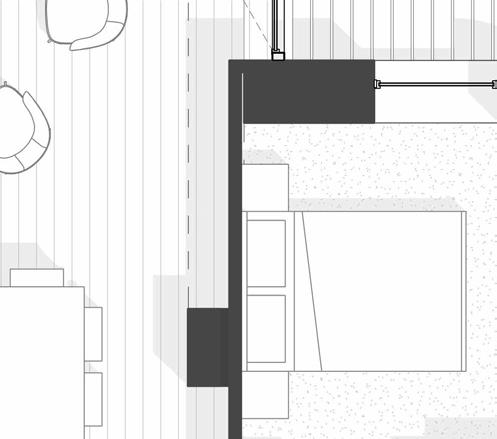















Thecopyrightinthis drawingisvestedin Sheppard Robsonandno licenseor assignmentofanykindhasbeen,oris, grantedtoanythirdparty whetherby provisionofcopiesor originalsor otherwiseunlessagreedinwriting.


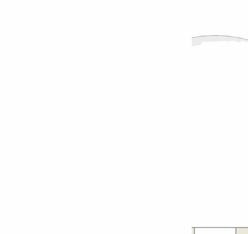
Thecontractorshallcheckandverifyall dimensionsonsiteandreport anydiscrepanciesinwritingto Sheppard Robsonbefore proceedingwork ElectronicData/ drawingsareissuedas"readonly"andshouldnotbe interrogatedfor measurement.All dimensionsandlevelsshouldread,only fromthosevaluesstatedintextonthe drawing.

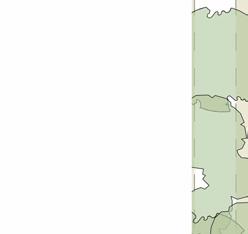













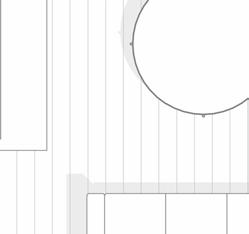





















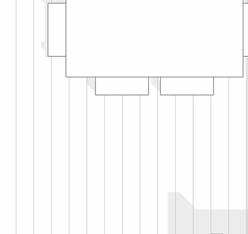


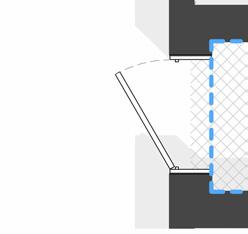






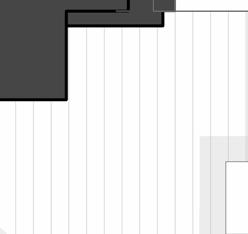
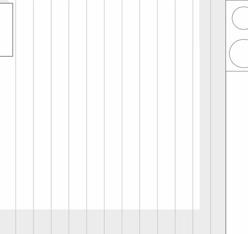

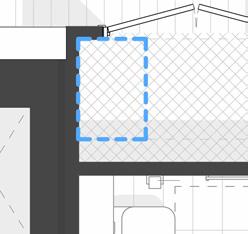
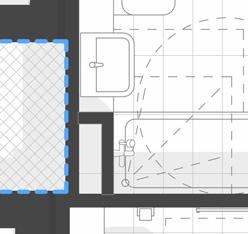





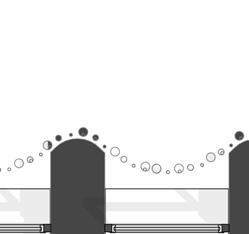

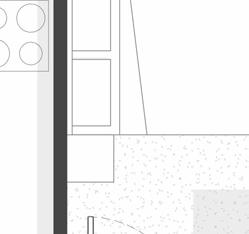
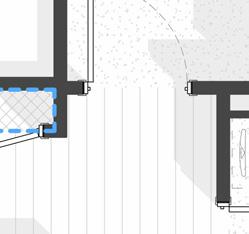

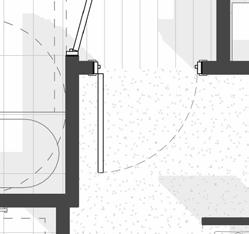








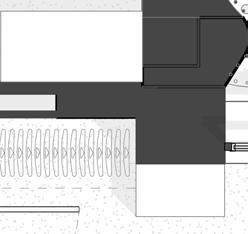

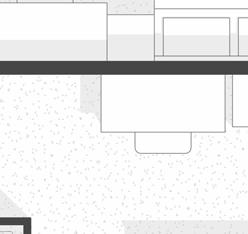














































Thecopyrightinthis drawingisvestedin Sheppard Robsonandno licenseor assignmentofanykindhasbeen,oris, grantedtoanythirdparty whetherby provisionofcopiesor originalsor otherwiseunlessagreedinwriting.
Thecontractorshallcheckandverifyall dimensionsonsiteandreport anydiscrepanciesinwritingto Sheppard Robsonbefore proceedingwork ElectronicData/ drawingsareissuedas"readonly"andshouldnotbe interrogatedfor measurement.All dimensionsandlevelsshouldread,only fromthosevaluesstatedintextonthe drawing.



























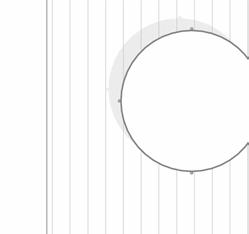



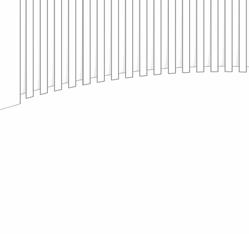





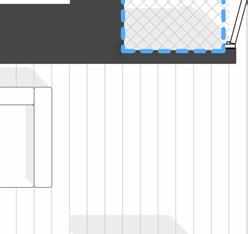



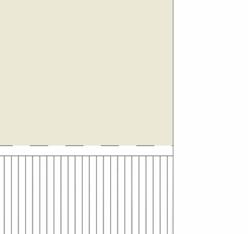
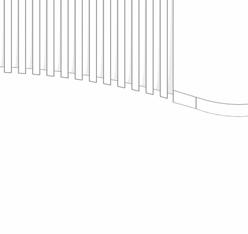





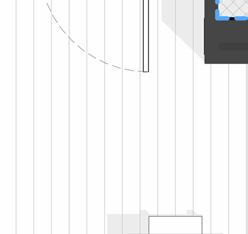













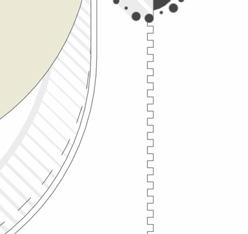





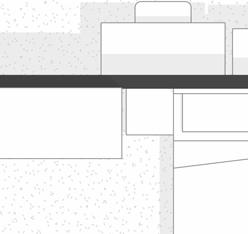
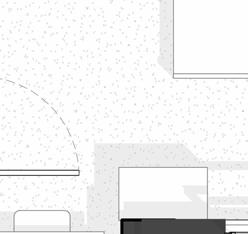


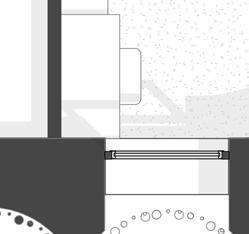







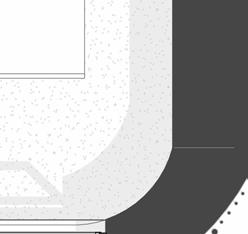
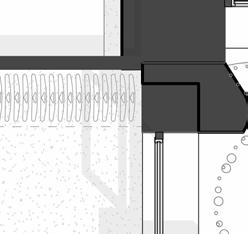






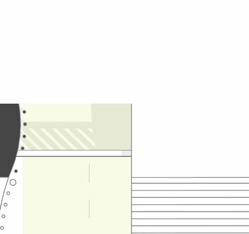





































Thecopyrightinthis drawingisvestedin Sheppard Robsonandno licenseor assignmentofanykindhasbeen,oris, grantedtoanythirdparty whetherby provisionofcopiesor originalsor otherwiseunlessagreedinwriting.
Thecontractorshallcheckandverifyall dimensionsonsiteandreport anydiscrepanciesinwritingto Sheppard Robsonbefore proceedingwork ElectronicData/ drawingsareissuedas"readonly"andshouldnotbe interrogatedfor measurement.All dimensionsandlevelsshouldread,only fromthosevaluesstatedintextonthe drawing.










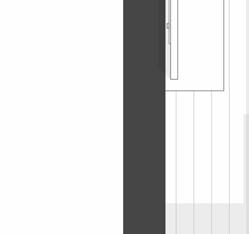






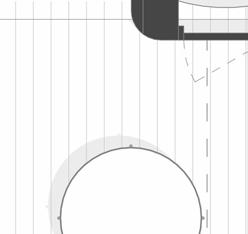









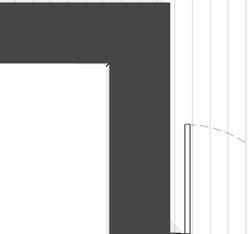





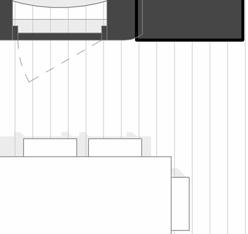






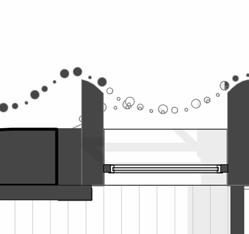
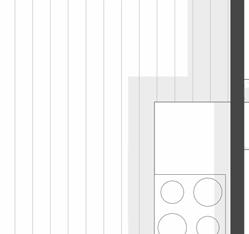






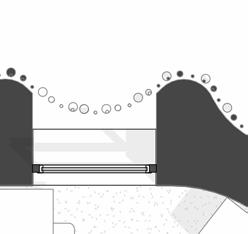


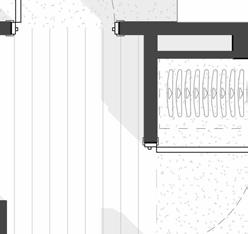

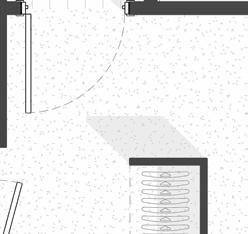



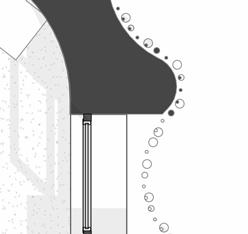

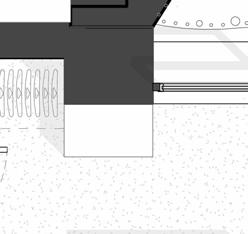
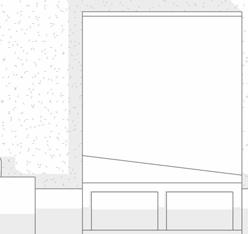






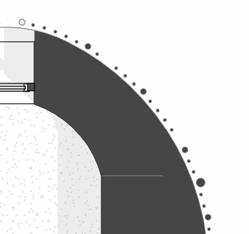
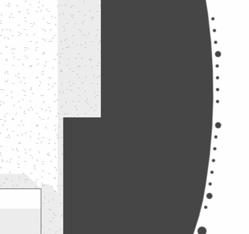

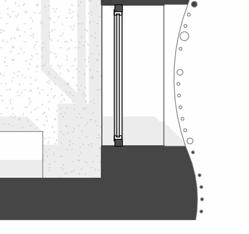














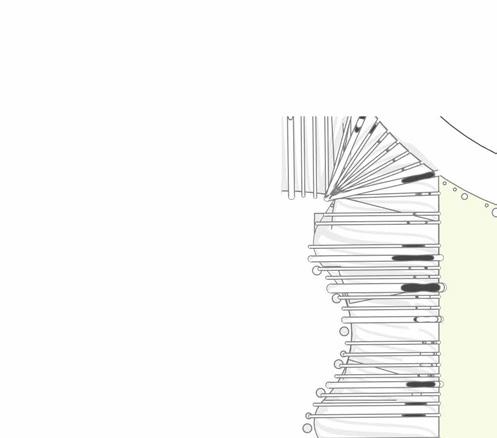


Thecopyrightinthis drawingisvestedin Sheppard Robsonandno licenseor assignmentofanykindhasbeen,oris, grantedtoanythirdparty whetherby provisionofcopiesor originalsor otherwiseunlessagreedinwriting.



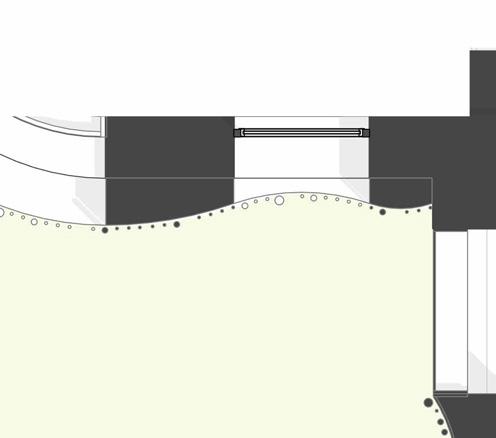


Thecontractorshallcheckandverifyall dimensionsonsiteandreport anydiscrepanciesinwritingto Sheppard Robsonbefore proceedingwork ElectronicData/ drawingsareissuedas"readonly"andshouldnotbe interrogatedfor measurement.All dimensionsandlevelsshouldread,only fromthosevaluesstatedintextonthe drawing.












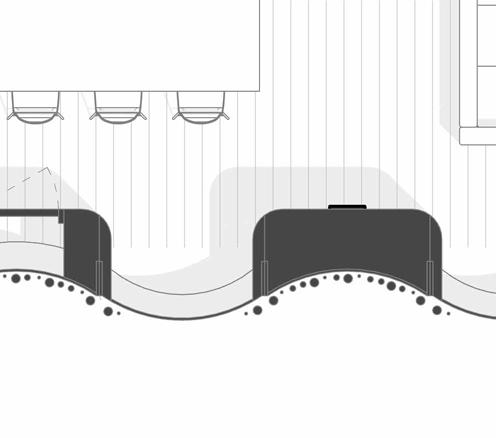





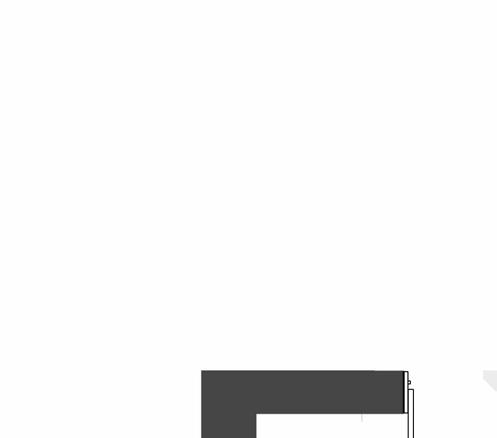





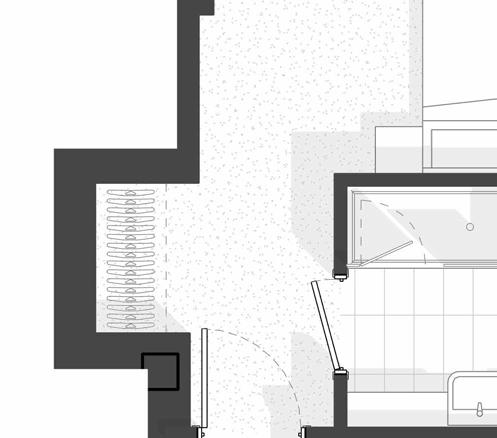

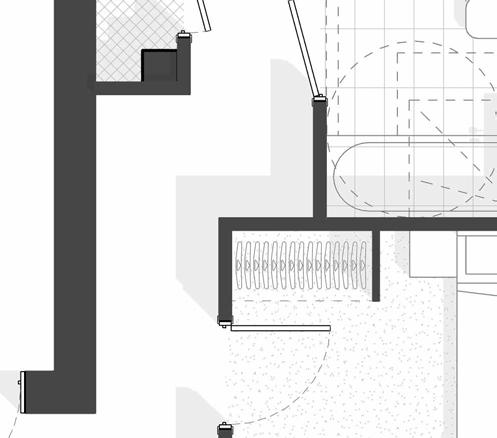
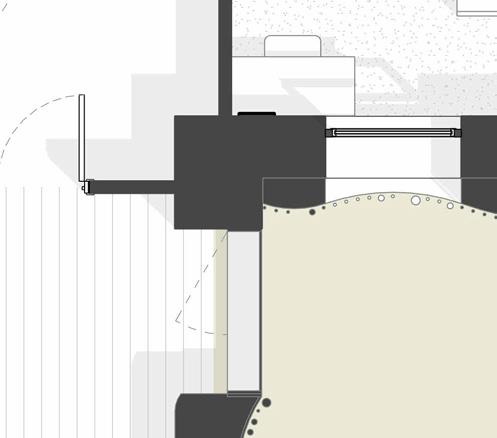
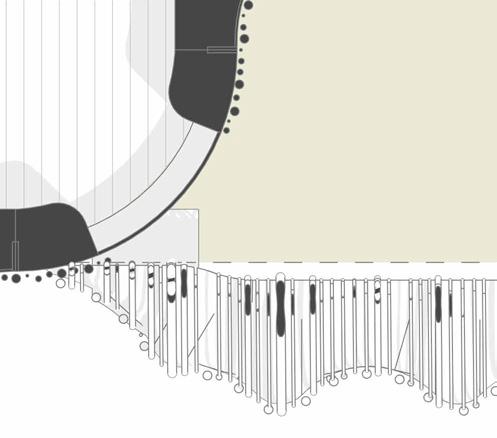







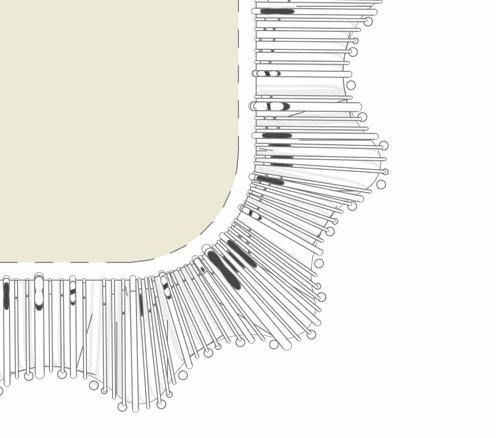



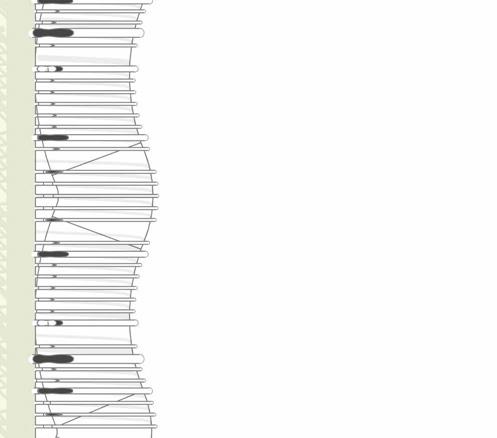




















Thecopyrightinthis drawingisvestedin Sheppard Robsonandno licenseor assignmentofanykindhasbeen,oris, grantedtoanythirdparty whetherby provisionofcopiesor originalsor otherwiseunlessagreedinwriting. FOR ELECTRONIC DATA ISSUE
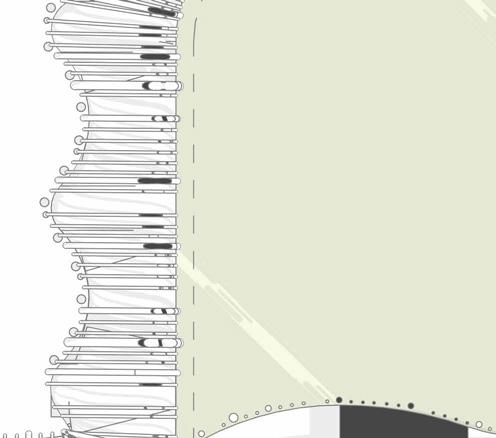
Thecontractorshallcheckandverifyall dimensionsonsiteandreport anydiscrepanciesinwritingto Sheppard Robsonbefore proceedingwork ElectronicData/ drawingsareissuedas"readonly"andshouldnotbe interrogatedfor measurement.All dimensionsandlevelsshouldread,only fromthosevaluesstatedintextonthe drawing.

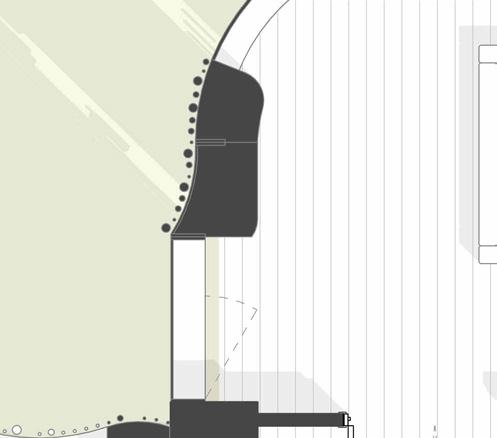







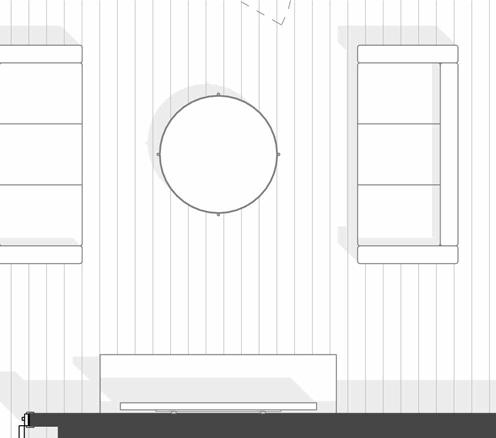

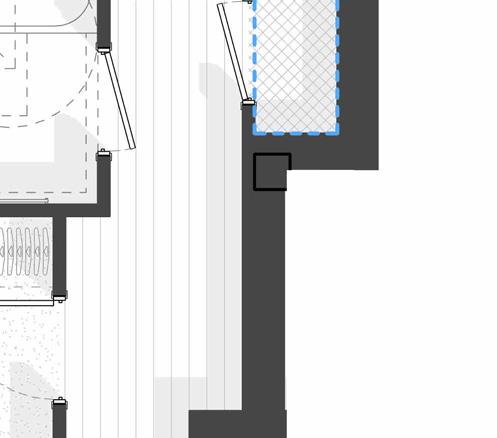

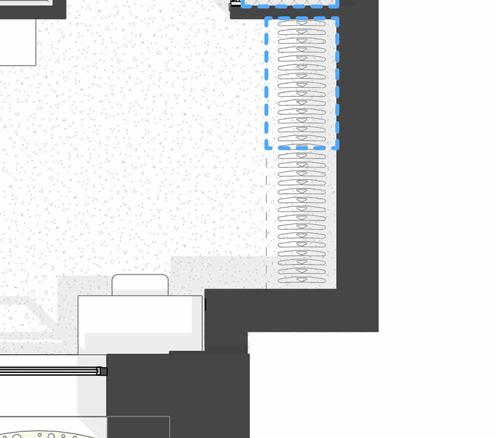




















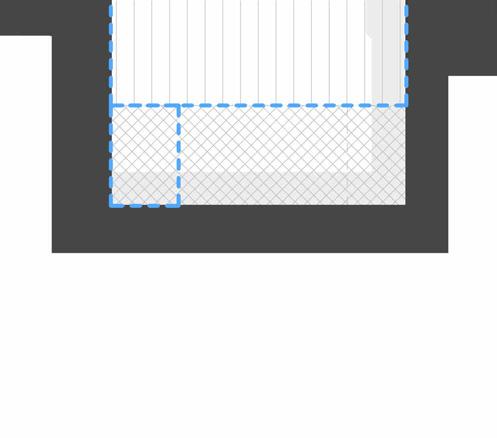



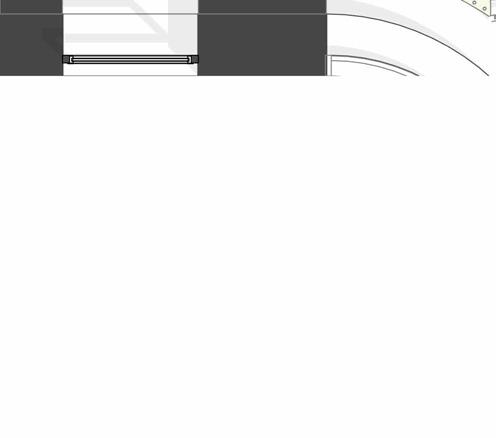












Thecopyrightinthis drawingisvestedin Sheppard Robsonandno licenseor assignmentofanykindhasbeen,oris, grantedtoanythirdparty whetherby provisionofcopiesor originalsor otherwiseunlessagreedinwriting.






Thecontractorshallcheckandverifyall dimensionsonsiteandreport anydiscrepanciesinwritingto Sheppard Robsonbefore proceedingwork ElectronicData/ drawingsareissuedas"readonly"andshouldnotbe interrogatedfor measurement.All dimensionsandlevelsshouldread,only fromthosevaluesstatedintextonthe drawing.







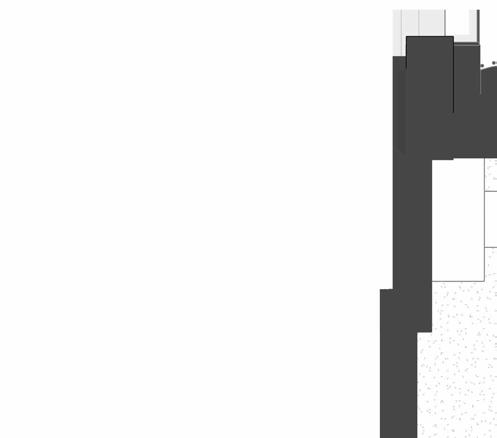



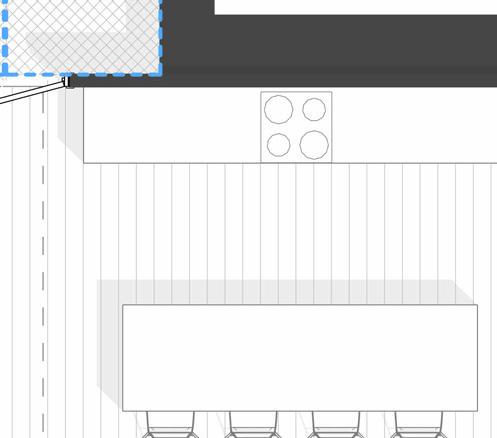












































Thecopyrightinthis drawingisvestedin Sheppard Robsonandno licenseor assignmentofanykindhasbeen,oris, grantedtoanythirdparty whetherby provisionofcopiesor originalsor otherwiseunlessagreedinwriting.
Thecontractorshallcheckandverifyall dimensionsonsiteandreport anydiscrepanciesinwritingto Sheppard Robsonbefore proceedingwork ElectronicData/ drawingsareissuedas"readonly"andshouldnotbe interrogatedfor measurement.All dimensionsandlevelsshouldread,only fromthosevaluesstatedintextonthe drawing.


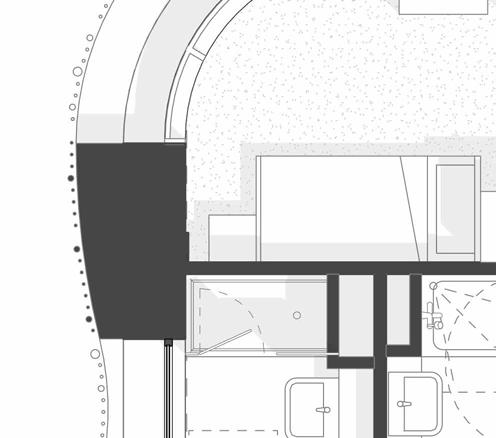


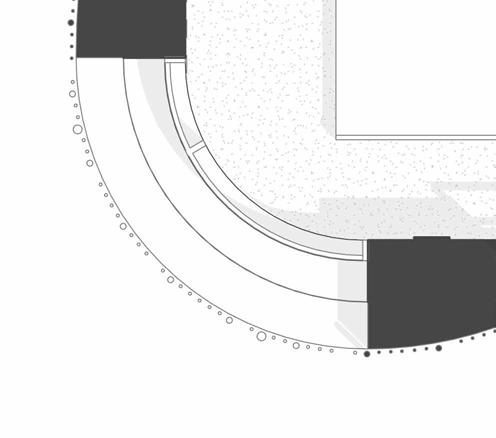



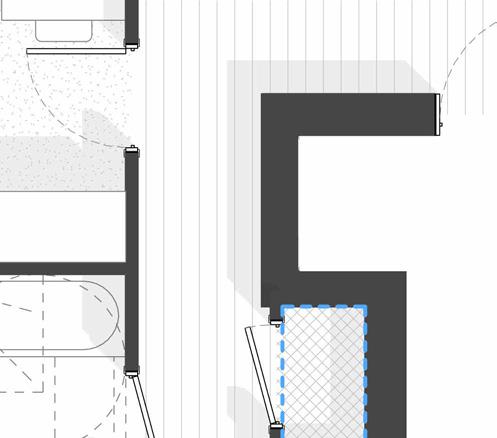

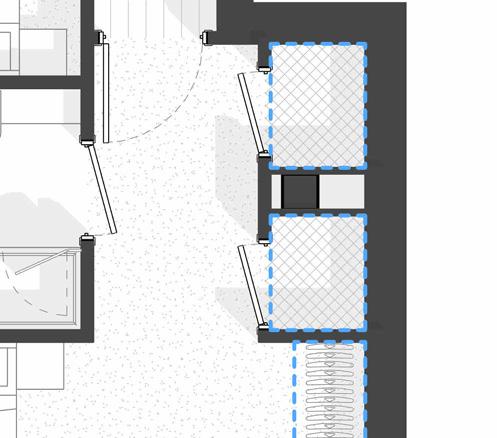









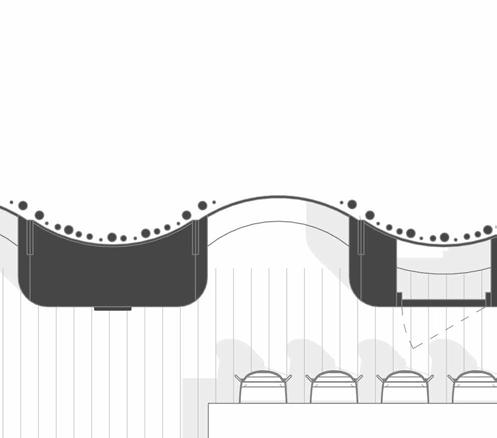








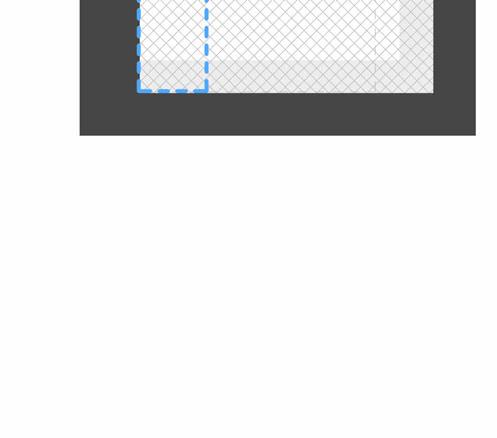



















To ensure quality and compliance, the homes have been designed to the following guidance:
• London Plan Guidance
• Nationally Described Space Standards
• Building Regulation Approved Documents
London Plan Guidance
Housing Design Standards
* Corrected from suspected typing error of ‘One bed, three persons’ as stated in official guidance
** Solar shading provided to East, South and West facing dwellings that are prone to overheating
London Plan Guidance
B - Shared and Ancillary Spaces
Standard
B2.1 Communal circulation spaces such as corridors are 1500mm wide
C - Homes and private outside space
C1.1 90 per cent of dwellings that are required to meet M4(2) and the 10 per cent required to meet M4(3) set out in Approved Document M, Volume 1 (ADM).
C2.1 All new dwellings must meet the minimum space standard in Policy D6 Part F(1-8) and Table 3.1 of the London Plan.
C2.3 A minimum ceiling height of 2.5m is required for at least 75 per cent of the gross internal area (GIA) of each dwelling
C2.4 The following combined floor areas for living/kitchen/dining space should be met or exceeded:
One person 21 sqm
One bed, two persons 23 sqm
*
Two bed, three persons 25 sqm
Two bed, four persons 27 sqm
Three bed, five persons 29 sqm
Four bed, six persons 31 sqm
C2.6 The main sitting space in a home for up to two people should be at least 3m wide, and increased to 3.5m wide in homes with three or more bed spaces to achieve a functional layout.
C4.1 New homes should be dual aspect unless exceptional circumstances make this impractical or undesirable; for example, when one side of the dwelling would be subjected to excessive noise or outside air pollution.
C4.3 Recommended: All homes should allow for direct sunlight in conjunction with solar shading. As a minimum, at least one habitable room should receive direct sunlight – preferably the living area and/or the kitchen and dining space
C4.4 Recommended: Avoid placing bedrooms and bathrooms on street-facing façades at ground level or where they face onto a busy courtyard or podium.
C4.6 Avoid large wide full-height windows to habitable rooms (particularly in bedrooms) where the risk of being overlooked and/or overheating is high
C4.7 All habitable rooms (including a kitchen/dining room) should receive natural light and have at least one openable window that provides a view out when seated
C4.8 Best practice: Bathrooms should receive natural light through openable window/s.












The proposed WB05 development seeks to comply with accessibility, adaptability, and space standards requirements outlined in LPG: Housing Design Standards (2023).
As stated in standard C1.1 (D7, H2), 10% of homes have been designed to be wheelchair adaptable M4(3) and have been proportionally distributed across buildings T1 and T2.
All homes meet or exceed the following minimum space standards stated both within the NDSS, and standard C2.1 (D6) of the LPG:
1b2p 50sqm
2b3p 61sqm
2b4p 70sqm
3b5p 86sqm
The minimum combined floor areas for living/ kitchen/dining spaces according to standard C2.5 (D6) are also being met or exceeded:
1b2p 23sqm
2b3p M4(3) 27sqm
2b4p 27sqm
3b5p 29sqm
Key planning standards taken into consideration are highlighted in reference to the plan on the right. Standards are excerpts taken from the London Plan Guidance.
Standard C4.3 (D6)
All homes should allow for direct sunlight in conjunction with solar shading. As a minimum, at least one habitable room should receive direct sunlight – preferably the living area and/or the kitchen and dining space.
Standard C4.1 (D3, D5, SI4)
New homes should be dual aspect unless exceptional circumstances make this impractical or undesirable; for example, when one side of the dwelling would be subjected to excessive noise or outside air pollution.
Standard C2.3 (D6)
A minimum ceiling height of 2.5m is required for at least 75 per cent of the gross internal area (GIA) of each dwelling to enhance the spatial quality; improve daylight penetration and ventilation; and assist with cooling.
Standard B2.5 (D5, D6)
The number of homes accessed by a core should not exceed eight per floor.
Standard C4.2 (D6)
The location of the main living and eating spaces, and the main private outside space, should be optimised to make the most of the best views and the orientation.
Standard B2.1 (D5, D6)
Communal circulation spaces such as corridors should be at least 1500mm wide. Consider additional width within and adjacent to cores to allow wheelchair users to turn and/or pass each other more easily.
Standard B2.4 (D5, D11)
In lift-served buildings, at least one lift (more if indicated by a capacity assessment) should be a fire evacuation lift suitable for people who require level access to evacuate from the building.
Standard C10.1 (D6)
Provide a minimum of one 5m2 of step-free private outside space for homes with one or two bedspaces, with a minimum depth and width of 1.5m. An extra 1m2 should be provided for every additional bedspace.
Standard C4.7 (D6)
All habitable rooms (including a kitchen/dining room) should receive natural light and have at least one openable window that provides a view out when seated.
Typical 2
apartment
Semi-natural vegetation (e.g. trees, woodland, species-rich grassland) maintained or established on site.
Wetland or open water (semi-natural; not chlorinated) maintained or established on site.
Intensive green roof or vegetation over structure. Substrate minimum settled depth of 150mm.
Standard trees planted in connected tree pits with a minimum soil volume equivalent to at least two thirds of the projected canopy area of the mature tree.
green roof with substrate of minimum settled depth of 80mm (or 60mm beneath vegetation blanket) – meets the requirements of GRO Code 2014.

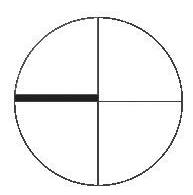
Semi-natural vegetation (e.g. trees, woodland, species-rich grassland) maintained or established on site.
Wetland or open water (semi-natural; not chlorinated) maintained or established on site.
Intensive green roof or vegetation over structure. Substrate minimum settled depth of 150mm.
Standard trees planted in connected tree pits with a minimum soil volume equivalent to at least two thirds of the projected canopy area of the mature tree.
Extensive green roof with substrate of minimum settled depth of 80mm (or 60mm beneath vegetation blanket) – meets the requirements of GRO Code 2014.
Hedges (line of mature shrubs one or two shrubs wide).
trees planted in pits with soil volumes less than two thirds of the projected canopy area of the mature tree.
wall –modular system or climbers rooted in soil.
Amenity grassland (species-poor, regularly mown lawn).
Extensive green roof of sedum mat or other lightweight systems that do not meet GRO Code 2014.
surfaces (e.g. concrete, asphalt, waterproofing, stone).
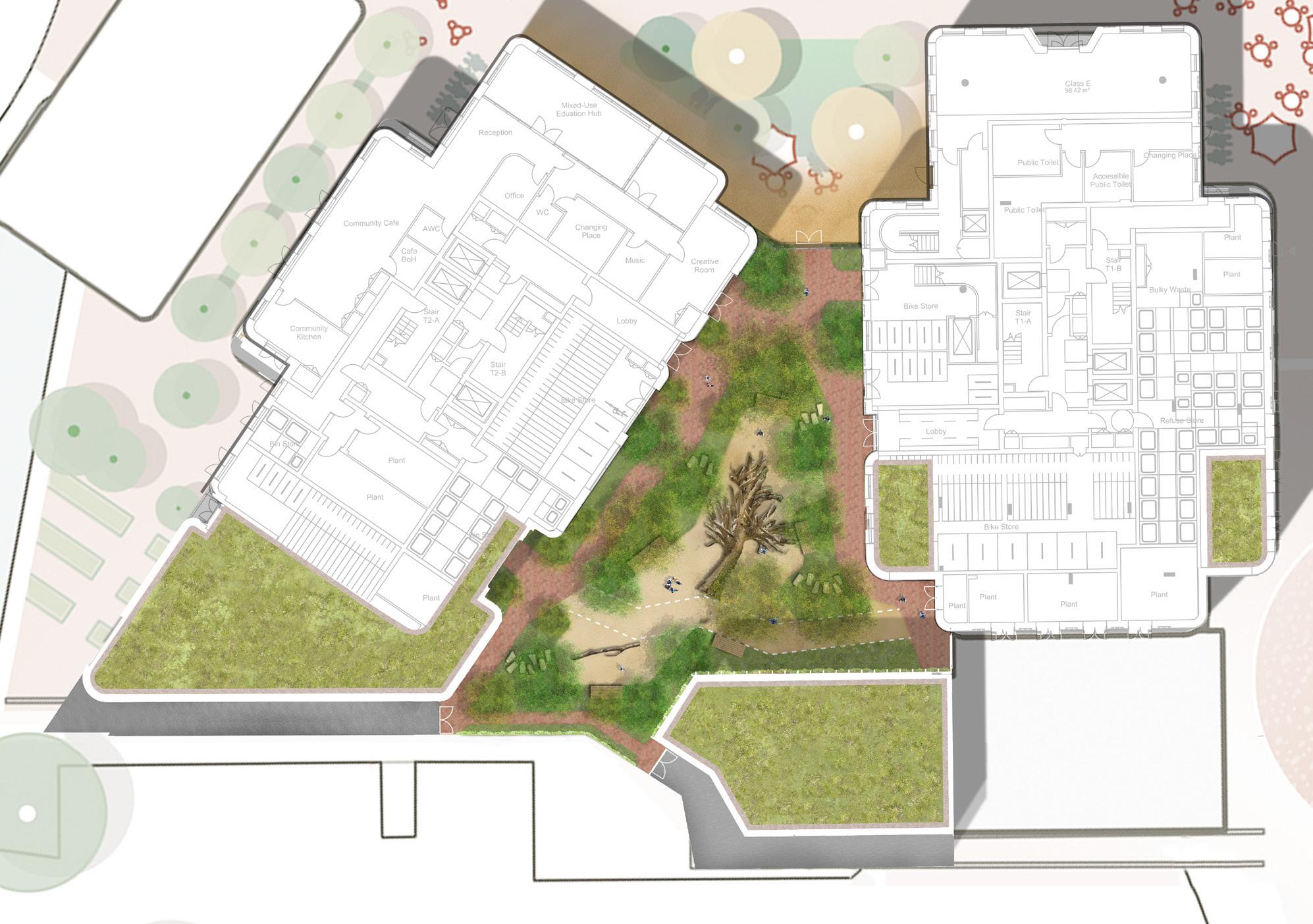

Sheppard Robson/ Serie/ dRMM EC.LBHF.02-A July 2025