Design & Access Statement Volume 2: RBKC Detailed Component: Addendum
Maccreanor Lavington
EC.RBKC.02-A July 2025

Maccreanor Lavington
EC.RBKC.02-A July 2025
This Design and Access Statement Addendum has been prepared by Maccreanor Lavington and Gillespies to form part of the previously submitted Design & Access Statement Volume 2: RBKC Detailed Component, dated July 2024 to take account of amendments to the Proposed Development and respond to feedback in relation to minor comments received from the Royal Borough of Kensington and Chelsea (“RBKC”) and other external stakeholders, and to update the design to meet the requirements of the new fire safety regulation (BS9991:2024).
Since the submission of the Hybrid Planning Applications, consultation has been undertaken with LBHF, RBKC and relevant statutory and non-statutory consultees. As a result of the consultation feedback, amendments have been made to the Proposed Development.
These amendments can be summarised as follows:
• Amendments to Parameter Plans to reduce height of EC03 by one storey, refine massing of WK02 and other incidental modifications.
• Minor design updates to Development Plots within the RBKC Detailed Component (Plots EC05 and EC06) and LBHF Detailed Component (Plots WB03, WB04 and WB05).
• Inclusion of additional and updated codes within the Design Code.
• Development Specification updates to reflect the above amendments.
• LBHF minimum residential unit number increased from 1,600 to 2,000 (proposed to be secured by an appropriately worded planning condition).
This Addendum is structured to follow the chapter titles and numbering within Design & Access Statement Volume 2: RBKC Detailed Component, dated July 2024 to enable cross referencing with the content of the previously submitted version. The design updates generally respond to the requirements of the new BS9991:2024, as well minor updates addressing RBKC feedback on the detailed Plots EC05 and EC06 and associated landscape.
This chapter outlines the design review and evolution process in response to feedback from the Local Authorities including public and stakeholder consultation following the submission of the Hybrid Planning Applications. The process can be summarised in three parts, which are captured in the timeline outlined below.
The design evolution and engagement process was shaped by written feedback received from the Local Authorities in February 2025.
Feedback was carefully reviewed by ECDC and relevant members of the design team. Responses were comprehensively considered within the context of the overarching submission and additional content was prepared for continued engagement.
Design response workshops
Between March and May 2025, a series of design review and response workshops were held with the Local Authorities.
Structured around key feedback topics, these workshops built upon the previous iterative engagement process. They provided an opportunity to clarify feedback and present proposed responses, which included supplying additional information, offering clarifications, and exploring amendments to the Illustrative Masterplan and Control Documents.
Feedback received during the design workshop period was carefully considered and shaped the ongoing design evolution of the proposals.
This process informed the development of additional Illustrative Masterplan material and enhancements to the Control Documents that further reinforce the quality of the Strategic Framework.
Detailed feedback was received from RBKC planning officers on the RBKC Detailed Component. Planning workshops/meetings and a meeting with RBKC Building Control took place for both EC05 and EC06 to discuss planning feedback and the impacts of regulatory change.
RBKC building control review (EC05 and EC06)
8th January 2025
A meeting was held with RBKC Planning Officers with RBKC Building Control to review the feedback reviewed to date and to make best use of the QDR process. Key topics discussed:
• Presentation of the key developments since submission of the original design including design updates to cores, evacuation lift provision and smoke ventilation strategies.
• RBKC Building Control comments and consolidating information onto fire strategy plans.
• Requirements for the QDR process summarising the design, the discussions held and any amendments to the design as the process is undertaken.
• HSE comments on roof terrace travel distances.
RBKC detailed planning meeting (EC06)
10th April 2025
A meeting was held with RBKC’s planning team to discuss the RBKC Detailed Component, with presentations of changes as a result of BS9991:2024, wheelchair homes, waste and cycle storage, footprint and appearance, landscape and playspace. Key topics discussed:
• Clarification that wheelchair units were located on levels 02-06 (level 5 considering access from park level).
• Proposed changes to the building core as a result of new fire safety regulations and the minor changes to general arrangement, footprint and appearance of the building which have no impact on the prow views and key elevations.
• Updates to the cycle storage layouts which are more convenient for cyclists.
• Further discussions which have taken place with RBKC Waste Services and the changes to layouts required by these discussions.
RBKC detailed planning meeting (EC05)
22nd April 2025
A meeting was held with RBKC’s planning team to discuss the RBKC Detailed Component, with presentations of changes as a result of BS9991:2024, waste storage, housing mix, outlook and private amenity and landscaping. Key topics discussed:
• Discussed the impact of BS9991:2024 and the changes to building core and final exit strategy noting the increased area has been absorbed internally. Noted this has also impacted usable space on roof terraces for residents.
• Noted further discussions have taken place with RBKC Waste Services and the layouts reflect the discussions.
• Noted changes to the mix and housing types with no loss of units.
• Discussed outlook and private amenity space and alternative options for internalised amenity space to some homes.
Design team response:
• Design team to produce QDR report to be submitted to RBKC QDR Panel.
• Design team to update the proposals to incorporate BS9991:2024 updates.
Design team response:
• Design team rearranged floor plates to provide all the wheelchair accommodation on levels 02-05.
• Wheelchair housing mix was amended to be more diverse reflecting RBKC housing feedback.
Design team response:
• External private amenity added to units on L01 and L02 where it was previously internalised.
• Further developed the Table Park side entrance design.
RBKC Planning Policy CD15 (Fire Safety) requires that applications involving tall buildings (over 50 metres in height) include a QDR Panel Report. In response, the Design Team conducted a QDR review of the project through a series of workshops and design reviews.
The findings from this process were compiled into a report submitted to RBKC and subsequently presented to the RBKC QDR Panel in June 2025.
Our ambition is to ensure the buildings achieve the highest standards in Fire Safety and after a fundamental review of the scheme, we have revised EC05 and EC06 to ensure they meet the requirements of the updated Fire Safety regulations (BS9991:24) and we have incorporated additional enhanced measures above and beyond the requirements of the Regulations.
To support this process, ECDC have:
• Undertaken a third party peer review of the Fire Strategy by an appropriately qualified Fire Engineer.
• Appointed a dedicated Building Safety Act advisor to ensure the project has a robust and relevant strategy to follow the requirements of the BSA.
RBKC Qualitative Design Review Panel (EC05 and EC06)
18th June 2025
A meeting was held with RBKC QDR Panel to review the report submitted by the Design Team.
The scope of the QDR was to:
• Assess the design against requirements of the fire safety guidance.
• Quantify any enhancements that are being provided beyond those required by regulation.
• Undertake fire hazard analysis, for example the team undertaking simulated fire scenarios to determine whether the functional requirements of the building regulations are achieved.
• Undertake “what-if” analysis, considering e.g. failure of any safety systems, or unexpected behaviour of occupants.
Through the QDR process, the Design Team have incorporated the following enhanced measures to the building design:
• Amended roof build up to be made of noncombustible material.
• Provided dedicated battery charging lockers for e-bikes in fire protected areas.
• Uplifted ventilation rates to cycle storage.
• Added a third lift to EC06 for resilience.
• Incorporated dedicated life safety systems to each building to ensure they can operate safely and independently in the event of fire.
The following chapter provides amended design information in response to feedback received from RBKC, and other external stakeholders and incorporates design updates as a result of the update to fire safety regulations arising from BS9991:24 being published in November 2024.
The chapter is divided into the following sections:
• Plot wide use and amount updates
• Plot wide ground floor experience updates
• EC05 updates
• EC06 updates
• Landscape updates
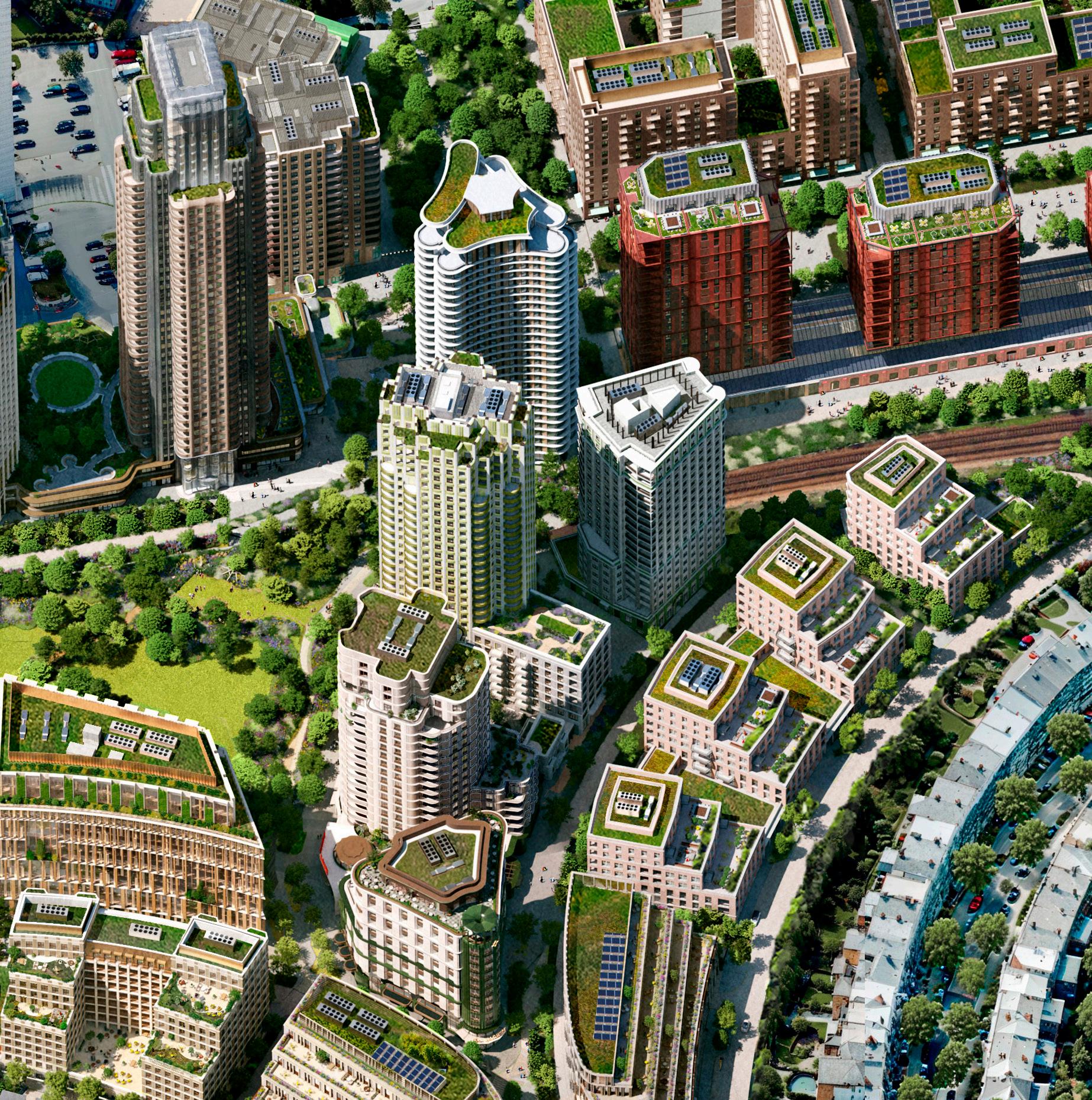

The proposed scheme does not change the total number of homes across the two plots, EC05 and EC06. The building heights and forms remain consistent.
The principles remain consistent with the July 2024 submission. Updates to life safety plant have resulted in the loss of the workspace units from EC06 at Warwick Crescent level.
The changes to building cores have resulted in minor adjustments in unit mix and areas to EC05 and EC06 and a minor adjustment to the footprint of EC06.
The wheelchair housing mix was amended to increase the diversity of home sizes in EC06 reflecting RBKC housing feedback.
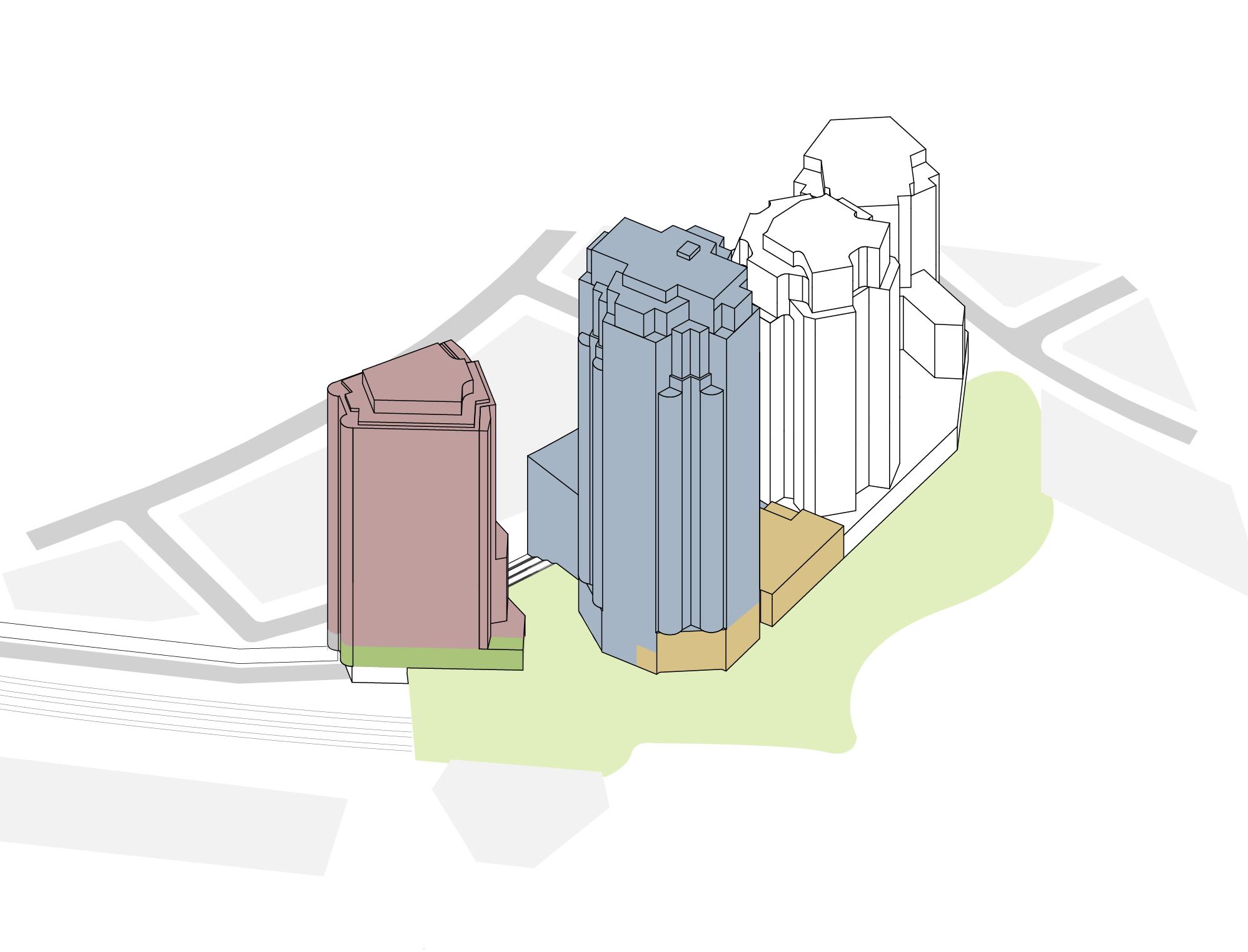
Table

Warwick
(+9.0m AOD)
Ground floor uses remain as the July 2024 submission in EC05, with minor adjustments to the layouts.
In line with the recommendations of the Building Safety Act, each building is now required to have its own dedicated life safety plant. As a result, the ground floor use in EC06 has been revised, replacing the workspace with a generator providing back up power to life safety systems.
A cycle store has been added to the Ground Floor of EC06 following RBKC comments on direct cycle store access provision from Warwick Crescent.
The EC05 cycle store has been reduced in size to provide a fire escape route for EC07, also forming an additional BoH space for the F&B unit.

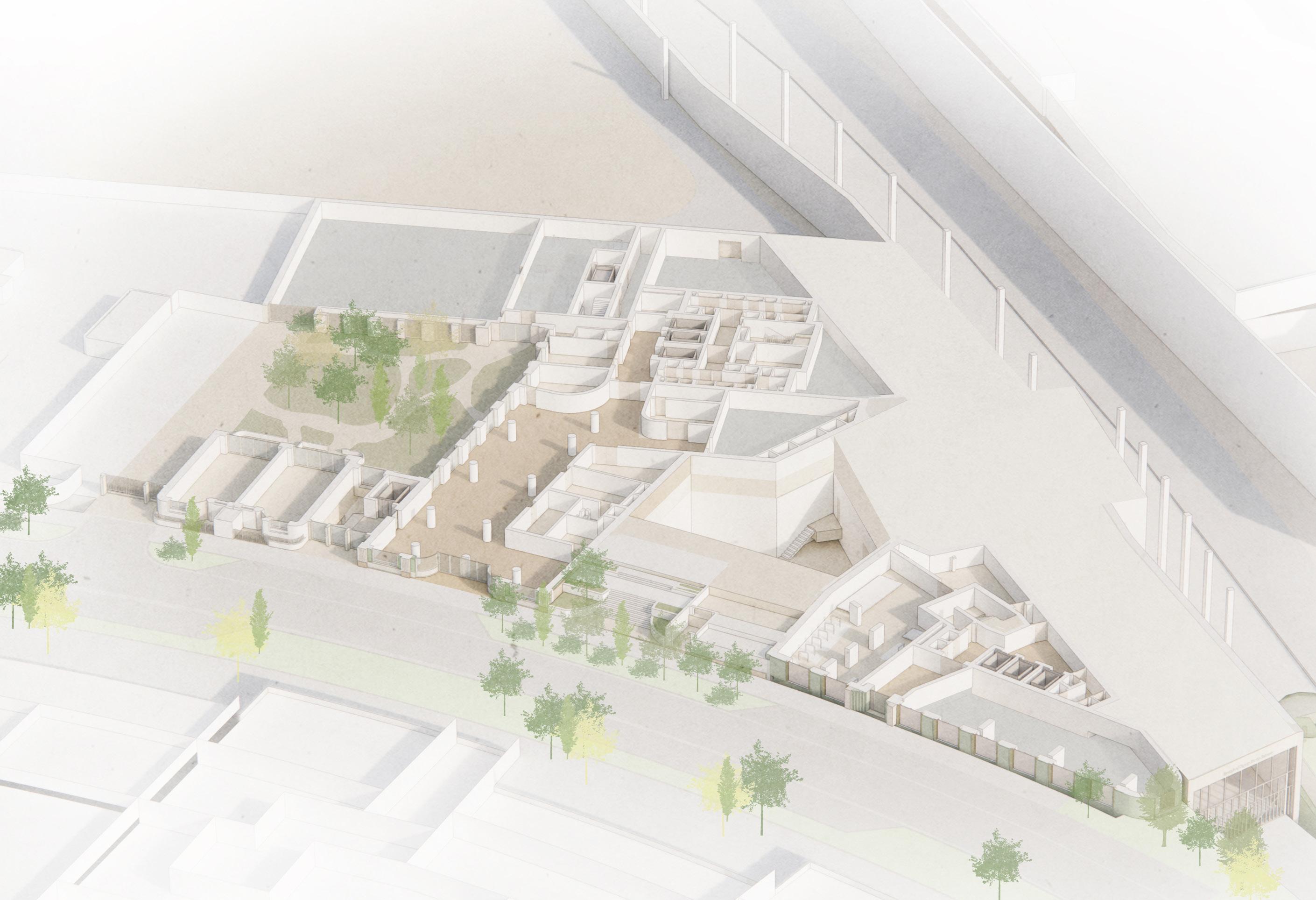
The Table level (+12.5m AOD)
The design approach remains consistent for first floor uses at Table level with only minor adjustments to the building layout.
Cycle store footprint has increased, with nursery access core removed.
Additional core and escape route added to the mansion block of EC05 to reduce travel distances as per BS9991:2024 guidance.
Nursery waste store now included at Table level.


The number of homes in the proposed scheme remains consistent with the July 2024 submission, providing 202 new 1, 2 and 3 bedroom homes.
While the number of homes has not changed, the core redesign has resulted in minor changes to unit mix, number of habitable rooms and GIA areas.
The provision of wheelchair accessible homes across both buildings remains at 10%, unchanged since July 2024. In response to feedback from RBKC Housing, the number of accessible homes within EC05 has been reduced by one in favour of EC06.
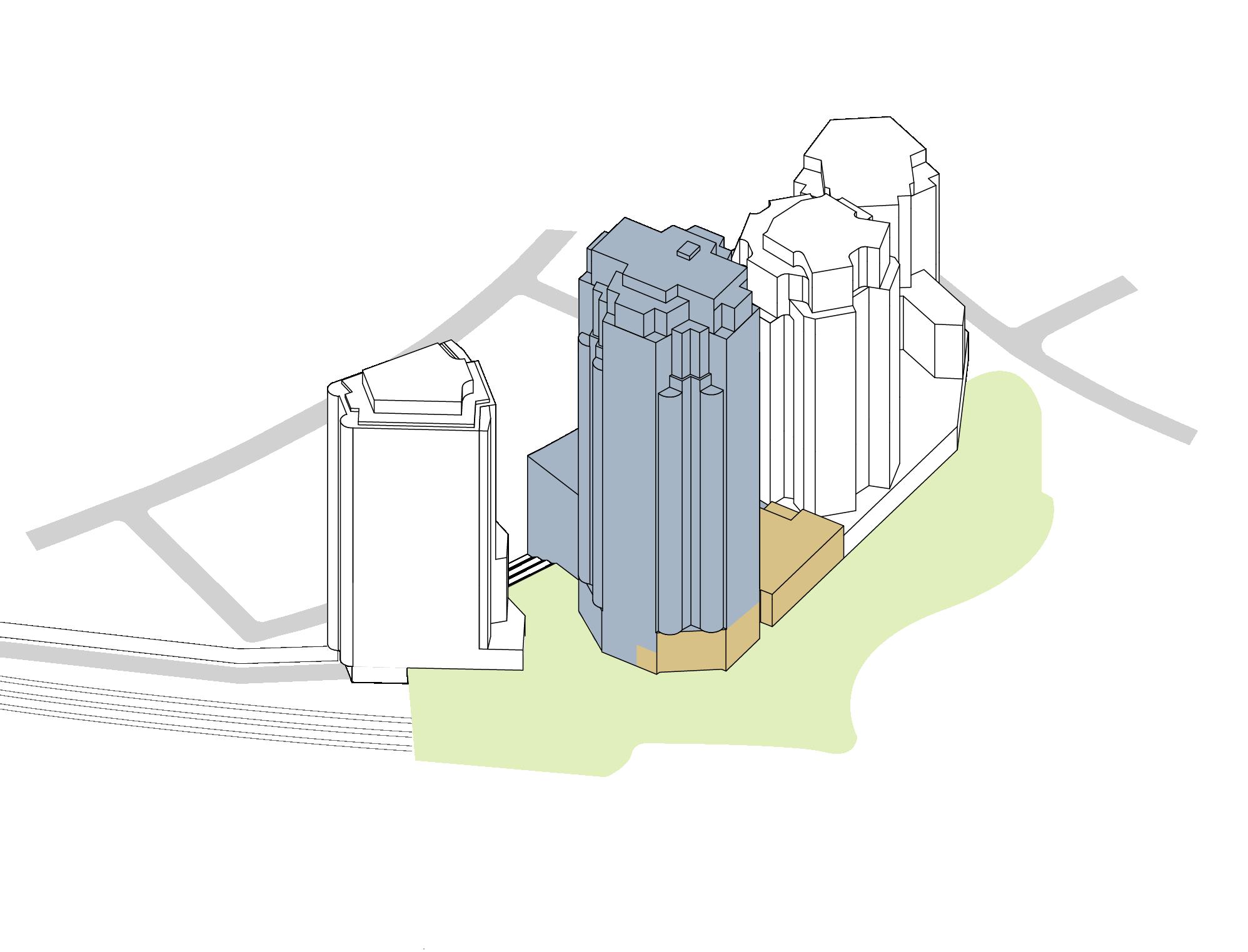
The Table

The Table
Adjustments have been made to Level B1 to incorporate additional refuse capacities and additional cycle store provision following the inclusion of an EC07 escape route through the GF cycle store.
Adjustments have been made to the residential units at shoulder level to incorporate the additional stair core, with general unit updates required following the updated core design.
Updates to the core footprint and residential units have been made to all levels following core adjustments in line with BS9991:2024.
Ancillary uses remain concentrated at basement level, which allows the buildings to maximise active frontages at Ground Floor levels.
Adjustments have been made to the refuse store to incorporate additional refuse capacities, which take up some of the residential amenity area.
Adjustments have been made to the cycle store setting out to meet the requirements of BS:9991 2024. 1 2 3 1 2
Additional cycle stores have been provided at B1 due to the inclusion of an EC07 escape route through the GF cycle store. This has led to a reduction in the residential ancillary area.

EC05 is serviced underground via St Cuthbert’s Lane
The residential character of Warwick Crescent is not impacted by the design updates to the building core.
The inclusion of an EC07 escape route has led to a reduction in the size of the cycle store, with cycles relocated to B1. At this level the cycle store remains primarily for bicycles for those with accessibility needs.
A zone previously used for structural transfer zone is now a back of house area for the F&B provision.
A waste chute is provided at ground floor only for residents to dispose of waste which is then stored at B1.
The design of the entrance at The Table Park level has been updated to accommodate an additional exit route from the staircase whilst maintaining the high quality residents entrance.
Glazing replaced with the green curved glazed ceramic used elsewhere on the facade, following changes internally.
Entrance now recessed with additional exit door to accommodate new fire escape from proposed mansion block core.
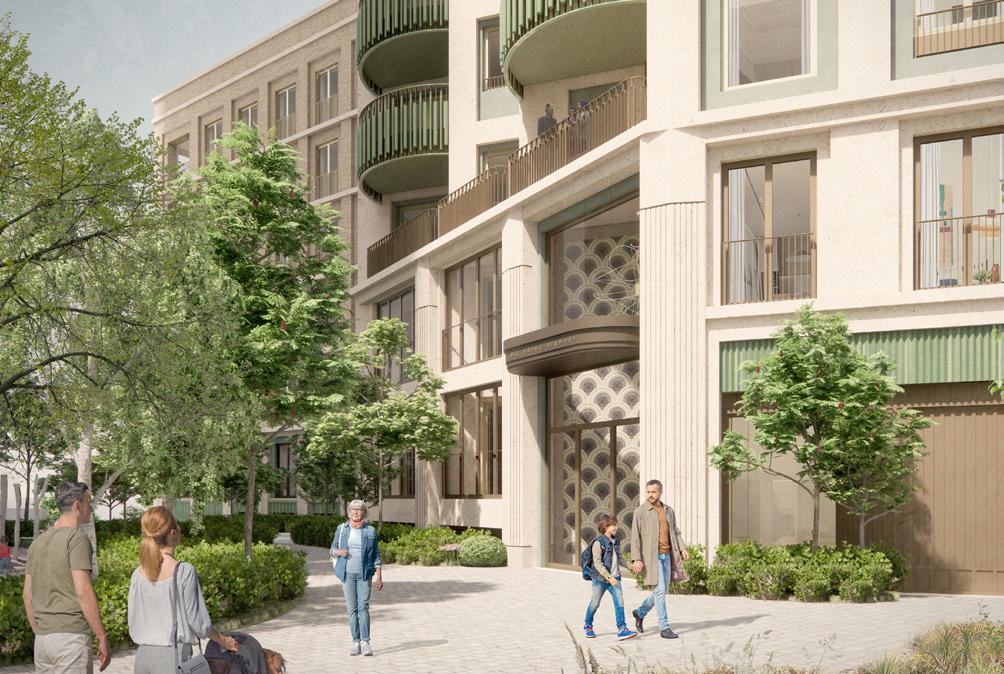

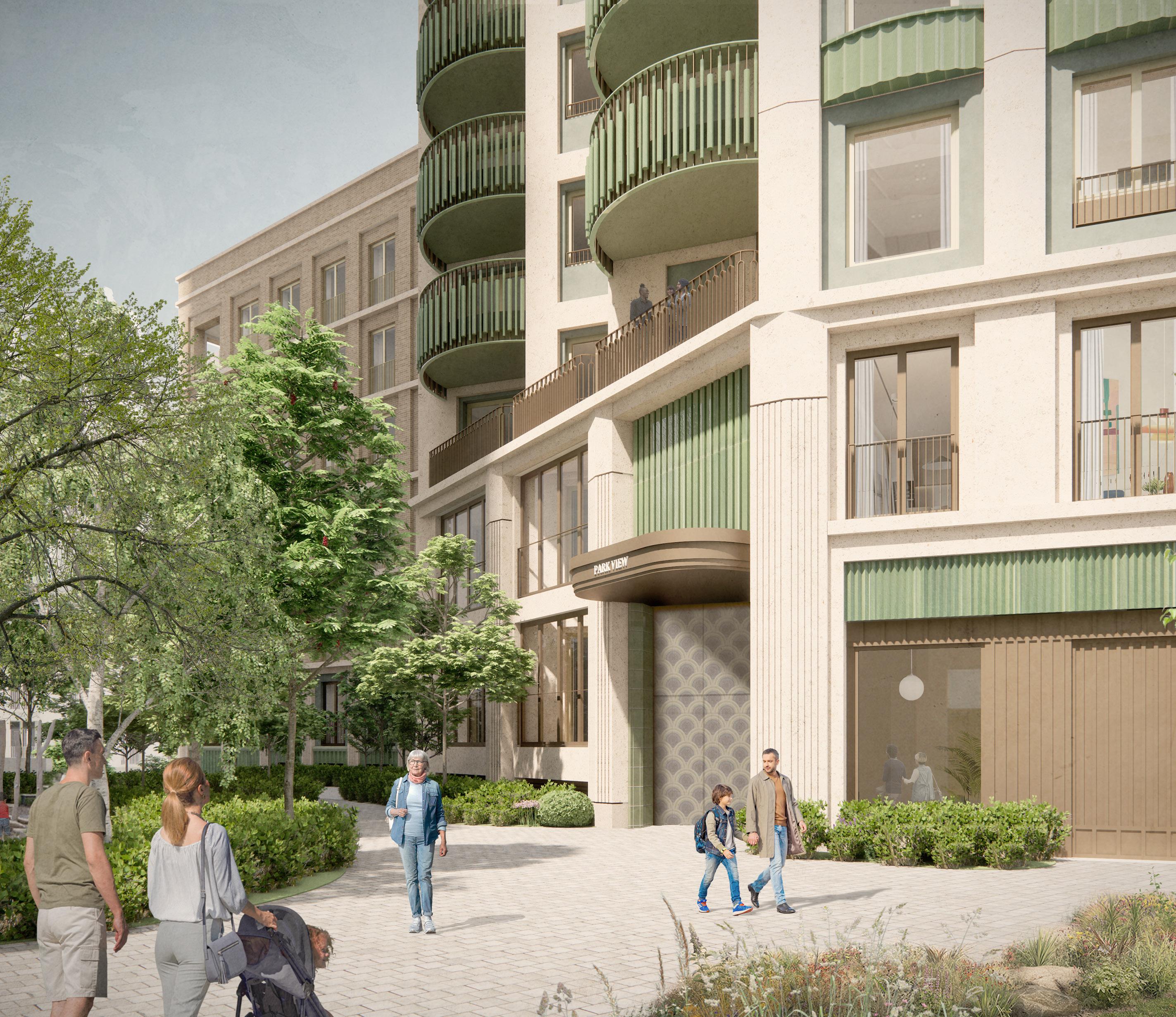
The principles to enhance the outlook and maximise views out of each home have been maintained.
The distance between EC05 and EC06 has been reduced slightly following adjustments to the footprint of EC06.
The building core design has been updated to meet the latest fire guidance set out in BS9991:2024.
Two evacuation lobbies provided with access to one stair and one evacuation lift each plus an additional lift to the fire fighting core. All lifts to function both as firefighting and evacuation lift.
Stair goings have increased to 300mm.
One passive ventilation shaft added to each evacuation lobby.
Mechanical extract and passive ventilation shafts added to each evacuation lobby.
The core has increased in size to accommodate the above, with red dashed outline showing the July 2024 submission core footprint.
The quality of the homes has been maintained throughout the design update.
The core has been revised to reflect guidance from BS 9991:2024, resulting in an increased core footprint. However, the overall EC05 footprint remains unchanged, as the additional area has been absorbed by a reduction in apartment sizes.
Unit types have been updated to suit the core adjustments, with changes generally minor with the intention to retain the design quality of the July 2024 submission layouts.
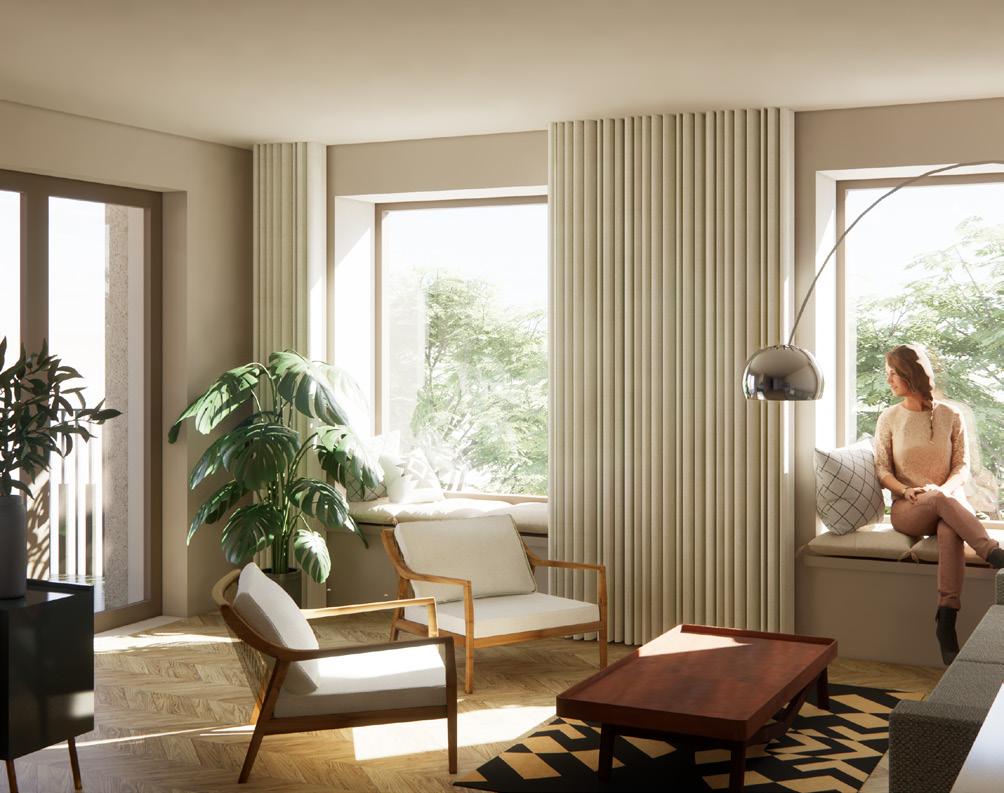

The strategy of generous curved balconies contributing to the building’s distinctive form providing private outdoor space is maintained, with improvements to the amenity strategy at lower levels.
An additional balcony is provided to Level 01 and Level 02 following unit updates.
There is an overall reduction in the number of internal amenity units.
A terrace has been added to Level 07 facing the amenity space.
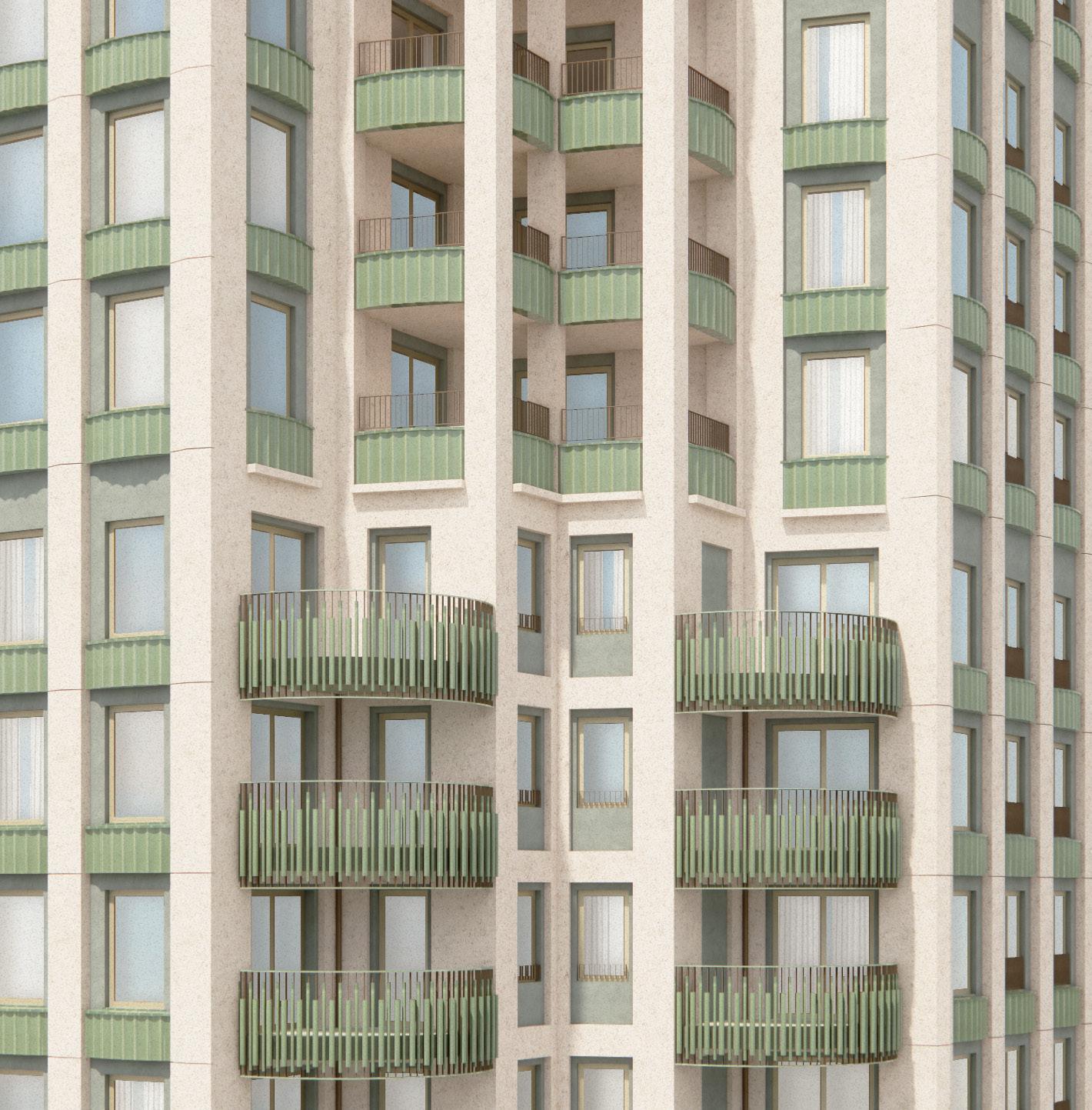
Type
NSA: 53.9 m² Hab rooms: 2
8.7 m² Total homes: 34
The amended proposals continue to provide high quality homes. The following updated unit types demonstrate the commitment to providing high quality homes.
EC05-T1-041
EC05-T1-051
EC05-T1-061
EC05-T1-071
EC05-T1-082
EC05-T1-092
EC05-T1-102
EC05-T1-112
EC05-T1-041
EC05-T1-122
EC05-T1-051
EC05-T1-132
EC05-T1-061
EC05-T1-142
EC05-T1-071
EC05-T1-152
EC05-T1-082
EC05-T1-162
EC05-T1-092
EC05-T1-172
EC05-T1-102
EC05-T1-182
EC05-T1-112
EC05-T1-192
EC05-T1-122
EC05-T1-202
EC05-T1-132
EC05-T1-212
EC05-T1-142
EC05-T1-152
EC05-T1-222 34
EC05-T1-162
EC05-T1-172
EC05-T1-182
EC05-T1-192
EC05-T1-202
EC05-T1-212
EC05-T1-222
* storage area includes 0.5m2 in the utility cupboard as prescribed in the NDSS.
**policy C2.12 specifies a furniture appendix, which includes kitchen lengths. Note 2 specifies that where the washing machine is located out of the kitchen, the overall minimum worktop length may be reduced by 630mm. This has been factored into the target length below.
*** As described in section 6 of the DAS an alternative interpretation of dual aspect has been adopted where the LPG definition cannot be met.
2B-4P-Type 01 Schedule LevelCount
EC05-T1-041
EC05-T1-051
EC05-T1-061
EC05-T1-072
EC05-T1-083
EC05-T1-093
EC05-T1-103
EC05-T1-113
EC05-T1-123
EC05-T1-133
EC05-T1-143
EC05-T1-153
EC05-T1-163
EC05-T1-173
EC05-T1-183
EC05-T1-193
EC05-T1-203
EC05-T1-213
EC05-T1-223 50
EC05-T1-041
EC05-T1-051
EC05-T1-061
EC05-T1-072
EC05-T1-083
EC05-T1-093
EC05-T1-103
EC05-T1-113
EC05-T1-123
EC05-T1-133
EC05-T1-143
EC05-T1-153
EC05-T1-163
EC05-T1-173
EC05-T1-183
EC05-T1-193
EC05-T1-203
EC05-T1-213
EC05-T1-223 50
Do not scale from this drawing. Verify all dimensions on site. Drawing should be read in conjunction with information from all other design consultants and contractors. All drawings in digital format are for reference only, paper copies are available on request.
► This is a sample of unit plans. Please see the appendix chapter 9A.2 for the full set.
* storage area includes 0.5m2 in the utility cupboard as prescribed in the
The proposed scheme continues to meet the requirements of London Plan Policy D7. Wheelchair accessible homes are provided across a range of one, two and three bedroom homes.
Wheelchair units have been removed from Level 01, with additional units added to Levels 0306.
Change in location of wheelchair units.
The reduction in wheelchair units is due to an over provision in the July 2024 submission.
NSA: 106.6 m²
Hab rooms: 3
Amenity: 8.7 m²
Total homes: 04
M4(3) wheelchair homes in EC05 are proposed as ‘adaptable’, which means they can be adapted for wheelchair users should this be required.
► This is a sample of unit plans. Please see the appendix chapter 9A.2 for the full set of accessible homes.
* storage area includes 0.5m2 in the utility cupboard as prescribed in the NDSS.
**because this is an accessible apartment the Housing Design Standards target is exceeded by the more generous requirements on Approved Document Part M4(3).
C2.6
C2.8
C2.12
drawings
are for reference only, paper copies are available on request.
In line with London Plan Policy D6 and GLA HDS SPG policy C1.1, 10% of homes in EC05 are designed to be adaptable to suit wheelchair user’s needs at a future point.
The facade principles remain unchanged with minor adjustments at lower level.
Fenestration of the mansion block has been updated to suit the revised unit layouts.
The Table Park entrance has been adjusted to align with the updated staircase exit strategy from the core.

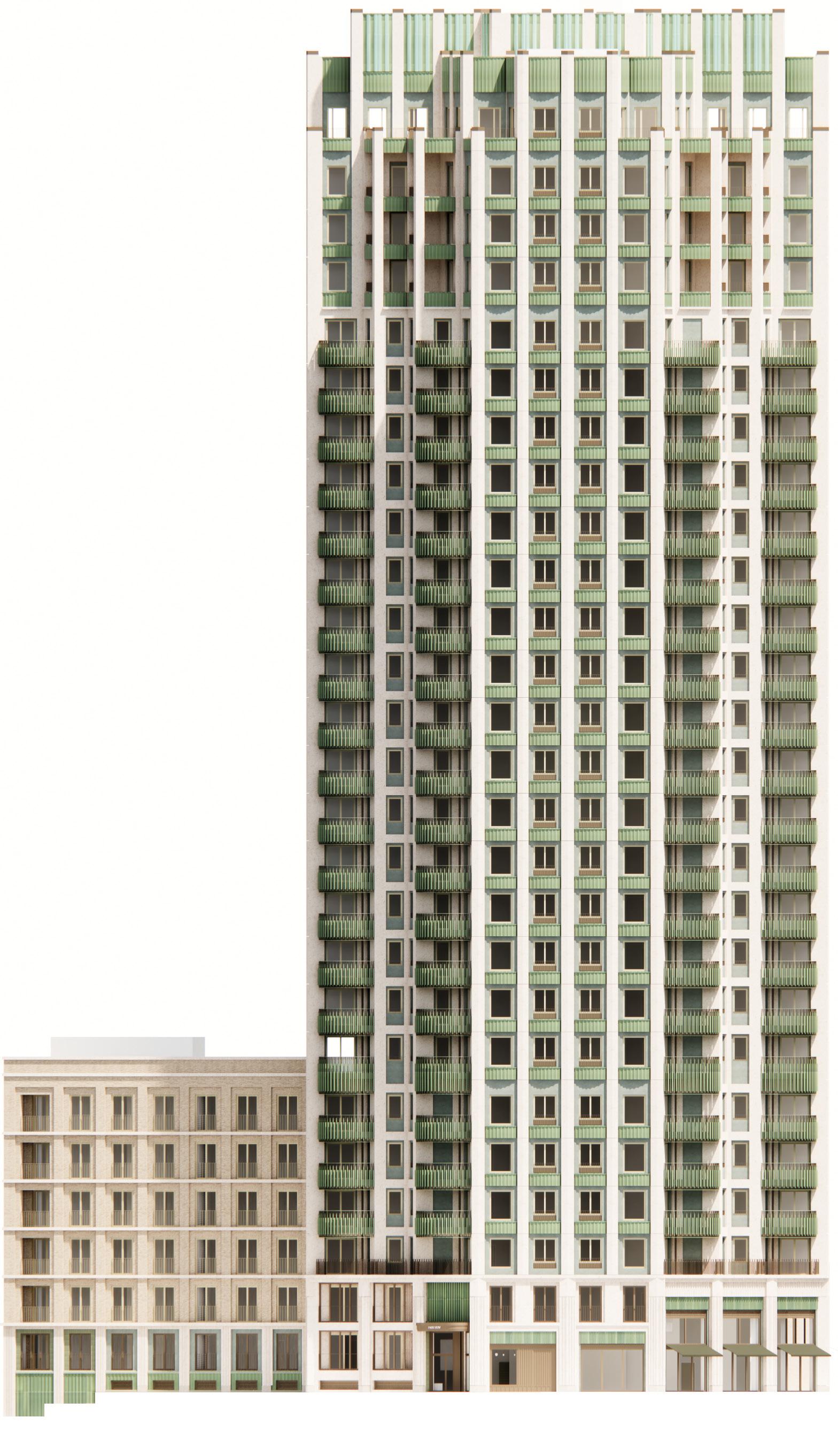
The facade principles remain unchanged with minor adjustments at lower level.
Fenestration of the mansion block has been updated to suit the revised unit layouts.
Two new balconies have been added at level 01 and 02.
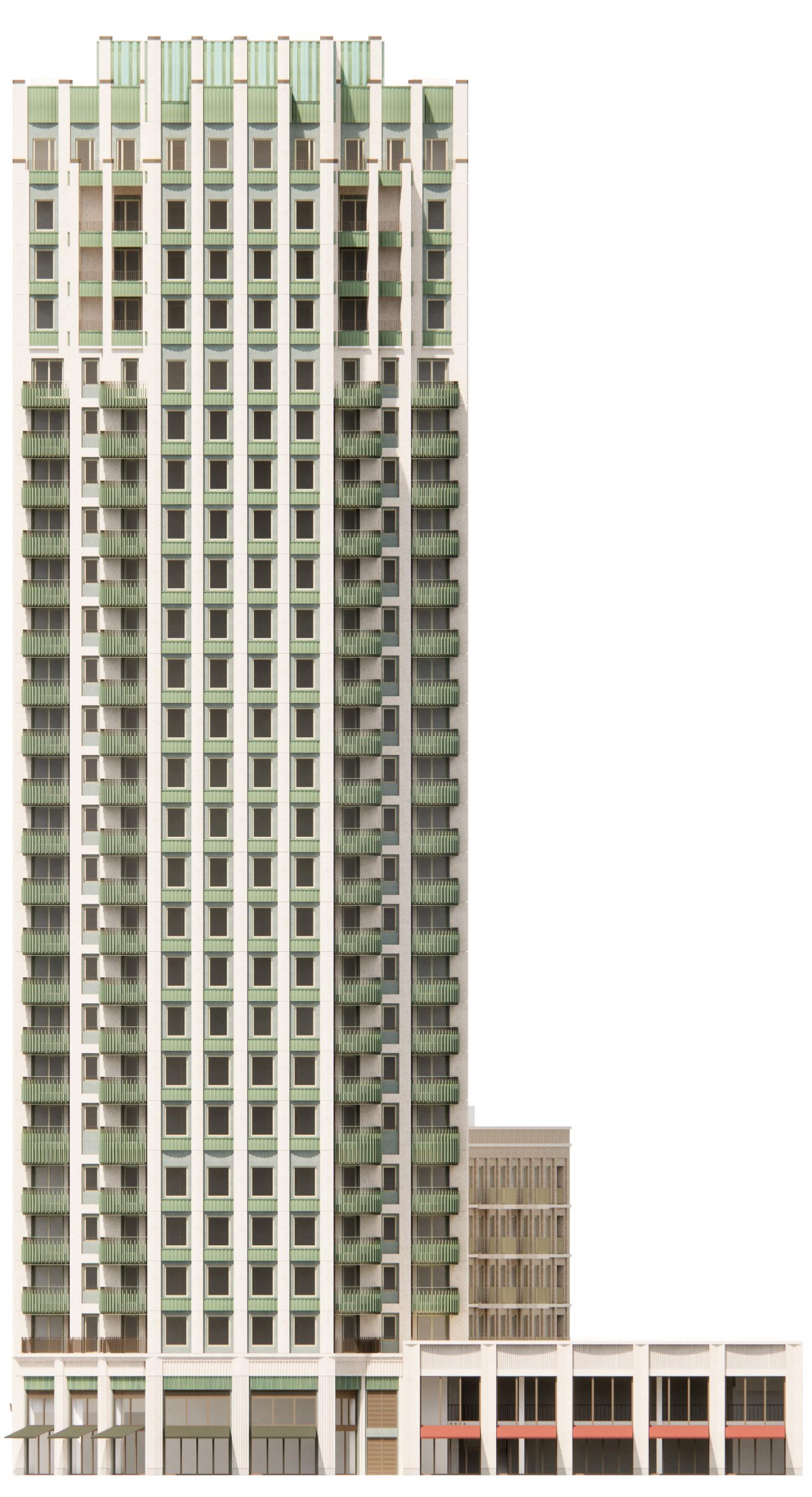

The number of homes in the proposed scheme remains consistent with the July 2024 submission providing 108 new 1, 2 and 3 bedroom homes.
While the number of homes has not changed, the core redesign has resulted in changes to unit mix, number of habitable rooms and GIA areas.
An additional wheelchair accessible home has been provided in this building which brings the total to 11.
Workspace on the Ground Floor fronting Warwick Crescent has been replaced with Life Safety Plant, following BS9991:2024 guidance.
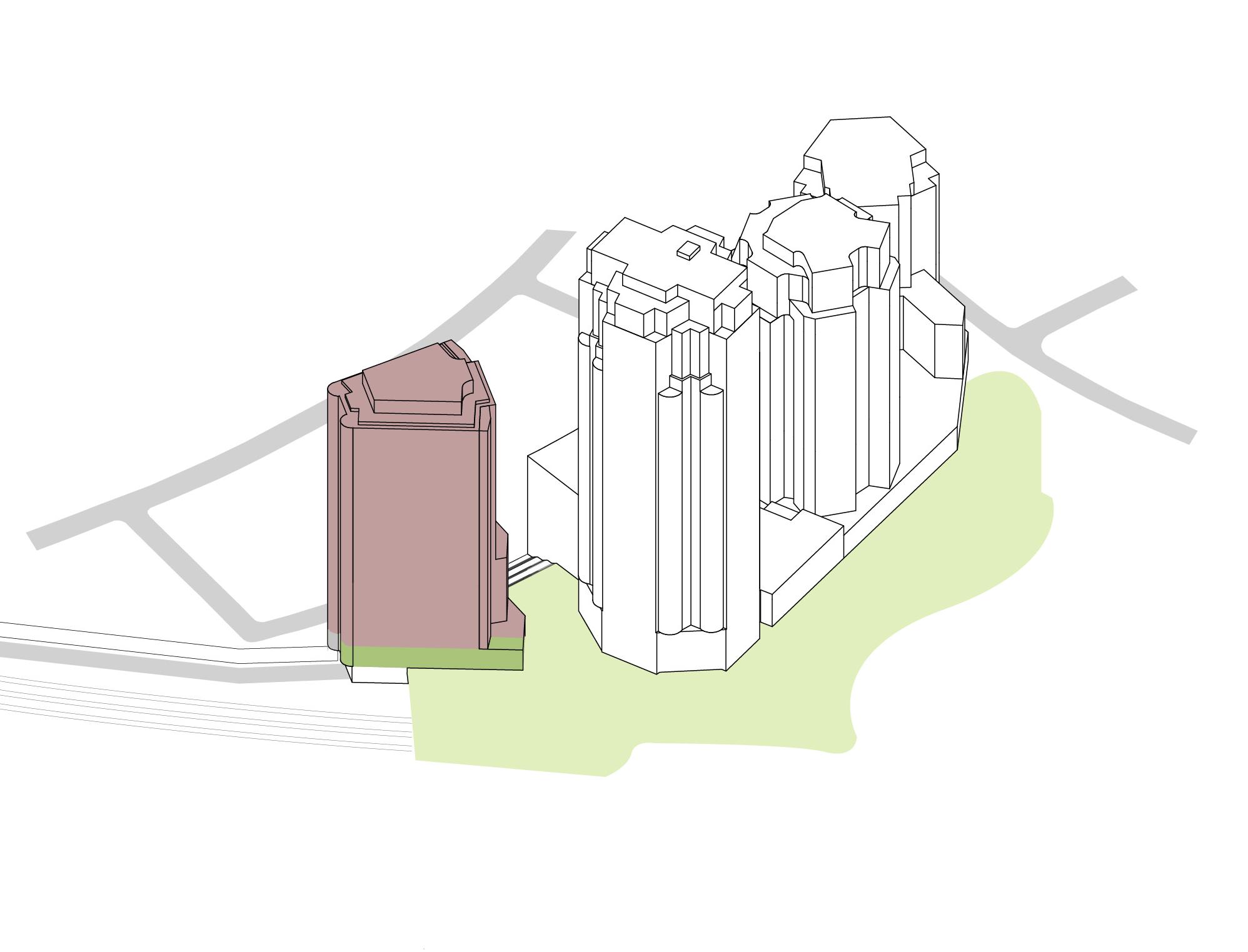
The Table Park
The Table Park

1-Bed, 2 person WAC
2-Bed, 3 person WAD 0
2-Bed, 3 person WAC 5
2-Bed, 4 person WAD
3-Bed, 5 person WAD
5 person WAC
6 person WAD
Note: WAD = Wheelchair adaptable homes WAC = Wheelchair accessible homes
The basement has been updated to include additional refuse capacity and revised plant provision. EC06 now features dedicated sprinkler tanks and pumps, ensuring independent life safety systems.
Additional life safety plant has been included at ground floor and cycle stores have been updated, with a cycle store added to Warwick Crescent level as required by RBKC.
General unit updates have been made following the updated core design.
level (+4.8m AOD) general arrangement plan
Ancillary uses remain concentrated at basement level.
Refuse storage has been adjusted to increase the capacity, bulky waste relocated to accommodate the increase in footprint.
The plant room has been deepened to create a partial mezzanine, providing additional space for dedicated life safety sprinkler tanks and pumps.
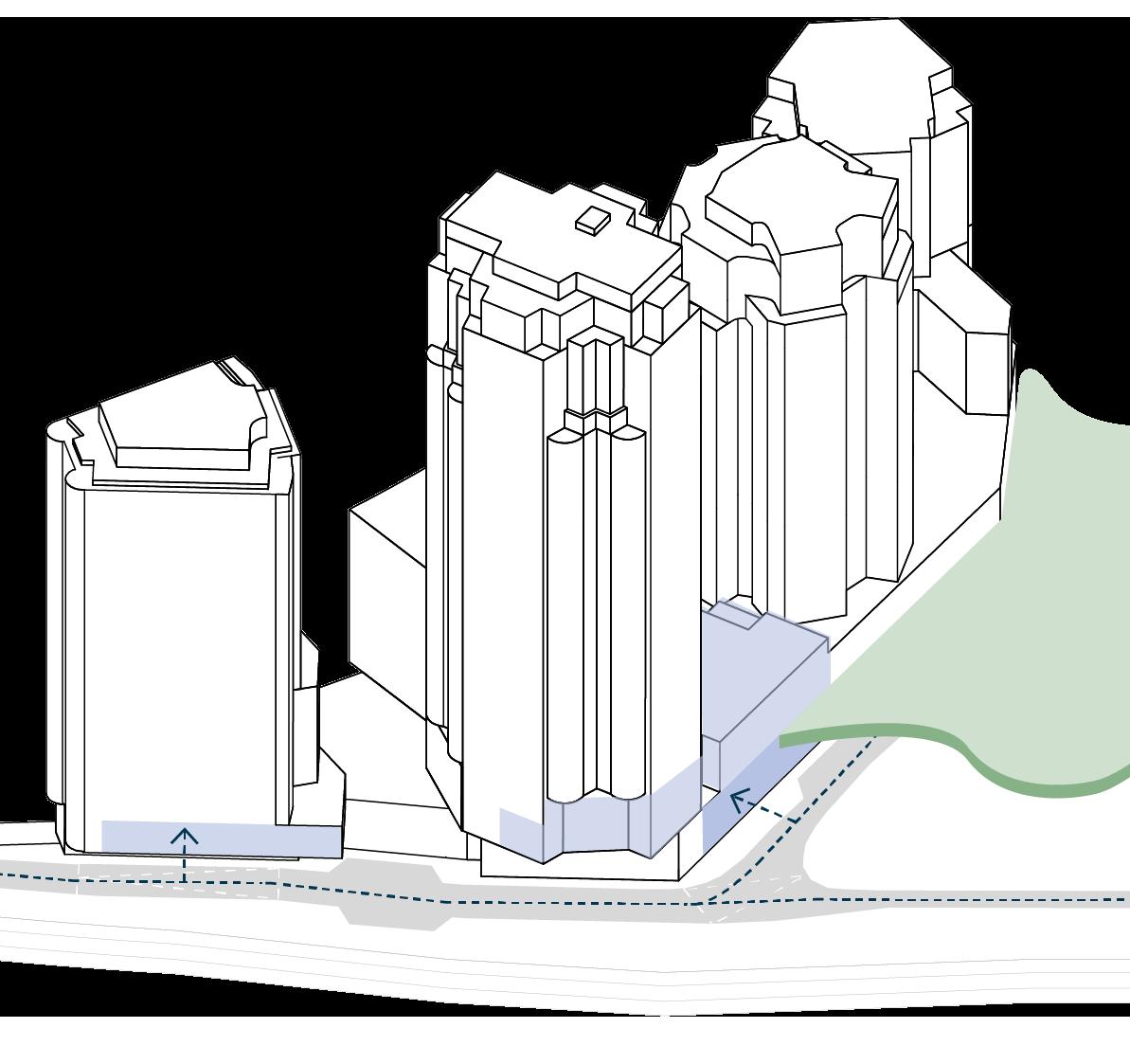
(+9.0m AOD) general arrangement plan
The residential character of Warwick Crescent is maintained with the residential entrance and cycle stores bringing activation to the street.
The workspace unit has been removed to provide life safety plant to EC06 in order to meet the requirements of the BSA. The Building Safety Act 2022 introduced new roles and legal duties for people and organisations who are responsible for managing building safety risks in high-rise residential buildings (HRBs). The life safety plant proposed for EC06 is in addition to the EC05 life safety plant.
A cycle store has been added to provide direct access from Warwick Crescent as requested by RBKC in their consultation feedback.
The residential entrance remains the key focus on the facade at street level with its tall arched porch activating the street.
One of the workspace units has been changed to life safety plant while the other accommodates a cycle store. Louvred openings now replace the glazed workspace openings.

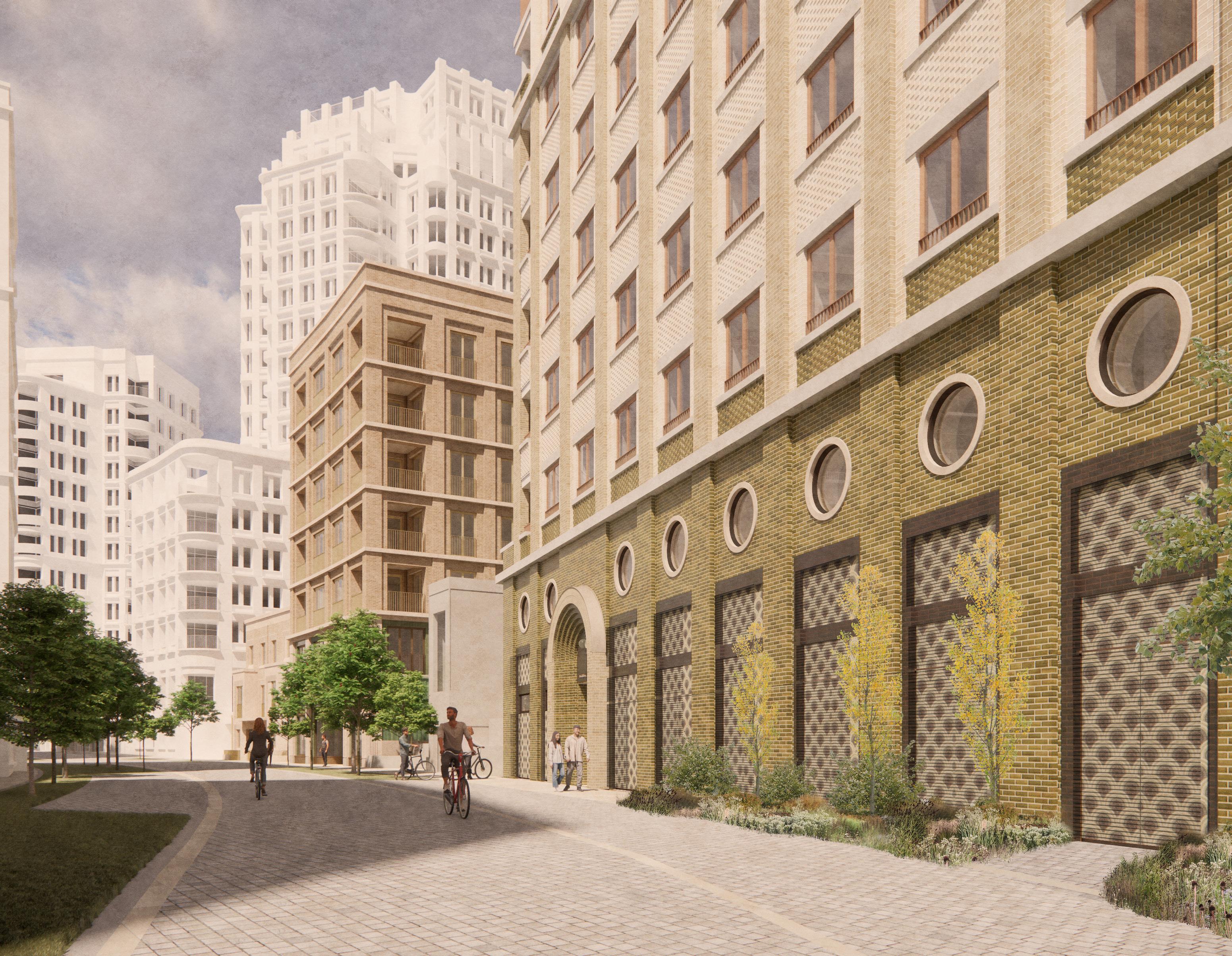

The secondary EC06 entrance at the Table Park Level has been updated to suit the new core arrangement. It remains located adjacent to the play space and planting within Warwick Walk.
The entrance continues to provide direct access to the Table, core and cycle store access. Adjustment to fenestration in this area to suit updated layouts.

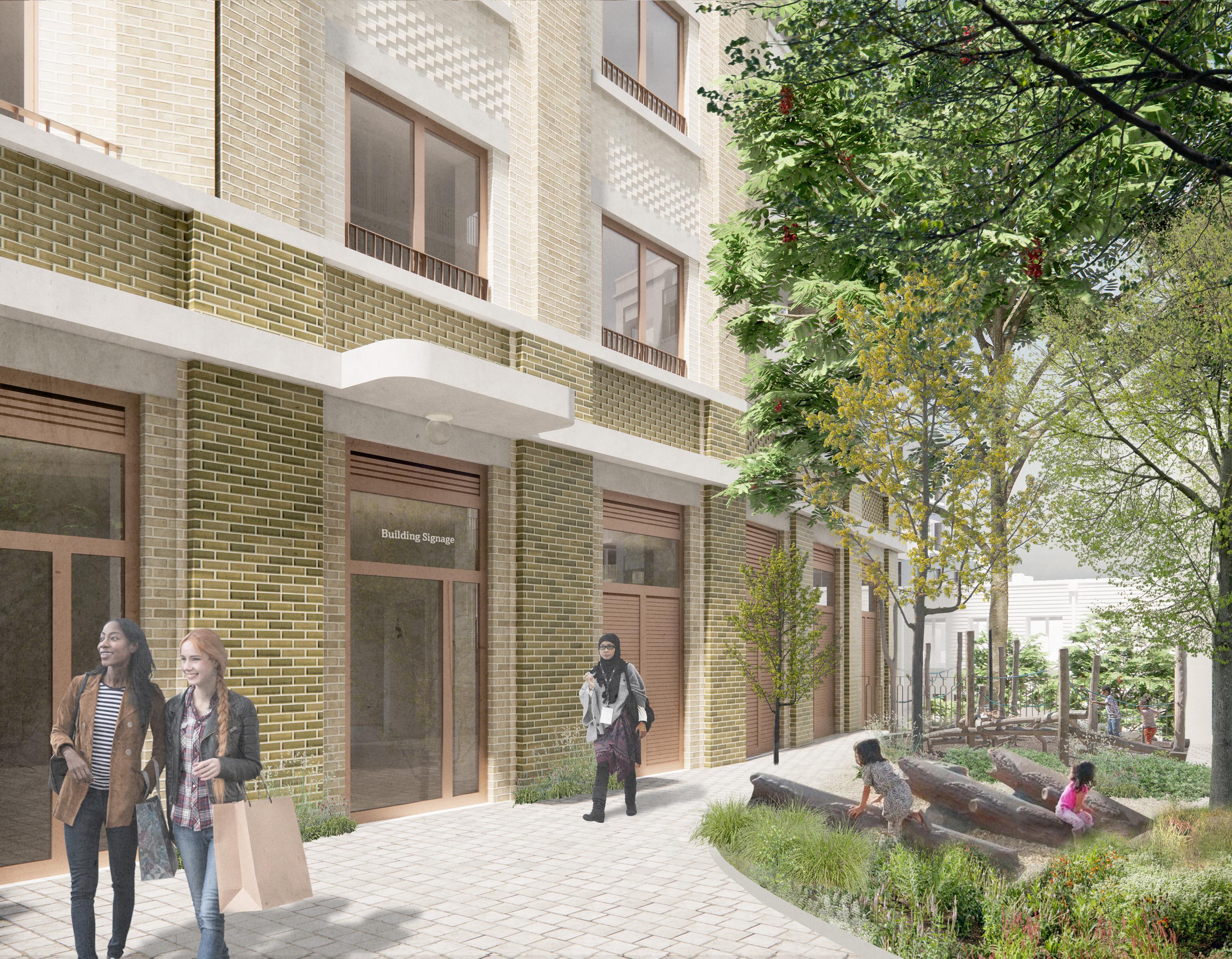

The principles of an active park edge animated by a nursery / crèche, leading to a more residential character facing Warwick Walk remain unchanged.
Relocation of cycle stores has increased the active frontage of the nursery / crèche to Warwick Walk which also contains the reconfigured residential entrance, fire brigade access and second stair means of escape route.
A refuse store for the nursery is provided at Table Park level which removes an internal staircase and lift from the building. This will be managed by the estate management team

The principles to enhance the outlook and maximise views out of each home have been maintained.
The distance between EC05 and EC06 has been reduced slightly due to adjustments in the footprint of EC06. There remains no direct overlooking between rooms in adjacent buildings. At upper levels where the building steps back, distances increase.
The building core design has been updated to meet the latest fire guidance set out in BS9991:2024.
Two evacuation lobbies provided with access to one stair and one evacuation lift each.
One passive ventilation shaft to each evacuation lobby.
Mechanical extract shafts to each of the common corridors paired with passive air intake shafts.
Third lift is now provided.
Stair goings have increased to 300mm.
The upper typical floor for EC06 provides six homes served by a core with two stairs and three lifts. All homes meet or exceed minimum NDSS area requirements and offer generous habitable spaces.
The footprint of the building has grown slightly to the south east to accommodate the updated core design.
All units have been replanned and the floor plates continue to provide 100% dual aspect homes, have generously proportioned balconies providing external amenity. This has been due to the increasing the footprint of the core to align with BS9991:2024 guidance.

► This is a sample of unit plans. Please see the appendix chapter 9A.2 for the full set.
2-person
LevelCount
EC06-T1-072
EC06-T1-082
EC06-T1-092
EC06-T1-102
EC06-T1-112
EC06-T1-122
The amended proposals continue to provide high quality homes. The following updated unit types demonstrate the commitment to providing high quality homes.
EC06-T1-072
EC06-T1-082
EC06-T1-092
EC06-T1-102
EC06-T1-112
EC06-T1-122
EC06-T1-132
EC06-T1-142
EC06-T1-152
EC06-T1-162
EC06-T1-172
EC06-T1-182
EC06-T1-192 26
1B-2P-Type 01 Schedule
LevelCount
EC06-T1-072
EC06-T1-082
EC06-T1-092
is
out of the
the overall
EC06-T1-102
length may be reduced by 630mm. This has been factored into the target length below. *** As described in section 6 of the DAS an alternative interpretation of dual aspect has been adopted where the LPG definition cannot be met.
EC06-T1-112
EC06-T1-122
EC06-T1-132
EC06-T1-142
EC06-T1-152
EC06-T1-162
EC06-T1-172
EC06-T1-182
EC06-T1-192
Schedule LevelCount
EC06-T1-072
EC06-T1-082
EC06-T1-092
EC06-T1-102
EC06-T1-112
EC06-T1-122
EC06-T1-132
EC06-T1-142
EC06-T1-152
► This is a sample of unit plans. Please see the appendix chapter 9A.2 for the full set.
Indicative layout
1B-2P-Type 01 Schedule
LevelCount
EC06-T1-072
EC06-T1-082
EC06-T1-092
EC06-T1-102
EC06-T1-112
EC06-T1-122
EC06-T1-132
EC06-T1-142
EC06-T1-152
EC06-T1-162
EC06-T1-172
EC06-T1-182
EC06-T1-192
LevelCount
EC06-T1-062
EC06-T1-072
EC06-T1-082
EC06-T1-092
EC06-T1-102
EC06-T1-112
EC06-T1-122
EC06-T1-132
EC06-T1-142
EC06-T1-152
EC06-T1-162
EC06-T1-172
EC06-T1-182
EC06-T1-192
in
EC06-T1-062
EC06-T1-072
EC06-T1-082
EC06-T1-092
EC06-T1-102
EC06-T1-112
EC06-T1-122
EC06-T1-132
EC06-T1-142
EC06-T1-152
EC06-T1-162
► This is a sample of unit plans. Please see the appendix chapter 9A.2 for the full set.
EC06-T1-022
EC06-T1-032
EC06-T1-042 EC06-T1-052 EC06-T1-062
1B-2P-Type 01 Schedule
LevelCount
EC06-T1-072
EC06-T1-082
EC06-T1-092
EC06-T1-102
EC06-T1-112
EC06-T1-122
EC06-T1-132
EC06-T1-142
EC06-T1-152
EC06-T1-162
EC06-T1-172
EC06-T1-182
EC06-T1-192 26 Indicative layout
► This is a sample of unit plans. Please see the appendix chapter 9A.2 for the full set.
Indicative layout
1B-2P-Type 01
Schedule
LevelCount
EC06-T1-072
EC06-T1-082
EC06-T1-092
EC06-T1-102
EC06-T1-112
* storage area includes 0.5m2 in the utility cupboard as prescribed in the NDSS. **policy C2.12 specifies a furniture appendix, which includes kitchen lengths. Note 2 specifies that where the washing machine is located out of the kitchen, the overall minimum worktop length may be reduced by 630mm. This has been factored into the target length below.
EC06-T1-122
EC06-T1-132
EC06-T1-142
EC06-T1-152
EC06-T1-162
EC06-T1-172
EC06-T1-182
EC06-T1-192
3B-5P-Type 01 Schedule
LevelCount
EC06-T1-021
EC06-T1-031
EC06-T1-041
EC06-T1-052
EC06-T1-062
EC06-T1-072
EC06-T1-082
EC06-T1-092
EC06-T1-102
EC06-T1-112
EC06-T1-122
EC06-T1-132
EC06-T1-142
EC06-T1-152
EC06-T1-162
EC06-T1-172
EC06-T1-182
EC06-T1-192 33
3B-5P-Type
EC06-T1-021
EC06-T1-031
EC06-T1-041
EC06-T1-052
EC06-T1-062
EC06-T1-072
EC06-T1-082
EC06-T1-092
EC06-T1-102
EC06-T1-112
EC06-T1-122
EC06-T1-132
EC06-T1-142
EC06-T1-152
EC06-T1-162
EC06-T1-172
EC06-T1-182 EC06-T1-192
The number of wheelchair units in EC06 has been increased from 10 to 11. The proposed scheme continues to meet the requirements of London Plan Policy D7. Wheelchair accessible homes are provided across a range of one, two and three bedroom homes.
Wheelchair units are located on levels 0205 (four levels above fire fighting entrance) Following RBKC comments wheelchair units on Level 06 were removed, with an additional unit located on Levels 02 to Level 04. The mix was amended to provide greater diversity in response to RBKC request.
Summary table of wheelchair user homes. WAD = Part M4(3) adaptable. WAC = Part M4(3) wheelchair accessible.
M4(3)
M4(3) wheelchair homes in EC06 are proposed as ‘accessible’, which means they are expected to be used by wheelchair users from completion, and are adapted to this purpose.
Indicative layout
► This is a sample of unit plans. Please see the appendix chapter 9A.2 for the full set of accessible homes.
1B-2P-Type 01
Schedule
LevelCount
EC06-T1-072
EC06-T1-082
EC06-T1-092
EC06-T1-102
EC06-T1-112
EC06-T1-122
EC06-T1-132
EC06-T1-142
EC06-T1-152
EC06-T1-162
EC06-T1-172
EC06-T1-182
EC06-T1-192
* storage area includes 0.5m2 in the utility cupboard as prescribed in the NDSS.
**because this is an accessible apartment the Housing Design Standards target is exceeded by the more generous requirements in Approved Document Part M4(3).
The facade principles remain unchanged with only minor adjustments.
The primary adjustment to the building is the footprint increasing slightly to the south east to accommodate the enlarged core.
Fenestration of the ground floor has been updated to accommodate the additional life safety plant requirements.
Do not scale from this drawing. Verify all dimensions on site. Drawing should be read in conjunction with information from all other design consultants and contractors. All drawings in digital format are for reference only, paper copies are available on request.

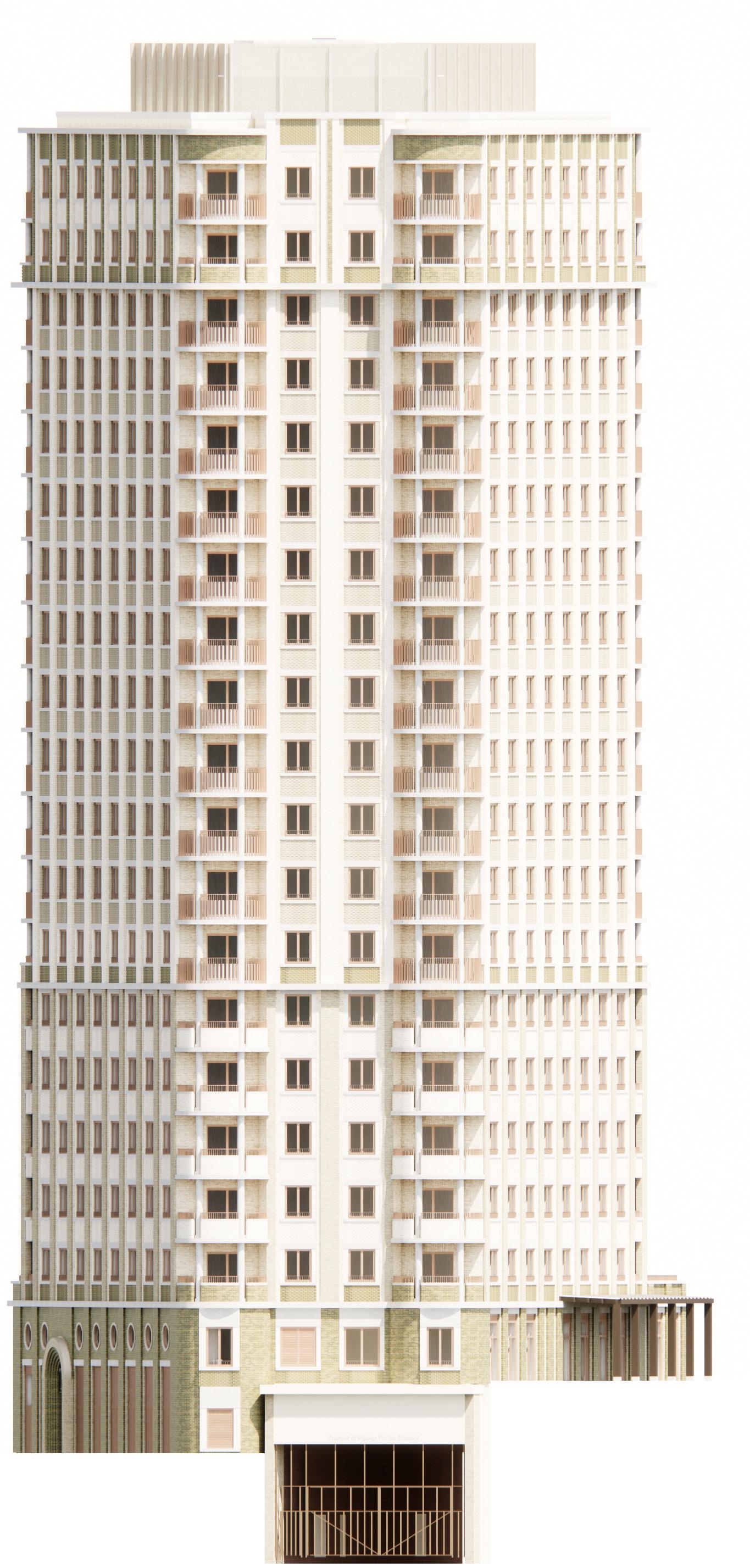
The facade principles remain unchanged with only minor adjustments.
The primary adjustment to the building is the footprint increasing slightly to the south east to accommodate the enlarged core.
Fenestration of the ground floor has been updated to accommodate the additional life safety plant requirements.
Do not scale from this drawing. Verify all dimensions on site. Drawing should be read in conjunction with information from all other design consultants and contractors. All drawings in digital format are for reference only, paper copies are available on request.
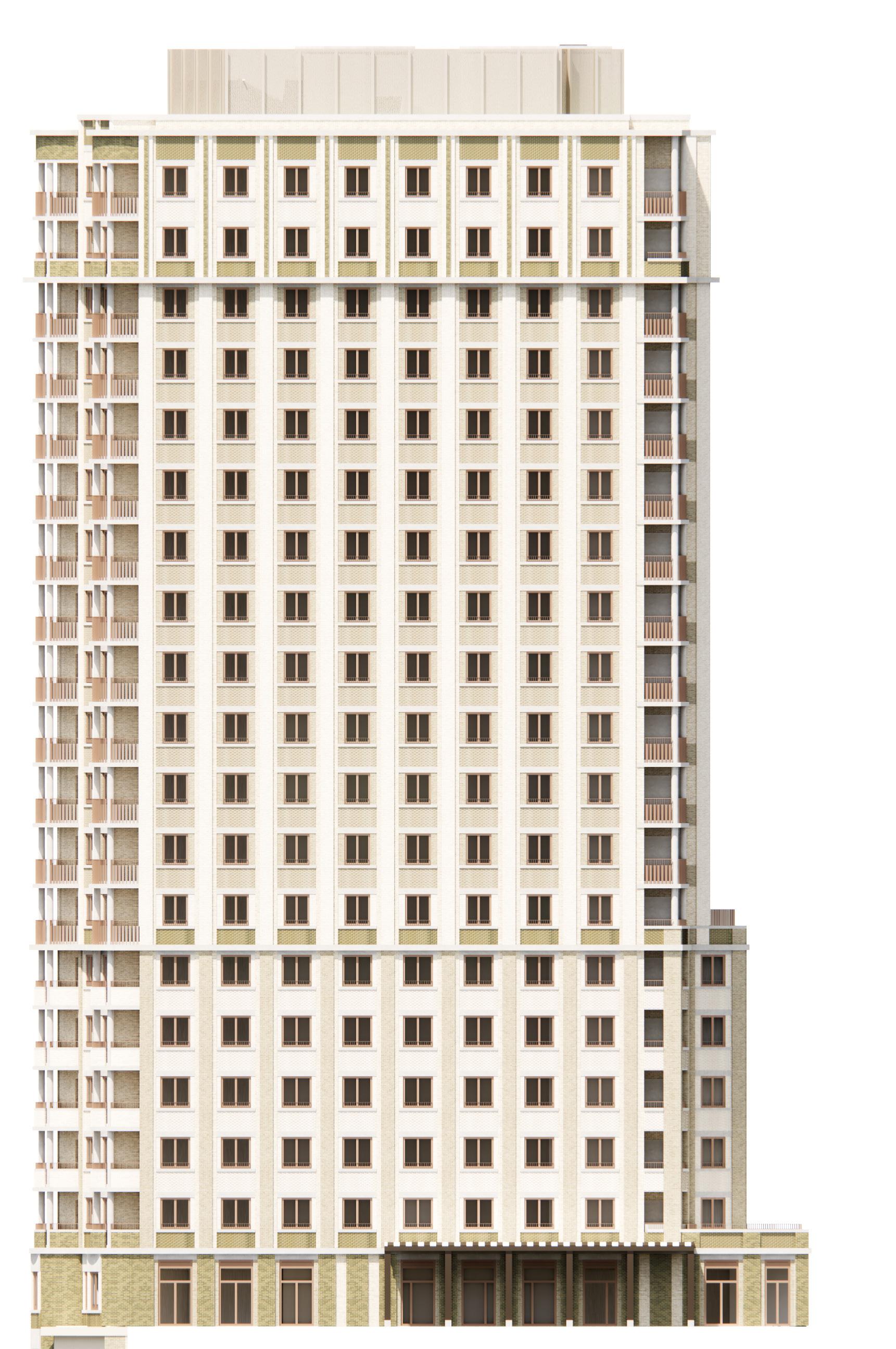
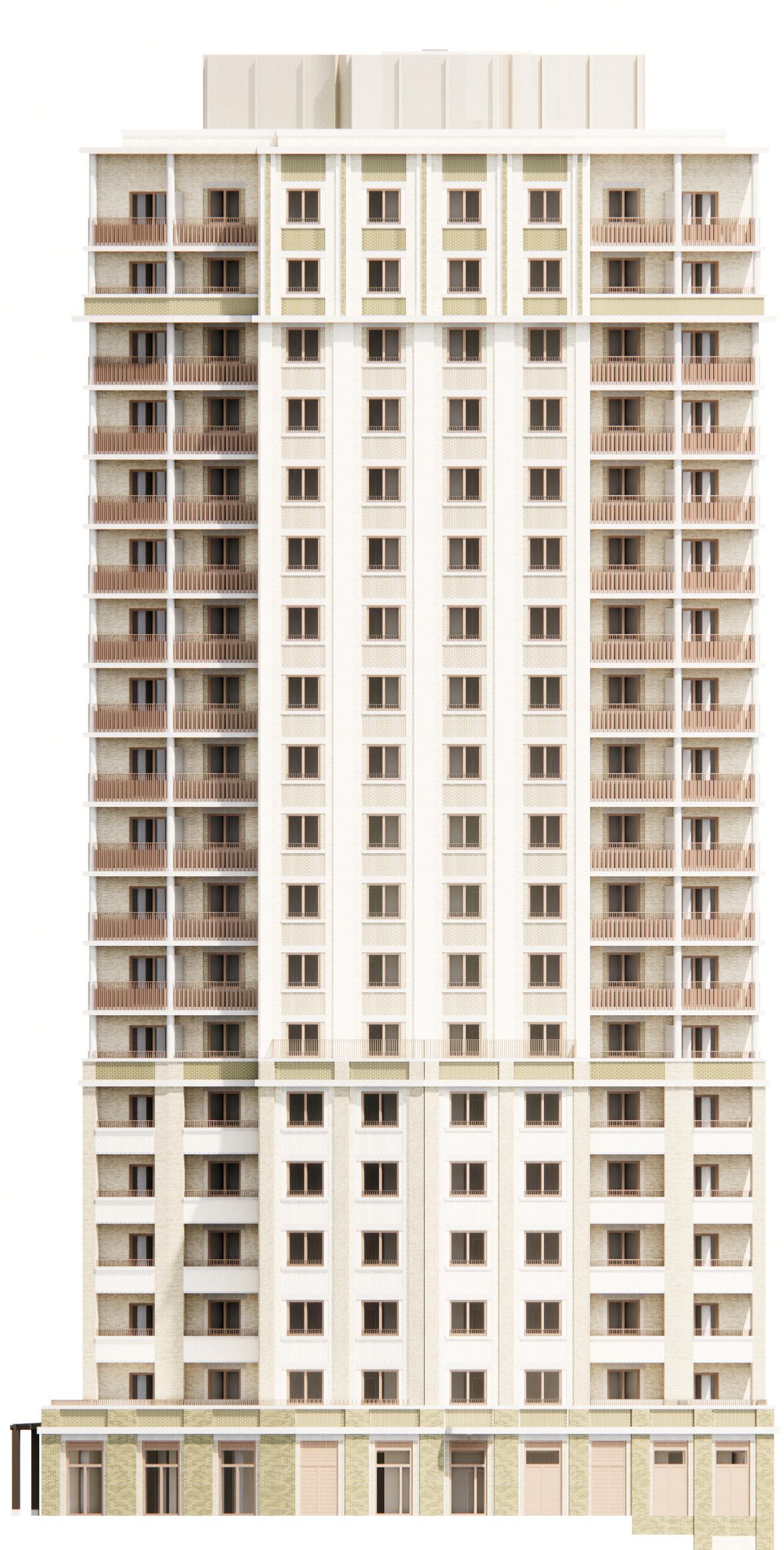
The landscape proposals have been reviewed in relation to the revised architectural layouts, new fire regulations and comments received from the LPA.
In principle, the distribution of landscaped spaces within Plots EC05 and EC06 remain as per the July 2024 submission described below.
• Public realm area between Plots EC05 / EC06
• EC05 Residents courtyard at ground floor and two residents roof terraces
• Biodiverse roof areas on EC06 lower level roofs
Legend:
Link to Warwick Crescent
Warwick Walk public realm
EC06 play / amenity space
Ground floor courtyard
Mews street access to parking
3rd floor terrace
7th floor terrace
Biodiverse green roofs
Detailed description of amendments since the July 2024 submission are provided on the following pages.

The design of Warwick Lane has been reviewed in relation to updated fire regulations and fire tender tracking with minor adjustments to planted areas to facilitate new access points as indicated opposite.
Legend
Table play space (outline scheme)
Nursery entrance
Residential entrance
Cycle store entrance
Planted buffers
Doorstep play
Greening to steps Public lift
tree
Crescent streetscape
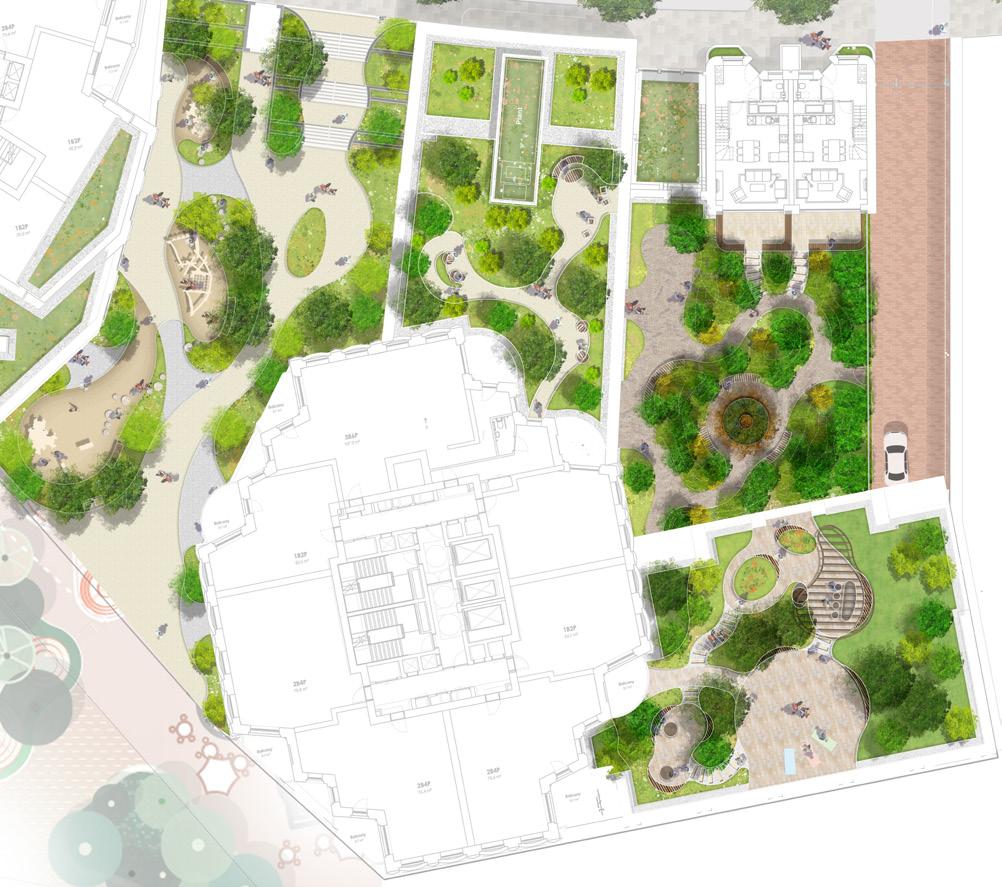
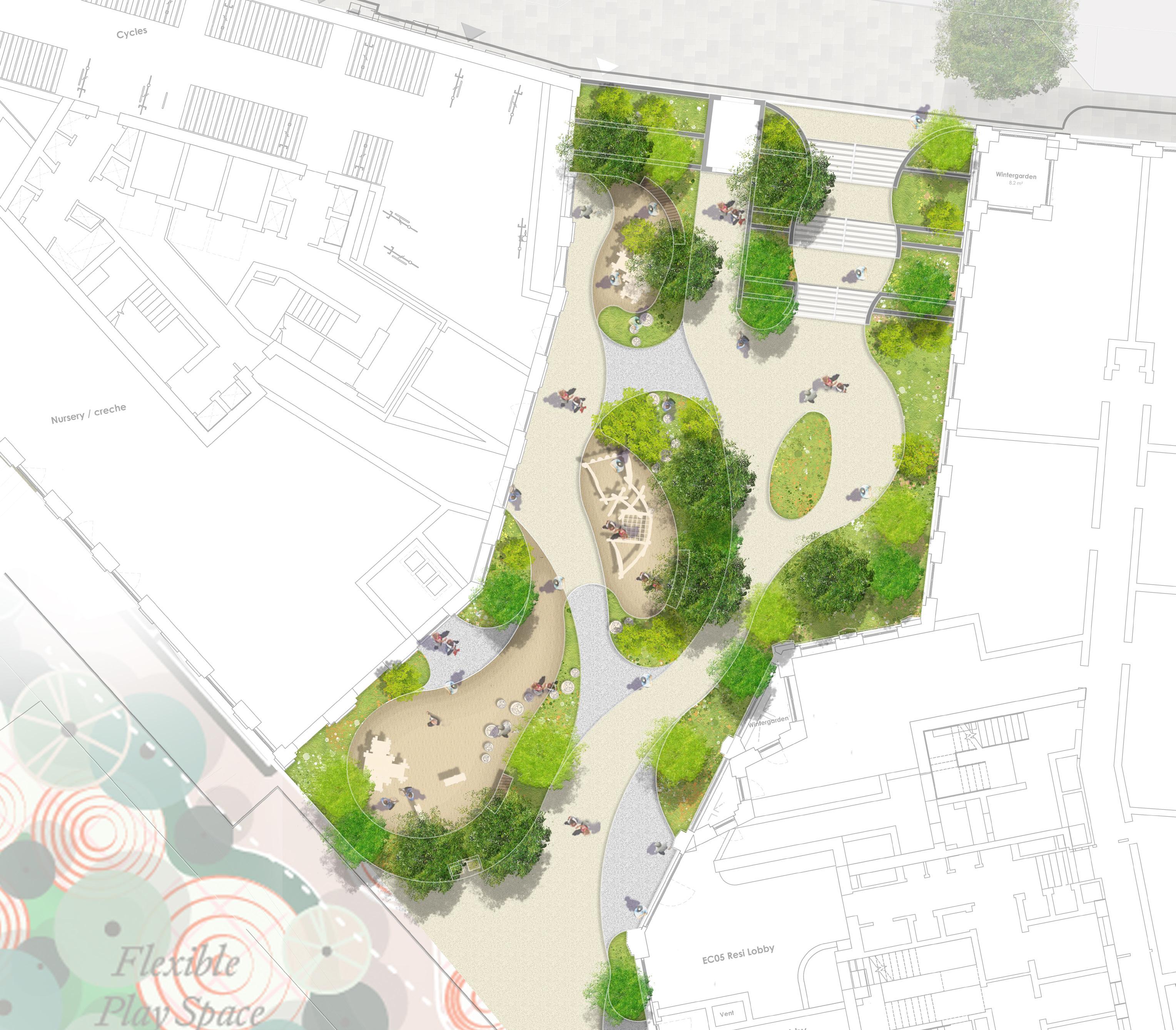
Planting removed to allow for new access point. Trees relocated within public realm
Slight adjustment to path alignment and tree locations to facilitate fire tender tracking
The 3rd floor terrace layout has been reviewed in respect to updated fire regulations to ensure all amenity areas are within 18m escape distance of the access point to EC05.
This has resulted in an increased planting buffer and consolidation of amenity spaces to the eastern part of the terrace as described opposite.
The principles of the design otherwise remain as per the July 2024 submission.
Legend
Terrace access
‘Morning pod’
‘Evening pod’
Central flexible space
Folded timber lounger
Sculptural pergola
Views to park
Edible garden with seating pockets
Small, characterful multistem trees
Denser buffer planting
Stepping stone paths

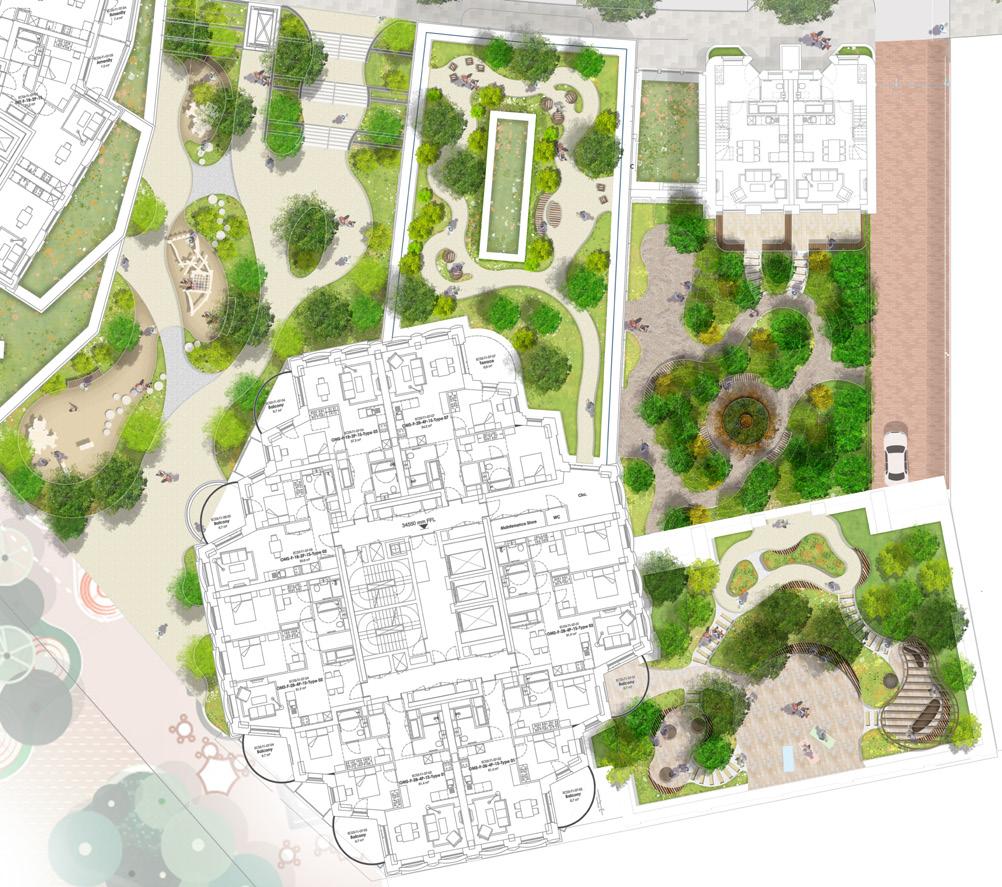
As with the 3rd floor, the 7th floor terrace layout has been reviewed in respect to updated fire regulations and escape distances.
The length of the terrace means that the northern part is beyond escape distances. The roof plant and door locations have been adjusted to optimise the area of roof within 18m whilst the northern end of the terrace has been closed off to access with new balustrading. This inaccessible area has been optimised for Urban Greening, biodiversity and visual amenity with areas of biodiverse woodland groundcover mix planting.
The accessible part of the terrace follows the principles of the July 2024 submission with a series of winding paths and pockets of seating embedded within a richly plated space.
Planted
Small
Openings
Small
Green
Green
Shallow
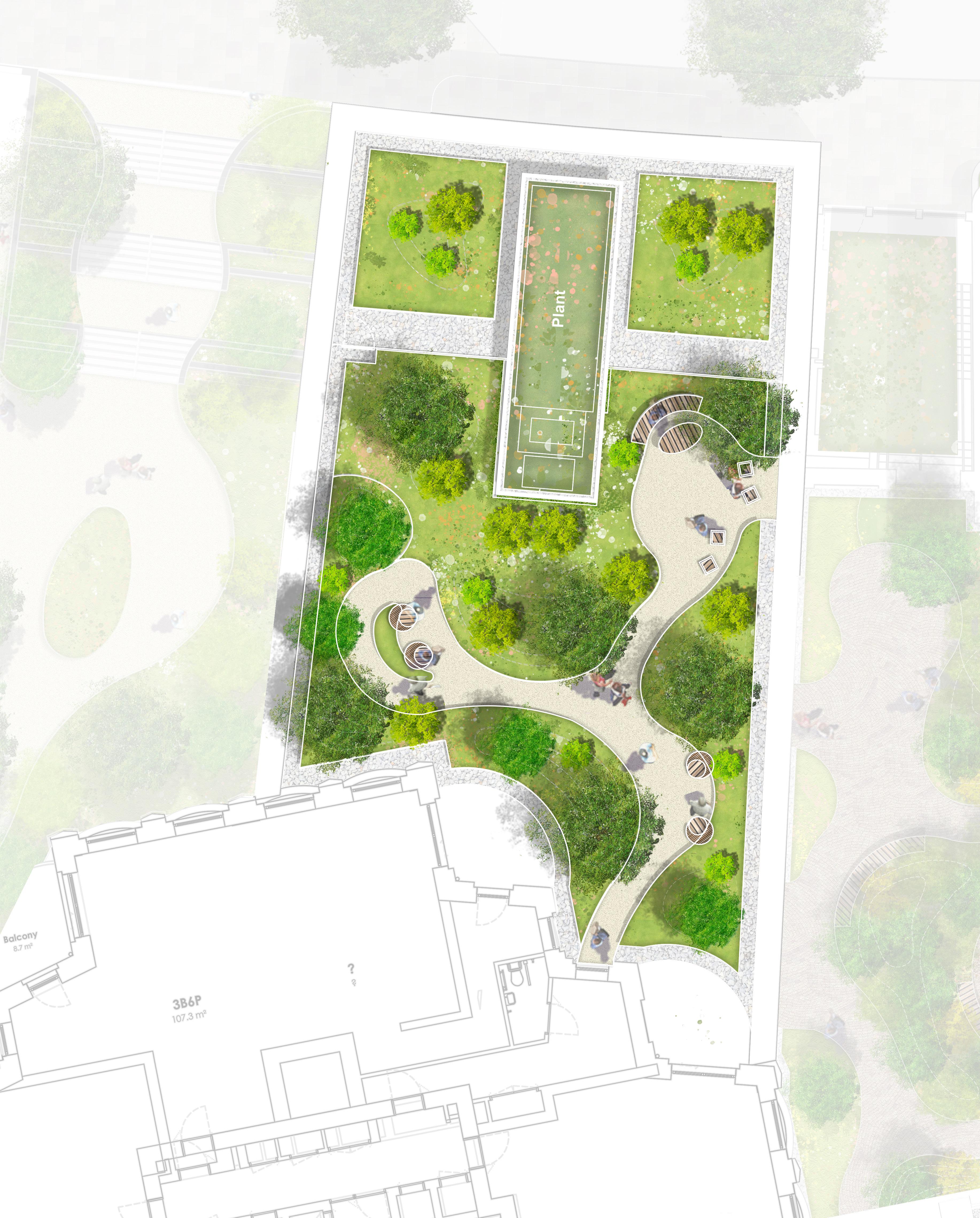

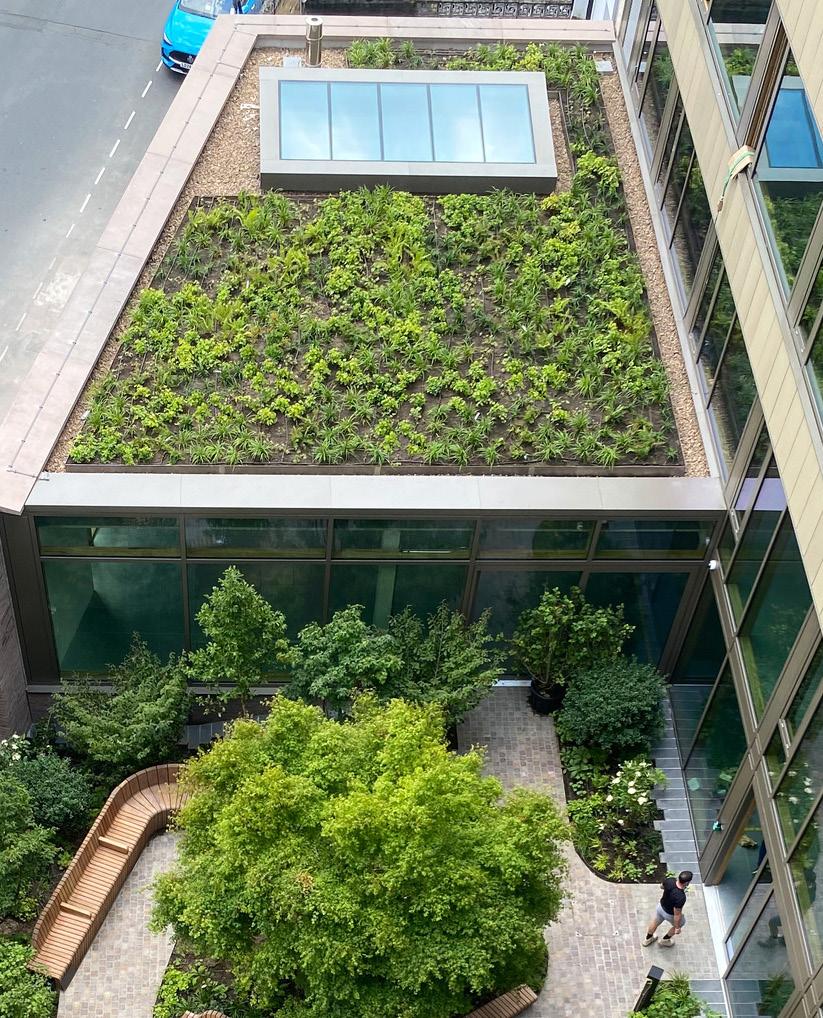
The Urban Greening Factor (UGF) has been recalculated for the detailed plots to assess the impact of the changes described and to optimise greening where possible.
The UGF scores are described below in comparison to (A) the illustrative masterplan baseline required to achieve site-wide targets and (B) the July 2024 submission. Both plots show a slight increase from the July 2024 submission and remain in excess of the baseline.
UGF plans including calculators have been provided for each plot as part of this submission in response to comments received from RBKC. Refer to drawings ECD-EC05-T1-GIL-07-ZZDR-L-000105 and ECD-EC06-T1-GIL-07-ZZDR-L-000106 for further detail.








































































































Child Yield has been recalculated for the detailed plots using the updated unit mix and coordinated with the wider masterplan to ensure an allowance of 10m2 of playable space for every child within a reasonable walking distance of their home in accordance with the Mayor for London’s SPG.
Play space for EC05 and EC06 is provided as follows:
• Warwick Lane provides 160m2 doorstep play for 0-4 year olds as part of EC06 play provision. This consists of a mixture of equipped play features and informal play such as stepping stone trails.
• Whilst not counted towards play provision, residents courtyards to EC05 are designed to be inherently playful with stepping stone paths and edible planting allowing opportunities for children and young people to enjoy the spaces.
• In accordance with the masterplan play strategy, the remaining EC05 and EC06 doorstep play and all older age group play is provided within easy walking distance of the plots within the Table play zone.
• The plan opposite illustrates the play strategy within the wider context, showing allocation of play spaces for detailed plots within the wider masterplan.
• GLA population yield calculators are provided overleaf to demonstrate plot play requirements in response to comments received from RBKC.
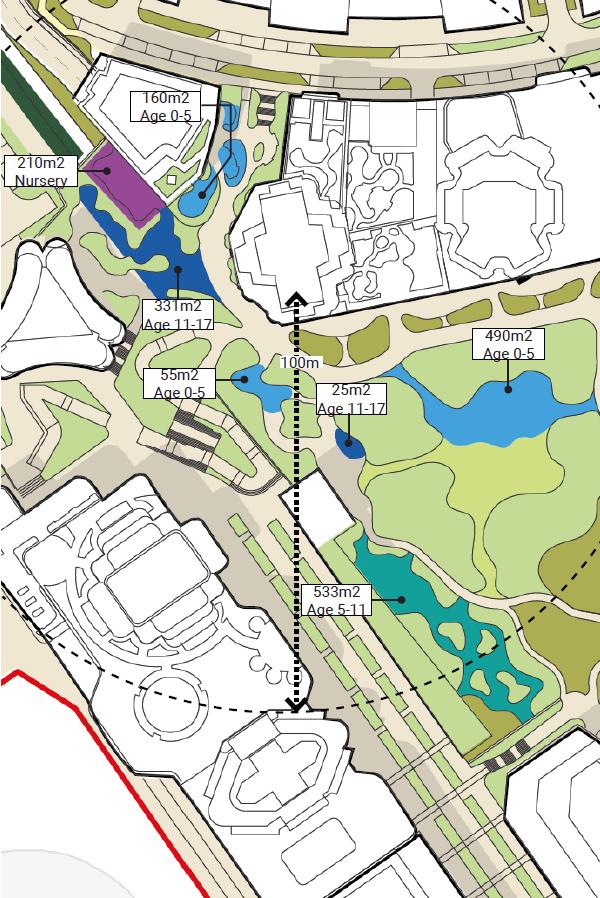
EC05 and EC06 illustrative play allocation within the wider masterplan
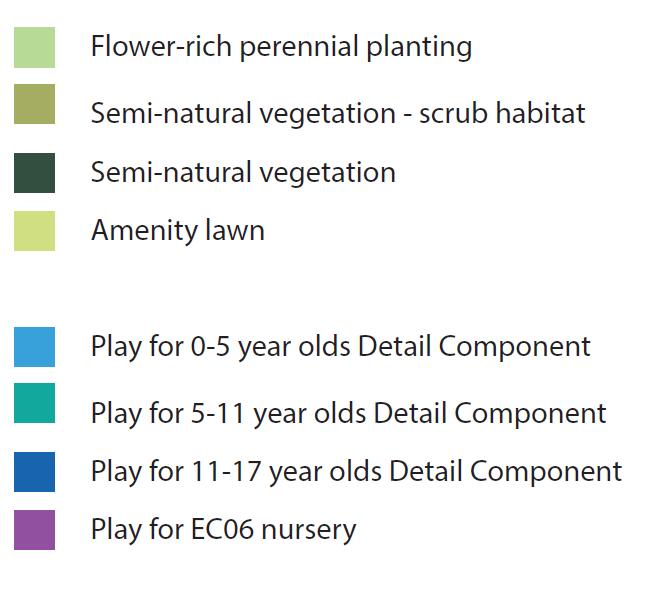
Notes
Sample
Shaded
Sample
Shaded
Notes
Sample size of
Shaded
Select
Notes
Sample size of 27 sites
Shaded cells require user input
Select both geography and PTAL
As with the July 2024 submission, the proposed play areas will include a range of natural and sensory interventions and play to challenge gross and fine motor skills.
This will include a combination of incidental play features and equipped play elements including (but not limited to):
• Timber balance beam
• Natural stones
• Timber steppers
• Climbing frame features
• Slides
• Sound - talking pipes
• Undulating landform
A total of 160m2 of doorstep play associated with EC06 is provided within Warwick Lane as indicated below.


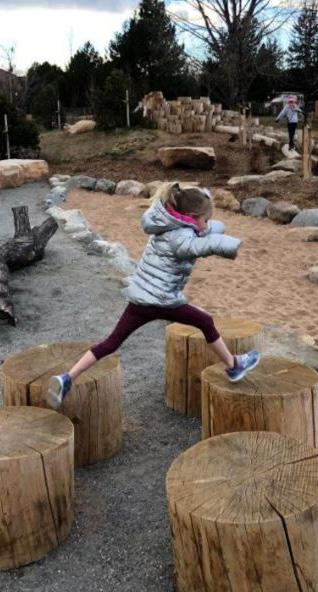

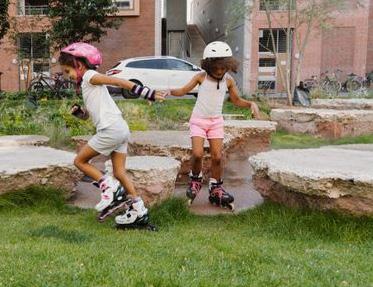
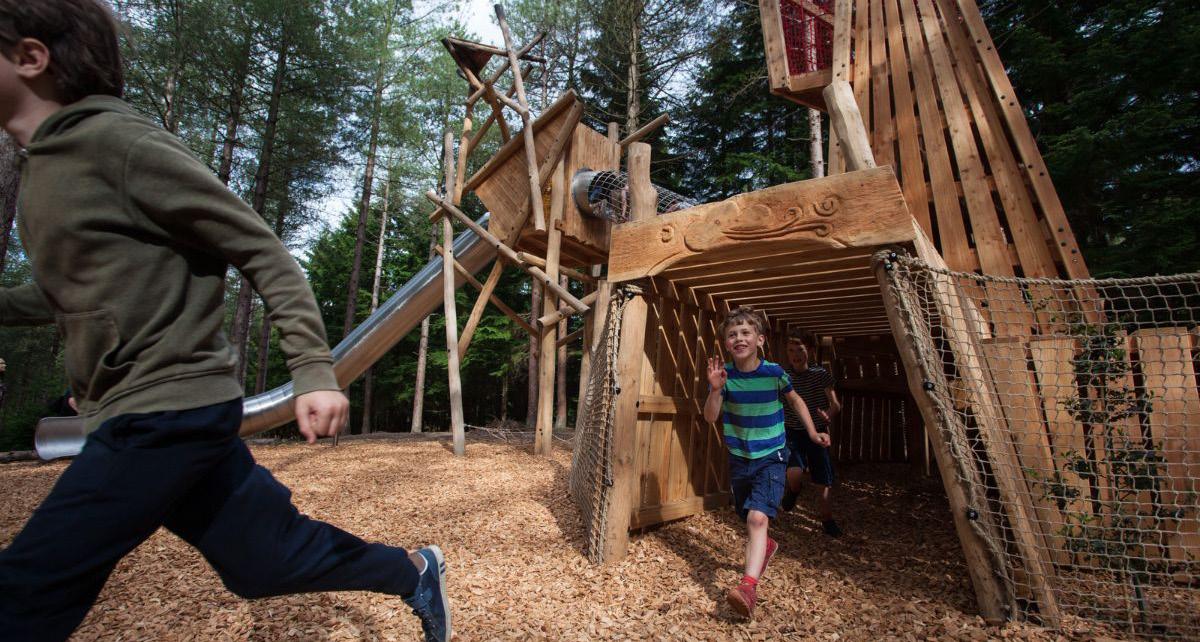

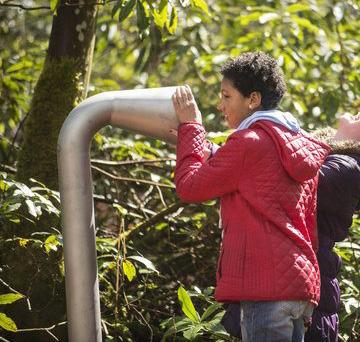
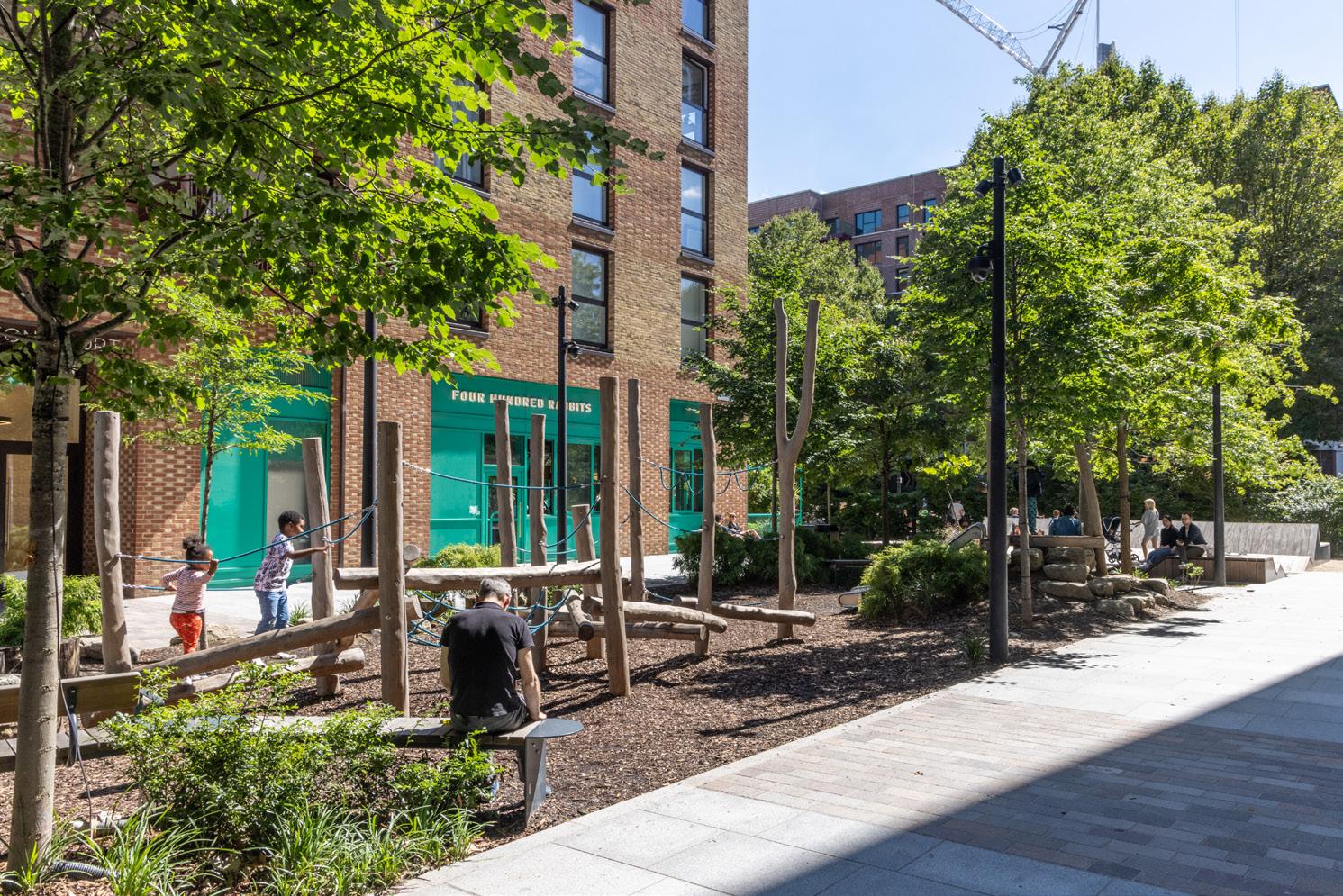
Soft landscaping has been reviewed in response to comments received from RBKC in order to prioritise climate resilient and native species.
Planting palettes have been further developed to increase the number of native species. It should be noted that future climate resilience, suitability for growing environment (amenity courtyards above slab) and maintenance are also key considerations in choice of plant species to ensure long term success. A mix of natives and non-native species is felt to be appropriate in this context in order to provide the desired long term resilience.
Species palettes are indicative and it is anticipated that detailed planting plans and schedules will be submitted for discharge of conditions at the detailed design stage with further opportunities to review the % of native / non-native species.
Ground Floor Courtyard Woodland Planting
3rd Floor Terrace Woodland Edge Planting
7th Floor Terrace Woodland Edge Planting
Biodiverse Roof (sunny mix)
Biodiverse Roof (shade mix)

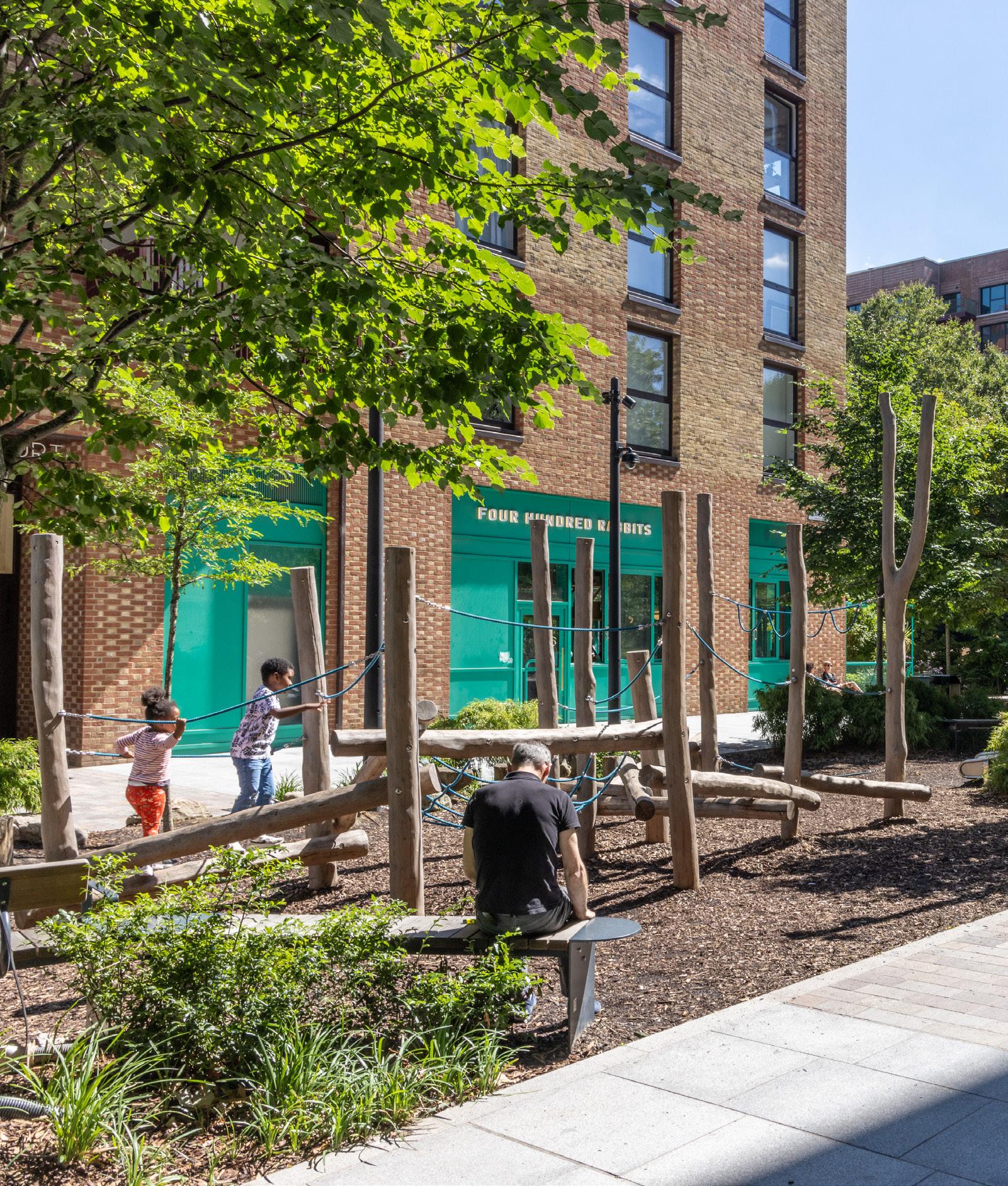
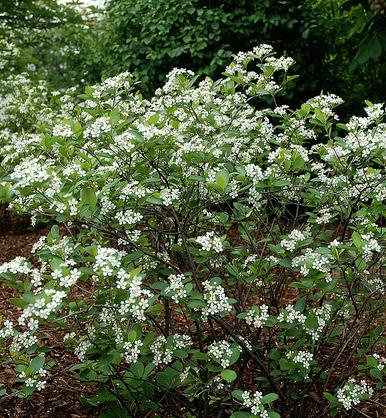

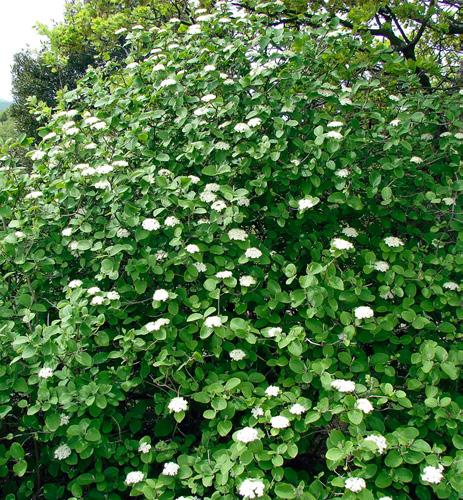

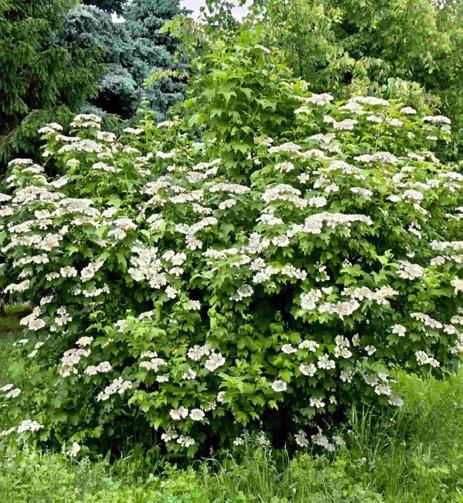


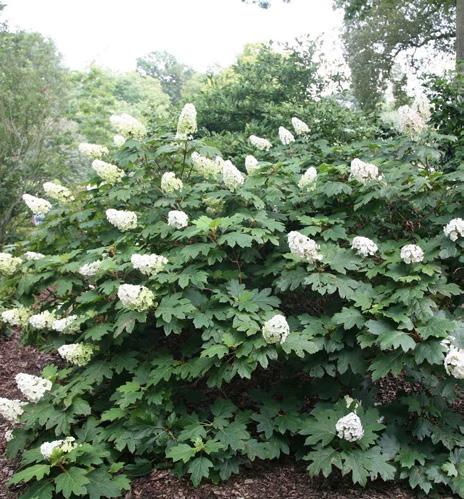




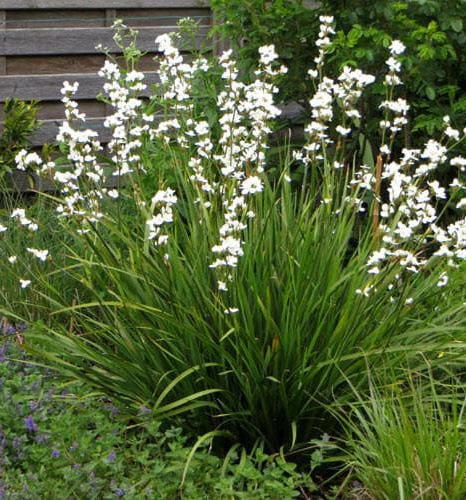














Ground Floor Courtyard




























Native












































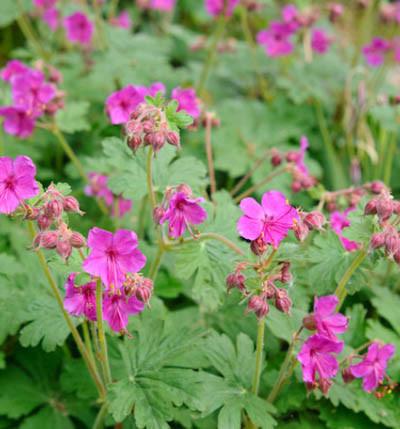

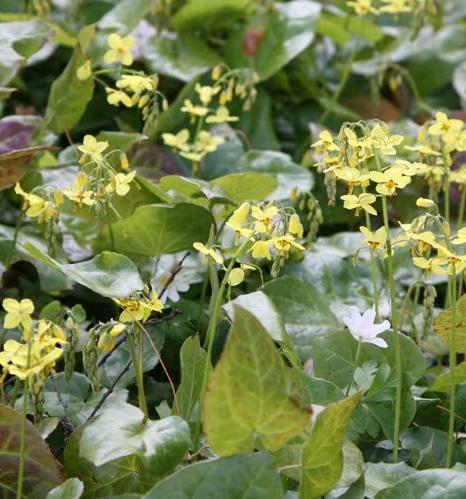
Epimedium x perralchicum ‘Fröhnleiten’

















Native (to the UK) Plant
RHS Pollinator Friendly Plant Species


Biodiverse Roof - Sunny Conditions
Open Ground with shallow dry substrate
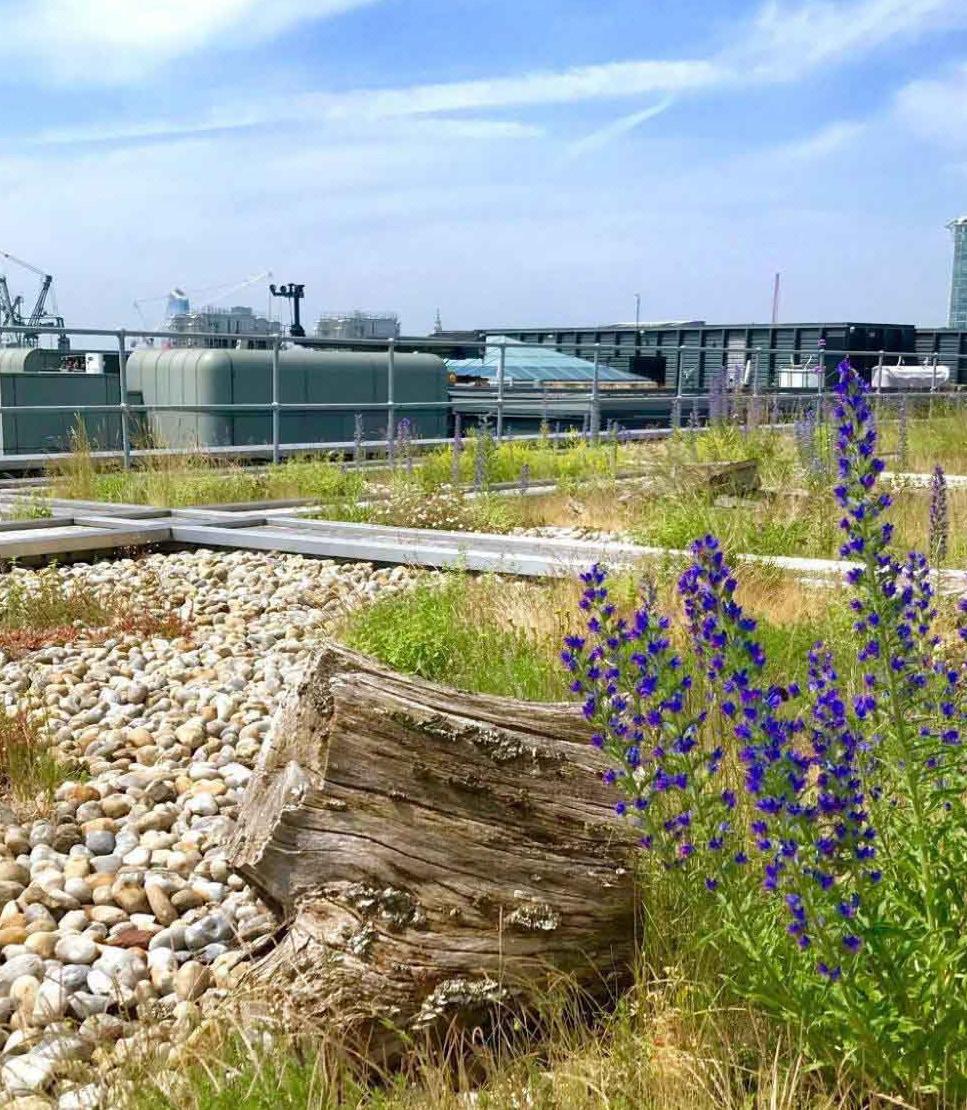
A selection of robust, drought tolerant species with ecology and habitat creation as a priority. A focus on native and pollinator species, also providing colour and visual amenity on visible rooftops.




























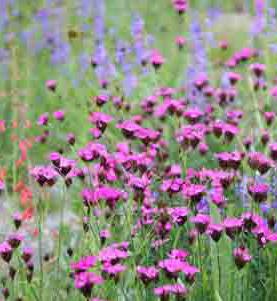






Native (to the UK) Plant Species RHS Pollinator Friendly Plant Species



Biodiverse Roof - Shade Conditions
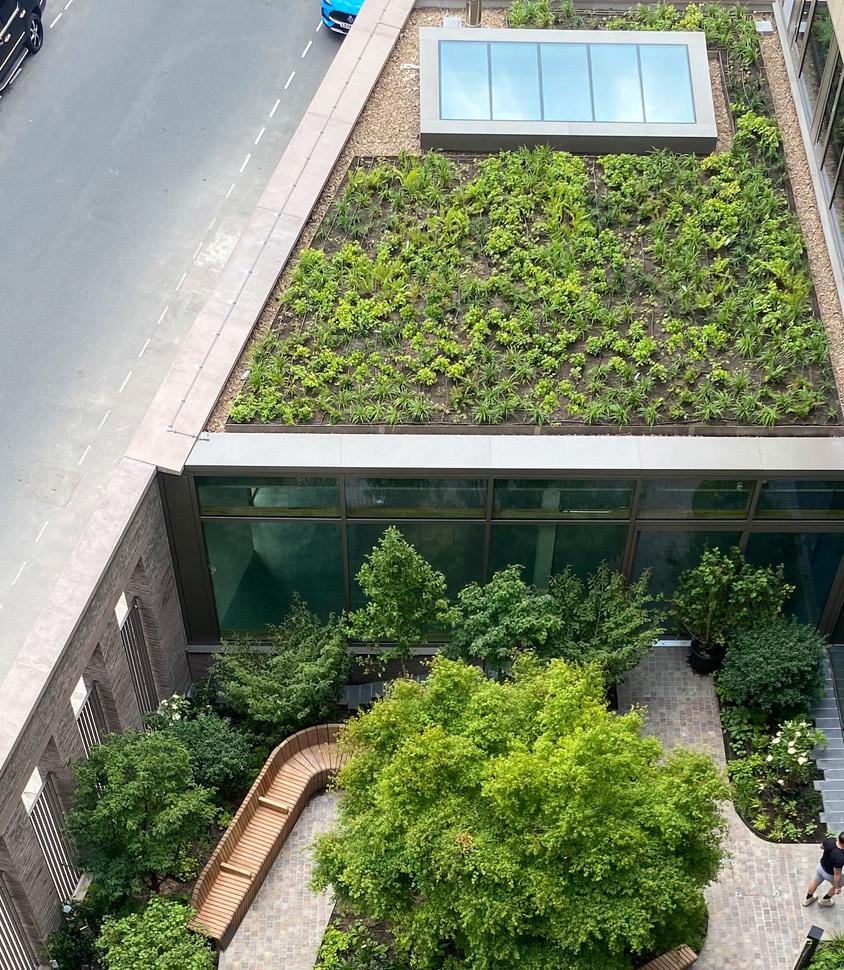
A selection of woodland groundcover species suited to growing in shallow, dry substrate in more shaded conditions. An emphasis on native species and ecological benefit with consideration for year-round visual amenity in views from above.
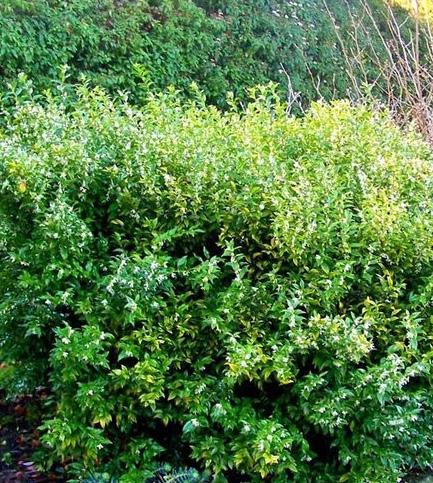




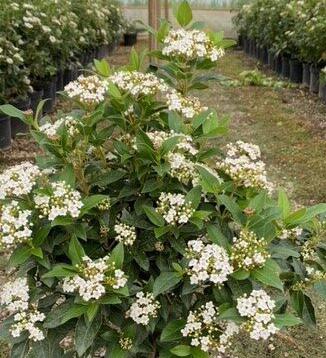






















Native (to the UK) Plant Species
Pollinator Friendly Plant Species


As with the planting palettes, the tree species have been reviewed in response to RBKC comments in order to optimise native and climate resilient species.
Tree selection is also informed by amenity value, microclimate and substrate conditions as well as biodiversity and the palette seeks to deliver a diverse mix of native and non-native species to ensure maximum resilience to future climate within the tree population.
As with the planting palettes, species listed are indicative at this stage and it is anticipated that detailed planting plans and schedules will be submitted for discharge of conditions at the detailed design stage with further opportunities to review the % of native / non-native species.
Proposed Trees
Proposed Specimen Shrubs
Warwick Lane
Carpinus betulus (UK)
Acer campestre (UK)
Acer x zoeschense
Crataegus monogyna (UK)
Ostrya carpinifolia
Cornus controversa
Magnolia tripetala
GF Courtyard
Tilia cordata (UK)
Cornus mas
Cornus controversa
Acer x zoeschense
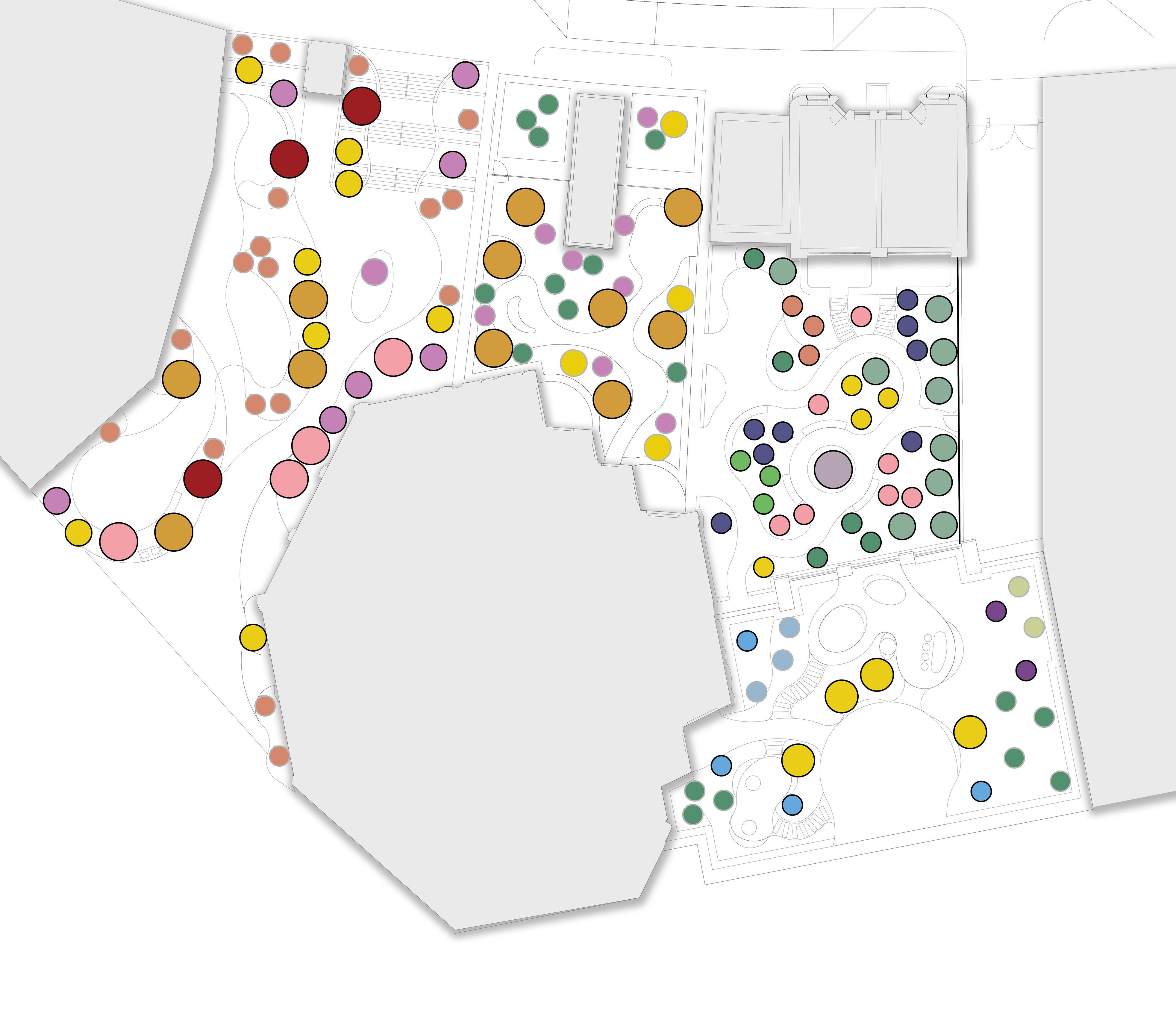
Crataegus monogyna (UK)
Magnolia tripetala
Prunus padus
3rd Floor Terrace
Crataegus monogyna (UK)
Cornus mas
Malus `Evereste`
Malus `Cardinal`
Malus `Coccinella`
Sorbus torminalis (UK)
Corylus avellana (UK)
7th Floor Terrace
Acer ginnala
Crataegus monogyna (UK)
Cornus mas
Viburnum lanatana (UK)
Tree species are selected to provide a mixture of native and non-native species to compliment the woodland feel of the space. Standard trees with clear stems will maintain sightlines along primary routes whilst multi-stem / understory species green the edges of the space and provide a buffer to adjacent homes.
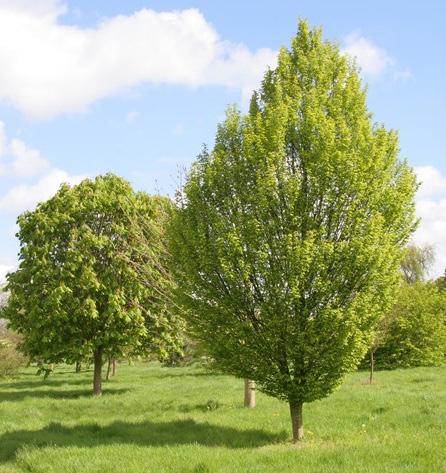

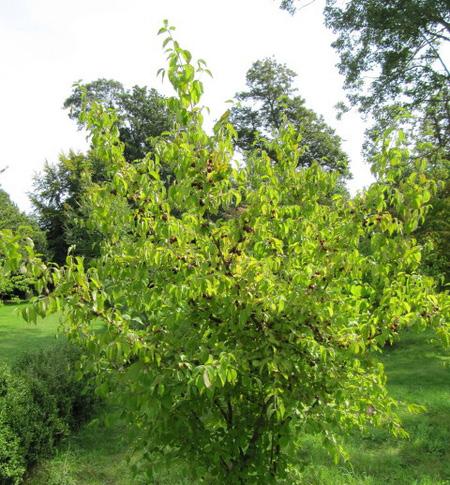
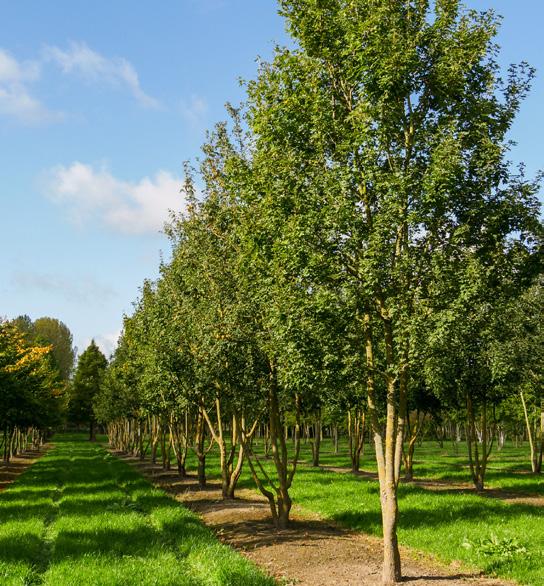





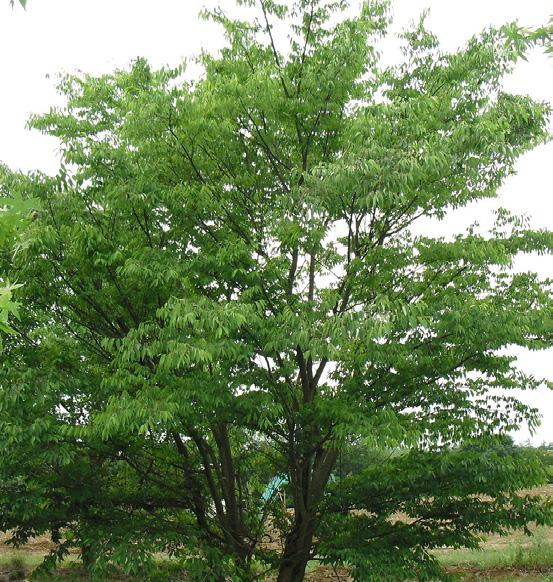

Ground Floor Courtyard
Tree species are selected to be well suited to shade conditions and to create a mixed, densely planted woodland character. Tilia cordata provides a focal tree within the centre of the space whilst a mix of woodland understorey species provide diversity and seasonal variety as well as wildlife benefit.

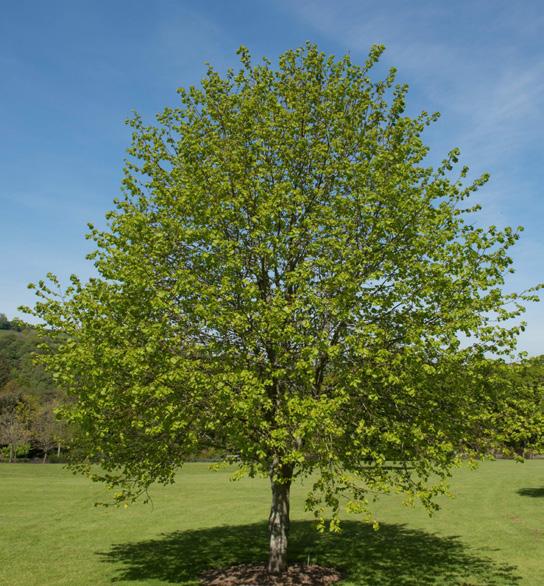


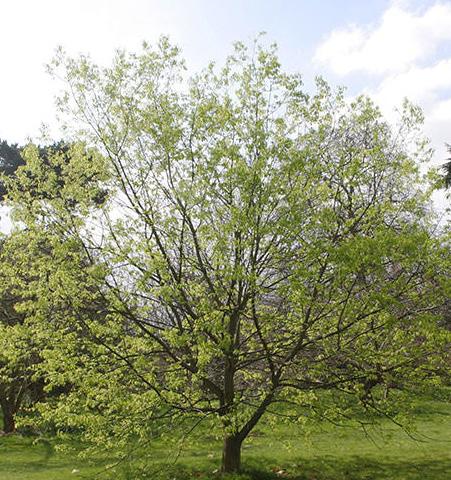





Trees are selected to be suited to sunnier conditions and shallower soil depths. Blossombearing multi-stems create vibrant colour, seasonal interest and wildlife benefit within the centre of the space whilst native woodland edge / hedgerow species create a privacy buffer to adjacent homes and offer added biodiversity value.
Species are selected to be suited to shade / part shade conditions and to be tolerant of shallower soil depths and more exposed conditions on the upper levels of the building. A limited palette of multi-stems will create a woodland edge character with species such as Acer ginnala and Cornus mas adding seasonal interest with a focus on autumn colour.







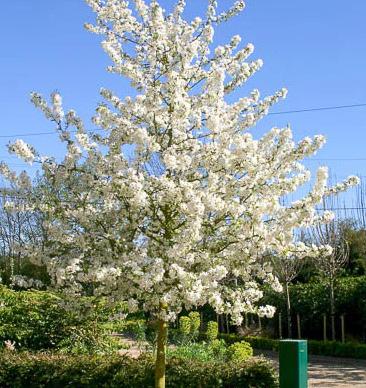
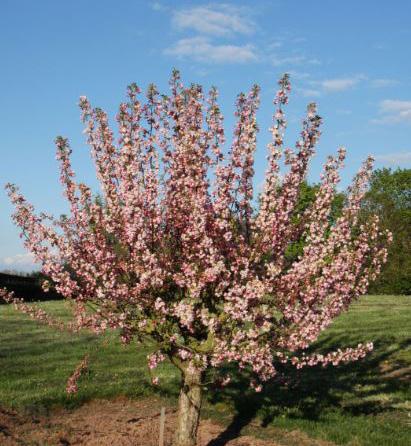
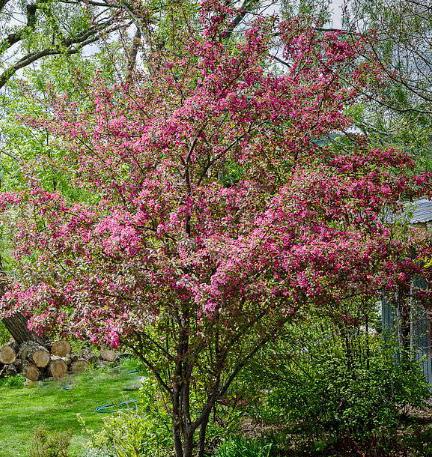





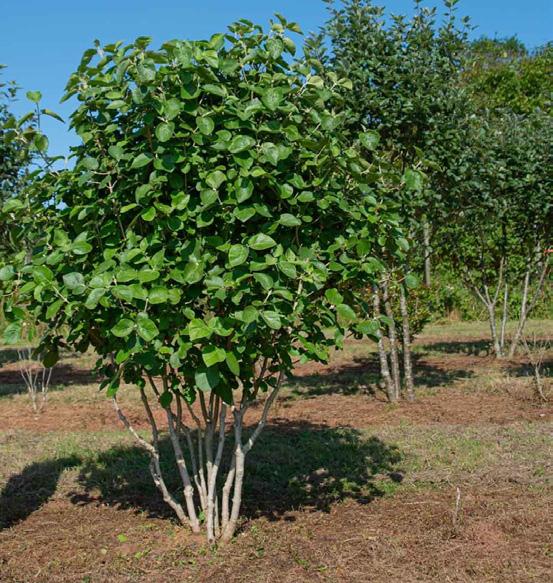


Cycle parking for EC05 and EC06 continues to be provided in secure and sheltered stores, with step-free access to all stores.
Cycle parking for Plot EC05 is provided at ground floor and basement as per the July 2024 submission.
Cycle parking for Plot EC06 has been split in two stores:
One at ground floor, accessed off Warwick Crescent.
The second at first floor, accessed directly from the public realm between buildings. Access from the street is level, and there are internal step-free routes from the cycle stores to all dwellings via the main passenger lifts.
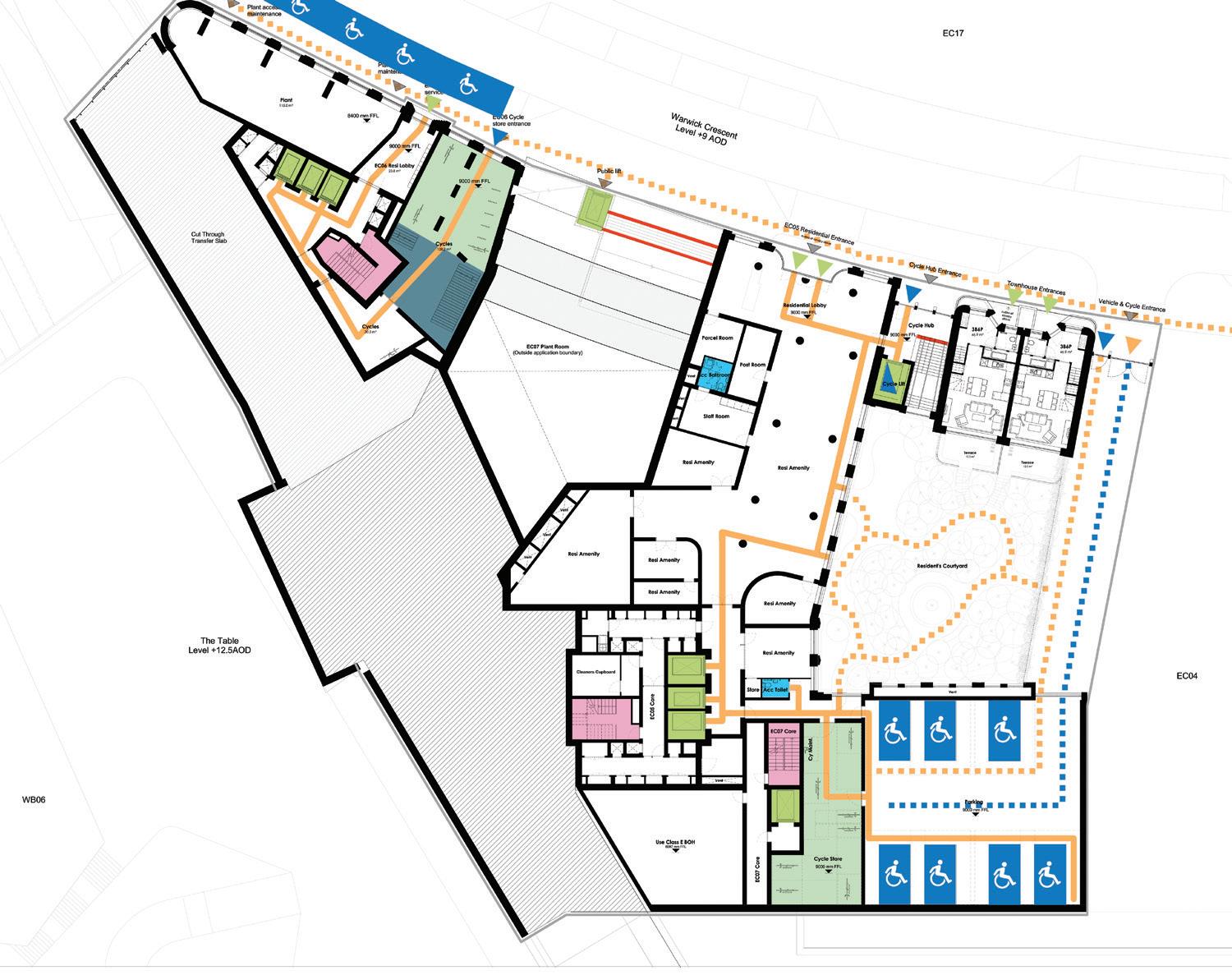
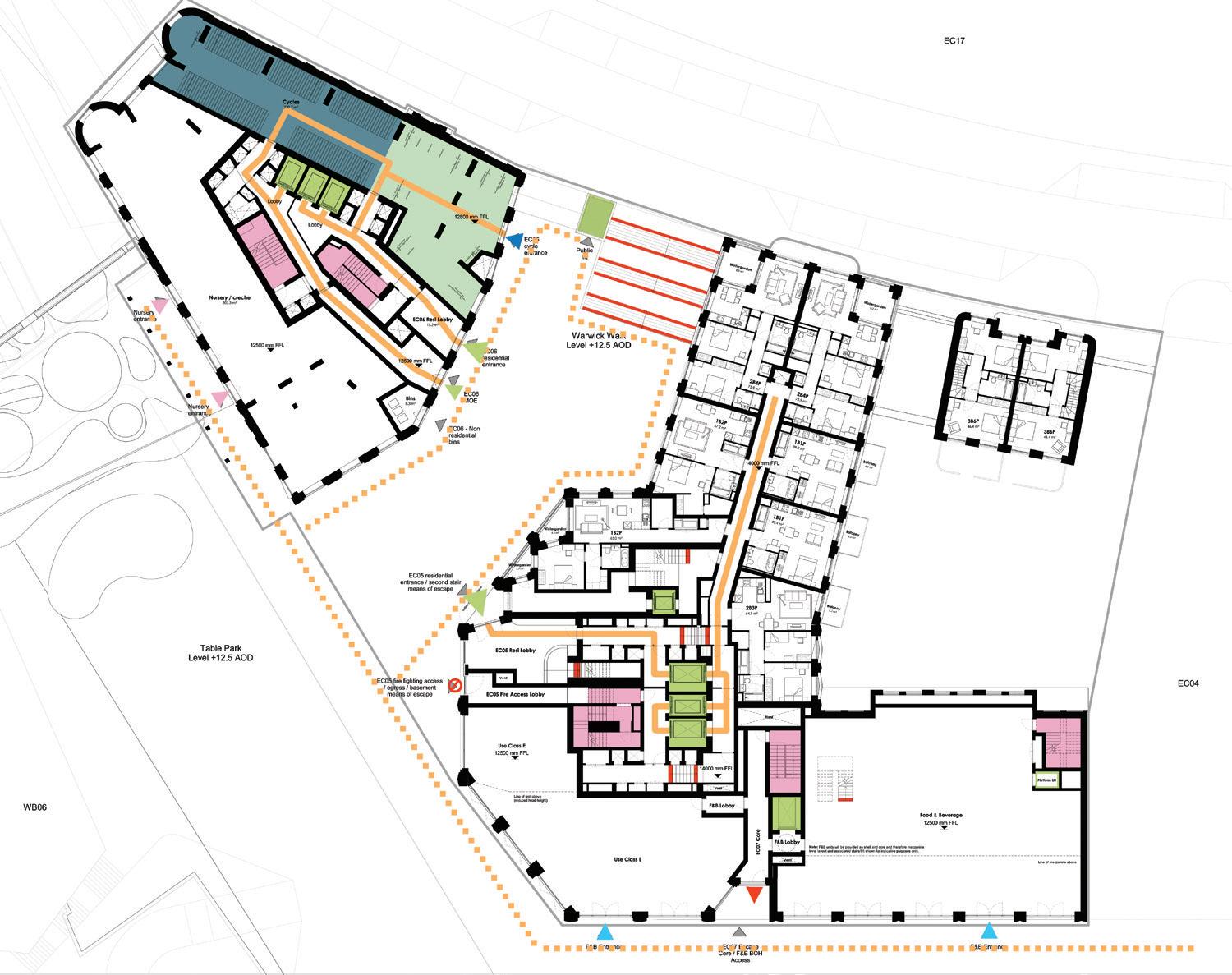
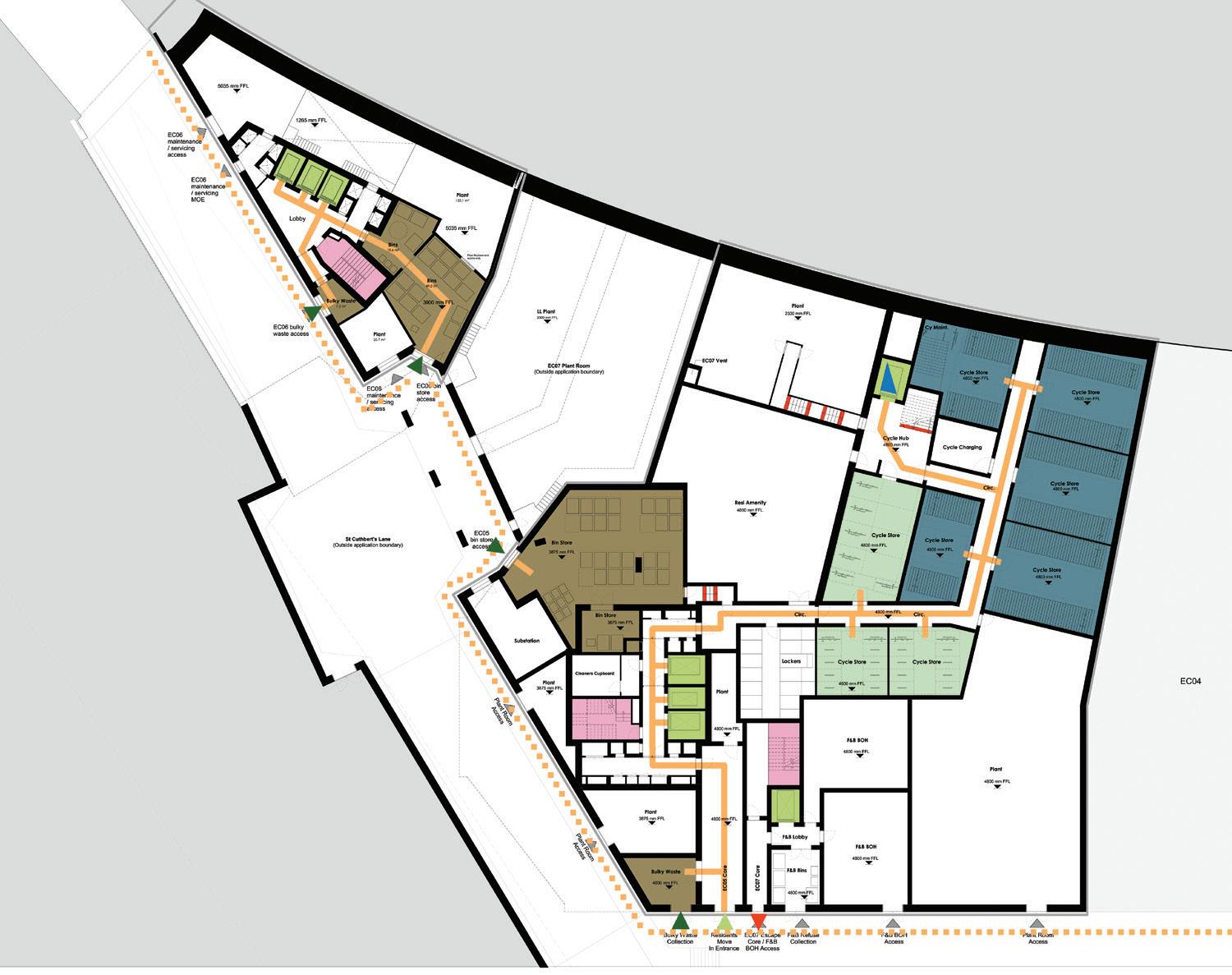
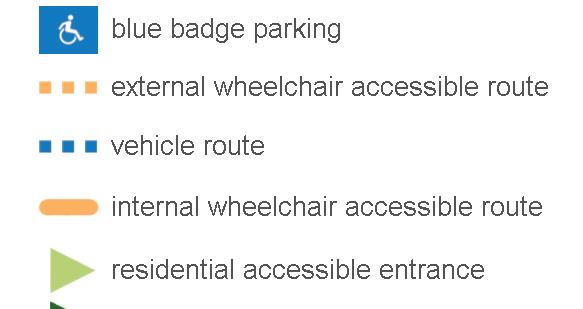
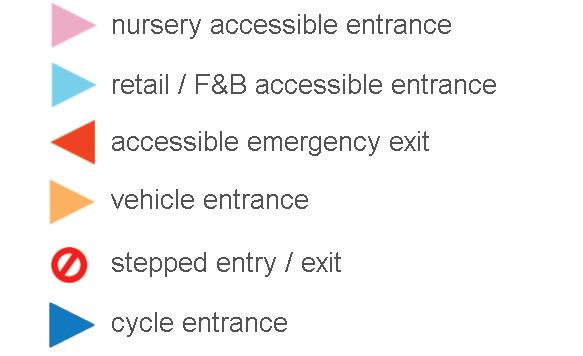

Buildings EC05/EC06 continue to be designed taking into account the relevant planning policy, following the guidance of Approved Document M, and has considered the design guidance stated in relevant British Standards and other current good practice guidance about meeting the needs of disabled people.
Key access provisions remain as the July 2024 submission
• Entrances - Level and convenient approach to all entrances.
• Communal circulation - Corridors will be min. 1500mm wide allowing sufficient space for wheelchair users to manoeuvre and to pass in opposite directions.
• Lifts - all dwellings will have access to three passenger lifts that serve all floors.
• Residential amenities - All amenities will be accessible and designed in consideration of the needs of disabled people.
• Accessible housing - 10% of the dwellings will meet Building Regulations requirement M4(3) ‘wheelchair user dwellings’; and 90% will meet M4(2) ‘accessible and adaptable dwellings’.
• Emergency egress - an evacuation lift and one combined evacuation lift and firefighting lift serving all floors that will provide a safe and dignified means of escape for all residents.


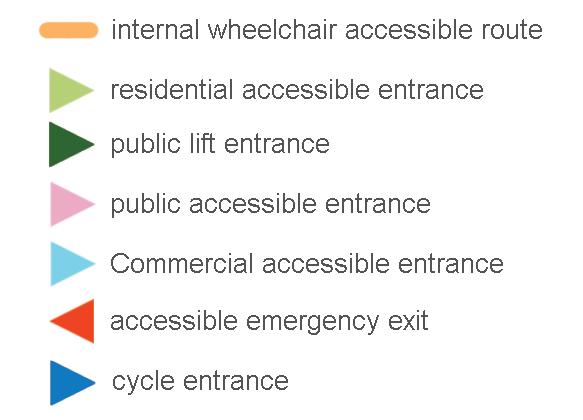

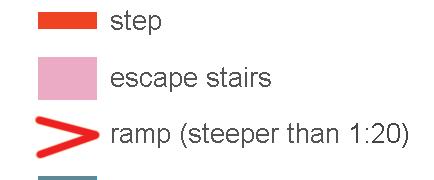


Amended access provisions
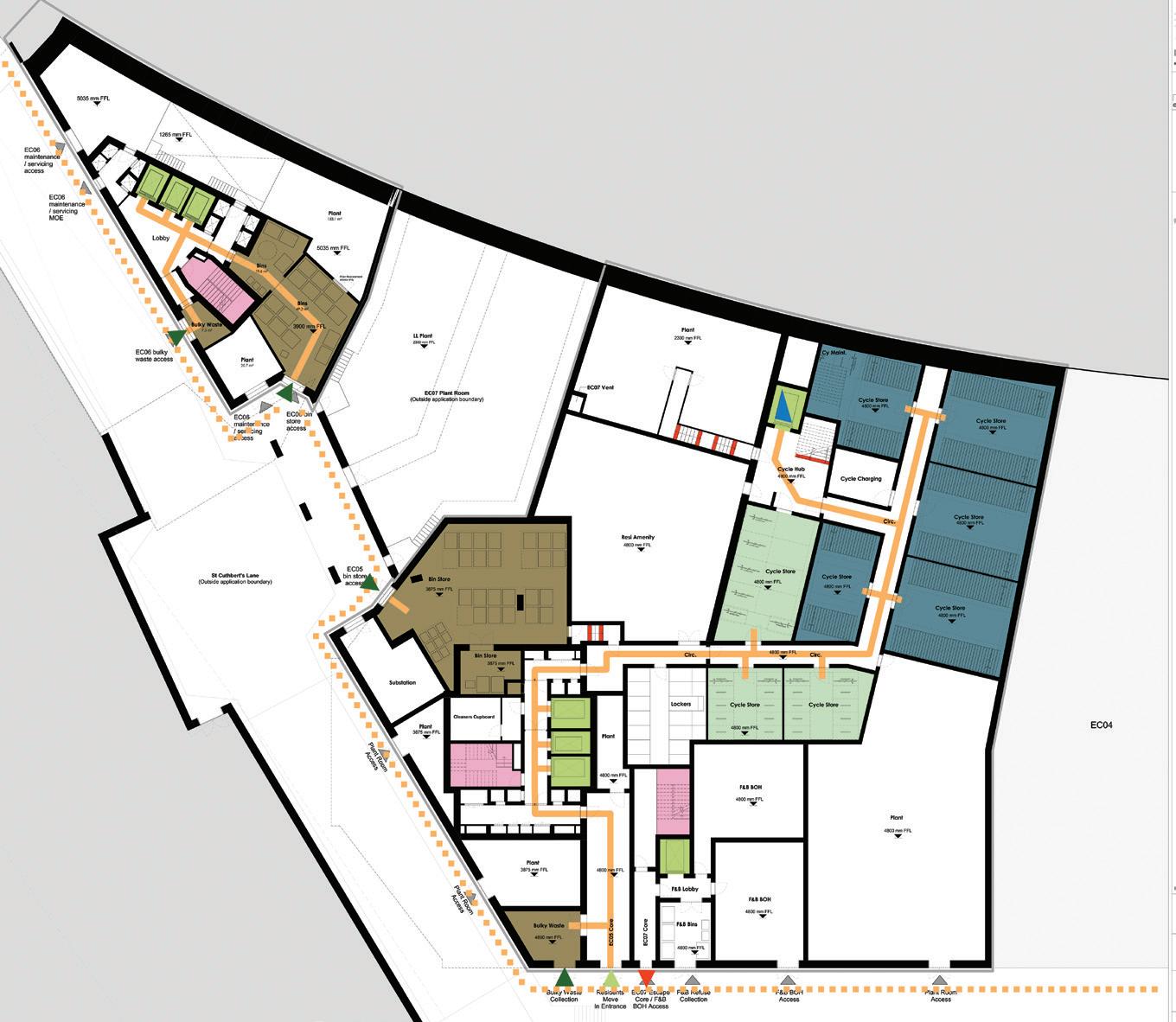
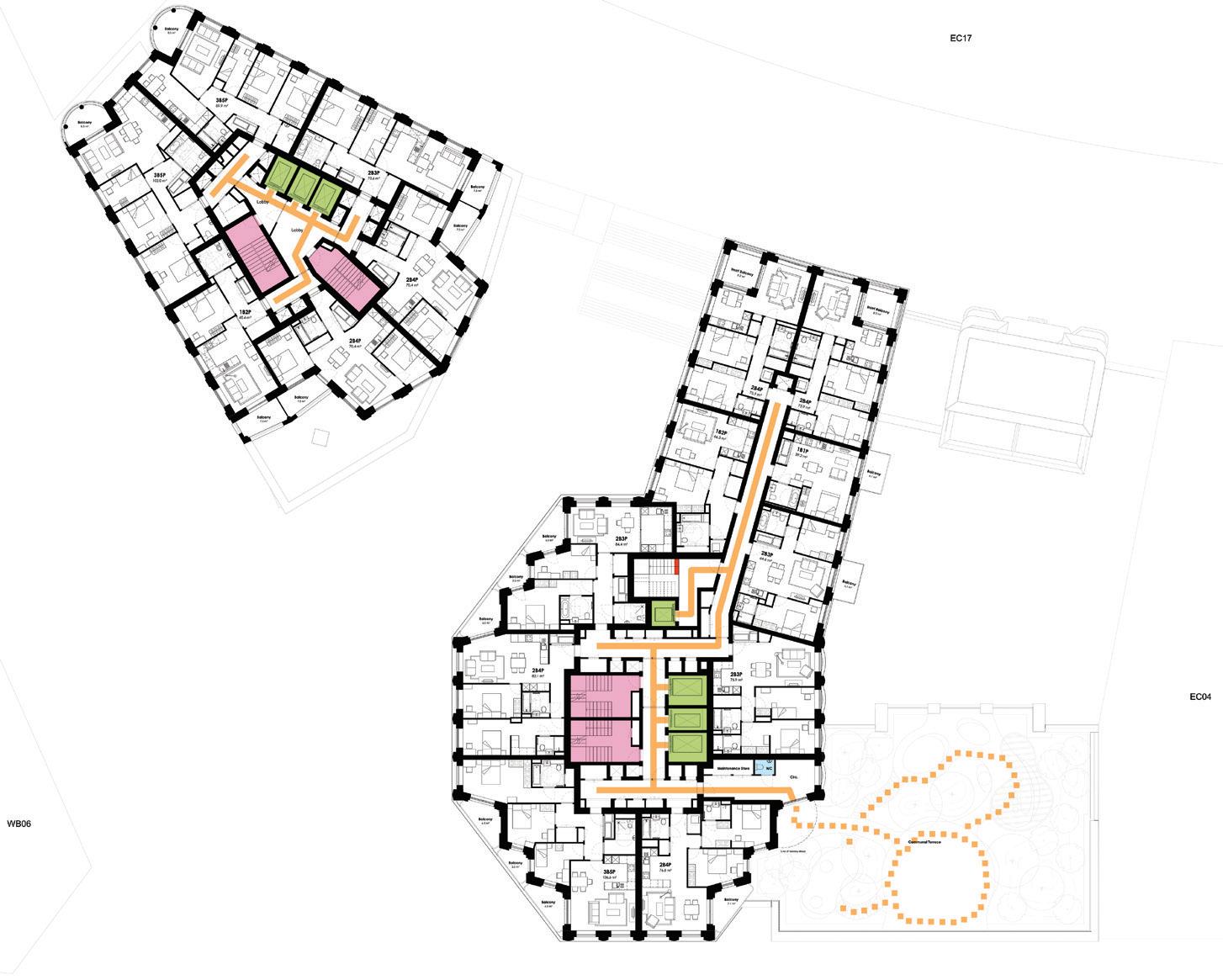






Amended access provisions

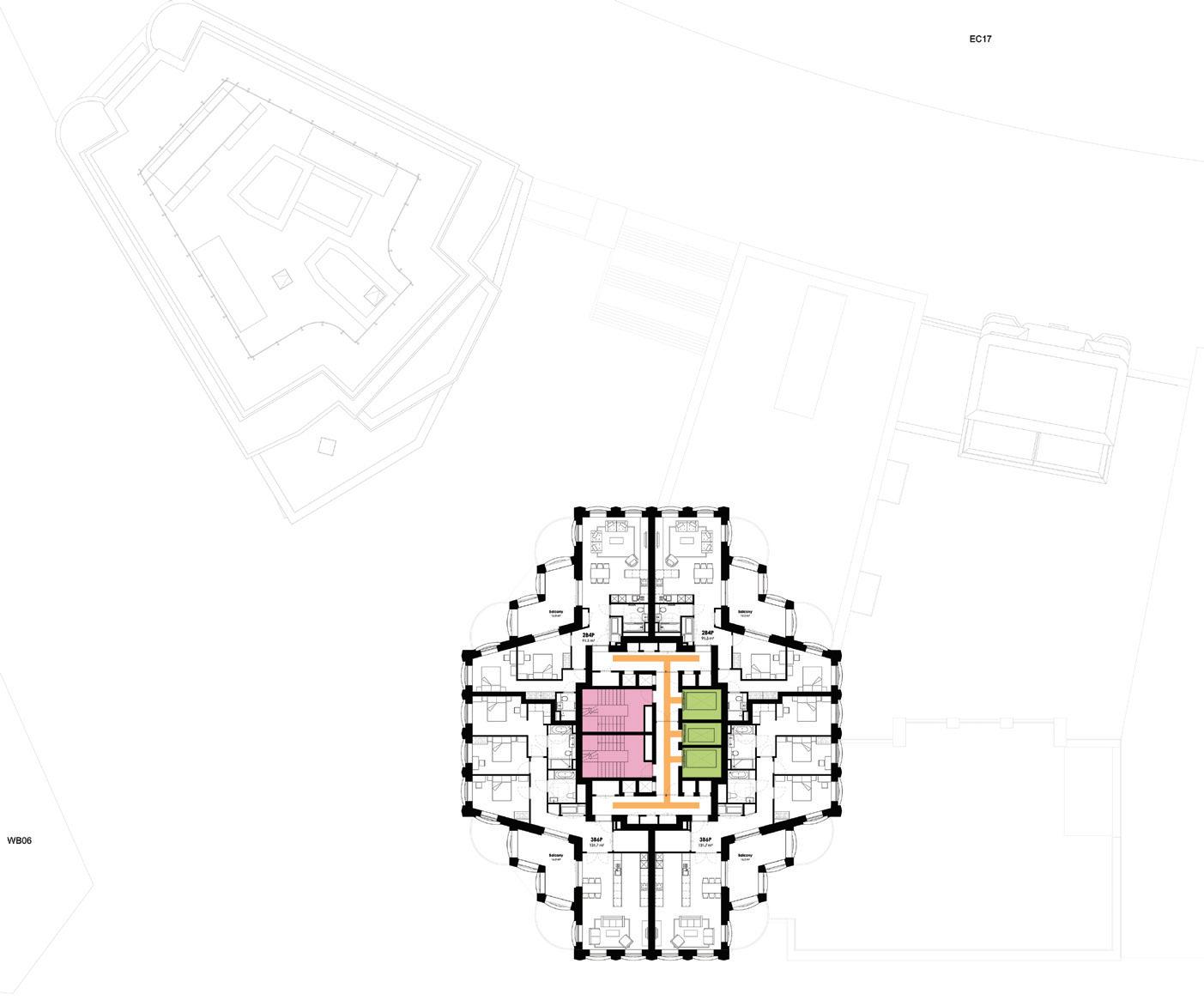
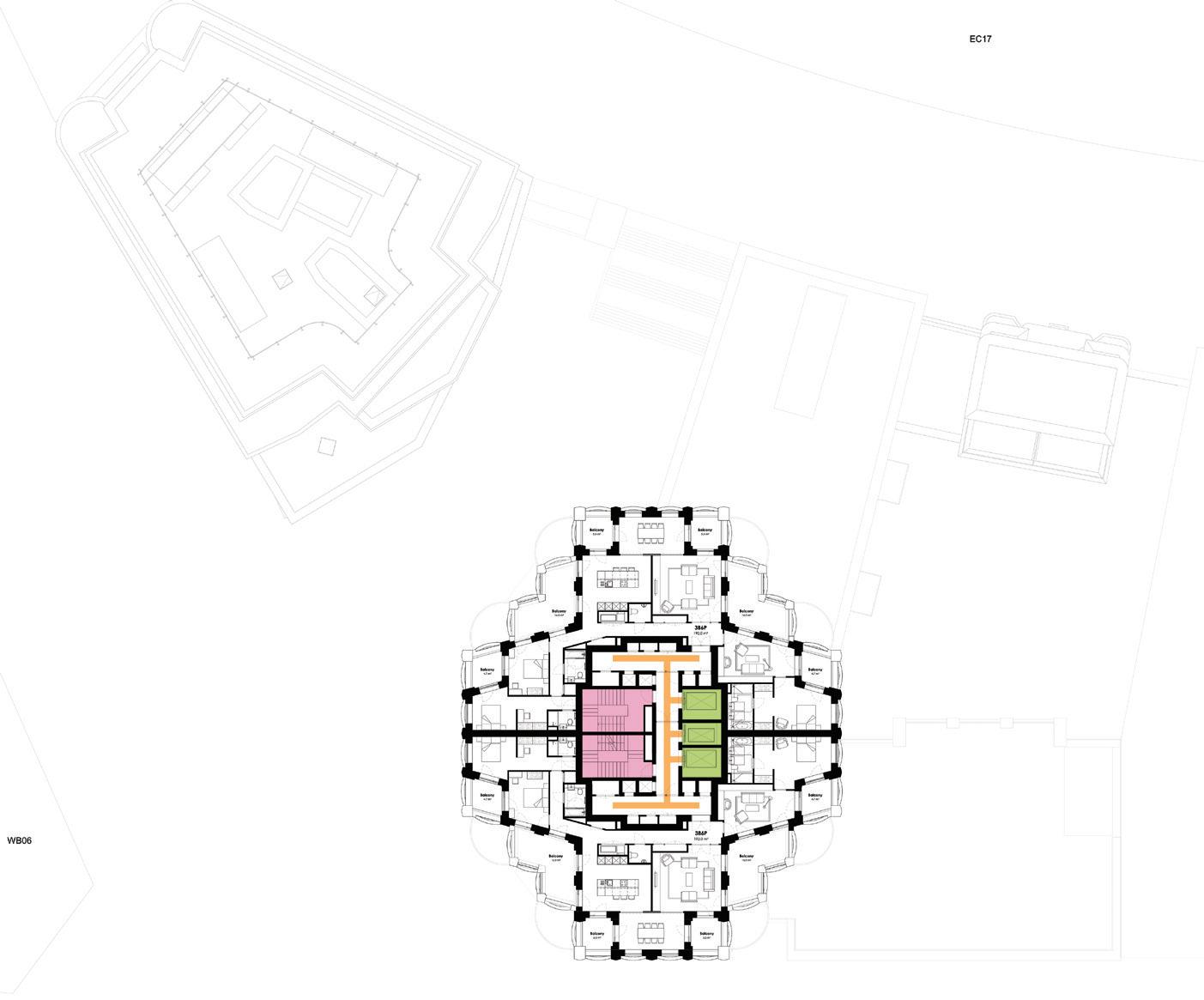





The updated proposals have been developed to ensure that EC05 can continue to be serviced at B1, should an alternative servicing approach be implemented in which the loop road becomes a two-way route.
In this scenario, a turning head located to the northeast of EC07 would provide access to EC05.
Pedestrian access to EC07 could then be provided through EC05.
Should an alternative servicing approach be implemented, this will be addressed in the Reserved Matters Application for EC07.
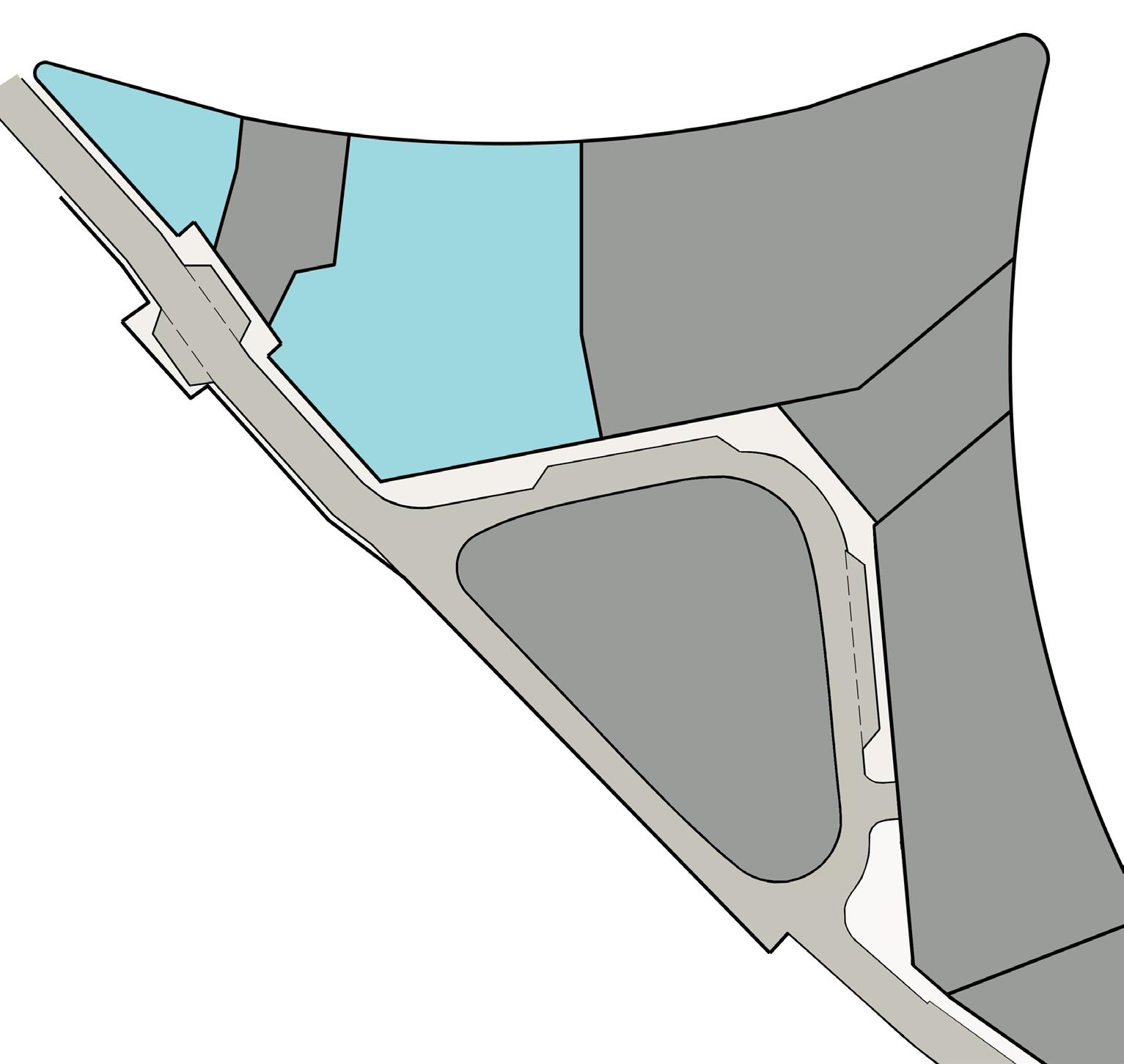

2-Bed,
There have been adjustments to the cycle parking following updates to escape route provision and BS9991:2024 guidance.
There is a reduction in cycle parking at ground floor level due to incorporating an escape route from EC07. Priority on ground floor level is given to cargo bike stands (5no.) with the remaining (3no.) located at B1.
The Basement cycle store has been split into smaller compartments to conform with BS9991:2024 guidance, with maximum escape distances of 9m. A dedicated store has also been incorporated for electric cycle battery charging lockers.
Additional cycle stores have been added to accommodate cycles relocated from the ground floor cycle store. This has reduced the amount of residential locker area.
A larger lift has been provided to allow for cargo bikes to be transported to B1.

There have been adjustments to the refuse stores to align with the latest RBKC guidance.
The Refuse Stores have been updated to suit the latest RBKC guidance, with additional refuse / recycling / food waste bins provided.
The footprint of the store has increased to accommodate the additional bins, taking up previous residential amenity space.

Level B1
Following the release of the new fire safety regulations (BS9991:2024) there have been adjustments to the Fire Strategy plans.
Additional smoke shafts have been added to the stair/lift lobbies as required by BS9991:2024.
There is a reduction in cycle store travel distances to a maximum of 9m in a single direction.
Plot team's illustrative proposal is shown for EC04. Note that SOA rev.17 reflects HBSEW baseline outline areas instead.





LIMIT BEFORE REQUIRING TURNING HEAD REQUIREMENTS IN LINE WITH AD-B 15.2.
ASSUMED FIRE VEHICLE ACCESS POINT TO SITE.
TURNING CIRCLE REQUIRED (SINGLE DIRECTION ACCESS EXCEEDS 20m).

Level 00
Additional smoke shafts have been added to the stair/lift lobbies as required by BS9991:2024.
There is a reduction in cycle store travel distances to a maximum of 9m in a single direction.
Fire escape added for EC07, also providing access to the F&B back of house.
Further compartmentation with fire door between the residential lobby and the residential amenity added.
CDM Regulations:
General Notes: In





LIMIT BEFORE REQUIRING TURNING HEAD REQUIREMENTS IN LINE WITH AD-B 15.2.
ASSUMED FIRE VEHICLE ACCESS POINT TO SITE.
TURNING CIRCLE REQUIRED (SINGLE DIRECTION ACCESS EXCEEDS 20m).
18m

Level 01
A new core has been added to the shoulder building to reduce travel distances to a maximum of 15m. A new final exit route is also provided.
Additional smoke shafts added to the stair/lift lobbies as required by BS9991:2024.
Imperforate wall added between the lift and stair cores, as required by BS9991:2024.
Plot team's illustrative proposal is shown for EC04. Note that SOA rev.17 reflects HBSEW baseline outline areas instead.
CDM Regulations:





ASSUMED
VEHICLE ACCESS POINT TO SITE. TURNING CIRCLE REQUIRED (SINGLE DIRECTION ACCESS EXCEEDS 20m).
ppliancescanparkwithine18metresoffirefighting ntrances wEmergencysprinklerand etriserinletsshouldbe clearlylocatedadjacentto therelevantentrancedoor

A new core has been added to the shoulder building to reduce travel distances to a maximum of 15m.
Additional smoke shafts added to the stair/lift lobbies as required by BS9991:2024.
All lifts in the primary core have been designated dual Firefighting and Evacuation.




LIMIT BEFORE REQUIRING TURNING HEAD REQUIREMENTS IN LINE WITH AD-B 15.2.
ASSUMED FIRE VEHICLE ACCESS POINT TO SITE.
TURNING CIRCLE REQUIRED (SINGLE DIRECTION ACCESS EXCEEDS 20m). 18m

The main F&B unit in EC05 has an exhaust that ducts up to the top of the tower where the kitchen extract fan is located.
The EC05 roof layout has been designed in close collaboration with Hoare Lea MEP team and the WSP facade access team.
The roof houses two site wide dry air coolers, smoke fans which serve EC05 and a building maintenance unit (BMU).
Plant enclosure screens conceal the plant from key long distance townscape views. Further information is provided in Appendix section 9A.6 Ventilation statement


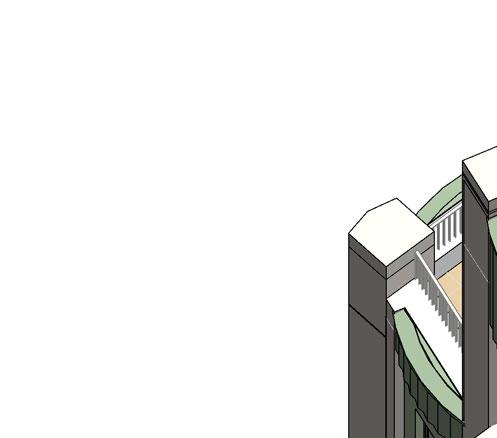


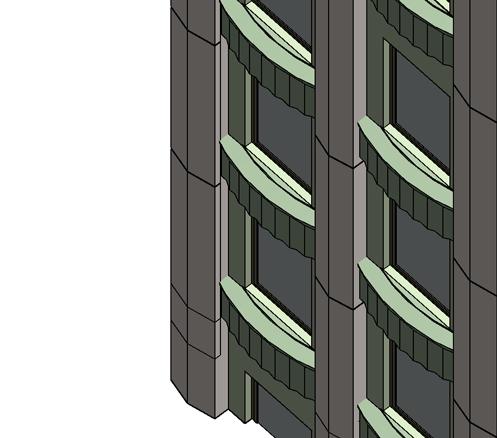
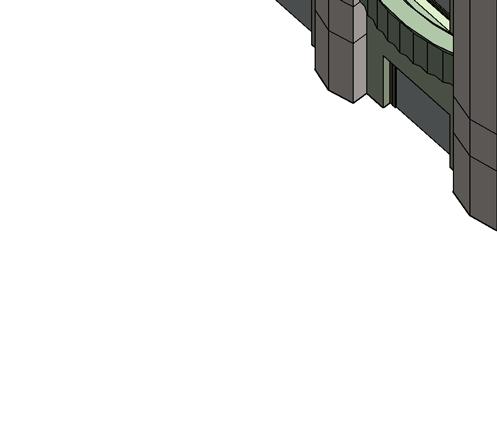



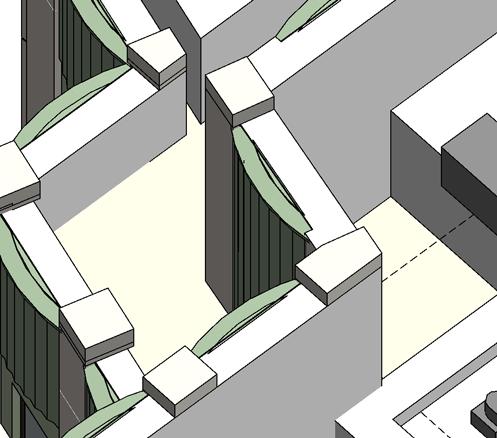
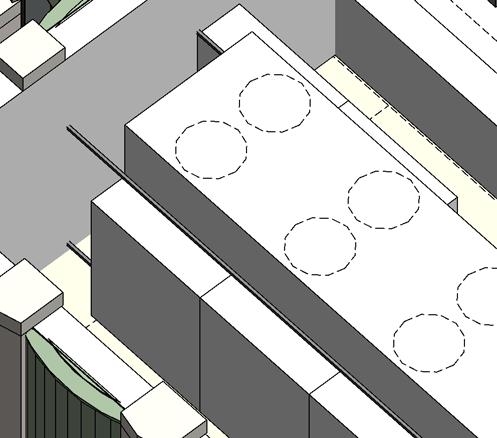

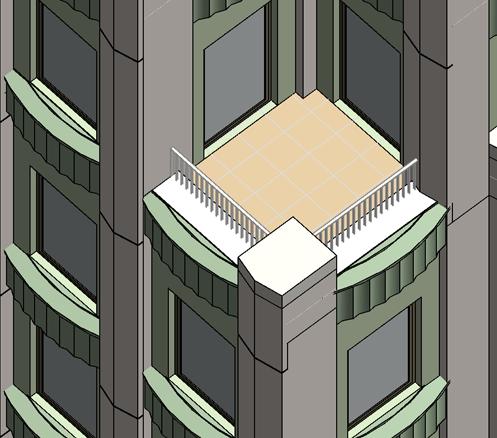



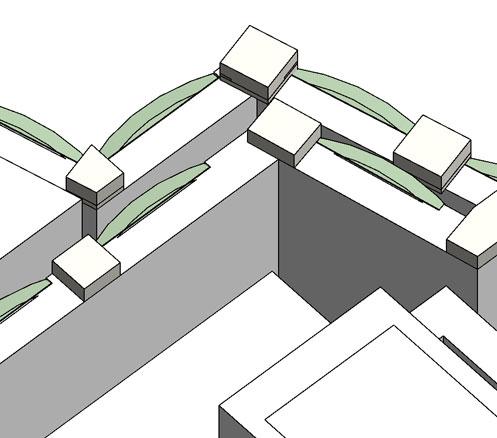


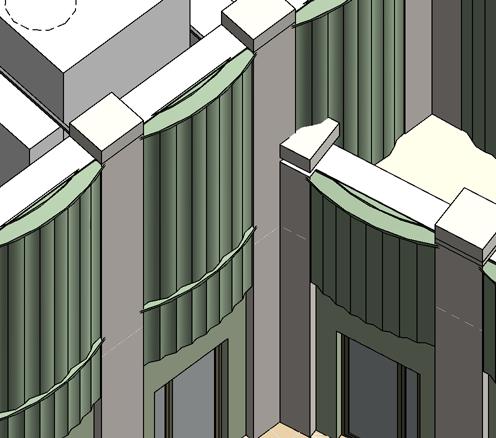
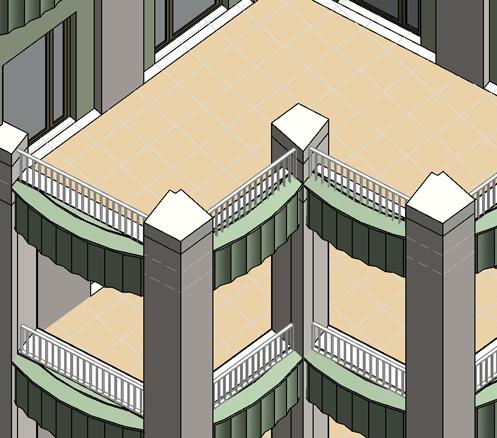
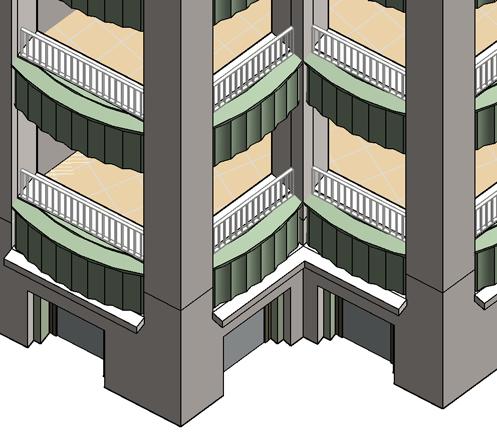




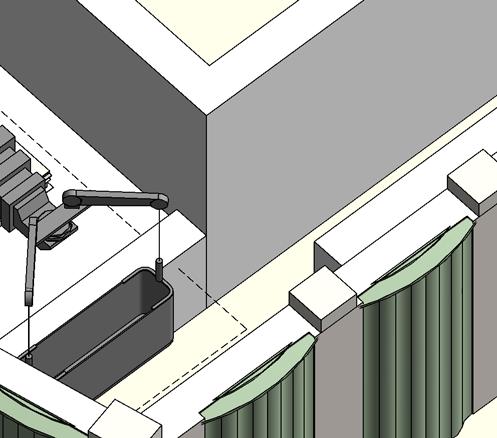
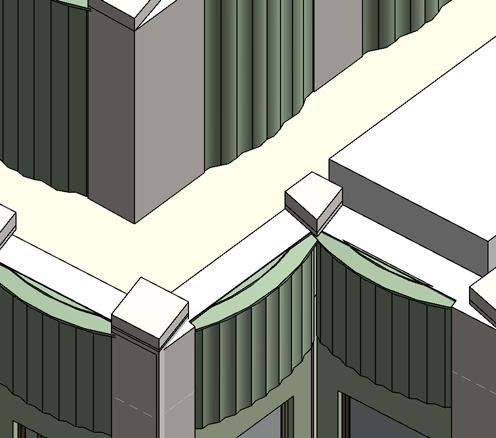

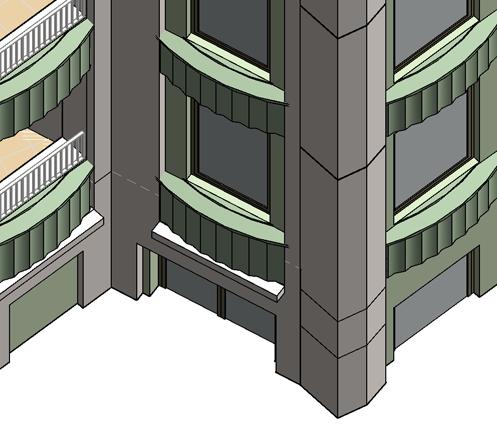


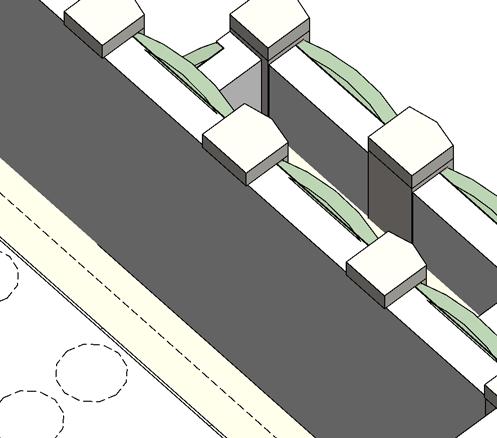

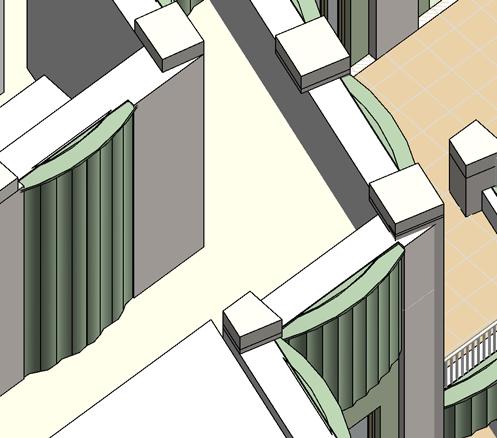
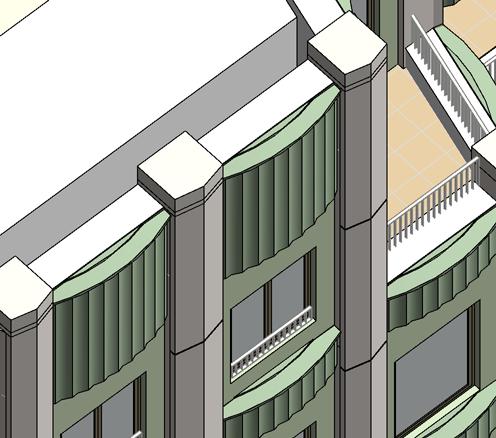
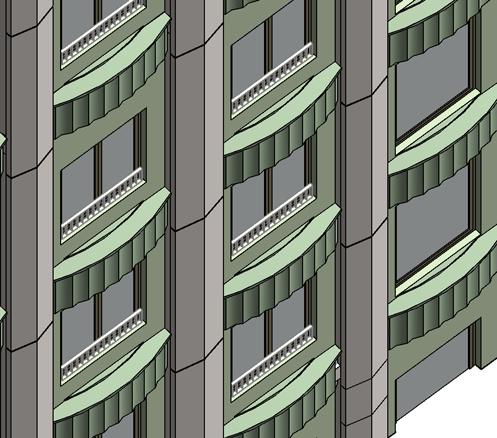
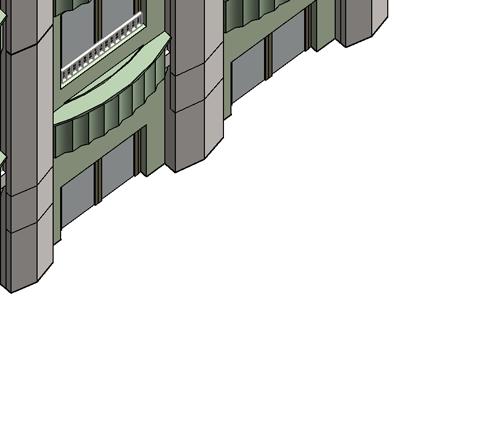


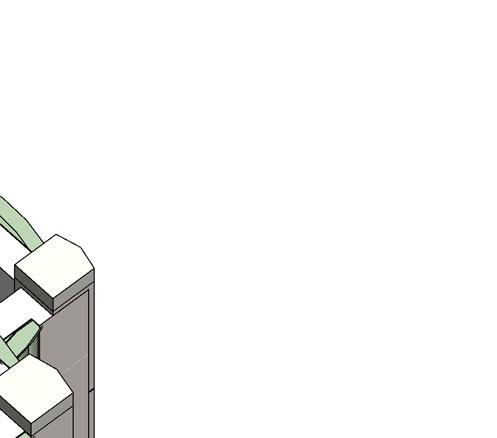

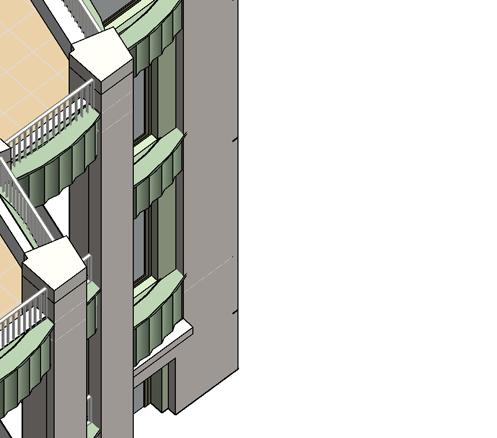
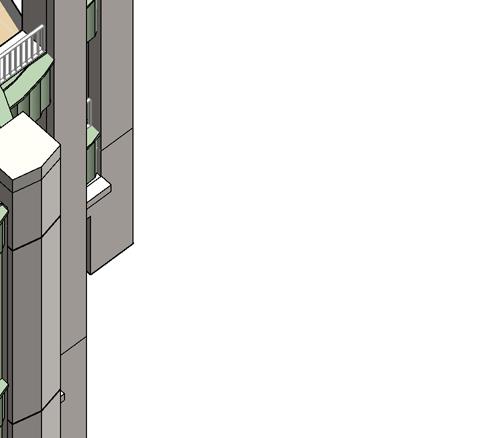
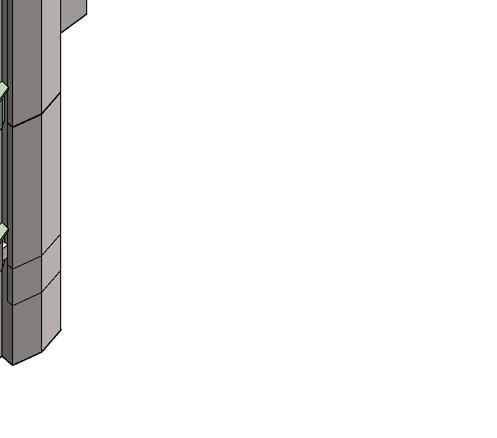


There have been adjustments to the cycle parking following updates to escape route provision and BS9991:2024 guidance.
Following RBKC commentary some cycle parking has been removed from the Table Park level and relocated to have direct access from Warwick Walk.
As per RBKC comments internal access into the cycle stores has been added. Multiple entrances included to ensure 9m escape distances are achieved.
3B-6P-1S-WAD
2B-3P-1S-WAC
Following RBKC commentary some cycle parking has been removed from the Table Park level and relocated to have direct access from Warwick Walk.
3B-6P-1S-WAD
2B-3P-1S-WAC
There have been adjustments to the refuse stores to align with the latest RBKC guidance.
The quantity of bins has increased following latest RBKC requirements.
This has led to an increase in the size of the bin store, with bulky waste moving to have direct access externally.
The nursery refuse store has been relocated to L01.
The nursery waste collection has been relocated to L01.
Nursery refuse will have a managed solution to get to level B1 of EC05 for collection.

Following the release of new fire safety regulations (BS9991:2024) there have been adjustments to the Fire Strategy plans.
Additional smoke shafts have been added to the core as required by BS9991:2024.
All lifts in the core have been designated joint Firefighting and Evacuation.





LIMIT BEFORE REQUIRING TURNING HEAD REQUIREMENTS IN LINE WITH AD-B 15.2.
ASSUMED FIRE VEHICLE ACCESS POINT TO SITE. TURNING CIRCLE REQUIRED (SINGLE DIRECTION ACCESS EXCEEDS 20m).

Additional smoke shafts have been added to the core as required by BS9991:2024.
Plant space has been added to ground floor following BS9991:2024 guidance on life safety plant.
All lifts in the core have been designated joint Firefighting and Evacuation.
CDM Regulations: Level 00




LIMIT BEFORE REQUIRING TURNING HEAD REQUIREMENTS IN LINE WITH AD-B 15.2.
ASSUMED FIRE VEHICLE ACCESS POINT TO SITE.
TURNING CIRCLE REQUIRED (SINGLE DIRECTION ACCESS EXCEEDS 20m). 18m


Level 01
Additional smoke shafts have been added to the core as required by BS9991:2024.
An imperforate wall has been added between stair cores and lifts as per BS9991:2024, which has led to a second fire escape route being provided to Park level.
All lifts in the core have been designated joint Firefighting and Evacuation.
Internal access to the cycle store also allows for 9m escape routes.
CDM Regulations:





EARLS COURT EC1 Residential
Notes:
Notes:
Notes:
Accommodation and Area Schedule
EARLS COURT EC1 Residential Accommodation and Area Schedule
EARLS COURT EC1 Residential Accommodation and Area Schedule
Project No : 937 Revision : 250527_EIA-DF2a
Project No : 937 Revision : 250527_EIA-DF2a
Project No : 937 Revision : 250527_EIA-DF2a
Our ref : 937.24.01.P1 Date : May 2025
Our ref : 937.24.01.P1 Date : May 2025
Our ref : 937.24.01.P1 Date : May 2025
Date : May 2024 By : TCJ By : AE Details : PLANNING
Date : May 2024 By : TCJ By : AE Details : PLANNING
Date : May 2024 By : TCJ By : AE Details : PLANNING
- All areas are approximate and measured off preliminary drawings. They relate to the likely areas of the building at the current state of the design and using the stated option from the Code of Measuring Practice, 6th Edition, RICS/ISVA.
- All areas are approximate and measured off preliminary drawings. They relate to the likely areas of the building at the current state of the design and using the stated option from the Code of Measuring Practice, 6th Edition, RICS/ISVA.
- All areas are approximate and measured off preliminary drawings. They relate to the likely areas of the building at the current state of the design and using the stated option from the Code of Measuring Practice, 6th Edition, RICS/ISVA.
- Any decisions to be made on the basis of these predictions, whether as to Project viability, pre-letting, lease agreements or the like should include due allowances for the increases and decreases inherent in the design development and building process.
- Any decisions to be made on the basis of these predictions, whether as to Project viability, pre-letting, lease agreements or the like should include due allowances for the increases and decreases inherent in the design development and building process.
- Any decisions to be made on the basis of these predictions, whether as to Project viability, pre-letting, lease agreements or the like should include due allowances for the increases and decreases inherent in the design development and building process.
- Window reveals are not included in NSA areas.
- Window reveals are not included in NSA areas.
- Window reveals are not included in NSA areas.
- Minimum NSA targets for wheelchair housing is based on the SE London Housing Partnership wheelchair homes design guidelines. These areas are guidance only, as there is no statutory area requirement for apartments defined in AD Part B M4(3).
- Minimum NSA targets for wheelchair housing is based on the SE London Housing Partnership wheelchair homes design guidelines. These areas are guidance only, as there is no statutory area requirement for apartments defined in AD Part B M4(3).
- Minimum NSA targets for wheelchair housing is based on the SE London Housing Partnership wheelchair homes design guidelines. These areas are guidance only, as there is no statutory area requirement for apartments defined in AD Part B M4(3).
- Amenity spaces measure the actual amentiy space area, not the HDS measurement guidance.
- Amenity spaces measure the actual amentiy space area, not the HDS measurement guidance.
- Amenity spaces measure the actual amentiy space area, not the HDS measurement guidance.
EARLS COURT EC1 Residential
EARLS COURT EC1 Residential Accommodation and Area Schedule
Accommodation and Area Schedule
Project No : 937 Revision : 250527_EIA-DF2a
Project No : 937 Revision : 250527_EIA-DF2a
Our ref : 937.24.01.P1 Date : May 2025
Our ref : 937.24.01.P1 Date : May 2025
Date : May 2024 By : TCJ By : AE Details : PLANNING
Date : May 2024 By : TCJ By : AE Details : PLANNING
Notes:
Notes:
- All areas are approximate and measured off preliminary drawings. They relate to the likely areas of the building at the current state of the design and using the stated option from the Code of Measuring Practice, 6th Edition, RICS/ISVA.
- All areas are approximate and measured off preliminary drawings. They relate to the likely areas of the building at the current state of the design and using the stated option from the Code of Measuring Practice, 6th Edition, RICS/ISVA.
- Any decisions to be made on the basis of these predictions, whether as to Project viability, pre-letting, lease agreements or the like should include due allowances for the increases and decreases inherent in the design development and building process.
- Any decisions to be made on the basis of these predictions, whether as to Project viability, pre-letting, lease agreements or the like should include due allowances for the increases and decreases inherent in the design development and building process.
- Window reveals are not included in NSA areas.
- Window reveals are not included in NSA areas.
- Minimum NSA targets for wheelchair housing is based on the SE London Housing Partnership wheelchair homes design guidelines. These areas are guidance only, as there is no statutory area requirement for apartments defined in AD Part B M4(3).
- Minimum NSA targets for wheelchair housing is based on the SE London Housing Partnership wheelchair homes design guidelines. These areas are guidance only, as there is no statutory area requirement for apartments defined in AD Part B M4(3).
- Amenity spaces measure the actual amentiy space area, not the HDS measurement guidance.
- Amenity spaces measure the actual amentiy space area, not the HDS measurement guidance.
One Bed, 2 Person
EARLS COURT EC1 Residential
Notes:
Notes:
One Bed, 2 Person M4(3)
EARLS COURT EC1 Residential Accommodation and Area Schedule
Accommodation and Area Schedule
Two Bed, 3 Person M4(3)
- All areas are approximate and measured off preliminary drawings. They relate to the likely areas of the building at the current state of the design and using the stated option from the Code of Measuring Practice, 6th Edition, RICS/ISVA.
- All areas are approximate and measured off preliminary drawings. They relate to the likely areas of the building at the current state of the design and using the stated option from the Code of Measuring Practice, 6th Edition, RICS/ISVA.
Two Bed, 4 Person
Project No : 937 Revision : 250527_EIA-DF2a
Project No : 937 Revision : 250527_EIA-DF2a
- Any decisions to be made on the basis of these predictions, whether as to Project viability, pre-letting, lease agreements or the like should include due allowances for the increases and decreases inherent in the design development and building process.
- Any decisions to be made on the basis of these predictions, whether as to Project viability, pre-letting, lease agreements or the like should include due allowances for the increases and decreases inherent in the design development and building process.
Our ref : 937.24.01.P1 Date : May 2025
Our ref : 937.24.01.P1 Date : May 2025
Date : May 2024 By : TCJ By : AE Details : PLANNING
Date : May 2024 By : TCJ By : AE Details : PLANNING
Total
Three Bed, 5 Person U
One Bed, 2 Person M4(3)
Two Bed, 3 Person
Two Bed, 3 Person M4(3)
Two Bed, 4 Person
Three Bed, 5 Person M4(3)
Three Bed, 6 Person
- Window reveals are not included in NSA areas.
- Window reveals are not included in NSA areas.
- Minimum NSA targets for wheelchair housing is based on the SE London Housing Partnership wheelchair homes design guidelines. These areas are guidance only, as there is no statutory area requirement for apartments defined in AD Part B M4(3).
- Minimum NSA targets for wheelchair housing is based on the SE London Housing Partnership wheelchair homes design guidelines. These areas are guidance only, as there is no statutory area requirement for apartments defined in AD Part B M4(3).
- Amenity spaces measure the actual amentiy space area, not the HDS measurement guidance.
- Amenity spaces measure the actual amentiy space area, not the HDS measurement guidance.
EARLS COURT EC1 Residential Unit By Unit Schedule EC05
Notes:
- All areas are approximate and measured off preliminary drawings. They relate to the likely areas of the building at the current state of the design and using the stated option from the Code of Measuring Practice, 6th Edition, RICS/ISVA.
Notes:
Project No : 937 Revision : 250527_EIA-DF2a
EARLS COURT EC1 Residential Unit By Unit Schedule EC05
Our ref : 937.24.01.P1 Date : May 2025
- Any decisions to be made on the basis of these predictions, whether as to Project viability, pre-letting, lease agreements or the like should include due allowances for the increases and decreases inherent in the design development and building process.
- All areas are approximate and measured off preliminary drawings. They relate to the likely areas of the building at the current state of the design and using the stated option from the Code of Measuring Practice, 6th Edition, RICS/ISVA.
- Window reveals are not included in NSA areas.
Project No : 937 Revision : 250527_EIA-DF2a
: PLANNING
Our ref : 937.24.01.P1 Date : May 2025
Date : May 2024 By : TCJ By : AE Details
Date : May 2024 By : TCJ By : AE Details : PLANNING
- Any decisions to be made on the basis of these predictions, whether as to Project viability, pre-letting, lease agreements or the like should include due allowances for the increases and decreases inherent in the design development and building process.
- Minimum NSA targets for wheelchair housing is based on the SE London Housing Partnership wheelchair homes design guidelines. These areas are guidance only, as there is no statutory area requirement for apartments defined in AD Part B M4(3).
- Window reveals are not included in NSA areas.
- Amenity spaces measure the actual amentiy space area, not the HDS measurement guidance.
- Minimum NSA targets for wheelchair housing is based on the SE London Housing Partnership wheelchair homes design guidelines. These areas are guidance only, as there is no statutory area requirement for apartments defined in AD Part B M4(3).
- Amenity spaces measure the actual amentiy space area, not the HDS measurement guidance.
EC05
EC05 Level 03
EC05 Level 03
EC05 Level 03
EC05 Level 04
EC05 Level 04 EC05-T1-04-01 1B-2P-1S-WAD 2
EC05 Level 04
EC05 Level 04 EC05-T1-04-02 2B-4P-1S 3
EC05 Level 04 EC05-T1-04-06 1B-1P-1S 1
EC05 Level 04 EC05-T1-04-03 2B-4P-1S 3
EC05 Level 04
EC05 Level
1B-2P-1S 2
EC05 Level 04 EC05-T1-04-05 2B-3P-1S 3
EC05 Level 04
EC05 Level 04
EC05 Level
3B-5P-1S-WAD 5
EC05 Level 04
EC05 Level 04
EC05 Level 04
EC05 Level 04
EC05 Level 04
EC05 Level 04
EARLS COURT EC1 Residential Unit By Unit Schedule EC06
Notes:
- All areas are approximate and measured off preliminary drawings. They relate to the likely areas of the building at the current state of the design and using the stated option from the Code of Measuring Practice, 6th Edition, RICS/ISVA.
Notes:
Project No : 937 Revision : 250527_EIA-DF2a
EARLS COURT EC1 Residential Unit By Unit Schedule EC06
Our ref : 937.24.01.P1
Date : May 2025
Date : May 2024 By : TCJ
Project No : 937 Revision : 250527_EIA-DF2a
- Any decisions to be made on the basis of these predictions, whether as to Project viability, pre-letting, lease agreements or the like should include due allowances for the increases and decreases inherent in the design development and building process.
- All areas are approximate and measured off preliminary drawings. They relate to the likely areas of the building at the current state of the design and using the stated option from the Code of Measuring Practice, 6th Edition, RICS/ISVA.
- Window reveals are not included in NSA areas.
- Minimum NSA targets for wheelchair housing is based on the SE London Housing Partnership wheelchair homes design guidelines. These areas are guidance only, as there is no statutory area requirement for apartments defined in AD Part B M4(3).
- Any decisions to be made on the basis of these predictions, whether as to Project viability, pre-letting, lease agreements or the like should include due allowances for the increases and decreases inherent in the design development and building process.
By : AE Details : PLANNING
Our ref : 937.24.01.P1 Date : May 2025
Date : May 2024 By : TCJ By : AE Details : PLANNING
- Window reveals are not included in NSA areas.
- Amenity spaces measure the actual amentiy space area, not the HDS measurement standards.
- Minimum NSA targets for wheelchair housing is based on the SE London Housing Partnership wheelchair homes design guidelines. These areas are guidance only, as there is no statutory area requirement for apartments defined in AD Part B M4(3).
- Amenity spaces measure the actual amentiy space area, not the HDS measurement standards.
EC06
3B-5P-1S 5
1B-2P-1S-WAC 2
3B-5P-1S-WAC 5
5
EC06
1B-1P-Type 01 Schedule
LevelCount
EC05-T1-01
EC05-T1-021
EC05-T1-031
EC05-T1-041
EC05-T1-051
EC05-T1-061
EC05-T1-021
EC05-T1-031
EC05-T1-041
EC05-T1-051
EC05-T1-061
be reduced by 630mm. This has been factored into the target length below. *** As described in section 6 of the DAS an alternative interpretation of dual aspect has been adopted where the LPG definition cannot be met.
EC05-T1-041
EC05-T1-051
EC05-T1-061
EC05-T1-071
EC05-T1-082
EC05-T1-092
EC05-T1-102
EC05-T1-112
EC05-T1-041
EC05-T1-122
EC05-T1-051
EC05-T1-132
EC05-T1-061
EC05-T1-142
EC05-T1-071
EC05-T1-152
EC05-T1-082
EC05-T1-162
EC05-T1-092
EC05-T1-172
EC05-T1-102
EC05-T1-182
EC05-T1-112
EC05-T1-192
EC05-T1-122
EC05-T1-202
EC05-T1-132
EC05-T1-212
EC05-T1-142
EC05-T1-222
EC05-T1-152
EC05-T1-162
EC05-T1-172
EC05-T1-182
EC05-T1-192
EC05-T1-202
EC05-T1-212
EC05-T1-222
630mm. This has been factored into the target length below.
*** As described in section 6 of the DAS an alternative interpretation of dual aspect has been adopted where the LPG definition cannot be met.
Type 02
EC05-T1-071
EC05-T1-081
EC05-T1-091
EC05-T1-101
EC05-T1-111
EC05-T1-121
EC05-T1-131
EC05-T1-141
EC05-T1-071
EC05-T1-151
EC05-T1-081
EC05-T1-161
EC05-T1-091
EC05-T1-171
EC05-T1-101
EC05-T1-181
EC05-T1-111
EC05-T1-191
EC05-T1-121
EC05-T1-201
EC05-T1-131
EC05-T1-211
EC05-T1-141
EC05-T1-221
EC05-T1-151
EC05-T1-161
EC05-T1-171
EC05-T1-181
EC05-T1-191
EC05-T1-201
EC05-T1-211
EC05-T1-221
**policy C2.12 specifies a furniture appendix, which includes kitchen lengths. Note 2 specifies that where the
machine is located out of the
the
length may be
by 630mm. This has been factored into the target length below.
*** As described in section 6 of the DAS an alternative interpretation of dual aspect has been adopted where the LPG definition cannot be met.
EC05-T1-081
EC05-T1-091
EC05-T1-101
EC05-T1-111
EC05-T1-121
EC05-T1-131
EC05-T1-141
EC05-T1-151
EC05-T1-081
EC05-T1-161
EC05-T1-091
EC05-T1-171
EC05-T1-101
EC05-T1-181
EC05-T1-111
EC05-T1-191
EC05-T1-121
EC05-T1-201
EC05-T1-131
EC05-T1-211
EC05-T1-141
EC05-T1-221
EC05-T1-151
EC05-T1-161
EC05-T1-171
EC05-T1-181
EC05-T1-191
EC05-T1-201
EC05-T1-211
EC05-T1-221 15
* storage area includes 0.5m2 in the
cupboard as prescribed in the NDSS.
**policy C2.12 specifies a furniture appendix, which includes kitchen lengths. Note 2 specifies that where the washing machine is located out of the kitchen, the overall minimum worktop length may be reduced by 630mm. This has been factored into the target length below. *** As described in section 6 of the DAS an alternative interpretation of dual aspect has been adopted where the LPG definition cannot be met.
This has been factored into the target length below. *** As described in section 6 of the DAS an alternative interpretation of dual aspect has been adopted where the LPG definition cannot be met.
dimensions on site. Drawing should be read in conjunction with information from all other design consultants and contractors. All drawings in digital format are for reference only, paper copies are available on request.
length below. *** As described in section 6 of the DAS an alternative interpretation of dual aspect has been adopted where the LPG definition cannot be met.
as prescribed in the NDSS.
**policy C2.12 specifies a furniture appendix, which includes kitchen lengths. Note 2 specifies that where the washing machine is located out of the
the overall minimum worktop length may be reduced by 630mm. This has been factored into the target length below. *** As described in section 6 of the DAS an alternative interpretation of dual aspect has been adopted where the LPG definition cannot be met.
EC05-T1-031
EC05-T1-041
EC05-T1-051
EC05-T1-061
the
may be
by 630mm. This has been factored into the target length below.
*** As described in section 6 of the DAS an alternative interpretation of dual aspect has been adopted where the LPG definition cannot be met.
by 630mm. This has been factored into the target length below. *** As described in section 6 of the DAS an alternative interpretation of dual aspect has been adopted where the LPG definition cannot be met.
Total homes: 1
PRELIMINARY
2B-3P-Type
as prescribed in the NDSS. **policy C2.12 specifies a furniture appendix, which includes kitchen lengths. Note 2 specifies that where the
machine is located out of the
the overall minimum worktop length may be reduced by 630mm. This has been factored into the target length below. *** As described in section 6 of the DAS an alternative interpretation of dual aspect has been adopted where the LPG definition cannot be met.
Type 01
EC05-T1-051
EC05-T1-061
EC05-T1-072
EC05-T1-083
EC05-T1-093
EC05-T1-103
EC05-T1-113
EC05-T1-041
EC05-T1-123
EC05-T1-051
EC05-T1-133
EC05-T1-061
EC05-T1-143
EC05-T1-072
EC05-T1-153
EC05-T1-083
EC05-T1-163
EC05-T1-093
EC05-T1-173
EC05-T1-103
EC05-T1-183
EC05-T1-113
EC05-T1-193
EC05-T1-123
EC05-T1-203
EC05-T1-133
EC05-T1-213
EC05-T1-143
EC05-T1-153
EC05-T1-163
EC05-T1-173
EC05-T1-183
EC05-T1-193
EC05-T1-203
EC05-T1-213
EC05-T1-223 50
* storage area includes 0.5m2 in the utility cupboard as prescribed in the NDSS.
**policy C2.12 specifies a furniture appendix, which includes kitchen lengths. Note 2 specifies that where the washing machine is located out of the kitchen, the overall minimum worktop length may be reduced by 630mm. This has been factored into the target length below.
2B-4P-Type 02 Schedule LevelCount
EC05-T1-071
EC05-T1-081
EC05-T1-091
EC05-T1-101
EC05-T1-111
EC05-T1-121
EC05-T1-131
2B-4P-Type 02 Schedule LevelCount
EC05-T1-141
EC05-T1-071
EC05-T1-151
EC05-T1-081
EC05-T1-161
EC05-T1-091
EC05-T1-171
EC05-T1-101
EC05-T1-181
EC05-T1-111
EC05-T1-191
EC05-T1-121
EC05-T1-201
EC05-T1-131
EC05-T1-211
EC05-T1-141
EC05-T1-151
EC05-T1-221 16
EC05-T1-161
EC05-T1-171
EC05-T1-181
EC05-T1-191
EC05-T1-201
EC05-T1-211
EC05-T1-221 16
**policy C2.12 specifies a furniture appendix, which includes kitchen lengths. Note 2 specifies that where the
machine is located out of the
the
length may be reduced by 630mm. This has been factored into the target length below.
*** As described in section 6 of the DAS an alternative interpretation of dual aspect has been adopted where the LPG definition cannot be met.
EC05-T1-042
2B-4P-Type
EC05-T1-01 A1
EC05-T1-021
EC05-T1-031
EC05-T1-041
EC05-T1-051
EC05-T1-061
* storage area includes 0.5m2 in the utility cupboard as prescribed in the NDSS.
**policy C2.12 specifies a furniture appendix, which includes kitchen lengths. Note 2 specifies that where the washing machine is located out of the kitchen, the overall minimum worktop length may be reduced by 630mm. This has been factored into the target length below.
This has been factored into the target length below. *** As described in section 6 of the DAS an alternative interpretation of dual aspect has been adopted where the LPG definition cannot be met.
by 630mm. This has been factored into the target length below. *** As described in section 6 of the DAS an alternative interpretation of dual aspect has been adopted where the LPG definition cannot be met.
Do not scale from this drawing. Verify all dimensions on site. Drawing should be read in conjunction with information from all other design consultants and contractors. All drawings in digital format are for reference only, paper copies are available on request.
* storage area includes 0.5m2 in the utility cupboard as prescribed in the NDSS.
rooms: 5
52 m²
homes: 2
* storage area includes 0.5m2 in the utility cupboard as prescribed in the NDSS. **policy C2.12 specifies a furniture appendix, which includes kitchen lengths. Note 2 specifies that where the washing machine is located out of the kitchen, the overall minimum worktop length may be reduced by 630mm. This has been factored into the target length below. Indicative
not scale from this drawing. Verify all dimensions on site. Drawing should be read in conjunction with information from all other design consultants and contractors. All drawings in digital format are for reference
(Internalised)
M4(3) wheelchair homes in EC05 are proposed as ‘adaptable’, which means they can be adapted for wheelchair users should this be required.
* storage area includes 0.5m2 in the utility cupboard as prescribed in the NDSS.
**because this is a wheelchair adaptable apartment the Housing Design Standards target is exceeded by the more generous requirements in Approved Document Part M4(3).
*** As described in section 6 of the DAS an alternative interpretation of dual aspect has been adopted where the LPG definition cannot be met.
NSA: 84.4 m²
Hab rooms: 3
Amenity: Varies (see below)
Total homes: 5
M4(3) wheelchair homes in EC05 are proposed as ‘adaptable’, which means they can be adapted for wheelchair users should this be required.
2B-4P-WAD-Type
LevelCount
EC05-T1-01
EC05-T1-021
EC05-T1-031
EC05-T1-041
EC05-T1-051
EC05-T1-061
Note:
At L04-06 this unit has a balcony as drawn At L03 this unit has two balconies with a combined area of 10m2
At L01 + L02 this unit has two wintergardens with a combined area of 7m2 *Balcony measurement is actual area not HDS LPG measureable space
2B-4P-WAD-Type 01 Schedule
LevelCount
EC05-T1-01 A1
EC05-T1-021
EC05-T1-031
EC05-T1-041
EC05-T1-051
EC05-T1-061 6 Indicative layout
* storage area includes
EC05 3-bed 5-person
Adaptable M4( 3 ) Home -
Type 01
Hab rooms: 5
Amenity: Varies (see below)
Total homes: 4
M4(3) wheelchair homes in EC05 are proposed as ‘adaptable’, which means they can be adapted for wheelchair users should this be required.
* storage area includes 0.5m2 in the utility cupboard as prescribed in the NDSS.
**because this is an accessible apartment the Housing Design Standards target is exceeded by the more generous requirements on Approved Document Part M4(3).
NSA: 131.7 m²
Hab rooms: 5
Amenity: 16 m²
Total homes: 6
M4(3) wheelchair homes in EC05 are proposed as ‘adaptable’, which means they can be adapted for wheelchair users should this be required.
NSA: 50.3 m²
Hab rooms: 3
Amenity: 7.5 m²
Total homes: 26
► This is a sample of unit plans. Please see the appendix chapter 9.2 for the full set.
EC06-T1-092
EC06-T1-102
EC06-T1-112
1B-2P-Type 01
Schedule
LevelCount
EC06-T1-072
EC06-T1-082
EC06-T1-092
EC06-T1-102
EC06-T1-112
EC06-T1-122
EC06-T1-132
EC06-T1-142
EC06-T1-152
EC06-T1-162
EC06-T1-172
EC06-T1-182
EC06-T1-192
EC06-T1-192
1B-2P-Type 01
Schedule
LevelCount
EC06-T1-072
as prescribed in the
EC06-T1-082
EC06-T1-092
**policy C2.12 specifies a furniture appendix, which includes kitchen lengths. Note 2 specifies that where the washing machine is located out of the kitchen, the overall minimum worktop length may be reduced by 630mm. This has been factored into the target length below. *** As described in section 6 of the DAS an alternative interpretation of dual aspect has been adopted where the LPG definition cannot be met.
EC06-T1-102
EC06-T1-112
EC06-T1-122
EC06-T1-132
EC06-T1-142
EC06-T1-152
EC06-T1-162
EC06-T1-172
EC06-T1-182
EC06-T1-192
1B-2P-Type
EC06-T1-072
EC06-T1-082
EC06-T1-092
EC06-T1-102
EC06-T1-112
EC06-T1-122
EC06-T1-132
► This is a sample of unit plans. Please see the appendix chapter 9.2 for the full set.
1B-2P-Type 01 Schedule
LevelCount
EC06-T1-072
EC06-T1-082
EC06-T1-092
EC06-T1-102
EC06-T1-112
EC06-T1-122
EC06-T1-132
EC06-T1-142
EC06-T1-152
EC06-T1-162
EC06-T1-172
EC06-T1-182
EC06-T1-192
2B-4P-Type 01
Schedule
LevelCount
EC06-T1-062
EC06-T1-072
EC06-T1-082
EC06-T1-092
EC06-T1-102
EC06-T1-112
EC06-T1-122
EC06-T1-132
EC06-T1-142
EC06-T1-152
EC06-T1-162
EC06-T1-172
EC06-T1-182
EC06-T1-192
EC06-T1-092
1B-2P-Type
LevelCount
EC06-T1-072
EC06-T1-082
EC06-T1-092
EC06-T1-102
EC06-T1-112
EC06-T1-122
EC06-T1-132
EC06-T1-142
EC06-T1-152
EC06-T1-162
EC06-T1-172
EC06-T1-182
EC06-T1-192
EC06-T1-022
EC06-T1-032 EC06-T1-042
EC06-T1-052
EC06-T1-062
Indicative layout
1B-2P-Type 01
Schedule
LevelCount
EC06-T1-072
EC06-T1-082
EC06-T1-092
EC06-T1-102
EC06-T1-112
* storage area includes 0.5m2 in the utility cupboard as prescribed in the NDSS. **policy C2.12 specifies a furniture appendix, which includes kitchen lengths. Note 2 specifies that where the washing machine is located out of the kitchen, the overall minimum worktop length may be reduced by 630mm. This has been factored into the target length below.
EC06-T1-122
EC06-T1-132
EC06-T1-142
EC06-T1-152
EC06-T1-162
EC06-T1-172
EC06-T1-182
EC06-T1-192
3B-5P-Type 01
Schedule
LevelCount
EC06-T1-021
EC06-T1-031
EC06-T1-041
EC06-T1-052
EC06-T1-062
EC06-T1-072
EC06-T1-082
EC06-T1-092
EC06-T1-102
EC06-T1-112
EC06-T1-122
EC06-T1-132
EC06-T1-142
EC06-T1-152
EC06-T1-162
EC06-T1-172
EC06-T1-182
EC06-T1-192 33
3B-5P-Type
EC06-T1-021
EC06-T1-031
EC06-T1-041
EC06-T1-052
EC06-T1-062
EC06-T1-072
EC06-T1-082
EC06-T1-092
EC06-T1-102
EC06-T1-112
EC06-T1-122
EC06-T1-132
EC06-T1-142
EC06-T1-152
EC06-T1-162
Indicative layout
1B-2P-Type 01
Schedule
LevelCount
EC06-T1-072
EC06-T1-082
EC06-T1-092
EC06-T1-102
EC06-T1-112
EC06-T1-122
EC06-T1-132
EC06-T1-142
EC06-T1-152
EC06-T1-162
EC06-T1-172
EC06-T1-182
EC06-T1-192
EC06-T1-021
EC06-T1-031
EC06-T1-041
C2.12 specifies a furniture appendix, which includes kitchen lengths. Note 2 specifies that where the washing machine is located out of the kitchen, the overall minimum worktop length may be reduced by 630mm. This has been factored into the target length below.
Indicative layout
1B-2P-Type 01
Schedule
LevelCount
EC06-T1-072
EC06-T1-082
EC06-T1-092
EC06-T1-102
EC06-T1-112
EC06-T1-122
EC06-T1-132
EC06-T1-142
EC06-T1-152
EC06-T1-162
EC06-T1-172
EC06-T1-182
EC06-T1-192
2B-3P-WAC-Type
EC06-T1-021
EC06-T1-031
EC06-T1-041
EC06-T1-052
* storage area includes 0.5m2 in the utility cupboard as prescribed in the NDSS. **policy C2.12 specifies a furniture appendix, which includes kitchen lengths. Note 2 specifies that where the washing machine is located out of the kitchen, the overall minimum worktop length may be reduced by 630mm. This has been factored into the target length below.
Indicative layout
1B-2P-Type 01
Schedule
LevelCount
EC06-T1-072
EC06-T1-082
EC06-T1-092
EC06-T1-102
EC06-T1-112
* storage area includes 0.5m2 in the utility cupboard as prescribed in the NDSS.
**policy C2.12 specifies a furniture
EC06-T1-122
EC06-T1-132
EC06-T1-142
EC06-T1-152
EC06-T1-162
EC06-T1-172
EC06-T1-182
EC06-T1-192
Do not scale from this drawing. dimensions on site. Drawing should conjunction with information from consultants and contractors. All format are for reference only, available on request.
Do not scale dimensions conjunction consultants format are available on
Appendix 9.6Ventilation statement
This supplementary ventilation statement has been prepared by Hoare Lea in response to feedback regarding ventilation and air quality received from the Royal Borough of Kensington and Chelsea (“RBKC”).
This statement is supplementary to the information submitted in the Ventilation Statement appendix of the Design and Access Statement (DAS) to respond to the following key points of feedback that have been received:
• Operational Impacts
• VII. Point Sources: Emergency Generators
• XIV. Energy Strategy
• Condition 7: Waste Heat Energy Recovery Systems
• Commercial Kitchen Ventilation Waste Heat Energy Recovery System (CKWHERS)
• Condition 9: Ventilation Strategy
• Condition 11: Indoor Air Quality
• Condition 12: Non-Domestic Kitchens Particulate Emission (PM2.5) Control
• Condition 13: Exhaust Flue compliance with Chemical Dilution target
For all other comments on air quality, refer to the air quality sections of the Environmental Statement by Ramboll:
Volume 1: Main Environmental Statement Report – Chapter 10: Air Quality
Volume 3: Technical Appendices – Technical Appendix 10: Air Quality.
Regarding prioritising the use of a secondary primary electricity substation to reduce the development’s reliance on combustion powered generators, our investigations conclude that there is no opportunity to secure a diverse secondary service in the first phase for the following reasons:
• Provision of a second supply for life safety reasons does not meet UKPN policy, the policies of alternative suppliers or British Standards.
• Distance between any source of secondary power and the Earls Court development is prohibitive.
• Any separate power supply to site would likely require significant network adjustments off site
• The distance to any nearest independent substation would be economically prohibitive. The approach to sourcing secondary power supplies will be reviewed continually throughout the masterplan development, including the potential introduction of a new primary substation in Development Zone Y adjacent to the A4 Cromwell Road. Any provision of a secondary power for life safety purposes derived from a future substation in Development Zone Y would need to comply with the guidance outlined above and would be subject to challenge from UKPN or other providers.
ECDC are investigating alternatives to the generators and will continue to do so.
EC05 and EC06 will each have a life safety generator. The EC05 generator will be located in the basement and the EC06 will be located on the ground floor. They are both fuelled by hydrogenated vegetable oil (HVO).
Our understanding is that Euro Class 6 generator engines are exempt from air quality emission limits.
The generators will typically be tested monthly at 30% load for up to 30 minutes and annually with a longer running time of up to 4 hours to allow it to get to temperature, ideally with a full load bank test. This would equate to a run time of up to 10 hours per year per generator.
Hydrogenated vegetable oil (HVO) fuelled standby generators are proposed for the following reasons:
• Proven, accepted and reliable technology in life safety systems
• Low carbon fuel source
• No major regulatory or compliance issues (including with high-risk buildings)
• Generators are provided on a plot-by-plot basis for resilience
• Minimal run time required for routine testing (approximately 30 minutes per month), much less than 50 hours per year.
The tenant operating the commercial kitchen ventilation system will be required to have a Commercial Kitchen Ventilation Waste Heat Energy Recovery System (CKVWHERS) using a run-around coil.
For all other responses on the energy strategy comments, please see the masterplan planning energy document and the Sustainability Statement Addenda for EC05 and EC06.
Filters will be specified on ventilation systems where the current and future predicted pollutant concentrations at air intakes (receptor locations) are within 5% of the annual mean WHO 2021 Air Quality Guidelines:
• Nitrogen dioxide (NO₂) - 10µg/m³,
• Particulate matter (PM10) - 15 µg/m³
• Fine particulate matter (PM2.5) - 5 µg/m³. The apartments will have mechanical ventilation with heat recovery (MVHR) with one unit per apartment. The MVHR units will have panel filters (G4). Depending on the air quality around the building and the height above the ground, they may also have bag filters (F7) and/ or carbon filters to meet the WHO Air Quality Targets.
Mitigation will be applied at relevant sensitive receptor locations where annual mean WHO 2021 Air Quality Guideline levels would be likely to be exceeded, by providing appropriate filters. This will save energy compared with putting in higher specification filters in all apartment ventilation systems, which would increase the energy consumption of the ventilation systems.
Ventilation intake and exhaust locations
The air intakes and exhausts will be local for each apartment, through louvres or grilles in the apartment facades. The exhaust locations will be separated at least 2 metres away from the air ventilation intakes as far as practical, to minimise the potential for the recirculation of extract air through the supply air ventilation intake.
It would not be practical to take air in for all the apartments from the roof as it would require very large ducts through the cores of the buildings. It would probably require an additional floor at the top of each building just to accommodate the air handling plant. It would also considerably increase the energy consumption for ventilation. This would make it less likely to lead to a viable building, especially given the pressure already on cores for second stairs and additional smoke vents shafts and lifts.
Most of the apartment air intakes will be well above the roads. For EC05 and EC06, they only have a road on one side of each building; the other sides are adjacent to the Table Park and pedestrian areas.
It is not necessary to locate air intakes at roof level, as mitigation would be provided by the filtration (where necessary) to protect future site users from poor air quality. Lower floors may have additional filtration to meet the WHO targets if necessary.
The apartment ventilation systems have been designed to prevent summer overheating and minimise energy usage by using tempered cooling via apartment water source heat pumps connected to the ambient loop system, which can be used with the windows closed. Refer to the Sustainability Strategy documents for more information.
All cooking will be electric; there will not be any gas on the site.
There are two food and beverage (F&B) units on level 1 of EC05, adjacent to the Table Park.
The F&B units will have supply and extract ventilation for general purposes and separate kitchen ventilation, which will be part of the tenant fit-out. An area of louvre has been allowed for at high level within the F&B tenancies, for
intake and exhaust air to restaurant seating areas.
For the kitchen ventilation for one of the F&B units, there will be a separate air intake louvre from the courtyard at high level first floor and at this stage, we have proposed an extract discharge at roof level at the top of the EC05 tower. See Figures 3 and 4. This will be defined through detailed design stages.
A kitchen extract duct between the kitchen and the roof will be installed as part of the base build because it will run to the roof within the building core, where riser space has been provided. Space for a kitchen extract AHU has been provided on the EC05 roof for tenant fit-out.
The other F&B unit will have local ventilation for its kitchen ventilation, with a recirculating ecology air handling unit provided by the tenant. The recirculating ventilation unit will connect to high level louvres within the tenancy, adjacent to the Table Park, for air intake and exhaust.
Noise emissions from ventilation systems associated with the F&B units will be controlled to meet the building services noise limits at nearby building facades (including EC05) proposed in the Noise and Vibration chapter of the sitewide Environmental Statement.
This will be achieved through in-duct attenuation measures and limiting airflow velocities both in duct and across external louvres.

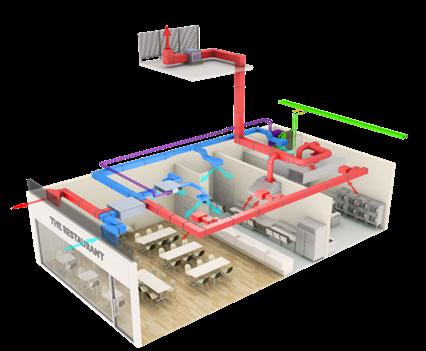
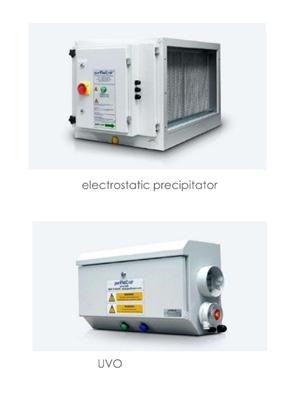
The use of the F&B units and the type of cooking will depend on the tenancies. The filtration and odour control required will depend on the type of cooking. The filtration system for the commercial kitchen ventilation exhaust system will be as good or better than filters with an efficiency of ePM1 90% (F9) particulate filtration.
For a full commercial kitchen, this could include the following equipment.
Kitchen hoods with:
• grease filter
• integrated secondary mesh coalescer to remove further grease and
• UV-C ozone treatment to reduce smells or ductwork with –
• UV-O ozone treatment to reduce smells (See Figure 3)
Kitchen extract air handling unit (AHU) with:
• panel filter, typically G4
• bag filter, typically F7, efficiency > 75% for ePM1 particles and
• EPA filter E10 for fine filtration, better than F9 filtration, efficiency > 85% for ePM1 for particles between 0.3 and 2.5 microns or
• HEPA filter E11 for ultra-fine filtration, to remove > 95% of particles for 0.3 microns.
It may also have:
• carbon filter to reduce smells, ozone and NOx emissions and/ or
• electrostatic precipitator (ESP) to remove up to 98% or oil, grease and smoke particles. (See figure 3.)
For a restaurant or café without deep frying or char grille cooking, a recirculating ventilation system with an ecology unit would be provided for the kitchen ventilation. This would typically include kitchen hoods as above and an AHU with:
• panel filter
• bag filter
• EPA filter E10 for fine filtration.
Figure 4 indicates a building elevation showing locations of louvres and space for a riser to roof kitchen extract plant.
Figure 5 shows an axonometric view of top of EC05 showing space for kitchen extract fan/ AHU on roof.
Figure 6 indicates a typical kitchen ventilation schematic with filters and odour removal equipment.
There are just two exhaust flues, one for each generator in EC05 and EC06. Both flues will exhaust the generator flue emissions at the top of each tower, level with the tops of the parapets and away from ventilation air intakes and openable windows. The flue exhaust discharge velocity for each of the flues will be at least 18 m/s.

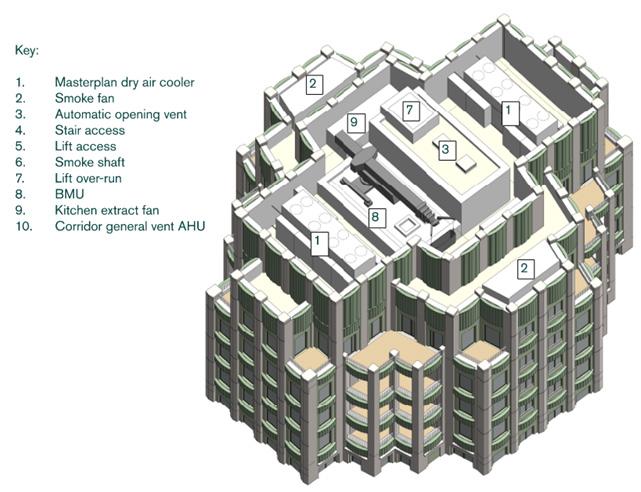
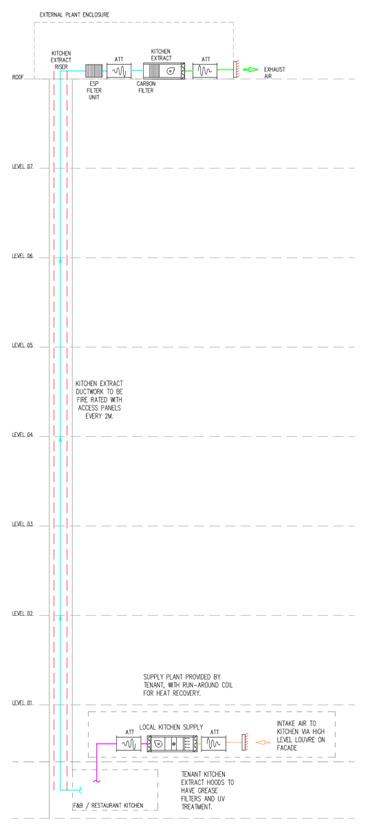
For illustration only

SANDY BROWN
Consultants in Acoustics, Noise & Vibration
Version Date Comments Author Reviewer
A 3 Jun 25
B 11 Jun 25
C 12 Jun 25
D 24 Jun 25
Disclaimer
Edward Farrer Stephen Stringer
Edward Farrer Stephen Stringer
Edward Farrer Stephen Stringer
Edward Farrer Stephen Stringer
SANDY BROWN
Consultants in Acoustics, Noise & Vibration
Sandy Brown Ltd were instructed at the beginning of RIBA Stage 2 to provide acoustic consultancy services on the detailed design of Plots EC05 and EC06
The impact of railway noise and vibration has been assessed against criteria within the RBKC Noise SPD and national standards for residential development
Extensive onsite surveys and calculations have found that the lower levels of EC06 and units overlooking the West London Line (WLL) have the potential to be affected by noise from the WLL. Mitigation measures required such that the criteria can be met have been identified as follows:
• High acoustic performance i.e. double or triple glazed windows for units nearest to the WLL to control external noise break-in from passing trains (and other transportation sources) with windows closed
• Alternative overheating mitigation measures to opening windows which has been incorporated into the design in the form of tempered air cooling for compliance with Building Regulations Part O
• Provision of alternative external communal amenity areas to ensure units whose balconies have noise levels above the criteria can enjoy communal external amenity within the development
• Potential inclusion of elastomeric bearings within the building structure or alternative design measures to reduce re-radiated noise levels. There is a current allowance for bearings, but this is subject to further assessment to be undertaken during RIBA Stage 3.
The assessments are ongoing and will be continued through further RIBA stages, along with development of the mitigation measures to ensure that EC06 will meet RBKC Noise SPD and national standards for residential development
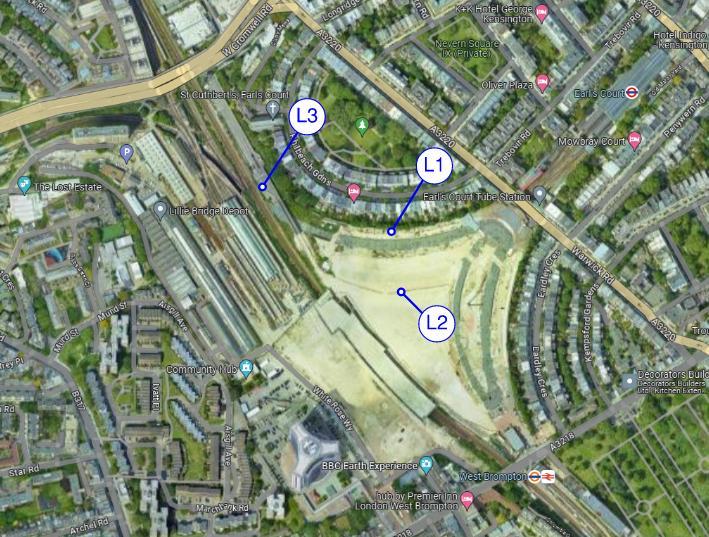

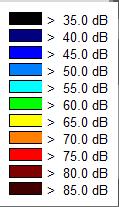
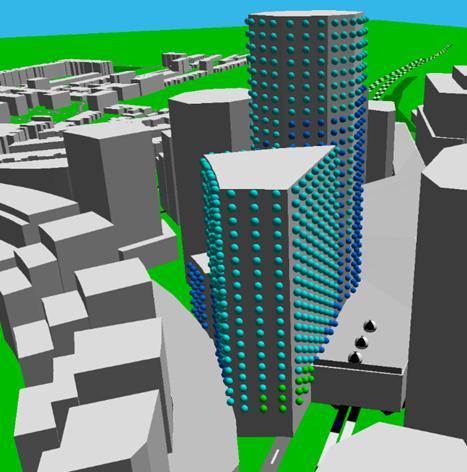
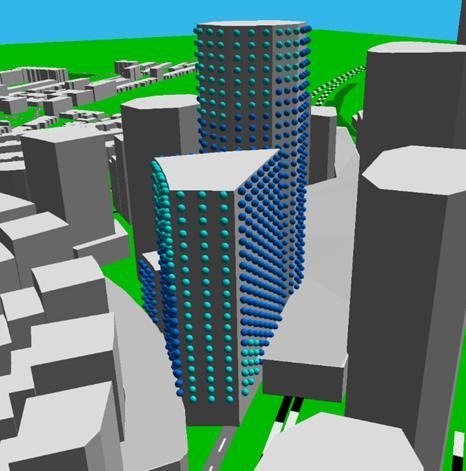

Maccreanor Lavington
EC.RBKC.02-A July 2025