EAMANNE MOHARRAM
The University of Texas at Austin
Bachelors of Science in Interior Design (BSID) 2024

TABLE OF CONTENT S SPECTRUM NFT GALLERY .................................................................................... 1 THE SPOT PUBLIC HOUSE ....................................................................................... 11 RELATIONAL INTERIORS ......................................................................................... 19 BETTER BLOCK GARLAND SUMMER INTERNSHIP ........................................... 27 SERENITY LUMINAIRE .......................................................................................... 33 MUSE TILE DESIGN ............................................................................................. 34 MEMORY PALACE ................................................................................................. 35 RESUME ................................................................................................................. 42
SPECTRUM NFT GALLERY
FALL 2022 | DESIGN V
PROFESSOR: RIA BRAVO
LOCATION: WONDERSPACES, AUSTIN, TX
This junior studio explored physical and virtual forms of interiority culminating in the design of an NFT gallery. Programmatically, the gallery was defined by the display and exhibit of audio, visual, and video NFTs. My conceptual approach concentrated on how human relationships exist on a spectrum of intimacy that alters our perceptions of space. Through a series of skins, each hosting an altered communal sensory experience, the aim of the gallery was to leave guests with an understanding of how their own and others’ presences affect those experiences every day.
Inflatable audio-visual soundscape with colored lights and chambers for guests to explore. Inset lights create a colorful and reflective space. Chambers allow for gatherings of various sizes.

11
SPECTRUM OF INTIMACY
MORE COMMUNAL SENSORY OVERLOAD
LARGER GROUP INTERACTIONS
LARGER PAVILION STRUCTURES
MIMIC THE EXPERIENCE OF BEING
AMONGST PEOPLE YOU SHARE
SURFACE LEVEL RELATIONSHIPS WITH

Immersive projection space - colors respond to the movement of bodies through the space. Guests are confronted with reality of the impact their presences have on each other and the feeling of a space.


MORE INTIMATE ISOLATED SENSORY EXPERIENCES
SMALLER GROUP INTERACTIONS
SMALLER PAVILION STRUCTURES
MIMIC THE EXPERIENCE OF BEING
AMONGST PEOPLE YOU SHARE CLOSE RELATIONSHIPS WITH
Study models exploring ephemeral qualities of interiority through light and transparency. Acrylic physical model and Blender model.
22
SECTION A-A


SECTION B-B

3
Theatre space - immersive projection dome



44
View from within dance hall reception area and headset check-in
Group dance space with DJ
6 BACK OF HOUSE BACK OF HOUSE BACK OF HOUSE LOBBY GALLERY STORAGE 5 STORAGE CLOSET STAIR A 1 STAIR B WOMEN WC 14 WOMEN WC MEN WC 12 MEN WC 13 ELEV. JC ELEV. GALLERY IMMERSIVE COLOR RESPONDS TO BODY MOTION GALLERY INFLATABLE CHAMBERS WITH SOUNDSCAPE AND COLORED LIGHTS GALLERY VISUAL ART WALK DIGITAL ART NFTS GALLERY 4 DANCE HALL RECEPTION AND HEADPHONE CHECK-IN GALLERY DANCE HALL SILENT DISCO EXPERIENCE GALLERY 5 THEATRE IMMERSIVE PROJECTION DOME GALLERY 6 THEATRE TRADITIONAL FILM VIEWING GALLERY 4 DANCE HALL DJ GROUP DANCE EXPERIENCE GALLERY 7 SCENT-SCAPES + LISTENING BOOTHS 1-2 PEOPLE GALLERY 8 AUGMENTED REALITY + SCENTSCAPES 3-5 PEOPLE GALLERY 9 AUGMENTED REALITY + SCENTSCAPE + MUSIC HALL 10-15 PEOPLE GALLERY 10 VIRTUAL REALITY DOMES DISTINCT VR EXPERIENCES FOR 1-15 PEOPLE GROUPS GALLERY 11 IMMERSIVE COLOR AND SOUND RESPONDS TO BODY MOTIONS GALLERY 12 INTERACTIVE EXHIBIT GUESTS LEAVE BEHIND N OTES AND OBJECTS FOR FUTURE GUESTS LEVEL 1 PLAN 1/8" = 1'-0" N LEVEL 2 PLAN 1/8" = 1'-0" N FLOOR PLANS B B A A 6
CHUNK AXON - DANCE
GROUP DANCE SPACE W/ DJ
DUAL LAYER VINYL INFLATABLE WALLS

DANCE HALL ELEVATION RECEPTION
INTEGRATED INFLATABLE SEATING SILENT DISCO HEADPHONE CHECK-IN

BUILT IN SEATING AREAS ON EACH SIDE
RECEPTION AREA AND HEADPHONE CHECK-IN FOR SILENT DISCO
INDIVIDUAL DANCE SPACE - SILENT DISCO
7


88
VISUAL ART WALK ELEVATION
DIGITAL ART VIEWING SCREENS AND INTEGRATED SEATING
Dining space at the bar feeds into visual art walk

9

10 10
THE SPOT PUBLIC HOUSE
SPRING 2023| DESIGN VI TECHNICAL STUDIO
PROFESSORS: ALLISON GASKINS, LYSA JANSSEN, MARLA SMITH
LOCATION: BEACONHILL, BOSTON, MA
This public house located in Beacon Hill is designed to act as an extension of the home living room, a third place that brings together academia, music, and big city entertainment for young people at the heart of the city. Touting a unique day to night concept, this space is a cafe, hangout, and study lounge by day, and a music venue and dry-bar by night. The design draws upon the clash between old and new in Boston as youth continue to rise up in the 35 + colleges and universities within one of the oldest cities in the United States. As such, contrasts manifest in traditional exposed brick with bright colors, textured finishes with plain lustrous ones, and traditional architectural features, like the windows seen in Boston’s Federal and Palladian framed doors, with mod light art installations.
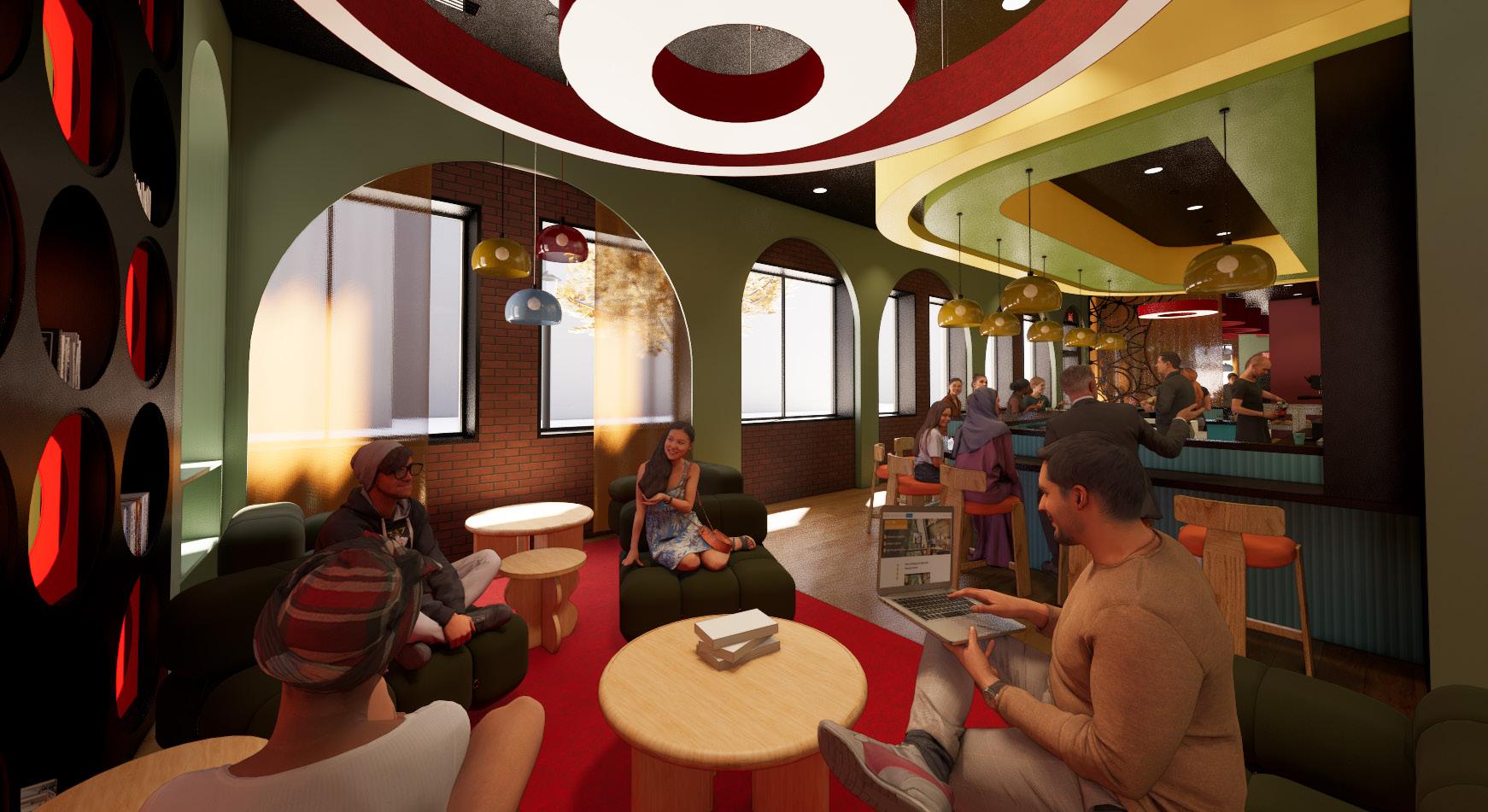
11
door schedule and specifications. Ensure all doors for typical conditions. reflect design intent only. All dimensions approximate. Contractor is to verify all in
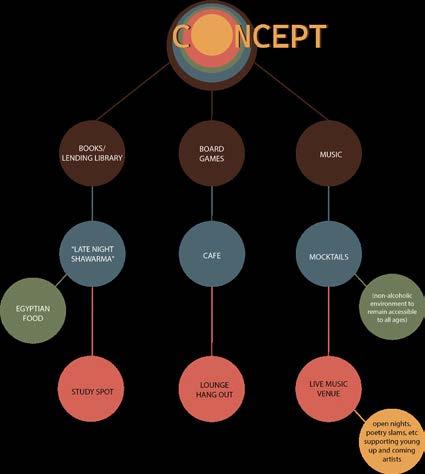
LIFE SAFETY AND OCCUPANCY LEGEND
(IBC 1005)
- UNCONCENTRATED (LOOSE TABLES & CHAIRS)
DINING - FIXED


SEATING
(BAR BACK) STAGE RECEPTION (ORDER + PICKUP)

1 HR FIRE RATED PARTITION
2 HR FIRE RATED PARTITION
MECHANICAL ROOM KITCHEN STORAGE
1 HOUR RATED FLOOR/CEILING BETWEEN LVL 1 AND ABOVE
2 HOUR RATED FLOOR/CEILING BETWEEN LVL 0 AND LVL 1
2 HR FIRE RATED SHAFT ENCLOSURE BANQUETTE SEATING LINEAR DIMENSION
SEATING LINEAR DIMENSION


State Law Accessibility issues for certain public and privately owned buildings and facilities are governed by state law and guidelines, including chapter 489 of the Texas Government Code and various regulations, standards, and specifications issued thereunder.

12 WHAT IS THE SPOT? a place for connection. an extension of your living room. a 3rd place to be when school or work gets old and cabin fever hits you hard. The SPOT aims to bring an activated youthful energy to Beacon Hill by providing a space for young people of the greater Boston area to come and hang out at any time of day. Touting a unique day to night concept, this space is a cafe, hangout, and study lounge by day, and a music venue and dry-bar by night. Situated on Charles Street, this public house is in a prime location for tourists making a day out of exploring the neighborhood, local residents, and local students alike. Though Beacon Hill itself is home to a somewhat older demographic, the neighborhood is surrounded by 35 colleges and universities in the greater Boston area. Given this demographic, this pub hopes to satisfy the need for cozy study spots, safe nights out, live music, and bring a bit of the big city feeling to a little neighborhood with a good old fashioned late night shawarma. Nonetheless, it's not all about late nights - The SPOT also offers a library, board games, coffee. and refreshing beverages for people of any age and curfew to enjoy during the day.
LOUNGE RESTROOM KITCHEN
BANQUETTE
DINING
KITCHEN
BAR
Egress Width
Exit Access Travel Distance (IBC Table 1006.2.1) Occupancy A Maximum Allowable (feet) 75 Dead Ends (IBC 1020.5) Maximum Allowable (feet) Maximum Provided (feet) 20' 17" Means of Egress OccupantsReq'd WidthMin. AllowedProvided Doors (.2"/occupant)148 29.6" 32" clear Corridors (.2"/occupant)148 29.6" 44" (1020.2)45" Exit and Exit Access Doorways (IBC 1006.2.1) No. of Exits RequiredProvided 2 5 Accessibility 1101.1
Kitchen Kitchen Storage Mechanical Room 1393 SF 196 SF 1516 SF 1 : 200 1 : 300 0 * 7 1 0 9 148 TOTAL OCCUPANCY *non-habitable mechanical space **
travel egress measurement Provided (feet) 72 Plumbing Required PER TABLE 2902.1 Restaurants: 1 bathroom fixture per 75 female and 1 bathroom per 75 male. To have 2 restroom fixtures, the maximum occuopancy is 150 people. Total Occupant Load: 148 WC Ratio: 1:75 Req'd: 2 Prov'd: 2 DATE: SCALE: SHEET Eamanne Technical 003 Occupancy
IBC Table 1006.2.1, Exception 3: Unoccupied mechanical rooms are not required to comply with the common path of
FIRST FLOOR PLAN

13 DN UP UP 90.00° 16' 0" 94.00° 84.00° 879 SF L1 Back 14 129 SF L1 STC 1SC 33 SF L1 STA 1SA 0' 10" 7' - 1" 4' - 0" 6' 8 1/2" 0' - 10" 5'1" 9'4" 4' 5" 34' 5" 23'0 3/4" 1' 2 1/2" 16' 0" 0' 6" 3'0" 0' 6" 3' 0" 24 SF L1 Mech 12 45 SF L1 Elev 13 43 SF L1 STB 1SB 10' 6 1/2" 5' 11" 20' 8 1/2" 40' - 11" 19' 5 1/2" 23' 3 3/4" 85' 6 1/4" 100' 0" 100' - 0" 100' 0" 86' 3" 57 SF Restroom 15 57 SF Restroom 16 1912 SF Dining + Performance Venue 17 390 SF Dining 11 180 SF Reception/Order + Pickup 18 Redundant Room Lounge 21 19' - 0" 6' 10 1/4" 4' 2" 6' 9" 4' 1 3/4" R 13'7 7/16" 21' 3" 0' 3" 9' 11 1/4" 0' 6" 9' 11 1/4" 0' 4 1/2" 0' 4 1/2" 6'3" 3'9 3/4" 5' 3 3/4" 5' 0 1/2" 7'1 1/2" 3' 1" 2' 0" 8' 10 1/2" 4'10" 3'5 1/2" 3' 9 3/4" 92.00° 1/4" = 1'-0" 1 Plan A1 Notation FIRST FLOOR PLAN SHEET NOTES Coordinate all hardware with door schedule and specifications. Ensure all doors are a minimum of 36" wide. See door and window schedule for typical conditions. These drawings are provided to reflect design intent only. All dimensions indicated are to be considered approximate. Contractor is to verify all dimensions and existing conditions in the field.
All work shall be done in accordance with See 000 sheet for code reference. Verify existing conditions prior to commencing Do not scale these drawings. Except where otherwise noted, dimensions centerline of structure, and centerline of openings.
verify dimensions and report any discrepancies
are provided for design intent. Installer shall field verify all openings prior to shall allow for shim spaces, joints, sealant, etc. Any substitutions must be approved prior to Any substitutions must be of equal or better finishing, or feature specified. Contractor is responsible for cleaning all areas

All electrical work and material is new and contractor unless otherwise noted.


Wiring shall be as per National Electrical Code Electrical equipment shall be identified and All M.E.P. and I.T. systems are to be concealed cavity.
Coordinate location and power requirements mechanical, plumbing, architectural, and These drawings are provided to reflect design indicated are to be considered approximate. dimensions and existing conditions in the field.



14 3 6' 0" 6' - 0" 6' - 4 1/4" 6' 0" 6' - 0" 2' 0 1/2" 7'0 1/2" 3' 10" 6' 0" 6' 0" 6' - 0" L6 L6 L6 L6 L5 L5 L5 L5 L5 L5 L5 L1 L6 L6 L6 L6 L3 L4 L5 L4 L3 L5 L3 L4 L5 L3 L4 L5 L4 L4 L3 L4 L5 L5 L4 L3 L3 L4 L5 L5 L4 L3 L10L10 L10 L10 L10 L10 L6 L6 L6 L6 L6 L6 L6 L6 L6 L6 L6 L6 L6 L6 L7 L7 L7 L7 L7 L7 L7 L7 L7 L7 L7 L3 L4 L5 L6 L6 L6 L6 L6 L6 L6 L6 L6 ES ES ES ES L2 L1 4'1 3/4" 8' 4 1/4" 8' 3 1/2" 8' - 5" 3' 8 1/2" 3'8 1/4" 7' 0 1/4" 6'7 1/4" 6' 0" 6' - 0" 4' 3 3/4" 1' 11" 5' - 9 1/2" 1' 6 1/4" 6' 0" 6' 0" 6' 0" 8'11 1/2" 3' 4 1/4" L8 L8 L8 L8 L8 L8 L8 L8 L8 L8 L8 L8 L8 L8 L8 L8 L8 L8 L8 L8 L8 L8 L8 L8 L8 L8 L8 L8 L8 L8 4' 9 1/2" 2' - 3" L6 3'6 3/4" 10' 4" CP 1 HR TO CP -1 HR TO CP -1 HR TO CP -1 HR TO CP -1 HR TO CP -1 HR TO CP -1 HR TO CP -1 HR TO CP -1 HR TO CP -1 HR TO CP -1 7'3 1/4" 10'11 3/4" HR TO CP -1 HR TO CP -1 HR TO CP -1 HR TO CP -1 S S S S S S C 01G C - 03H C 04B1 C 02B Soundply Sero Acoustic Beams Acoustic Felt Custom Ring Baffles C - 04B1
GENERAL NOTES
Field
Dimensions
RCP SHEET NOTES 6" RECESSED CAN LIGHT 120 V STAGE LIGHT Varo Track Light LED UNDER CABINET LIGHT FLY PENDANT LIGHT SATURNIA CHANDELIER ACOUSTIC RING LIGHT CP RCP LEGEND 1/4" = 1'-0" 1 Plan A1 RCP Lighting Fixture Schedule Image Type Mark CountManufacturer ES6ChlorideEmergency L12LZF LightingSaturnia L21LightArtAcoustic L39KartellFly Pendant L411KartellFly Pendant L516KartellFly Pendant L631Kichler Lighting 6" Recessed L724BazzLED L830XALVaro L106American DJ120 3 6' 0" 6' - 0" 6' - 4 1/4" 6' 0" 6' - 0" 2'0 1/2" 7'0 1/2" 3'10" 6' 0" 6' 0" 6' - 0" L6 L6 L6 L6 L5 L5 L5 L5 L5 L5 L5 L1 L6 L6 L6 L6 L3 L4 L5 L4 L3 L5 L3 L4 L5 L3 L4 L5 L4 L4 L3 L4 L5 L5 L4 L3 L3 L4 L5 L5 L4 L3 L10L10 L10 L10 L10 L10 L6 L6 L6 L6 L6 L6 L6 L6 L6 L6 L6 L6 L6 L6 L7L7L7L7L7L7L7 L7 L7 L7 L7 L3 L4 L5 L6 L6 L6 L6 L6 L6 L6 L6 L6 ES ES ES ES L2 L1 4' 1 3/4" 8' 4 1/4" 8' 3 1/2" 8' - 5" 3' 8 1/2" 3'8 1/4" 7'0 1/4" 6' 7 1/4" 6' 0" 6' - 0" 4' 3 3/4" 1'11" 5' - 9 1/2" 1'6 1/4" 6' 0" 6' 0" 6' 0" 8' 11 1/2" 3' 4 1/4" L8 L8 L8 L8 L8 L8 L8 L8 L8 L8 L8 L8 L8 L8 L8 L8 L8 L8 L8 L8 L8 L8 L8 L8 L8 L8 L8 L8 L8 L8 4' 9 1/2" 2' - 3" L6 3'6 3/4" 10'4" CP 1 HR TO CP -1 HR TO CP -1 HR TO CP -1 HR TO CP -1 HR TO CP -1 HR TO CP -1 HR TO CP -1 HR TO CP -1 HR TO CP -1 HR TO CP -1 7'3 1/4" 10' 11 3/4" HR TO CP -1 HR TO CP -1 HR TO CP -1 HR TO CP -1 S S S S S S C 01G C - 03H C 04B1 C 02B Soundply Sero Acoustic Beams Acoustic Felt Custom Ring Baffles C - 04B1 All work shall be done in accordance with See 000 sheet for code reference. Verify existing conditions prior to commencing Do not scale these drawings. Except where otherwise noted, dimensions centerline of structure, and centerline of openings. Field verify dimensions and report any discrepancies Dimensions are provided for design intent. Installer shall field verify all openings prior to shall allow for shim spaces, joints, sealant, etc. Any substitutions must be approved prior to Any substitutions must be of equal or better finishing, or feature specified. Contractor is responsible for cleaning all areas GENERAL NOTES All electrical work and material is new and contractor unless otherwise noted. Wiring shall be as per National Electrical Code Electrical equipment shall be identified and All M.E.P. and I.T. systems are to be concealed cavity. Coordinate location and power requirements mechanical, plumbing, architectural, and These drawings are provided to reflect design indicated are to be considered approximate. dimensions and existing conditions in the field. RCP SHEET NOTES 6" RECESSED CAN LIGHT 120 V STAGE LIGHT Varo Track Light LED UNDER CABINET LIGHT FLY PENDANT LIGHT SATURNIA CHANDELIER ACOUSTIC RING LIGHT CP RCP LEGEND 1/4" = 1'-0" 1 Plan A1 RCP Lighting Fixture Schedule Image Type Mark CountManufacturer ES6ChlorideEmergency L12LZF LightingSaturnia L21LightArtAcoustic L39KartellFly Pendant L411KartellFly Pendant L516KartellFly Pendant L631Kichler Lighting 6" Recessed L724BazzLED L830XALVaro L106American DJ120 3 3 6' 0" 6' 0" 6' - 4 1/4" 6' - 0" 6' 0" 2' 0 1/2" 7' 0 1/2" 3' 10" 6' - 0" 6' 0" 6' 0" L6 L6 L6 L6 L5 L5 L5 L5 L5 L5 L5 L1 L6 L6 L6 L6 L3 L4 L5 L4 L3 L5 L3 L4 L5 L3 L4 L5 L4 L4 L3 L4 L5 L5 L4 L3 L3 L4 L5 L5 L4 L3 L10L10 L10 L10 L10 L10 L6 L6 L6 L6 L6 L6 L6 L6 L6 L6 L6 L6 L6 L6 L7L7L7L7L7L7L7 L7 L7 L7 L7 L3 L4 L5 L6 L6 L6 L6 L6 L6 L6 L6 L6 ES ES ES ES L2 L1 4' 1 3/4" 8' 1/4" 8' 3 1/2" 8' 5" 3' 8 1/2" 3' 8 1/4" 7' 0 1/4" 6' 7 1/4" 6' 0" 6' 0" 4' 3 3/4" 1' 11" 5' 9 1/2" 1' 6 1/4" 6' - 0" 6' 0" 6' 0" 8' 11 1/2" 3' 4 1/4" L8 L8 L8 L8 L8 L8 L8 L8 L8 L8 L8 L8 L8 L8 L8 L8 L8 L8 L8 L8 L8 L8 L8 L8 L8 L8 L8 L8 L8 L8 4' 9 1/2" 2' 3" L6 3' 6 3/4" 10'4" CP 1 HR TO CP -1 HR TO CP -1 HR TO CP -1 HR TO CP -1 HR TO CP -1 HR TO CP -1 HR TO CP -1 HR TO CP -1 HR TO CP -1 HR TO CP -1 7' 3 1/4" 10' 11 3/4" HR TO CP -1 HR TO CP -1 HR TO CP -1 HR TO CP -1 S S S S S S C 01G C 03H C 04B1 C 02B Soundply Sero Acoustic Beams Acoustic Felt Custom Ring Baffles C 04B1 All work shall be done in accordance with applicable codes and standards. See 000 sheet for code reference. Verify existing conditions prior to commencing work. Do not scale these drawings. Except where otherwise noted, dimensions are to the face of studs, centerline of structure, and centerline of openings. Field verify dimensions and report any discrepancies immediately. Dimensions are provided for design intent. Installer shall field verify all openings prior to fabrication of assemblies and shall allow for shim spaces, joints, sealant, etc. as required. Any substitutions must be approved prior to procurement. Any substitutions must be of equal or better performance to material, finishing, or feature specified. Contractor is responsible for cleaning all areas after construction. GENERAL NOTES All electrical work and material is new and shall be provided by the contractor unless otherwise noted. Wiring shall be as per National Electrical Code (NEC). Electrical equipment shall be identified and labeled. All M.E.P. and I.T. systems are to be concealed within the wall or ceiling cavity. Coordinate location and power requirements of electrical devices with mechanical, plumbing, architectural, and fire protection drawings. These drawings are provided to reflect design intent only. All dimensions indicated are to be considered approximate. Contractor is to verify all dimensions and existing conditions in the field. RCP SHEET NOTES 6" RECESSED CAN LIGHT 120 V STAGE LIGHT Varo Track Light LED UNDER CABINET LIGHT FLY PENDANT LIGHT SATURNIA CHANDELIER ACOUSTIC RING LIGHT MULTI- SWITCH PANEL (AMOUNT VARIES) SINGLE SWITCH SUPPLY DIFFUSER LINEAR SUPPLY DIFFUSER SQUARE SPEAKER SECURITY CAMERA RECESSED SPRINKLER HEAD HR TO CP -1 C 04B1 C 03H C 02B C 01G TECTUM ACOUTSICAL PANELS (12' HEIGHT) TYPE GYPSUM FURDOWN CEILING (10' HEIGHT) TYPE GYPSUM SUSPENDED CEILING, BLACK (10' HEIGHT) TYPE GYPSUM SUSPENDED CEILING, COLORED (10' HEIGHT) HOME RUN TO CONTROL PANEL CP 1 CONTROL PANEL RCP LEGEND EXIT SIGN DATE: SCALE: SHEET NUMBER: Professors: Allison Gaskins Lysa Janssen Marla Smith Eamanne Moharram Design VI Technical Studio EAM DESIGN STUDIO 1/4" = 1'-0" 25-29 Charles Street 01/06/2023 102 RCP & Lighting Schedule 1/4" = 1'-0" 1 Plan A1 RCP Lighting Fixture Schedule Image Type Mark CountManufacturer Description ES6ChlorideEmergency Exit Sign L12LZF LightingSaturnia L21LightArtAcoustic Ring L39KartellFly Pendant Red L411KartellFly Pendant Sky Blue L516KartellFly Pendant Amber L631Kichler Lighting 6" Recessed Can L724BazzLED Under Cabinet Light L830XALVaro 80 Track Lighting L106American DJ120 V Stage Light 3 3 6' 0" 6' - 0" 6' 4 1/4" 6' 0" 6' 0" 2' 0 1/2" 7' 0 1/2" 3' 10" 6' 0" 6' 0" 6' 0" L6 L6 L6 L6 L5 L5 L5 L5 L5 L5 L5 L1 L6 L6 L6 L6 L3 L4 L5 L4 L3 L5 L3 L4 L5 L3 L4 L5 L4 L4 L3 L4 L5 L5 L4 L3 L3 L4 L5 L5 L4 L3 L10L10 L10 L10 L10 L10 L6 L6 L6 L6 L6 L6 L6 L6 L6 L6 L6 L6 L6 L6 L7L7L7L7L7L7L7 L7 L7 L7 L7 L3 L4 L5 L6 L6 L6 L6 L6 L6 L6 L6 L6 ES ES ES ES L2 L1 4' 1 3/4" 8' 4 1/4" 8' 3 1/2" 8' 5" 3' 8 1/2" 3' 8 1/4" 7' 0 1/4" 6' 7 1/4" 6' 0" 6' 0" 4' 3 3/4" 1' 11" 5' 9 1/2" 1' 6 1/4" 6' 0" 6' 0" 6' 0" 8' 11 1/2" 3' 4 1/4" L8 L8 L8 L8 L8 L8 L8 L8 L8 L8 L8 L8 L8 L8 L8 L8 L8 L8 L8 L8 L8 L8 L8 L8 L8 L8 L8 L8 L8 L8 4' - 9 1/2" 2' - 3" L6 3' 6 3/4" 10'4" CP 1 HR TO CP -1 HR TO CP -1 HR TO CP -1 HR TO CP -1 HR TO CP -1 HR TO CP -1 HR TO CP -1 HR TO CP -1 HR TO CP -1 HR TO CP -1 7' 3 1/4" 10' 11 3/4" HR TO CP -1 HR TO CP -1 HR TO CP -1 HR TO CP -1 S S S S S S C 01G C 03H C 04B1 C 02B Soundply Sero Acoustic Beams Acoustic Felt Custom Ring Baffles C 04B1 All work shall be done in accordance with applicable codes and standards. See 000 sheet for code reference. Verify existing conditions prior to commencing work. Do not scale these drawings. Except where otherwise noted, dimensions are to the face of studs, centerline of structure, and centerline of openings. Field verify dimensions and report any discrepancies immediately. Dimensions are provided for design intent. Installer shall field verify all openings prior to fabrication of assemblies shall allow for shim spaces, joints, sealant, etc. as required. Any substitutions must be approved prior to procurement. Any substitutions must be of equal or better performance to material, finishing, or feature specified. Contractor is responsible for cleaning all areas after construction. GENERAL NOTES All electrical work and material is new and shall be provided by the contractor unless otherwise noted. shall be as per National Electrical Code (NEC). Electrical equipment shall be identified and labeled. All M.E.P. and I.T. systems are to be concealed within the wall or ceiling cavity. Coordinate location and power requirements of electrical devices mechanical, plumbing, architectural, and fire protection drawings. These drawings are provided to reflect design intent only. All dimensions indicated are to be considered approximate. Contractor is to verify dimensions and existing conditions in the field. RCP SHEET NOTES 6" RECESSED CAN LIGHT 120 V STAGE LIGHT Varo Track Light LED UNDER CABINET LIGHT FLY PENDANT LIGHT SATURNIA CHANDELIER ACOUSTIC RING LIGHT MULTI- SWITCH (AMOUNT VARIES) SINGLE SWITCH SUPPLY DIFFUSER SUPPLY DIFFUSER SPEAKER SECURITY CAMERA RECESSED SPRINKLER HR TO CP -1 C 04B1 C 03H C 02B C 01G TECTUM ACOUTSICAL PANELS (12' HEIGHT) TYPE GYPSUM CEILING (10' TYPE GYPSUM CEILING, BLACK TYPE GYPSUM CEILING, COLORED HOME RUN TO CP CONTROL PANEL RCP LEGEND EXIT SIGN 1/4" = 1'-0" 1 Plan A1 RCP Lighting Fixture Schedule Image Type Mark CountManufacturer Description ES6ChlorideEmergency Exit Sign L12LZF LightingSaturnia L21LightArtAcoustic Ring L39KartellFly Pendant - Red L411KartellFly Pendant - Sky Blue L516KartellFly Pendant - Amber L631Kichler Lighting 6" Recessed Can L724BazzLED Under Cabinet Light L830XALVaro 80 Track Lighting L106American DJ120 V Stage Light L4 L7L7L7L7L7L7L7 3 3 3 6' - 0" 6' 0" 6' 4 1/4" 6' - 0" 6' 0" 2'0 1/2" 7'0 1/2" 3'10" 6' - 0" 6' - 0" 6' 0" L6 L6 L6 L6 L5 L5 L5 L5 L5 L5 L5 L1 L6 L6 L6 L6 L3 L4 L5 L4 L3 L5 L3 L4 L5 L3 L4 L5 L4 L4 L3 L4 L5 L5 L4 L3 L3 L4 L5 L5 L4 L3 L10L10 L10 L10 L10 L10 L6 L6 L6 L6 L6 L6 L6 L6 L6 L6 L6 L6 L6 L6 L7L7L7L7L7L7L7 L7 L7 L7 L7 L3 L4 L5 L6 L6 L6 L6 L6 L6 L6 L6 L6 ES ES ES ES L2 L1 4' 1 3/4" 8' 4 1/4" 8' 3 1/2" 8' 5" 3' - 8 1/2" 3'8 1/4" 7'0 1/4" 6' 7 1/4" 6' - 0" 6' 0" 4' 3 3/4" 1'11" 5' 9 1/2" 1'6 1/4" 6' 0" 6' - 0" 6' 0" 8' 11 1/2" 3' 4 1/4" L8 L8 L8 L8 L8 L8 L8 L8 L8 L8 L8 L8 L8 L8 L8 L8 L8 L8 L8 L8 L8 L8 L8 L8 L8 L8 L8 L8 L8 L8 4' - 9 1/2" 2' 3" L6 3'6 3/4" 10'4" CP 1 HR TO CP -1 HR TO CP -1 HR TO CP -1 HR TO CP -1 HR TO CP -1 HR TO CP -1 HR TO CP -1 HR TO CP -1 HR TO CP -1 HR TO CP -1 7'3 1/4" 10' 11 3/4" HR TO CP -1 HR TO CP -1 HR TO CP -1 HR TO CP -1 S S S S S S C 01G C 03H C 04B1 C 02B Soundply Sero Acoustic Beams Acoustic Felt Custom Ring Baffles C 04B1 All work shall be done in accordance with See 000 sheet for code reference. Verify existing conditions prior to commencing Do not scale these drawings. Except where otherwise noted, dimensions centerline of structure, and centerline of openings. Field verify dimensions and report any discrepancies Dimensions are provided for design intent. Installer shall field verify all openings prior shall allow for shim spaces, joints, sealant, Any substitutions must be approved prior Any substitutions must be of equal or better finishing, or feature specified. Contractor is responsible for cleaning all areas GENERAL NOTES All electrical work and material is new and contractor unless otherwise noted. Wiring shall be as per National Electrical Code Electrical equipment shall be identified and All M.E.P. and I.T. systems are to be concealed cavity. Coordinate location and power requirements mechanical, plumbing, architectural, and These drawings are provided to reflect design indicated are to be considered approximate. dimensions and existing conditions in the RCP SHEET NOTES 6" RECESSED CAN LIGHT 120 V STAGE LIGHT Varo Track Light LED UNDER - CABINET LIGHT FLY PENDANT LIGHT SATURNIA CHANDELIER ACOUSTIC RING LIGHT RCP LEGEND 1/4" = 1'-0" 1 Plan A1 RCP Lighting Fixture Image Type Mark CountManufacturer ES6ChlorideEmergency L12LZF LightingSaturnia L21LightArtAcoustic L39KartellFly L411KartellFly L516KartellFly L631Kichler Lighting 6" Recessed L724BazzLED L830XALVaro L106American DJ120 6' 0" 6' 0" 6' 1/4" 6' 0" 6' 0" 2'0 1/2" 7' 0 1/2" 3' 10" 6' 0" 6' 0" 6' 0" L6 L6 L6 L6 L5 L5 L5 L5 L5 L5 L5 L1 L6 L6 L6 L6 L3 L4 L5 L4 L3 L5 L3 L4 L5 L3 L4 L5 L4 L4 L3 L4 L5 L5 L3 L4 L5 L5 L4 L3 L10 L10 L6 L6 L6 L6 L6 L6 L6 L6 L6 L6 L6 L6 L6 L6 L7L7L7L7L7L7L7 L7 L7 L7 L7 L3 L4 L5 L6 L6 L6 L6 L6 L6 L6 L6 L6 ES ES ES ES L2 L1 4' 1 3/4" 8' 4 1/4" 8' 1/2" 8' 5" 3'8 1/4" 7'1/4" 6' 7 1/4" 6' 0" 6' 0" 1' 11" 5' - 9 1/2" 1' 6 1/4" 6' 0" 6' 0" 6' 0" 8' 11 1/2" 3' 1/4" L8 L8 L8 L8 L8 L8 L8 L8 L8 L8 L8 L8 L8 L8 L8 L8 L8 L8 L8 L8 L8 L8 L8 L8 L8 L8 L8 L8 L8 L8 4' 9 1/2" 2' 3" L6 3' 6 3/4" 10'4" HR TO CP -1 HR TO CP -1 HR TO CP -1 HR TO CP -1 HR TO CP -1 HR TO CP -1 7'3 1/4" 10'11 3/4" HR TO CP -1 HR TO CP -1 HR TO CP -1 HR TO CP -1 S S C 01G C 03H C 04B1 C 02B Soundply Sero Acoustic Beams Acoustic Felt Custom Ring Baffles C 04B1 Wiring shall be as per National Electrical Code (NEC). Electrical equipment shall be identified and labeled. All M.E.P. and I.T. systems are to be concealed within the wall or ceiling cavity. Coordinate location and power requirements of electrical devices with mechanical, plumbing, architectural, and fire protection drawings. These drawings are provided to reflect design intent only. All dimensions indicated are to be considered approximate. Contractor is to verify all dimensions and existing conditions in the field. 6" RECESSED CAN LIGHT 120 V STAGE LIGHT Varo Track Light LED UNDER CABINET LIGHT FLY PENDANT LIGHT SATURNIA CHANDELIER ACOUSTIC RING LIGHT MULTI- SWITCH PANEL (AMOUNT VARIES) SINGLE SWITCH SUPPLY DIFFUSER LINEAR SUPPLY DIFFUSER SQUARE SPEAKER SECURITY CAMERA RECESSED SPRINKLER HEAD HR TO CP -1 04B1 C 03H 02B 01G TECTUM ACOUTSICAL PANELS (12' HEIGHT) TYPE GYPSUM FURDOWN CEILING (10' HEIGHT) TYPE GYPSUM SUSPENDED CEILING, BLACK (10' HEIGHT) TYPE GYPSUM SUSPENDED CEILING, COLORED (10' HEIGHT) HOME RUN TO CONTROL PANEL CP CONTROL PANEL RCP LEGEND EXIT SIGN DATE: SCALE: SHEET NUMBER: Eamanne Moharram Design VI Technical Studio 1/4" = 1'-0" 25-29 Charles Street Boston, MA 02114 01/06/2023 102 RCP & Lighting Schedule 1/4" = 1'-0" 1 Plan A1 RCP Lighting Fixture Schedule Image Type Mark CountManufacturer Description ES6ChlorideEmergency Exit Sign L12LZF LightingSaturnia L21LightArtAcoustic Ring L39KartellFly Pendant Red L411KartellFly Pendant Sky Blue L516KartellFly Pendant Amber L631Kichler Lighting 6" Recessed Can L724BazzLED Under Cabinet Light L830XALVaro 80 Track Lighting L106American DJ120 V Stage Light 6' 0" 6' 0" 6' - 1/4" 6' 0" 6' 0" 2' 0 1/2" 3' ES 8' 3 1/2" 8' 5" 1' 11" 5' 9 1/2" HR TO CP -1 HR TO CP -1 ACOUSTIC RING LIGHT EXIT SIGN DATE: SCALE: SHEET NUMBER: Eamanne Moharram Design VI Technical Studio 1/4" = 1'-0" 01/06/2023 102 RCP & Lighting Schedule Lighting Fixture Schedule Image Type Mark CountManufacturer Description ES6ChlorideEmergency Exit Sign L12LZF LightingSaturnia L21LightArtAcoustic Ring L39KartellFly Pendant - Red L411KartellFly Pendant - Sky Blue L516KartellFly Pendant - Amber L631Kichler Lighting 6" Recessed Can L724BazzLED Under Cabinet Light L830XALVaro 80 Track Lighting L106American DJ120 V Stage Light
COFFEE AND MOCKTAIL BAR

15 Plan A1 100' 0" E9 E8 E14 E16 E13 E7 E11E11E12E12 E10 E6 BK 2 M1 M3 M4 M5 M7 M6 1' 1" 1' - 10 1/4" 5'0" 4'0" 2'10"1'5 1/2" 0'1 3/4" 1'5" 0'1 3/4" 3'0" 0' 3" 0' - 11 1/4"1' 11 1/2" 5' 3" 5' - 2 1/2" 1' 6 1/4" 0' 6" 7' - 7 1/2" 1' 8" Plan A1 100' 0" E1 E2 S2 E2 E5 M8 M1 M5 E4 E4 E4 Plan A1 100' 0" E5 M1 M8 M9 M10 1' - 10 1/2" 10' 0" 2'10" 3'6" Plan A1 100' 0" Plan A2 115' 0" EQUIPMENT EQUIPMENT AND CABINETRY 0'1 1/4" 2' - 6" 0' 4 3/4" 0' 6 1/2" 3'4 3/4" 2' 10" 2' 8 1/4" 5' 0" 3' 2" 3'0 3/4" 10'0" 3' 3 1/4" 2' 6" 0' 6" 1' 0 1/4" 1 1/4" PAPERSTONE COUNTERTOP 3/4" PLYWOOD 5/8" TILE 2X6" BLOCKING 12'0" 2" FOOT RAIL 5/8" TILE FINISH 2x6" BLOCKING METAL SUPPORT BRACKET PURSE HOOK KARTELL FLY PENDANT LIGHT DOUBLE CHANNEL FRAME 1/8" STAINED GLASS PANELS 6 RECESSED CAN LIGHTING 2" TECTUM ACOUSTICAL CEILING PANEL 5/8" TYPE X GYPSUM 4X4" BLOCKING 2 3/4" LED PUCK LIGHTS 2X6" BLOCKING FOR SHELVES BYD RECESSED SPRINKLER HEAD BYD 2X6" BLOCKING 5/8" DRY WALL WITH PLASTER FINISH 0' 8 1/4" 3/8" = 1'-0" 2 Elevation Bar Back 3/8" = 1'-0" 3 Elevation Bar Back Front Equipment 3/8" = 1'-0" 5 Elevation Bar Front 3/4" = 1'-0" 6 Section Bar 6 201 E2 S2 E2 E1 E4 E7 E6 E8 E9 E10 E12 E12 E11 E11 E13 E5 CT 2 CT 1 6' - 0" 6' 4 1/4" 6' 0" L5 L5 L5 L5 L5 L5 L5 L7 L7 L7 L7 HR TO CP -1 HR TO CP -1 HR TO CP -1 HR TO CP -1 HR TO CP -1 S C 02B L6 L6 L6 L6 L6 L6 L6 L6 L1 ES L6 6' 0" 3' 2" INSTALLED ON CENTER WITH SHELVING ALCOVES 5' 11" 6' 0" 5' - 11" 2'8 1/2" 5' 3 1/2" 2'7 3/4" 0'6" 1' 0" 8' 11 1/2" 7' 0 1/2" 1'0" 6" RECESSED CAN LIGHT 120 V STAGE LIGHT Varo Track Light LED UNDER CABINET LIGHT FLY PENDANT LIGHT SATURNIA CHANDELIER MULTI- SWITCH PANEL (AMOUNT VARIES) SINGLE SWITCH SUPPLY DIFFUSER LINEAR SPEAKER SECURITY CAMERA RECESSED SPRINKLER HEAD HR TO CP -1 C 02B C 01G TECTUM ACOUTSICAL PANELS (12' HEIGHT) TYPE X GYPSUM FURDOWN CEILING (10' HEIGHT) HOME RUN TO CONTROL PANEL RCP LEGEND DATE: SCALE: SHEET NUMBER: Professors: Allison Gaskins Lysa Janssen Marla Smith Eamanne Moharram Design VI Technical Studio EAM DESIGN STUDIO As indicated 25-29 Charles Street 01/06/2023 200 Enlarged Bar Equipment Schedule, RCP 3/8" = 1'-0" 2 Plan A1 BAR 34" ADA Seating 42" Standard Bar Height Seating 34" Order + Pick-up Station DESIGN AND CONCEPT DEVELOPMENT 1 Bar Axonometric 3/8" = 1'-0" 3 Plan A1 RCP bar NOTES ON ADA COMPLIANCE Straw and Napkin Station TDLR 226.1 Where dining surfaces are provided for the consumption of food or drink, at least 5 percent of the seating spaces and standing spaces at the dining surfaces shall comply with 902. In addition, where work surfaces are provided for use by other than employees, at least 5 percent shall comply with 902. TDLR 227.1 Where provided, check-out aisles, sales counters, service counters, food service lines, queues, and waiting lines shall comply with 227 and 904. Total bar length: 316" Ratio: 1 per 18" Total allowed occupancy: 18 Req'd ADA Seating: 1 Provided ADA Seating: 9 3 3 6 201 E2 S2 E2 E1 E4 E7 E6 E8 E9 E10 E12 E12 E11 E11 E13 E5 CT 2 CT 1 6' 0" 6' - 4 1/4" 6' 0" L5 L5 L5 L5 L5 L5 L5 L7 L7 L7 L7 HR TO CP -1 HR TO CP -1 HR TO CP -1 HR TO CP -1 HR TO CP -1 S C 02B L6 L6 L6 L6 L6 L6 L6 L6 L1 ES L6 6' 0" 3' 2" INSTALLED ON CENTER WITH SHELVING ALCOVES 5' 11" 6' 0" 5' 11" 2'8 1/2" 5' 3 1/2" 2'7 3/4" 0'6"1' 0" 8' 11 1/2" 7'0 1/2" 1'0" 6" RECESSED CAN LIGHT 120 V STAGE LIGHT Varo Track Light LED UNDER CABINET LIGHT FLY PENDANT LIGHT SATURNIA CHANDELIER MULTI- SWITCH PANEL (AMOUNT VARIES) SINGLE SWITCH SUPPLY DIFFUSER LINEAR SPEAKER SECURITY CAMERA RECESSED SPRINKLER HEAD HR TO CP -1 C 02B C 01G TECTUM ACOUTSICAL PANELS (12' HEIGHT) TYPE X GYPSUM FURDOWN CEILING (10' HEIGHT) HOME RUN TO CONTROL PANEL RCP LEGEND DATE: SCALE: SHEET NUMBER: Professors: Allison Gaskins Lysa Janssen Marla Smith Eamanne Moharram Design VI Technical Studio EAM DESIGN STUDIO As indicated 25-29 Charles Street 01/06/2023 200 Enlarged Bar Plan, Equipment Schedule, RCP 3/8" = 1'-0" 2 Plan A1 BAR 34" ADA Seating 42" Standard Bar Height Seating 34" Order + Pick-up Station DESIGN AND CONCEPT DEVELOPMENT 1 Bar Axonometric 3/8" = 1'-0" 3 Plan A1 RCP bar NOTES ON ADA COMPLIANCE Straw and Napkin Station TDLR 226.1 Where dining surfaces are provided for the consumption of food or drink, at least 5 percent of the seating spaces and standing spaces at the dining surfaces shall comply with 902. In addition, where work surfaces are provided for use by other than employees, at least 5 percent shall comply with 902. TDLR 227.1 Where provided, check-out aisles, sales counters, service counters, food service lines, queues, and waiting lines shall comply with 227 and 904. Total bar length: 316" Ratio: 1 per 18" Total allowed occupancy: 18 Req'd ADA Seating: 1 Provided ADA Seating: 9 3 3 6 201 E2 S2 E2 E1 E4 E7 E6 E8 E9 E10 E12 E12 E11 E11 E13 E5 CT 2 CT 1 6' 0" 6' - 4 1/4" 6' 0" L5 L5 L5 L5 L5 L5 L5 L7 L7 L7 L7 HR TO CP -1 HR TO CP -1 HR TO CP -1 HR TO CP -1 HR TO CP -1 S C 02B L6 L6 L6 L6 L6 L6 L6 L6 L1 ES L6 6' 0" 3' 2" INSTALLED ON CENTER WITH SHELVING ALCOVES 5' 11" 6' 0" 5' 11" 2' 8 1/2" 5'3 1/2" 2' 7 3/4" 0' 6"1'0" 8'11 1/2" 7' 0 1/2" 1' 0" 6" RECESSED CAN LIGHT 120 V STAGE LIGHT Varo Track Light LED UNDER CABINET LIGHT FLY PENDANT LIGHT SATURNIA CHANDELIER MULTI- SWITCH PANEL (AMOUNT VARIES) SINGLE SWITCH SUPPLY DIFFUSER LINEAR SPEAKER SECURITY CAMERA RECESSED SPRINKLER HEAD HR TO CP -1 C 02B C 01G TECTUM ACOUTSICAL PANELS (12' HEIGHT) TYPE X GYPSUM FURDOWN CEILING (10' HEIGHT) HOME RUN TO CONTROL PANEL RCP LEGEND DATE: SCALE: SHEET NUMBER: Professors: Allison Gaskins Lysa Janssen Marla Smith Eamanne Moharram Design VI Technical Studio EAM DESIGN STUDIO As indicated 25-29 Charles Street Boston, MA 02114 01/06/2023 200 Enlarged Bar Plan, Equipment Schedule, & RCP 3/8" = 1'-0" 2 Plan A1 BAR 34" ADA Seating 42" Standard Bar Height Seating 34" Order + Pick-up Station DESIGN AND CONCEPT DEVELOPMENT 1 Bar Axonometric 3/8" = 1'-0" 3 Plan A1 RCP bar NOTES ON ADA COMPLIANCE Straw and Napkin Station TDLR 226.1 Where dining surfaces are provided for the consumption of food or drink, at least 5 percent of the seating spaces and standing spaces at the dining surfaces shall comply with 902. In addition, where work surfaces are provided for use by other than employees, at least 5 percent shall comply with 902. TDLR 227.1 Where provided, check-out aisles, sales counters, service counters, food service lines, queues, and waiting lines shall comply with 227 and 904. Total bar length: 316" Ratio: 1 per 18" Total allowed occupancy: 18 Req'd ADA Seating: 1 Provided ADA Seating: 9


16 INSTALLATION INSPIRED BY GEORGIO VARDANEGA'S KINETIC ART AND THE WORK OF VERNER PANTON 1/2" = 1'-0" 1 Elevation Custom Shelving Unit Plan A1 100' 0" 2 402 13' 2 3/4" 2'0" 2' 0" 0' - 2" 2' 0" 0' 2" 2' 0" 0' 2" 12'0" 0' - 5" 3' 3" 0' 5" 3' 3" 0' 2 3/4" 0'2 1/2" 1'3 3/4" 0'1" 1' 5 1/4" 0'1" 1 1/2" = 1'-0" 2 Section Georgio Light Shelf_Enlarged Detail LED DIODE SET BEHIND EACH LAYER OF PLEXI TYPE 2 INSTALLATION 1 SHEET OF 1/8" PLEXI GLASS INSET IN 4" SHADOW BOX WITH INTEGRATED POWER TYPE 1 INSTALLATION 5 SHEETS OF 1/8" PLEXI GLASS INSET IN 11" SHADOW BOX WITH INTEGRATED POWER 2"X4" BLOCKING EXISTING BRICK WALL 1" WOOD SHELVING 1/2" COVER PLATE WITH CUT CIRCLES 0' 4" 0' 11" 0' 1 1/2" 2'1" 2'1" 0' 1" Professors: Allison Gaskins Lysa Janssen Marla Smith EAM DESIGN PRIMARY COMPONENTS: -WOODEN CASEWORK WITH 2’X2’ OPENINGS -SINGLE PANEL LIGHT BOX 0'2 1/2" 1'3 3/4" 0'1" 1'5 1/4" 0'1" CUSTOM LIGHT ART AND SHELVING FEATURE Plan A1 100' 0" Plan A1 100' 0" Plan A1 100' 0" Plan A1 100' 0" DATE: SCALE: SHEET NUMBER: Eamanne Moharram Design VI Technical Studio As indicated 25-29 Charles Street Boston, MA 02114 01/06/2023 300 Restroom Plan, RCP, Plumbing Schedule, and Elevations 1/2" = 1'-0" 3 Elev_Restroom_East 1/2" = 1'-0" 5 Elev_Restroom_South 1/2" = 1'-0" 6 Elev_Restroom_West CLEAR 3' 3 3/4" 3/4" L6 3' 6 3/4" HR TO CP -1 Plan A1 100' 0" Plan A1 100' Plan A1 100' 0" Plan A1 100' Professors: Allison Gaskins Lysa Janssen Marla Smith EAM DESIGN STUDIO 25-29 Charles Street Boston, MA 02114 1/2" 1'-0" 3 Elev_Restroom_East 1/2" 1'-0" 4 Elev_Restroom_North 1/2" = 1'-0" 5 Elev_Restroom_South 1/2" = 1'-0" 6 Elev_Restroom_West CLEAR 3' 3 3/4" 3/4" L6 3' 6 3/4" HR TO CP -1 Plan A1 0" Plan A1 100' Plan A1 Plan A1 100' Professors: Allison Gaskins Lysa Janssen Marla Smith EAM DESIGN STUDIO 25-29 Charles Street Boston, MA 02114 1/2" 1'-0" 3 Elev_Restroom_East 1/2" 1'-0" 4 Elev_Restroom_North 1/2" = 1'-0" 5 Elev_Restroom_South 1/2" = 1'-0" 6 Elev_Restroom_West 8' 0" 60"x56" CLEAR 48"x48" CLEAR 30"x48" CLEAR 60" DIA. CLEAR 30"x48" CLEAR 60"x56" CLEAR 48"x48" CLEAR 30"x48" CLEAR 60" DIA. CLEAR 30"x48" CLEAR 42" GRAB BAR 36" GRAB BAR 3/4" 0' 1/2" HR TO CP -1 Plan 100' 0" Plan A1 100' Plan A1 100' Plan A1 100' Professors: Allison Gaskins Lysa Janssen Marla Smith EAM DESIGN STUDIO 25-29 Charles Street Boston, MA 02114 1/2" 1'-0" 1 Plan A1 Restroom 1/2" = 1'-0" 3 Elev_Restroom_East 1/2" 1'-0" Elev_Restroom_North 1/2" = 1'-0" 5 Elev_Restroom_South 1/2" = 1'-0" Elev_Restroom_West ADA RESTROOM
SECTION_CUSTOM BANQUETTE SEATING
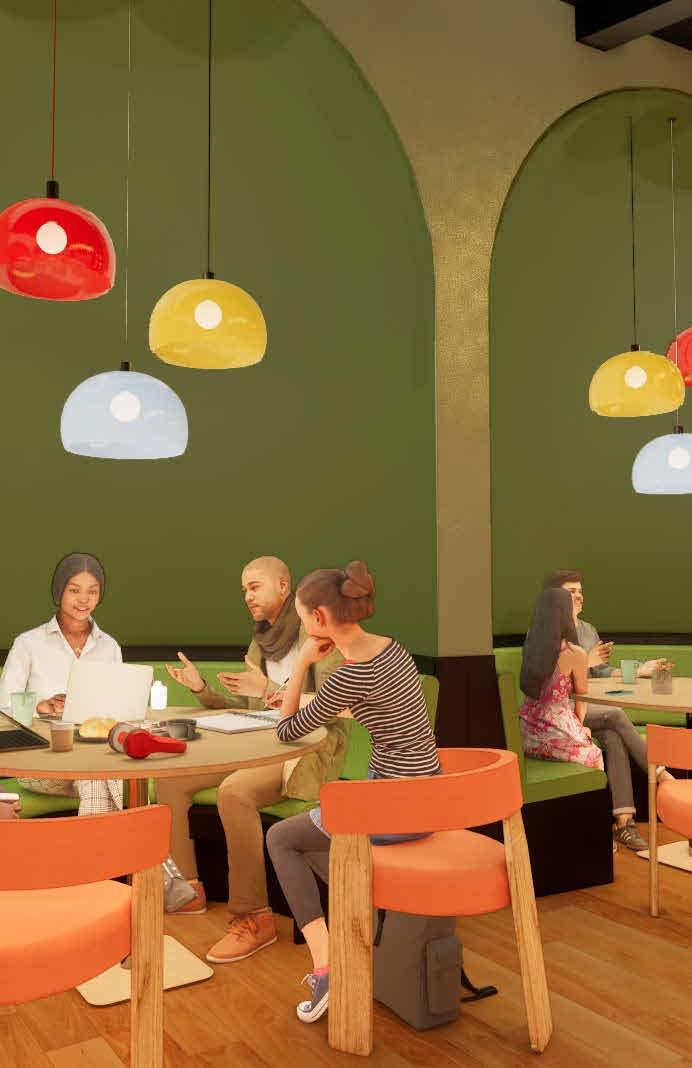
18 Plan A1 100' 0" 1'6" 1'3" 1' - 8" 2' - 2 1/2" 4' - 1" 3' - 4" 3' - 4" 1' - 11 3/4" 3' - 11 3/4" M3 BK 4 M15 ? M13 BANQUETTE TYPES/COMPONENTS 3/4" = 1'-0" Elevation Stage Banquettes Product NameManufacturerMaterial TypeType Mark Painted Wood Wood M15 Acoustibuilt Acoustical Gypsum Armstrong Ceiling Systems Gypsum Wall Covering M14 Apple Green 533-4448 Brisa Faux Leather Upholstery Faux Leather M13 Banquette Materials Schedule Ultrafabrics Plan A1 100' 0" 1'6" 1'3" 1' - 8" 2' 2 1/2" 3' 1" 8'1" 4' 1" 3' - 4" 3' - 4" 1' 11 3/4" 3' - 11 3/4" M3 BK 4 M15 ? M13 Plan A1 100' 0" 1' - 6 1/2" 1' - 8" 0' - 2" 1'3" 1'6" 2x4" BLOCKING GYPSUM PENDANT LIGHT CLUSTER 3" THICK UPHOLSTERED CUSHION 1/2" RADIUS CORNERED WOOD EDGE 2x4" BLOCKING INSULATION BATTING BENT PLYWOOD SHEATHING PLYWOOD SHEATHING BANQUETTE TYPES/COMPONENTS CUSTOM FIT FOR SOUTHWESTERN CORNER FITS 6 PEOPLE INSTANCES: 1 3/4 BANQUETTE FITS 8 PEOPLE INSTANCES: 1 1/2 BANQUETTE FITS 6 PEOPLE INSTANCES: 6 48" ANDREU WORLD PLAZA TABLE INSTANCES: 8 8' 3 3/4" 1' - 3 1/4" 1'11 1/4" 1'5 1/2" 3/4" = 1'-0" 2 Elevation Stage Banquettes 3/4" = 1'-0" 1 Section 4_banquette 3 3D Banquette Construction Placeholder 3/4" = 1'-0" 4 Plan A1 Banquette Product NameManufacturerMaterial TypeType Mark Painted Wood Wood M15 Acoustibuilt Acoustical Gypsum Armstrong Ceiling Systems Gypsum Wall Covering M14 Apple Green 533-4448 Brisa Faux Leather Upholstery Faux Leather M13 Banquette Materials Schedule Ultrafabrics
Plan A1 100' 0" 1'6" 1' 3" 1' - 8" 2' 2 1/2" 3'1" 8'1" 4' 1" 3' 4" 3' - 4" 1' 11 3/4" 3' 11 3/4" M3 BK 4 M15 ? M13 BLOCKING BATTING PLYWOOD SHEATHING SHEATHING BANQUETTE TYPES/COMPONENTS CUSTOM FIT FOR SOUTHWESTERN CORNER FITS 6 PEOPLE INSTANCES: 1 3/4 BANQUETTE FITS 8 PEOPLE INSTANCES: 1 1/2 BANQUETTE FITS 6 PEOPLE INSTANCES: 6 48" ANDREU WORLD PLAZA TABLE INSTANCES: 8 8'3 3/4" DATE: SCALE: SHEET NUMBER: Professors: Allison Gaskins Lysa Janssen Marla Smith Eamanne Moharram Design VI Technical Studio EAM DESIGN STUDIO As indicated 25-29 Charles Street Boston, MA 02114 01/06/2023 103 Banquette Seating 3/4" = 1'-0" 2 Elevation Stage Banquettes 3 3D Banquette Construction Placeholder Product Name Manufacturer Material Type Type Mark Painted Wood Wood M15 Acoustibuilt Acoustical Gypsum Armstrong Ceiling Systems Gypsum Wall Covering M14 Apple Green 533-4448 Brisa Faux Leather Upholstery Faux Leather M13 Banquette Materials Schedule Ultrafabrics AXON_CUSTOM BANQUETTE SEATING
RELATIONAL INTERIORS
SPRING 2022 | DESIGN IV
PROFESSOR: CLAY ODOM
LOCATION:
UT SCHOOL OF ARCHITECTURE
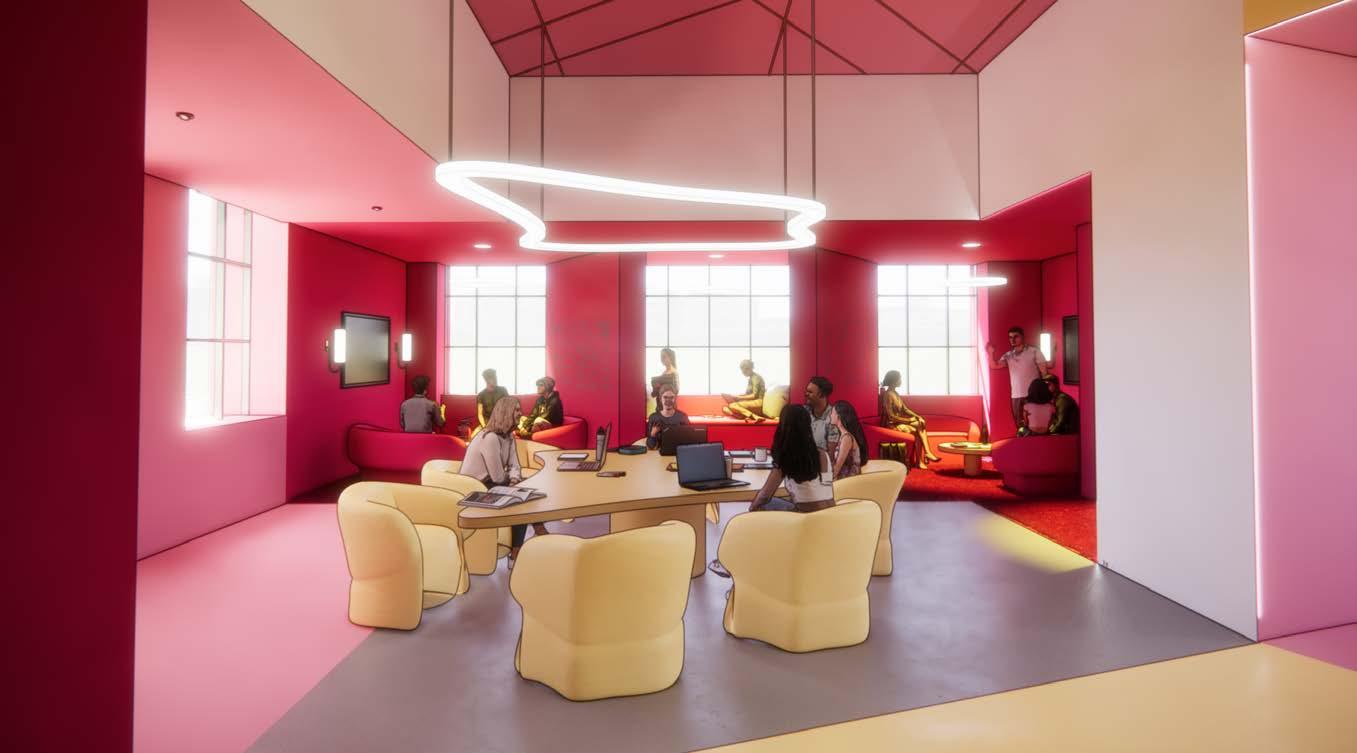
AUSTIN, TX
This junior studio explored proxemic relationships and how they define social spheres, which culminated in the re-design of crucial spaces in the UT School of Architecture. Programmatically, the project was defined by the creation of a welcoming lobby to present work and a faculty and student lounge celebrating the historic Charles Moore mural in Goldsmith. My conceptual approach centered on color as a primary tool to define space. The zones of color, seating arrangements, and large-scale interventions hollowed and carved out work together to reflect an inside versus outside relationship and a hierarchy of program. In conclusion, the thesis for my project interprets how intimate space can be carved out of public spheres to create areas of communal interaction and identity.
19
19









20 0 12 24 36 48 60 Approximate Floor Area (Unoccupied): 24 FT Approximate Floor Area (Occupied): 24 FT X ~ 6 FT ~ 4 FT X ~ FT ~ 4 FT Approximate Floor Area (Unoccupied): 28 FT Approximate Floor Area (Occupied): 28 FT X ~ 7 FT ~ 4 FT X ~ FT ~ 4 FT Approximate Floor Area (Unoccupied): 16 FT Approximate Floor Area (Occupied): 32 FT ~ 8 FT ~ 2 FT X ~ 8 FT ~ 4 FT Approximate Floor Area (Unoccupied): 8 FT Approximate Floor Area (Occupied): 16 FT Approximate Floor Area (Unoccupied): FT Approximate Floor Area (Occupied): 8 FT X ~ FT ~ 2 FT X ~ FT ~ 4 FT X ~ FT ~ 2 FT X ~ 2 FT ~ 4 FT ** NOTE: All dimensions rounded up to nearest foot 2 PERSON SEATING 1 PERSON SEATING Seating For Close Interaction Seating For Two People Who Don’t Know Eachother Seating To Discourage Interaction or Allow For Distance Seating To Encourage Connection + Interaction 0 12 24 36 48 60





21 SCALE 0 12 24 36 48 60 60
0 12 24 36 48 60 0 12 24 36 48 60
SOUTH LOBBY GOLDSMITH GROUND FLOOR PLAN






22
22
Development from carved foam volumes to gallery in South Lobby Student and faculty projects and news projected on outer walls.
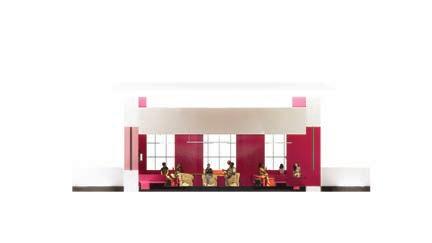

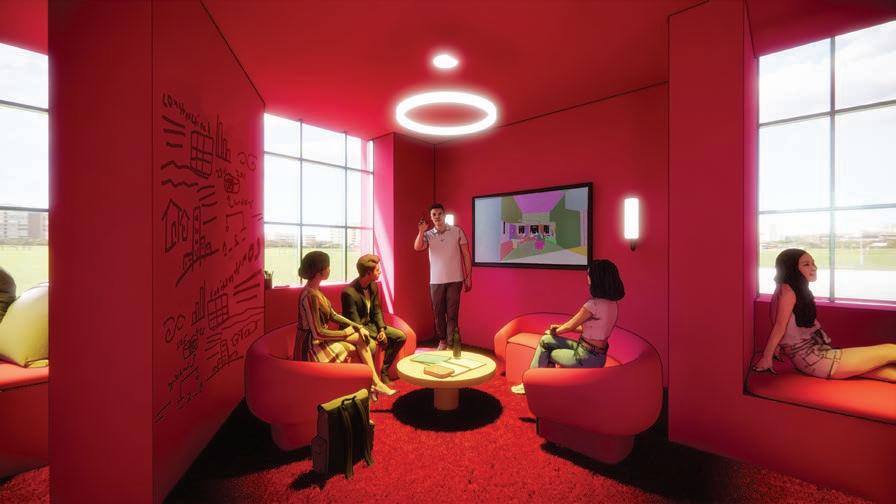
23 A BC A BC PLAN 0 12 24 36 48 60 0 12 24 36 48 60 HAL BOX ATHENAEUM GOLDSMITH 3RD FLOOR PLAN SECTION A-A A BC A BC PLAN SECTION A-A 0 12 24 36 48 60 0 12 24 36 48 60 A BC A BC PLAN SECTION A-A 0 12 24 36 48 60 0 12 24 36 48 60 A BC A BC PLAN SECTION A-A REVISED SEATING + INTERVENTIONS ACCORDING TO CONTEXT AND MOVEMENT DIAGRAMS COLOR/PATTERN/TEXTURE DIAGRAM REVISED SPACE PLAN 0 12 24 36 48 60 0 12 24 36 48 60 48 60 48 60 ORIGINAL SPACE + INTERVENTIONS ORIGINAL SPACE + INTERVENTIONS CONTEXT DIAGRAM MOVEMENT AND PROGRAM DIAGRAM
INTERVENTIONS ACCONTEXT AND MOVEMENT DIAGRAMS
CONTEXT DIAGRAM MOVEMENT AND PROGRAM DIAGRAM
ZONE 1: Most open passage + looking at mural
ZONE 2: Medium open larger group(s)
“Wall” Interventions
Drop Ceiling Interventions Darker = lower drop
SECTION B-B
ZONE 3: Most closed smaller groups
PATHS OF MOVEMENT/CONNECTION BETWEEN
Change in Ceiling + Wall Color/Pattern/Texture
Change in Floor Color/Pattern/Texture
CONNECTIVE SPACES CHANGE IN WALL COLOR/PATTERN/TEXTURE
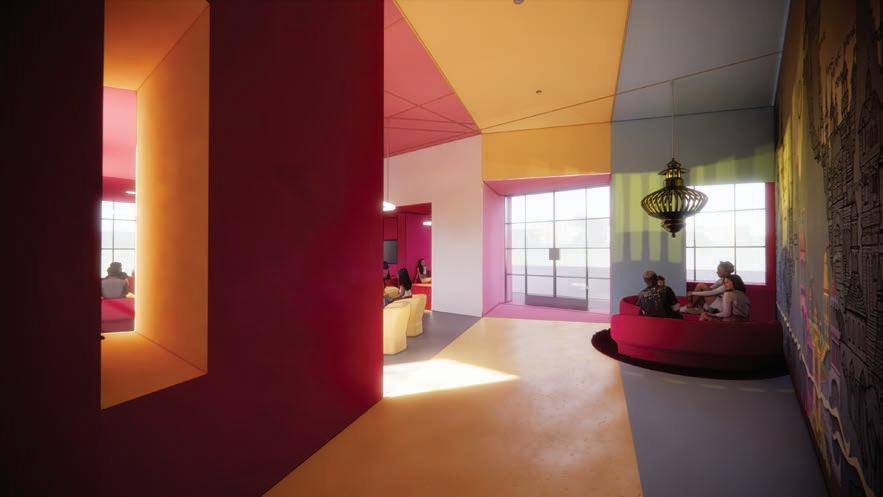

SECTION C-C
DIAGRAM
PROGRAM DIAGRAM
CONTEXT DIAGRAM
CONTEXT DIAGRAM
NEW INTERVENTIONS
NEW INTERVENTIONS
REVISED SEATING + INTERVENTIONS ACCORDING TO CONTEXT AND MOVEMENT DIAGRAMS
CONTEXT DIAGRAM SEATING AND INTERVENTIONS ACCORDING TO CONTEXT AND MOVEMENT DIAGRAMS
CORDING TO CONTEXT AND MOVEMENT DIAGRAMS
COLOR/PATTERN/TEXTURE DIAGRAM
COLOR/PATTERN/TEXTURE DIAGRAM REVISED SPACE PLAN
COLOR/PATTERN/TEXTURE DIAGRAM REVISED SPACE PLAN
24 CONNECTIVE SPACE CONNECTIVE SPACE/ INTERVENTIONS
2: Medium open
group(s)
1:
passage
looking at mural “Wall” Interventions Drop Ceiling Interventions Darker = lower drop
ZONE
larger
ZONE
Most open
+
LEGEND
CONNECTIVE SPACE CONNECTIVE SPACE CONNECTIVE SPACE/
ZONE 2: Medium open larger group(s) ZONE 1: Most open passage + “Wall” Interventions Drop Ceiling Darker =
INTERVENTIONS
LEGEND
CONNECTIVE SPACE
A PLAN
LEGEND
SECTION
SPACE + INTERVENTIONS
ORIGINAL SPACE + INTERVENTIONS ORIGINAL
REVISED SEATING + INTERVENTIONS CORDING TO CONTEXT DIAGRAMS NEW INTERVENTIONS
DIAGRAM 0 0 12 24 36 48 60 0 12 24 36 48 60
CONTEXT
CUSTOM LUMINAIRE INSPIRED BY



CHARLES MOORE
MURAL

LIGHTING DIAGRAM BY TYPE AND USE
HAL BOX ATHENAEUM SOUTH LOBBY


Task lighting = adjustable as desired
LIGHTING LEGEND
Ambient Lighting
Low/di use mood lighting

Bright/focused task lighting



Bright/di use display lighting
Task lighting = always on
26
0 12 24 36 48 60
B B A A C C D D E E F F 28
BETTER BLOCK GARLAND
SUMMER 2022 INTERNSHIP
COMPANY: STANTEC
CLIENT: BETTER BLOCK & THE CITY OF GARLAND
Team Members: Diana Cortez & Anthony Henein
Better Block Foundation is a nonprofit that empowers communities to reactivate the built environment with interactive, healthy, neighborhood spaces. The City of Garland contracted them to design a Better Block in a Box, a mobile place making unit that circulates throughout the city for community use. We were tasked with designing a unit that could serve the city in various event capacities and to design an improved lighting solution, more shading solutions, and to consider ADA accessibility. Our work culminated in designing for their debut event taking over Clara Barton Street in Downtown Garland, so in addition to making sure the shipping container unit suited these many event possibilities, we also carefully planned how this street takeover would look.

27
Taking over one side of the street and converting the other for two-way traffic, this project reclaims the road for community gatherings in Downtown Garland.




We applied a mural to the whole road as a place making and way-finding technique. Each area is zoned for distinct programs.

1. High Activity Space: Inflatable screen and PA system for movie screening and music, astroturf for games and ground seating, continued shading and casual seating.
2. Central Area: Shipping container with ADA accessible counter seating and ramp, built in vendor signage, mural to take pictures with, and more private seating around the back.
3. Low Activity Space: Various seating options, umbrellas and folding shade structures with a focus on eating and socializing.

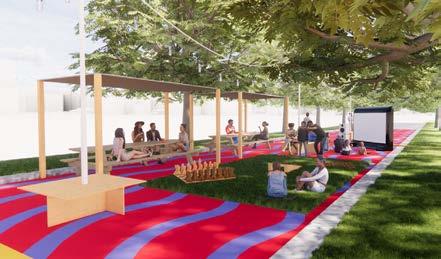


28
FAIR LOW ACTIVITY SPACE EATING AND CASUAL SEATING HIGH ACTIVITY SPACE GAMES, CASUAL SEATING, PA SOUND SYSTEM AND INFLATABLE MOVIE SCREEN CENTRAL SPACE FOR SHIPPING CONTAINER - MAIN RETAIL OR FOOD SERVING SPACE
CLARA BARTON STREET
CLARA BARTON STREET FAIR
1 2 3
CLARA BARTON STREET FAIR
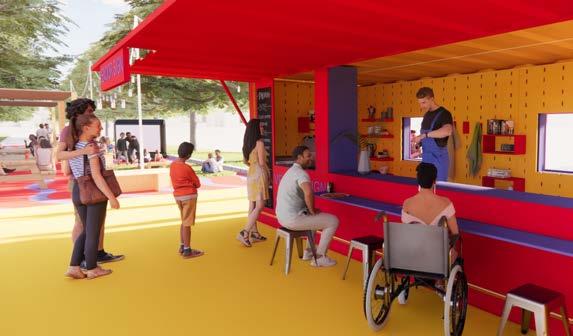





29 1 2 3 4 5 6
30 PLAN SCALE = 1/4” = 1’ SECTION A-A SECTION C-C SECTION B - B A A B B C C N S E W PLAN SCALE = 1/4” = 1’ SECTION A-A SECTION C-C SECTION B - B A A B B C C N S E W
1. Garland mural and fold out awnings
2. ADA counter and fold down vendor signage
3. ADA entrance ramp and mural on the back private dining area
4. Kerf wall with shelving system
5. Built in shelving
NORTH ELEVATION MORE “PRIVATE” PUBLIC SPACE SOUTH ELEVATION PUBLIC SPACE NORTH ELEVATION MORE “PRIVATE” PUBLIC SPACE SOUTH ELEVATION PUBLIC SPACE NORTH ELEVATION MORE “PRIVATE” PUBLIC SPACE SOUTH ELEVATION PUBLIC SPACE
6. Interior lighting tracks
LIGHT POLE DESIGN



Prioritizing extra seating and structural stability
COMPONENTS:

31
1. Plywood cut pieces with peg and hole system (akin to Better Block WikiBlock construction)
2. Lockable hinges to support brackets
3. Door hinges allow arms to swing out
AXONOMETRIC PROCESS A CLOSER LOOK AT ALL
4. Triangle brackets support extra weight
1 2 3 4
PLAN - HOW THE LIGHT POLE BOX/BENCH HYBRID WORKS
CLARA BARTON ST PROJECT REALIZED IN GARLAND, TX


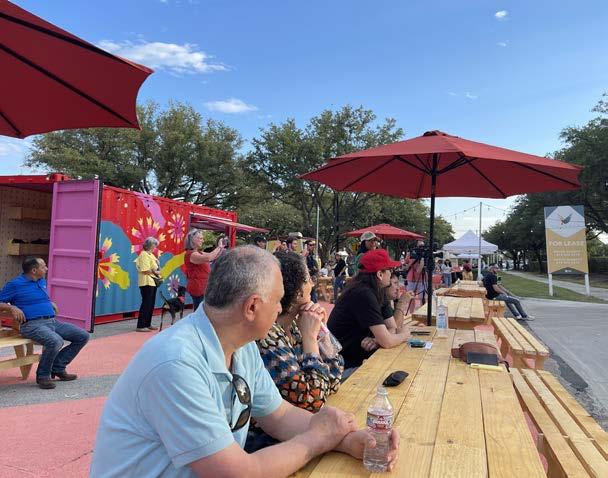

Opening Weekend - October 2022

32
SERENITY LUMINAIRE

FALL 2022 | ENVIRONMENTAL CONTROLS I
PROFESSOR: BENJAMIN MARSHALL
Team Members: Serena Hsieh
This project explored lighting design via assigning the design of an ambient and a focal light for an artistic couple’s home. Inspired by nature, these luminaires bring together the sweeping curves of canyon walls and the layering of shadows through the trees. Overall, the central idea of this collection is to bring the calming inspiration of nature into the everyday living space.

33 33
MEMORY PALACE
FALL 2021 | DESIGN III

PROFESSOR: ALLISON GASKINS
This studio explored the concept of a memory palace, a space to preserve, share, and create our stories and everyday rituals. Through a study of South West Asian and North African (SWANA) cultures and traditions, this space invites people to partake in conversations with others and leave traces behind for future guests. The experience changes in relation to the landscape as apertures widen and narrow to reveal glimpses of the horizon and numerous brise soleils alter the space entirely based on the diurnal effects of the sun. In conclusion, the thesis interprets how our stories and traditions can ground us in shared experience and challenge the notion that our differences in belief, age, and background are enough to keep us apart.
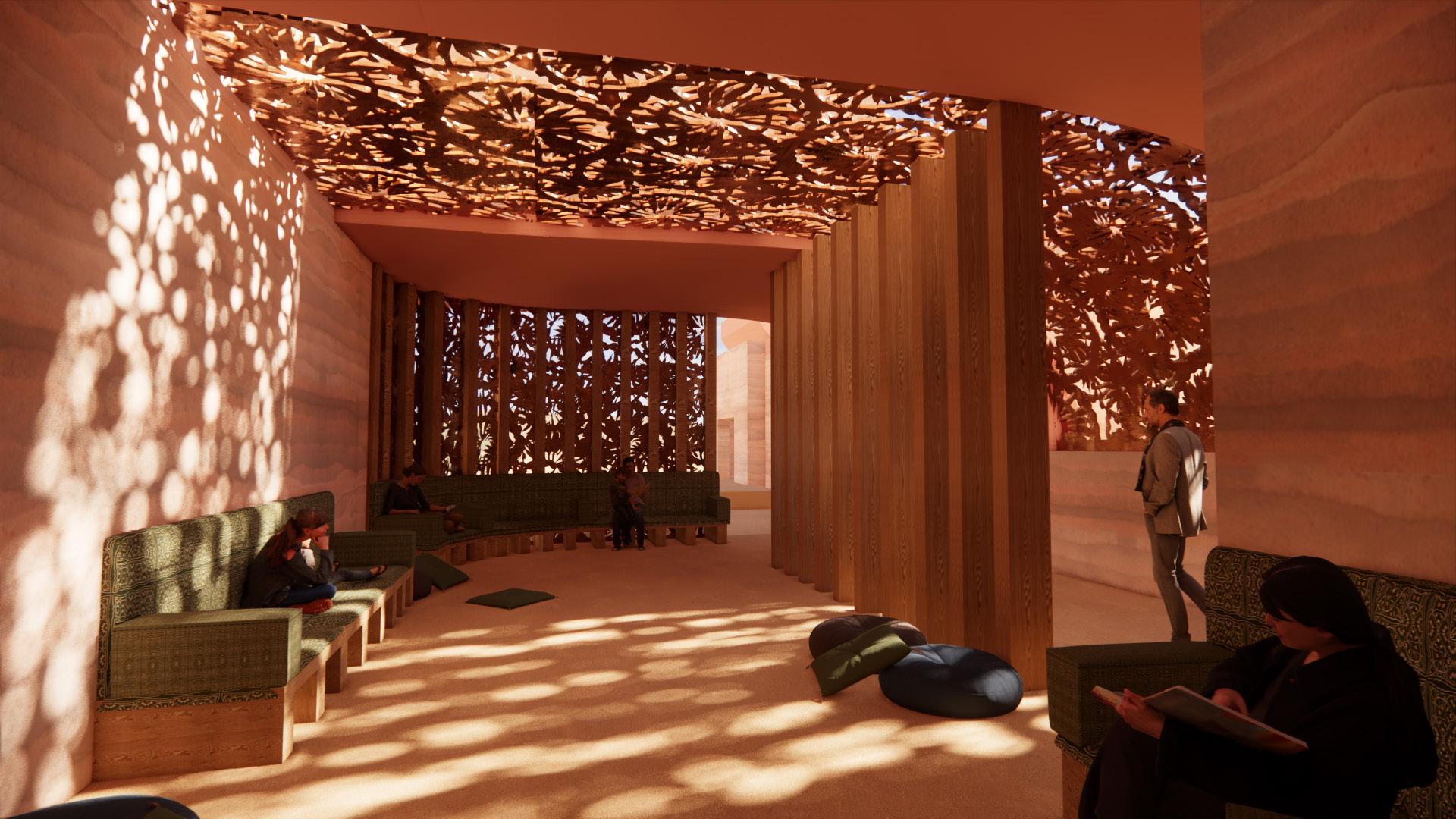
35
LOCATION: CONCEPTUAL LAPENTOR VIRTUAL TOUR
the alcove pillars and ceilings glow with a faint smoky luster, dark even in the light of the lamp."

p.13 In Praise of Shadows Jun'ichiro Tanizaki
"... the alcove pillars and ceilings glow with a faint smoky luster, dark even in the light of the lamp."
p.13 In Praise of Shadows Jun'ichiro Tanizaki
"...the faint dreamlike glow that su uses it, as if it had drunk into its very depths the light of the sun; the complexity and profundity of the color." p15-16 In Praise of Shadows
Jun'ichiro Tanizaki
"...the faint dreamlike glow that su uses it, as if it had drunk into its very depths the light of the sun; the complexity and profundity of the color." p15-16 In Praise of Shadows
MOMENTS OF CONNECTION: LEAVING TRACES OF OUR STORIES BEHIND
Jun'ichiro Tanizaki
MOMENTS OF CONNECTION: LEAVING TRACES OF OUR STORIES BEHIND
CONVERSATION PIT
& GRAND STAIR
A ball pit is filled with conversational prompts to facilitate conversations and is centered under a massive sculpture of SWANA motifs related to gathering.

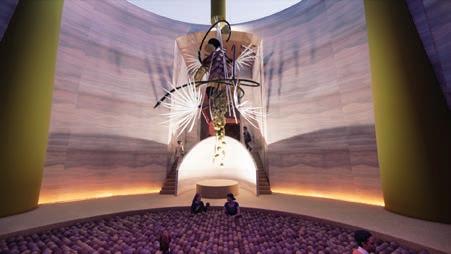
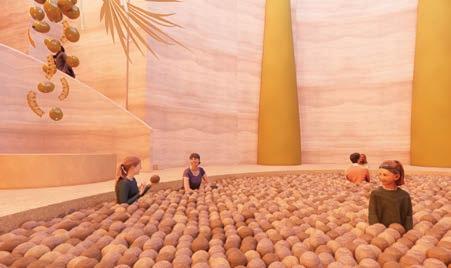
"... the alcove pillars and ceilings glow with a faint smoky luster, dark even in the light of the lamp."
p.13 In Praise of Shadows Jun'ichiro Tanizaki
VISUAL ART & FOYER SPACE


Gallery space for presentation of visual art.
"...the faint dreamlike glow that su uses it, as if into its very depths the light of the sun; the complexity profundity of the color." p15-16 In Praise of
Jun'ichiro Tanizaki
36
SECTION B-B
B-B
ART SPACE + FOYER
SECTION B-B
ART SPACE + FOYER
CONVERSATION PIT AND ART SPACE
LIBRARY SPACE
CONVERSATION PIT AND ART SPACE LIBRARY SPACE
"...by cutting o the light from this empty space, they imparted to the world of shadows that formed there a quality
parted to the world of shadows that formed there a quality of mystery and depth..."
p.20-21 In Praise of Shadows Jun'ichiro Tanizaki
walls so that the light drawn into it forms dim shadows within emptiness."
p.20 In Praise of Shadows Jun'ichiro Tanizaki
SECTION A-A


"...by cutting o the light from this empty space, they imparted to the world of shadows that formed there a quality




A weaving path leads guests through a series of film screenings capturing moments of cultural significance.




REFLECTION SPACE
Meditation chamber with sunken pit for reflection and connection with the site context.


"an empty space is marked o with plain wood and plain walls so that the light drawn into it forms dim shadows within emptiness."
p.20 In Praise of Shadows Jun'ichiro Tanizaki
37
SECTION
A-A
MOVING SCREENING SPACE
SECTION A-A
MEDITATION SPACE
C
FILM SCREENING SPACE
MEDITATION SPACE
A B C
FILM SCREENING SPACE
MEDITATION SPACE
A A B B C C
FILM SCREENING SPACE
0 1 5 10
SECTION C-C
STAINED GLASS OVER LIBRARY
STAINED GLASS OVER LIBRARY
STAINED GLASS OVER LIBRARY
STAINED GLASS OVER LIBRARY
STAINED GLASS OVER LIBRARY
SECTION C-C
VARIED METALS IN BATHROOM
CARPET IN LIBRARY
VARIED METALS IN BATHROOM
VARIED METALS IN BATHROOM
VARIED METALS IN BATHROOM
VARIED METALS IN BATHROOM
UPHOLSTRY IN READING SPACE
SECTION C-C
SECTION C-C

CARPET IN LIBRARY
CARPET IN LIBRARY
UPHOLSTRY IN READING SPACE
COLOR AND MATERIAL PALETTE INSPIRATION
COLOR PALETTE
UPHOLSTRY IN READING SPACE
UPHOLSTRY IN READING SPACE
COLOR AND MATERIAL PALETTE INSPIRATION
COLOR PALETTE
COLOR AND MATERIAL PALETTE INSPIRATION
COLOR AND MATERIAL PALETTE INSPIRATION
COLOR AND MATERIAL PALETTE INSPIRATION
COLOR AND MATERIAL PALETTE INSPIRATION

MATERIAL PALETTE
UPHOLSTRY IN READING SPACE
UPHOLSTERY IN READING SPACE
UPHOLSTRY IN READING SPACE
MATERIAL PALETTE
COLOR PALETTE
COLOR PALETTE
COLOR PALETTE
COLOR PALETTE

RAMMED EARTH COPPER METAL CEDAR WOOD CLAY











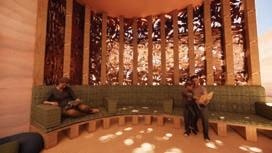


GREEN PATTERNED
UPHOLSTRY
RED PATTERNED CARPET STAINED GLASS


GREEN TEXTURED METAL

COLORED LIGHTS

38
DIURNAL EFFECTS: MODULATION OF NATURAL LIGHT
LIBRARY SPACE

"we delight in the mere sight of the delicate glow of fading rays clinging to the surfaces of a dusky wall, there to live out what little life remains to them. We never tire of the sight, for to us this pale glow and these dim shadows far surpass any
DIURNAL EFFECTS: MODULATION OF NATURAL LIGHT
"we delight in the mere sight of the what little life remains to them. We ornament"
READING AND COLLECTION SPACE
"... an ethereal glow, a fading golden light cast into the enveloping darkness, like the glow upon the horizon at sunset."
p.22 In Praise of Shadows Jun'ichiro Tanizaki
A growing library of existing works and new works left by guests in a take one, leave one fashion, along with a dedicated reading space for public readings or quiet study alone.



DIGITAL MODEL
LIGHTING SEQUENCE
VIDEO DEMONSTRATION
DIGITAL MODEL

"we delight in the mere sight of the delicate glow of fading rays clinging to the surfaces of a dusky wall, there to live out what little life remains to them. We never tire of the sight, for to us this pale glow and these dim shadows far surpass any ornament" p.18 In Praise of Shadows Jun'ichiro Tanizaki
LIGHTING
SEQUENCE VIDEO DEMONSTRATION

PHYSICAL MODEL
LIGHTING SEQUENCE
VIDEO DEMONSTRATION
39 "... an ethereal glow, a fading
OUR STORIES BEHIND
"we delight in the mere sight of the delicate glow of fading rays clinging to the surfaces of a dusky wall, there to live out what little life remains to them. We never tire of the sight, for to us this pale glow and these dim shadows far surpass any ornament" p.18 In Praise of Shadows Jun'ichiro Tanizaki
PHYSICAL STUDY MODEL
DIGITAL MODEL
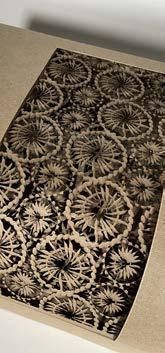

LIGHTING SEQUENCE
VIDEO DEMONSTRATION
Explored daylighting strategies and fabrication methods with dual-layered laser cut brise-soleil to create dappled shadow effect.


PHYSICAL MODEL
LIGHTING SEQUENCE
PHYSICAL MODEL LIGHTING
VIDEO DEMONSTRATION
SEQUENCE VIDEO DEMONSTRATION

40
"... an ethereal glow, a fading golden light cast into the enveloping darkness, like the glow upon the horizon at sunset." p.22 In Praise of Shadows Jun'ichiro Tanizaki

41























































































































































