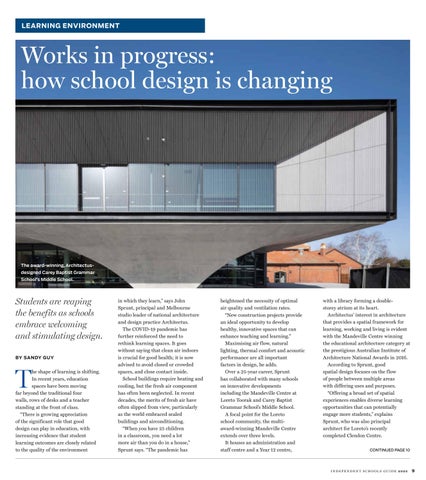LEARNING ENVIRONMENT
Works in progress: how school design is changing
The award-winning, Architectusdesigned Carey Baptist Grammar School’s Middle School.
Students are reaping the benefits as schools embrace welcoming and stimulating design. BY SANDY GUY
T
he shape of learning is shifting. In recent years, education spaces have been moving far beyond the traditional four walls, rows of desks and a teacher standing at the front of class. “There is growing appreciation of the significant role that good design can play in education, with increasing evidence that student learning outcomes are closely related to the quality of the environment
in which they learn,” says John Sprunt, principal and Melbourne studio leader of national architecture and design practice Architectus. The COVID-19 pandemic has further reinforced the need to rethink learning spaces. It goes without saying that clean air indoors is crucial for good health; it is now advised to avoid closed or crowded spaces, and close contact inside. School buildings require heating and cooling, but the fresh air component has often been neglected. In recent decades, the merits of fresh air have often slipped from view, particularly as the world embraced sealed buildings and airconditioning. “When you have 25 children in a classroom, you need a lot more air than you do in a house,” Sprunt says. “The pandemic has
heightened the necessity of optimal air quality and ventilation rates. “New construction projects provide an ideal opportunity to develop healthy, innovative spaces that can enhance teaching and learning.” Maximising air flow, natural lighting, thermal comfort and acoustic performance are all important factors in design, he adds. Over a 25-year career, Sprunt has collaborated with many schools on innovative developments including the Mandeville Centre at Loreto Toorak and Carey Baptist Grammar School’s Middle School. A focal point for the Loreto school community, the multiaward-winning Mandeville Centre extends over three levels. It houses an administration and staff centre and a Year 12 centre,
with a library forming a doublestorey atrium at its heart. Architectus’ interest in architecture that provides a spatial framework for learning, working and living is evident with the Mandeville Centre winning the educational architecture category at the prestigious Australian Institute of Architecture National Awards in 2016. According to Sprunt, good spatial design focuses on the flow of people between multiple areas with differing uses and purposes. “Offering a broad set of spatial experiences enables diverse learning opportunities that can potentially engage more students,” explains Sprunt, who was also principal architect for Loreto’s recently completed Clendon Centre. CONTINUED PAGE 10
I N DEPE N DE N T SCHOOL S GU IDE 2022
9






















