RESULTS BEYOND ARCHITECTURE
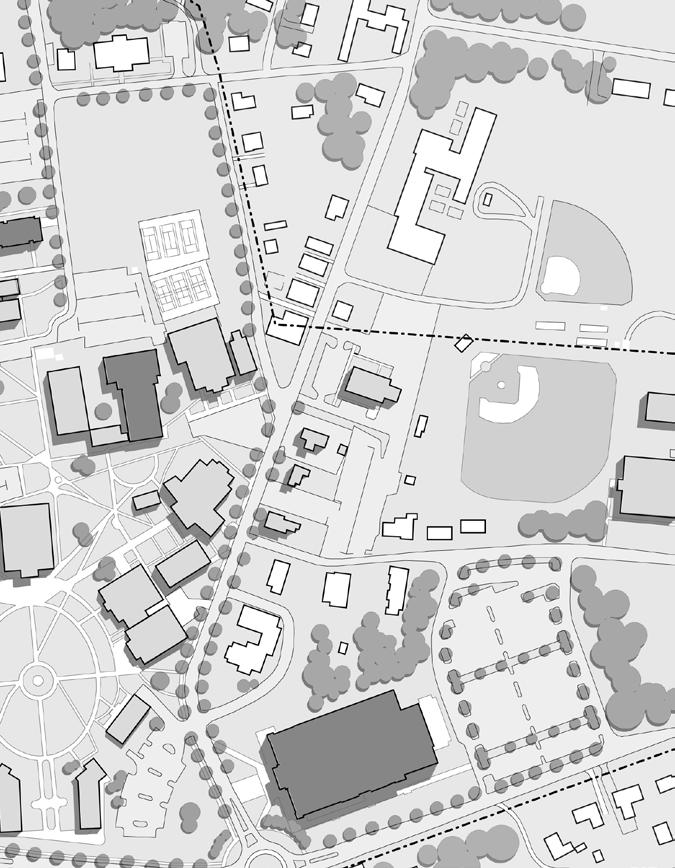

RESULTS BEYOND ARCHITECTURE



Every independent school campus has the power to shape its community. As your partner in master planning, we help you realize that potential by creating a thoughtful, futurefocused roadmap that honors your school’s mission while preparing for future challenges and opportunities. Whether reimagining learning spaces, addressing enrollment growth, or stewarding resources wisely, our transdisciplinary team — architects, planners, designers, engineers, sustainability experts, and visualization specialists — works closely with heads of schools, facilities leaders, and trustees to bring your vision to life.
We believe a master plan is the foundation for improving student and faculty experience, ensuring operational efficiency, and guiding sustainable growth. Together, we’ll shape spaces that reflect your mission, strengthen your community, and inspire the next generation of learners.
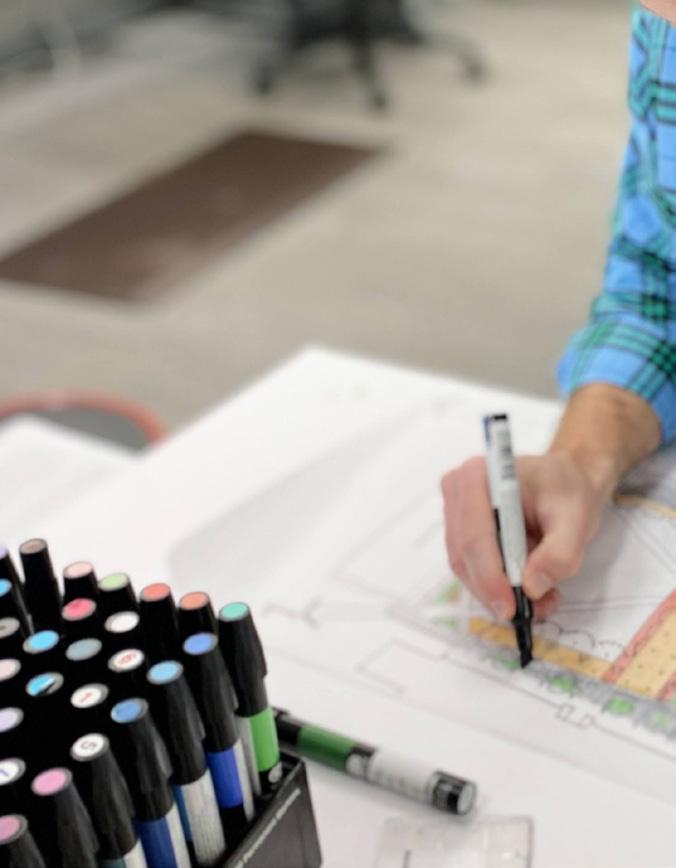
1. Align facilities with your strategic plan
2. Prevent short-sighted decisions that compromise long-term vision
3. Reflect and strengthen your school’s culture
4. Engage the entire community in a meaningful way
5. Engage diverse student/faculty participation to build campus wide energy
6. Enhance recruitment and retention of educators and students
7. Predict future financial expenditures for both maintenance and growth
8. Provide a fundraising platform for donor engagement
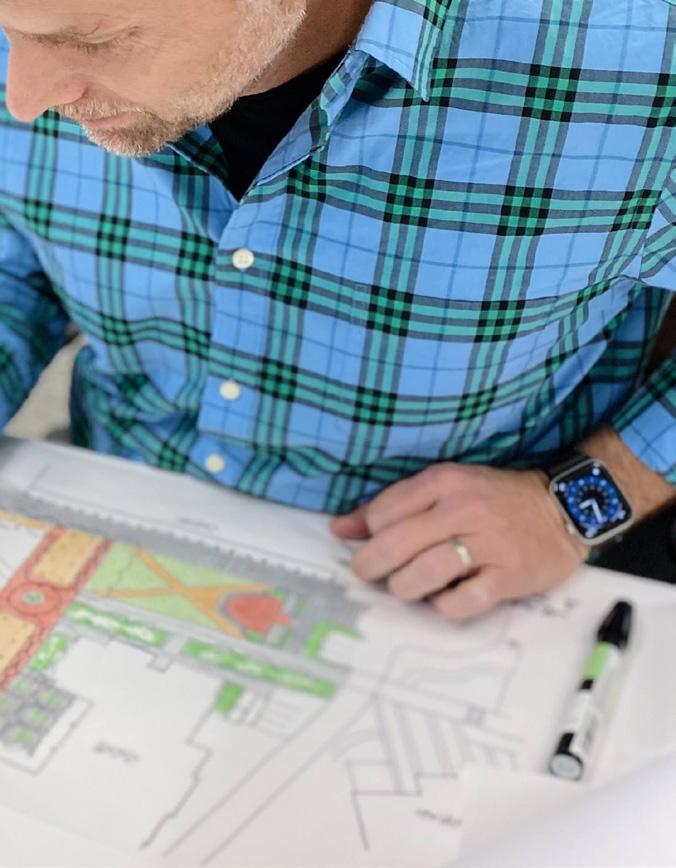
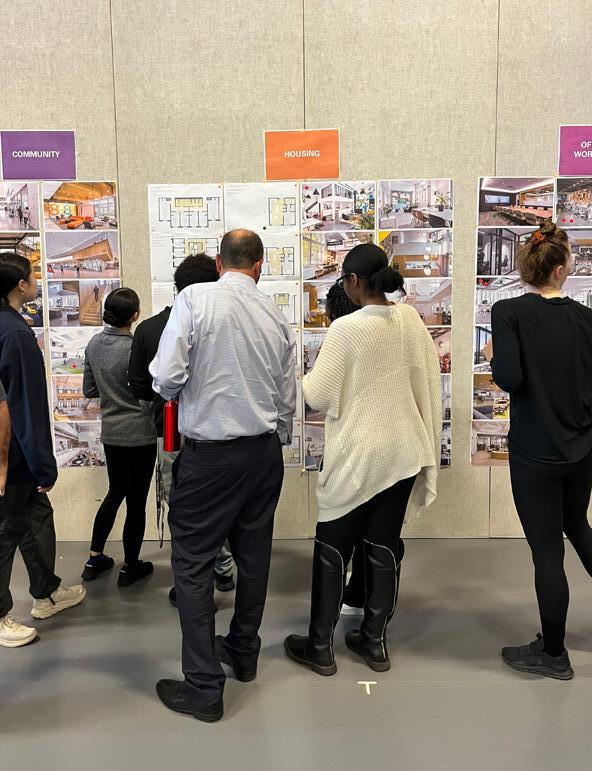
Every great master plan starts with a clear purpose — and a clear path forward. Through our work with independent schools across the county, we’ve found that the most successful plans are those grounded in three essential principles:
A master plan should inspire, but it also needs to be achievable. The best plans balance bold vision with practical steps—aligning mission, priorities, and resources to create a roadmap for meaningful progress.
Success depends on collaboration. Engaging heads of school, trustees, faculty, staff, students, and families from the start ensures a unified vision and builds the trust and momentum needed to bring the plan to life.
Independent schools thrive on connection. A strong plan listens deeply and reflects the voices of your community—creating spaces that strengthen belonging and support your school’s mission for years to come.
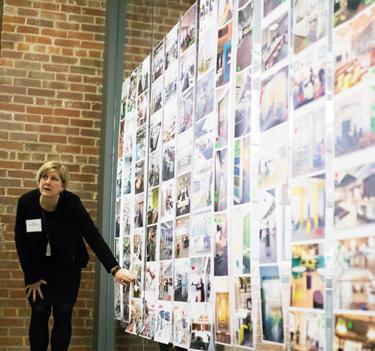

A transdisciplinary approach to your master plan means assembling the appropriate team, including not only planners and architects, but also operational specialists, engineers, and cost consultants.
From project inception through occupancy, we listen and engage to discover opportunities, craft experiences that solve for your vision and goals, and execute on master planning solutions that elevate your performance.
Together we achieve results beyond architecture.
Our Sustainability Philosophy:
We work every day toward a goal of designing projects that not only do less harm, but ultimately do good — regenerative projects that achieve a successful balance between environmental, economic, and human factors.
In independent school master planning, this means creating adaptable, resource-efficient solutions that prioritize wellness, reduce environmental impact, and support long-term operational sustainability.
Listen and engage to discover opportunities
Craft experiences that solve for your vision and goals
Elevate your performance through master planning
With every master plan, we focus on the HEWS, our focus areas of measurement:

HEALTH: We design environments that elevate the health and wellness of people who use them.

ENERGY: We use a smart, responsible design approach to reduce the energy demand of our projects and practice.
Our process follows four phases, Discover, Create, Implement, and Measure, that provide a seamless approach and consistent communication for your team and ours. The process (left) outlines the general steps we follow and adapt for master planning. Rest assured that we recognize each client and plan is unique; therefore, our process will be specific to your needs .

WATER: We design for the preservation and conservation of water.

SOCIAL EQUITY:
We address universal design and social inequities through empathetic and intentional planning.
We begin with an immersive understanding of each school’s mission and aspirations through:
• Engaging faculty, staff, students, parents, board members, and the broader community.
• Facilitating visioning workshops to align on goals across Pre-K to 12th grade.
• Understanding spatial needs for academic programs, arts, athletics, and extracurriculars.
• Reviewing existing buildings, infrastructure, outdoor spaces, and documentation.
• Analyzing site circulation, parking, and arrival/ dismissal flow.
• Identifying opportunities for space optimization, modernization, and future growth.
• Assessing building conditions, capacities, and usage efficiency.
• Identifying short- and long-term needs to support academic excellence.
• Aligning campus improvements with the school’s strategic and educational goals.
In this intensive project kickoff, key members of Little’s Project Team work directly with the school team to clarify known Goals and Objectives for the project, ensuring a strong foundation for all planning phases.
• Translating discoveries into flexible and phased conceptual campus plans that illustrate potential evolutions of the school campus.
• Presenting multiple master plan scenarios, including renovation, new construction, and demolition strategies that balance tradition with innovation.
• Engaging the school leadership in iterative reviews of planning concepts to align with institutional values, financial priorities, and long-term goals.
• Recommending adaptive reuse, consolidation, and flexible spaces to support modern learning.
• Designing inclusive, tech-enabled environments suited for all grade levels.
• Assessing potential site acquisitions for their impact on future programs and campus cohesion.
• Enhancing athletic facilities to meet program needs and community use.
• Integrating sustainable design principles for long-term resilience.
• Identifying opportunities for shared use and strategic partnerships.
CRAFT… Gain Insight
Identify key insights to inform a thoughtful design response through program development, site analysis, focus groups, trend research, and expert collaboration— tailored to your specific goals.
Refine Concepts / Collaborate Internally / Provide Tri-weekly Updates / Integrate Comments
• Refining the preferred master plan with feedback from key stakeholders, ensuring alignment with the school’s mission and implementation capacity.
• Prioritizing phases based on urgency, funding potential, and educational impact.
• Delivering a comprehensive, flexible, and clearly communicated master plan with implementation diagrams, phasing strategies, and cost validation.
• Developing a phased development timeline that allows for growth while minimizing campus disruption.
• Providing high-level cost estimates to assist with fundraising, budgeting, and financial planning.
• Exploring partnerships and strategic investments to help support plan execution.
Generate conceptual direction for the master plan through iterative design, finalize a long-term program that meets the school’s needs, and create a phased construction plan with contractor input for accurate planning.
• Offering transition planning and change management support to empower smooth adoption of new campus enhancements.
• Educating faculty, staff, and leadership on new space usage strategies, technology integration, and pedagogical opportunities. Establishing post-occupancy benchmarks for educational, operational, and financial performance to track long-term success and ROI.
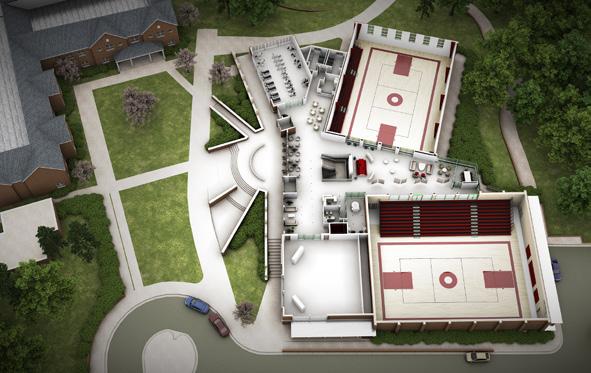
Potomac, MD
St. Andrew’s Episcopal School engaged Little to develop a strategic solution for a new Athletic Center that enhances and complements their existing facility while supporting future growth. To explore the best location for the new center, Little created conceptual siting plans that align with St. Andrew’s long-term vision and illustrate the impact of key stakeholder decisions.
Beyond the initial planning, the scope also included the development of a comprehensive precinct plan, incorporating the new facility and providing a framework for the school’s future expansion.
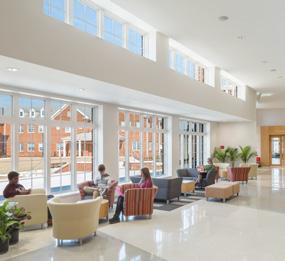
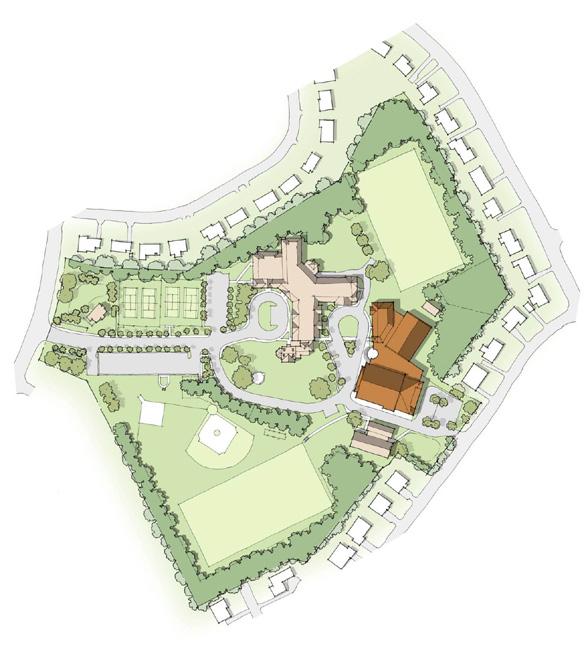
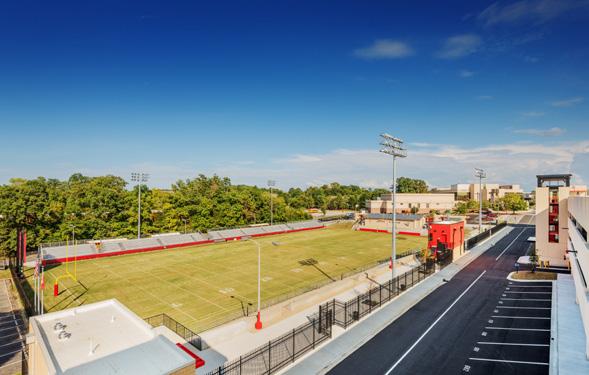
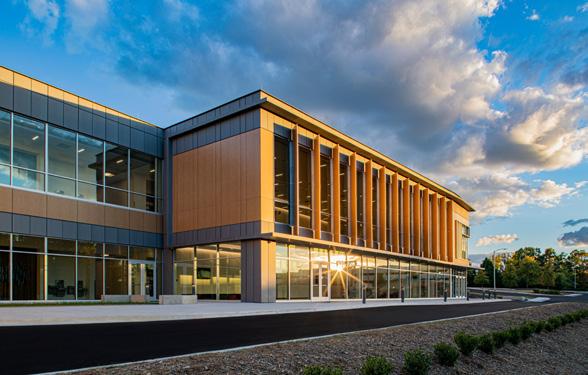
Stadium
Parking Deck
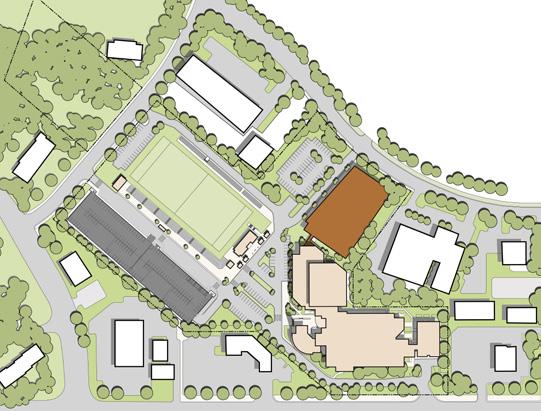
Charlotte, NC
Charlotte Catholic High School’s (CCHS) remarkable transformation is a testament to bold vision and strategic design. Faced with the limitations of their original six-acre Park Road campus, CCHS took an innovative step—purchasing an 11-acre site anchored by a three-story, 120,000-square-foot office building. To bring this unconventional campus to life, they partnered with Little to reimagine the site into a vibrant new home for the school. The original office building was adapted to house departments best suited to lower ceiling heights, while a 37,000-square-foot addition introduced a new gymnasium and arts wing. Creative site strategies—including repurposing 300 surplus parking spaces into a stadium and transforming a loading dock into the main entrance—enabled the new campus to function effectively while enhancing both visibility and campus identity.
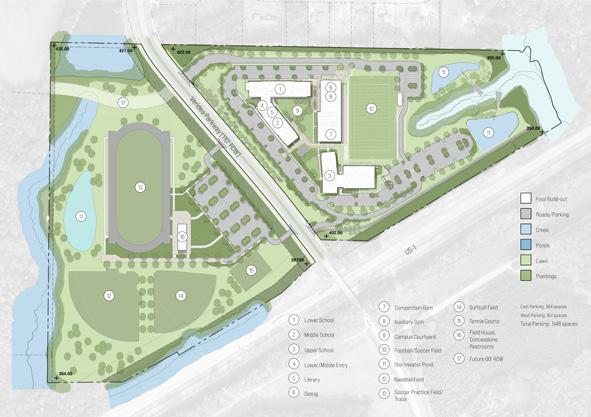
Raleigh, NC
Little is leading the creation of a comprehensive master plan for GRACE Christian School, a 52.9-acre campus in Raleigh serving students from elementary through high school. The campus features a diverse mix of classrooms, multi-purpose spaces, a cafeteria, gymnasium, athletic fields, and parking, all supporting the school’s academic and extracurricular programs.
In the first phase, Little is designing two new academic buildings—one uniting the Lower and Middle School, and another dedicated to the Upper School—along with a Student Activity Center and a football field to enrich student life and school spirit. At the heart of the plan is an open common area, intentionally designed to connect all buildings and foster a vibrant sense of community across age groups. Through thoughtful architectural programming for both academic and technical spaces, Little is ensuring every campus element is purpose-built to advance GRACE’s mission and accommodate future growth.
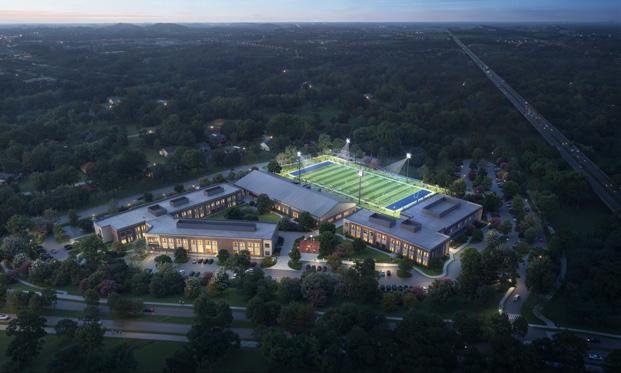
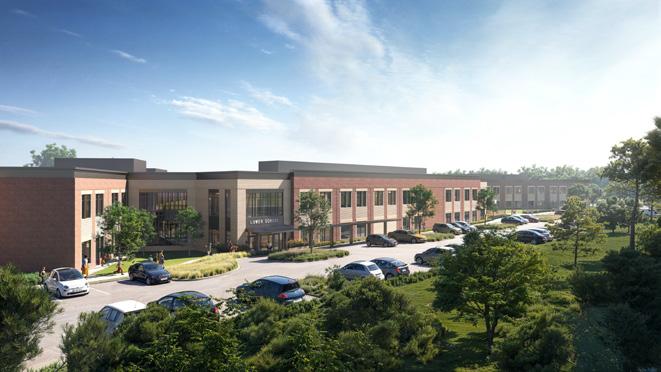
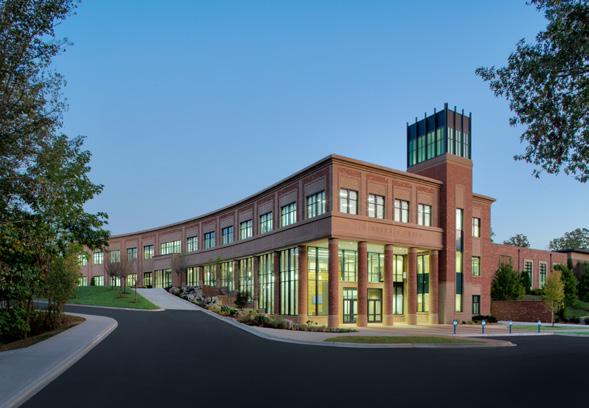
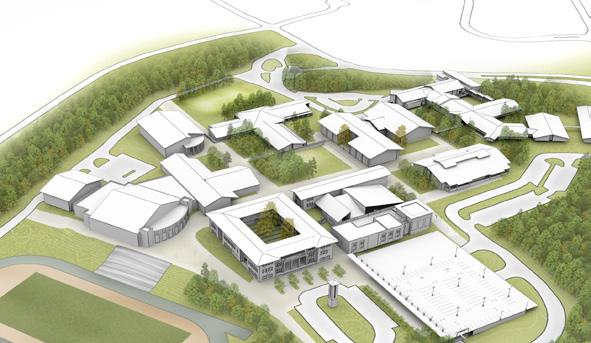
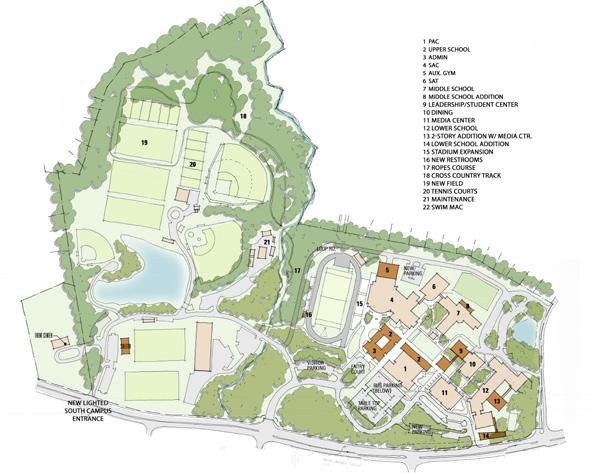
Charlotte, NC
Since 1984, Little has been a trusted partner to Charlotte Latin School, shaping multiple master plans, major campus projects, and renovations to support its growth. Founded in the early 1970s on what was then rural land, the K–12 campus was designed to embrace its natural setting, with brick masonry and sloping wood roofs framing courtyards that encourage learning and community outdoors.
The campus is organized into two areas: the north campus, with academic buildings and courtyards, and the south campus, home to athletic fields and a small lake. The lower school anchors the far north, while the middle and upper schools share dining, arts, and physical education spaces at the core. The upper school extends south near athletic venues, and a centrally placed media center unites students across all divisions.
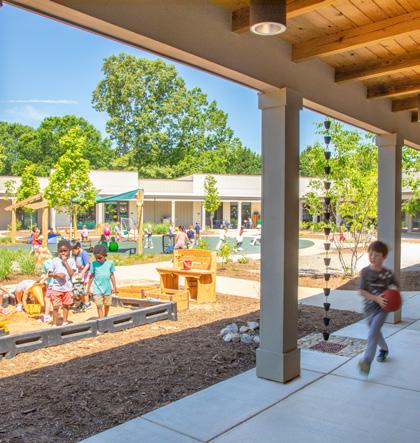
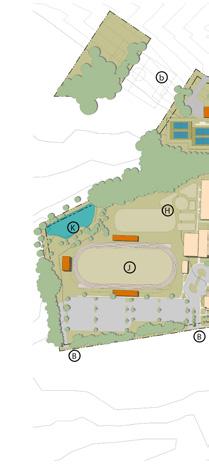
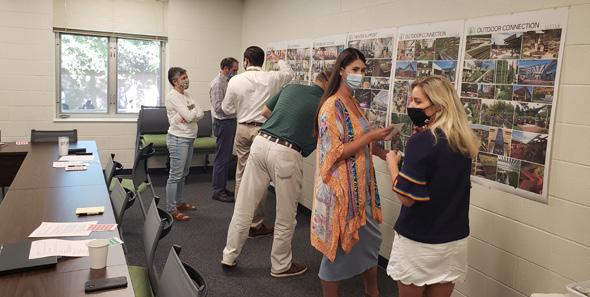
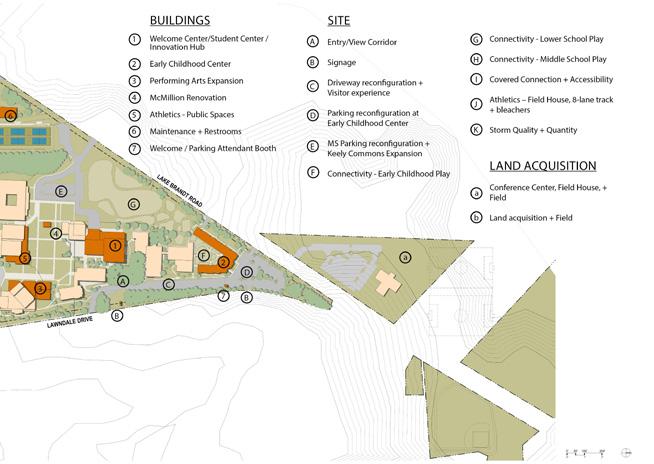
Greensboro, NC
Greensboro Day School launched a campus-wide master plan to guide growth and align facilities with its new strategic plan. Addressing both urgent upgrades and long-term aspirations, the plan balanced Board priorities with realistic budgets and capital campaign opportunities.
Completed in 2022, the master plan set the stage for transformative projects. Little partnered with the school to design the Helen Monroe Preschool and the Center for Student Life, now under construction.
Today, the campus blends learning, arts, and athletics across preschool through upper school, with thoughtfully designed spaces and outdoor facilities set within a wooded landscape—ready to support the school’s mission for the decade ahead.
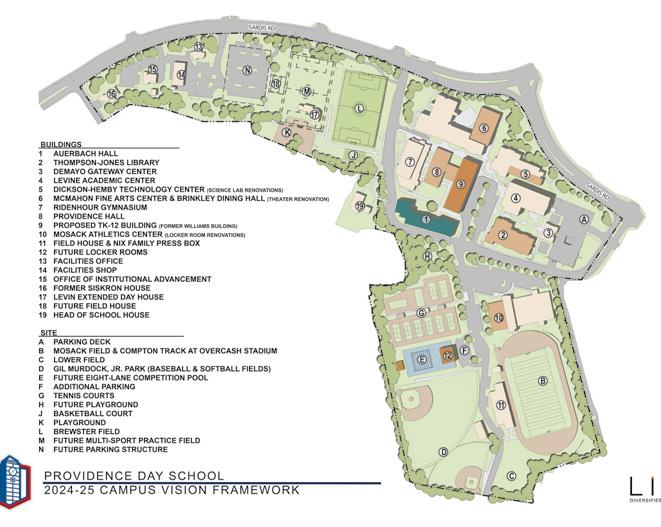

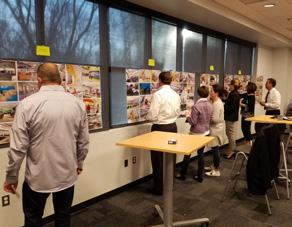
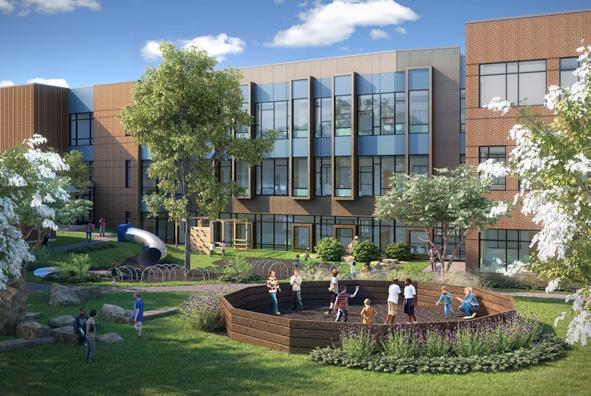
“We get to dream and imagine the future. They [Little] understand the needs of an independent school campus and have provided creative solutions based on our current acreage.”
Kristen Kral Assistant Head of Finance & Risk, Providence Day School
Charlotte,
Following the completion of a new academic building and gateway center, Providence Day School set out to refresh its campus master plan. Rising enrollment, expanded programming, and evolving pedagogy highlighted the need to realign facilities with future growth.
The 2022 plan charted a clear vision for the urban campus—home to dedicated school buildings, arts and dining spaces, and a full range of athletic facilities. Since then, Little has partnered with Providence Day on transformative projects, including Auerbach Hall, a new Lower School and Extended Day building; the Dickson-Hemby IDEAS Exchange, a hub for STEM and innovation; and expansions to the Dining Hall and Fine Arts building, broadening opportunities across campus.
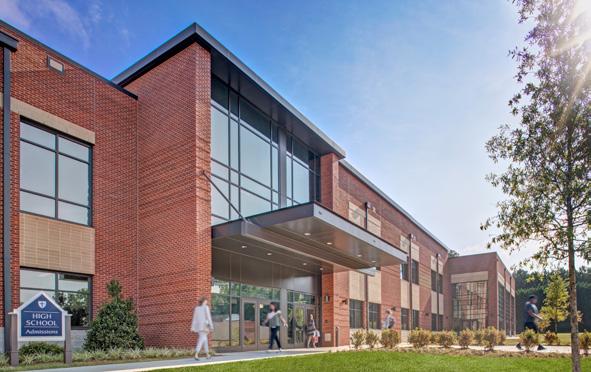
Charlotte, NC
Since 1997, Little has partnered with Covenant Day School to guide its growth from a K–9 school to a thriving Pre-K–12 independent institution. In collaboration with Christ Covenant Church, Little crafted a visionary master plan for the shared 138-acre campus—aligning both ministries’ missions while anticipating future growth.
The plan calls for over 380,00-square-feet of new space, reinforcing the campus’s physical and spiritual unity. At its heart is the Immersive Learningscape, redefining the high school experience with flexible, technology-rich environments. The new high school building combines traditional and interdisciplinary classrooms, collaborative team spaces, hands-on STEM maker areas, and an innovative media center. Complementary spaces—tutoring zones, club rooms, and a dynamic student center—foster connection, wellness, and student ownership throughout the day.
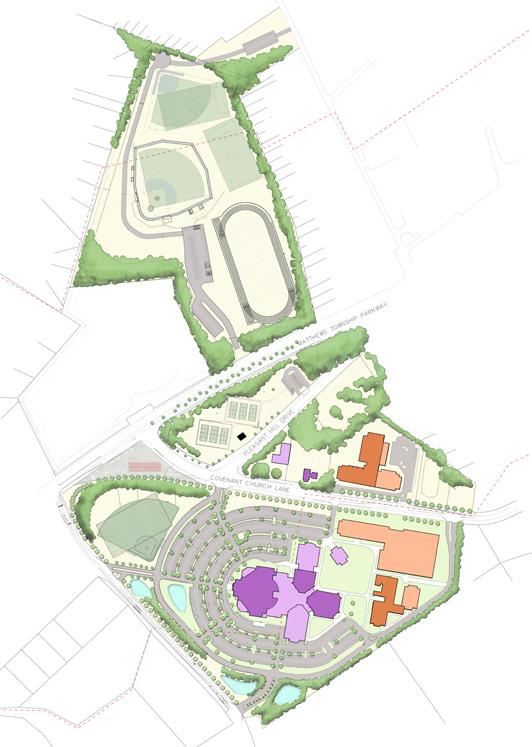
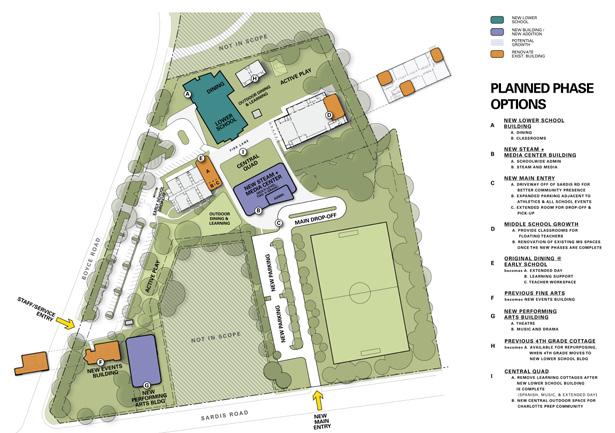
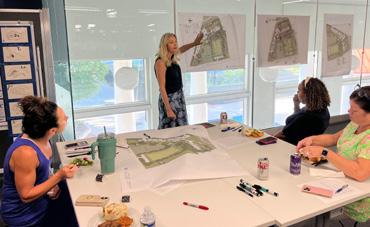
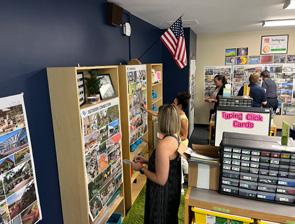
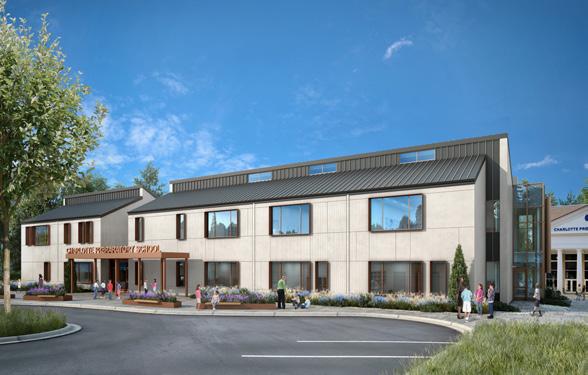
Charlotte, NC
When a summer fire destroyed Charlotte Preparatory School’s Lower School, Little quickly shifted from long-range planning to immediate support—designing temporary learning spaces to keep students and teachers on campus while advancing plans for a new Lower School. Construction began in October 2023, with completion in July 2025.
In parallel, the Board of Trustees launched a campus-wide master plan to guide recovery, address urgent facility needs, and shape future growth. The resulting plan provides a strategic roadmap for upgrades, expansions, and enhancements aligned with capital priorities and budget realities.
Key initiatives include a new Lower School on a compact, active site (now complete); a more centralized campus experience; expanded outdoor learning and recreation areas; improved dining and traffic flow; and dedicated spaces that promote teacher collaboration and wellness. Together, these efforts ensure Charlotte Prep’s campus is resilient, connected, and ready to support the school’s mission for years to come.
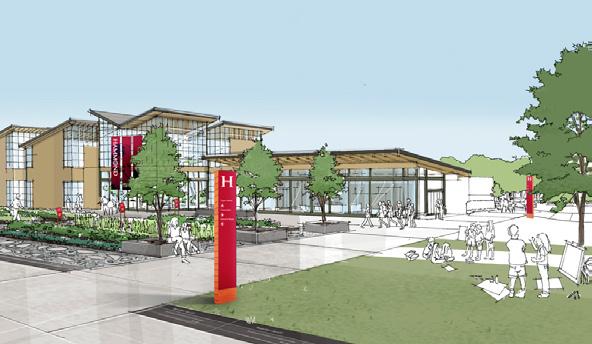
Established in the 1960s, Hammond School has grown to 940 students across K–12, creating a need for facilities that support its curriculum in international studies, environmental awareness, and experiential learning. Spread across a residential neighborhood with separated buildings and athletic fields, the campus faced the challenge of unifying its spaces while enhancing functionality.
Little’s master plan focuses on three goals: creating a journey of discovery through the campus, improving traffic flow, and unifying the campus through strategic placement of new facilities. Key initiatives include relocating athletic fields to a consolidated south campus, constructing a new middle school to bridge the lower and upper schools, and shifting vehicular circulation to the perimeter to enhance safety and connectivity. Future phases envision new science, dining, and athletic facilities, as well as an environmental center that leverages the south campus’s natural areas as an outdoor classroom.
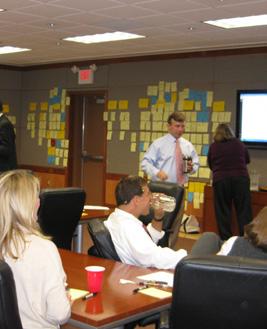
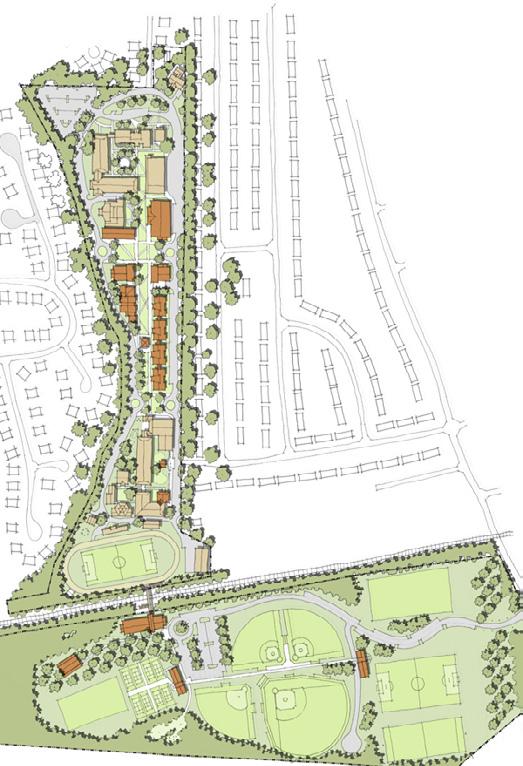
Little’s Brand Experience Studio brings your school’s brand to life by developing visual stories that connect with people.
As part of a passionate, transdisciplinary design firm, we don’t just create spaces; we craft immersive experiences that elevate the performance of the people and organizations we serve.
We start by understanding your brand, setting goals, and defining the project scope. From there, we establish measurable objectives, outline success parameters, and map the design process. Working with your stakeholders, we explore every angle to craft creative, standout solutions. Our designers collaborate closely with architects, contractors, and fabricators to elevate your space and ensure every detail reflects a shared commitment to excellence.
BRANDED ENVIRONMENTS
Experiential Graphic Design
Placemaking, Digital Design and Creative Technology
SIGNAGE AND WAYFINDING
Wayfinding, Information and Signage Systems, Architectural Signage, ADA Signage, Digital Signage
BRANDING AND MARKETING
Brand Strategy & Development, Naming, Logo and Identity Systems, Brand Guidelines, Print and Digital Collateral
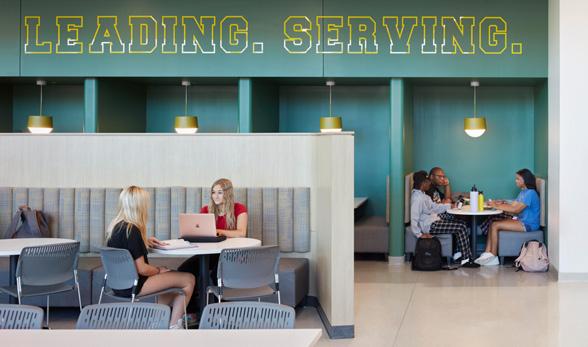
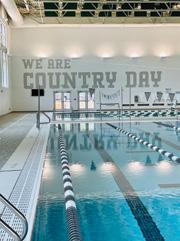

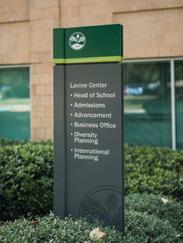
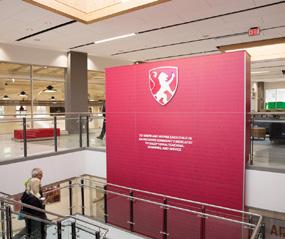
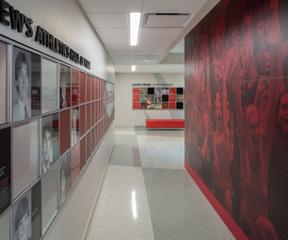
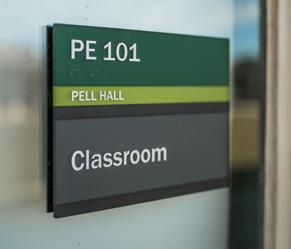
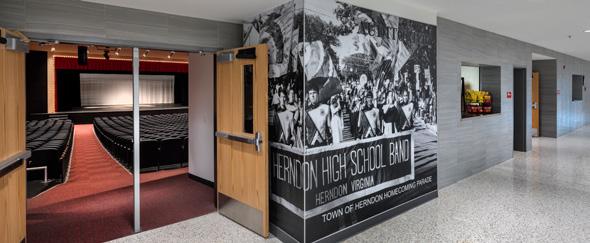
Little’s Visual Impact Studio creates immersive, virtual experiences infused with powerful storytelling that captivate and resonate with your audience(s).
Our team of world-class 3D artists, graphic designers, visual effects specialists, videographers, and web & application developers combines decades of experience to deliver exceptional Computer Generated Images (CGI) and 3D solutions.
We excel in crafting heartfelt, cinematic stories, photorealistic visuals, and immersive, virtual experiences that leverage advanced technology. In short, we help you captivate your audiences while leaving a lasting impression.
Click image below to view Little in motion.
CINEMATIC STORYTELLING
CGI Animation
Cinematic Video Production and Motion Graphics
IMMERSIVE EXPERIENCES
Augmented Reality (AR)
Fully Immersive Virtual Reality
Kiosks/Digital Screens and Interactive Media Development
360° Panoramic Virtual Reality
PHOTOREAL VISUALIZATION
Architectural Renderings
Product Renderings
Design Intent Renderings
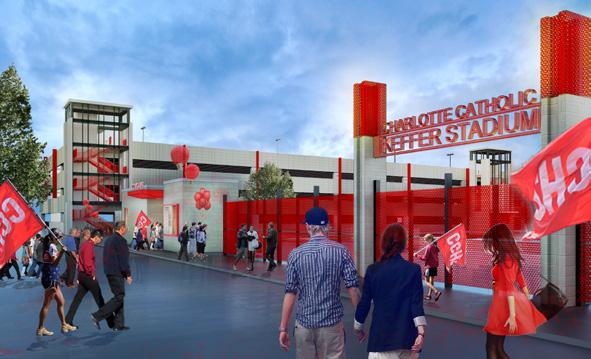
Click images below to view examples of projects that leverage our in-house resources.
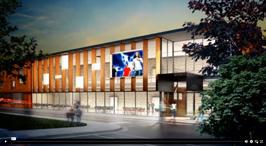
CCHS teamed with Little to promote why a new performing arts center was needed—and what it could become.
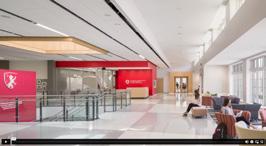
Narrated by faculty and students, this video highlights St. Andrew’s new Student Center as an inclusive hub for learning and research.
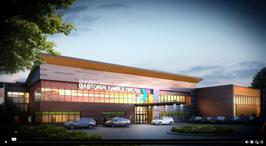
Little partnered with the Gastonia YMCA to create 3D visuals and animations for their new family YMCA, showcasing the Y’s mission and supporting fundraising.
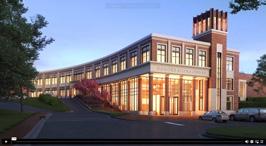
A capital campaign video created to support Charlotte Latin School’s drive to fund their new Upper School Administration Building.
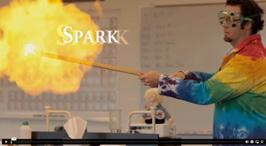
Little partnered with Pine Lake Preparatory to create an animated, interview-driven video supporting fundraising for new campus facilities, including an athletic center.
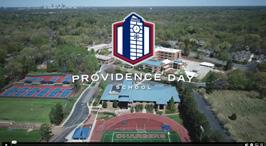
Little produced this video for Providence Day School’s 2030 campus campaign, highlighting planned upgrades to the McMahon Fine Arts Center and dining area.
NUMBER OF EMPLOYEES 440+
LEED & WELL ACCREDITED PROFESSIONALS
114
LEED & WELL PROJECTS 115+
Certified or Pursuing Certification
OFFICE LOCATIONS
CHARLESTON, SC
CHARLOTTE, NC
DURHAM, NC
NEWPORT BEACH, CA
ORLANDO, FL
WASHINGTON, DC
PRACTICES
COMMUNITY
• Civic
• Justice
• Schools
• Higher Education
HEALTHCARE
• Acute Care
• Specialty Centers
• Medical Office Buildings & Clinics
RETAIL
• Food
• Service
• Stores
• Wellness
• Multi-Use & Adaptive Reuse
WORKPLACE
• Office
• Interiors
• Mixed-Use
• Critical Facilities
• Science
SERVICES
ARCHITECTURE
• Design
• Construction Administration
• Project Execution & Program Management
• Quality Assurance
INTERIOR ARCHITECTURE
• Interior Design
• Programming
• Space Planning
• Occupancy Strategy
• Change Management
• Visual Merchandising
• FF&E Design & Sourcing
BRAND EXPERIENCE
• Branding & Marketing
• Branded Environments
• Signage & Wayfinding
ENGINEERING
• Structural Engineering
• Mechanical Engineering
• Electrical Engineering
• Lighting Design
• Low Voltage Engineering
PLANNING
• Master Planning
• Feasibility / Yield Studies
• Development Strategy
• Pre-Development
SITE DESIGN
• Landscape Architecture
• Civil Engineering
• Land & Master Planning
• Urban Design
• Site Development / Entitlements Consulting
SMART BUILDING TECHNOLOGIES
• IWMS Implementation & Support
• IoT Sensor Deployment & Integration
• Workplace / Tenant Experience Apps
• Building Analytics & Operational Insights
SUSTAINABILITY
• Sustainability Consulting
• Certification Management
• Building Performance Optimization
• Energy Modeling
• Daylight Modeling
• Embodied Carbon Analysis
• Life Cycle Analysis
• Life Cycle Cost Analysis
• Corporate & Building Feasibility Studies
VISUAL IMPACT
• Cinematic Storytelling
• Immersive Experiences
• Virtual Placemaking
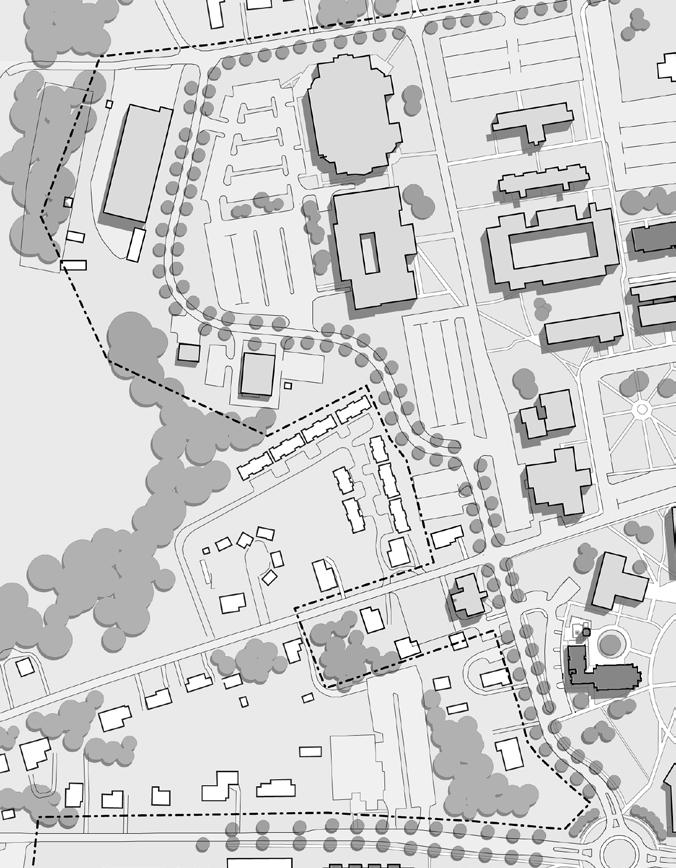
www.littleonline.com