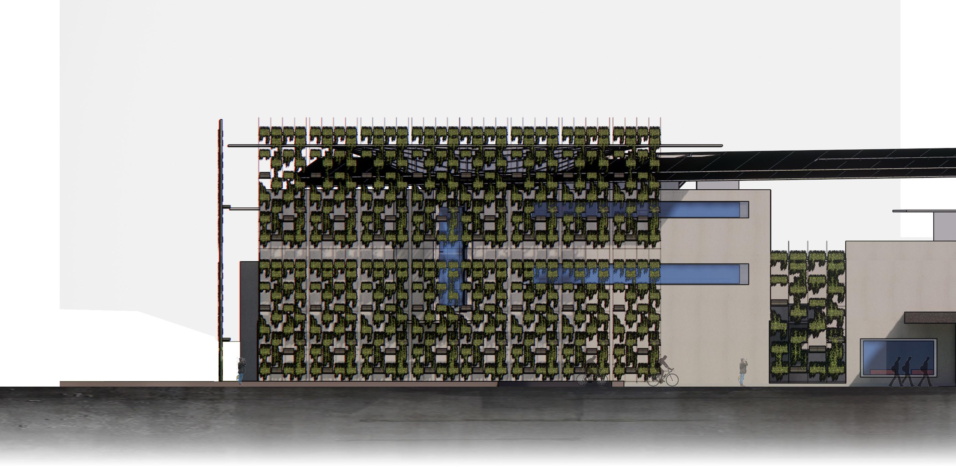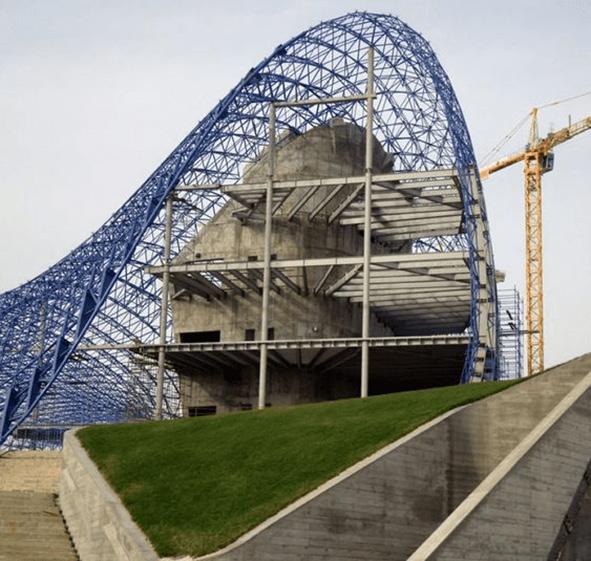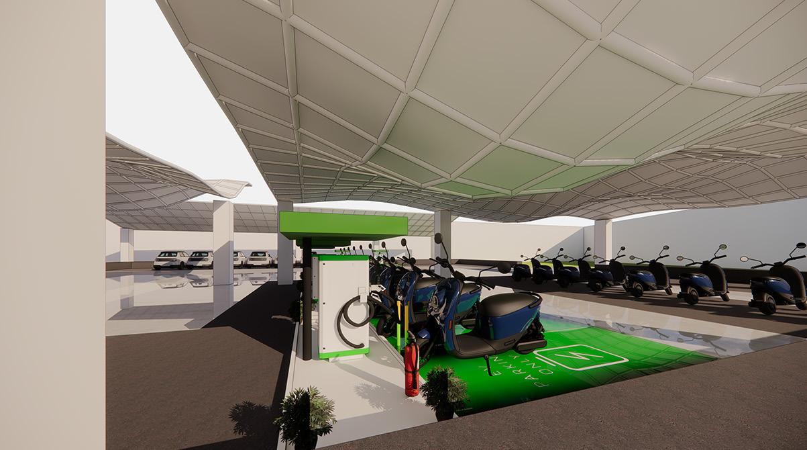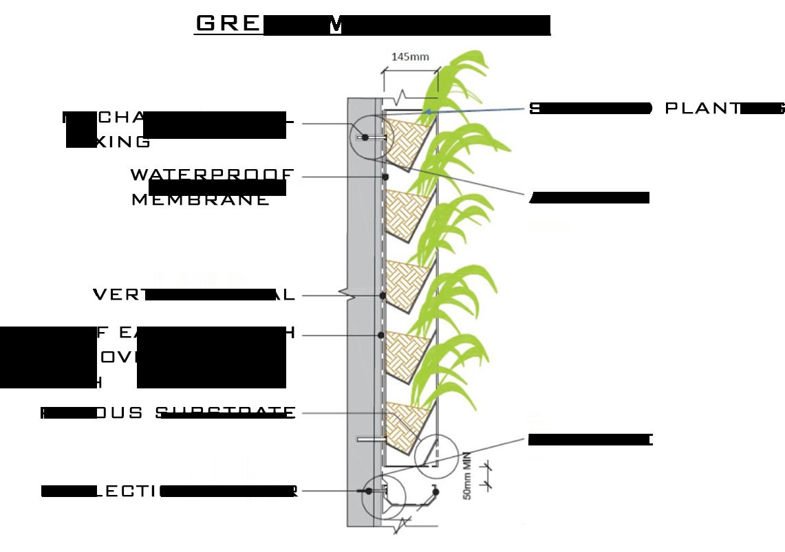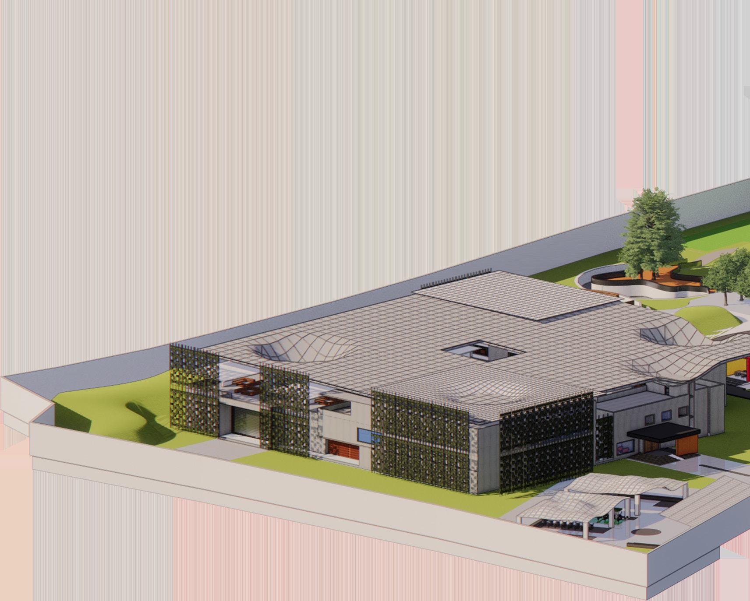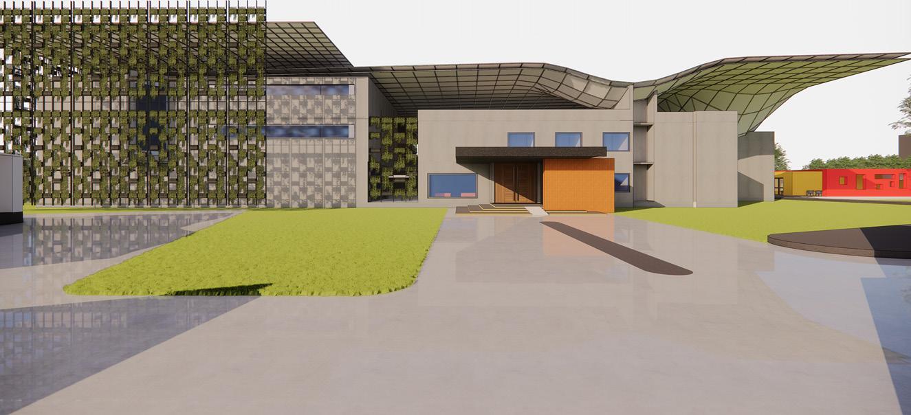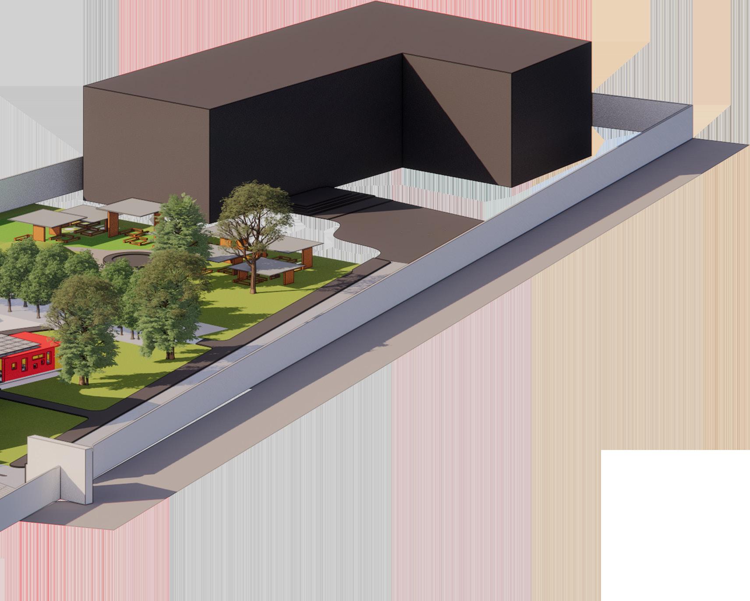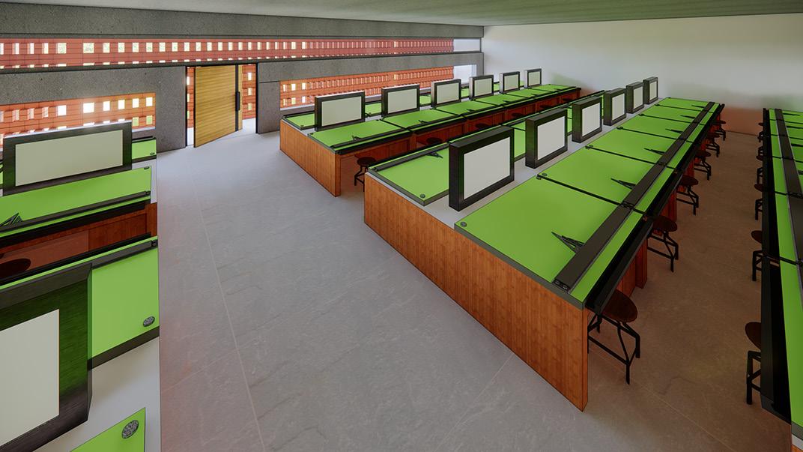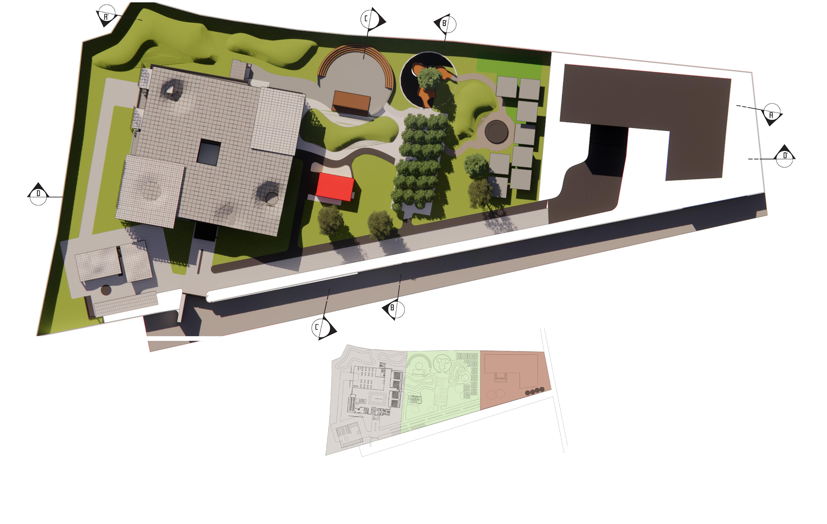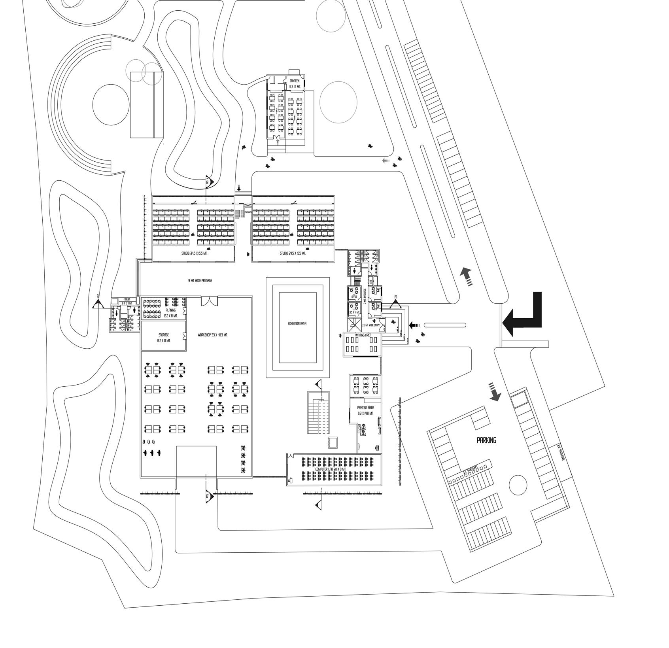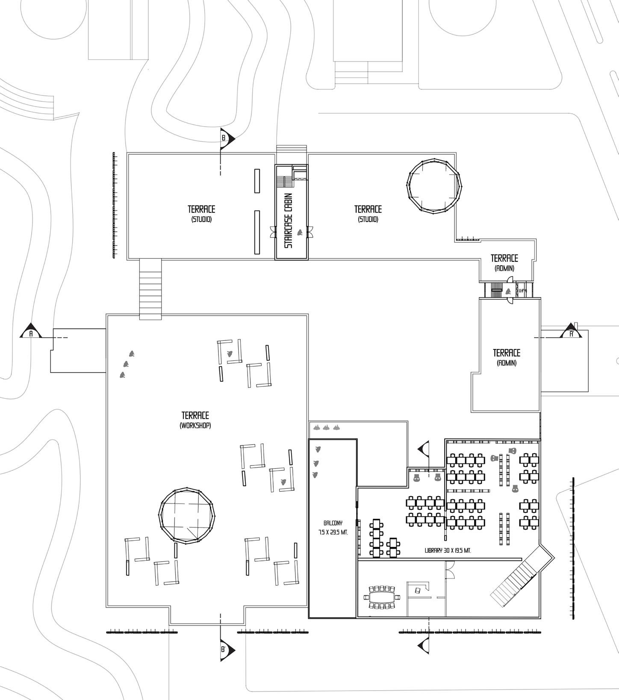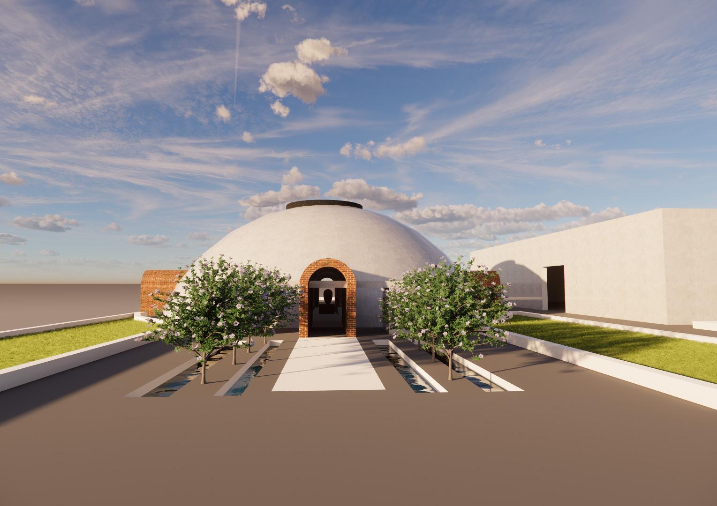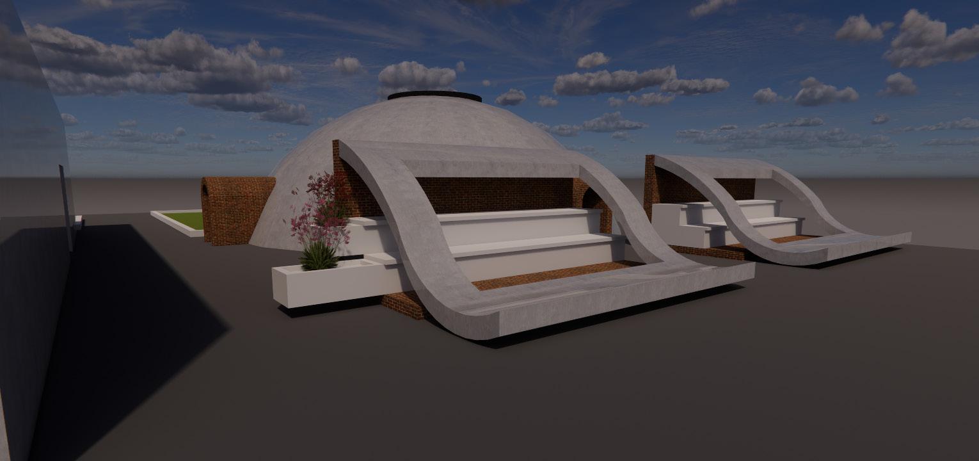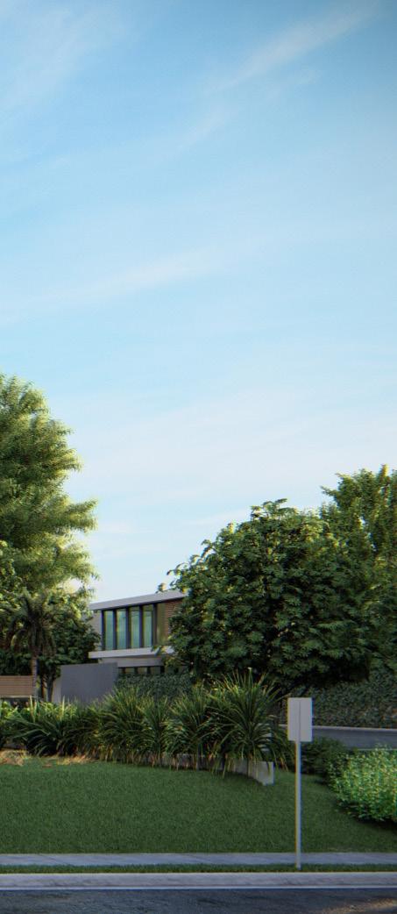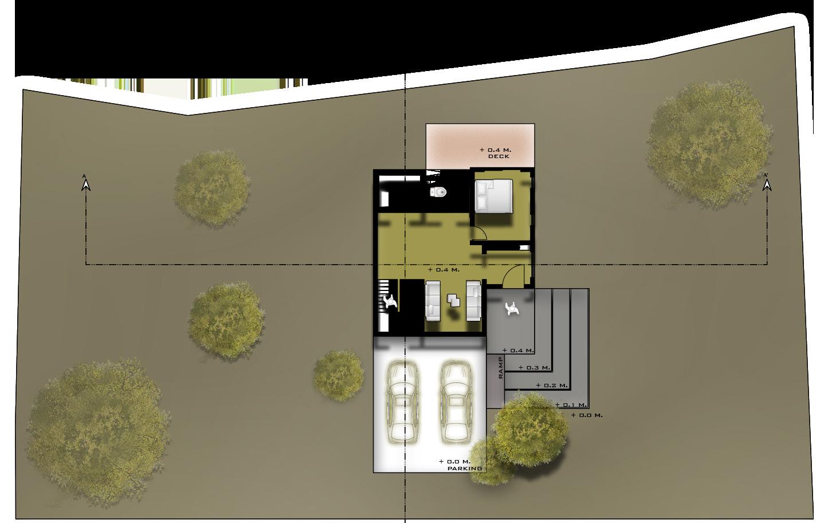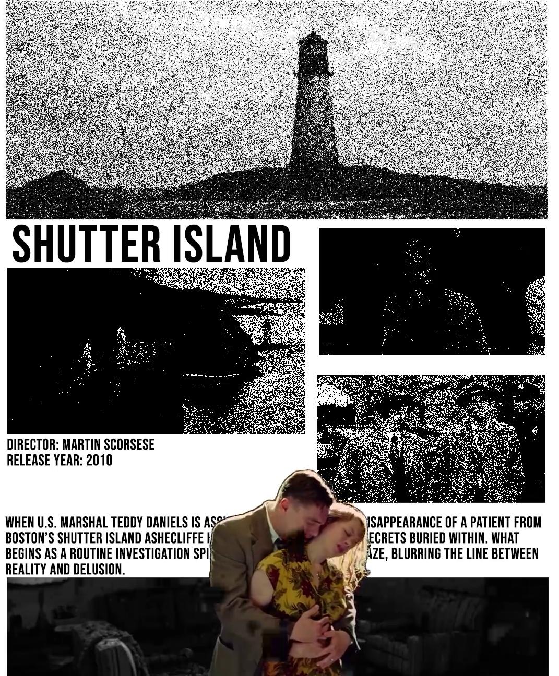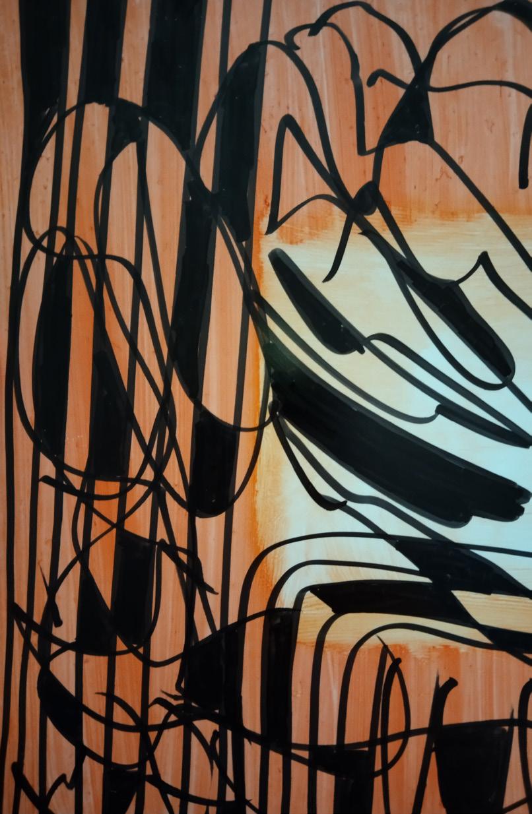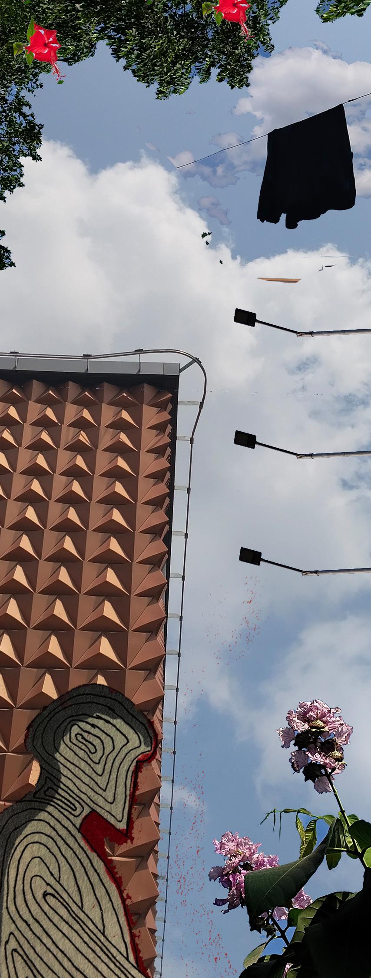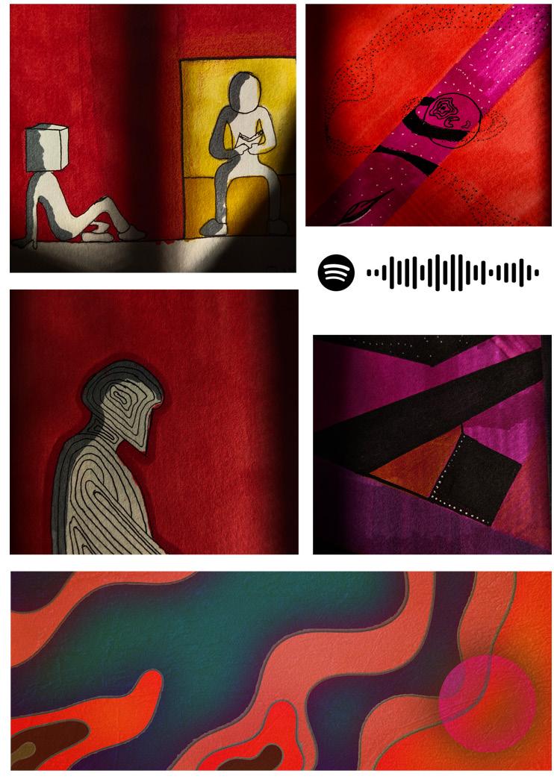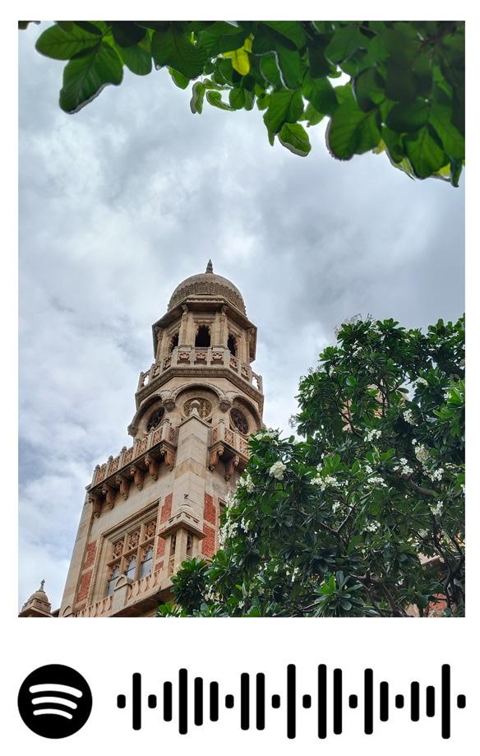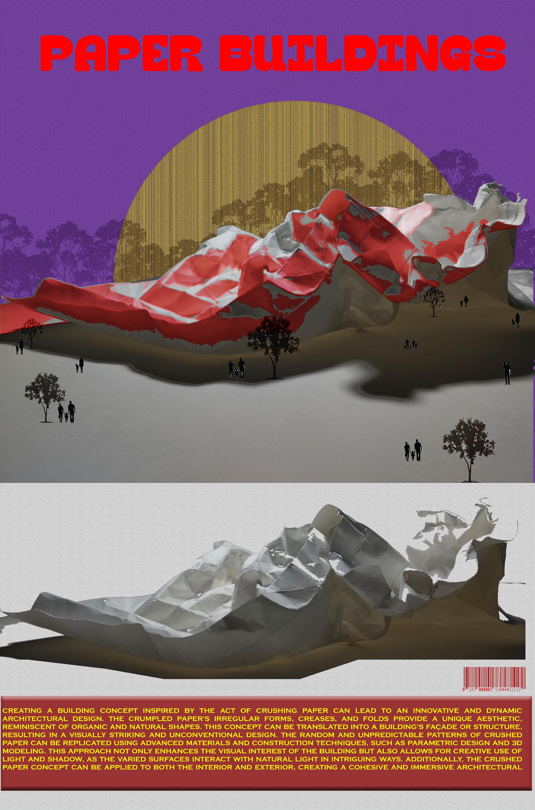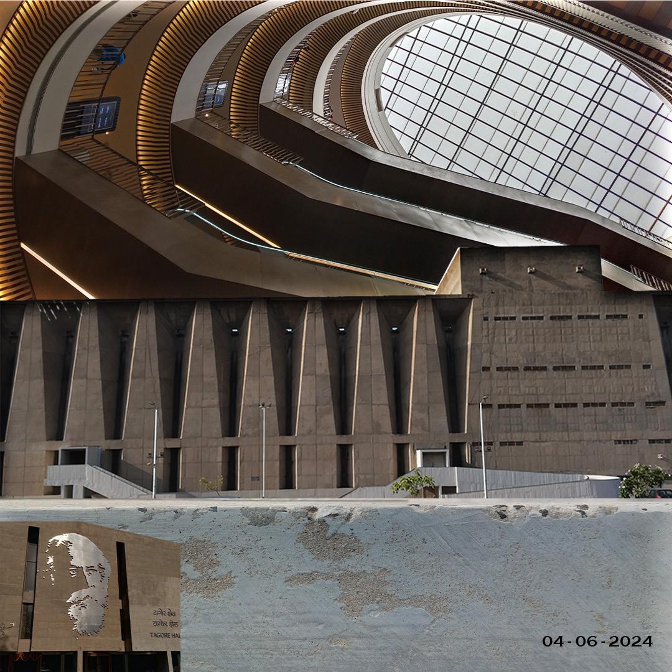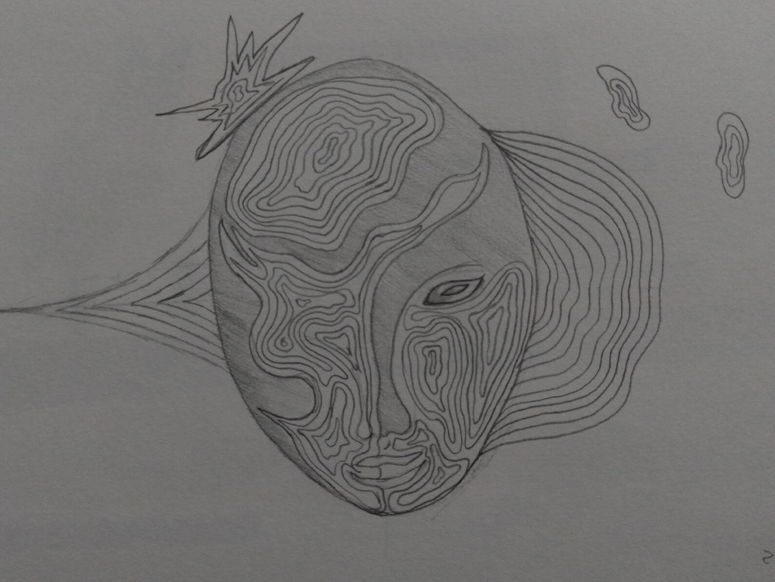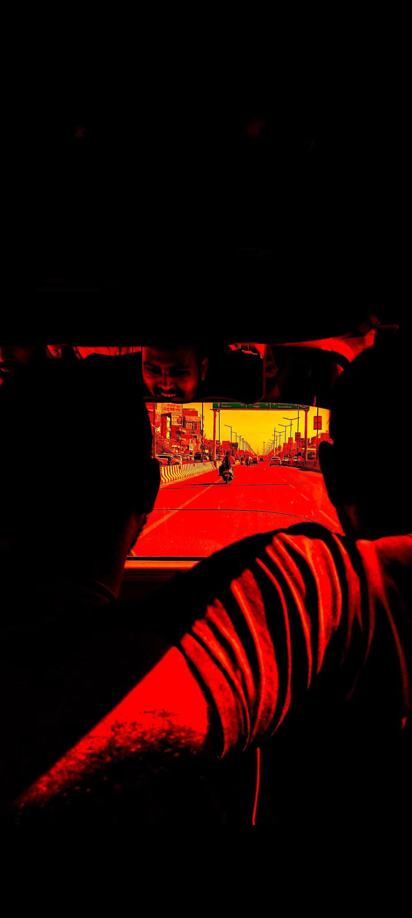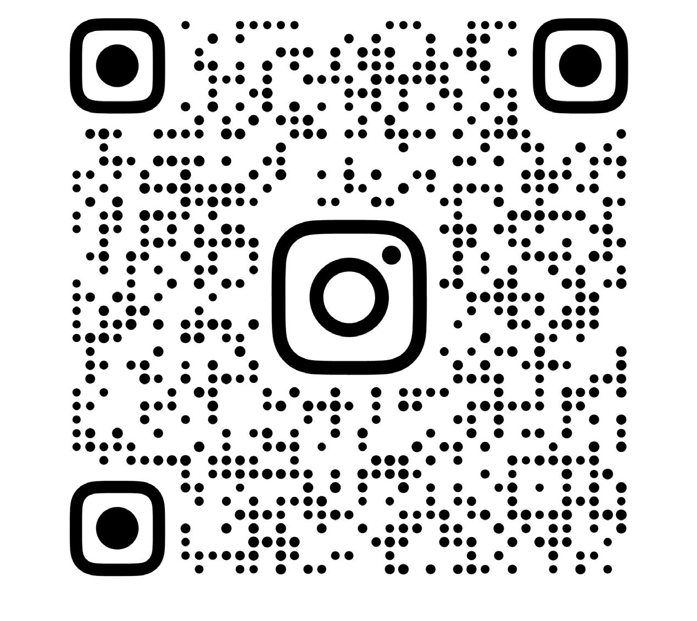experience
H.E.T. architects 2020 (diploma internship)
education
shri sarvajanik vidhyalaya panch limdi, mehsan 2018
government polytechnic, vadnagar 2021
maharaja sayajirao university baroda 2021-22
institute of architecture patan 2023
hobby
reading video editing football
mobile photography
intrests
Presentation Drawings and Visual Storytelling
Architectural Visualization (using enscape and Photoshop)
Conceptual and Hypothetical Architectural Projects co-curricular
mission amrit sarovar - 2022
technical skills
rhino sketchup lumion enscape auto CAD photoshop premiere pro after effects indesign
table of contents:
workshop
Key Features:
• Dedicated work zones for woodworking and stone carving, equipped with ergonomic workbenches and durable flooring.
• AR technology integration for real-time design visualization and precision construction.
parking
Key Features:
• EV Charging Stations: Dedicated green-marked spaces with electric chargers for cars and bikes.
• Shaded Canopies: Geometric canopies offering shade and modern design aesthetics.
• Separate Parking Zones: Organized spaces for cars and two-wheelers to optimize circulation.
• Sustainability Focus: Solar-ready canopies and integrated green landscaping.
roof design
Key Features:
• Steel fabrication for robust structural integrity and sleek aesthetics.
• Solar skin integration for sustainable energy generation and efficiency.
• Geometric faceted design for a modern and futuristic visual impact.
• Energy efficiency through reduced dependence on artificial lighting and sustainable power sourcing.
• Dynamic lighting effects with optimal natural light penetration.
library
Key Features:
• Double-height structure for an open and spacious environment.
• Modular shelving systems for dynamic and customizable book storage.
• Natural lighting through strategically placed windows and skylights.
• Floating staircase connecting different levels of the library, adding an artistic element.
• Dedicated zones for individual study, group discussions, and digital research.
• Futuristic materials and neutral tones for a modern aesthetic.
• Integrated smart technology to access digital resources efficiently.
studio
Key Features:
• Workstations: Modular drafting tables with digital screens, holographic interfaces, green tops, and built-in tools.
• Lighting: Natural lighting through clerestory windows and perforated brick walls.
• Materials: Sustainable materials like wood, concrete, and brick for durability and aesthetics.
• Seating: Comfortable, adjustable stools at every station.
• Technology Integration: Desks equipped with digital and holographic tools for advanced 3D design visualizations.
• Ceiling Features: Equipped with hologram projectors for immersive design presentations and collaborative reviews.
entrance
Key Features:
• Facade: Living green wall for visual appeal and natural cooling.
• Canopy Design: Flowing, organic-inspired canopy at the entrance, offering shade and visual identity.
• Solar Ptanels: Rooftop solar paneling for renewable energy generation.
• Materiality: Use of modern, sustainable materials for construction.
• Entryway Features: Warm and welcoming entrance with clear accessibility pathways.
AI intigration in campus
• Sustainability and Energy Management: AI optimizes energy usage from renewable sources, monitors environmental conditions, and ensures a sustainable campus.
• Smart Learning and Assistance: AI customizes teaching methods, provides virtual assistance, and enhances design exploration with parametric tools.
• Efficient Infrastructure Maintenance: AI predicts and manages maintenance needs for buildings, utilities, and campus facilities.
• Enhanced Security and Mobility: AI-driven surveillance ensures safety, while smart systems optimize parking and autonomous vehicle movement.
site :- zoning , layout & section
section a-a’
section b-b’
section c-c’
section d-d’
FRONT ELEVATION
LEFT SIDE ELEVATION
OVERVIEW
RIVER
The river runs alongside the site, providing a natural and calming backdrop for the entire space. Its tranquil flow symbolizes purity and the continuous path of life, enhancing the meditative atmosphere for the monks. The proximity to water helps in creating a serene environment ideal for reflection and spiritual practices.
SEATING AREA
The seating area is strategically placed near the river to offer peaceful spots for monks to sit, contemplate, or read. Simple and unobtrusive seating arrangements ensure that the focus remains on nature and introspection. This area serves as an informal extension of the meditation centre, encouraging quiet conversations or solitary reflection.
MEDITATION CENTRE
The meditation centre features a dome-like structure with earthy tones, symbolizing groundedness and simplicity. Its form is inspired by traditional stupas, creating a sacred space for mindfulness prac tices. The curved walls and minimal openings help in isolating exter nal distractions, providing a quiet environment for deep meditation.
BHOJNALAYA
The bhojnalaya is designed as a simple rectangular block, reflecting the monastic principles of modesty and utility. Its close proximity to the meditation centre ensures ease of access. The straightforward layout emphasizes communal dining as a part of spiritual discipline, focusing on mindfulness and gratitude during meals.
ENTRY
The entry path is designed to be straightforward and welcoming, guiding visitors through green patches towards the main spaces. It serves as a transitional zone, helping individuals leave behind worldly distractions and prepare for a spiritual experience within the site.
modern monolithic
residence
“Where Minimalism Meets Mastery – Elevating Modern Living!”
• Key elements include:
• Material Palette: The use of smooth concrete panels and textured bricks introduces a visually appealing contrast. The vertical brick element acts as an accent, adding warmth to the otherwise neutral tones.
• Geometric Forms: The building consists of cuboidal volumes and cantilevered sections, enhancing its modern appeal. The recessed windows with blue-tinted glass and louvers provide privacy while maintaining a sleek appearance.
• Facade Composition: Horizontal concrete bands and vertical brick elements create a layered effect, guiding the viewer’s eye upwards. The interplay of solid and voids, with deep-set windows, adds depth to the facade.
• Landscape Integration: The surrounding landscape features stepped lawns, natural stones, and curved pathways, complementing the building’s straight lines with organic forms. Soft landscaping and rock placements enhance the sense of approach and entry.
• Lighting and Environment: The soft daylight highlights the material textures and adds a warm tone to the scene, making the building appear welcoming and grounded within its context.













